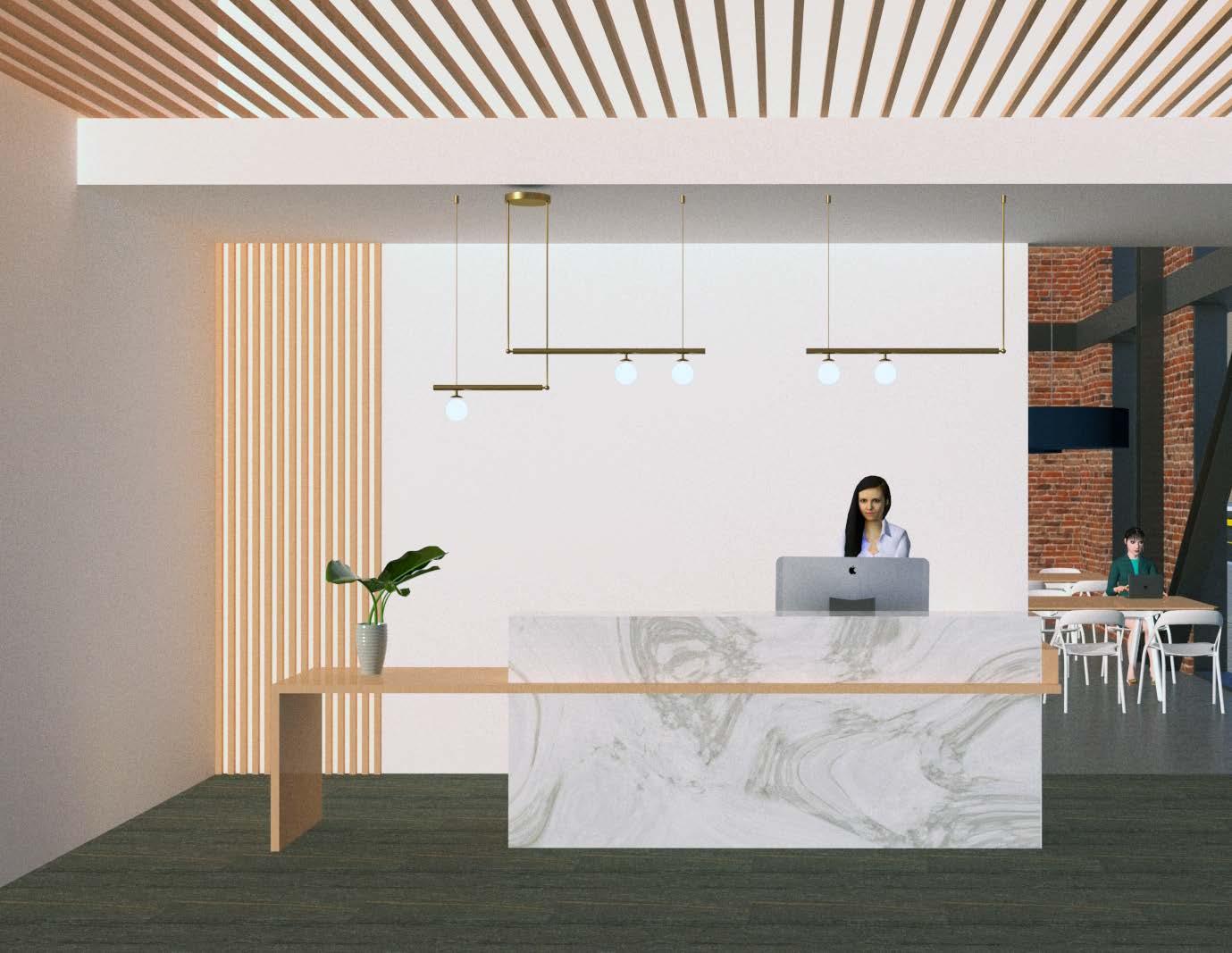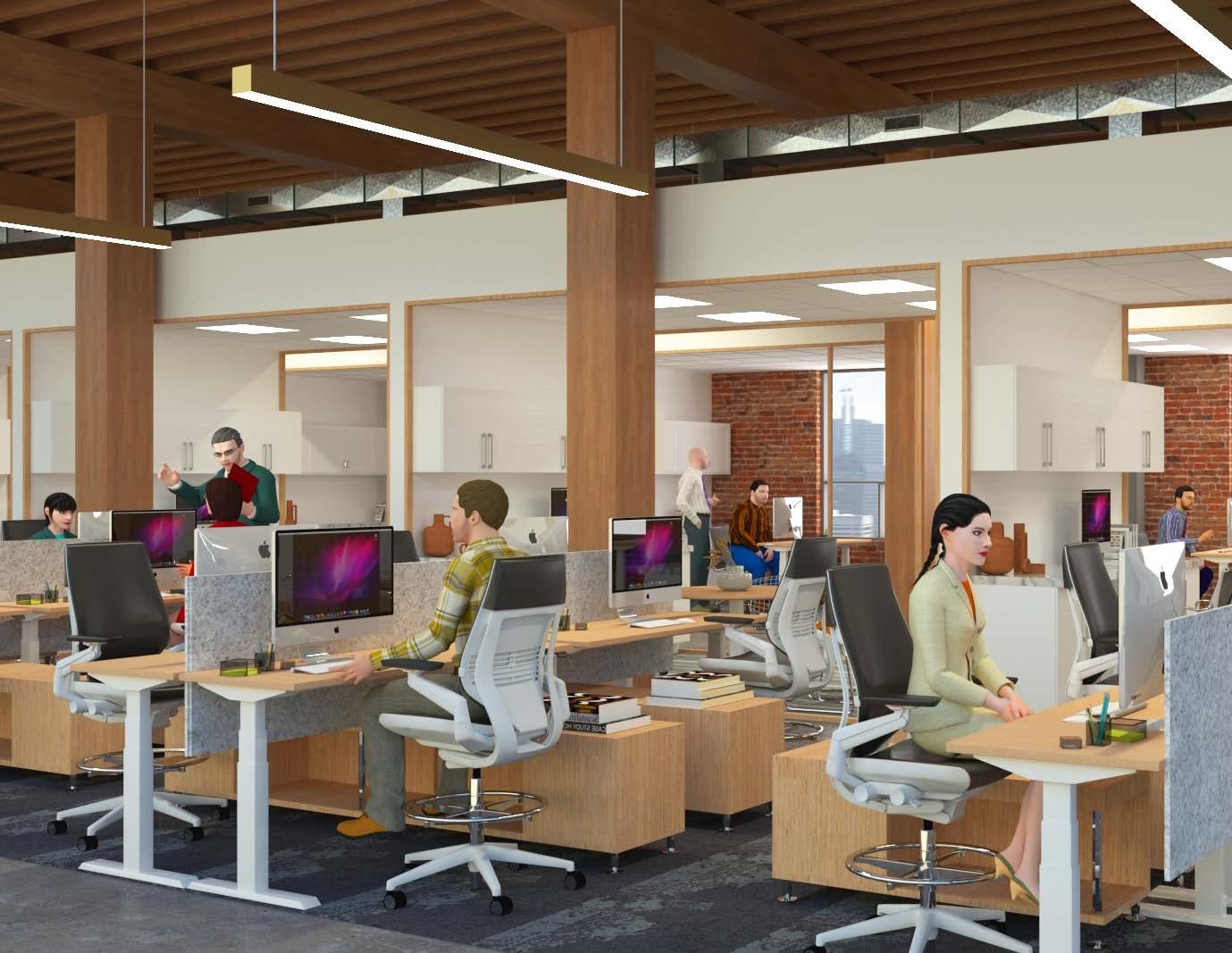AND RES.
CONTACT
and.res.design
602-702-6743 andres9791@gmail.com
sketch up adobe suite revit
EXPERIENCE
ANDRES DE LA ROCHA
designer
Architectural Designer | June 2023-Present
Design Intern | June-December 2022
SHEPLEY BULFINCH, Phoenix, AZ (Hybrid)
• Projects: BUMCT Playzone & TU Smith Hall Renovations
• Assist the project team with graphic and technical support on projects.
• Develop 3D models and renderings for in-house review and client meetings using Sketch-Up and Enscape.
• Assist the project interior designer and project architect in creating buildings that serve the clients needs and respond to their desired image, program, and aesthetic.
• Attend and participate in project coordinating meetings.
• Work with senior technical staff to develop construction documents in Revit.
• Collaborate with interior designers with conceptual designs and material exploration.
Design Intern | June-August 2018
ORCUTT | WINSLOW, Phoenix, AZ
• Projects: Central High School Renovations
• Collaborate with senior staff in conceptual design and material exploration in Photoshop, SketchUp & Twinmotion.
• Construction documents and building modifications in ArchiCAD and Revit.
EDUCATION
Master of Architecture | M.Arch (2023)
Arizona State University, Tempe, AZ
• Projects: Deep Attentiveness
Bachelor of Science in Design | Interior Design (2019)
Arizona State University, Tempe, AZ
• Projects: Work Environments

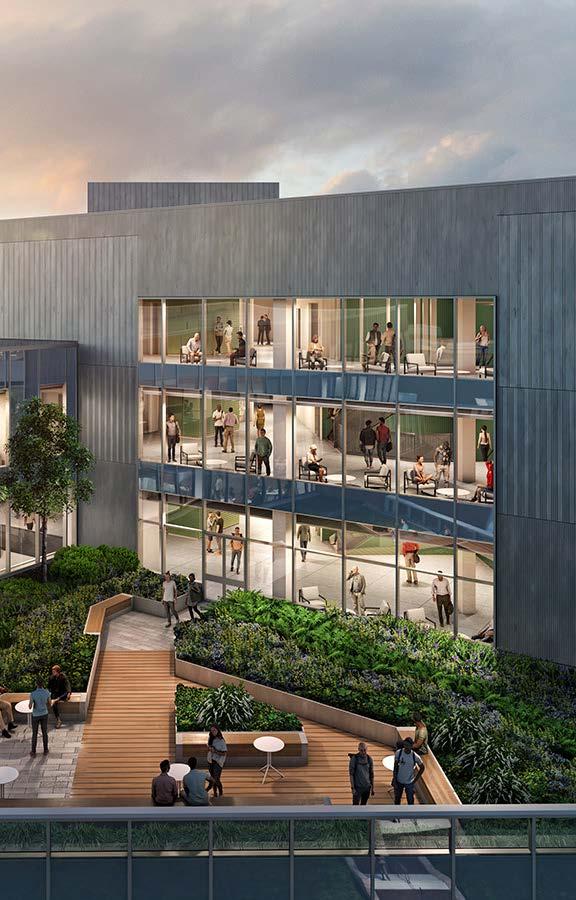
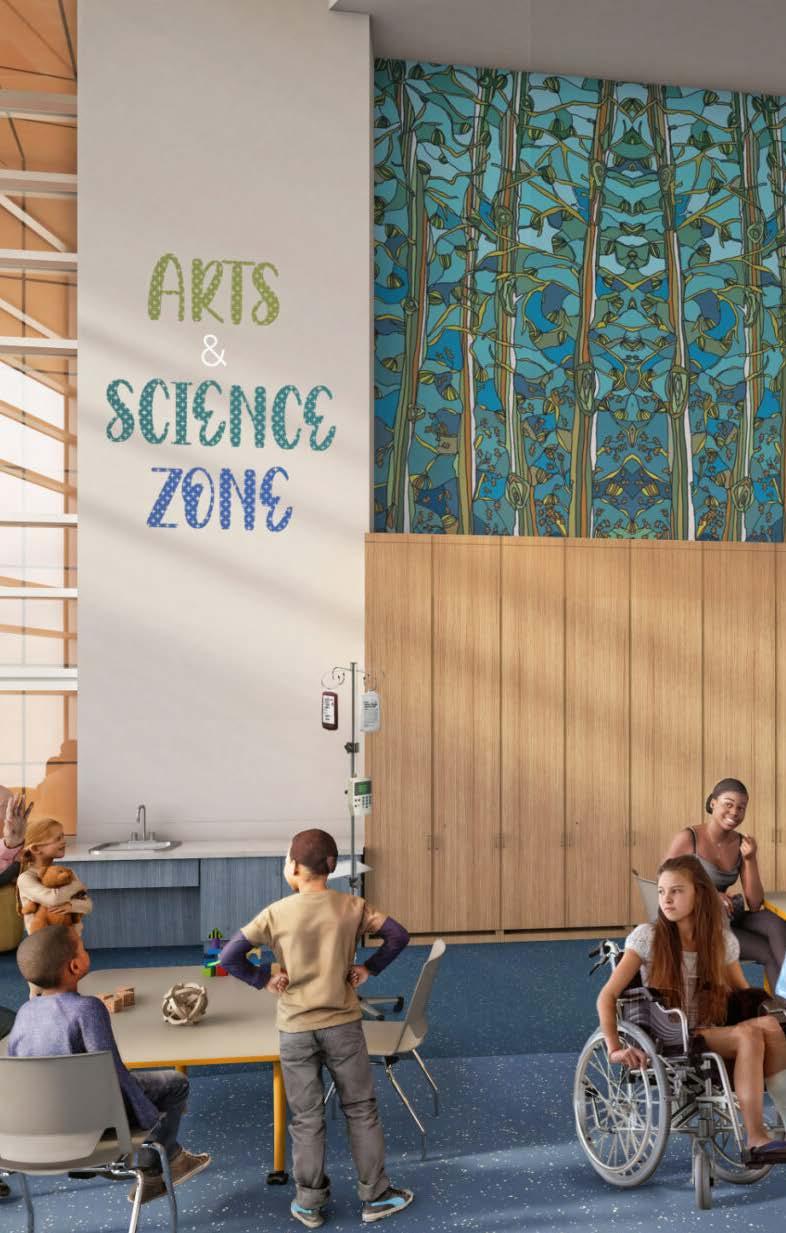
TOWSON UNIVERSITY SHEPLEY BULFINCH IN PROGRESS (CD) TOWSON, MD.
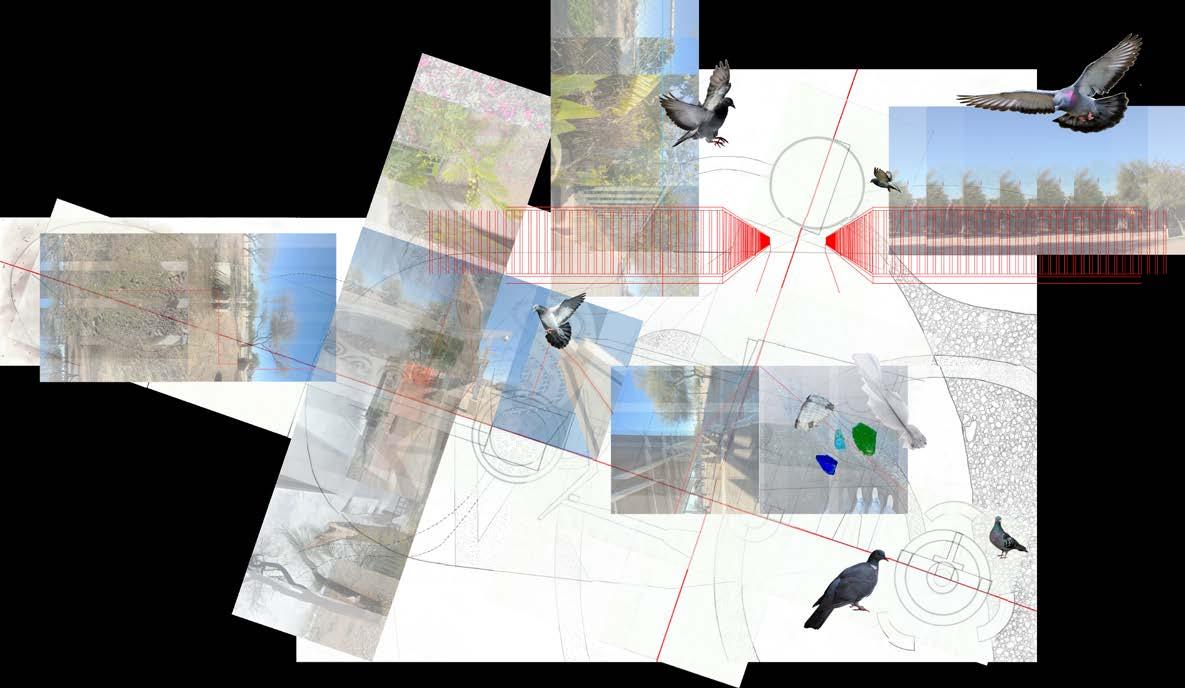

DEEP ATTENTIVENESS
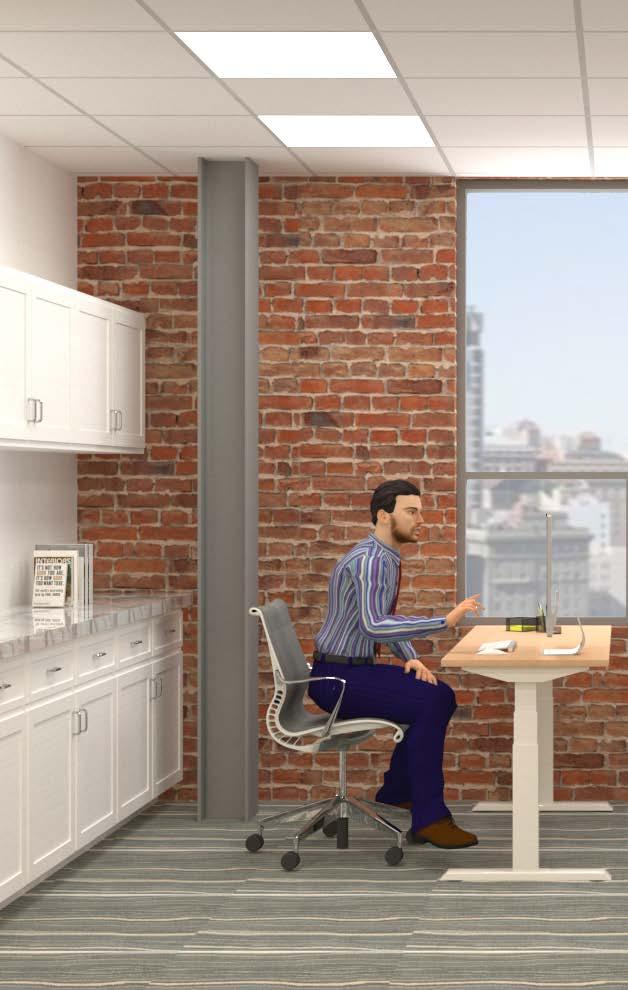
WORK ENVIRONMENTS
BANNER UNIVERSITY MEDICAL CENTER
TUCSON
SHEPLEY BULFINCH WINTER 2024 TUCSON, AZ.
ED PASTOR TRANSIT CENTER ASU
SPRING 2023 PHOENIX, AZ.
INTERNATIONAL LAW FIRM FALL 2018 SAN FRANCISCO, CA.
SMITH HALL RENOVATION IN COLLABORATION WITH JMT ARCHITECTS
REVIT, MIRO, BLUEBEAM, ILLUSTRATOR
ASSISTED PROJECT DESIGNERS AND PROJECT ARCHITECTS IN CONSTRUCTION DOCUMENTATION AND INTERIOR CONCEPTUAL DESIGN







as part of their university strategic plan, tu 2020, to strengthen academic excellence and student success , towson university, in maryland, will cultivate artists and communicators to continue and expand the university reputation in the arts with this project. the project, as proposed, involves the comprehensive renovation and adaptive reuse of smith hall to accommodate new program uses. the redesigned building will support experiential learning and career readiness within the college of fine arts and communication. it will feature active learning classrooms, collaborative study areas and a variety of specialty spaces to advance programmatic study. such spaces include a tv studio, recording and audio production studios, vr and animation labs, a production sound stage, focus group observation rooms, a public relations and advertising agency lab and new suites for the public communication center and tu debate.
REVIT, SKETCH UP, MIRO, BLUEBEAM
ASSISTED INTERIOR DESIGNER AND ARCHITECT IN CONSTRUCTION DOCUMENTATION AND INTERIOR CONCEPTUAL DESIGN
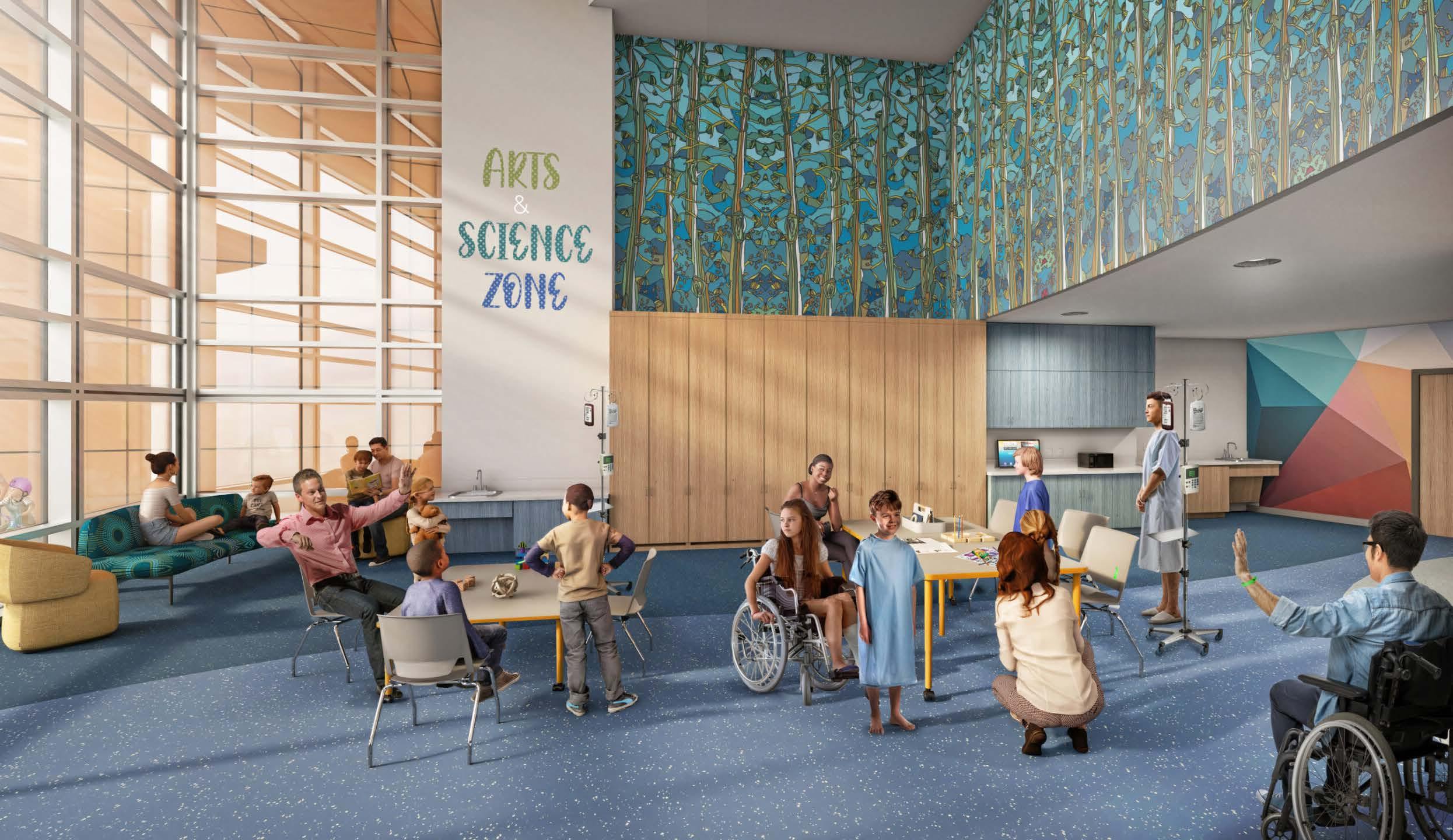
in the summer of 2022, our team was tasked with the rewarding opportunity of creating a central pediatrics care area for banner health where patients from infants to 18-year-olds could disconnect from the hospital environment and escape to a healing oasis . from early schematic design, we worked closely with banner child life specialists and the campus planning staff, holding a series of stakeholder meetings that integrated feedback from staff, patients and families. the conversations sparked a visioning experience on how to develop a dual-purpose environment : one where child life specialists can work with patients on education and that provides enjoyable activities while integrating comfort and medical play for child development. the banner playzone is a space where wellness truly happens. patients and staff were at the forefront of each consideration with details meticulously designed through the eyes of a child . we prioritized the children’s health and well-being. in the hospital, children are getting medical treatment that is both emotionally and physically draining for patients and their families. these spaces allow the children to distance themselves from the realities of the hospital, escaping to experience joy and be themselves.

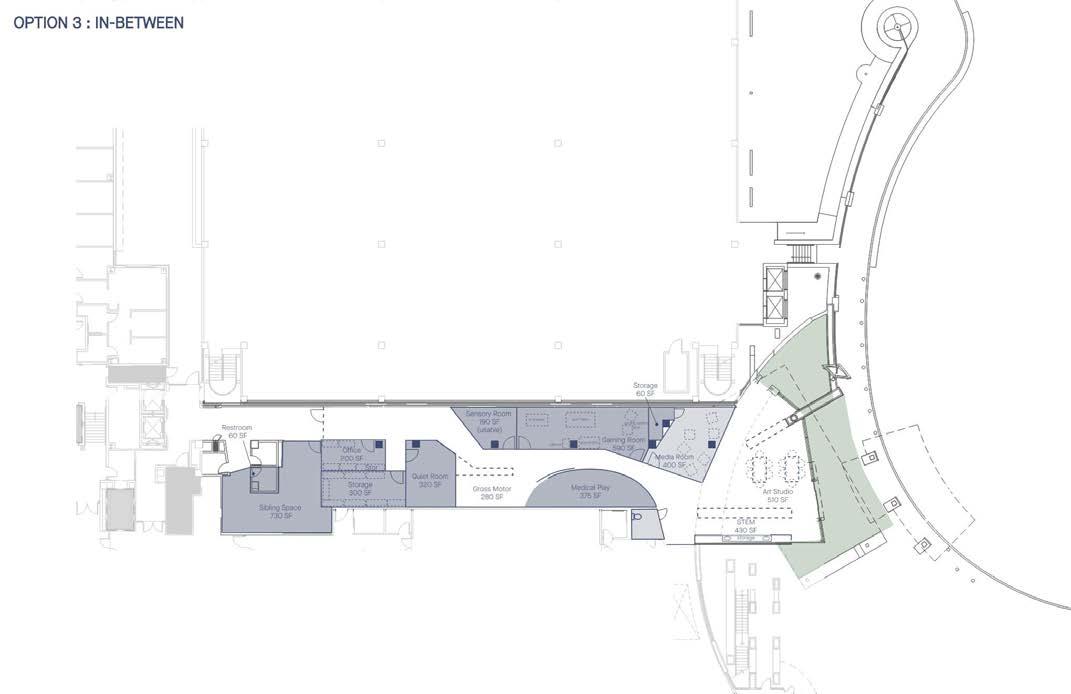
the in-between parti diagram
• a chance for a double loaded corridor through the middle of the space.
• possible separation of programming on opposite ends (quiet to loud and/or closed to open).
• diversity of experience when it comes to the journey of the space.
organizing programming and circulation following the in-between parti diagram concept.
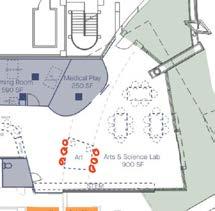


selecting key areas within the programming to highlight and group like ambiances.
spatial relationships.
preliminary conceptual design plan/elevation sketches showing spatial relevance and color story of key spaces.
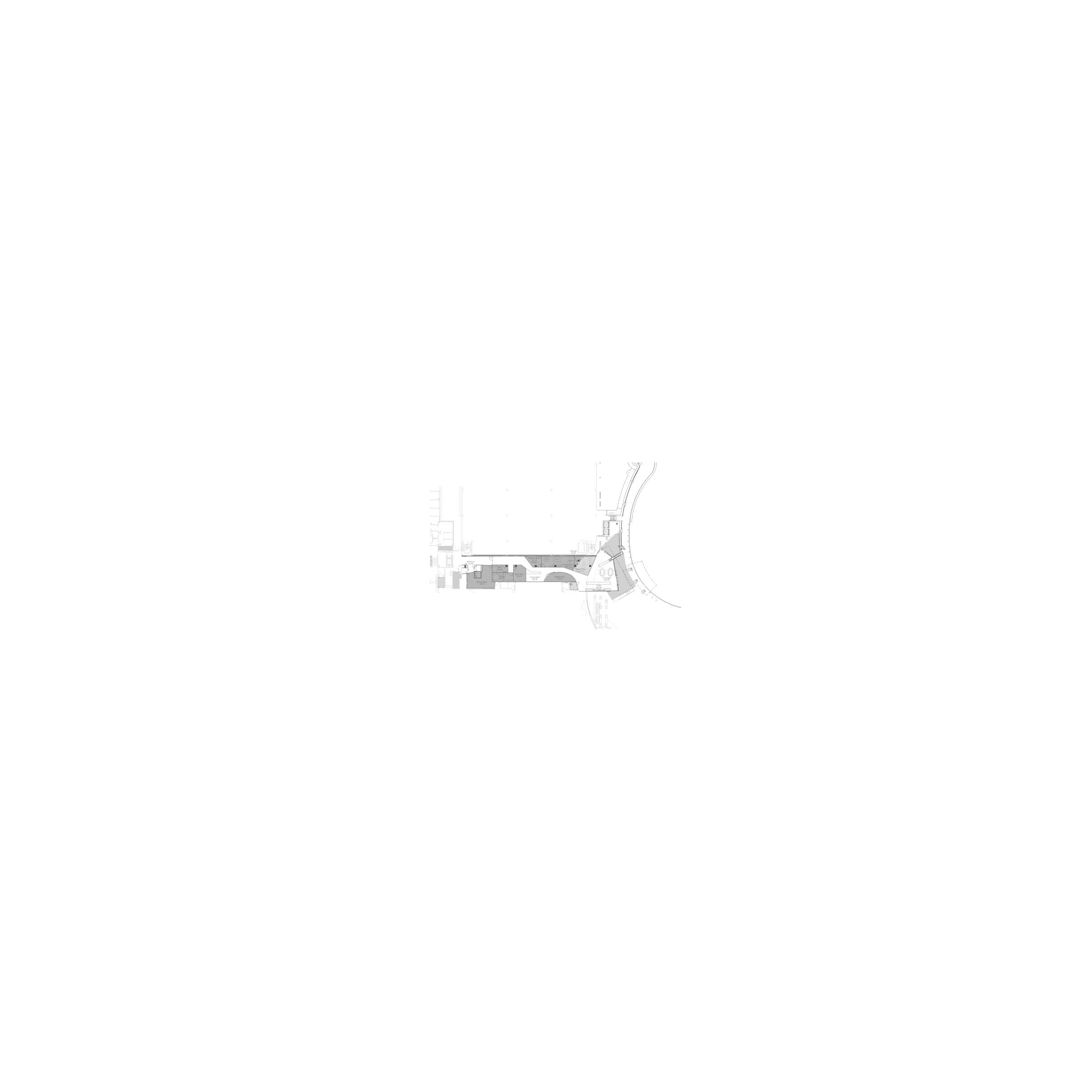











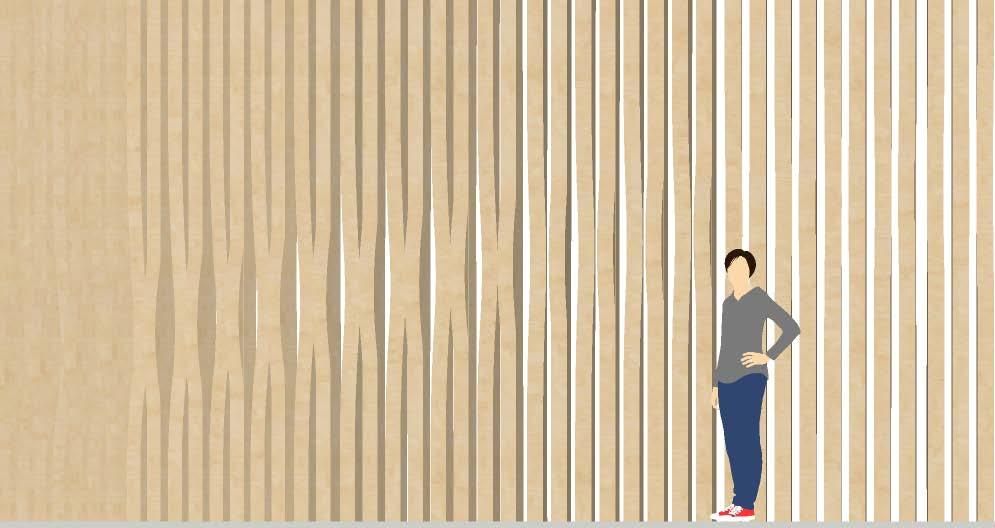

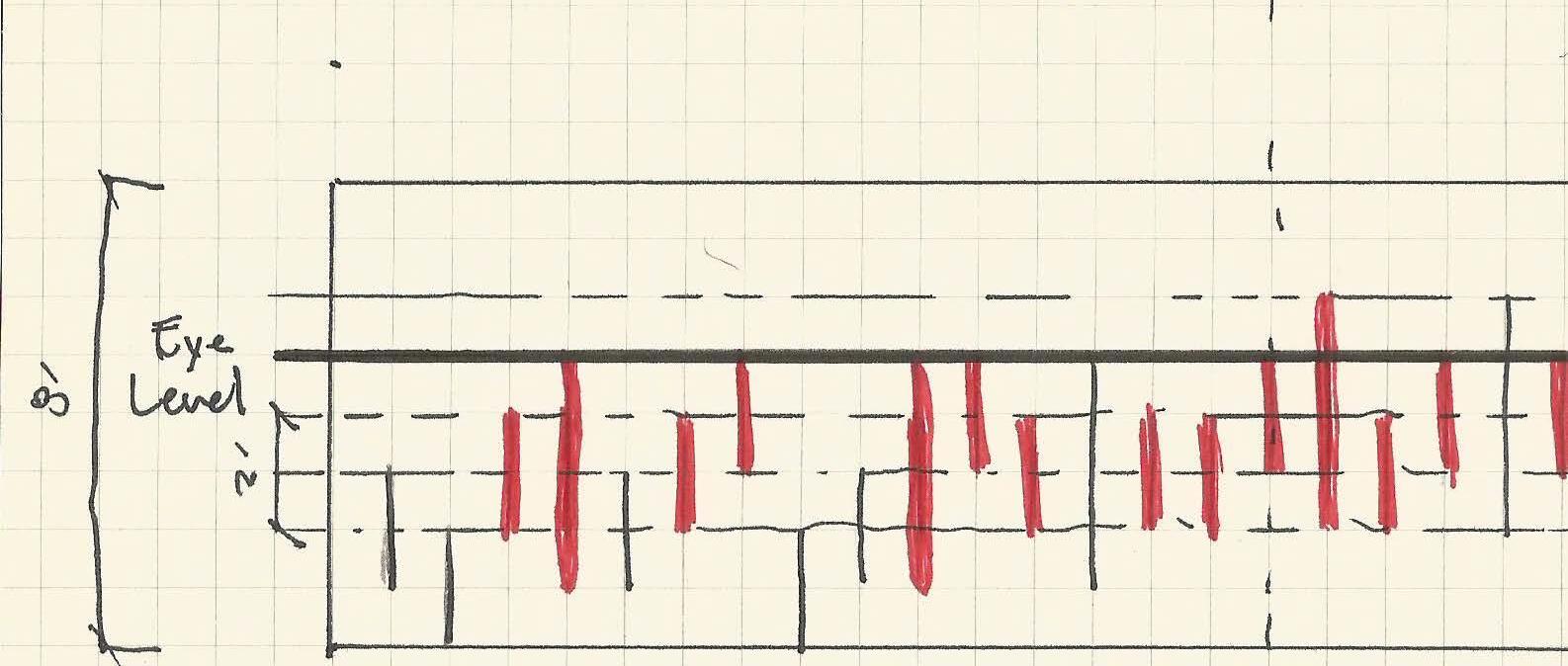







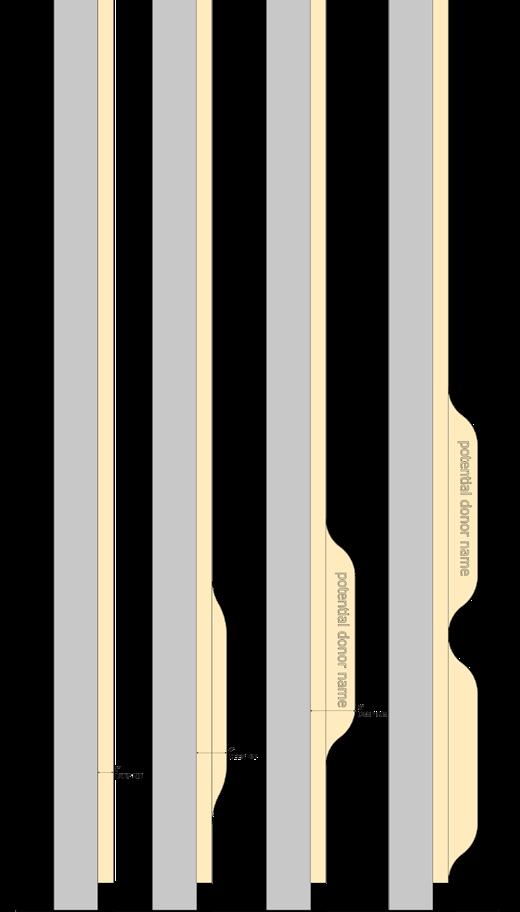





fostering wellness medical play area serves as a place for child life specialists to utilize toys to help children understand the treatments they’re receiving. this space is intentionally enclosed to help patients feel safe and prioritize the patient and child life specialist relationship. with that in mind, we were inspired by the saguaro ribs that enclose the structure of itself into a safe haven for desert fauna to dwell into. in this case, its geometry translates perfectly for its spatial function which is to make children feel safe and comfortable.
the elevation was then redeveloped to embed donor names into the individual ribs to celebrate those who donated with the construction of the project. it becomes a journey of discovery as you walk through the hallway and the ribs reveal themselves as you approach each individual piece.

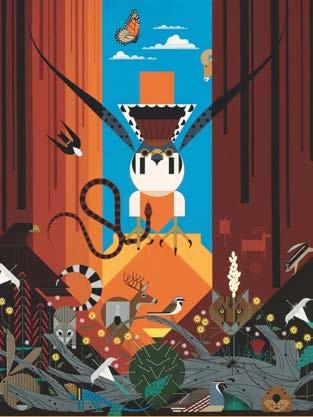
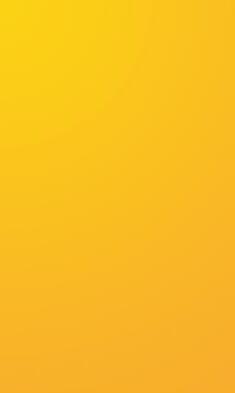






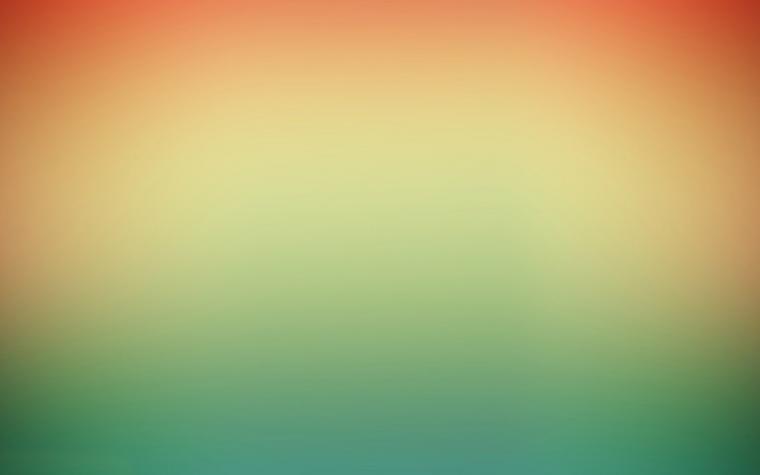


graphic diagram
the desert inspired graphic, integrated as part of the patient experience, bookends the playzone and weaves the story along the common corridor. the installation provides an opportunity for continuity and way-finding and helps patients move seamlessly through the space. color, textures and patterns are at the heart of the expression and create a dynamic and colorful backdrop to the overall experience.
inspiration
the inspiration for the overall graphic piece was a combination of geometric shapes, colors and patterns found in the desert landscape and the morphing that occurs within those elements. with that in mind, we empathize with the patients and their journey so we wanted to represent it in a graphic and transformative way to alleviate their treatment experience.
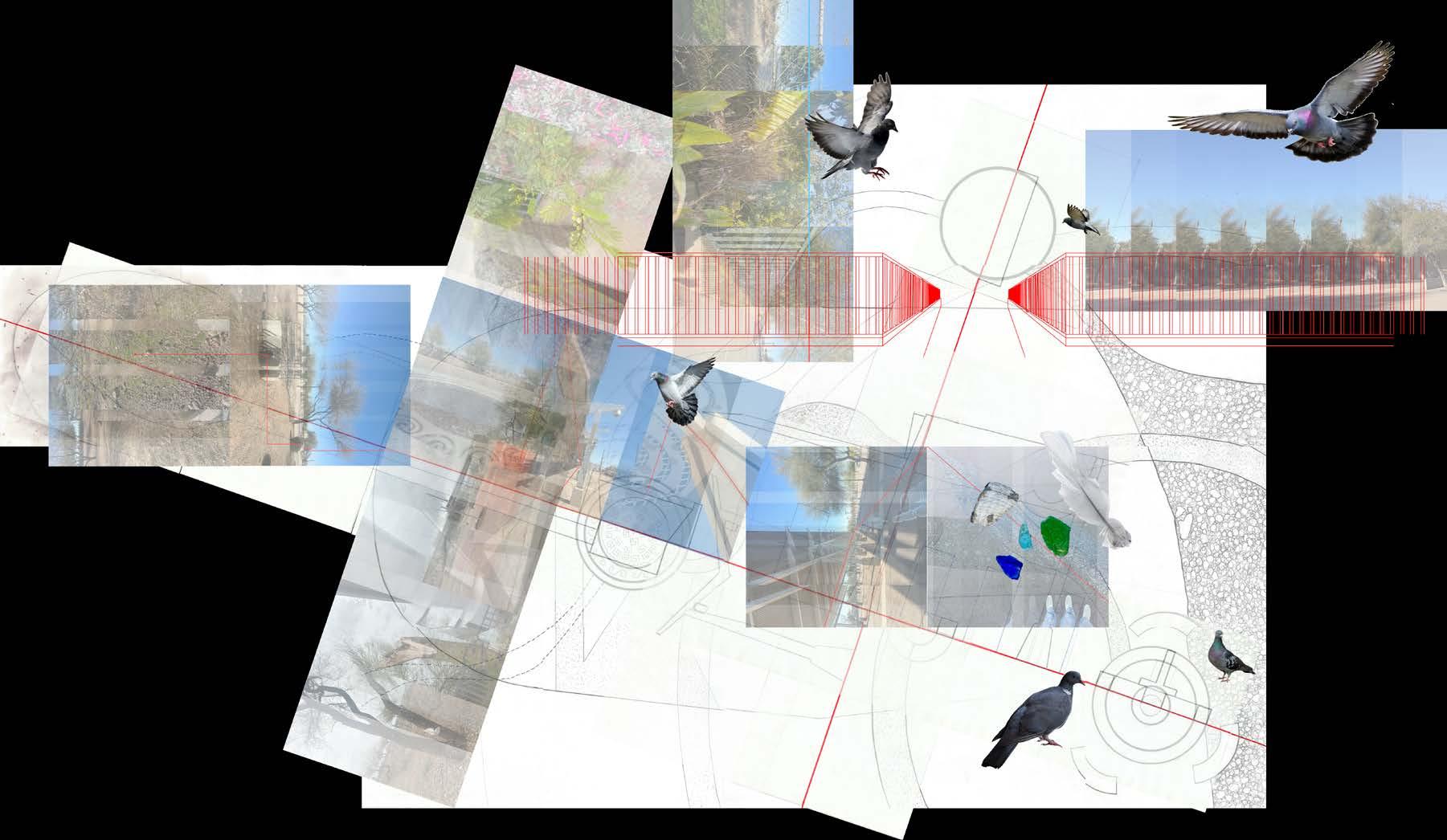
bodies of water have always had a positive interaction with humans for years. whether is used as a congregation place or as means of survival. specifically, native indigenous tribes have always had a positive relationship towards rainwater and its harvest for crops, food, and other lifestyle practices. more often than not, they would perform rituals in times of drought for it to come and nourish the place they would settle in. so, introducing this positive connotation of rain into a place like south phoenix, where it has had a negative impact throughout the years due to negligence, is important for its community. bringing this aspect of abundance when it comes to rainwater and its positive impact for communities to the site was allowed by connecting the bodies of water, organically or deliberately, according to the site weather conditions. these conditions would let gradual performative exhibitions happen in site and would emphasize the positive effect of growth.

- what other populations /inhabitants do we need to respond to? how do other populations ‘speak’ to us so that we can incorporate their interests?
-what languages and methods can help us both discover and convey the richness of diverse and complex influence?
-what is the value of material/form and how does one assess value?
-what is ‘site’ if the properties of site are uncontained by human boundaries ascribed to them?

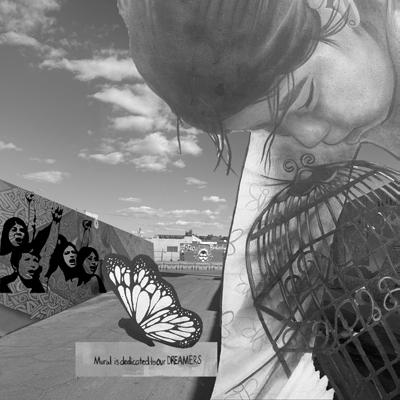

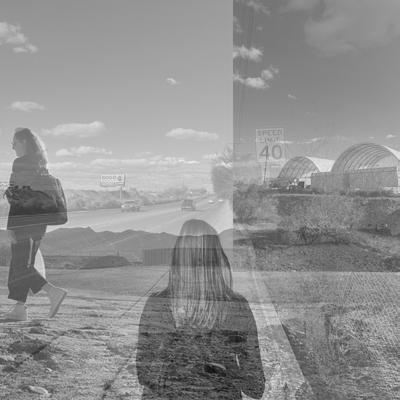
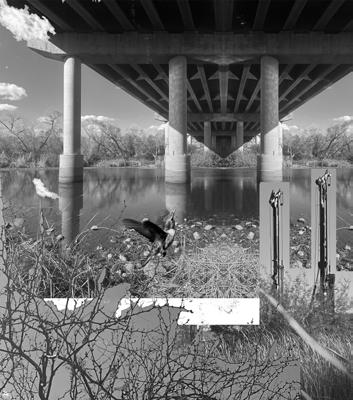
the task may begin one way (unencumbered) and return another, say carrying something.
- how might we come to know a place in more detail?
this assignment was intended to immerse oneself in the south-central corridor for an extended amount of time in order to give space for seeing, wandering and wondering. these series of vignettes are a compilation of my findings both in the site assigned and key areas/moments adjacent from it, documenting in detail negative and positive findings that could inspire future ideas.













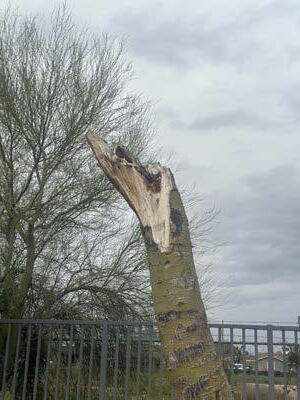


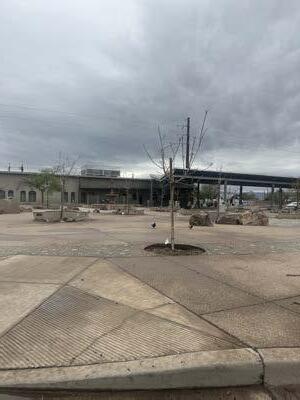
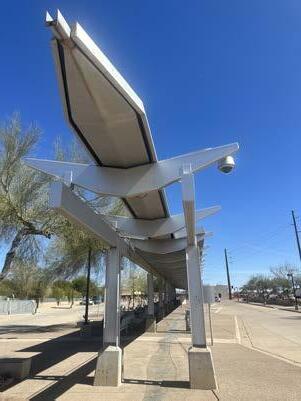



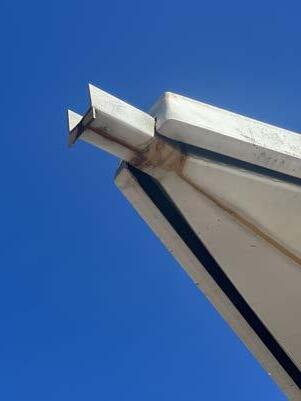











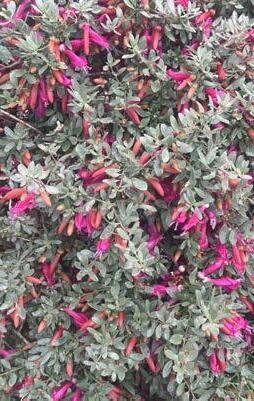







contextual exploration of site’s potential





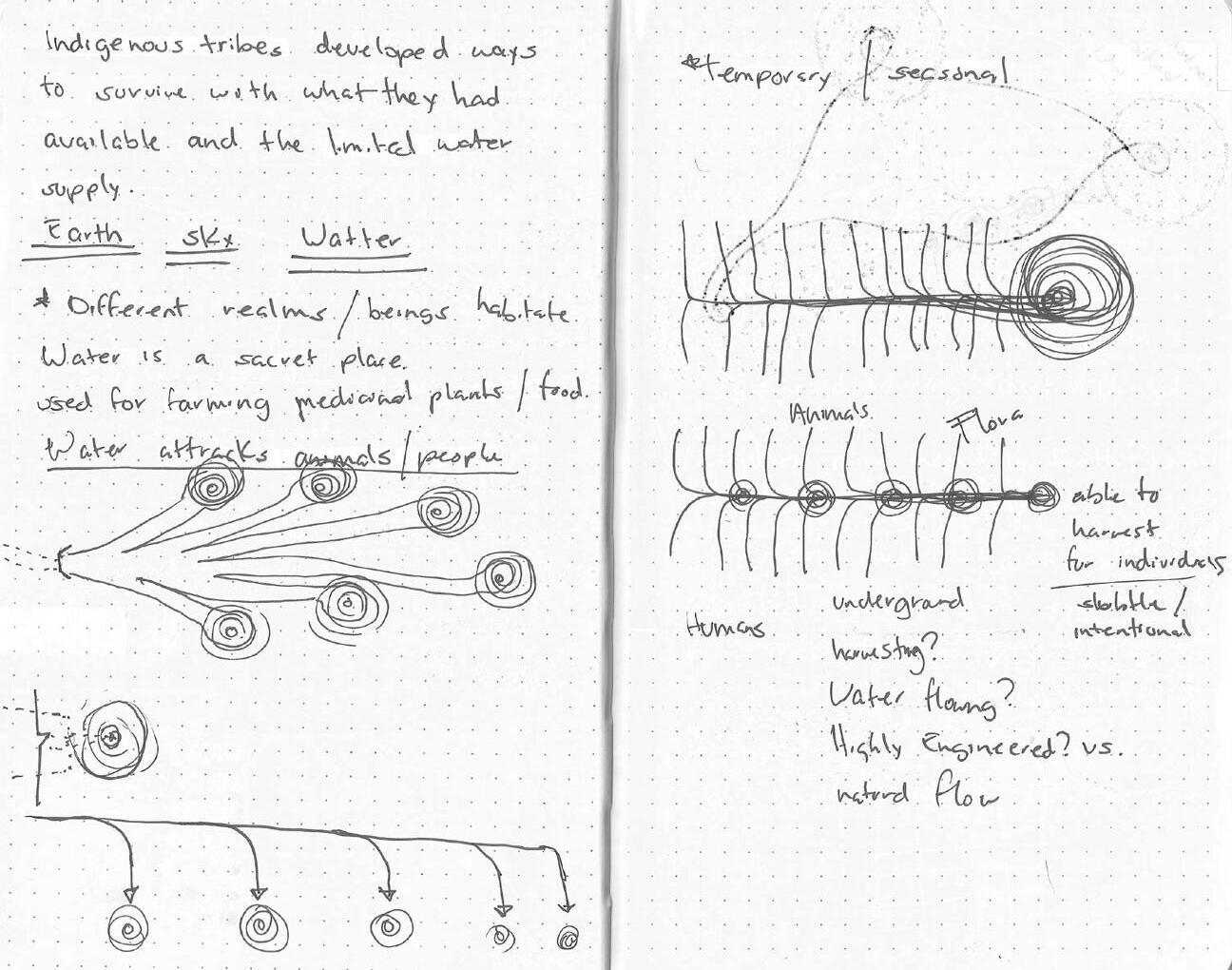
in the start of my research, i wanted to look more into the way that water bodies attracted living beings to congregating around it to create a permanent and/or temporary environment to live in. i then started to sketch ways to disrupt the site to accommodate the idea of having water be a form of gathering and bring in a positive connotation to south phoenix, which has been known to be neglected for decades.
this was possible due to the site’s conditions and its adjacencies. there is a rainwater harvesting structure covering the site that meanders rainwater into a retention basin off site, as well as an artificial water body that serves the near tropical plant nursery. that gave me the chance to disrupt these elements and play with the thought of overflow and abundance and how these can affect the site’s state and its surroundings in a way i can introduce a positive tone to its community.


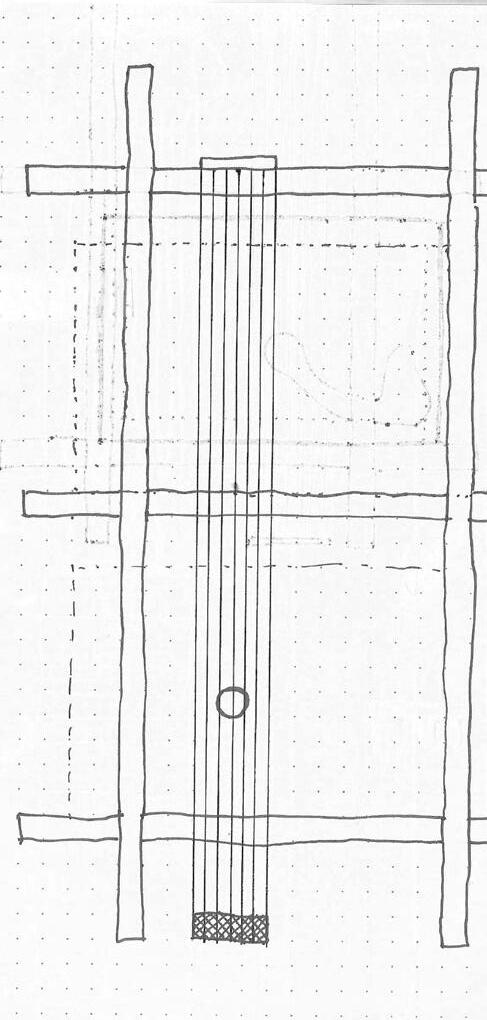

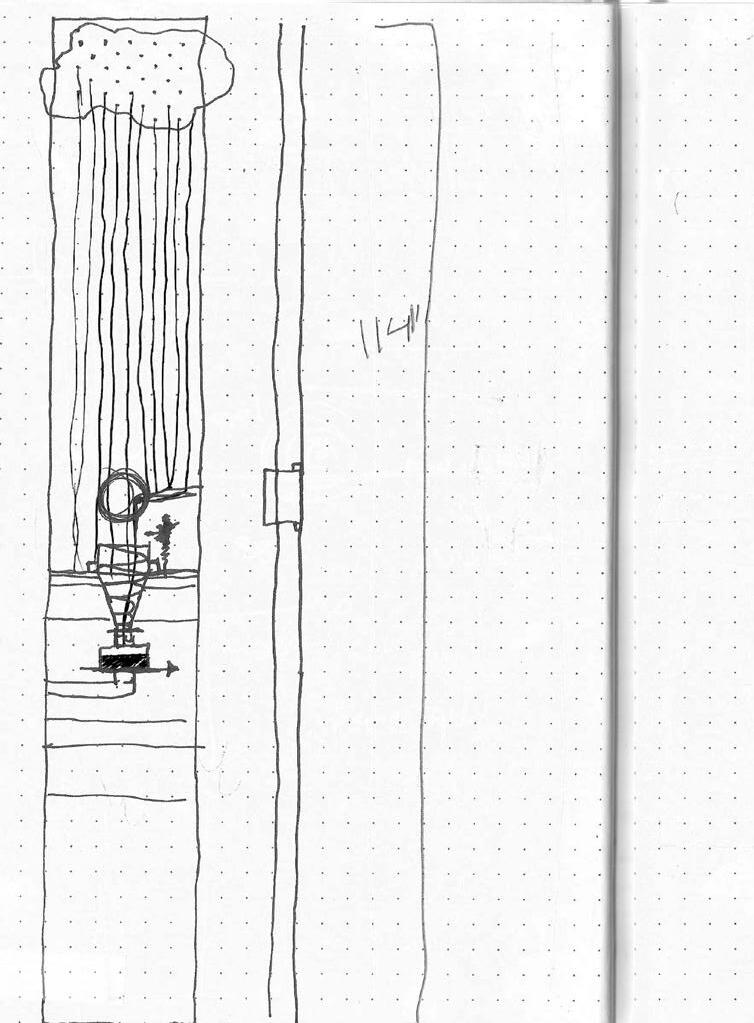
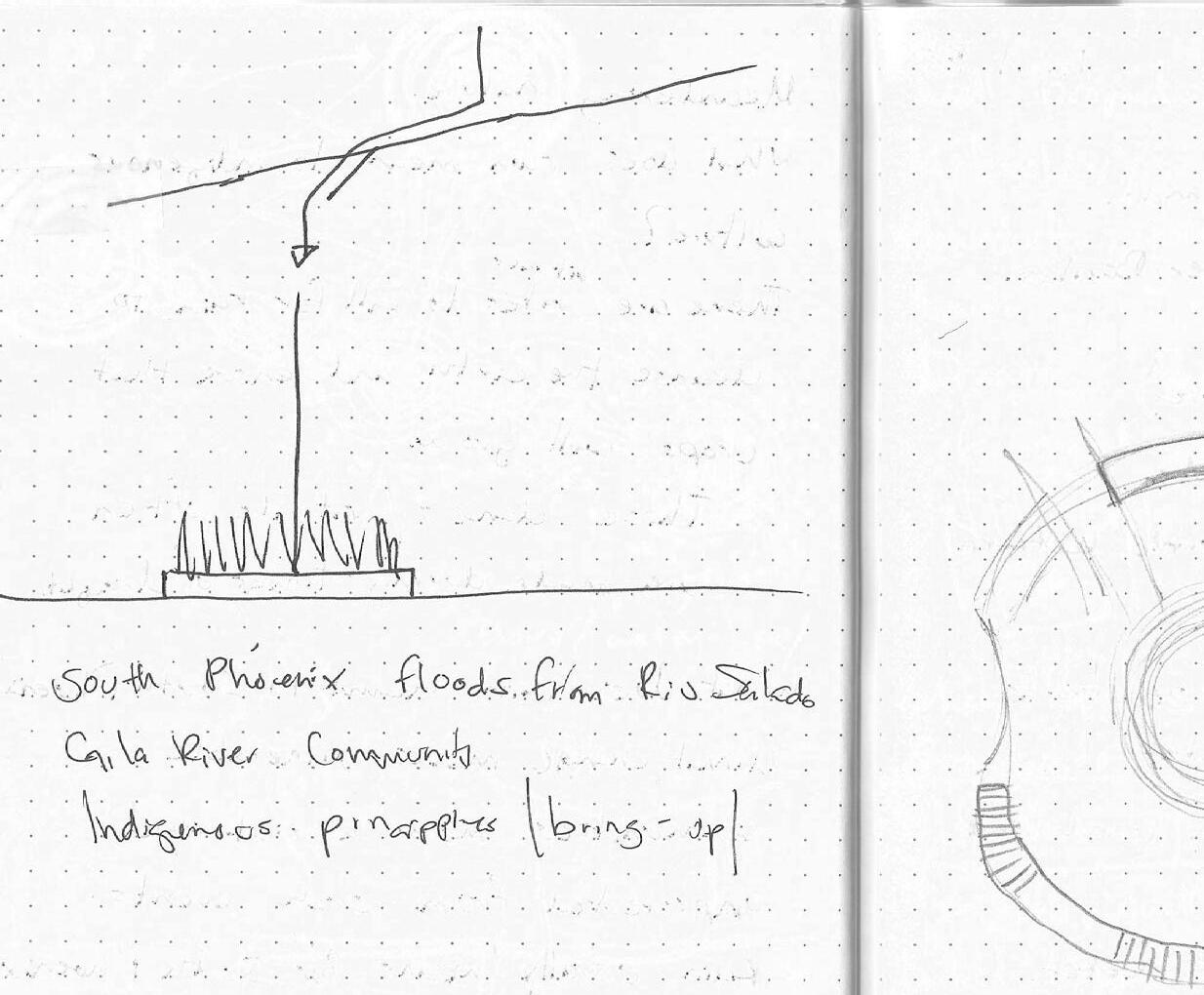
documentation then took place to highlight important sightings of the site and its surroundings, in a collage manner, to start placing ideas as the base of the project. rather than thinking of the whole encompassing idea in a two dimensional way, i start to disrupt the site in a three dimensional manner to bring those designs of overflow and abundance into place. while doing so, it introduces the element of rainwater harvesting as a performative exhibition for a community which might not have experienced rainwater in this connotation. all of these explorations led me to start thinking of the hydrological state of the site through the lens of rainwater:
-what is underneath/above our plane field that should be taken into consideration?
-is there a feature that is not seen to the naked eye that is of importance to the concept?
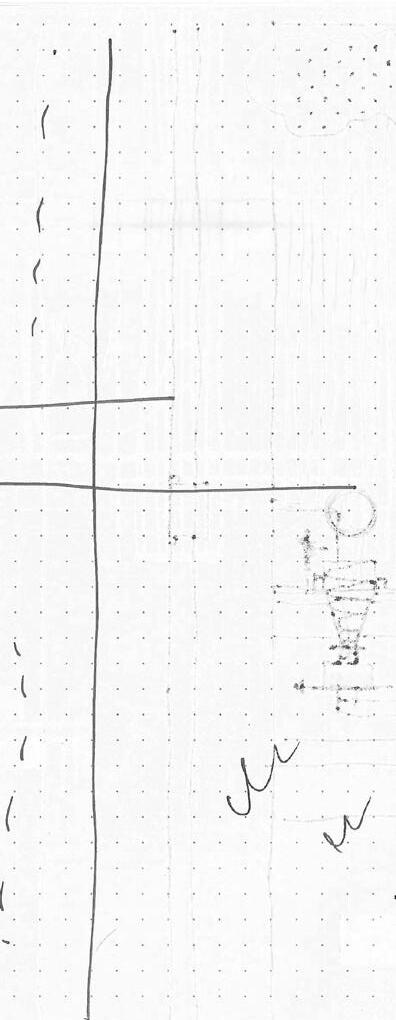
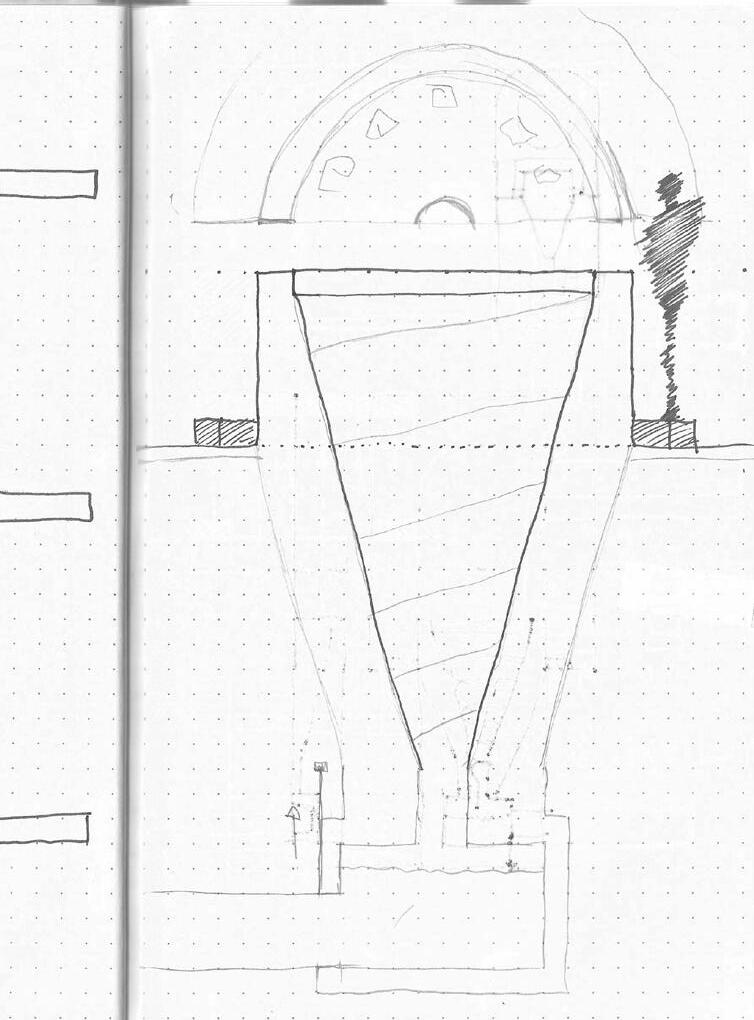
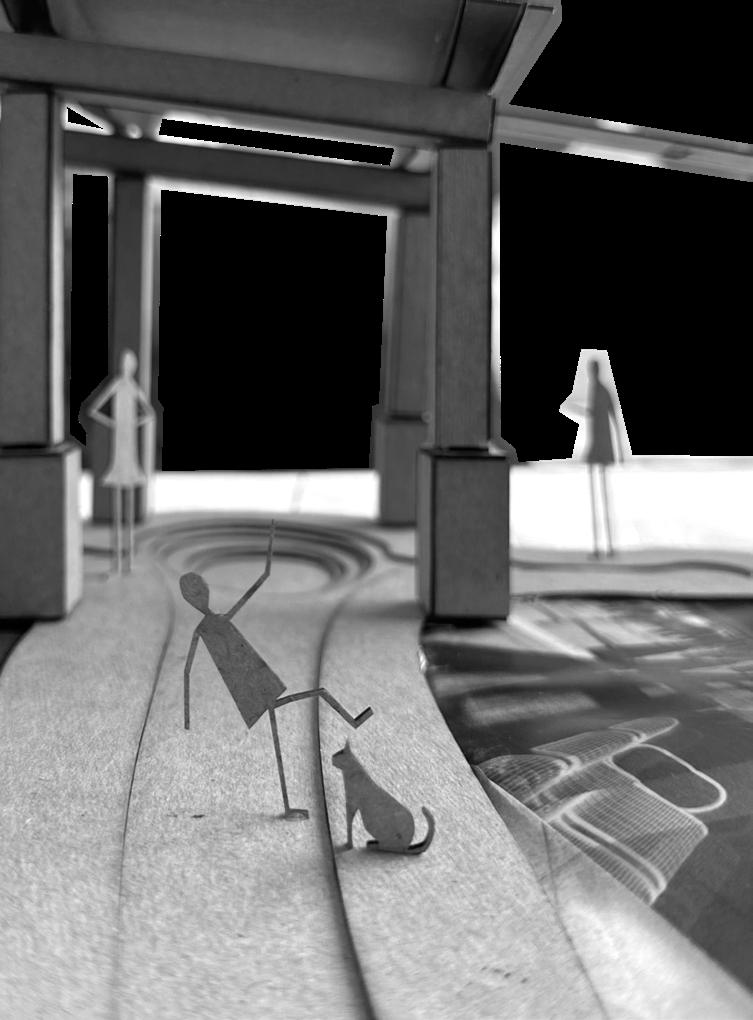
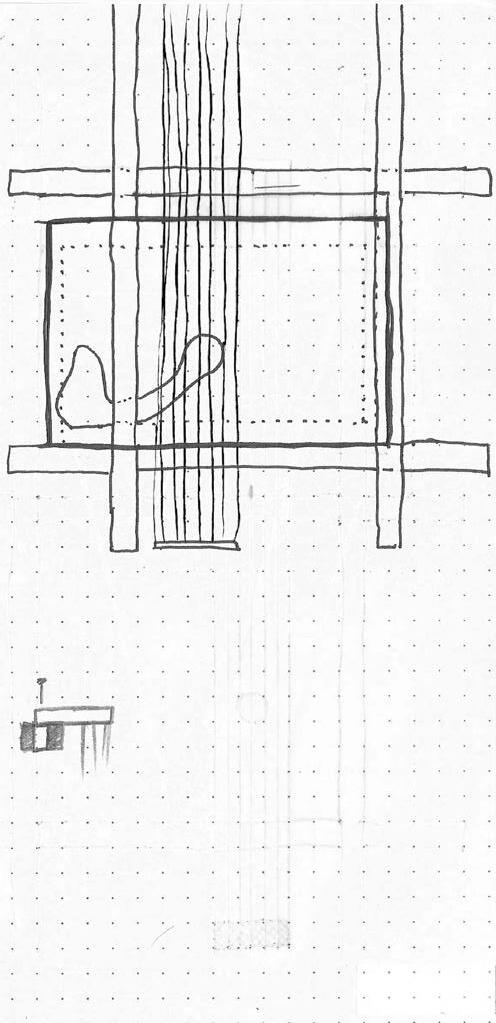

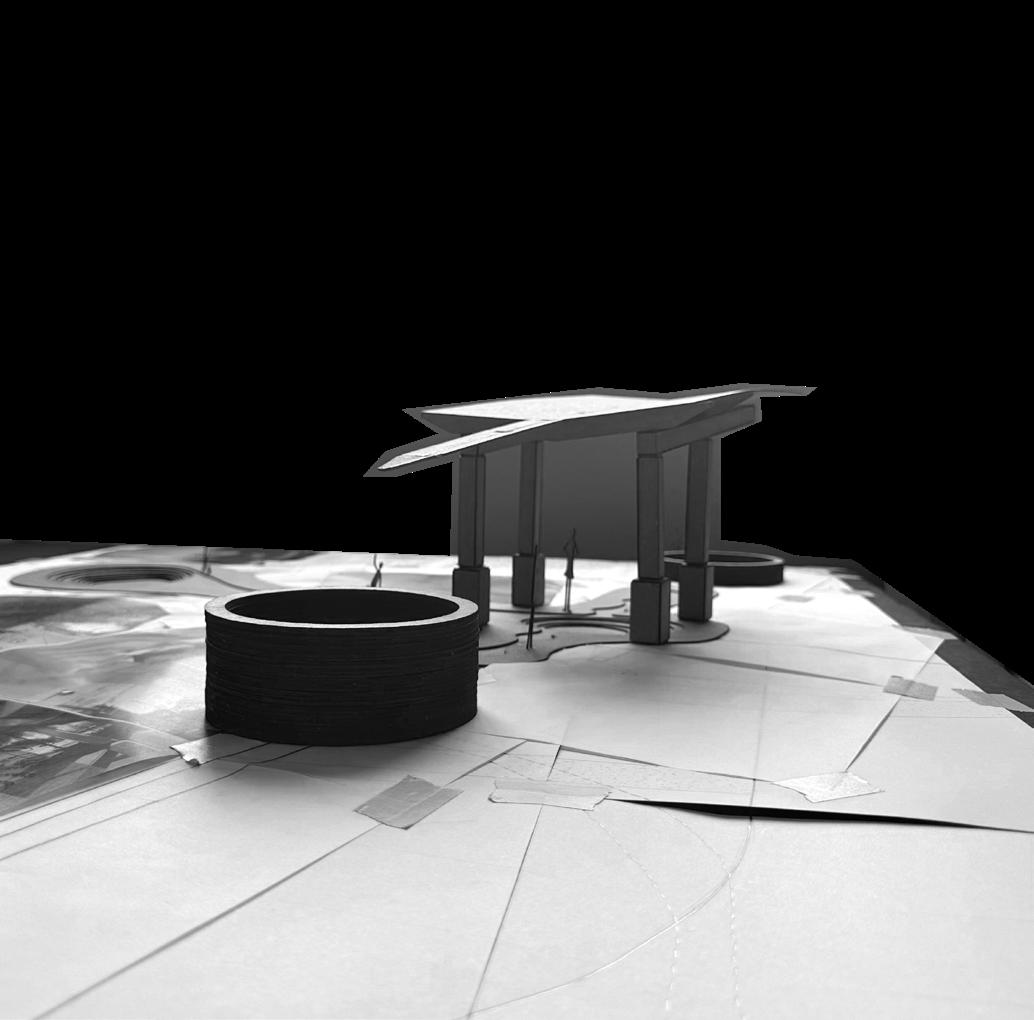
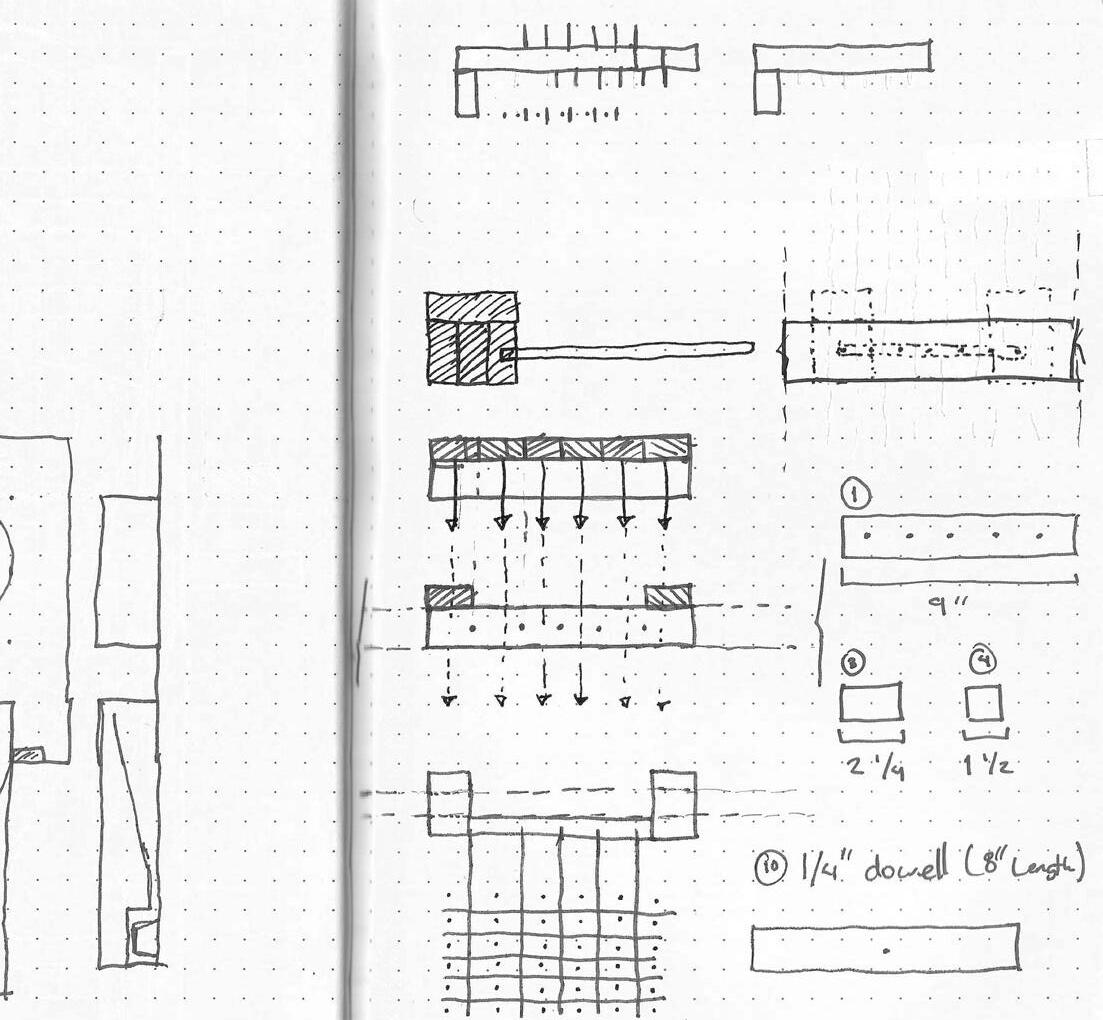


-is there an element that can be re-imagined to alleviate the disruptions?
-how is the community going to benefit or what are the impacts that can be of importance?
it took multiple visits throughout out the semester to fully grasp what the site was trying to convey to me. with every site visit, new discoveries arose and it helped me shape the project and bring in ideas to help communicate my proposal. one of the features that i wanted to highlight with this project was to have an interactive exhibition that would help me introduce a way to demonstrate abundance and utilize the site as a vessel to do so.
the rainwater harvesting structure concludes into a funnel that collects rainwater that washes off onto a retention basin to then nourish the existing veg -

etation in it. that sparked an idea to have the community come together in a time of abundance (rainwater) to place seeds into the funnel for them to hopefully sprout. this would bring in a new and beneficial aspect for the community at large to start experiencing this sense of abundance in a more favorable way.
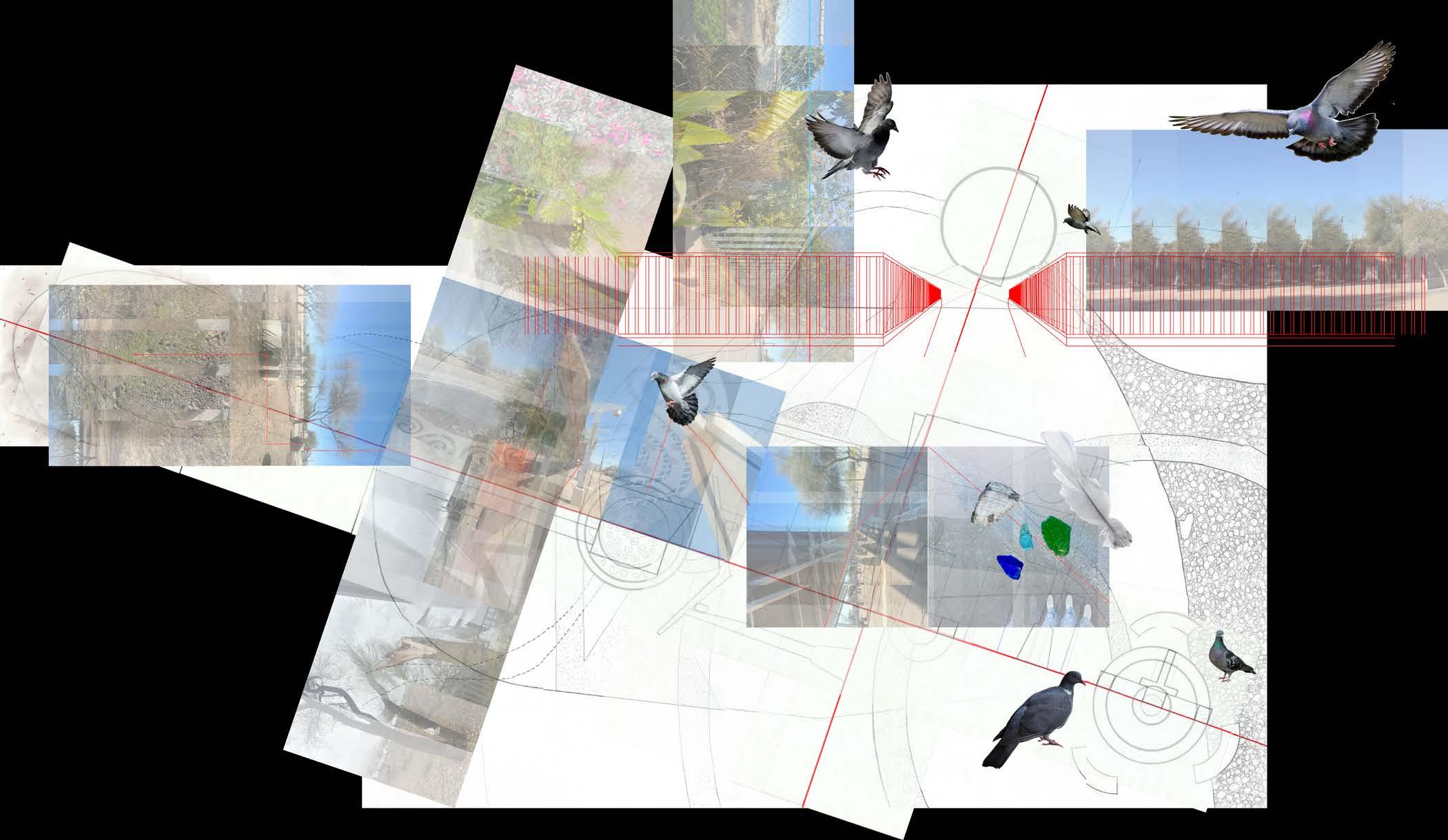



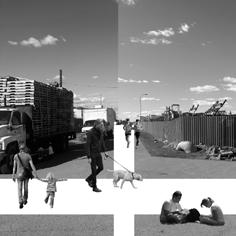


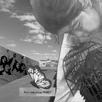
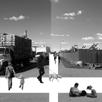
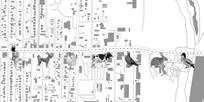

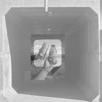
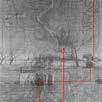


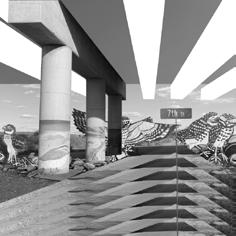
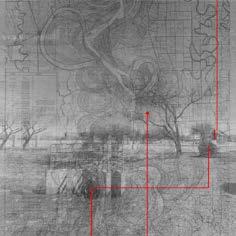
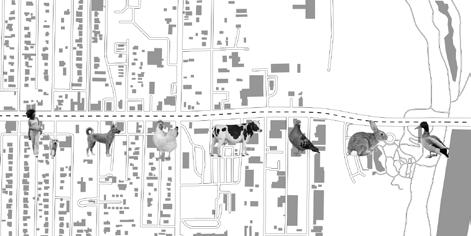

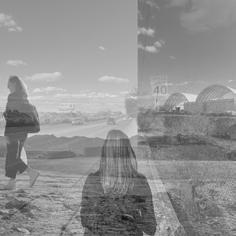

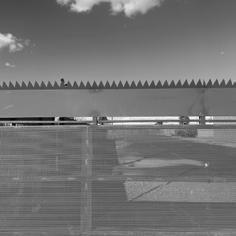




















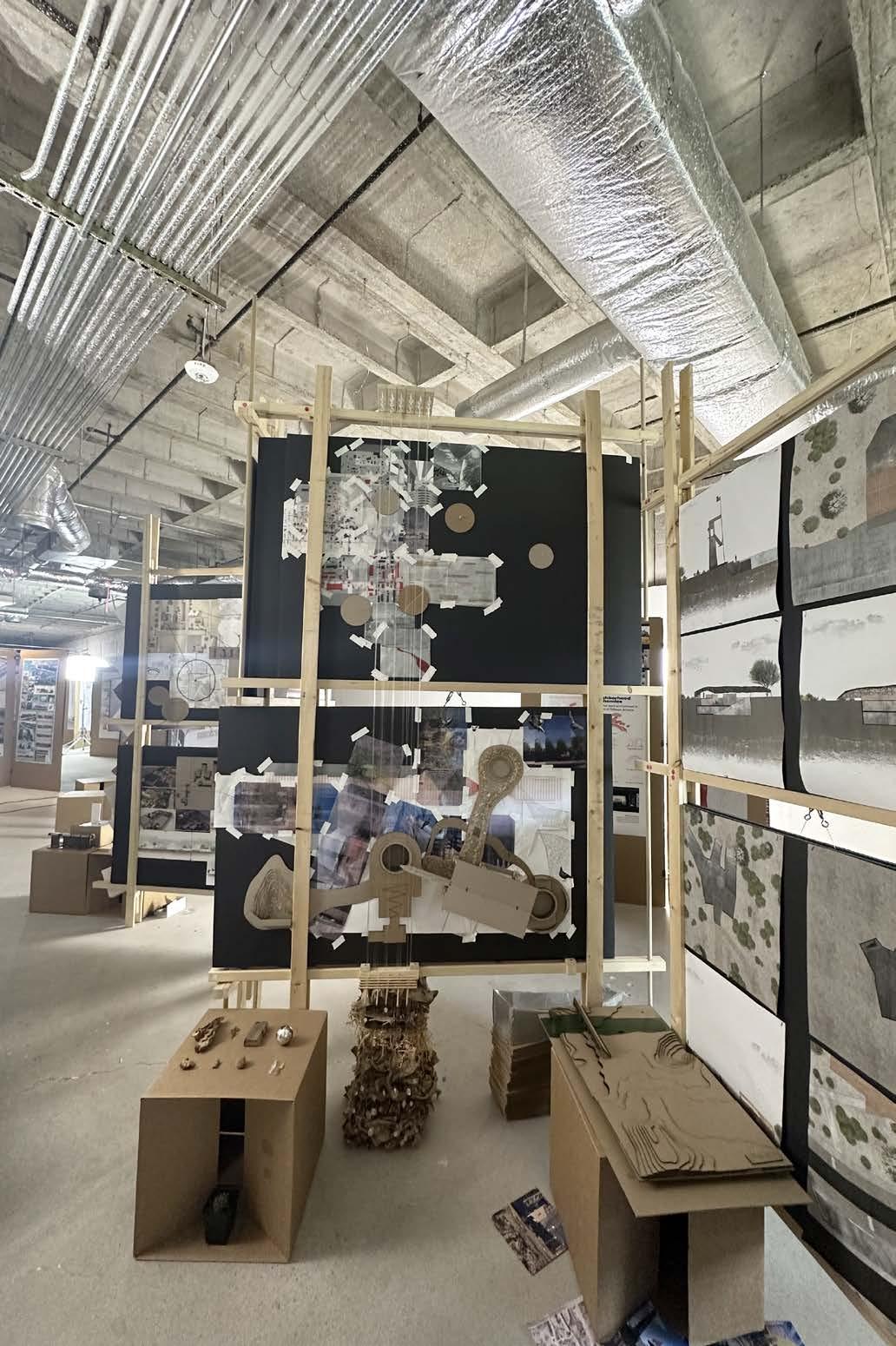
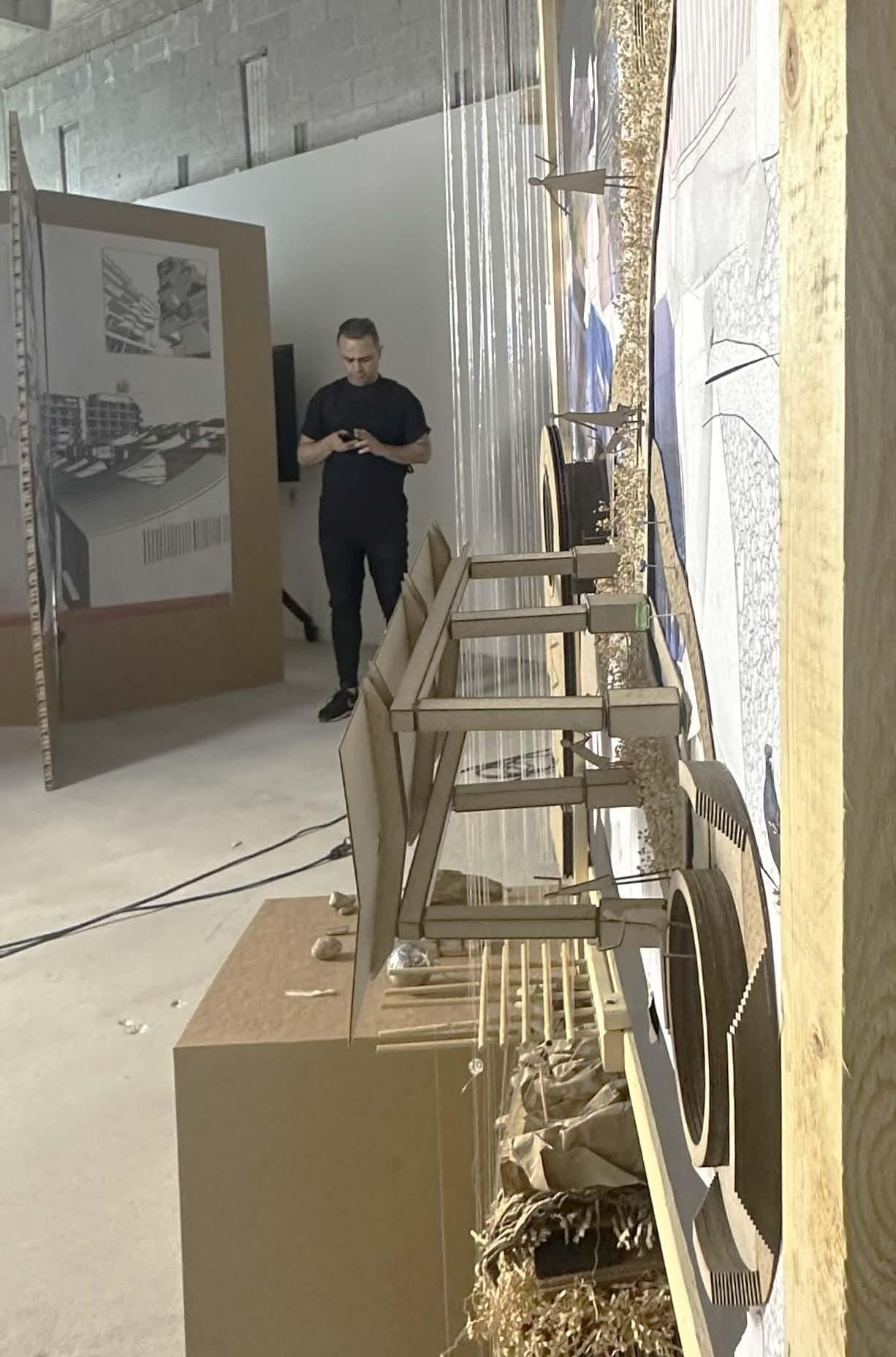

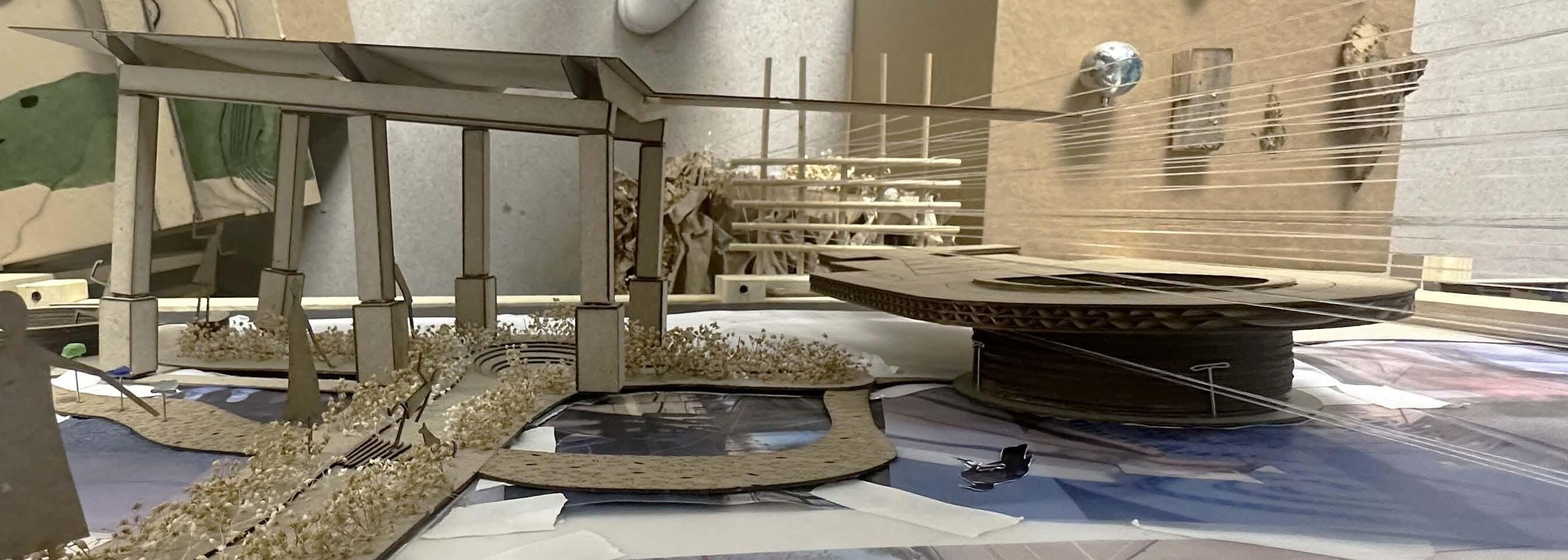
WORK
ENVIRONMENTS IN COLLABORATION WITH VANESSA D. LOZANO
AUTOCAD, SKETCHUP, VRAY, ILLUSTRATOR, PHOTOSHOP
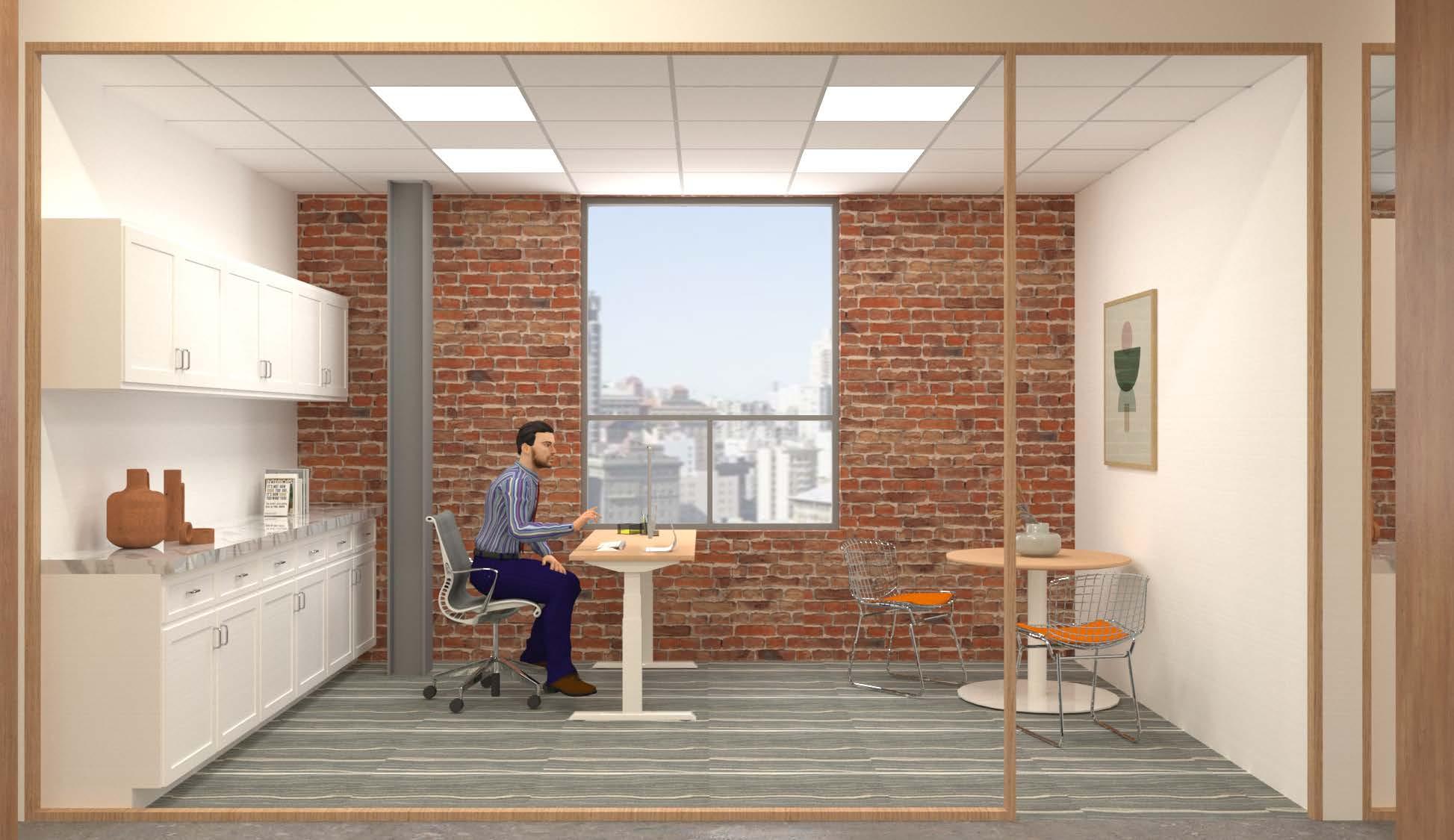






the city of san francisco is rapidly becoming the staple of the west coast when it comes to innovation, culture and diversity. with that in mind, the city is organized in a unique way to accommodate different kinds of neighborhoods, and also its original topography that is very particular to san francisco. when one thinks of the city’s essence, we think of how the hills have become a sort of landmark that people want to see and experience. we were inspired by the organic formations the city was build upon and it’s surrounding areas to reach a higher hierarchy in the programing planning of the office. the massing and organization of the spaces are arranged in a way that it mimics the city’s design ; downtown being the center of the office where most people gather, and the surrounding neighborhood of the city being the workstations and individual offices in the perimeter of the space.

3rdst
2ndst townsentdst
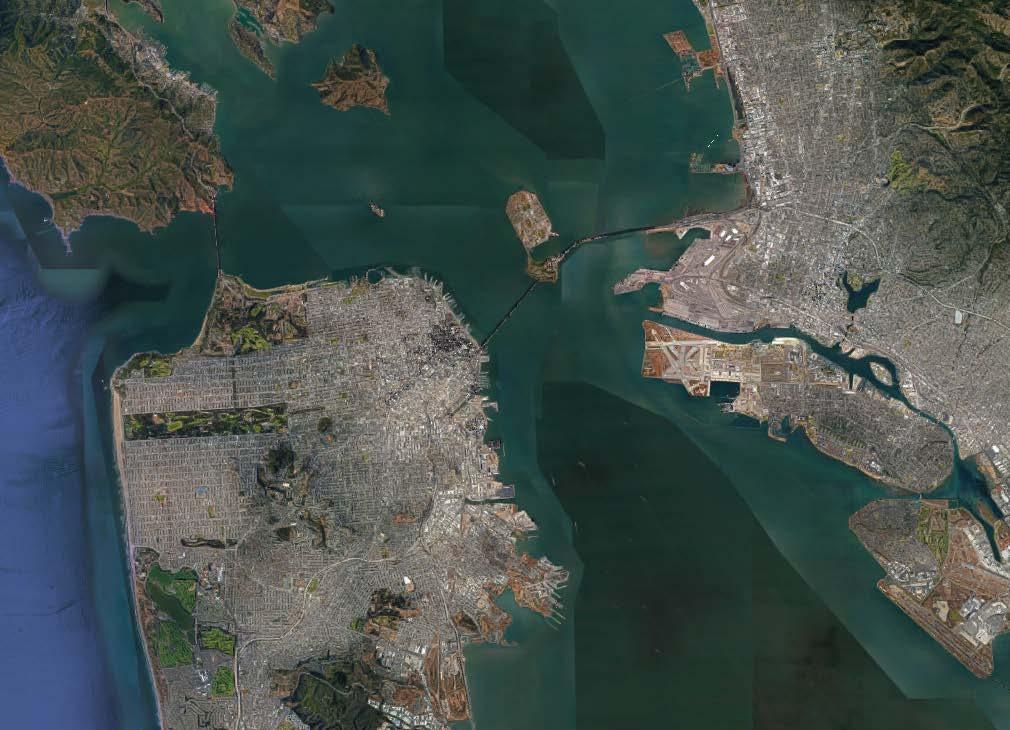
coast line
transportation routes
major roads
minor roads paths
green spaces site
139 townsend
our client’s suite exists at a structure with a history of over 100 years. the 1909 warehouse was constructed following the 1906 earthquake in san francisco representing a period of recovery and rebirth of the city. it features heavy timber construction and brick masonry with added structural seismic upgrades in 1988 in the perimeter of the building. the 139 townsend structure is comprised of five floors. the total scope requiring renovation includes 3,700 sq-ft on the ground floor, and 10,205 sq-ft on the second floor. however, there is a mezzanine that is currently occupied by another tenant and is not permitted to be altered during the renovation.
scope + vertical circulation introduction
client
ilf, our client, is an international law firm specializing in the technology and life science industries. they are the premiere legal advisor for many of the tech startups and conglomerates in the san francisco bay area. the firm believes client service to be the cornerstone of their practice , and they strive to act as strategic partners to their clients by leveraging expertise to provide innovative, responsive, and cost effective legal services.


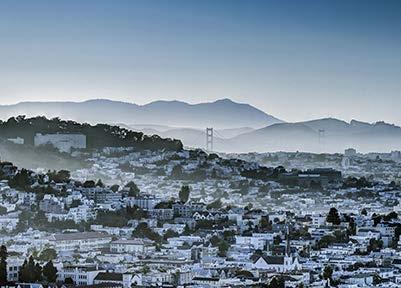
program
ilf maintains an existing san francisco presence in the financial district and a headquarters in palo alto. however, the firm recently acquired a suite at the 139 townsend location in the south of market (soma) district to provide their employees and client with an atmosphere deviating from the traditional law office . the soma office is to exist as an experimental office providing new ways of collaboration . the program is to include team spaces and locations designated for headsdown work. the key to the location is providing a variety of spaces for various work modes to align with the idea that there is ‘no one way to work’.

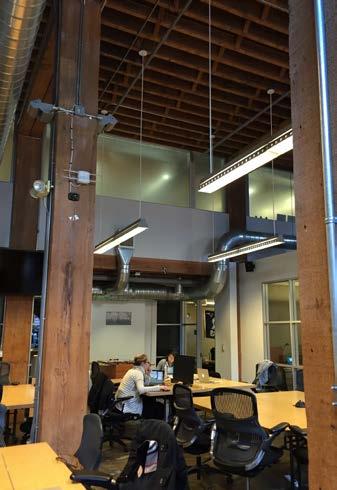
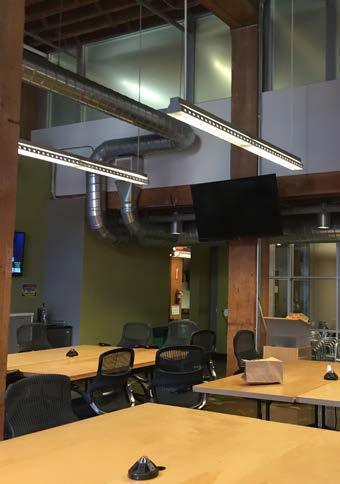


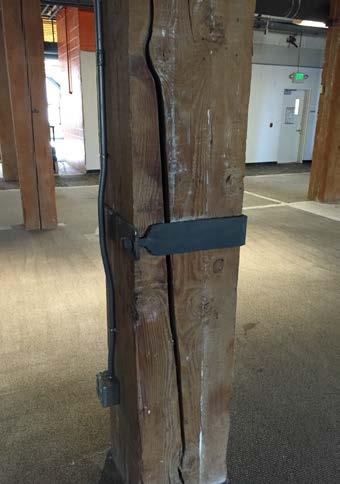

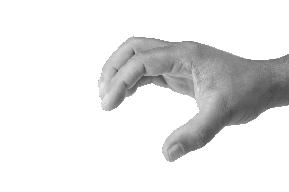
original 3d massing of building scope + activity based programming
breaking down of original 3d massing + assign different heights and forms to follow concept
elevations of programming relationships + diagrammatically concept idea
activity-based programming we divided the programming into three categories: gathering, nomadic/sedentary and resource . it gave us room to play with the massing and the configuration of the space. we wanted the center of the floor to be a gathering area with the supporting programming in the perimeter of that. we were inspired by the layout of the city of san francisco , different ceiling heights in the gathering zones (purple) like downtown’s skyline, and linear blocks in the nomadic/sedentary(blue) and resource (orange) zones like the neighborhoods in the outskirts of the city.
nomadic/sedentary
this working mode requires quiet spaces where there would be limited interruptions . these quiet places include the private offices, workstations and the work lounge. the locations are somewhat secluded from the distraction of others and general office noise. they are strategically positioned to remain quiet . for example, on the second floor, the private offices are located in the perimeter of the building, the farthest from the large meeting core areas.
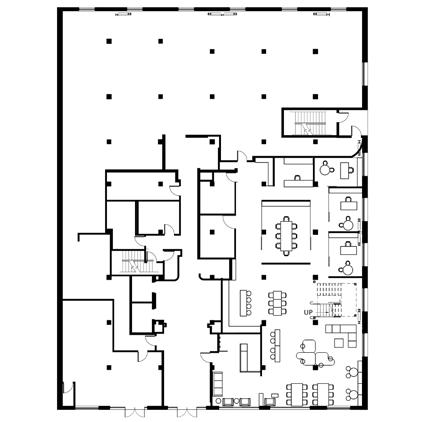

gathering nomadic/sedentary resource vertical circulation out of scope

gathering

this is often an overlooked work mode, it is essential to recharge to maintain an adequate level of productivity and job satisfaction. for this purpose, there are many opportunities to socialize throughout the space. the large work flex area in the first floor acts as an escape from the office for moments of refuge. moreover, the large pantry on the second floor also provides many opportunities for impromptu discussions and meetings over a cup of coffee.


resource
the resource program occurs in formal and informal environments (both in private offices and common areas). all of the private offices offer resources areas for lawyers to come without the need to go to common areas. collaboration areas are also complemented with resource hubs to make it a better workflow for them.


1. open flex space/co-working
2. reception
3. pantry/break area
4. medium meeting room
5. office
6. storage
7. admin station
1. working lounge 2. library
pantry 4. large meeting room
5. no window office
6. exterior window office
7. medium meeting room
8. working stations
9. storage
10. admin station
11. mail/copy
12. phone room
13. print station
14. wellness room

