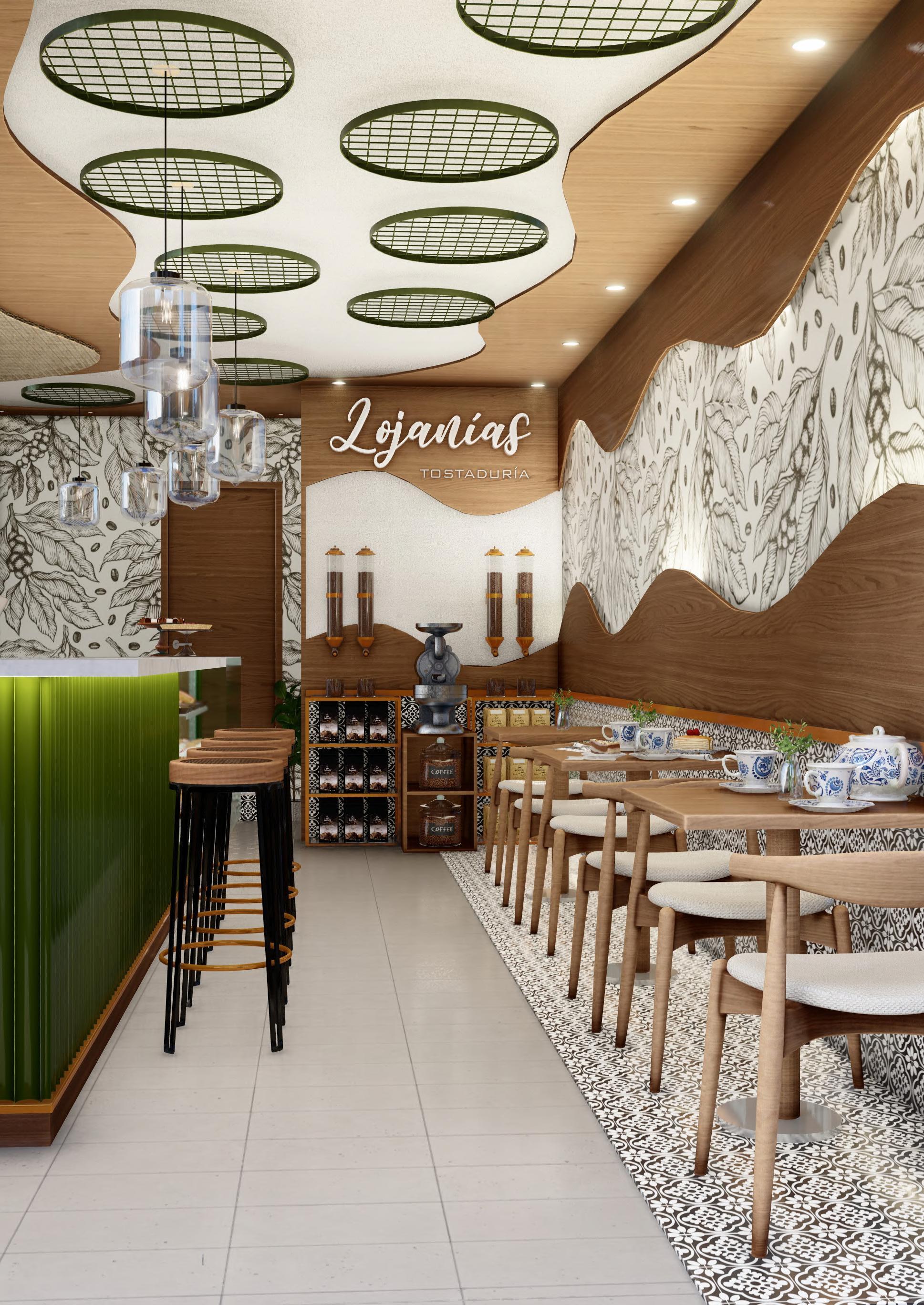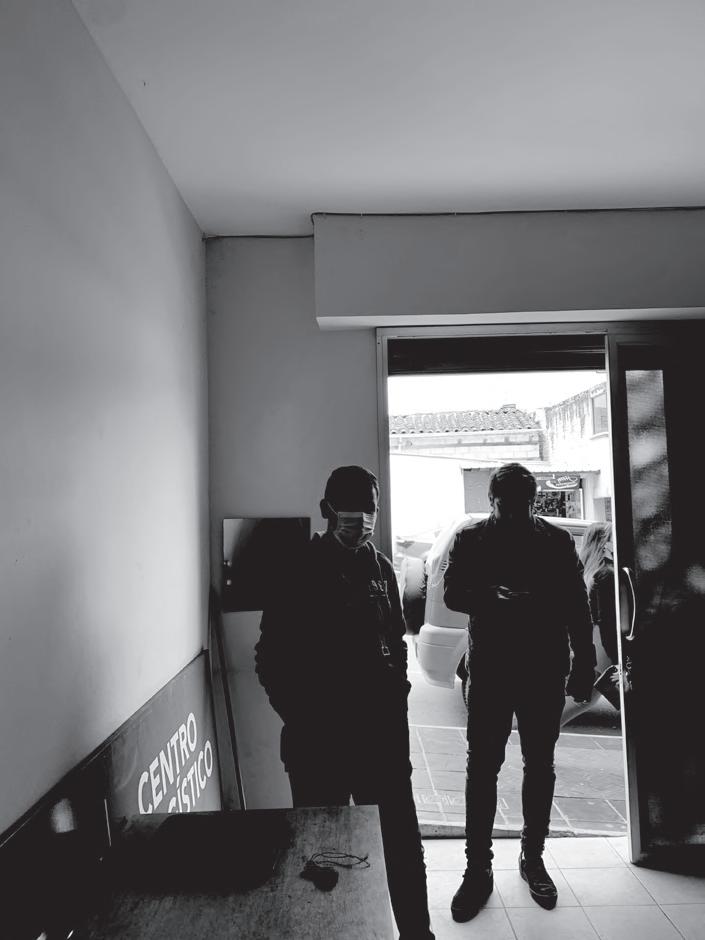
3 minute read
CONTENTS 1 2
I propose an approach in the development of a dynamic facade prototype, using the concept of origami and digital manufacturing
EL ARCA Design and construction
Advertisement
Design that seeks create a connection with the people who visit it. The design was conceived as 4 con cepts; efficient, natural, friendly and authentic.
construction to connection who was connatural, authentic.
Vivienda Gortaire
Design and construction
Single-family home located in the rural area of Vilcabamba, Ecuador. Town known as “The Valley of Longevity” and for its beautiful landscapes.
Quinta Fm1
Holiday home remodeling
Remodeling of a weekend apartment that sought to solve the problems of distribution and inefficient circulation.
Lojan As
Coffee shop
A nice place where people can not only enjoy a good coffee, but also see their roasting process and buy quality coffee.
Thesis:
Kinetic facade applying optimized movements, analyzed by means of origami
Fachada cinética aplicando movimientos optimizados, analizados por medio de origami
The kinetic facades and their relation with the technology allow to control the passage of light, the thermal gain of the building improves the behavior of the new constructions in regard to its environment and the needs of the user.
I propose with this investigation an approach in the development of a dynamic facade prototype, using the concept of origami and digital manufacturing technologies of the Fab Lab UTPL Laboratory, with which it is intended to reduce the passage of direct radiation, through an isostatic structure with a folding shading system, which takes advantage of the kinetic behavior of origami.
The design, structure and control mechanisms designed of the component with origami concepts, allowed to achieve different designs and generate internal spaces with a play of light and shadows, reducing the passage of light and UV in them.
1.
External mesh
Origami mesh
1-arm articulator
Origami structure Connector hole
Lateral movement Connector hole with
Rear cross
I applied the origami technique, because it has the ability to change its shape and size, without losing its static balance, thanks to its interconnected triangular panels. Based on the origami chosen ¨Bird base¨, a movement mechanism was designed, applying the ¨rod- crank¨ connection sistem which, through the movement of the lever, transmits the force to the crank, which is connected to the 4 connecting rods. , and generates the movement of everything. Its structure is metallic, in charge of connecting and supporting 4 modules, with the mechanism that allows to control the origami individually, so the kinetic surface can be reconfigured according to the needs of the users located in the different parts of the building.

Surface developed as a shading device that improves the quantity and quality of daylight for visual and thermal comfort
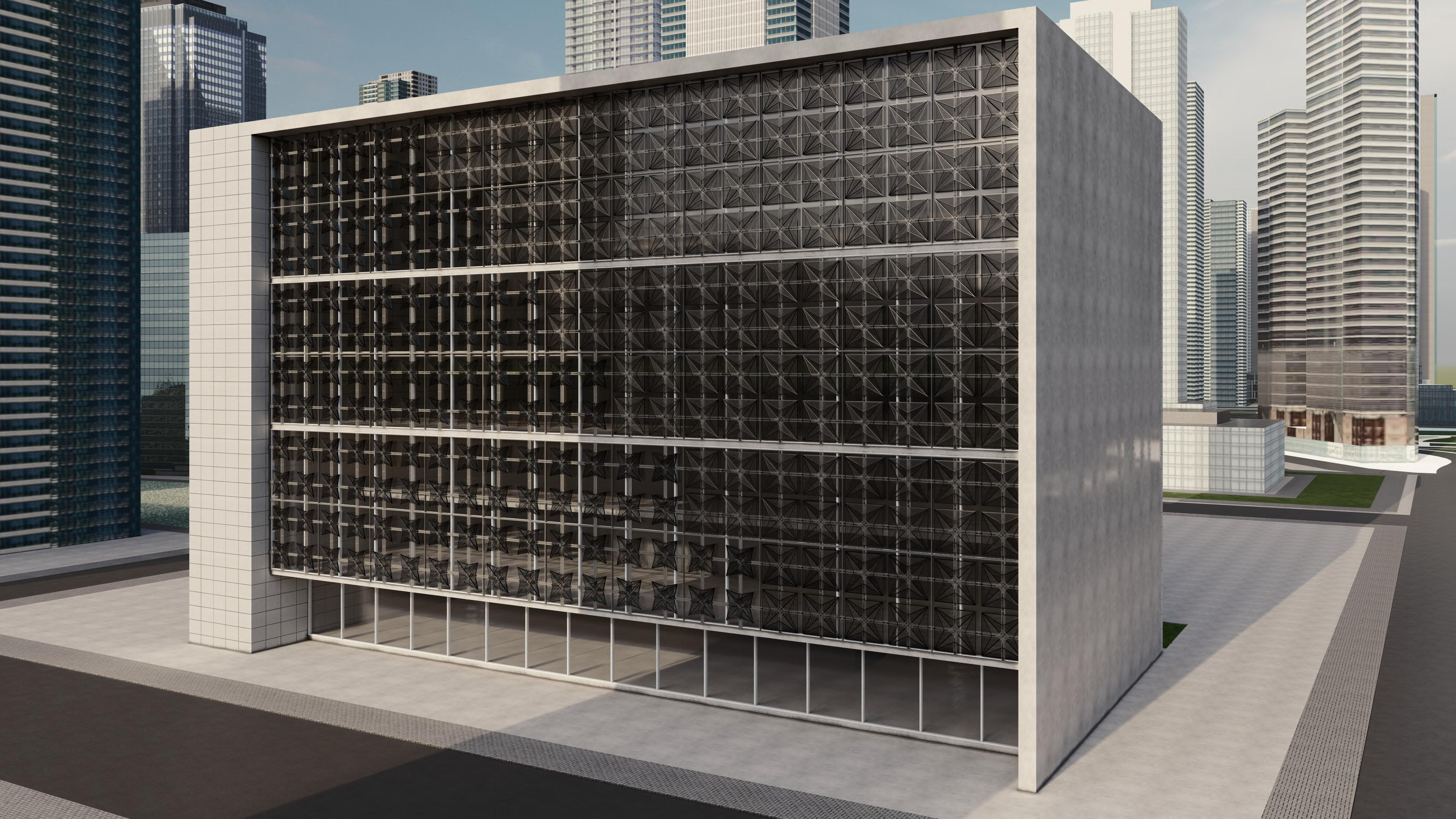


El Arca Restaurant
Family restaurant that seeks its design impacts at first sight, creating a connection with the people who visit it. The design is born from 4 concepts; efficient, natural, friendly and authentic. Concepts that reflect the gastronomy of the restaurant.
The entire structure of the building is made of solid pine wood, previously treated. Because wood-burning stoves would be placed, materials were chosen to generate the correct thermal sensation, with polished concrete on the floor and exposed brick on the walls. To achieve better lighting, we placed large windows, a wooden mesh with metal mesh was designed internally, to generate cross ventilation on site.
A large part of the restaurant’s furniture was designed, as well as its characteristic lamps. An important role in the design of this restaurant is the restoration of old furniture and machines; such as music consoles, refrigerators, shelves and collectible antiques, which gives authenticity and character to the place.









Quinta Gortaire
This house is located in the rural area of Vilcabamba, Ecuador. Town known as “The Valley of Longevity” and for its beautiful landscapes.
The one-storey log house is oriented towards the landscape and the river, raised 2 meters above the ground to protect it from a possible growth of the river and to take advantage of the views of the land. We seek to integrate nature into a modern style, the couple’s way of living and their present and future tastes and needs, since they are an older couple.




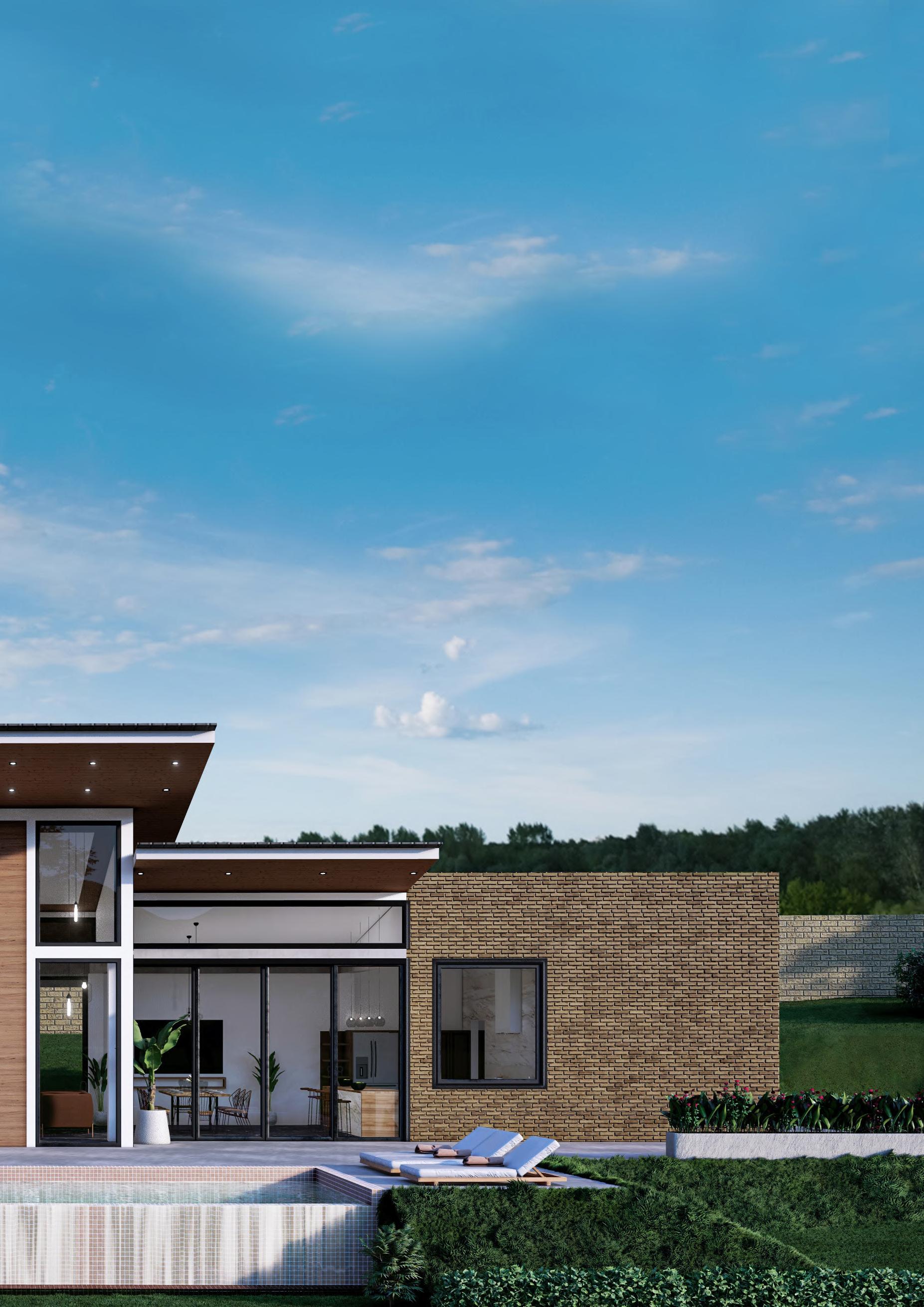

VIVIENDA ¨ CV MACAS ¨
Holiday house remodeling
Remodeling of weekend house, seeking to update the space to the needs of the family, with conditions of the space already built.
The new design seeks to solve inefficient distribution and circulation problems, redirecting the main access, 1 bedroom with a full bathroom was eliminated and the social bathroom was relocated, to create open spaces and connect the internal social area to the external one.
The design is based on the efficiency, versatility and environmental character of wood in the main role. And to find the inertia that a hot climate requires.



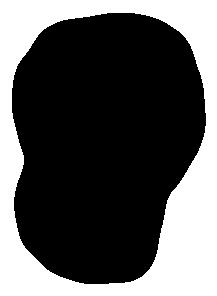
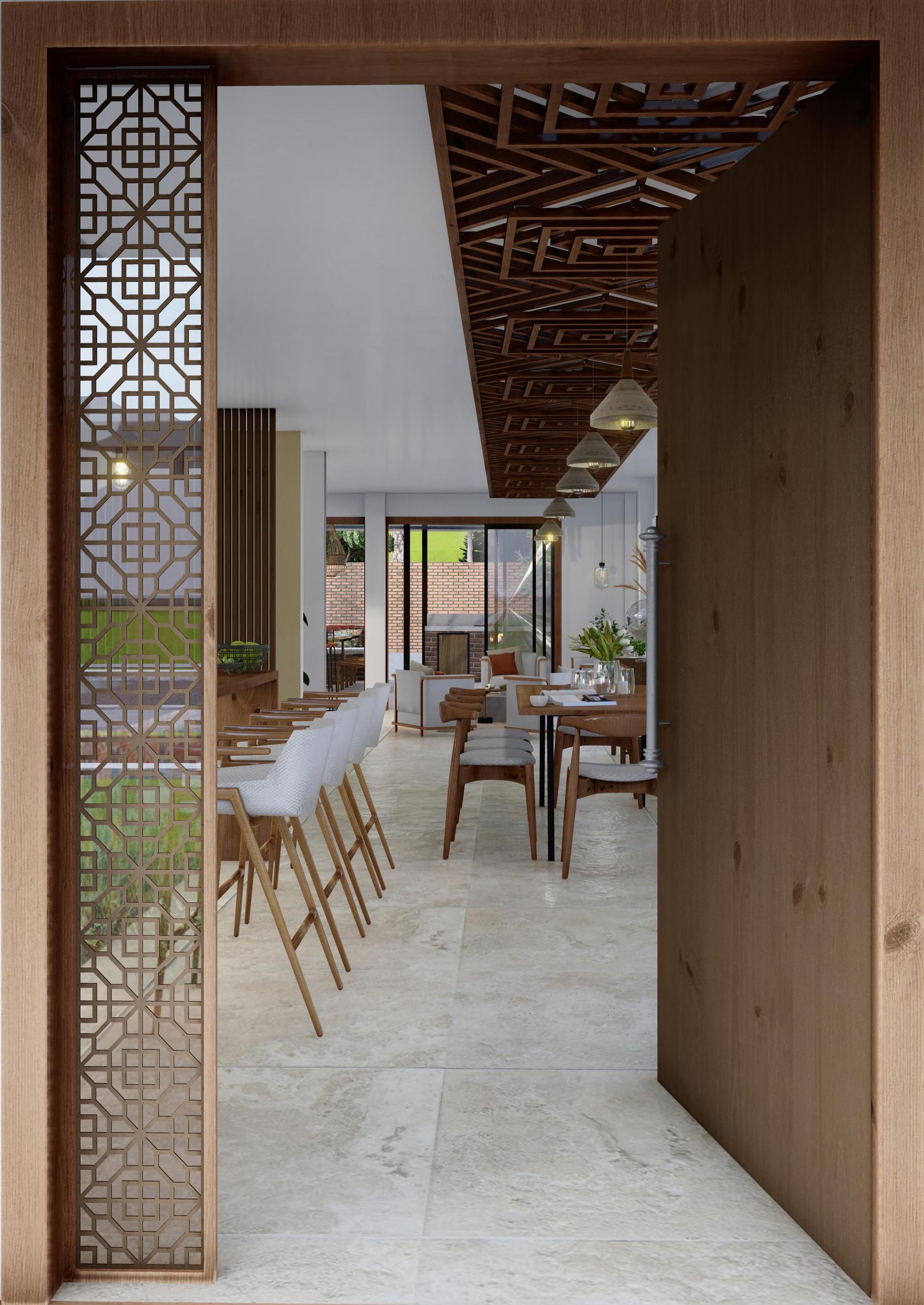
Holiday Home Remodeling

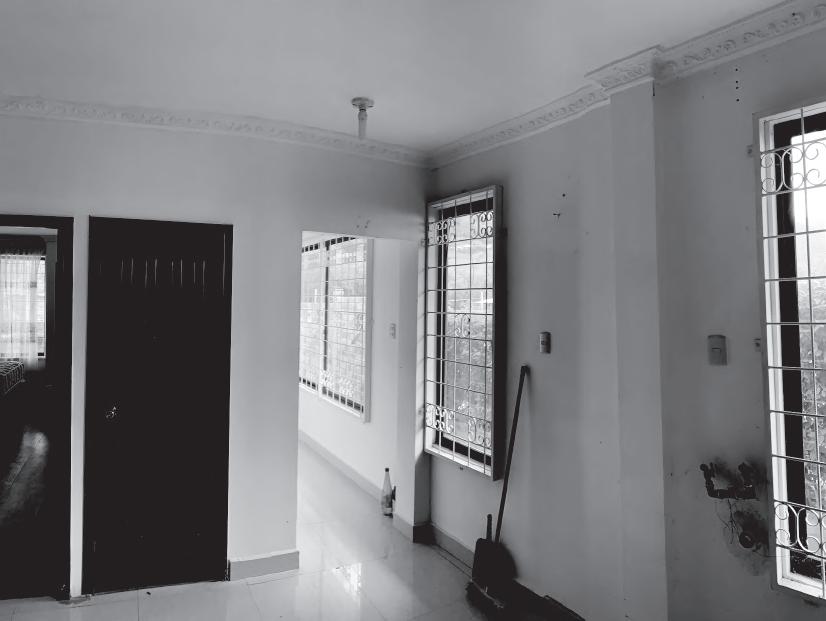









Cafetería LOJANÍAS
Coffee shop design
The goal was to create a nice place where people can not only enjoy good coffee, but also see the roasting process and purchase quality coffee.
We wanted to explore innovative solutions and opportunities superposition on the pre-existing space, program, shape, budget and materiality , by partially separating the area for tables, a place to roast coffee and the main bar with kitchen.




