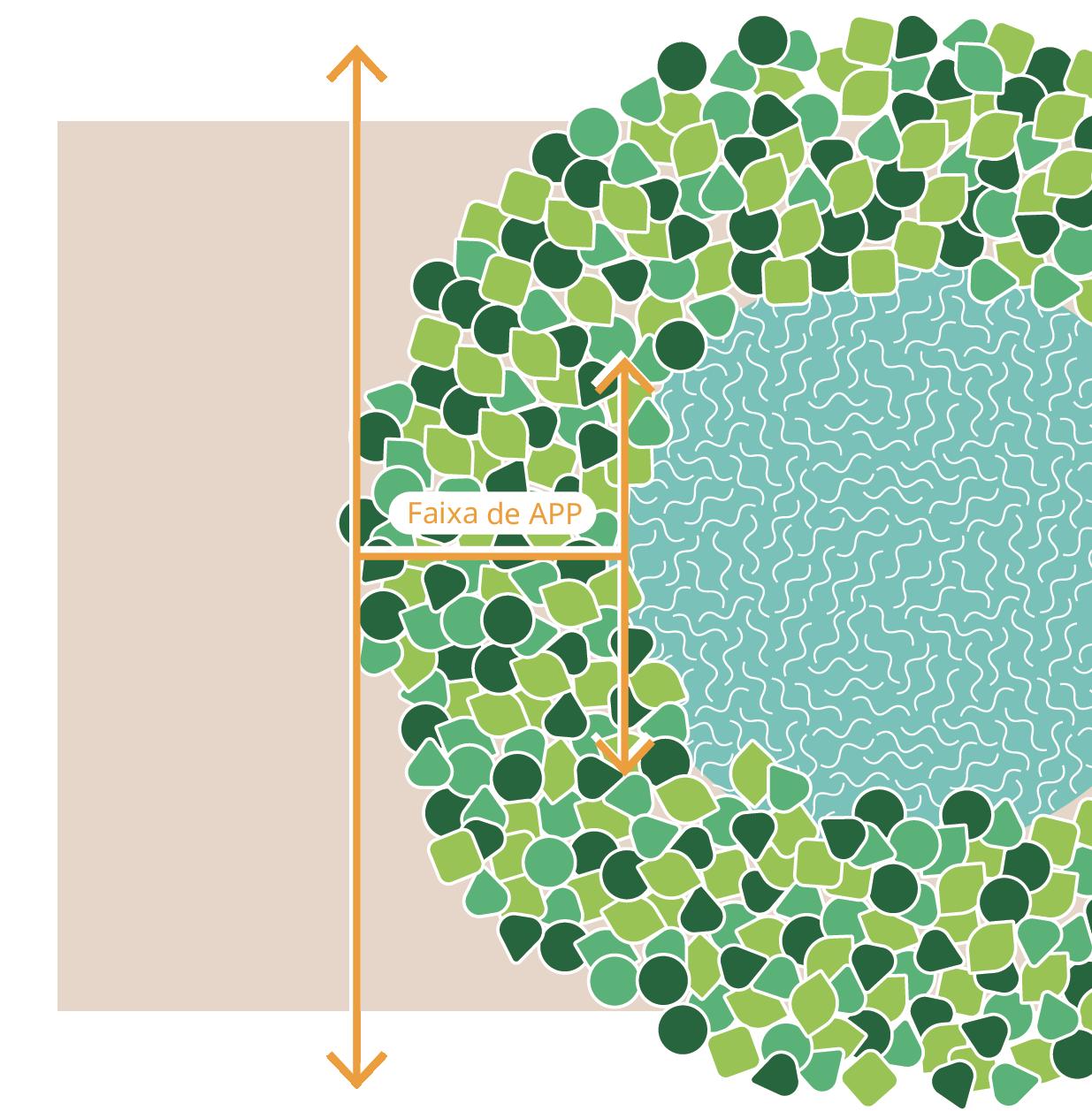
24 minute read
06�1 STRATEGY FOR ENVIRONMENTAL ENGAGEMENT� � � � � � � � � � � � � � �
from Self-Management Law, Now! Fostering Community-Owned, Permanently Affordable and Sustainable Housing
06 � 1
STRATEGY FOR ENVIRONMENTAL ENGAGEMENT
The current housing policy in Brazil is unable to meet the growing housing need, contributing to an increasingly critical deficit. In part attributed to a lack of available land, we see an increase in peri-urban development, where mainly informal developments, favelas, and public housing are pushed to the outer peripheries of the city and occupy greenfields and environmentally protected areas.1 Urban environmental policy is challenged with balancing the protection of ecologically stressed areas and the provision of safe land for housing development. In São Paulo, these peripheral areas are often the sites for autogestão housing, forcing members of the housing developments to take on the responsibility for complex environmental protection requirements. Thus understanding environmental policy becomes critical to the housing movement and the promotion of autogestão.
Several laws and ordinances have been put in place to regulate and monitor the effects of development on the natural environment in Brazil. Permanent Preservation Areas (APPs) have been designated as zones with strict restrictions on development. Established in Brazil’s Forest Code, this provision ensures the preservation and maintenance of native vegetation within the zone. Often, property acquired for autogestão housing lies in proximity to an APP, placing the additional burden of maintaining an APP on the movement. The high cost of preservation, coupled with complex and inaccessible regulations, results in a barrier to engaging with these zones. With already limited resources, environmental engagement typically means meeting the baseline requirements prescribed by these regulations and then never engaging with these zones again. This section of the report highlights our team’s proposal to integrate environmental engagement within the autogestão framework.
BACKGROUND
Brazil has had legislation in place to protect its forests since 1934; it established its first Forest Code in 1965. During the 1980s, due to massive rates of deforestation as a result of agricultural modernization and heavy international pressure, nearly 700,000 km2 of Amazonian forest land was cut down.2 In the
1990s, with a rising awareness on effects of forest cover loss, forest protection became a national priority, and by 2004, Brazil passed a milestone plan for the prevention and control of deforestation in the Amazon. With a continued commitment to protecting the various forest biomes in the country, Brazil’s new Forest Code (Law 12651/2012) was enacted on May 25, 2012 and is the guiding legislation for environmental protection in the country.3 The Forest Code establishes general rules on the protection of vegetation: Permanent Preservation Areas (APP) in environmentally vulnerable areas, and Legal Reserves (RL), which establish set asides for native vegetation. It also includes economic and financial instruments to achieve these objectives. For its application in urban areas, APPs are the primary instrument to protect green urban environments and landscapes.4
APPs are protected areas (covered or uncovered by native vegetation) with the environmental function of preserving water resources, the landscape, geological stability and biodiversity, facilitating the gene flow of fauna and flora, protecting the soil and ensuring the well-being of human populations.5 APPs include both Riparian Preservation Areas (RPAs) that protect riverside forest buffers, and Hilltop Preservation Areas (HPAs) at hilltops, high elevations, and steep slopes.6 The regulation asserts that these are areas with important environmental functions where the native vegetation should always be maintained, or replanted in cases in which it has been cleared. It stipulates that the vegetation located in the APP shall be maintained by the owner of the area, possessor or occupant under any title, individual, or legal entity, public or private law. The type and size of the APP designated area depends on the nature of the environmental feature. See Figures 02.1-.3.
In addition to the Federal provision, each state and municipality has enacted specific legislation to protect and preserve their local biomes. In the municipality of São Paulo, the Environmental Planning Department, under the Secretariat for Green and the Environment (SVMA), oversees and enforces all environmental regulations. The Strategic Master Plan (PDE) (Municipal Law n. 16050/2014) maps out nearly 269,000 m² of the municipal area covered by APPs and describes the role of SVMA in ensuring that native vegetation is preserved in these areas. SVMA also oversees the municipally ordained Environmental Licensing for any development project. But with a rapidly urbanizing periphery and multiple land tenure models, blanket green policies have had to evolve to meet the varying property ownership structures. Several ordinances have been passed over the years, detailing the differences in requirements for each urban landowner with APPs on their property. However, multiple regulations with a number of amendments and changes in the regulatory bodies overseeing them makes these rules inaccessible to property owners that lack

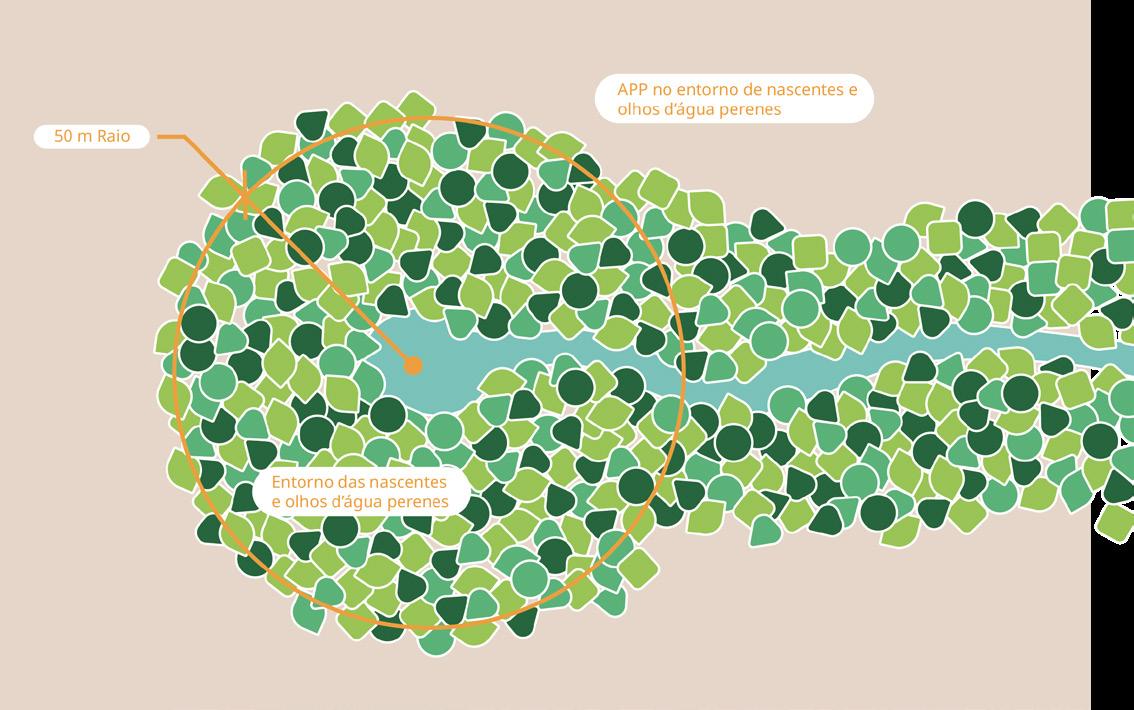
strong technical expertise in environmental policy.7
On the surface, it appears that these regulations are overly stringent with very little room for flexibility. While largely true, there are a few flexible allowances for Social Interest Housing developments that are not commonly known. For instance, Resolution 412/2009 establishes criteria and directives for the granting of expedited environmental licenses to new enterprises engaged in the construction of Social Interest Housing. The amendment was prepared jointly by the Ministries of Environment and Cities, aimed to speed up implementation of the Federal Minha Casa Minha Vida (MCMV) program. Preparers of the amendment argued that the provision of popular housing in appropriate areas combats slums, the occupation of hillsides and invasions on the banks of rivers, streams and lagoons, and was thus good for the environment. The ordinance also provides special concessions to use parts of the APP for Social or Public Interest Programming. 8
Each autogestão project with an APP on its property has a specific Environmental Commission that is setup to address the green programming on site. With varying levels of technical expertise in environmental policy, each commission is likely to engage with their APP very differently. Furthermore, the funds available for environmental programming varies based on the total funds gathered by the movement for construction; none of the legislation provides any additional funding for environmental protection.
5% of the area under the APP may be allocated impervious programming 15% of the area under the APP may be allocated for permeable programming STRATEGY FOR ENVIRONMENTAL ENGAGEMENT
UMM-SP leaders stated that their biggest challenge, in addition to funding, is making environmental engagement more accessible to movement members. In addition to being a technically challenging field, we also heard that there is a notion that environmental engagement is unfeasible because the laws are overly stringent and inflexible. In order to address these concerns, our team’s proposal consists of a comprehensive educational suite that distills the necessary information from the Forest Code and provides a beginner’s guide for communities interested in environmental engagement. This suite can be distributed to environmental commissions at every organization to use as a preliminary resource while planning their site. In line with UMM-SP’s ideology of empowerment, this educational suite helps movement members overcome the barrier to addressing environmental issues by explaining key terms in the legislation and providing quick summaries of relevant allowances for Social Interest projects. The suite also points to additional resources provided by state and municipal bodies that residents can tap into.
ENVIRONMENTAL ENGAGEMENT SUITE
Primarily meant to be an accessible resource for residents, the educational suite consists of a set of index cards designed for easy distribution and use during planning meetings. Each suite is easy to print and assemble, with index cards containing text and diagrammatic explanations of concepts. Seen in Figure 06.5. Contents of the suite can be broken up into three main components:
Part 1: Introduction to the Laws
Part 1 contains background information on APPs and why they are important. It breaks down key concepts in simple and accessible language, and makes connections between environmental legislation and stipulations for the popular housing movement. Furthermore, it points to allowances in the law that are not commonly

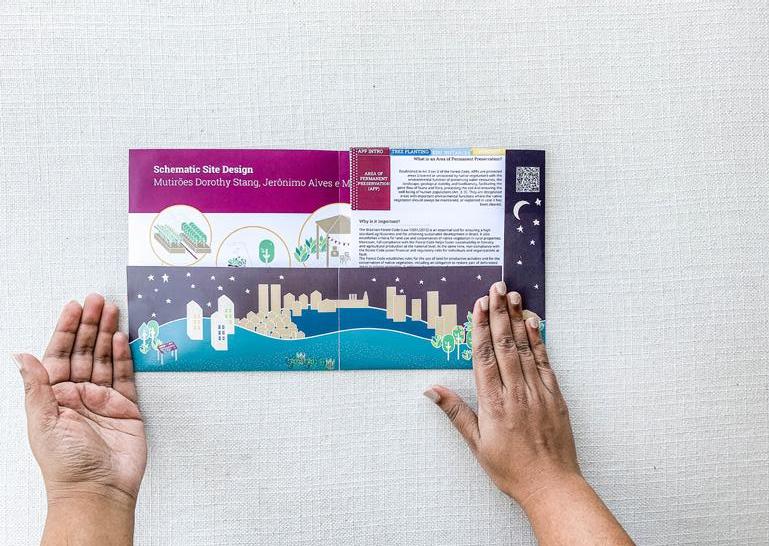
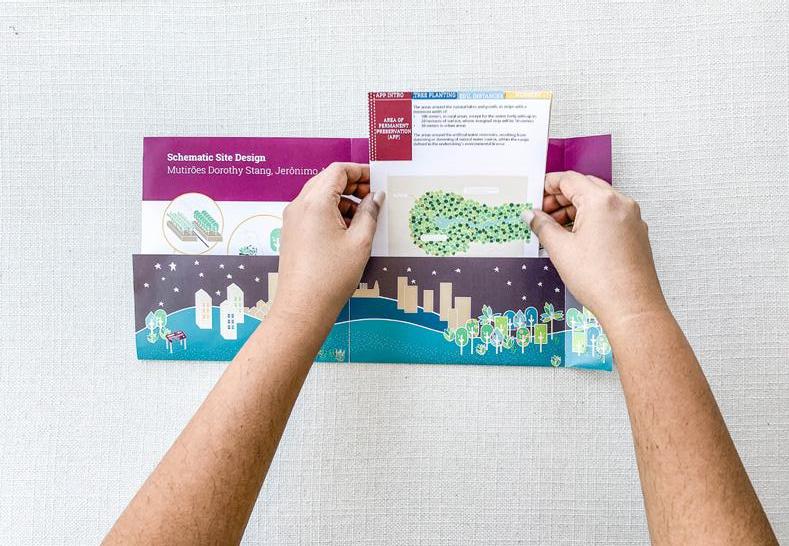
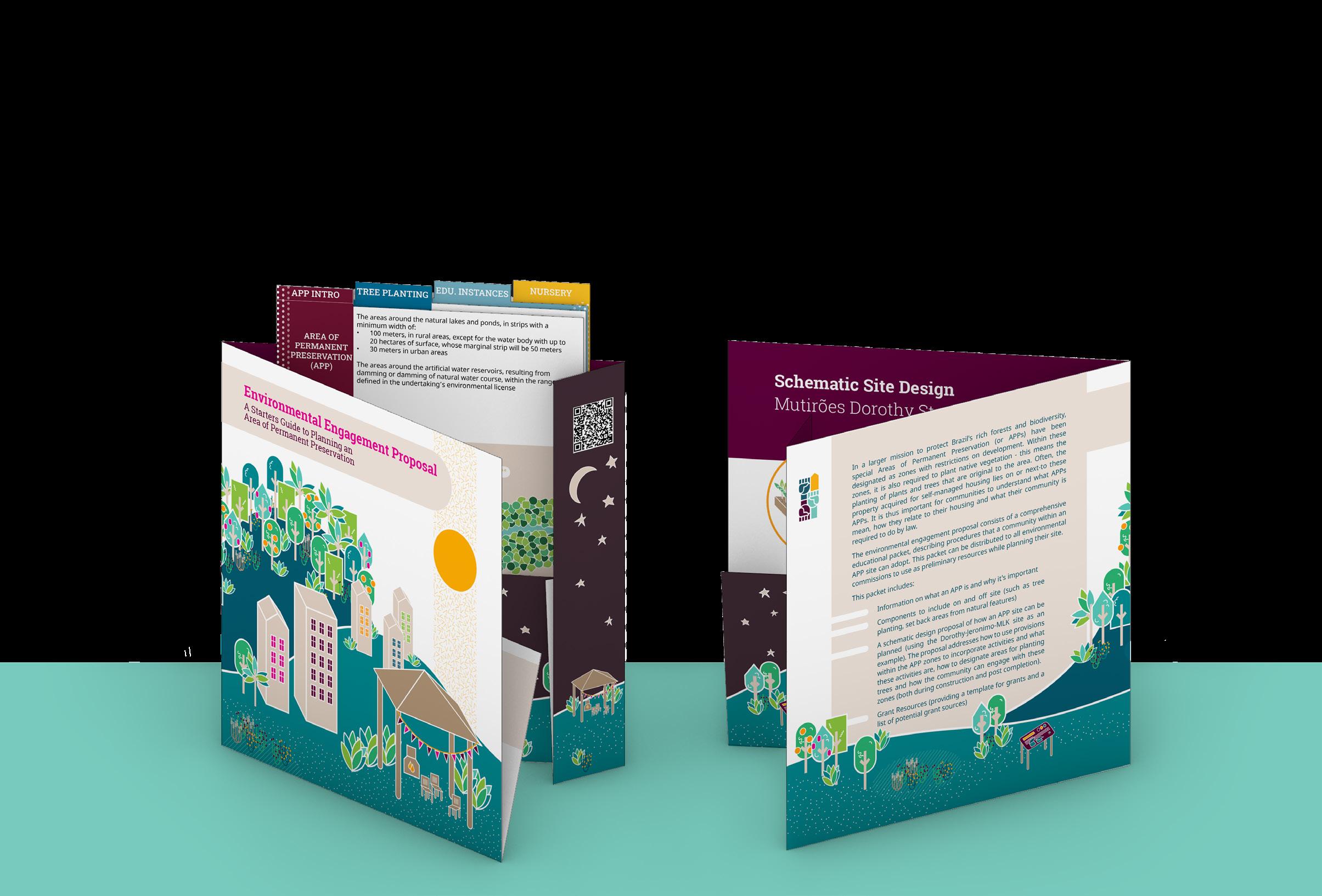

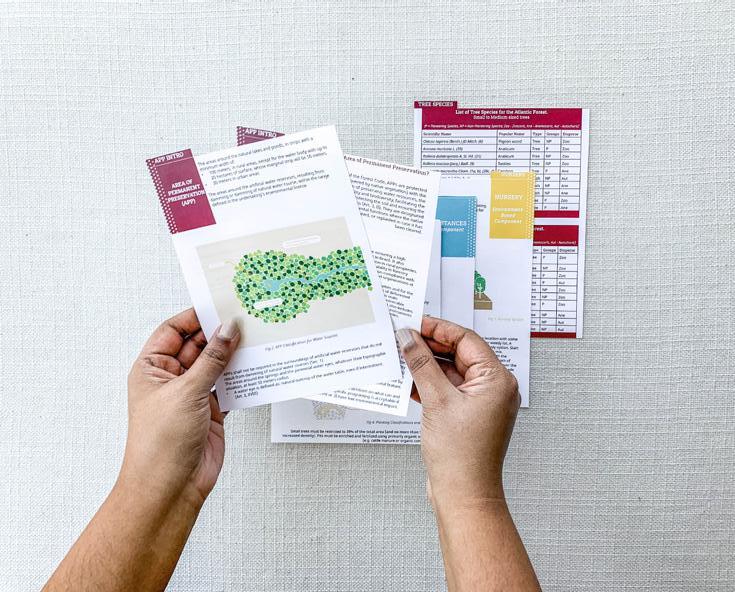

Figure 06.5 The full Environmental Engagement Suite. The photos show the use of the suite, and how its components are compiled together as a single cohesive package. The cover folds into being the folder for the index cards, and the back of the cover unfolds into a poster-like presentation of the schematic design proposal example. The rendered image depicts a mockup of the full suite.

Figure 06.6 Mutirões Dorothy Stang, Jerônimo Alves e Martin Luther King Project site, looking north towards the beginning stages of construction of the project. The small-scale arched buildings pictured will be the commercial portion of the project. The buildings in the background of this image are part of a separate neighboring project.
known and provides language for residents to begin engaging with the APPs on their site. This section of educational suite aims to provide ways that residents can take ownership of the act of preservation, rather than simply fencing off and setting these APPs aside. For instance, the suite provides lists of native species that can be planted in an APP, broken up by size and class, to encourage residents to make decisions on the nature of preservation, thus fostering engagement.
Part 2: Designing for APPs
The second section of the suite provides a collection of potential programs that could be designed in an APP, in accordance with the stipulations provided for Social Interest projects. These programs are broken up into three main categories — required, environmental, and social programs — based on the function they serve. Required programs include elements like paths and trails along the APP; environmental programs such as bioswales and retention ponds are low-cost, low-impact stormwater management techniques that promote soil quality; and social programs like educational signages and gathering spaces encourage resident interaction with the natural environment. Each component offers a quick overview of the program, basic requirements for planning and implementation, and cost and labor estimates. These are important because many do not realize they are able to do more than just plant trees on an APP site. Together, they act as a quick shopping cart of programs to which communities can refer while designing their APP sites.
Part 3: Schematic Design Proposal
The third component of the educational suite is a sample design proposal for an APP site, using a pilot autogestão project currently under construction in São Paulo. The APP site design for the Mutirões Dorothy Stang, Jerônimo Alves e Martin Luther King housing project was developed in collaboration with members of the site’s Environmental Commission and with landscape architects from São Paulo through a participatory planning workshop conducted in March 2020, using the educational suite as a guiding resource. The schematic proposal consolidates the decisions made by the community and its Environmental Commission into a site plan, and provides cost and area calculations based on design elements. This component acts as a case study for other housing projects and Environmental Commissions looking to implement similar programs, and walks through potential challenges and opportunities using a relatable example.
See Appendix for the complete Environmental Education Suite
PRELIMINARY SCHEMATIC DESIGN PROPOSAL FOR ENVIRONMENTAL ENGAGEMENT
As previously discussed, most autogestão housing ends up only meeting the baseline requirements prescribed by the environmental license, and the APP is regarded as separate from the housing complex. Too often, the design and implementation of an APP site is an afterthought due to the complex nature of the issue and limited funding. Additionally, the complexity of requirements creates a barrier to creativity on the site.
The schematic design of Mutirões Dorothy Stang, Jerônimo Alves e Martin Luther King is meant to serve as an example of what is possible. This site takes components from the “Kit of Components” to showcase what their implementation could look like, and is strongly influenced by the feedback from the community participatory planning workshop hosted by the capstone team. Requirement calculations are also taken into account and reported; these calculations help visualize what it would look like to have 5% impermeable programming versus 15% impermeable programming on a site, for example. The Mutirões Dorothy Stang, Jerônimo Alves e Martin Luther King project is required to plant 637 trees; all other design components are considered additional, nonrequired features. But it is these non-required additional features that have the power to transform the space into an asset. While this proposal is only a schematic design plan, the intent is for this plan to be adopted with full design plans and construction documents in order to be implemented.
We began with extensive site design research, gaining an understanding of the legal requirements and of what components beyond trees could and should be included in a site design. After preliminary research, we drafted initial site plans with community engagement at the forefront. Our main goal was to develop a schematic plan that would be strong enough to hand off to a team including landscape architects to formally plan and bring to fruition in the future. Our plan was to be well-researched, schematically designed including feedback from community members, and realistic in cost and scope to be used as an example design for other sites.
Initial Design
The initial designs included components from our “kit” that catered to basic legal requirements while prioritizing different methods of engagement programming. Our proposal included three schematic options, designed with varying methods of environmental and social programming, to bring to the participatory planning workshop to gauge initial reactions. All three options included the 637 required trees. This design proposal is derived from three key strategies as shown in Figure 06.8:
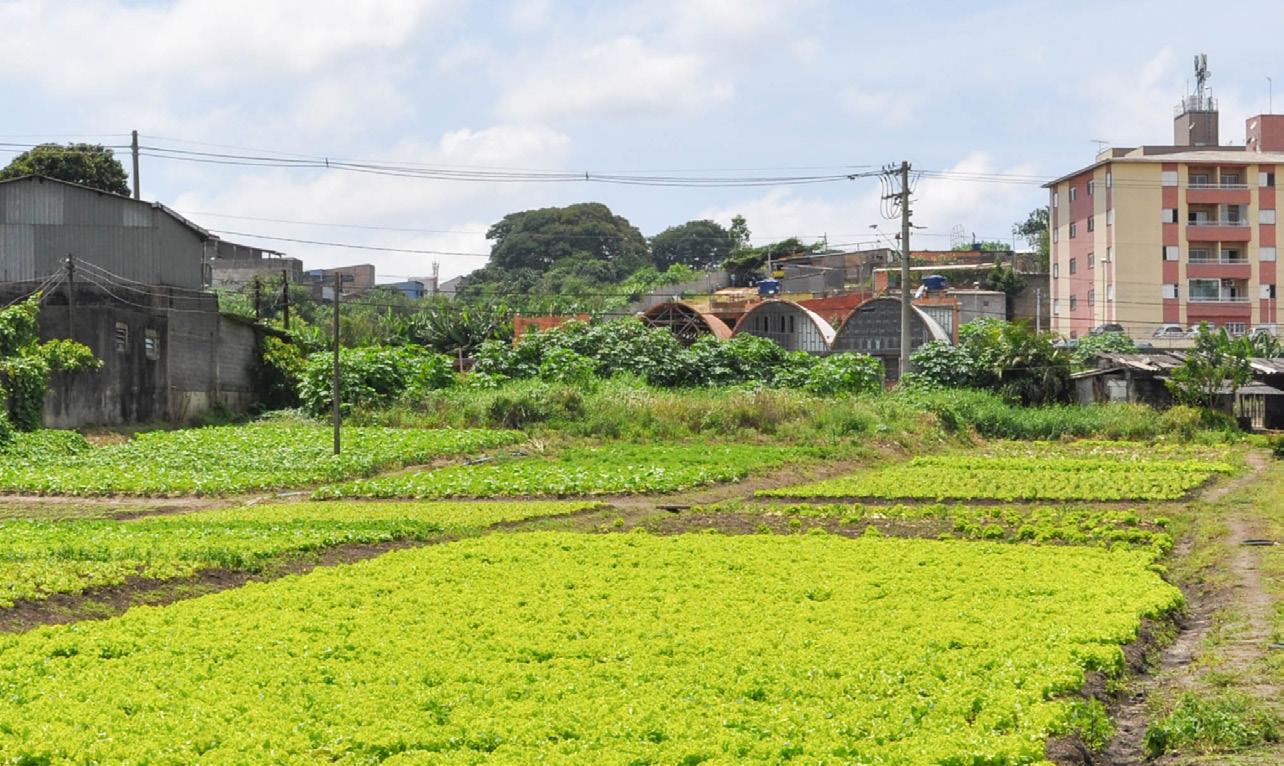
Figure 06.7 View of East site from the APP.
Green Infrastructure
Afforestation
EEP
Community Engagement
Figure 06.8 The three key strategies of influence for the site design of the APP site.
Figure 06.9 Option 1 - site plan of Mutirões Dorothy Stang, Jerônimo Alves e Martin Luther King; pink crosses indicate instances of environmental education.

Figure 06.10 Option 2 includes all design elements from Option 1 with the addition of a community garden and nursery.

Figure 06.11 Option 3 includes all design elements from Options 1 and 2 with more community spaces including playgrounds, open green space, and larger pavilions.
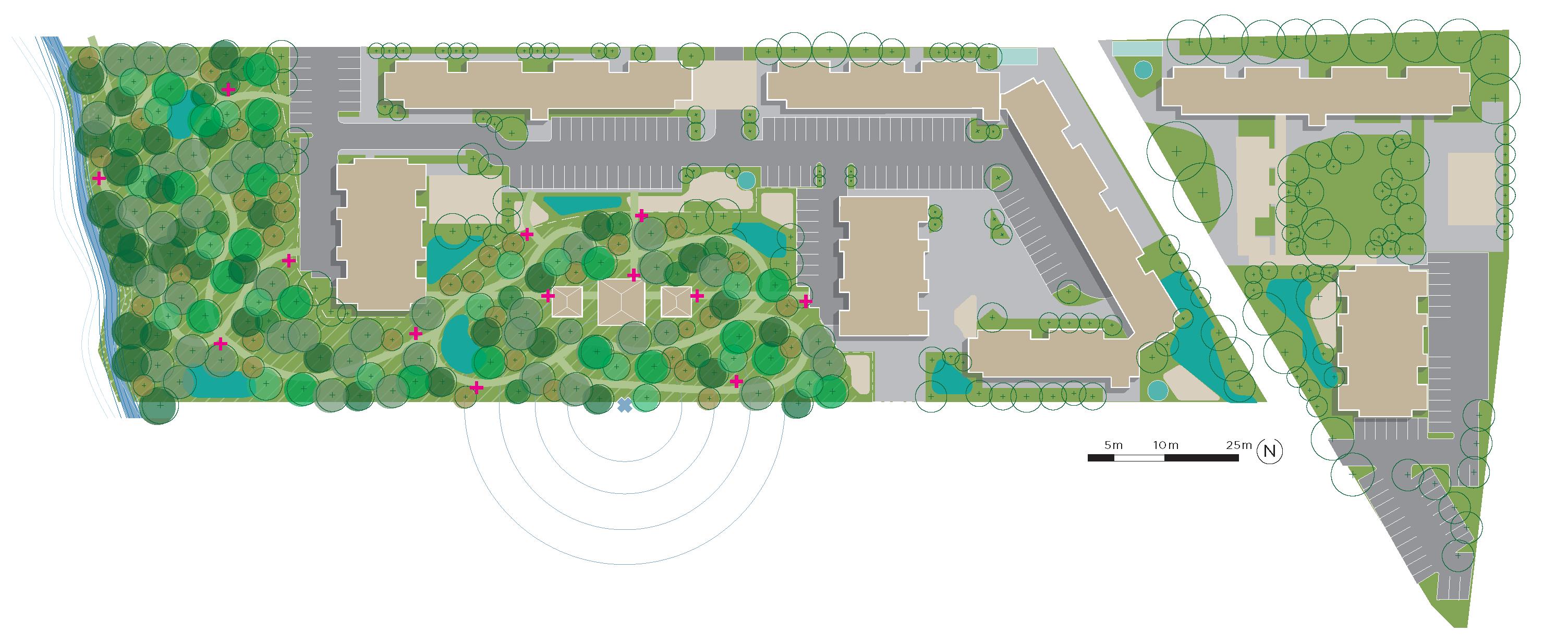
Option 1 seen in Figure 06.9 was the beginning base option. This plan prioritized native afforestation, bioswales, and environmental education instances (indicated by pink crosses).
Option 2 as seen in Figure 06.10 included all design elements from Option 1 with the addition of a community garden and nursery.
Option 3 as seen in Figure 06.11 included all design elements from Options 1 and 2, with the addition of more community spaces including playgrounds, open green space, and larger pavilions.
Site Considerations After Visit
Visiting Mutirões Dorothy Stang, Jerônimo Alves e Martin Luther King and the APP site, seeing the land, and visualizing its size was instrumental in our next steps.
One of our largest takeaways was the jarring proximity to the manufacturing plants. The first visit to the site was a rainy and cloudy day, but even through the thick clouds we could see smoke puffing out of the industrial structures. On clearer days, these facilities visually hijacked the landscape; they are the only features on the horizon. Regardless of the weather, a continuous hum could be heard from these plants across the site.
Through meetings with UMM-SP and the Environmental Commission for Mutirões Dorothy Stang, Jerônimo Alves e Martin Luther King, we learned that while these factories were clearly contributing massive amounts of pollution to the air, their main concern was with noise pollution. They expressed concern that in other projects, windows are of low-quality, and typically let in a lot of noise. While addressing noise pollution through window design went beyond this project scope, finding other ways to help mitigate sound pollution was taken into consideration. Plants and foliage help absorb sound, and also help with air pollution. While the scale of this project would not be enough to eliminate either, it could help both.
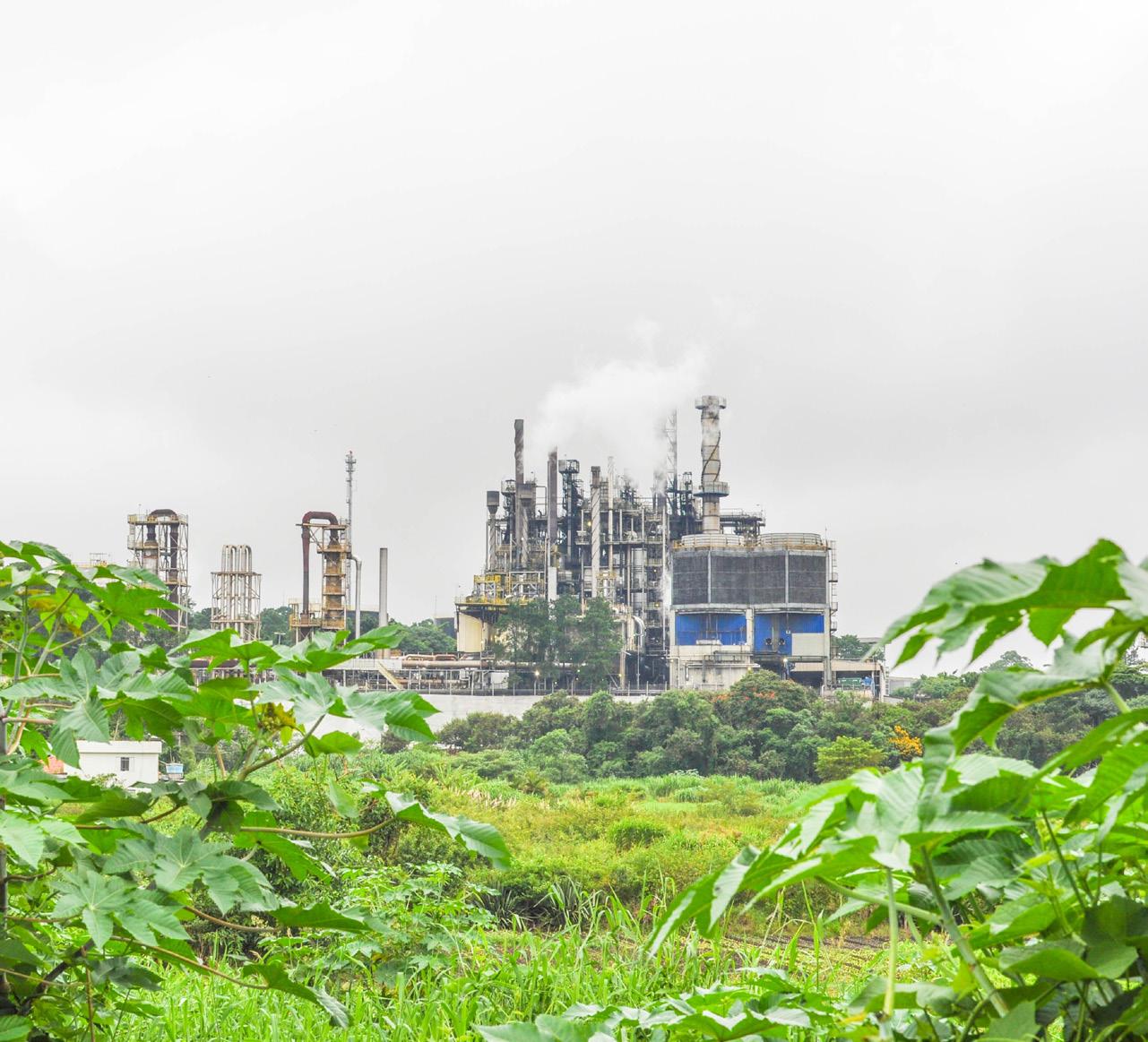
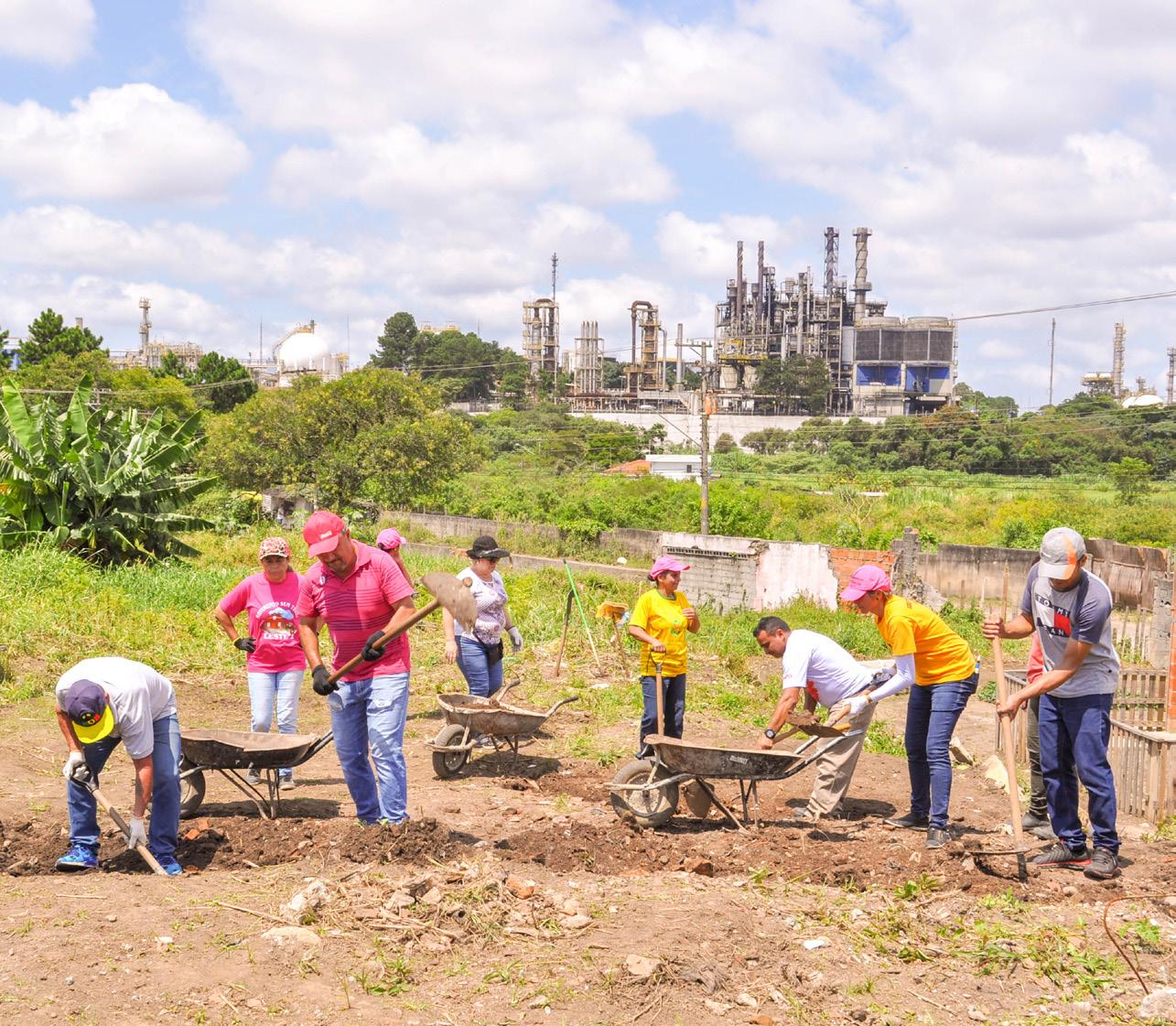
Figure 06.12 Mutirões Dorothy Stang, Jerônimo Alves e Martin Luther King site building in progress. In the foreground, movement members can be seen working on initial construction. In the background, the proximity of the industrial complexes is apparent.
PARTICIPATORY PLANNING WORKSHOP
Community participation, an essential element of our proposal, is integral to the autogestão framework. To gauge resident interest in environmental engagement and evaluate needs and concerns from the community, our team organized a participatory planning workshop with the members of MST-Leste 1, future residents of the Mutirões Dorothy Stang, Jerônimo Alves e Martin Luther King site, and the Environmental Commission for the site.
Who, When, Where
Approximately 30 community members participated in the planning workshop we conducted on March 4, 2020 from 9 am to 11 am at the Jerônimo Alves e Martin Luther King site. The meeting took place on a Sunday morning, a regular day for mutirão labor. Our team presented the material in English and our instructor translated the content into Portuguese for the community members.
Process
The workshop began with a 30-minute presentation explaining the three design options detailed above and the various components that could be added to an APP site in addition to the legal requirement to plant 637 native trees. Following the presentation, we broke the participants into five groups to design a “dream site.” Each group received a printed poster copy of the site plan with images of various site components, colored pens, and stickers. The teams were asked to use blue stickers for ideas they liked and red stickers for ideas they disliked, and had full freedom to sketch ideas directly on a plan or write comments on postit notes. We also marked out the footprint of full-size pavilion options on the ground to give participants a visual sense of space for the proposed pavilions.

Each group then elected a representative to summarize its design proposal. In the discussion that followed, all participants debated the benefits and disadvantages of the five different proposals to come up with a final design. Our team then took these ideas and, along with a landscape architect from São Paulo, designed a final schematic proposal for the APP (detailed in the next section).
To conclude the workshop, we requested that all participants fill out feedback forms; these are documented in the Appendix.
Results
Overall, the participatory planning workshop was successful in educating the participants on the importance of the APP site and the various additional components that could be added. The participants appreciated the opportunity to voice their opinions, brainstorm ideas, and contribute to a collaborative design process that would elevate the quality of their community spaces. The community seemed excited about the prospect of adding new components such as pavillions to their site and were eagerly looking forward to fully realizing the potential of their APP site.

Lack of clarity in why environmental engagement was required on site. Varied degree of familiarity of the environmental commission members. Some members had more difficulty understanding the legal requirements, while others had in-depth knowledge of the issues at stake.
Confusion around the difference between APP plants and landscape ornamental plants present in the housing complex.
CONCERNS ABOUT SITE DESIGN
Mixed feelings towards a community garden for fear that it would be too hard to coordinate and there would be no organized distribution system. Debates for the need of a nursery once the required APP trees for the site were grown.
Agro-forestry seemed like an appealing idea but was too complex to organize at this time since it required a lot of commitment from the community.
There were mixed feelings on including playgrounds, as there are already playgrounds on the Mutirões Dorothy Stang, Jerônimo Alves e Martin Luther King complex site.
Pavilions with barbeques were the most popular. Members wanted as many pavilions as possible, most with the capacity for a family or two for small casual gatherings and celebrations. And one or two larger pavilions for large out-door gathering occasions.
Community members agreed that environmental education for youth was important.
The creek as it sits now is an undesirable area and some had safety concerns in regards to children having access to the polluted creek. However, it was also acknowledged that if the creek were revitalized, it would become an asset.
Figure 02.13 Images from the Participatory Planning Workshop showing community members participating in schematic ideation, listening to educational presentation on APP regulations, and voting on ideas from one another.

The participatory planning workshop provided the main design considerations for the final schematic design. The key take-aways, along with their direct design responses, are detailed in the table below.
KEY TAKE-AWAY FROM WORKSHOP RESPONSE IN SITE DESIGN
Mixed feelings towards a community garden for fear that it would be too hard to coordinate and there would be no organized distribution system. There needs to be a nursery, but there was no desire to continue the nursery past the site’s needs. After all needed trees for the site were grown, they would dismantle the nursery.
Agro-forestry seemed like an appealing idea but was too complex to organize at this time.
There were mixed feelings on including playgrounds, as there are already playgrounds on the Mutirões Dorothy Stang, Jerônimo Alves e Martin Luther King complex site.
Pavilions with barbeques were the most popular. Members wanted as many pavilions as possible, most with the capacity for a family or two for small casual gatherings and celebrations. And one or two larger pavilions for large out-door gathering occasions. Community members agreed that environmental education for youth was important.
The creek as it sits now is an undesirable area and some had safety concerns in regards to children having access to the polluted creek. However, it was also acknowledged that if the creek were revitalized, it would become an asset. After weighing pros and cons with leadership, it was decided not to include a community garden.
A nursery is included on the site, with an educational component implemented along with it to ensure sustainable and efficient use of the nursery.
Agro-forestry is not explicitly included in our site design, but could easily be a component in the next stages. Our final site design does not include playgrounds because the larger complex site already includes some, and we decided instead to allocate the programming allowance to pavilions or paths. A larger pavilion with the nursery was wanted as a hub for the nursery needs and as a home-base for educational gathering. The number/size of pavilions included max out the 5% impermeable programming requirement.
Our plan includes educational signage throughout the site that engages users with everything from tree species to what a bioswale is. This includes extra emphasis at the nursery. Our design includes access to the river via paths. It was intentional that access not be cut off, though no additional programming is provided. If the creek is revitalized in the future, the community will easily be able to connect.
We derived the final schematic site design based on these synthesized accounts and meetings with Brazilian landscape architects. Some key take-aways from these meetings were that the laws regarding APPs are not very explicit, and in every proposal there will need to be some negotiation or protest. In order to include roofed pavilions, we designed them with no built floors, and with rainwater collection for the roofs. We designed these to be a part of the 15% permeable programming because of these features. After meeting with landscape architects, we learned that this would be unlikely to be approved. The new design maximized allowable impermeable programming to be dedicated to pavilions, in response to the high demand from community members.
As seen in the final schematic site design in Figure 02.14, the plan includes several components from the kit including a nursery, permeable paths, pavilions, open green space, educational signage, and bioswales. This site design is a complete design schematic ready for development and construction documents. The next steps toward implementation are to form a team of specialists to take on these next stages, and to secure funding for the project. The team originally planned to apply for several grants in order to fund the APP engagement and community activities; however, due to the COVID-19 pandemic, most grant programs have been cancelled for this year or significantly delayed. In this context, the team continues to search for applicable grants in the short term, and is compiling a funding resource document to hand off to our client and to future capstone teams to make the application process efficient and comprehensive.
• Site Area: 5,184 sq. m • Impervious Programming: 253 sq. m or 4.9% • Permeable Programming: 767.14 sq. m or 14.7%
Figure 02.14 The final schematic site design includes a nursery, permeable paths, pavilions, open green space, educational signage, and bioswales.

UMM-SP stated that the biggest challenge for an APP site, in addition to funding, is making environmental engagement more accessible to people in the movement. Our proposal addresses this concern. It provides a starting point for communities to approach APPs within their own project sites and develops ways by which they can begin that process.
The comprehensive educational suite distills the law and provides recommendations for communities interested in environmental engagement. Having used an early prototype of this suite at our pilot site in São Paulo (Mutirões Dorothy Stang, Jerônimo Alves e Martin Luther King), we see the benefits of breaking down complex technical concepts in a way that is accessible to those with no training in environmental protection.
The schematic design proposal provided in the suite used our pilot site as a way to exemplify the possibilities on an APP site. This schematic design proposal followed the APP requirements and implemented programs from the educational suite to help communities visualize programs and law. For example, residents were able to visualize what 5% impermeable programming might look like via pavilions, walking trains, and more. This schematic plan is also important because it was influenced by the participatory planning workshop: an important tie-in to self-management framework.
This comprehensive educational suite acts as a first step for any community with an APP on its site, and will help communities truly integrate these preservation areas into its housing complex. Challenging the notion that only trees can be present in these zones, our proposal changes the existing narrative of environmental engagement from a burden to an asset for communities. By encouraging movement members to visualize the possibilities and needs of their site landscape early on, we hope to integrate environmental engagement into the autogestão framework.
03
ENDNOTES
1. Martin Coy, Simone Sandholz, Tobias Töpfer and Frank Zirkl, “Metropolitan Regions: Challenges for Sustainability and Governance of Periurban Areas in Brazil,” Confins (Online), 38 (2018): 3.
2. Machado , Frederico. “Brazil’s New Forest Code: a Guide for Decision-Makers in Supply Chains and Governments.” 1st ed. Brasilia , 2016.
3. “Código Florestal e Proveg.” SOS Mata Atlântica. Accessed May 3, 2020. https://www. sosma.org.br/politicas/codigo-florestal-eproveg/.
4. Ana Paula Pimentel Walker & María Arquero de Alarcón, “The Competing Social and Environmental Functions of Private Urban Land: The Case of an Informal Land Occupation in São Paulo’s South Periphery,” Sustainability 10, 4160 (2018):10.
5. (Art. 3, II) Forest Code
6. Britaldo Filho, Raoni Rajão, Marcia Macedo, Arnaldo Carneiro, William Costa, Michael Coe, Hermann Rodrigues and Ane Alencar, “Cracking Brazil’s Forest Code,” Science, 344(2014): 363.
7. Amanda Silveira Carbone, Sonia Maria Viggiani Coutinho, Stephan Tomerius & Arlindo Philippi Jr, “The Management of Green Areas in the Municipality of São Paulo: Advances and Limitations,” Ambiente & Sociedade, 18, 4(2015): 204-206. 8. Published in Official Gazette 90 on 05/14/2009, p. 75-76








