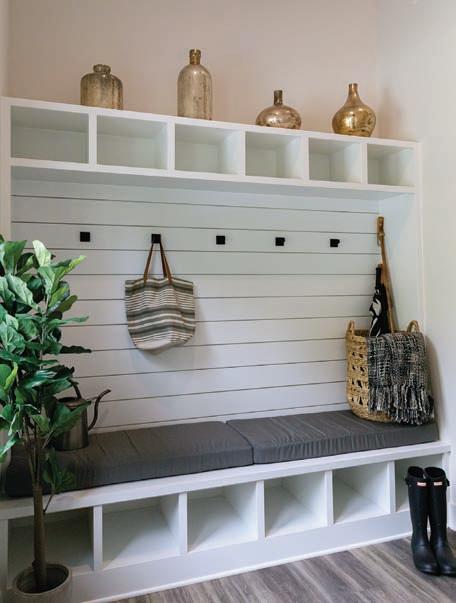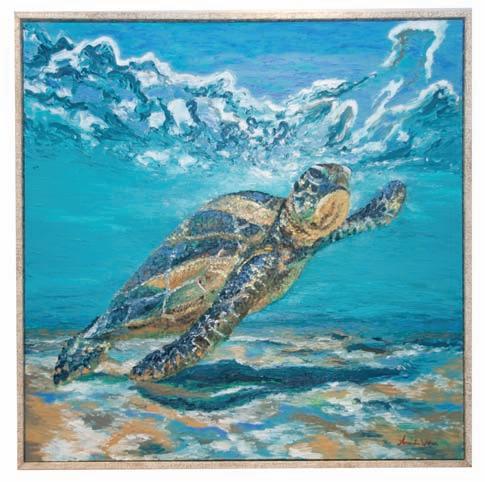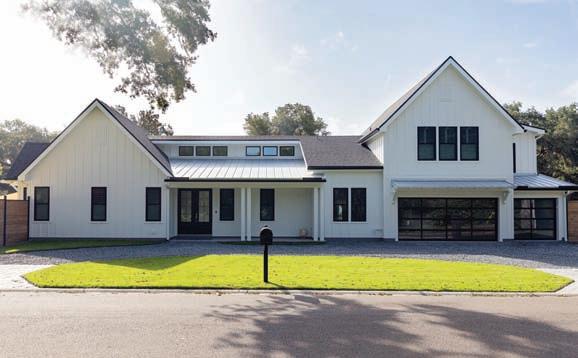
4 minute read
Island Home After moving to Amelia Island to begin a new chapter in her life, Yvonne Fenn
Th e soaring stone fi replace reaches to the ceiling in the main living space. Inset above: Homeowner Yvonne Fenn calls the home design “Farmhouse Modern.”
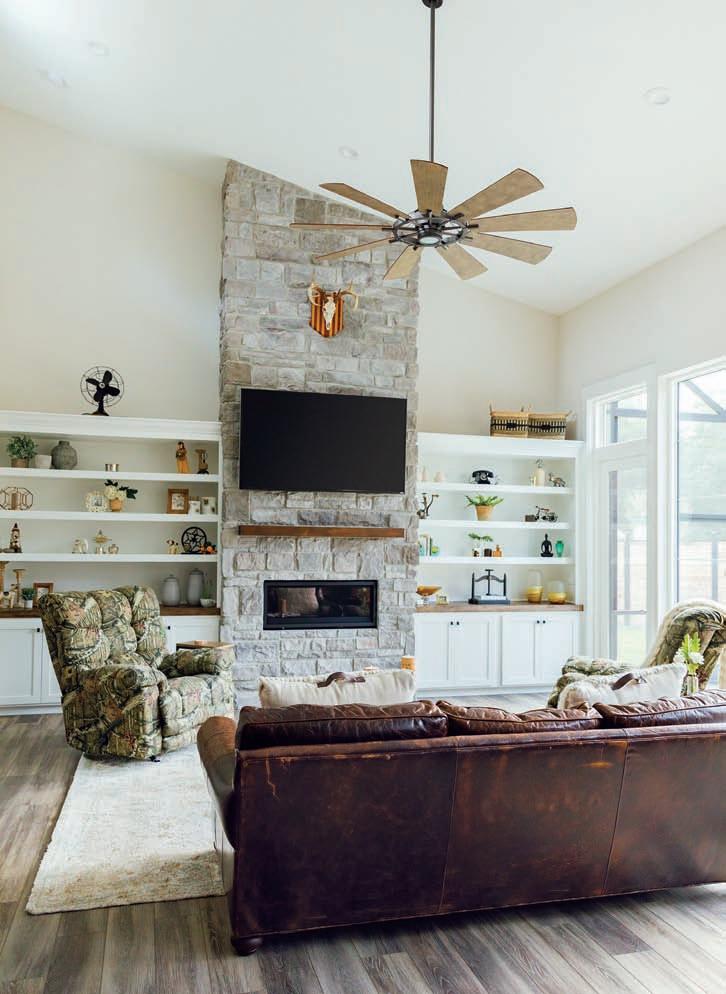
Advertisement
a wellplanned sanctuary
BY DICKIE ANDERSON PHOTOS BY LYNN TENNILLE PHOTOGRAPHY
Everything in Yvonne Fenn’s self-designed home has been carefully thought out. Not surprising considering that she is a strategic consultant. She redesigns infrastructure and shares that it is not much diff erent than designing a house. It involves mapping out how you plan to live and have your home function, and then designing to fulfi ll those needs.
Built in 2019, the unique home is surrounded by a custom-designed “slip fence” which provides complete privacy. Aluminum posts are installed, and fence boards are then placed. If a board goes bad, you can simply slide in a fresh one. Fenn describes her house as Farmhouse Modern. Details throughout the house have farmhouse details. Cabinets in the kitchen have chicken wire screening instead of glass. Tractor seat topped stools pull up to the kitchen island. Sliding barn doors are used throughout the house, eliminating the space grabbing that traditional doors create. Ceiling fans mirror windmill blades.
Finding herself a young widow and wanting to be closer to her parents in Florida, Fenn moved from her Connecticut home to Florida. Her new home will be her forever home—a home to age in
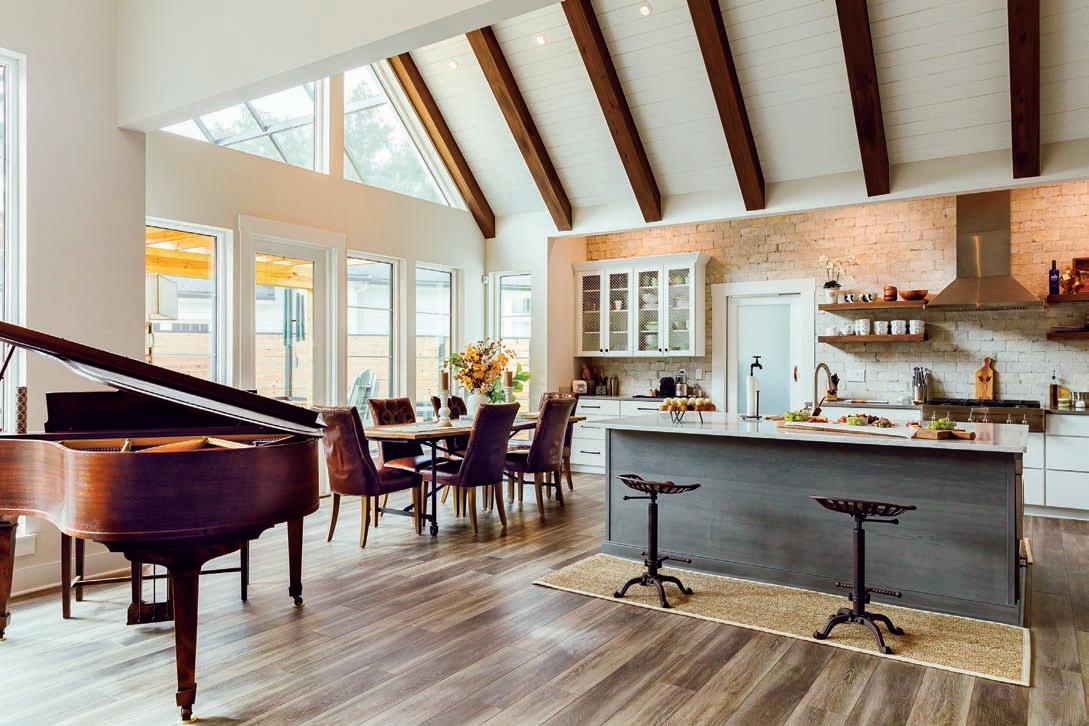
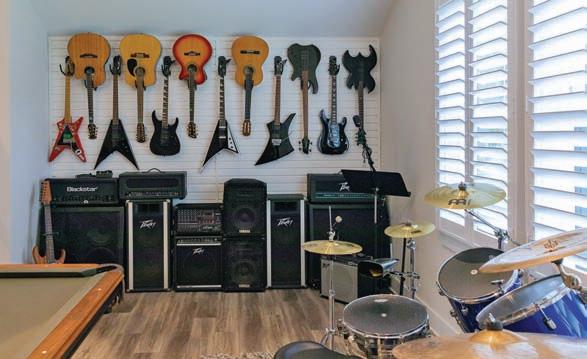
and stay in. Th e lot she chose has a story. First, the road name, Scott, was her husband’s name, and the house number a combination of his birthday and their anniversary.
Amelia Island architect John Dodd incorporated her innovative design ideas into the home. A pleasing combination of natural colors fl ow through the house, refl ecting Fenn’s design philosophy. Texture and earthy colors combine as you move from room to room. She credits Coastal Cottage, a design store on the island, for many of the details in the house, including a metal turkey sculpture on the front porch she has named Cecil.
Top: Th e kitchen area continues the farm theme with its tractor seat topped counter stools. Above left: A treasured collection of guitars decorate the bonus room over the garage. Above: A unique hall table uses a bicycle as its base.
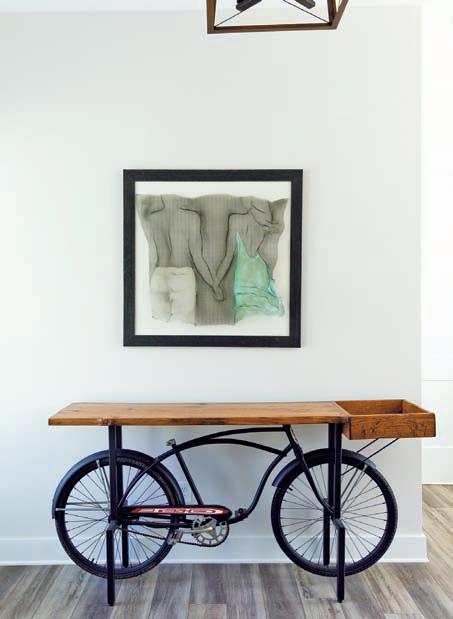

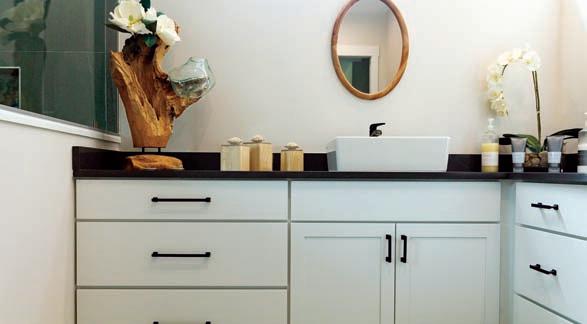
Once in the front door, one is drawn into a large living space that opens up to the pool area and back yard. A gathering place with a fl oor-to-ceiling stone fi replace and fl at-screen television is at one end of the generous room. Large “camo” chairs and a well-loved leather sofa fi nish off the space. Shelves on either side showcase favorite collectibles. At the far end of the great room, the kitchen and dining area off er a variety of options for entertaining. A prized piano serves as a design piece and divides the large room – both Fenn and her late husband were piano players.
Immediately off the living room is a saltwater lap pool with a spillover fountain, which can be seen from all areas of the great room.
Top: Light fl oods into the bright master bedroom. Above left: Simple white cabinetry makes an elegant statement in the master bath. Above: Th e large shower in the master bath has slate walls.

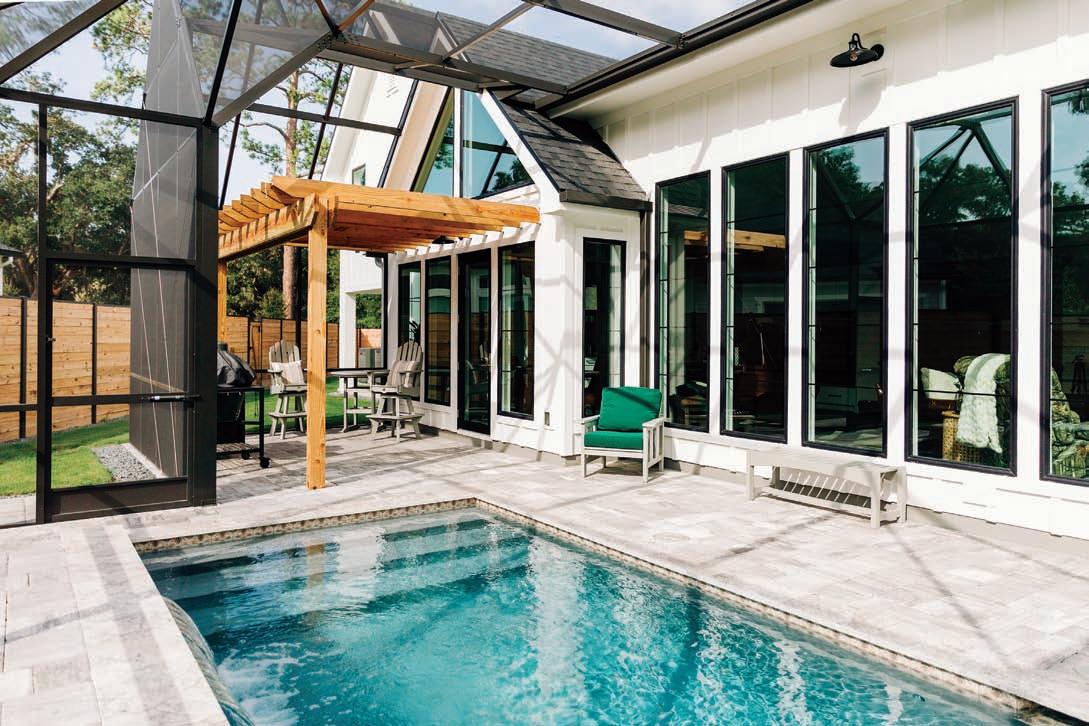
Adjacent to the pool area is a convenient outdoor cooking area next to the kitchen and dining area of the home.
Th e kitchen is user-friendly, with twin KitchenAid refrigerators off ering all the cooling space Fenn might need for entertaining. Th e back kitchen wall is brick tile adding interesting texture to the space. A granite-topped island has a generous farm sink. Fenn is especially proud of a specially planned pantry off the kitchen; its supplies, storage space, and a large sink make a perfect workspace that is hidden from sight.
Th e area over the garage has a bonus room, two bedrooms, and a bath. A large room made for play has a pool table, dartboard, and a collection of Fenn’s late husband’s 13 guitars, including three he built himself.
Fenn has carefully planned a house that will be comfortable as she ages. It is in a convenient island location, the main living is all on the fi rst fl oor, and the large master shower is built to accommodate a wheelchair if necessary. She has designed effi cient offi ce space with a large fl atscreen computer monitor on one wall and a customdesigned Murphy bed on another – ready in case company comes.
Fenn continues to put fi nishing touches on her new home. She is comforted by the sanctuary she has designed as she creates a new life here on Amelia Island.
Top: A saltwater lap pool is adjacent to main living area. Above: Th e back hall off ers a cozy space for jackets and shoes
