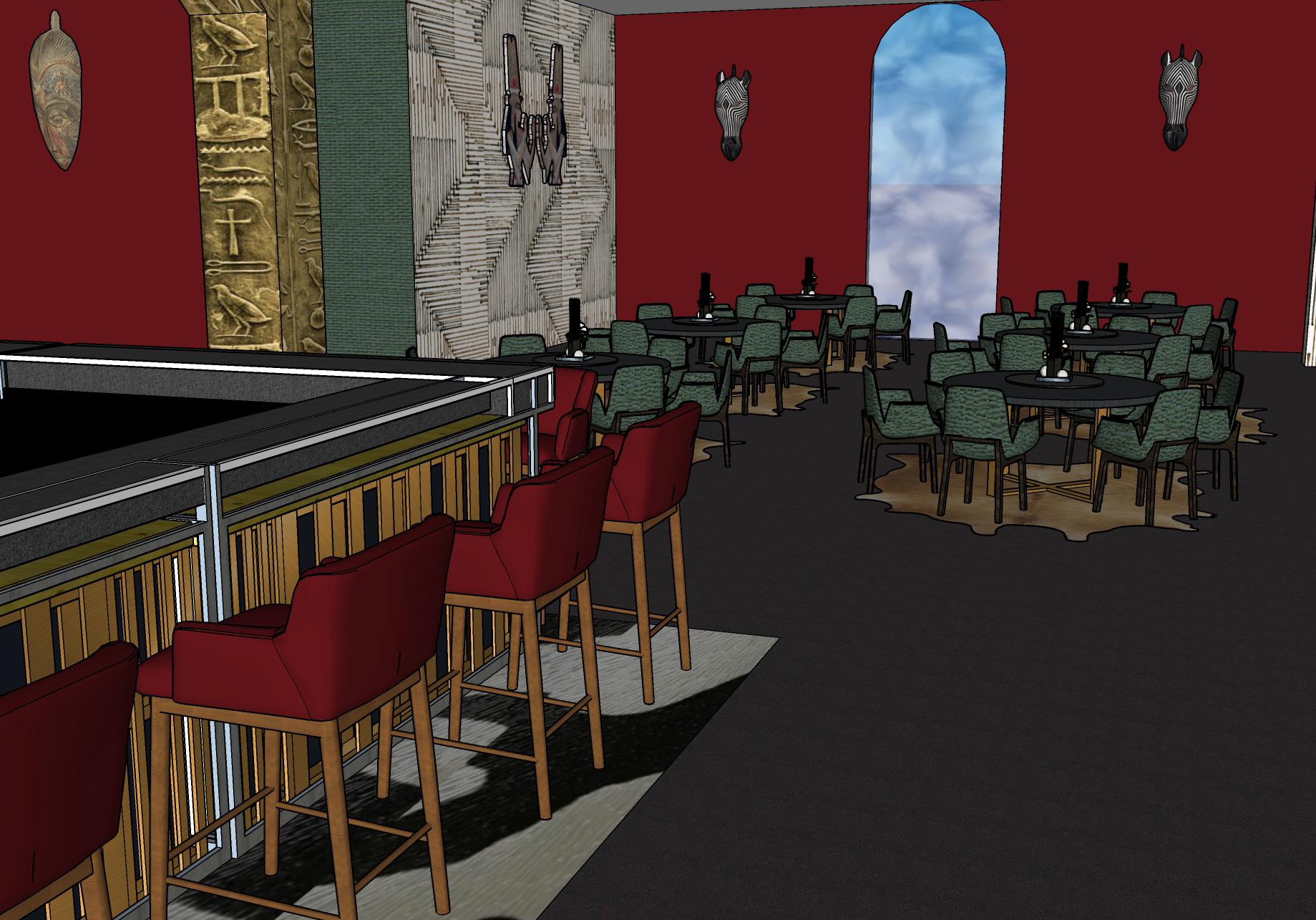
3 minute read
Martha’s Mission -pg
by Amcken0827
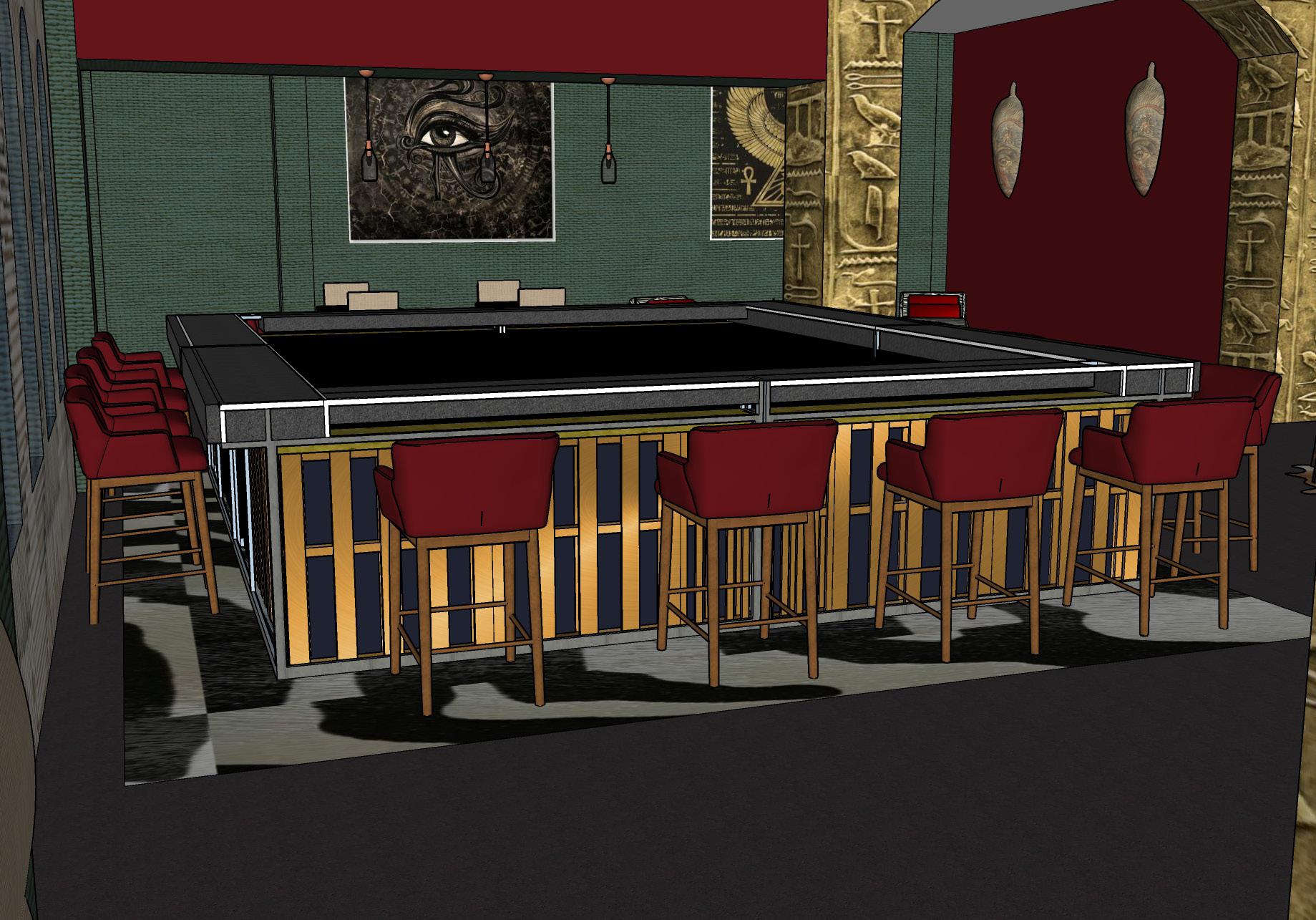
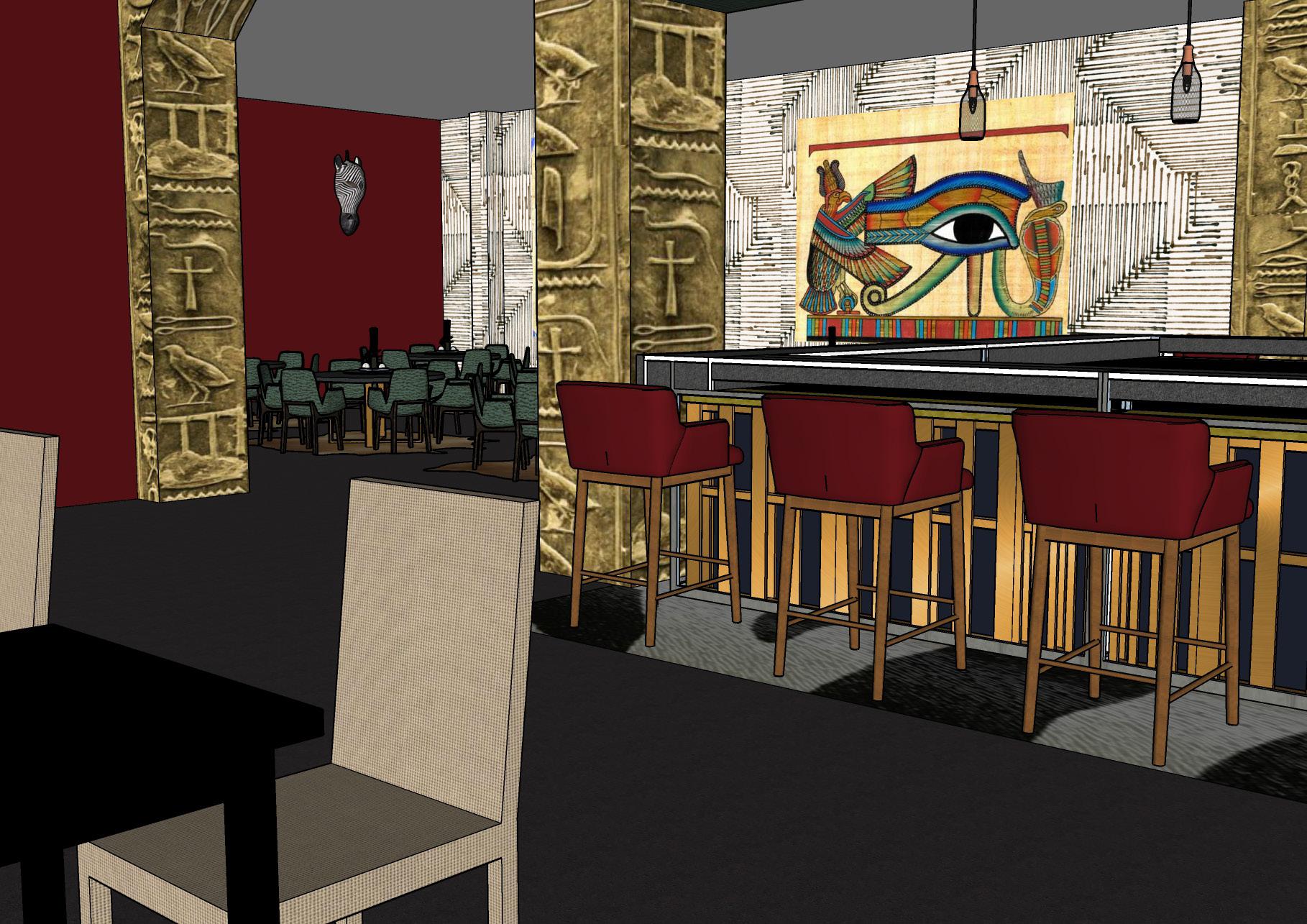
Advertisement
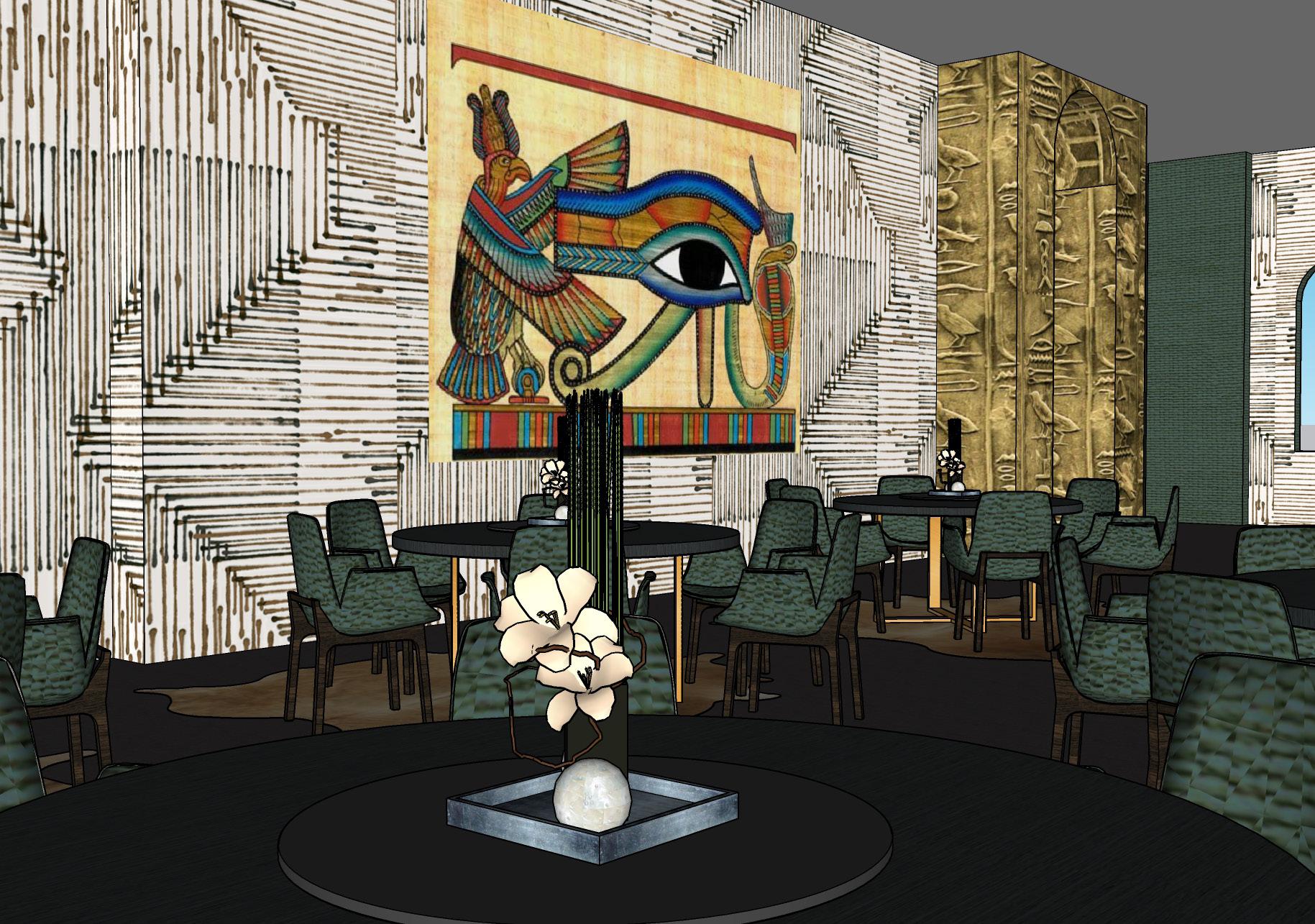
Millenial Suite Baby Boomer Suite
Design Justification
The floor plan on the left shows the Millennial Suite. Both the bedroom area and the living room area has a 60” turn space for ADA accommodations. The kitchen area has a unique custom design bar table and stools for after hour cocktails. The floor plan to the right is the Baby Boomer Suite. Both the bedroom and living room has a 60” turn space for ADA accommodations. The kitchen area as an island style with more comfortable chairs for children and elderly.
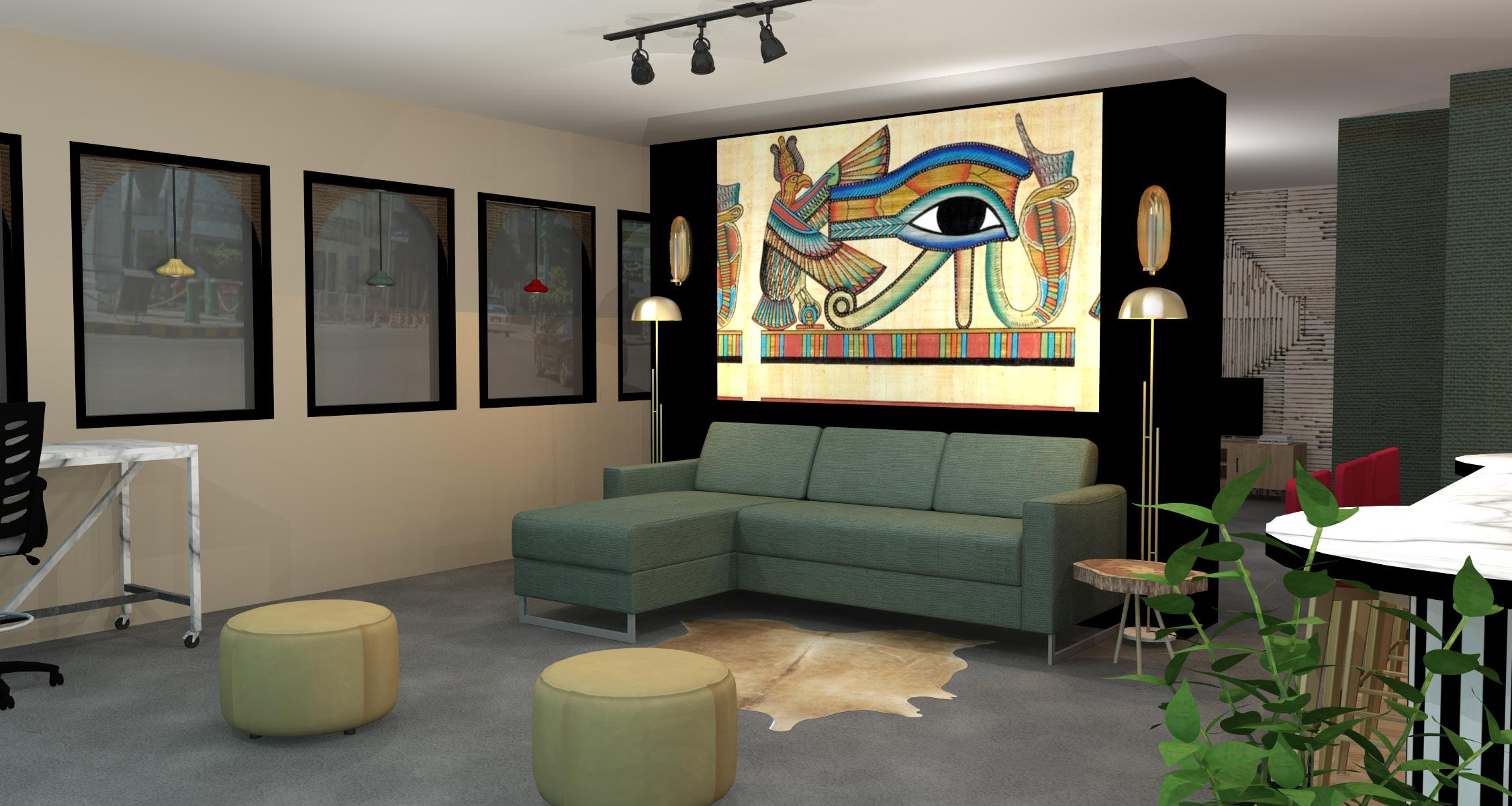
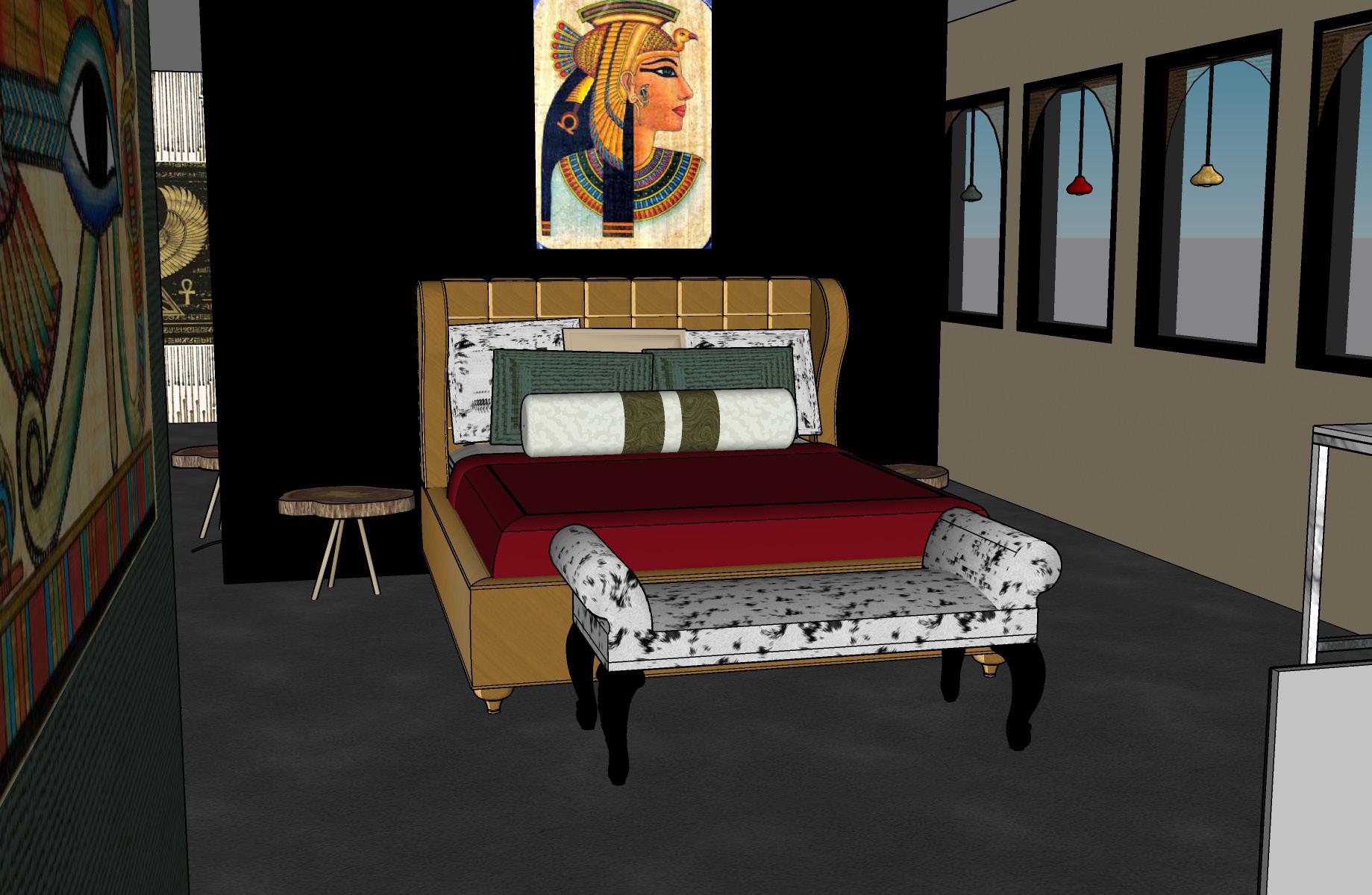
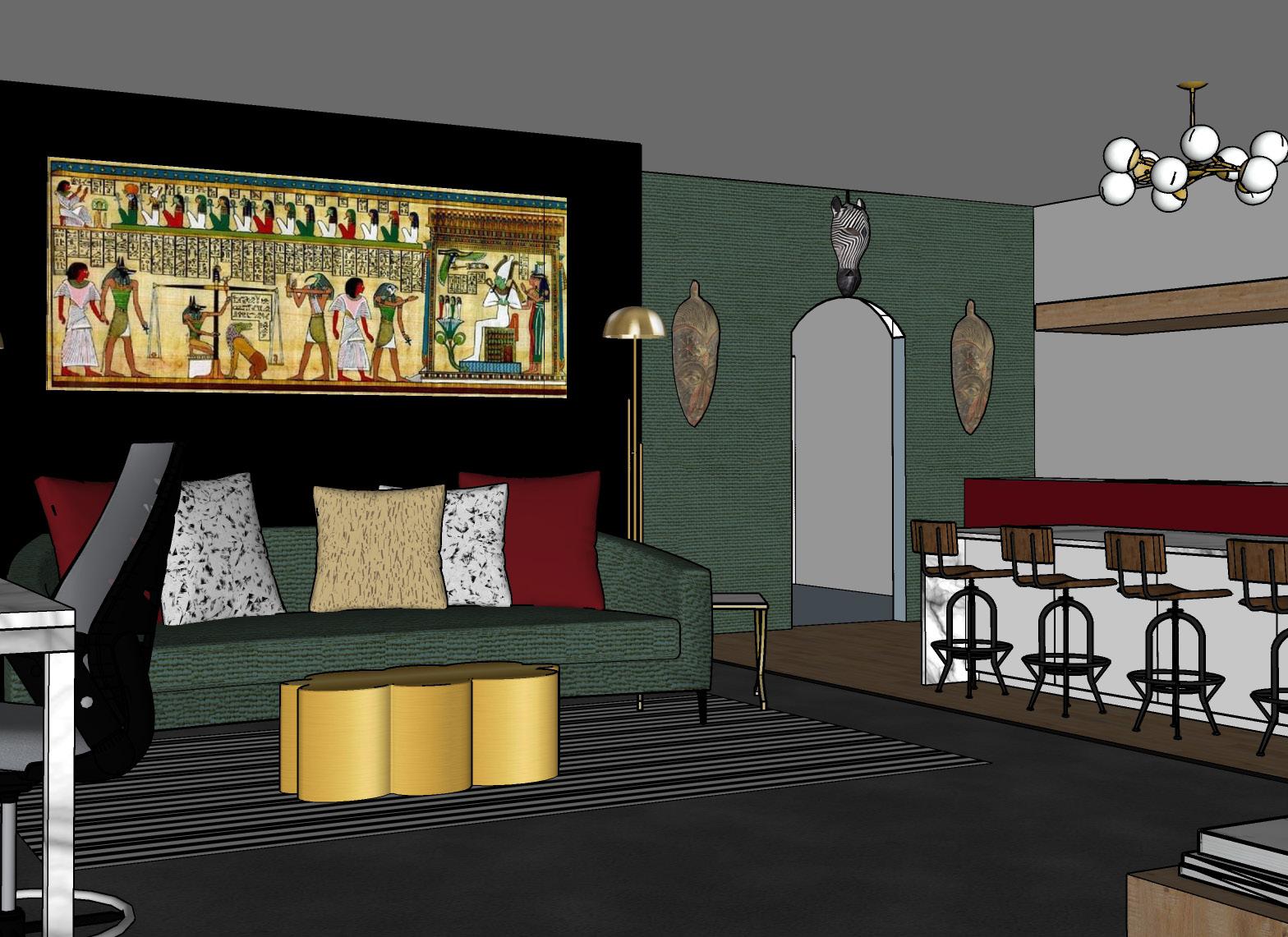
Martha's Mission
Project Requirements Statement
The goals of Martha’s Mission are to provide programs that allow our families to heal mind, body, and spirit by designing a medical wing with different types of physicians ranging from psychiatrist to MD’s. The facility will also include a Non-Denominational church within the facility to allow our families to seek a spiritual healing with their children, this will also provide a children’s church program as well. The space will have an at-home feel to it instead of a shelter.
Concept Statement
The use of vertical, horizontal, and organic lines forms the facility and the shape of the interior rooms such as the housing suites, classrooms, and the childcare. Each centralized room in the nucleus design will have a curvilinear line around the space to show a new floor change, giving the space its own unique shape within an open area. Using these lines together will create a harmony of line and shape. The nucleus design is shown in the pattern and repetition by using this same design concept in the classrooms with the table and chairs as well as the childcare room. The texture is shown here by using a bamboo flooring throughout this facility and providing a stable element to the design. The only time the flooring will change is in the central open office area and there will be a unique organic carpet pattern. This flooring paired with the asymmetric balance of quantities of colors will allow for a very balances space.
Design Justifications
This project involves a new design of a classroom that is focused on the healing and women and children in crisis at a domestic violence shelter. Both the women’s classroom and support space are separated in the center of each room with a folding style room partition. This is to allow each space to have privacy. The support space is a childcare center, has the partition to separate the children from infant to toddlers. The women’s classroom has design considerations for ADA such as a 5-foot turn radius in each space. The desk height are 28-34 inches and have adequate space for a wheelchair to gain access. The kitchen has a counter space with the height of 28-34 inches so that everyone can participate in the life skills classes being taught. The path of travel and the door egress has 36 inches of space. The design casework in the kitchen area has a pulldown ironing board for the mothers to learn how to properly do laundry. The ironing board is attached to the inside of the casework with a hinge system that has a safety release feature on it so no one gets accidently hurt from a hot iron falling down. This design of Martha’s classroom is one with organic lines in the flooring change as well as in the tile in the life skills kitchen area. The rooms have soft feminine colors on the walls that allow a lighter feel in the rooms. The floors that I have chosen are a light bamboo that is a stable element in the space. This design is balanced between neutral colors with an accent of color in the artwork. This space evokes inspiration, creativity, and collaboration by using flexible furniture pieces that are moveable and can be arrange in many different ways. This design will ensure the safety of the women and children while they on are the journey to their healing.

