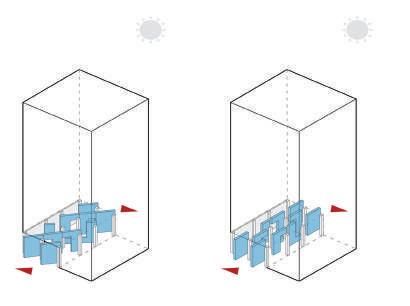
2 minute read
LUNGOMARE
New shower poles with a simple design are introduced for quick showering and foot washing.
The current beach toilets will be replaced with a clean cube clad in hardwood and champagne gold metal.
Advertisement
The bridge becomes part of the promenade with elegant metal railings.
As is currently the case, comfortable wooden seats will be placed on a retaining wall along the beach.

An elegant bench with a backrest suitable for long periods of sitting and reading.
Two-way cycle lanes for both directions
Controlled one-way lane for cars
Generously sized bench allows you to sit in all directions. Wooden seat provides a comfortable seat.
LED street luminaires with an elegant look
The existing retaining wall will be retained to prevent sand from blowing onto the promenade. Subtle wall lights will be installed on this wall.
Smooth fnish sandstone paving provides comfort for pedestrians, wheelchairs and strollers. Strips of white granite give an elegant look
Litter bin with 3 separate compartments
Cycle rack to park your bikes
A metal gutter subtly separates the space between pedestrians from bicycles and cars.
Tree grates
Change human circulation in Thessaloniki Negotiate boundaries with movable architectural designs
Project type: Academic | Master thesis | Individual work
Semester: MSc2
Year: Sep. 2021- June. 2022
Supervisor: Nishat Awan, N.N.Awan@tudelft.nl
Oscar Rommens, oscar@iea.be
Pierre Jennen, p.h.m.jennen@tudelft.nl
While exploring the city of Thessaloniki, Greece, I found in the city center that residents use the surrounding small spaces effectively at different times, giving Thessaloniki a unique living landscape. It also made me realize that human behavior creates the particularity of spaces. Therefore, I wanted to intervene in more shared spaces in the city that would allow people to do "improvisation" at different times and seasons while reactivating the unused areas.
This project will guide more travelers and pedestrians into the center of the block, giving the block a chance to revive the previously hidden and poorly run shops and allow travelers to experience residents' lifestyles more deeply. There is a mechanism of gates to protect the residents' privacy and quality of life in the area. These gates will limit the places that passengers can reach in specific periods. This project will be a negotiated boundary between residents and tourists, allowing residents and tourists to have different territories at different periods.
There are four design steps in this project:




Step . Decide where to cut o .
Step . Decide the accessibility at di erent tmes.
Step . Decide the height of the cut o spaces lan Variability
Step . Decide the usage program of the cut o spaces.













When walking and shuttling through these cut-off spaces, pedestrians will feel different spatial qualities because of their different heights, widths, and depths. On the other hand, when you step out of these spaces, the scenery you can see and feel is also different, from narrow alleys surrounded by buildings to open and vibrant squares to crowded markets. These originally existing local sceneries are connected through these cut-off spaces so that pedestrians can have a new experience. After a complete shuttle of this project, you can feel 17 different spatial qualities in this block.












