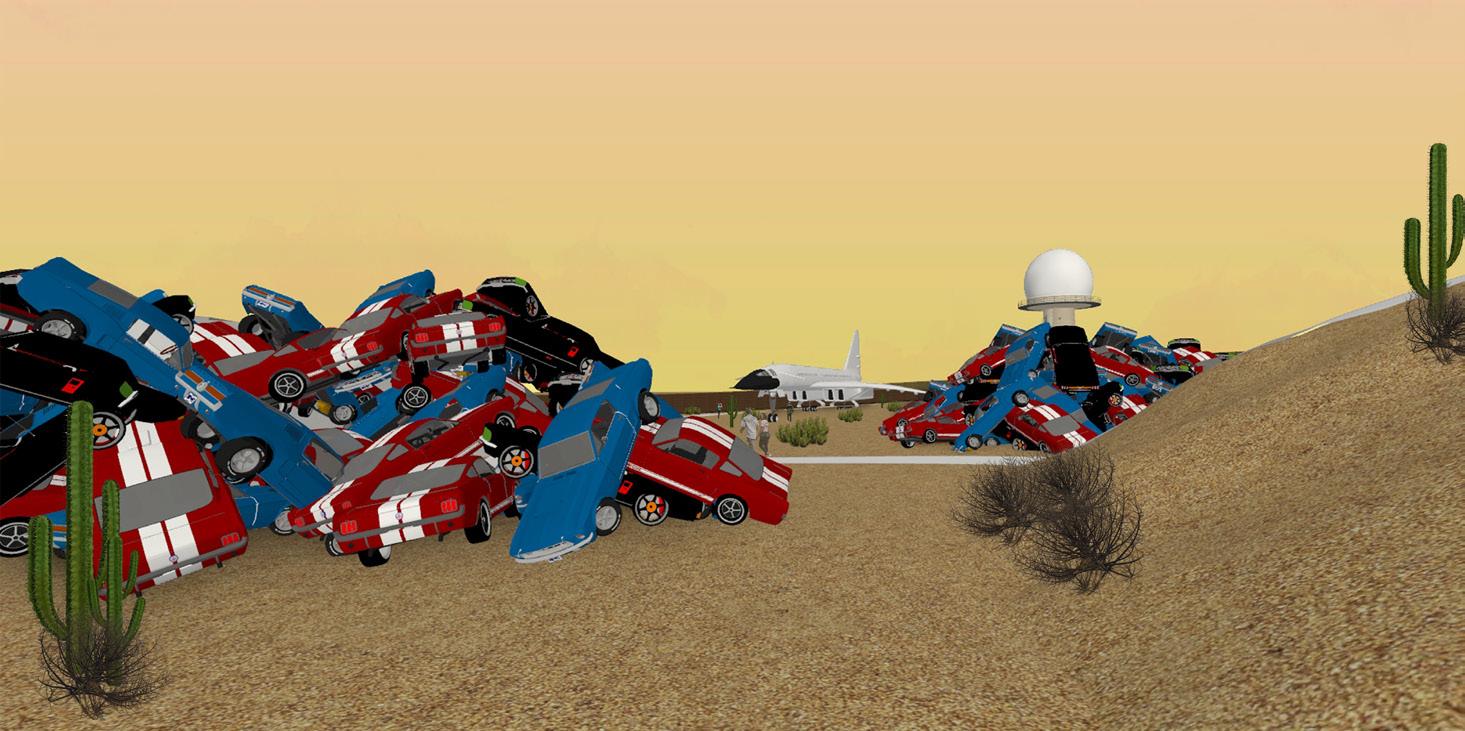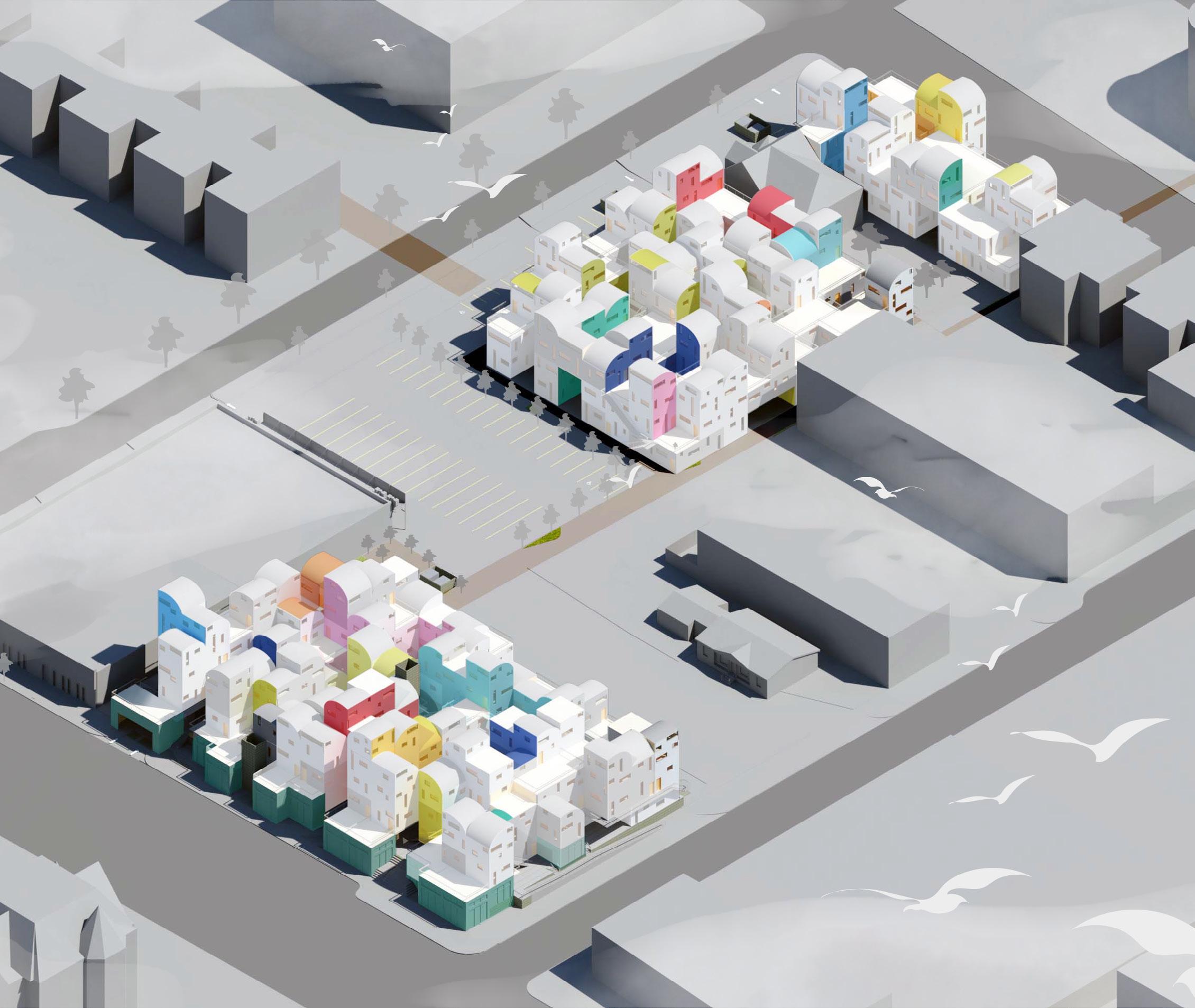
8 minute read
PIXATED PARCELS
Pixated parcels utilizes a series of pixelated structures to create personal living spaces for the average creative. This project focuses on building tectonics and passive environmental strategies to create a balanced living environment.
The massing is made up of 15’x15’x11’ modules that create units ranging from two to five modules in volume. The units are configured to create public, semi-private, and private courtyards within each of the structures. The massing configuration excludes the use of hallways to minimize circulation costs and allow each unit to have its own entrance.
Advertisement
University of Michigan
ARCH 672
Professors Borum and Wigger
2021
Contributers: Julie Chen, Megan Clevenger
Pixated Parcels offers apartments that range from studio to three bedrooms. As the area of each site scales down the unit typology scales down with it. Each unit is initially sold as a blank slate apartment with residents having the opportunity to select their own floor plan. A series of speculative plans has been created to show users options.
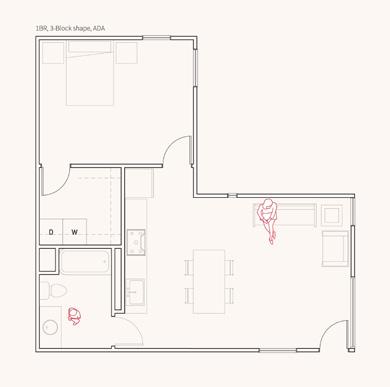
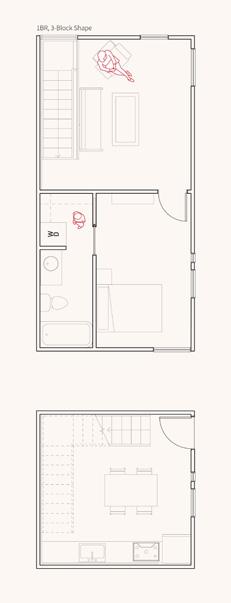
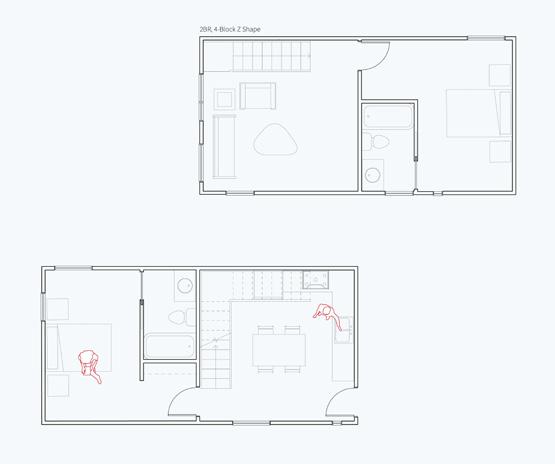

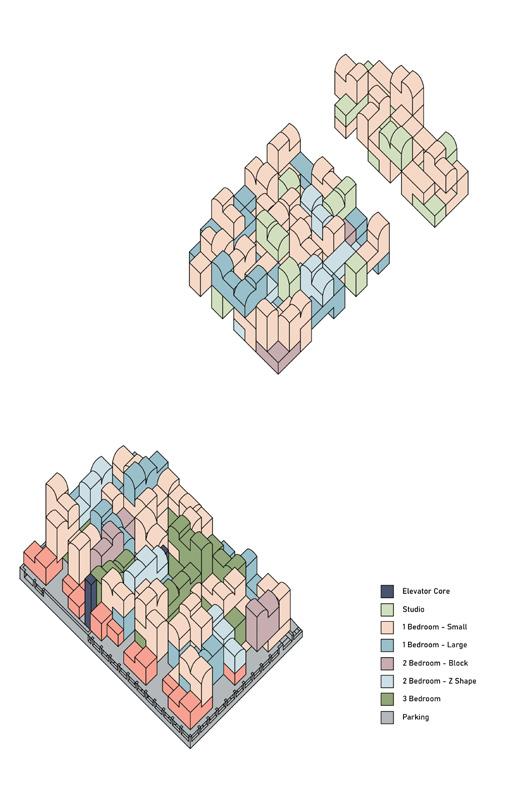
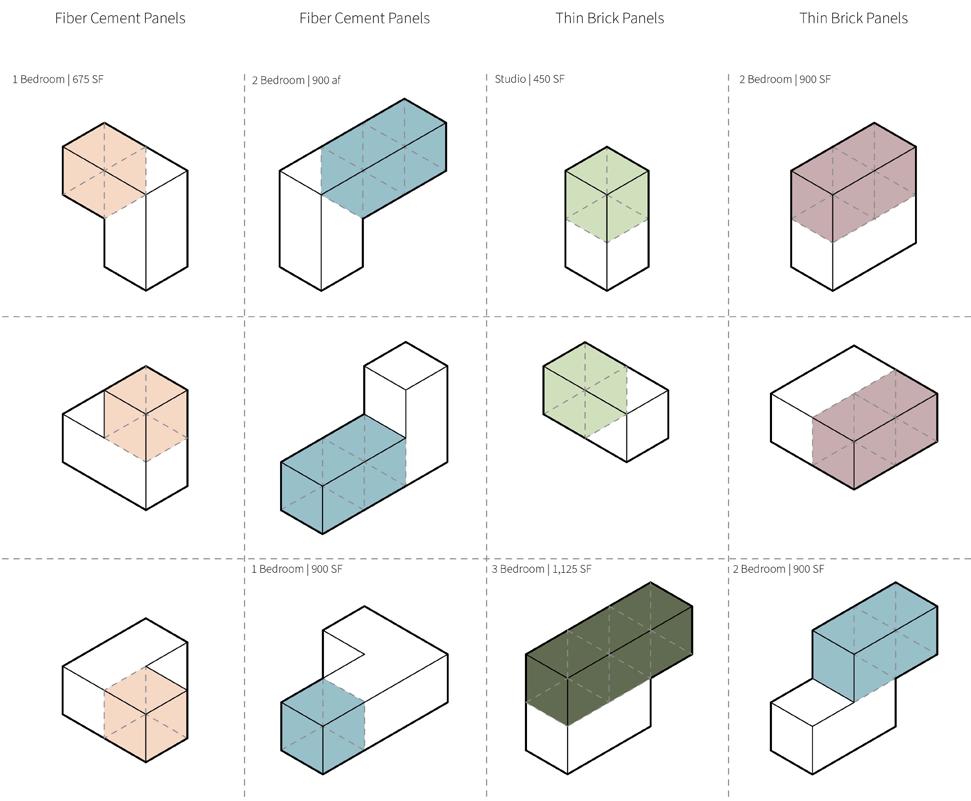
The site strategy begins with designing commercial spaces on the west side of the largest lot to create a threshold from traffic and the public. The colors on the site plan represent areas of movement within the building as a technique of wayfinding throughout each structure. These colors also reach up onto the exterior sides of the buildings to show movement vertically.
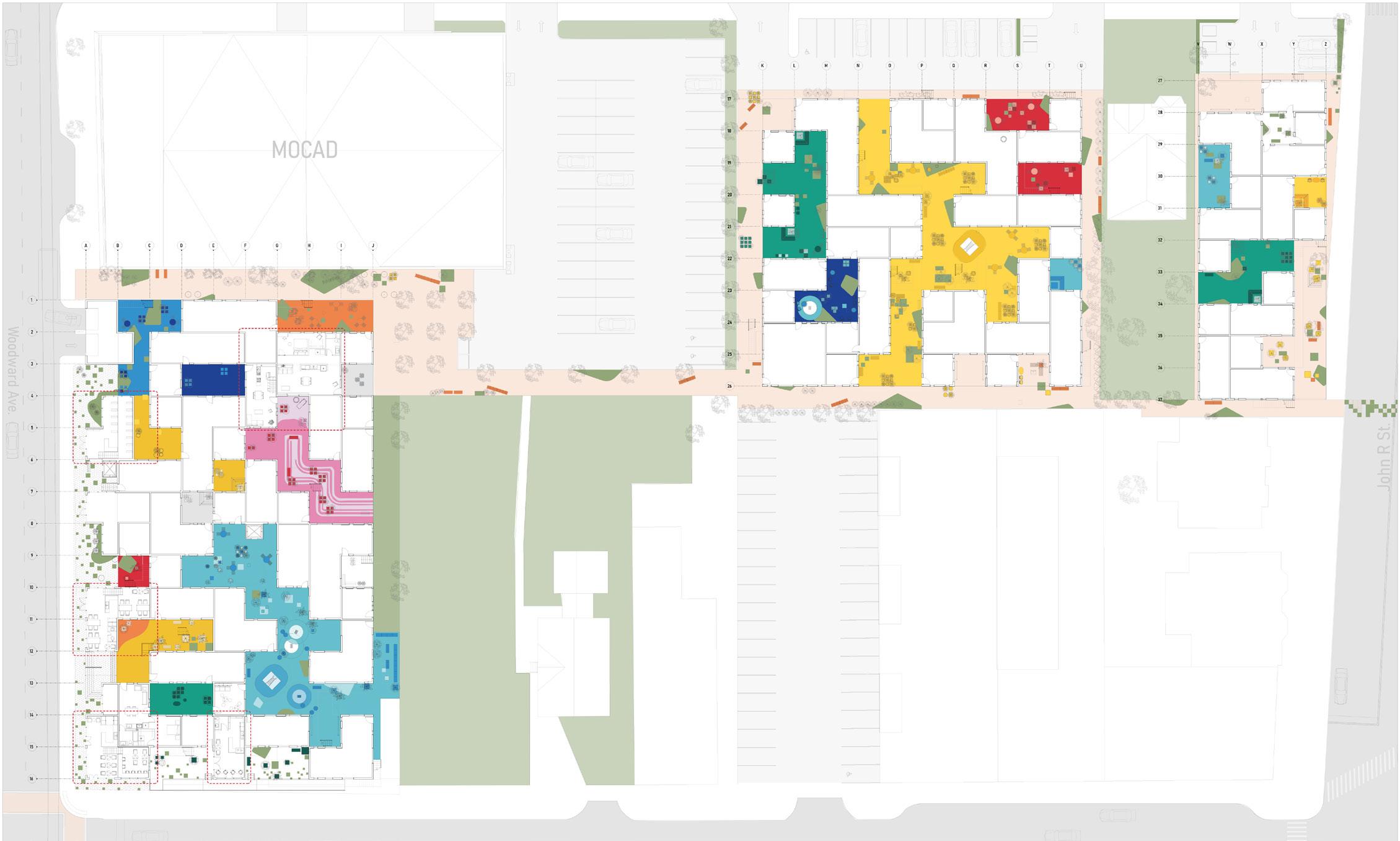
West Elevation
The building structure consists of CLT paneling on top of a concrete parking garage. Exterior finishes include fiber cement panels, thin brick, and corrugated metal that are each assigned to a different unit typology.
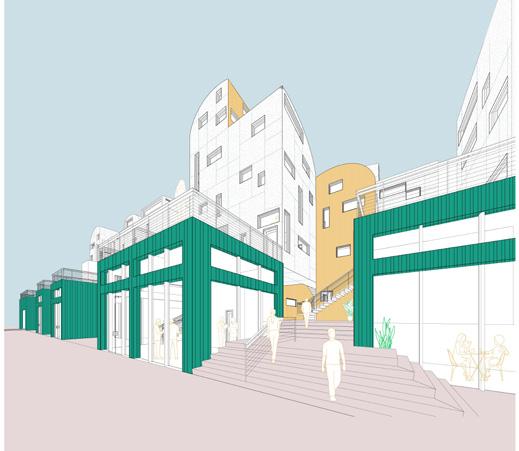
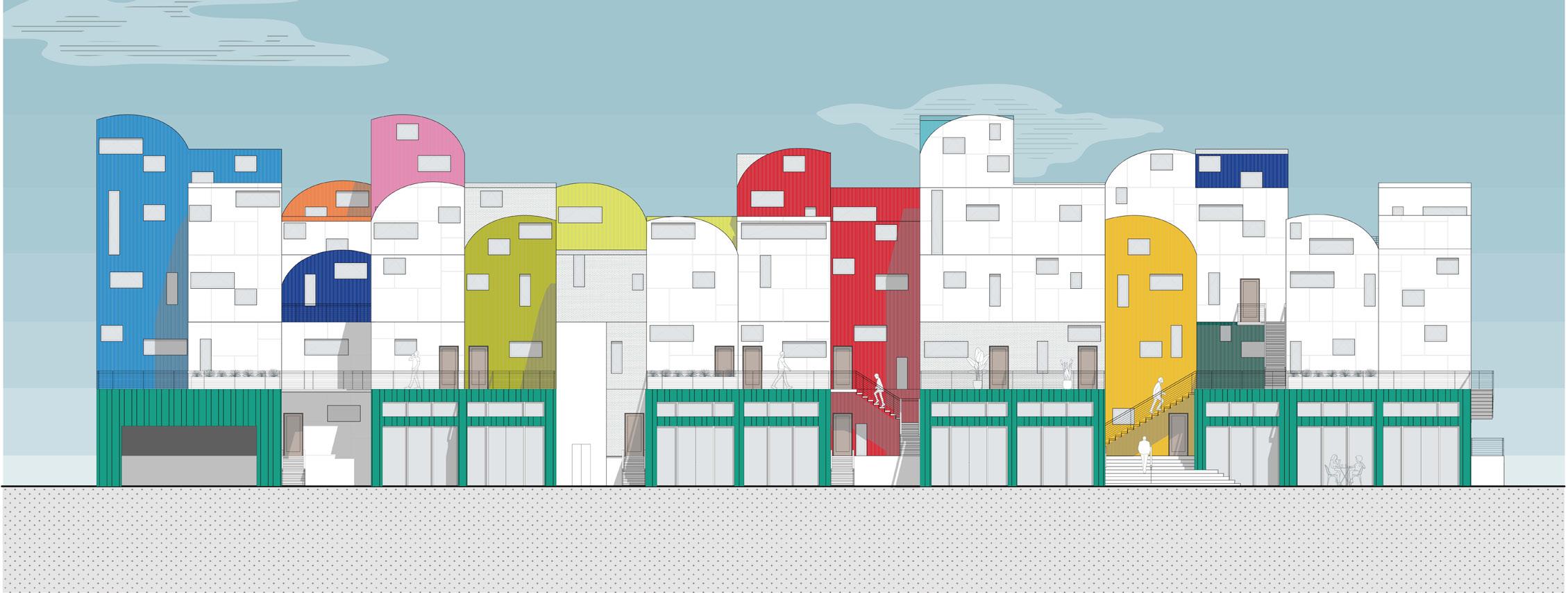
Envirionmental strategies include concrete thermal walls, passive and active ventilation strategies. A grid like window placement technique was used to create cross ventilation, while curved roofs were used to push air down or up for stack ventilation.

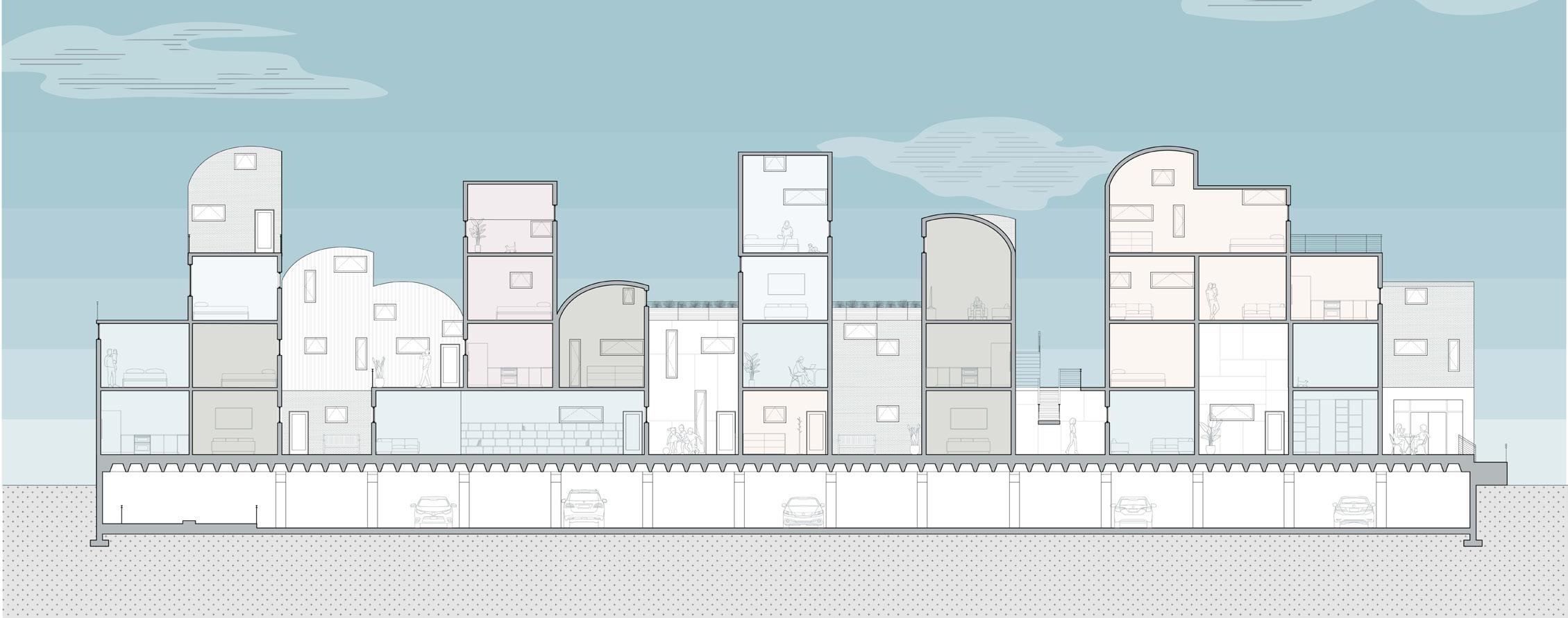
BEACON x OSCILLATE
Beacon and Oscillate were designed and fabricated in the Fabrication course offered at the University of Michigan. Both pieces were cut using the CNC router and assembled by sliding them over wooden dowels. Each piece experiments with creating the appearance of volumes using stacked planes. Both are adjustable and can adapt to the a change in the built environment through scaling the pieces up or down.
University of Michigan
ARCH 537
Professors Tsz Yan Ng, Mark Meier, Michael Kennedy, Gabrielle Clune
2021
Beacon Contributers: Kara Bowers, Kassem Chammout, Xiangqi Wen
Record Holder Contributers: Alexandra Werth, Ankit Patel

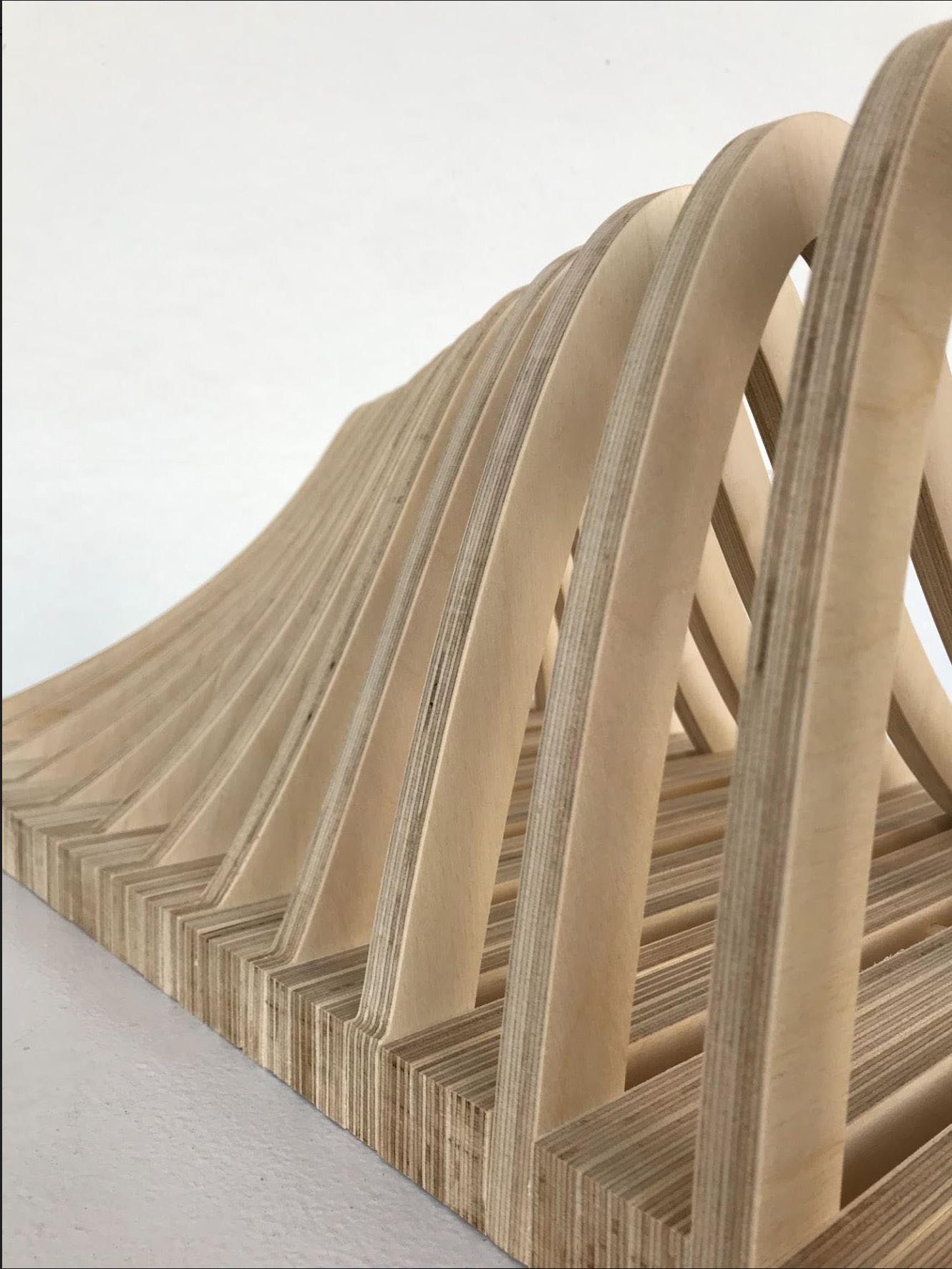
Beacon
Beacon is a lamp made from a CNC routing, Zund cutter, and python coding combined with a light strip. The design was developed with the intention of implying a curved mass without being able to cut it using only the two axis CNC router per course guidelines. Three dowels are slipped through the center of the disks to connect the to each other. The disks sit on the dowels tight enough not to move, but could be adjusted in height and spacing if needed.
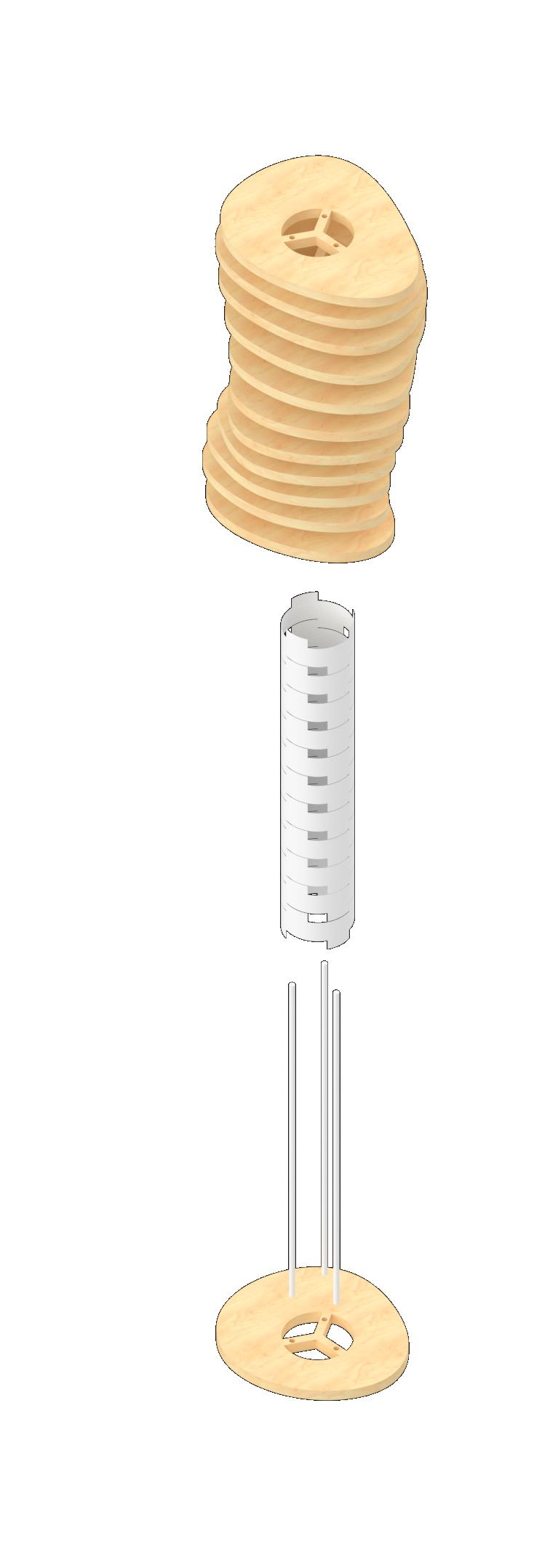
The shade is made out of yupo paper and uses a straight mass design to juxtapose the implied curve mass that the disks create. The pieces making up the shade were created to fit around the center pieces of the disks, but slot into each other within the thickness of the disk to give the appearance of it being one piece instead of many. The light within the shade uses a python script that makes the light slowly pulse.

LED Light Strip
30 Neo Pixels
Plywood Disks
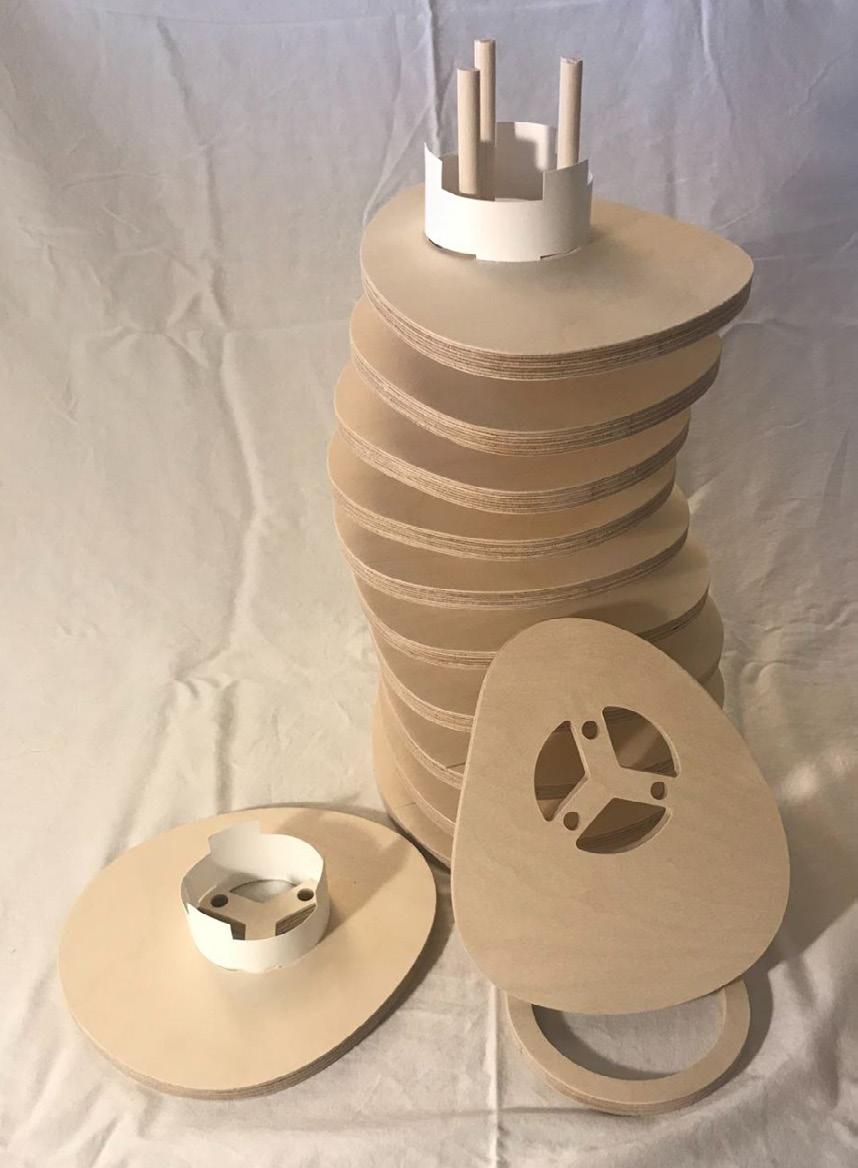
Yupo Shade
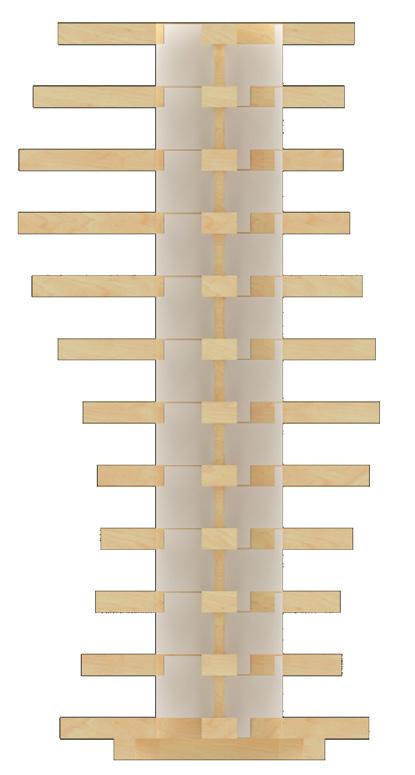
Individual Members
Curved Members
Curved Members
Dowels
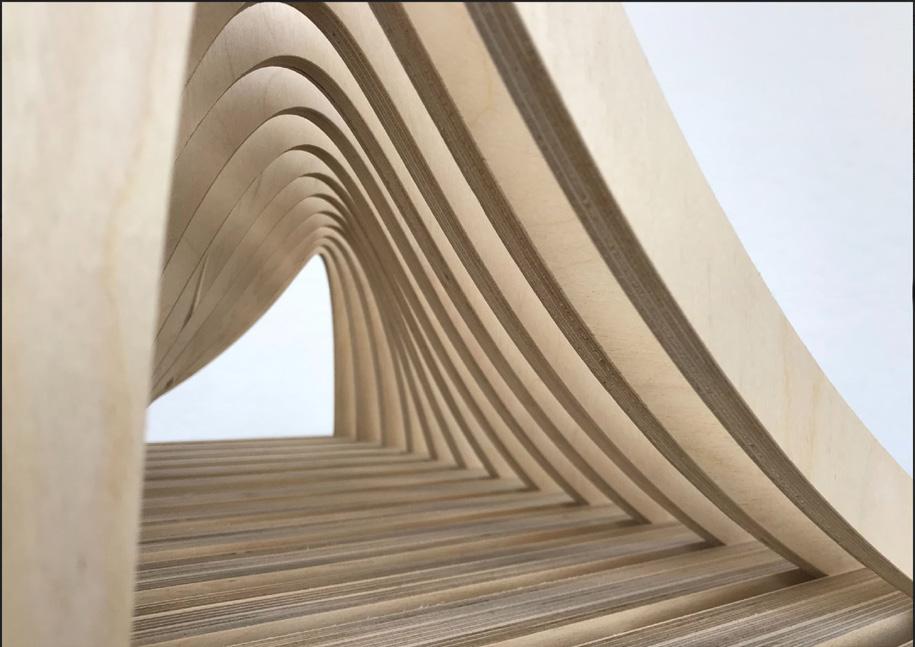

Dowels/ Wooden Rods
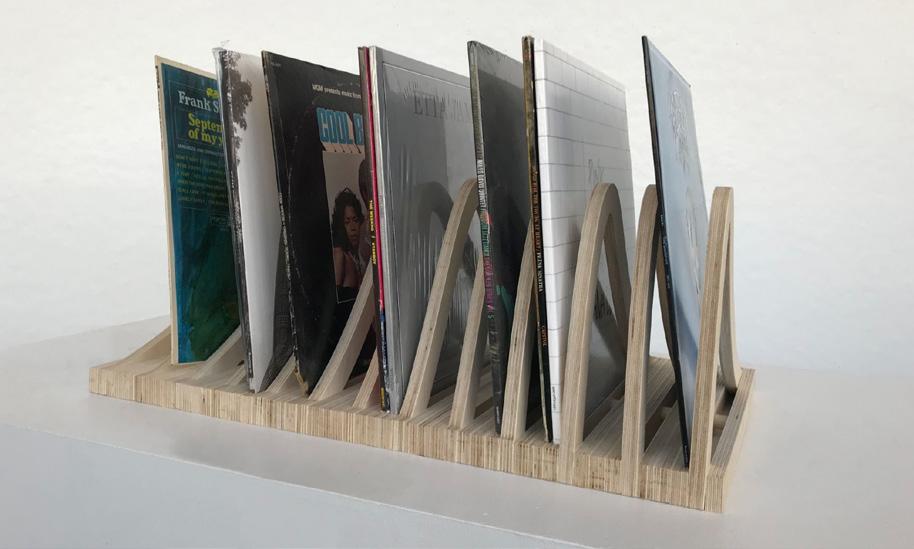

Final Photographs
Rectangular Members
3- Piece Rectangular Members
Oscillate Pieces
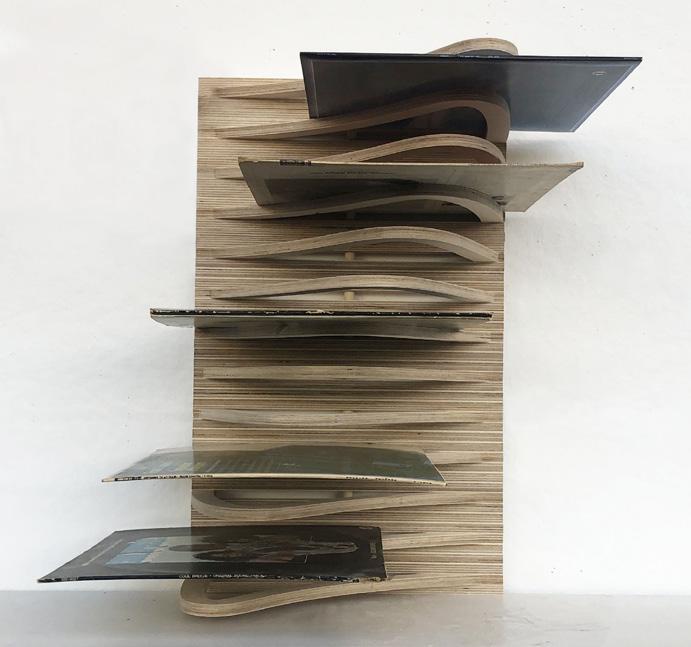
Oscillate is a record holder that’s form resembles sound waves. Each individual curve mimics a single sound wave and when compiled is what we imagined a sound wave would look like if it were 3D. It is held together by three dowels and is easily adjustable by adding or subtracting the rectangular pieces as needed. Oscillate is versatile not only in size and holding capacity, but also it’s ability to both sit on flat surfaces or be wall mounted and still be able to hold records.
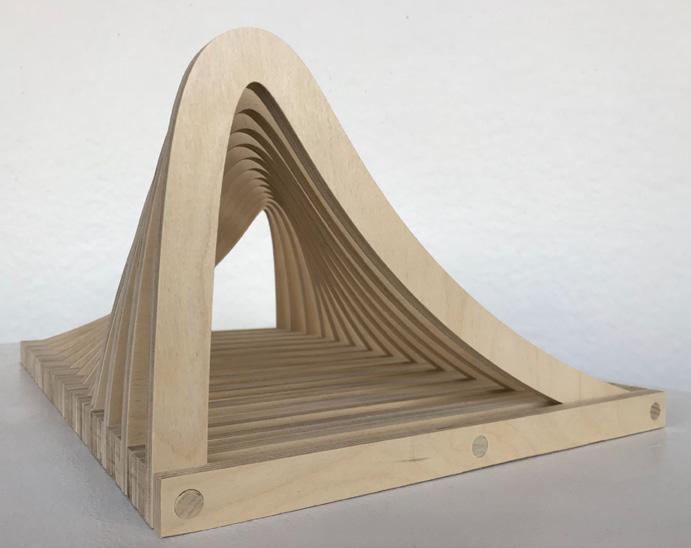

Connect Me
Connect Me is a project that considers the interaction between light, material, and user. The design intent was to strategically generate a 2D cut that transforms into a 3D object.
The intention of the overall project was to create two objects that communicate with each other through the use of two Adafruit Circuit Playground Bluefruits (CPBs). The light sources work through coded interactions and outside sensory inputs. The goal of the project is to create communication between the user and CPBs.
University of Michigan
ARCH 700
Professors Catie Newell and Mark Meier
2022
Contributers: Ghassan Alserayhi and Dishant Patel
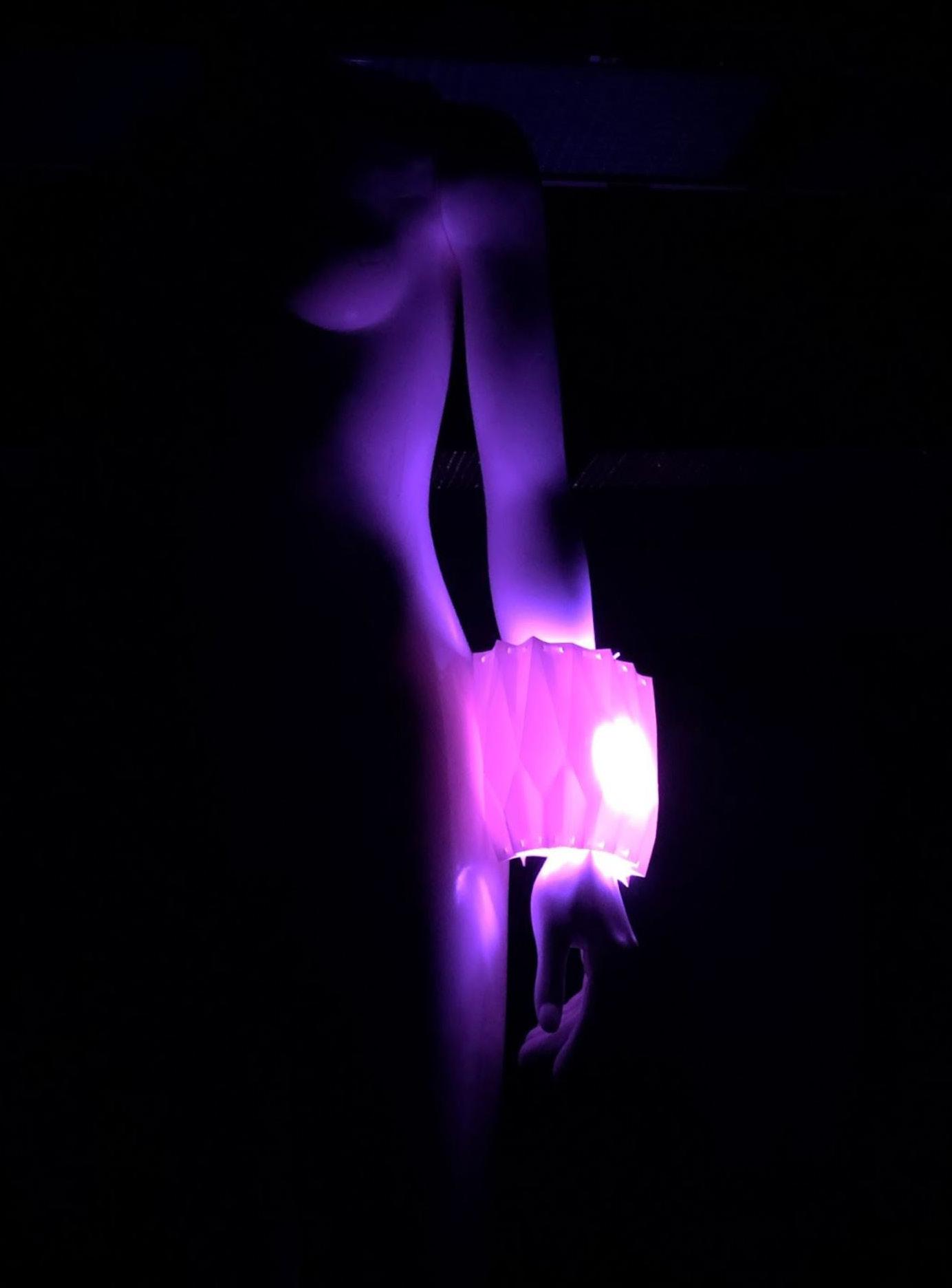
Connect Me experiments with alternative ways of navigating the built environment through light and sound. The design consists of a mounted wall piece and a piece worn on your wrist each containing a CPB in communication with each other through the use of a code generated in Python.

As the objects get closer to each other the light changes to the same color as the CPB you’re connected with if there were more than one within the space. Once you’re within ten feet both CPBs make a sound to indicate you’re within a close range of the object if you’re unable to see the light.
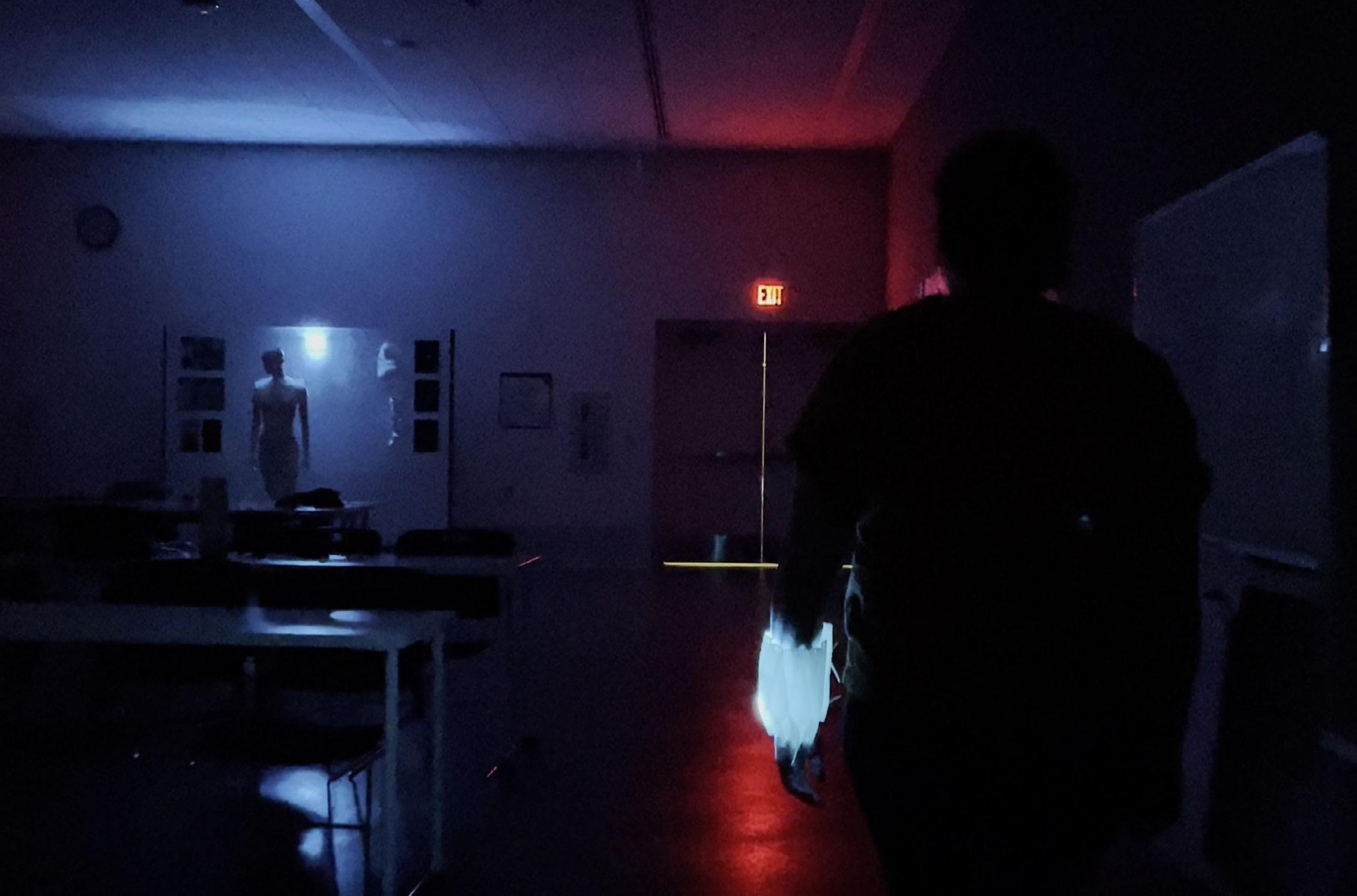
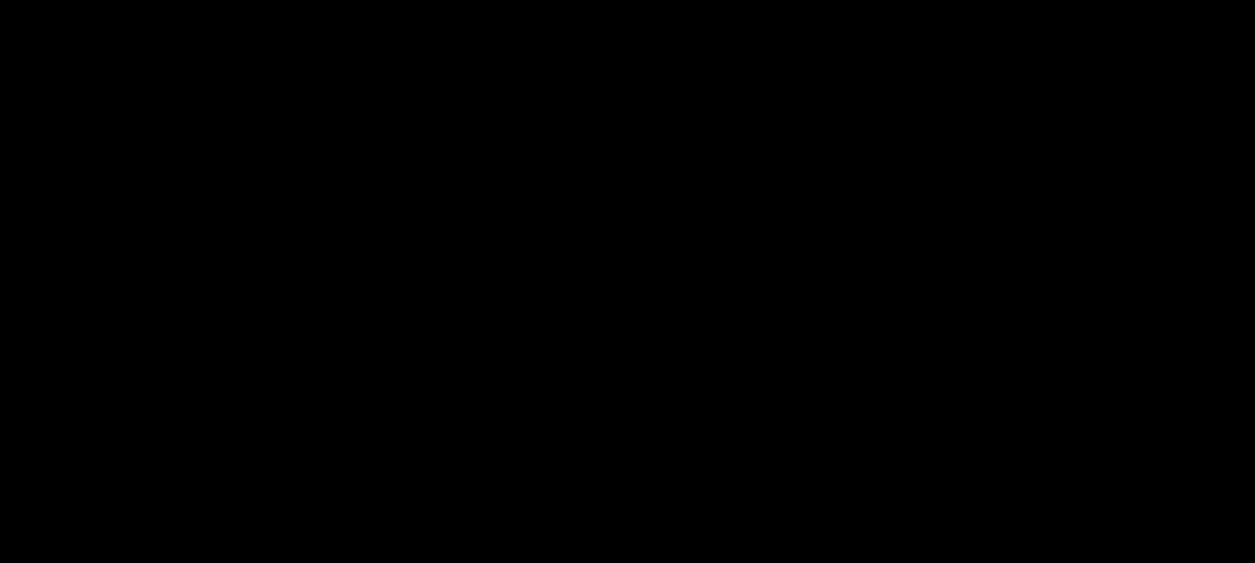
The design of the objects stem from an accordion like form to be size inclusive of all users. The wall piece also incorporates this accordion idea. The two pieces were fabricated using a ZUND cutter and Yupo paper.

BYLAYER | HATTIFATTERNERS
This project experiments with additive processes through clay extrusion to construct architectural systems in smaller forms on KUKA KR 60 robots. The objective is to create unique and repeatable forms to create a wall assembly at a smaller scale. During these experiments robot speed, extrusion speed, layer thickness and width, and limits of clay extrusion strength and forms were tested to create curved self-supporting modules.
Design choices were driven by the use of natural light, water, and air flow throughout the structures. These forms include interlocking techniques that consider the clay in both wet and dry forms, testing the amount of shrinkage of the clay throughout the design process. Each piece of the set is to be unique from one another, but be able to repeat the sequence as if to cover a full facade.
University of Michigan
ARCH 700
Professors Catie Newell and Mark Meier
2022
Contributers: Li Jui Hung and Maho Kobayashi
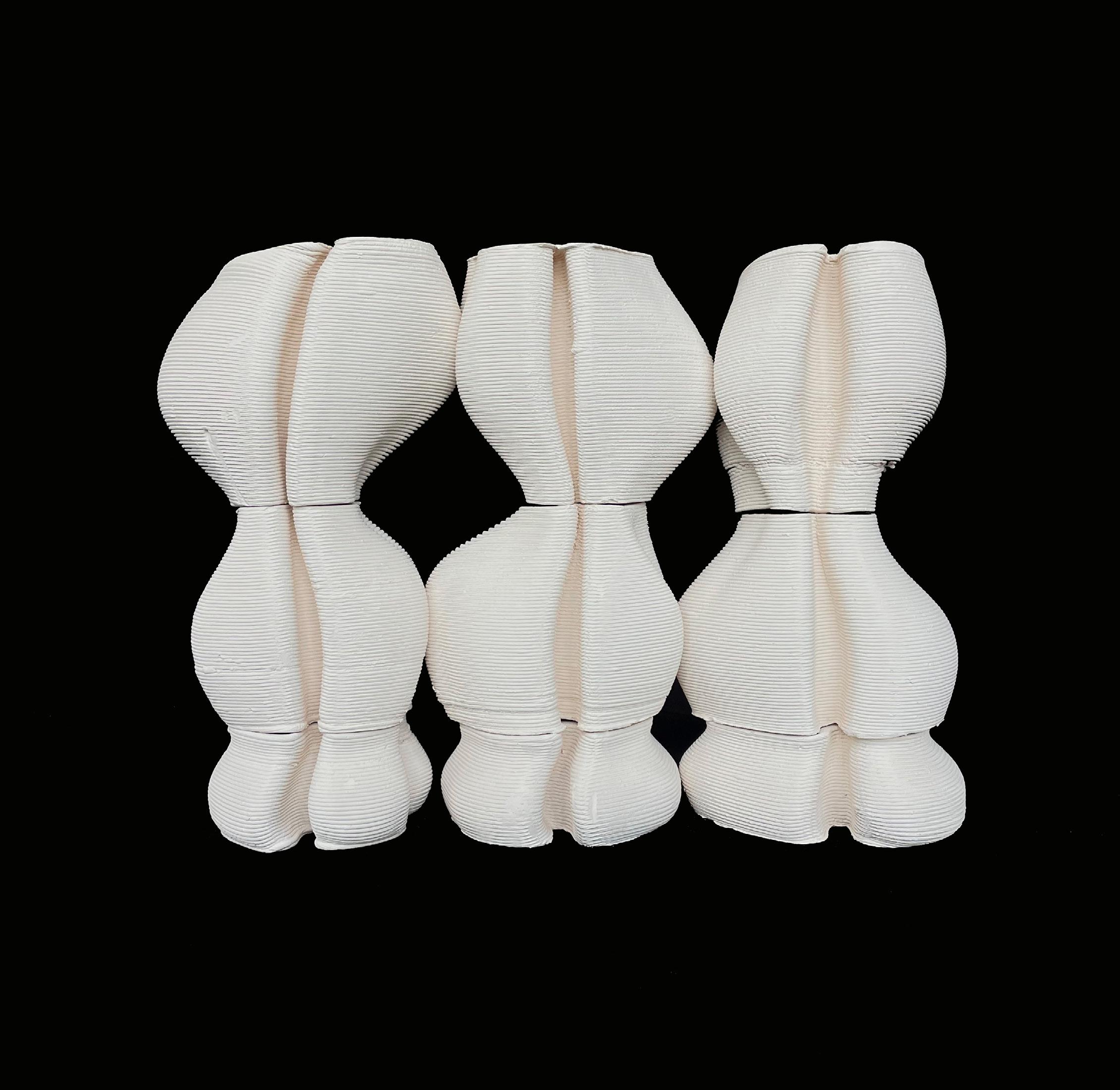
The concept of Hattifatterners is derived from the combination of two ideas, one mimicking puzzle pieces and the other being a curved finger like wall. The puzzle piece was used to test the horizontal shrinkage of the clay and how it affects the preciseness of the tool path and a thinner bead width for interlocking purposes. While the ‘finger’ was used to test the vertical shrinkage and thicker bead widths for testing the clays ability to overhang while printing. The final form lead to a series of three repeatable tower like structures that interlock in a way of setting loosely within each other.
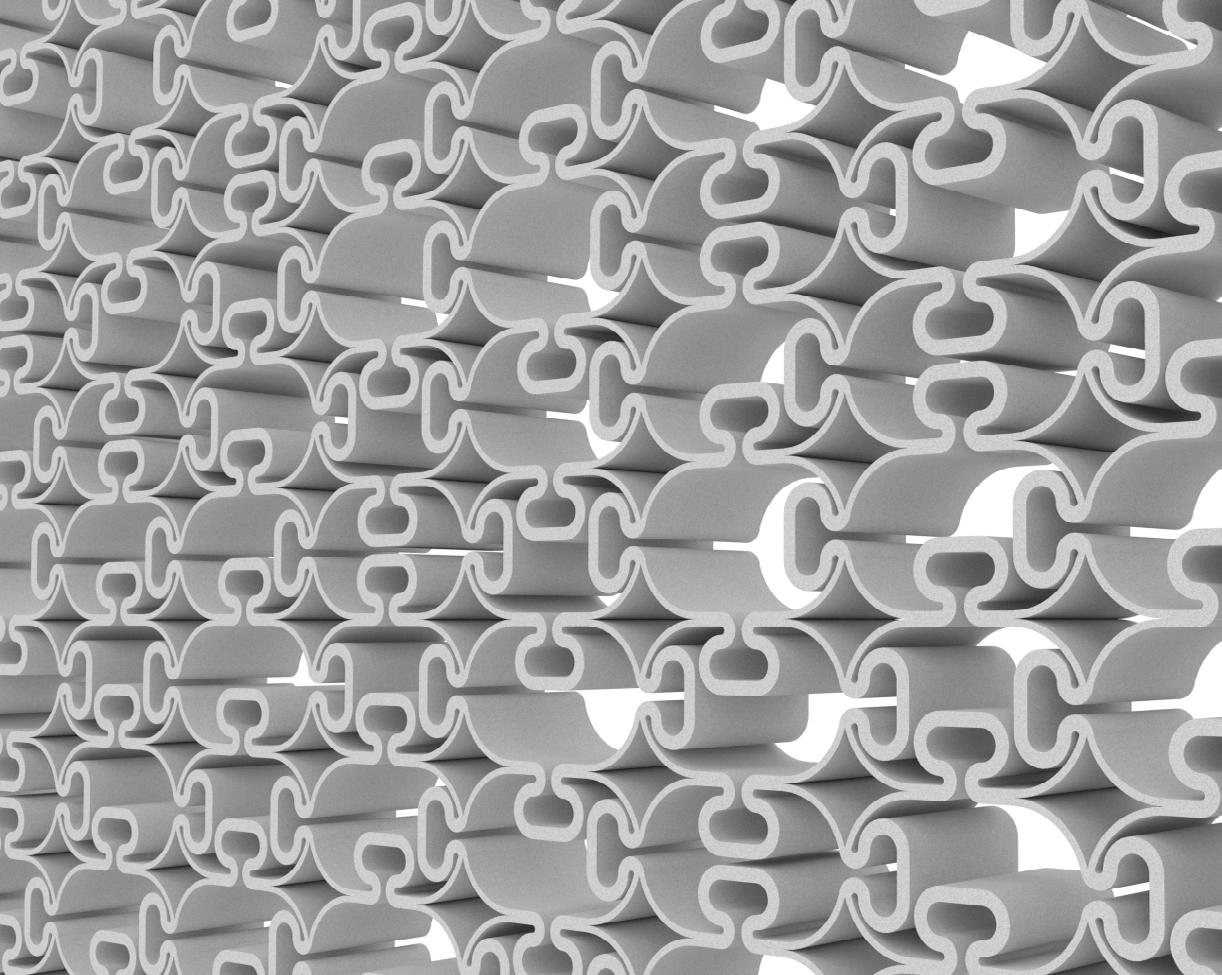
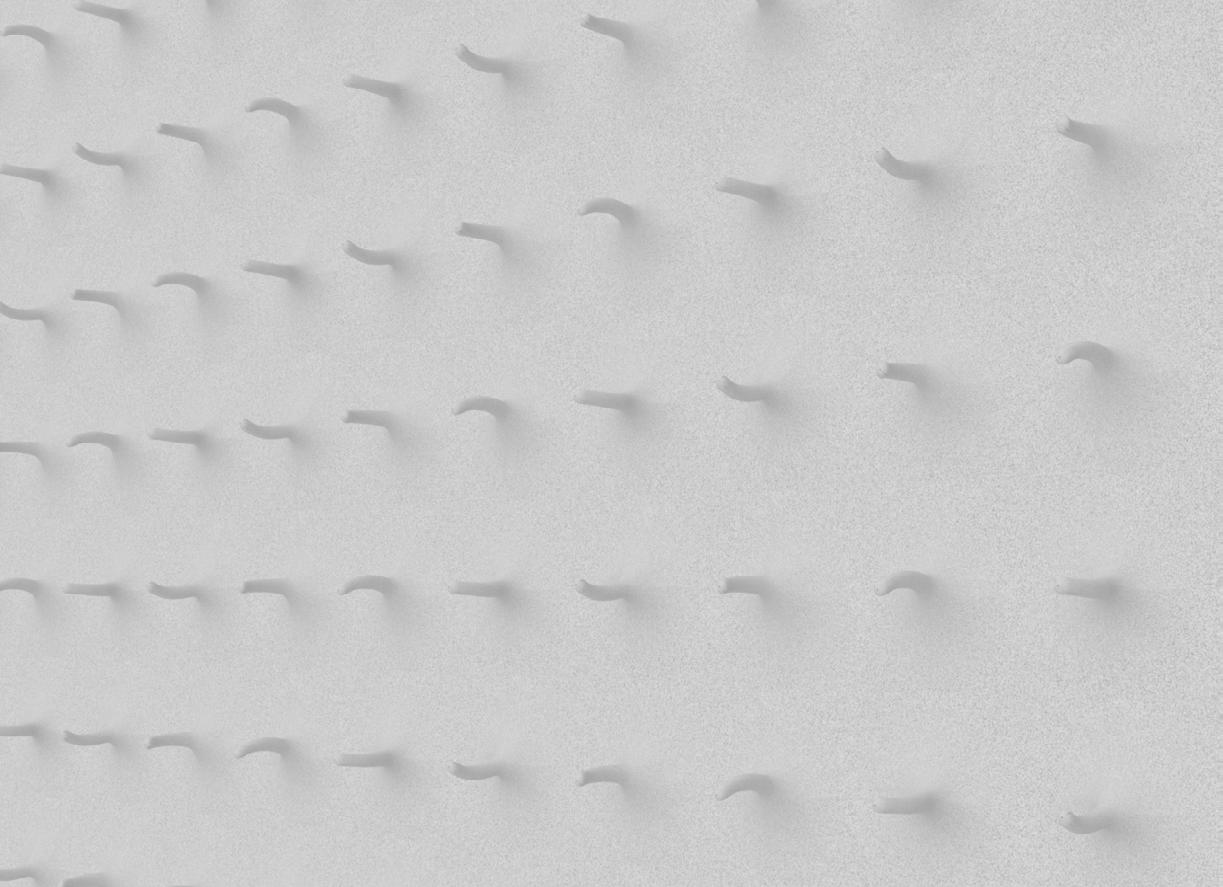
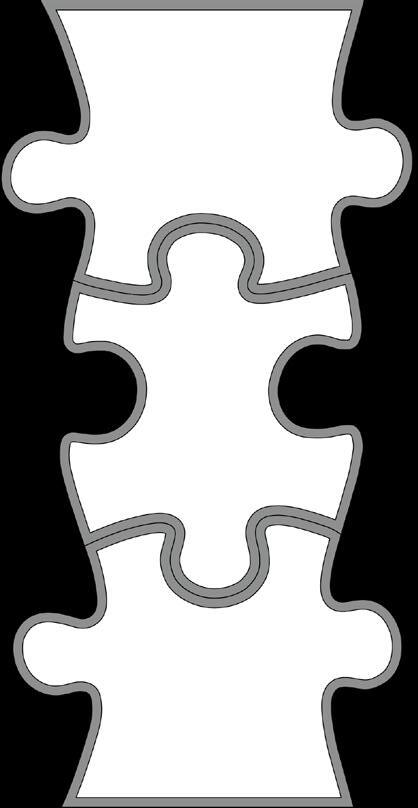




The curves of the forms tested how far we could angle the clay without it crumbling mid extrusion. While trying to extrude a full tower in one setting we came across difficulties when extruding anything with less than a 45° angle. Due to this we extruded the towers in two separate parts to be able to achieve the angles we were hoping for in our design.
After the curved forms were designed we created small pockets within the forms to allow air and water to flow through them. The total bead width of the extrusion was five millimeters which was accounted for in the design of the pockets so the nozzle and previous layer of extruded clay would not make contact with each other.
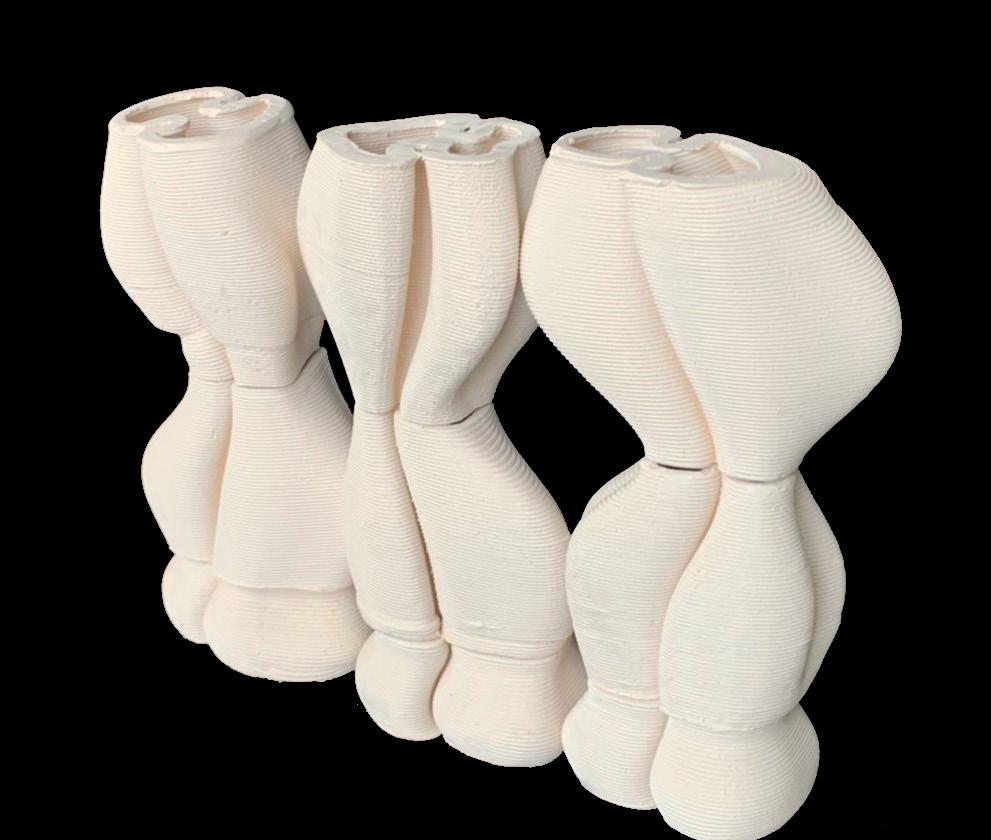

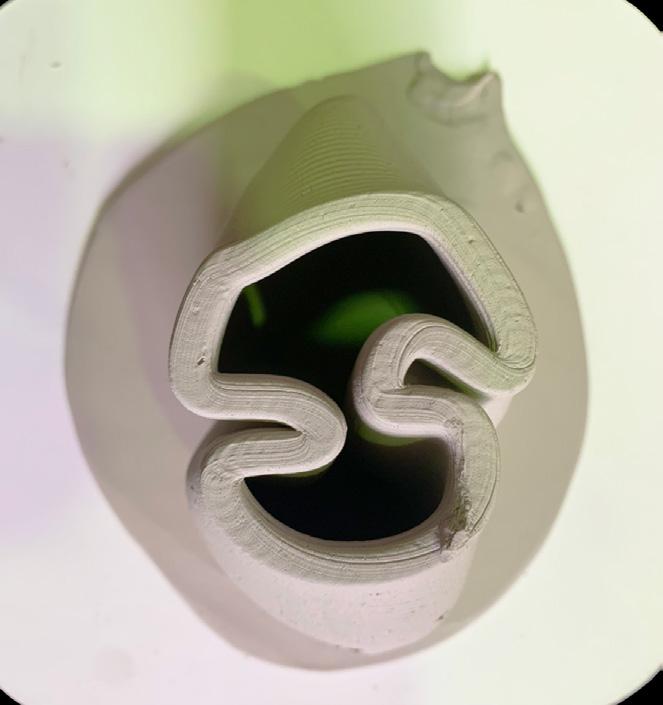
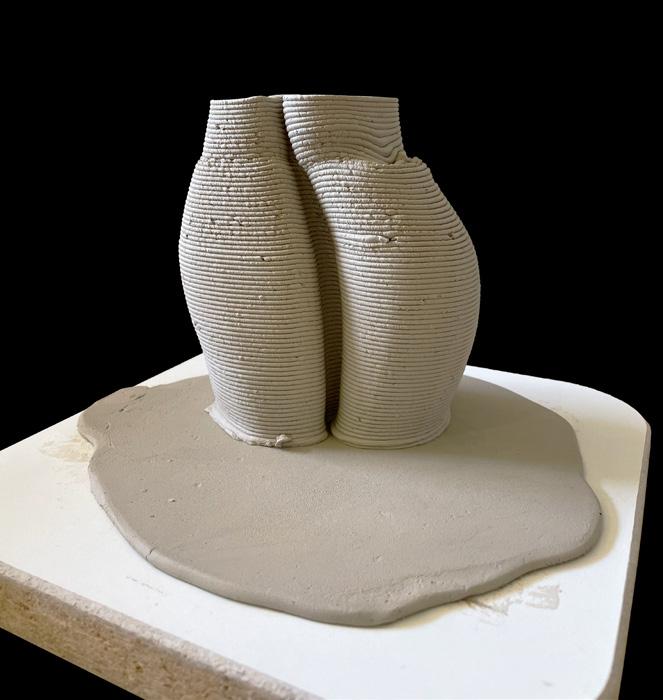
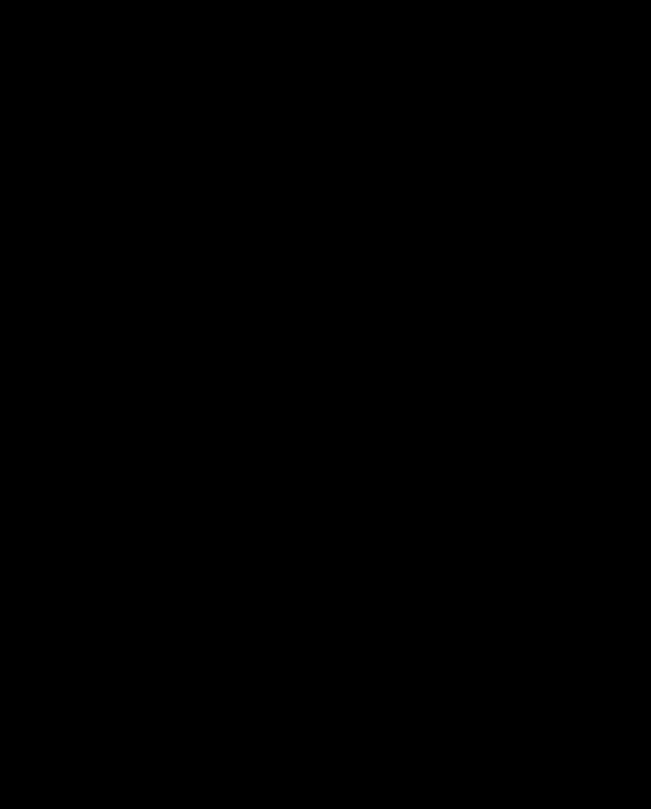
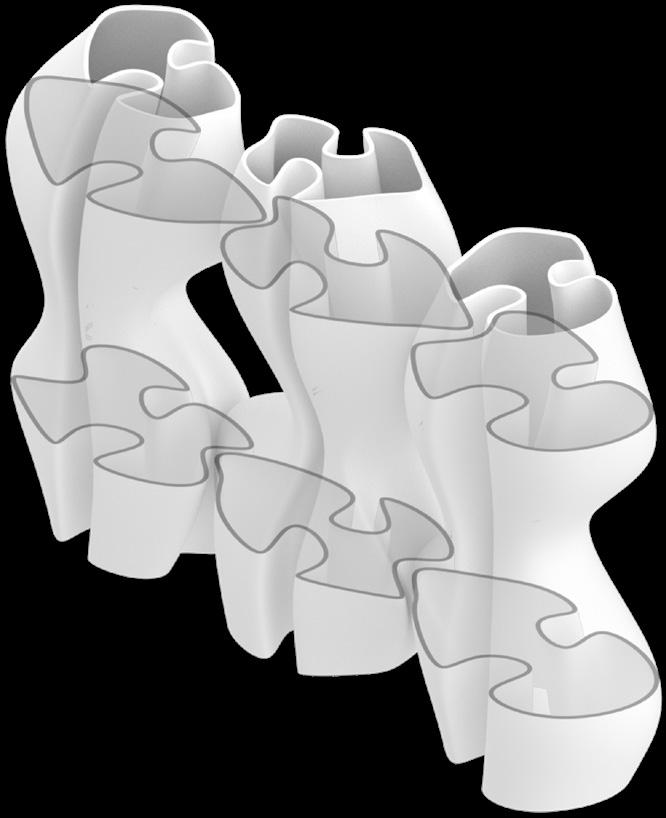
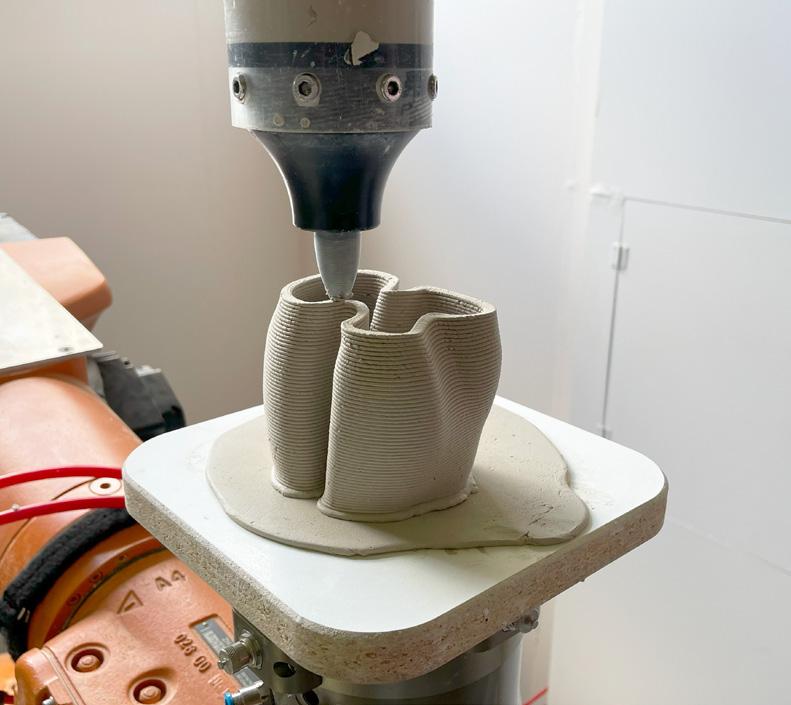
Minimal Surface Studies
The following is a series of studies that looks at the use of triply periodic minimal surfaces within architecture and computational design. Due to the nature of these structures they are naturally self supporting and have been used in architectural projects at all scales.
The following investigations were created using both mathematical equations and curves within the digital 3D space. There are two different types of curves that act as two different types of attractors to pull the surface in different directions. Once placed within space, a single surface is generated around these lines.
University of Michigan
ARCH 708
Professor Mania Aghaei Meibodi
2022
Contributers: Connor Tuthill

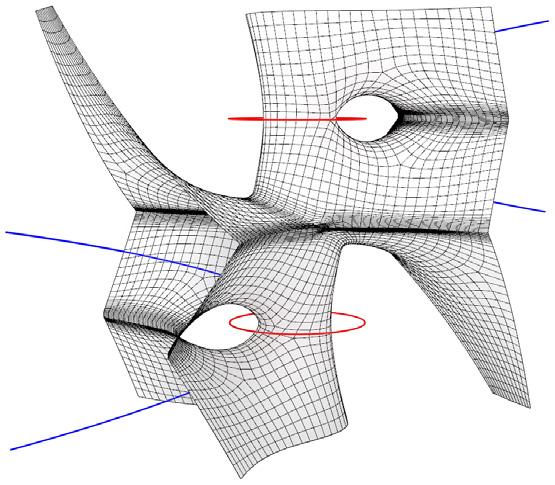
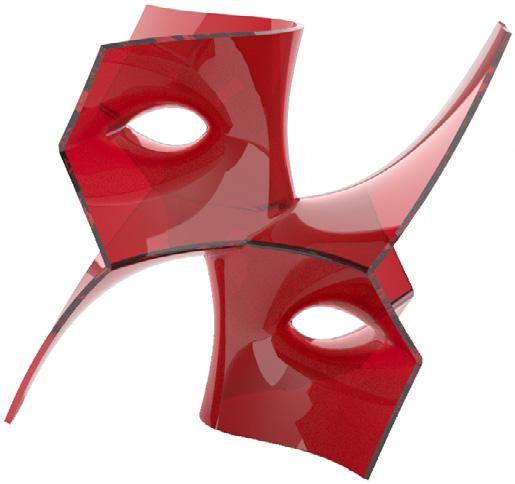
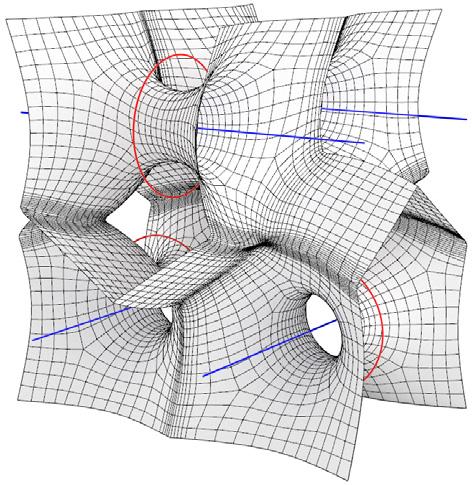
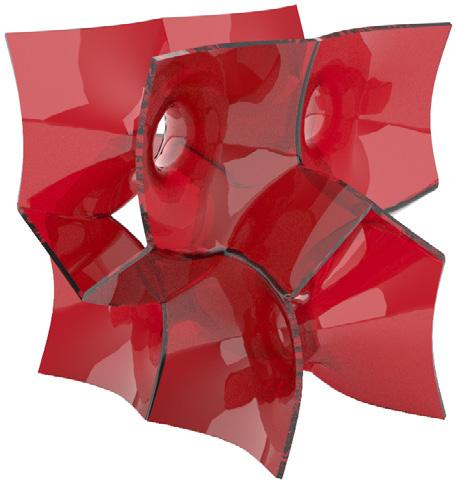
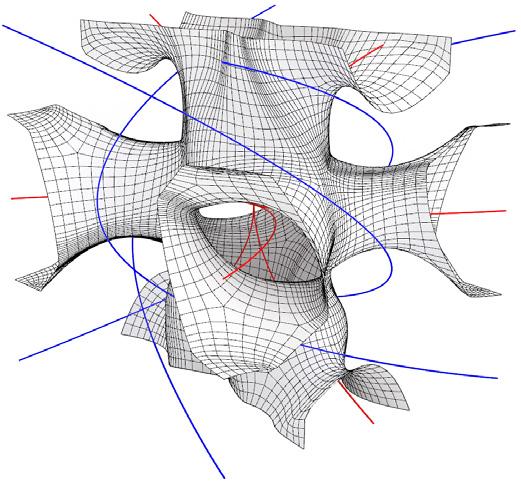

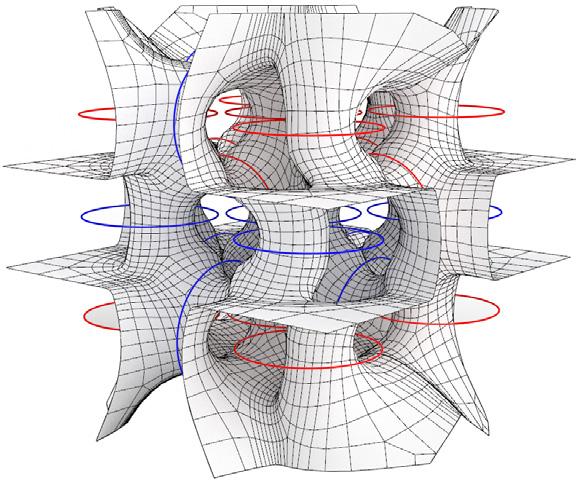
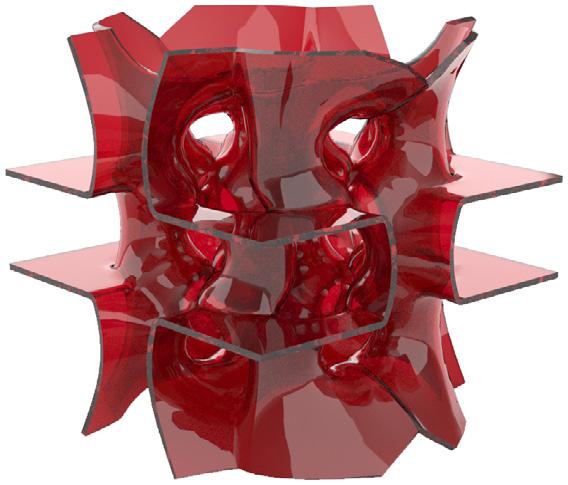
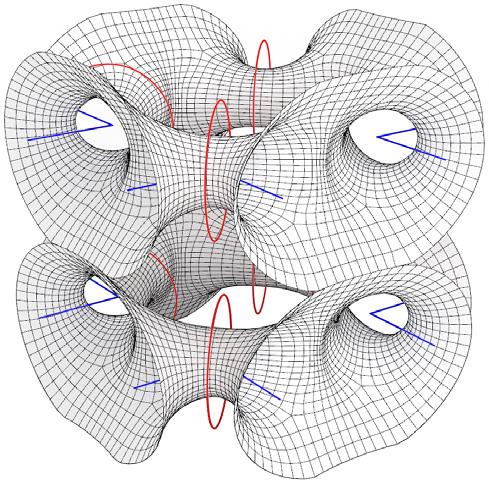
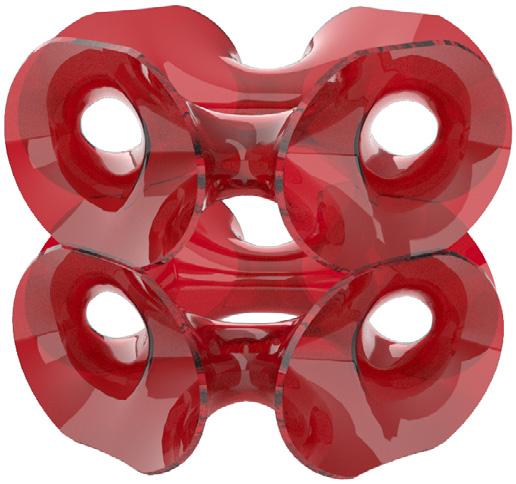

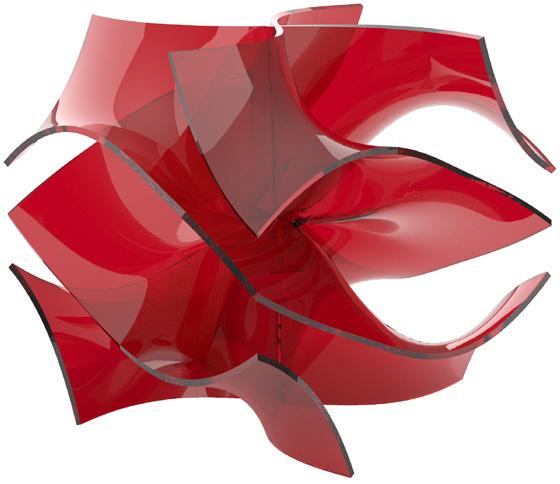
The final for this project consisted of creating a ‘building’ solely from triply periodic minimal surfaces through use of lines. The design is created from a series of circles in alternating in color to create ‘floors’ within the space. Within these circles lies two DNA like structures of lines. These created the diagonal connection pieces within the structure. The intention of the design was to create a tower with a grand stair that could be paired with a central atrium allowing the users to view through the entirety of the space.
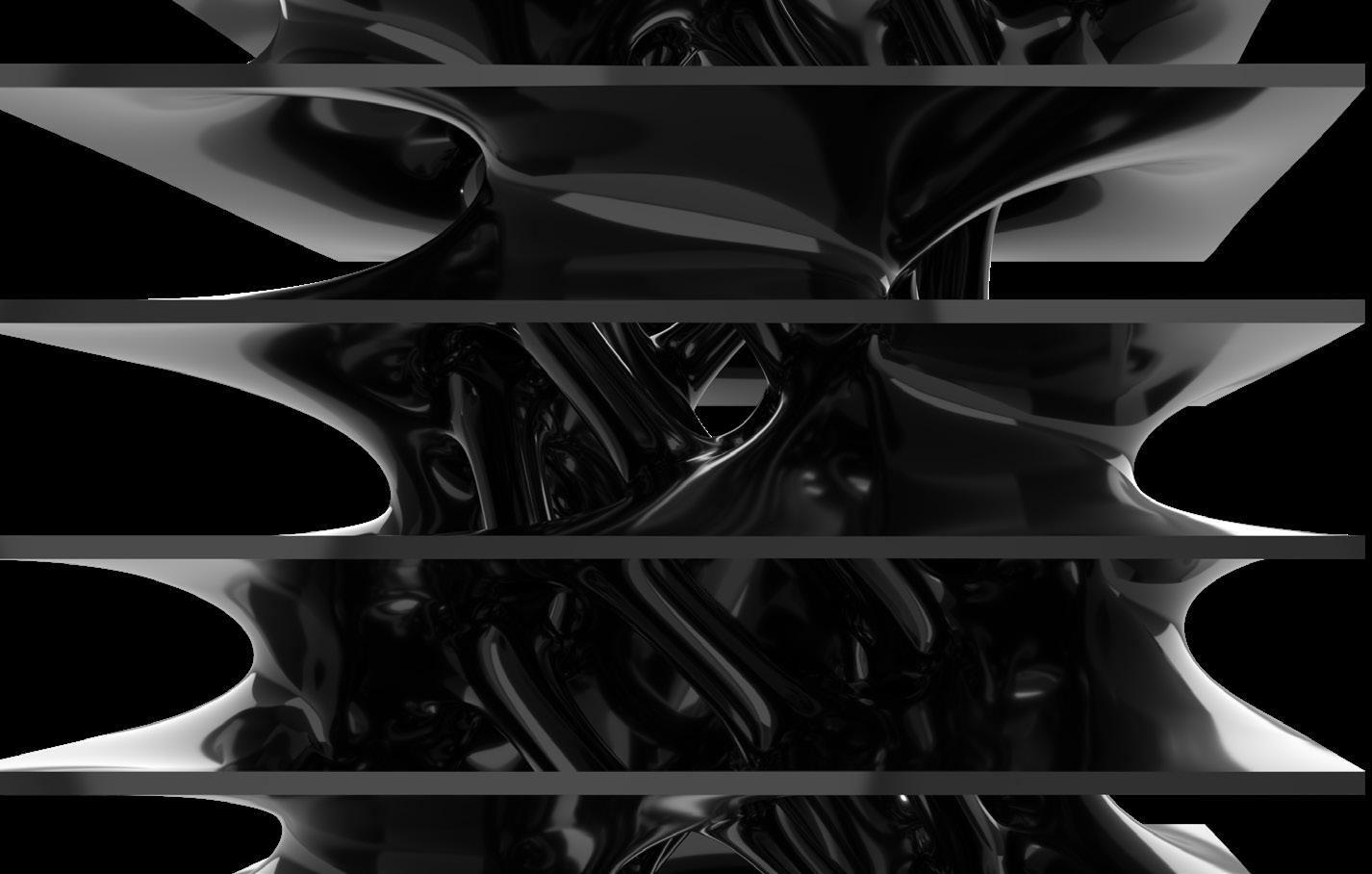
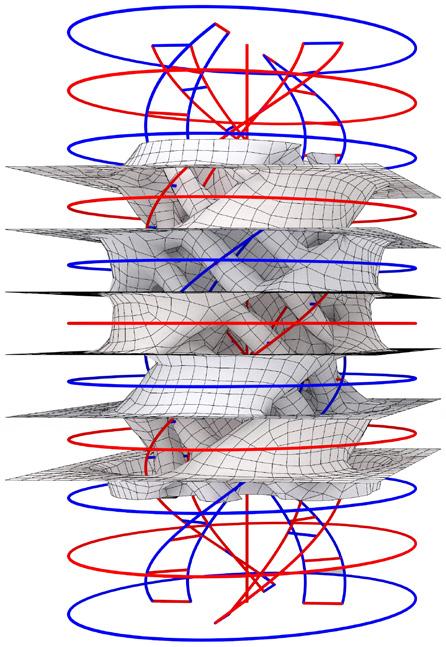
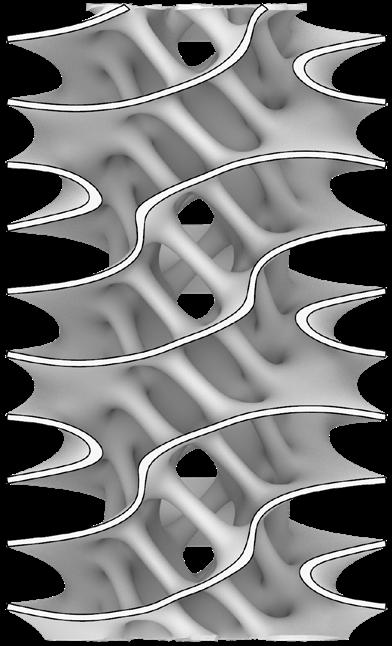
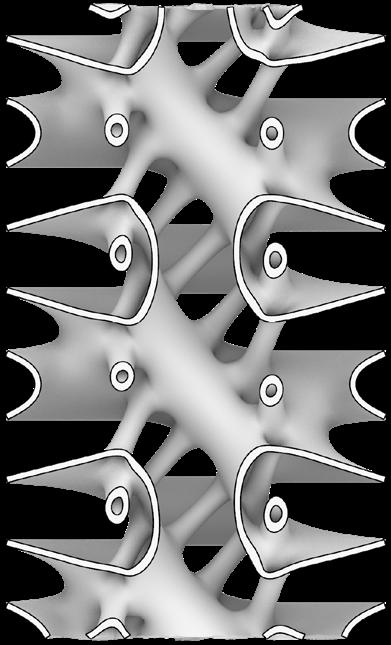
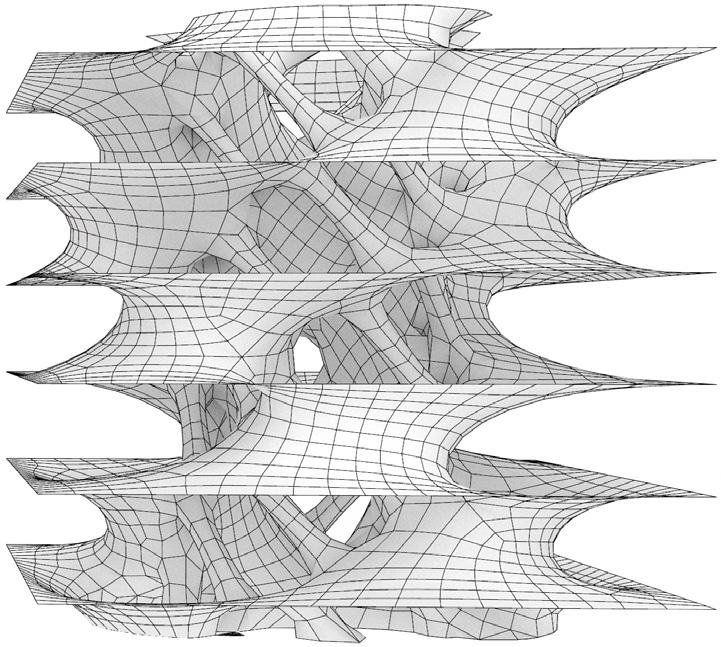

MINIM[AL]IZING SURFACES
This project is an examination of cellular structures inspired by triply periodic minimal surfaces for heat gain in the form of thermal massing walls. It seeks to challenge a typical solid concrete thermal massing wall by developing a methodology of testing the thermal performance of these cellular structures. The objective is to figure out which types of minimal surfaces create forms with higher thermal performances.
The logic behind using these forms stems from their increased surface area, density, material usage, and ratio of solid to void compared to a solid wall. As the research continues we hope to prove that these types of thermal walls are more efficient than solid ones. The following is the information we have collected thus far in our work.
University of Michigan
ARCH 708
Professor Mania Aghaei Meibodi
2022
Contributers: Zachary Keller and Maho Kobayashi
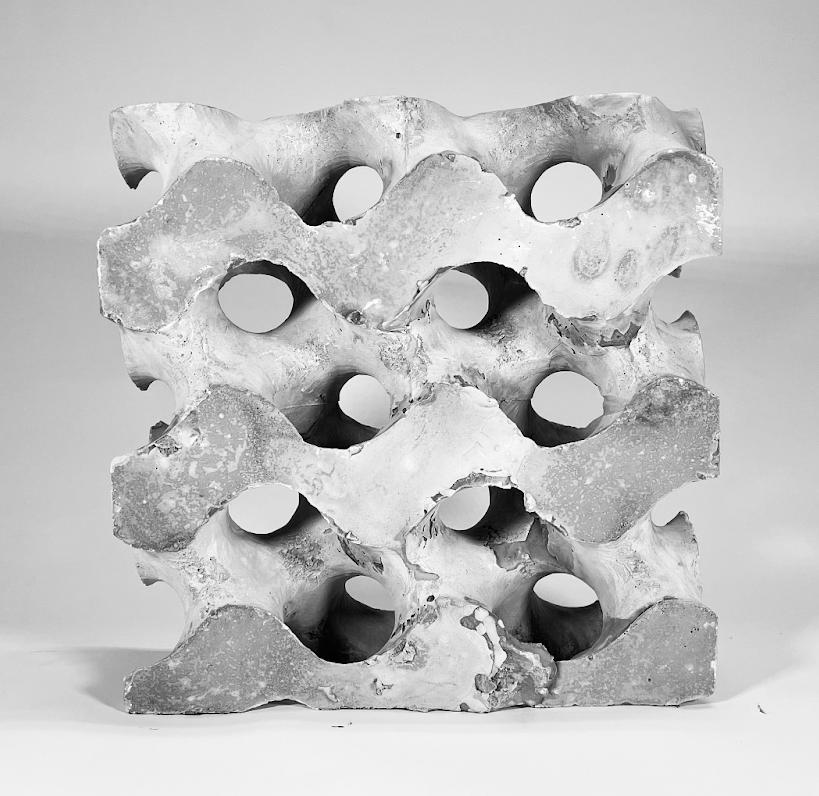
We began with prototyping three types of minimal surfaces that considered scale, density, and type of surface. The gyroid cellular structure was selected to 3D print in pieces and glued together to create 12”x12”x4” mold. We casted concrete within the one volume of the mold and sand within the other to account for hydrostatic pressure. Once dried the mold was melted off using a heat gun.
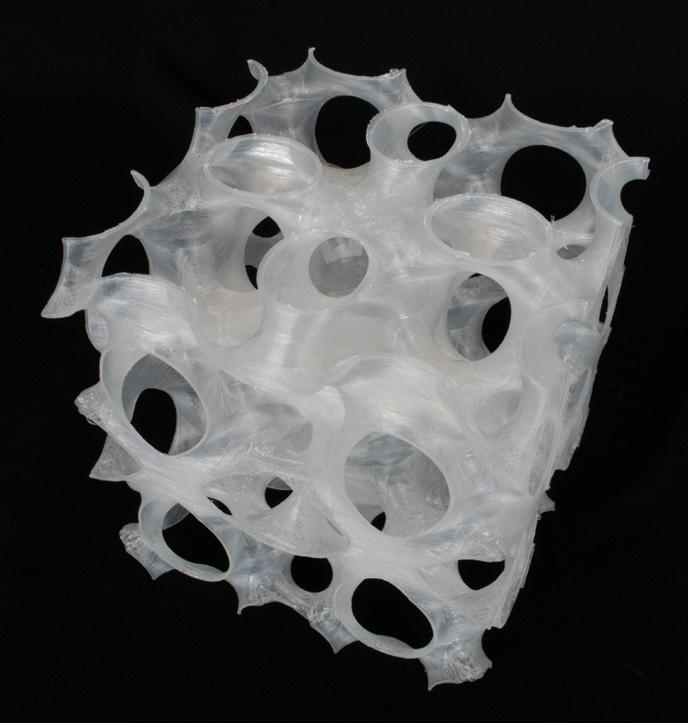
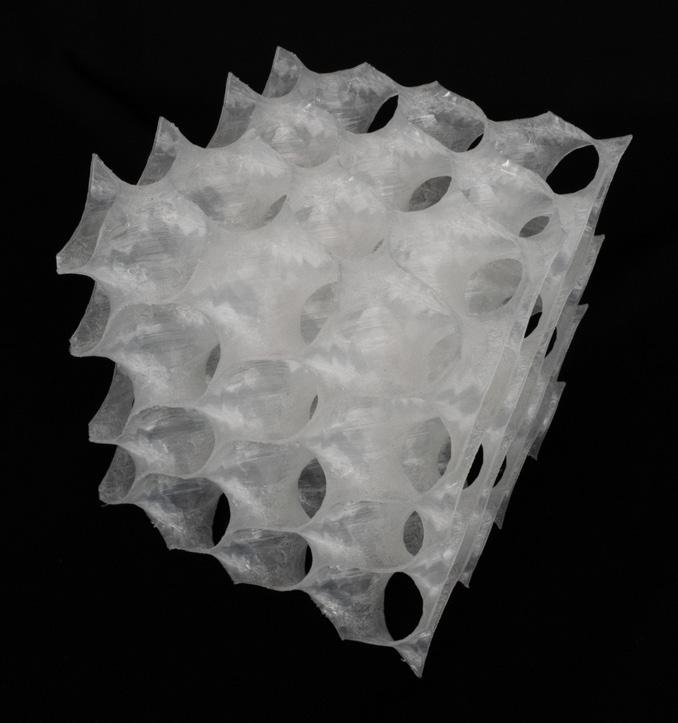
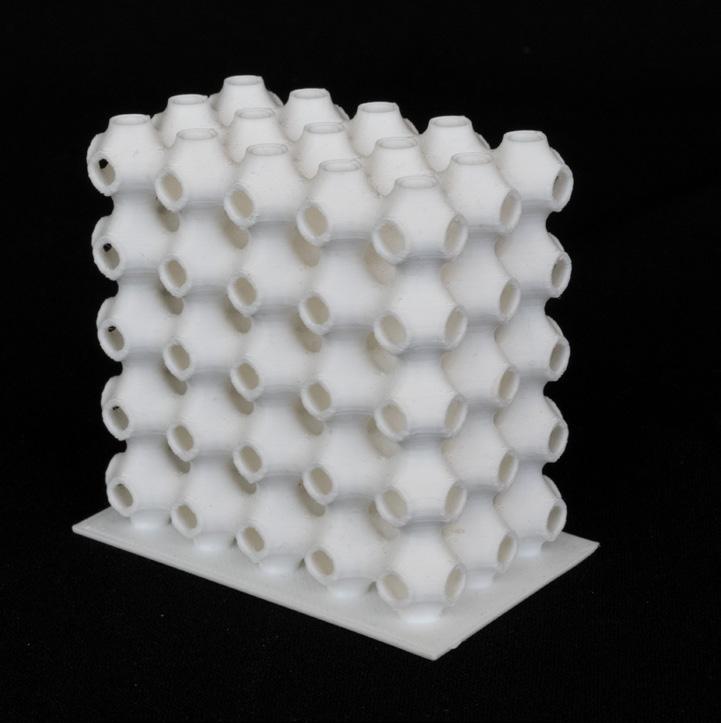
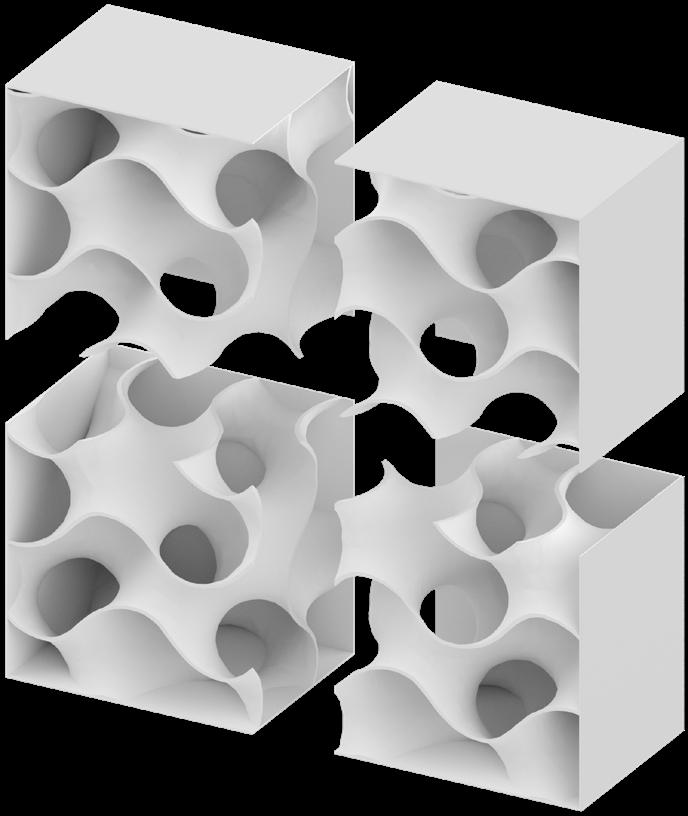

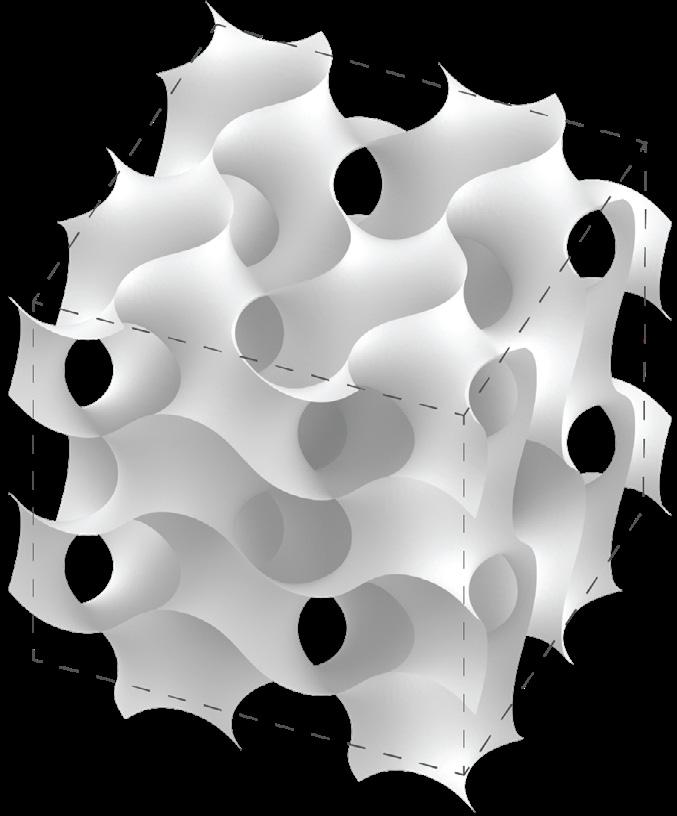
We let the concrete form return to room temperature for 24 hours before starting our testing. We have tested the concrete cast by placing it in a thermal chamber with a radiator and thermometers. One thermometer was placed in midair above the heater, one on the front side of the closest wall, and one on the backside of the farthest wall. After five hours of heating the radiator was turned off and the thermometers recorded the heat loss over the next five hours. This test has yielded promising results with the cast building up heat more steadily and held heat longer after the radiator was turned off. We hope to continue this research with ten hour tests and multiple types of cellular structures.
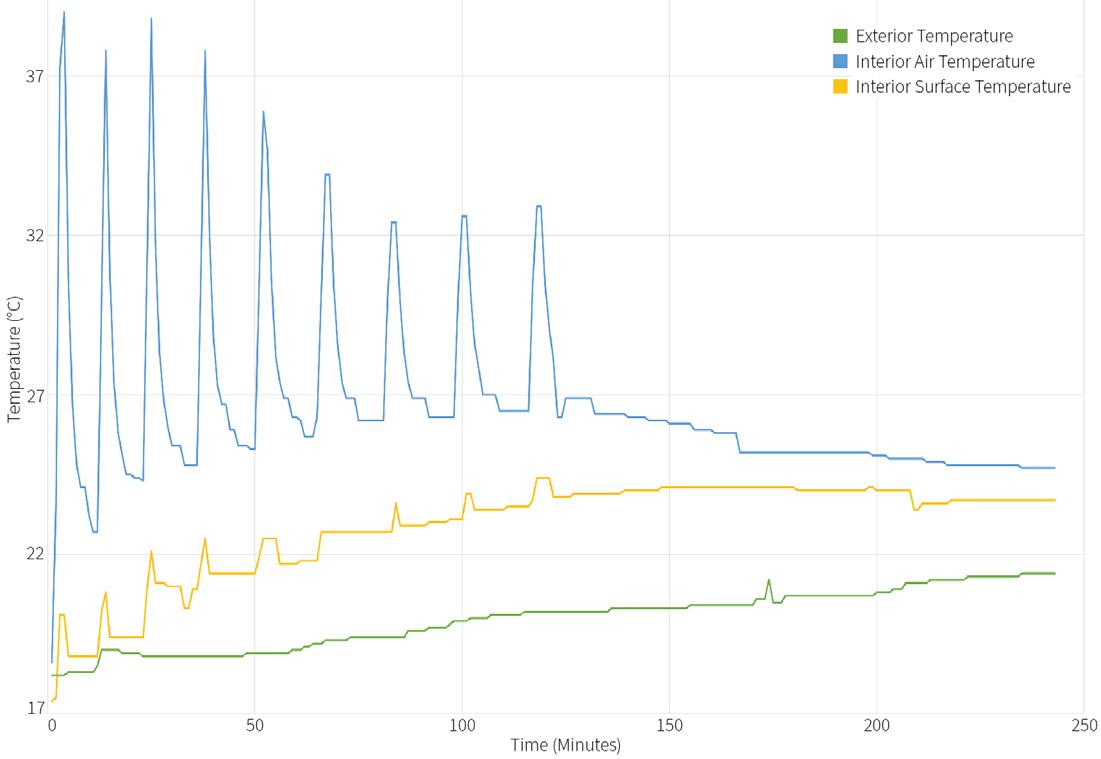
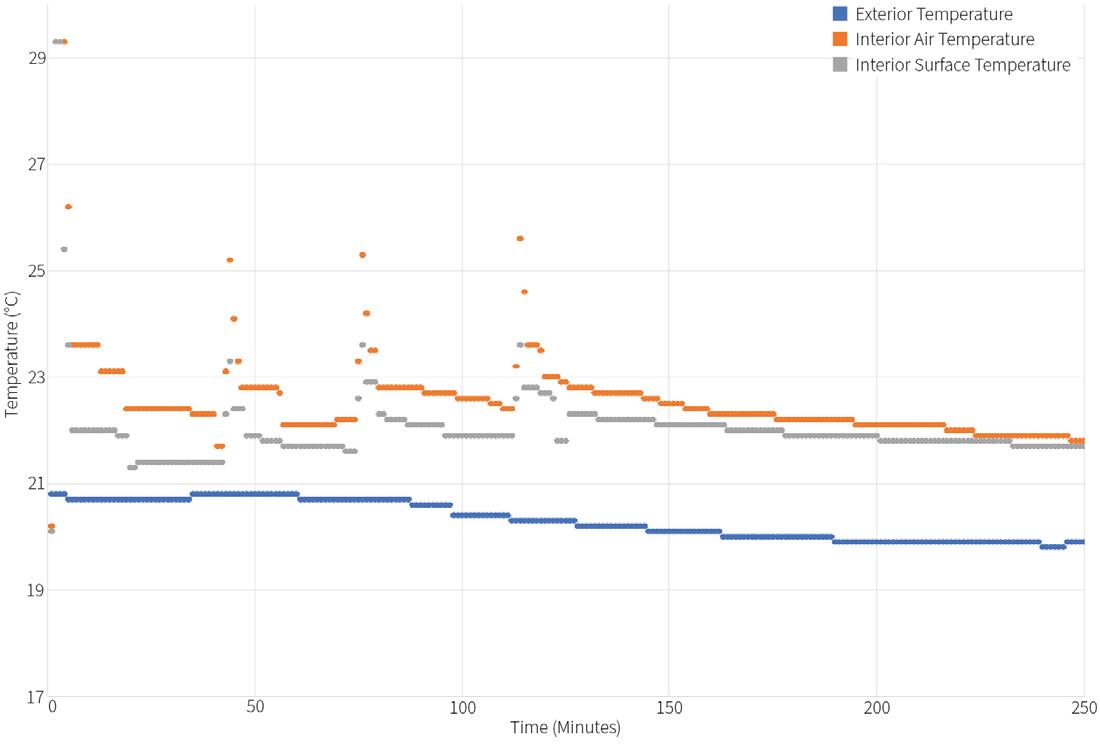

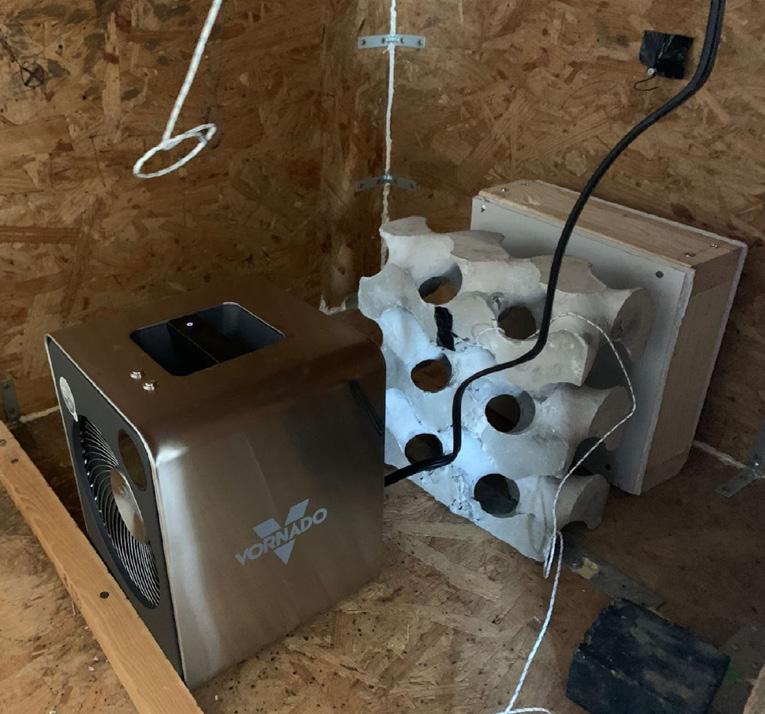
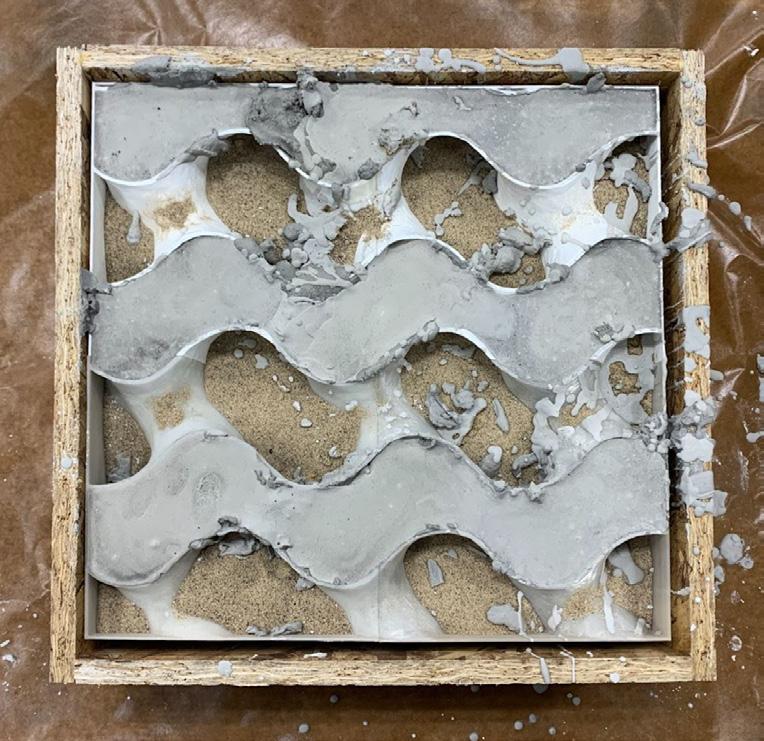
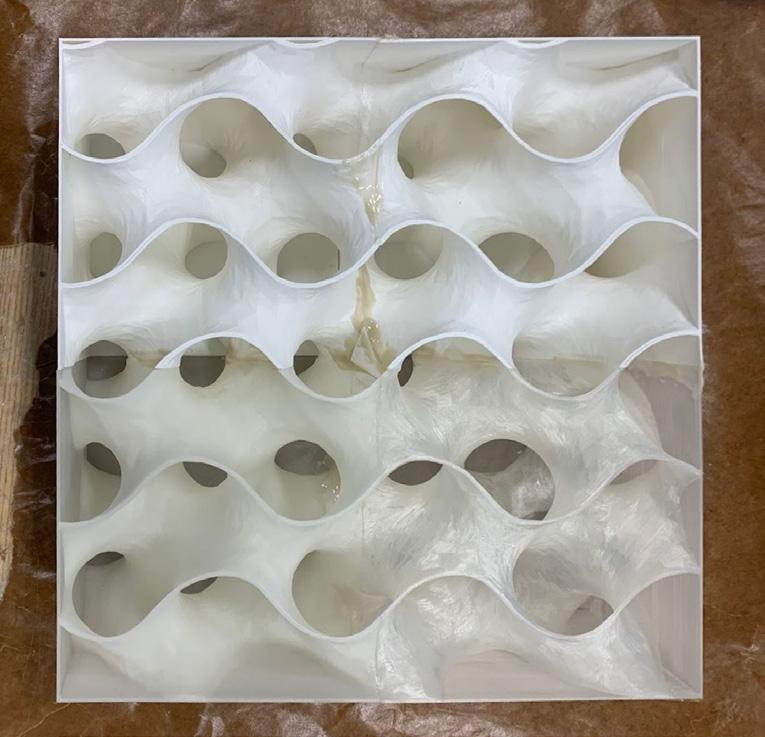
Awa
Awa explores what it means and feels like to have a world that is created out of soft architectures. It examines how we function when spaces are created with soft materials and textures. This exploration is done through a means of designing and fabricating silicon inflatables to create an environment that gives deep pressure stimulation. Deep pressure stimulation, or therapy, is firm but gentle squeezing, like a weight or a hug, that is used to relax the nervous system. The final piece is a hug like structure created from steel rods and silicon that is size inclusive and creates gentle pressure on the user.
University of Michigan
ARCH 739
Professor Mania Aghaei Meibodi
2023
Contributers: Maho Kobayashi





