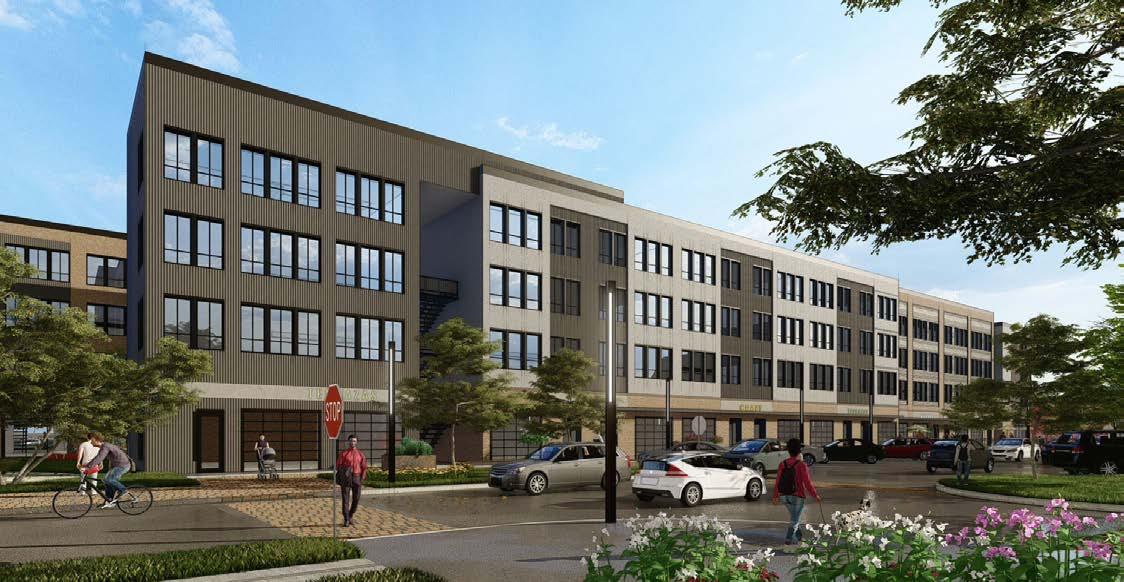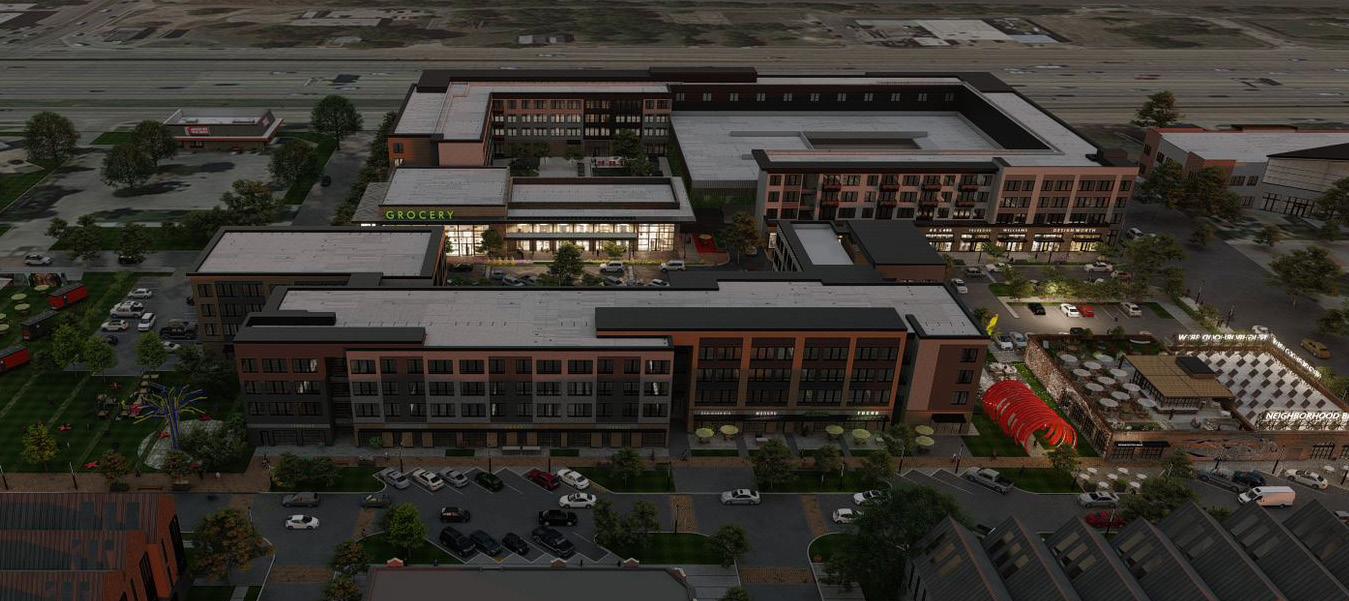
1 minute read
Rosedale Multi-Family
from My first document
Fort Worth, Tx - Two-building mixed-use development
Document Production SD – CD : Worked with project architect and designer to further develop unit layouts and amenity spaces. Aided in the completion of full construction set. Researched live/work unit requirements and provided preliminary layouts. Lead consultant meetings to develop design of interior courtyard and dog park spaces. Addressed redlines to aid in document production. Referenced IBC to ensure building was compliant and adjusted accordingly. Coordinated with MEP to locate the necessary SF for IDF, MDF, ELEC, and IT closets. Researched and reference previous project to select project appliances. Designed layouts for both buildings mail rooms, administrative offices, and supportive spaces. Coordinated with civil engineers to adjust ramp and stair locations.
Advertisement





