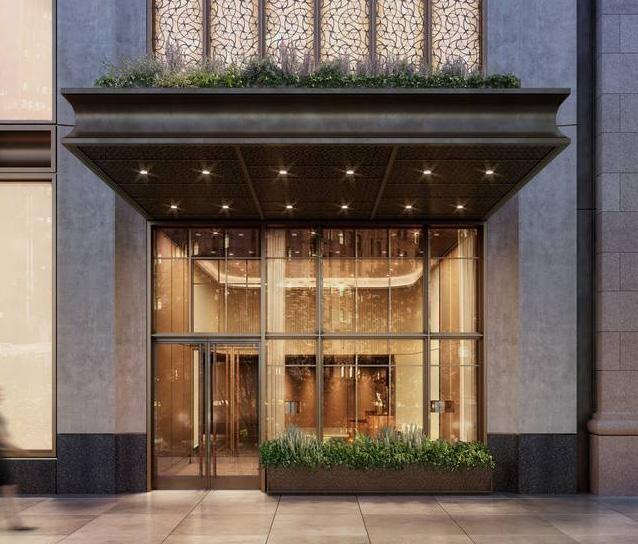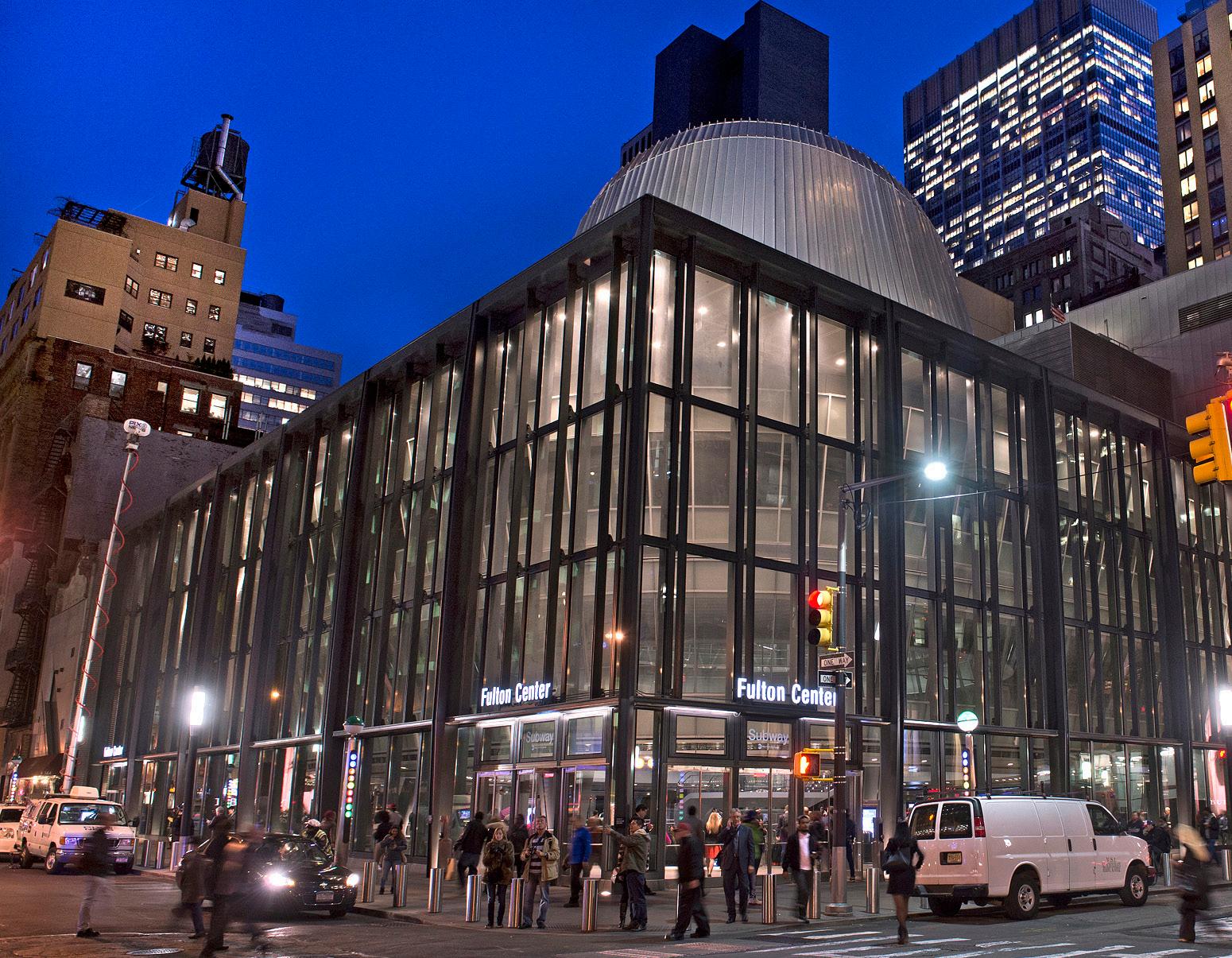
1 minute read
76 Trinity Place
from 20 in 20: Twenty Real Estate Developments That have Defined The Changes Seen In The Post-9/11 Era
19
Designed by: Pelli Clarke Pelli Architects
Developed by: Trinity Church Size: 40 stories
Completion: 2020
76 TRINITY PLACE
This Trinity Church-owned site envisions itself as the city’s “spiritual living room,” connecting the historic 17th century house of worship to modern mixed-use towers that will add office and various gathering spaces to the neighborhood. Construction began on 76 Trinity Place in 2017 and topped out in 2020. The building will offer 27 floors of leasable office space, plus a 10-floor podium called Trinity Commons with gathering spaces, classrooms and meeting rooms open to the community. In addition, Trinity Church has their offices on the building’s top three floors.
The building’s design directly ties it to Trinity Church via two connective lobbies, adding a physical attachment between modern Lower Manhattan and its colonial past. In addition, the podium features an outdoor terrace with views of the church and its famed graveyard.










