
3 minute read
PORTF OLIO: ARCHI TEKTU R UND INNEN DESIG
N QVI R C H I T E K T A L I S H U J A A T
K O N T A K T D E T A I L S
Advertisement
Gerberstr. 9, 701 78 Stuttgart , Deutschland
alishujaatnaqvi@gmail.com
(+49) 1 76 755 52 964
Elektronisches Portfolio
N.
/ C T H E N E
E N T E R W C O N T A C T
Located near Bitterfeld hauptbhannhof, this project is a 6000 sqm open plan for contact center central courtyard with high glazing provides clear view to green area outside. The roof structure is based on a truss system incorporating wide roof glazing to brighten up the interior space. Masterarbeit
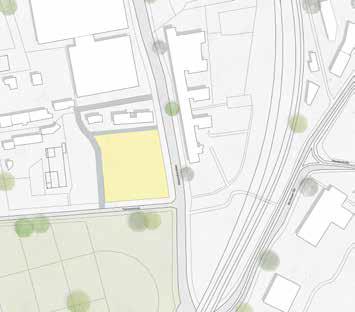

portfolio_Ali Shujaat Naqvi
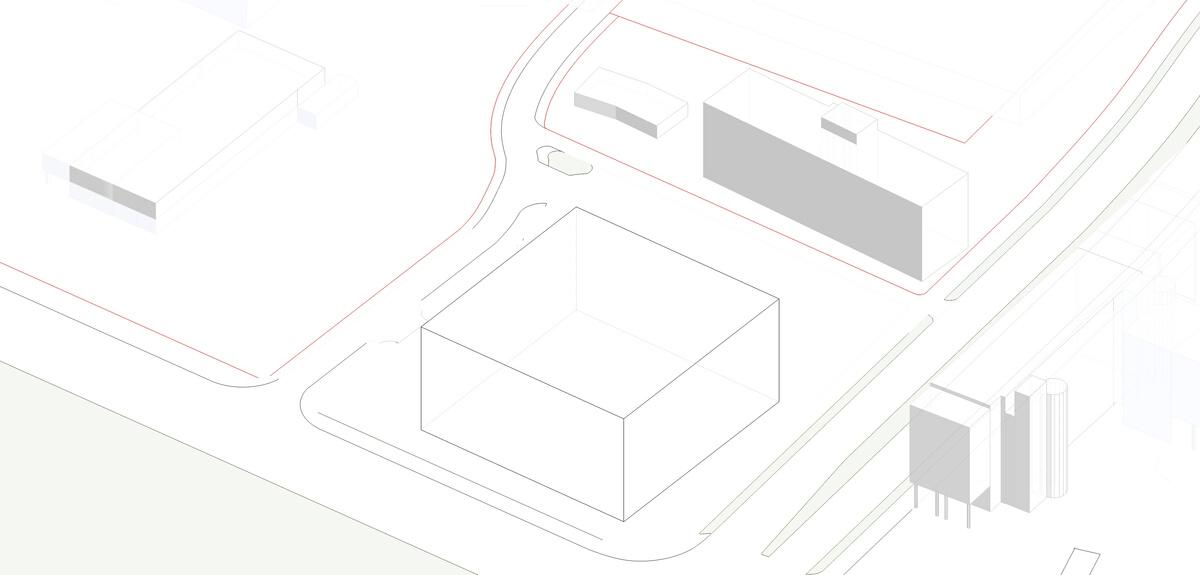
Basic mass
Basic Extrusion of square is used to achieve maximum facade to create interaction with exterior.
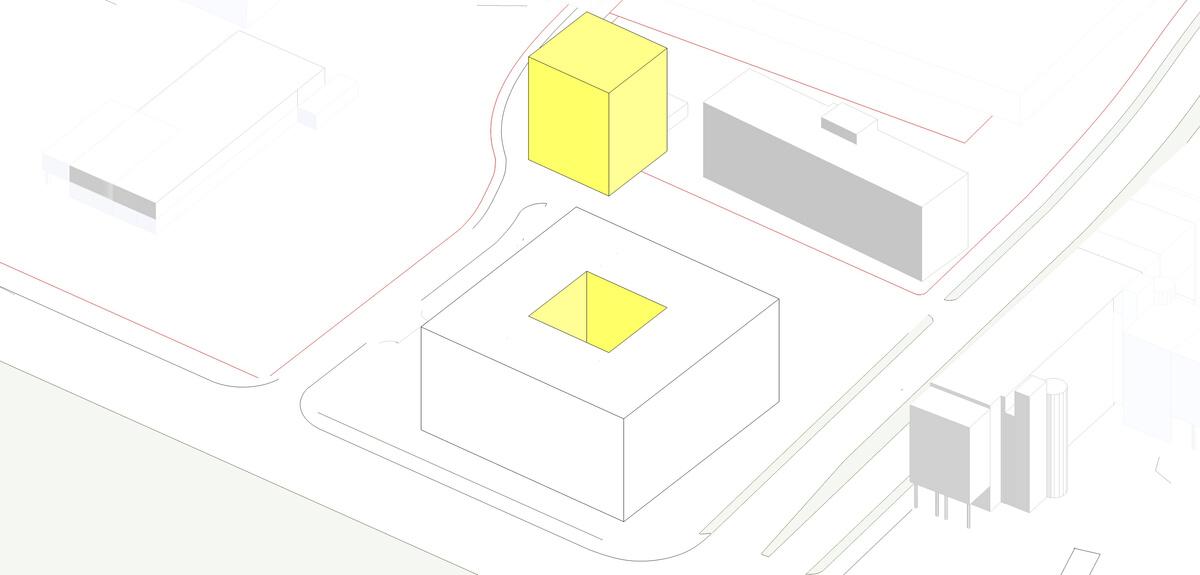
Courtyard Addition
Courtyard is used to divide floor plates into different spaces, Huge skylight is provided to brighten up the interiors.
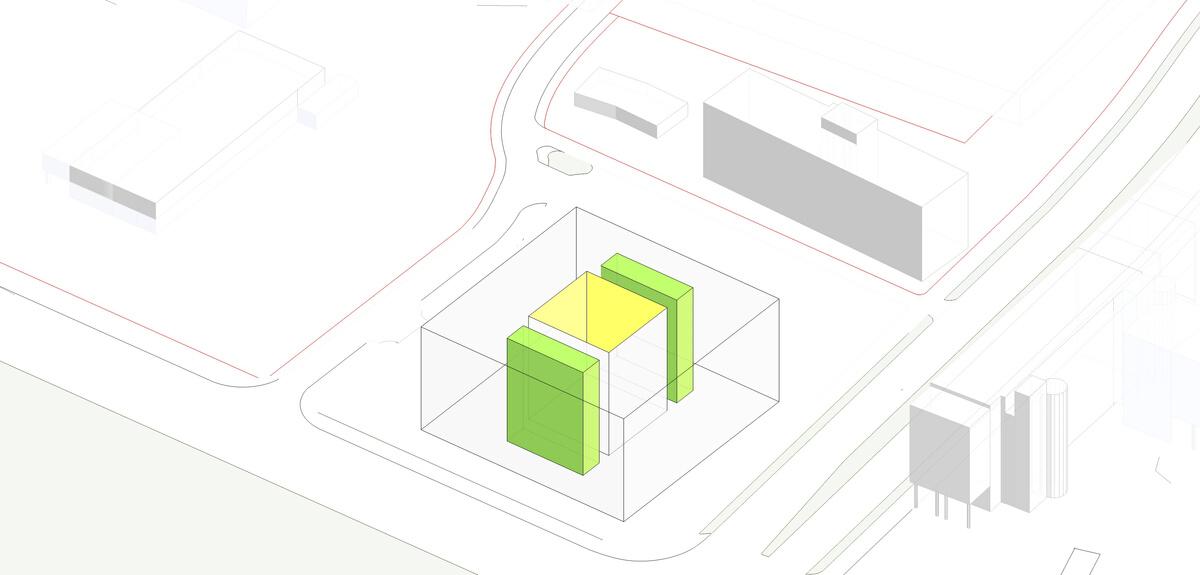
Core Placement
Two cores placed opposite to each other to divide the traffic and to provide stability for services in the building.
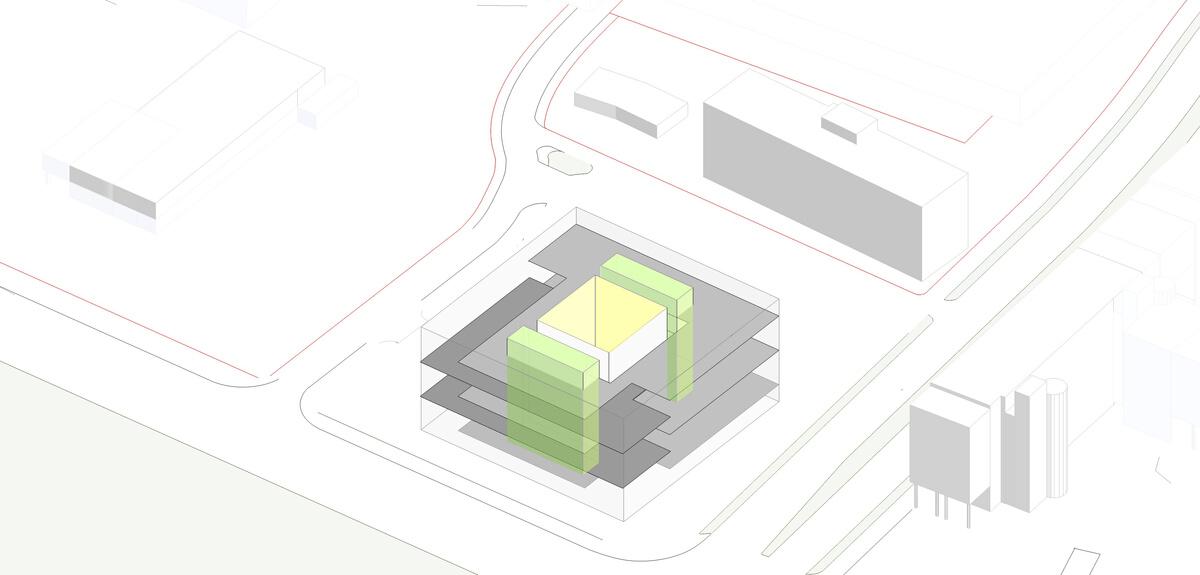
Floor Plates Division
Floor plates are splited to achieve different volumes for floor plans.
/ C T H E N E
E N T E R W C O N T A C T
Located near Bitterfeld hauptbhannhof, this project is a 6000 sqm open plan for contact center central courtyard with high glazing provides clear view to green area outside. The roof structure is based on a truss system incorporating wide roof glazing to brighten up the interior space. Masterarbeit
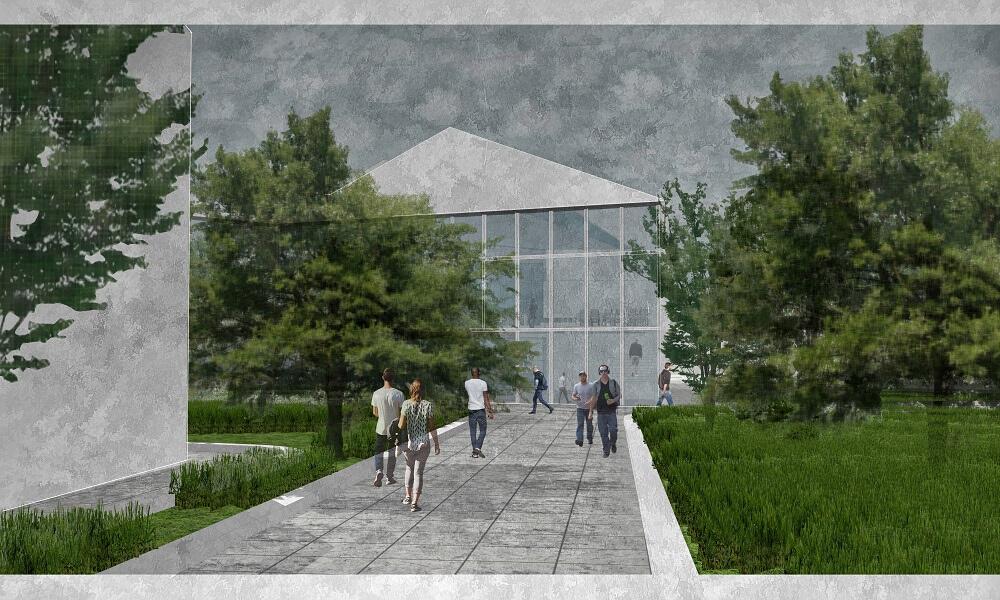
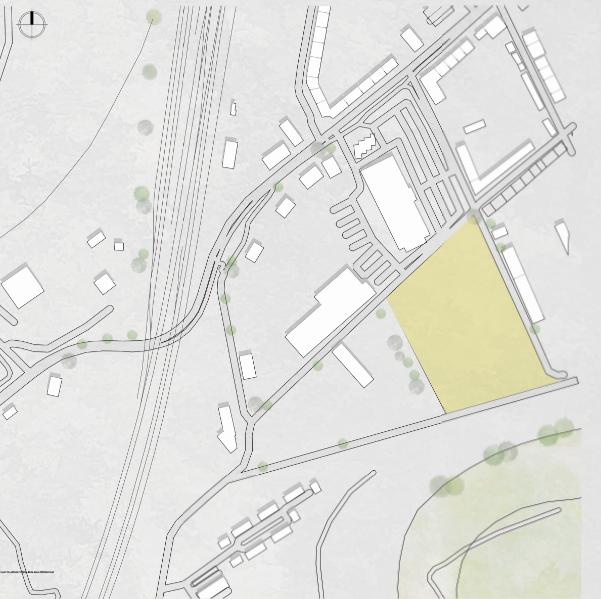

portfolio_Ali Shujaat Naqvi
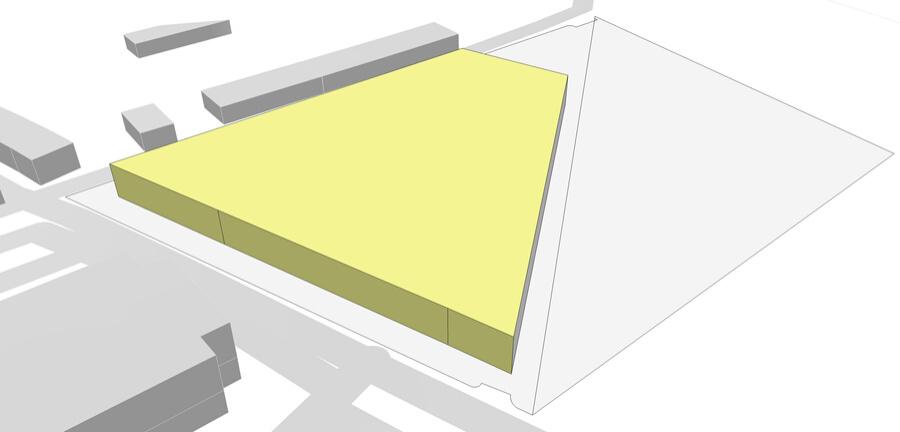
Basic mass
Site Split into half the road facing section is used to develop mass while other half dedicated to green area.
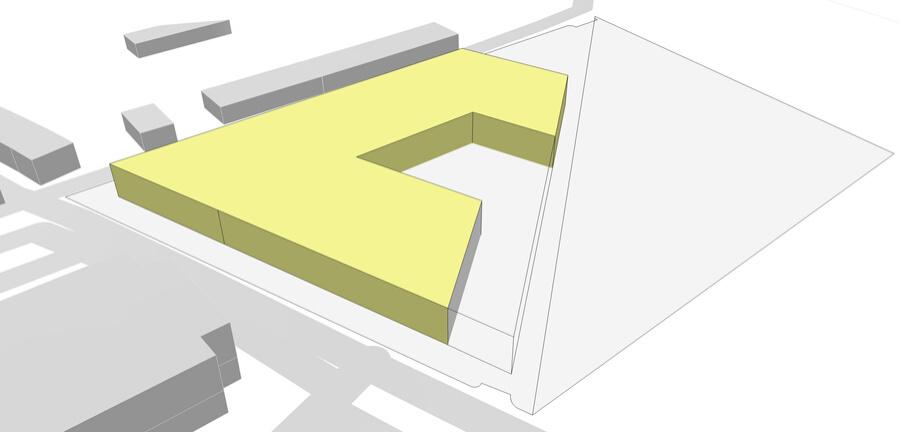
Courtyard Addition
Addition of courtyard to relate the mass to site to provide light and outside view.
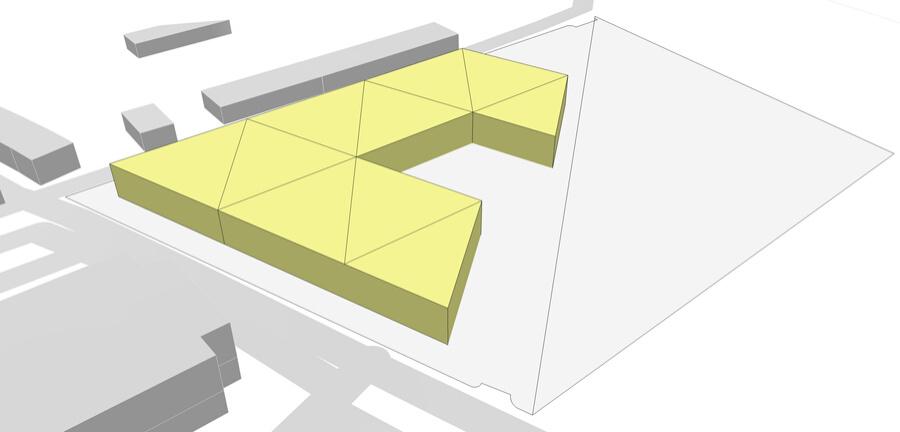
Roof Study
Achieved Geometry divided into Sections to generate roof structure and to avoid a big flat roof.
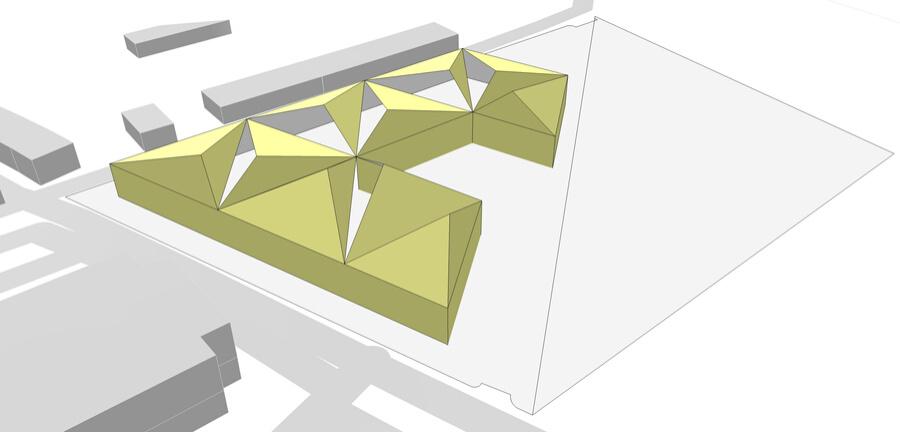
Skylight Addition
Skylights incorporated in roof to brighten up the interior Space.
Studioprojekt

portfolio_Ali Shujaat Naqvi
H A L L O F A R T S
Year : Place : Studio : Sommer-Herbst 201 6 Sculpture Park, Wuppertal, Germany Architecture meets Arts by Prof. Dipl Ing. Eric Helter.
The main objective of studio was to design a pavilion for sculpture Park in Wuppertal Hall to display Sculptural Art work. The design of pavilion is inspired by traditional use of wood in sculpture art with architecture to create the expression of purpose and location it consist of two floors for the display. Roof is used to provided Site viewing of sculpture Park.
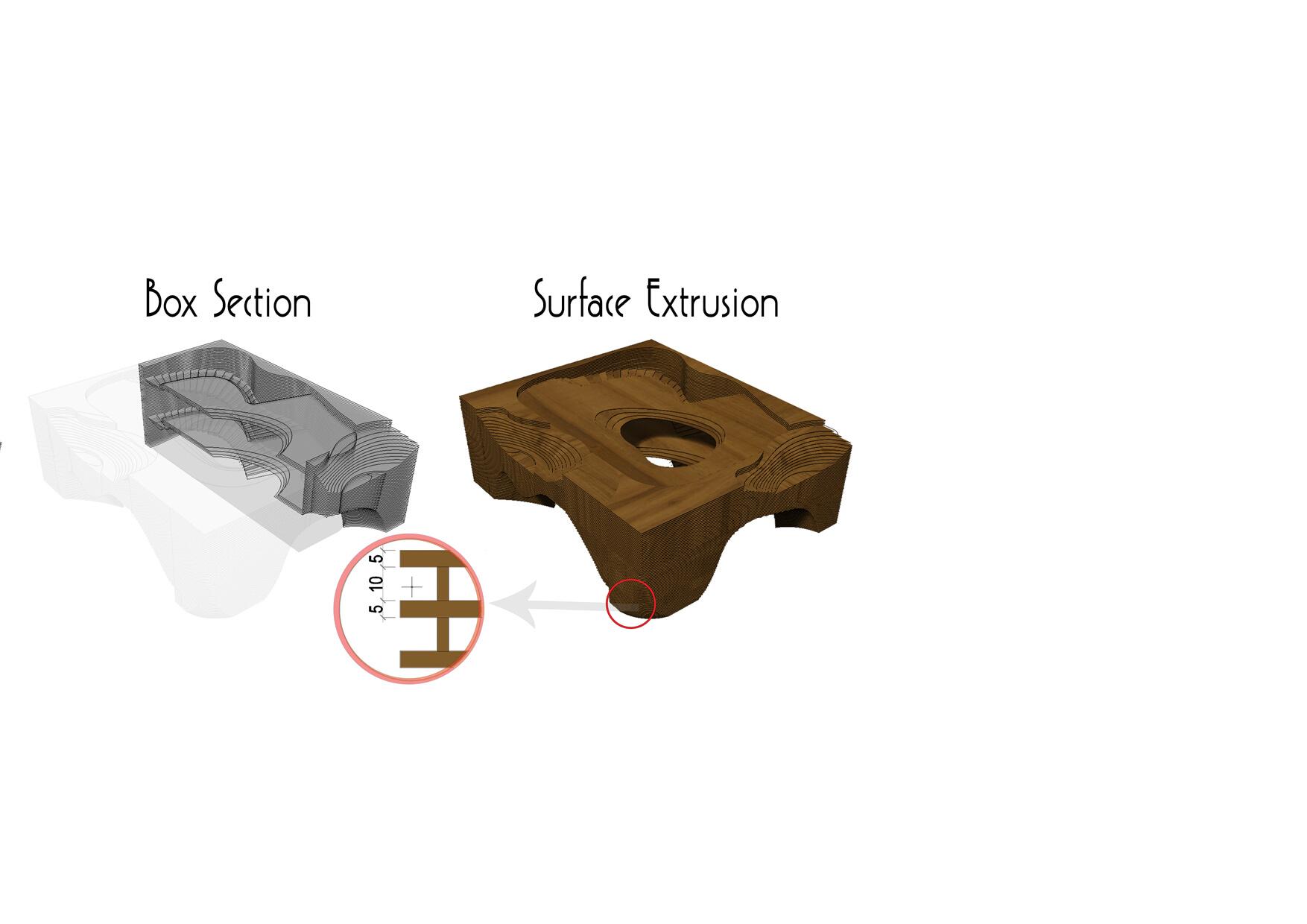
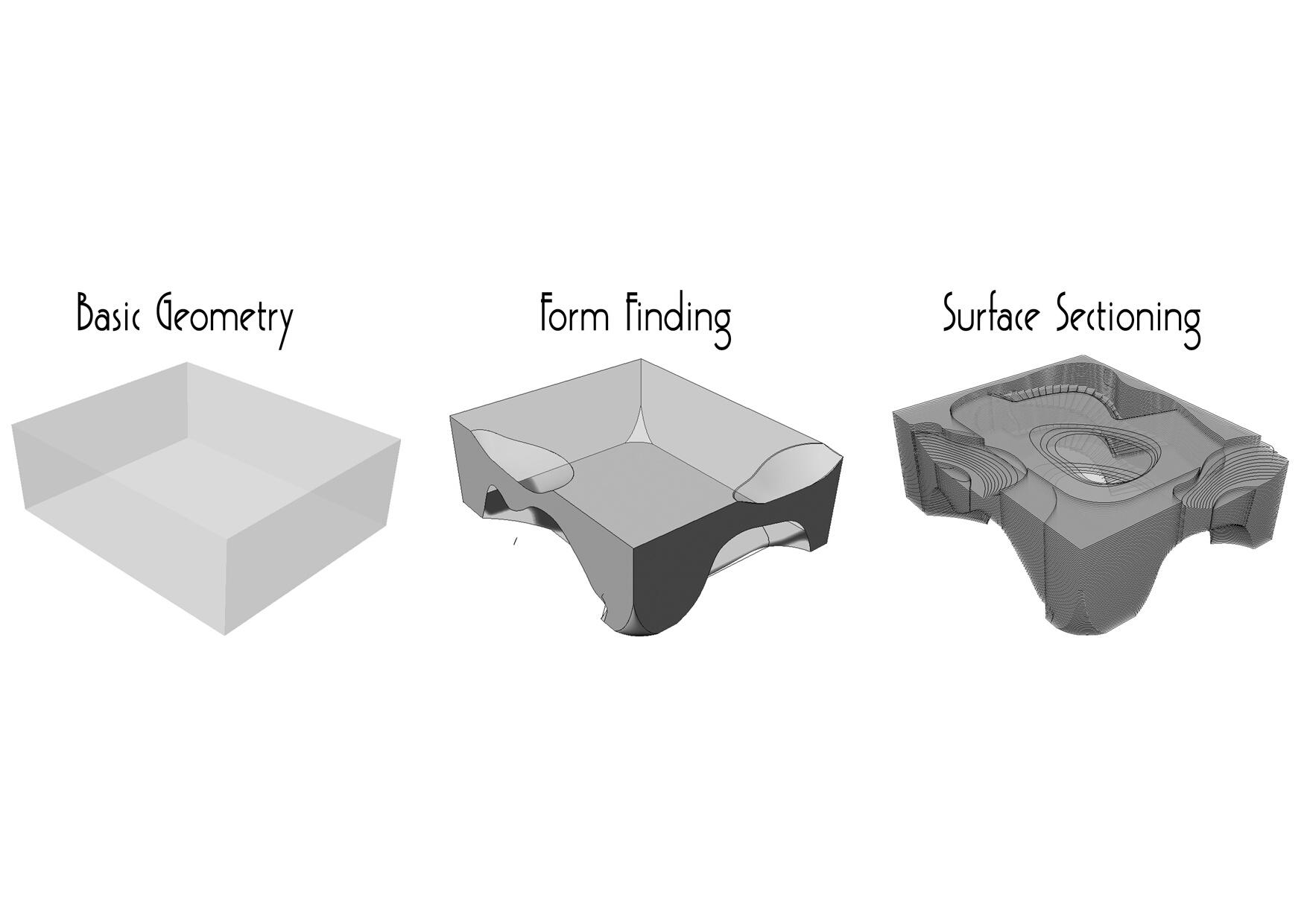
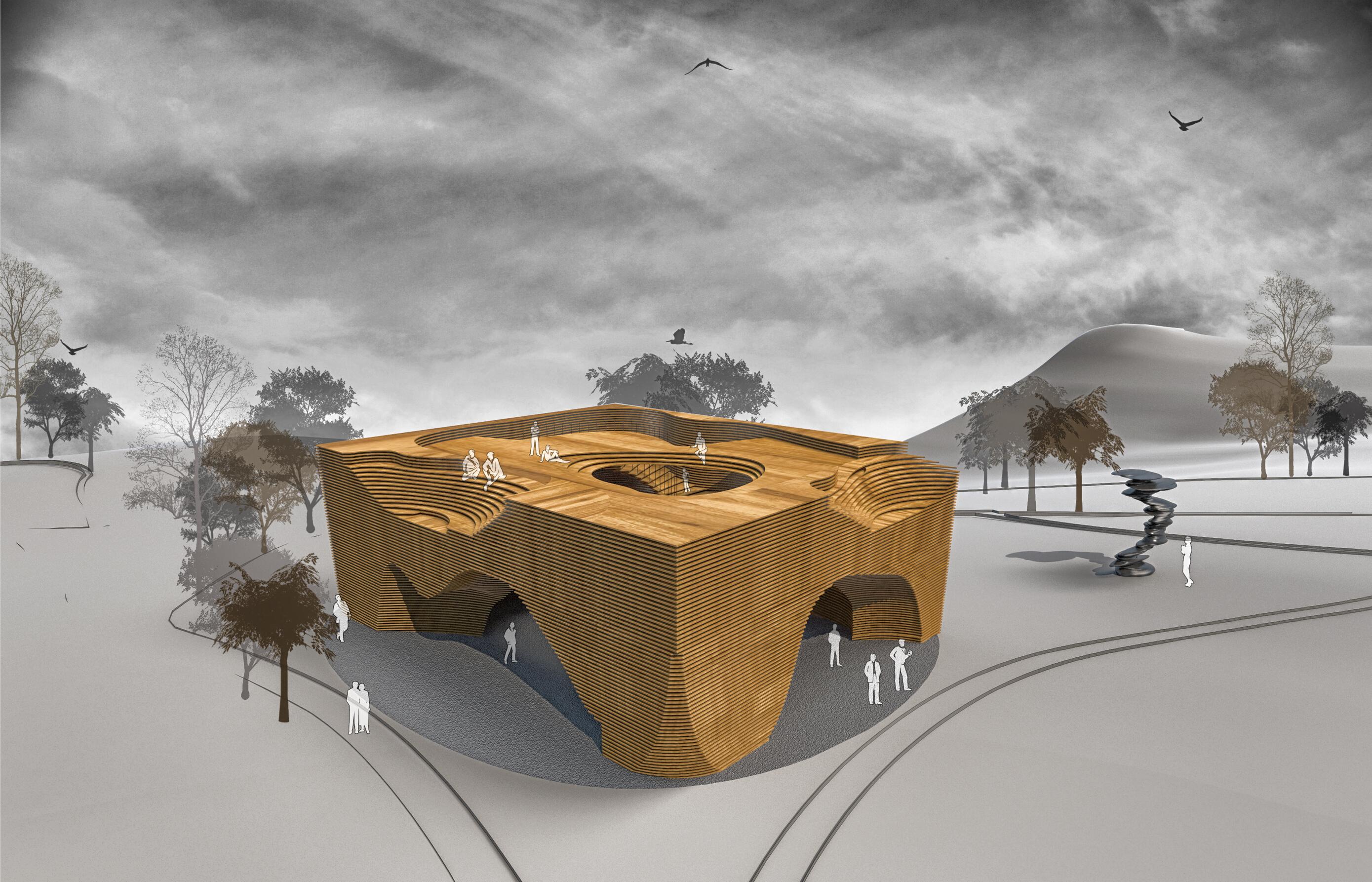
M U S I C P A V I L I O N
Year : Place : Studio : Sommer-Herbst 201 6 Sculpture Park, Wuppertal, Germany Architecture meets Arts by Prof. Dipl Ing. Eric Helter.
Music Pavilion is multipurpose roof structure designed for Sculpture Park Wuppertal to provide roof for small musical gatherings The Design of Pavilion inspired by robotic construction with carbon fiber for digitally created geometry in Kangaroo Grasshopper.
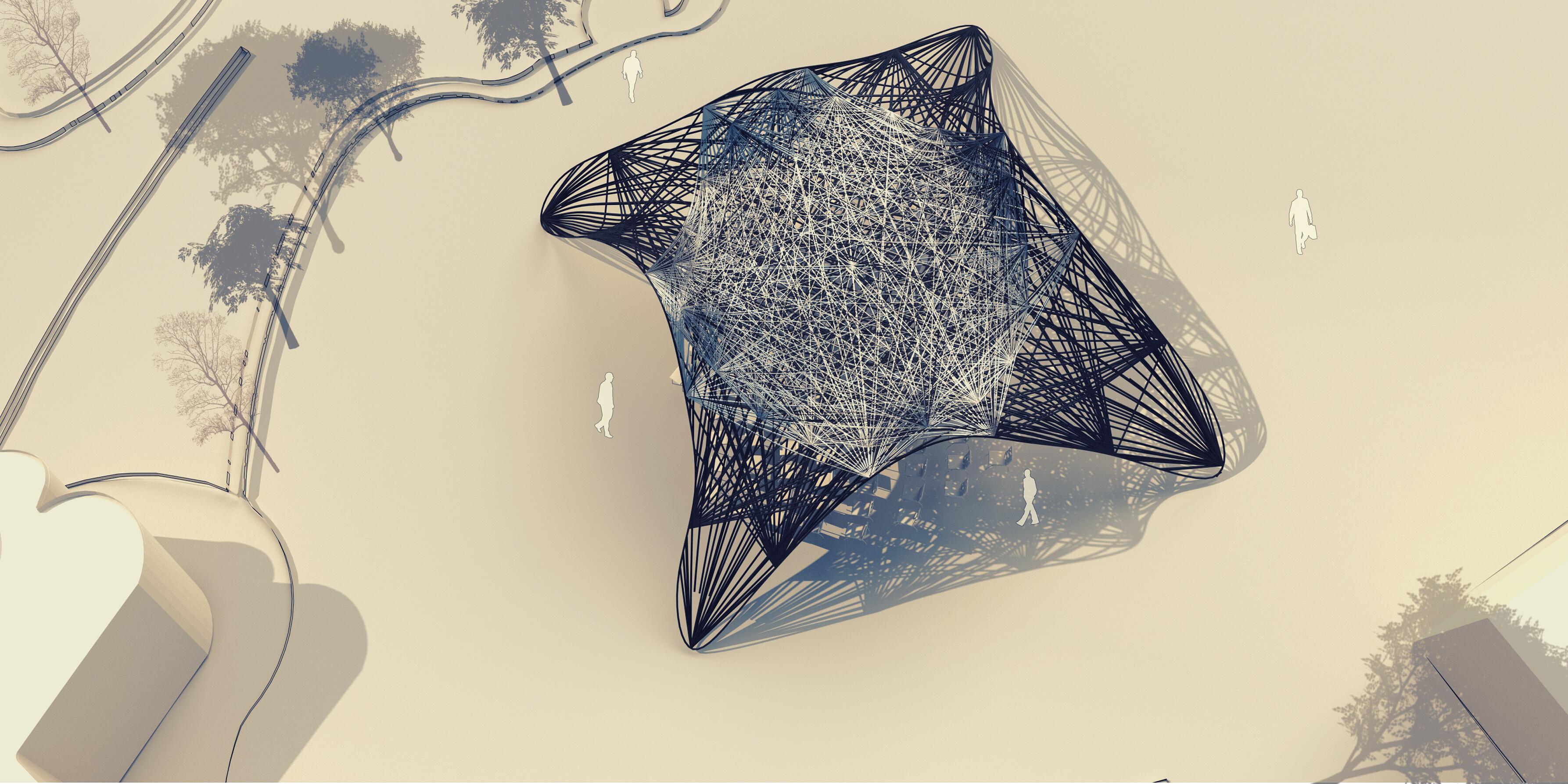
Studioprojekt


portfolio_Ali Shujaat Naqvi

