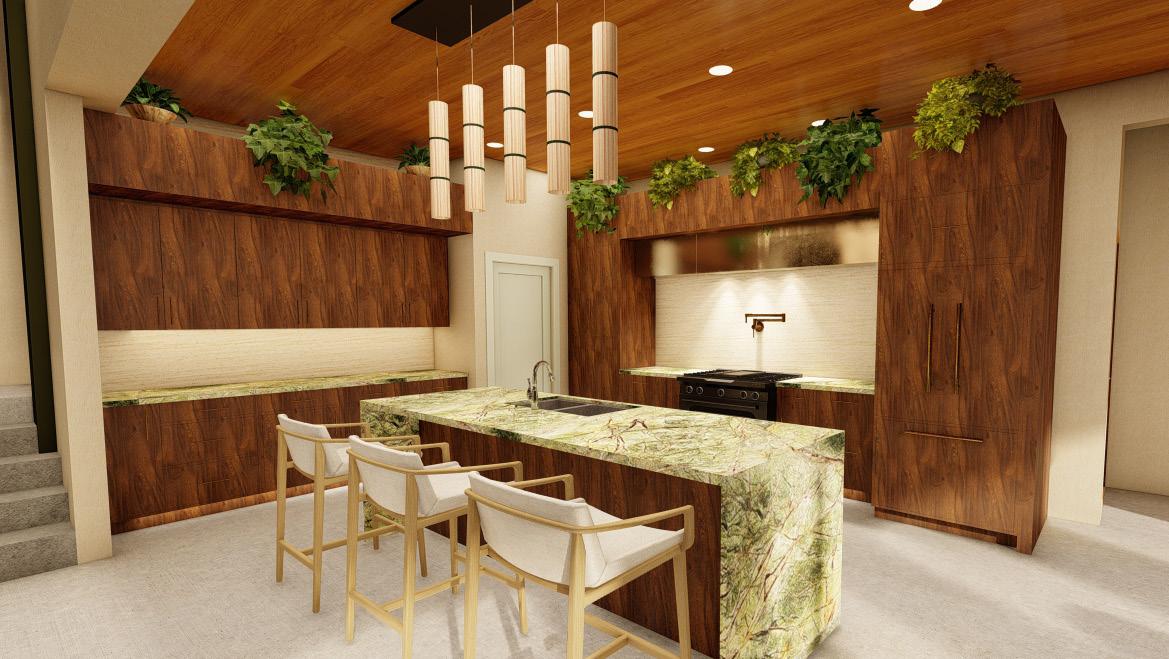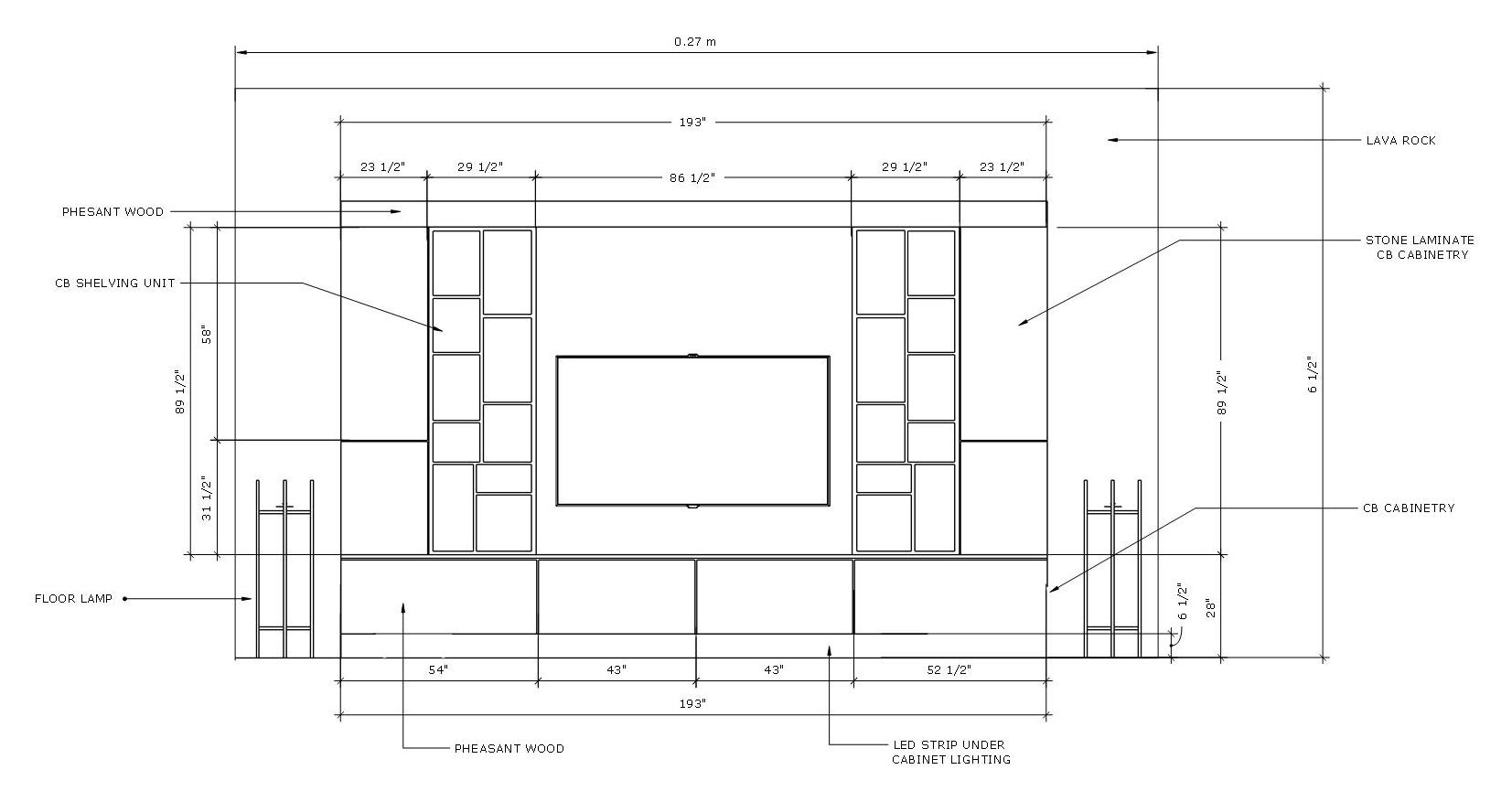
1 minute read
ALIMA SULA
from Alima Sula Portfolio
by Alima Sula
4 Weeks
Objective
Advertisement
Smooth Radiance is a small project I have worked on my own. I’ve always had an interest in beauty and skincare and I had fun designing this store for someone who has the same interests. The finishes I’ve used are natural and textured with the light pink stucco walls.


Concept
I used my nostalgia for this projects concept. My interests as a young girl concerning beauty and hair products. The center ceiling feature adds contrast to the otherwise analogous color scheme. The custom built shelving coming from the ceiling installation is meant for the stores premium products. Overall this space is luxurious with a high-tech feel that fosters a place of rejuvenation. For customers wanting to sample product I designed a hand washing station with a lava lamp feature.
Software Used
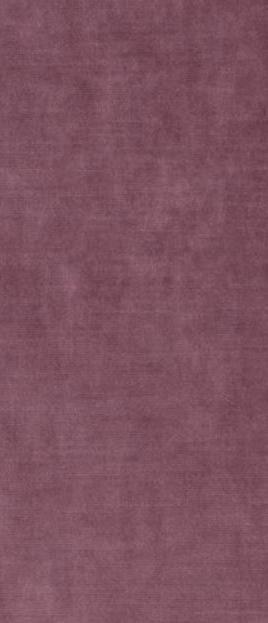
Revit
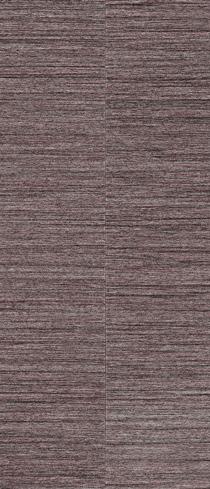
Sketchup
Lumion

Premium Product Area
CUSTOM HAND WASHING STATION
EXPLODED AXONMETRIC CEILING VIEW: NTS











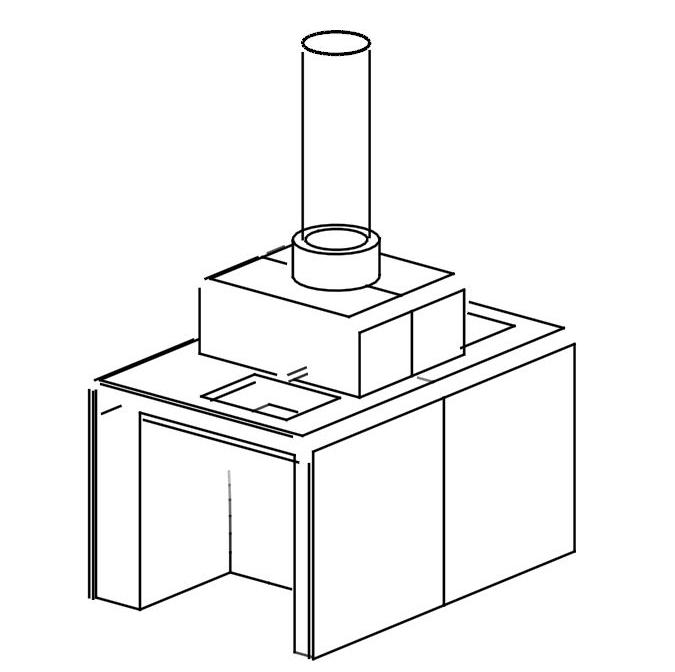
EMERGENT Next Office
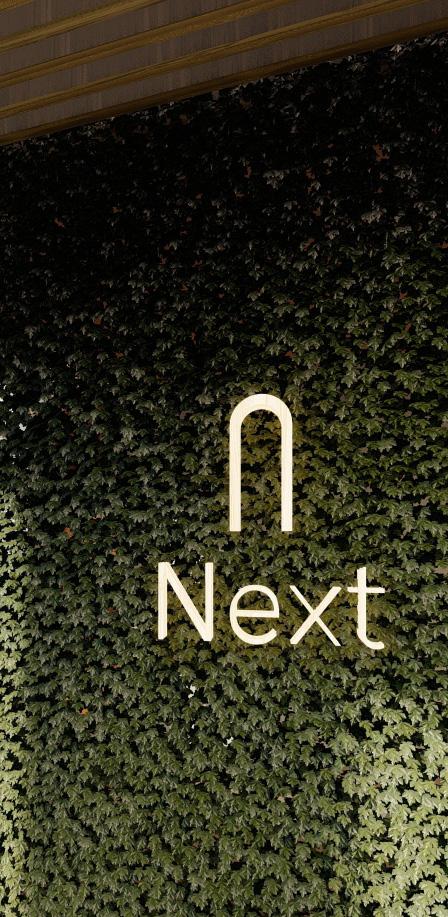
2 Weeks
Objective
Create a office design for the new Steelcase location in Atlanta, Georgia. Biophilic design is preferred with a focus on branding.

Concept
I used the idea of a forest as my concept. The top layer is light and airy similar to the emergent layer in a forest. It’s the top layer where it’s less dense and more open. I kept the finishes on the second level of this building lighter to emulate that. The first floor where the cafe and lounge are located have darker richer tones. The bottom layers of a forest are more condensed. With the lounge and cafe I gave them a more intimate feel with a wood finish ceiling.
Software Used
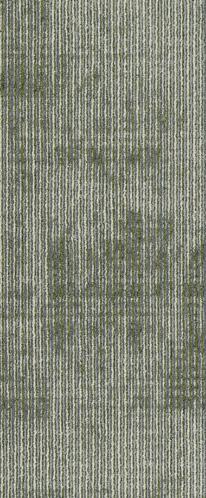
Revit
Enscape
OFFICE BUILDING SECTION: NTS

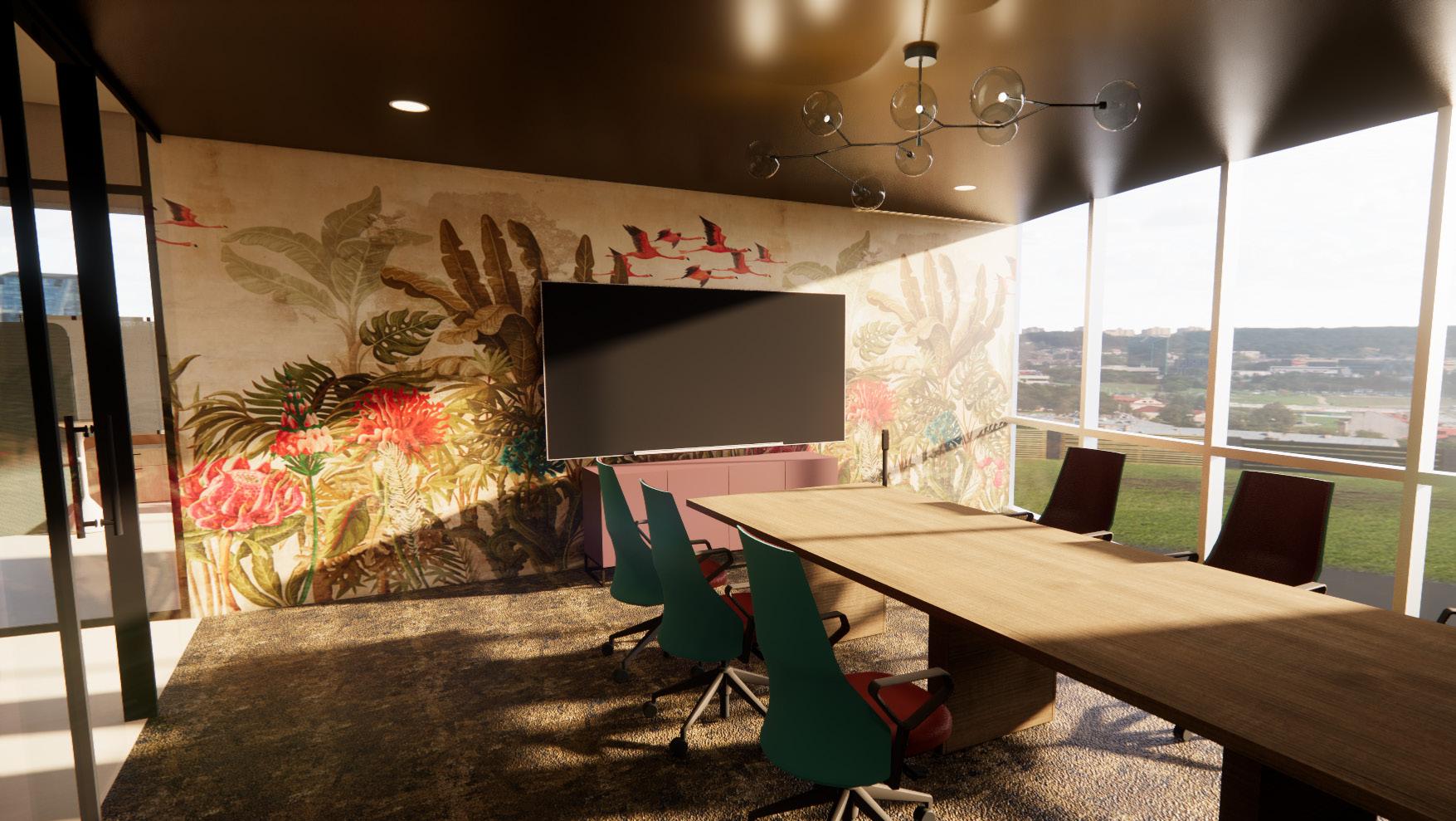













CAFE ELEVATION:NTS

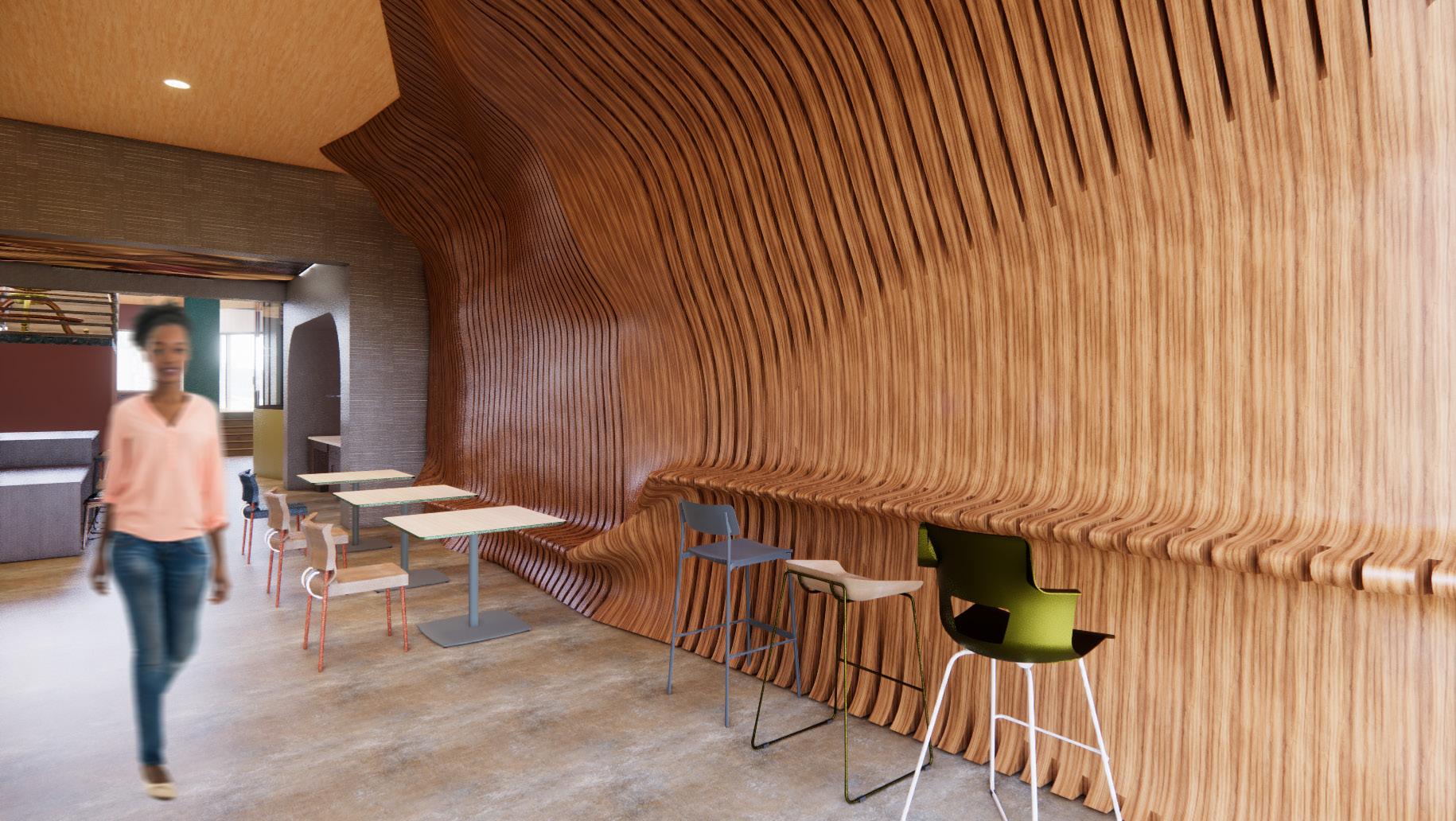

Private Offices
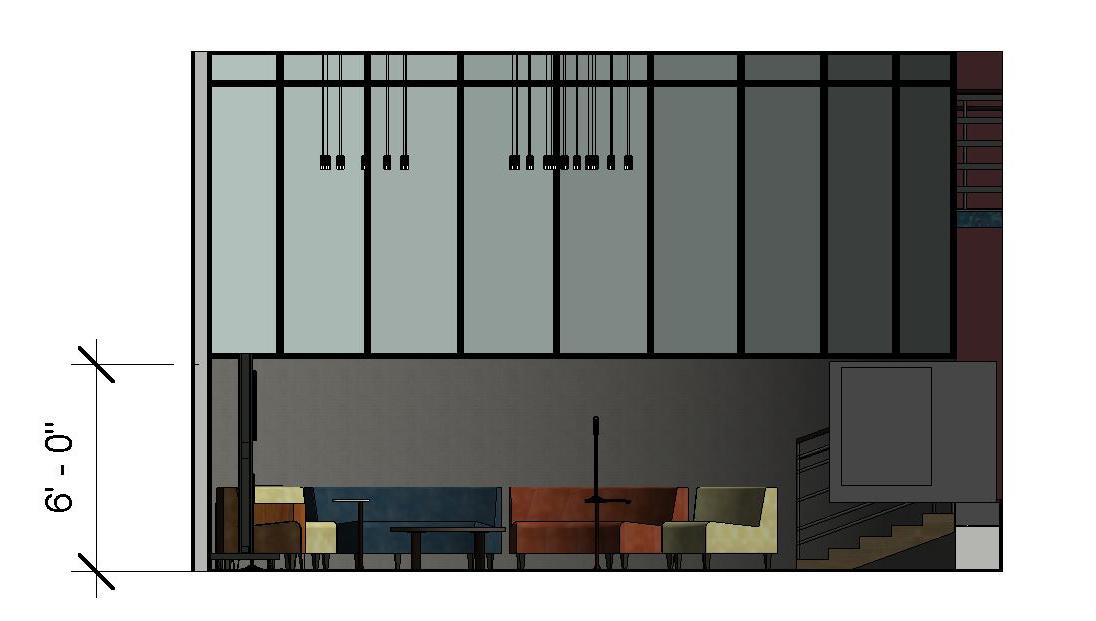
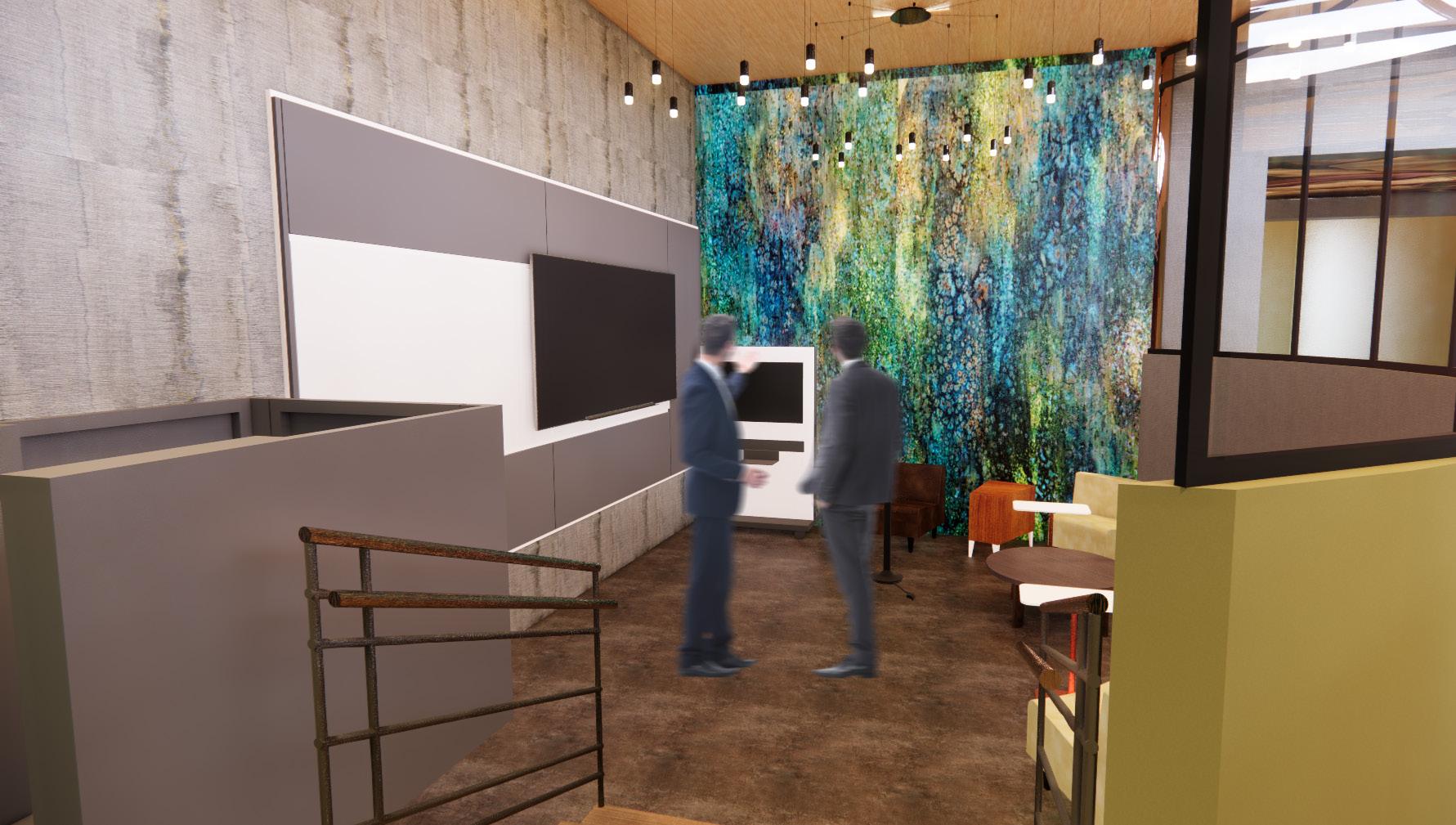

INSPIRATION ZONE
INSPIRATION ZONE ELEVATION: NTS



2 Weeks
Objective
A couple is looking for build a vacation home in Ka’anapali. They are a young couple in their early thirties and live an environmentally conscious lifestyle. Natural materials are preferred and respect to the culture is of up most importance.

Concept
Honi was chosen for the concept used. It’s a traditional Hawaiian greeting where noses and foreheads touch and the two participants inhale together. It’s how a person can tell the others intentions. This space is expansive and open with the large sliding windows and doors. For accurate finish and material selections expansive research along with outreach to local building companies and vendors was conducted. Codes research for the knowledge on the wall systems was researched as well. All finishes and materials are locally sourced.
Software Used
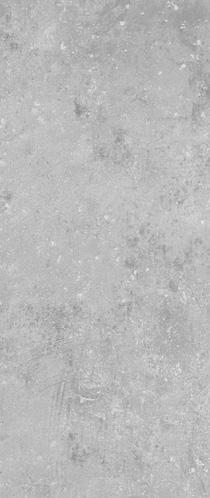
Revit
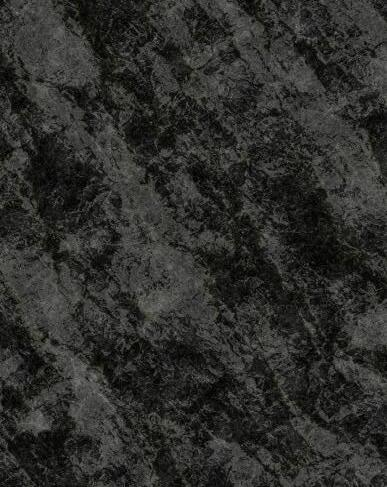
Sketchup
Lumion

DETAIL FLOOR WALL CONNECTION: NTS
LIVING ROOM WALL ELEVATION: NTS
