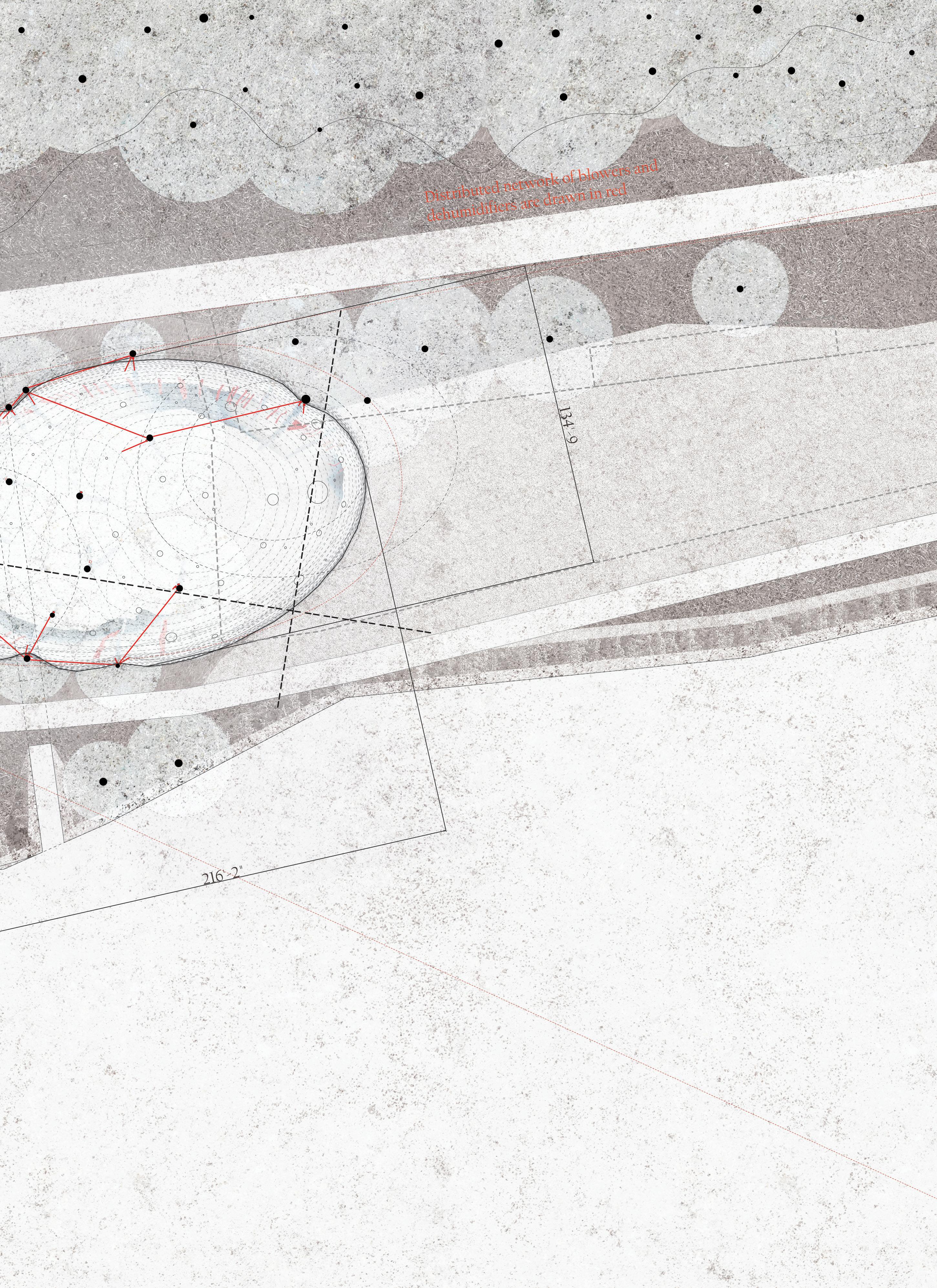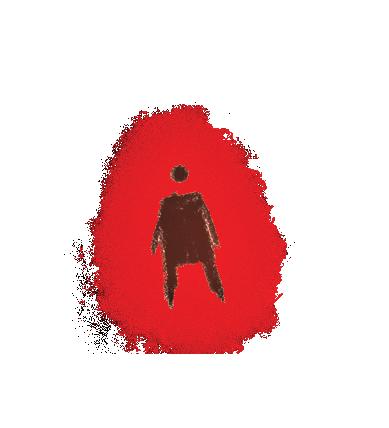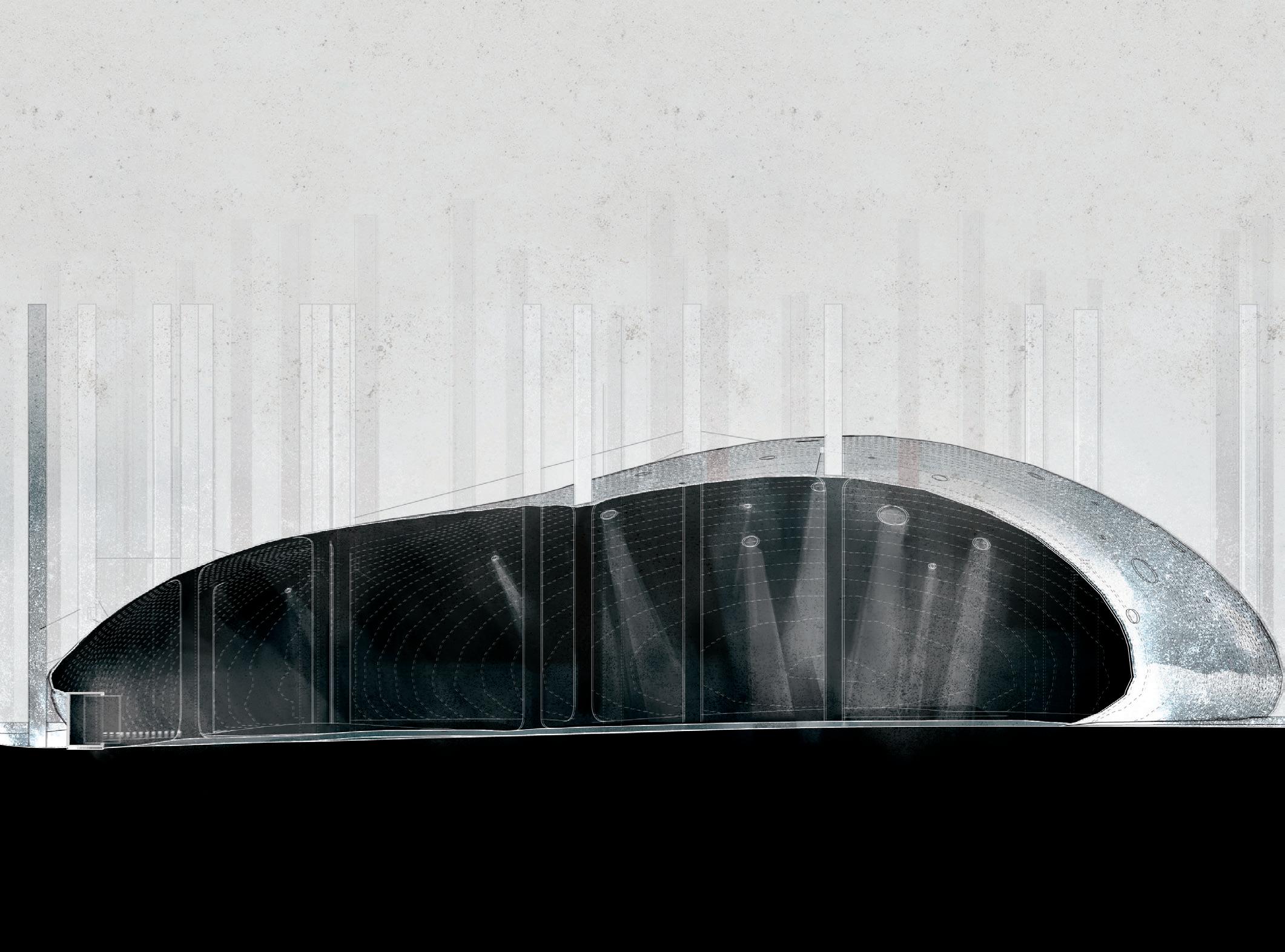
7 minute read
ROOF ABOVE YOUR HEAD
Your Head
Alexis Diaz
Advertisement
Alexis Diaz
According to the standard measures of a ordability, there is no US state where a full-time minimum wage worker can a ord to rent or own a one-bedroom dwelling. The politics of housing involve a larger set of actors and interests than is considered by policy makers, urban planners, and those in governmental positions. The spatial politics (everything from a ordability to development to policy) of the inhabitant and the dwelling are precisely what will begin to address the broader issues of housing such as who and what is housing for, who controls it, who it empowers, and who it oppresses – in essence, who can/can’t provide a roof over their head and who/what prevents them from doing so.
According to the standard measures of a ordability, there is no US state where a full-time minimum wage worker can a ord to rent or own a one-bedroom dwelling. The politics of housing involve a larger set of actors and interests than is considered by policy makers, urban planners, and those in governmental positions. The spatial politics (everything from a ordability to development to policy) of the inhabitant and the dwelling are precisely what will begin to address the broader issues of housing such as who and what is housing for, who controls it, who it empowers, and who it oppresses – in essence, who can/can’t provide a roof over their head and who/what prevents them from doing so.

This thesis project analyzes and transforms homelessness and public housing in the city of Chicago. It considers the multicultural, socio-economic, mental health, planning, developmental, and policy involved in a housing project from Chicago’s urban fabric, past or present, and use transformative and speculative additions to re-imagine that housing project to become something productive instead of harmful, as public housing so often is to marginalized groups. Housing inevitably raises issues of power, inequality, and justice not to mention ideas of commodification, alienation, exploitation, oppression, and liberation. The project negotiates with the current conditions of the site of the infamous Cabrini-Green Housing Project to situate itself within the discourse of housing inequities in Chicago. By thoroughly scrutinizing this notorious project and the current Gensler master plan for the site – its storied life and destruction, spatial ramifications, and the e ects of displacement and overcrowding on an urban scale – one can begin to piece together the dos and don’ts for a reimagined housing infrastructure. Through specifically programmed roof additions, the project challenges and supplements the Gensler master plan and investigates what it could mean to reconnect displaced communities with their home. This thesis aims to deconstruct and reconstruct affordable housing as a “roof over your head” and an accessible and a ordable right instead of an insecurity as it stands today.
This thesis project analyzes and transforms homelessness and public housing in the city of Chicago. It considers the multicultural, socio-economic, mental health, planning, developmental, and policy involved in a housing project from Chicago’s urban fabric, past or present, and use transformative and speculative additions to re-imagine that housing project to become something productive instead of harmful, as public housing so often is to marginalized groups. Housing inevitably raises issues of power, inequality, and justice not to mention ideas of commodification, alienation, exploitation, oppression, and liberation. The project negotiates with the current conditions of the site of the infamous Cabrini-Green Housing Project to situate itself within the discourse of housing inequities in Chicago. By thoroughly scrutinizing this notorious project and the current Gensler master plan for the site – its storied life and destruction, spatial ramifications, and the e ects of displacement and overcrowding on an urban scale – one can begin to piece together the dos and don’ts for a reimagined housing infrastructure. Through specifically programmed roof additions, the project challenges and supplements the Gensler master plan and investigates what it could mean to reconnect displaced communities with their home. This thesis aims to deconstruct and reconstruct affordable housing as a “roof over your head” and an accessible and a ordable right instead of an insecurity as it stands today.


The Museum of the American Quilt, situated in the town of Seneca Falls, NY, pays homage to the rich history of quilting and its associations with women and women’s rights. The town Seneca Falls is home to a significant background of leadership, community and activism. The museum itself pays attention to its surrounding context with the use of material, and regards to scale. It also pays attention to the important sites in the surrounding context such as the Women’s Hall of Fame. The south facade allows visitors to the museum to have a view of the canal and the museum with its own rich history. It also allows passers by to view the floating volumes or “quilt chests” that house the variety of quilts within them in a safe, temperature and humidity controlled space.
This studio focused primarily on the development of detail and understanding in regard to wall sections, material use, and building systems. The integration of details and specific wall compositions added another layer of nuance and complexity to the design process.
DIAGRAMS OF HVAC SYSTEMS FROM BASEMENT TO 3RD FLOOR
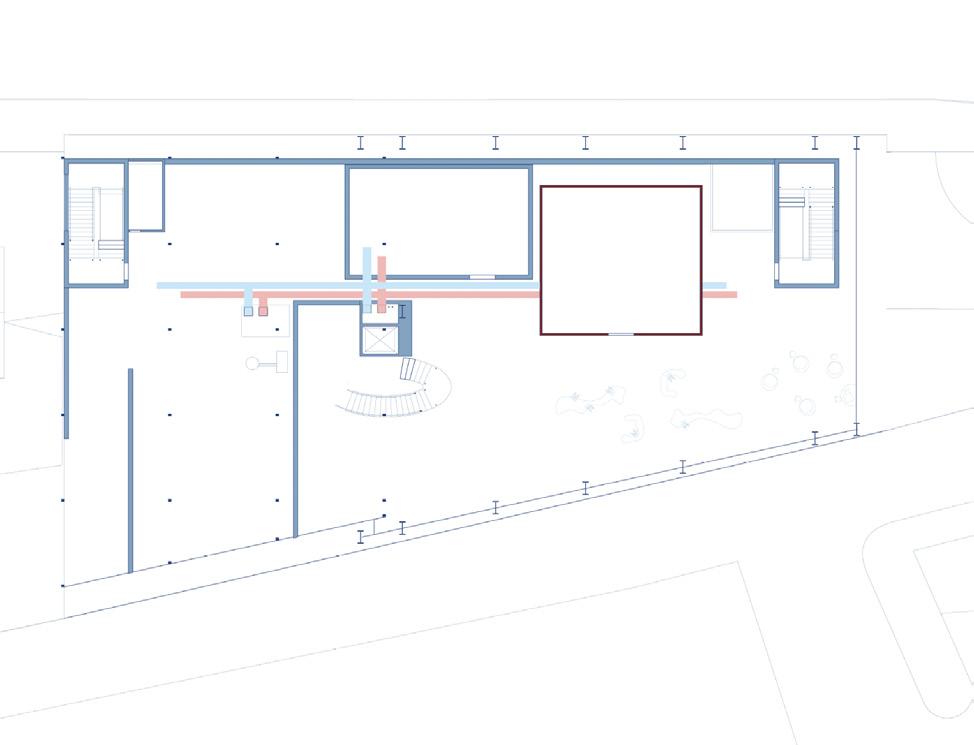




(STARTING FROM THE TOP) BASEMENT, 2ND FLOOR, + 3RD FLOOR PLANS



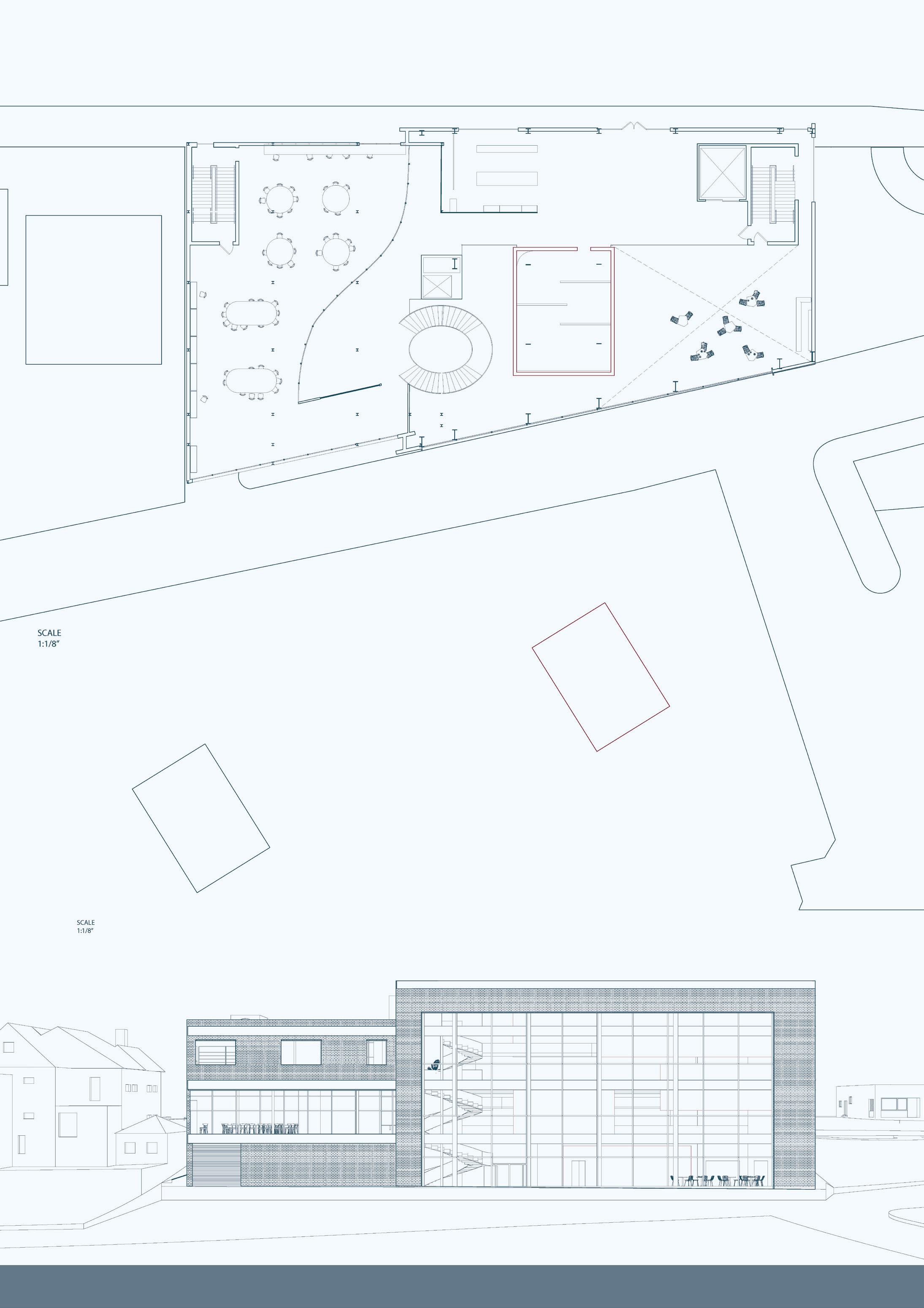
DETAIL OF EXTERIOR RIVER FRONT
ELEVATION + ADDITIONAL DETAIL OF GALLERY AND EXTERIOR CONNECTION cascading subjectivities
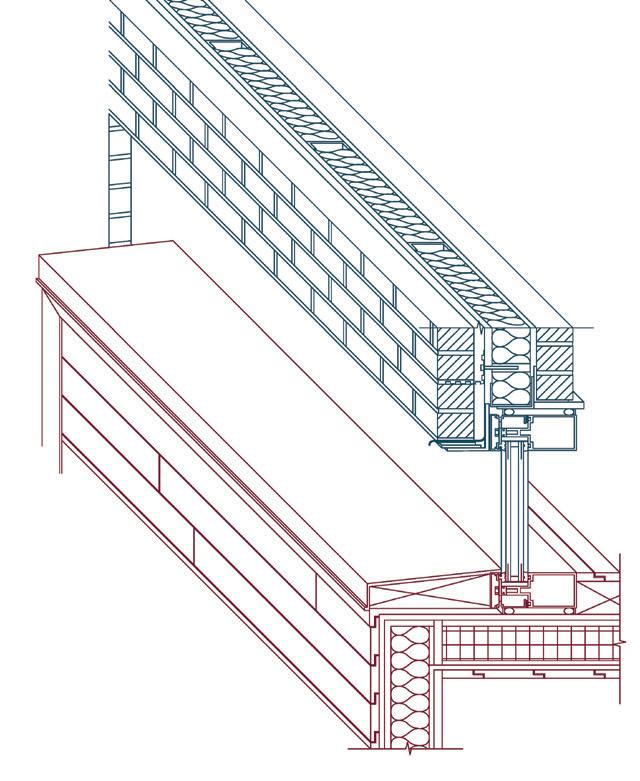

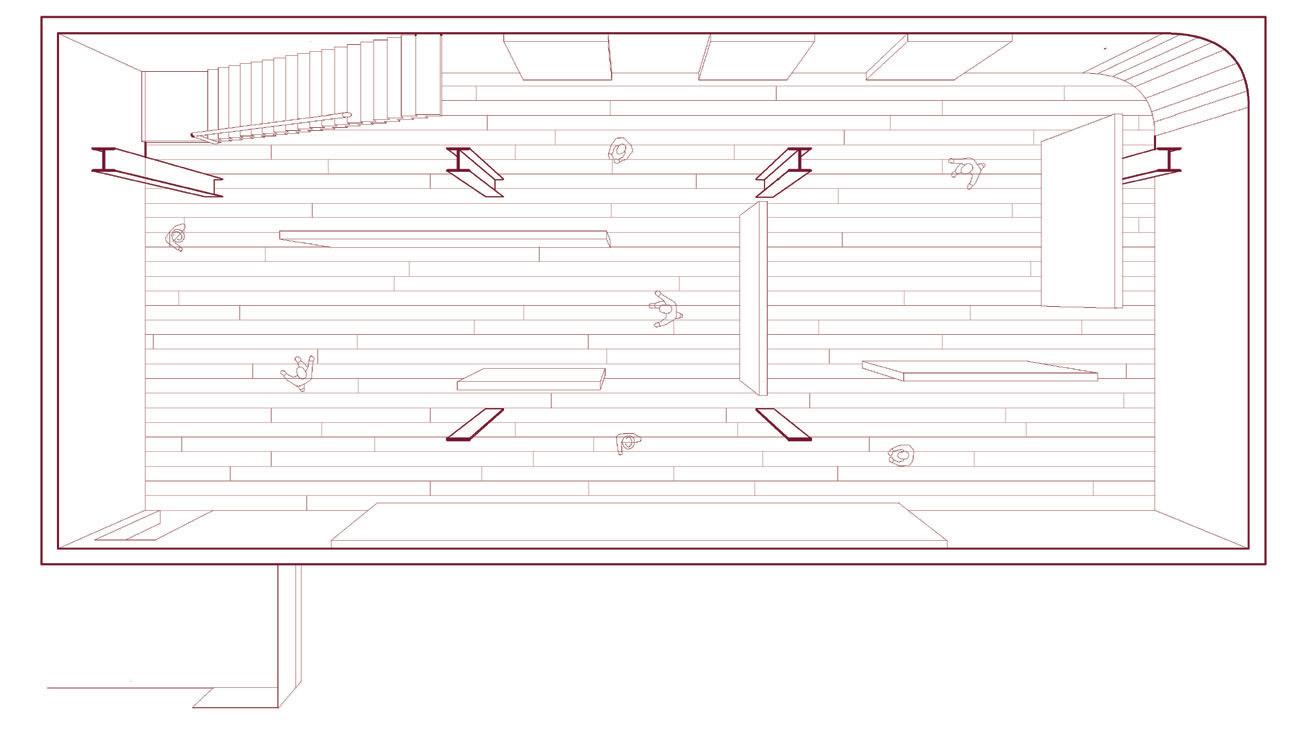

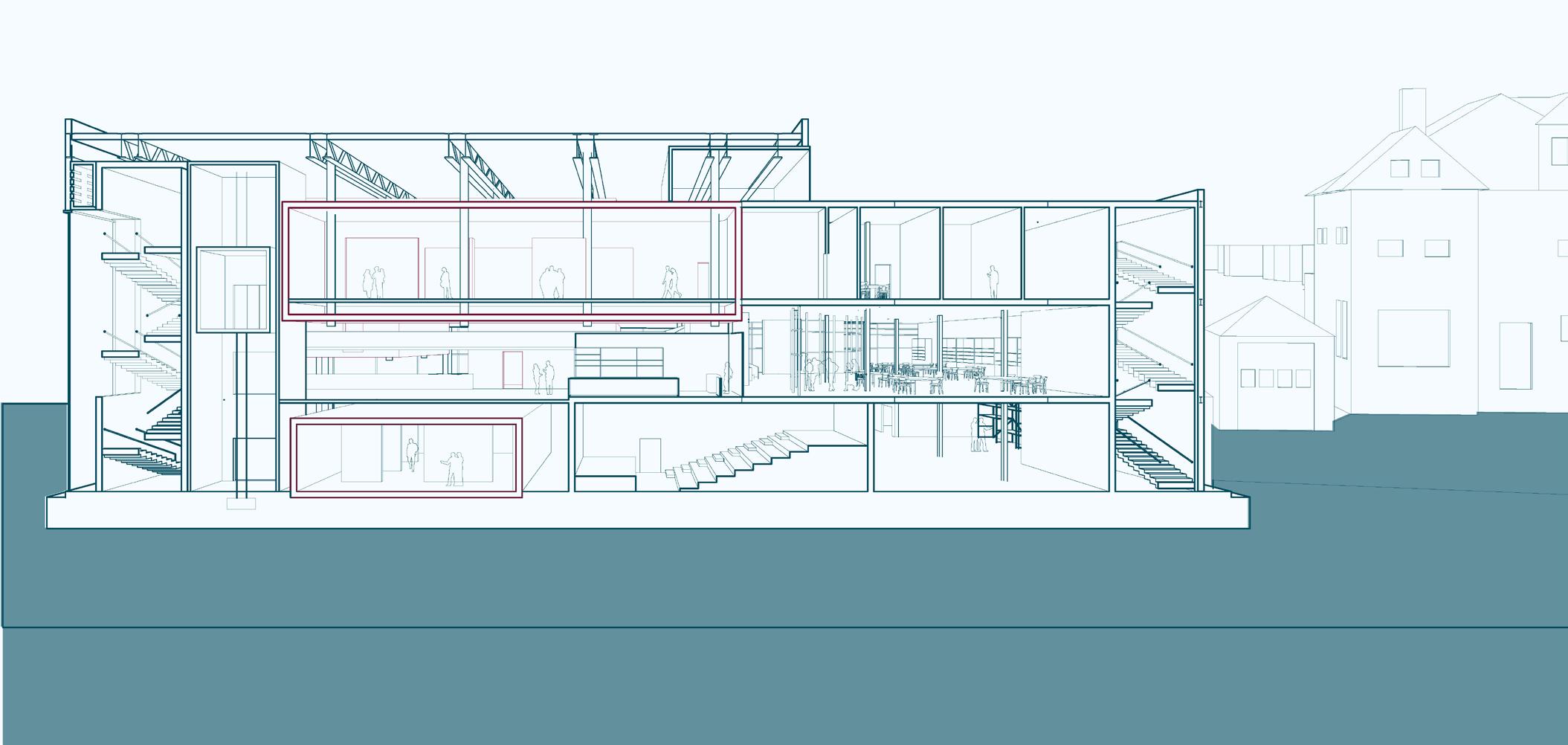
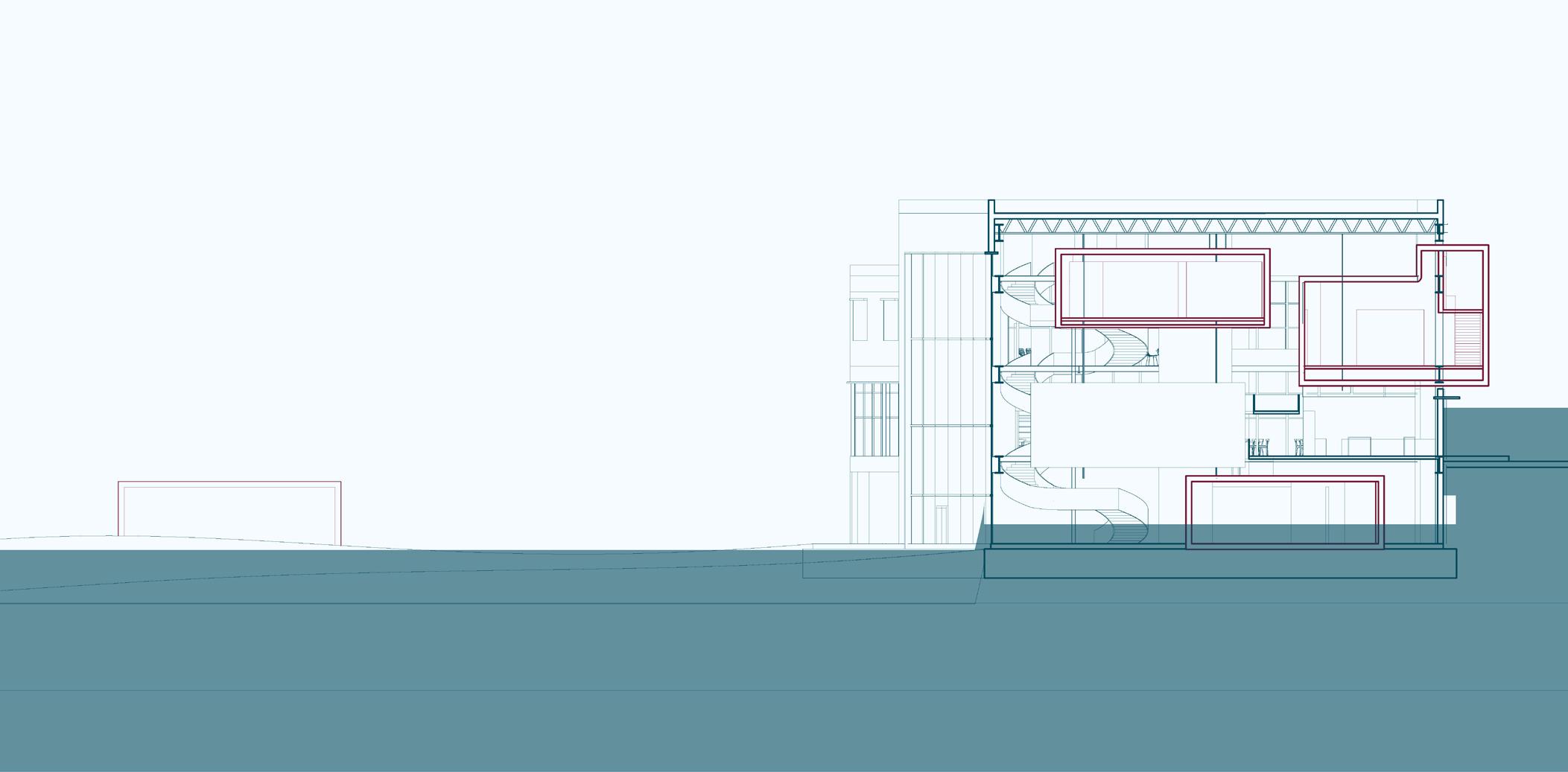

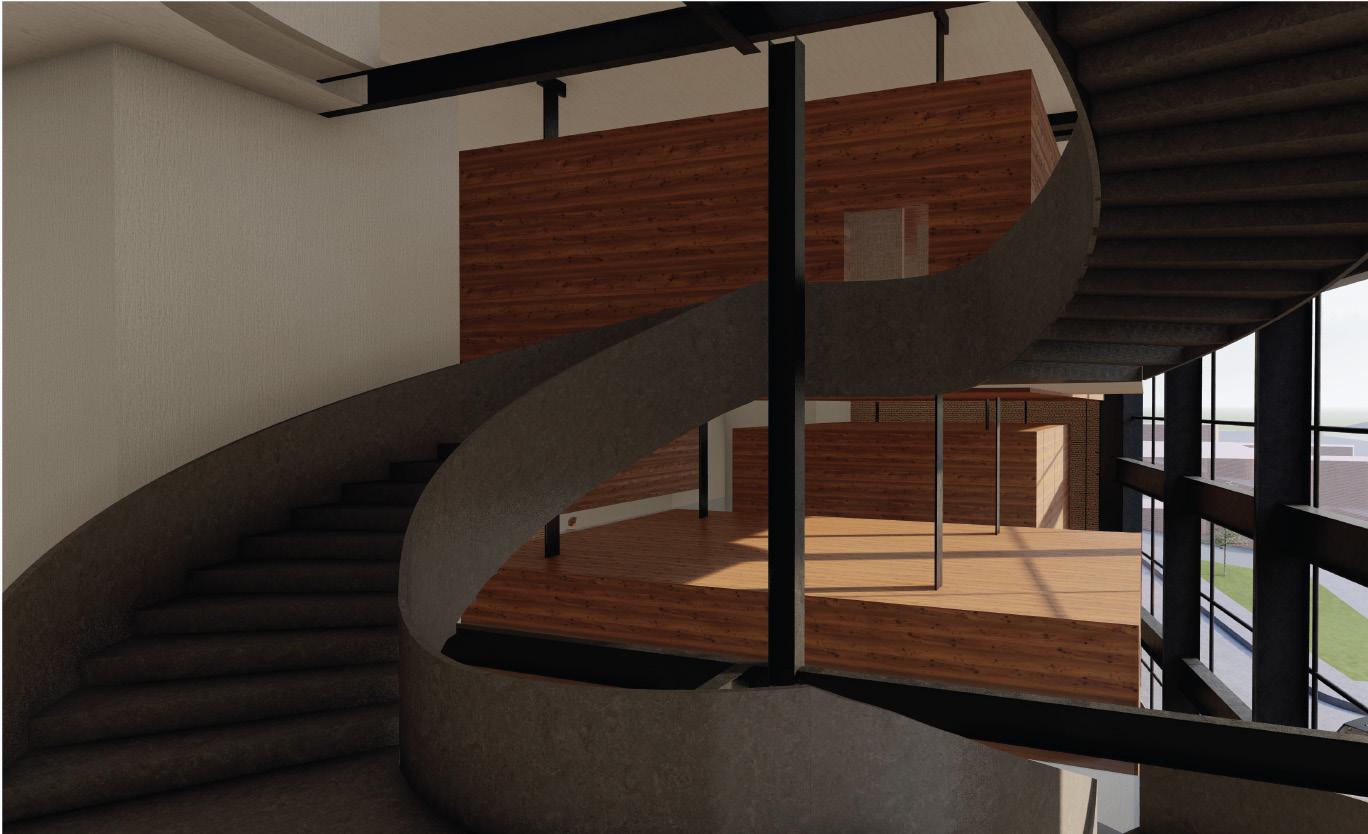



• agglomerating stuff
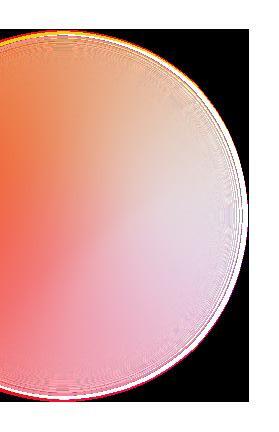

• itinerant things situation(s)
During a study abroad in Florence, Italy we were challenged with undertaking a project that in some way critiques or comments on the bonifica. Bonifica was the reclamation efforts of Mussolini’s fascist regime. Our site in Orbetello, Italy, once a place of significant bonifica, prompted us to contemplate the role of the tour. We explored the effects that comes from viewing a place made-up of many images of itself or of its contents, perspectives and representations. These subjectivities build expectation of what it looks like and what it may contain at any given moment. We conceptually were interested in finding a way to make an architecture of agglomerating stuff (on a ground, or making a ground). In our material study through Metashape we found complex byproducts introduced by the friction of the ideal and the real, which becomes the ultimate platform for a cultural imaginary and the tour. We began with an alphabetical imposed order on a site, placing the objects of the tour on the site. We used the effects of this system to program an archive: a repository of touristic objects. People buy things and leave them behind; or replace things; or simply forget them in hotel rooms or trains. We propose that they should be collected from major cities/destinations within Italy—bought, sold, donated—and agglomerated here. Housed in both a system of interiors—like rooms in a landscape—and an extended garden of objects.
Each of these rooms is more like an assemblage of objects, which straddles the borders of each linguistic division; we could have made glass boxes which contain all of these objects, but instead opted to—once again—alphabetize everything, including the architectural systems (or at least some of them). Another aspect we designed with is another by-product of the tour -- spolia. Elements such as entablature, columns, pediments, domes, arches, loggia, etc. can be found in Neoclassical architecture all across the world as a result of tours of classical monuments.
The intermingling of “spoliated” and ”faked” objects also relates us to the history of bonifica; tourism was, on its own, a significant focus during this period, from around 1920-1946. We thought a little bit about the contradictions— but realized that, given how much we were leaning into the bizarre history of bonifica, contraction was perhaps just right. Trees are also alphabetized, kept in pots (which is obviously more of an illusion than a reality). They have to occupy the system as well, as objects.

Everything collapses into oneness; individual histories, origins, etc. are lost to whatever visible order exists.
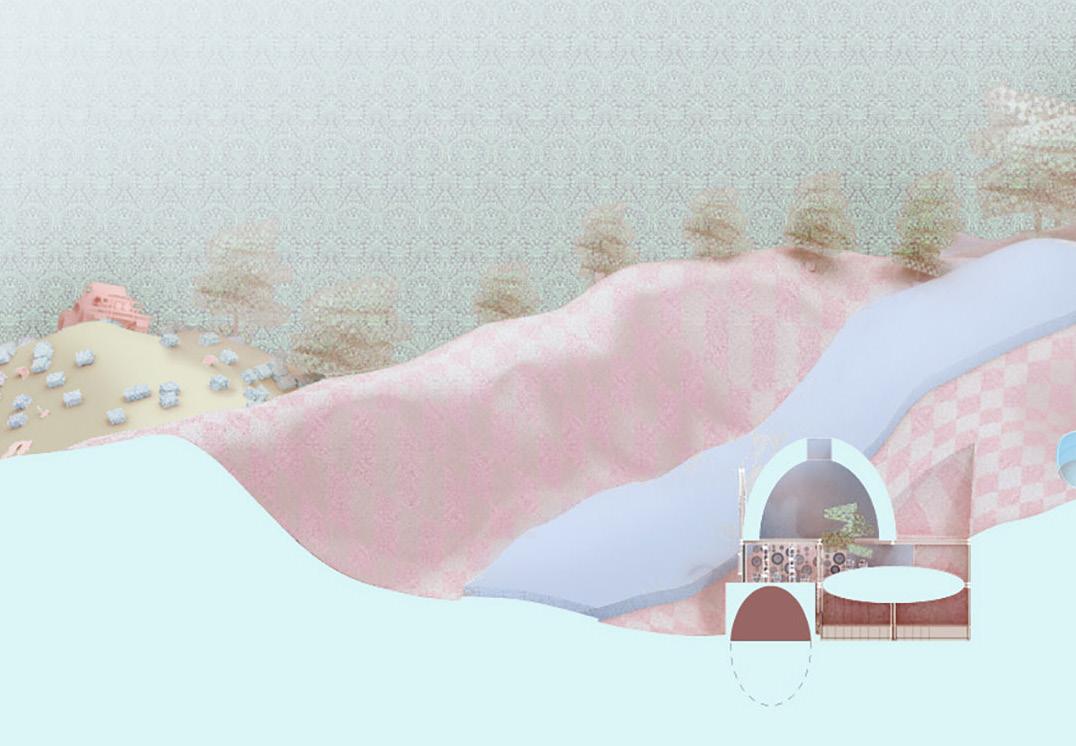
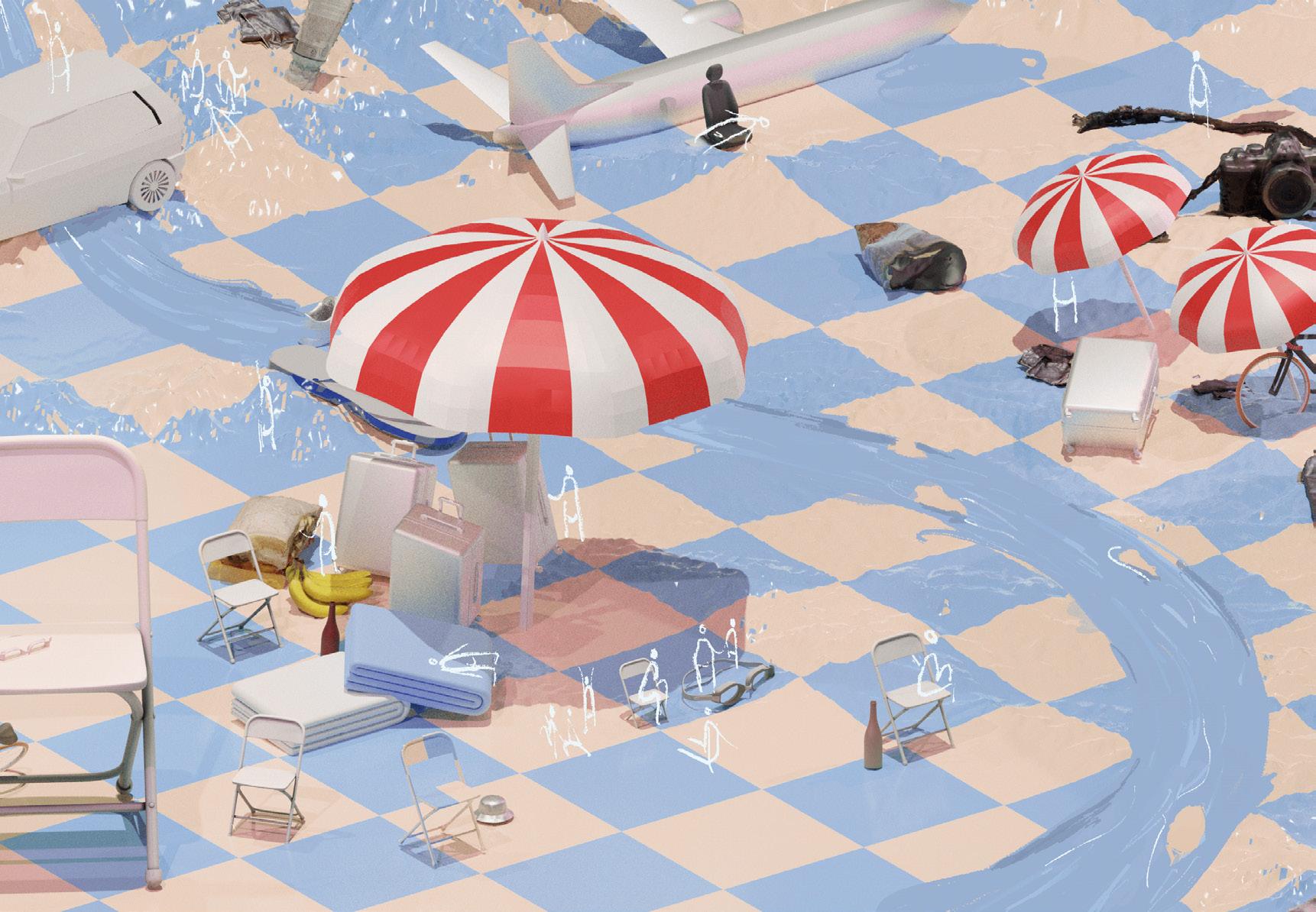




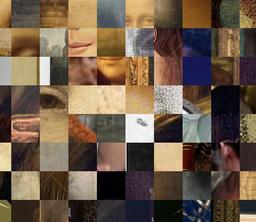


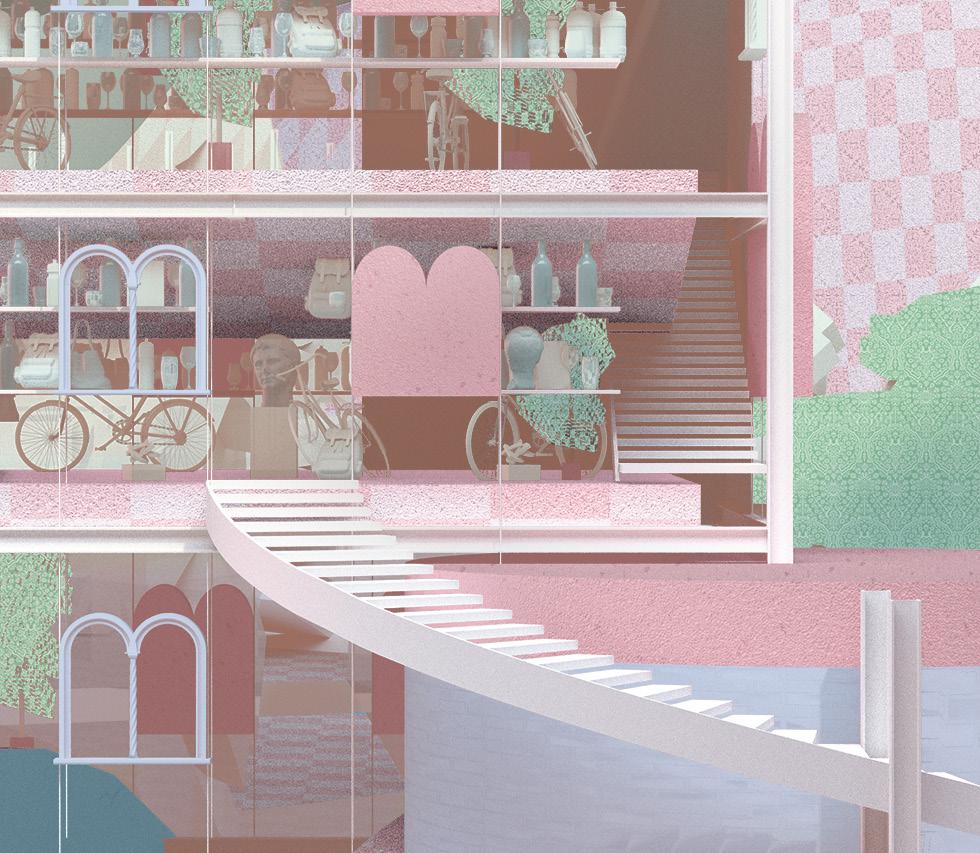

The considerations for this studio was to look at spaces of conflict and unpack the spatial qualities that hold these spaces in a precarious tension. The chosen site our studio was focused on was Central Harlem in New York City, specifically Adam Clayton Powell Jr. Blvd. Our studio focused on the recent 2020 Black Lives Matter movement and subsequent protest that occurred on the site. Central Harlem is a historically rich site in terms of art, activism, and influence and has been at the center of the Civil Right’s Movement and the Black Lives Matter Movement.
As we researched further into the site’s past, we came across the Harlem Renaissance and how the artists of the Renaissance and their art were influenced by the civil rights movement and vice versa. Today, the picture of Harlem is eerily similar to what it was a century ago. History repeats itself. The visuals of police brutality, racism, and the blatant disregard for the lives of people of color are still issues that are being addressed. There is a new wave - or the Re-Renaissance - of black art and culture in all sorts of different mediums such as music, graffiti, art, song, prose etc. Other than the racial injustices Harlem has been facing, our site in Central Harlem is currently facing another injustice — trash. While not only being a counterintuitive response, this unjustly took away the basic human right to a clean and safe environment to live in the Central Harlem area.
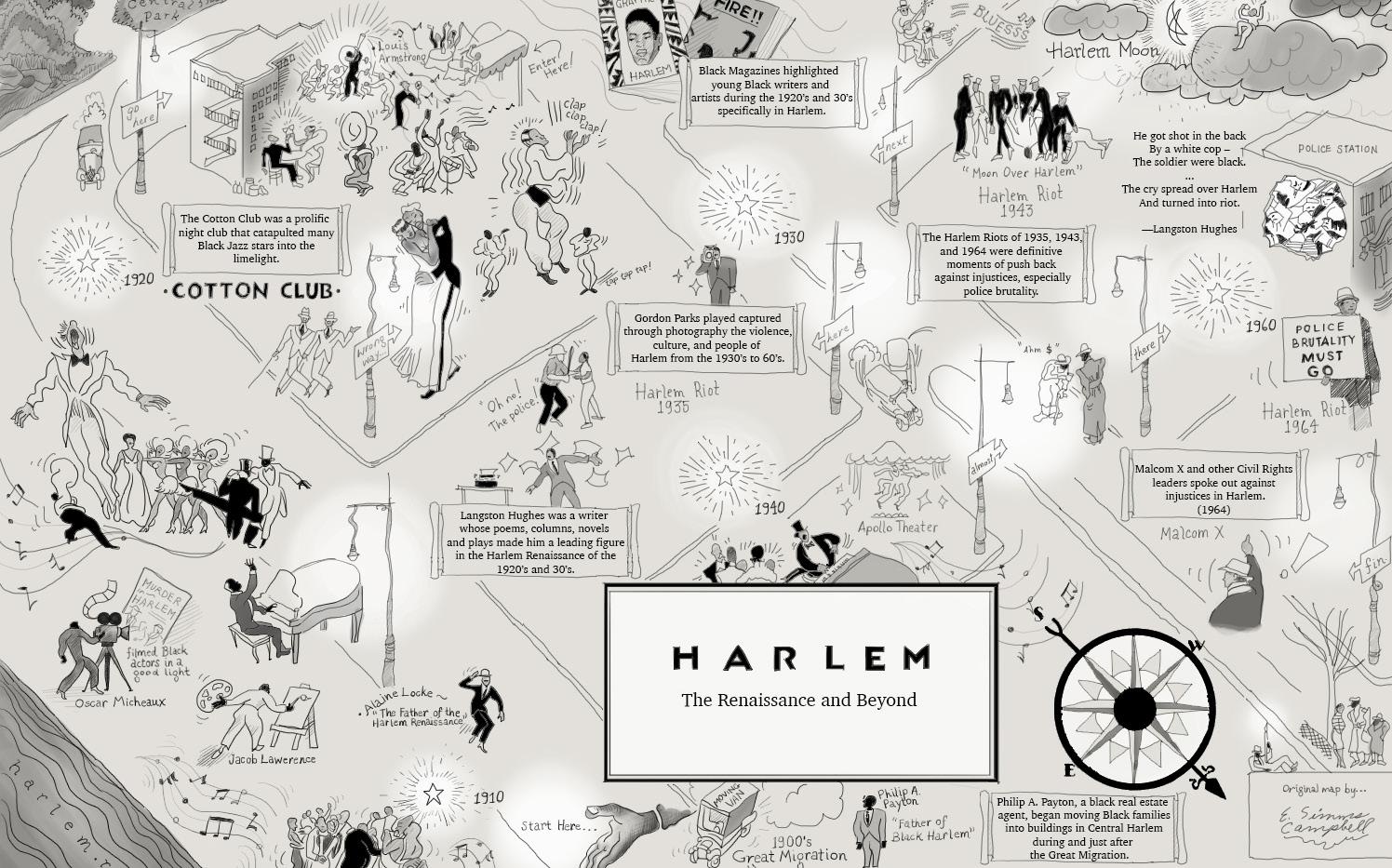
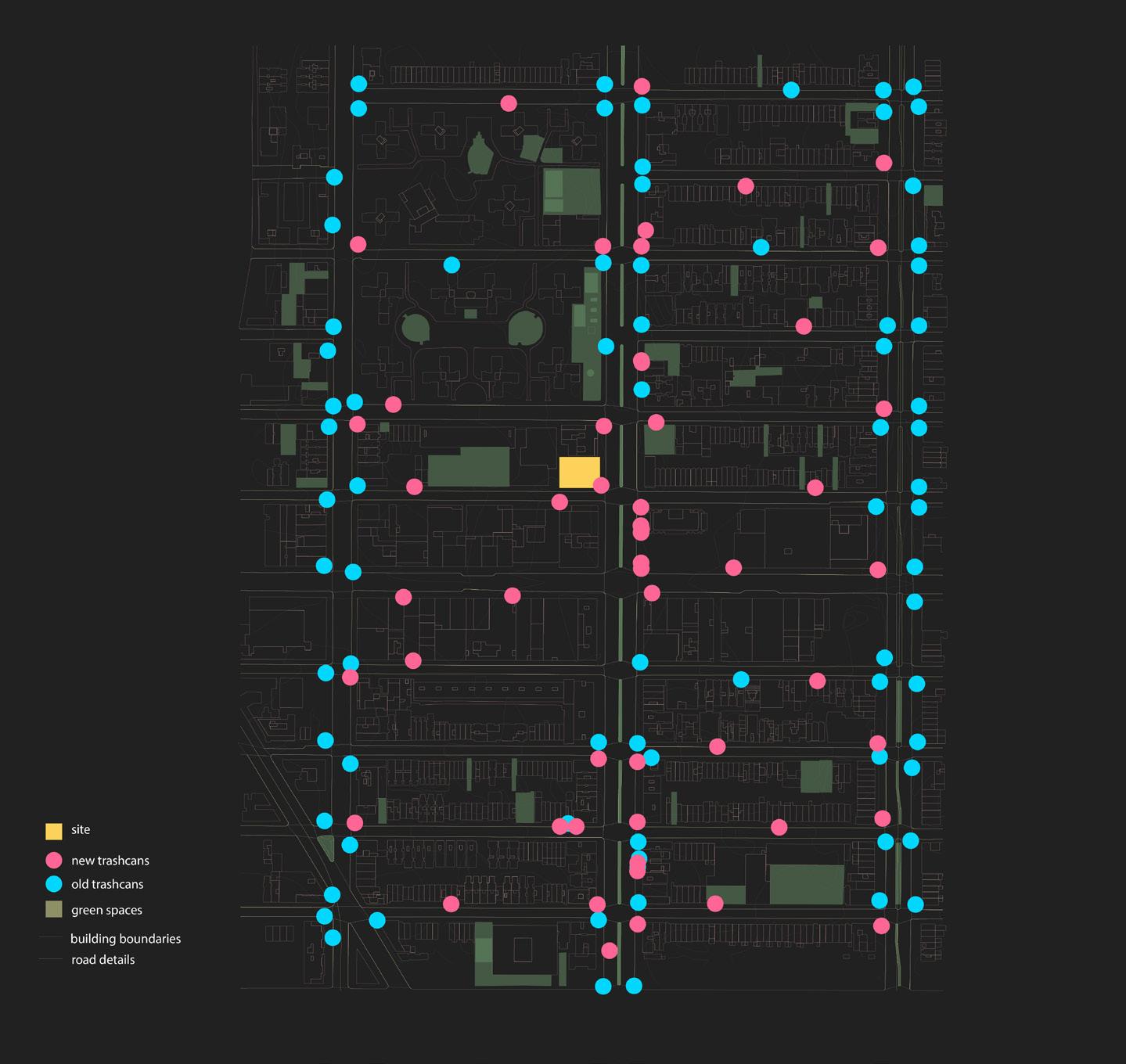


OF FIRST FLOOR GALLERY; UPPER LEVEL VIEW PORT; + SECOND FLOOR GALLERY

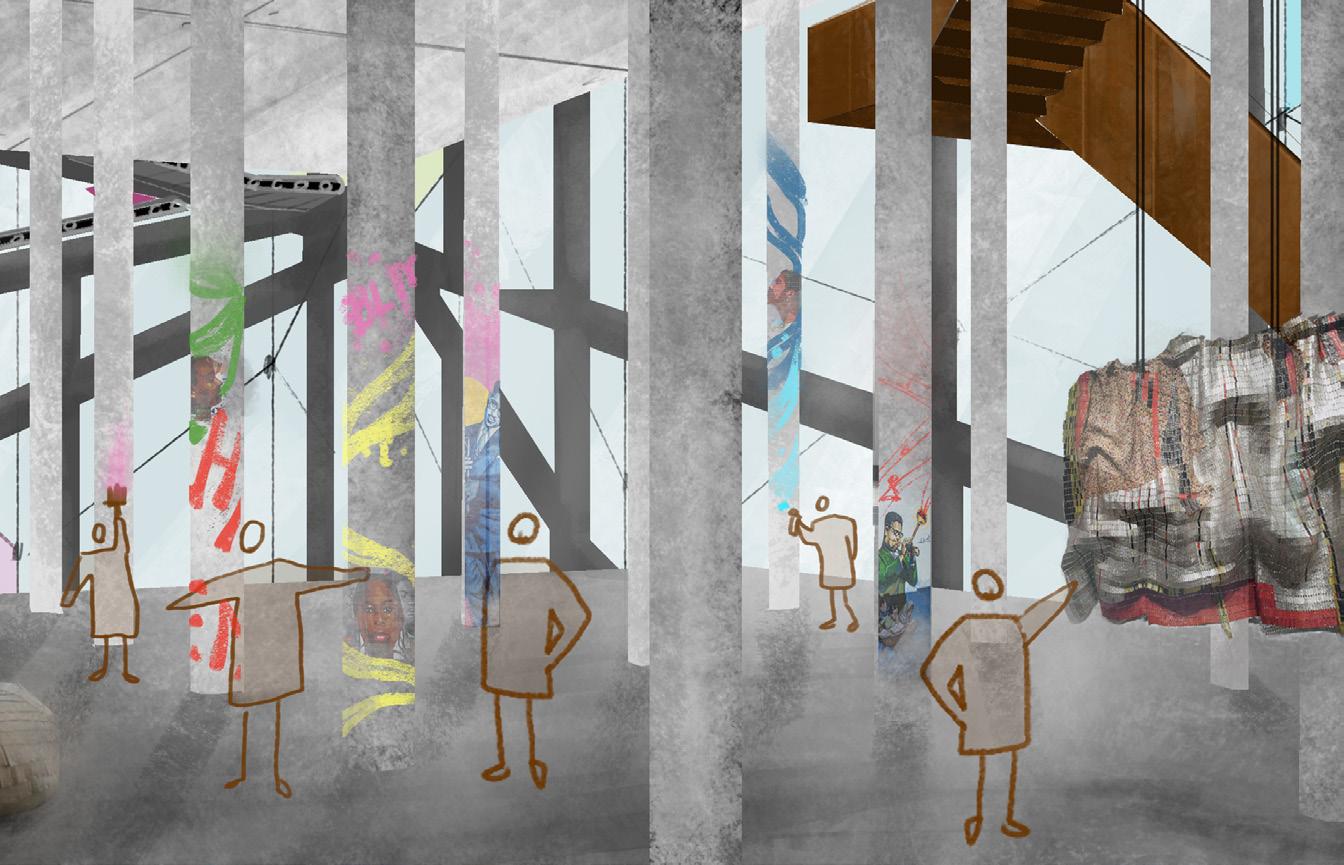


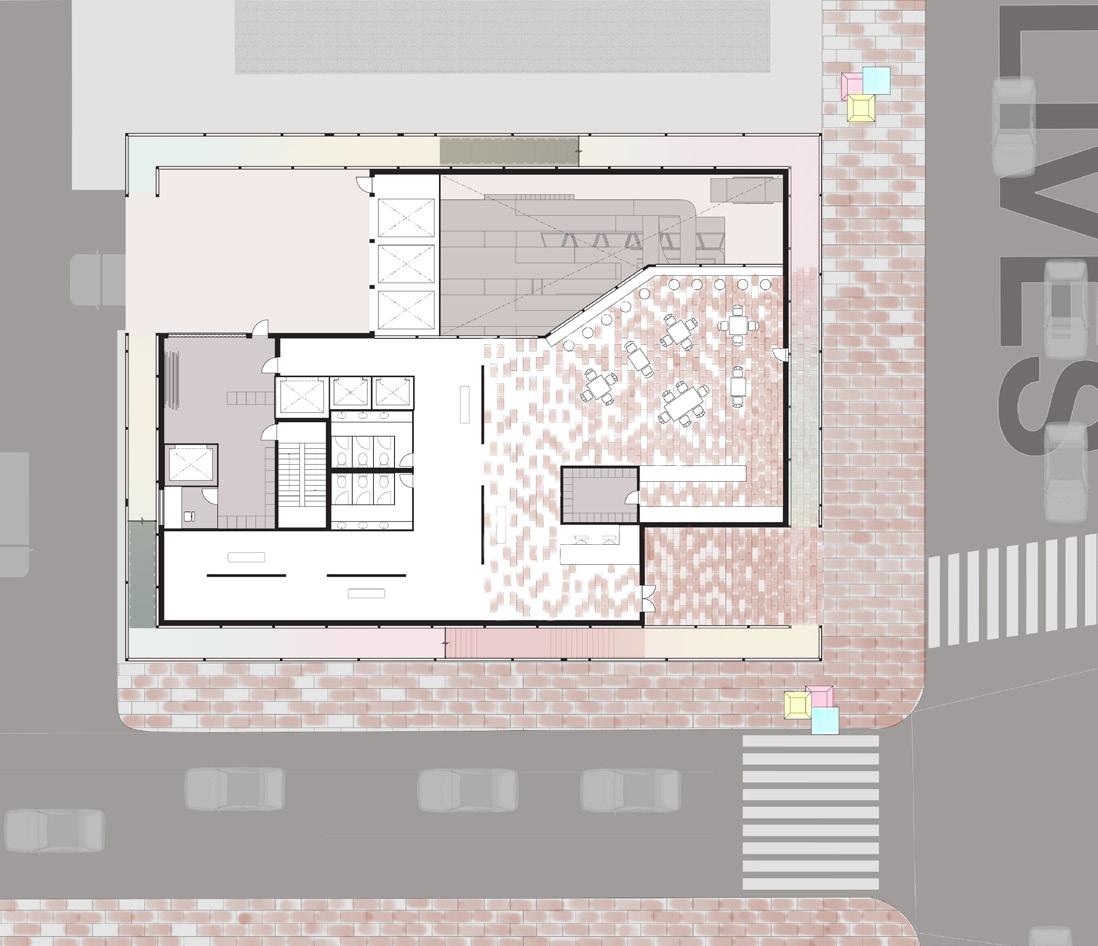





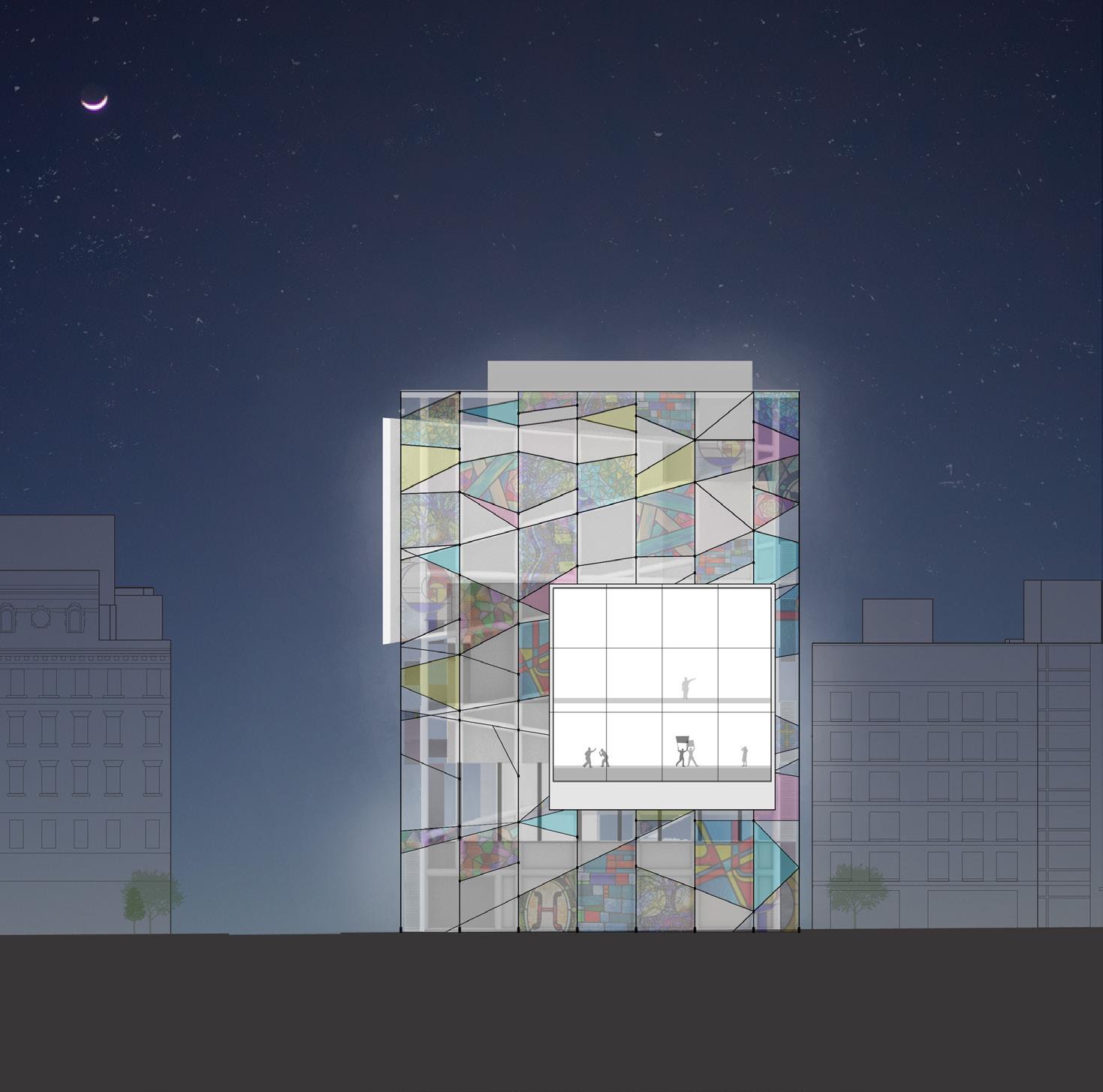

The passage1 quoted to the left was a foundational text for the studio which was entitled “Architecture as Evidence”. The studio’s aim was to consider the impending catastrophe caused by human impacts on the environment and devise a way to mourn it—to find our own ashes. This incited a few questions: what is mourning? How may architecture mourn? We elected to define mourning as a celebratory act: a form of remorseful appreciation, of melancholic relish. What do we relish? What do we celebrate?
Our topic of study was people with a focus on the material waste, the highly visible byproducts, of human activity and occupation. What are people, but polluting agents? Our bodies clog the environment. What are we wasting? Some strictly bounded nature, discrete and corruptible? No, we are inseparable from our ecological context; where do these vestiges gather? In the atmosphere. The air is the most diffusive measure of human connection and pollution. It is the mixing ground where human skin and hair join Saharan sand in a voyage across continents, where pollen and micro-plastics migrate to the snowy alps side-by-side.
1 A “parable, which is due to Günther Anders, at the head of [Jean-Pierre Dupuy’s] brief treatise on the metaphysics of catastrophes

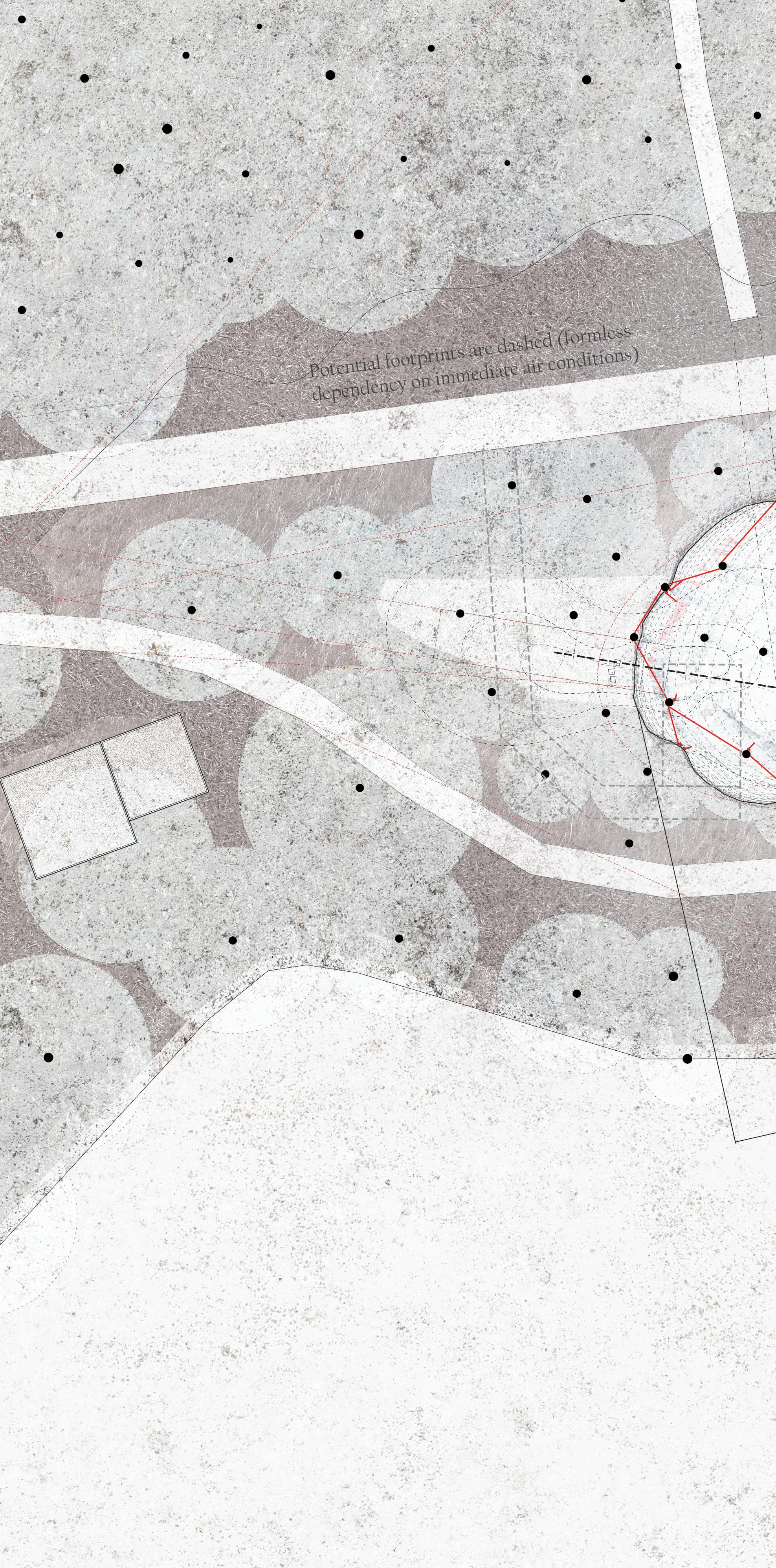
The project is a reflective inflatable structure filled with the dust and particles of human contamination and waste that is constantly circulating through the air. Light patches and a single entrance provide the only sources of illumination; providing the space with a contemplative and somber atmosphere as well as illuminating the dust. As more people enter the project the larger the project grows due to the collective heat from their bodies. In addition to people’s body heat, the project fluctuates based on weather on site -- a visible reflection of the climate.
