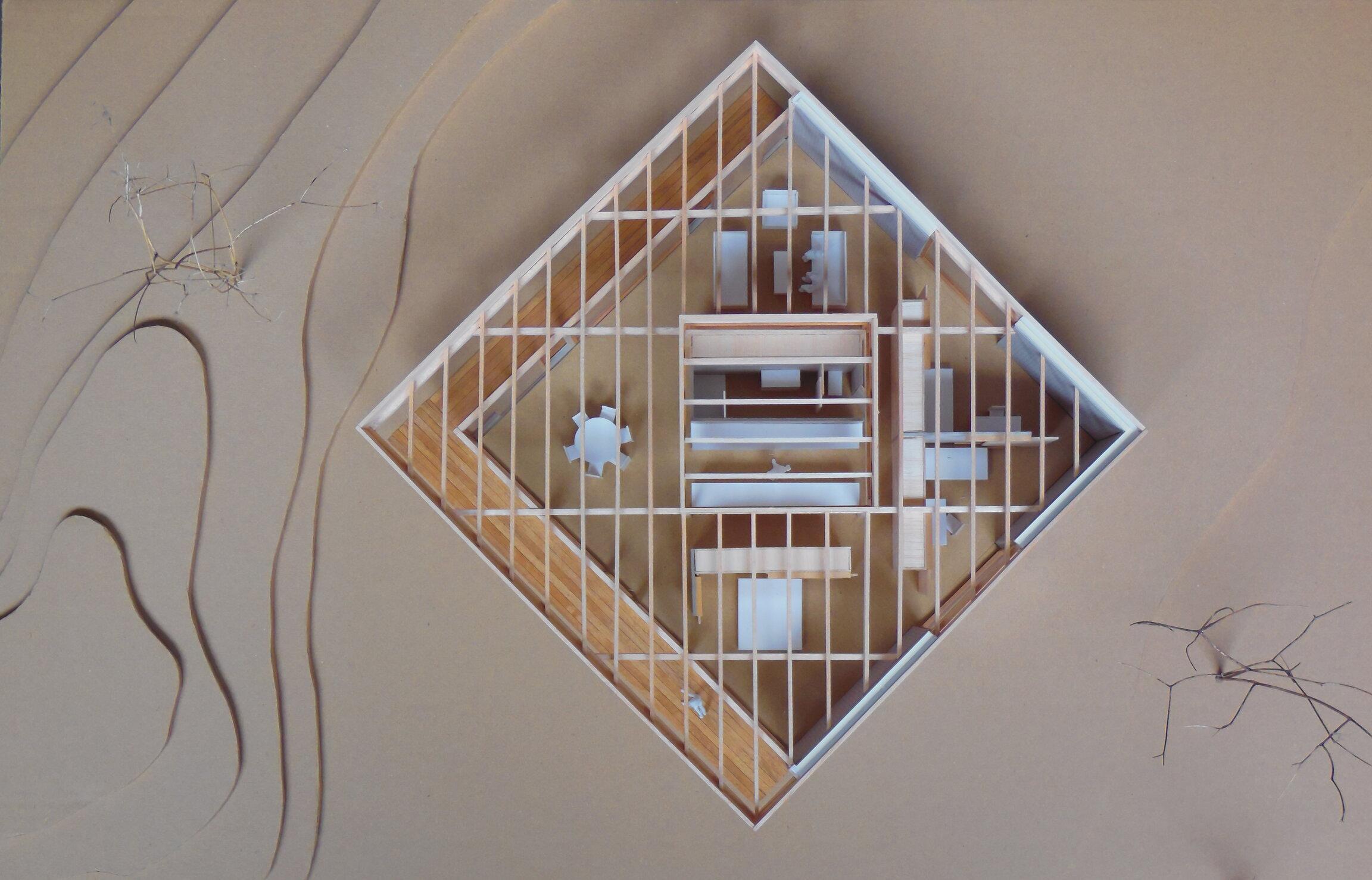
1 minute read
GETTING INTO DETAIL
This assignment started from the analysis of an existing house, Villa Norrkoping by Sverre Fehn in my case. We had to base ourselves on this house to design a new, contemporary house with a look to the future. Applying passive standards, limited living space and a good relationship with the environment.
After analyzing the existing home, I imposed some characteristics for myself to keep. For example, Sverre Fehn worked with open spaces without many dividing walls or doors. A central core was also important and the simple geometric shapes with which he worked. The floor plan consists of a square as a basic shape, but within which the interior plan is rotated 45 degrees in relation to the outside walls. This way you get a completely different spatial feeling. The closed core inside the house receives light through a higher projecting roof that lets in light from above.
Advertisement
Location: Sweden, Norrkoping, 2014










