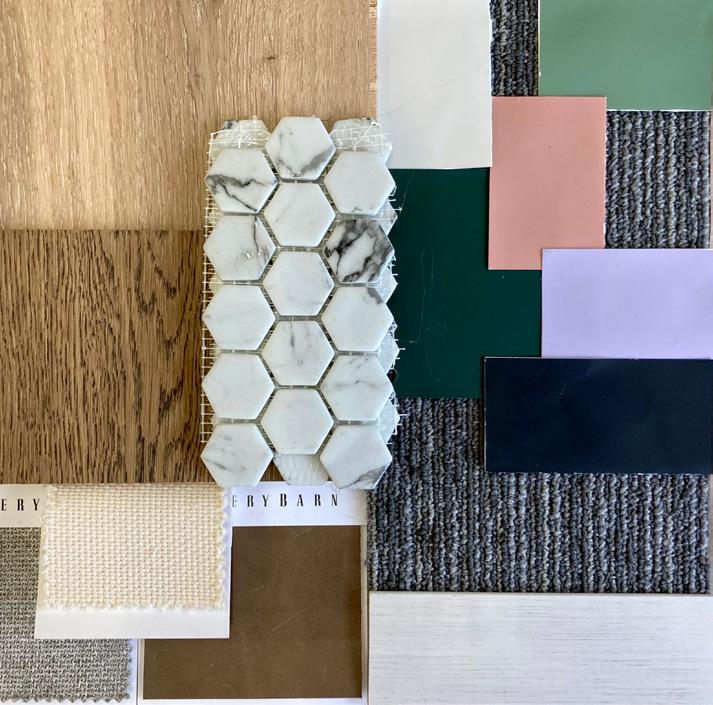INTERIOR ALEXANDRAUNDERGRADUATEDESIGNPORTFOLIOKASSON
Linkedin: https://www.linkedin.com/in/alexandrakasson-09587118a/
Contact: kassonae@miamioh.edu | 614-357-3758
TABLE OF CONTENTS: 0 1 LOFT APARTMENT 0 2 CLIFTON PLAZA 0 3 CLIFTON LIBRARY
The loft apartment is located in Cincinnati, Ohio. Each student is assigned a client/clients with a certain disability or need. Given the floorplan, we must determine the square footage appropriate for the clients. The loft apartment must be designed in a way that fulfills the client’s needs.
0 LOFT1
My clients are Cynthia and Bruce who are both in their late 60s. Recently Bruce has been diagnosed with Alzheimer’s disease and the two of them want to remain in the city close to their grandchildren. The concept of my design is “connections” because people with Alzheimer’s remember things from the past more than the present. I incorporated elements of connections throughout the whole apartment starting with the accessible floor plan that enables independence in the future. I designed each space to be flexible and adaptable so it is easier for Bruce to navigate where he is going. Making memories with family and connecting them from the past is what brings the space together.
COLOR SQAURE
APARTMENT
MATERIALS
LEVEL 0 1 1. Outdoor Balcony 2. Kitchen 3. Dining Room 4. Cynthia’s Bedroom 5. ADA Bathroom 6. Living Room 7. Nurse’s Bedroom 8. Bruce’s Bedroom 1 2 3 4 5 6 7 8 9 10 11 LEVEL 0 2 9. Playroom 10. Library 11. Guest Bedroom
INTERIOR ELEVATION B
SECTION A SECTION B INTERIOR ELEVATION A
PLAZA
The city of Clifton located in Cincinnati, Ohio is an area full of life, people, and events. The concept of my plaza is connections and using lines of extension. When designing the plaza from the bare bones I wanted to connect the past and present of Clifton. The city of Clifton has a rich history from how it was developed to how it is currently. Connections are shown throughout my design starting from the ADA ramp to how the lines of the triangles extend to the stage. The triangles extrude from the ground created a sculptural multi-use space. As you are walking down the ramp it will lead you to the stage which connects to the triangles. The tree area is a more quiet space for sitting and chatting.
Clifton Plaza was created 10 years ago replacing a single-story infill building. It is a pocket park providing a taste of urban repose in the heart of the business district. The challenge is to integrate the utilitarian problem solutions with a leap of creativity to rethink and redesign the plaza. The success of the individual projects would depend on both creativity and functionality.
0 CLIFTON2
MATERIALS
FINAL MODEL
LEVEL 0 1
SECTION A SECTION B
The library is located in Clifton, Ohio, and is designed to be geared toward the young adults and teens of Cincinnati and their interests. This library was assigned to be a challenging project in which both architecture and interior design are integral aspects that cohesively work together to form an overall community center for this age group.
I wanted to focus on the use of daylight in my library, which is composed of a mix–of direct sunlight, diffuse skylight, and light reflected from the ground and surrounding elements. Incorporating the use of a skylight, shading device, and reflective glass allows/ limits the amount of natural light that comes into the building. The library also features an auditorium for up to 200 people, a movement studio, and a public thoroughfare that will be accessible 24/7.
MATERIALS
0 CLIFTON3
LIBRARY
5 6 4 7 98 10 11 12 LOWER LEVEL 1. Electrical Room 2. Hydraulics Room 3. Auditorium LEVEL 0 1 4. Staff Lounge 5. Makerspace (clean) 6. Makerspace (dirty) 7. Gender Neutral Restroom 8. Women’s Restroom 9. Men’s Restroom LEVEL 0 2 10. Bookstore 11. Refreshment Bar 12. Multipurpose Room 21 3
1413 1615 17 1819 2120 22 23 24 25 LEVEL 0 3 13. Classroom 1 14. Classroom 2 15. Computer Lab 16. Gaming Lab 17. Conference Room’s LEVEL 0 4 18. Music Room 1 19. Music Room 2 20. Movement Studio 21. Production Studio LEVEL 0 5 22. Study Room 1 23. Study Room 2 24. Study Room 3 25. Study Room 4
SITE PLAN NORTH-SOUTH SECTION
EAST-WEST SECTION
THANK YOU

