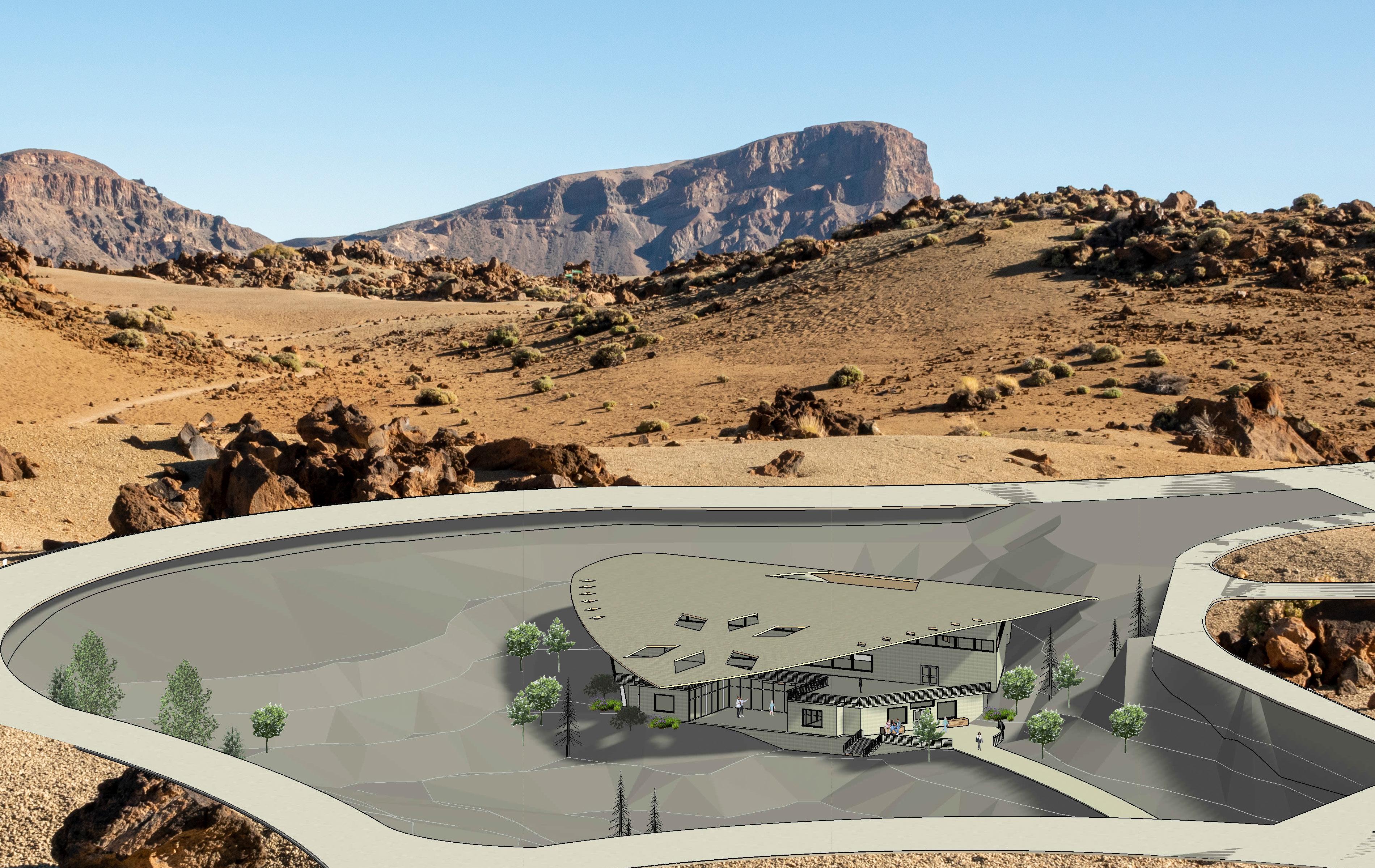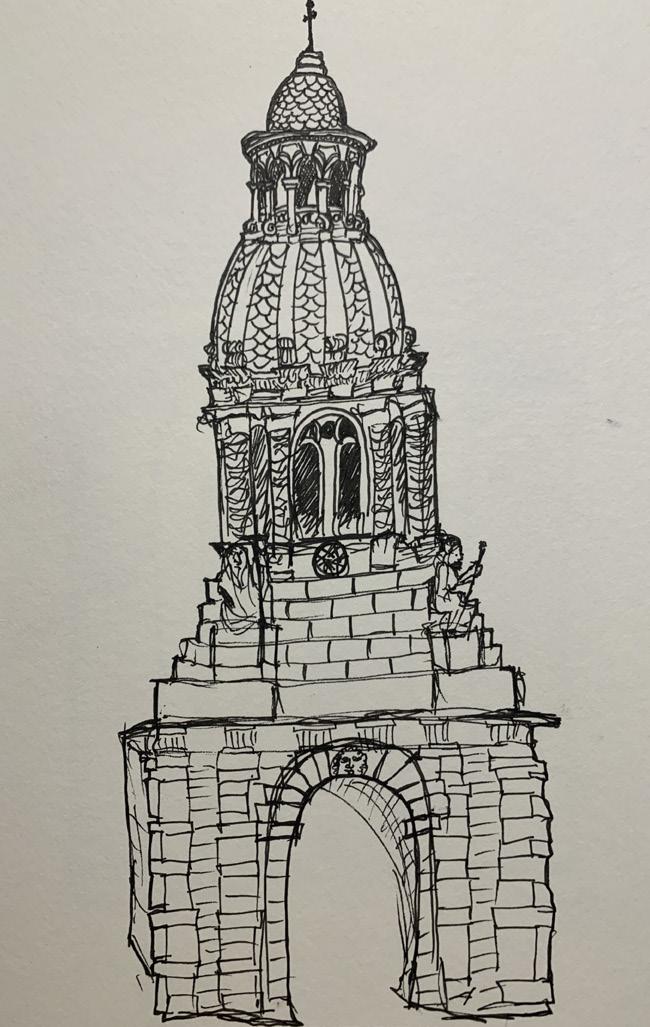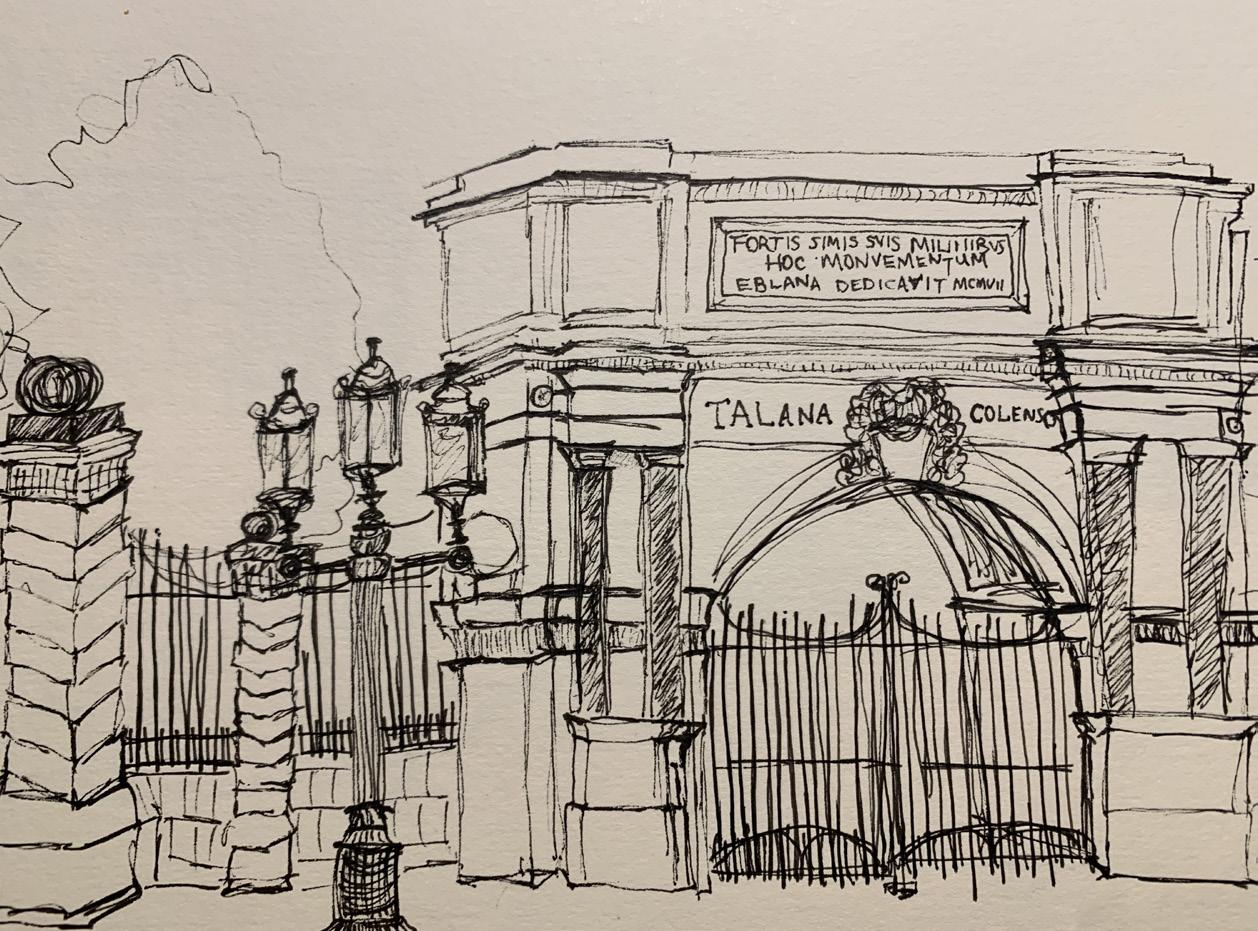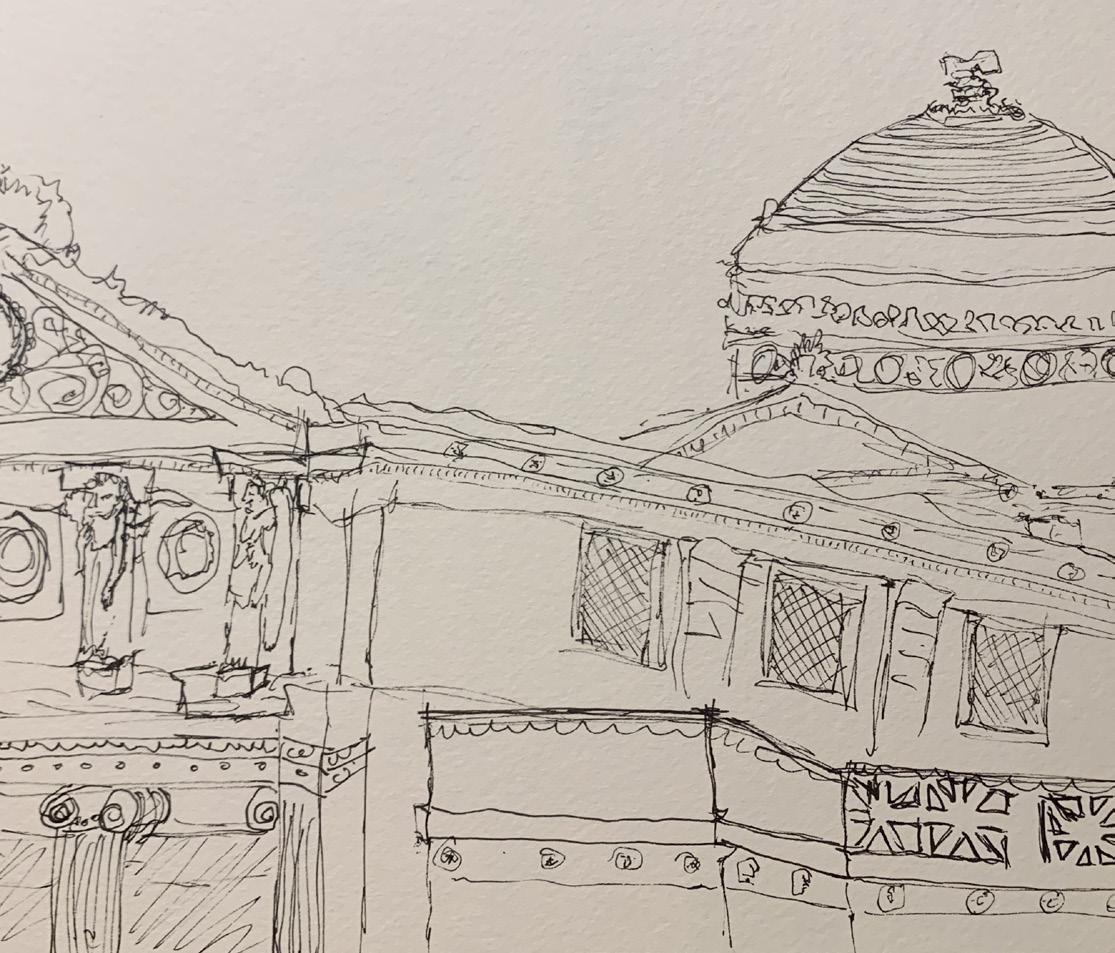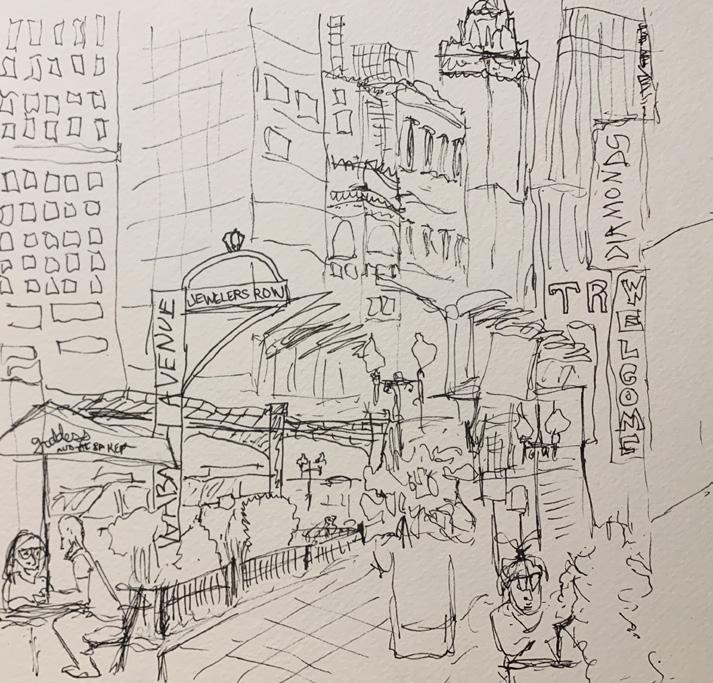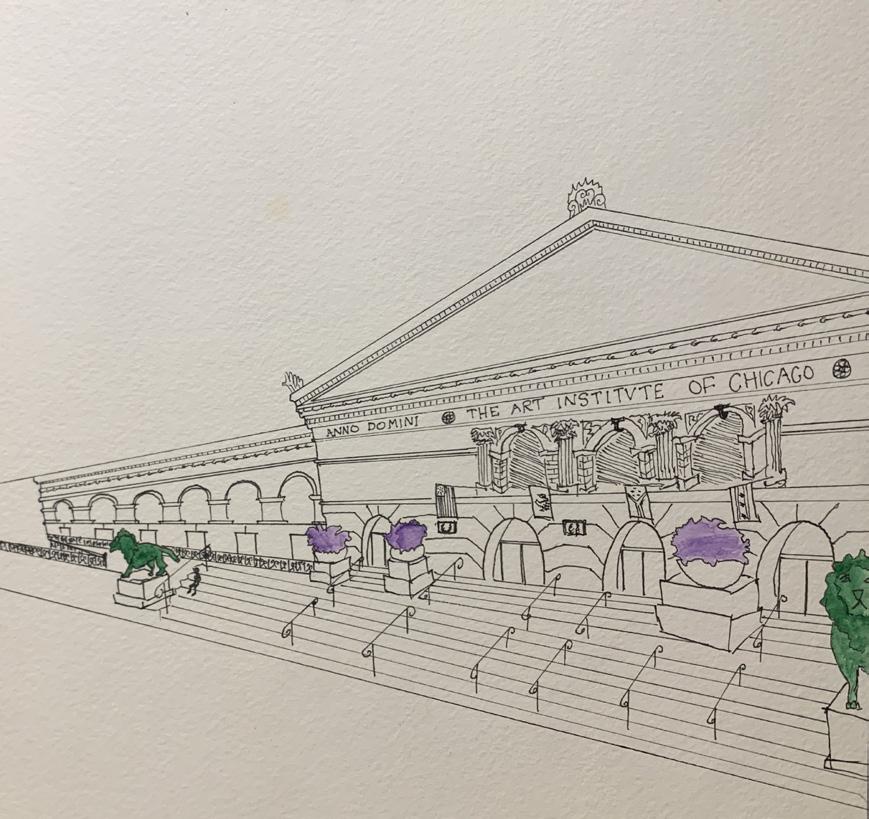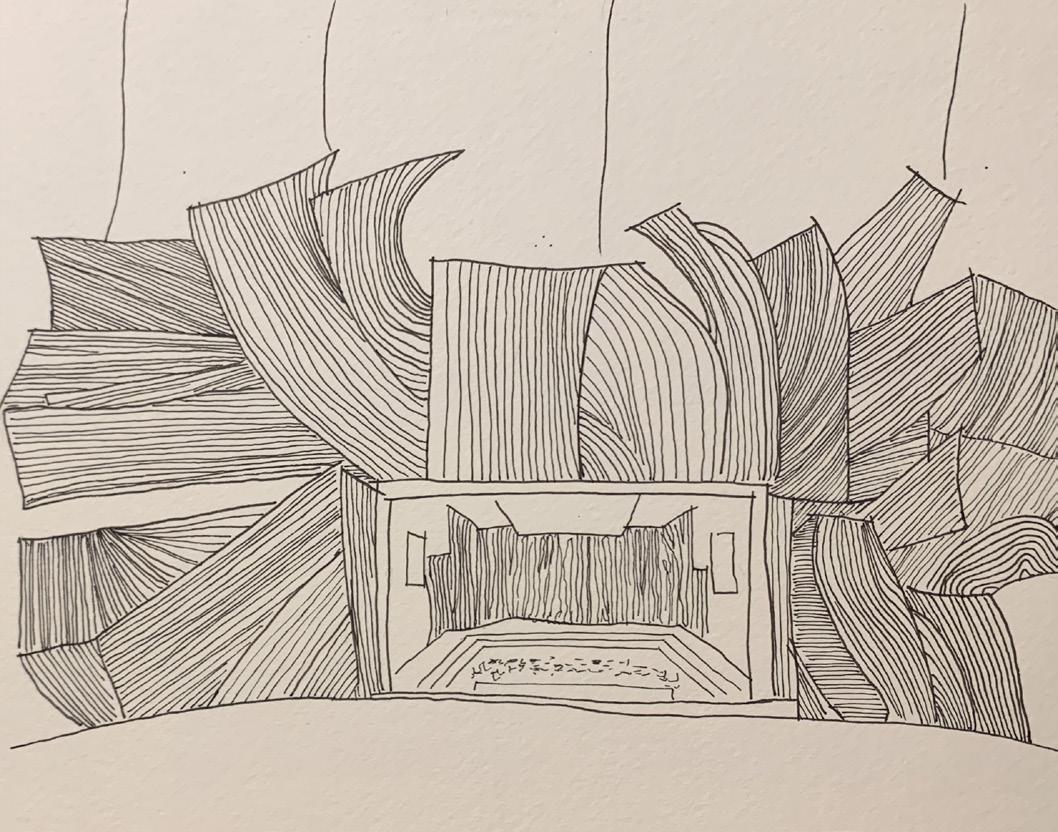academic portfolio
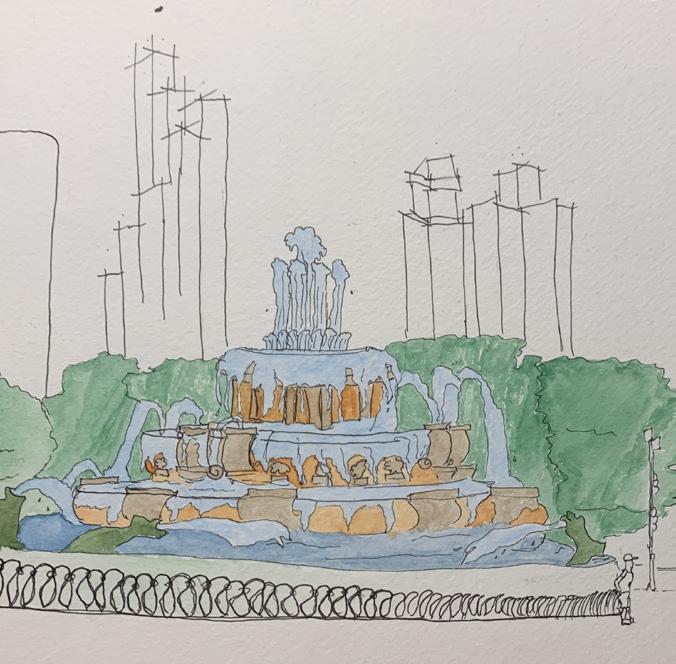


I am a desert person. I was raised in the Eastern Sierra, went to university in San Francisco, lived in Japan for 5 years and returned home to learn the art of building structures. After an internship with a cabinet maker, I worked for two years as a finish carpenter for one of Reno’s finest custom home builder’s, until the calling took me further. Now, I am pursuing a Bachelor’s of Architecture at Truckee Meadows Community College, while working full time at as a structural drafter for a Truckee-based Architect, Engineering and Interiors firm. In my free time, I hike, play guitar, sketch, and anytime I find an opportunity, return to the desert.
resume
Education: BA of English Literature - San Francisco State University - Graduated 2007
BA of Architecture - Truckee Meadows Community College - In Progress
Work: 2023 to present - structural drafter - MWA, Inc - Truckee, CA
2021-2023 - finish carpenter - Neil Adams Construction - Reno, NV
2019-2020 - woodworking apprentice - DK Woodworks - Bishop, CA
Software: Revit - Advanced Adobe Creative Suite - Intermediate
CAD - Advanced MS Office Suite - Advanced Bluebeam - advanced
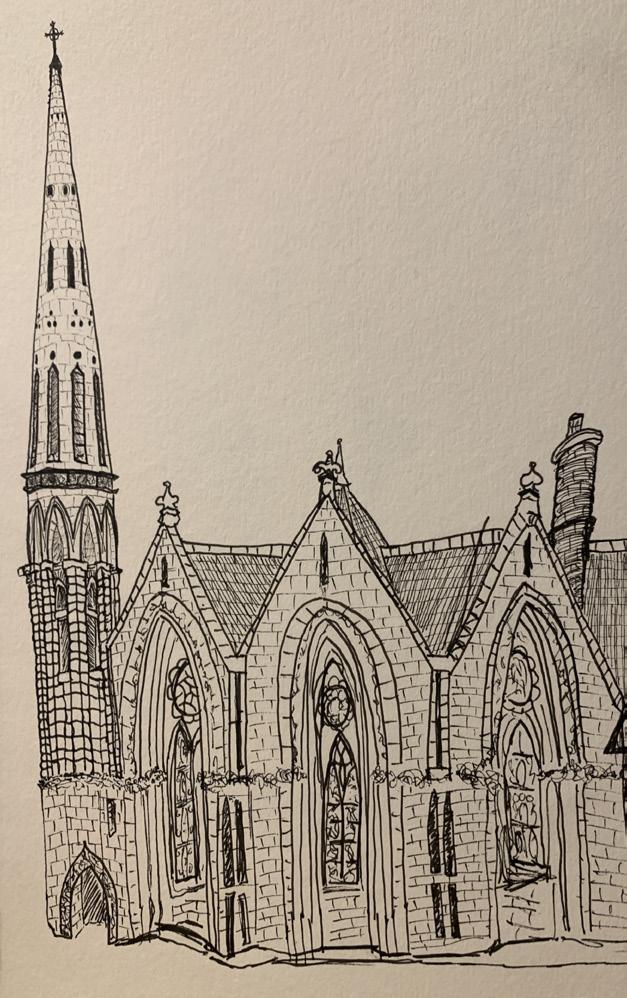
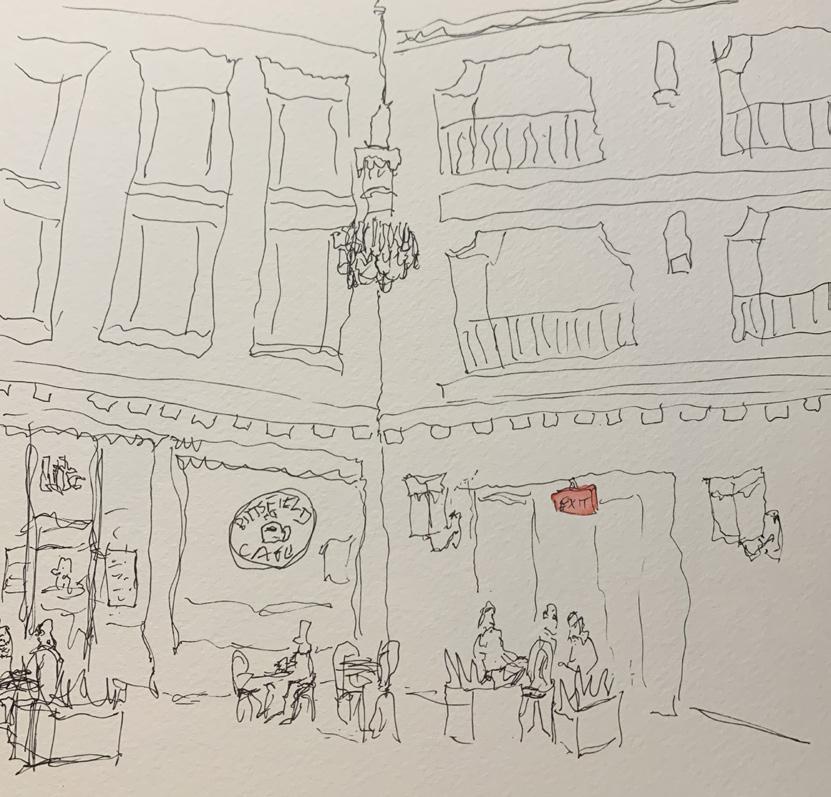
academic projects
1) alian spacecraft pages 4-7
2) plant nursery pages 8-11
3) community center pages 12-15
4) sensory museum pages 16-23
other
5) architectural sketches pages 24-25
this alian spacecraft was one of my first design projects. Our prompt was to design a “spacecraft” of any quality, to be inspired by an object we found in our home. My object was a mobile made of shells, and from that object I invented an alien species whose unique ability to harness the power of wormholes allowed them to travel the galaxy, helping other beings see things from a different perspective. This craft allowed them to transport their wormholes and take other beings aboard for exploration.

the spacecraft exterior interweaves different patterns (plan view)
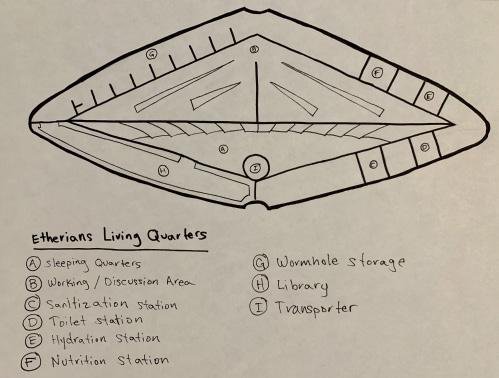
the bridge is a translucent dome for 360 degree visibility (very important in space)
(elevation view - right)
resume floor plans, elevation
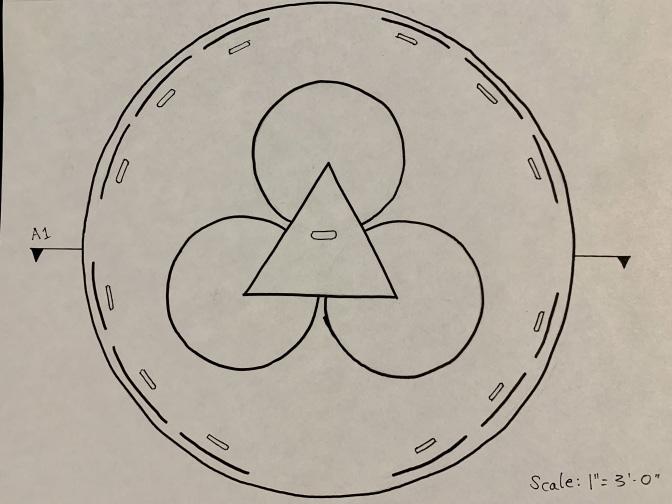
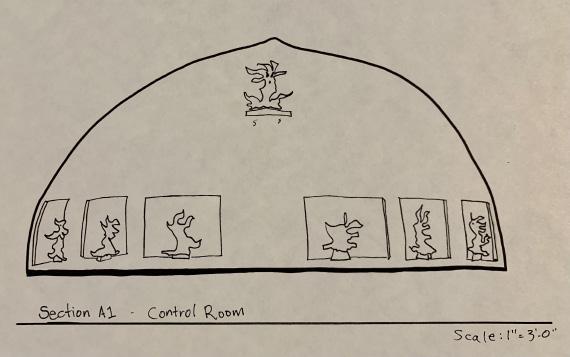
plan, section
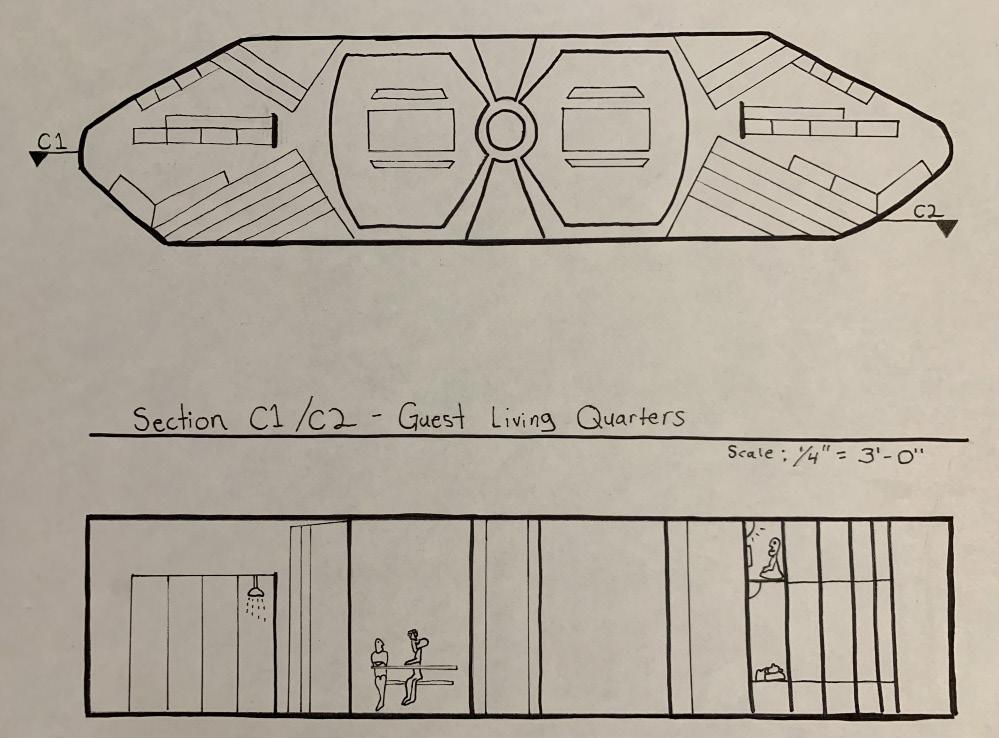
humans in the barracks between worm-hole sessions

the ship resembles a dragonfly or mystical moth
This plant nursery was designed to be built on the rooftop of an existing structure in Boston, MA. My main inspiration was an open-air cactus nursery in Manteca, CA called Poot’s Cactus that, like many nurseries, offers an open-air floor plan for maximum ventailation of the plants. Because of Boston’s versatile climate, however, I knew we must offer an interior envelope for the cold winter months. This was achieved via a rooftop nursery, which capped an interior shopping area and showroom. Massive moveable walls act as buffers in winter, and open via pivot systems to bring in the breeze, and the sunshine, in summer.

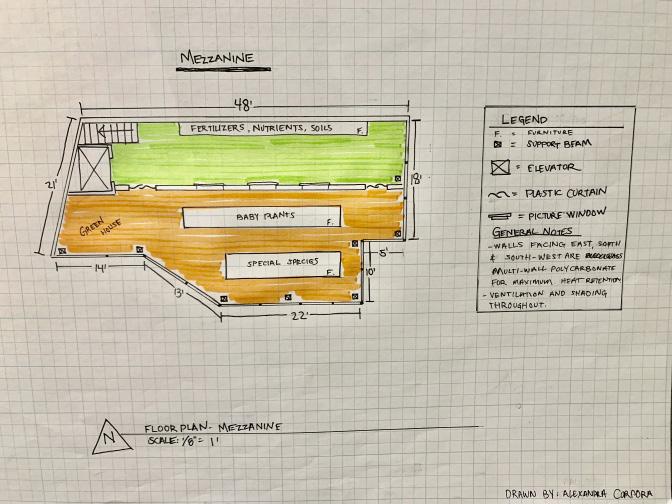
The floor plans on this and the adjacent page showcase the two levels of this nursery. Imagine taking the elevator (or stairs) from street level, up to the third floor roof of an office guilding.
When the doors open, you will find yourself in the boutique showroom of the plant nursery, with huge open walls facing the outdoor plant area. A small stage might hold a singer-songwriter, playing songs on a nice afternoon for a small crowd while people shop for houseplants or home goods. Take the stairs to the next floor, and you’ll find other products, and the prize jewel of the nursery, the rooftop greenhouse.

with proper engineering, we can make use of the wasted space on office building roof tops.
the clever staff cultivates a labyrinth of vines and the clarestory windows open to allow humming birds a taste.


the prompt for this project was to integrate a myriad of environmental systems into an art-based community center for kids, located in downtown Reno, NV. After a semester of research into the various ways heating, cooling and lighting are achieved with minimal electrical intervention, our task was to integrate these systems into the first draft. I will outline some of the systems I choose in the following pages, but here you will see the grounds as a whole. An administrative building and lobby (left) welcome people while two adjacent buildings serve as classrooms, and dance/music/art studios. A sunken mini-amphitheater hosts summer concerts.
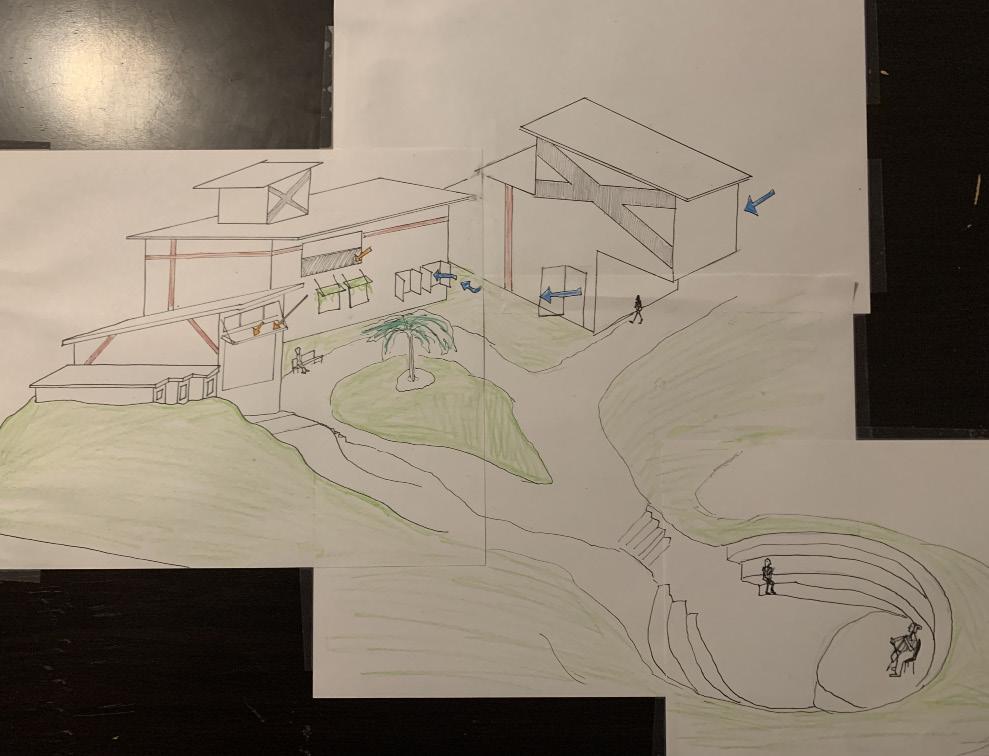

Dance studios with glazing strips rather than full windows reflect sunlight so active students inside don’t get overheated.
This trombe wall uses thermal mass and direct gain to heat the adjacent classroom, while allowing a sunny spot for children to gather and talk.


a courtyard allows for cross ventilation between buildings and the vegetation cools the air before it enters the building.
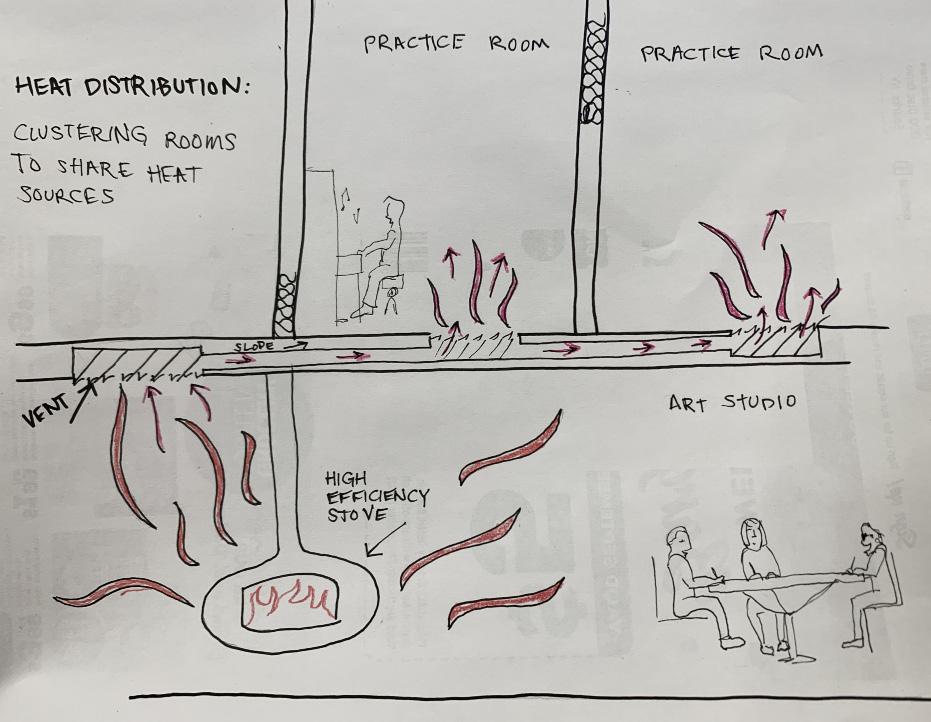
clustering classrooms in vented shared spaces allows heat to be recycled in winter.
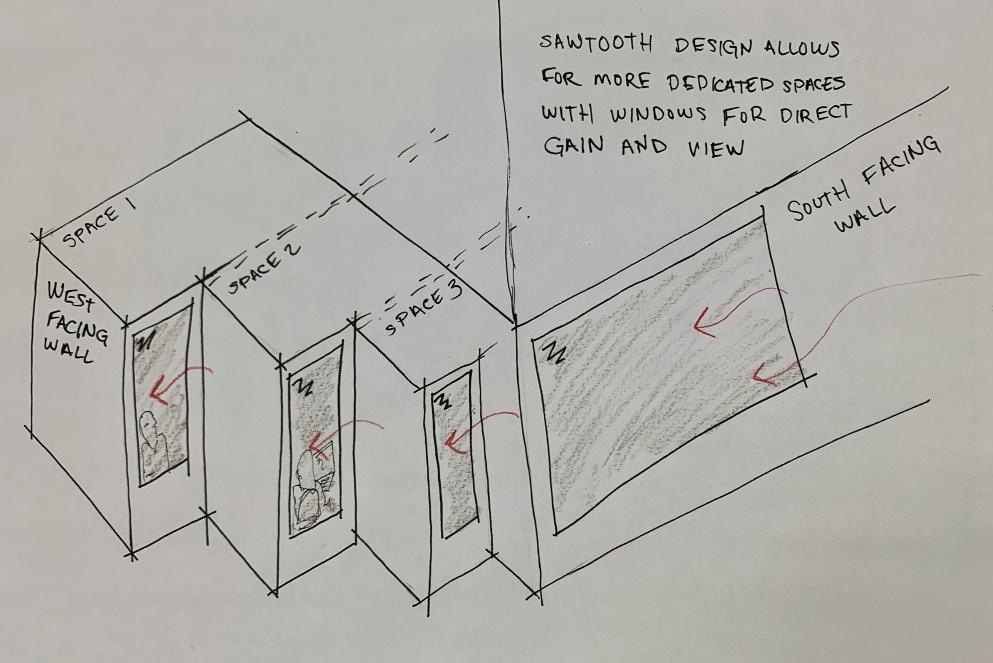
staggered walls maximizes south facing glazing in areas where occupants don’t generate much heat. shading is achieved on south facing walls via perennial vegetation and temporary shading devices for window versatility between seasons.

In this assignment, we were asked to think of three memories that we associated with three different words, and build sculptures based on the emotions generated from those memories. The words were “Education” (first picture) which I connoted with the emotion of humility, “Assembly” (second picture) which brought to mind the emotion of safety, and “Solitude” (third picture) which made me feel levity. From these three emotions and sculptures, we designed a sensory museum to be placed in a sunken lot at Truckee Meadows Community College main campus. I visited the site and was immediately inspired to sink my building into the earth, similar to how a plant grows outward.

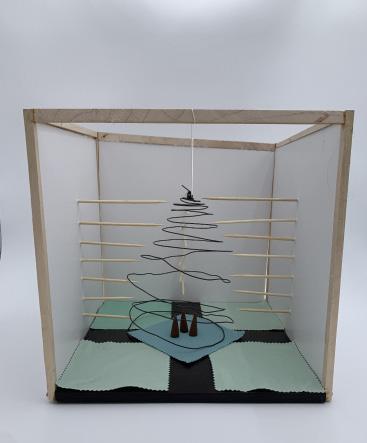

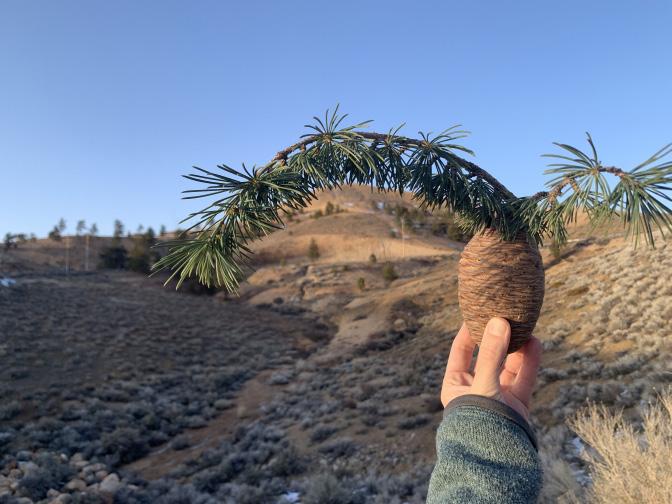

above was my initial drawing, inspired by the site. To the left was natural inspiration for the essence of the building.

My building consisted of three floors. The basement lecture hall (above) is subterranean, accessed via stairway or elevator from the ground floor (right). It features a stage, as well as emergency exit corridors that are invisible from the outside of the building, but deliver escapees via doorways in the berm that envelops the building. The ground floor has a removable curtain wall that surrounds a courtyard area. This also allows for large-scale sculptures, the main specialty of the museum, to be loaded easily. All floors are connected visually via a large air shaft that beckons visitors upwards, flooding the building with natural ambiant light.

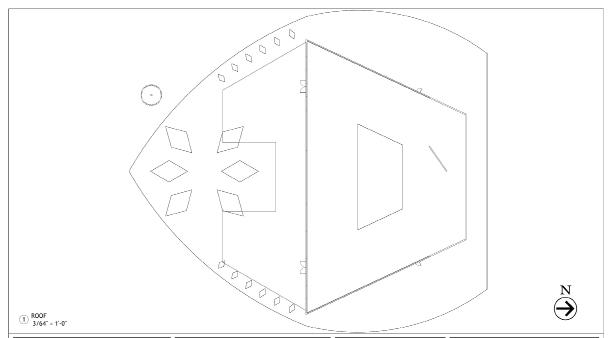

The third floor (left) features more gallary space and a large observation deck area. From the observation deck, visitors can enjoy the expansive view south-ward, protected by the substantial roof (above) that hovers over the whole structure. Because the building is partially buried, the low sloping roof is accessible from the back grade of the building, and, via the large skylight, visitors can look down into the buidling. Other decorative aperatures in the roof allow for light and shadow to distract visitors.
East and West elevation shows the accessibility of the roof structure and the berm.
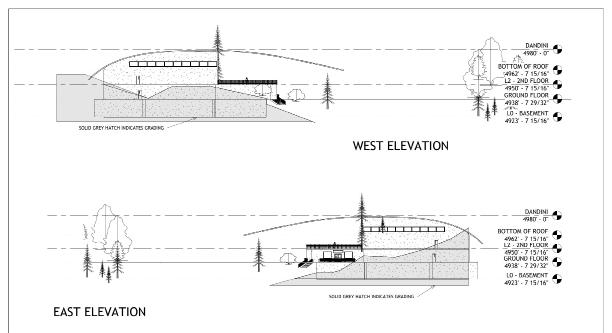
North and South elevations show the stature of the building.
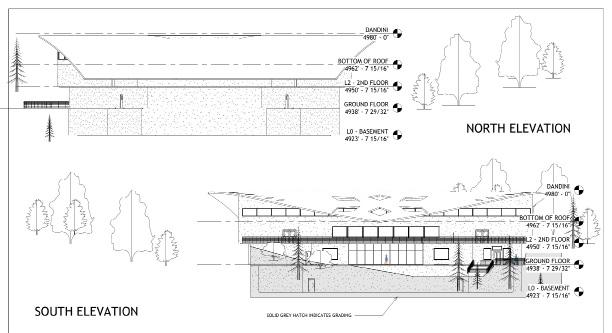

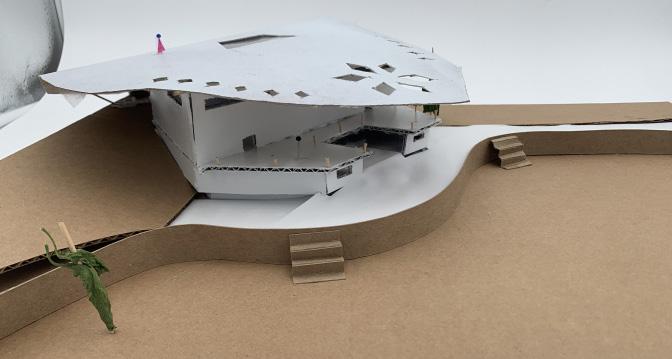
Renderings and modeling allow for a more vivid experience of what this bulding might be like in real life.
