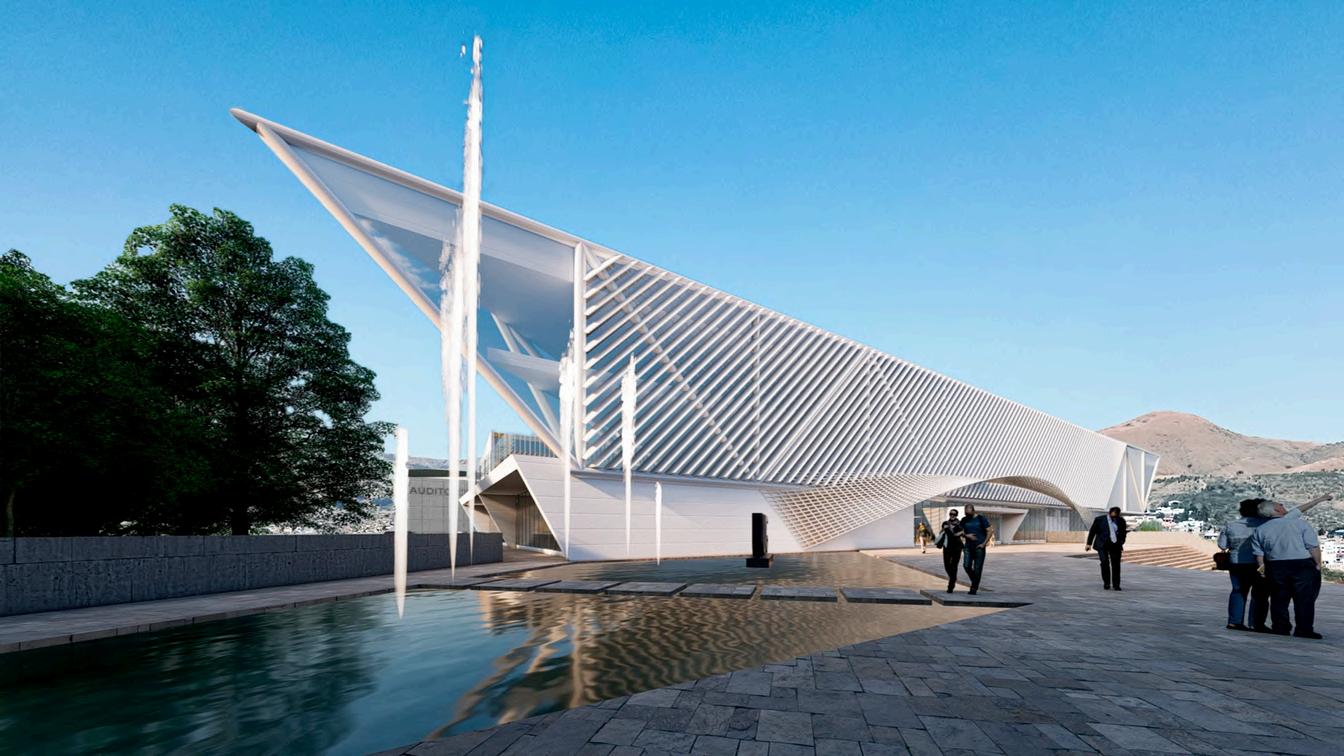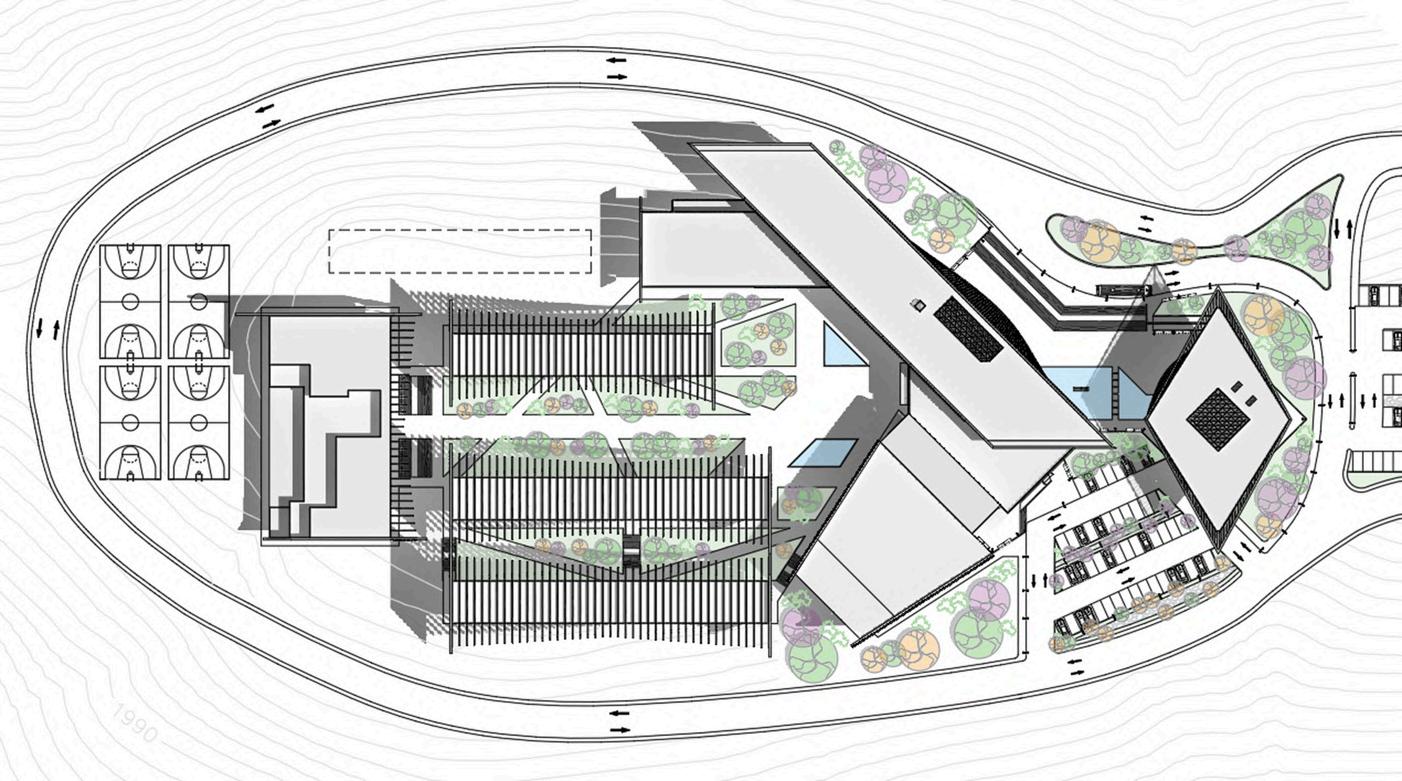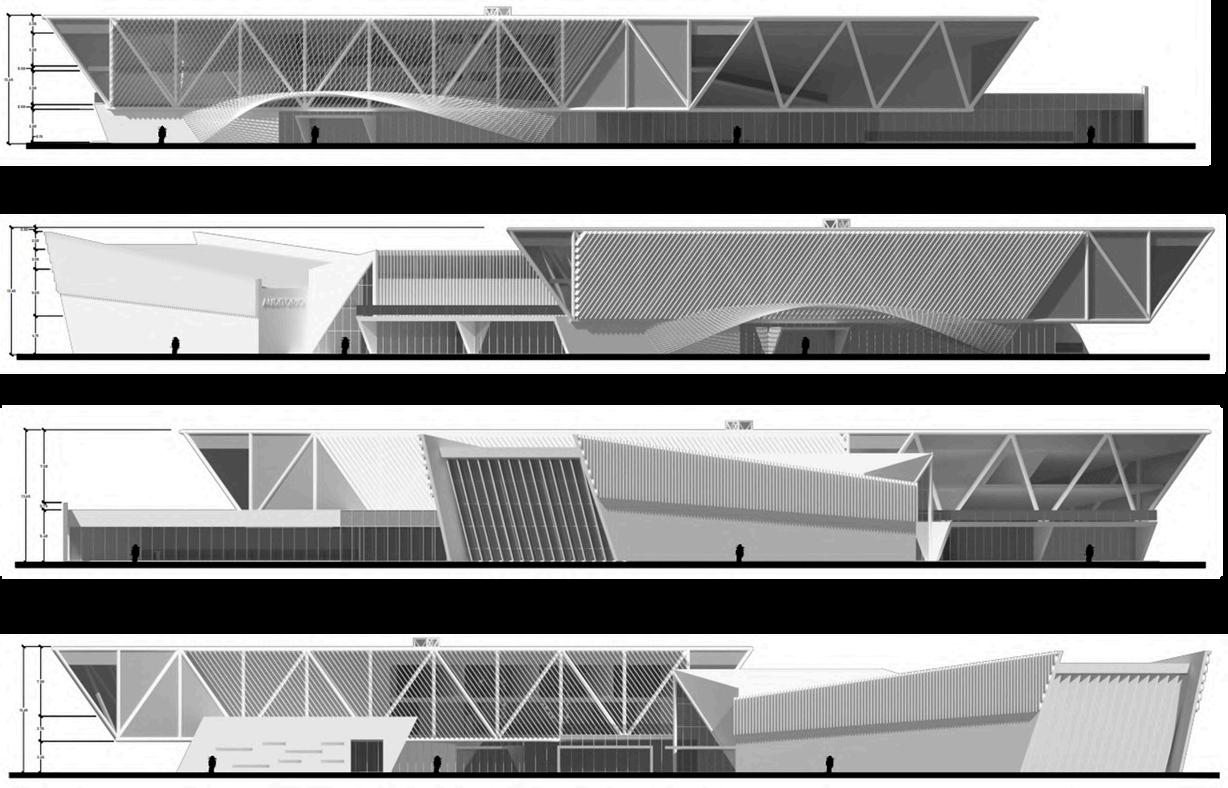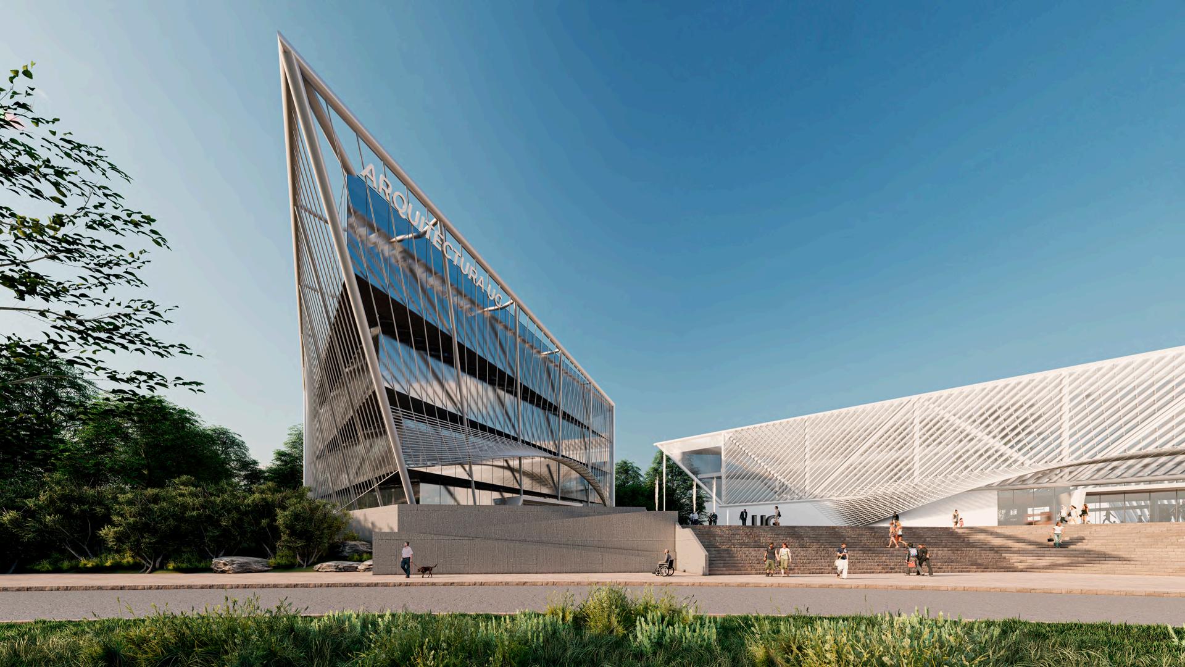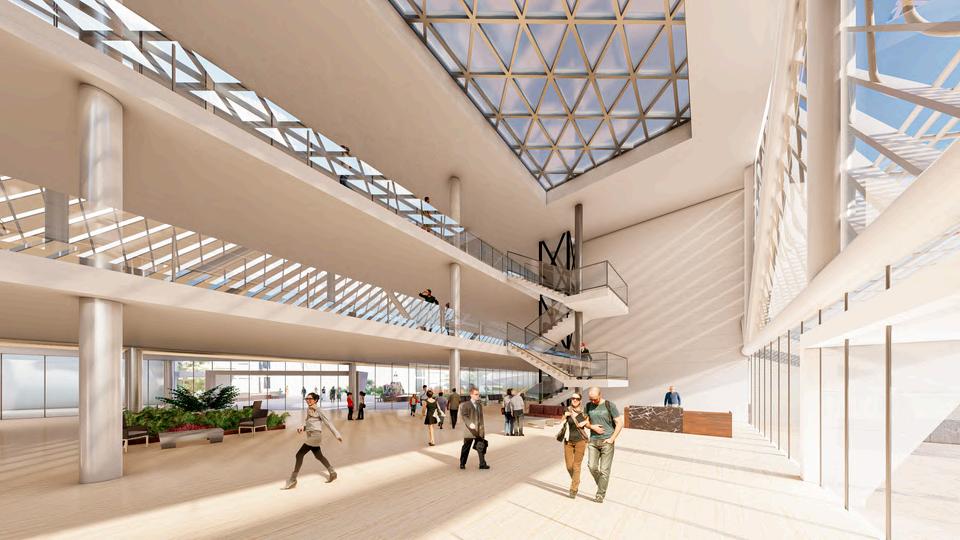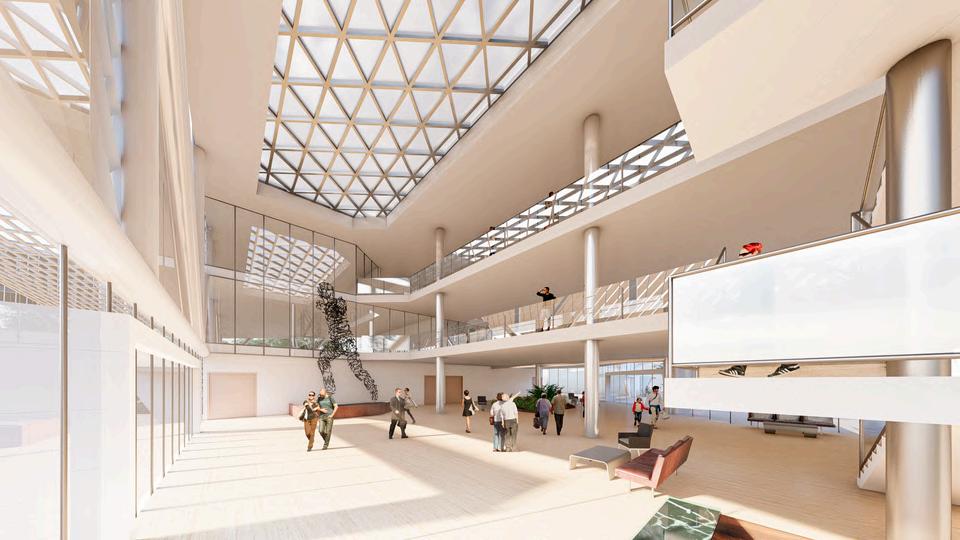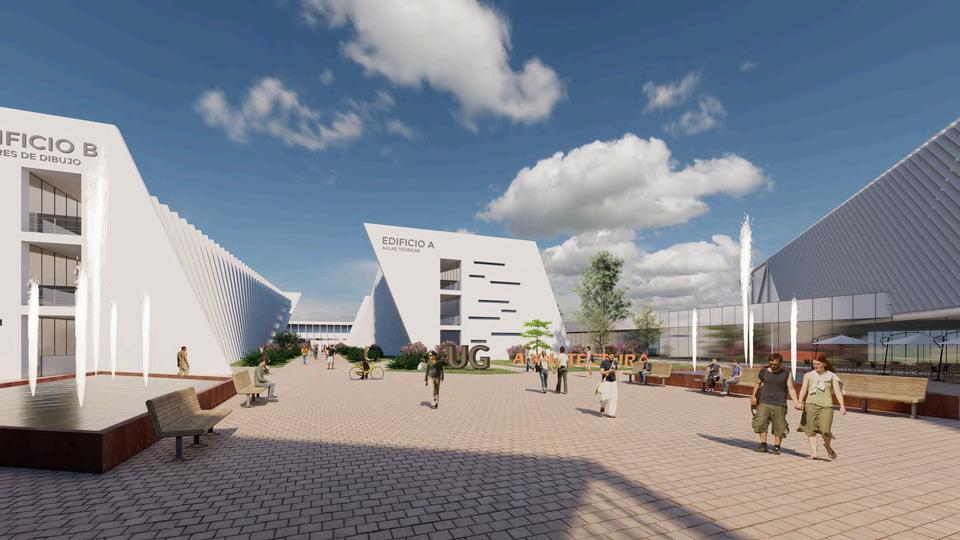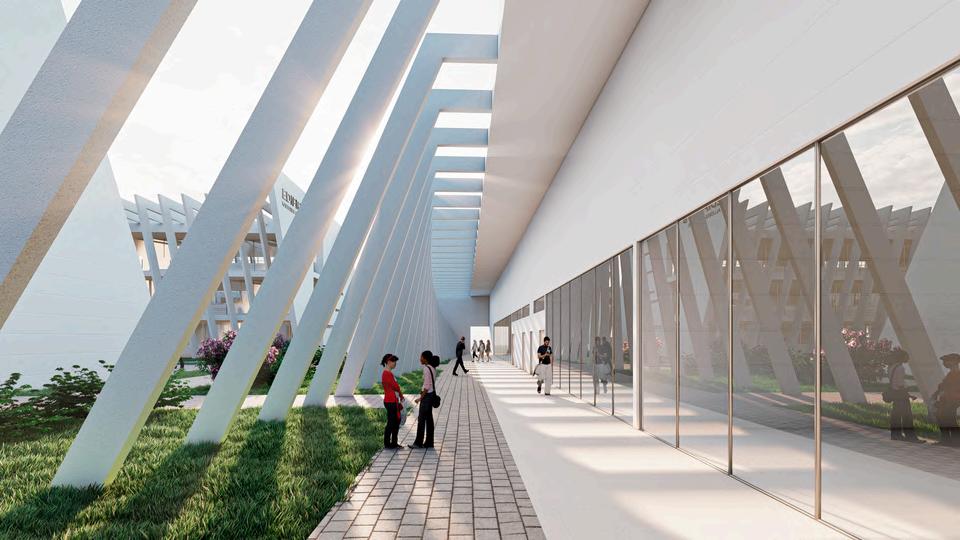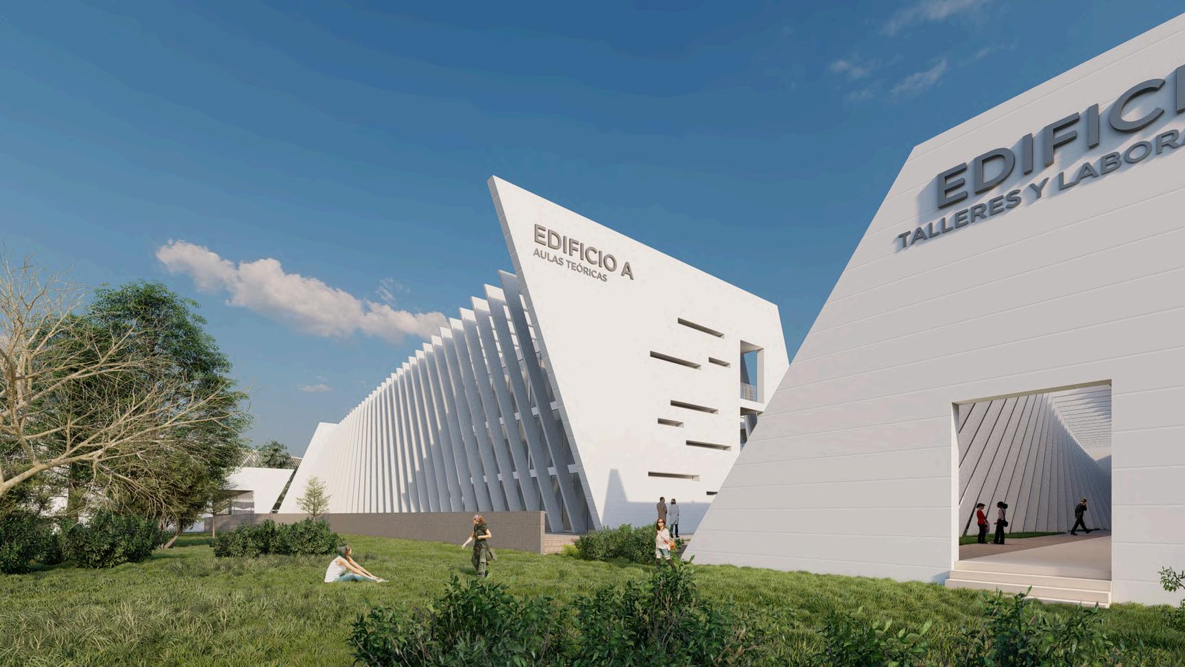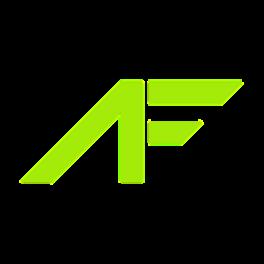PortfolioArchitecture
ALEJANDRO FLORES SÁMANO
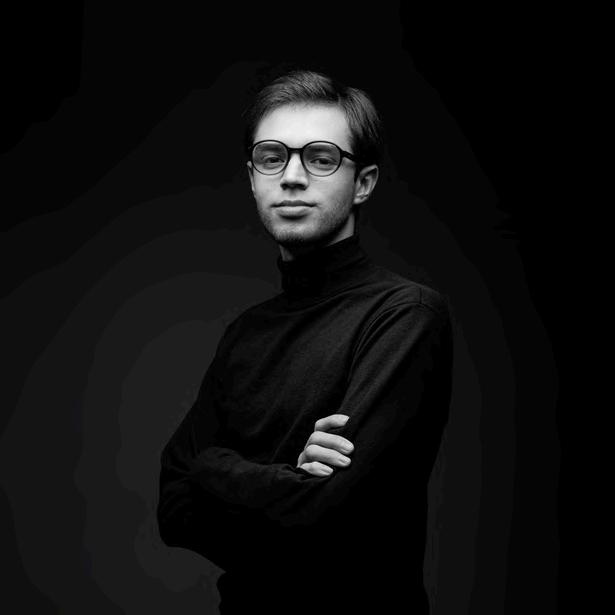

ALEJANDRO FLORES SÁMANO

I am a young architect and a creative with experience in design, construction and urban planning. I seek to create disruptive architecture that provides the user with unique experiences I am a responsible, committed and respectful person who always seeks to go a step further, persevering to achieve my goals and exceed my own expectations while learning from my experiences I work with discipline and responsibility, either individually or as part of a team, helping others and motivating them with leadership skills. I am always looking for opportunities where I can put my skills into practice and learn from the people around me. I have great communication skills and I learn quickly.
I am passionate and optimistic about life and my interests, especially those related to architecture and those that help people, serving to promote a sustainable, functional and healthy urban environment. In the meantime I focus on professional and personal activities to have a balanced life with myself, family and friends. I enjoy hobbies such as playing instruments, producing music, drawing and taking pictures
Date of birth: February 4th, 1999
Nationality: Mexican Citizenship: American
+52 461 179 3293 a.flores.sam@gmail.com linkedin.com/in/alejandro-floress/
Spanish: Native English: Advanced
Autodesk AutoCAD
Autodesk Revit
Autodesk 3ds Max
SketchUp
V-Ray
Lumion
Twinmotion
D5 Render
Rhino
Adobe Suite
Bentley RAM Elements
MapInfo
Microsoft
Sketching
Model making
Pencil/Charcoal drawing
Watercolor painting
Photography
P.R.O.T.O.N. International Certification
Erasmus+ Programme of the European Union Berlin, Germany (2023)
EDUCATION
Bachelor’s Degree in Architecture (BArch)
Universidad de Guanajuato – Facultad de Arquitectura
Licensed Architect in Mexico - Professional License Number: 13509762
Guanajuato, Guanajuato, Mexico (2017-2022)
Recognition of laureate degree work
Best thesis of the year award
Outstanding Academic Trajectory Award (GPA: 3 9)
Bioclimatic and Applied Technologies in Architecture
Technische Universität Berlin - Institut für Architektur
Erasmus+ Summer Programme Course Berlin, Germany (2023)
High School Diploma
Zion-Benton Township High School
Chicago, Illinois, United States of America (2013-2017)
Magna Cum Laude
High Honor Roll
3.95 GPA (Top 5% of the class of 2017)
Outstanding Academic-Athletic Achievement
Construction Supervision Architect
MAVE Steel Structures (2024-Present)
PROFESSIONAL EXPERIENCE
DEVELOPED PROJECTS
IMSS Hospital General de Zona
Healthcare/Hospital
Guanajuato, Gto, Mexico (Under construction)
BIMBO Distribution Center
Warehouse
Celaya, Guanajuato, Mexico (Recently completed)
Zona Celaya Shopping Mall
Shopping/Retail
Celaya, Guanajuato, Mexico (Recently completed)
Foton Dealership Guadalajara
Semi-truck Dealership
Guadalajara, Jalisco, Mexico (Under construction)
Independencia Tower
Mixed-Use
Mexico City, Mexico (Project)
Lake County Tornado Proof Homes
Residential
Winthrop Harbor, Illinois, USA (Project)
Universidad de Guanajuato’s School of Architecture
Educational/University Campus
Guanajuato, Guanajuato, Mexico (Project)
Dunant 105
Mixed-Use
Celaya, Guanajuato, Mexico (Under construction)
On-Site Healthcare/Hospital Construction Supervision & Project Coordination, construction site inspections, site supervision, construction management
Construction Supervision Architect
MAVE Steel Structures (2024)
On-Site Warehouse Construction Supervision & Project Coordination, construction site inspections, site supervision, construction management
Architecture Project Leader
MAVE Steel Structures (2024)
Project leading, architectural design, constructive, structural and installation plan coordination, 3D modeling and rendering production
Architecture Project Leader
Grupo Link / Soda Urbana (2023-2024)
Project leading, architectural design, constructive, structural and installation plan coordination, 3D modeling and rendering production
Project Coordinator Architect
2AF Arquitectura (2020-2023)
Project coordination, architectural design, constructive, structural and installation plan production, 2D architectural drawing, 3D architectural modeling, rendering, architectural visualization
Architectural Designer
Laboratorio Mexicano de Arquitectura / Freelancing (2022)
Architectural design, constructive, structural and installation plan production, 2D architectural drawing, 3D architectural modeling, rendering, architectural visualization, model making, graphic representation
Architectural Internship
Instituto Municipal de Investigacion, Planeacion y Estadistica - Municipio de Celaya (2021-2022)
Architectural design, conceptual design, public space projects, landscape projects for the city parks and gardens, urban intervention and regeneration projects
Architectural Internship
Direccion de Infraestructura y Servicios Universitarios de la Universidad de Guanajuato (2020-2021)
Construction supervision, project management, estimates, budgets, unit prices
Participation at “Alberto J. Pani” Architecture Competition, 37th Edition, Representing the Universidad de Guanajuato’s School of Architecture
Universidad Nacional Autónoma de México (UNAM)
Honorable Mention at Cities Lab Competition - Barranquilla, Colombia Edition
Inter-American Development Bank
HONORS AND AWARDS
1st Place at “Taller Horizontal” Competition, 7th edition – Project “Bay Point Ixtapa”
Facultad de Arquitectura - Universidad de Guanajuato
1st Place at “Taller Horizontal” Competition 8th edition – Project “MED Campestre”
Facultad de Arquitectura - Universidad de Guanajuato
Scholarship Winner for an Academic/Cultural Summer Experience at Berlin, Germany
IJGD / Vive méxico / Juventudes Guanajuato
POSITIONS HELD
Coordinator
Committee of Young Architects of Celaya (2020-Present)
Colegio de Arquitectos de Celaya A.C.
Local Director
National Council of Architecture Students (2021-2022)
Consejo Nacional de Estudiantes de Arquitectura (CONEA)
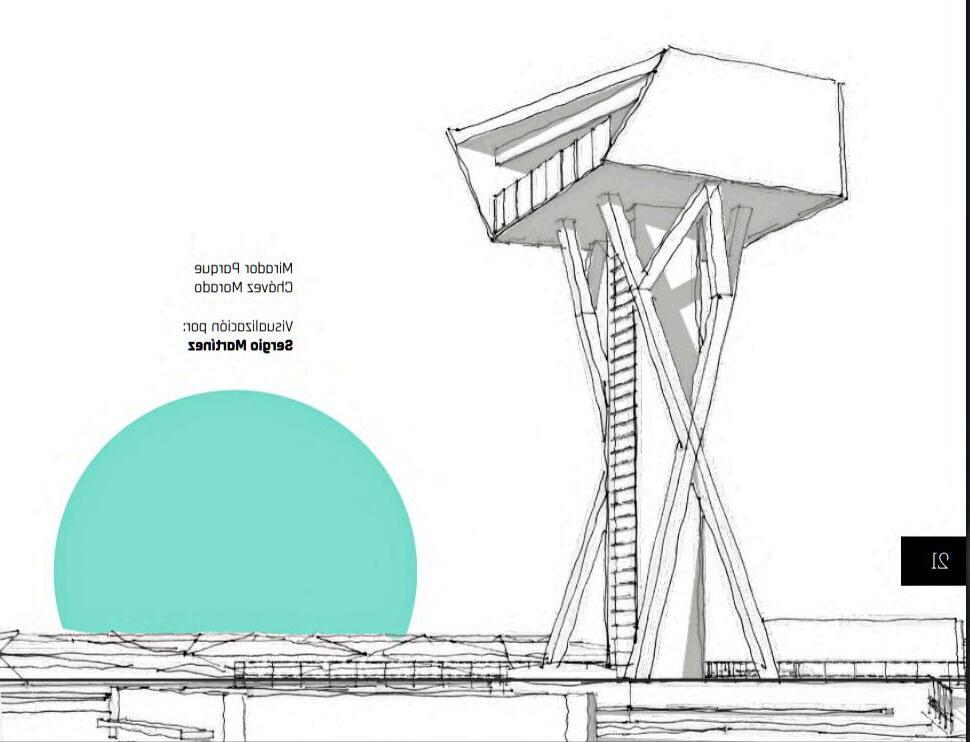
COMMERCIAL | Car Dealership
Winner Design Proposal
Foton Flagship Dealership for Jalisco Region
Year: 2024
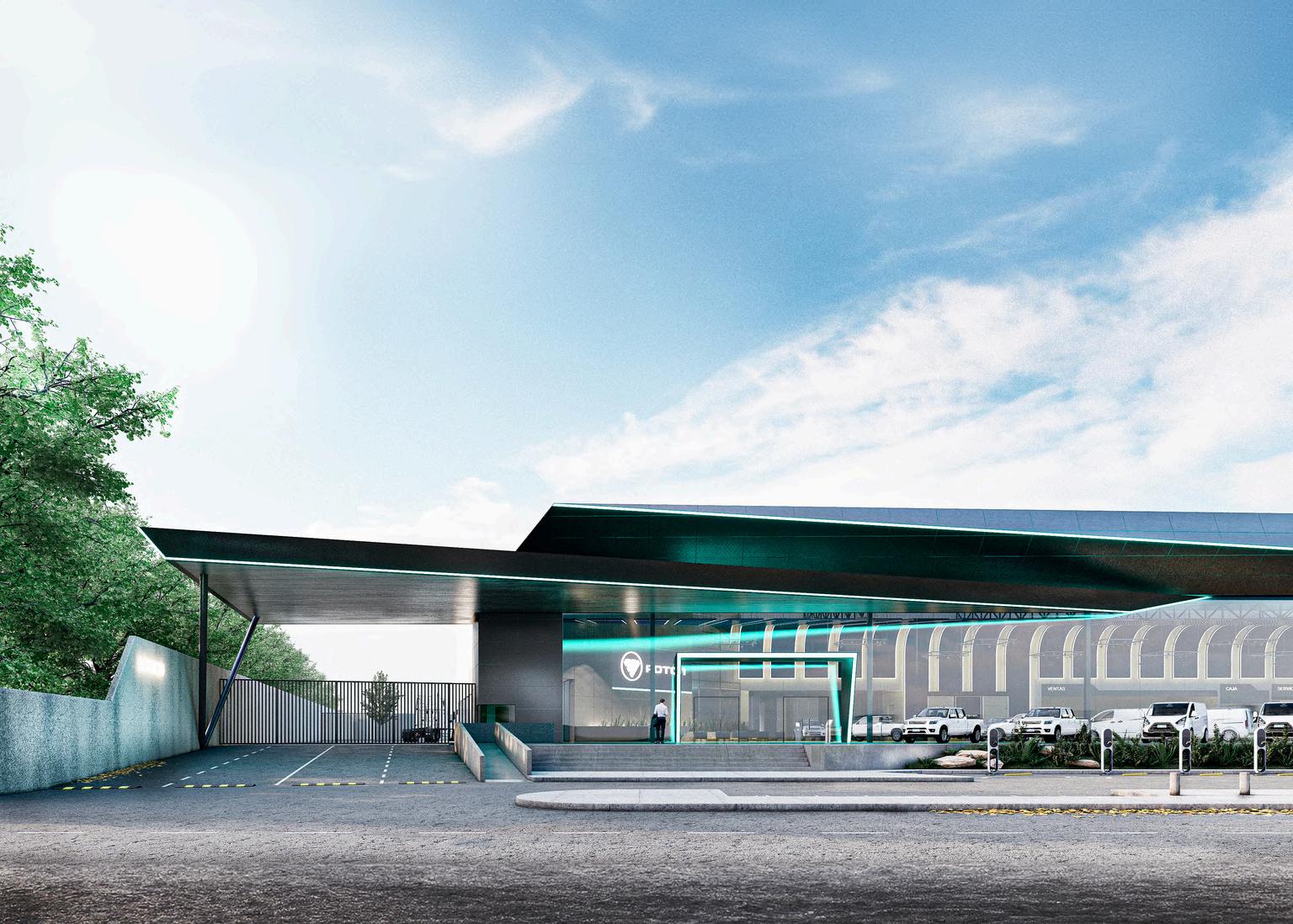
Location: Guadalajara, Jalisco, Mexico
Collaborators: MAVE Estructuras Metalicas
Client: Grupo Zapata III, Foton Asia
Foton Guadalajara is a Truck, Bus and Sport Utility Vehicle dealership building. The project serves as the flagship dealership for the Asian brand Foton in the city of Guadalajara, Mexico, with a regional distribution impact. The dealership’s disruptive, bold, and dynamic design aligns with the brand’s design concepts. It features a built area of 6,783 square meters highlighted by a showroom for 25 vehicles (pickups, vans, sprinters, and semi-trucks), a service workshop for 30 vehicles, and a warehouse with stock for 40 new units
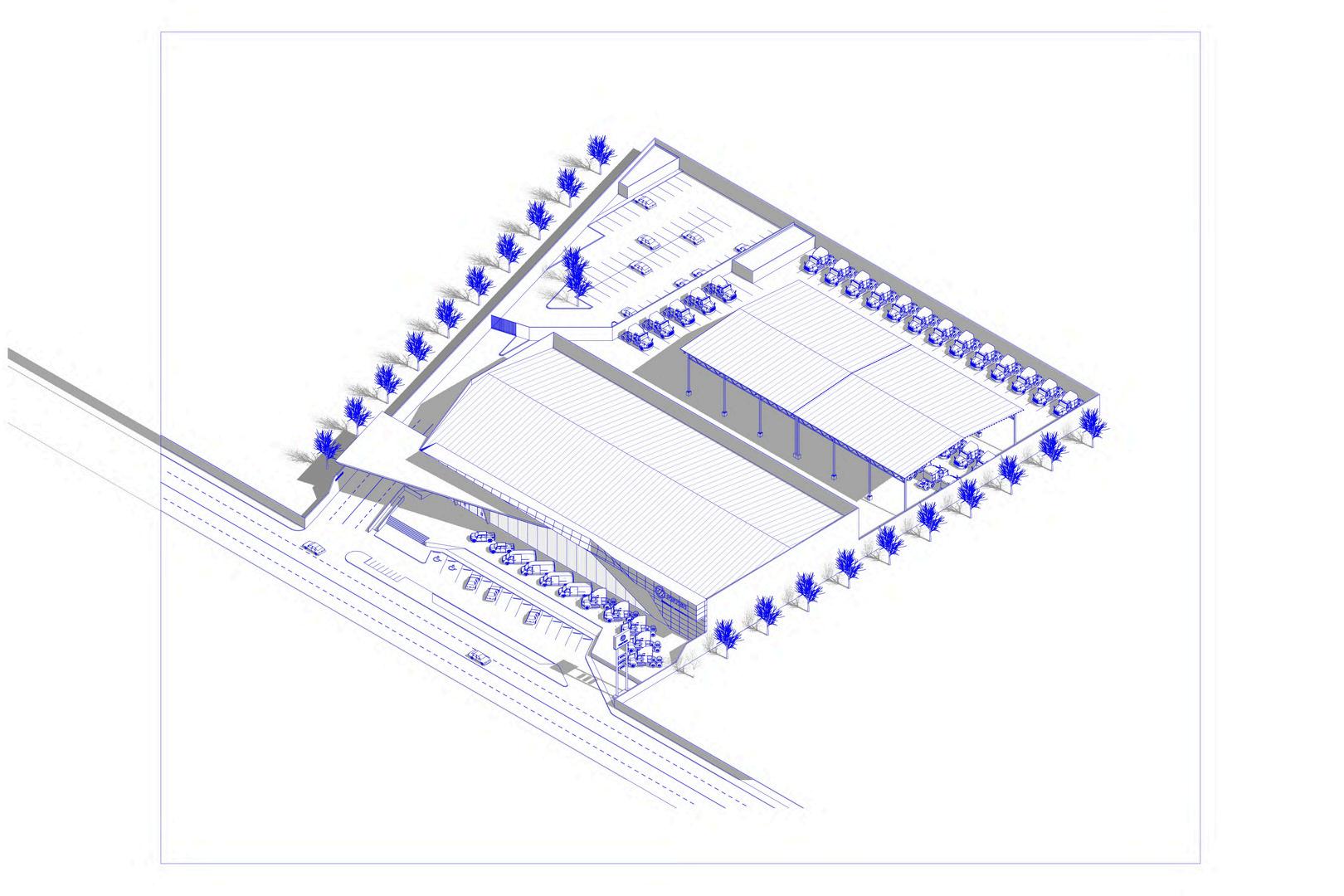
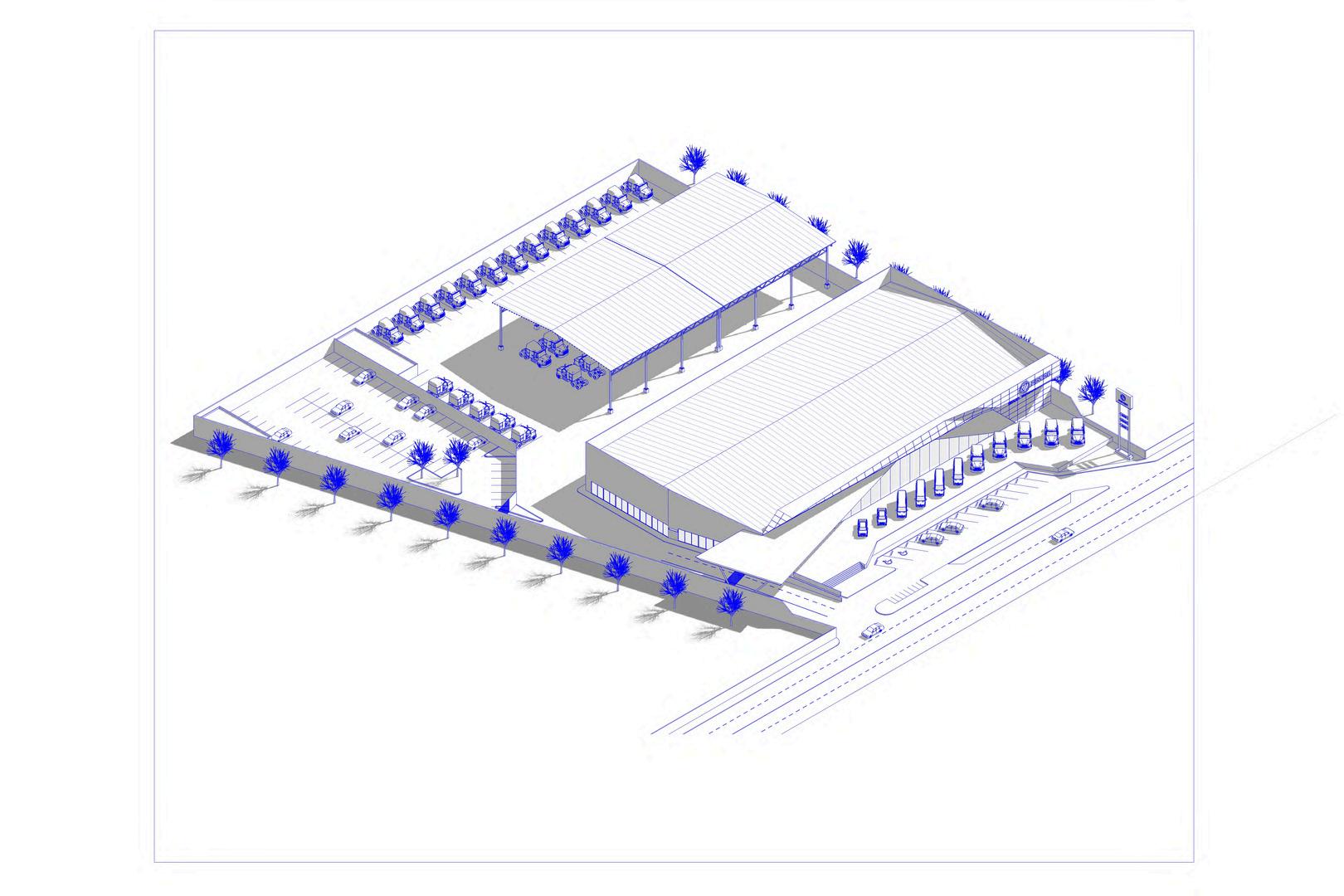
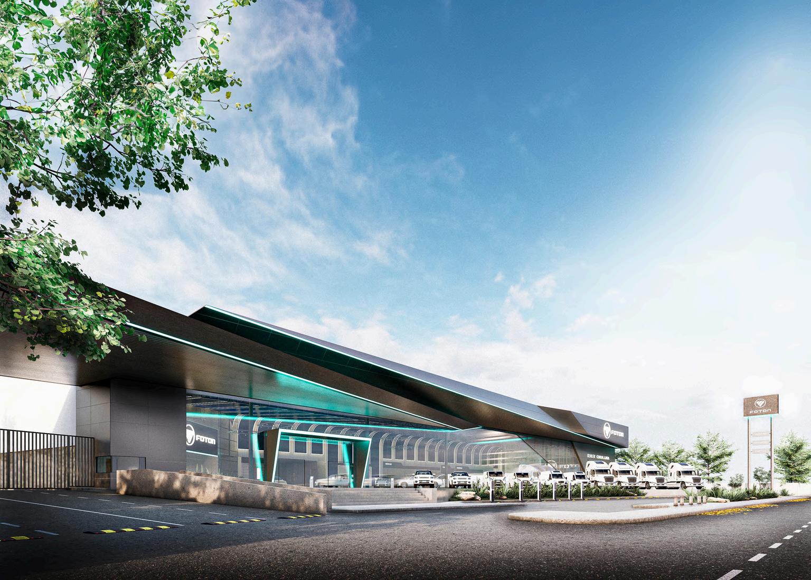
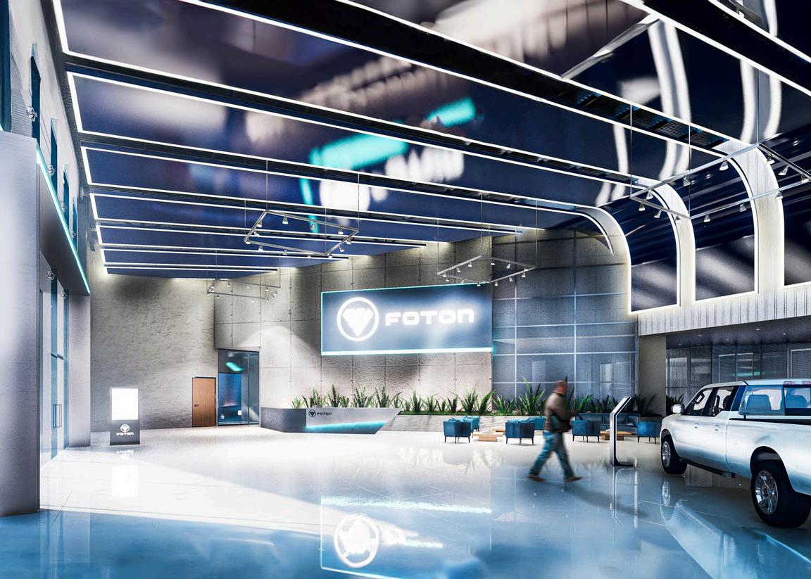
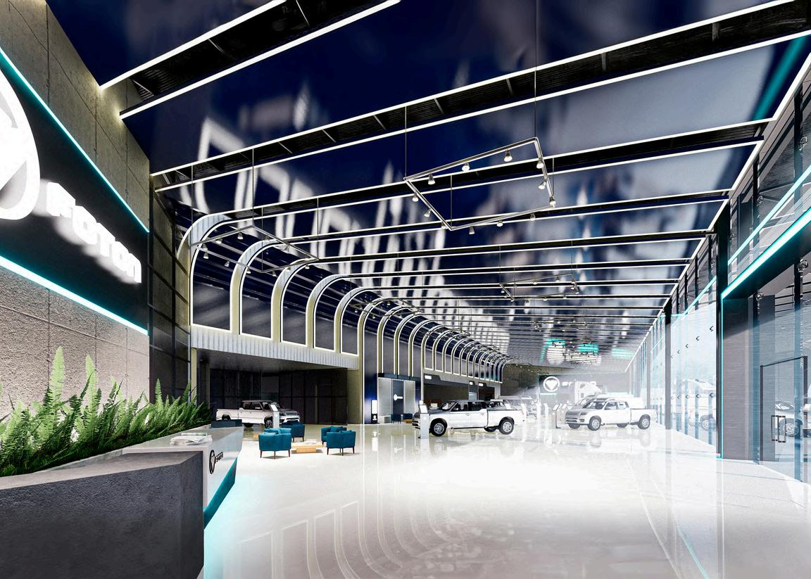
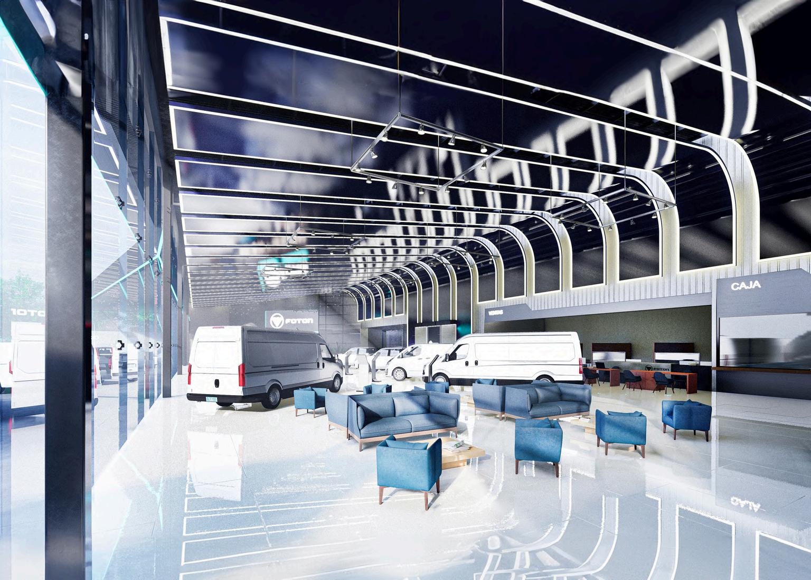
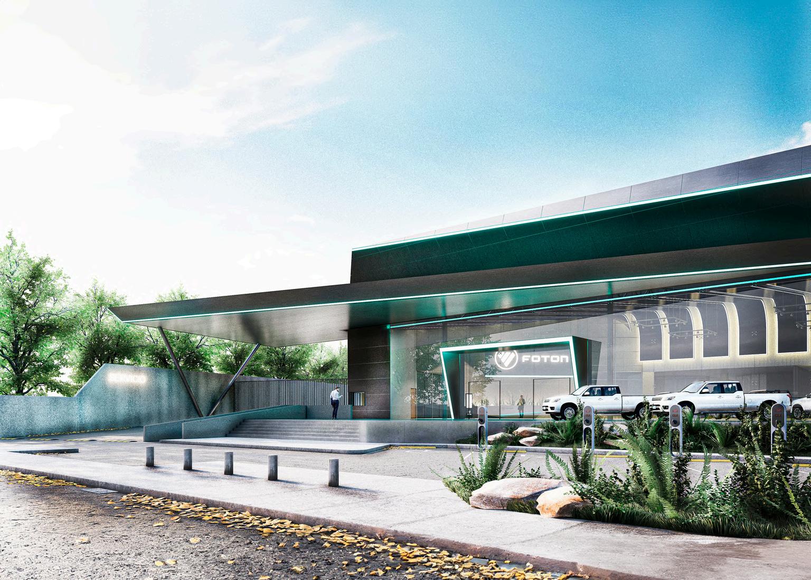
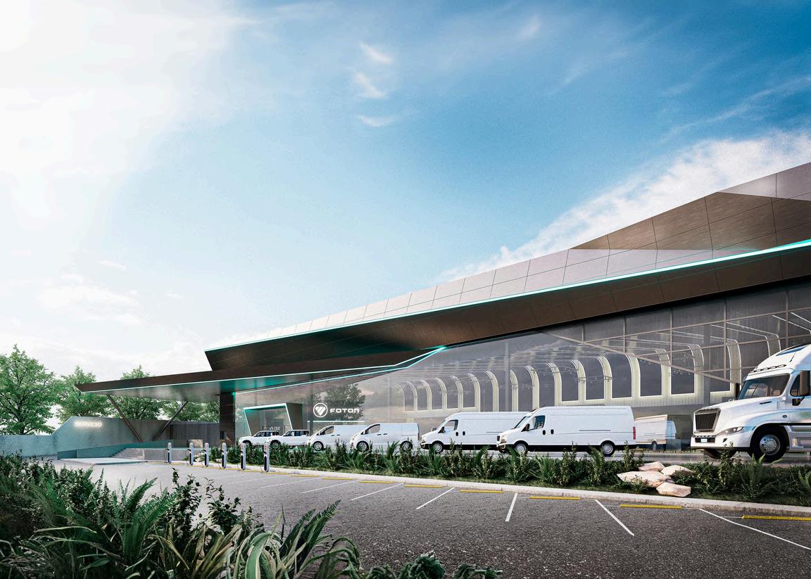
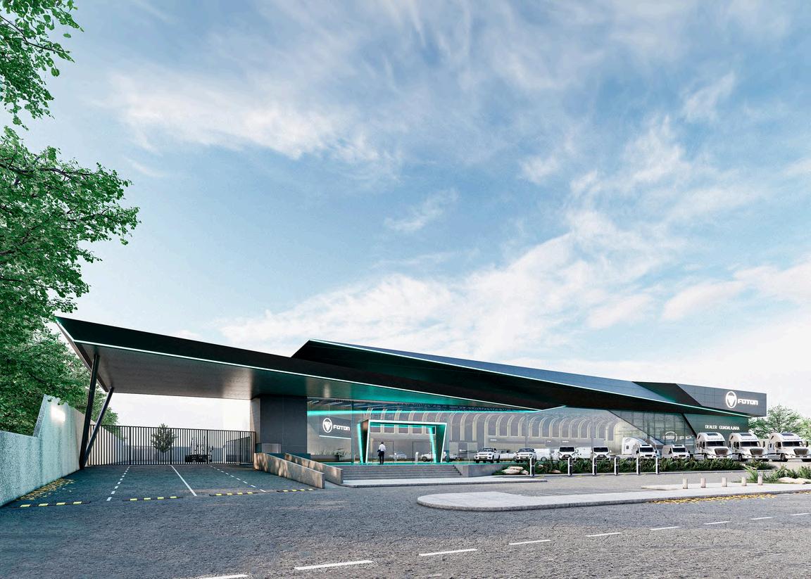

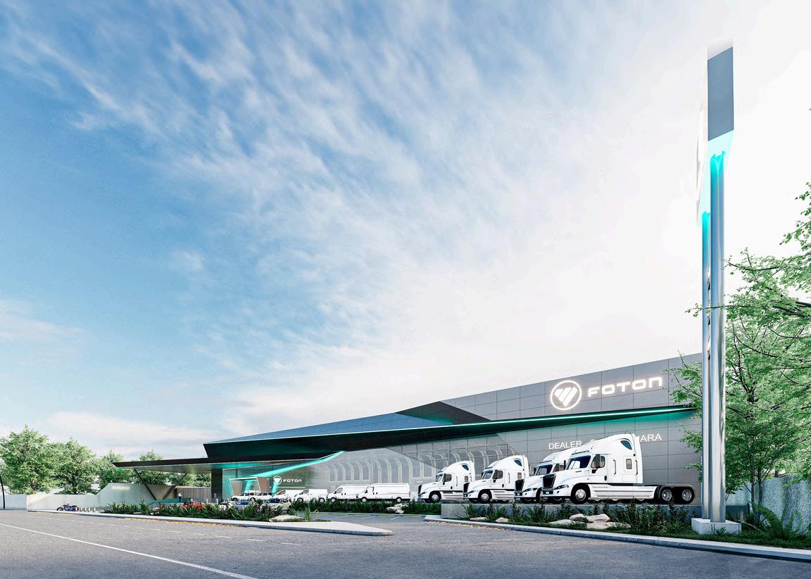
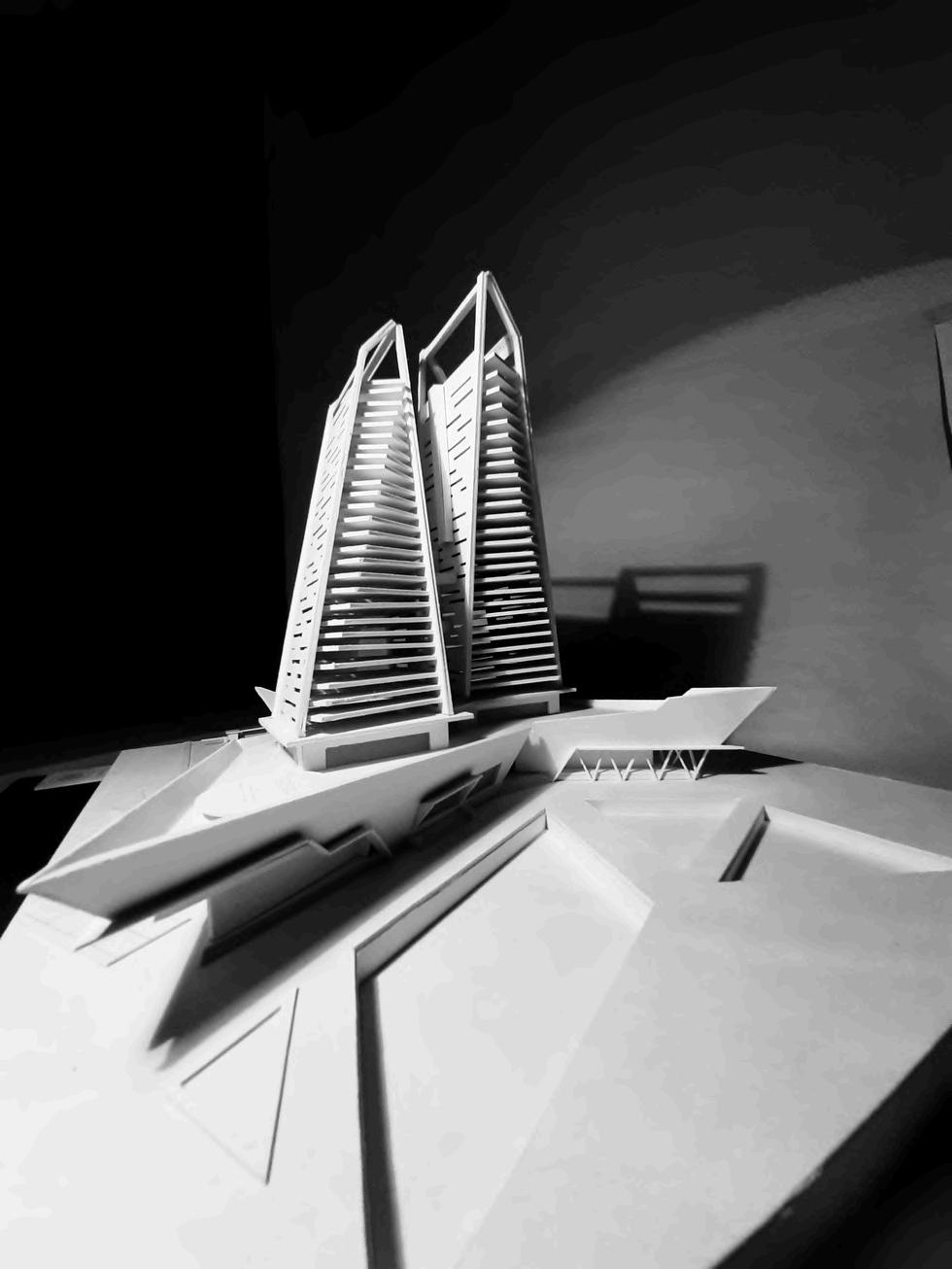
1st Place at "Taller Horizontal" Competition, 7th Edition Facultad de Arquitectura, Universidad de Guanajuato
Year: 2019
Location: Ixtapa Zihuatanejo, Guerrero, Mexico
Collaborators: Sergio Martinez, Manuel Villegas
Bay Point is a beach resort hotel, project for the bay of Ixtapa, Guerrero. The volumetry in the design starts from the intention of providing a representative element to the bay, resulting in the abstraction of different significant elements of the ocean, ending in the concept of a sailboat.
The building becomes two twin towers that tilt towards opposite sides, responding to the sunlight and views available in the area, and generating terraces that create an iconic shape.
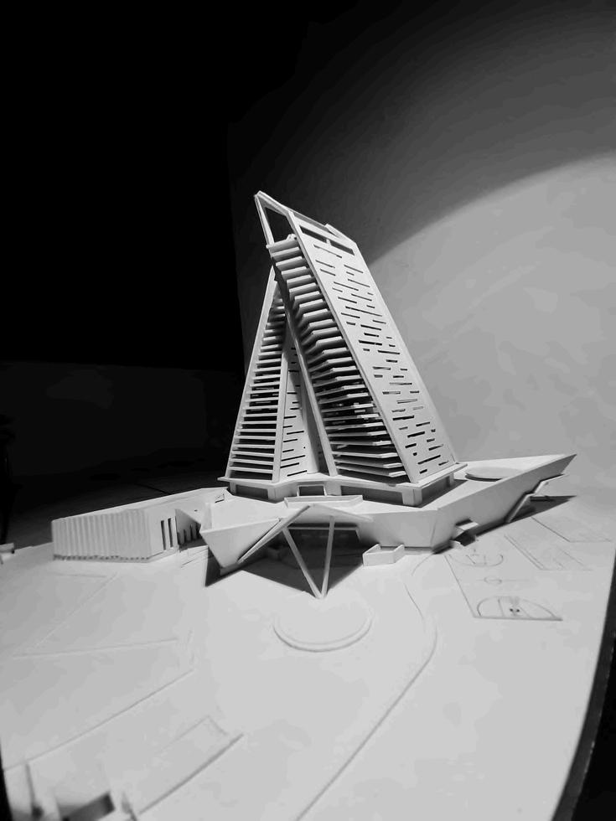
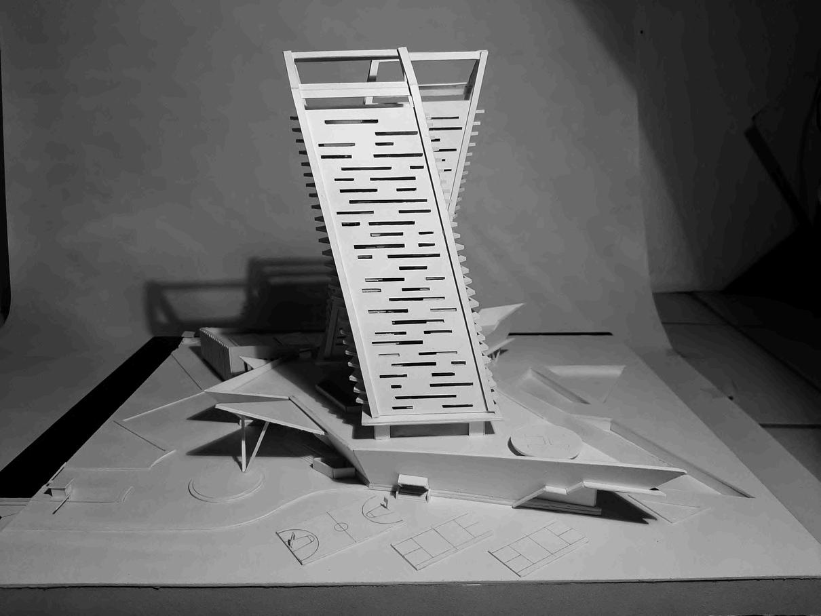
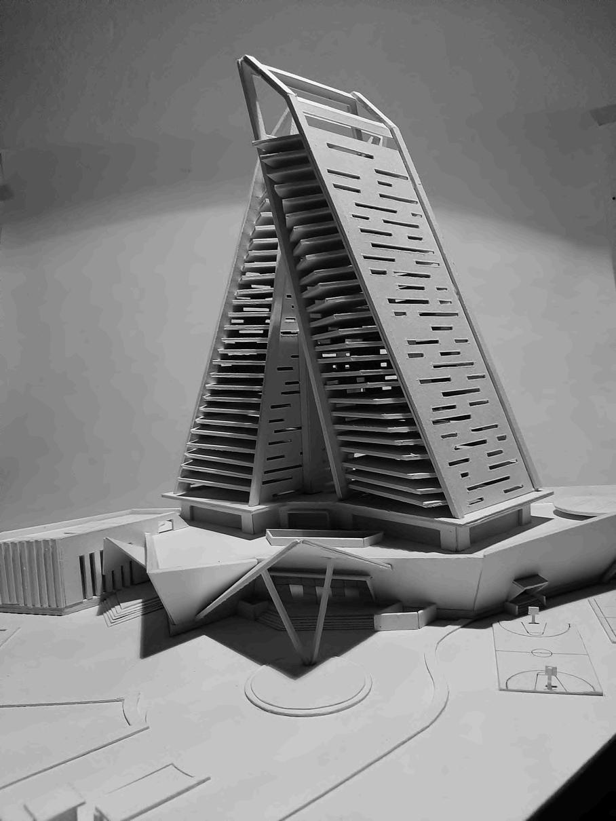

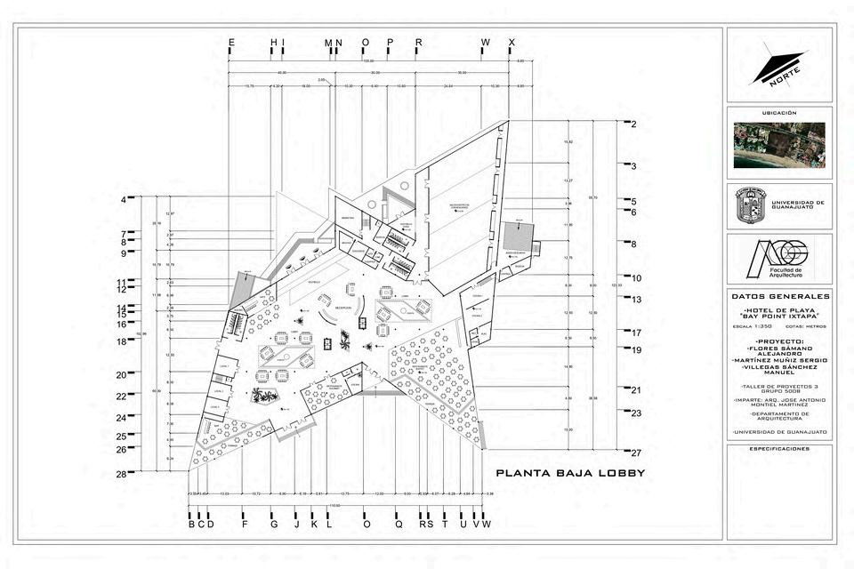
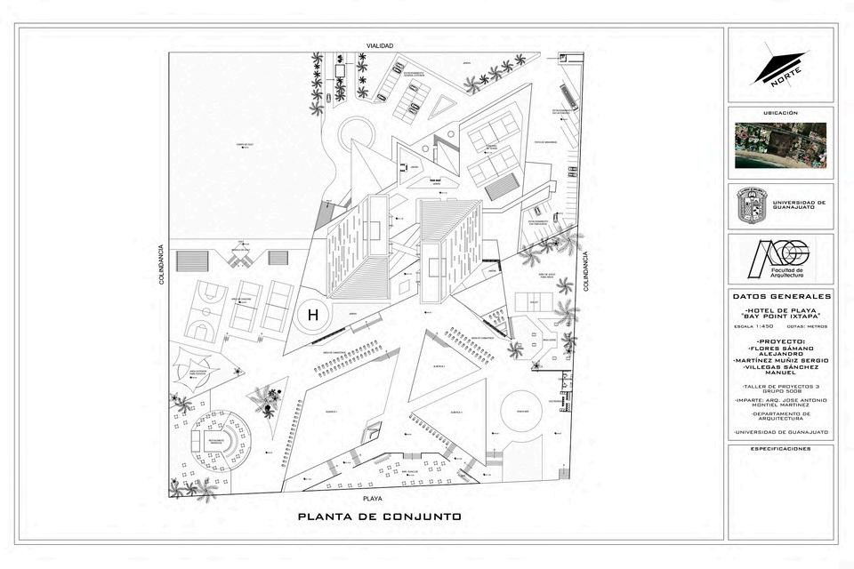
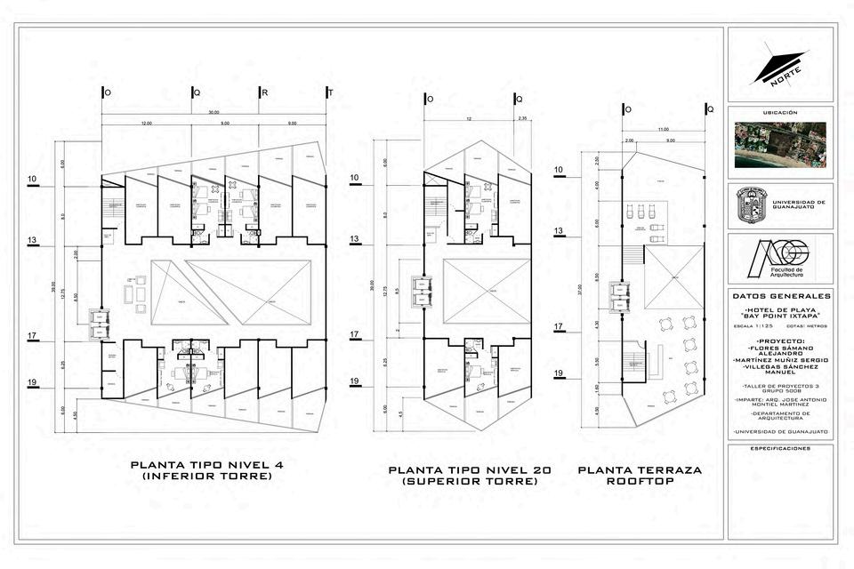
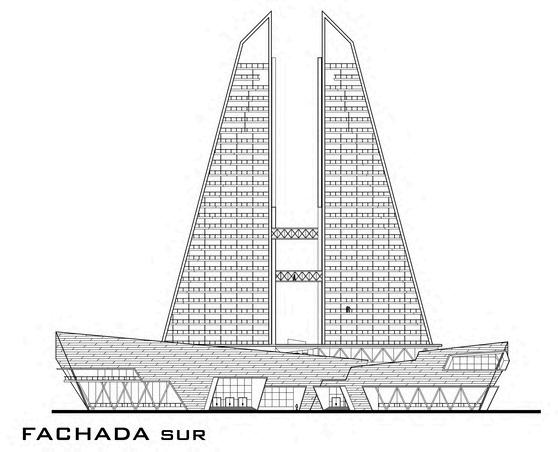
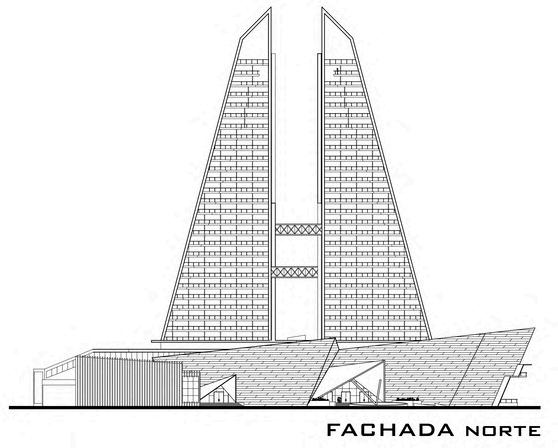

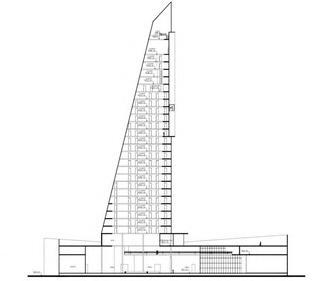
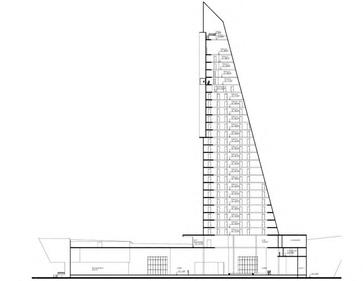
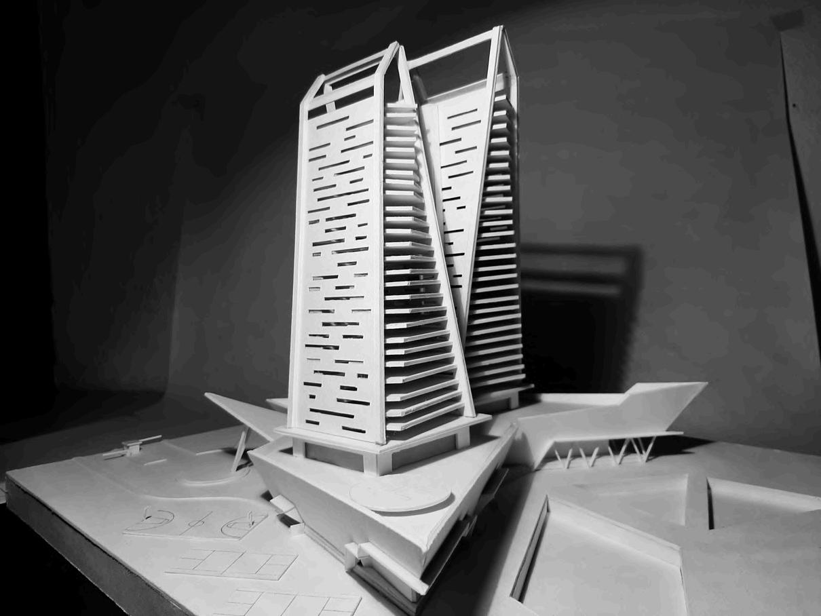
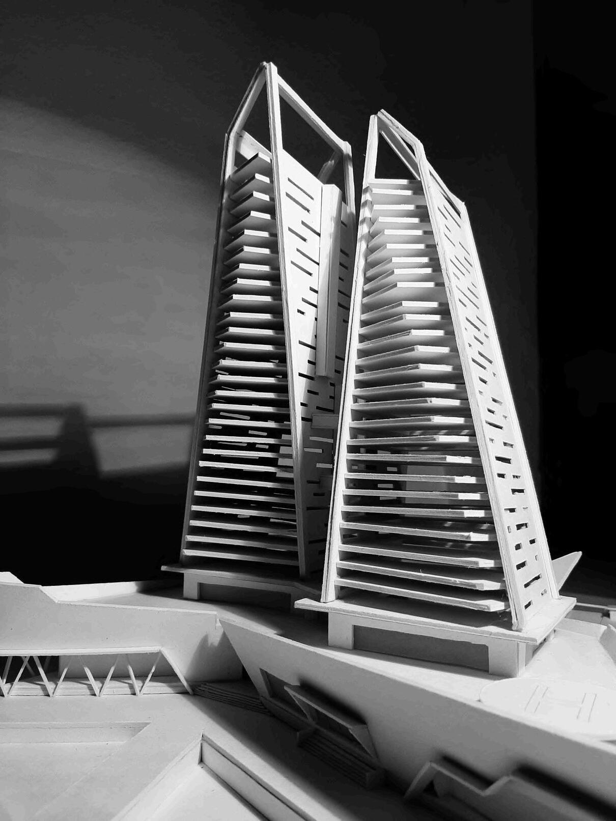
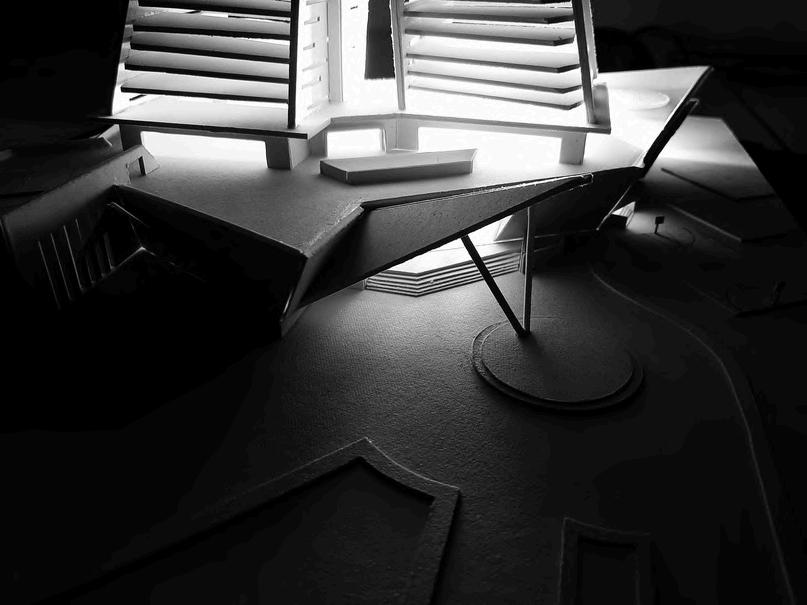
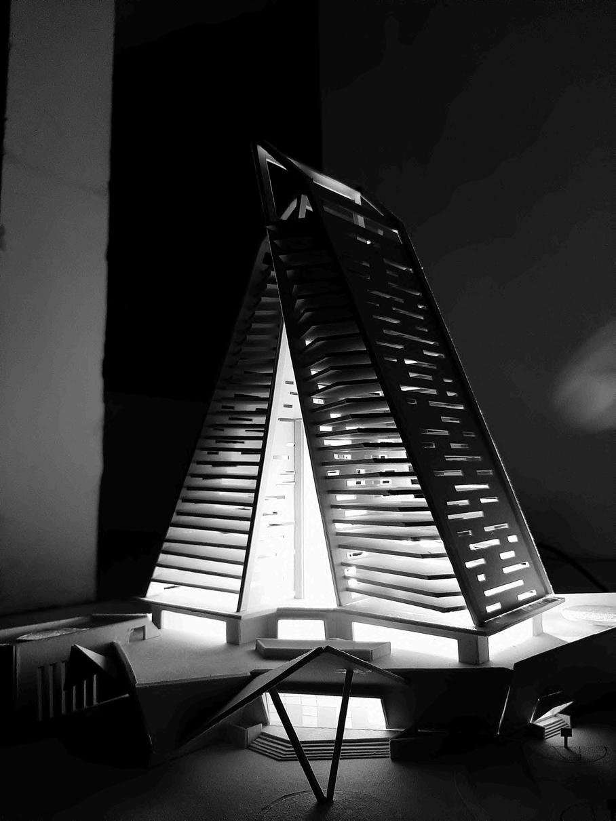
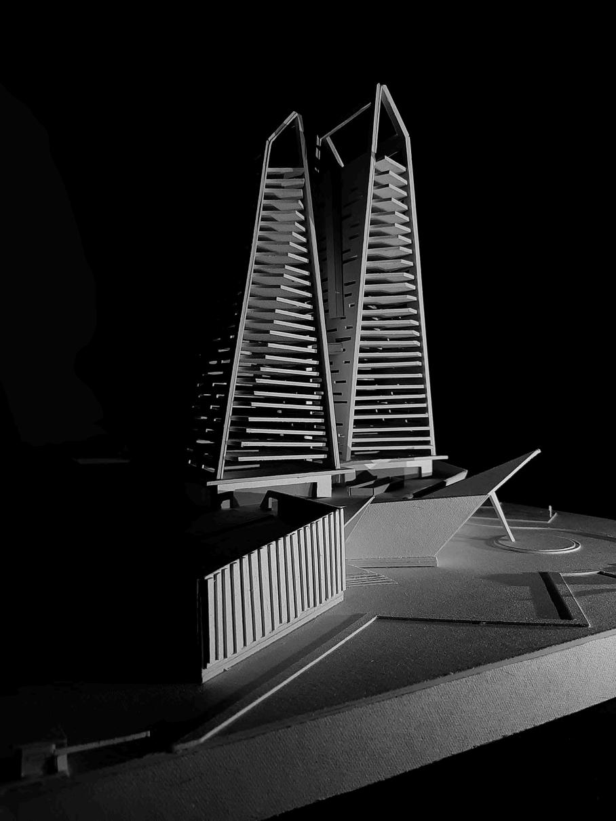
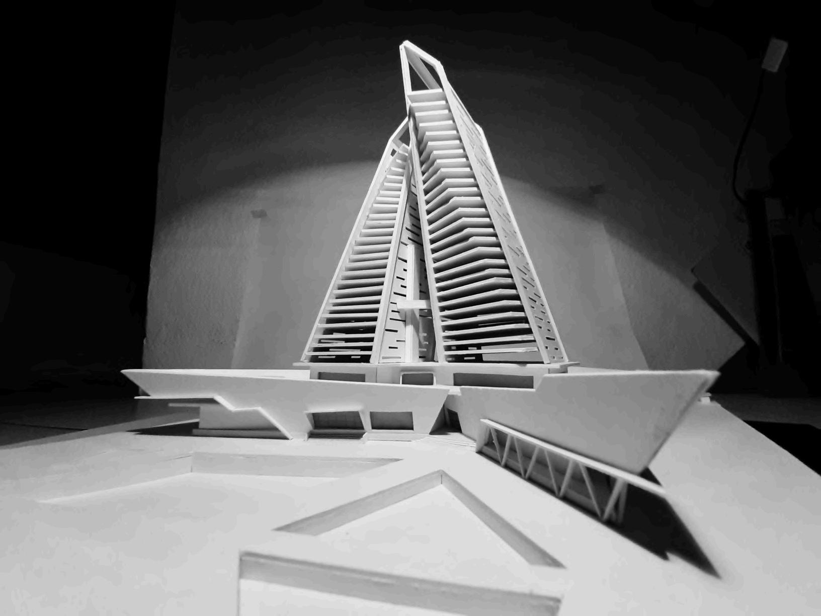
| Private Health Center
1st Place at "Taller Horizontal" Competition, 8th Edition
Facultad de Arquitectura, Universidad de Guanajuato
Year: 2020
Location: Celaya, Guanajuato, Mexico
Collaborators: Sergio Martinez
MED Campestre is a private health center offering basic medical services, it is located in the city of Celaya, Guanajuato. The concept of the design starts from the abstraction of the ouroboros, which represents the cyclical nature of things and earthly life, this concept becomes in elements integrated into the terrain, torsion of exostructures and a parametric covering skin that responds to natural conditions such as sunlight and winds, resulting in a dynamic and constantly changing morphology. The design and functionality allows solving problems of current viral risks.
Functionally, the generating zone for the development of the project was the waiting area, offering a hybrid environment between an indoor, a mixed semi-covered and outdoor space.
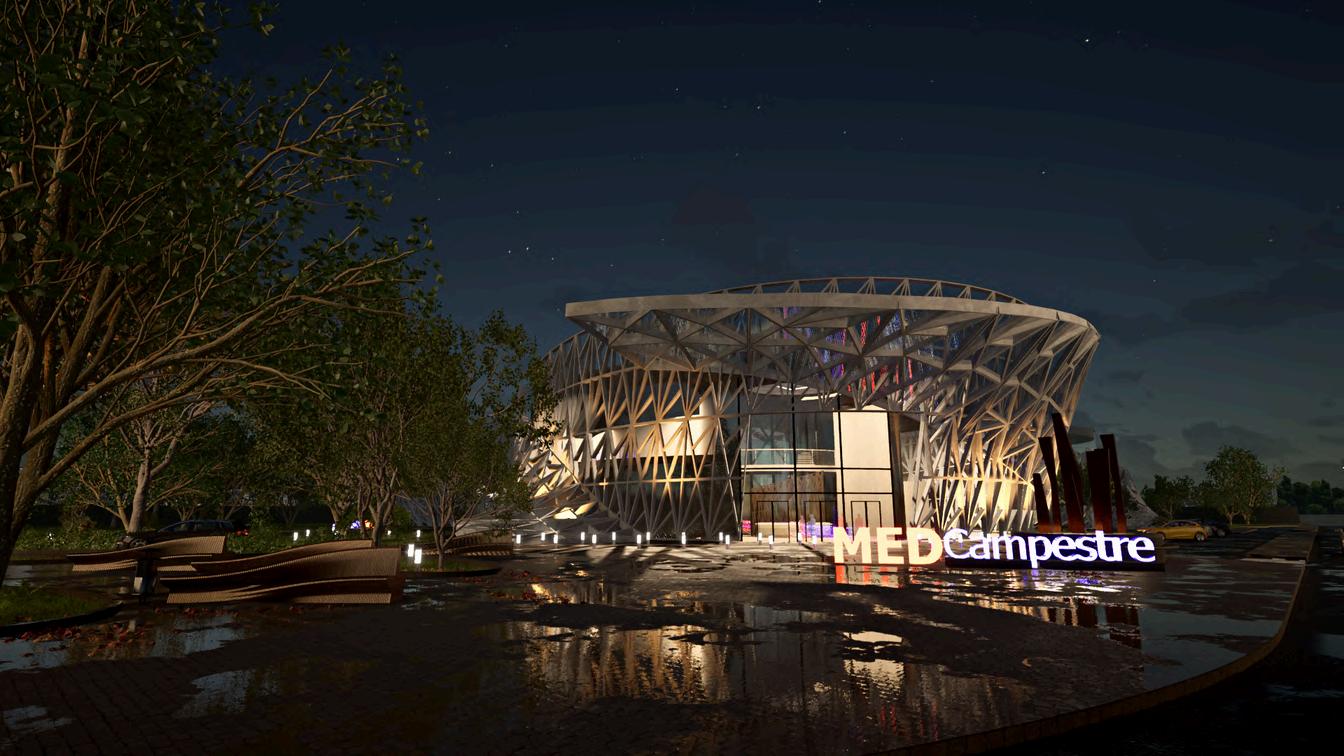
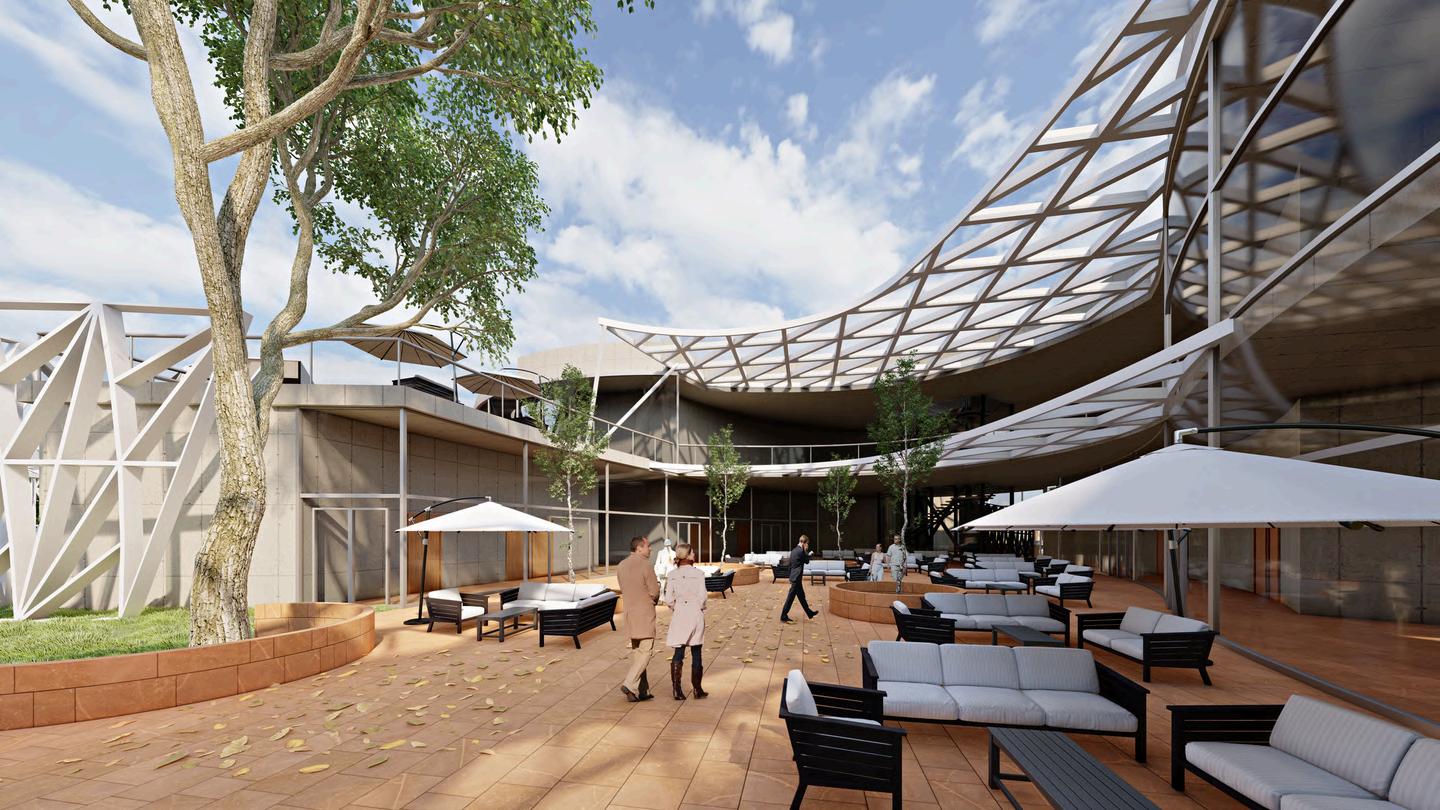
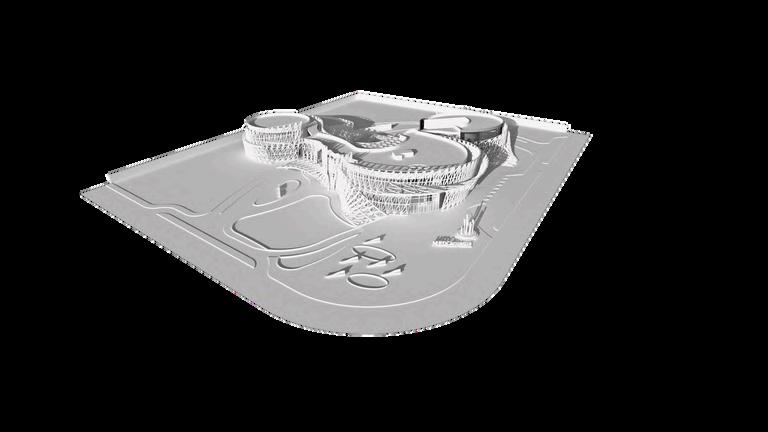
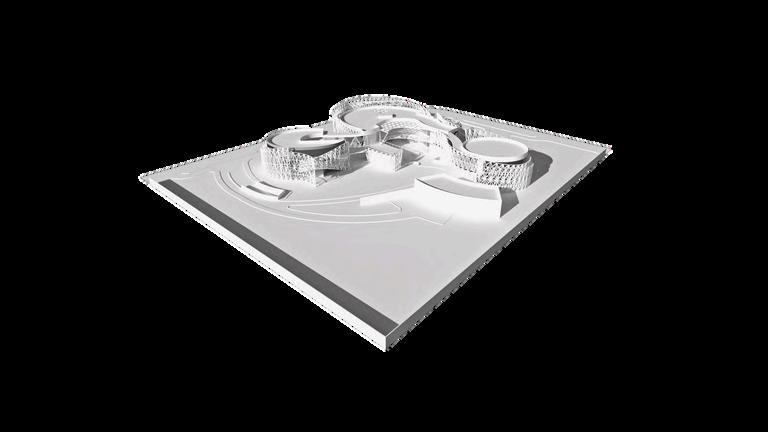

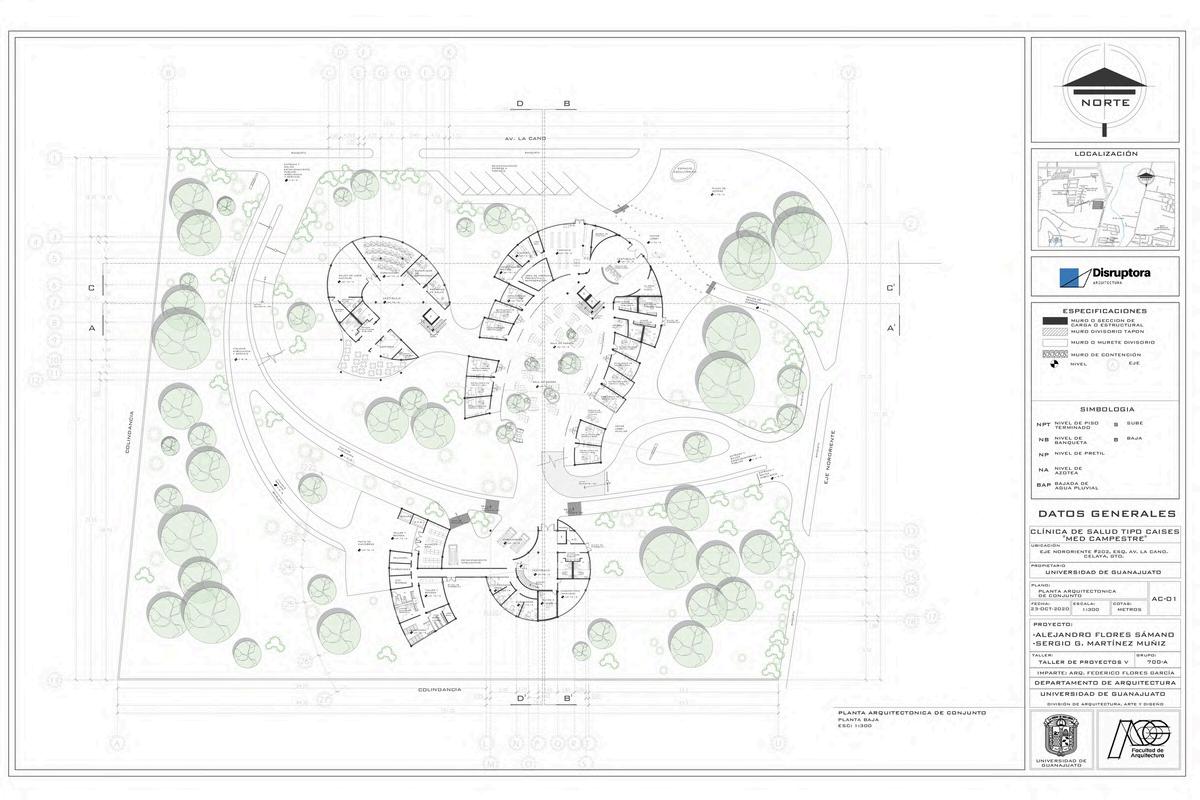

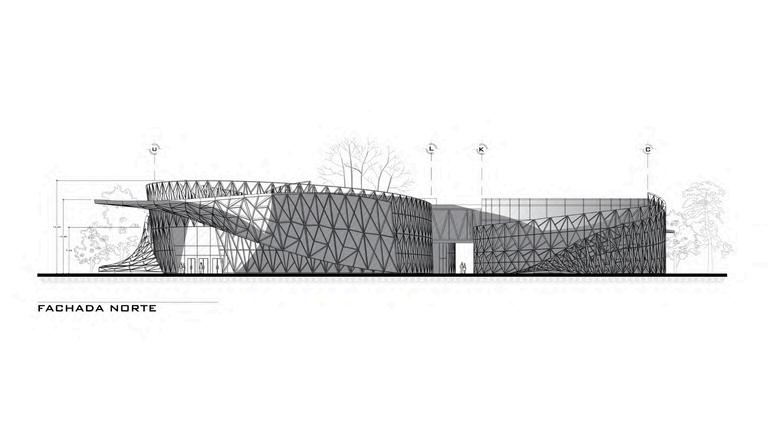
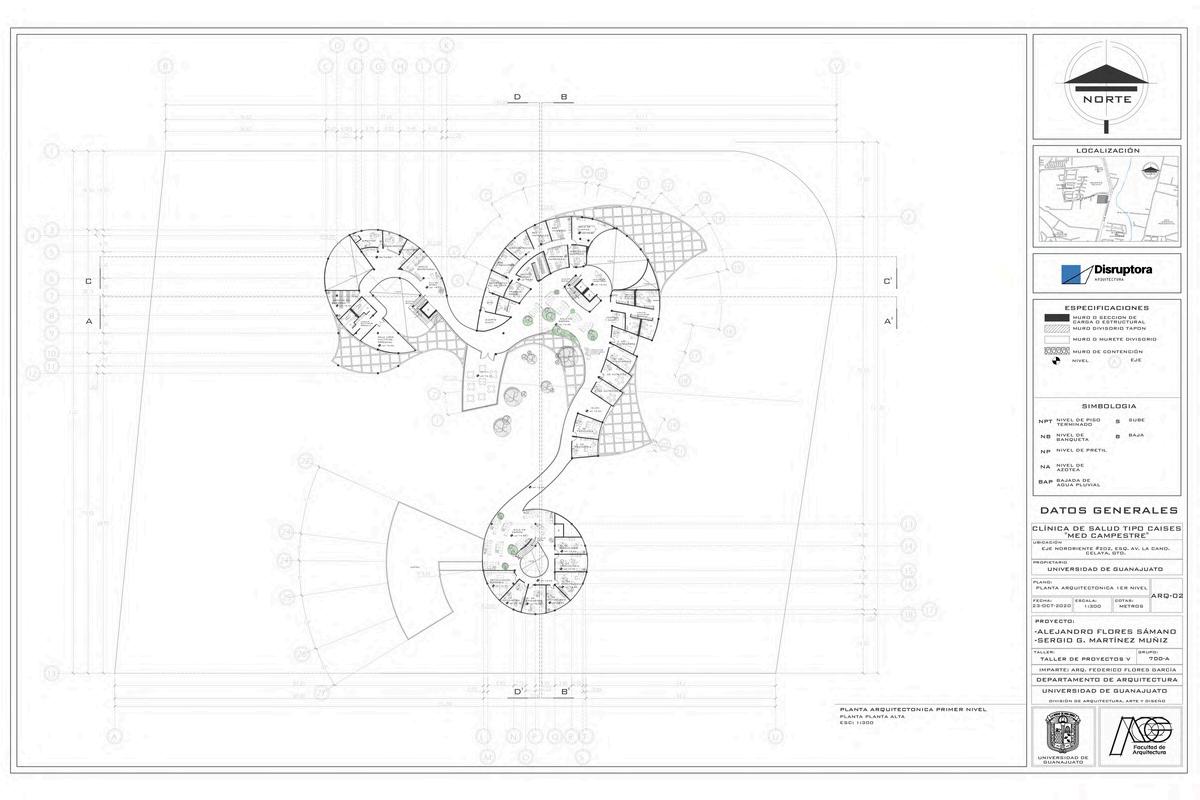
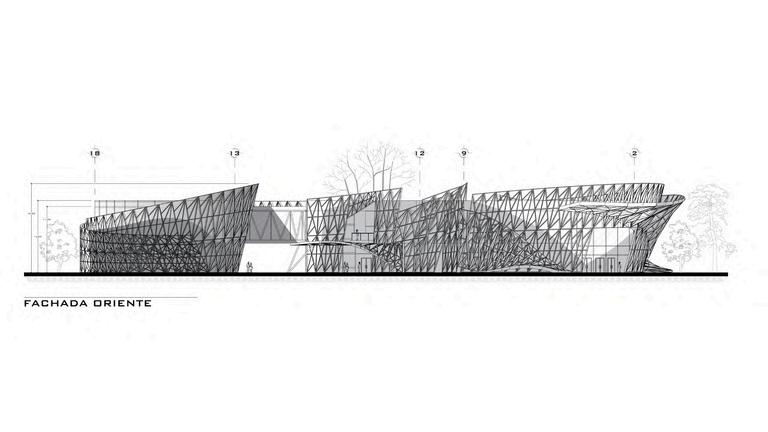

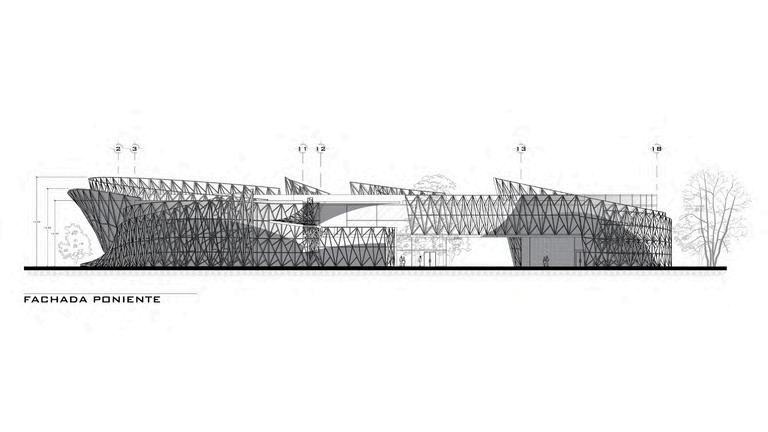
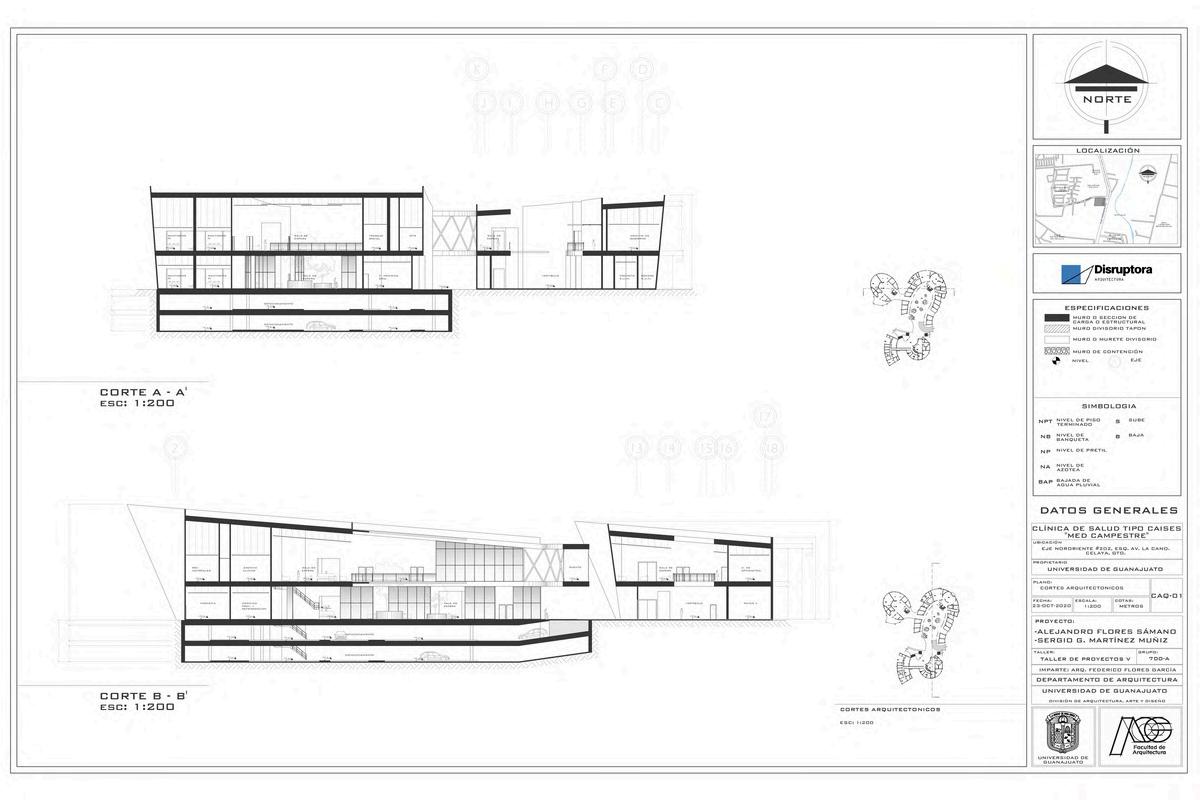


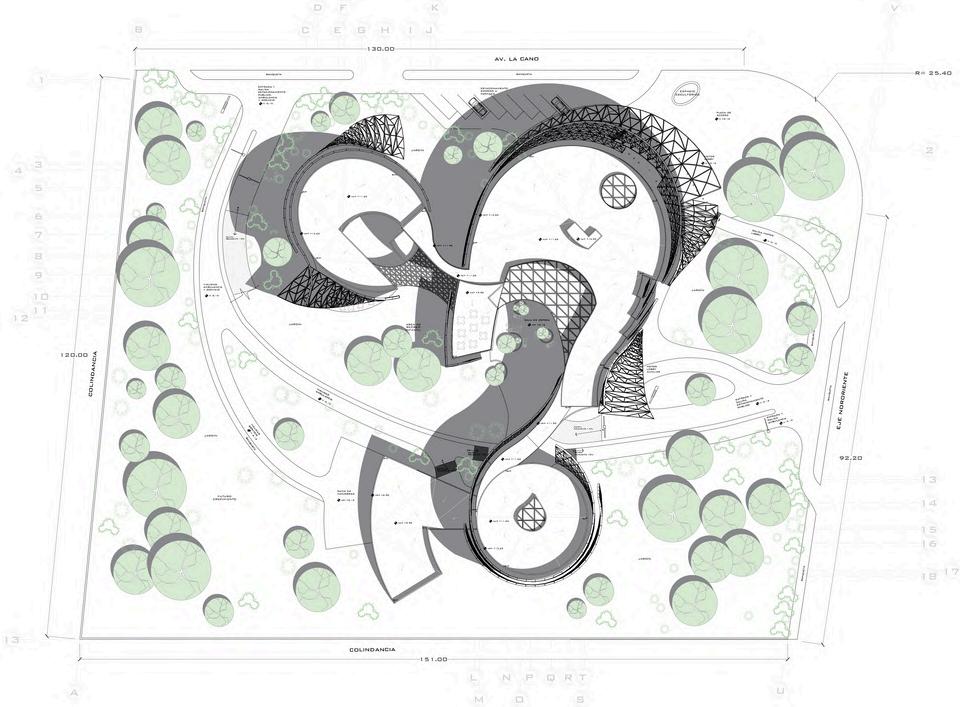
General Plan View
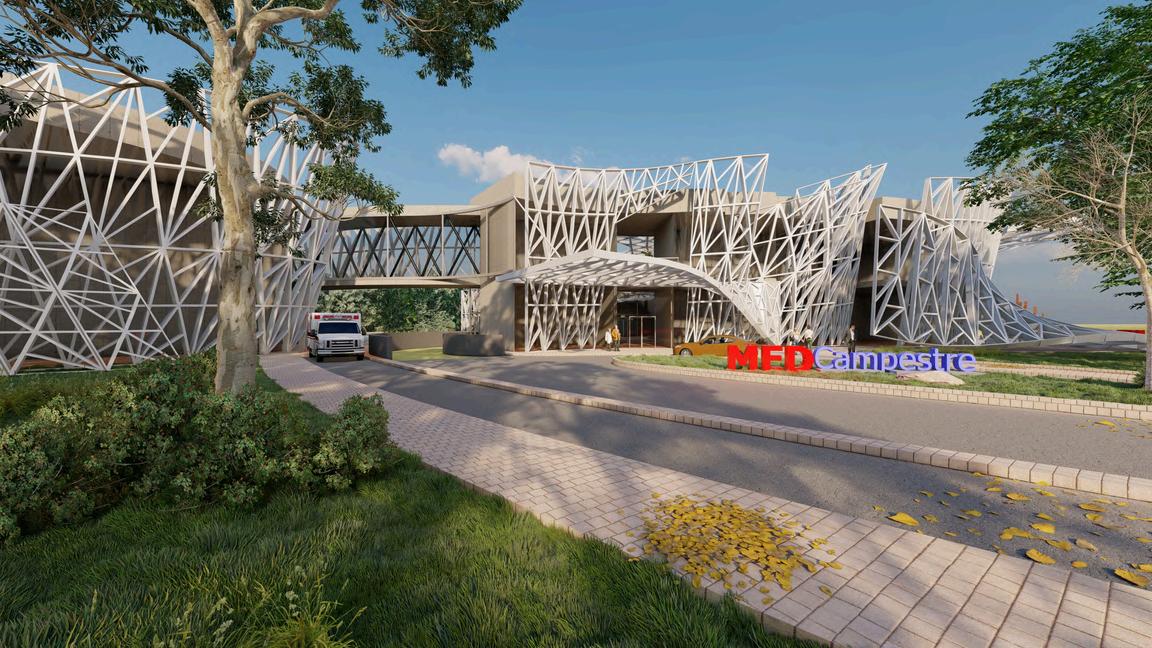
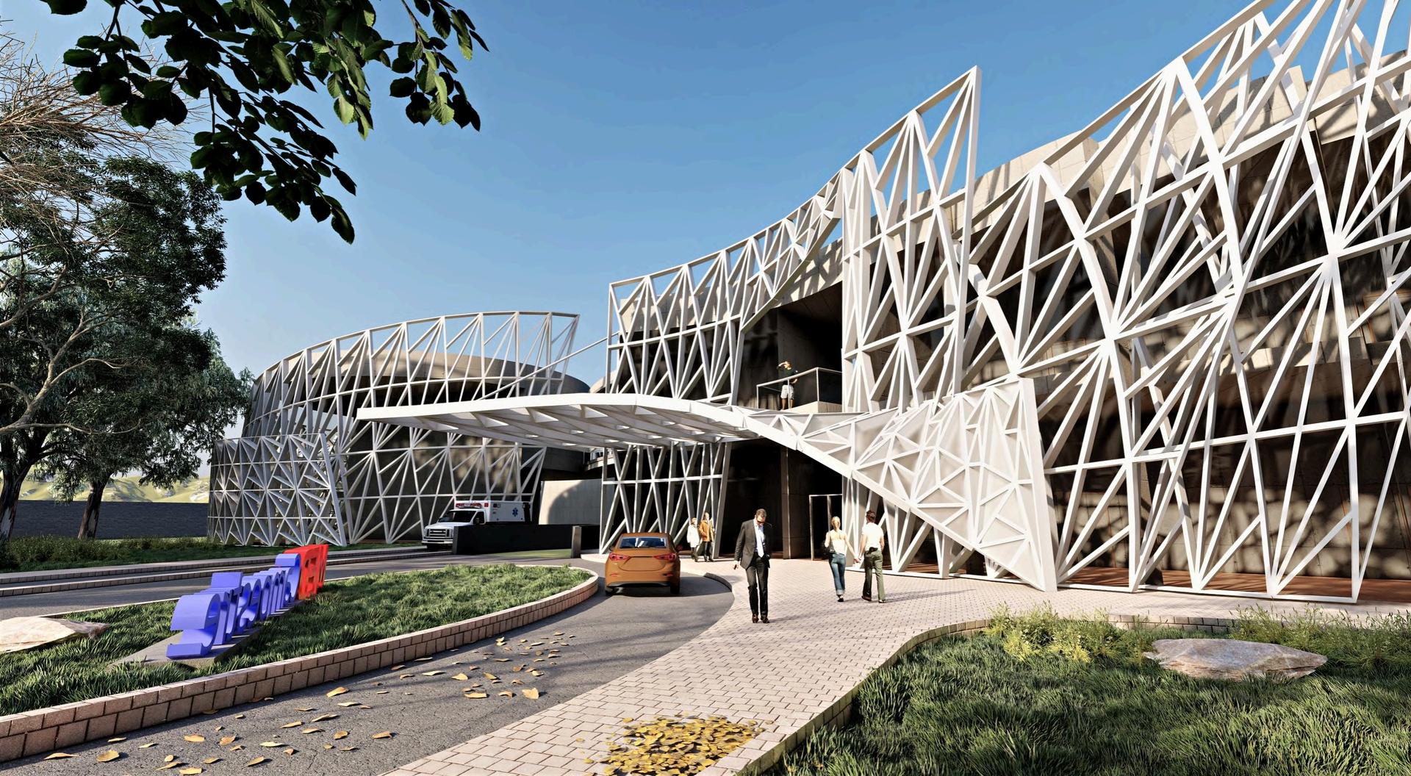
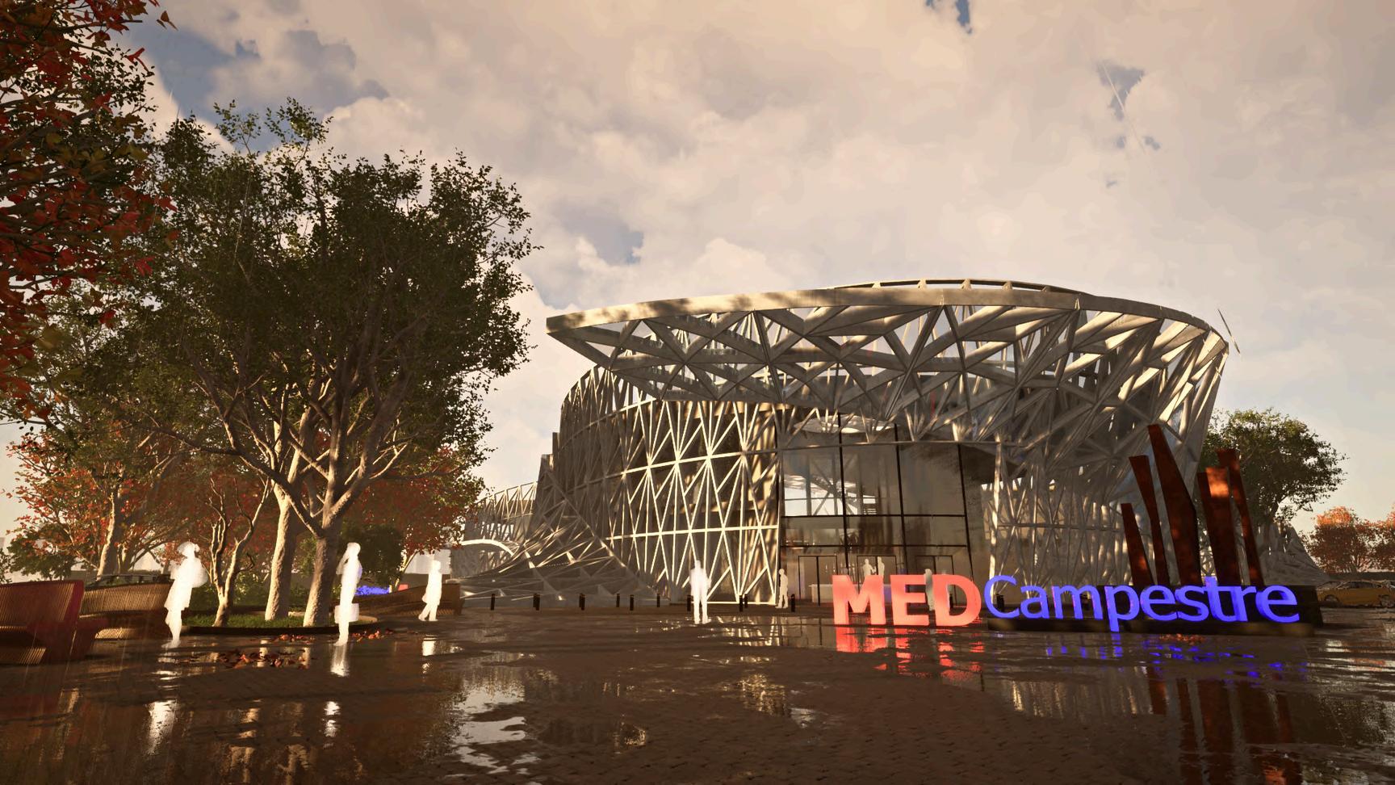
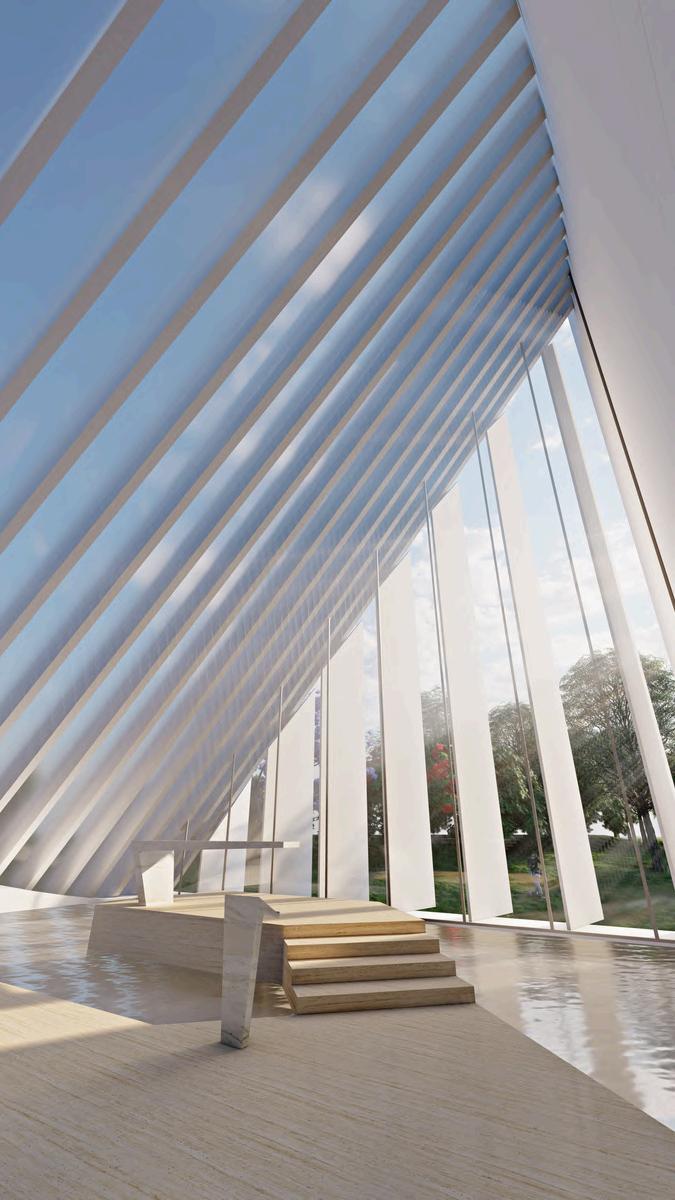
Participation at “Alberto J. Pani” Architecture Competition, 37th Edition (2021), Representing the Universidad de Guanajuato's School of Architecture
Facultad de Arquitectura, Universidad Nacional Autónoma de México (UNAM)
Year: 2021
Location: Cuernavaca, Morelos, Mexico
Type: Competition
The Chapel of the Light at the city of Cuernavaca, in the state of Morelos, offers locals and visitors the opportunity to profess any type of religion, belief, philosophy or cult in an environment that invites meditation, reflection and contemplation, serving as a meeting space for many ways of thinking, seeing life and the world.
Our spiritual ideologies have a common denominator, the belief in the cyclical nature of things and earthly life; therefore, the building makes an analogy, emerging from the ground to progressively ascend towards illumination The entrance of natural light through the warped roof allows a dynamism in the interior and exterior perception, the same dynamism that our daily life and its destiny have.
The design surges from the conceptualization of arms that welcome all religions and beliefs, inviting to live the architectural space The disruptive design effectively solves the natural conditions of the site such as sunlight, winds, views and topography, creating a contrast between minimalistic elements and a roof that creates an iconic shape. The chapel serves as a blank canvas to the visitor's free interpretation, its built elements facilitate identity with believers and its design offers an experience of serenity and introspection.
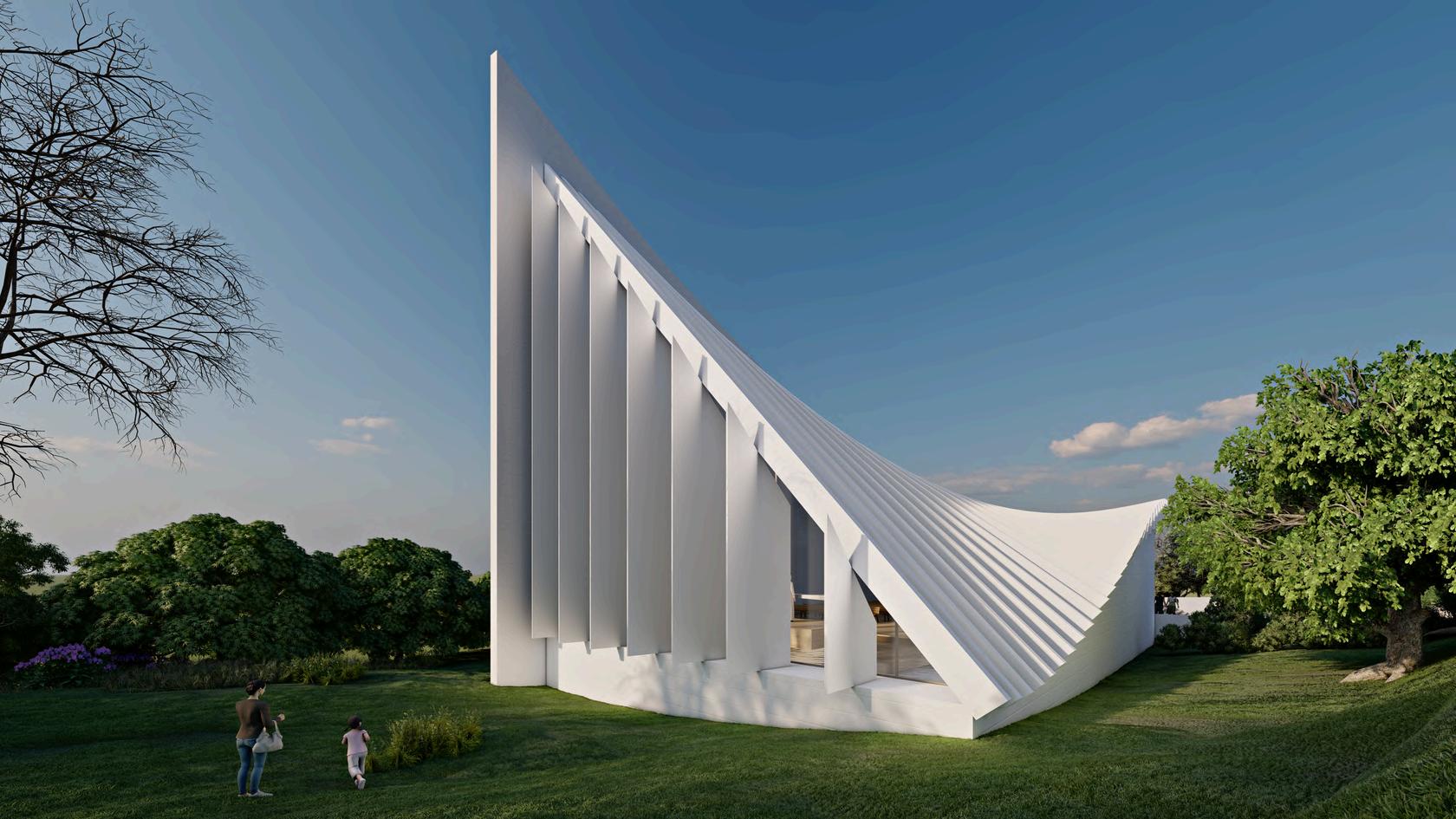
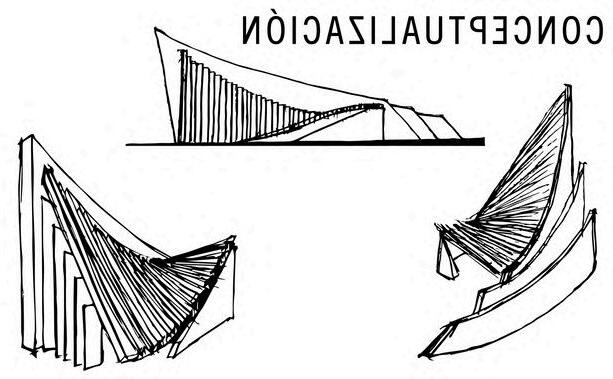
The functionality of the chapel is solved by a main space for the celebration of large ceremonies in the main nave, contained between the warped roof and the curved wall. In the south part of the building there are service areas contained in parallel in a secondary nave, and finally a third nave houses the mausoleum and crypts.
Mobilepanelsformanynatural lightconditions
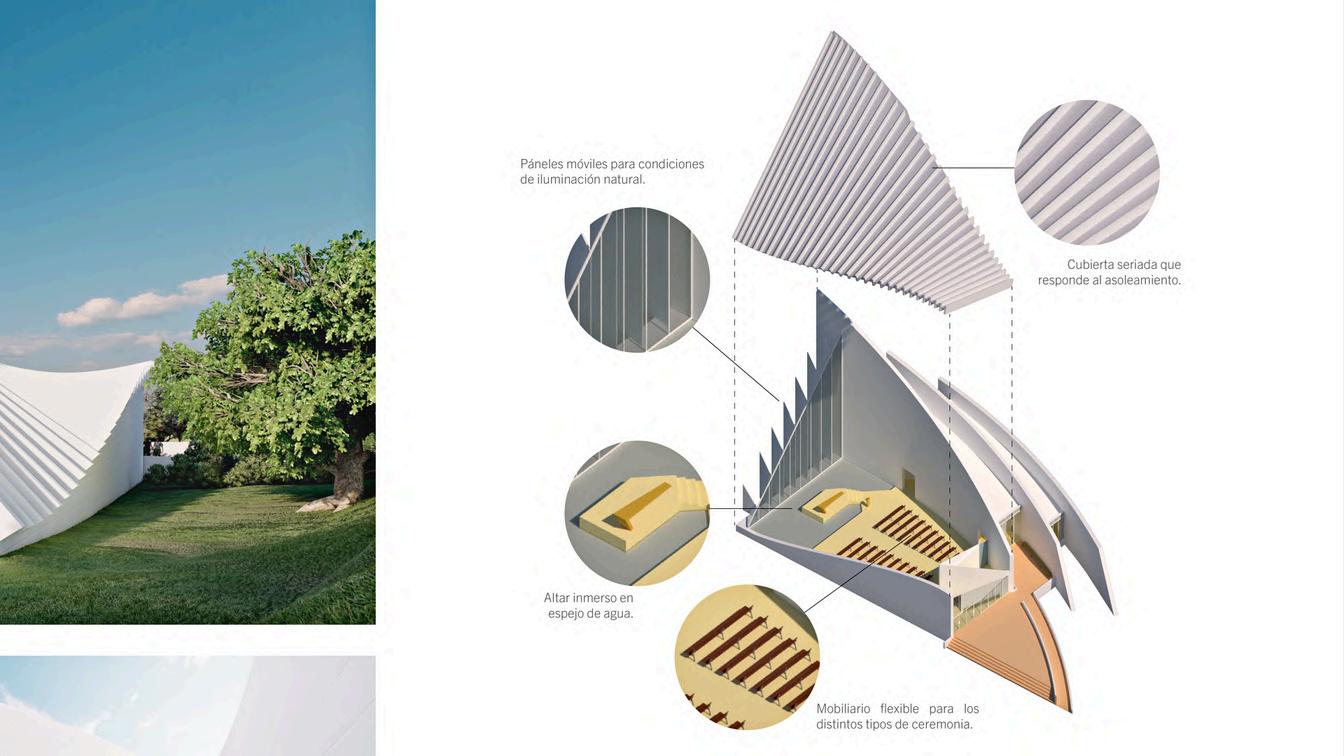
Flexiblefurniturefor anykindofceremony
Warpedslicedroofthat respondstothesunpath

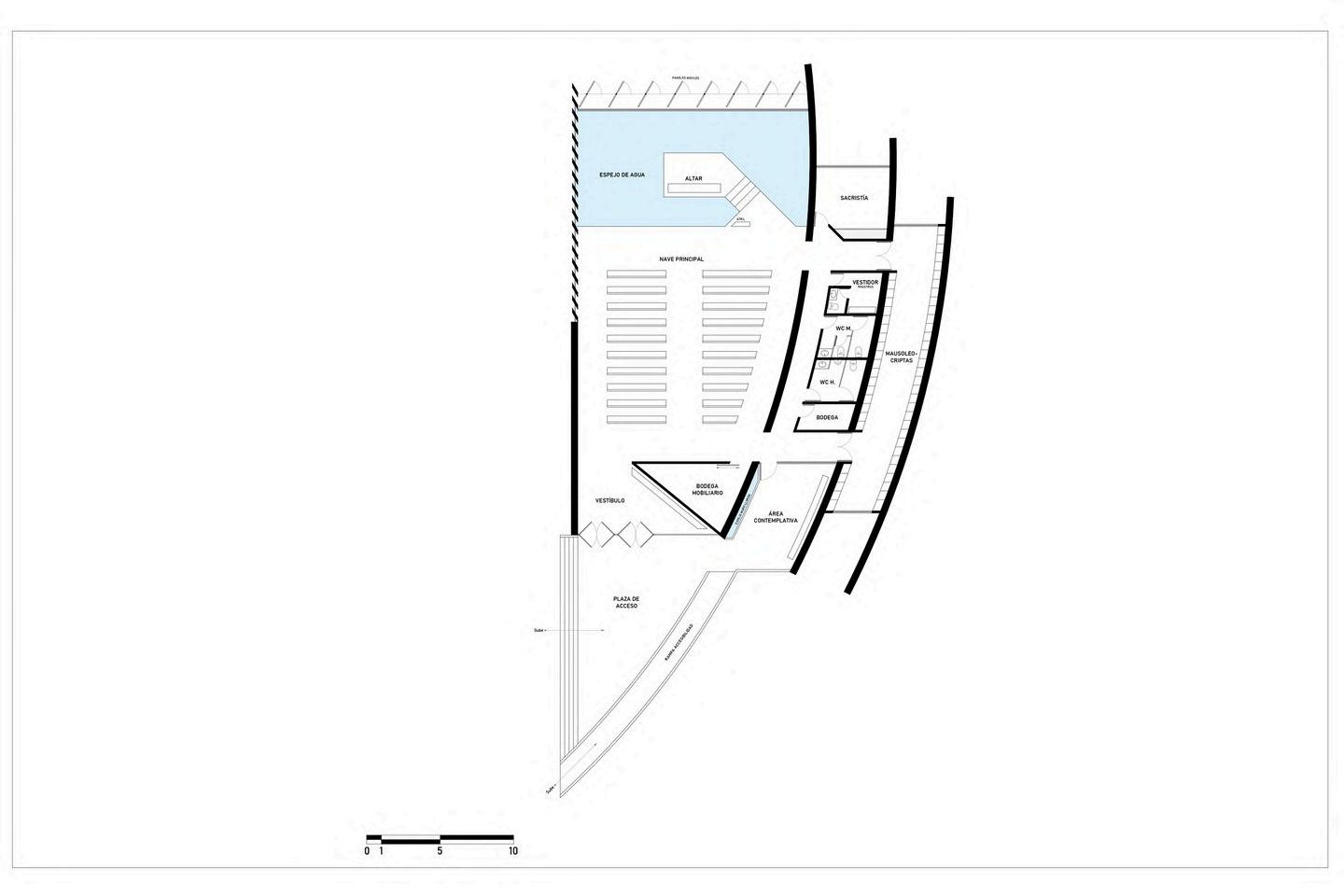

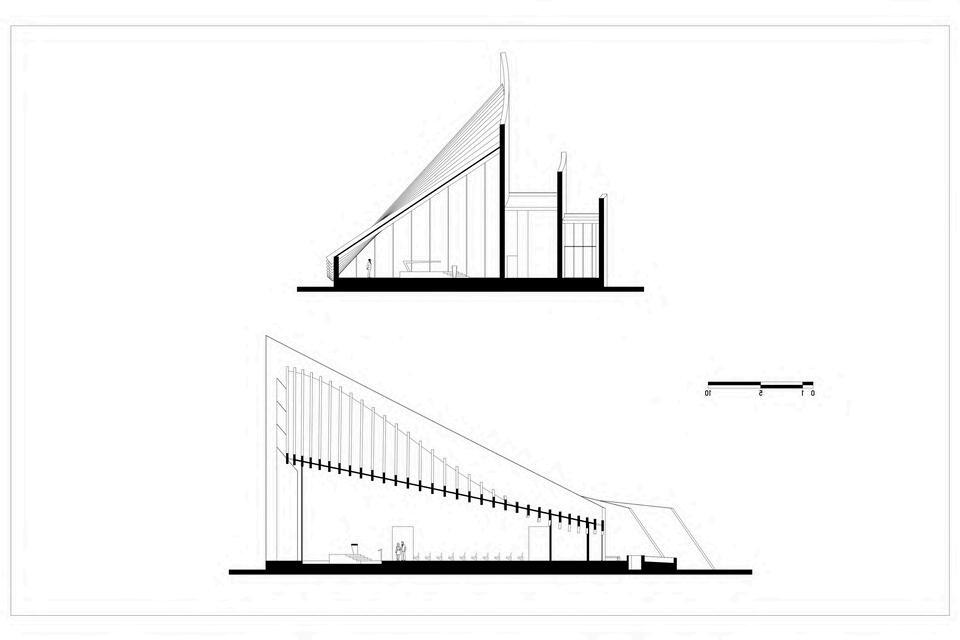

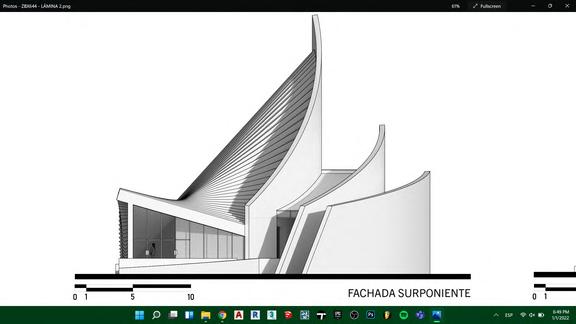

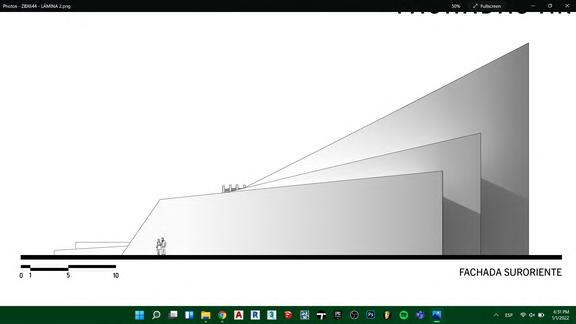
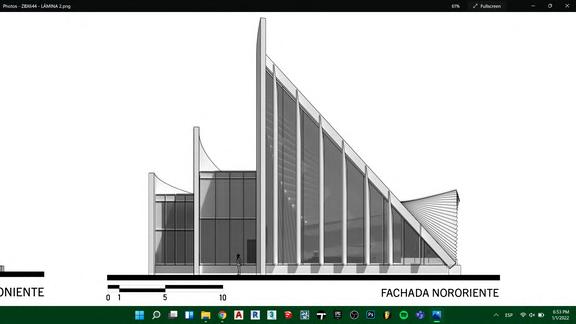
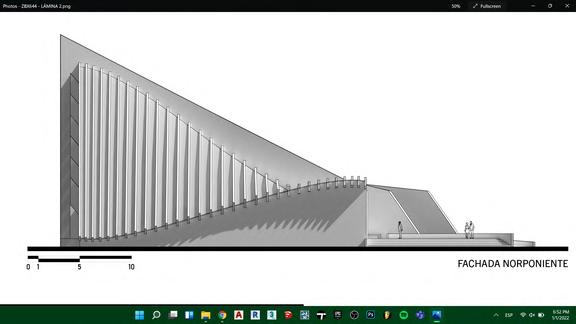
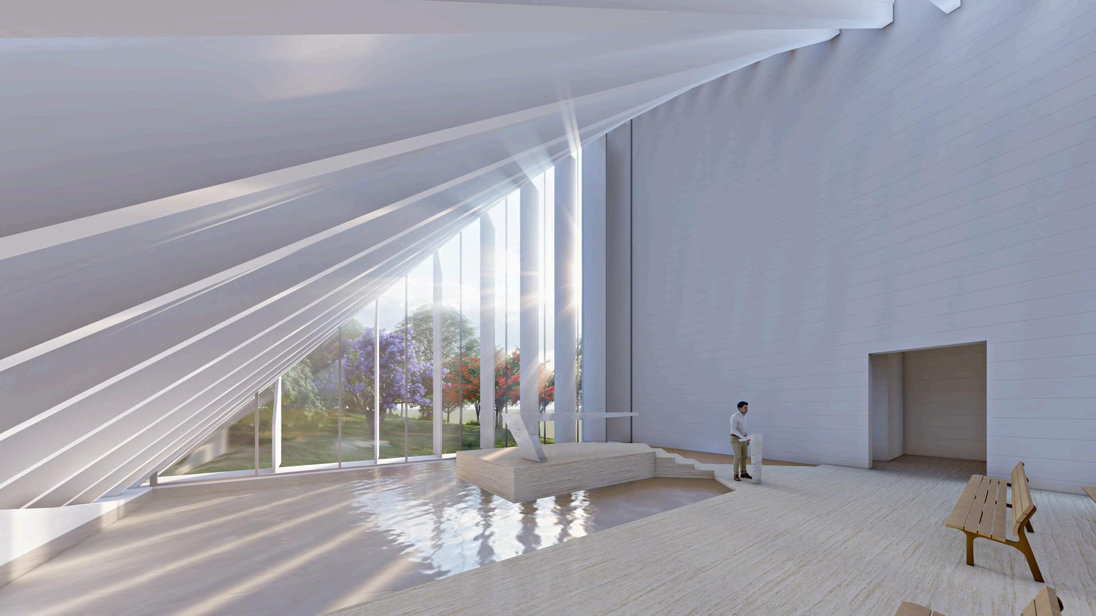
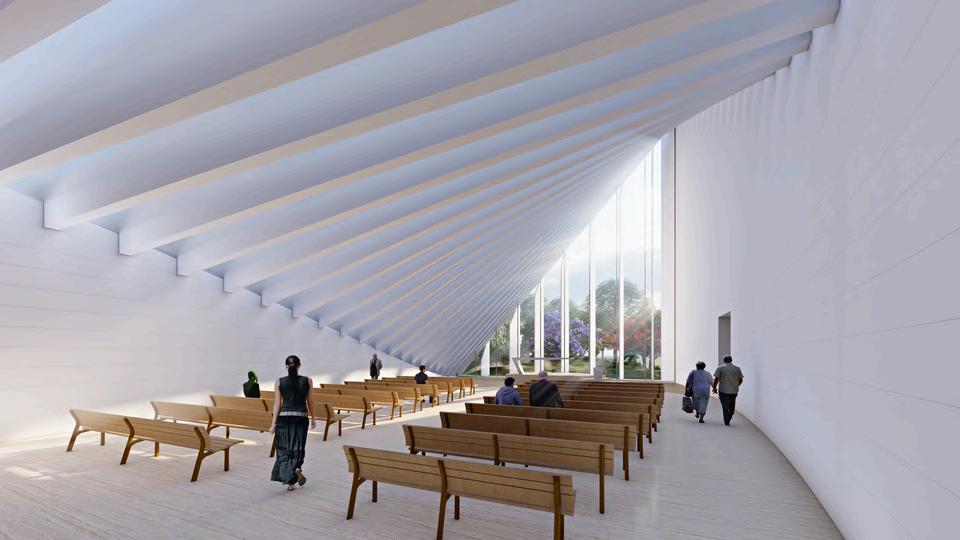
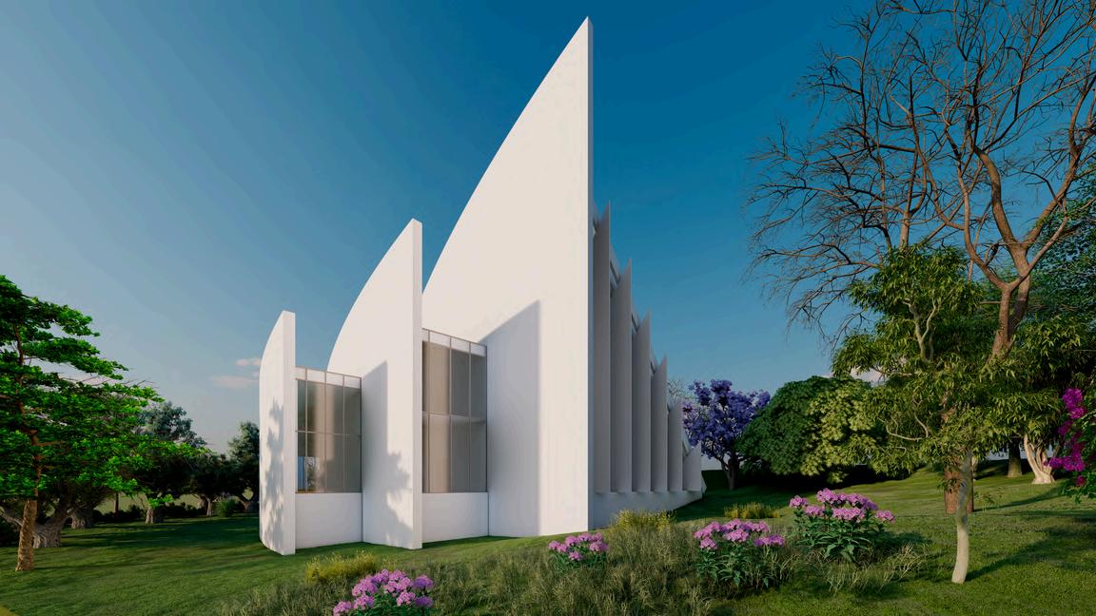
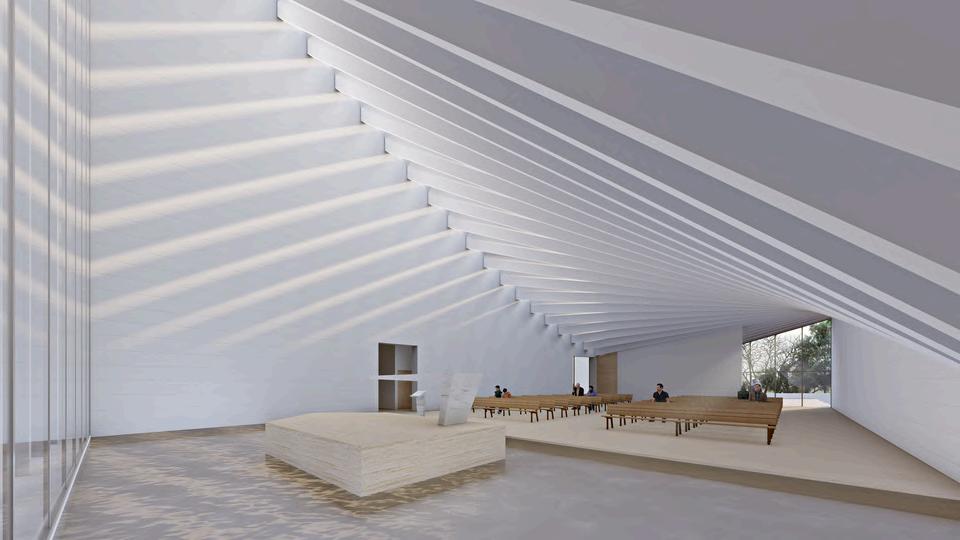
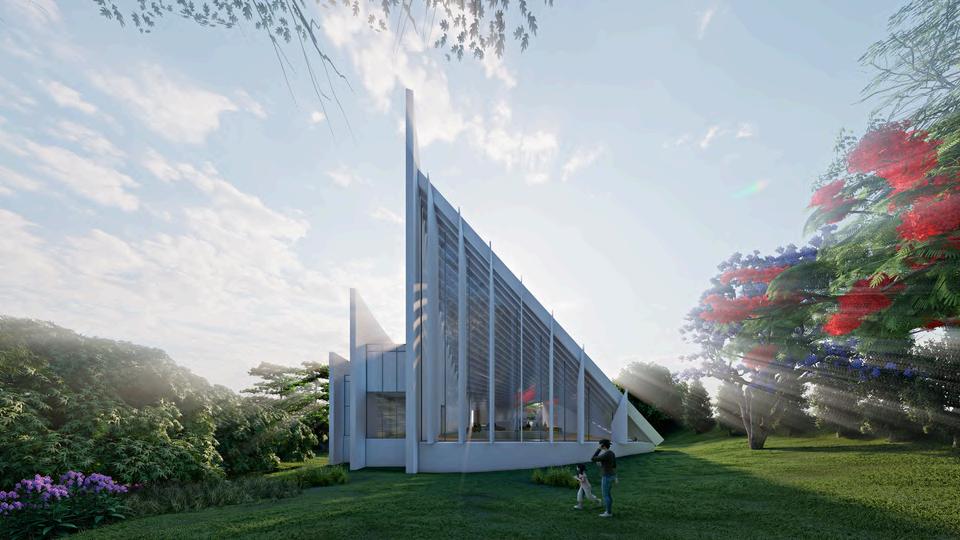
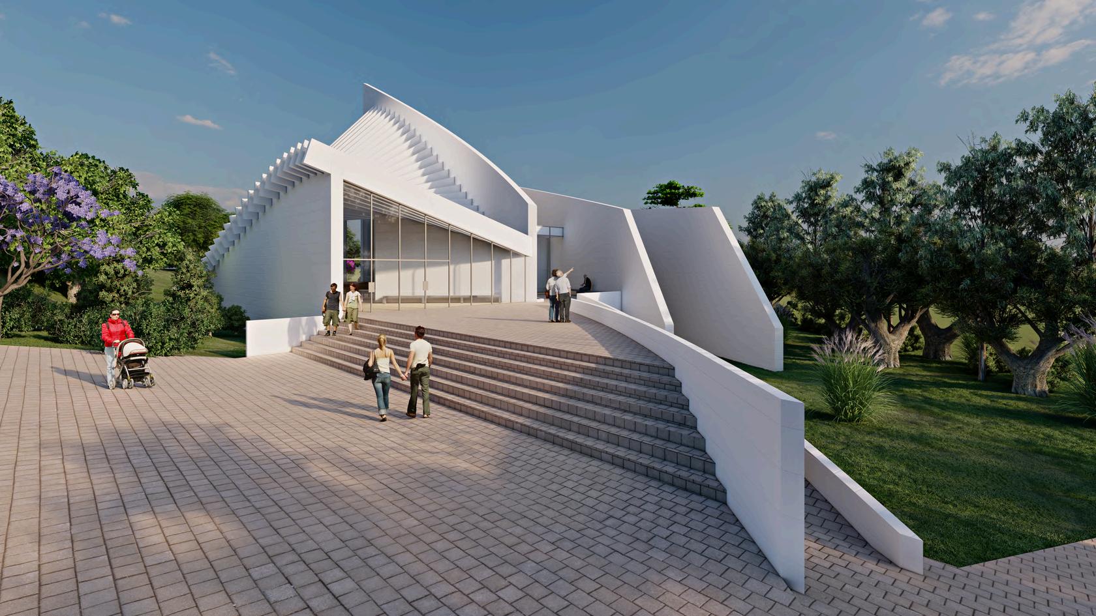
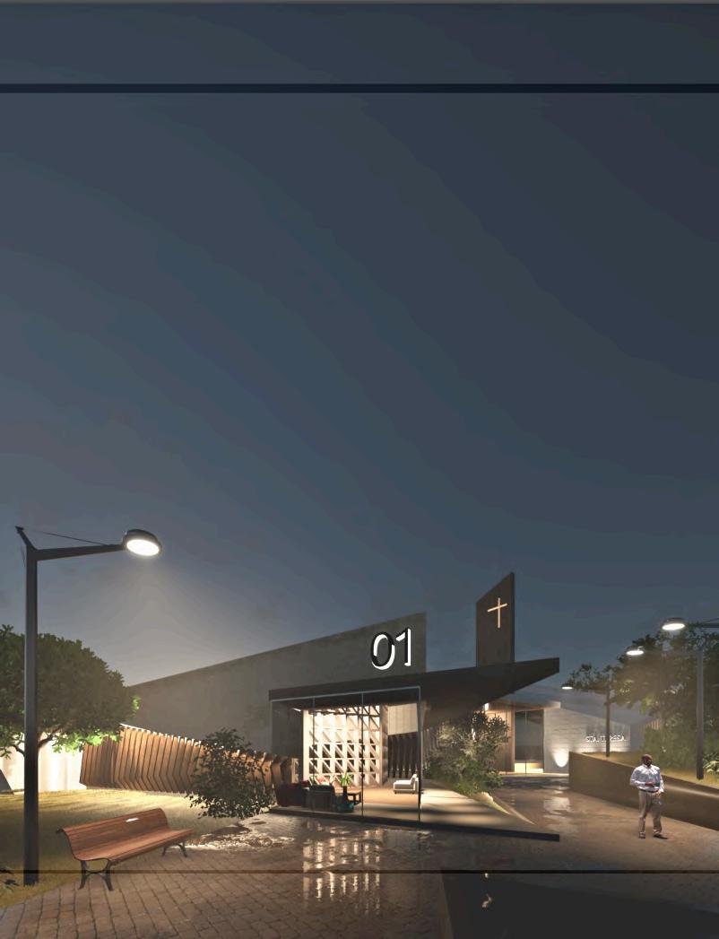
Year: 2020
Location: Celaya, Guanajuato, Mexico
Collaborators: Sergio Martinez
Casa Campestre is an adult daycare center, located in the Eastside of the city of Celaya, Mexico.
The project offers as its main feature a large central recreational park within the complex, functioning as the main motive around which the rest of the amenities are spatially developed, ordering the distribution of the different buildings The volumetry effectively solves natural conditions such as sunlight and winds using facade panels that create an iconic shape, providing an interesting movement to the design of the project.
The buildings are integrated with each other by cantilevered roofs and common views to the park, providing an atmosphere of warmth and comfort for the elderly.
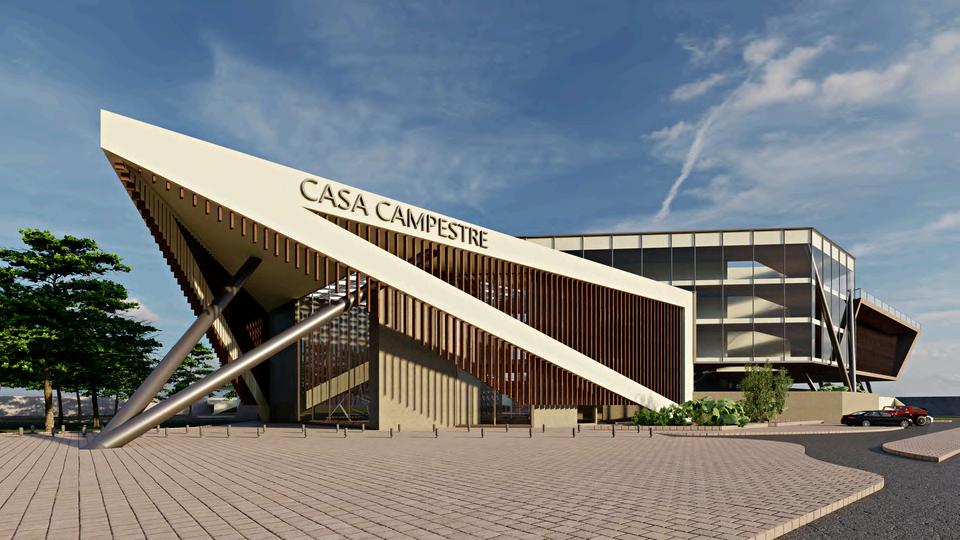

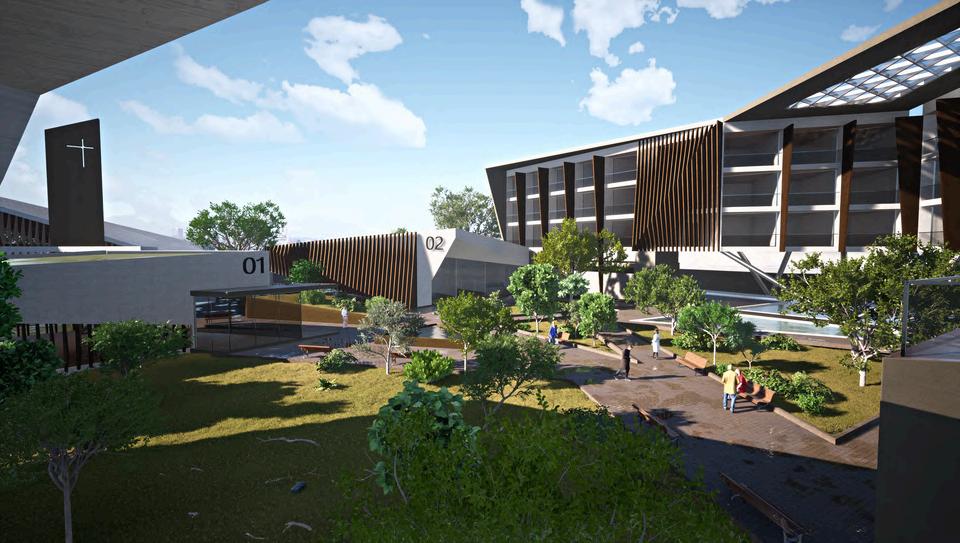
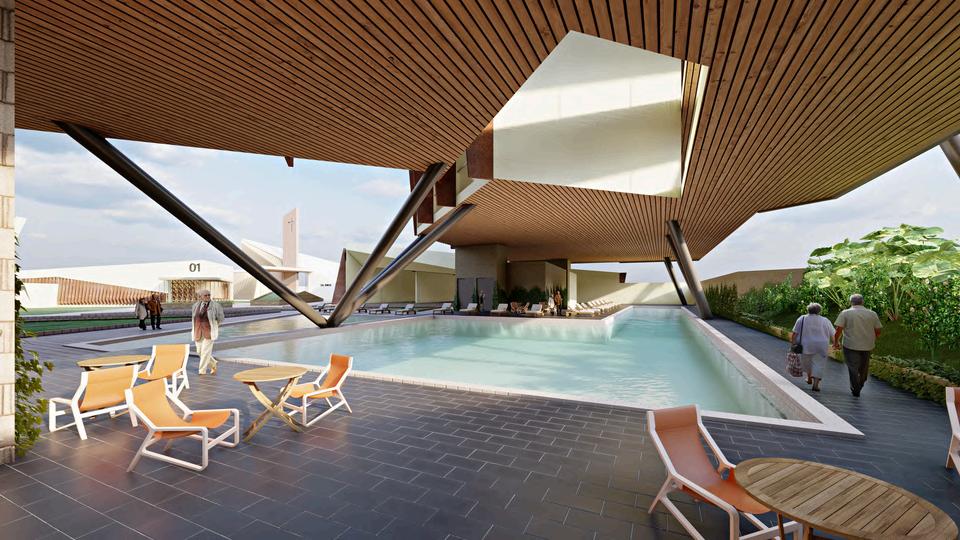
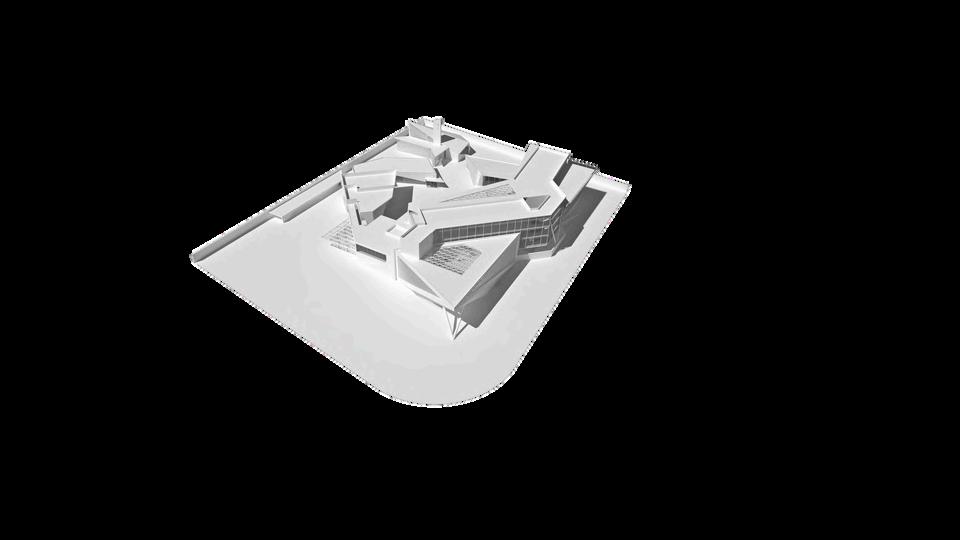
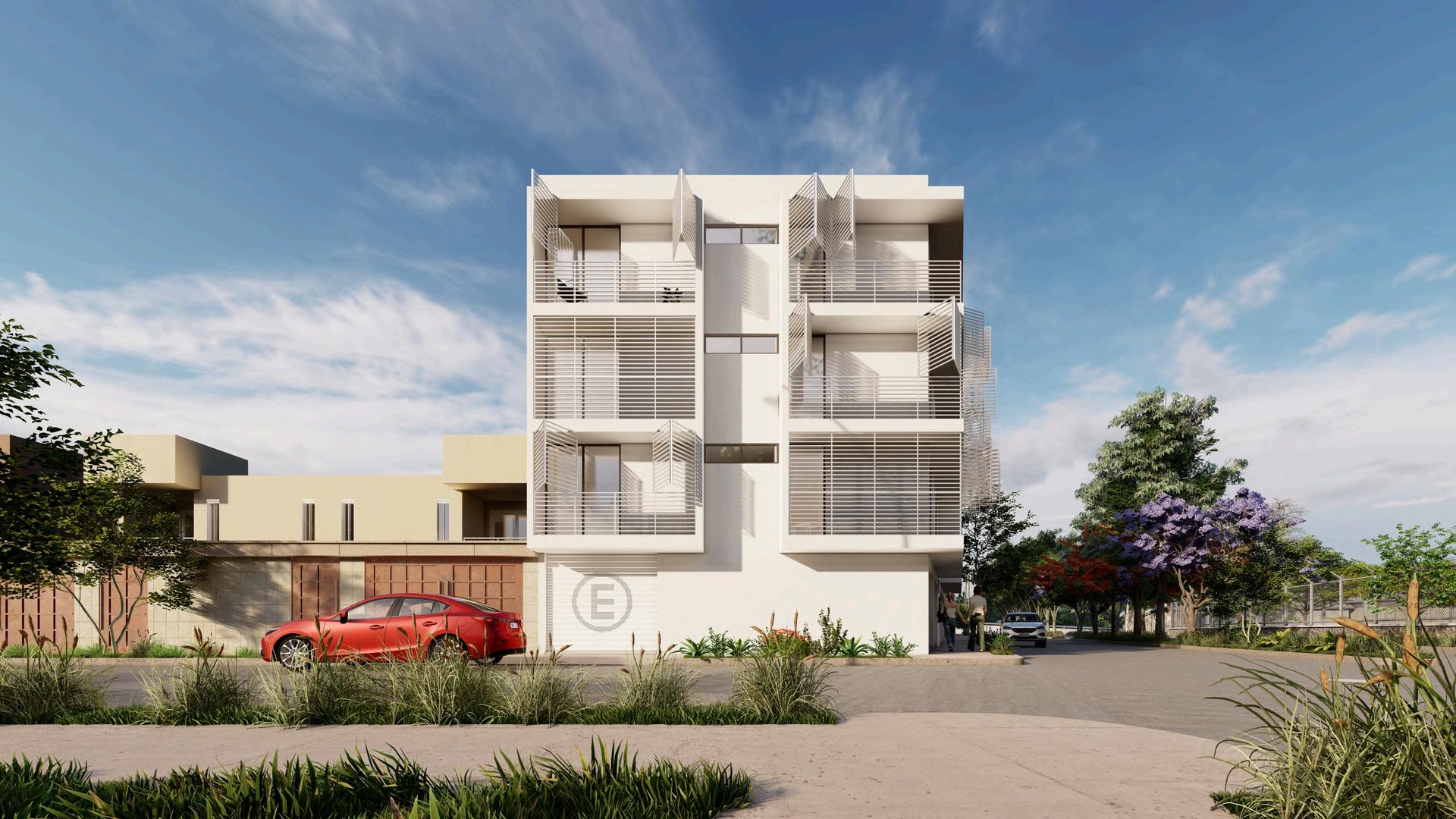
Year: 2022
Location: Celaya, Guanajuato, Mexico
Collaborators: Enrique Arriaga
Dunant 105 is a residential and commercial mixed-use building.
The project was solved with cantilevered balconies and a mobile metal lattice on the facade, allowing the control of east and south sunlight towards the interior of the apartments, resulting in a dynamic building throughout the day.
The project’s architectural program includes retail spaces and parking on the ground floor, as well as two apartments per level on upper floors.
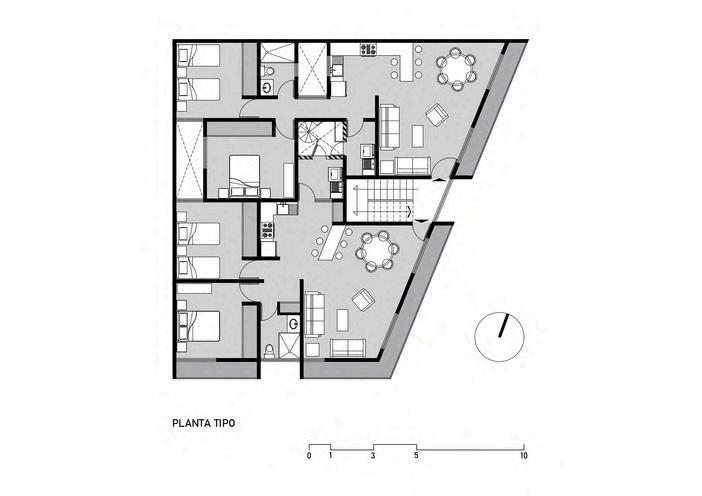

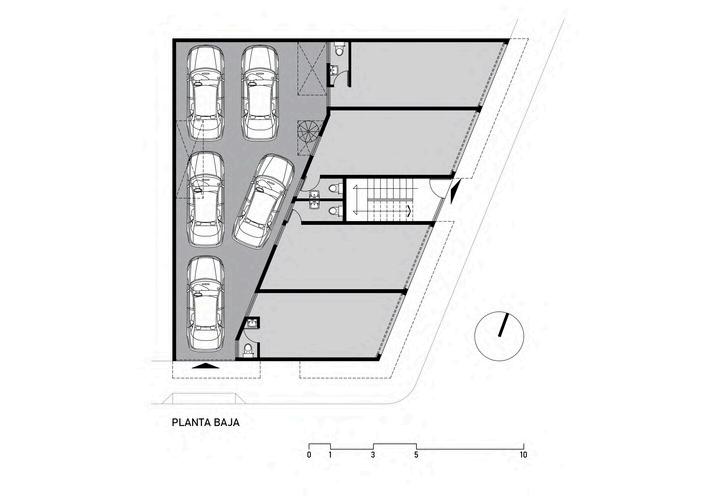
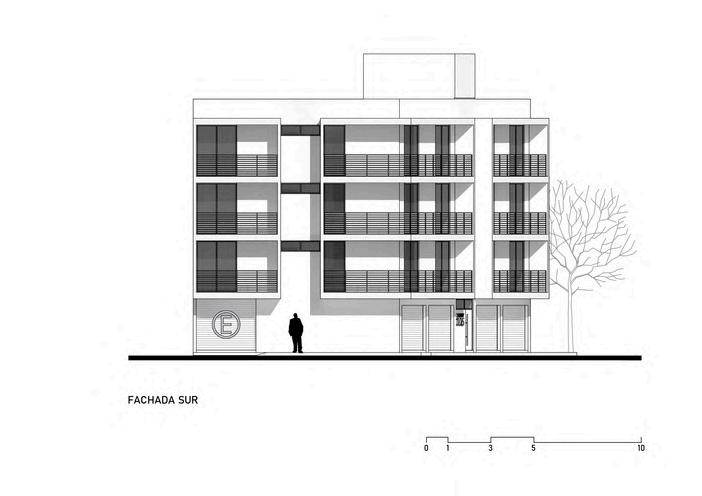
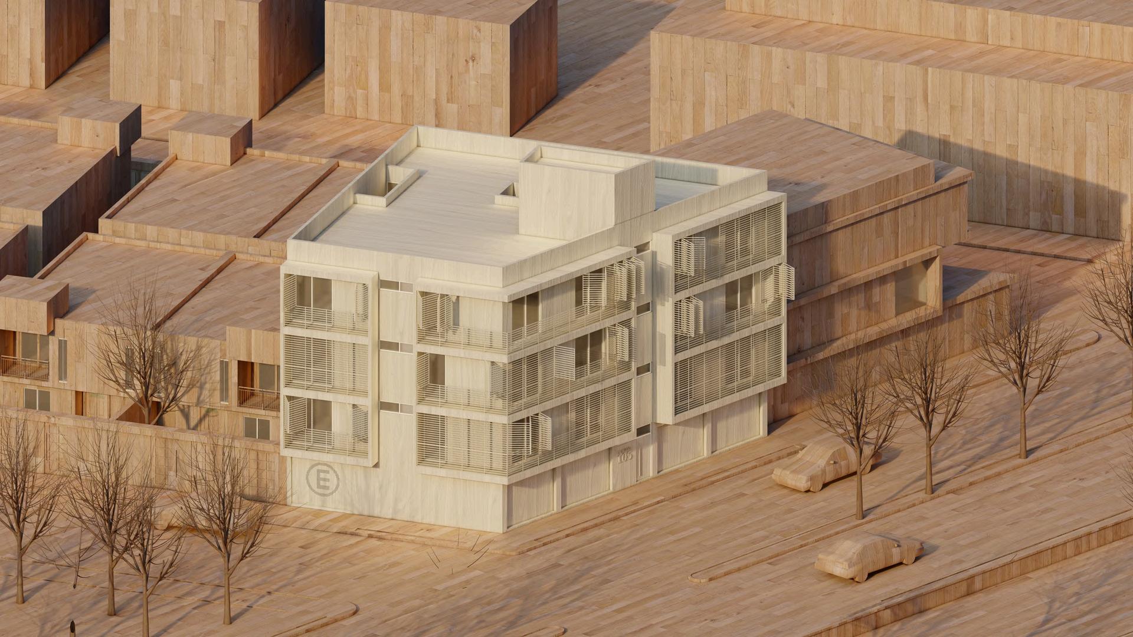


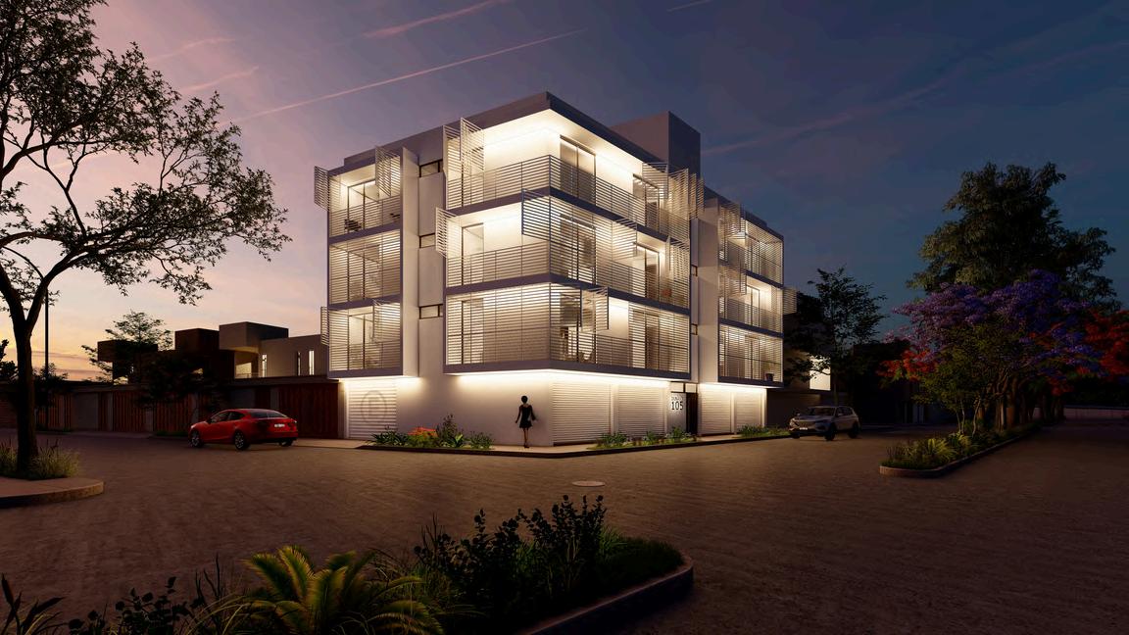
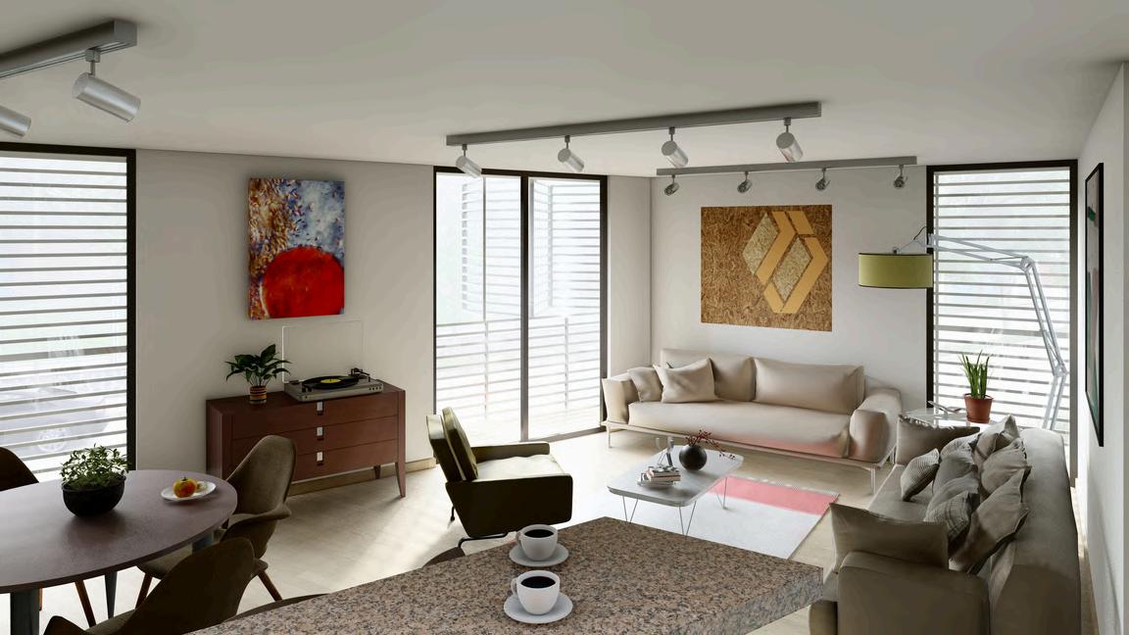
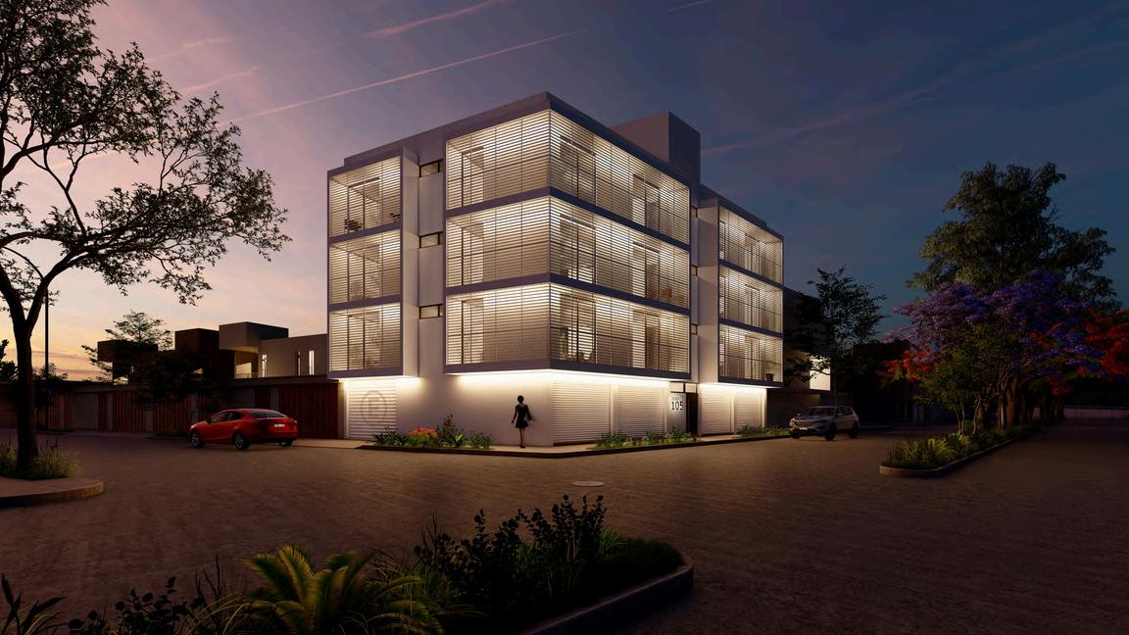
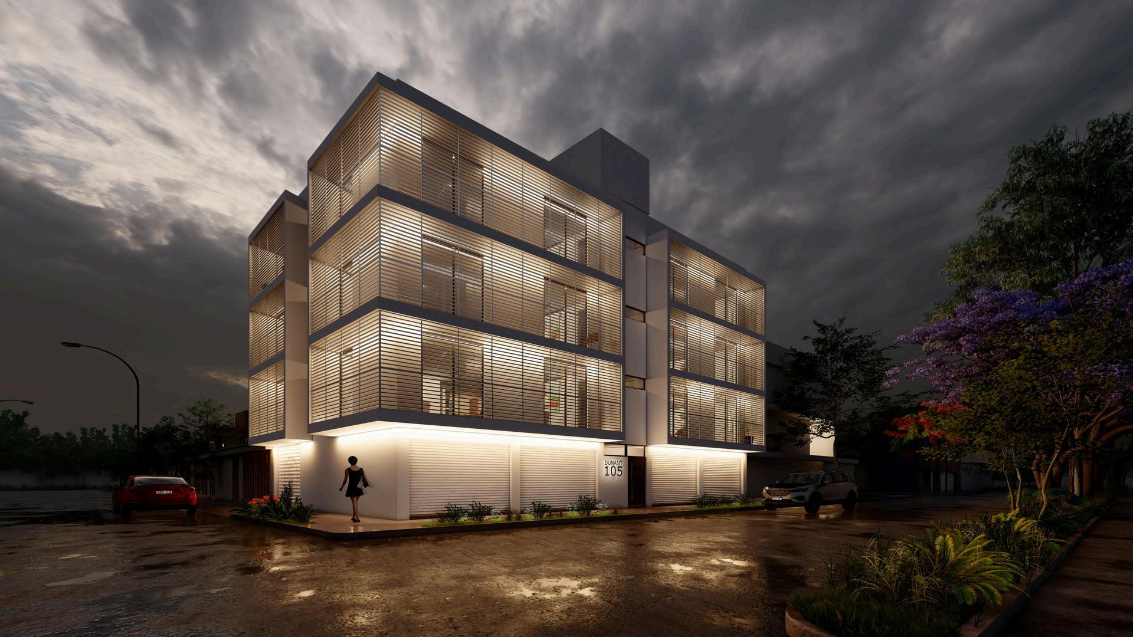
Project for Degree Obtention with Recognition of Laureate Work
Facultad de Arquitectura, Universidad de Guanajuato
Year: 2022
Location: Guanajuato, Guanajuato, Mexico
Type: Final year project for architecture degree obtention
The project of the new facilities for the Universidad de Guanajuato's School of Architecture is conceived as a development of six new buildings that function as a University Campus, replacing the facilities where the School of Architecture is currently located.
The set of buildings is made up of an administrative building, a building for complementary spaces, a building for theory classrooms, two buildings for drawing workshops, and a building for laboratories. The morphology in the design is meant to reflect the intrinsic value of architecture with bold, disruptive, and striking shapes that generate very characteristic design elements such as the warped louvered brise-soleil structure in the classroom buildings.
