 ALEJANDRO CARABALLO LLORENTE PORTFOLIO
ALEJANDRO CARABALLO LLORENTE PORTFOLIO
ALEJANDRO CARABALLO LLORENTE PORTFOLIO
Alejandro Caraballo Llorente 636933989 alexcaraballorente@gmail.com www.tallercrac.com
Adobe Photoshop CC Adobe InDesign CC Adobe Lightroom CC Adobe Premiere Pro CC Autocad Revit Lumion Castellano Inglés Japonés


Vray Render Rhinoceros Sketchup Office Cype Wordpress
Nativo Cambridge C1 A1.1

@alexmuahaha
A creative, open-minded and hard-working architect with a critic voice. In my late studies I’ve been focusing on the gap between theory and practice in architecture by addressing the many methods that take part at the starting point of the design process and how to take advantage of the technological progress and merge it with the latest theories on human living.

EXPERIENCIA PROFESIONAL | WORKING EXPERIENCE
2021/Actualidad_Profesor asistente en la asignatura de Proyectos (Niveles 3-8) en la Unidad Docente Jose Antonio Ramos en la ETSAM (UPM)
[Asistencia continua en el aula Basabe+Palacios, formando parte del cuerpo docente así como impartiendo conferencias y participando de las sesiones de jury]
2021_Profesor invitado en la IV edición del Premio Félix Candela Organizado por el IESARQ (México)
[Asistencia en el jurado del premio así como participación como miembro del cuerpo docente en el desarrollo del workshop en CDMX tutelando los proyectos finalistas e impartiendo charlas sobre la transversalidad en la práctica arquitectónica]
2021/Actualidad_Cofundador de Hiperfocal_
[Estudio de fotografía de arquitectura con un enfoque fresco y alternativo, realizando encargos para diversos estudios españoles.]
2020_Profesor invitado en la asignatura Taller de Proyectos VII - VIII en la Universidad del Valle en Cali (Colombia)
[Conferencia sobre “Inventario de métodos contemporáneos del proyecto arquitectónico”, asistencias a los alumnos en el desarrollo de sus proyectos y participación en el Jury final]
2020/Actualidad_Cofundador de CRAC | taller de arquitectura
[CRAC es un estudio de arquitectura con sede en Madrid que investiga sobre el intercambio interdisciplinar entre arte, ciencia, pensamiento y tecnología a través del espacio arquitectónico en construcción. Colaboran frecuentemente en el desarrollo de concursos y proyectos con estudios de diversa índole como Rojo Fernandez-Shaw, ArenasBasabePalacios, BIAN Office, Equipo EXE, etc.]
2017/Actualidad_Fotógrafo para el Colegio de Arquitectos de Madrid.
[Encargado de cubrir eventos de relevante importancia tomando retratos de personalidades como Peter Cook, Rafael Moneo, Manuela Carmena, Alberto Ruiz Gallardón, etc. y fotografiar edificios representativos como el Banco BBVA, el Colegio Maravillas, la Fundación Giner de los Ríos o la Casa Huarte entre otras.]
2015/2020_Arquitecto para Proyecta2 en Toledo.
2014/Actualidad_Fotografía de Moda en estudio y exteriores, incluyendo promociones y eventos.
[Trabajos realizados para actores y actrices con papeles en relevantes series retransmitidas en cadenas de televisión y promociones para bandas de música]
2017_Proyecto SkimmerPool en colaboración con la UCM/InTransit
[Expuesto en el pabellón virtual de España para la Bienal de Venecia de 2018]
2016_Videodocumental “Espacios bajo la lluvia” para la exposición “Incompleto, inconcluso y abierto” sobre espacios arquitectónicos abandonados.
[Expuesto en la Casa de Velázquez en 2016]
2016_Reportaje fotográfico para el concierto benéfico VOCES de la Orquesta JOECOM.
2021/Currently_Assistant researcher prof. on Project Design at ETSAM (UPM)
[Continuous teaching support at Basabe+Palacios Group, being a part of the faculty members, giving lectures and participating on jury’s sessions.]
2021_Guest Professor at IV Edition of Felix Candela’s Competition by IESARQ (México)
[Supporting the jury on the award discussion, participating as a member of the faculty of the workshop that took place on CDMX, mentoring the finalists and giving lectures on The possibilities of a transversal thinking when developing architectural practise]
2021_Co-Founder of Hiperfocal_
[Photography studio that focus on architectural commitments bringing an alternative yet fresh perspective on its work for several spanish firms.]
2020_Guest Professor on Project Design VII-VIII at Universidad del Valle, Cali (Colombia)
[Lecture on “Inventory of contemporary methods of the architectural project”, assistance to students in the development of their projects and participation in the final Jury]
2020/Currently_Co-Founder of CRAC | taller de arquitectura
[CRAC is an Architecture Office based in Madrid focused on researching about transversal connectors between art, science, philosophy and technology trhough the architectural space under construction. In the past years they have worked with several offices as Rojo Fernandez-Shaw, ArenasBasabePalacios, BIAN Office, Equipo EXE, etc. as a team to develop public and private competitions and multi-scale projects.]
2017/Currently_ Photographer at COAM.
[In charge of making photo reports of special importance events and framing relevant people as Peter Cook, Rafael Moneo, Manuela Carmena, Alberto Ruiz Gallardón, etc. Also in charge of making photo reports of representative buildings such as Banco BBVA, Maravillas School, Giner de los Ríos Foundation and Casa Huarte, among others]
2015/2020_Architect in Proyecta 2.
2014/Currently_Fashion Freelance Photographer including modeling, products and events.
[Photo reports of several actors and actresses with roles in National TV Series, and several music bands and orchestras]
2017_SkimmerPool project in colab. with UCM University/InTransit
[The project was exhibited in 2018 Venice Bienalle at Digital Spanish Pavilion]
2016_Videodocumentary “Places under the rain” for the “Incomplete, inconcluse, open” exposition and “In-transit” exposition.
[The project was exhibited in 2016 at Casa Velázquez]
2016_Photo report for the non-profit concert “VOICES” performed by JOECOM
COLABORACIONES, PUBLICACIONES, LOGROS | ACHIEVEMENTS
2022_Primer Áccesit en el Concurso para el Pabellón de España en la Bienal de Venecia 2023.
[El jurado valora la pertinencia del tema y su enfoque, así como la radicalidad y originalidad de la propuesta. El proyecto se desarrolla en colaboración con Carlos Rebolo, Óscar Cruz y Pablo Paradinas.]
2022_Mención Honorífica en el Concurso COAM Menos 35.
[Mención honorífica en el concurso para el comisariado de la exposición COAM Menos35, con la propuesta SI-IF desarrollada junto a Carlos Rebolo, Óscar Cruz y Pablo Paradinas.]
2021_Tercer Premio COAM al mejor Proyecto Fin de Carrera 2021.
[El jurado compuesto, entre otros, por Javier Maroto, Pablo Olalquiaga, Fernando García Pino y Santiago de Molina otorgaron el III Premio al proyecto CIIT Hyperloop]
2020_Ganador de la III edición del Premio Félix Candela organizado por el IESARQ (México)
[Asistente al workshop realizado en Ciudad de México en el Marco del Festival de Arquitectura en Español]
2020_Participante en el Think Tank “Imaginign Futures” por la Norman Foster Foundation
[Taller de Investigación en colaboración con la ETSAM y el Politécnico di Milano, con la asistencia de Emilio Faroldi, Manuel Blanco, Ignacio Vicens, Ingrid Paoletti, etc.]
2019_Mención en el concurso “Espacios Habitados” organizado por el COAM [Premiado con la fotografía “Éxodo”]
2019_Mención en el concurso internacional 12x12 Competition [Premiado con el proyecto “River is for Swimming”]
2017_Mención en el concurso internacional “RaWar” de IdeasForward [Premiado con el proyecto “Louder than Bombs”, incluido en la publicación oficial]
2017_Primer premio DTF Magazine al mejor proyecto de Estudiantes de España [Premiado con el proyecto “Centro de investigación en O Portiño”]
2014_Colaboración con la asociación ACETSAM de cooperación y ayuda humanitaria.
2022_First Accesit on the Spanish Pavilion for the 2023 Biennale Architettura in Venice.
[The jury remarks the urgency of the proposed topic and its approach, celebrating the radical performance and originality of the project. The competition was developed with Carlos Rebolo, Óscar Cruz and Pablo Paradinas.]
2022_Distinction in COAM Under 35 Competition.
[Distinction on the competition for the curatorial exhibition of COAM Under 35 with the project SI-IF, developed with Carlos Rebolo, Óscar Cruz and Pablo Paradinas.]
2021_Third price COAM for the best Final Thesis Project 2021.
[The jury panel was composed by Javier Maroto, Pablo Olalquiaga, Fernando G. Pino, Santiago de Molina (among others) and decided to give the third price to the project CIIT Hyperloop]
2020_Winner of the III Edition of Felix Candela’s Competition by IESARQ (Mexico)
[Assistant to the workshop developed in Mexico DF that took place during the Spanish Architecture Festival]
2020_Assistant strudent at Norman Foster Foundation’s Think Tank “Imagining Futures”
[Researching Workshop in collaboration with ETSAM and Politecnico di Milano with the lectures from Emilio Faroldi, Manuel Blanco, Ignacio Vicens, Ingrid Paoletti, etc.]
2029_Distinction in the competition “Espacios Habitados” organized by COAM
[Awarded with the photograpy “Exodus”]
2019_Distinction in 12x12 International Competition
[Awarded with the project “River is for Swimming”]
2017_Distinction in IdeasForward “RaWar” International Competition
[Awarded with the project “Louder than bombs”, published in the competition book]
2017_First price to the Best Student Project from DTF Magazine
[Awarded with the project “Research center in O Portiño”, published in 10th issue.]
2014_Member of ACETSAM International Human Cooperation Association.
FORMACIÓN | ACADEMIC STUDIES
2021/Actualidad_Máster de Proyectos Arquitectónicos Avanzados (UPM)
[Teoría y crítica del proyecto arquitectónico contemporáneo. Investigaciones sobre ecología como vector de unión entre tecnología y epistemología]
[Nota media: 9.37/10]
2020_Máster Habilitante en Arquitectura por la ETSAM (UPM)
[Desarrollo del TFM CIIT Hyperloop con Matrícula de Honor en Sistemas Constructivos y Tecnológicos]
[9.5/10 En el desarrollo del proyecto arquitectónico; 9/10 En el desarrollo estructural]
2018_Grado en Fundamentos de la Arquitectura por la ETSAM (UPM)
[Graduado con el TFG sobre Métodos contemporáneos del proyecto arquitectónico]
[Nota final en Proyectos: 9/10]
[Asistencia a los talleres de Juan Carlos Arnuncio, Ignacio Vicens, Luis Palacios, Juan Carlos Sancho, Fernando Rodríguez, Jesús Aparicio, Héctor Fernandez Elorza, Emilio Tuñón, Nicolás Maruri, Carmen Espegel, Andrés Cánovas, Carmen Arroyo]
2018_ Master Autodesk Official BIM [24StudioLab]
[Portador de 3 títulos ACP oficiales de Autodesk que determinan solvencia en BIM Arquitectura, BIM Estructuras y BIM MEP]
2017_Curso de cálculo de estructuras con CYPECAD [DAETSAM]
2016_Curso Avanzado de Photoshop CC [DAETSAM]
2016_Adquisición ACE en British Council (C1)
2015/2017_Estudios de Fotografía [Instituto Nacional de Fotografía PIC.A]
2015_Curso de Fotografía Avanzada [DAETSAM]
2015_Curso de eficiencia y presentación de proyectos [Mtres Studio]
2015_Curso Avanzado de modelado BIM REVIT [DAETSAM]
2015_Curso Básico de modelado BIM con REVIT [Mtres Studio]
2013_Adquisición de FCE en British Council (B2)
2012_Curso de diseño en Autocad 2d y 3d [DAETSAM]
2011_Curso Fotografía Digital [Ángel Quesada en Óptica Roma]
2010/2012_Intercambio Cultural en NJ (USA)
2010/2012_Bachillerato en el colegio Nuestra Señora de la Merced con Mención Honorífica
2021/Currently developing_Master in Advanded Architectural Design (UPM)
[Theory and criticism of contemporaty architecture. Researches that surrounds ecology as a vector of joint between technology and epistemology] [Overall Mark 9.37/10]
2020_Master in Architecture at ETSAM (UPM)
[Master Thesis: CIIT Hyperloop with honors in Construction and Technological Systems] [Mark 9.5/10 in Project Design; 9/10 in Structural design]
2018_Bachelor in Architecture at ETSAM (UPM) in Madrid
[Final Thesis about Contemporary design methods]
[Final mark 9/10 in Project Design]
[Assistant to the workshops of Juan Carlos Arnuncio, Ignacio Vicens, Luis Palacios, Juan Carlos Sancho, Fernando Rodríguez, Jesús Aparicio, Héctor Fernandez Elorza, Emilio Tuñón, Nicolás Maruri, Carmen Espegel, Andrés Cánovas, Carmen Arroyo]
2018_ Master in Autodesk Official BIM [24StudioLab]
[Official autodesk ACP in BIM Architectural Design, BIM structural design and BIM MEP design]
2017_CYPECAD Structural Analysis Workshop [DAETSAM]
2016_Photoshop CS6/CC Advanced Workshop [DAETSAM]
2016_ACE Acquisition at British Council (C1)
2015/2017_Photography Studies [National Photography Institute PIC.A]
2015_Advanced Photography Workshop [DAETSAM]
2015_Efficiency Project presentation Workshop [Mtres Studio]
2015_BIM REVIT advanced modeling Workshop [DAETSAM]
2015_BIM REVIT basic modeling [Mtres Studio]
2013_FCE Acquisition British Council (B2)
2012_2d and 3d Autocad design Workshop [DAETSAM]
2011_Digital Photography Workshop [Ángel Quesada in Óptica Roma]
2010/2012_New Jersey educational exchange (USA)
2010/2012_Finished High School at Nuestra Señora de la Merced with Distinction
Trabajo profesional & Concursos | Commissions and Competitions
2021/Actualidad_Espacios Ambiguos: Intervenciones transversales sobre arquitecturas en obras 12
2021_/Currently_Undefined places: Cross-cutting interventions on architectures under construction 12 2021_Chamberí bricks_Reforma de vivienda unifamiliar en Madrid_Finalizado 14
2021_Chamberí bricks_Singular home renovation in Madrid_Built 14
2021_A house with no core_Reforma de vivienda unifamiliar en Madrid_Finalizado 15
2021_A house with no core_Singular home renovation in Madrid_Built 15
2021_Arcs in the Kitchen_Reforma de vivienda unifamiliar en Madrid_Finalizado 16
2021_Arcs in the Kitchen_Singular home renovation in Madrid_Built 16
2021_A House is a Long Core_Reforma de vivienda unifamiliar en Madrid_Finalizado 17
2021_A House is a Long Core_Singular home renovation in Madrid_Built 17
2021_Pets in a box_Clínica veterinaria en Madrid_Finalizado 18
2021_Pets in a box_Pets hospital in Madrid_Built 18
2021_Espacio Orgánico_Mercado ecológico en Madrid_Finalizado 19
2021_Espacio Orgánico_Sustainable market in Madrid_Built 19
2021_Arcs in the Kitchen_Reforma de vivienda unifamiliar en Madrid_Finalizado 20
2021_Arcs in the Kitchen_Singular home renovation in Madrid_Built 20
2020_La Sisalería_Casa Ágave_Ganadores del primer premio en la tercera edición del premio Félix Candela 21
2020_La Sisalería_Ágave Home_First prize in III Félix Candela’s Competition 21
2020_La Central_Concurso para la rehabilitación del Cine Central de Cartagena 22
2020_La Central_Public competition for the refurbishment of Cine Central in Cartagena 22
2020_El aire de la calle!_Concurso para 38VPP en Palma 23
2020_El aire de la calle!_Public competition for Collective Housing in Palma 23
2020_Sin playa no hay Paraíso_Concurso para la construcción de un pabellón efímero en el festival Paraíso 24
2020_No Paradise without a beach_Temporary pavilion for Paraíso music festival competition 24
2020_Telón de fondo_Convocatoria de Arquitectura Efímera en el Teatro Valle Inclán 25
2020_Background curtain_Public competition for a Temporary Installation at Valle Inclán Theatre 25
2020_La Plazuela_Concurso público para la Musealización de los Restos Arqueológicos de Cártama 26
2020_La Plazuela_Public competition for the Archaeological Museum and reinterpretation of the ruins of Cártama 26
2020_Un barrio vertical_XXI Convocatoria concurso Arquia/Becas 27
2020_A vertical neighborhood_XXI Arquia Foundation Scolarship 27
2020_Casa 3x3_Vivienda unifamiliar en Madrid_Ejercicio de investigación 28
2020_3x3 House_Singular home in Madrid_Research purposes 28
2020_Casa Esfera_Vivienda unifamiliar_Ejercicio de investigación 29
2020_Sphere House_Singular home_Research purposes 29
2019_River is for swimming_Mención Honorífica en el concurso 12x12 Competition_Comprendiendo Zurich 30
2019_River is for swimming_Distinction at 12x12 Competition_Understanding Zurich 30
2018_Flower Tower_12x12 Competition_Welcome to Shanghai 31
2018_Flower Tower_12x12 Competition_Welcome to Shanghai 31
2017_Hot&Cold Sanctuary_Concurso Pulpit Rock Church_Iglesia en Preikestolen (Noruega) 32
2017_Hot&Cold Sancturay_Pulpit Rock Church Competition_Church at Preikestolen (Norway) 32
2017_Louder than Bombs_Mención Honorífica Concurso 24h RaWar_Búnker de guerra 33
2017_Louder than Bombs_Distinction at RaWar 24h Competition_War Bunker 33
2017_Comedor y biblioteca para complejo escolar en LiangMeng (China)_Concurso 120H THE WAY OF THE BUYI 34
2017_Canteen and library building for the LiangMeng school complex (China)_120H THE WAY OF THE BUYI Competition 34
2017_Escuela de Artes en Oporto_ArchiContest concurso internacional 35
2017_Porto:Escola de Artes_ArchiContest international competition 35
Trabajo académico | Investigation projects
2020_CIIT Hyperloop_Trabajo Fin de Máster Habilitante_ETSAM UPM 38
2020_CIIT Hyperloop_Final Thesis for Master in Architecture at ETSAM_UPM 38
2020_Rediseñando la mesa Nomos_Imagining Futures_Norman Foster Foundation Think Tank 40
2020_Redesigning Nomos Table_Imagining Futures_Norman Foster Foundation Think Tank 40
2018_Inventario de métodos contemporáneos del proyecto arquitectónico_Trabajo Fin de Grado ETSAM_UPM 42
2018_Inventory of contemporary methods for project design_Final Bachelor Thesis at ETSAM_UPM 42
2018_Torre-Refugio en Aneto (Pirineos)_Programa [Entre la Naturaleza] 44
2018_Shelter Tower in Aneto (Pirineos)_[Into the Nature] Program 44
ÍNDICE | INDEX
2018_Refugio para Miyamoto Musashi_Programa [Entre la Naturaleza] 48
2018_Shelter for Miyamoto Musashi_[Into the Nature] Program 48
2018_Museo Nacional de las Ciencias y la Tecnología de Roma 50
2018_National Science and Technology Museum of Rome 50
2016_Centro de investigación en O Portiño (A Coruña)_1er Premio Mejor Proyecto de Estudiantes 2017 DTF 54
2016_Research center in O Portiño (Coruña)_2017 1st Price Best Student’s Project by DTF Magazine 54
2016_Build your life_Unidad estructural/soporte infinito 58
2016_Build your life_Infinite host/structural unit 58
2016_Colonia urbana Lourdes (Madrid) 60
2016_Lourdes Urban Neighborhood (Madrid) 60
2016_Complejo Urbano Flaminio_Centro residencial+Museo+Auditorio+Centro de acogida de refugiados (Roma) 62
2016_Flaminio Urban Complex_Residential center+Museum+Auditoium+Refugee shelter (Rome) 62
2016_Taller cerámico en Sarkhej Roza, Ahmedabad (India)_Concurso Aula Cerámica Hispalyt 66
2016_Pottery workshop in Sarkej Roza, Ahmedabad (India)_Aula Cerámica Hispalut Contest 66
2015_Motel de Carretera en Salamanca 68
2015_Road Motel in Salamanca 68
2014_Refugios en Casa de Campo (Madrid) 70
2014_Housing Shelters in Casa de Campo (Madrid) 70
2014_Live your way_Diseño de mueble infinito+estructura soporte 71
2014_Live your way_Infinite furniture design+host structure 71
2013_Casas patio en Alcudia (Mallorca) 72
2013_Courtyard housing in Alcudia (Mallorca) 72
Trabajo desarrollado para terceros | Project design for other firms
2020_Barn House 01_Vivienda unifamiliar en Madrid_En desarrollo 76
2020_Barn House 01_Singular home in Madrid_In progress 76
2020_Barn House 02_Vivienda unifamiliar en Madrid_En desarrollo 77
2020_Barn House 02_Singular home in Madrid_In progress 77
2020_El patio del Olivo_Vivienda unifamiliar en Toledo_En desarrollo 78
2020_The olive tree courtyard_Singular home in Toledo_In process 78
2019_Los patios de mi casa_Vivienda unifamiliar en Toledo_En desarrollo 79
2019_The courtyards in my house_Singular home in Toledo_In process 79
2019_Un mirador_Vivienda unifamiliar en Chinchón_En desarrollo 80
2019_A balcony_Singular home in Chinchón_In process 80
2019_Espacio Downtown_Showroom y Eventos en Madrid_Construido 81
2019_Espacio Downtown_Showroom & Events in Madrid_Built 81
2018_Exteriores curvados_Vivienda unifamiliar en Toledo_No realizado 82
2018_Curved exteriors_Singular home in Toledo_Not developed 82
2018_Playing Together_Skatepark y zona de juegos infantil en Illescas_Construido 83
2018_Playing Together_Playground & Skatepark in Illescas_Built 83
2018_La enfance en rose_Escuela infantil en Villalbilla_No realizado 84
2018_La enfance en rose_Kindergarten in Villalbilla_No realizado 84
2017_Tropical_Reforma integral y restyling de Marisquería_No realizado 85
2017_Tropical_Retail and refurbishment of a Seafood Market_Not developed 85
Fotografía | Photography
2017_Proyecto SkimmerPool sobre la posibilidad de actuación en el Centro Acuático_InTransit UCM 88
2017_SkimmerPool Project for Acuatic Center refurbishment_InTransit UCM 88
2017/Actualidad_Seguimiento fotográfico de la Agenda Cultural del COAM 90
2017/Currently_Continued photographic report for COAM Cultural Agenda 90
En perspectiva
In perspective
El mapa y el territorio
The map and the territory
Moda
Fashion Photography
Reportaje
Photo reports
Documental
Documentary Photography
92
92
94
94
96
96
98
98
100
100
Trabajo profesional & Concursos | Commissions and Competitions
Ambiguos: Intervenciones transversales sobre arquitecturas en obras 2021_/Currently_Undefined places: Cross-cutting interventions on architectures under construction
Espacios Ambiguos nace con la voluntad de difuminar el límite alrededor de la arquitectura y la idea de nuestra disciplina como un agente autónomo tanto en la construcción de su marco teórico como en el desarrollo de su práctica. La propuesta está enfocada a realizar una aproximación teórica y experimental basada en la inserción de otros agentes transversales a la arquitectura — que provengan de disciplinas relacionadas con el arte, la ciencia o la tecnología — en el espacio arquitectónico en construcción.
A través de una experimentación práctica, probamos la arquitectura como un soporte que se encuentra en evolución constante, dispuesto a acoger experiencias transdisciplinares que permitan enriquecer el proceso. Su planteamiento metodológico consiste en la invasión del espacio de un proyecto en construcción por un agente externo a la disciplina arquitectónica, con la finalidad de entender la obra y explicar la arquitectura desde una perspectiva diferente y que se distancia de los discursos teóricos propios del arquitecto.
Nuestro objetivo es entender el proceso constructivo como la representación física y temporal del estado de una obra arquitectónica en constante movimiento y dispuesto a ser activado por diferentes agentes. Esta interacción entre disciplinas que entran en contacto con la arquitectura nos permite establecer nuevos vínculos y nuevas formas de entender la obra desde un punto de vista experimental y divulgativo.
De esta manera, el arquitecto queda inserto en una relación democrática y horizontal con las diferentes disciplinas introducidas, que se encargarán de diseñar su modo de convivir con un soporte no concluido, de experimentar estos espacios en construcción y de proponer una intervención que formará parte del entendimiento, de la narración y también del proceso constructivo de una arquitectura que ha quedado solo parcialmente pensada por el arquitecto.
A través de tres intervenciones que hemos desarrollado en el último año y medio se explica la manera en la cual el proyecto Espacios Ambiguos reformula estos lugares como centros temporales de experimentación e intercambio, en los que cualquier persona o colectivo, puede ser invitado a realizar un microproyecto de una disciplina de la que sea especialista, sin importar el campo de conocimiento, siempre que se plantee con una vocación divulgativa, para acercar ambas materias al público de manera tangible.
El planteamiento es sencillo, una vez se consigue un encargo de carácter arquitectónico, independientemente de sus características, se estudia el espacio proyectado y la manera en la que éste se desarrollará a lo largo de su construcción. De esta manera, podemos localizar el punto idóneo de la obra para intervenirla. A través de las redes sociales, se realizan convocatorias para encontrar un proyecto performativo, divulgativo o expositivo que necesite de un espacio físico para desarrollarse.
Tras la convocatoria se estudia la idoneidad de las propuestas en relación al espacio en obras y se estima la fecha de realización de la intervención. El escenario buscado es aquel en el que estas invasiones son capaces de repercutir directamente sobre el proyecto, ya sea porque las mismas utilicen elementos que queden posteriormente sobre la arquitectura terminada o porque la relectura del espacio a través de ellas aporte información valiosa. Cada evento está completamente abierto durante su desarrollo, para que pueda ser difundido y vivido por cualquier persona interesada, lo que permite crear una red de experiencias del proceso a través de un catálogo de arquitecturas en el que la obra acabada no solo estará compuesta de materia transformada, sino de conocimiento sedimentado.
Todas las intervenciones se recogen a través de un vídeo documental y una serie de fotografías acompañadas por un pequeño texto que resumen los elementos más representativos de las propuestas y cuya intención principal es que este suceso espontáneo forme parte de una red de difusión cultural/científica/artística a través de la arquitectura. De esta manera, también se ayuda a promocionar los proyectos individuales o colectivos de aquellos agentes que han formado parte de las intervenciones.
Espacios ambiguos es una propuesta capaz de difuminar algunas de las fronteras que se han creado entre la investigación académica y el acercamiento popular a las disciplinas contemporáneas, así como abrir nuevas vías de comunicación y divulgación que ayuden a reformular la cultura arquitectónica sin prejuicios.
Undefined Places was born with the desire to blur the limits around architecture and the idea of our discipline as an autonomous agent both in the construction of its theoretical framework and in the development of its practice. The proposal is focused on carrying out a theoretical and experimental approach based on the insertion of other transversal agents to architecture — coming from disciplines related to art, science or technology — in the architectural space under construction.
Through practical experimentation, we test architecture as a support that is in constant evolution, ready to welcome transdisciplinary experiences that allow the process to be enriched. Its methodological approach consists of the invasion of the space of a project under construction by an agent external to the architectural discipline, in order to understand the work and explain architecture from a different perspective and that distances itself from the theoretical discourses of the architect.
Our goal is to understand the construction process as the physical and temporary representation of the state of an architectural work in constant movement and ready to be activated by different agents. This interaction between disciplines that come into contact with architecture allows us to establish new links and new ways of understanding the work from an experimental and informative point of view.
In this way, the architect is inserted in a democratic and horizontal relationship with the different disciplines introduced, which will be in charge of designing his way of living with an unfinished support, of experiencing these spaces under construction and of proposing an intervention that will be part of the understanding, of the narration and also of the constructive process of an architecture that has been only partially thought by the architect.
Through three interventions that we have developed in the last year and a half, we explain the way in which the Undefined Places project reformulates these places as temporary centers of experimentation and exchange, in which any person or group can be invited to carry out a microproject of a discipline in which he is a specialist, regardless of the field of knowledge, as long as it is proposed with an informative vocation, to bring both subjects closer to the public in a tangible way.
The approach is simple, once an architectural order is obtained, regardless of its characteristics, the projected space is studied and the way in which it will be developed throughout its construction. In this way, we can locate the ideal point of the work to intervene. Through social networks, calls are made to find a performative, informative or exhibition project that needs a physical space to develop.
After the call, the suitability of the proposals in relation to the space under construction is studied and the date of completion of the intervention is estimated. The scenario sought is one in which these invasions are capable of having a direct impact on the project, either because they use elements that remain later on the finished architecture or because the rereading of the space through them provides valuable information.
Each event is completely open during its development, so that it can be disseminated and lived by any interested person, which allows the creation of a network of experiences of the process through a catalog of architectures in which the finished work will not only be composed of material transformed, but of sedimented knowledge.
All the interventions are collected through a documentary video and a series of photographs accompanied by a short text that summarizes the most representative elements of the proposals and whose main intention is that this spontaneous event forms part of a network of cultural/ scientific/ art through architecture. In this way, it also helps to promote the individual or collective projects of those agents who have been part of the interventions.
Undefined Places is a proposal capable of blurring some of the borders that have been created between academic research and the popular approach to contemporary disciplines, as well as opening new channels of communication and dissemination that help reformulate architectural culture without prejudice.
12 2021/Actualidad_Espacios
crac.lab

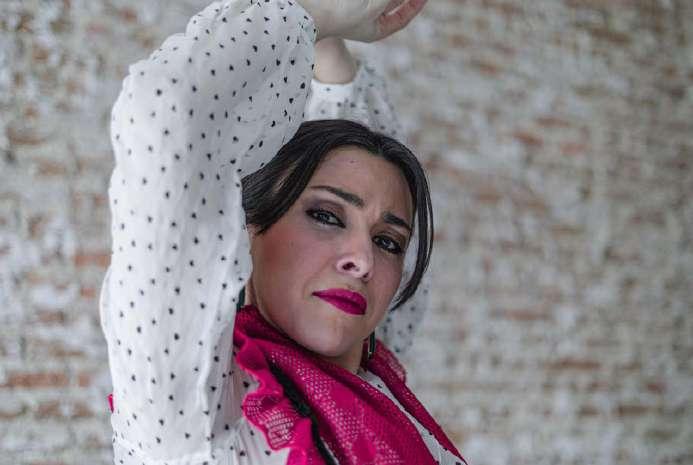






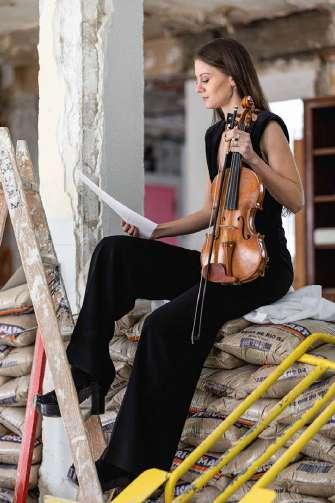


13
Sonia Chamorro García
La arquitectura consiste en la interacción entre espacio y objeto, entre forma y función. Es textura y soporte. Chamberí Bricks es la confluencia de todos estos elementos, donde el ladrillo, lineal, rugoso, se enfrenta a un módulo, almacén de funciones. Esta dualidad en el ámbito doméstico, permite al usuario que recorre este espacio encontrar en el mueble un lugar donde parar. Un reducto comprimido que se ubica como referencia de un estar abierto y que se establece como un sitio en el que la logística y el habitar se difuminan y convergen.
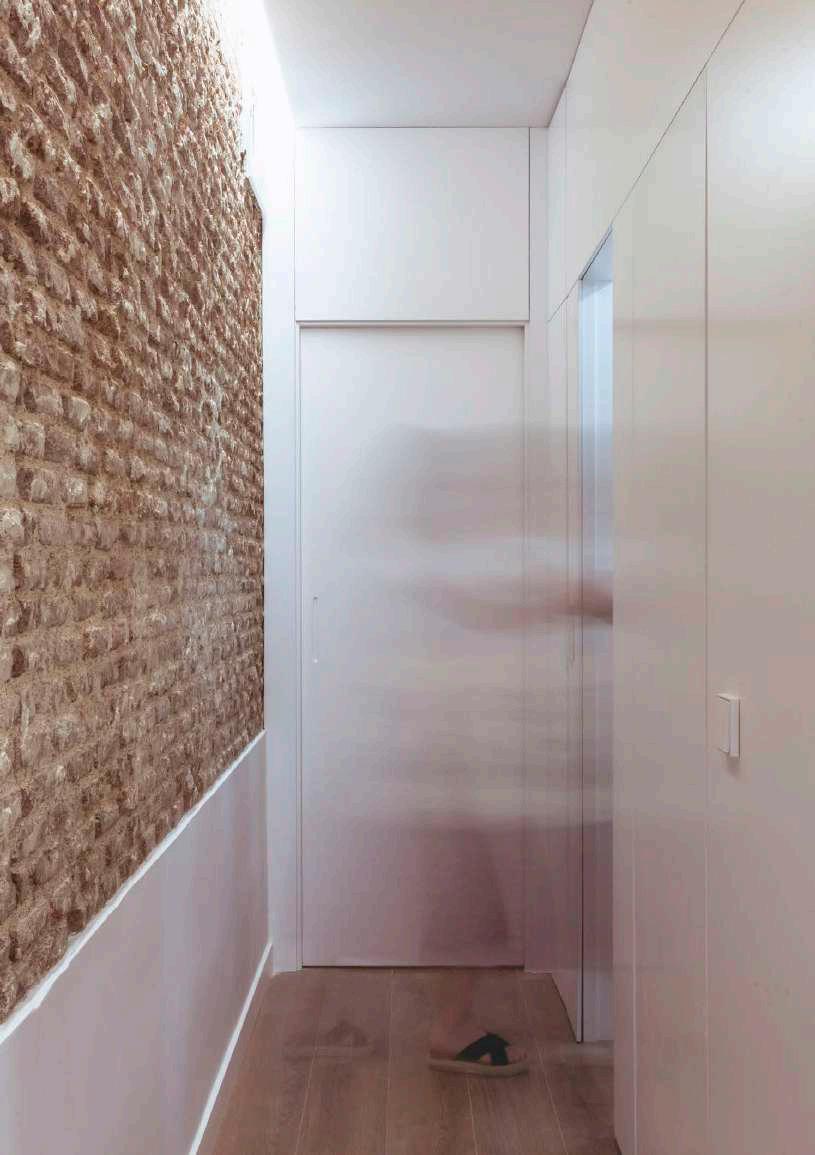
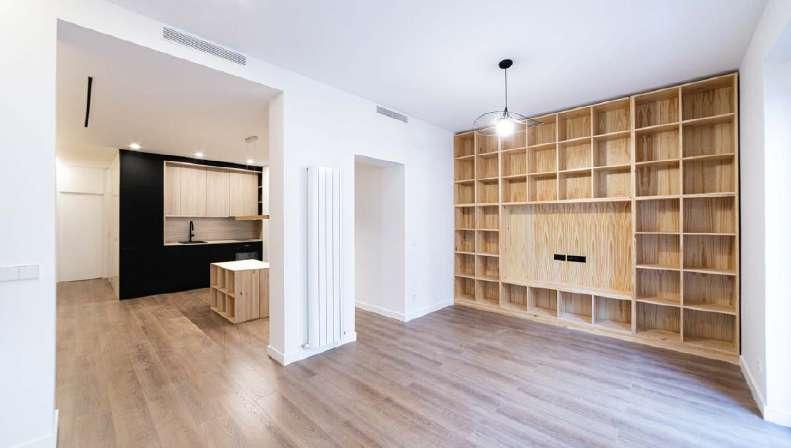

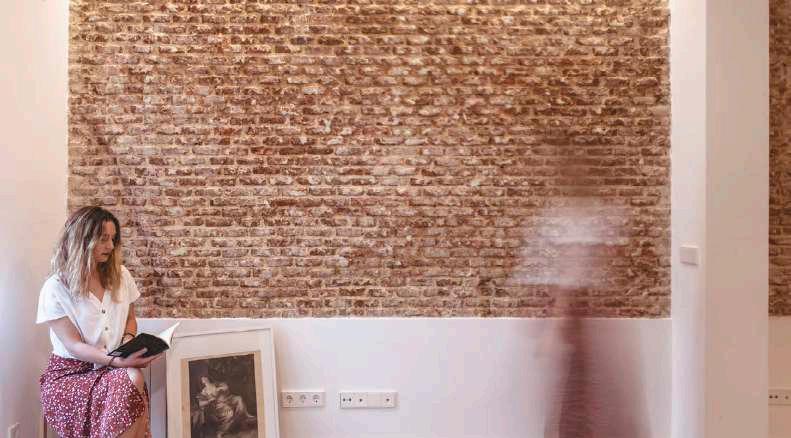
Architecture consists of the interaction between space and object, between form and function. It is texture and support. Chamberí Bricks is the confluence of all these elements, where the brick, linear, rough, faces a module, store of functions. This duality in the domestic sphere allows the user who walks through this space to find a place to stop in the furniture. A compressed redoubt that is located as a reference of an open being and that is established as a place in which logistics and living are blurred and converge.

14 2021_Chamberí bricks_Reforma de vivienda unifamiliar en Madrid_Finalizado 2021_Chamberí bricks_Singular home renovation in Madrid_Built +
crac
2021_A house with no core_Reforma de vivienda unifamiliar en Madrid_Finalizado
house with no core_Singular home renovation in Madrid_Built





En este proyecto repensamos la necesidad de definir núcleos centrales sobre los cuales se articulan los espacios estanciales y planteamos la eliminación de dicho núcleo, concibiendo todas las estancias como estancias concatenadas y vinculadas entre sí. De esta manera, las líneas visuales conectan todos los espacios y el lugar se entiende como uno solo, programando con servicios o almacenaje los elementos de separación entre los mismos.
In this project we rethink the need to define central nuclei on which the living spaces are articulated and we propose the elimination of said nucleus, conceiving all the rooms as concatenated rooms linked to each other. In this way, the visual lines connect all the spaces and the place is understood as one, programming the separating elements between them with services or storage.
15
2021_A
crac
2021_Arcs in the Kitchen_Reforma de vivienda unifamiliar en Madrid_Finalizado
in the Kitchen_Singular home renovation in Madrid_Built

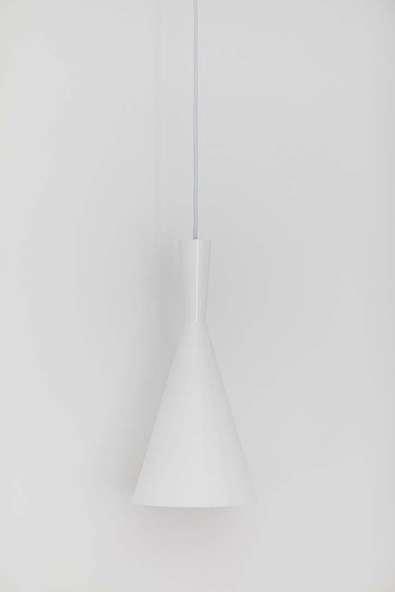



Pequeña reforma en la zona Norte de Madrid consistente en la redefinición de los espacios habitables y su relación entre ellos, así como la construcción de un lenguaje homogéneo en la vivienda a través de la madera. Se juega con elementos de vidrio móviles para comunicar espacios con ligeras filigranas y paramentos de espejo que definen el mobiliario pesado para amplificar las estancias.
Small interior design for a house in the North area of Madrid. Consists on the redefinition of living spaces and their relationship between them, as well as the construction of a homogeneous language in housing through wood. It plays with mobile glass elements to communicate spaces with light filigree and mirror walls that define the heavy furniture to amplify the rooms.
16
2021_Arcs
crac
2021_A House is a Long Core_Reforma de vivienda unifamiliar en Madrid_Finalizado
House is a Long Core_Singular home renovation in Madrid_Built





Reforma integral en el centro de Madrid. El proyecto se concibe desde la creación de un alargado paquete que recoge los espacios servidores de la casa, así como gran parte del mobiliario fijo. Se utilizan maderas en tonos cálidos para contrastar con la neutralidad del resto de paramentos. En el perímetro se proyecta una pared equipada que servirá de biblioteca y aparador.
Comprehensive reform in the center of Madrid. The project is conceived from the creation of an elongated package that includes the servant spaces of the house, as well as a large part of the fixed furniture. Woods in warm tones are used to contrast with the neutrality of the rest of the walls. An equipped wall is projected on the perimeter that will serve as a library and sideboard.
17
2021_A
crac
El proyecto se concibe como una caja dentro de otra caja. Un elemento azul, opaco en casi su totalidad alberga las estancias limpias, todas aquellas dedicadas al tratamiento y cuidado de animales. El inteior tiene sus propios flujos y recorridos, mientras que el perímetro se concibe como un falso exterior, una prolongación del espacio público hacia el local, que alberga la recepción y la sala de espera.
The project is conceived as a box within another box. A blue element, almost entirely opaque, houses the clean rooms, all those dedicated to the treatment and care of animals. The interior has its own flows and paths, while the perimeter is conceived as a false exterior, an extension of the public space towards the premises, which houses the lobby and waiting room.





18 2021_Pets in a box_Clínica veterinaria en Madrid_Finalizado 2021_Pets in a box_Pets hospital in Madrid_Built crac
2021_Espacio Orgánico_Mercado ecológico en Madrid_Finalizado
Orgánico_Sustainable market
Madrid_Built
Proyecto de redefinición estética y conceptual de la marca de productos ecológicos Espacio Orgánico en el Norte de Madrid. Mediante un estudio logístico se organiza el espacio en función de las necesidades de ampliación de producto, así como los flujos diarios de los empleados. Se utiliza un lenguaje en maderas naturales y recicladas, con mobiliario flexible diseñado a medida para poder acoger cambios futuros.
Project for the aesthetic and conceptual redefinition of the organic products brand Espacio Orgánico in the North of Madrid. Through a logistics study, the space is organized according to the needs of product expansion, as well as the daily flows of employees. A language in natural and recycled woods is used, with flexible furniture designed to measure to accommodate future changes.




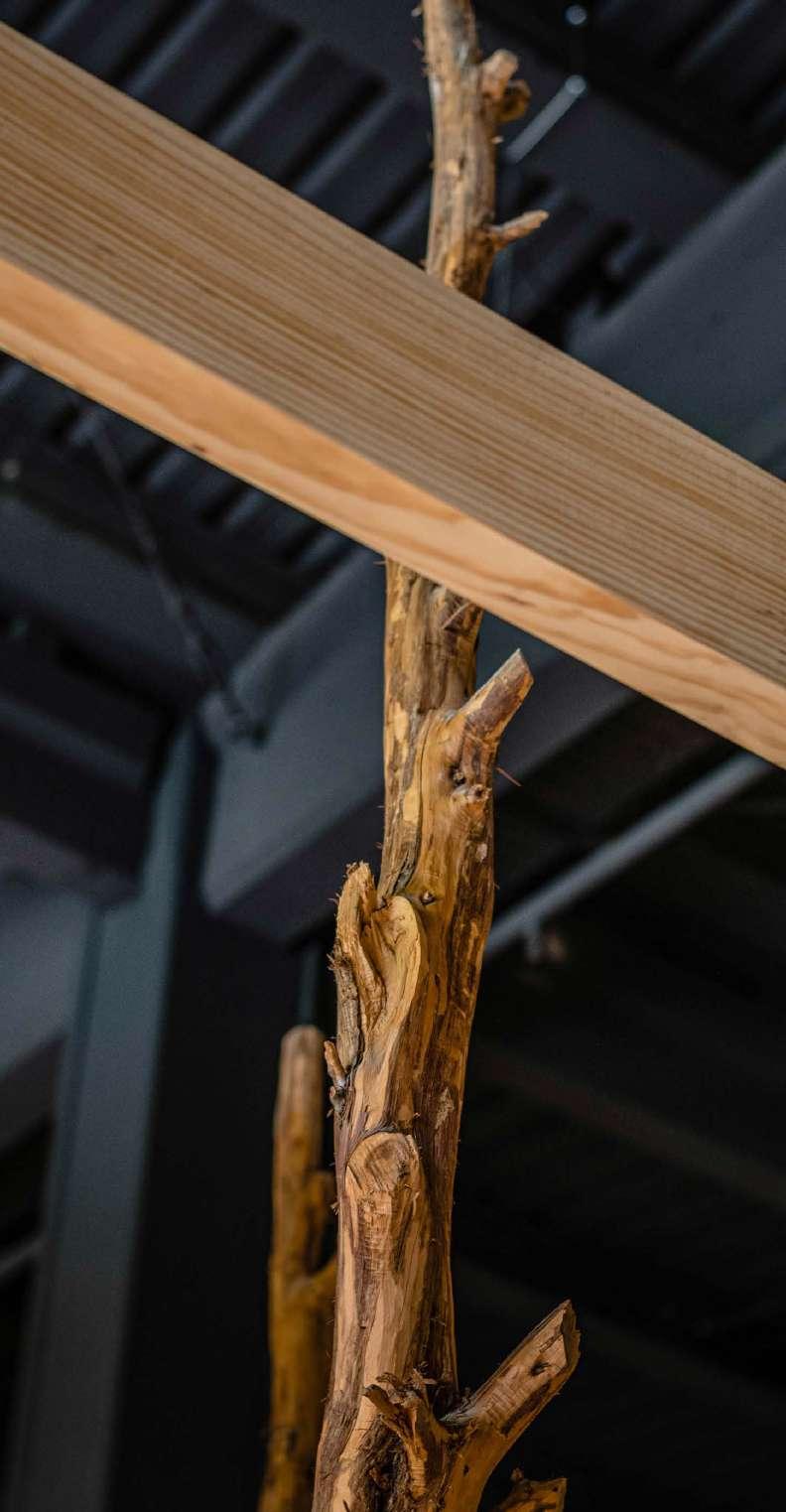
19
2021_Espacio
in
crac
2021_Arcs in the Kitchen_Reforma de vivienda unifamiliar en Madrid_Finalizado 2021_Arcs in the Kitchen_Singular home renovation in Madrid_Built
Pequeña reforma en la zona Norte de Madrid consistente en la redefinición de los espacios habitables y su relación entre ellos, así como la construcción de un lenguaje homogéneo en la vivienda a través de la madera. Se juega con elementos de vidrio móviles para comunicar espacios con ligeras filigranas y paramentos de espejo que definen el mobiliario pesado para amplificar las estancias.



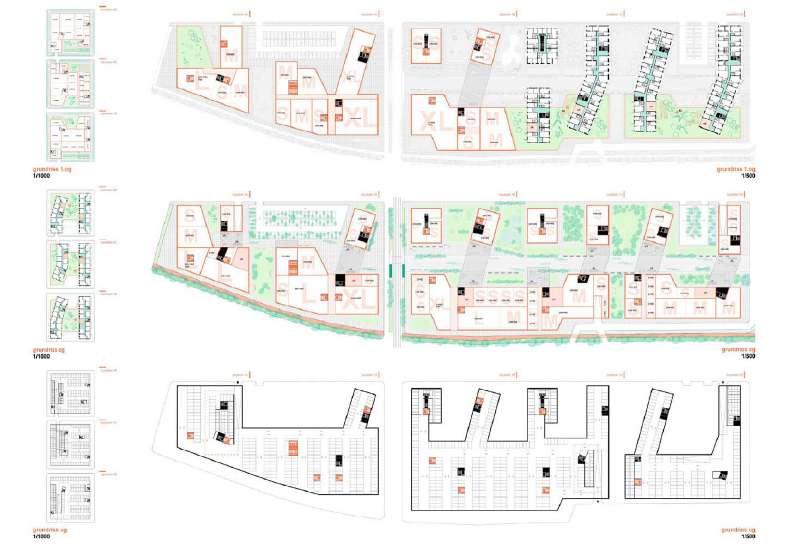
Small interior design for a house in the North area of Madrid. Consists on the redefinition of living spaces and their relationship between them, as well as the construction of a homogeneous language in housing through wood. It plays with mobile glass elements to communicate spaces with light filigree and mirror walls that define the heavy furniture to amplify the rooms.

20
crac
+ Carlos Rebolo Maderuelo // Ángel Cobo Alonso
El sisal o henequén o, en lengua maya, “kil” es una planta utilizada para fines comerciales. De ella se obtiene principalmente la fibra de las hojas, que se procesan especialmente para fabricar cuerdas, cordeles, sacos, telas y tapetes.
A lo largo de su período productivo (entre 7 y 12 años) el sisal produce de 180 a 240 hojas, según el lugar, la altitud, el nivel de las precipitaciones y su variedad. En su tratamiento para obtener la fibra, cada hoja se sujeta a unos procesos de decorticación realizados con maquinaria especializada, que varía en función de la región donde se lleve a cabo. Nuestro objetivo es dar un espacio a emprendedores locales que vinculen su producción a un artefacto multifuncional incrustado en el paisaje, pensado desde los procesos productivos. Bajo una malla sobre el paisaje donde se tienden las hojas sisalanas para su secado encontraremos un lugar que alberga todas las herramientas necesarias para el desarrollo del tratamiento de la materia, tanto de las hojas para la fabricación de las fibras, como del proceso de extracción de un mezcal sisalana y su exportación. Todo ello, condensado en un espacio abierto al público, en el que los usos están mezclados y combinados con espacios públicos de libre acceso que buscan expandir la cultura del producto.
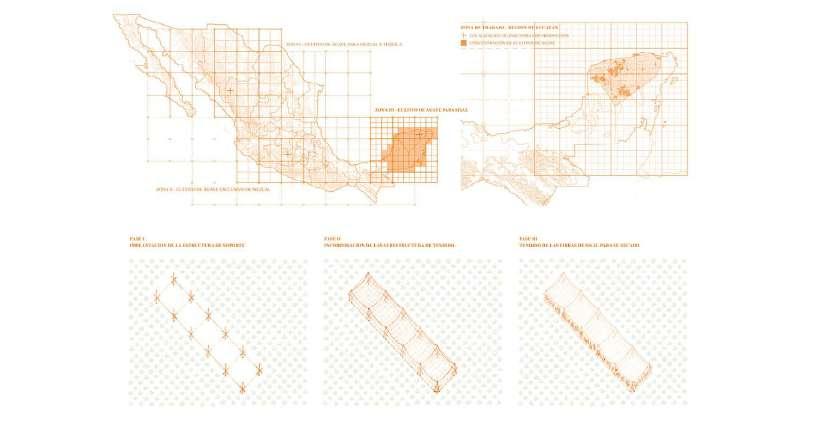



Sisal or henequen or, in the Mayan language, “kil” is a plant used for commercial purposes. People mainly works with the fiber of its leaves, which are specially processed to make ropes, twine, sacks, fabrics and rugs.
Throughout its productive period (between 7 and 12 years), each plant produces 180 to 240 leaves, depending on the place, the altitude, the level of rainfall and its variety. In its treatment to obtain the fiber, each leaf is subjected to decortication processes carried out with specialized machinery, which varies depending on the region where it is carried out. Our objective is to give a space to local entrepreneurs who link their production to a multifunctional device embedded in the landscape, thought from the production processes. Under a mesh on the landscape where the sisalanas sheets are laid for drying, we will find a place that houses all the necessary tools for the development of the treatment of the material, both of the sheets for the manufacture of the fibers, and of the process of extraction of a scallop mezcal and its export. All this, condensed into a space open to the public, in which the uses are mixed and combined with open-access public spaces that seek to expand the culture of the product.

21
2020_La Sisalería_Casa Ágave_Ganadores del primer premio en la tercera edición del premio Félix Candela 2020_La Sisalería_Ágave Home_First prize in III Félix Candela’s Competition
Central_Concurso para la rehabilitación del Cine Central de Cartagena
Central_Public competition for the refurbishment of Cine Central in Cartagena

 + Carlos Rebolo Maderuelo // Ángel Cobo Alonso
+ Carlos Rebolo Maderuelo // Ángel Cobo Alonso
La oportunidad de proyecto siempre se encuentra en los límites. En nuestro caso, los elementos a conservar, aquellos que son objeto de normativas de protección, los que forman parte del patrimonio de la ciudad y que se presentan como los necesarios de intervenir. Debemos centrarnos en estudiar sus morfologías y condiciones específicas para operar sobre ellos en el margen entre lo propositivo y lo excesivo, obteniendo un equilibrio estable que nos permita avanzar en la arquitectura sin perder el respeto por la huella del pasado. La historia es continua y evolutiva y por ende, estos espacios amalgamados deberían encontrarse en constante cambio y transformación para poder seguir ofreciendo vestigios de actualizaciones futuras. La sustracción de la cota inferior de la fachada longitudinal se realiza de manera extremadamente cautelosa para mantener intacta la imagen externa del Cine Central, que vuelca a la plaza de la Merced. Esta voluntad de operar de manera proactiva sobre los elementos desprotegidos se extiende al interior del proyecto en el modo que tiene el andamio de relacionarse con todos ellos.
The project opportunity is always on the edge. In our case, the elements to be conserved, those that are the object of protection regulations, those that are part of the city’s heritage and that are presented as necessary to intervene. We must focus on studying their morphologies and specific conditions to operate on them in the margin between the propositional and the excessive, obtaining a stable balance that allows us to advance in architecture without losing respect for the trace of the past.
History is continuous and evolving and therefore, these amalgamated spaces should be in constant change and transformation in order to continue offering vestiges of future updates. The subtraction of the lower elevation of the longitudinal façade is carried out in an extremely cautious way to keep intact the external image of the Central Cinema, which faces the Plaza de la Merced. This desire to operate proactively on the unprotected elements extends to the interior of the project in the way that the scaffold has to relate to all of them.
22 2020_La
2020_La
calle!_Concurso
aire
+ Carlos Rebolo Maderuelo // Ángel Cobo Alonso
Las ciudades actuales han perdido su identidad.
Los avances tecnológicos, que un primer momento se pensaron como una ayuda, han acabado generando una arquitectura homogénea alrededor de todo el mundo. El saber local y la arquitectura vernácula han sido sustituidos por la industrialización y la tecnificación descontrolada de nuestros edificios.
[el aire de la calle!] es una investigación sobre los métodos de habitar contemporáneos y su relación con el espacio público concebido a través de un filtro vernáculo y de tendencia bioclimática. Este proyecto es un llamamiento al pasado con una mirada en el presente, y tiene como objetivo unir lo mejor de ambos mundos. Creemos firmemente, que el conocimiento y la arquitectura tradicional aplicada con los medios actuales es, probablemente, el camino más sostenible para la arquitectura del futuro.
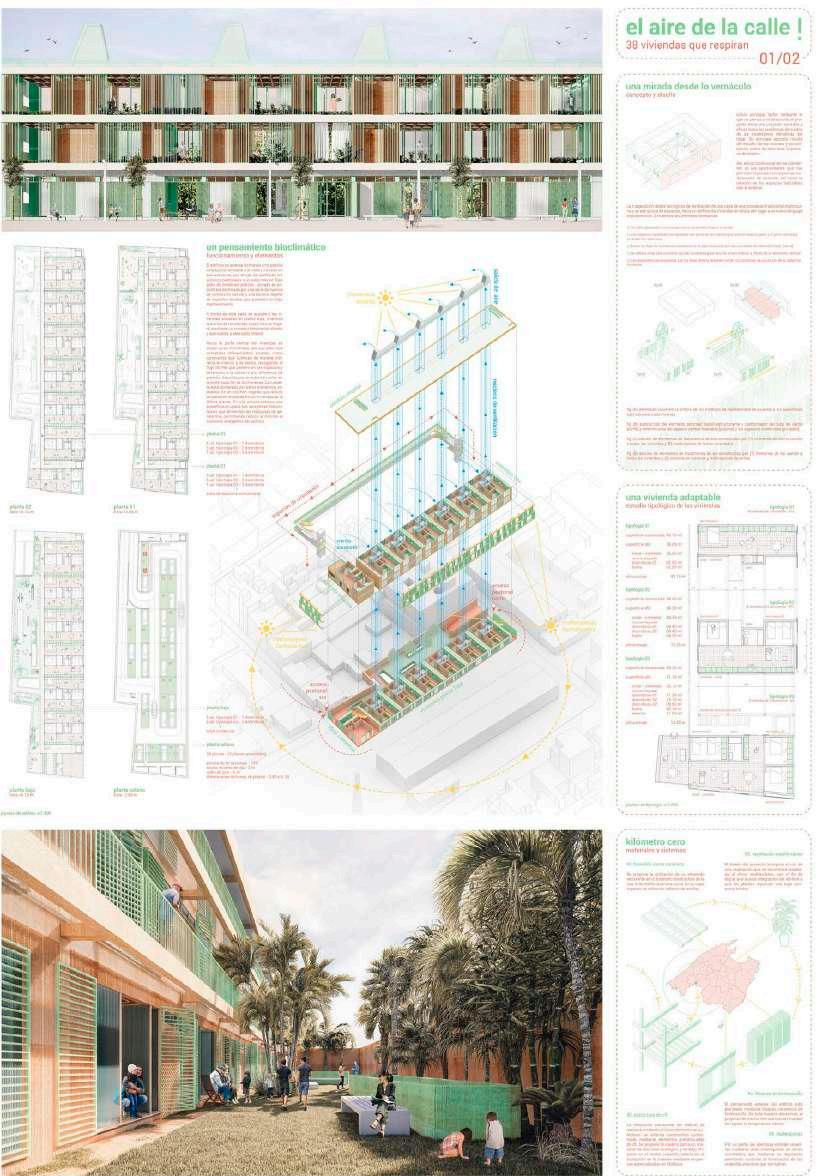
Today’s cities have lost their identity.
Technological advances, which were initially thought as an aid, have ended up generating a homogeneous architecture around the world. Local knowledge and vernacular architecture have been replaced by the industrialization and uncontrolled technification of our buildings.
[el aire de la calle!] is an investigation into contemporary living methods and their relationship with public space, conceived through a vernacular filter with a bioclimatic tendency. This project is an appeal to the past with a look at the present, and aims to unite the best of both worlds. We firmly believe that knowledge and traditional architecture applied with today’s media is probably the most sustainable path for the architecture of the future.

23 2020_El aire de la
para 38VPP en Palma 2020_El
de la
calle!_Public competition for Collective Housing in Palma
2020_Sin playa no hay Paraíso_Concurso para la construcción de un pabellón efímero en el festival Paraíso 2020_No Paradise without a beach_Temporary pavilion for Paraíso music festival competition

 + Carlos Rebolo Maderuelo // Ángel Cobo Alonso
+ Carlos Rebolo Maderuelo // Ángel Cobo Alonso
Vamos a quitarnos los complejos de una vez por todas.

Sin playa no hay paraíso es una actuación efímera dentro de los límites del festival Paraíso que pretende provocar un oasís disfrutón, sinuoso y fresquito para retomar fuerzas antes de darlo todo en el próximo concierto.
En medio del paisaje de la universidad complutense surge una topografía artificial de coloridas dunas que se elevan para conseguir espacios donde relajarse y desconectar y se hunden formando ligeras cuencas de agua para refrescar el ambiente y amortiguar el calor. Todo ello, rodeado de un suelo de arena fina que delimita el espacio a la vez que se funde con el entorno, advirtiendo la entrada a nuestra inusual playa. Podrás comer sobre las rocas, mojarte los pies en el agua o tumbarte bajo la sombra de los árboles al atardecer.
Vaya, vaya, al final aquí si que va a haber una playa.
Lets get rid of all our hang-ups once and for all.
No Paradise without a beach, is a temporary space within the limits of the Paraíso festival that aims to create an enjoyable, winding and cool oasis to take a breath before giving our best in the next show.
Framed by landscape of the Complutense University Campus, an artificial topography of colorful dunes rises up to build relaxing spaces, and they sink, shaping light basins of water to cool the environment and absorb the heat. All this, surrounded by a fine sand floor that delimits the space while blending into the environment, warning the entrance to our unusual beach. You can eat on the rocks, get your feet wet in the water or lie under the shade of the trees at sunset.
So finally we’re going to have a beach in Madrid.


24
+ Carlos Rebolo Maderuelo // Ángel Cobo Alonso
Una nueva escena domina el ámbito dramático, Los espacios interiores se encuentran desprovistos de la vida teatral. Las butacas vaciadas dieron paso a un silencio nunca antes escuchado y los telones, bajados, esperan ansiosos ser espectadores de nuevas historias. Desesperada, la escena sale en busca de aquellas personas que nunca debieron dejar de observar y se coloca visible ante todos. Nuestra caja escénica ha conquistado el umbral de entrada, llamando al espectador a vivir de nuevo este lugar. Se presenta ante nosotros una puerta de acceso a este mundo extraño, al que nunca prodremos ir de no ser construido y reproducido en una ficción. Una escena que vuelca hacia un vestíbulo parcialmente poblado. Una escena que sale a un exterior que siempre ha sido seguro. Una escena que se cierra en si misma, cuestionándose cómo ha de evolucionar.
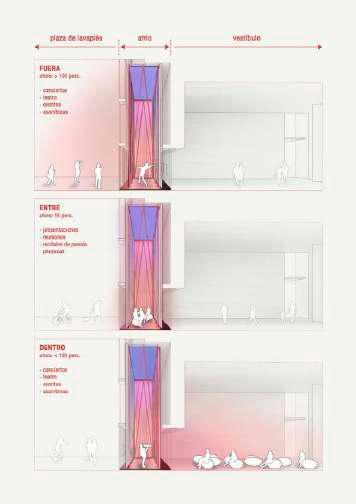



A new scene dominates the dramatic realm. The interior spaces are devoid of theatrical life. The empty seats gave way to a silence never heard before and the curtains, lowered, eagerly await to be the spectators of new stories. Desperate, the scene goes out in search of those people who should never have stopped observing and becomes visible to everyone. Our stage box has conquered the entrance threshold, calling the viewer to live this place again. A gateway to this strange world is presented before us, to which we will never be able to go unless it is constructed and reproduced in a fiction. A scene that turns into a partially populated lobby. A scene that goes outside that has always been safe. A scene that closes in on itself, wondering how it will evolve.

25
2020_Telón de fondo_Convocatoria de Arquitectura Efímera en el Teatro Valle Inclán 2020_Background curtain_Public competition for a Temporary Installation at Valle Inclán Theatre
+ Carlos Rebolo Maderuelo // Ángel Cobo Alonso
La plazuela se aprovecha de los condicionantes del lugar para generar un observatorio arqueológico único, además de una plaza pública completamente integrada en Cártama. Una vez más las preexistencias son oportunidades que permiten repensar los museos arqueológicos convencionales, así como la relación entre el recorrido museístico y el espacio urbano.

Este proyecto uriliza dos sistemas que conviven en armonía con los restos de otras civilizaciones y proporcionan no solo una experiencia, sino un espacio de trabajo protegido y accesible para arquólogos e investigadores. En primer lugar, se analizan las áreas de cimentación y se implanta una ligera pasarela que recorre las ruinas respetando al máximo los límites sin dañarlas, creando un recorrido que permite la aproximación a la ruina y un acceso más favorable para todo el mundo. En segundo lugar se implanta una cubierta que protege dichas ruinas y que se construye estratégicamente para que dichos apoyos estén cimentados en las áreas permitidas. Esta cubierta se hace transitable y jugando con las pendientes del terreno se consigue una gran rampa de comunicación urbana:La Plazuela.
La Plazuela takes advantage of the conditions of the place to generate a unique archaeological observatory, as well as a fully integrated public square in Cártama. Once again, preexistences are opportunities that allow us to rethink conventional archaeological museums, as well as the relationship between the museum route and the urban space.
This project uses two systems that coexist in harmony with the remains of other civilizations and provide not only an experience, but also a protected and accessible workspace for archologists and researchers. First, the foundation areas are analyzed and a light footbridge is implanted that runs through the ruins, respecting the limits as much as possible without damaging them, creating a path that allows the approach to the ruin and a more favorable access for everyone. Secondly, a roof is implanted that protects said ruins and that is strategically built so that said supports are grounded in the permitted areas. This roof becomes passable and playing with the slopes of the land a large urban communication ramp is achieved: La Plazuela.

26 2020_La
Plazuela_Concurso público para la Musealización de los Restos Arqueológicos de Cártama
2020_La
Plazuela_Public competition for the Archaeological Museum and reinterpretation of the ruins of Cártama
En los asentamientos tradicionales, carentes de planeamiento urbanístico, la calle es un elemento inmediato a la casa. Todos los hogares abren sus ventanas hacia un espacio común, en un modelo que propicia la construcción de un sentimiento de comunidad, de pertenencia a un lugar común que se ha de cuidar como la propia vivienda. Esta configuración elimina muchas de las restricciones alrededor de los límites en los que entendemos la casa en la actualidad, en un contexto urbano densificado. Por ello nos proponemos extraer de los modelos más representativos de vivienda colectiva una serie de parámetros sobre la relación de los núcleos habitacionales con el espacio público sobre los cuales vamos a trabajar para llegar a un modelo que haga de condensador social en altura, en el que se pueda recuperar el concepto de barrio desde una perspectiva contemporánea. Un parámetro democrático, unificador, espejo del espacio interior que lo modifica. Un avance tecnológico que provoca una estructura vernácula, que envuelve a la comunidad, que hace florecer un vínculo relacional permanente entre los huéspedes. Es naturaleza, lógica, ciencia, identidad, sostenibilidad, es interior y exterior, es permeable, protectora, diversa. En los estados de alta densidad urbana nos devuelve el espíritu de la colmena, volvemos a tener barrios, barrios verticales, calles y plazas en altura, espontáneas, hacia las que los hogares abren puertas y ventanas. La piel es ahora perímetro orgánico, vía respiratoria, organismo vivo.
In traditional settlements, lacking of urban planning, the street is an immediate element to the house. All homes open their windows to a common space, in a model that fosters the construction of a feeling of community, of belonging to a common place that must be cared for as the home itself. This configuration removes many of the restrictions around the limits in which we understand the house today, in a densified urban context. For this reason, we intend to extract from the most representative models of collective housing a series of parameters on the relationship of housing units with public space on which we will work to arrive at a model that acts as a social condenser in height, in which the concept of neighborhood can be recovered from a contemporary perspective. A democratic, unifying parameter, a mirror of the interior space that modifies it. A technological advance that provokes a vernacular structure, that surrounds the community, that flourishes a permanent relational bond between guests. It is nature, logic, science, identity, sustainability, it is internal and external, it is permeable, protective, diverse. In the states of high urban density the spirit of the hive gives us back, we once again have neighborhoods, vertical neighborhoods, streets and squares in height, spontaneous, towards which homes open doors and windows. The skin is now an organic perimeter, airway, living organism.

27 2020_Un barrio vertical_XXI Convocatoria concurso Arquia/Becas 2020_A vertical neighborhood_XXI Arquia Foundation Scolarship
Carlos Rebolo Maderuelo
La Casa 3x3 pretende explorar la relación establecida – o quizá parecería oportuno hablar de relaciones no establecidas – entre la figura del arquitecto y la del cliente, tratando de dibujar un marco de discusión a partir del que poder elaborar un posicionamiento crítico del ejercicio de la profesión del arquitecto en este contexto. Bajo esta premisa, parece evidente la necesidad de replantear los procesos de contacto, diseño y construcción del proyecto de arquitectura en conjunción con el cliente y reformular estas dinámicas proyectuales. El acceso a una enorme cantidad de información, imágenes y contenidos en la época digital en la que estamos inmersos ha provocado una irremediable alteración en el desarrollo de la práctica profesional del arquitecto y en su trato con el cliente. La casa 3x3 es el primer modelo que surge de lo que hemos llamado Protocolo 3x3, basado en sistemas abiertos que exploren las posibilidades de diseño en ejercicios proyectuales domésticos. De esta manera, se instituye como el elemento original en la conformación de una serie de viviendas que se ofrecerán como un catálogo de casos a futuros clientes interesados. Este catálogo estará compuesto por un conjunto de soluciones abiertas y combinables permitiendo así a los clientes operar con las soluciones técnicas necesarias para la creación del espacio arquitectónico. En este sentido, se propone revertir el proceso de configuración del modelo arquitectónico, donde el arquitecto no se establece como un solucionador de problemas sino como un agente propositivo y creador de protocolos, mientras que el cliente manejará un sistema de herramientas optimizado y trabajará guiado y en paralelo con el primero.

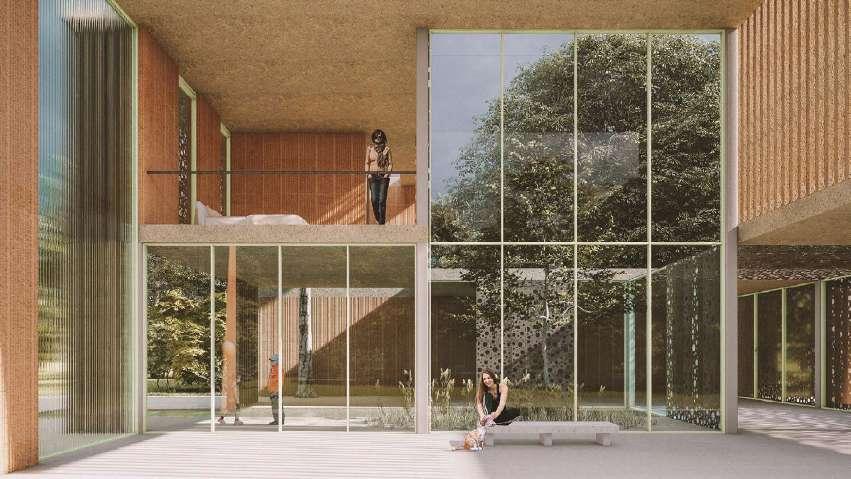
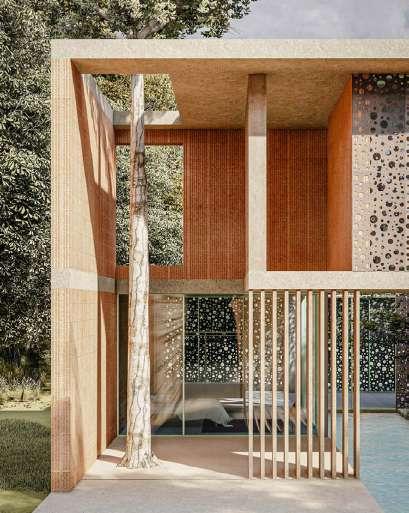

The 3x3 House aims to explore the established relationship - or perhaps it would seem appropriate to speak of non-established relationships - between the figure of the architect and that of the client, trying to draw a framework for discussion from which to develop a critical position of the practice of the profession of the architect in this context. Under this premise, the need to rethink the contact, design and construction processes of the architecture project in conjunction with the client and reformulate these project dynamics seems evident. Access to a huge amount of information, images and content in the digital age in which we are immersed has caused an irreparable alteration in the development of the professional practice of the architect and in his dealings with the client. The 3x3 house is the first model to emerge from what we have called the 3x3 Protocol, based on open systems that explore the possibilities of design in domestic project exercises. In this way, it is established as the original element in the conformation of a series of homes that will be offered as a catalog of cases to future interested clients. This catalog will be composed of a set of open and combinable solutions, thus allowing clients to operate with the technical solutions necessary for the creation of the architectural space. In this sense, it is proposed to reverse the architectural model configuration process, where the architect does not establish himself as a problem solver but as a proactive agent and creator of protocols, while the client will handle an optimized system of tools and will work guided and in parallel with the first.
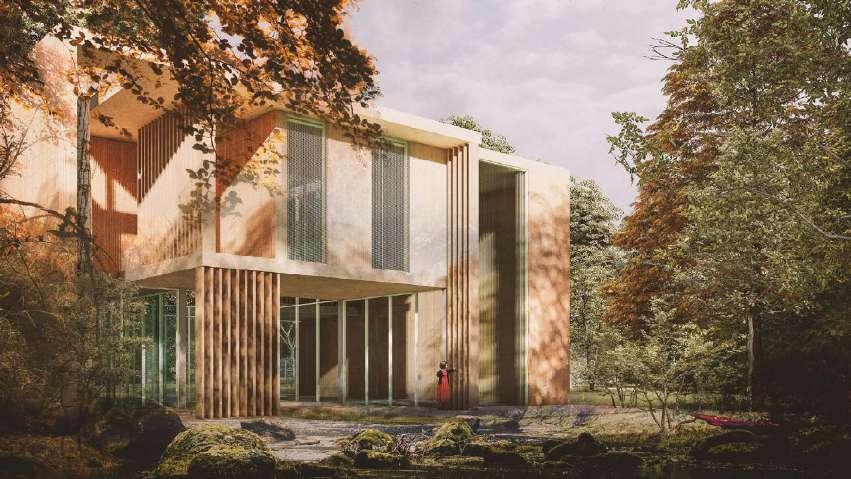
28 2020_Casa 3x3_Vivienda unifamiliar en Madrid_Ejercicio de investigación 2020_3x3 House_Singular home in Madrid_Research purposes +
Esfera_Vivienda unifamiliar_Ejercicio de investigación

House_Singular home_Research purposes
+ Carlos Rebolo Maderuelo
La casa esfera es el resultado de un alargado trabajo de investigación sobre formas y programas en el marco de la vivienda unifamiliar, realizado como conclusión propia sobre las etapas finales de nuestros últimos proyectos dentro del anterior estudio para el que trabajábamos. Aquí se dan en conjunción la puesta en marcha de algunas ideas que habían quedado restringidas por directrices del cliente o de la línea del estudio y que se liberan sin concesiones. Por un lado; la experimentación formal sobre las geometrías puras y su perversión a través de las intersecciones y por otro, la disgregación del programa de vivienda unifamiliar en sus unidades elementales y la relación entre ellas.
Inicialmente se plantea como la intersección de una esfera dentro de un prisma rectangular. La sustracción de la masa de esa esfera que permanece en contorno crea el patio central sobre el que se organiza la casa, dando luz a las estancias públicas y relacionando unas con otras y creando una barrera sobre las estancias privadas, que miran al exterior. Tras esta primera sustracción, el volumen prismático se va desocupando a través de restas de masa y cortes para generar los habitáculos perimetrales y las entradas de luz. Una lámina de agua se forma perimetralmente y baña las estancias del lado público hasta llegar al estanque situado en el centro del patio. El acceso a la vivienda se producirá de forma frontal, ligeramente desplazada, enfrentado a este canal, por lo que se va generando un recorrido de vistas geométricas frontales y oblículas que llevan a ir descubriendo los rincones de la vivienda a medida que avanzamos en el espacio.


The sphere house is the result of a lengthy research work on forms and programs within the framework of the single-family house, carried out as our own conclusion on the final stages of our latest projects within the previous study for which we were working. Here are given in conjunction the implementation of some ideas that had been restricted by guidelines of the client or the line of the study and that are released without concessions.
On the one hand; the formal experimentation on pure geometries and their perversion through intersections and, on the other hand, the disintegration of the single-family housing program into its elementary units and the relationship between them.
Initially, it is presented as the intersection of a sphere within a rectangular prism. The subtraction of the mass of that sphere that remains in contour creates the central patio on which the house is organized, giving light to the public rooms and relating them to each other and creating a barrier over the private rooms, which look outwards. After this first subtraction, the prismatic volume is vacated through mass subtractions and cuts to generate the perimeter rooms and the light inputs. A sheet of water forms perimeter and bathes the rooms on the public side until it reaches the pond located in the center of the patio. Access to the house will take place from the front, slightly displaced, facing this channel, which is why a route of frontal geometric views and obliques is generated that lead to discovering the corners of the house as we move through the space .

29 2020_Casa
2020_Sphere
[River is for swimming] es un proyecto que trata de poner en valor el río Limmat y la forma en la que la ciudad se relaciona con él en sus nudos más complejos. Su cometido es eliminar los vestigios de una arquitectura industrial decadente para generar en su huella un lugar de encuentro como el río fue en sus orígenes. Para ello, se propone la conformación de unos baños termales dentro del propio cauce, llenando de agua el terreno ocupado y devolviendo al río su morfología original. Con este gesto, provocamos el trabajo solidario de los edificios colindantes a las termas: aquellos que fueron presos del fuego reviven gracias al agua. Así, se genera un complejo público compuesto por dos elementos principales: un edificio administrativo y de depuración, alojado en el rehabilitado complejo existente al otro lado de la calle y las termas. Estos estarán conectados por una pasarela liviana que se cierra al tráfico rodado y genera el recorrido de entrada a los baños. La circulación del agua por el complejo sigue esta misma lógica. Tomada del río, pasa a filtrarse y calentarse en el edificio rehabilitado, para posteriormente nutrir a la piscina exterior, desde la cual una vez reciclada volverá a su lugar de origen. Las termas estarán aisladas de la circulación de los coches mediante un muro de hormigón, que se abre al río para enmarcar las maravillosas vistas. Por la noche, el vaso se iluminará hacia el exterior y creará un plano de luz continuo que reflejará la ciudad. Cuando el cauce aumente y el agua suba de nivel, las termas quedarán completamente enrasadas y se fundirán con el río, recuperando un lugar que siempre fue suyo.
[River is for swimming] is a project that tries to highlight the Limmat river and the way in which the city relates to it in its most complex joints. Its mission is to eliminate the vestiges of a decaying industrial architecture in order to create in its footsteps a meeting place like the river was in its origins. To do this, the creation of thermal baths within the channel itself is proposed, filling the occupied land with water and restoring the river to its original morphology. With this gesture, we work together with the buildings adjacent to the hot springs: those who were prisoners of the fire revive thanks to the water. Thus, a public complex consisting of two main elements is generated: an administrative and purification building, housed in the renovated complex on the other side of the street and the hot springs. These will be connected by a light walkway that is closed to road traffic and generates the entrance route to the bathrooms. The circulation of water through the complex follows this same logic. Taken from the river, it begins to filter and heat up in the restored building, to later nourish the outdoor pool, from which once it is recycled it will return to its place of origin. The hot springs will be isolated from the circulation of cars by means of a concrete wall, which opens onto the river to frame the wonderful views. At night, the glass will light up to the outside and create a continuous light plane that will reflect the city. When the channel increases and the water rises in level, the hot springs will be completely flush and will merge with the river, recovering a place that was always of his own.

30 2019_River is for swimming_Mención Honorífica en el concurso 12x12 Competition_Comprendiendo Zurich 2019_River is for swimming_Distinction at 12x12 Competition_Understanding Zurich
+ Carlos Rebolo Maderuelo
Carlos Rebolo Maderuelo
Bien es sabida la capacidad de la ciudad de Shanghai para volver los problemas a su favor y adaptarse a los continuos cambios que se han venido desarrollando a lo largo de su historia. Actualmente cuestiones tan diversas como la pérdida de la identidad cultural y la imparable degradación ambiental del aire se erigen como los principales factores que se han establecido en esta megalópolis contemporánea. Por ello el proyecto se construye en torno a estas dos variables a través de una solución única y renovadora que trata de recuperar iconos de la tradición centenaria y ponerlos en un contexto contemporáneo.
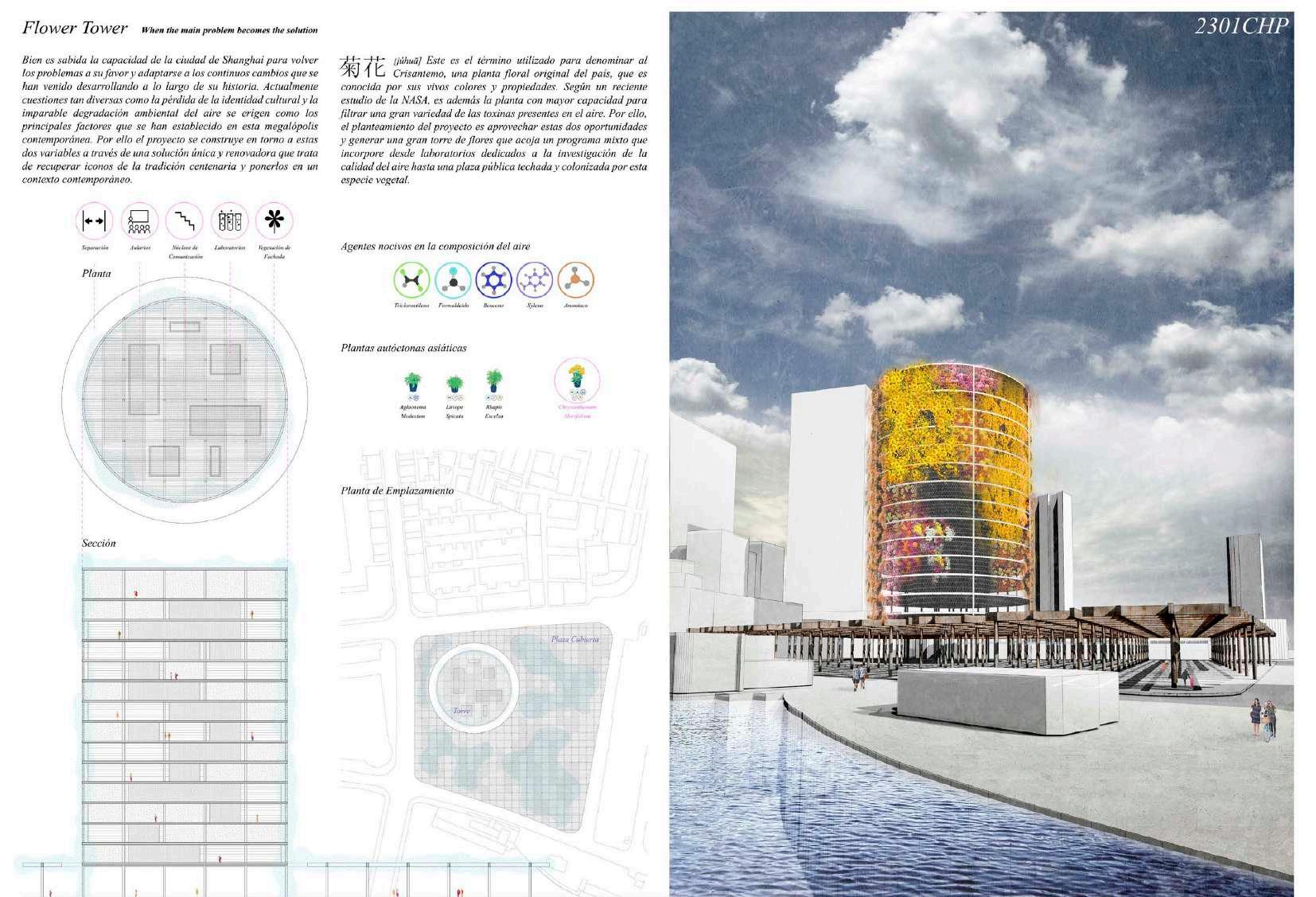
菊花 [júhuā] es el término utilizado para denominar al Crisantemo, una planta floral original del país, que es conocida por sus vivos colores y propiedades. Según un reciente estudio de la NASA, es además la planta con mayor capacidad para filtrar una gran variedad de las toxinas presentes en el aire. Por ello, el planteamiento del proyecto es aprovechar estas dos oportunidades y generar una gran torre de flores que acoja un programa mixto que incorpore desde laboratorios dedicados a la investigación de la calidad del aire hasta una plaza pública techada y colonizada por esta especie vegetal.
It is well known the capacity of the city of Shanghai to face the problems and turn them into its own solution, adapting itself to the continuous changes that have been developing throughout its history. Currently issues as diverse as the loss of cultural identity and the unstoppable environmental degradation of the air are the main factors that have been established in this contemporary giant metropolis. For this reason, the project is built around these two variables through a unique and renovating solution that tries to recover icons of the centennial tradition and put them in a contemporary context.
菊花 [júhuā] is the word for Chrysanthemum, an original floral plant of the country, which is known for its vivid colors and properties. According to a recent study by NASA, it is also the plant with the greatest capacity to filter a great variety of toxins present in the air. Therefore, the project’s approach is to take advantage of these two opportunities and generate a large flower tower that hosts a mixed program that incorporates from laboratories dedicated to air quality research to a public plaza roofed and colonized by this plant species.
31 2018_Flower Tower_12x12 Competition_Welcome to Shanghai 2018_Flower Tower_12x12 Competition_Welcome to Shanghai
+
+ Ángel Cobo Alonso//Carlos Rebolo Maderuelo//Sandra Diz Ramos
Los lugares en los que proyectamos se revelan a sí mismos a través de su historia, su cultura, sus paisajes. No existen lugares ajenos. Realizar hoy arquitectura conlleva la capacidad de leer, analizar e interpretar el legado territorial específico del lugar.

Nuestra estrategia es observar las fortalezas del lugar de proyecto e implicarlas directamente hacia el proceso de diseño. En este caso, la naturaleza exuberante que acoge los alrededores del emplazamiento nos hace descartar la idea de aislarse del paisaje. A pesar de ser un lugar de refugio, el proyecto deberá ser capaz de adaptarse, integrarse y cambiar con el tiempo. No podrá ser un cuerpo extraño y atemporal. Con este punto de partida, tomamos el clima de Preikestolen como objeto de estudio y a través de él surge un lugar para la meditación con el propósito de abrirse hacia el entorno a la vez que proteger a los visitantes de las adversidades de las condiciones climáticas a lo largo del año. Siguiendo las lógicas del proceso y arraigado a la montaña se erige nuestra iglesia de hielo.
Our discipline never works on untouched places; they explain themselves by their history, their culture, their atmospheres. Making architecture nowdays entails the ability to read, analyse and read the specific territory legacy.
Looking for a place strenghts as a strategy to introduce the architecture within an specific context is quite important in the design process. In our case, the exuberant nature that surrounds the place made us reject the idea of an isolation from the landscape. The project must be able to adapt, integrate and morph itself over time; it can´t be a foreign body, a strange piece which won’t be affected by an enviroment in continuous change. Trough this starting point the project has led us to considerate Preikestolen weather, becoming the project basis. Consequently, a place for meditation emerges with the purpose of opening up to the surrounding landscape and protecting visitors from the adverse weather conditions in the winter months with the nautal resorces: iced water.
32 2017_Hot&Cold Sanctuary_Concurso Pulpit Rock Church_Iglesia en Preikestolen (Noruega) 2017_Hot&Cold Sancturay_Pulpit Rock Church Competition_Church at
Preikestolen
(Norway)
Carlos Rebolo Maderuelo
La guerra nunca cambia. ¿Es posible coexistir con ella?. ¿Vivir con las bombas cayendo sobre nosotros? ¿Qué quedará de nuestras ciudades en el futuro? Reconocer las preexistencias y tomarlas como una oportunidad para desarrollar los refugios se presenta como la opción más rápida y efectiva. Enfrentarnos a estas ideas nos lleva a desarrollar un modelo de búnker que pueda responder tanto al refugio de los ciudadanos como a la protección del patrimonio. Así, la ciudad queda dibujada en un mapa de seguridad bien conocido por la gente que vive en ella. Esto implica encontrar un sistema versátil, flexible y resistente que pueda adaptarse a diversas condiciones. Tomamos directas referencias orgánicas para generar una estructura celular que pueda actuar como una segunda piel. Se construirá mediante un ensamblaje flexible que pueda soportar ataques y seguir funcionando aún cuando haya sido dañada. Tomamos materiales textiles empleados en ingeniería militar como el Kevlar y el UHMW, combinados con un sistema estructural que nos permita conformar los búnkeres.
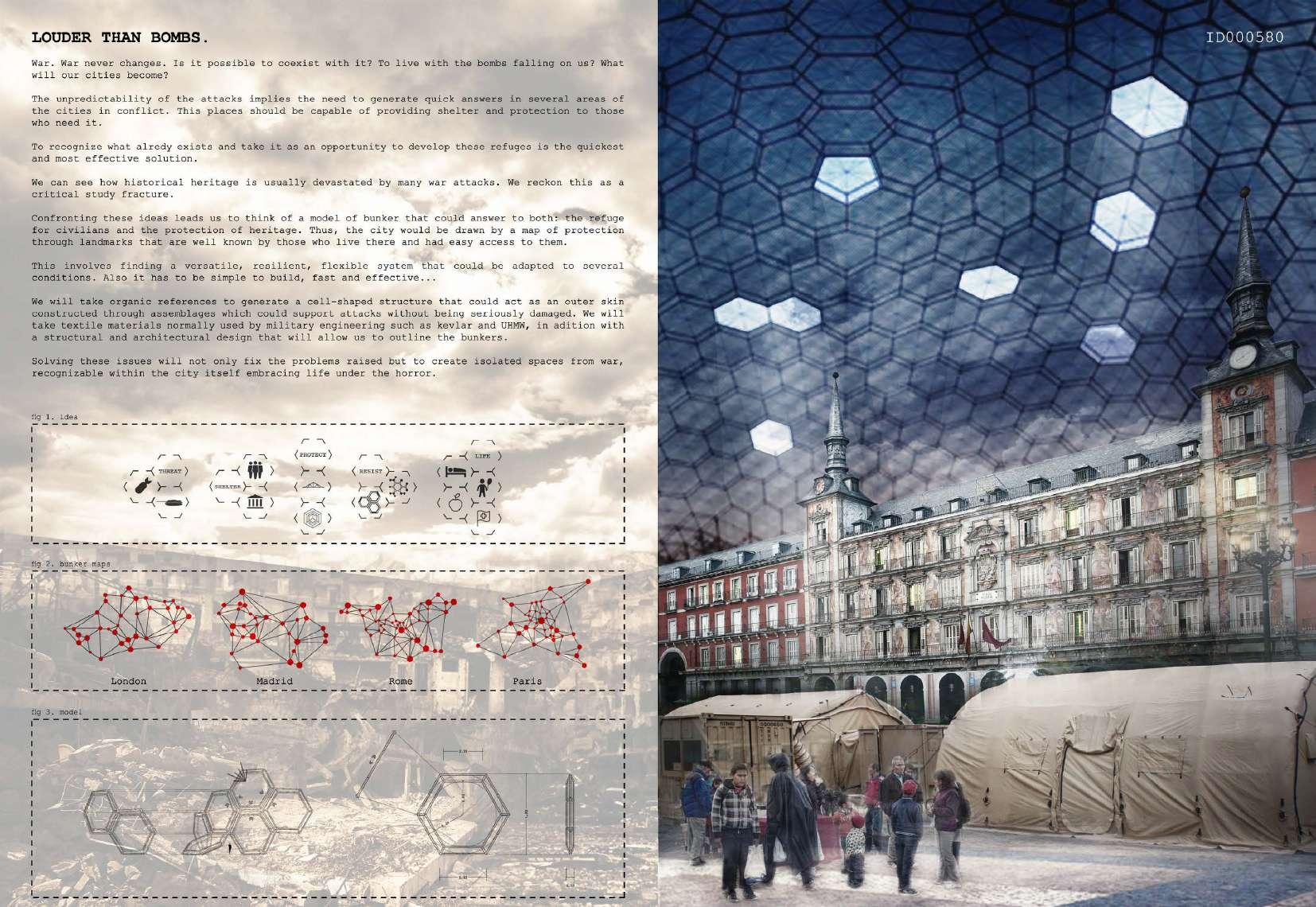
War. War never changes. Is it possible to coexist with it? To live with the bombs falling on us? What will our cities become? To recognize what alredy exists and take it as an opportunity to develop these refuges is the quickest and most effective solution. Confronting these ideas leads us to think of a model of bunker that could answer to both: the refuge for civilians and the protection of heritage. Thus, the city would be drawn by a map of protection through landmarks that are well known by those who live there and had easy access to them. This involves finding a versatile, resilient, flexible system that could be adapted to several conditions. We will take organic references to generate a cell-shaped structure that could act as an outer skin constructed through assemblages which could support attacks without being seriously damaged. We will take textile materials normally used by military engineering such as kevlar and UHMW, in adition with a structural and architectural design that will allow us to outline the bunkers.
Solving these issues will not only fix the problems raised but to create isolated spaces from war, recognizable within the city itself embracing life under the horror.
33
2017_Louder than Bombs_Mención Honorífica Concurso 24h RaWar_Búnker de guerra 2017_Louder than Bombs_Distinction at RaWar 24h Competition_War Bunker
*Publicado
en
libro
raWar de Ideas Forward *Published in Idea’s Forward raWar book +
2017_Comedor
(China)_120H
Cuál es el lugar de la arquitectura? El contexto nos enseña, nos muestra el camino. El ejercicio de la contemplación y el análisis calmado dibuja trazos sobre el papel de manera lógica. La lectura de lo existente nos ayuda a definir la forma. ¿Cómo debe ser nuestro edificio? ¿A qué debe responder? ¿Cuál es nuestro papel como arquitectos?
En lugares cuya identidad se presenta con tanta fuerza, nos sentimos pequeños. Nuestros antepasados han desarrollado a través del tiempo una arquitectura natural, consecuente con la manera de entender la vida de sus generaciones y es ahora cuando nos toca tomar el testigo. Por intentar ser mejores, nos revelamos, creamos imaginarios imposibles y ponemos la tecnología al servicio de nuestras manos, pero ¿En qué hemos avanzado? ¿Hemos conseguido ser mejores?. La arquitectura es reflexión, debemos hacernos preguntas una y otra vez hasta que logremos encontrar la mejor respuesta y que con la distancia, miremos hacia dentro y pensemos que no existía otra manera, que estamos en paz.


Hemos intentado crear un espacio con una voluntad de agarrarse al entorno, como si siempre hubiese estado allí. Entendemos el programa como problema y solución del proyecto y el lugar y el emplazamiento como la guía de su desarrollo. La lectura de las preexistencias otorga la forma de la planta y el contexto formaliza la sección.
Cuando nos hayamos ido, desaparecerá el arquitecto y subiremos a la colina a observar cómo todo sigue como antes.
What is the role of architecture? The context teaches us and shows us the way. The exercise of contemplation and serene analysis draws strokes on our pages in a logical way. We can choose its shape by looking at what already exists. How should our building be? What should it answer to? What is our role as architects?

In places whose identity is so strong, we feel small. Our ancestors have developed through time a natural architecture, consistent with the way life was understood by their generations. It is our time now to takeover.
Trying to be better, we reveal ourselves, we create impossible imaginaries and we evolve, using the technology that is at our fingertips. But, what have we achieved? Have we done it better? Architecture is critical reflection. We must question ourselves again and again until we can find the best answer. And as time goes by, we must look inside ourselves and once we realize there was no other way, then we would be at ease.
We have tried to create a space with a willingness to cling to its surroundings. As if it had always belonged there. We understand the program as a problem and as a solution of the project.The scene as a guide to its development. The reading of the pre-existences gives us the shape of the floorplan. The context formalizes the section.
Once we are gone, the architect will disappear. We will watch closely from the top of the hill to conclude that everything remains the same.




34
y biblioteca para complejo escolar en LiangMeng (China)_Concurso 120H THE WAY OF THE BUYI 2017_Canteen and library building for the LiangMeng school complex
THE WAY OF THE BUYI Competition
+
Sonia
Chamorro García//Carlos Rebolo Maderuelo//Eva Pérez Pérez
+ Carlos Rebolo Maderuelo
Arte, historia, tradiciones locales son el caldo de cultivo ideal para que la nueva Escuela de Artes que se convertirá en un elemento renovador de la ciudad histórica. Colocando cerca de la Escuela de fotografía existente debe dibujar una pequeña ciudadela cultural en el centro viejo de Oporto. Talleres y exposiciones harán del lugar un sitio de atracción capaz de transformar instancias del pasado en signos contemporáneos.
Nuestra propuesta se enfrenta al edificio existente, dejando una calle cubierta en el límite entre la antigua Escuela de fotografía y el nuevo bloque, que se estructura a través de una serie de pórticos de hormigón que conforman la supraestructura en la cual se irán localizando unas pastillas independientes que corresponden a las unidades programáticas.
Art, history, local traditions are the ideal breeding ground for the new School of Arts that will become a renovating element of the historic city. Placing near the existing School of Photography you should draw a small cultural citadel in the old center of Porto. Workshops and exhibitions will make the place a place of attraction capable of transforming instances of the past into contemporary signs.
Our proposal faces the existing building, leaving a covered street on the border between the old Photography School and the new block, which is structured through a series of concrete porticoes that make up the superstructure in which some tablets will be located. independent units that correspond to the program units.



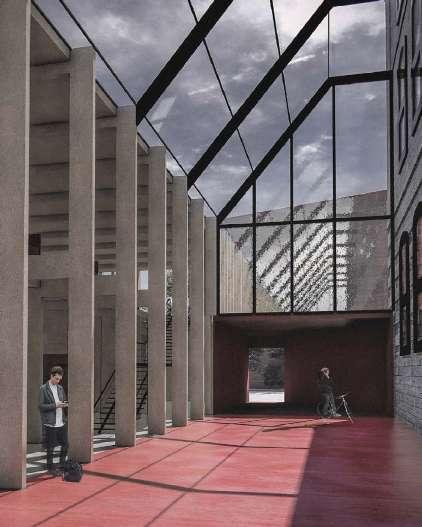
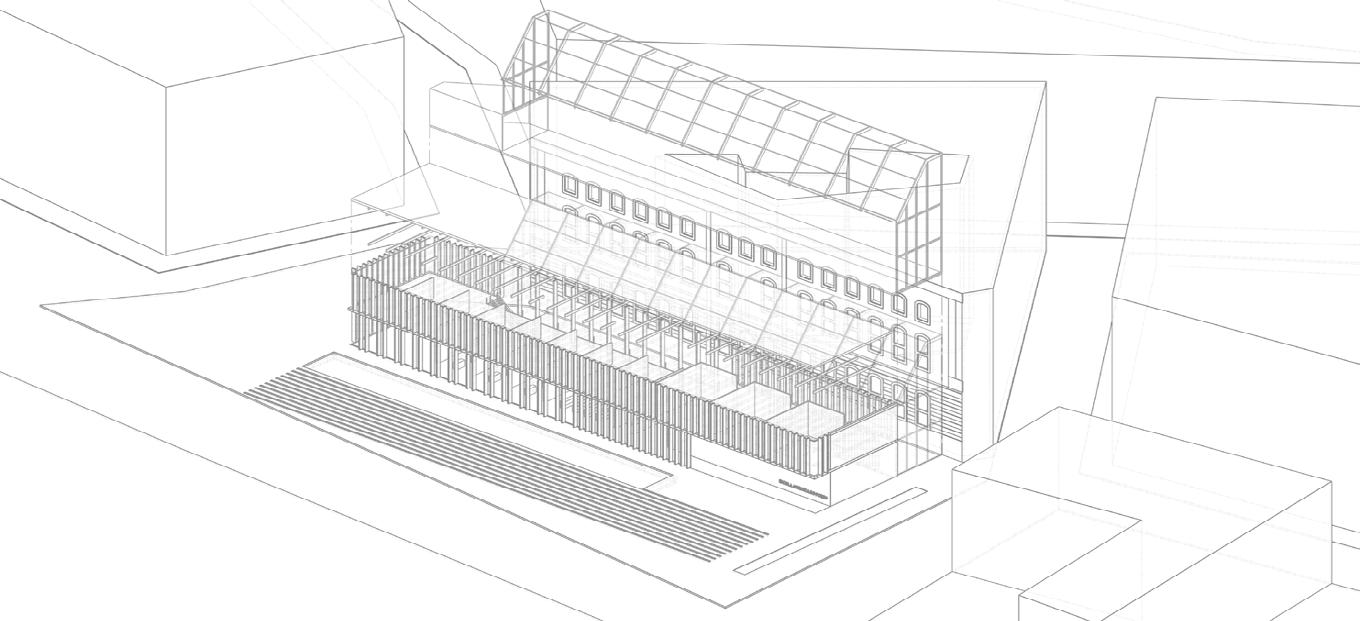
35 2017_Escuela de Artes en Oporto_ArchiContest concurso internacional 2017_Porto:Escola de Artes_ArchiContest international competition
Trabajo académico | Investigation projects
de Máster Habilitante_ETSAM
AbstractCIIT Hyperloop es un condensador multifuncional de programa localizado en el puerto de Bilbao. Aprovecha la necesidad programática de la construcción de un tubo de pruebas para los motores de las cápsulas del nuevo tren electromagnético para generar a su alrededor un fragmento de ciudad autónoma, colonizable, adaptativa y diversa. Su objetivo es provocar la invasión del espacio público en una infraestructura productiva y cuestionar así el valor de la arquitectura como orden específico, construyendo un argumento alrededor de la necesidad de pensar el proyecto como un elemento altamente volátil y modificable con el tiempo y plantear la posibilidad de establecer un diseño en el que convivan las obligaciones programáticas más restrictivas con la fragilidad de un espacio evolutivo y cambiante. Este proyecto es un estudio sobre el carácter y morfología de los elementos infraestructurales, su vocación de independencia, su funcionamiento energético y a su vez, sobre la capacidad que tienen de ser subvertidos y transformados desde la escala humana para convertirlos en extraños estados habitables.
Síntesis
El proyecto emerge como una consideración completa sobre los cuatro polos (contexto, concepto, programa, forma) y estudia una de las infinitas soluciones posibles sobre su combinación específica.
En cuanto al contexto, ha de considerar la dualidad que existe entre el paisaje natural en extinciión que se sitúa como marco de fondo y el carácter fuertemente industrial y mecanizado de su emplazamiento más inmediato. Ha de ser un proyecto que responda a unas lógicas infraestructurales y se relacione con las leyes preexistentes. No puede ser otra cosa que no sea una máquina tecnológica autónoma que pueda incorporar los procesos productivos y la multiplicidad de siituaciones necesarias en el puerto y a su vez tener la voluntad de generar un vúnculo mediambiental tan drásticamente olvidado.
El programa es determinante y a su vez volátil. El punto focal es la estricta construcción de un raíl para la prueba del Hyperloop, lo que determinará en gran medida cómo se configura su estructura y morfología, pero por otra parte ha de generar un paisaje difuso a su alrededor para no condicionar el contenido prograático externo. Ha de ser capaz de dotar de forma no vinculante a cada parte del proyecto de los elementos necesarios para su desarrollo, de manera seriada y no invasiva. Así se establecen los dos sistemas invariantes, el tubo y los núcleos. La definición programática más absoluta partir de la obra de ingeniería frente a los elementos liberadores del proyecto.

38 2020_CIIT Hyperloop_Trabajo Fin
UPM 2020_CIIT Hyperloop_Final Thesis for Master in Architecture at ETSAM_UPM
*Tercer Premio COAM al mejor PFC 2021 + Matrícula de Honor en Sistemas Constructivos y Tecnológicos *Third Place at COAM Best Final Thesis Competition 2021 + With Honors in Constructions and Technological Systems
Abstract
CIIT Hyperloop is a multifunctional program condenser located in the port of Bilbao. It takes advantage of the programmatic need to build a test tube for the capsule motors of the new electromagnetic train to generate a fragment of autonomous, colonizable, adaptive and diverse city around it. Its objective is to provoke the invasion of public space in a productive infrastructure and thus question the value of architecture as a specific order, building an argument around the need to think of the project as a highly volatile and modifiable element over time and raise the possibility to establish a design in which the most restrictive programmatic obligations coexist with the fragility of an evolving and changing space. This project is a study on the character and morphology of the infrastructural elements, their vocation for independence, their energetic functioning and, in turn, on the capacity they have to be subverted and transformed from the human scale to convert them into strange habitable states.
Synthesis
The project emerges as a complete consideration of the four opposites (context, concept, program, form) and studies one of the infinite possible solutions on its specific combination.
As for the context, it must consider the duality that exists between the extinct natural landscape that is situated as a background frame and the strongly industrial and mechanized nature of its most immediate location. It must be a project that responds to infrastructural logic and is related to pre-existing laws. It cannot be anything other than an autonomous technological machine that can incorporate the productive processes and the multiplicity of necessary situations in the port and in turn have the will to generate an environmental link so drastically forgotten.
The program is decisive and in turn volatile. The focal point is the strict construction of a rail for the Hyperloop test, which will largely determine how its structure and morphology is configured, but on the other hand it must generate a diffuse landscape around it so as not to condition the external programmatic content . It must be able to provide each part of the project in a non-binding way with the necessary elements for its development, in a serial and non-invasive way. This establishes the two invariant systems, the tube and the core. The most absolute programmatic definition starts from the engineering work against the liberating elements of the project.

39
Cruz // Peh Ker Neng
Abstracción

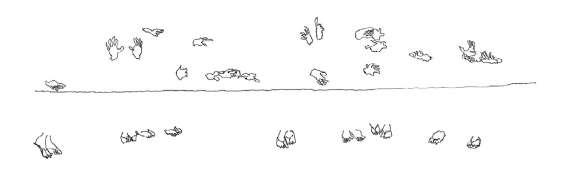
¿Necesitaremos mesas en el futuro? ¿Entendemos la mesa como un objeto funcional o lo es el entorno, que permite y relaciona las funcionalidades que tienen lugar a su alrededor? El origen de su función era básicamente determinar un espacio para separar valiosos objetos del suelo y mantenerlos a salvo. Mirando atrás podemos remontarnos a la cultura egipcia como la primera de la cual podemos extraer información en cuanto a su uso objetual. A través de los jeroglíficos entendemos la separación conceptual entre lo valioso (lo que queríamos mostrar) y lo necesario (lo que queríamos ocultar). La mesa es una línea física que divide dos mundos de significado. ¿Existen capas intermedias? ¿Qué podemos aprender de la Última Cena de Da Vinci? En la parte inferior están los pies de los apóstoles, las patas de la mesa, los pliegues de la manta... Tal vez muchas cosas más; unas brasas para calentar la habitación, un bolso colgado, alguien escondido, los restos de la comida anterior. Sobre la mesa está la cena, pero también algunas manos, tal vez una persona inclinada, las caras alineadas, las ventanas, el techo... Pero podríamos imaginar un mundo entero de objetos para agregar sobre la mesa. Todas las funciones estructuradas y bien organizadas.

Especulación
Pero, ¿qué sucede si entonces, una vez que hemos establecido la estructura de funciones relacionadas con este plano horizontal, eliminamos la línea que las mantiene unidas? Foster lo hace de manera material, convierte el tablero en un plano transparente para poder ver lo que hay debajo. La estructura, lo necesario, lo que le da a la mesa su funcionalidad está debajo de la piel, los huesos, el mecanismo, el organismo. Desde la vista superior, todas las funciones se superponen, se relacionan en un mapa tridimensional. Es un entorno que puede hacer crecer las conexiones entre todos los objetos que la habitan. La estructura organizadora ha sido corrompida. Lo único que tenemos que hacer para colapsar el sistema es eliminar la piel. La barrera física ya no estrá allí para sostener las capas, se fusionan en una nube funcional-estructural. La estructura abandona su forma estática y abraza el movimiento, convirtiéndose en un organismo adaptable a todas las posibilidades futuras. La mesa pierde su condición objetual y se convierte en otra cosa, una cosa viva.

Repensando
La base de este organismo tiene que ser la misma que la del diseño de Foster: la columna vertebral. La columna vertebral inicial es rígida y bien diseñada, la nuestra debe ser fluida y especulativa. Necesitamos hacer que evolucione. Como Leonardo, deberíamos estudiar la anatomía de los huesos que la naturaleza ya nos ha dibujado. Un conjunto redefinido de vértebras tridimensionales de diferentes especies de animales que han desarrollado habilidades de supervivencia y se han adaptado a su hábitat será la nueva estructura para nuestro artefacto vivo. Una columna diseñada a partir de la naturaleza. Uno que puede cambiar para recibir nuevas funciones desarrolladas en el futuro. Un entorno artificial que es una nube de funciones en sí.
Abstraction

Will We need tables in the future? It’s the table really an object? Or is it the enviroment that allows and relates all the functions that take place around it? In the past, the main task was separating valuable objects from the ground and keeping them safe. Egyptians were the first civilization we have proof they used the table as well as we do nowadays. In their drawings, we can see how the table functions as a separation between the valuable (the things we wanted to show) and the neccesary (the things we wanted to hide). The table is a phisical line that dividies two worlds of meaning. Can we find more layers in between? We asked Leonardo’s “The last supper” and found a stratification of elements related to our previous division. Underneath are the feet of the apostles, the legs of the table, the foldings of the blanket... But maybe it could have been many more; some embers to heat the room, a purse hanging, somebody hiding, a child crawling and playing, the remains of the previous meal. As well, over the table is obviously the supper but also some hands, maybe a person leaning, the faces aligned, the windows, the ceiling... But we could imagine a whole world of objects to add over the table. All of the functions structured and well organized.
Speculation
But what if then, once we have settled the structure of functions related to this horizontal plane, we eliminate the line that holds them together? Foster’s design does this in a material way, making the board transparent so you can se what is underneath. The structure, the neccesary, what gives the table its functionality is under the skin, the bones, the mechanism, the organism. From the top view, all the functions are overlayed, they relate in a three dimensional map. It’s an eviroment that can grow connections among all the objects that live in. The organized structure is corrupted. And then, the only thing that we need to do to collapse the system is remove the skin. The physical barrier is no longer there to hold the layers, so they merge into a cloud of functions and structure. The structure should leave its static form and embrace the movement, it has to evolve into a organism that can adapt and respond to every possibility in the future. The table then loses its objectual condition and becomes something more, something alive.
Rethinking
The basis of this organism has to be the same that the one in Foster’s design: the spine. The initial spine is rigid and well designed, our one has to be fliud and speculative. We ned to make it evolve. As Leonardo, we should study the anatomy of the bones the nature has already drawn for us. A redefined set of three dimensional vertebras of different species of animals that have developed survival skills and adapted to its habitat will be the new structure for our living artifact. A spine designed from the nature. One that can change to receive new functions developed in the future. An artificial enviroment that it’s a cloud of functions itself.


40 2020_Rediseñando la mesa Nomos_Imagining Futures_Norman Foster Foundation Think Tank 2020_Redesigning Nomos Table_Imagining Futures_Norman Foster Foundation Think Tank
+ Óscar



41
methods for project
Abstract
El texto aborda el uso del método como herramienta proyectual. Lejos de buscar un modo global de hacer arquitectura, se plantea una revisión sobre las mecánicas contemporáneas relativas al proceso para encontrar las claves que existen tras él. Se configura un catálogo referencial de proyectos realizados a partir de la segunda mitad del siglo XX para construir una taxonomía abierta sobre la multitud de operaciones aplicadas al proceso de diseño. De ella se extraen ocho métodos que cubren un espectro de ideación conceptual, contextual, formal y programática. Estos métodos son explicados con detalle y sintetizados con un orden común para su comparación. De cada uno de ellos se propone un ejemplo para entender su aplicación práctica, el cual será analizado apoyándose en la tesis que comprende todos los resultados posibles a través de una combinación de los condicionantes dados en el enunciado, con la ejecución de un método de proyecto y la incorporación de una serie de sistemas. El ejercicio se plantea como un inventario abierto a la incorporación de otras herramientas existentes y futuras, y desde una vocación pedagógica, entendiendo las ventajas que supone el conocimiento del método a la hora de enfrentarse al proyecto de arquitectura.
[INVENTARIO DE MÉTODOS CONTEMPORÁNEOS]
ENFRENTADO: /forma/ que establece dos elementos en distintos planos como elementos opuestos y crea un espacio de tensión intermedio entre ellos. [ex. Agadir Convention Centre_OMA_1990]
INTERSECADO: /programa/ que produce una colisión entre los elementos programáticos para generar situaciones intermedias comunes. [ex. Instituto de Arte Contemporáneo VCU_Steven Holl_2012]
INTROSPECTIVO: /forma/ que se desarrolla de fuera hacia adentro, pudiendo realizar consideraciones con respecto al contexto pero estableciendo un límite definido y unas lógicas internas independientes. [ex. Zona de juegos Niewmarkt_ Aldo Van Eyck_1968]
LINEAL: /forma/ que utiliza la línea como elemento formal que delimita el espacio y caracteriza el total del proyecto. [ex. Zona de juegos Niewmarkt_ Aldo Van Eyck_1968]
LÓGICO: /contexto/ que no realiza esfuerzos innecesarios. Que se concibe de acuerdo a las mecánicas de trabajo de los materiales y se piensa desde la sencillez y la eficacia. [ex. Vivienda-Estudio para un pintor_Manuel Gallego_1979]
MASIVO: /forma/ que concibe el proyecto como una masa amorfa que se independiza del programa dentro de la cual puede suceder cualquier cosa. [ex. Kunsthaus Graz_Peter Cook & Colin Fournier_2003]
MATERIAL: /concepto/ que deriva sus decisiones de proyecto de las capacidades y técnicas que el material escogido para su construcción le permite. Este tipo de sistemas tiene una vía activa, que intenta extraer del material su máximo rendimiento y una vía pasiva, la cual somete al proyecto a los modos de trabajo conocidos sobre el material.
[ex. Paper House_Shigeru Ban_1995]
MODULAR: /concepto/ que fragmenta el proyecto en unidades mínimas de cualidades idénticas. La combinación de estas unidades puede derivar en volúmenes compactos, holgados o por el contrario en soluciones expansivas. [ex. Pabellón de Bruselas_Corrales & Molezún_1956]
NATURAL: /forma/ que obtiene sus lógicas formales a través de traslaciones de estructuras naturales.
[ex. Marina City Towers_Bertrand Goldberg_1962]
NEOPLÁSTICO: /forma/ que se configura a través de la abstracción de los elementos arquitectónicos en figuras simples. [ex. TATE Modern Museum_Herzog & de Meuron_2005]
ESTRUCTURAL: /forma/ que concibe el proyecto como consecuencia de la definición formal de una estructura global.
[ex. Aulario para el Colegio Maravillas_Alejandro de la Sota_1960]
FRAGMENTADO: /programa/ que descompone el programa en unidades mínimas de uso específico que requieren de caracterización propia. [ex. Casa Moriyama_SANAA_2005]
GEOMÉTRICO: /programa/ que se sirve de la definición formal previa de modelos geométricos regulares sobre los que realiza modificaciones interiores para la adecuación del programa manteniendo intacta la forma base.
[ex. Museu Blau_Herzog & de Meuron_2001]
Abstract
The essay raises the use of the method as an architectural design project tool. Far from looking for a global method of making architecture, a vision arises about the contemporary mechanics of the process to find the keys that exist behind it. A referential catalogue of projects made from the second half of the 20th century is set up to build an open taxonomy on the multitude of operations applied to the design process. To cover a spectrum that implies concept, context, form and program, eight methods are pointed as relevant to considerate. These methods are explained in detail and synthesized with a common order for comparison. Each one of them proposes an example to understand its practical application, which will be analyzed based on the thesis that includes all the possible results through a combination of the conditions given in the brief with the execution of a project method and the incorporation of a number of systems. The exercise is considered as an open inventory which can hold incorporations of present and future tools, and taken from a pedagogical vocation, understanding the advantages that the knowledge of the method supposes at the time of facing the architectural design process.
II. INVENTARIO

42 2018_Inventario de métodos contemporáneos del proyecto arquitectónico_Trabajo Fin de Grado ETSAM_UPM 2018_Inventory of contemporary
design_Final Bachelor Thesis at ETSAM_UPM
/26 /27
[INVENTARIO DE MÉTODOS CONTEMPORÁNEOS]
/28 /29
II. INVENTARIO [GLOSARIO DE SISTEMAS]
en Aneto (Pirineos)_Programa [Entre la Naturaleza]

I. Introspección
Una torre lleva intrínseca en su definición la característica de permitir al que la habita gozar de un punto estratégico en el control del entorno en el que se emplaza. Es una pieza esbelta que tiende a crecer en vertical para dominar el terreno. La estructura se encarga mediar entre la necesidad y la vocación. Un refugio, sin embargo, es un elemento introspectivo, que se incrusta en el sitio para protegerse del mismo. Se piensa desde una dura corteza que genere un espacio de acogida y permanezca en un estado de mímesis permanente. El búnker y el rascacielos parecen dos tipologías antónimas.
II. El patio de mi casa es particular
El espacio público aparece como el negativo de la resolución del apartado anterior. Es considerado en el proyecto como un elemento con identidad propia. Ya no es un restante, sino que adquiere un carácter definido cuyas reglas que no son las mismas que las que sigue el contenedor. Frente a la cáscara rígida y estable, se presenta independiente una masa que erosiona el interior del prisma, que sigue sus propias lógicas; que se expande, se contrae, que se libera de las tensiones geométricas y provoca la intrusión en el resto de las capas sobreponiéndose a ellas y consiguiendo llegar al exterior y respirar. Toda la torre es patio y toda se somete a él.
III. Una arquitectura del proceso
La obra se entiende a través del proceso. Es por ello por lo que hemos trabajado con tres procesos claros y distintos, que son correspondidos con acciones morfológicas con su propia significación arquitectónica: la confirmación del volumen prismático rígido, la erosión orgánica interior y la excavación de la masa para generar el espacio habitado. El éxito del proyecto dependerá de la capacidad de sintetizar estos tres gestos y que el edificio pueda entenderse como un hábitat desarrollado a lo largo del tiempo. Ha de existir tensión entre los tres procesos, a través de la yuxtaposición y la coexistencia de las formas y funciones que comprenden. El proceso es un objeto que evidencia las manipulaciones latentes en la naturaleza del proyecto, de tal manera que la imagen final no es sino una superposición de fotogramas en el espacio y el tiempo que se entremezclan en un momento determinado. Esto provoca que el proyecto se mantenga constantemente en tensión y que se piense como algo que no está del todo acabado, sino que por el contrario, aún puede seguir admitiendo transformaciones. El objeto no es sólo el resultado final de su propia historia generadora sinque que también retiene esta historia: es un registro completo de todas las decisiones tomadas.
I. Introspection
By definition a tower is constructed to allow the inhabitants to reach a strategic point and control the landscape in which it is located. It is a slender piece that tends to grow vertically dominating the ground. The structure is responsible for mediating between the needs and the willings. A shelter, however, is an introspective element, which is hidden in the main site to find protection. It is designed from a hard crust that generates a space of welcome and remains in a state of permanent mimesis. The bunker and the skyscraper seem two antonymous typologies.
II. “My home’s courtyard is special”
The public space appears as the negative of the resolution of the previous section. It is considered in the project as an element with its own identity. It is no longer a remainder, but acquires a defined character whose rules are not the same as those followed by the container. In front of the rigid and stable shell, a mass erodes the interior of the prism, which follows its own logics. It is independent; it expands, contracts, frees itself from the geometric tensions and causes the intrusion in the rest of the layers overcoming them and getting to the outside and breathing. The whole tower is a courtyard and everything is subjected to it.
III. An architecture from proccess
The work is understood through the process. That is why we have worked with three clear and distinct methods, which are matched with morphological actions with their own architectural significance: the confirmation of the rigid prismatic volume, the internal organic erosion and the excavation of the mass to generate the inhabited space. The success of the project will depend on the ability to synthesize these three gestures and that the building can be understood as a habitat developed over time. There must be tension between the three processes, through the juxtaposition and the coexistence of the forms and functions that they comprise. The process is an object that demonstrates the latent manipulations in the nature of the project, in such a way that the final image is nothing more than a superposition of frames in space and time that intermingle at a certain moment. This causes the project to remain constantly in tension and to be thought of as something that is not completely finished, but on the contrary, it can still continue to accept transformations. The object is not only the final result of its own generating history, but it also retains this history: it is a complete record of all the decisions made.
44 2018_Torre-Refugio
2018_Shelter
Tower in Aneto (Pirineos)_[Into the Nature]
Program

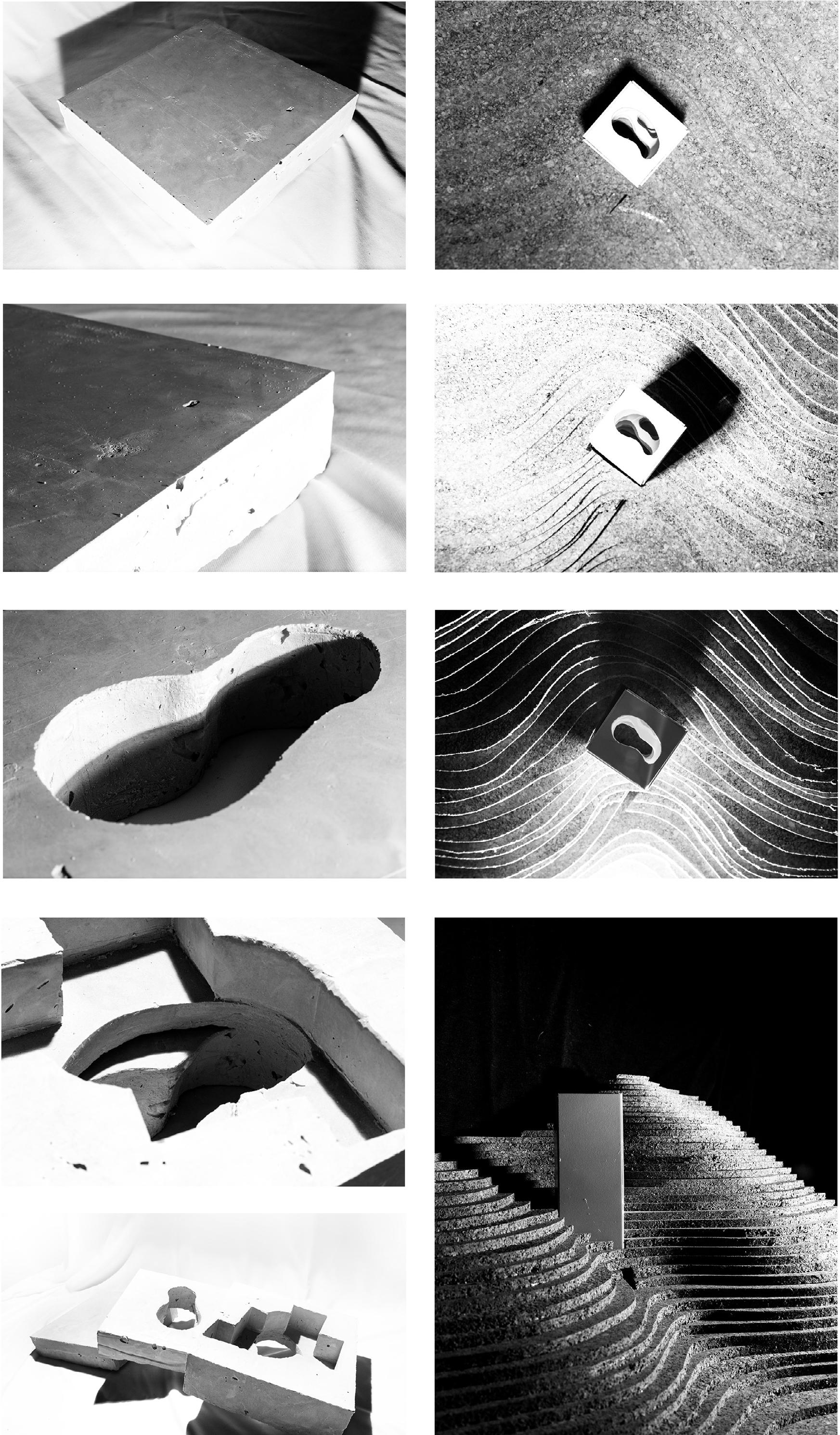
45

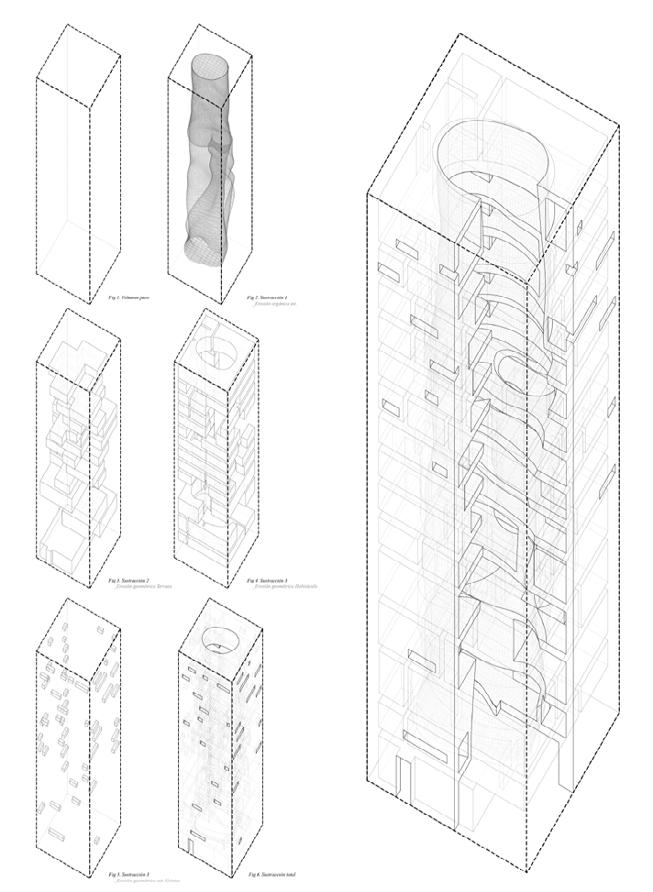




46


47
El espacio japonés está conformado con un suave encierro de marcos de madera con porciones de luz. Un continuo espacial sin límites con divisiones casi invisibles. La casa se encuentra abierta perdiendo los límites entre el exterior y el interior. El espacio no es creado ni percibido como una entidad tridimensional, se interpreta y se entiende a través de todos los sentidos que envuelven las capacidades dimensionales del cuerpo humano, tales como la intuición, emociones y memorias. El espacio arquitectónico en Japón ha sido dejado a un lado y anulado, tan solo queda el vacío. Es la luz la que categoriza el espacio y son las esteras las herramientas para definirlo. Musashi elige la cueva como un espacio de sombra degradada, abierta, mineral y táctil.
La sukiya, la casa noble japonesa, se construye elevándose sobre el nivel de la tierra, por encima del barro y la roca sobre los que se asienta, apoyando en finos soportes de madera una plataforma que flota y se despega, horizontal, definiendo el contorno de la construcción mediante una sombra, una huella, dejando intacto el suelo original, que discurre en paralelo externamente a la casa. Este suelo elevado a través de una subestructura de madera no es plano, no se encuentra todo al mismo nivel, sino que se articula por pequeñas diferencias de altura que ayudan a la separación y contención de espacios, estableciendo una graduación funcional dentro de una configuración espacial fluida y continua.
El tatami; proviene del antiguo mushiro, una alfombra esterilla fina, usada antiguamente que se enrollaba y se guardaba en una esquina del piso. El tatami es la herramienta para colonizar el terreno, pensar el lugar y delimitarlo como un espacio propio. La casa japonesa se define a través de la horizontal, del plano del terreno, del suelo que se pisa y que se duerme. En las casas de campo (Nokka) la misma tierra del suelo se aplastaba y se mezclaba con cáscara de arroz para crear una cama aislante, elástica y blanda sobre la que colocar las esteras. El hogar era excavado directamente en el suelo, conformando un rectángulo hundido, punto focal funcional en torno al cual se organizaba además del espacio de cocina, un espacio de estancia. El suelo es campo, es arrozal, tierra y junco.
The Japanese space is made up of a soft enclosure of wooden frames with lots of light. A boundless space continuum with almost invisible divisions. The house is open, losing the boundaries between the exterior and the interior. Space is not created or perceived as a three-dimensional entity, it is interpreted and understood through all the senses that surround the dimensional capacities of the human body, such as intuition, emotions and memories. The architectural space in Japan has been left aside and canceled, only the vacuum remains. It is the light that categorizes the space and the mats are the tools to define it. Musashi chooses the cave as a degraded, open, mineral and tactile shadow space.
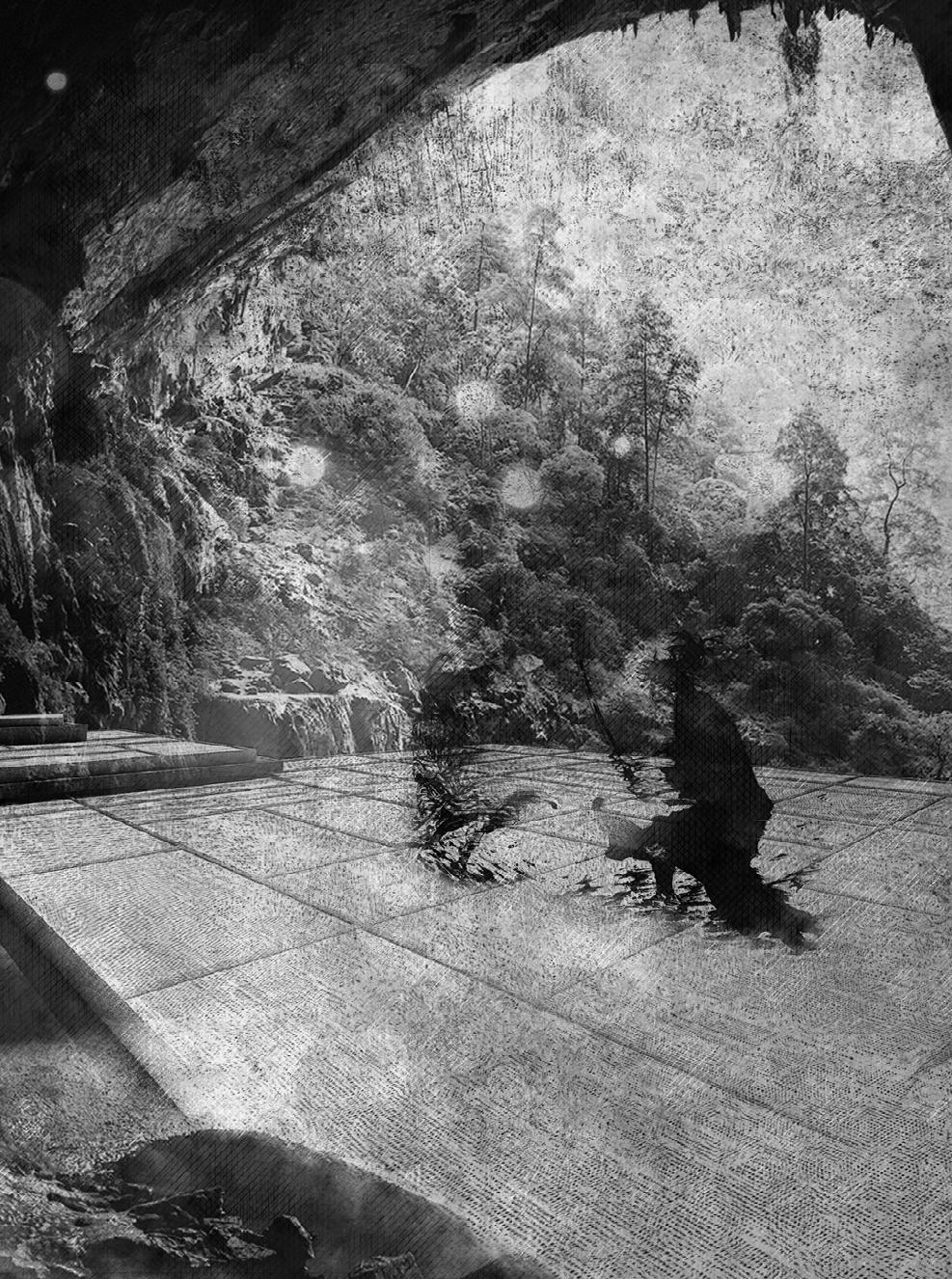

The sukiya, the Japanese noble house, is built rising above ground level, above the mud and rock on which it sits, supported by a thin wooden platform that definines the outline of the construction as a shadow, a trace, leaving intact the original floor, which runs parallel to the house externally. This raised floor through a wooden substructure is not completely flat, is not all at the same level, but is articulated by small differences in height that help the separation and containment of spaces, establishing a functional graduation within a spatial configuration fluid and continuous.
The tatami; comes from the old mushiro, a thin mat, which was rolled and stored in a corner of the floor. The tatami is the tool to colonize the land, to think the place and to delimit it as a space of its own. The Japanese house is defined through the horizontal, the ground plane where you sleep. In the country houses (Nokka) the same ground soil was crushed and mixed with rice husk to create an insulating, elastic and soft bed on which to place the mats. The home was excavated directly on the ground, forming a sunken rectangle, functional focal point around which was organized in addition to the kitchen space, a living space. The soil is rice field, earth and reed.

48 2018_Refugio para Miyamoto Musashi_Programa [Entre la Naturaleza] 2018_Shelter for Miyamoto Musashi_[Into the Nature] Program




49
Nacional de las Ciencias y la Tecnología de Roma
Science and Technology Museum of Rome
El museo se retranquea con respecto de la calle en casi la totalidad de su fachada Norte para generar una plaza arbolada que regala a la ciudad y a través de la cual se enfrenta al MAXXI con determinación. Se generan unas aperturas a Norte en esa fachada verticales y con un ritmo constante para introducir una luz homogénea tenue desde la misma. Tras la zona de recepción, baños, taquilla, almacén y la tienda encontramos en un espacio diáfano que alberga la sala de exposiciones temporales a la cual se puede entrar y salir de manera independiente a la exposición permanente. Esta sala está abierta a fachada sur y tiene vistas a la plaza que alberga el espacio escénico, el cual; junto con los árboles, nos tamizarán la luz que entra por la fachada y generarán unas visuales interesantes. Se abre una puerta al este de la sala que da paso a la galería principal, la cual albergará la colección permanente del museo. Esta galería trabaja el límite con la nave mantenida que concebimos como un invernadero. La luz entra por el techo tamizada por unas vigas de hormigón en el sentido contrario a la dirección de la galería así como por el límite trabajado con la nave invernadero. El encuentro se resuelve con sencillez realizando un retranqueo lo suficientemente grande como para albergar un patio que rodea la nave, cerrado a la cara interior del museo con un vidrio continuo roto únicamente en los puntos en los que necesitamos generar el acceso desde el museo a la nave a través de unas pasarelas que nos ayudan a cruzar el foso (el cual estará ligeramente excavado). Ecosistemas controlados artificialmente, nos permitirán dar un paseo por diferentes climas mundiales. En la zona este del museo, como nexo entre la primera parte de la galería y el final de la misma, situado al otro lado de la nave, encontramos el segundo espacio de exposición con un carácter más estancial y menos de recorrido, albergando la exposición relacionada con la astronomía, así como un volumen central, el planetario.
The museum take a step back of the street in almost its entire North facade to generate a tree-lined square given to the city and through which faces the MAXXI with determination. Northern openings are generated in that vertical facade and with a constant rhythm to introduce a homogeneous light dim. After the reception area, bathrooms, locker room, store and the store we find in an open space that hosts the temporary exhibition room to which you can enter and exit independently to the permanent exhibition. This room is open to south facade and has a view of the square that houses the scenic space, which; along with the trees, we will sift the light that enters the facade and generate interesting visuals. A door opens to the east of the room that leads to the main gallery, which will host the museum’s permanent collection. This gallery faces the border with the old factory that we decide to conserve in order to make it a greenhouse. The light enters through the roof sieved by concrete beams in the opposite direction of the gallery one as well as by the limit faced with the greenhouse. The joint is solved with simplicity making a corridor large enough to accommodate a yard that surrounds the old building, closed to the interior of the museum with a continuous glass only broken at the spots where we need to generate access from the museum to the greenhouse. This is solved through some footbridges that help us cross the moat (which will be slightly excavated). Interior controlled ecosystems will allow us to take a walk through different climates worldwide. In the east part of the museum, as a link between the first part of the gallery and the end of it, located on the other side of the nave, we find the second exhibition space with a more sheltered and less traveled character, holding the astronomy’s exhibition, as well as a central volume which will be occupied by the planetarium.

50 2018_Museo
2018_National
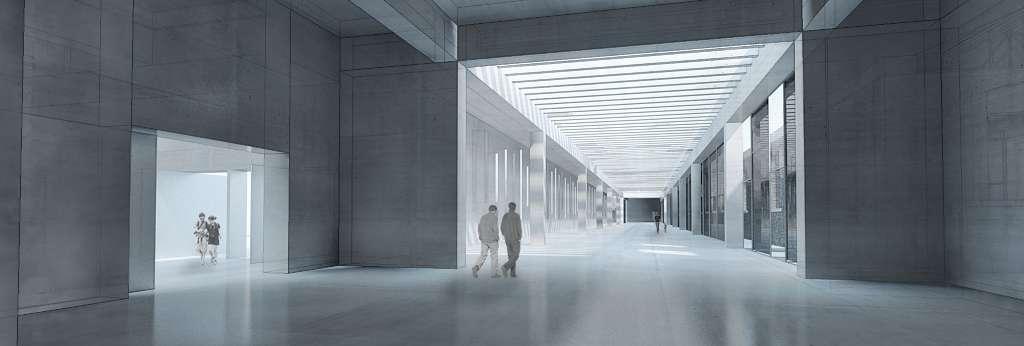


51




52
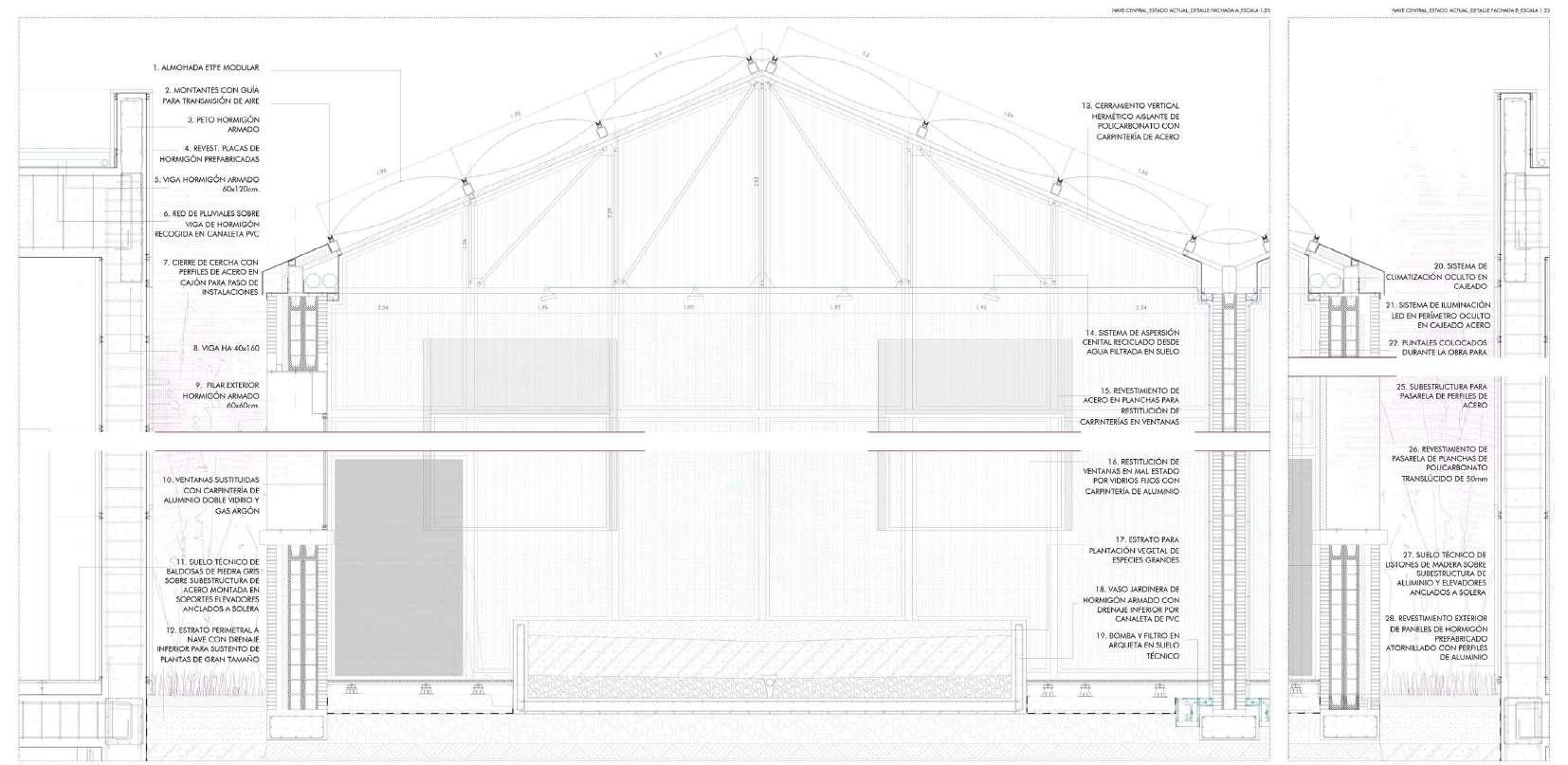


53
Nos localizamos en el paisaje de O Portiño, un pequeño núcleo de pescadores en la costa, al Oeste de A Coruña. Tras sinuosas carreteras y una sucesión de montañas en las que la vegetación va empobreciéndose a medida que llegamos al mar, se descubre un poblado emplazado en un entorno salvaje que culmina en una cala colonizada a través de un pequeño muelle.
Es en el mismo en el que se produce la necesidad de una interacción entre el mar y el salvaje terreno escarpado abordado desde un punto de vista funcional, dando cobijo a pequeños barcos pesqueros que zarpan hacia las islas próximas en busca de la pesca diaria.
El poblado se presenta en absoluta decadencia, debido a que el crecimiento natural de la ciudad ha escogido resguardarse de la montaña y expandirse hacia el sector Sur y Sureste, dejando la costa incómoda a industrias y pequeños asentamientos alejados de la urbe.
Revitalizar el paisaje y generar un nuevo foco hacia el cual pueda producirse un desarrollo paulatino de la ciudad parece de una necesidad alarmante, presentada en el estado de las calas, las cuales enseñan un estado de dejadez y contaminación provocado por el abandono y la realización de actividades inadecuadas al lugar.
En el reconocimiento de la costa se observa un paisaje al límite, rocoso, erosionado por el mar en un diálogo violento, difícil y por ello muy atractivo. La condición de un elemento pesado y duro sometido a un agente erosivo continuo crea una dualidad en la que la barrera entre lo permanente y lo pasajero es difusa y encontrar ese punto medio supone una búsqueda hacia el límite de lo habitable.
El mar por su parte se abre paso en un proceso agresivo fracturando, meteorizando y agrietando la roca hasta generar lugares donde encuentra la calma y son estos los que adquieren esa condición de mayor longevidad en el continuo.
Fijaremos el estudio de estos fenómenos como potencial de creación de espacios habitables realizando una hipótesis de proyecto que nos permita trabajar con la erosión y generando arquitectura entre el mar y la tierra, adoptando la metodología de la rotura hacia la creación de un elemento único en consonancia absoluta con el paisaje y el lugar y situado en un punto estratégico que permita alzarse como un foco en el plano hacia el que pueda verter estratégicamente la ciudad.
Trabajaremos referencias geológicas y naturales observando los fenómenos de erosión en la naturaleza para adoptar una morfología y una dinámica de trabajo que sea acorde al concepto. Estudiaremos además obras de autores cuyo trabajo esté ligado a la geología, a la erosión y a la fragmentación, acercándonos al landscape art con obras como las de Richard Long, estudiaremos los procesos de génesis de proyecto de Peter Eisenman, estudiaremos el material y la textura a través de obras como las de Jocelyn Chewett o las maquetas de trabajo de Fernando Menis.
Buscamos generar un proyecto que pertenezca a la tierra, que nazca de ella y se identifique con la morfología del paisaje a través de un proceso de diseño intuitivo y experimental que vaya transformando la arquitectura hasta alcanzar un punto de equilibrio en la que se encuentre estable entre lo objetivo y lo subjetivo. Es decir, al trabajar sobre estos conceptos se ha de buscar unas lógicas directrices que estructuren el proyecto, dadas por el lugar; pero se habrá de trabajar con el método de prueba y error, extrayendo las potencialidades de cada dibujo y de las maquetas hasta encontrar una consonancia entre todas ellas y con el lugar, perfeccionando una solución que las absorba.
We are located in the landscape of O Portiño, a small fishing village on the west coast of A Coruña. After sinuous roads and a succession of mountains in which the vegetation is impoverished as we reach the sea, we discover a village located in a wild environment that culminates in a cove colonized through a small pier.
This pier shows an interaction between the sea and the wild rugged terrain approached from a functional point of view, giving shelter to small fishing boats that sail to the nearby islands for the daily fishing.
The town presents itself in absolute decadence. The natural growth of the city has chosen to shelter of the mountain and to expand towards the South and Southeast, leaving the wild side to build industries and small settlements far from the city.
Revitalizing the landscape and generating a new focus towards which a gradual development of the city can take place seems an alarming necessity. The creeks present state of neglect and pollution caused by the abandonment and the realization of inappropriate activities.
Observing of the coast you can see a landscape at the edge, rocky, eroded by the sea in a violent dialogue, difficult and therefore very attractive. The condition of a heavy solid element subjected to a continuous erosive agent creates a duality in which the barrier between the permanent and the temporary is diffuse. Finding that midpoint involves a search towards the limit of the habitable.
The sea, on the other hand, makes its way through an aggressive process by breaking up, weathering and cracking the rock to generate places where it finds calm and it is these that acquire that condition of greater longevity in the continuum.
We will consider the study of these phenomena as a potential for the creation of habitable spaces, making a project hypothesis that allows us to work with erosion and to generate architecture between sea and mainland, adopting the methodology of the erosion. This will lead to the creation of a single element in absolute harmony with the landscape and the place, located in a strategic point that allows rise as a focus in the plane towards which the city can strategically move.
We will work geological and natural references observing the erosion phenomena in the nature to adopt the morphology and a work dynamics derivated from the concept. We will also study some projects linked to geology, erosion and fragmentation, approaching the landscape art with works such as those of Richard Long, the processes of project genesis of Peter Eisenman, the material and texture to through works like those of Jocelyn Chewett or the working models form Fernando Menis.
We try to generate a building that belongs to the earth which is born of it and is identified with the morphology of the landscape through an intuitive and experimental design process: Transforming the architecture until reaching a point of balance stable between the objective and the subjective. Working on these concepts, one must look for logical guidelines that will structure the project which are given by the scene. But also we will have to work with the method of trial and error, extracting the potentialities of each drawing and the models until finding a consonance between all of them and the place, perfecting a solution that absorbs all of them.
54 2016_Centro de investigación en O Portiño (A Coruña)_1er Premio Mejor Proyecto de Estudiantes 2017 DTF 2016_Research center in O Portiño (Coruña)_2017 1st Price Best Student’s Project by DTF Magazine
*Publicado en el número 14 de la revista Designing the future *Published in Desinging the future’s magazine 14th Issue
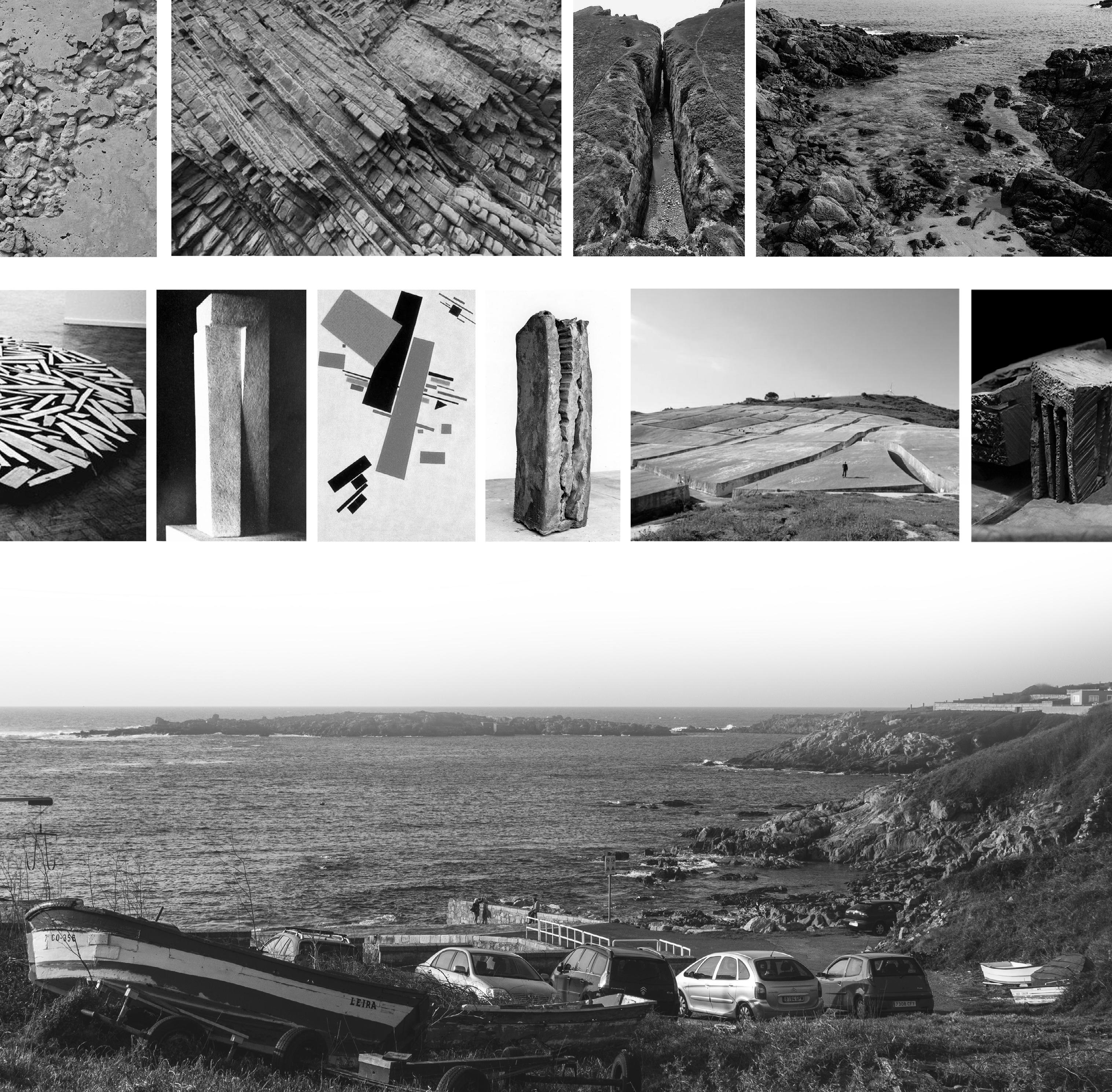
55
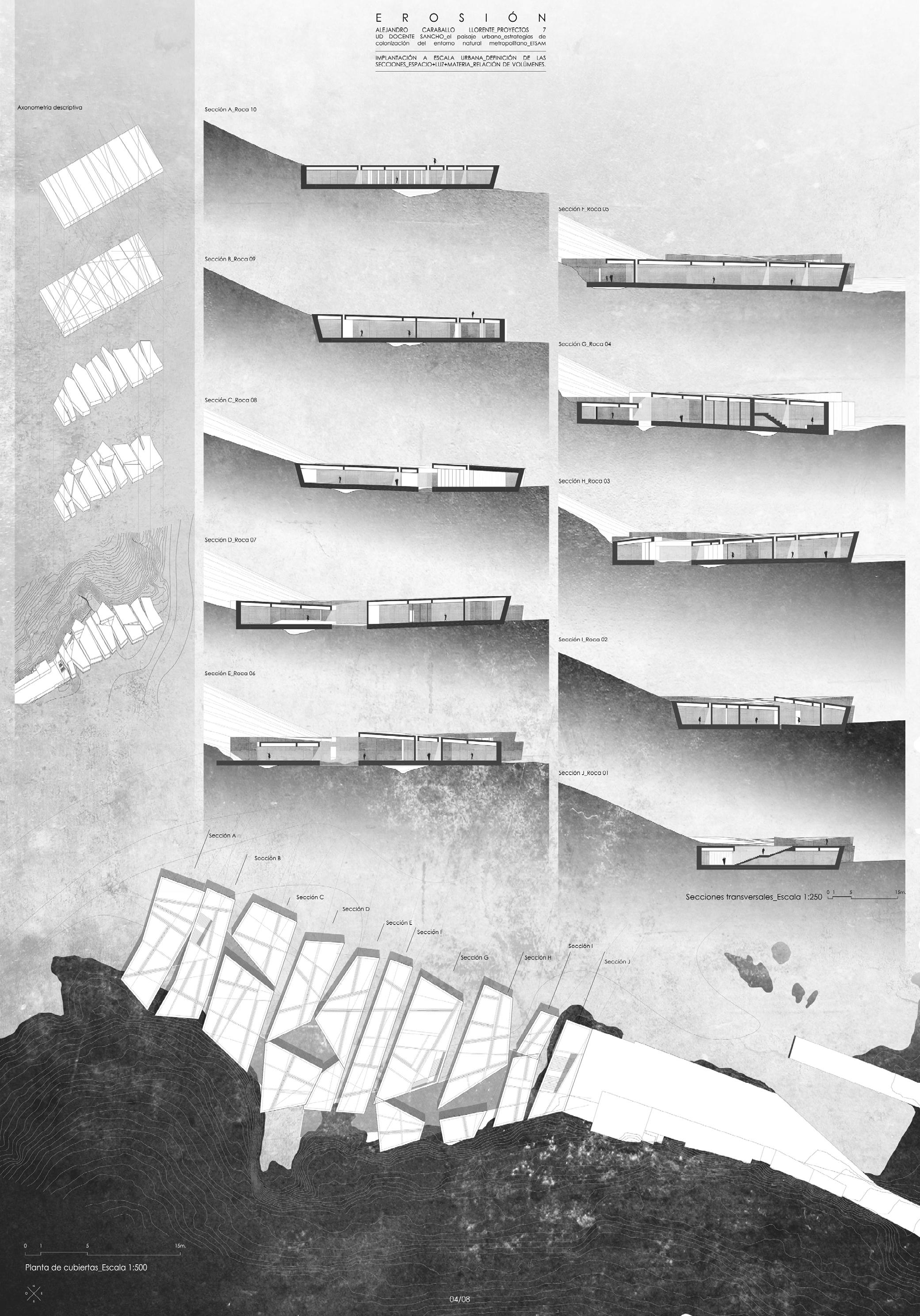

56

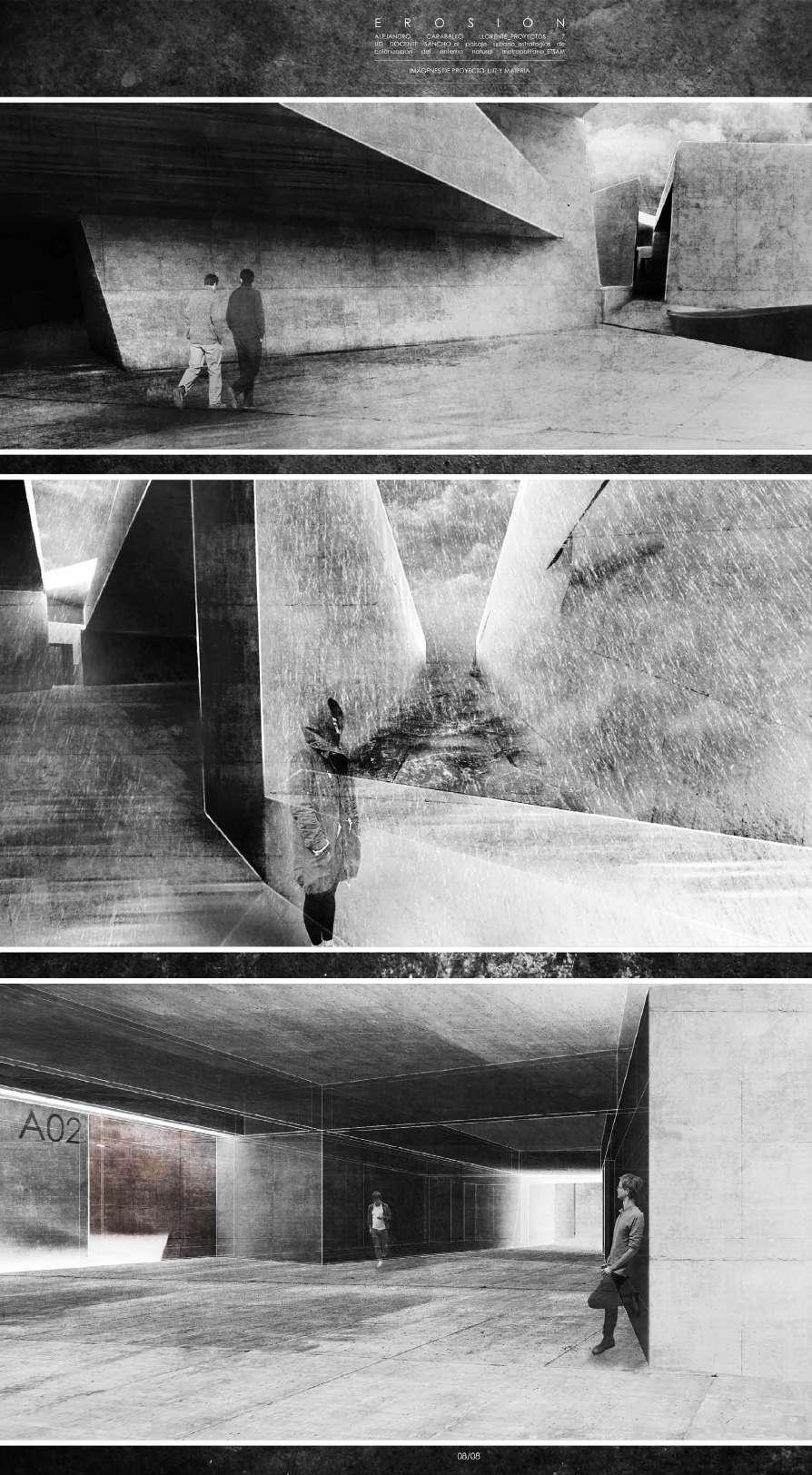
57
2016_Build your life_Unidad estructural/soporte infinito 2016_Build your life_Infinite host/structural unit
+ Víctor Ángel Utrilla
La idea consiste en generar una trama estructural que sea capaz de levantarse en múltiples localizaciones independientemente de la orografía y que se conforme como un soporte de tamaño variable según la necesidad del proyecto completo. Estará dotada con elementos que permitan la flexibilidad de construcciones posteriores así como la circulación correcta de instalaciones en todo el conjunto, haciéndolo lo más hackeable posible. Se pretende que la matriz sea estable desde su unidad estructural ante todos los esfuerzos y además deberá ser capaz estar cubierta por un sistema de textiles que aseguren el confort e impermeabilidad en el interior. Se garantiza asimismo la accesibilidad al total del proyecto dotando cada módulo individual de un elevador anexo a las escaleras. El diseño se optimiza considerando el funcionamiento estructural de cada elemento del que está compuesto. Así se combinarán cables y piezas de acero de sección y características variables. Se definirán todos los encuentros para el ensamblaje el cual está pensado para que se ejecute de manera rápida y sencilla en obra.
The main idea is to generate a structural frame that could be able of being constructed in every location regardless of the terrain, conformed as a support of variable size according to the needs of the complete project. It will be equipped with elements that allow the versatility of subsequent constructions as well as the correct circulation of facilities throughout the whole, making it as hackable as possible. It is intended that the matrix could be stable from its structural unit facing all the structural efforts and also must be able to be covered by a system of textiles that assure the comfort and impermeability in the interior. Total accessibility to the project is also guaranteed by providing each individual unit with an elevator attached to the stairs.
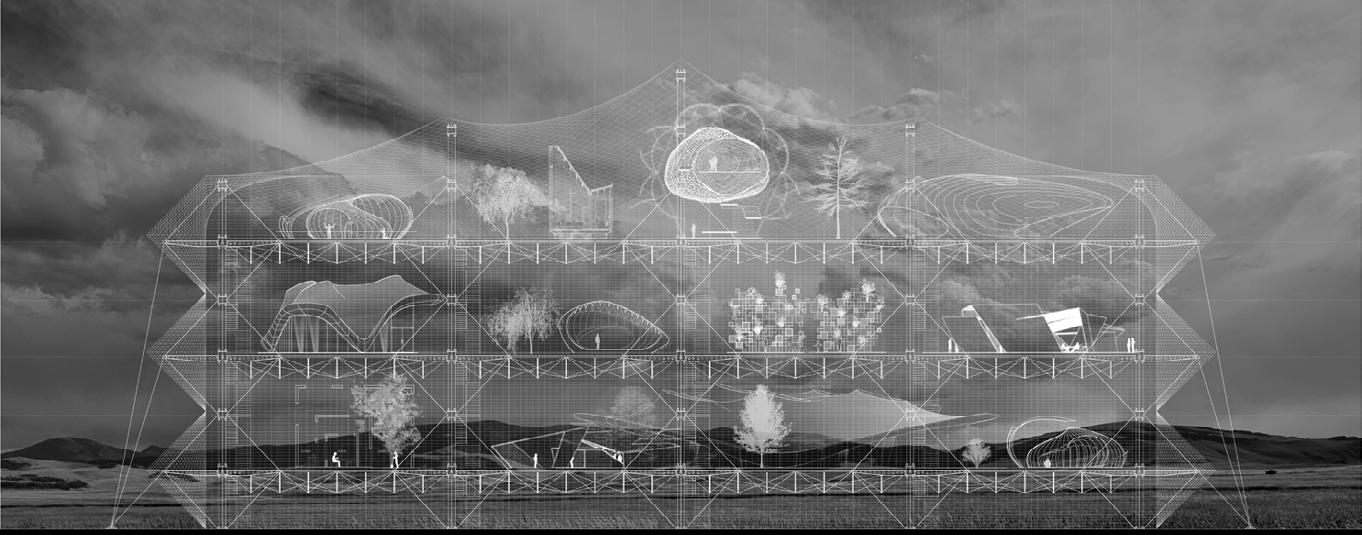
The design is optimized considering the structural operation of each element of which it is composed. This will combine cables and steel sections with different characteristics. All joints for the assembly will be defined in a way which is intended to be executed quickly and effortless on site.



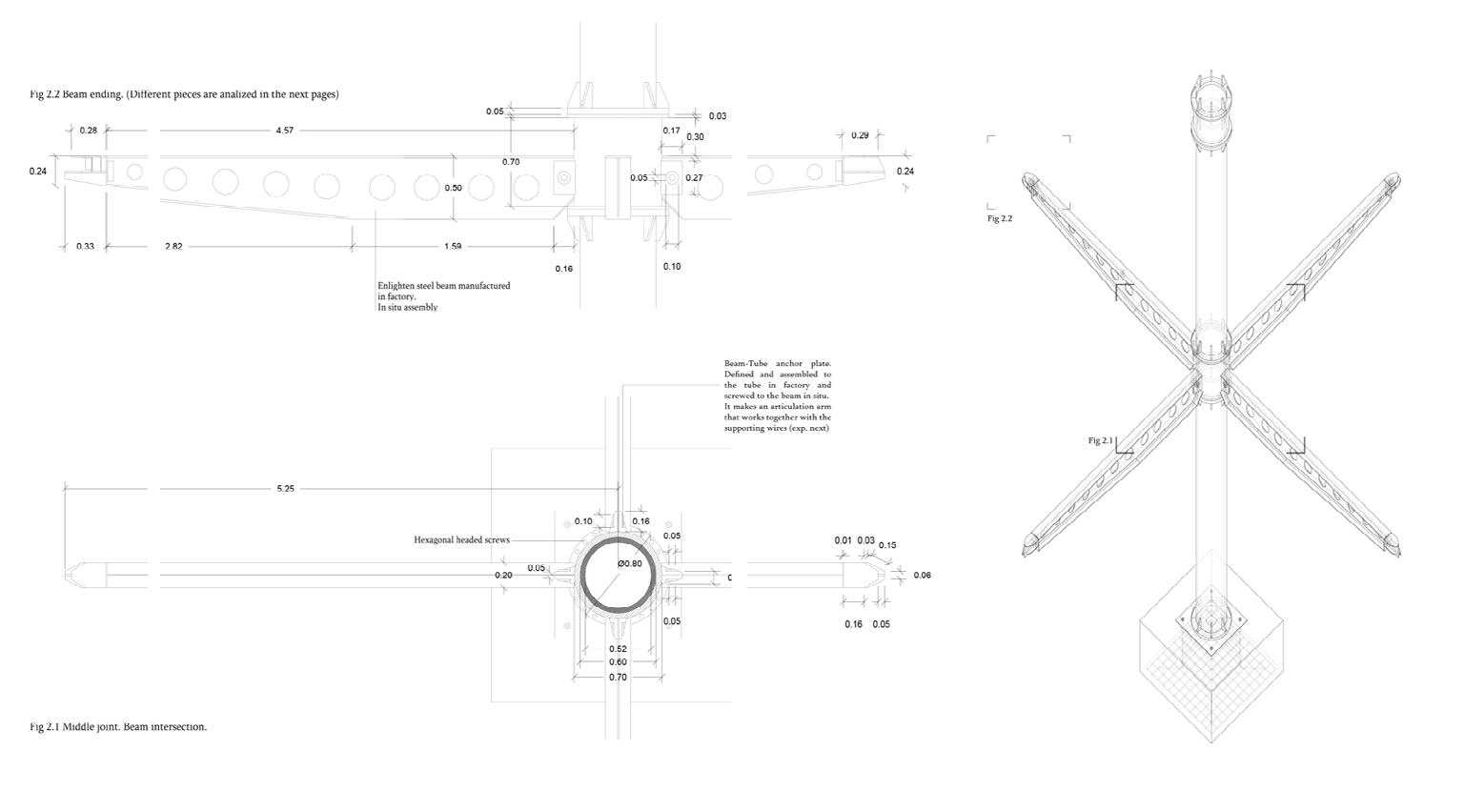
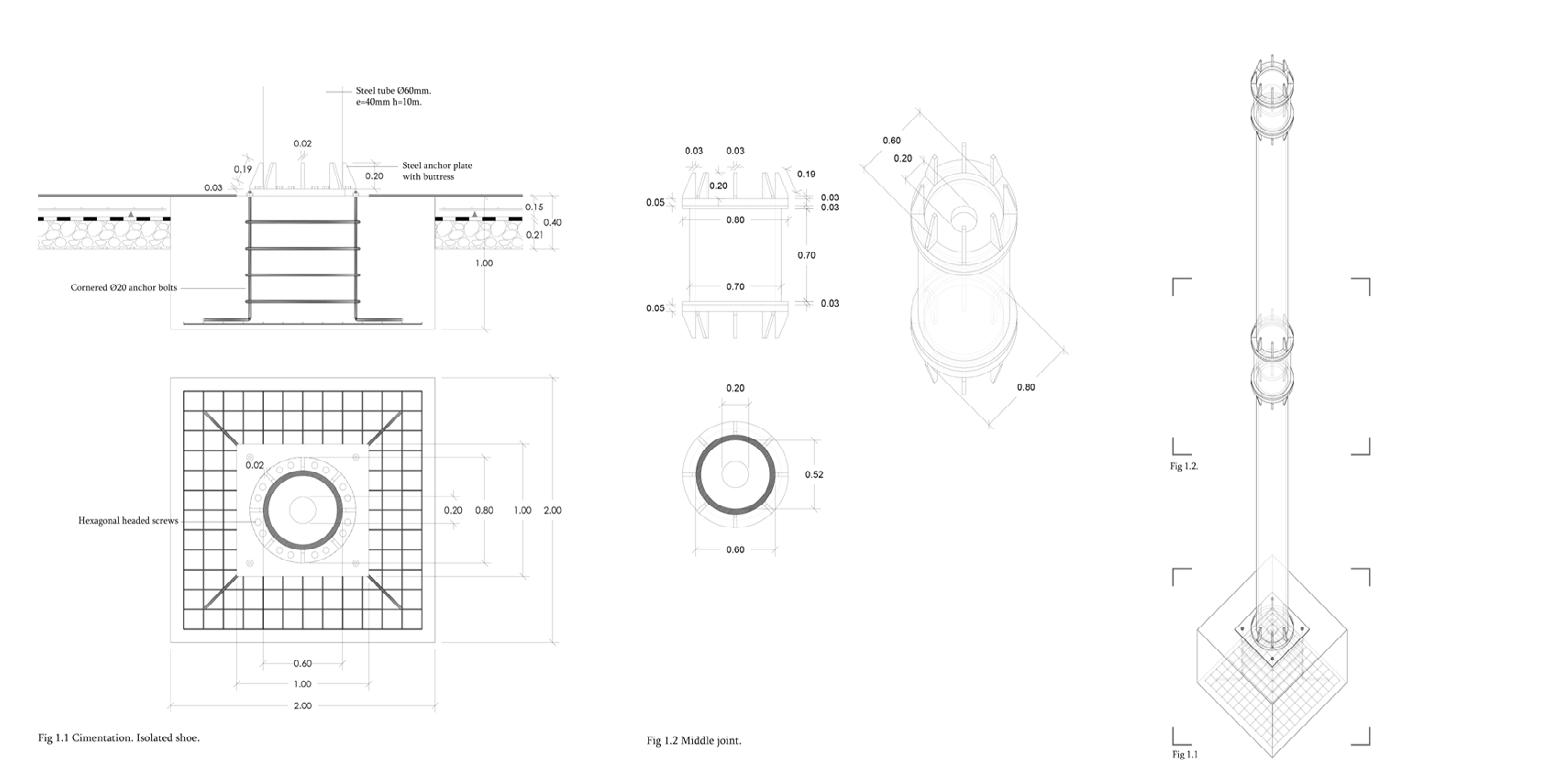
58
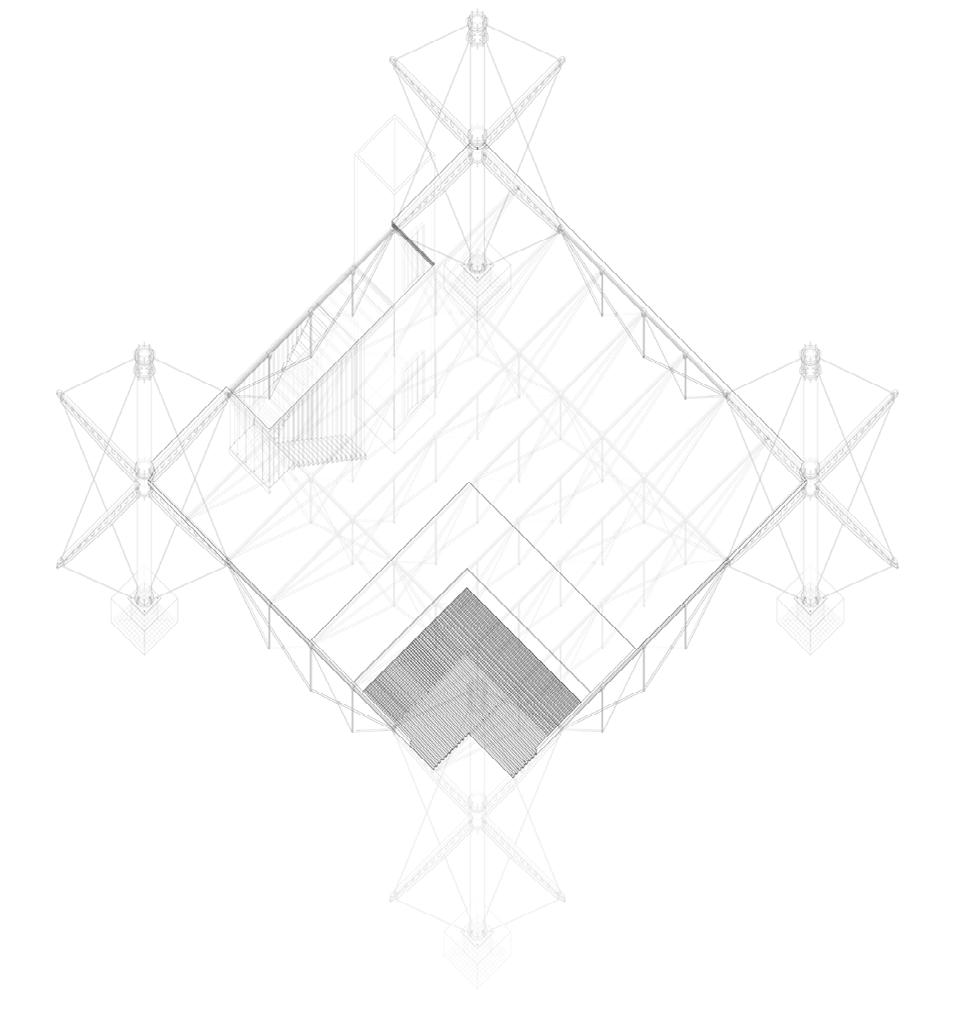



59
+ Sonia Chamorro García//Víctor Ángel Utrilla//Eva Pérez Pérez
Tras un proceso de análisis tomamos conciencia del estado actual del barrio, viendo sus éxitos, fracasos y ventanas de oportunidades: nos encontramos ante un barrio con muchos problemas en sus límites debido a sus malas fronteras con la A5, en el este, y la barrera que supone el metro entre el barrio y Casa de Campo. Además, aunque el barrio goza de gran riqueza de zonas verdes con gran variedad de especies, este requiere una tarea mucho mayor de mantenimiento. Los bloques de vivienda, pese a ser buenas construcciones en su época, actualmente presentan problemas, como la falta de previsión de espacios de aparcamiento, las instalaciones eléctricas en fachada, el deterioro de los materiales, la ausencia de ascensores, espacios de tendedero privado... Por otra parte, detectamos ciertos apartados de mejora dentro de los espacios públicos, tales como la cantidad de barreras arquitectónicas generadas por los cambios de nivel, la prevision de espacios para contenedores, o plazas que funcionen mejor.
Con ello, configuramos una idea de barrio deseable para este ámbito, que será el pilar fundamental en nuestra propuesta: queremos aumentar la conectividad del barrio hacia el sur de la ciudad. Esto lo logramos mediante la acción de un bypass que desvia la A5 por el norte de las vías del metro y se reconvierte la actual autovía en un bulevar. Tenemos siempre en mente para el barrio usar edificaciones abiertas que sean capaces de adaptarse al terreno tan pronunciado que tenemos, manteniendo el caracter verde de la zona (aunque buscando una mayor ordenación de ésta) y generar un caracter unitario, buscando conseguir un paisaje urbano agradable. Nuestro primer paso como toma de contacto es una readaptación de la estructura del barrio actual a estas ideas, que posteriormente reordenamos. En estas primeras acciones hallamos ciertas virtudes, tales como una notable mejora de la conexión del barrio con el sur de la ciudad y una estructura interna que empezamos a considerar sensata, la plaza que conecta con el metro, y otras plazas mas privadas entre propiedades, las localizaciones de los edificios dotacionales y la conservación de la vía verde del límite sur del barrio. Con las ideas más clarificadas nuestra posterior decisión fue hacer una geometrización de la topografía del terreno para ayudarnos en nuestra ordenación, y partir de una idea de paisaje urbano de bloques lineales y torres. Esto nos llevó a la ideación de distintos modelos, de los cuales intentamos extraer sus mejores virtudes para sintetizarlo en una propuesta que recogía todas nuestras pretensiones, y se apoyaba en todo lo aprendido de los anteriores. Finalmente, nuestra producción se centró en pulir y readaptarlo a todos los condicionantes que nos encontramos al formalizar la propuesta .
After a process of analysis we became aware of the current condition of the site, finding its strengths, failures and opportunities: we are facing a neighborhood with quite problems in its limits due to its borders with the A5, in the east, and the North barrier which limited by the subway between the neighborhood and Casa de Campo. In addition, although the neighborhood enjoys great wealth of green areas with great variety of species, this requires a much greater task of maintenance. The housing blocks, despite being good buildings in their time, currently present several issues, such as the lack of provision of parking spots, electrical installations in façade, deterioration of materials, the absence of elevators... On the other hand, we detected certain areas of improvement within public spaces, such as the number of architectural barriers generated by changes in level, the provision of spaces for containers, or squares that work better.
With this, we configured an optimal neighborhood idea for this area, which will be the fundamental pillar in our proposal: We want to increase the connectivity of the neighborhood to the south of the city. This is achieved by the action of a bypass that diverts the A5 to the North of the subway tracks and reconverts the current dual carriageway into a boulevard. We have always in mind for the neighborhood to use open buildings that are able to adapt to the pronounced rip, maintaining the green character of the area (although looking for a more orderly) and generate a unitary character, looking forward to achieve a comfortable urban landscape .
Our first step is a re-adaptation of the current neighborhood structure to these ideas, which we will reorder after. In these first actions we find certain virtues, such as a remarkable improvement of the connection of the neighborhood with the south of the city and an internal structure that we began to consider sensible, the square that connects with the metro, and other more private squares between properties, the locations of the buildings and the conservation of the greenway of the southern limit of the neighborhood. However, we found a lack as to the unitary character of the urban landscape that we wanted. With the most clarified ideas our subsequent decision was to do a geometrization of the topography of the terrain to help us in our ordering, and starting from an idea of urban landscape of linear blocks and towers. This led us to the idea of different models, from which we tried to extract their best virtues to synthesize it in a proposal that collected all our pretensions, and relied on everything learned from the previous ones. Finally, our work focused on refine and readapt it to all the conditions that we find when formalizing the proposal.

60 2016_Colonia urbana Lourdes (Madrid) 2016_Lourdes Urban Neighborhood (Madrid)


61
Como si fuese el plano de Nolli, estudiamos la huella edificada para obtener la densidad y el tamaño de grano no sólo del suelo más próximo a la parcela, sino situando un límite mucho más alejado para poder tomar datos de la relación entre los edificios por sectores.
Distinguimos cinco niveles de densidad de edificación que presentan a su vez tipos de grano distintos, según su uso y proximidad al centro o al río. La tipología de vivienda se disgrega también según se configure la manzana; así en el sector Sureste encontramos un bloque cerrado en grano fino que teje una trama urbana muy densa, frente al sector localizado en el Noroeste y Suroeste de nuestra parcela, que presenta un tejido urbano menos denso, de ensanche, con bloque de manzana cerrada con patio. En el sector Noroeste la edificación es muy leve con edificios de una direccionalidad marcada que funcionan de forma independiente, y en la calle principal Norte-Sur encontramos pequeños palazzini que funcionan como determinantes del eje principal. Nuestra parcela se encuentra en un punto de encuentro entre ese tejido de ensanche; el carácter propio de edificios de tipo industrial y singular que se agrupan en el último sector marcado y la calle principal con estas pequeñas edificaciones.
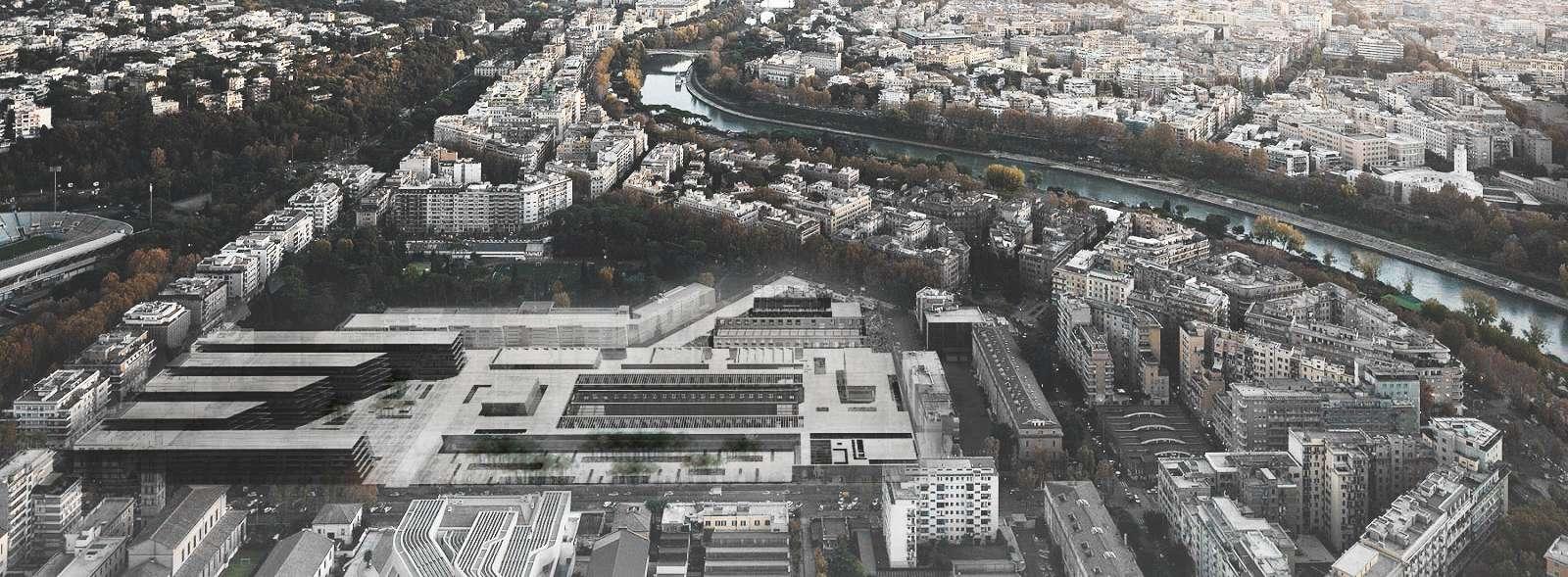
As if it were Nolli’s plan, we studied the built-up footprint to obtain the density and grain size not only of the soil closest to the plot, but also placing a much more far-reaching boundary to take data on the relationship between buildings in our sector.
We spot five levels of building density which in turn have different types of grain, depending on their use and proximity to the center or the river. The types of housing also disintegrates as the blocks are configured; so in the southeast sector we find a closed block in fine grain that weaves a very dense urban plot. In front of the sector located in the Northwest and Southwest of our plot, the site presents a less dense urban fabric, with a closed block with yard. In the Northwest sector the edification is kind of light with buildings of a marked directionality that operate independently, and in the North-South main street we find some small palazzini that function as determinants of the main axis.
Our plot is in a meeting point between that the character of industrial buildings and singular type ones that are grouped in the last marked sector and the main street with small buildings.


62
2016_Complejo Urbano Flaminio_Centro residencial+Museo+Auditorio+Centro de acogida de refugiados (Roma)
2016_Flaminio
Urban Complex_Residential center+Museum+Auditoium+Refugee shelter (Rome)
Teatro/Auditorio Theatre/Auditorium
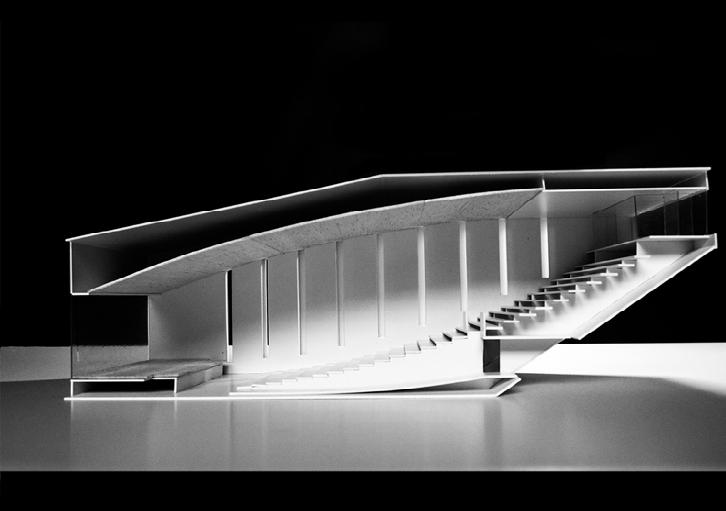

El teatro se plantea de una manera completamente funcional; se parte del esquema de visuales perfectas para generar una curva logarítmica que acogerá la grada y esta, se traduce desde el esquema de direcciones del sonido en el techo para generar una cubierta acústica, logrando en dos planos (suelo y techo) una transmisión de imagen y sonido muy cuidada. El volumen prismático regular que acoge este espacio se empieza a tallar de acuerdo a lo proyectado en el interior, eliminando superficie innecesaria y dejando ver en el exterior lo que ocurre dentro. Así, obtenemos un voladizo que soporta la grada y además acoge en el nivel inferior las entradas y un espacio de almacén. Estas entradas se hacen a través de una rampa que permite situar el espacio escénico al nivel de suelo para que la escena se amplíe hacia la plaza en caso de ser necesario. La escena se compone de dos biombos y unas puertas de cristal abatibles a la calle para generar una entrada directa al escenario y la posibilidad de conexión con el exterior. El primero de los biombos hace las veces de telón y permite dado su material, la proyección de imágenes a modo de pantalla, desde la cabina de imagen y sonido situada encima del graderío. El segundo biombo permite eliminar la luz natural cuando se desee.
El volumen se halla en una cota inferior a la de la parcela, excavada para generar una relación en alzado con la altura de las naves anteriores y preexistentes, y además generar una plaza distinta y singular del teatro sin recurrir al uso de elementos de separación tradicionales. A ella se accederá por el eje antes mencionado.
The theater is presented in a completely functional way. We start from the scheme of perfect visuals to generate a logarithmic curve that will accept the tier and this, is translated from the scheme of directions of the sound in the ceiling to generate an acoustic cover, achieving in two planes (floor and ceiling) an image transmission and very careful sound. The regular prismatic volume that receives this space begins to carve according to the projected in the interior, eliminating unnecessary surface and leaving to see in the outside what happens inside. Thus, we obtain a cantilever that supports the step and also receives in the lower level the entrances and a warehouse space. These entrances are made through a ramp that allows placing the stage space to the level of ground so that the scene is extended towards the place if it is necessary. The scene is composed of two screens and glass doors folding down the street to generate a direct entrance to the stage and the possibility of connection with the outside. The first of the screens serves as a curtain and allows its material, the projection of images as a screen, from the image and sound booth above the stands. The second screen allows eliminating natural light when desired.

The volume is at a lower level than the rest of the plot, excavated to generate a relation with the height of the previous and pre-existing buildings, and also to generate a distinct and unique square for the theater without using traditional separation elements. The access will be by the axis mentioned above.



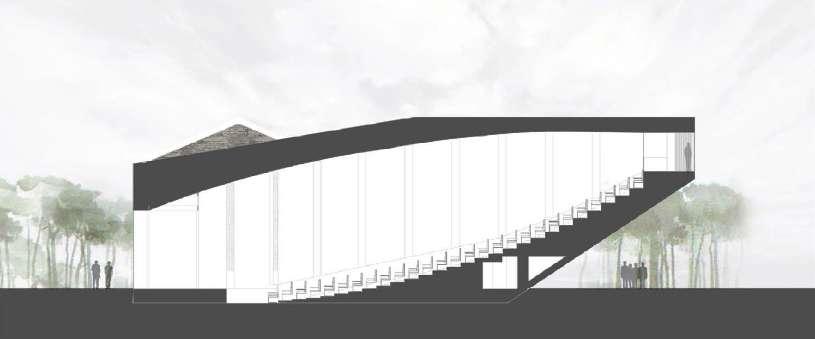
63
Desde el comienzo del conflicto armado en Siria, cientos de miles de personas se han visto obligadas a abandonar el país para huir de la violencia. En septiembre de 2015, la cifra de personas refugiadas huidas de Siria que se contabilizan supera los 4 millones. Otros 7,6 millones han escapado a otros lugares dentro del país, convirtiéndose en desplazados internos. En total, más de 11,6 millones de personas –más de la mitad de la población de Siria– han tenido que abandonar sus hogares.


La inmensa mayoría (el 95%) de estas personas refugiadas provenientes de Siria han huido a los cinco países vecinos: Líbano, Jordania, Turquía, Irak y Egipto. El viaje en busca de un lugar seguro es difícil y peligroso: quienes tratan de huir del conflicto hacia otros países, se enfrentan a restricciones fronterizas cada vez más fuertes y al riesgo de ser expulsados del país y ser enviados de vuelta a Siria.
La comunidad internacional no está dando la respuesta necesaria a esta crisis de personas refugiadas. La reticencia de los países ricos a asumir una mayor responsabilidad económica respecto a la crisis de refugiados en su conjunto, y las escasas ofertas de reasentamiento son insuficientes. El Alto Comisionado de las Naciones Unidas para los Refugiados (ACNUR) se encuentra limitado debido a la falta de compromisos de financiación. Más allá, los países más prósperos del mundo, entre ellos, los miembros de la Unión Europea (UE) están fallando a los refugiados de Siria de otras maneras. La UE no debe abandonar a su suerte a las personas que buscan refugio y asilo. Es imperativo que los compromisos de reasentamiento y admisión humanitaria se incrementen y se refuerce la capacidad de búsqueda y salvamento en el Mediterráneo para localizar barcos en peligro y auxiliar a las personas a bordo. También es importante que se garantice que las personas rescatadas reciben un trato digno y tienen acceso al procedimiento de determinación de casos de asilo y que se garantice el fin de las operaciones ilegales de devolución informal. Este proyecto intentará enfrentar estas cuestiones y darle la vuelta al problema proponiendo soluciones integradas.

Since the beginning of the armed conflict in Syria, hundreds of thousands of people have been forced to flee the country in order to escape violence. In September 2015, the coounted number of refugees fleeing Syria reaches 4 million. Another 7.6 million have escaped to other places within the country, becoming internally displaced. In total, more than 11.6 million people - more than half the population of Syria - have had to leave their homes.
The vast majority (95 per cent) of these refugees from Syria have fled to the five neighboring countries: Lebanon, Jordan, Turkey, Iraq and Egypt. The journey in search of a safe place is difficult and dangerous: those who try to avoid the conflict and land into other countries, face a increasingly strong border restrictions and risk being expelled from the country and sent back.
The international community is not giving the necessary response to this crisis of refugees. The reluctance of rich countries to assume greater economic responsibility for the refugee crisis as a whole, and the few offers of resettlement are insufficient. The United Nations High Commissioner for Refugees (UNHCR) is limited due to lack of funding commitments. Further, the world’s most prosperous countries, including the European Union (EU), are failing refugees from Syria in other ways. The EU should not leave to its fate those who seek refuge and shelter. It is imperative that resettlement and humanitarian management commitments are increased and the search and rescue capacity in the Mediterranean is strengthened to locate ships in distress and assist the people on board. It is also important to ensure that the peope being rescued receive decent treatment and have access to the shelter procedure and to ensure the end of illegal informal return operations. With this project we try to give answers and face these problems in order to start turning back the tide.
64
Centro de acogida de refugiados Refugee Shelter



65
Tras el estudio de la arquitectura regional y el análisis del entorno cercano se decide realizar un proyecto sensible, de una integración delicada y completamente funcional, con un emplazamiento estratégico para el desarrollo de las facultades del mismo tal y como explicaremos a continuación. Se decide fragmentar el programa en una serie de volúmenes independientes pero relacionados entre sí de manera más o menos directa según el vínculo entre las funciones de los mismos, permitiendo espacios variados que hacen del medio natural en el que están emplazados un espacio más del proyecto. Con ello se pretende adoptar la trama urbana que nos dejan los edificios del entorno frente a imponerse con un sólo volumen que rompiese con todo contexto. Así, siguiendo la arquitectura tradicional del lugar, varios volúmenes de diferentes alturas según su uso, se van trazando a lo largo de dos ejes marcados como calles que conectarán el proyecto con las proximidades. Por un lado, encontramos el camino que lleva al estanque del monumento, elemento fundamental para la recogida de agua en los talleres cerámicos. Por otro lado, una calle perpendicular a él, dividirá ligeramente el proyecto en dos partes para generar una pequeña diferenciación de entradas y se comunicará directamente con una plaza situada en la parte superior de la trama urbana, cercana a la carretera. Así, generamos enlaces del proyecto con el entorno cercano a la vez que resolvemos la necesaria diferenciación de uso y privacidad de las dos partes. Al Este del eje N/S situamos la zona de talleres, horno, secado y almacenes, cerca del pozo, tres volúmenes que se desfasan para generar unas pequeñas calles que nos permiten la mejor relación en términos de funcionalidad; unidos por una cubierta de lamas que proporcionará cómodos espacios intermedios; lo que será un recurrente del proyecto. Al Oeste, encontramos la zona de administración, exposición, espacios anexos y comercio, siguiendo el mismo criterio de desfase entre las piezas para la óptima circulación y funcionalidad y complementados con las cubiertas de lamas para dar unidad y sombra entre los volúmenes. Además, todo el conjunto queda unificado a través del pavimento, que a su vez va introduciendo zonas de vegetación de manera intermitente.

After studying the local architecture and analyzing the surrounding environment, it is decided to carry out a sensitive project, of a delicate and fully functional integration, with a strategic location for the development of the faculties as we will explain below.
It was decided to fragment the program into a series of independent but connected volumes according to the link between the functions of the same characteristics, allowing the gaps in between being quite a relevant part of the project. This is intended to adopt the urban pattern left by the surrounding buildings instead of placing a single volume that could break with the context. Thus, We follow the traditional architecture of the place, several volumes of different heights according to their use, are traced along two axes marked as streets that will connect the project with the surroundings. On the one hand, we find the path leading to the monument pond, a fundamental element for the collection of water in the ceramic workshops. On the other hand, a road perpendicular to it, will slightly split the project into two parts to generate a small differentiation of entries and will communicate directly with a square located at the top of the urban plot, close to the road. Thus, we generate links of the project with the surrounding environment while at the same time solving the necessary differentiation of use and privacy of the two sides. To the east of the N/S axis we locate the workspace zone, the oven, drying and warehouses, close to the well This three volumes are offset to generate small streets that allow us the best relation in terms of functionality; united by a deck of slats that will provide comfortable spaces in between. To the West, we find the place for administration, exhibition, auxiliary spaces and a shopping area, following the same criterion of gap between the pieces for the optimal circulation and functionality and complemented with the covers of slats to give unity and shade between the volumes. In addition, the whole set is unified through the pavement, which in turn is introducing areas of vegetation intermittently.


66
2016_Taller cerámico en Sarkhej Roza, Ahmedabad (India)_Concurso Aula Cerámica Hispalyt 2016_Pottery workshop in Sarkej Roza, Ahmedabad (India)_Aula Cerámica Hispalut Contest
+
Sonia
Chamorro García//Carlos Rebolo Maderuelo//Eva Pérez Pérez

67
2015_Motel de Carretera en Salamanca 2015_Road Motel in Salamanca
La idea principal del proyecto nace de la voluntad de explorar las atmósferas que Hitchcock transporta a sus filmes a través de lo sugerente, lo misterioso, lo crudo y lo simple creando una sensación que nunca deja al espectador indiferente. El marco de emplazamiento revela las condiciones de la propuesta, la necesidad de colocar un hito en la monotonía de la noche en el que la luz sea un elemento determinante y mas que determinante, confeccionador del espacio y del entorno. Me vienen a la mente las imágenes de Turrell como el gran mago de la luz en el marco del arte contemporáneo. Trato de estudiar sus propuestas para entender como puedo traspasar la densidad contundente del espacio contenido a los campos de Castilla. La imagen pura del paisaje de día me lleva a los poemas de Machado, una imagen que contemplar desde el espacio habitado. Se plantea una habitación en la que este entre por completo en ella durante el día y se funda con ella a través del material. Por ello se crea un plano claro como si fuese un cuadro con un gran ventanal colocado a norte para evitar sombras innecesarias, por del cual entrara la luz durante las 24 horas; una luz natural que va de la mano del paisaje y una luz artificial nocturna que inunde la habitación y se haga sólida por la noche. Se despoja el contenedor de cualquier obstáculo, escondiendo los elementos del habitar en el suelo y en las paredes para crear un espacio puro de hormigón que enmarque este plano.
The main idea of the project is born from the desire to explore the atmospheres that Hitchcock transports to his films through the suggestive, the mysterious, the raw and the simple creating a feeling that never leaves the viewer indifferent. The site frame reveals the conditions of the proposal, the need to place a milestone in the monotony of the night in which light is a main character and more than determining factor: It’s the shaper of space and scene. Images of Turrell come to mind as the great magician of light within the framework of contemporary art. I study his proposals to understand how I can transfer the forceful density of the fullness space to the fields of Castilla. The pure image of the day landscape leads me to the poems of Machado, an image to behold from the inhabited space. It raises a room in which it enters completely in her during the day and merges with her through the material. Therefore a clear vertical plane is created as if it was a picture with a large window, placed to the north to avoid unnecessary shadows. This will be where the light would enter during the 24 hours; a natural light that goes hand in hand with the landscape and an artificial night one that floods the room and becomes almost solid. The container is stripped of any obstacle, hiding the living elements on the floor and walls to create a pure concrete space that frames this plane and focus the view.

68
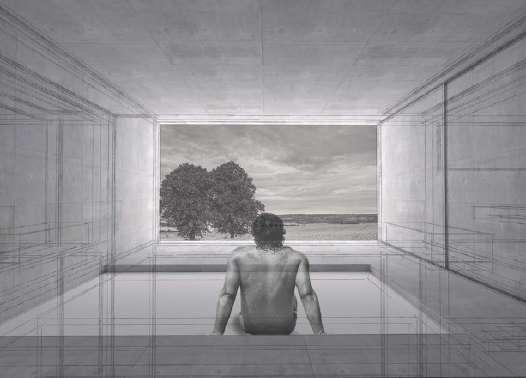


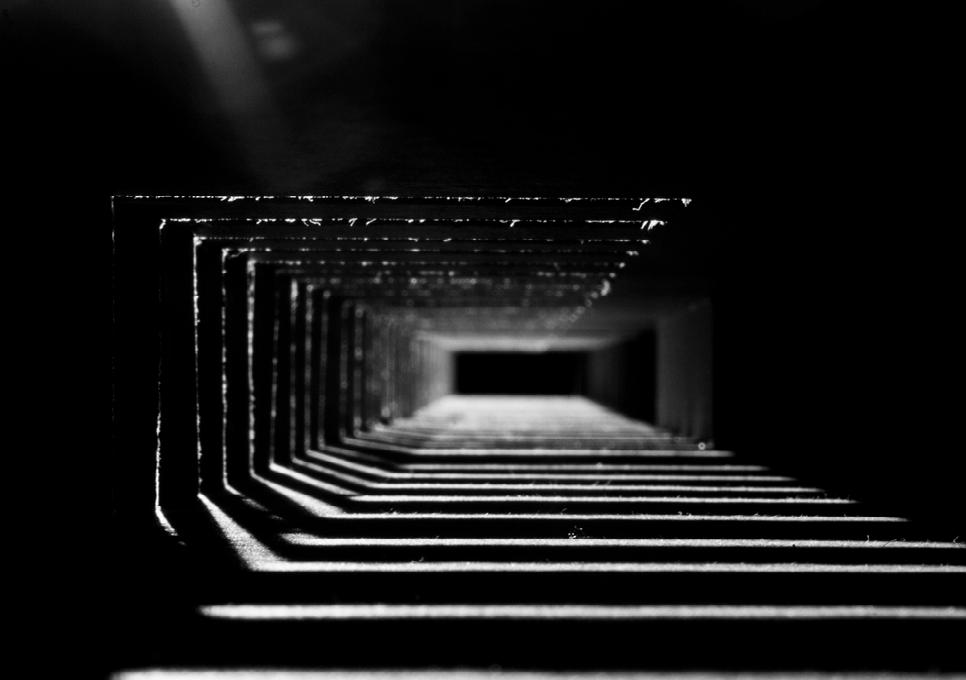




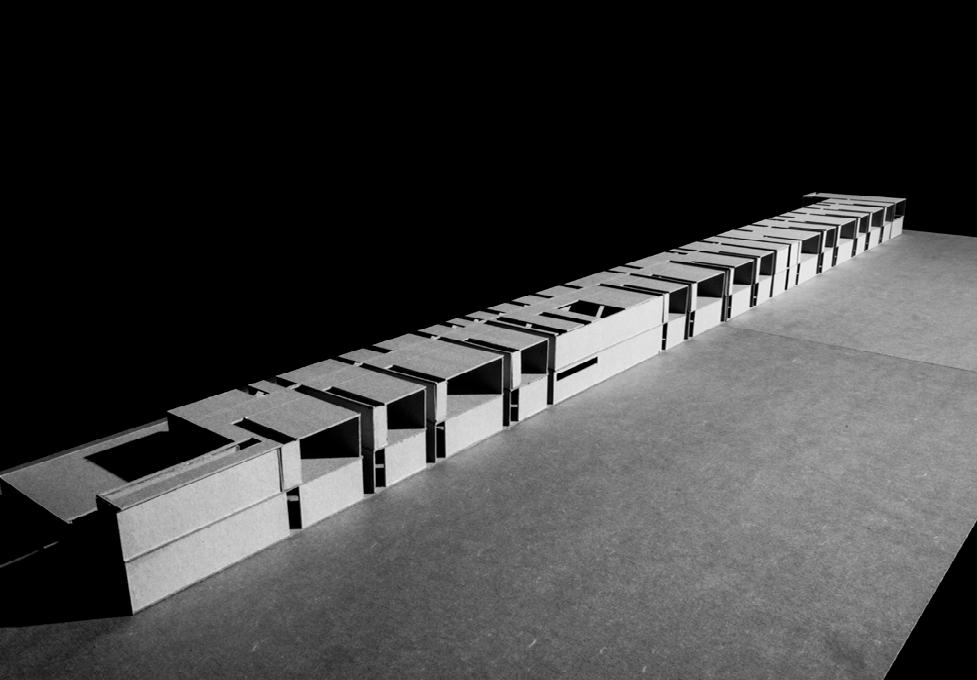



69
en Casa de Campo (Madrid)
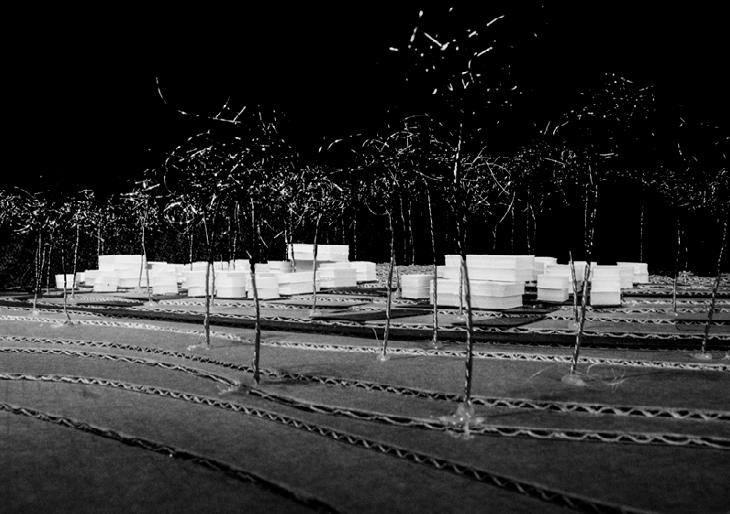
in Casa de Campo (Madrid)
El proyecto consiste en una serie de refugios en la Casa de Campo diseñados en madera a través de una construcción tradicional pero de corte moderno. El módulo vivienda se divide en dos partes, una parte básica que cuenta con una cama y un aseo y una parte adicional a éste que se conforma como una sala de estar, biblioteca, comedor. La estructura se apoya sobre un forjado que nivela el terreno y lo aísla y se conforma con una serie de tablas de madera y listones encajados de manera sencilla que permiten alojar una serie de huecos verticales a modo de ventanas. La cubierta tendrá una inclinación apropiada tanto para el desagüe como para situar un espacio recogido entre ambas partes del módulo de vivienda. Los módulos se irán encajando sobre una trama irregular que se adapta al terreno e irán permitiendo albergar algunos otros módulos comunes, así como zonas de recreo, piscina, aparcabicis, etc. La idea es mantener el espacio tan calmado como cuando lo encontramos y mantener la naturaleza integrada en el proyecto.
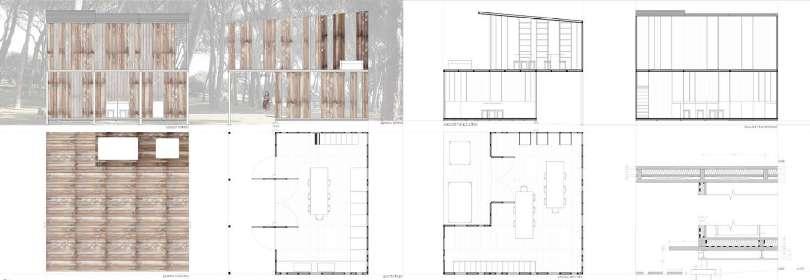

The project consists of a series of shelters in Casa de Campo designed in wood through a traditional construction but of contemporary design. The housing unit is divided into two parts, a basic part that has a bed and a toilet and an additional part to it that is shaped like a living room, library or dining room. The structure rests on a floor that levels the ground and isolates it. It is composed by a series of wooden boards and slats in a simple way that allows accommodating a series of vertical window-like holes. The cover will have an appropriate slope for both the drain and to place a space collected between both parts of the housing module. The units will fit into an irregular pattern that adapts to the terrain and will allow including some other public modules, as well as recreational areas, swimming pool, bicycle parking, etc. The idea is to keep the space as calm as when we find it and keep nature integrated into the project.
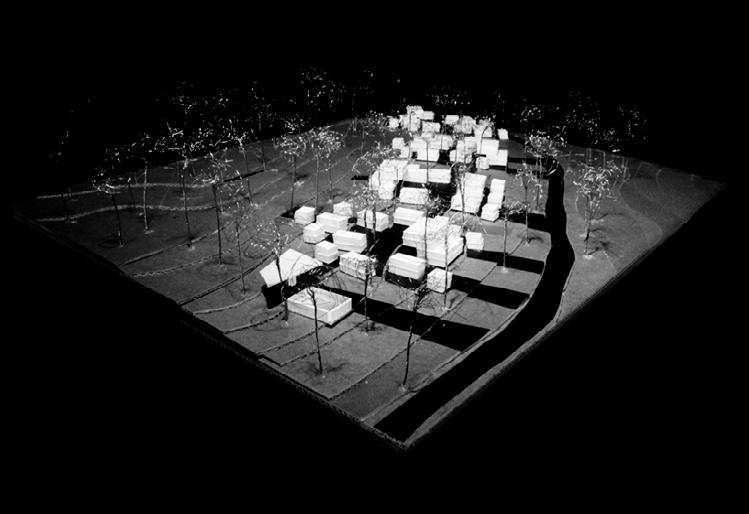

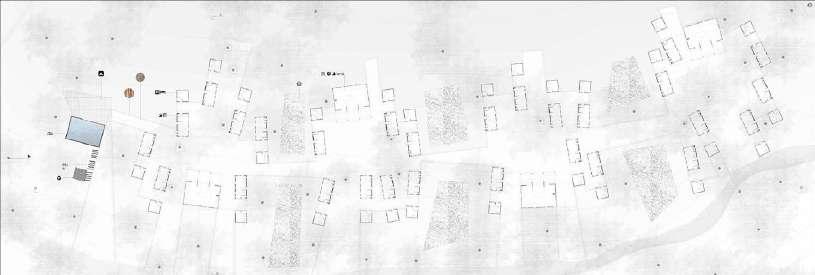
70 2014_Refugios
2014_Housing Shelters
your way_Diseño de mueble infinito+estructura soporte
your way_Infinite furniture design+host structure


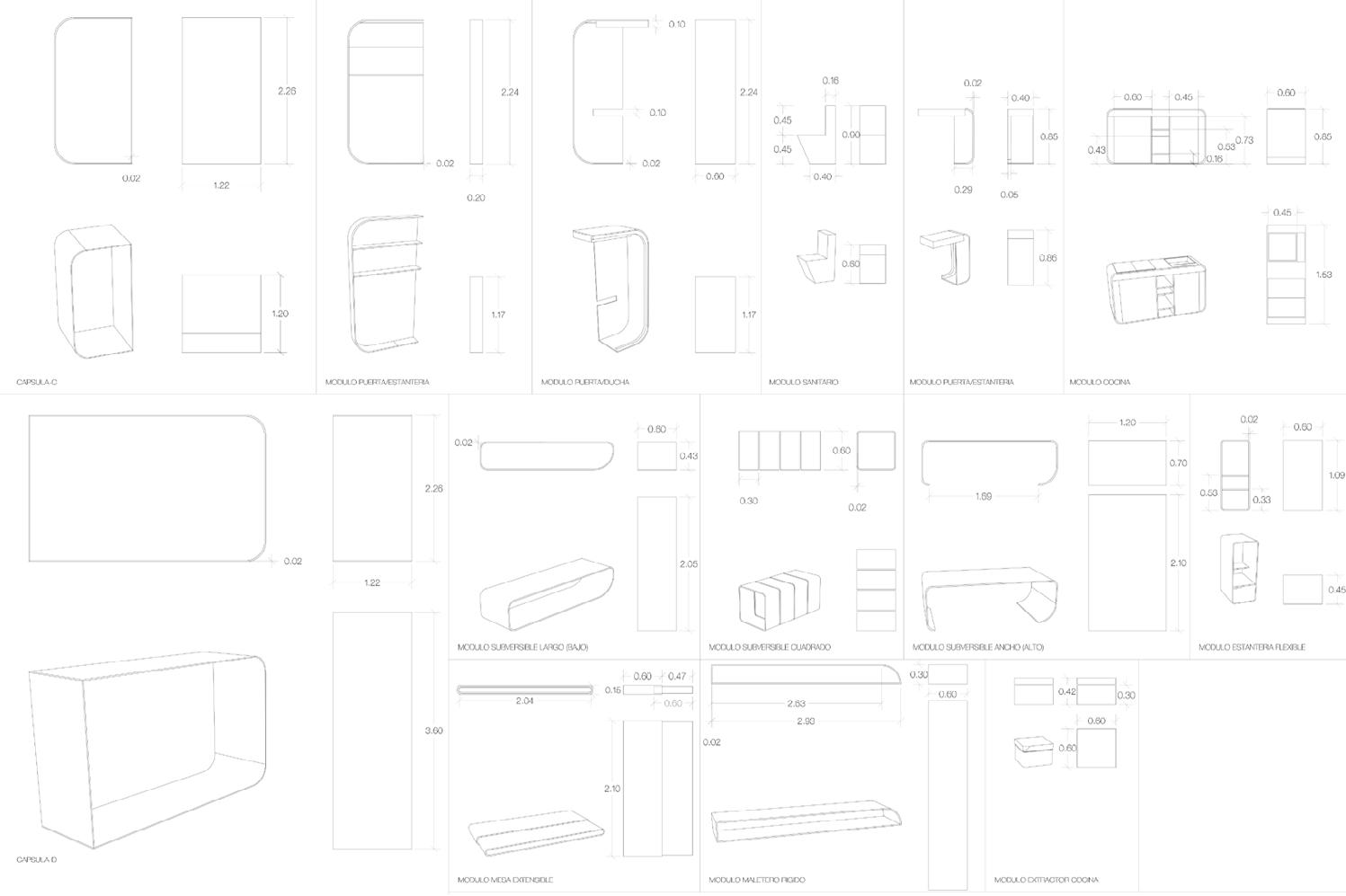


Para la construcción del mueble usaremos el sistema patentado Zipshape, que nos permite dotar a la madera de formas más flexibles y ergonómicas atendiendo al cuidado diseño del mueble sin perder a su vez la resistencia que necesitamos para que nuestro artefacto sea consistente. El sistema funciona como una cremallera, se realizan unas hendiduras a cada lado del tablero con una radial creando un tablero dentado y se repite el proceso en otro atendiendo al diseño de la curva, ya que han de ser de un largo determinado para que queden lisos al encajarse. Una vez dentados los tableros se sellan con el desfase adecuado a la curvatura que queramos conseguir y se prensan para crear un sistema rígido.
For the construction of the furniture we will use the patented Zipshape system, which allows us to provide the wood in more flexible and ergonomic ways, taking care of the design of the furniture without losing the resistance we need to make our appliance consistent. The system works as a rack, slits are made on each side of the board with a radial creating a toothed board and the process is repeated in another according to the design of the curve, since they have to be of a certain length so that they remain smooth when fitting. Once toothed the boards are sealed with the appropriate offset to the curvature that we want to get and are pressed to create a rigid system.

71 2014_Live
2014_Live
patio en Alcudia (Mallorca)
housing in Alcudia (Mallorca)
El proyecto consiste en un complejo de viviendas en Alcudia, en la parte llana de la montaña. Las condiciones climáticas y de exposición al sol implican pensar desde un momento en el proyecto como un lugar de sombra. No solamente esto sino pensar al mismo tiempo el diseño de cada una de las viviendas unifamiliares así como el conjunto completo. Partiendo de estas bases, se empieza a tramar en la montaña un tejido de lamas que parten de la estructura horizontal de las viviendas hasta convertirse en los principales configuradores de los espacios de sombra exteriores. Cada una de las viviendas se piensa como un elemento separado en dos crujías, una pequeña que da el acceso y el aparcamiento y a través de la cual se abre el patio y una segunda, mucho más grande que acoge tanto el patio como le resto de la casa. La vivienda está dividida en dos módulos separados por el patio: a un lado el módulo dormitorio y a otro el módulo estar. Estos serán independientes pero mantendrán relaciones de visibilidad y podrán ser abiertos completamente para romper la relación interior-exterior. En el patio encontramos un estanque y una zona de estancia y paso, a media sombra gracias al vuelo de las vigas del forjado. Como hemos apuntado antes, éstas serán las que configuren la trama de todo el conjunto, ligando todas las viviendas del mismo y rompiéndose en los puntos en los que surge una vegetación que permitirá respirar al complejo.

The project consists of a housing complex in Alcudia, on the plain part of the mountain. The climatic conditions and exposure to the sun mean thinking from the beginnig of the project as a place for shadow. Not only this but also thinking about the design of each of the single family houses as well as the complete set. Starting from these bases, we begin to plot in the mountain a fabric of slats that depart from the structure of the houses until becoming the main configurators of the outer shadow spaces. Each one of the houses is thought as a separate element in two cradles, a small one that gives the access and the parking and through which the courtyard opens and a second one, much bigger than it receives both the patio and the rest of the home. The house is divided into two units separated by the courtyard: on one side the bedroom module and another on the module being. These will be independent but maintain relations of visibility and can be opened completely to break the relationship interior-exterior. In the courtyard we find a pond and a zone of stay and passage, in the middle of the shadow thanks to the cantilever of the beams of the structure. As we have pointed out before, these will be the ones that configure the plot of the whole, linking all the houses of the same and breaking in the points where there is a vegetation that will allow breathing to the complex.



72 2013_Casas
2013_Courtyard

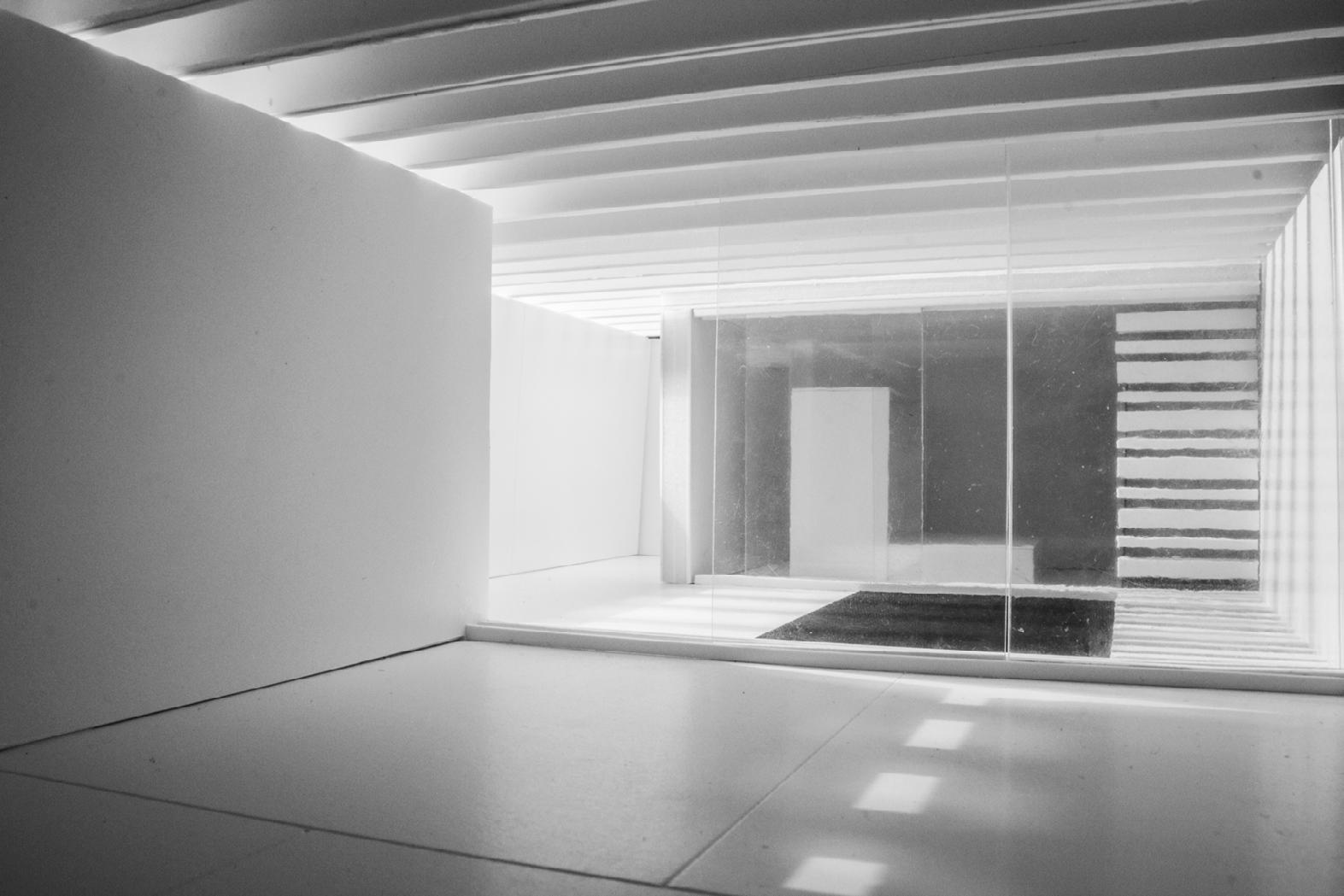


73
Trabajo desarrollado para terceros | Project design for other firms
Esta vivienda unifamiliar parte de la premisa de agrupar todo nuestro programa en un bloque que se entiende espacial y estructuralmente como un “granero”, a través de su diseño sencillo con muros de fábrica y una cubierta a dos aguas. De esta forma, queda definida en dos bandas generadas por el cambio de la inclinación de la cubierta, dejando una crujía estrecha que agrupa todos los espacios servidores y otra ancha, para los espacios servidos. El volumen completo se parte transversalmente por la mitad para separar a su vez las estancias privadas de las públicas generando en esta grieta la entrada al hogar. Así, el volumen privado permanece rígifo y con un carácter sólido, con las menores aperturas al exterior. La zona pública, por el contrario, se desvanece y se abre hacia el patio.





This single-family home starts from the premise of grouping our entire program into a block that is understood spatially and structurally as a “barn”, through its simple design with masonry walls and a gabled roof. In this way, it is defined in two bands generated by the change in the inclination of the roof, leaving a narrow bay that groups all the server spaces and a wide one for the served spaces. The entire volume is divided transversely in half to separate the private rooms from the public ones, generating the entrance to the home in this crack. Thus, the private volume remains rigid and with a solid character, with the least openings to the outside. The public area, on the contrary, vanishes and opens onto the courtyard.

76 2020_Barn House 01_Vivienda unifamiliar en Madrid_En desarrollo 2020_Barn House 01_Singular home in Madrid_In progress
Proyecto realizado como arquitecto Junior para Proyecta2 junto con Carlos Rebolo Maderuelo
Nuestra segunda casa granero vuelve sobre las ideas que ya habíamos ido explorando en los anteriores ejercicios de vivienda unifamiliar. Repensamos la dialéctica formaprograma en bloque heredera de la primera Barn House y la trasladamos a una solución en una sola planta, hibridando el concepto de granero con la separación maclada del programa que exploramos en la Casa Mirador. Así, en vez de pertenecer los espacios a una misma pastilla, se separan en dos volúmenes distintos los programas público y privado y se articulan mediante la inclusión de una rótula en su intersección. Se mantienen las aperturas hacia el jardín de la parcela en la parte pública y los pasillos de acceso a las habitaciones, las cuales se resguardan visualmente y abren huecos a la parte trasera.


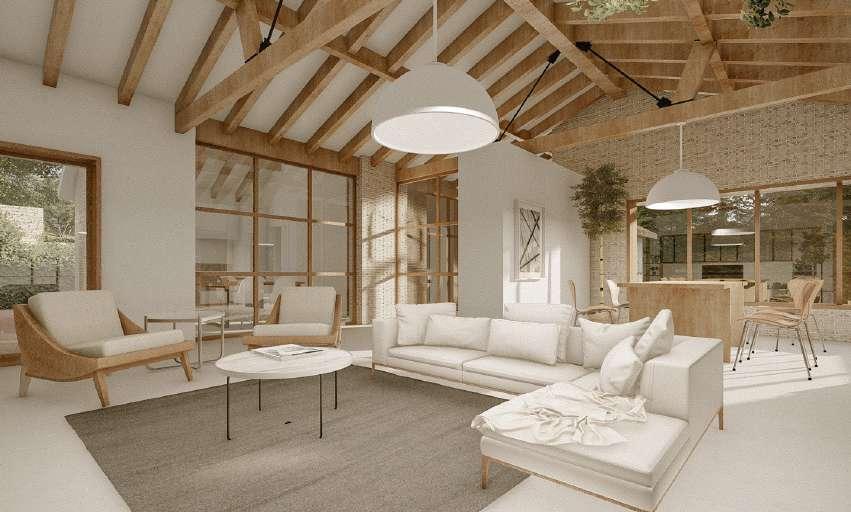

Our second barn house returns to the ideas that we had already explored in previous singlefamily housing exercises. We rethink the block form-program dialectic inherited from the first Barn House and transferred it to a solution on one floor, hybridizing the concept of the barn with the twinned separation of the program that we explored in the Casa Mirador. Thus, instead of the spaces belonging to the same tablet, the public and private programs are separated into two different volumes and articulated through the inclusion of a hinge at their intersection. The openings to the garden of the plot are maintained in the public part and the access corridors to the rooms, which are visually protected and focus its views to the rear courtyard.

77 2020_Barn House 02_Vivienda unifamiliar en Madrid_En desarrollo 2020_Barn House 02_Singular home in Madrid_In progress
Proyecto realizado como arquitecto Junior para Proyecta2 junto con Carlos Rebolo Maderuelo
Este proyecto de vivienda unifamiliar se encuentra profundamente determinado por la repercusión de las condiciones formales, de orientación y de normativa de la parcela donde se asienta. Como en muchos otros casos utilizaremos las restricciones dadas como punto de partida y oportunidad de proyecto.
La primera de las decisiones compositivas de la intervención consiste en la separación de la casa con respecto a la alineación oficial, a través de una falsa fachada que cumplirá las exigencias de la normas urbanísticas y se comportará como un imprescindible colchón térmico. Por otro lado y atendiendo a la orientación, la forma de la vivienda se configura a través de una U, dejando un espacio de patio central que proporcionará la orientación Sur perdida a las dependencias más públicas y un brazo en la medianera donde se encontrará la escalera de subida a las dependencias privadas.
This single-family housing project is deeply determined by the impact of the formal conditions, orientation and regulations of the plot where it sits. As in many other cases we will use the given restrictions as a starting point and project opportunity.
The first of the compositional decisions of the intervention consists of the separation of the house with respect to the official alignment, through a false facade that will meet the requirements of urban planning regulations and will behave as an essential thermal mattress. On the other hand and taking into account the orientation, the shape of the house is configured through a U, leaving a central patio space that will provide the lost South orientation to the most public rooms and an arm in the dividing wall where the staircase will be found. up to the private rooms.



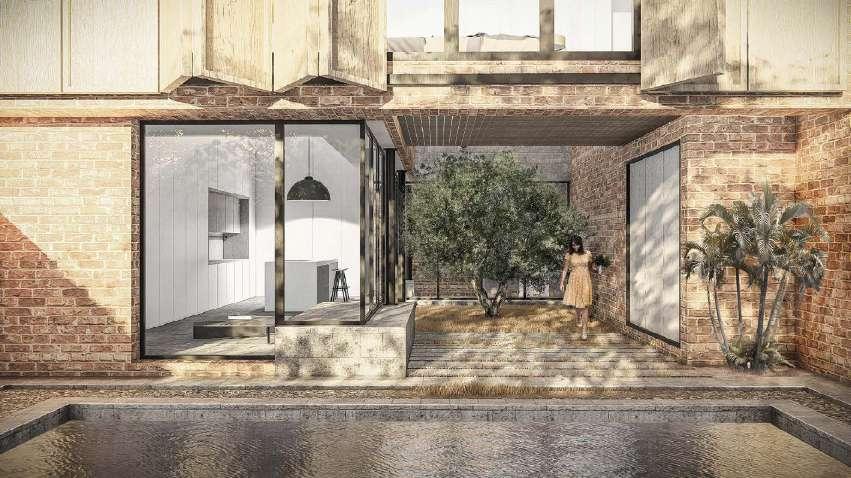
78 2020_El
patio del Olivo_Vivienda unifamiliar en Toledo_En desarrollo 2020_The olive tree courtyard_Singular home in Toledo_In process
Proyecto realizado como arquitecto Junior para Proyecta2 junto con Carlos Rebolo Maderuelo
2019_Los patios de mi casa_Vivienda unifamiliar en Toledo_En desarrollo 2019_The courtyards in my house_Singular home in Toledo_In process



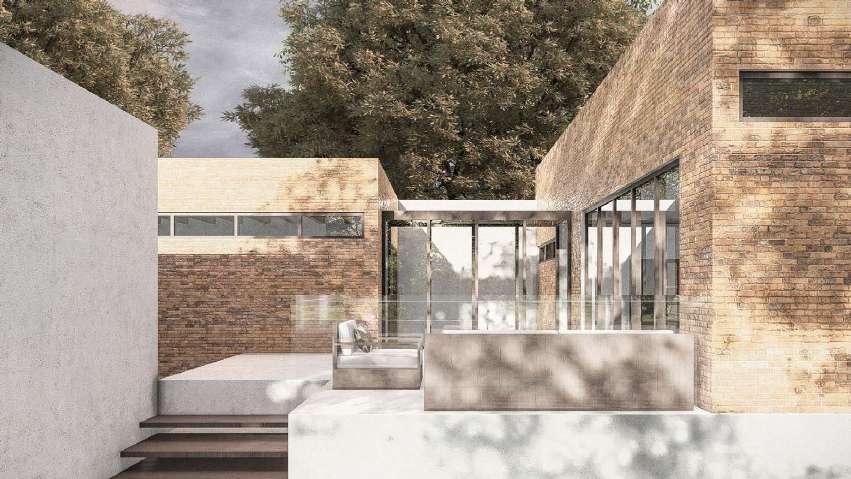
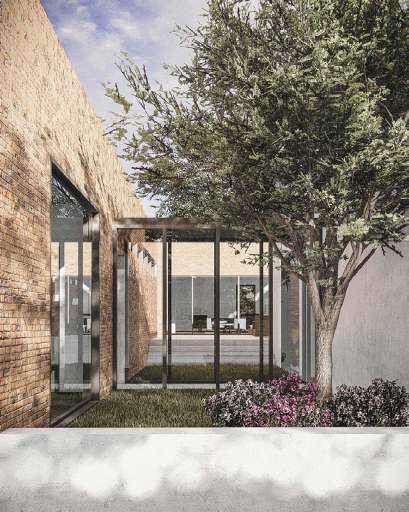

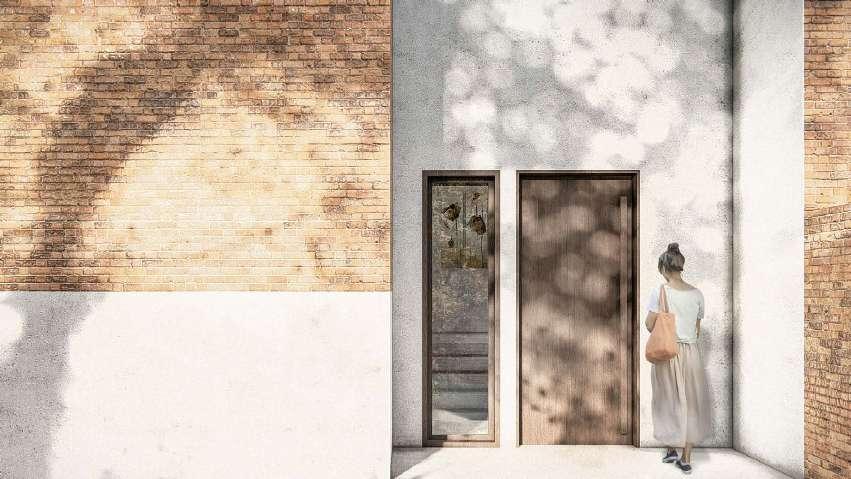
Los patios de mi casa es un ejercicio en el cual intentamos explotar el programa de una vivienda unifamiliar en una planta y lo volvemos a maclar consiguiendo una relación intermitente de llenos y vacíos que permite dar a cada espacio su propio patio privado y a su vez, conectar todas las estancias a través de ellos. Es una vivienda que invita a recorrerse y a sentarse a contemplar, una vivienda que otorga a cada individuo su pequeño jardín para cuidar, para en su fin llegar a una armonía a través de la suma de todos sus lugares.
The patios in my house is an exercise in which we try to exploit the program of a single-family house on one floor and we return it to twinning, achieving an intermittent relationship of full and empty that allows each space to be given its own private patio and, in turn, to connect all stays through them. It is a home that invites you to walk around and sit and contemplate, a home that gives each individual his or her small garden to care for, in order to finally reach a harmony through the sum of all its places.
79
Proyecto realizado como arquitecto Junior para Proyecta2 junto con Carlos Rebolo Maderuelo
El planteamiento de esta vivienda surge de contraponer dos conceptos con que llevábamos trabajando en los últimos proyectos: la disgregación del programa en unidades funcionales interconectadas y su distribución en la planta a través de los condicionantes particulares de cada una de las estancias. En este caso partimos de una primera separación entre lo público y lo privado de manera tanto global como particular.
El volumen público es único y diáfano, prismático, regular y con una organización limpia y lineal. Su materialidad proviene de las lógicas constructivas según el terreno; de la contención necesaria a través de muros de gaviones que pasan a conformar el carácter estético exterior.
The approach to this house arises from contrasting two concepts with which we have been working in the last projects: the disintegration of the program into interconnected functional units and its distribution on the ground floor through the particular conditions of each of the rooms. In this case we start from a first separation between what is public and what is private, both globally and privately.





The public volume is unique and diaphanous, prismatic, regular and with a clean and linear organization. Its materiality comes from the constructive logics according to the terrain; of the necessary containment through gabion walls that go on to shape the exterior aesthetic character.

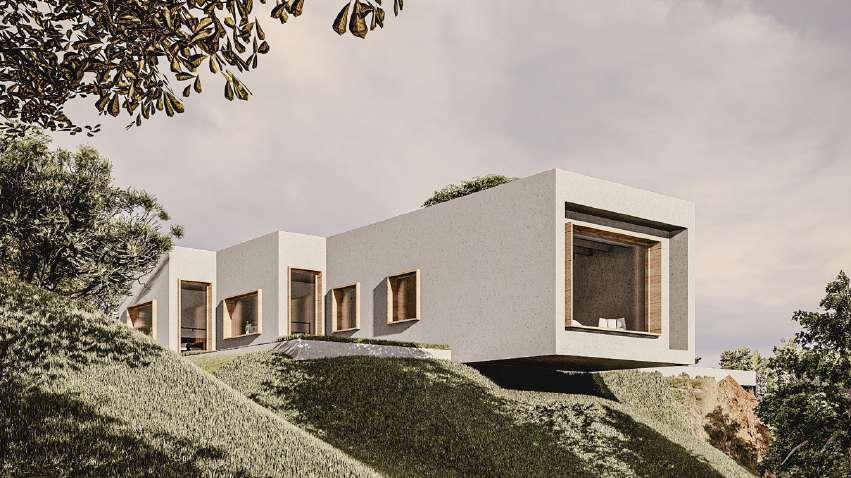
80 2019_Un
mirador_Vivienda unifamiliar en Chinchón_En desarrollo 2019_A balcony_Singular home in Chinchón_In process
Proyecto realizado como arquitecto Junior para Proyecta2 junto con Carlos Rebolo Maderuelo
Ubicado en la Calle de la Paloma, en pleno corazón de Madrid, Espacio Downtown se establece como un lugar de carácter novedoso destinado a la celbración de promociones, exposixiones y todo tipo de eventos. Un espacio recreativo de gran amplitud y con ambiente joven en un lugar de lo más castizo.
En su inicio, el cliente proporcionó un espacio que anteriormente tenía función de taller mecánico. De esta manera, la propuesta resulta de un juego con las preexistencias, buscando la armonía entre el trabajo de los materiales encontrados con los nuevos, creando espacios diáfanos que puedan albergar una gran cantidad de usos variados. De aspecto industrial y corte moderno y minimalista, se pretende, con un conjunto de gestos precisos, dotar al edificio de un carácter único y fácilmente reconocible, resolviendo con especial atención sus pequeños detalles.
El grueso de la propuesta se centra en la recuperación del espacio principal y su total adaptación a la diversidad de usos desarrollados en él. Se libera el espacio del falso techo anterior dejando vista la estructura y otorgando a dicho lugar el protagonismo requerido. En su cerramiento, los paneles de chapa pintada de negro se combinan con los vidrios translúcidos que coronan la cumbrera generando una enorme luminosidad en la sala.
Located in Calle de la Paloma, in the heart of Madrid, Espacio Downtown is established as a place with a novel character destined to host promotions, exhibitions and all kinds of events. A large recreational space with a young atmosphere in a most traditional place.

At the beginning, the client provided a space that previously had the function of a mechanical workshop. In this way, the proposal results from a game with the preexistence, seeking harmony between the work of the materials found with the new ones, creating open spaces that can accommodate a large number of varied uses. With an industrial appearance and a modern and minimalist cut, it is intended, with a set of precise gestures, to give the building a unique and easily recognizable character, paying special attention to its small details.
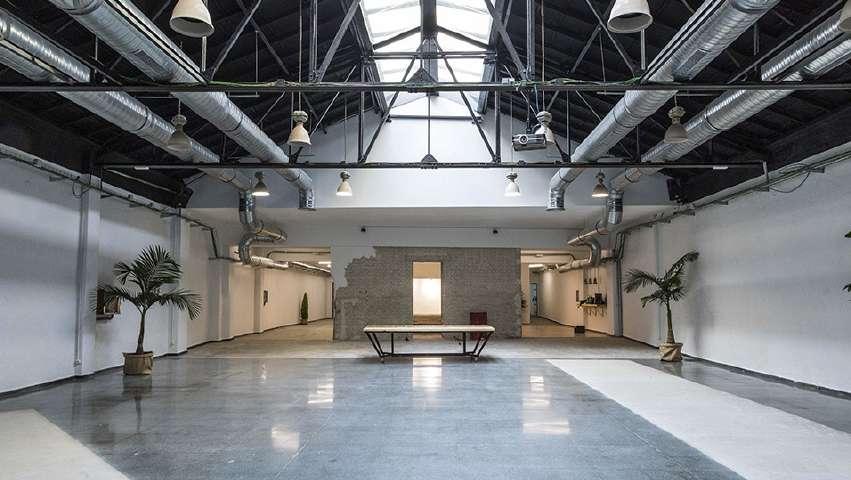
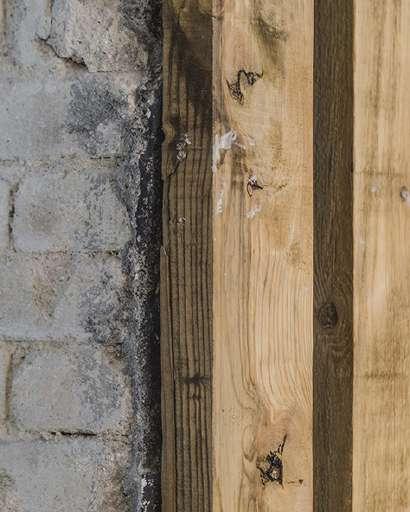
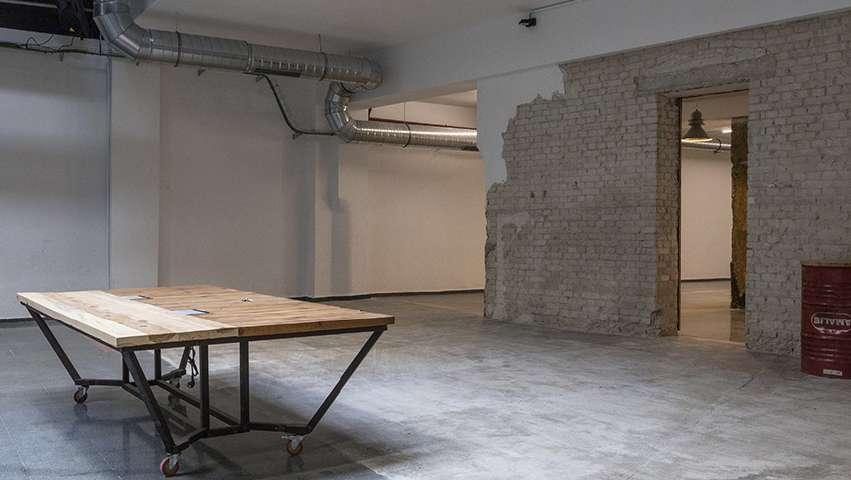
The bulk of the proposal focuses on the recovery of the main space and its total adaptation to the diversity of uses developed in it. The space of the previous false ceiling is freed, leaving the structure visible and giving said place the required prominence. In its enclosure, the black painted sheet metal panels are combined with the translucent glass that crowns the ridge, generating an enormous luminosity in the room.

81 2019_Espacio Downtown_Showroom y Eventos en Madrid_Construido 2019_Espacio Downtown_Showroom & Events in Madrid_Built
Colaboración como Arquitecto Junior para Proyecta2 junto con Carlos Rebolo Maderuelo, Sonia Chamorro García, Eva Pérez Pérez
En este encargo se nos propuso proyectar una vivienda unifamiliar para una pareja en una parcela entre medianeras de una geometría un tanto compleja por sus quiebros y proporciones. Desarrollamos este ejercicio como tantos otros contraponiendo dos sistemas de trabajo: la subversión de la normativa y sus consecuencias en la exploración de la luz. Comenzamos a trabajar a través de esta búsqueda juguetona que suponía encontrar las maneras de iluminar los espacios con la mayor cantidad de luz posible y a la vez generar un sistema de vistas adecuado a la relación interior entre los espacios proyectados. Tomamos los radios exigidos por la normativa autonómica para definir los patios de luces y empezamos a convertir estas circunferencias en formas más libres y orgánicas que iban horadando el interior de la parcela, concebida como una masa rígida y colmatada en todo su perímetro. Estos orificios comenzaban a crear espacios más o menos definidos pero muy bien iluminados con los que podíamos trabajar para ir encontrando su programa más adecuado en base a la funcionalidad de los recorridos y la articulación de los mismos. Las formas curvas de la planta baja se extienden a la superior y permiten crear un diálogo de líneas que confunde interior y exterior y lo que es masa y vacío. Sobre el salón, un nuevo patio cala para dejar ver la biblioteca, sobre la entrada, la curva se cierra y permite generar una terraza al aire libre, sobre el patio inferior, las curvas se abren y conforman una pasarela de comunicaciones. Al final, estas curvas, en principio radios restrictivos, nos otorgan la herramienta que va poco a poco generando el proyecto en su totalidad.


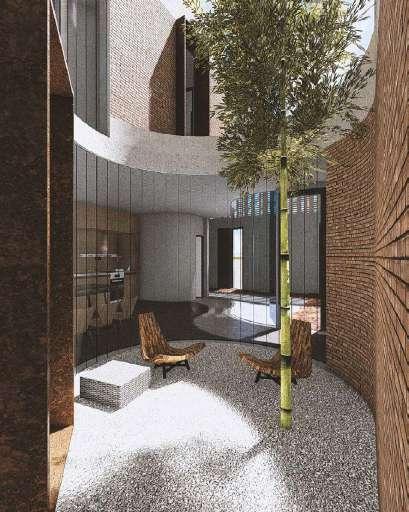


In this commission we were proposed to project a single-family home for a couple on a plot between party walls of a somewhat complex geometry due to its breaks and proportions. We carry out this exercise like so many others, contrasting two work systems: the subversion of the regulations and its consequences in the exploration of light. We began to work through this playful search that involved finding ways to illuminate the spaces with as much light as possible and at the same time generate a system of views appropriate to the interior relationship between the projected spaces. We took the radii required by the regional regulations to define the patios of lights and we began to convert these circumferences into freer and more organic shapes that were piercing the interior of the plot, conceived as a rigid mass and filled in all its perimeter. These holes began to create more or less defined but very well lit spaces with which we could work to find the most suitable program based on the functionality of the routes and their articulation.
The curved shapes of the ground floor extend to the upper floor and allow creating a dialogue of lines that confuses interior and exterior and what is mass and emptiness. Above the living room, a new patio cove to reveal the library, above the entrance, the curve closes and allows to generate an outdoor terrace, on the lower patio, the curves open and form a communications walkway. In the end, these curves, in principle restrictive radii, give us the tool that gradually generates the project in its totality.
82 2018_Exteriores
curvados_Vivienda unifamiliar en Toledo_No realizado
2018_Curved
exteriors_Singular
home
in Toledo_Not
developed
Proyecto realizado como arquitecto Junior para Proyecta2 junto con Carlos Rebolo Maderuelo
Illescas_Construido


En este encargo se nos propuso proyectar una vivienda unifamiliar para una pareja en una parcela entre medianeras de una geometría un tanto compleja por sus quiebros y proporciones. Desarrollamos este ejercicio como tantos otros contraponiendo dos sistemas de trabajo: la subversión de la normativa y sus consecuencias en la exploración de la luz. Comenzamos a trabajar a través de esta búsqueda juguetona que suponía encontrar las maneras de iluminar los espacios con la mayor cantidad de luz posible y a la vez generar un sistema de vistas adecuado a la relación interior entre los espacios proyectados.


Tomamos los radios exigidos por la normativa autonómica para definir los patios de luces y empezamos a convertir estas circunferencias en formas más libres y orgánicas que iban horadando el interior de la parcela, concebida como una masa rígida y colmatada en todo su perímetro. Estos orificios comenzaban a crear espacios más o menos definidos pero muy bien iluminados con los que podíamos trabajar para ir encontrando su programa más adecuado en base a la funcionalidad de los recorridos y la articulación de los mismos. Las formas curvas de la planta baja se extienden a la superior y permiten crear un diálogo de líneas que confunde interior y exterior y lo que es masa y vacío. Sobre el salón, un nuevo patio cala para dejar ver la biblioteca, sobre la entrada, la curva se cierra y permite generar una terraza al aire libre, sobre el patio inferior, las curvas se abren y conforman una pasarela de comunicaciones. Al final, estas curvas, en principio radios restrictivos, nos otorgan la herramienta que va poco a poco generando el proyecto en su totalidad.
In this commission we were proposed to project a single-family home for a couple on a plot between party walls of a somewhat complex geometry due to its breaks and proportions. We carry out this exercise like so many others, contrasting two work systems: the subversion of the regulations and its consequences in the exploration of light. We began to work through this playful search that involved finding ways to illuminate the spaces with as much light as possible and at the same time generate a system of views appropriate to the interior relationship between the projected spaces. We took the radii required by the regional regulations to define the patios of lights and we began to convert these circumferences into freer and more organic shapes that were piercing the interior of the plot, conceived as a rigid mass and filled in all its perimeter. These holes began to create more or less defined but very well lit spaces with which we could work to find the most suitable program based on the functionality of the routes and their articulation.
The curved shapes of the ground floor extend to the upper floor and allow creating a dialogue of lines that confuses interior and exterior and what is mass and emptiness. Above the living room, a new patio cove to reveal the library, above the entrance, the curve closes and allows to generate an outdoor terrace, on the lower patio, the curves open and form a communications walkway. In the end, these curves, in principle restrictive radii, give us the tool that gradually generates the project in its totality.

83 2018_Playing Together_Skatepark y zona de juegos infantil en
2018_Playing Together_Playground & Skatepark in Illescas_Built
Colaboración como Arquitecto Junior para Proyecta2 junto con Carlos Rebolo Maderuelo, Sonia Chamorro García, Eva Pérez Pérez
Debido a la necesidad de una rápida construcción y apertura de una escuela infantil en el municipio madrileño de Villalbilla, la resolución del proyecto viene determinada por la utilización de elementos prefabricados como generadores de espacios y estancias habitables donde desarrollar el programa de aulas y dependencias requeridas. Jugando con el estudio de las posibilidades formales que nos daban los contenedores facilitados por el cliente y sus capacidades de subversión, creamos un sistema de tres aulas localizadas cada una en una combinación de módulos prismática y dispuestas de manera seriada, con grandes aperturas en los encuentros para facilitar la vigilancia de los niños. Las aulas se conectan mediante una pasarela que da acceso independiente a cada una de ellas y las atraviesa conceptualmente hasta abrir un hueco que las comunica con el patio exterior.



Due to the need for rapid construction and opening of a nursery school in the Madrid municipality of Villalbilla, the resolution of the project is determined by the use of prefabricated elements as generators of habitable spaces and rooms where the required classrooms and dependencies program can be developed. Playing with the study of the formal possibilities that the containers provided by the client gave us and their subversion capabilities, we created a system of three classrooms located each in a combination of prismatic modules and arranged in a series, with large openings in the encounters. to facilitate the monitoring of children. The classrooms are connected by a walkway that gives independent access to each one of them and conceptually crosses them until a gap is opened that communicates them with the exterior courtyard.
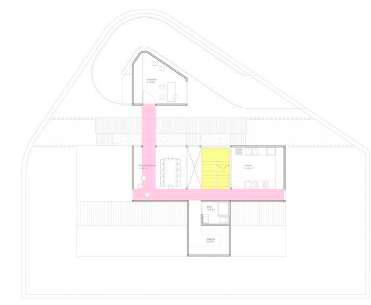
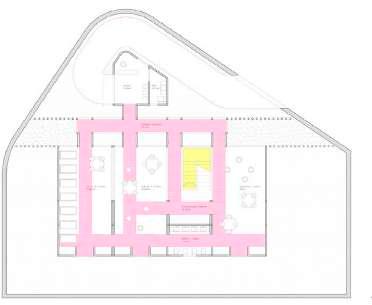
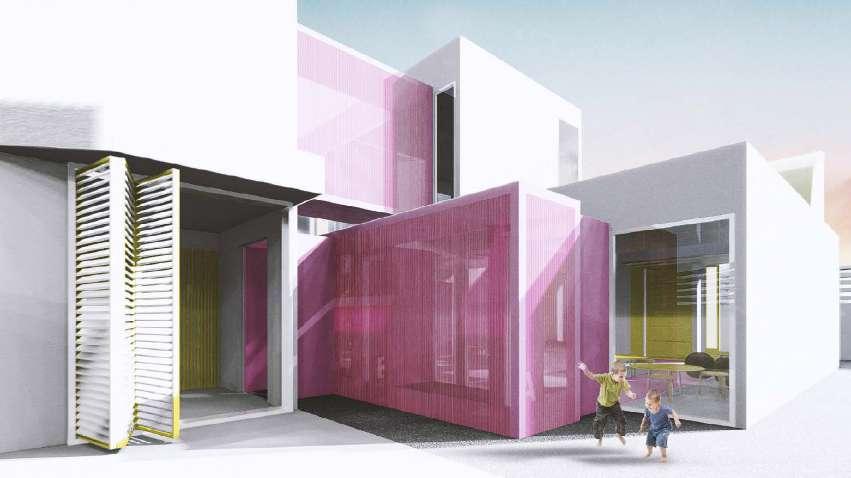

84 2018_La
enfance en rose_Escuela infantil en Villalbilla_No realizado 2018_La enfance en rose_Kindergarten in Villalbilla_No realizado
Proyecto
realizado como arquitecto
Junior
para
Proyecta2
junto
con Carlos Rebolo Maderuelo
El proyecto consiste en la reforma y cambio de imagen para una importante marca de distribución de Marisco en Getafe. La idea era cambiar el concepto de venta que tenían anteriormente, que tento estética como funcionalmente se había quedado anticuado. Nuestra propuesta recogía la reorganización espacial de la nave que poseían en Getafe para venta y restauración, en la que los usos estaban mezclados y se derivaban problemas de circulaciones, olores, ruidos, etc. Propusimos un sistema de lamas verticales que fuese configurando poco a poco de manera más discreta cada uno de los espacios, orientadas de tal manera que se impidiesen vistas y afecciones en los espacios no deseados y se propiciasesn en los otros, sumado a un ejercicio de techos con vistas al funcionamiento acústico e iluminación.



The project consists of the reform and change of image for an important Marisco distribution brand in Getafe. The idea was to change the concept of sales that they had previously, which was both aesthetically and functionally outdated. Our proposal included the spatial reorganization of the warehouse they owned in Getafe for sale and restoration, in which the uses were mixed and there were problems with circulation, odors, noise, etc. We proposed a system of vertical slats that gradually configure each of the spaces in a more discreet way, oriented in such a way as to prevent unwanted views and affections in the spaces and promote themselves in the others, added to an exercise of ceilings. with a view to acoustic performance and lighting.
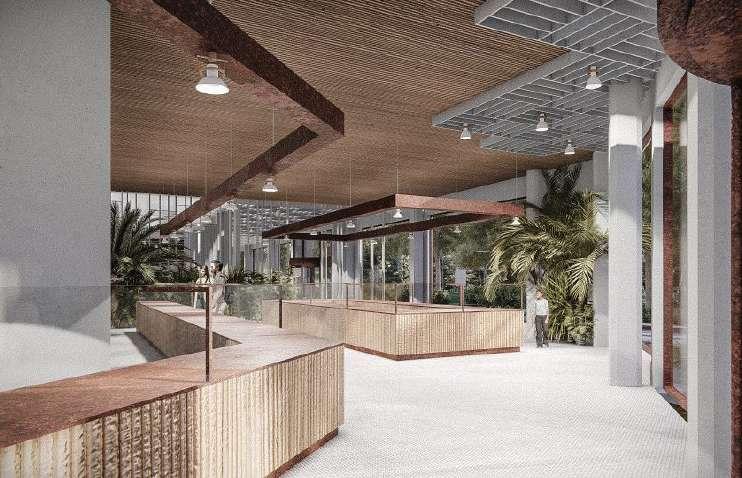

85 2017_Tropical_Reforma integral y restyling de Marisquería_No realizado 2017_Tropical_Retail and refurbishment of a Seafood Market_Not developed
Proyecto realizado como arquitecto Junior para Proyecta2 junto con Sonia Chamorro García y Eva Pérez Pérez
Fotografía
| Photography
2017_Proyecto
El Centro Acuático de Madrid (CAcu, iniciado en 2004) es una edificación inconclusa propiedad del Ayuntamiento de Madrid, custodiada por la Subdirección General de Gestión Inmobiliaria del Patrimonio. Estas instalaciones generan un gasto continuado a los ciudadanos, sin que por el momento exista ningún programa consensuado de disfrute y/o uso que compense a la ciudadanía de Madrid del enorme gasto que produce.
SkimmerPOOL es un proyecto que nace con el objetivo de invertir esta situación. Se quiere actuar como el Skimmer de una piscina (limpiar, filtrar),recogiendo opiniones, sugerencias, deseos que representen a particulares y a colectivos de carácter social, cultural, deportivo, sanitario, etc. del distrito de San Blas Canillejas (153.411 habitantes) y de la ciudad de Madrid en general.
Se parte de la hipótesis: “Piscinas sí”, pero queremos debatirlo colectivamente para poner en crisis el origen de esta realidad física, y el futuro de lo que hemos heredado.“Piscinas s픿con qué finalidades?,¿para qué usos acuáticos y no acuáticos?¿nos interesa invertir nuestro dinero para generar qué actividades? ¿qué colectivos y cómo quieren ocupar estos espacios?
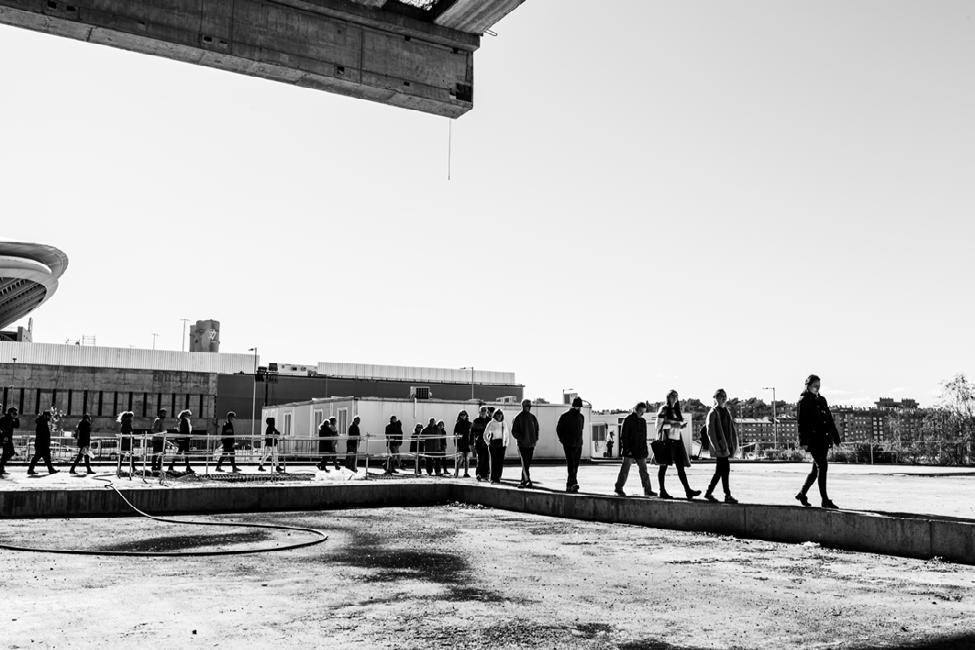
El estado intermedio en el que se encuentra esta arquitectura (CAcu) tiene un potencial de mayor alcance que el que se tendría con el edificio para sede olímpica terminado. Ésta afirmación es controvertida y sin embargo se cree que es clave en el proceso de resignificación del CAcu.
The Aquatic Center of Madrid (CAcu, started in 2004) is an unfinished building owned by the City of Madrid, guarded by the General Subdirectorate of Real Estate Management of the Heritage. These facilities generate a continuous expenditure to the citizens, without that for the moment there is no consensual program of enjoyment and / or use that compensates the citizens of Madrid for the enormous expense that it produces.



SkimmerPOOL is a project that was created with the aim of reversing this situation. We act as the Skimmer of a pool (clean, filter), collecting opinions, suggestions, desires that represent individuals and groups of a social, cultural, sports, health, etc. of the district of San Blas Canillejas (153,411 inhabitants) and of the city of Madrid in general.
It starts from the hypothesis: “Pools yes”, but we want to debate it collectively to put in crisis the origin of this physical reality, and the future of what we have inherited. “Pools yes” with what purposes?, For what uses? Are we interested in investing our money to generate what activities? What groups and how do they want to occupy these spaces?
The intermediate state in which this architecture is located (CAcu) has a potential of greater scope than the one that would be had with the building for the finished Olympic site. This statement is controversial and nevertheless is believed to be key in the re-signification process of the CAcu.

88
SkimmerPool sobre la posibilidad de actuación en el Centro Acuático_InTransit UCM 2017_SkimmerPool Project for Acuatic Center refurbishment_InTransit UCM





89

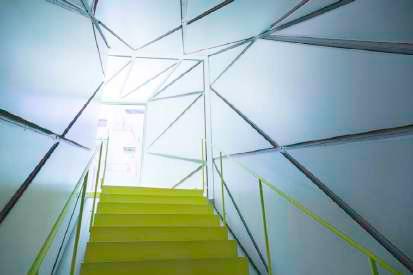



90 2017/Actualidad_Seguimiento fotográfico de la Agenda Cultural del COAM 2017/Currently_Continued photographic report for COAM Cultural Agenda
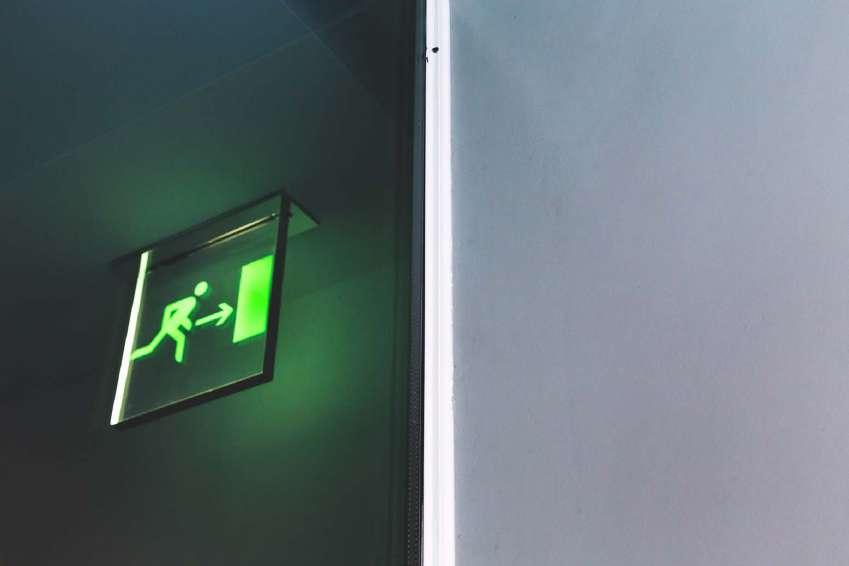




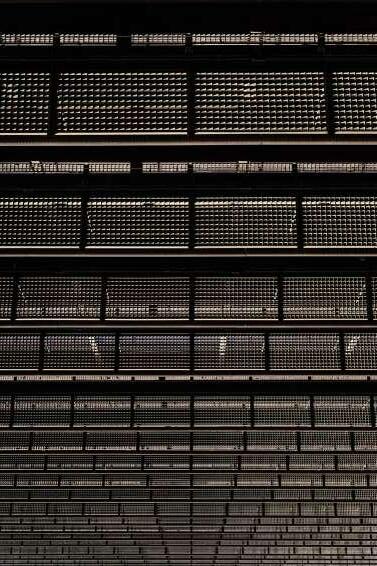
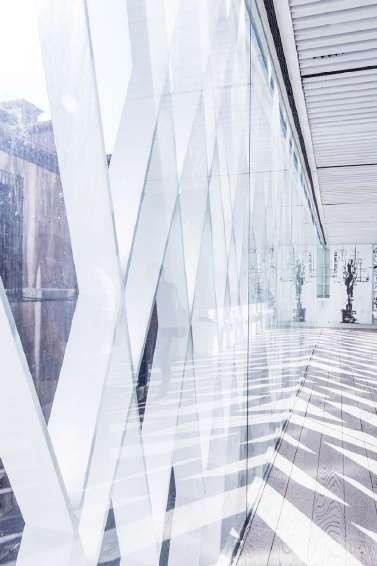

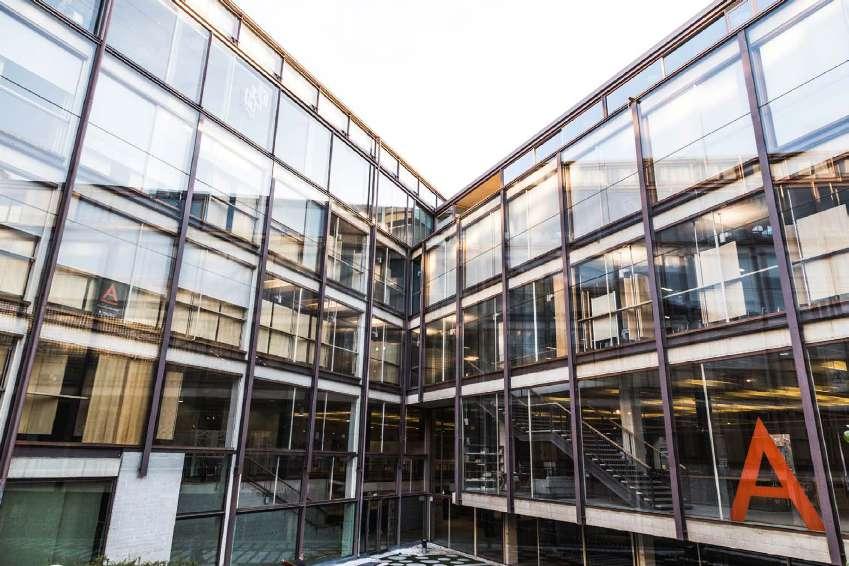
91
En perspectiva





perspective

92
In



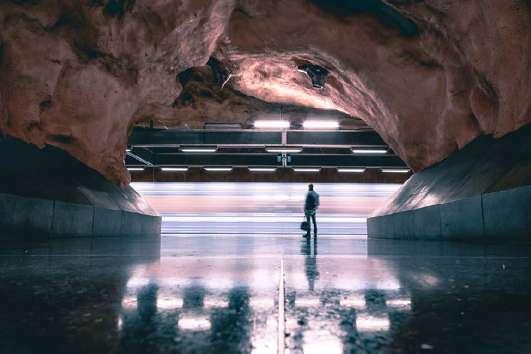
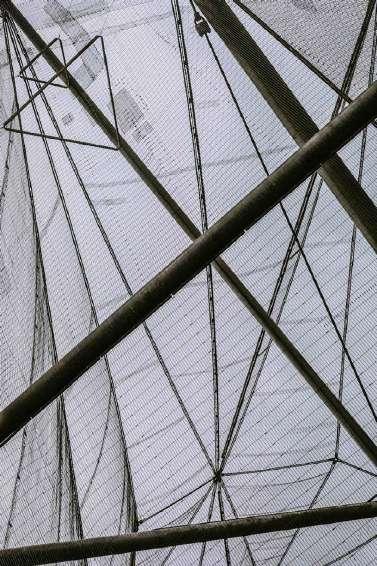

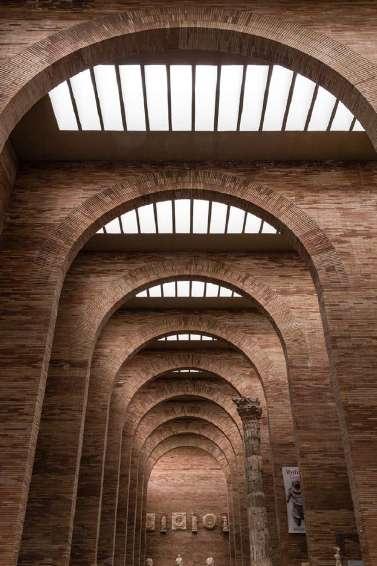

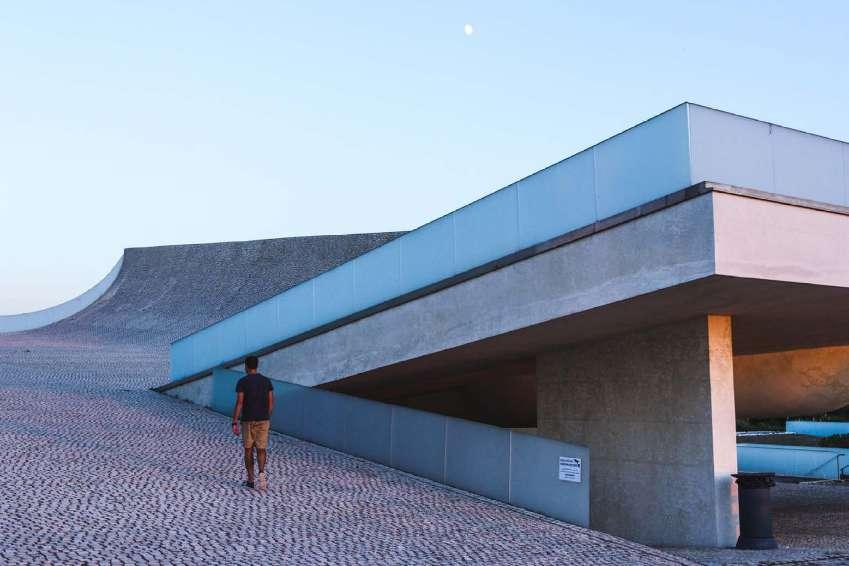
93
El mapa y el territorio The map and the territory



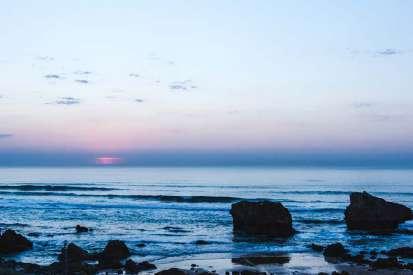

94
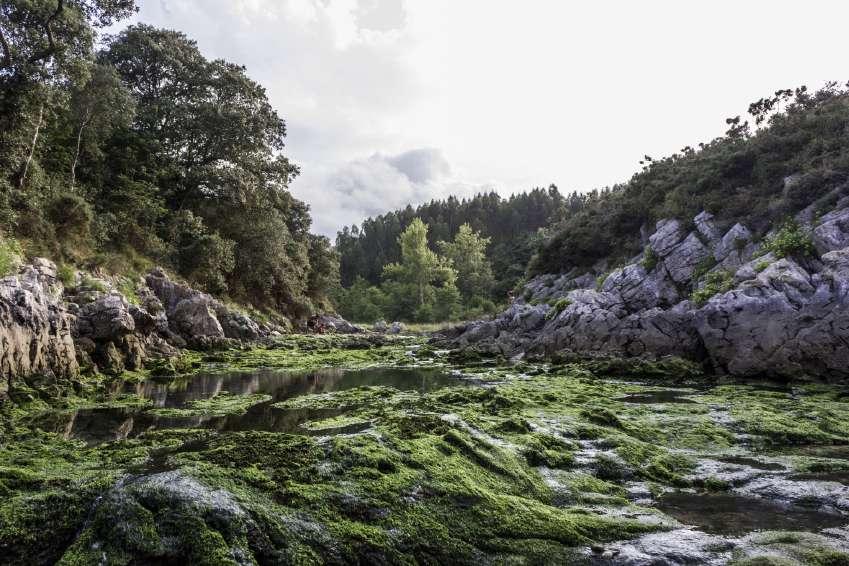
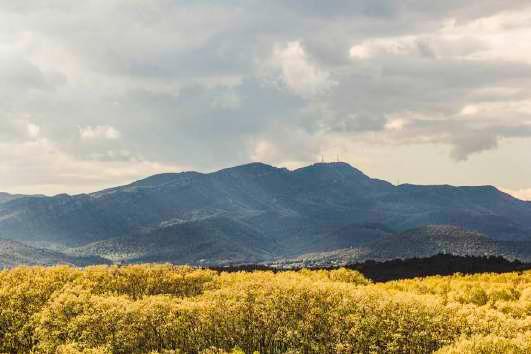


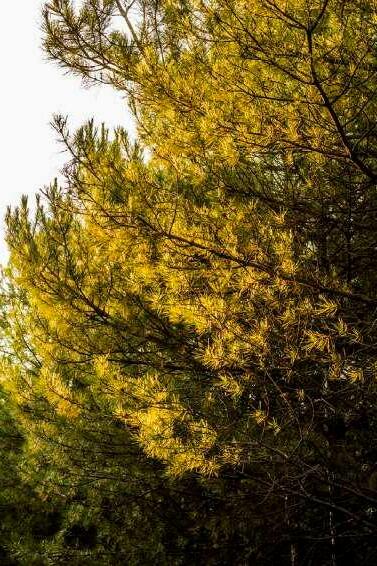
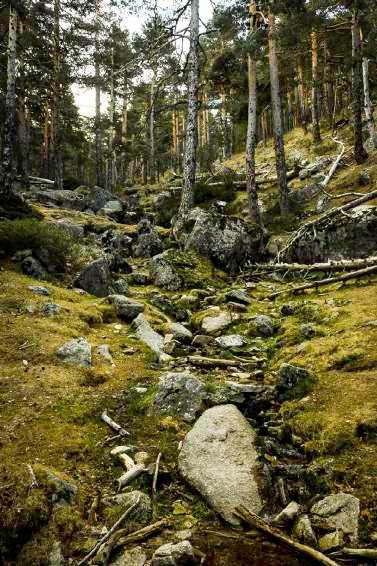



95
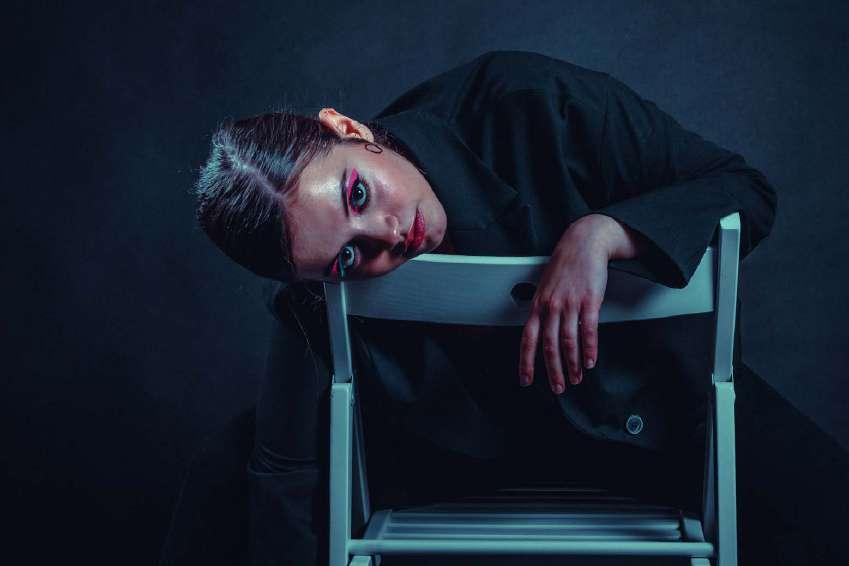


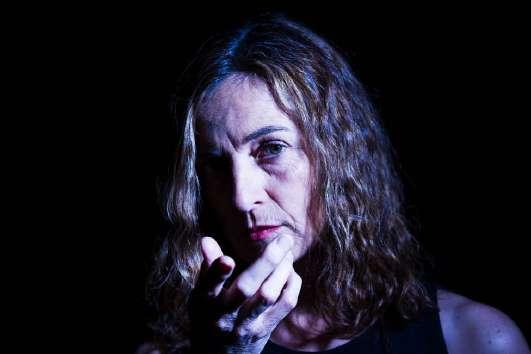





96 Moda Fashion Photography



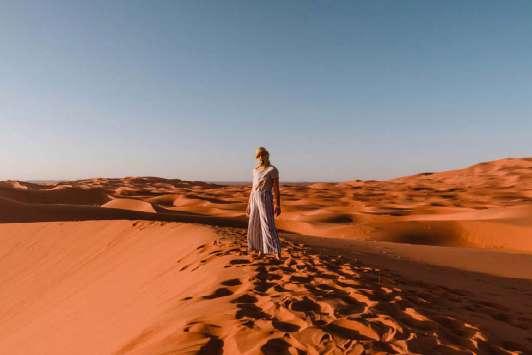

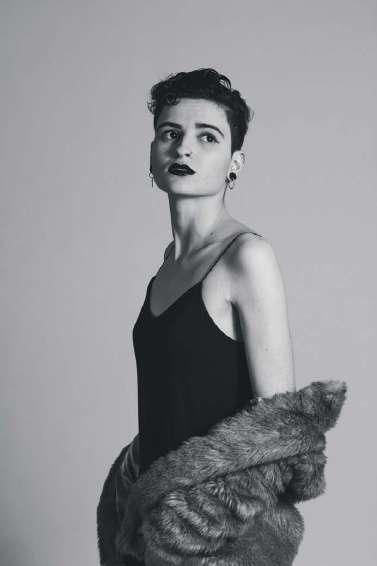

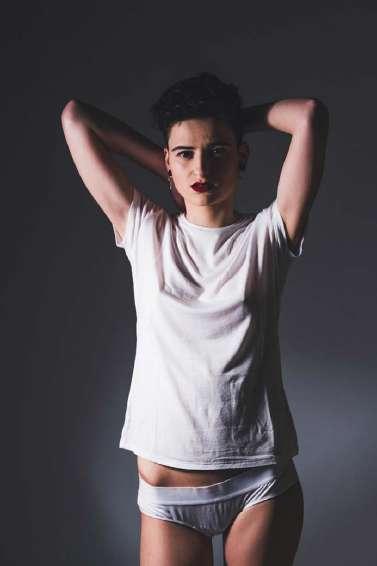

97
Reportaje



reports
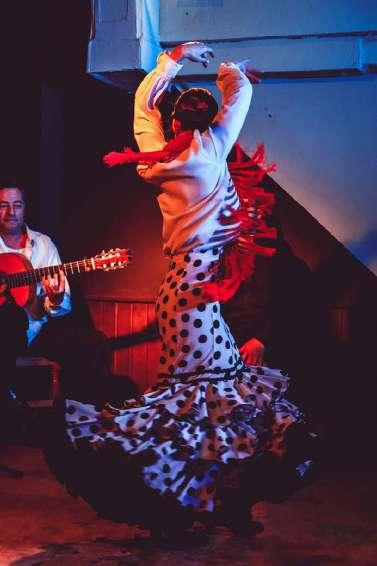
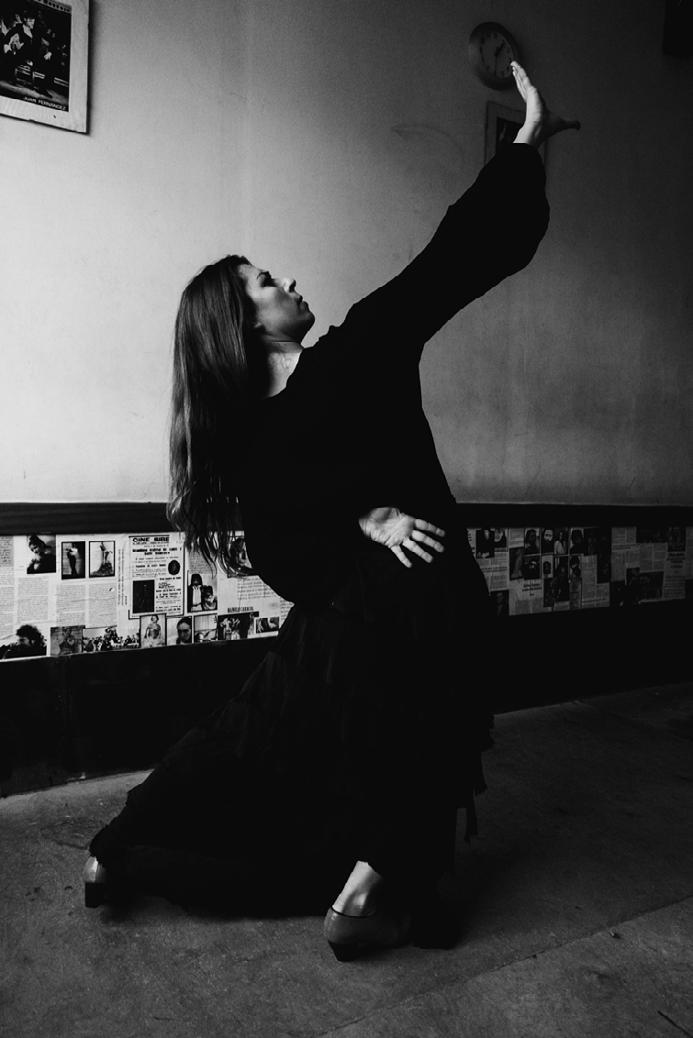
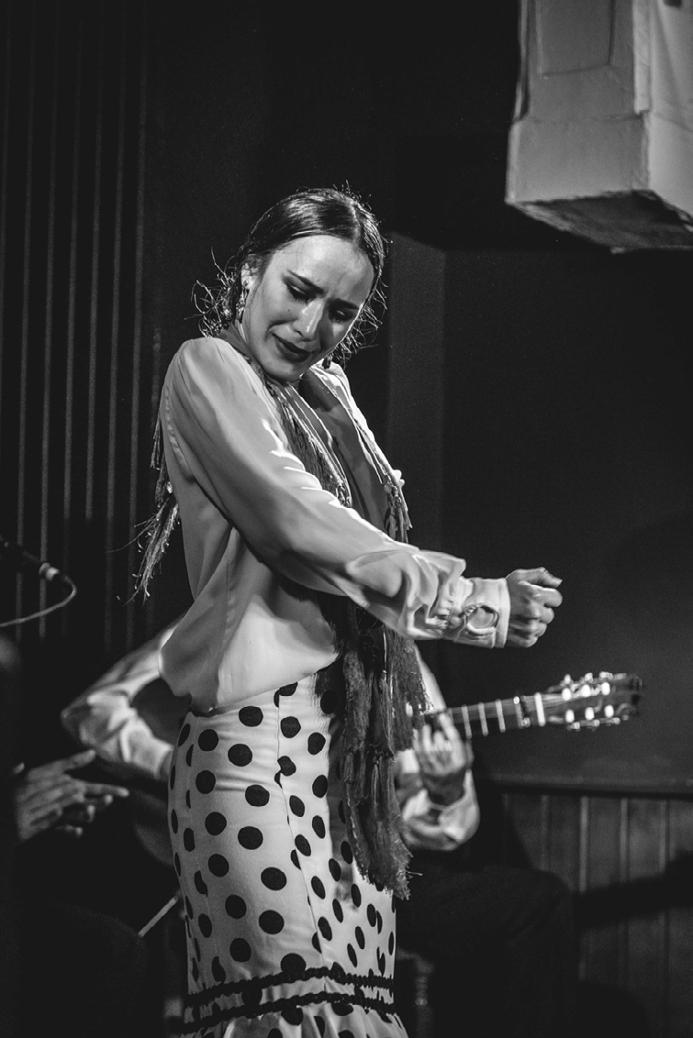

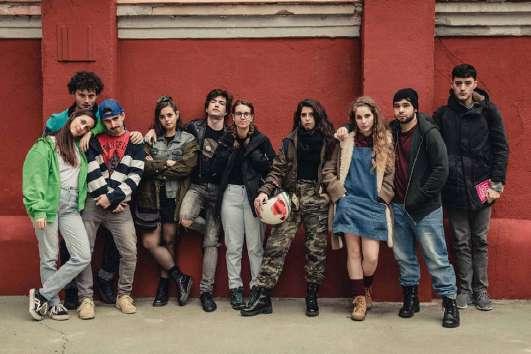

98
Photo

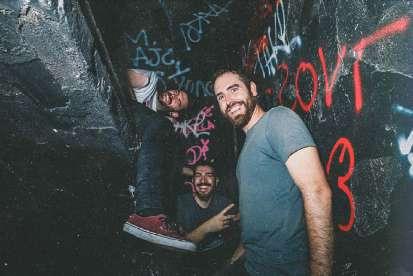

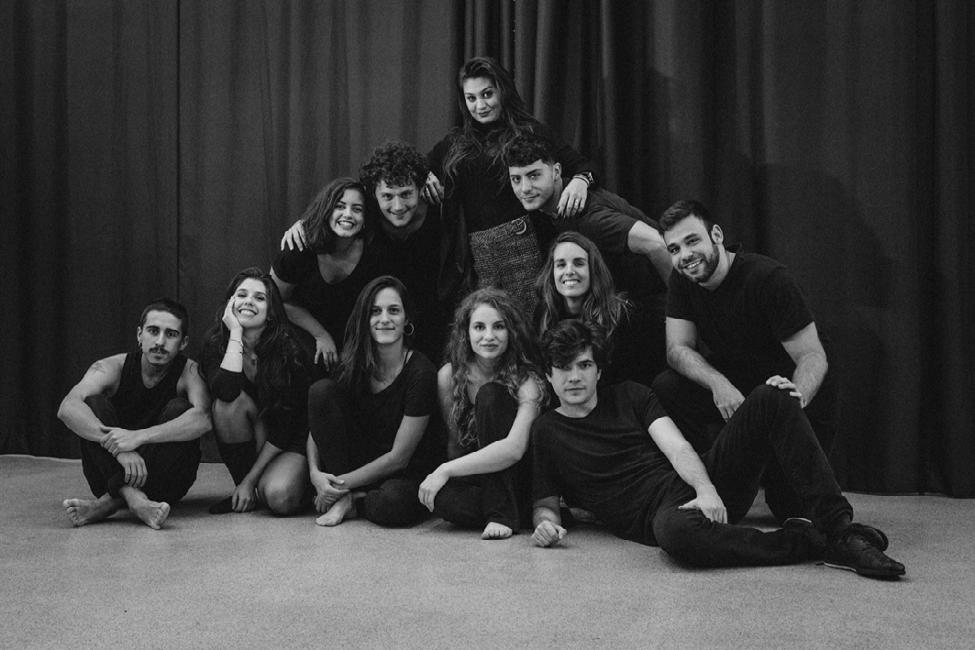




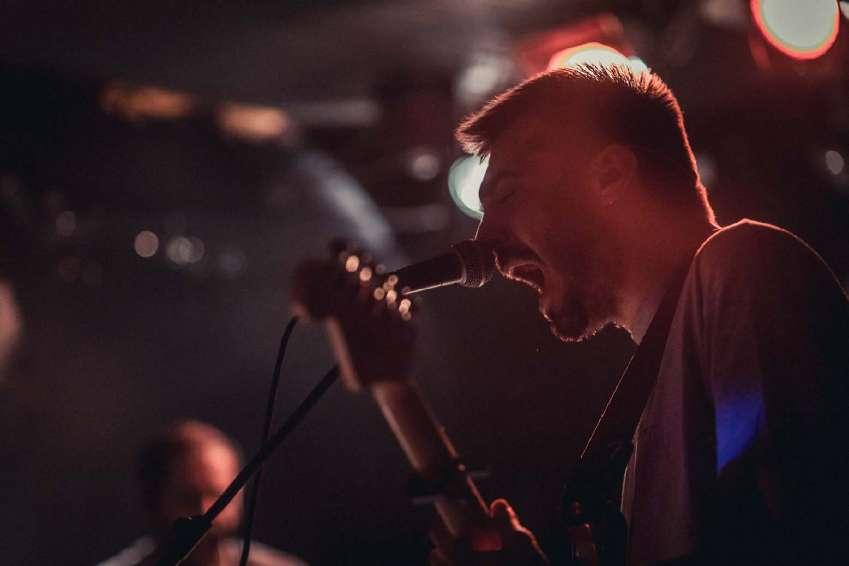

99

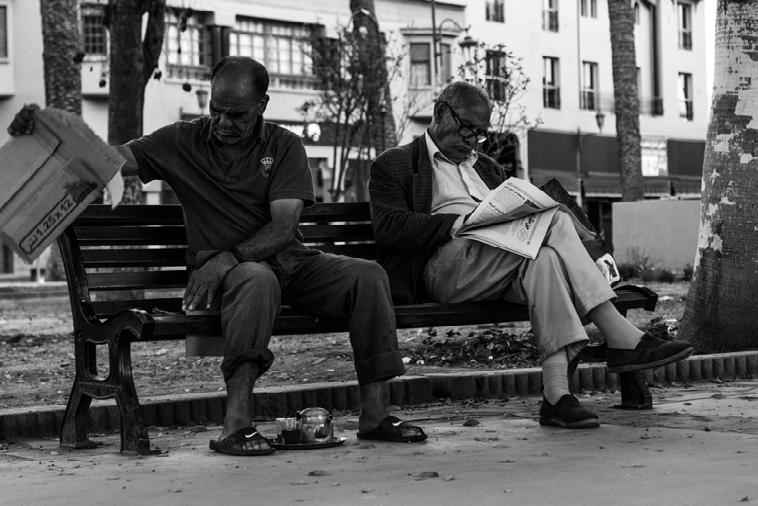




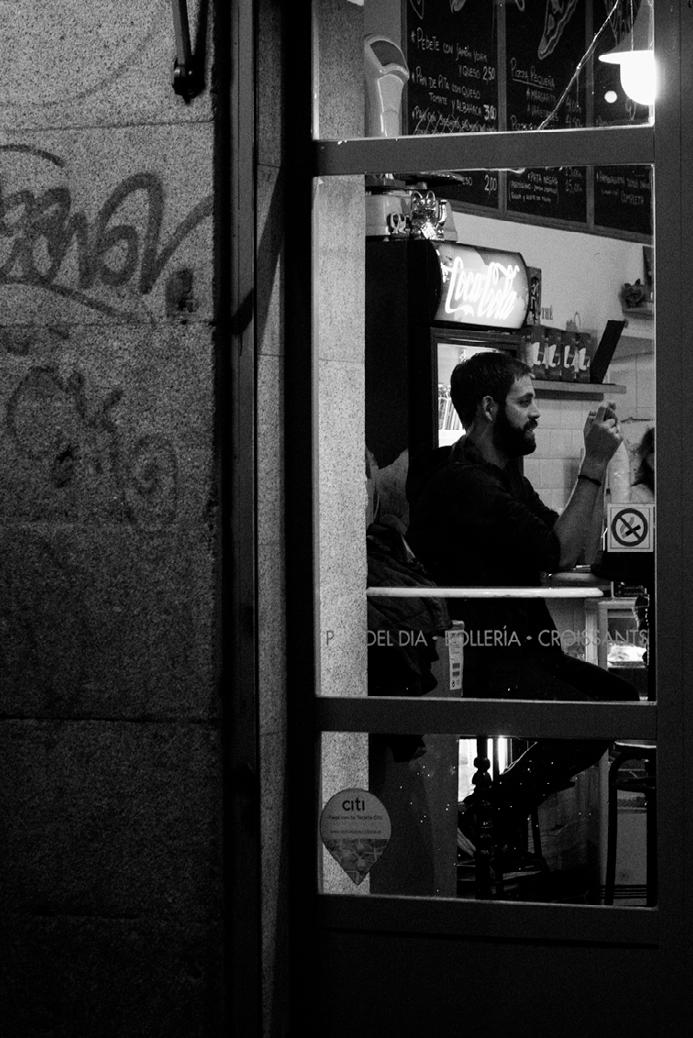
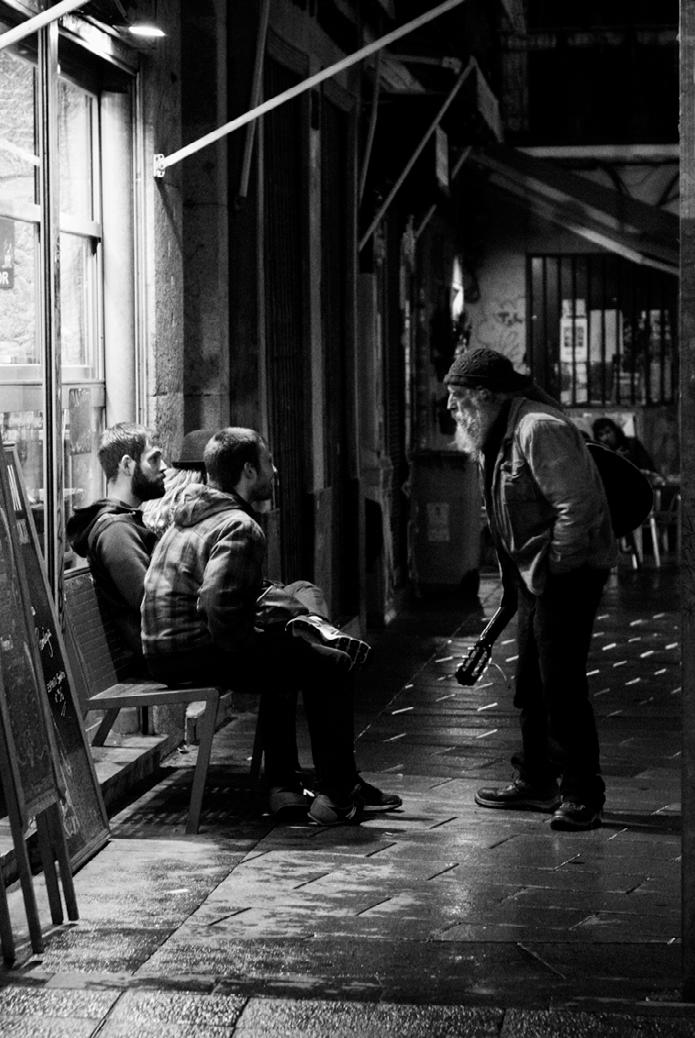


100 Documental Documentary Photography



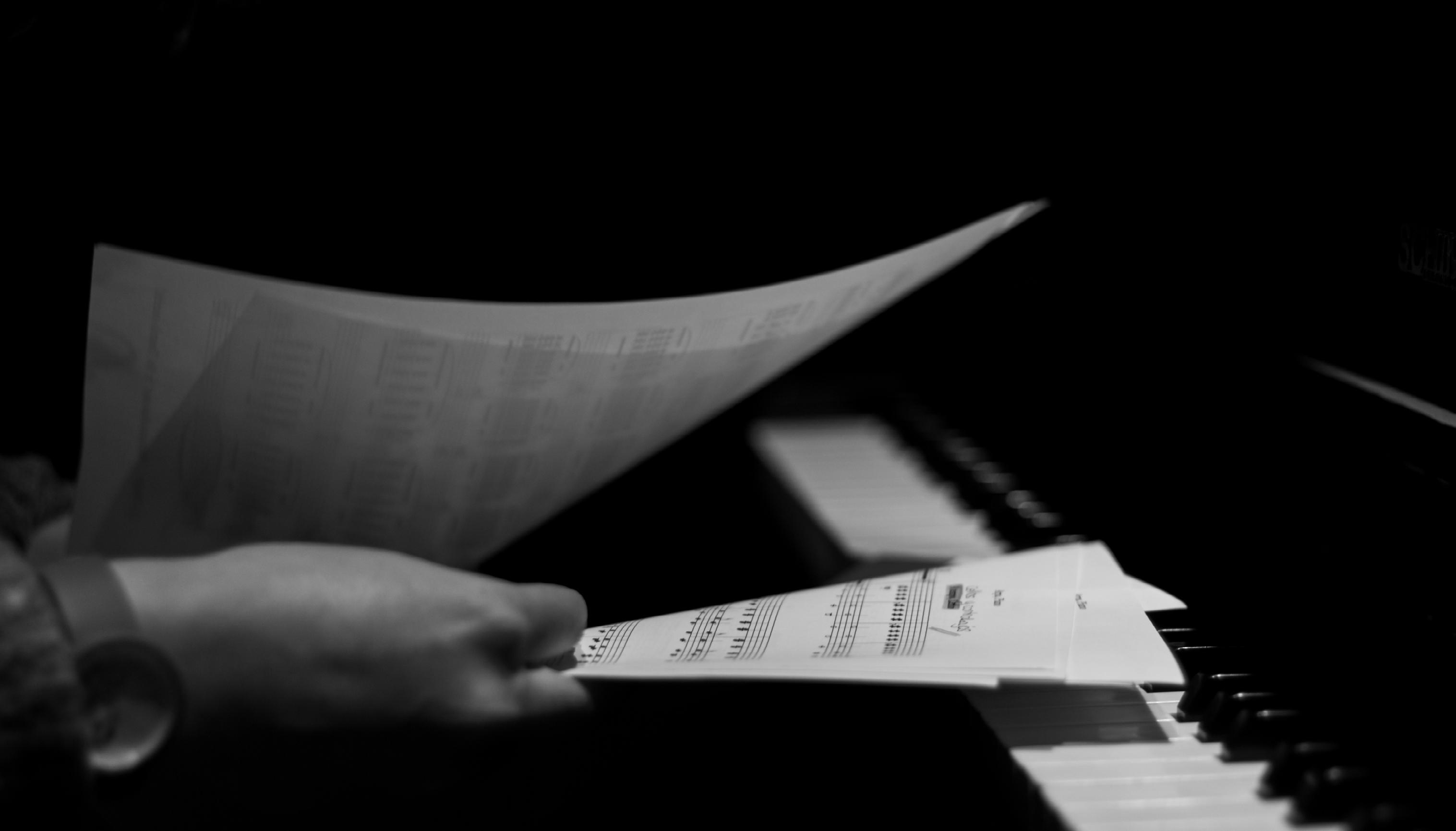
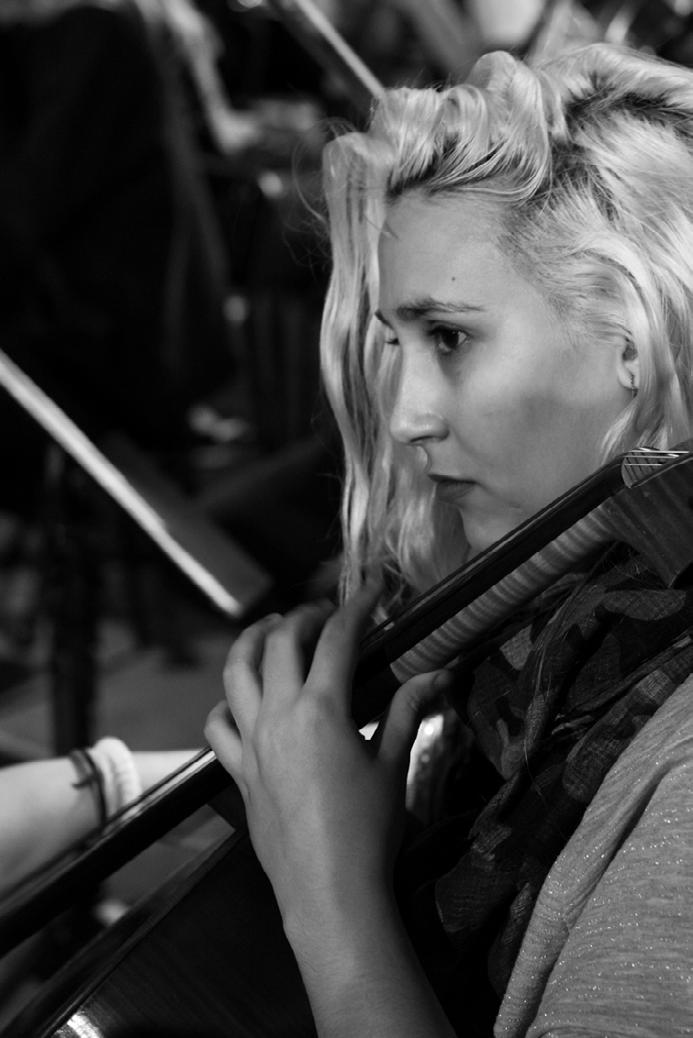
101
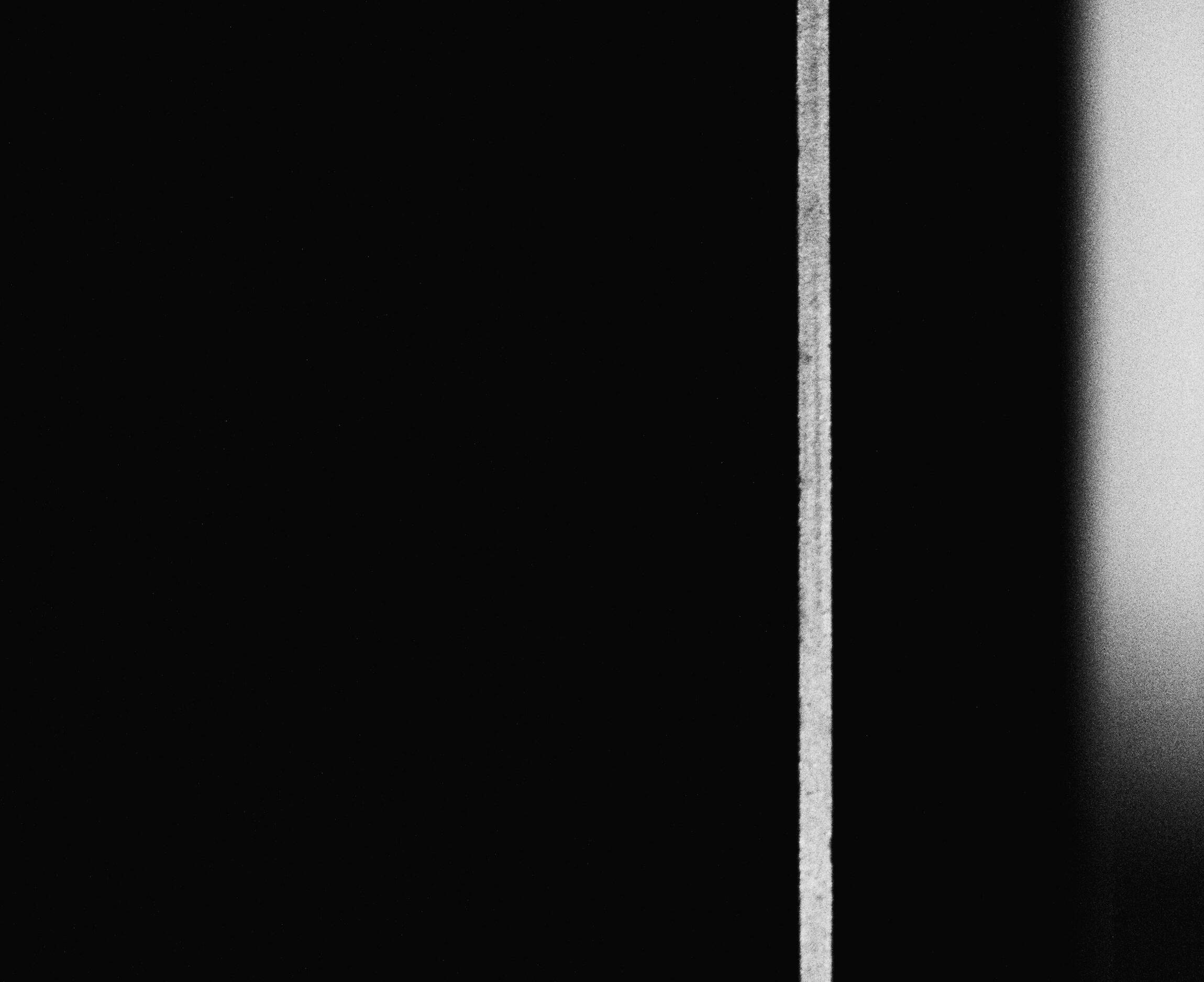
MARZO 2021
 ALEJANDRO CARABALLO LLORENTE PORTFOLIO
ALEJANDRO CARABALLO LLORENTE PORTFOLIO
























































 + Carlos Rebolo Maderuelo // Ángel Cobo Alonso
+ Carlos Rebolo Maderuelo // Ángel Cobo Alonso



 + Carlos Rebolo Maderuelo // Ángel Cobo Alonso
+ Carlos Rebolo Maderuelo // Ángel Cobo Alonso





















































































































































































































































































































