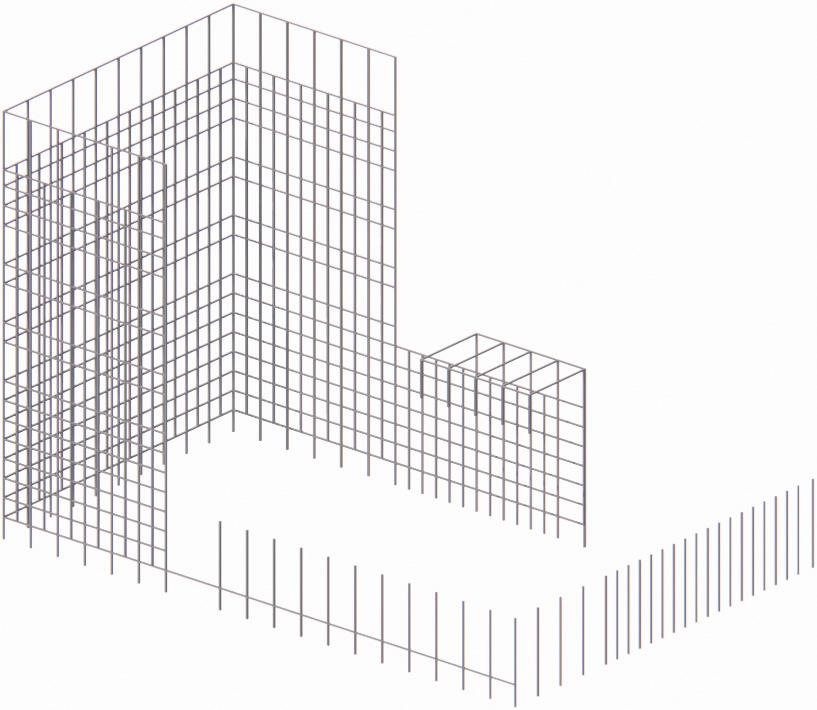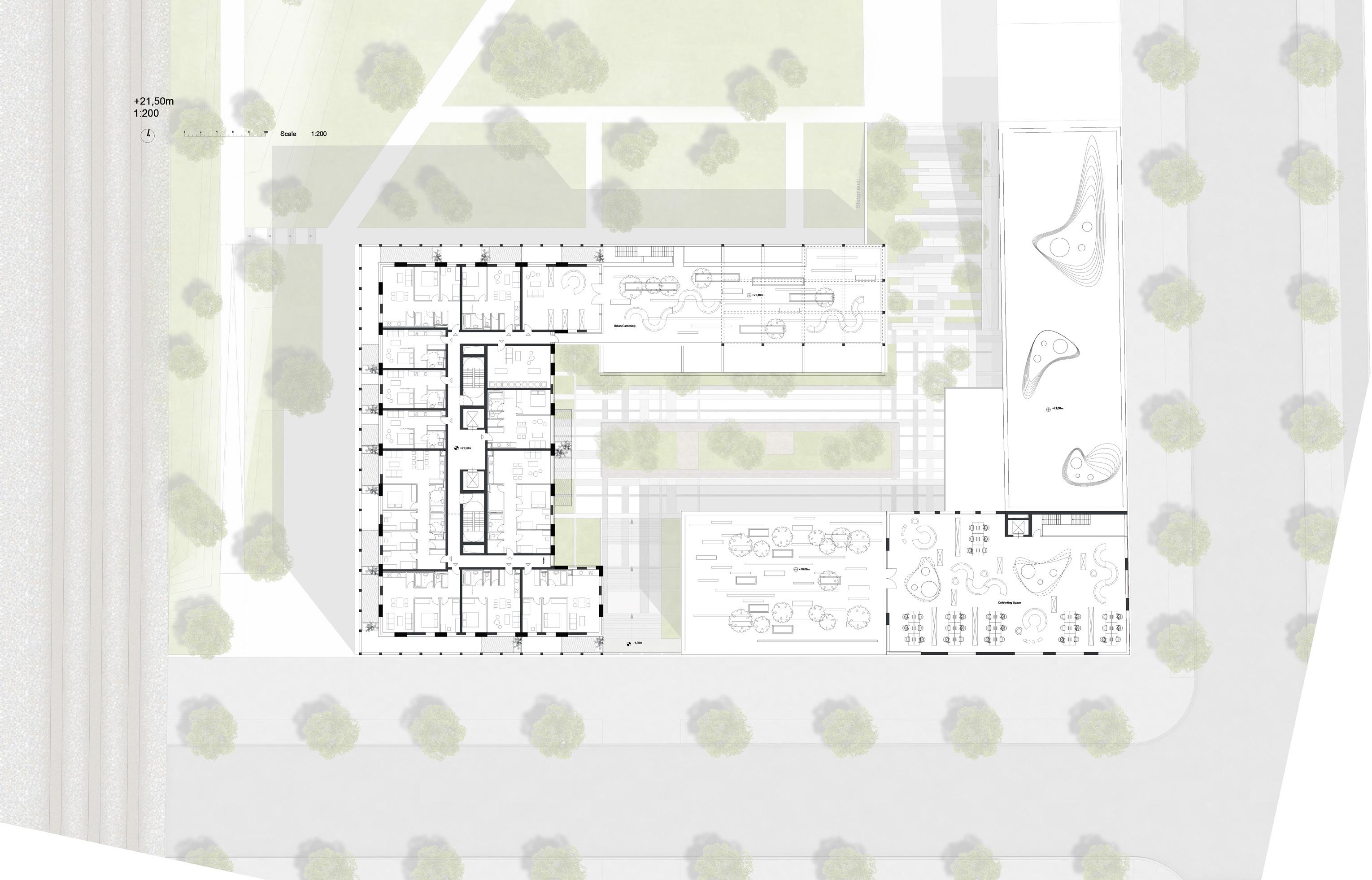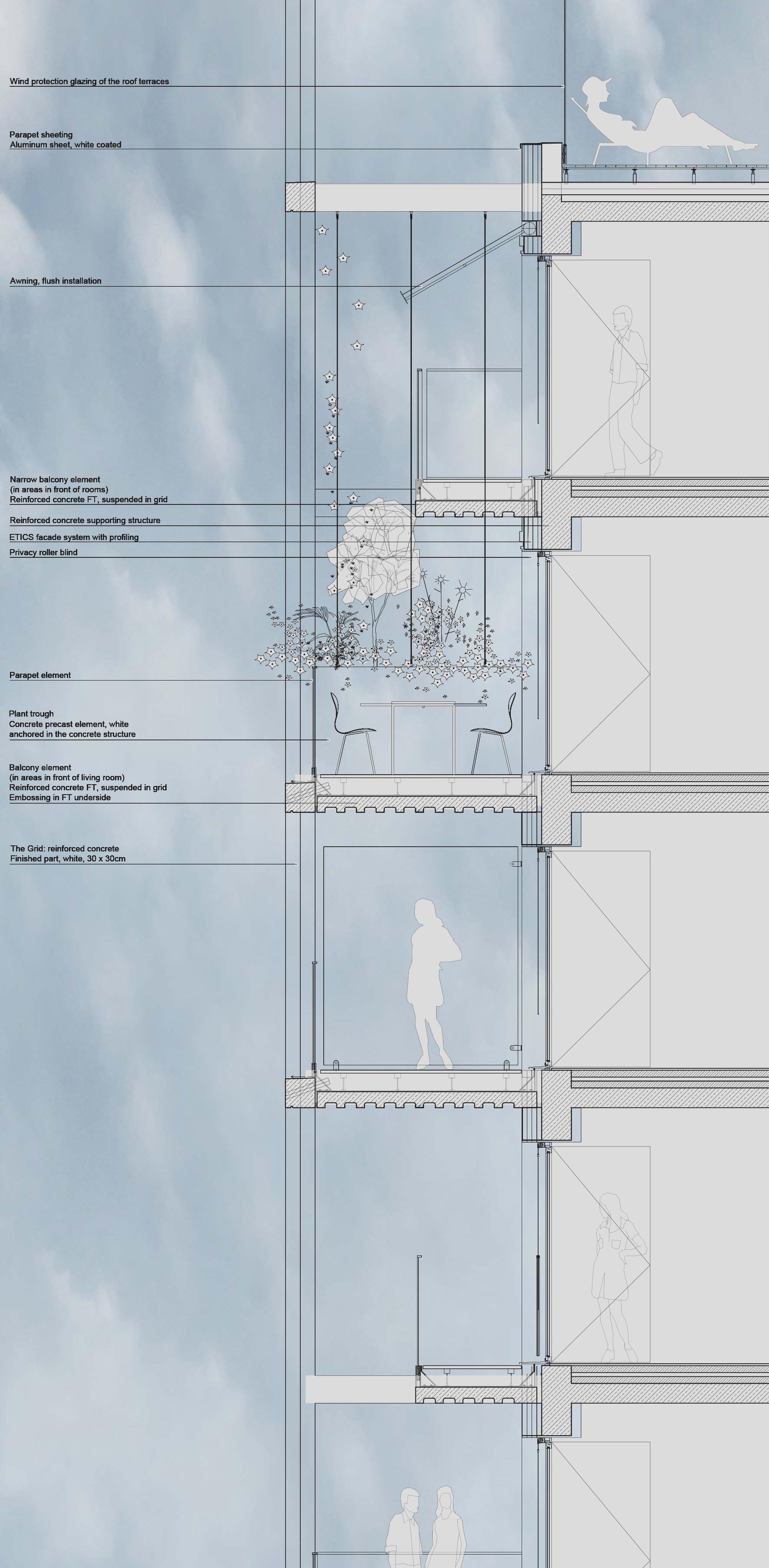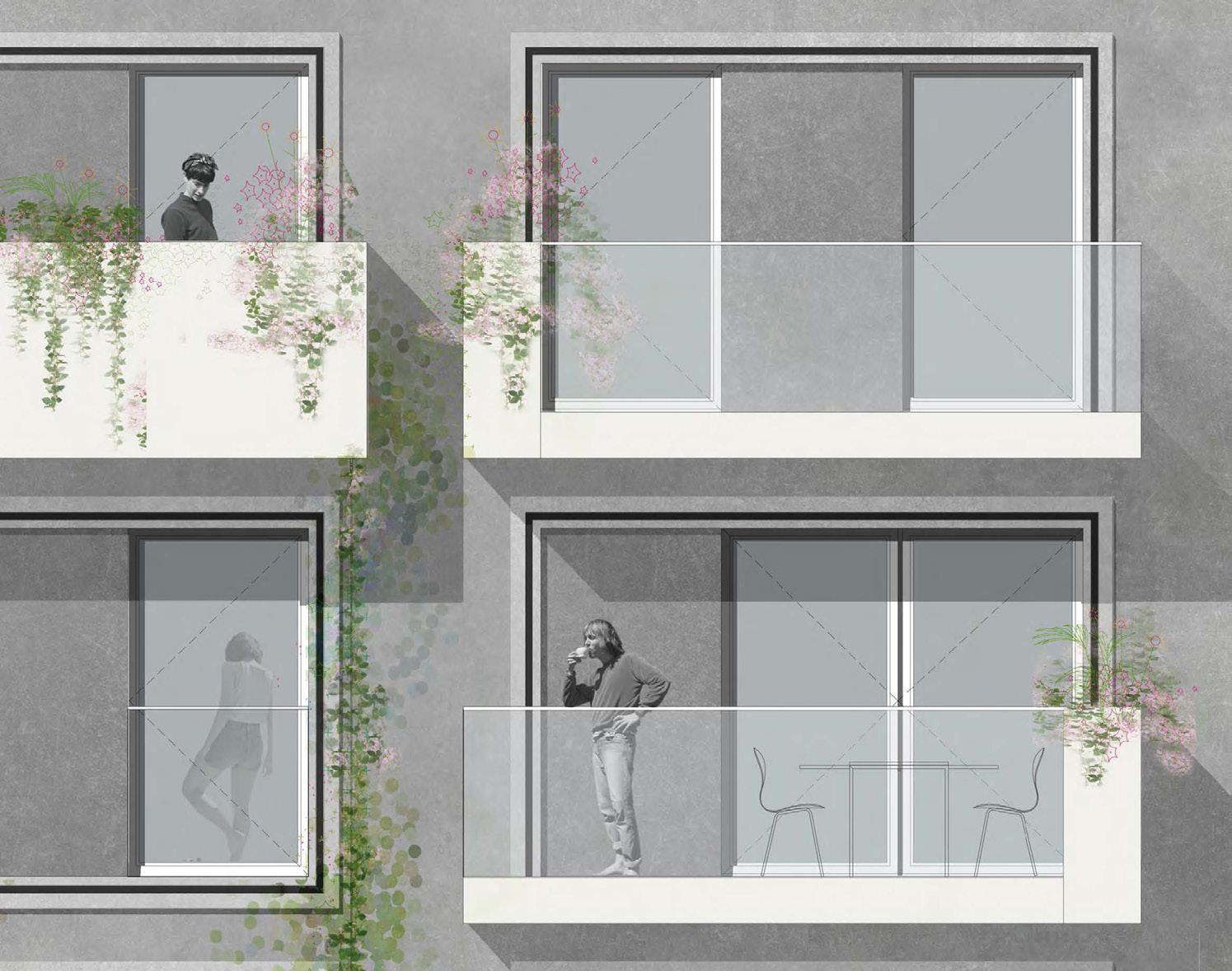
2 minute read
THE GRID
THE GRID

Theme: The project involves refining a competition runner-up entry design to enhance its functionality and align it with a designated design theme. Through strategic modifications, the goal is to create a seamlessly integrated design that not only operates more effectively but also embodies a cohesive and distinctive theme.
The multifunctional edifice, spanning a site area of 15,375 square meters, seamlessly integrates residential, office, and hotel spaces. This visionary structure originated as the runner-up design in an architectural competition and underwent meticulous modifications to optimize its functionality. The central tenet of the design revolves around a grid system, manifesting in the external structure that serves as the foundation for precast balconies-a distinctive architectural element. This amalgamation of diverse functions within a singular building not only epitomizes versatility but also underscores the adaptability of architectural concepts to meet the evolving demands of modern urban landscapes.
¢ I express sincere gratitude to Dr. Leon A. Morenas for guiding me throughout this academic semester. Special thanks to my friends Lokesh Verma and Muhammad Yasir for their unwavering support, contributing to the success of this design project.
















