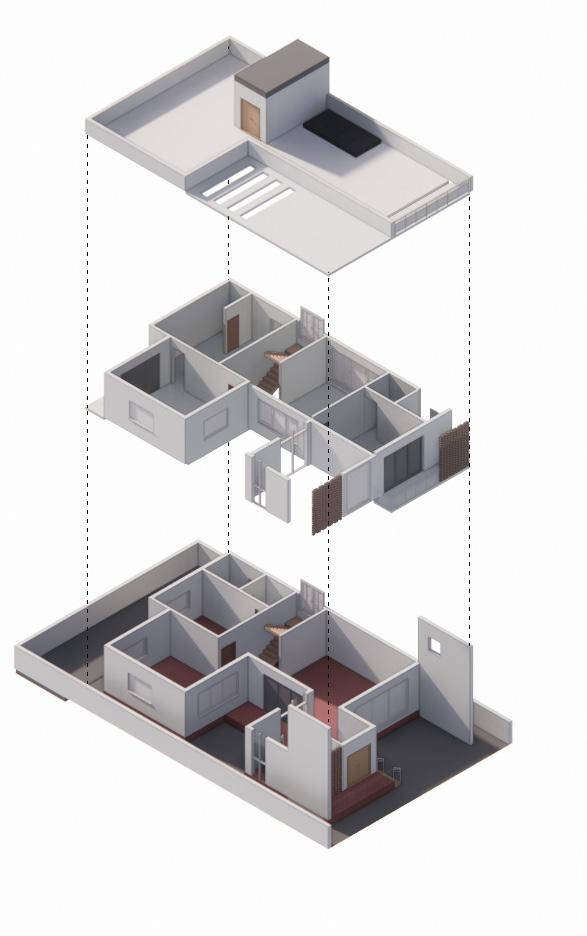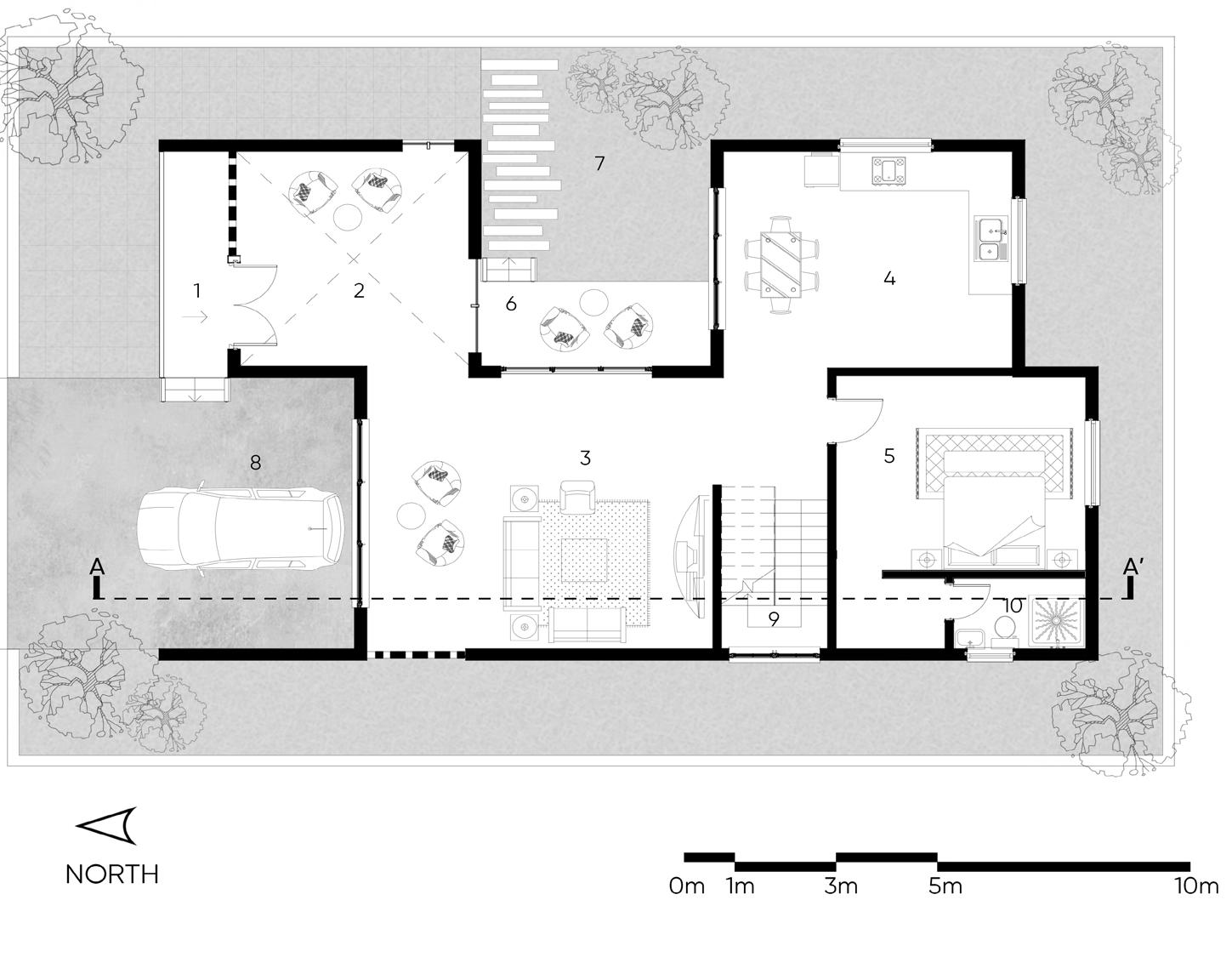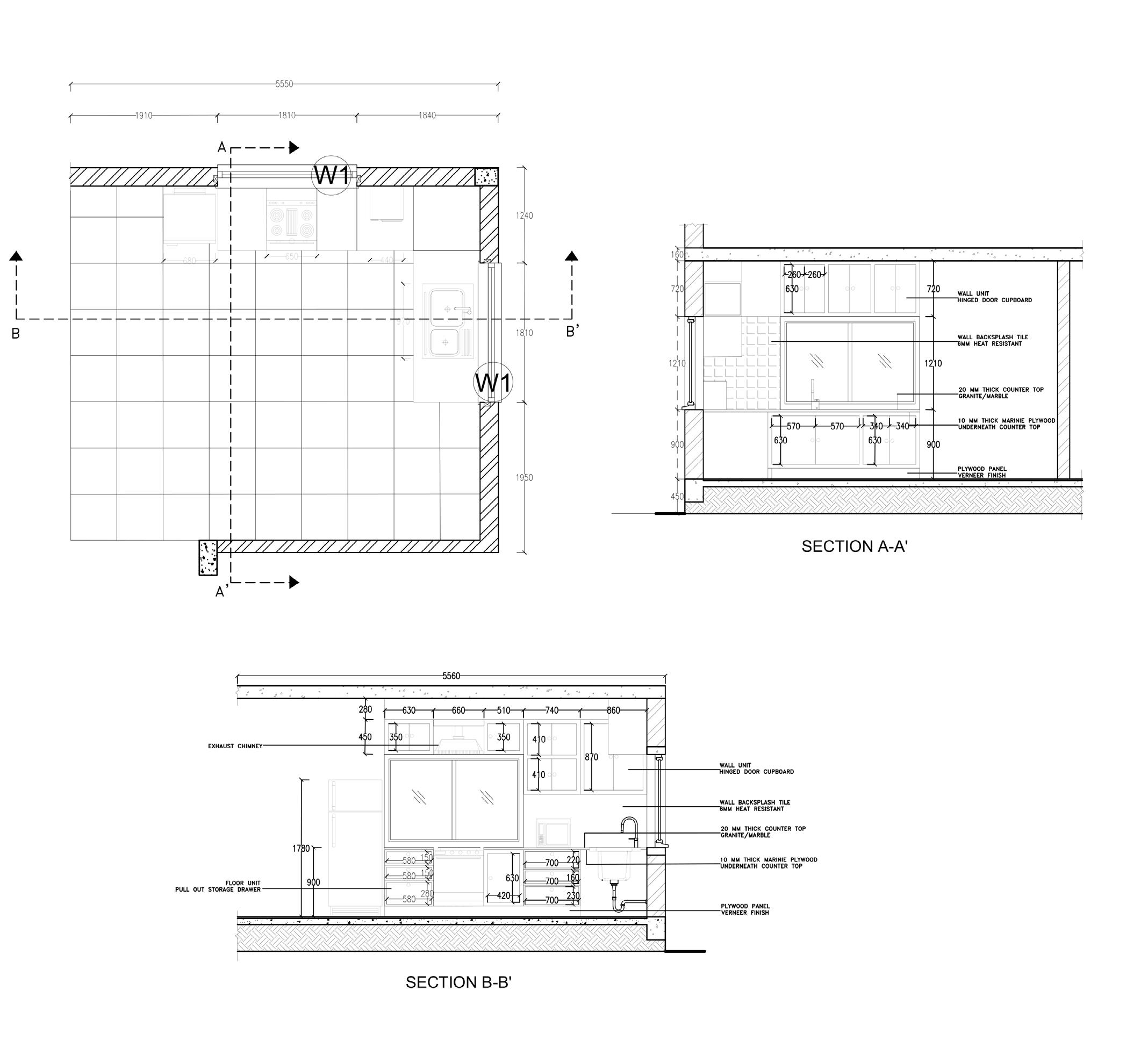
1 minute read
NIRWANA
A Studio house designed for large joint family/ Freelance work
2023
Advertisement
TOOLS USED: AUTOCAD, REVIT, SKETCHUP, TWINMOTION,
The studio house design for a large joint family revolves around the central concept of a courtyard, which serves as the heart of the home. Enclosed by the surrounding structure, the courtyard acts as an openair gathering space, fostering connectivity and unity among family members. With lush greenery, comfortable seating areas, and perhaps a small fountain, the courtyard offers a serene retreat where family members can unwind, socialize, and engage in various activities. The living spaces are strategically arranged around the courtyard, providing each member with privacy while still promoting a sense of togetherness. Large windows and glass doors blur the lines between indoors and outdoors, allowing natural light to flood the interior spaces and creating a seamless transition between the two realms. This design not only embraces the cultural significance of communal living but also celebrates the beauty of nature, ultimately enriching the daily lives of all who reside within its walls.


Grid Based
Plan of Studio House is based on basic grid which allows simplestuctural layout

Built Form
The buit form of the house revolves around the courtyard making it heart of house

Circulation core
The circulation core is placed in centre of house therefore ensures easy reach


View

SECTION A-A’


LEGENDS Plan
1. MASTER BEDROOM
2. KIDS BEDROOM
3. LOUNGE
4. WALKIN WARDROBE
5. WASHROOMS
6. BALCONY
7. STAIRS
















