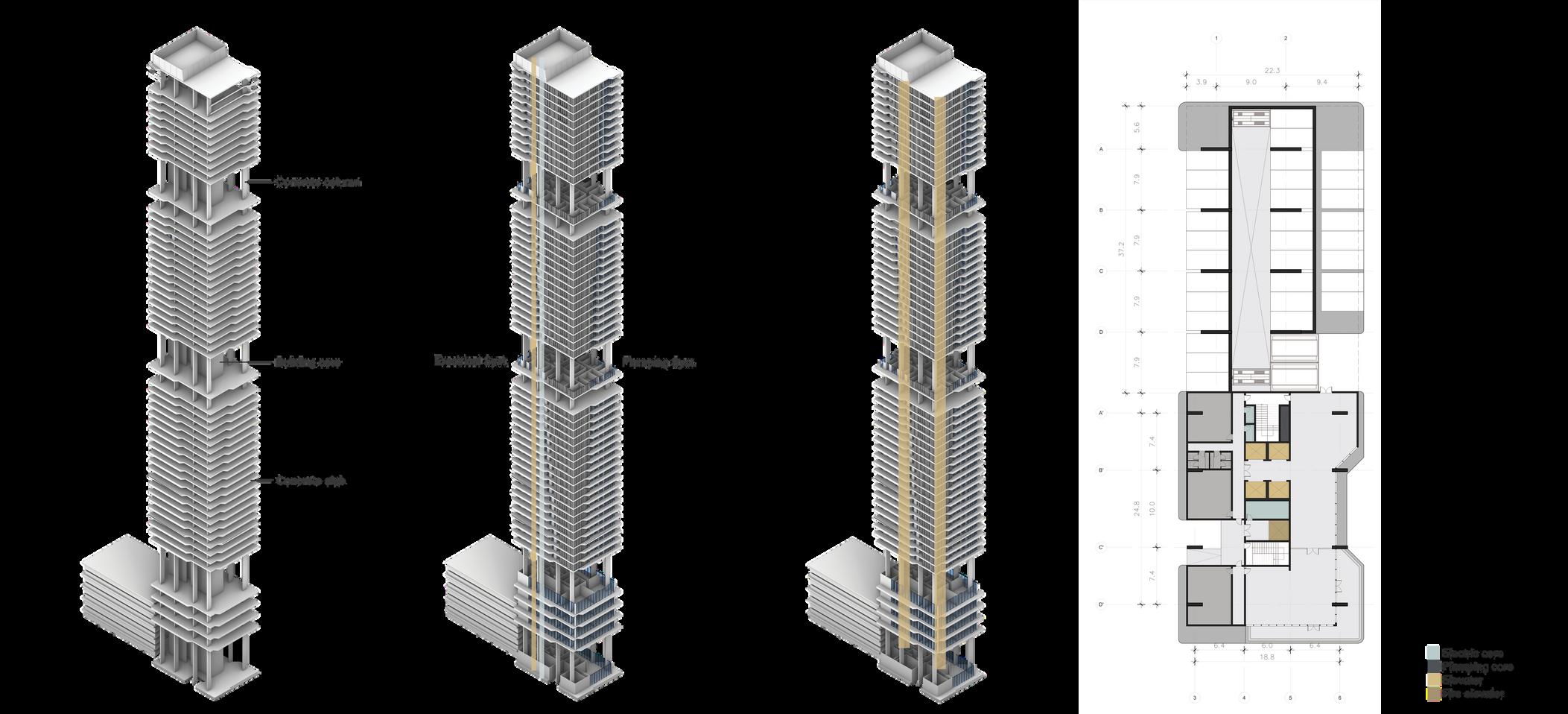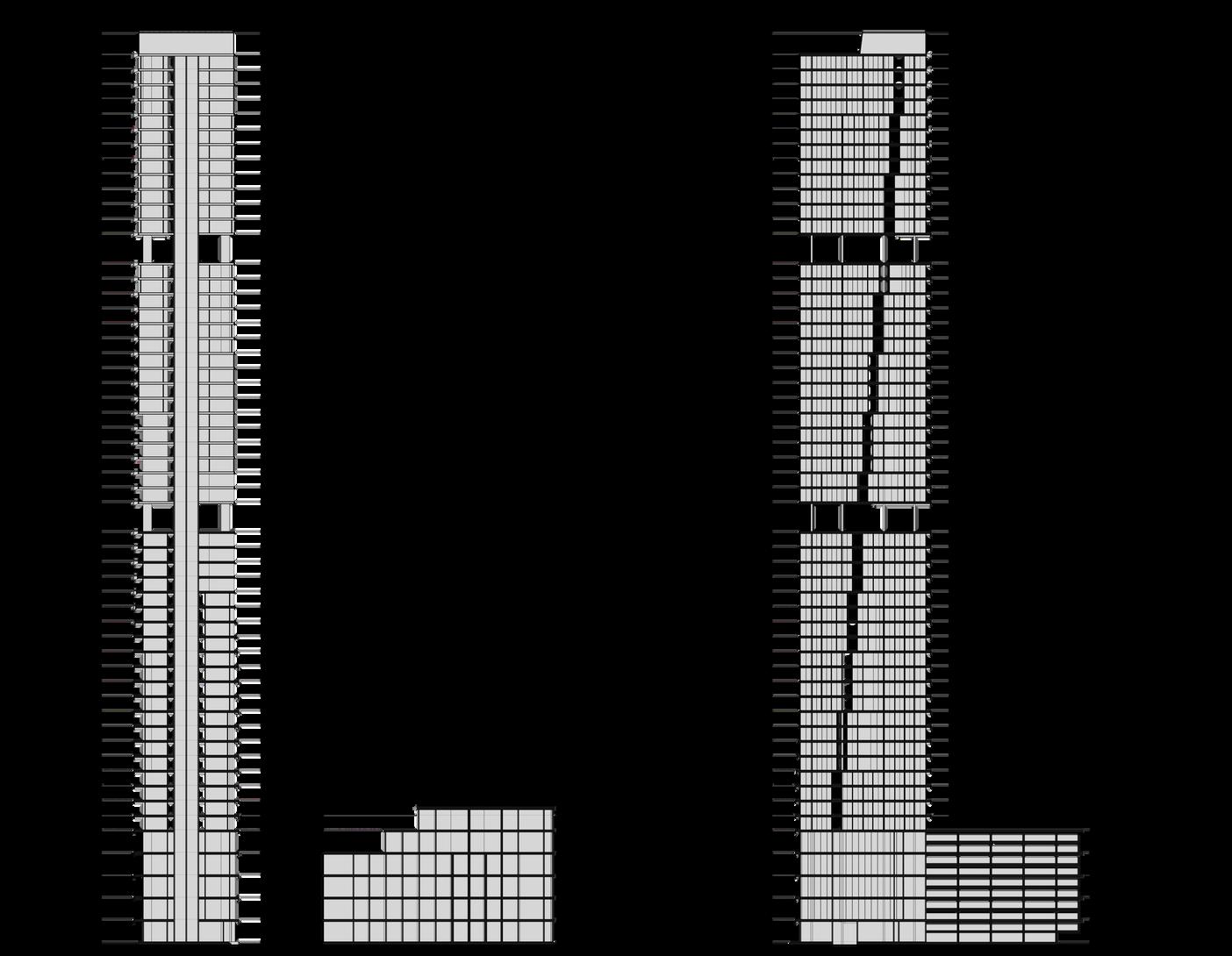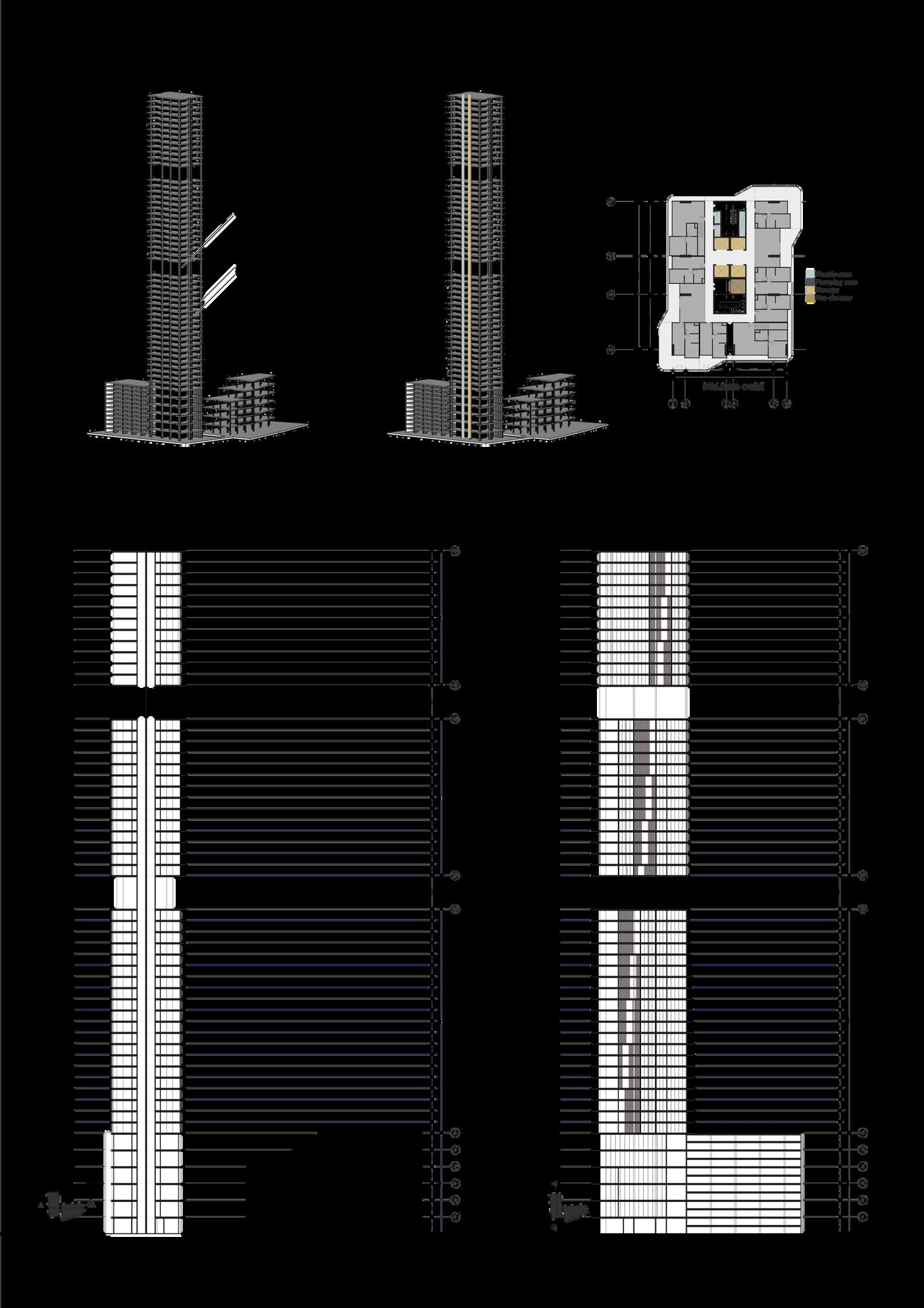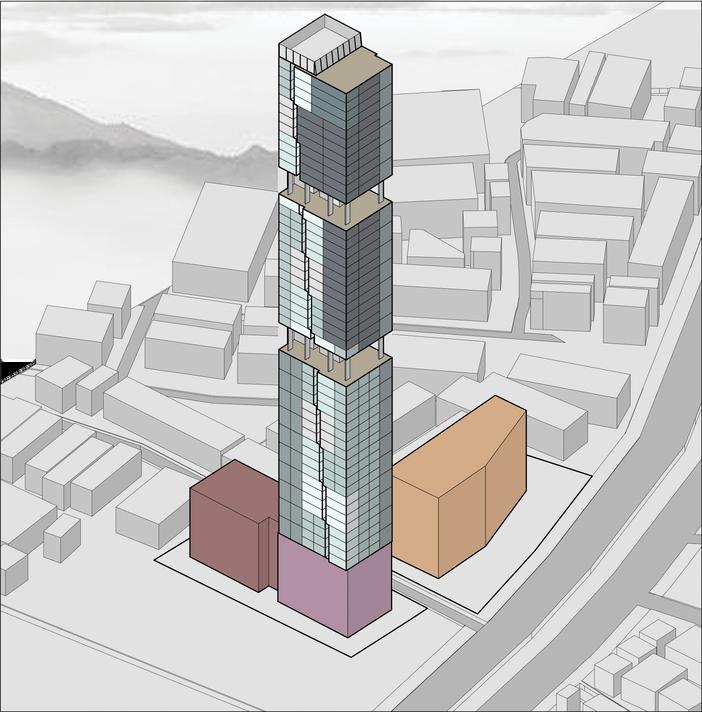
1 minute read
DESIGN PROCESS
from Portfolio
Forming shape
Divide the GFA area into two site: the residential side and the commercial side By placing the residence in front of the site, to have a distinctive building and a good view
Advertisement
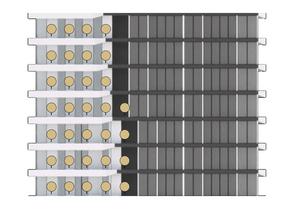
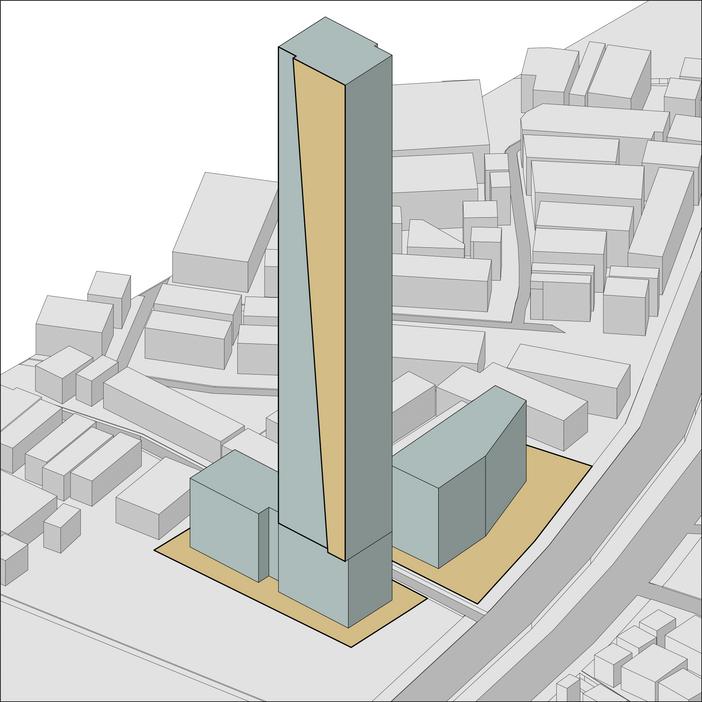
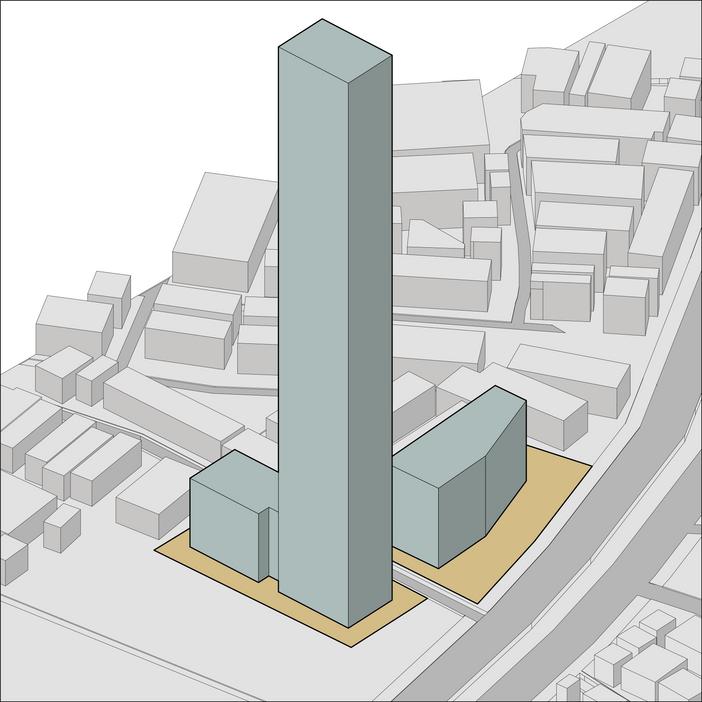
Pulling shape for view
Pull out the façade in the area that has a good view which will gradually gradient from the height The higher it is, the better the view There are two directions: the river view and the city view
Programing
Creating voids
Create an voids space in the area that separates the two zones to make it more clear and make air flow inside the building which will be divided every four stories


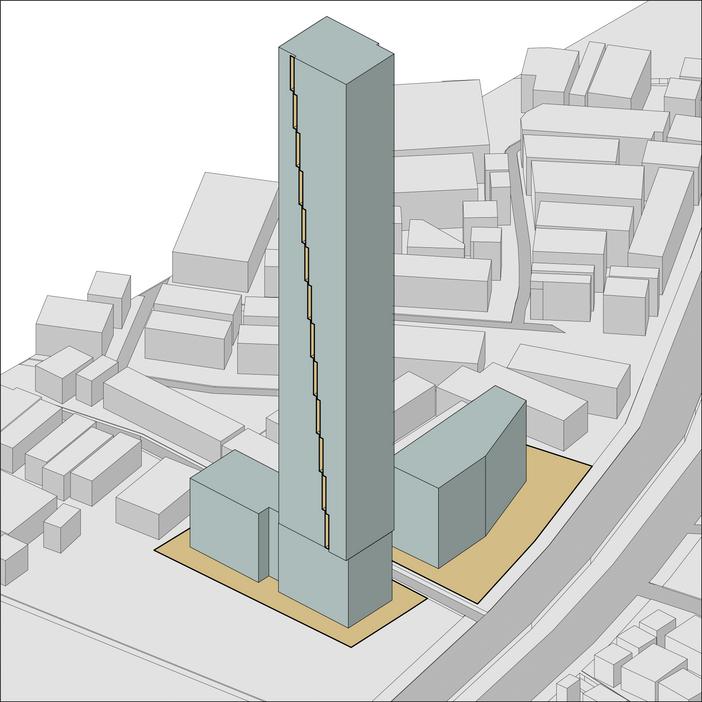
Adding facade and plants
Add façade in the bad view zone It will have a large façade to block views and can add green space But the good view zone will have a small façade extrude to not obscure the view

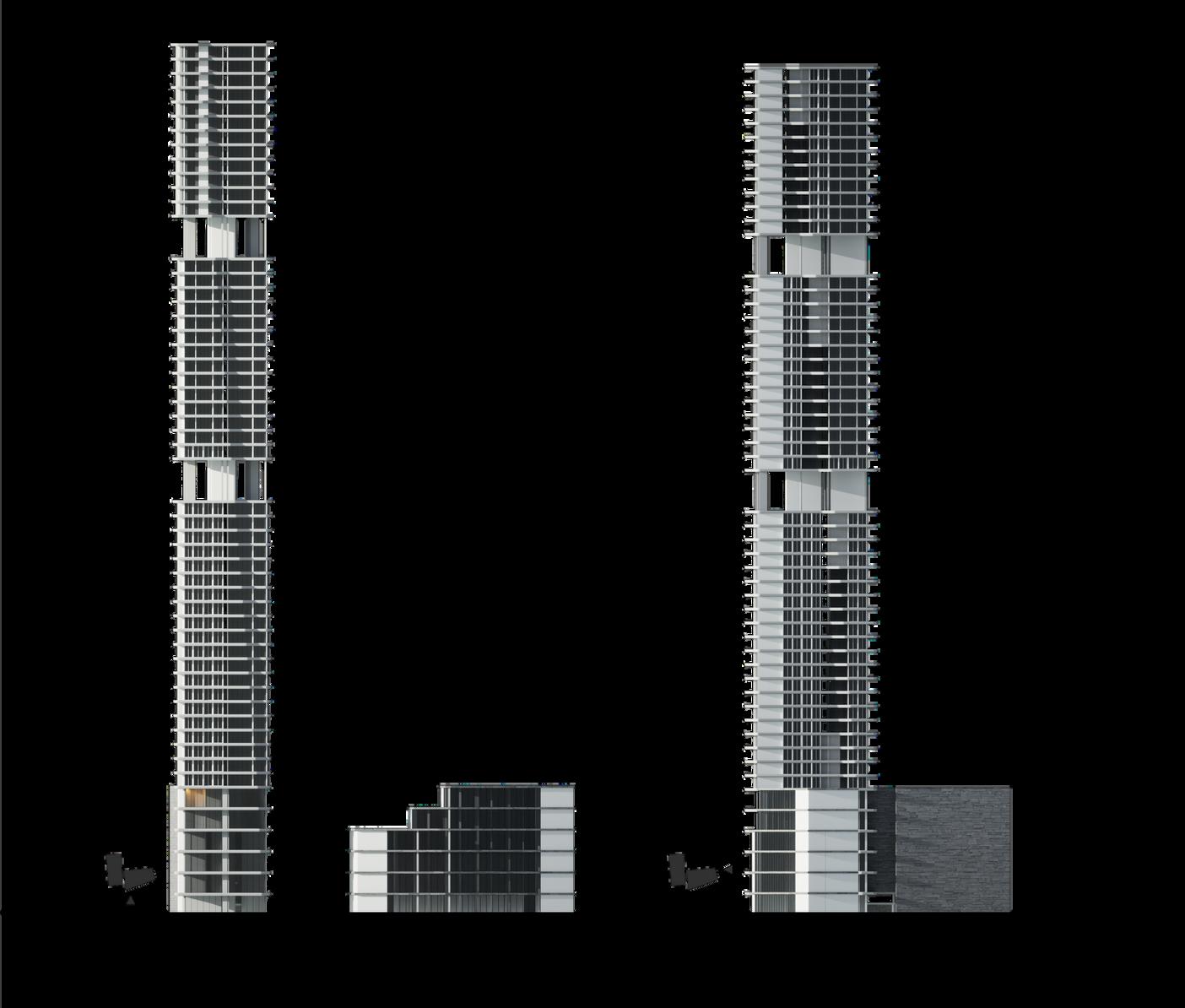


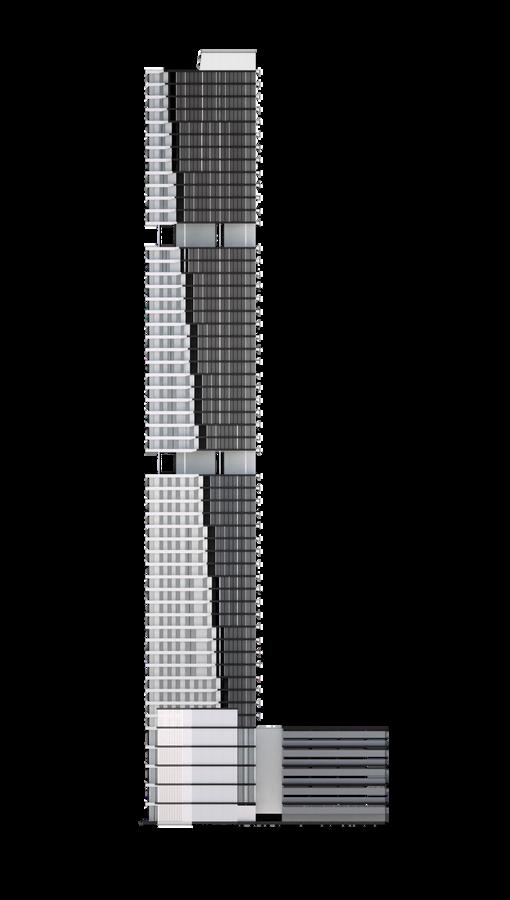

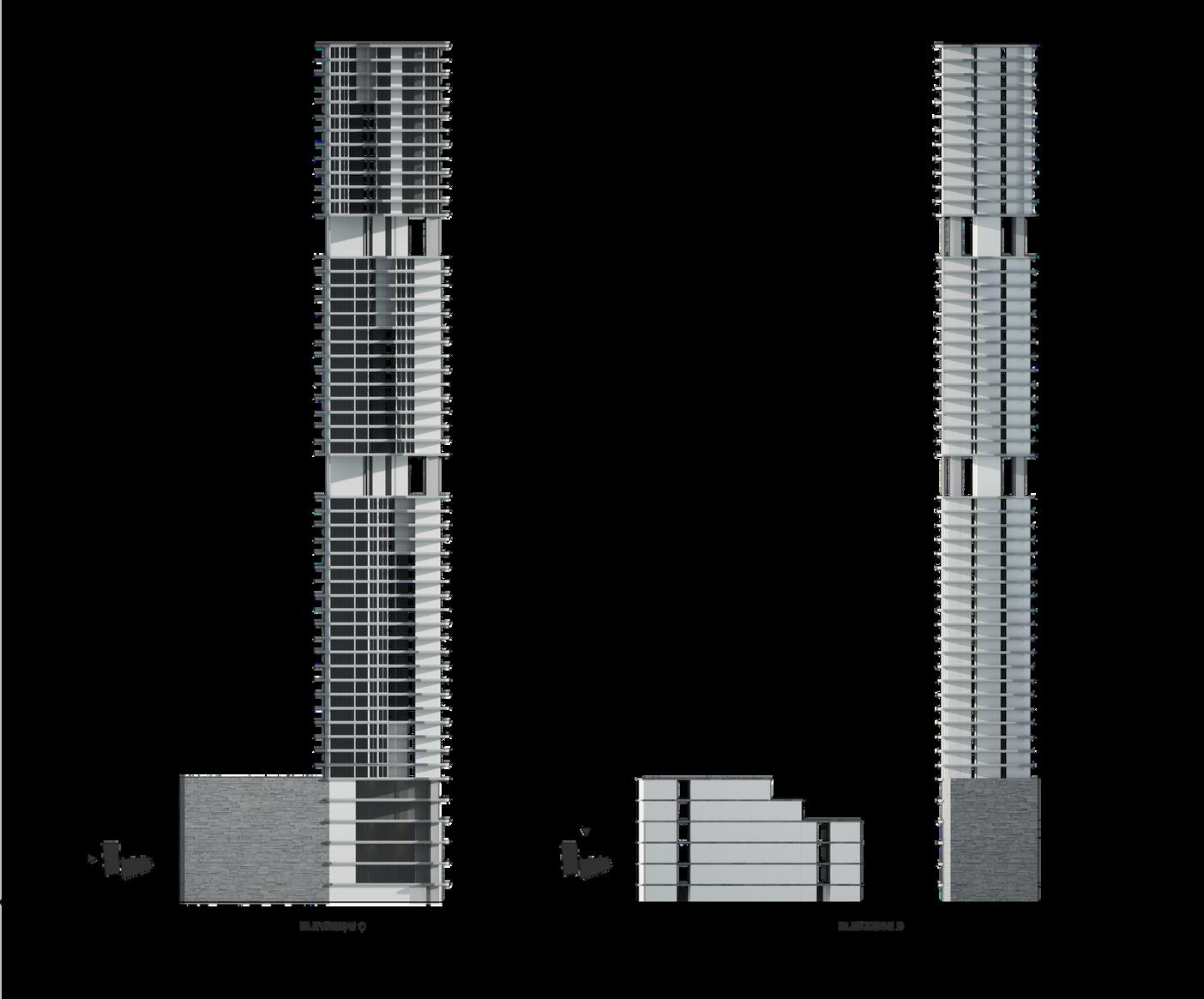

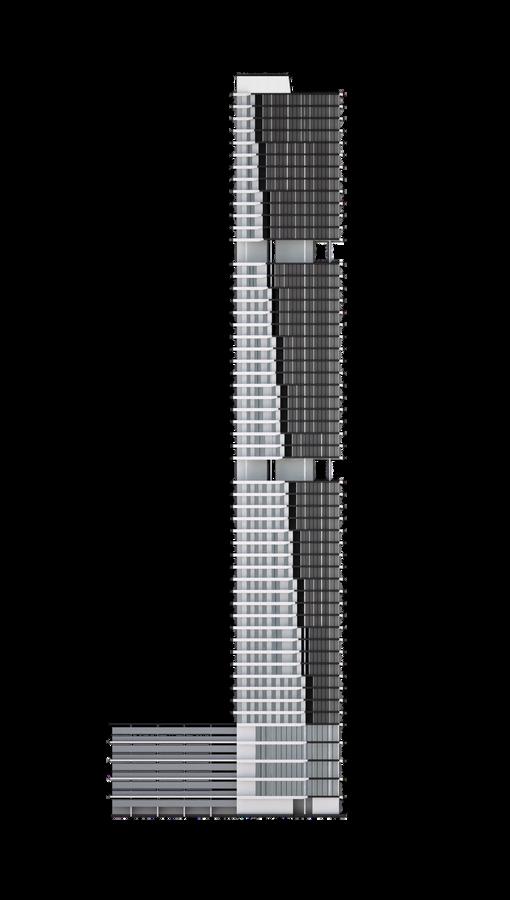

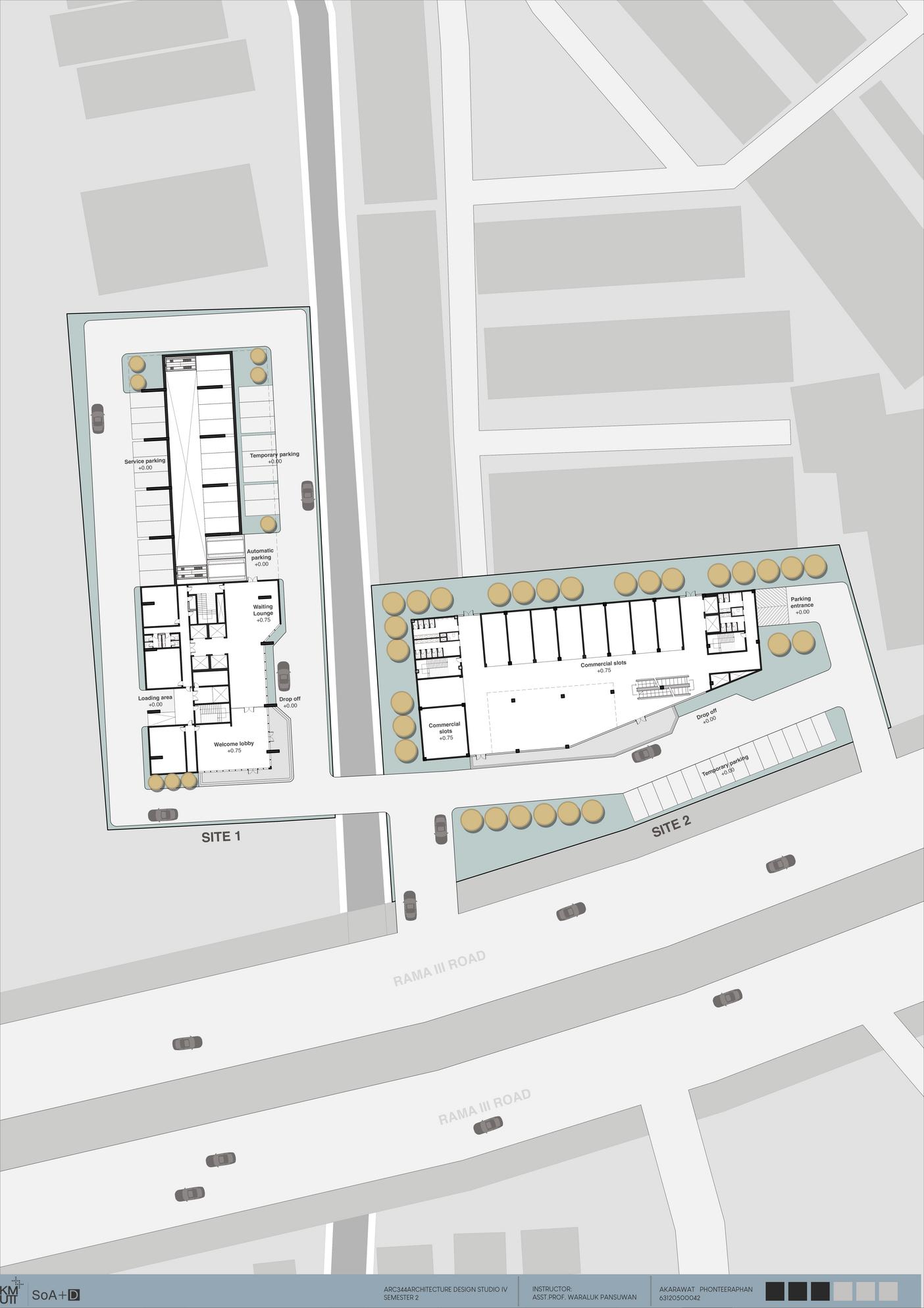
Structure And Systems Section
