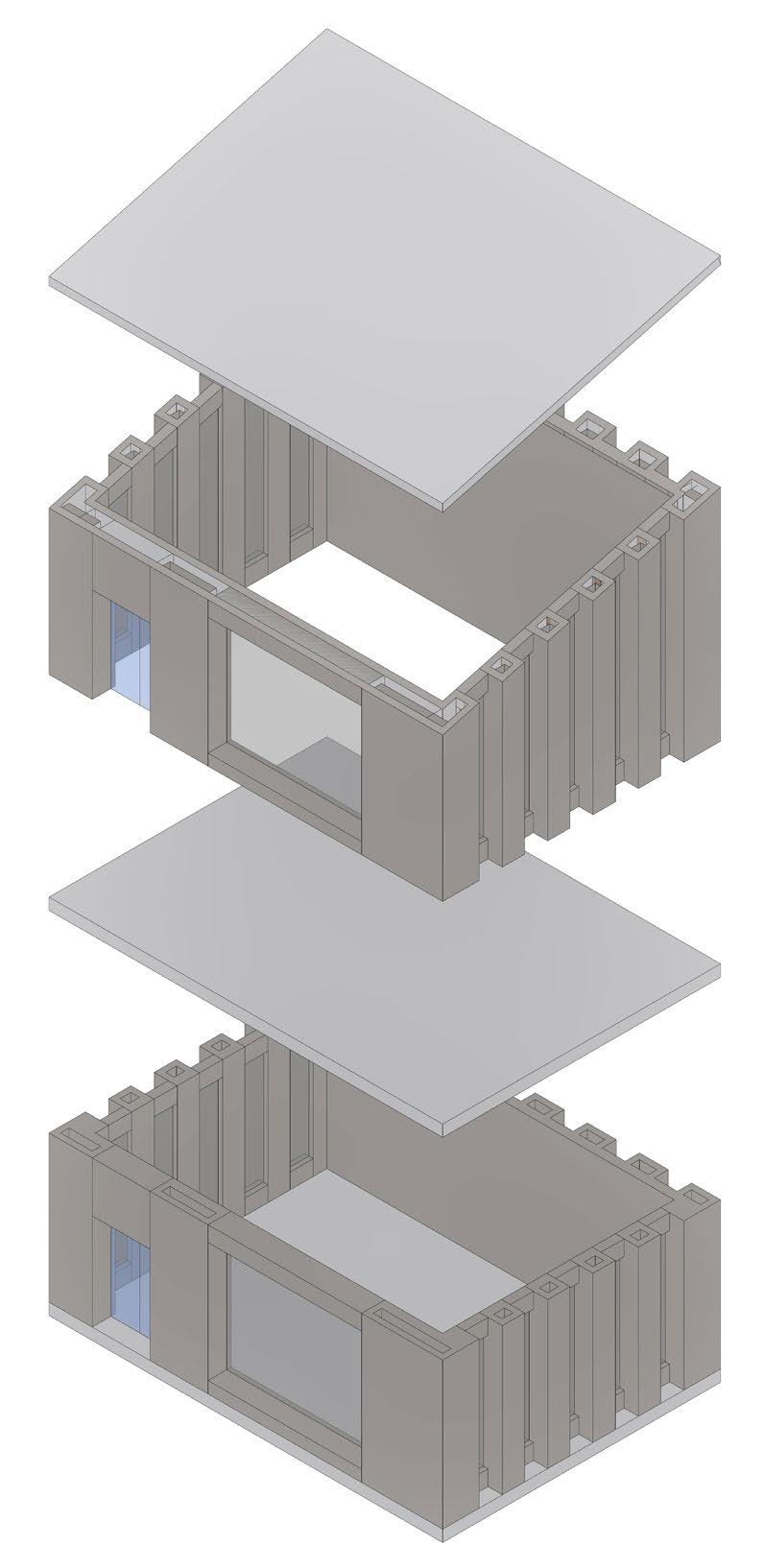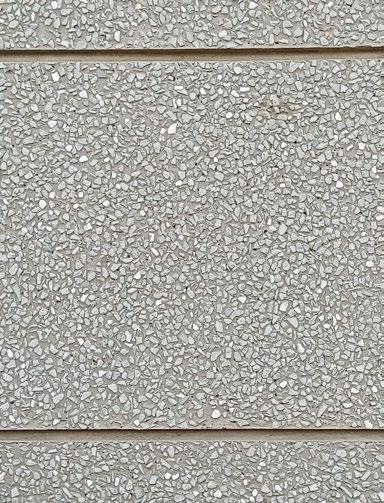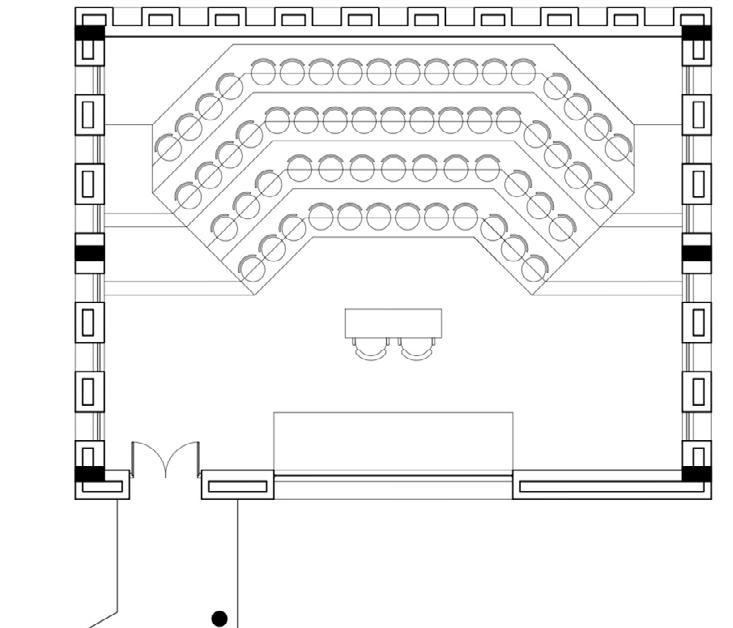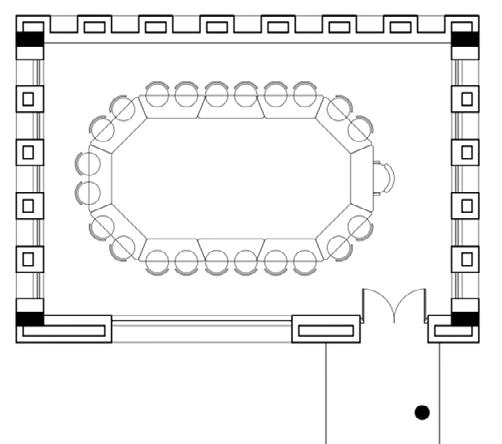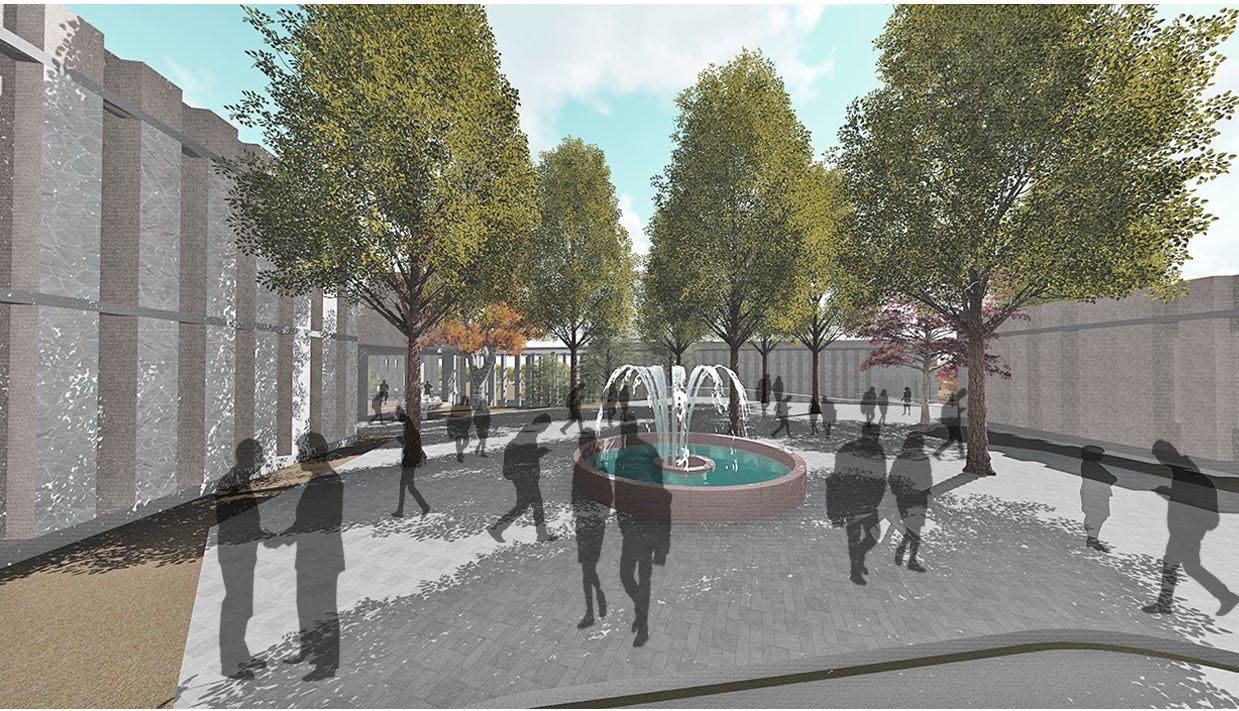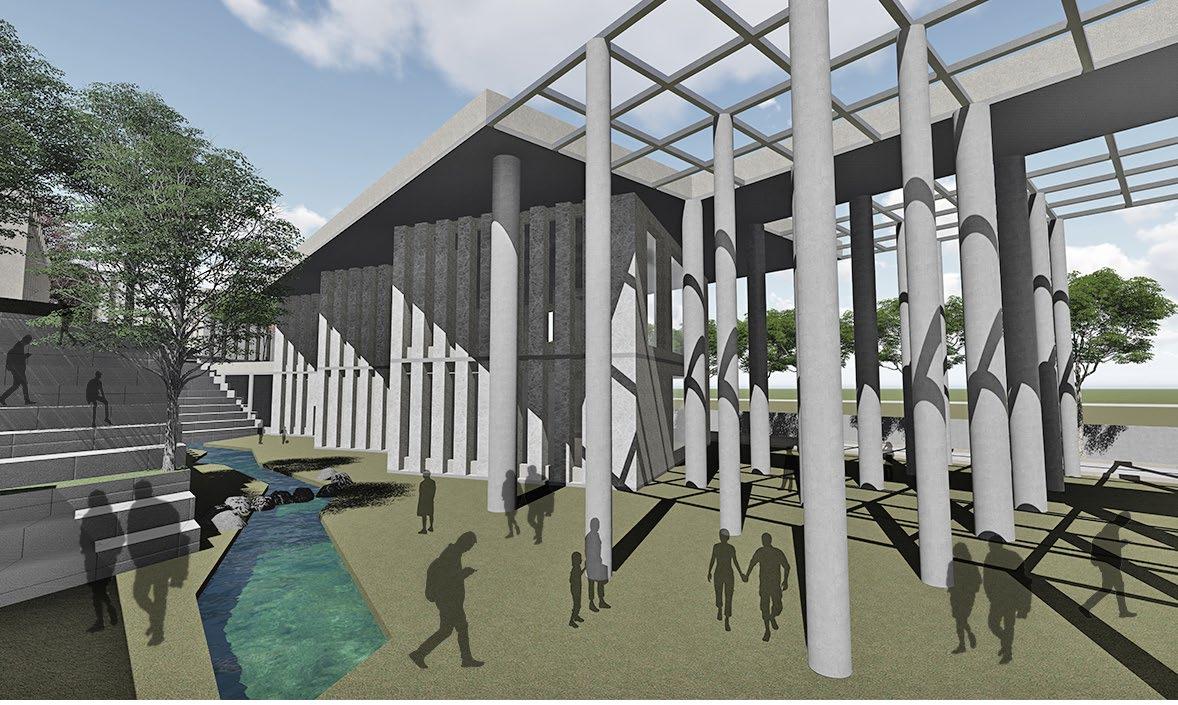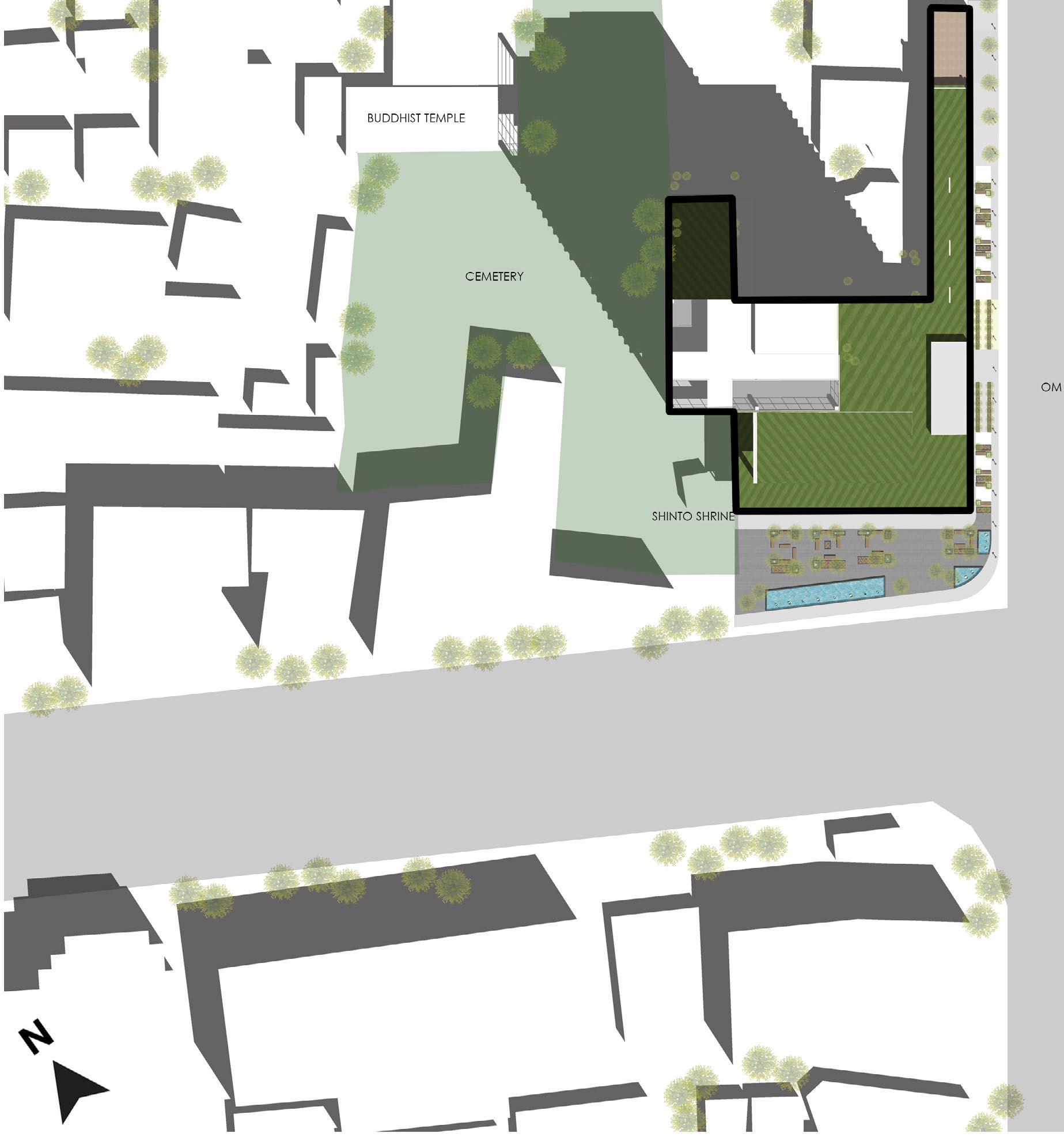
3 minute read
M.Arch | UIUC | Fall 2021
Location: Ometosando Street, Tokyo, Japan
Professor: Botand Bognar
Advertisement
Collaborator: Savani Patil
Graduate Award for Design Excellence, Fall '21 Nomination
This mixed-use green building is to be located on a site divided into 3 parcels of land bisected by 2 narrow alleys. It is located at the corner of one of the busiest areas in the captial - the Ometosando street. In order to avoid a tall block of building shooting up in the sky right at the edge of the street, the building is designed to become slender towards the top and is setback from the main edge, taking into cognizance the scale of the neighborhood. The building is an integration of green spaces that travel throughout, flowing through the mass ad weaving together spaces in the building. In order to maintain privacy witin the distinc zones, the building is interspersed with sky gardens, acting as buffers for each zone, integrating a culture of shared common spcaes - a concept which is seen less and less in the city. The current image of the city is a modern mix of skyscrapers. Wooden louvered sliding shutters are added across the face of the building which create a dynamic facade and provide a sense of identity to the skyscraper, reminiscent of the traditional wooden partition systems commonly used in Japanese construction. These also provide an essential buffer to the harsh climatic conditions of the city. The use of contextual strategies and design elements to address the local identity creates a quintessential experience like none other.
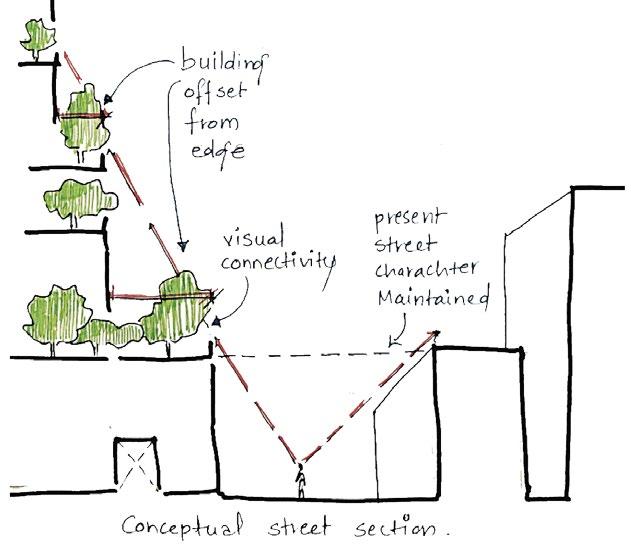
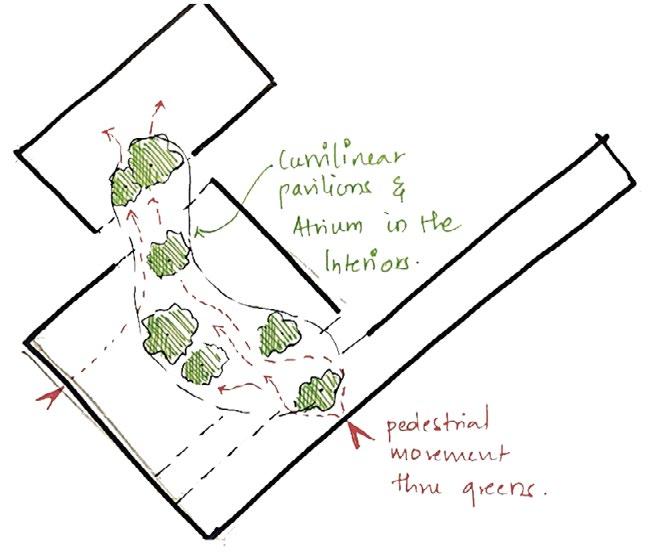
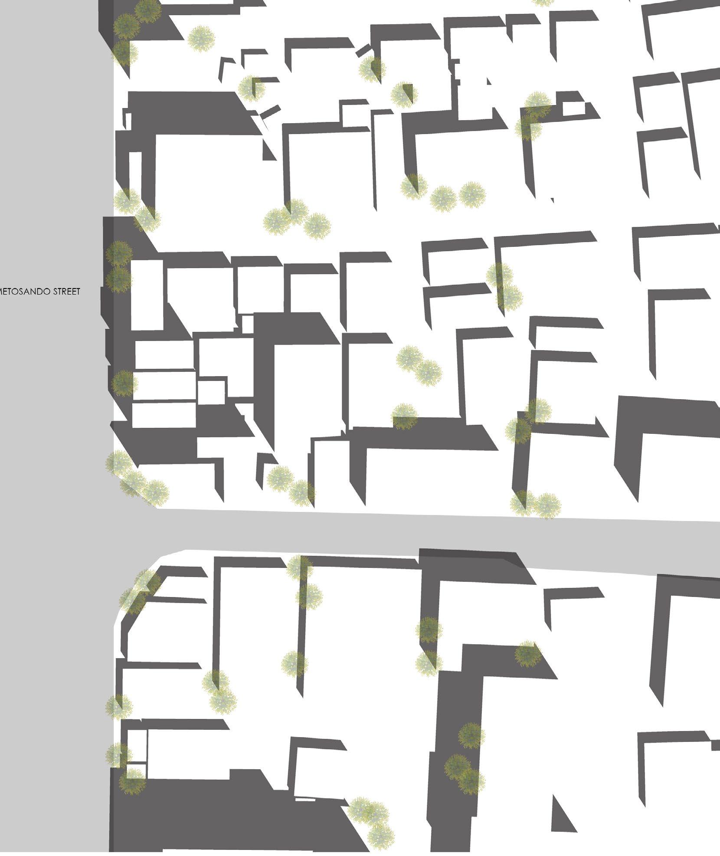
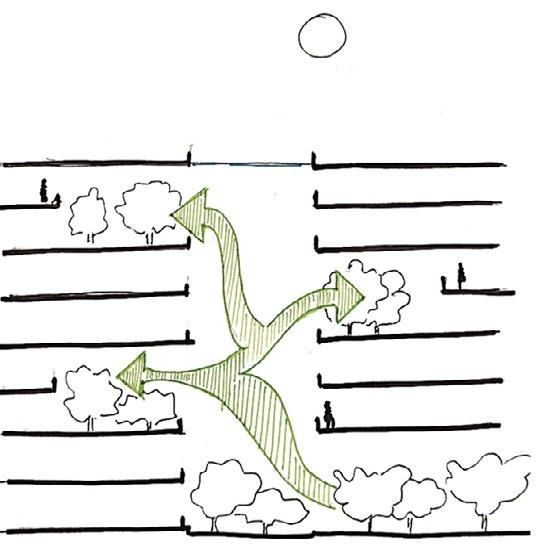
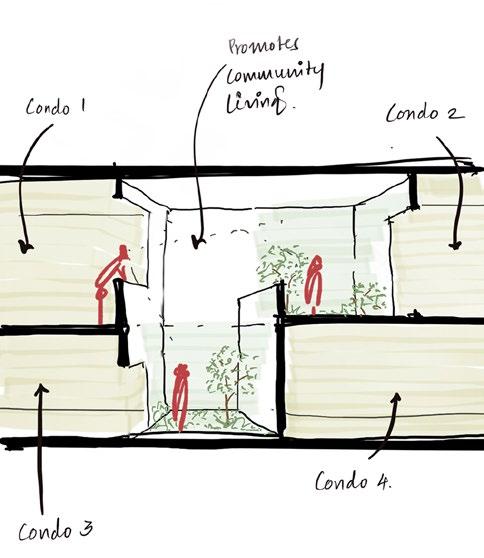
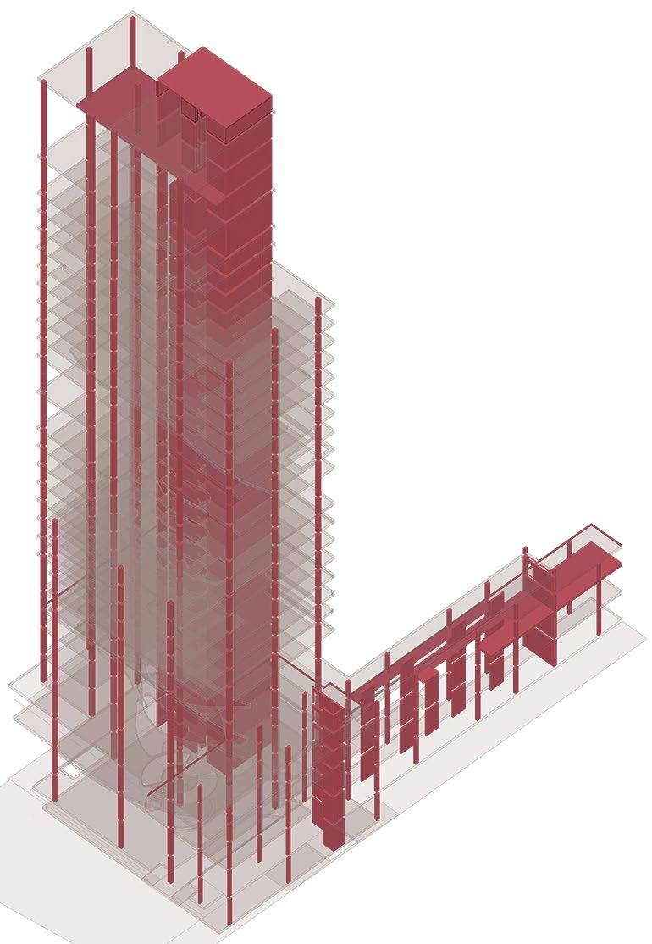
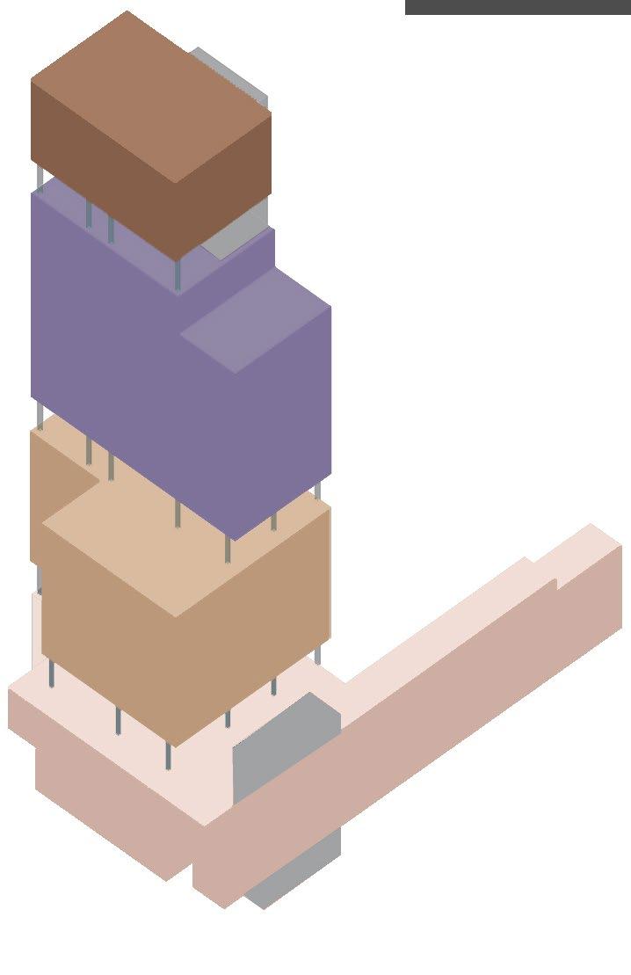
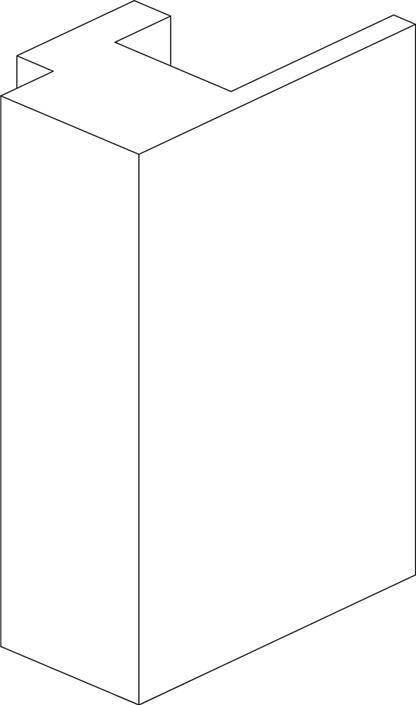
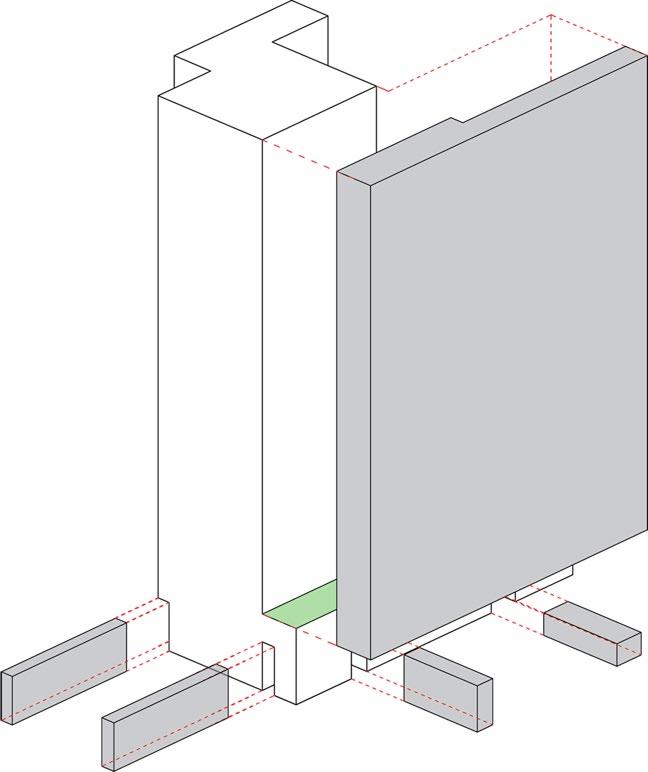
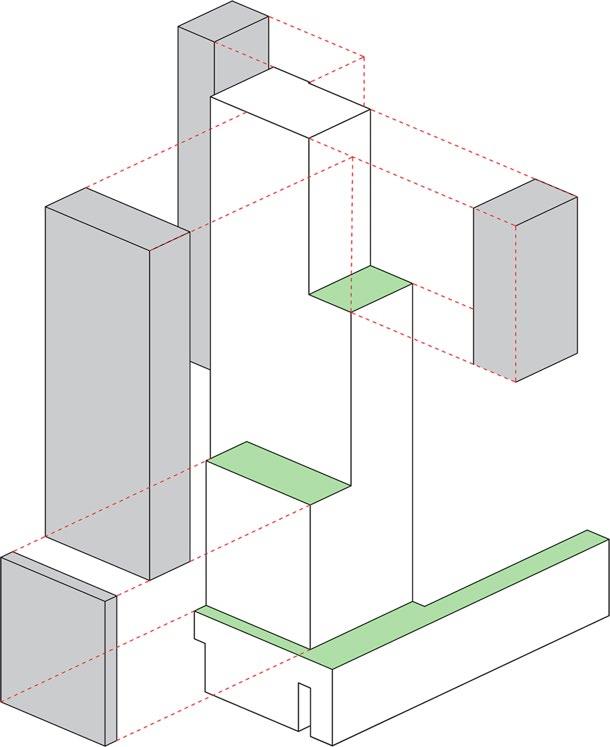
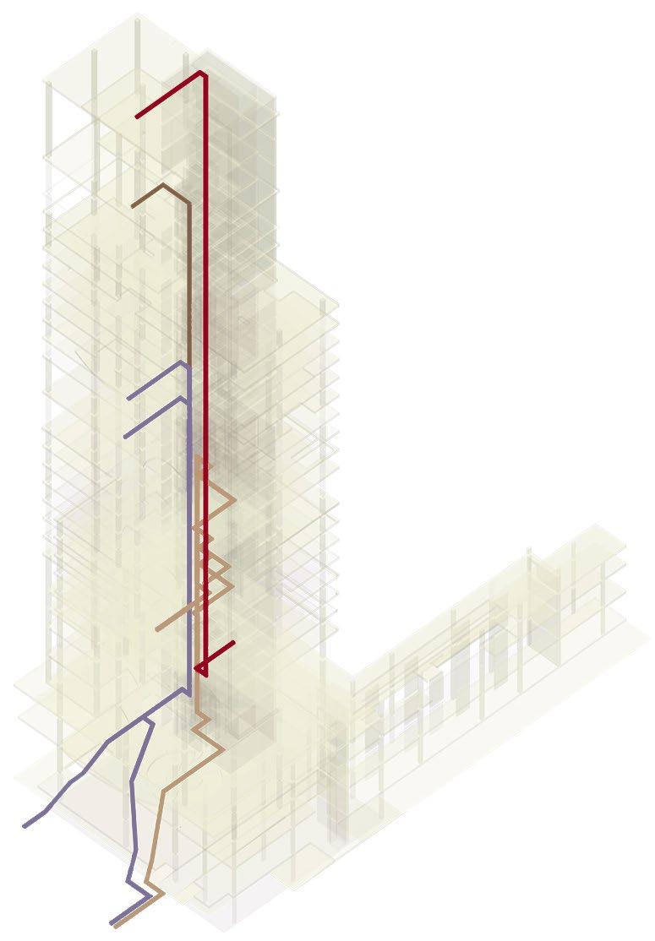
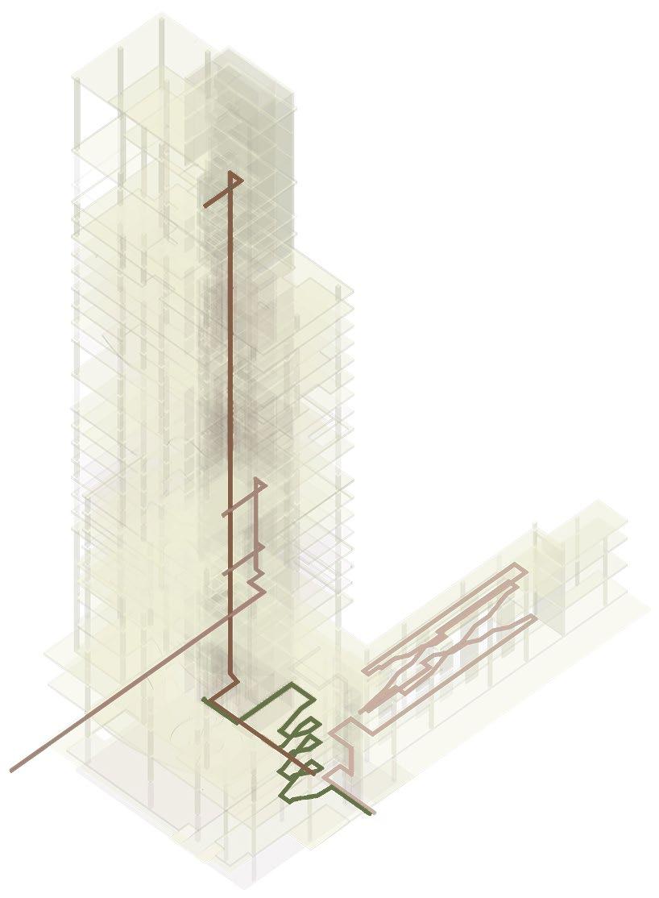
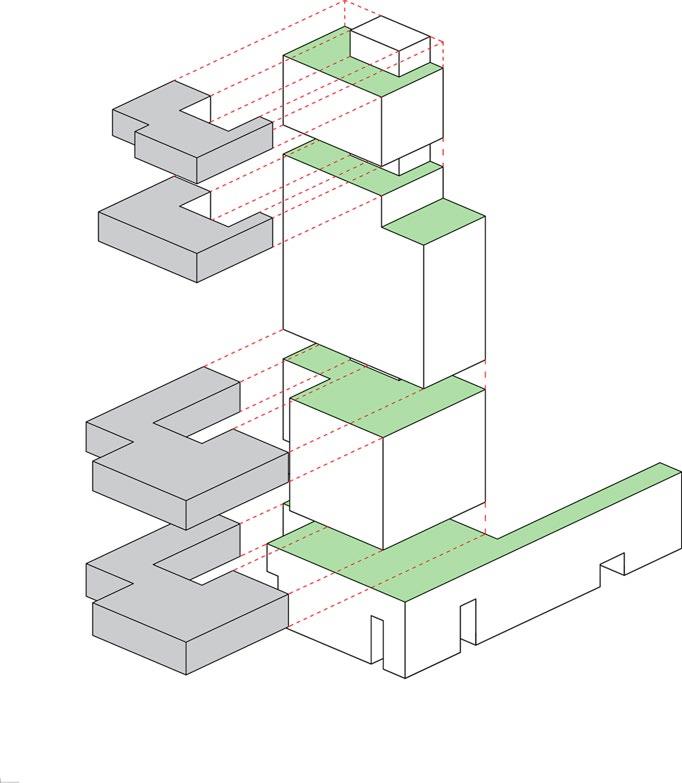
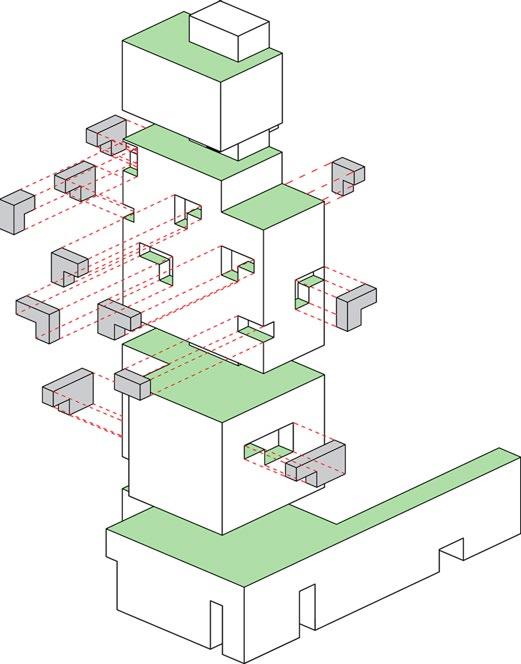
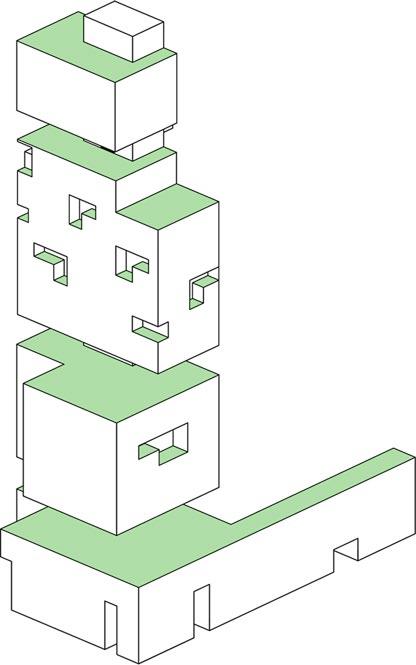
Floor Plans








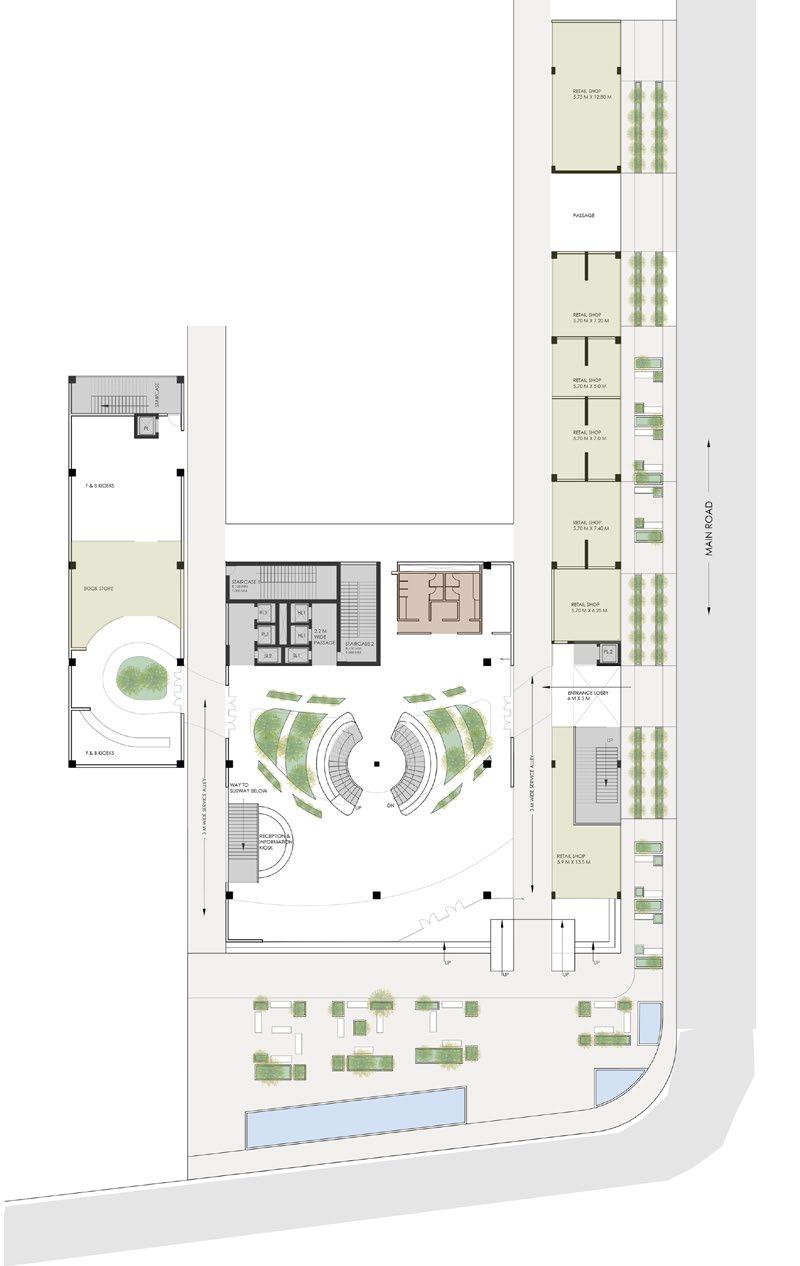
Floor plans from the groundleel to the night club showing the massing and variations in floor plates
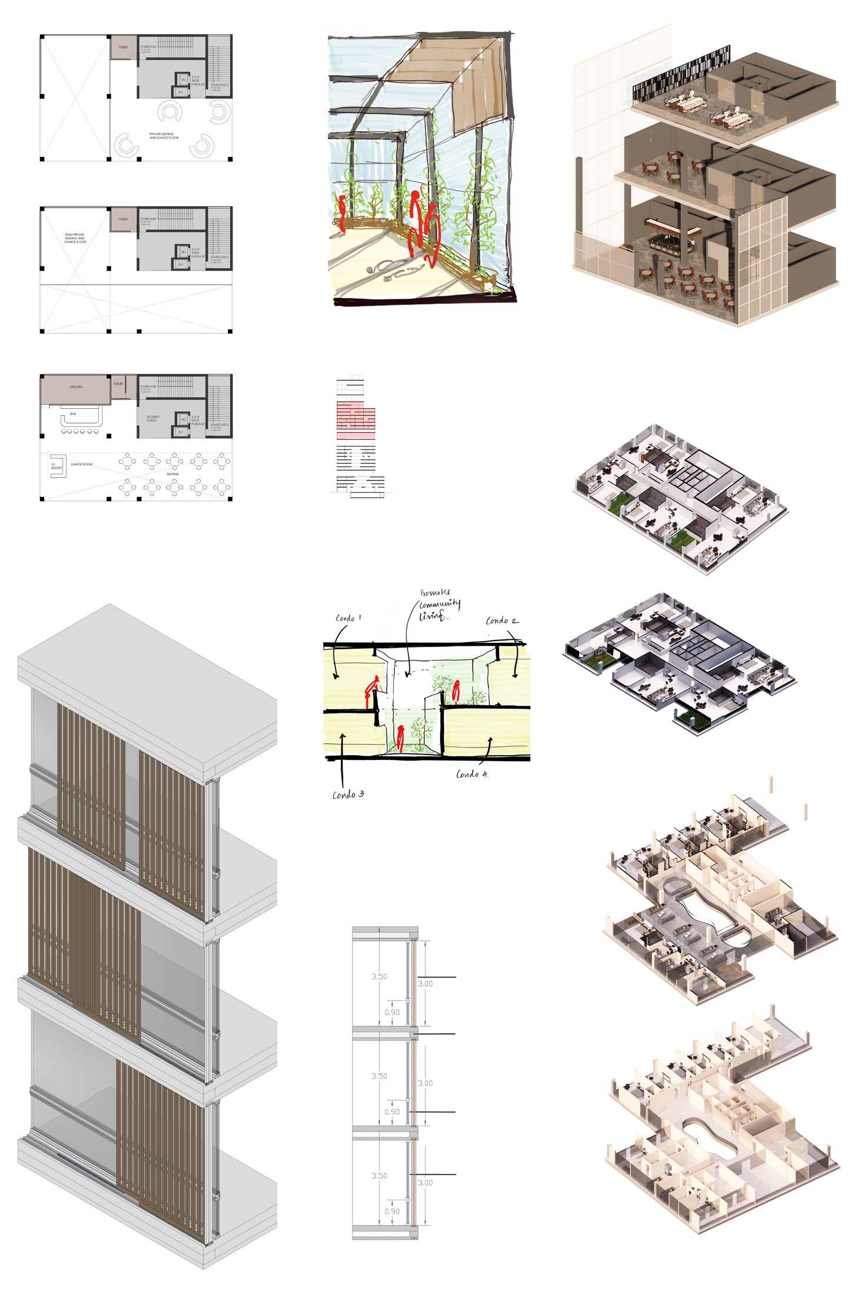

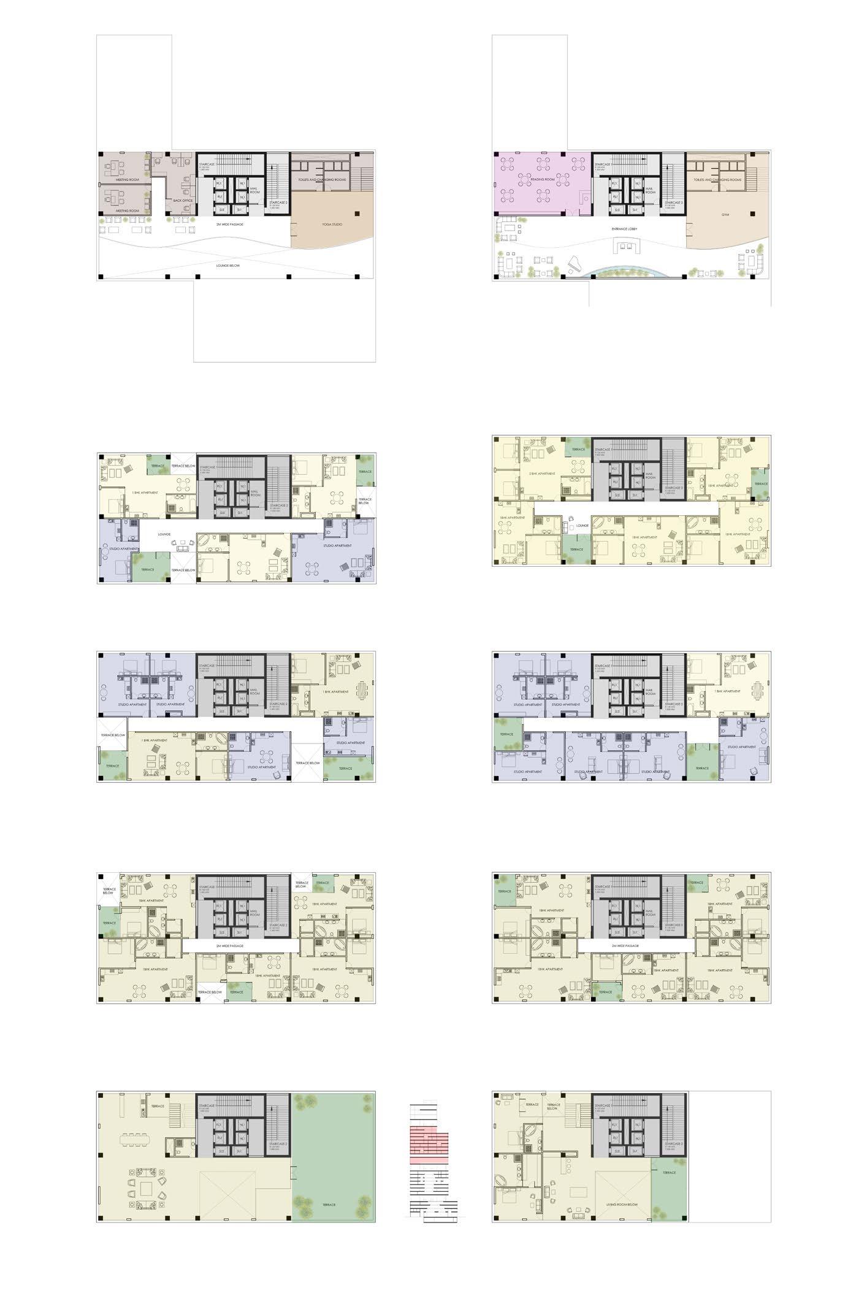
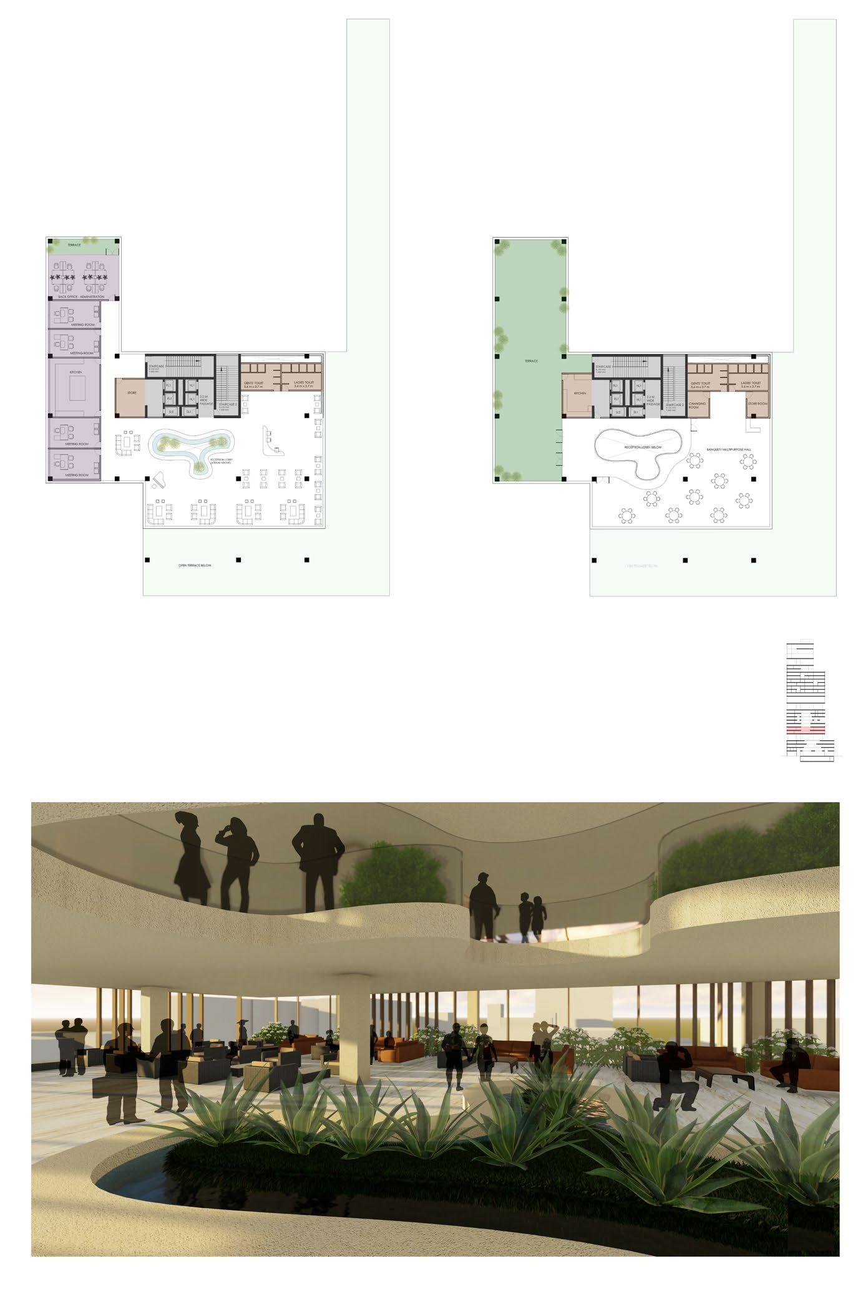

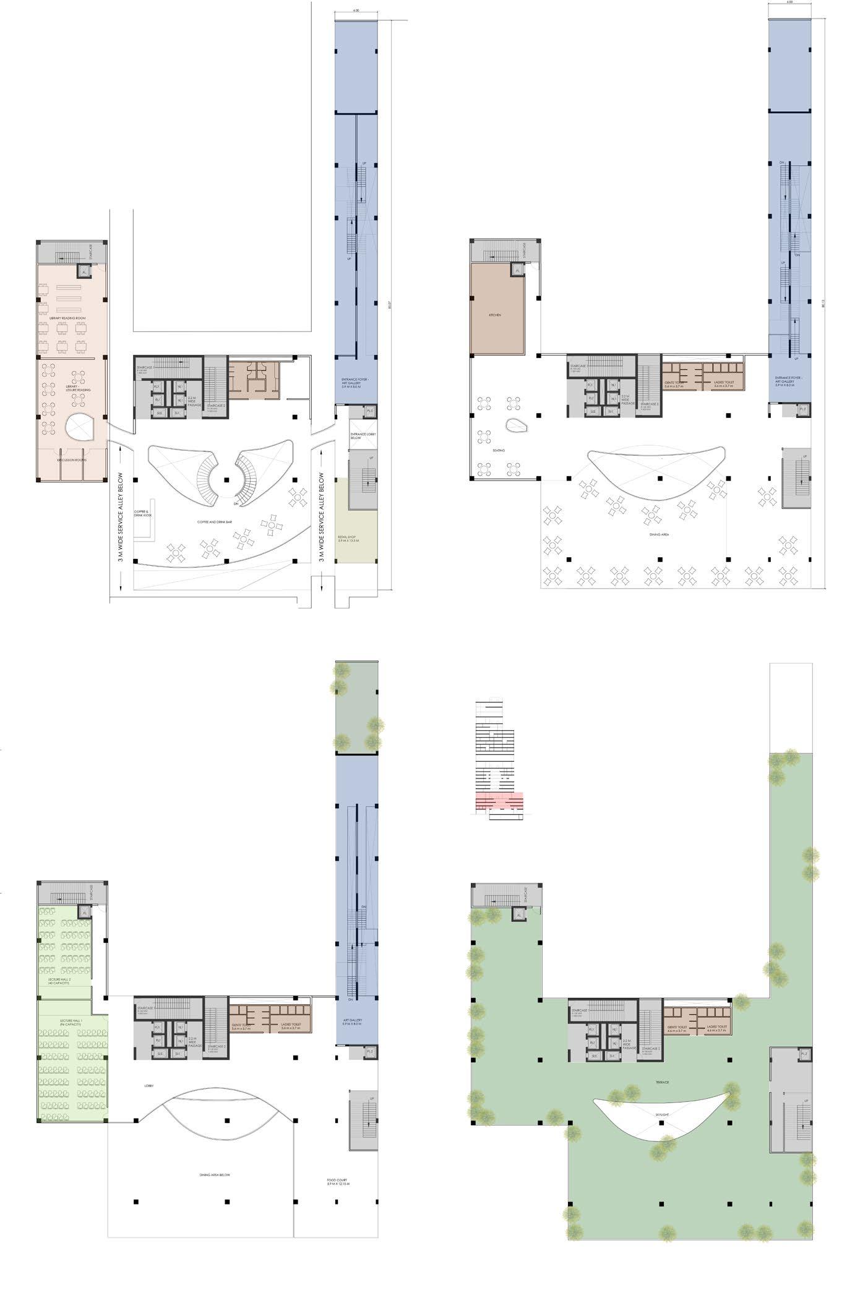
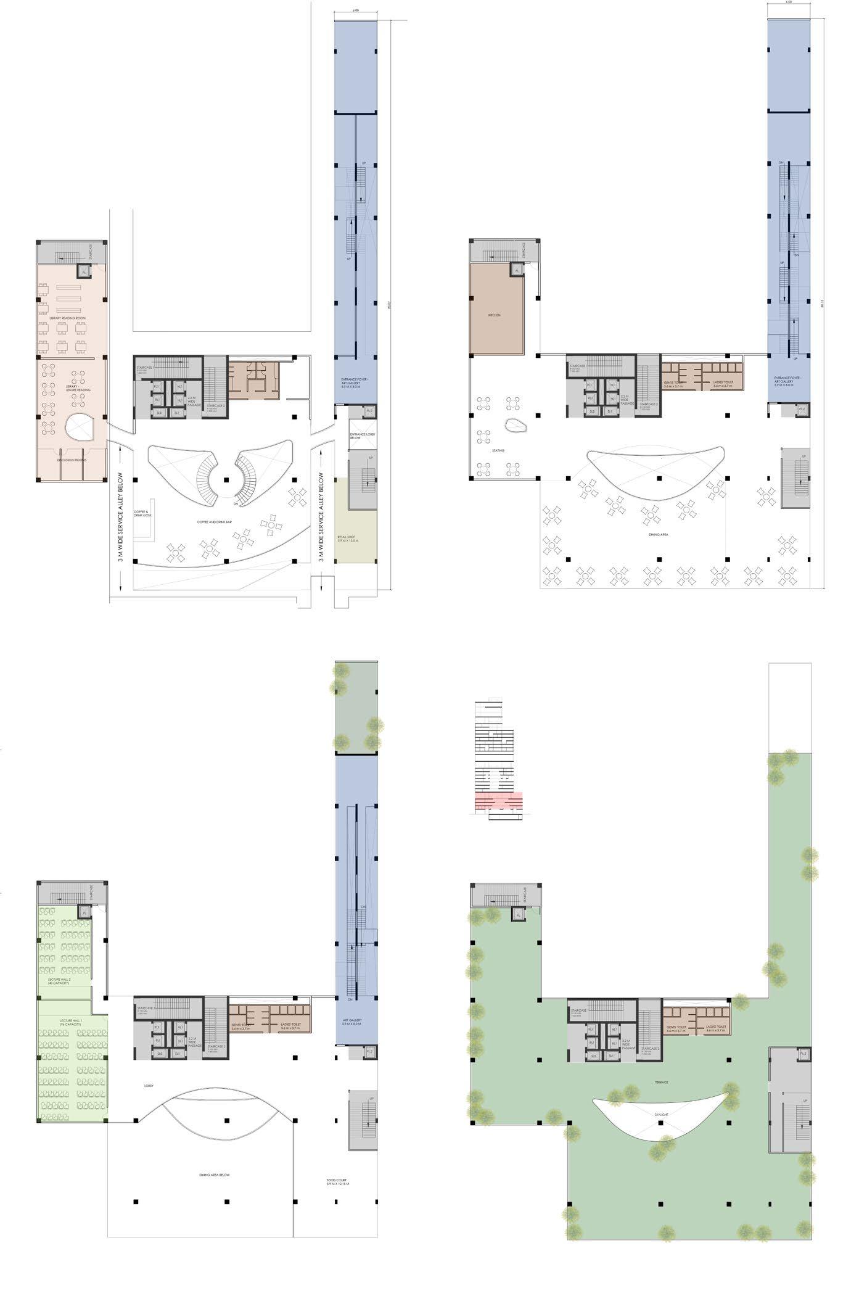
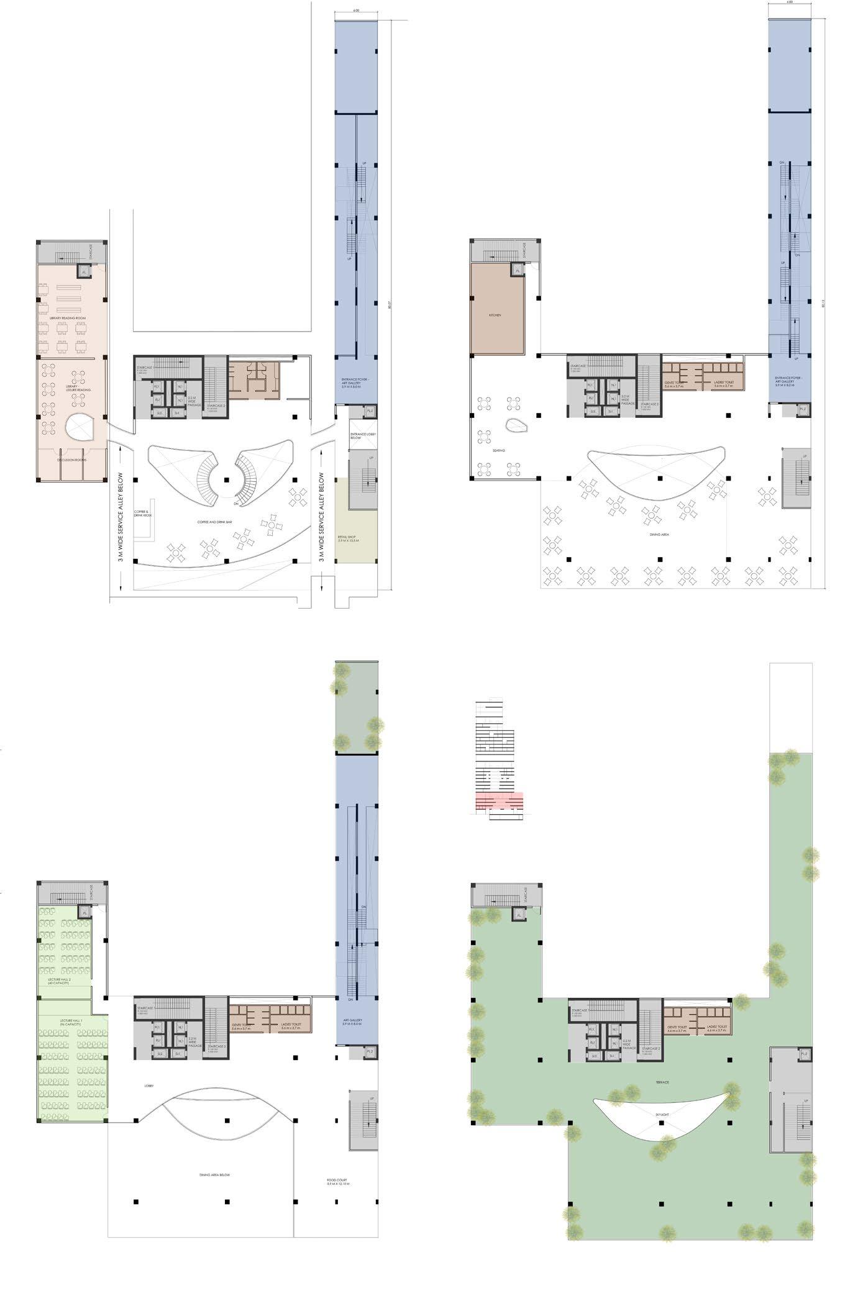
Streetside view
Upper floors are recessed to address site context and character
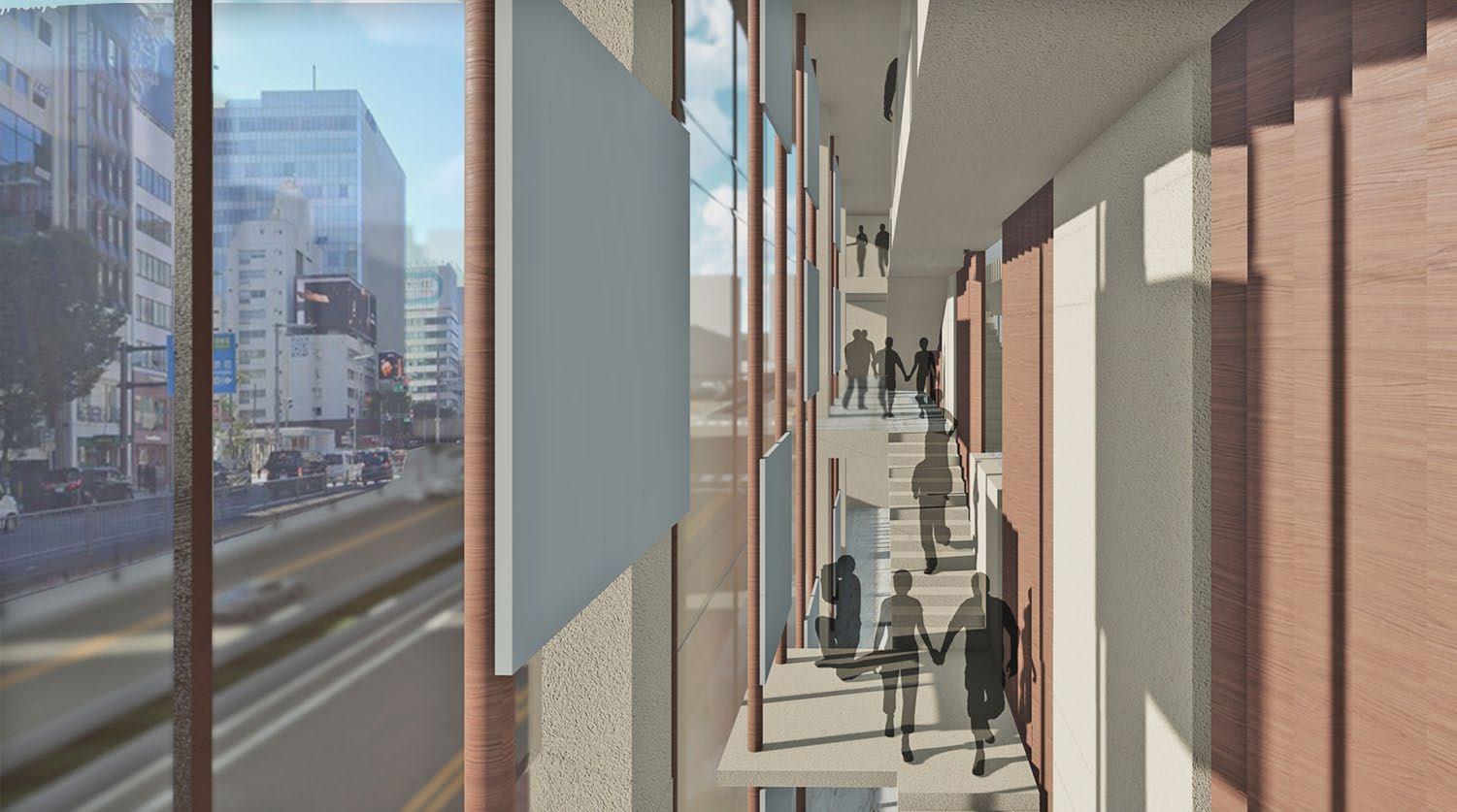
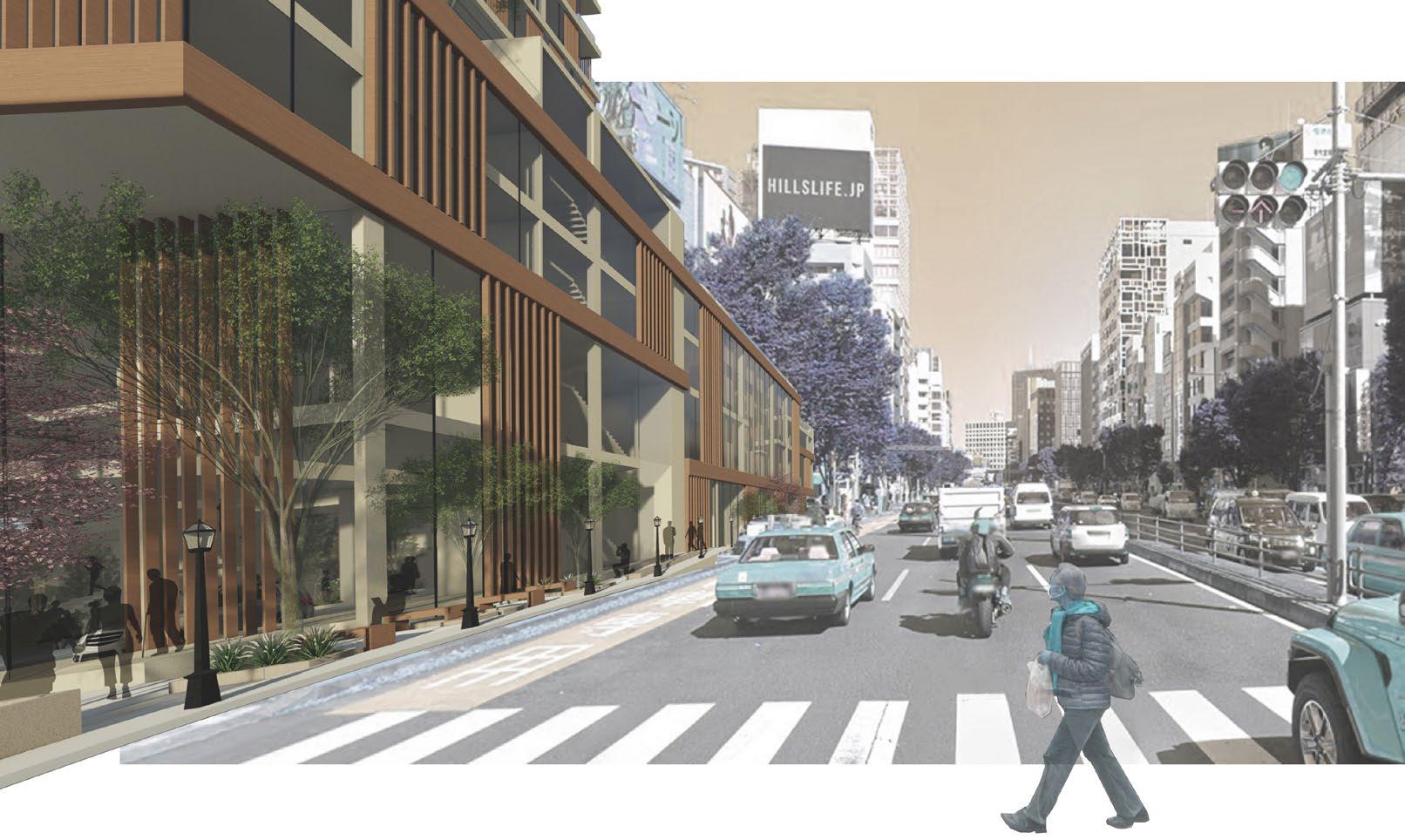
Hotel Atrium
The atrium is a series of spaces looking onto one another that emphasizes flow
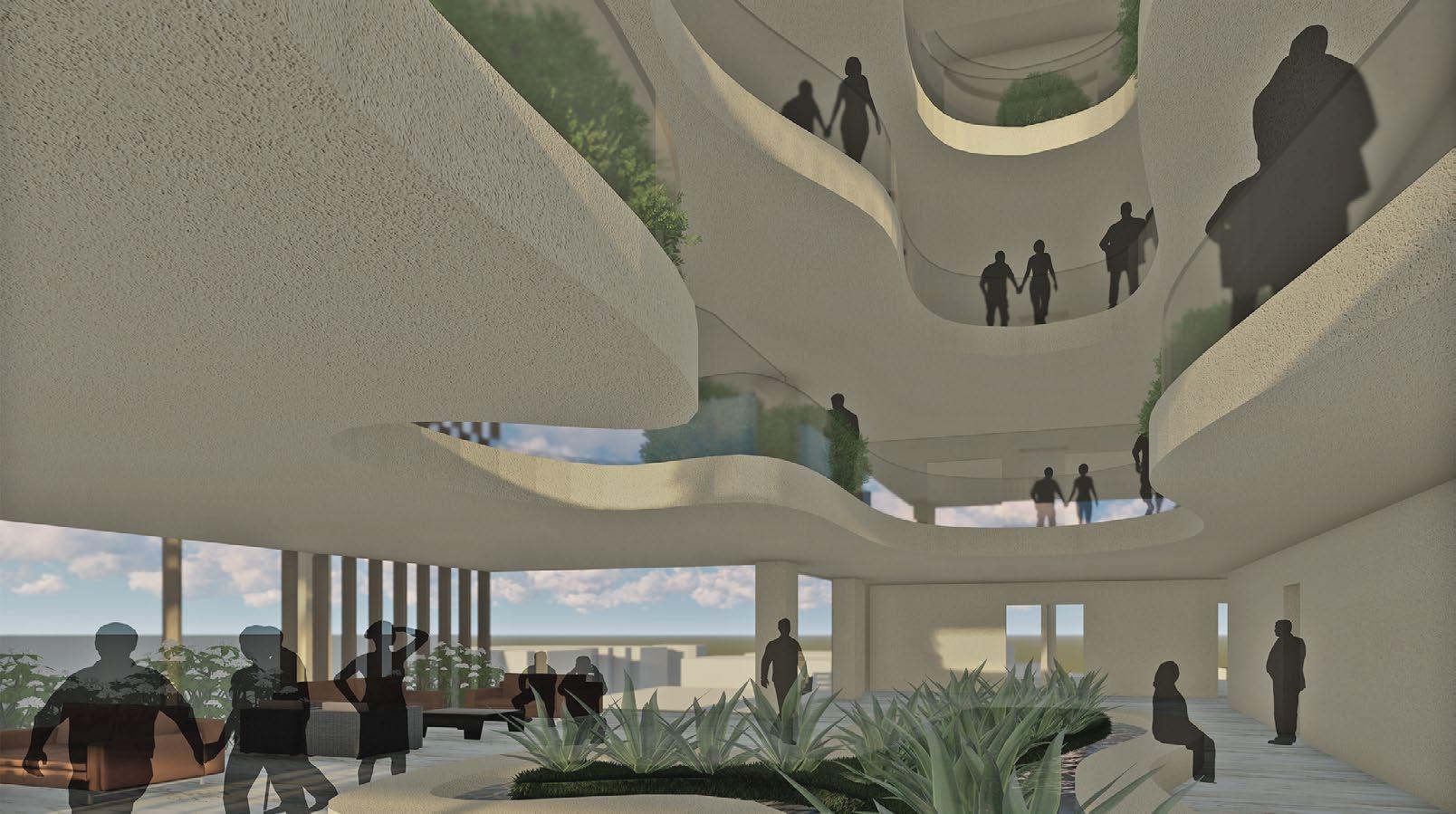
The Public Plaza
Encapsulating the corner-side interaction pattern
A peculiar trait of Tokyo, we wanted to capture and utilize the corner condition to the maximum by converting it into a plaza - a place to interact, meet, or coincidentally bump into someone
Entrance Lobby
Forming the nuclues of the building
The lobby space that acts as the primary place of interaction and collision is designed to create a greet cen ter in the building, acting as the glue of all the functions
Exploring the idea of liberal in a liberal arts institute
B.Arch | BKPS | Spring 2019
Location: Pashan, Pune, India
Professor: Nimesh Porwal
Individual Work - Thesis
University Award - Second Place
A liberal arts education imparts the values and skills essential to lead a creative and a constructive life in this ever-changing world. This liberal arts institute aims to create maximum possibilities of interaction not only amongst students but also with faculty which is lacking in the current education system. The project aims to promote experiential and an interactive learning environment while takig up subjects of students' own linkings. An "Interaction Promenade" has been designed, taking advantage of the natural terrain of the site. Minimum alterations have been made to the original contours while making optimum use of the existing conditions. The design seeks to explore the true essence of the word "liberal" by blurring the boundaries between indoors and outdoors and creating a free learning environment, maximizing the opportunities of casual encounters. Breaking away from the usual monotony, the spaces aim to bring forth an enriching learning experience that can go about to bring about a wholistic and an all-round development in the students as they set out to become professionals.
Building Use Analysis
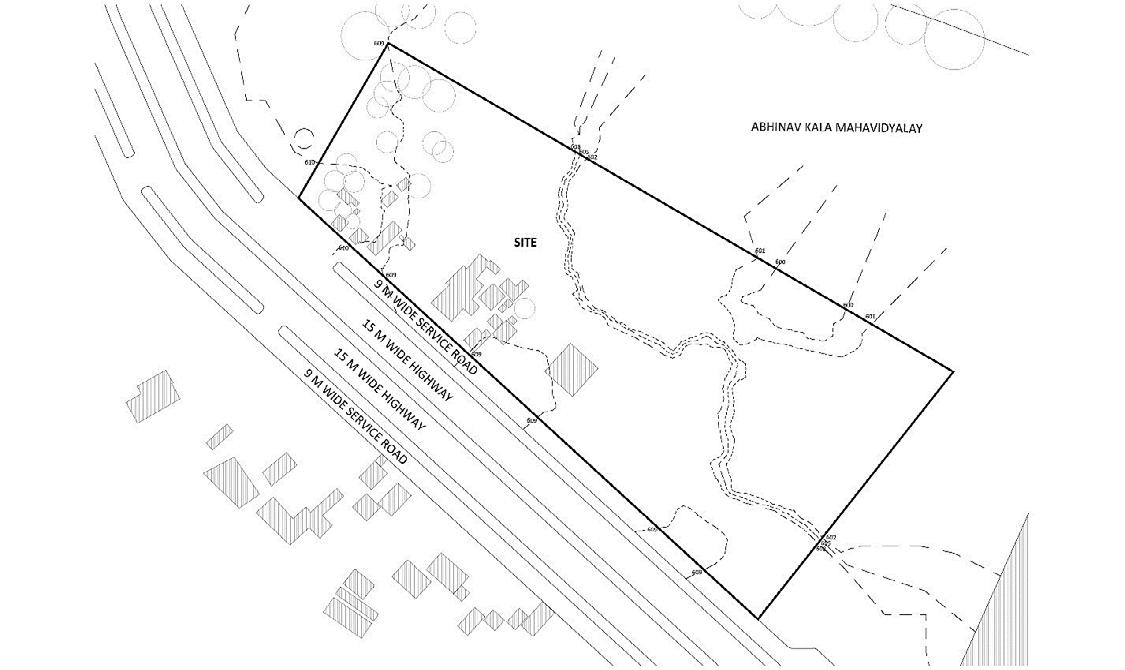
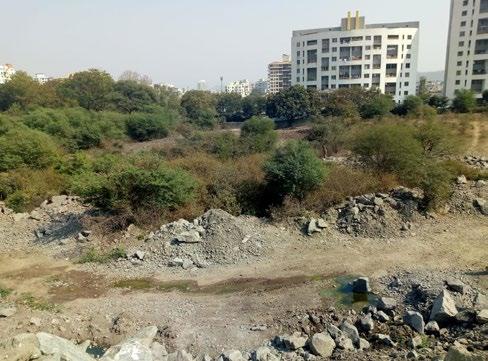
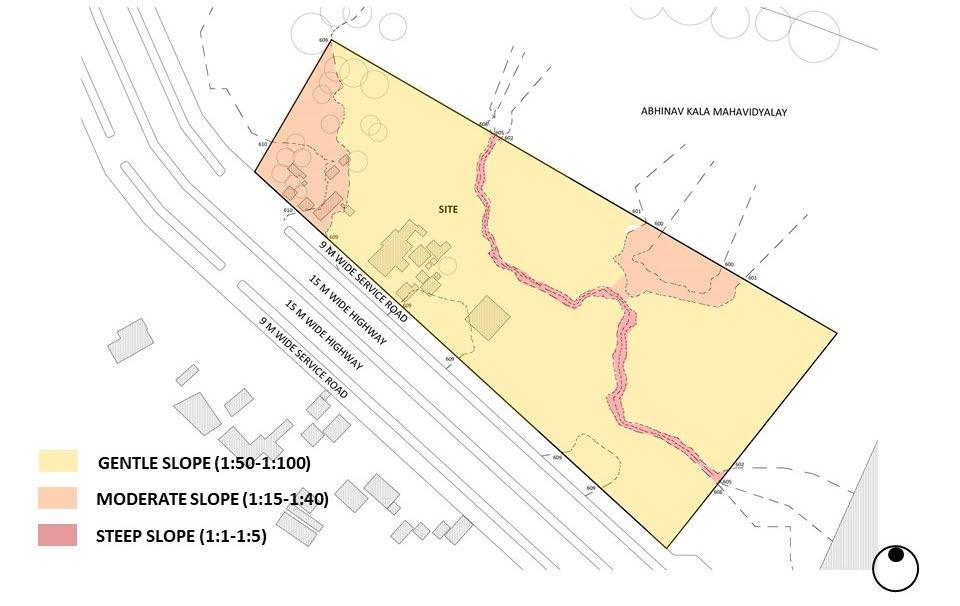
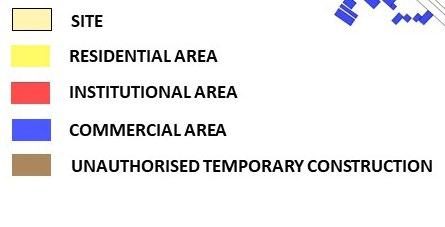
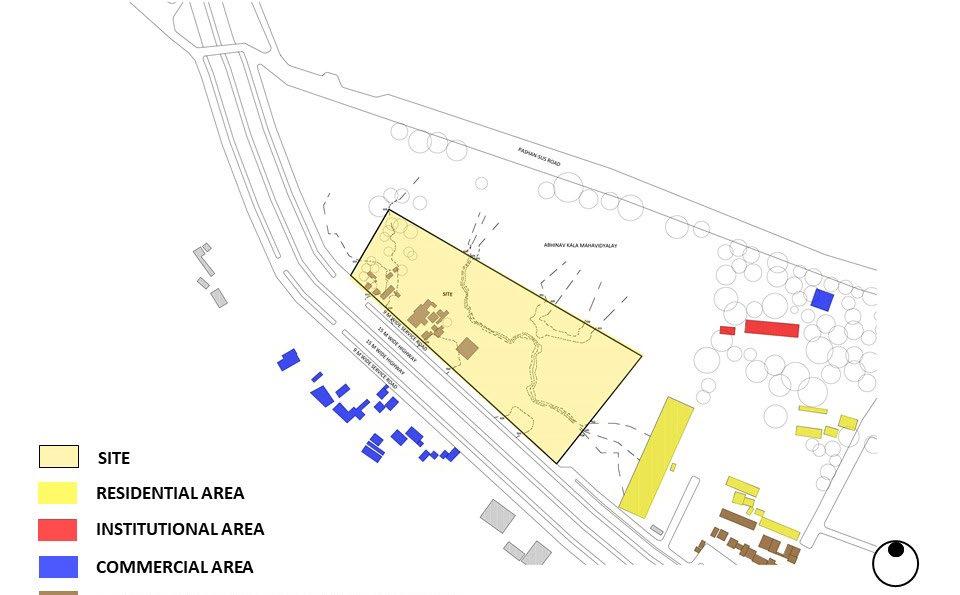
Traffic Pattern Analysis
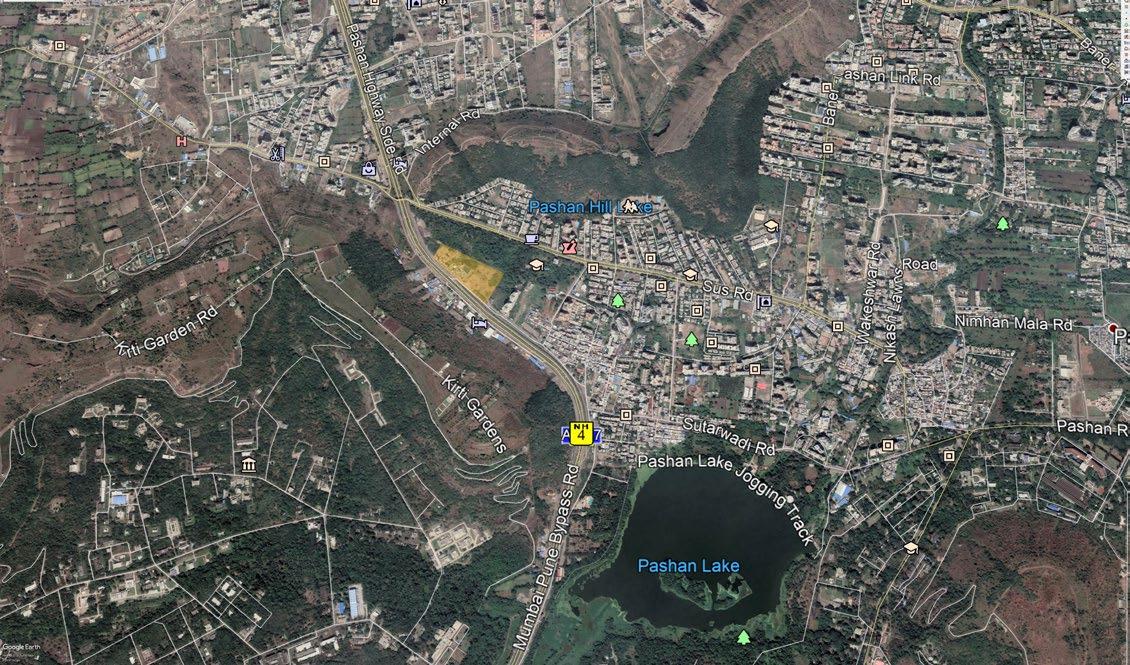
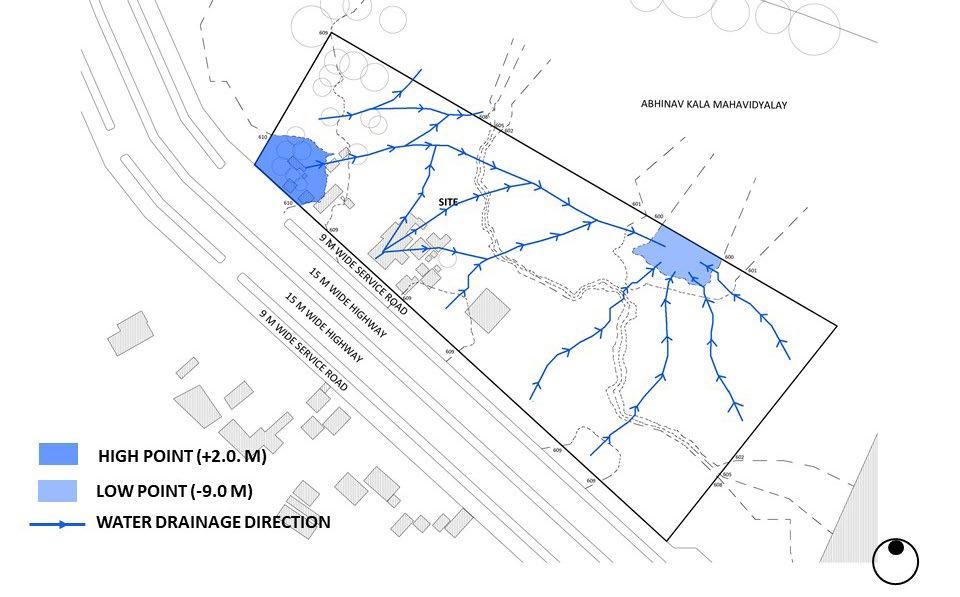
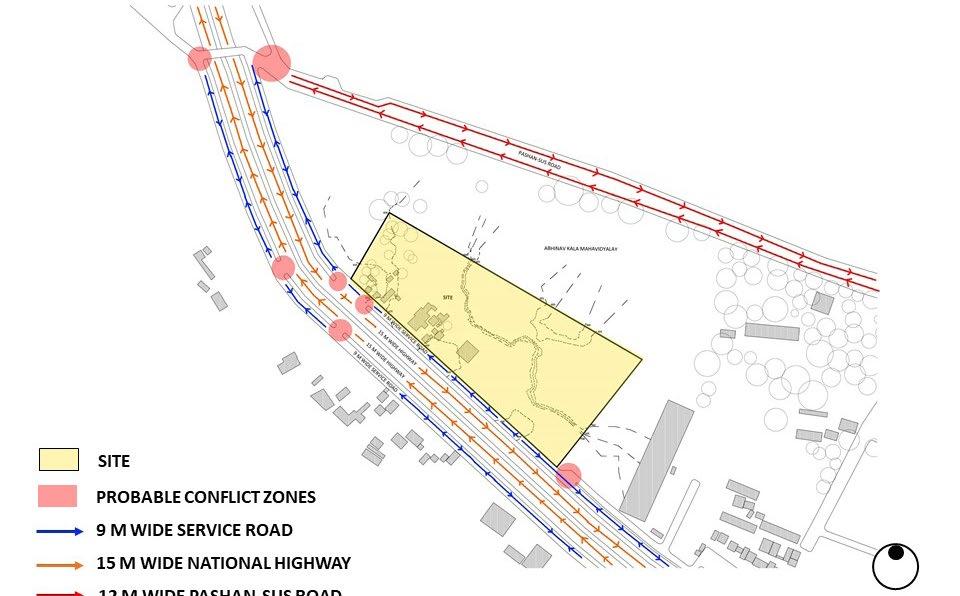
Water Drainage Analysis

Slope Analysis
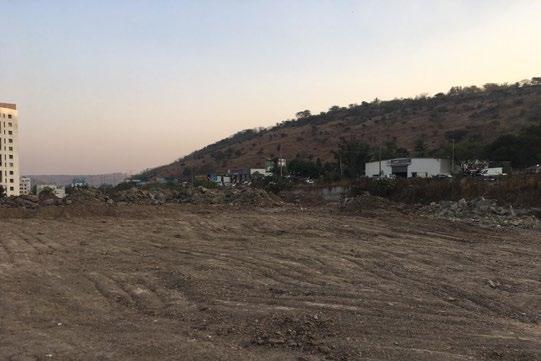
"Interaction Promenade"

The non-buildable area of the natural terrain is used as an opportunity to create a promenade alongside a stream which acts as the main plaza and the nucleus of the campus
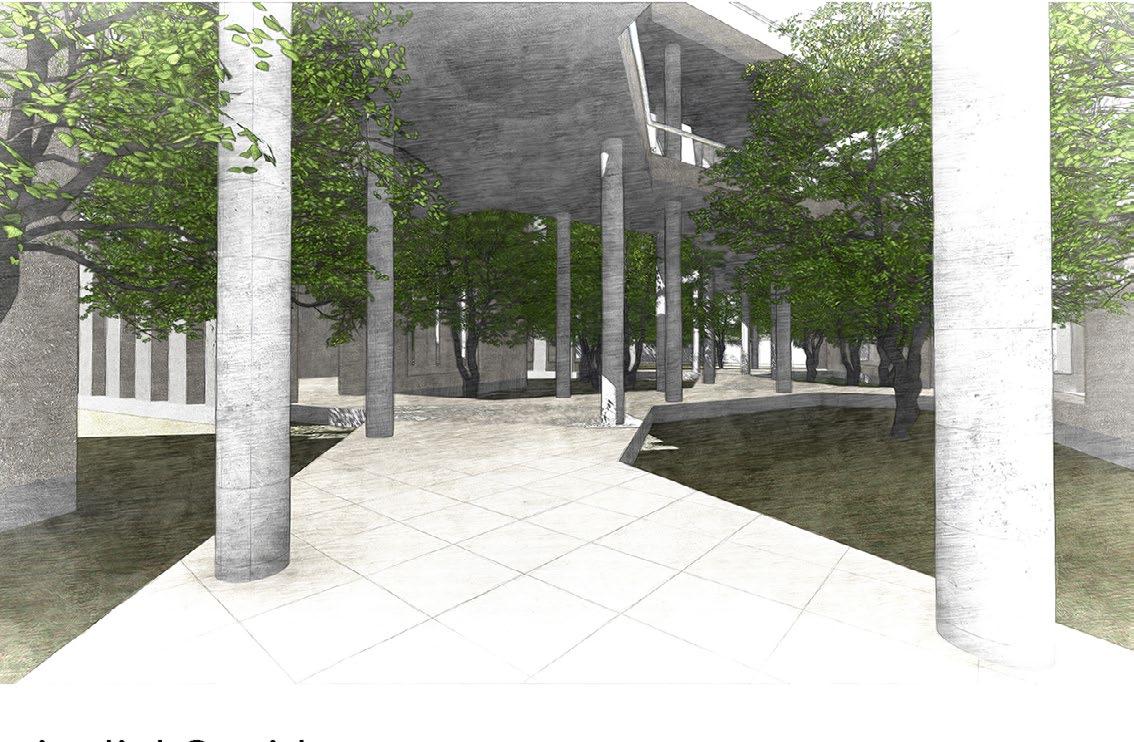
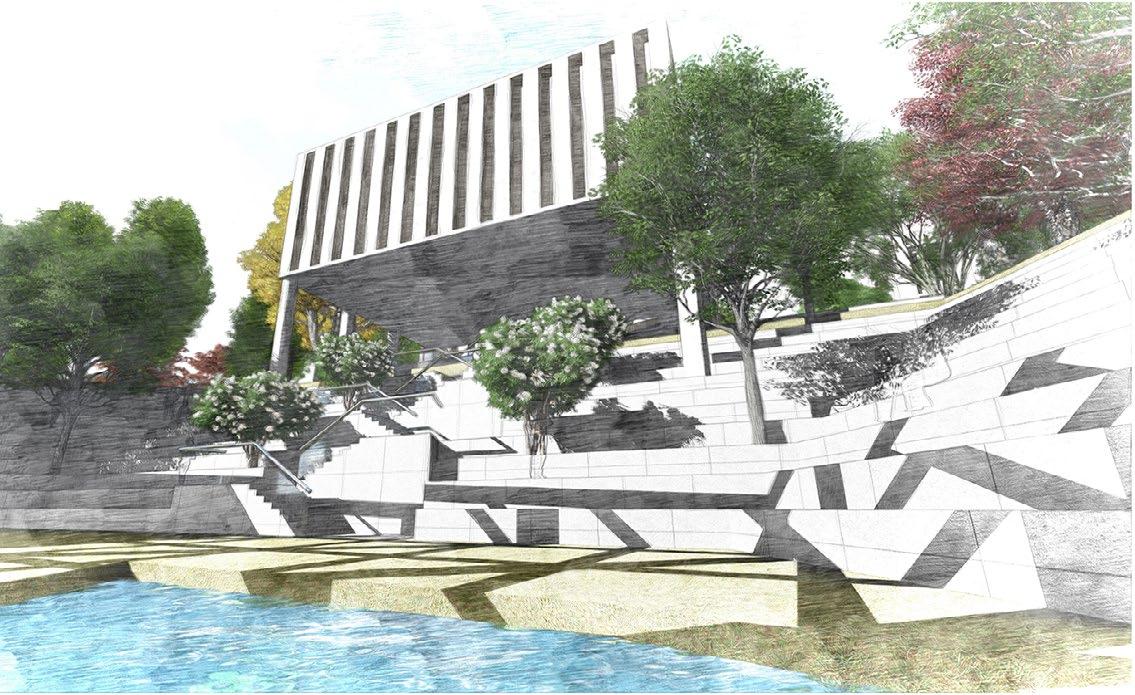
The Pond
The natural gradient of the site creates a stream that culminates into a pond, serving the dual purpose of a natural reservoir and a recreational zone on the campus
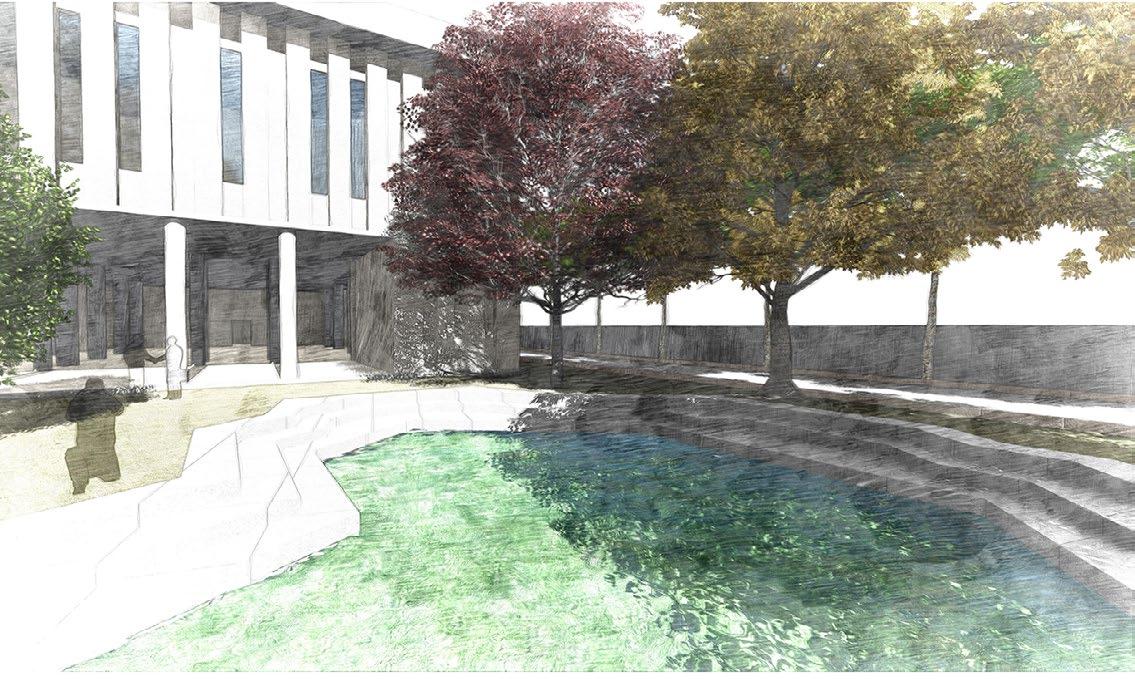
The Corrdior
The monotony of the linear corridor is questioned and broken and the concept of an experiential corridor is created, blurring the lines between the indoors and the outdoors, maximizing opportunities for spontaneous interactions

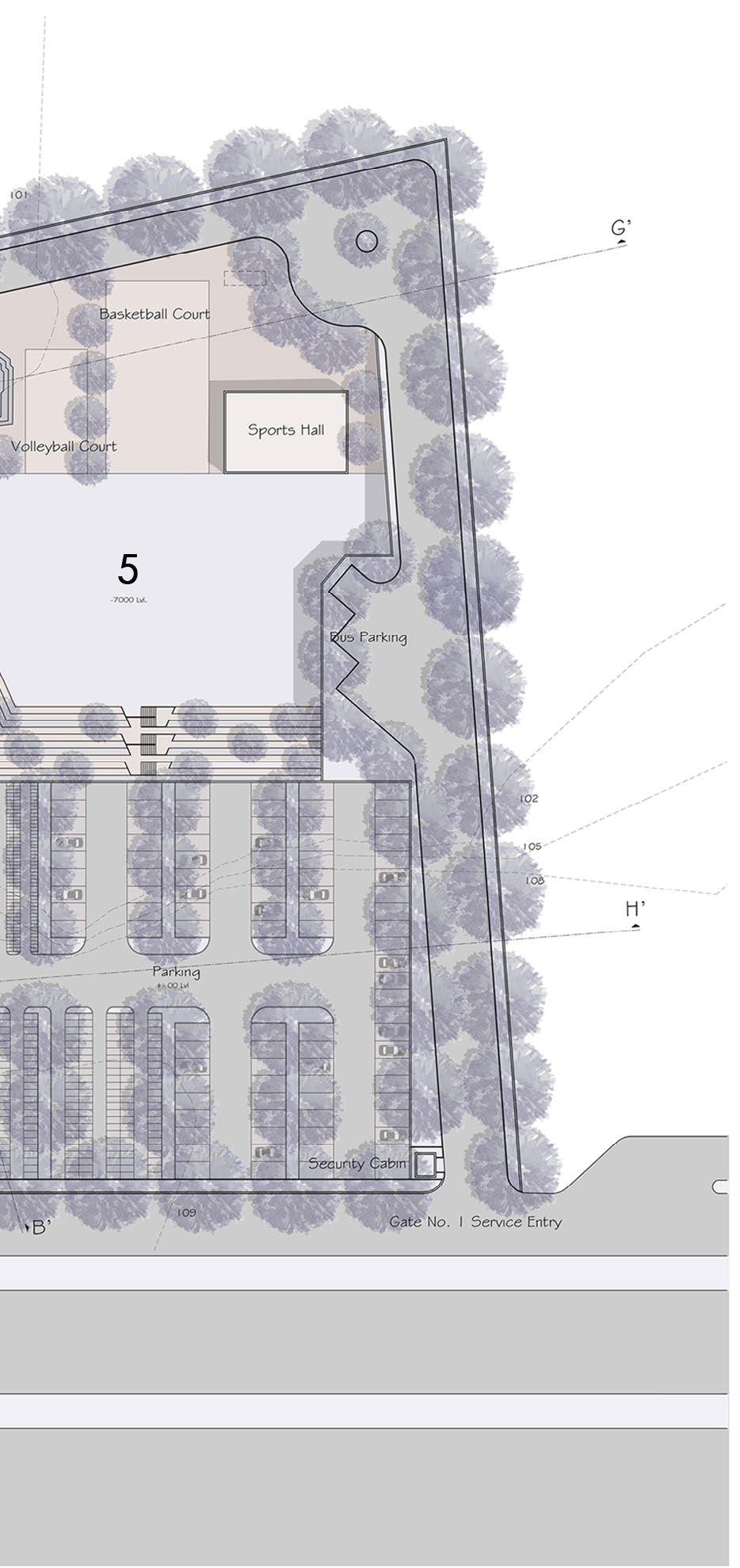
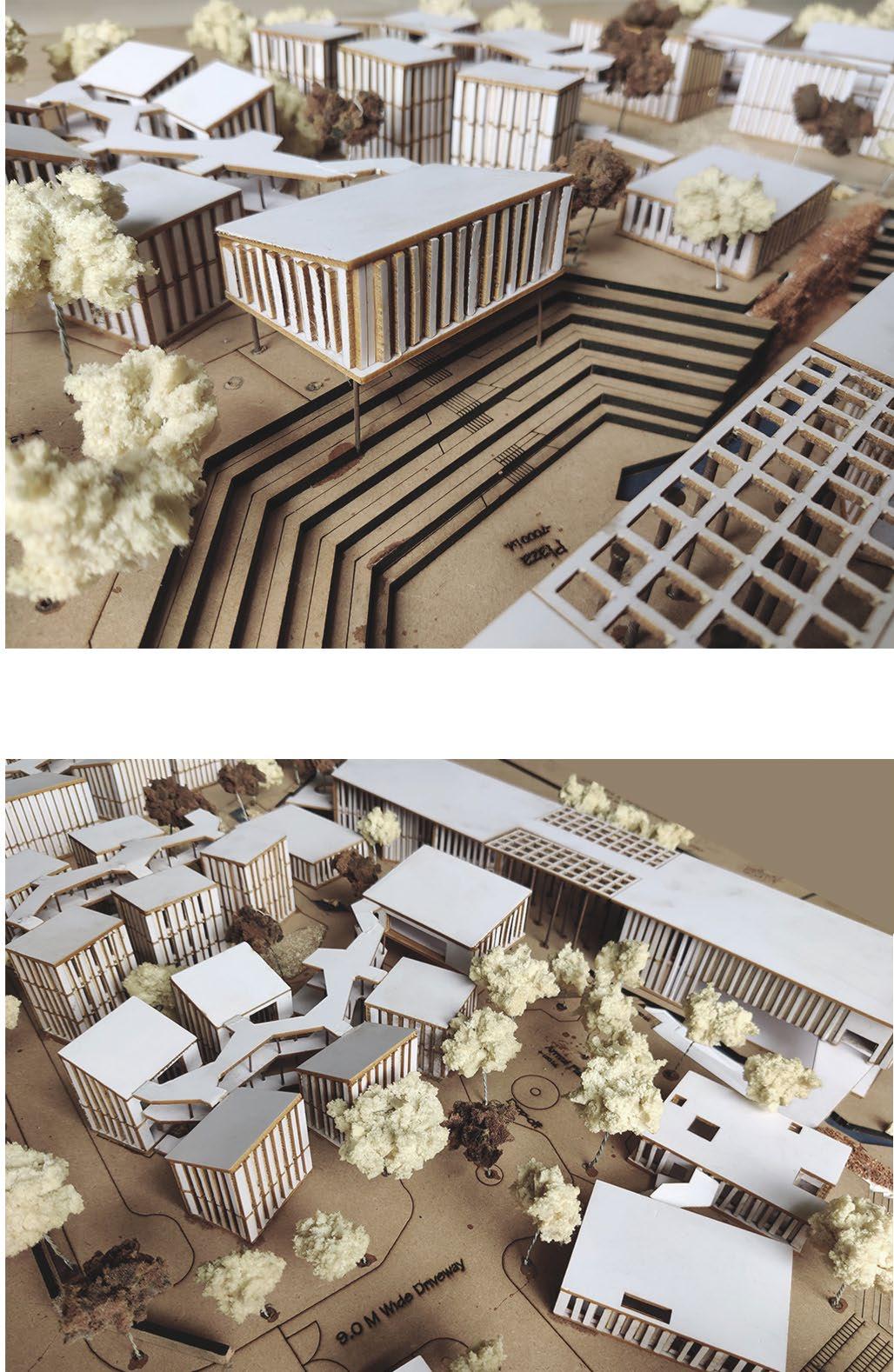
Academic spaces
Public spaces
Service areas
Soft areas
Hard areas
Covered circulation
Uncovered circulation
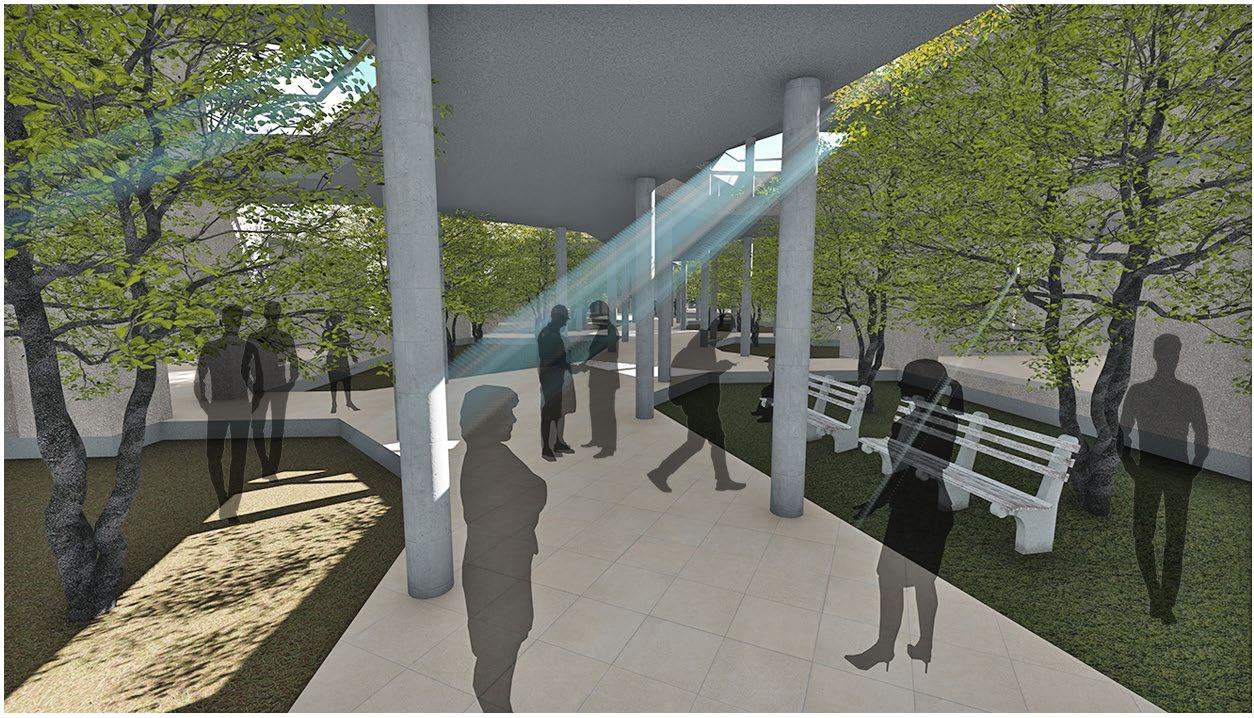
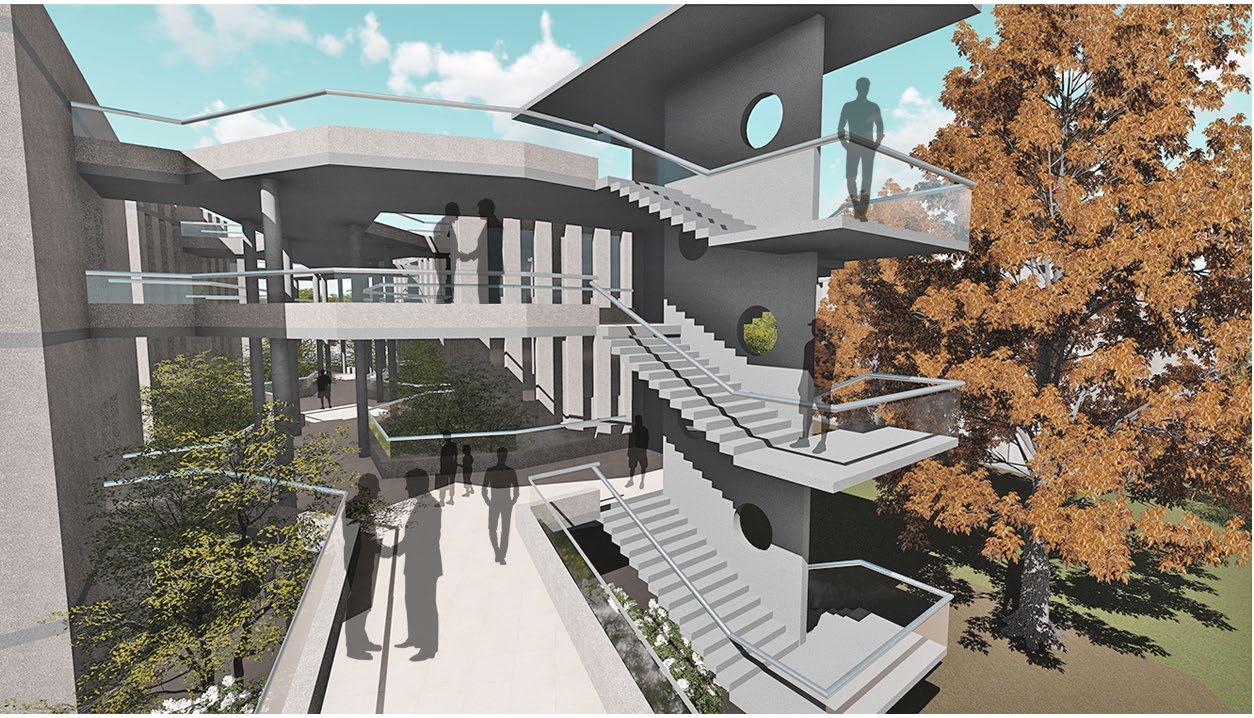
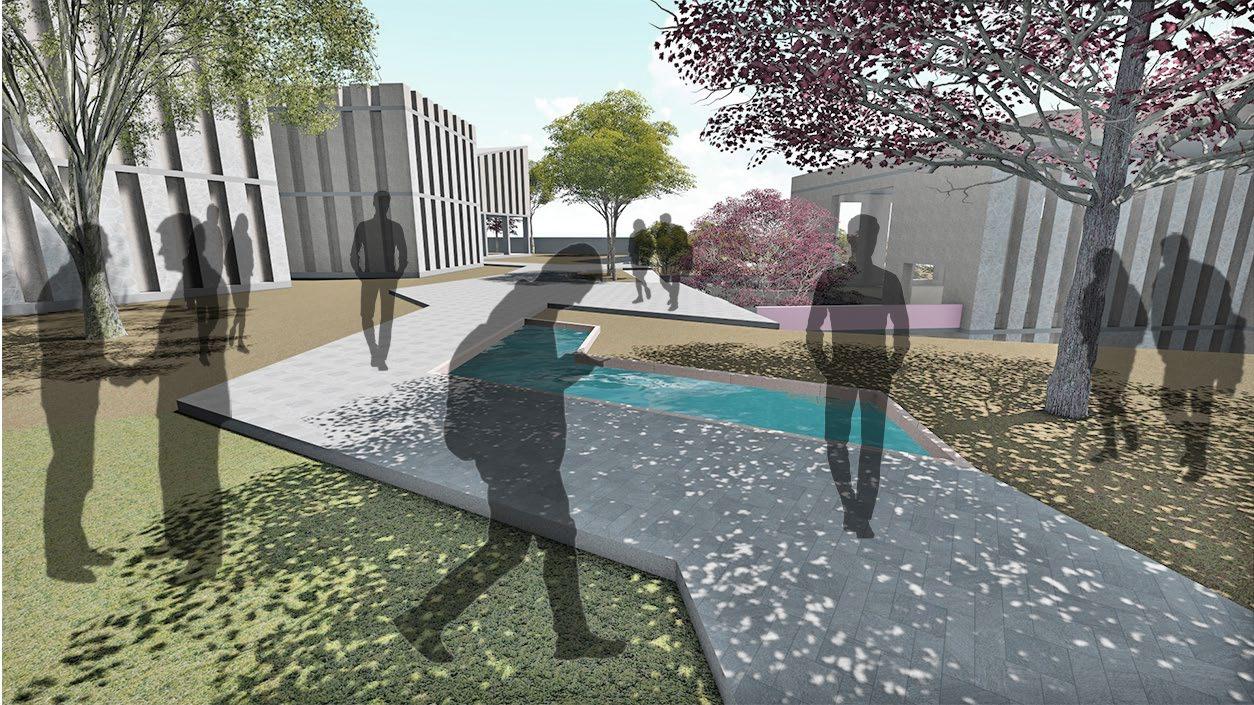
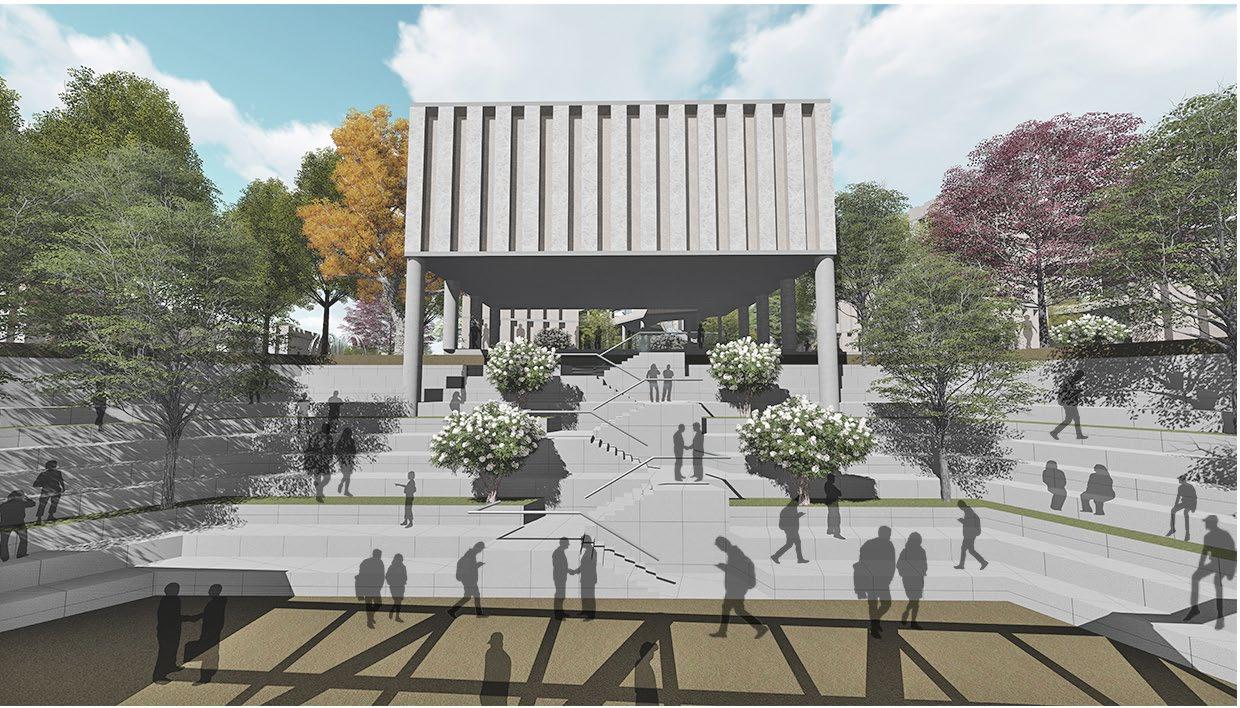
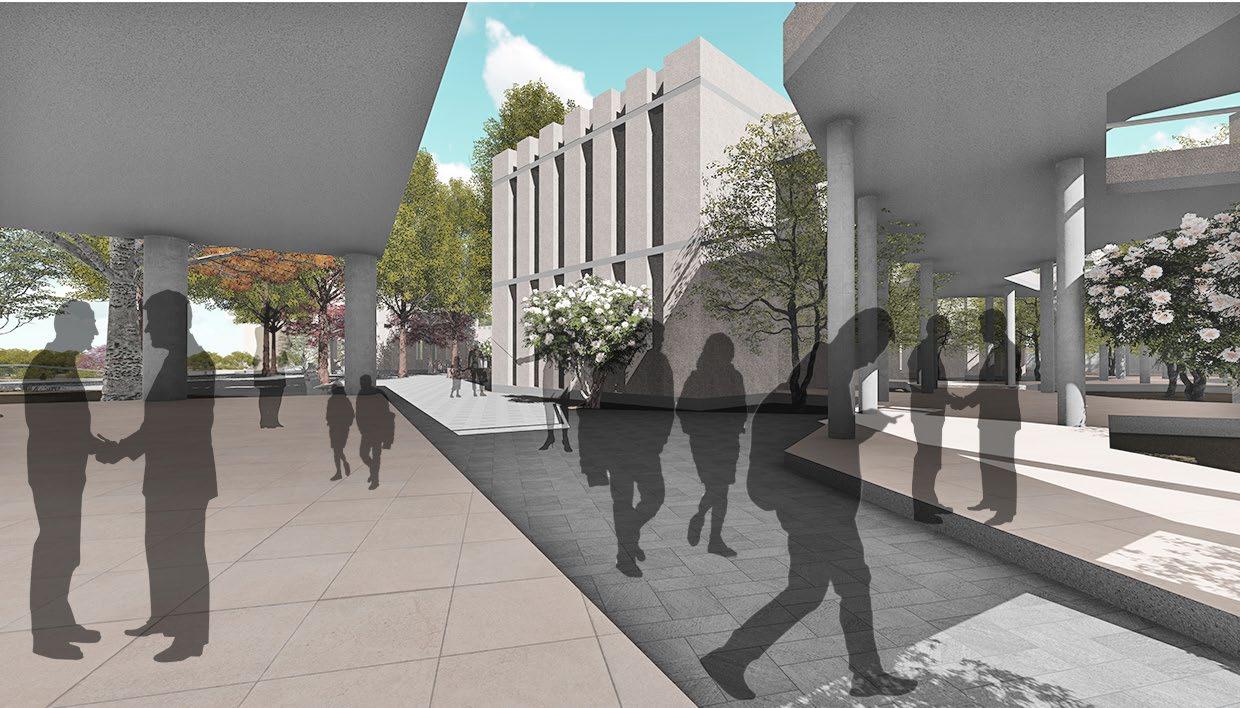
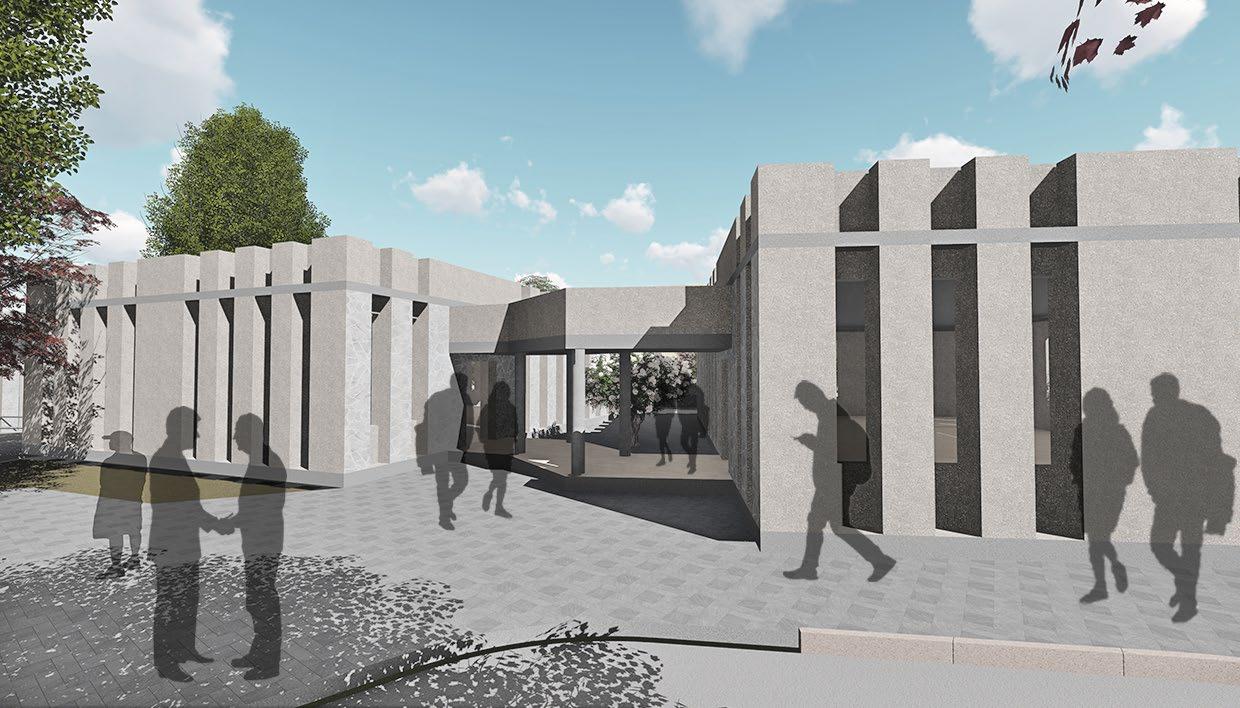
Academic spaces
Public spaces
Service areas
Soft areas
Hard areas
Covered circulation
Uncovered circulation
Structure And Materials

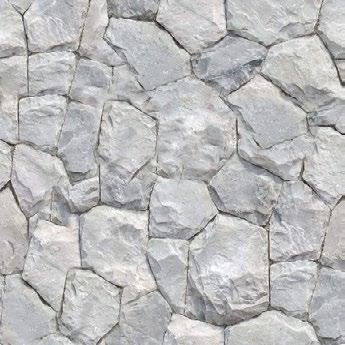
Local materials have been chosen to minimise waste and to cater to the local climatic condition to reduce energy impact of the campus
Low-weight
Modular Design
A 3m x 3m grid has been adopted and all the buildings are designed in multiples of this module for ease of construction and to maintain flexibility at the same time

