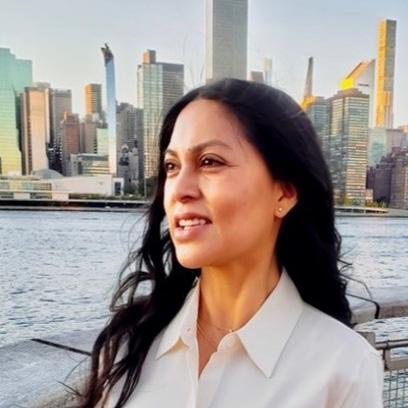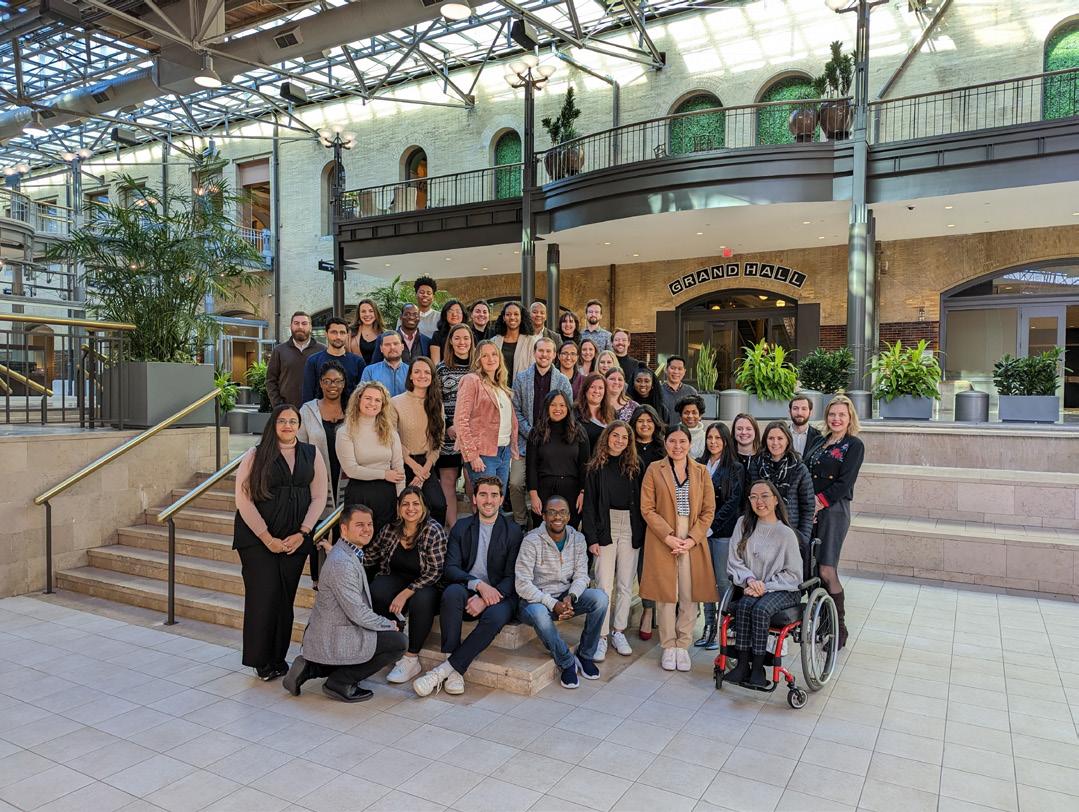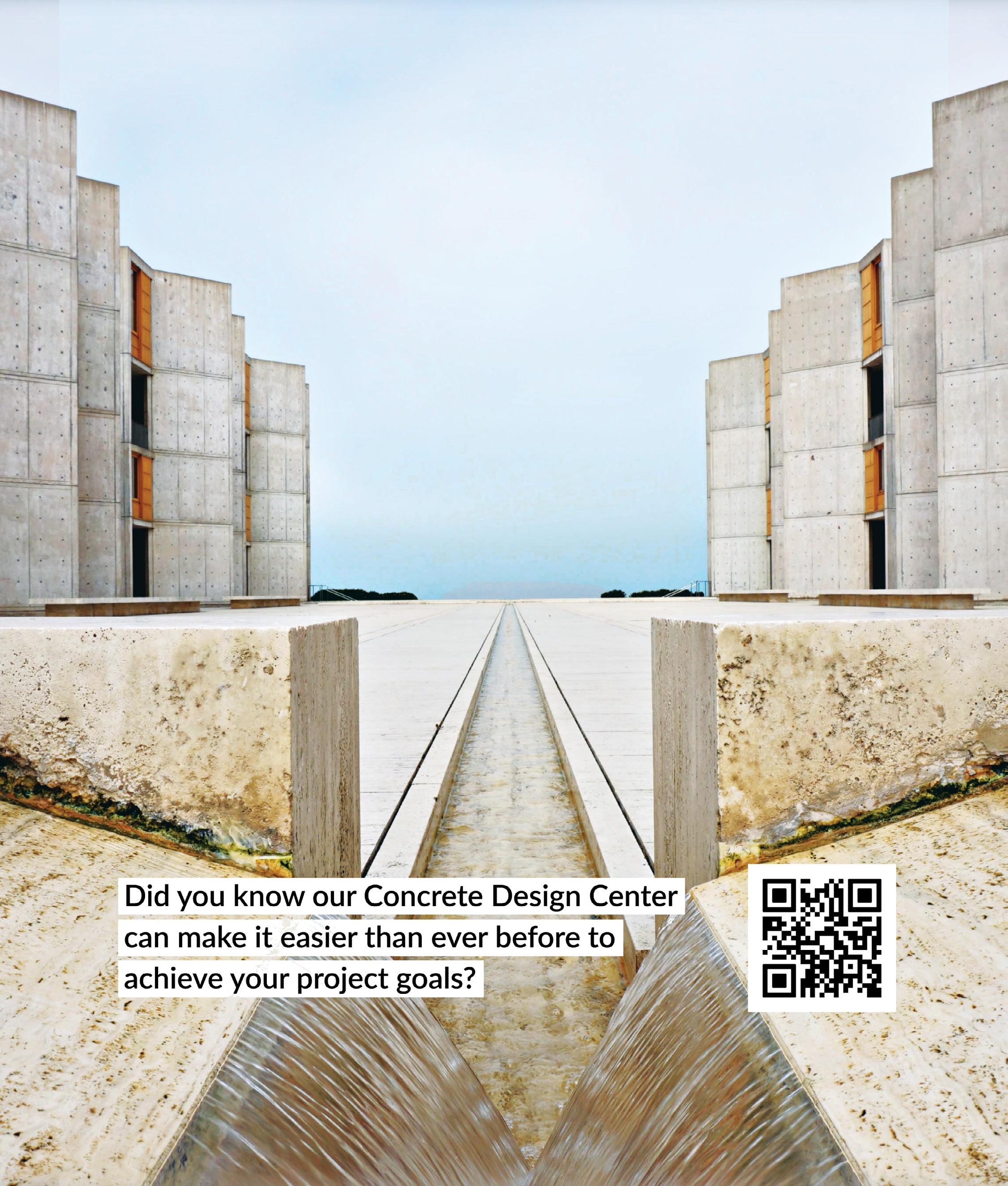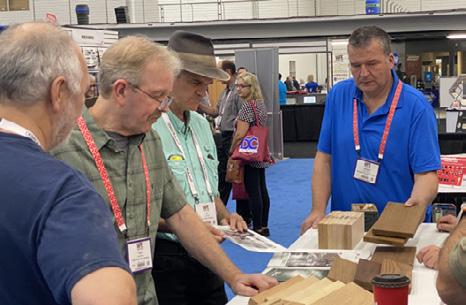
16 minute read
A CONVERSATION WITH RACHEL WIESBROCK:
A Tireless Advocate For Universal Design And An Accessibility Specialist
by Tannia Chavez, Intl. Assoc. AIA
A Conversation with Rachel Wiesbrock: a tireless advocate for Universal Design and an Accessibility Specialist at LCM Architects. Rachel shares her vision for a more equitable world in which architects must allow all users to experience the natural progression of space in the same way.


As an Accessibility Specialist at LCM Architects, Rachel Wiesbrock brings a passion for integrating inclusive design into all aspects of the built environment. Her personal journey with a disability gives her a unique awareness of physical barriers, and as an architectural designer, she has the technical knowledge to contribute thoughtful solutions to remediate those inequities. While pursuing her degree, she worked for architecture firms performing ADA compliance plan reviews, completing survey reports and remediation recommendations for existing buildings, and creating Revit models. Since joining LCM, Rachel supports project teams for a variety of client types, from education to healthcare.
Rachel channels her energy and talent into organizations that reflect her commitment to accessibility progress. She was a leader in the American Institute of Architecture Students (AIAS), focusing on nationwide accessibility education and promoting equitable design approaches. She is AIA Illinois’ State and Territory Associate Representative (STAR) and serves on their Emerging Professionals Committee.
1. When did you become interested in architecture?
At a young age, I remember telling my family that my favorite classes were math and art, so my grandpa suggested becoming an architect. In high school, I learned more about what architects do and started looking for colleges with architecture programs. Unfortunately, I did not know what NAAB and all the accreditation programs were, but I ended up luckily in a five-year program at IIT (Illinois Institute of Technology).
2. When did you learn that becoming an Accessibility Specialist was an option within the profession?
Well, I grew up in Spring Grove, Illinois, where the population is a little over 5,000 people. I don’t remember having multi-story buildings, so accessibility was not a word in my vocabulary growing up. It was really through college that I learned more about it.
3. How did you become an advocate for accessibility in architecture?
I used my experience to bring awareness that architectural solutions must support equity, and I started advocating through my Film Class elective in 2018. I did an exposure piece video of my campus to show some of the challenges I went through to access the different buildings. Shortly after, I became one of the four inaugural members of the AIAS Advocates Program and chose accessibility as my advocacy topic when I applied. I felt the need to start the conversation about accessibility with students.
At the 2019 AIAS Leadership Summit, I presented a video (AIAS Advocates Program 2019) as part of my keynote speech.


4. Tell me more about this experience.
The AIAS (American Institute of Architecture Students) hosts annual conferences in different cities. Three years ago, it took place in Toronto, and with the support of another student, Kathryn Platt from Northeastern University (who was doing her thesis on universal design). We hosted an info session that turned into a design charette. The goal was to allow users to perceive a public space as fully accessible.
Twenty-five students reimagined the space without diminishing someone’s experience with architecture because of their physical disabilities. It was amazing to see so much enthusiasm and light bulbs turning on! This experience fueled my passion to continue advocating.
5. How do you feel when a place is not accessible?
My perspective has evolved over time. It does bring a lot of psychological and sociological impact. I do not want to stereotype either, but most of the time, people with disabilities feel like a burden to their loved ones and prefer to stay home. I normally google the place in advance to make sure I can visit it. Of course, it is disappointing when the website claims to be accessible, and it turns out not to be. These days, the adult in me feels a bit more frustrated than sad that after 33 years of ADA existence, I feel like most people only see it as a checkbox minimum at the end of a design process, and it is way more than that. It has an emotional and mental effect on a person with disabilities—society needs to understand more about this topic and what are the tangible stepping stones.
6. How do you feel when a place is fully inclusive?
It feels amazing! (smiles). I do applaud the progress that is being made in designing more buildings with a natural progression of space. I get to enjoy the grand entrance with everyone else instead of going around the dark corner to find the elevator.
7. How did you become an accessibility Specialist?
I started my career at Stantec as an Architectural Intern. This opportunity opened my eyes to the fact that if spaces were accessibly designed, it allowed me to choose if I wanted to use my crutches, wheelchair, or walk around. Making me realize how my unique experience translates into architecture.
Last year, I became part of LCM Architects. My team provides plan reviews on ADA barriers that need to be addressed to achieve accessibility. We also do traditional architecture and FHA. One of the main reasons I joined the firm is their extra empathy for accessibility. Everyone in the firm is driven to design accessible and equitable places. I have not only learned a lot about the technical background of ADA, but they have inspired me to pick up my advocacy efforts. My eyes are more technical now. LCM has given me a great foundation; I immediately notice if it’s a just minimum requirement that was met or a universal design.
Now, I dream of the day that ADA designs become completely equitable and the “norm” instead of an additive process to design.
8. How do you define Universal Design?
I would say it’s not only the consideration and execution of full inclusion within the built environment but especially a true and genuine effort for all users to feel welcomed and encouraged to experience any physical space.
9. What is your vision for a world that promotes inclusiveness?
We must start with exposure to younger crowds. The sooner we can introduce children to the vast differences that humans have, the more naturally accepted differences will become - that there is no “normal.” People are generally afraid to confront/acknowledge things they don’t know so awareness is paramount if we want to redefine the social “norms” when addressing disabilities.
10. What inspires you to give more to the architectural world?
People with disabilities because they are not the problem. The problem is that society needs to be open-minded and account for them naturally to support their thriving. From time to time, I have thoughts about my childhood years from seven to eleven years old when I attended summer camp through the Great Lakes Adaptive Sports Association (GLASA). The camp was so well adapted for children with physical and cognitive disabilities. Children were always encouraged to have fun by being active and participating in group activities.
My drive is to be the voice of those who don’t dare to talk or don’t have the means to do it. I want to advocate so others can have the opportunities that I have because all we need is to embrace our uniqueness and recognize that Inclusive Design is real! l
As an Accessibility Specialist at LCM Architects, Rachel Wiesbrock brings a passion for integrating inclusive design into all aspects of the built environment. Her personal journey with a disability gives her a unique awareness of physical barriers, and as a trained architect she has the technical knowledge to contribute thoughtful solutions to remediate those inequities. While pursuing her degree, she worked for architecture firms performing ADA compliance plan reviews, completing survey reports and remediation recommendations for existing buildings, and creating Revit models. Since joining LCM, Rachel supports project teams for a variety of client types, from education to healthcare.
Rachel channels her energy and talent into organizations that reflect her commitment to accessibility progress. She was a leader in the American Institute of Architecture Students (AIAS), focusing on nationwide accessibility education and promoting equitable design approaches. She is AIA Illinois’ State and Territory Associate Representative (STAR) and serves on their Emerging Professionals Committee.
2019 AIAS Advocates Program - https://www.youtube. com/watch?v=AItNlMzx4OQ&authuser=0


The Small Things That Matter
by Matthew Hume, AIA CEO, Hume Construction, Inc.

Iam a proud father of three daughters. My youngest was diagnosed with Achondroplasia (dwarfism) a couple of months before birth. My wife and I were a little scared because we did not know what to expect. We also knew there would be some challenges our daughter, my wife and I would have to face together. Andrew Solomon describes a lot of these challenges in his book “Far from the Tree,” a must read for any parent or anyone for that matter. My daughter just recently turned 12. The things we have learned and the challenges we have overcome have all drastically improved our lives and made us realize that the small things really matter... a lot!
Architectural design does not usually consider short stature. When we designed and built our house in 2015, I wanted to address this issue. The challenge was this; How do I design a home that works for all of us? I thought about it and talked with other members of the LPA (Little People of America) community. I decided to focus on the subtle changes I could make within our home that anyone of average height might overlook but would make a world of difference to my daughter. I wanted us all to be comfortable there. I didn’t want the house to feel cumbersome and out of scale for her or the rest of our family. I began by identifying all the aspects of the house design were I had flexibility to make modifications and still meet residential building code. The following are some of the subtle modifications that made a big difference.
Light switches. Standard height is 42” off the floor so light switches can be placed over other obstacles such as furniture and countertops while maintaining this standard dimension. What this means for little people is they often need a stick to operate the light switch. Can you imagine not being able to reach a light switch and having to use a stick? There was an existing 3-car garage where we built our house. We have to keep a custom made stick by the door so she can operate that switch. Good luck trying to find the switch in the dark right? In our new house, I placed all the switches at 36” off the floor. Six inches lower than the standard. For my daughter, this means no stick. The rest of us don’t even notice the difference in the placement of the switch. Most door hardware is placed at this height so it feels pretty natural.
Window sill height and type. We placed all our window sills at 24” or lower. Everyone enjoys the natural light that windows provide regardless of their positioning in the space but (as you know) windows are also a portal to the outside, strategically placed to provide views. The average height for an adult with dwarfism is 46”. This means a window sill at 36” or greater provides nothing more than natural light. Forget the view. In our home, we have enjoyed the lower sill height. Not only can our daughter see out the windows but we still maintain a view from a seated position. She doesn’t need to be lifted to see out the window as deer pass through the yard. We also decided to use casement type windows so she could easily operate them and we all would maintain an unobstructed view (no middle sash or mullions).
Stair risers and handrails. Imagine every time you came across a stairway that every step was as tall as your knee and every handrail was level with your head. That’s what its like for our daughter. I have always enjoyed hiking and mountain climbing (especially in the Adirondacks), but to feel like I’m bouldering everywhere I go would get very old, very quickly. With this in mind, I built a few mock-up stairs to test various dimensions. Again, I wanted to come up with a dimension that would fit average height people and someone with dwarfism without being cumbersome or dangerous for anyone. After many tests, I came up with a riser height of 6-5/8” and a handrail height of 20”. We have two handrails. One upper handrail built to standard dimensions and one lower handrail with smaller dimensions. Both railings are tubular steel with a gun blue finish and clear coat. The lower railing is a 1” square tube that fits my daughter’s smaller hands. These are very subtle differences from a common stair but for my daughter, these details provide another layer of independence and safety. Shower controls and shower heads. Forget tub/shower units. Most land at or above the waist of a person with dwarfism. You come across that giant tree downed in your path. There’s no going under it, only over it. Too tall to step over it, you have to flop your torso on top and then swing your legs up. Now the tree trunk is in your loving embrace as you awkwardly slide your legs down the other side and scrape your belly on the bark, ouch! We’ve all been there, but not every time we want to take a shower. We have walk- in showers and placed every control at 36”. The magic number that fits us all. Each shower has a diverter valve that flips between an upper and a lower shower head. Again, more freedom and independence for her and works great for the rest of the family too.
Bathroom sinks. I placed the faucets on the side of the sinks rather than the back. This way she can easily reach the handle to operate them without having to reach over the whole sink which is not really possible for her. Again, these subtle shifts make it easier for her to use this sink and we can use her sink comfortably as well.

Kitchen cabinets and appliances. We decided not to install upper cabinets at all. It would be too dangerous for her to climb so high (and she would need a ladder). We have all lower cabinets with drawers. We have a drawer for everything. Our kitchen Island is U-shaped and the center of our kitchen island has a small set of 3 steps which leads to a platform that makes all of the kitchen island countertops accessible to our daughter. This platform makes the floor to countertop dimension 24” instead of 36”. A world of difference for someone with dwarfism. She helps us prepare meals and make cookies (as often as possible) from here. A luxury we all take for granted. We have also discovered over the years that children love this feature as well.
I have learned so much about the built environment while raising a child with dwarfism. It has also influenced me to think about how spaces effect the experiences of other little people including children. I believe it is our obligation to create spaces that enrich and empower people. So from now on I will consider the small things. The things that may seem common or trivial, like a light switch, that can make a world of difference for someone of short stature. I hope you will do the same. l

Matthew Hume is a licensed and registered Architect in New York State. He began his career working in the building trades at a very young age, sparking his interest in Architecture. Matthew earned his Bachelors of Science in Architecture and Masters of Science in Architecture from The University at Buffalo School of Architecture and Planning. He has a large variety of design experience including healthcare, educational, office, mixed use, multifamily, commercial, industrial and residential projects. His work has been published in AD and Wood Design and Building and has been exhibited at UB center for the arts (buffalo, NY), Cannon Design (Grand Island, NY) The Storefront for Architecture (New York, NY), and The University of Michigan Taubman Collage (Ann Arbor, MI). He is the founder of Hume Construction, Inc. and Matthew Hume Architecture, P.C..


THE PREMIER’S COUNCIL ON THE STATUS OF PERSONS WITH DISABILITIES AN ACCESSIBLE OFFICE SPACE

by Ron Wickman, BA, BEDS, M. Arch., Architect, AAA, MRAIC
“Using this groove in the hand-rail as a directional device develops my confidence in wayfinding, even when I’m not accompanied by my dog.”
– Diane Bergeron, Accessible Design Expert
Diane Bergeron consulted extensively with Architect Ron Wickman when he was designing the space. Her input was invaluable.

The architect’s essential task is to design paths and means of movement that are clearly organized and intuitively locatable.
When I was asked to design the office space for the Premier’s Council on the Status of Persons with Disabilities in downtown Edmonton, this became my challenge. Details like the handrail had to be perfectly honed as a directional detail for staff and visitors entering the meeting rooms and offices of varying sizes, support spaces or accessible washroom, all designed to accommodate as many people as possible.
The four grooves cut into the circumference of the handrail, set at 900mm (3’-0”) above the floor along the entire privacy wall indicate the location of doorways to adjacent cubicles. The handrail detail is unique to this office space, making it necessary for users to know the purpose of the grooves as a directional device.
As one enters the office space, the most immediate feature is the tremendous spaciousness. The waiting area is extensive, highlighted by a curving division wall. The wall undulates upwards from the most public to the most private spaces in the office. To the east, directly off the foyer, an accessible toilet room in a circular shape amplifies the spaciousness. Meeting rooms, offices, and cubicles are comfortably roomy; nonetheless, it is secondary to the spaciousness that surrounds them. The elements of wayfinding design—that is how people orient themselves in a space—make the office space uniquely empowering for its users. One-and-a-half-meter-wide squares are cut into the existing carpet at points where the user would need to make a decision to change directions using squares made of Marmoleum, a greener, more sustainable variety of linoleum. The color and texture contrast serve as wayfinding cues and assist people with visual disabilities to make positive and purposeful choices in movement. For people who are blind, the squares allow them to move about without the use of a cane or a guide dog. The vocabulary provided by the color and texture of materials, by decorative elements of walls and ceilings and by light, sounds and smells, is almost infinite.
Figure 2 is a floor plan of the office space for the Premier’s Council on the Status of Persons with Disabilities, located on the eleventh floor of the HSBC Building in downtown Edmonton. The orange and yellow Marmoleum squares act as color and textural contrast indicators in directional wayfinding, indicating the need for the person to change direction.

Figure 3 shows Diane Bergeron and her guide dog standing outside a cubicle space utilizing another directional device carved into the wooden handrail. I was confident in the task, but my friend Diane Bergeron gave me great insight into the way persons with visual limitations orient themselves in space and move around it, including enhancing the maximization of echolocation. Thanks to her intelligent questions, the office space, designed to accommodate staff members like her who are blind or use wheelchairs, functions well.

In the world of design, many architects focus an inordinate amount of energy on the visual beauty of a detail. Completed with great effect it may indeed be very beautiful but its functionality matters not at all to the designer, his peers and the general public. An accessible design detail, however, must not only have beauty, it must also work functionally for all users. When an accessible design detail is completely wrong, it will indeed not only look dumb to everyone, it can also confuse users for whom it was intended.

An astute observer and a practical woman, Diane Bergeron was a tremendous asset to me while I worked on this project. She gave me great insight into the way persons with visual limitations orient themselves in space and move around in it. She also often offered practical solutions to enhance echolocation as this capability is known. During design meetings, I had to be very detailed in my verbal descriptions about the office layout to convey my intentions, a practice which greatly benefitted everyone’s understanding of my design process and solutions.
The mandate given me was to design the new Premier’s Council space as the best example of good design possible, not simply focusing on good accessible design. This moves the focus away from just designing to accommodate persons with disabilities toward designing to accommodate everyone. Through the strategic placement of the functions, activities and elements that make up a building, and through the manipulation of space, light, color, texture and materials, architecture helps allow all users to make positive and purposeful choices for independent movement. It’s a given. Accessible Design then, is not just considering the individual pieces that make up the whole, but rather it is recognizing that the collection of pieces are all deeply interdependent.
The accessible restroom that I designed is a focal feature in the overall design of the office space. Glass blocks allow for natural light to enter the washroom. The door’s kickplate is organically shaped, utilizing the same Marmoleum that is used in the flooring contrast pieces. Color contrast is also used inside the toilet room where the floor meets the wall. This allows people with low vision to identify the boundaries of the space. Ultimately, this space is a positive blend of function and beauty. What makes the space so beautiful is its functionality.

Architecture helps allow all users to make positive and purposeful choices for independent movement. l
Ron Wickman was born in Edmonton, Alberta, and received his Master of Architecture at the Technical University of Nova Scotia n 1991. He set up his own Edmonton based practice in January 1995. Ron’s interest and expertise lies in Accessible Architecture, that is accommodating the needs of everyone especially our aging population and persons with disabilities. He is committed to providing affordable, accessible, adaptable, and healthy housing and has won several housing competitions. Ron is an architect, author, and activist, and he has experience as an expert witness in cases involving persons with disabilities and has also been a guest speaker and participant in numerous sessions involving accessibility, innovative housing, and urban and community planning.
Wood Pro Expo Lancaster is a regional event for woodworking businesses to explore, discover and educate. And we’re bringing more to the region than ever before to help woodworking professionals grow their business.


• A strong educational program on best practices for shop production and management, produced in partnership with the Cabinet Makers Association. Plus, NEW IN 2023, AIA sanctioned Continuing Education Credit courses.

• An expo floor filled with leading-edge technology and the latest in materials and supplies for small to large-size shops and manufacturing facilities.

• NEW IN 2023: A product spotlight on functional hardware solutions for kitchen, bath and storage.
• Plant tours sponsored by the CMA.
• Free daily keynotes.
• Machinery demos in the Running Machine Pavilion and Classic Machine Pavilion.
Save The Date
October 12-13, 2023
Spooky Nook Sports Center
Manheim, PA, Lancaster County
Interested in exhibiting?
To reserve booth space, advertising or sponsorship opportunities, please contact:
Lewis Goldman lewis@woodproexpo.com
800-969-2212








