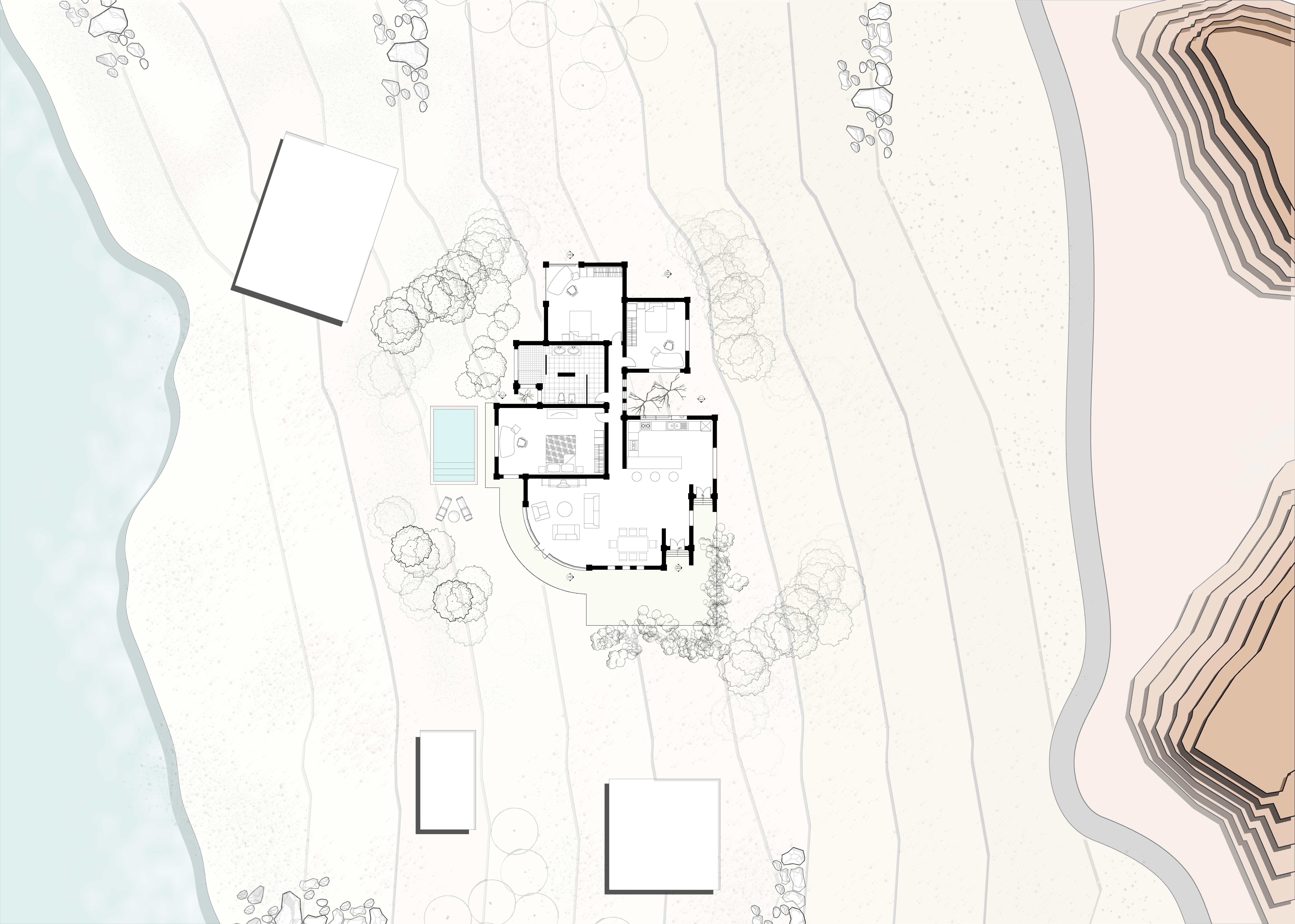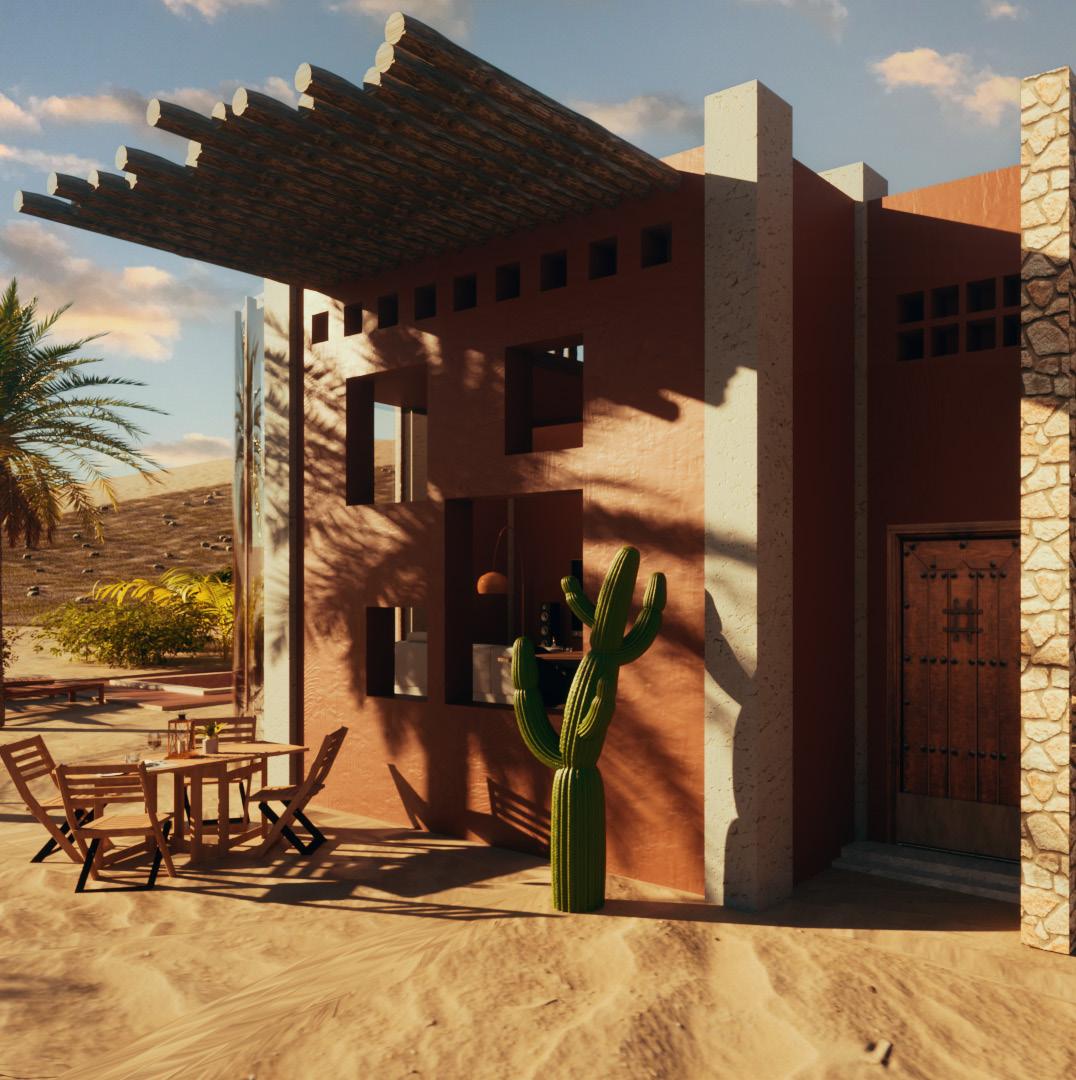
1 minute read
01 CONCEPT
Design Concept:
The design concept of the Nuweibaa Residence revolves around a harmonious integration of the built environment with the natural context. By utilizing local materials, we strive to establish a visual and tactile connection between the structure and its surroundings. The warm earthy tones of clay and rocks, combined with the natural textures of wood, evoke a sense of tranquility, creating a welcoming ambiance that invites residents and guests to connect with the authentic essence of the location.
Advertisement
Site Analysis:
The site, strategically located between the captivating Red Sea mountains and the tranquil Red Sea, provides an exceptional backdrop for the Nuweibaa Residence. The project’s design takes full advantage of the site’s unique characteristics, capturing the awe-inspiring views while ensuring privacy and comfort. The orientation of the house maximizes the natural light penetration, allowing the play of light and shadow to enhance the spatial experience throughout the day.
EXTRUDING OUR MAIN ZONES BASED ON USER NEEDS AND LINKING WITH A MAIN CORRIDOR FOR EASIER DAILY USE.
BENDING THE LIVING ROOM WALL TO GET THE MAXIMUM SEA VIEW.
CREATING VOIDS BETWEEN MASSES FOR BETTER HEAT PROTECTION









