ABOUT ME
AHMED SEIF
Contact
Madinity , New Cairo , Egypt
Ahmed.Seif.Roshdy@gmail.com
Socials
Behance

Contact
Madinity , New Cairo , Egypt
Ahmed.Seif.Roshdy@gmail.com
Socials
Behance
Experience
Mar 2022 - Present Freelance Architect and Interior Designer
- At Freelancer Website
Jan - Mar 2022 Tannoura Fashion Atelier Interior Design
- Design and Implementation
Apr - Jun 2020 Duplex House Architectural and Interior Design
- Freelance Project
Education
2016 - 2022 Misr International University
- Architecture B.Sc
2008 - 2016 British City College
- IGCSE Diploma
Skills
CAD AutoCAD l Revit
Rendering 3Ds Max l Vray l Twin motion
Adobe CC Photoshop l InDesign l Lightroom
Microsoft Office Word I Excel l PowerPoint
Others Model Making l Sketching
Languages
Arabic
Native Language
English Fluent
Programs Used : 3Ds Max-Vray-AutoCAD-Photoshop
Keywords : Fantasy, Chaos, Freedom, Joy
Vision : Veristic Surrealism is a Dream inspired art, which would combine elements that you normally would not see together to express the reality and allow imagination to run wild “ Radical dreamers journal “ , “What Is Surrealism by Andre Breton”
Mission : create the opportunity to escape external structures to peer into unconscious interiors and explore what’s hidden there it implies big questions about the nature of reality and urge viewers to redefine themselves redefine themselves based on their own internal worlds “Manifestos of Surrealism by Andre Breton”
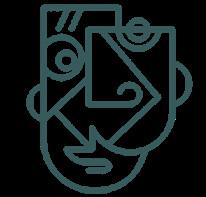



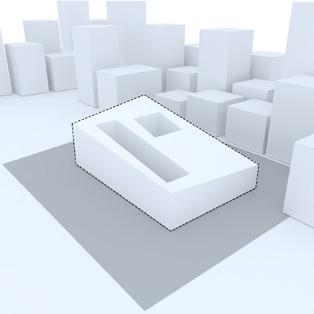
Started by creating an inclined simple shape to make the form stand out and act as a landmark while respecting the surroundings.
Created atrium to allow more sunlight and air inside the building, Changed the axis of the inclination to make the building more inviting


Started to break up the building in to smaller zones and used more expressive sharp lines to create areas that can be integrated with the outdoor space to give an internal view for the building. Used curved soft lines for the main atrium to maximize the usage of the Nile view and to add an artistic value framing the Nile river.
Adjusting the heights of the exhibition zones to make the art centered spaces more dominant and present. Used space trusses for the red zones to allow the dramatic roof inclination to give the illusion that the building is about to break apart wanting to be free from the rigid lines in a surreal way.

 Diagrid Connection W/ Ground
Inclined Columns
Frame Top Joint From Truss Connecting Frame
Joint Connector
I-Beam
Diagrid Connection W/ Ground
Inclined Columns
Frame Top Joint From Truss Connecting Frame
Joint Connector
I-Beam

First Floor Plan

Second Floor Plan

Third Floor Plan
Underground Parking
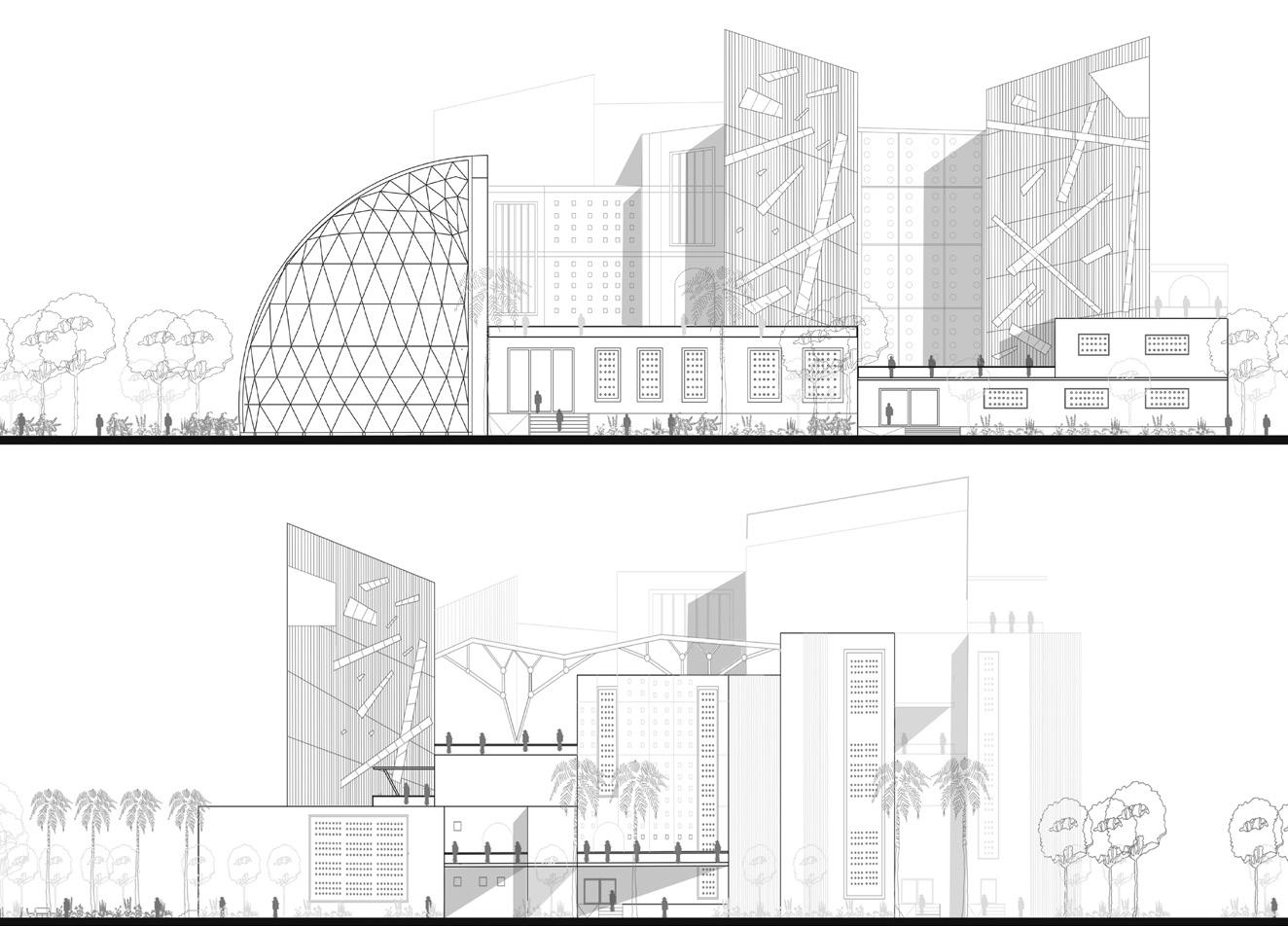
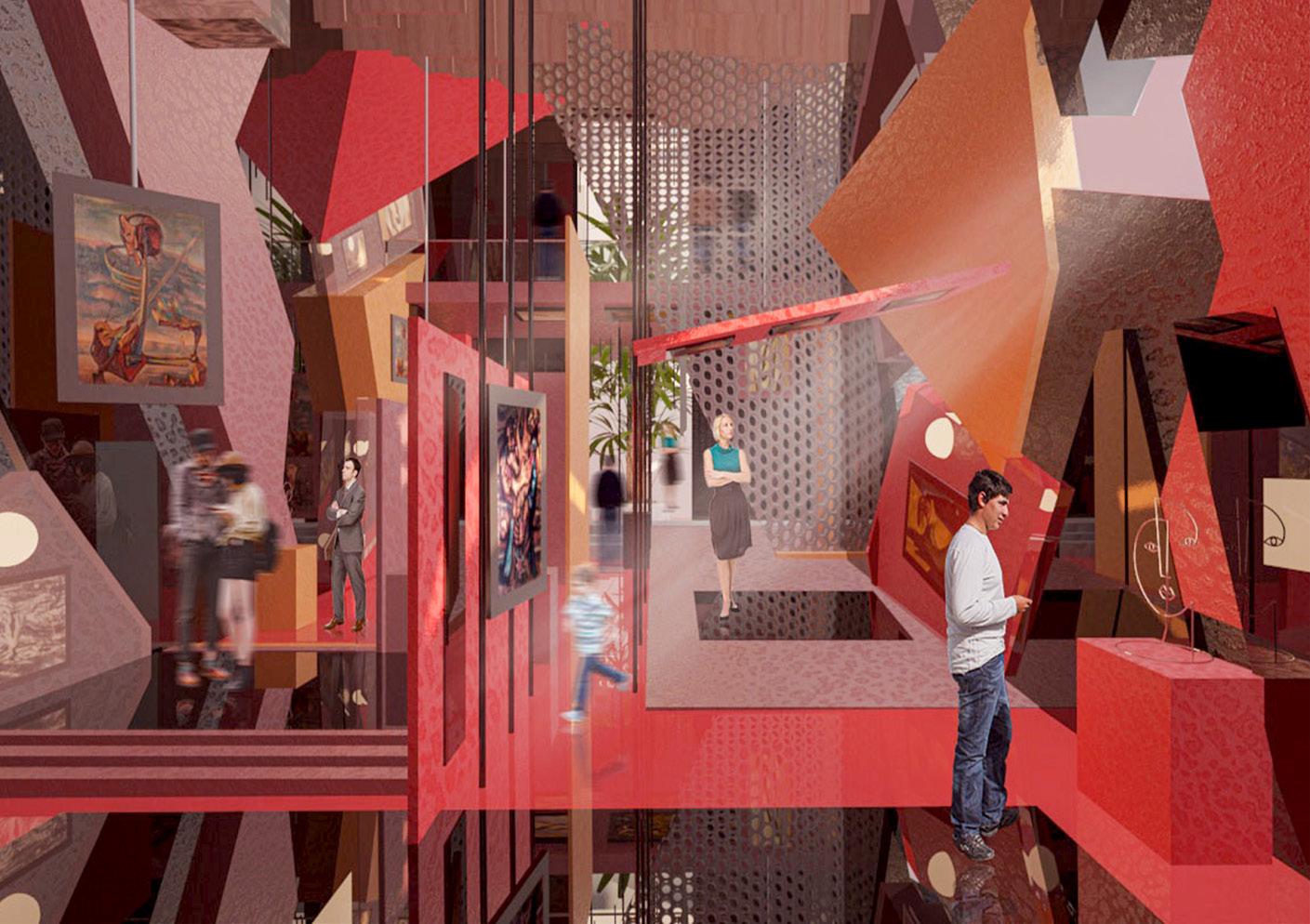
The mirror exhibit will feature Kamal el Telmissany’s work and some of Ramses Younan’s Paintings. Based on their work they both shared the same vision. They delivered and created chaotic art re-presenting the chaos in out lives and framing it in a good way and celebrating it. Helping in conveying a message oh how chaos leads to happiness and enjoying what we go through no matter what.
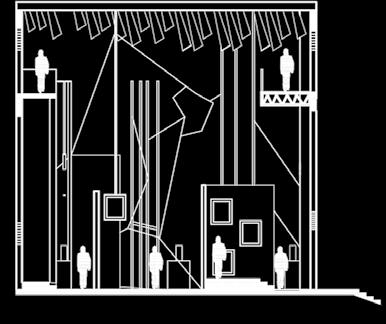
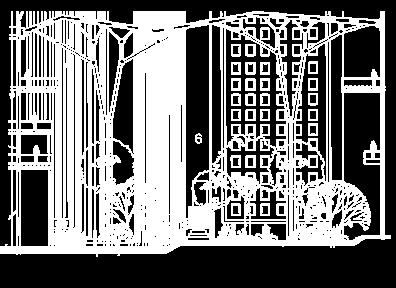
the Great court will have intimate scale areas with homelike furniture such as a sofa and fountain area, a bean bag zone, a stepped area with armchairs for two, and an area with hammocks this will create a cozy feeling making the users feel at home that will make them attached to the museum.

Programs Used : 3Ds Max-Vray-AutoCAD-Photoshop
Slogan

Keywords : Fantasy , Motivation, Exploration
Connecting the students to space that will happen through creating a dreamy fantasy like environment for the students that will make them go through different moods and experience that will help them feel connected to space and be able to imagine the outer universe in a much deeper way.


Third Floor Plan
Fourth Floor Plan

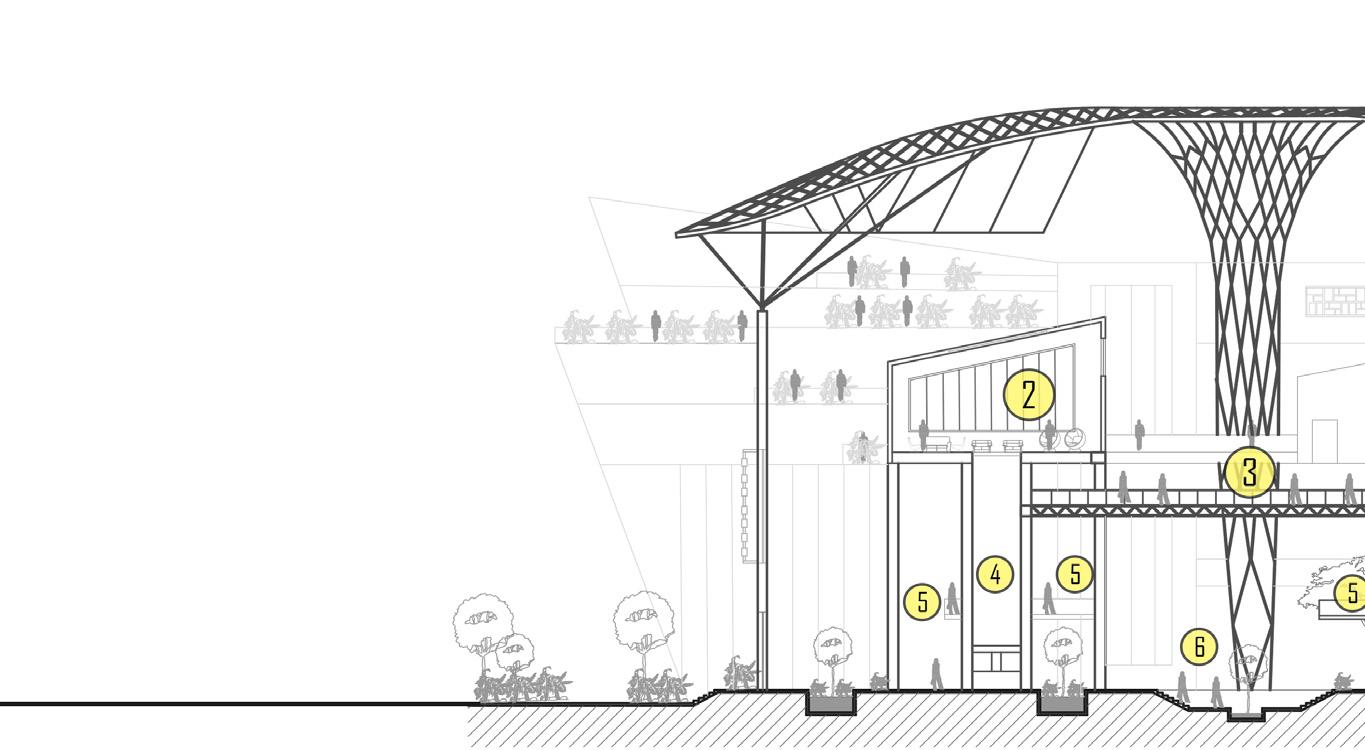
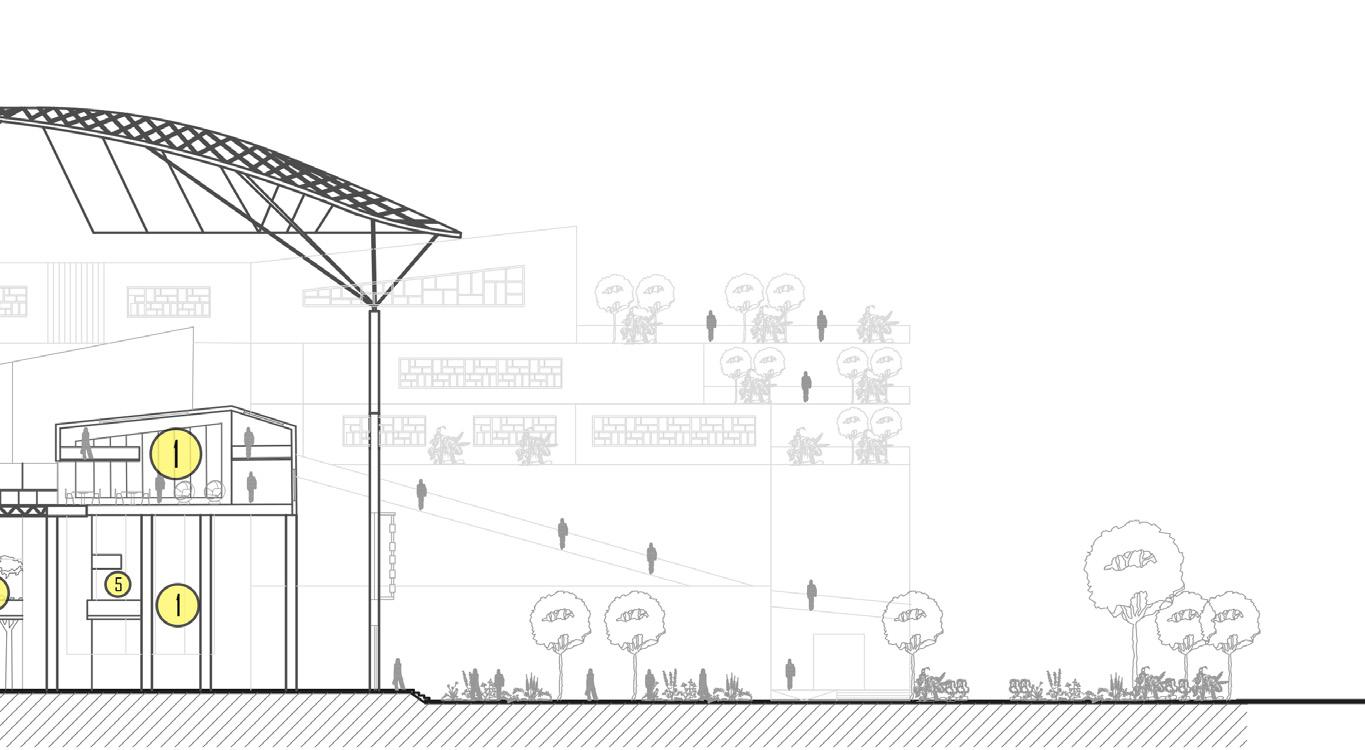
Programs Used : Revit-Iumion-AutoCAD-Photoshop
Slogan : Tranquility Through Nature
Keywords : Tranquility , Connectivity , Inspiration
The main idea for the building is to merge the apartments with gardens to give an internal relaxing mood and view for the users and to enhance the spatial quality of the apartments
Moreover, the gardens will connect the users together to do an activity or talk which will increase the interaction between the members.
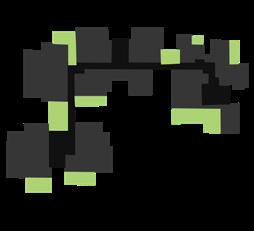
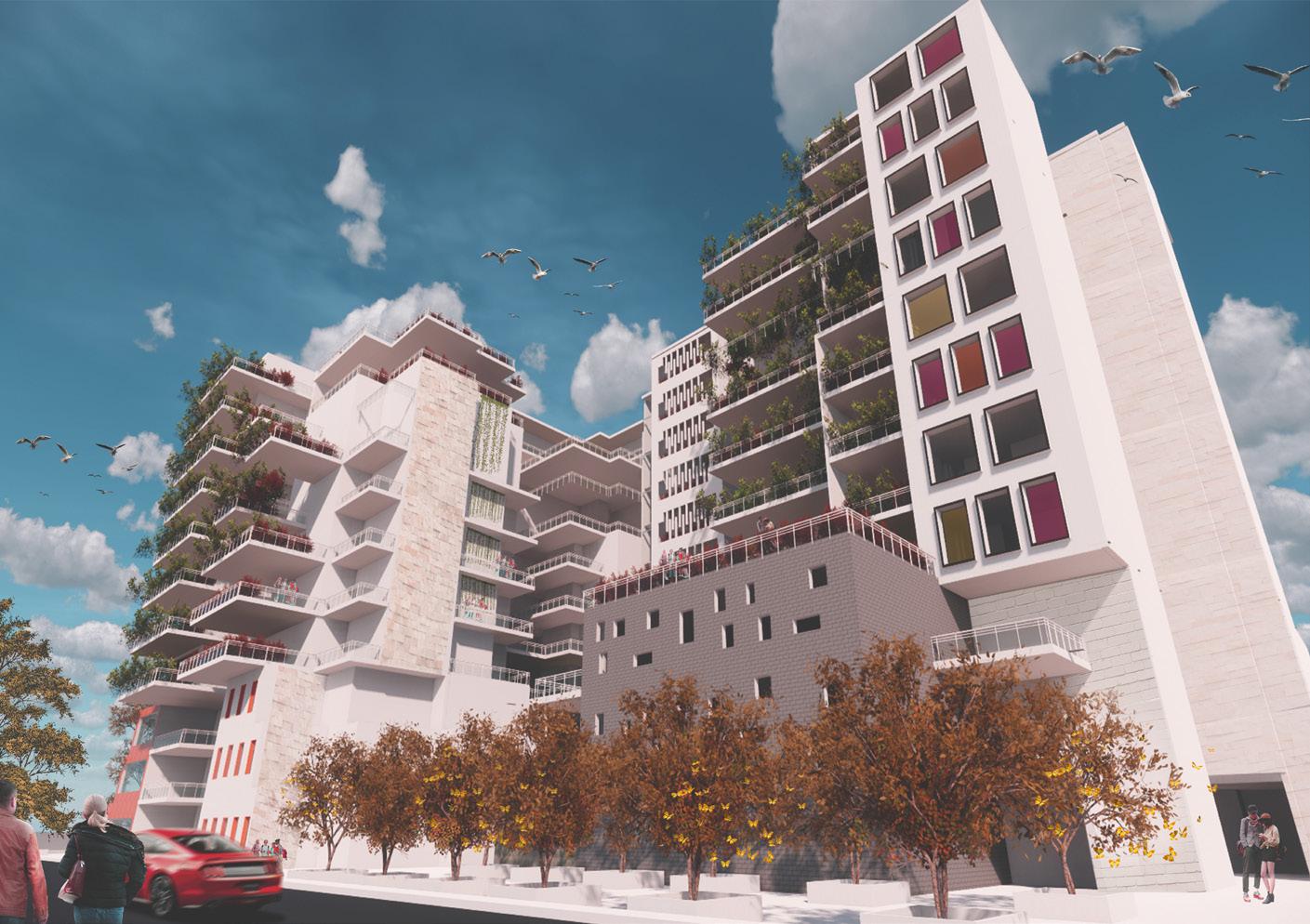
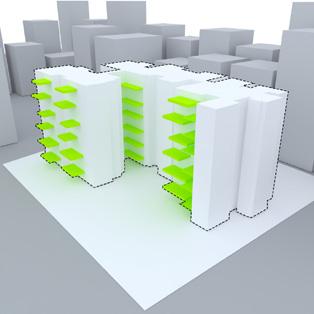

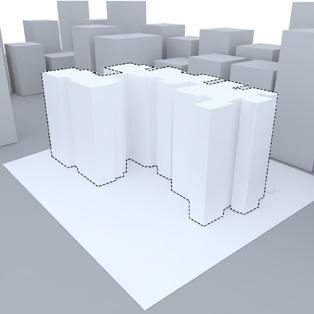
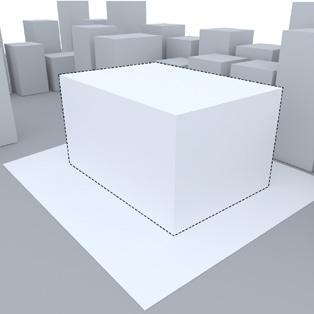 Starting by creating a simple rectangle
Fragmenting the building using voids to make the maximize the sunlight and wind entering the building
Subtracting a central square from the form to create a central communal plaza
Starting by creating a simple rectangle
Fragmenting the building using voids to make the maximize the sunlight and wind entering the building
Subtracting a central square from the form to create a central communal plaza

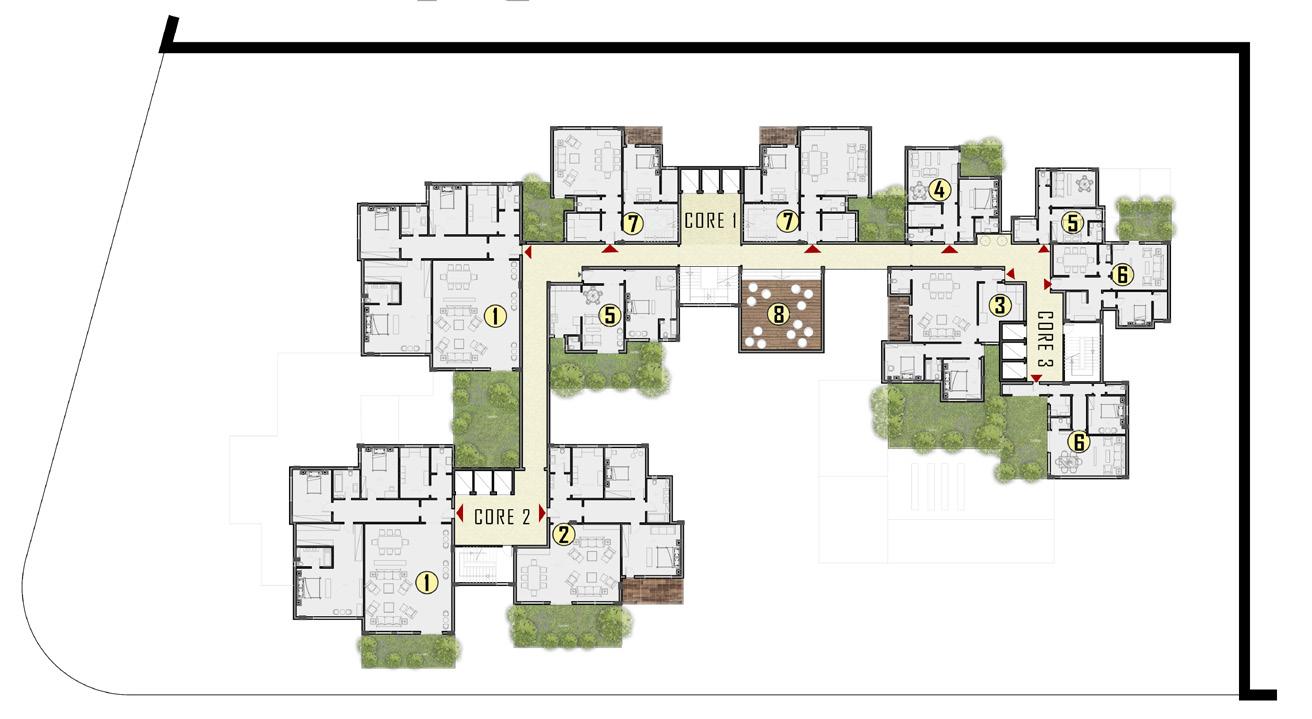
The studio living area is designed to make the user feel like he integrated with nature. The user will feel ultimate peacefulness, relaxation and clarity this is achieved by using earthy tones and light materials like wood cladding ,natural stone and expressive art pieces. Moreover , the use of big bay windows will allow a lot of sunlight to enter the living room and will also provide the user with the view of the internal apartment cantilevered garden to enjoy the landscape while sitting in the living room.




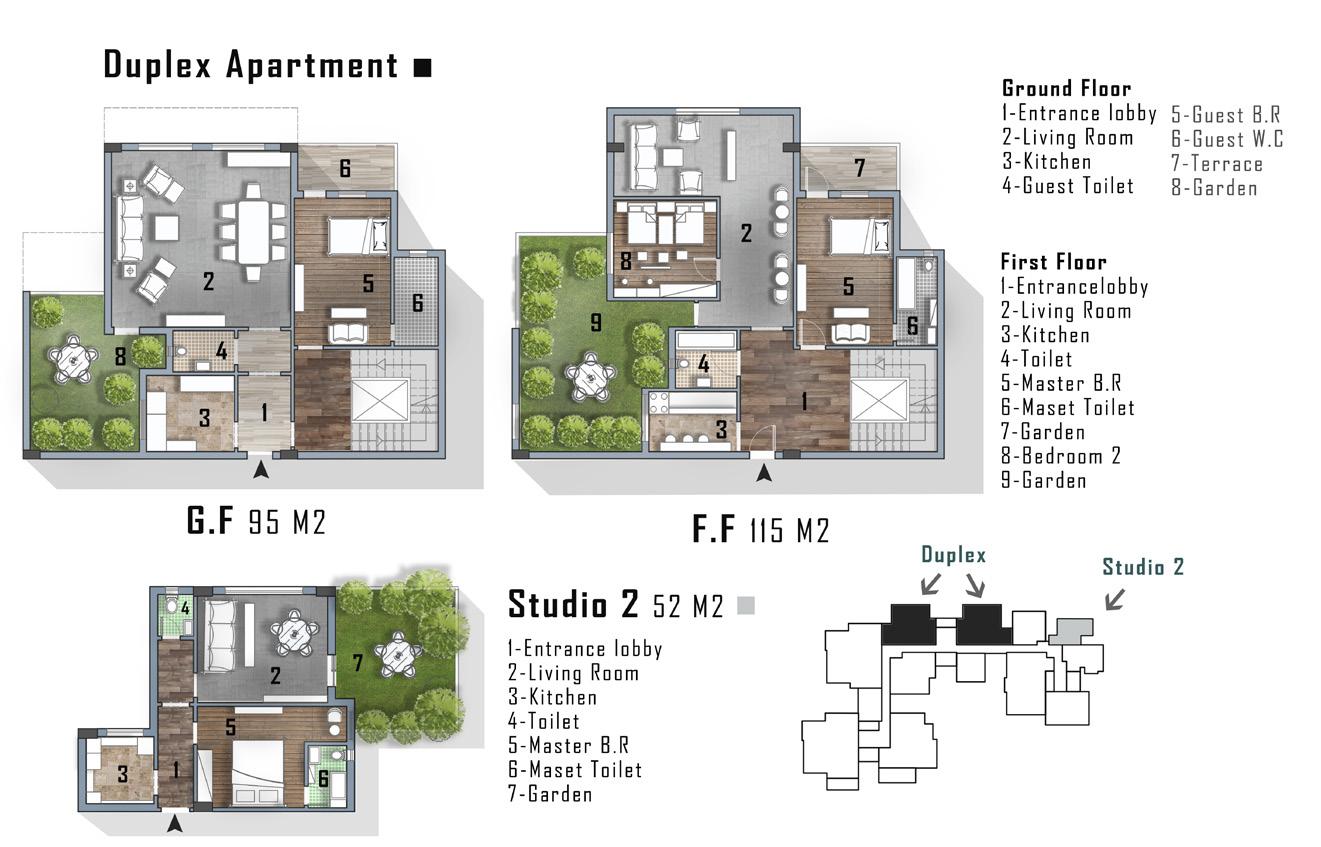


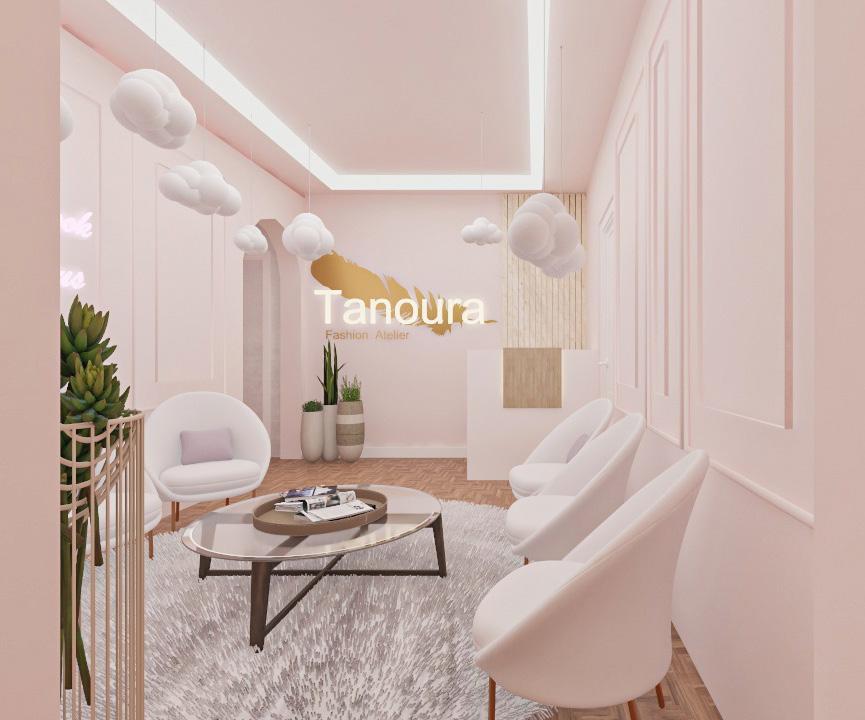

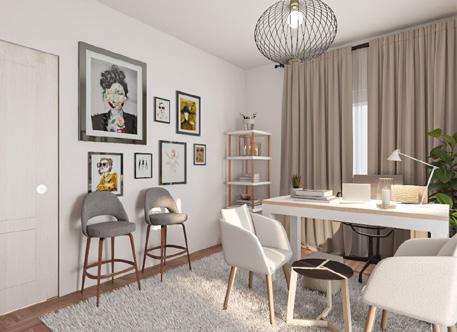
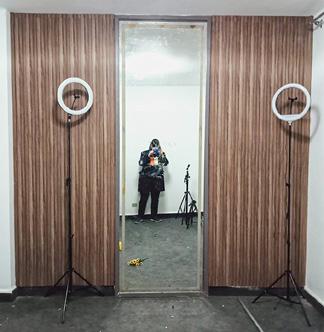
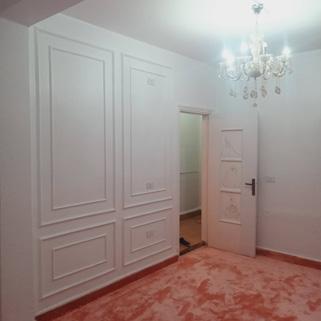
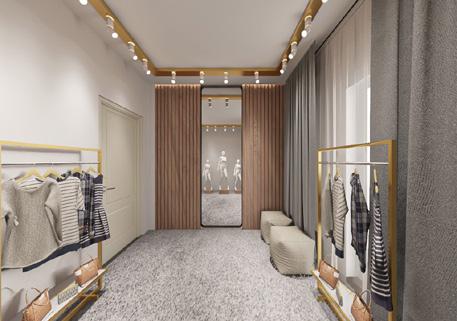
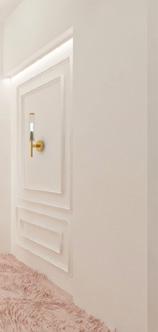
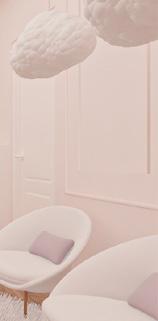
Pavilion Design Conceptual Sketches


Hagia Sophia Study Sketches

Notre Dame Paris Study Sketches
Dynamic Movement Study Model


5th Settlement Study Model
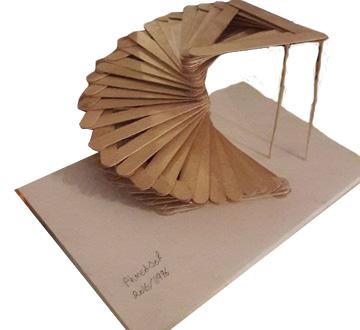



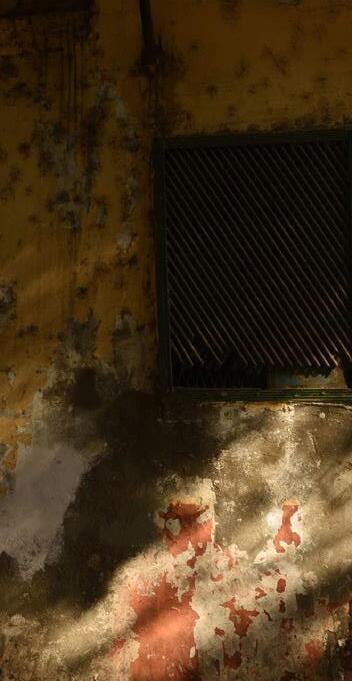
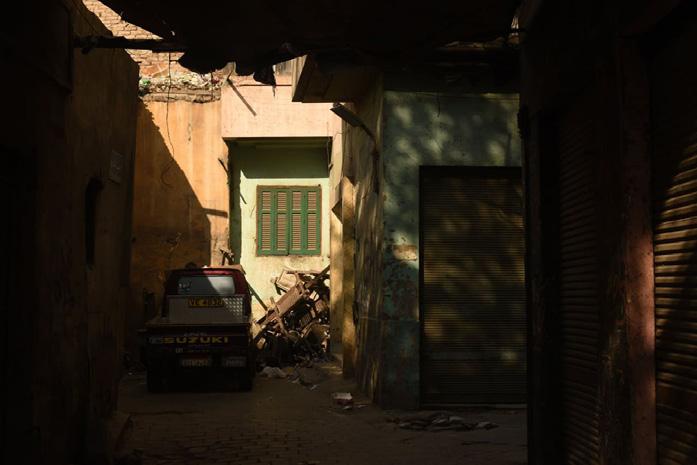

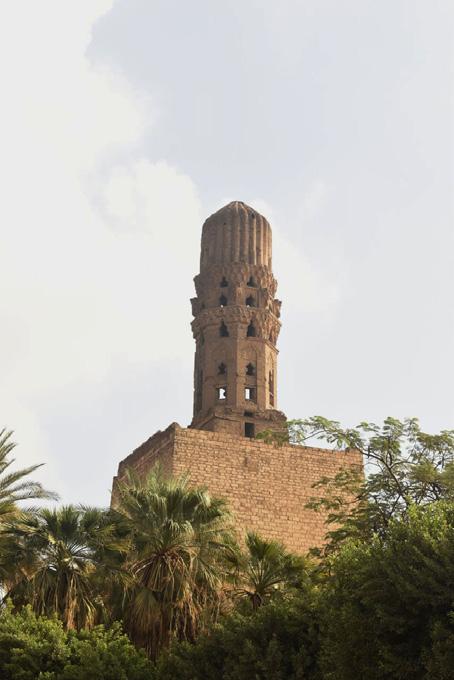

"Architecture should speak of its time and place, but yearn for timelessness."
-Frank Ghery