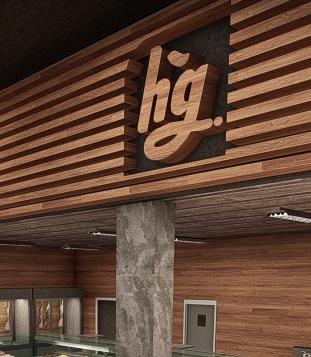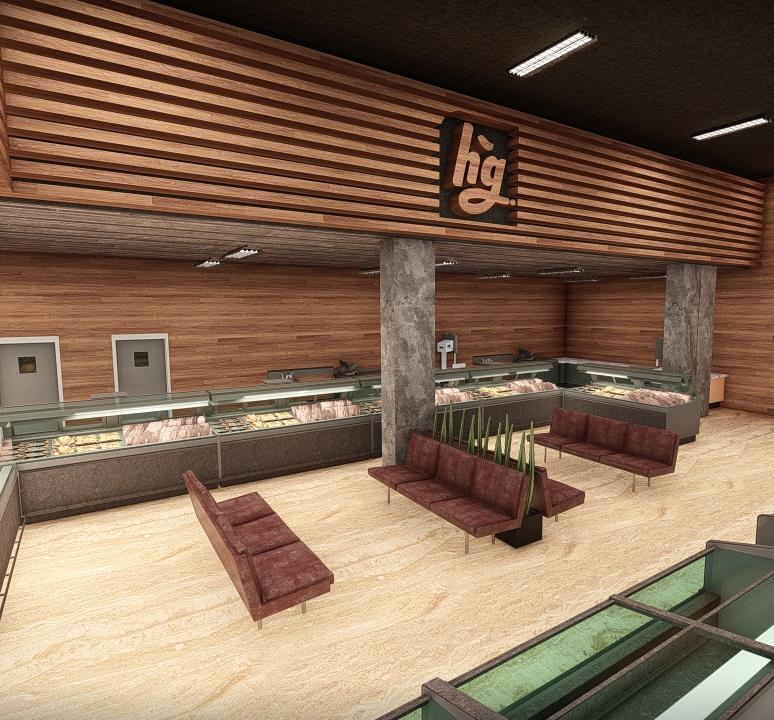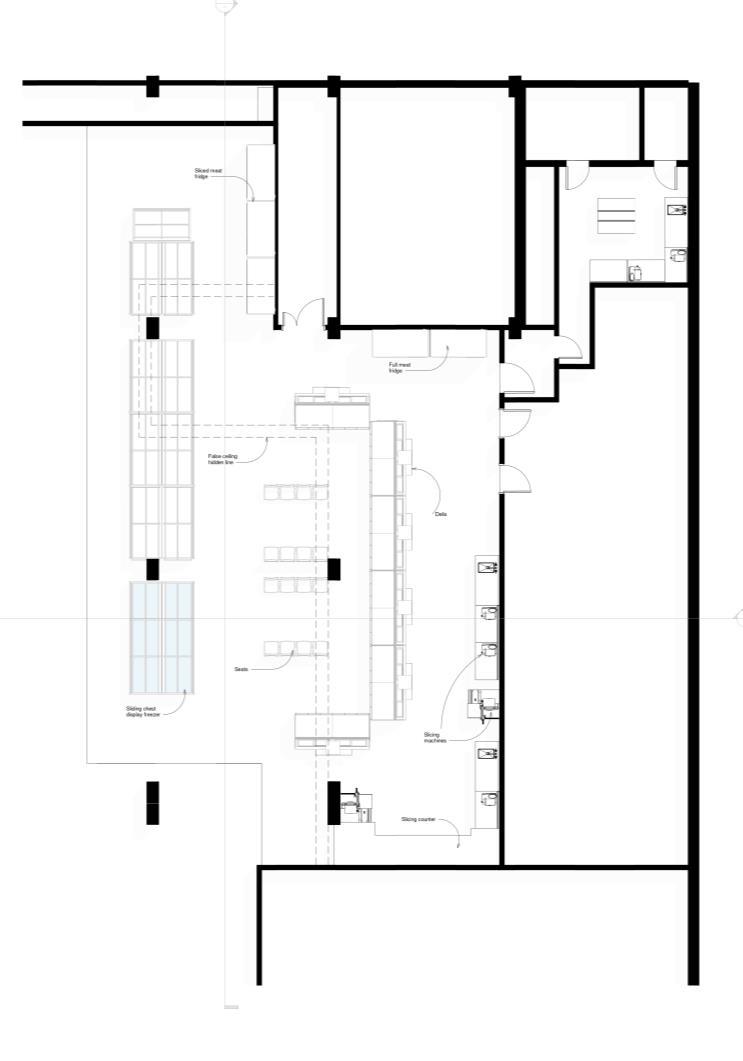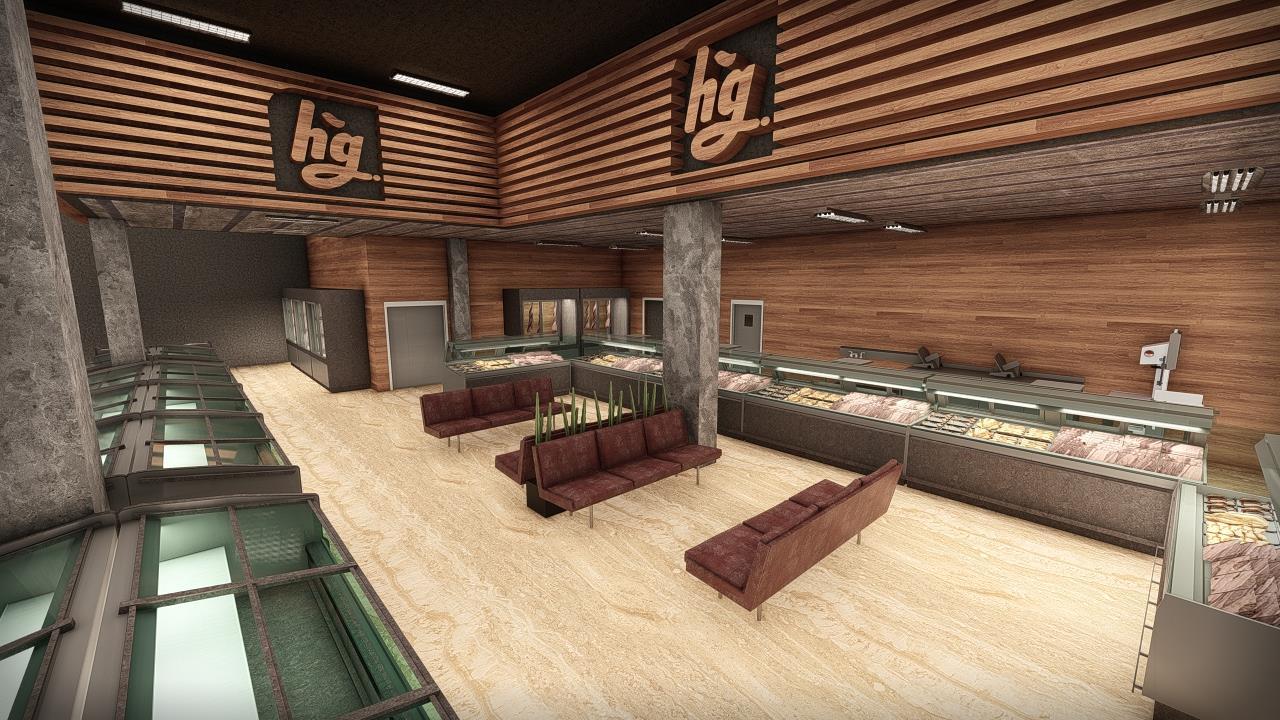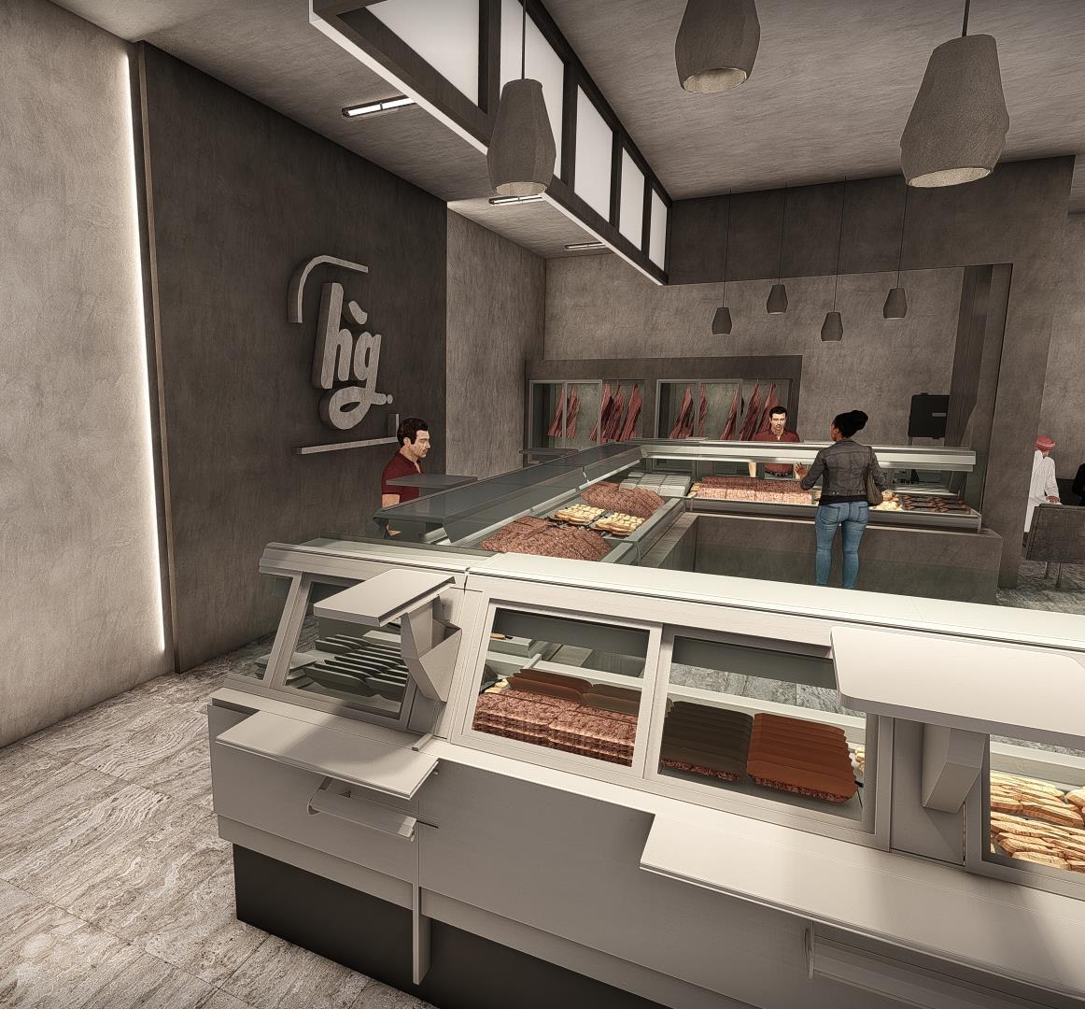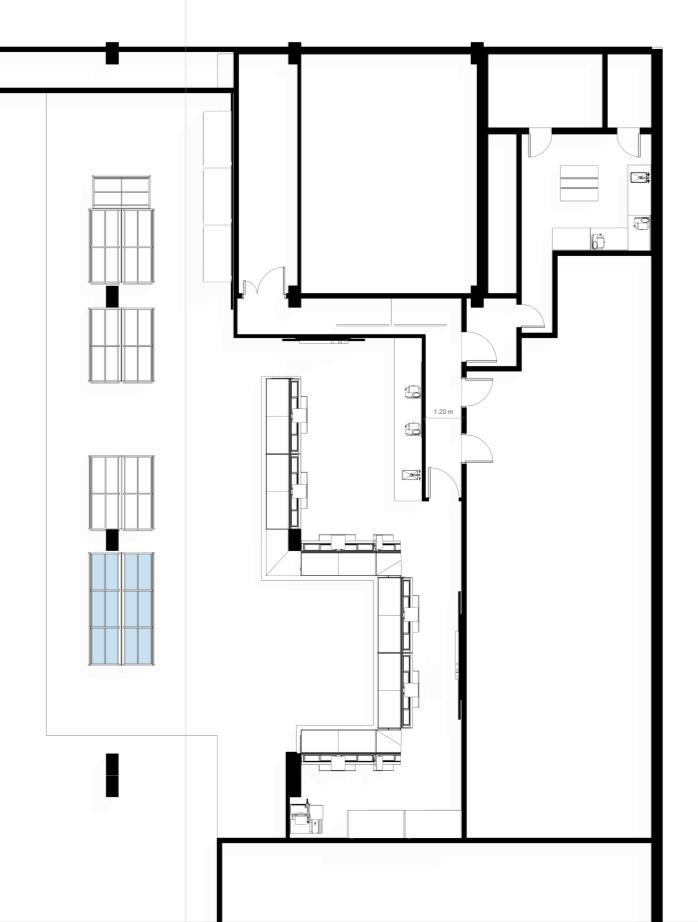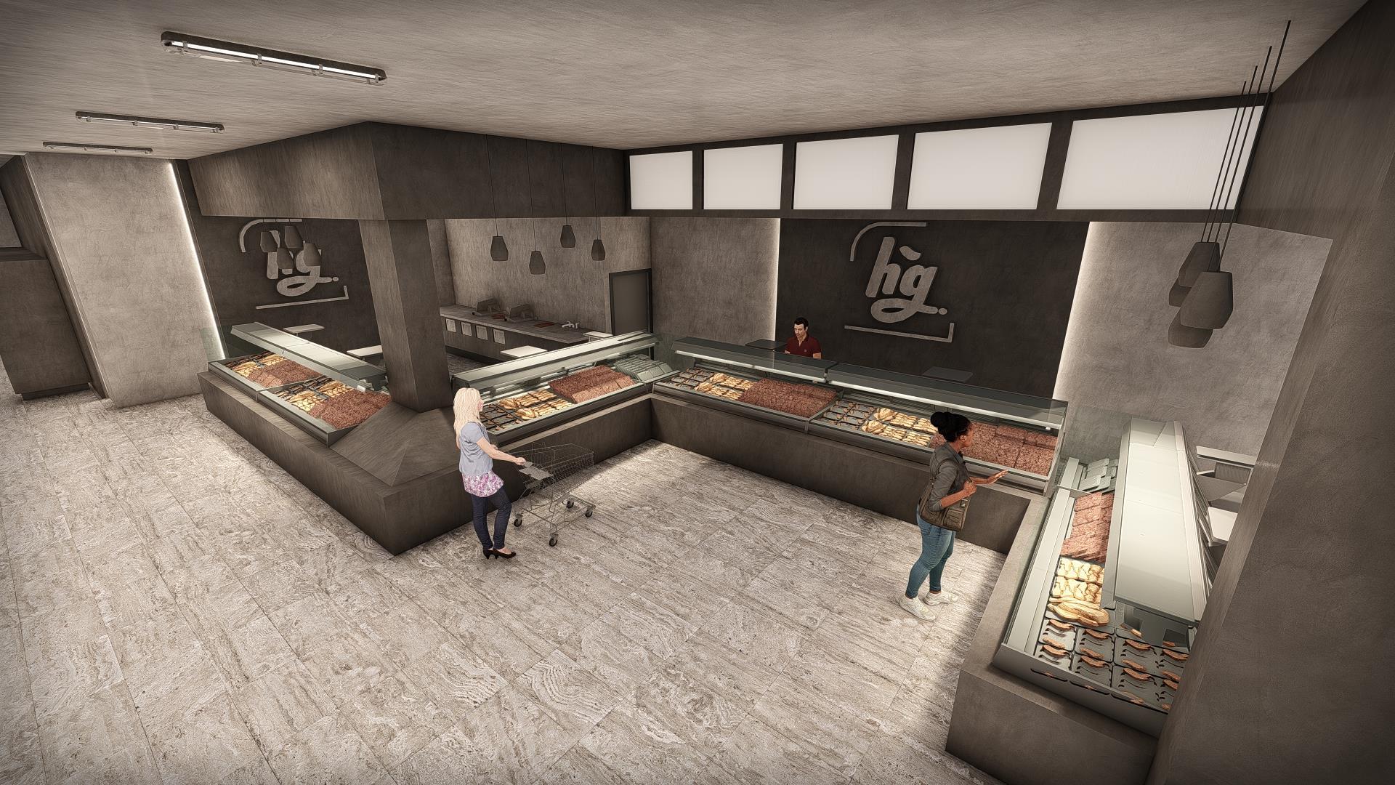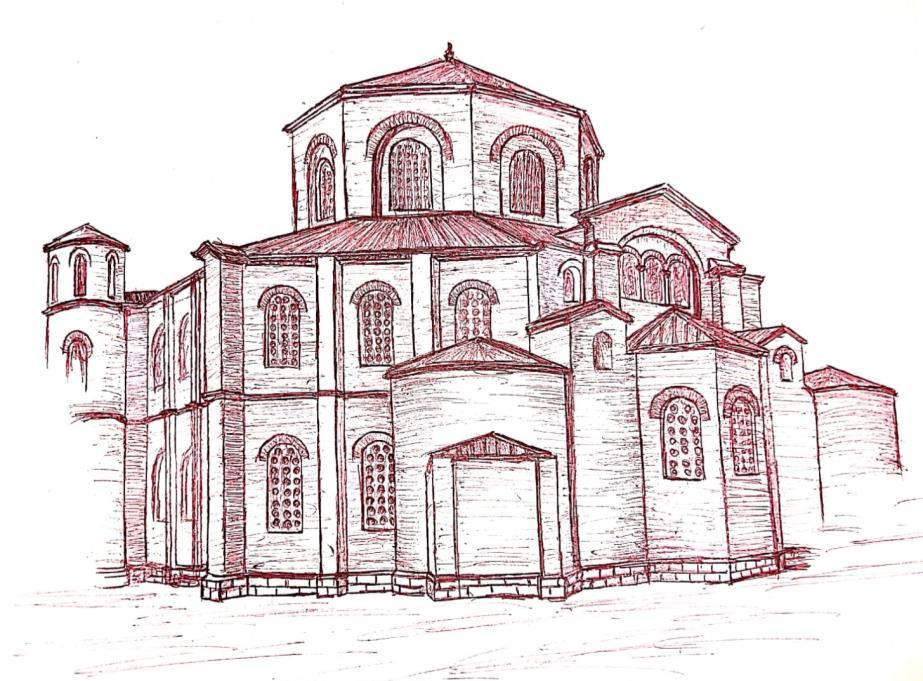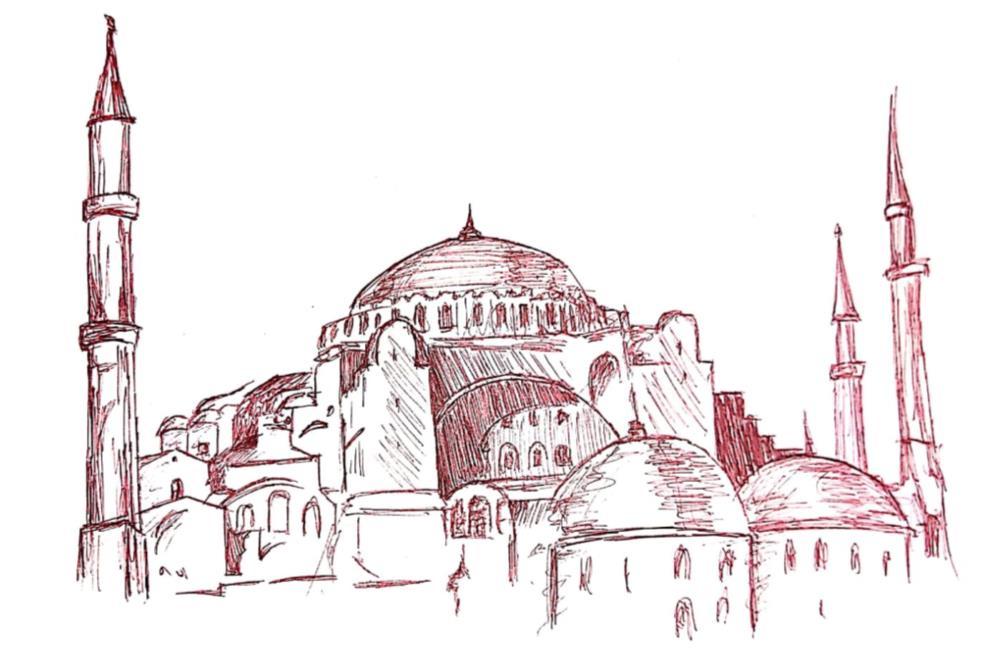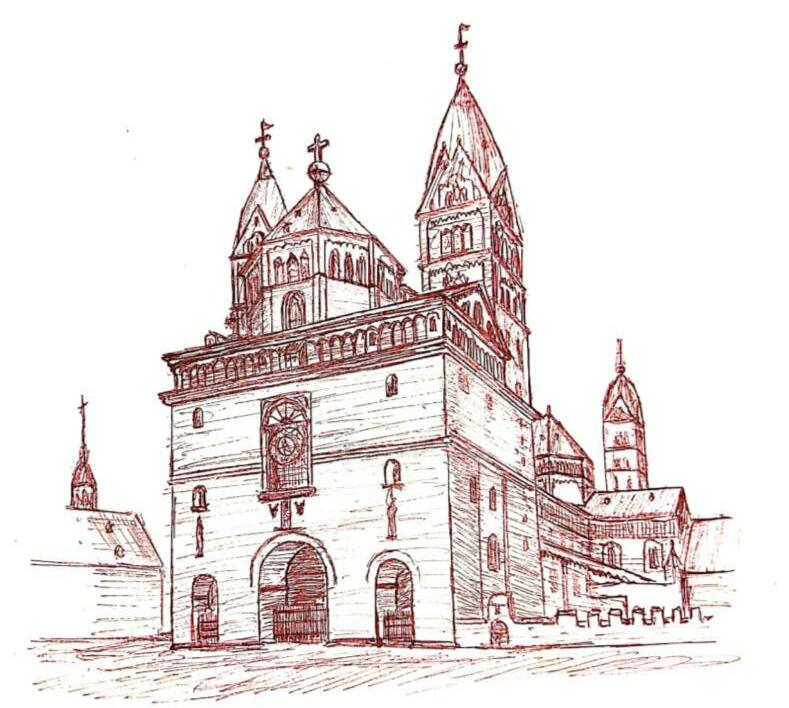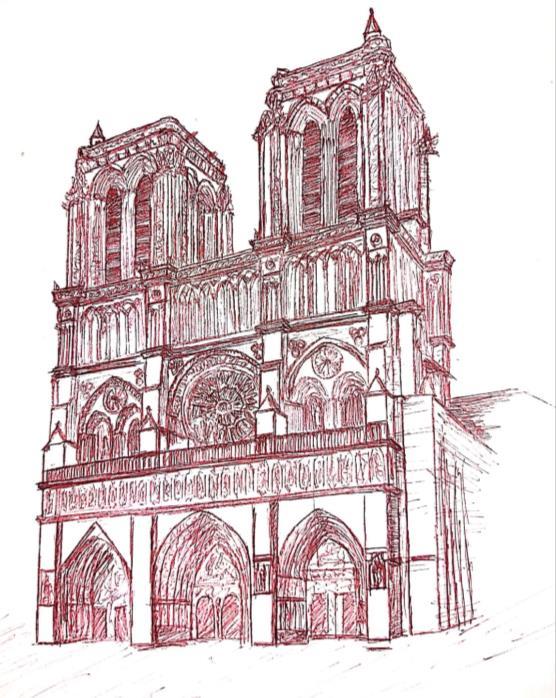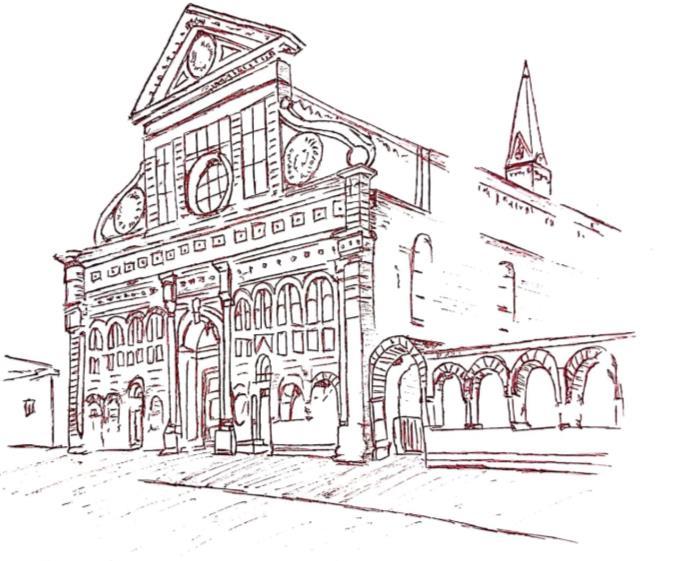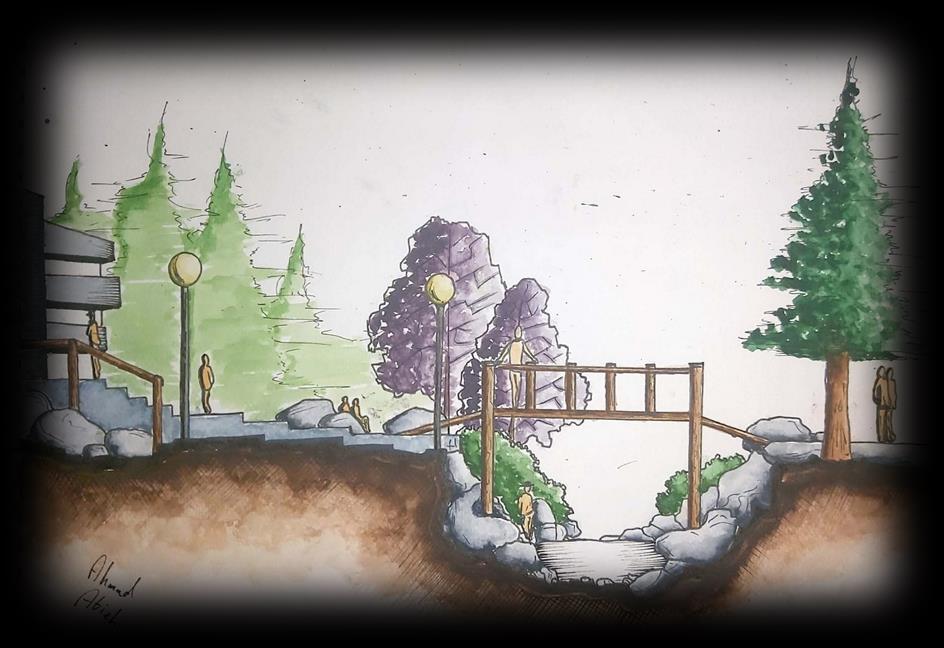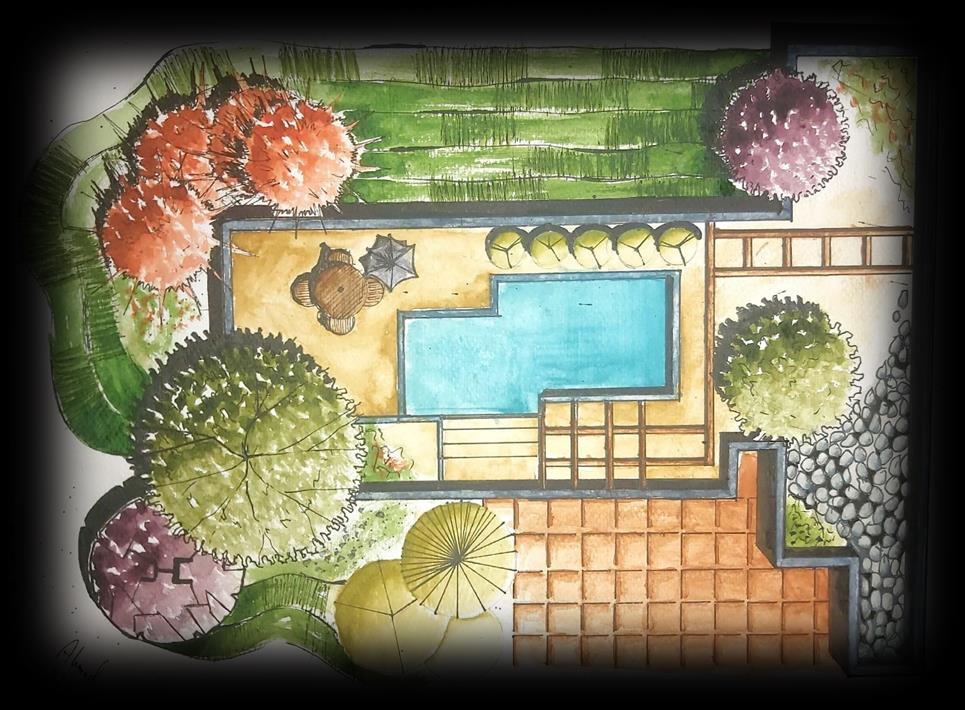ARCHITECTURE
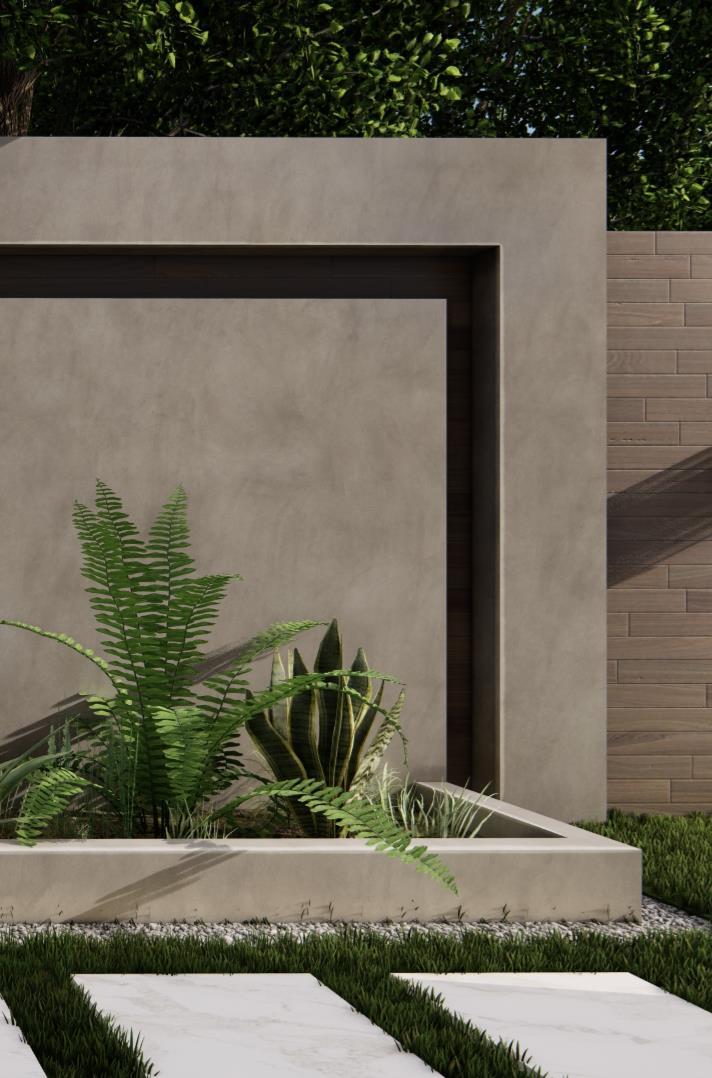


“ Form must have a content, and that content must be linked with NATURE ”
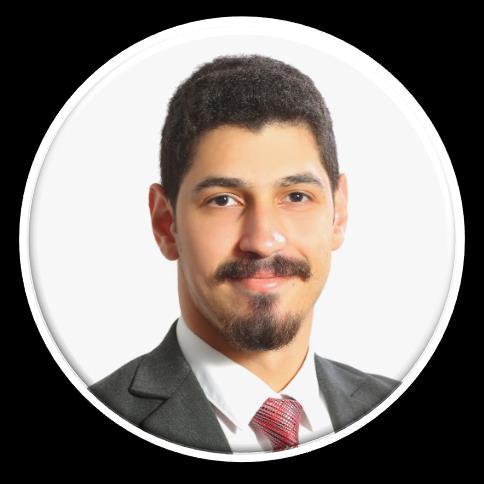













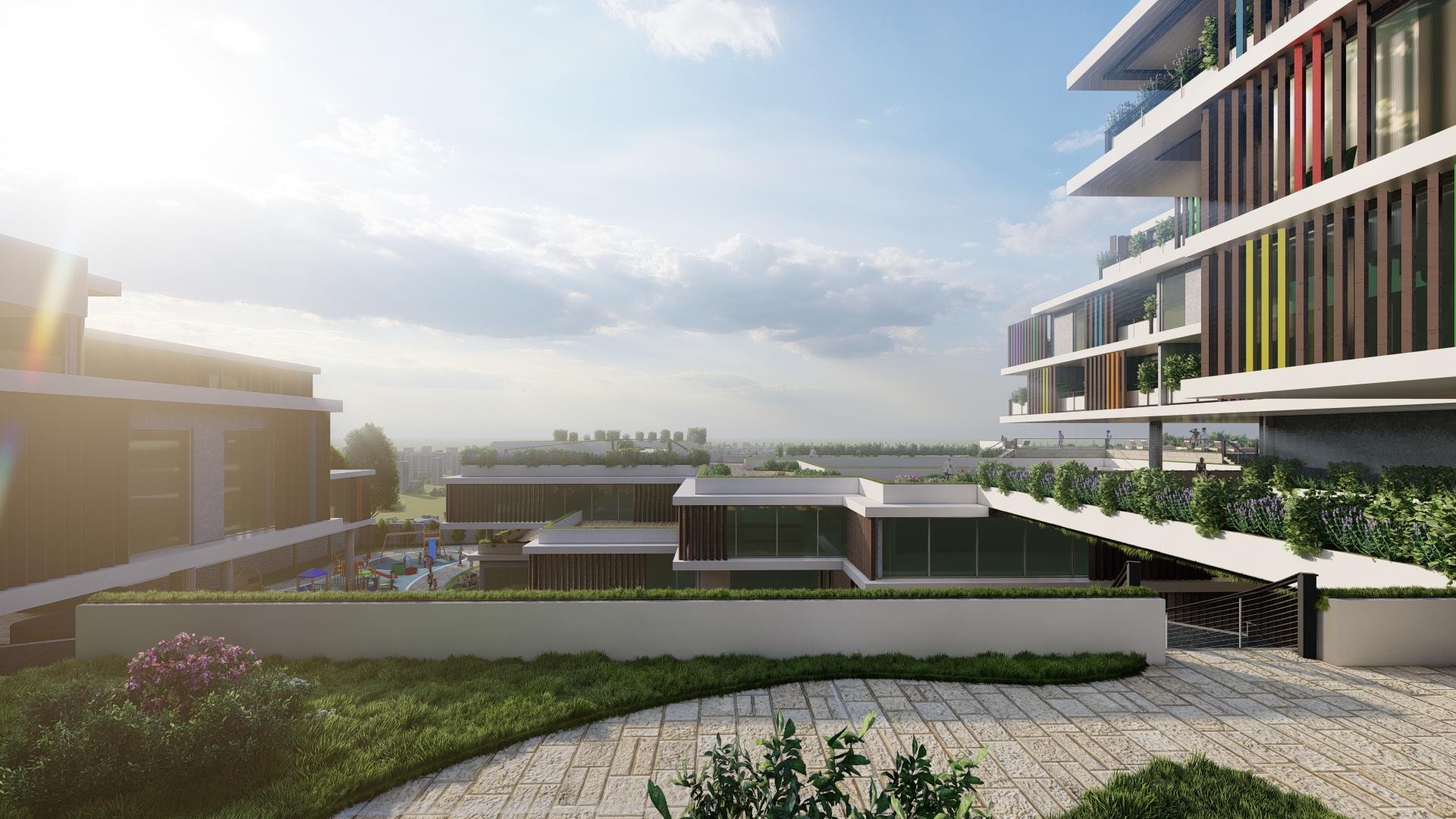 by
Dr. Wael Al Azhari
by
Dr. Wael Al Azhari
Patients and their families face many challenges while coping with the experience of childhood cancer. Most children with cancer adjust well to diagnosis and treatment. However, there are many psychological, emotional, social, cognitive, behavioral, and physical health needs that the patient needs.
The project simulates a case of attempts to improve the treatment of cancer for children by paying attention to the psychological aspect of the child and relieve dread from the chemotherapy he receives and its side effects, Since the psychological aspect of the patient turned out to be an integral part of the treatment.
Re-formulate the method of psychological treatment of children with cancer patients, by developing the social, emotional, motor and intellectual aspects
Treat the patient as a whole , physically, mentally and spiritually. Reduce side effects in the children.
Treating the psychological & emotional impact of cancer on patients and their families.
Integrating the center with the Activities zone to make the children more comfortable
`
Provide a place that encouraging to play and learn and interact with the other children.
Provide a place that enabling a healthy lifestyle , with secure & safe environment
Including green spaces that provide platforms to socialize, explore, play, and have contact with nature
Make a place that provide daylight and openness to make the children feel free
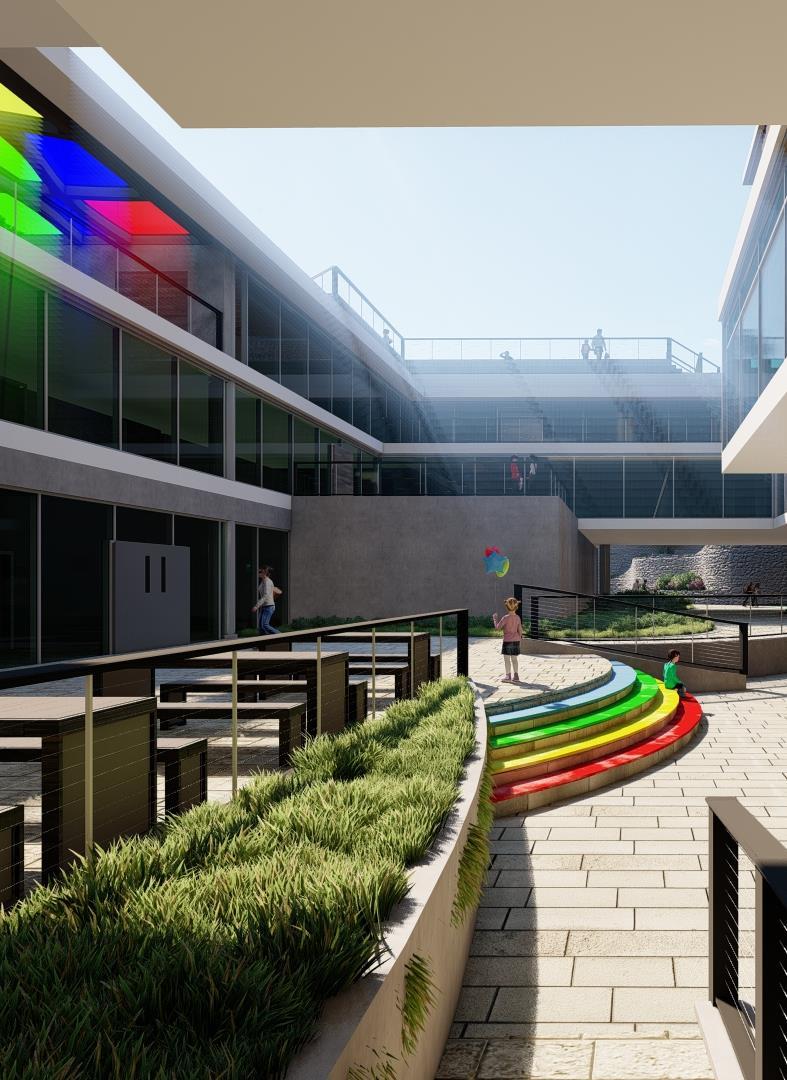
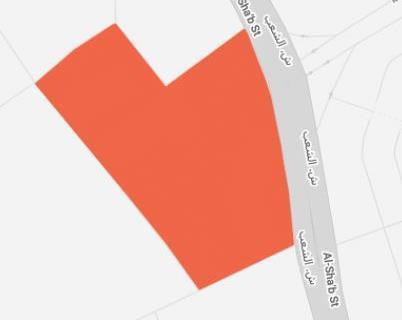
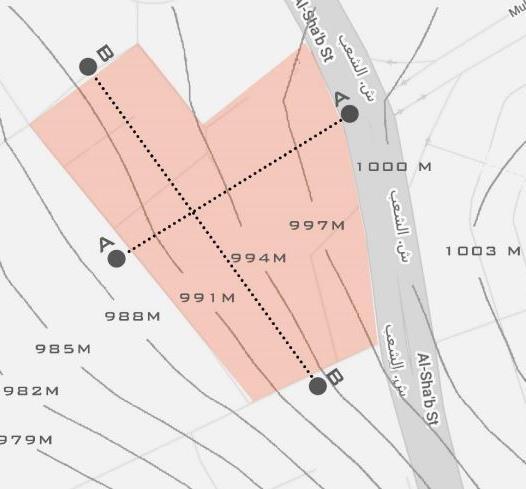
The selected site was at Dabouq on Amman, Jordan behind Al-Hussein Public Parks, the site is easy to Accessible the site considered as a Noiseless place, it has Attractive Views and Very Good Climate which is important for the patients, the site is Well Serviced It is close to King Hussein Gardens, which can be linked to the goal of the project, and close to the Medical City, which is the most important medical area in Jordan
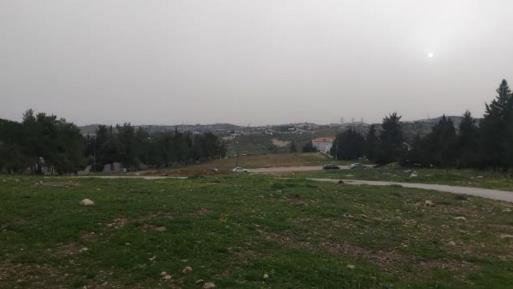
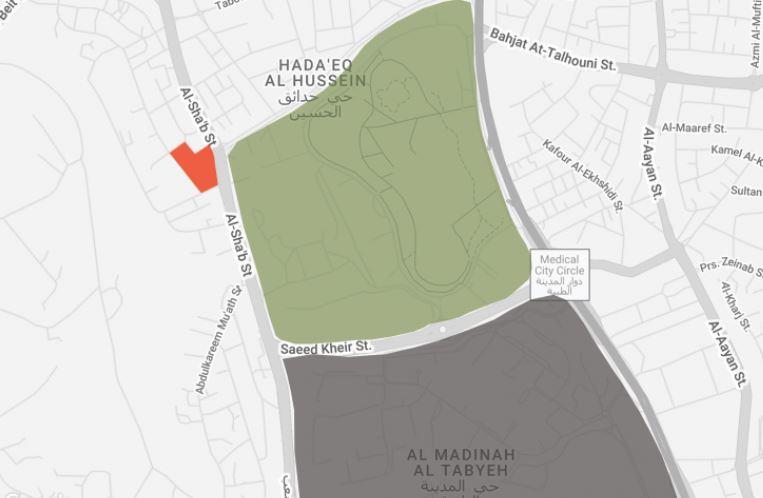
• Slope that is easy to deal with.
• The presence of a slope gives an advantage to looking at the views
Dividing the mass into three main masses according to the three main division (Inpatient, Outpatient and the activities division, which is the added value in this project).
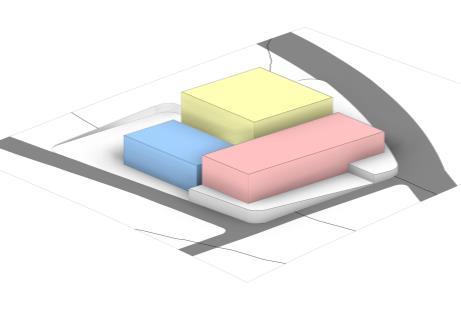
Making space for three courts, by subtracting, that will include playground, natural spaces, stadium and small amphitheater
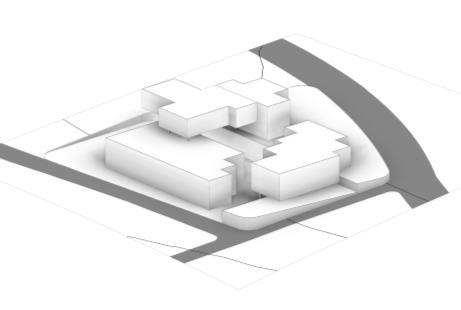
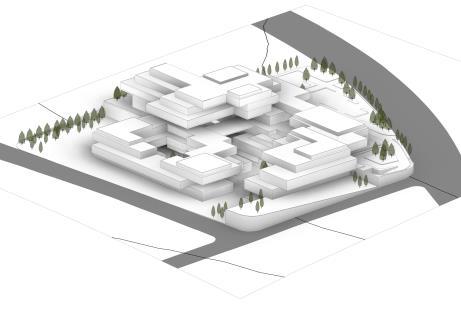
Subtract the masses to create zig zag paths that spark the child's curiosity and their experience and to connect the three courts
Reducing the heights of the masses in a hierarchical way to reduce the intimidation of the building and in line with the winding paths
Overlapping he floors to continue with the pattern and increase the amount of natural lighting

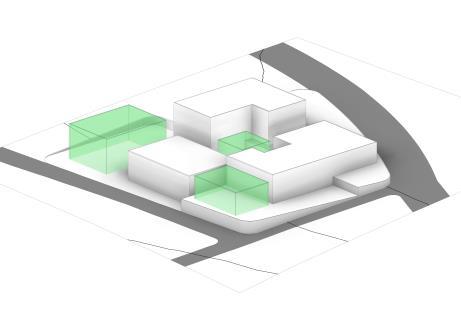
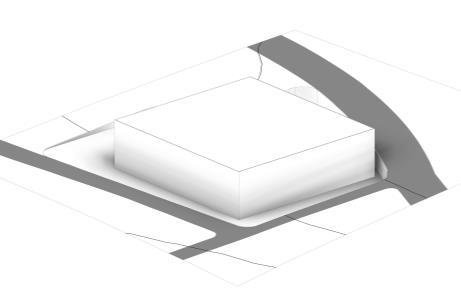
Inpatient ward taking the advantage for the highest spot to exploit the views.
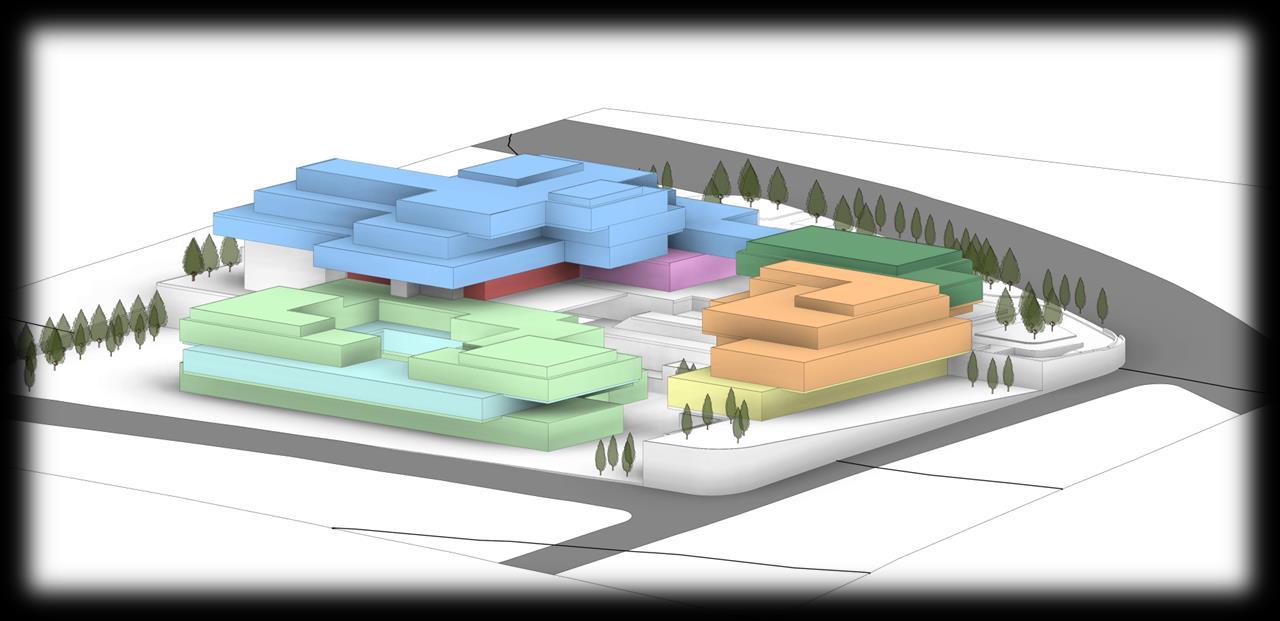
Sports & activities areas to keep children excited and to socializing with each other The roof will be used for that as well
Main lobby to the inpatient division
Administration division
Outpatients' division including clinics, physical therapy and infusion room
zones for the children
Outpatients' cafeteria and entrance for the labs division

Vertical circulation that connect between the emergency, operation theaters and inpatient ward
Private vertical circulation for the inpatients ward services
Vertical circulation for the inpatient and the visitors
Vertical circulation connect between the inpatient ward and the outside courts
Vertical circulation for the activities building
Flat slab structural system for the activity building, inpatients division and the underground parking
Waffle slab structural system for the outpatient's division
Vertical circulation for the outpatient
Private vertical circulation for the administration
Vertical circulation for the outpatient's division connect between the labs, clinics, physical therapy and infusion room
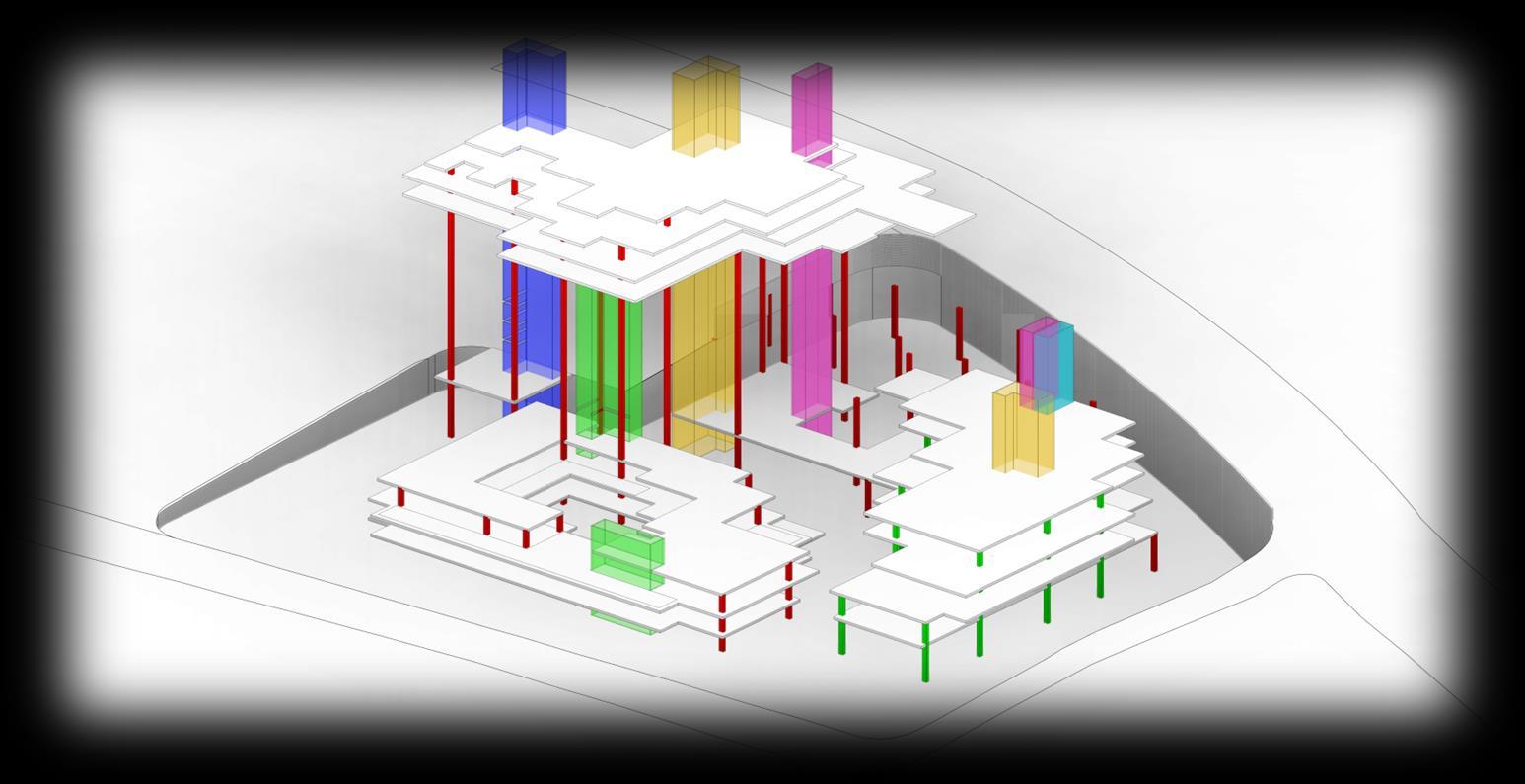
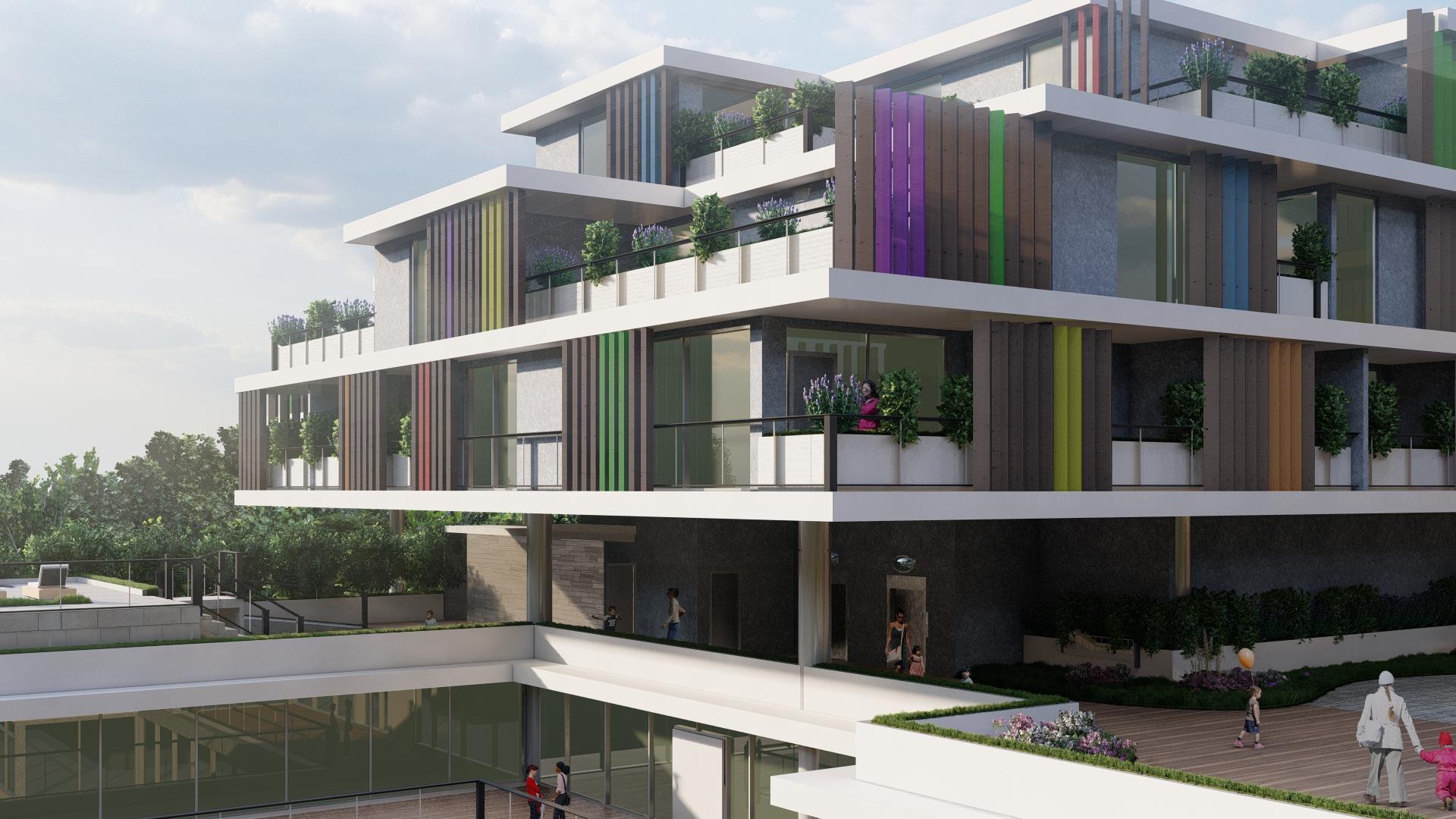

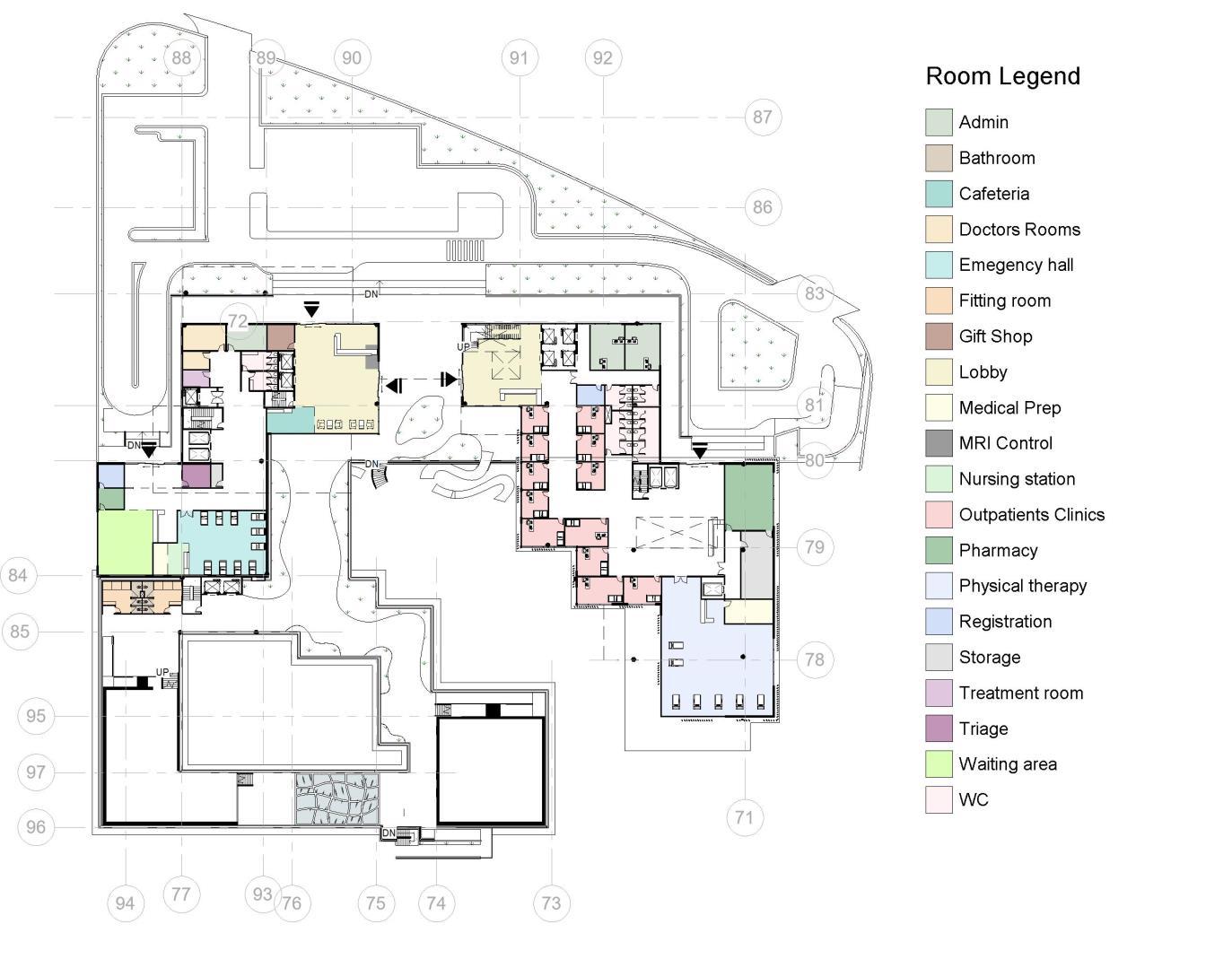

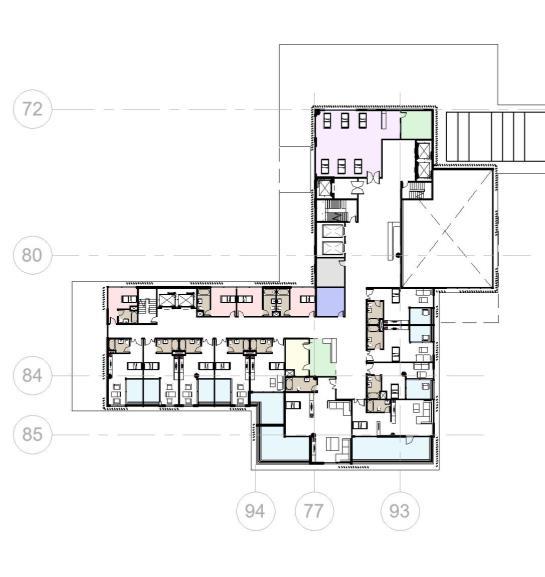
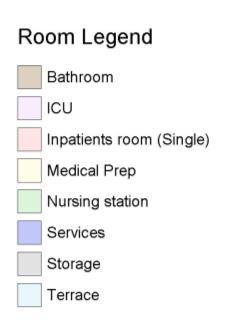
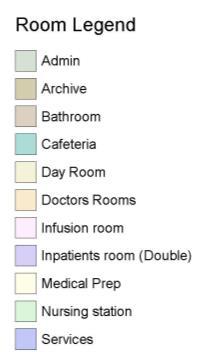
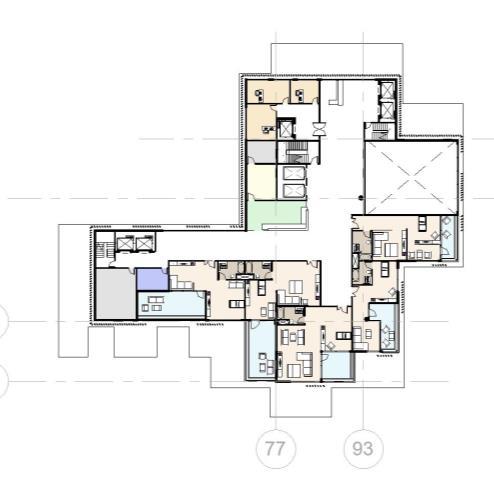
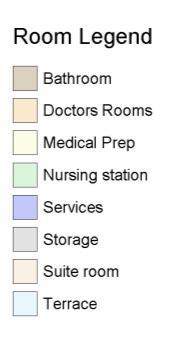

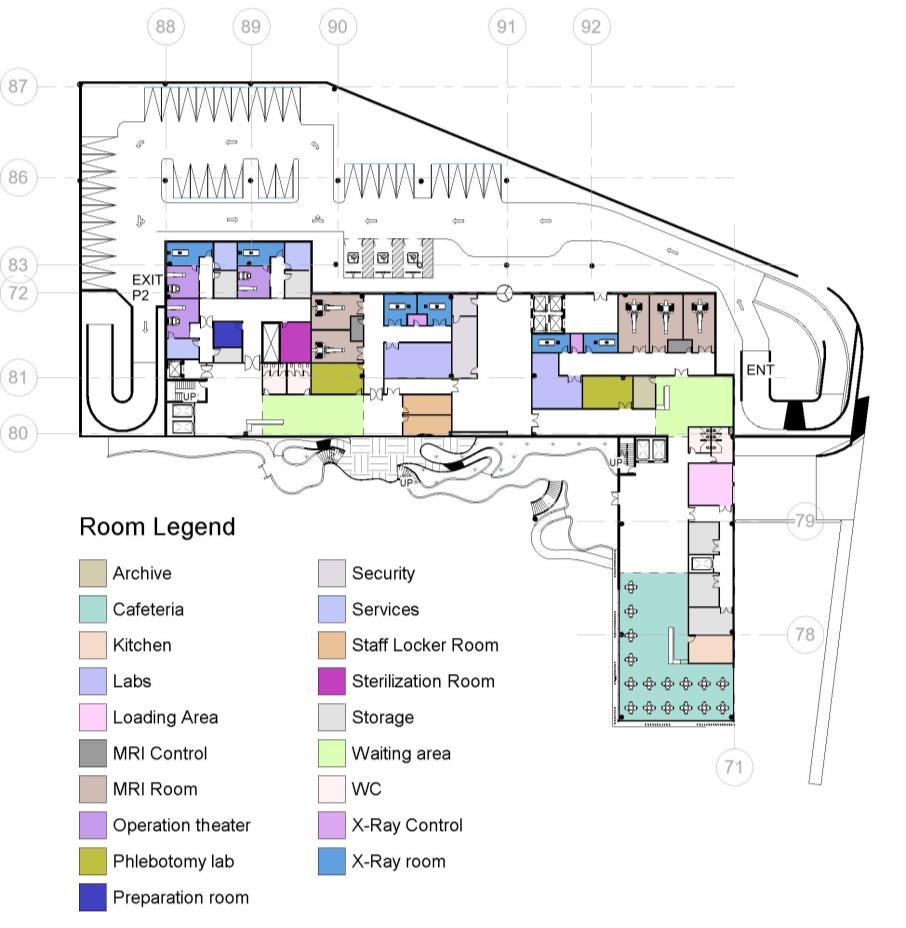
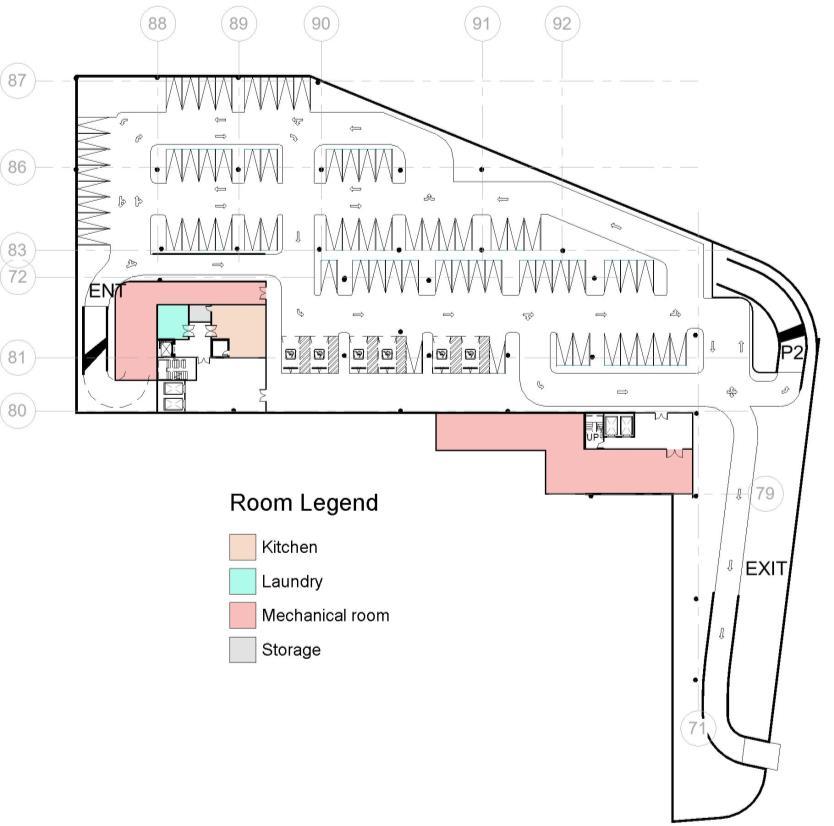

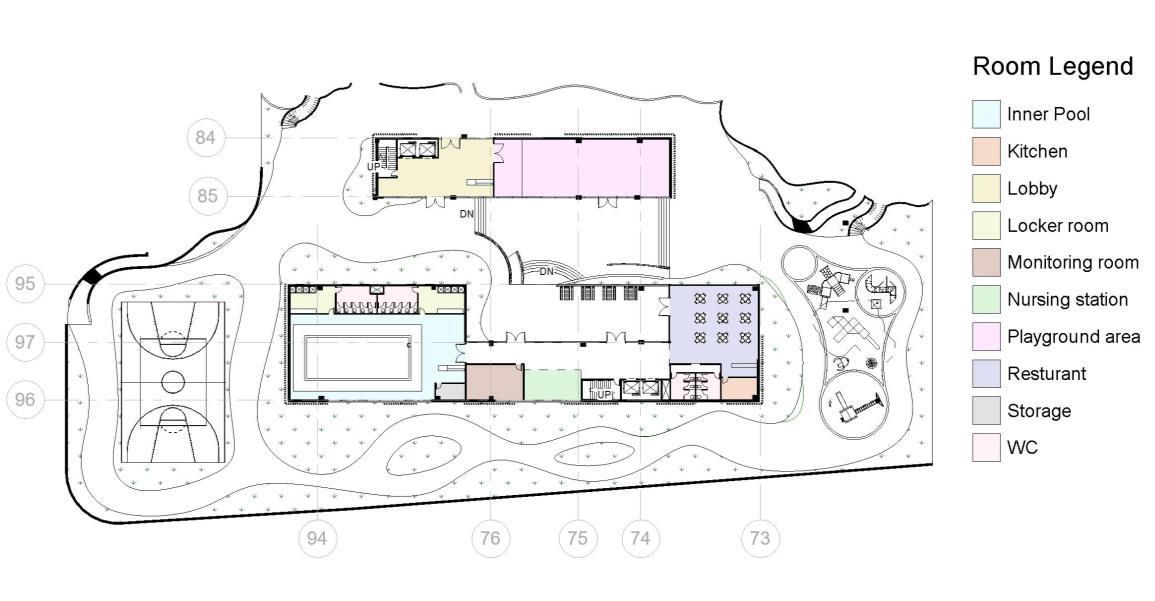


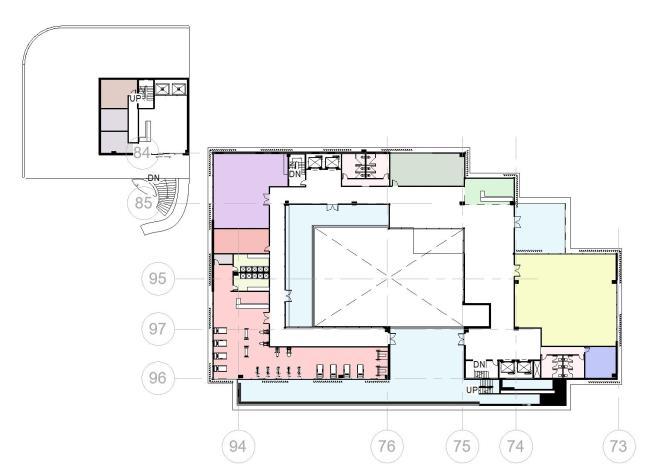
` ` `
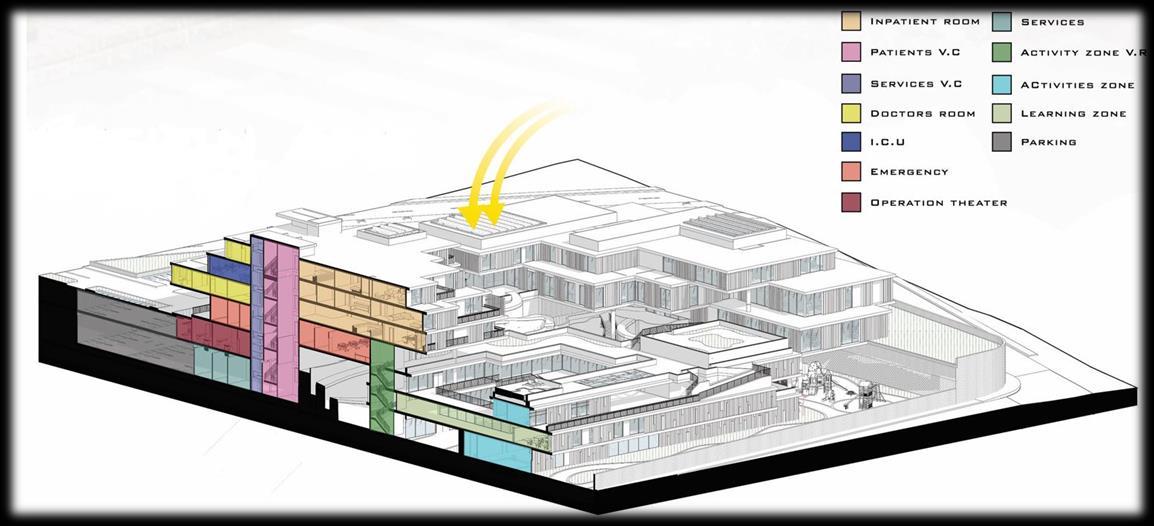
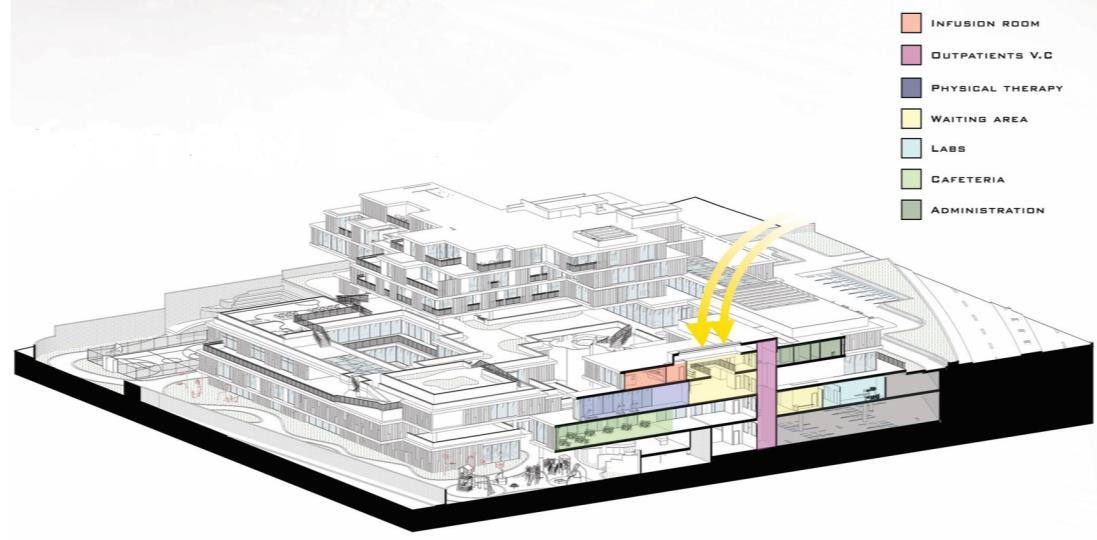
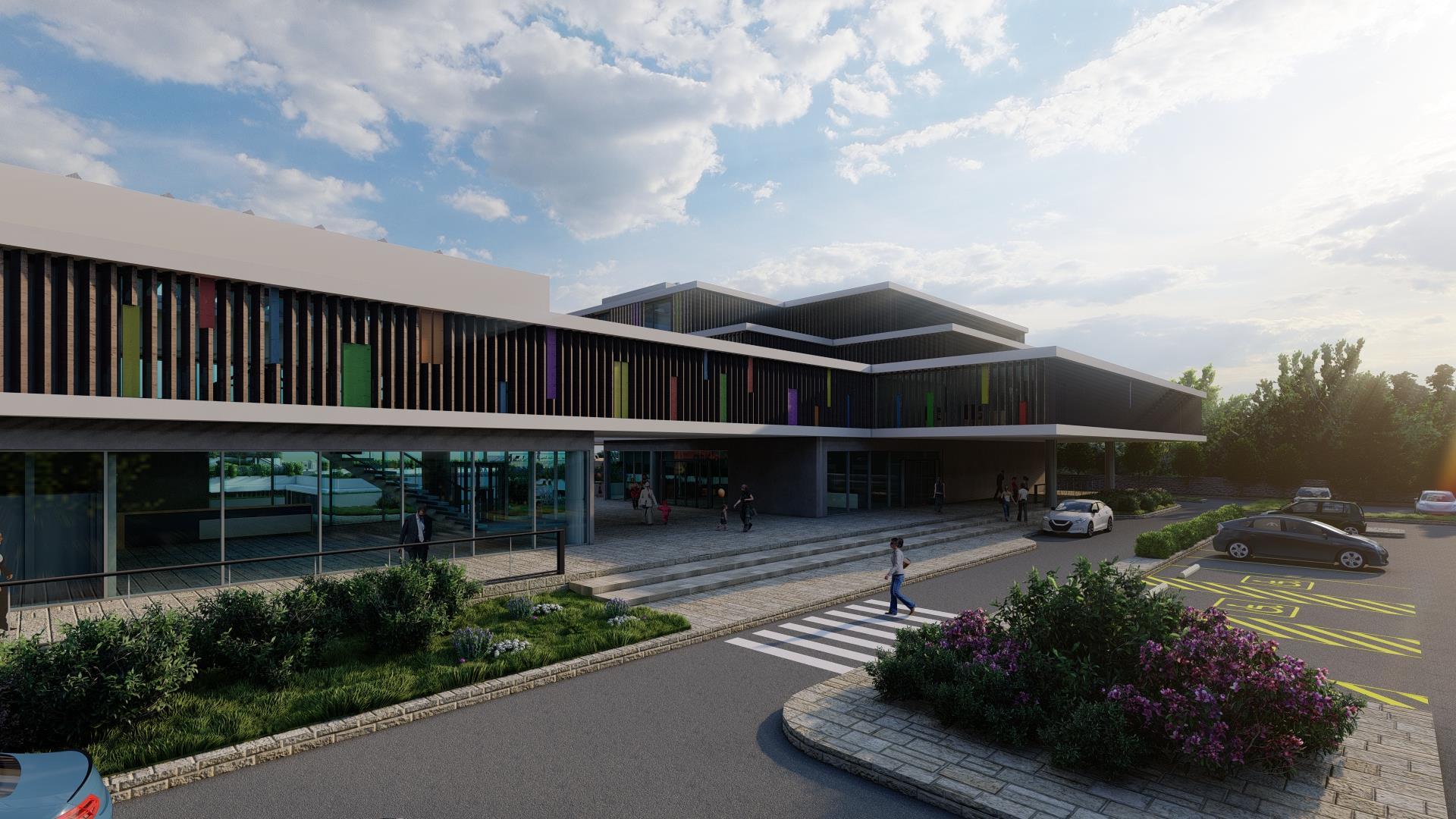
This site plan shows us the curvy lines that were used in the landscape to reduce the sharpness of the right angles of the building for giving a greater comfort to the child. This concept has also been applied in the interior space design.

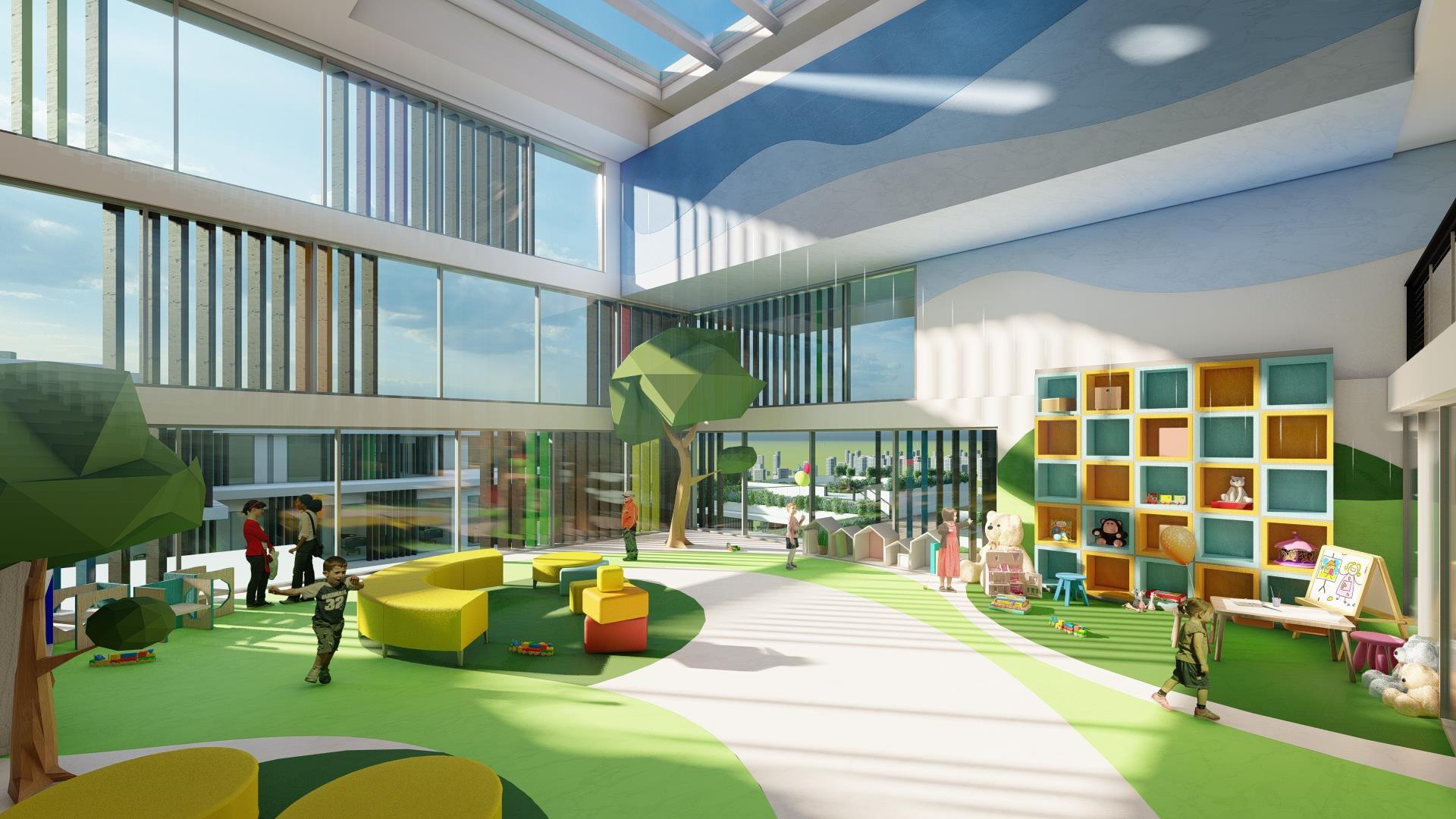
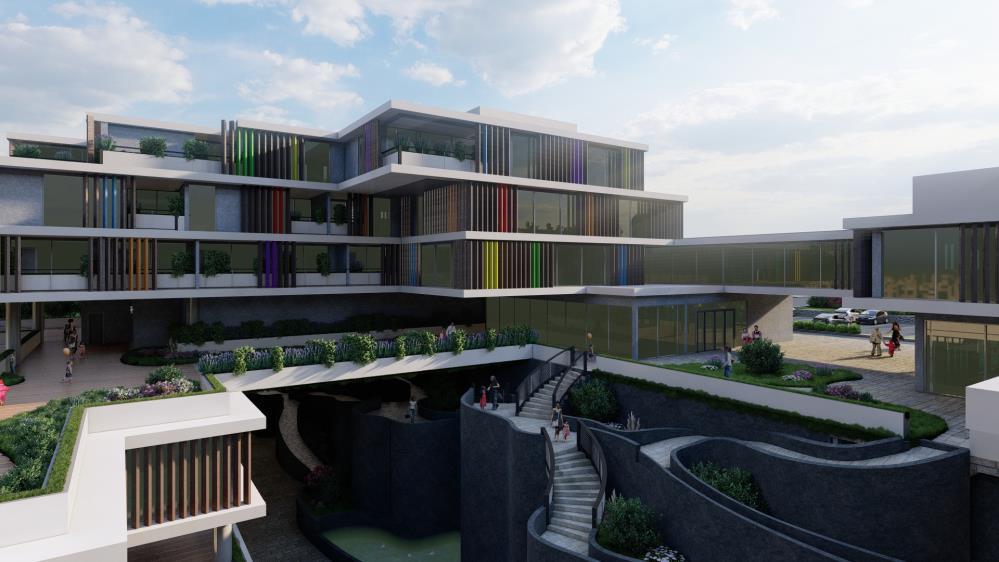
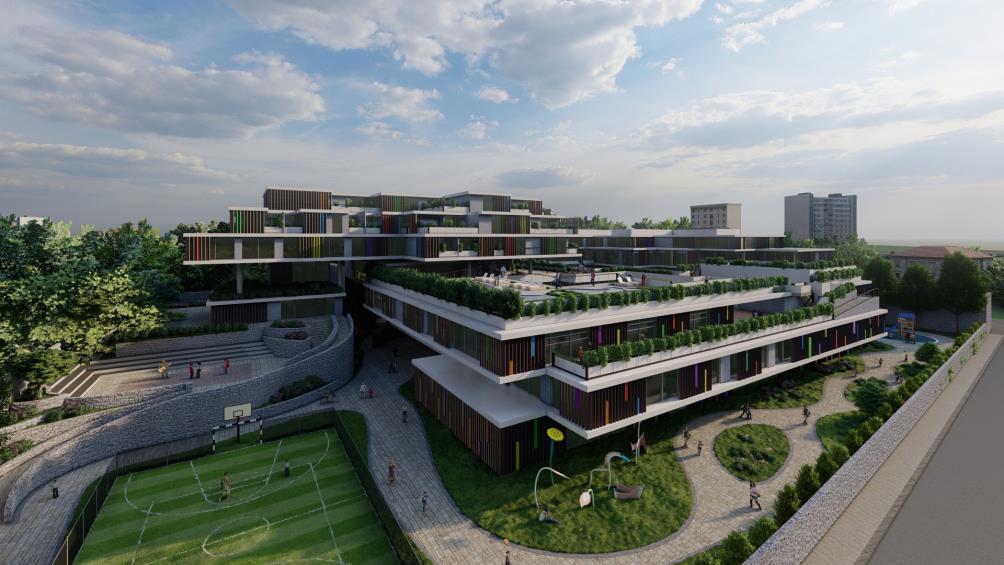
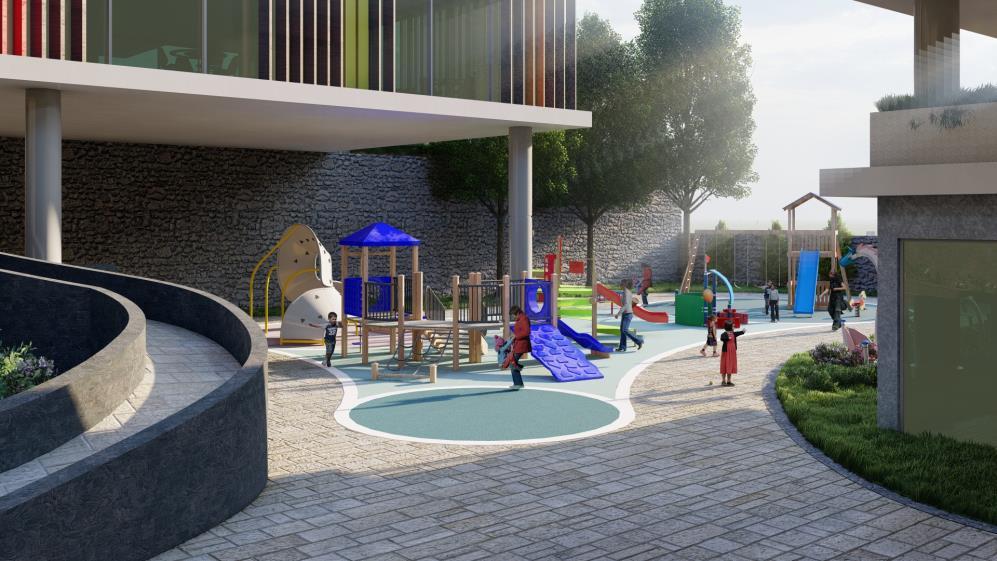
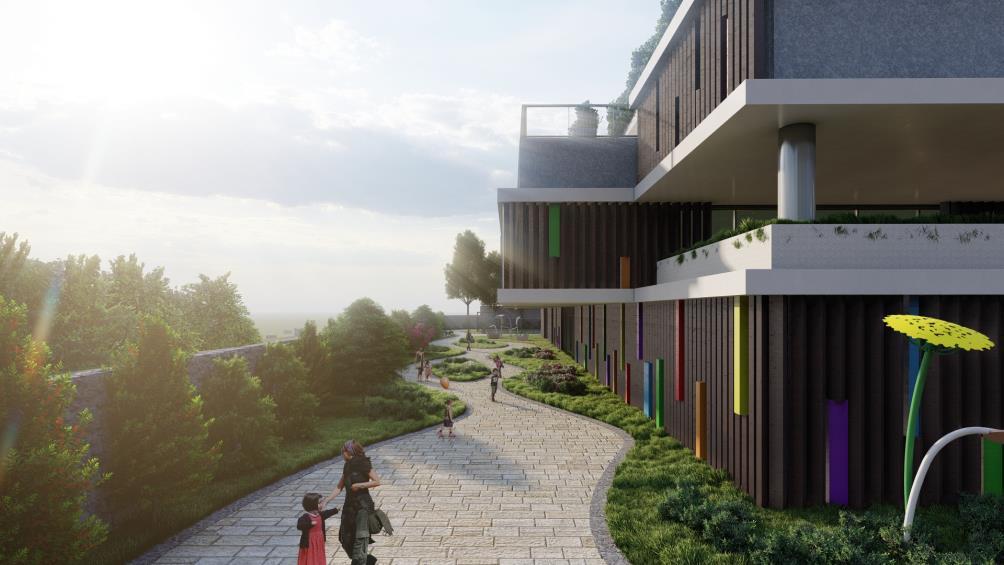
“You treat a disease, you win, you lose. You treat a person, I guarantee you, you’ll win, no matter what the outcome” . - (Patch Adams)
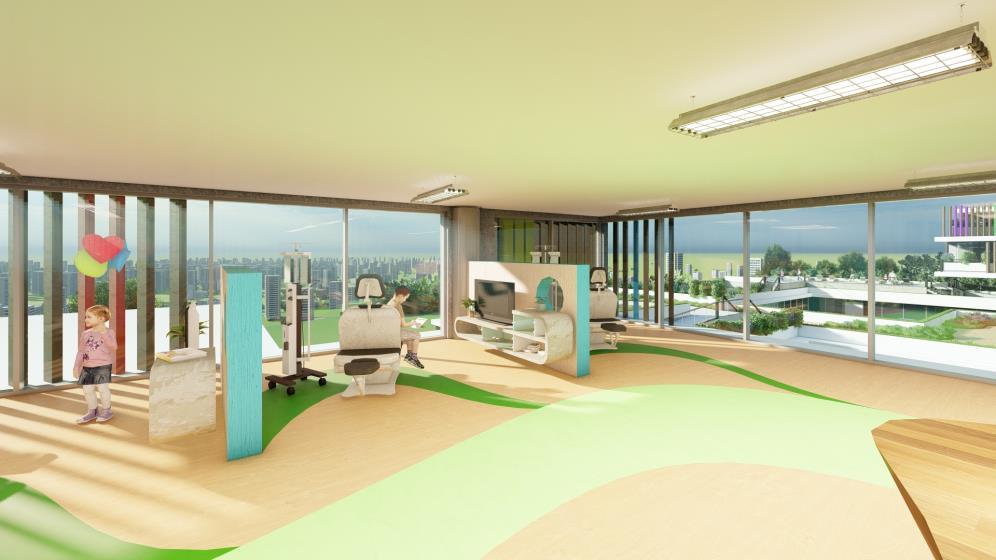
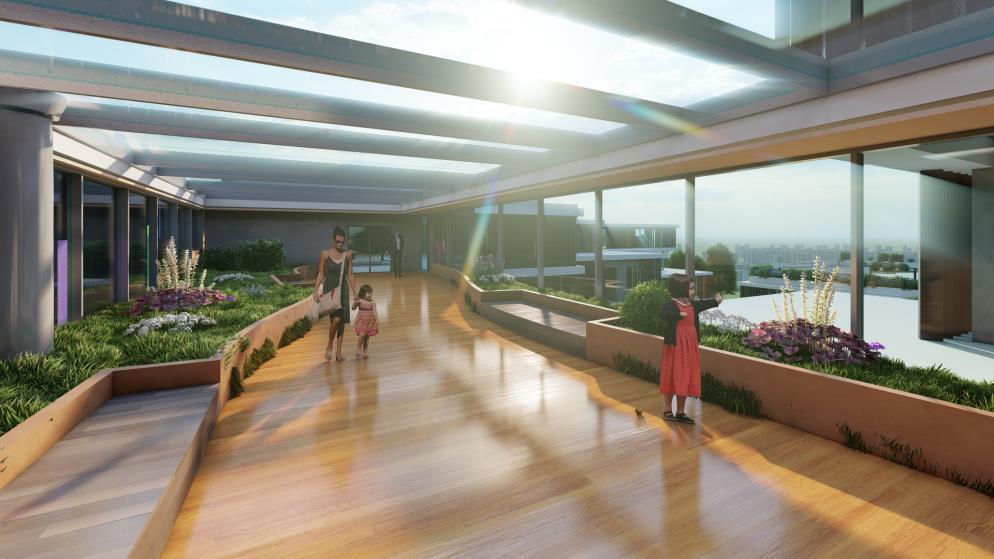
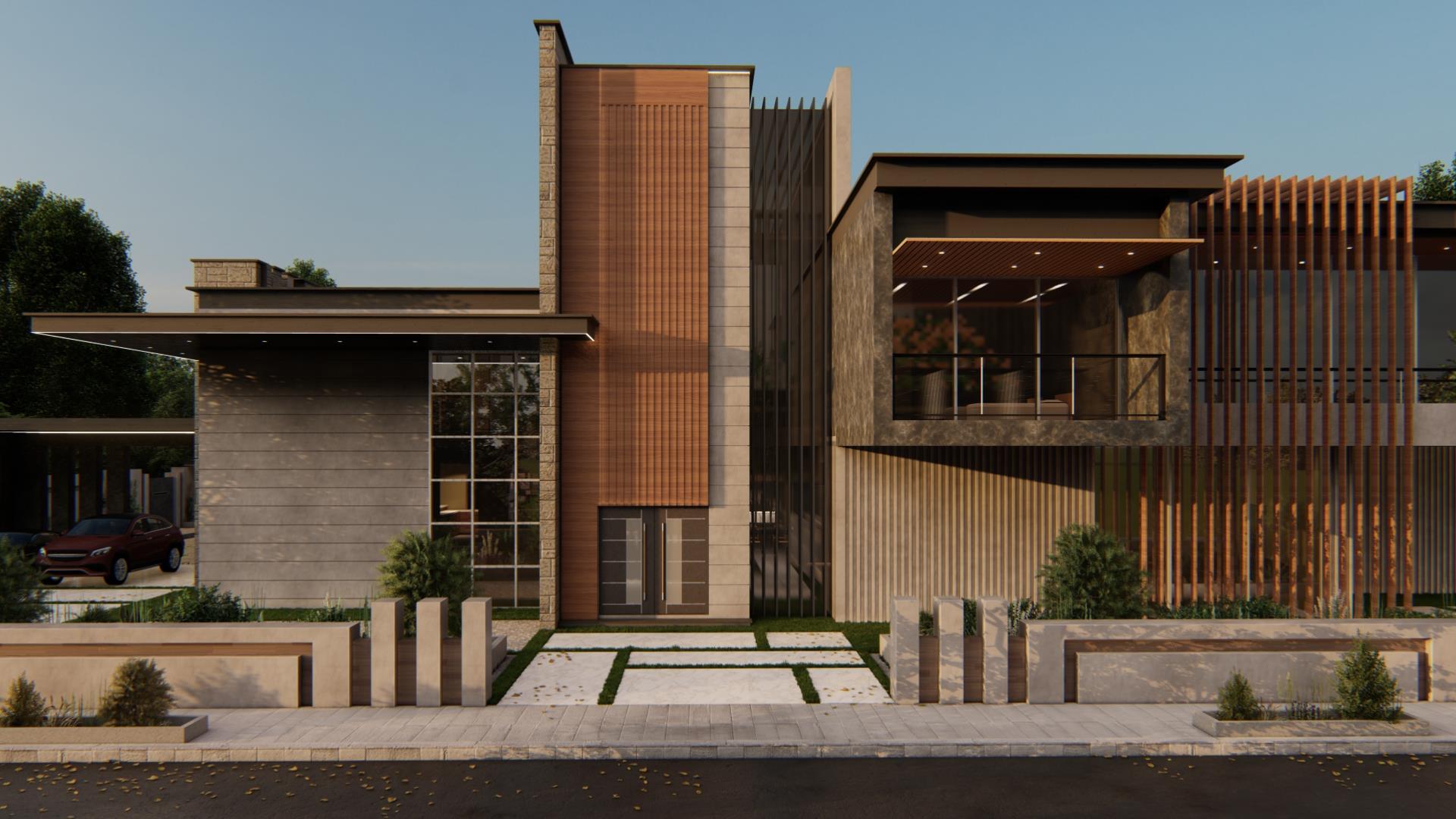
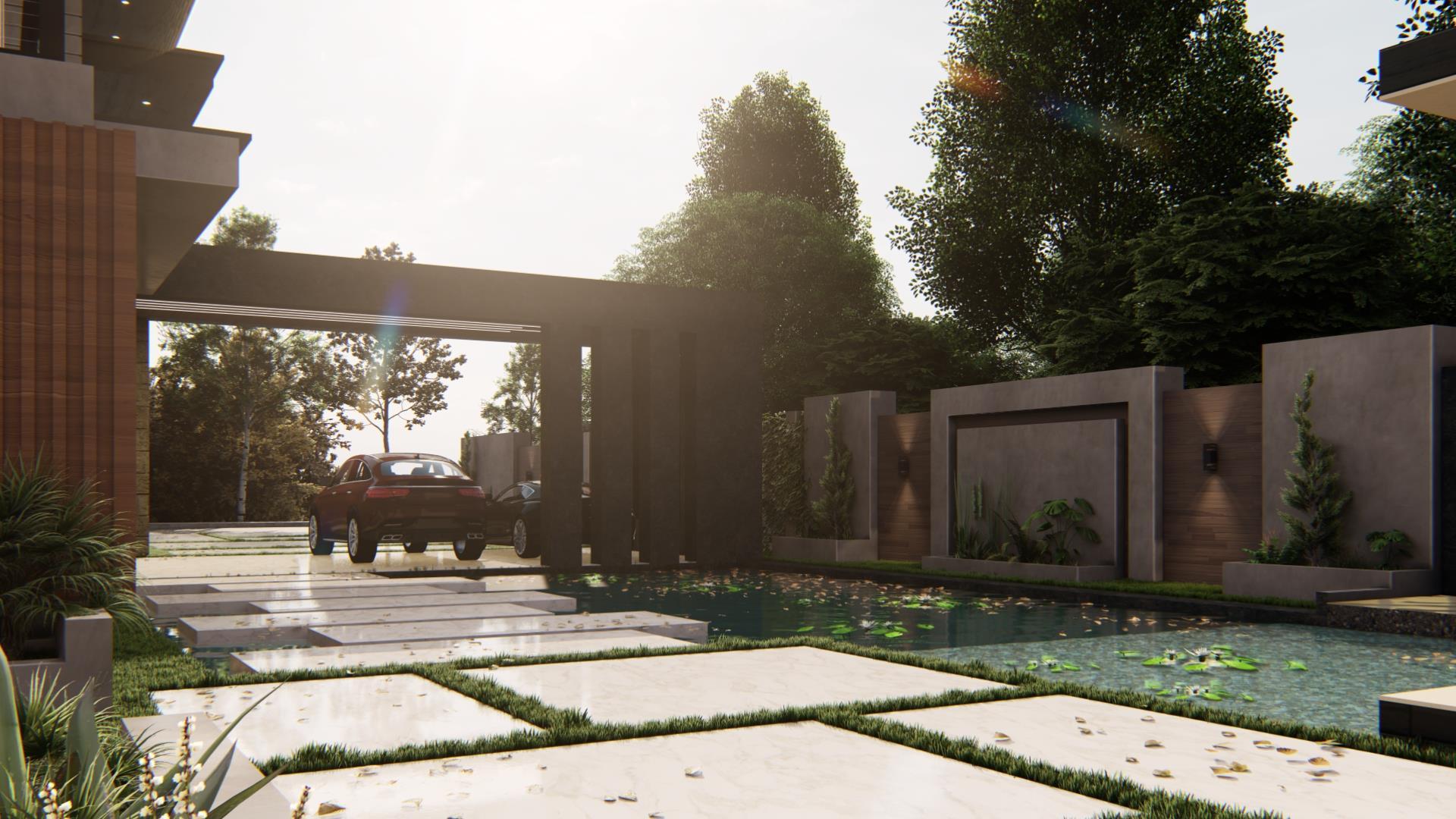
Is a freelance villa project that me and my partner (Ammar AlQaddoumi) have started working on for two months after graduation. The client requested a unique looking villa with four bedrooms that were oriented towards the views of the city (AsSalt, Jordan), and a landscape design that included a pool, multiple sitting areas and a BBQ area, and the following graphics are proposed 3D renders & plans of the project.
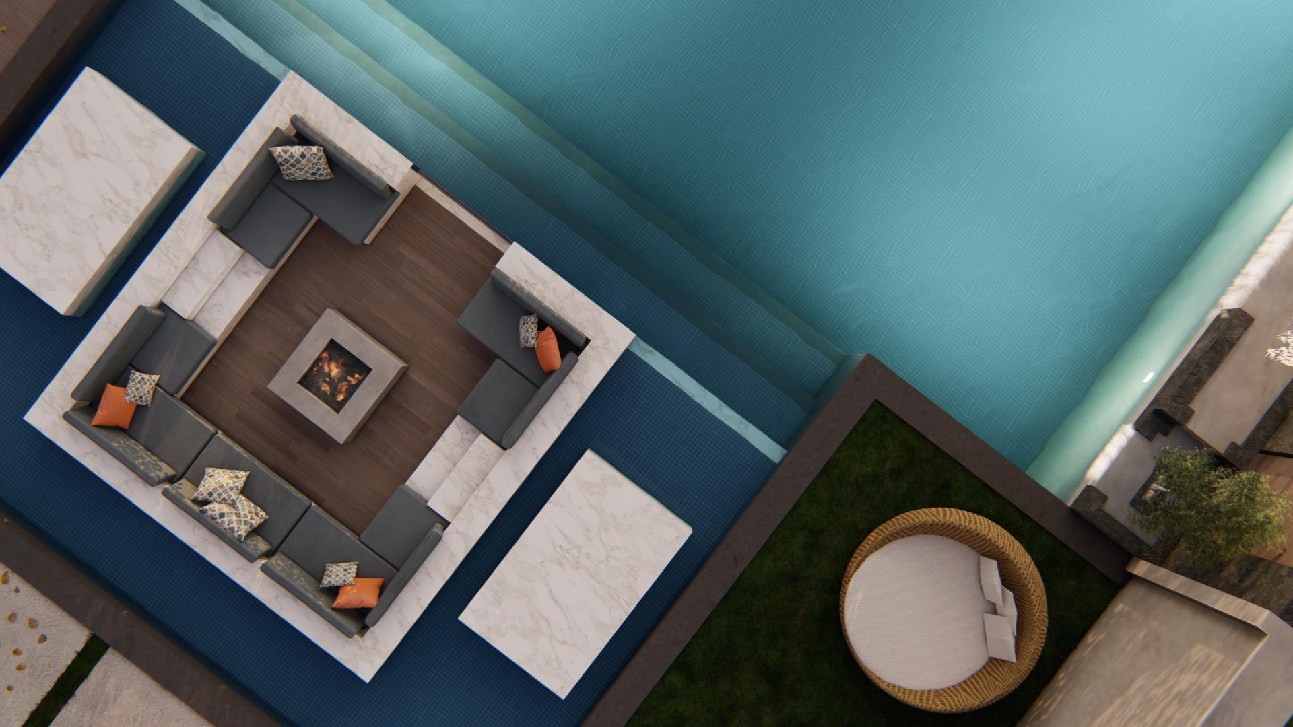

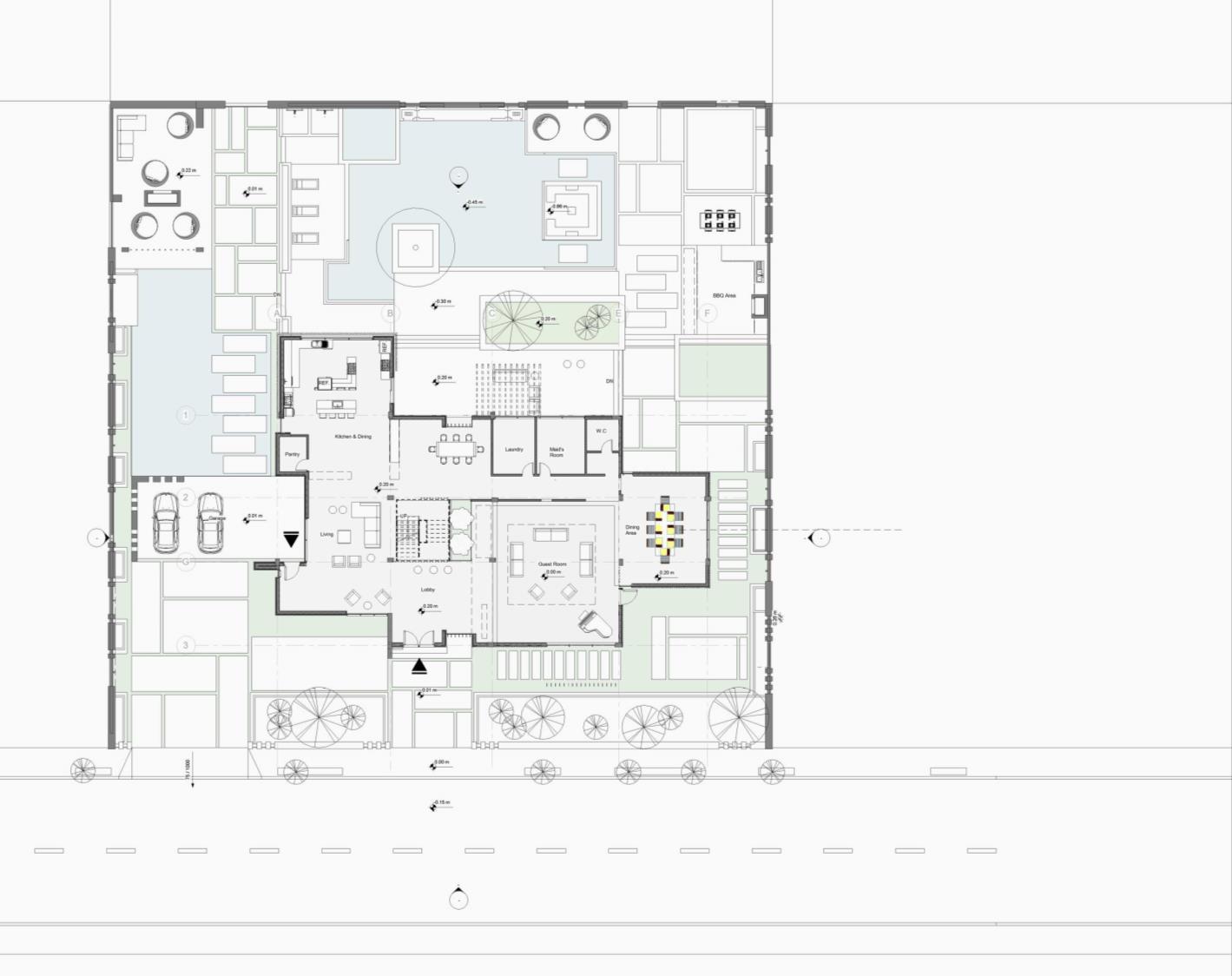
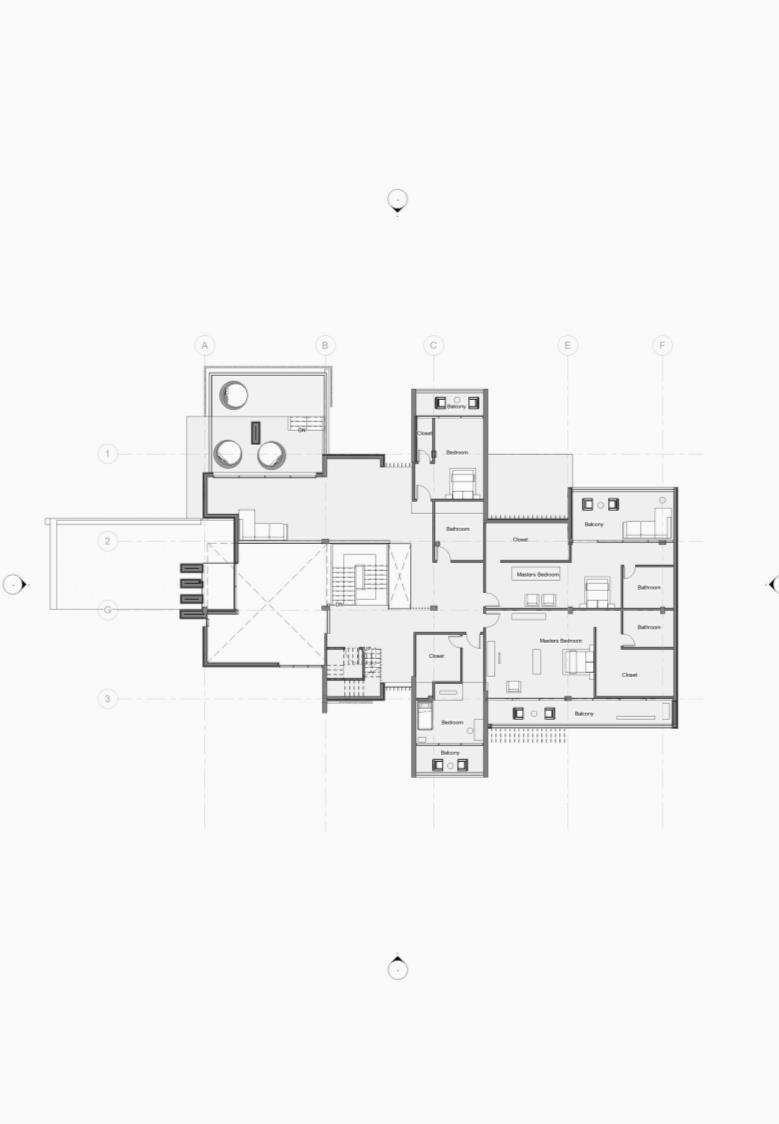
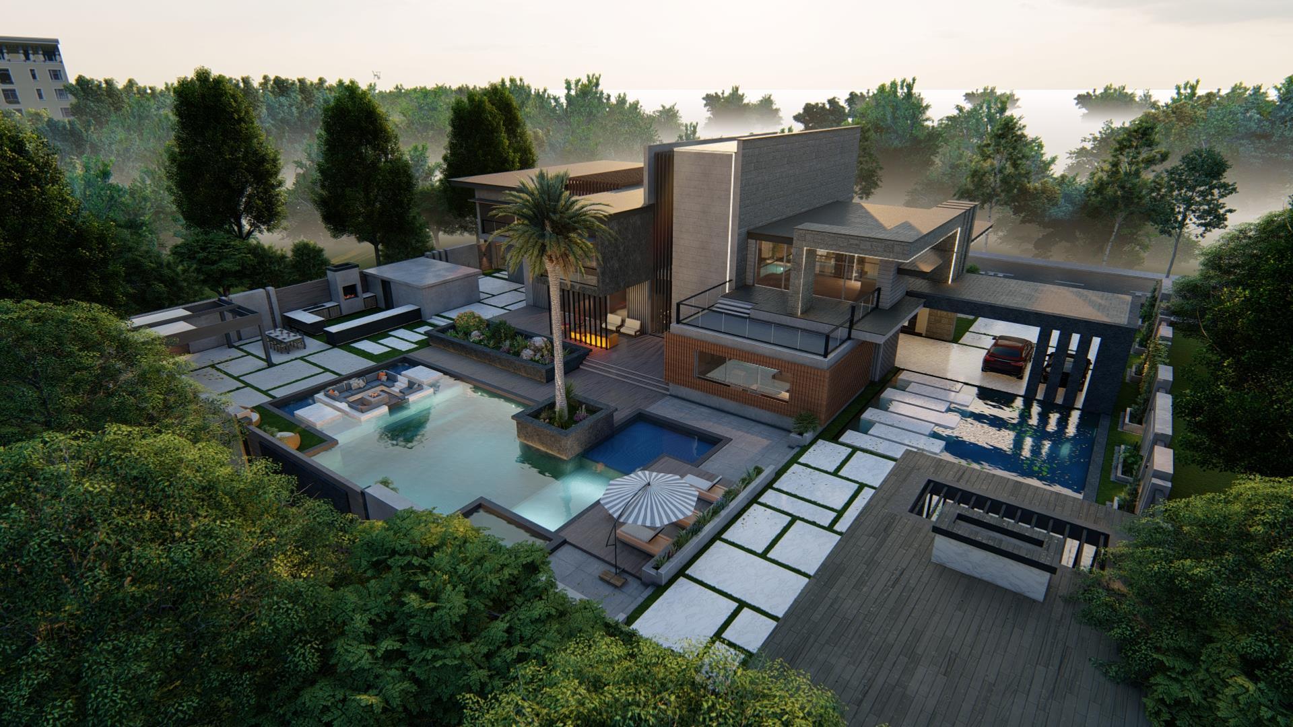
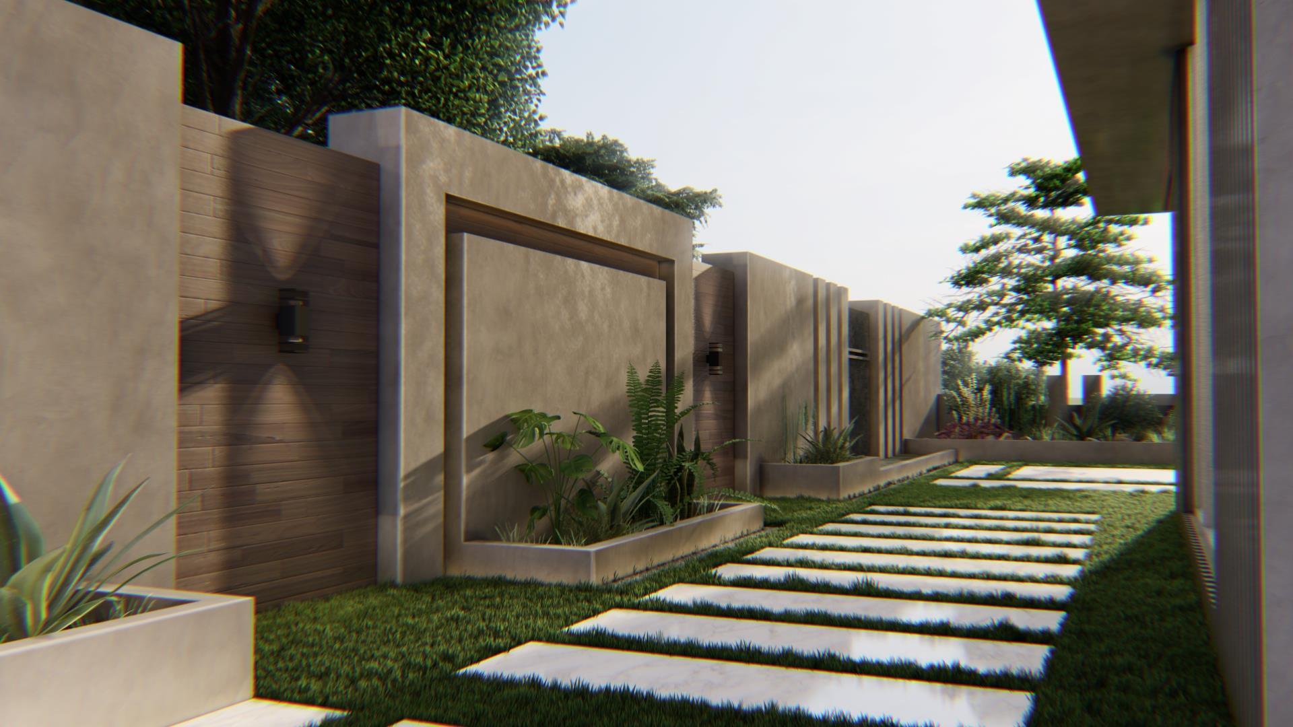
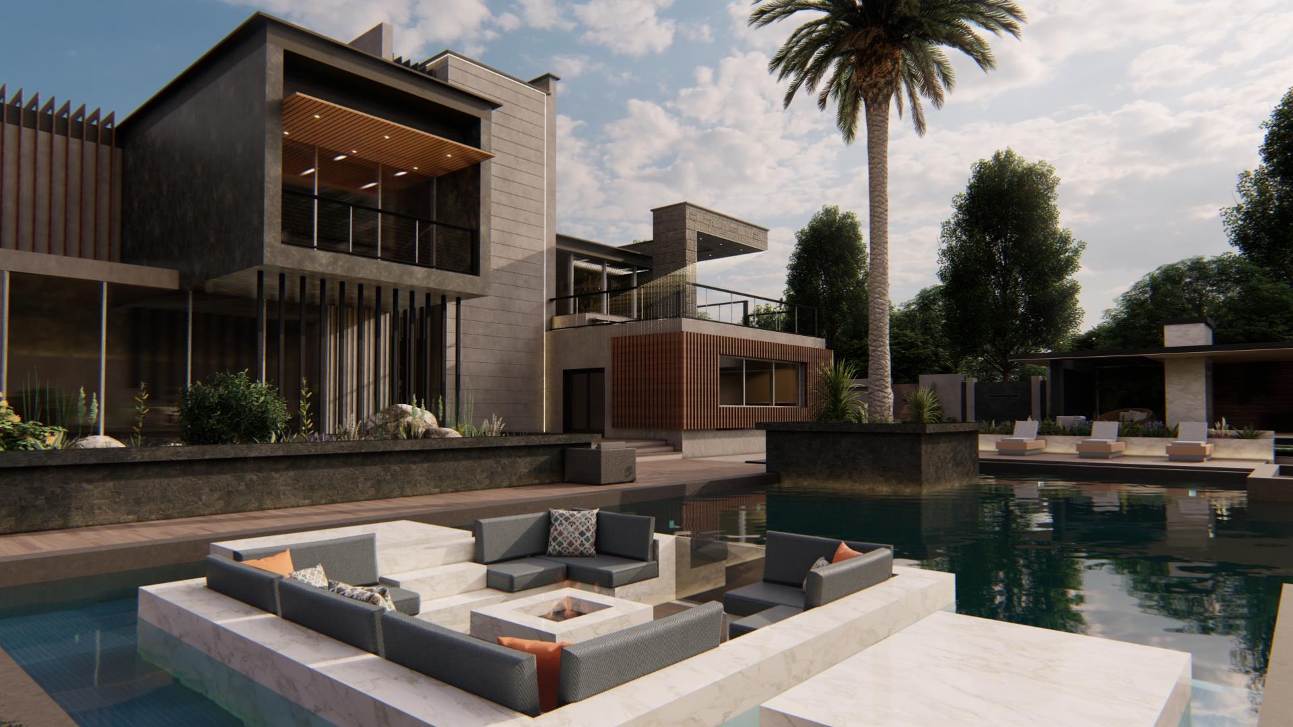
An interior bedroom design proposal was created to give the client a better imagination on how bedrooms will function.
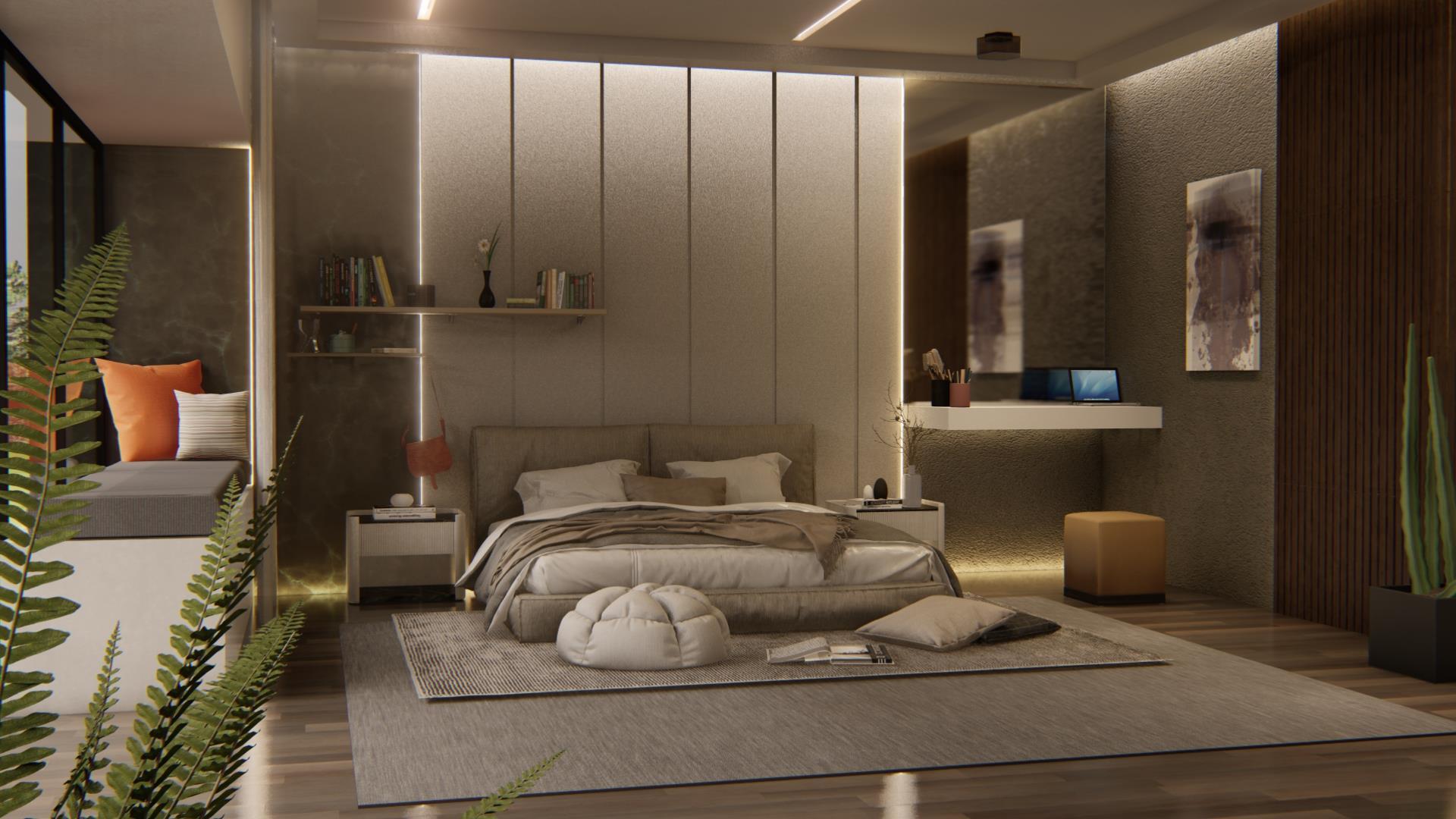

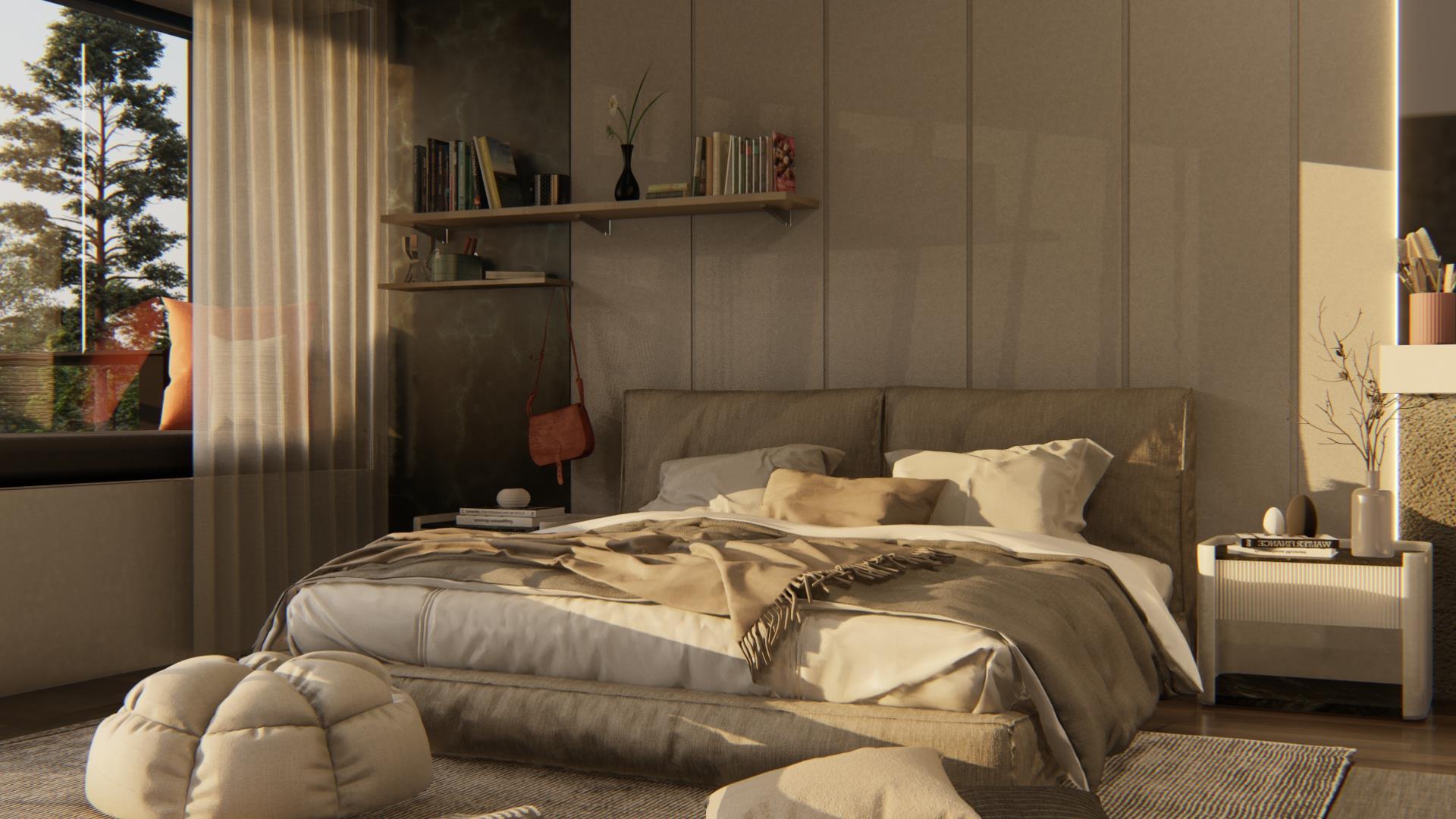
Architectural Design 6 (2021)
by : Dr. Nancy Al-AssafThis project is a complete re-design of the Professional Association Complex building located in Amman, Jordan. Taking into account the problems faced by the users of the building, based on several questions we asked them, which are they : An overcrowded place, Lack of functions (offices , halls …), Lack of green areas, Lack of daylight and There is no private hangout for the staff.
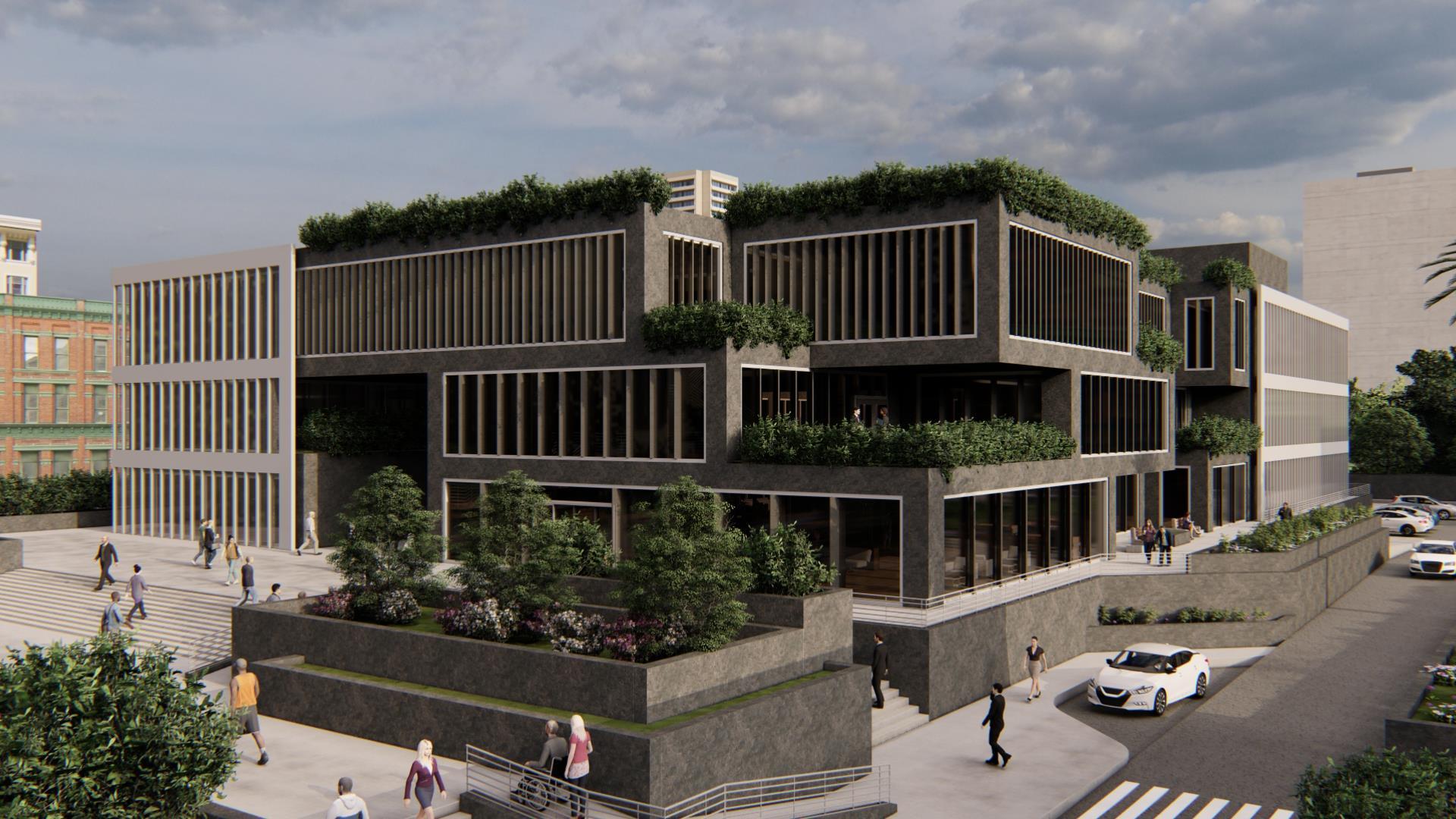
The main idea is to integrate architecture with nature since green architecture has an impact on architecture to minimize the harmful effects of construction projects on human health and the environment. this goal focuses on human comfort including improving the work environment , which increase the productivity and reduce the stress and give a positive impact on health.
Biophilic design is a concept used within the building industry to increase occupant connectivity to the natural environment through the use of direct nature, indirect nature, and space and place conditions.
`
One main mass rectangular shape (1:2) suitable with ground proportion.
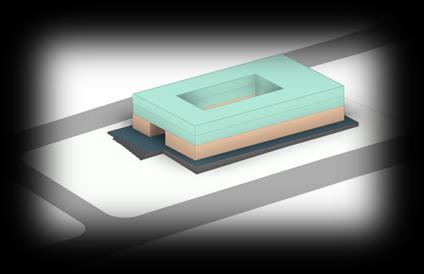
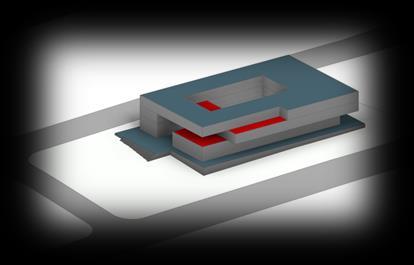
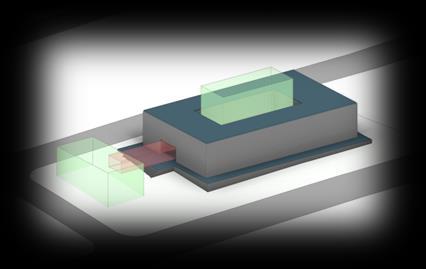
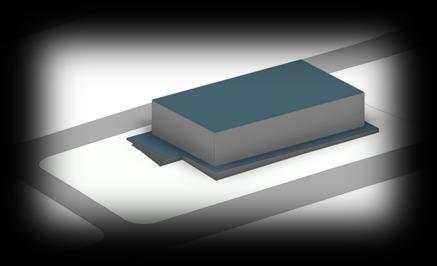
Subtract from the mass to make a court in the middle for more natural light and connect it with the other court with an open entrance
Dividing the mass to three levels to separate the offices on the top two levels and the public space on the ground floor
Overlapping the levels to make outside private hangout zones for the staff and to get more natural light
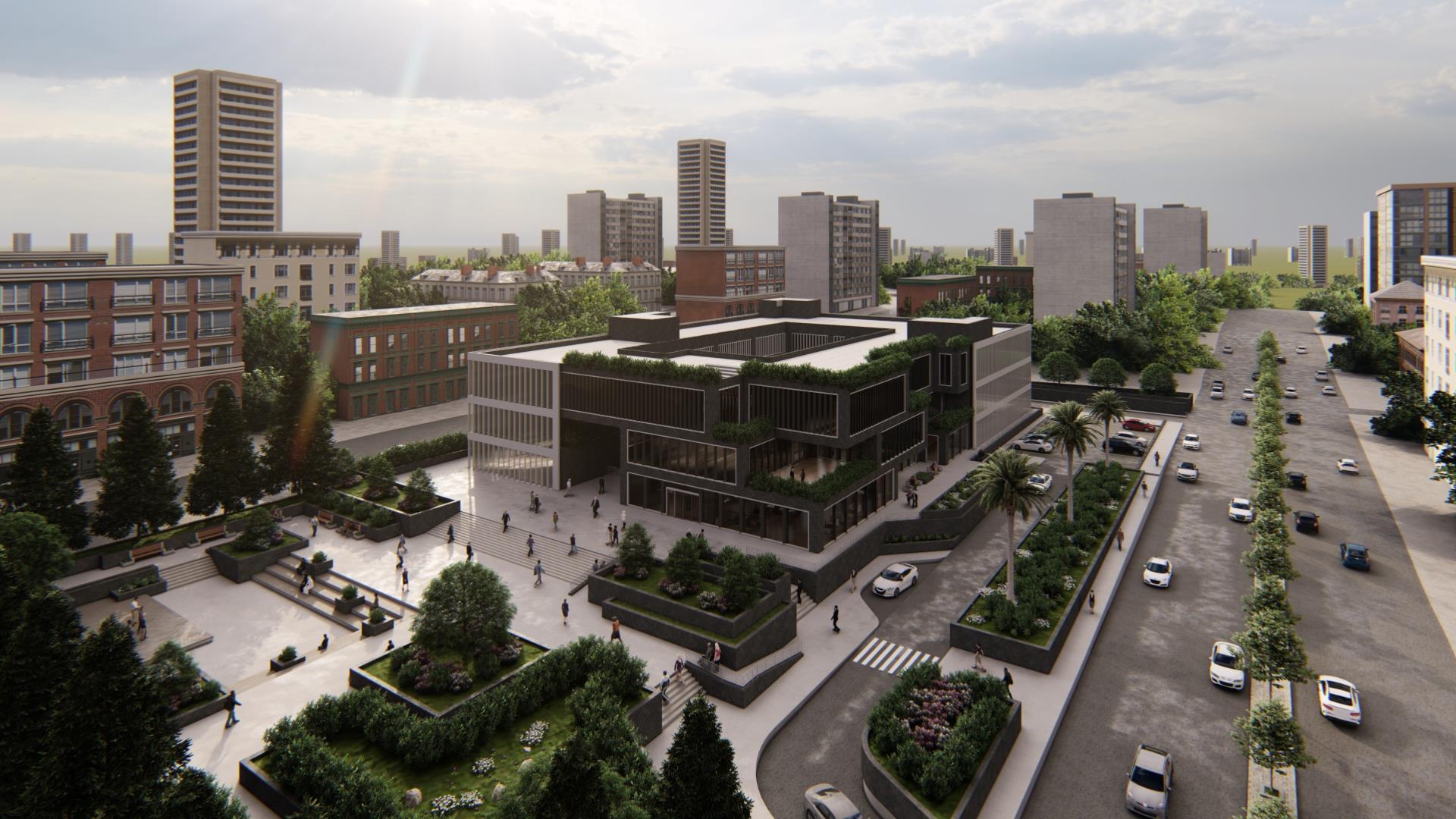
Some buildings are sited to offer sweeping ocean views from windows or an abundance of trees in a sweeping landscape, others are not. When designing for urban and more industrial-like sites, architects might choose to design courtyard spaces that feature trees and other flora to provide occupants views of and access to nature.
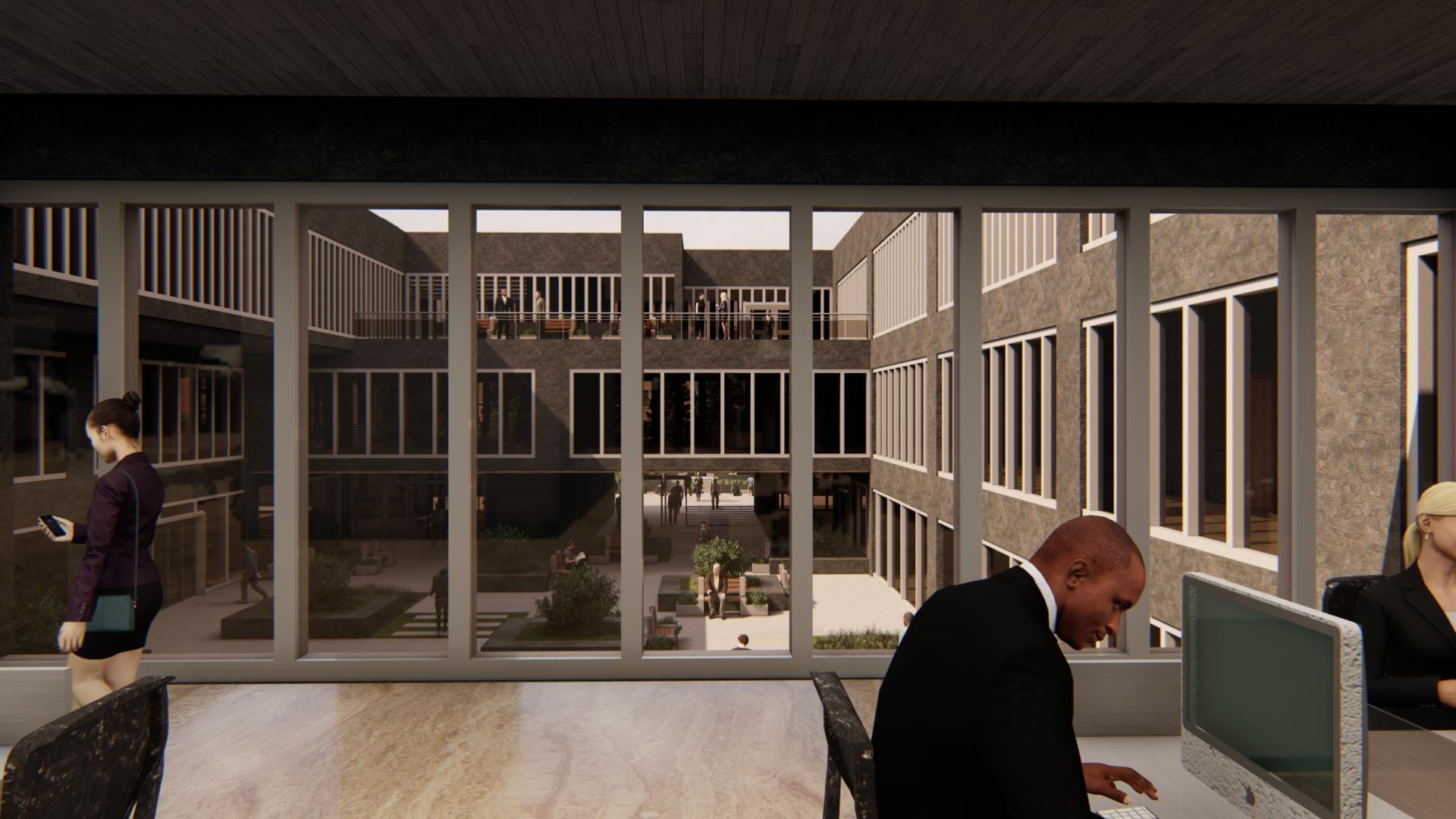
Access to natural light is a huge factor in the well-being of building occupants , it plays on the comfort, health and mood of the human .
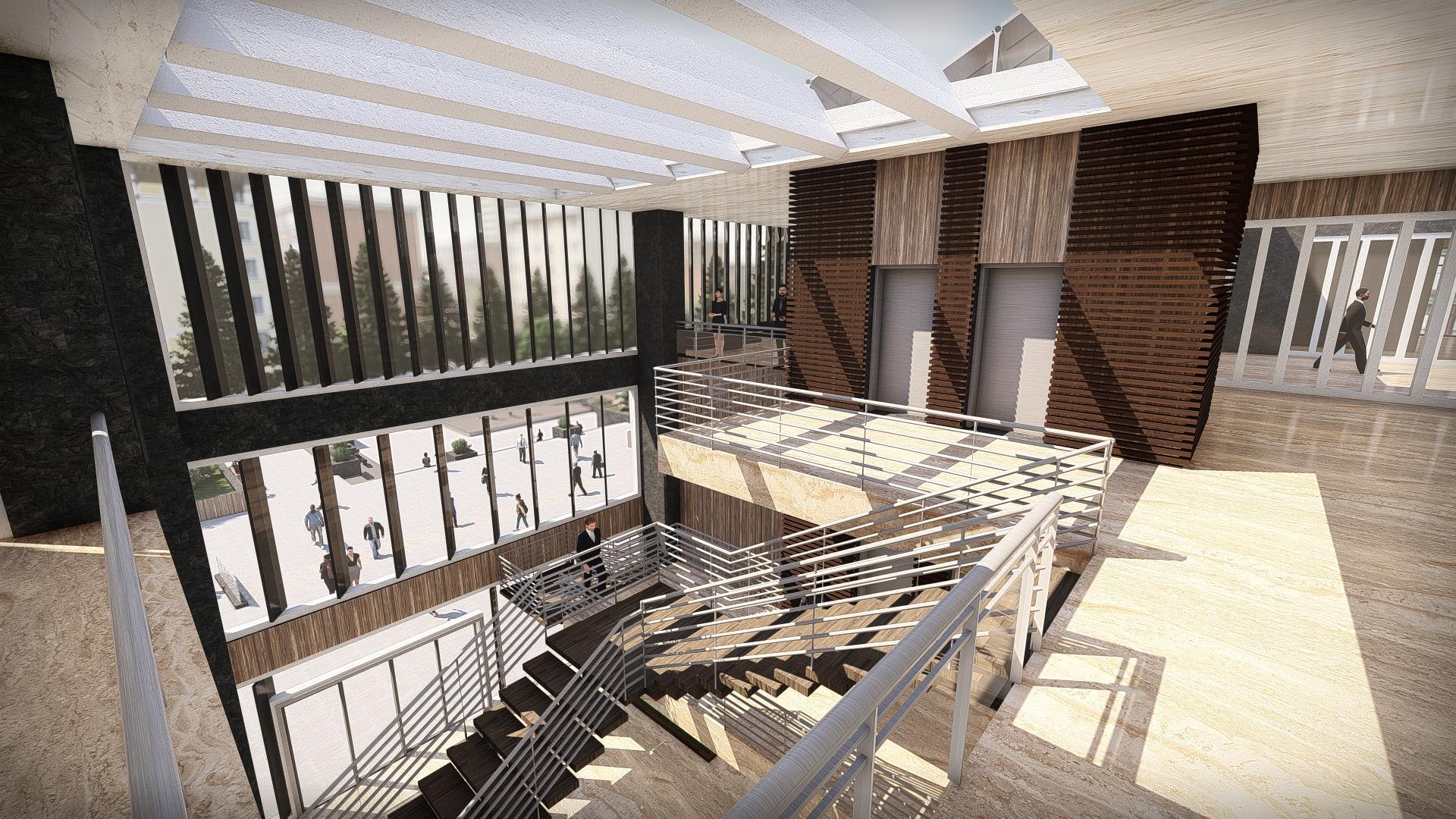
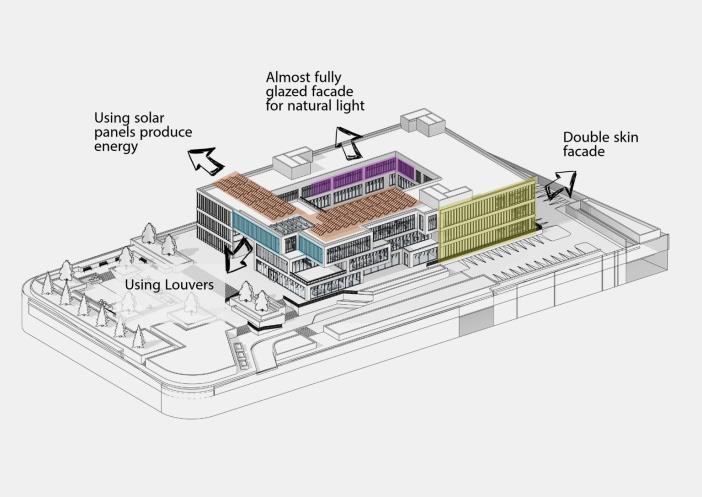
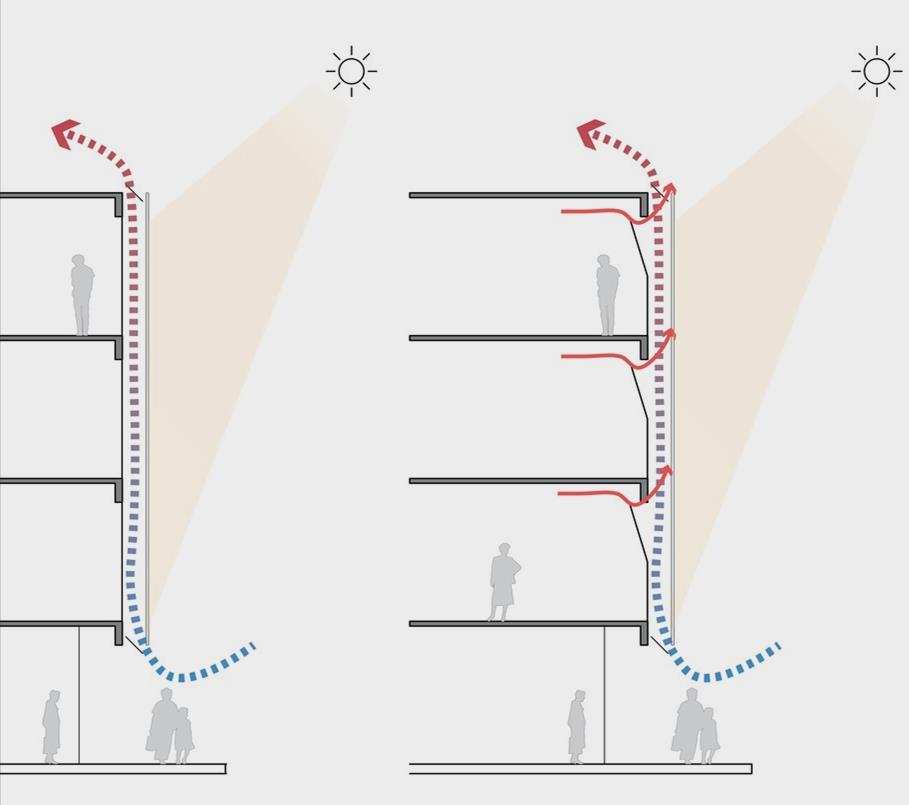
People who spend most of the day inside an office or another type of building often take breaks to “get some fresh air.” Architects respond to that desire by using biophilic design features, operable windows, rolling overhead doors that open to outdoor areas, double skin façade that reduce the hot air inside the building solar chimneys that use the stack effect to help move air.
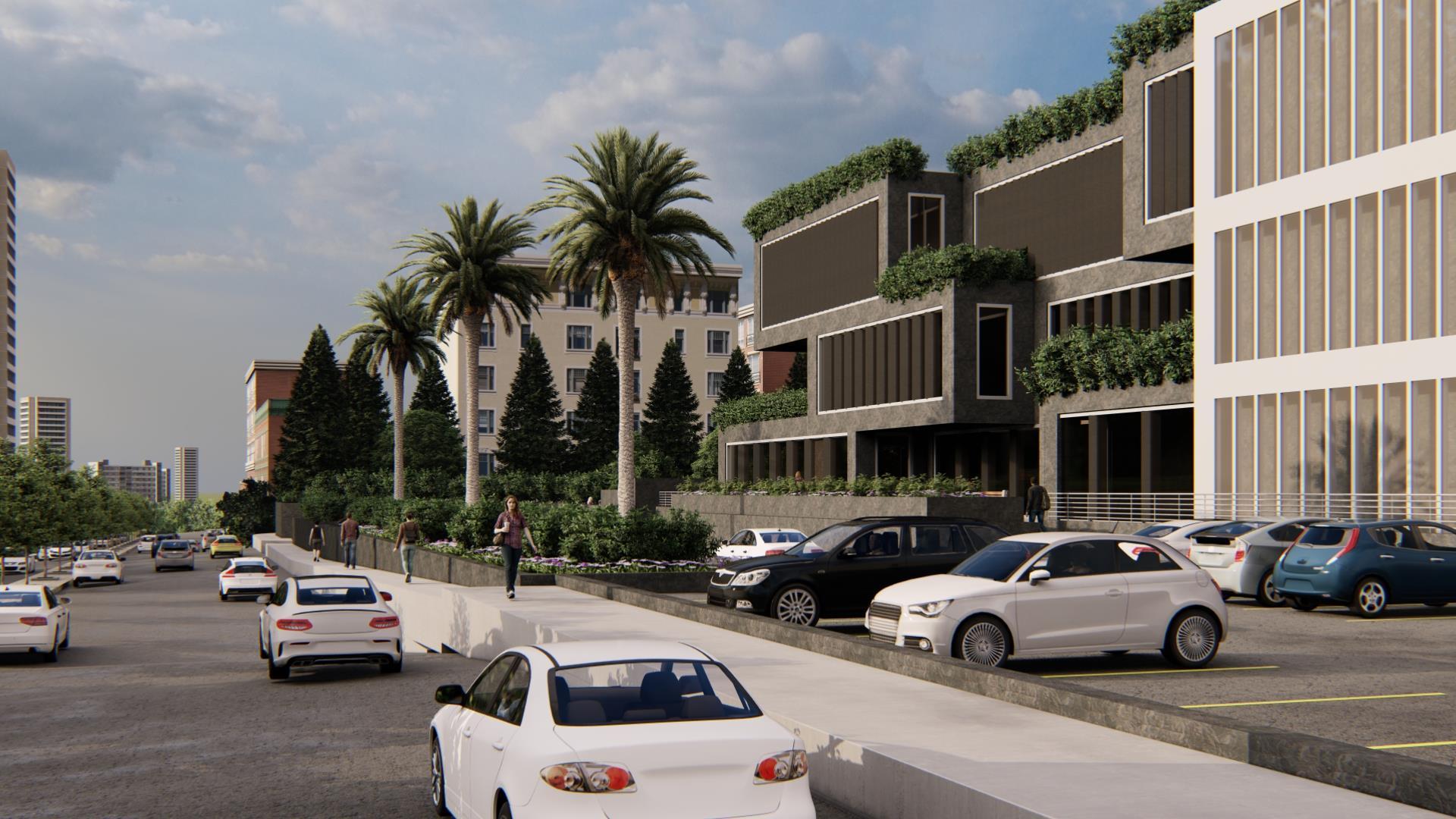
Materials and finishes play a large role in connecting users of a space to nature. Nearly all finishes have the opportunity to reflect nature, whether it be in natural paint colors, scenic murals, carpet material or pattern, wall panels with etched images of nature, or natural wood casework
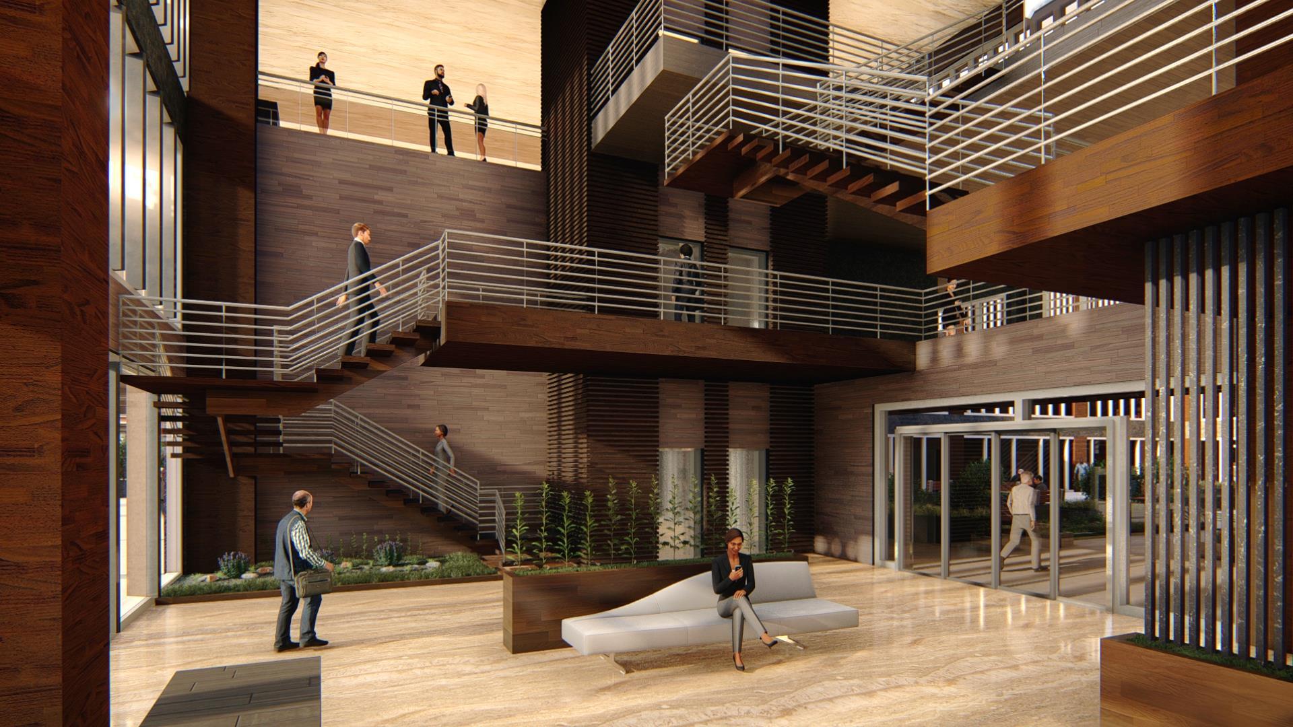
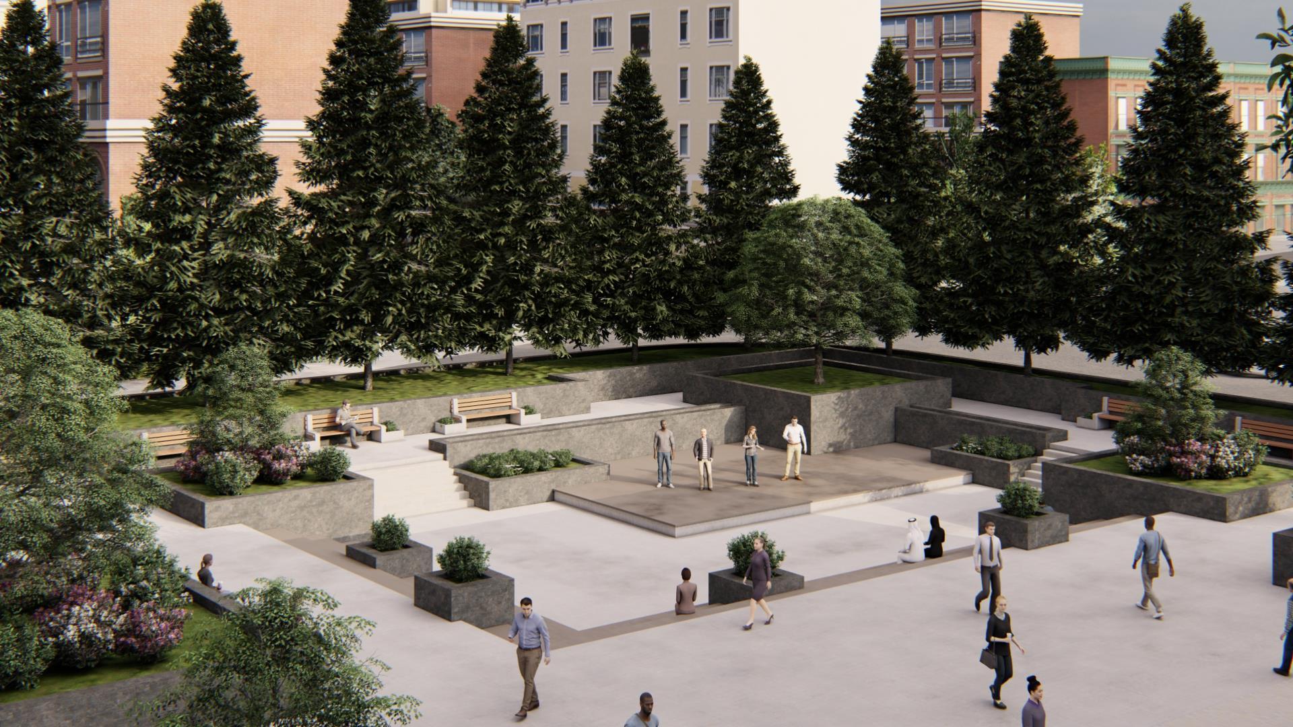
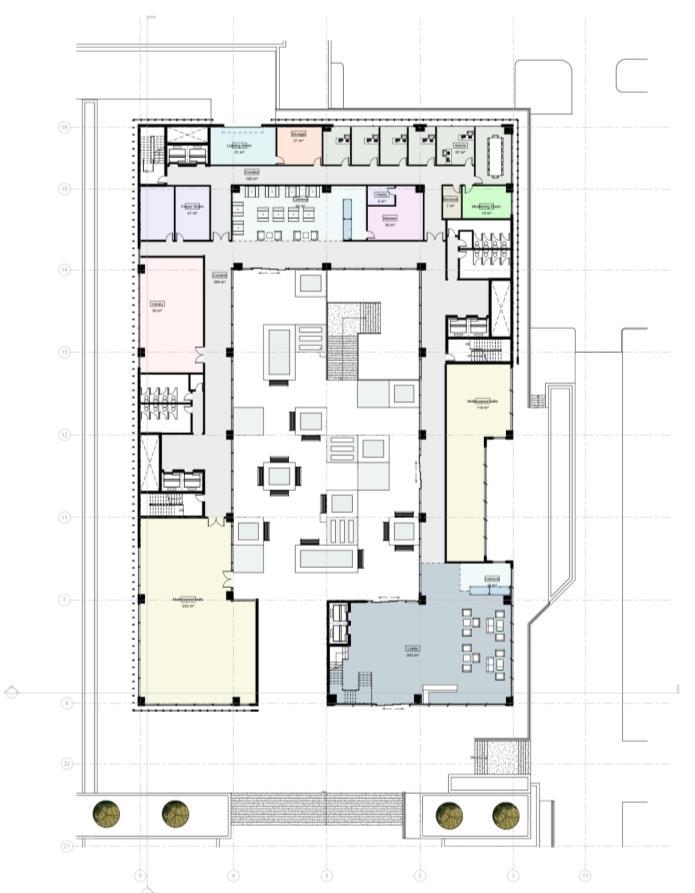
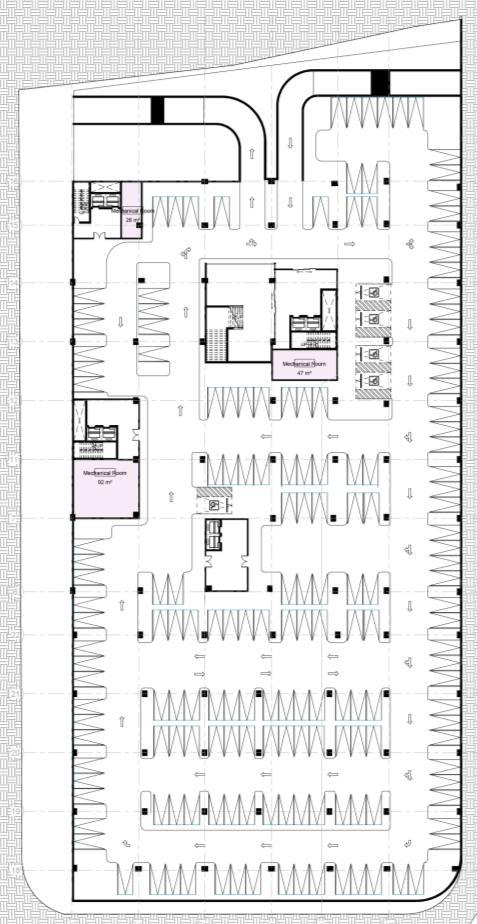
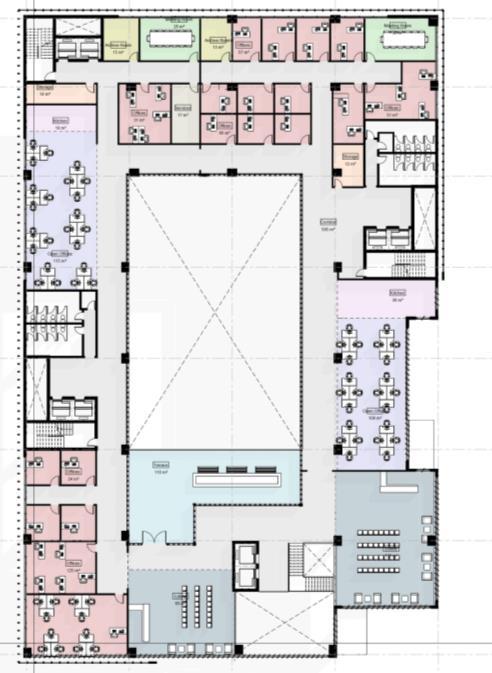
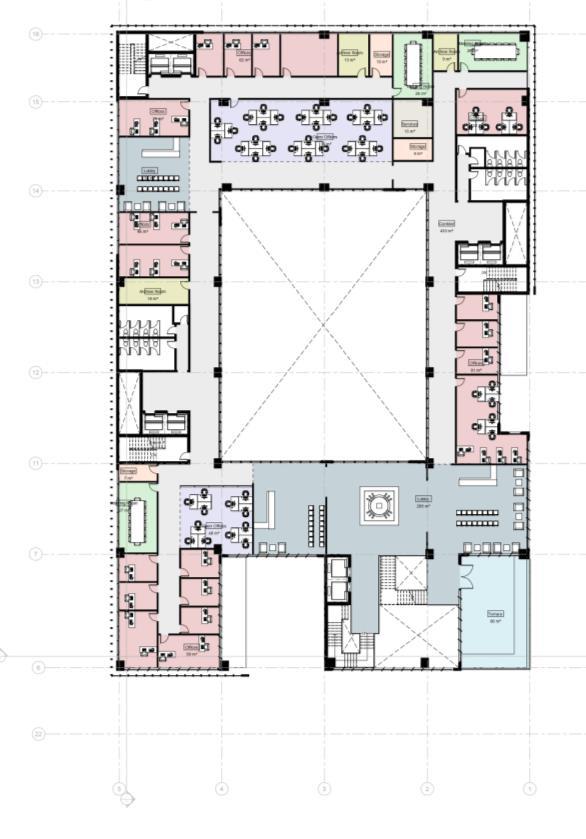
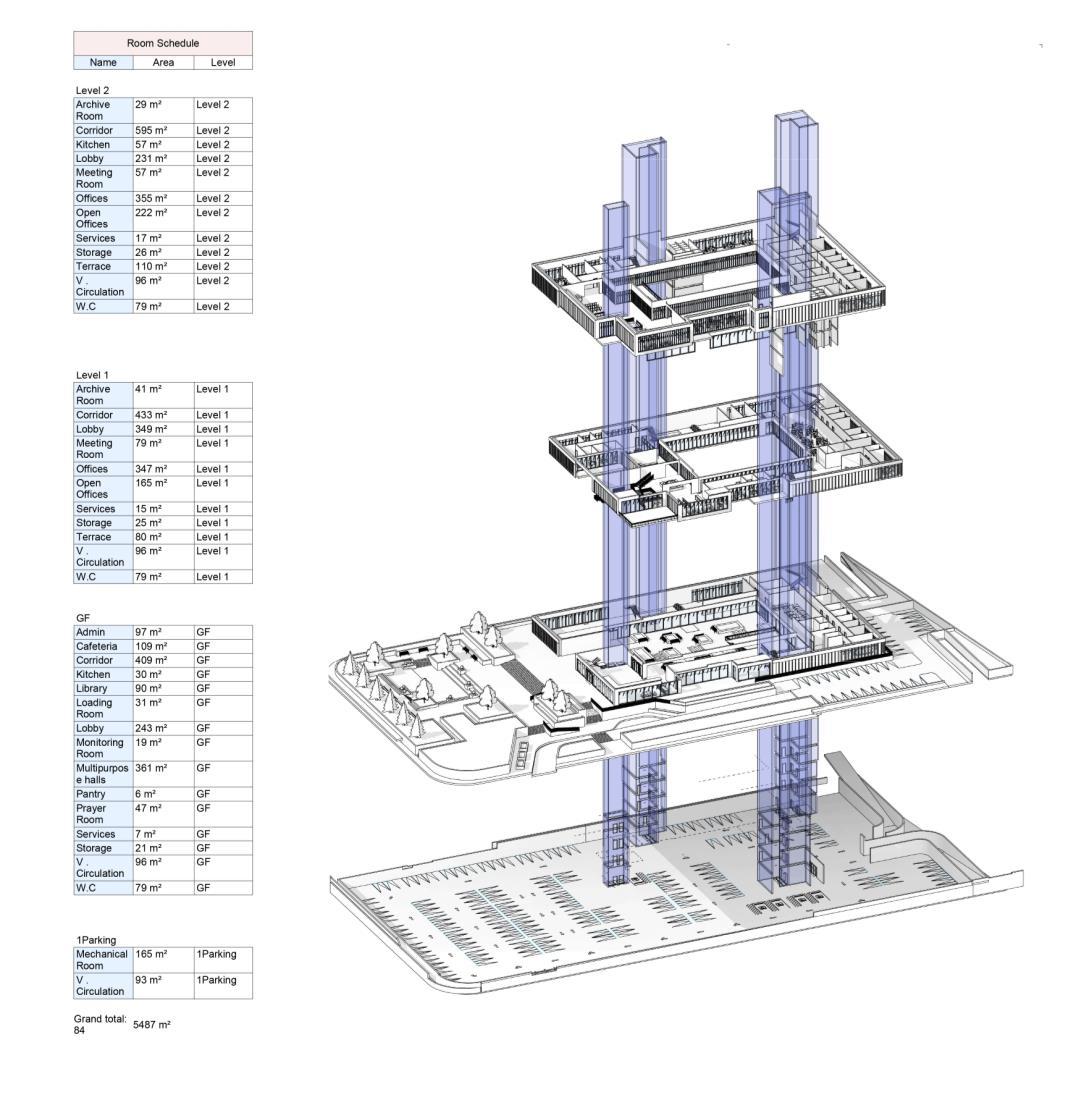
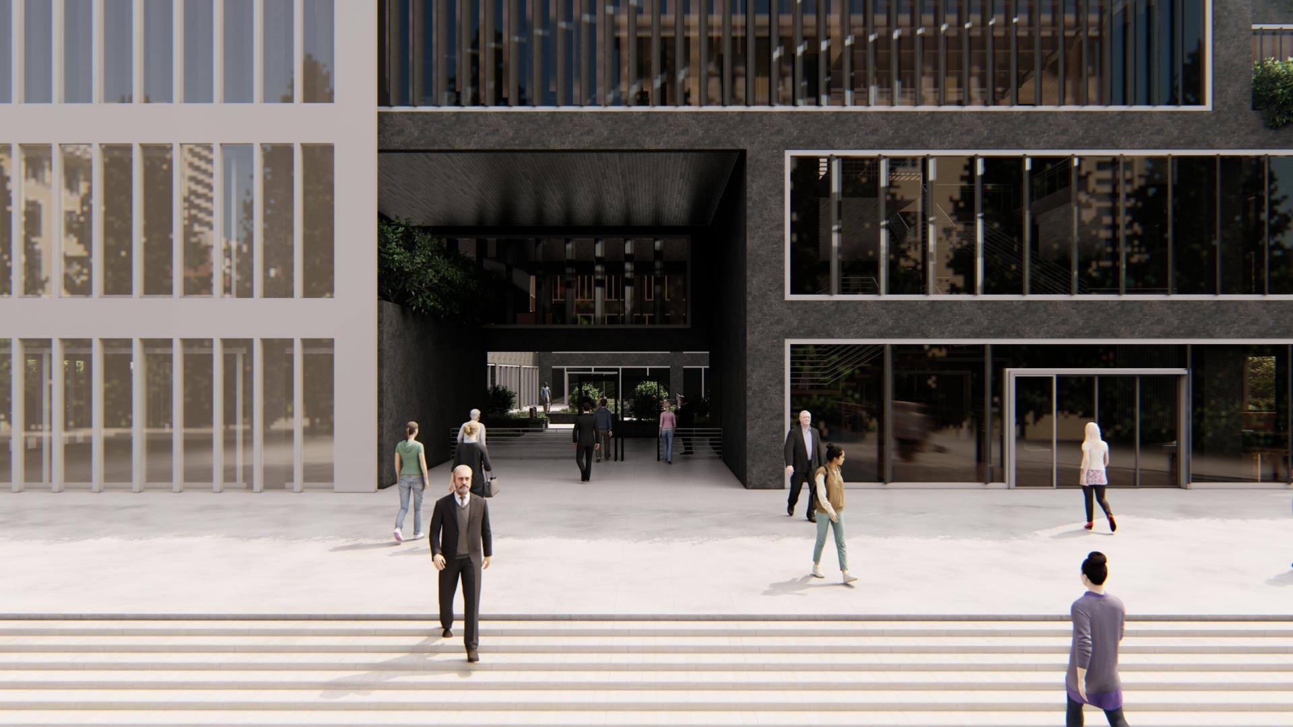
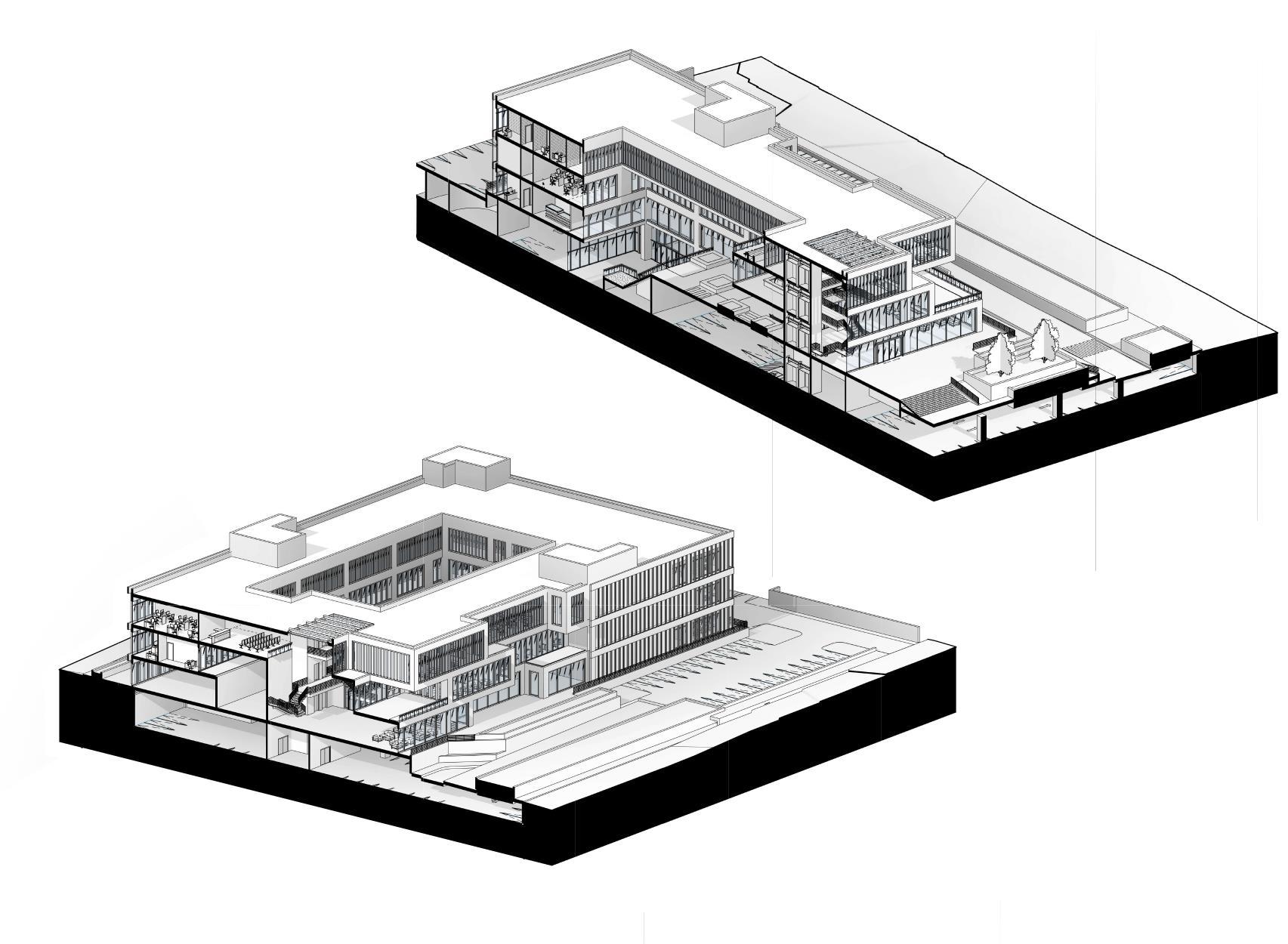
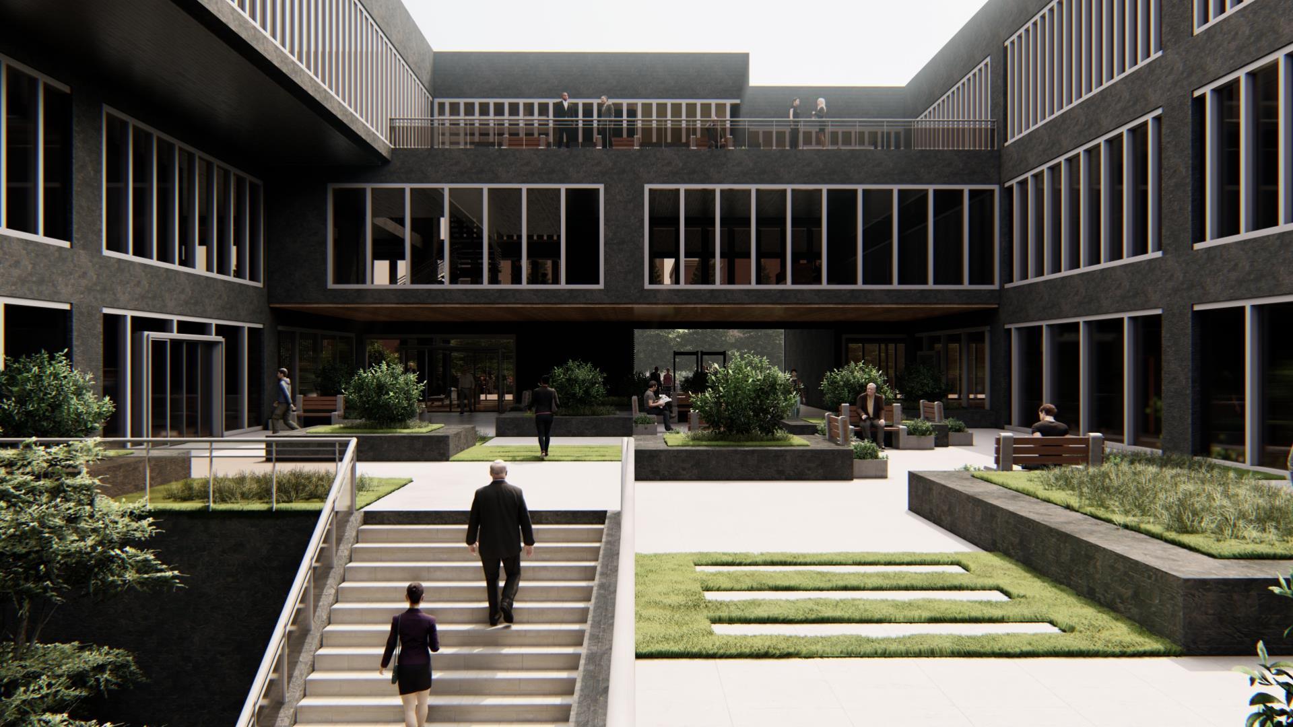
Urban planning & designing for The Royal Village that located in Marj Al-Hamam, Amman, Jordan. Our vision was to committing to the principles of growth sustainability, and resiliency, aiming for the development of human culture and society by creating a balanced space.
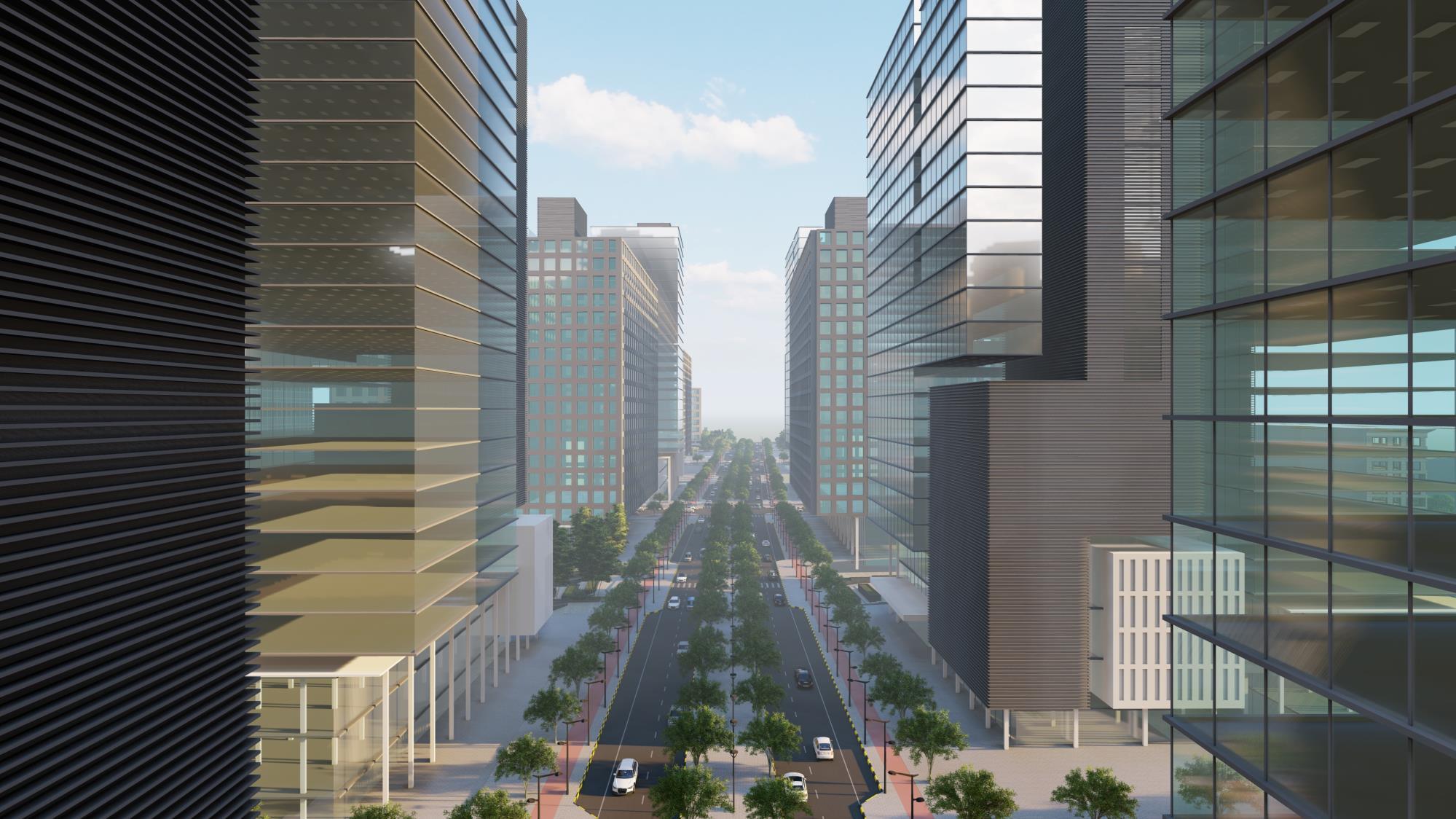
Provide for the safety and comfort of pedestrians. Contribute positively to the fabric of the city and the unique qualities of adjacent neighborhoods. Contribute to the sustainability of the urban environment.

Provide adequate space and linkages for pedestrians and cyclists by emphasizing design features which buffer pedestrians from moving traffic.
Complement the context and qualities of adjacent neighborhoods with an appropriate scale, massing and character of the built form
Utilize elements that promote energy conservation and encourage the use of local and recycled materials , and encourage an urban environment that supports healthy, active living.
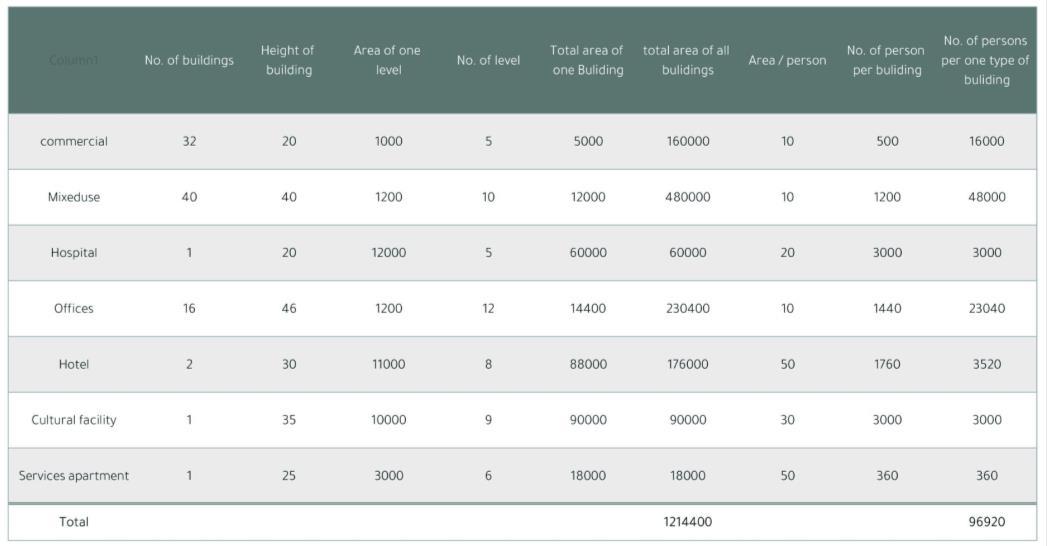
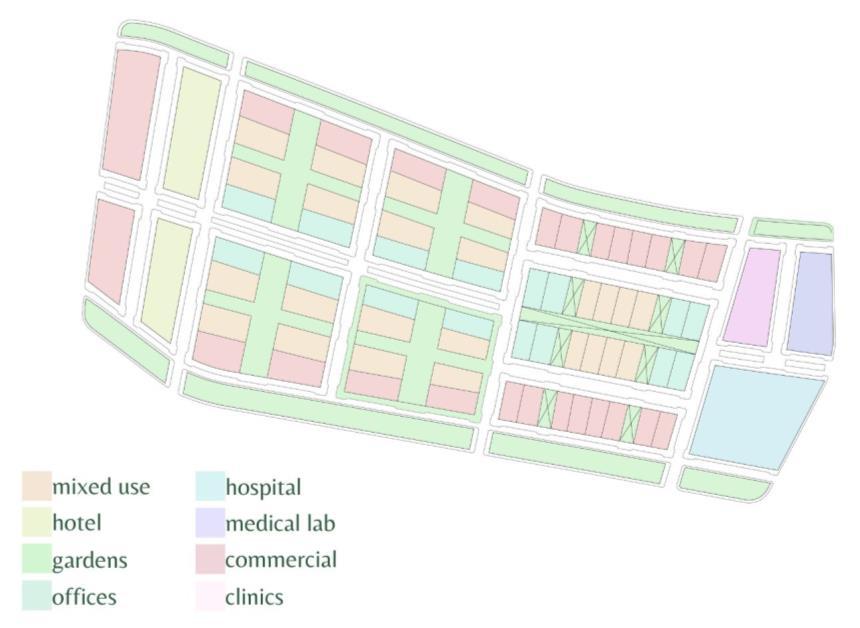
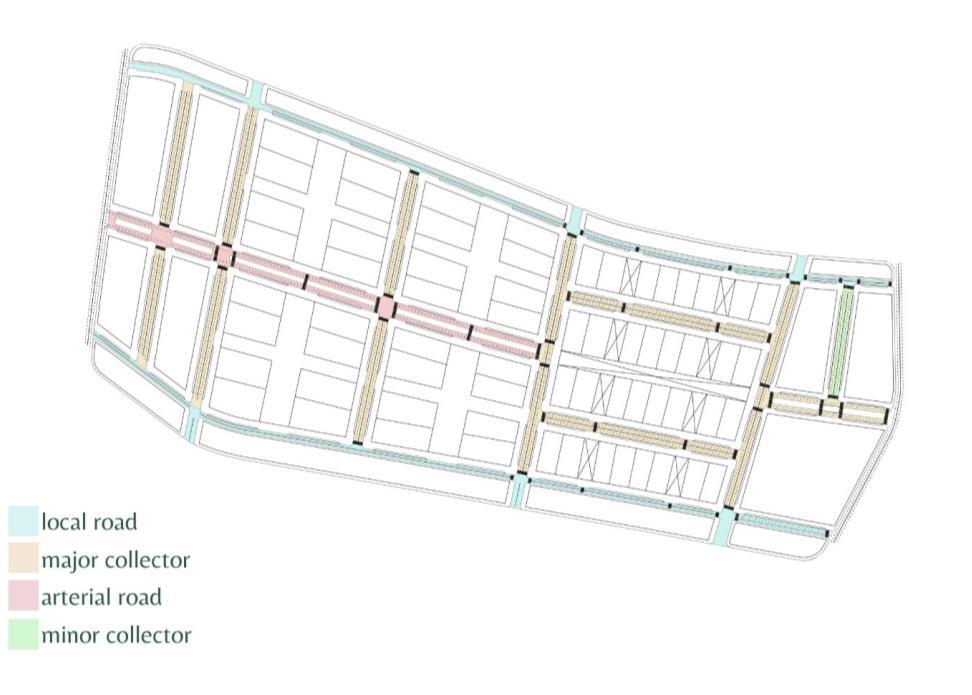
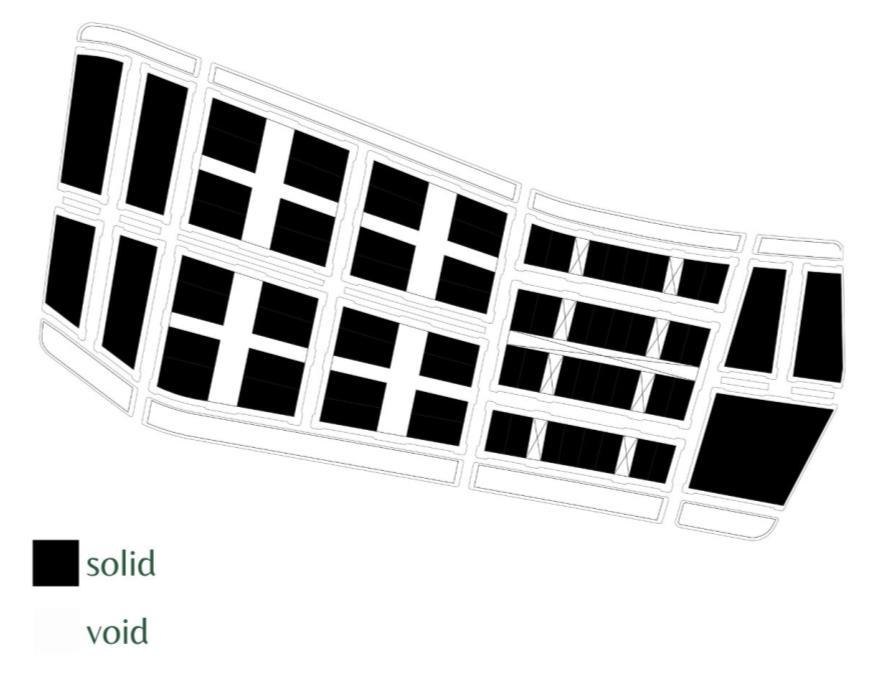

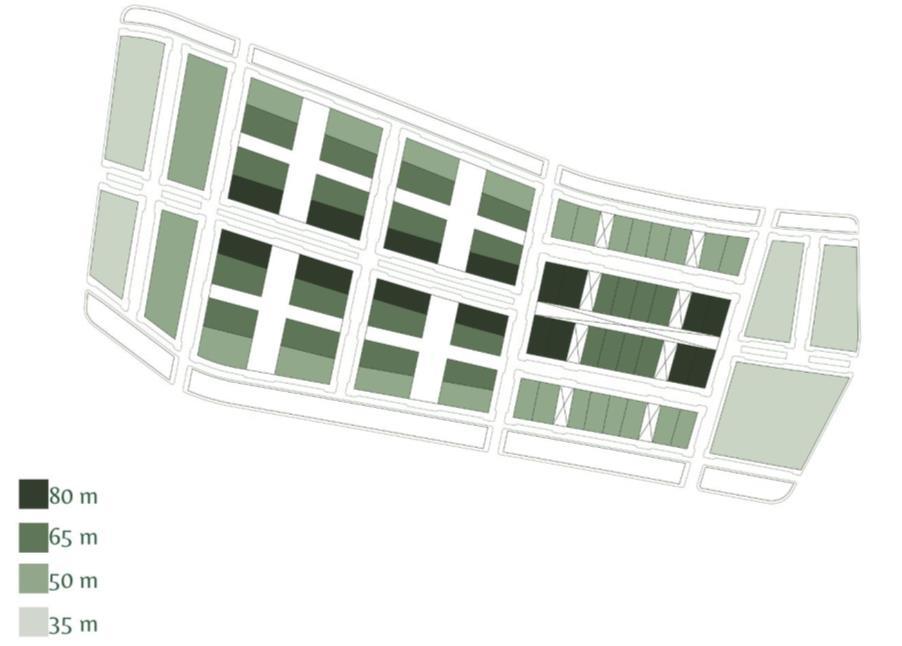
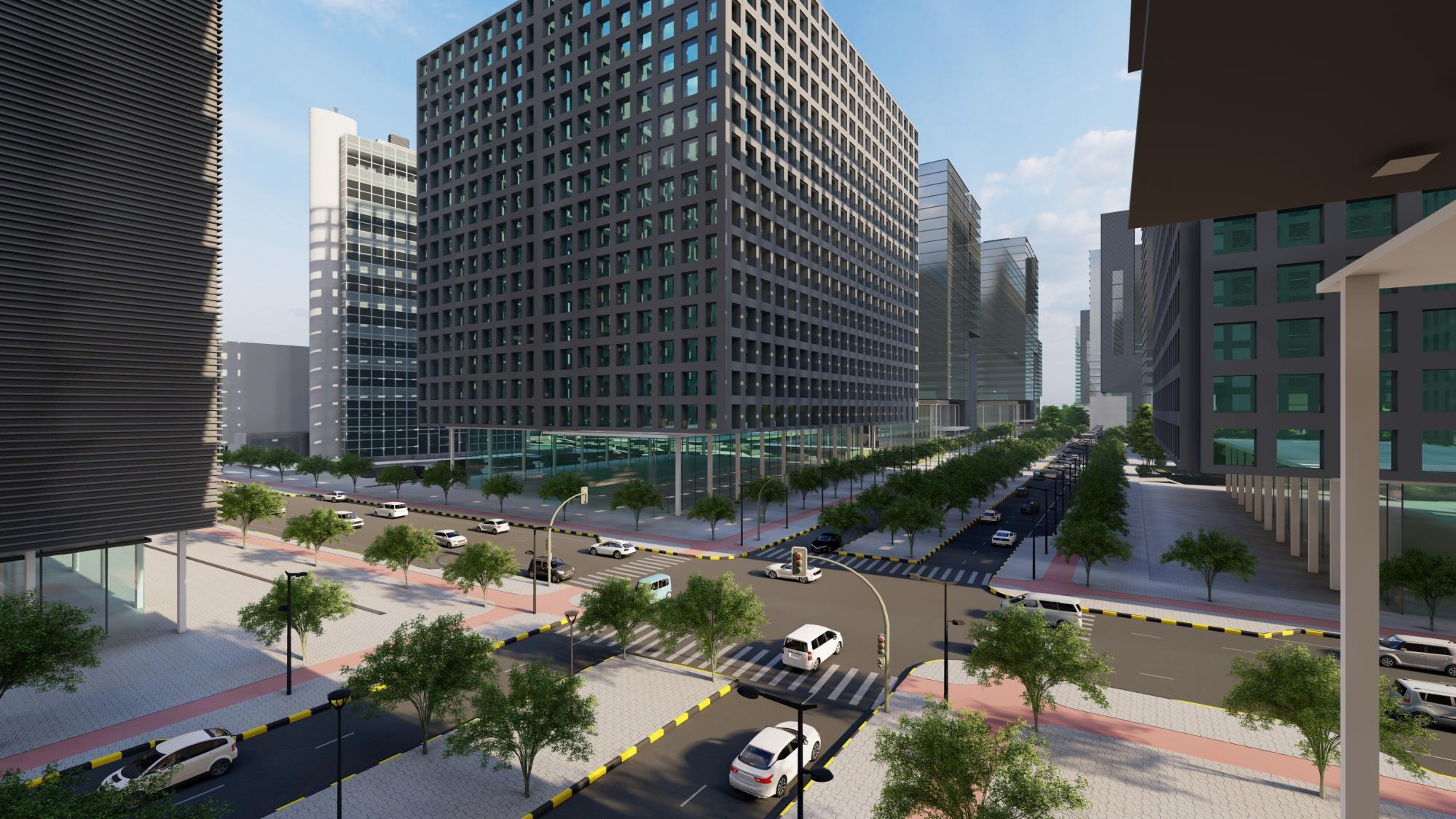

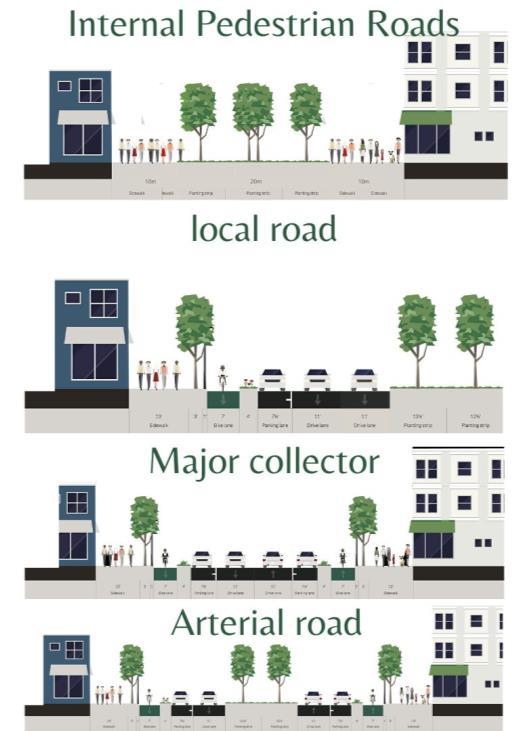
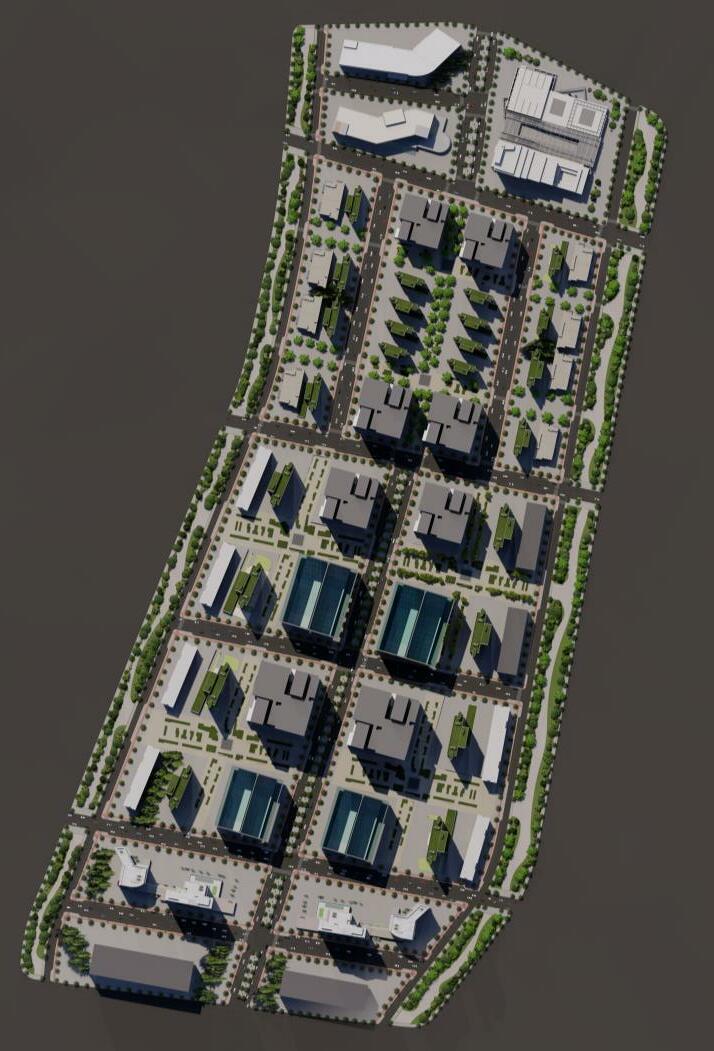
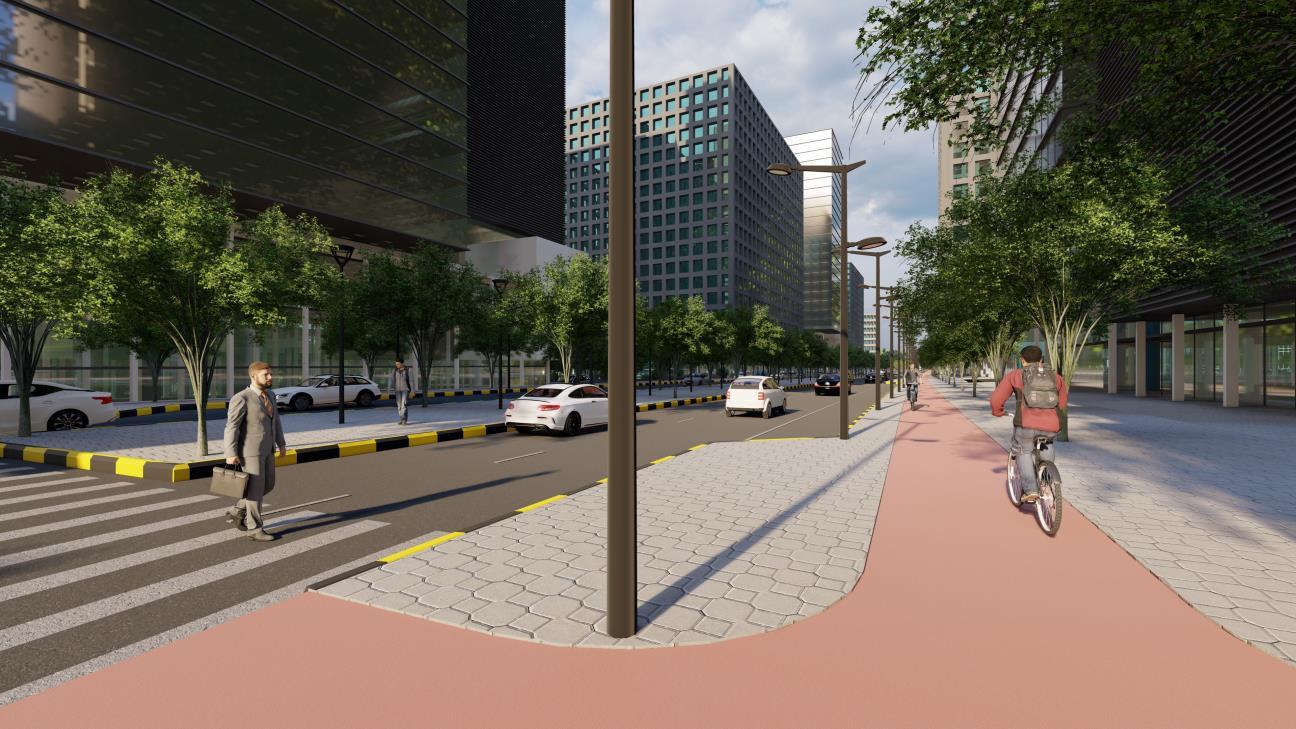
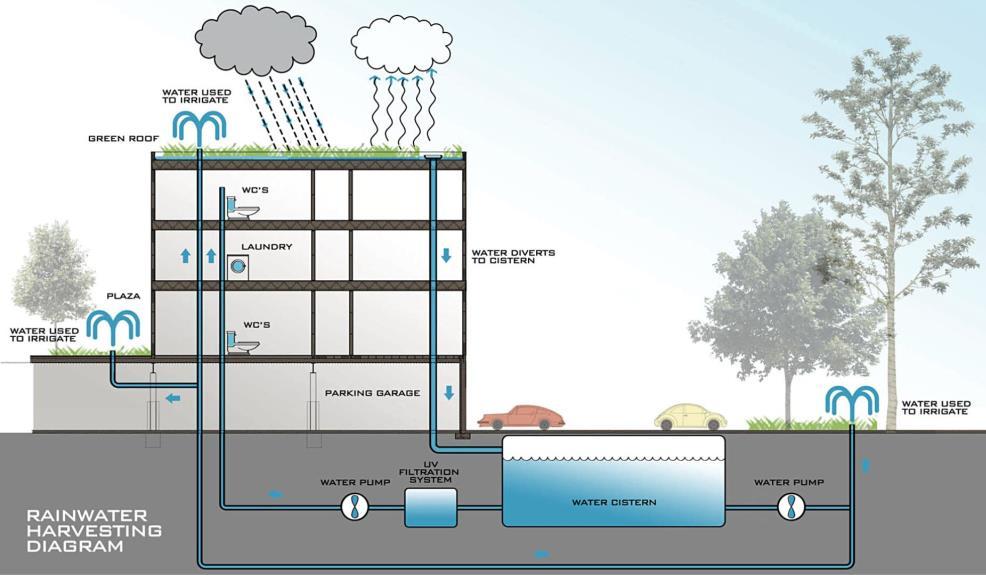
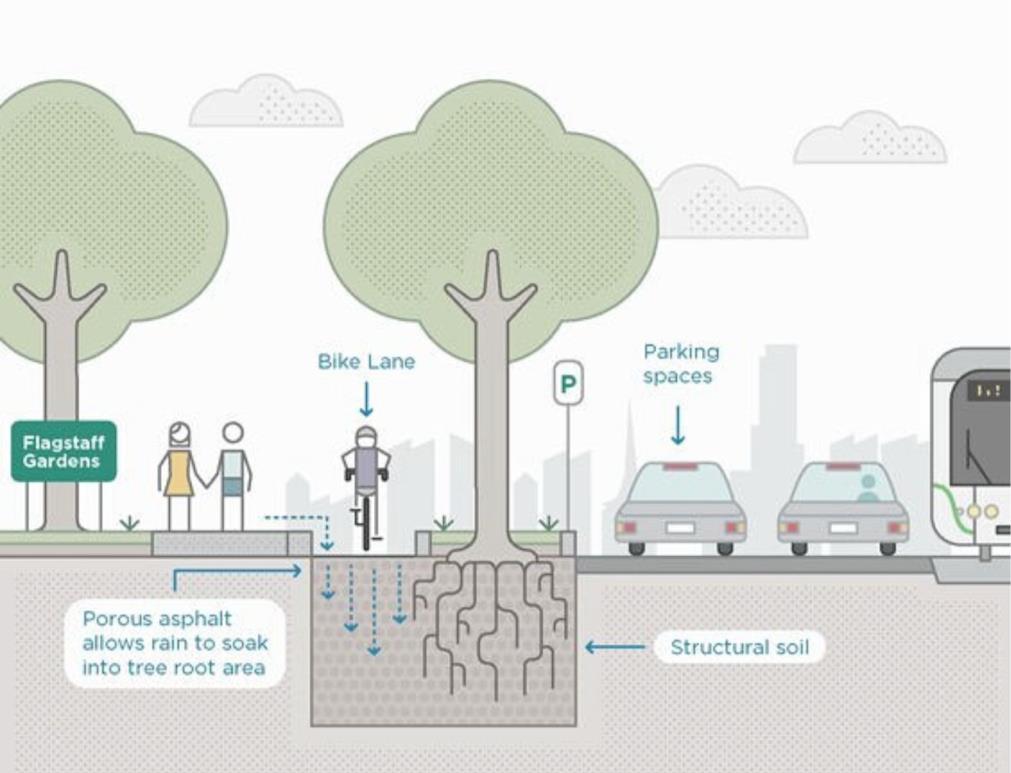
A Walking path for pedestrian designed between the building with greenery to facilitate the accessibility, reduce overcrowding between buildings and to give a beautiful view to the users
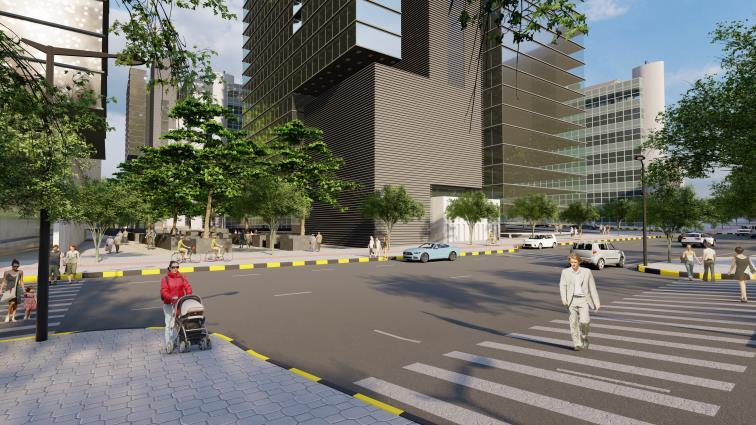
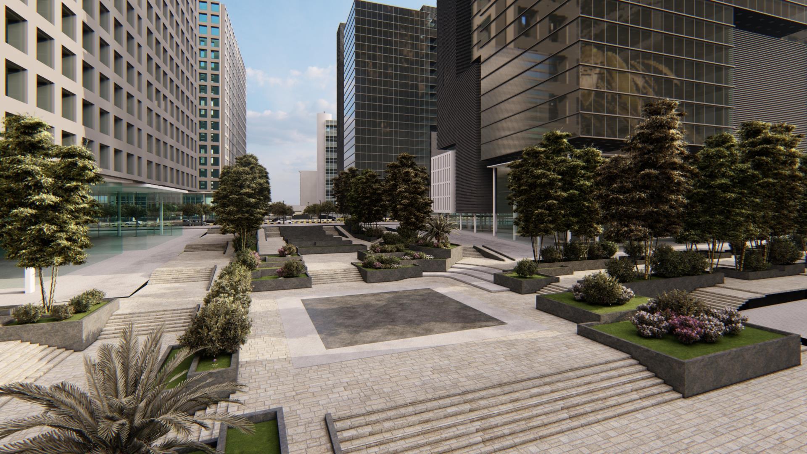

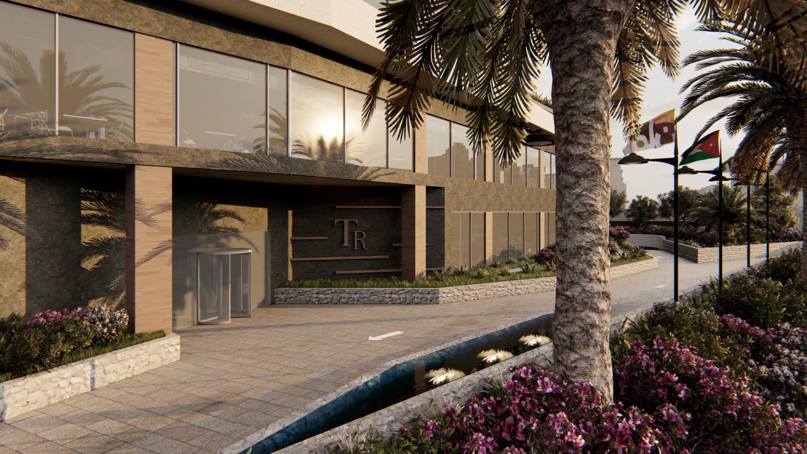
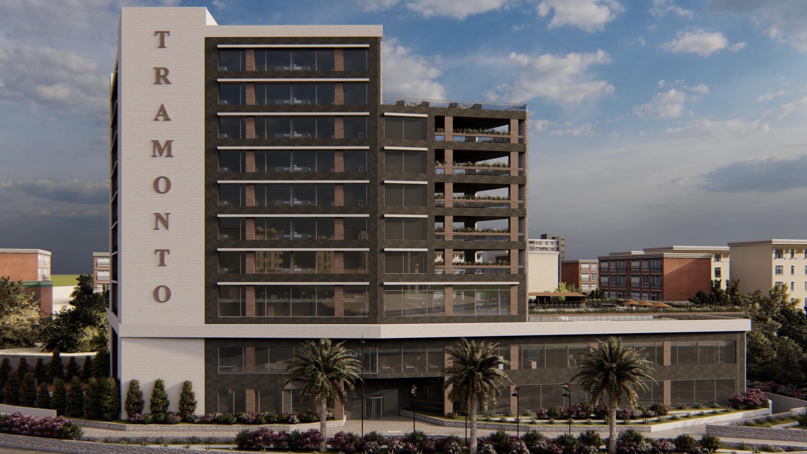
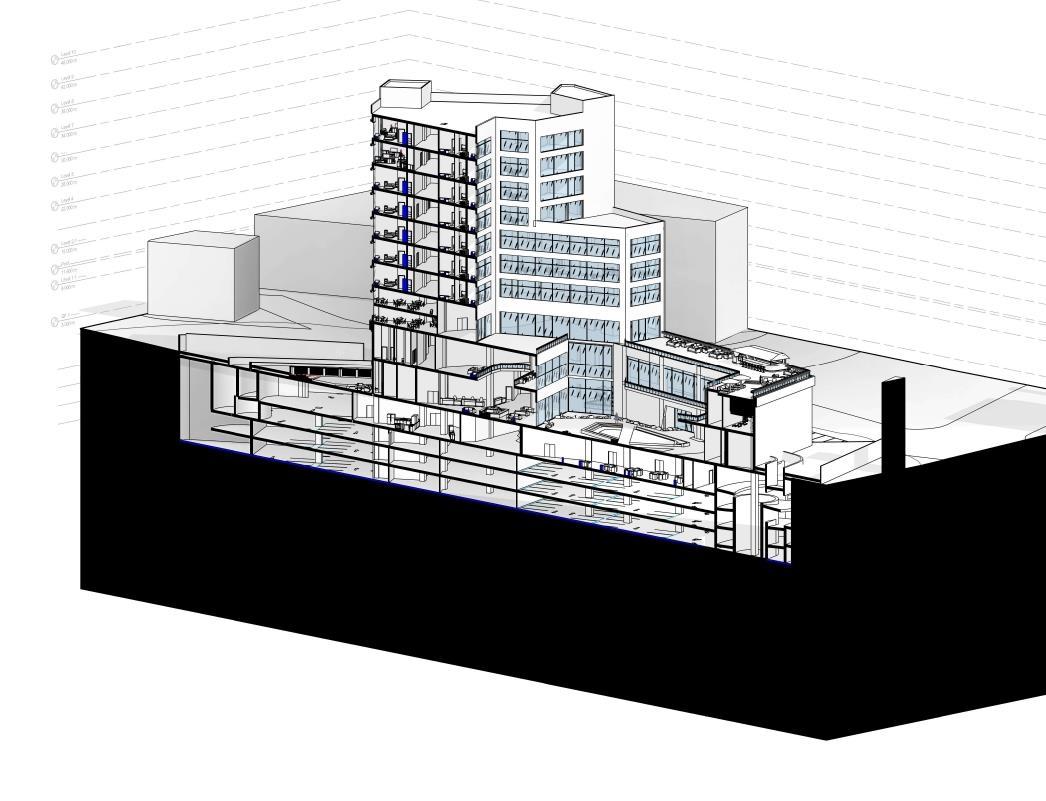
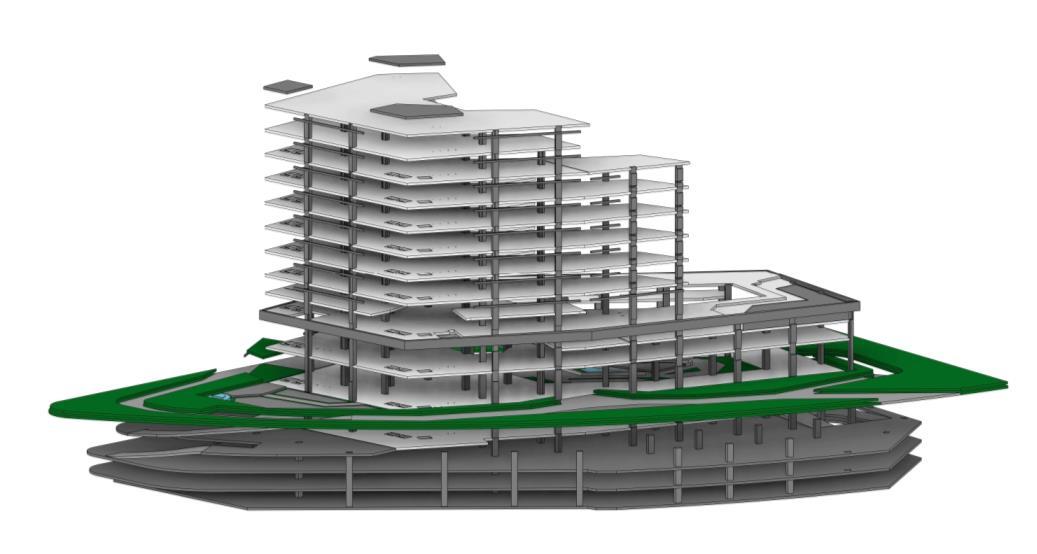
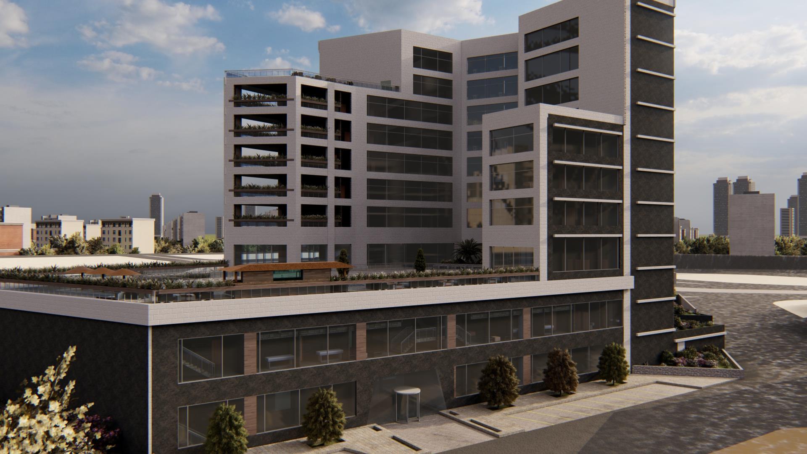
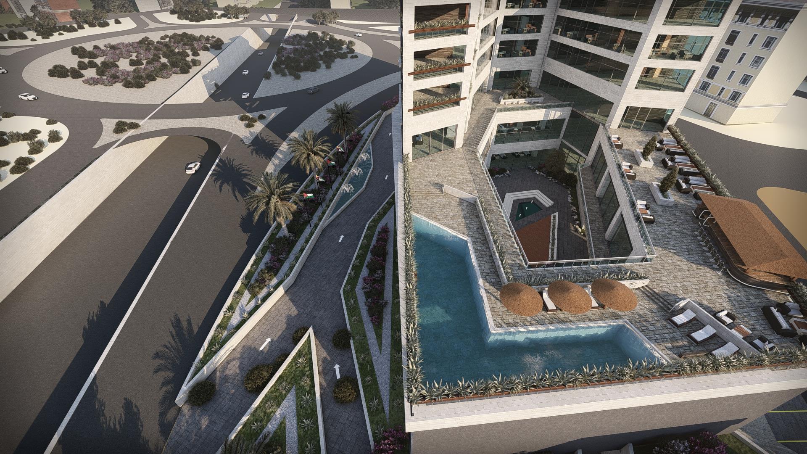
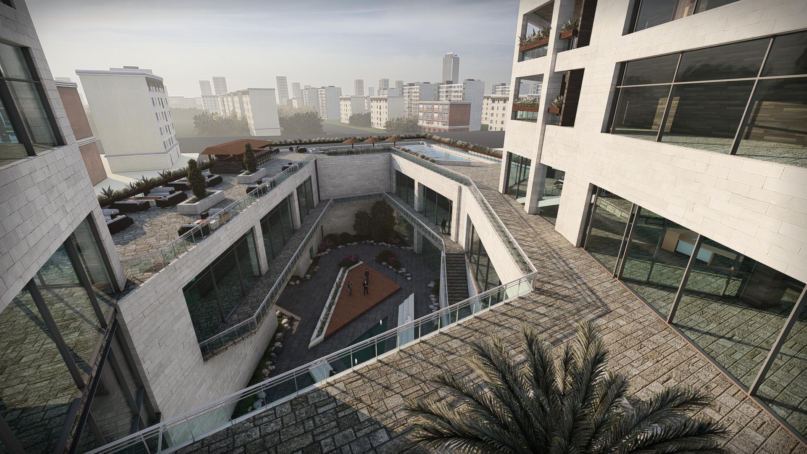
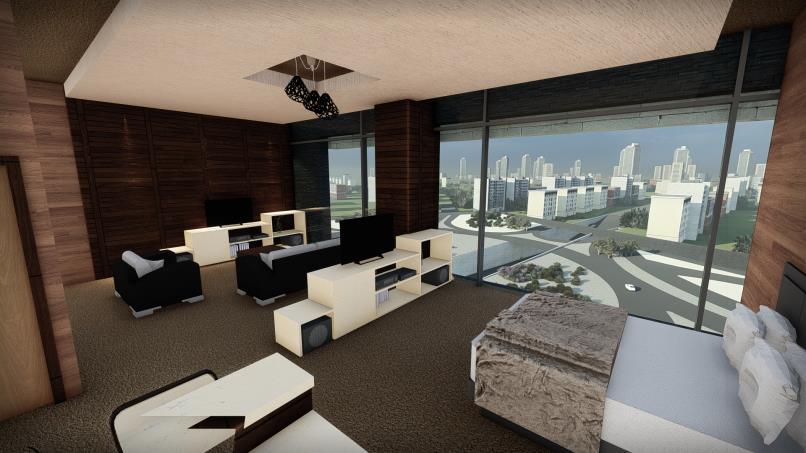
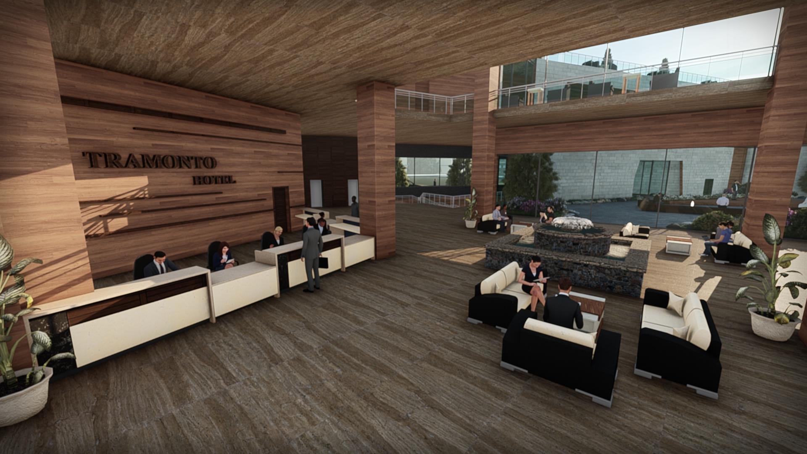
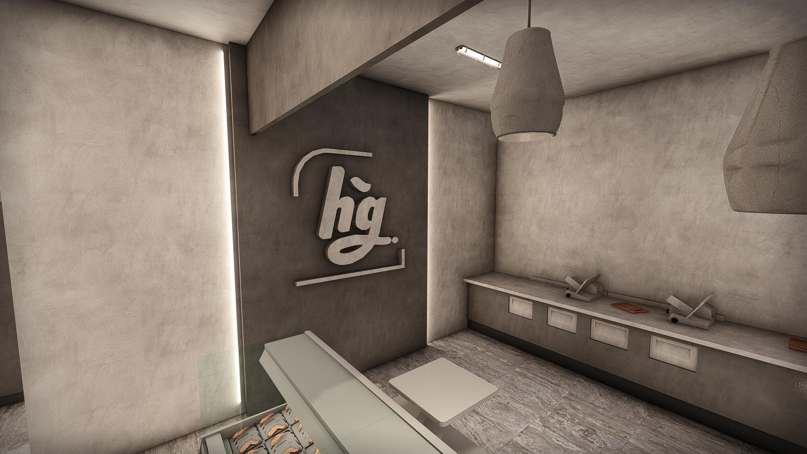
One of the most important clients in Jordan (Hijazi & Gosheh company) that I worked for as a freelance via a marketing company.
They asked for two unique design options for a butchery which is located in Aswaq Al-Salam, AlJandaweel, Amman, Jordan.
`
One of the options they asked for, is to have a Wooden Theme for the butchery, and the other option, they gave me freedom to design the butchery, so I went for a completely different theme (Marble Theme with the Lights) that represent the fanciness.
The two designs has a different distribution of the delis, fridges and services.
