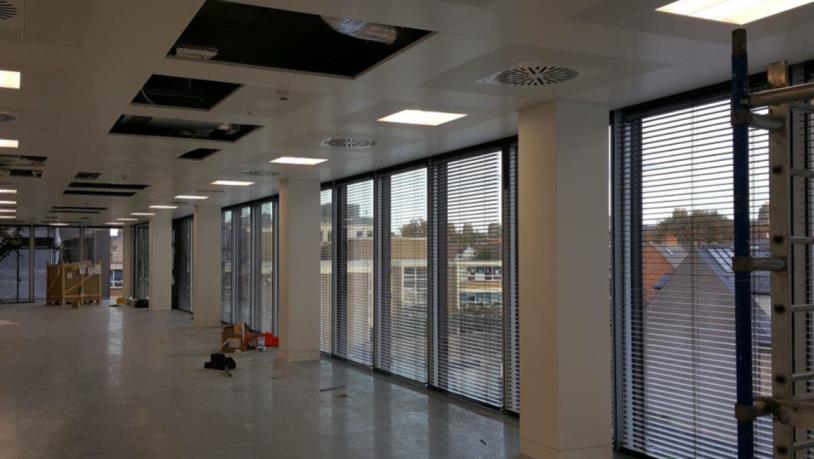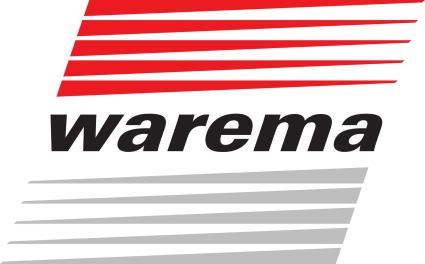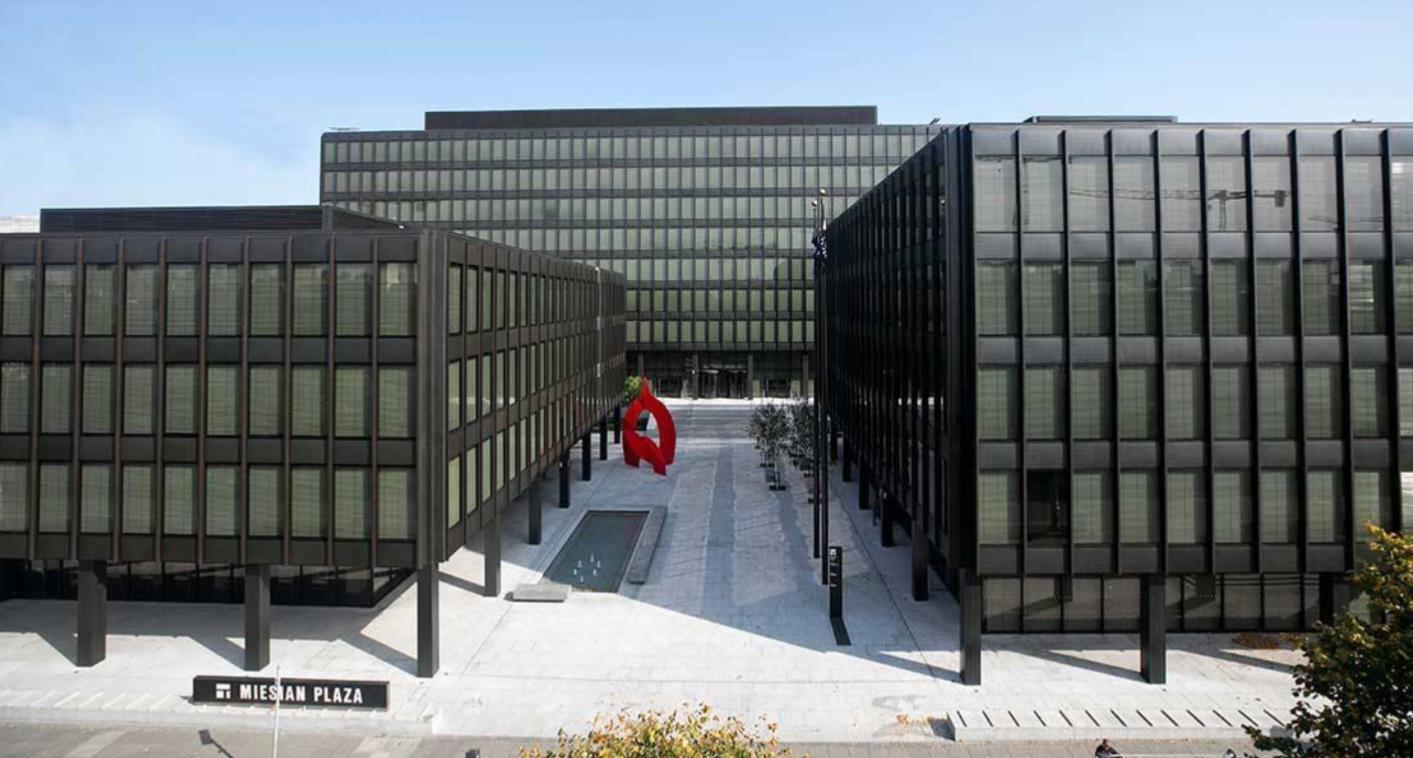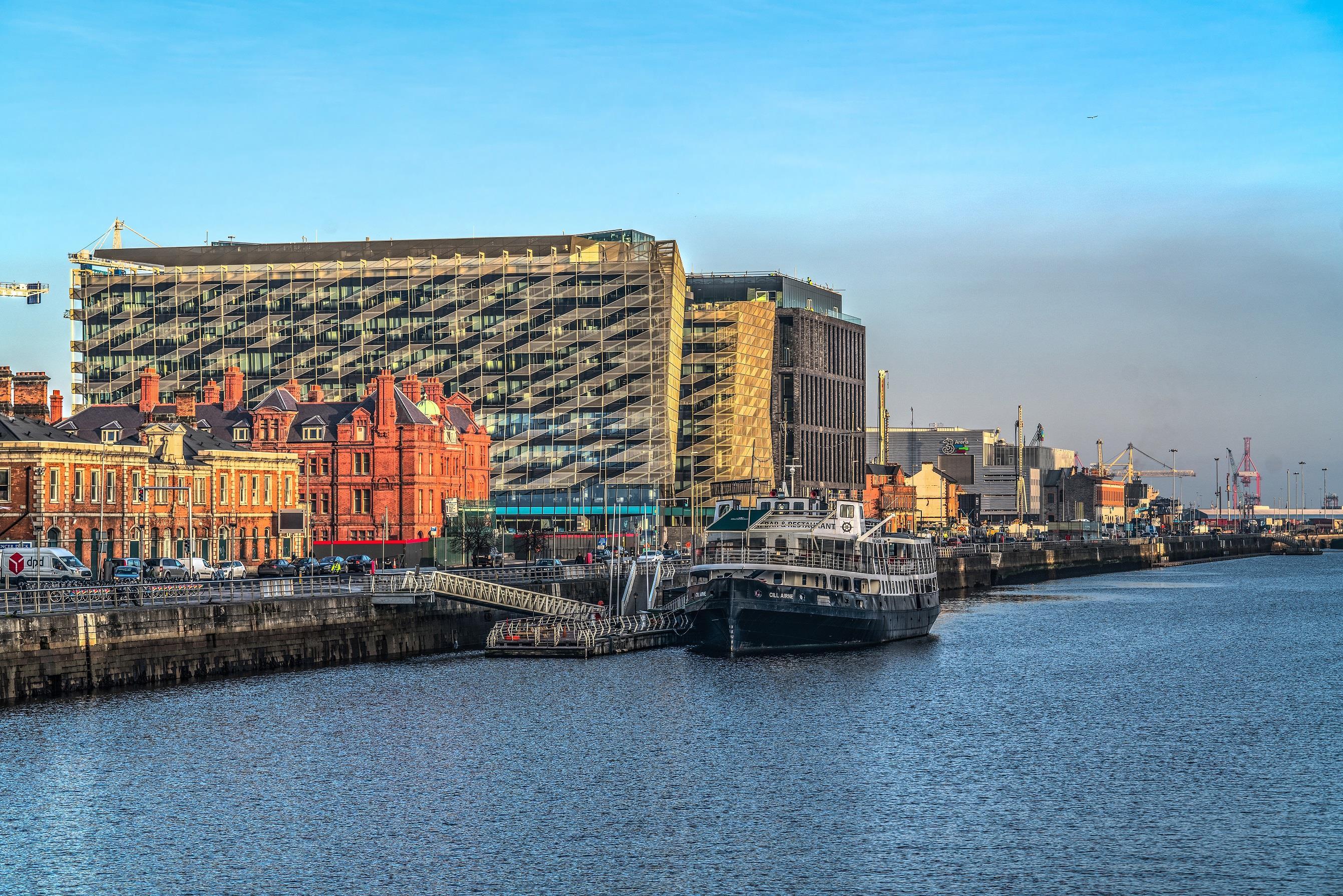
4 minute read
Warema International GmbH
Reference Project: Miesian Plaza
Lower Baggot Street, Saint Peters, Dublin 2, Ireland
Advertisement
Year of Implementation
Most of Warema´s work was carried out from 2015-2018. The base build was completed by end of 2016.
Key Characteristics
Warema supplied the solar control solution for the building consisting of Interior Venetian Blinds and Façade Management and Control System for the blinds One of 179 buildings worldwide that were certified according to LEED Platinum V4
Contact details
Ralf Nowakowski (ralf.nowakowski@warema.de; +49 173 6932627) Warema International GmbH Dillberg 14, 97828 Marktheidenfeld www.warema.com
Miesian Plaza is the former Bank of Ireland Headquarter and is an office building complex on Lower Baggot Street, Dublin. It includes three buildings of four, five, and eight storeys in height, with a central plaza that have an overall footprint of 21,800 m². The Miesian Plaza is designed in the International Style, inspired by the architect Ludwig Mies van der Rohe. It was described by the Dublin City Council as "one of the most important Modernist buildings in Ireland" and "Dublin’s finest example of the restrained and elegant Miesian style". Its facade and plaza were listed as protected structures in 2010.
Warema supplied the solar control solution for this building, which consists of the following two main components:
1. Interior Venetian Blinds: This product has horizontally arranged louvers that can be rotated to control the amount of light and solar energy entering the space. The louvers (slats) are perforated to allow a limited vision through the fully closed blind. With a white colour at the top of the slat the performance of the system is increased; the underside was chosen to match the colour of the façade.
The blinds are motorised and have a smart motor for position feedback providing utmost accuracy when setting the louvers to a certain angle
2. Façade Management System –Control System for the blinds: All blinds are connected to this system and individually addressable. Weather sensors on the roof and the buildings location are used to determine the appropriate position of the blind and the slat angle throughout the day. The system knows when the solar radiation on the façade is too high and adjusts the position of a single blind or a group blinds to cut-off to lock out direct solar radiation and thus preventing solar heat gain.
The Façade Management System is tied into the Building Management System to exchange operational data and failure messages. The blinds can be controlled by local switches and tablets located in the floors.
Energy Efficiency Achieved
The building is certified according to LEED Platinum V4 –a standard for sustainable buildings. Only 179 buildings worldwide have achieved this certification. The annual energy consumption results in 144 kWh/m²/annum, which is a 77% reduction in comparison to the pre-retrofit demand. Half of the reduction is due to the façade with a huge impact of the solar control solution.
Degree of Innovation
The façade management system (FMS) provides automation based on the sun‘s position (sun tracking system) and opens or retracts blinds when parts of the building are shaded by surrounding buildings or other parts of the building itself (overshadowing model). The FMS connects to the Building Management System for increased performance and logging operational data.
Intelligent sun shading that creates an atmosphere of enjoyment and provides comfort and energy efficiency: WAREMA has been known for exactly that for a long time. Their customers value them for well-designed products that offer a solution for all individual needs and set standards.

As a full-range provider WAREMA places great emphasis on professionally advising and supporting specialist dealers, architects, and principals. In addition, they apply their expertise to construction project development and are active in other industries as suppliers. They are a family-owned and run company with 63 years of experience in solar shading.
The product offering comprises of solar control solutions for family homes and patios like awnings, pergolas or umbrellas over interior roller shades and pleated blinds to exterior venetian blinds and large aerofoil louvre systems which are often used in commercial projects. Control systems enhance the portfolio to deliver highest efficiency with automated solar control. These products can reduce the energy used for cooling or heating buildings significantly and therefore they are a substantial contribution to sustainable construction.
Warema is also supplier to the medical technology sector and automotive industry. A state-ofthe-art machinery and plastic moulding department designs and manufactures parts for wellknown cars and surgery equipment.
R&D for all product areas is in house to make sure the products meet the client´s demand and Warema’s high quality expectations.

Warema‘s trade partners are spread globally which provide their solar shading solutions to the market.











