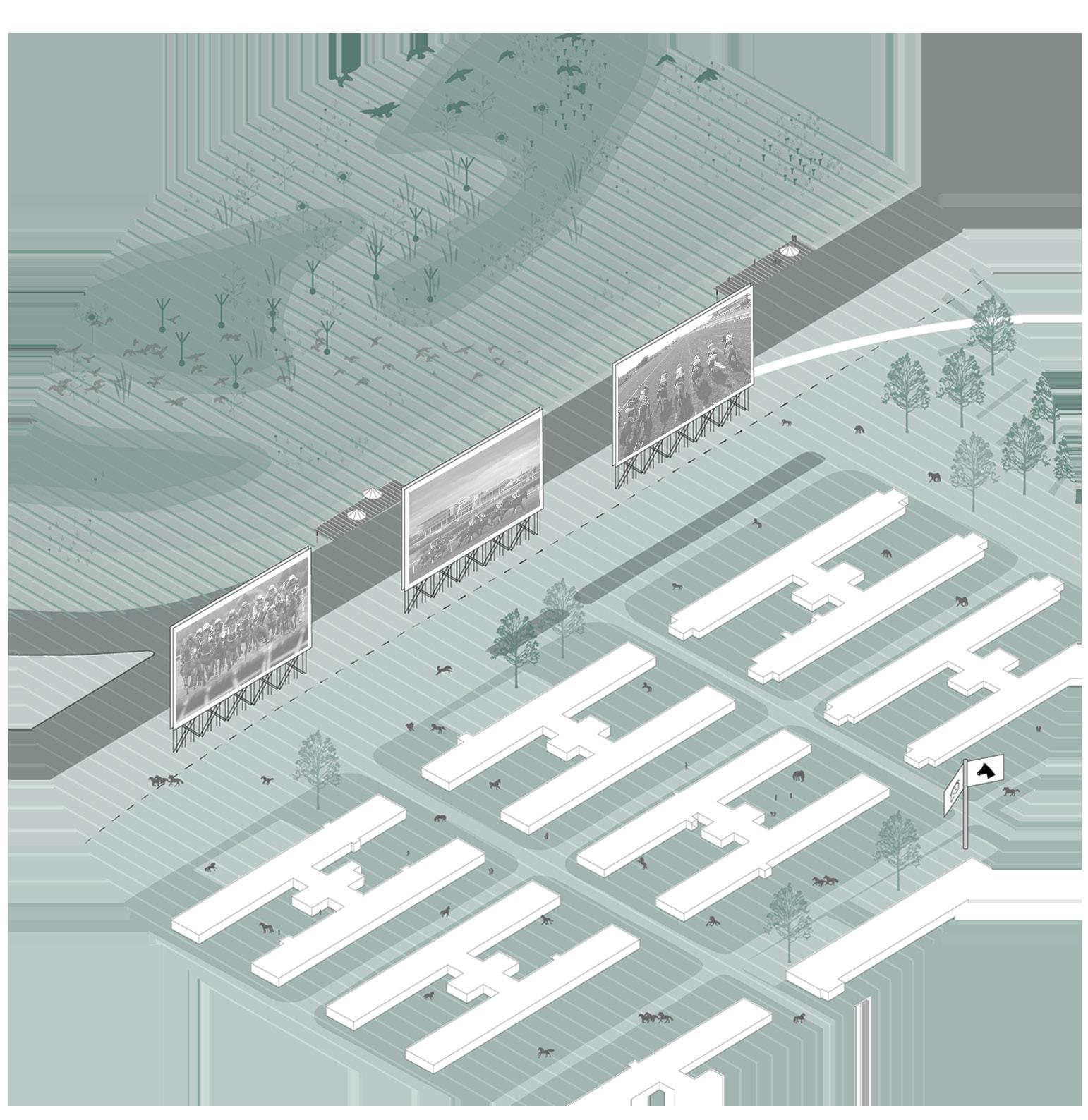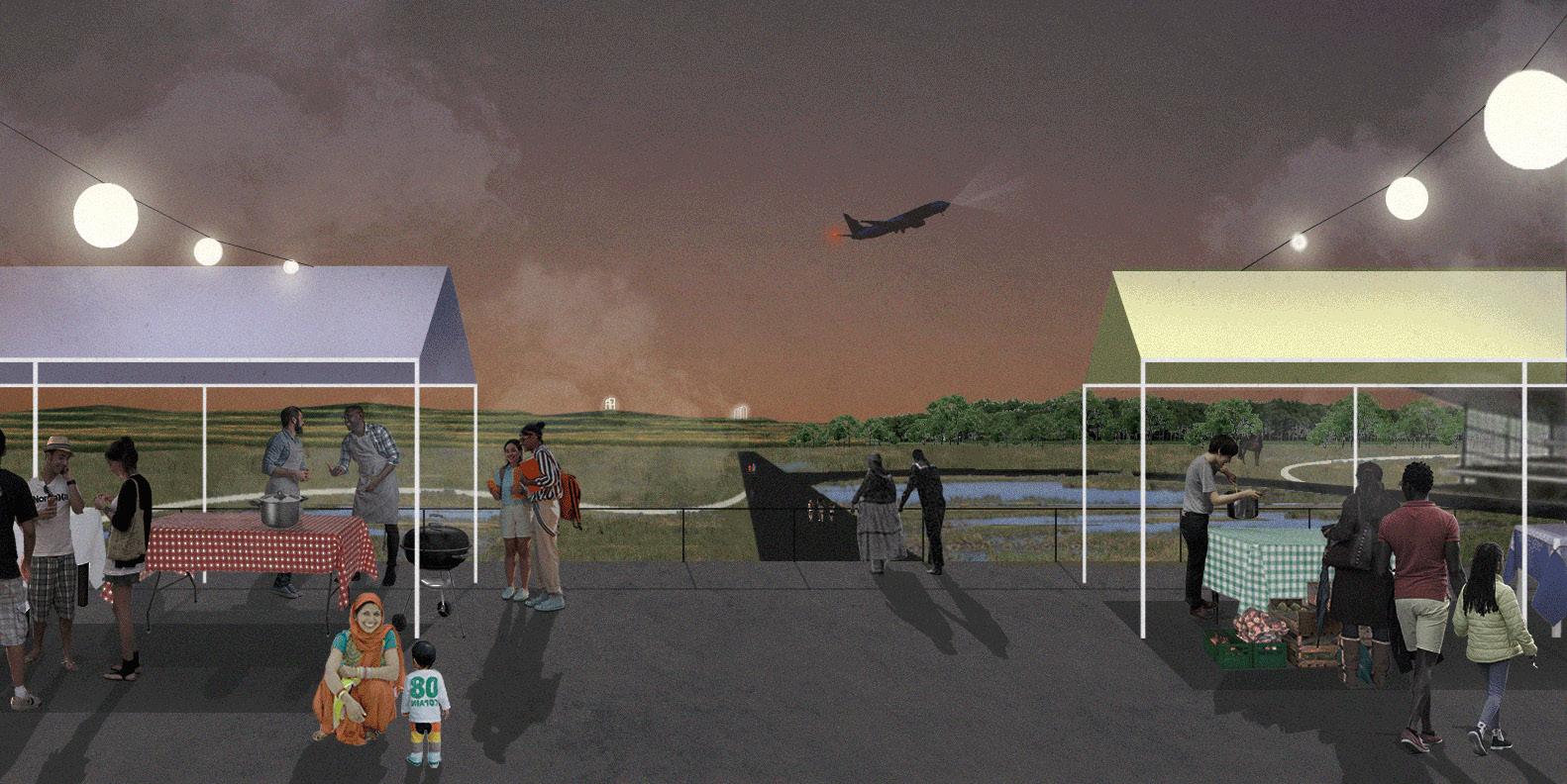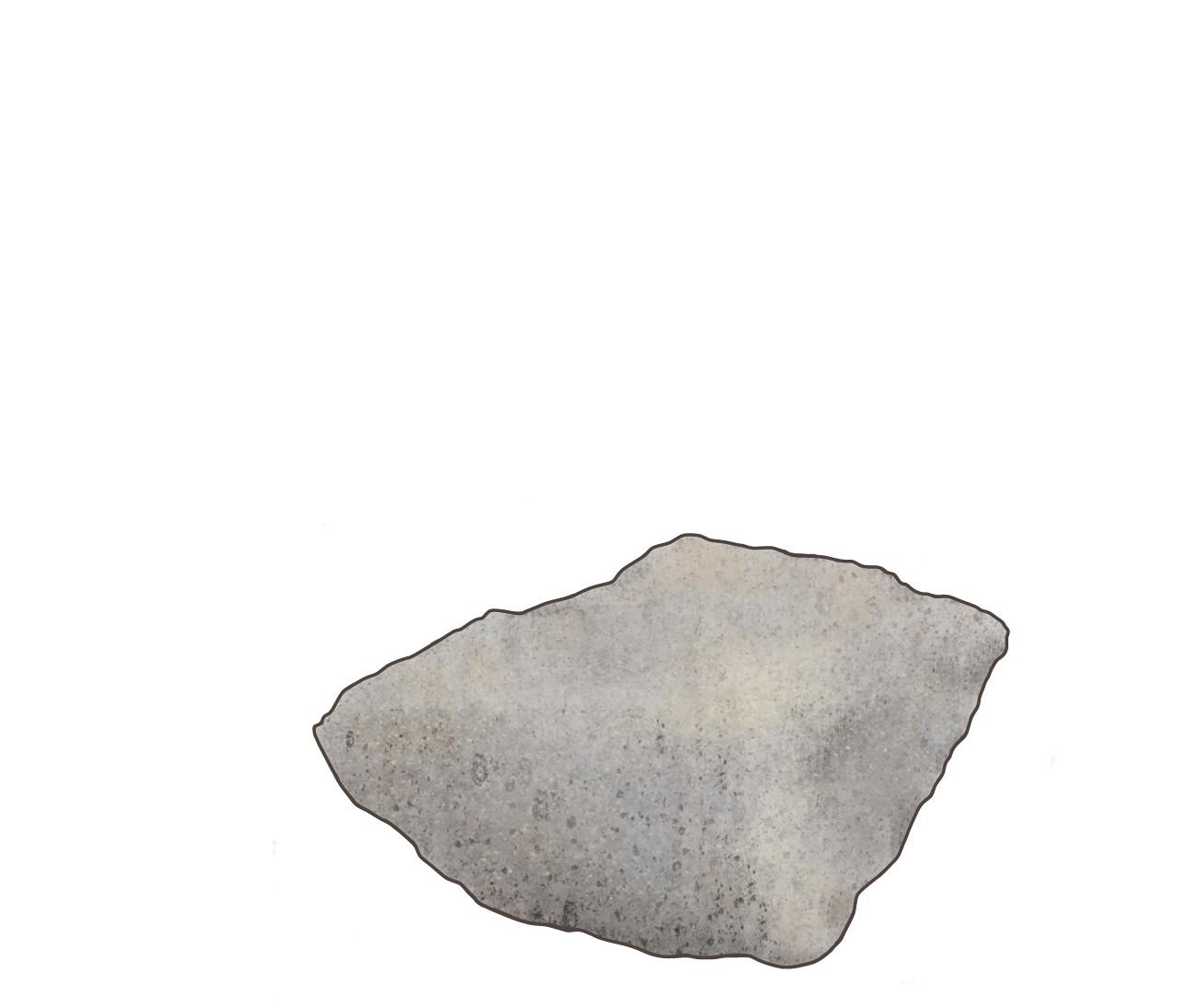
2 minute read
AGATA MROZOWSKI
Visual Communication, Fall 2020
Instructor: Fadi Masoud
Advertisement
University of Toronto Daniels Faculty of Landscape Architecture
Visualizing Cahokia
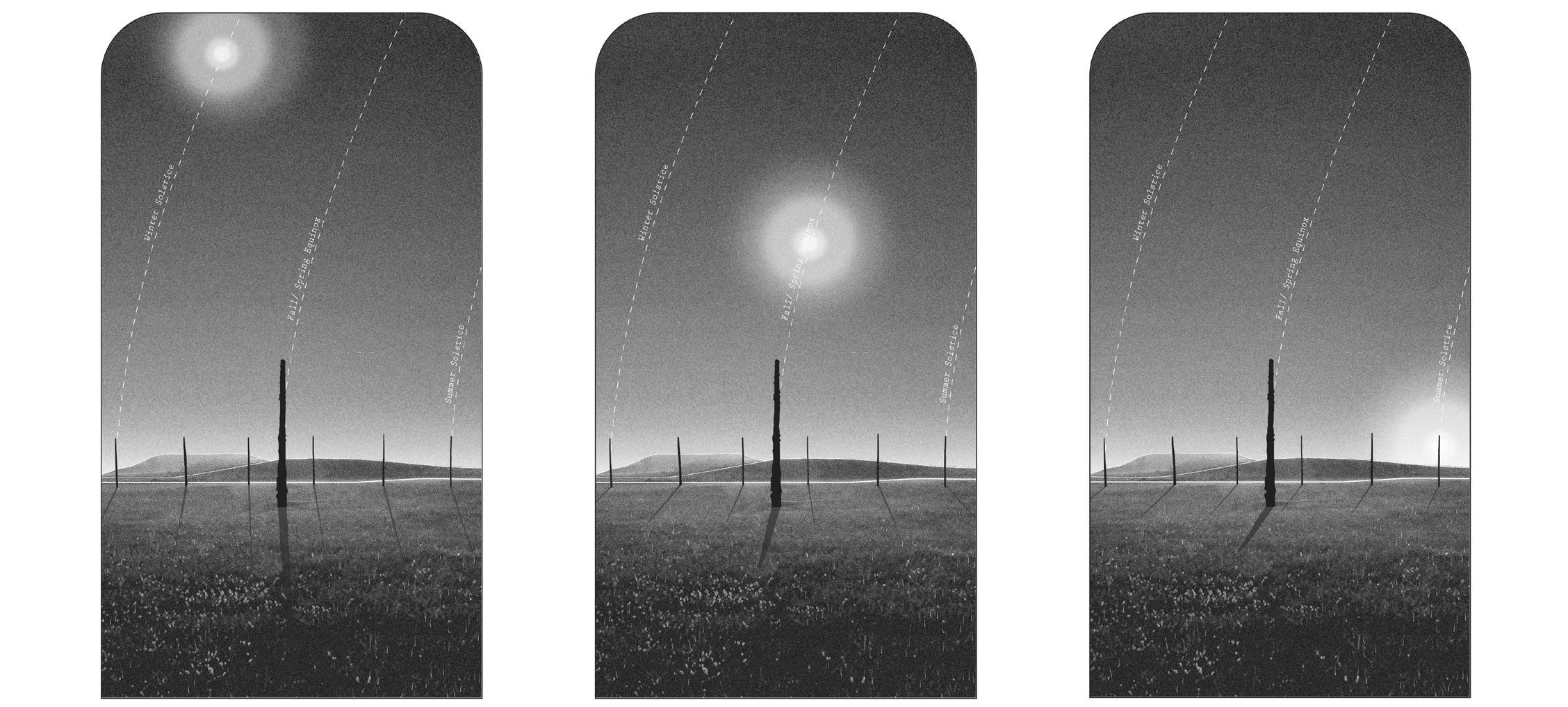
Driving east on Collinsville Rd, in the Mississippi valley, gentle mounds swell above the horizon line. The grassy volumes reaching for the sky cover kilometer stretches of the Cahokia Mounds State Historic Site. Oak, hickory, and cedar stand stoically, their vascular webs pulsating and cycling life, holding the secrets of time past.
The 120 earthen mounds, are signs of a time dating back to the 11th and 14th Century where the largest metropolis north of the great Mesoamerican cities in Mexico and Central America stood. Aligned to the constellations in the celestial skies, and the solstice calendar, the mounds were sculpted by hand and basket, shifting land in honour of the chiefs - the greatest expression of loyalty. The depth of this devotion is best exemplified in the largest of the earthworks, Monks Mound, where a climb up the summit to where the governance resided, lends an immense view of the territory meeting the cosmos.
Opposite page: Axonometric drawing visualizing the mounds in relationship to the celestial skies.
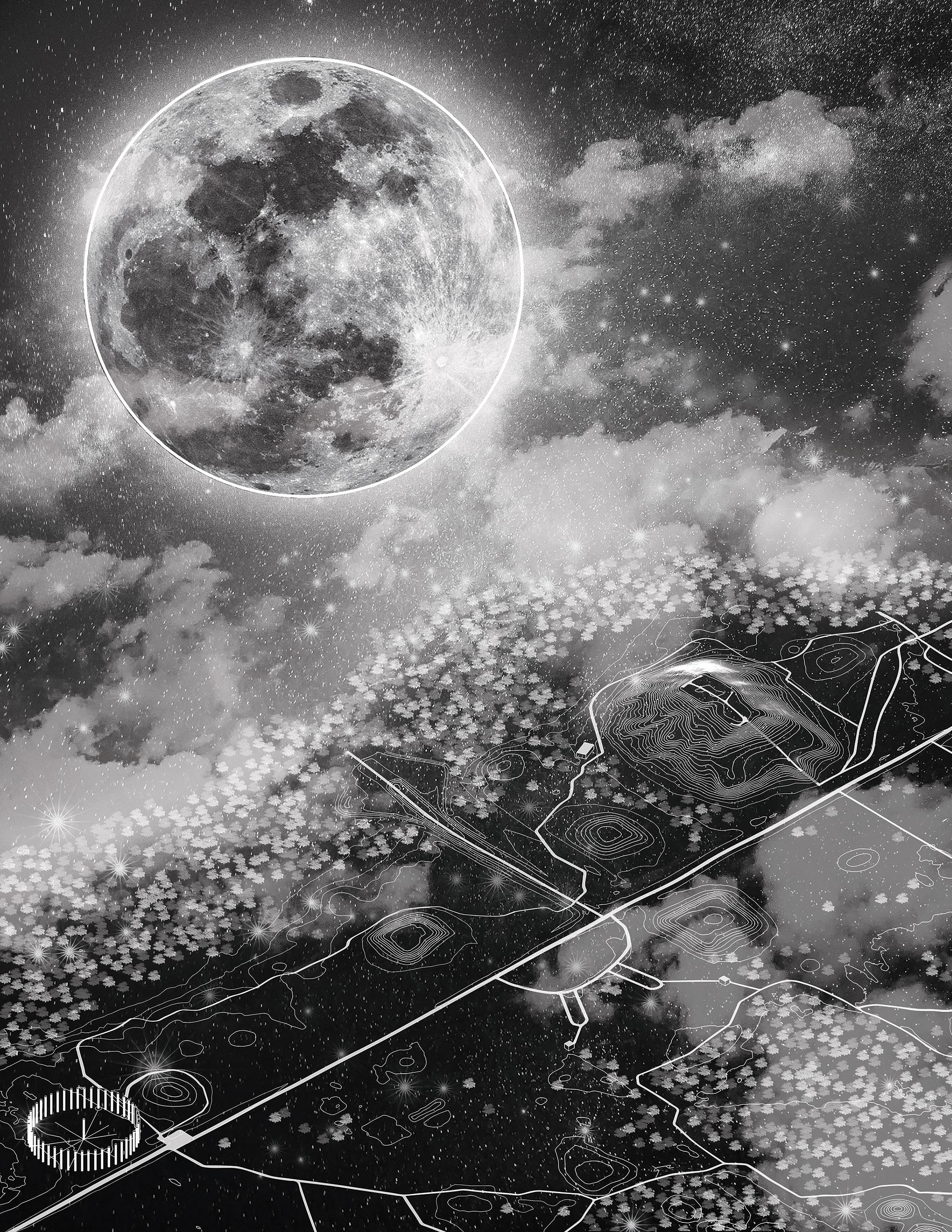
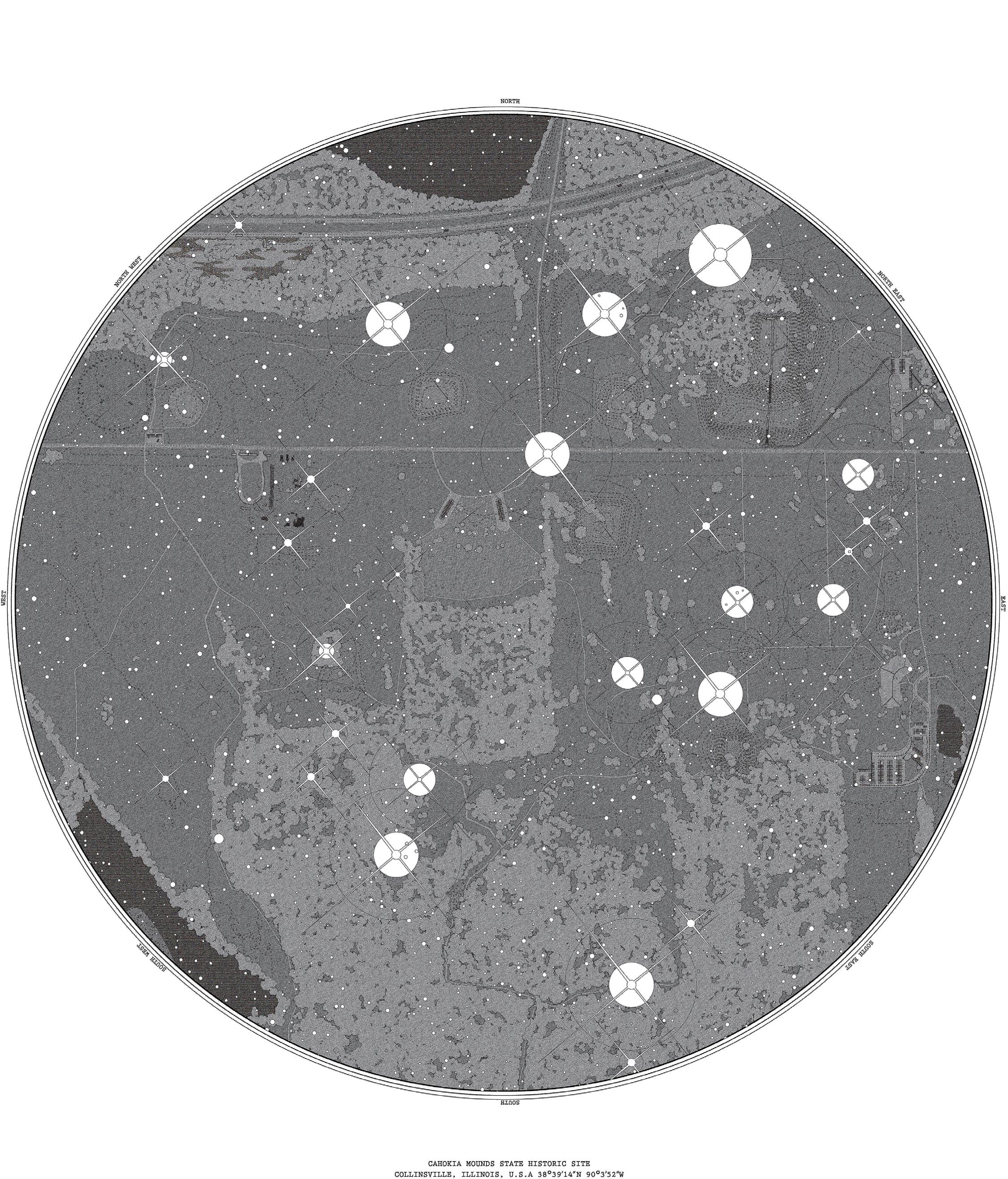
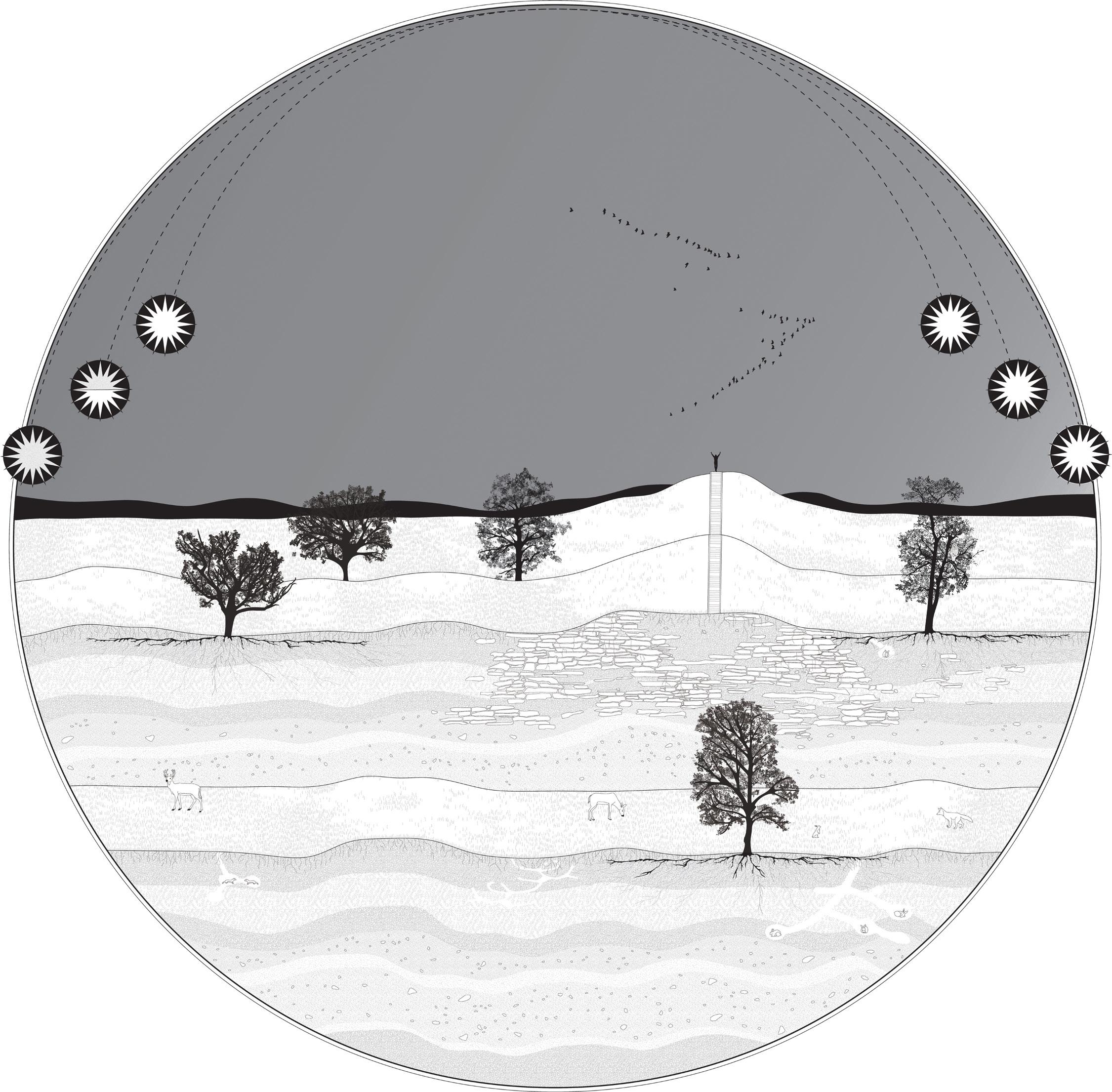
Landscape Studio, Spring 2021
Instructor: Elise Shelley, Liat Margolis
Partner: Madison Appleby University of Toronto Daniels Faculty of Landscape Architecture
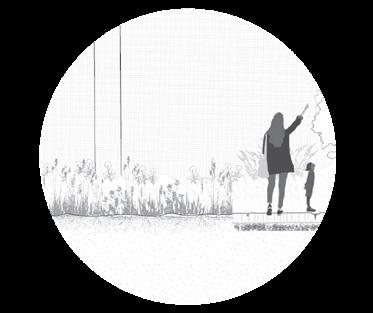
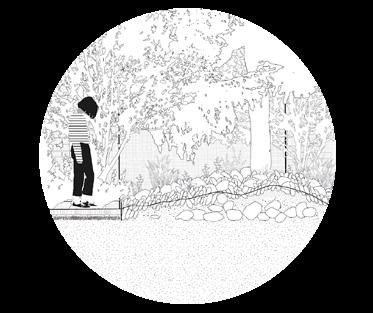
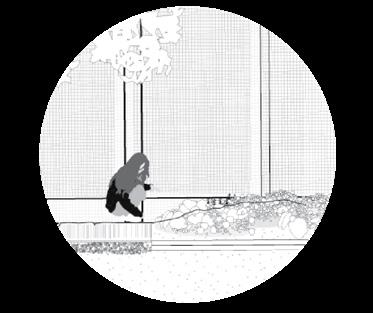
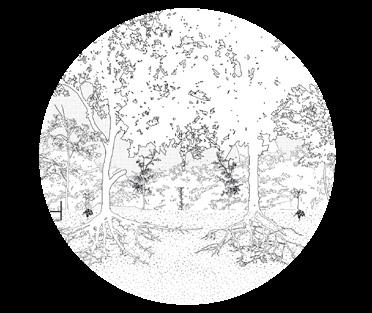
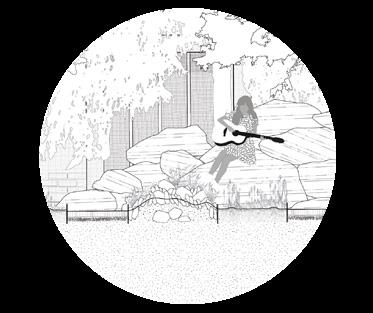
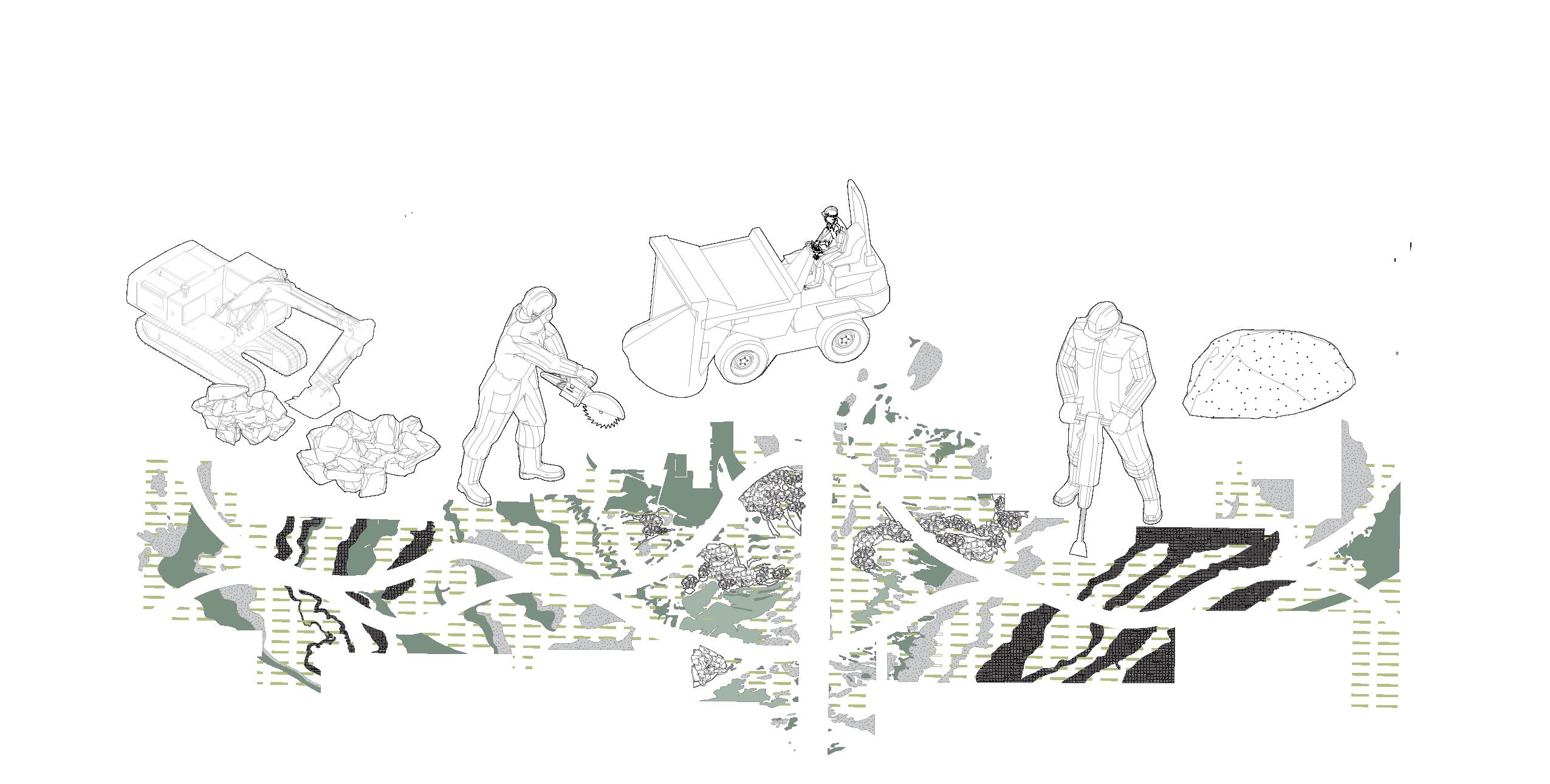
Embodied Energy: Living Lab
The Truth and Reconciliation Commission Calls to Action provide a framework for this design of the west campus of the University of Toronto. As modern urban infrastructure is dependent on linear streams of material and economic flow that rely on the exhaustion of non-renewable natural resources often situated on the contested territories of Indigenous peoples, the proposal takes into consideration embodied energy – the total sum of energy used to extract, manufacture, transport, and assemble materials for the built environment. It asks, what vernacular materials can we employ to minimize the impacts of our ecological footprint? How can we increase the porosity of material surfaces to relieve the pressures off of the city’s water management infrastructure?
At the same time, energy is also understood from a spiritual point of view. “Within many Indigenous worldviews, objects are keepers of memory, and... are inscribed with or possess an animacy of their own.”[1] Embodied Energy: Living Lab, encourages land-based learning by establishing conditions for a ‘living lab’ that furthers the study of urban ecology by examining the relationships between the city’s material composition and robust, resilient, and adaptable species found within alvar habitats.
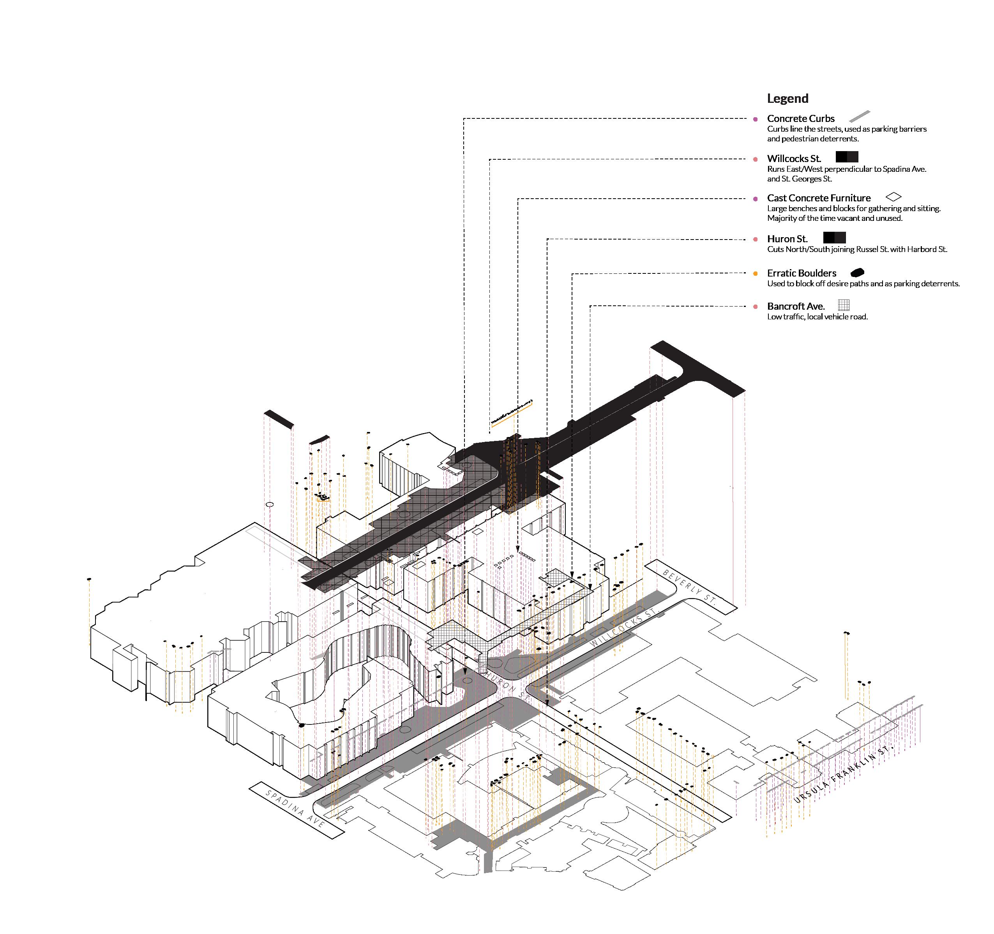

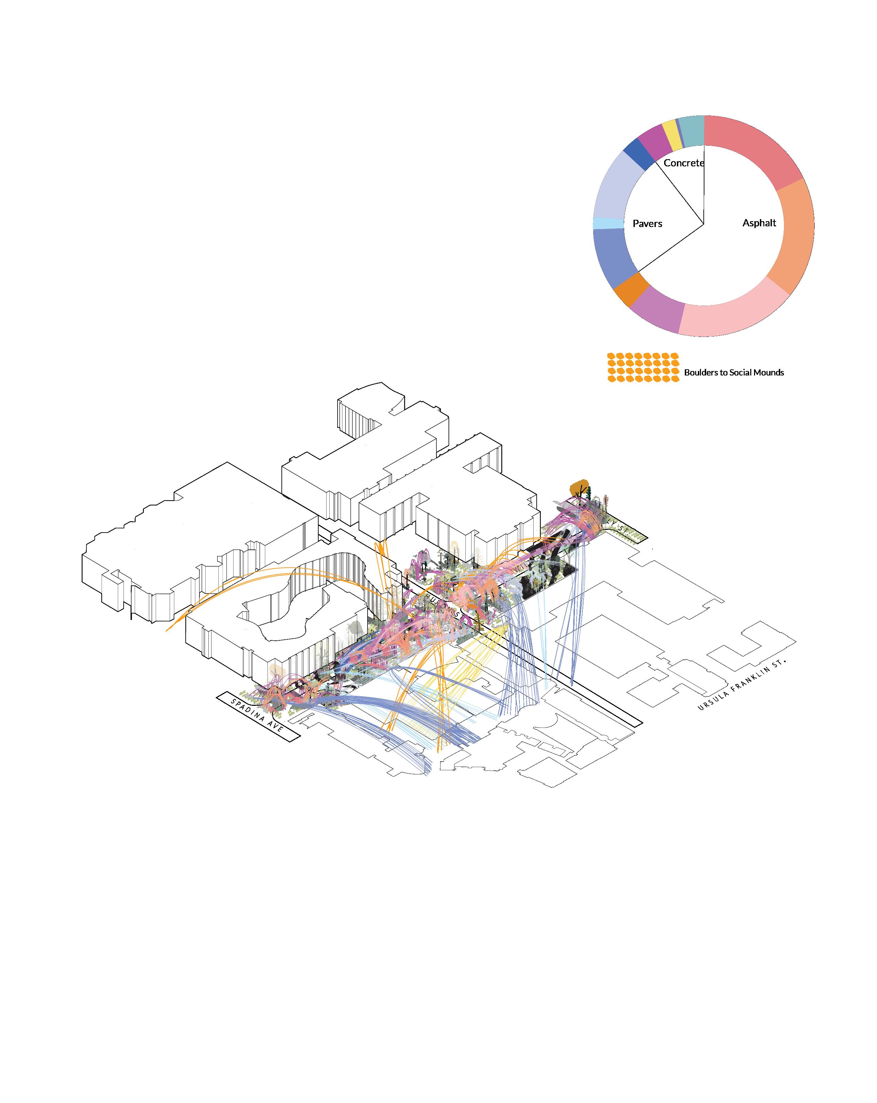
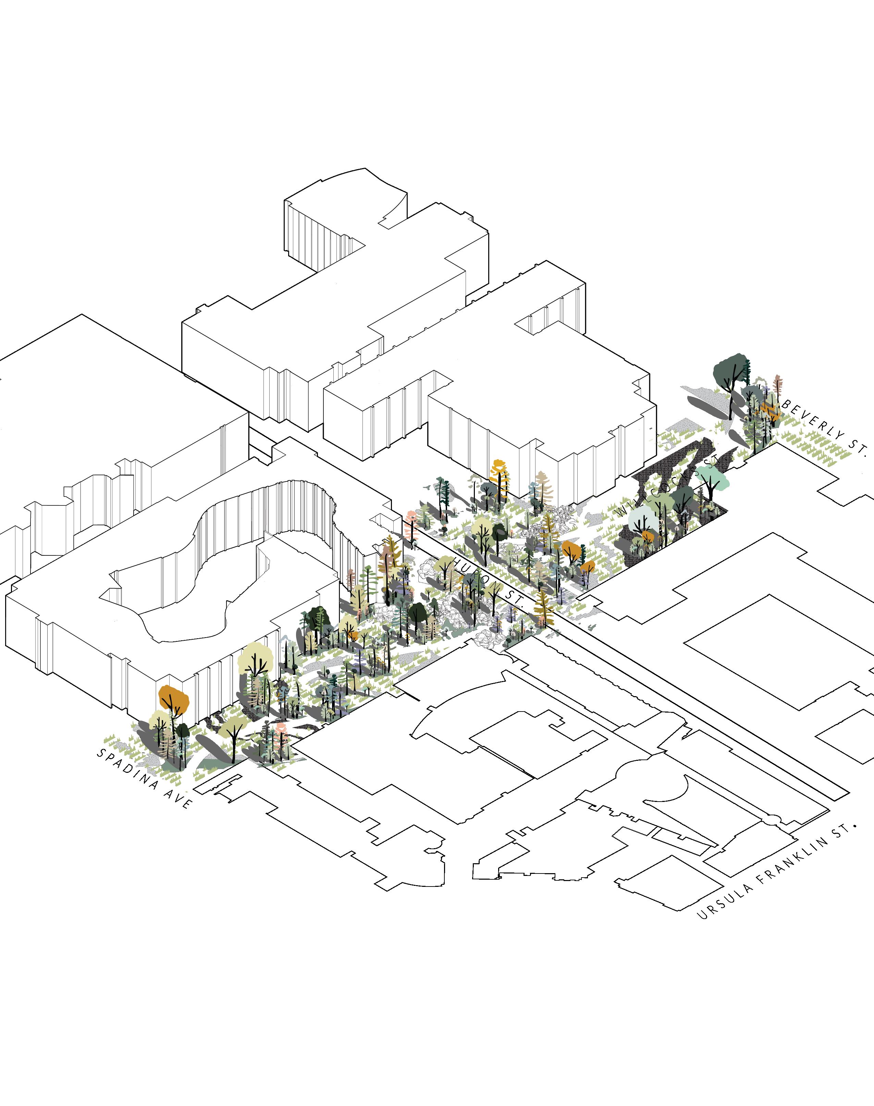
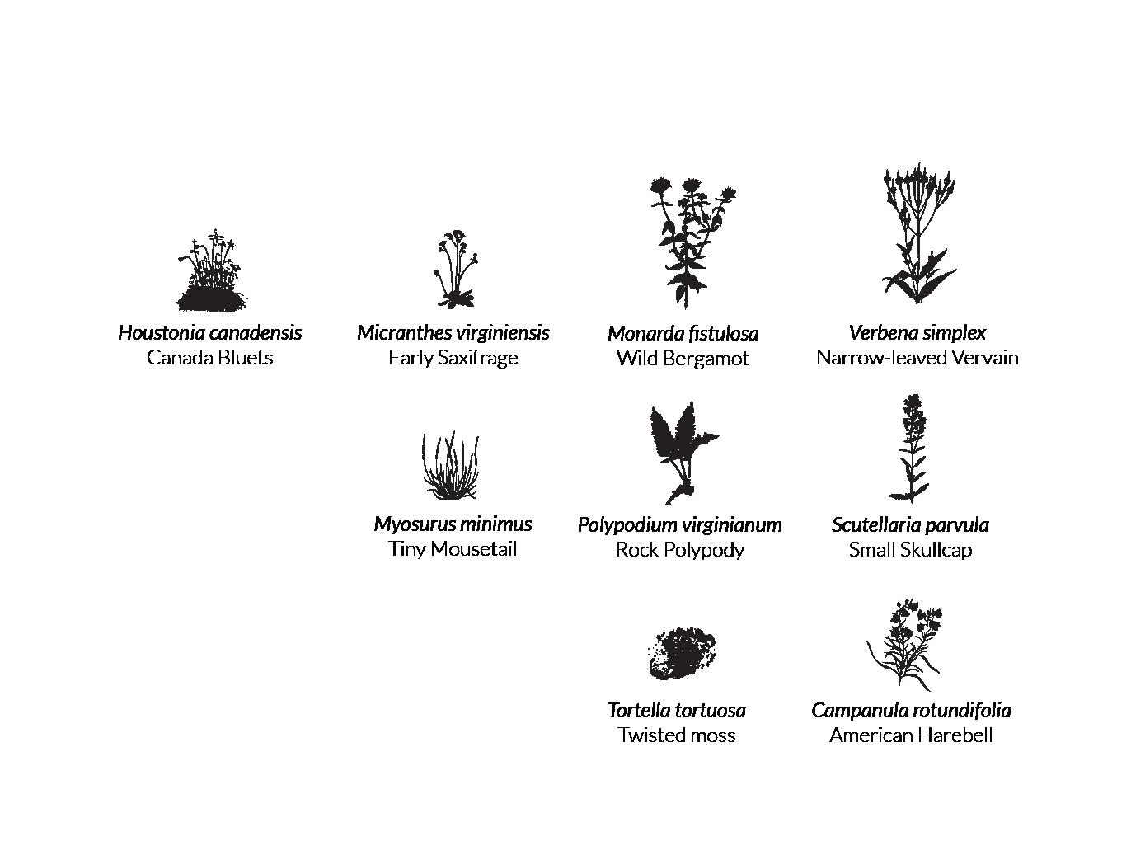
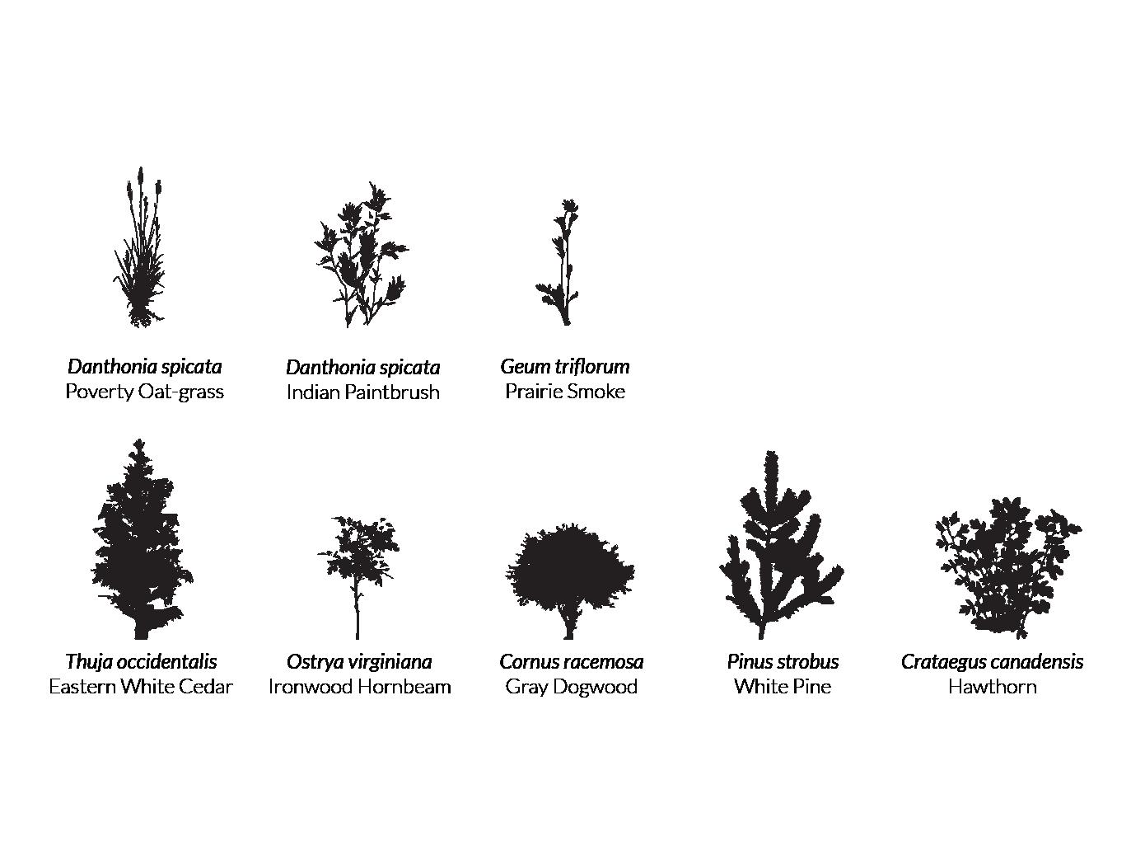
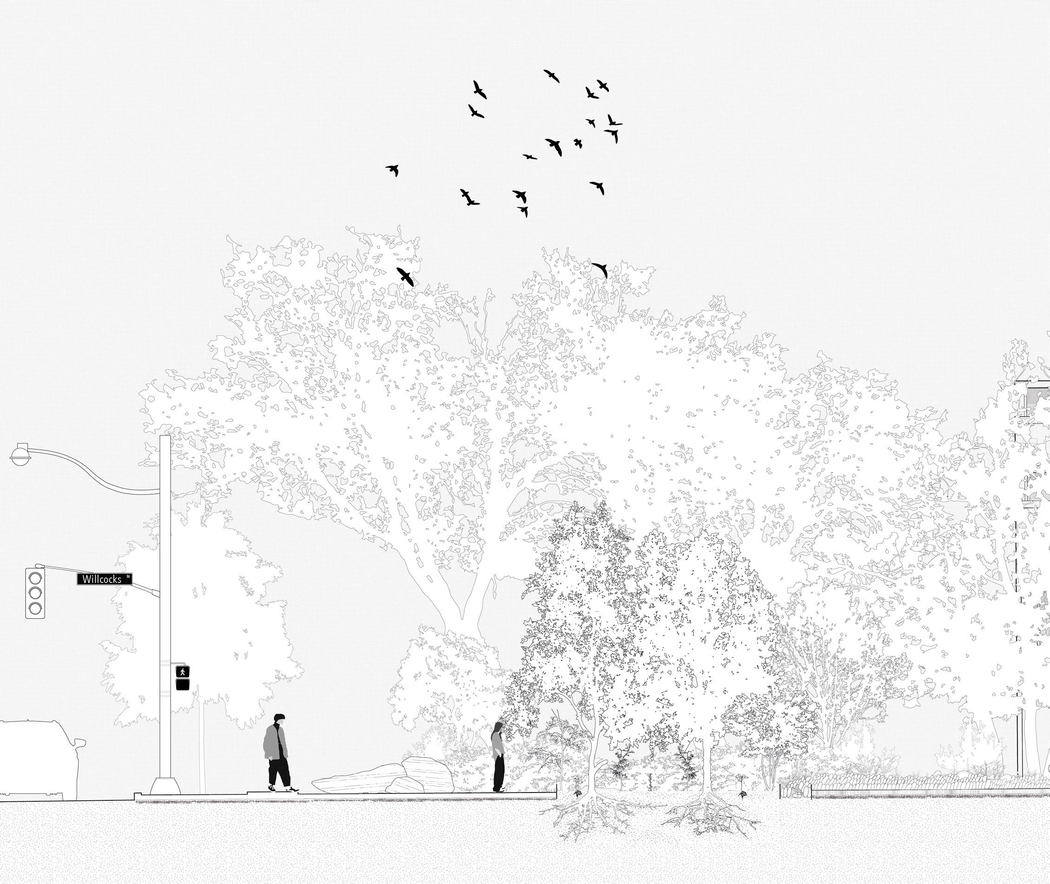
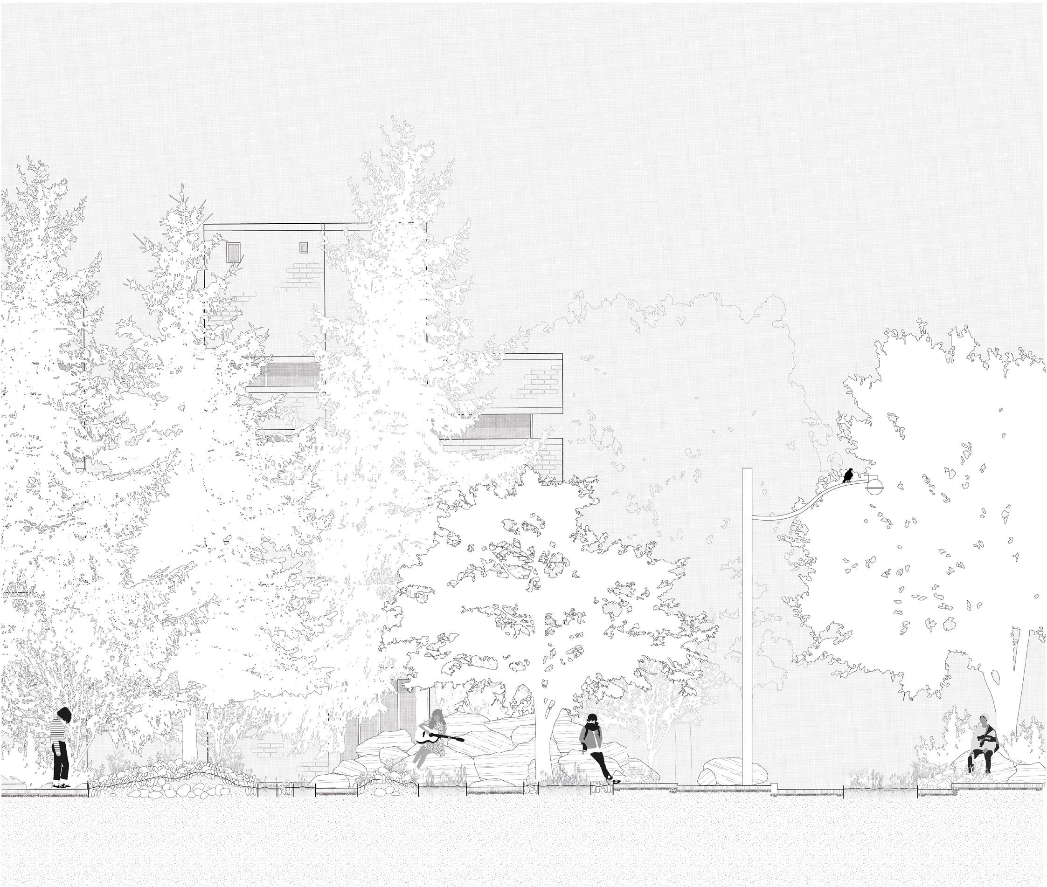
Integrated Urbanism Studio, Fall 2021
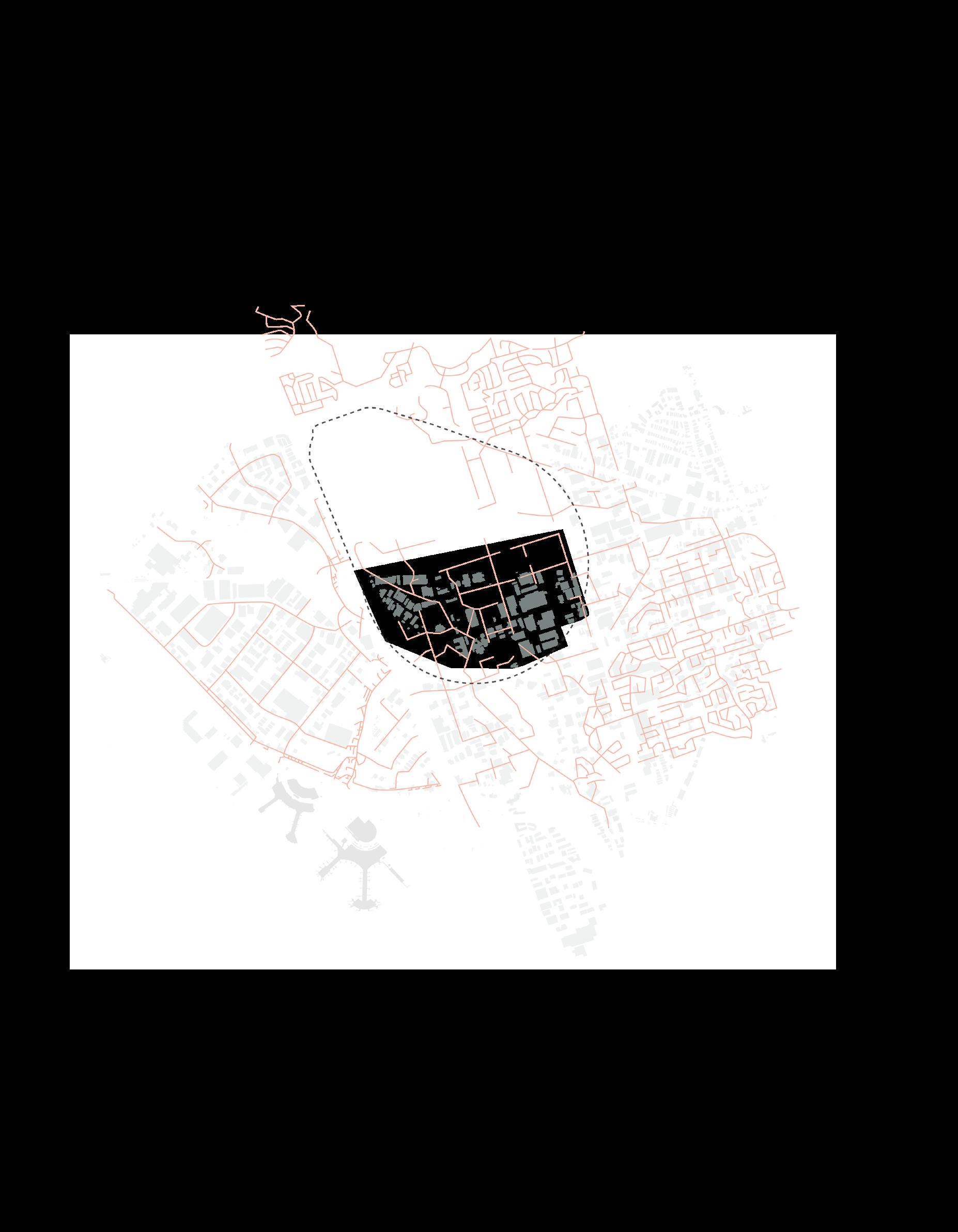
Instructor: Fadi Masoud, Megan Esopenko
Team: Nadia Chan, Tina Cui, Joey Ngai Chiu
University of Toronto Daniels Faculty of Landscape Architecture
Re:charge
Re:charge looks at redefining the existing technology, industry, and open spaces of West Rexdale through the lens of the Green New Deal. Most of the site is currently occupied by the Woodbine Racetrack and Casino, with plans for a mega entertainment complex. However, the project envisions a different development approach that prioritizes community investment and climate change adaptation and mitigation. The proposals centre around investing in local renewable energy production to power community infrastructure and empower the community.
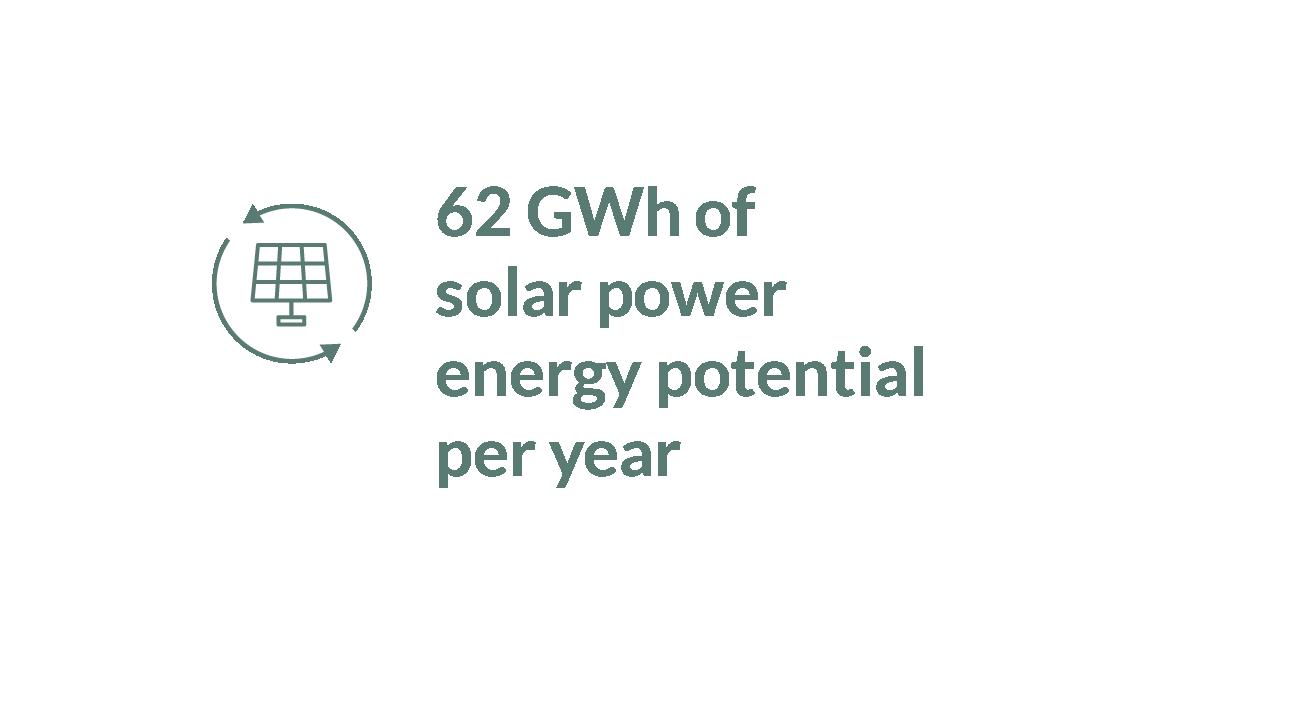
Opposite page:

(Top) Axonometric before conditions
(Middle) Axonometric after design interventions
(Bottom) Night view
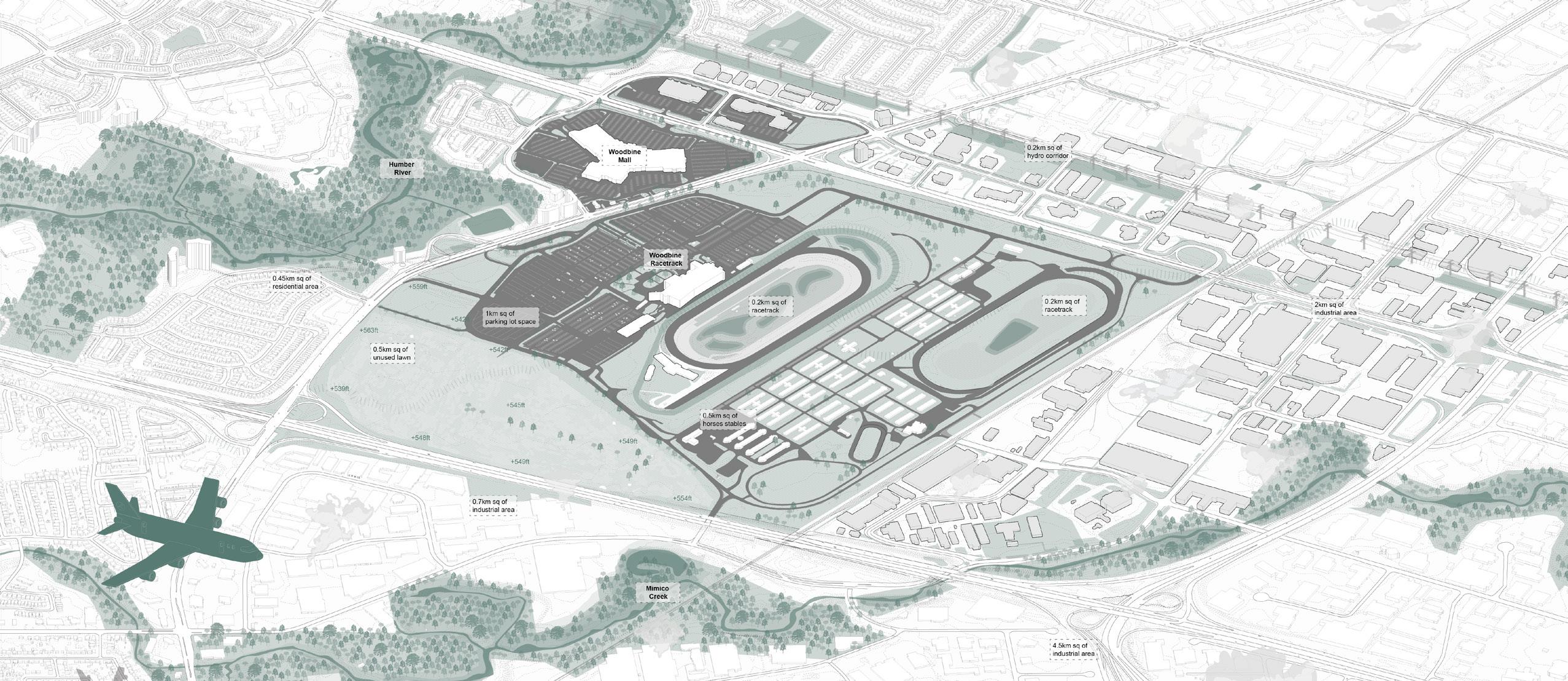
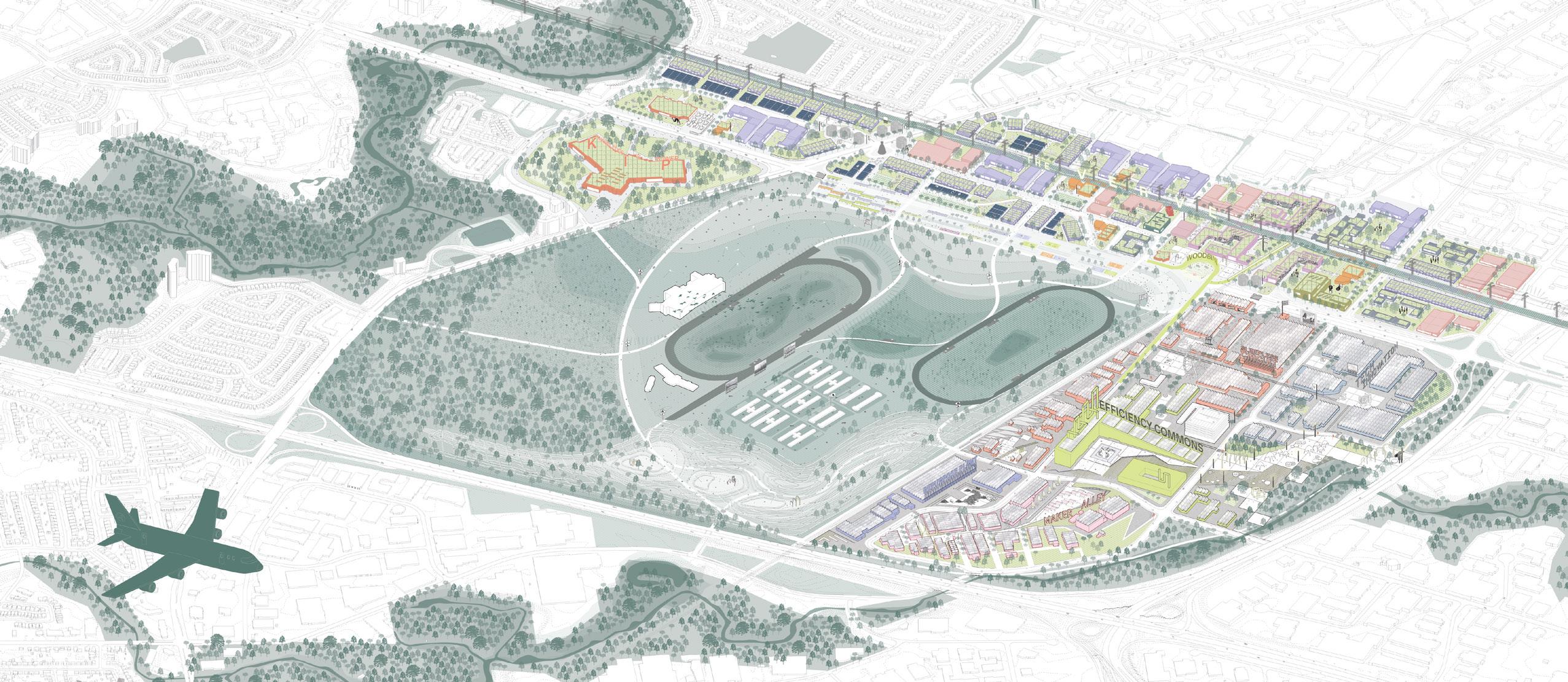
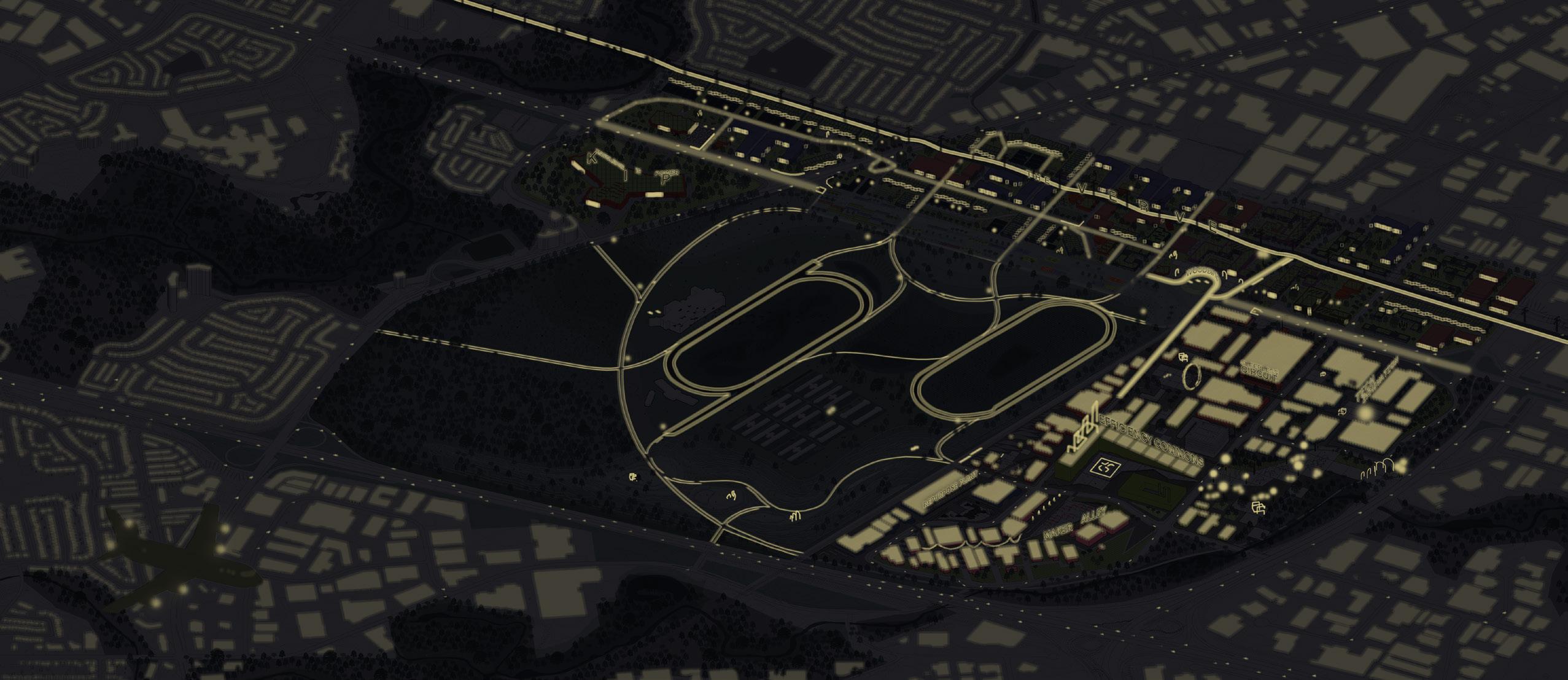
The Efficiency Commons
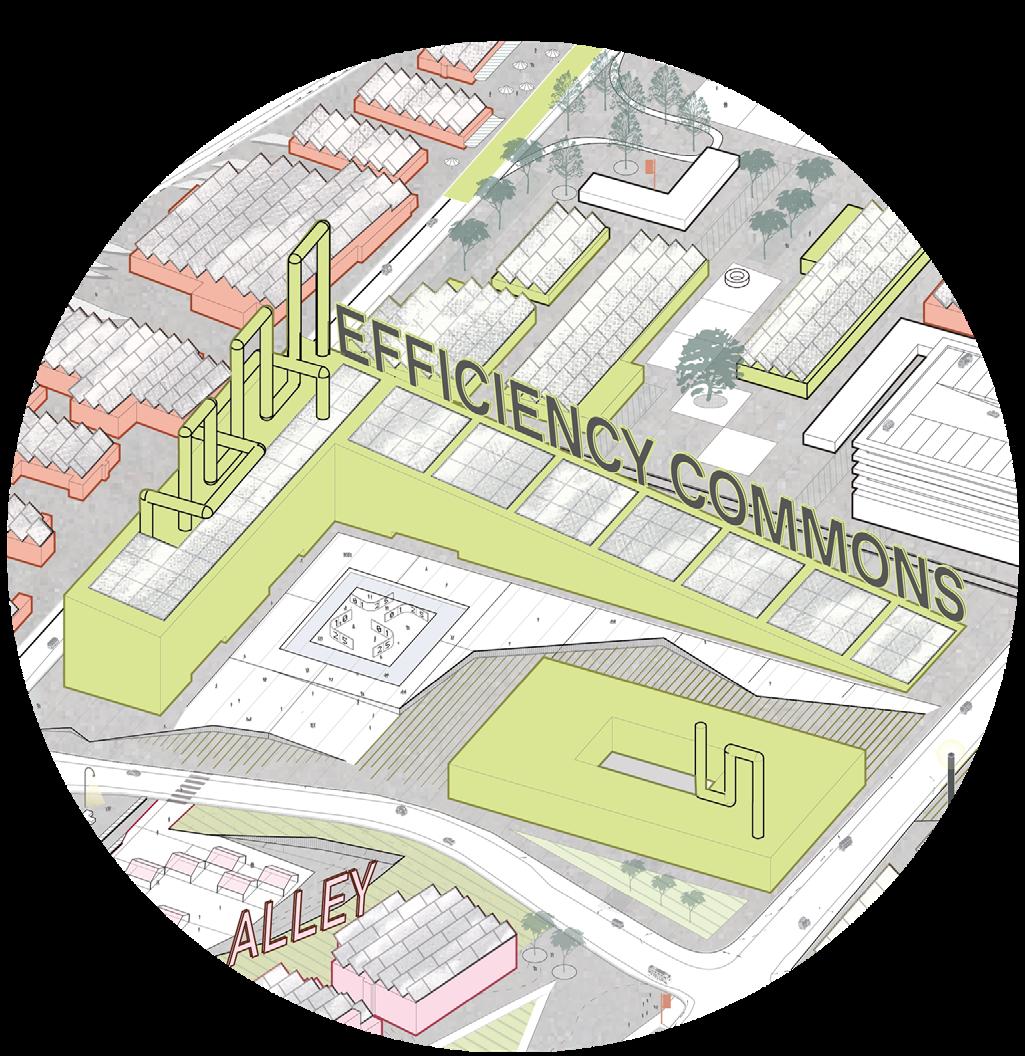
The Common Sink
The Efficiency Commons takes the existing warehouse and manufacturing district and retools it for new green energy generation and green manufacturing jobs. It will house repurposing stations, new hightech industries and the Sleepless Circuit - a new entertainment destination.
The Common Sink is a large central green space on the defunct Woodbine Racetrack. The new park will include a horse sanctuary, a large wetland green space, a successional forest that connects the two ravines, and a land-art sculpture park that takes into consideration hydrology and habitat connectivity.
