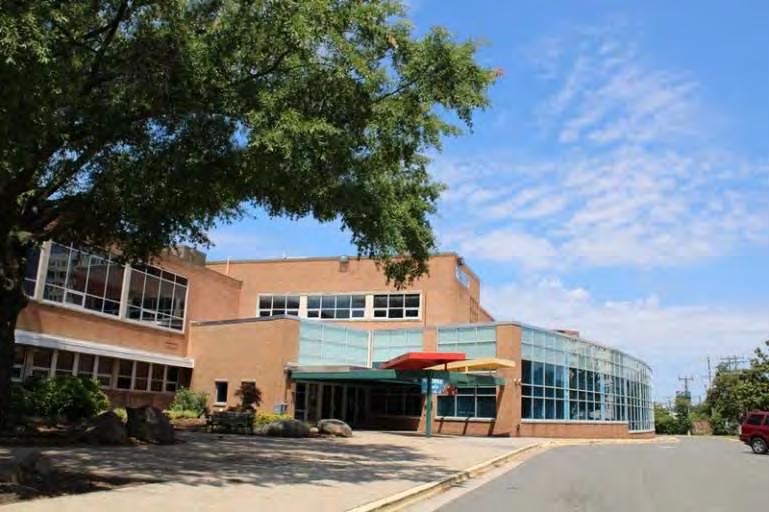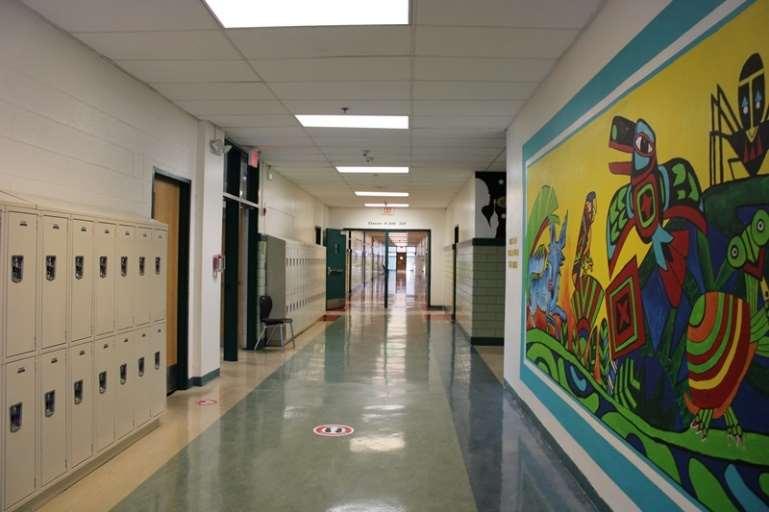
2 minute read
2. Building and Site Information
K e y F i n d i n g s
- AssetCALC ID: 3482763
Advertisement
Recommended Follow-up Study: Civil, Site Drainage
Civil, Site Drainage Francis C. Hammond Middle School Campus
Uniformat Code: P2032 Recommendation: Evaluate/Report in 2021 Priority Score: 81.9 Plan Type: Performance/Integrity
Cost Estimate: $7,000
P l a n T y p e s
Each line item in the cost database is assigned a Plan Type, which is the primary reason or rationale for the recommended replacement, repair, or other corrective action. This is the “why” part of the equation. A cost or line item may commonly have more than one applicable Plan Type; however, only one Plan Type will be assigned based on the “best” fit, typically the one with the greatest significance.
Plan Type Descriptions
Safety
An observed or reported unsafe condition that if left unaddressed could result in injury; a system or component that presents potential liability risk.
Performance/Integrity Component or system has failed, is almost failing, performs unreliably, does not perform as intended, and/or poses risk to overall system stability.
Accessibility
Does not meet ADA, UFAS, and/or other accessibility requirements.
Environmental
Improvements to air or water quality, including removal of hazardous materials from the building or site.
Retrofit/Adaptation Components, systems, or spaces recommended for upgrades in in order to meet current standards, facility usage, or client/occupant needs.
Lifecycle/Renewal
Any component or system that is not currently deficient or problematic but for which future replacement or repair is anticipated and budgeted.
Plan Type Distribution (by Cost)


2 . B u i l d i n g a n d S i t e I n f o r m a t i o n


Systems Summary
System
Structure
Façade
Roof
Description
Masonry bearing walls with metal roof deck supported by open-web steel joists and concrete strip footing foundation system Good
Primary Wall Finish: Brick Secondary Wall Finish: Curtain wall Windows: Aluminum Fair
Primary: Flat construction with single-ply TPO/PVC membrane Secondary: Flat construction with metal finish Good
Interiors
Elevators
Plumbing
HVAC
Walls: Painted gypsum board, ceramic tile, unfinished Floors: Carpet, VCT, faux wood plank, linoleum, ceramic tile, quarry tile, wood strip, unfinished concrete Ceilings: Painted gypsum board and ACT, unfinished/exposed Fair
Passenger: 1 hydraulic car serving all 3 floors and 1 traction car serving 2 floors Wheelchair lifts serving stage and library area Fair
Distribution: Copper supply and cast iron waste and venting Hot Water: Gas domestic boiler with storage tanks Fixtures: Toilets, urinals, and sinks in all restrooms Fair
Central System: Boilers, chillers, air handlers feeding VAV, fan coil and cabinet terminal units Non-Central System: Packaged units Supplemental components: Split-system heat pumps, Suspended unit heaters, Make-up air units Fair
Fire Suppression Wet-pipe sprinkler system with fire extinguishers Condition
Fair





