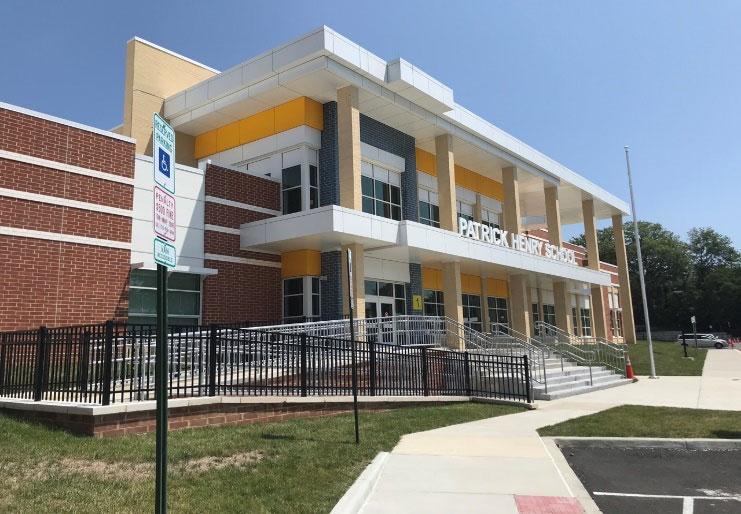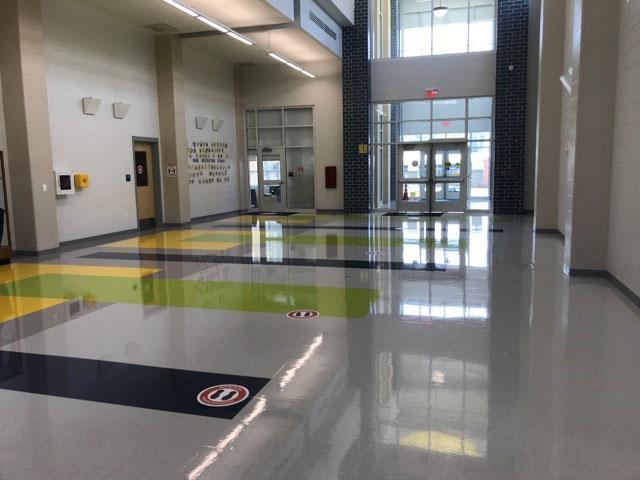
1 minute read
3. Property Space Use and Observed Areas
2. Building and Site Information

Advertisement
Systems Summary
System
Structure
Façade
Roof
Description
Masonry bearing walls with metal roof deck supported by open-web steel joists and concrete strip footing foundation system Good
Primary Wall Finish: Brick Secondary Wall Finish: EIFS and metal Windows: Aluminum Good
Primary: Flat construction with single-ply TPO/PVC membrane Condition
Good
Interiors
Elevators
Walls: Painted gypsum board and CMU, ceramic tile, unfinished Floors: Carpet, VCT, ceramic tile, epoxy, and unfinished concrete Ceilings: Painted gypsum board and ACT, unfinished/exposed Good
Passenger: 1 hydraulic car serving all floors Good
Plumbing
Distribution: Copper supply and cast-iron waste and venting Hot Water: Domestic boilers and storage tanks Fixtures: Toilets, urinals, and sinks in all restrooms Good
HVAC
Central System: Boilers, chillers, air handlers, and cooling tower feeding VAV’s and fan coil units Supplemental components: Ductless split-systems and Make-up air units Good
Fire Suppression Wet-pipe sprinkler system, kitchen suppression and fire extinguishers Good
Electrical
Fire Alarm
Source and Distribution: Main switchboard, and distribution panels with copper wiring Interior Lighting: LED Emergency Power: ATS Good
Alarm panel with smoke detectors, heat detectors, alarms, strobes, pull stations, and exit signs Good
Equipment/Special Commercial kitchen equipment Good



