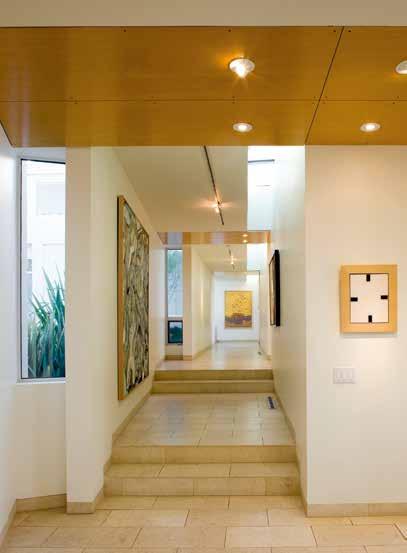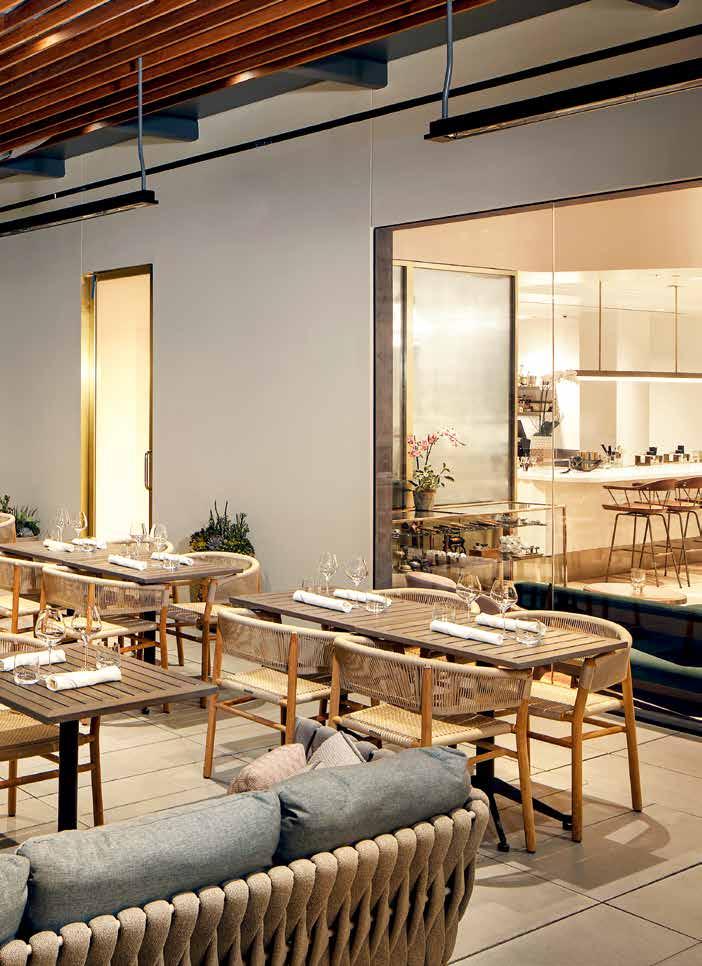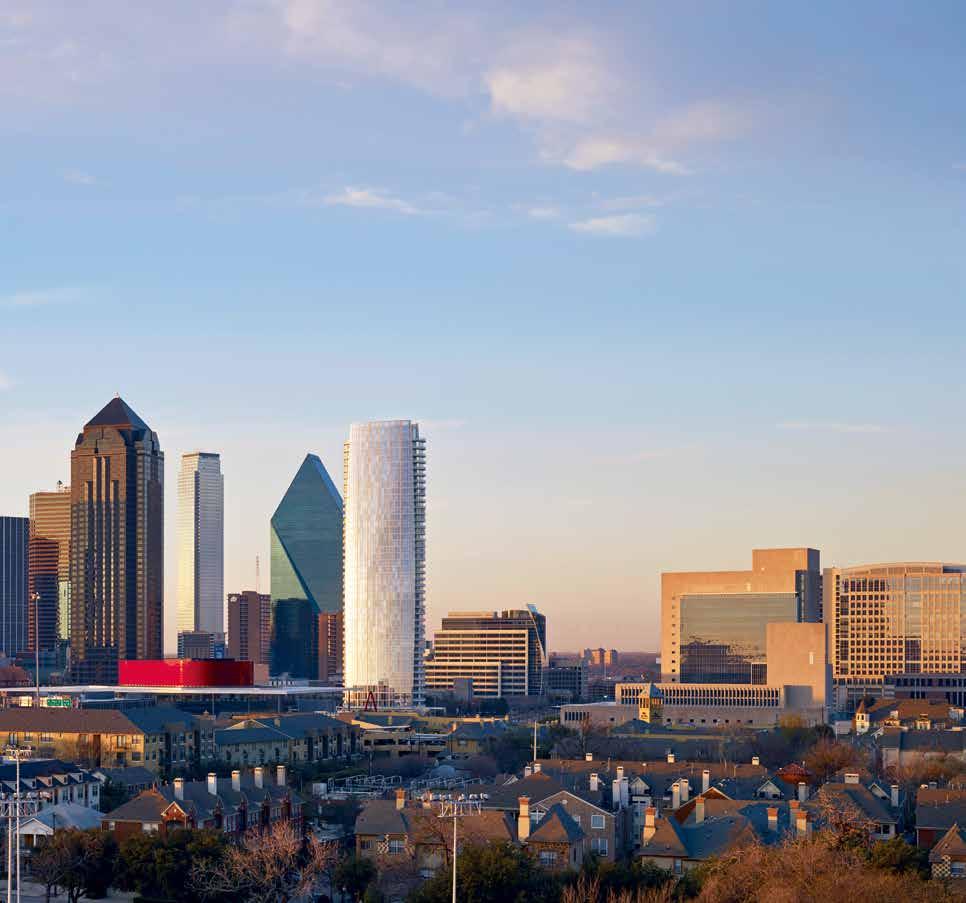
2 minute read
FOREWORD
MICHAEL WEBB
A common thread runs through the varied work of Johnson Fain. One might call it poetic pragmatism: a respect for practicalities, context, and the environment, enlivened by flights of invention. The firm’s steady growth, in scale and the range of typologies, is based on its ability to resolve every challenge and satisfy discerning clients, but there is always something more. Computer software allows architects to realize their wildest fantasies, but Johnson Fain employs it with restraint, to inflect rather than distort their buildings. And a sense of history grounds this work while enriching its modernist vocabulary.
They first made their mark with tall buildings. A century ago, Bruno Taut proposed a Stadtkrone: a skyscraper that would rival the great cathedrals as the dominant feature of city skylines. Now that all large cities boast a dense cluster of high-rises and a few vie to have the world’s tallest, a notable tree is often lost in the forest. But the office and apartment towers of Johnson Fain excel in grace more than height and have become singular markers. Museum Tower in Dallas borrows the idea of entasis from classical columns, and the horizontal thrust of its bowed balconies plays off the verticality of a sheer curtain wall. It holds its own in a parade of arts buildings by Pritzker laureates.
All of the firm’s towers, in the US and Asia, reject the stereotypical straight shaft, by animating the base, sculpting the profile, and turning facades into a geometrical tapestry. Some rise from a landscaped podium or treat the rooftop as a gathering place for occupants, a shaded belvedere in which to enjoy the cooler hours of a tropical day. Paired towers contrast with each other or are linked in a fraternal embrace. Johnson Fain looks back to the creative achievements of the pioneers, for whom Louis Sullivan penned “The Tall Office Building Artistically Considered,” and forward to the latest energy-saving materials and technologies, while infusing these sleek structures with humanity.
Located in the heart of the Arts District at the gateway to downtown Dallas, Museum Tower is surrounded by distinguished architecture and public open space. The project is sited among the Morton H. Meyerson Symphony Center, the Nasher Sculpture Center, the Dallas Museum of Art, and the Booker T. Washington High School for the Performing and Visual Arts. Fronting the Project is the three block-long Klyde Warren Park spanning the freeway and host to a wide range of public activities.
Museum Tower is a 42-story high-rise luxury condominium, providing 120 residences with secure below-grade parking and generous outdoor garden amenities. Individual residences are designed to take advantage of sweeping views of the city and beyond. An oval glass perimeter insures maximum natural light with elevators privately serving each dwelling. Outdoor sky terraces are located at the end of each floor, set deeply into the building to provide shade and sufficient outdoor space for furnishings and entertainment for each residence. Social and cultural amenities are available to residents at the ground floor including residents lounge and library, art gallery, and meeting space. A Wellness Center including fitness, personal services, yoga, exhibition kitchen, dining, and swimming pool are located at the second level. Museum Tower has received LEED Gold Certification.




