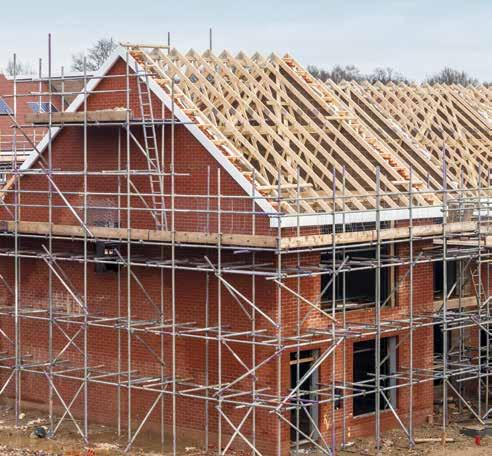
3 minute read
Ultimate Access Solutions ‘stars’ in new Netflix production
from AccessPoint Issue 11
by AccessPoint
Most highly technical requirements in the scaffolding world inevitably revolve around the needs of buildings and construction sites –but just occasionally, there’s a need for the design to take a starring role! Ask Croydonbased Ultimate Access Solutions, who were recently called upon to get involved in a major advanced temporary structure that could have just opened a major new area of expertise for the company, as the work on the original project has already led to more work in the same field.
The central independent is double width, built around the centre columns, enabling the beams to pass through and over to the next steel frame, finally meeting with the far independent. They’ve been built to allow inner wall installation using purpose designed sliding transoms. Each column must be encased completely so in theory, these have been built freestanding.
The structure designed has met everyone’s requirements –structural engineers, film set teams, steel fabricators, art directors, and the main contractor Scomac – with a global imposed loading allowance of 4200kN – that’s 420 tons – the possibilities are virtually endless! The company issued two lots of four men teams on rolling 24-hour shifts 7 days a week, in order to achieve the mammoth job and deliver on time. In true UAS style all deadlines and requests were fully met.
Gary Christie was Project Manager for UAS on this demanding job: “The logistics and time frame changed constantly, challenging the team daily, from originally being a 12-week program to a daunting six-week campaign. But UAS always strived to deliver a first-class job on time. This is the ethos of the company and the reason we can deliver a quality service to our valued clients.
“It has challenged us technically and operationally, but our experience and expertise has shone through.”
But watch this space! The contractors on this job have already been back to Ultimate, impressed by their technical ability to deliver such demanding work, and they have started work on a second similarly outrageous job on the same site, and by the time you read this, their next project will be enabling the filming of full blown rainstorms of monsoonal proportions – indoors!!
It’s not every day you get asked to design and erect a bespoke crash-deck with 763 Apollo X beams, in excess of 7000 boards, 5650 fixtures and fittings and 2.3 miles of scaffolding! In fact, in terms of Ultimate Access Solutions (UAS), the right name has been applied to the task. Mind you, it could also find its way into the credits for a major film. Why? Because this feature length scaffolding was constructed in the form of a unique crash-deck spanning across three production sets. This was definitely not your usual project. This was the first time this type of scheme had ever been attempted. The question that needed an answer was – what do you do when running out of studio space and time is against you? The answer –utilise a new warehouse of course. In truth, this is a superb pilot for what could be a series of new projects within the media sector.
This highly technical and impressive structure – or the ‘Evolution’ as the team called it (due to its highly functional interface with all trades) – has attracted a lot of positive attention from everyone on site. It’s clearly something Scomac is very proud of… almost as much as UAS are.
At first details were sketchy, so there was nothing else to do but arrange numerous brainstorming talks with the company’s engineering department. Initially, three UAS engineers worked collaboratively with Scomac, steel engineers and ground engineers.
It was only when ideas began to cut in, the sheer scale of the structure and the huge task ahead fell sharply into focus.
UAS came up with the introduction of steels within the design creating a steel support frame small enough to encase and hide the set inside, but strong enough to support the crash-deck. After a lot of juggling, design and phone calls, further meetings and even more meetings, UAS managed to hit the floor point loads required, achieving the structure. This with everything else, was sent off to the client for approval. Once everything was agreed, the real challenge began.
Independents were erected to the perimeter walls with twin outside legs to accommodate beams and spread the leg loads evenly. The steel frame was installed, and chemical tied in the floor, and once fully installed it was ready to take the bridging beams.
PROJECT TEAM
Main Contractor: Scomac
Scaffolding Contractor: Ultimate Access Solutions



Lead Designer: Thomas Riding, GWCoote Ltd
Design Engineer: Dan van Ackeran
Site start: 12/08/2019





