ABDULLAH A B A B I
Selected works 2021 - 2022
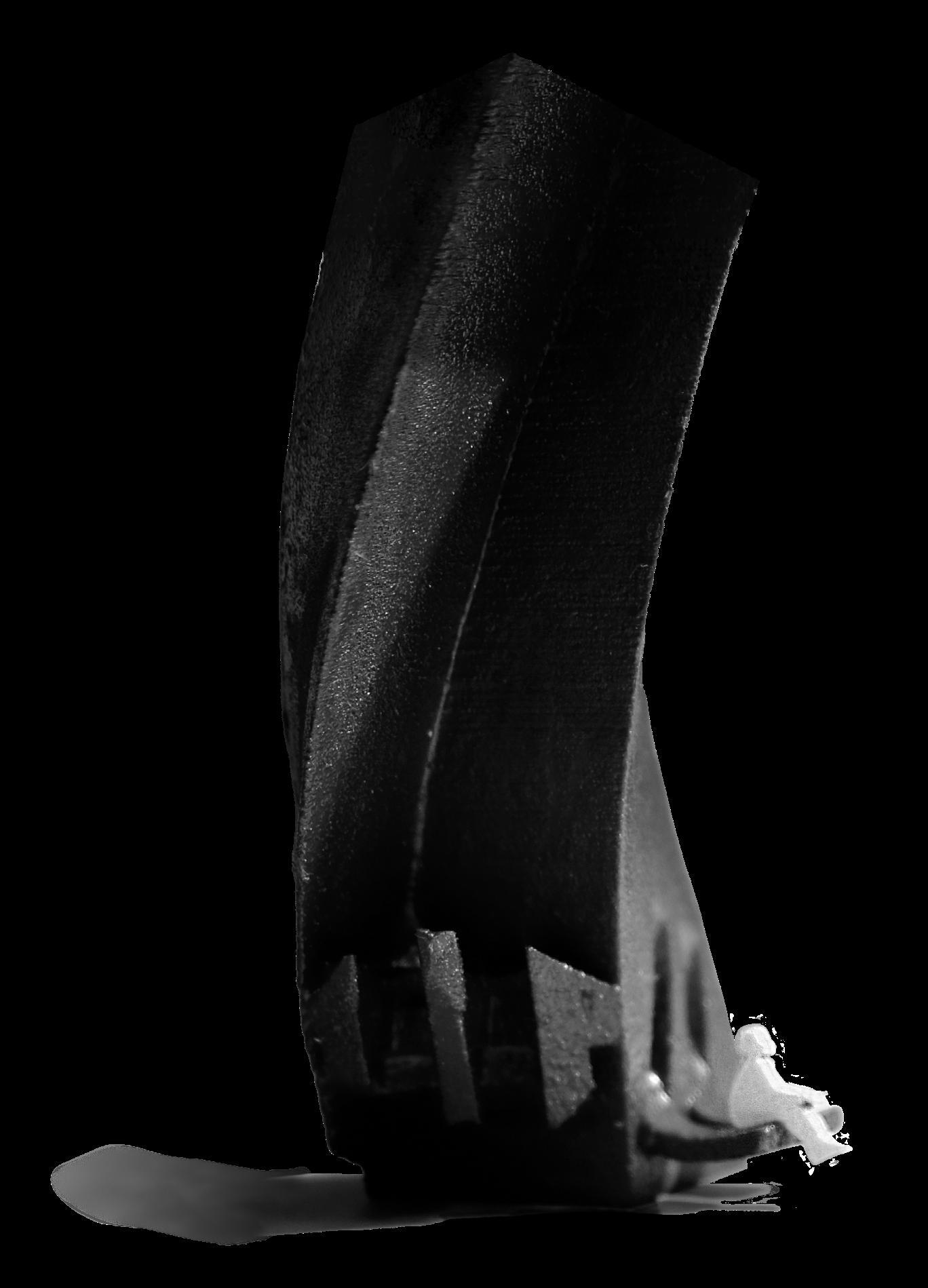


Bachelor of Arts in Architectural studies (Specialist in technology of architecture, landscape and urbanism)
University of Toronto, Canada
2019 - 2023 (Expected Graduation)
Dean’s List Scholar
2020 - 2021 and 2021-2022
International Baccalaureate Program high school diploma
British International school of Jeddah, Saudi Arabia
2006 - 2019
MOK Architects
Architectural Designer (Intern)
Jeddah, Saudi Arabia
July 2021 - August 2021
3N Jeddah
Spatial Planner and Interior Designer (Intern)
Jeddah, Saudi Arabia
May 2022 - June 2022
Duke of Edinburgh Bronze and Silver Awards
2016 and 2017
Saikac Football
2015 - 2018
University of Toronto intramurals Football
2019 - 2023 (Captain)
Judo
School state Champion 2014
2011 - 2015
English
Arabic
Spanish
3D Printing
Laser cutting
CNC machine operator
Lidar Scanning
Photography
Model making
3D scanning
Rhino 3D
Grasshopper
AutoCAD
Adobe Illustrator
Adobe Photoshop
Adobe Lightroom
Adobe InDesign
Adobe After Effects
Adobe Premiere Pro
Sketchup
V-RAY
Lumion
Twinmotion
Metashape
Cloud Compare

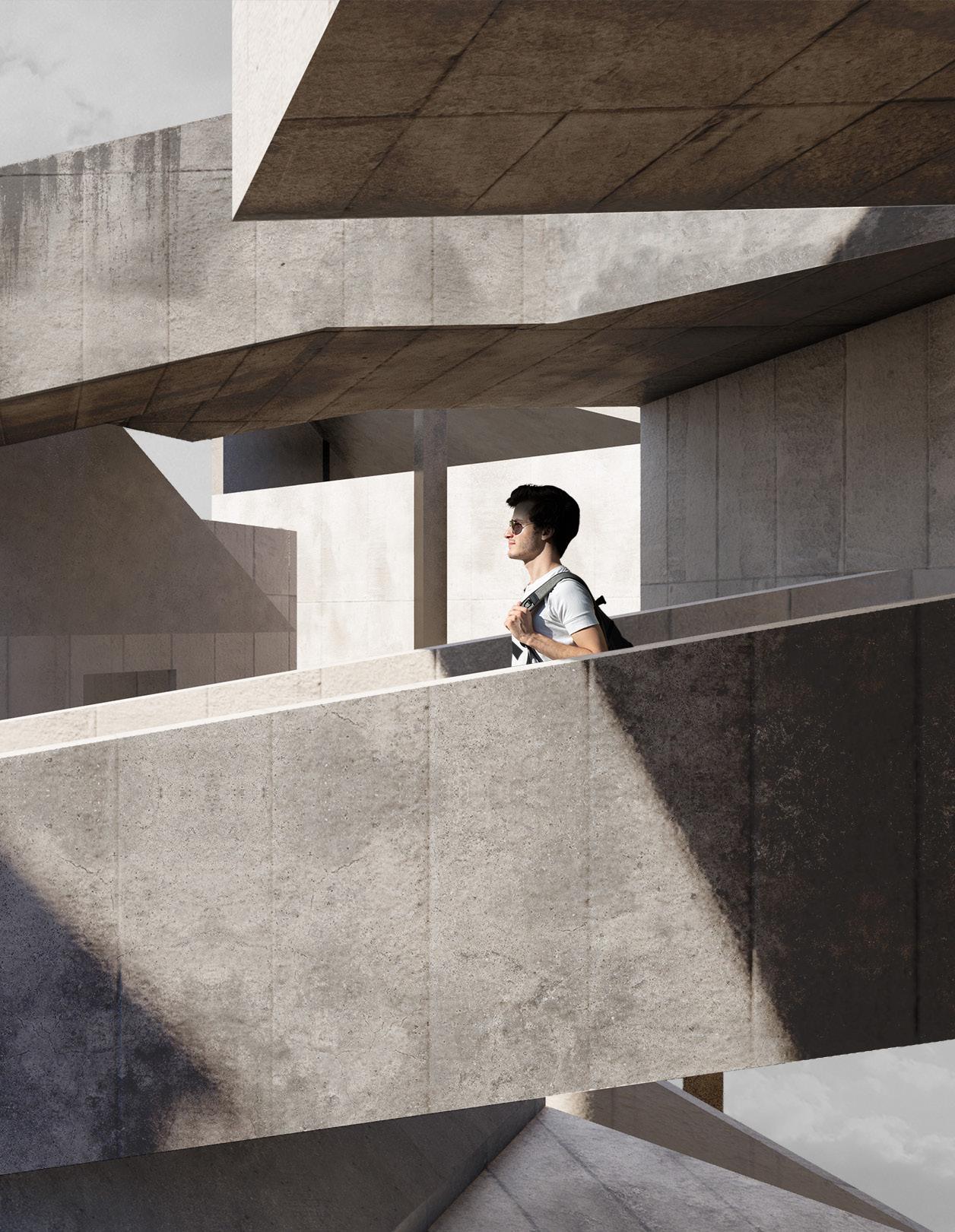
Intertwined is defined as the connection of two or more objects closely with one another. The word consequentially functions as the driving force behind the formal and design elements of this university of Toronto study center. As a result, this experience of a study center that is closely connected through the curated binding of the different components of the structure, such as the room massings, ramps, and flat platforms, was created. The users experience the center as a space of opportunity where they can traverse in different and multiple directions similar to that of an interconnected labyrinth. The center takes into consideration it’s surroundings, context and location as room sizes, room placements, and window openings were based on the view and direction of the large varsity track northeast of the site and the view of the greenery and trees at St. Hilda’s college south east of the site.
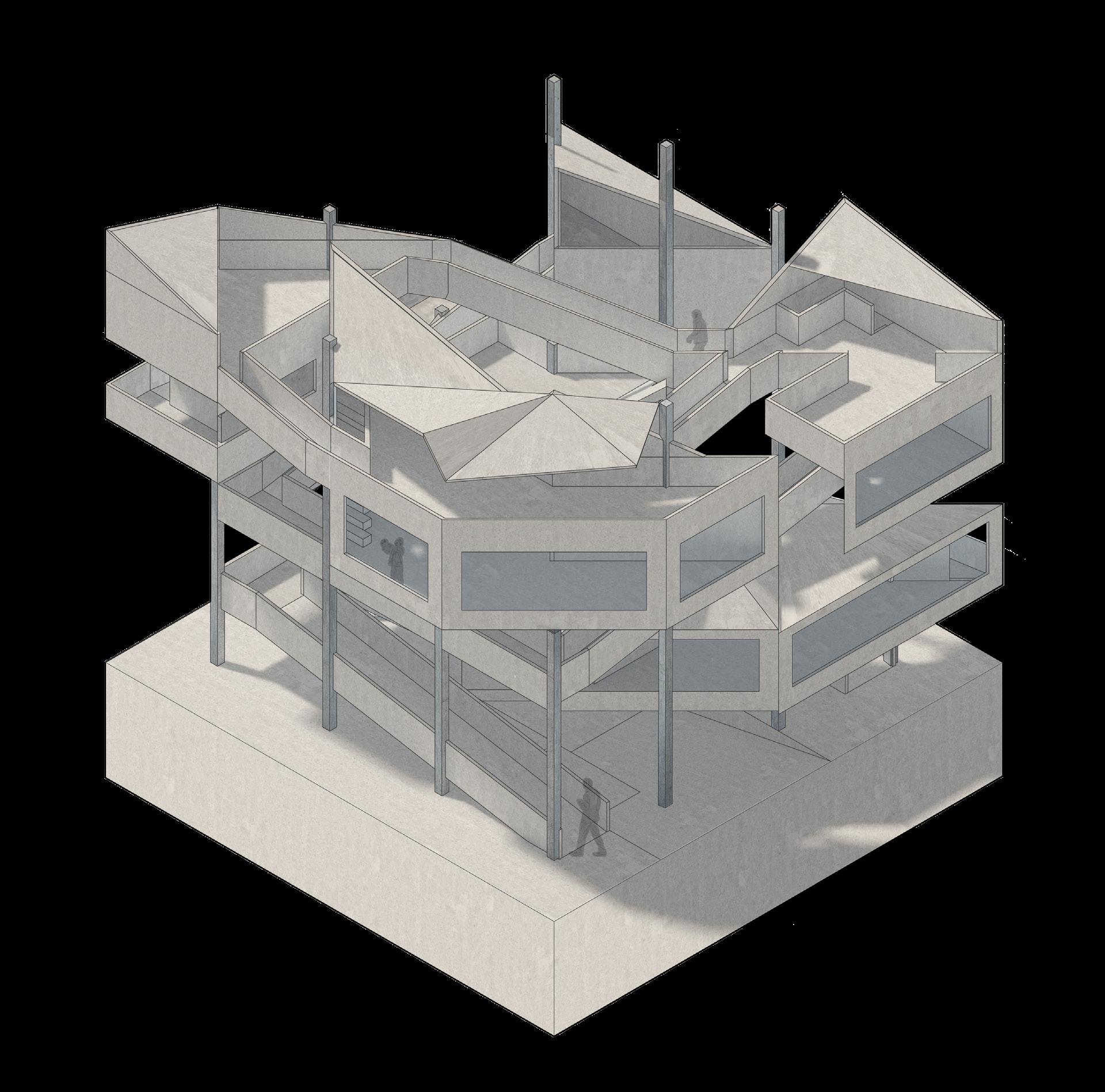

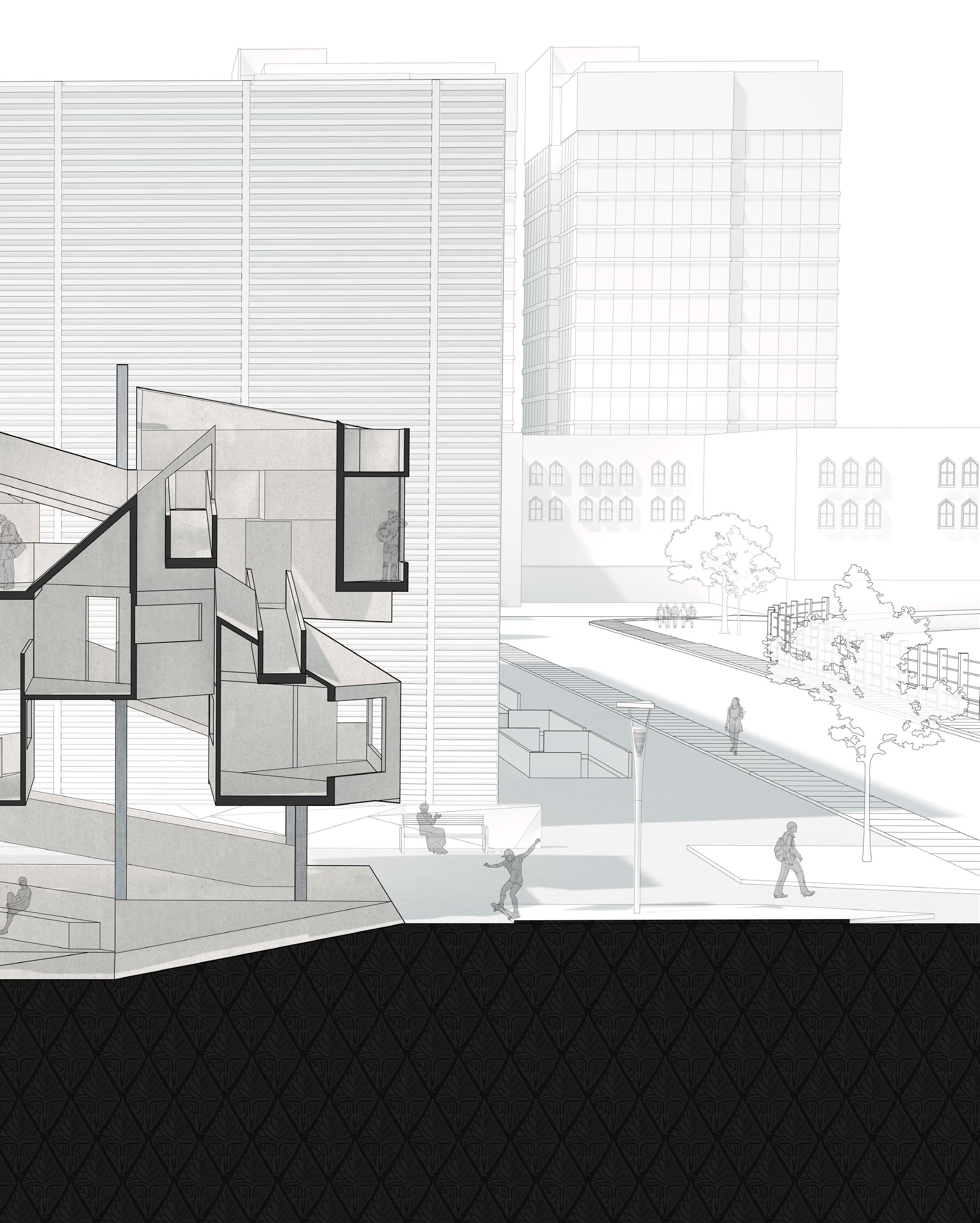
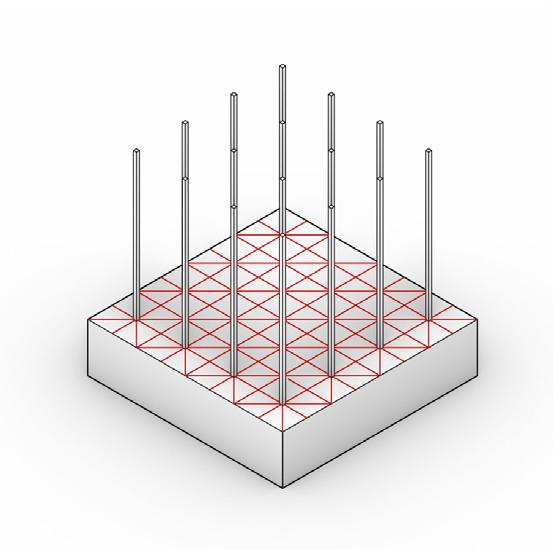



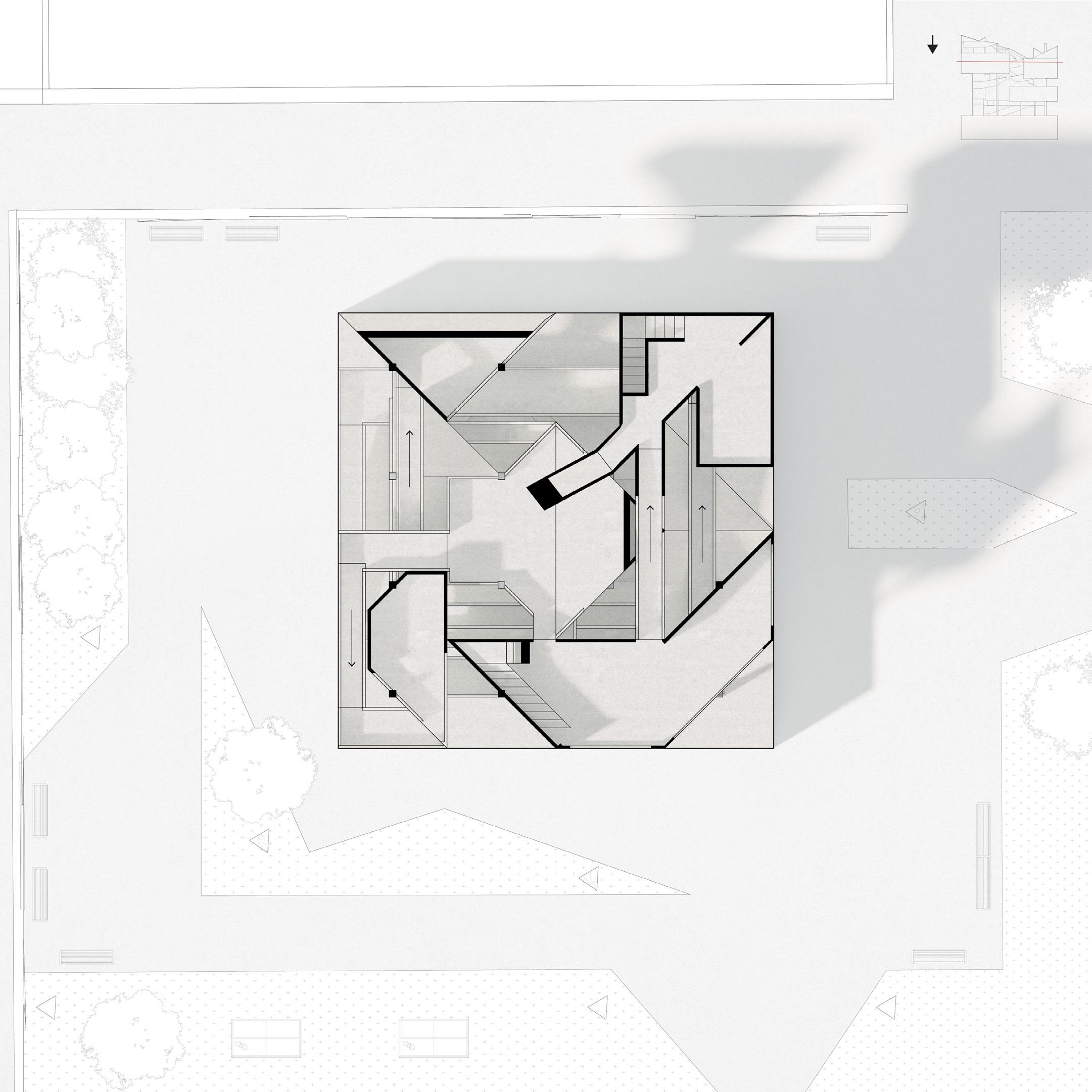 Step 1: Grid system on base created
Step 2: Column heights adjusted
Step 3: Underground seating area carved using grid system
Step 4: Room massing extruded using grid system polygons
Step 1: Grid system on base created
Step 2: Column heights adjusted
Step 3: Underground seating area carved using grid system
Step 4: Room massing extruded using grid system polygons


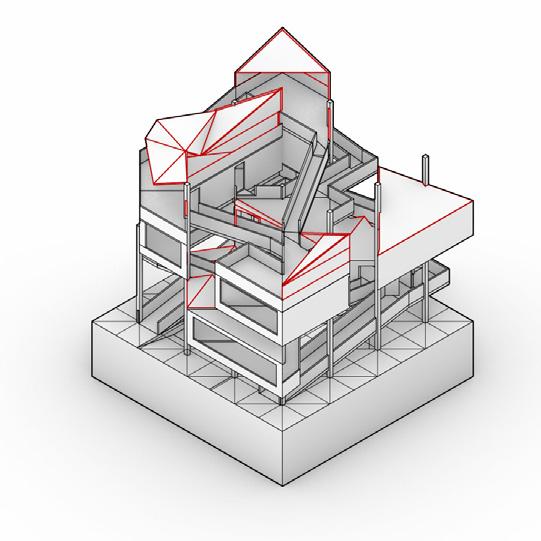
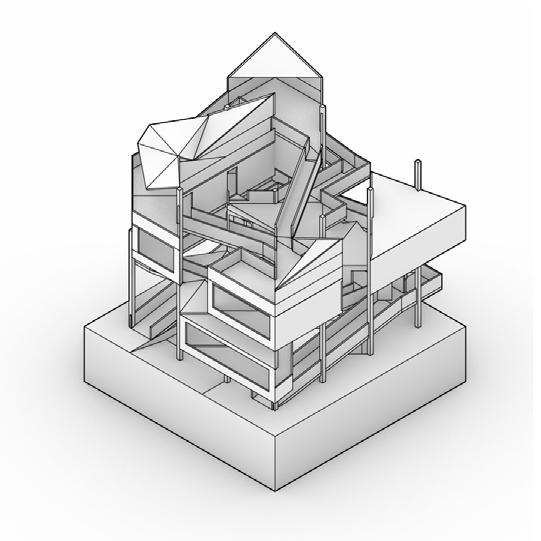
 Step 5: Room massing extruded into multiple levels
Step 6: Ramps and flat platforms added to connect room massings
Step 7: Shading added atop exterior seating areas
Step 8: Intertwined Study Center
Step 5: Room massing extruded into multiple levels
Step 6: Ramps and flat platforms added to connect room massings
Step 7: Shading added atop exterior seating areas
Step 8: Intertwined Study Center


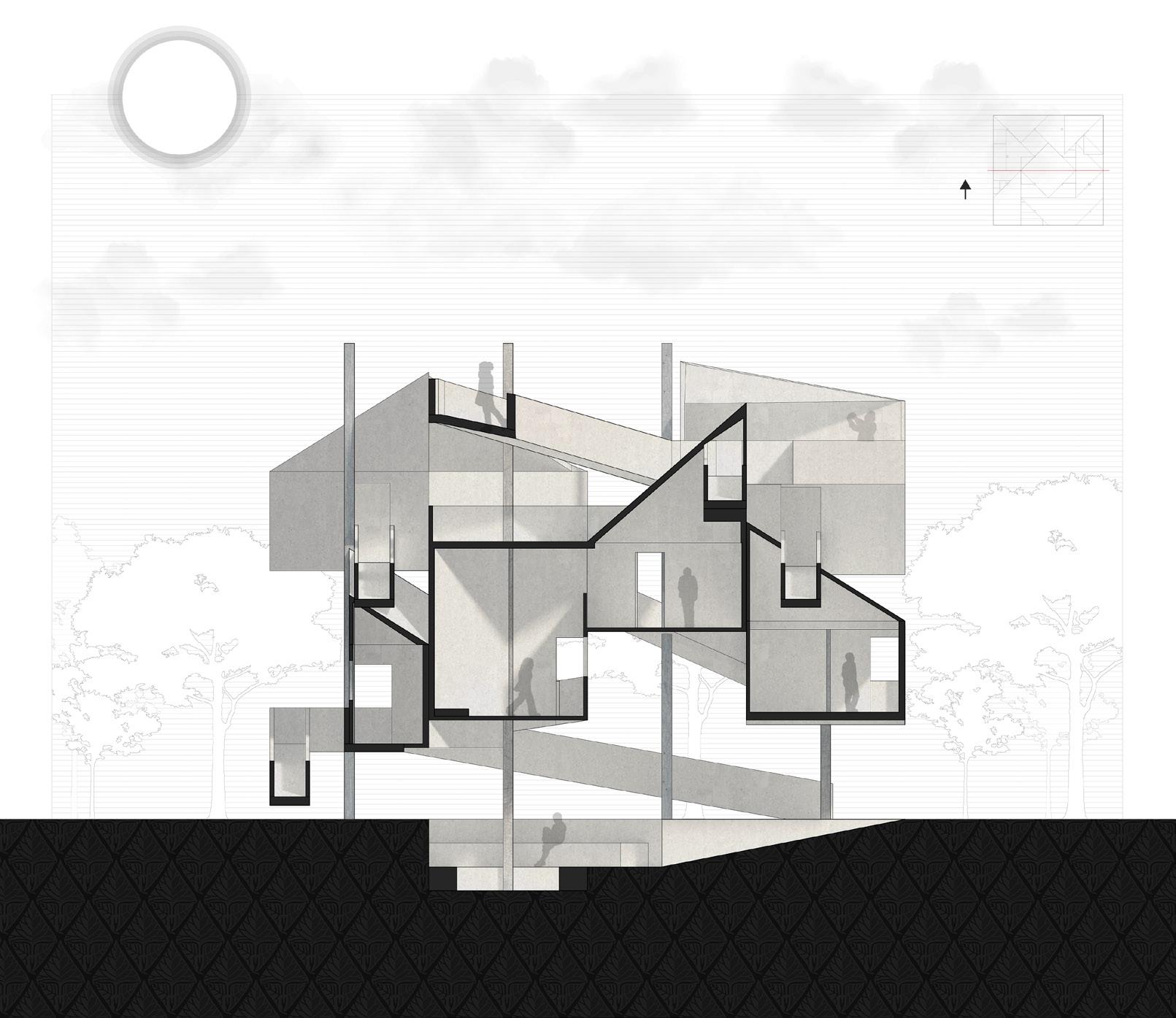

Plentiful network of ramps and paths create an immersive intertwined experience
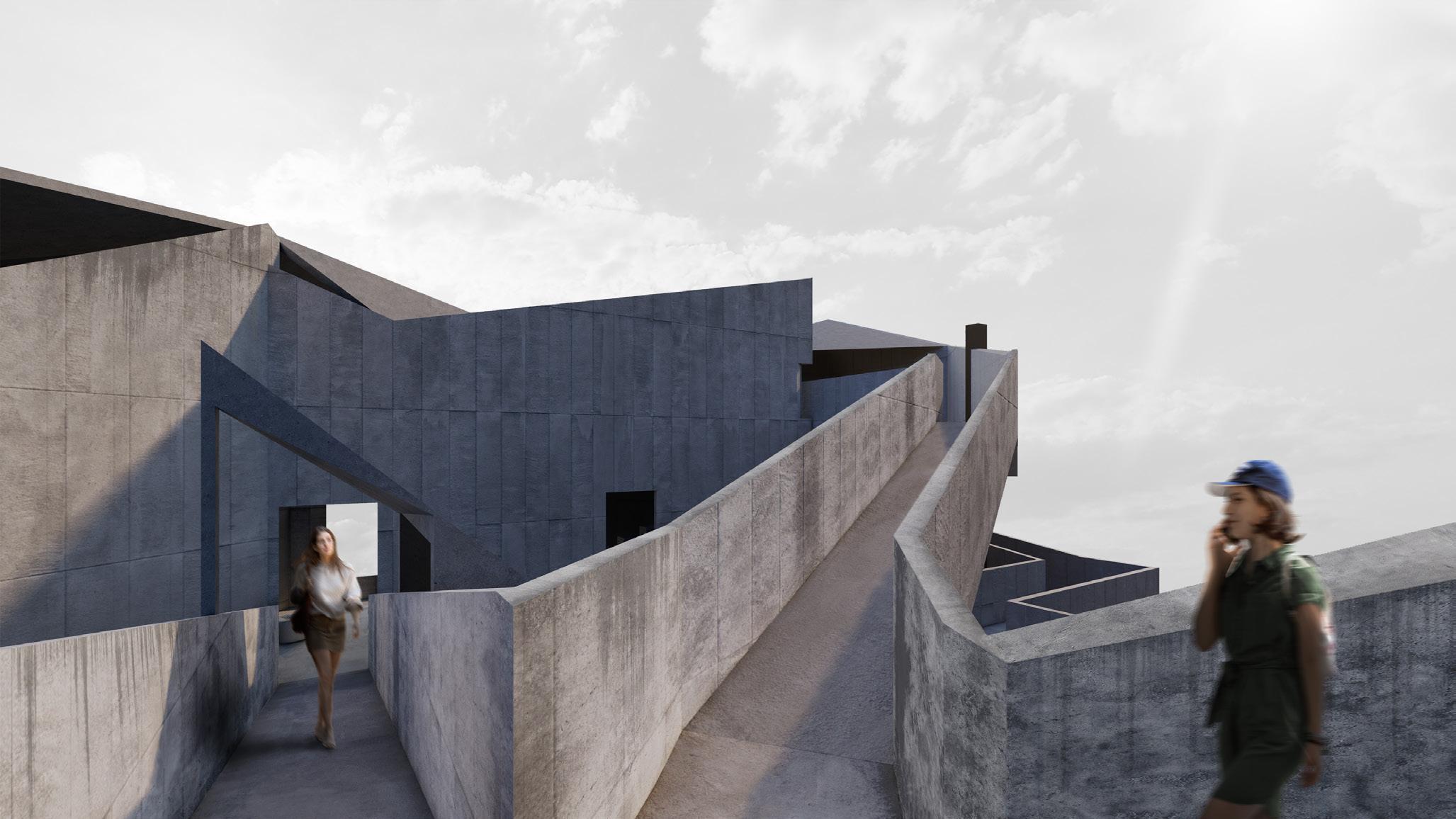
Isometric with surrounding context
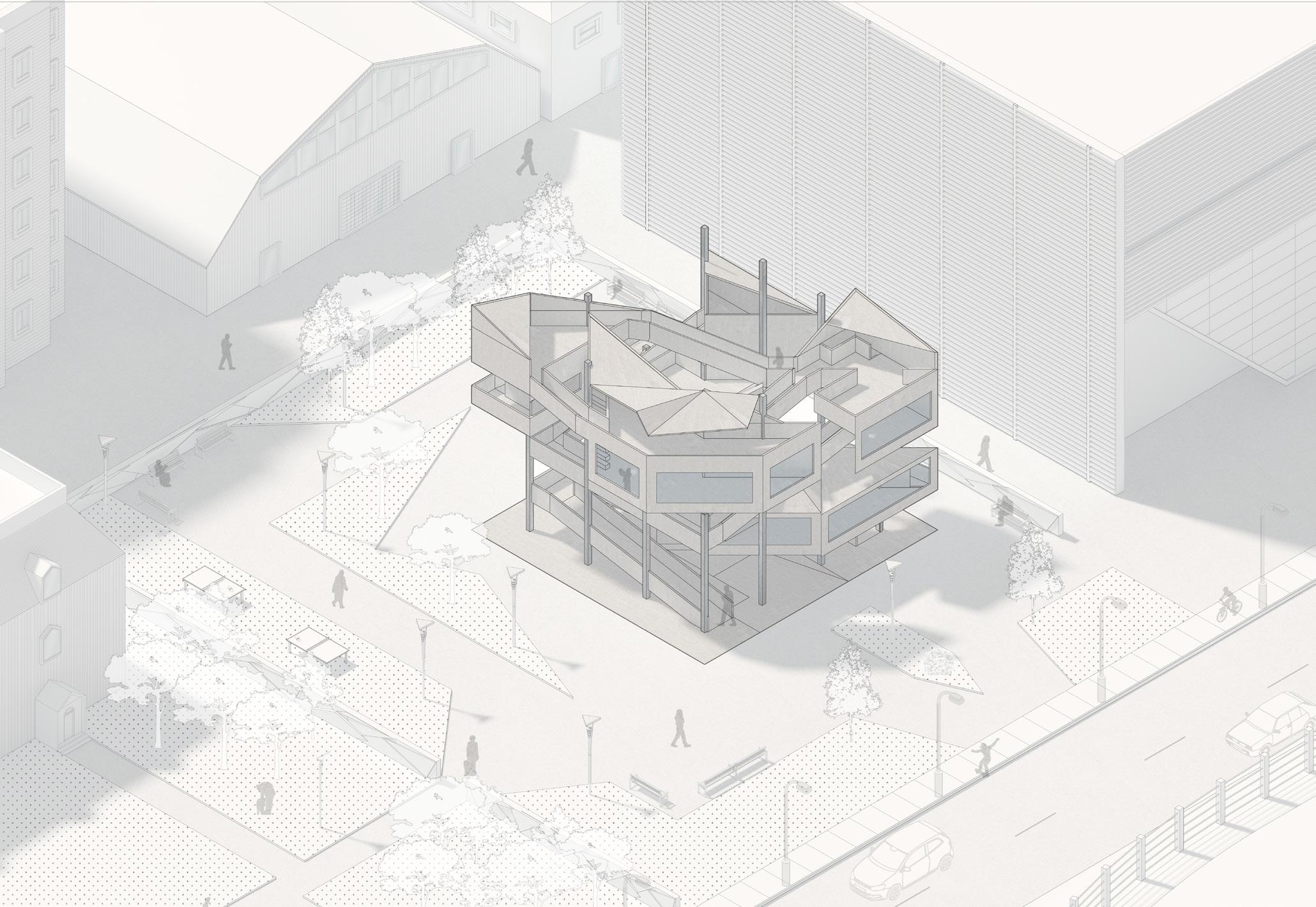
SHADING
• Shades for exterior seating areas
• Various study spaces
CIRCULATION
• Flat platforms
CIRCULATION
• Ramps
PROGRAM
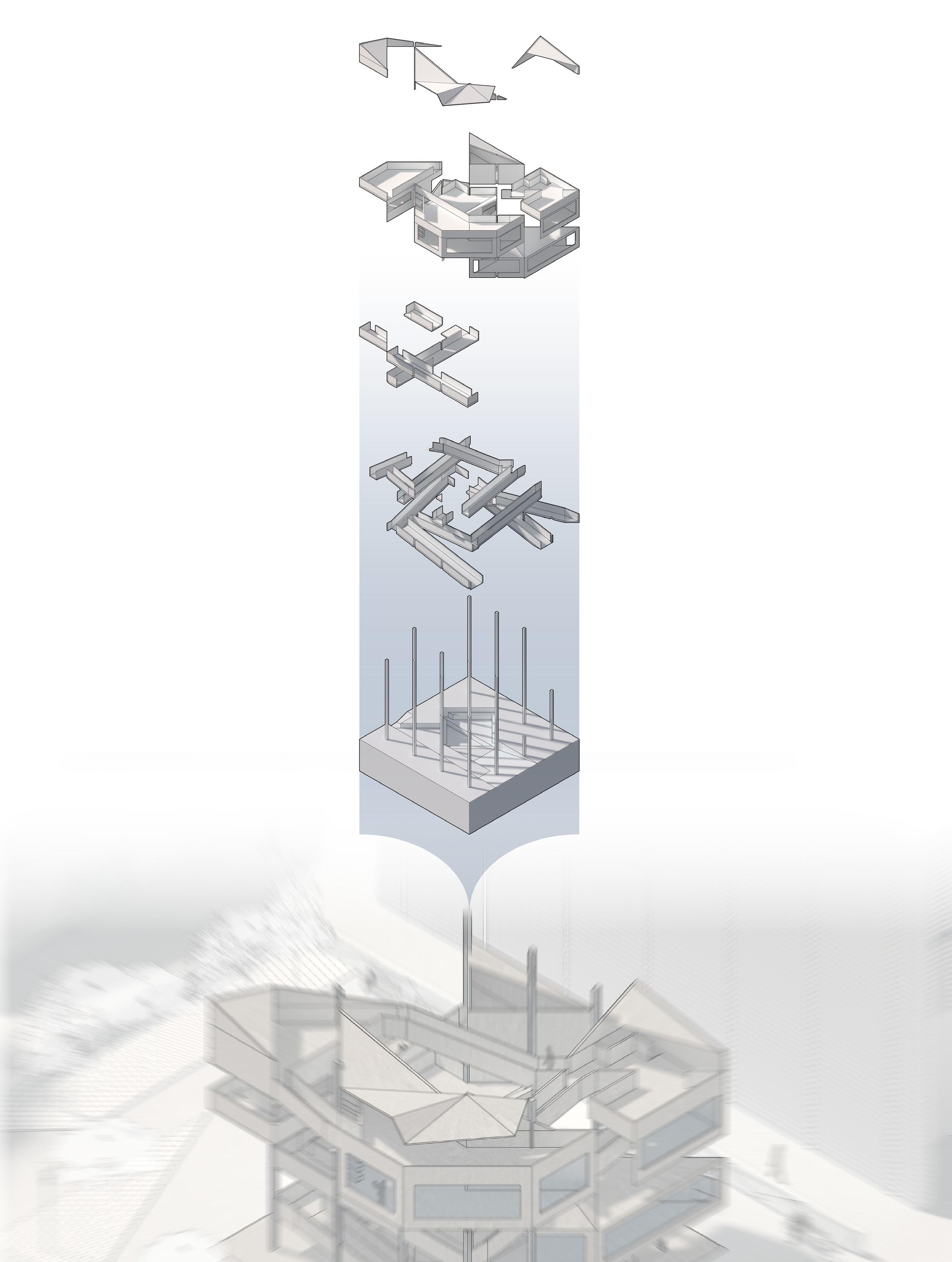
• Base
• Underground seating
KINETIC TRANSFORMATION PAVILION
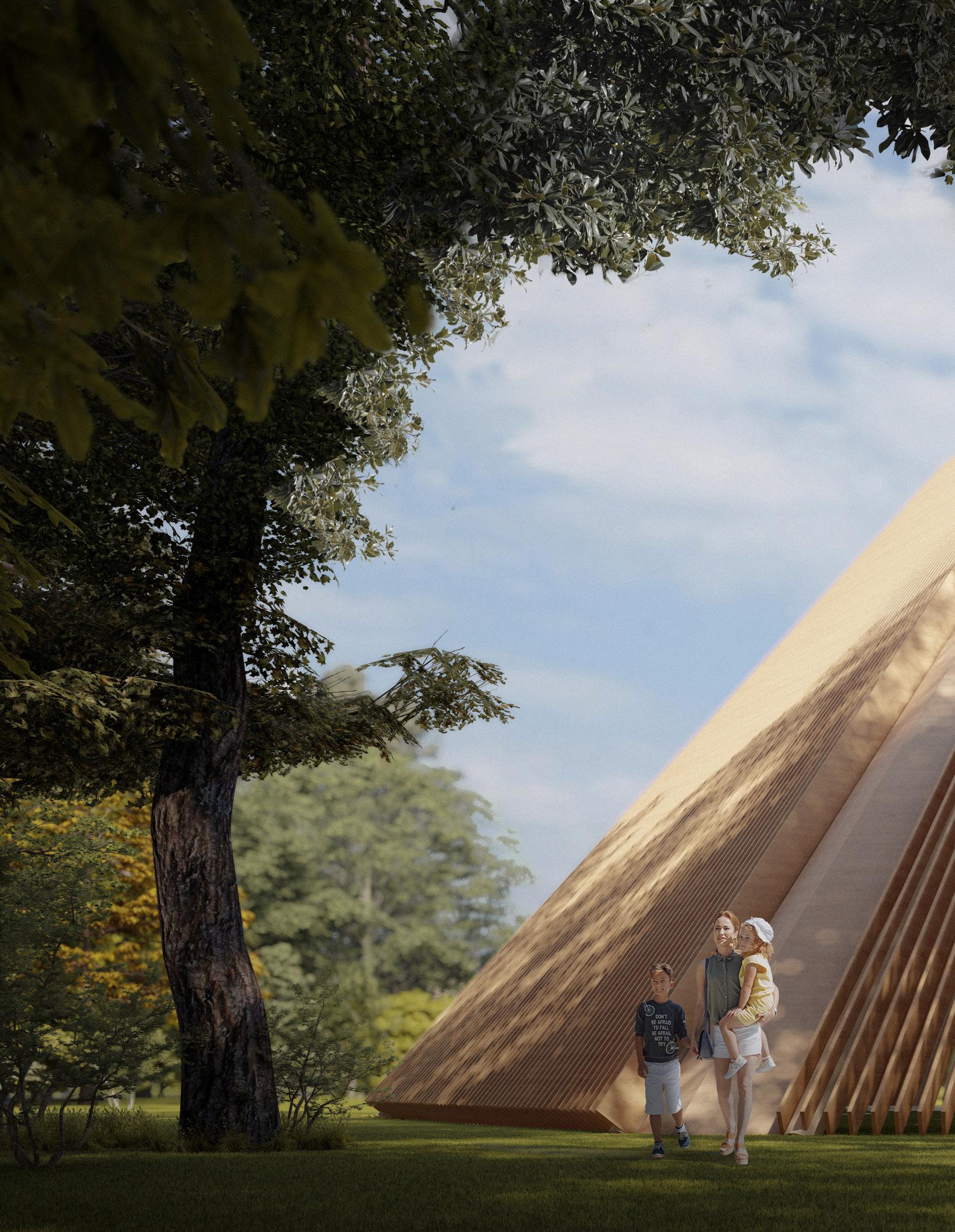
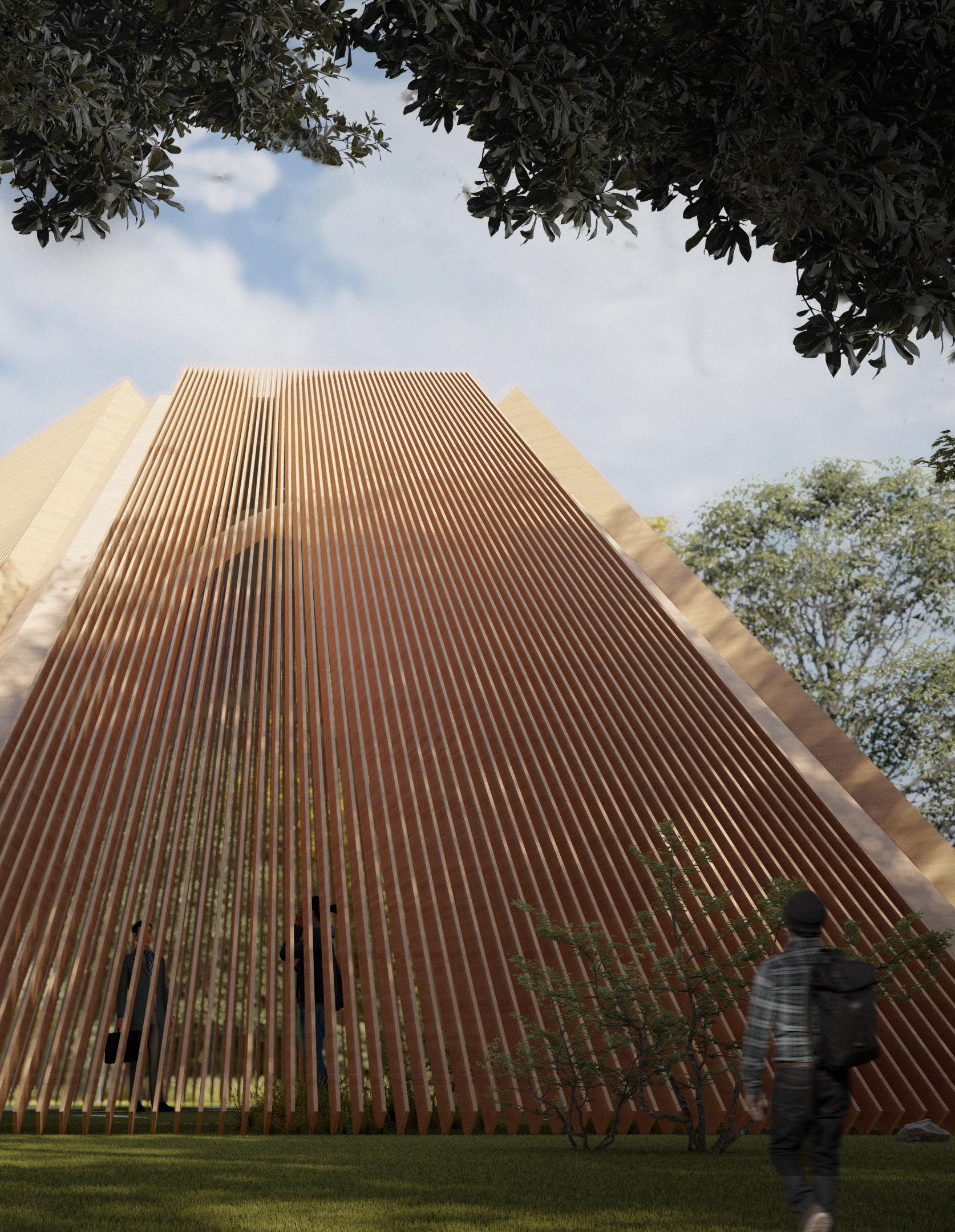
Using the Burke Brise Soleil as the principal inspiration and precedent study, this project envisions the creation of a pavilion with dynamic facades. The project consists of multiple key elements and systems that facilitate the kinetic nature of the pavilion. The fin system as well as the series of mechanisms designed by our group allow for the kinetic fin system to function and therefore for movement to occur. The kinetic fin facade functions to move upwards and outwards via a rotating arch that meets the fins and thus pushes them upwards. The fins mold to the shape of the arch as they’re pushed upwards, creating a tunnel-like space. The kinetic wall facade could be closed or open at any degree necessary up until its maximum opening of 45 degrees. The extension of the project (02.B) consists of manipulating this kinetic facade onto a multipurpose fence.
*Work done in collaboration with Huzaifa Chughtai and Abdelrahman Merdan consists of physical model-making, and pavilion design. Some Drawings and night render were done jointly with Huzaifa, and the rest was done by me.
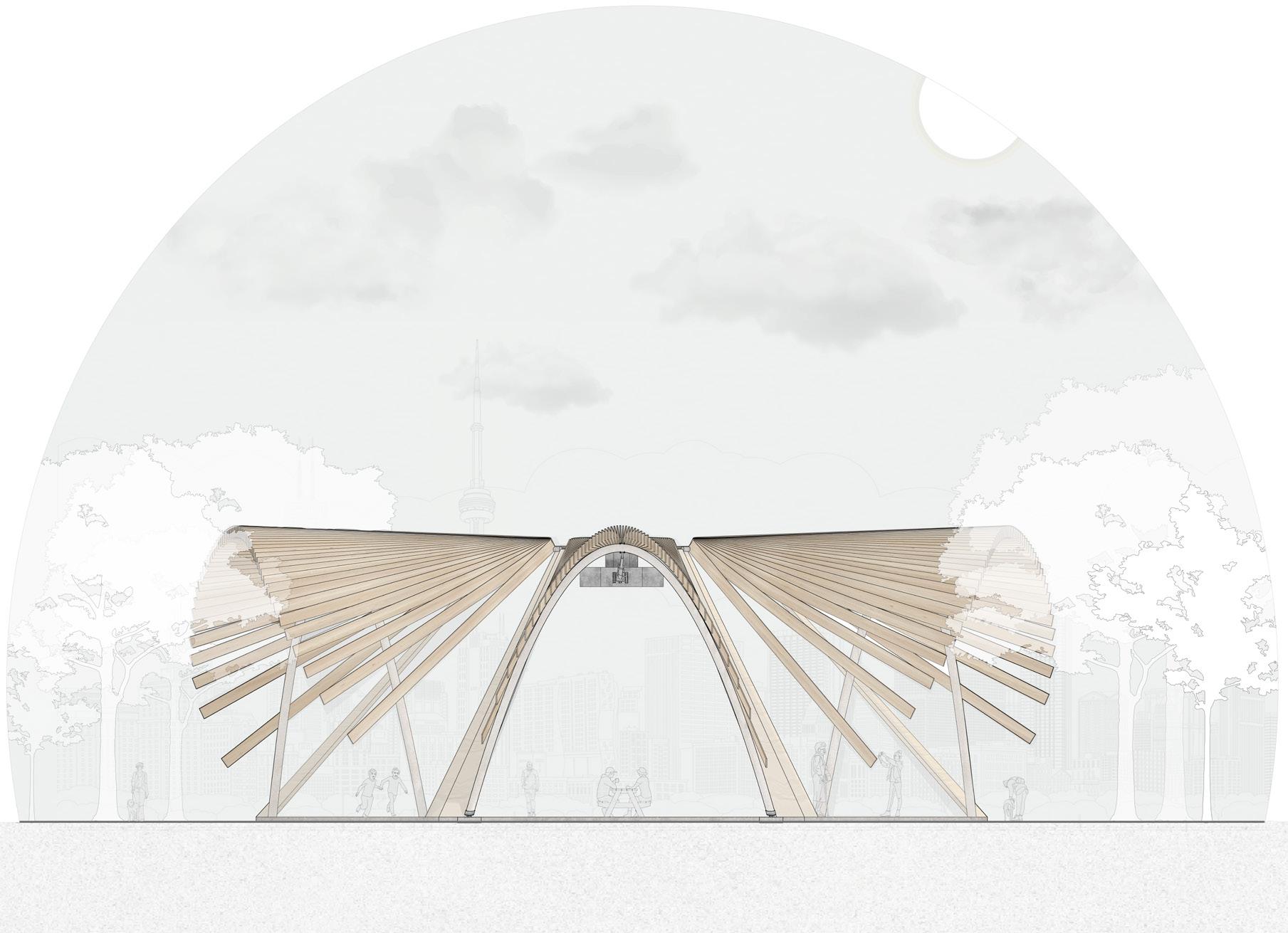
Arch in a Lowered Closed State - Actuator Contracted
The structure’s components (Arch and Fins) move through its main kinetic system of a hydraulic actuator. The hydraulic actuator is suspended from the ceiling of the pavilion and is connected to the arch in its lowered resting state. In a contracted state, the actuator keeps the arch lowered which in turn keeps the fins lowered. However, Once the actuator extends, it pushes the arch outwards which in turn lifts and raises the fins.


Arch in a Rotated Outwards and Raised State - Actuator Extended

LEGEND:
1. Connector
2. Connector Rod

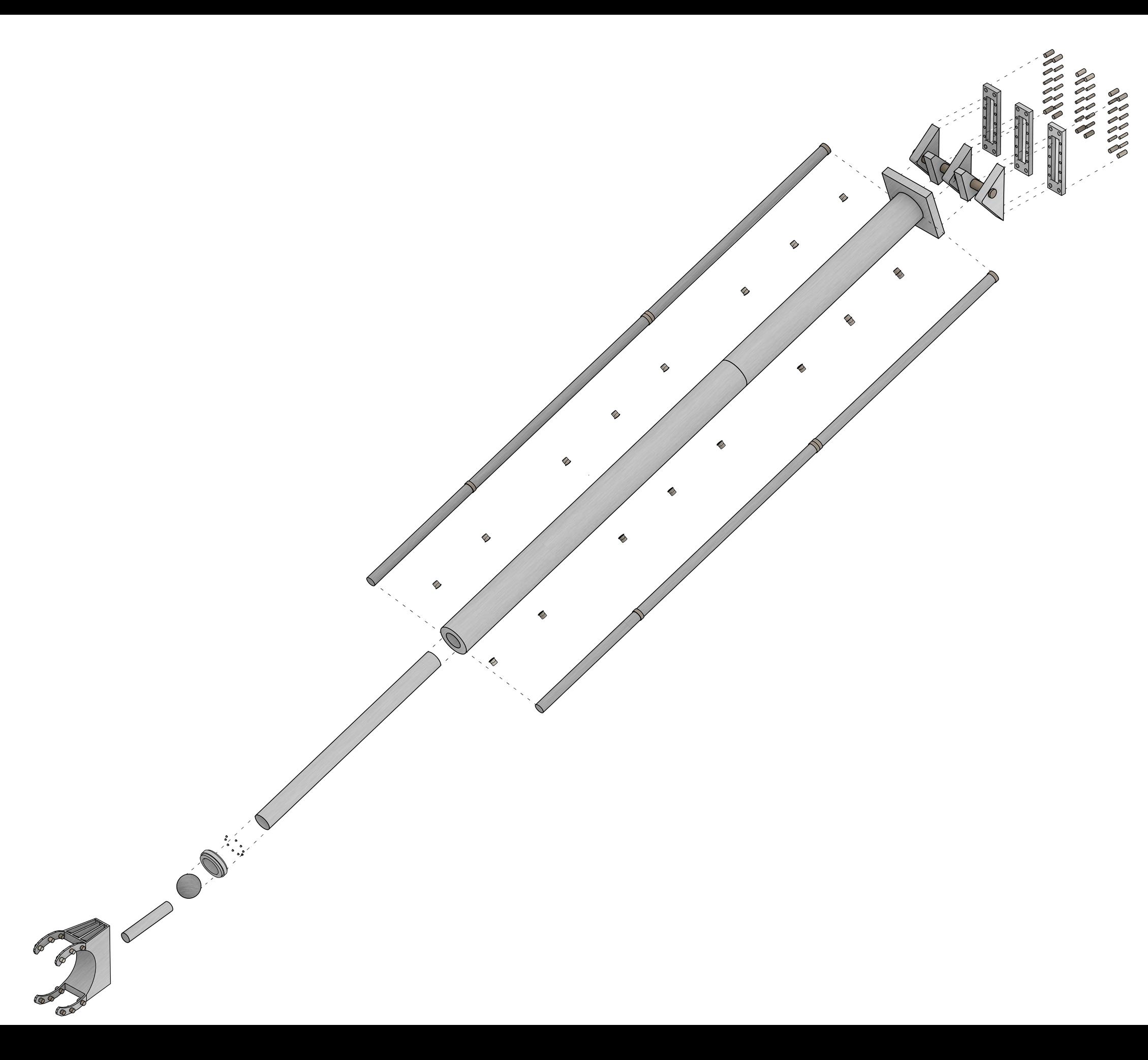
3. Ball point
4. Ball point joint
5. Screws
6. Extension Tube (Inner tube - Shortened for diagram purposes)
7. Small tab to connect Pressure canister
8. Pressure canister
9. Outer Tube
10. Hinge Joint
11. Mechanism wall attachment
12. Bolts
(A): Isometric of fin hinge mechanism

(B): Exploded Isometric of fin hinge mechanism
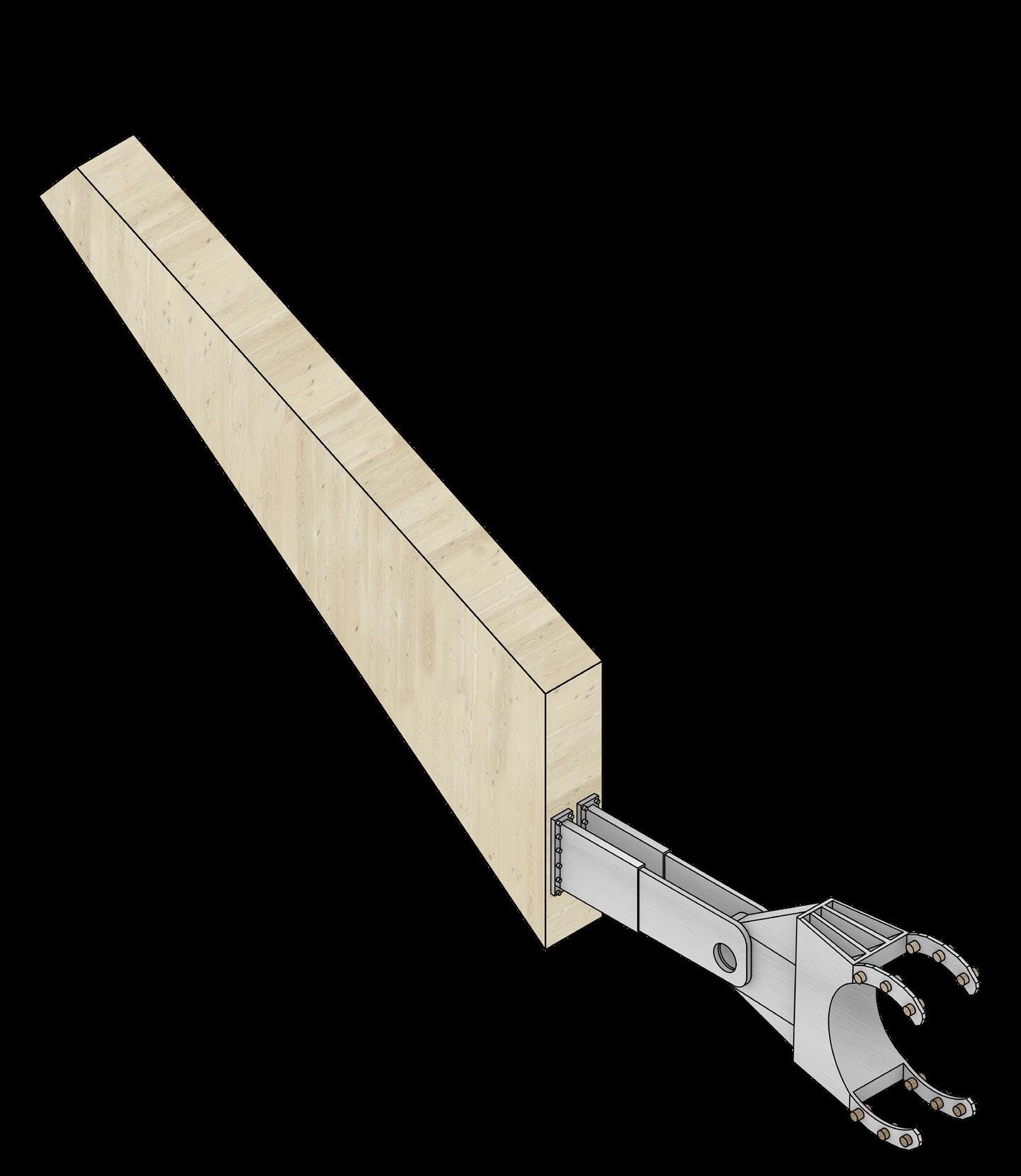
(C): Isometric and exploded isometric diagrams of arch-wheel mechanism
LEGEND:
1. Bolts
2. Connector
3. Hinge component ( Attached to Connector)
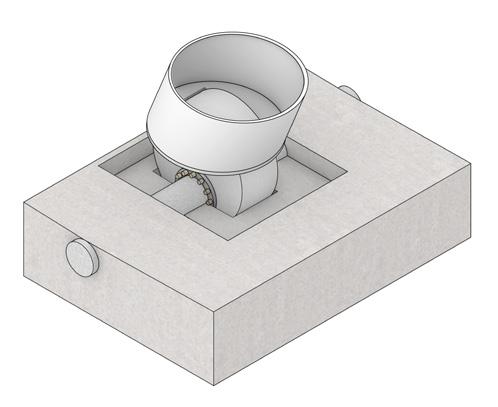
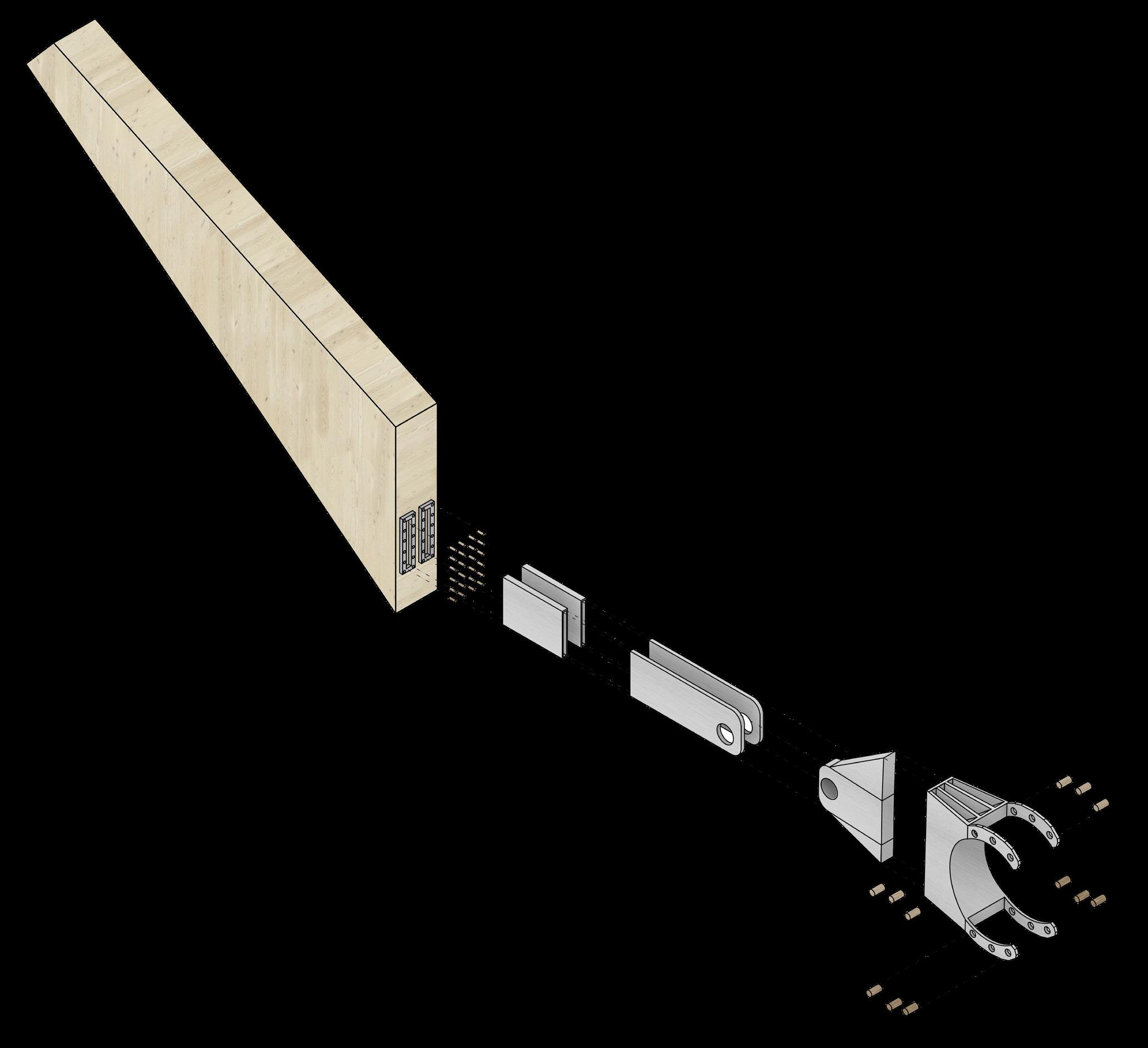
4. Hinge component (Rotates to allow raising of fins)
5. Hinge slider (Slides on hinge component to accomodate for fin raising)
6. Bolts
7. Fin Mechanism attachment
8. Segment of fin
Above: Perspective of Fin mechanism in lowered state (closed)
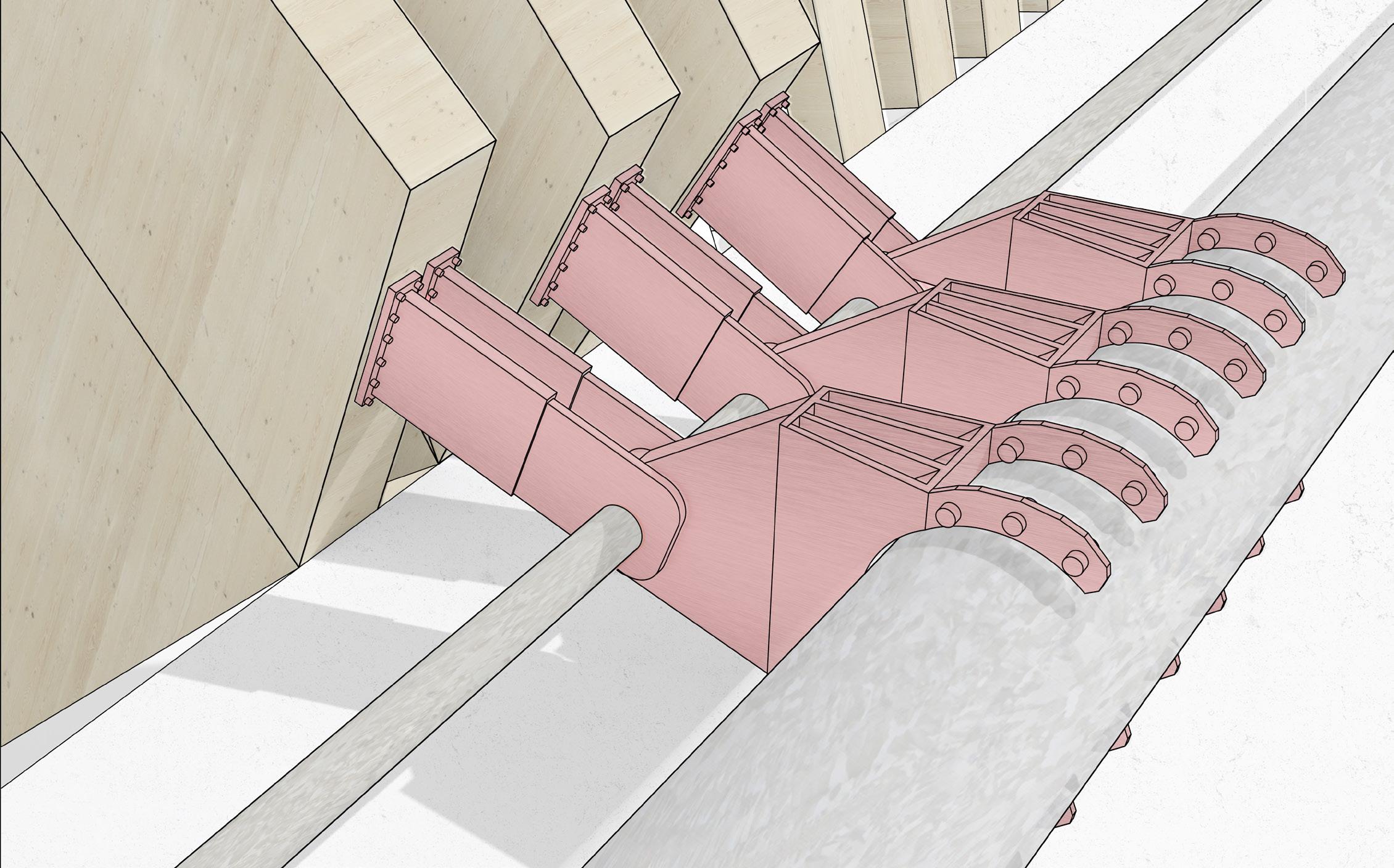
Below: Perspective of Fin mechanism in raised state (open)



1. Pad attaching hinge mechanism to fin
2. Fin mechanism attachment
3. Bolts
4. Fixed rod (Allows rotating hinge to rotate around it)
5. Rotating hinge joint component
6. Fixed hinge joint component
7. Flat pad attaching hinge mechanism to connector
8. Bolts
9. Connector (connects hinge mechanism to structural pipe from where it hangs)
(A): Exploded Isometric of hinge mechanism

(B): Isometric of hinge mechanism
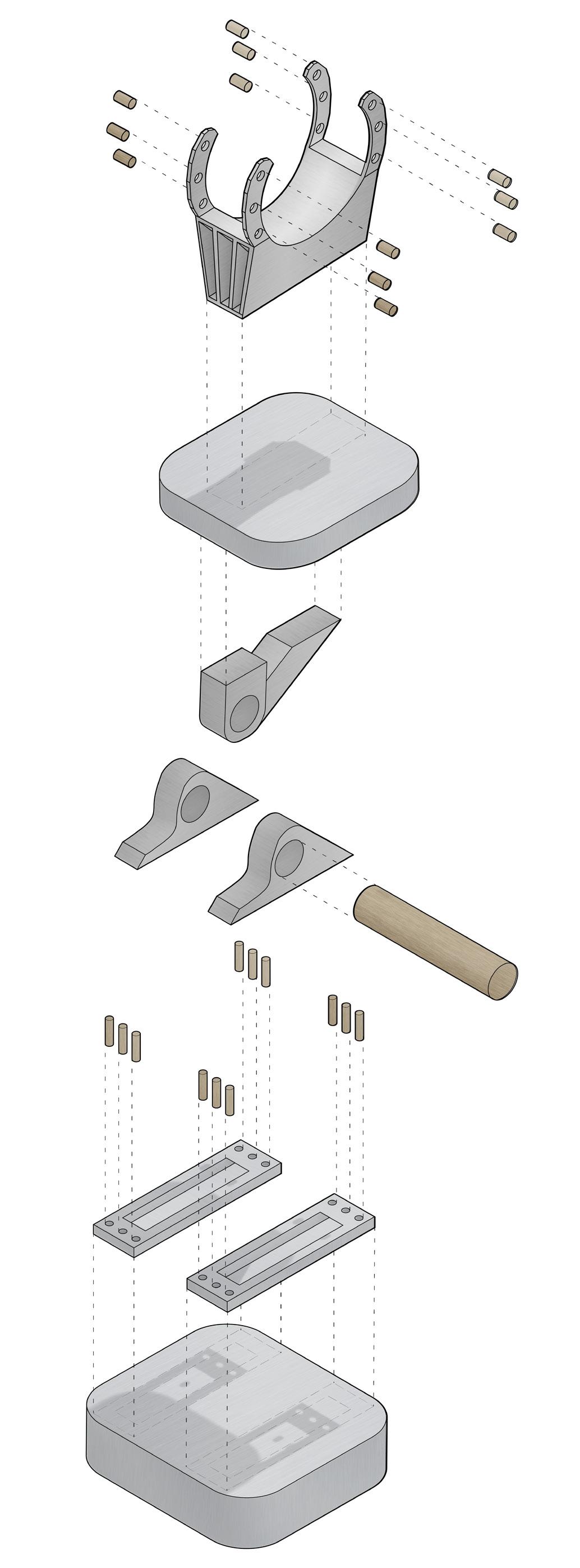
Above: Perspective of Fin mechanism in lowered state (closed)


Below: Perspective of Fin mechanism in raised state (open)
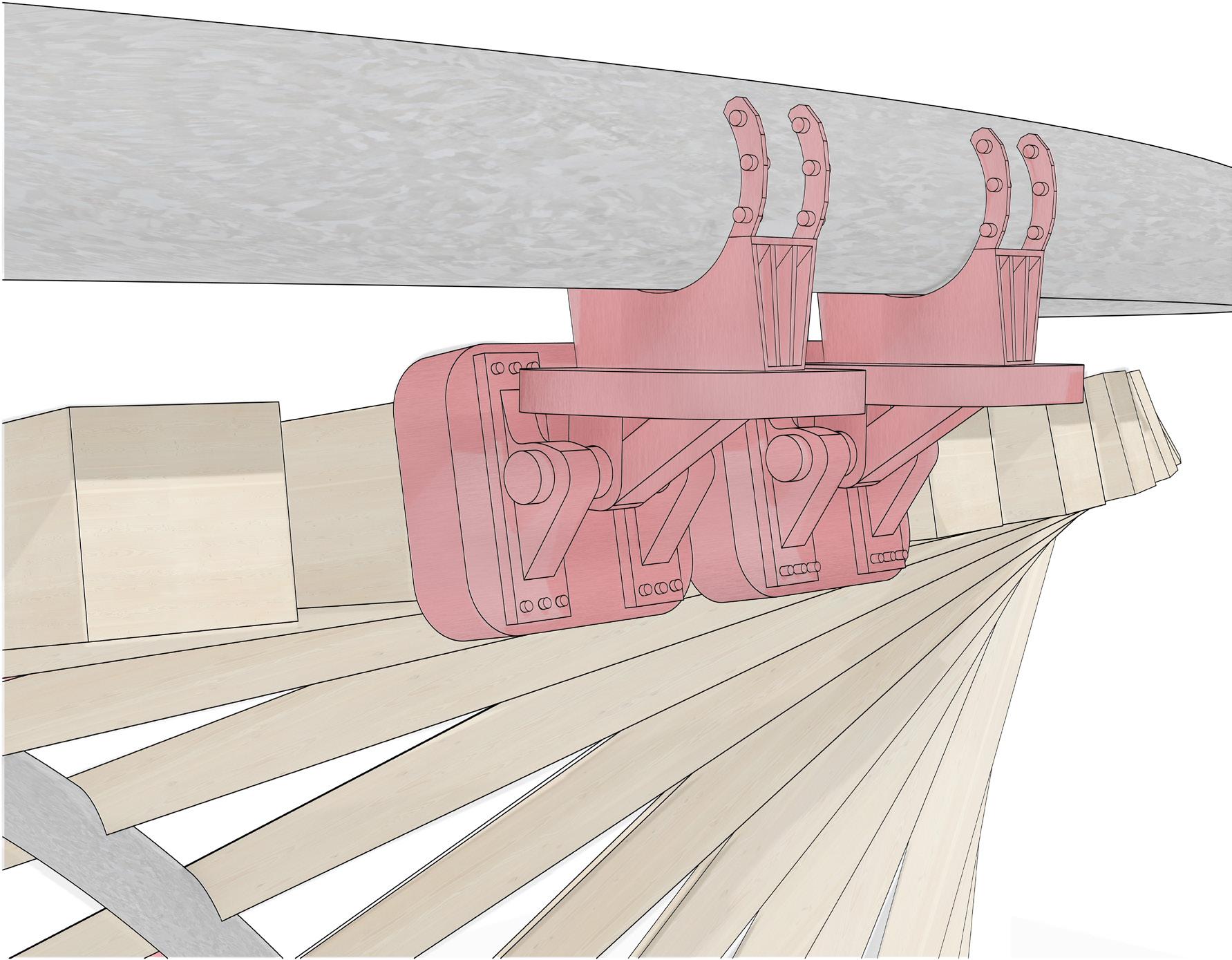




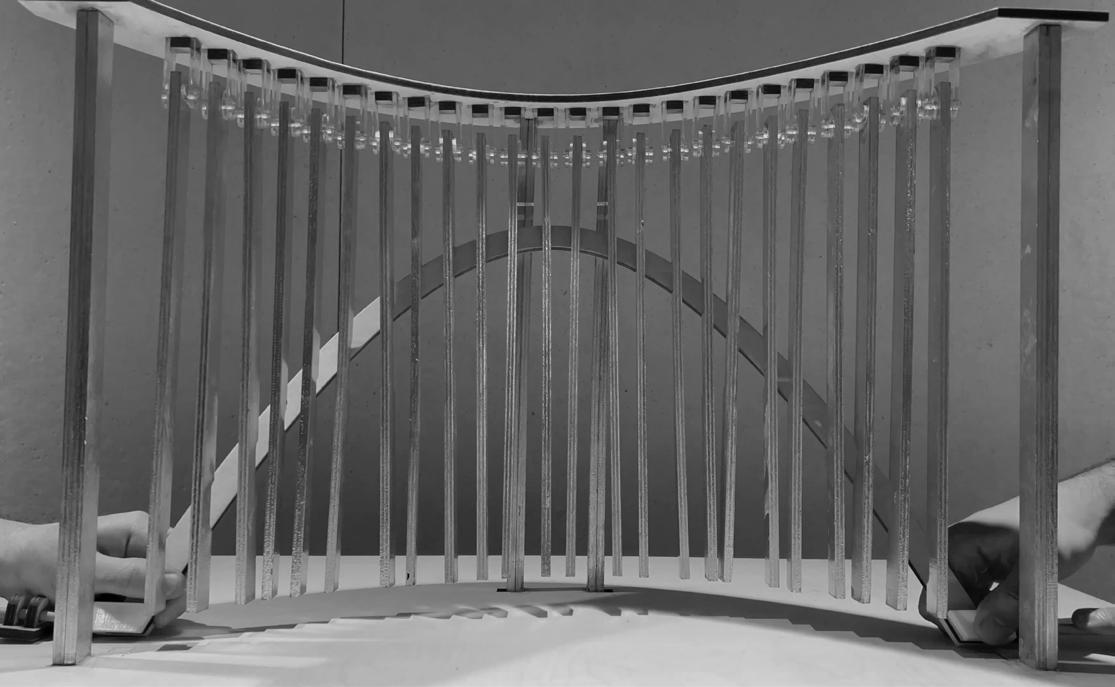

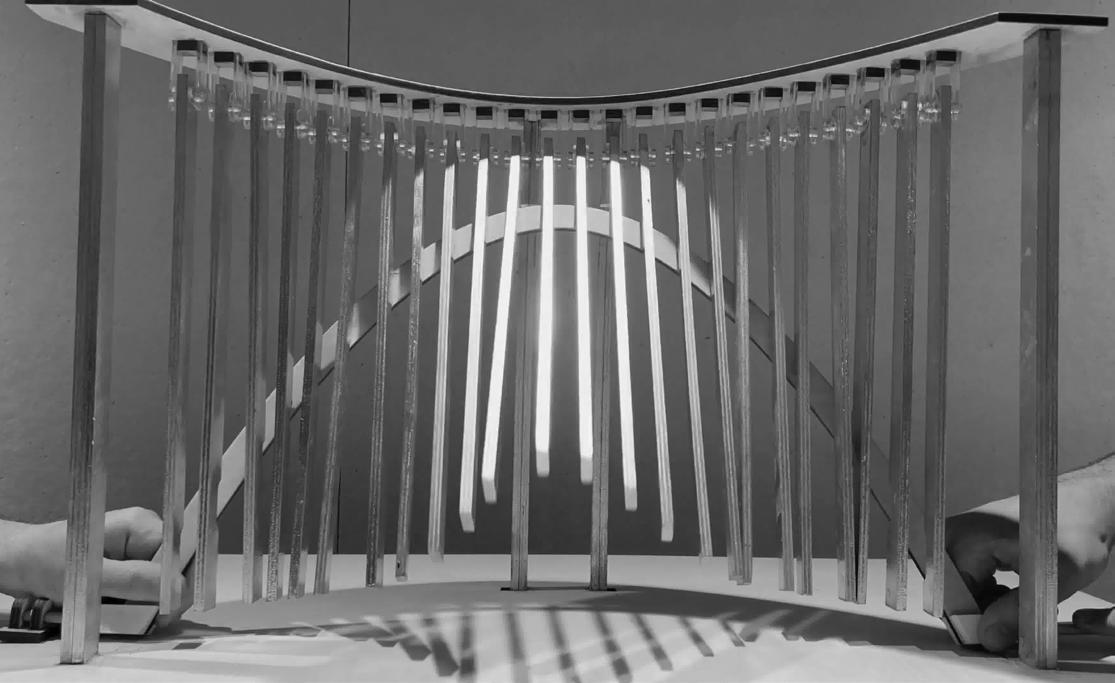



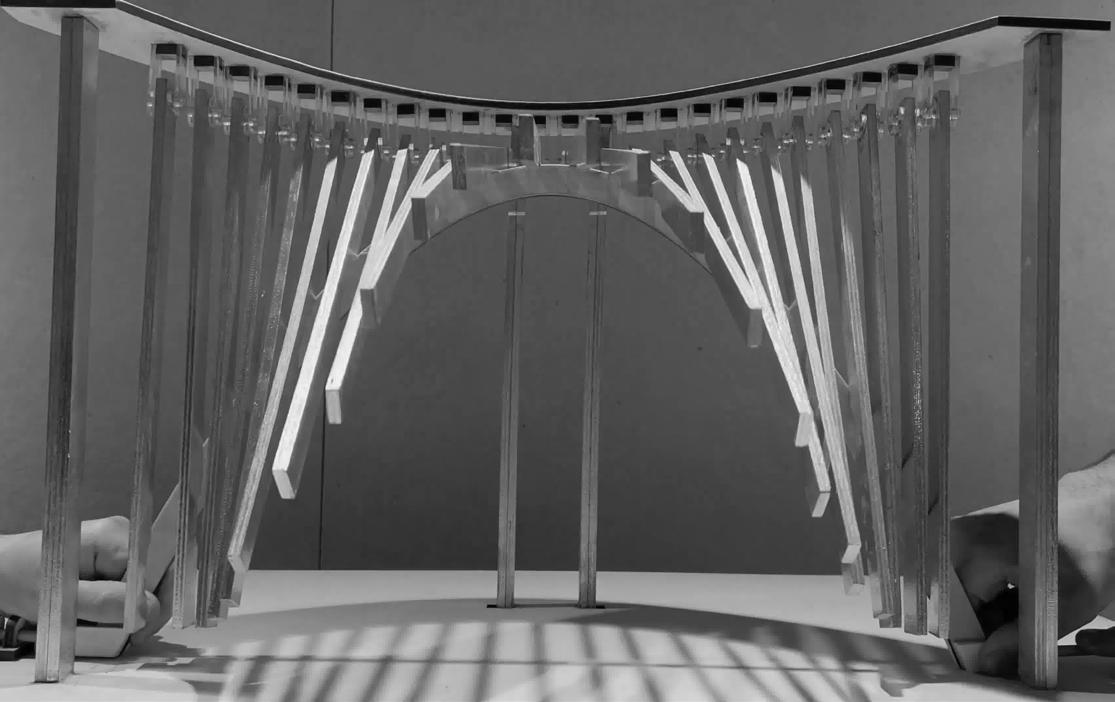
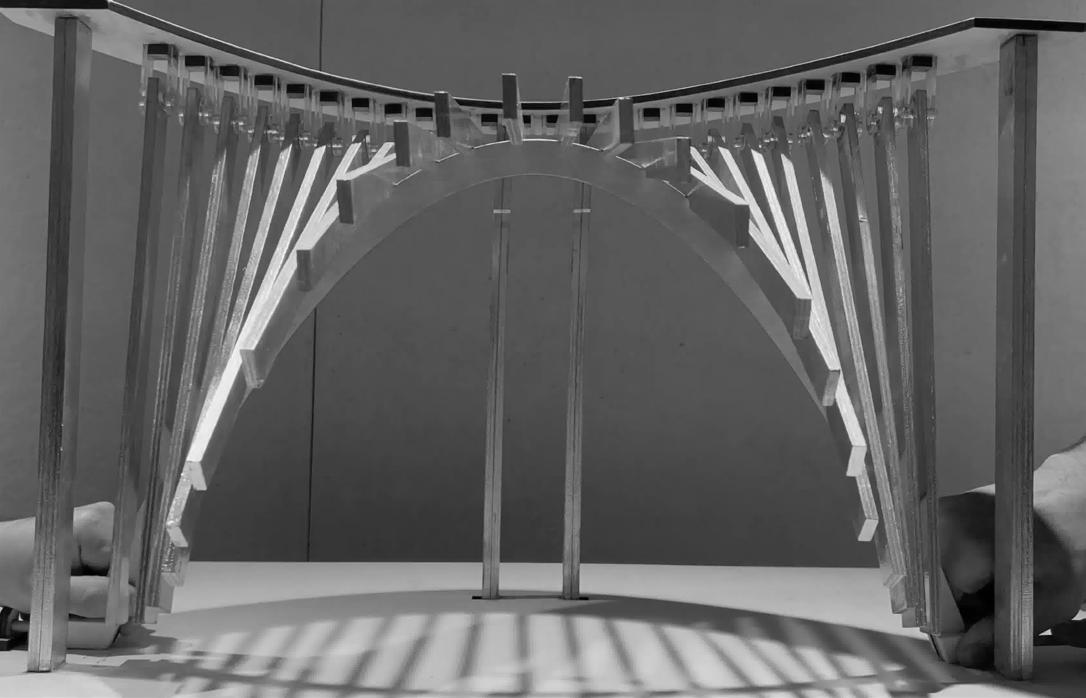
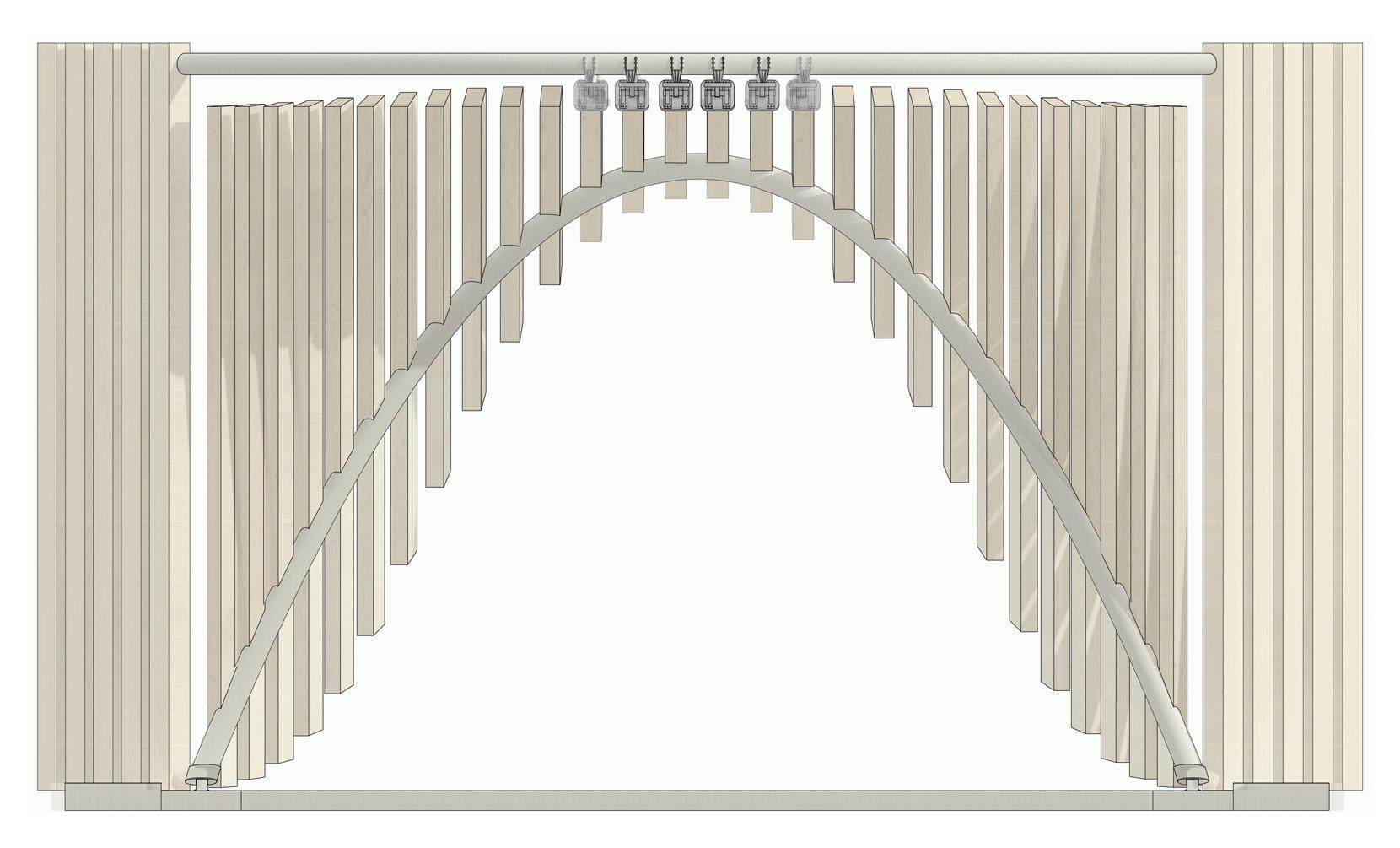
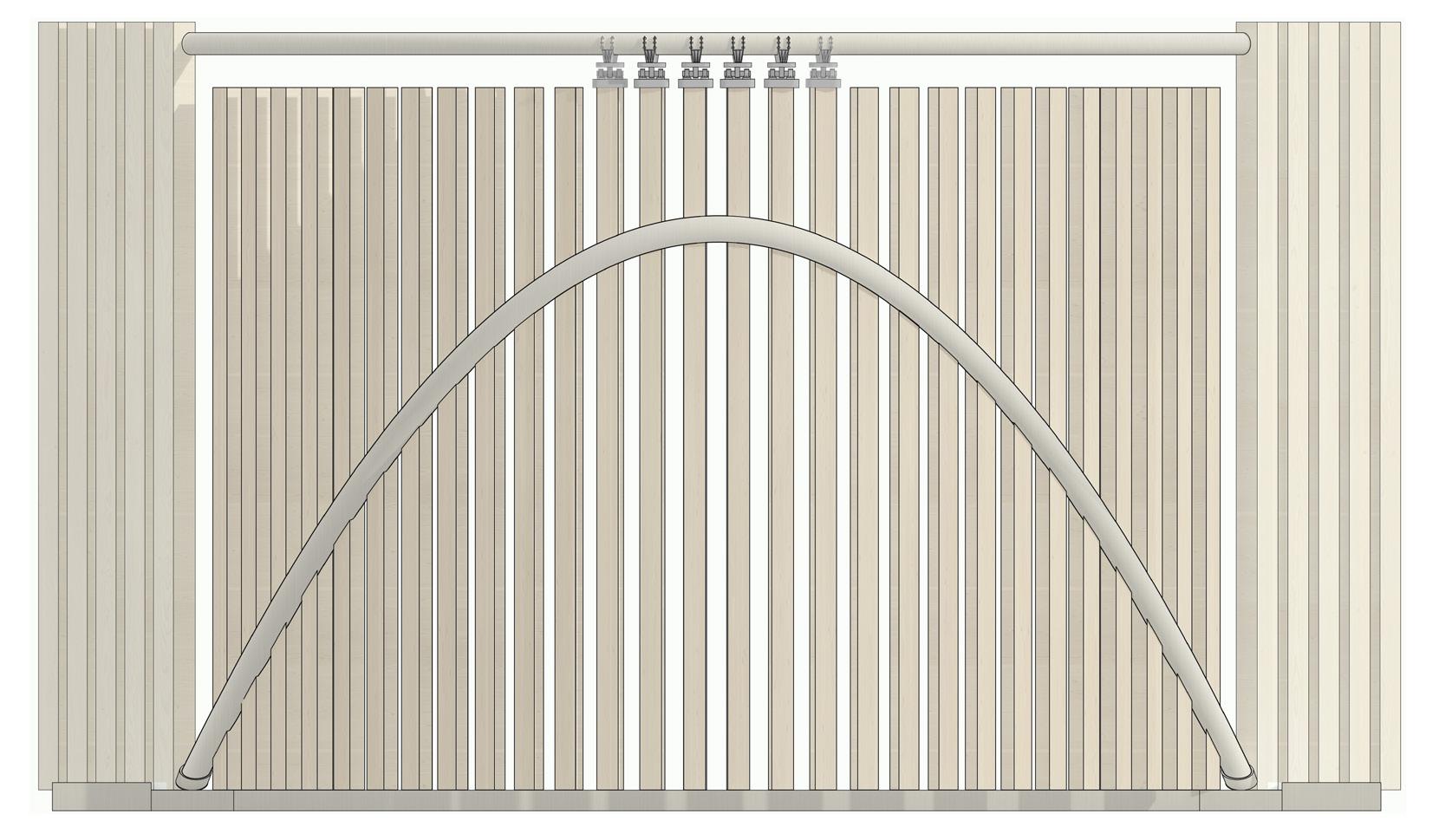

 Elevation of fence in raised state (open)
Elevation of fence in lowered state (closed)
Elevation of fence in raised state (open)
Elevation of fence in lowered state (closed)



Year: 2022 Location: Toronto
Located at the intersection between Vaughan road and Winona drive, this food market in Toronto was inspired by Jelly as the foundation behind its design decisions and elements. The market's design methodolody and form influence were guided by the physical and material properties of Jelly as its various forms of distortions were applied onto the market. The market consists of an entire block within a neighborhood and includes a variety of spaces which allows it to function as an all-inclusive space for the community.
*Work done in collaboration with Huzaifa Chughtai consists of physical model-making, and market design. Diagram of design methodolody and Jelly model testing was done by me.
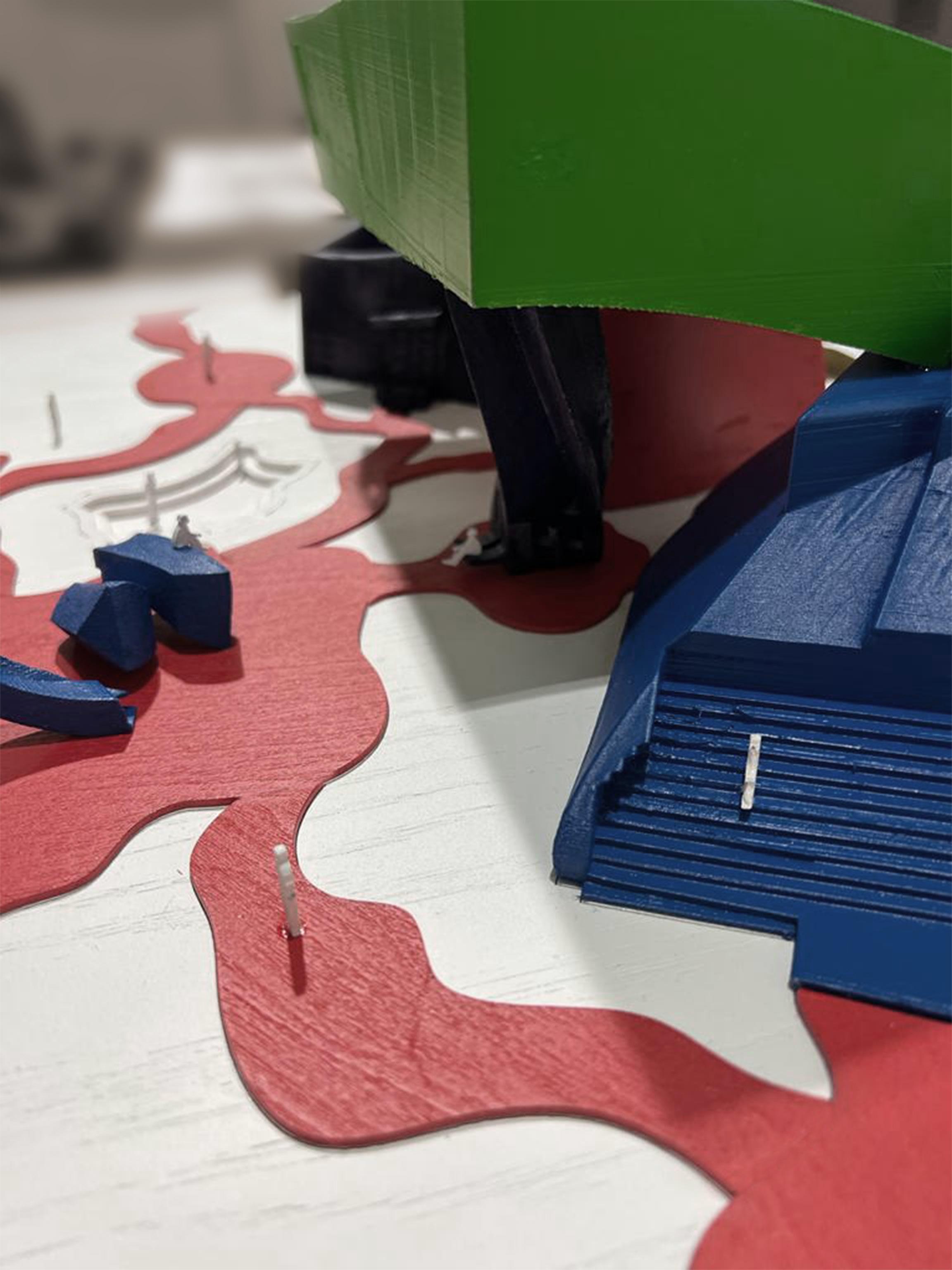
3 Different Jelly combinations were tested by experimenting with the amount of Gelatin, Water and Glycerin used in each test. The degree of distortion of the jelly informed the shape and distortion of the buildings and elements in the market.

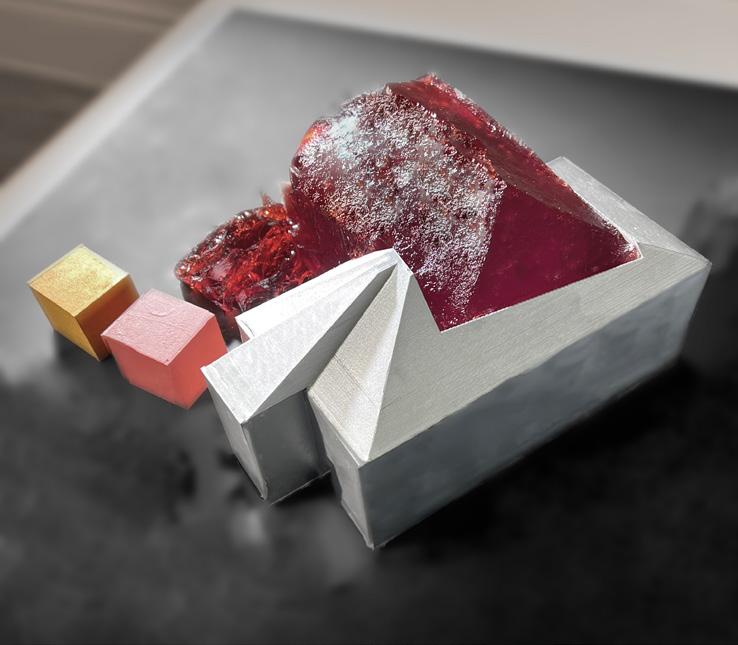
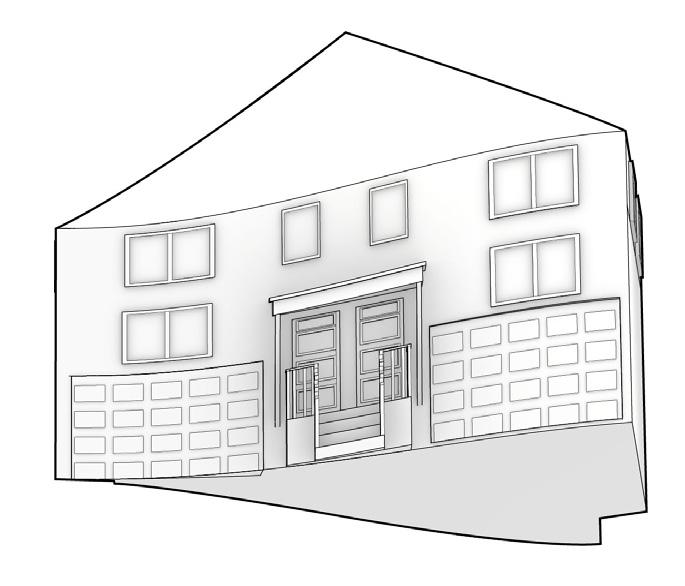


These model images are comprised of an experimental jelly glycerin model. Its purpose was to examine the distortion and composition based on its size and volume
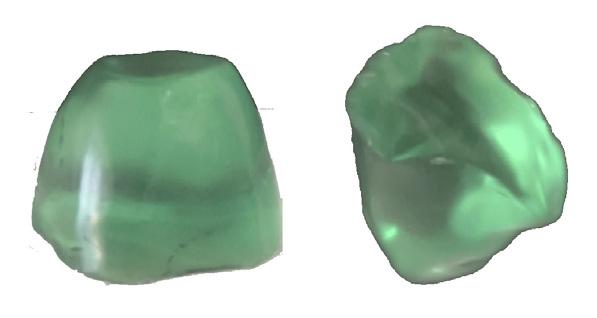


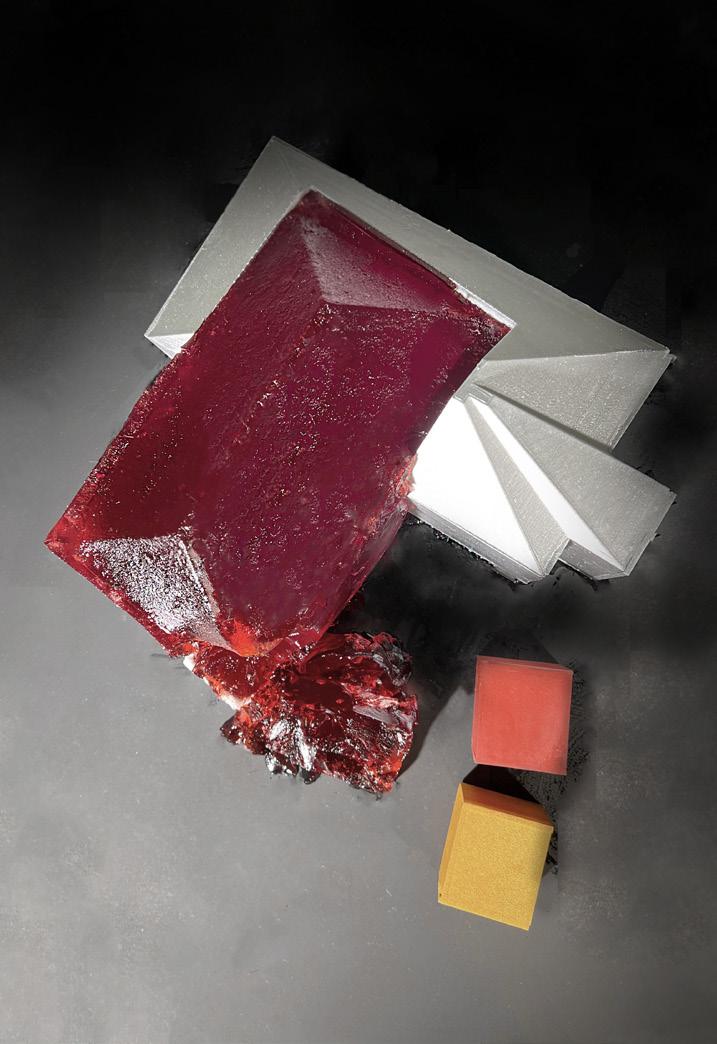


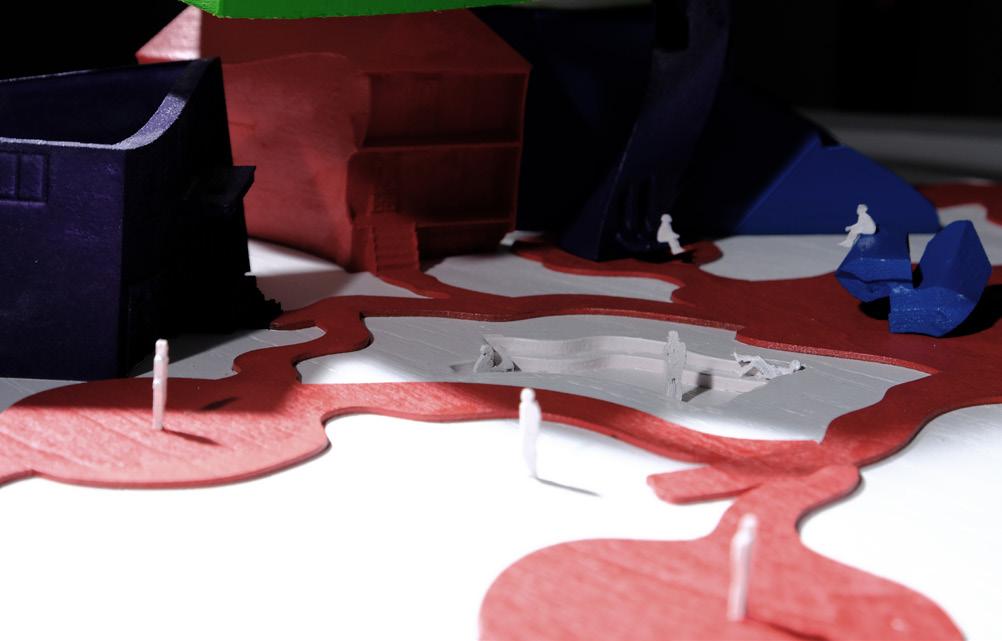


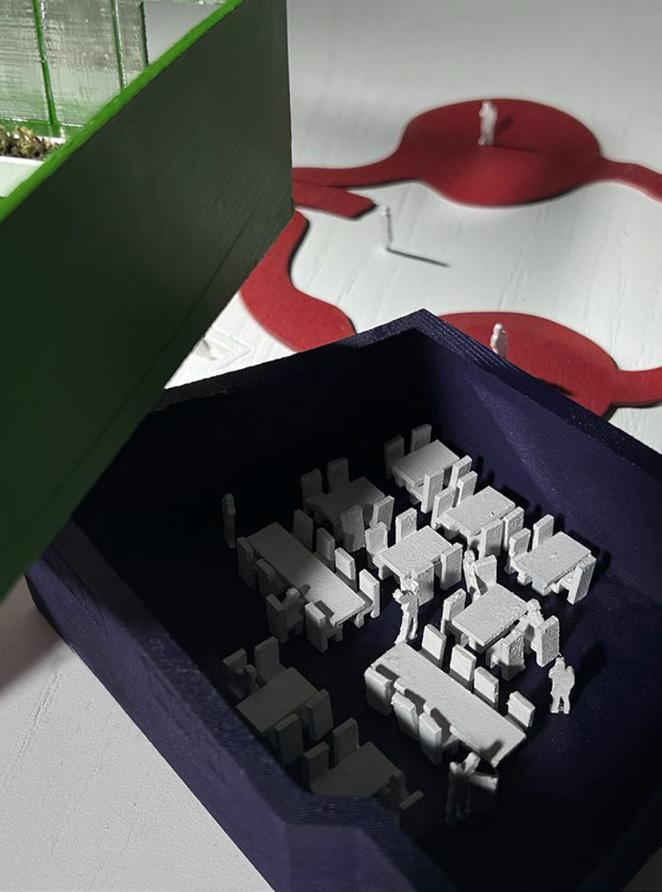
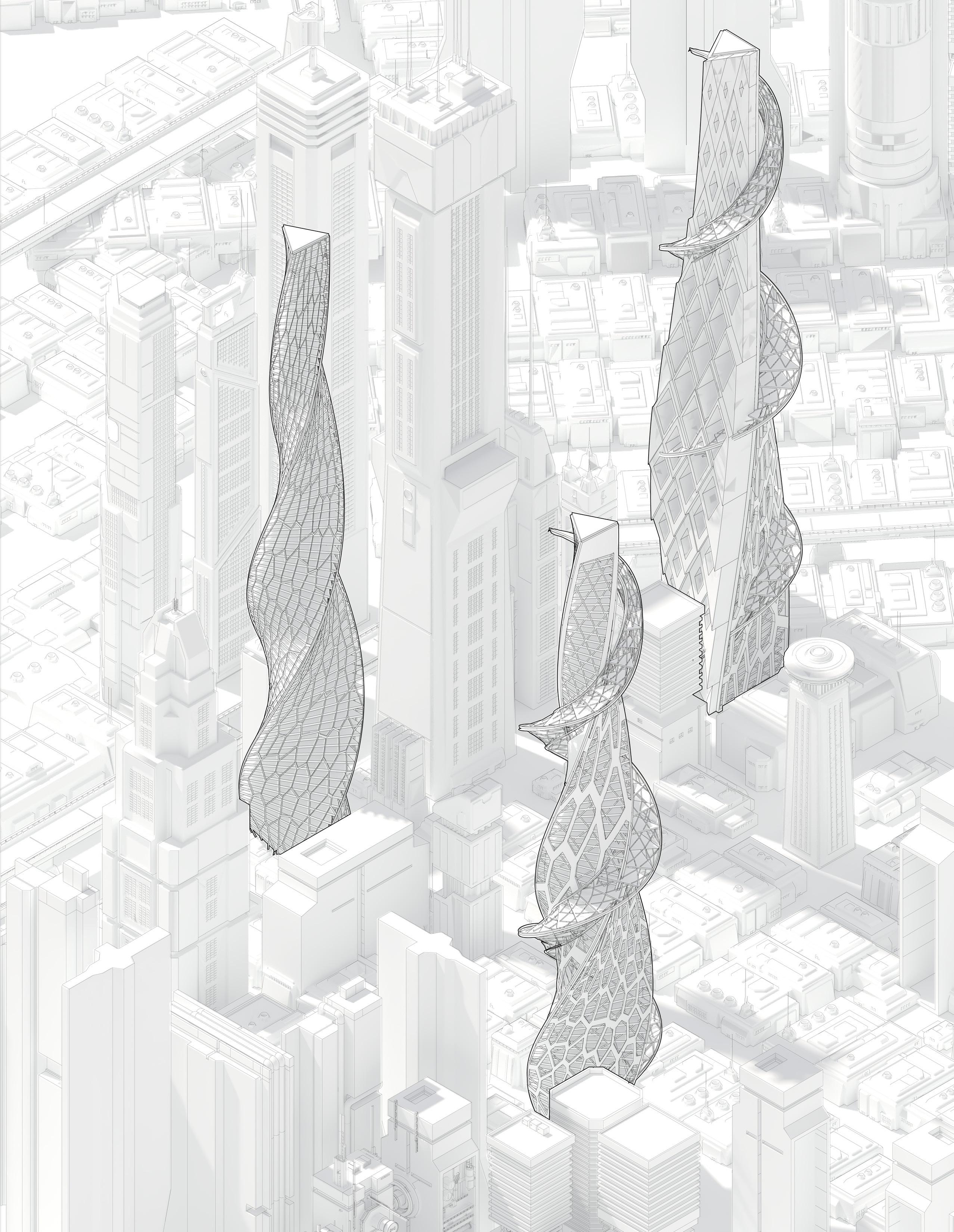
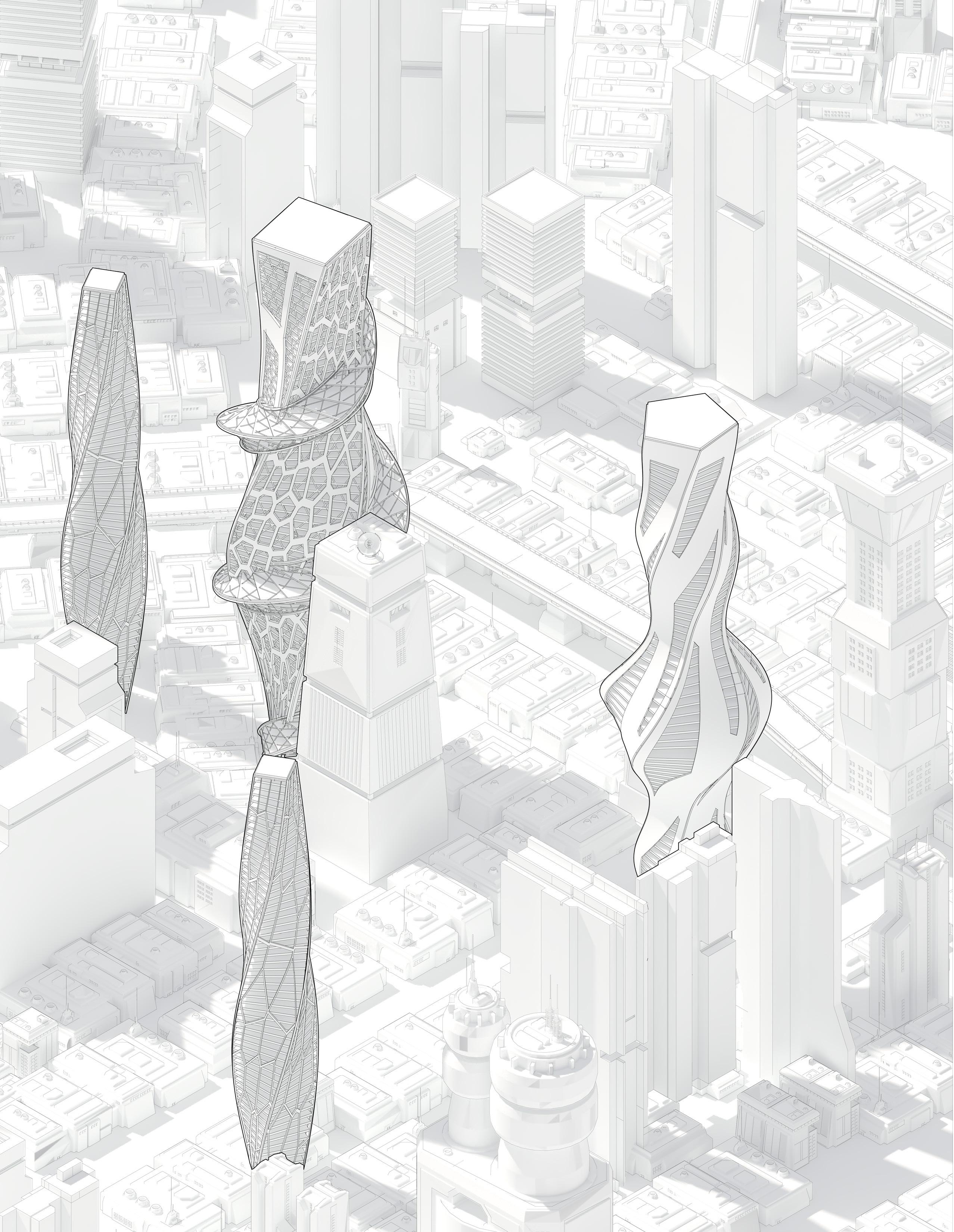
This project consisted of the creation of multiple parametric tower iterations through grasshopper's parametric design capabilities. Ultimately the tower design language and elements were propelled by the idea of a futuristic cyber-punk-like setting. This informed elements such as the diamond facade shaped openings on the tower's exterior as I envision a bustling metropolis of flying vehicles entering and exiting through the facade.
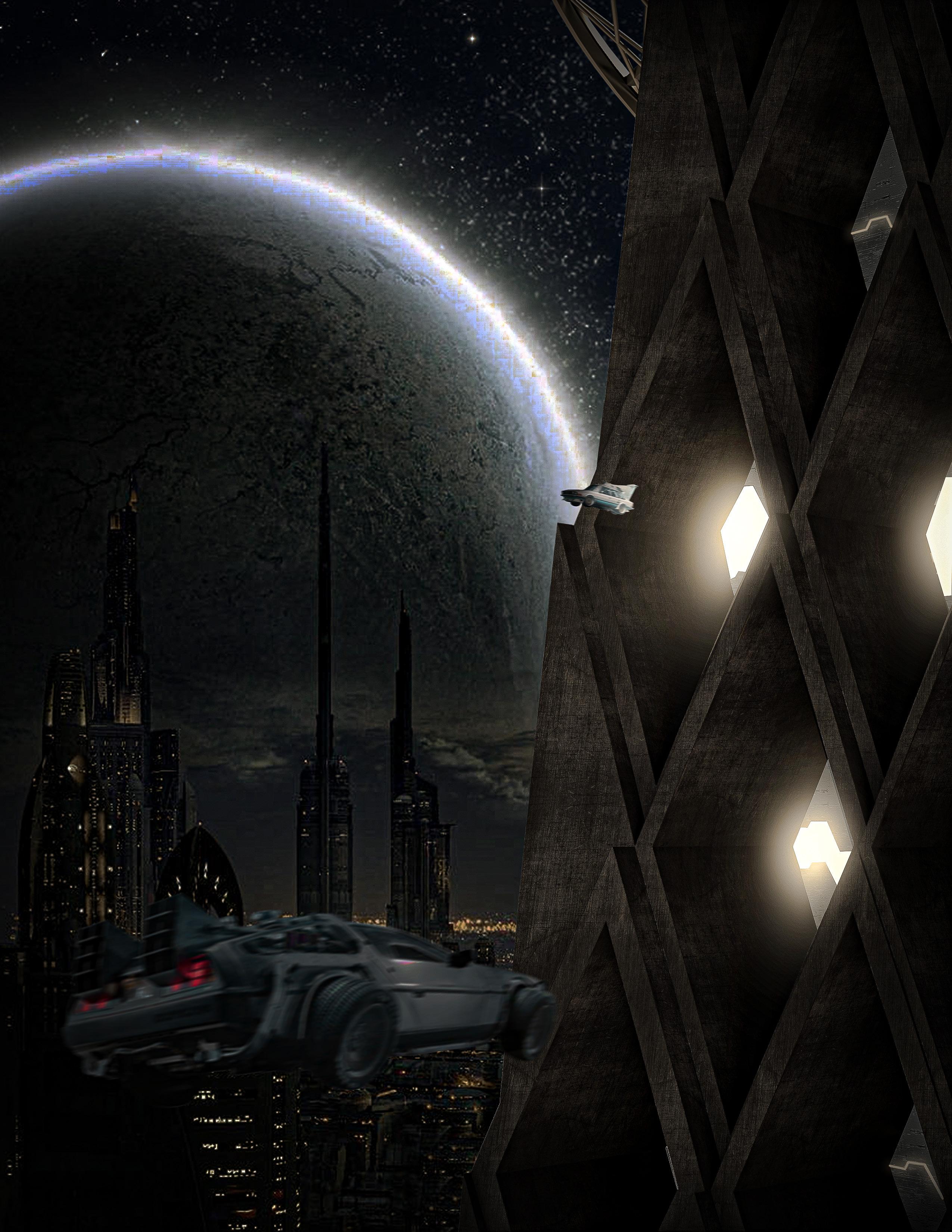
(A): Facade Component Assembly

(B): Tower Geometry





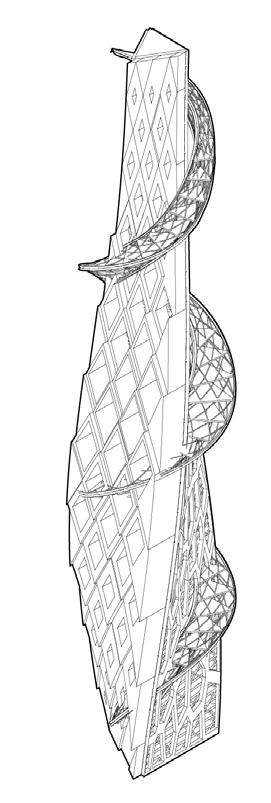
Method Diagram
Final Step: Repeat steps 1-5 for spiral secondary tower









 Step 4: Addition of diagrid structural system onto tower
Step 5: Mapping of both voronoi (right face) and diamond facade (left face) patterns onto tower surface
Step 4: Addition of diagrid structural system onto tower
Step 5: Mapping of both voronoi (right face) and diamond facade (left face) patterns onto tower surface
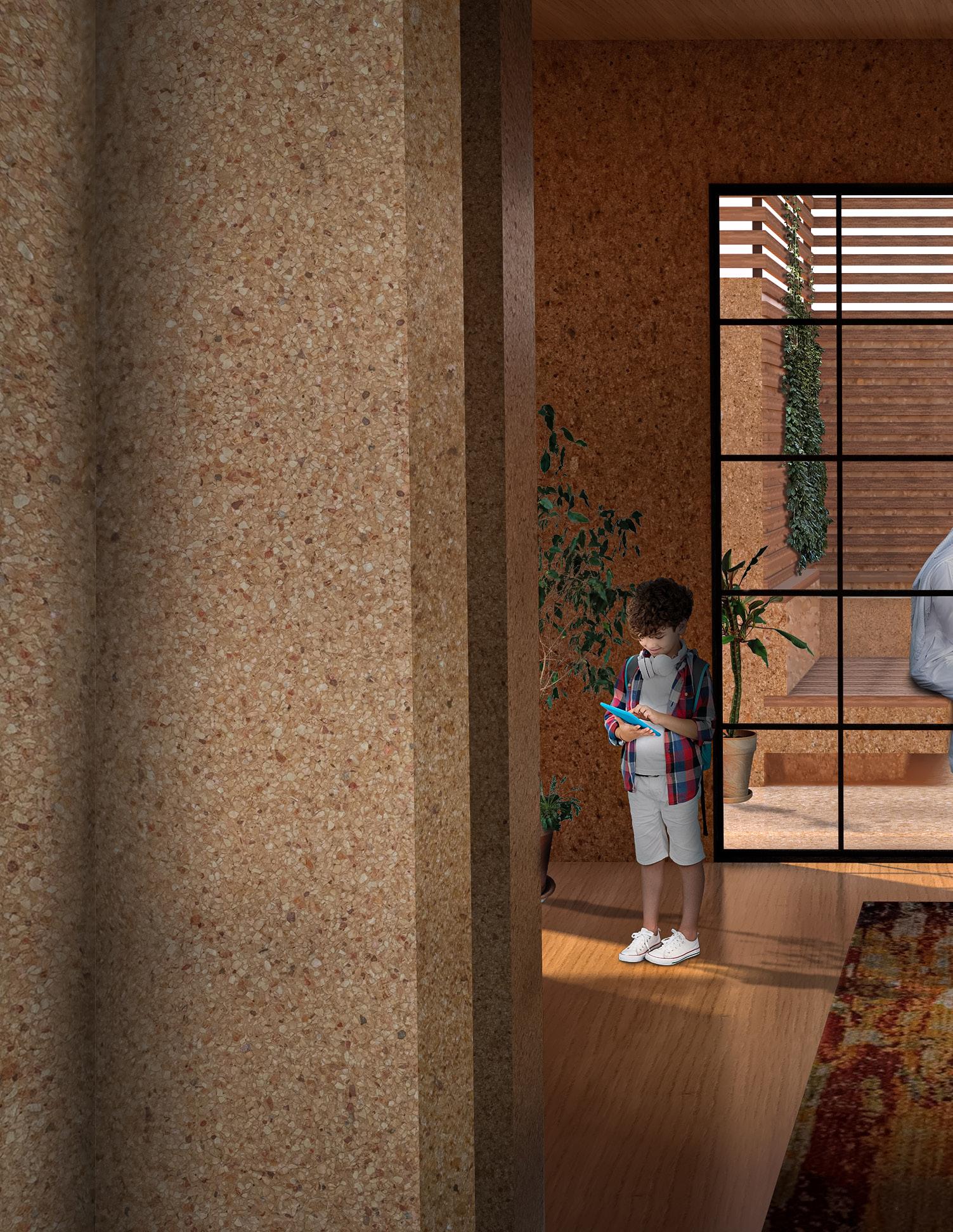

Year: 2022
Location: Riyadh, Saudi Arabia
Type: Professional
The 'Dewaniya' is a social gathering space and a key aspect of traditional Gulf Arab culture. It is a space where guests are received to socialize, play cards, debate or conduct business, however, it can also be used as a gathering space for the family. Typically, seating is often on the floor with cushions arranged in a square. For that reason we incorporated an outdoor seating bench square akin to a 'Dewaniya' sitdown. A Dewaniya is also typically, a room or tent, however, this project extends the idea of the 'Dewaniya' to an entire floor. As a Saudi-Arabian, most of memories and great times with my family and friends were based in my grandmother's 'Dewaniya'.
*All renderings/drawings in this project were done by me and the design process/proposal of the dewaniya was done in collaboration with firm '3N Jeddah'.
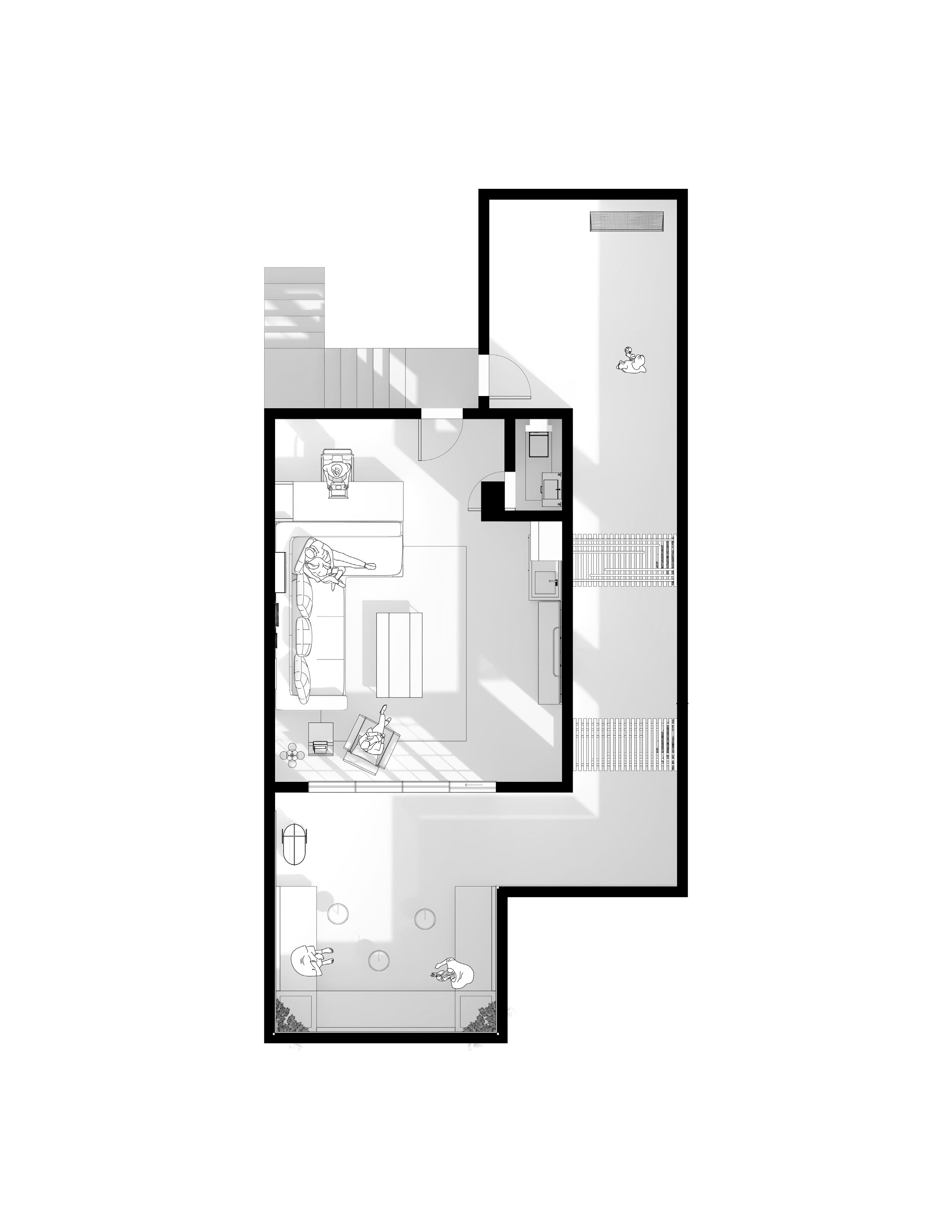

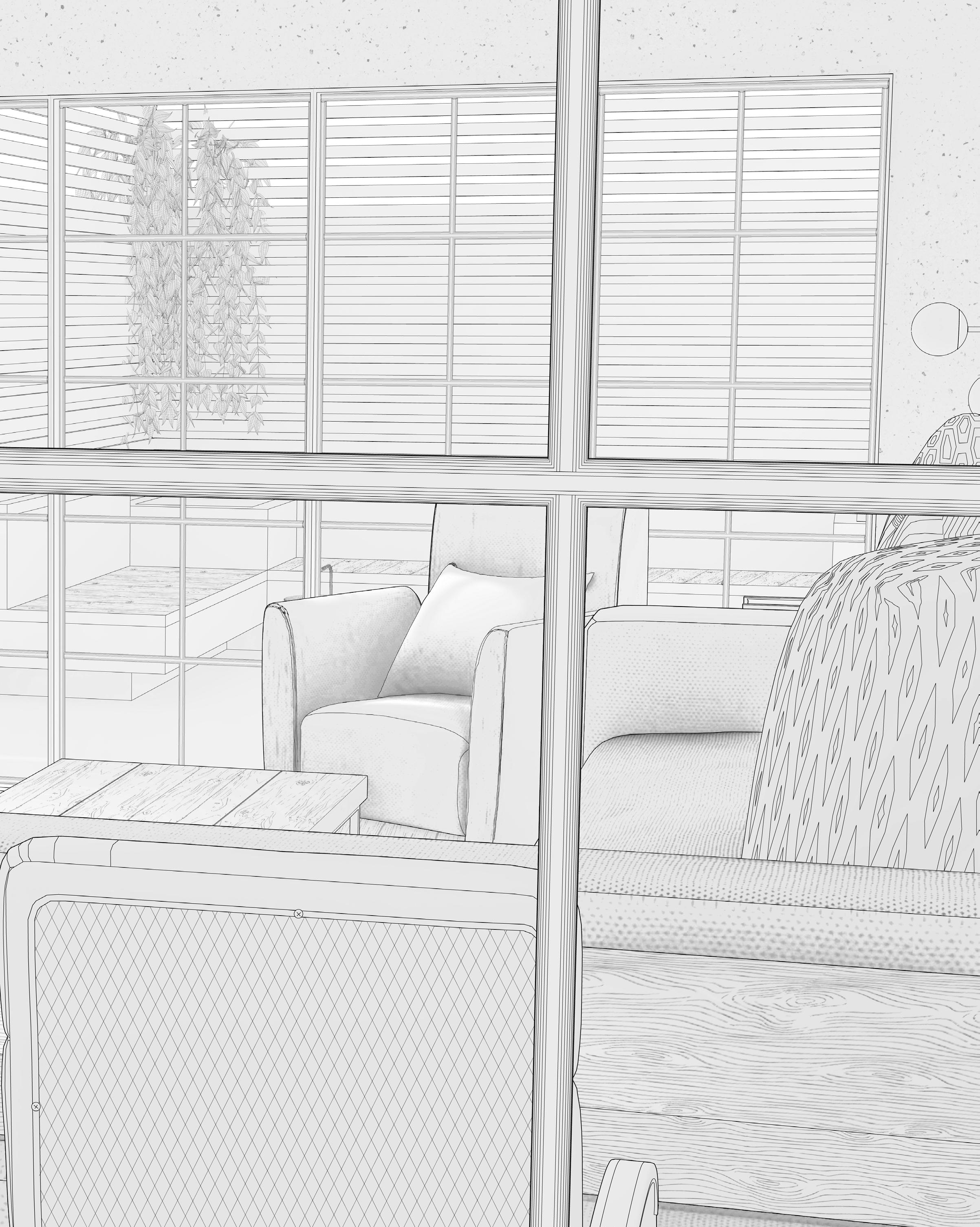
AbdullahArch18@gmail.com
Linked in: Abdullah Hababi
Instagram: ab_archstudio