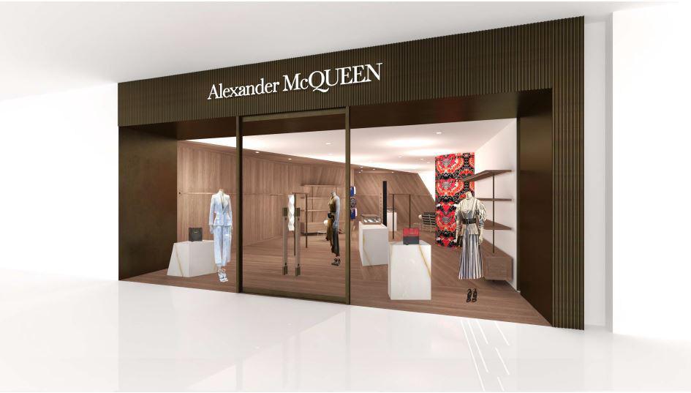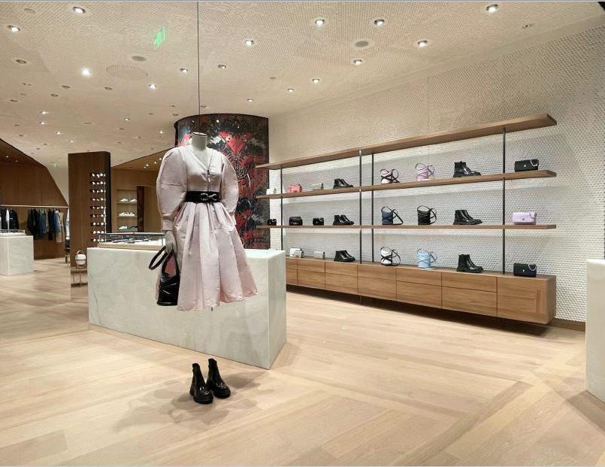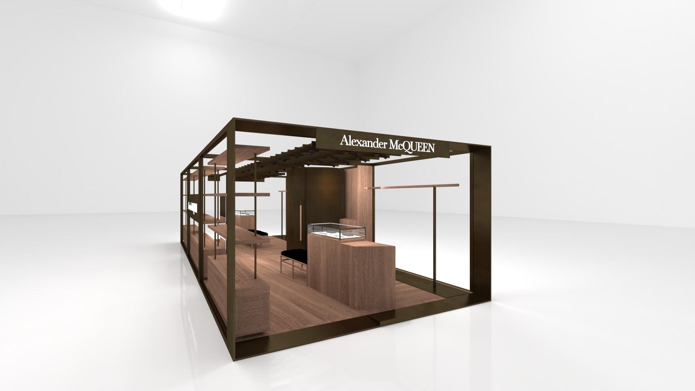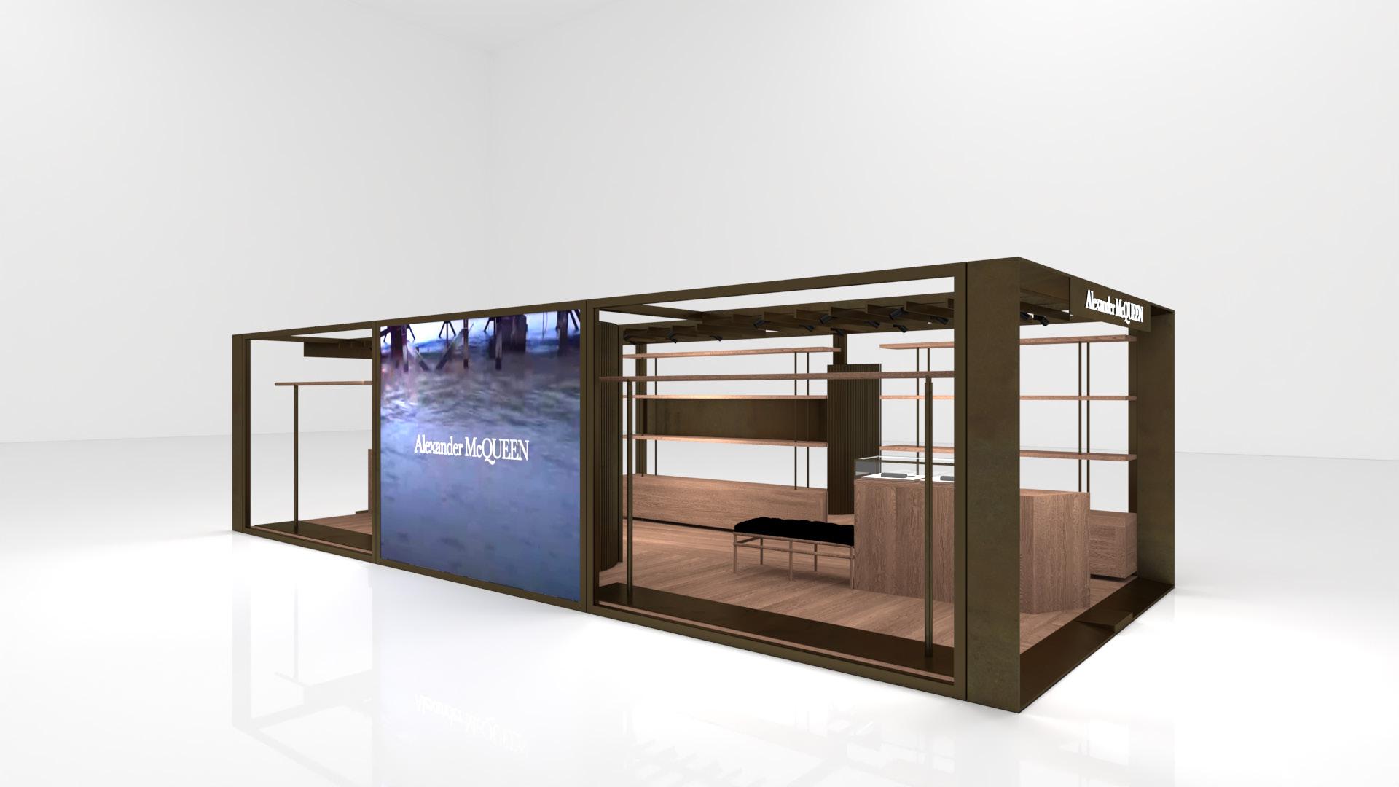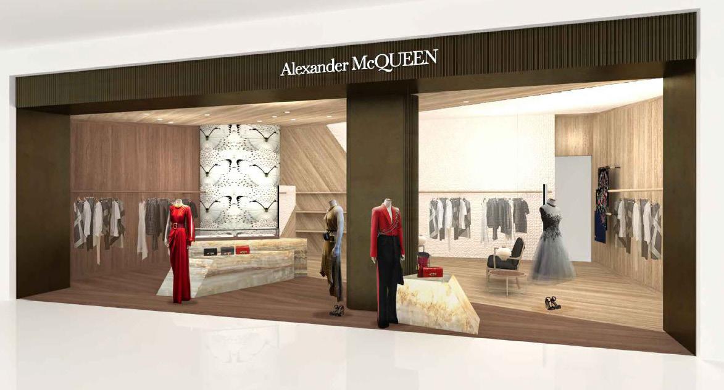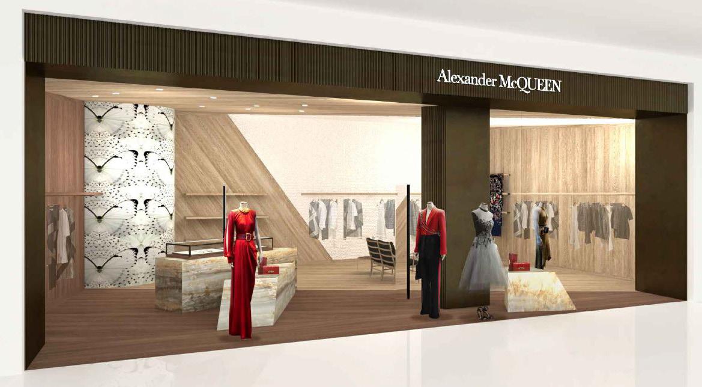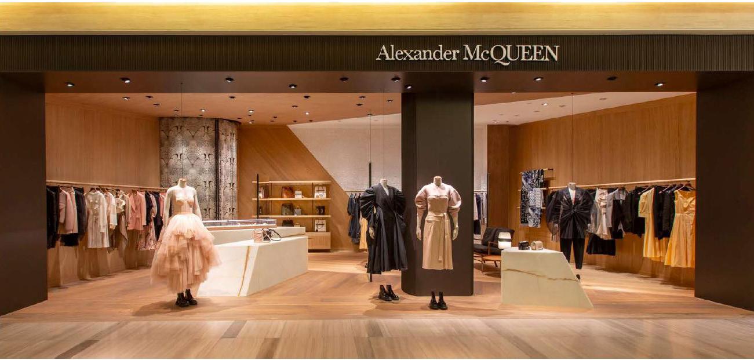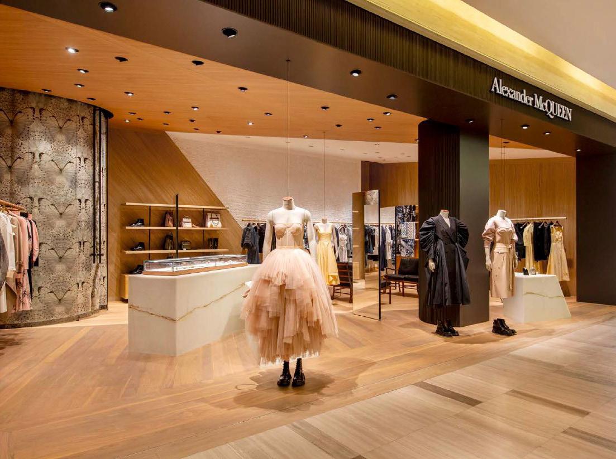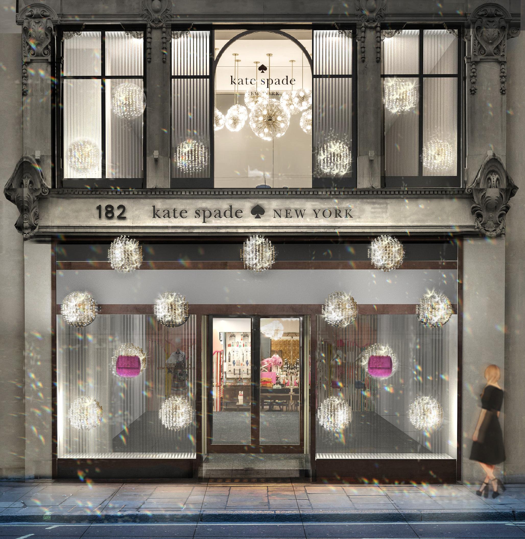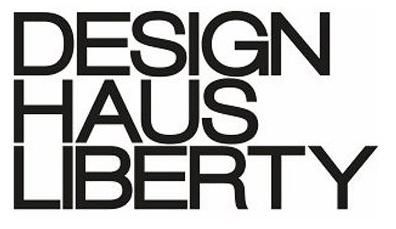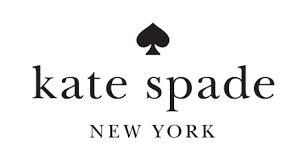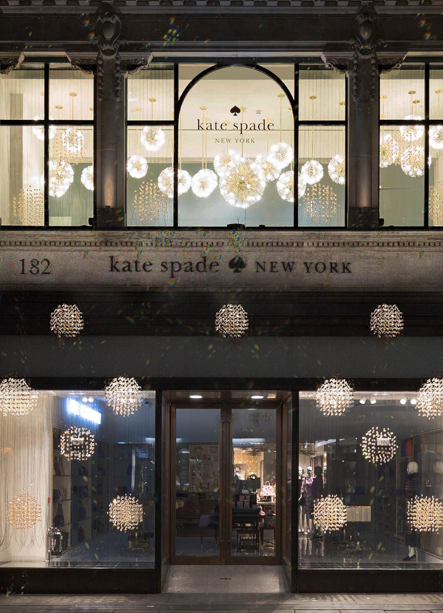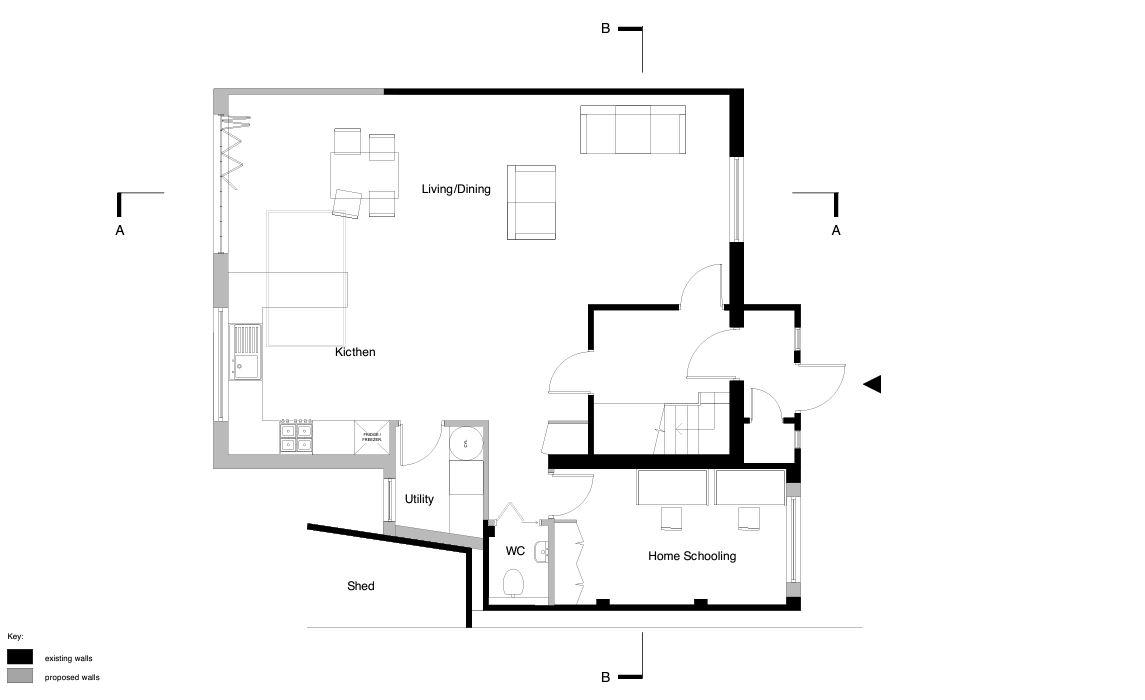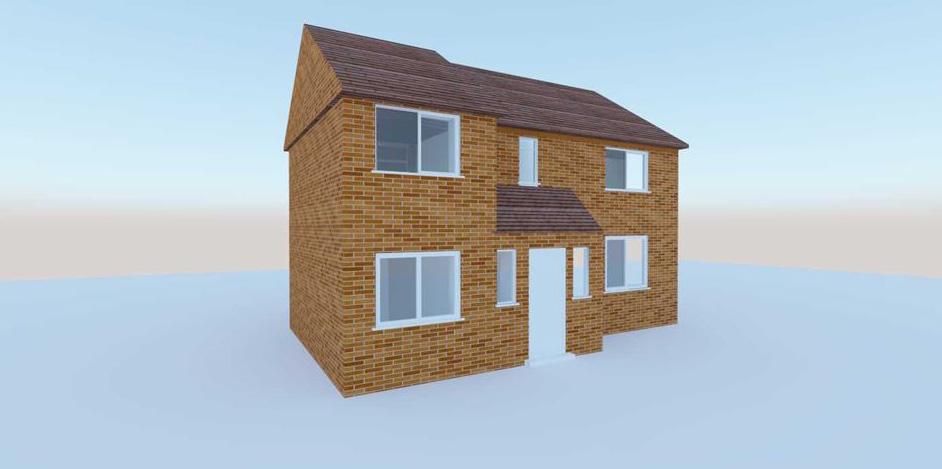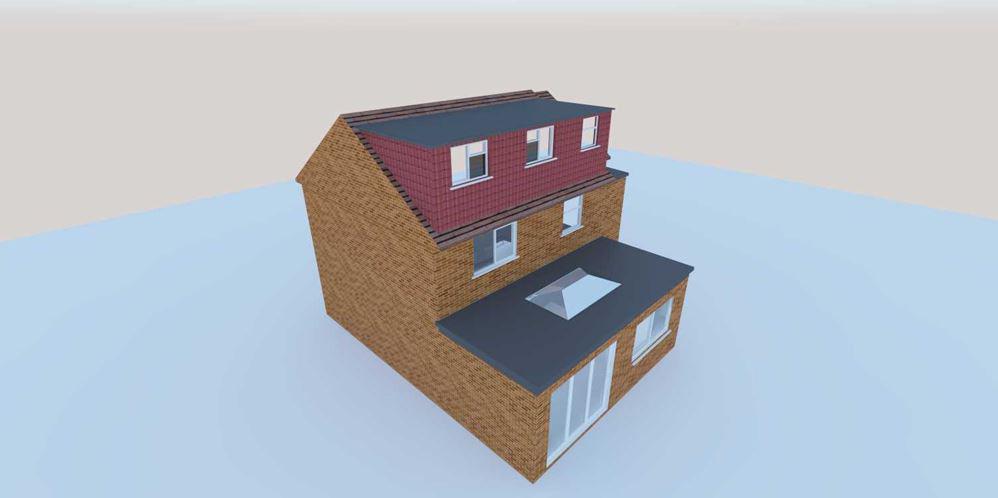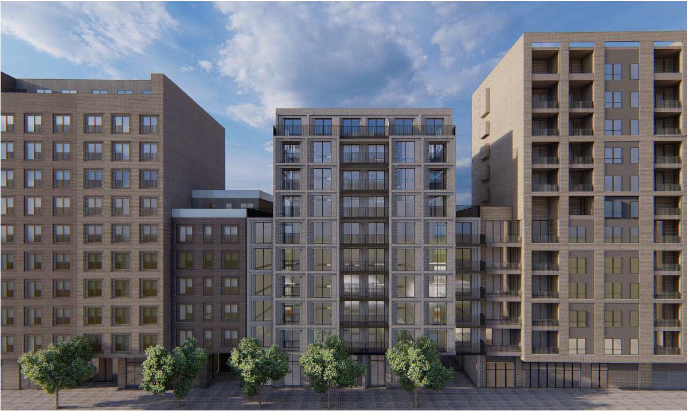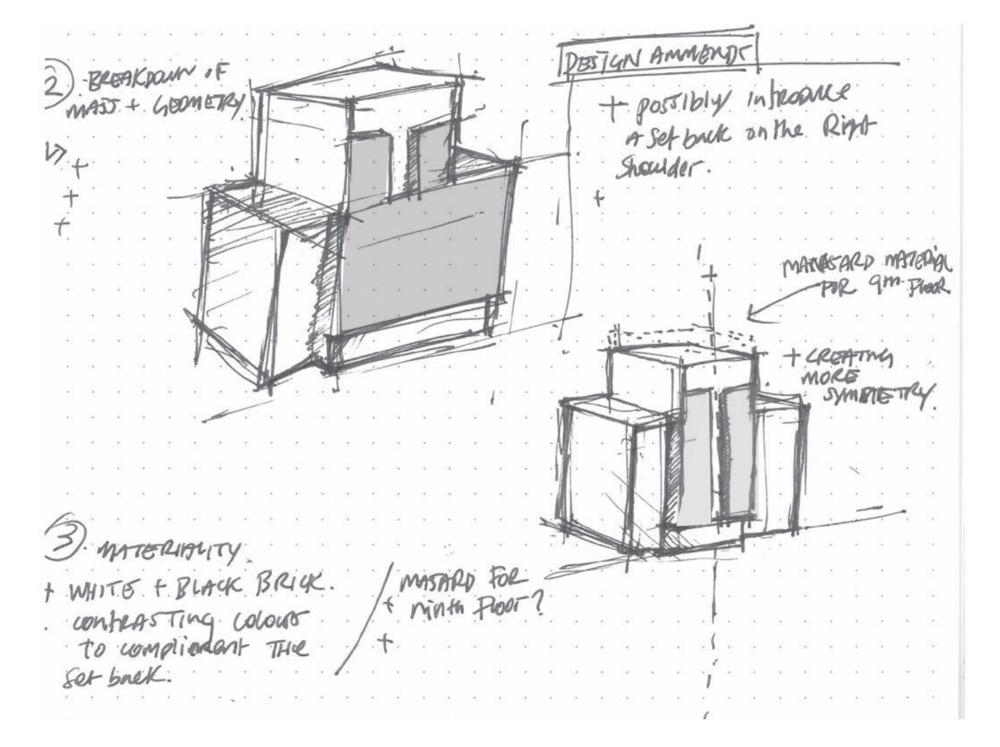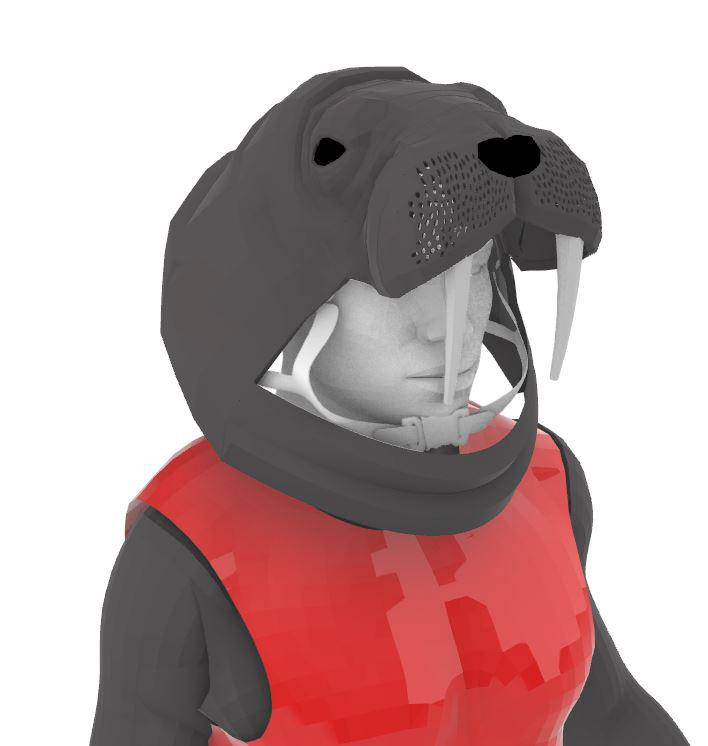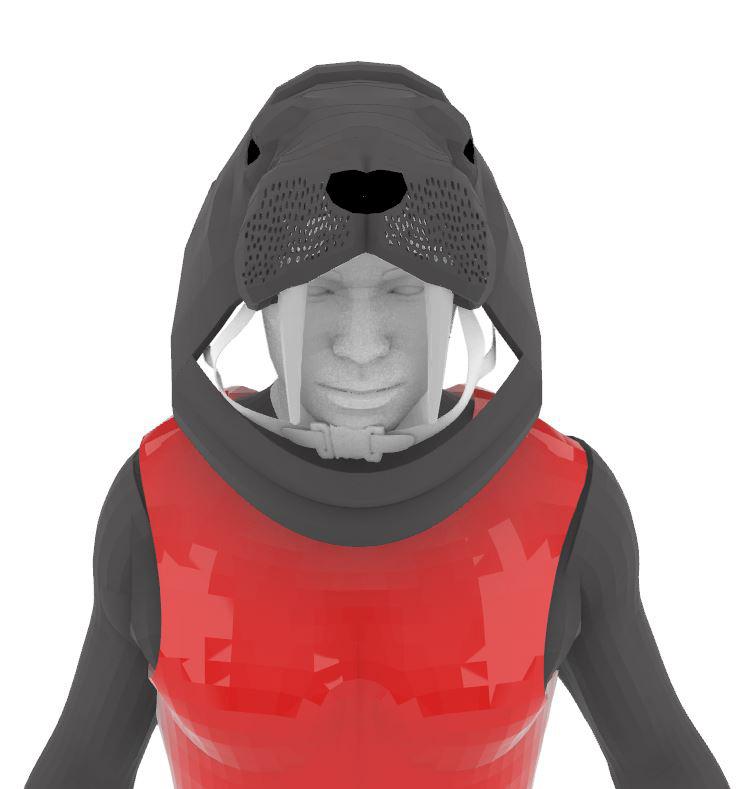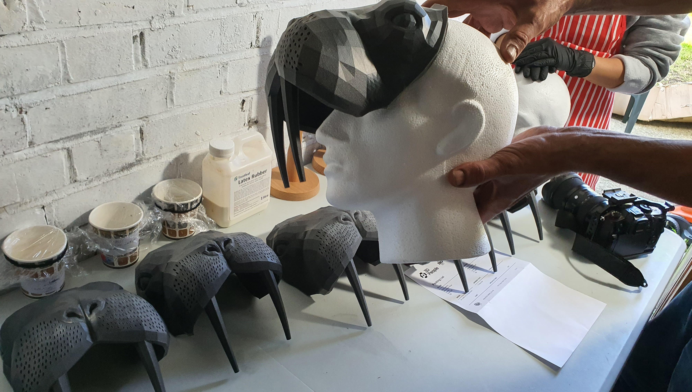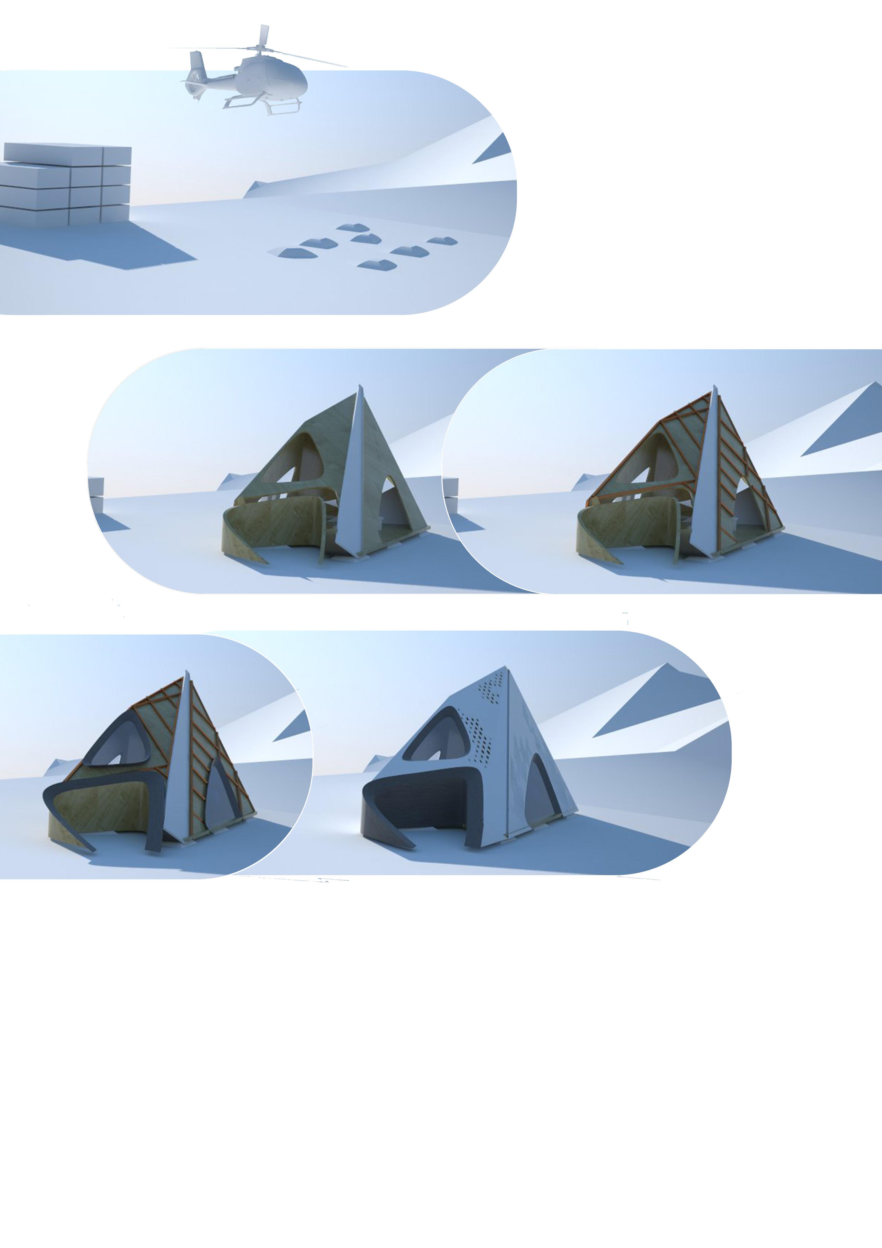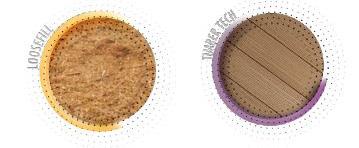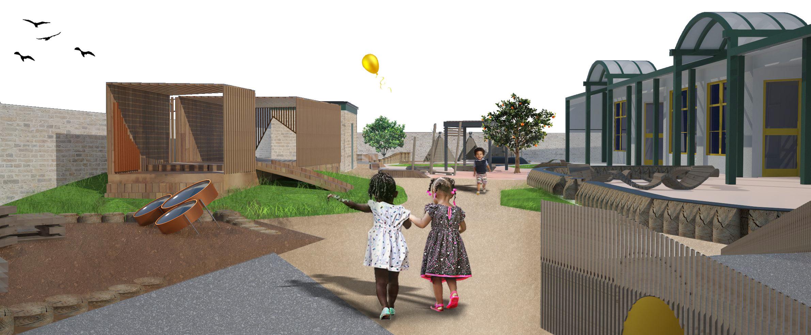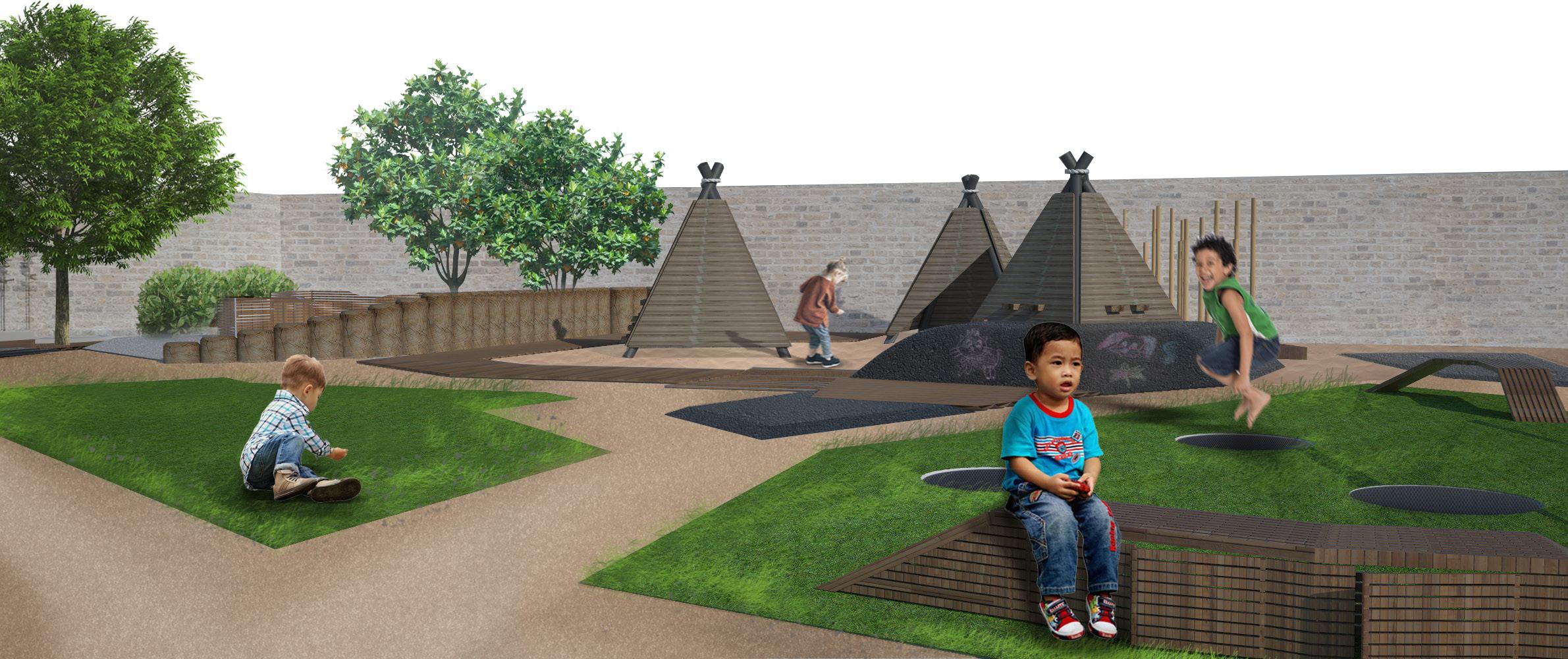PORTFOLIO SHOWREEL
ABDUL KAYUM [ARB +RIBA]
LADbible
CLARINS
Store planning design - Working with various materials to achieve brand identity and providing visuals for approved design proposal.
NANJING DEJI PLAZA | RENDERS
STORE OPENING IMAGES
Store planning design - Working with various materials to achieve brand identity and providing visuals for approved design proposal.
Complete new temporary store concepts developed in-house
Modelled and rendered in Rhino + 3DSMax
SHENZHEN MIX CITY TEMP STORE | RENDERS
NY SAKS FIFTH AVE | RENDERS
Store planning design - Working with various materials to achieve brand identity and providing visuals for approved design proposal.
Lead Designer and renderer for Clarins UK. Working on various store typologies. Desiging and rendering using Sketchup + Vray.
PERSPECTIVE RENDER 1
PERSPECTIVE RENDER 2
MATERIAL SELECTION
COMPLETED PROJECT INSTALLATION
PROJECT: COMMERCIAL PROJECT 2016
LOCATION: REGENTS STREET, LONDON W1
DESCRIPTION:
Inspired by Kate Spade New York’s fall collection entitled ‘Star of Your Own Show; the installation Nebula transforms the brand’s signature polka-dot motif into an exuberant, 3-dimensional pattern. Constructed from 8000 translucent crystal spheres hovering in midair. This project was part of the RIBA Windw Street Project. The RIBA Regent Street Windows Project matches cutting edge RIBA architects with some of London’s most prestigious retailers to create stunning architectural installations in shop windows along and around London’s Regent Street, W1.
Working on a variety of residential projects. Producing plans and visuals and working closely with clients to achieve the vision. Plans produced in Vectoworks and visuals rendered in 3DSMax + Vray.
587 - 595 HIGH ROAD
This design and access statement has been prepared to support the application for a high quality mixed use scheme providing 50 residential units, and a ground floor commercial unit. The site currently occupied by a car valeting centre and hand car wash a short walk from Seven Kings Station.
Project: 587-595 High Road
Client: Tristar/Parham Finance Ltd
Location: Ilford, IG3
Size: 150 hotel rooms + 32 residential units
Value: Undisclosed
Status: Planning
TYPICAL FLOOR PLAN
LADBIBLE X VIRGIN MEDIA
LADbible X Virgin Media Campaign:
Tasked with Designing a walrus mask for participants to wear during a rowing competition on the river thames. Working alongside 3D printing companies to deliver a mask that fits and achieves the client vision.
Designed and Modelled in Rhino 3D and printed in Nylon Powders.
COMPLETED PROJECT IMAGES
PROJECT: ACADEMIC PROJECT 2017
LOCATION: FRENCH ALPS , MONT BLANC
DESCRIPTION:
A Conceptual Cabin project which is deployed on the famous Route De Gouter. Mountain climbers are able to to take refuge and temporarily stay on this autonomous cabin whilst summiting Mont Blanc. This academic project focuses primarily of displaying a space where you are able to 'eat,share,and live'
CONSTRUCTION & ASSEMBLY
2 1 3 4 5 1 2 3
Materials will be locally sourced and fabricated prior to delivery to site via helicopter.The alpine hut will be placed onto gabions which will reduce the impact on nature.
The Inner shell will be made from CLT for easy assembly on site.
A frame will be constructed to support the outer shell, it will also allow include insulation properties and hydraulics to power the facade.
A new lightweight ETFE glass combined with kinetic glass will be placed onto the hut. Allowing it to moniter CO2 levels.
Finally the cabin is covered with a white steel facade embedded with ‘Alive Geometry’ valves which will enhance ventilation.
4 5
PROJECT: ROBERT OWEN NURSARY GARDEN 2018
LOCATION: 43 COMMERELL St, LONDON SE10 0EA
DESCRIPTION:
The underlying philosophy of the project is to encourage child development through the natural environment. The project sets out to challenge all children to make decisions and take risks through different levels of investigative the children endless possibilities where they are able to construct, deconstruct, and reimagine their play spaces using natural materials while providing landscapes where children can play, socialise, and connect with the environment. Outdoor play is an important factor in
THE VILLAGE
This space allows for role play while developing the children’s social skills. Alongside the tipis there are boundaries where the children are able to interact. The tarmac hill provides an out door canvas for the children to express and enhance creativity.
MATERIALITY SAMPLES
MATERIALITY SAMPLES
EXPLODED TIPI
ABOUT & CONTACT
Abdul Kayum
Tel: +44 7535398035
Email: ak_kayum@hotmail.com
Linkedin: www.linkedin.com/in/abdul-kayum-/


