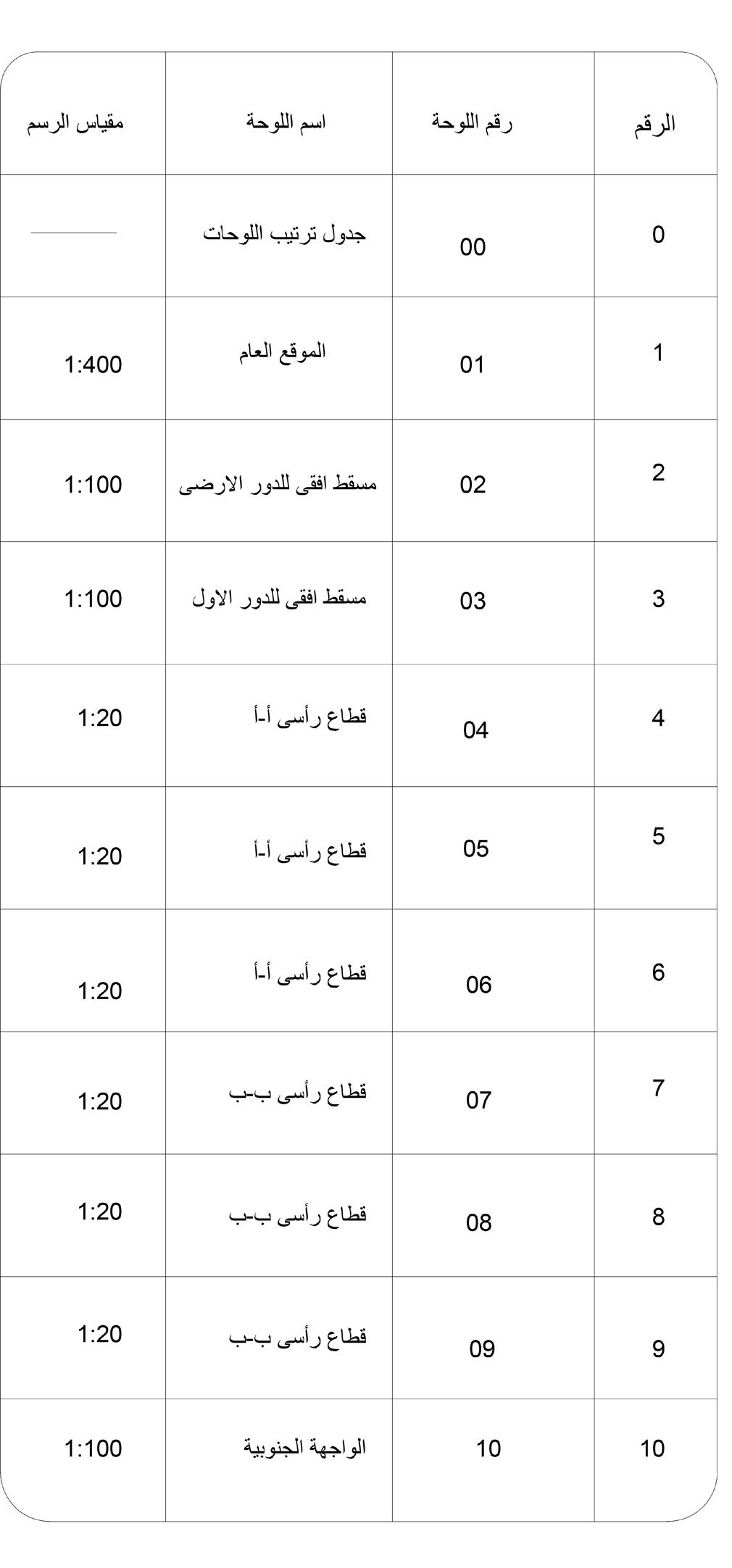Portfolio

Class 2021
Table of Contents :
Single House Projects
Air Defence Force Resort
Working & shop Drawings
Scope Of Work : ID BIM LOD 400 to 500
Client : Redsea Global
Designer : Fostar + Partners
Contractor : CCC for contracting
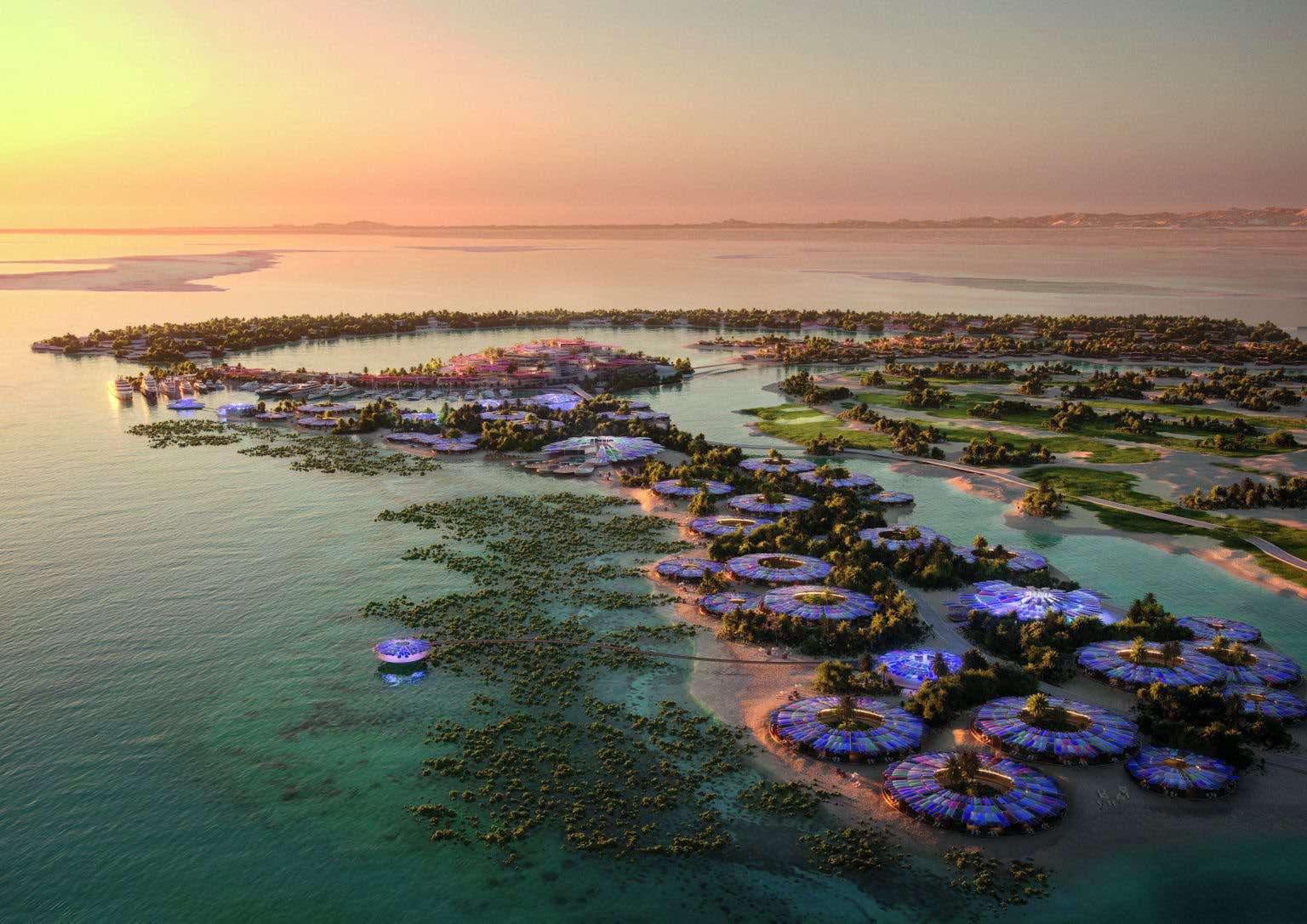


Single House Projects
Air Defence Force Resort
Working & shop Drawings
Scope Of Work : ID BIM LOD 400 to 500
Client : Redsea Global
Designer : Fostar + Partners
Contractor : CCC for contracting

Hotel East 01 is one of the 11 exquisite luxury tourism resort hotels located on Shura Island, with a flat natural sand beach facing north east to the mainland of KSA. The Island is located at the central eastern edge of the Al Wajh Lagoon, approximately 2km from the mainland shore of the Red sea coast.
Shura East Hotel 01, also known as The Cove, is a Premium Barefoot Luxury Hotel with 150 keys, consisting of low density, predominantly single story structure, operated by a recogvvnized internationally known (FAENA/ACCOR). hotel brand
The retreat has a great diversity of offerings, such as a pool bar, specialty restaurants, all day dining, as well as a bar and shops. The particular location of this resort, which enjoys interior and changing moments towards the mangrove, and the unbeatable views towards the sea, makes the experiences unique for all of them. In order to offer the customer a full range of options, either by location or by orientation, these food and beverage facilities have been dispersed throughout the complex.

1-Hotel Rooms and Villas
Villas and Hotel units are laid out along the shores of the new island, offering uninterrupted views out to the sea and direct access to the beach. A unique and organic coral inspired architectural design offers a feeling of security, privacy and exclusivity. Natural materials provide a seamless connection between indoor and outdoor areas and ensure a “bare foot experience”. The undulating roofs create a unique roof-scape at one with its natural setting which create shade and shelter.
2-Public Facilities
The Arrival Hub is the first building the guests step into, welcoming them to the hotel and assisting them with their bookings. It also includes on a lower level the Meeting & Banqueting area, and the All Day Dining. Various other F&B outlets are spread along the shore, including a Demo-kitchen with a Chef’s garden for demonstrations, a Café-Bar in the Recreation Hub where guests can grab a quick bite after one of their activities, and the Satellite Kiosk, a small bar serving refreshments.
3-BOH Facilities
There is one BOH building, located adjacent to the lower level of the Spa facilities of the project. In addition to being directly connected to the Spa, it also has corridors leading to the Meeting & Banquet area and to the All Day Dinning area, as well as to the Recreation Hub. Its floor plan includes the main kitchen, laundry & housekeeping, staff facilities, administrative offices, security control rooms, engineering and maintenance department, in addition to the all required MEP functions.

1 - Modelling
2 - Families
3 - Clash Detection (Navisworks)
4 - Sheets














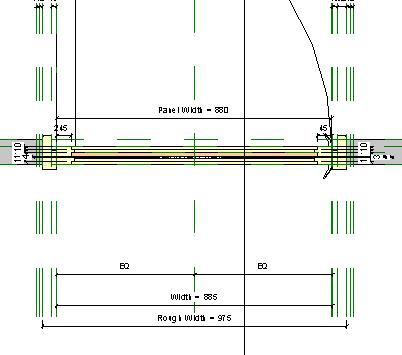



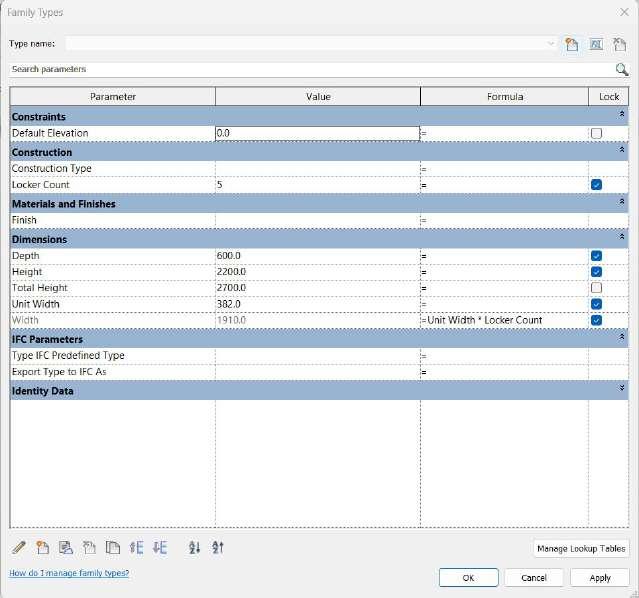










4 - SHEETS









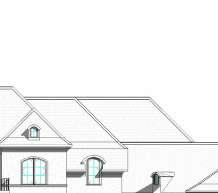






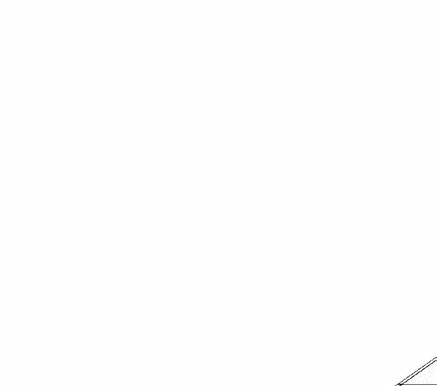

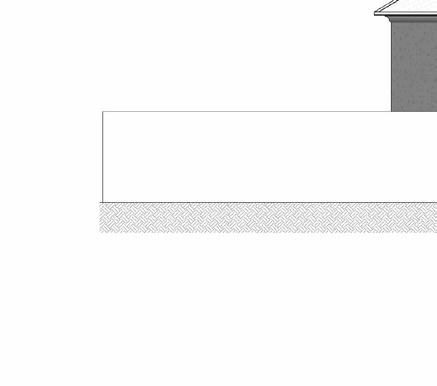


















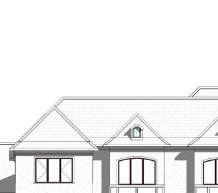
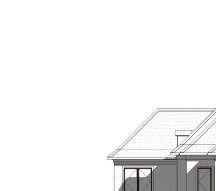

















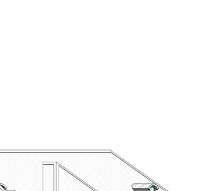

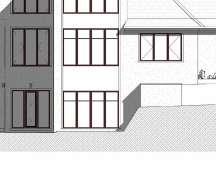







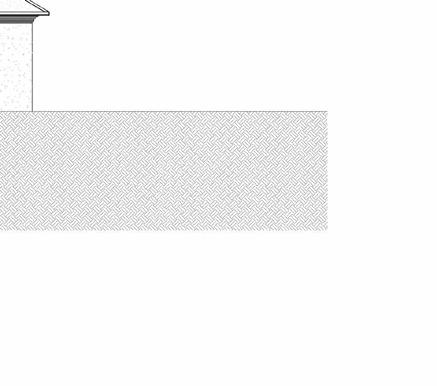































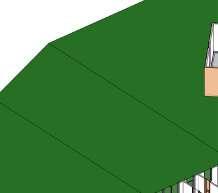



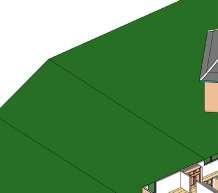



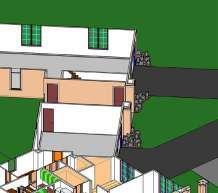

















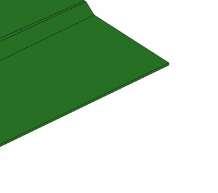



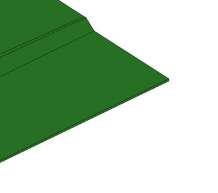

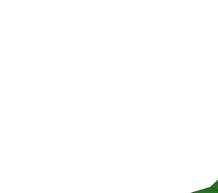




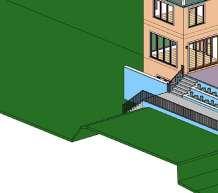















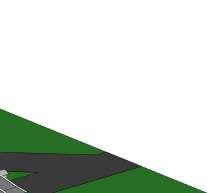





































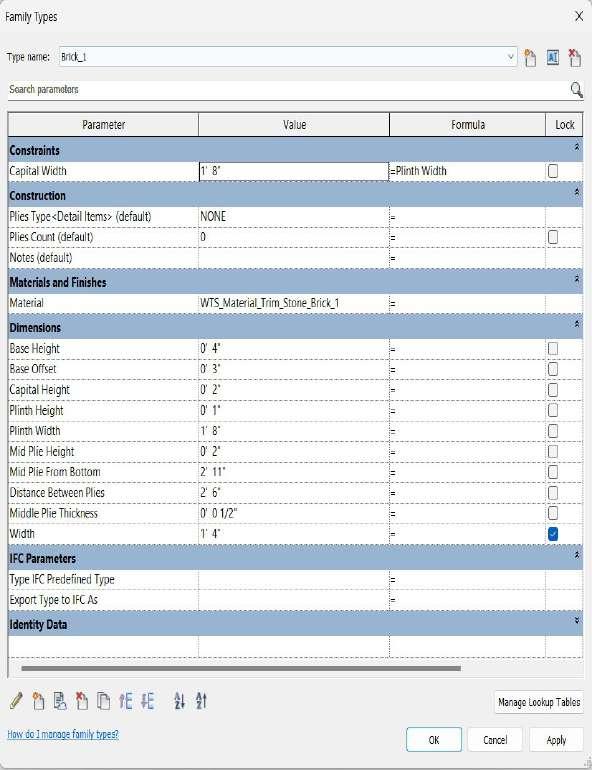
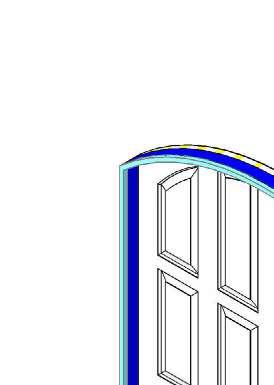
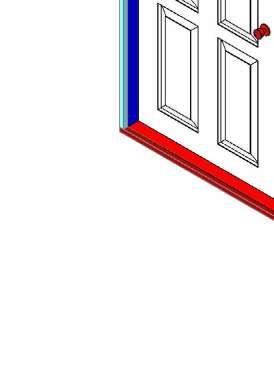











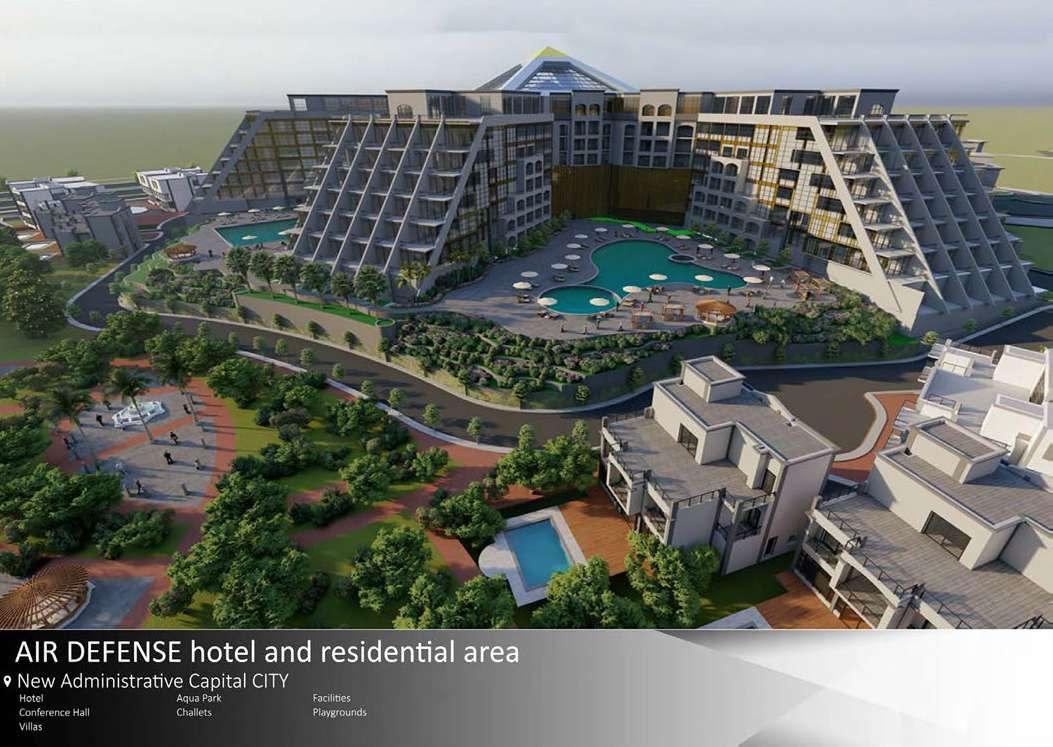




Mixed-use marina communities are on the rise. With the potential economic upside of bolstering a location’s waterside setting, there has been an increase in mixed-use and pedestrian-friendly marina communities. These new developments feature boat slips and a mix of shops, restaurants, open-air markets, parks and open spaces, business offices, overnight lodging and other amenities and services
* Location & Access



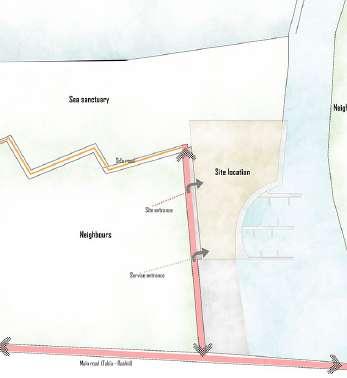
* Visualization
The view from the brigde or the other side which is a good view for the site and to attract people to the project
The building will be as a landmark to the city for its facilities which is less in the city and a new idea for it
The useage of the shore and the view from the shore or the lands beside it is to be fancy to see and will make a good view to the coast
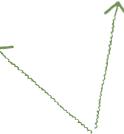


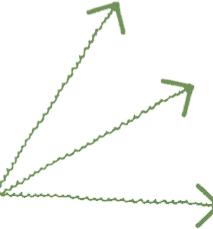
* Concept
I tried to connect all the zones together through a spine which determine the walk of the visitors inside the building and outside and make each one go to his zone in a comfort way without being intrupted by the other one


Courts that connect the building
* Shading device
Used in order to allow air or light in while keeping sunshine or moisture out. They are a good solution if you have large full-length glazing, like sliding or bifold doors. They are useful for controlling the light as well as providing privacy. If you need to manage strong sunlight, the louvres can be re-positioned throughout the day to manipulate the light.


* Structure system
Structure system used is the ‘space frame structure system’ which i used for its big span allowance and the high hieghts i need like in the multipurpose hall and for the overlaying forms in the entertainment zone in L shape with free space under it and the cladding is according to the use of the space


The pattern used in the elevations is used for the enter of the day light without enter the sun in the south and west elevations so the place is cool and not hot for the people inside to reduce the usage of the hvac or outsource cooling system and in the spaces like restaurants and cafes is for the formation in the facade and good interior design.

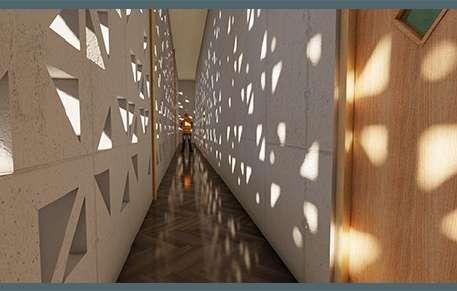
At the first I put simple rectangle and insert the three uses that I have

Then I begin to add and subtract in the forms to make a good form and add a skylight to connect the spine
Then I tried to differ between them in the hieghts

Entrance form devided into two forms and the cultural form rotated as the second form
In the end i tried to keep the use of the square and rectangle and try to make a good form with it * Master plan





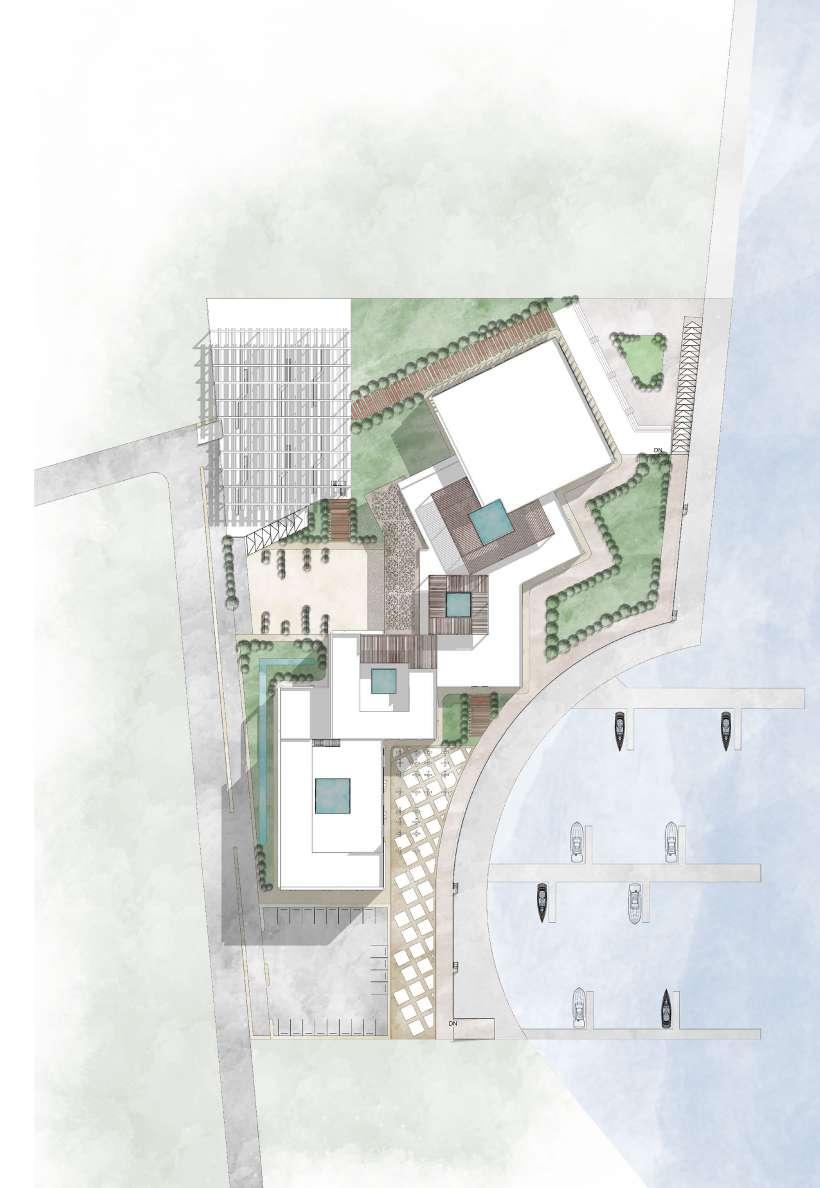




* Render Shots




* Render Shots








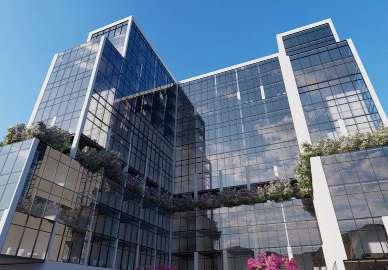
The main idea of the project was to make the trip inside the mall is easy and enjoyable .
The guests move in clear passages to make them interested to see the rest of the mall and the important things such as market or cinema where put beside the ladders and esclators to make it clear to the guests
The hotel tower hierarchy was to make the view from the top to the see almost infinite like you look at the windows you just see the palace and the see nothing else . The green roof is a relaxation floor you see


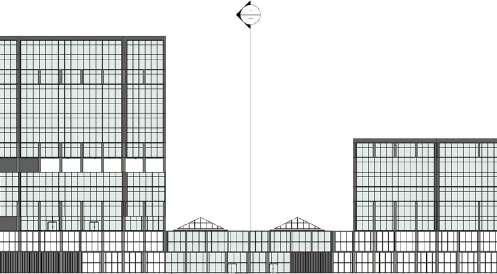




Calculations :
Land area = 20,000 m2
Ground floor = 8324 m2
First floor = 10,225 m2
Second floor = 2300 m2
Third floor (3-6) = 8020 m2
Seventh floor = 1905 m2
Eightth floor (8-11) = 3620 m2
Twelvth floor (12-14) = 2415 m2

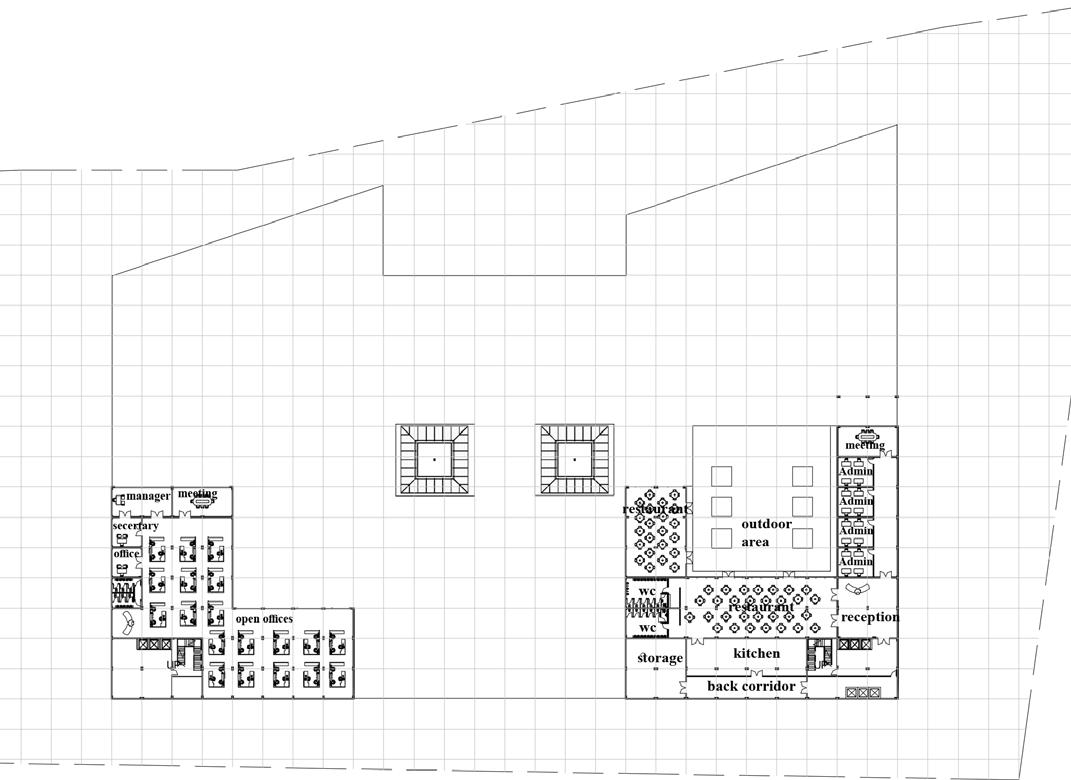



* Elevations & Sections









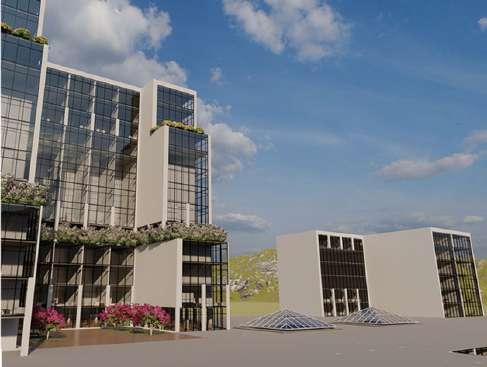

* Studies Function of every form

Ducts Collection



* Master plan &




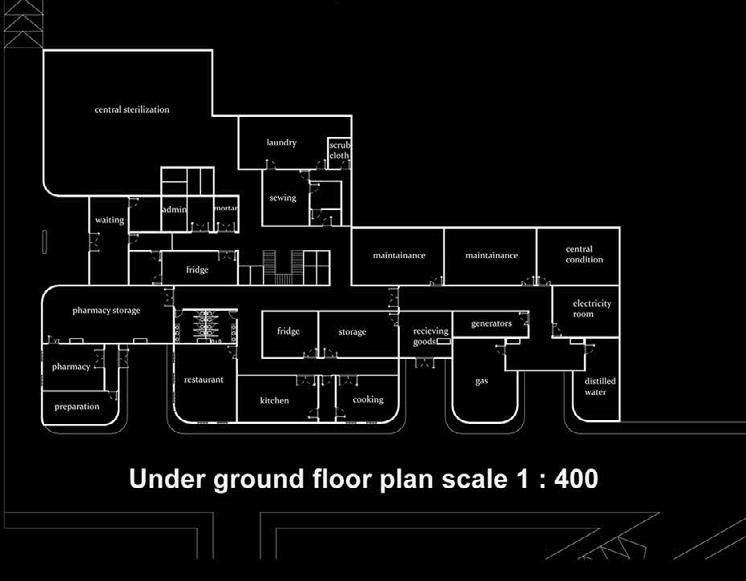
* Elevation & Sections



* Render Shots * Render Shots










