
1 minute read
Convergence
with Rachel Schmitmeyer & Yuming Hsu under Professors Paula Meijerink, Kay Bea Jones, and Beth Blostein
This project sought to re-imagine the common area between Knowlton and Hitchcock Halls for the College of Engineering and Ohio State University’s Integrated Physical Planning Liaison Group. A cross-disciplinary team of architecture and landscape architects developed the plan through a semester of focused research. We sought to create a stronger connection between the Knowlton School and the over College while establishing a more equitable landscape full of opportunities for rest, play, and study.
Advertisement
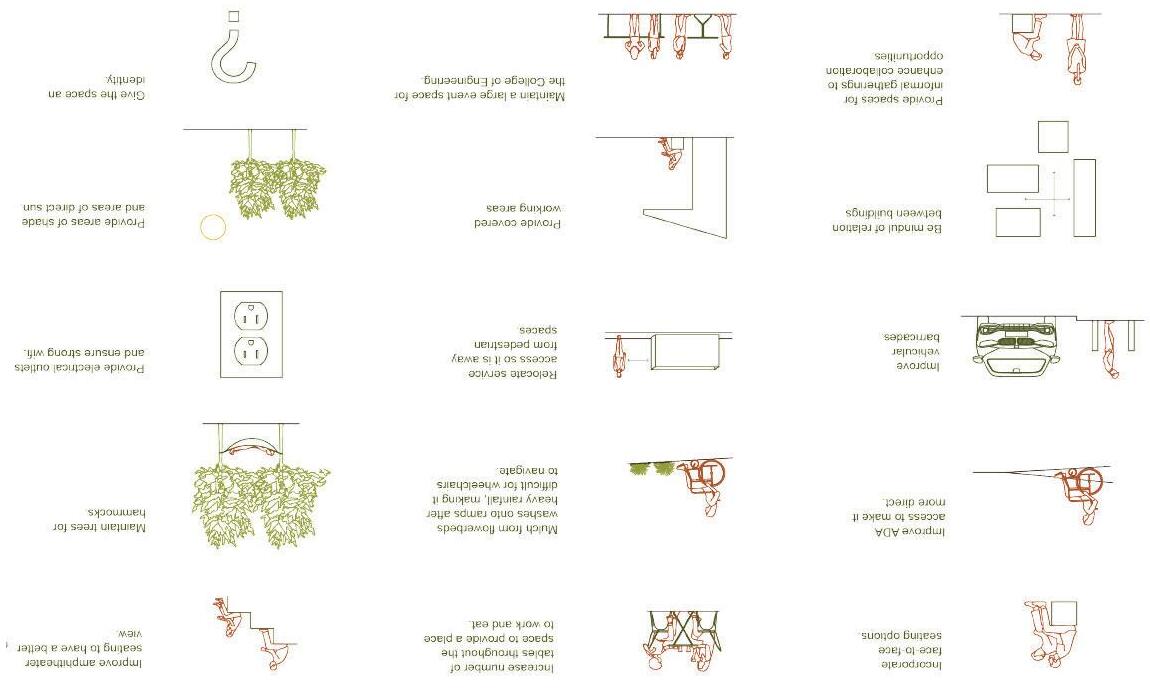
Information on current uses of the space and desires for the space were gathered through interviews with students and staff. Activities at the site were also observed at various times of day and recorded. This information was collated and refined through study to produce a list of key desires on which to focus. One notable use for the space historically has been the displays of prototype vehicles by major car companies as part of their relationship with the College of Engineering.This promped us to preserve existing space in the plaza and ensure the east-west corridor remained passable by vehicle. This allowed us to maintain traffic for service and emergency vehicles as well.
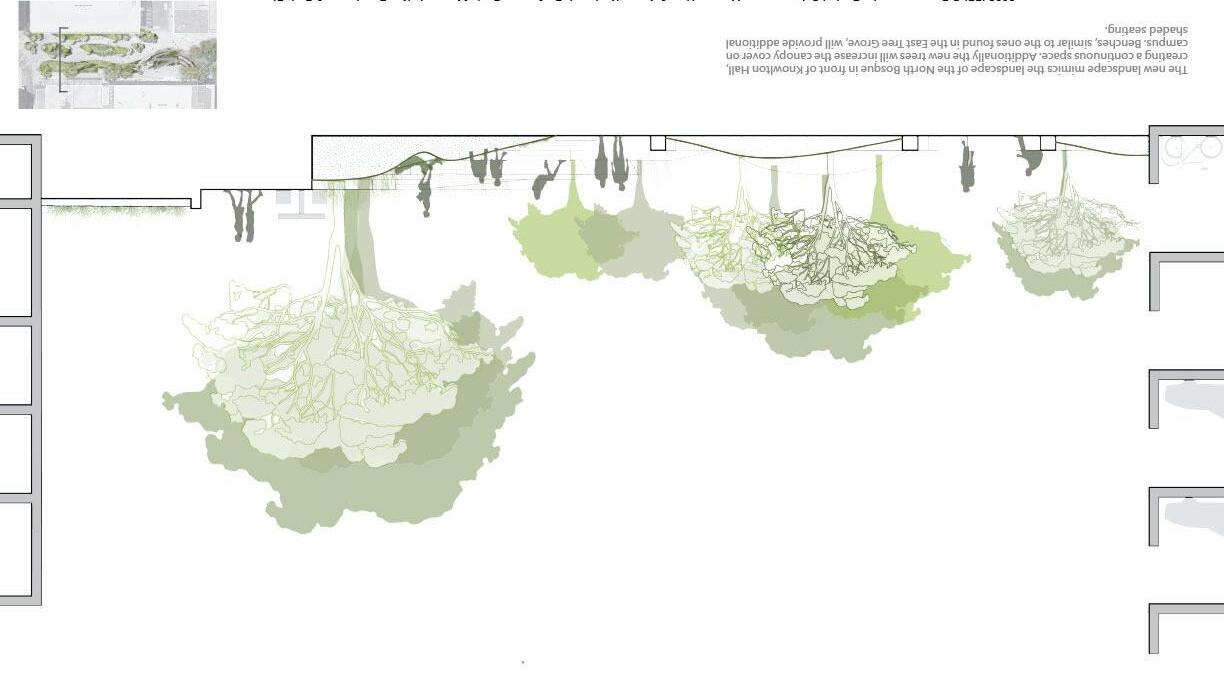
Our team indentified the hightest priorities for the space, key among these was to consider access for persons with disabilites. Rather than making accomodations an afterthought, we integrated it into the primary design from the onset. This became key to creating a variety of gathering spaces at multiple scales and elevations, with lighting conditions for each changing throughout the day. Consideration was also taken to create a landscape which continued to serve this mission, with a grass slope contoured to create seats and retaining wall benches throughout the corridor.
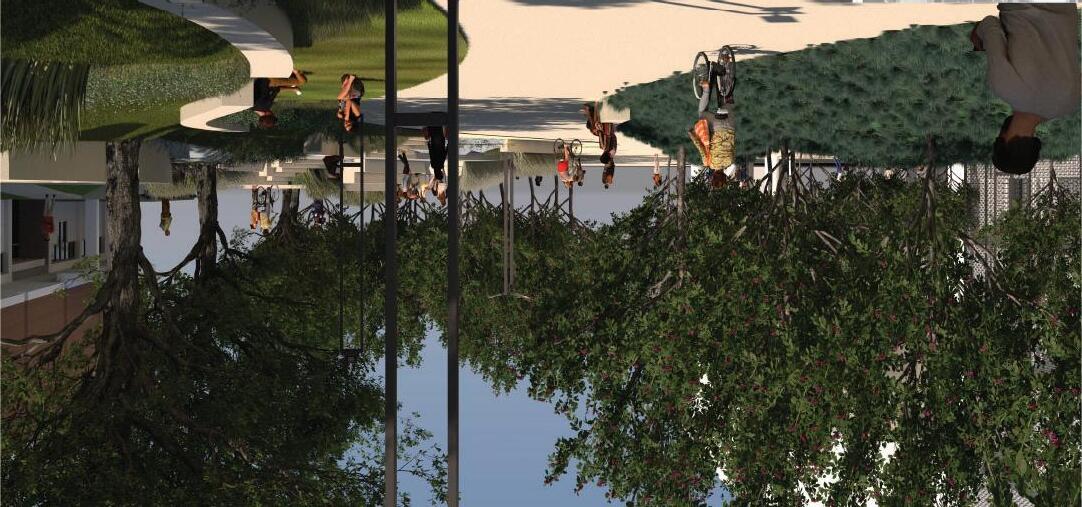
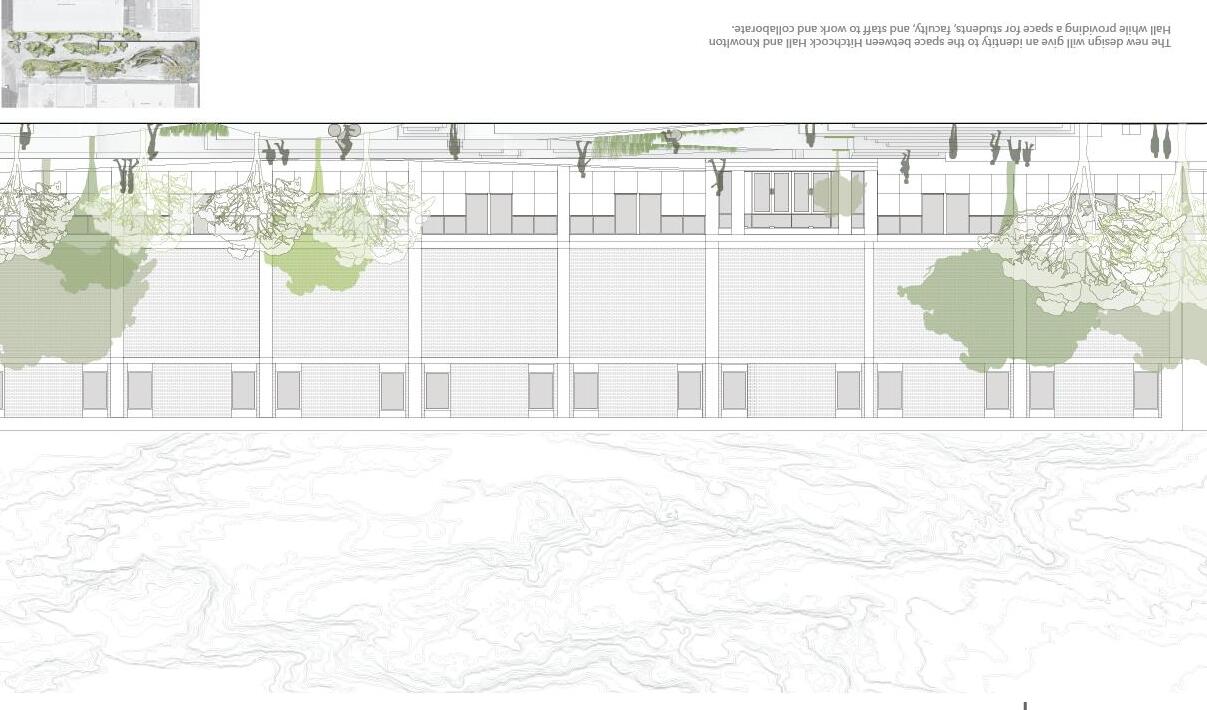
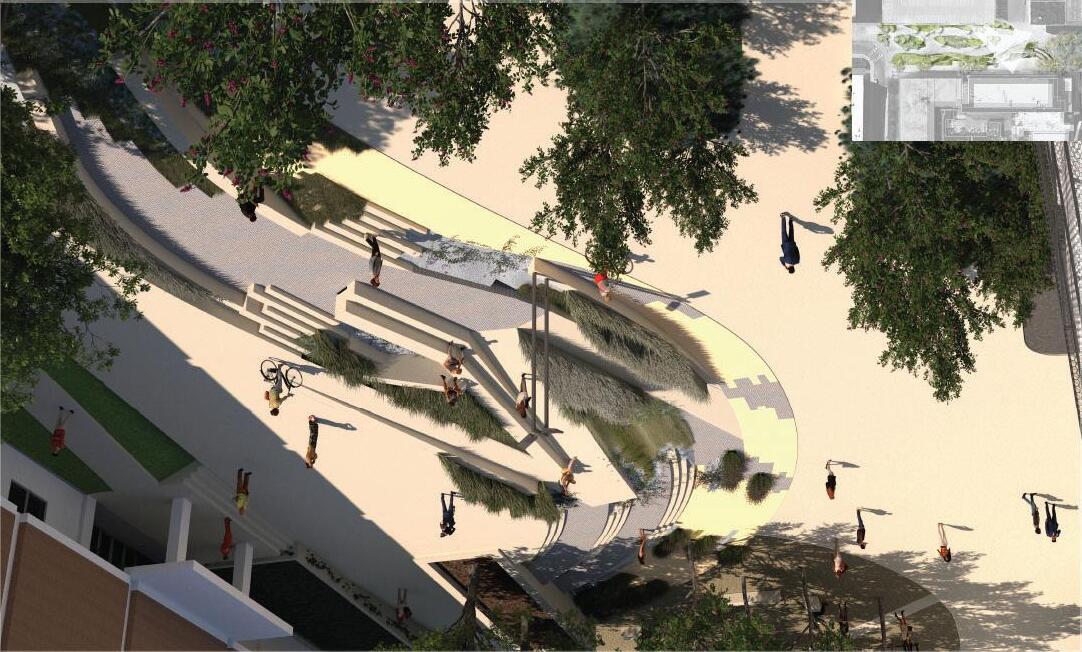
The stylobate creates an exterior zone for gathering or singular relaxation. It provides a viewing platform for life within, or a place for life within to look out upon. The relationship between viewer and viewed softens. Each window is the proscenium of a stage in two directions.

The studio explored a concept dubbed “benign indifference” through the scope of physical and psychological securities endemic to the built environment.

Benign Indifference recognizes the subtle behaviors necessary in maintaining the peaceful urban cohabitation per our social contract. This duplex manipulates the relationship of occupants utilizing architectural effects to affect a recognition of




