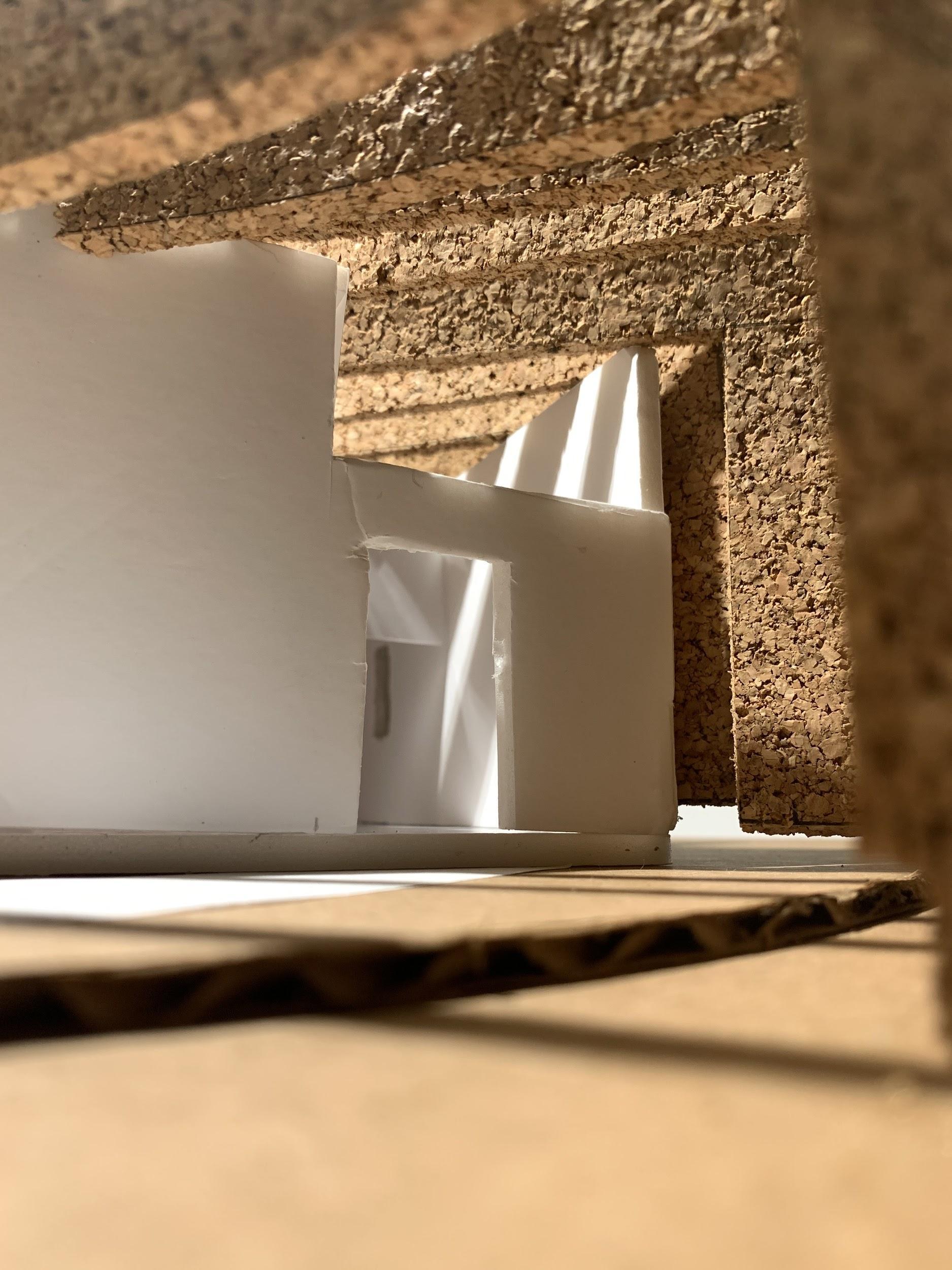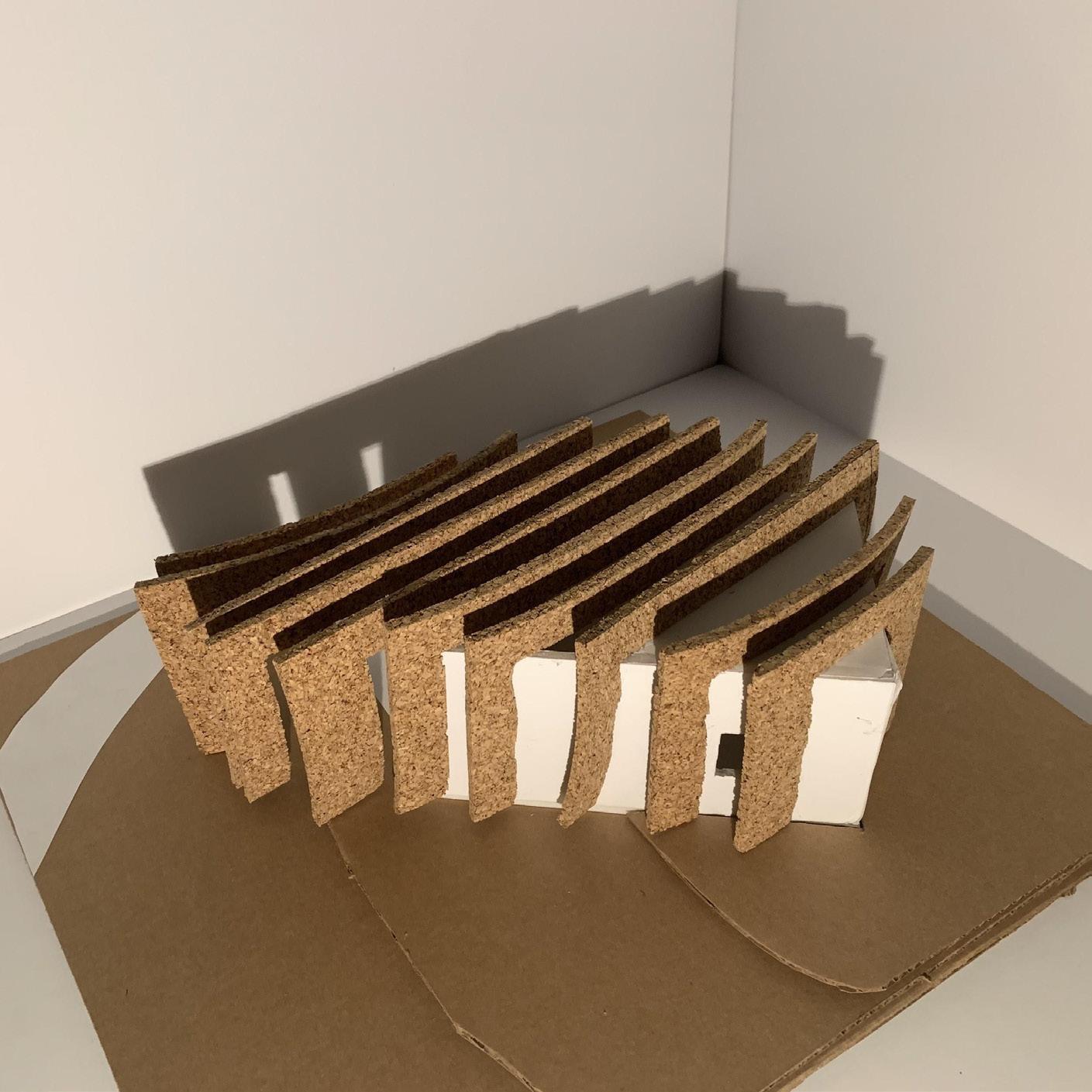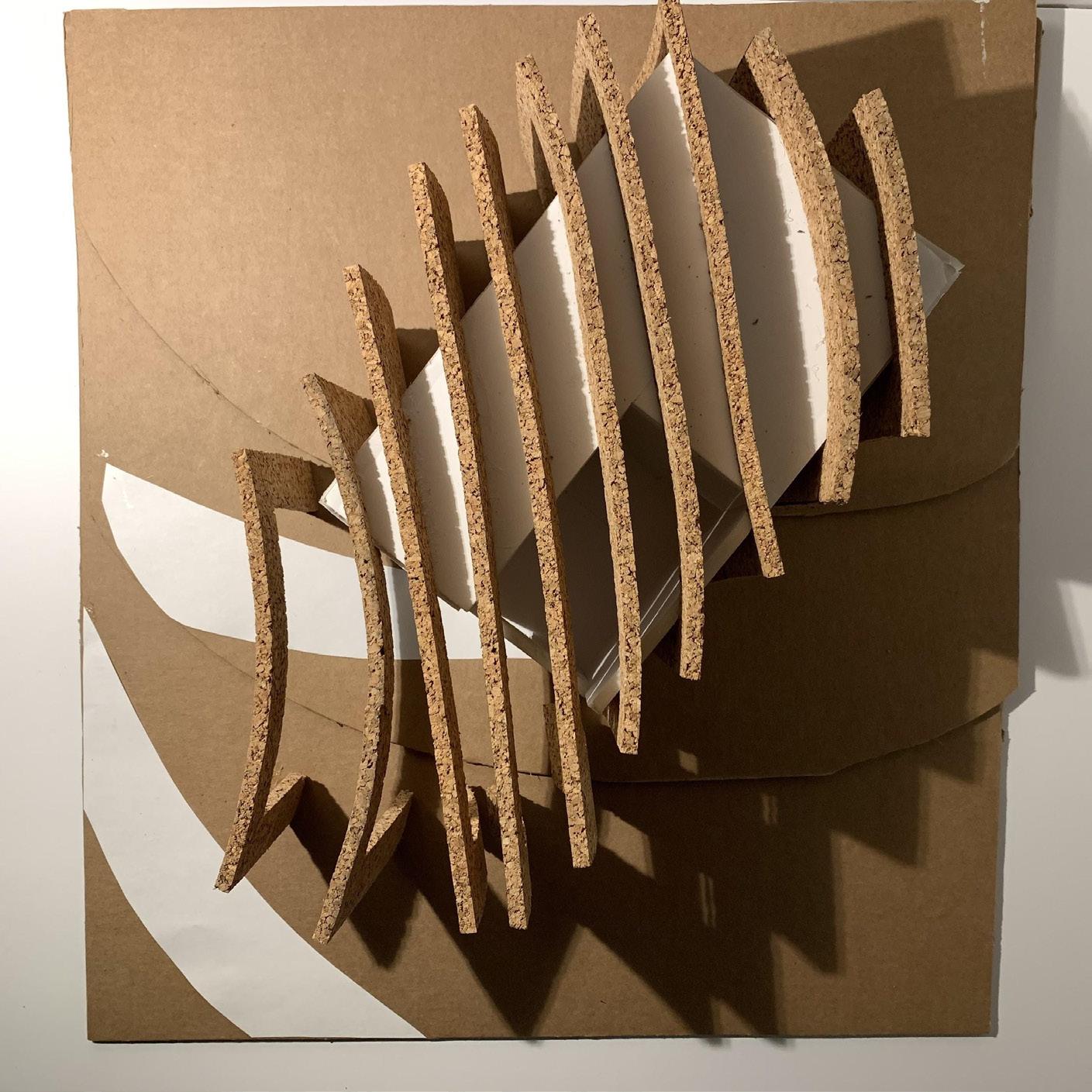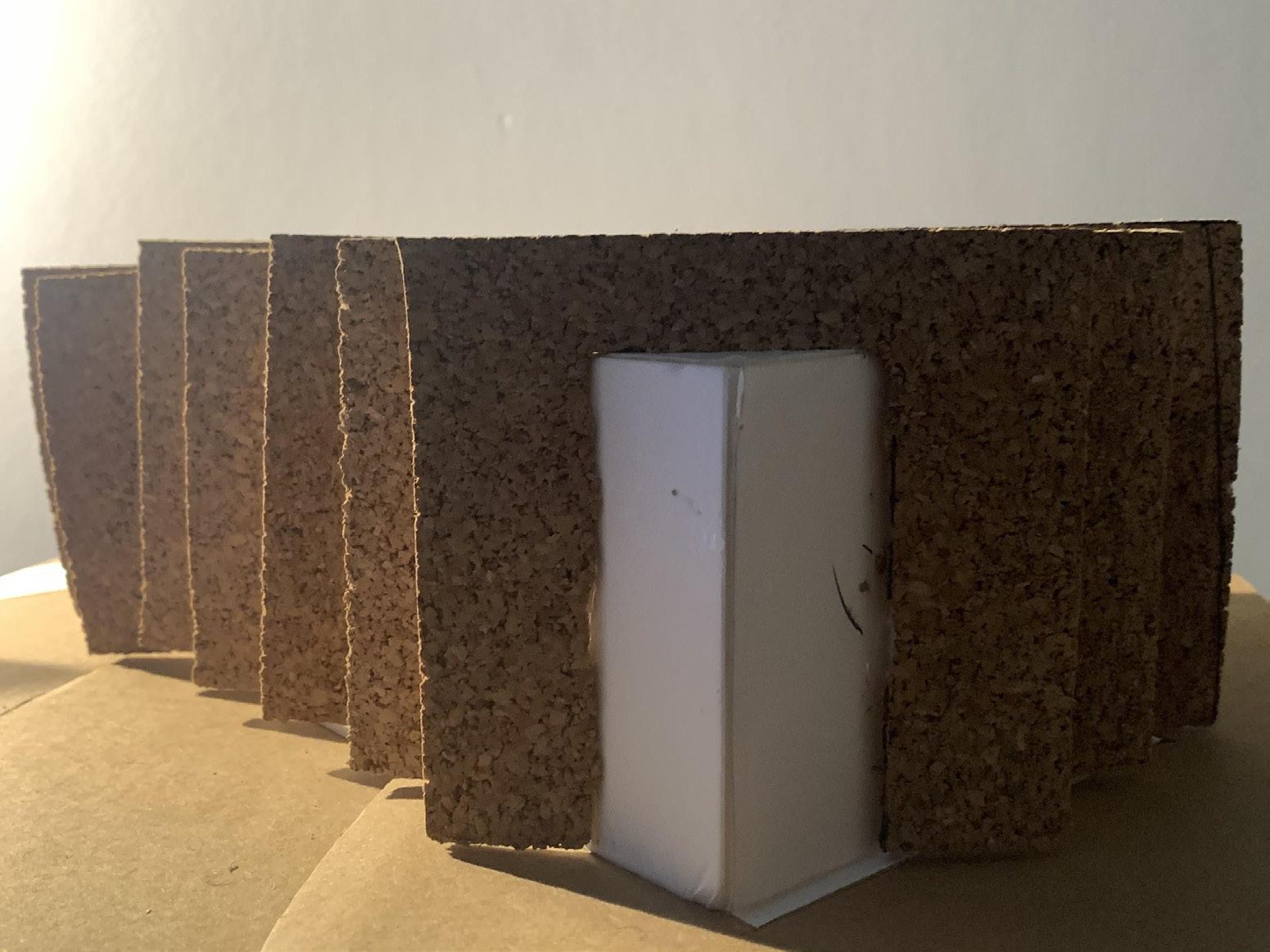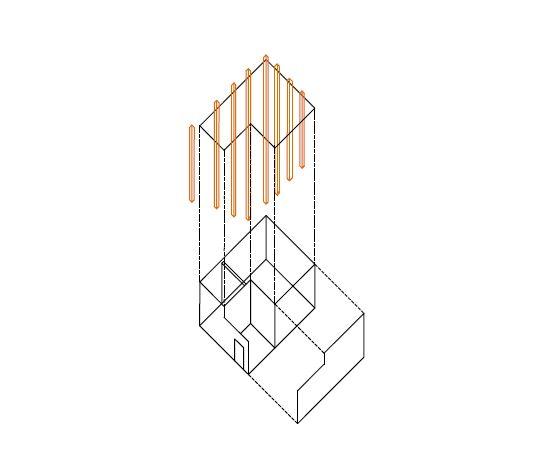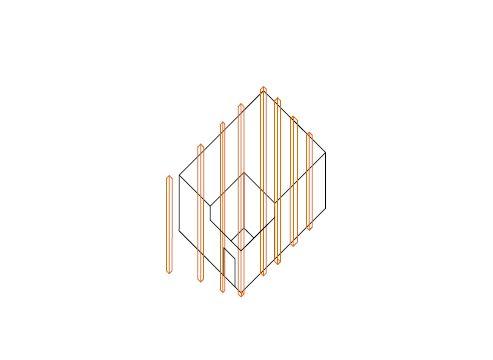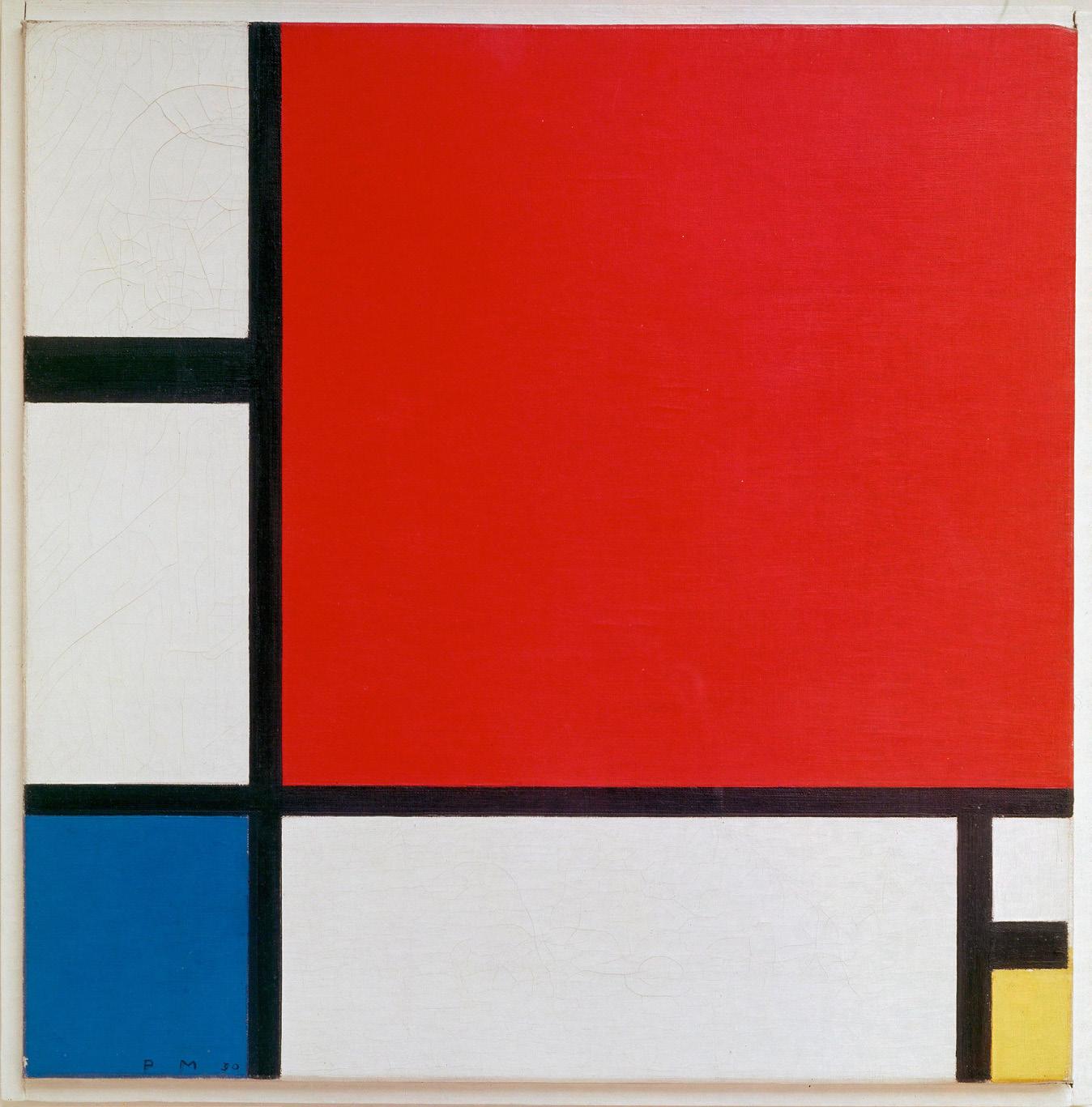
1 minute read
Visual Hierarchy Project
Final Model
This project tested our ability to think of a 2 dimensional piece of art in an abstraction
Advertisement
This project investigated ‘Composition Red, Blue and Yellow’ by Piet Mondrian and how it could be perceived in a 3-Dimensional form, following a concept.
I chose to investigate balance. .
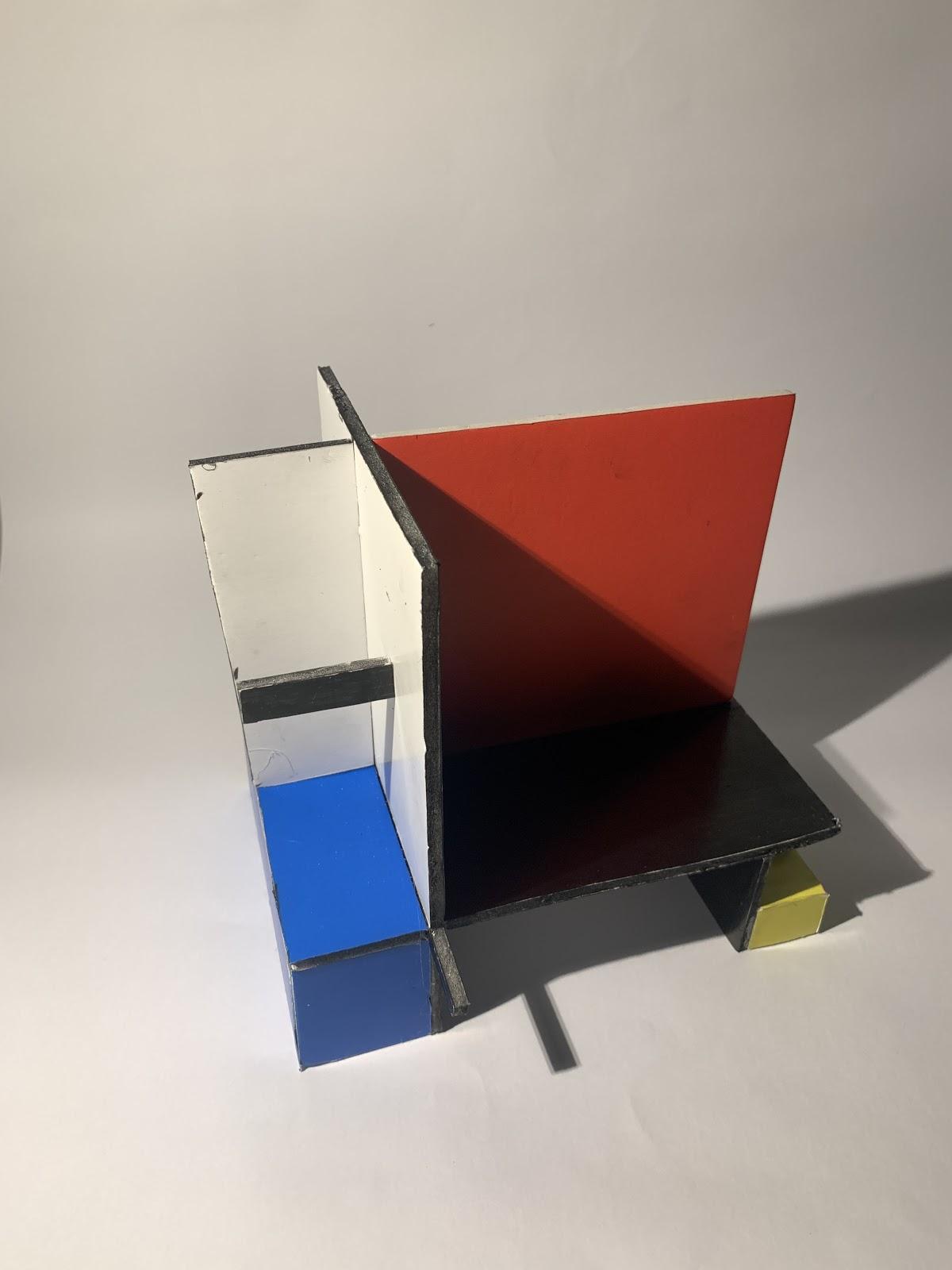
Mondrian Diagrams
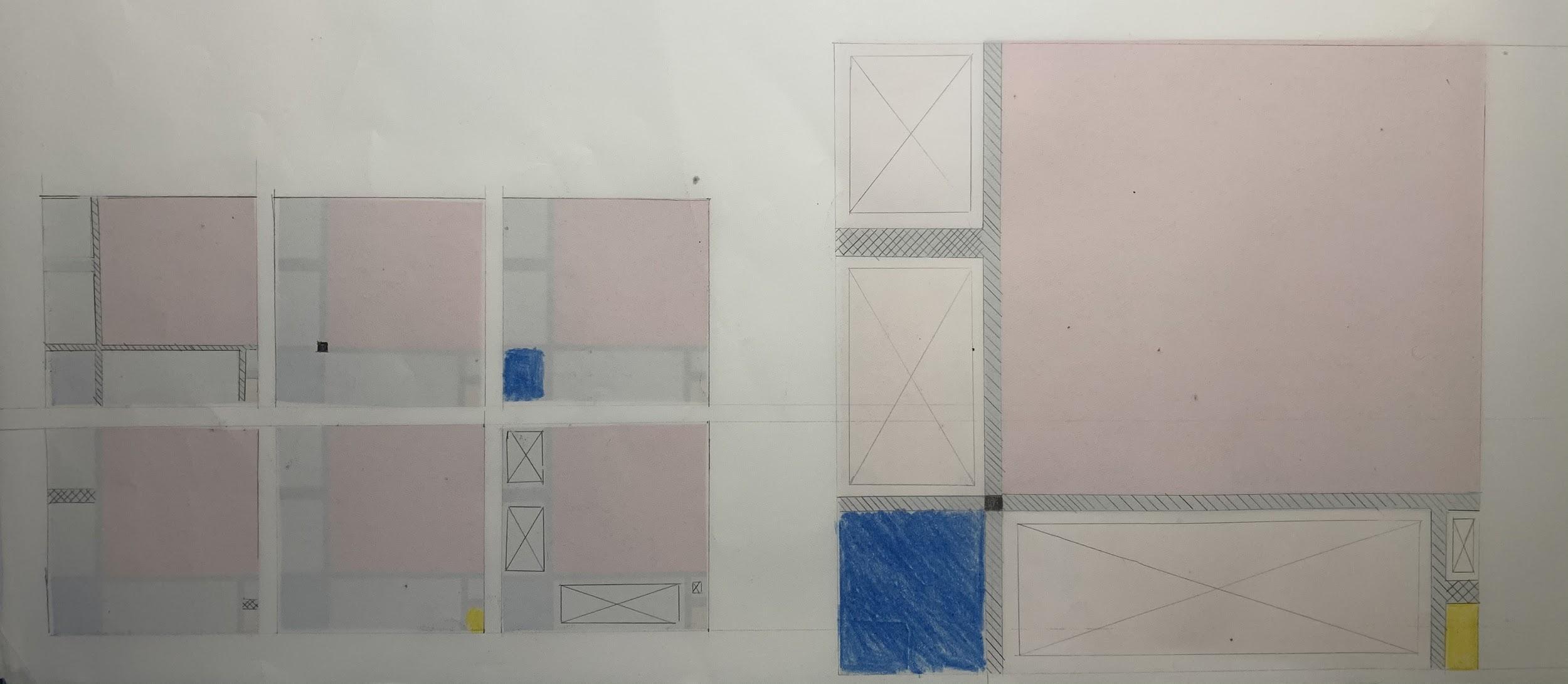
Elevation Drawings
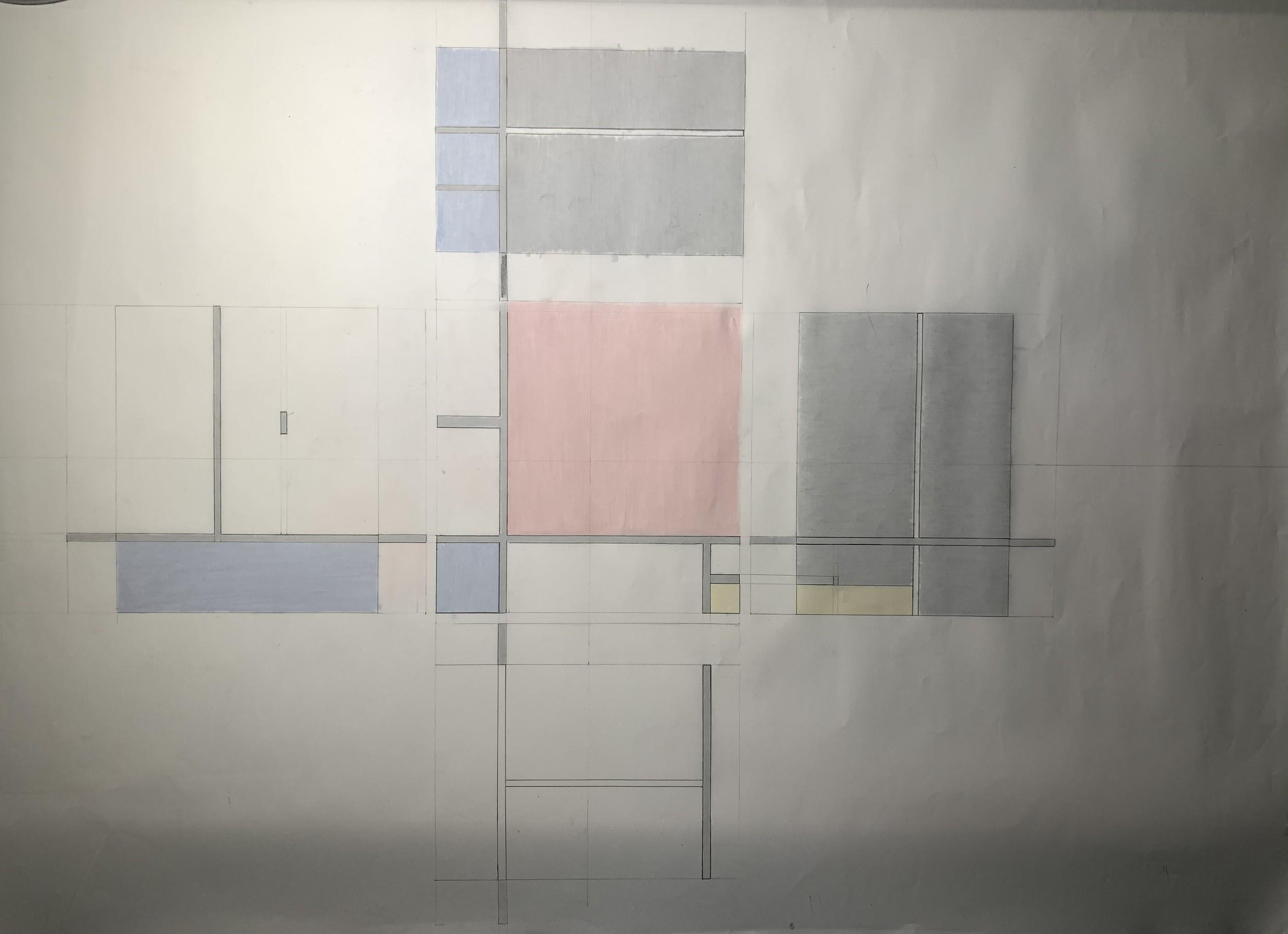
Axonometric Drawings
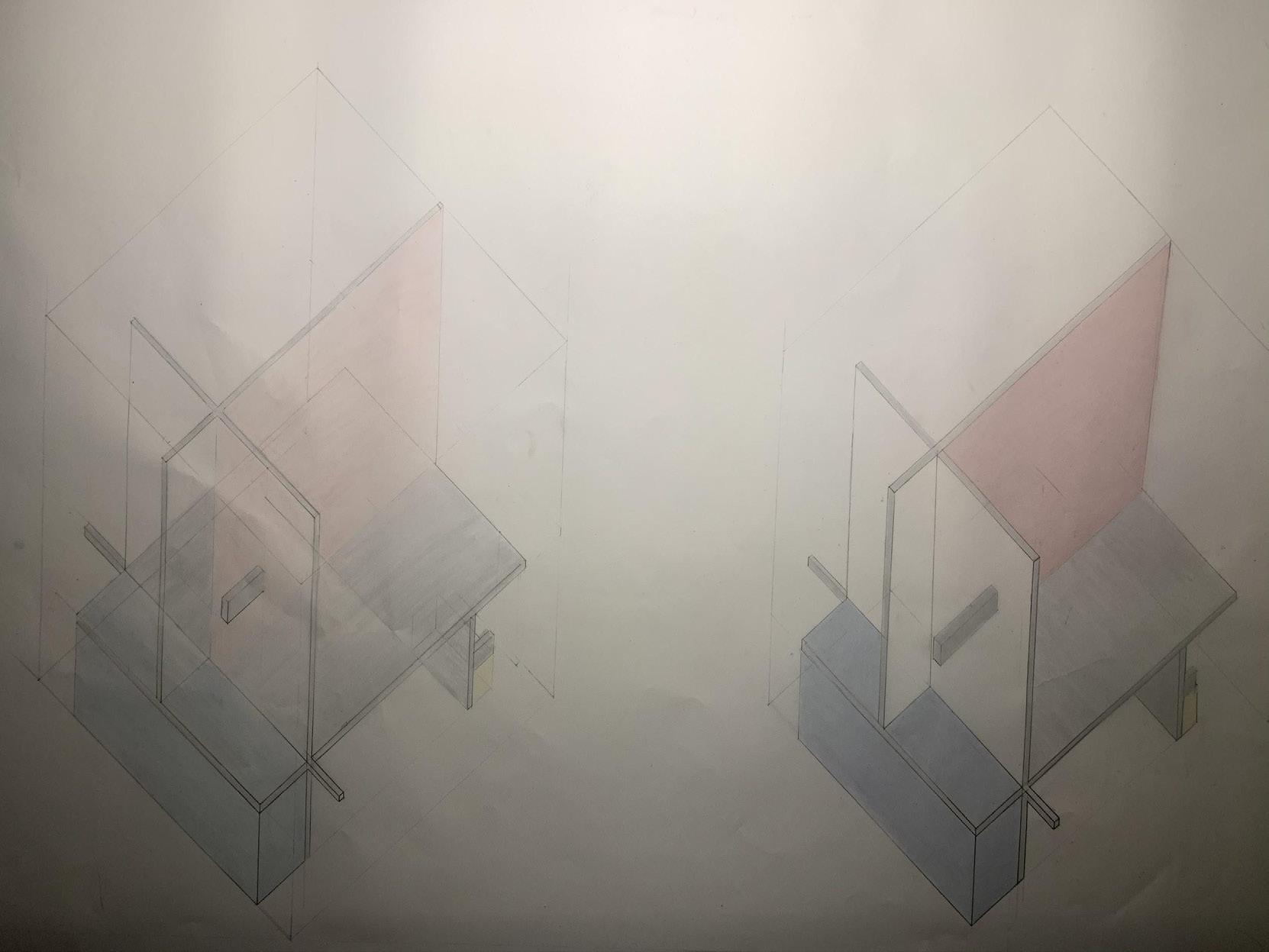
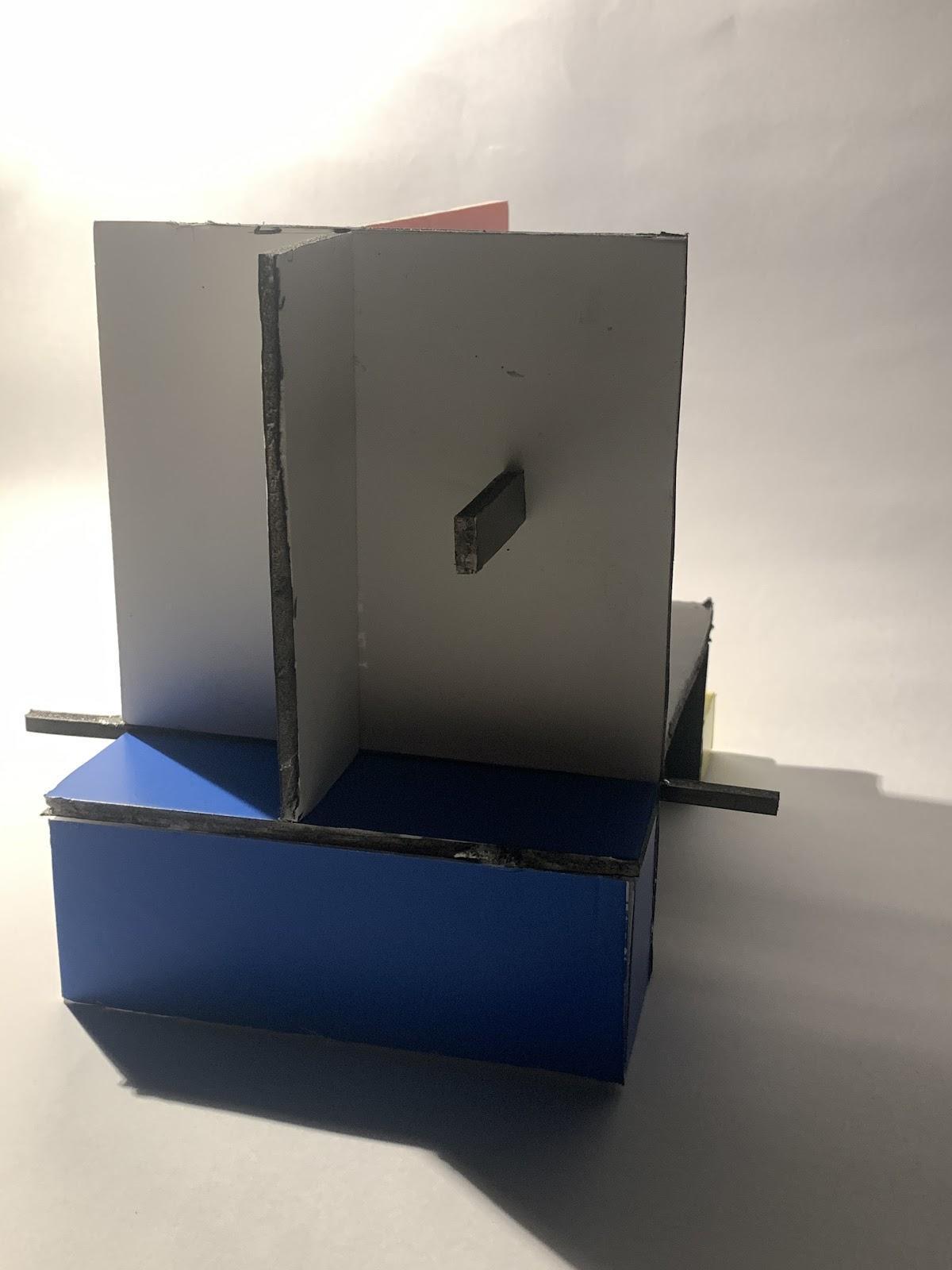
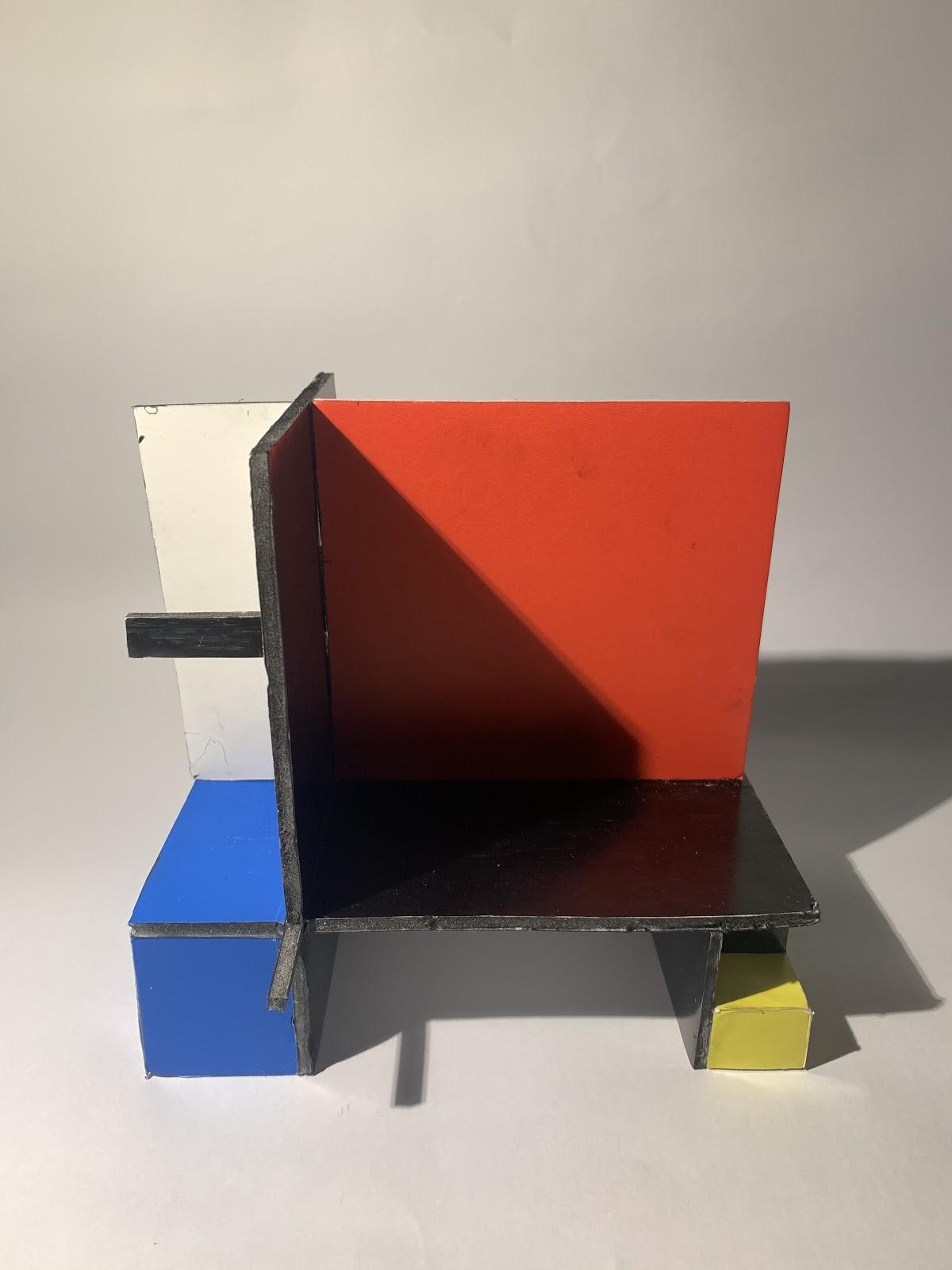
Throughout the semester, we were given a case study house to analyze, and from that came Mondo Materials model and a daughter house of our own design that is based on the case study house. I was Assigned the Lipton Thayer Brick House by Brooks+Scarpa Architects.
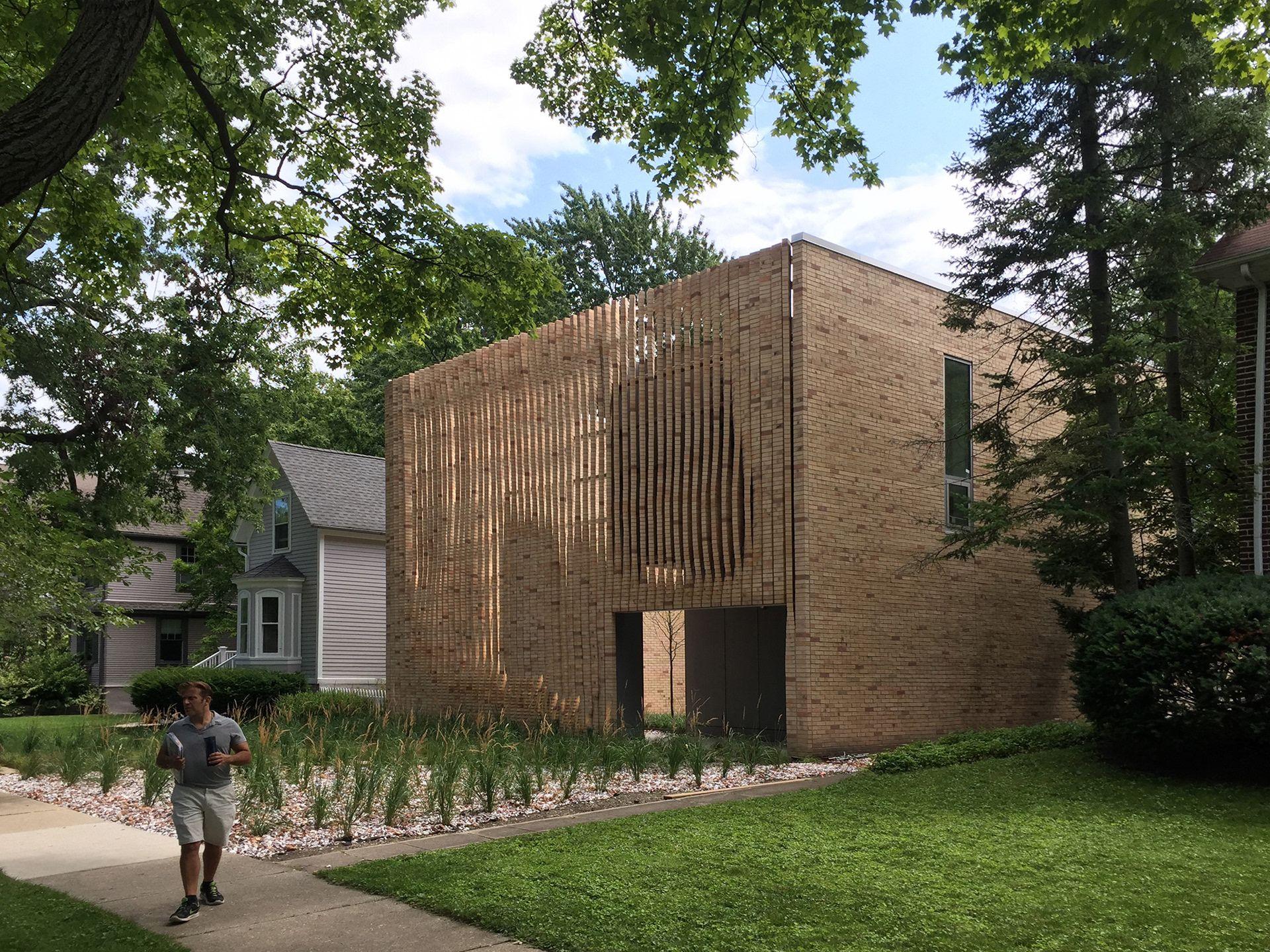
The Mondo Materials project tasked us to explore three concepts from the house and produce a model that ecncompasses said concepts. I chose to explore shadow, pattern and movement.
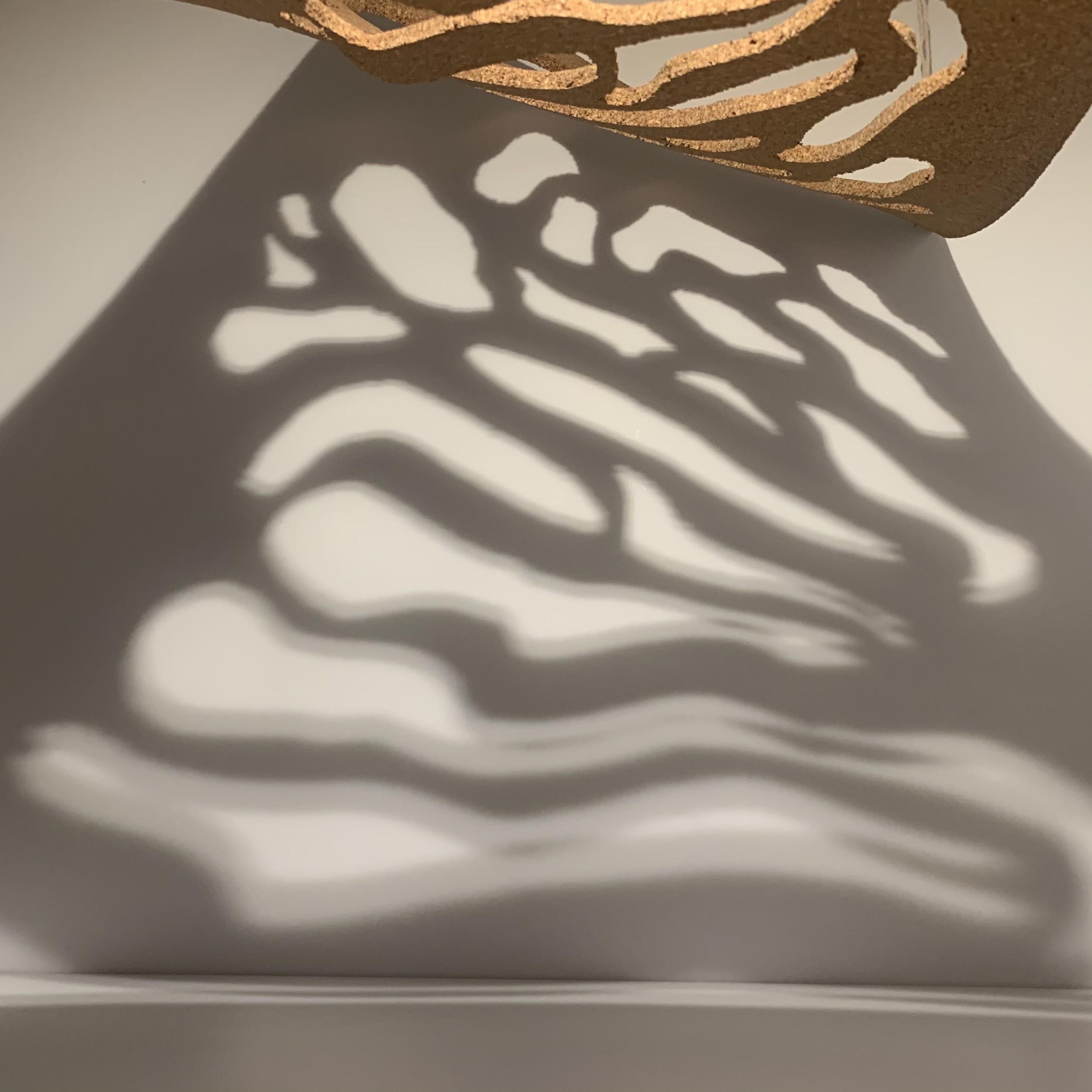
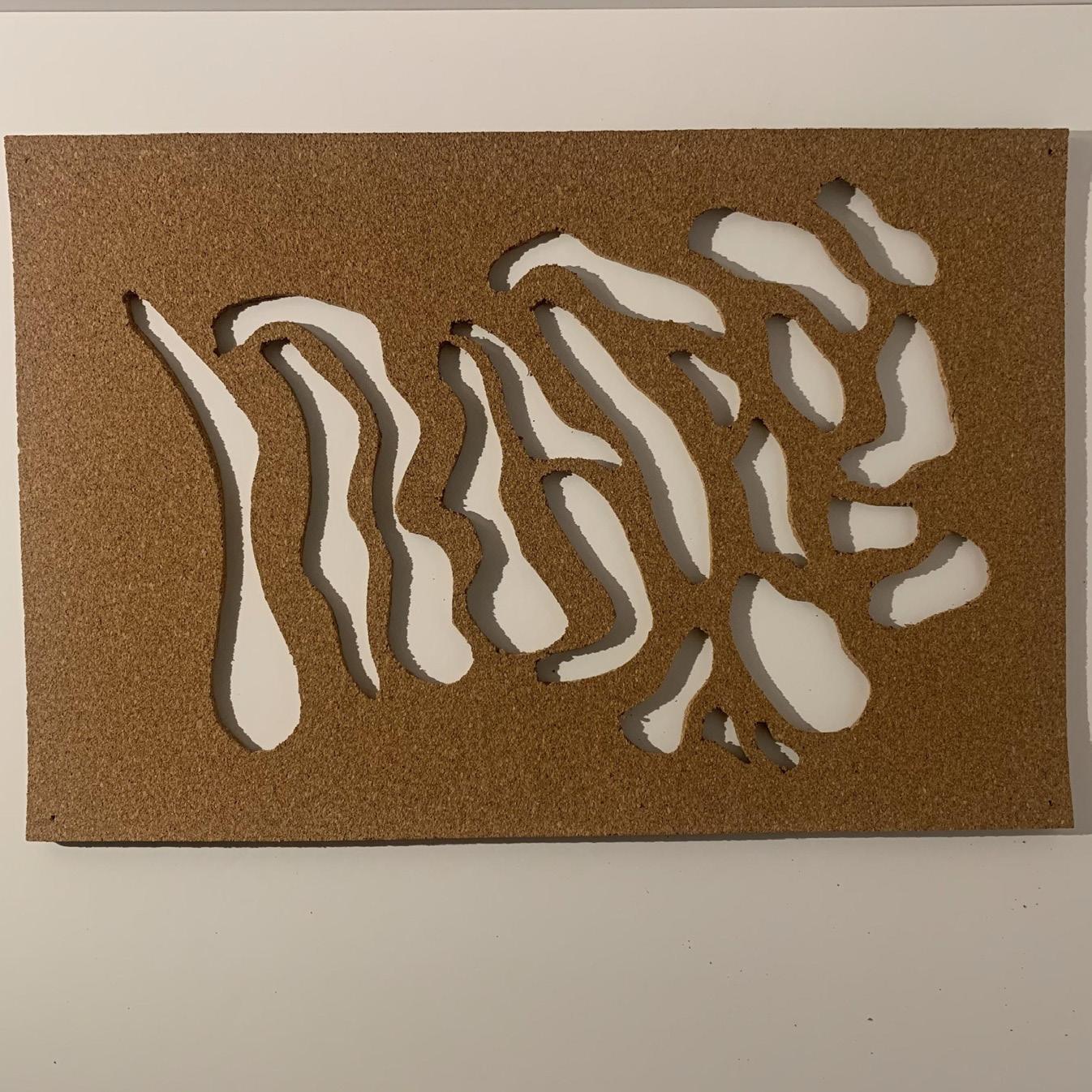
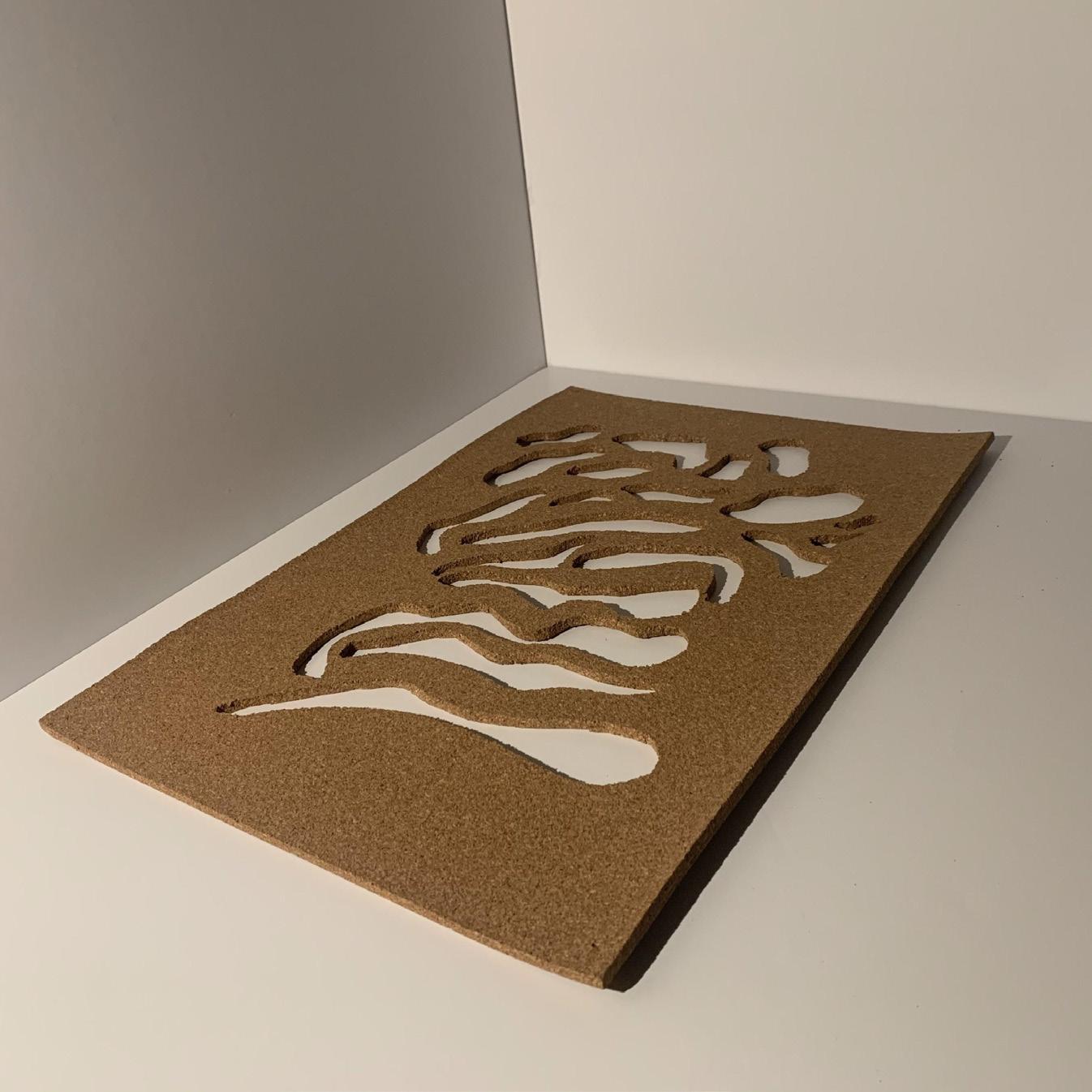
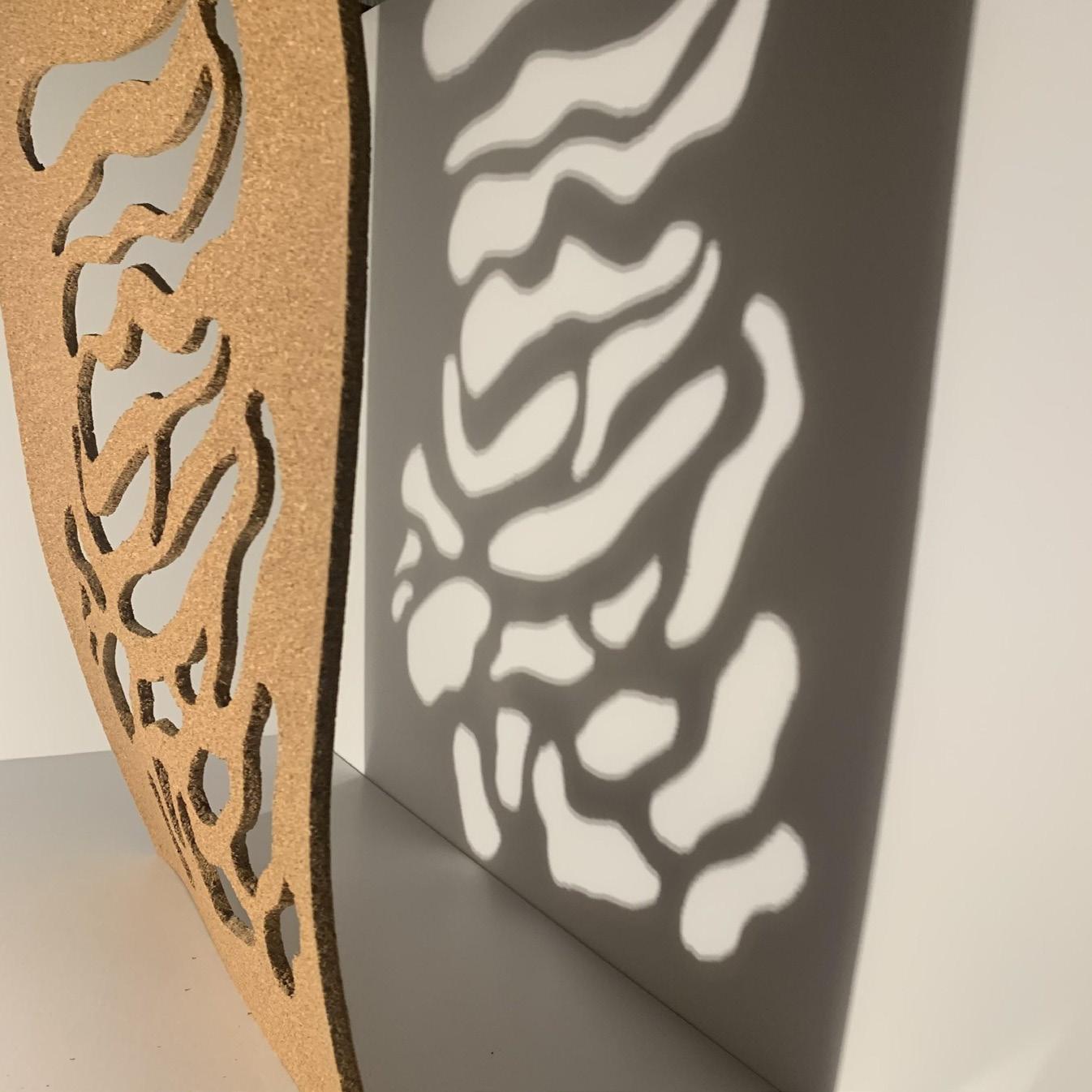
The shadows casted in varying lighting conditions.
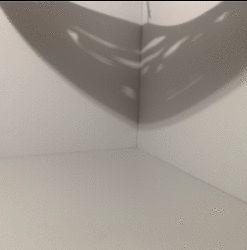
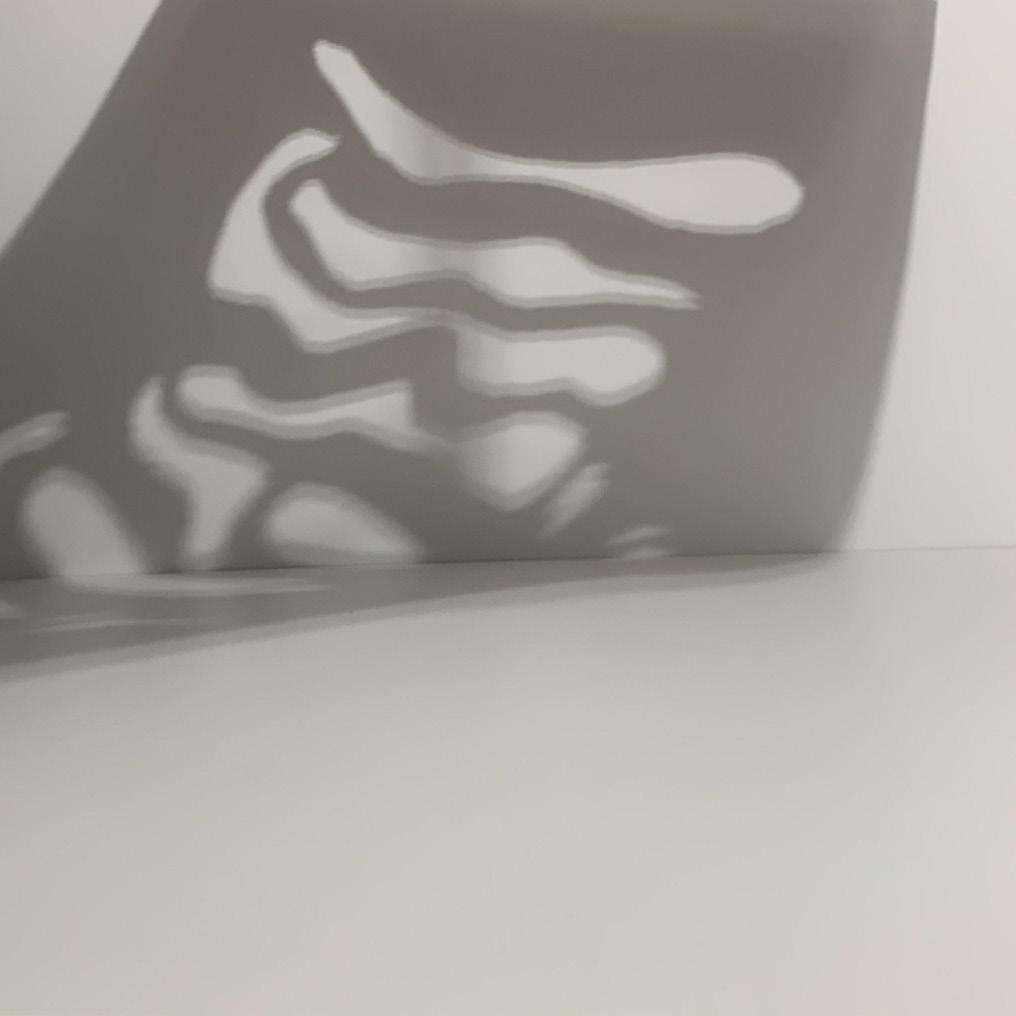
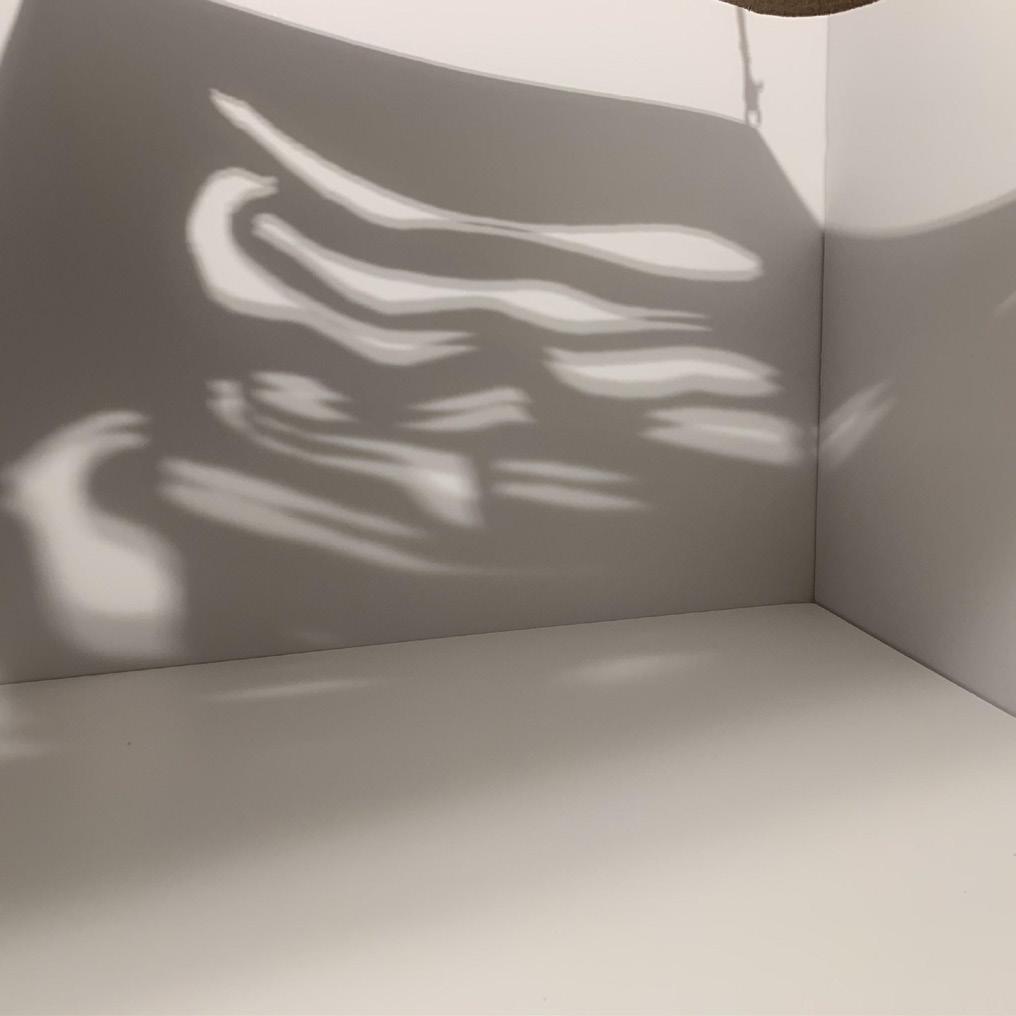
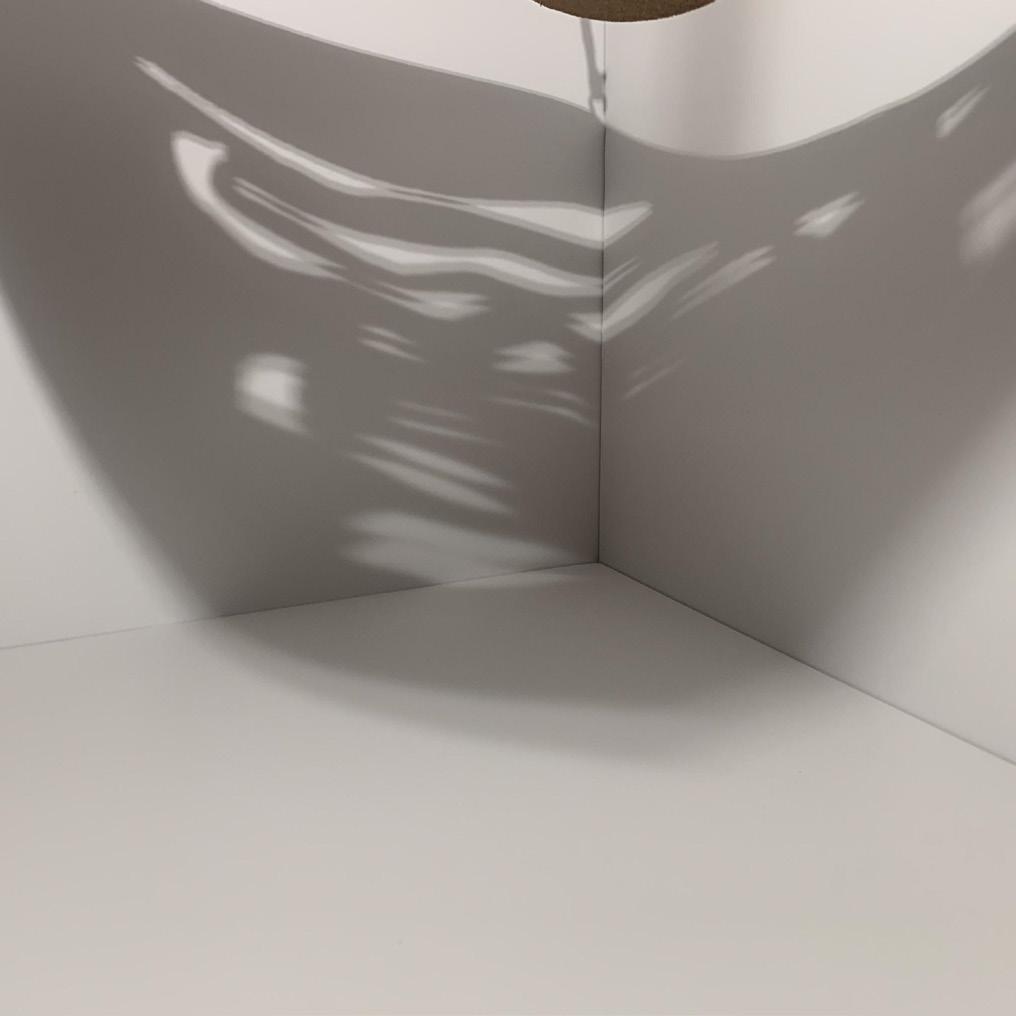
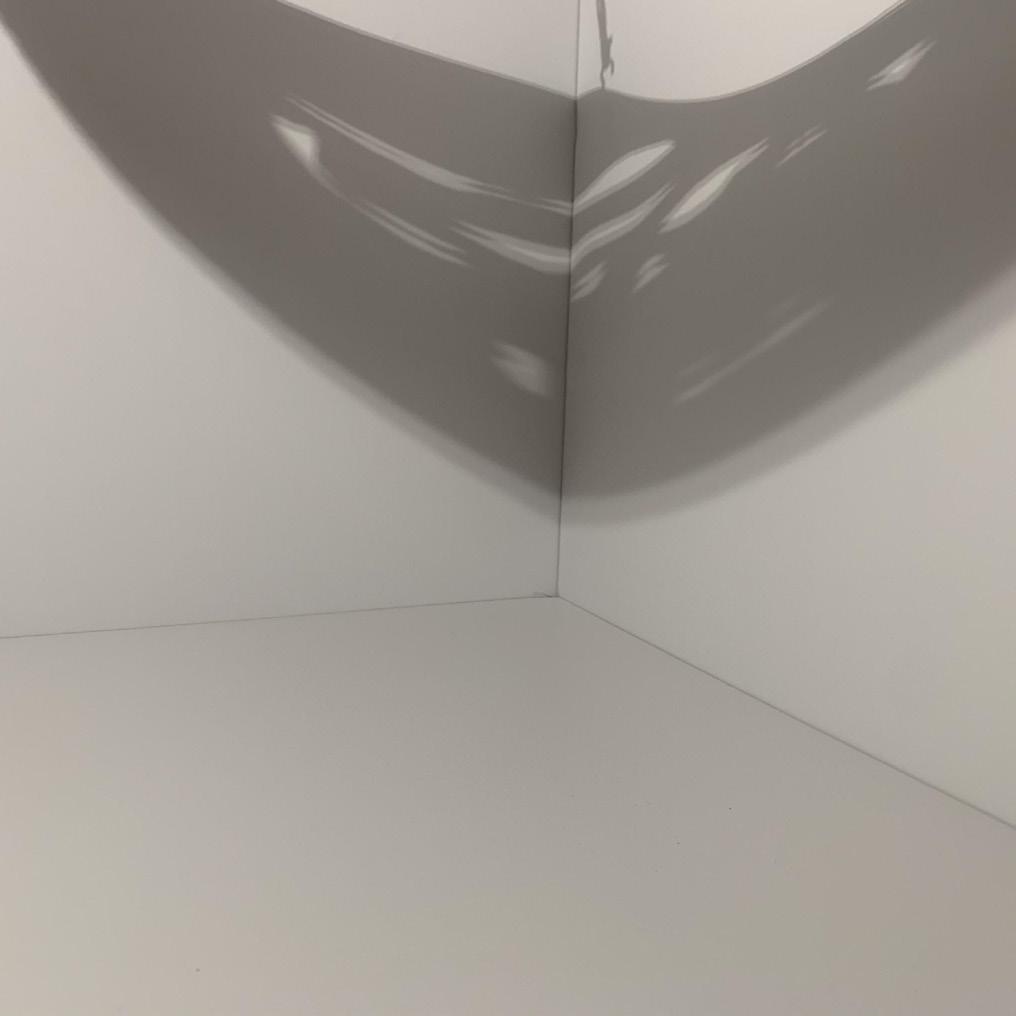
Community Site Plan
Moving to the Final projet, being designing the daughter house, the class decided on a plan for the site and where each of our buildings would sit in relation to each other, furthermore creating a community.
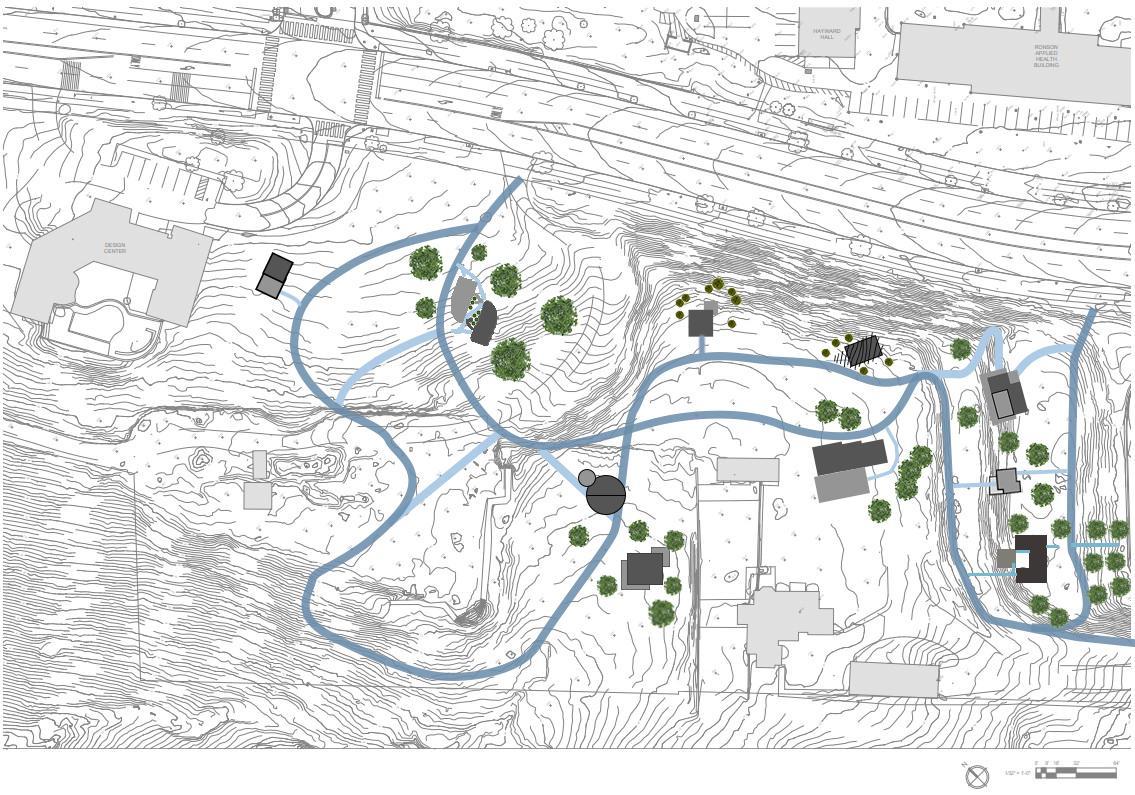
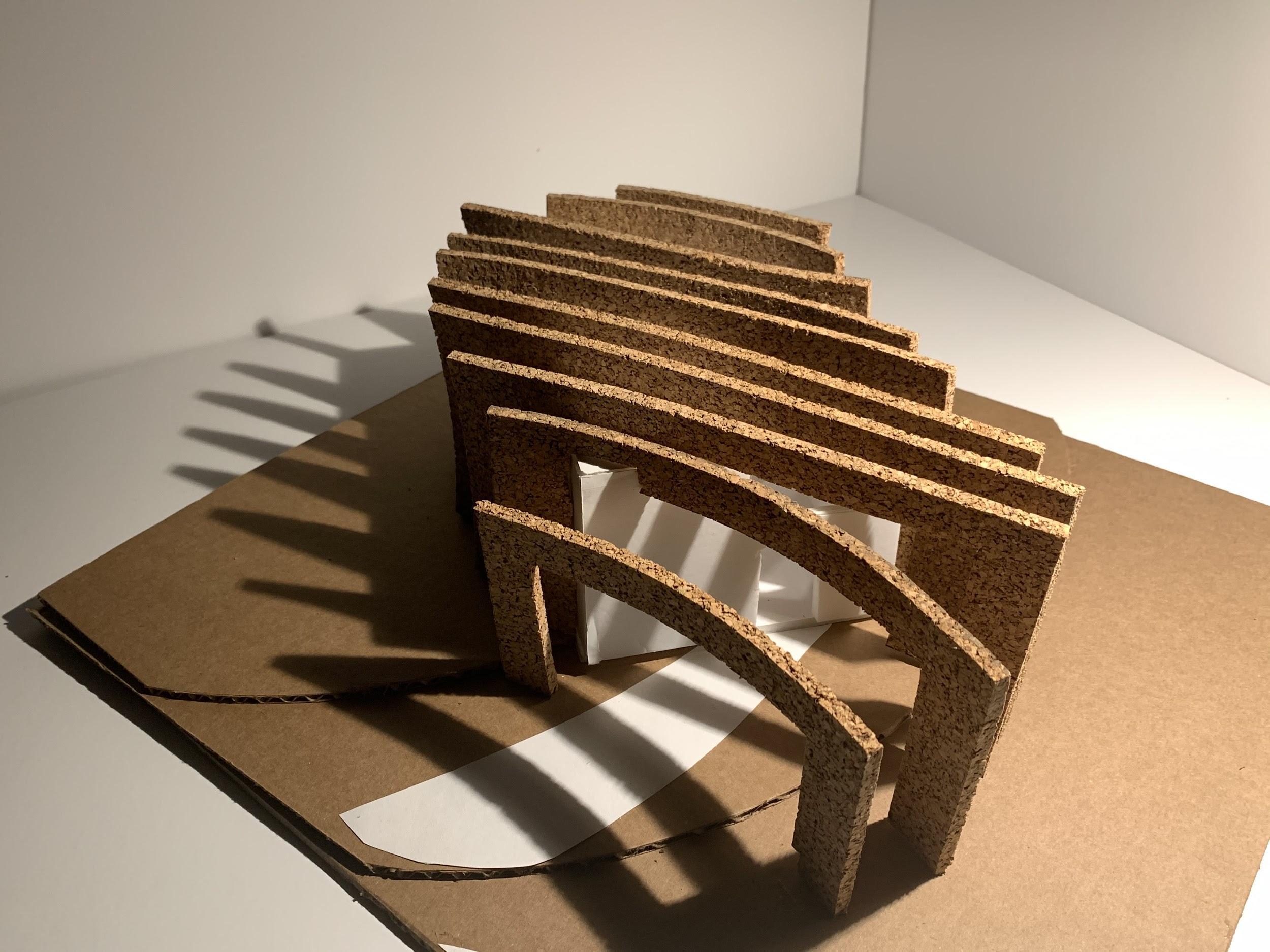
User Experience
The facade was deigned to be experienced in more places than one, ie. the face of the mother house. Taking inspiration from the Fushimi Inari Shrine in Kyoto, Japan, I wanted the facde to draw the user into the space by having it overarching the main pathway towards the building and using the natural light and the shadows casted by the facade to draw the user into the space.
