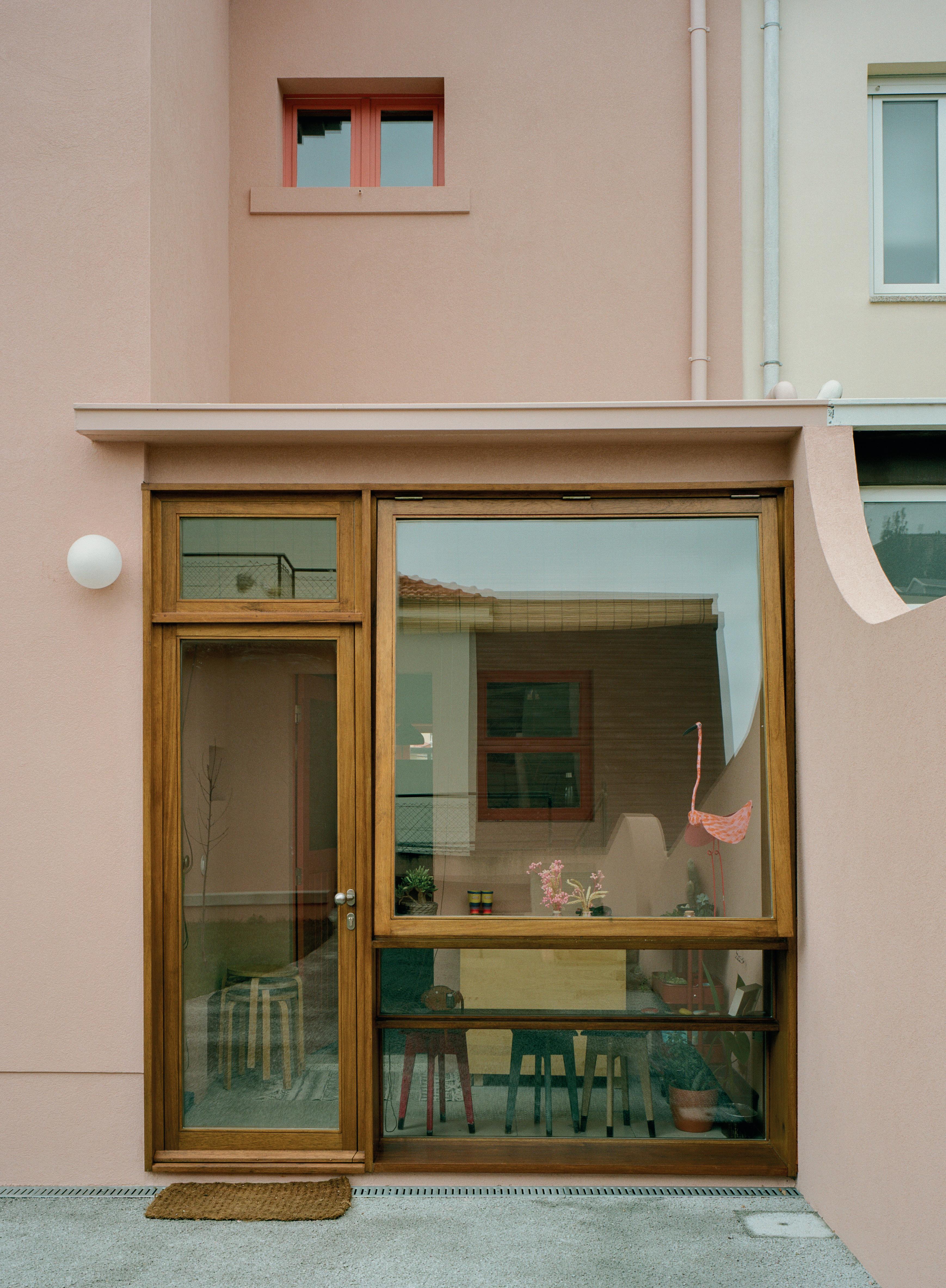
30 minute read
A LOCAL PRACTICE, OR BETWEEN THE SUFFICIENT AND THE INDISPENSABLE
The six projects represented here celebrate the experimentation and discussion of the ordinary, demonstrating the results of the economies (of means) and ecologies (of circumstances) characteristic of atelier local’s architecture.
In each of the purposes to which they dedicate themselves, their political commitment is fulfilled in their endeavor to distinguish what is essential, what already exists before they are called upon to intervene. This is the fundamental condition that governs their practice: conformity to the concrete. As such, it confirms the relevance of the name “local” when referring to the studio and the adjective “local” when reflecting on the way of designing that they favor. To be local is, in some sense, to elegantly decline a marked authorship. To design in a local guideline is to refuse insensitivity. They therefore lend themselves to the consequences of the dialog of those who take part in a conversation. Only a dialogical methodology can conceive of examples like the one observed in the House in Paranhos, where the neighbor participated in the rigorous design of the wall; and, on the same wall, the unusual mirror, the placement of which was a mere coincidence of workmanship. The Houseatelier’s garden also pays homage to sharing as it is cultivated by a farmer who occasionally leaves some cabbages ready to eat on the smaller outdoor table, near the kitchen.
When one starts from the local, the reflection inevitably moves on to the global, with a particular focus on the supposed externalities of architectural production. The last built house, the House in Ancede, remains as a testimony to the effort that was thwarted by the context. In essence, it gives shape to the problem of demand for the local, which remained to be overcome: faced with the impossibility of using materials that would respond to the most appropriate ecologies, the project had to give in on some of the construction premises. It was an inevitable deviation from the constraints dictated by the contemporary scenario, marked by inflation and labor shortages. Consequently, it is a work that is symptomatic of the mercantile logics that, for now, seem insurmountable. Here is an example of how to try to be coherent. All in all, sustainability is measured here by considering the working and environmental conditions in which the materials are extracted and produced, the awareness of the origin and type of transport used for this purpose.
Even though they are each a problem – once again, local and global, if you will forgive the repetition – the three projects underway are drawing on the lessons of the three houses that have been built. Apparently unrealizable budgets remain a constant condition (for now), to be orchestrated between program, legal and material constraints. To a certain extent, the aim of atelier local seems to have been to materialize architectural reveries. In this sense, the houses are a kind of “realizable utopias”, an expression drawn from Yona Friedman’s theory (1975), given that they derive from common dissatisfactions and presuppose a collective consent.
In the architecture of atelier local, as opposed to the Aristotelian dictum, the sum of the parts is greater than the whole: the perception of the program and the volume is not enough to ascertain the sophistication of the components. Here, poetic reasons find a material embodiment that pure arithmetic does not allow. Some will say that this is not for daydreamers. The perspicacity
House In Paranhos
Paranhos - Porto, Portugal
The project in Paranhos concerns the transformation of an ordinary house, that is to say, a house like many others. Whose design is the result of a great economy of gestures. This house is part of the Affordable Housing Neighborhood [Bairro de Casas Económicas] built in Paranhos during the Estado Novo dictatorship, in a (then) peripheral area of the city of Porto. Located on the corner of Rua do Vouga and Rua do Tejo, this house enjoys a privileged position within the neighborhood, as it is exposed to sunlight all day: to the east, south and west.
Materializing the ideological perspective that guided the construction of these neighborhoods, the house is also accompanied by a small plot of land, nowadays used as a ecreative garden. With the aim of keeping the house in tune with the forms of contemporary living, the economy of gestures in the existing building was extended into an experiment with new openings and colors. Inside, the demolition of a wall and occasional new openings between existing rooms reorganized the visual relations of the interior, in a kind of modest raumplan.
In respect to the rear façade, its composition was complexified with two new (apparently) symmetrical windows. On the right, a porch was transformed into a new winter garden. On the left, the window unfolds into a bench, which in turn acts as a skylight to illuminate and ventilate a basement turned into workspace for a film-maker. In contradiction to the existing openings (both in shape and color), these two new lenses pointed at the garden proved to be important climate control devices, particularly during the winter. As for the colors, like everything else, they were carefully chosen so that changing almost nothing, everything could be different. Ultimately, the project aims to restore the house to an original state that never existed as such.
O projecto para Paranhos diz respeito à transformação de uma casa ordinária, ou seja, de uma casa como muitas outras e cujo desenho resulta de uma grande economia de gestos. Sem particular relevo, esta casa integra o Bairro de Casas Económicas de Paranhos, um conjunto de promoção pública construído durante a ditadura do Estado Novo, numa zona (então) periférica da cidade do Porto. Por se encontrar na esquina entre a Rua do Vouga e Rua do Tejo, a casa beneficia de uma posição privilegiada no bairro, com exposição solar a nascente, a sul e a poente.
Materializando a perspectiva ideológica que orientou a construção destes bairros, a casa faz-se ainda acompanhar de uma pequena parcela de terra, hoje utilizada como jardim. Com o objectivo de manter o carácter da casa afinado às formas do habitar contemporâneo, a economia de gestos do edifício existente prolongase num ensaio sobre vãos e sobre cores. No interior, o derrube de uma parede e a pontual abertura de novos vãos reorganizou as relações visuais do interior, numa espécie de raumplan em versão modesta.
No alçado tardoz, complexificou-se a composição do alçado com duas novas janelas (à primeira vista) simétricas.
De um lado, o alpendre transformouse num novo jardim de inverno. Do outro, a janela desdobra-se num banco, que por sua vez funciona como clarabóia para iluminar uma cave transformada em espaço de trabalho para um cineasta. Em contradição com os vãos existentes (tanto na sua forma como na sua cor), estas duas novas objectivas apontadas sobre o jardim, a sul da casa, revelaramse importantes dispositivos de controlo climático, particularmente no inverno. Quanto às cores, como tudo o resto, foram cuidadosamente escolhidas para que sem quase nada mudar, tudo pudesse ser diferente. No fim de contas, o projecto propõe restaurar a casa a um original que nunca existiu como tal.
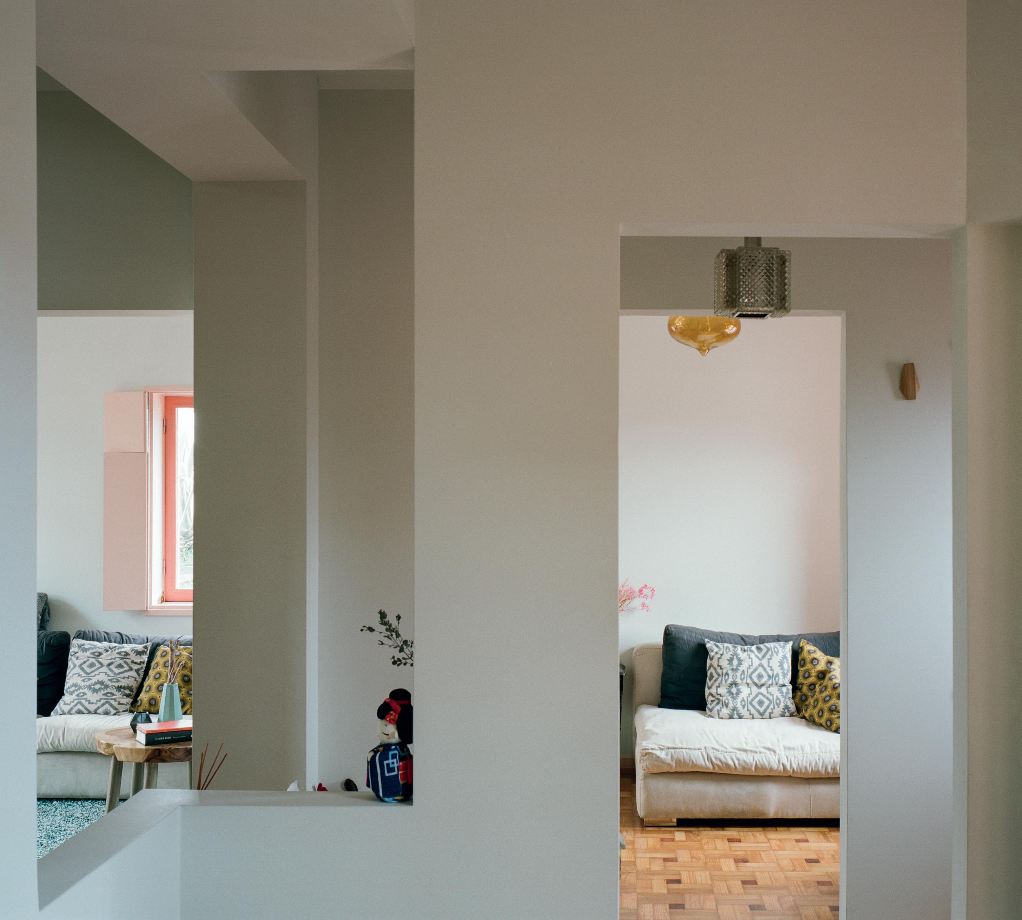
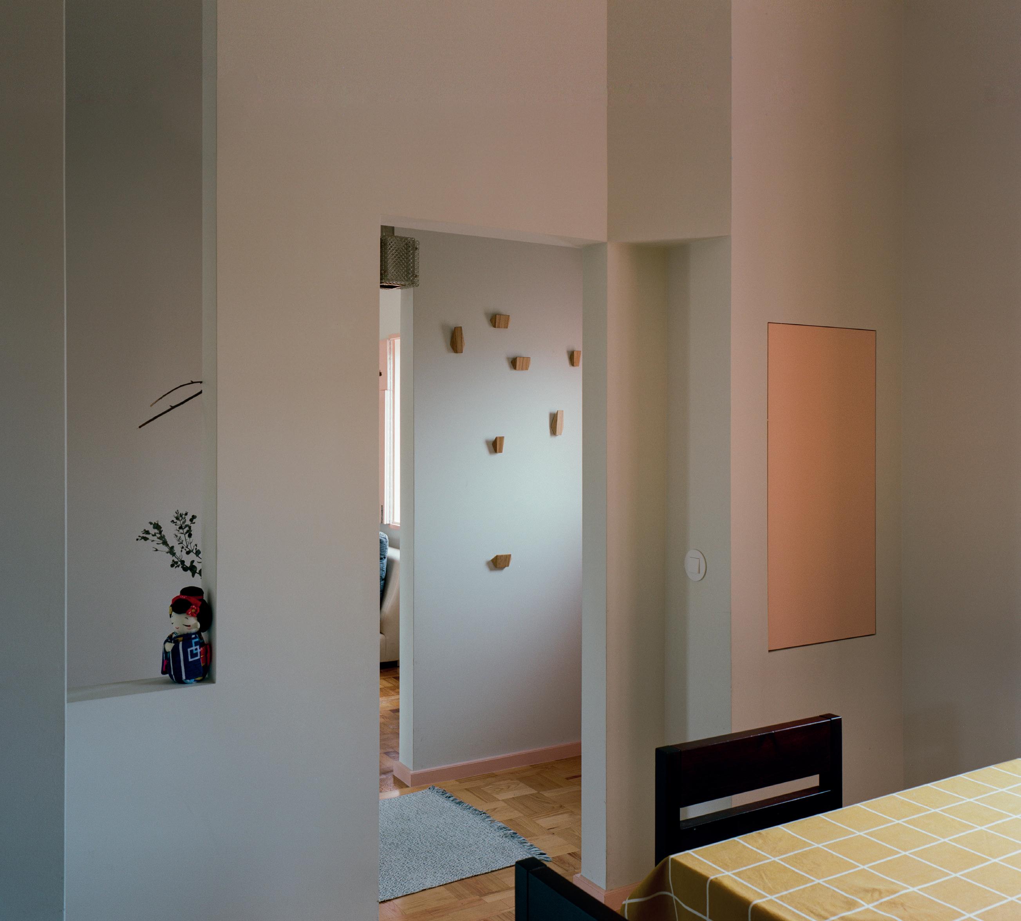
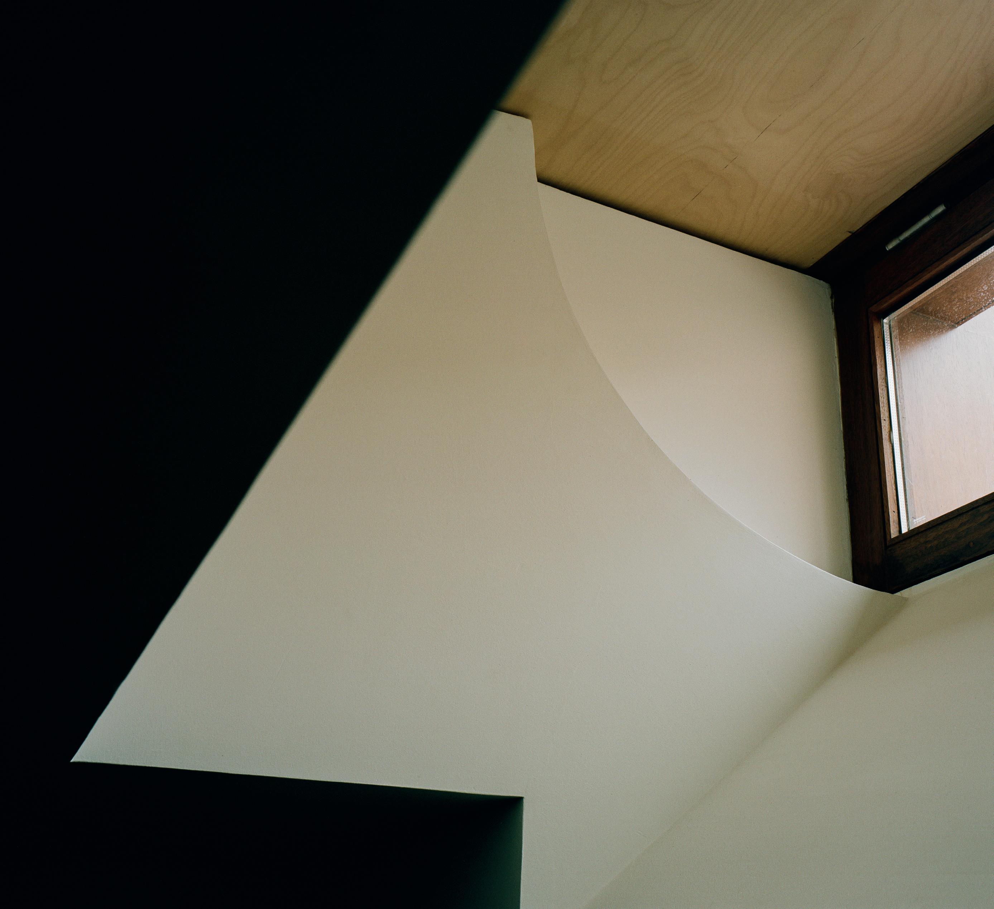
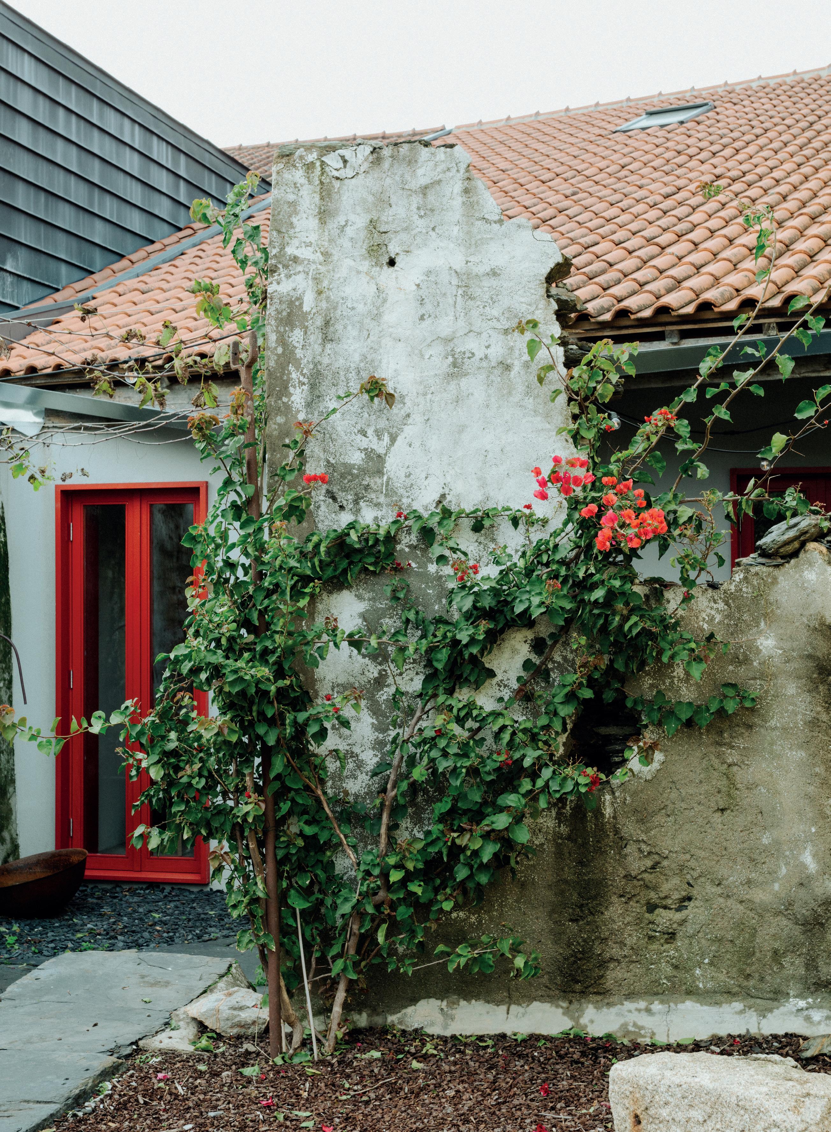
STUDIO-HOUSE
Valongo, Portugal
In 1995, Lacaton & Vassal wrote that “we deprive ourselves of extraordinary architecture for the sake of some bourgeois comfort”. Based on this assumption, the refurbishment of this bicentenary house aims to do the opposite. In it, there are neither master bedrooms nor en-suites.
There are no extravagant finishes, built-in wardrobes or walk-in closets. The form of its spaces does not follow predetermined functions, as domestic etiquette is not exactly expected to be respected inside this house. The existent building was emptied of the superfluous and only the indispensable was rebuilt: two sculptures, containing the essential infrastructure for its habitability: a kitchen and a bathroom. A mezzanine was added for practical reasons of intimacy.
These new volumes were built in pine wood, birch plywood and water-repellent MDF for greater durability. From a plastic point of view, the colors reflect the condition of the materials themselves.
The existing wooden structure was replaced only where unavoidable for safety reasons. In the middle of the room, a log is the Alberto Carneiro we could never afford.
Everything was kept as much as possible, as “not-making” was considered a methodological premise. Both the existing entrance door and the wooden windows were restored, without any other work being carried out on the main façade. The roof and south façade were both insulated for energy efficiency. For the same reason, new wooden frames were produced for the rear façade: red lacquered for protection and evocation, including shutters for intimacy and light regulation. On the north façade, new interior frames were added, creating micro winter gardens that conserve the warmth in and the street noise out. The choices we made (and those we didn’t) allowed us to achieve a budget of less than 500 euros/m2
Em 1995, Lacaton & Vassal escreveram: hoje em dia “privamo-nos de uma arquitectura extraordinária, em nome de um pouco de conforto burguês”. Partindo dessa suposição, a reabilitação desta casa bicentenária visa o seu contrário. Não existem quartos principais nem suites.
Não há acabamentos extravagantes, roupeiros embutidos ou walk-in closets. A forma dos espaços não segue funções pré-determinadas, pois não se espera que a etiqueta doméstica seja propriamente respeitada no seu interior.
A pré-existência foi esvaziada do supérfluo e reconstruiu-se apenas o indispensável: duas esculturas, contendo infraestruturas indispensáveis para a sua habitabilidade: cozinha e quarto de banho. Foi acrescentado um mezanino, por questões práticas de intimidade.
Estes novos volumes foram construídos em madeira de pinho, contraplacado de bétula e MDF hidrófugo, para maior durabilidade. Do ponto de vista plástico, as cores reflectem a condição dos próprios materiais. A estrutura de madeira foi substituída apenas onde inevitável por questões de segurança. No meio da sala, um tronco é o Alberto Carneiro que nunca poderemos pagar.
Manteve-se tudo quanto possível, assumindo “não-fazer” como premissa metodológica. Tanto a porta de entrada existente como as janelas em madeira foram restauradas, sem que outras intervenções fossem realizadas na fachada principal. O telhado e a fachada sul foram isolados, por questões de eficiência energética. Pela mesma razão, foram produzidos novos caixilhos em madeira para o alçado tardoz: lacados a vermelho por protecção e evocação, incluindo portadas para intimidade e regulação da luz. Na fachada norte, foram acrescentados novos caixilhos interiores, criando pequenos jardins de inverno que conservam o calor da casa e afastam o ruído da rua. As escolhas que fizemos (e as que não-fizemos) permitiram-nos alcançar um orçamento inferior a 500 euros/m2
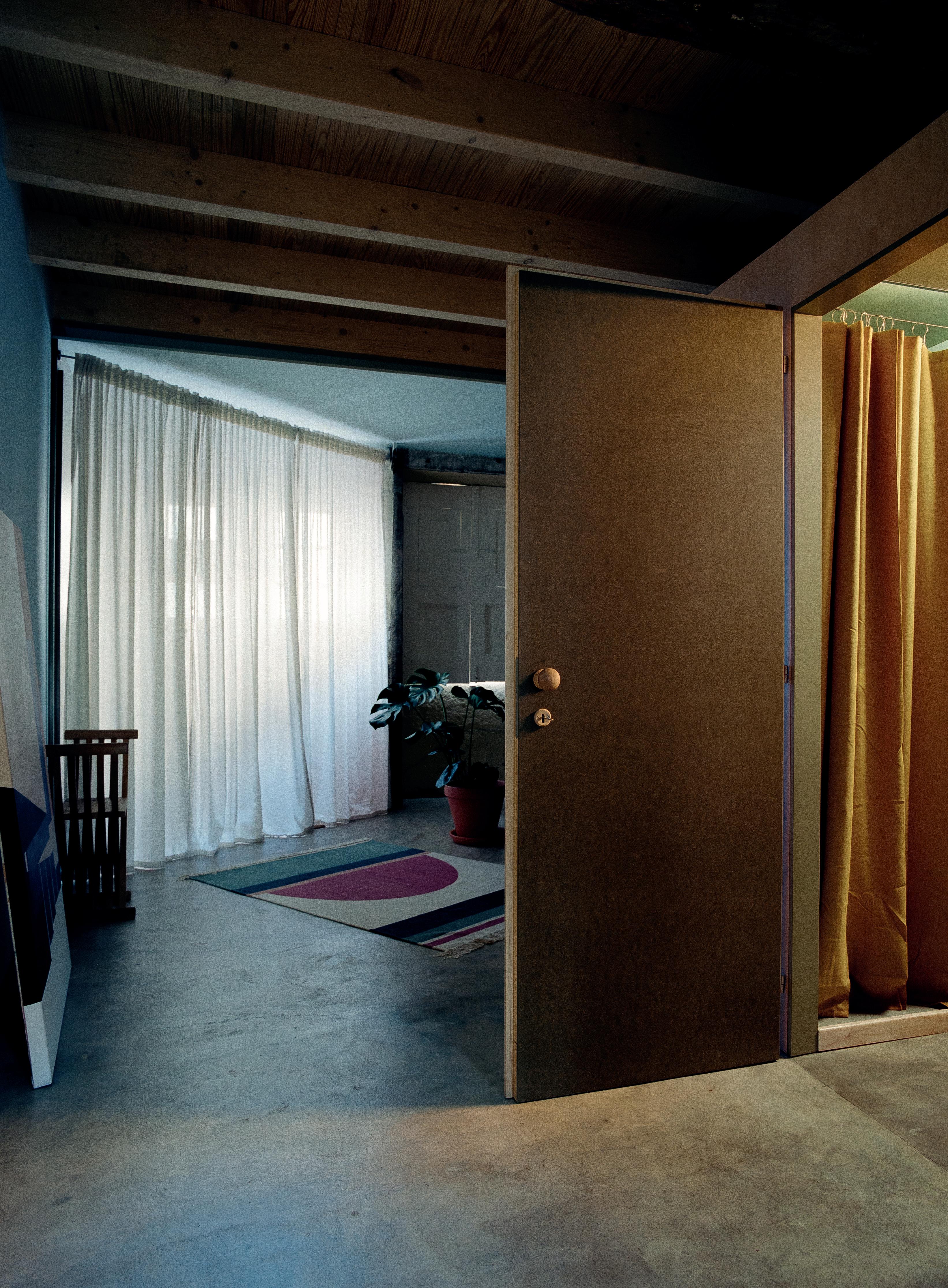
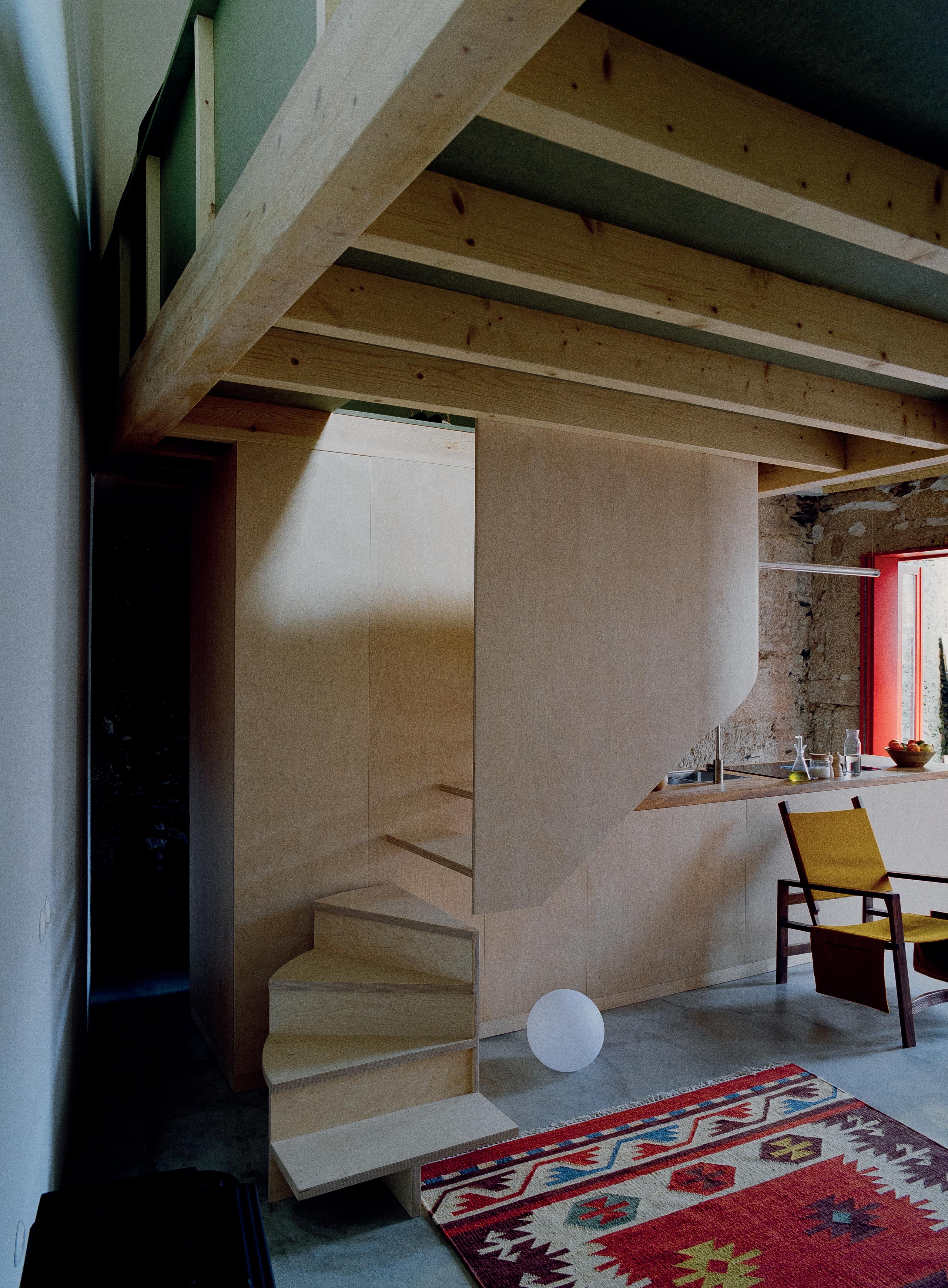
01. Steps and stair railing in birch veneered plywood
02. Kitchen: Wood worktop, doors, sides and back in birch veneer plywood
03. Water-repellent MDF
04. Props in solid pine wood
05. Beams in laminated pine wood
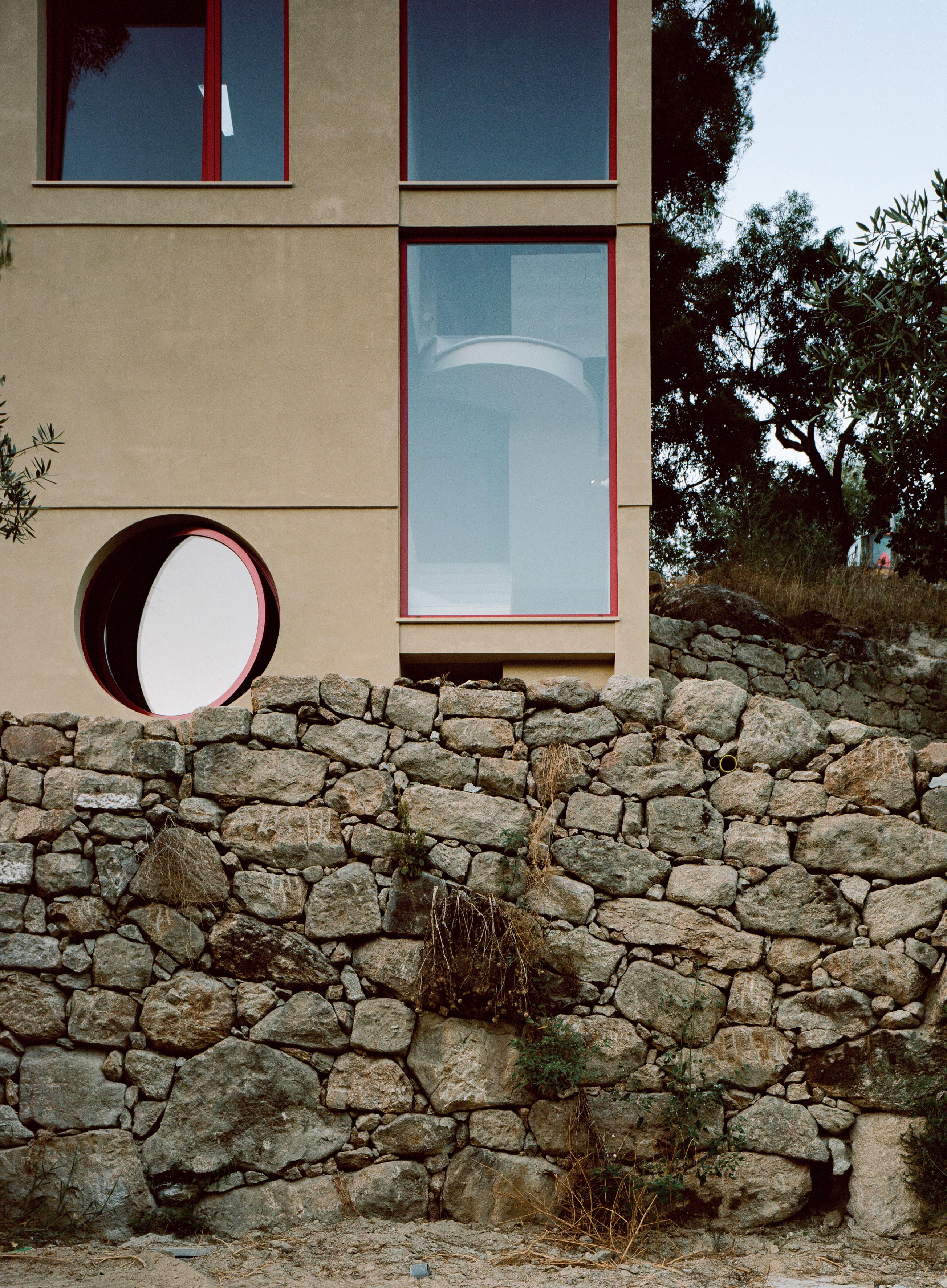
House In Ancede
Ancede - Baião, Portugal
There was a stone ruin and the prospect of building a 300 m2 extension. After a series of wildfires, the plot became part of an ecological reserve and this was no longer possible. The ruin was too small, but a mismatch between material and legal realities made it possible to extend its footprint from 35 to 60m2. Just enough for the missing infrastructure. We proposed to rebuild the ruin offsetting two walls for that extra space. In the spirit of ecology, roof, slabs and window frames ought to be made from wood and the exterior walls insulated with cork.
The long time of architecture forced this project to undergo a pandemic, an obstruction of the Suez Canal and several wars. Combined with the current shortage of skilled construction labour in Portugal, its original design became impossible, forcing one to redesign it according to the technical limitations of a local contractor. Form stayed; construction became the cheapest possible: a concrete structure, ordinary concrete blocks, water-resistant MDF, all coated with a thin layer of paint or varnish.
Produced to remain hidden, these were used “as found” and “as is”, in the spirit of the Smithsons or Sakamoto. Aluminum frames were chosen from a catalogue, only to be subverted by a vivid color. All the original stones of the house were reused to build soil retaining walls.
Drawings in this publication reflect not so much the architects’ design, but what was somewhat “designed” by others under their guidance. This inverts meaning, unveiling the compositional sense of an otherwise ordinary construction.
Richness of space results from its economy, translating the maximization of minimal gesture. Truth be told, when facing macroscopic socio-political issues such as economy and ecology, architecture can do little more than contribute to the most generous definition of this minimum.
Existia uma ruína de pedra e a perspectiva de construir uma extensão de 300 m2 Após uma série de incêndios florestais, o terreno integrou uma reserva ecológica nacional e isso deixou de ser possível. A ruína era demasiado pequena, mas um desfasamento entre realidade material e jurídica permitiu ampliar a implantação de 35 para 60m2. O suficiente para conter as infraestruturas em falta. Propôs-se a reconstrução, deslocando duas paredes para obter o espaço suplementar. No espírito ecológico pressuposto, o telhado, as lajes e os caixilhos deveriam ser produzidos em madeira e as paredes exteriores isoladas com cortiça.
O tempo longo da arquitetura fez o projecto atravessar uma pandemia, uma obstrução do Suez e várias guerras. Aliando-se à escassez de mão de obra qualificada em Portugal, o desenho original tornou-se impossível e foi reformulado conforme as condições de um empreiteiro local. A forma manteve-se, mas a construção tornou-se a possível: uma estrutura em betão, bloco térmico e MDF hidrófugo, revestidos com uma camada de tinta ou verniz.
Produzidos para ficar escondidos, os materiais foram utilizados “como encontrados” e “como são”, ao espírito dos Smithsons ou de Sakamoto. Os caixilhos de alumínio foram escolhidos de um catálogo, subvertidos apenas por uma cor vívida. Todas as pedras da ruína foram reutilizadas em novos muros de suporte.
Os desenhos apresentados reflectem não tanto o projeto original, mas o que de certa forma foi “desenhado” por outros, sob orientação dos arquitectos. Isto inverte o seu significado, desvelando o sentido compositivo de uma construção, de outro modo, ordinária.
A riqueza espacial resulta da sua economia, traduzida numa maximização do gesto mínimo. Perante questões sócio-políticas macroscópicas como a economia e a ecologia, a arquitetura pouco mais pode fazer do que contribuir para uma definição mais generosa desse mínimo.
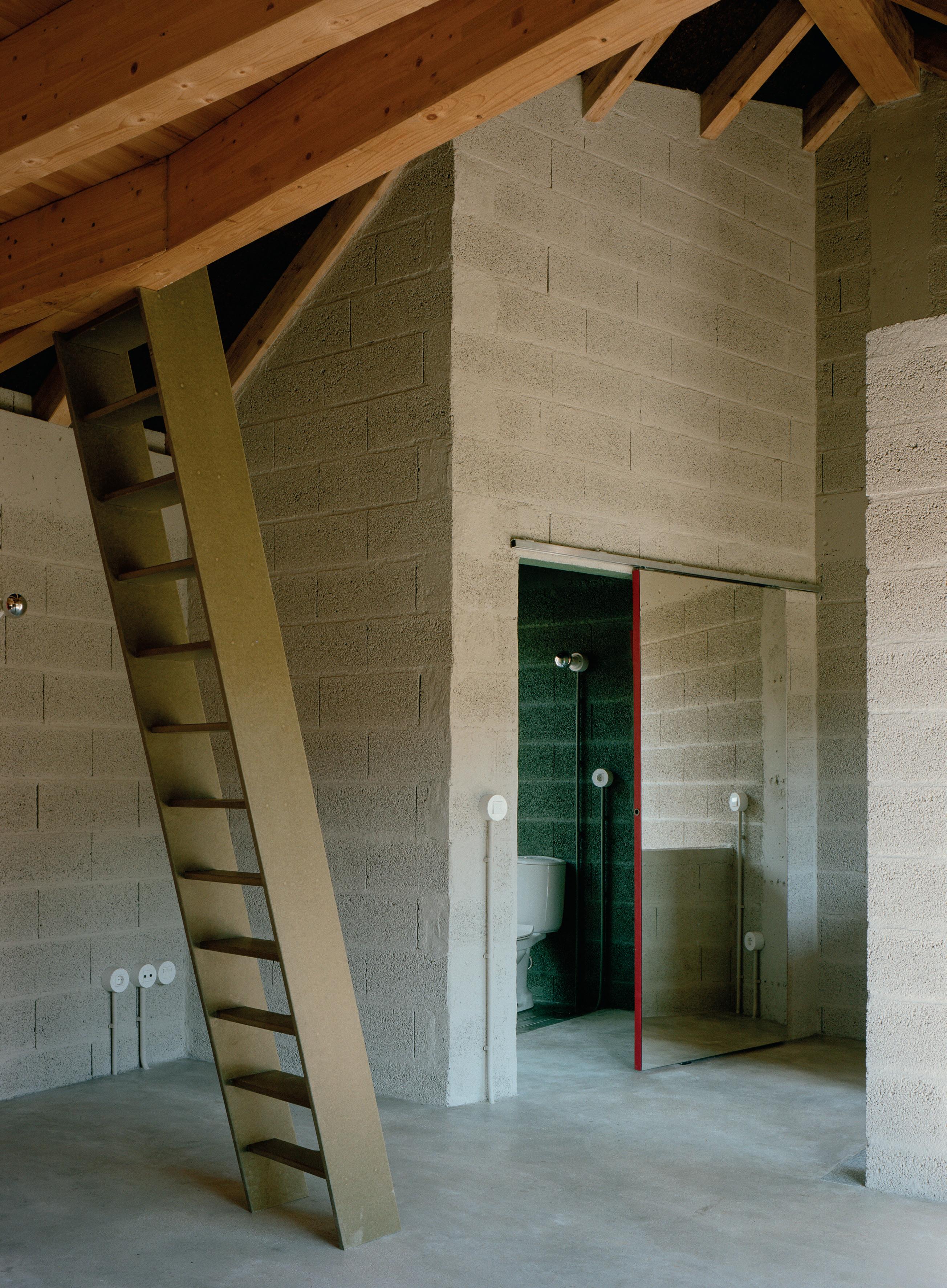
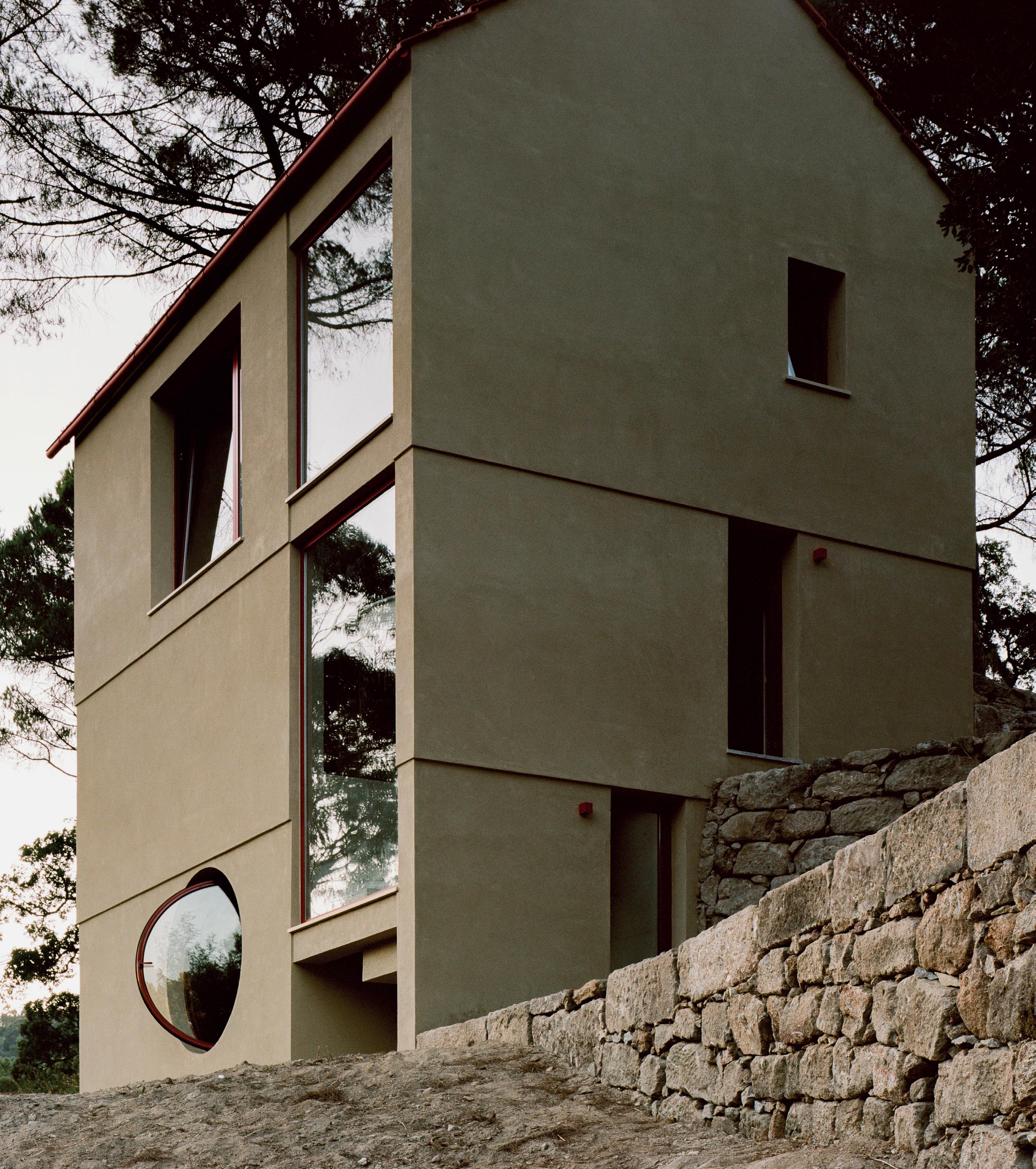
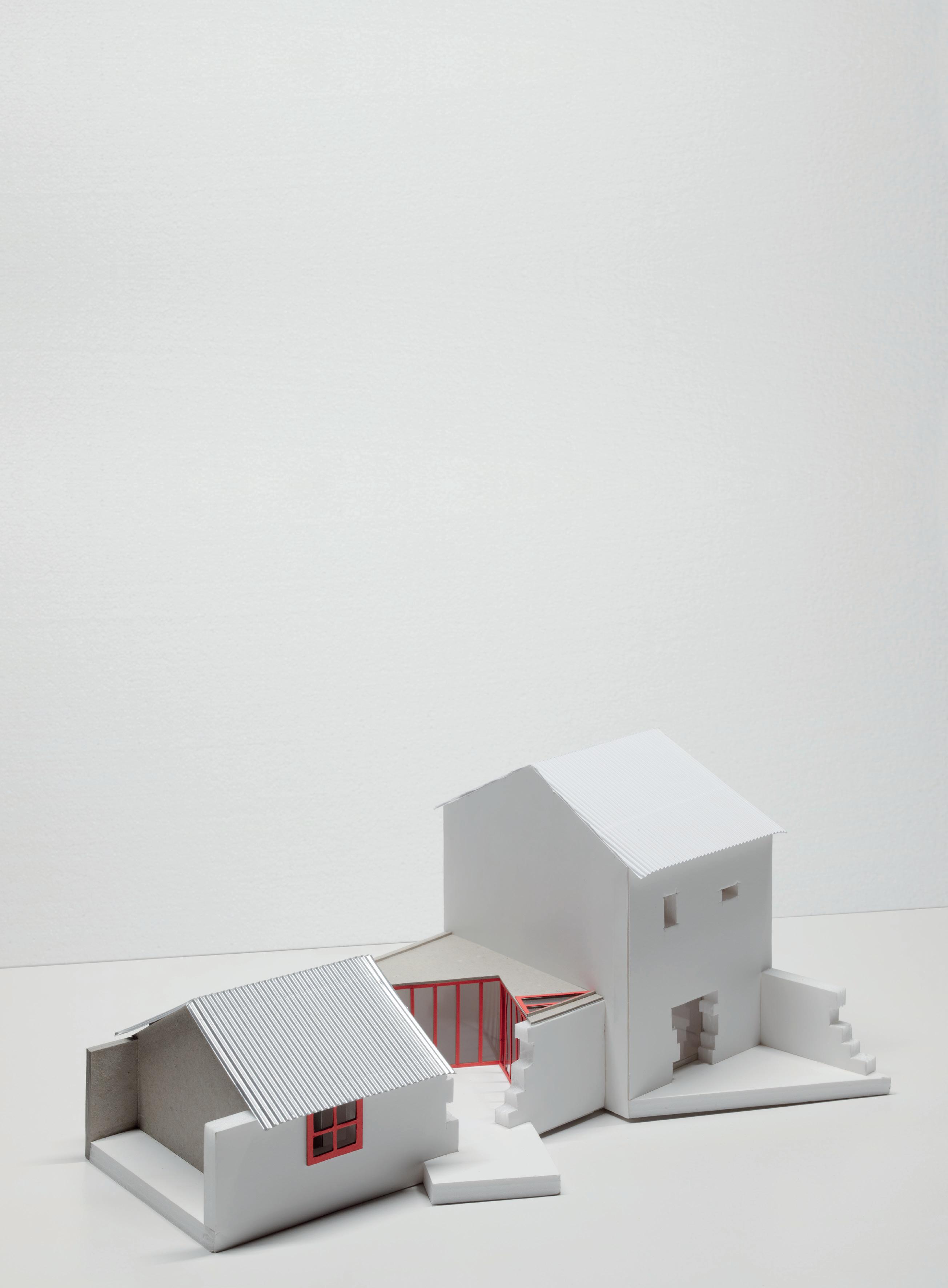
House In Canas
Canas de Senhorim - Nelas, Portugal
This house was designed in parallel with a more complex project, which consists in the refurbishment and transformation of an old agricultural complex (with around 2.5 hectares) into a rural tourism unit.
The main gesture of this first intervention is to establish relationships with the rest of the property. The proposal takes the methodological side of the minimal gesture, making use of the stone and wood structure of the existing house and an adjoining building. The controlled deconstruction of a stone wall allows two new generous openings to be opened onto the landscape. A new lightweight metal structure redraws the boundaries of the entrance courtyard, around which the different spaces of a single-storey house now gravitate.
Inside the main house, a cut-out in the existing wooden structure transforms the second floor into a mezzanine that extends the social space of the house around a double-height ceiling. The bedrooms occupy the ruin of the old annex building, which will be completed with a new wooden roof structure. Its walls will be filled in and reinforced with a new concrete wall, on which the old fenestration will be printed in bas-relief. Two new windows provide light and ventilation to the room, reinterpreting the design of the old sash windows.
As far as color is concerned, the choice of red refers to a careful but unusual reading of the preexistence. Although the wooden shutters and framings of the house were originally green, they were “painted” red by the wear and tear of time. Therefore, the choice of red no longer refers to the original color, but rather to the color “as found”, which happen to be a color we particularly appreciate. The whole project was an exercise on ambiguity.
Esta casa foi projectada à margem e em paralelo de um projecto mais complexo, que consiste na reabilitação e transformação de um antigo conjunto agrícola (com cerca de 2.5 hectares) em unidade de turismo rural.
O principal gesto desta primeira intervenção consiste em construir relações com o resto da propriedade. A intervenção proposta toma o partido do gesto mínimo, aproveitando a estrutura em pedra e madeira da casa e de um edifício anexo. A desconstrução controlada de uma empena permite abrir dois novos vãos generosos sobre a paisagem. Uma nova estrutura metálica ligeira redesenha os limites do pátio de entrada, ao redor do qual gravitam agora os diferentes espaços de uma casa térrea.
No interior da casa principal, um recorte na estrutura em madeira existente, transforma o segundo piso num mezanino que prolonga o espaço social da casa em torno de um pé-direito duplo. Os quartos ocupam a ruína do antigo edifício anexo, que será completado com uma nova estrutura de telhado em madeira. As suas paredes serão colmatadas e reforçadas com uma nova parede em betão armado, sobre o qual será impressa a antiga fenestração em baixo-releve. Duas novas janelas permitem iluminar e ventilar o quarto, reinterpretando através do seu desenho as esquadrias das antigas janelas em guilhotina.
No que diz respeito à cor, a escolha do vermelho refere-se a uma leitura tão cuidada quanto inusitada da préexistência. Pois embora as portadas da casa fossem originalmente verdes, estas foram sendo “pintadas” de vermelho pelo desgaste do tempo. Assim sendo, a escolha da cor vermelha faz referência já não à cor original, mas antes à cor das portadas e caixilharias tal como foram encontradas, e com uma cor que nos agrada particularmente. Todo o projecto foi um exercício de ambiguidades.
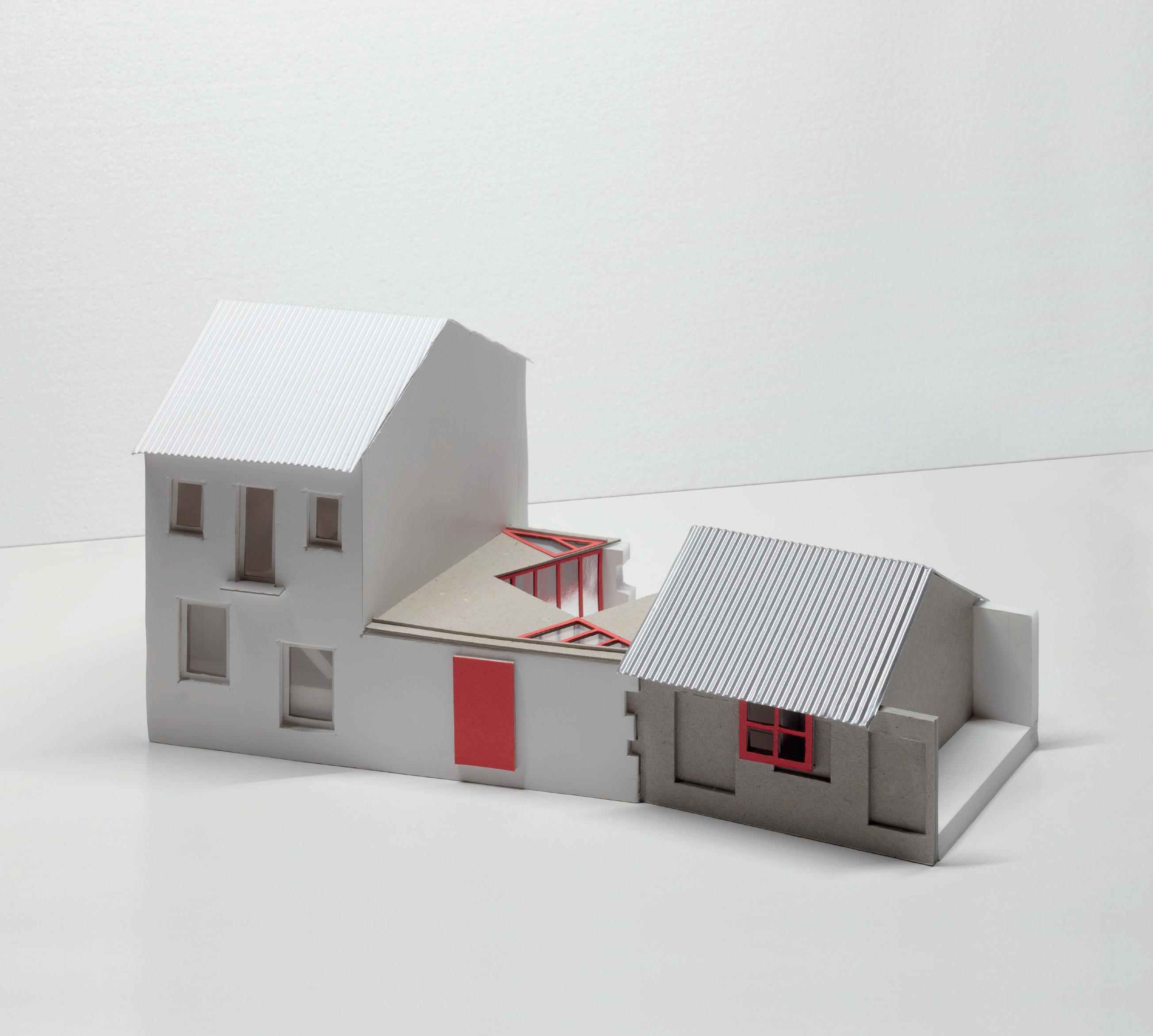
Andreia Garcia is a PhD architect, curator, professor and researcher. Her interests focus on the contemporary practice of architecture in an era marked by significant technological advances and a growing ecological crisis. She has lectured at the School of Architecture at the University of Minho and at the Architectural Association. Currently, she is a professor and vice-president of the Faculty of Engineering at the University of Beira Interior. She is also the founder of the Architectural Affairs studio, the Galeria de Arquitectura and director of the art(e) facts Biennale. Most recently, she is the head curator of the Portuguese Oficial Representation at the 18th International Architecture Exhibition – La Biennale di Venezia 2023.
Concrete Imaginaries
Today we are paradoxically insufficiently mobilised by concerns that relate architecture to the complexity of environmental systems, and we speak in an artificial and unethical way of aesthetics, of decorative gestures designed to appeal to a privileged niche, which we classify as a capable comprehension, when it interests us. All this makes us into merchants for the interests of the industry, albeit with erudite and convincing speeches validated by the system of stardom. All this reduces architecture to its mere human relationship and creates narratives that reduce its humanist dimension.
The architecture of Ilhéu refreshes the notion of humility and offers a very easy approach to understanding the mission of architecture. It creates a relationship between humans and the Earth in an ideological construction, without imposing itself on the place, mediating its occupation. It uses an aesthetic that is conceived by logic, which does not try to design abstract spaces, disconnected from the relationships in which they are inserted. Rather, it presents a discourse based on the atmosphere, the land and the ocean that surrounds them, without exploiting them as resources, without assuming to be a predator of the parasitic temptation of nature, which architecture often intensifies, and without being numbed by the urgency of the moment.
It is within the external aesthetic that the larger issues of their projects are revealed, this ubiquity of those who care for the Earth in the middle of the sea, this sensitivity that intertwines reason with imagination. It is in this commitment that they create the answers to their commissions.
There are no contradictory interests in the Ilhéu discourse. They consistently use their tools and their eloquence in representation as a way of modelling a set of solutions that highlight environmental modulation as it is, as it should be, recovering lost natural elements.
The Ilhéu architecture invites us to broaden our awareness of construction, without fetishising novelty and the exceptional, reminding us to find ourselves in this place of rational and emotional responsibility for the Earth. Refusing devices that disturb, or paint images that infiltrate merely to appear, to shout, to highlight non-existence. Any one of their gestures becomes timeless. They have nothing common or trendy about them. As if in the centre, they brought the story that they themselves drew, transforming what should have been there before. No acceleration or opportunism. An architecture of long-term duration, whose scale can be represented in an environment without scale, or which takes the form of miniatures from the Earth, whose grandeur is recognisable in its concern for the senses.
One day Ilhéu’s architecture will tell the natural story of their archipelago, regardless of which one they may inhabit.
I know them from their cabinets of curiosities and other wonders that they don’t display to the public, but which have a planetary scale. They are authors of intelligent perspectives that allow them to rationalise symbols for understanding artefacts that observe what is finite and channel the wonder of creating an experience from the intimate world of nature. It’s no coincidence that stone is present in all their projects. They are geostories that return them to the land and bring us back the land. That externality which is not merely aesthetic, but which allows us to begin to see the planet.
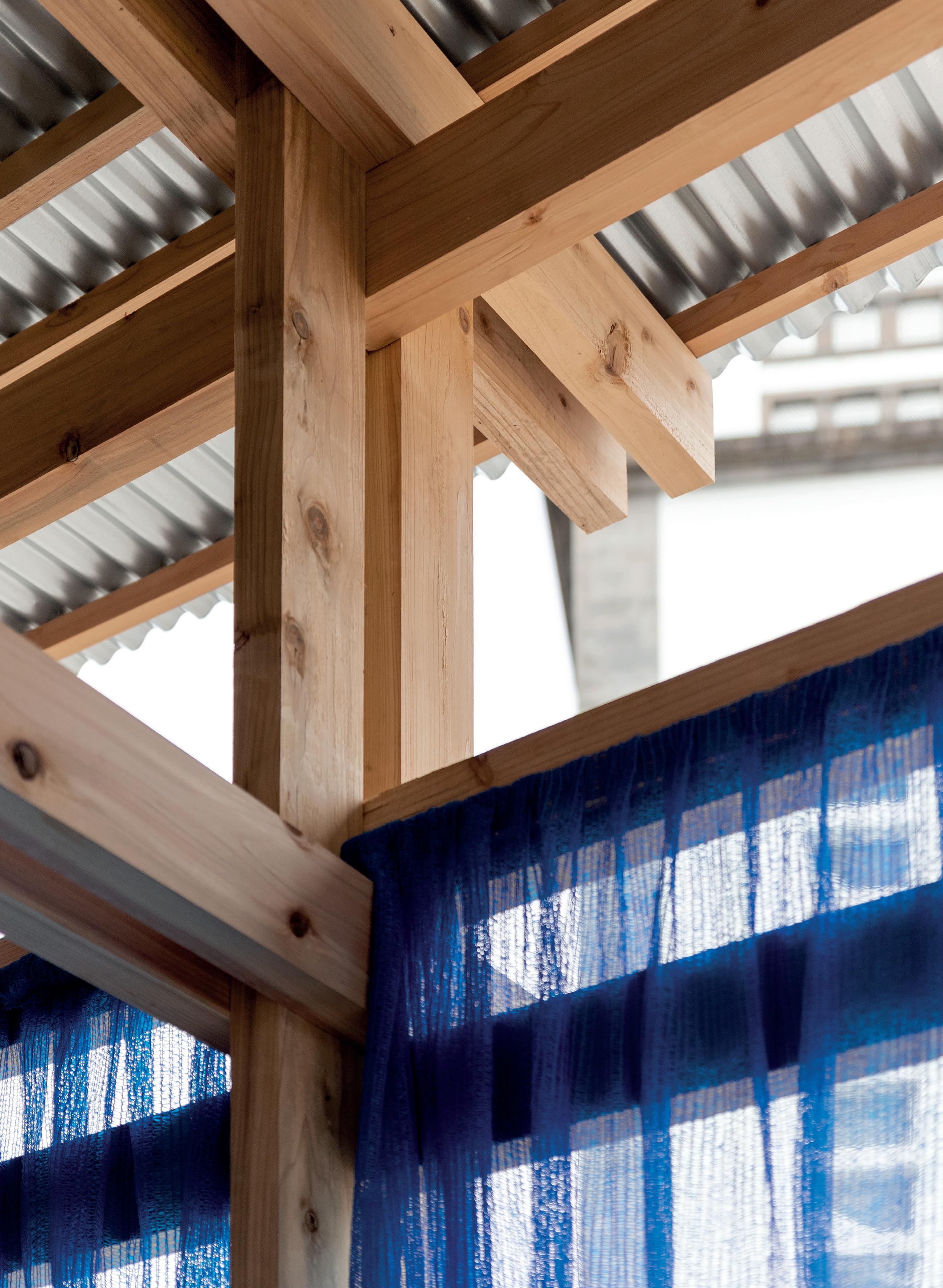
WALK & TALK PAVILLION
Ponta Delgada - Azores, Portugal
Ephemeral Architecture
The pavilion is the result of a competition to design a temporary structure in São João Square, in Ponta Delgada, for the Walk&Talk festival. As a temporary home for an arts festival, the pavilion is, in itself, a performance.
The first moment is the collective act of its construction that takes place for two weeks in the square. The emergence and growing presence of the pavilion alter the image of the public space and anticipate the festival.
The second moment refers to the life of the pavilion during the ten days of the festival. Throughout the different events of the festival, the image and atmosphere of the pavilion change, depending on the appropriation of the structure.
The pavilion consists of two volumes, one housing the stage and technical areas, and the other intended for the bar and canteen. The void between them is filled by the public.
The proposal emphasizes the use of local materials and simple assembly and disassembly techniques. The repetition of a framework of beams and pillars in cryptomeria wood creates the spaces. Volcanic stones are placed on the roof celebrating the construction processes of the popular architecture of the Azores, that traditionally places stones on the roofs to prevent damage from the weather. Similar but larger stones are carefully selected and arranged on the ground to serve as benches or other informal uses.
Semi-transparent net curtains pay homage to the island’s fishing culture and enhance the flexibility of the pavilion’s spaces, partially dressing or undressing it. Their permeability creates shadows and organic changes to the space and atmosphere, contrasting with the rigidity of the structure and exploring dialogues with public space.
After the end of the festival, the last moment of the pavilion’s life occurs: the structure is dismantled to give rise to other ephemeralities.
Arquictetura Ef Mera
O pavilhão resulta de um concurso para conceber uma estrutura temporária no largo de São João, em Ponta Delgada, para o festival Walk&Talk. Como casa temporária de um festival de artes, o pavilhão é, ele próprio, uma performance.
O primeiro momento é o ato colectivo da sua construção, durante duas semanas, no largo. O surgimento e a crescente presença do pavilhão alteram a imagem do espaço público, antecipando o festival.
O segundo momento refere-se à vida do pavilhão nos dez dias do festival. Ao longo dos diferentes acontecimentos do festival, a imagem e a atmosfera do pavilhão vão variando, de acordo com a apropriação da estrutura.
O pavilhão são dois volumes, um que alberga o palco e as áreas técnicas que o servem e, o outro, destinado ao bar e cantina.
O vazio entre os dois é preenchido pelo público.
A proposta privilegia o uso de materiais endógenos e técnicas simples de montagem e desmontagem, e é através da repetição de um esquema de pórticos de vigas e pilares em madeira de criptoméria que se criam os espaços. Na cobertura, colocam-se pedras vulcânicas em celebração dos processos construtivos da arquitectura popular dos Açores, tradicionalmente assentes nas telhas para evitar danos provocados pelas intempéries. Pedras semelhantes, de maiores dimensões, são cuidadosamente seleccionadas e dispostas no chão para servirem de bancos ou outras apropriações informais.
As cortinas em rede semitransparentes prestam tributo à cultura piscatória da ilha e potenciam a flexibilidade de usos dos espaços do pavilhão, vestindo-o ou despindo-o parcialmente. A sua permeabilidade cria sombras e alterações orgânicas ao espaço e ao ambiente, contrastando com a rigidez da estrutura e explorando diálogos com o espaço público.
Após o final do festival, dá-se o último momento da vida do pavilhão: a estrutura é desmontada para dar corpo a outras efemeridades.
01. Corrugated sheet in natural zinc, 1120x2500mm (5% slope)
02. Substructure for screwing the cryptomeria cover, 40x50x22950mm
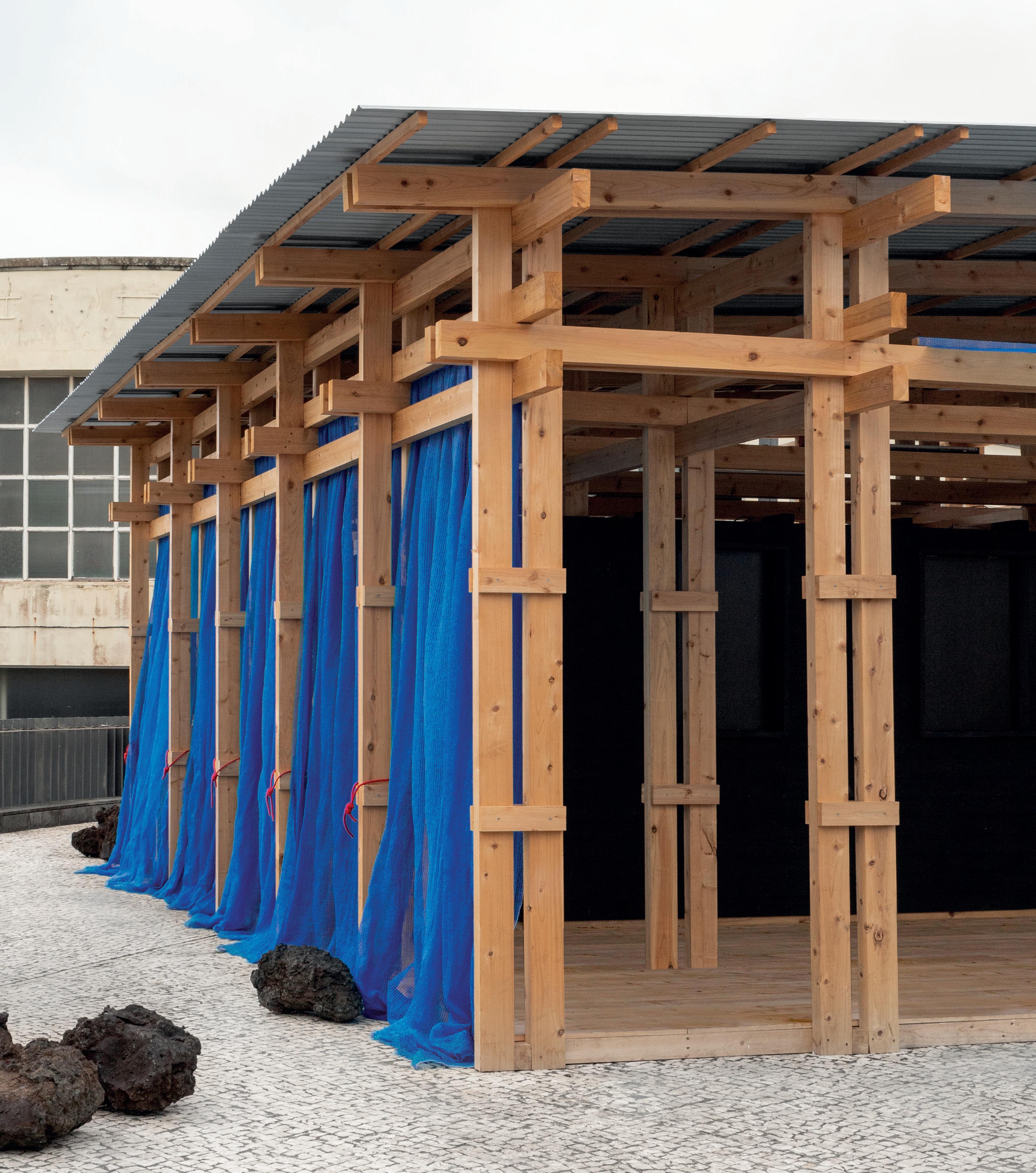
03. Inclined cryptomeria transverse beam, cut 75x150x8850mm, subdivided into two pieces and assembled alternately from portico to portico
04. Black basalt stone
05. Double cryptomeria pilar with stapling piece, cut 75x150x3610mm
06. Horizontal cryptomeria transverse beam, cut 75x150x8245mm, subdivided into two pieces and assembled alternately from portico to portico
07. Cryptomeria longitudinal beam, cut 75x150x22345, subdivided into seven pieces
08. Double pillar union staple-like to be applied to all double pillars except those inside the boxes
09. Scaffolding net curtains in blue, 2000x3000mm
10. Incandescent lamp hanging from the transverse rafter
11. Closed volume for bar, pantry, storage, and control room
12. Cladding in cryptomeria, cut 110x15x1500mm, nailed to the substructure of closed volumes, finished in black glaze
13. Cryptomeria slatted floor, 150mm wide, nailed to the floor structure
14. Black under-tile covering for closing volumes
15. Cryptomeria wedge between all large double beams
16. Cylindrical led lightning, 1250mm wide
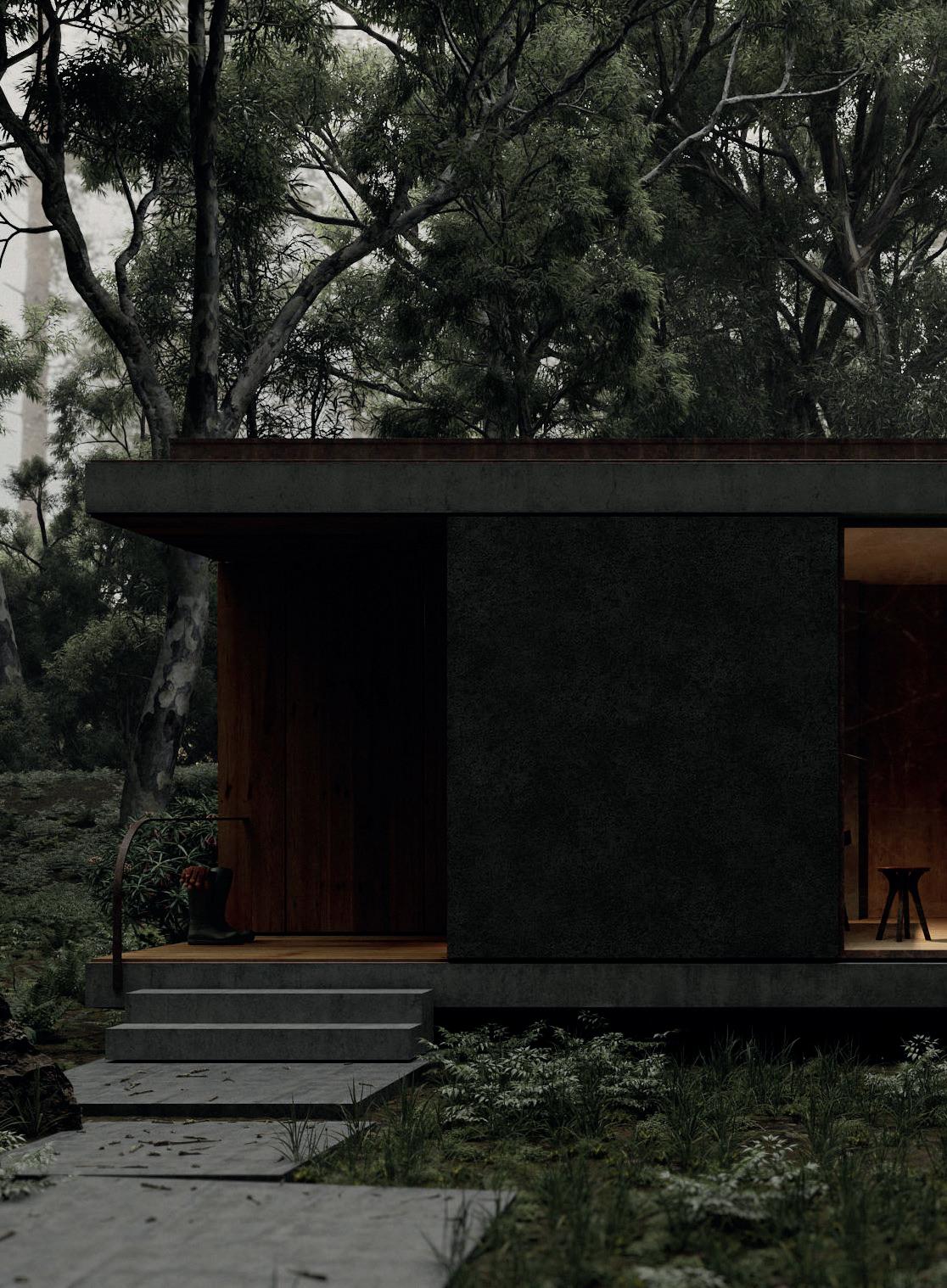
House In P Pulo
Ponta Delgada - Azores, Portugal
Suggestions On Intimacy
In a place where the sea is omnipresent, the soil is a large rocky outcrop of an old vineyard, and the vegetation is dense with trees of different scales, the house in Pópulo echoes Maria’s notions of family and intimacy.
The house is the expression of the will to create a clear volumetry that formally separates it into two, one social side and another more private, yet in dialogue and in visual intersection. The two arms of the house form an L that embraces, together with the trees, an outdoor space. From the desire to embrace this outdoor space that is invaded by rocky outcrops emerges the place of contemplation of the surroundings, around which the house develops.
The L-shaped form, also informed by the urban geometry of the plot, aligns one of its arms with the entrance of the plot, and the formal simplicity extends the program in an unfolding of spaces that translates the gradation of family intimacy. The journey through the house, qualified by the visual alignments of the courtyard, begins at the entrance with the living space, the dining space, and the kitchen, until inflecting towards the sequence of bedrooms —the last stronghold of intimacy.
The corridor that runs through the house on the exterior allows for the filtering of privacy, atmosphere, and the relationship between spaces with movable wooden shutters. The opposite façade, however, closes itself to the neighbour and guards the more enclosed rooms, in a lower ceiling height and a more reserved relationship with the exterior. Materials, such as the exterior coating, a manual mixture of lime and local black sand, are based on what’s found on the surroundings, the basalt hues, the wood, the environment and the climate.
The narrative of the house in Pópulo weighs the sensory perception between interior and exterior while establishing the idea of the house as a journey through the nuances of intimacy.
Sugest Es De Intimidade
Num lugar onde o mar é omnipresente, o solo é um afloramento rochoso de uma antiga vinha, e a vegetação é densa em árvores de diferentes escalas, a casa no Pópulo ecoa as noções de família e intimidade da Maria.
A casa é a expressão da vontade de criar uma volumetria clara que a separa formalmente em dois, um lado social e outro mais privado, porém, em diálogo e em cruzamento visual. Os dois braços da casa formam um L que abraçam, em conjunto com as árvores, um espaço exterior. Da vontade de abraçar esse espaço exterior que se deixa invadir pelos afloramentos rochosos, surge o lugar de contemplação da envolvente, à volta do qual se desenvolve a casa.
A forma em L, informada, ainda, pela geometria urbana do lote, alinha um dos braços com a entrada do lote, e a simplicidade formal estende o programa numa sucessão de espaços que traduz a gradação da intimidade familiar. O percurso pela casa, qualificado pelos enfiamentos visuais do pátio, inicia-se na entrada, com o espaço de estar, o espaço de refeição e a cozinha, até inflectir para a sequência de quartos – o último reduto da intimidade.
O corredor que percorre a casa pelo exterior permite filtrar a privacidade, a atmosfera e a relação entre os espaços com portadas móveis em madeira. A fachada oposta, porém, fecha-se perante o vizinho e guarda as divisões mais encerradas, num pé-direito mais baixo e numa relação mais reservada com o exterior.
Os materiais, como o revestimento exterior, uma mistura manual de cal e areia preta local, vão buscar relação à envolvente, aos tons do basalto, à madeira, ao ambiente e ao clima.
A narrativa da casa do Pópulo pondera a percepção sensorial entre interior e exterior, enquanto estabelece a ideia da casa enquanto percurso pelas nuances da intimidade.
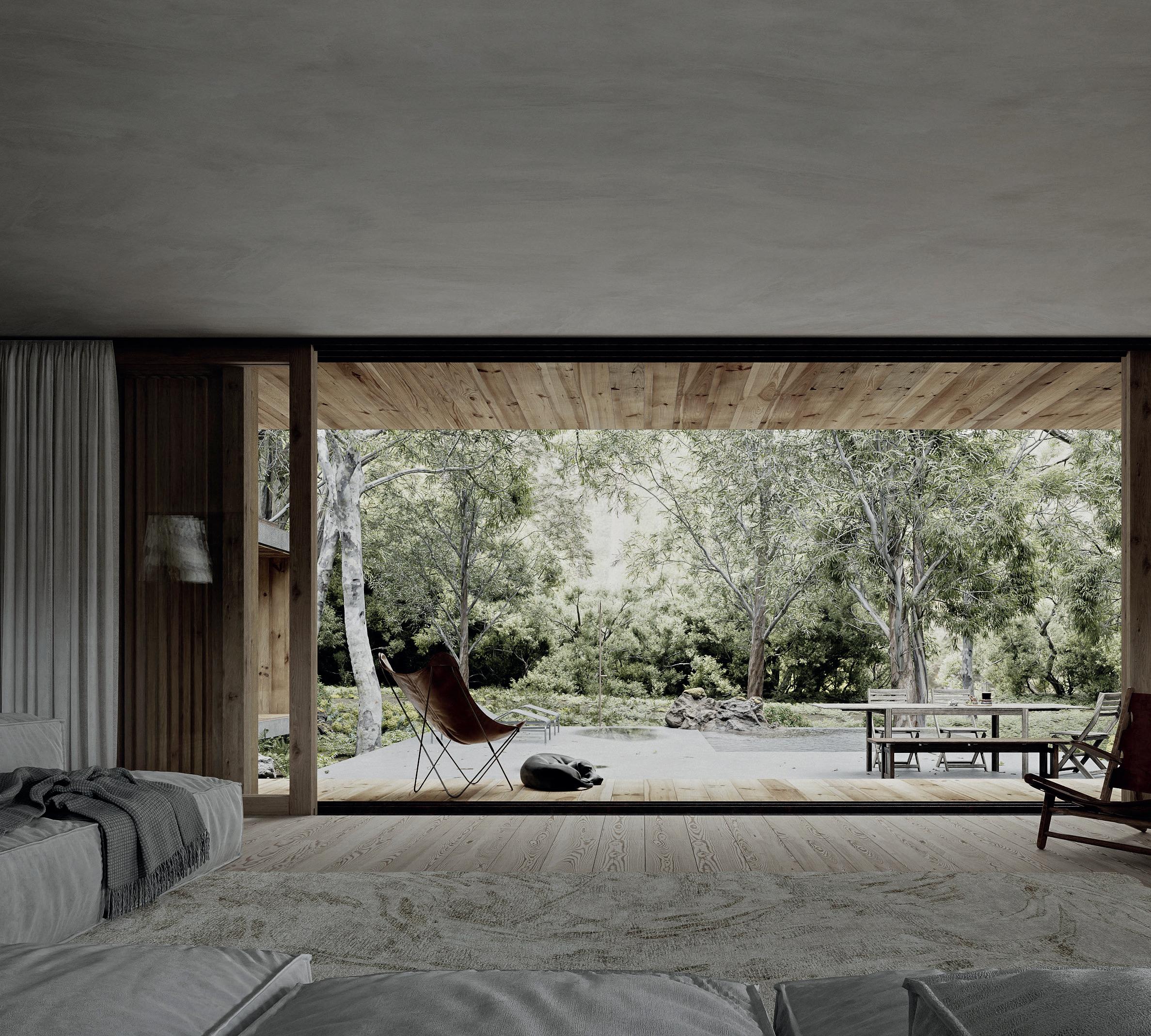
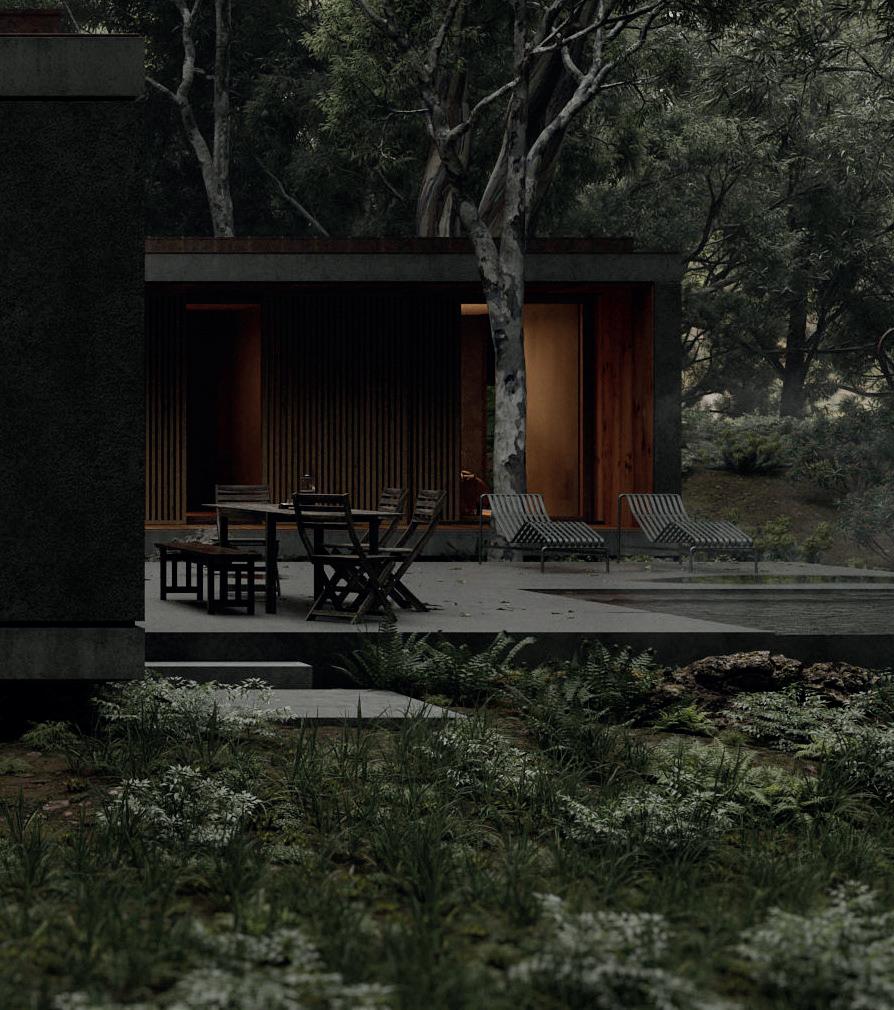
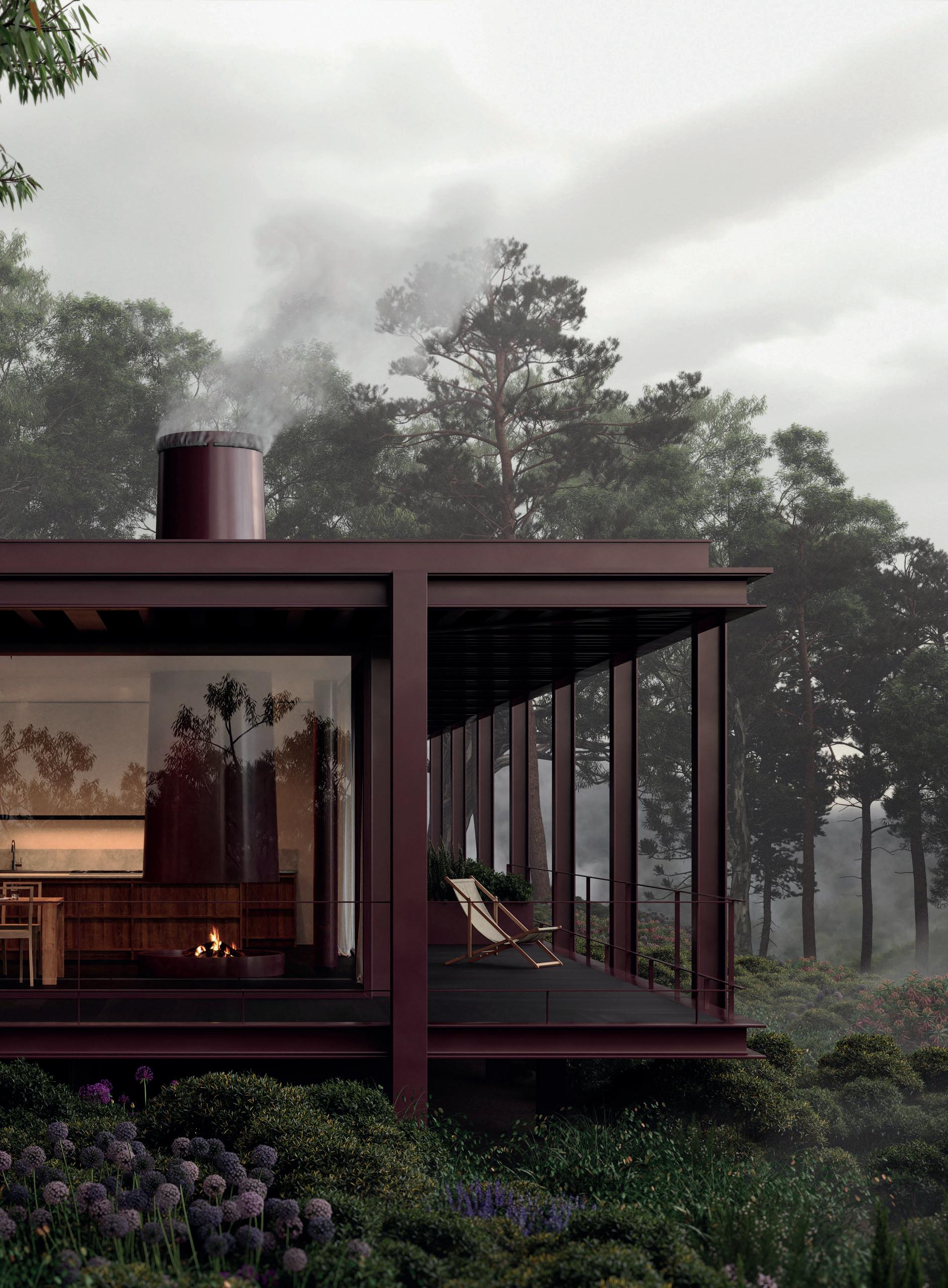
Guest House In Furnas
Furnas - Azores, Portugal
Reflections Of Repetition
Resulting from a competition for a small hotel unit in Furnas, the proposal is an isolated and horizontal volume that crosses the landscape that is marked by the verticality of the mountains of Furnas valley.
The guest house extends over a platform, in a sequence of fourteen parallel porticos. The space, enclosed in glass panels, is surrounded by a corridor that, on one side, serves as the backbone interconnecting spaces and distributing the program, and on the other side, is the extension of the rooms and common areas into balconies.
The volume of endless order accommodates spaces in a linear and rational arrangement, a stack of the same rhythms with minimal exceptions. At the center is the reception area, with four rooms on each side, and at the ends, the common areas, the dining room, and the living room. The necessary technical areas have been buried, becoming invisible.
The façade reflects the functional sequence of framed and multiplied views from the rooms. It is defined by the longitudinal overlap of rhythmic rows of the structure, accentuated by pillars that bring vertical tension to the horizontal volume. The structure is obsessively repeated while engaging with visible infrastructures and ducts that actively participate in the composition of the façades.
Iron, wood, and glass are the predominant materials, and the color of the metal structure, as in traditional architecture of the island, is a response to its grey and misty environment. The reddish tone of the structure, as it alters the perception of the ambiance, reflects the light changes throughout the day, and contrasts and intensifies the impact of the lush green surroundings.
The proposal seeks an emotional and resonant building but may be nothing more than a rational architectural response, a metallic machine in the landscape that reflects the satisfaction of repetition.
Reflexos Da Repeti O
Resultado de um concurso de ideias para uma pequena unidade hoteleira nas Furnas, a proposta é um volume isolado e horizontal que atravessa a paisagem, marcada pela verticalidade das montanhas do vale das Furnas.
A casa de hóspedes estende-se sobre uma plataforma, numa sequência de catorze pórticos dispostos em paralelo. O espaço, encerrado em painéis de vidro, envolve-se por um corredor que, de um lado, é a espinha dorsal que interliga os espaços e serve de distribuição ao programa e, do outro, é a extensão dos quartos e dos espaços comuns em varandas.
O volume de ordem infinita recebe os espaços num arranjo linear e racional, uma sobreposição dos mesmos ritmos com mínimas excepções. Ao centro está a área de recepção, de cada lado surgem quatro quartos e, nos extremos, as áreas comuns, a sala de refeições e a sala de estar.
As áreas técnicas necessárias foram enterradas, tornando-se invisíveis.
A fachada reflecte a sequência funcional das vistas emolduradas e multiplicadas dos quartos. Define-se pela sobreposição longitudinal das filas rítmicas da estrutura, acentuadas pelos pilares que trazem tensão vertical ao volume horizontal. A estrutura é repetida obsessivamente enquanto dialoga com as infra-estruturas e condutas aparentes, que participam na composição dos alçados.
O ferro, a madeira e o vidro são os materiais predominantes, e a cor da estrutura metálica, tal como enraizada na arquitectura popular micaelense, é uma resposta ao clima cinzento e nebuloso da ilha. O tom avermelhado da estrutura, que altera a percepção do ambiente enquanto reflecte as mudanças de luz ao longo do dia, contrasta e intensifica o impacto do verde exuberante da envolvente.
A proposta, que procura um edifício emocional e ressonante, pode não ser mais do que uma resposta arquitectónica racional, uma máquina metálica na paisagem que reflecte a satisfação da repetição.
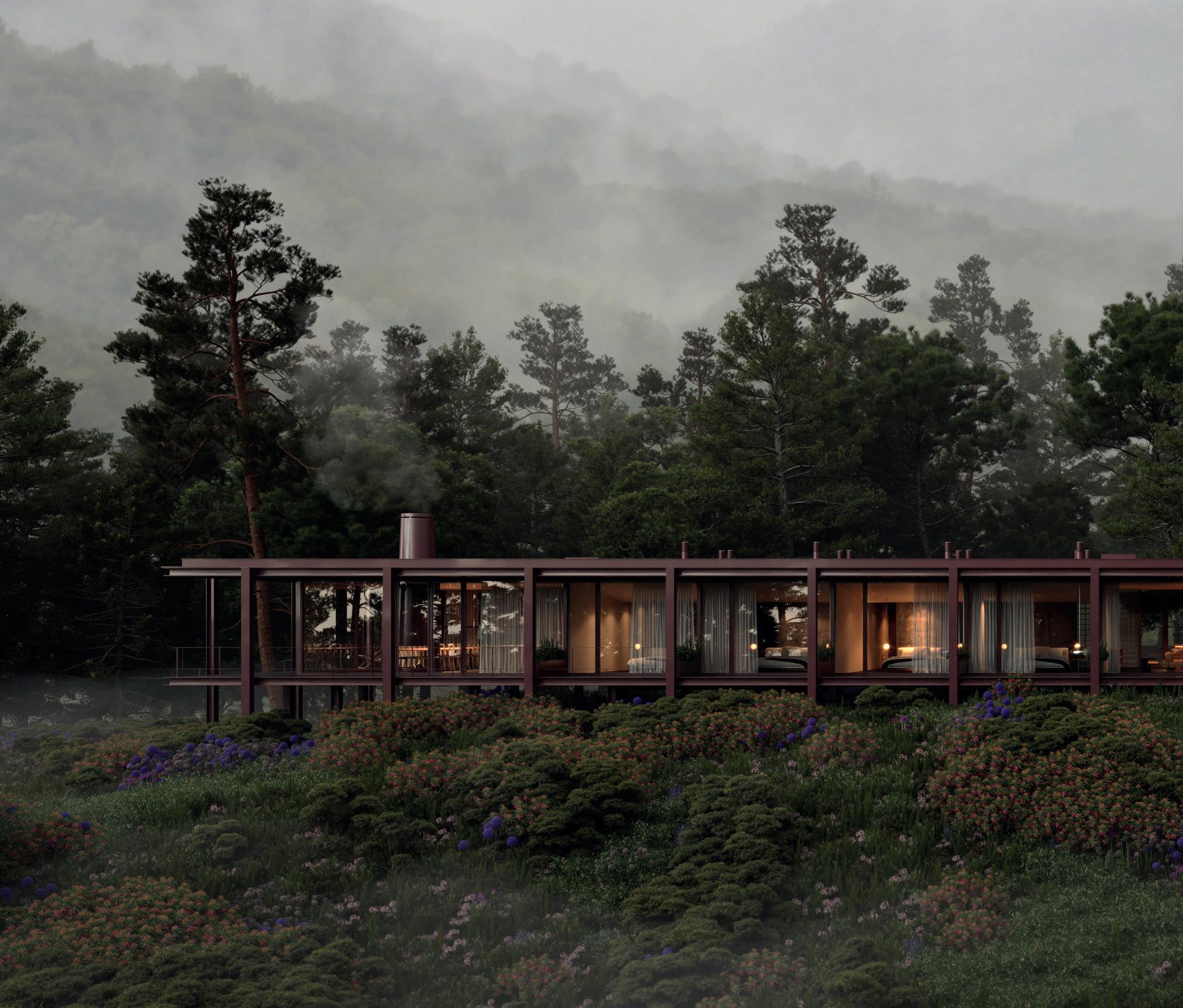
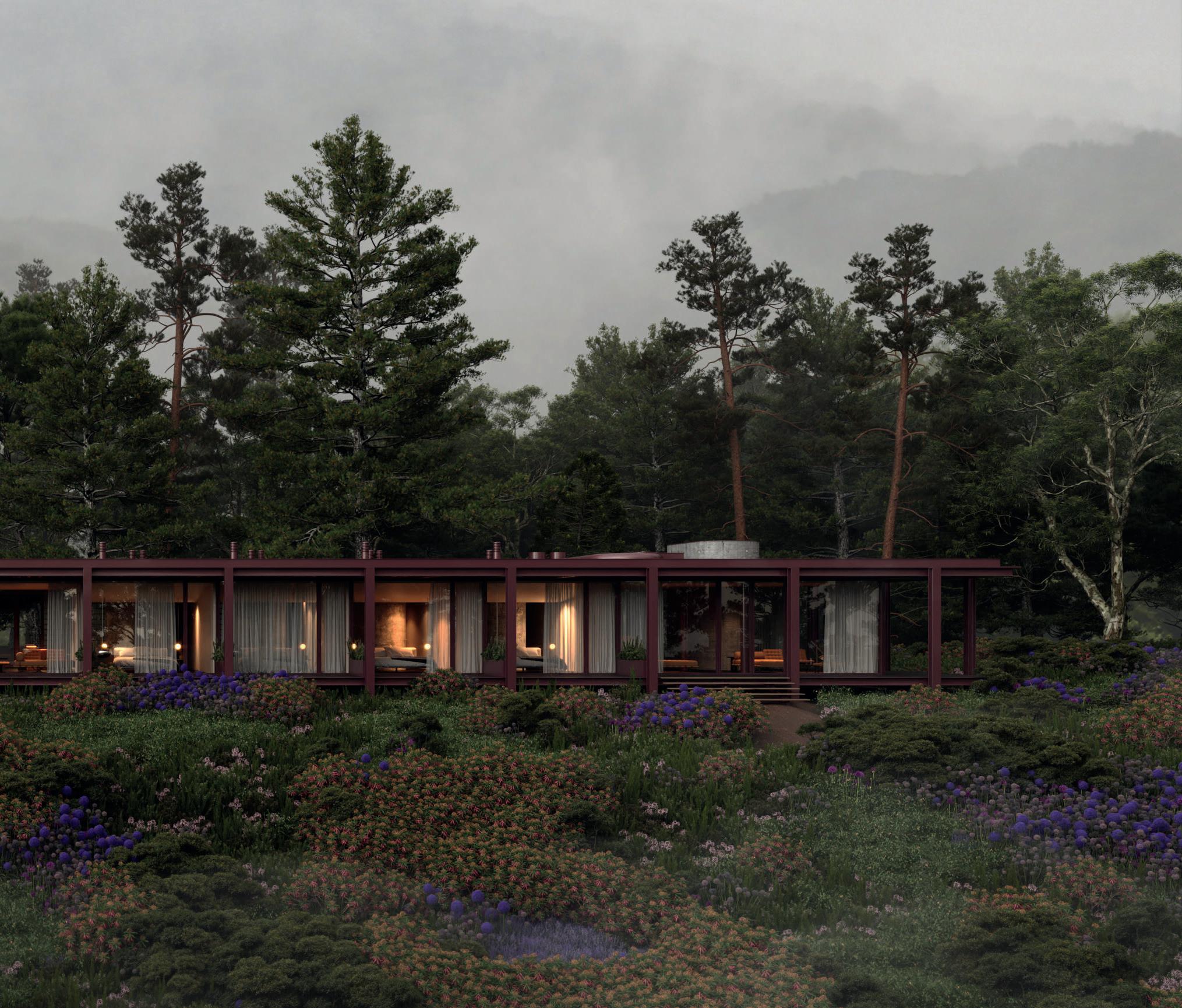
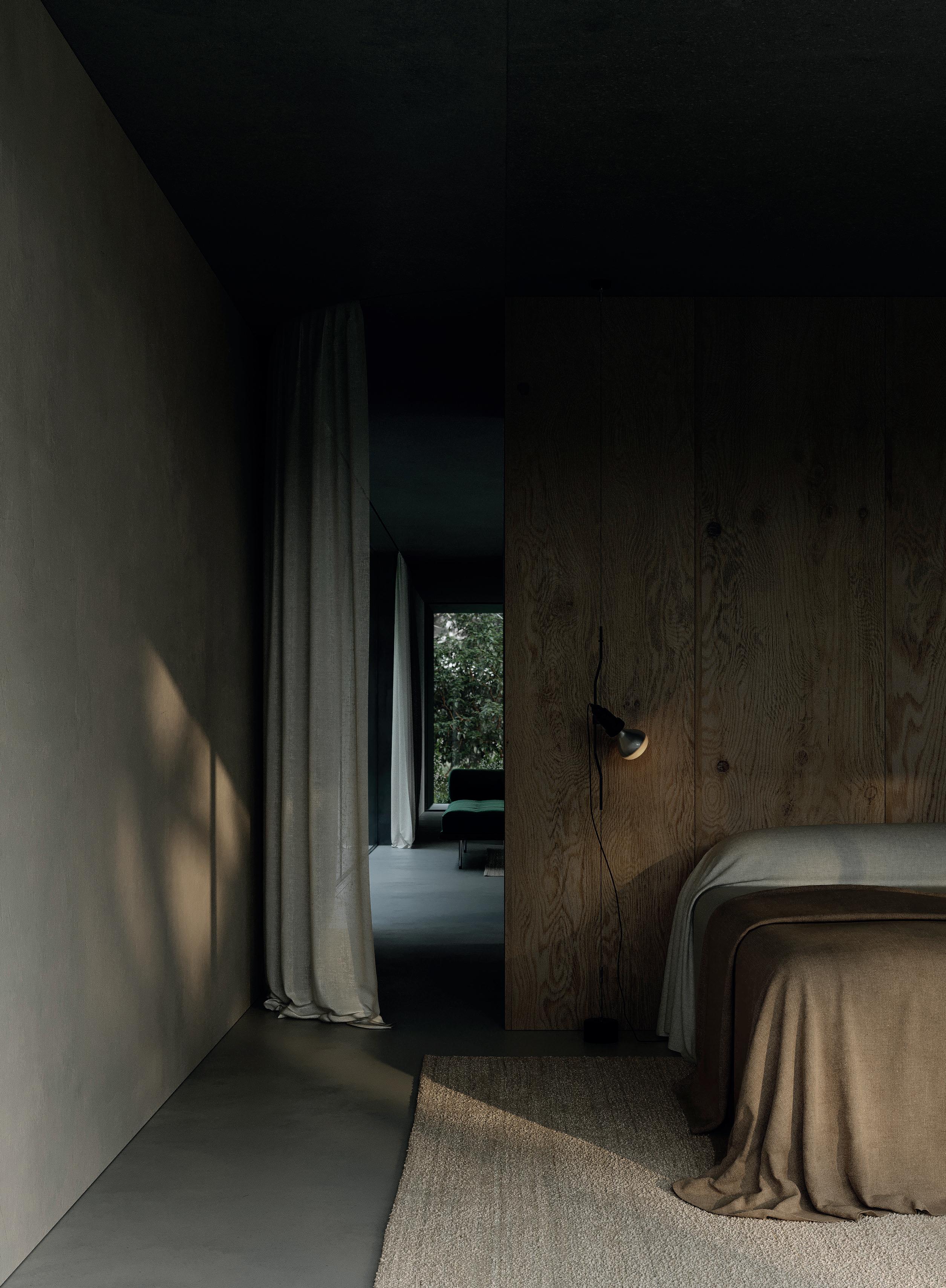
House In Nordeste
Lomba da Fazenda - Azores, Portugal
Fragments Of The Landscape
On a plot in the northeast of São Miguel Island originally intended for cattle grazing and characterized by clusters of densely packed trees extending along a gentle slope, emerges the commission for a detached rural weekend house. The vast and scattered landscape does not suggest a framing, an obvious direction, or a clear alignment; instead, it presents the gentle challenge of a landscape marked by a bucolic exceptionalism that becomes almost trivial due to its repetition in every direction.
The house is proposed on the edge of the forest, in the clearing that follows the dense pattern of vegetation. The volumetry is simple, as the sculptures of Donald Judd, a volume resting in the landscape.
The interior organization, with regular geometry, concentrates the communal spaces at the center, dining and living areas, with a conical fireplace that crosses and defines the living space, and two bedrooms at opposite ends. Two cryptomeria boxes conceal two bathrooms, the kitchen, and a cabinet for the living room, and mark the transition to the bedrooms.
Each space has openings to the exterior in different directions, giving rise to four distinct views, fragments of the same landscape. Each bedroom frames a closer and more domesticated view of the surroundings. The living room explores, on one side, the relationship with the ascending topography and the density of trees, and captures on the other, the more extensive and distant landscape from south. The house in Nordeste is about different ways of perceiving the surrounding landscape. It reflects on issues such as the interconnection of spaces, the framing of views, and privacy (im)possibilities. It explores the relationship of sharp materials such as bare concrete and cool steel with the misty atmosphere and the vibrant greens of the landscape.
Fragmentos Da Paisagem
Num terreno no nordeste da ilha de São Miguel, originalmente pensado para pastagem de gado, marcado pela presença de aglomerados de árvores de grande densidade que se estendem ao longo de uma suave encosta, surge a encomenda de uma casa isolada de fim de semana. O terreno, vasto e disperso, não indica um enquadramento, uma direcção óbvia, ou um alinhamento evidente; em vez disso, a doce dificuldade de uma paisagem marcada por uma excepcionalidade bucólica que se torna quase banal, pela sua repetição em qualquer direcção.
A implantação da casa propõe-se no limite da zona de floresta, na clareira que sucede ao denso padrão de vegetação. A volumetria é simples, como as esculturas de Donald Judd, um volume pousado na paisagem.
A organização interior, de geometria regular, concentra os espaços comuns ao centro, de refeição e de estar, com uma lareira cónica que atravessa e define o espaço, e dois quartos em extremos opostos. Dois caixotes em criptoméria escondem duas casas de banho, a cozinha e um armário de apoio à sala, e demarcam a transição para os quartos. Cada espaço tem aberturas para o exterior em direcções diferentes, dando origem a quatro vistas distintas, fragmentos da mesma paisagem. Cada quarto enquadra uma vista mais próxima e domesticada da envolvente. A sala explora, de um lado, a relação com a topografia ascendente e a densidade das árvores, e capta, a sul, a paisagem mais extensa e longínqua.
A casa do Nordeste é sobre diferentes formas de entender a paisagem que a envolve. Reflecte sobre questões como a inter-relação dos espaços, o enquadramento de vistas e (im) possibilidades de privacidade. Explora a relação dos materiais frios como o betão à vista e o alumínio escovado, com o ambiente nebuloso e os verdes vibrantes da paisagem.
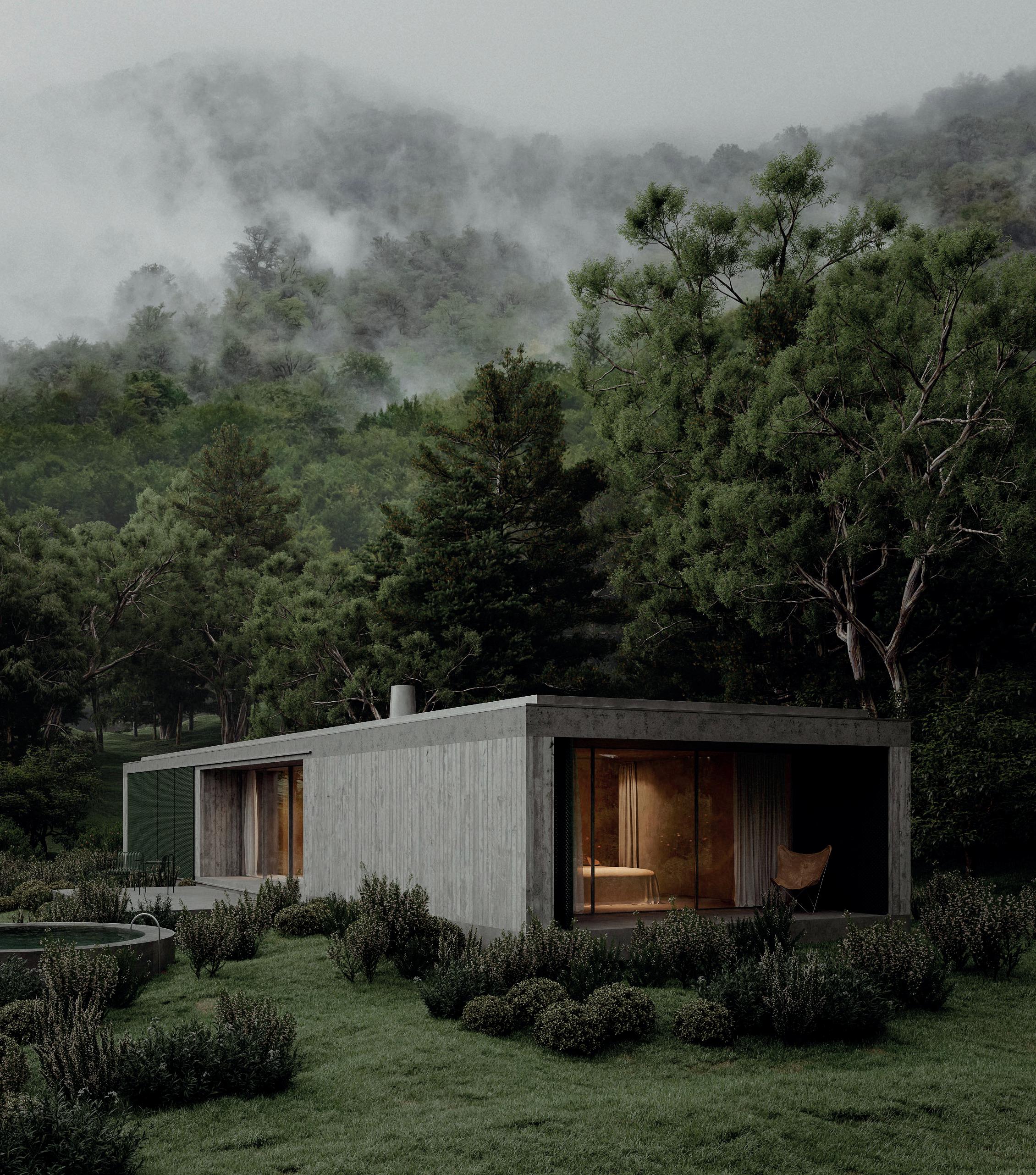
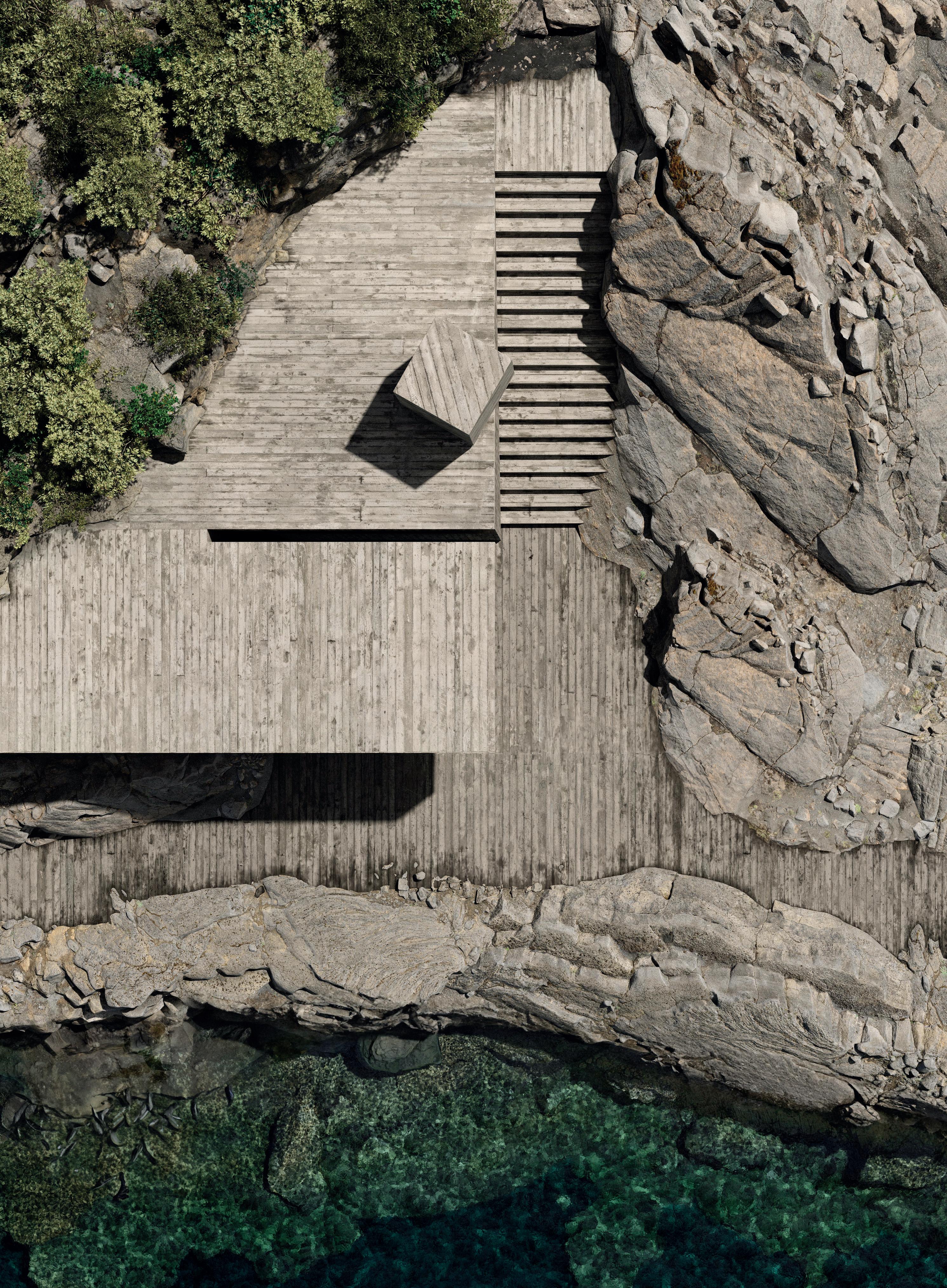
Intervention On Islet Natural Reserve
Ilhéu de Vila Franca do Campo - Azores, Portugal
Conversations With Rocks
The islet of Vila Franca do Campo, a natural reserve resulting from a volcanic eruption off the coast of São Miguel island, asserts itself as a solitary rock in the open sea. However, during the summer, it is invaded by two hundred visitors per day. The admirable landscape of the islet is depreciated by the existence of an old construction, a remnant of its past use, which, despite its mismatched scale, inappropriate domestic language, and poor conditions, is regarded as an integral and unquestionable part of the place.
It is in this context that the proposal for the intervention on the islet emerges with three opportunities: removing unnecessary elements, seeking to naturalize the territory; adding subtle gestures, such as small elements, handrails, and steps, which aim to domesticate the scale of the rock and improve the summer experience; and converting the existing building into a more integrated volumetry capable of responding to the current program. Some dissonant elements (shades, slabs, water reservoirs) are removed, but efforts are made to integrate the same needs into the proposal, such as a shaded area at the entrance of the building or a flat space on the roof for appropriation. The vertical element containing the water reservoir brings a delicate (un)balance with the horizontal abstraction of the volumetry.
The placement of the existing building is maintained on a point where the topography stabilizes before gradually dropping down to the sea, but there is an effort towards integration, towards greater continuity of scales, colors, and materials. The in situ concrete seeks to enter into dialogue with the rocks, incorporating local inert materials that provide pigment and texture, in the pursuit for imperfection and a more serene conversation between rock and building.
The new volume aims to be an integral part of the islet, as if were sculpted from stone, hidden, standing by.
Conversas Com Rochas
O ilhéu de Vila Franca do Campo, uma reserva natural produto de uma erupção vulcânica ao largo da ilha de São Miguel, afirma-se como um rochedo solitário em alto mar. No entanto, durante o verão, é invadido por duzentos visitantes por dia. A admirável paisagem do ilhéu é depreciada pela existência de uma construção antiga, vestígio de um uso passado, que, apesar da escala desajustada, da linguagem doméstica desadequada, e das fracas condições que apresenta, se assume como parte integrante e inquestionável do lugar.
É neste sentido que surge a proposta de intervenção no ilhéu, com três oportunidades: remover elementos desnecessários, procurando naturalizar o território; acrescentar gestos subtis, como pequenos elementos, corrimões e degraus, que procuram domesticar a escala da rocha e melhorar a experiência balnear; e reconverter o edifício existente numa volumetria mais integrada e capaz de responder ao programa do uso actual. Retiram-se alguns elementos dissonantes (palas, lajetas, depósitos de água), mas procura-se integrar as mesmas necessidades na proposta, como um lugar de sombra, à entrada do edifício, ou um espaço plano na cobertura para apropriação. O elemento vertical que contém o depósito de água traz um delicado (des)equilíbrio com a abstracção horizontal da volumetria.
A implantação do edifício existente é mantida, num momento em que a topografia estabiliza, antes de cair gradualmente até ao mar, mas há o esforço pela integração, por uma maior continuidade de escalas, cores e materiais. O betão in situ procura entrar em diálogo com as rochas, integrando inertes locais que atribuem pigmento e textura, na busca pela imperfeição e por uma conversa mais serena entre rocha e edifício.
O novo volume quer ser parte integrante do ilhéu como se fosse esculpido na pedra, escondido, aguardando.
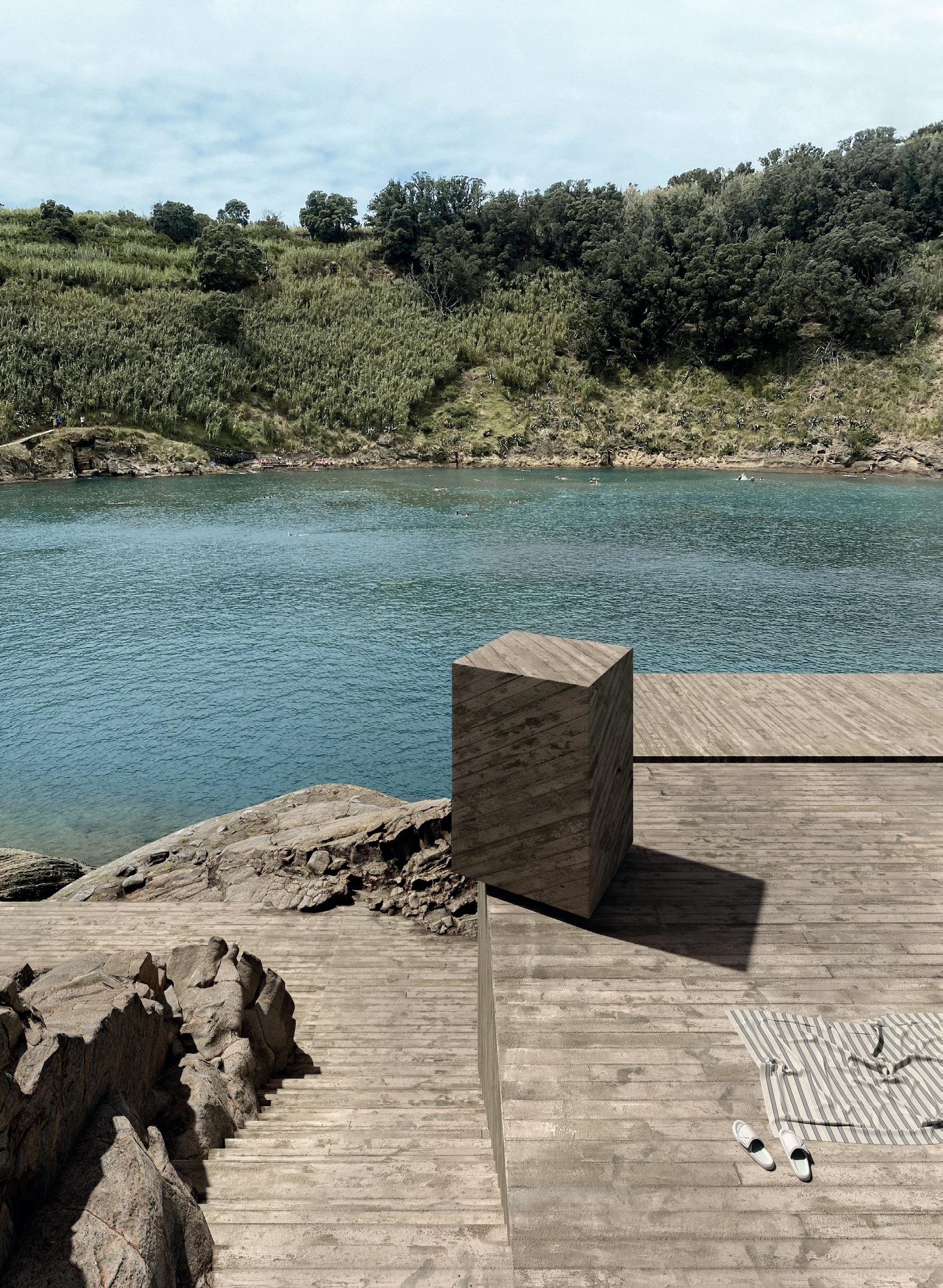
Atelier Local
Ilh U Atelier
HOUSE IN PARANHOS project: 2019 - 2020 construction: 2020 - 2022 location: Paranhos - Porto, Portugal architecture: atelier local collaborators: João Paupério, Maria João Rebelo, Francisco Craveiro, Bernardo Alves and Marta Sousa gross built area: 185 m2 images: © Luca Bosco
STUDIO-HOUSE project: 2020 construction: 2020 - 2022 location: Valongo, Portugal architecture: atelier local collaborators: João Paupério and Maria João Rebelo engineering: Américo Neves gross built area: 155 m2 images: © Francisco Ascensão Luca Bosco
HOUSE IN ANCEDE project: 2018 - 2022 construction: 2022 - 2023 location: Ancede - Baião, Portugal architecture: atelier local collaborators: João Paupério, Maria João Rebelo and Francisco Craveiro engineering: FACE gross built area: 135 m2 images: © Francisco Ascensão
HOUSE IN CANAS project:2022 - 2024 construction: 2024 - UNDER CONSTRUCTION location: Canas de Senhorim - Nelas, Portugal architecture: atelier local + Ana Catarina Costa, Francisco Ascensão and José Luís Tavares collaborators: Ana Catarina Costa, Francisco Ascensão, João
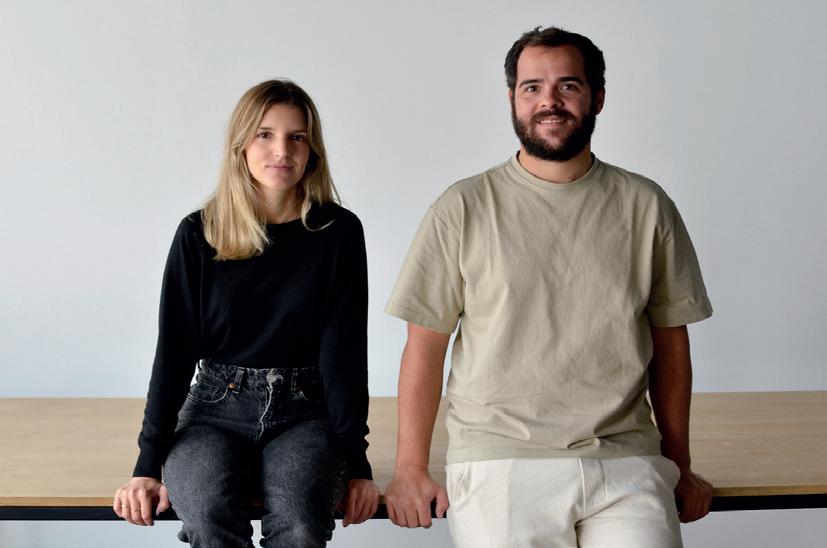
Paupério, José Luís Tavares and Maria João Rebelo gross built area: 148 m2 images: © Francisco Ascensão
MORTUARY project: 2022 - 2023 construction: 2024 - UNDER CONSTRUCTION location: Valongo, Portugal architecture: atelier local collaborators: João Paupério and Maria João Rebelo engineering: Márcio Pimenta gross built area: 84 m2 images: © Francisco Ascensão
HOUSE IN CAMPO project: 2023 construction: 2024 - UNDER CONSTRUCTION location: Campo - Valongo, Portugal architecture: atelier local collaborators: João Paupério and Maria João Rebelo engineering: Márcio Pimenta gross built area: 195 m2 images: © Francisco Ascensão
WALK & TALK PAVILLION project: 2020 - 2022 location: Ponta Delgada - Azores, Portugal architecture: Rita Sampaio and Afonso Botelho Santos production: Luís Brum, José Amorim, Mafalda Luz Fernandes and Mariana Medeiros construction: Carpinteiro João Costa com Horário Raposo, Maurino Sardinha, João Duarte, Válter Taveira, Fábio Taveira and Frederico Garcia collaborators: Joana Anacleto gross built area: 110m2 images: © Mariana Lopes
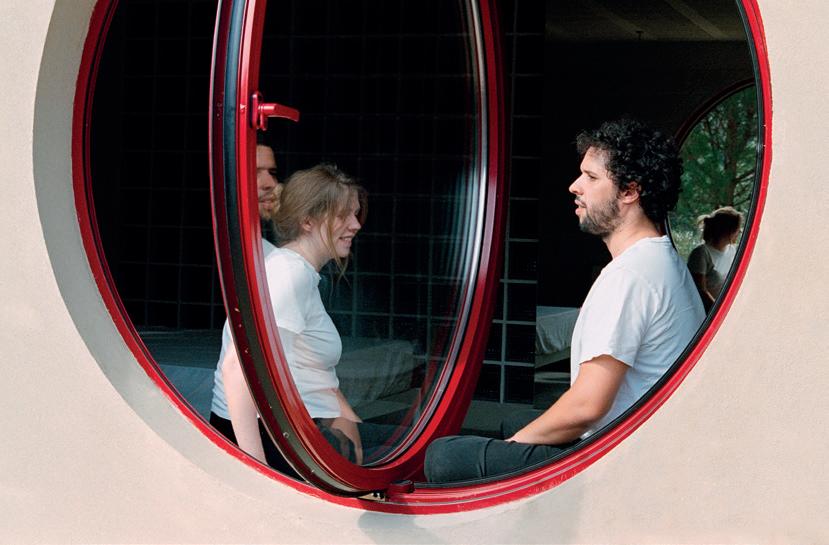
HOUSE IN PÓPULO project: 2021 – UNDER CONSTRUCTION location: Ponta Delgada - Azores, Portugal architecture: Rita Sampaio and Afonso Botelho Santos collaborators: Joana Anacleto and Martina Honcárová gross built area: 235m2 images: © Rendergram
GUEST HOUSE IN FURNAS project: 2022 - UNDER CONSTRUCTION location: Furnas - Azores, Portugal architecture: Rita Sampaio and Afonso Botelho Santos gross built area: 550m2 images: © Rendergram
HOUSE IN NORDESTE project: 2020 - UNDER CONSTRUCTION location: Lomba da Fazenda - Azores, Portugal architecture: Rita Sampaio and Afonso Botelho Santos collaborators: Martina Honcárová gross built area: 110m2 images: © Rendergram
INTERVENTION ON ISLET NATURAL RESERVE project: 2023 - UNDER CONSTRUCTION location: Ilhéu de Vila Franca do Campo - Azores, Portugal architecture: Rita Sampaio and Afonso Botelho Santos gross built area: 125m2 images: © Rendergram

