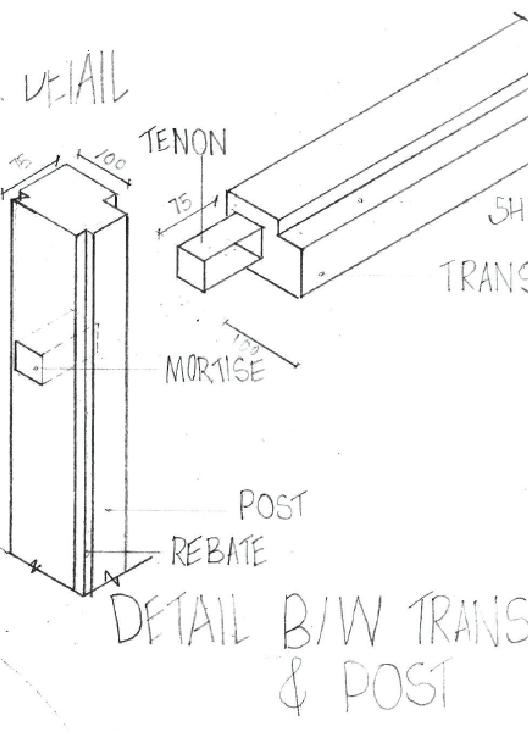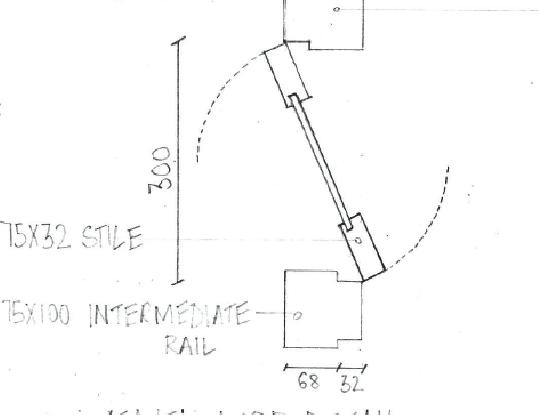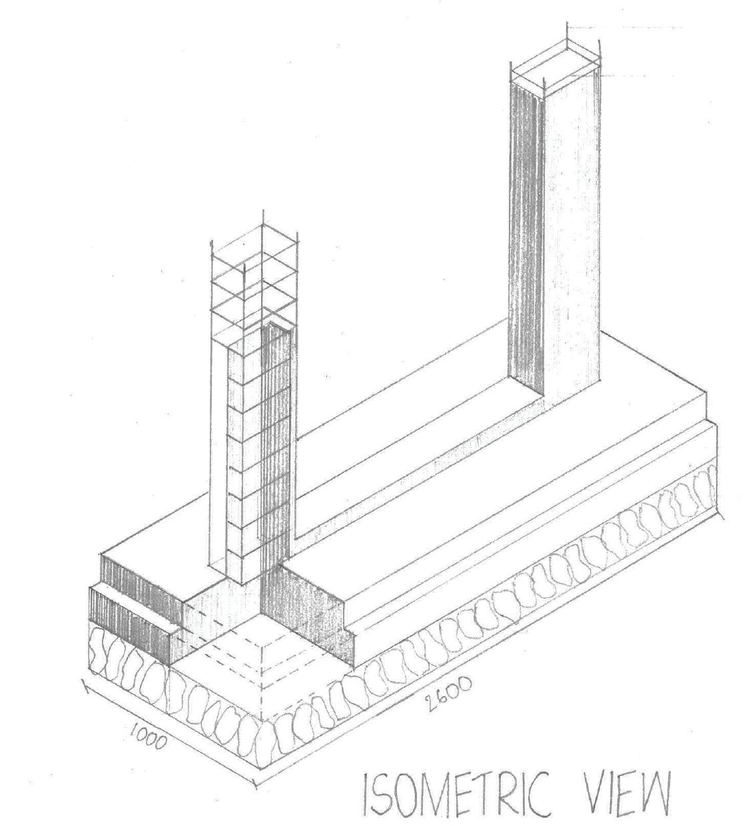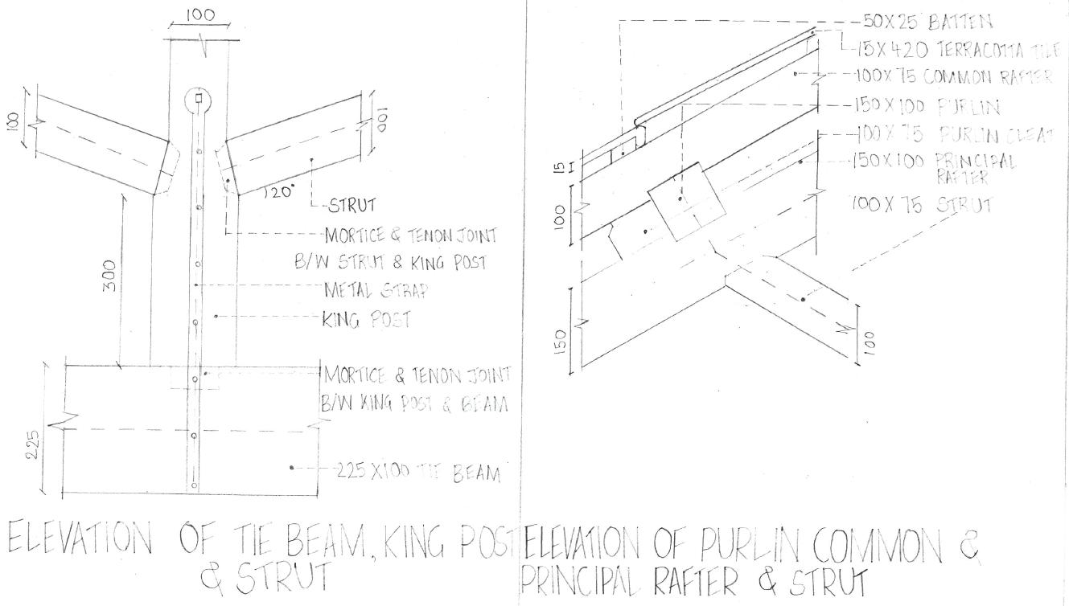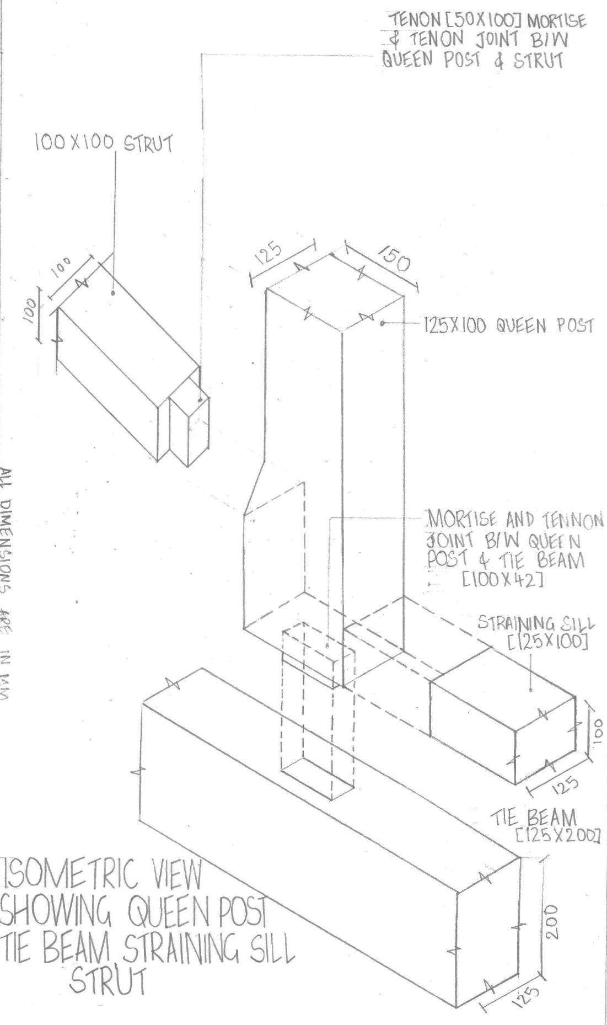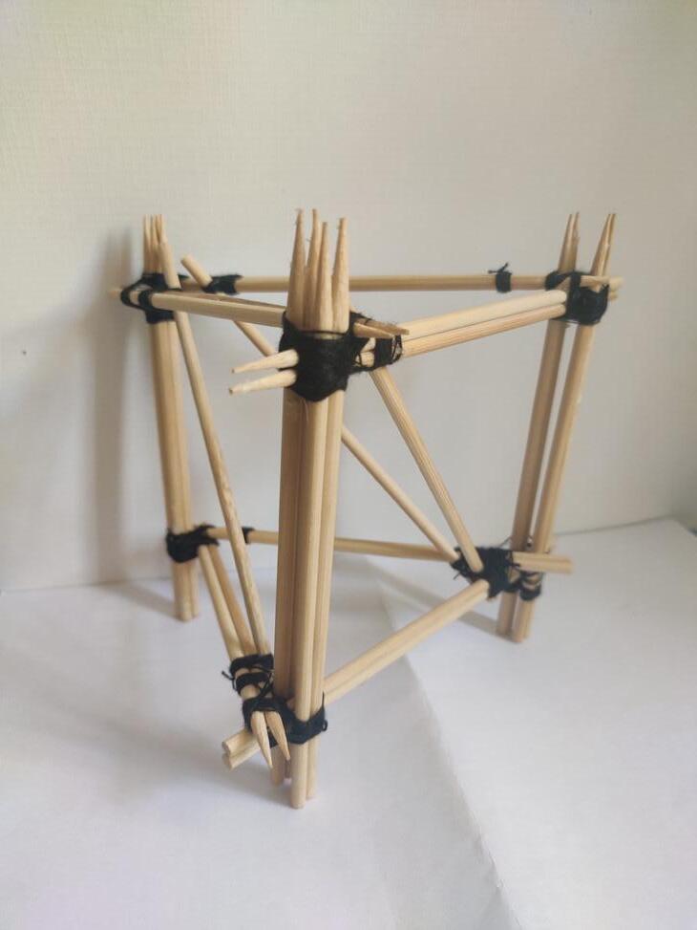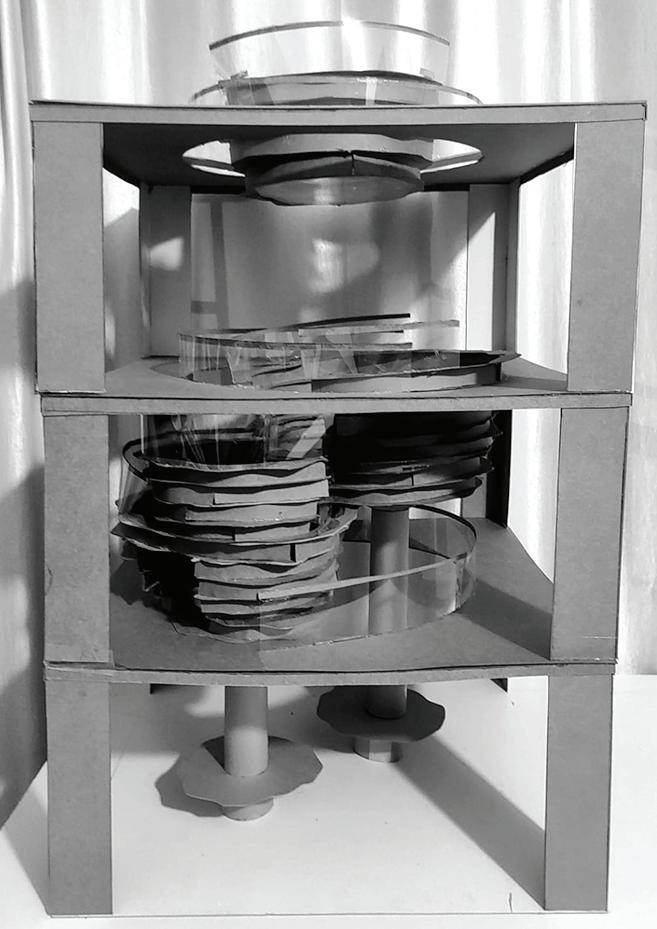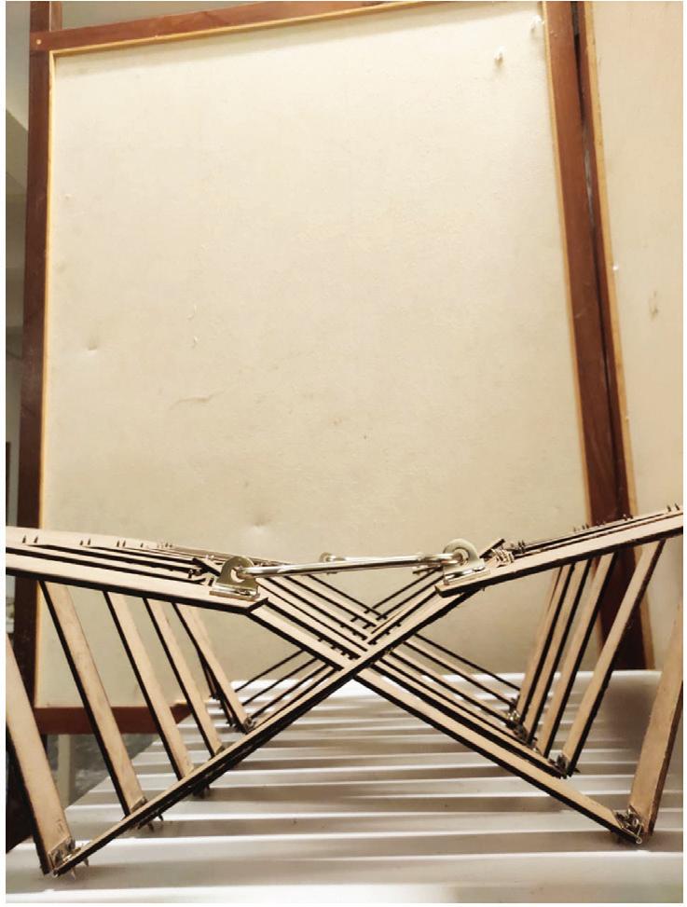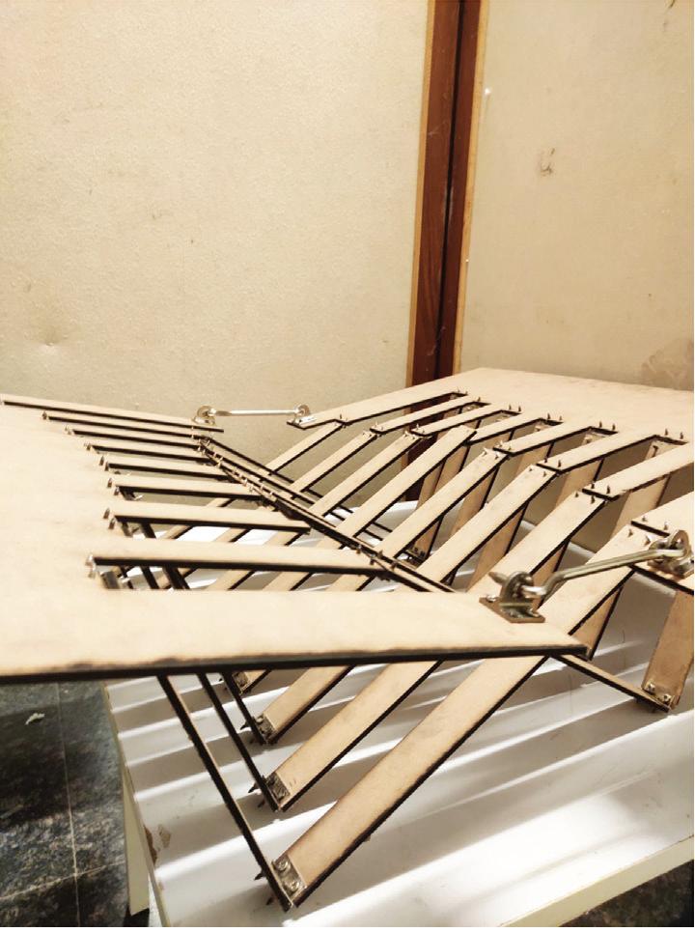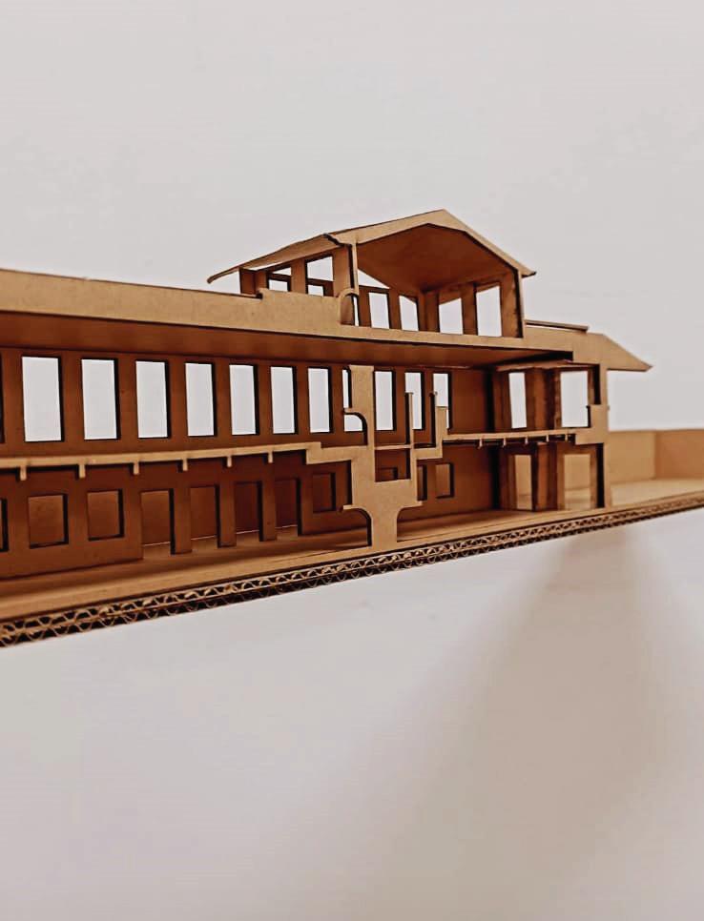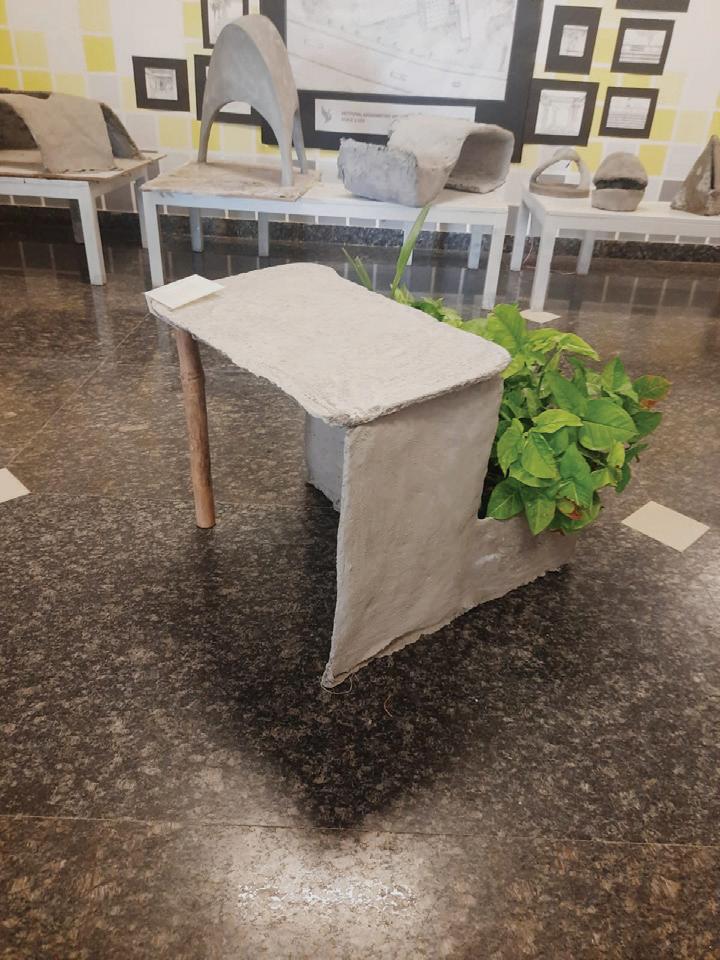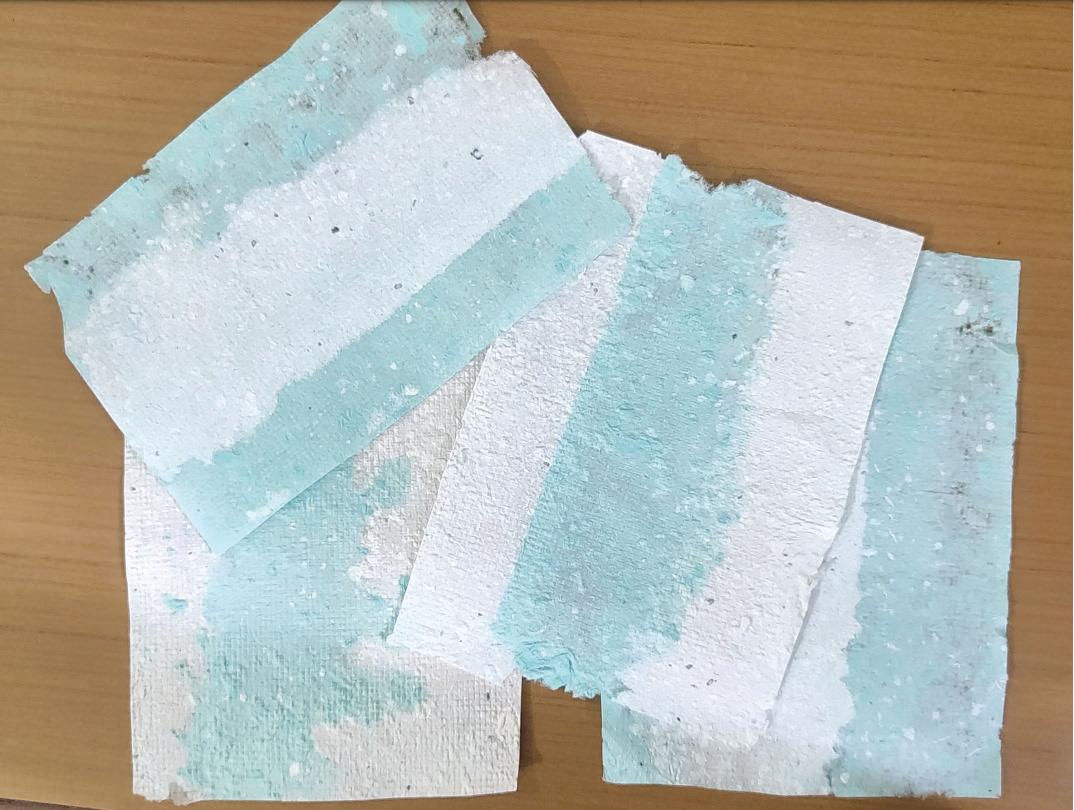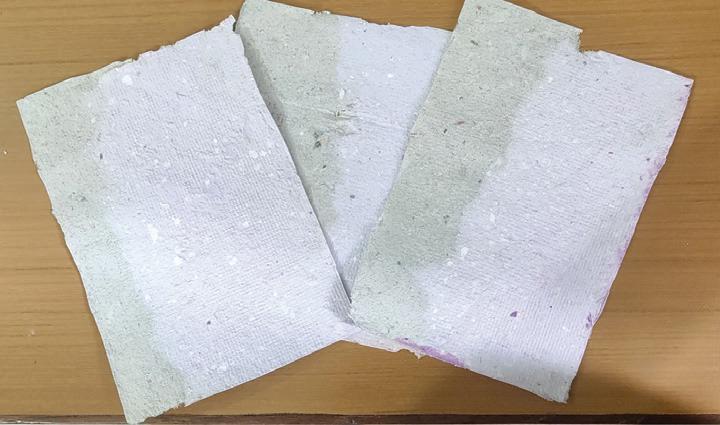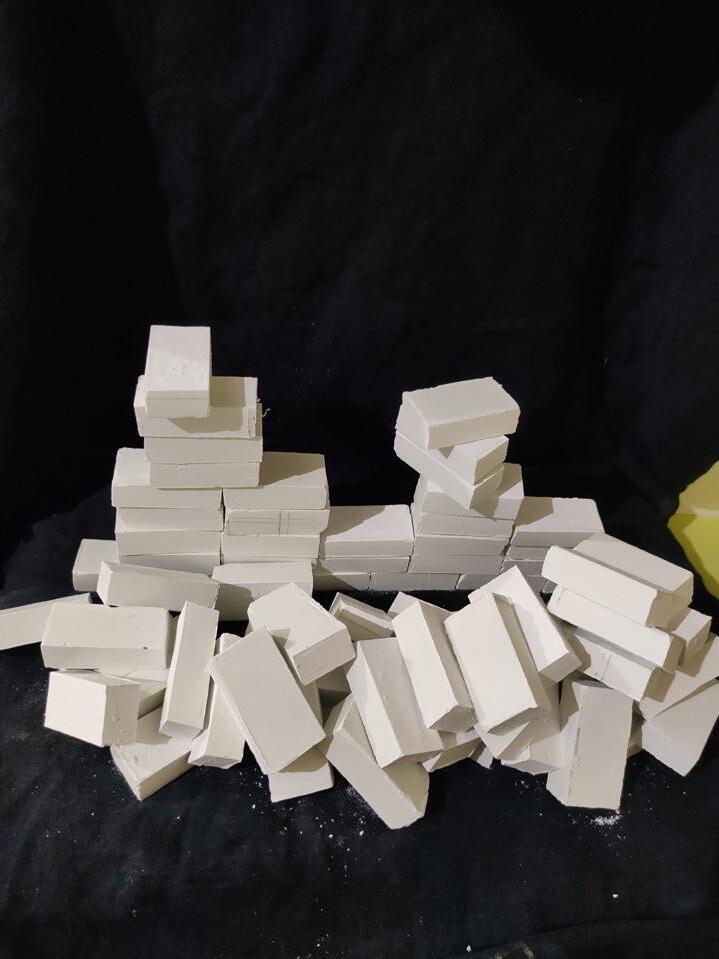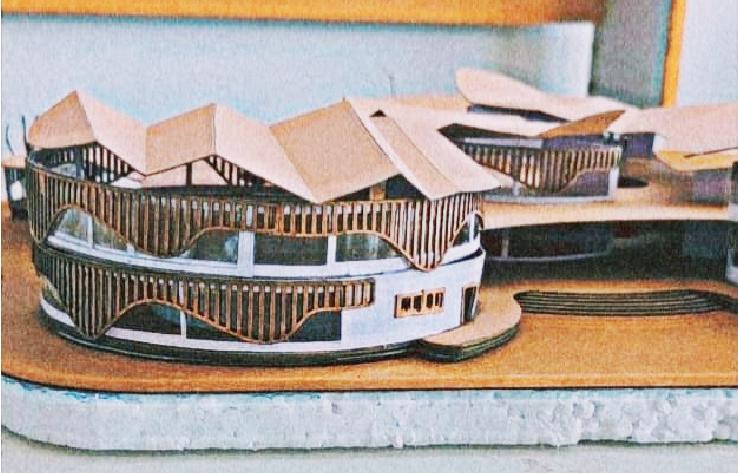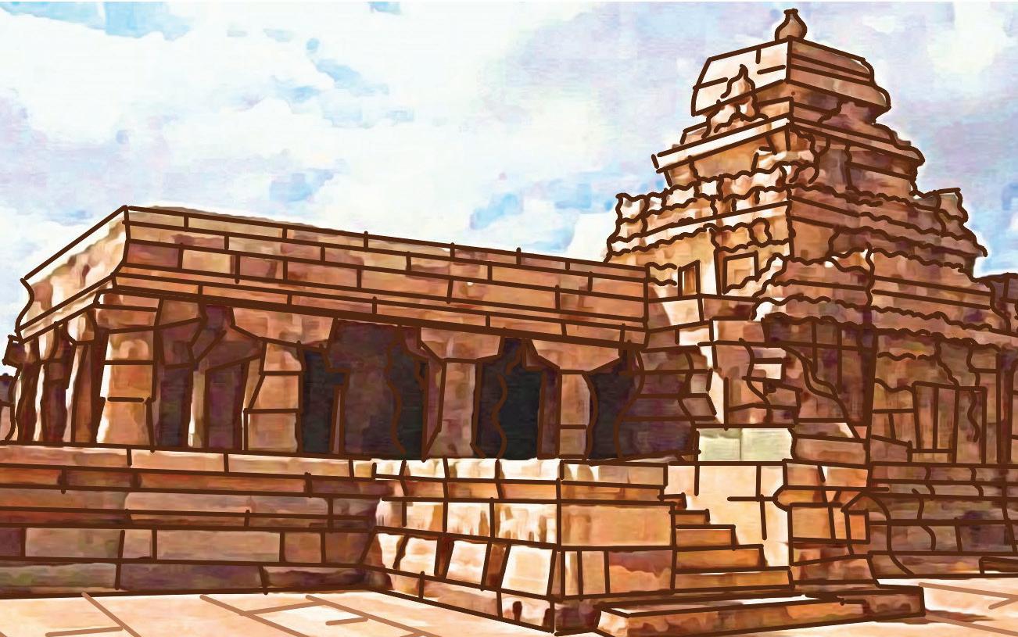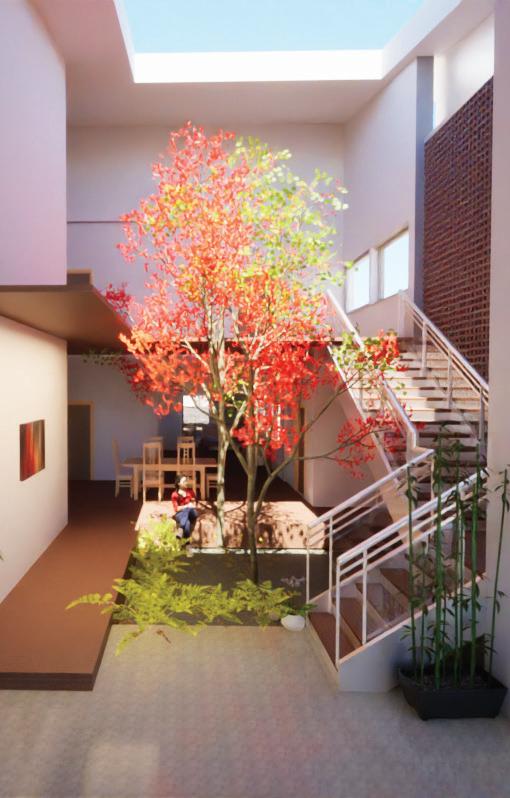
1 minute read
C O N T E N T S
A densely packed environment with minimal ventilation and open areas for residents can be seen in the massing.
Project: Residential House
Advertisement
Location: Kolhapur
Site Area: 500 Sq.m
Form development was driven by the site context, existing constraints, and client requirements.
Figure 2 illustrates the open layout of the kitchen, dining area, and living room. It maximizes the social activities, views, and sunlight in the home.
A set of stairs and a courtyard may form a visual dividing line between the living and other areas that is seen in Fig 3 and visual connectivity, light and ventilation.
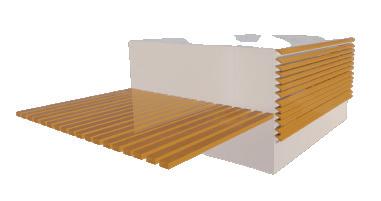
// Section XX’
The residence has a total area of 560 sqm and consists of courtayds for visual connections, light and ventilation. Working with an ambitious concept but a limited plot size to create long visuals inside the residence, there are no partition walls between the kitchen, dining and living areas but there is a visually dividing line in the form of courtyards.
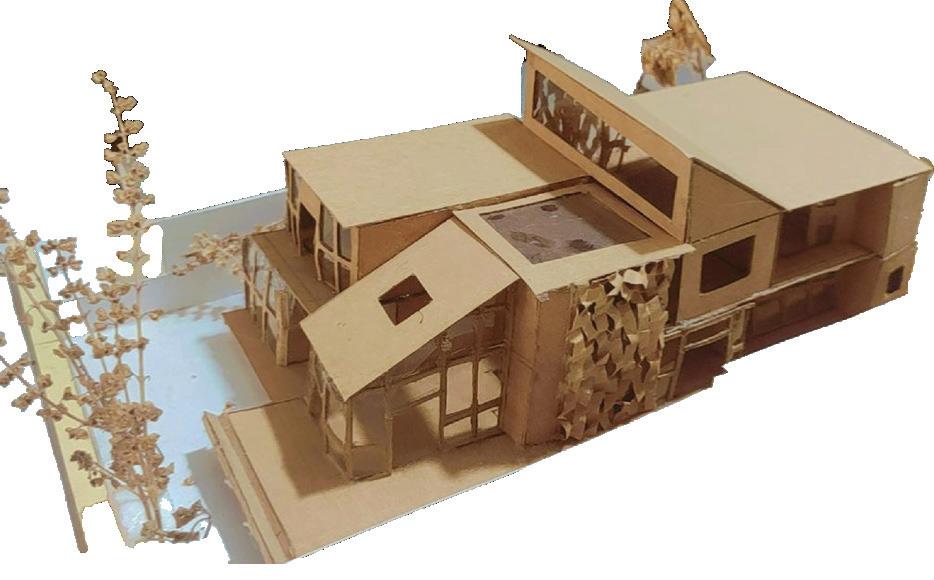
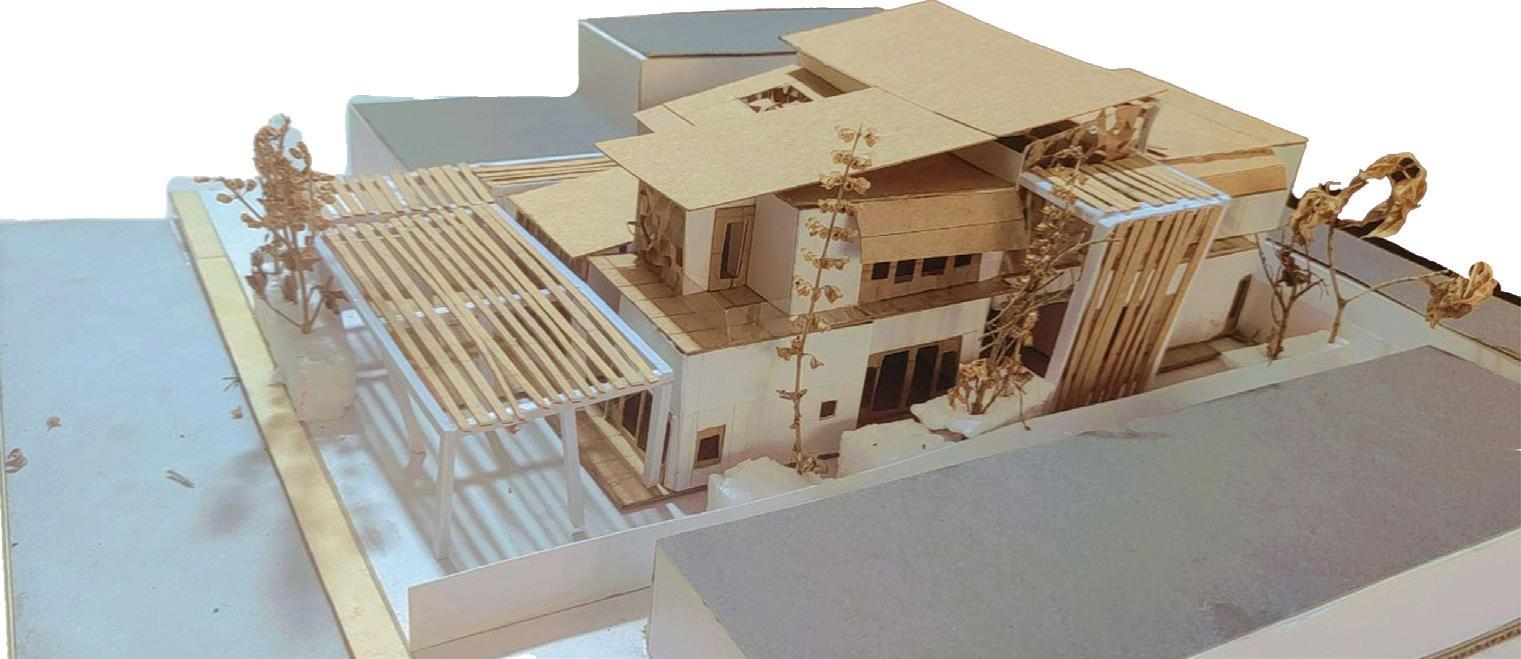
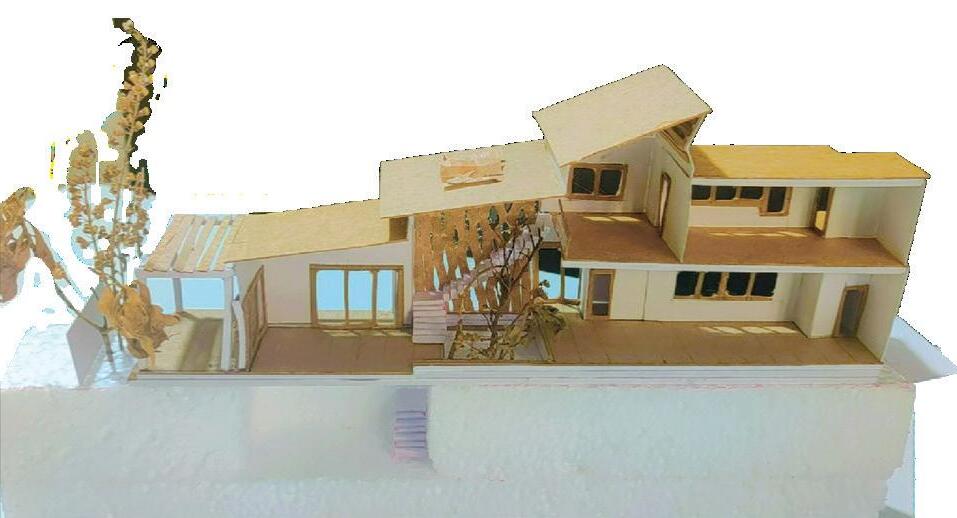
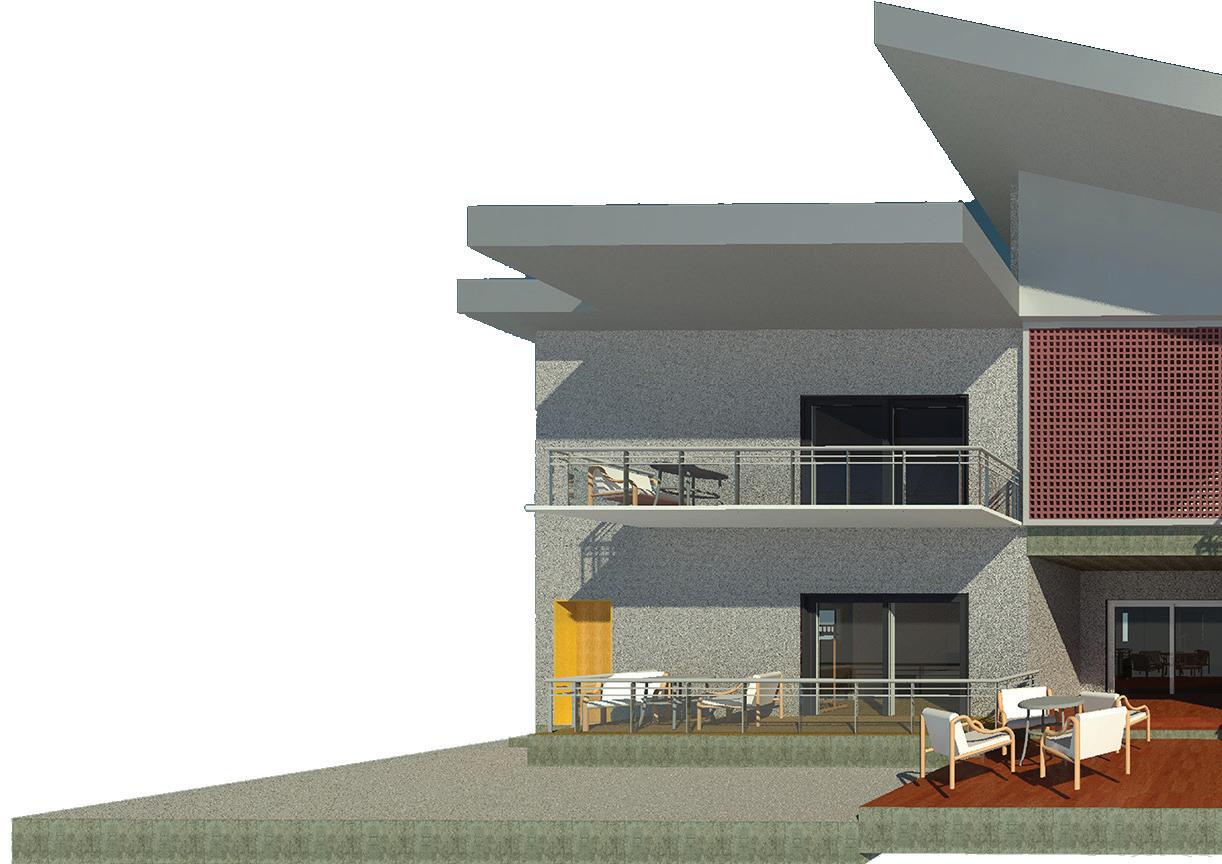
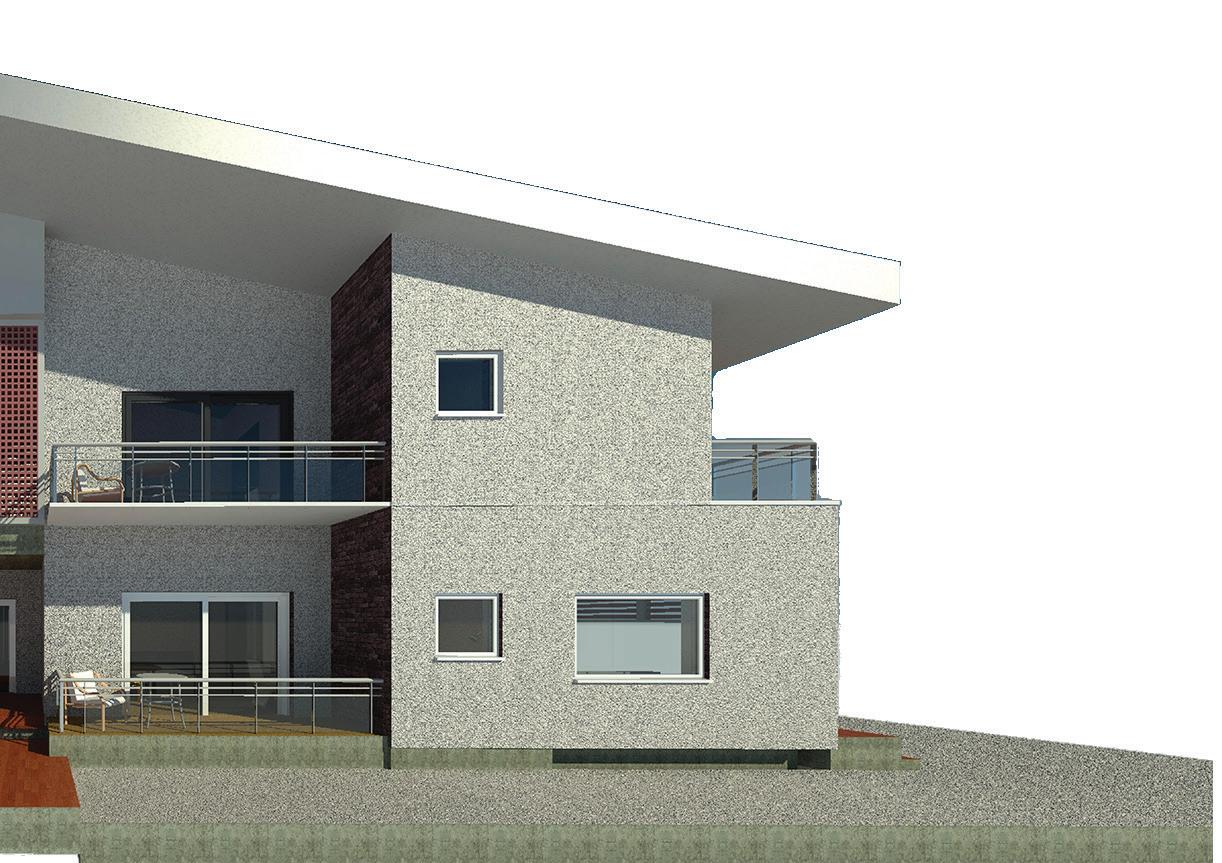
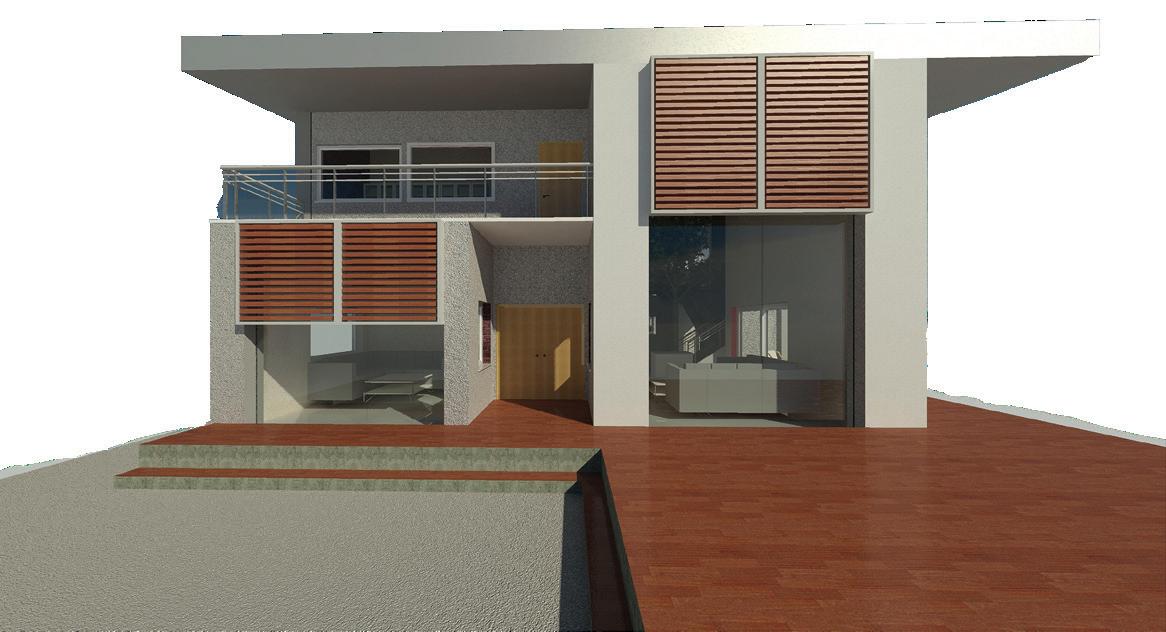
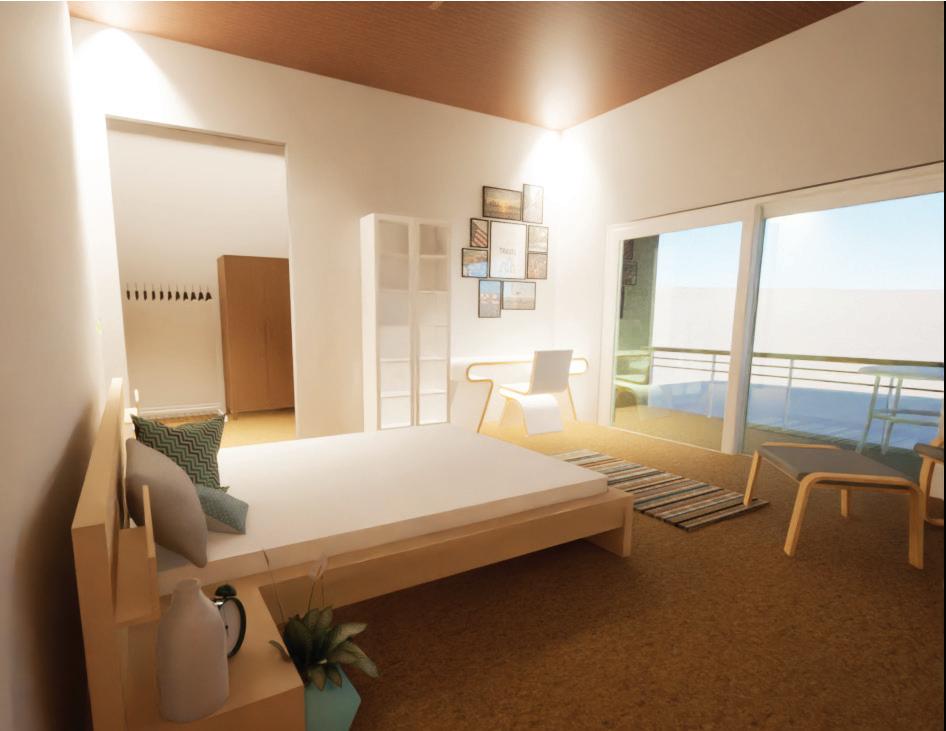
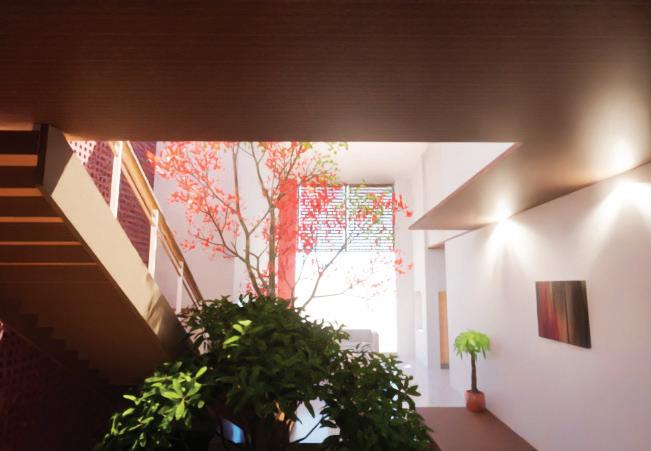
THE SEAMLESS CONNECTION
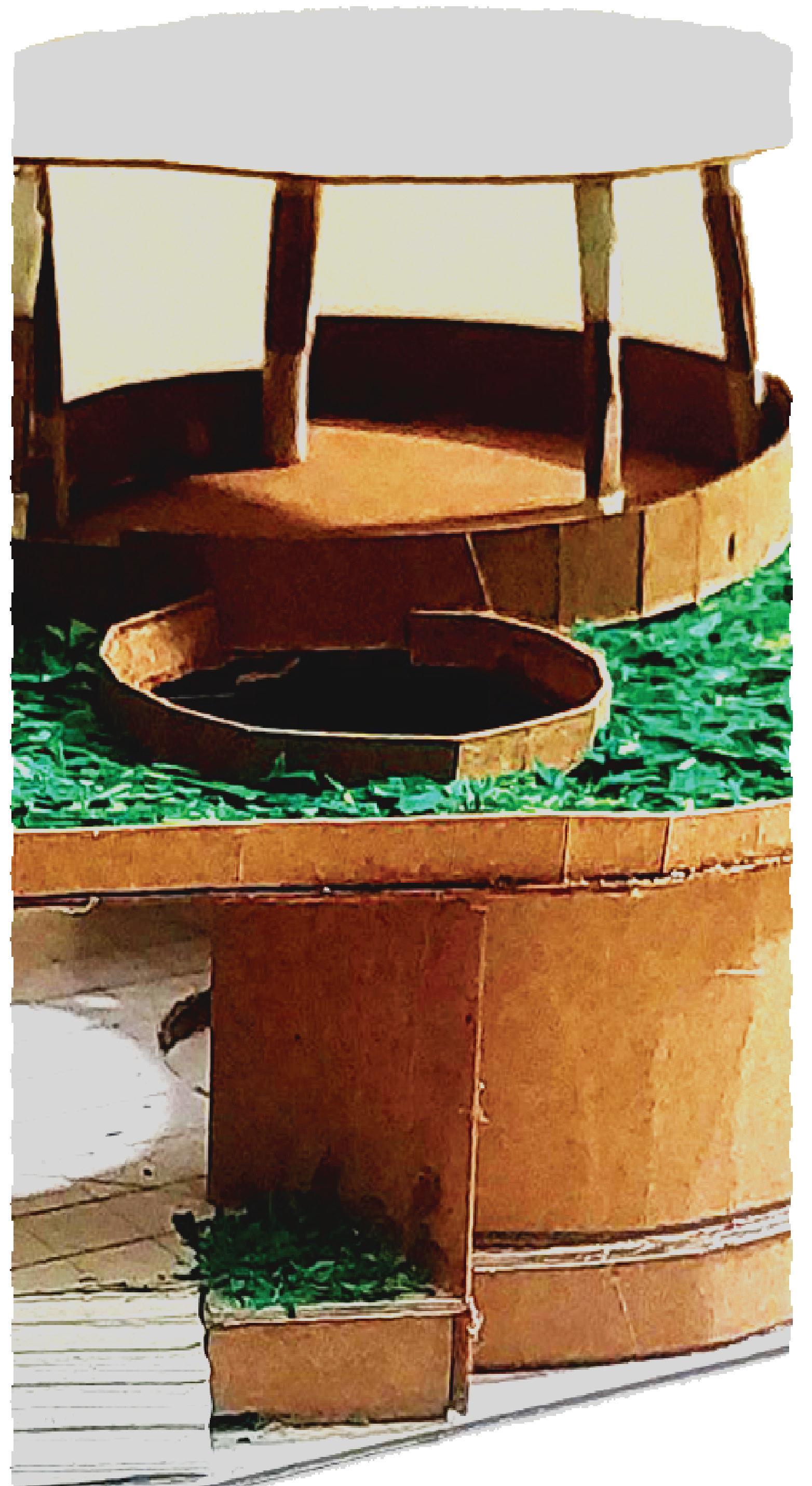
The site is situated in Pottery Town, Bangalore It is a little town with a few streets of pot producers at the moment and is located around three km from Bangalore Cantonment. The context played an important role in understanding the openness and porosity.
The users are the artisans, temporary visitors who come to buy from or learn from the artisans.
The central idea was to create visual connectivity between the artisans and the visitors (fig 1). Played with levels within the structure to prevent barriers for visual connectivity (fig 2 and fig 3).
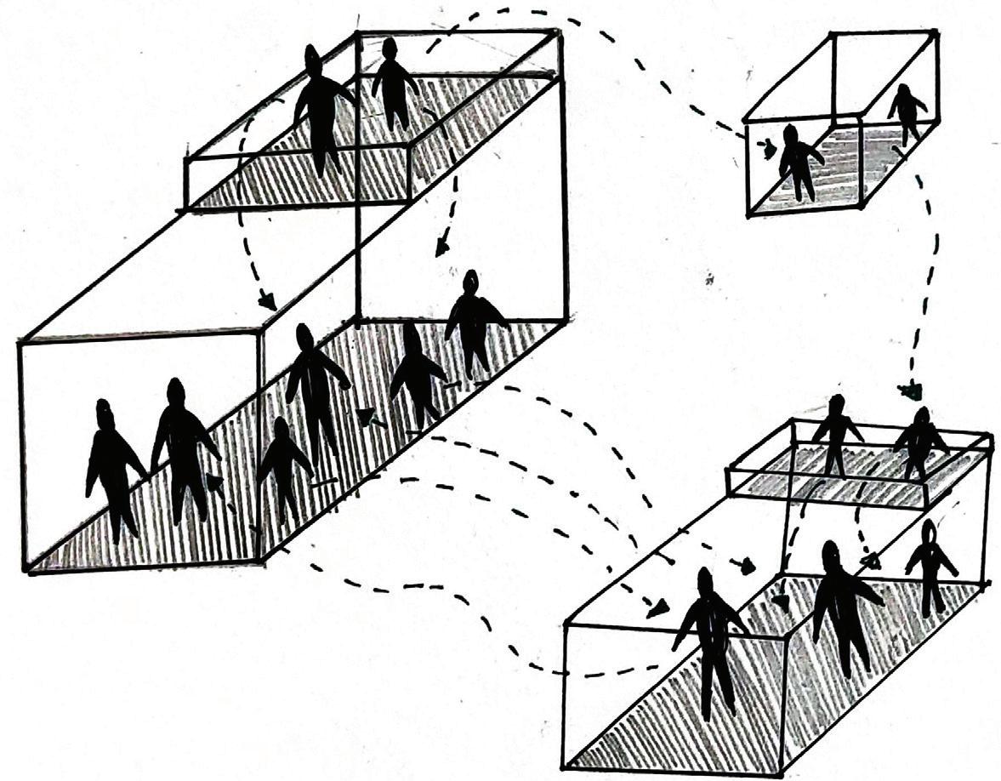

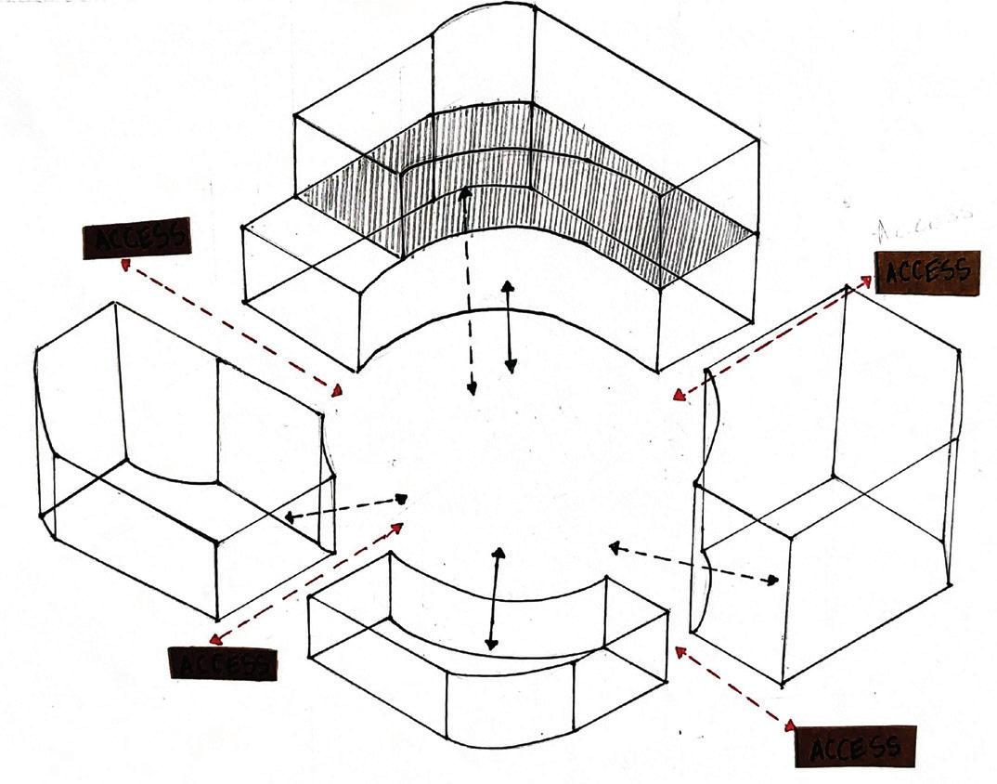
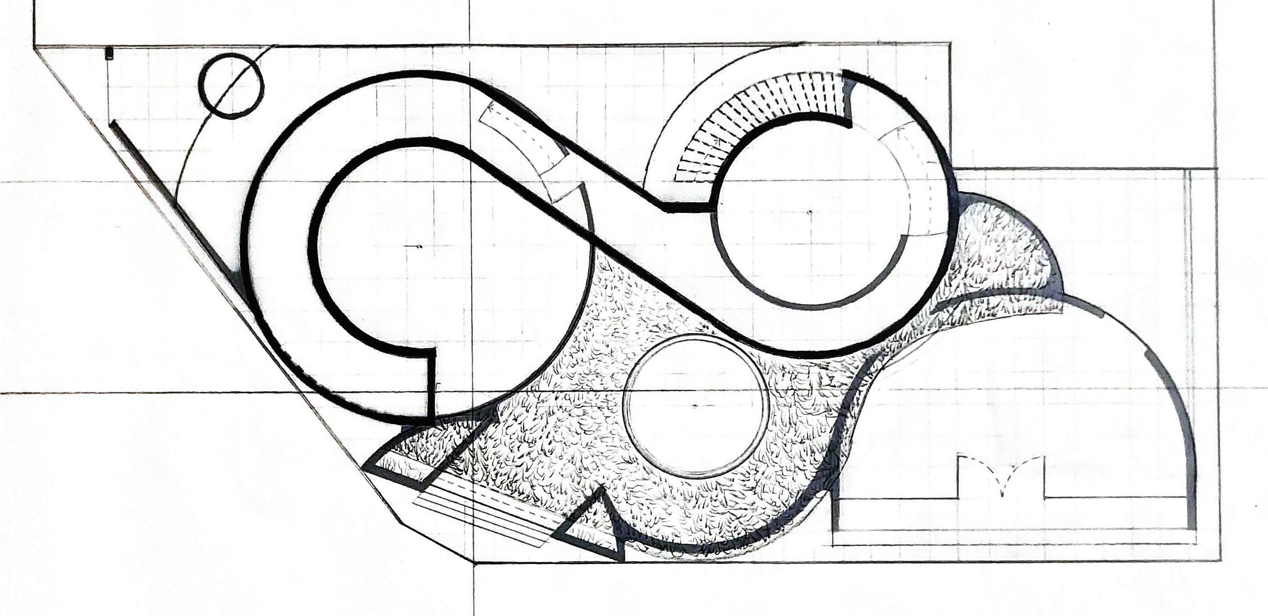
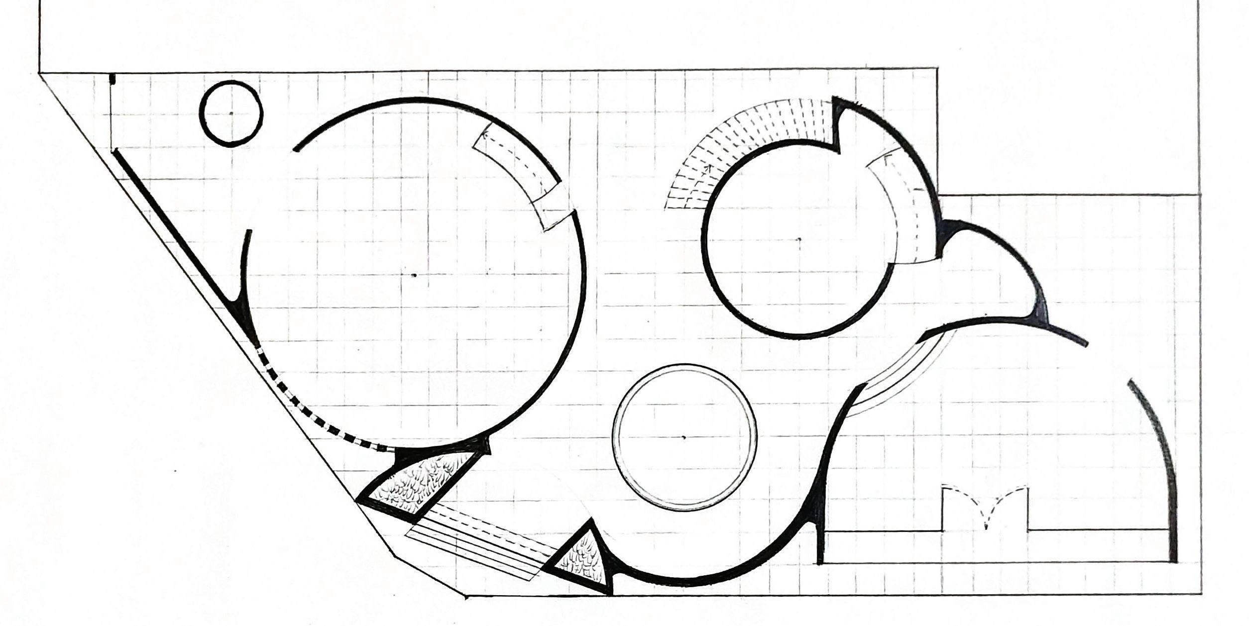
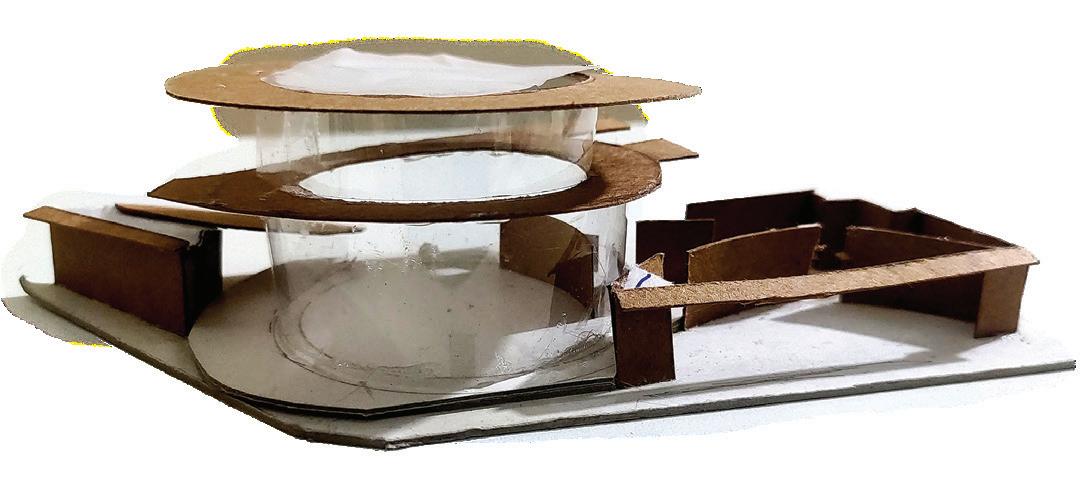
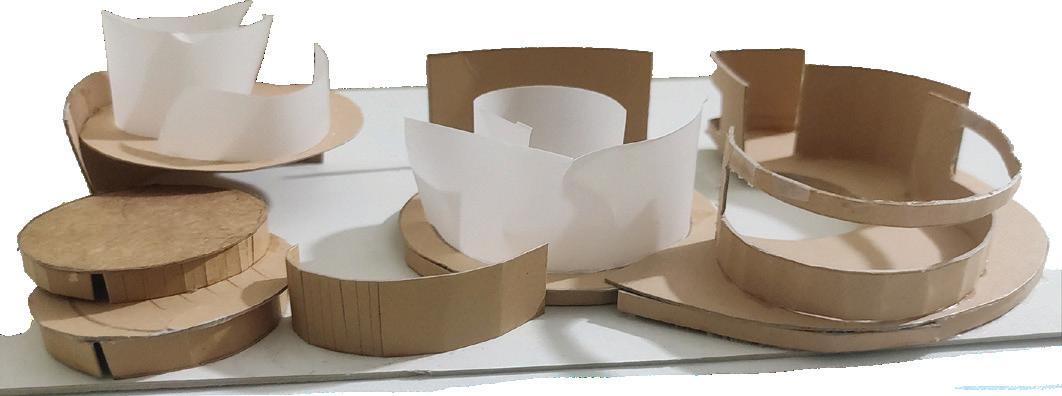
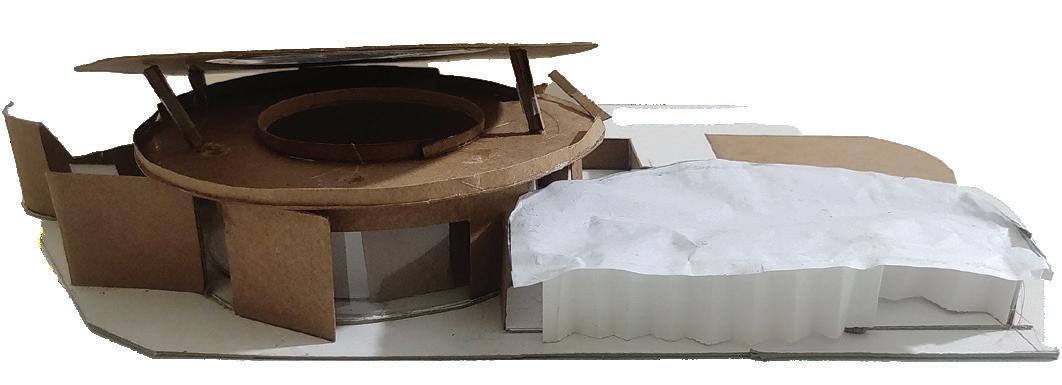
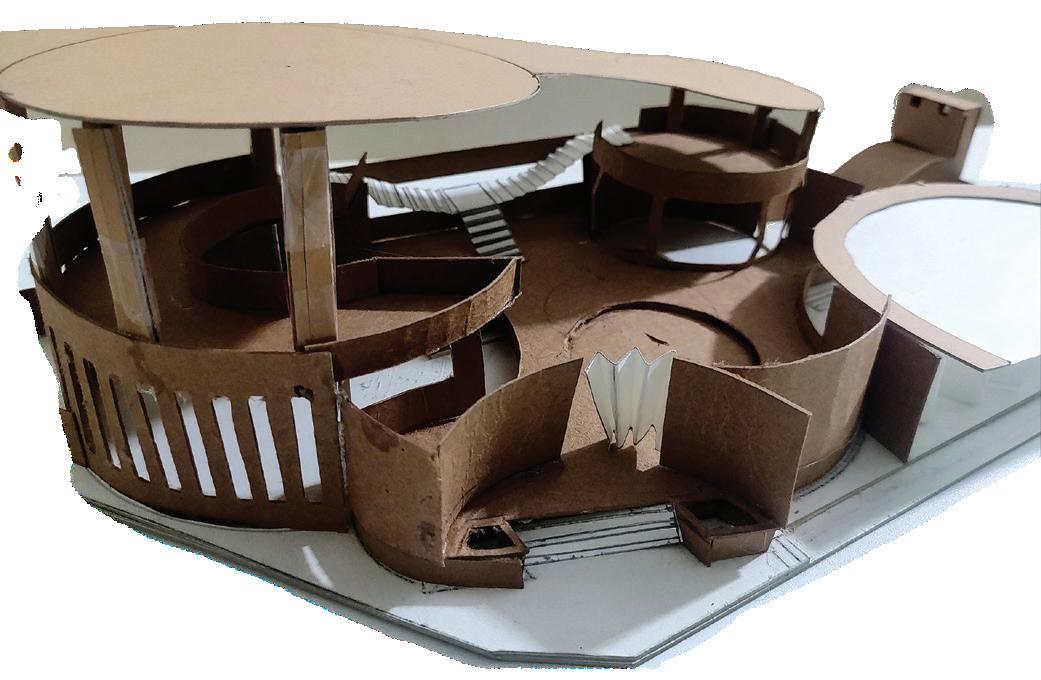
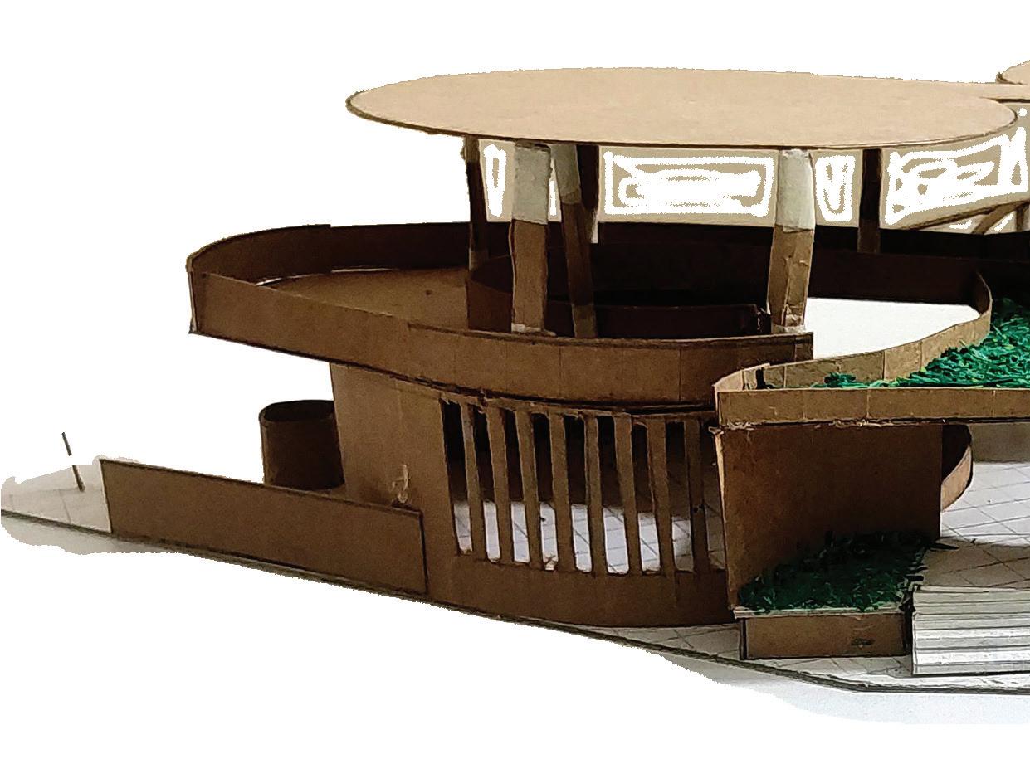
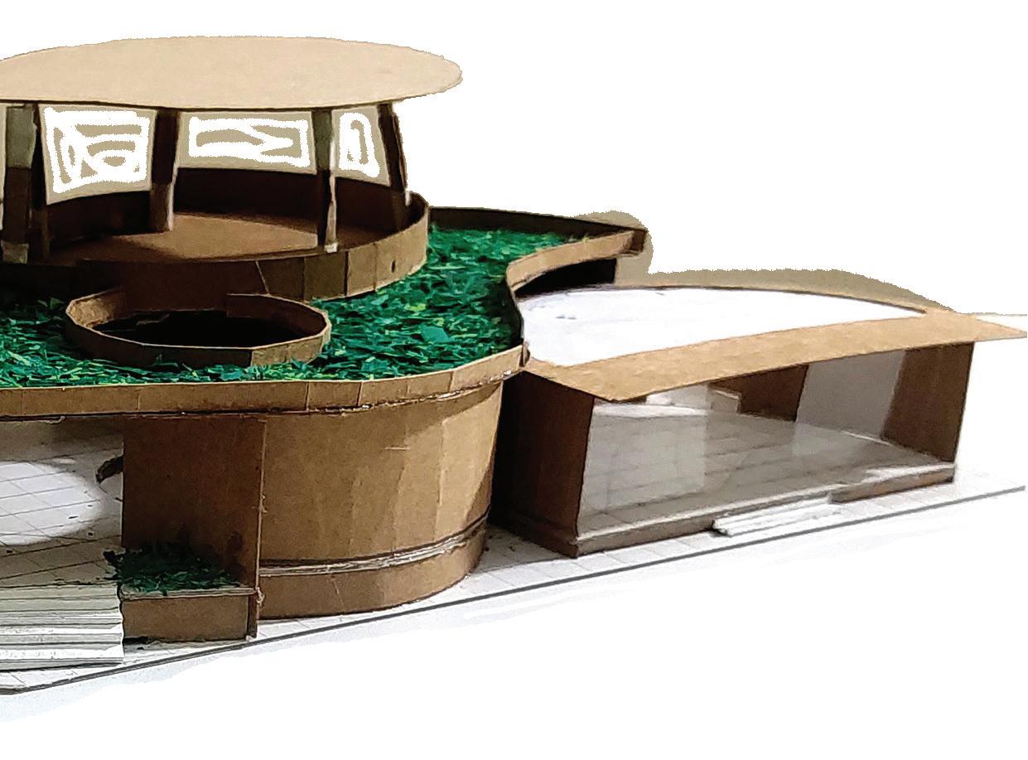
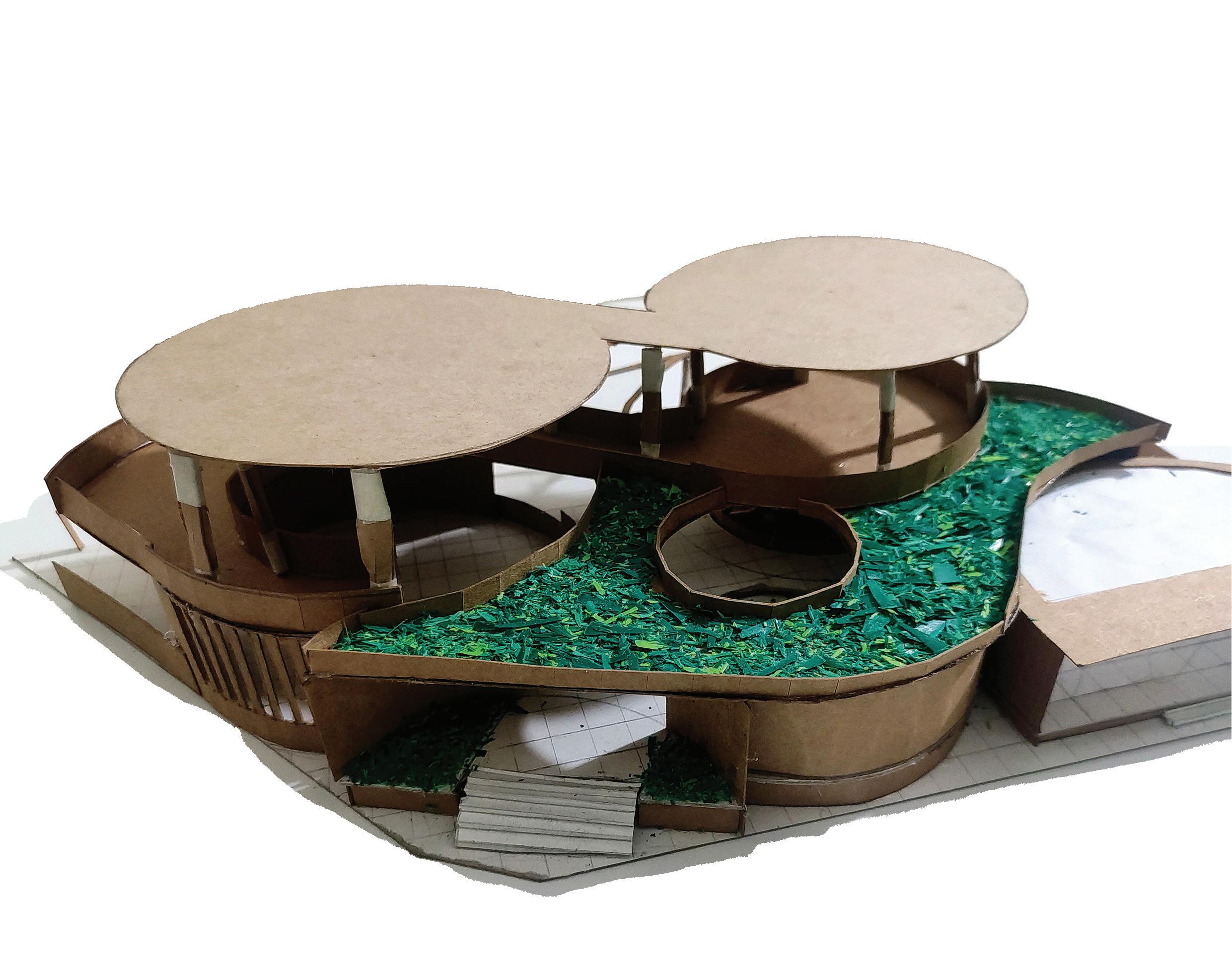

THE CIVIC CENTRE
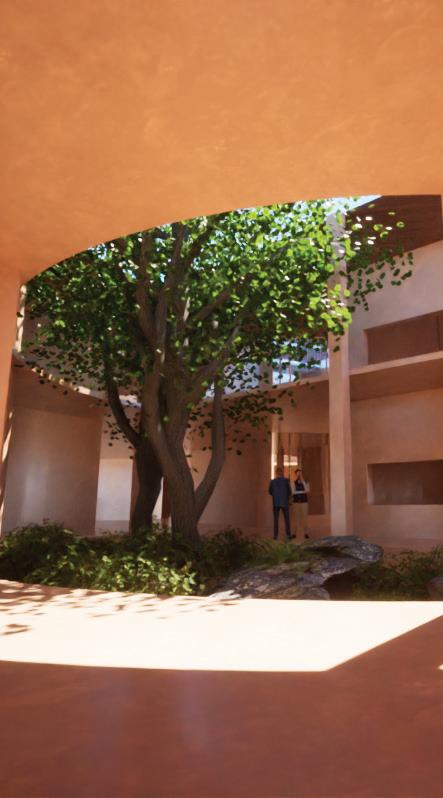

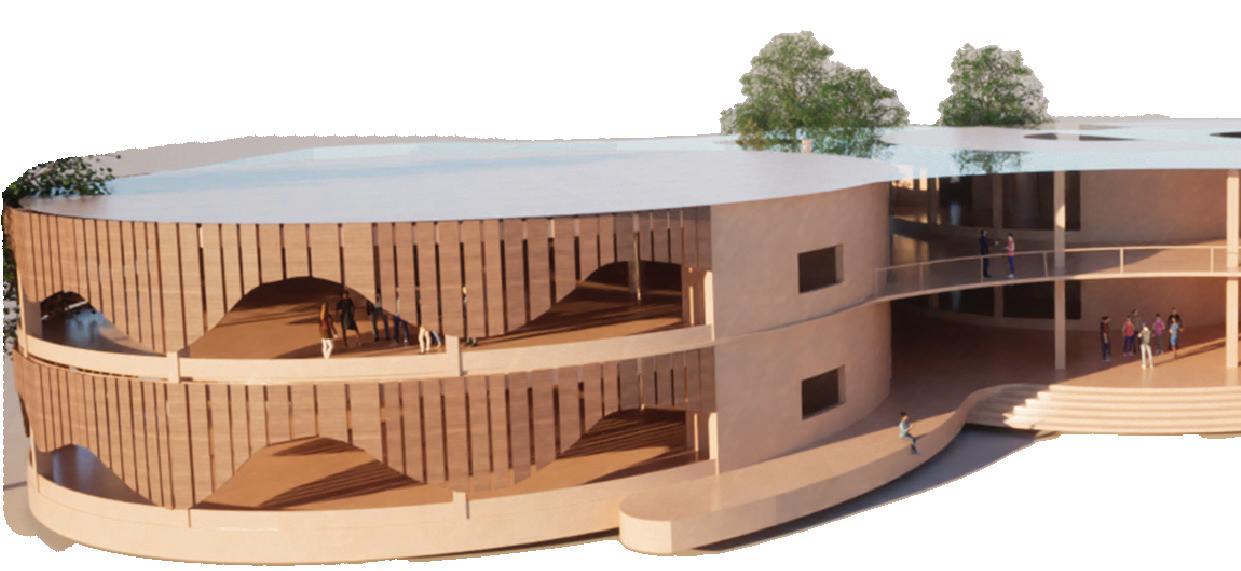
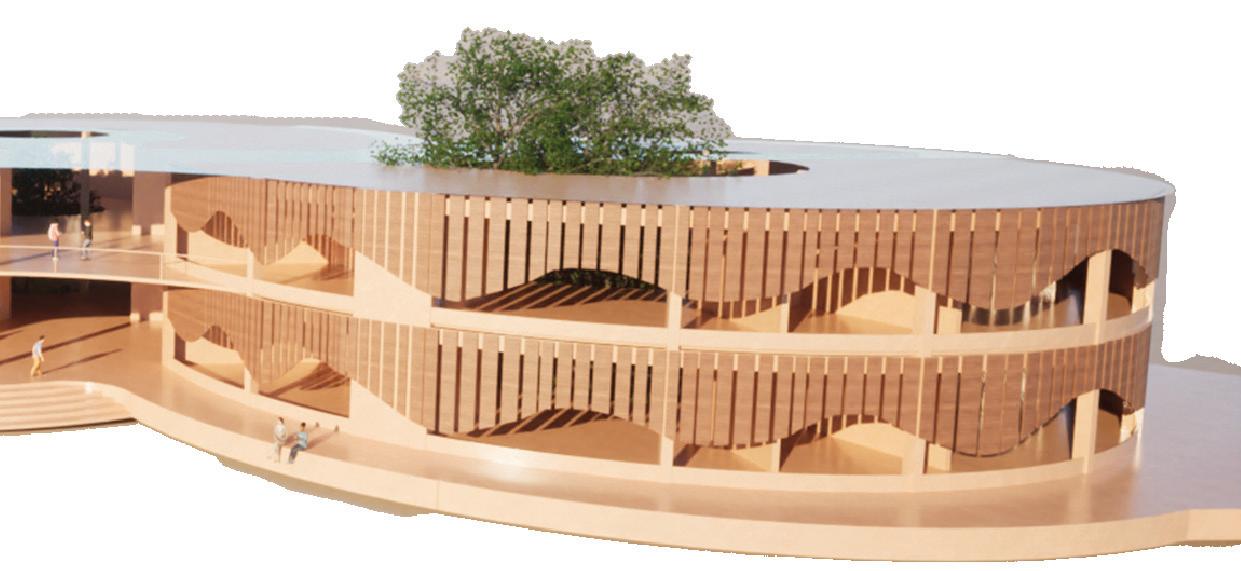
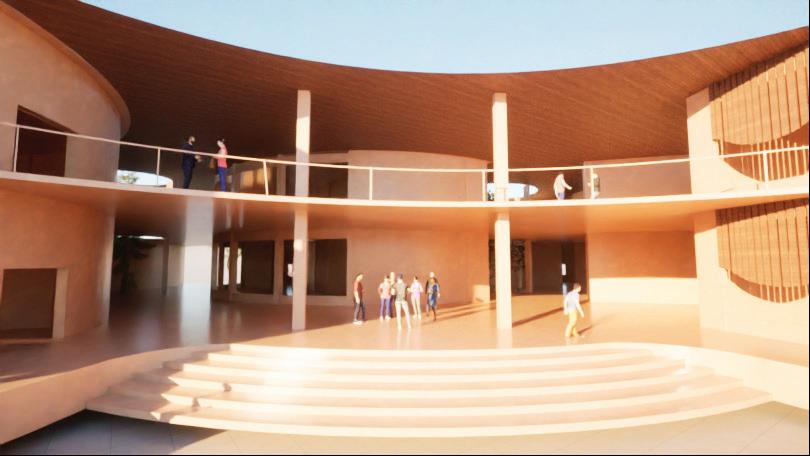
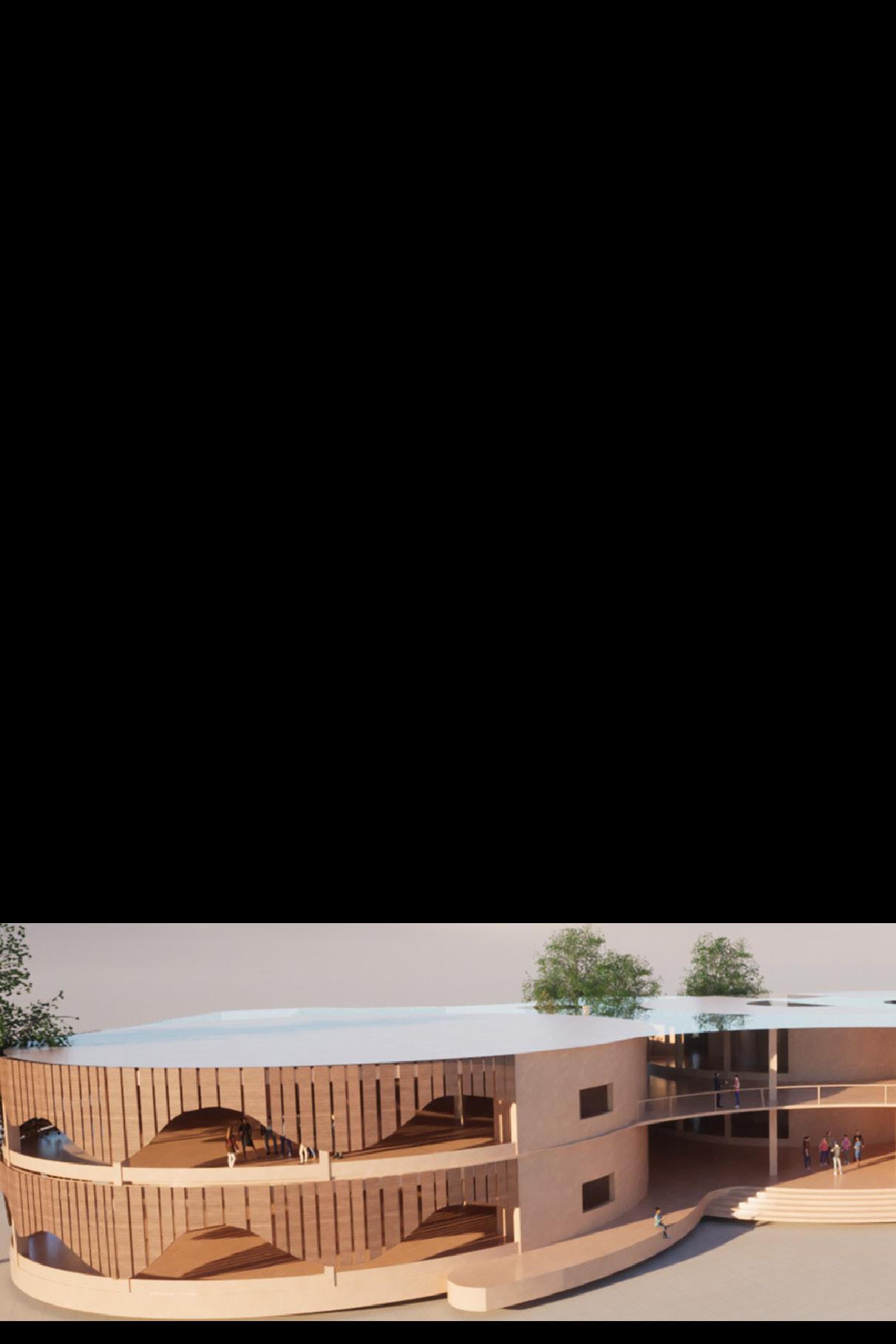


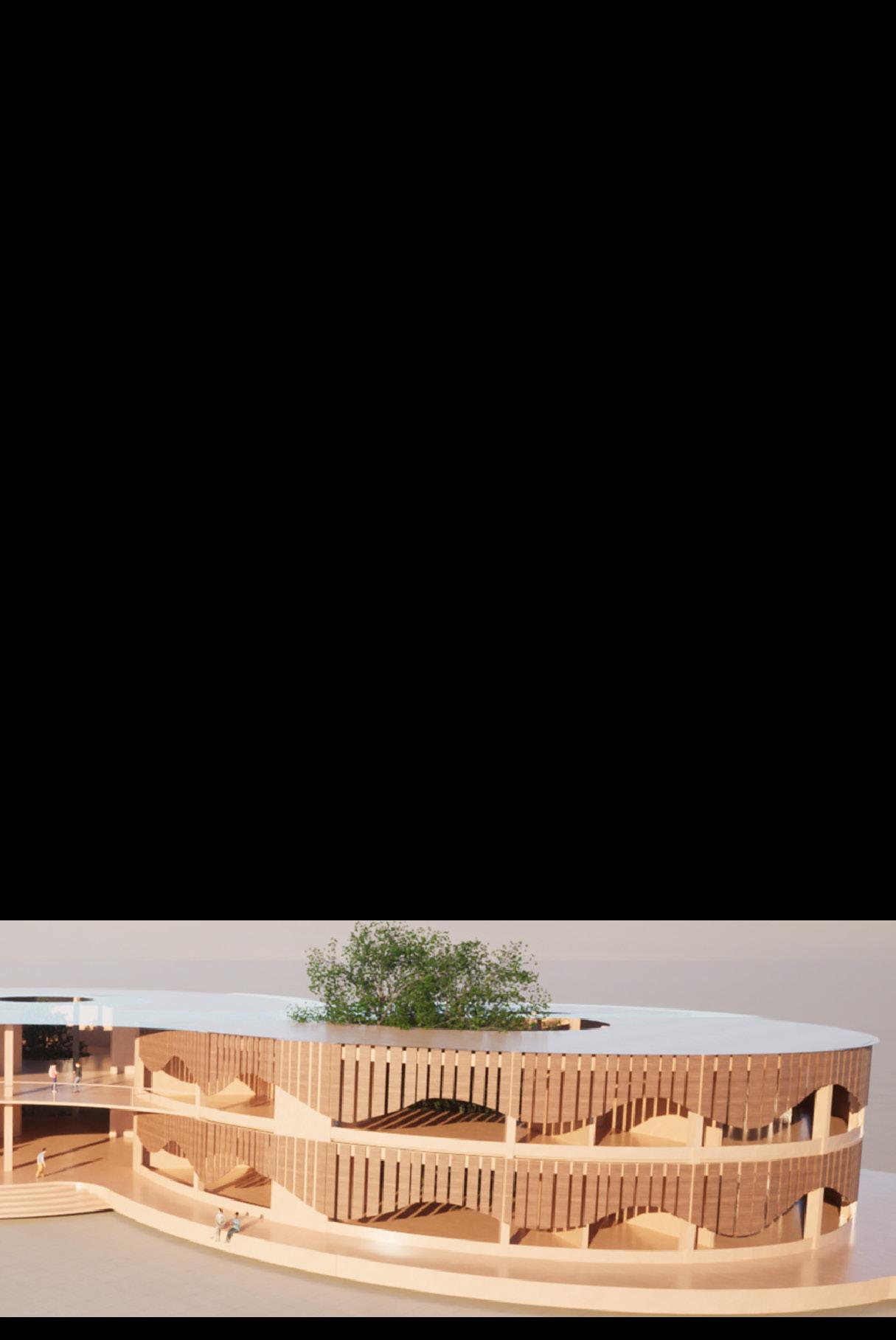
Working Drawings
BUILDING CONSTRUCTION & MATERIALS
