

katherine Liu
Environmental + Interior Design Portfolio


San Gimignano illustration from my time studying abroad in Florence last summer
about me
Born in Taiwan and raised on the island of O‘ahu, I have gained a deep appreciation for the intersections of culture, nature, and built environments. Growing up surrounded by Hawai‘i’s diverse landscapes and traditions solidifed my belief that good design is sustainable design, and it is crucial to strive for innovation to better serve our planet and its people.
Currently pursuing a degree in Environmental + Interior Design at Chaminade University, my work explores how sustainable materials, modular systems, and cultural narratives can shape more responsible and resilient spaces. Whether I am crafting immersive renderings, seeking optimal furniture solutions, or researching circular design strategies, the values of human-centered design and sustainability remain at the core of my design philosophy.
Beyond the studio, I find inspiration in nature and find refuge in beautiful hikes. I am also passionate about environmental advocacy and actively engage in sustainable initiatives on campus.
As I prepare to enter my last year of undergraduate education, I aspire to push these ideas further in graduate school, diving deeper into the field of design and sustainable innovation. My goal is to create adaptable, high-quality designs that actively contribute to a better, meaningful future.
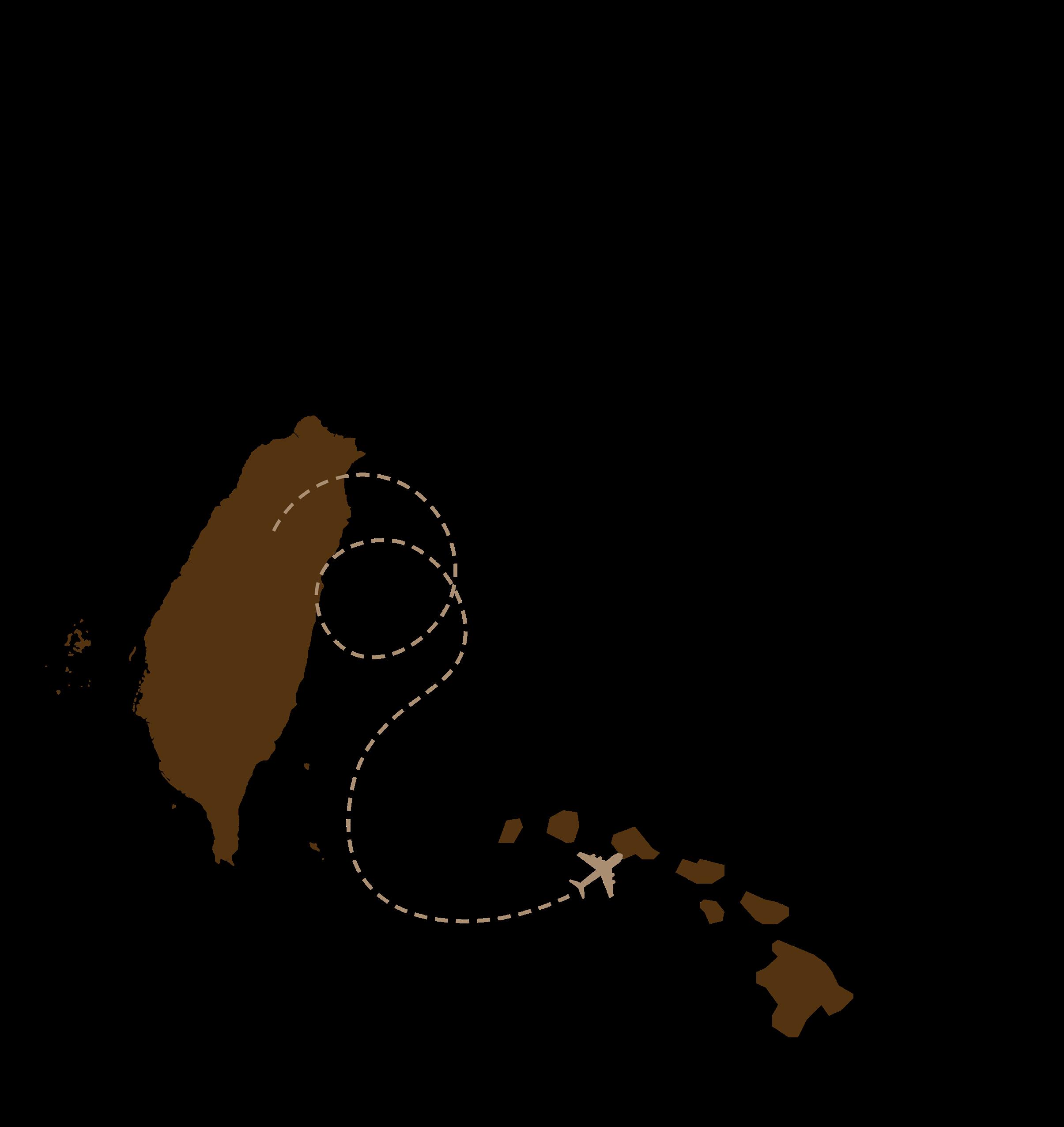
Fun Fact: My logo on the cover page is my initials “KL” morphed into the shape of a cat, since I primarily go by “Kat”

EDUCATION
Chaminade University of Honolulu
BFA, Environmental + Interior Design
Chaminade Regent’s & Ka Hiki Mai Scholar
UN CIFAL Ambassador | Experiential Honors
Dean’s List (Fall 2022-Present)
Expected Graduation: May 2026
skills
Design & Visualization
• Space Planning
• Technical Drawing
• Construction Documentation
work experience
Interior Design Coordinator
Mānoa Heritage Center
Honolulu, HI
01/2025 - Present
• Design a versatile, multipurpose executive office within a historic site, integrating modular, minimalist elements.
• Collaborate with client, facilities director, and electrician to ensure optimal space planning of electrical systems, lighting, and ergonomic features.


• Color Theory Application organizations Graphics & Modeling
• Canva | Procreate
• Google Workspace
• Revit | Enscape | SketchUp
• Illustrator | InDesign | Photoshop
Additional
• Project Management
• Strategic Planning
• Event Coordination
• Presentation/Social Media Writing
Interior Design Renderer / Consultant
Sacred Hearts Academy
Honolulu, HI
01/2024 - 12/2024
• Created renderings that visually captured the vision for the Early Learning Center renovation; contributed securing a grant for funding.
• Conducted space planning and needs assessments resulting in optimized furniture solutions for school faculty lounges and enhanced functionality.
• Coordinated with vendors to ensure timely delivery and installations.
Interiors Intern
G70 (dba Group 70 International)
Honolulu, HI
05/2023-03/2024
• Assisted project teams with concept design and construction document tasks onsite and in-office to support smooth project progression.
• Utilized Adobe Creative Suite, Revit, AutoCAD, and Bluebeam.
• Organized material library and coordinated with representatives for updates and orders.
E+ID Student Worker
Chaminade University of Honolulu
Honolulu, HI
10/2022-Present
• Manage resource center and classrooms to ensure ease of user access.
• Coordinate material donations with firms; foster community partnerships.
• Catalog material inventory and assist students with inquiries.
ASID Hawai’i Chapter
Student Representative to the Board
IIDA Pacific Chapter
Student Member
Chaminade IDPro Club
Social Media + Events Coordinator awards
2024 ASID Hawai’i Design Excellence Award
Solidarity: Sacred Hearts Academy Gymnasium Renovation
2024 AIA Honolulu Design Awards Distinguished Entrant Buildner Iceland Beer Spa Competition: Da Crater Spa’t
2023 American Floor and Home Foundation
$2,500 Scholarship Recipient
certifications
Seal of Biliteracy in English & Mandarin Chinese Red Cross First-Aid Certification
PLEASE NOTE: THIS PORTFOLIO IS A WORK IN PROGRESS AND REQUIRES UPDATES/REFINEMENT.
recent work not yet integrated into portfolio
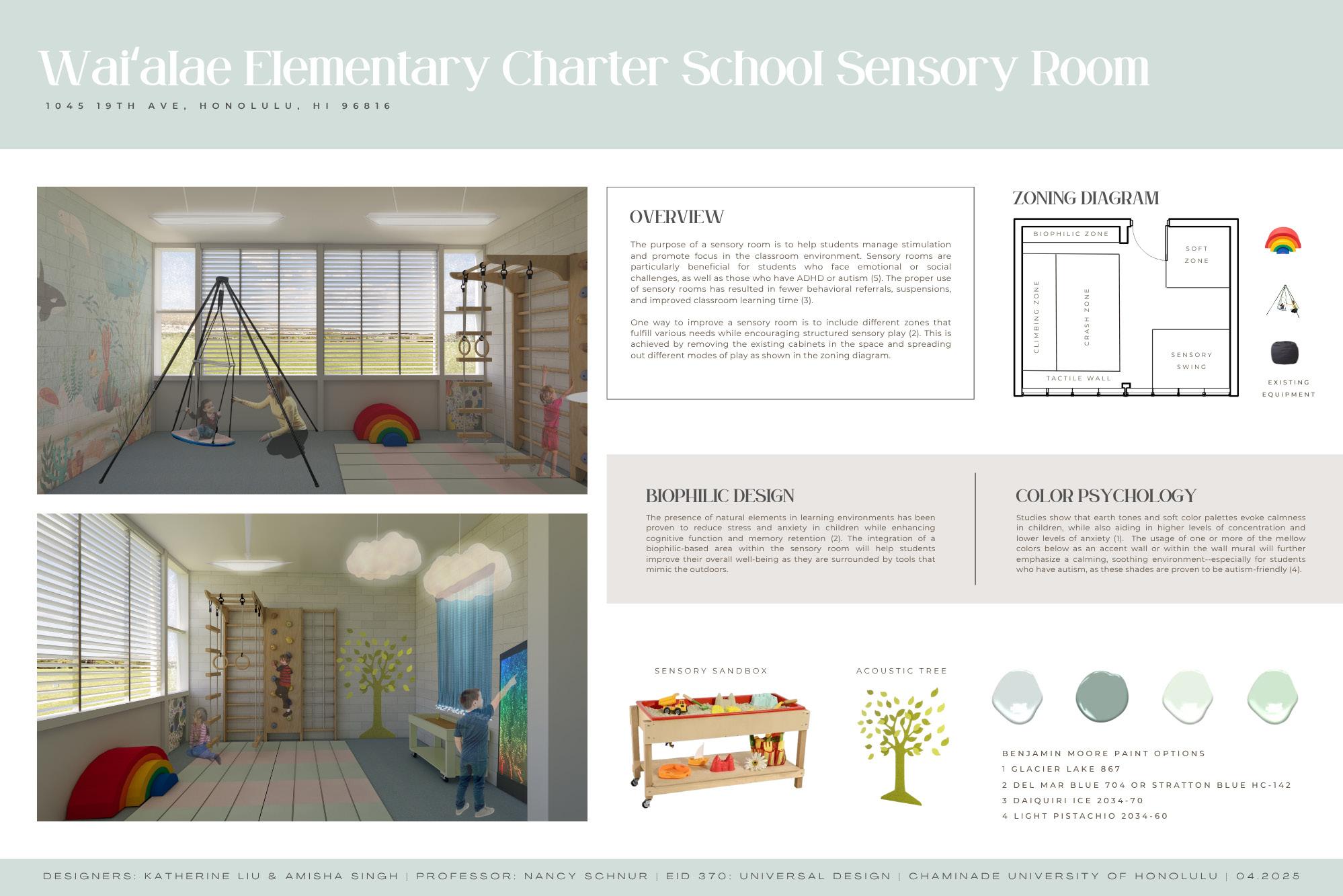



Homage to chicago

Fall 2024 | Programming & Space Planning
Project Type: Individual, Two-Story Commercial Space
Location: 811 West Fulton Market, Chicago, IL 60607
Software: Revit, Enscape, Photoshop, Procreate
Inspired by the architectural heritage and urban energy of Chicago, the NEXT Advertising Agency reimagines the workplace as a dynamic, inviting, and reflective environment. Rooted in the agency’s motto, “Being More Human,” the design integrates natural materials, organic forms, and elements referencing iconic local landmarks such as the fluidity of Cloud Gate (“The Bean”) and the rhythm of the Chicago skyline.

Left: Work Cafe Perspective, Above: Site and Building Sketch


Process Work: Bubble Diagram & Criteria Matrix

Above: Reception Perspective
Sustainability and comfort are emphasized through the usage of oak flooring, acoustic ceiling baffles, and tactile finishes that enhance both aesthetics and functionality. The integration of Steelcase furniture, custom lighting, and adaptable meeting spaces ensures a timeless yet forward-thinking environment that supports all of the agency’s needs.


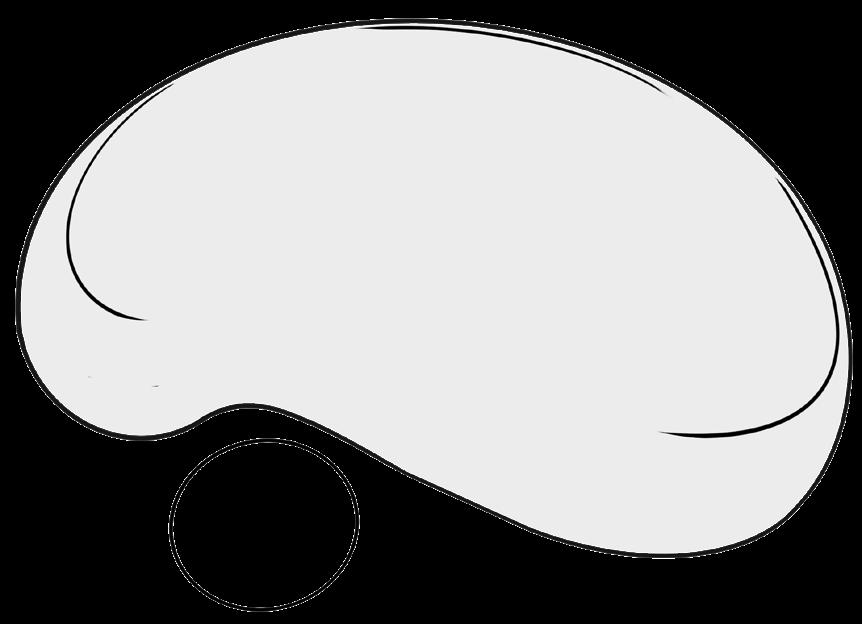



CONCEPT DEVELOPMENT: SKETCHES
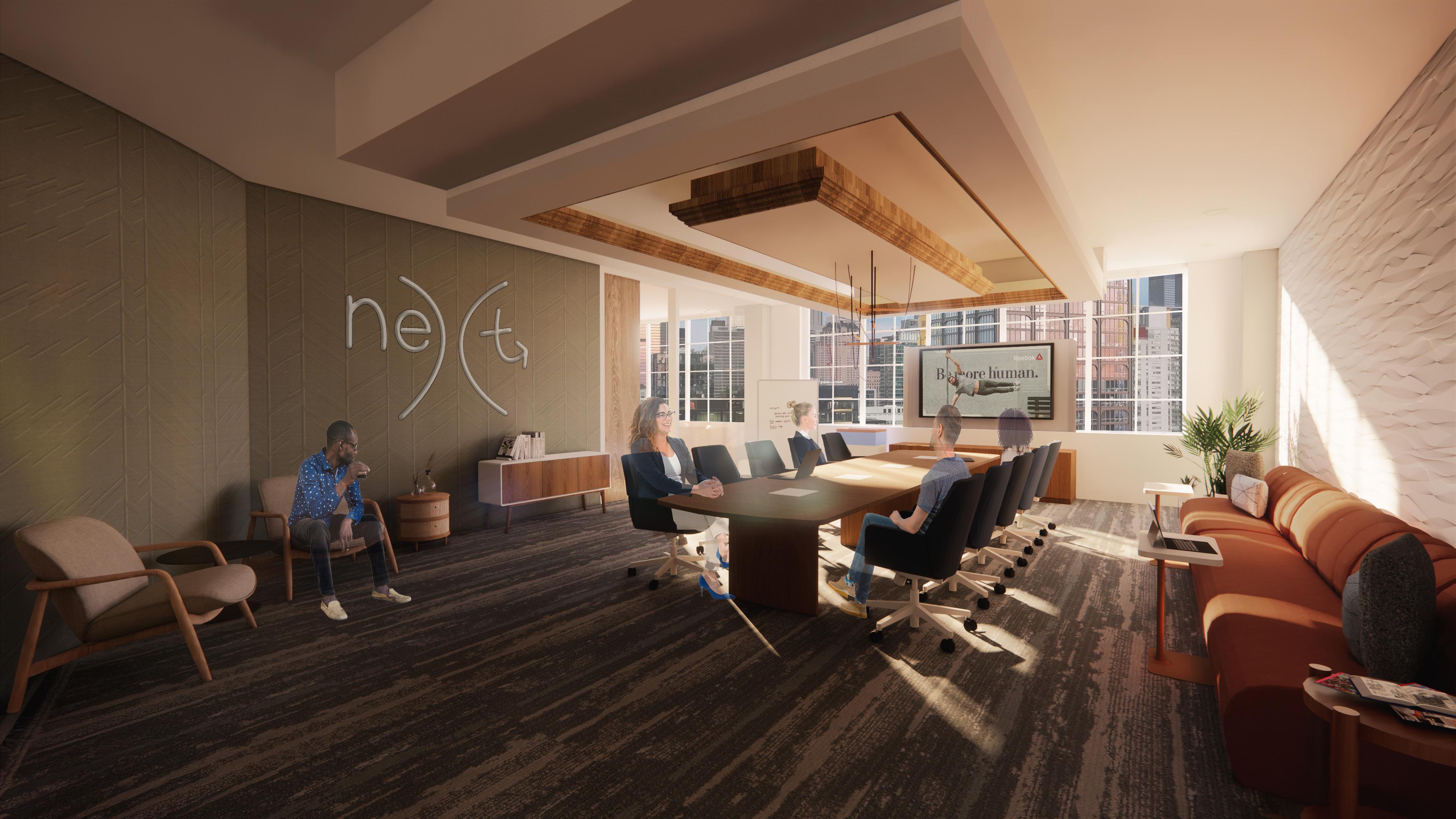
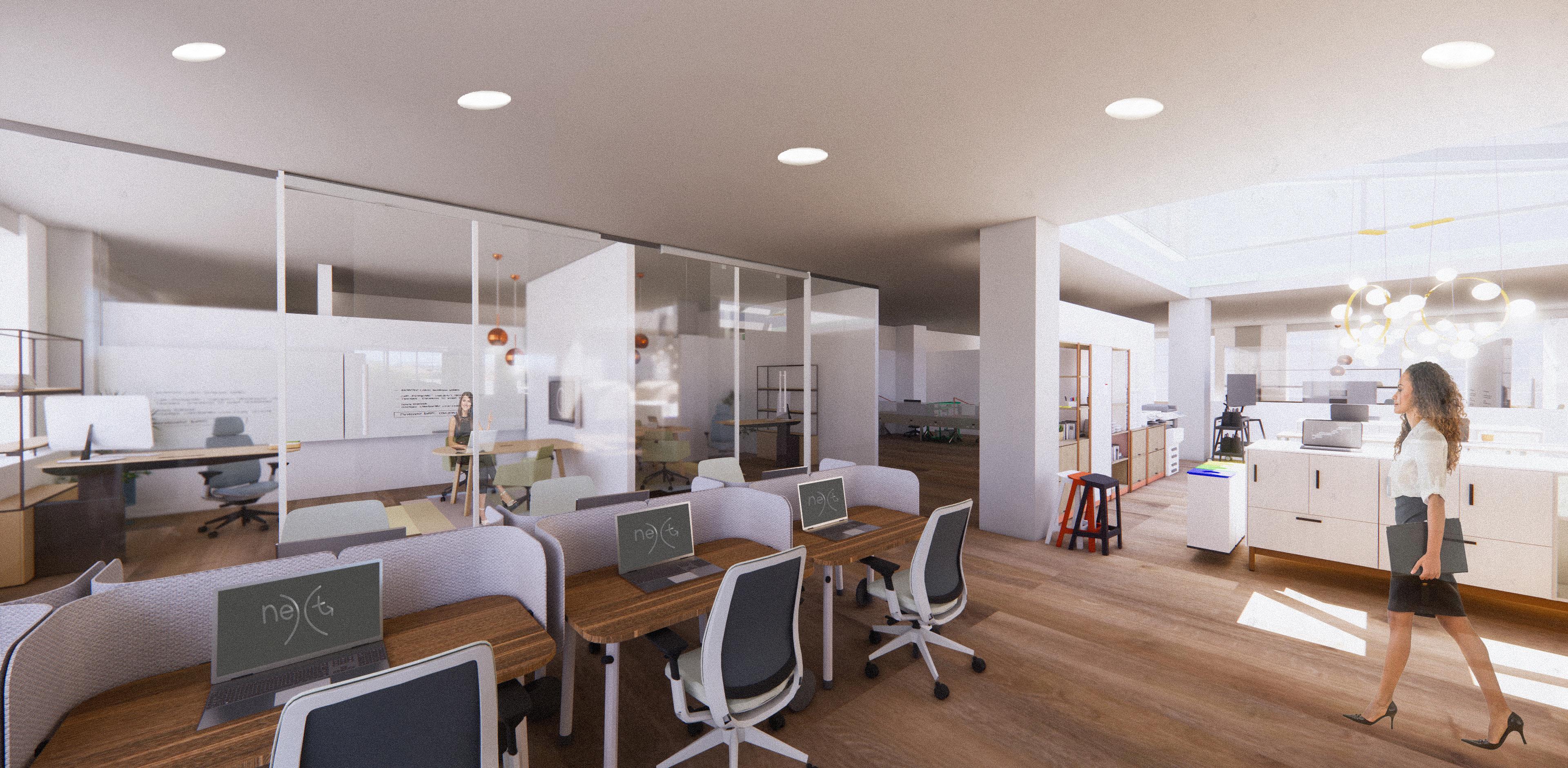
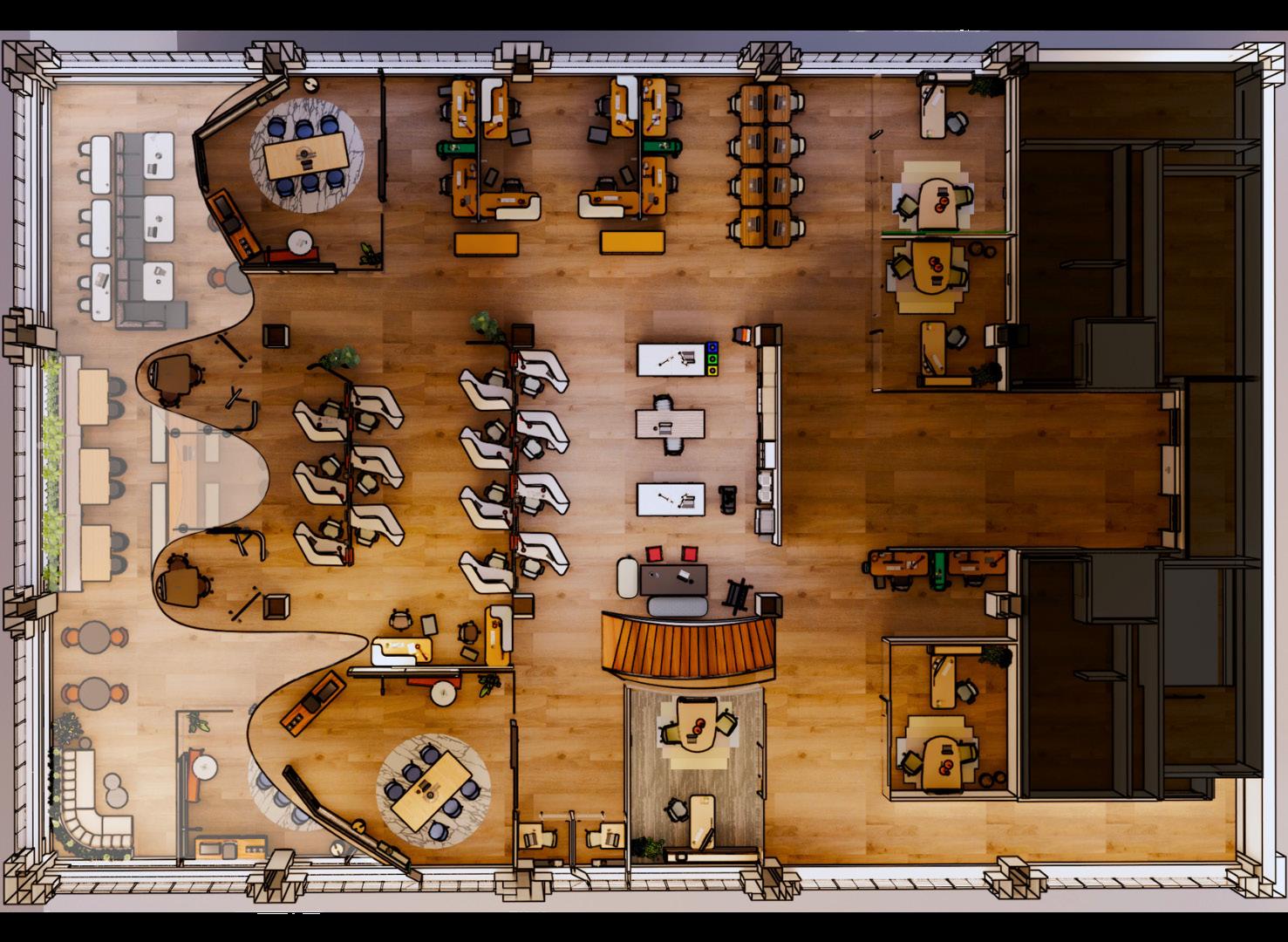

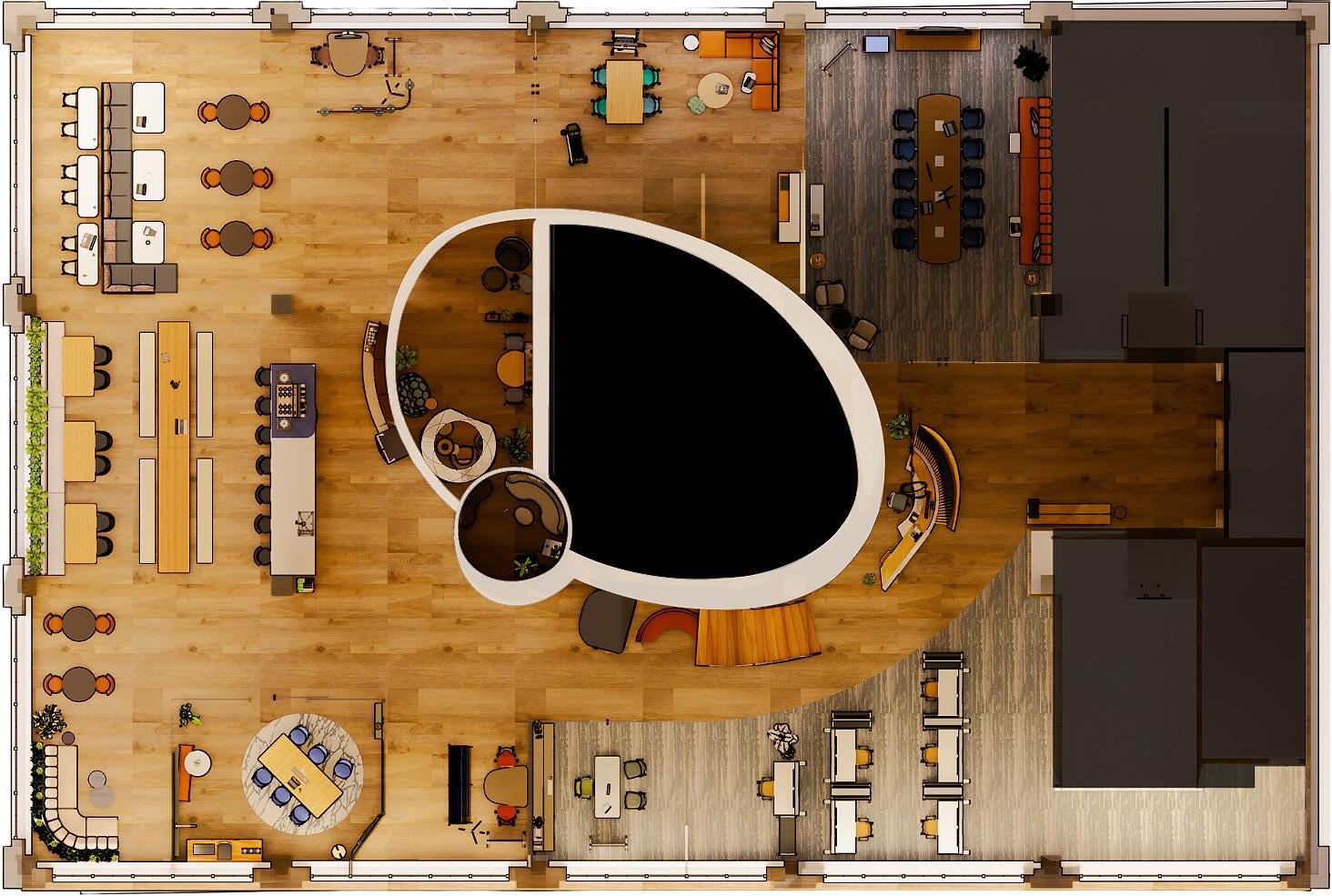

Left: Client Presentation Room Perspective, Above: Stair and In-Between Space Perspective
Above: Workstation & Resource Center Perspective
reflective therapy center
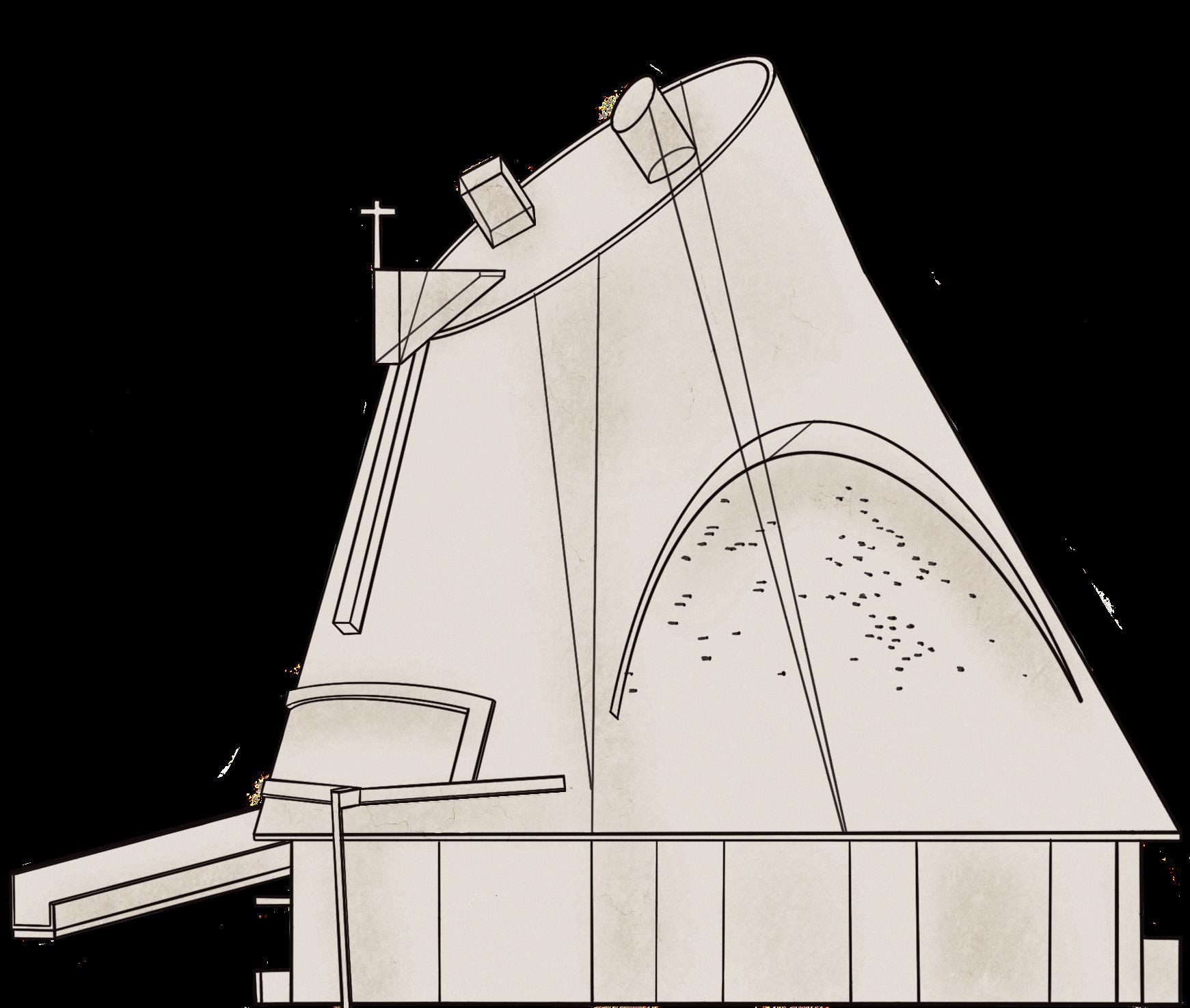
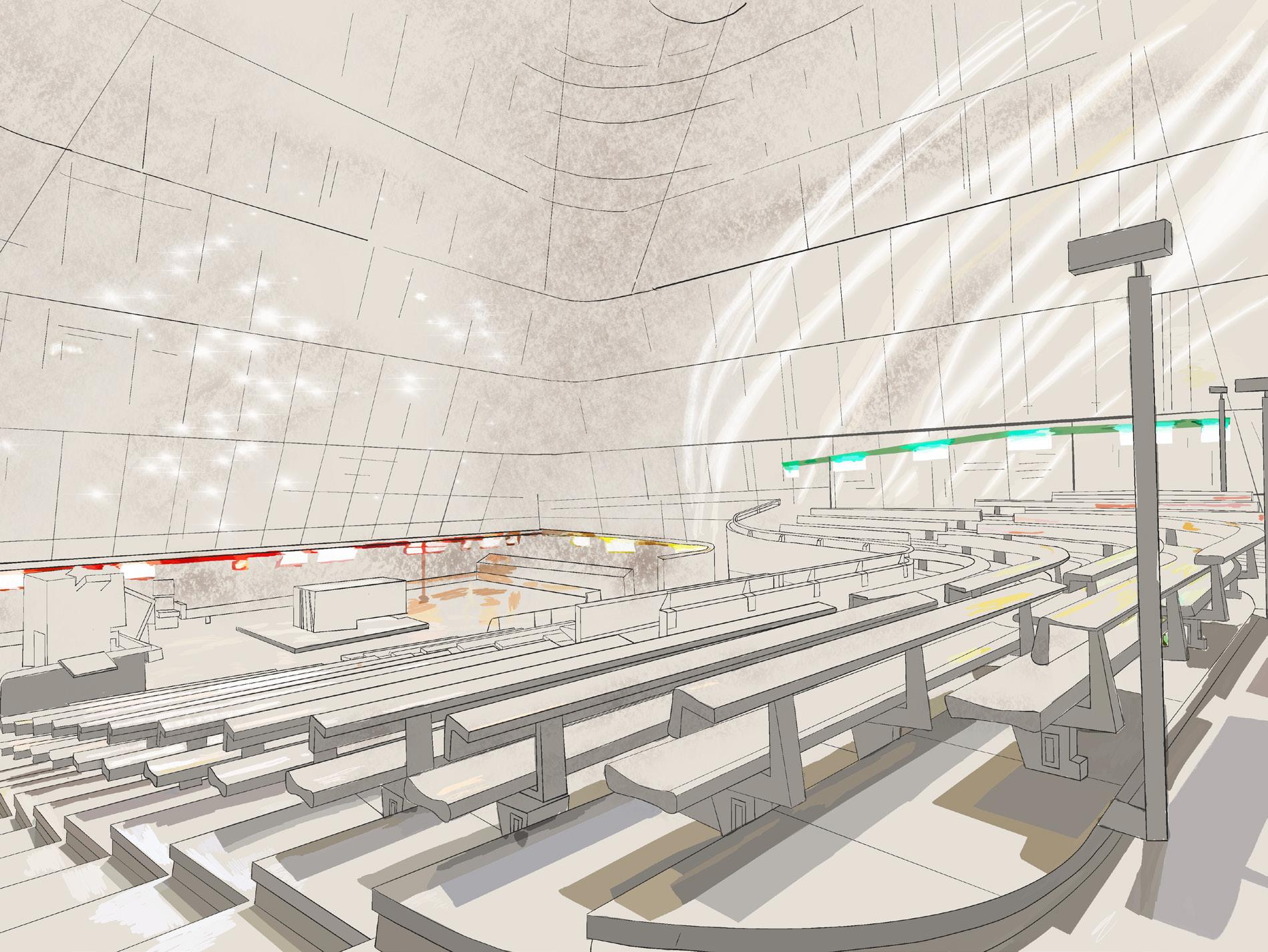


Stage 1 - Precedent Study:
Saint Pierre Church at Firminy, designed by Le Corbusier and completed by José Oubrerie, explores how form and light shape spiritual experience.
Its sloped concrete cone suggests ascension, while constellation-like apertures and colored glass create shifting light patterns that animate the stark interior, creating a meditative space defined by symbolism and movement.
Stage 2 - Design Experimentation :
• Translated the sacred, transformative qualities of Saint Pierre Church into a concept for a light therapy center.
• Experimented with different materials and apeture placements to mimic the light projections.
• Tested material combinations to study how light, shadow, and color influence mood and spatial perception.
• Designed two elevations with distinct lighting effects: vertical and grounding vs. horizontal and diffused.
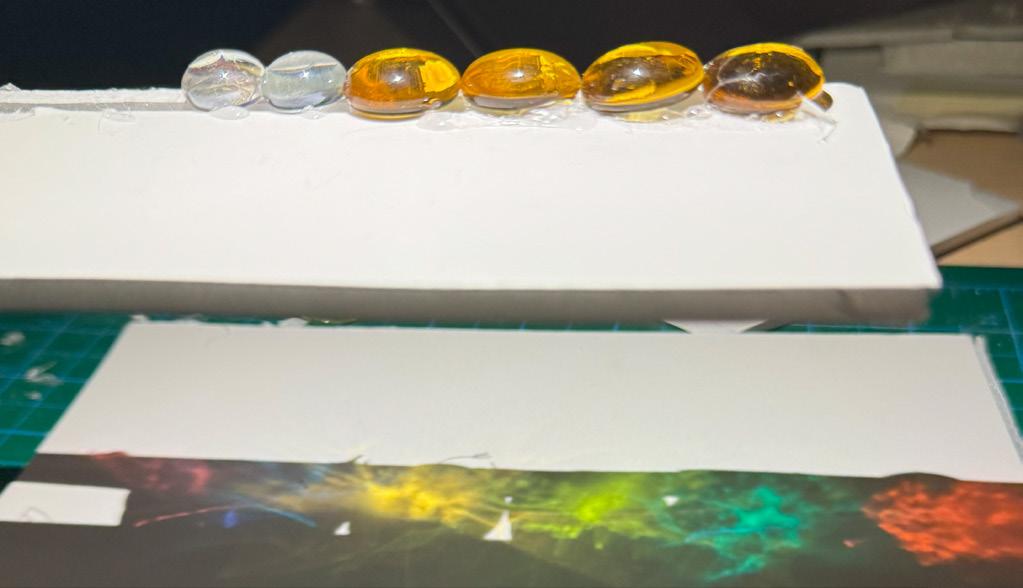

Above: Sketch of Exterior Depicting Sacred Symbolism
Above: Sketch of Interior Illustrating Light & Color
Above: Experimentation with Colored Marbles & Plastic Chips
Above: Draft Sketches of Lightbox Design
Spring 2024 | Introduction to Lighting Design | Individual Project
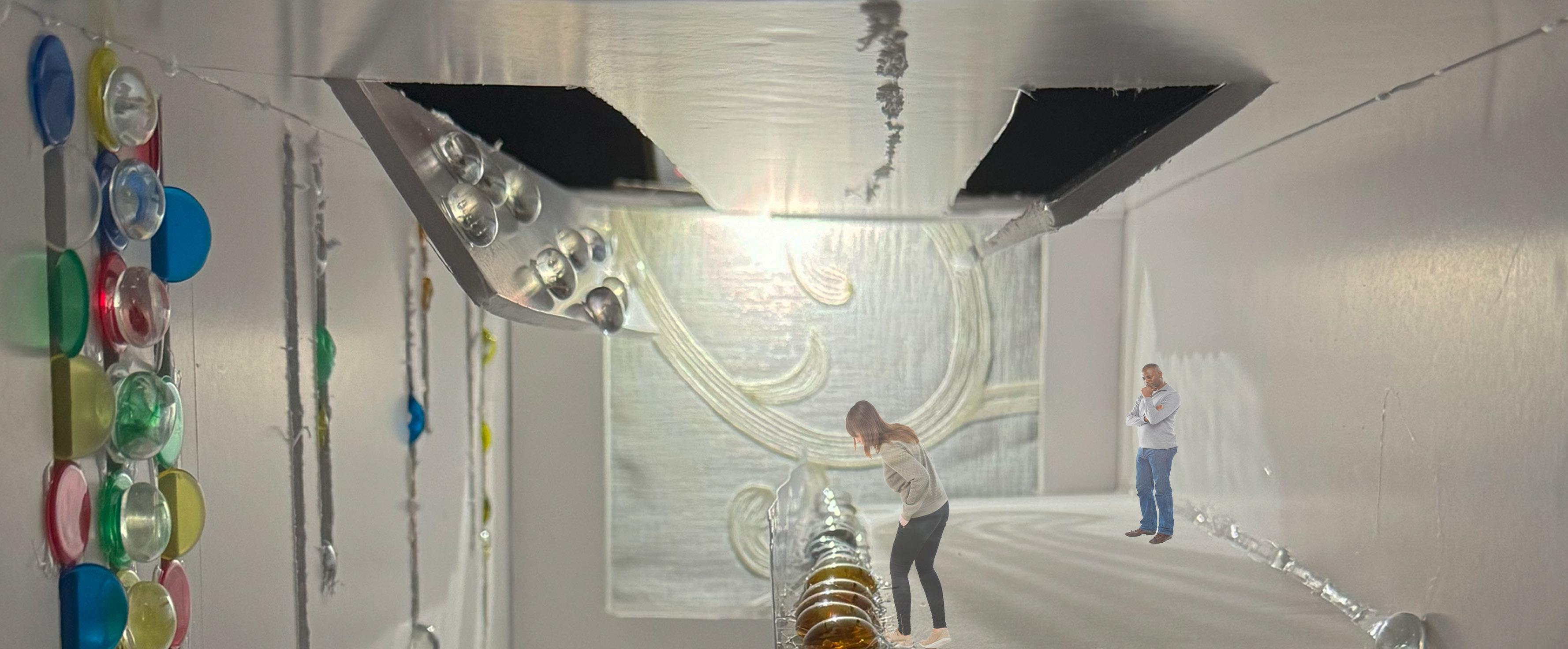


Above: Photoshopped Render of Mezzanine Level
Above: Photoshopped Render Under Stairs
da crater spa’t
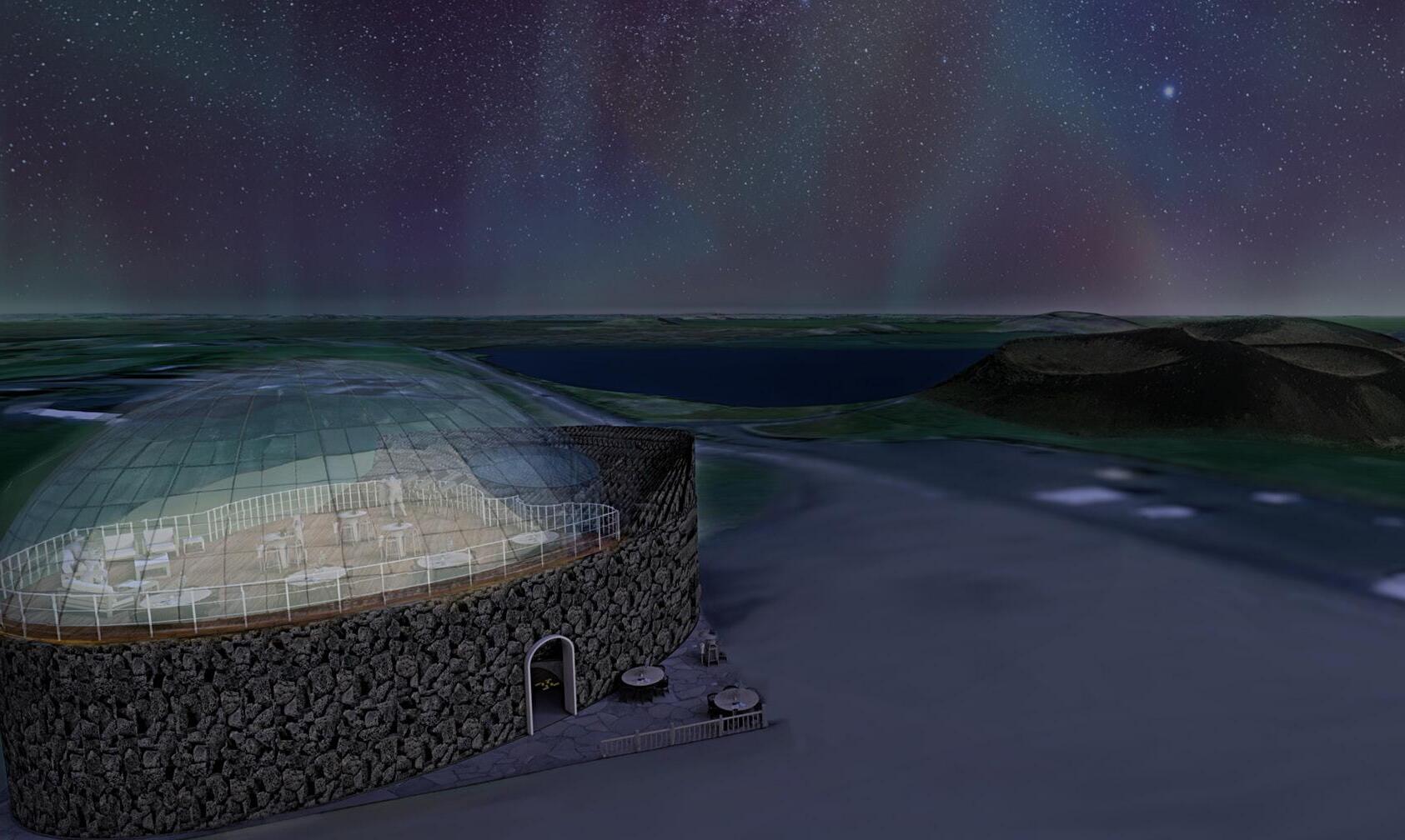
Fall 2023 | Sustainability in Design
Project Type: Group, Single-Story Beer Spa
Location: Skútustaðir 2, 660 Mývatn, Iceland
Software: Sketchup, Enscape, Lumion, Photoshop
Inspired by harmonious connectivity derived from a unique sense of interconnectedness with the natural world, this design manifests an experience crafted by the natural integration of the surrounding environment.
The organic form mimics the landscape of Skútustaðagígar craters with alluring and captivating facilities that embody the values of community, sustainability, and leisure. Grounded by an intimate understanding of island nations and meaningful oral traditions of the rhythmic tales of horse movements, modular concepts are implemented to encourage exploration while providing a distinctive experience of tradition and innovation.
Furniture Layout Inspiration:
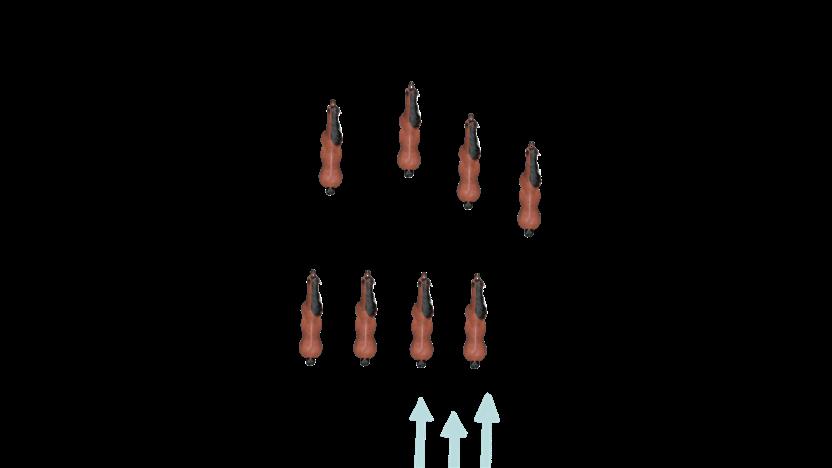
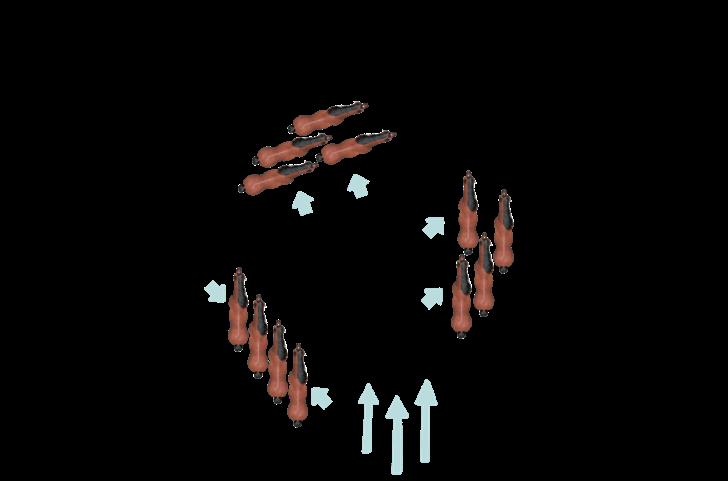

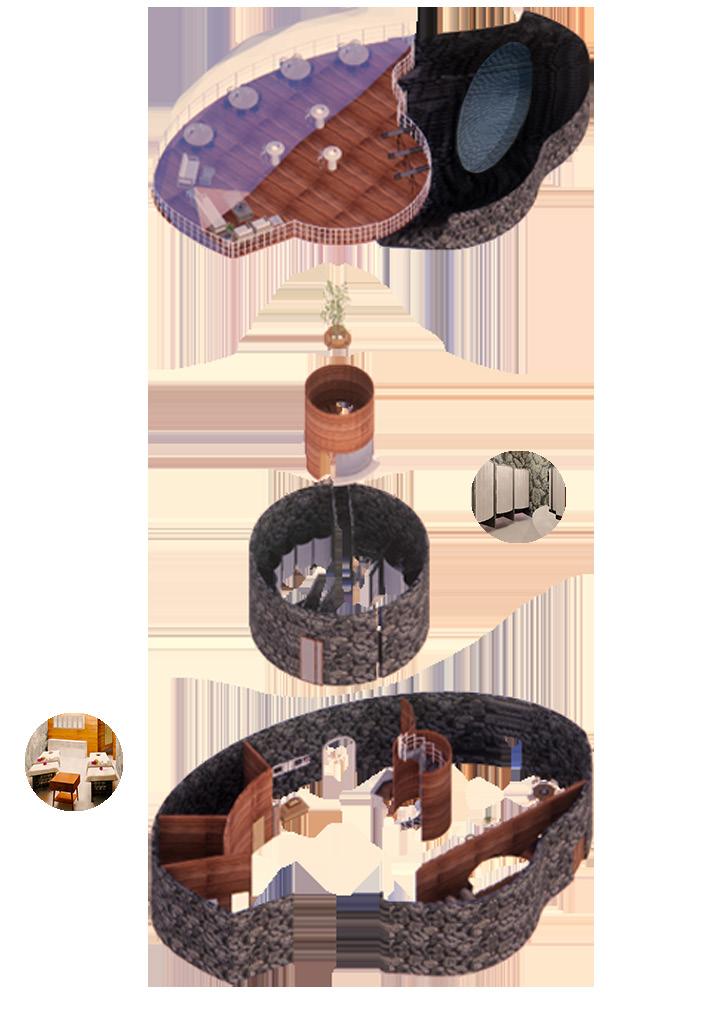
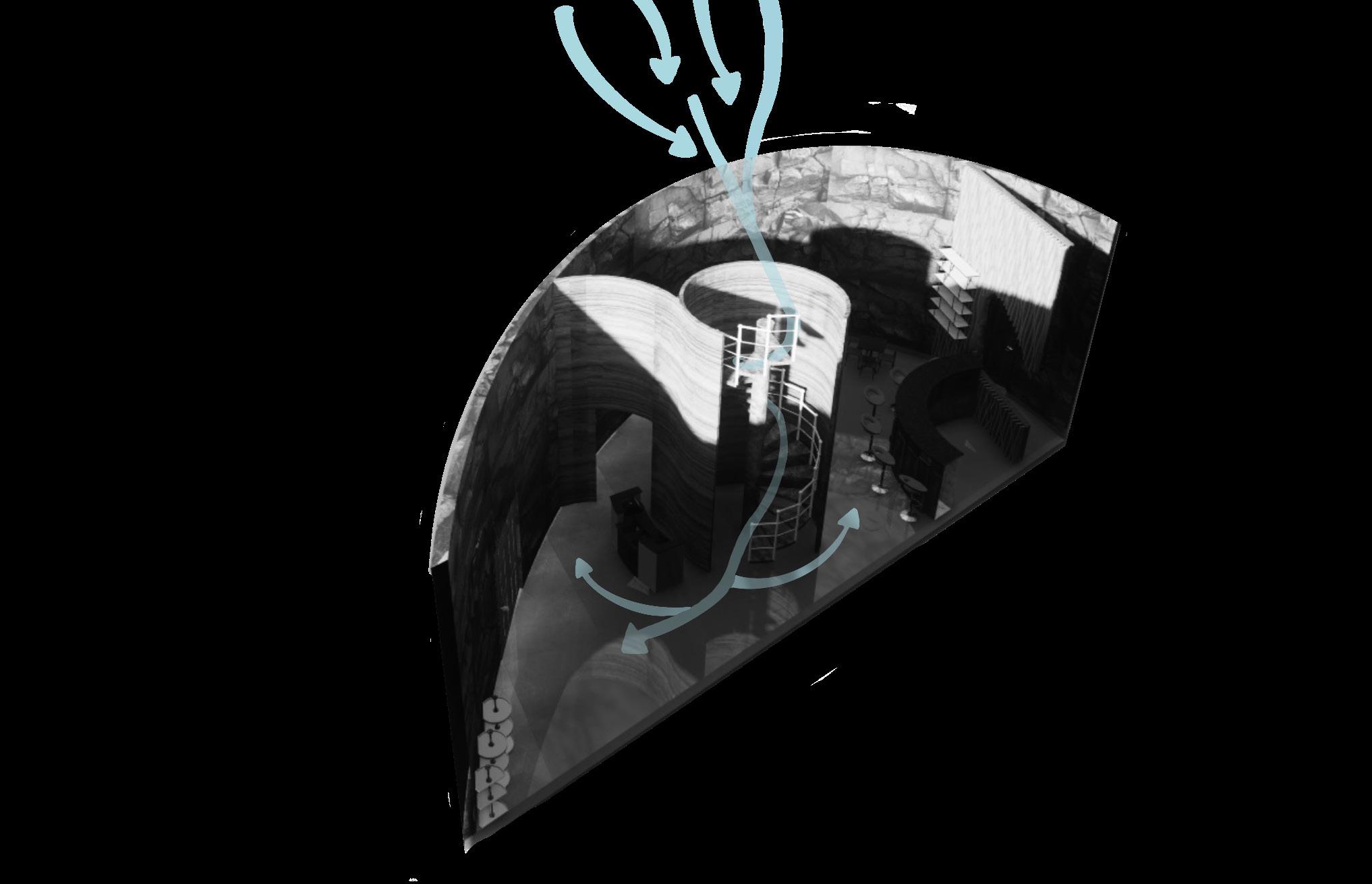
Stair placement creates chimney effect to optimally funnel wind Wind Path Diagram
Glass Dome shading system allows for optimal light exposure by creating a light well between the bar and brewery
Below: Bar Perspective

Sun Path Diagram


Rooftop
STUDENT ATHLETE SOLIDARITY
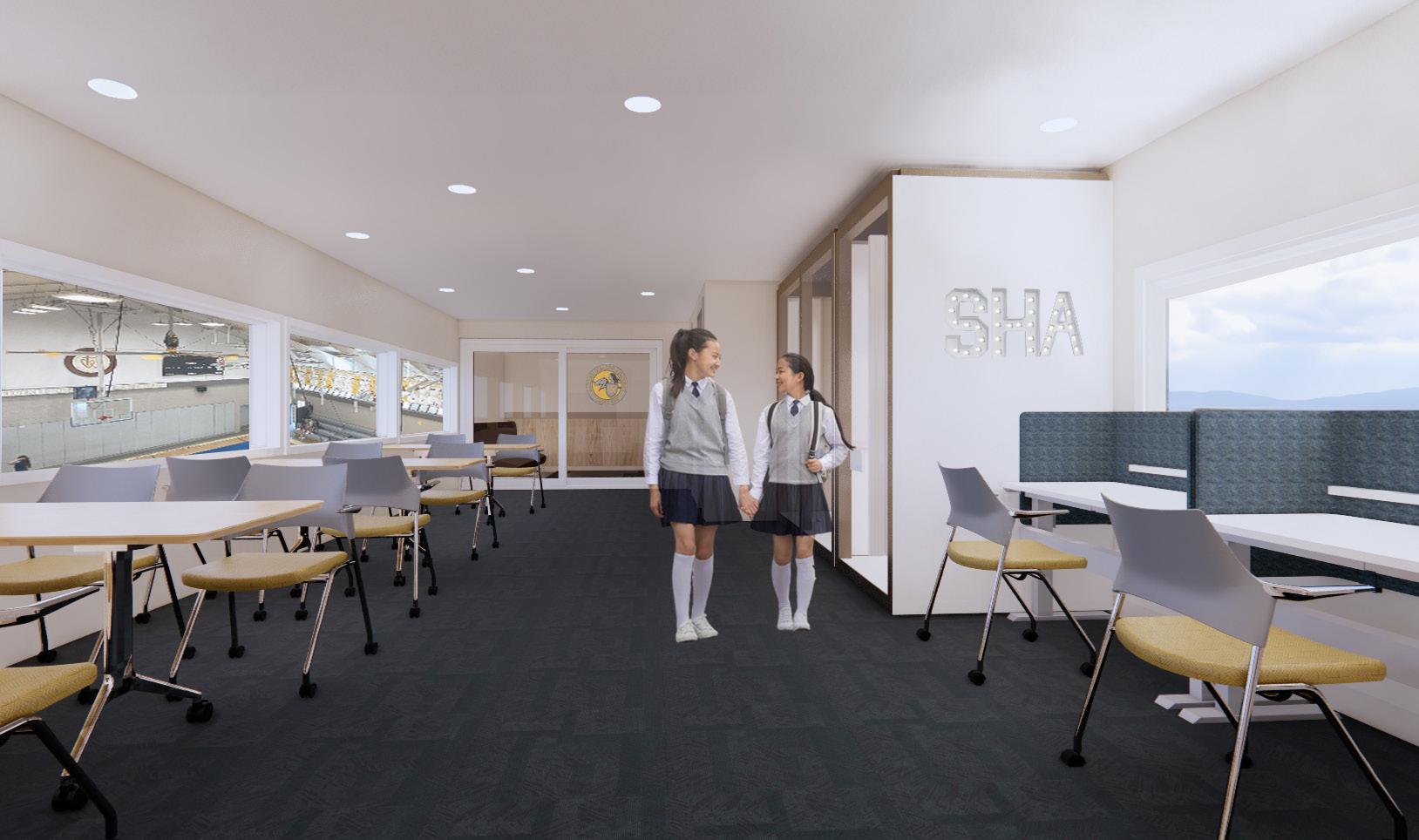
Spring 2024 | Materiality in Interior Design
Project Type: Individual, Three-Story K-12 Gymnasium
Location: 3253 Waialae Ave, Honolulu HI 96816
Software: Revit, Enscape, Photoshop, Procreate
Rooted in the spirit of solidarity, the design for Sacred Hearts Academy’s gymnasium renovation reflects the school’s mission to foster growth in both mind and spirit.
As a Catholic, all-girls institution, spaces that encourage connection, camaraderie, and trust are promoted through flexible, multi-use areas, ample storage, and modular furniture. The design features a bold color palette drawn from school colors, which is complemented by natural finishes to reinforce school pride and inspire future success within a vibrant, community-centered environment.
Left: Study & Group Meeting Area Perspective
Concept Development: 3D Abstract Model
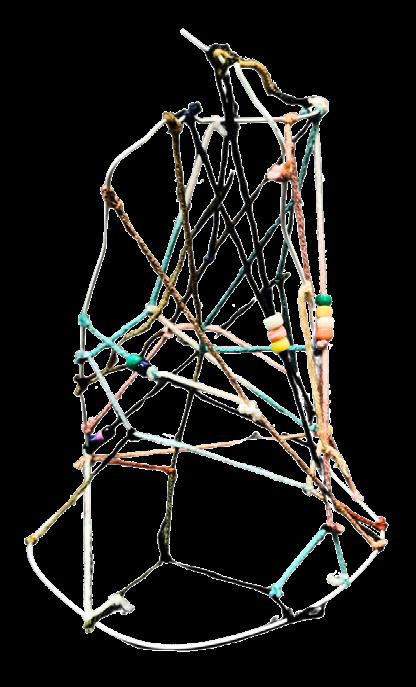
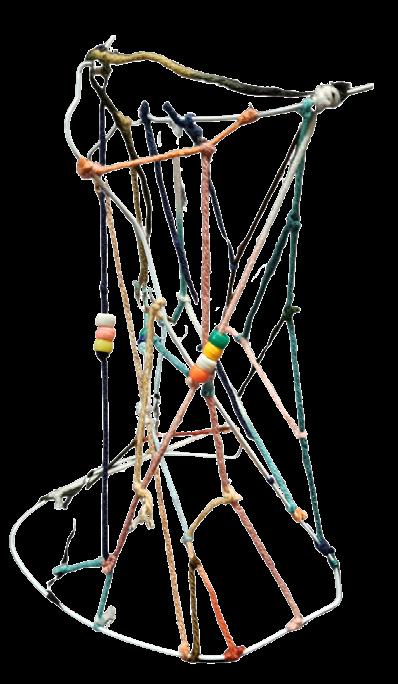
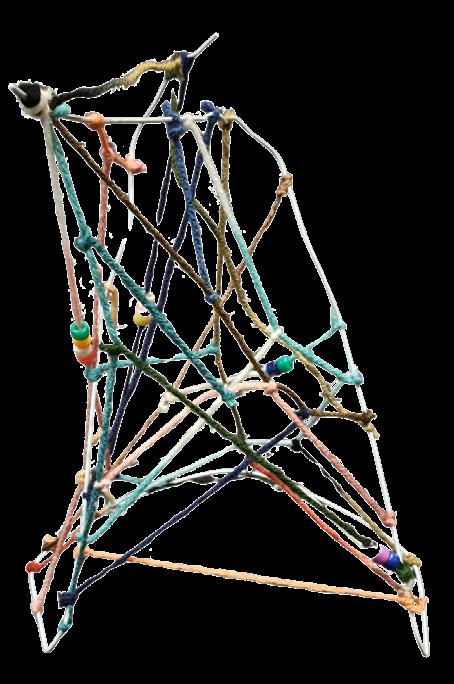

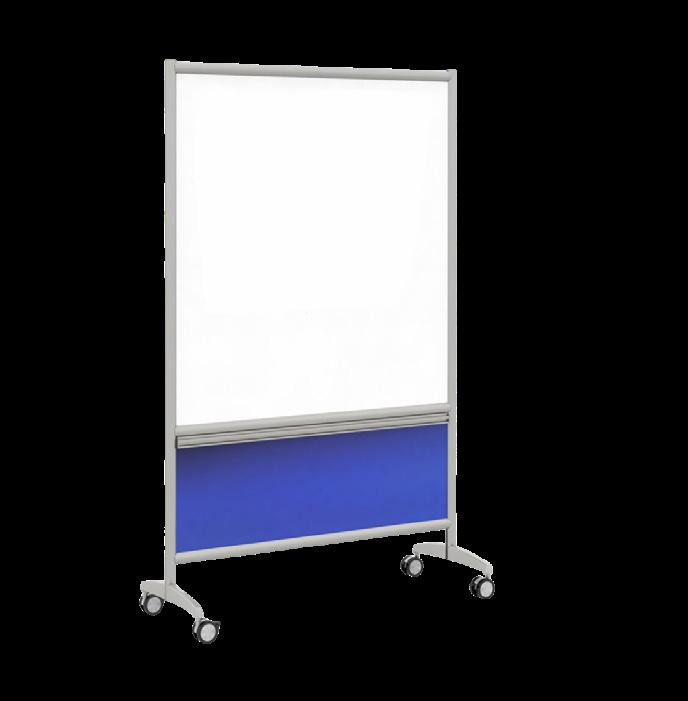

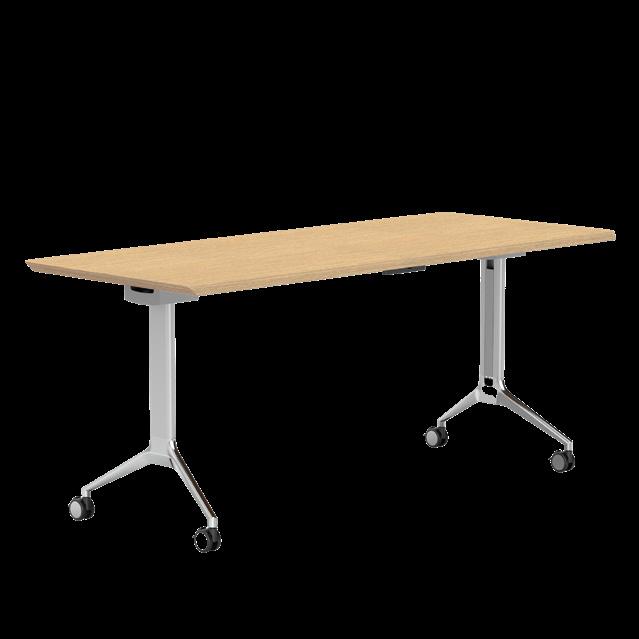
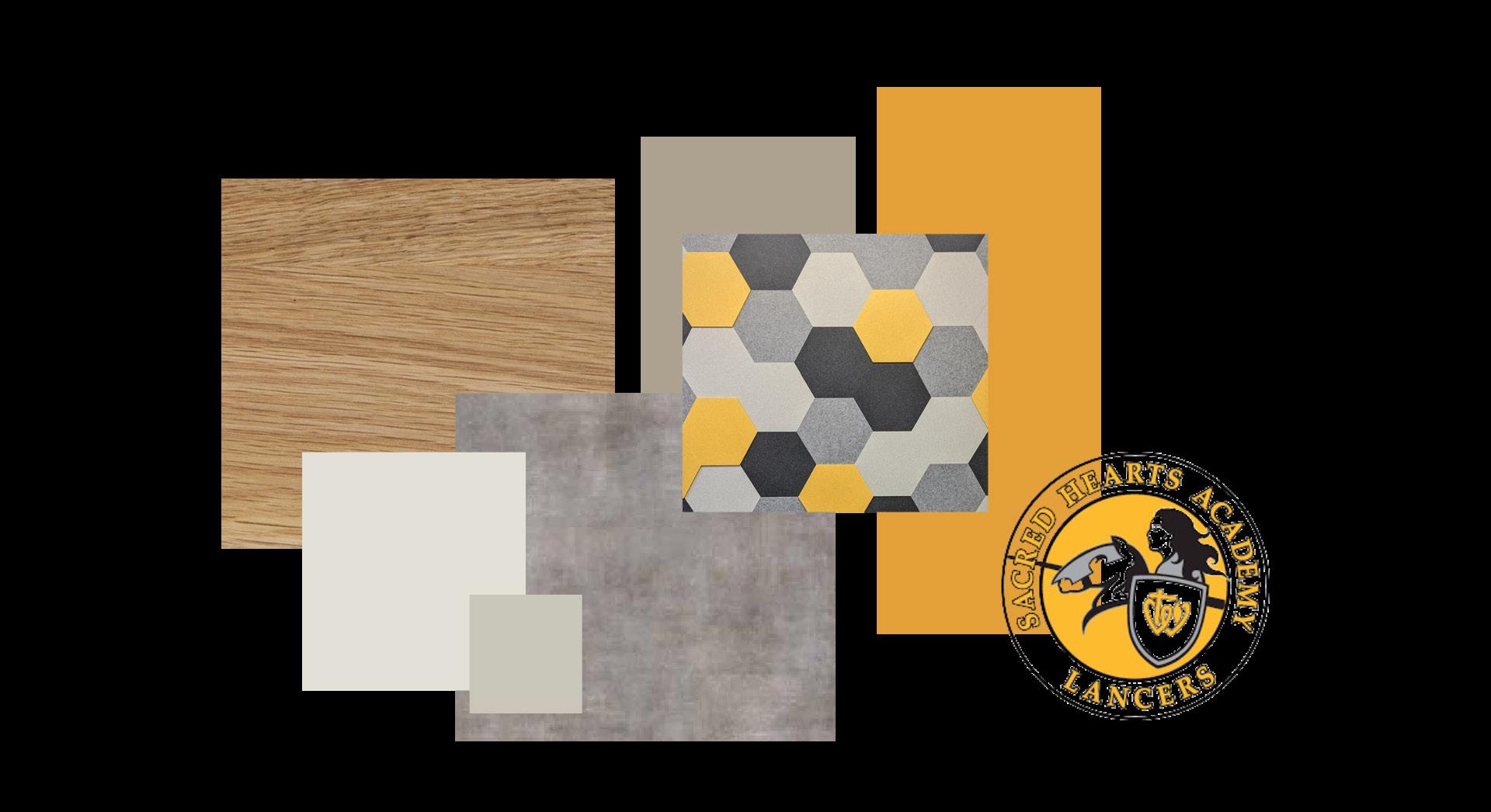
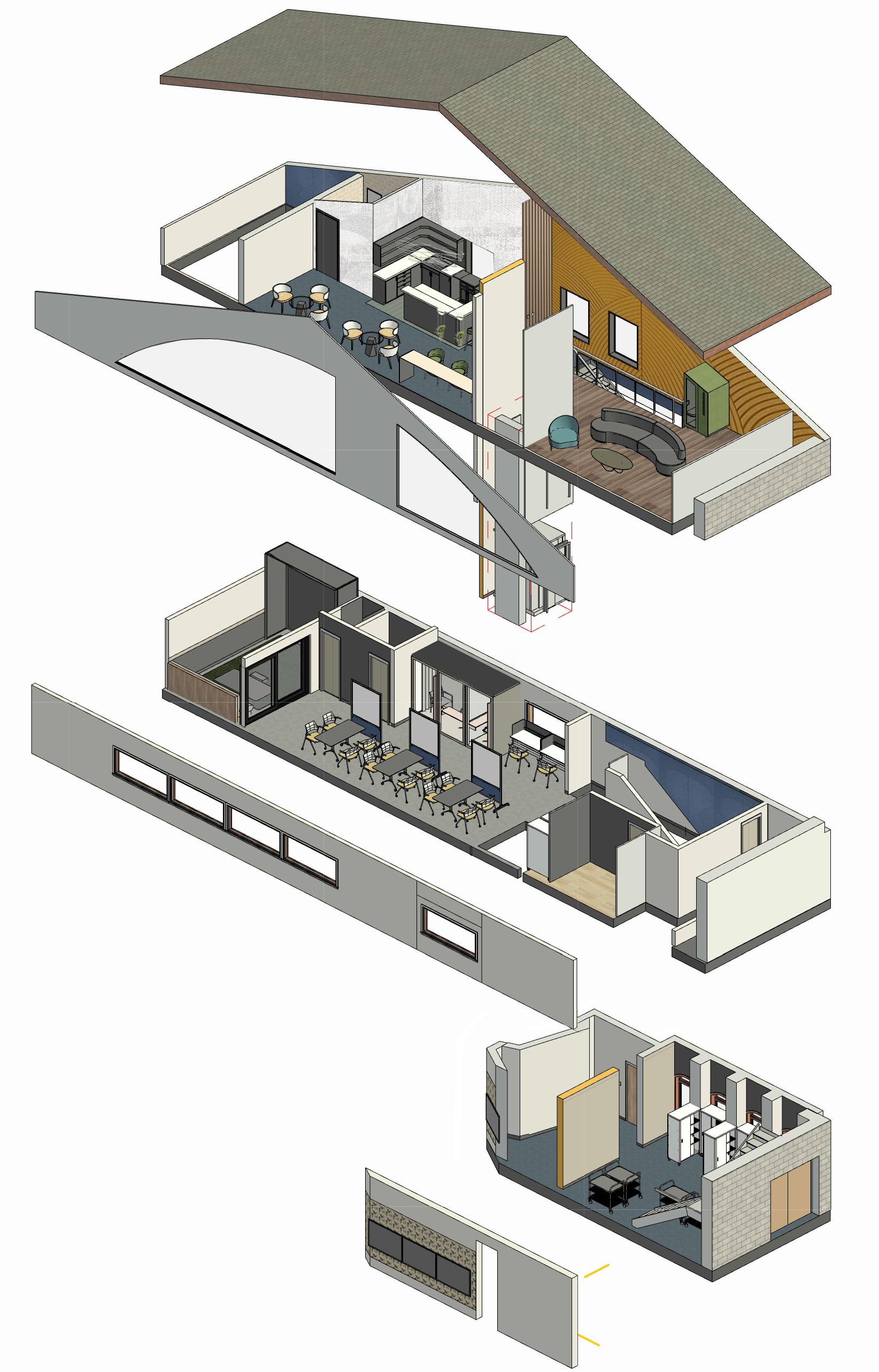


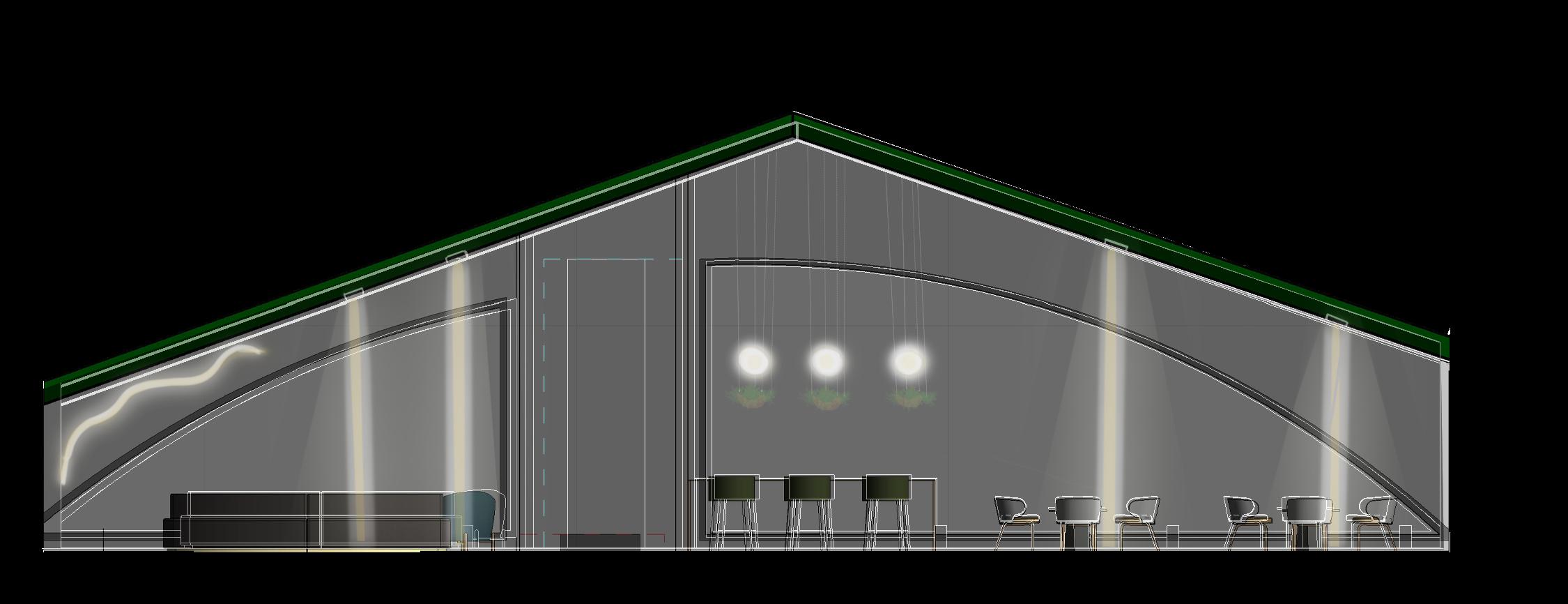

NTLE-845 TRACK LIGHTS | NORA LIGHTING
Task Lighting: L3-02
Method: Point-by-Point | Target FC: 20-30
Candlepower: 73.69
Height From Work Plane: 4’-6”
E = I/d^2
E =73.69/4.5
E = 73.69/20.25 E

Accent Lighting: L3-03
Method: Inverse Square Law
Horizontal Surface
Target FC: 5-20 Candlepower: 690
Angle: 25 | Distance = 12’
E = I x cos (angle) / d^2
Above: Level 3 North Elevation
Above: Level 3 South Elevation
PALMA PENDANT | VIBIA




FQ 2” DOWNLIGHT TRIMLESS ROUND | WAC LIGHT
General Lighting: L1-L01 | Method: Lumen | Target FC: 15
Lumen Value: 1825 | LLD Factor: 0.7 | CU Factor: 0.69
N = E x A / (F x CU x LLD)
N = 15 x 428 / (1825 x 0.69 x 0.7)
N = 6420 / 881.475
N = 7.28 → 7 Light Fixtures



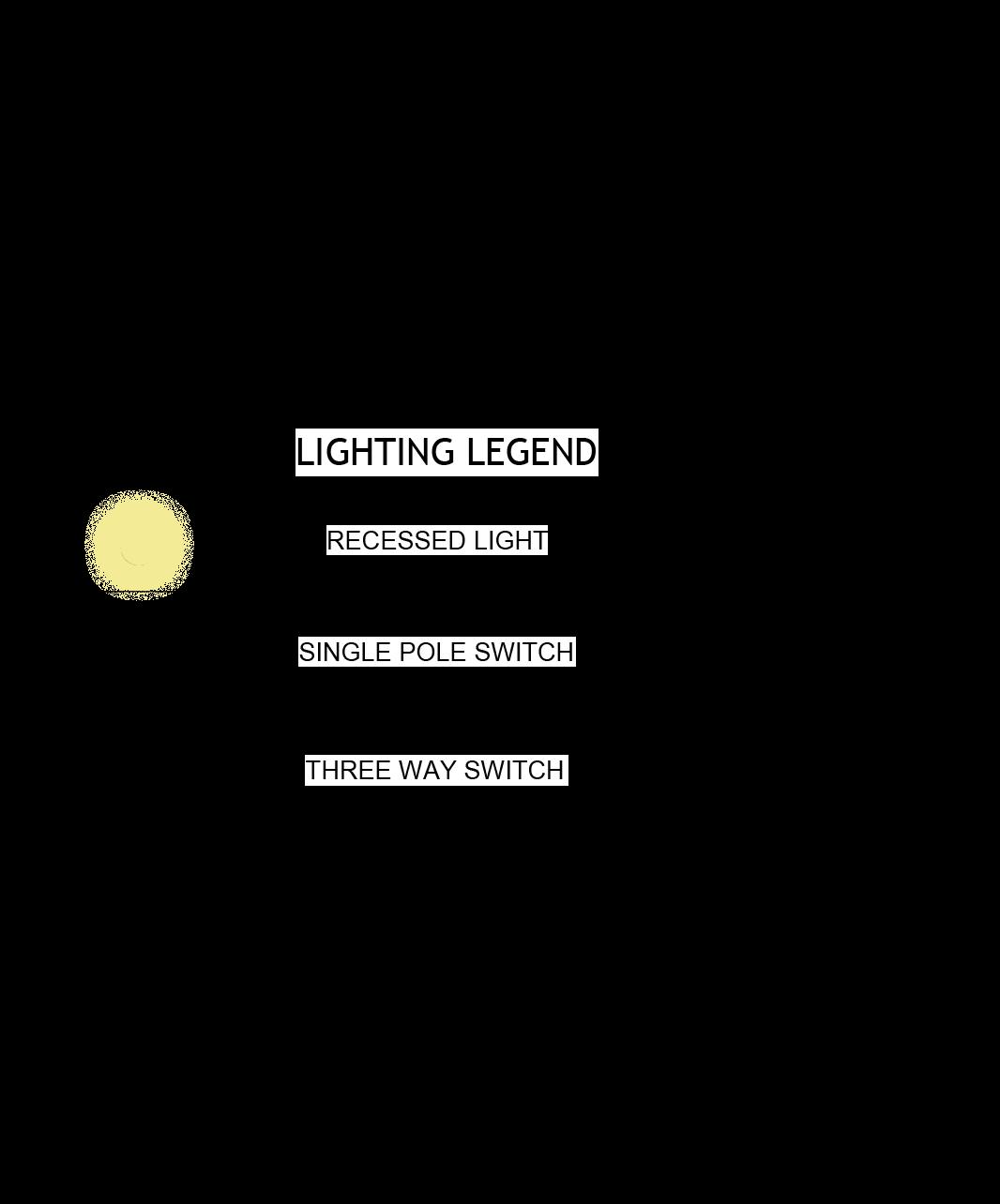

creative works (for reference)






Neo - Simpsons Edition
Baby Steps
The Land is Chief, Man is its Servant Commissioned Logo
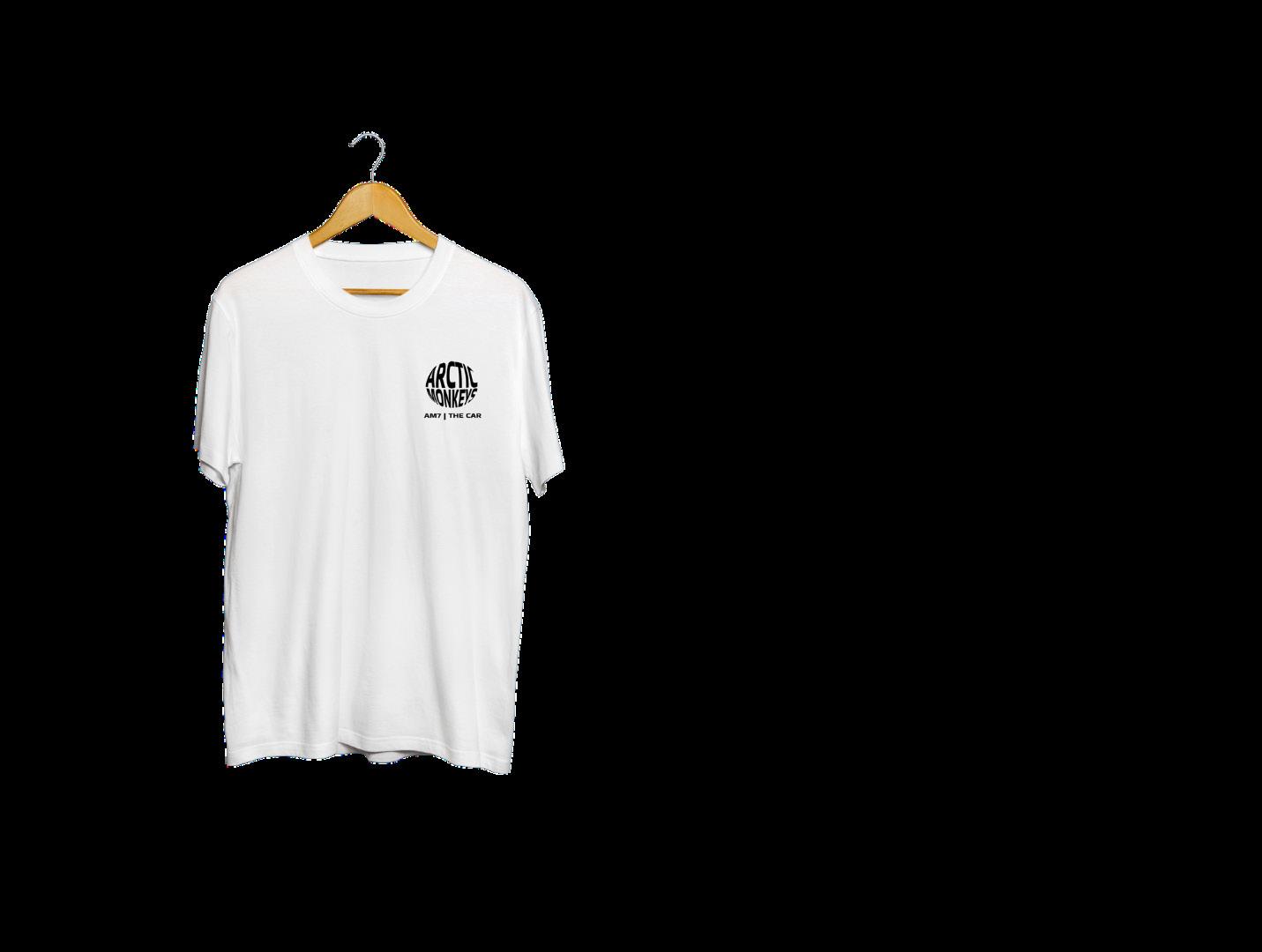
Reimagined Merchandise



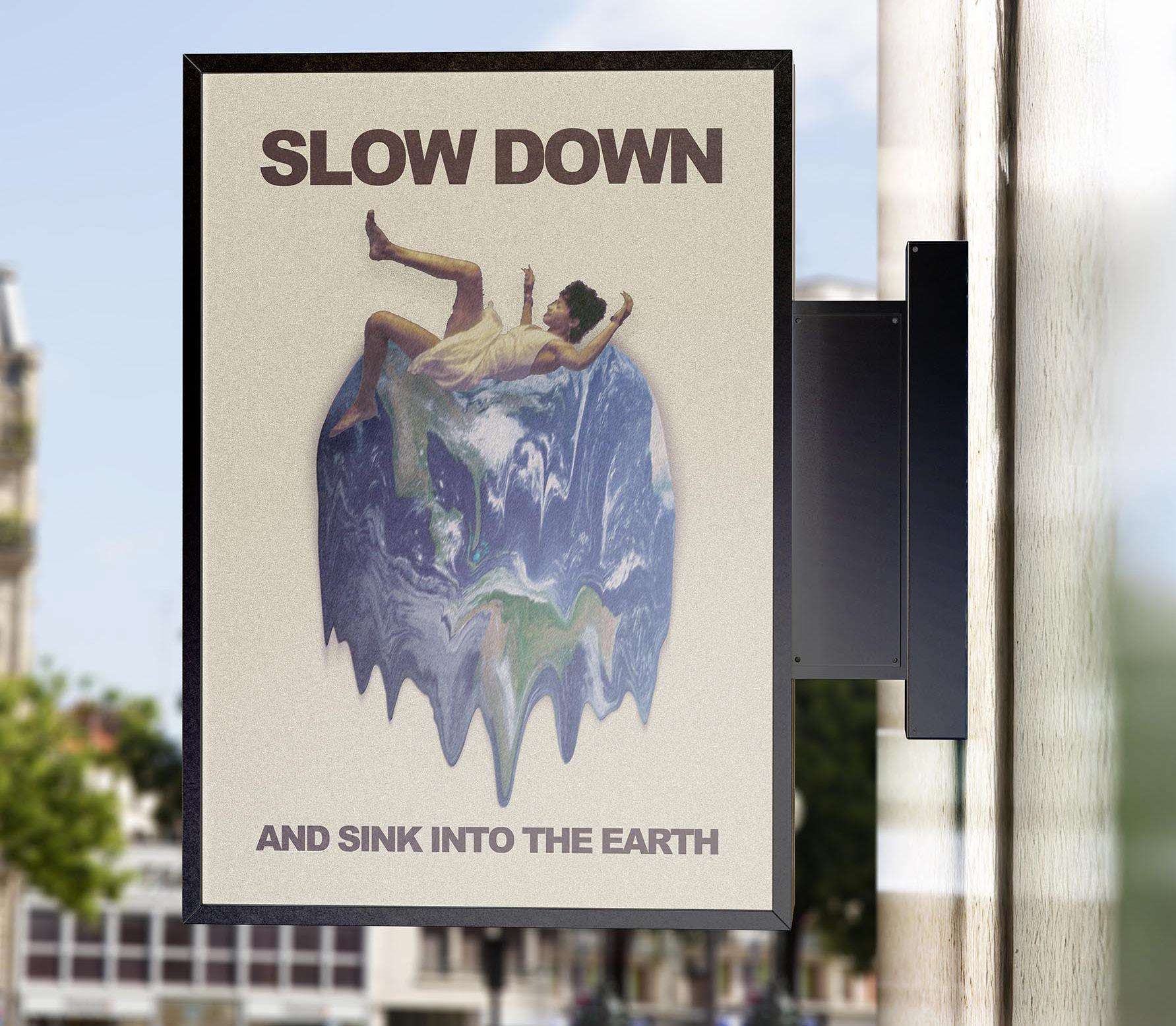
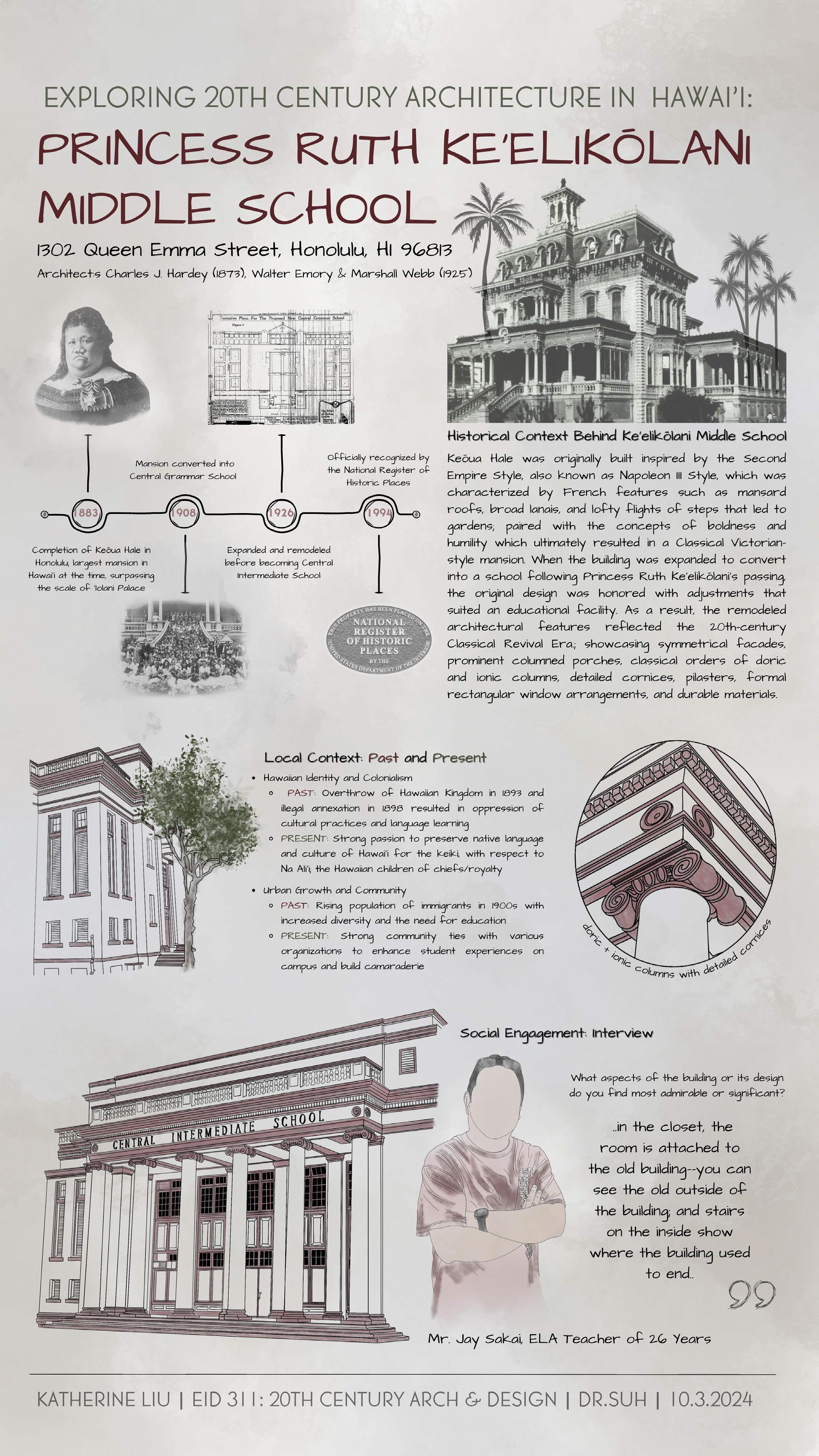

Arctic Monekys - The Car
Celcius Advertisement Mockup
Public Service Announcement

katherine liu
