
43 minute read
ESSAY
2022 HOMES
of the YEAR
After an exceptionally volatile two-plus years for the homebuilding industry, peak pandemic-era projects have nally—after an unprecedented number of setbacks— reached completion. Despite the shortages and stumbling blocks, struggles and (more than a few) price increases, these ve showstopping structures can now nally be called home. Each year we invite 417-land builders, architects and home designers to submit their best work for our annual Homes of the Year contest. This year, we’ve enlisted two professionals from the Home Builders Association of Greater Atlanta to select one winning project for each of our ve categories. From lakeside luxury to suburban sanctuaries, these are the 2022 Homes of the Year. It’s been well worth the wait.
WRITTEN BY COLIN SHEA DENNISTON
Photos by TK Photographer Photo by Brenna Stark The winning project in the $2,000,000 or More Category. See more on p. 36.
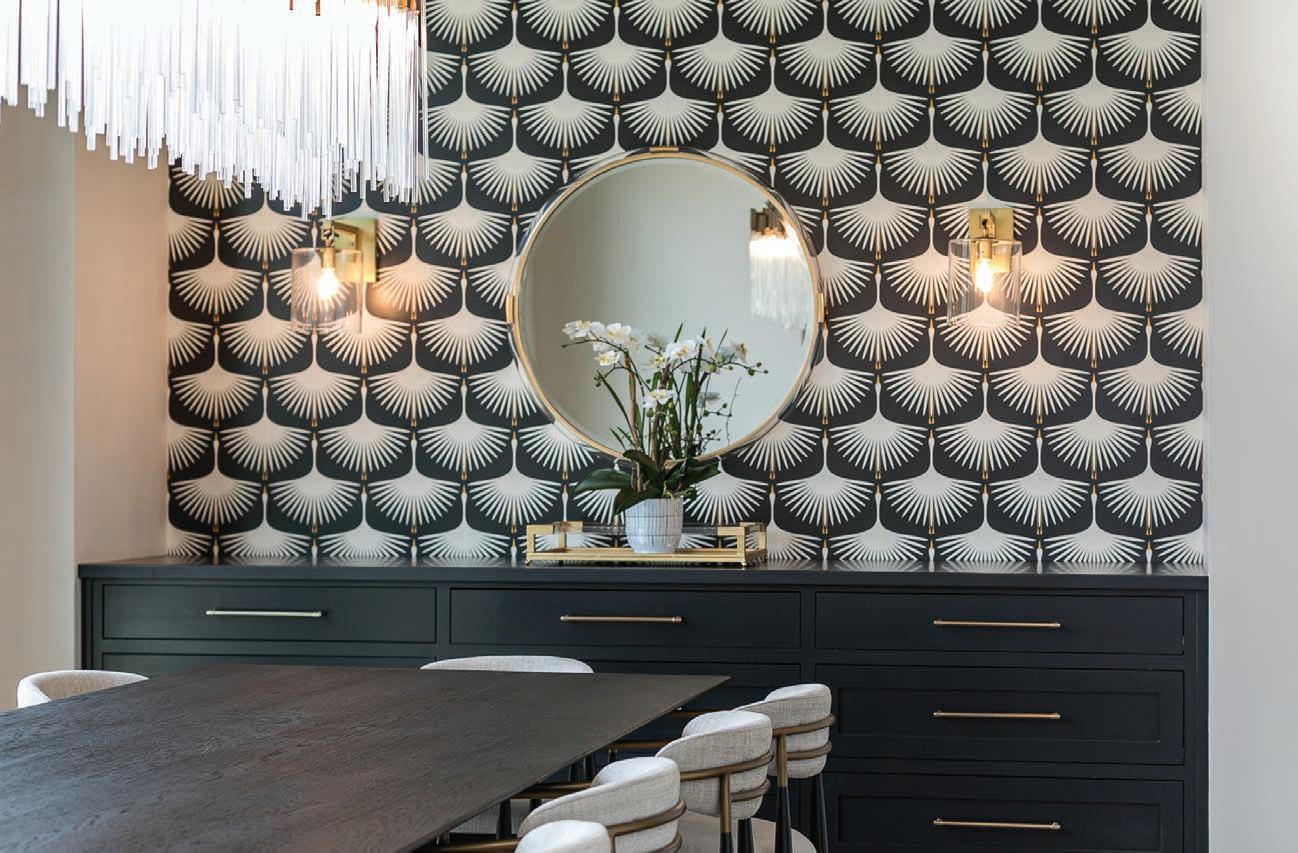
modern masterpiece
CATEGORY: $2,000,000 or More
Layers of texture, innovative design techniques and an abundance of natural light combine to create a clutter-free, modern prairie style family home.
When a long-time design client turned to Haden Long, owner and lead designer of Ellecor Design, to help create her next family dream home, her vision for the project was clear. “She wanted this one to feel completely di erent,” says Long. “Her old house has lots of wood beams and heavier nishes.”
For Long, achieving the desired bright, open and airy aesthetic started with a simple pairing: a wall of windows and a oating staircase. “The back staircase in front of that whole wall of windows I think is a huge design detail that we kind of built a lot of the house o of,” says Long. The open slat stairs allow for virtually unobstructed views through the back of the house. And for an added dose of drama, each individual stair step has its own light, creating a perfectly moody evening glow. “It’s spectacular,” says Long.
Using a careful mix of warm tones and rich textures, Long—along with builder Dave Duncan of Vanguard Homes and home designer Jason Thompson of J. L. Thompson Design Group—created a large, modern prairie style home that still evokes an overall feeling of welcome and a sense of comfort. Textural, one-of-a-kind light xtures hang throughout the space, the dark ceiling and graphic wallpaper add bold and whimsical punch to the dining room, and white oak—in a variety of custom stains—can be found woven among the home’s harder, more traditionally modern materials.
And while adding layers of textures to make a space feel softer may seem oxymoronic, Long is quick to point out that this isn’t your typical home design project: “When you have 25-foot ceilings and [a wall of] all windows, you have to do something to make up for that.”
Home and interior designer Builder home DESIGNER
Gold sconces and a large round mirror adorn the accent wall in the home’s dining room. “There was originally a tall build in there,” says Long of the room’s original design. “And when we found that wallpaper we were like ‘no, we’re going to just do a low shelf.’ There’s tons of storage in that with all the drawers.”

Photos by Brenna Stark
GREAT ROOM

Long’s warm color palette and textural design style can be found in the home’s great room. A band of white oak was added to the large stone replace, and the floor-to-ceiling windows flood the space with natural light.

Photos by TK Photographer KITCHEN

The gold accents continue into the kitchen—found on the back of the high-top chairs and the pendant light xtures above. The custom-stained white oak on either side of the kitchen island adds warmth to the space while also complementing the room s white oa floors. e stuc with white oak as the main wood throughout the house,” Long says.
ask the builder
Dave Duncan
What was the biggest challenge that you faced with this project? The building site was very difficult and re uired an extensive amount of ll to allow for easy access to the front door and a nice walkout to the pool in the bac t was a funny conversation that I had with [the homeowners]; we were almost done with the house—or getting close to being done with the house—and they decided to put a pool in the back. And I was kind of scratching my head as to how we were going to accomplish that after all the difficulty with the lot, but with that being said, we were able to gure out a way to t the pool in.
How did you approach building the large floating staircase? The challenge on that is just to get accurate measurements when they start. The little bit of a turn—that little 30 degree turn on it—actually ma es it where we had to have structural support below the turn. Fortunately we ve done several of those before, so the particular steel crew that did that knew exactly what to do and how to do everything.
What is your favorite part of the finished product? I really like the backyard area with the screened and heated bac porch that overloo s the pool. They have an area to relax, watch games and enjoy the backyard.
villa on
the lake
CATEGORY: $1,000,000–$1,999,999
High on a hill over Table Rock Lake, this oneof-a-kind, low-maintenance home delivers unobstructed views of the lake down below.
After bidding farewell to their home in Perth, Australia, Kalon and Geri Degenhardt were ready to settle into retirement in the heart of the Ozarks. And to create their retirement retreat, the Degenhardts turned to Jason Thompson and Noah Fry of J. L. Thompson Design Group to design an eye-catching lakeside sanctuary that not only delivered on curb appeal but also wowed from the lake down below.
During a visit to the Degenhardts’ former lake home—not too far from the site of their new build—Thompson recalls a conversation he had with Degenhardt on his back patio overlooking the lake. “He said, ‘Look at those houses across the lake from me… they’re not too bad from the front— they have some style to them, but when you see them from the lake, they're like the most boring, double-wide looking designs you could see,’” Thompson recalls. “‘I do not want my house to be like that. I want my house to look as cool from the lake as it does from the front.’”
In creating the lakeview stunner, Thompson and Fry worked closely with their homeowner as well as builder Thom Holman of Landmarc Homes, to design and build an elevated, one-of-a-kind structure with a distinct shape made of high-end, low-maintenance materials.
Some of those upgraded features include engineered beams wrapped in special low-maintenance materials, arches on both the living room windows and the lower-level patio and a stone wainscoting wrapping from the front of the house all the way around the back. “That was something that Kalon really wanted to keep for the aesthetic of the back of the home,” says Fry.
And though it didn’t come without its fair share of challenges, both Thompson and Fry can agree on their favorite part of the nished product: “Mine would be the view from the lake honestly,” says Thompson, to which Fry adds with a laugh, “Yeah, that would be mine too.”
home designer
Jason Thompson J. L. Thompson Design Group
home designer
Noah Fry J. L. Thompson Design Group
Builder
Thom Holman Landmarc Homes
interior Designer
Mary Treat Treat Architects PC

EXTERIOR VIEWS
Rather than stretching the porch across the entire length of the house, Thompson encouraged his clients to stick to just one side. “If you're sitting in your living room and you try to look out towards the lake that you just spent a million plus or something on…, you don't see the lake, all you see is porch and railing.” Thompson says. This design delivers unobstructed lake views through the living room windows.

COVERED PORCH
Many west facing backyards across the lake get blasted with harsh evening sun. This home’s east facing rear exterior makes the upper level bac porch an ideal spot to relax and gather after a day on the water. LIVING & DINING
The custom design continues into the home’s interior with rich woods, soaring ceilings and custom light xtures. The homeowner was pretty integral and spent a lot of time and energy in providing speci c design elements,” says Thompson of his client.
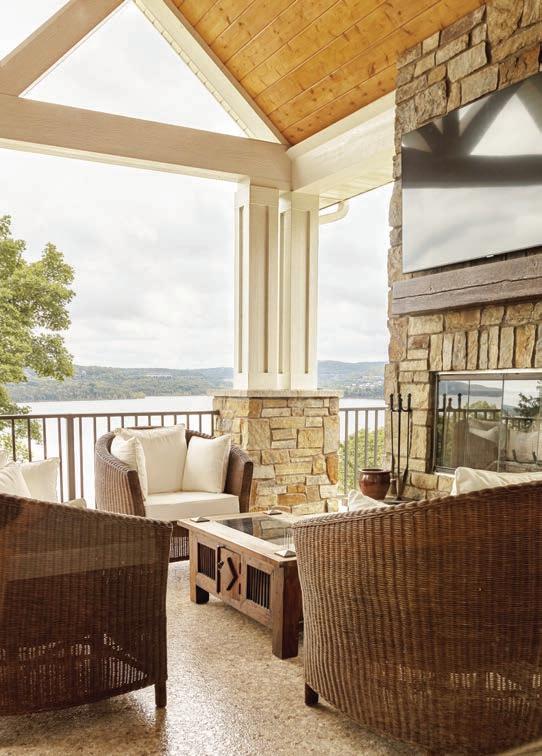
OUTDOOR LIVING
To give the homeowners a low-maintenance exterior, builder Thom Holman took a commercial approach to building the back porch. “It's [an] engineered steel structure that holds it all up,” says Thompson. “But you don’t see it because it’s underneath all of [the] stone and the wrapped columns.” Photos by Corban LaFon

ask the builder
Thom Holman
What was your goal with this project? As always, create a beautiful home that looks exactly like the construction documents depicted it would look like. At the end of the day, the plans are the only visual a homeowner has. want them to be excited to take possession.
What was the biggest challenge that you faced with this project? In this case, we were trying to put a large home on a small lot. e struggled to get it placed on the lot and situated to accommodate all the elements around it (sewer, yard, landscaping, retaining walls etc.). e nally got it positioned perfectly.
How did the home's lakeside setting influence your building process? t made it very challenging to say the least. The rear of the lot was a cliff that drops at least feet straight down to Table Rock Lake. The lot was underlaid with solid rock, so we had to rock hammer for a long time to create our nal building site—not uncommon in this area. Also, because of the proximity of the house to the lake, the sewer system had to be engineered to meet strict standards.
KITCHEN
The kitchen design started with the selection of the quartz island. The gold accents and backsplash add color and a dash of glamour.

neighborhood showstopper
CATEGORY: $500,000–$999,999
This transitional style home mixes clean lines and gold accents with high ceilings and a stucco exterior for the perfect balance of modern meets Mediterranean.
Stand out but not stick out. That’s how Kyle Dowell describes his new construction home built in the San Poppi phase of the Millwood Subdivision—a neighborhood brimming with Mediterranean-style architecture and design. As the co-owners of Dowell Custom Homes, Dowell and his wife, Marin, sought to build their new family home that appealed to their contemporary-leaning taste, while still feeling connected to the neighborhood surrounding it. “We went with more of a transitional style,” says Dowell. “To still get a lot of the Tuscan and Mediterranean architectural elements to it, but put a spin on it to t our personal needs.”
In addition to meeting their clean, modern sensibility, those needs included a large, open concept main oor layout and a large basement with an additional living space, bedrooms for their four children and what Dowell describes as “an elaborate wet bar.” While it isn’t a full kitchen, the space does include a dishwasher, mini-fridge and space for a commercial beverage cooler. “I really feel like we just maximized and utilized the space as best we could,” says Dowell. “We really wanted to keep our upstairs pretty open and owing and then put the majority of the bedrooms down in the basement for the kids.”
The home’s multi- oor open layout allows the family of six to easily gather together on the main level while still allowing for a bit of separation when desired. “The basement we pretty much donated to the kids,” laughs Dowell. “That’s their lair if you will.”
home designer builder INTERIOR DEcorator

The sleek chandelier, black accents and unadorned woodwor give the home's entryway a contemporary edge.
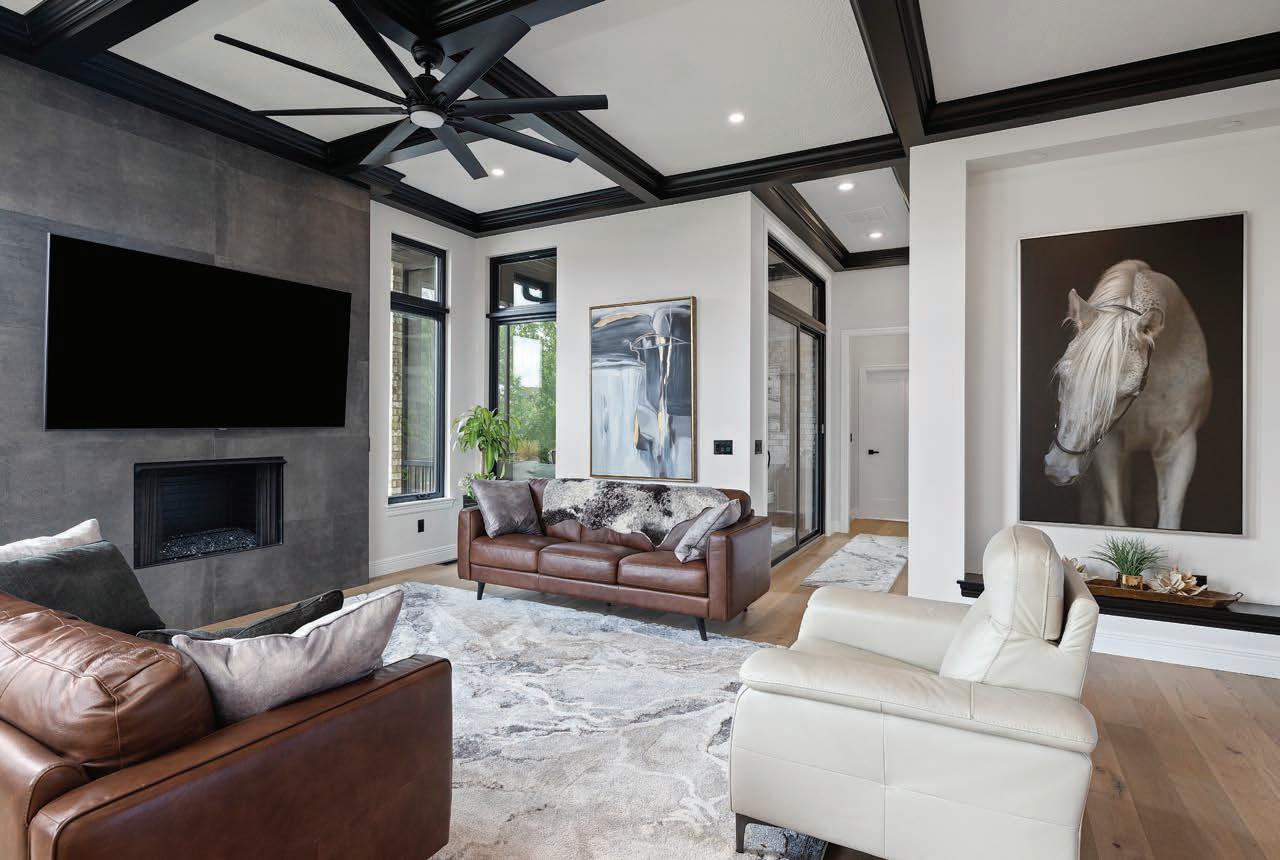
LIVING SPACE
ith high ceilings and a large concrete replace, the textural furniture, large-scale art and soft patterned rugs add balance and warmth to the living room design.

SCREENED-IN DECK
hat we utilize the most is the screened-in dec up on the upper level, says owell. e spend a lot of time out there. If I’m not working on something around the house, that’s typically where you can probably nd me. Photos by Hoffpauir Photography
The transitional design style can be seen in the home's dining space, where board and batten woodwork meets sleek furniture and a contemporary light xture.
BACKYARD
“The way the house sits, it backs up to a street behind us,” says Dowell. To give themselves some much-needed privacy, a line of emerald greens was planted to surround the home’s backyard. “That way it’s got some immediate privacy and in about another year or two it should be really nice.”

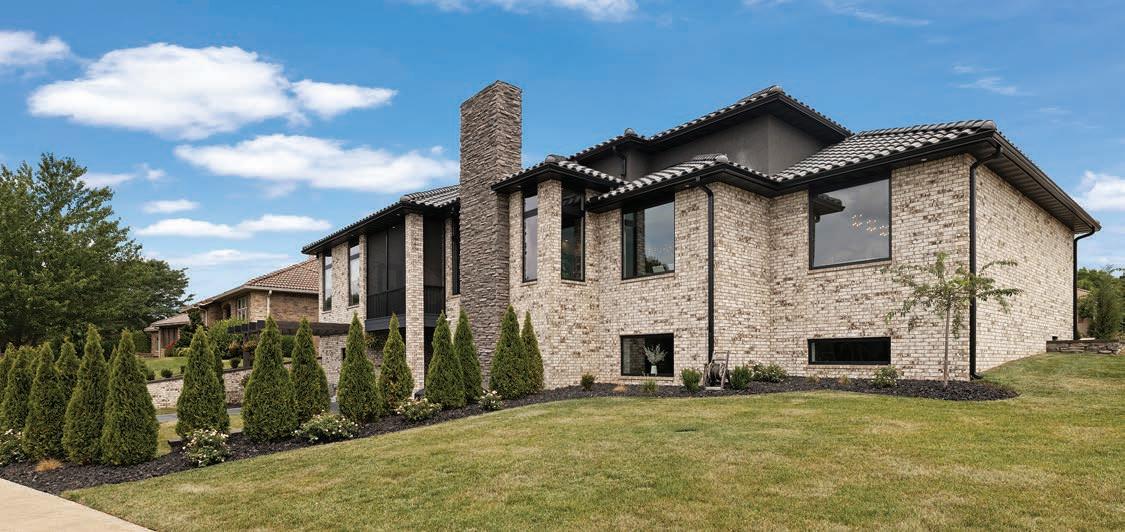
ask the builder
Kyle Dowell
What was your approach to the home’s lighting?
e love xtures. e do a lot of custom and high-end spec builds, and feel li e xtures are where you can ma e a house different without completely breaking a budget on it. Good taste selection and nding things that flow together ma es a huge difference.
What challenges did you face during the building process?
e had a lot of shortages on material and labor that had never been a problem before. The great thing is you gure it out and now you know that if you’re starting a new home, you order your windows before you start digging out.

all in the family
CATEGORY: LESS THAN $500,000 A quick build-to-sell project turned into a labor-intensive family affair when the designer and builder’s daughter suddenly became their newest client.
Blurring the line between work life and family life is nothing new to designer Beverly Moore. Along with her contractor and builder husband, Brock, the duo co-own the design and construction company Moore to Love Homes. But it was one project in particular that took the family business to a whole new level. Moore and her husband purchased a plot of land not far from their own home and began designing a farmhouse-style home to eventually sell. But after Moore’s daughter caught sight of her plans and sketches, the project took on a new life. “She goes, ‘I want it!’” laughs Moore. “But then of course, the project grew to twice its size with her after she decided she wanted it,” Moore adds, resulting in a similar style of home, but made larger and with more custom details.
Moore calls the home’s style modern farmhouse, but with traditional, modern and mid-century elements mixed in. The layout is mostly open concept, with no walls separating the living room, dining room and kitchen areas.
Many of the home’s upgraded details come in the form of custom millwork done by Brock and his crew. Board and batten was added to walls in bedrooms and the stairwell, large rustic beams stretch across the wide kitchen and living spaces and a specially treated pine ooring appears in not one but three di erent ooring applications.
Sourced from Georgia, the pine was rst laid in wide planks in the kitchen and living areas. When supply chain issues prevented the desired bathroom tiles from arriving, Brock turned the leftover wood into custom, tile-shaped ooring for two of the home’s bathrooms. A playful, hexagon shape was used in the kid’s bathroom, and a more re ned herringbone pattern can be found in the primary bathroom. “We had no intentions of putting wood in the bathroom because it’s a big no-no,” Moore laughs, acknowledging that the new homeowners are uniquely situated if a leak requires that the oors be redone. “With her having a dad that does those kinds of things, she just took that risk.”
builder Home and interior designer
BEDROOM
From the stairwell to bedroom walls, the home s custom millwor elevates the design beyond the standard buildto-sell pro ect. That is the biggest appeal for me,” says Moore. “All of the little details that people don’t usually do because they re labor intensive. They take lots of time and extra expense when it’s not really necessary. But it de nitely is beautiful.
Photos by TK PhotographerPhoto by Jeremy Mason McGraw, Global Image Creations
To achieve the desired open concept—particularly the wide layout of the kitchen and living room—a few structural beams were installed and then wrapped to match the other aesthetic-only beams. “You can’t tell which ones are which unless you know,” says Moore. 417mag.com 49


FRONT PORCH
For oore, the pro ect nally came together once the landscaping was complete and the exterior brick skirt was installed. “That was the last thing that we did, so, we had looked at this house for months without it. And when we did it, honestly, it’s like a new house. It was totally transformed.”
LIVING ROOM
She loves the farmhouse, she loves the modern, she loves a lot of different things as do . So this is a reflection of everything her, says oore of her daughter s influence on the home’s design. “There’s a little bit of everything in this house.
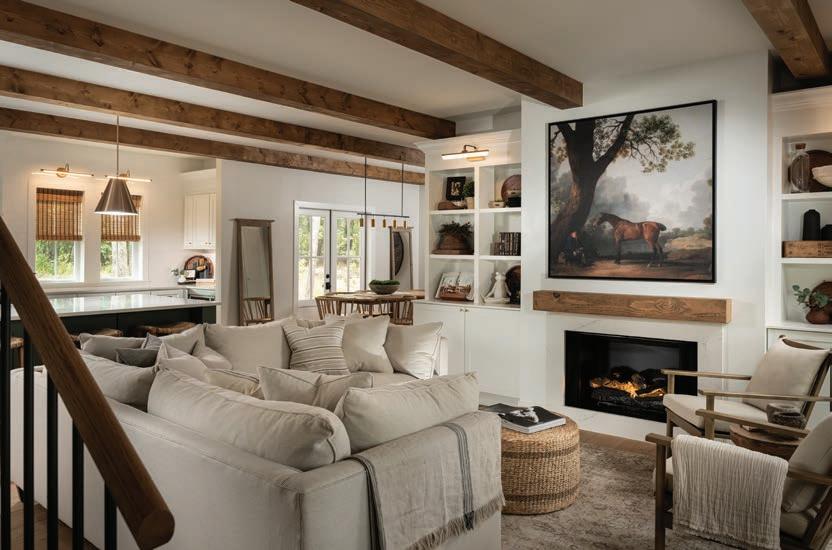

BEDROOM DETAILS
Moore’s daughter tested multiple combinations of green paint colors until nally deciding on this particular shade. She loves green, so she used [it] on the island and she used it in her bedroom, says oore. e repeated that green a few times throughout the house.“
PRIMARY BATHROOM
“Pine is what we wanted, but we didn’t want it to show the nots and the stuff that pine usually does,” says Moore of the home s flooring. After extensive searching, oore eventually came across a pine on Instagram one with a speci c nish to hide the nots and heavy grain—and used it throughout the home. That flooring really gave us a good bang for our buck,” she laughs.
ask the builder
Brock Moore
What was your goal with this project? ur goal for this pro ect was to give the homeowners a beautiful space with id-friendly materials that would stand the test of time.
How did the home’s natural surroundings impact your process? The home sits on three acres with an abundance of mature, scattered trees. ur version of modern farmhouse was meant to blend into this environment.
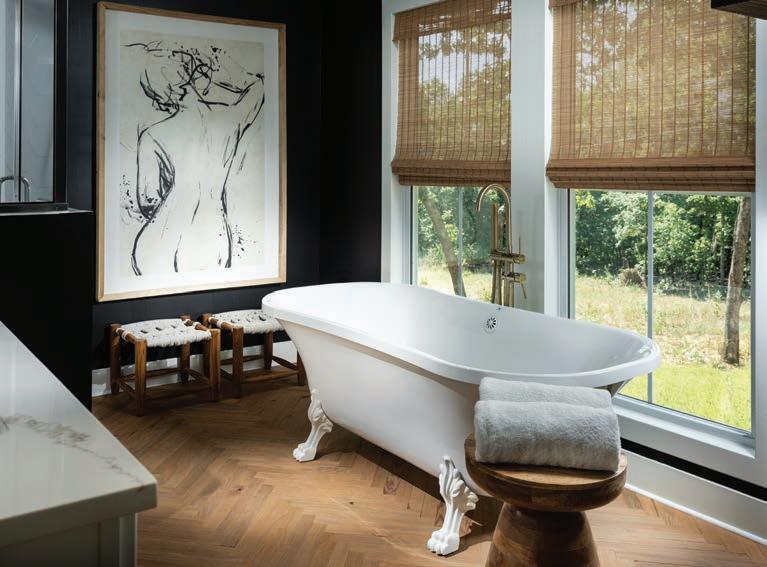
“I loved the way the outside looked and I wanted the inside to match the outside,” says Elisabeth Mouery of her whole home renovation. “I wanted to make it timeless.”
A Major
upgrade
CATEGORY: Renovation/Restoration
The location was right, but the design—not quite. This threestory, whole house renovation transformed the southwest Spring eld home, taking it from the ‘90s to now.

It’s such an easy landing space,” says Elisabeth Mouery of her newly renovated home in the established Timberbrook neighborhood of southwest Spring eld. “It makes our whole chaotic life seem a little more under control.”
In addition to leading the near-total renovation of their 1990s-built home, Mouery and her husband, Rick, own and run Mouery’s Flooring while also raising their four daughters—all of whom are active in various sports and extracurricular activities.
After seven years living on acreage in Rogersville, the Mouerys—whose store sits on the far southwest side of Spring eld—were ready to start their next chapter. “There were some days I would spend three hours in the car back and forth between home and Spring eld,” says Mouery. “So just because of time, we had to make a change.”
Mouery knew she needed room for her busy family, but desired a simple, open-concept layout—clean lines for a clutter-free lifestyle. A bit hesitant to leave the solitude of the country, the Mouerys were eventually sold by their new home’s convenient yet nature-adjacent neighborhood. “I didn’t even love the oor plan really—the main reason we bought it was for the location,” says Mouery. “I wanted everything neutral, and I wanted it really simple so that I could easily maintain it.”
Mouery started by opening up the subdivided oor plan and then painted everything white. “Ceilings, oors, doors, baseboards—everything the same color just di erent sheens,” she describes. Antiqued beams and accent walls of river rock covered in layers of mortar add dimension and texture to the otherwise pristine, white space.
And as the owners of a major ooring company, their new home was destined to be nished with oors that wowed. Nearly every inch of the previous ooring was replaced with 12-inch-wide European white oak hardwood. “The boards are up to 10 feet long,” says Mouery. “We put 4500 square feet of that everywhere. And it looks like a completely di erent house.”
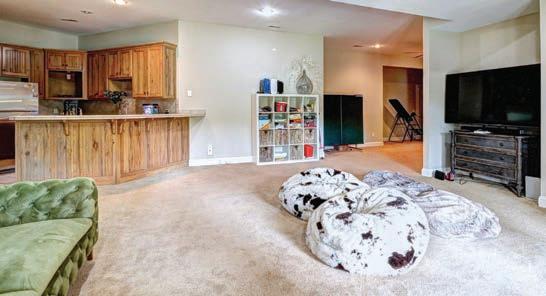
before
project coordinator and Interior decorator

Photos by Summer Nicole Photography after

LOWER LEVEL LIVING
hile the layout of the main floor was almost completely recon gured, the changes in the basement were mostly aesthetic, starting with the removal of the bar separating the kitchenette from the living space. ouery then repeated materials (li e flooring, countertops, bac splash) from the main floor to give the home an overall sense of consistency.
The layout of the home’s original kitchen made the space feel cramped and difficult to use. “It had a little bar that came across and then it had this tiny little island,” says Mouery. ou couldn t even t a meal for my whole family on the island.” The redesigned kitchen features an 11-and-a-half-foot island in the center of the room.

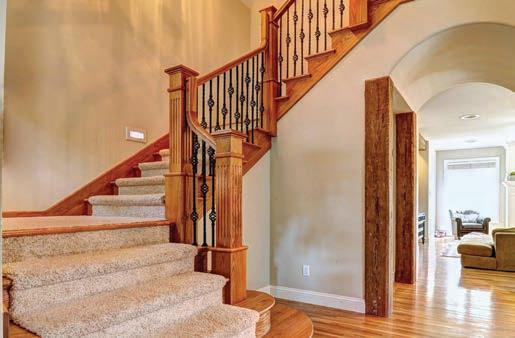
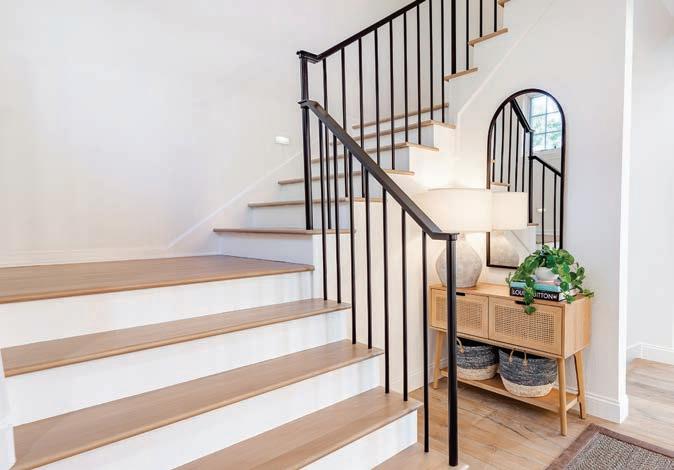
GRAND STAIRCASE
The home’s main staircase remained structurally the same, but for a cleaner loo , ouery swapped out the carpet for hardwood and drastically simpli ed the railing.
before
tips from the pros
What is the most important thing for clients to keep in mind when working with a builder on a large-scale project?
Building on a larger scale is a long process in which you want someone you can trust and rely on to be there and get things done. The builder has to have a great crew behind him too—the subs are what gets the job done. You should get references and have a casual meeting before jumping on board with any builder for a big pro ect. —Haden Long, Ellecor Design
ou selected them, so trust them. ive them the time they need to do their job. Remember you hired them because of their experience and credentials, so forget all the neighbors’ and family members’ opinions. —Thom Holman, Landmarc Homes
On a large project, there are always going to be issues. Sometimes it s the availability of materials when you need them or the availability of contractors. The thing to keep in mind is that in general, everyone is trying to achieve the same goal of building a beautiful, quality home. It’s important to stay patient and focused. It’s also important to be polite and respectful of all the subcontractors who are working hard. A compliment to a worker or group of workers for any special efforts on a pro ect eeps the morale on the ob at a high level. —Dave Duncan, Vanguard Homes
Do you have any advice on ways to make contemporary-style homes still feel warm and inviting?
A lot of times it comes down to material selection and what are the elements—especially on the interior of the home—that you're incorporating. If they are all hard surfaces [and] cool tones, then it will tend to feel almost commercial or cold. —Noah Fry, J. L. Thompson Design Group
What do you anticipate being a big trend in home design for 2023?
I think right now with the economy the way it is, there's a focus on making your space as ef cient as possible . Especially people who are retiring or moving to the la e area, they don't want a huge palatial home that they've got to keep up. They want something more cozy and manageable. —Noah Fry, J. L. Thompson Design Group
The trend in homes now seems to be focused on outdoor living spaces. anticipate outdoor kitchens, heated outdoor seating areas, sports courts and other outdoor activity items being a big trend. —Dave Duncan, Vanguard Homes
What advice would you have for someone who was looking to build their dream home?
Ta e your time, interview several builders, get some references [and] talk to the subcontractors. Don’t kid yourself about what it might cost—the world of residential construction has changed drastically. Cost of construction labor and materials are way up. A few things cycle up and down but for the most part, what has gone up is likely to stay there. —Thom Holman, Landmarc Homes
e pretty much re uire all of our clients to hire a builder at the beginning of the design process Everybody s input is very valuable, and with our current mar et of product availability and pricing and interest rates on the rise, budget is huge. e loo to the builder exclusively to develop budget because they re doing it every day. —Jason Thompson, J. L. Thompson Design Group
I would recommend taking a lot of time on the building plan. After the plan is completed, I would suggest putting the plan down and not loo ing at it for a month or so. hen you loo at the plan again, you’ll most likely catch items you missed while you were focused on other priority items. I would also suggest employing a designer you trust. They can relieve a lot of pressure on decisions such as plumbing xtures, cabinets, flooring, and paint colors. ost people building can easily be overwhelmed without a designer they trust. —Dave Duncan, Vanguard Homes
ABOUT THE JUDGES
Vincent Longo
Since , incent Longo Custom Builders have built and remodeled award-winning luxury homes throughout Atlanta, eorgia. incent and his team have won over national and local home building awards of excellence, including “Builder of the Year” in 2014. As a past President of the Greater Atlanta Home Builders Association, ince is a master builder with extensive knowledge in all aspects of the home building process. Find him on Instagram @longocustombuilders.
George McClure
eorge cClure has been involved in the building and development business since and has wor ed on both national and international construction projects. Throughout his career, George has won a number of building awards and has been inducted into the Homebuilders Association of Georgia Hall of Fame. As a Life Director of the National Association of Home Builders, eorge has wor ed in leadership roles covering the full spectrum of the construction industry.




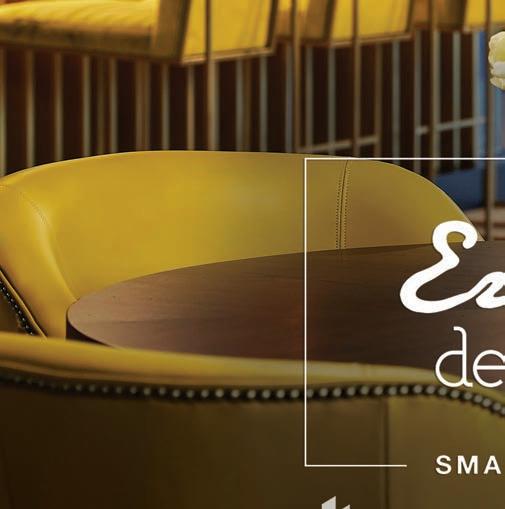

DESIGN AWARDS
BEST FIREPLACE P. 59 BEST USE OF SPACE P. 60 MOST CREATIVE LIGHTING THROUGHOUT P. 62
59
THIS IS FIRE When updating a cumbersome stone e l ce i to sleek mo e oc l oi t this winning designer k e ho to i the heat. Read more on p. 59.



The rich blac granite gives the replace a chic, modern edge, while the cream-colored veining adds warmth and movement.
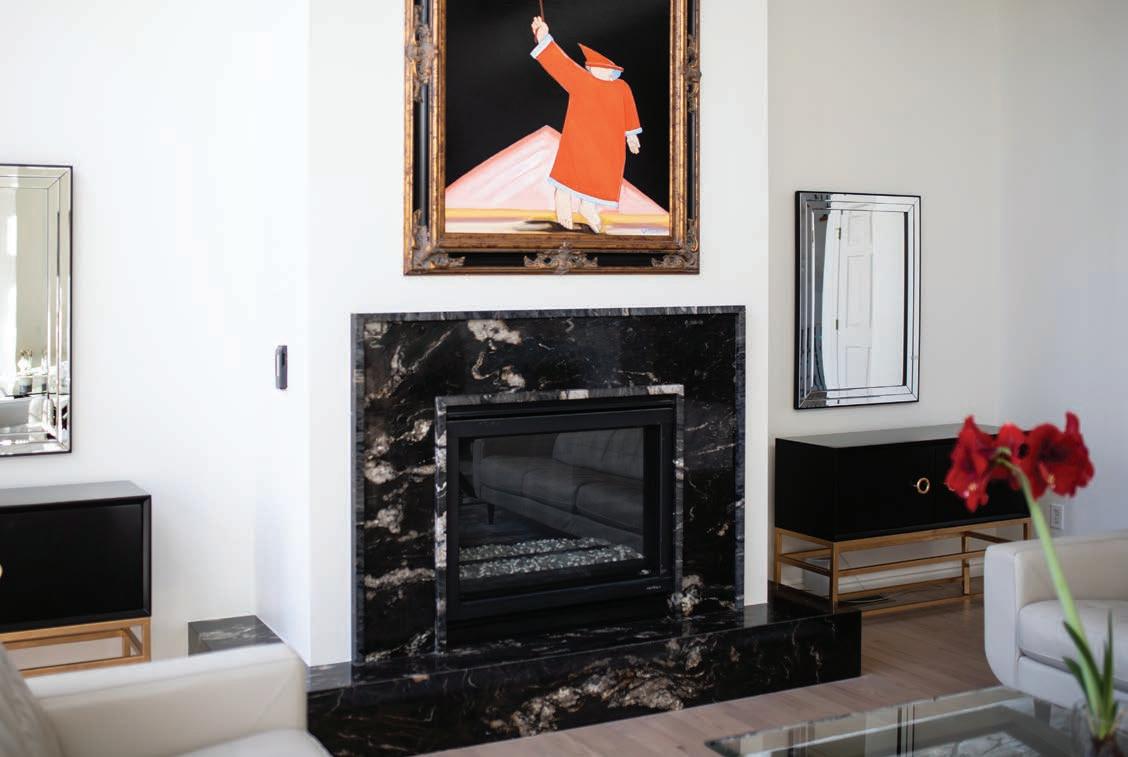
DESIGN AWARDS PART THREE
417 Home’s 2022 Design Awards continue with the winning projects for Best Fireplace designed by Madison Rees of Rock Solid Renovations, Best Use of Space by Toni Echols of Obelisk Home and Most Creative Lighting Throughout by Fernanda Edwards of GMI Design Group.
WRITTEN BY HEATHER KANE KOHLER
BEST FIREPLACE
MODERN ELEGANCE
In this complete home remodel, Madison Rees, senior designer at Rock Solid Renovations, zeroed in on an opportunity to turn a dated and traditional full scale stone replace into an eye-catching, contemporary focal point. “It was really fun to give these homeowners a new fresh bright look,” says Rees. “The replace is a great example of how we transformed the whole home.” The homeowners’ tastes were rooted in their love for extravagant hotels, neutral furnishings and their extensive art collection. The team started by removing all the beige and rustic stone from the space, and then reframed the replace. “We framed it to make it more streamlined and contemporary,” says Rees.
Creating a large statement piece in the room with the replace was crucial to Rees’s design. “The space had really tall ceilings and I knew the homeowners were bringing in an over-the-top chandelier, so we needed something really eye-catching to balance that out,” says Rees. A beautiful granite slab was selected for the new replace surround and hearth. “The nal piece that was chosen was a black granite slab with creamy veining,'' says Rees. “It had beautiful movement and blends of gold and sparkle throughout.”
Installing the granite slab was no easy feat. The slab needed to be installed with a lot of attention to detail and required superior craftsmanship in order to not break the slab. “We fabricated the replace hearth and surround by using one slab of granite and mitered all the corners of the pieces to meet together perfectly,” says Rees. “The small framing pieces were used to add detail that was a nod to traditional style. The goal was to make the surround looked carved.”
Project Goal
The main goal of the replace renovation was to simplify the home s traditional rustic stone replace that overpowered the space, turning it into a focal point that created balance within the space and aligned more with the homeowners contemporary style.
Find the complete resource listing online at 417mag.com
Winning Designer
BEST USE OF SPACE
CRESTVIEW PANTRY
During a full kitchen, dining and living room remodel of Echols’ personal home, she knew she needed a pantry to maximize space and declutter the kitchen area. “Everyone loves a pantry,” says Echols. “I kept thinking of ways to create one.” It wasn’t until she started looking at a recessed space in the garage that she had the idea for a walk-in pantry. “The space had an old workbench and was just useless,” says Echols. The area just happened to run behind the kitchen and after some thorough measuring, Echols knew the footprint would work.
A project like this doesn’t come without its challenges. “The garage oor was a foot lower than the kitchen, so we raised the pantry area up a foot, which made the pantry ceiling height 7' instead of 8',” says Echols. “I also had to make sure the doors would open into the pantry and not cause a tra c jam in the kitchen.” The cabinets were designed to blend into the cabinetry in the kitchen and easily open inward to reveal the hidden pantry storage.
Echols’ new kitchen was designed with white oak oating shelves and modern black cabinetry,
IN THE DETAILS
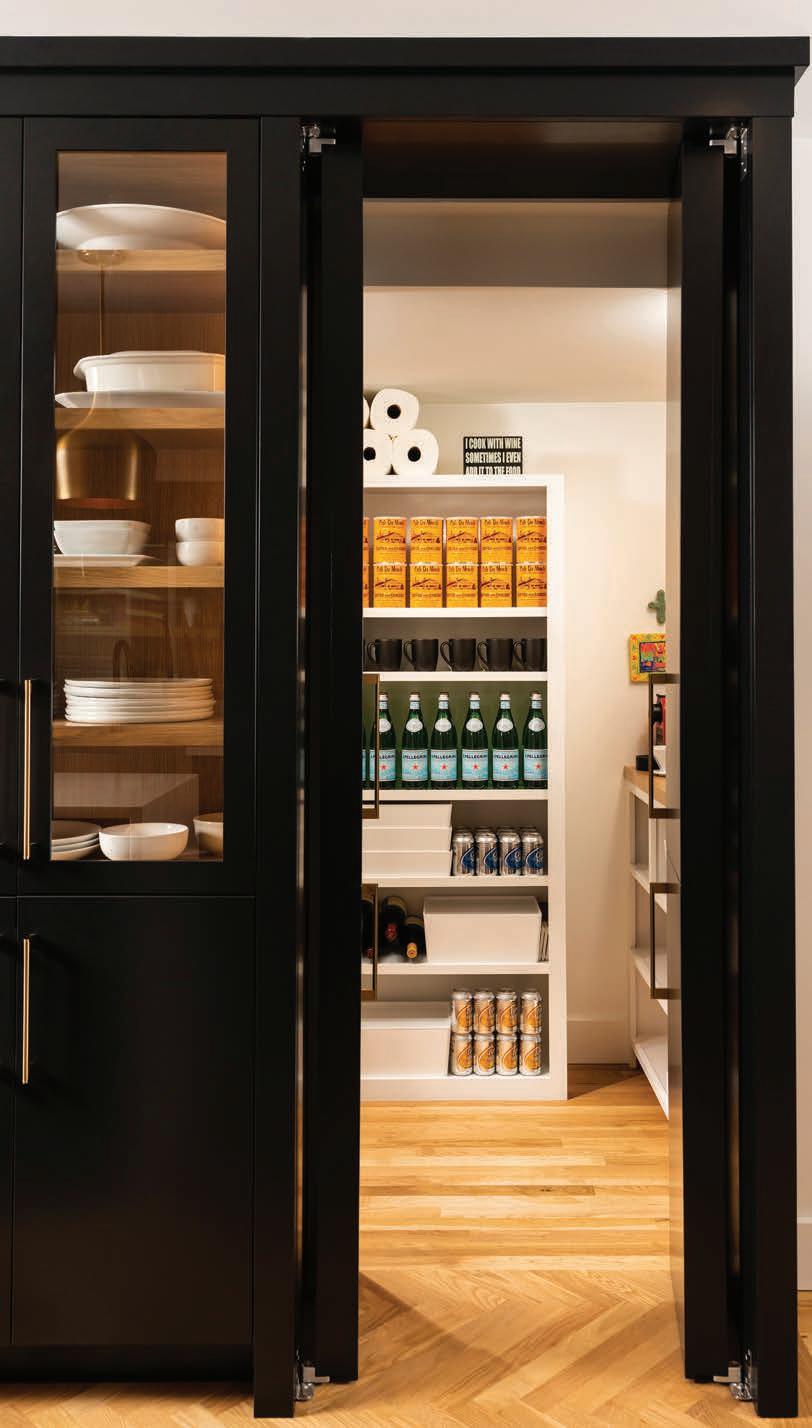
ndividual bas ets eep open shelves from loo ing cluttered, and a small piece of art with a gilded gold frame adds a touch of elegance to an eye-level shelf.
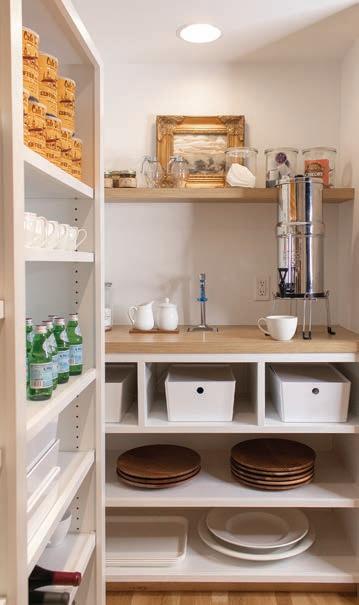

DISPLAY AND AWAY
With a mix of glass and solid wood cabinets, Echols is able to display dishes and serveware, while keeping everything else tucked away and out of sight.





so the pantry played an important role in maintaining the clean modern look in the kitchen. “I don’t like my appliances on the counters,” says Echols. “In the pantry there’s a water lter, a bottle ller and two di erent co ee makers.” One wall is devoted to oor-to-ceiling pantry storage. Echols strategically carried the design of the kitchen into the pantry using durable Formica countertops that look like white oak. The space was nished o with a unique art piece by local artist Christie Snelson. “I’m an art lover, I have art all over the house,” says Echols. “This piece from Christie Snelson matches my style.”
Project Goal
When remodeling Design Assistant Toni Echols’ own kitchen, it was important to maximize storage and keep countertops free of clutter. Valuable square footage was discovered in the garage and was being unused, so the designer created her dream walk-in pantry by utilizing that wasted space.
Find the complete resource listing online at
417mag.com
Winning Designer
Toni Echols Obelisk Home
SS&B is proud to be featured in homes by Sam Clifton with Millstone Custom Homes.
To achieve her desired effect, Edwards lined both of the circular mirrors with LE strip lighting. ”It took like a whole day for both the electrician and the carpenter to ma e that wor , Edwards says.
MOST CREATIVE LIGHTING THROUGHOUT

MODERN OASIS
With this primary bath remodel, designer and homeowner Fernanda Edwards wanted to open up the space and make it function better for her everyday use. “It was very outdated,” says Edwards. “The bathroom was very small for a master suite and it didn’t have good lighting.”
The rst challenge she faced was the small size. “I needed to make the space look bigger without adding square feet,” says Edwards. She ultimately decided to borrow a small amount of space from the primary bedroom to expand the bath. “We moved the back wall only 18 inches,” says Edwards. “This allowed us to create a bigger shower, but we only really added 7 square feet of space.” The original space had a small shower and separate bathtub. The new layout made room for a large shower and bigger vanity. To make the space look bigger, Edwards opted for a zero entry shower with a minimal shower enclosure. “All the same ooring, not having a curb and one solid material throughout the room made [it] feel so much bigger,” says Edwards.
The other challenge that needed to be addressed was the lighting. “Anytime you increase lighting, you increase how big your room looks,” says Edwards. To create more natural light, the small window in the space was expanded. Edwards added more lighting throughout the space as well. “We added two can lights in the shower as well as can lights in the rest of the bathroom,” says Edwards. “We also added a modern decorative pendant.”
Edwards also looked for a large vanity backlit mirror for the space, but came up empty handed. “I couldn’t nd anything that was both backlit and large enough on the market,” says Edwards. “I had to get creative and take two smaller mirrors and overlap them to create the illusion of a bigger mirror.” Together they measured almost 6.5'. To hang the mirrors they had to build a platform behind the mirrors. That platform was then attached to a stud, and then the mirrors were attached to the platform. “A lot of con guring and planning was involved in the installation,” says Edwards. Not only do the mirrors really make a statement, the smart lights on the mirrors are app activated or voice activated and you can change the colors and intensity of the light as well as the temperature. Or simply ip the switch on the wall.

Project Goal
The goal of this pro ect was to ma e the space loo and feel bigger, modernize the space, optimize storage opportunities, ma e it low maintenance, and reflect the owner s edgy minimalistic clean taste.
Winning Designer
Fernanda Edwards esign roup
Find the complete resource listing online at 417mag.com

YourHomeShould bea Landmarc

Every detail in a custom home is about you.
You tell us what you want, and together we design a luxury custom home that incorporates what is most important to you, based on your budget.
ANDMARCL H O M E S

Landmarc Homes is proud to be the builder of the Table Rock Villa, a winner in this year’s Homes of the Year.
PO Box 1566 | Hollister 417-559-5924 | landmarchomes.com
Buildbehind the
Now that you’ve had the chance to check out 2022’s Homes of the Year, we’re giving you an inside look into the details behind the projects. A lot goes into making these award-worthy homes a success. Here’s a selection of the companies that were involved and that can help you make your home magazine-worthy too!




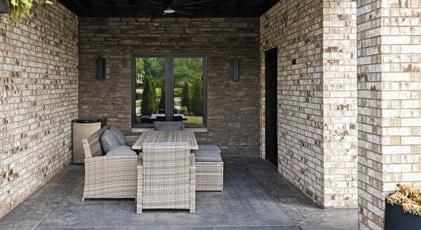
Villa on the Lake (pictured left) and the Neighborhood Showstopper home (pictured right) are 2022 Homes of the Year winners in the categories of $1,000,000–$1,999,999 and $500,000–$999,999.
Acme Brick
Congratulations to Acme customers Dowell Custom Homes and J.L. ompson Design Group for winning Homes of the Year awards from 417 Home. ese beautiful homes were built using brick and stone from Acme Brick. At Acme's 3,000-square-foot showroom, you can view over 100 samples of hard- red clay brick in a wide array of colors, sizes and textures; stone selections; and other quality products for your home including replaces, wrought iron entry doors, outdoor grills and re features—even complete outdoor kitchens. inking of a pizza oven? ey have those too!
Acme's Spring eld facility services southwest Missouri, including the Branson area, and is a full-service masonry material supplier to the building trade and retail market.
When you see the Acme name on a new home, you can be sure that the brick is hard- red for lasting strength, tested for durability and safety, American-made and backed by a 100-Year Limited Guarantee for homebuyers.
As you shop, remember that you have a choice when it comes to brick. Don't settle for imported adobe or concrete; look for the Acme name.
417-883-0502 | brick.com 2325 W. Battlefield Street | Springfield


A Major Upgrade is a 2022 Homes of the Year winner in the category of renovation/restoration.
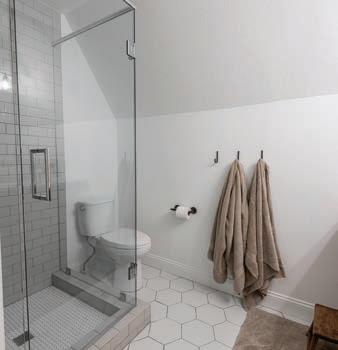

American Glass
American Glass is proud to have been the glass provider for A Major Upgrade and congratulates the owners on being named one of this years’ Homes of the Year. American Glass is a locally owned and operated company that was founded in 1978. ey off er a full range of architectural glass products for residential and commercial applications. e biggest challenges in a renovation project like this is usually in determining the look and functionality desired combined with measuring, fabricating the glass and installation to meet everyone’s expectations. American Glass is inspired by the trust and confi dence that 417-lands highly talented designers, builders and homeowners have in them and are grateful to be part of bringing their collective vision to fruition on projects just like A Major Upgrade.
In the Renovation and Restoration award winning home, American Glass was hired to create their shower doors and mirrors.
Congratulations to the homeowners for being honored in Homes of the Year!
417-866-8361 | americanglassinc.com 2801 N. Le Compte Road | Springfi eld

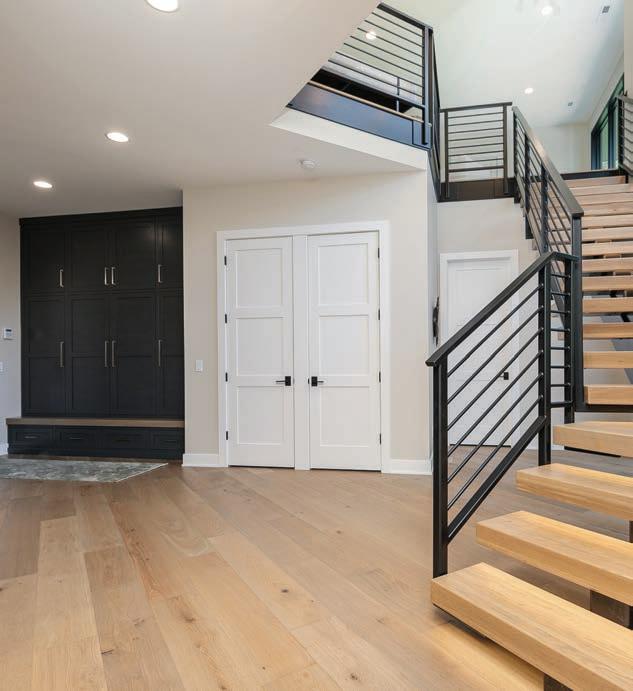

The Modern Masterpiece home is a 2022 Homes of the Year winner in the category of $2,000,000 or more.
David Hardin Painting
David Hardin Painting & Faux was founded in 1982 and has been operating in the local area for the past 12 years. David Hardin has built his business from the ground up and now has two of his children working alongside him. Specializing in new custom homes, both interior and exterior, as well as remodels and commercials, David’s expertise lies in specialty faux work, custom cabinetry fi nishing and large-scale projects.
In this award-winning Modern Masterpiece home project in the $2,00,000 or more category, David and his crew provided complete interior and exterior painting, custom wood staining and detailing throughout the home.
David would like to extend his gratitude to God and his family as well as to those in the community who have made an exponential impact over the last decade: David with Vanguard Homes, Ballard, Brown, Clark, Curry, David & Steve Ipsen, Devin, Dr. Michael Arnold, Dr. William Graham, Edmonson, Ehrhardt, Farmer, Frazier, Fowler, Garrison, Ghiradelli, Glessner, Griesemer, Griessel, Hamilton, Hamm, Henley, Hicks, Hornell, Jerry Tolbert & family, Larry Ball, Liberty Baptist Church, Lisa Clary & Kim Wood Design, Litherland, Lumley, Mangum, McCune, Moore, O’Reilly, Roubal, Seabourn, Sharp, Sherwin Williams Paint, Spectrum Paint, Snider Homes, Talley, Taylor, Tolbert & Beadle, and Votaw Tool & family.
David Hardin 417-507-4994



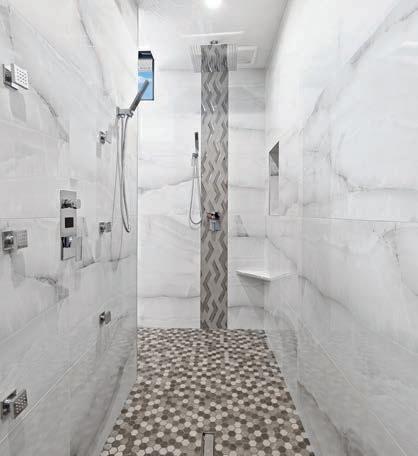
The Neighborhood Showstopper home is a Homes of the ear winner in the category of , , .
Discount Dave ' s
Carpet & Flooring
Discount Dave’s Carpet & Flooring would like to congratulate the owners of the Neighborhood Showstopper home on being named recognized in Homes of the Year!
Working alongside Dowell Custom Homes was a dream for the team at Discount Dave’s Carpet & Flooring as they provided a solid project vision for them to execute. Discount Dave’s was able to assist in the material selections and planning as well as provide the materials and install the hardwood and carpeting. is home features not only large format tiles and wide plank white oak fl ooring, but also luxuriously soft polyester carpeting in the bedrooms. Natural looks engulf a modern setting to create harmony and balance that are gorgeous and unique.
Discount Dave’s opened in March of 2008, initially as a cash-and-carry discount warehouse. Since then, they have grown to open multiple locations and off er more products. ey seek to fi ll the gap between box stores' low pricing and high-end specialty fl ooring stores’ service by providing high-quality products and services at the most aff ordable price available.
Learn more about how you can elevate your fl ooring at a lower cost with Discount Dave’s at discountdavescarpet.com.
417-862-3283 | discountdavescarpet.com 1854 N. Glenstone | Springfi eld




The Neighborhood Showstopper home is a Homes of the ear winner in the category of , , .
Dowell Custom Homes and MK Designs
Dowell Custom Homes and MK Design & Associates are proud to have their personal home recognized in Homes of the Year! is Dowell Custom Homes custom-build was speci cally designed for a family of six. ey strived to design an extremely functional home, with elegant styling and high-end nishes yet still a home that four children could comfortably grow up in. One of their biggest challenges was achieving a contemporary exterior while tting into a primarily Mediterranean-in uenced subdivision. e home has a mix of a contemporary, heavy-contrast color palette and many traditional elements that keep the home warm and inviting. An open oor plan keeps family close while the spaces are de ned by ceiling treatments, xtures and decor.
Many traditional Mediterranean nishes were incorporated into the dark, contemporary color scheme and the use of contrast on details, texture and nish work.
MK Design & Associates has exclusively designed Dowell Custom Homes’ projects for over 10 years. ey also provide their service and expertise to alternative builders, new construction, remodels, commercial interior, and interior and exterior design. ey don’t believe design is meant to be categorized into a black or white lens. Rather, they believe it takes multiple in uences to create something truly unique.
Kyle & Marin Dowell
417-576-2517 thedowellgrouprealestate.com 2131 W. Republic Road | Spring eld

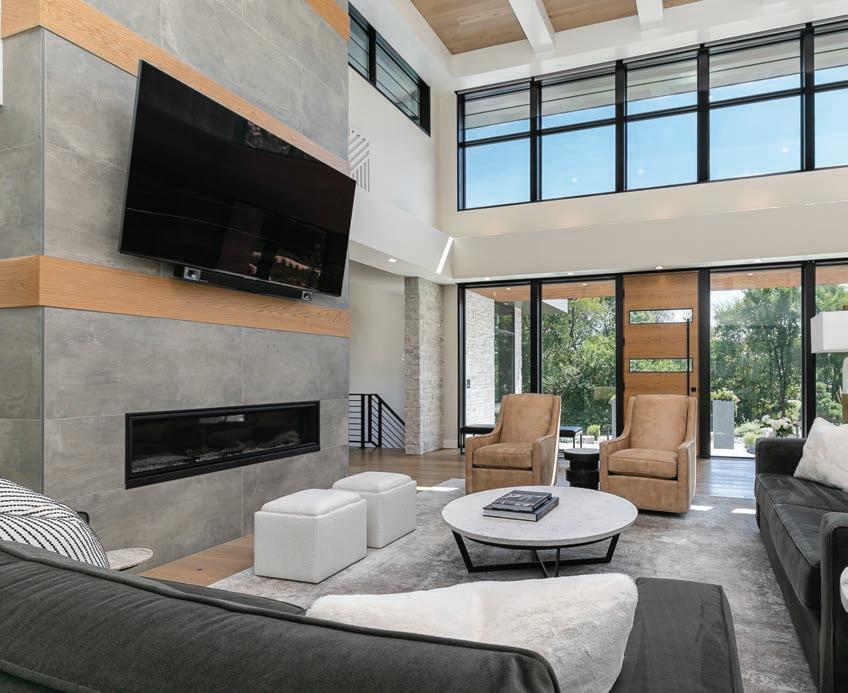
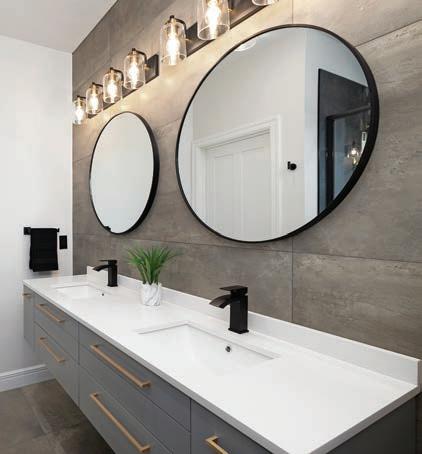

The Neighborhood Showstopper home (pictured top right) and the Modern Masterpiece home (pictured left and bottom right) are 2022 Homes of the Year winners in the categories of $2,000,000 or More and $500,000-$999,999.
Missouri Tile
Missouri Tile is grateful to be “Behind the Build” in both the $500,000 to $1,000,000 and over $2,000,000 categories. From small renovations to luxurious custom homes like these, they pursue excellence in service and providing quality products.
With every project there are a multitude of industry professionals bringing their expertise. Missouri Tile is thankful to have strong collaborative relationships with builders, designers and installers allowing them to be a part of executing visions.
Missouri Tile was founded as, and has remained, a locally owned family business for over 20 years. As a wholesale distributor, they stock an extensive range of products in-house and are equipped with strong buying power, enabling them to better serve customers and meet timeline and budgetary demands.
Being a part of creating spaces that will hold little moments and big memories for generations to come is an honor they do not take lightly. Missouri Tile knows that making selections can be overwhelming. eir team of experts treats each project with care and intentionality, as they seek to understand individual goals and simplify the process.
Missouri Tile strives to go the extra mile for their customers to bring beauty home.
Craig & London Johnson
417-889-8453 | missouritile.com 2418 W. Battlefi eld Road | Springfi eld
Botanico
of the Ozarks
Botanico of the Ozarks would like to congratulate everyone who worked alongside them in the remodel of A Major Upgrade that was honored in Homes of the Year.
Botanico of the Ozarks provided the landscape design and construction for the home. e homeowners wanted to freshen up the curb appeal and landscape and decided less is more. ey worked to remove overgrown and outdated landscaping and added new shrubs and character boulders that ultimately complemented the architecture of the home. ey have served our community by reimagining landscaping across 417-land and take pride in providing high quality service.
417-751-2348 botanicooftheozarks.com 1205 R N. Farm Road 123 Spring eld

Ed's Heating
& Cooling
Ed’s Heating & Cooling is proud to be a part of the design behind the Villa on the Lake home, which was recognized in Homes of the Year, and congratulates the homeowner, builder, designer and all of the other subcontractors who worked on this project.
When you think of a custom home design, did you also know the HVAC system design and placement is a part of that equation? For over 15 years, Ed’s Heating & Cooling has helped 417-landers design quality, custom, HVAC systems for custom homes!

417-334-1207 | edsheatandcool.com Hollister
A Major Upgrade is a 2022 Homes of the Year winner in the category of renovation/restoration.
The Villa on the Lake is a 2022 Homes of the Year winner in the category of $1,000,000–$1,999,999.
Photo by Corban LaFon
Photo by Corban LaFon, Josh Beecher The Villa on the Lake is a 2022 Homes of the Year winner in the category of $1,000,000–$1,999,999.
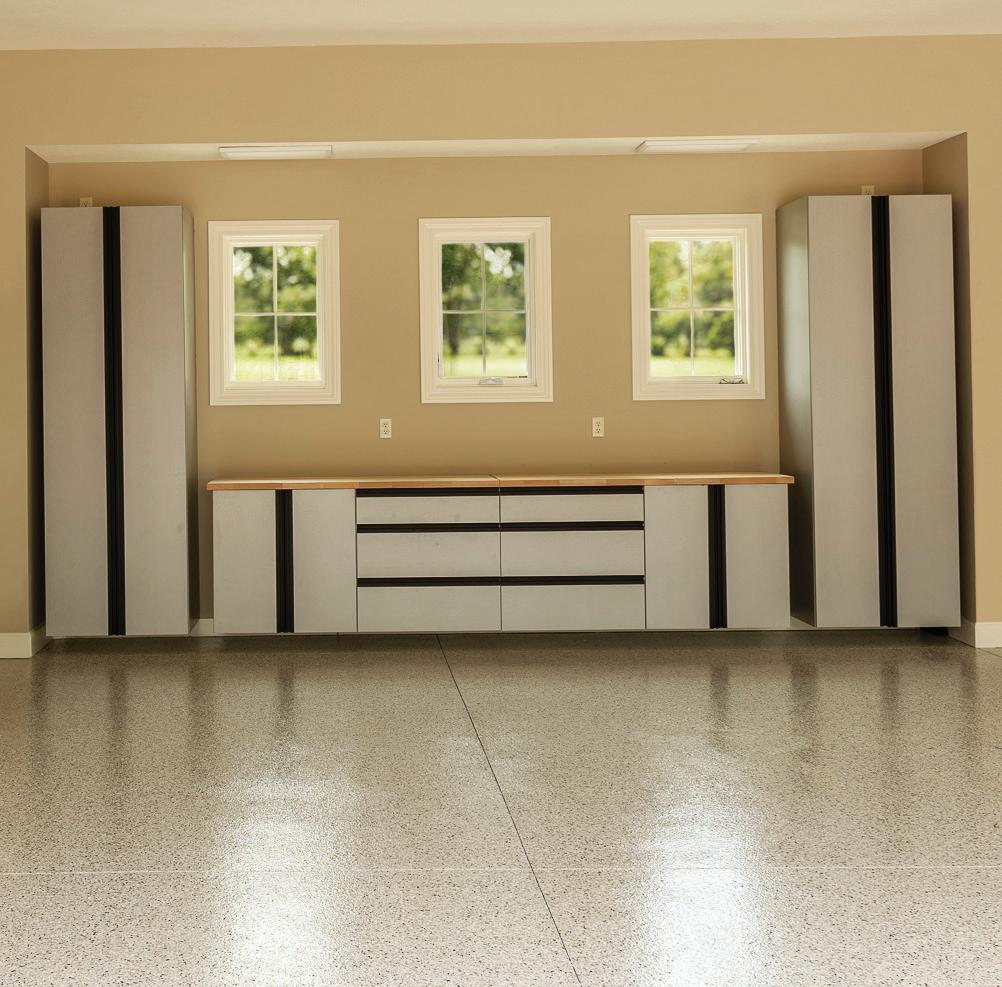
Garage Experts
Wouldn’t it be nice to pull into your garage each day to nd it neat, clean and organized? A garage space reimagined by Garage Experts will be designed to perfectly meet the demands of your lifestyle.
Mark and Shelly will personally oversee the design and installation of the highest quality, commercial grade epoxy oor systems with matching custom cabinets and organizing systems. e team at Garage Experts is passionate about helping customers enhance their living spaces, including garages, patios and basements. Whether it’s new construction or an existing home, revamping these spaces you use daily is truly transformational.
Mark & Shelly Long
417-838-2166 | garageexperts.com 1274 Kinder Street, Unit A | Nixa

Springfield
Pool & Spa
Spring eld Pool & Spa would like to congratulate the owners of the Modern Masterpiece home for being featured in Homes of the Year in the $2,000,000 or more category! ey selected a Bullfrog M8 Spa to complement their gorgeous back deck. is line of spas, manufactured in America, is reminiscent of old style “American Made” products. Built tough and to last, these spas feature traditional looks all the way through to sleek modern designs. e customization options are endless or select from the many popular styles in stock, like these owners did.
After 30 years operating as 417-land’s largest pool and spa company, Spring eld Pool & Spa o ers expert solutions, competitive prices and products they stand behind. Come see what’s in stock and start planning out your own dream backyard!
Edward White
417-883-8827 spring eldpoolandspa.com 3117 S. Campbell Ave. Spring eld

HANDBOOK
HOW TO P. 76 STYLE IT P. 78 END NOTE P. 80
76
OFFICE SPACE Floor-to-ceiling cabinets and an abundance of storage make this sleek home office as functional as it is fabulous.











