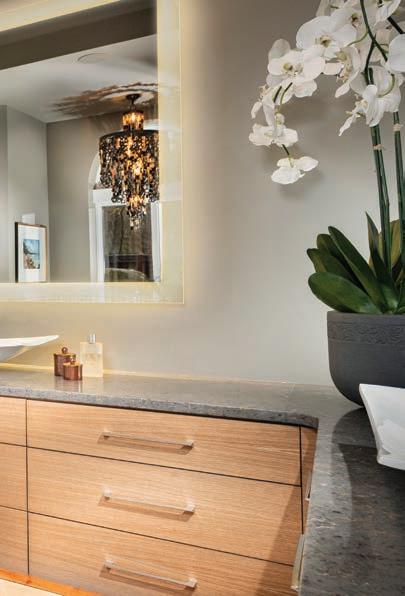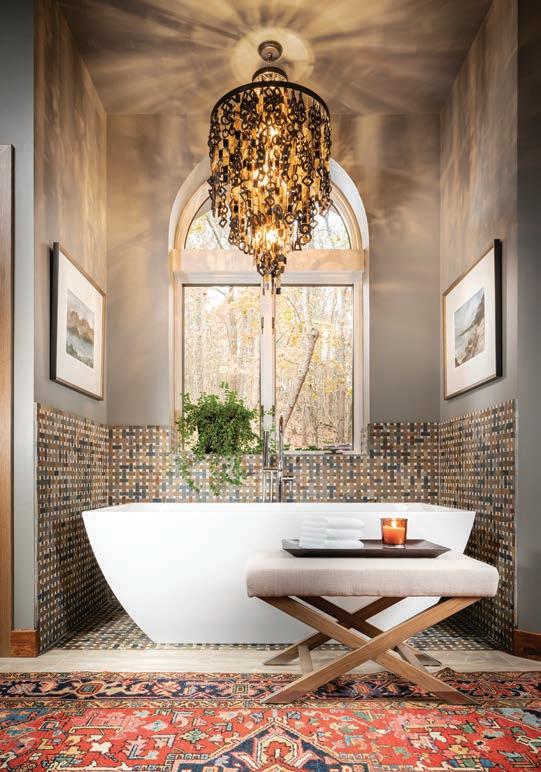
3 minute read
SPACE
A MODERN RUSTIC
ESCAPE
Explore the warm tones and quiet backdrop of this beautiful home in Fair Grove.
WRITTEN BY KATIE MCWILLIAMS

When Shawna Courtney found a house in Fair Grove with rustic features on a scenic property, her “bubble expanded” for where she wanted to settle near Spring eld. She and her husband, Chris returned to the area after six years living in Kansas City, bringing him back to his hometown and introducing her to an area she quickly became familiar and comfortable with.
After living in Jones Mill for several years, the Courtneys closed on a house in February 2019 in Fair Grove that they found unique and could be tailored to their earthy style. Shawna was also friends with the couple who previously owned the home, and when the wife sold the property after her husband passed away, “she was happy that somebody she knew would take good care of the property.”
Tucked in a spacious suburb in the small town of Fair Grove, Missouri, Chris and Shawna Courtney’s home looks like a modern rustic oasis on the inside and sounds like trickling waterfalls and rustling trees from the outside. Nathan Taylor
DOG HAVEN
Chris and Shawna Courtney and their four dogs love their location in Fair Grove with lots of space to play both inside and outside the home.
ENJOY THE VIEW
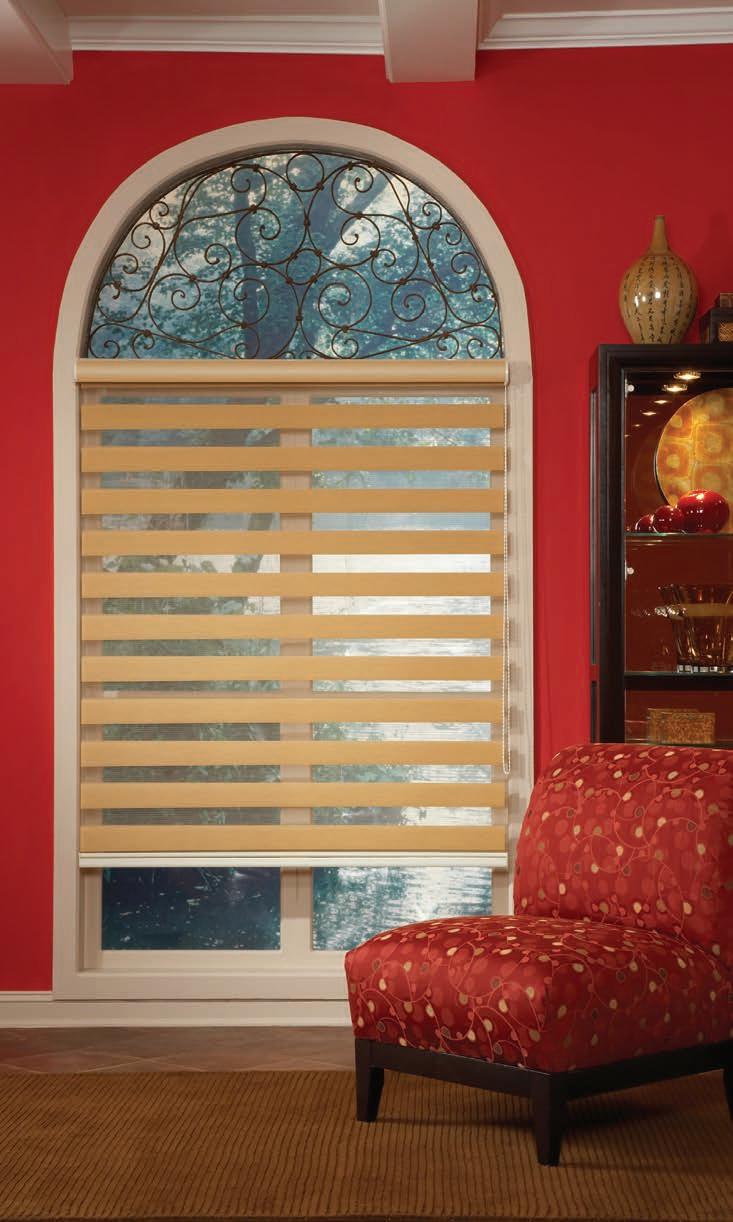
KITCHEN
The Courtneys' kitchen incorporates natural colors with lots of diff erent textures.
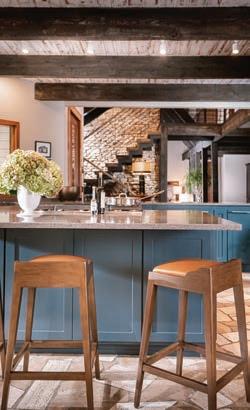

OLD FASHIONED
Chris Courtney's love of old-fashioned cars is incorporated throughout the home through paintings and cars displayed as decor.
Blinds Etc.
CALL TODAY: 417.883.4499 • BLINDSETC-SPFD.COM 1446 E. REPUBLIC ROAD, SPRINGFIELD SHUTTERS • BLINDS • CUSTOM DRAPERIES • CUSTOM BEDDING


NATURAL COLOR PALETTE

The Courtneys whitewashed the walls in the living room and kitchen to help open the area up, but darkened the wooden beams to allow the natural grays to play into the home's color palette.
WINE CELLAR
While the home’s dining room lacks natural light, it provides the perfect space for creating an extensive wine cellar, with over 800 bottles for the Courtneys and their guests to choose from.
(from p. 71)
from Obelisk Home worked with the Courtneys on their previous home, and Shawna says he is an expert at taking previously owned furniture and arranging it to “freshen up what you have and make it t the space.” Shawna also loves how the home feels isolated while being a short commute to town, creating a “relaxing and peaceful” ambiance.
The Courtneys opted for updated furnishings while maintaining the earthy character, creating a more modern look. They added whitewashed walls in the living room and kitchen as well as darkened the beams and natural grays to blend in with the

INDOOR-OUTDOOR EXPERIENCE
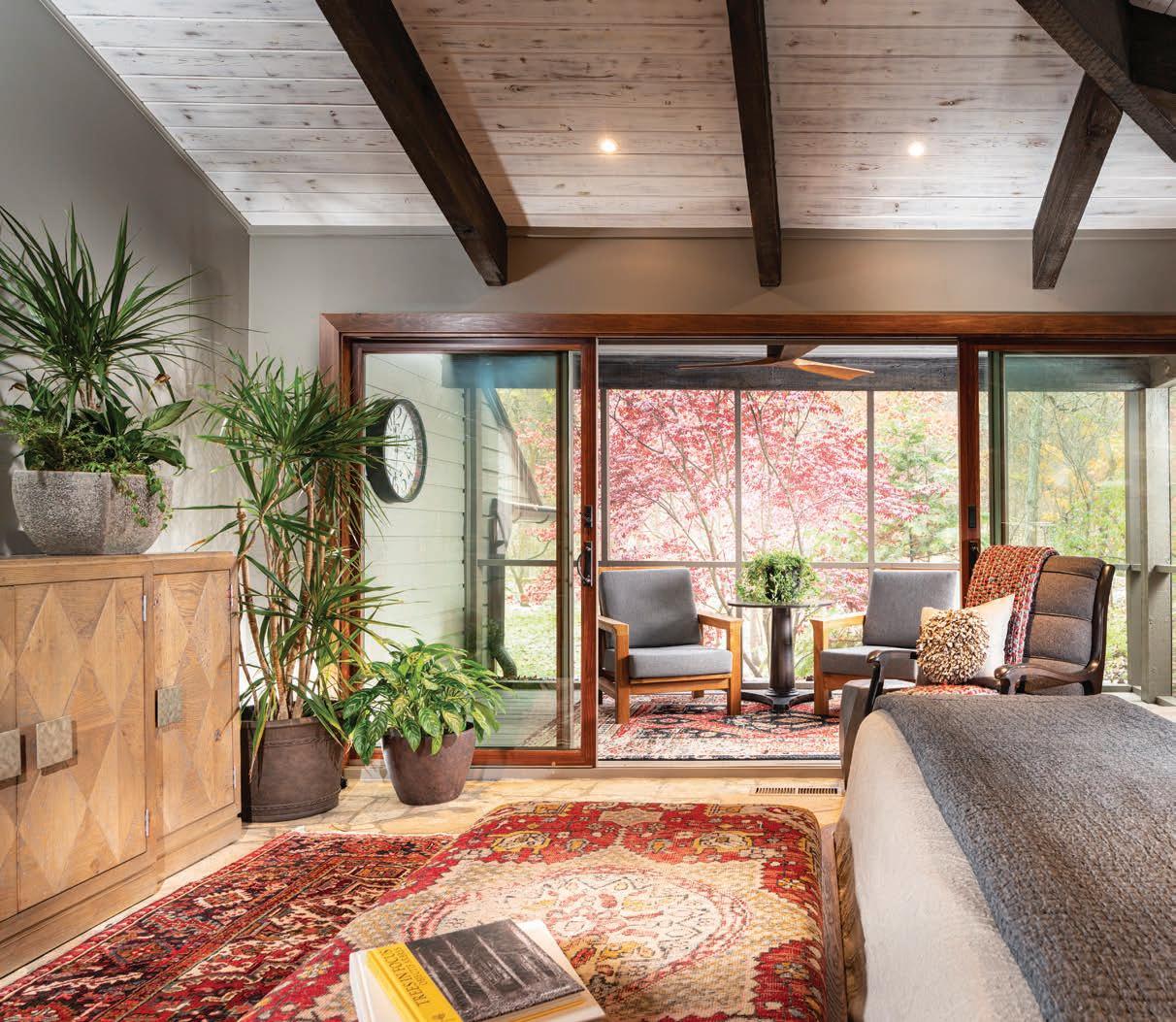
The sunroom attached to the master bedroom is the perfect spot for both the dogs and the homeowners year round, with the warmth of the sun shining through.
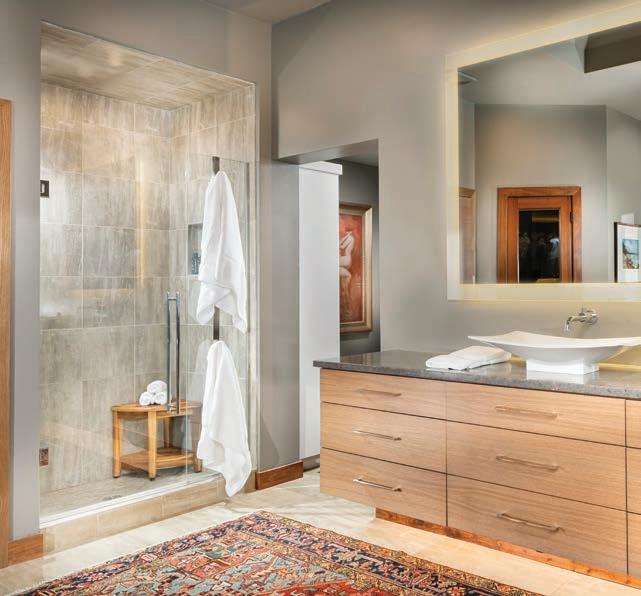
BRIGHT BATHROOM
With lots of natural light coming into the bathroom, the Courtneys were able to play with fun uses of light under the cabinets and around the mirror to provide unique flashes of light to the room.
stone windows looking out to the property’s 15 acres. While their originally planned three-month remodel extended into nine months, the Courtneys were happy to put in the extra time and e ort as Taylor and his team helped make the home into a place they could call their own.
