
1 minute read
INSTITUTE OF VIROLOGY CENTER AT NASHIK
Project: Auditorium, Research center, Cafeteria, etc
Site Area: 15,300SQM
Advertisement
Built-up:7300SQM
Software: AutoCAD, Revit, Photoshop
Emerging infectious diseases caused by viruses have assumed great public health significance in the recent past During the last three decades, almost 20 new viral pathogens have been detected Laboratories play a critical role in surveillance, diagnosis and monitoring of viral disease as well as in the understanding of the genetic changes in the viral genome. Establishment of a reliable viral laboratory is a prerequisite for a strong public health response to emerging viral diseases
Unfortunately, several developing countries lack adequate capacity to diagnose viral infections
India is also one of those countries facing acute shortage of such facilities
This project focuses to design nature of urban institutions and circulation and form of structure is help to researcher and scientist to do work easily and comfortably as well.
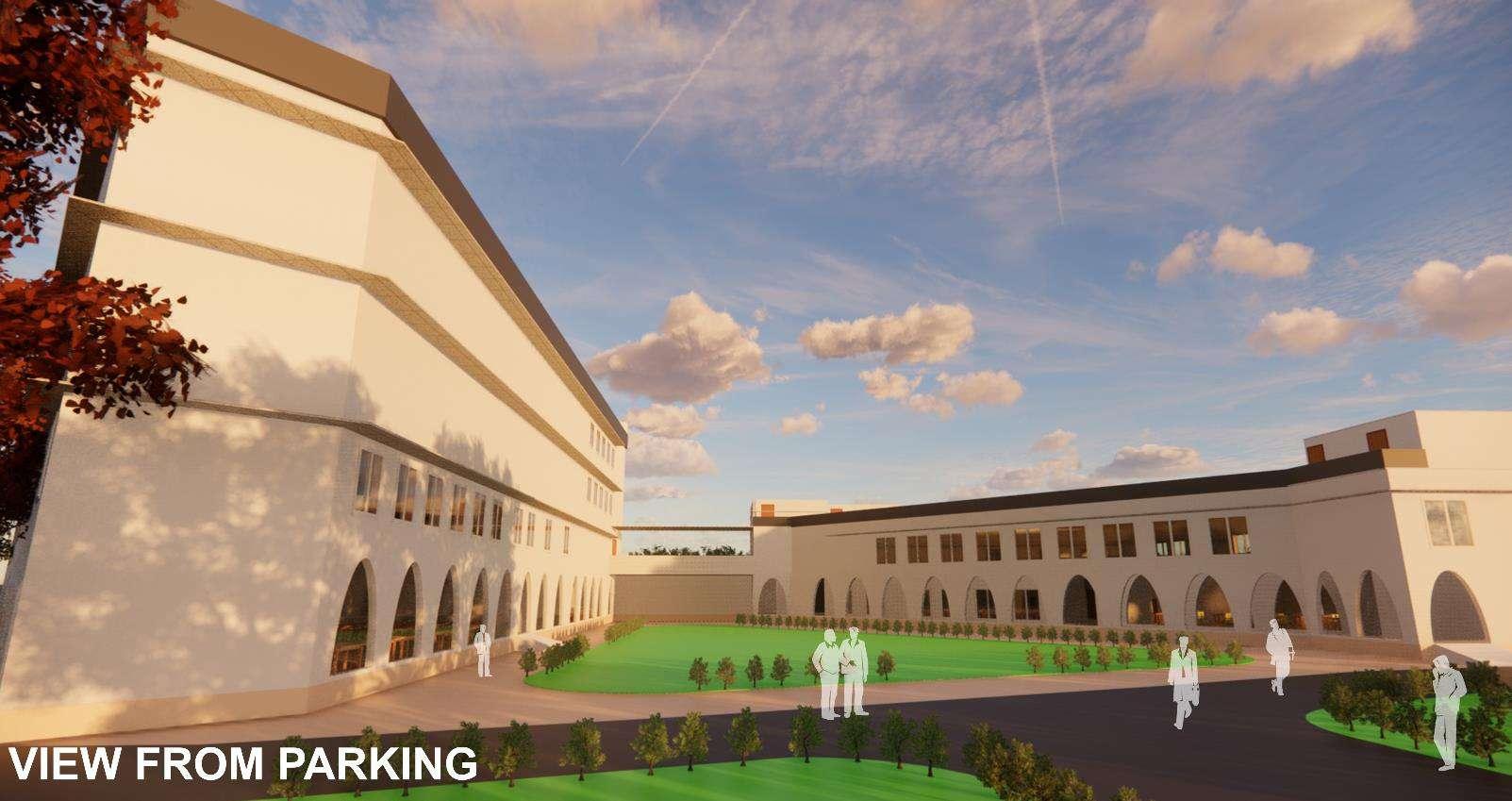
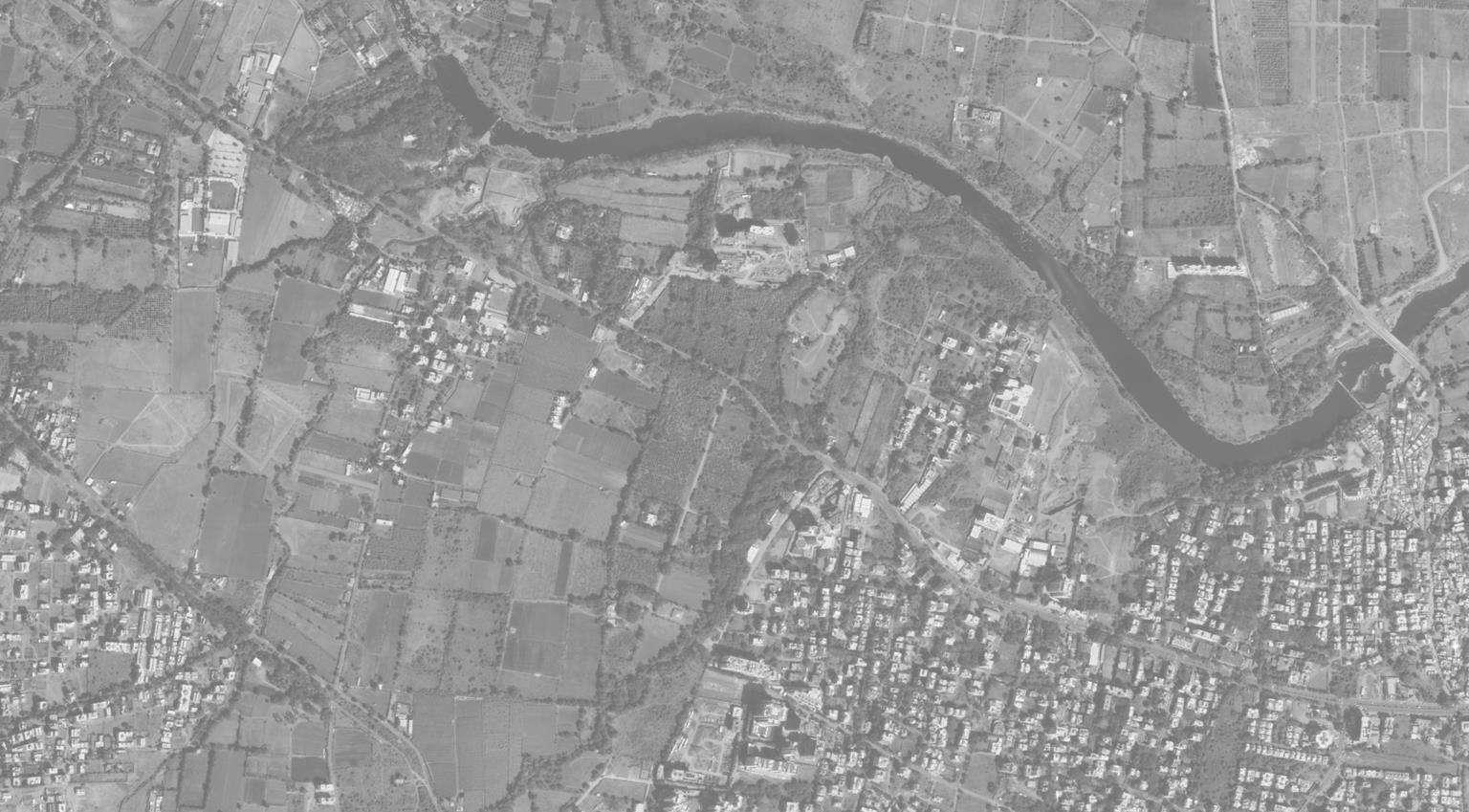




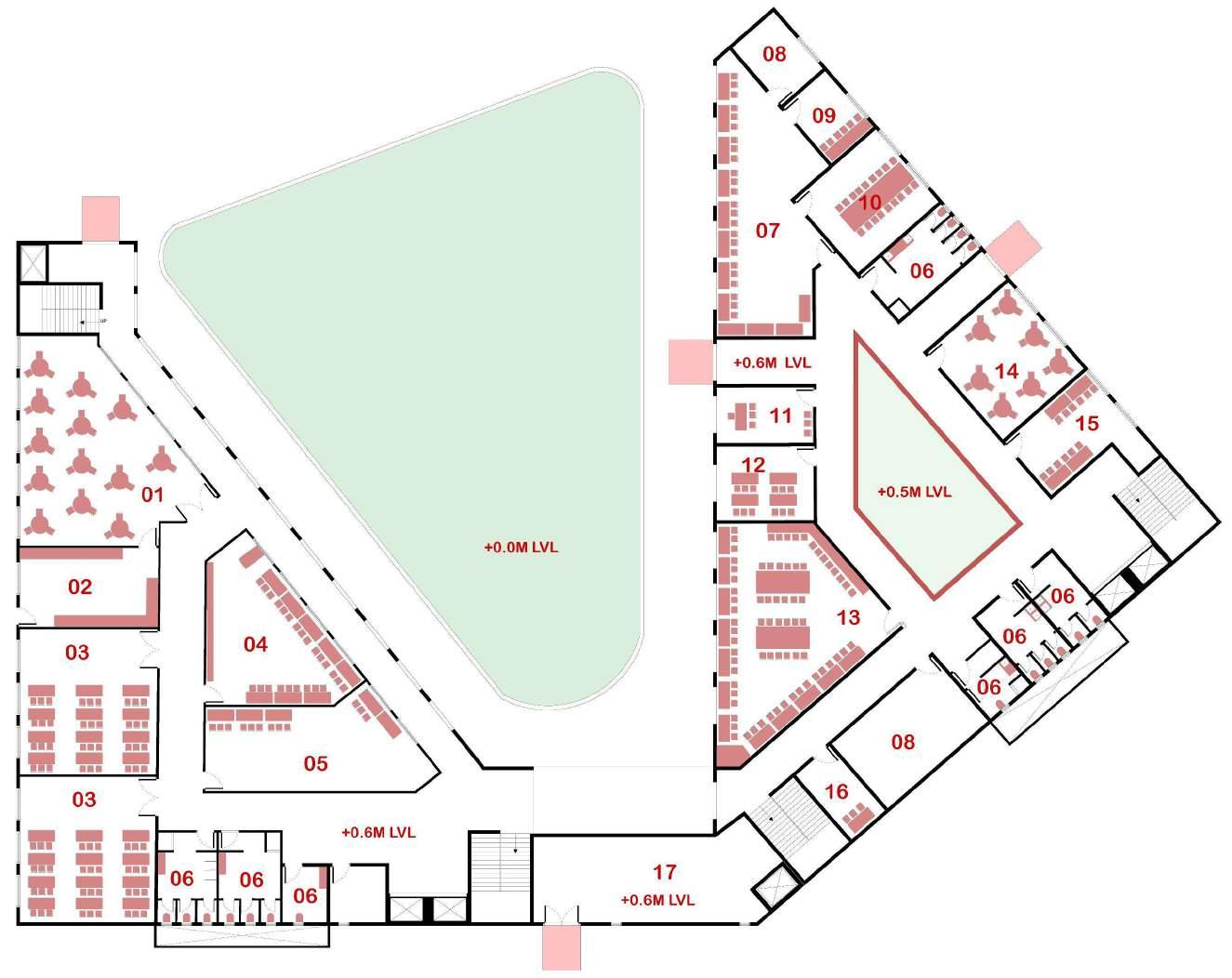


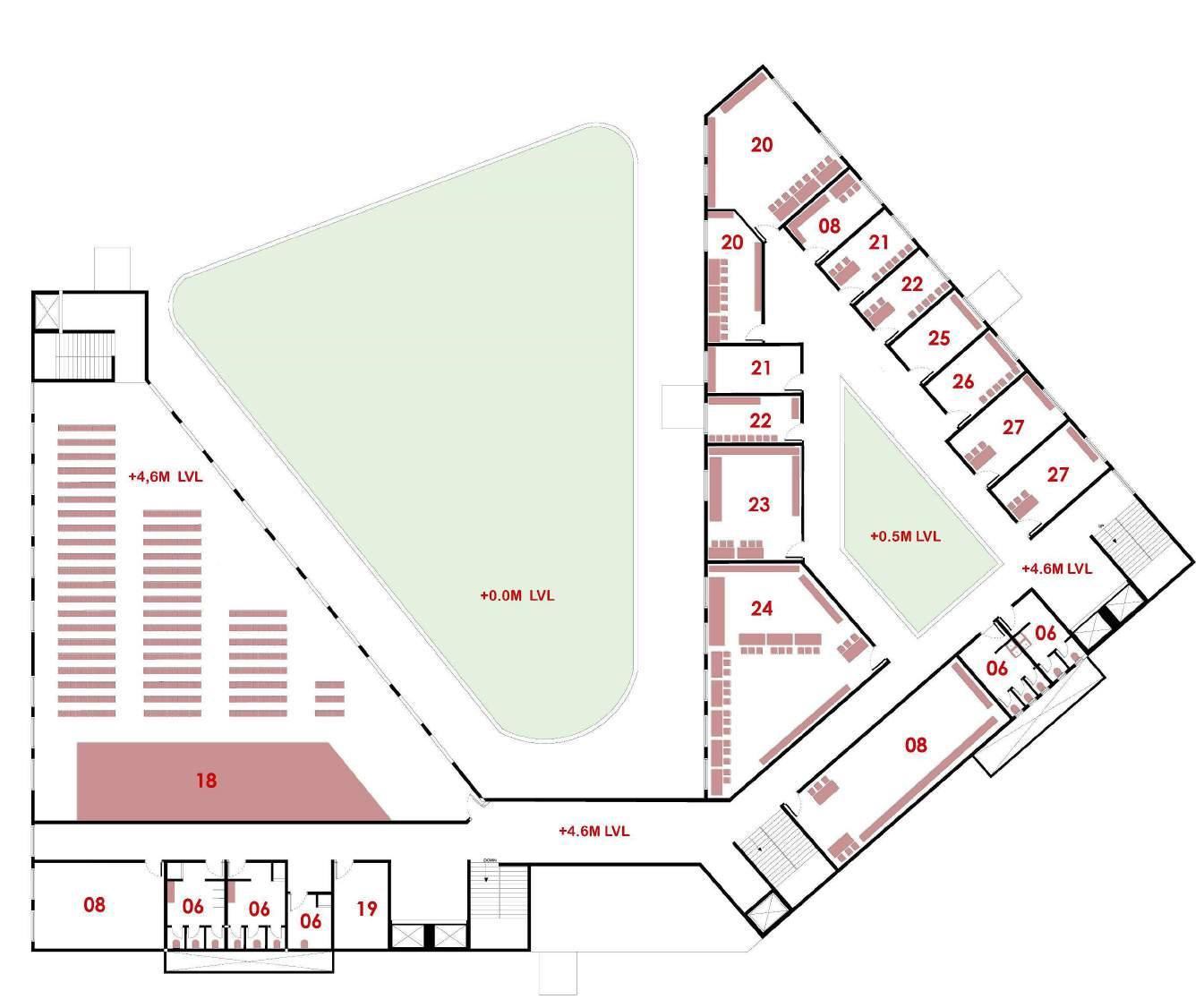
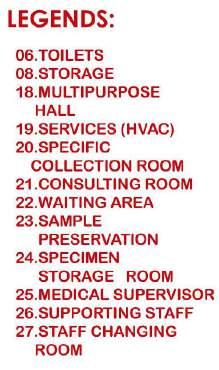

All Services area and toilet blocks provided at southern side and provided Large arch opening at North – East and North – West side

Conceptual Air ventilation Diagram
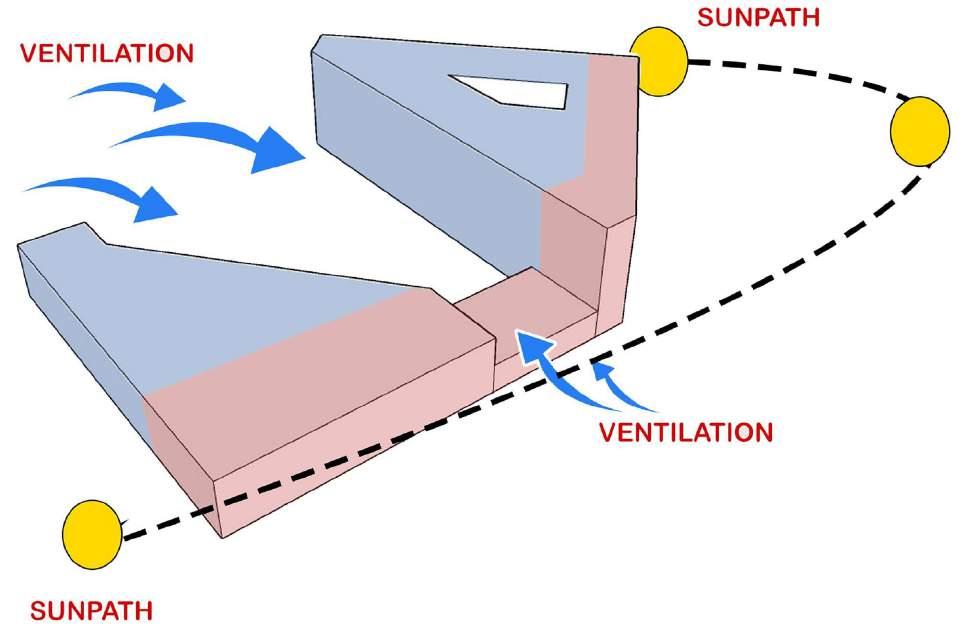
Conceptual Vertical Air Circulation








