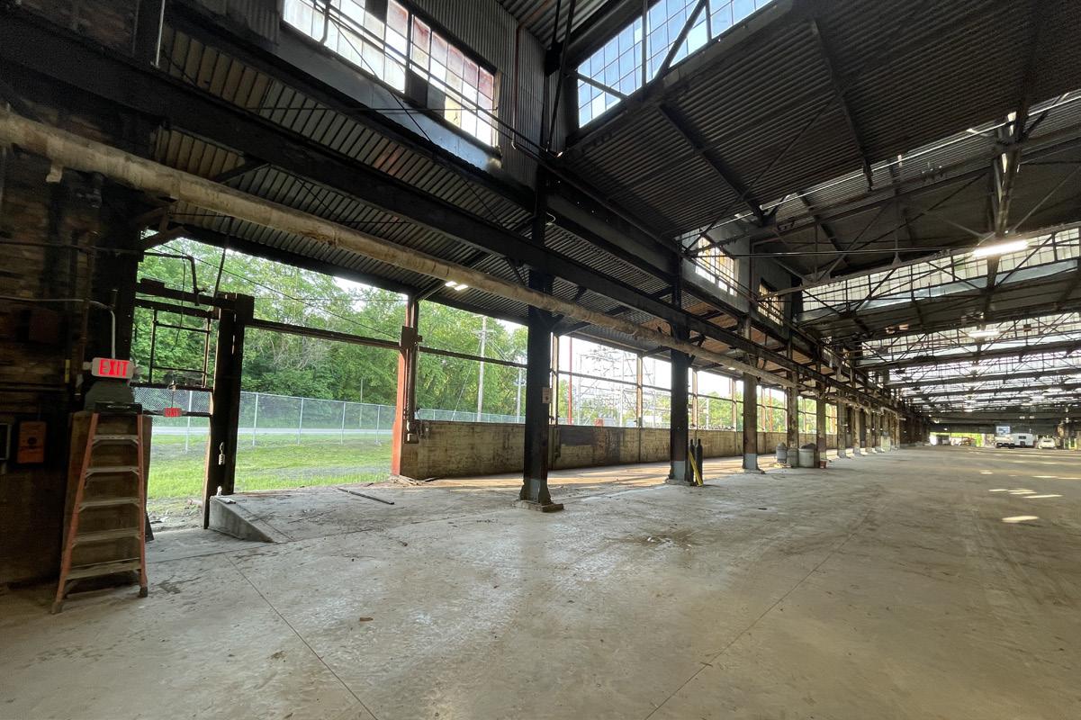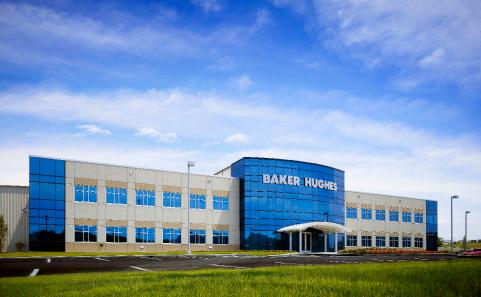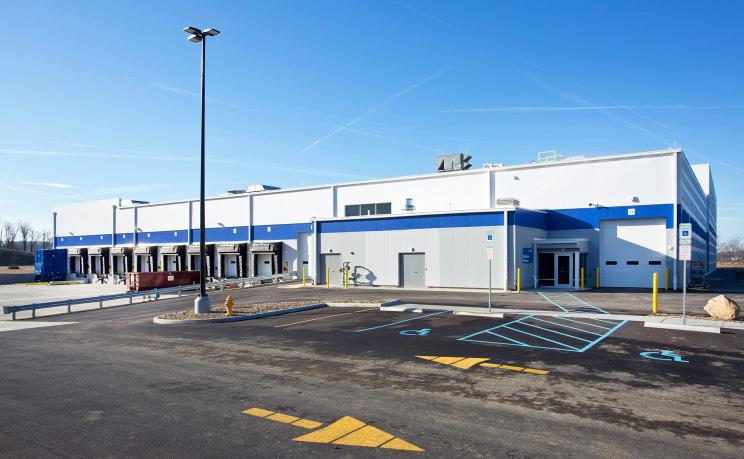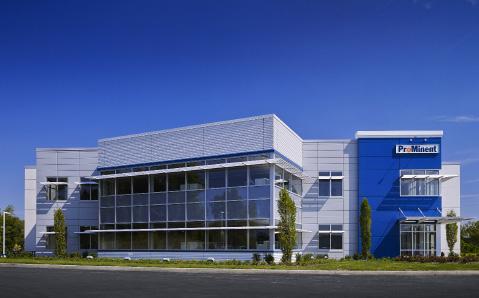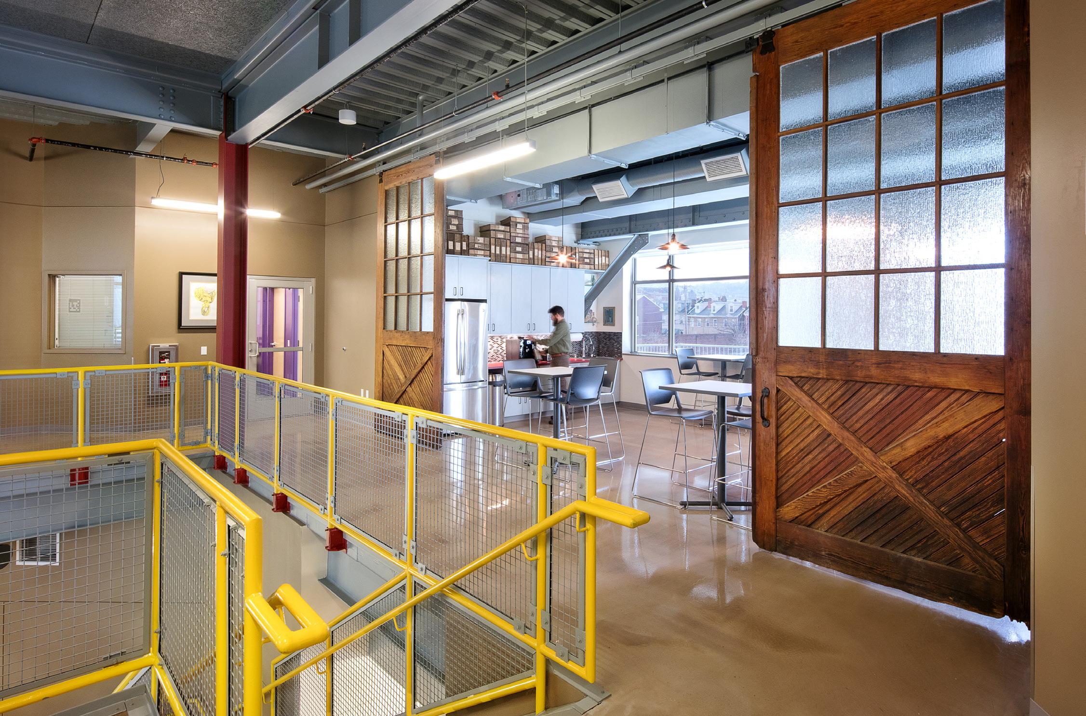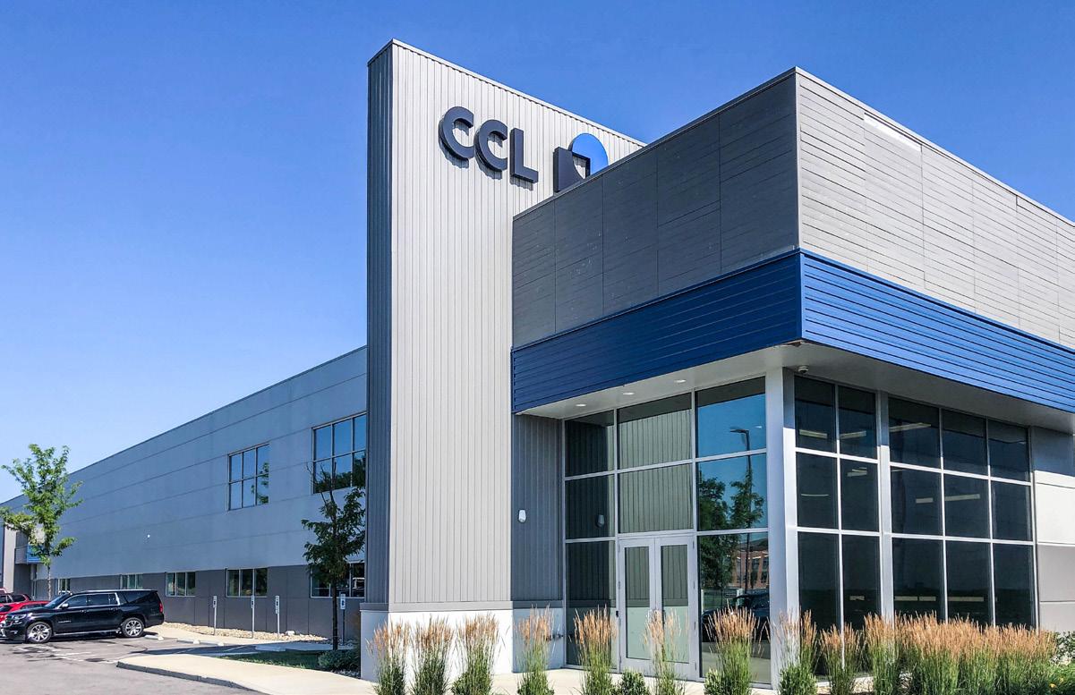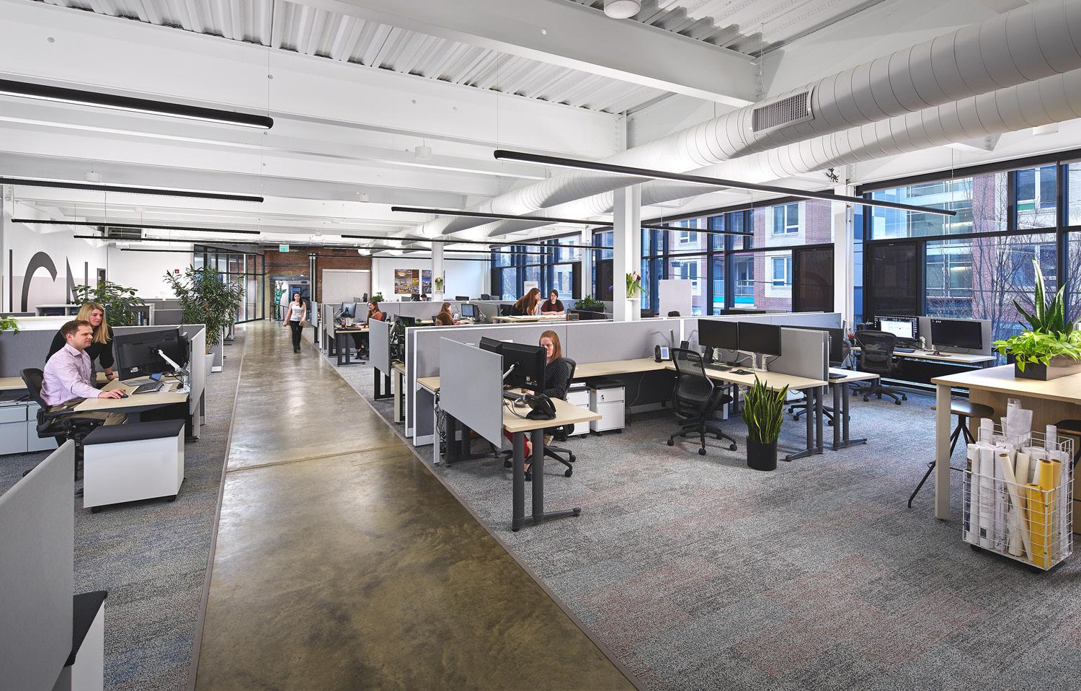
1 minute read
6k AdditiveFinished Goods Building.
Overview
This new Pre-Cast Concrete with steel framed building was a 19,400 sq ft addition to an existing 2,850 sq ft Pre-Engineered metal building that our team completed a few years prior. The 6K team approached Desmone about expanding their entire facility due to their growth and needed a larger facility to process their finished goods.
Advertisement

This building houses their corporate offices for their Burgettstown team at the front of the building on two floors. Also within their office facility is a state of the art lab to test their products. Within the warehouse is a large pallet storage area, product storage, and their proprietary equipment process.
22,2500 sf
START DATE
Early 2019 END DATE
Early 2021
Adaptable
Knowledgeable
Collaborative
Established
Interdisciplinary
The 6k Additive project is a prime industrial architecture project that embodies functionality, efficiency, and adaptability. Its design combines robustness with aesthetic appeal while promoting safety, sustainability, and employee well-being. By providing a dynamic environment that supports collaboration and growth, 6k Additive sets the stage for success in the industrial sector.


