1 minute read
LEARNING CENTER JORDAN LAKE AUDUBON PROGRAM
The objective of this project was to create an Audubon center on Jordan lake, where it is a well known place for birdwatchers in the area to get glimpses of exciting birds, including bald eagles. The lake currently has a bird watching deck, our task was to design a center on that site. The program called for a viewing deck, classrooms, offices, wildlife care center, bathrooms, lobby, reception, and gift shop. The site is on a large slope that leads right into the water.
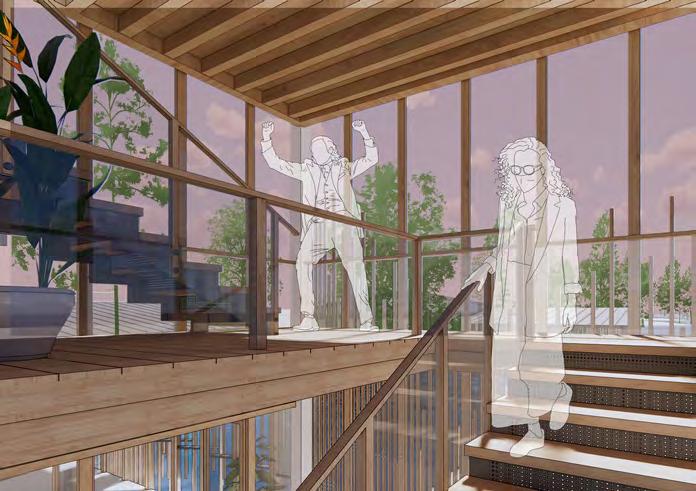
Advertisement
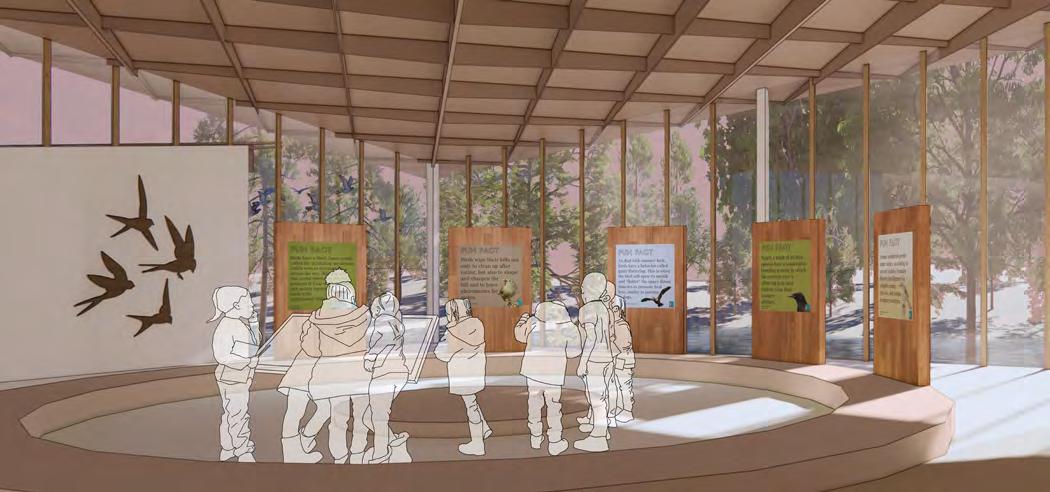
I wanted to revolve my center around a central courtyard space that led straight into the beach under the large viewing deck. The more public areas, lobby, classrooms, viewing tower, gift shop, and bathrooms are organized on the east wing, while the private areas, offices, conference room, and animal care room are organized on the west wing. Both wings have sight lines towards the center courtyard, and the northern part of the wings have operable louvres that allow for full ventilation through the building and courtyard.
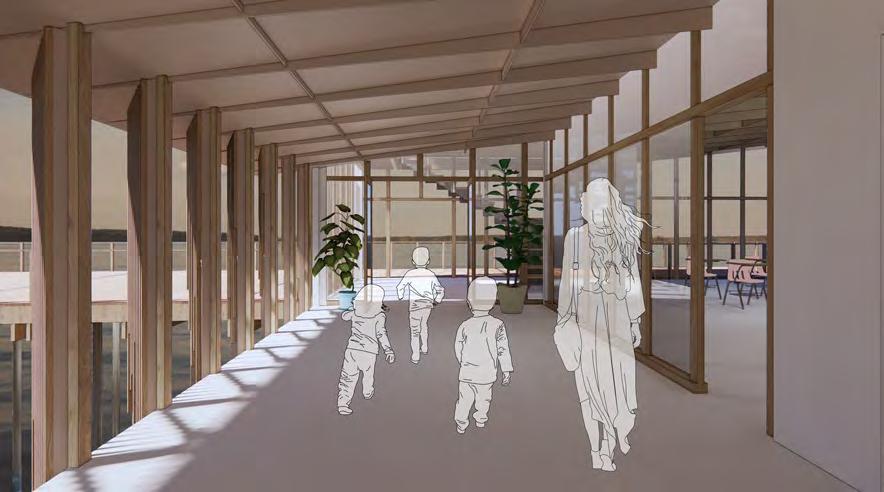
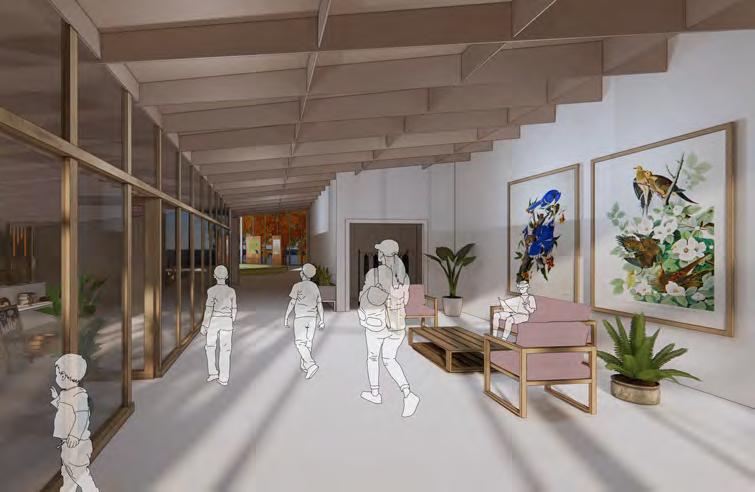
Because of the large difference between the waterline and the flood line, I have the building elevated on piers above the flood line. This height, plus the viewing tower allows for different viewing perspectives in addition to views from the water itself. The entrance to the public east wing walks you through the reception and gift shop, leading straight to the lobby, where the main educational space is located. The angle of this lobby leads to the classroom hallway which can be open to the courtyard by the louvres, and leads straight to the viewing towers. Both wings have direct access to the large viewing deck.
Jordan Lake Audubon
The folding roofs is made of a monoque system of steel beams. The louvres are made of an aluminum frame with wooden slats attached to them. The wooden stair tower allows for a 4 way view experience as you reach the top. The site has a very calm and airy feel, and wanted to create a space that reflected the lightness of the site. Elevating the building on a concrete foundation, and then leading off on piers over the water allows for the building to appear to float over the water. My concept for the project was an interesting experience of Jordan Lake for people of all ages to enjoy.
Steel skin
2” rigid insulation
Steel beams as stringers
Steel box beam as formers
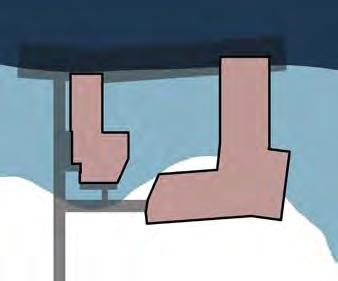
Aluminum louvre frame w/ glass
Concealed hinge
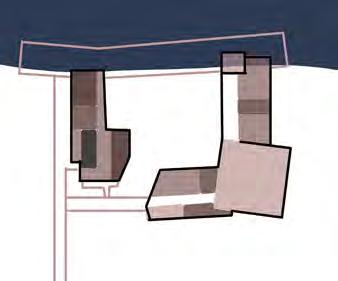
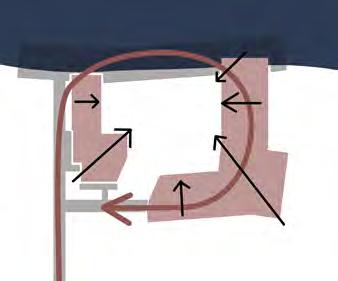
Wooden slats
Flood Line
Water Line
Jordan Lake Audubon
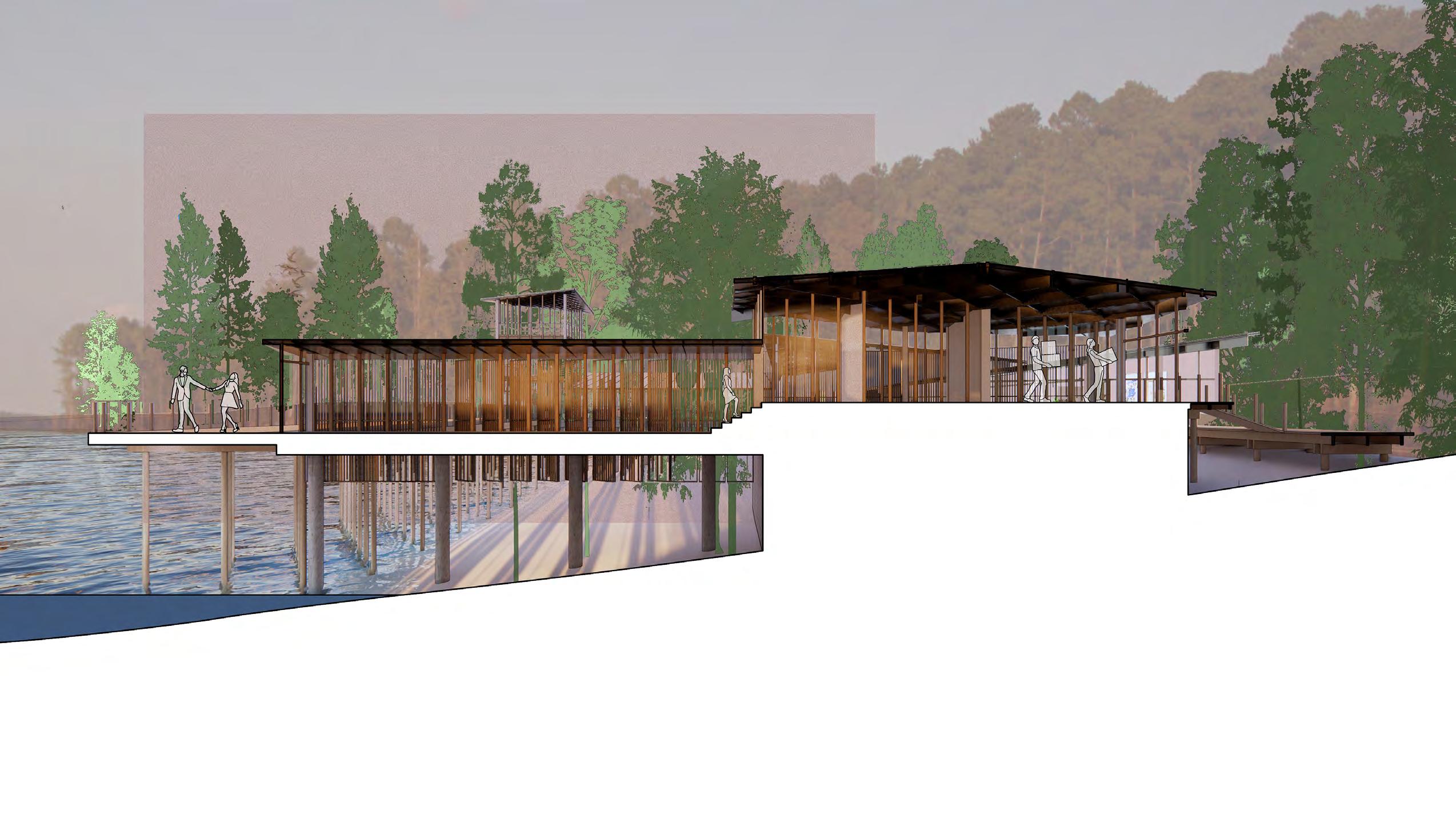
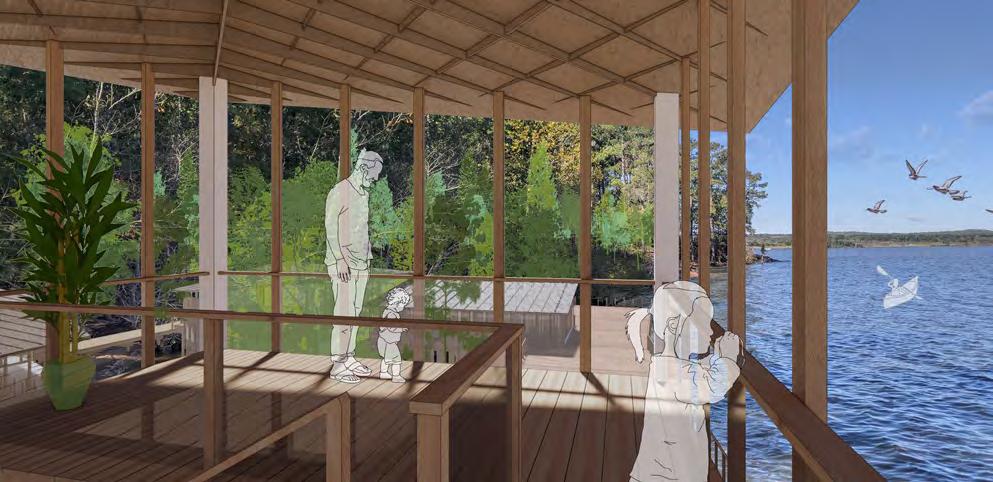
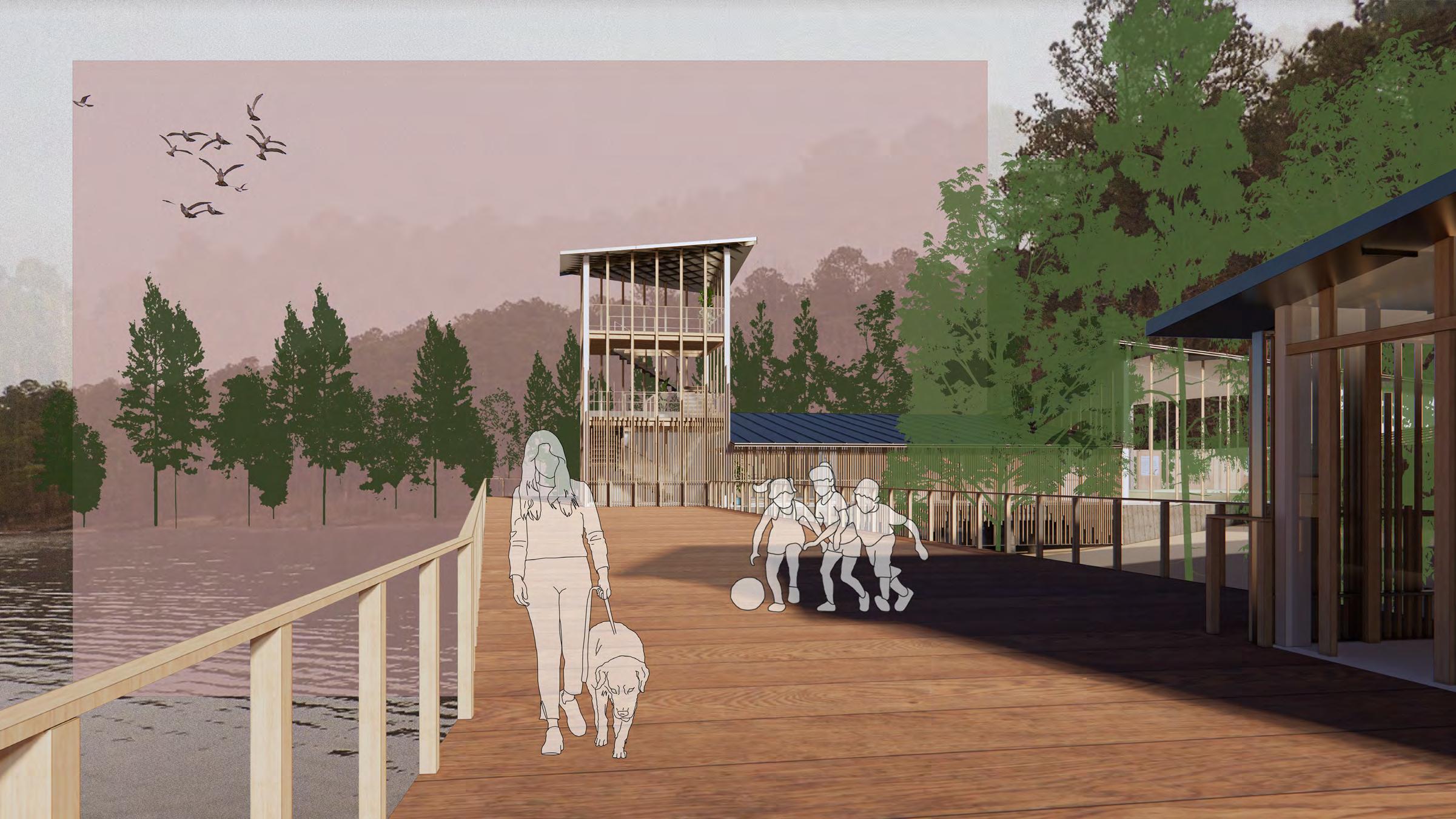
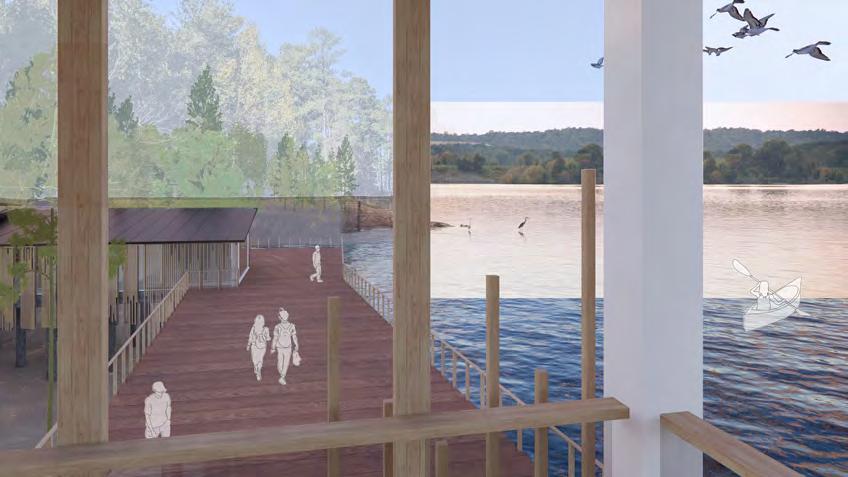
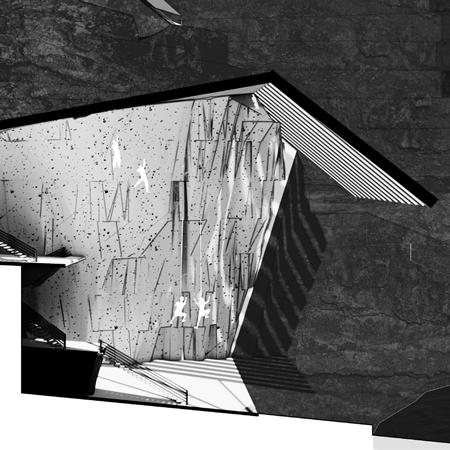
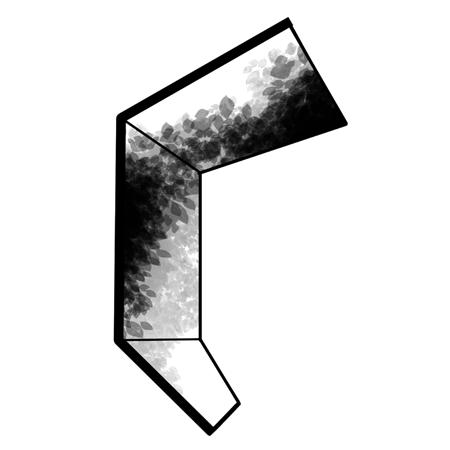
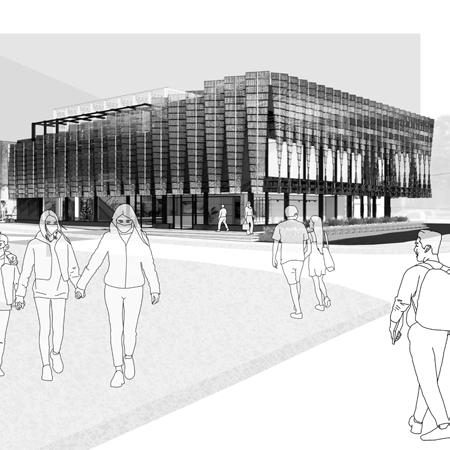
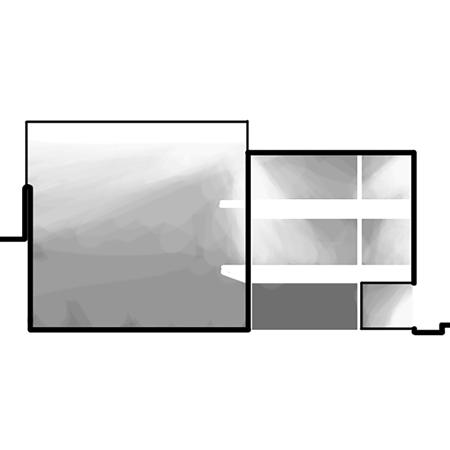
the joy in the journey of the meandering path










