
23 Preston Parade
Seasalter | Whitstable | Kent | CT5 4AD


23 Preston Parade
Seasalter | Whitstable | Kent | CT5 4AD
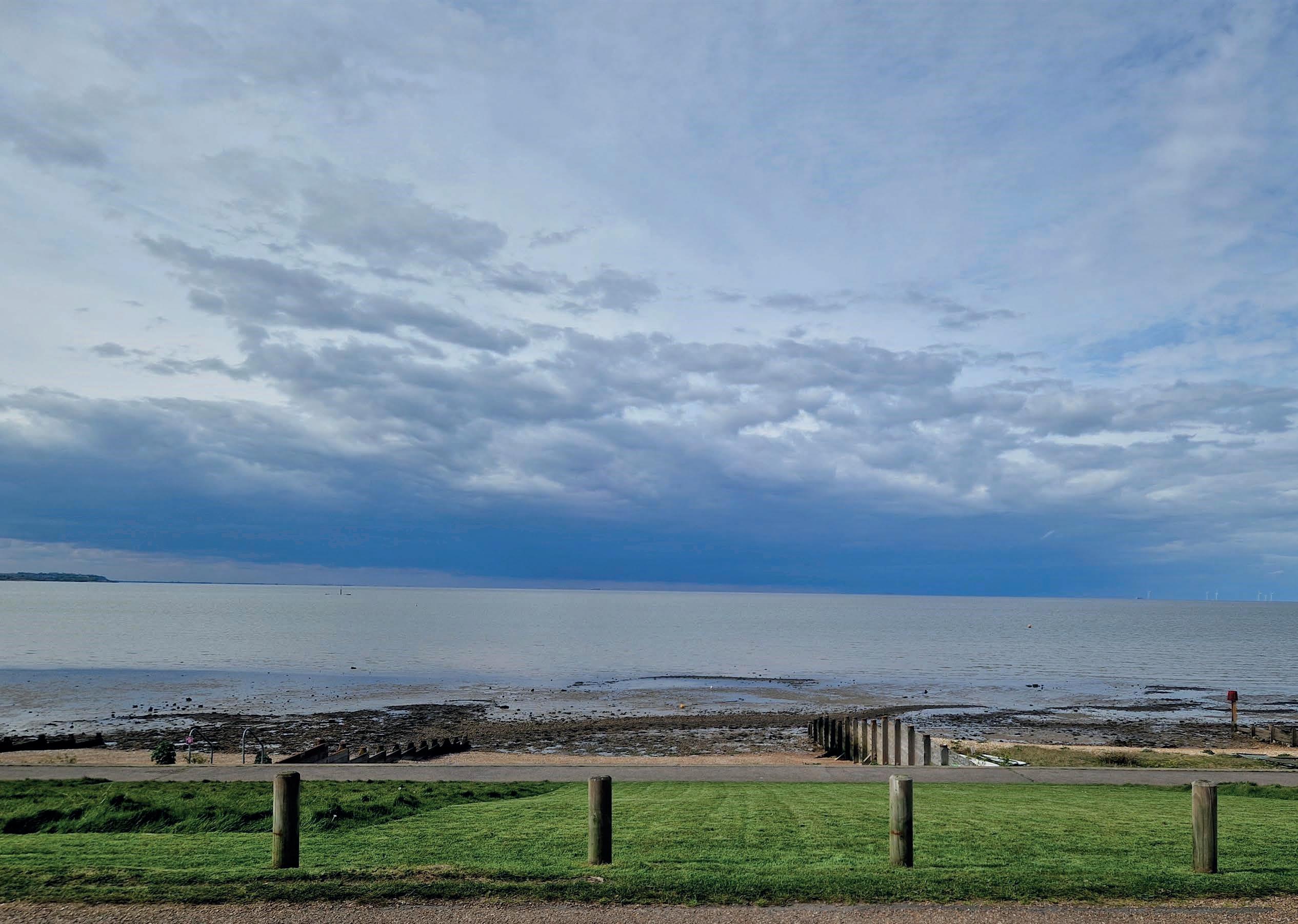
For anyone wanting the ultimate in a modern marine residence this stunning property should top the list. It was rebuilt in 2019 and is located along a quiet private road adjacent to the sea with its own private beach and mooring as well as a superb, self-contained ground floor annexe, so is ideal for inter-generational requirements or anyone looking to incorporate a very upmarket holiday let. The property is approached via a resin off road driveway that includes an electric car charger and, with its glass balconies, wall of floor to ceiling windows and French doors, angled windows on the upper floor and covered porch, it has enormous appeal even before you cross the threshold.
From the entrance lobby you walk into the superlative open plan main lounge/diner with its inset lighting and hard wearing composite wood effect flooring that flows through much of the property. It makes a wonderful overall area for entertaining and is where you can sit in front of the wall of windows and French doors enjoying uninterrupted sea views or cosy up to the modern raised fire on a chilly winter evening, while friends and family will be delighted to sit down to a meal in the spacious dining area. For anyone who enjoys catering the superb kitchen/breakfast area has everything you need including beautiful textured units with granite worktops housing two built in ovens, a built in microwave and a halogen hob as well as two integrated fridges and two freezers, a wine fridge and a vast central island/breakfast bar as well as access to the garden via a rear lobby. As is that was not enough you will also find an American fridge freezer in the adjacent fitted utility room with laundry facilities.
There is a good sized study or additional bedroom with French doors to the garden, a nearby cloakroom and storage cupboards as well as a gorgeous garden room with French doors and windows on three sides overlooking the delightful, secluded and easy-to-manage south facing garden..
A fire door from the living room opens into the superb annexe that can also be independently accessed via the front of the property through French doors to a private covered patio. These doors lead to the charming sitting/ dining area and through to the well-equipped galley kitchen with its modern units housing a hob, oven, dishwasher, fridge and freezer. There is a contemporary shower room and a good sized double bedroom with a stunning en suite bathroom incorporating a large oval bath and separate shower as well as a door to the rear garden.
A glass sided staircase leads to the first floor glass galleried landing with access to the boarded loft for storage and four of the five double bedrooms that all have en suite facilities. These include one with a feature brick wall, mirrored cupboards and an en suite bathroom, a delightful kids room with built in bunks, an ‘in situ’ shower and a separate cloakroom as well as a luxurious guest suite. This has a shower room, a trendy bathroom with a modern bath where you can lie and watch TV as well as a dressing room and French doors to the glass fronted balcony to enjoy the panoramic views as far as the Isle of Sheppey and Southend. It is surprising that guests ever want to leave! Even more impressive is the light and bright main suite with its high vaulted ceiling and angled windows above a wall of six bi-fold doors that open onto the long glass fronted balcony. Here you can sip your morning coffee or linger over a weekend breakfast revelling in the vista laid out before you or enjoy watching the sunrises in the skies that inspired Turner. The suite also includes an excellent dressing room the size of a double bedroom with wardrobes and cupboards on three sides that leads to the beautiful black tiled bathroom with a double Jacuzzi bath, a trendy overhead shower and a built in TV.
The rear garden has been designed with leisure and pleasure in mind with large easily maintained decked terraces for relaxing in the sunshine and al fresco dining, a small lawn, a border of attractive shrubs and palm trees. There is a large separate building that is currently used for storage but as it includes bi-fold doors to a separate terrace as well as lighting and electrics it could always become a games room/bar or separate office for anyone wanting to work from home but not be disturbed by activities in the home.
There is an air-conditioning system and automatic blinds in some of the rooms including the master and guest suites, a comms room with controls for the CCTV and WiFi as well as a NEST system for remote control access and plenty of storage facilities throughout the house.
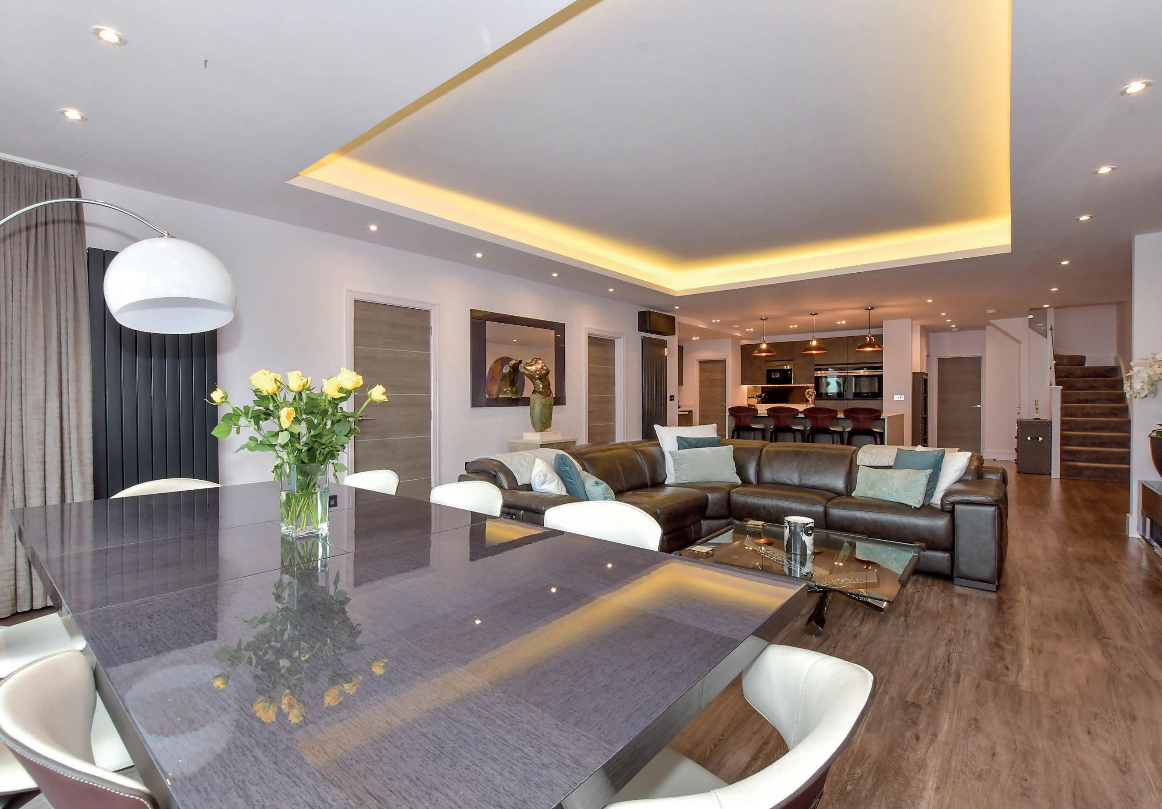
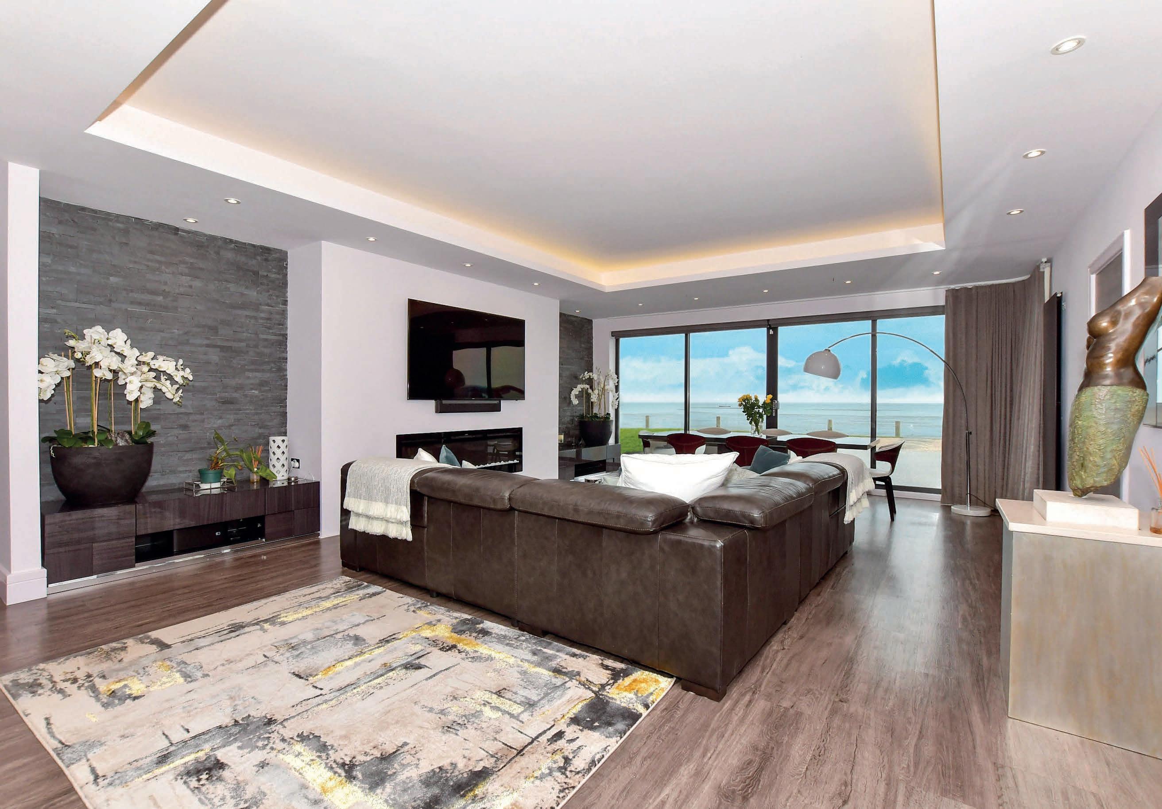

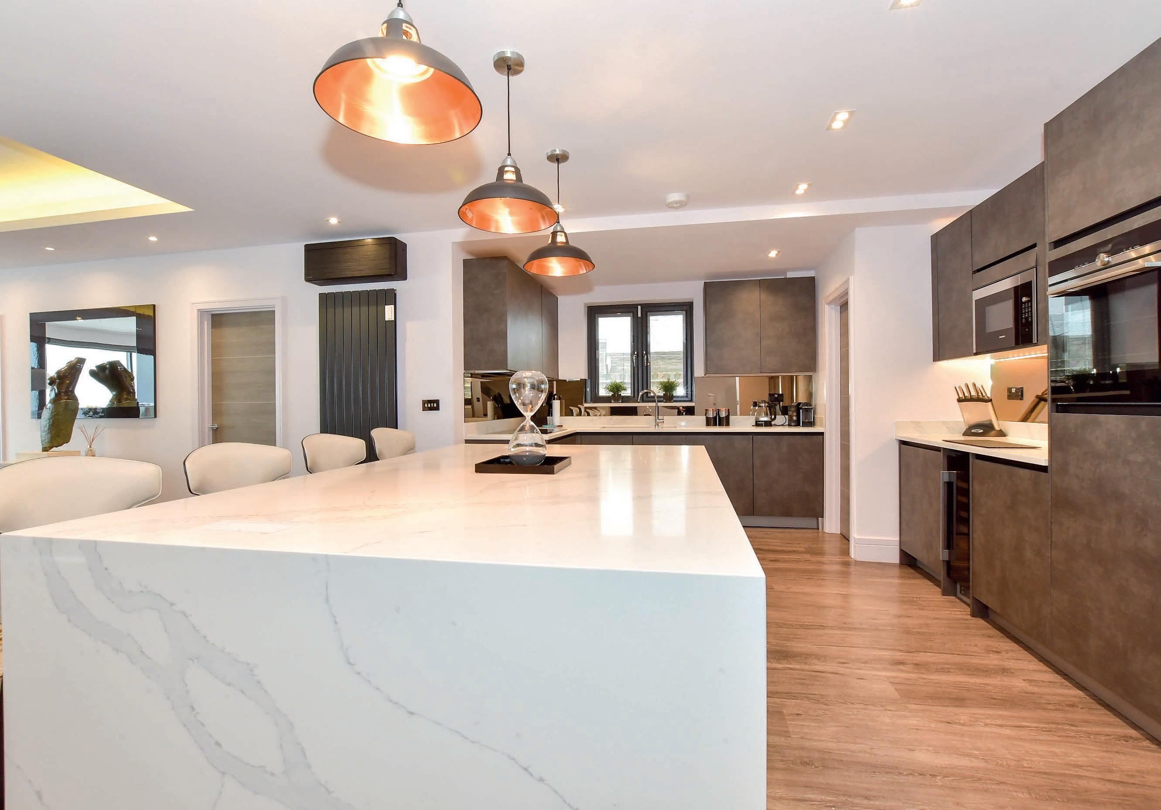
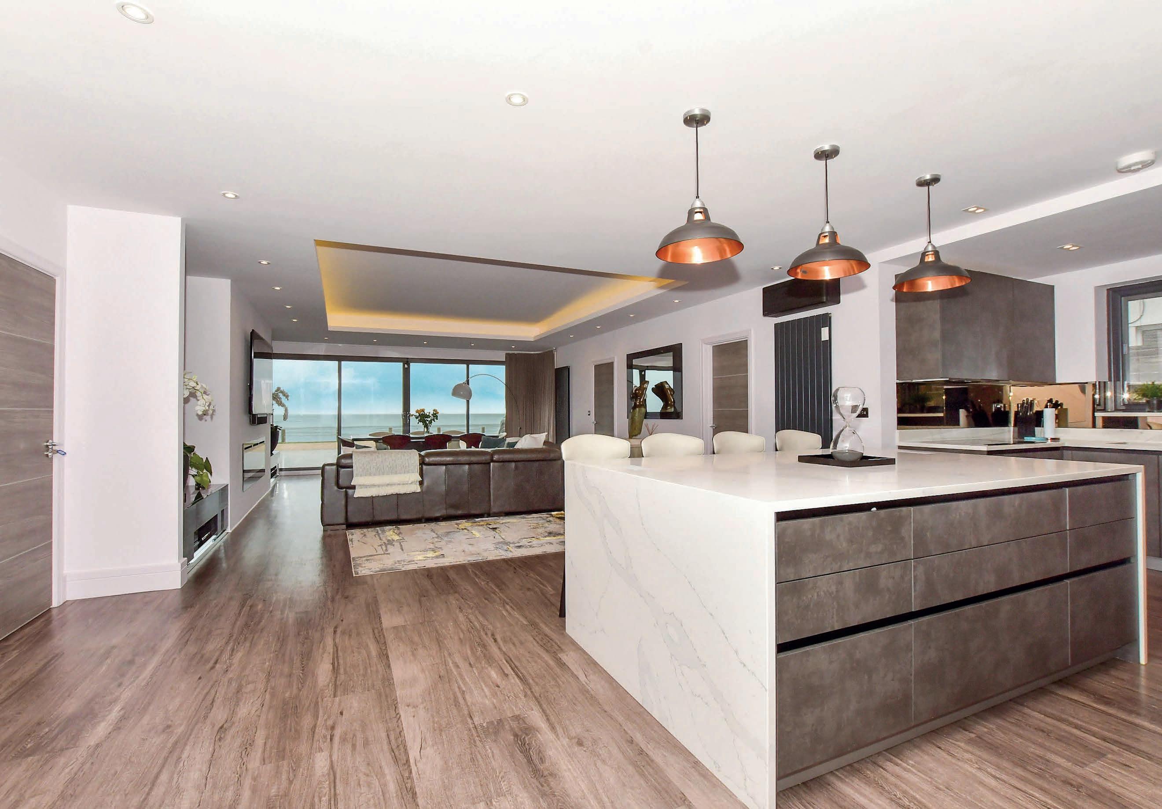

We moved here about four years ago soon after the rebuild was completed as we loved the position, the beautiful style of the house and facilities available and the fact that we could walk straight into the property and nothing needed doing, although over the years we have installed the resin car park, air conditioning, created a main bedroom suite with a dressing room, redecorated throughout and designed the garden. We thoroughly enjoy our time here with friends and family in the annexe. However our needs have slightly changed but we are still staying in the locale as we like everything about the area. We particularly like the location as we can walk into Whitstable town centre along the seafront or take a stroll along to the Michelin starred Sportsman restaurant.
Whitstable is a charming town with its seafront, historic harbour, a wonderful mix of individual shops, bars, cafes and restaurants as well as a mainline station where the high speed train can take you to St Pancras in an hour and 15 minutes. For golfing enthusiasts there is the Whitstable and Seasalter golf club that also includes 10 pin bowling, an indoor and outdoor bowls club, tennis and water sports and if you want more choice there is also the Chestfield Golf club, while sailors can join the Whitstable Yacht Club or the Tankerton Sailing Club.
Canterbury is not far away and is a wonderful city with a wide variety of historic buildings, high street stores and individual shops as well as numerous restaurants, bars and two cinemas, plus the Marlowe and Gulbenkian theatres and two stations including Canterbury West servicing the high speed train to St Pancras. There are also excellent grammar and private schools, three universities and a further education college and plenty of opportunities for sporting enthusiasts with the Kent cricket ground as well as a golf club, sports club and swimming pool.”*
* These comments are the personal views of the current owner and are included as an insight into life at the property. They have not been independently verified, should not be relied on without verification and do not necessarily reflect the views of the agent.
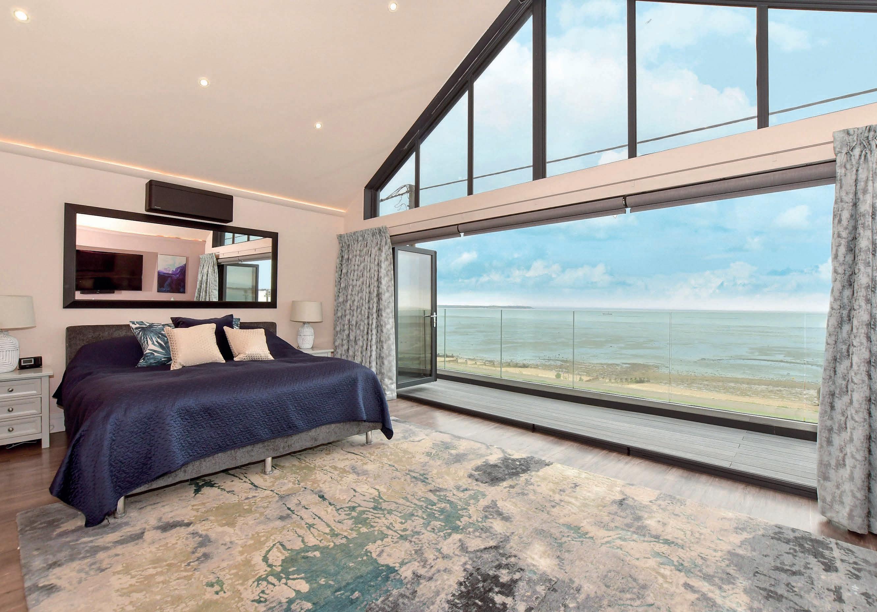
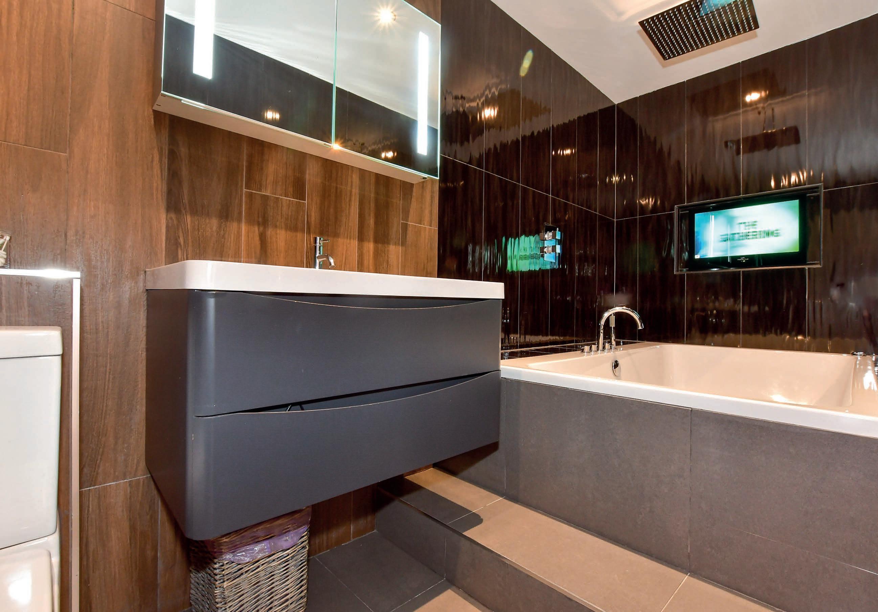
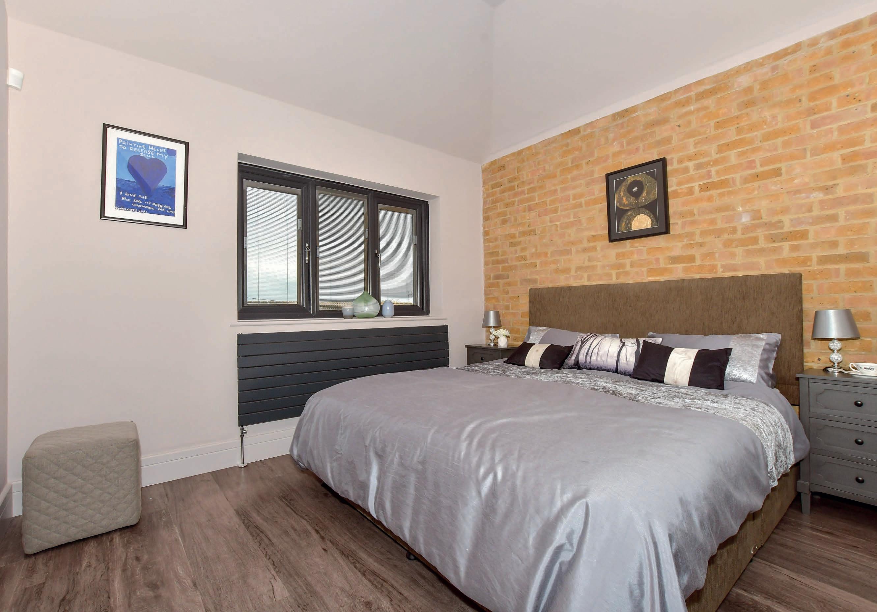
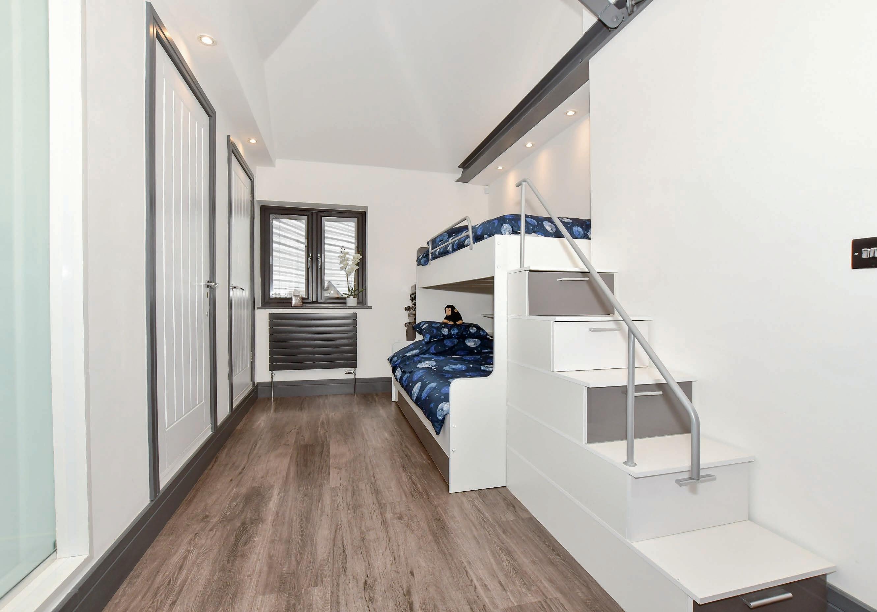
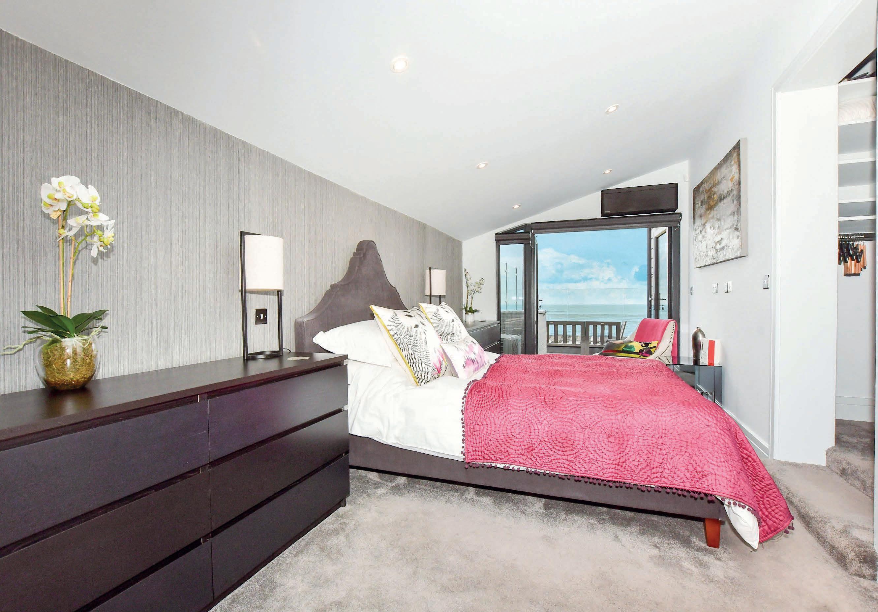
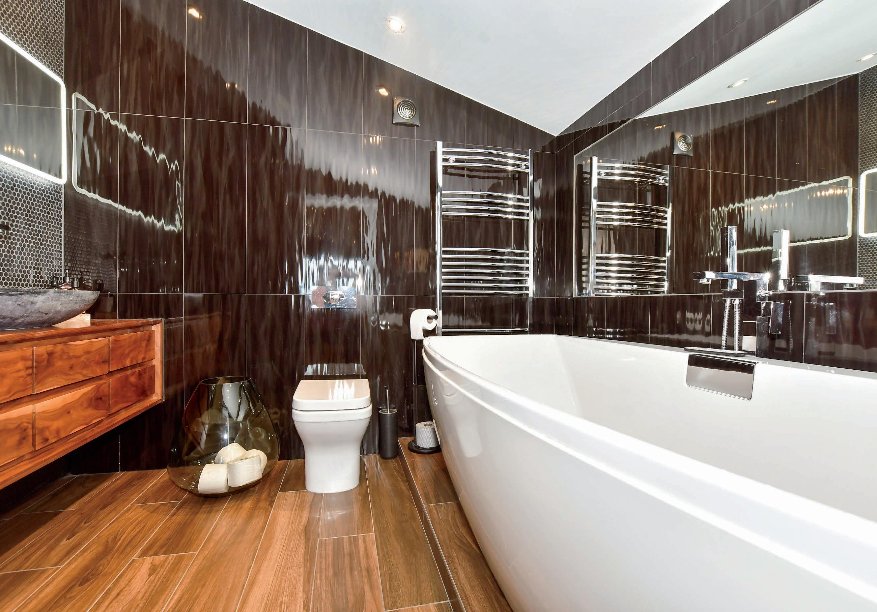
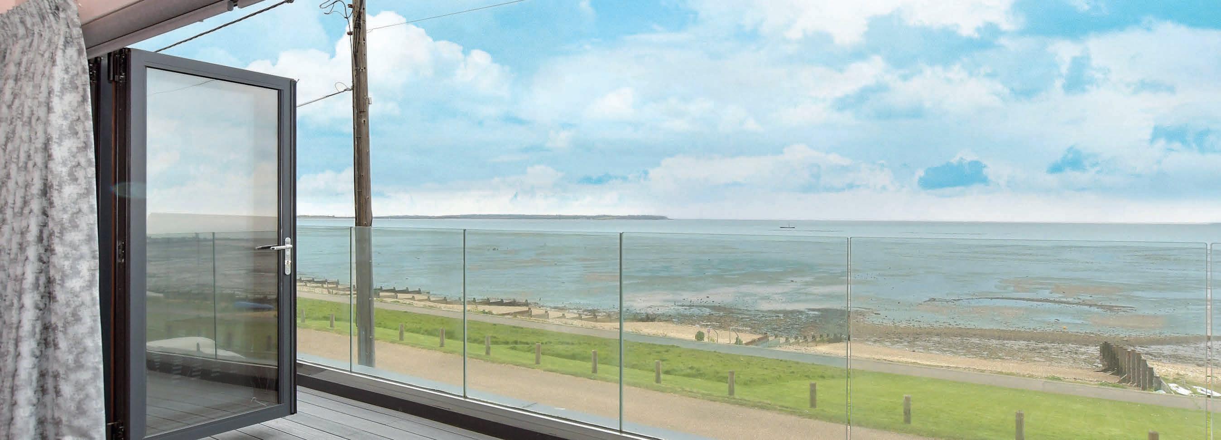
Travel Information
By Road
Whitstable station
Canterbury
Dover Docks
Channel Tunnel
Gatwick Airport
Charing Cross
By Train from Whitstable
High-Speed St. Pancras
miles
miles
miles
miles
miles
miles
1hr 15 mins
Canterbury 31 mins
London Charing Cross 1 hr 40 mins
London Victoria 1hr 41 mins
Ashford 1hr 32 mins
Canterbury West to St Pancras 54 mins
Healthcare
Whitstable Medical Centre 01227 795130
Estuary View Medical Centre 01227 284300
Kent and Canterbury Hospital 01227 766877
Education
Primary Schools:
Blean Primary 01227 471254
St Mary’s Catholic Primary 01227 272692
Swalecliffe Community Primary 01227 272101
Kings Junior 01227 714000
St Edmunds Junior 01227 475000
Kent College Junior 01227 762436
Secondary Schools:
Simon Langton Grammar (Boys) 01227 463567
Simon Langton Grammar (Girls) 01227 463711
Barton Court Grammar 01227 464600
Kings School 01227 595501
Kent College 01227 475000
St Edmunds 01227 783231
Leisure Clubs & Facilities
Whitstable and Seasalter Golf Club 01227 272020
Whitstable Yacht Club 01227 272942
Chestfield Golf Club 01227 794411
Whitstable Sports Centre 01227 274394
Whitstable Swimming pool 01227 772422
Entertainment
Marlowe Theatre 01227 787787
Gulbenkin Theatre 01227 769075
Abode Hotel 01227 766266
Fordwich Arms 01227 286690
Sportsman Seasalter 01227 273370
East Coast Dining Room 01227 281180
Wheelers Oyster Bar 01227 273311
Local Attractions/Landmarks
Whitstable Harbour
Tankerton Slopes
Druid Stone Park
Wildwood Park
Whitstable Castle and gardens
Canterbury Cathedral
Canterbury Tales
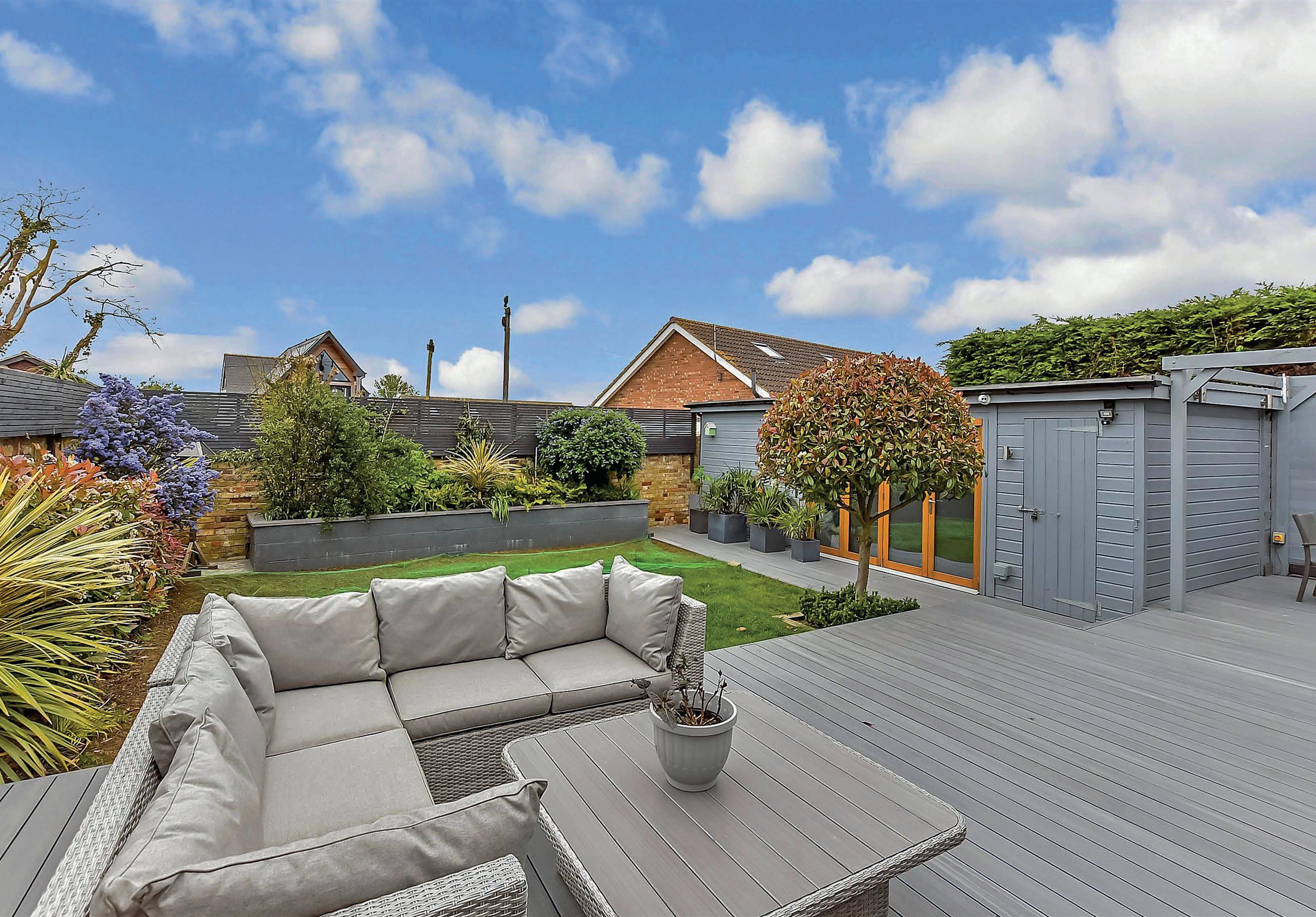
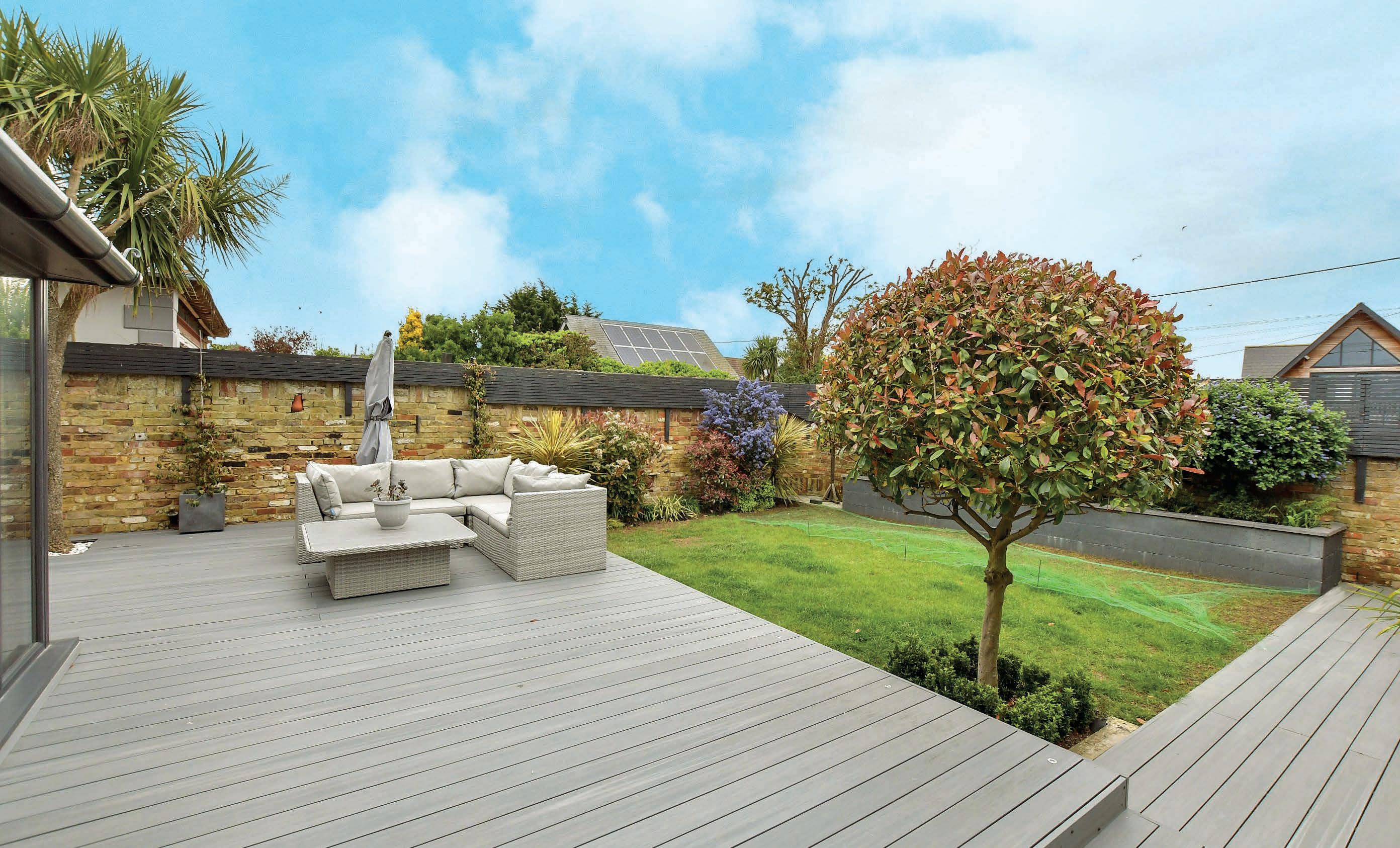
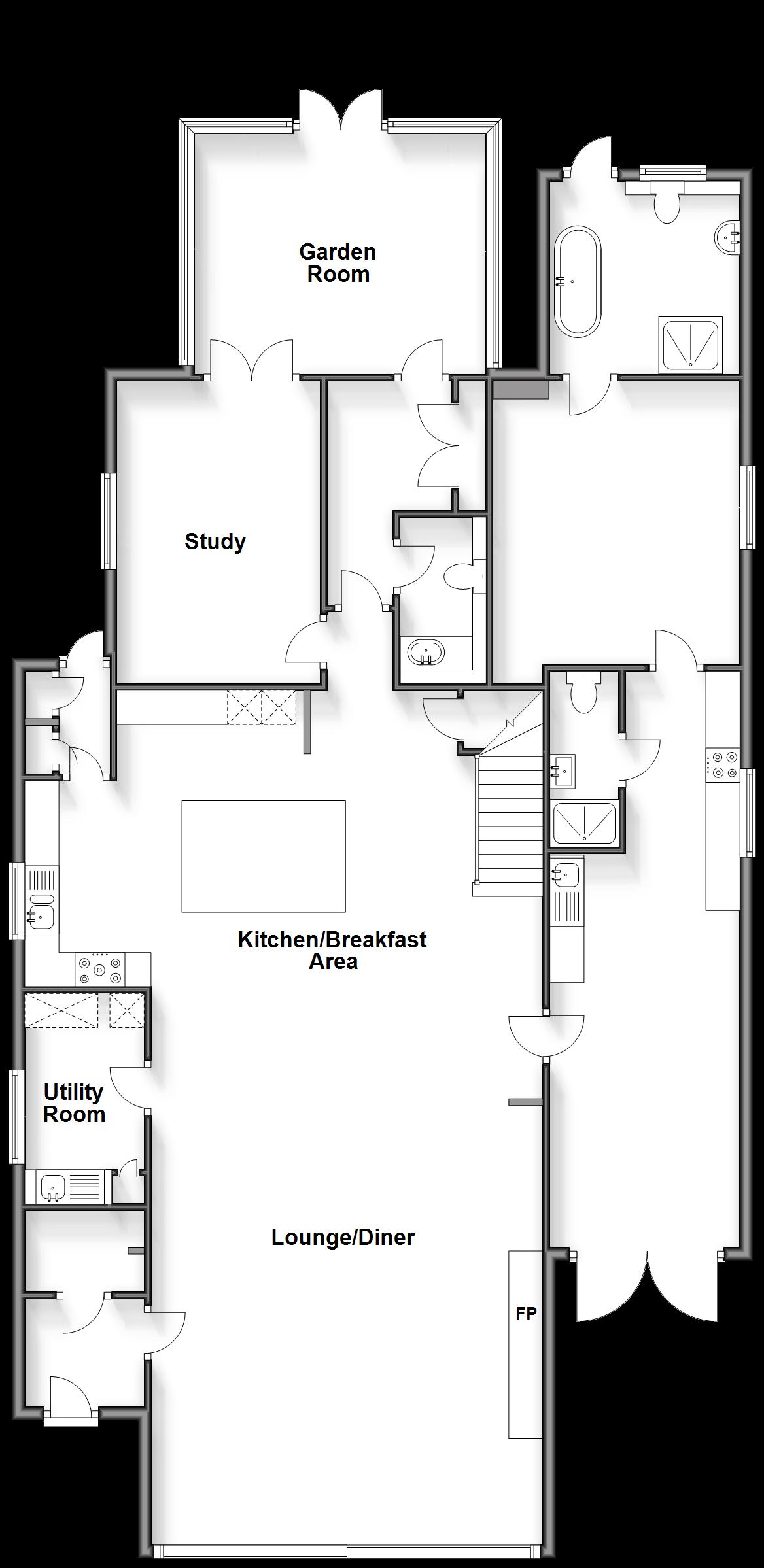
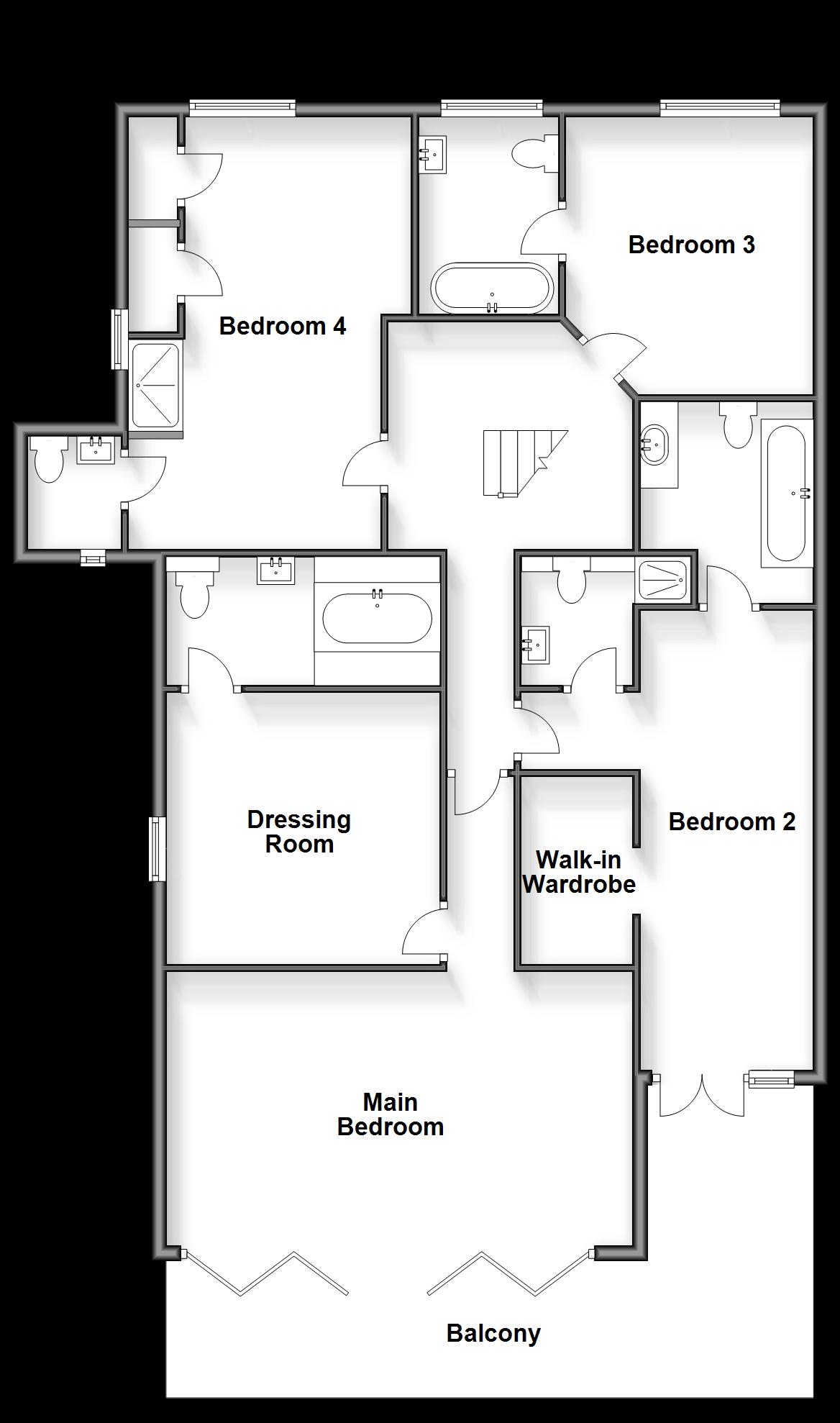
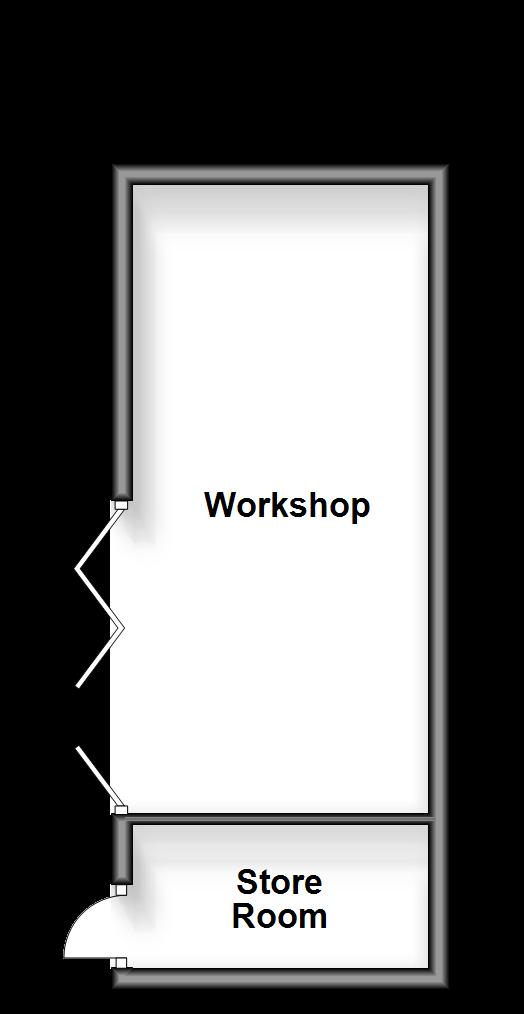
GROUND FLOOR
Lobby
Lounge/Diner 26’9 x 18’7 (8.16m x 5.67m)
Kitchen/Breakfast Area 24’8 x 12’7 (7.52m x 3.84m)
Utility Room 10’0 x 5’5 (3.05m x 1.65m)
Inner Hall
Bedroom 5/Study 15’5 x 9’6 (4.70m x 2.90m)
Cloakroom Sun Lounge 13’7 x 11’6 (4.14m x 3.51m)
Annexe Lounge 13’4 x 9’7 (4.07m x 2.92m)
Annexe Kitchen/Diner 15’7 (4.75m) x 8’8 (2.64m) narrowing to 5’5 (1.65m)
Shower Room
Annexe Bedroom 12’6 x 10’8 (3.81m x 3.25m)
Bath/Shower Room 9’4 x 8’3 (2.85m x 2.52m)
FIRST FLOOR
Landing Bedroom 3 12’0 x 11’0 (3.66m x 3.36m)
En Suite Bathroom 8’10 x 6’1 (2.69m x 1.86m)
Bedroom 4 18’4 (5.59m) x 8’5 (2.57m) narrowing to 7’2 (2.19m)
Double Shower
En Suite Toilet
Bedroom 2 19’4 x 8’7 (5.90m x 2.62m)
Walk In Wardrobe
En Suite Shower Room
Balcony 12’4 x 8’3 (3.76m x 2.52m)
Main Bedroom 19’6 x 13’0 (5.95m x 3.97m)
Dressing Room 11’8 into fitted wardrobes x 11’8 into fitted wardrobes (3.56m x 3.56m)
En Suite Bathroom 11’6 x 5’1 (3.51m x 1.55m)
Balcony 18’5 x 5’1 (5.62m x 1.55m)
OUTSIDE
Rear Garden Driveway
OUTBUILDING
Workshop 19’9 x 9’0 (6.02m x 2.75m)
Cloakroom 9’0 x 4’4 (2.75m x 1.32m)
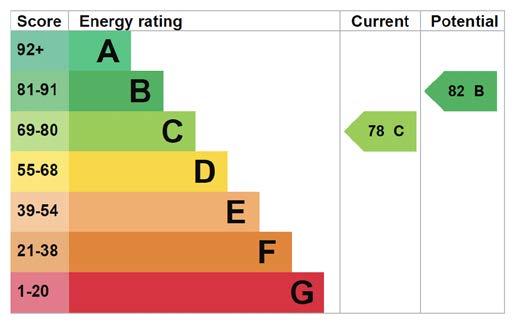
Council Tax Band: G
Tenure: Freehold
£2,350,000


Agents notes: All measurements are approximate and for general guidance only and whilst every attempt has been made to ensure accuracy, they must not be relied on. The fixtures, fittings and appliances referred to have not been tested and therefore no guarantee can be given that they are in working order. Internal photographs are reproduced for general information and it must not be inferred that any item shown is included with the property. For a free valuation, contact the numbers listed on the brochure. Printed 04.05.2024
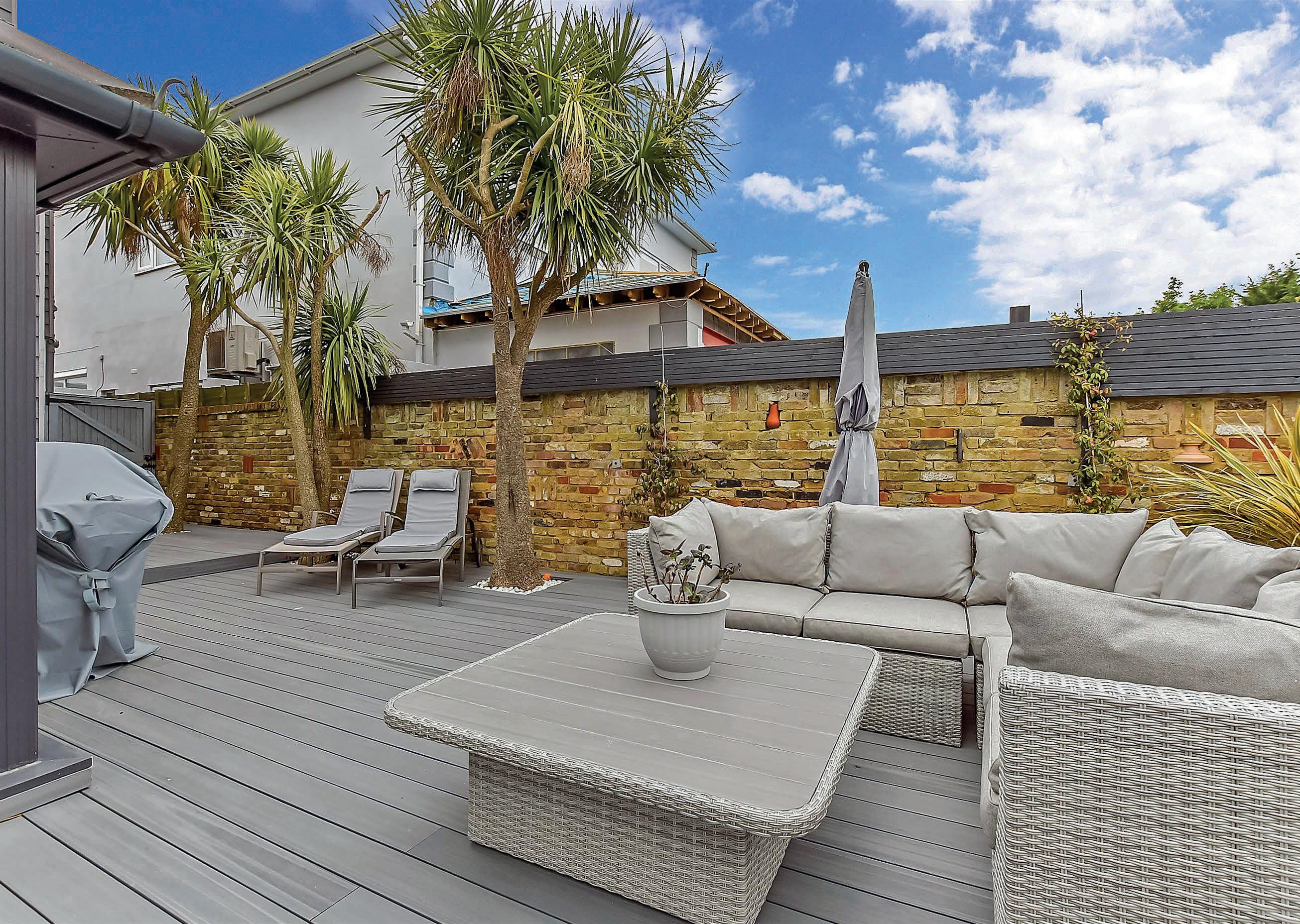
Fine & Country is a global network of estate agencies specialising in the marketing, sale and rental of luxury residential property. With offices in the UK, Australia, Egypt, France, Hungary, Italy, Malta, Namibia, Portugal, Russia, South Africa, Spain, The Channel Islands, UAE, USA and West Africa we combine the widespread exposure of the international marketplace with the local expertise and knowledge of carefully selected independent property professionals.
Fine & Country appreciates the most exclusive properties require a more compelling, sophisticated and intelligent presentationleading to a common, yet uniquely exercised and successful strategy emphasising the lifestyle qualities of the property.
This unique approach to luxury homes marketing delivers high quality, intelligent and creative concepts for property promotion combined with the latest technology and marketing techniques.
We understand moving home is one of the most important decisions you make; your home is both a financial and emotional investment. With Fine & Country you benefit from the local knowledge, experience, expertise and contacts of a well trained, educated and courteous team of professionals, working to make the sale or purchase of your property as stress free as possible.