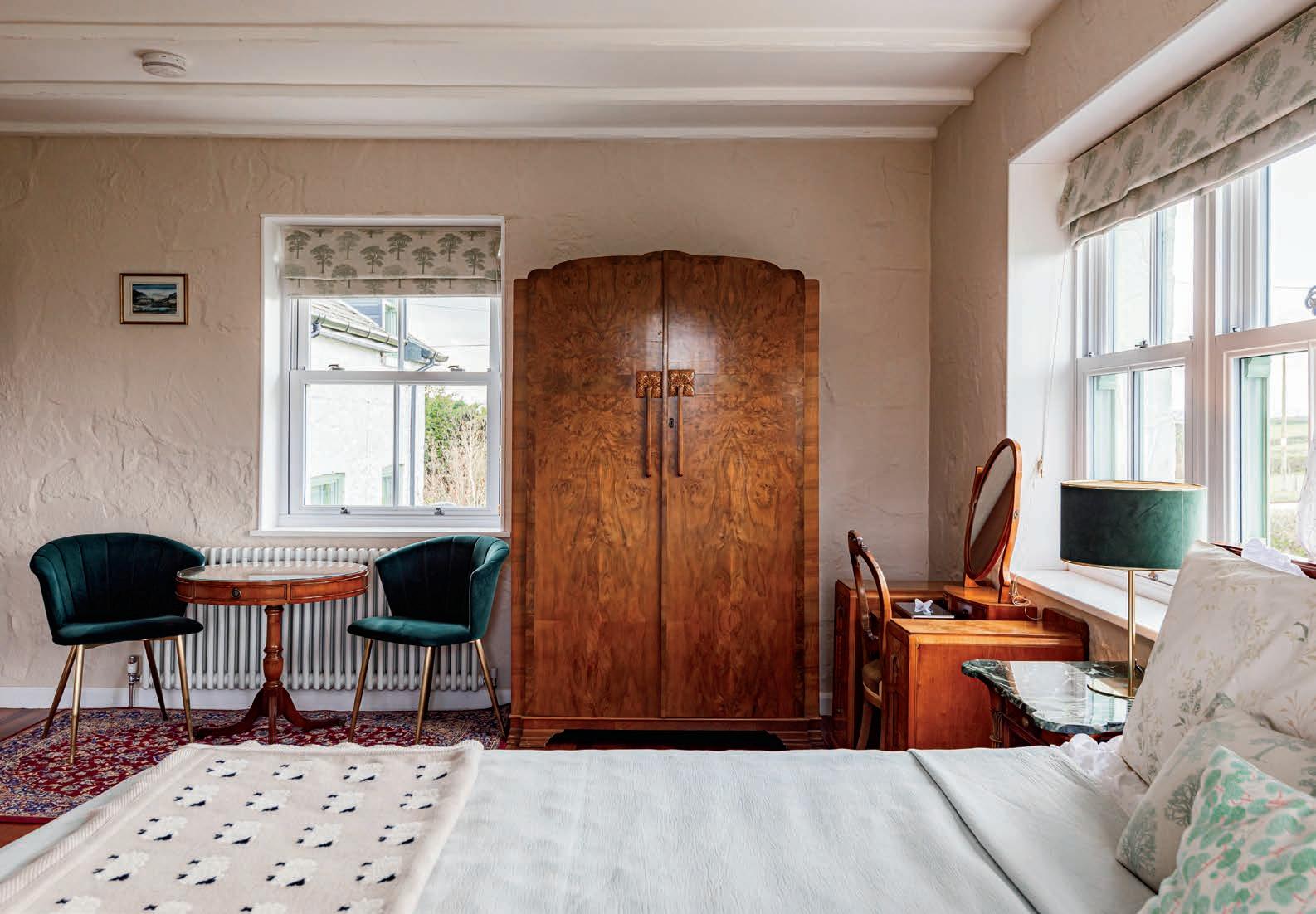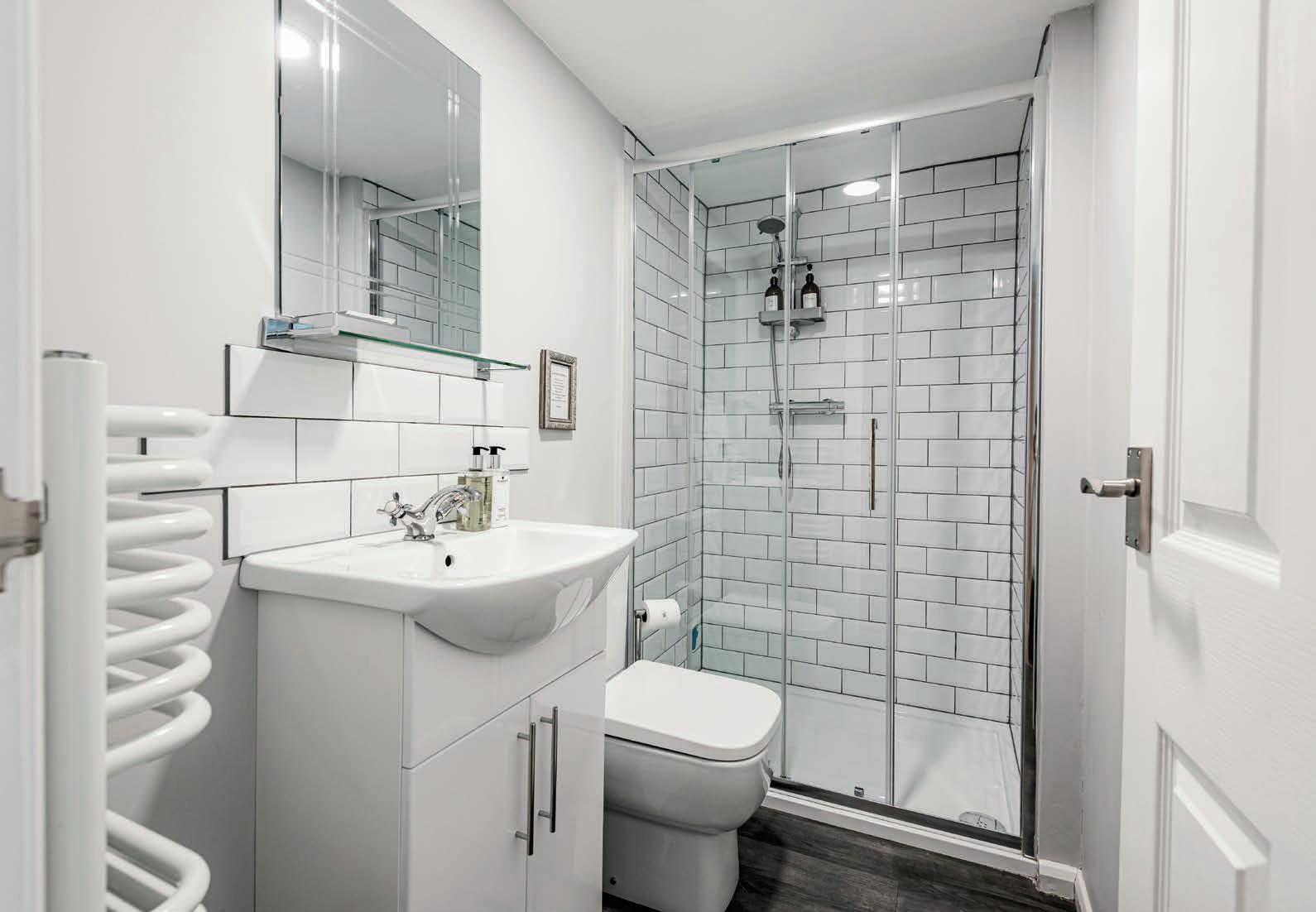 Ty Capel
Deildre | Van | Llanidloes | Powys | SY18 6NX
Ty Capel
Deildre | Van | Llanidloes | Powys | SY18 6NX
 Ty Capel
Deildre | Van | Llanidloes | Powys | SY18 6NX
Ty Capel
Deildre | Van | Llanidloes | Powys | SY18 6NX
TY CAPEL
A fantastic opportunity to own a beautifully presented home set in picturesque surroundings with stunning views overlooking Lake Clywedog.
OVERVIEW
Dating back to circa 1860, Ty Capel was initially constructed as a chapel and was later transformed in to a residential dwelling in the 1960s. Currently operating as a thriving B&B, this property features a welcoming hall, boot room, kitchen, conservatory, snug/dining room, living room, laundry room, downstairs shower room, and five generously sized bedrooms, each with its own en suite. Outside, there is ample parking, manicured gardens with lawns, decking, a veranda, and a selection of mature trees. This unique property above Lake Clywedog promises a lifestyle of tranquillity, natural beauty, and outdoor adventure, making it an ideal retreat for those seeking a lifestyle change amidst the splendour of the Welsh countryside. Viewing is essential to fully appreciate all that this exceptional property has to offer.
Location: Situated in a beautiful countryside setting overlooking the iconic Clywedog Dam, approximately 4.5 miles outside of the market town of Llanidloes. This historic market town exudes charm with its quaint streets lined with traditional Welsh architecture and including independent shops and cafes, schools and a doctors surgery. The nearby towns of Newtown and Machynlleth offer further exploration opportunities and provide a wider range of services including supermarkets and train stations. Situated approximately 20 miles from the stunning Welsh coastline, Llanidloes provides easy access to beautiful beaches and seaside villages such as Aberystwyth, Aberdyfi and Borth.

STEP INSIDE
The present owners have meticulously renovated and updated the premises, transforming it into a captivating family residence that also functions as a thriving bed-and-breakfast. Just four years ago, the house underwent extensive improvements including full rewiring, installation of a new heating system, replacement of all windows with sash windows, and comprehensive internal modernization.
Upon entering the property, you’ll step into a entrance hallway which has useful storage cupboards. To the left is the boot room which offers further convenient storage and access to the attached garage which is complete with power and lighting and roller shutter electric door.
Continuing into the spacious and modern kitchen, you’ll find two integrated ovens with matching microwave/combi grill oven, double ceramic sink with and a central kitchen island with a five ring induction hob and integrated wine cooler. The room exudes a cosy atmosphere with charming character features such as stone slate flooring, beams and a striking stone fireplace with a wood burning stove all complimented by the splendid views of the lake.
Adjacent is a large conservatory, also with stone slate flooring and flooded with light, currently serving as a guest dining area with ample seating space. The snug/dining room is a welcoming space featuring a cosy seating area centred around a feature fireplace with a wood burning stove.
Steps lead up to the spacious laundry room equipped with base units, plumbing for a washing machine and tumble dryer, an integrated sink, and an airing cupboard. The downstairs shower room includes a shower cubicle with electric shower, WC, and pedestal wash basin and leads through to the boiler room housing the boiler and two water tanks.
The living room is bright and airy room, featuring four sash windows. another wood burning stove, wooden panelling and showcasing lovely countryside views.
Ascending the stairs to the first floor, you’ll find five substantial bedrooms, each boasting modern en suite facilities and views of the surrounding countryside. The master bedroom is especially notable, featuring a stunning stone fireplace with a wood burning stove, a freestanding bath at the end of the bed, and a balcony providing a comfortable spot to relax and admire the picturesque views of Lake Clywedog. Bedroom two features four sash windows and a log burner with stone surround. The en-suite consists of a freestanding bath with rain shower, WC and vanity unit. Bedroom three is another double bedroom with a cast iron fireplace and this en-suite features a double shower with sliding door, WC and vanity unit. The fourth bedroom overlooks the gardens and is also complimented by an en-suite with a shower, WC and vanity unit. The final bedroom has beautiful countryside views and a built in wardrobe. The en-suite has a roll top bath, WC and vanity units.































STEP OUTSIDE
Outside, the driveway leads to ample parking and turning space for several cars. The meticulously maintained gardens envelop the house, featuring mature trees, shrubs, two polytunnels, an orchard with a variety of fruit trees and beautifully stocked flower beds. Gravelled pathways surround the property and lead to the outdoor wooden canopy complete with privacy shutters providing a fantastic space for BBQs and alfresco dining. Charming pathways with quaint wooden bridges lead you through the establish gardens and past several ponds. To the rear a level lawn provides a serene backdrop with further shaded seating areas to enjoy the tranquil surroundings.








Services: Mains electricity. Private water (Bore Hole). Private drainage (septic tank).
Heating: Oil fired central heating.
Council Tax: Band B
Directions: Using the app What Three Words type in: savers.soil.relegate
Referral Fees: Fine & Country/McCartneys sometimes refers vendors and purchasers to providers of conveyancing, survey and removal services. We may receive fees from them as declared in our Referral Fees Disclosure Form.

OIRO £785,000




Agents notes: All measurements are approximate and for general guidance only and whilst every attempt has been made to ensure accuracy, they must not be relied on. The fixtures, fittings and appliances referred to have not been tested and therefore no guarantee can be given that they are in working order. Internal photographs are reproduced for general information and it must not be inferred that any item shown is included with the property. For a free valuation, contact the numbers listed on the brochure. Printed 17.05.2024

FINE & COUNTRY
Fine & Country is a global network of estate agencies specialising in the marketing, sale and rental of luxury residential property. With offices in over 300 locations, spanning Europe, Australia, Africa and Asia, we combine widespread exposure of the international marketplace with the local expertise and knowledge of carefully selected independent property professionals.
Fine & Country appreciates the most exclusive properties require a more compelling, sophisticated and intelligent presentation – leading to a common, yet uniquely exercised and successful strategy emphasising the lifestyle qualities of the property.
This unique approach to luxury homes marketing delivers high quality, intelligent and creative concepts for property promotion combined with the latest technology and marketing techniques.
We understand moving home is one of the most important decisions you make; your home is both a financial and emotional investment.
With Fine & Country you benefit from the local knowledge, experience, expertise and contacts of a well trained, educated and courteous team of professionals, working to make the sale or purchase of your property as stress free as possible.
COUNTRY
The production of these particulars has generated a £10 donation to the Fine & Country Foundation, charity no. 1160989, striving to relieve homelessness.
Visit fineandcountry.com/uk/foundation
Fine & Country Mid Wales
8 Broad Street, Welshpool, Powys, Wales, SY21 7RZ 01938 531006 | midwales@fineandcountry.com
