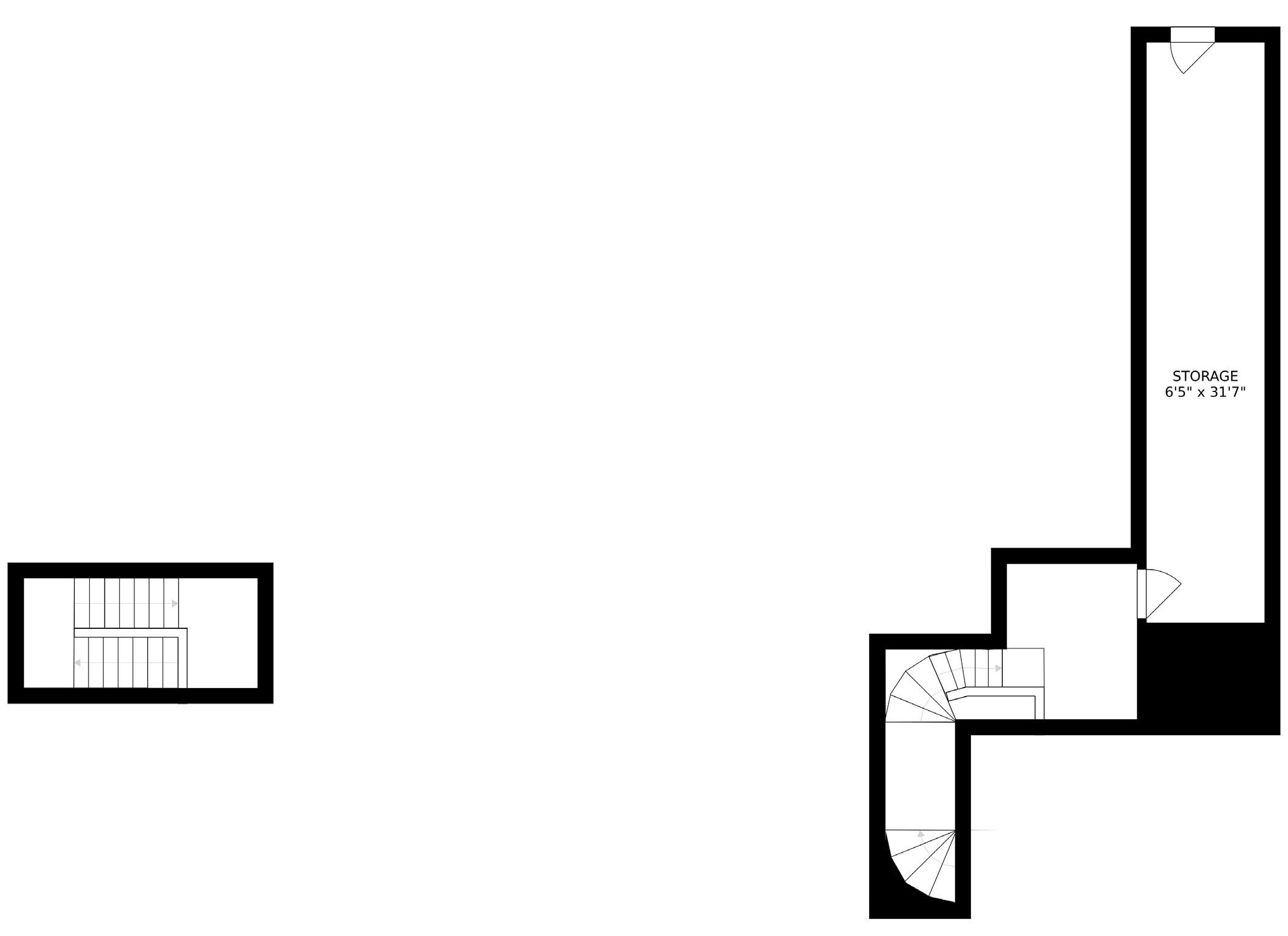505 SOUTH COUNTY LINE ROAD
HINSDALE, IL





Introducing a rare piece of history: The crowning glory of Hinsdale, this historic estate, has graced South County Line Road for over 100 years. Elegantly ensconced in an English garden setting amid mature trees and lush manicured grounds, the over 13,000-square-foot mansion (including the lower level) has a provenance that includes many of the movers and shakers of their era. The 1900-era mansion was originally designed by Joseph Corson Llewellyn, a prominent Chicago architect who studied under Rev Nathan C. Ricker. It has since undergone several restorations and architectural transformations over the decades. Today, the ivycovered brick and columned exterior mostly reflects the guiding elegance of the Georgian Revival stylea favored architectural tradition of revered Chicago architect David Adler, who redesigned the home in the early 20th century. Adler’s reverence for symmetry, balance, and proportion is expressed by classical porticoes, the introduction of uniform and handsomely proportioned Georgian-style sashes and a pedimented and fan-lit doorcase found at the main entrance.

 Dawn McKenna Group
Dawn McKenna Group
• Over 13,000 Square Foot Mansion
• Ivy-Covered Brick Exterior

• Grand Reception Room & Dramatic Oval Dining Room
• Spacious Formal Living Room with Fireplace
• Library Decorated with Antique Pine Brought From England
• Impressive Sunroom Extending From the Southern Gable
• Extraordinary Millwork Work, Moldings & Wood Inlay Floors Throughout
• Six Bedrooms Suites
• Sitting Room on Second Level
• Entertainers Dream Lower Level with Bowling Alley
• In-Ground Pool Surrounded by Magical Park-Like Gardens
The mansion’s main living spaces also pay homage to Adler’s vision for a grand English-style country estate. An L-shaped plan reveals a grand reception room, a dramatic oval dining room at its center with an adjacent smaller dining room, spacious sitting room, formal living room with fireplace, a lattice room, a bowed sunroom extending from the south gable and a striking paneled library decorated with antique pine brought from England. Rich details and antiques - from a richly carved 18th-century chimneypiece over the mantel in the dining room to extraordinary millwork, dentil moldings, and wood inlay floors throughoutmarry with intimate and relaxed spaces that create an atmosphere of warmth that make this a perfect family home.
 Dawn McKenna Group
Dawn McKenna Group


 Dawn McKenna Group
Dawn McKenna Group


 Dawn McKenna Group
Dawn McKenna Group
 Dawn McKenna Group
Dawn McKenna Group
 Dawn McKenna Group
Dawn McKenna Group
 Dawn McKenna Group
Dawn McKenna Group

 Dawn McKenna Group
Dawn McKenna Group
 Dawn McKenna Group
Dawn McKenna Group
Six bedrooms, including a sumptuous primary wing appointed with a fireplace, sitting room, walk-in closet, and a hotel-worthy bath reside upstairs. At the basement level, an entire entertainment center exists with a bowling alley, billiard room, sitting room, dining room, kitchen as well as staff accommodation, and storage. Front and back staircases connect all levels. An in-ground pool surrounded by magical park-like gardens and fountains exist beyond the main residence, further setting the stage for private resort-inspired living and entertaining that can be enjoyed by multiple generations.

 Dawn McKenna Group
Dawn McKenna Group
 Dawn McKenna Group
Dawn McKenna Group
 Dawn McKenna Group
Dawn McKenna Group
Breathtaking in its depth of design, history, and pedigree, this estate is comprised of three total parcels along County Line Road bringing the total legacy offering to 2.76 acres. This parcel, 505 South County Line is situated on a 200x300 lot - 1.38 acres - amid mature trees and lush manicured grounds. Or purchase all three lots together which comprises the entire estate from Woodside to 6th Street - 2.76 acres - for $8,597,000. The story of this iconic estate lives on... with its next owner and steward. Write your next chapter.



 Dawn McKenna Group
Dawn McKenna Group


 Dawn McKenna Group
Dawn McKenna Group
 Dawn McKenna Group
Dawn McKenna Group
 Dawn McKenna Group
Dawn McKenna Group
 Dawn McKenna Group
Dawn McKenna Group
 Dawn McKenna Group
Dawn McKenna Group
 Dawn McKenna Group
Dawn McKenna Group
 Dawn McKenna Group
Dawn McKenna Group
Not intended as a solicitation if your property is already listed by another broker. The property information herein is derived from various sources that may include, but not be limited to, county records and the Multiple Listing Service, and it may include approximations. Although the information is believed to be accurate, it is not warranted and you should not rely upon it without personal verification. Real estate agents affiliated with Coldwell Banker Realty are independent contractor agents and are not employees of the Company. ©2023 Coldwell Banker Realty. All Rights Reserved. Coldwell Banker Residential Real Estate & Coldwell Banker Realty fully supports the principles of the Fair Housing Act and the Equal Opportunity Act. Owned by a subsidiary of NRT LLC. Coldwell Banker, the Coldwell Banker logo, Coldwell Banker Global Luxury and the Coldwell Banker Global Luxury logo are service marks registered or pending registration owned by Coldwell Banker Real Estate LLC.





