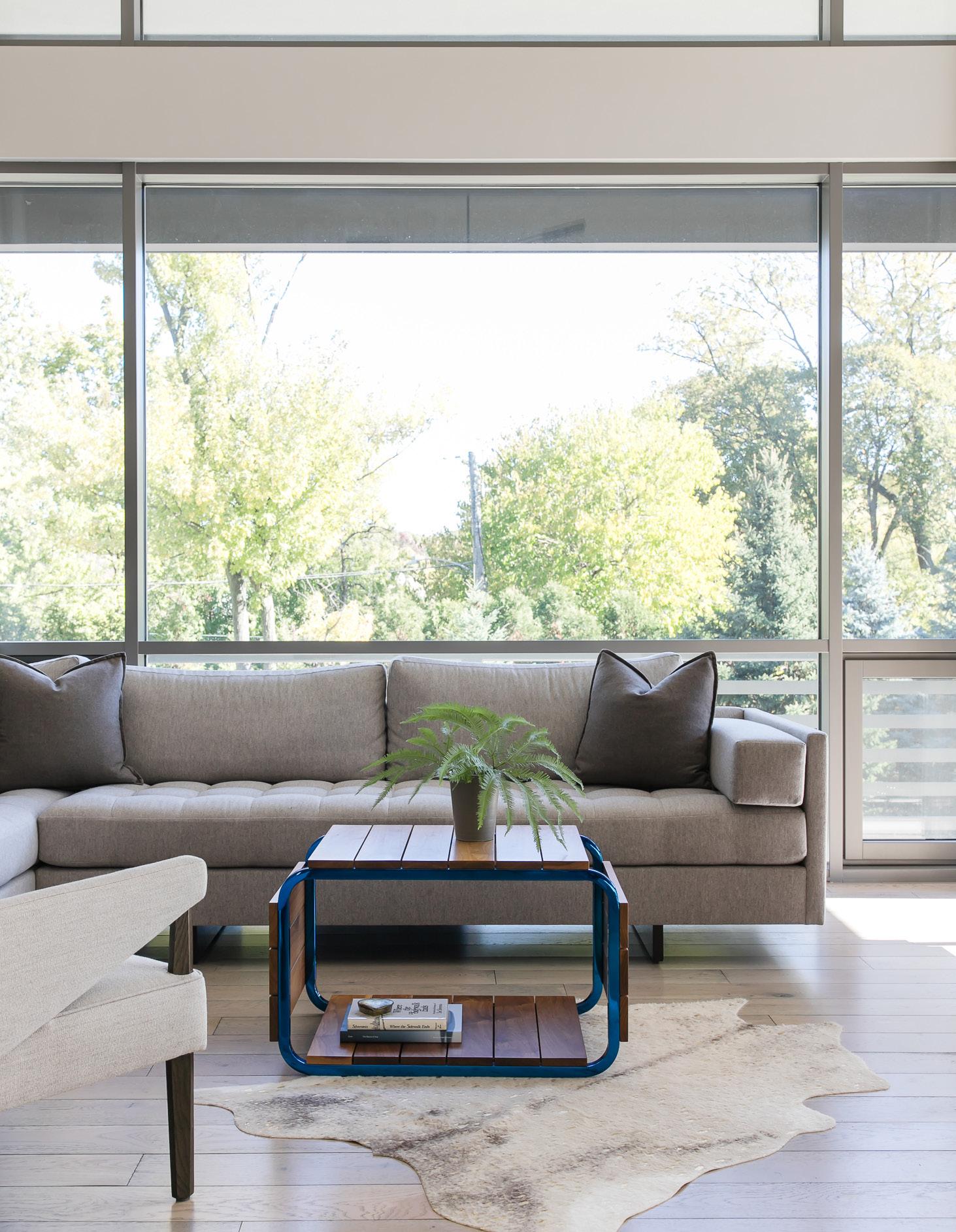 OAK BROOK, IL 412 FOX TRAIL LANE
OAK BROOK, IL 412 FOX TRAIL LANE

ABOUT THE HOME
Behind the gates of sought-after Hunter Trails, on a private cul-de-sac, and down a long herringbone drive, an architectural wonder awaits. Wood, stone, glass, and steel converge with a whisper of Frank Lloyd Wright inspiration and a vast expanse of modern luxury in this remarkable estate. The home spans almost 10,000 square feet - encompassing five bedrooms, six full baths, three powder rooms and incredible light, flow, and detailing on a verdant, entertainer-perfect, one-acre lot with a pool and so much more! The front door, with its abstract glass-paneled design, sets the tone for the artistic expression found throughout the interior, with rich hardwood floors and elegant designer lighting providing further extravagance.

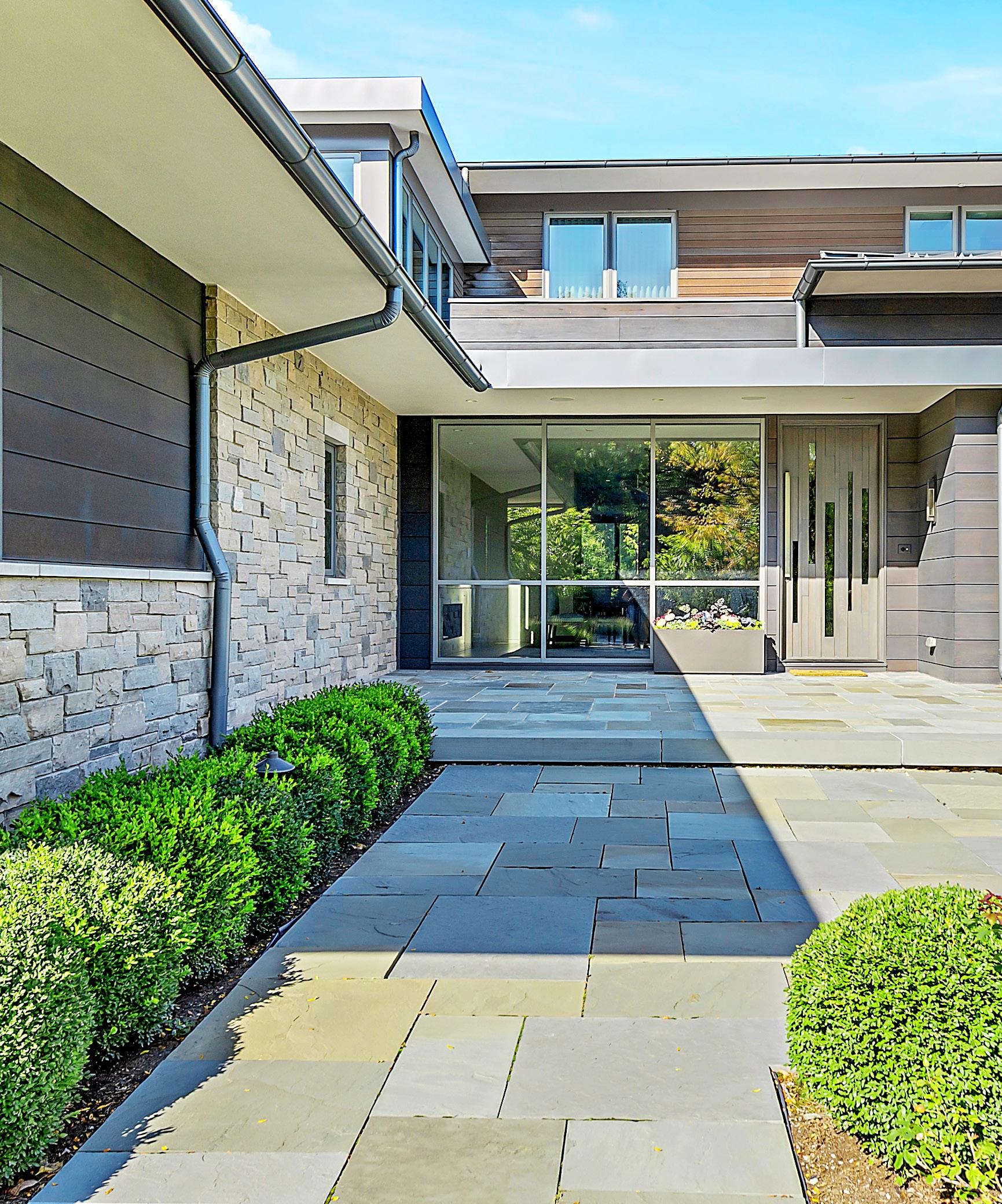 Dawn McKenna Group
Dawn McKenna Group
HIGHLIGHTS
• Set on a One Acre Lot
• Built by Tiburon in 2016
• In-Ground Heated Pool & Spa
• 1st Floor Private Bedroom Suite
• Enormous Gourmet Kitchen with Quartzite Countertops, Island with Seating & Professional Appliances
• Large Family Room with Floor-to-Ceiling Windows, Stone Fireplace & Access to One of the Property’s Multiple Decks
• Luxurious Primary Bedroom Suite with Three Walk-In Closets, a Gorgeous Spa Bath & Private Balcony
• Walk-Out Lower Level with Spacious Rec Room with Wet Bar, a Media Room, 5th Ensuite Bedroom & Magnificent Wine Cellar with Tasting Area
• Amazing Mirrored Exercise Room Facing the Pool with Access to Rec Room or Pool Area
• Patio Stretching the Full Length of the Home, Lush Lawn & Professional Landscaping

FORMAL DINING ROOM & LIVING ROOM
A sculptural carved wood panel garners attention above a fireplace in the formal dining room, while also shielding the staircase from view during meals. This wondrous space also enjoys beautiful views of lush foliage through floor-to-ceiling windows - a common theme throughout the home. The adjacent formal living room expresses its connection with nature through massive windows on three sides, including an entire wall of glass that beautifully frames out the trees.
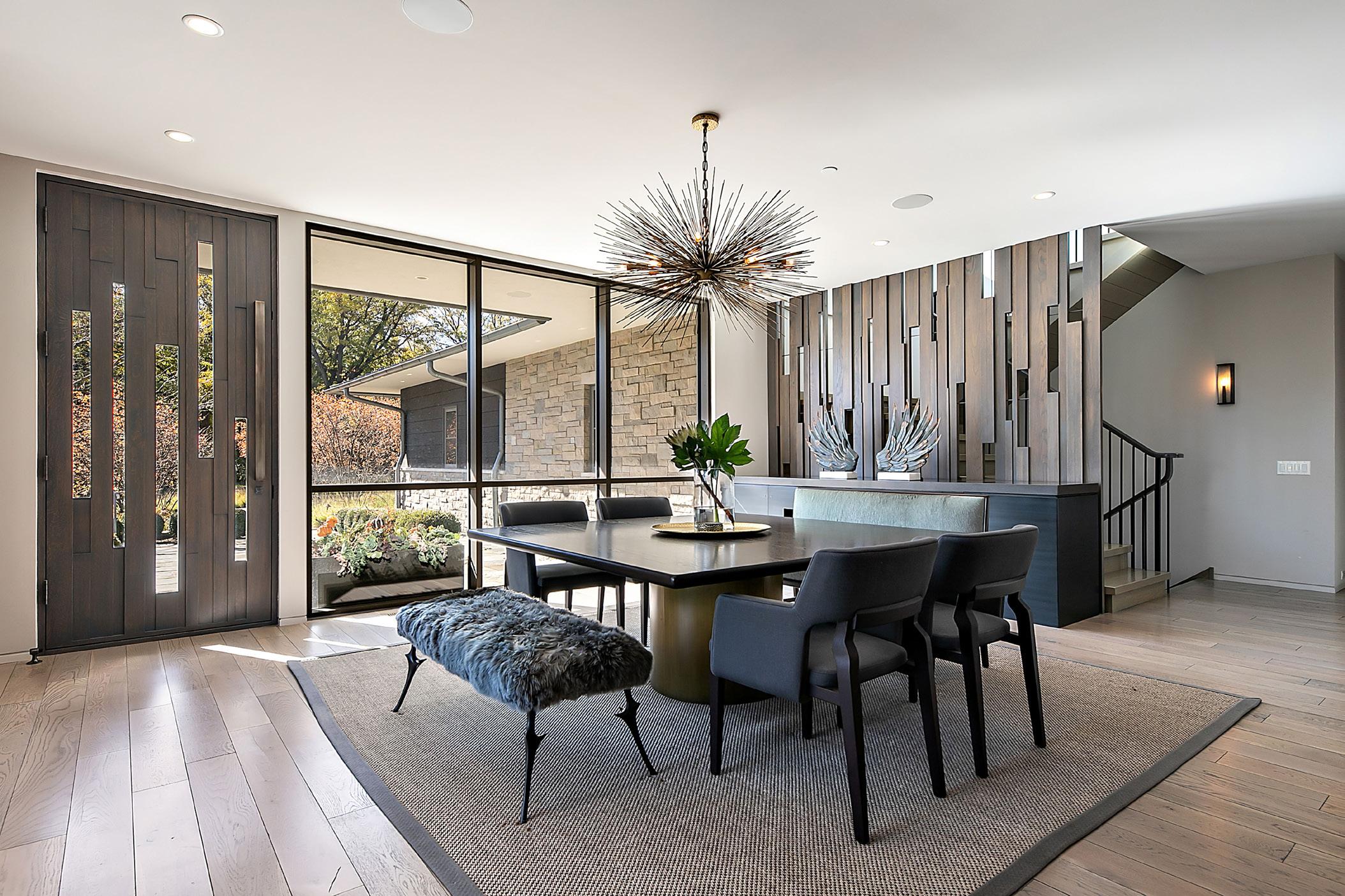
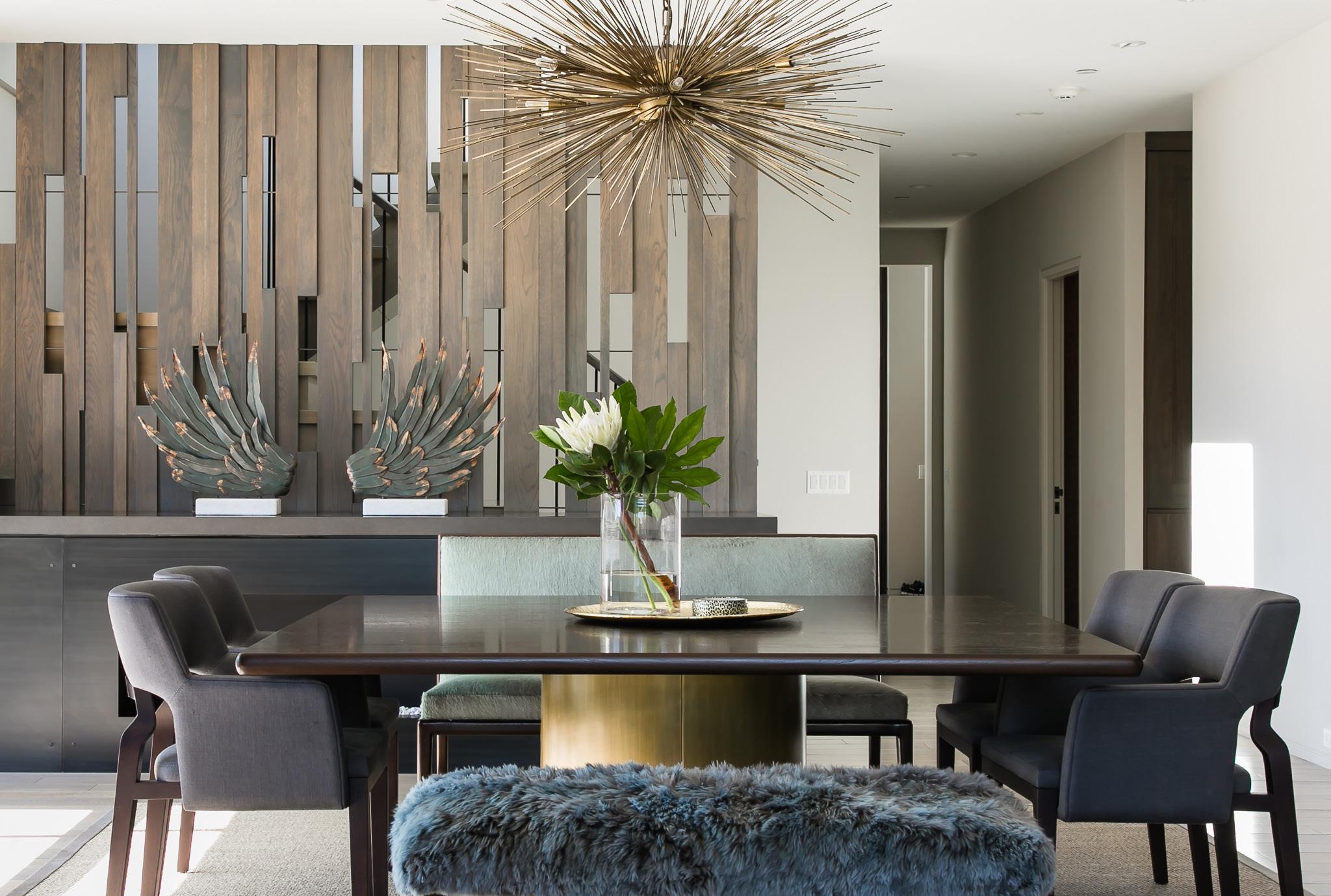 Dawn McKenna Group
Dawn McKenna Group
 Dawn McKenna Group
Dawn McKenna Group
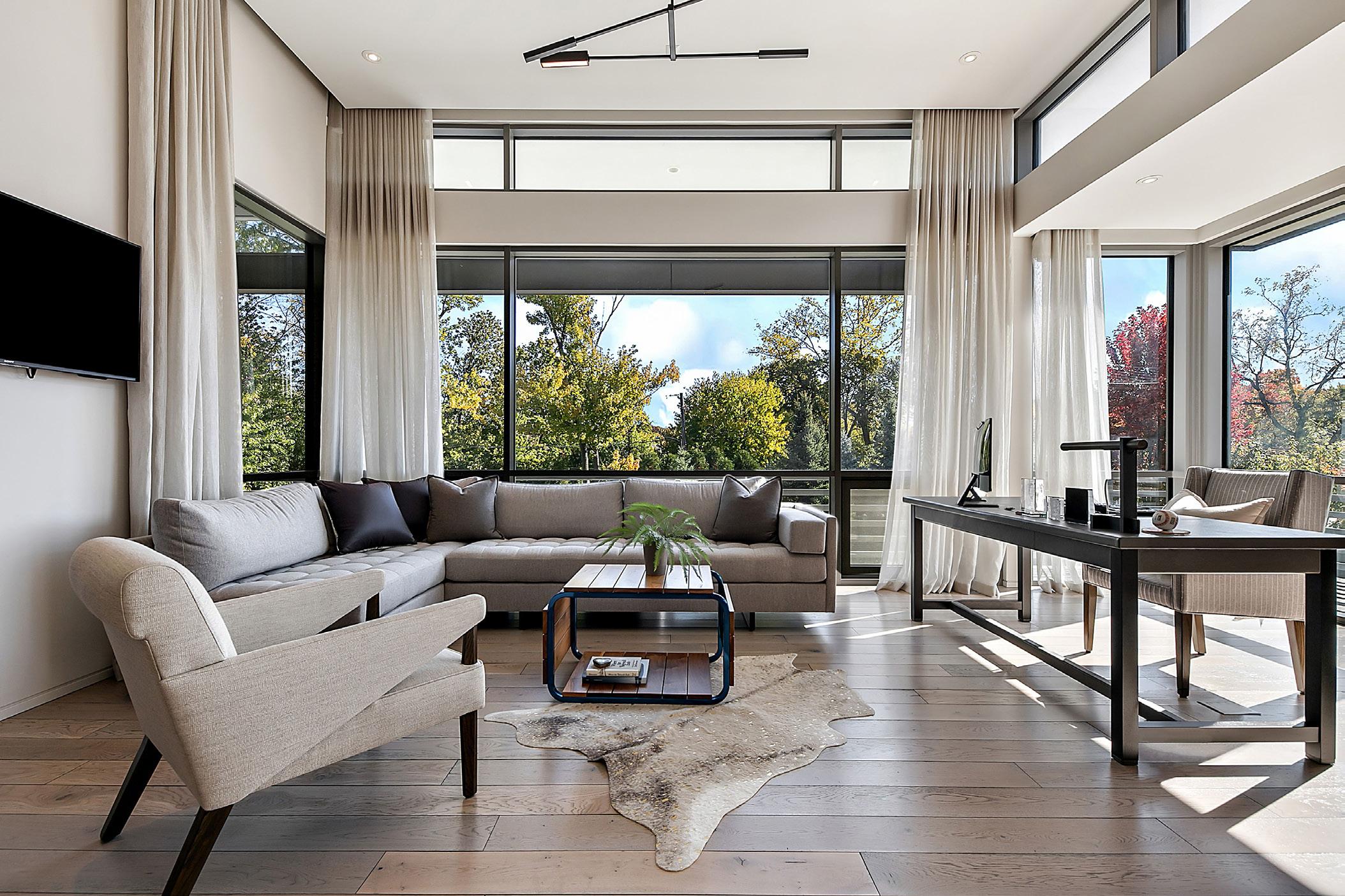
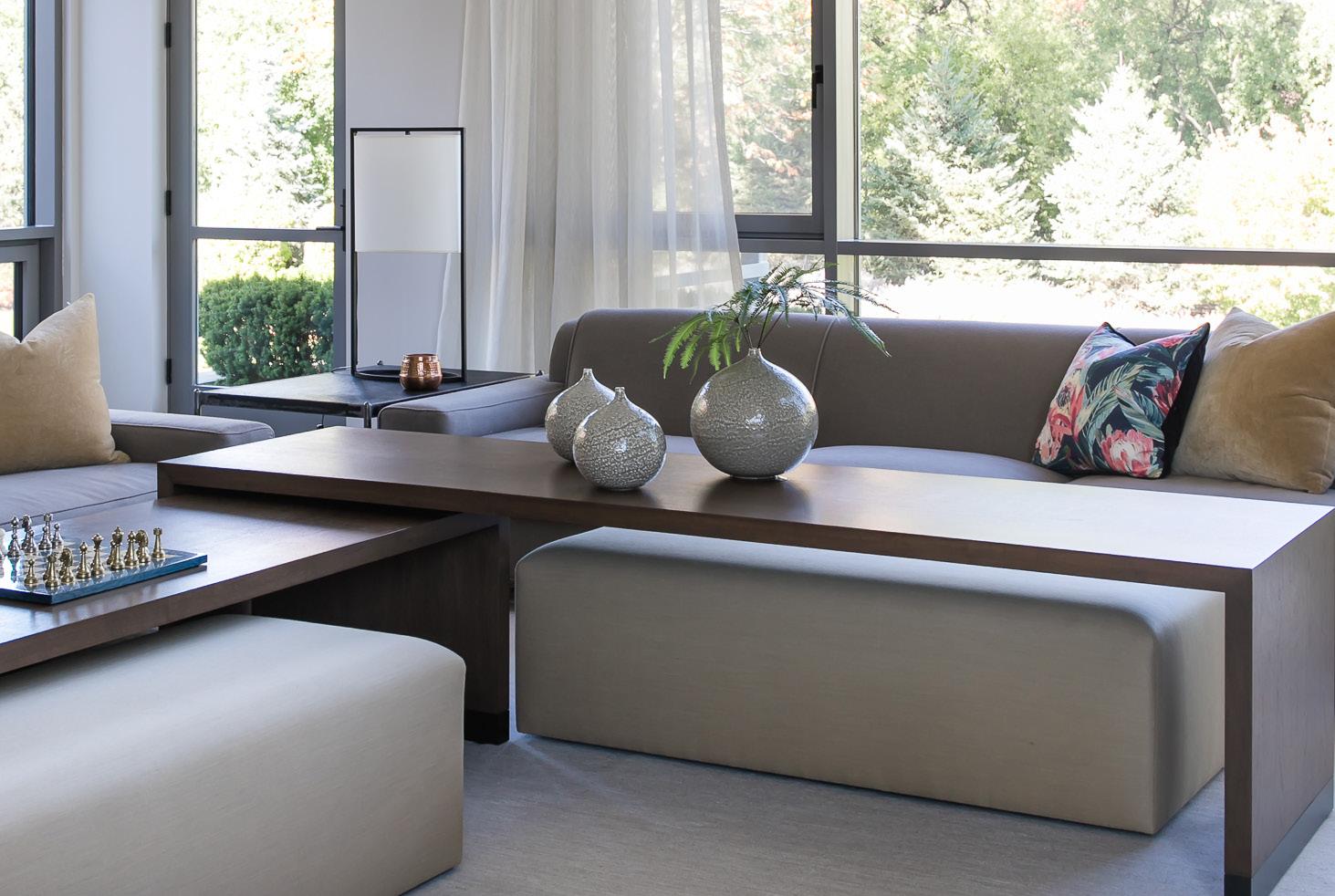 Dawn McKenna Group
Dawn McKenna Group
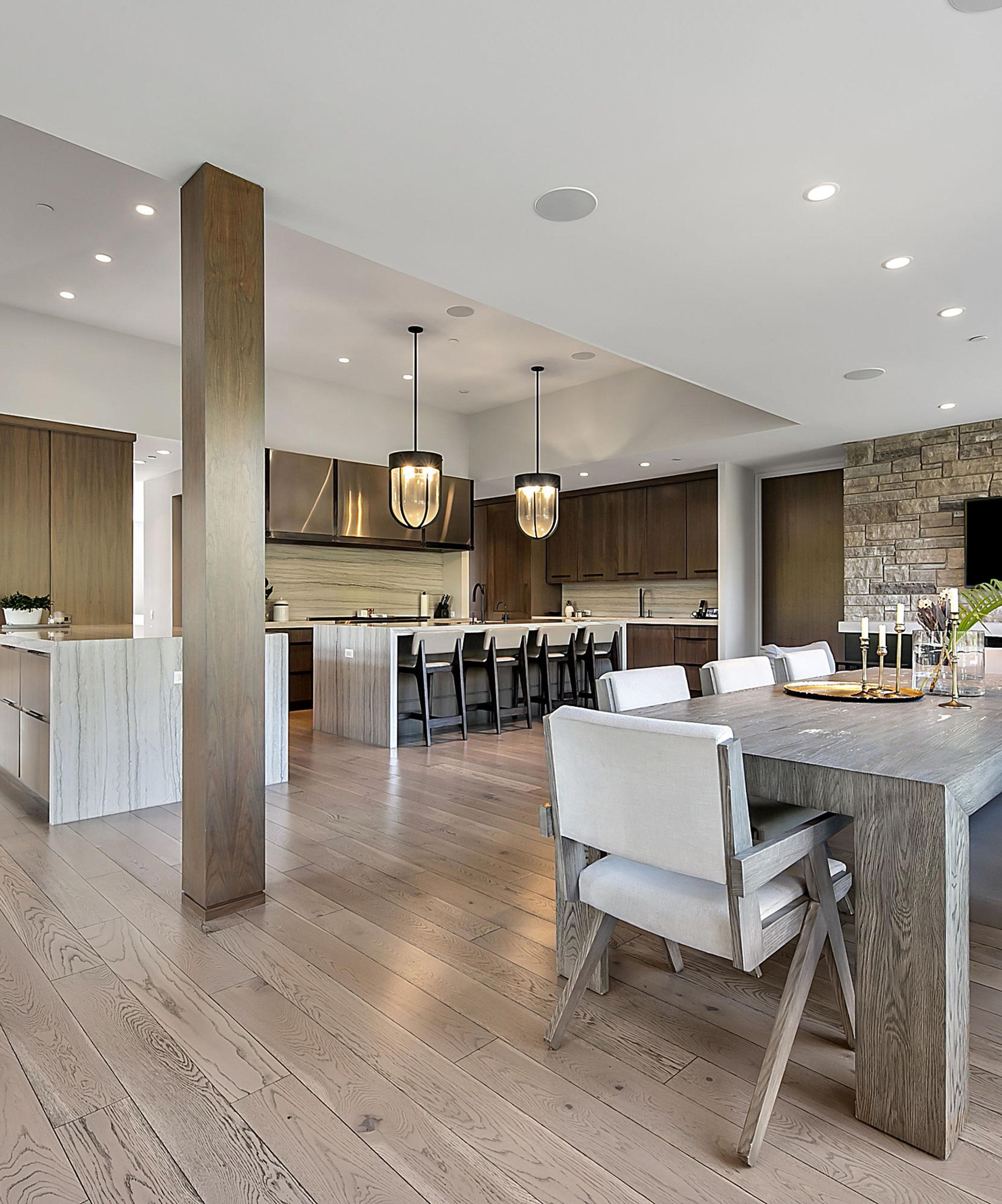 Dawn McKenna Group
Dawn McKenna Group
KITCHEN
The open floorplan creates exceptional flow, starting with the enormous gourmet kitchen, with its Quartzite slabs and warm wood cabinets, professional high-end appliances, and incredible triple-width hood - another double-duty detail that looks like art while providing valuable function.


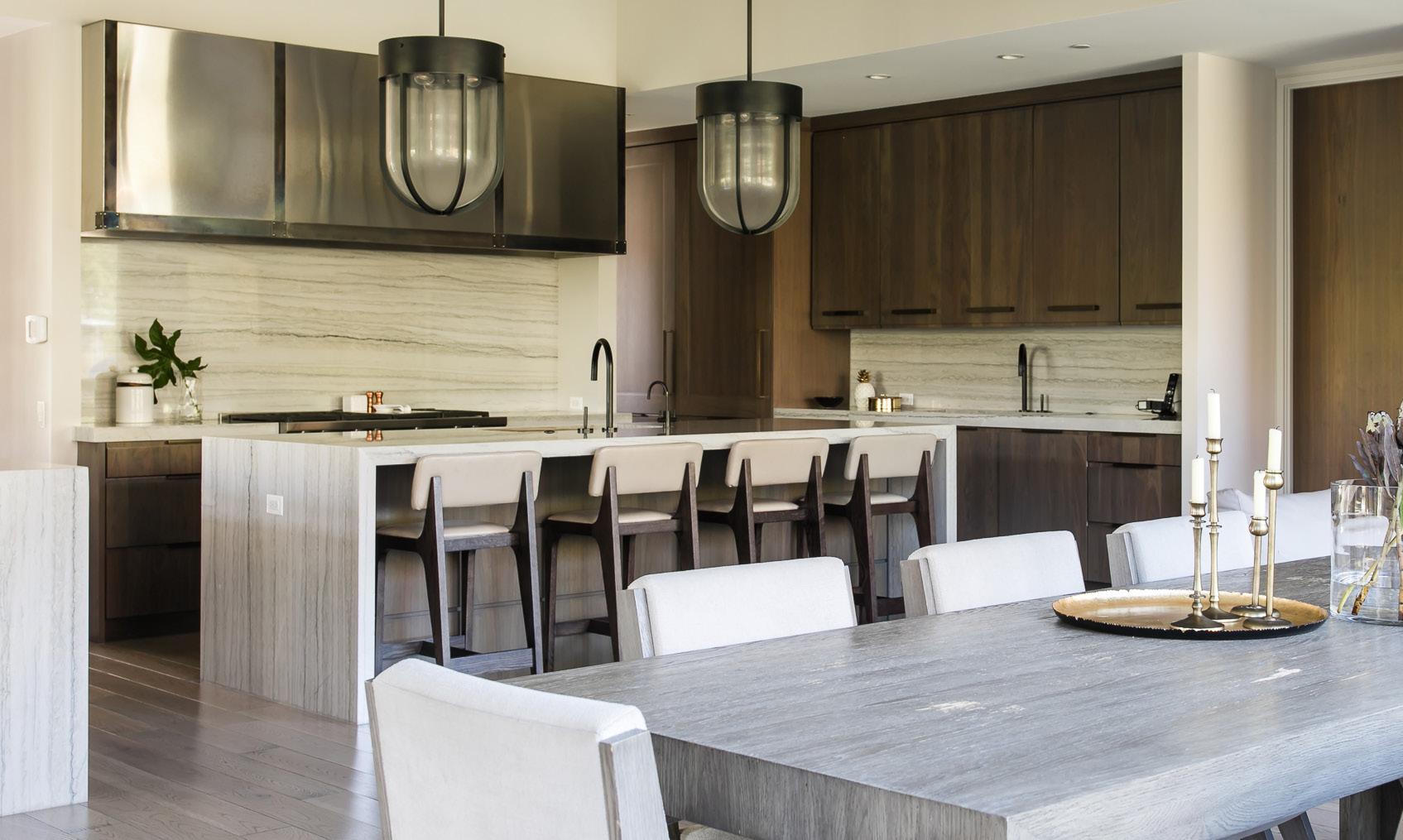
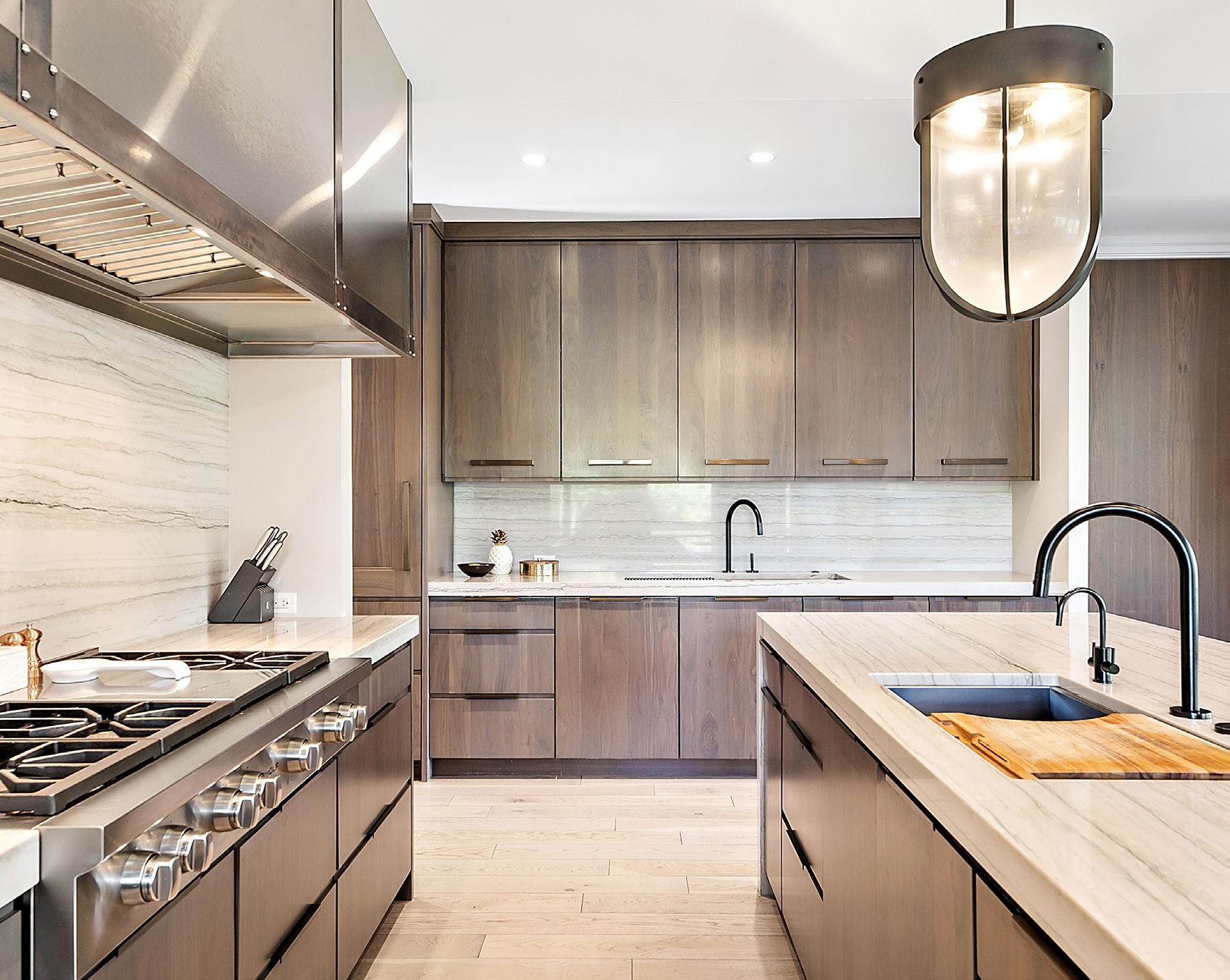 Dawn McKenna Group
Dawn McKenna Group
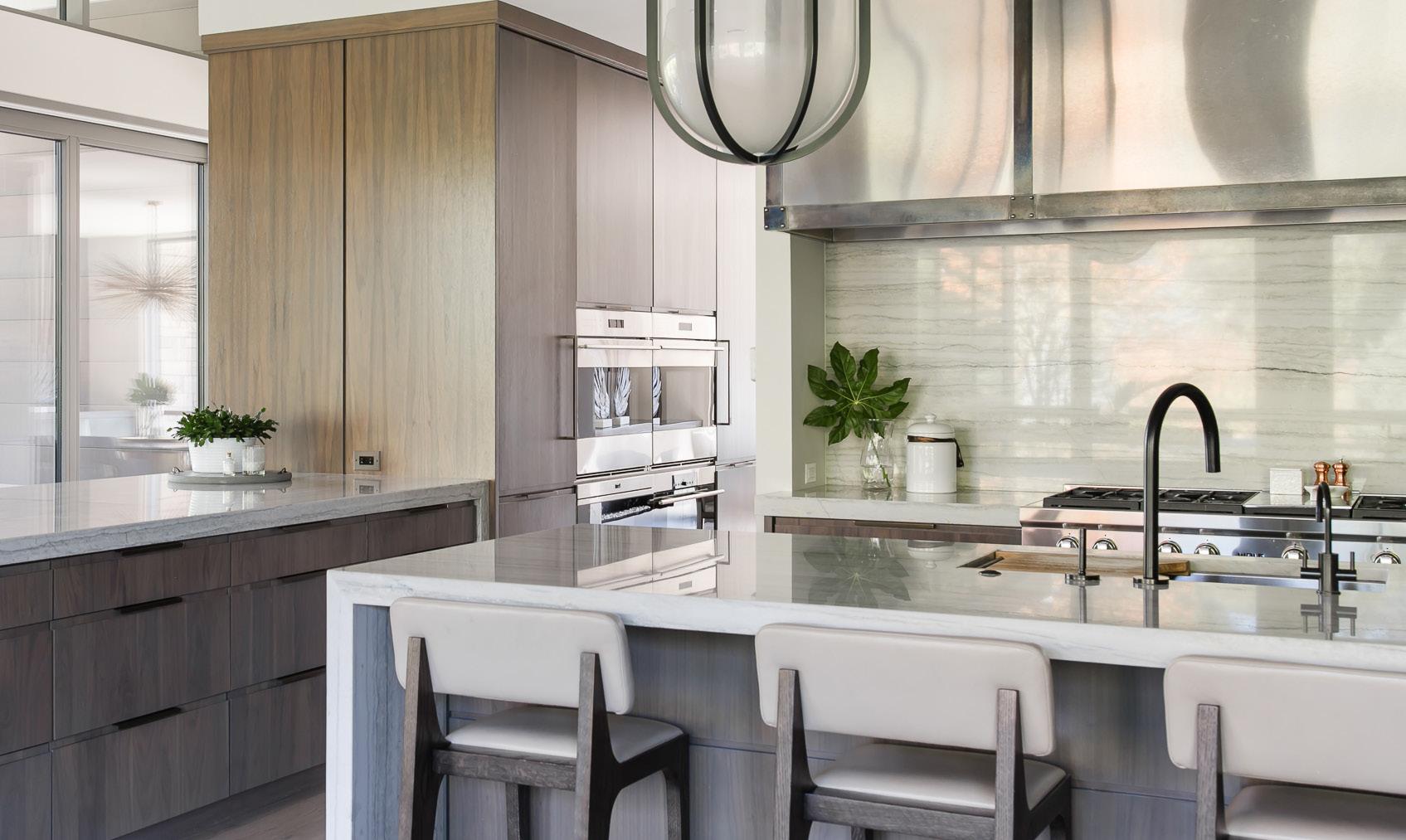
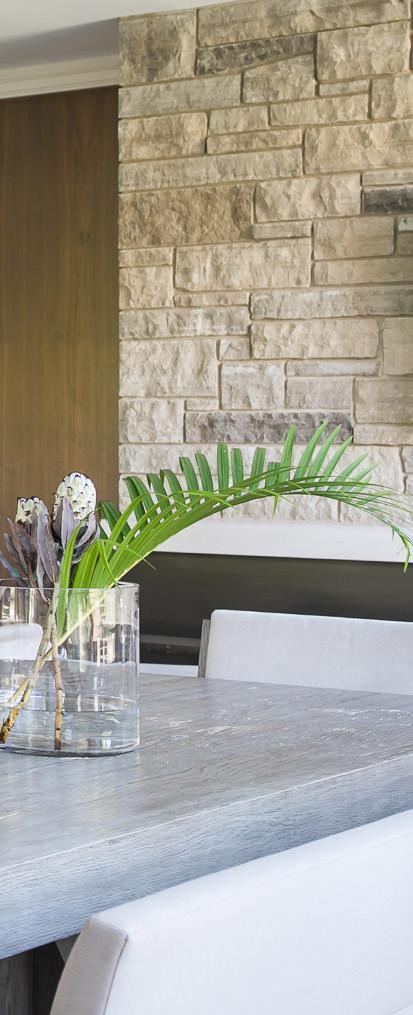
 Dawn McKenna Group
Dawn McKenna Group
FAMILY ROOM
Move freely into the breakfast nook and family room beyond to find each is warmed by its own fireplace, the family room’s clad in stone. Walls of windows invite the outdoors in, and direct access is offered to one of the property’s multiple decks. This level also has a large private bedroom suite and two flexible spaces that are ready to be transformed to meet your family’s unique needs.
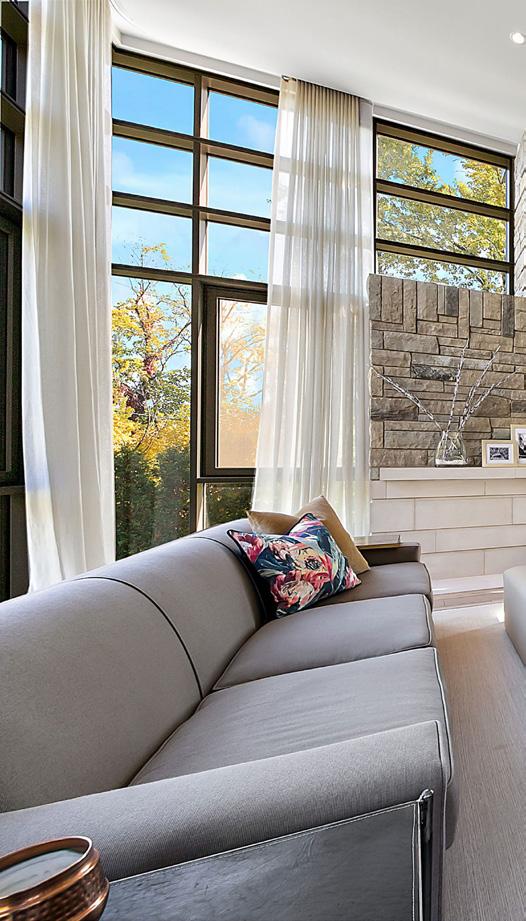

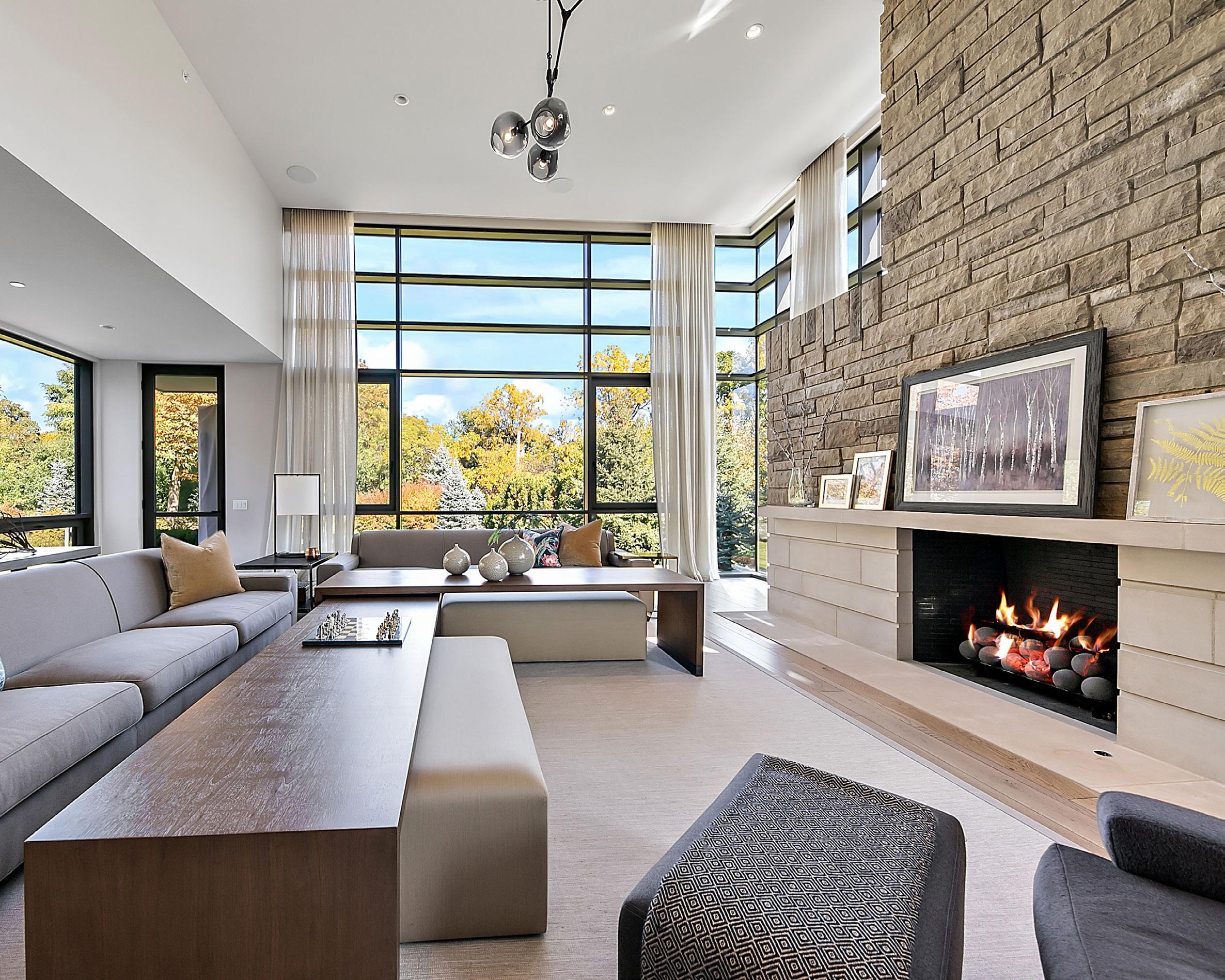
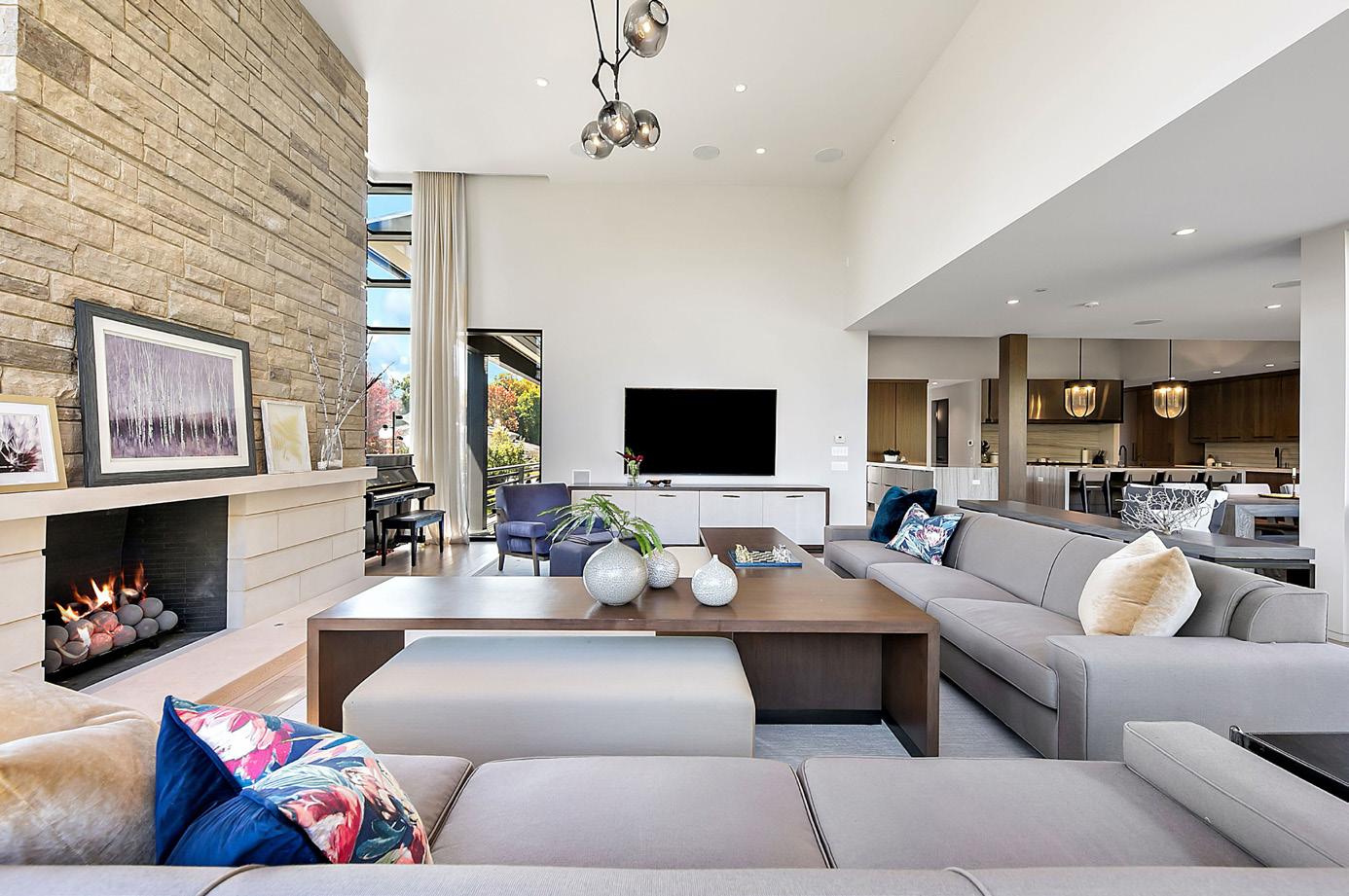
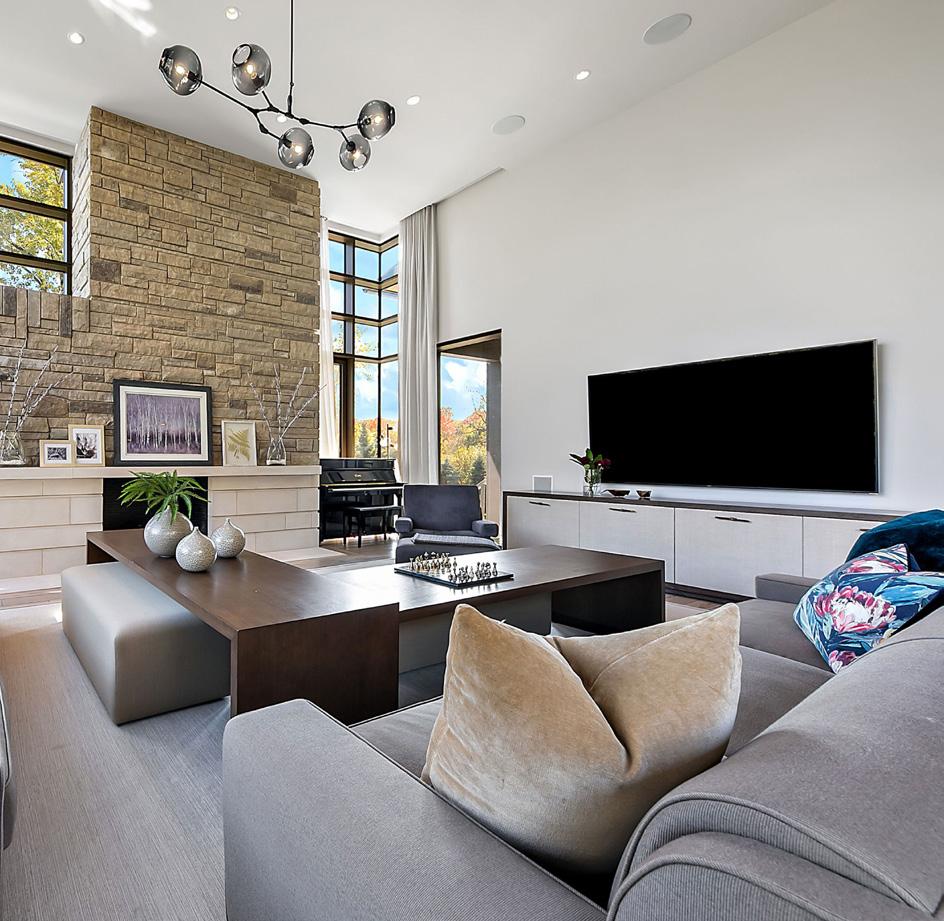 Dawn McKenna Group
Dawn McKenna Group
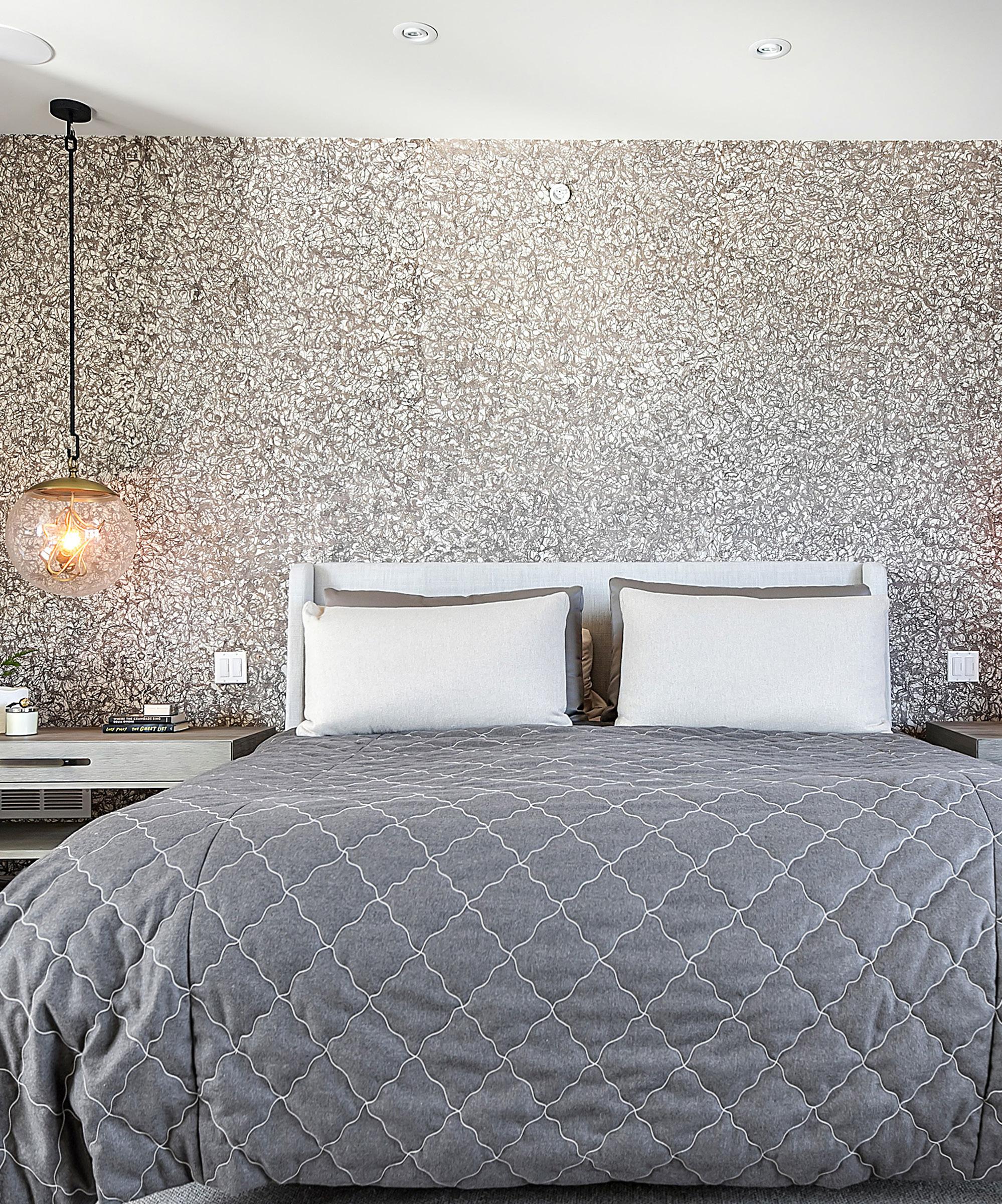 Dawn McKenna Group
Dawn McKenna Group
PRIMARY SUITE
Upstairs, the bedroom level houses the luxurious primary suite with three walk-in closets and a spa bath, two additional ensuite bedroom suites with walk-in closets, more flexible space, and a convenient laundry room.

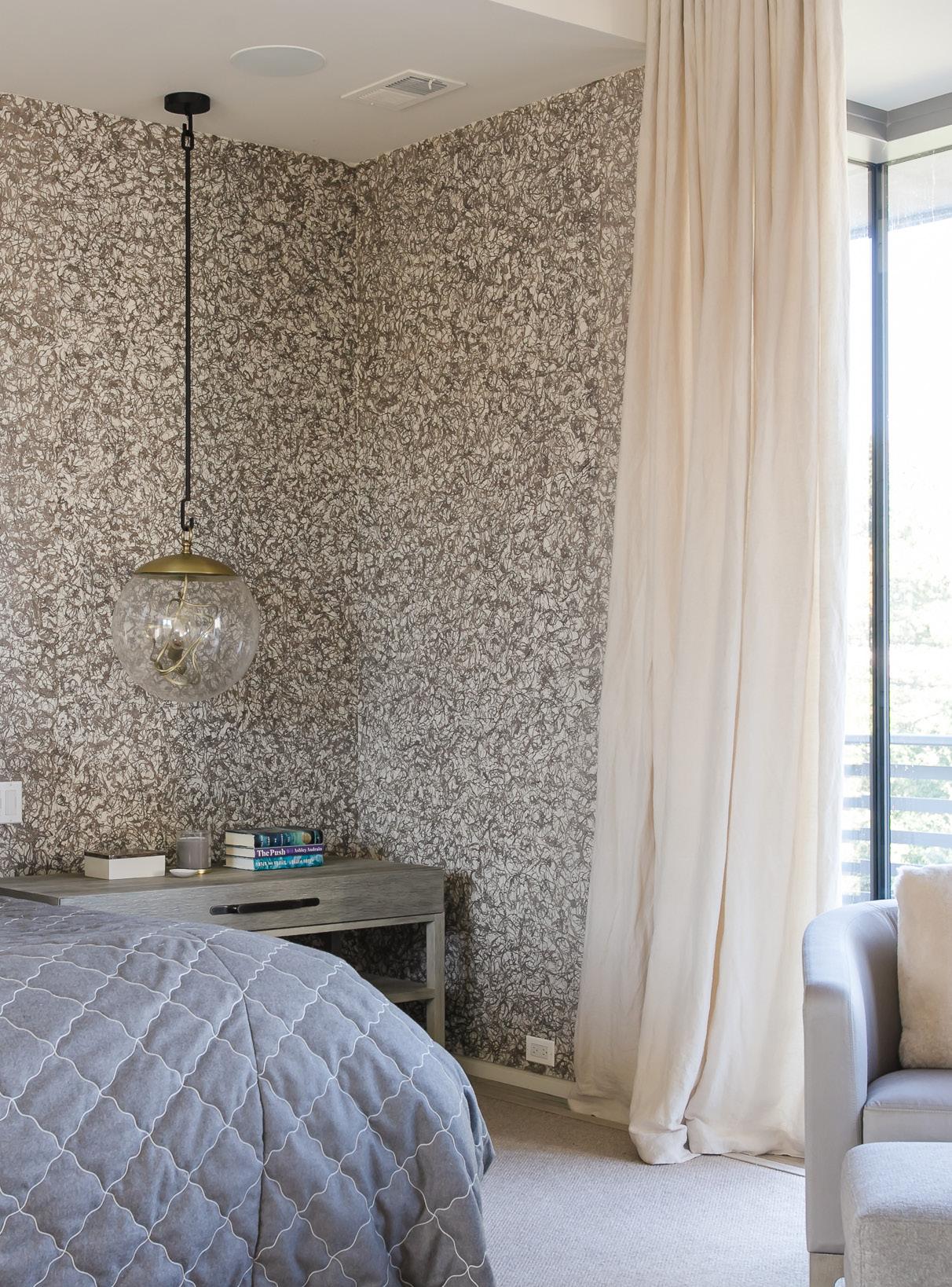 Dawn McKenna Group
Dawn McKenna Group
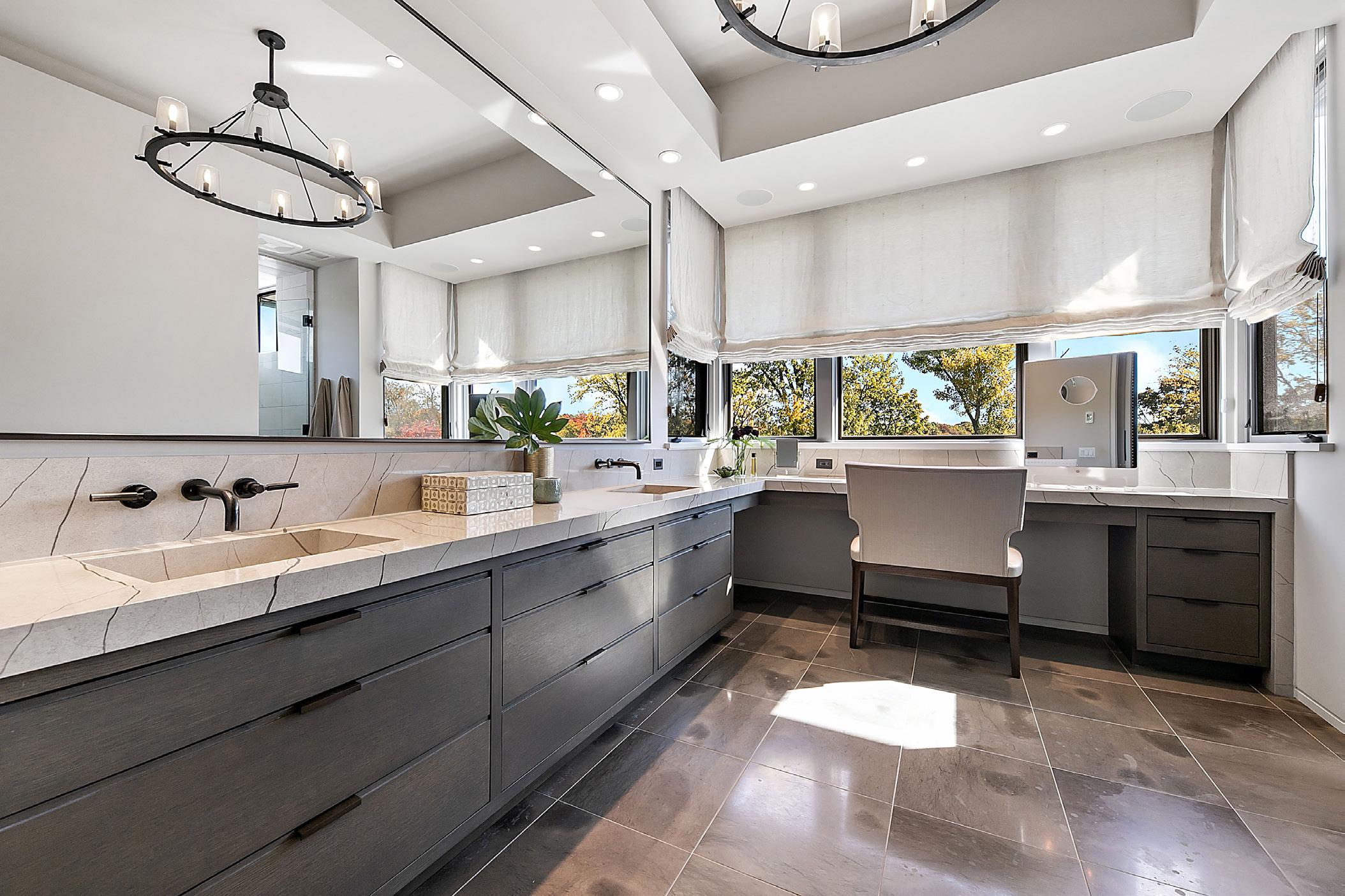
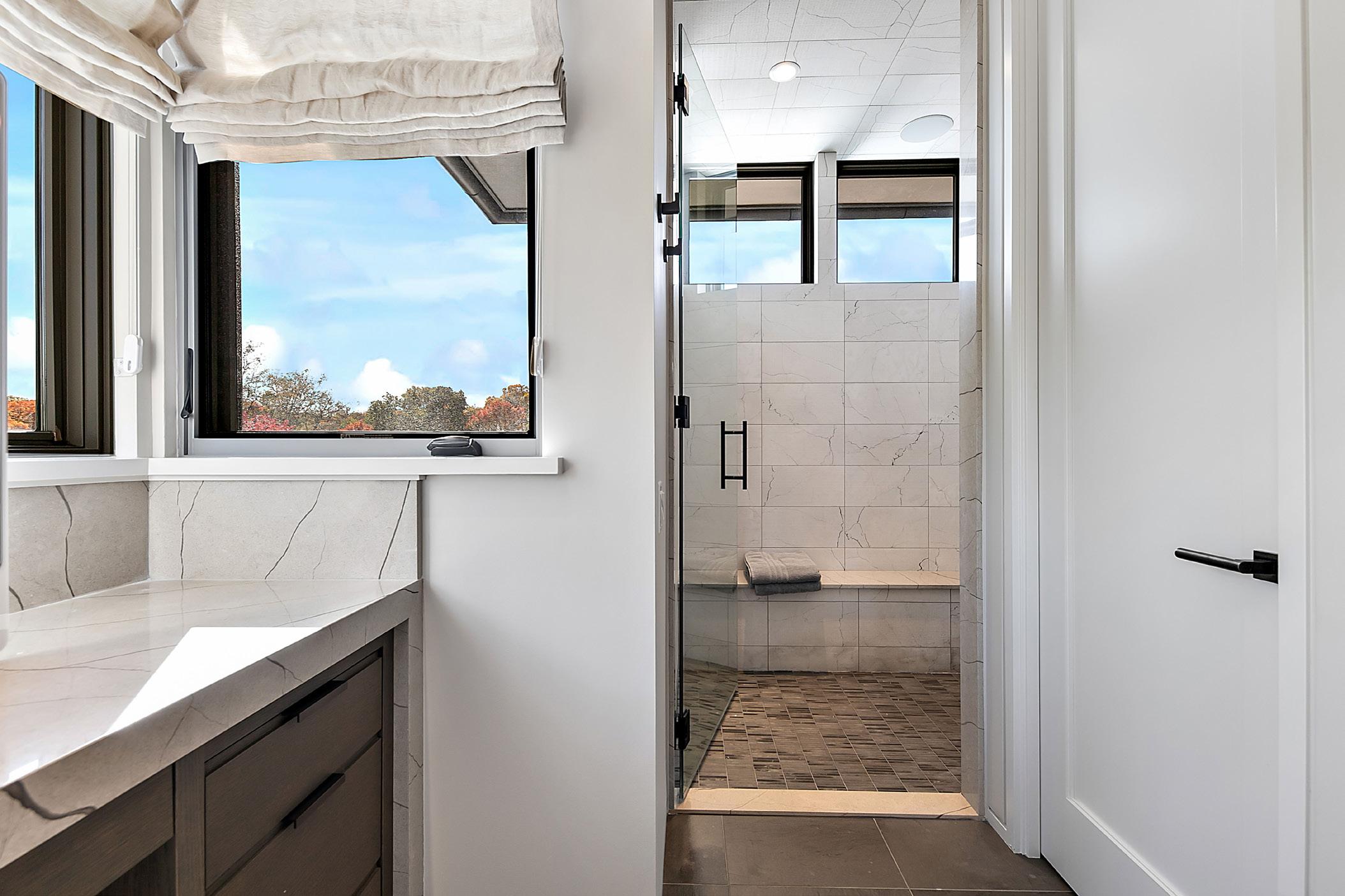 Dawn McKenna Group
Dawn McKenna Group
LOWER-LEVEL
The lower-level claims incredible space for fun and entertaining, with a large recreation room with wet bar, a media room, a mirrored exercise room facing out to the pool, and a tasting room with a view into the magnificent wine cellar. Valuable guest space is created with a large ensuite bedroom, a powder room and additional finished and unfinished space offers even more flexibility. Another full bath off the pool with steam shower and washer and dryer leaves no detail overlooked. Walk right out from the recreation room to the pool, spa, covered patio, huge grassy area, and mature trees and take it all in.
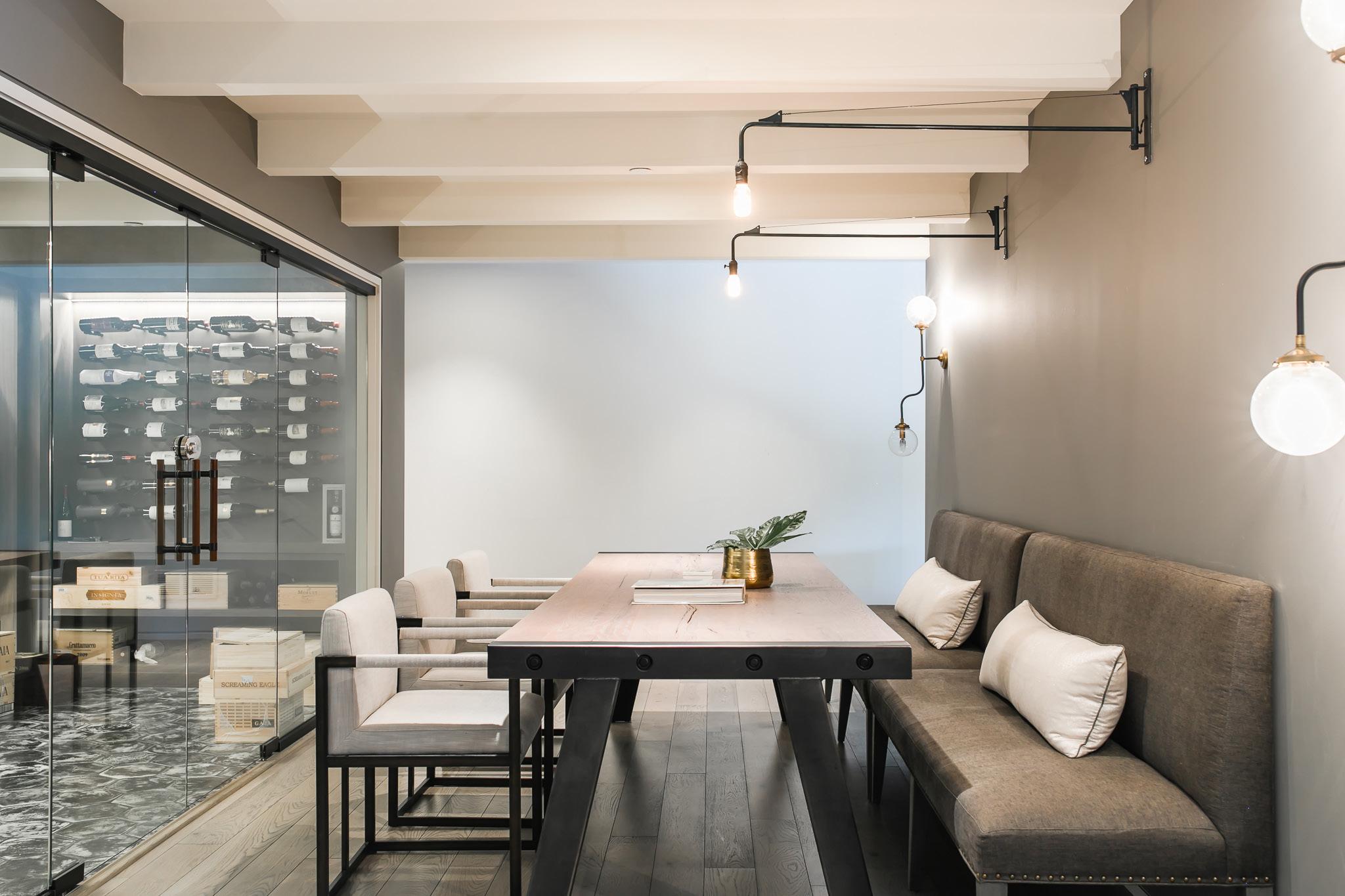
 Dawn McKenna Group
Dawn McKenna Group

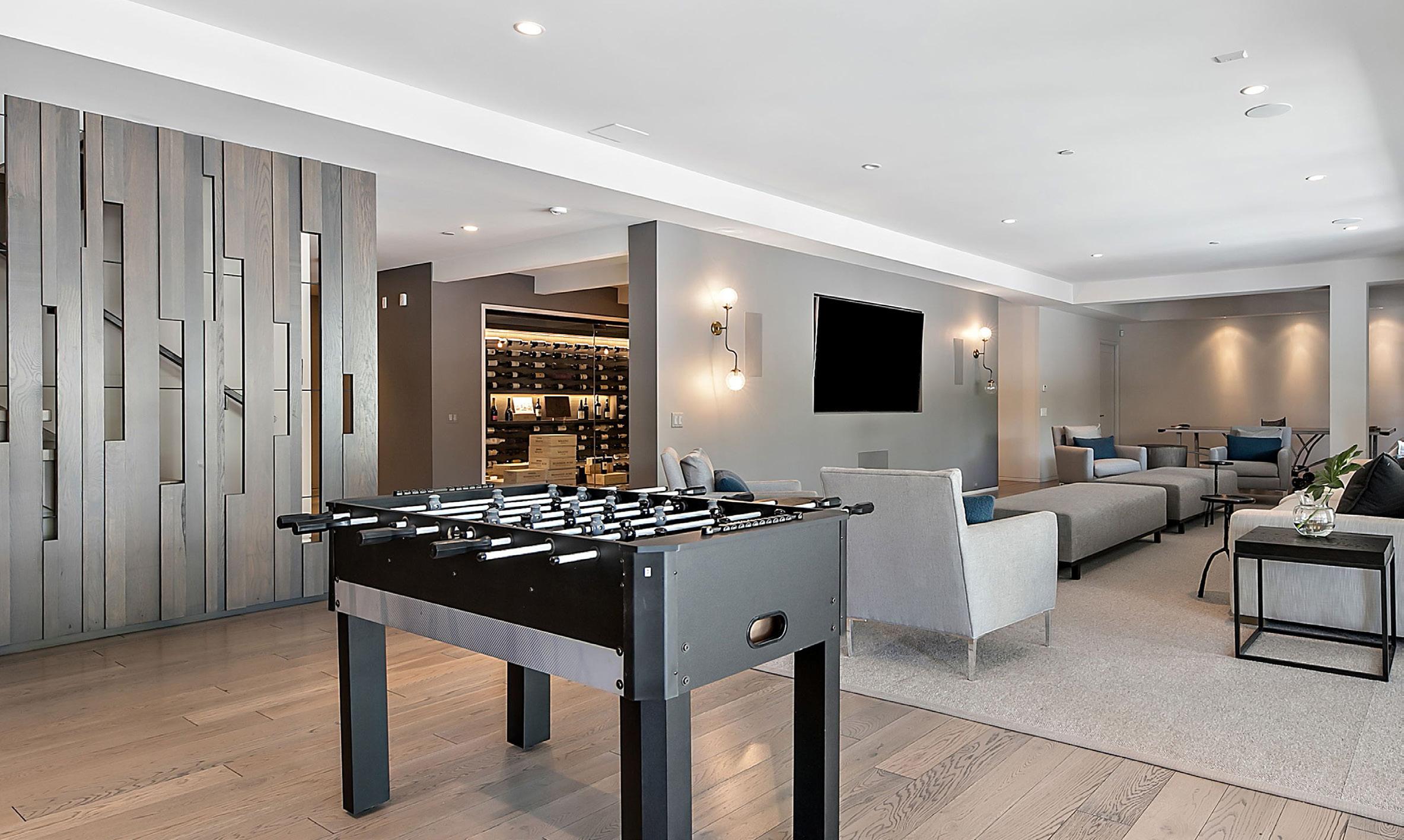
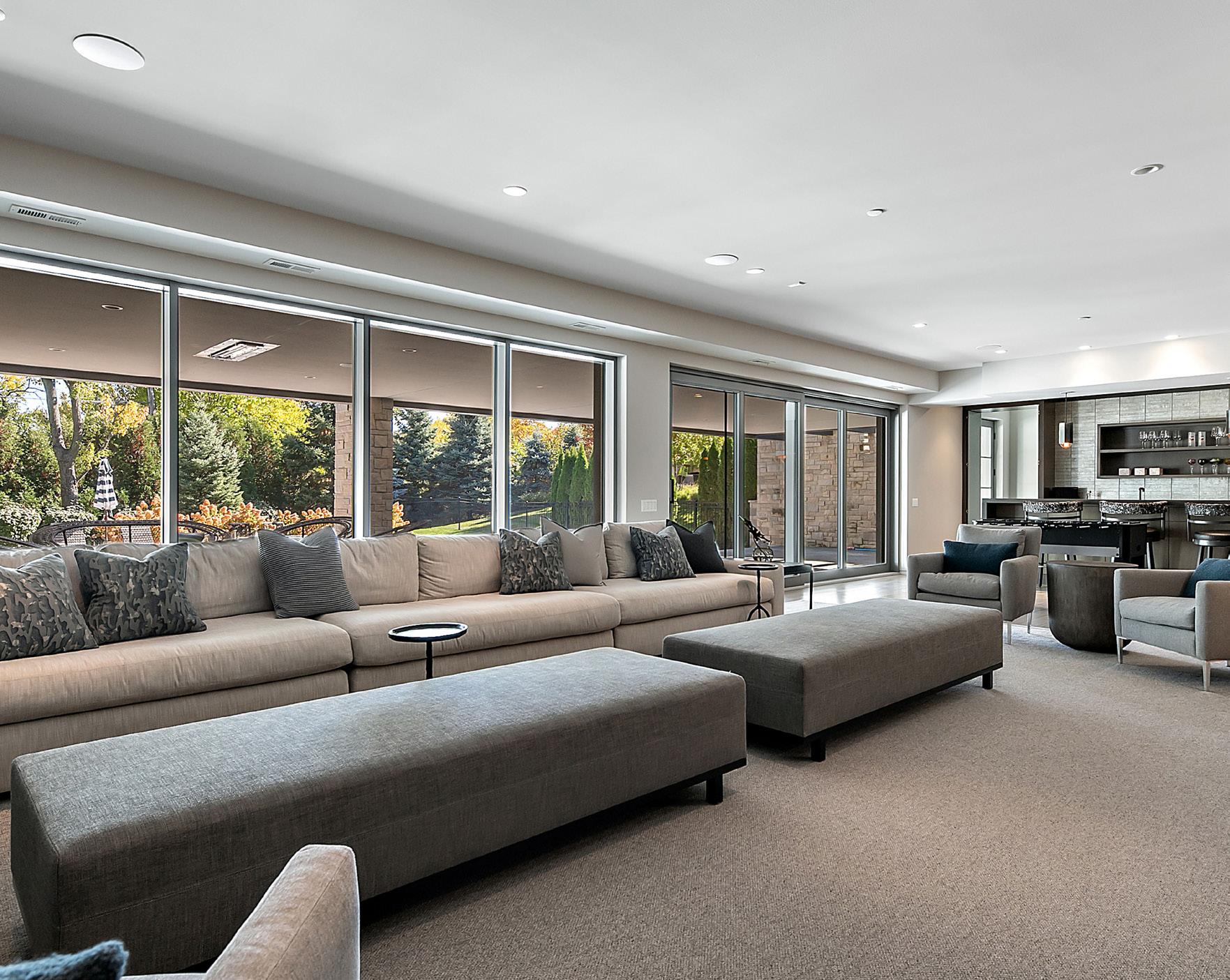 Dawn McKenna Group
Dawn McKenna Group

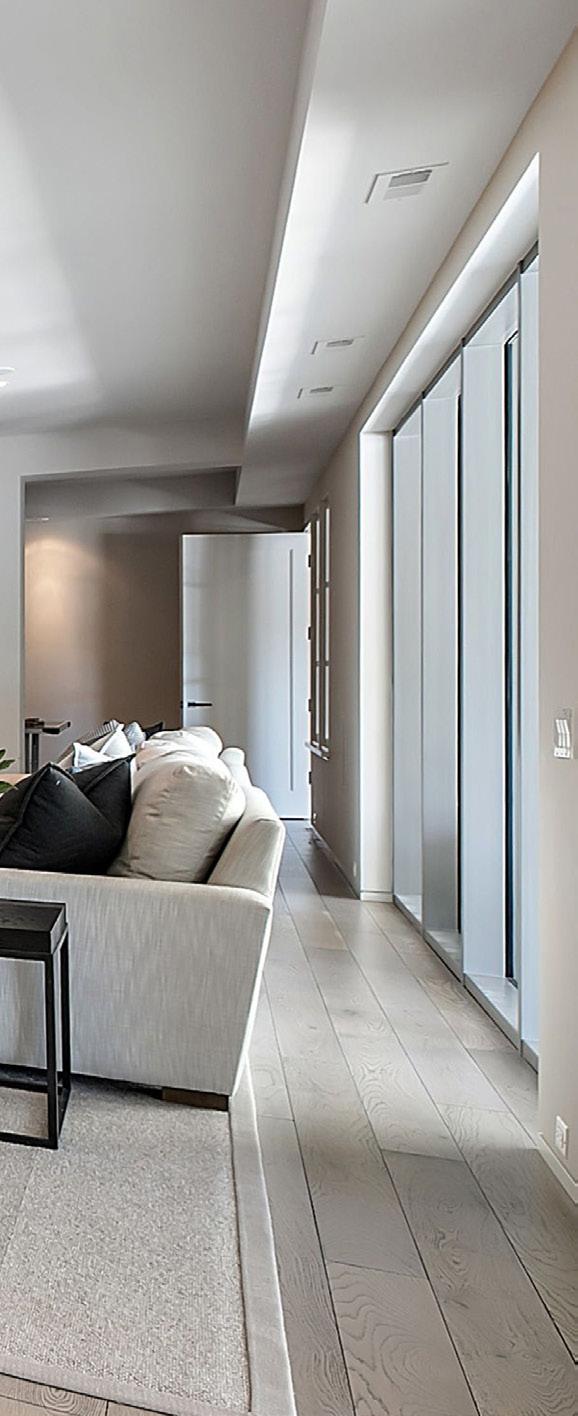
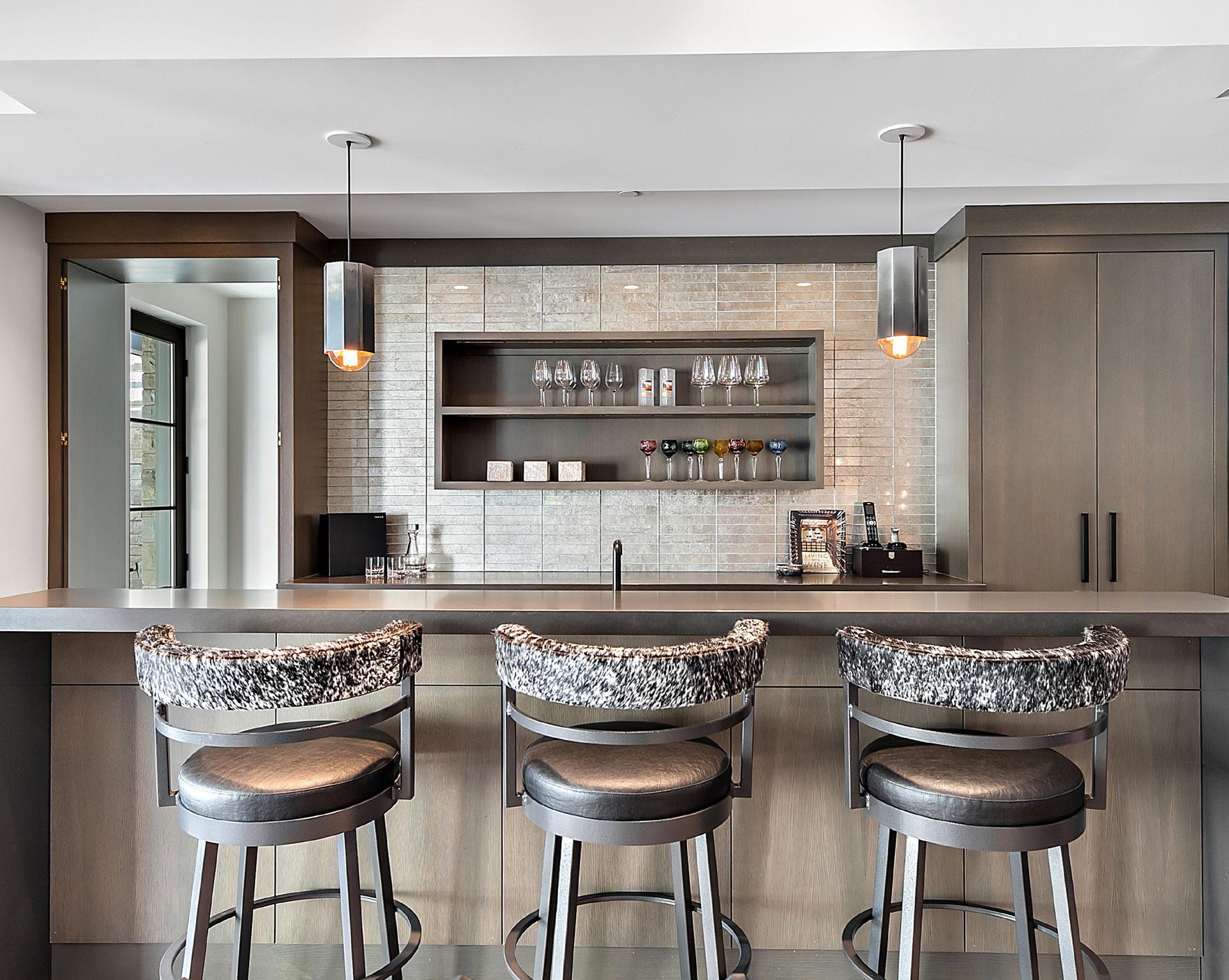 Dawn McKenna Group
Dawn McKenna Group
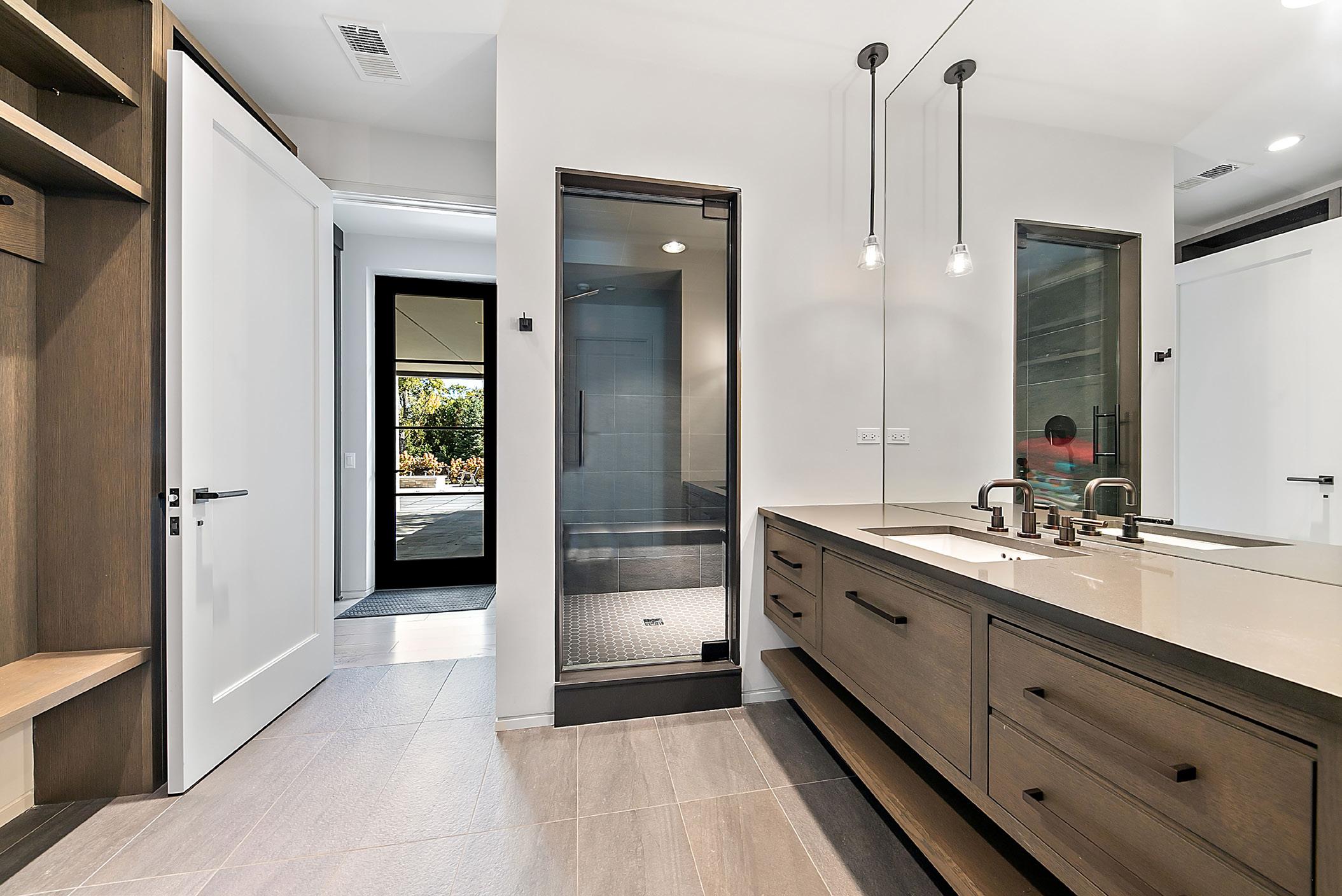
 Dawn McKenna Group
Dawn McKenna Group
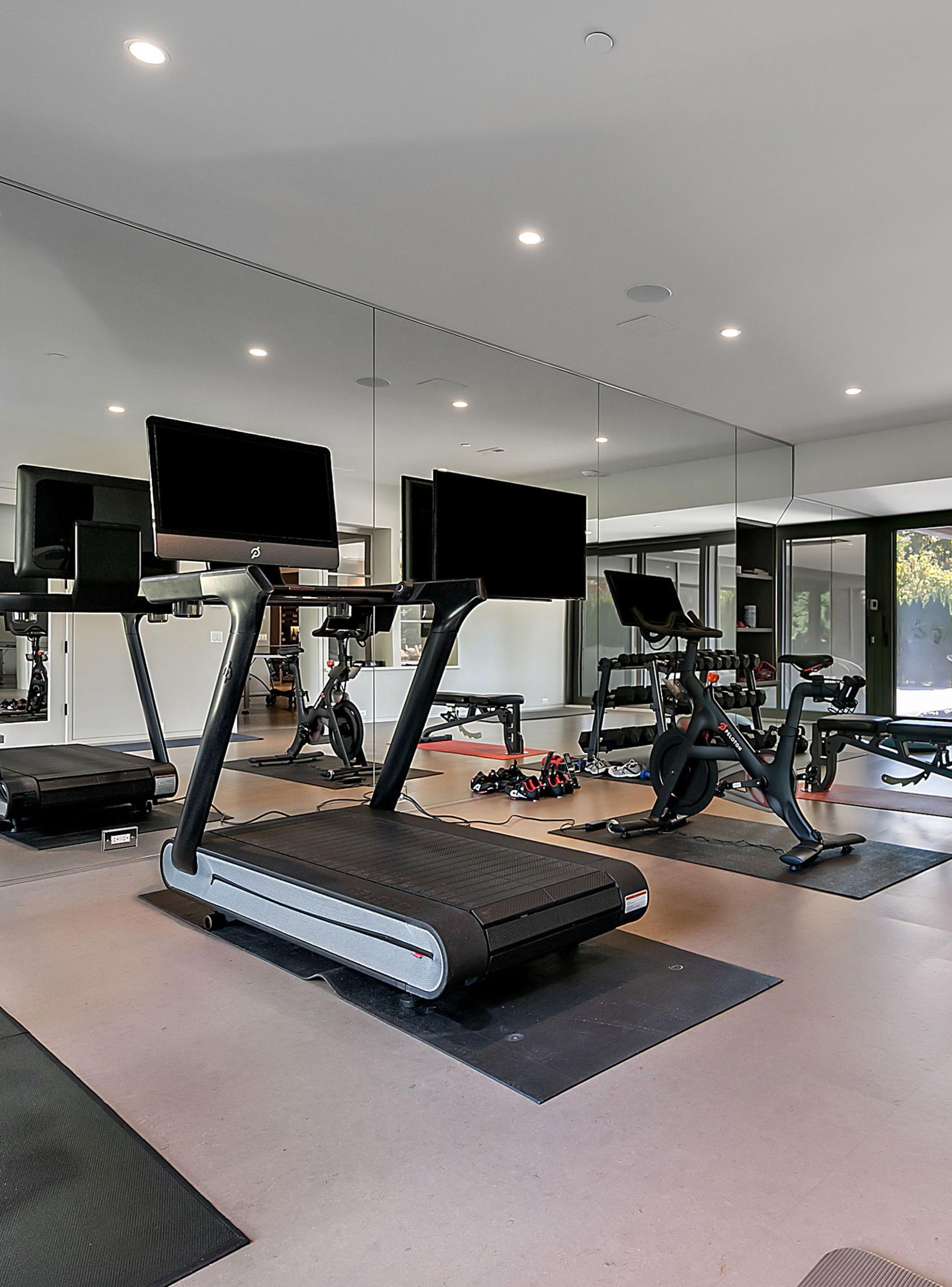 Dawn McKenna Group
Dawn McKenna Group
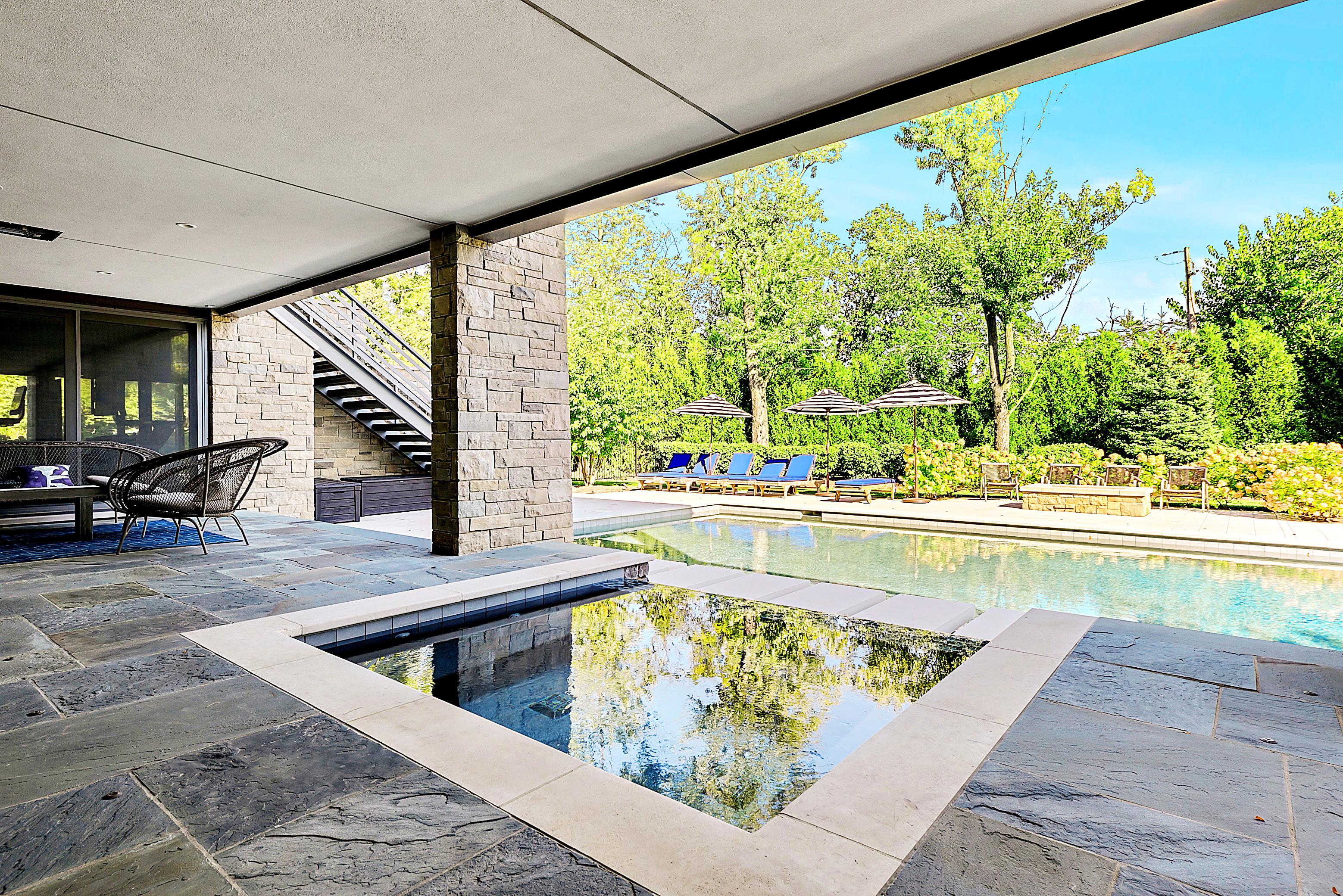
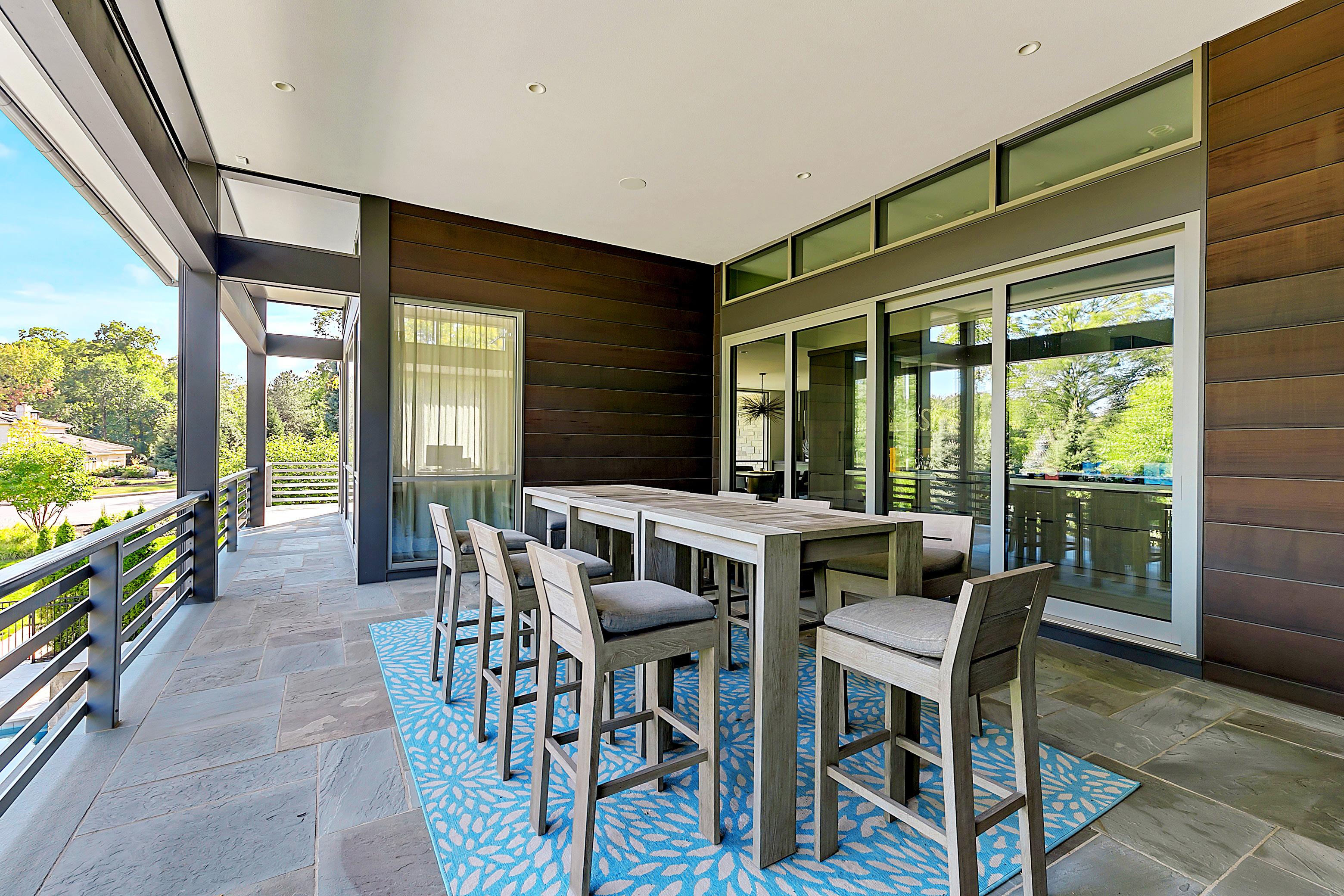 Dawn McKenna Group
Dawn McKenna Group
THE ULTIMATE DREAM HOME
With so many amenities both inside and out, it may be hard to leave. But the idyllic location puts you within easy reach of Oak Brook Park District, restaurants and shopping, transportation corridors, and award-winning schools. Don’t miss the opportunity to turn the ultimate dream home into your forever home!

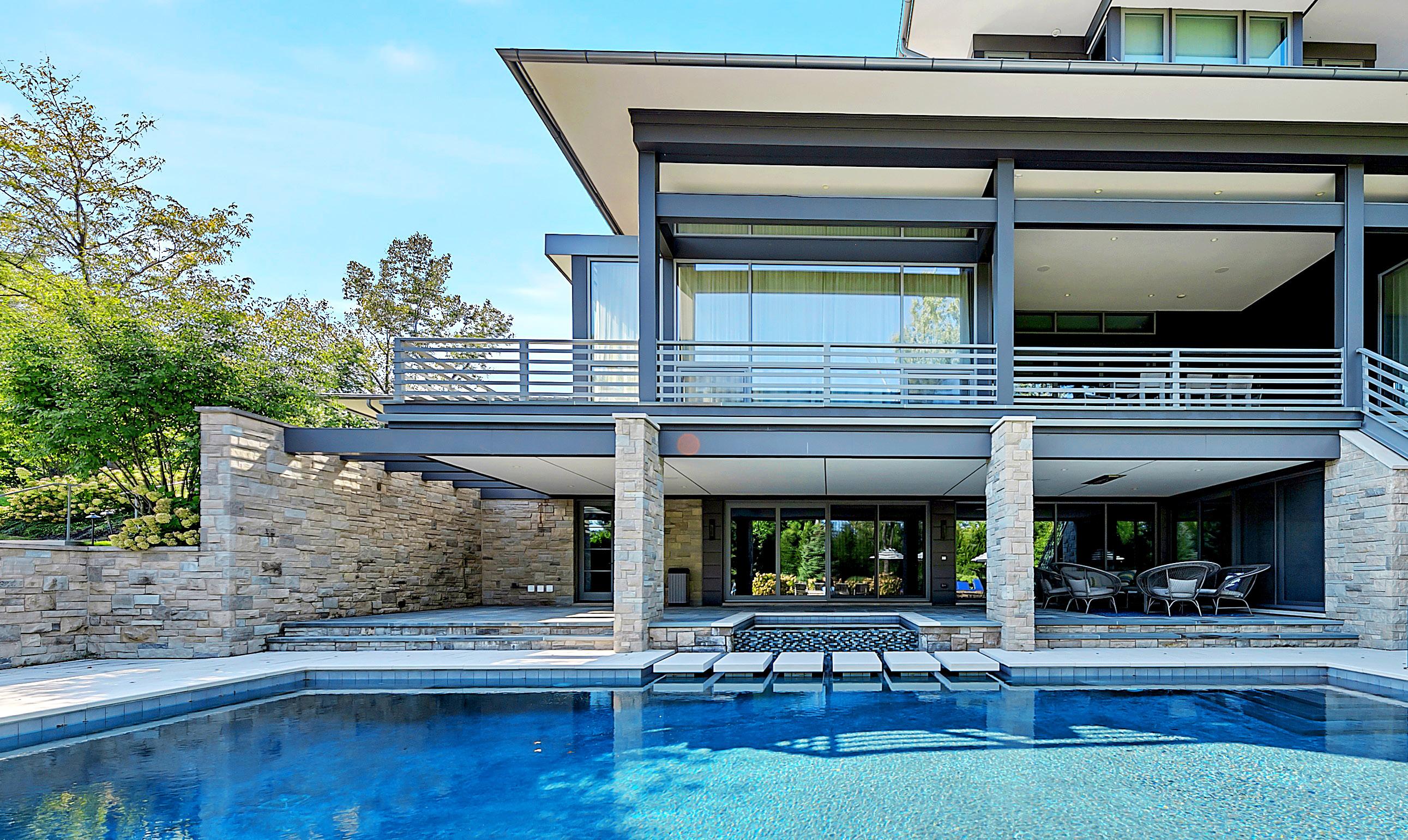
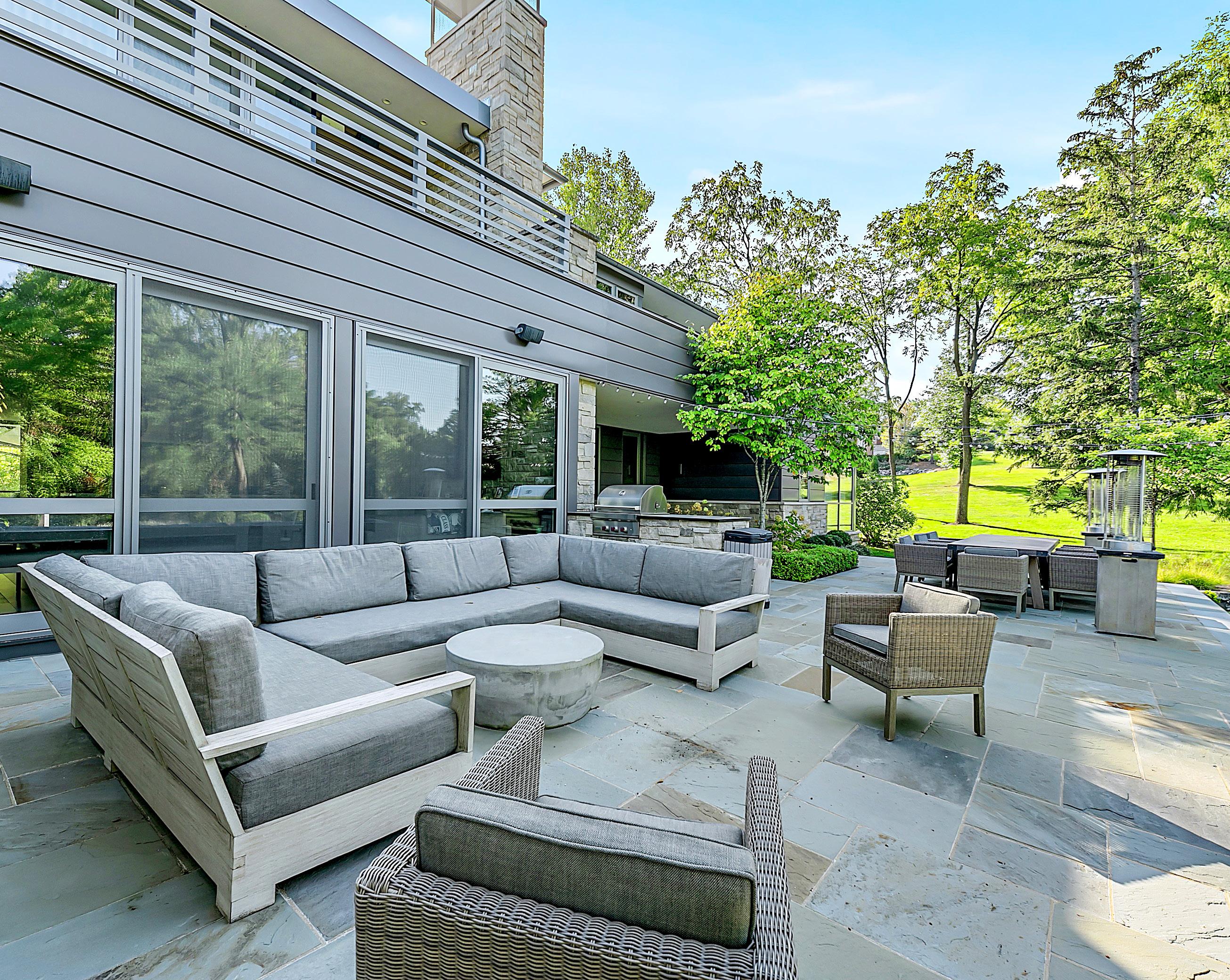 Dawn McKenna Group
Dawn McKenna Group

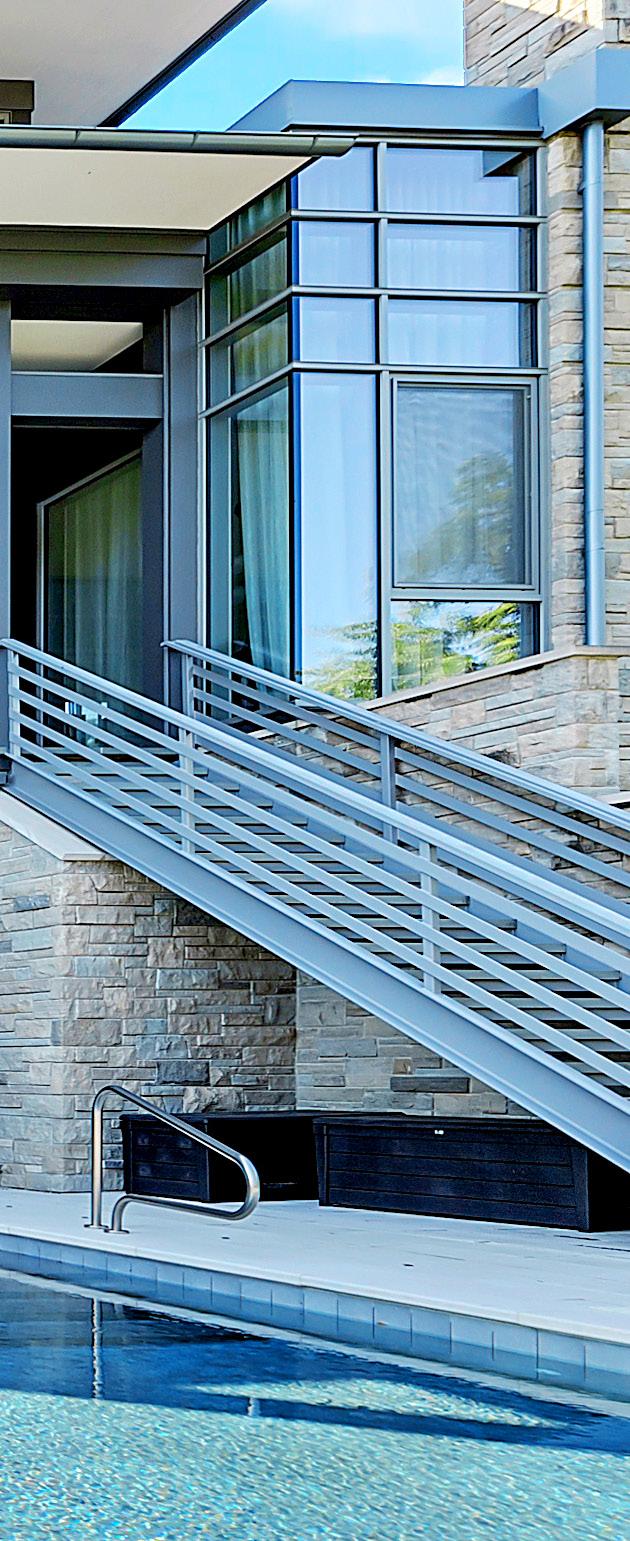
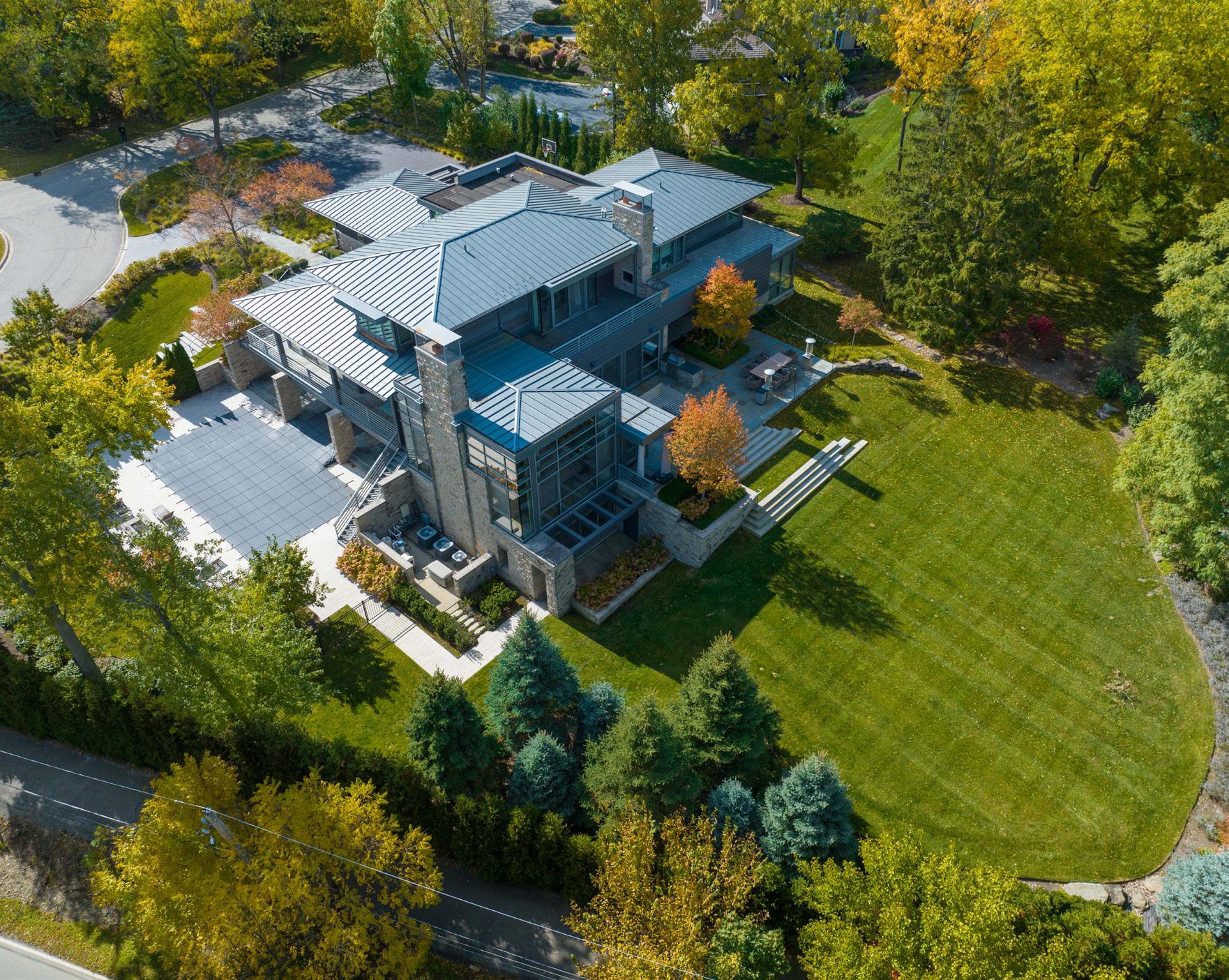 Dawn McKenna Group
Dawn McKenna Group

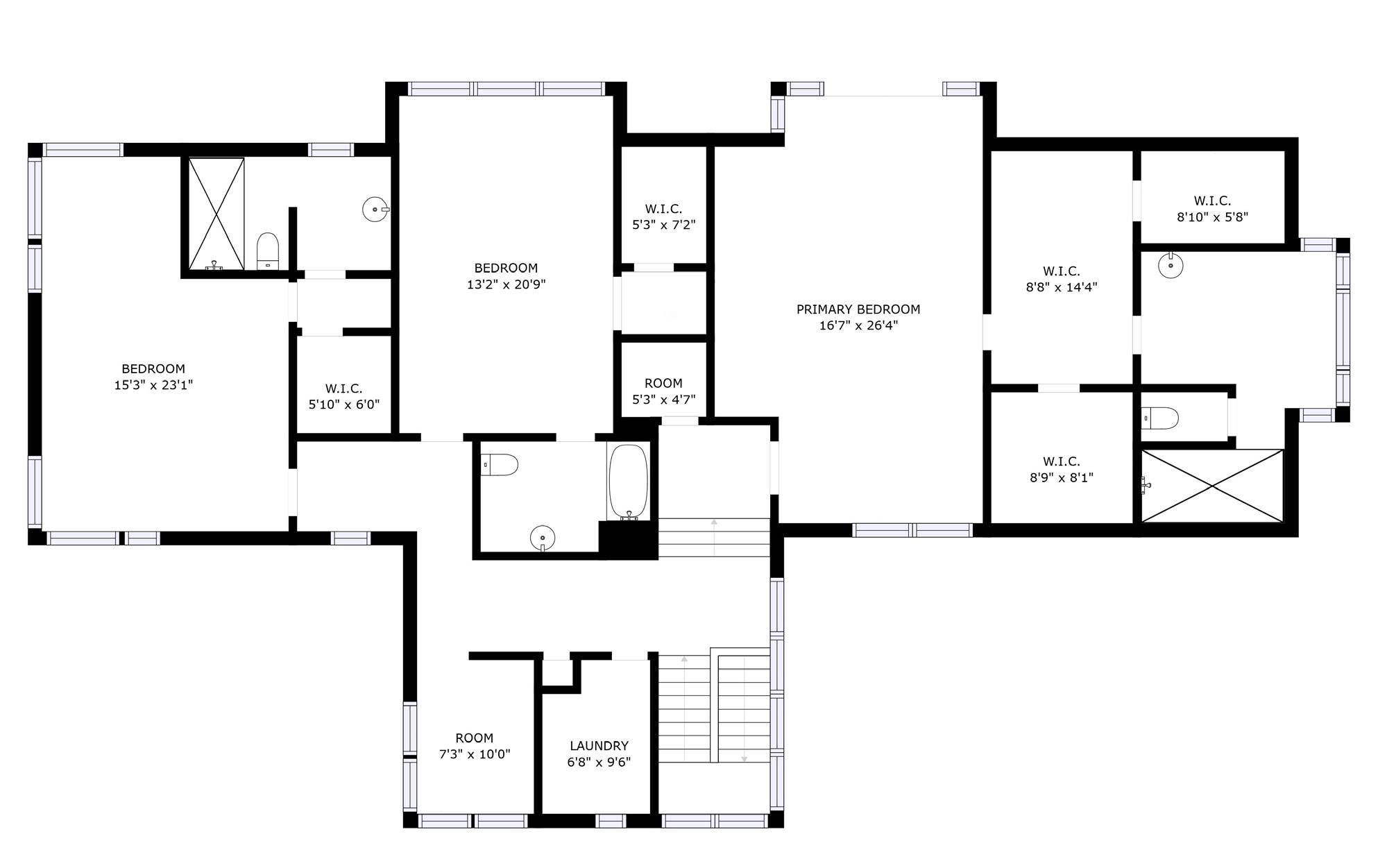
FLOOR PLAN | FIRST FLOOR & SECOND FLOOR
Dawn McKenna Group
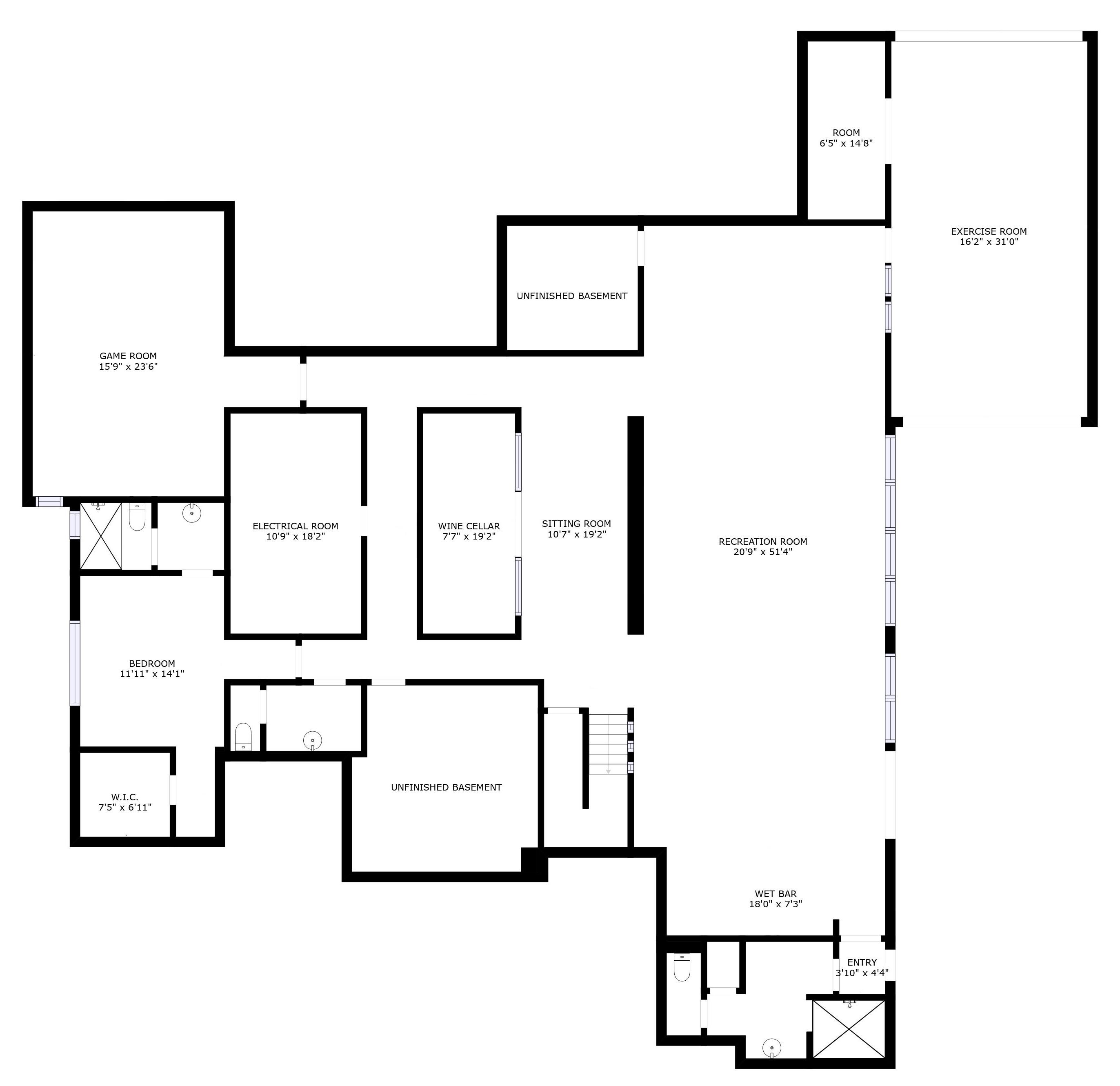
FLOOR PLAN | LOWER LEVEL
Dawn McKenna Group







630.686.4886 Dawn@DawnMcKennaGroup.com DAWN MCKENNA CHICAGO, IL HINSDALE, IL LAKE FOREST, IL WINNETKA, IL NAPLES, FL WWW.DAWNMCKENNAGROUP.COM | @THEDAWNMCKENNAGROUP Not intended as a solicitation if your property is already listed by another broker. The property information herein is derived from various sources that may include, but not be limited to, county records and the Multiple Listing Service, and it may include approximations. Although the information is believed to be accurate, it is not warranted and you should not rely upon it without personal verification. Real estate agents affiliated with Coldwell Banker Realty are independent contractor agents and are not employees of the Company. ©2022 Coldwell Banker Realty. All Rights Reserved. Coldwell Banker Residential Real Estate & Coldwell Banker Realty fully supports the principles of the Fair Housing Act and the Equal Opportunity Act. Owned by a subsidiary of NRT LLC. Coldwell Banker, the Coldwell Banker logo, Coldwell Banker Global Luxury and the Coldwell Banker Global Luxury logo are service marks registered or pending registration owned by Coldwell Banker Real Estate LLC.
 OAK BROOK, IL 412 FOX TRAIL LANE
OAK BROOK, IL 412 FOX TRAIL LANE


 Dawn McKenna Group
Dawn McKenna Group



 Dawn McKenna Group
Dawn McKenna Group
 Dawn McKenna Group
Dawn McKenna Group

 Dawn McKenna Group
Dawn McKenna Group
 Dawn McKenna Group
Dawn McKenna Group



 Dawn McKenna Group
Dawn McKenna Group


 Dawn McKenna Group
Dawn McKenna Group




 Dawn McKenna Group
Dawn McKenna Group
 Dawn McKenna Group
Dawn McKenna Group

 Dawn McKenna Group
Dawn McKenna Group

 Dawn McKenna Group
Dawn McKenna Group

 Dawn McKenna Group
Dawn McKenna Group


 Dawn McKenna Group
Dawn McKenna Group


 Dawn McKenna Group
Dawn McKenna Group

 Dawn McKenna Group
Dawn McKenna Group
 Dawn McKenna Group
Dawn McKenna Group

 Dawn McKenna Group
Dawn McKenna Group


 Dawn McKenna Group
Dawn McKenna Group


 Dawn McKenna Group
Dawn McKenna Group








