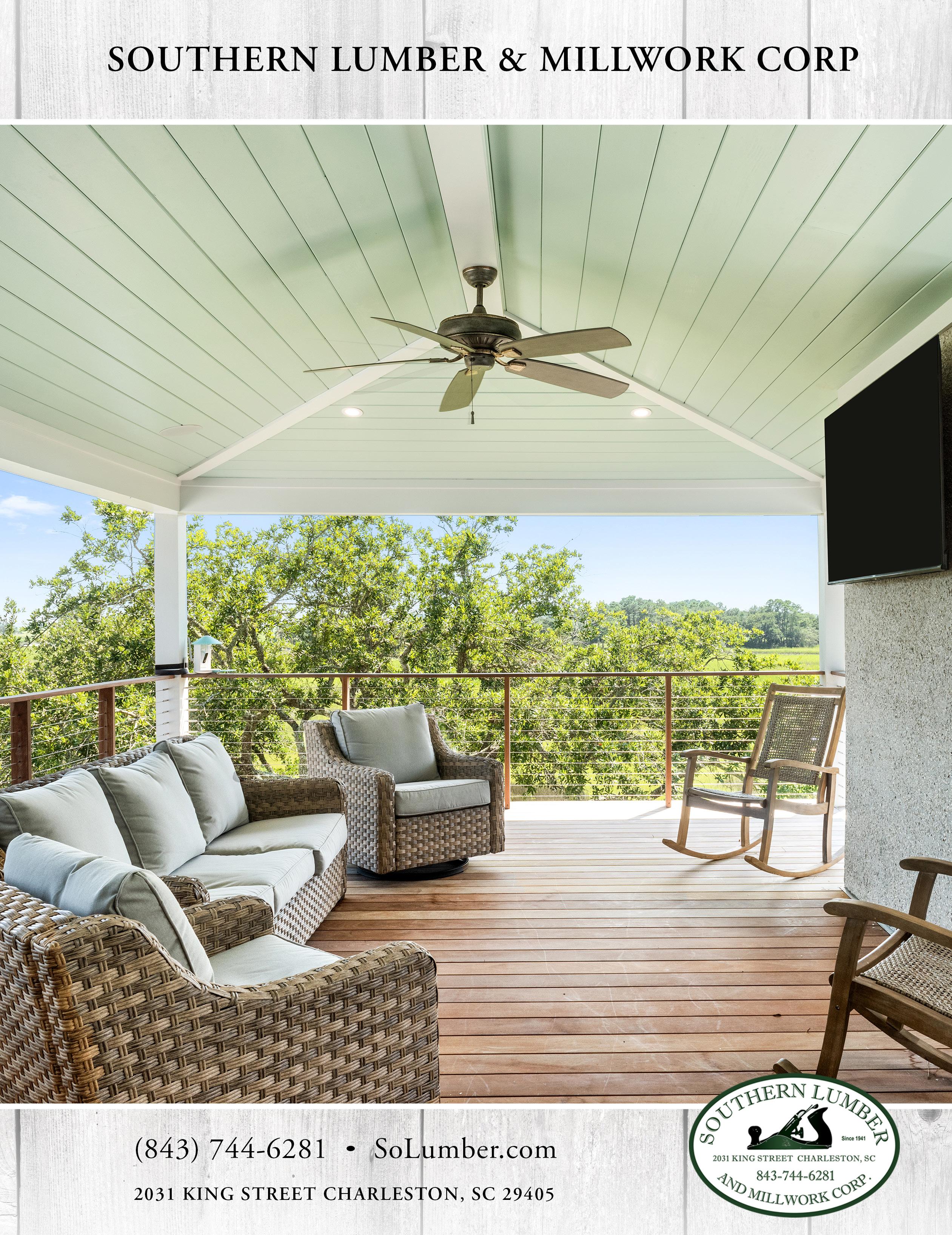




Brighter days, fresher air, and more time with loved ones make for dreamier summers. At Marvin, we help make space for it all with thoughtfully designed windows and doors. Each is custom-crafted with an eye toward stunning details and uncompromising performance for beauty that endures season after season. Explore the many ways we can help you make space for what matters most. Visit our design center to see for yourself.

1911 Maybank Hwy
Charleston, SC 29412
(843) 795-0150
bucklumber.com

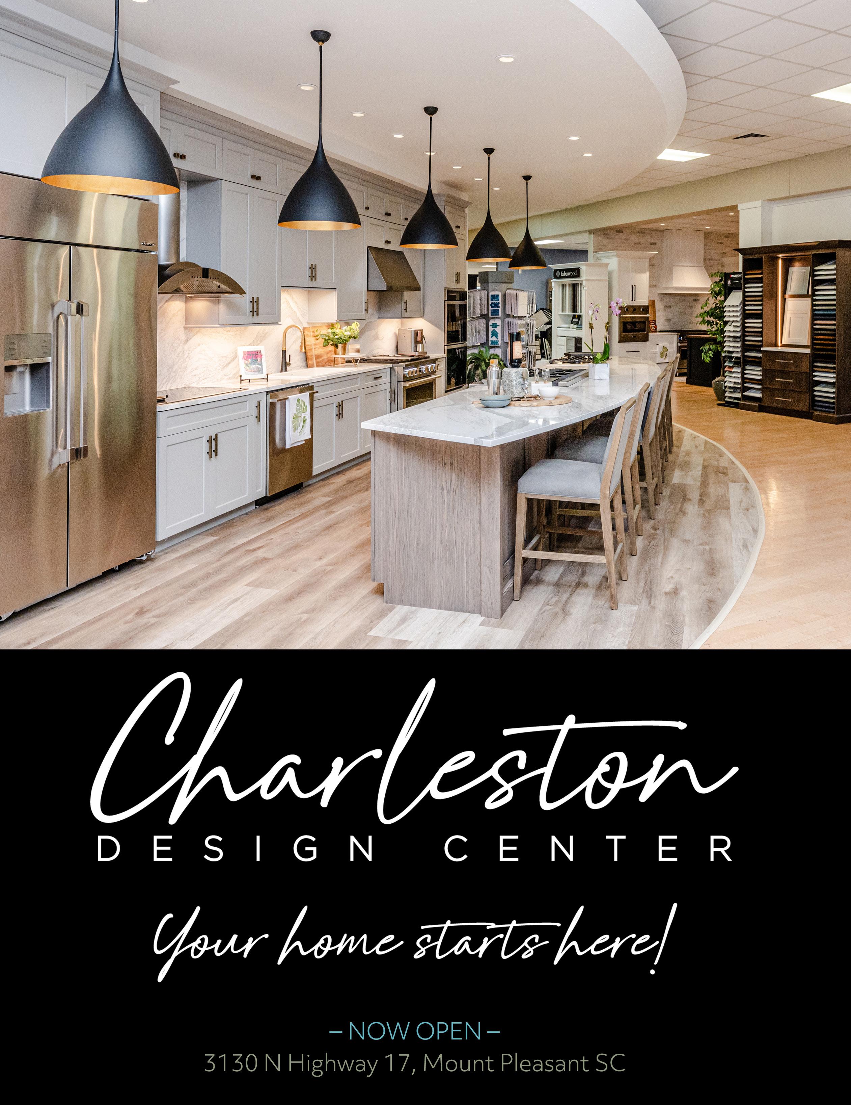

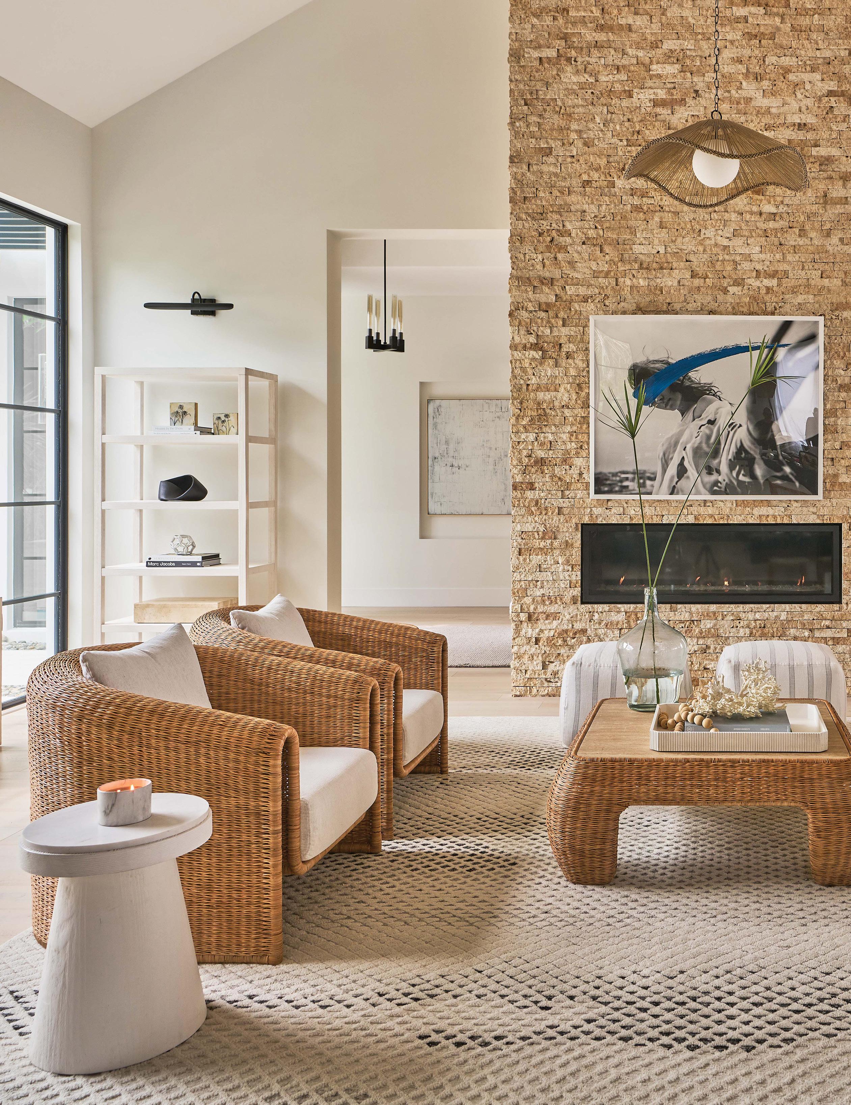

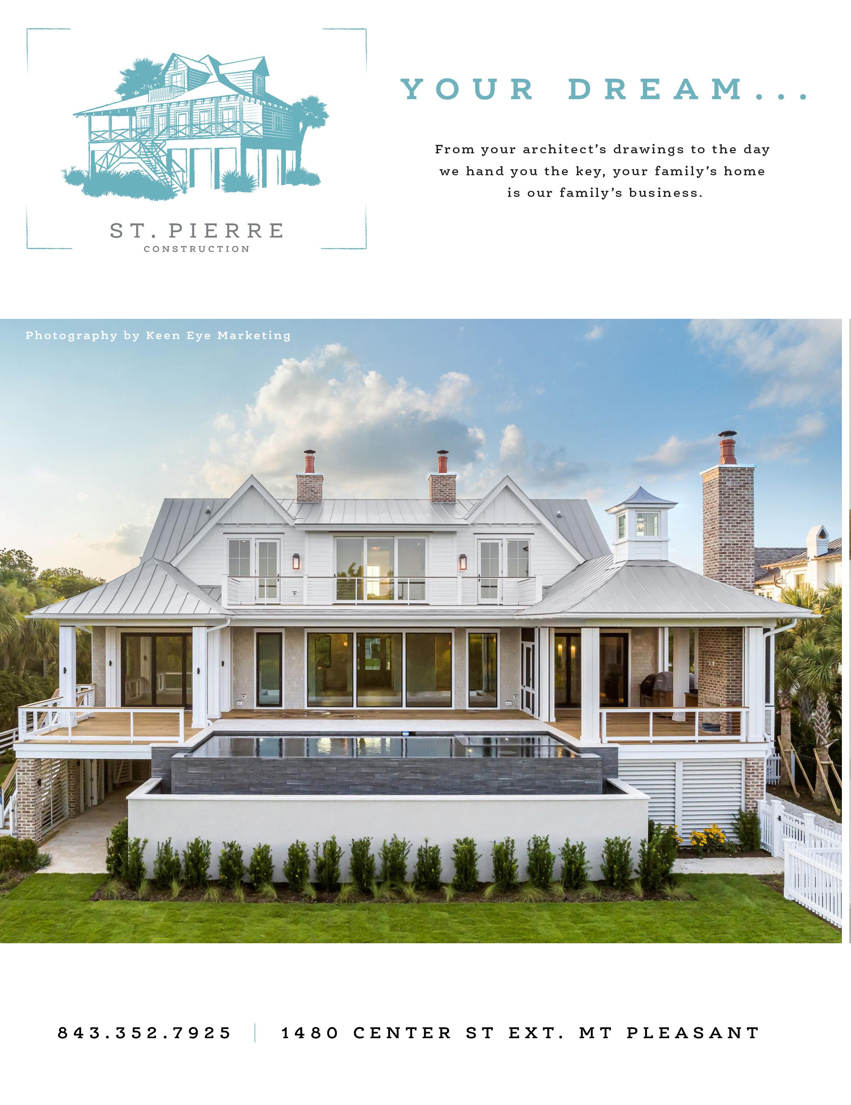

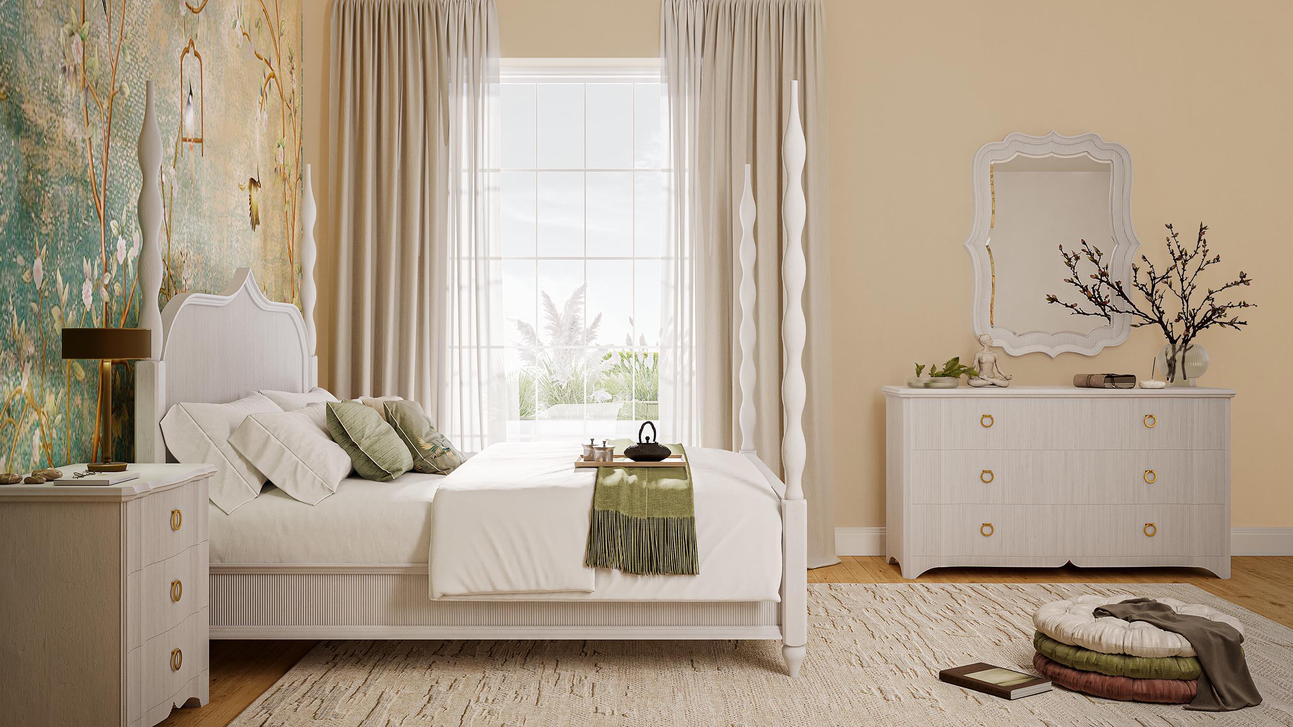
BORN IN LONDON ENJOYED AROUND THE WORLD EST. 1992

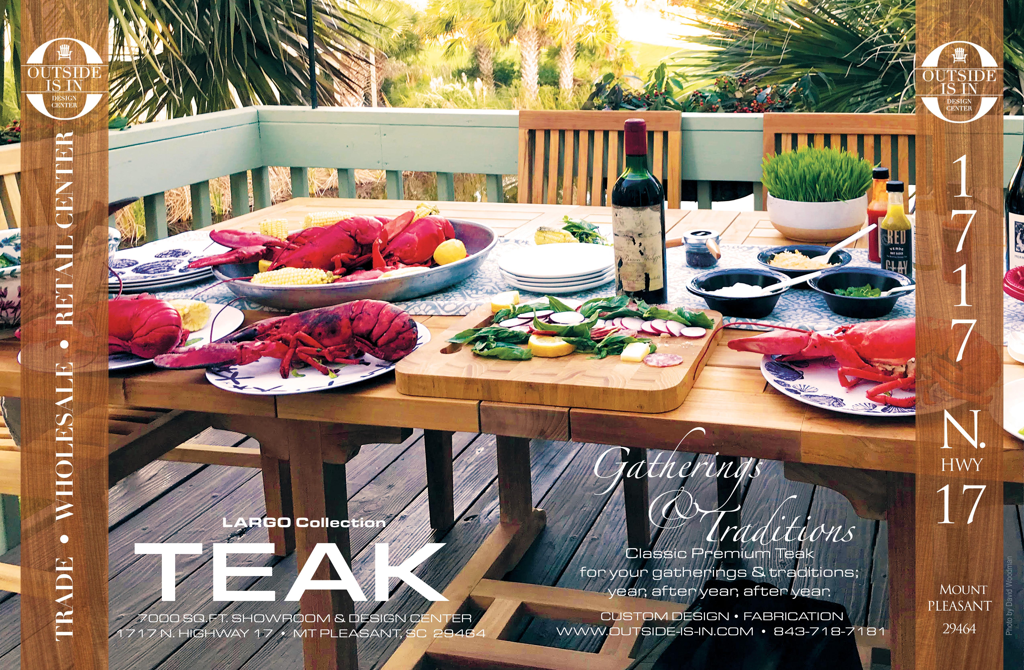

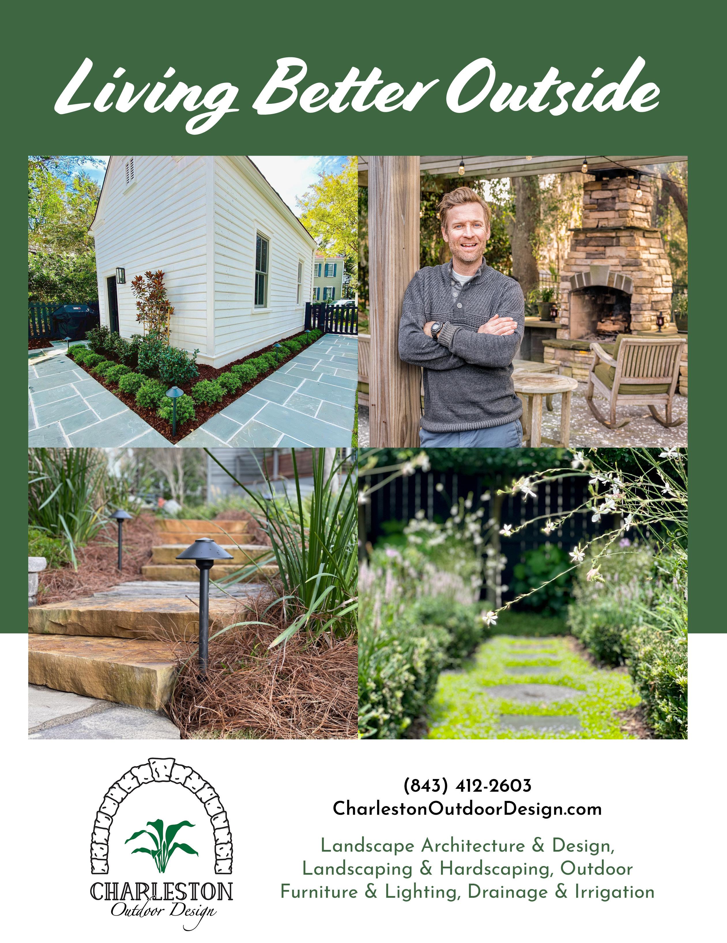
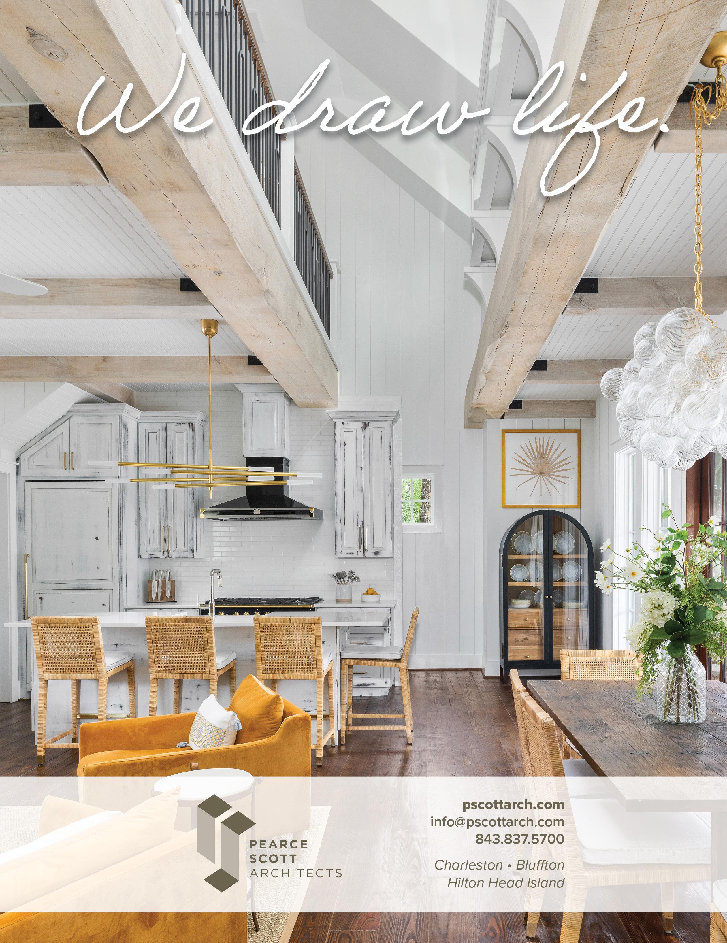

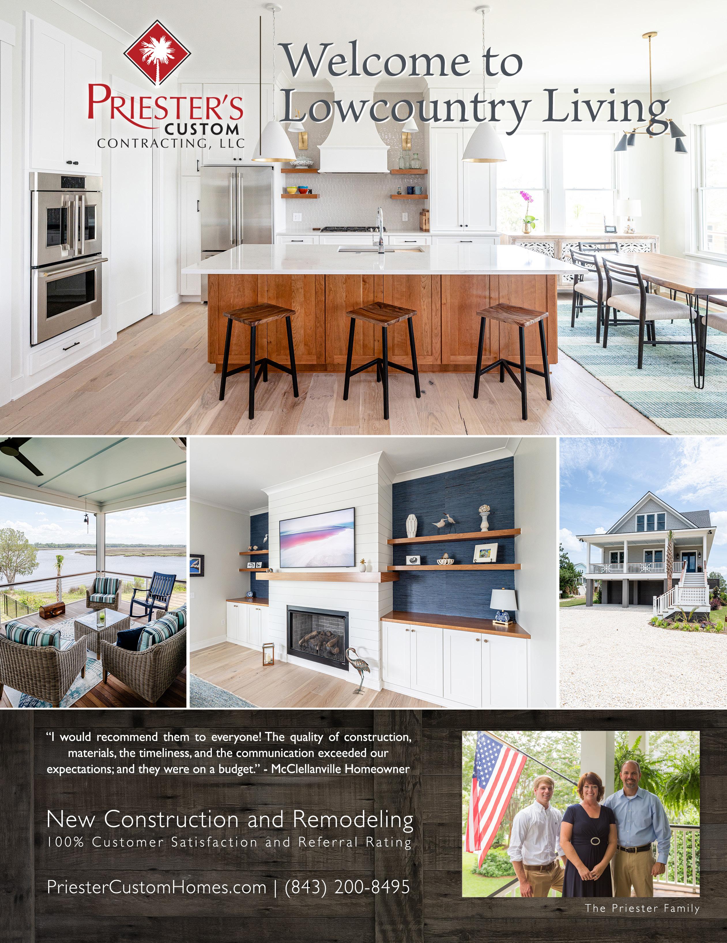
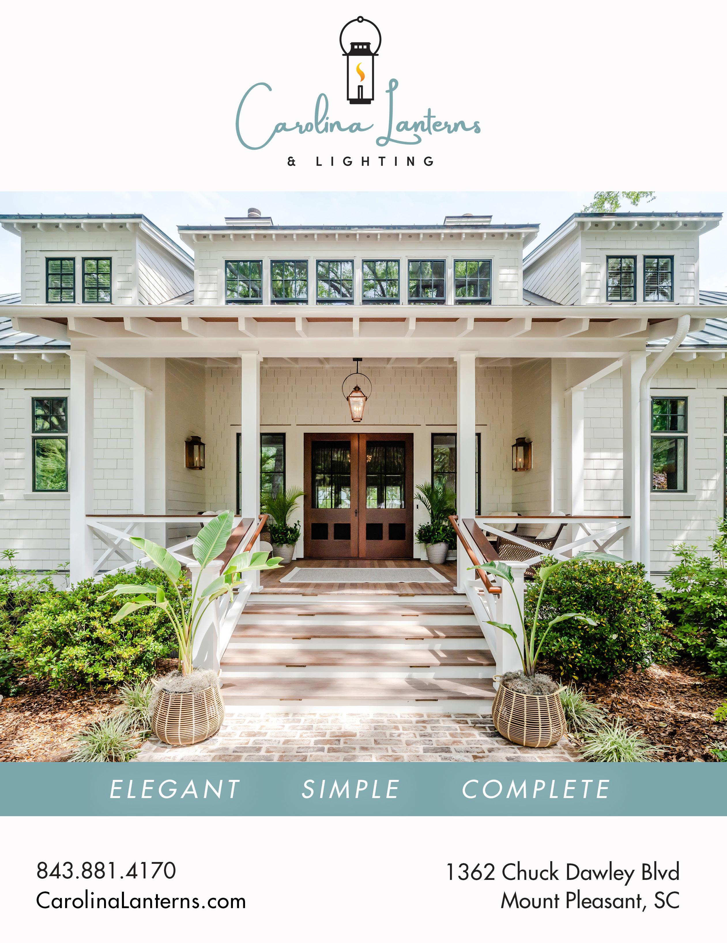












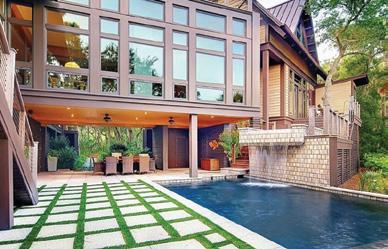
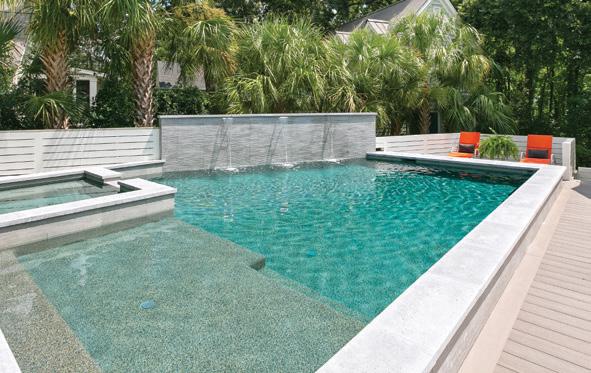




They would flow with feelings of joy, bubble with secrets to tell and ripple with stories to share. Every pool holds a story. What will your waters say?
Discover for yourself at LIVEPOOLSIDE.NET .




THE LOWCOUNTRY’S PREMIER CUSTOM RESIDENTIAL AND COMMERCIAL POOL BUILDER


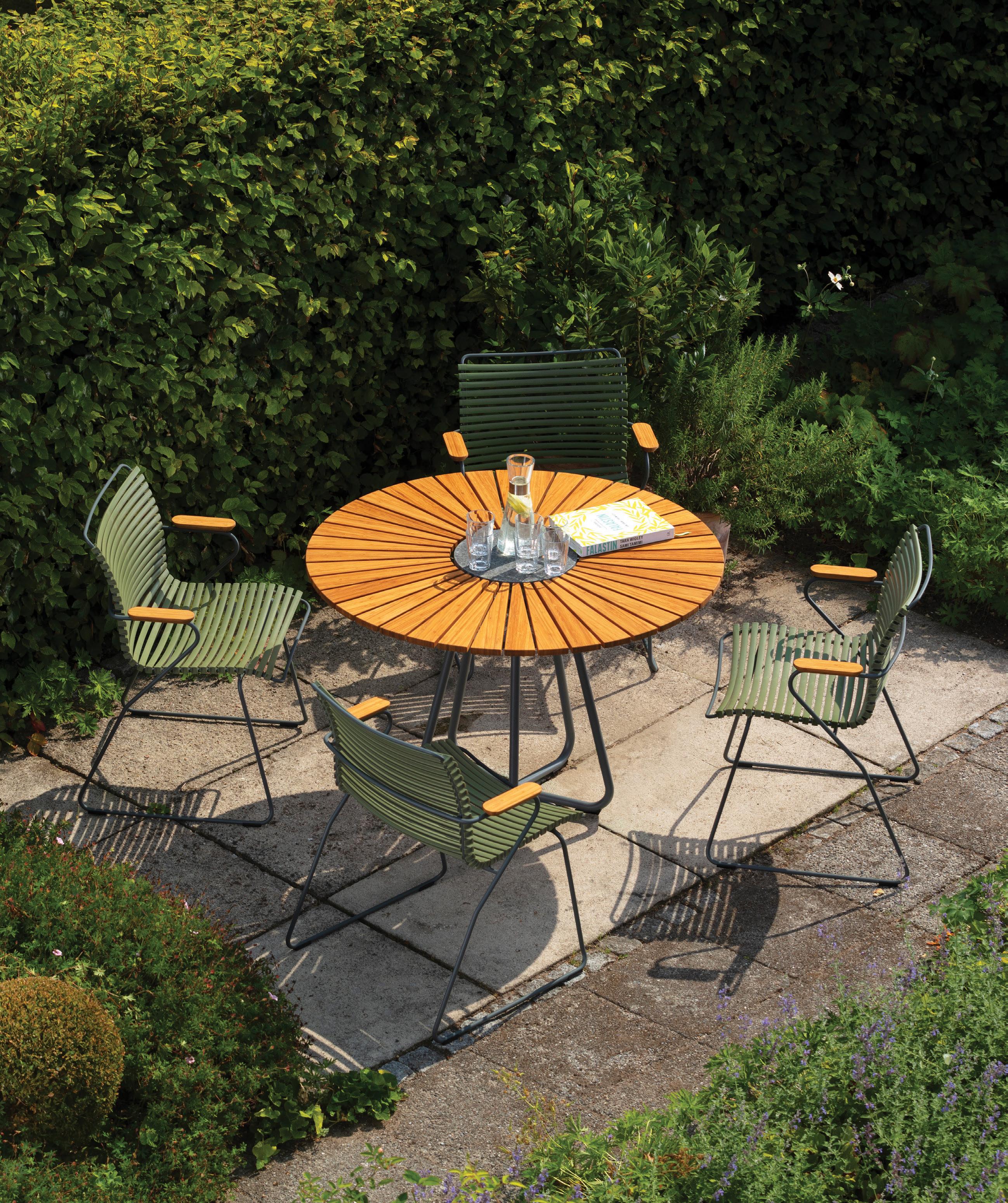
HOUE outdoor furniture direct from Denmark. Sleek, stylish and made with sustainable materials. Available only at Hausful.
& HAUSWARES
NEW LOCATION / 1909 Sam Rittenberg Blvd. Charleston
SHOP ONLINE / Hausful.com
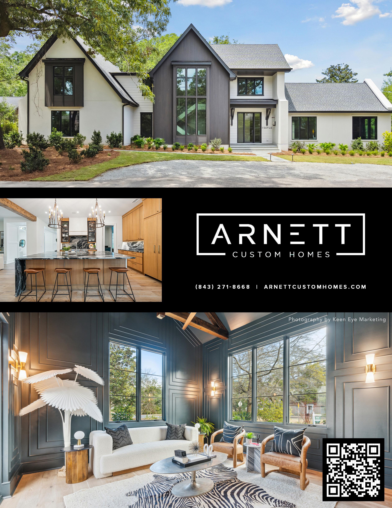

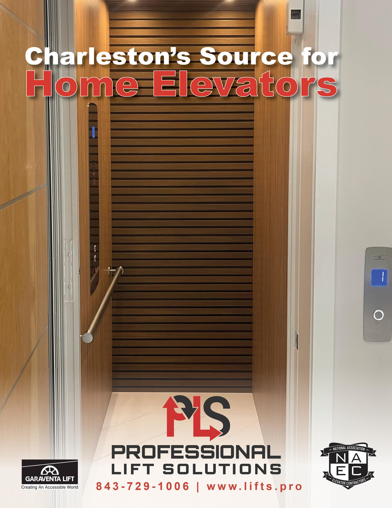
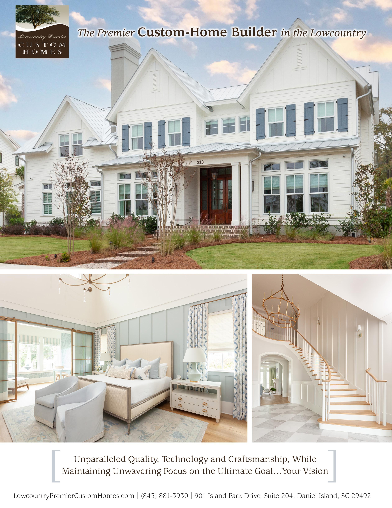
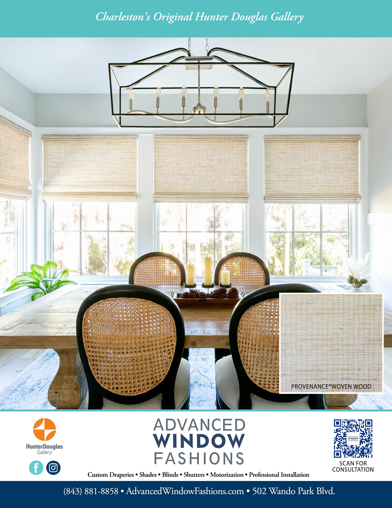
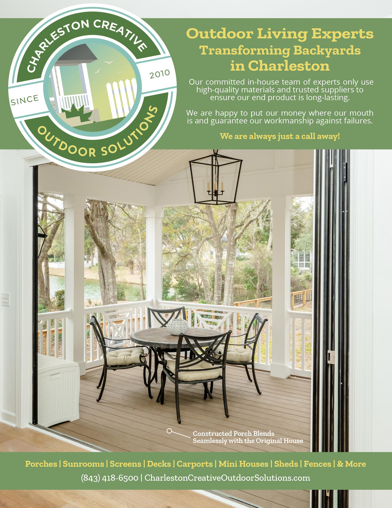
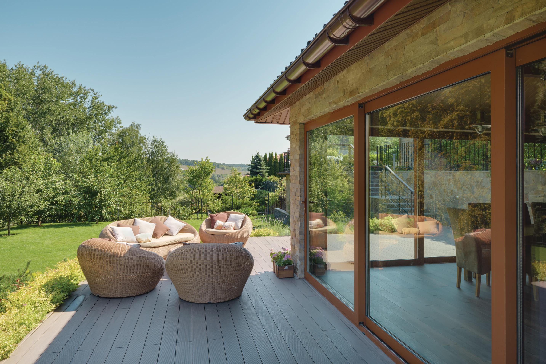

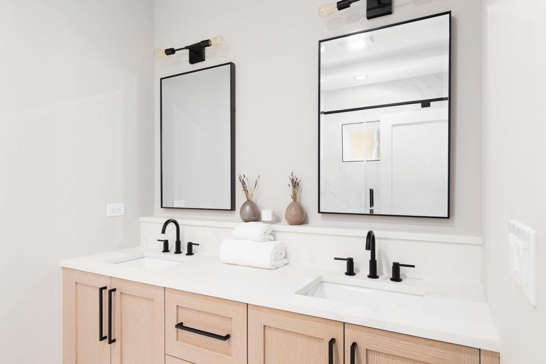
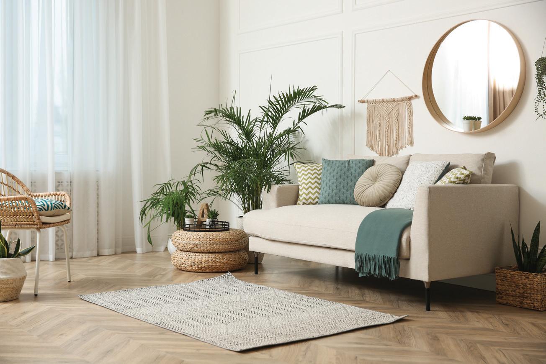
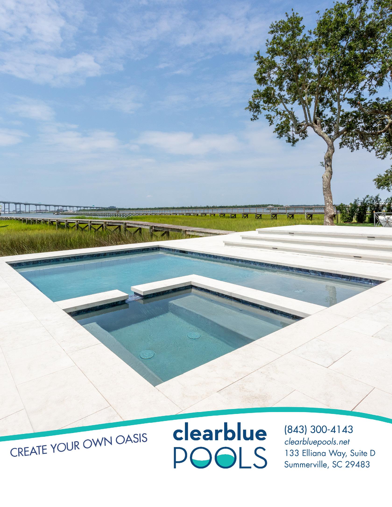
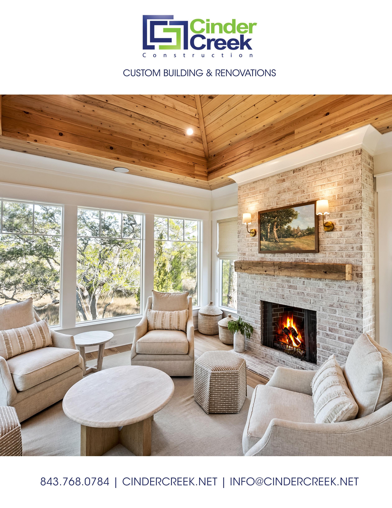


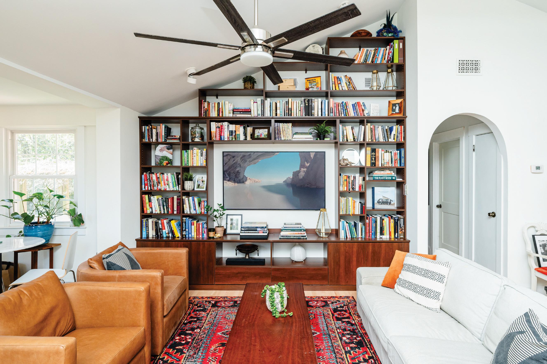
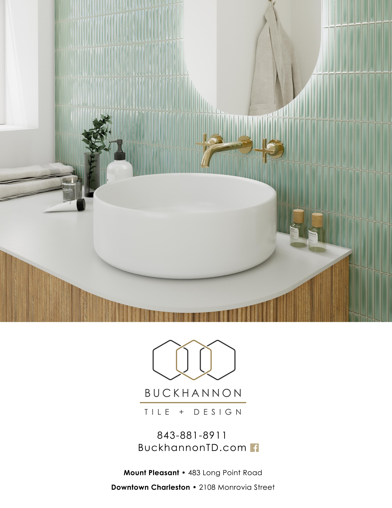
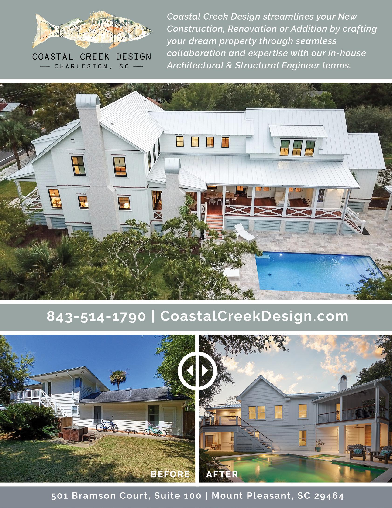
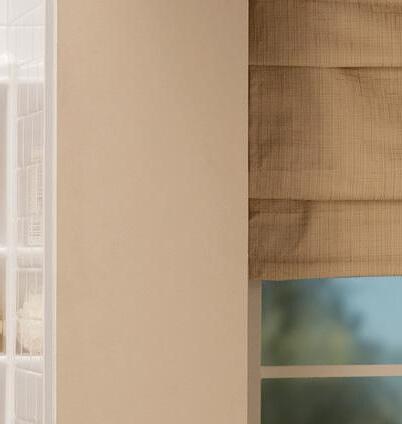

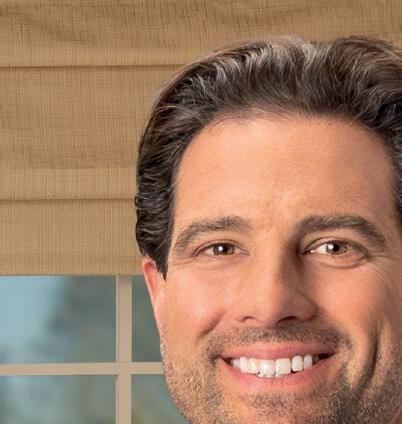
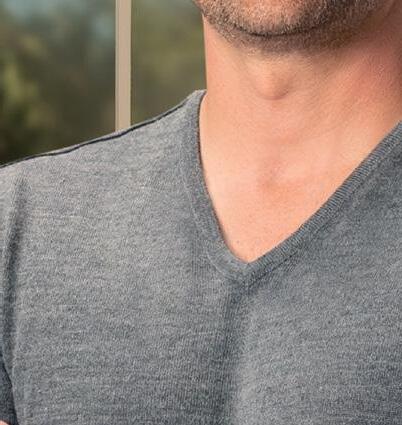

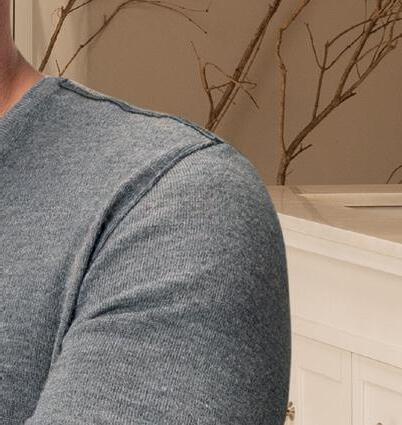


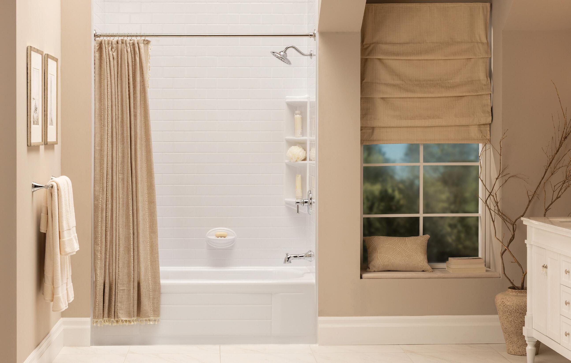
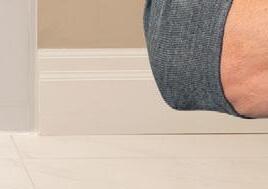

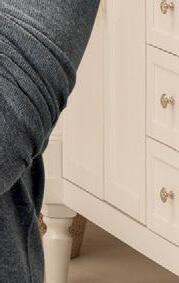
Does your tub have cracks bigger than the Grand Canyon? Bath Fitter thoroughly cleans and repairs all surfaces before installation, and our tub-over-tub process ensures a watertight fit. Our one-piece seamless walls are grout-free and easy to clean. All guaranteed with a lifetime warranty.
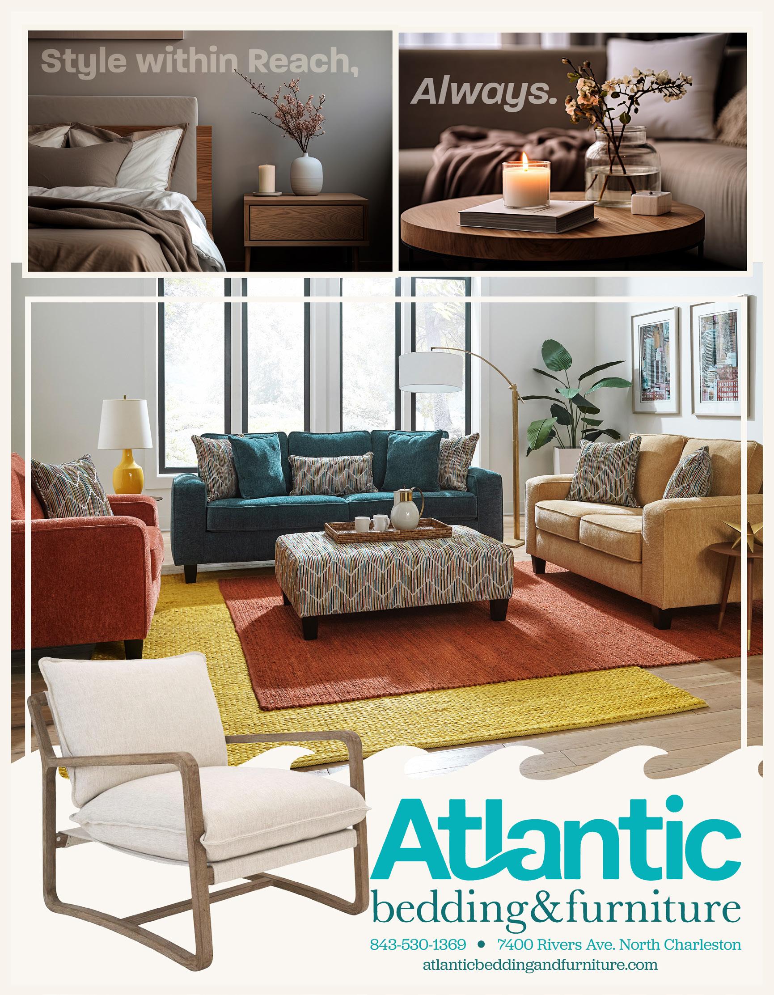
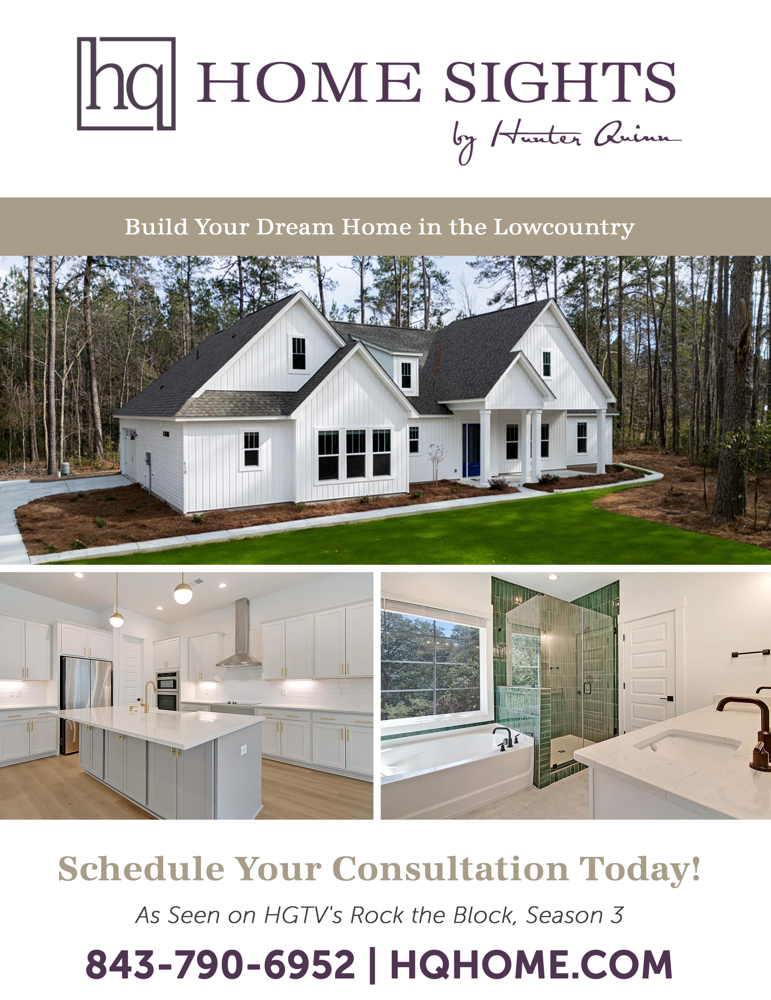
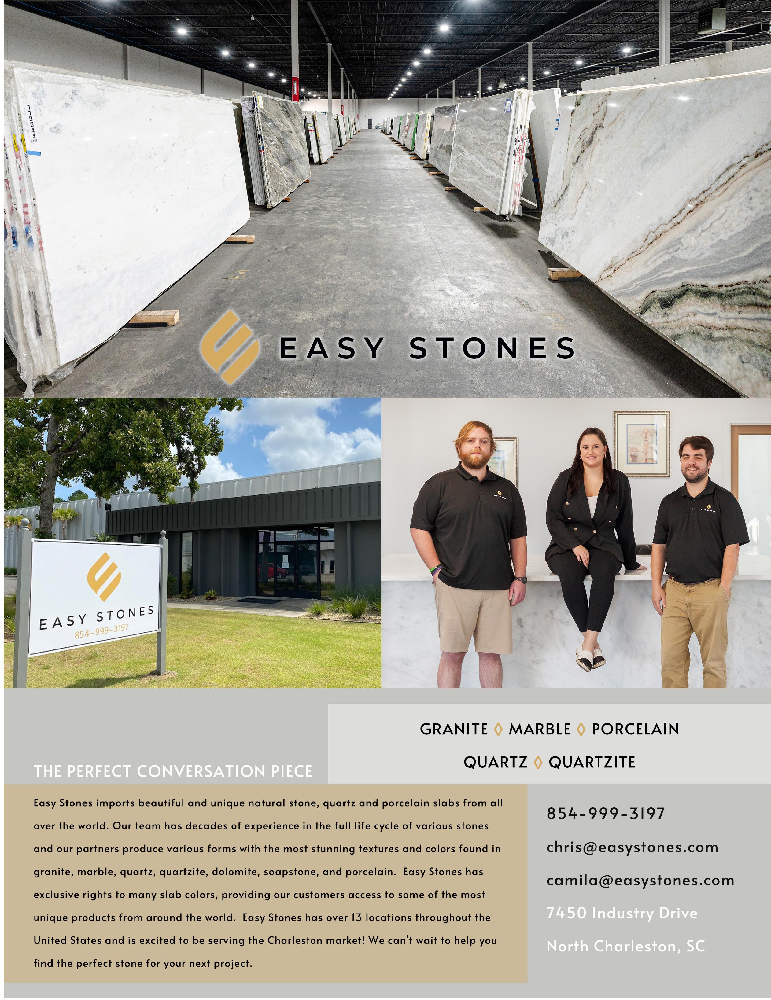


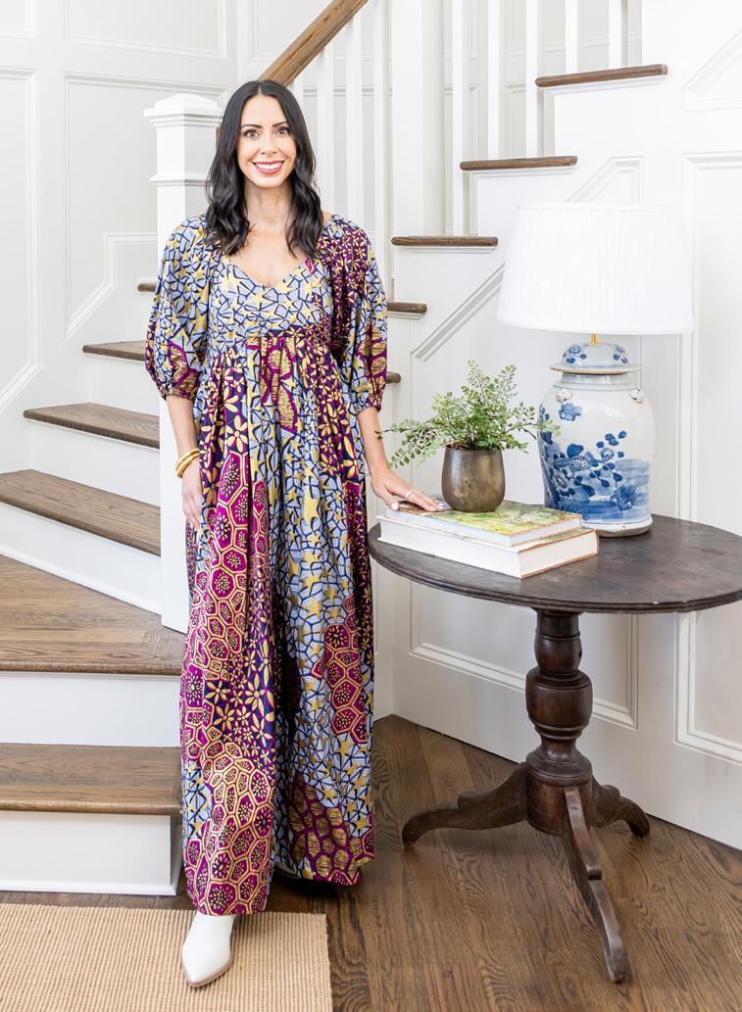
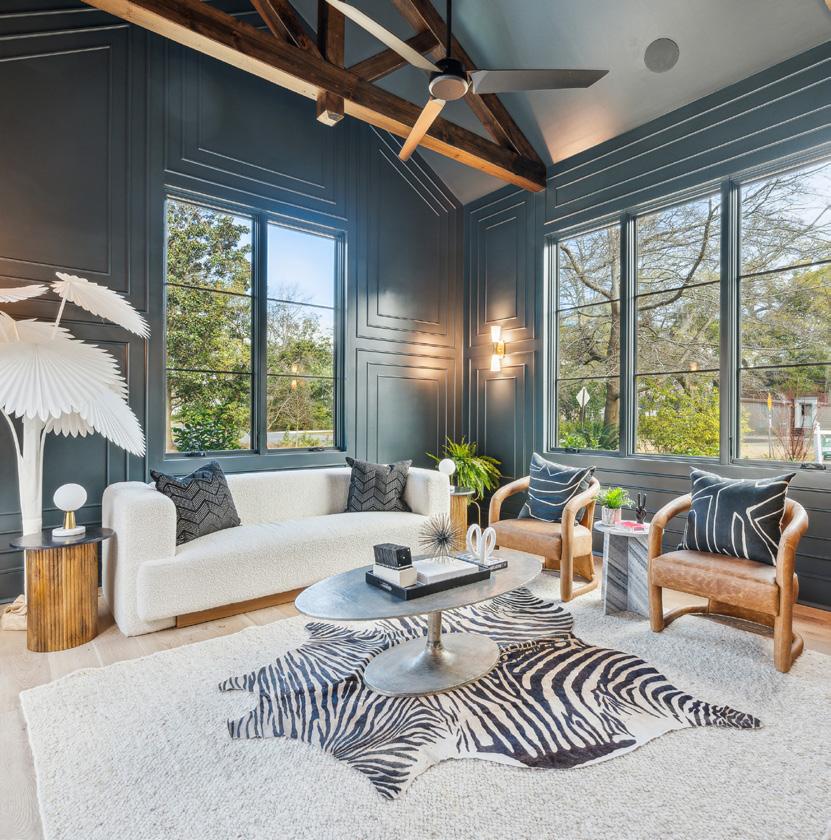
An exclusive look inside the home of Amy Romfo, curator of the online lifestyle brand the Coastal Oak. As a home and design influencer, her family home is an ever-evolving creative canvas.
A showcase of local custom-built projects constructed by Charleston's top home builders and remodelers.
Step inside over 60 local bathrooms designed and built by local home professionals with tips and design ideas to plan your own dreamy bathroom.
Take inspiration from Charleston’s most luxurious hotels with product picks from local suppliers to help you create your own at-home bathroom oasis.
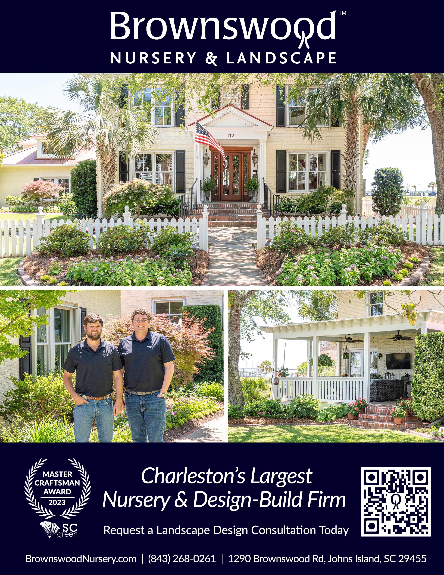
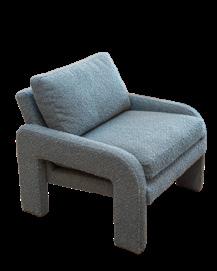
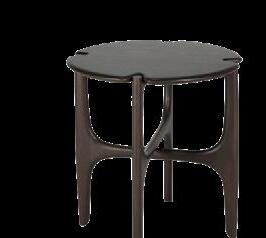
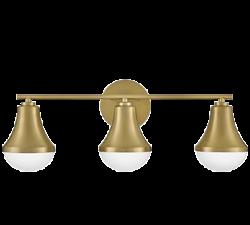
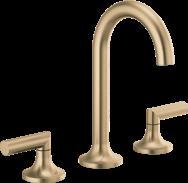
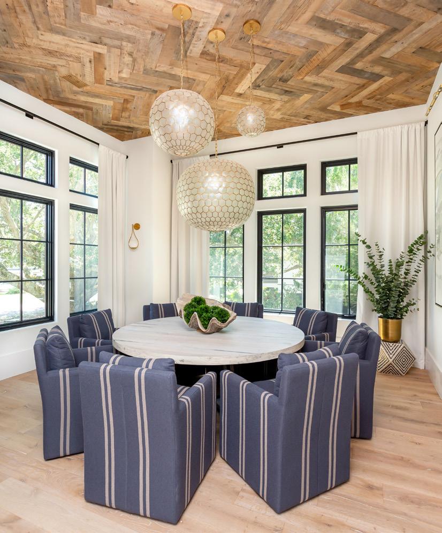
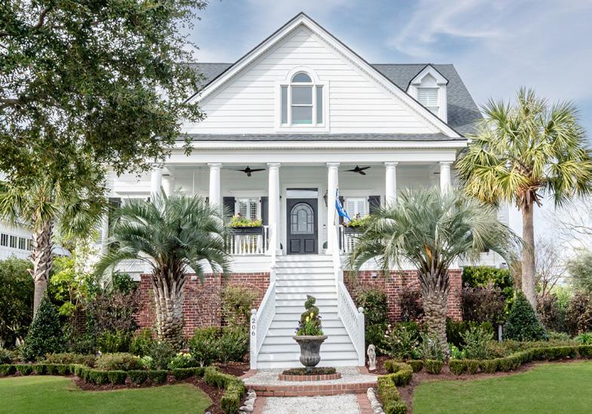
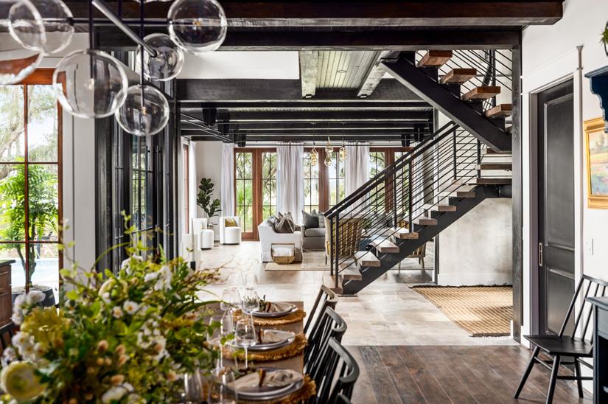
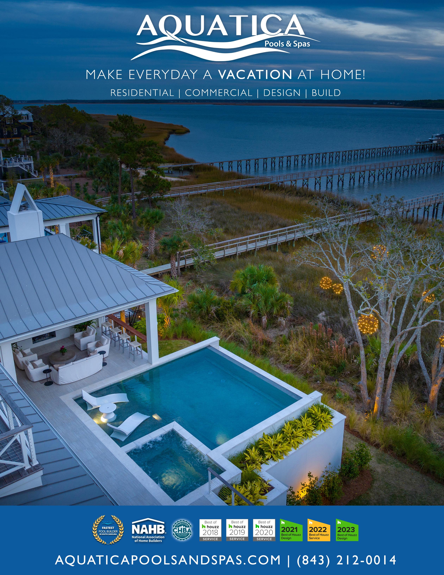
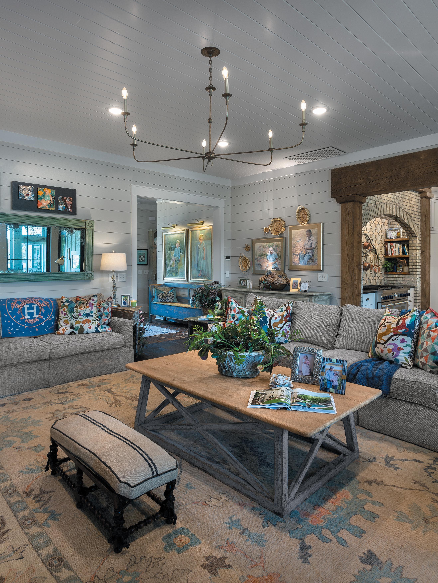
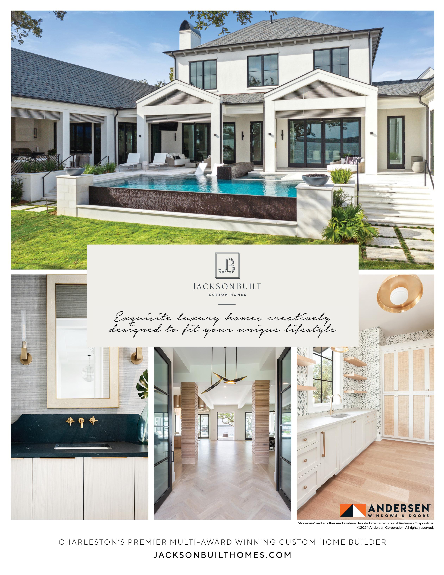
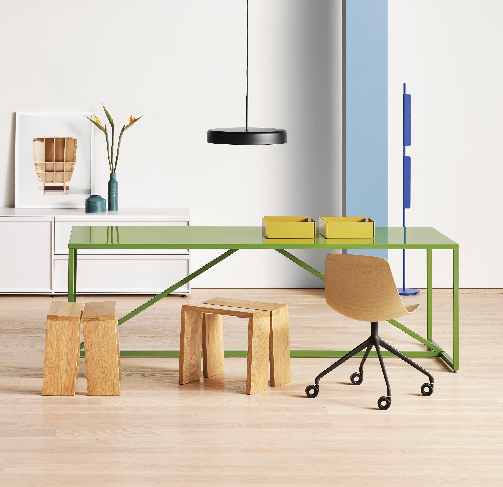

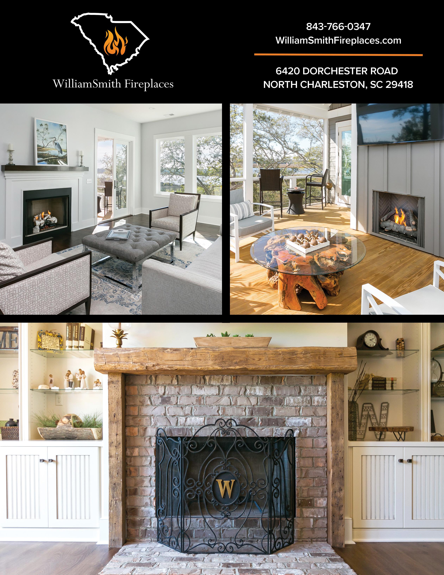
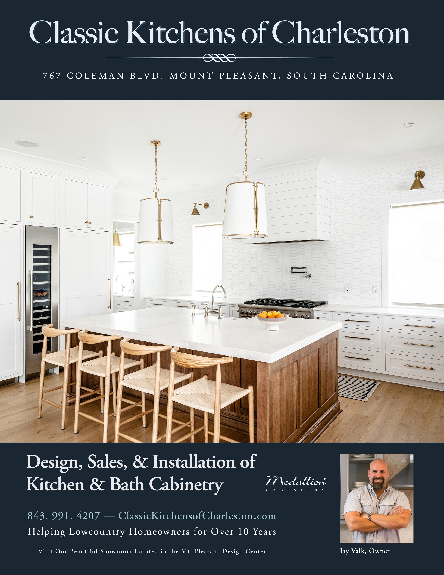
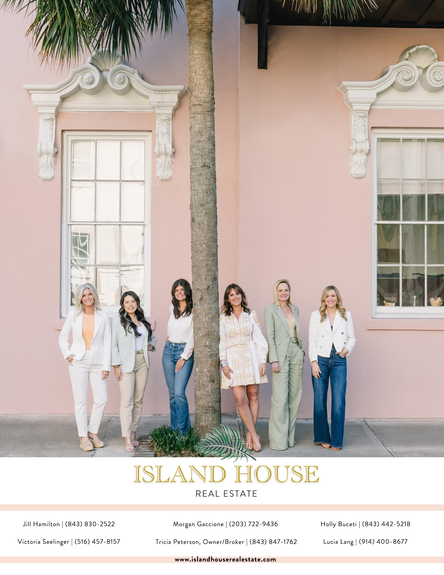
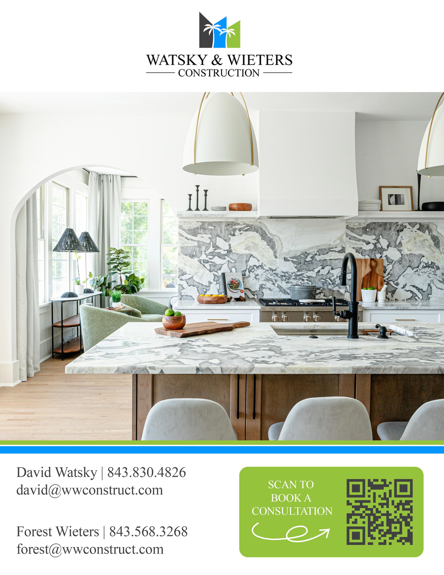

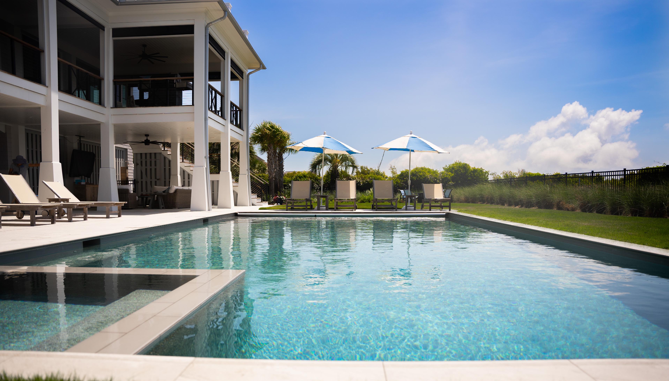
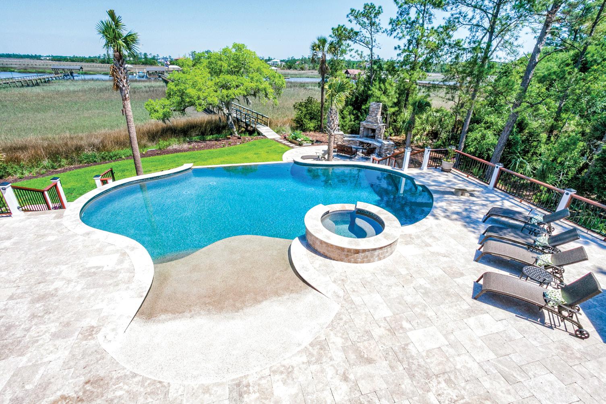






Publisher • Timothy A. Barkley
Operations Manager • Denise Thompson
Editorial & Production
Managing Editor • Micaela Arnett
Associate Editor • Ashley Rowell
Art & Photography
Creative Director • Kelly Parrish
Graphic Designer & Photographer • Kathryn Franklin
Content Management • Micaela Arnett
Content Management • Ashley Rowell
Account Managers
Lisa Miller
lmiller@newhomecharleston.com • (843) 302-6123
Loren Zaifert
loren@newhomecharleston.com • (917) 573-2066
Photographer • Callie Webster
Photographer • Ruta Smith
Photographer • Tim Nelson
Photographer • Tripp Smith
Graphic Designer • Bailey Baker
Contact
charlestonhomeanddesign.com
Phone • (843) 577-7652 | Fax • (843) 577-7654
Address • PO Box 22573, Charleston, SC 29413
Have something to say? We welcome your thoughts, ideas, and feedback. Send us an email at: info@newhomecharleston.com
New Home Charleston (NHC) has not independently tested any services or products advertised herein and has verified no claims made by its advertisers regarding those services or products. NHC makes no warranties or representations and assumes no liability for any claims regarding such services or products. Readers are advised to consult with the advertiser and/or other home repair/renovation professionals regarding any such claims and regarding the suitability of an advertiser’s products. No reproduction of printed materials is permitted without the consent of the Publisher of Charleston Home + Design magazine. Copyright 2024 by New Home Charleston, Inc., all rights reserved.
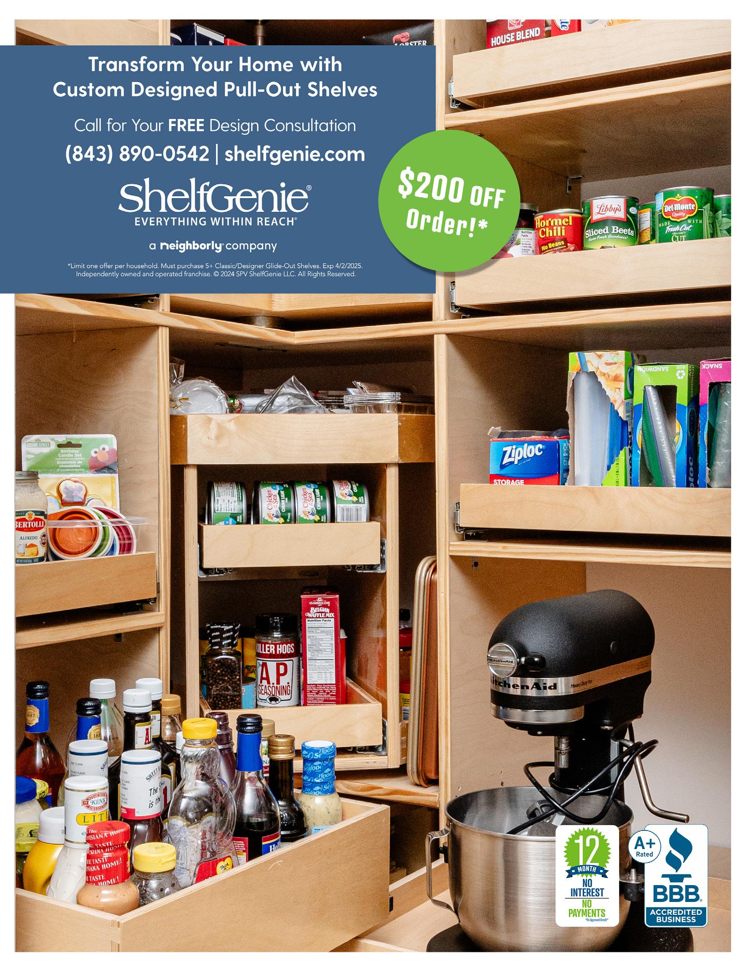


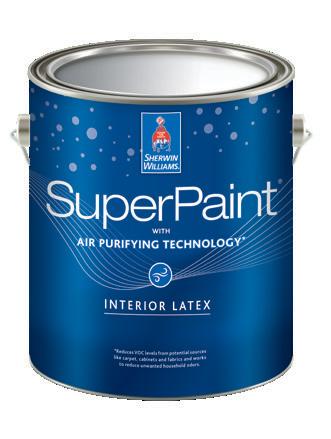



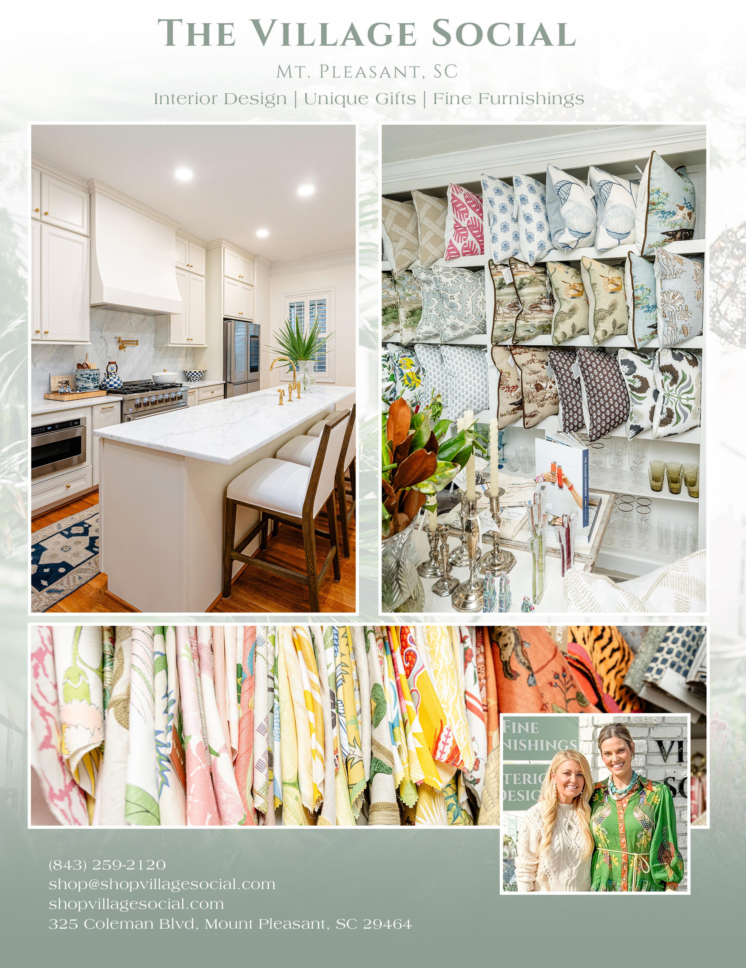
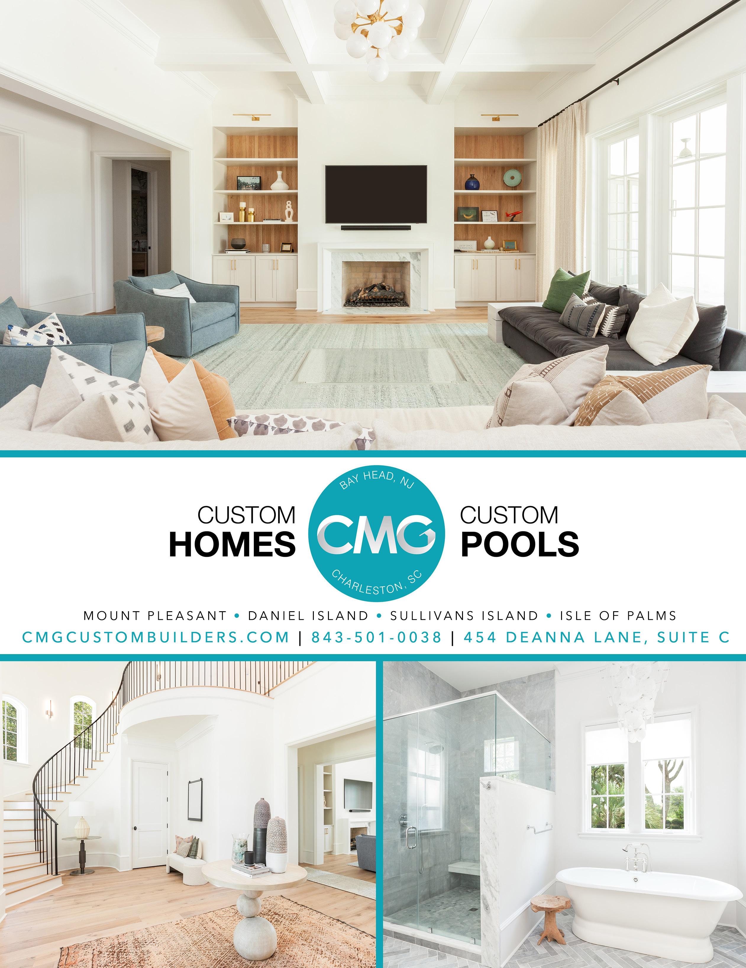


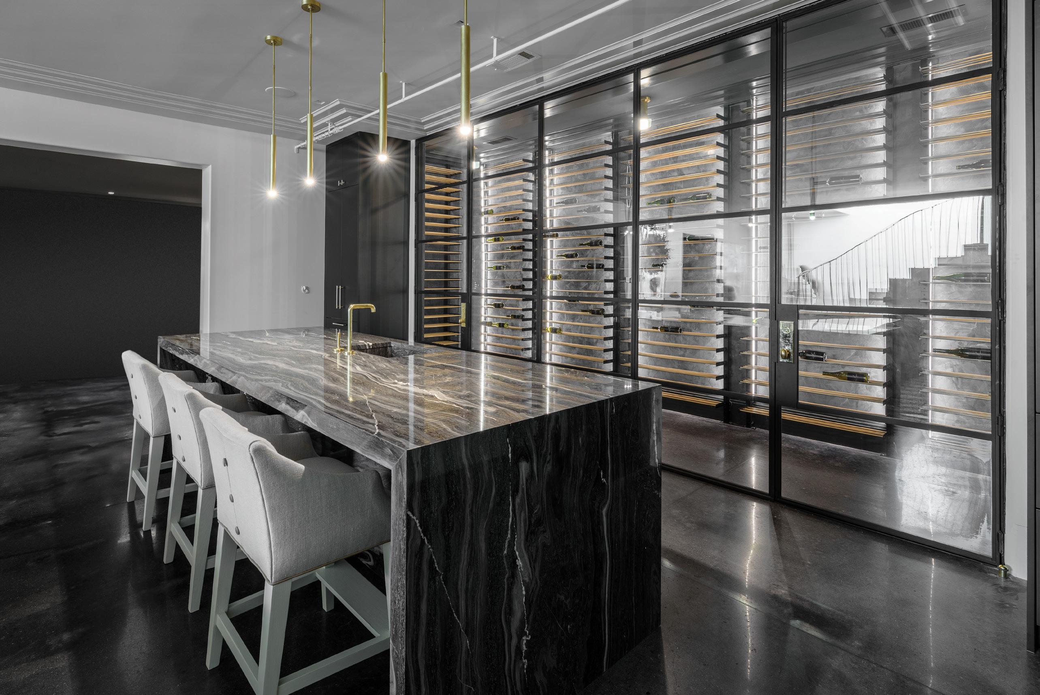

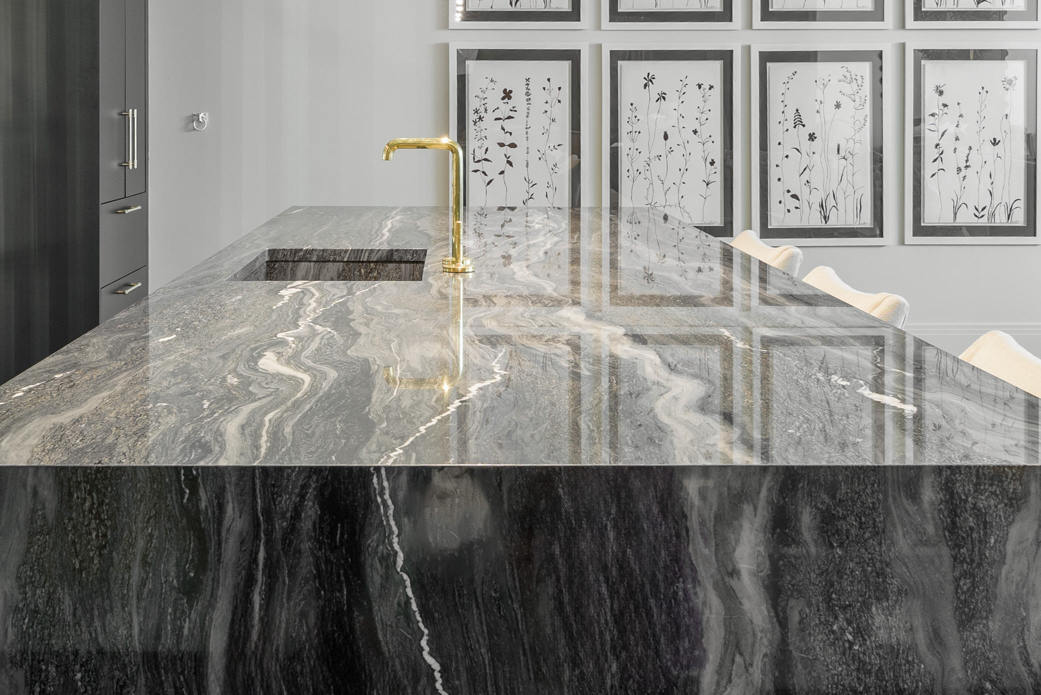
Spring in the South is something to savor. Open your windows and breathe in the fresh air as you read through the spring issue of Charleston Home + Design Magazine. On the cover, Amy Romfo of the Coastal Oak tells us about how her brand came to be and what it means to live and curate a coastal lifestyle in ways that are accessible to anyone interested in home design.
Our annual bathroom showcase features over sixty local projects from primary suites, to wet rooms, to secondary bathrooms. No matter the size of yours, this feature is packed with design highlights and product picks for every scenario. For a little more bathroom inspiration, we’ve put together an additional product guide to help you “get the look” of a boutique-style hotel bathroom right at home.
For those planning to build a new custom home or even a remodel, our Custom-Built feature highlights the Lowcountry’s top builders with an opportunity to see more from each of their projects online (Scan QR code on p. 167).
With a variety of local projects to digest, this issue will surely spark some inspiration no matter your style. Luckily, we’ve included the contact information for each of these stunning spaces to begin your own home and design endeavors with the guidance and of a local home professional.
Don’t forget to share your projects with us over at @chdmag on Instagram; we can’t wait to see your home reimagined.
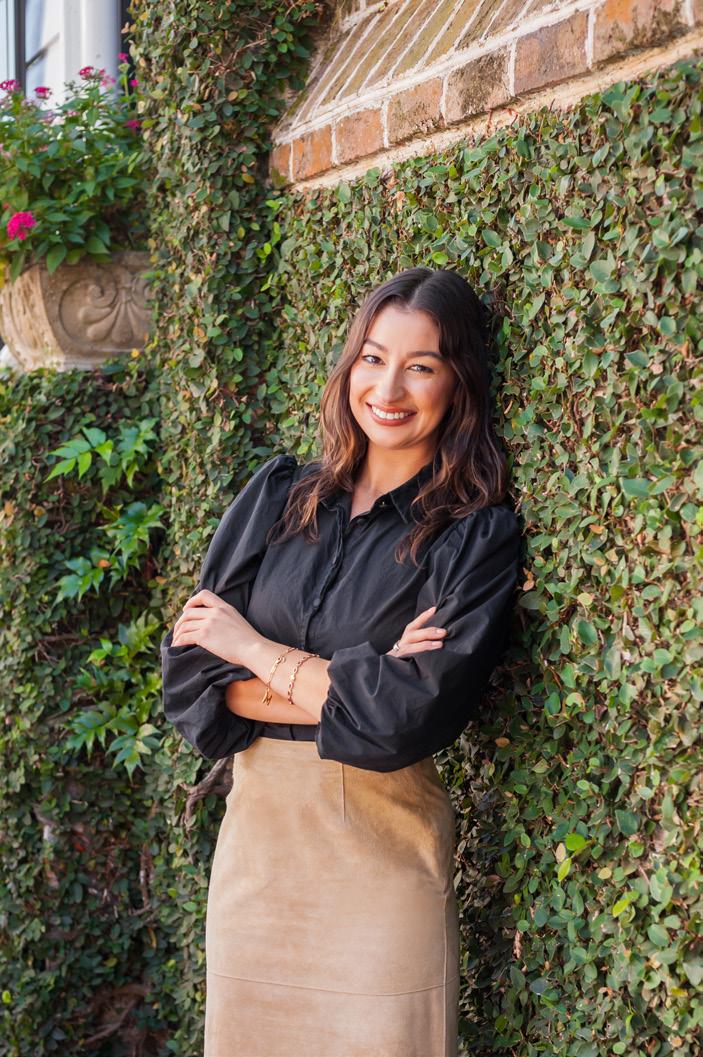
Happy reading and designing!


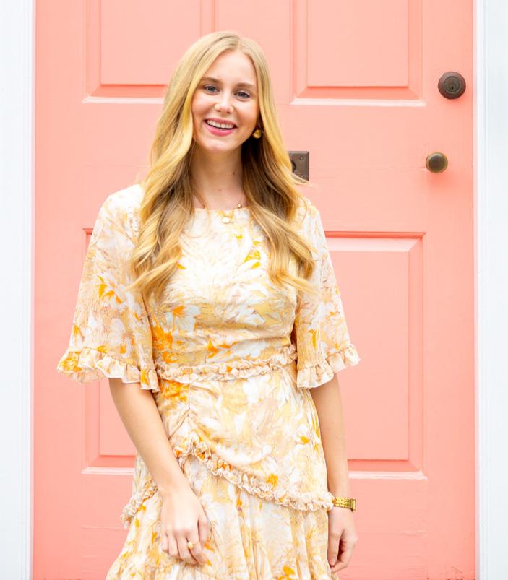


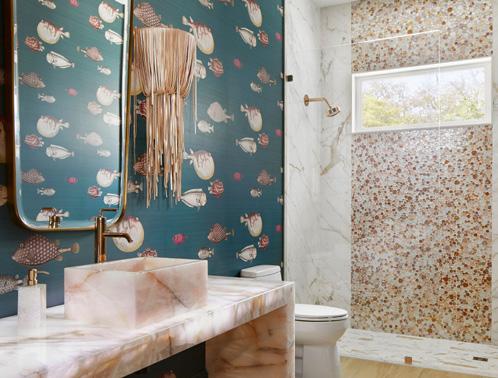
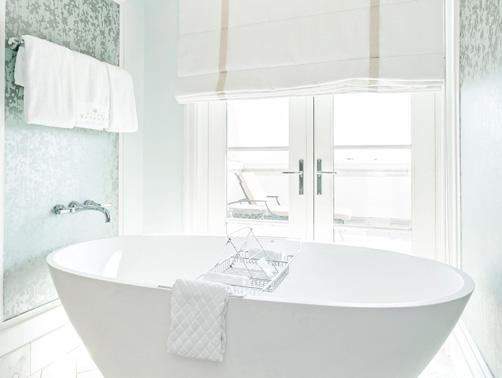




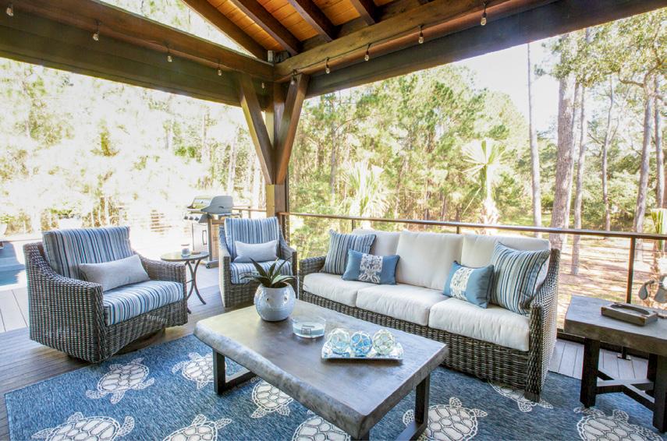
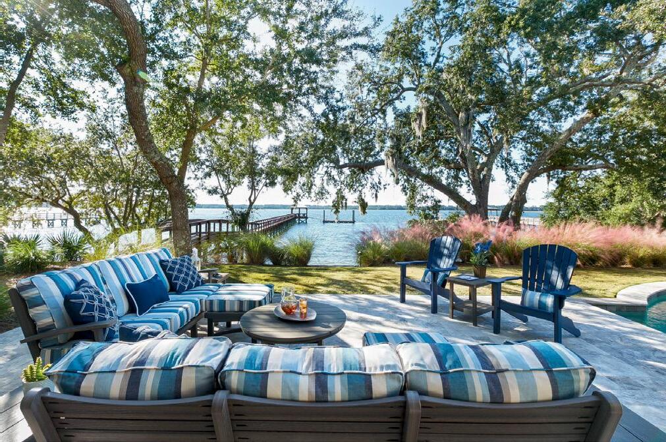
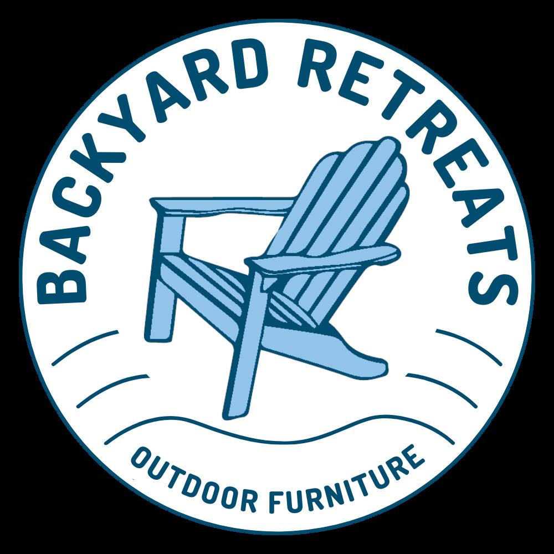

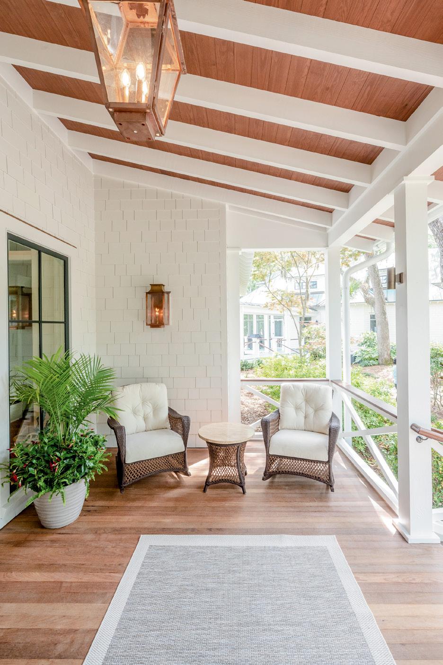
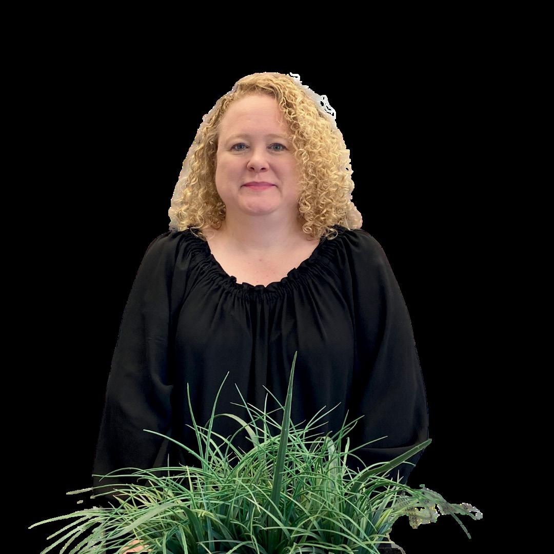
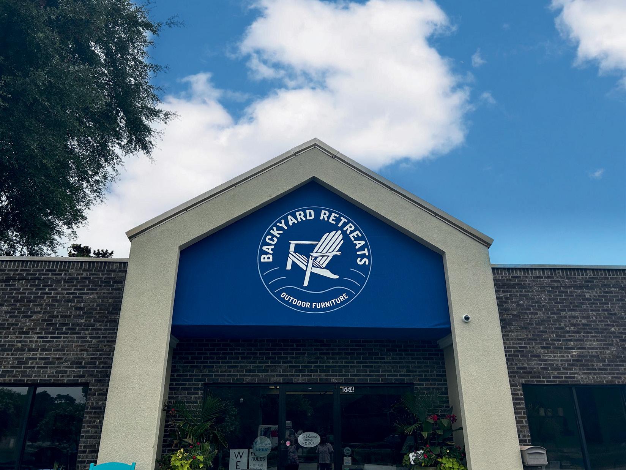

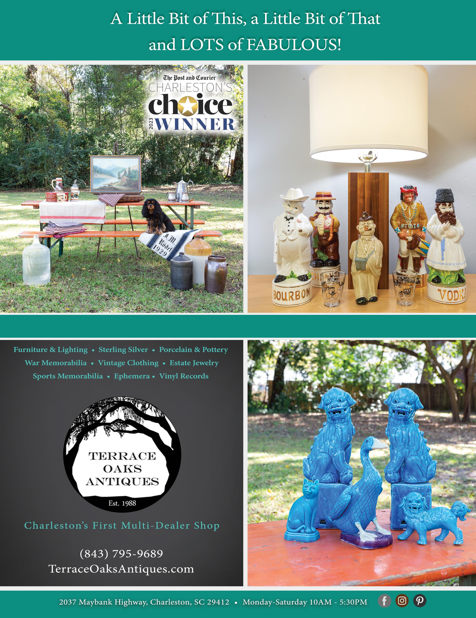
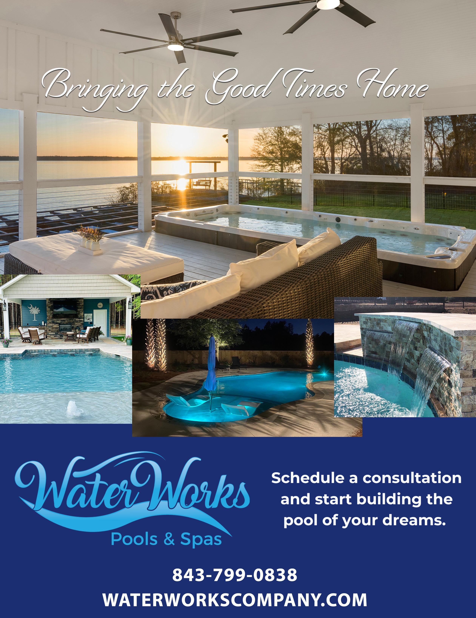
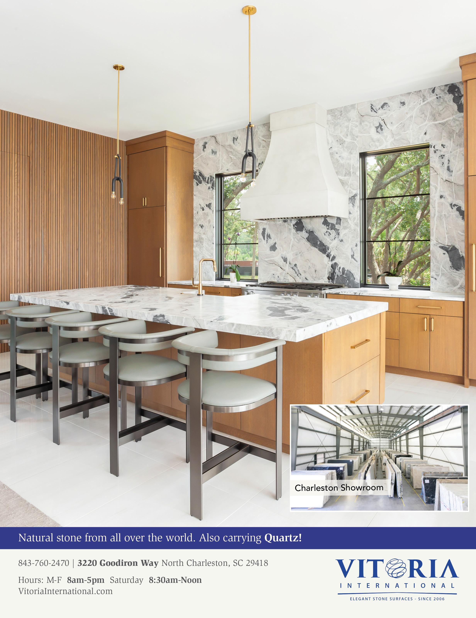


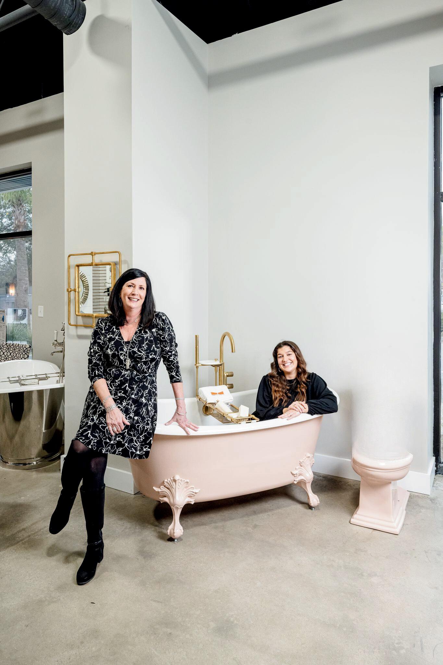 By: Kohler
By: Kohler
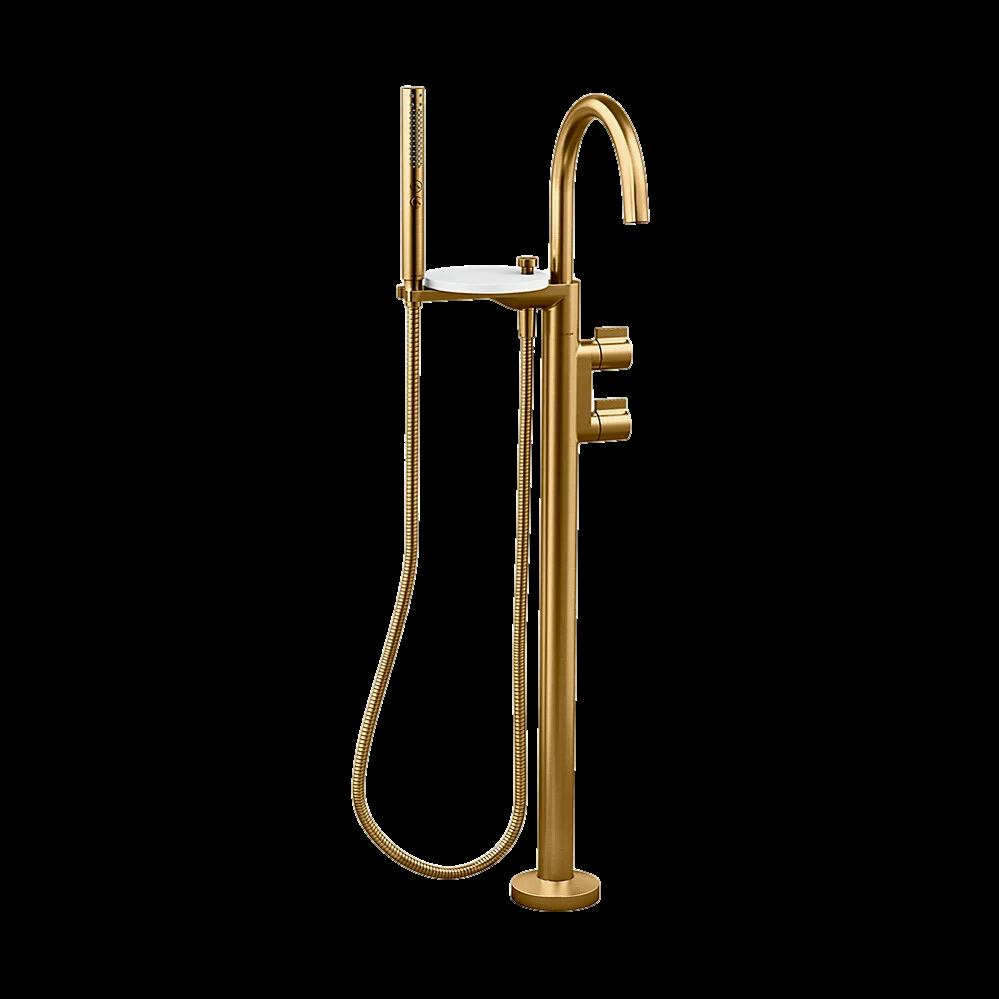

With over 25 years of experience in the industry, Christy possesses a deep passion for design and a keen eye for its intricacies, and understanding how mechanical aspects work together. In her four years in the showroom industry, Kaity has honed her skills in customer connection and support, collaborating with clients to bring their home visions to reality.
Peachblow was introduced by Kohler in 1934, and now, this vintage aesthetic has been revived for a limited time. Explore this historic shade to enhance your modern bathroom.
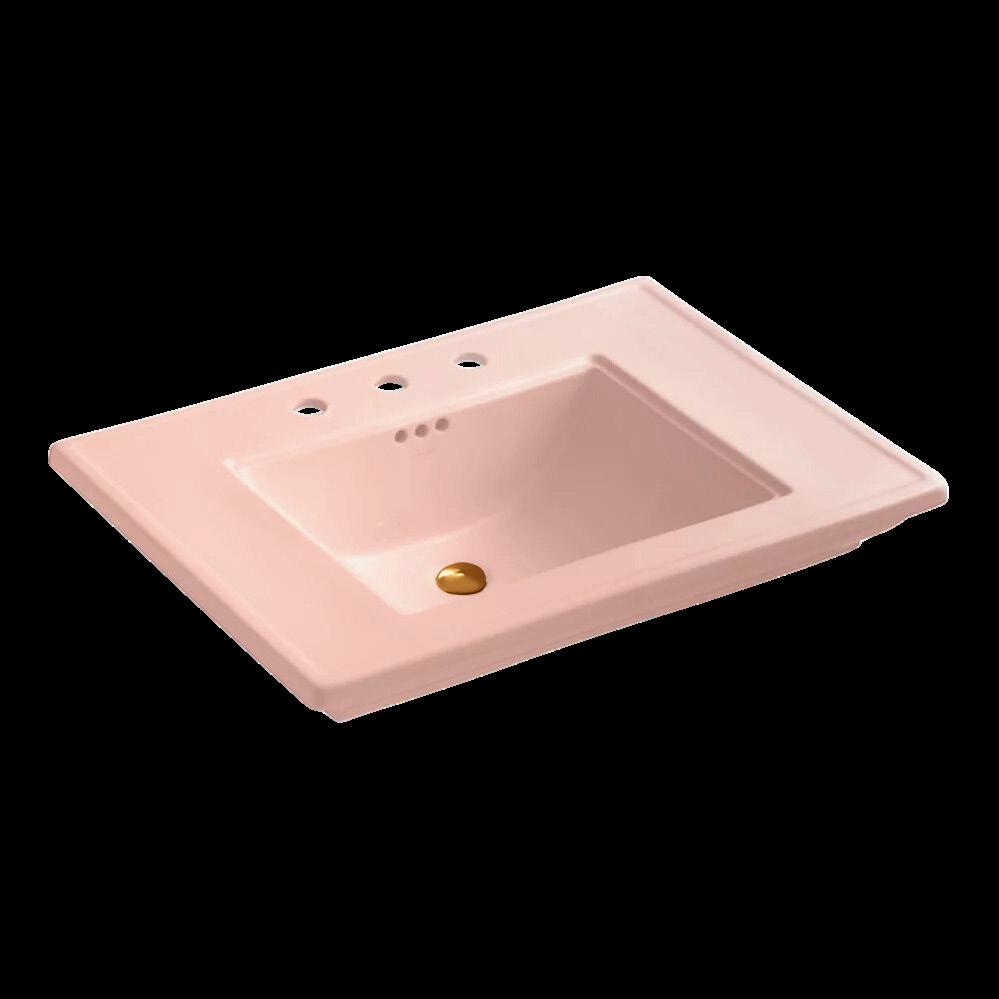
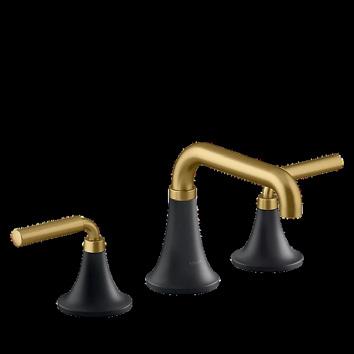

Meet Whitney Whitlock, the founder behind this team of human resource (HR) consultants who provide small businesses with impactful employee management strategies benefiting day-to-day operations.
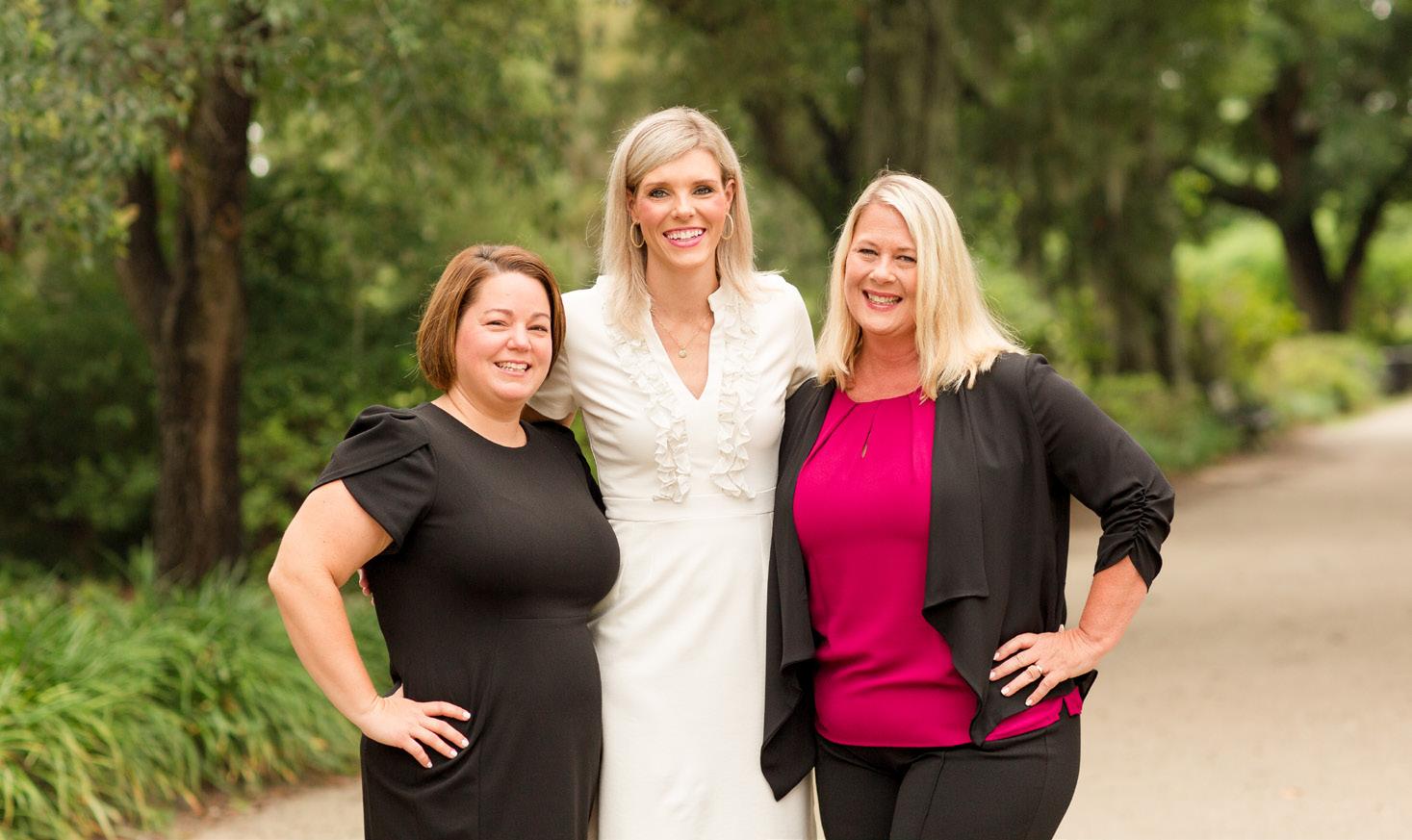
We believe the role of an HR consultant should consist of helping a business grow and thrive along with making employees feel valued and appreciated.
Many small businesses cannot justify hiring a full-time human resources representative. WeThrive HR provides clients with knowledge, processes, HR management platforms, and employment law resources.
We are a boutique outsourced HR firm that tailors our services to meet personalized business needs.
We assist with the entire employee life cycle from recruiting, hiring, and onboarding to offboarding and exit interviews. Our team specializes in everything HR including benefits management, payroll, performance management, and team building.
I see WeThrive HR growing rapidly. Small businesses desire and appreciate our services. We act as another set of eyes and ears for the business owner and help them strategize how to serve their biggest company asset, their people.
For more information, call WeThrive HR at (706) 951-1542 or visit wethrivehr.com.
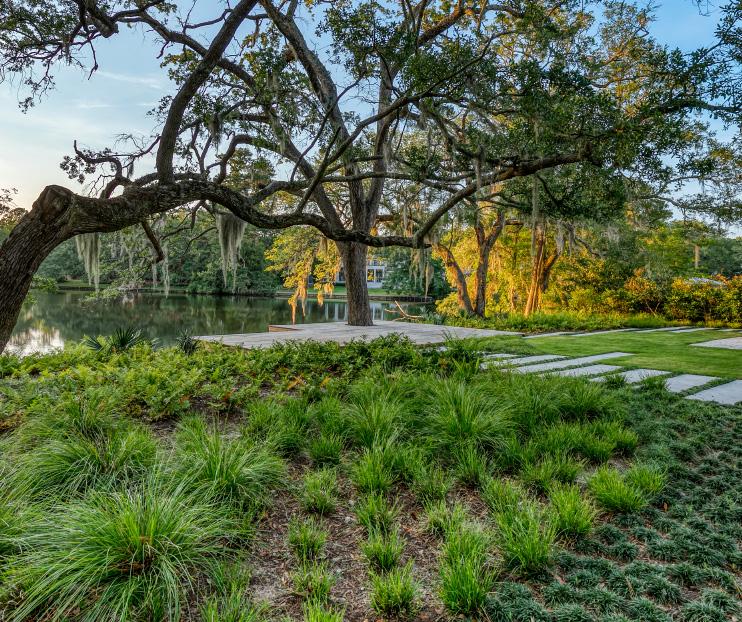
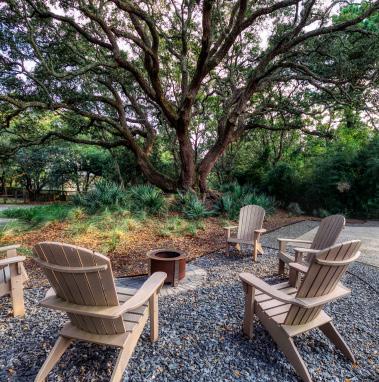
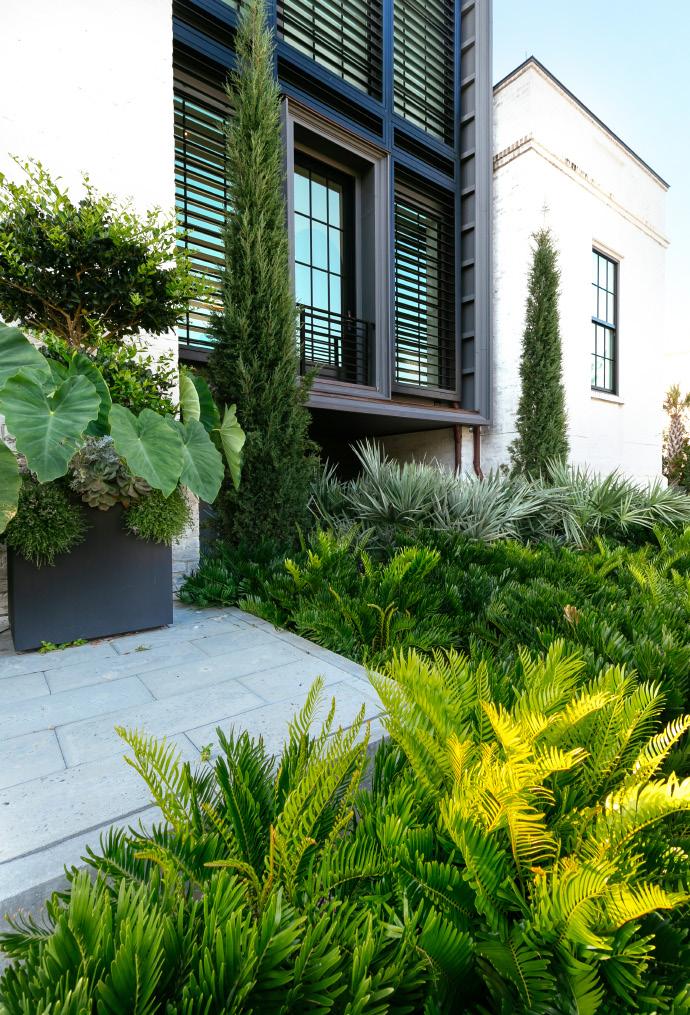

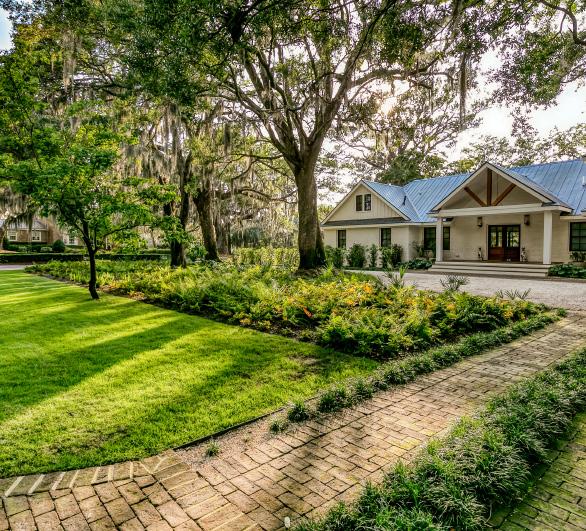
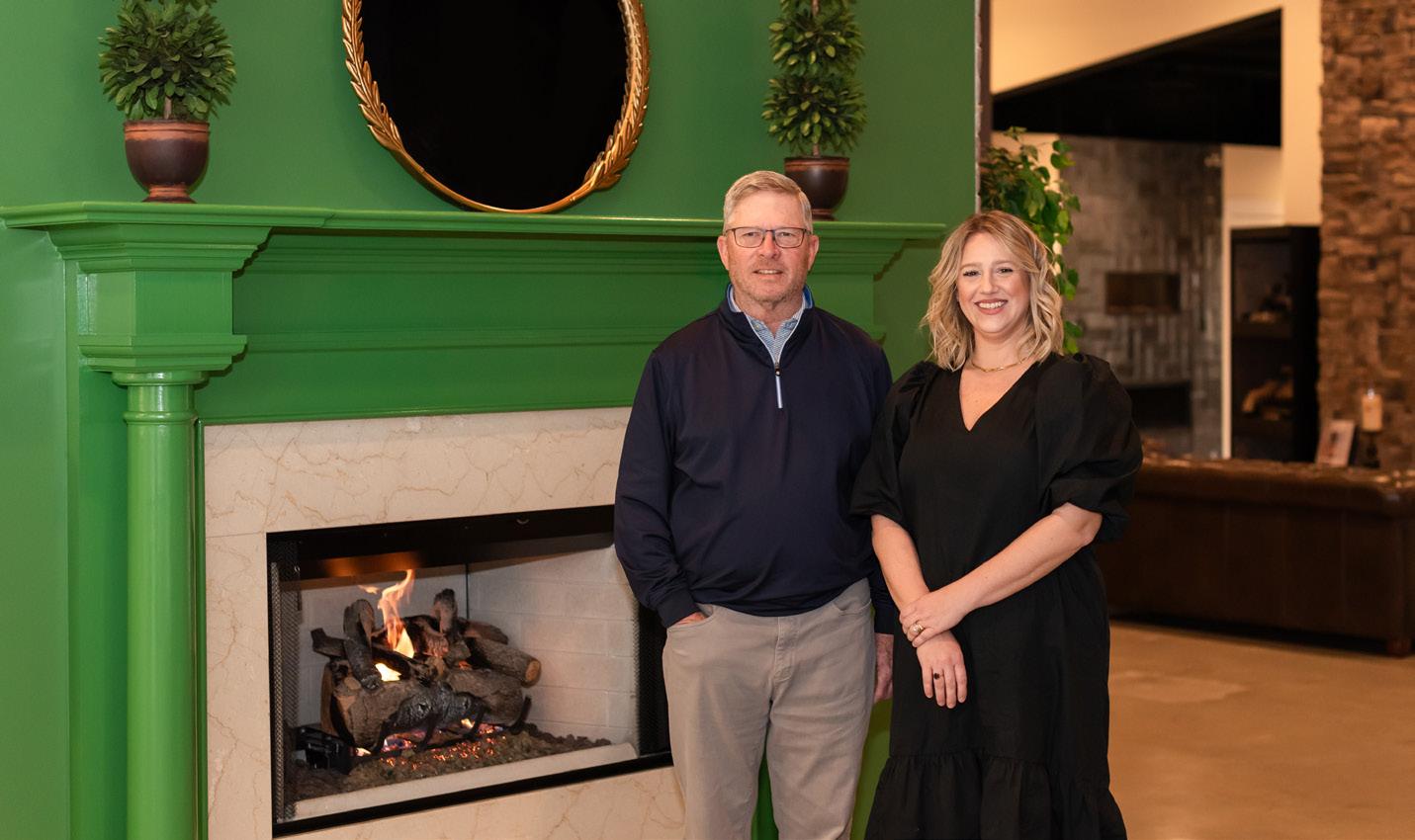
Steve Smith and Maggie St. John of WilliamSmith Fireplaces go head-to-head on the benefits of installing a fireplace in your home and their preferred customizations.
Typically, I prefer linear fireplaces with a contemporary-modern touch. Linear fireplaces are convenient; you can start a modern gas fireplace like you are turning a light on or off.
Montigo fireplaces display innovative designs and are unique to each installation. This brand takes fireplaces to the next level with modernstyle and contemporary beauty.
Traditional vs. Modern Fireplace Style?
Favorite Fireplace Brand?
I favor traditional fireplaces over modern ones because they are environmentally friendly, have low energy costs, and are timeless.
I personally like the ease of a gas fireplace. Gas fireplaces are low-maintenance, look very natural and are more convenient, eliminating the need for firewood.
When purchasing a fireplace from WilliamSmith Fireplaces, the options are endless. We have multiple options for logs, mantles, surrounds, glass, and interiors. Our installations make venting much easier.
Wood-Burning, Gas, or Electric Fireplace?
Biggest Benefit of a Fireplace at Home?
Earthcore’s Isokern brand is durable and longlasting. Earthcore’s products are made from genuine volcanic pumice, a natural insulator. Isokern fireplaces allow flue gas to heat faster and burn clearer; creating a better performance.
A wood-burning fireplace is by far my favorite. This type allows you to better control the size of the fire, provides a cozy ambiance that many homeowners enjoy, and is the most affordable.
To have the ability to heat up your home with a fully customized fireplace is the biggest benefit of owning a fireplace. There truly is nothing like the warmth and glow of a fire.
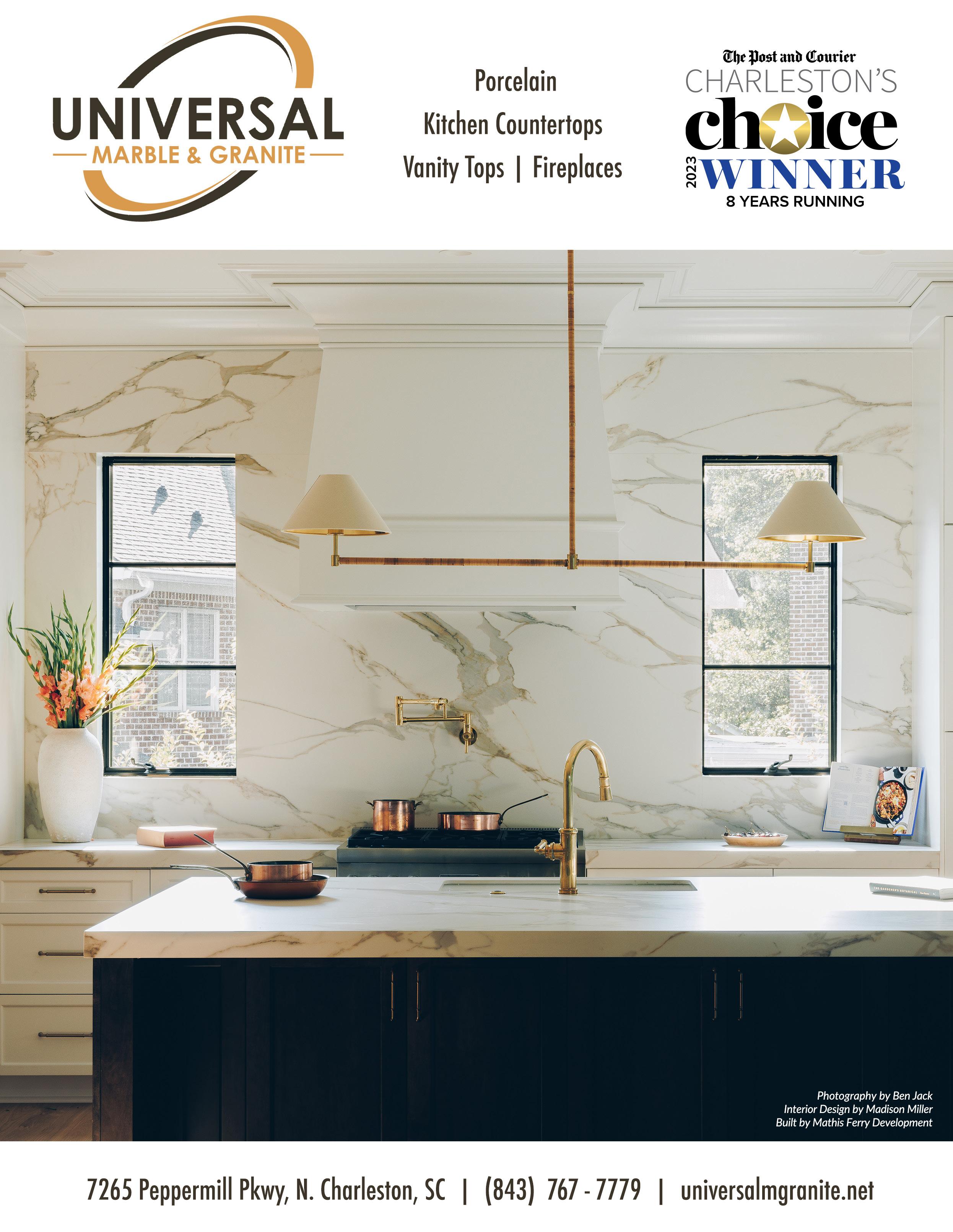
The most desirable furniture is always in season, always in style. Take POLYWOOD® Outdoor Furniture for example. Here’s what designer John Dolan has to say about why this line works so well in Charleston.
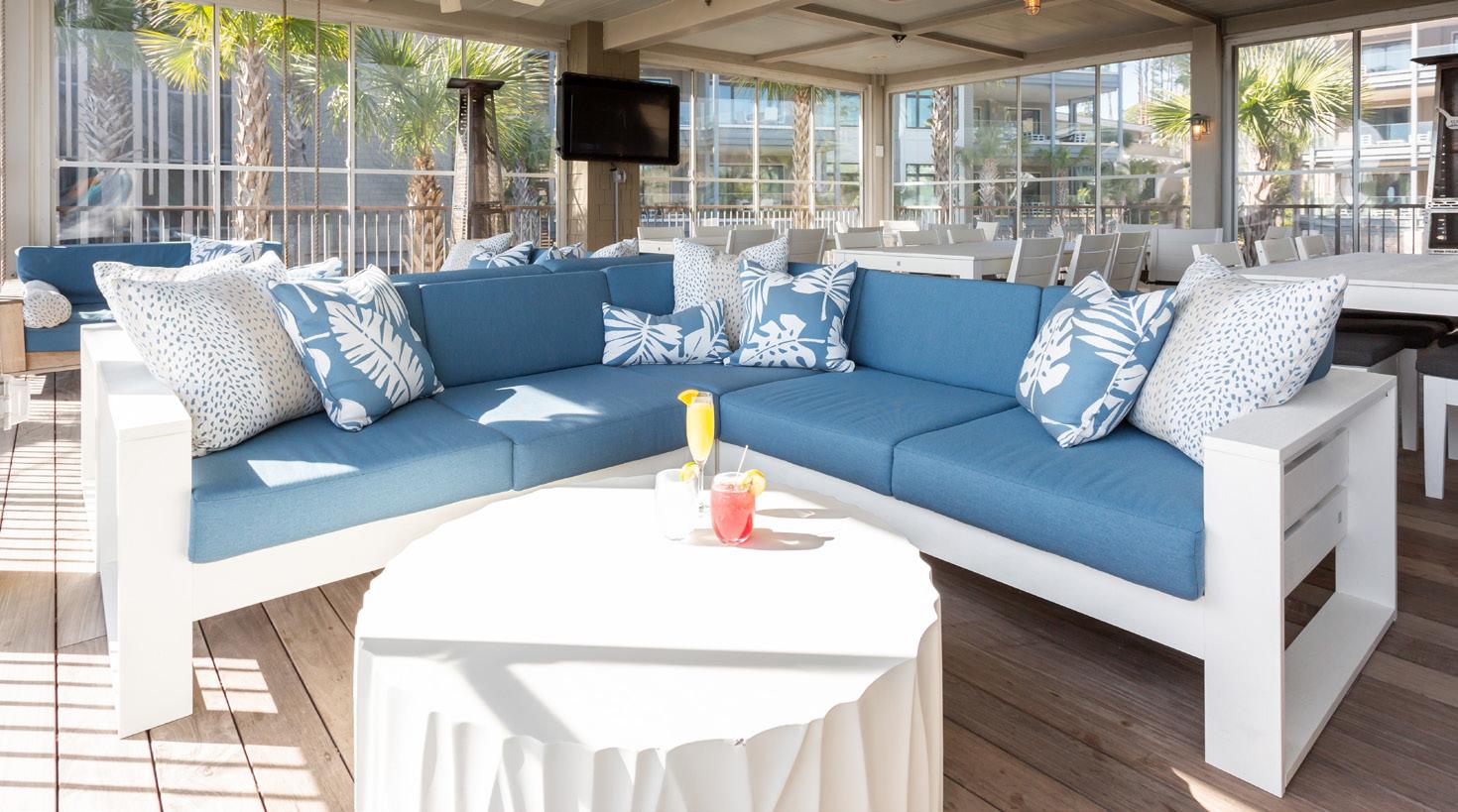
Why does POLYWOOD® pair effortlessly with Seawah Furniture | Design ?
We love POLYWOOD®’s wide variety of color options and countless frame styles. With a vast selection of Revolution Outdoor Performance Fabrics, the limitless design possibilities allow clients to create custom furniture tailored to any design style.
With POLYWOOD®’s all-weather durability, clients can expect durable furniture capable of withstanding the coastal elements and everyday wear and tear. Unlike traditional wood furniture, POLYWOOD® never needs to be sanded, painted, or stained, making it a low-maintenance product clients can enjoy for years to come.
They were initially founded in a garage by two high school friends to create sustainable furniture using recycled plastics recovered from the ocean. POLYWOOD® is a waste-free manufacturer, sourcing once-discarded materials and turning them into beautiful, lasting outdoor furniture.
One of our favorite pieces is the Elevate Lounge Series. Whether entertaining guests or unwinding with the family after a day at the beach, this collection offers a sleek, modern design and endless configurations to express your family's style effortlessly. From dining to lounging, the Elevate series has something for everyone.
For more information, call Seawah Furniture | Design at (843) 212-5110 or visit seawahfurniture.com.

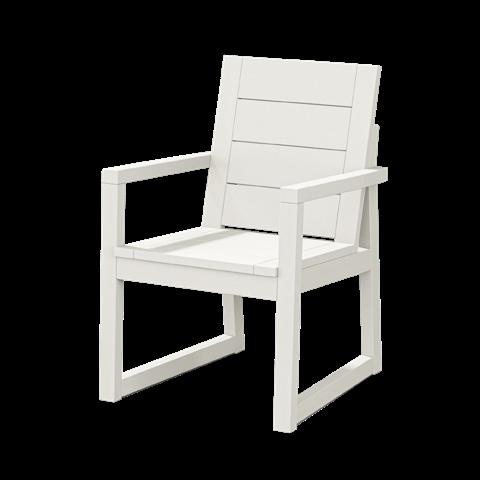
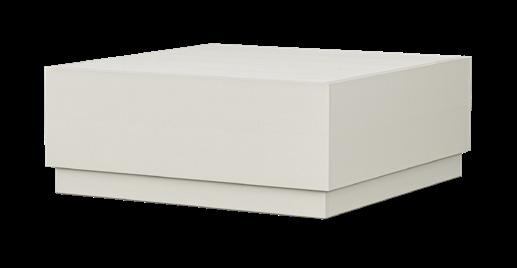
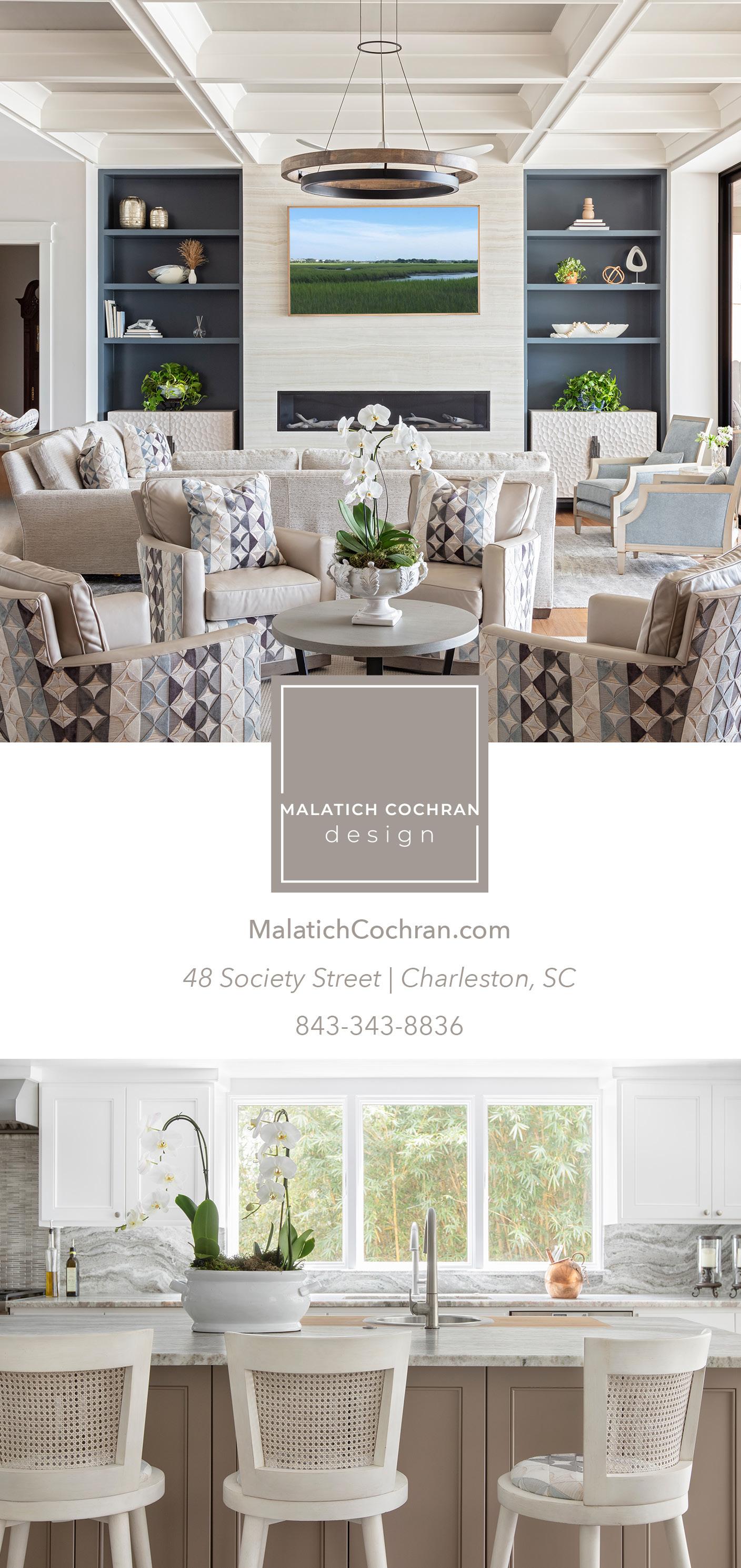 Seawah Furniture | Design’s team provides design consultations and product recommendations at their Johns Island showroom:
3714 Betsy Kerrison Pkwy.
Latitude 5-Piece Dining Set in Vintage White
Elevate Modular Table in Vintage White
Elevate Dining Arm Chair in Vintage White
Seawah Furniture | Design’s team provides design consultations and product recommendations at their Johns Island showroom:
3714 Betsy Kerrison Pkwy.
Latitude 5-Piece Dining Set in Vintage White
Elevate Modular Table in Vintage White
Elevate Dining Arm Chair in Vintage White
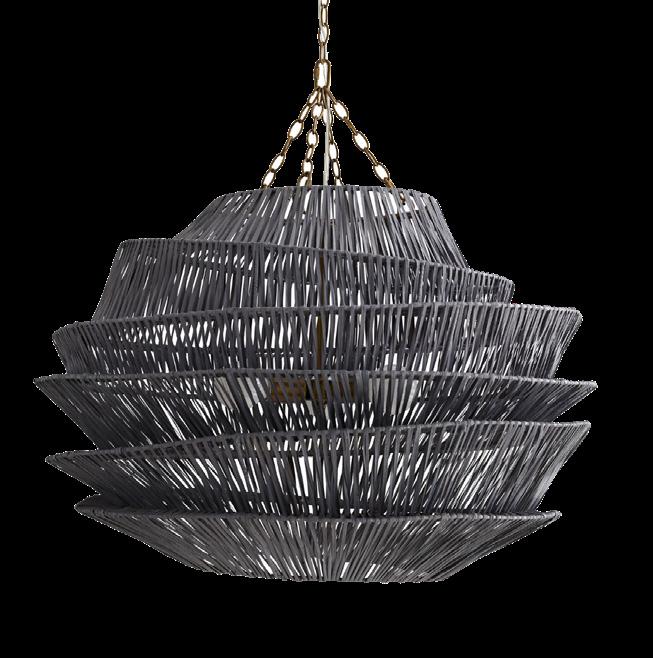
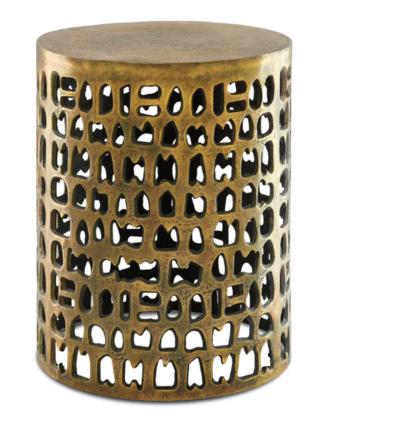

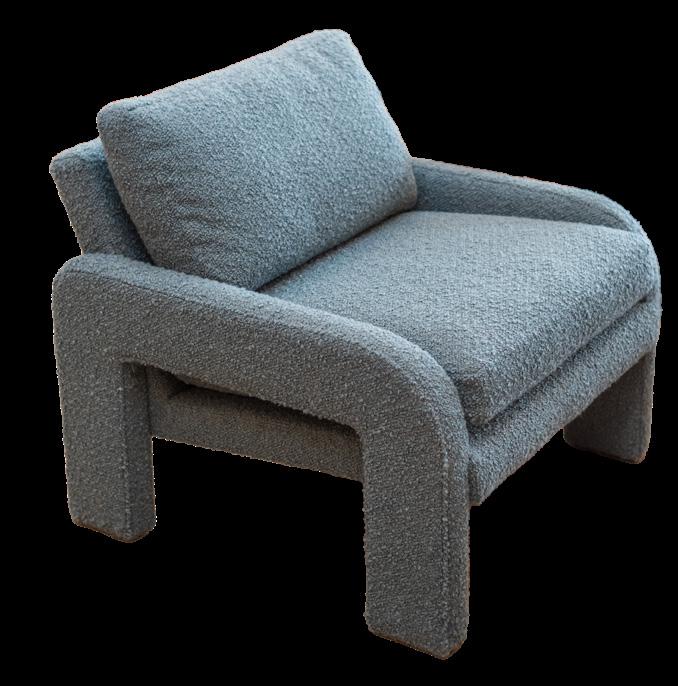
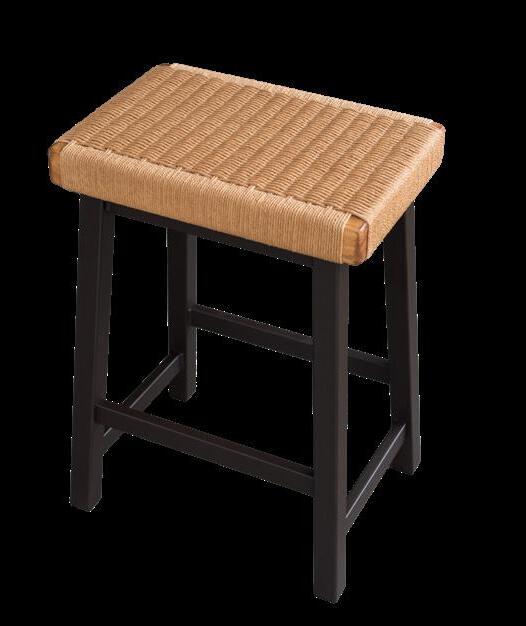
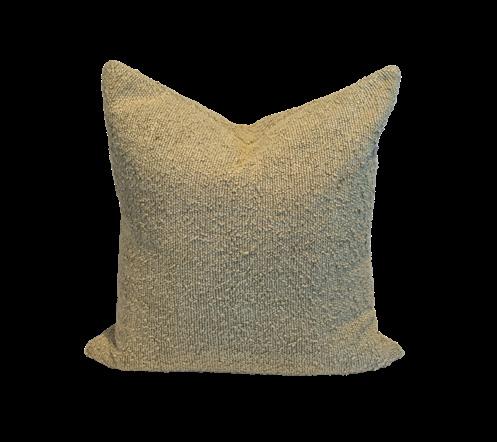
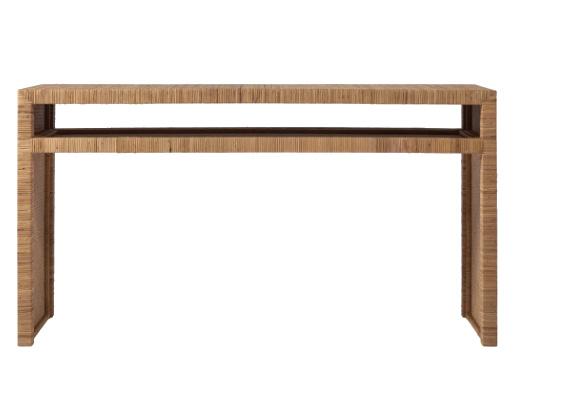

A little bit 60s and a little bit 70s, the retro revival among interior designs is in full swing with a modern twist.

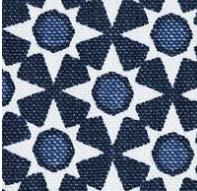

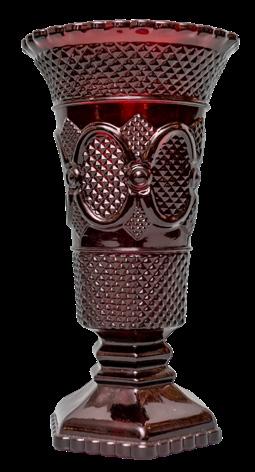
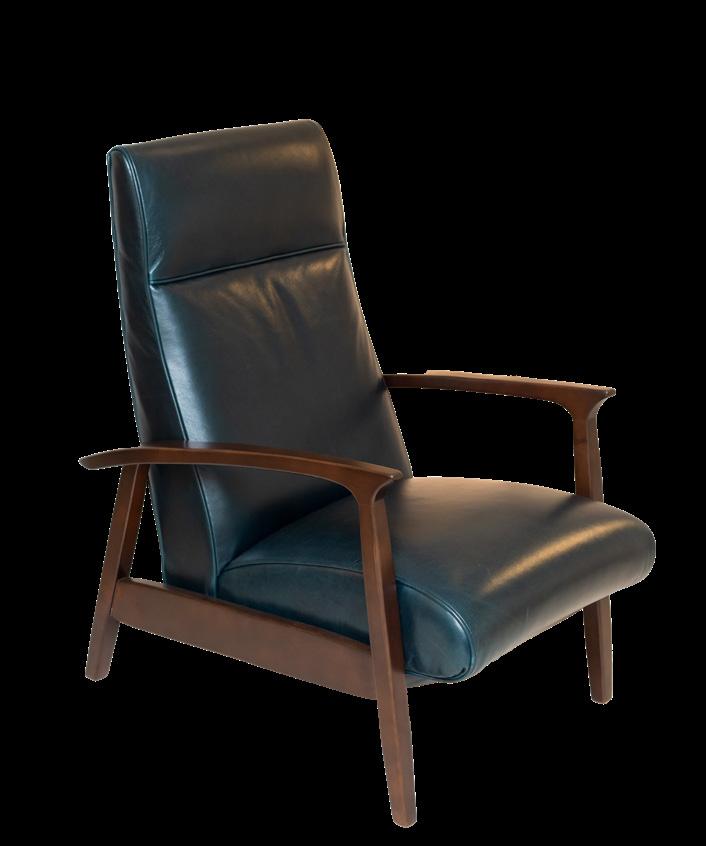
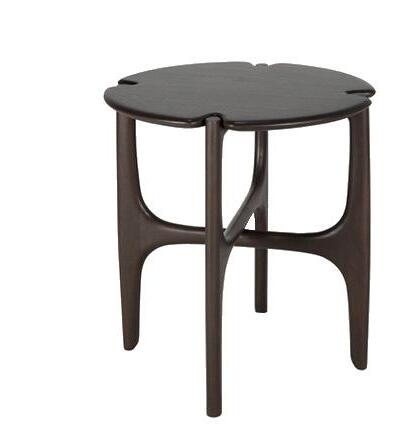

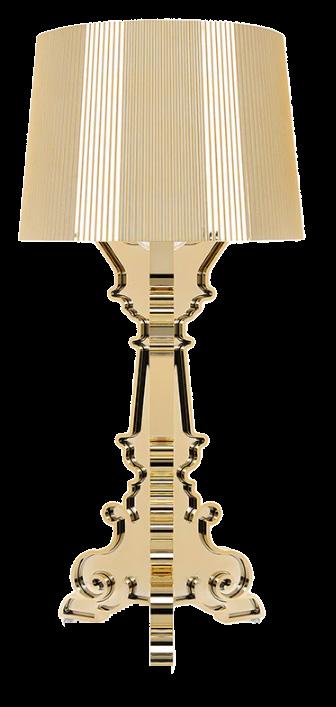

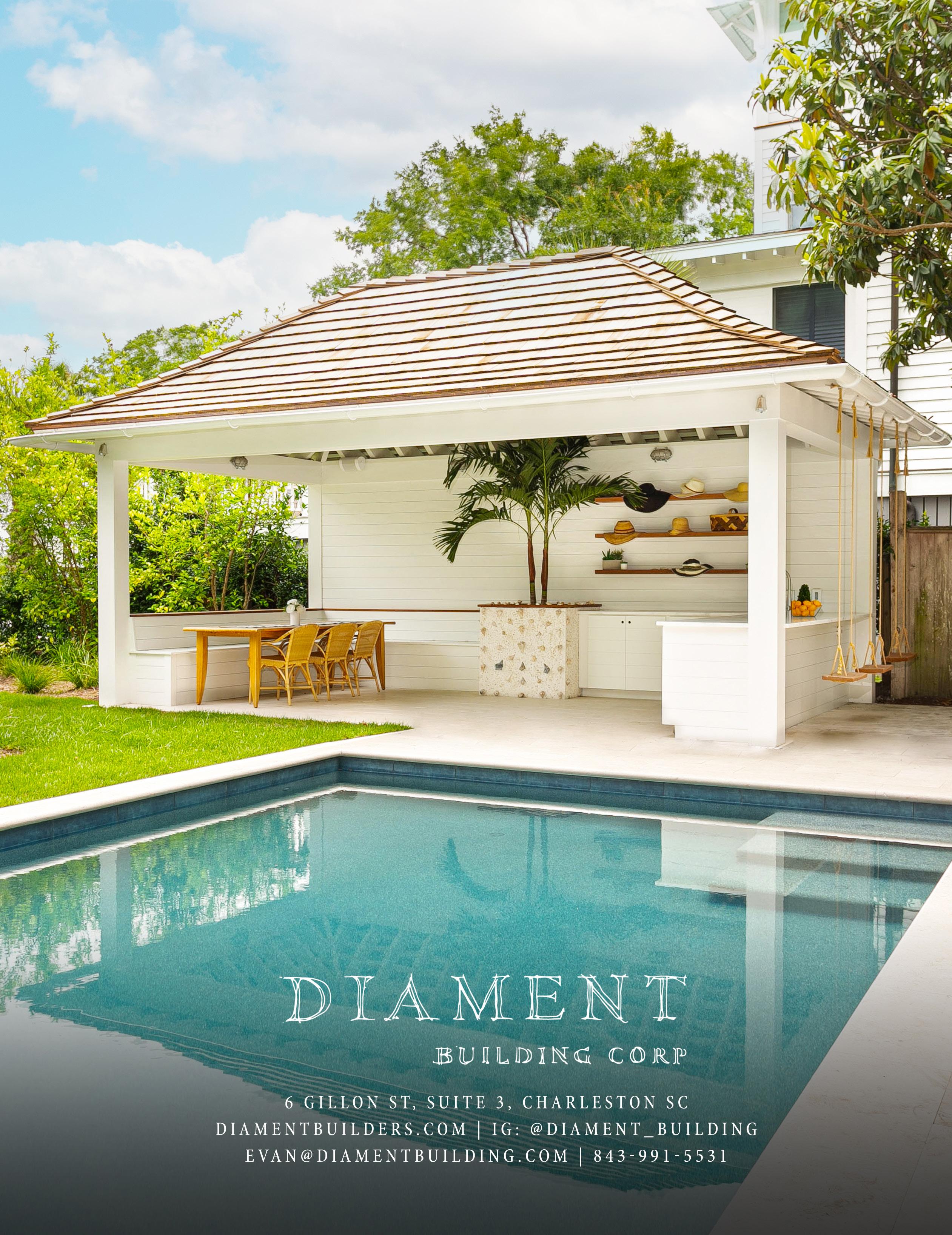
Founded over a decade ago, Imagine Home has changed the home interiors market by developing a luxury lifestyle brand featuring artisan-crafted home accessories and upholstered furniture. Staci Lantz invites us to see her creative and collaborative interior design process inside this Kiawah Island home.
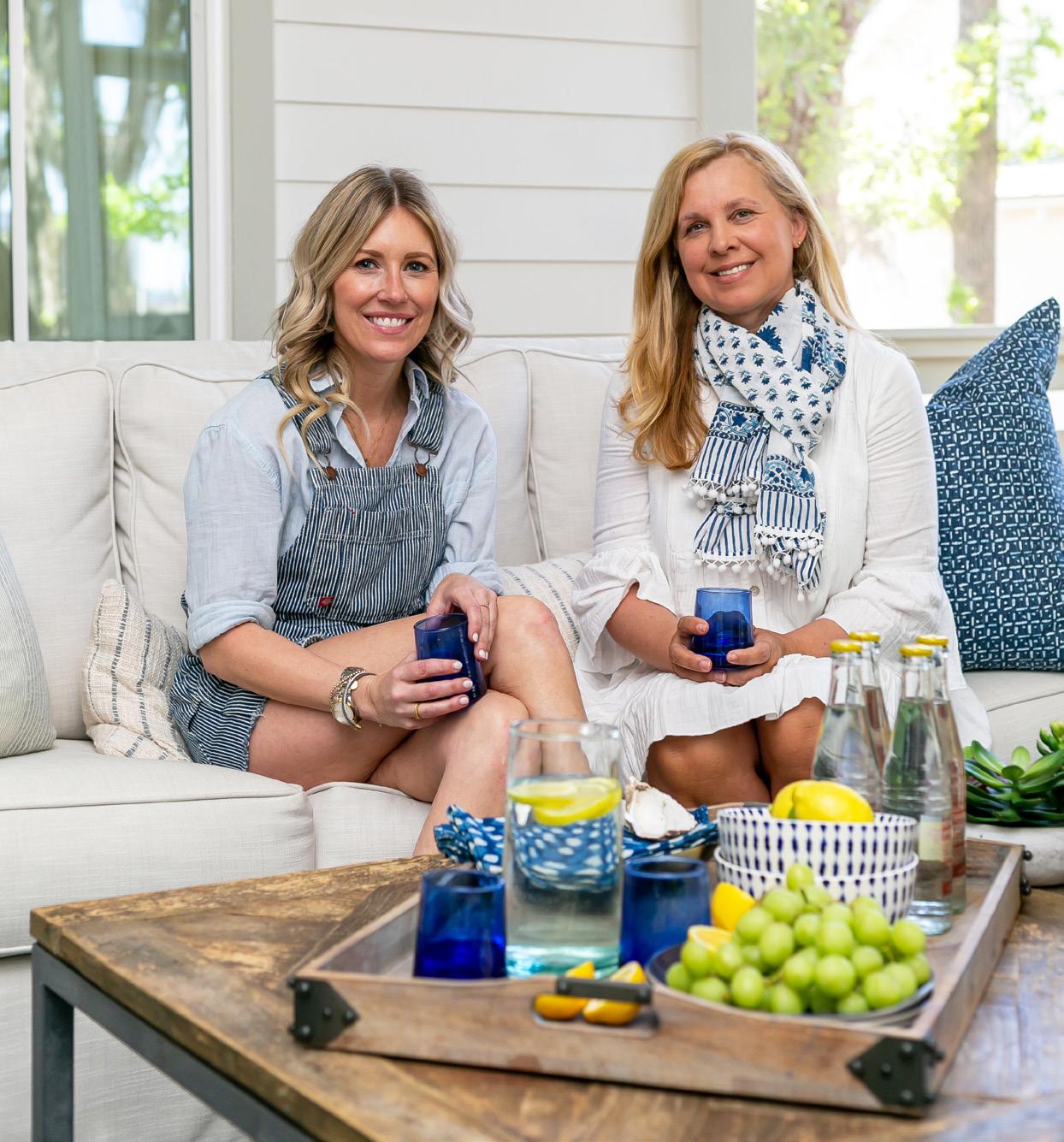

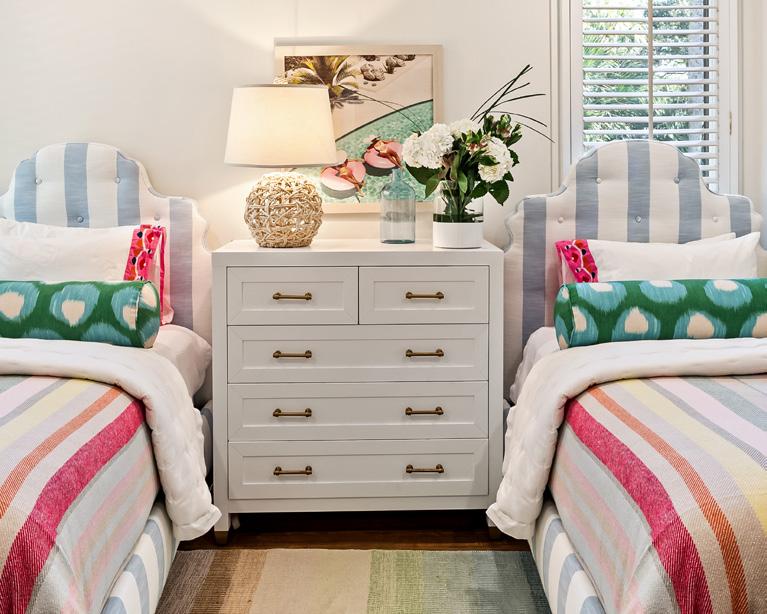
A tropical-inspired wallpaper embowers the ceiling and bookshelves in the Ladies' Lounge. The custom Murphy Bed is disguised with lovely commissioned art by Heather MacQueen Jones. A bubble chandelier presides over four Imagine Home Zoe Chairs. For a finishing touch, custom drapery frames the windows.
In the guest space dubbed the ‘She Shell’ room, two Imagine Home scroll tufted twin beds reside with Georgia Chambray Colorful Annie Selke bedding. Bolsters crafted from Peter Dunham textiles are fun additions to the space. The bluepainted ceiling and eye-catching Annie Selke rug are the perfect final touches, also sourced by Imagine Home.
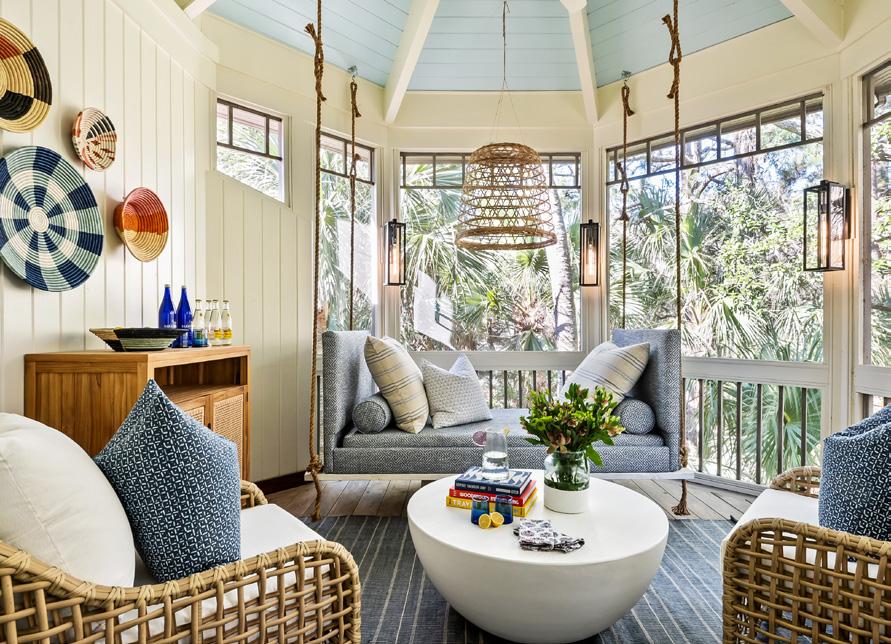

The homeowner can hear the ocean while drinking a cup of coffee in the morning or entertaining friends in the evenings from the porch area. An Imagine Home Coronado Bed Swing is the focal point of the porch. Woven baskets line the walls for a pop of color. The ceiling was painted a classic haint blue to add contrast. Woven light fixtures and furniture complete this personable outdoor space.
A powder room offers a big design opportunity, and Staci used this chance to experiment with colorful cabinetry and unique wallpaper. The downstairs loo has Charleston Toile wallcovering in Navy by Katie Kime paired with an abstract floor pattern. The custom blue cabinets partner well with the palette and give a tranquil feel. Illuminating the room are Camilla Bent Arm Sconces by Regina Andrews.
For more information, call Imagine Home at (843) 867-6235 or visit imagine-home.com.
1. 3. 2. 4.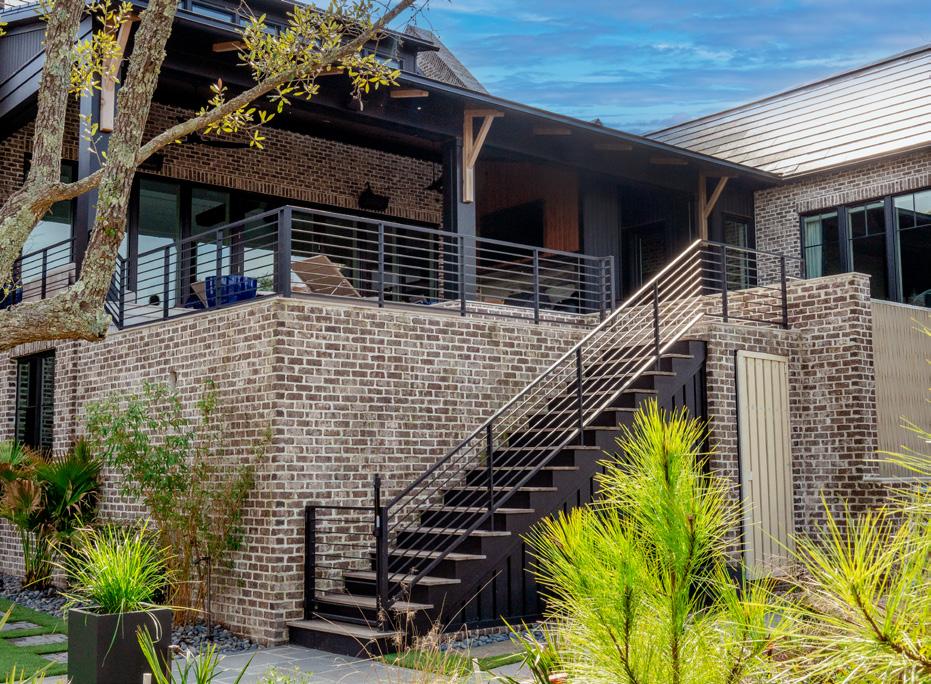
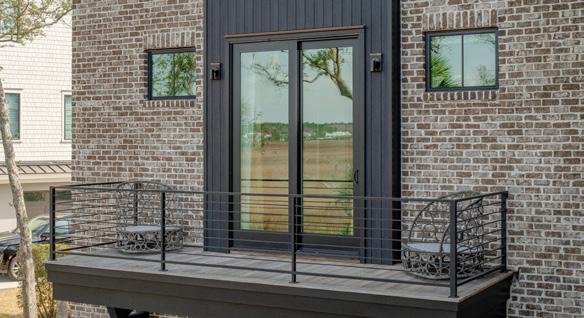
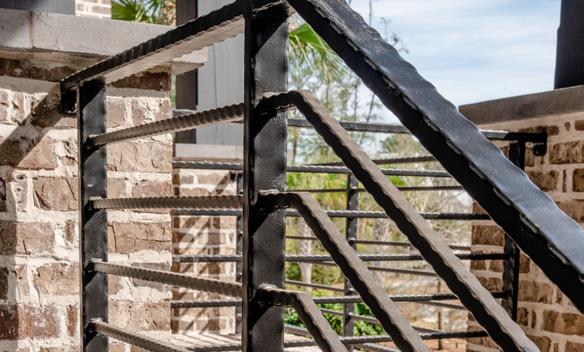
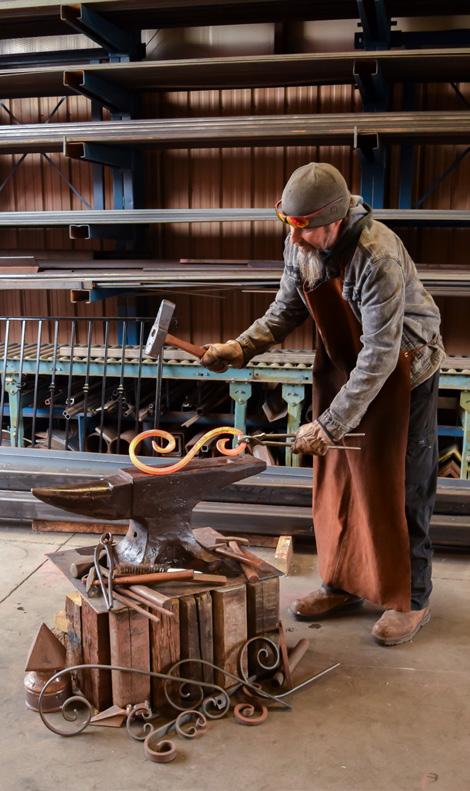
Will Smith has proudly spent most of his life working in the iron and steel industry. Beginning at the ripe age of 16, Will worked at an ornamental shop where he was introduced to working with iron. He instantly fell in love with how the material can be manipulated when heated. As his life progressed so did his career, he began constructing steel buildings and working at a shipyard and cement plant. These experiences gave Will the tools to start his own business where he offers meticulous handcrafting of custom ironwork for Lowcountry residential spaces.
Will Smith’s craftsmanship extends to a wide range of bespoke creations, including fences, staircases, handrails, window guards, security doors, arbors, and gates. Clients often request designs unique to their home such as a heron, butterfly, or mermaid. Will sketches the design before cutting it from
iron. Beyond iron and wood, his expertise spans various materials, including assorted steel, stainless steel, and aluminum, ensuring a tailored solution for every project.
Before Will and his crew even step into their iron workshop, located in St. Matthews, South Carolina, Will sets up a consultation with the client. The meeting occurs at the location of the project so that he can get a look of things and discover what the homeowner truly wants. After this meeting, his team of experts measures the installation area with contour gauges for curves and corners. At the workshop, the team begins to weld iron beams and designs are forged until cherry red, placed on an anvil, and beaten into shape using a cross peen hammer. This process is repeated every five minutes until completion. The finished product is transported to the location and personally installed by Lowcountry Iron & Woodworks.
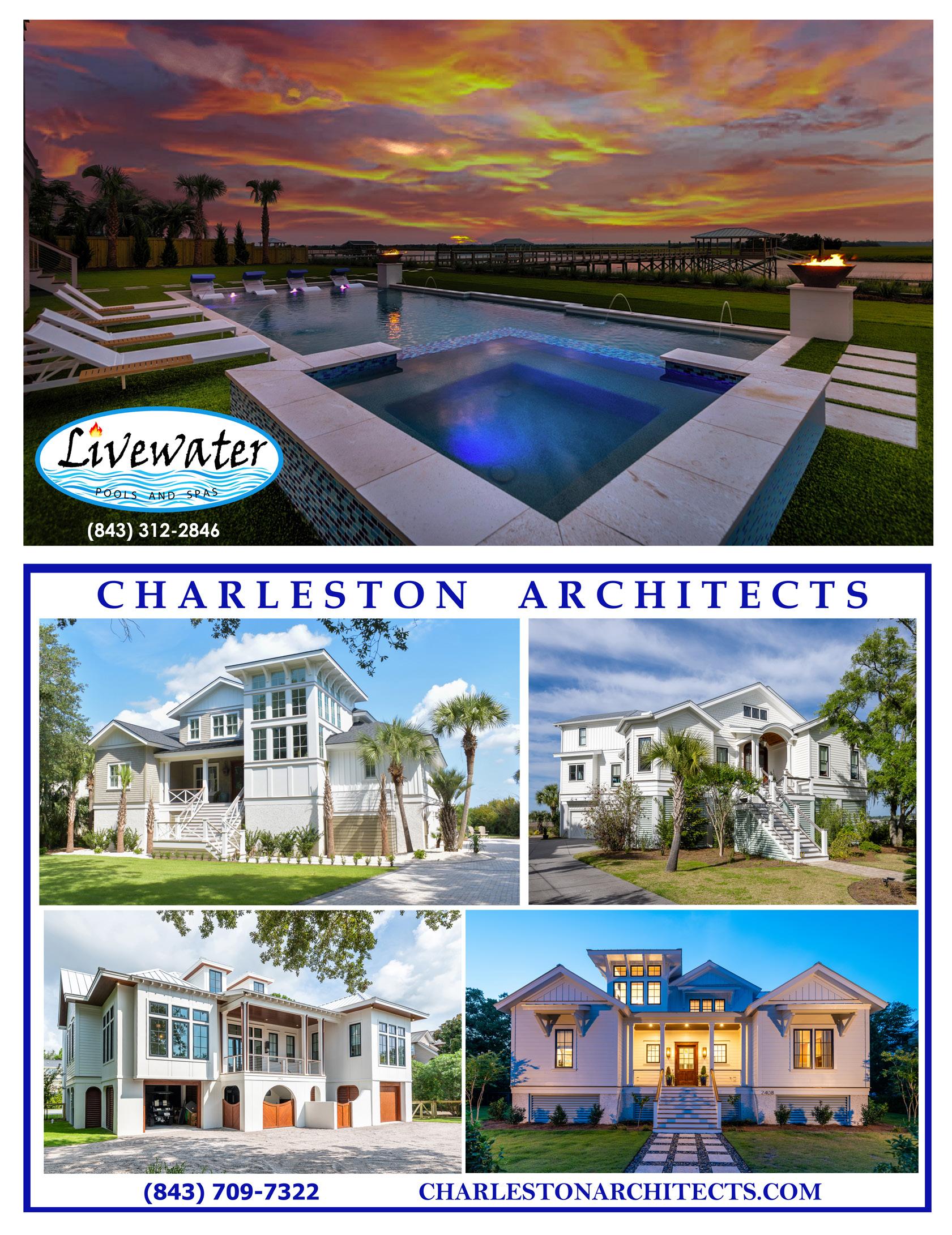
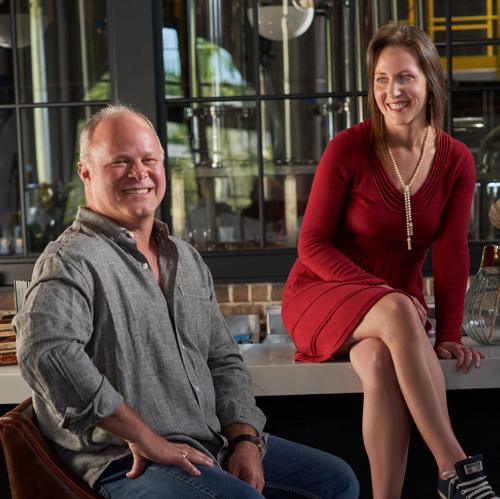
ARCHITECTS:
Pearce Scott & Allison Bonner
PEARCE SCOTT ARCHITECTSWhat is your architectural philosophy?
Pearce Scott Architects is a small, homegrown architecture firm that guides clients through the design experience without ego. We work with clients to bring the vision of their project to life by creating spaces that are intimately suited to their needs.
For this project, how did you achieve the goals of the homeowner?
We worked closely with the homeowner, who was also the builder for the project, in fleshing out their conceptual idea of designing a structure that would look and feel like an old, existing barn that was now being repurposed for residential use.
Tell us about the architectural features on the exterior.
We used heavy timber columns on the first floor with tabby stucco infill and expansive French doors to give the appearance of an open barn that had its ground, or threshing, floor, enclosed for the common spaces of the kitchen, living and dining. The upper floor was clad in charred wood siding and the roof was finished in corrugated metal, all to enhance the rustic feeling of an older structure with a new life within.
Tell us about the architectural features on the interior.
The building's heavy timber structure was exposed on the interior, and the two wings on the upper floor containing multiple bedrooms and bathrooms were connected by an open bridge structure with a floating steel stair below.
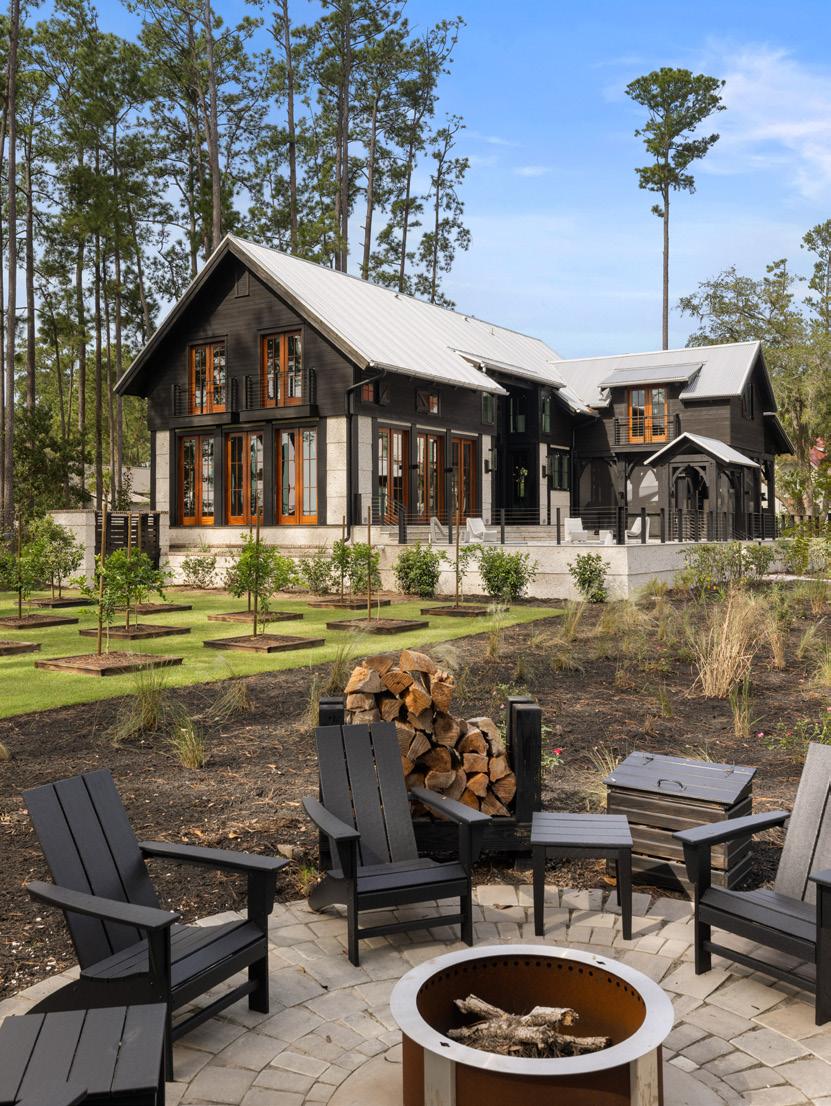
For more information, call Pearce Scott Architects at (843) 837-5700 or visit pscottarch.com.

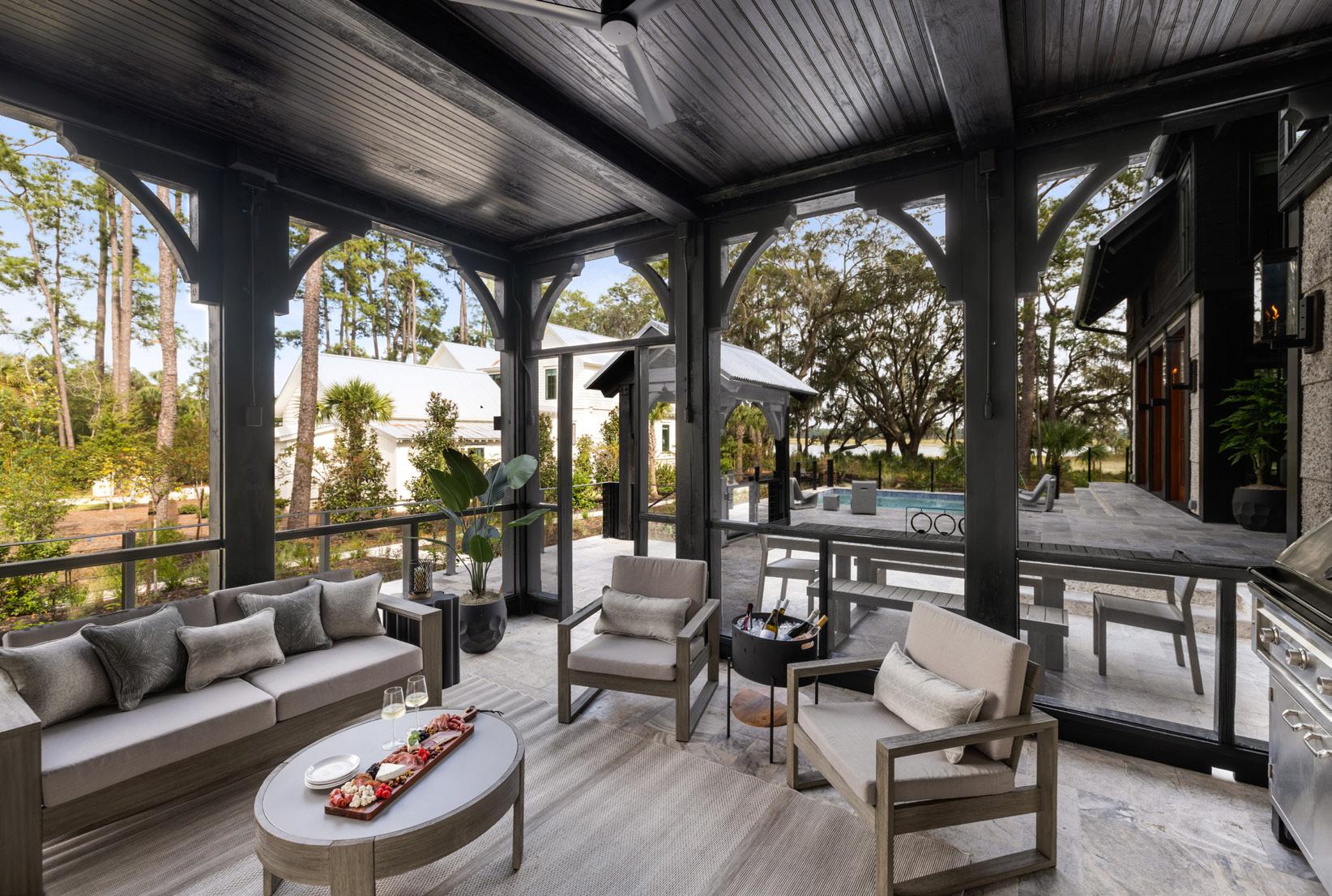
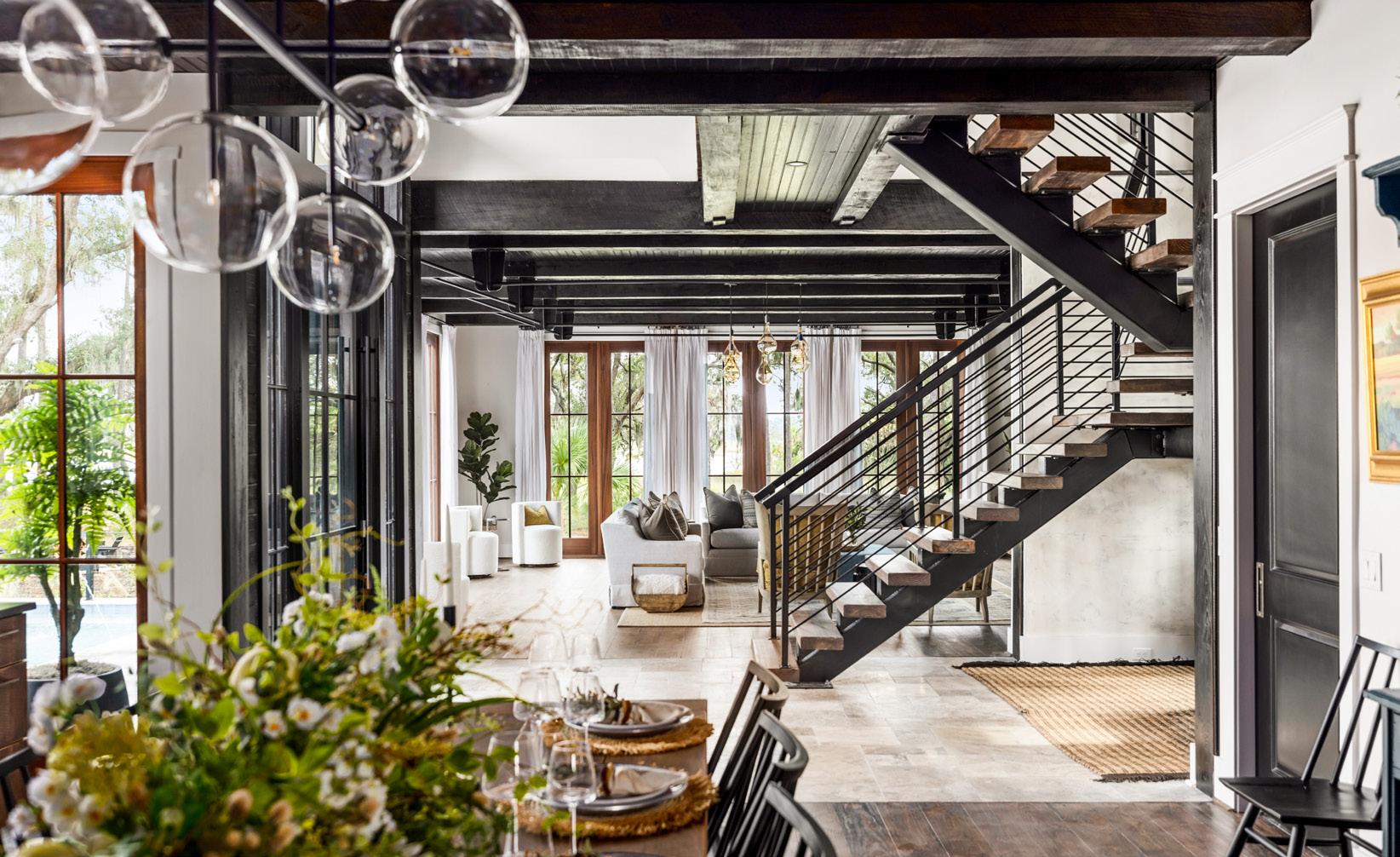
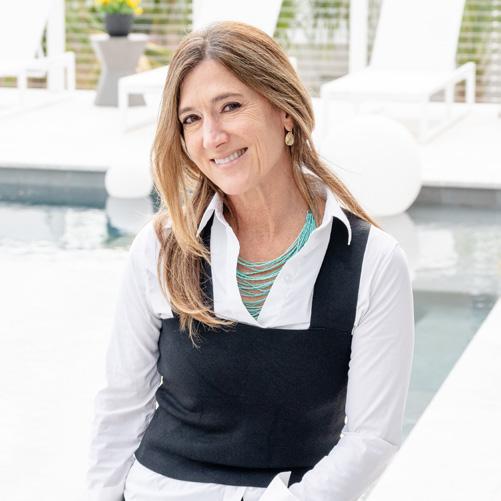
INTERIOR DESIGNER:
Christy Kohler
CK DESIGN GROUP
We placed several antique collectibles in this project to pay homage to the clients heritage, but mixed with modern design elements for ultimate comfort, style and function.
The client’s goal for their home was a comfortably chic interior design with a modest sense of glamour in a Deco-Revival tone.
A good designer curates materials that reflect the personality of the client(s) and uses design principles and detail to create a consistent feeling and flow. Design is an amazing process where one decision unfolds to the next. For this reason, no two projects will ever be the same.
It’s super inspiring to see the resurgence of vibrant hues and nostalgia-provoking prints in textiles and wallpapers. Deep, moody colors like whiskey, chocolate, emerald green, and bourbon are going to continue to be popular this year.
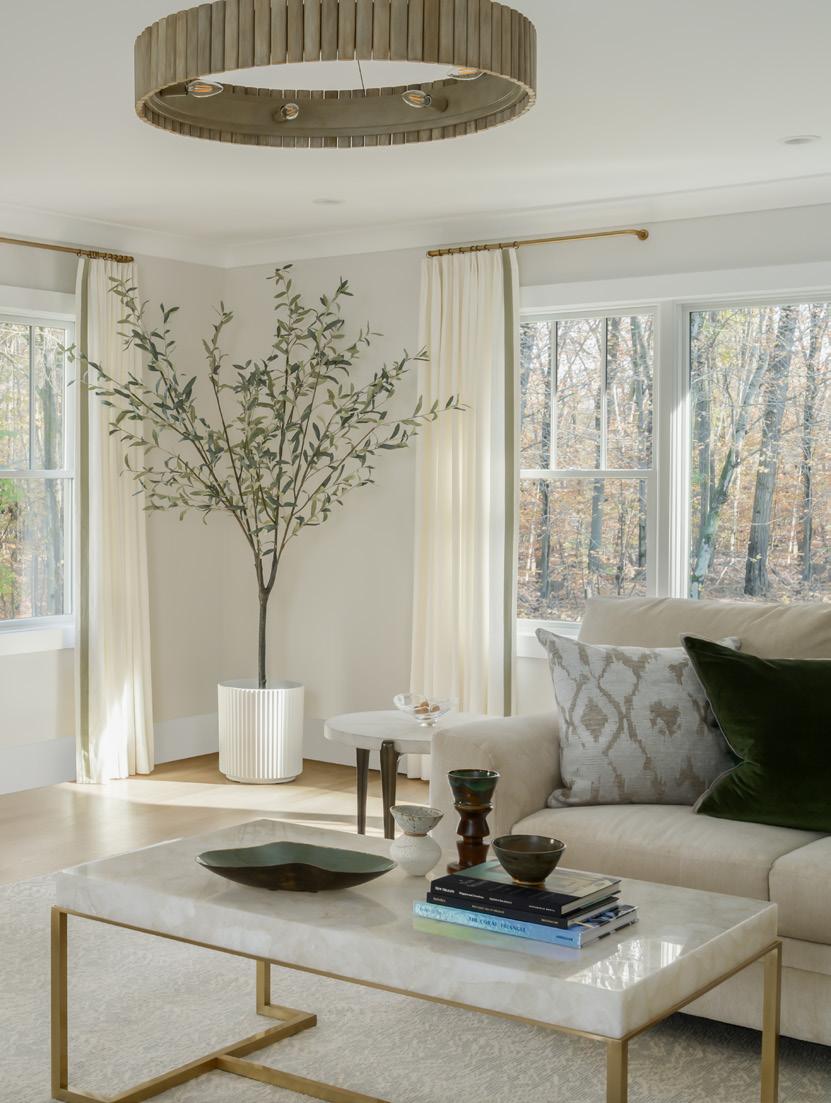
For more information, call CK Design Group at (201) 669-6547 or visit ckdesigninc.com.
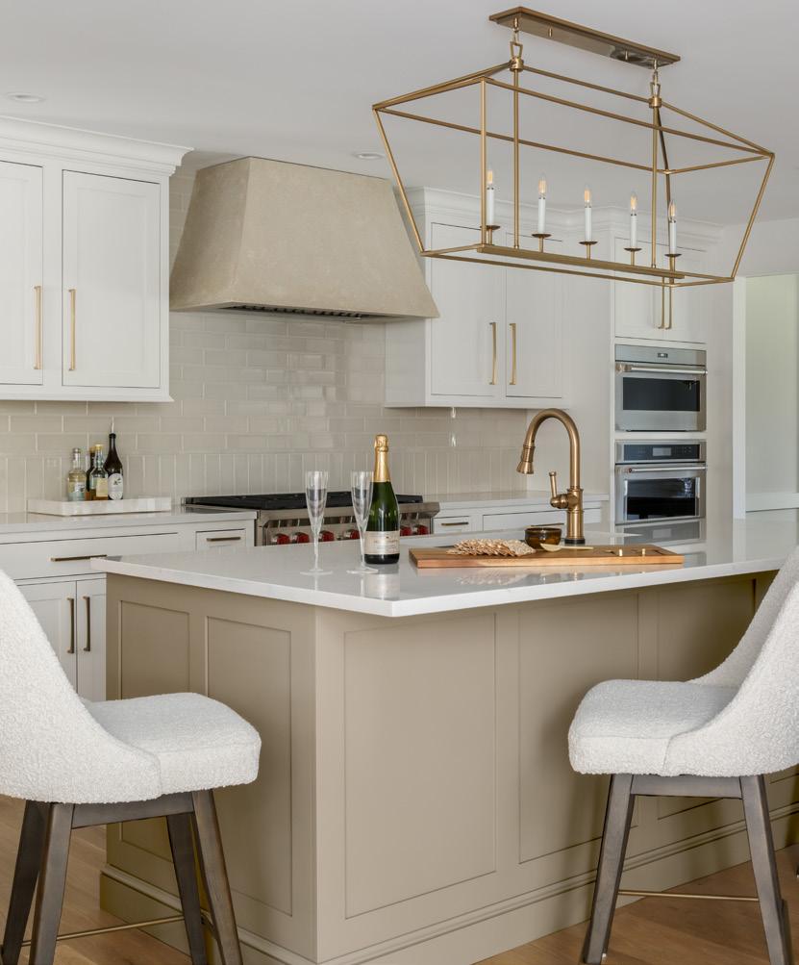
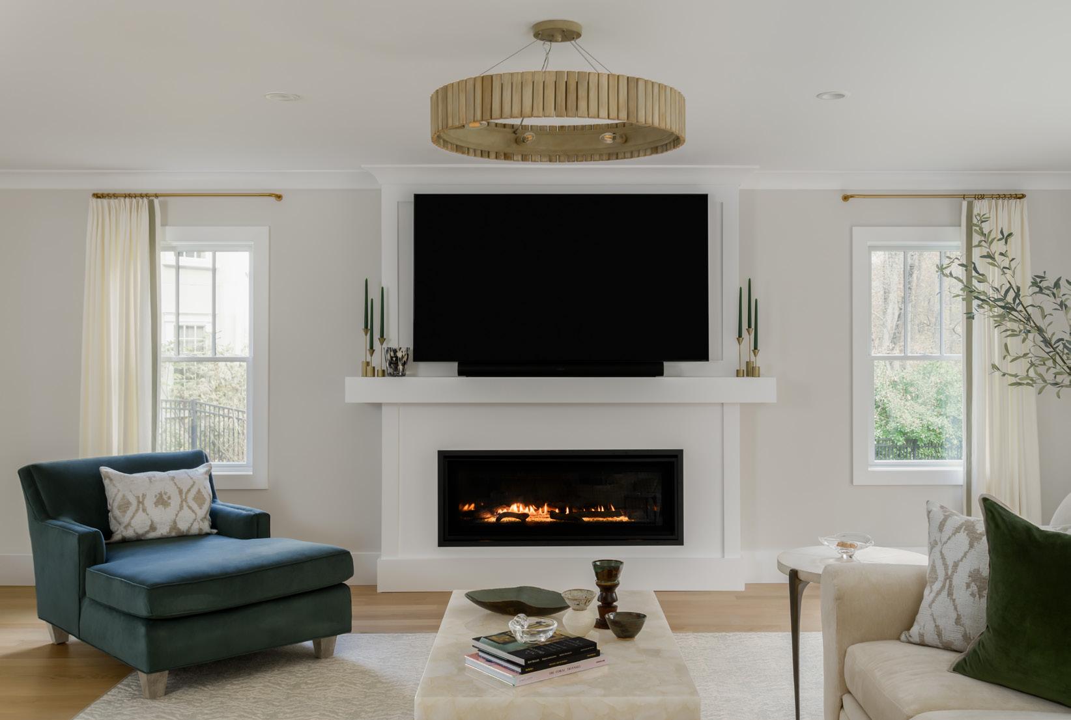
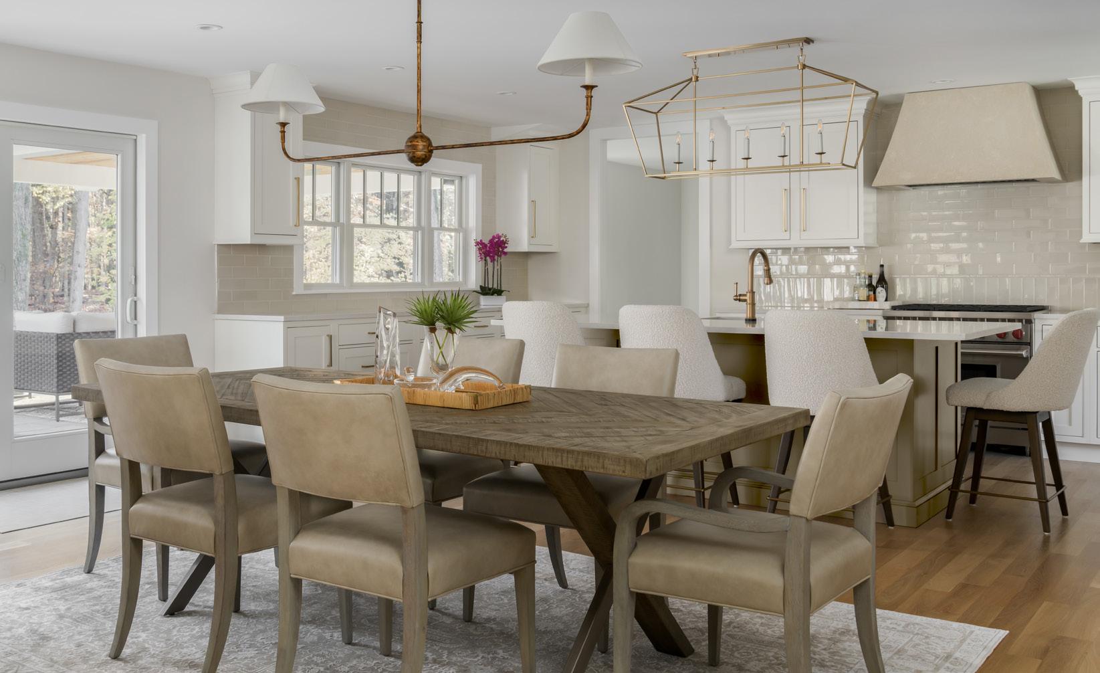
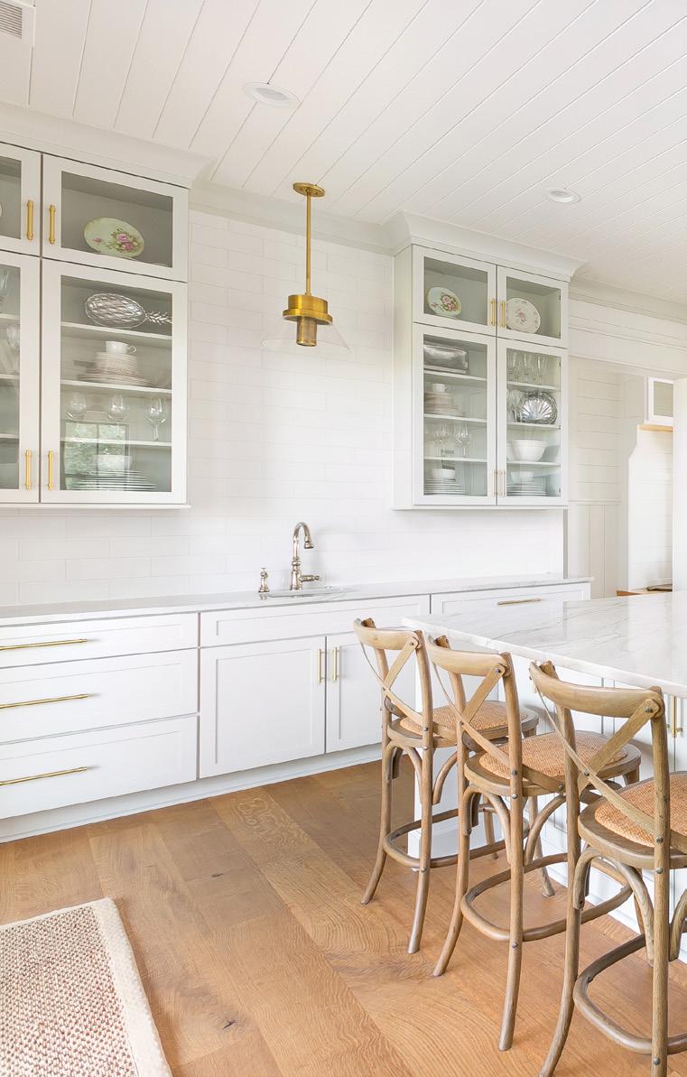
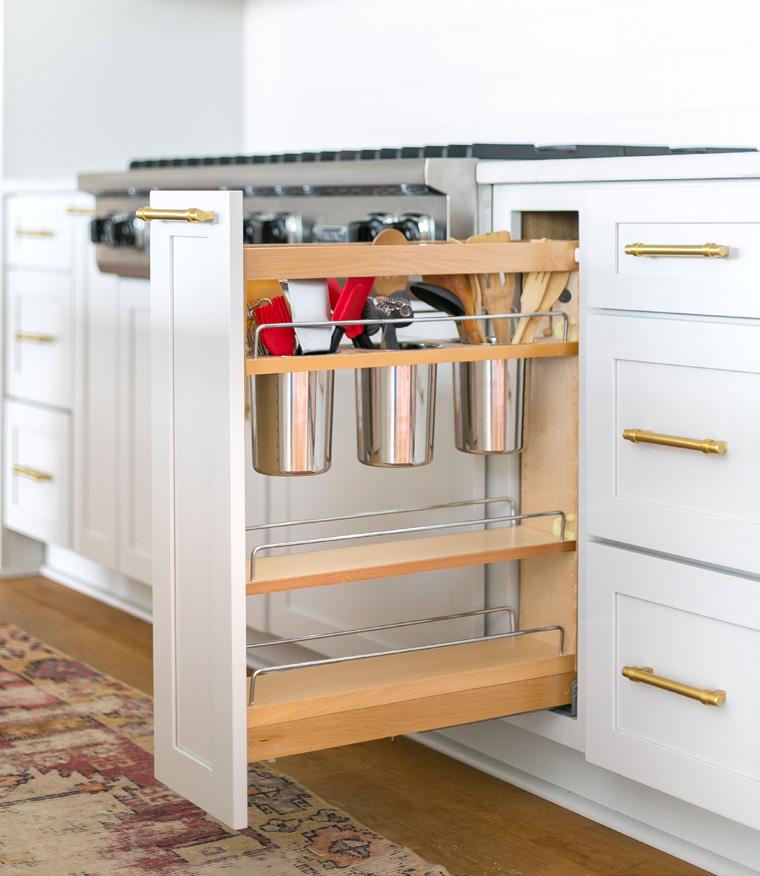
With over 30 years of experience designing cabinets for the Lowcountry, Charleston Cabinets, Inc. is known for their elegant, functional cabinet concepts.
Regardless of your design style, having a neat and tidy kitchen is a dream for every homeowner. Yet, how does one achieve a clean room aesthetic in the messiest area of the home? The answer is simple: smart storage. Organizing your kitchen with custom cabinetry will not only bring order to your kitchen, but your life.
The homeowner’s previous storage space made it nearly impossible to keep clear of clutter because of how small the original cabinet layout was. Charleston Cabinets, Inc. designed and installed custom cabinetry that transformed this disorganized space into a wellorganized, timeless kitchen.
With custom cabinet concepts by Charleston Cabinets, Inc., the homeowner can cleverly tuck their extra plates, appliances, and everything else they don’t wish to be displayed on the counter in the cabinets hidden under the kitchen island. Charleston Cabinets, Inc. created more storage by adding custom pull-out sliding shelves to the cabinets. These strategically designed cabinets feature sneaky storage tricks such as tall cabinets, custom glide-outs, and slim cabinets to store baking sheets and utensils that otherwise would be displayed on the counter next to the stove. Not all items are pretty enough to be stored in clear view, but in this homeowner's case, some are. Charleston Cabinets, Inc. created cabinets with glass doors to display their timeless crockery.
For more information, call Charleston Cabinets, Inc. at (843) 554-7800 or visit charlestoncabinetsinc.com.
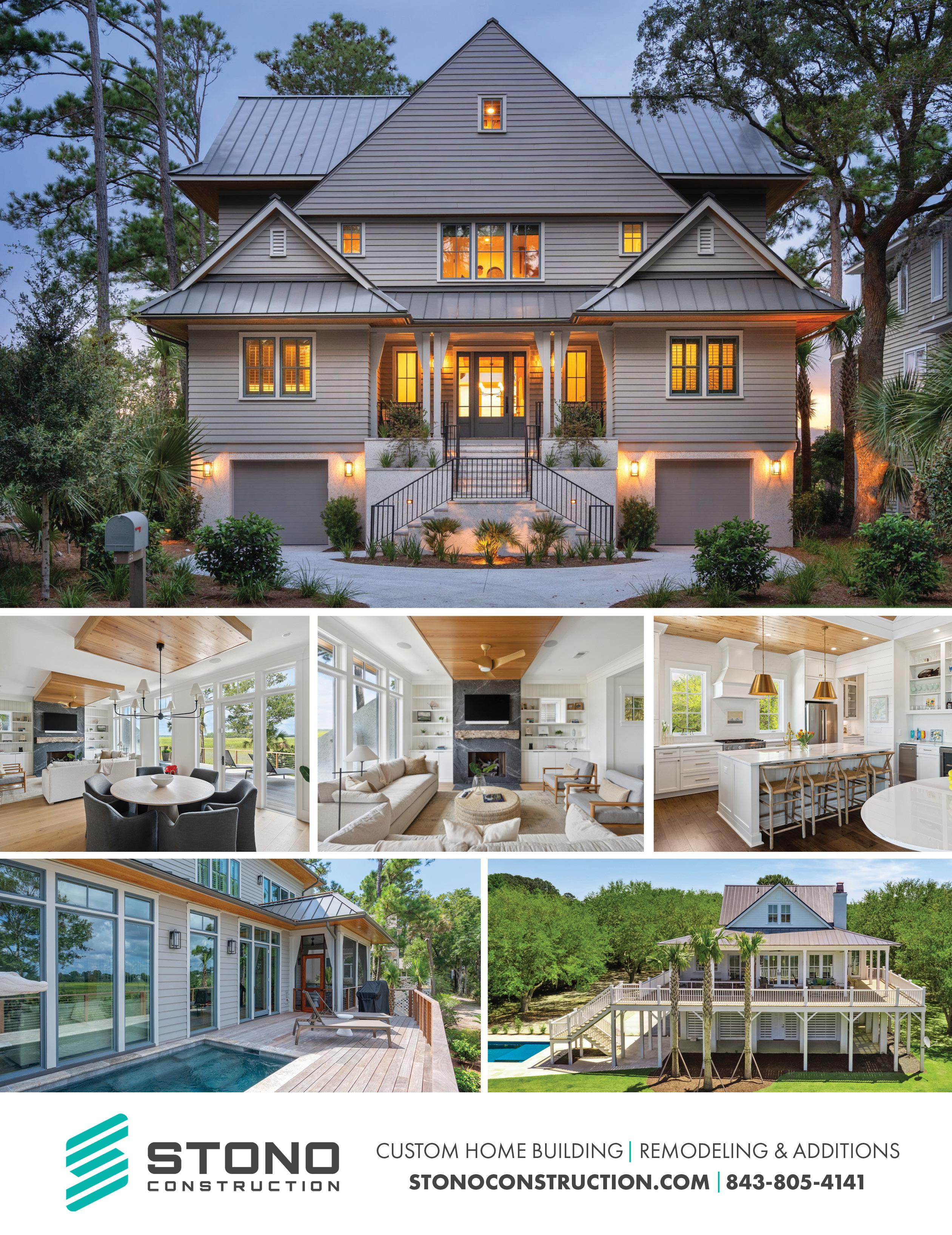
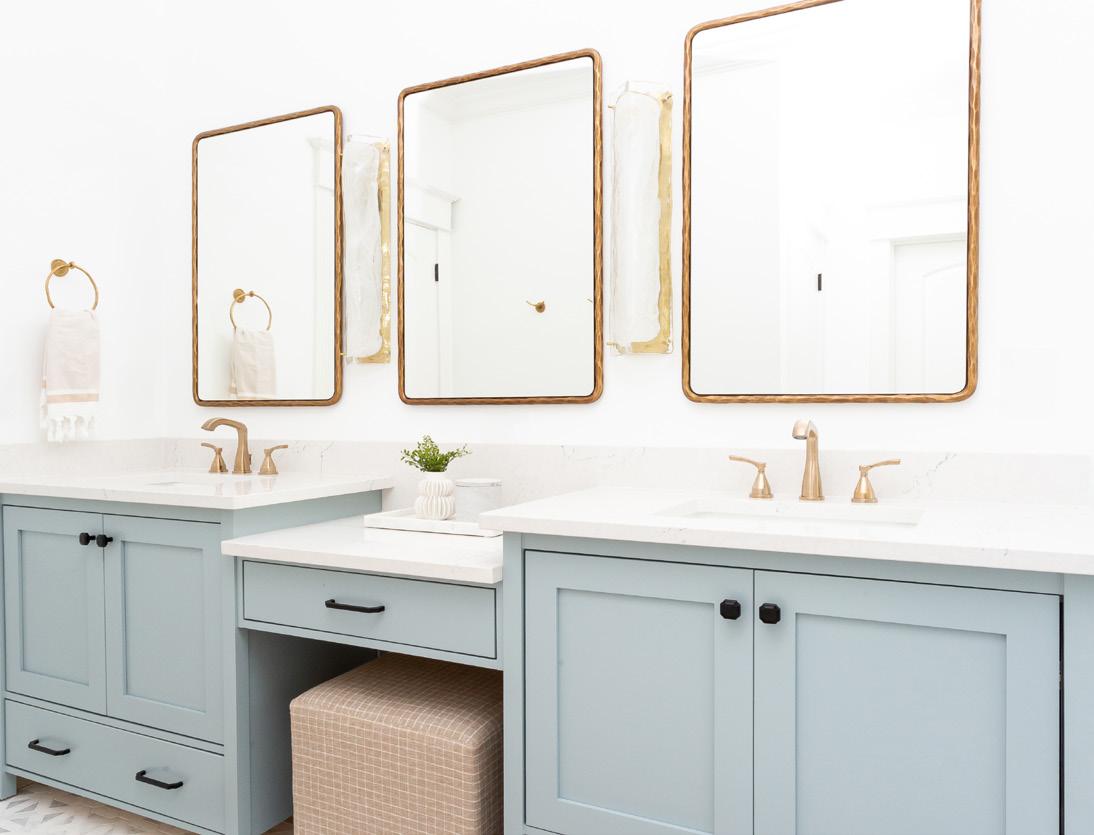
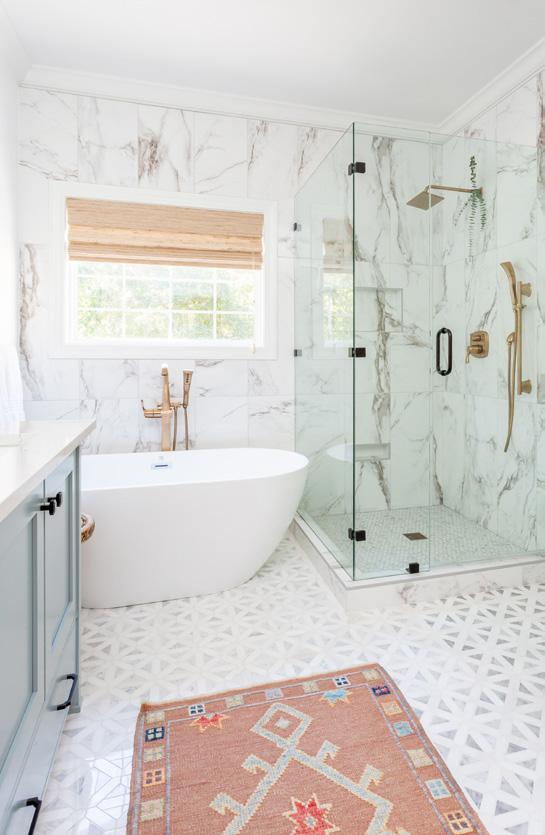
Bathroom remodeling can be a quick and enjoyable process with this group of bath professionals whose full-service approach guides homeowners every step of the way.
What is a "Bath Tune-Up"?
It consists of various changes made to the appearance of the washroom so that the room is revived with a new look and feel.
PRO TIP:
From tub-to-shower conversions to complete remodels and everything in between, Bath Tune-Up is your full-service bath expert. Their team of specialists aims to make the remodeling experience enjoyable and straightforward by being a one-stop shop from the initial call to the final walkthrough. Bath Tune-Up goes to great lengths to remove all the barriers and common pain points to create an exceptional experience.
What should homeowners consider before undergoing a bathroom remodel?
Before beginning your remodeling project, it is of utmost importance to consider the company you work with on the project. A bathroom renovation is one of the highest-risk projects you can do within your home, so the homeowner should select the contractor very carefully.
PRO TIP:
At Bath Tune-Up, their experts can assist with any bathroom remodel, conversion, or fixture replacement. Clients are welcome to schedule a virtual or in-person consultation. This meeting is the perfect opportunity to discuss the client's needs and wants and the timeline of the project, as well as see if Bath Tune-Up is the right fit for the job.
How can Bath Tune-Up eliminate selection stress?
The bathroom has many elements and can be overwhelming when making remodeling decisions.
PRO TIP:
Bath Tune-Up alleviates the stress of too many options by offering a variety of curated designs to help make the design process effortless and create a functional, beautiful bathroom. The Collections consist of different combinations of tiles, flooring, vanities, and finishes hand-picked by bath designers. Clients can visualize their dream bathroom using a design tool on Bath TuneUp’s website. They also provide in-house
design services where they develop a 3D rendering of your bathroom.
Benefits of a "Bath Tune-Up"?
Homeowners want to improve their bathroom aesthetics and functionality, the desire to enhance home value and personal aging-inplace considerations. Some are also interested in new sustainable living and energy-efficient features.
PRO TIP:
A bathroom remodel increases your home value and can lower energy costs, but are you aware that the average person spends two years of their life in the bathroom? Bath Tune-Up strongly feels that individuals owe it to themselves to make the bathroom in their home a sanctuary they love to spend time in. After all, the bathroom is where everyone starts and ends the day.
For more information, call Bath Tune-Up at (843) 973-0238 or visit bathtune-up.com/charleston-sc.
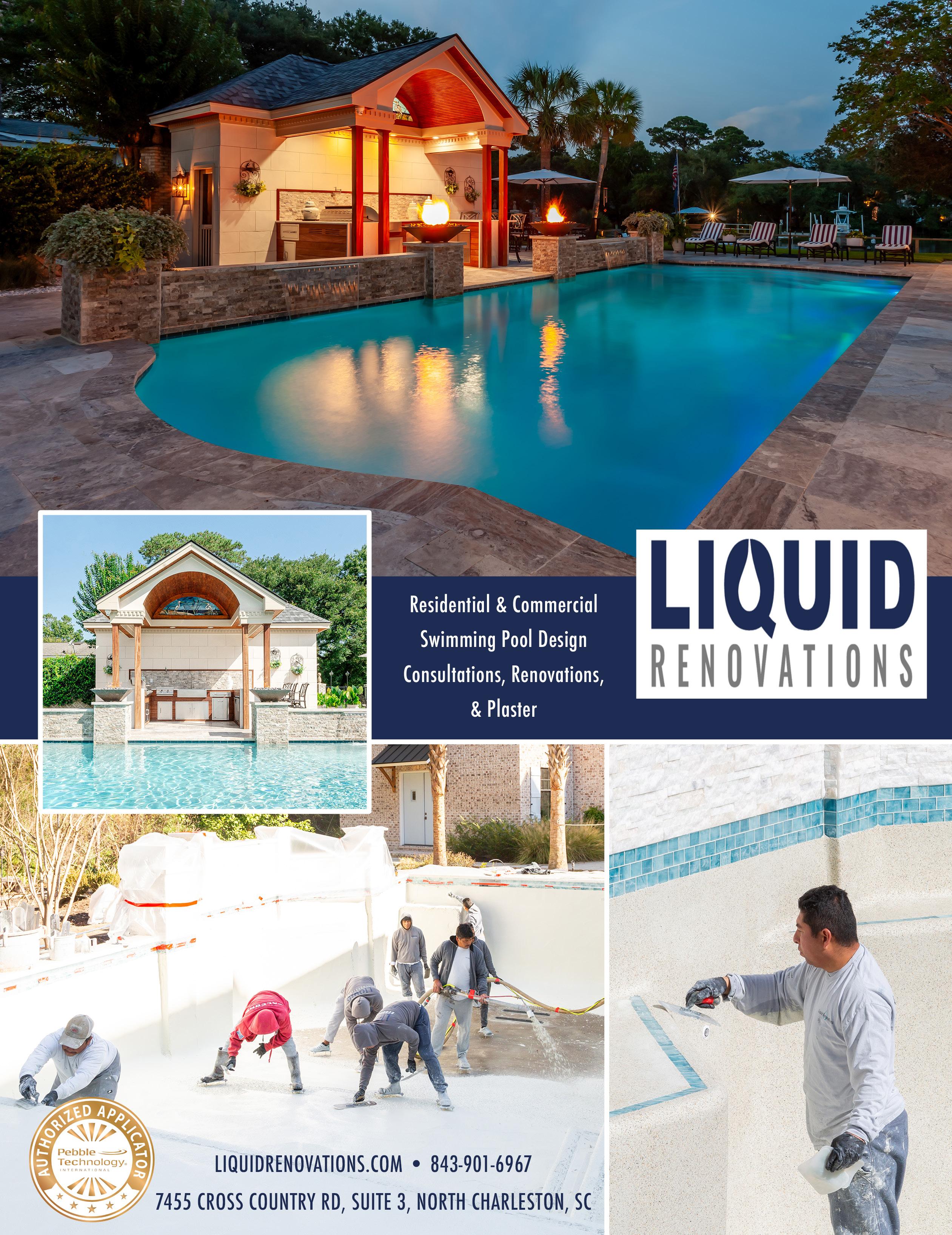
Local professionals give us the inside scoop on all things home and design on our radio show,
“Talking About a Home,” airing every Saturday from 9 a.m. to 10 a.m. on station 94.3 WSC-FM.



What kind of storage options does ShelfGenie offer?
“ We have solutions for both types of corners that you might encounter in your kitchen, be it a blind corner or a lazy Susan solution. We have solutions for under the kitchen sink for cleaning supplies, solutions for your pantry if you have a hard time organizing and accessing your canned and dry goods, as well as under the stove solutions. We also offer adult beverage storage solutions for wet bars and other beverage stations. Any storage need a homeowner might have, we are able to create custom and long-lasting solutions.
“For more information, call ShelfGenie at (843) 890-0542 or visit shelfgenie.com.

Best advice for homeowners planning a new project?
“
Do your homework as a homeowner before starting a project. It’s important that a homeowner understands potential costs associated with their design goals and using a design build team can help accomplish this. Listen to the professionals when they give you cost saving options that will create the same feel for less cost. Other advice includes keeping a written record of correspondence, picking your battles, and understanding that nothing is free. Always remember that cool costs more.
“For more information, call Kalman Construction at (843) 856-0515 or visit kalmanconstruction.com.
How does Fix-It 24/7 service homeowners?
“We provide heating and cooling services as well as plumbing services around the Charleston area. Fix-It 24/7 deals with anything from minor plumbing and HVAC repairs to routine maintenance cleaning and replacements of entire systems. We also offer full heating and air tune-ups where we put a lot of emphasis on the cleaning of the components in your unit that might keep it from working most efficiently. The biggest issues we see here in the Lowcountry come from unclean units.
“For more information, call Fix-It 24/7 at (843) 388-8888 visit fixmyhome247.com.
Now in our seventeenth year, Talking About a Home, a home show on the radio, airs every Saturday from 9am to 10am on 94.3 WSC-FM and online at 943wsc.com. You may also listen to archived radio interviews on our website, charlestonhomeanddesign.com.
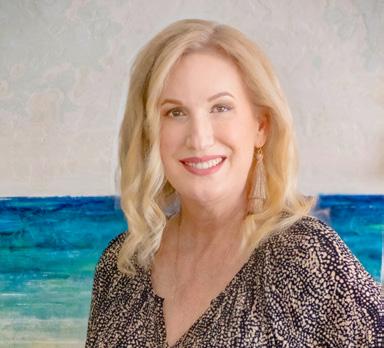

Tell us about your awardwinning design on p.224:
“The homeowners planned to stay in this home long-term, so this was an opportunity to go big with the design. We removed an entire doorway leading to the hallway to create more space for what the homeowner’s wanted, and we didn’t have to shy away from statement moments for the sake of resale value. Though this home is still highly resellable, this bathroom truly looks like a little boutique with the custom built-ins and furniture pieces. Because we used glass to create the illusion of a wet room, we were sure to source retail store-grade glass to ensure a crystal clear look. We used porcelain tile in addition to marble in this bathroom which is super eco-friendly and helped the bottom line.
“
For more information, call One Coast Design at (843) 879-2152 or visit onecoastdesign.com.


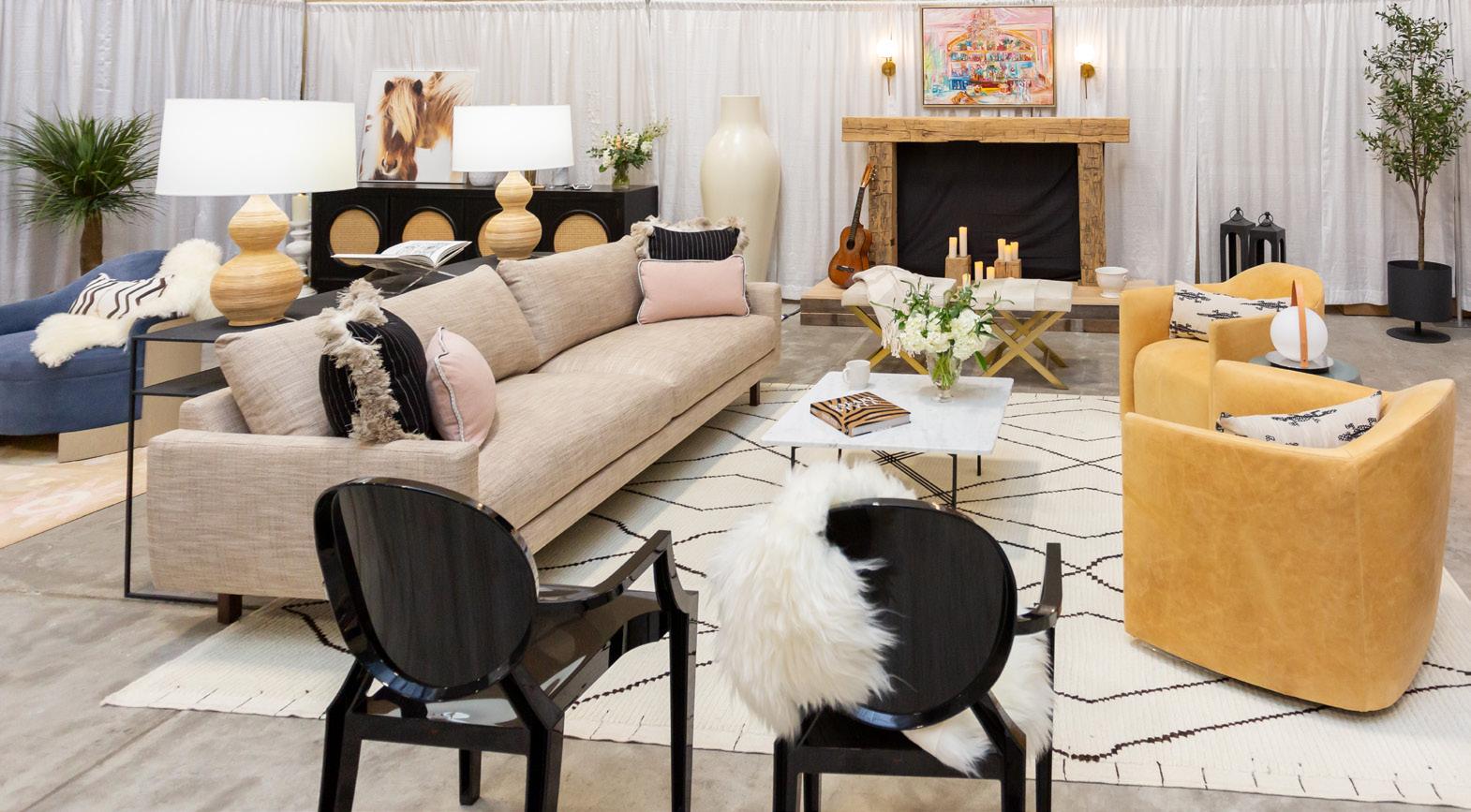
Andrea Dussault of Striped Lemon Interior Design curated a 400-square-foot space at the annual Home Show designed in the image of Carrie Underwood. A number of dynamic living spaces were installed with furnishings and accessories by local retailers including Iola Modern, Steven Shell Living, Zuma, Jean’s Custom Workroom, Lowcountry Lighting Studio, and more.
See more photos at charlestonhomeanddesign.com/blog.
For more information, call Striped Lemon Interior Design at (860) 539-2473 or visit stripedlemondesign.com.
Stay in the know with Lowcountry home and design experts and their accomplishments, events, and showroom updates.
After the release of the 2024 winter issue of Charleston Home + Design Magazine, Iola Modern hosted the quarterly launch party at their showroom. Cover stars Jarrod and Alicia Swanger were in attendance along with members of their support system. While socializing and exploring the modern showroom, party attendees were treated to hors d'oeuvres by Cramer’s Kitchen and cocktails by Sweet Grass Vodka.
Palmetto Outdoor Kitchens is installing adjustable louver pergolas by StruXures and adjustable screens by Progressive Screens with MagnaTrack. These are a solution to controlling the effects of Lowcountry weather. When closed, the patented louver design interlocks, providing a solid shelter from rain, and the screens keep bugs away to enhance the enjoyment of being outdoors. When opened, it will allow maximum light onto your space and airflow without blocking your blue sky view.
For more information, call Iola Modern at (843) 225-5460 or visit iolamodern.com.
For more information, call Palmetto Outdoor Kitchens at (843) 216-0006 or visit palmettooutdoorkitchens.com.
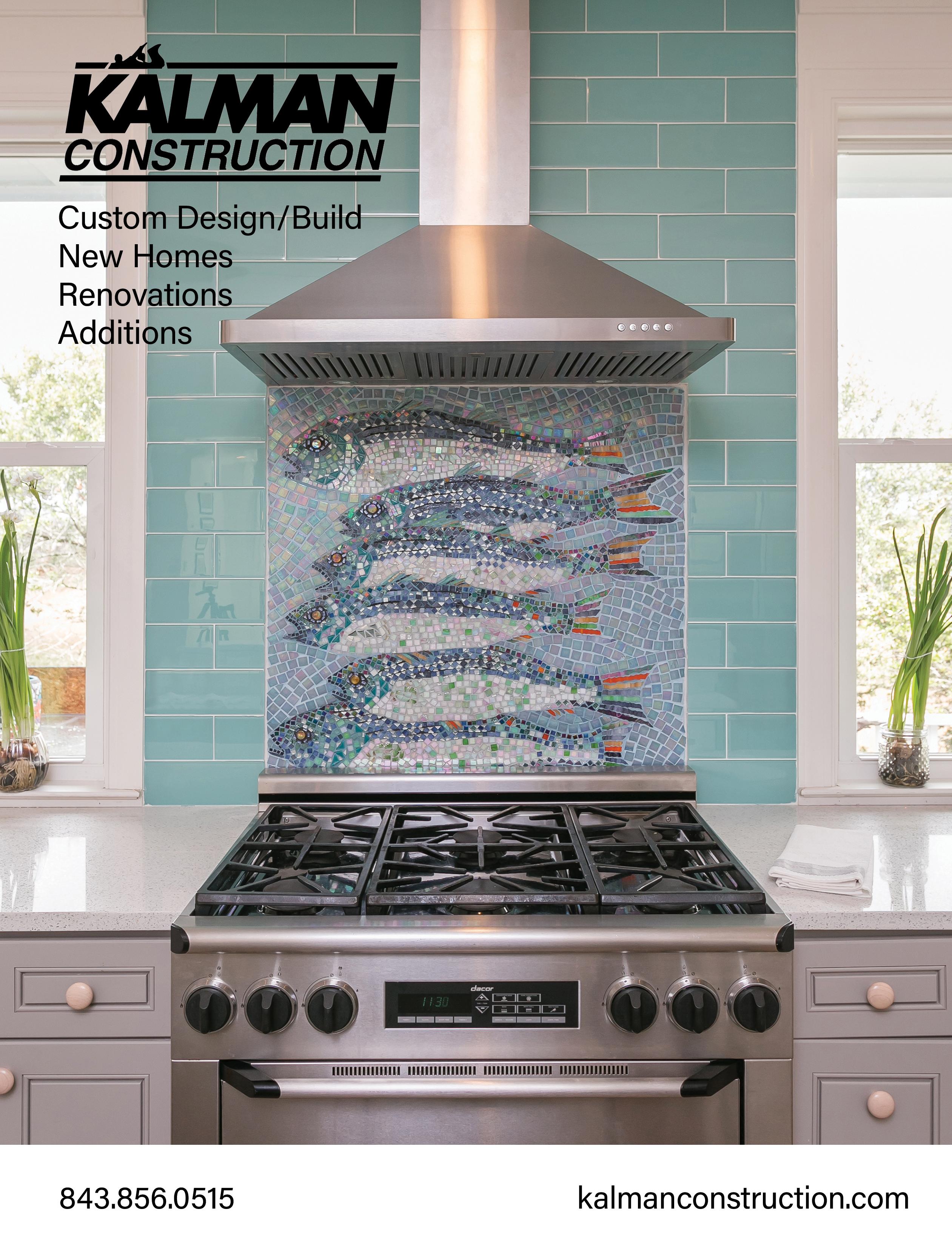
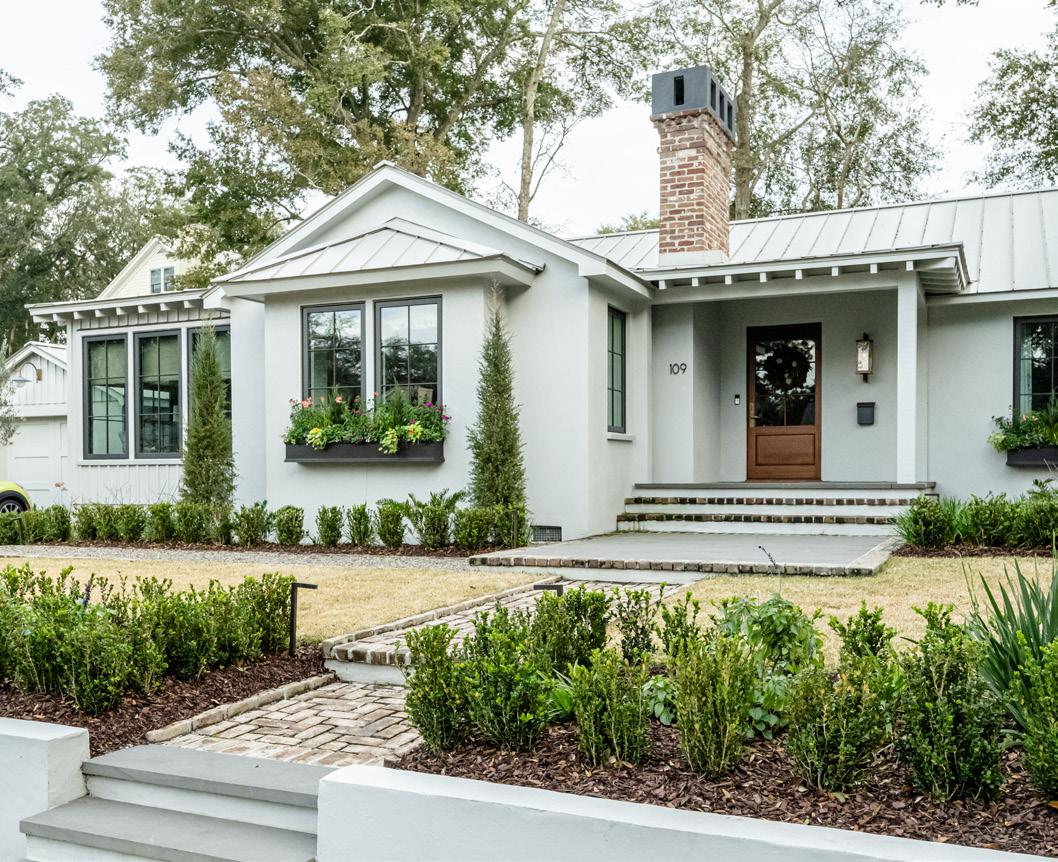
The grade differences surrounding this home presented a challenge. This lawn required separate elevations from the neighboring properties. Charleston Landscape welded custom corten steel retaining walls with raised planter beds to separate the elevations and create more usable space throughout the
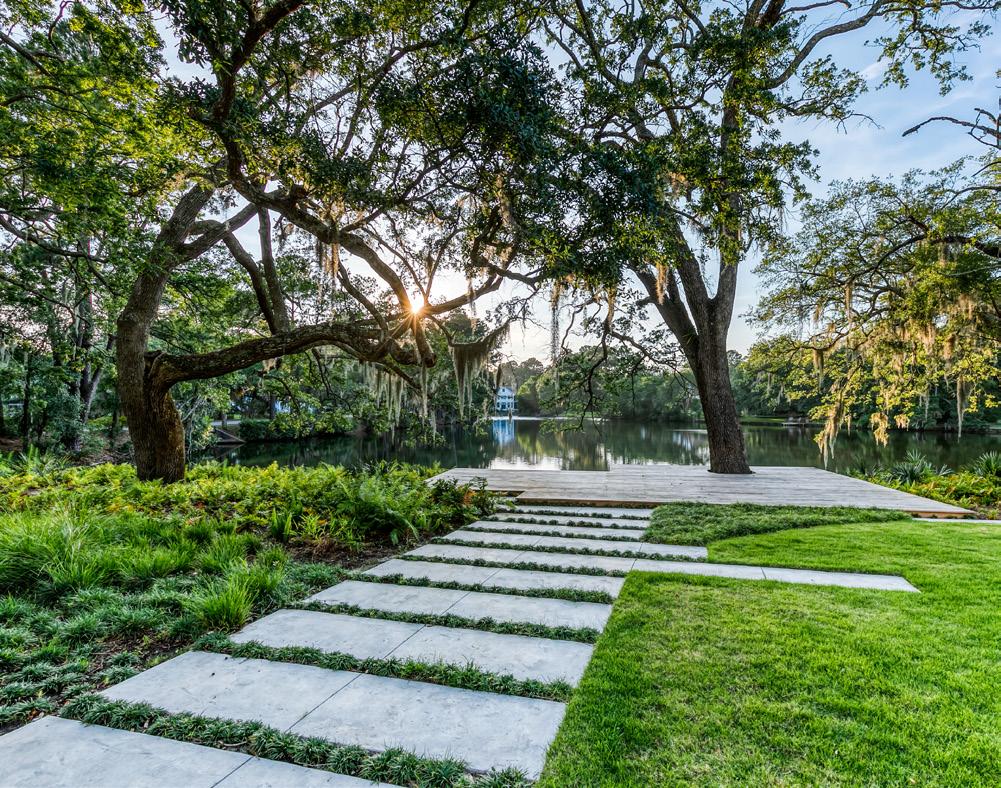 Written by Ashley Rowell Photography by Ruta Smith
Written by Ashley Rowell Photography by Ruta Smith

yard. This solution created a multi-faceted, experiential landscape full of evergreen plants.
For more information, call Charleston Landscape at (843) 296-7592 or visit charlestonlandscape.com.
This property, located 10 minutes from downtown, backs up to a tidal pond and is perfect for kayaking. The REMARK design team proposed a simple walk from the home surrounded by lush plant material to a tiered deck with seating so the clients can easily pull their kayaks in and out of the water. The deck was designed around the existing live oak tree roots to preserve its integrity and ensure longevity. The coastal contemporary design uses traditional and natural materials to accentuate the clean lines of the architecture.
For more information, call REMARK Landscape Architecture at (843) 952-7817 or visit remarkstudiollc.com.

Simply kick back and relax with these Grand Terrace Woven Chaise lounge chairs which are expertly cast and exquisitely detailed exuding luxury into this outdoor space. Woven seating offers durability, breathability and makes a statement of charm and poise.
At the end of the day, this charming garden beckons you to enjoy the pretty plantings. Settled to the side of the home, a landscaped garden bed features a Coral Bark Japanese Maple and Limelight Hydrangeas. Around the perimeter of the yard are more colorful selections such as Ever Twilight Agapanthus, New Gold Lantana, Drift Roses, Knock Out Roses, and many more. The garden also includes a pergola with a galvanized roof, a tabby patio with Old Carolina Savannah Grey brick edging, and a custom stucco finish firepit.
For more information, call Brownswood Nursery & Landscape at (843) 268-0261 or visit brownswoodnursery.com.
For more information, call Palm Casual at (843) 285-5353 or visit palmcasual.com.
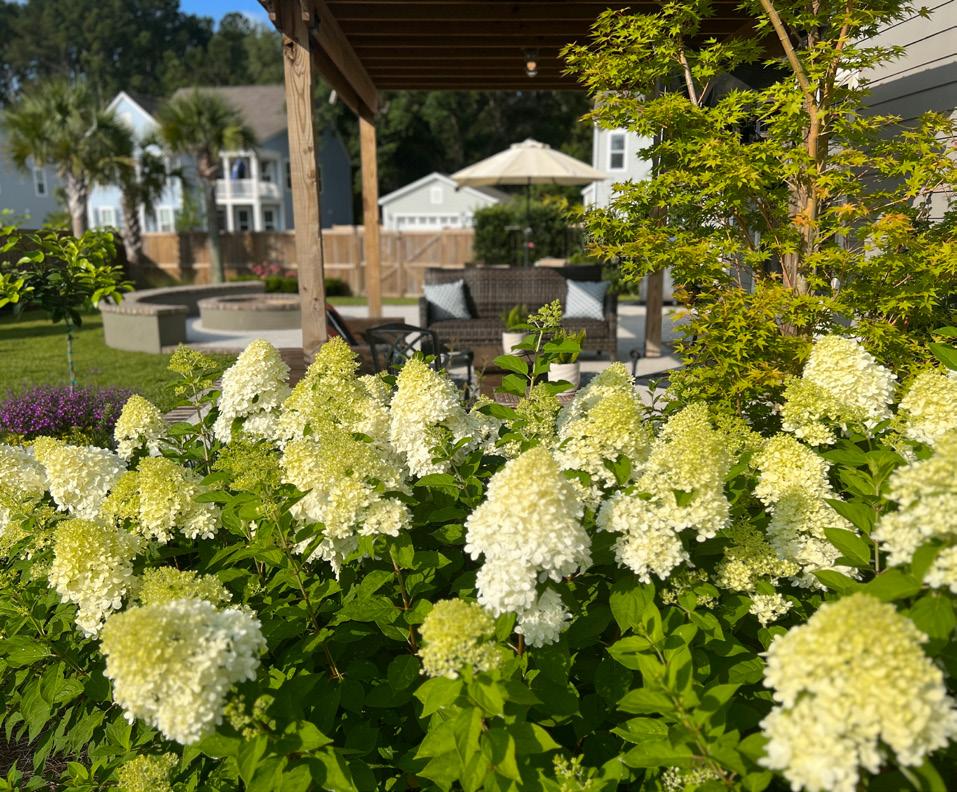

These entertainment-friendly loungers elevate your outdoor experience with luxurious features such as adjustable backrests, wheels, and pull-out trays. The frame is composed of grade-A teak wood and the cushions are made of
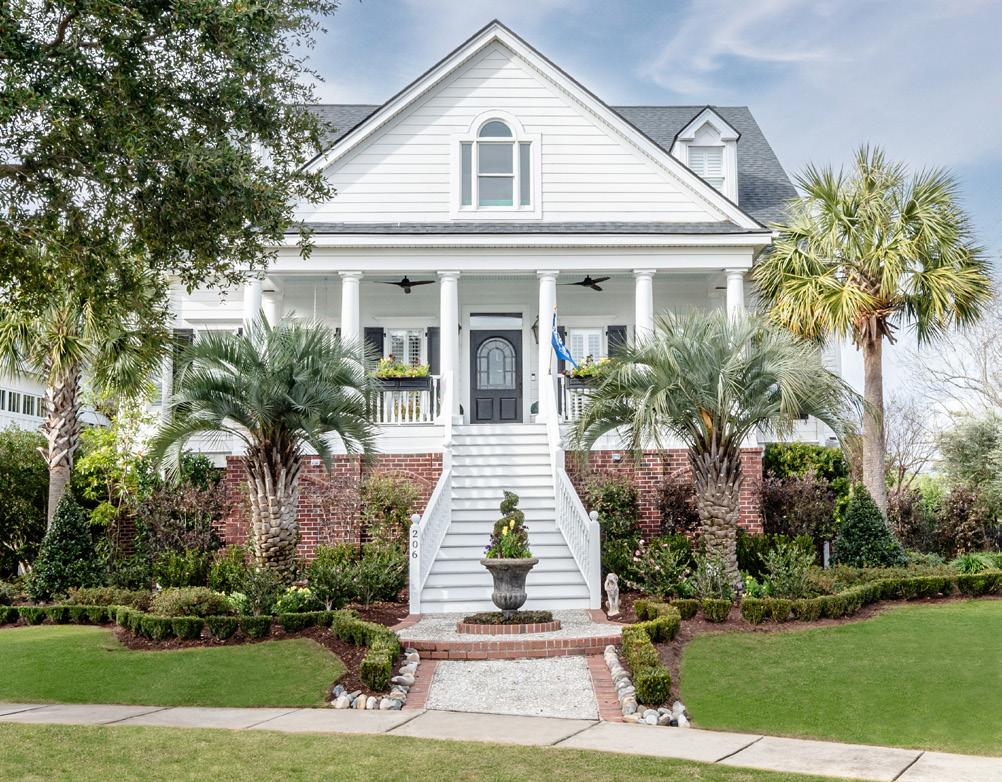
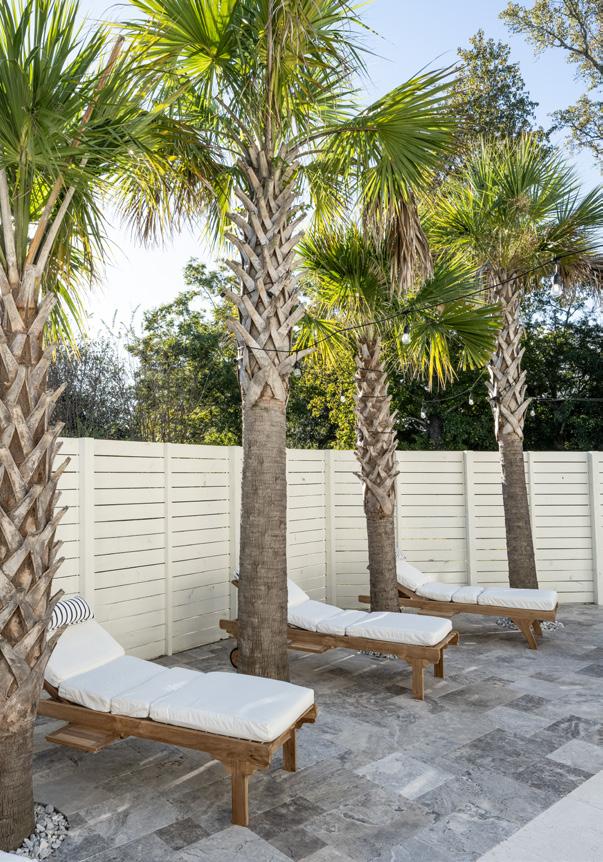
Sunbrella performance fabric to provide perfect support and air circulation.
For more information, call Outside-Is-In at (843) 718-7181 or visit outside-is-in.com.
A well-designed landscape can direct your guests in the right direction.
Charleston Outdoor Design fabricated this landscape plan to give a native yet formal feel with use of plants like dwarf boxwood and Burford Holly, but incorporating palmettos, azaleas and camellias. They were also hands on with installing the sod, irrigation, and lighting. These homeowners can enjoy their yard day and night.
For more information, call Charleston Outdoor Design at (843) 412-2603 or visit charlestonoutdoordesign.com.
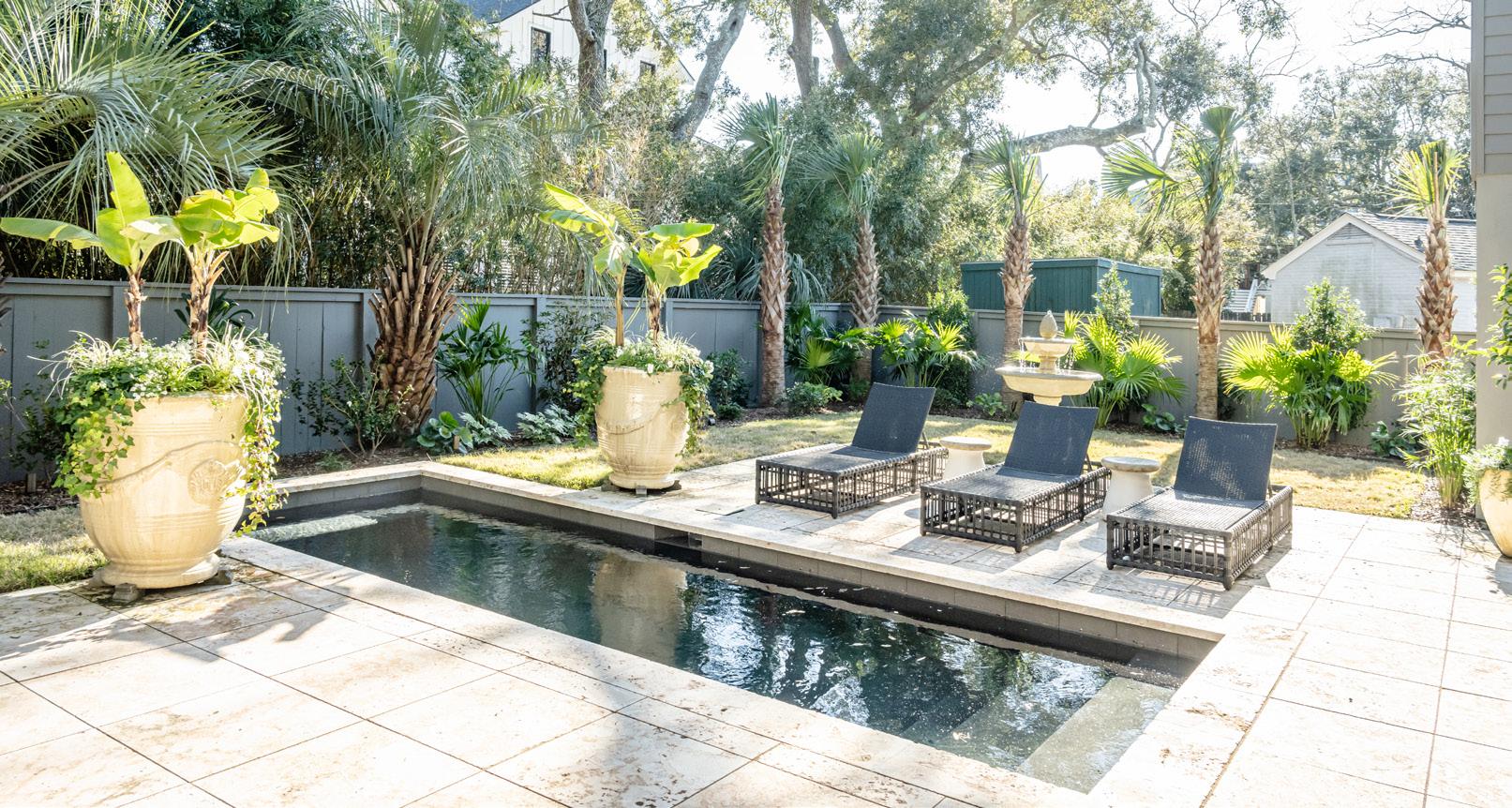
The detailed porticoes punctuate the entrance and pair well with the brick of the home. To further dial up the detailing of the entryway, this team of skilled artisans installed geometric pavers. These add versatility and charm to the yard. Lush plantings are encompassed by mulch, while planted palm trees add height to the front landscape.
For more information, call HLG Growers at (843) 819-0955 or visit hlggrowerscarolina.com.
This backyard was sited, scaled, and detailed to offer various ways to enjoy outdoor living. The garden features lush trees and Lowcountry plants combined to create a layering effect. Unique oversized planters overflow with citrus trees and evergreens for year-round interest. Tucked behind luxurious loungers is
a fabulous European-inspired water fountain creating an inviting and cohesive aesthetic.
For more information, call Linda Greenberg Landscape & Design LLC at (704) 995-7173 or visit lindagreenberglandscapedesigns.com.


Regardless of how you enjoy the outdoors, low-maintenance, durable furniture is a must in the Lowcountry. This homeowner opted to furnish their outdoor living space with polymer furniture because of its maintenance-free nature, durability and is environmentally friendly. The blue Adirondack chairs and striped cushions
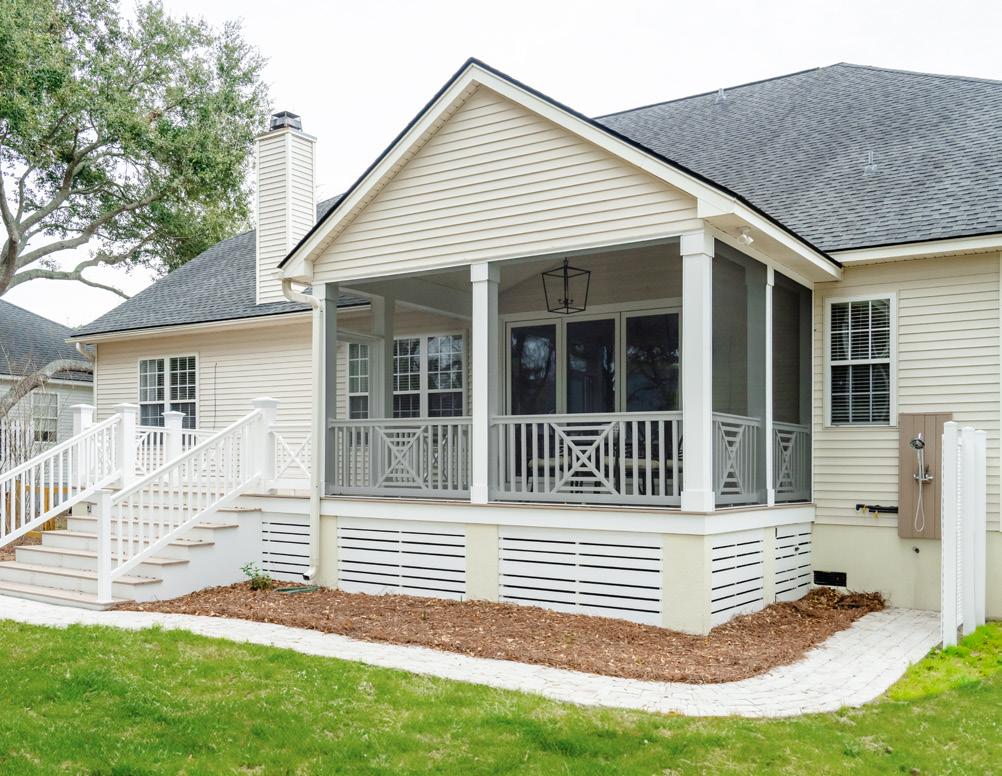
incorporate the coastal view and bring character to this furniture set.
For more information, call Backyard Retreats at (843) 856-0049 or visit backyardretreatssc.com.
These outdoor living experts completely transformed this client’s backyard into a highly functional and aesthetically pleasing outdoor area. This project entailed the replacement of an old wooden deck with composite decking boards and the aged porch posts and wooden ceiling with Hardie cement boards. The addition of vinyl railing with a spider design, a paver walkway, an outdoor shower with a privacy wall, security lights, and a ten-foot wide staircase enhanced the functionality and security of the outdoor space.
For more information, call Charleston Creative Outdoor Solutions at (843) 418-6500 or visit charlestoncreativeoutdoorsolutions.com.

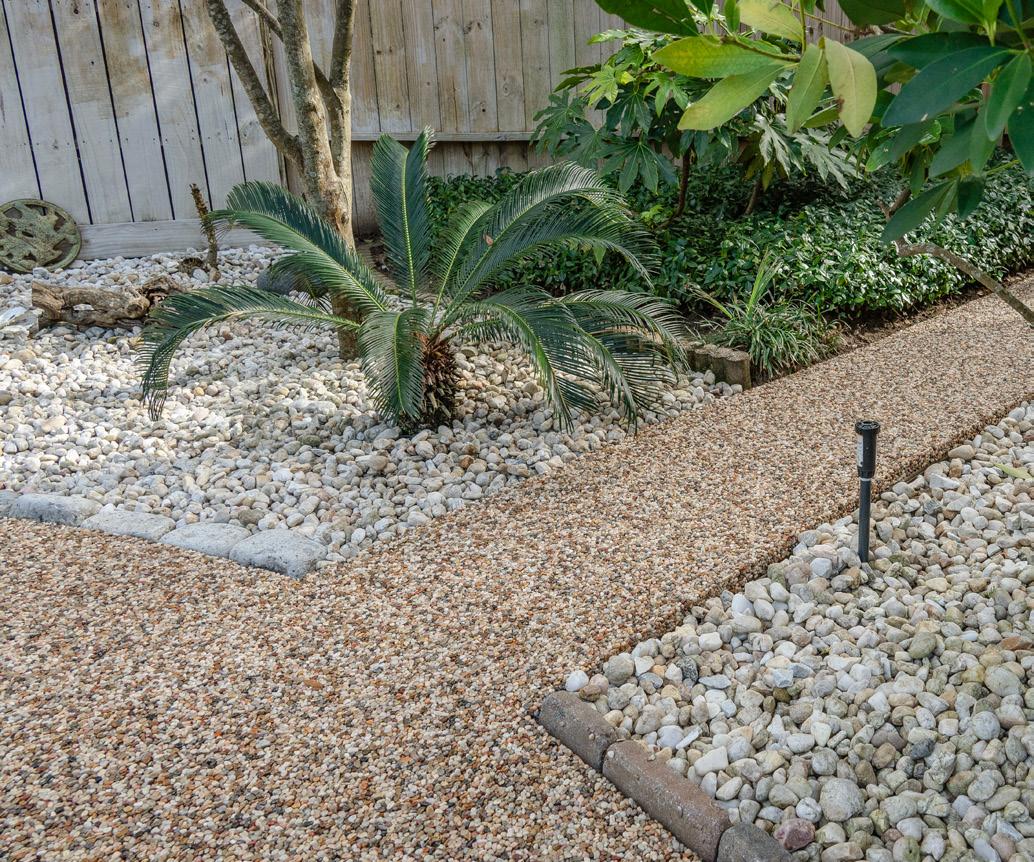
After noticing cracks in the existing concrete, the homeowners elected to hire an outdoor flooring contractor to restore life to this oncebudding backyard oasis. This concrete patio extends beyond the pool area, serving as a pathway to both ends of the yard. Coastal Stone Flooring enlivened the concrete with a blend of
The grass isn’t always greener. Yet, your yard can be with the installation of artificial turf. Placing an underfoot palette featuring natural looking turf and large geometric pavers adds greenery and dimension to the backyard space. Palm trees and plants rooted in gravel frame the pool surround of this home built by Hunter Baker Homes.
For more information, call Yellowstone Landscape at (843) 225-2380 or visit yellowstonelandscape.com.
orange, green, blue, and white river stones. This restoration gave the walkway color and texture along with durability.
For more information, call Coastal Stone Flooring at (843) 306-3063 or visit coastalstonefloors.com.

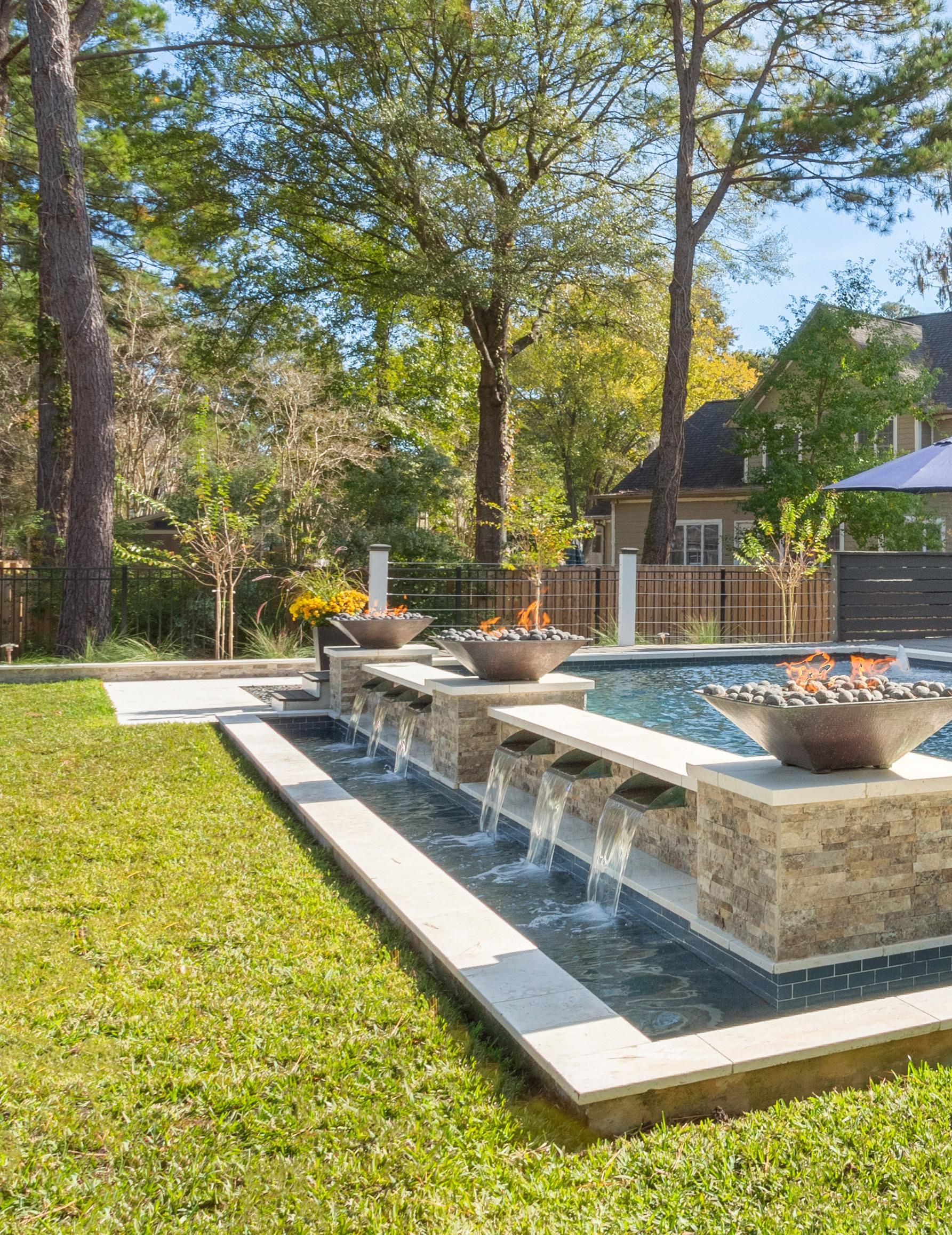
A full pool renovation of the exterior foundation and a compete backyard redesign turned this Summerville home's outdoor area into the place to be year-round.
Written by Micaela Arnett Photography by Bailey Baker & Kelly ParrishProject by Liquid Renovations
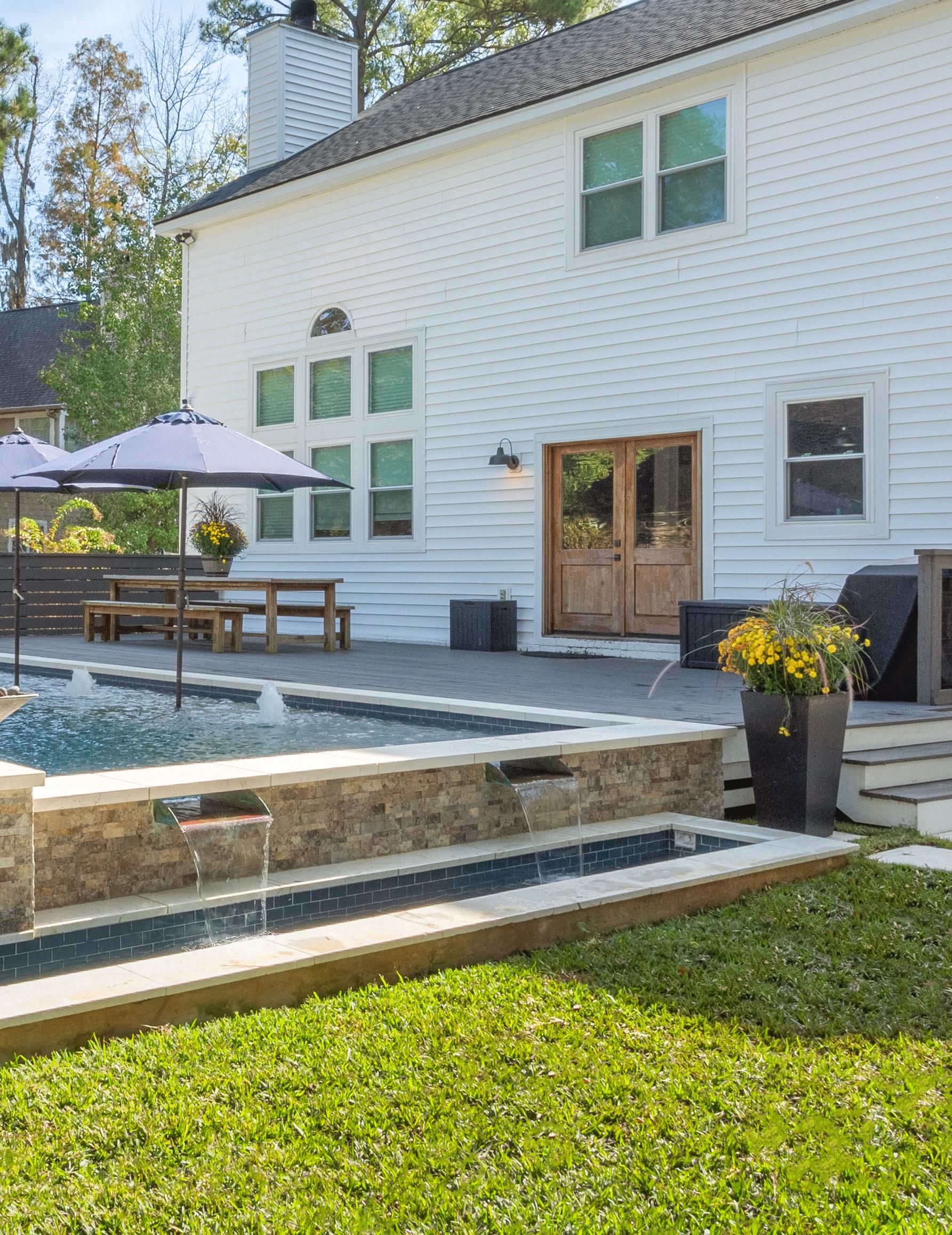
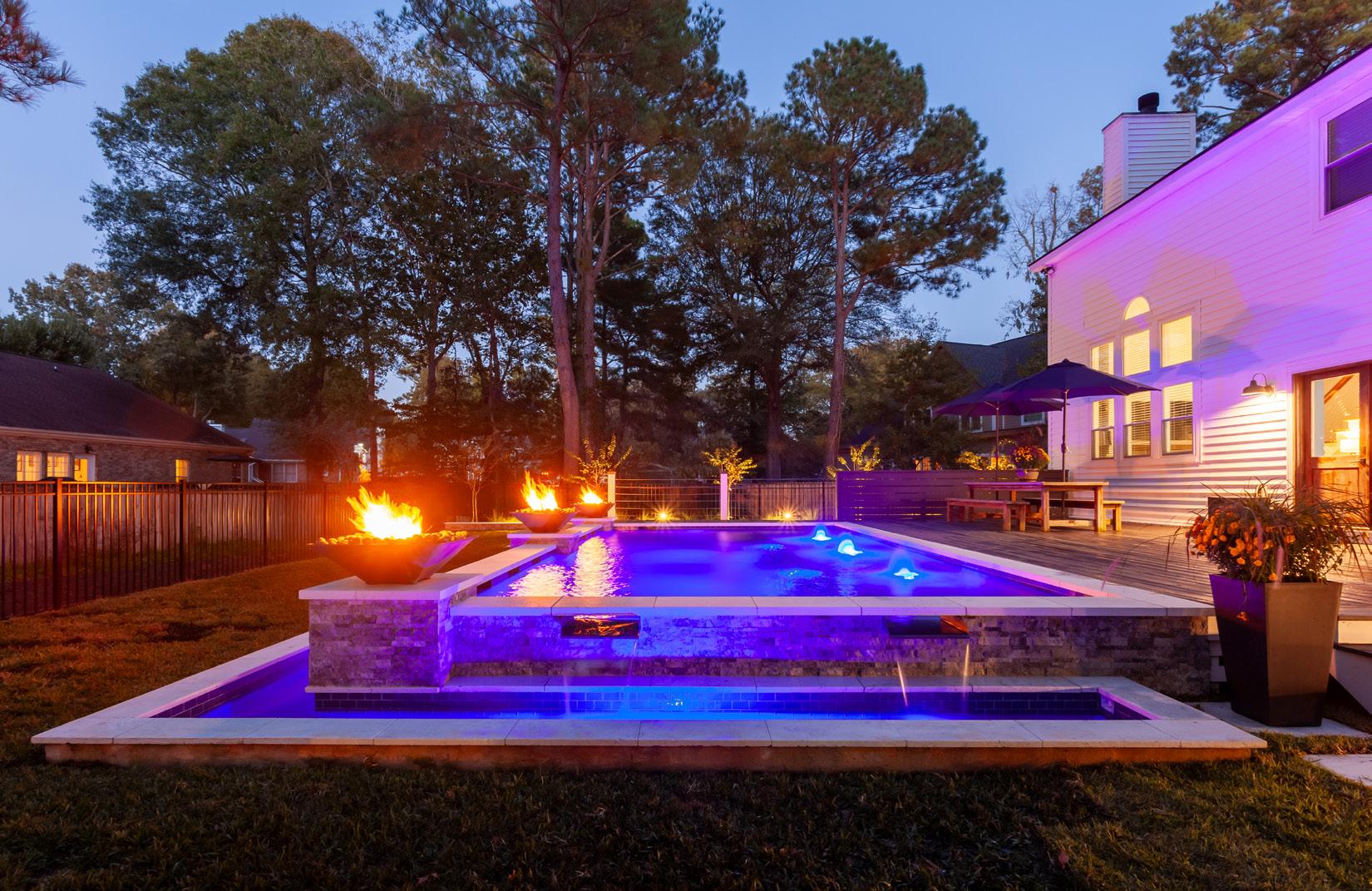
Abackyard renovation is all about fluidity and a focal-point, especially when planning an outdoor living space fit for a growing family. Grant Crubaugh, owner of Liquid Renovations, reimagined his own outdoor oasis with all of the bells and whistles; a putting green, pergola, firepit, and an elevated deck to complete the extensive pool renovation.
What was once a standard rectangle pool installed some nine years ago is now a stunning and extremely functional feature the whole family can enjoy. The new and improved deck elevation allowed for Grant to design a spill-over inspired pool form which takes cues from the popular infinity edge styles of newly built pools today. This take on a negative edge includes copper scuppers to give it more of a Charleston feel.
Three columns of split-face travertine brick add to the architectural interest of this unique design. “A lot of pools we see in Charleston are square and boring and we wanted the exact opposite,” Grant shares.
The pool interior was replastered with Slate Blue Pebblesheen by PebbleTec which provides a durable yet natural look to this poolscape. Limestone coping surrounds the pool while glass tile surrounds the waterline in a matte blue. Hayward Systems lighted bubblers add a colorful and serenesounding visual element that can be controlled with the touch of a button.
Often a multi-step process, a proper Liquid Renovation project starts with the basics of effective water circulation, the right plumbing, and pool equipment. Once the technology behind the hydraulics systems are perfected, the formal redesign can
begin to take form. Depending on the scale of a pool remodel project, homeowners can simply replaster their existing pool or go all-in with a total backyard transformation which can include the landscape and hardscape plans.
The standard homeowner typically reaches out to Grant because tile is falling off the wall, the plaster or interior of the pool looks rough, or the water is green due to lack of maintenance. The most important part of a Liquid Renovation is to tackle the basics.
“It starts with hydraulics. We need to make sure the pool is functioning properly and the water is circulating effectively.” The pool needs to stay clean and circulated or else the aesthetics don’t matter. Grant adds, “We will tackle what's underground first to get an idea to see what
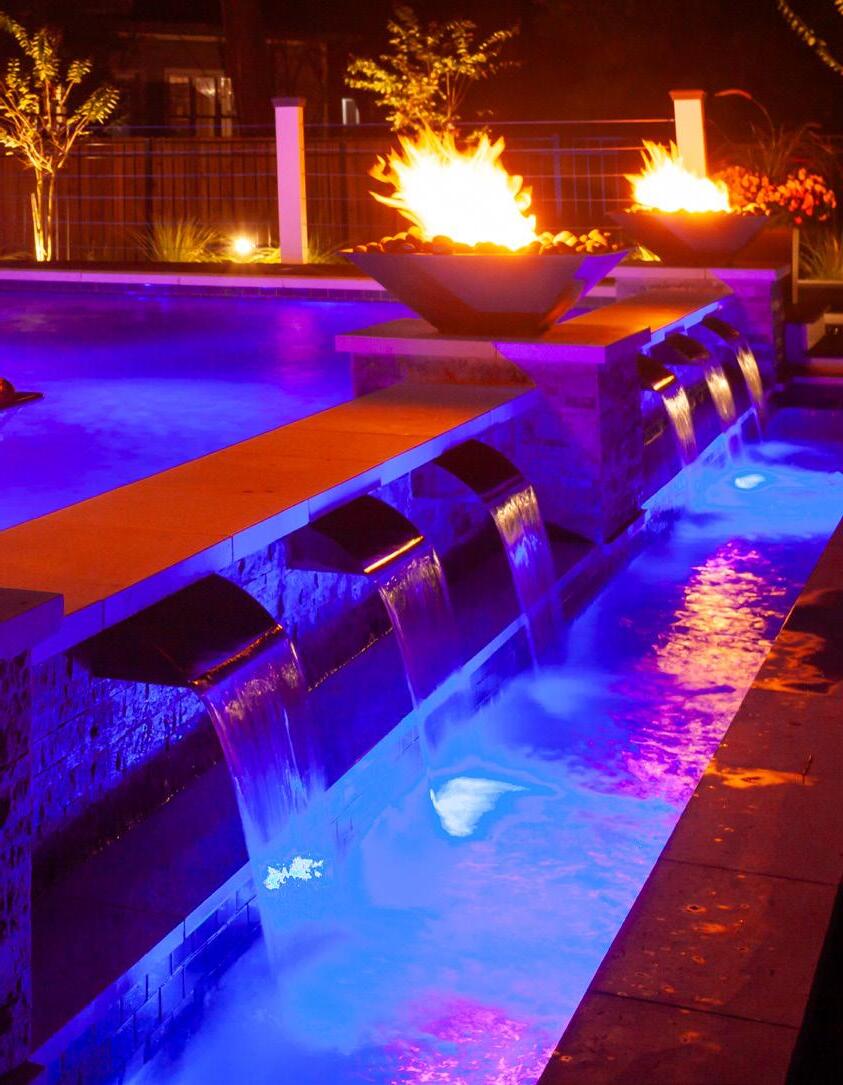
Hayward Systems lighted bubblers add visual interest with movement and color-changing capabilities all controlled from a smart phone.


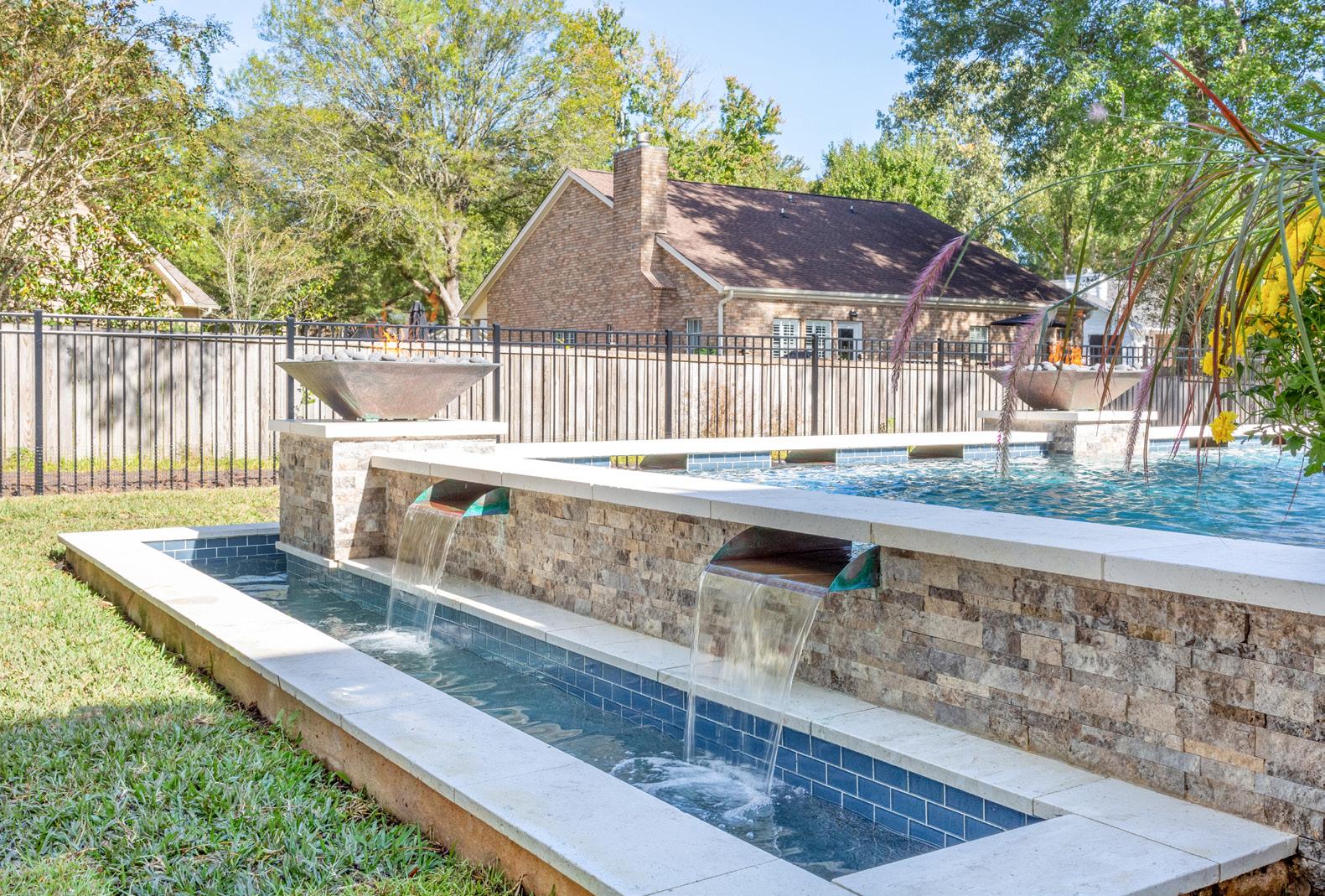
existing hydraulics they have to work with and determine if any upgrades are needed before we take on the new project.”
In order to meet the needs of his customers, Grant knows that it’s all about prompting their perspective and asking questions like, “What would you like to be able to do in your yard versus how do you currently use your yard?”
New pool styles are being remodeled to encourage homeowners to lounge in the pool rather than swim. Grant’s most popular pool renovation requests involve sun ledges and zero-entry designs among other pool upgrades like sunken islands and submerged seating.
Grant shares digital renderings with homeowners prior to breaking ground to ensure homeowner satisfaction. “A lot of people have no idea that we can take what’s existing in the ground, elevate it, add features and build out the rest of the yard around that design,” Grant says. “We can do anything and everything backyards. If you have a pool, that’s where we like to start.” ✴
For more information, call Liquid Renovations at (843) 901-6967 or visit liquidrenovations.com.

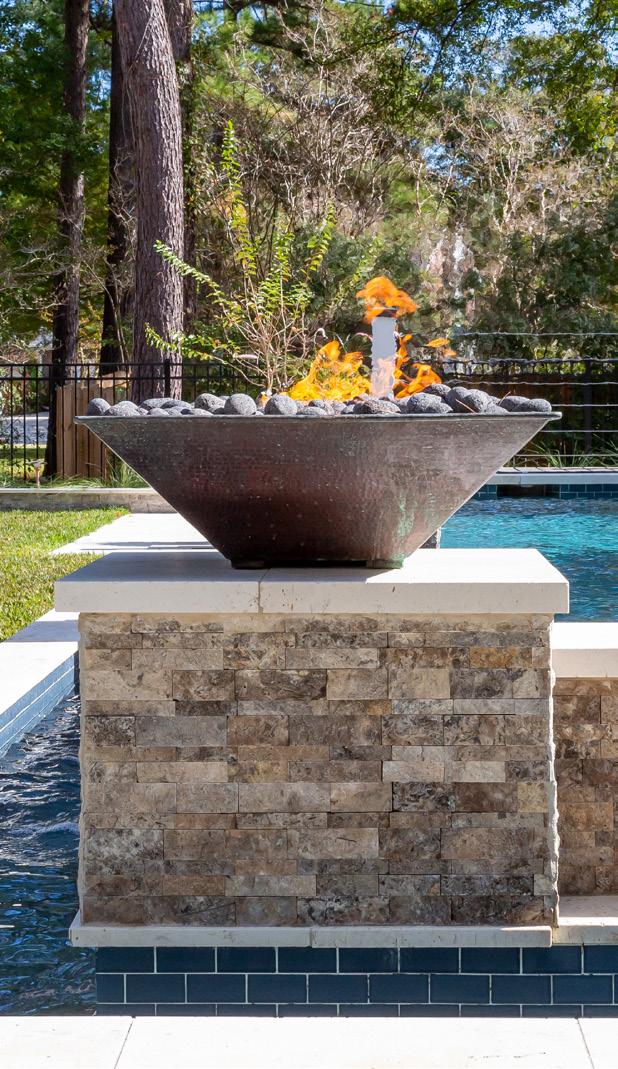
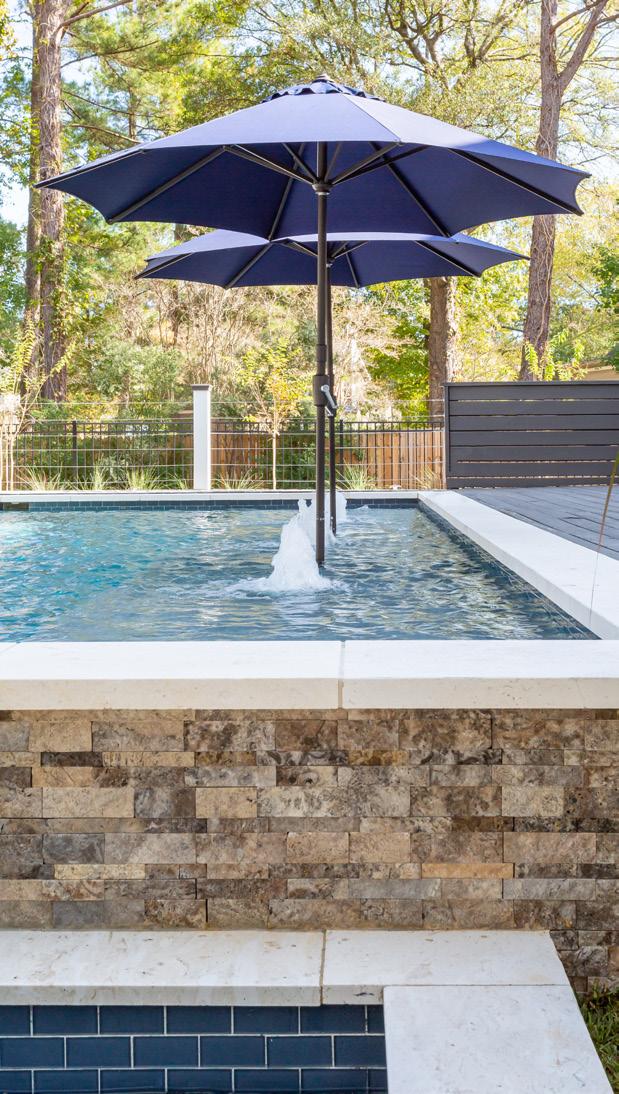
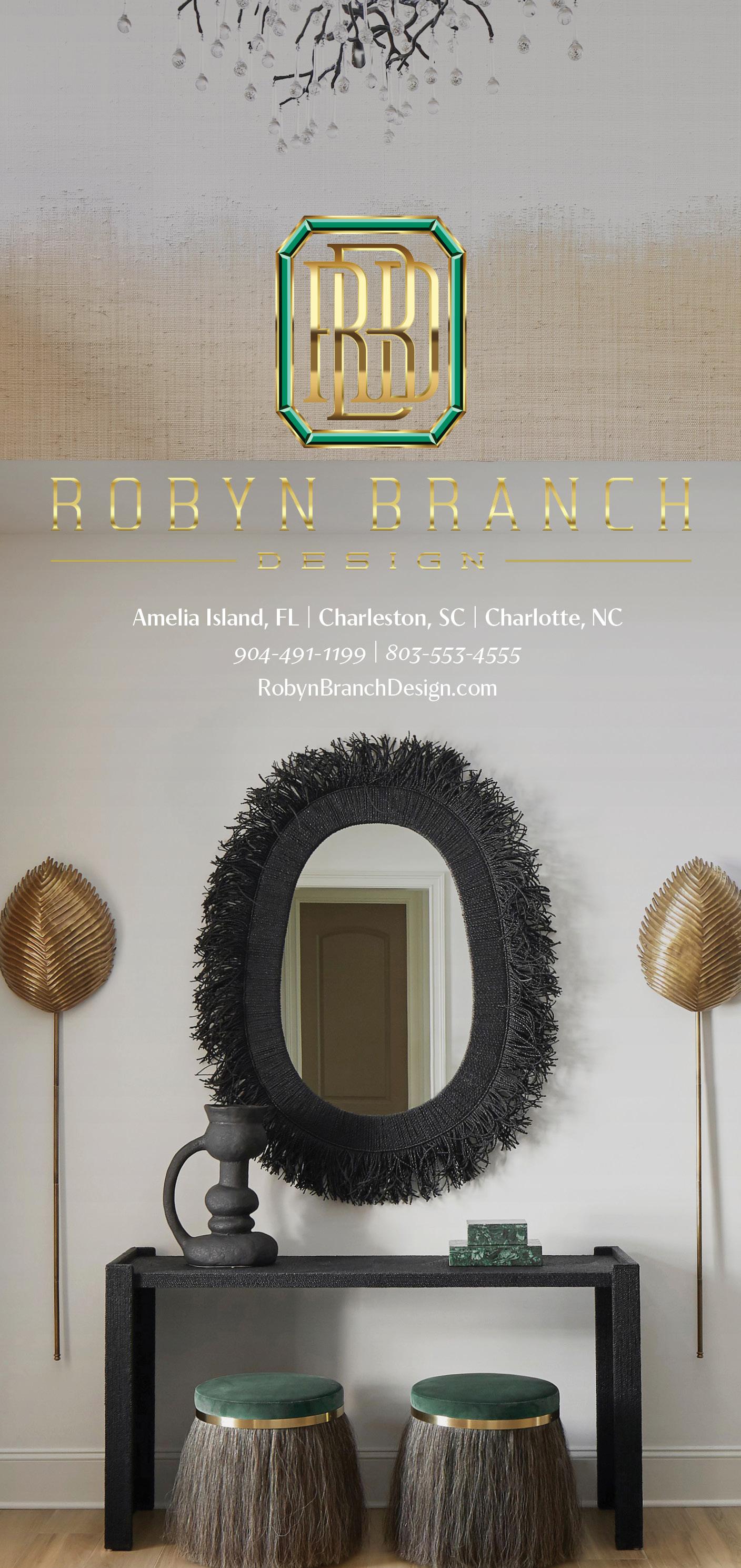
This award-winning local stone fabricator and installer created a number of dynamic spaces in this home with a combination of surface materials, including porcelain.
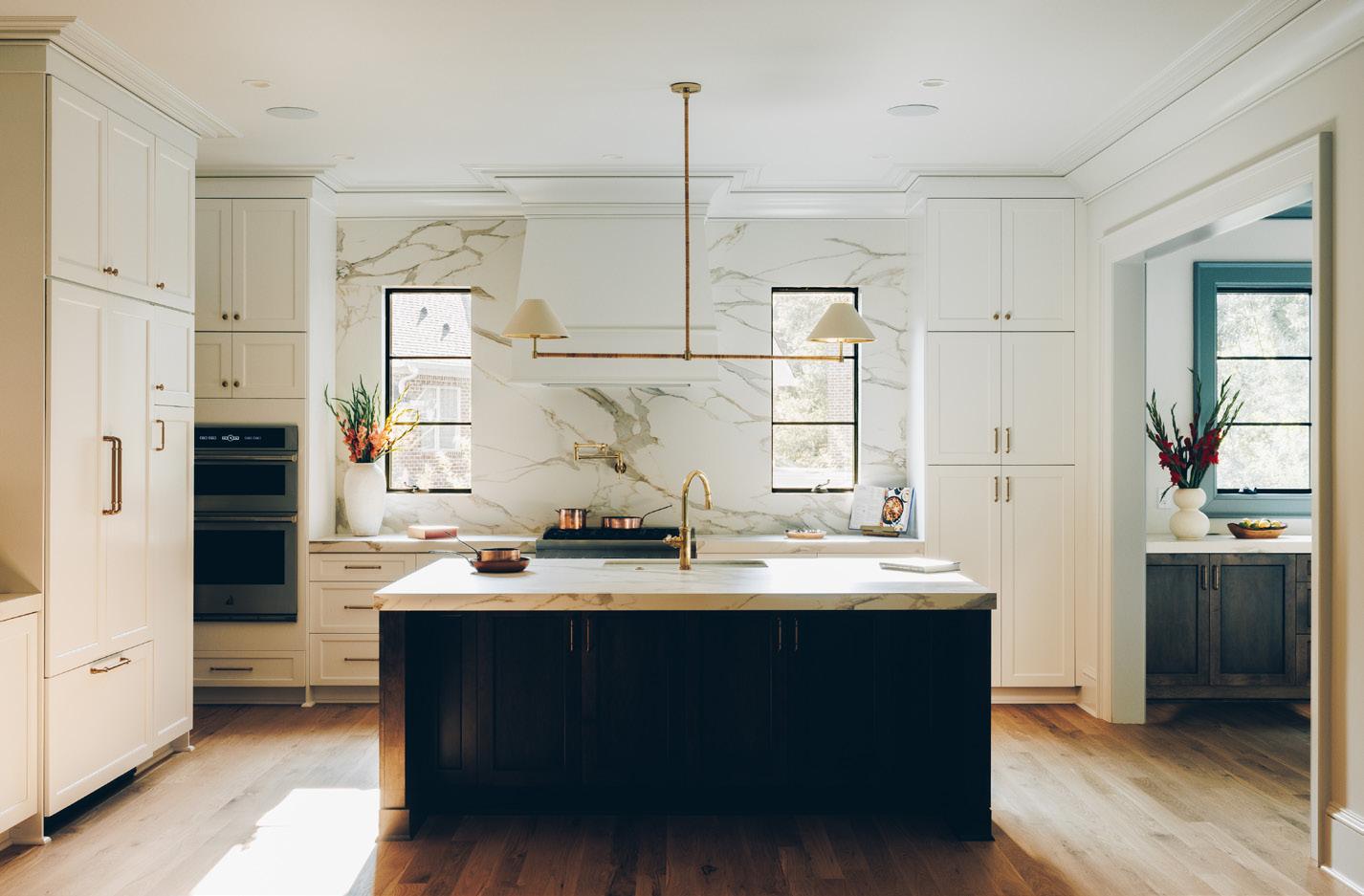
Quality of workmanship is essential when customfabricating surfaces for a new home. When interior designer Madison Miller asked for large-format porcelain slabs to complete this custom-home built by Mathis Ferry Development, she called on the fabrication and installation expertise of Greg Hoffman at Universal Marble & Granite.
The beauty of large-format porcelain is in its elimination of grout lines when using square or rectangle shaped slabs. This material is easy to wipe clean and without grout lines, homeowners don’t have to worry about the collection of dirt in between their tile. Each individual
piece of porcelain comes together upon installation in a way which is completely seamless, mirroring the look of marble or granite.
In this home, the kitchen’s porcelain countertop material scales the height of the range wall for a stunning statement. The countertops, including the kitchen island, were mitered with a 2.5-inch edge for a waterfall-like appearance and the illusion of one thick slab.
Greg shares, “Large-format porcelain is an ideal material for application in kitchens, bathrooms, and even outdoor areas because it is durable, UV resistant, and retains its color. People choose it for lifelong


With expert technology, this large-format porcelain appears as one wash of material along the countertops and full-wall backsplash.
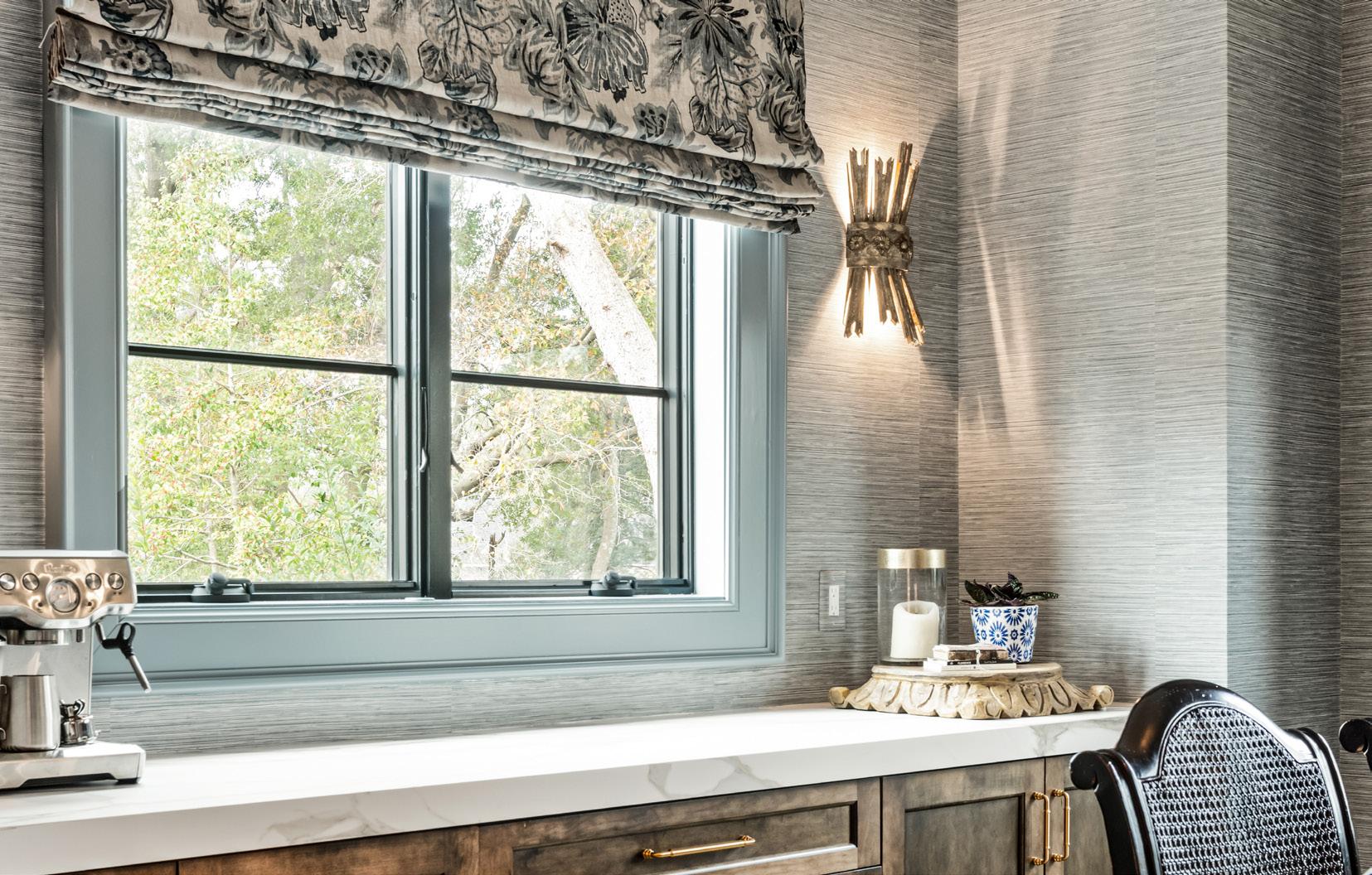
aesthetics. It’s like you’ve taken a picture of the most gorgeous slab and covered it with glass.”
The benefit of porcelain? Bolder patterns, consistent color and texture, zero grout lines, and higher durability than even quartzite. Slabs are also available in polished, honed, or matte finishes depending on the desired design impact. The variety of pattern and texture is endless with Universal Marble & Granite’s ten porcelain slab suppliers. This home features a matte finish for a more natural stone appearance.
Just beside the kitchen in the breakfast room, porcelain was also used as the countertop of the built-in bar. The homeowners were able to incorporate other surface materials like marble, granite, and quartzite also supplied, fabricated, and installed by Universal Marble & Granite. The wet-bar features a full-riser in the same granite as the living room fireplace. This creates a sense of visual harmony when walking from one room to the next.
Though the primary bathroom features luxurious marble countertops, the rest of the bathrooms feature quartzite for the same look but with less maintenance. The team at Universal Marble & Granite will ensure the homeowner and designer are pleased with their results as they believe in working with their clients from the start to the completion of installation.
“It’s important to us that we stay with the customers throughout the entire process to ensure their satisfaction,” Greg shares. Interior designer Madison Miller adds, “Greg will help you execute any wild idea you might have. In this case, it was working with us to fabricate and install the show stopping range wall in the kitchen.” ✴
For more information, call Universal Marble & Granite at (843) 767-7779 or visit universalmgranite.net.
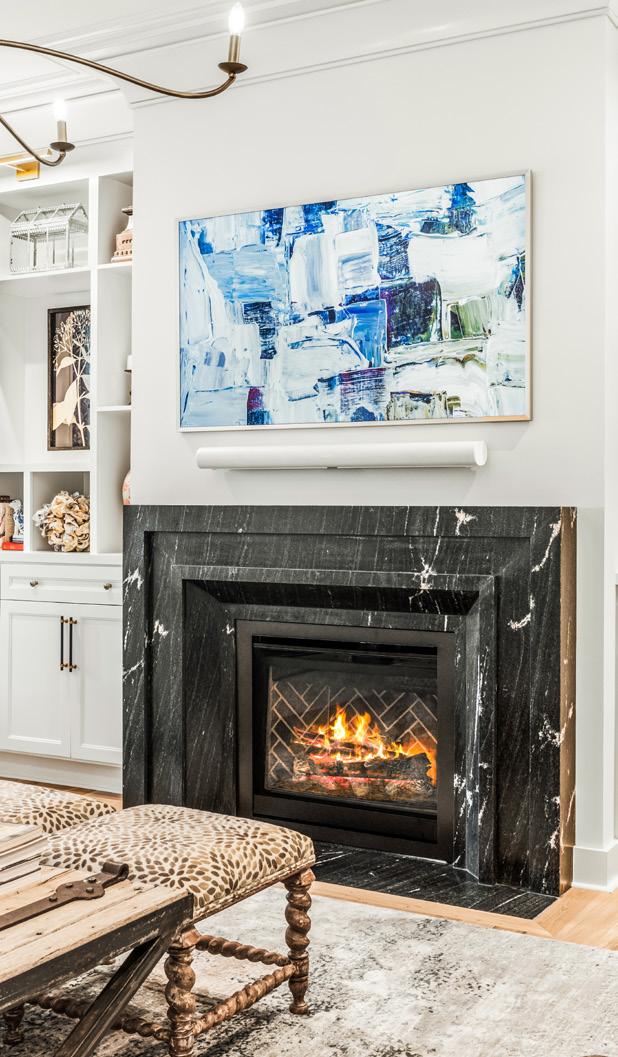
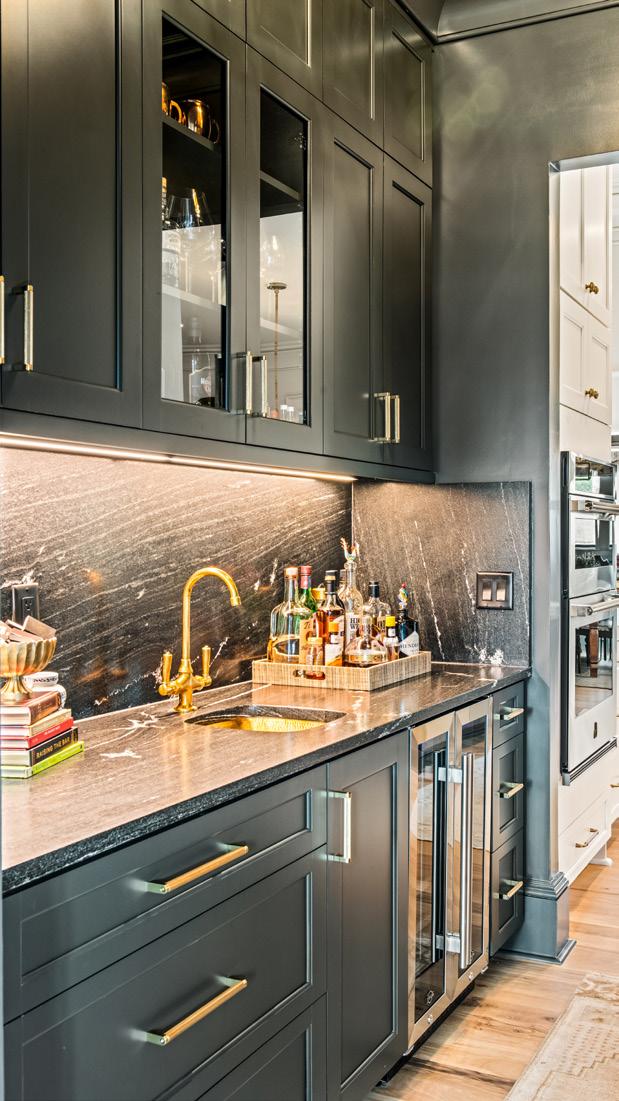
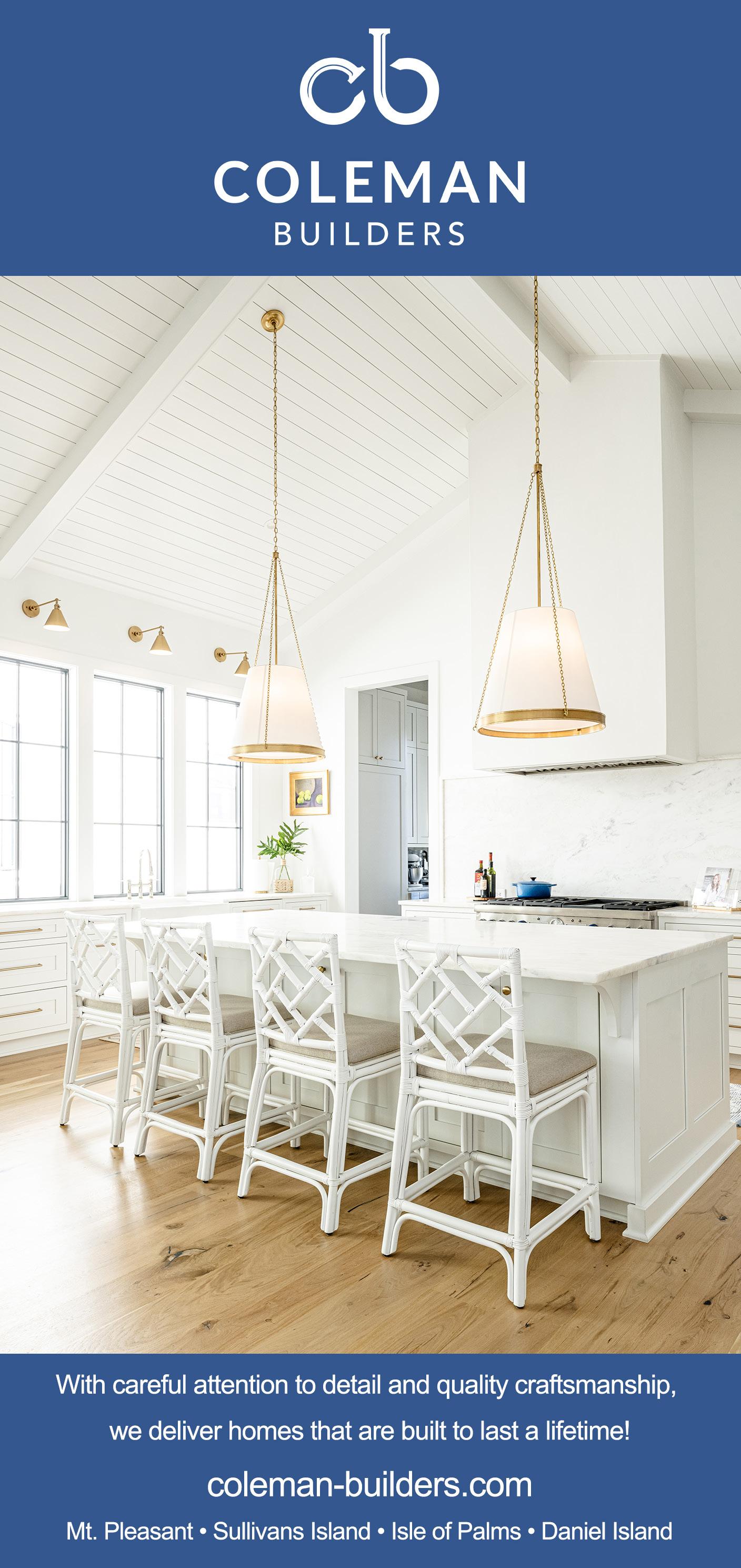
For this interior designer, her own home serves as a canvas for her love of layered textures, abstract impressionism, and luxurious livability.
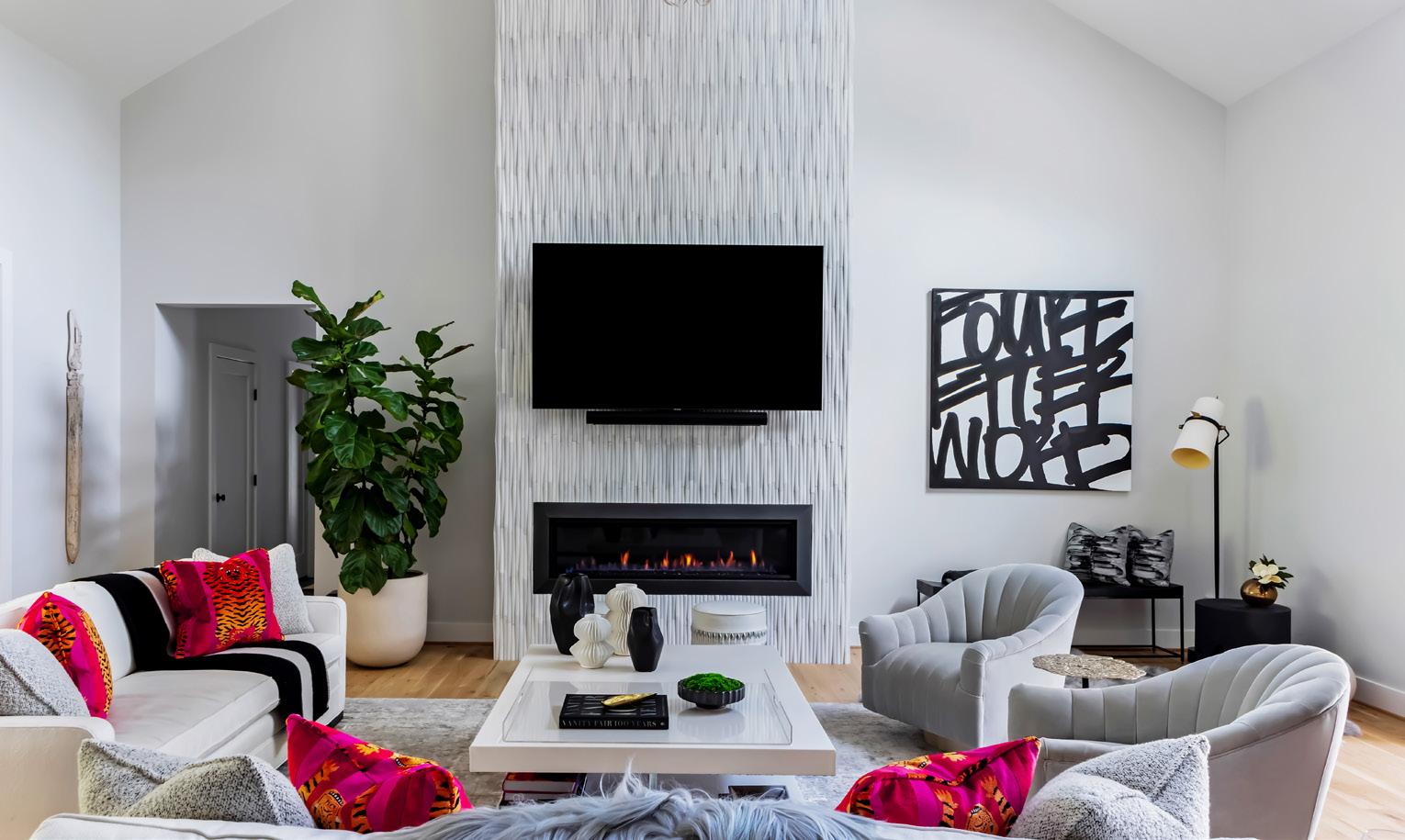
To Michelle Murphy, owner and principal designer of Demi Ryan Interior Design Firm, a home ought to be designed as a place of sanctuary and rest. Whether designing her own home or a client’s, she is sure to imagine how the design will embrace the life of its inhabitants. This particular project is the home Michelle shares with her husband, son, and dog where she took a chance on an all-white living room nonetheless. Each room holds a sense of individuality but still exudes layers of depth and design that works alongside one another. “I needed everything in this house to feel restful and peaceful, but with room for sprinkles of color and surprises,” she says.
A champion of abstract impressionism, Michelle’s designs exude visual interest and artful texture. “It’s all about layering many different styles to get that one unique look,” Michelle says. Many rooms in her home have been hand-painted or decorated with original works of art for a more personal feel. She describes her home’s style as one of many, a hallmark of Demi Ryan Interior Design Firm. “It’s modern, luxe, boho, glam, with a little bit of rock n’ roll,” she says, adding, “it’s all about a play of textures among organic movement.”
In the family room, sofas custommade of Kravet’s high-performance Crypton fabric allows for real life to happen here without the worry of
damage. Similarly, the living room’s swivel chairs from Arteriors are also fabric protected for a sense of relaxed luxury. For her surprising pop, floral graffiti wallpaper hits the mark.
To balance both functionality and aesthetics, Michelle created a separate entrance to her home office, a space where she often invites clients to indulge in her design plans. She adds, “I wanted enough space for my colleagues to collaborate alongside me as well as a place large enough for us to host client meetings.”
Michelle’s signature starting point? Begin with one room and work from there. In her home office, she drew her initial inspiration from the grand-
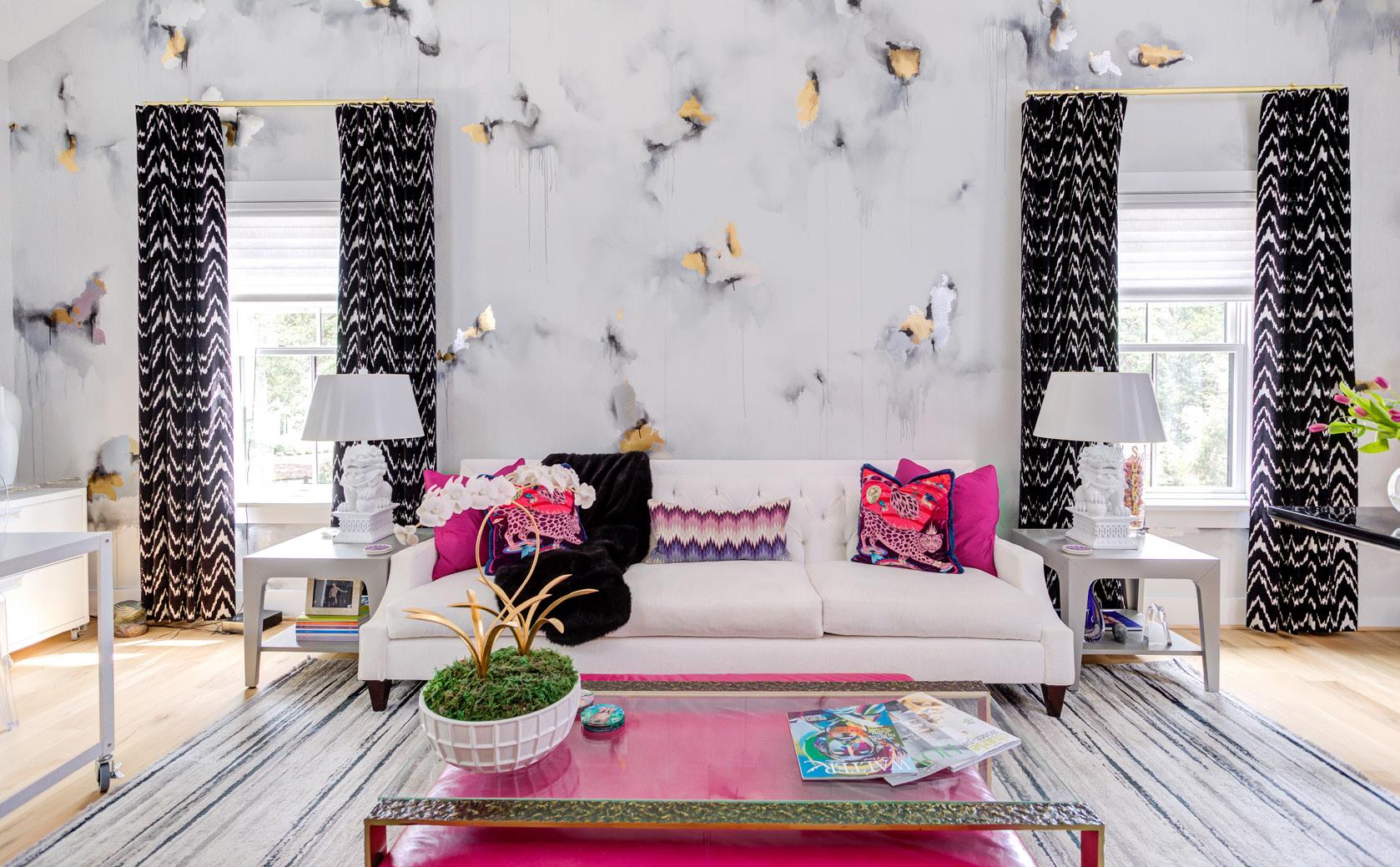
San Francisco artist Caroline Lizarragao hand-painted this custom office lounge mural with lacquer dripping down the walls and accents of gold and silver leaf. Custom paneled doors feature playful cheetah-shaped hardware for a striking entrance and exit detail.
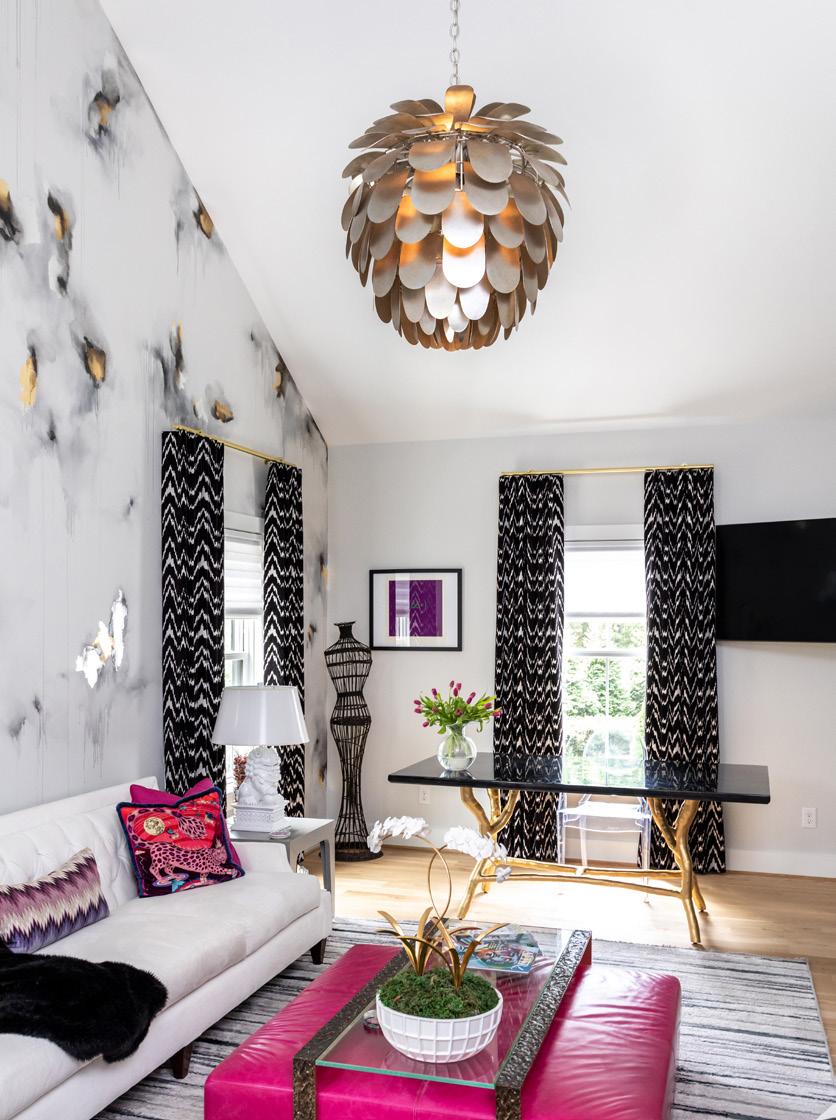

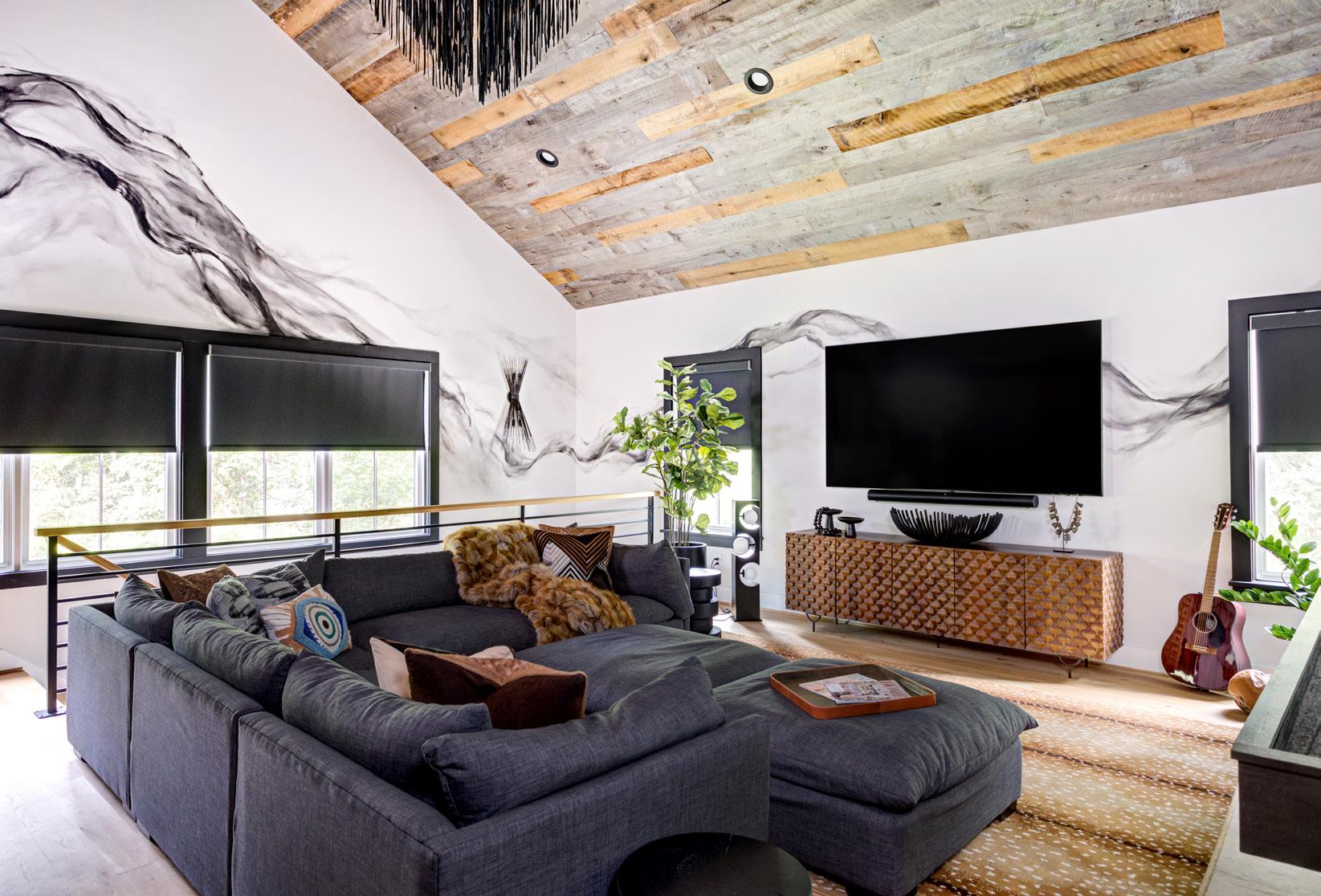
sized ottoman. “I work best when I’m being creative, and I like to spread out. I used an incredible 72-inch dining table to serve as my desktop/war table. This layout and design allows me to move all of my plans around to see how they all work together,” she says.
For a practical place to store fabric samples, Michelle designed custom closet doors with a chevron patterned wood overlay painted a rich black color. She considers animal print to be neutral, so the cheetah-shaped brass hardware makes a distinct statement. Because all of the other doors in her home are white, this contrast creates pause in a playful and unexpected way.
In the “manland”, Michelle’s design unfolds as each layer reveals itself naturally to the eye. Michelle tells us, “This room sets the tone for clients when they walk up to my office. I started with the black wood wall in the back of the
room and used reclaimed barn wood on the ceiling with a custom paneled wall. I love the juxtaposition of modern meets old-world.”
The mural actually begins on the ground floor, as if beckoning guests naturally up the stairs. When planning this space alongside her muralist, she mentions, “I wanted it to feel like you’re in a lounge that’s smoky and sexy. We knew the wall coming up the stairs to be the heaviest, as it wraps around the bar.” To further this vision, photos of Mick Jagger were custom-made into a grid art piece. Black trim on the windows made the space feel finished even without curtains and allowed this design to maintain a more masculine vibe. ✴
For more information, call Demi Ryan Interior Design Firm at (919) 593-3369 or visit demiryan.com.
 (above left) A custom mural painted to mirror billowing smoke adds to the rock n’ roll feel of this entertainment room coined Michelle’s husband and son’s “manland”. (above right) Reclaimed wood shelves with under-lit lighting create a moody place to display bar accessories.
(above left) A custom mural painted to mirror billowing smoke adds to the rock n’ roll feel of this entertainment room coined Michelle’s husband and son’s “manland”. (above right) Reclaimed wood shelves with under-lit lighting create a moody place to display bar accessories.

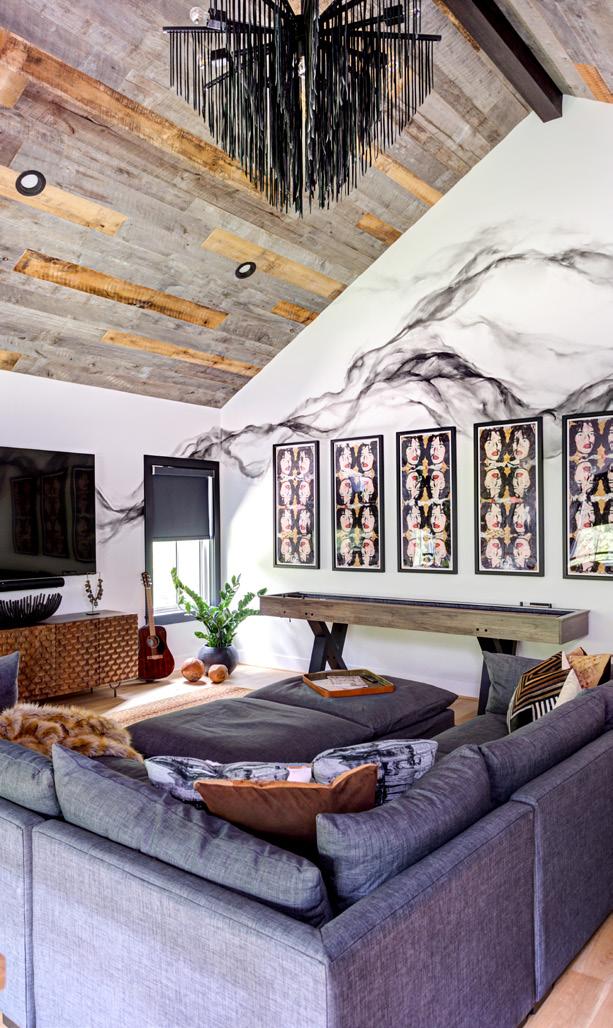
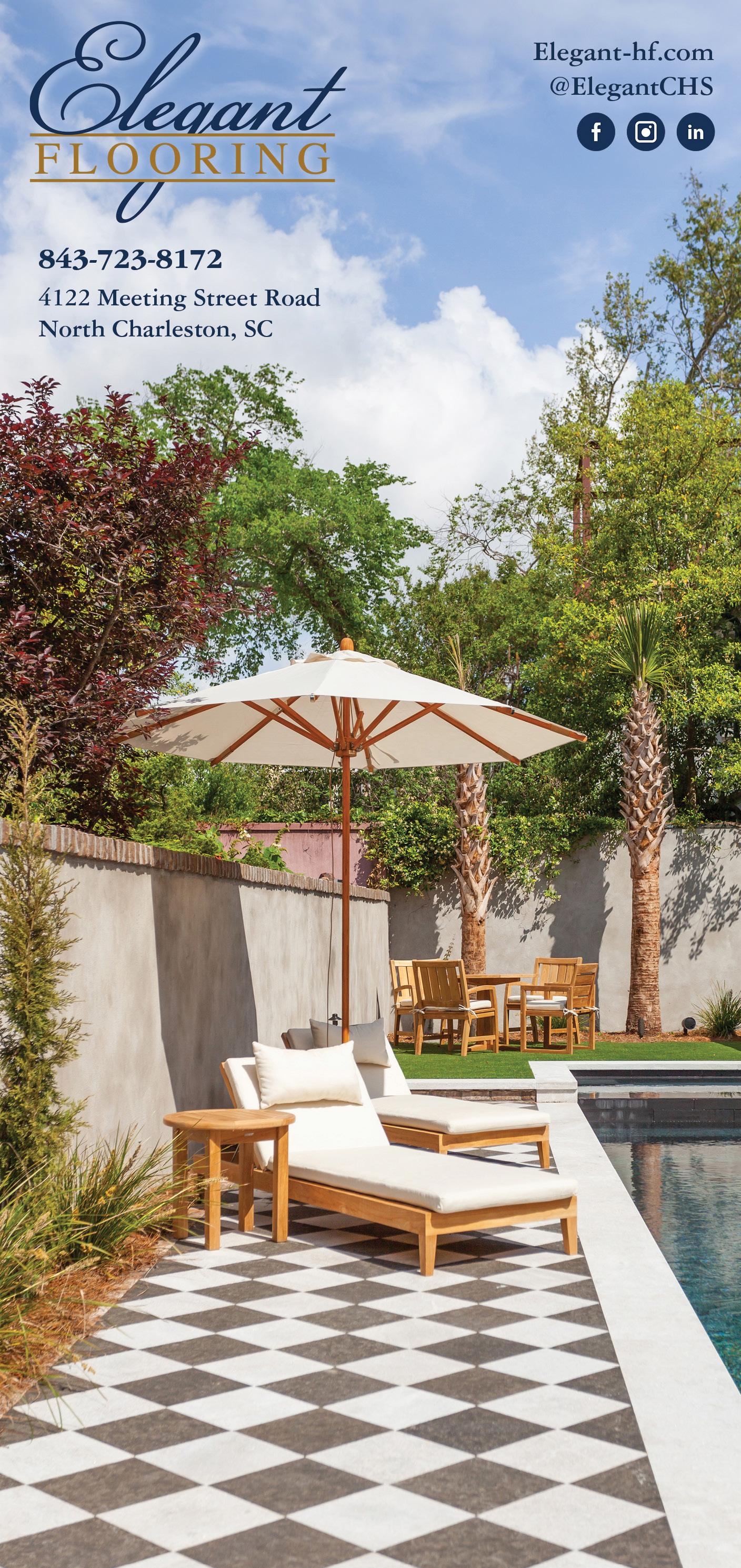
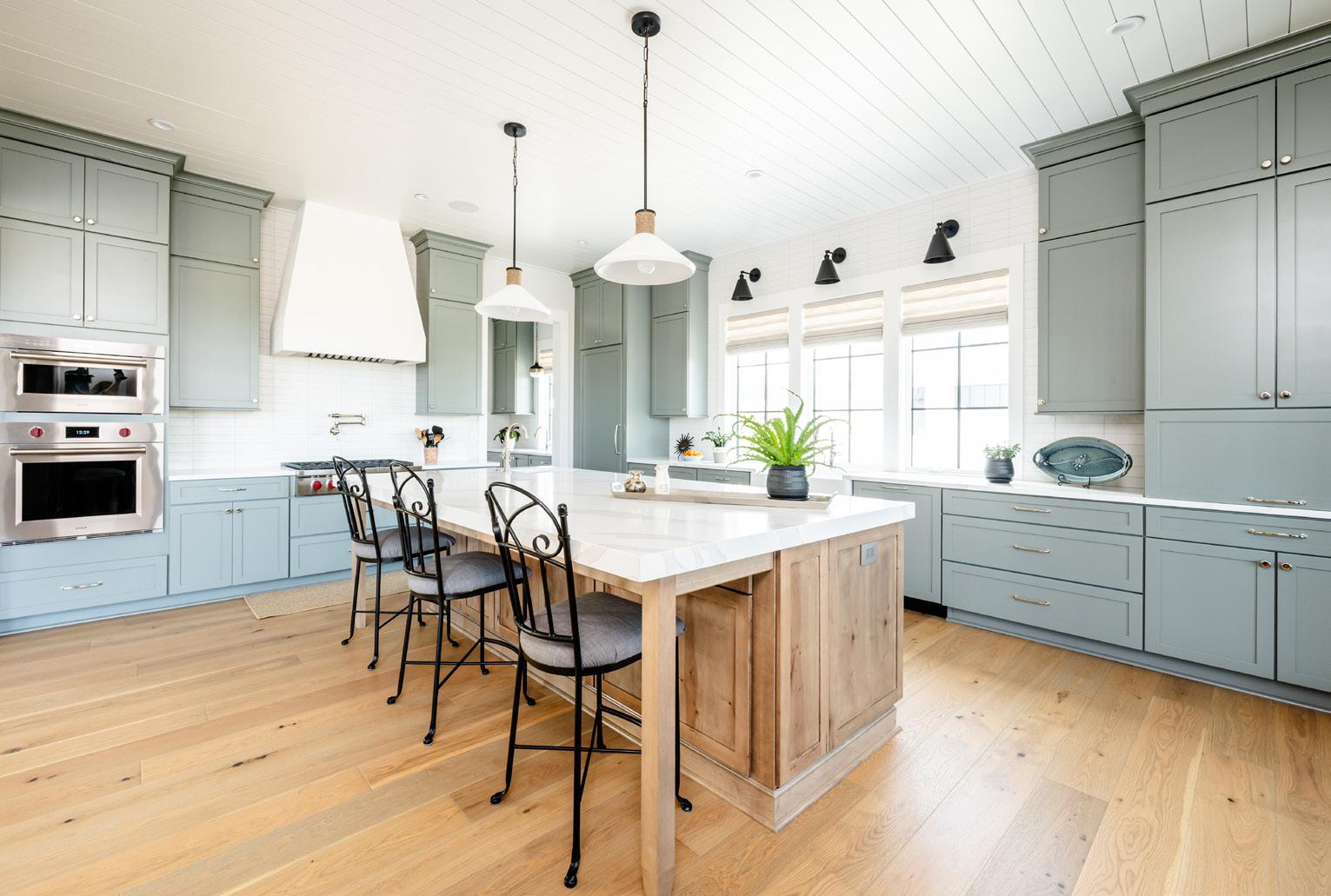
Coastal cabinet concepts improved the functionality of this new home on Daniel Island and elevated the spaces visually through clutter reduction and thoughtful finishes.
Anew build is only as good as the needs it meets for its homeowners, both in terms of function and aesthetics. Such is the case with this design-forward and solution-driven customized cabinetry in this Daniel Island home’s kitchen, scullery, laundry, and bathrooms.
Constructed by King & Society Construction with architecture by Clarke Design Group, Niki Komorek of Charleston Cabinets, Inc. designed cabinets for each of the rooms from the layout to the accessories to create stunning storage concepts that would
enhance the clean architecture of the home.
It can at times be a challenge to coordinate various cabinet designs among an entire home, but with the help of an experienced designer like Niki, these custom installations were able to flow together aesthetically while each room kept its own unique flair. A combination of Kraftmaid and Marsh Furniture Co. cabinets allowed for the ultimate customization of finishes and hardware combinations chosen to reflect the home’s surrounding marsh views.
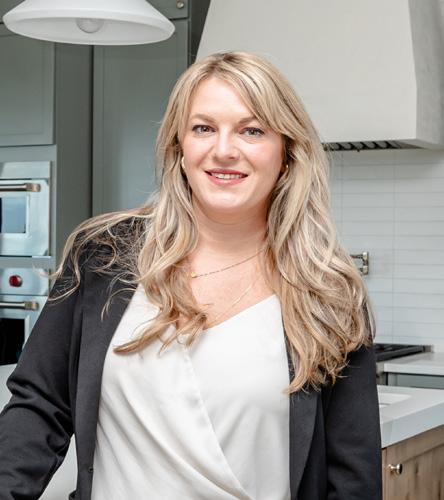
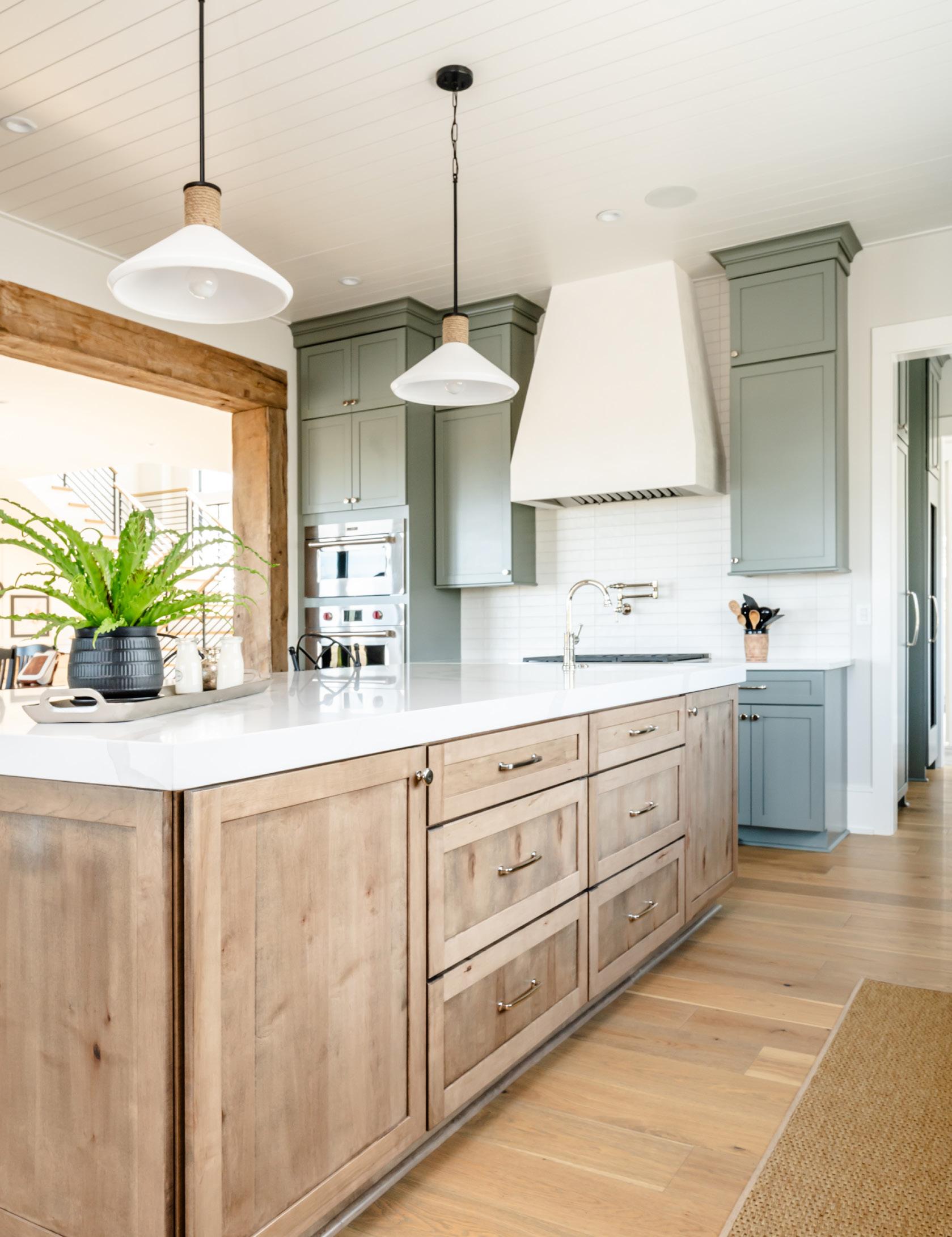
The kitchen’s cabinet finishes echo the colors of the surrounding marsh landscape with natural maple wood accents and green hues.
In the kitchen, soft gray-green Bonsai KraftMaid cabinetry reaches the ceiling with thick molding that ties in with the other decorative elements in the architecture. Panel-ready appliances were covered in the same shaker-style fronts, eliminating visual clutter and further enhancing this home’s clean and crisp design. Paired with the rustic maple island situated central, the combination of finishes works together in a way which reflects the nature of the home’s landscape.
Just beside the main kitchen, as means to create additional appliance storage and extra space for prep-related organization, “A scullery is a wonderful way to add more appliances and organization while keeping the kitchen clutter-free,” Niki says. The laundry room features a similar color scheme but with a gray-blue color called Cloud with Marsh for a relevant visual flow as the homeowner moves from room to room.
The success of this project lies not only in the impeccable craftsmanship of the cabinets but also in the collaborative effort to marry form and function seamlessly. Through careful consideration of materials, finishes, and layout, Charleston Cabinets, Inc. has elevated this Daniel Island home to new heights of coastal chic, where customized cabinetry serves as both a practical solution and a stunning visual appeal. ✴
For more information, call Charleston Cabinets, Inc. at 843-554-7800 or visit charlestoncabinetsinc.com.
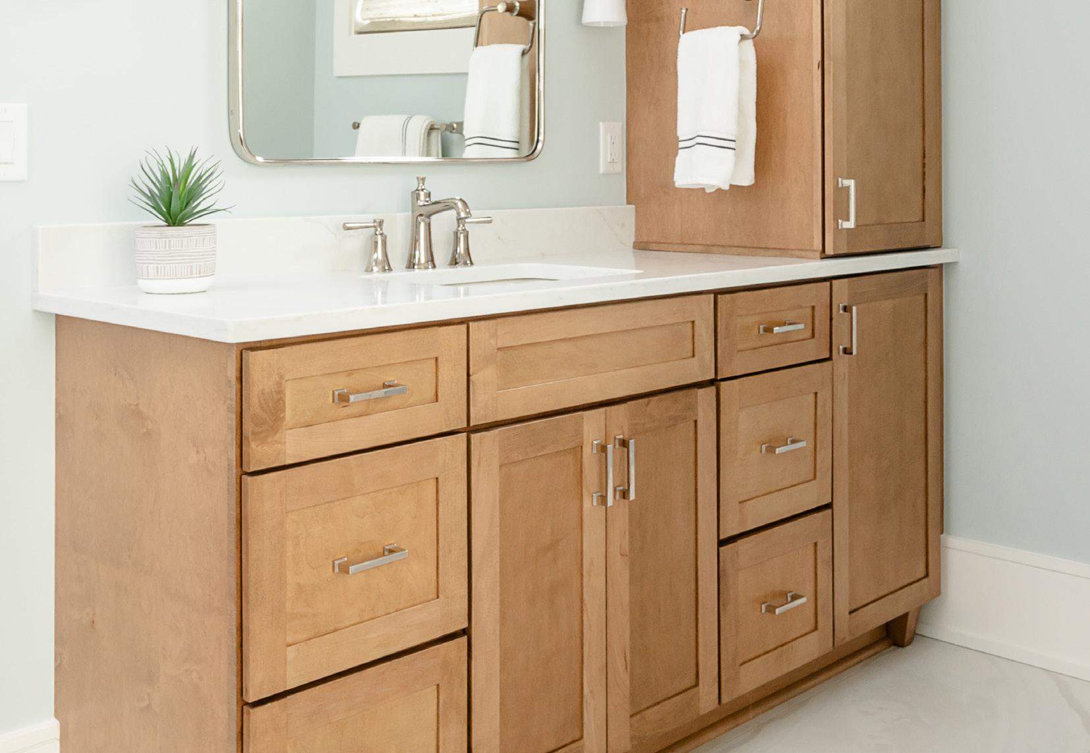
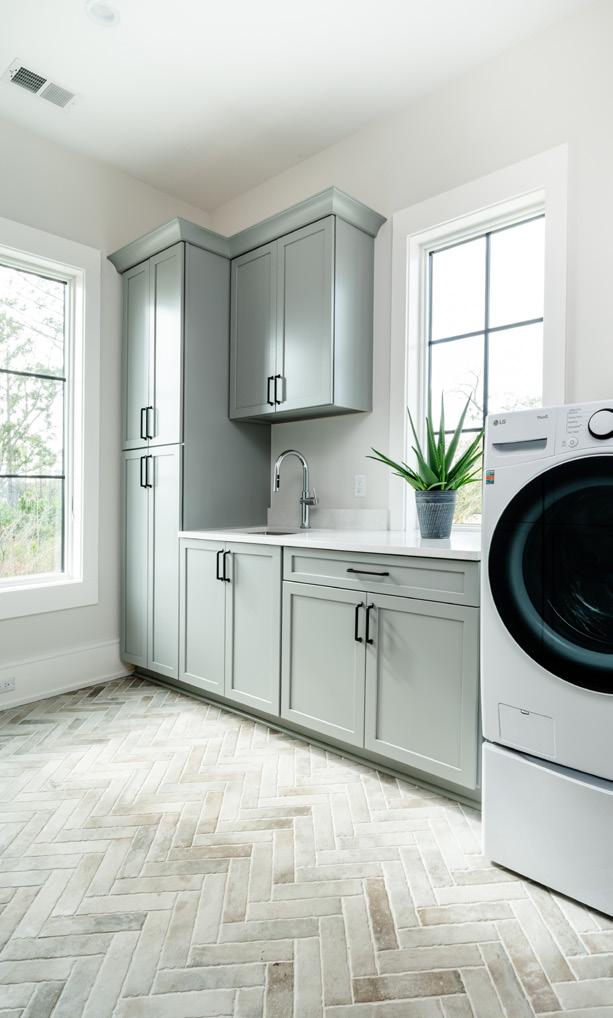
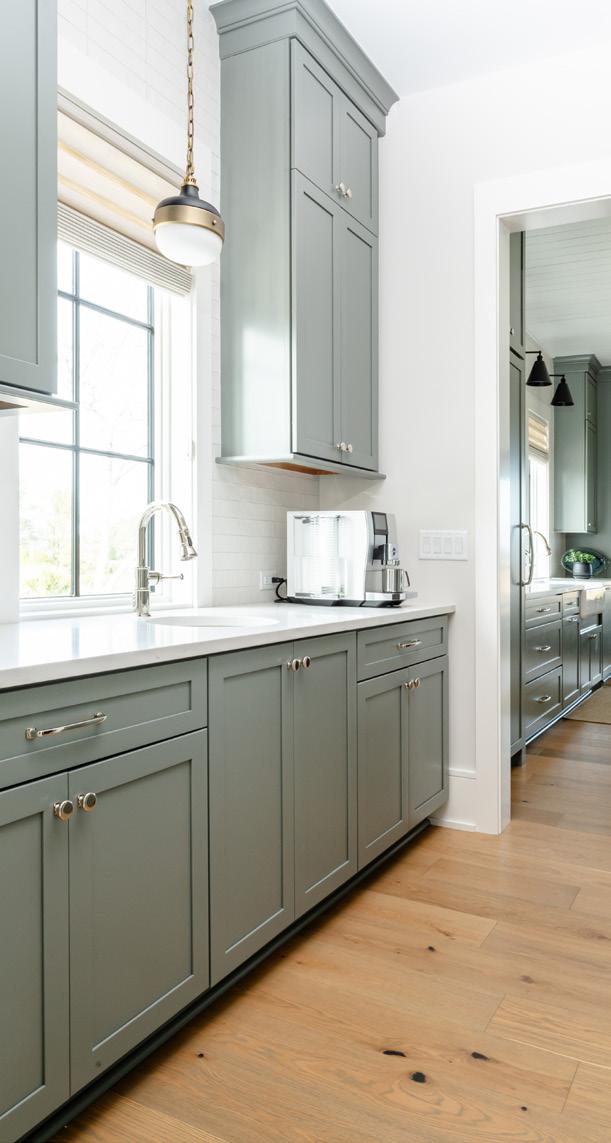
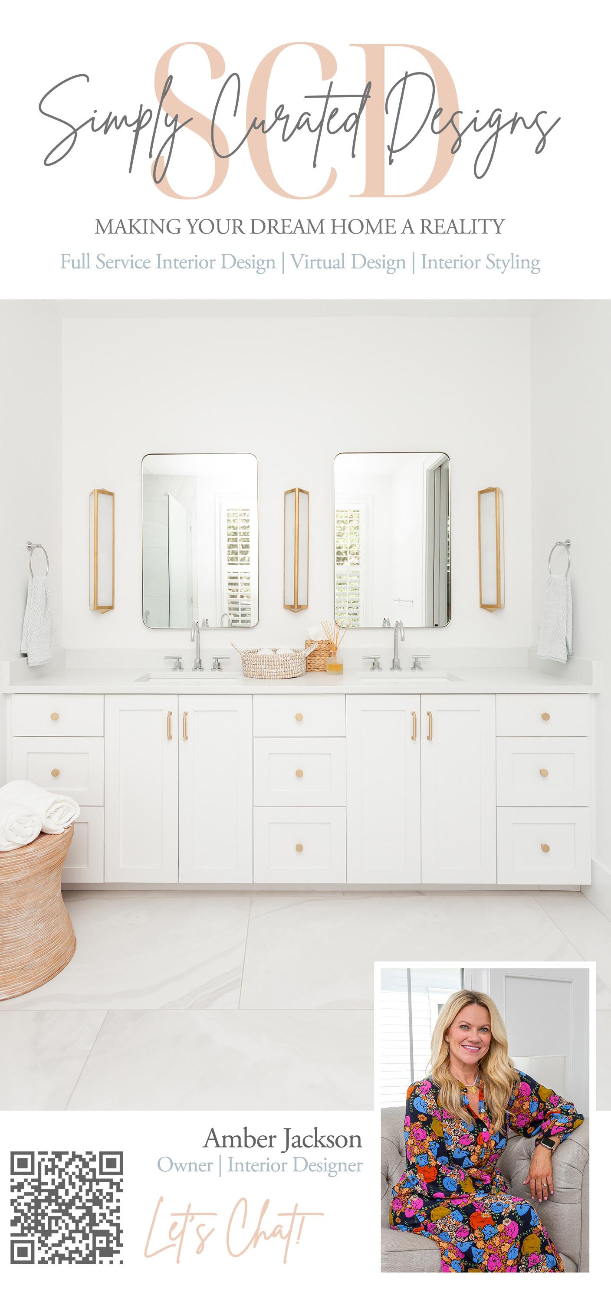
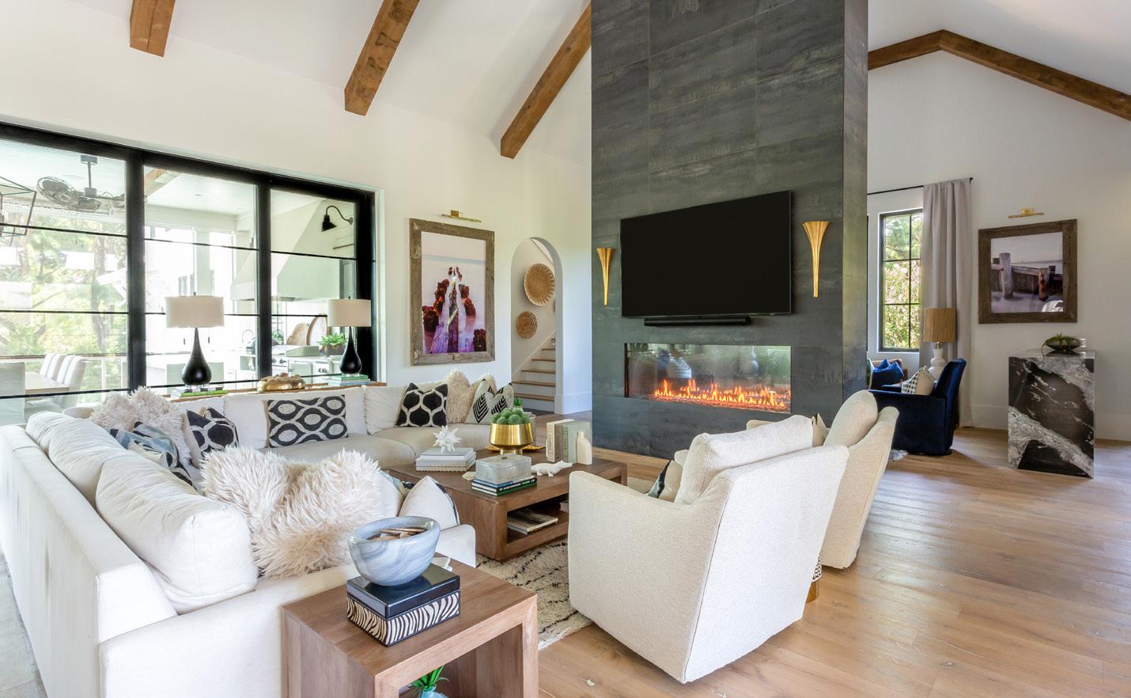
For over a decade this showroom has been a one-stop-shop for homeowners and designers alike.
For one interior designer, products sourced right from the showroom floor helped orchestrate her vision of relaxed yet elevated living.
One of the largest showrooms in the area, Steven Shell Living provides the designer within every homeowner the variety it takes to curate highly personal interiors that are at once beautiful and comfortable.
With over 8 million dollars in inventory ready to leave the floor, this 52,000-square-foot showroom truly has it all. Such is the case for Jennifer Elkins, Principal Designer of Bliss Designs who has been in the interior design business for over thirty years,
the latter half being here in Charleston. Most recently, the collaboration unfolded in her family’s Charleston home where she was able to overcome common sourcing issues associated with furnishing a custom home in 2020.
“When I started to build my home, I knew Steven Shell was where I would get most of my furniture. At that time, there were a lot of delivery delays and shipping concerns, so it was nice to be able to pull pieces right from the floor to bring home,” she says. Steven Shell Living had everything
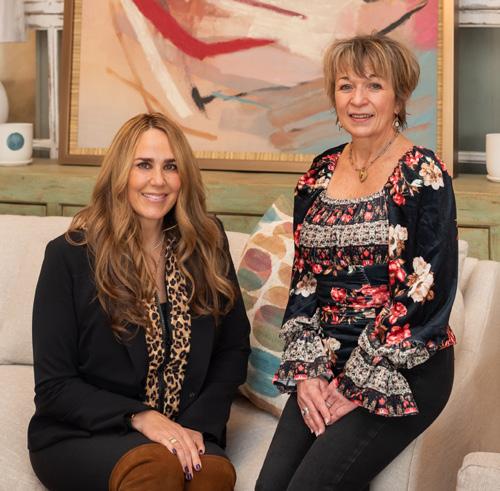

This laid-back yet luxurious living space was dressed in a combination of furnishings, accessories, and light fixtures by Steven Shell Living.
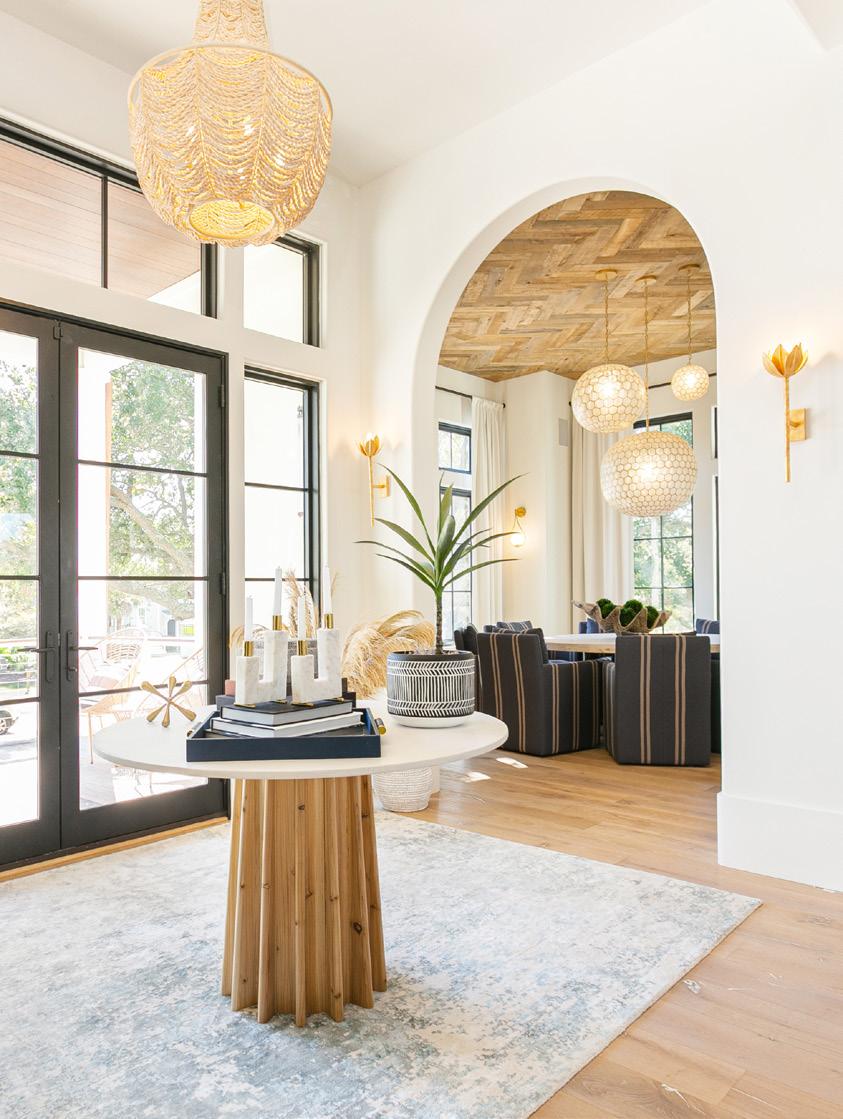
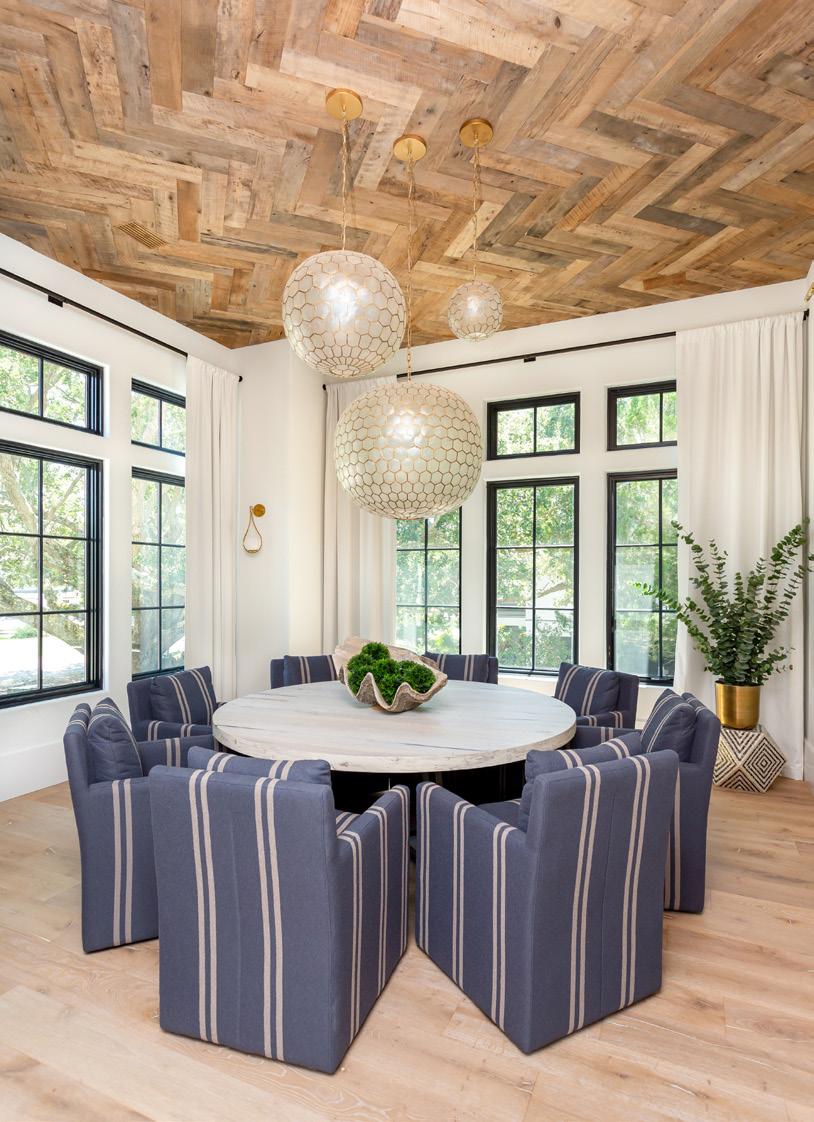
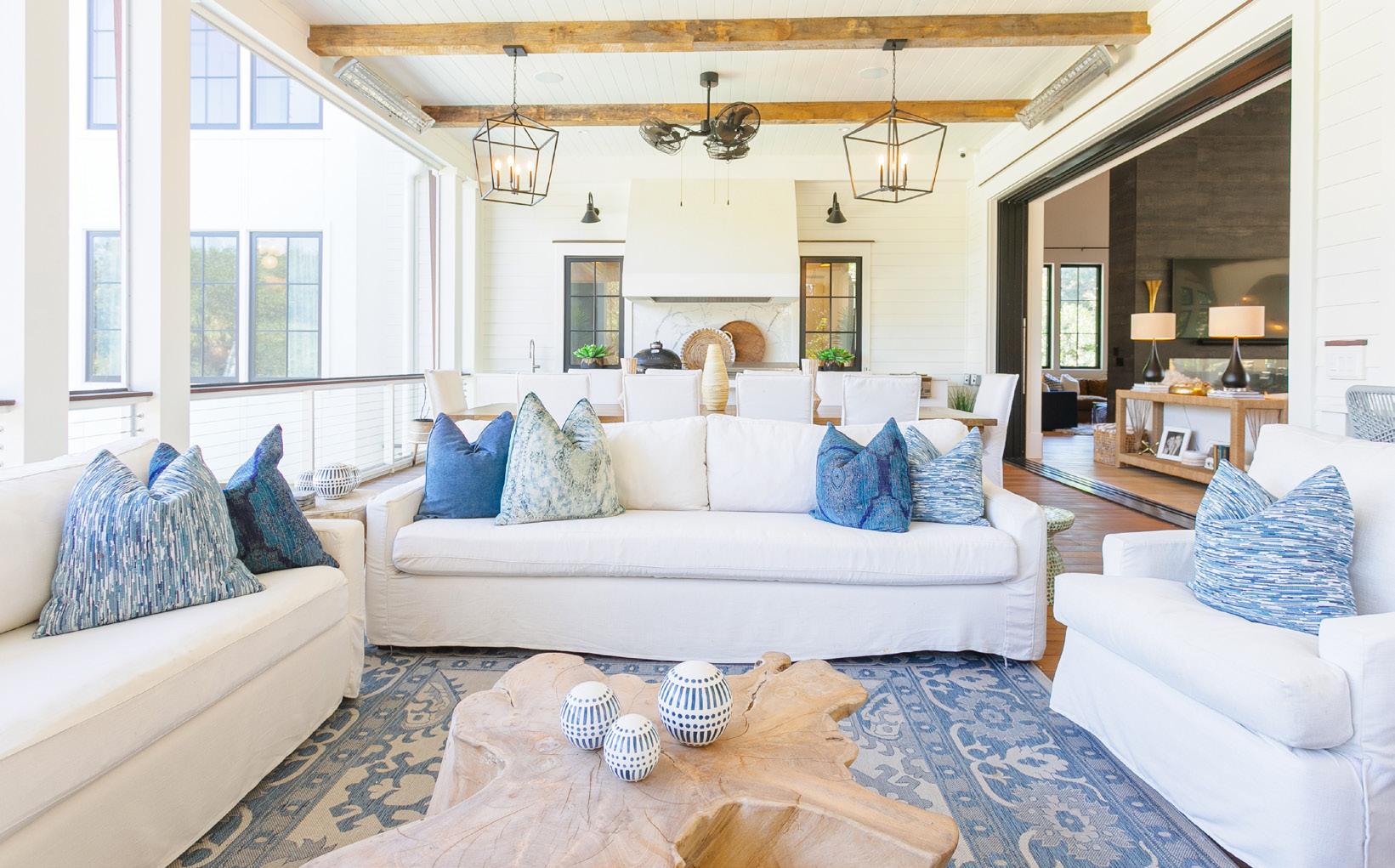
Outdoor Living Custom-upholstered with performance fabrics, the outdoor furnishings by Steven Shell Living are durably styled for indoor-outdoor living. The open bar space in this custom-home built by Coleman Builders connects the indoor kitchen to the outdoor dining space for a shared entertaining experience.
this designer needed to execute an interior that was both high-end and luxurious, yet comfortable and livable for her children, dog, and husband.
Their home built by Greg Allen with architecture by Elizabeth Allen of Allen Design has a touch of the coast but with a modern edge. “The linear fireplace is very LA, New York, more of a formal element. But I made it less formal through the furniture. The finishes throughout the home are a bit more elevated but I didn’t want people to walk into my home and feel like they couldn’t touch anything,” she says. Rounded edge walls free of molding helped form this modern look that is rather uncommon in Charleston.
“I’ve been working with Steven Shell for as long as I can remember. They used to be just one small storefront with pieces stacked up to the ceiling,” Jen says. First opening in 2013, Steven Shell Living has grown from a small storefront to an extensive wonderland of home and design with an extensive variety of styles. “If any of my clients are working
on a second home, I always bring them into Steven Shell. Everyone who works there is so welcoming to designers and homeowners. They really are a bonus to me when I come in with a client.”
According to Jen, one of their best-kept secrets has got to be their lighting. Throughout her home, statement light fixtures play a major role in the design. The warm glow cast through the windows can be seen even from the curb, for an all-encompassing design inside out.
“You could go modern here very easily, coastal, or traditional even. I think you could pretty much do whatever you want and you can find something for every part of your home that suits you and your style,” she says. ✴
For more information, call Steven Shell Living at (843) 216-3900 or visit stevenshellliving.com.
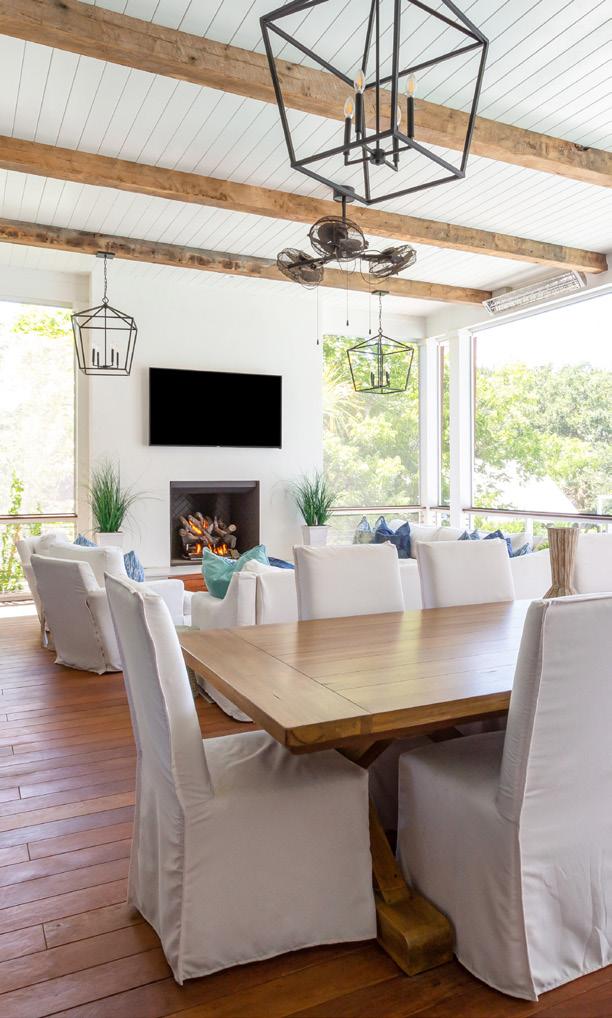
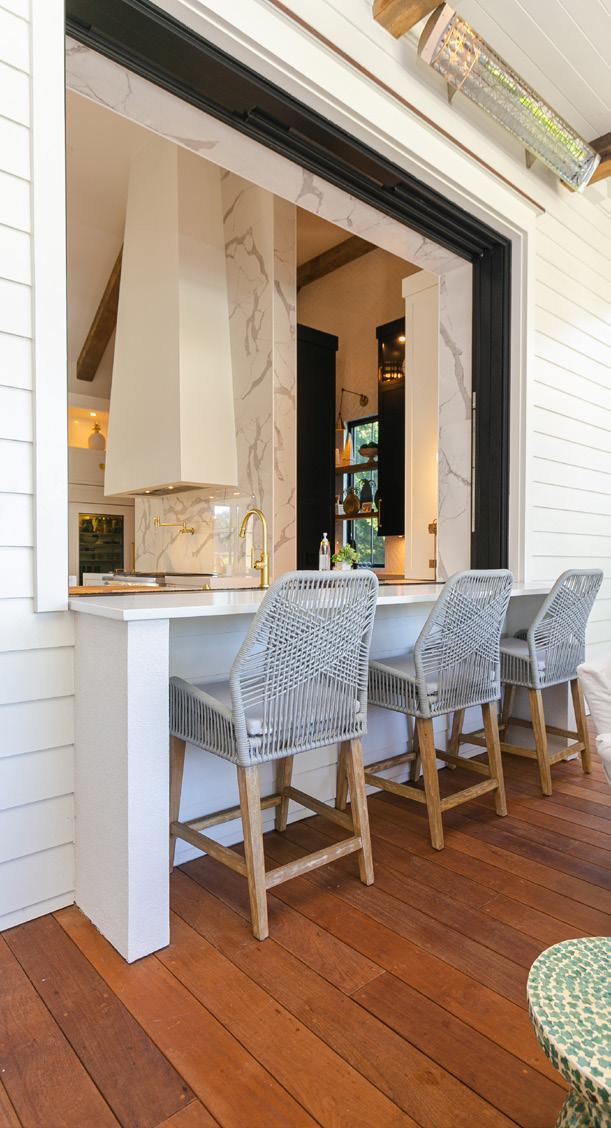

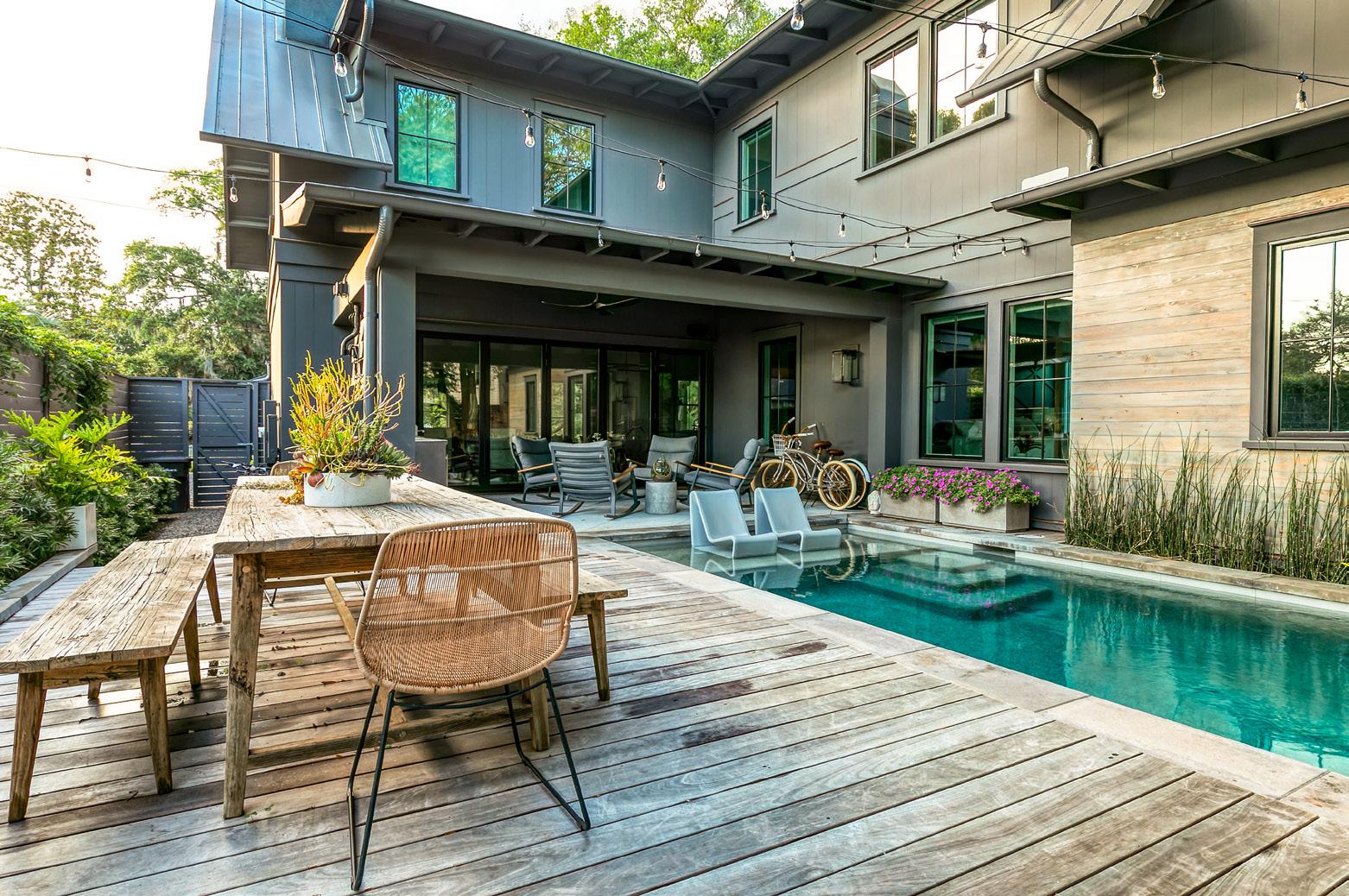
This local landscape architect created a sit-spot setting that breathed new life into a rather small outdoor space.
Rooted in the Old Village of Mount Pleasant, the architecture of this landscape showcases a blend of historic and contemporary design. The landscape softens the modern design of the home while bridging the new building with its historic surroundings. The homes on McCants Drive have proudly stood for generations; the homeowner wished for the landscape to stand out while still fitting in.
Over the years, REMARK Landscape Architecture has developed a reputation for designing high-quality modern landscapes that incorporate
regionally significant materials, native plants, and practical drainage systems. This team of landscape experts assists clients with blending their newer homes within the Lowcountry environment through their deep understanding of the local ecosystems and historical context as well as openness to client feedback.
Having worked on numerous projects with this homeowner, REMARK Landscape Architecture was the clear choice for these Mount Pleasant homeowners. “This client appreciates the value our team brings to every project and shares a similar vision on thoughtful,

well-executed designs,” says J.R. Kramer, owner and landscape architect of REMARK.
REMARK spearheaded the site design and landscape installation for this property while collaborating with the builder, Travis McCory of McCory Construction, and building architect, Carl McCants of Mc3 Designs, LLC. Careful consideration was given to the circulation of both vehicle and pedestrian users through the site. These landscape experts specified the outdoor materials palette and drew construction details for the additions. They also managed the construction process, visited the site throughout the installation, and saw that the plans were carried out to achieve the design vision.
After the property received a thorough analysis, REMARK’s team of experts created a functional and intentional design to meet not only the homeowner's needs but also the historic guidelines enforced by the town of Mount Pleasant. Paramount to the design was the mitigation of storm water from the impervious
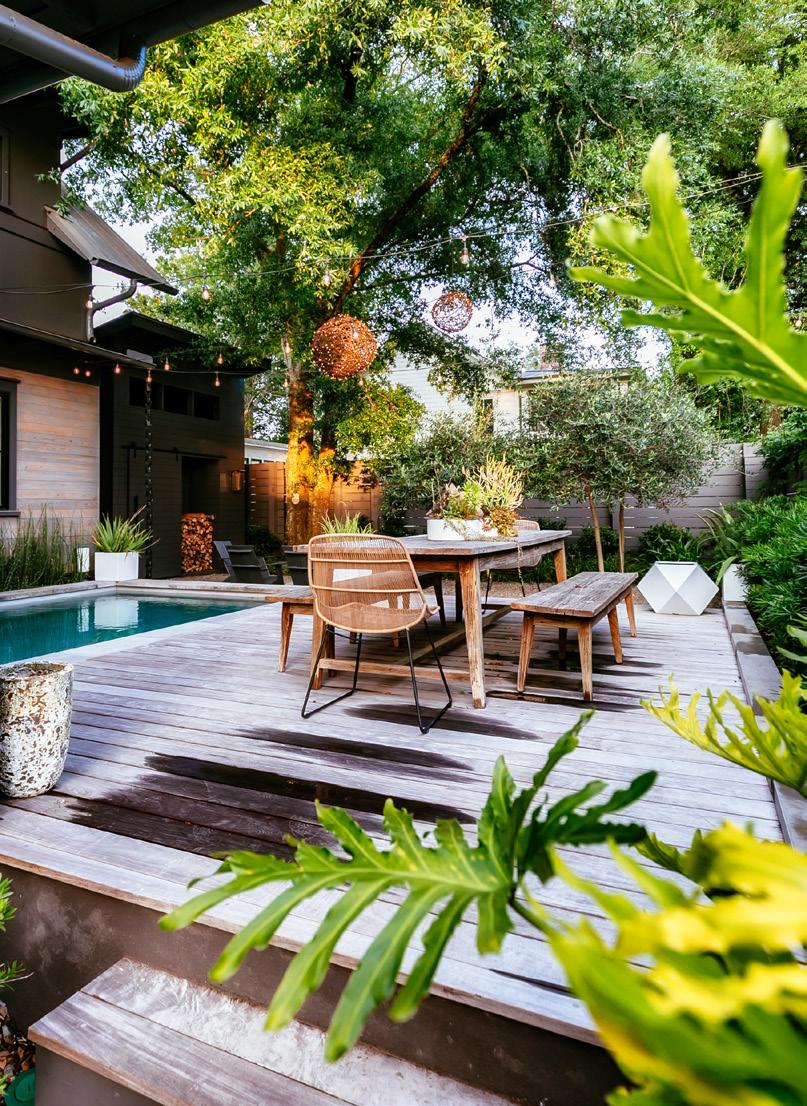
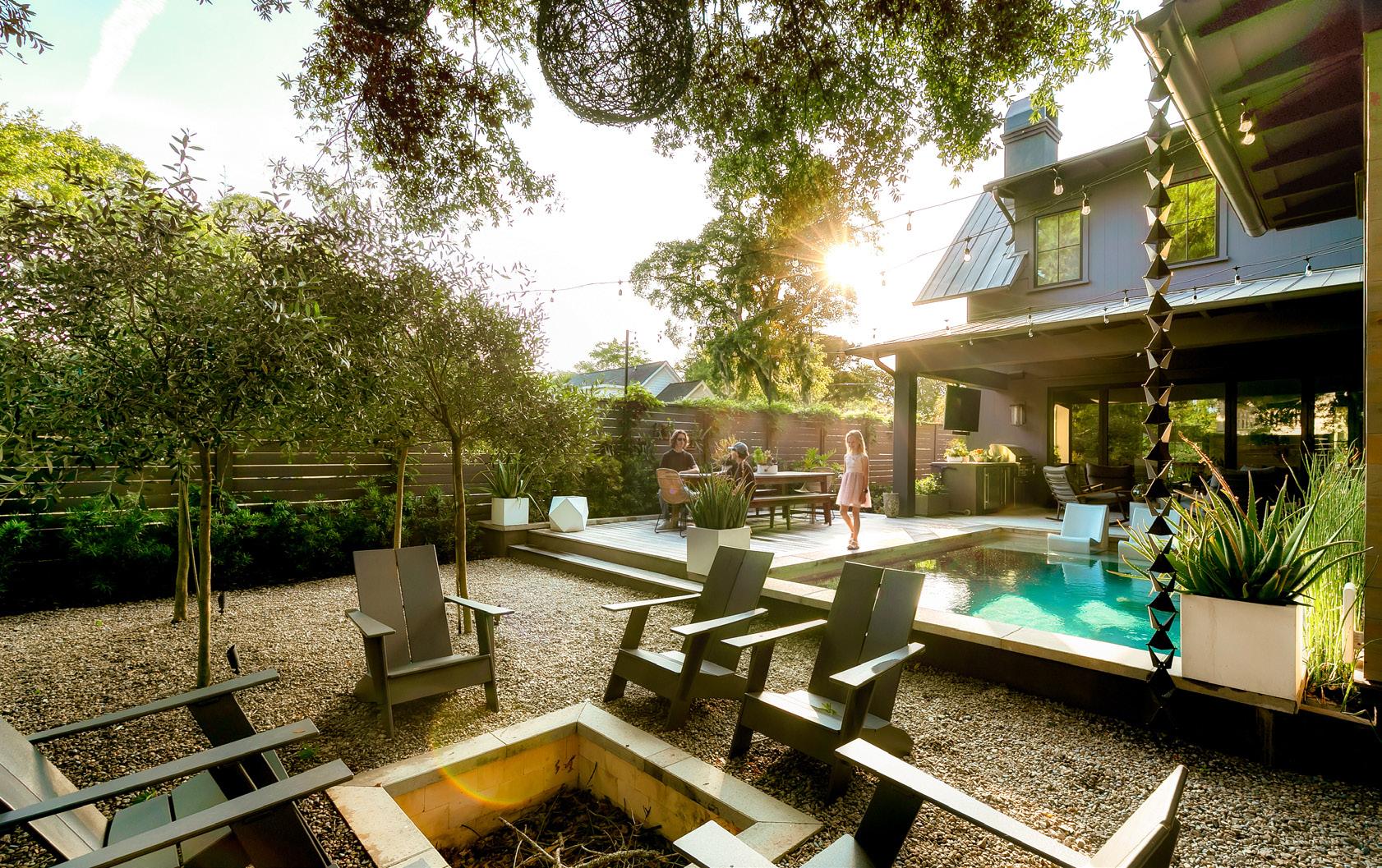
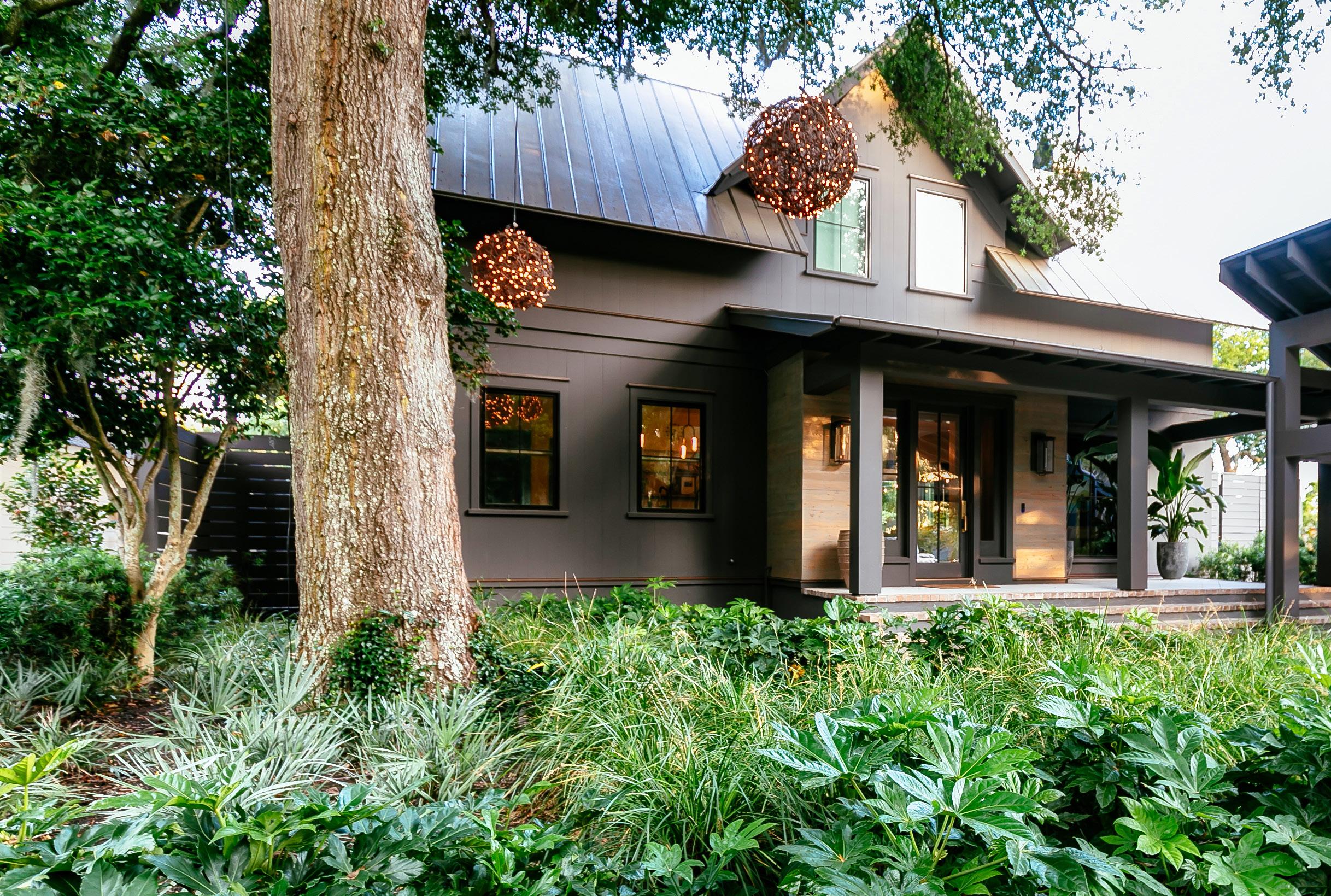
areas of the new building footprint. This was accomplished by a subsurface system of French drains, dry wells, and permeable pavers throughout the site.
This landscape design addresses the site's grade-change with a sunken garden that includes a fire pit area and olive bosque. These elements create an inviting space that encourages the client to utilize the entirety of the small but intentional backyard. J.R. explains how they “thoughtfully incorporated the client’s full slate of requests in a limited amount of space.”
These homeowners were interested in making the most of their space and creating a potted jungle in their backyard.
REMARK formulated the perfect palette of plants: Lomandra, Japanese Fatsia, Viburnum, Autumn Fern, Podocarpus, Horsetail Rush, and Bottlebrush. The live oak that branches over the front motor court is nestled into drifts of native grasses and low shade-loving vegetation.
The rich evergreen textures create interest in contrast to the dark facade and clean lines of the home's architecture.
The interior living area opens right to the covered porch, creating one large living space that includes an outdoor kitchen, dining space, and pool. These native plants harmonize well with the tranquil pool, and the purposefully placed light fixtures provide a playful focal point in the neutral outdoor living area. The space seamlessly transitions from the architecture to landscape and increases the livable square footage and value of the home.
“REMARK is focused on innovative design and client service with an emphasis on sustainable practices. We provide a full range of design services including feasibility studies, site analysis, master planning, conceptual design, construction documents, and landscape management guidelines,” explains J.R. REMARK’s landscape design for this home was both an art and a science. ✴
For more information, call REMARK Landscape Architecture at (843) 952-7817 or visit remarkstudiollc.com.
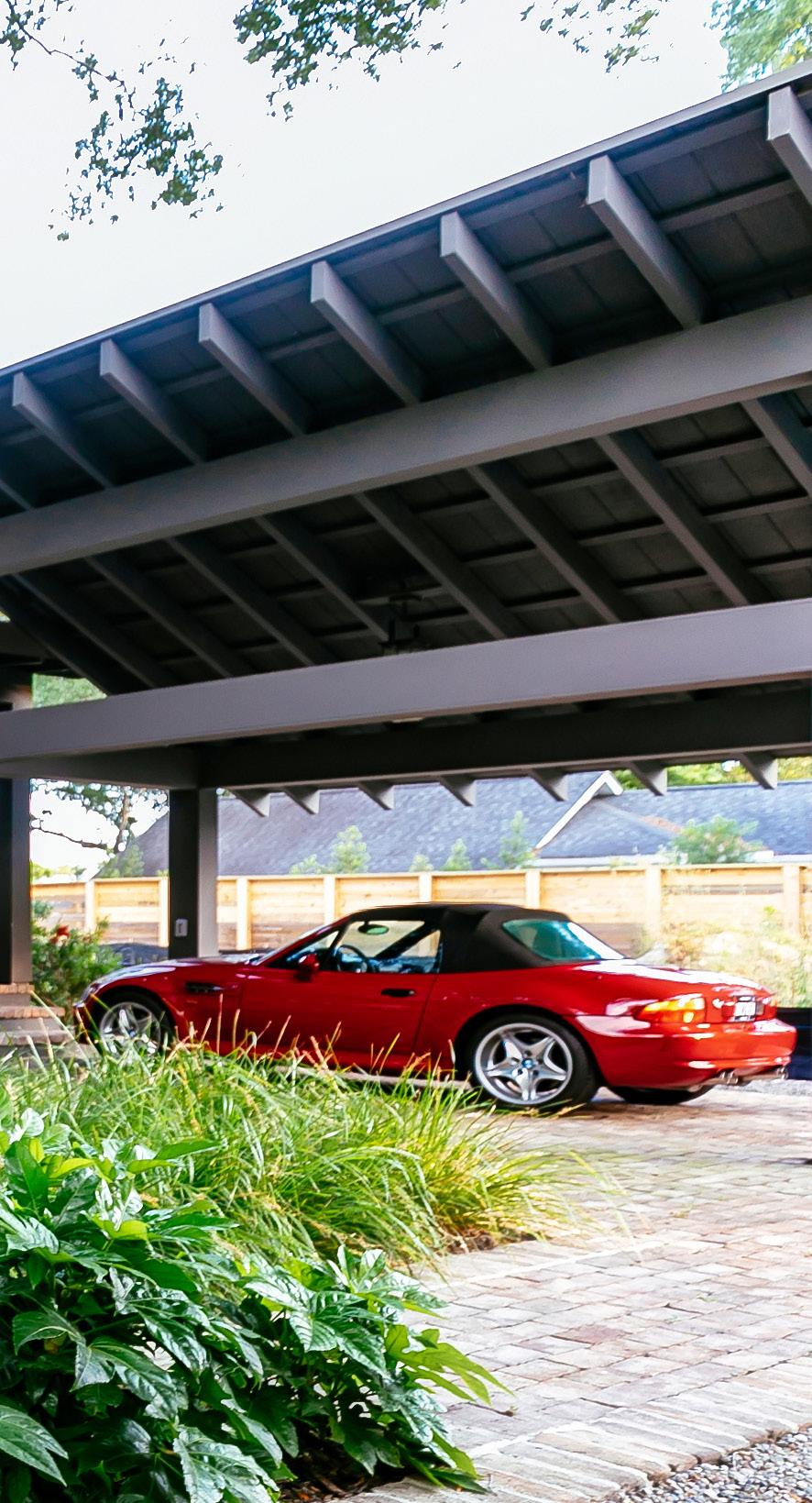
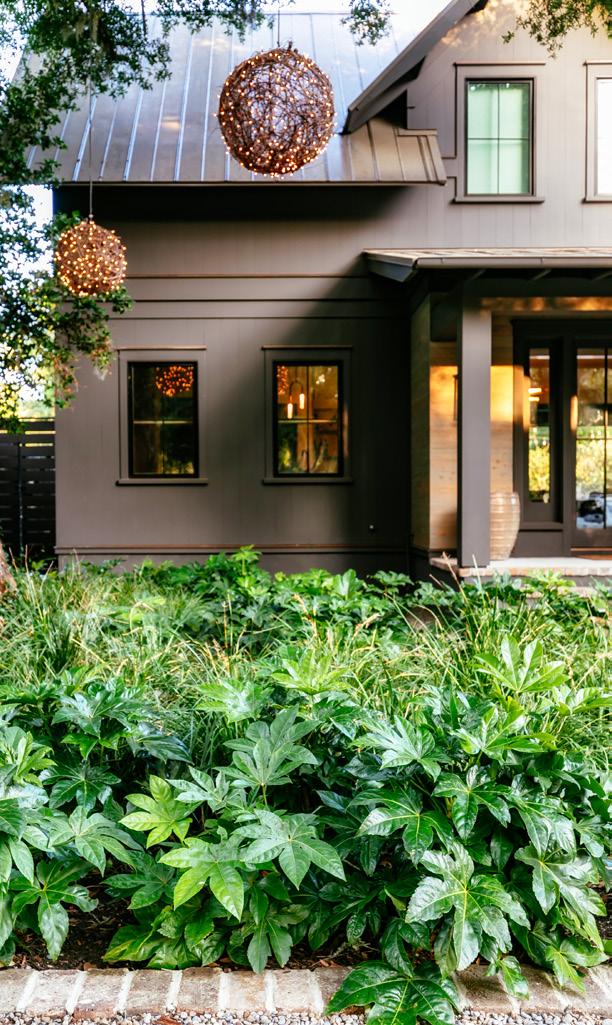

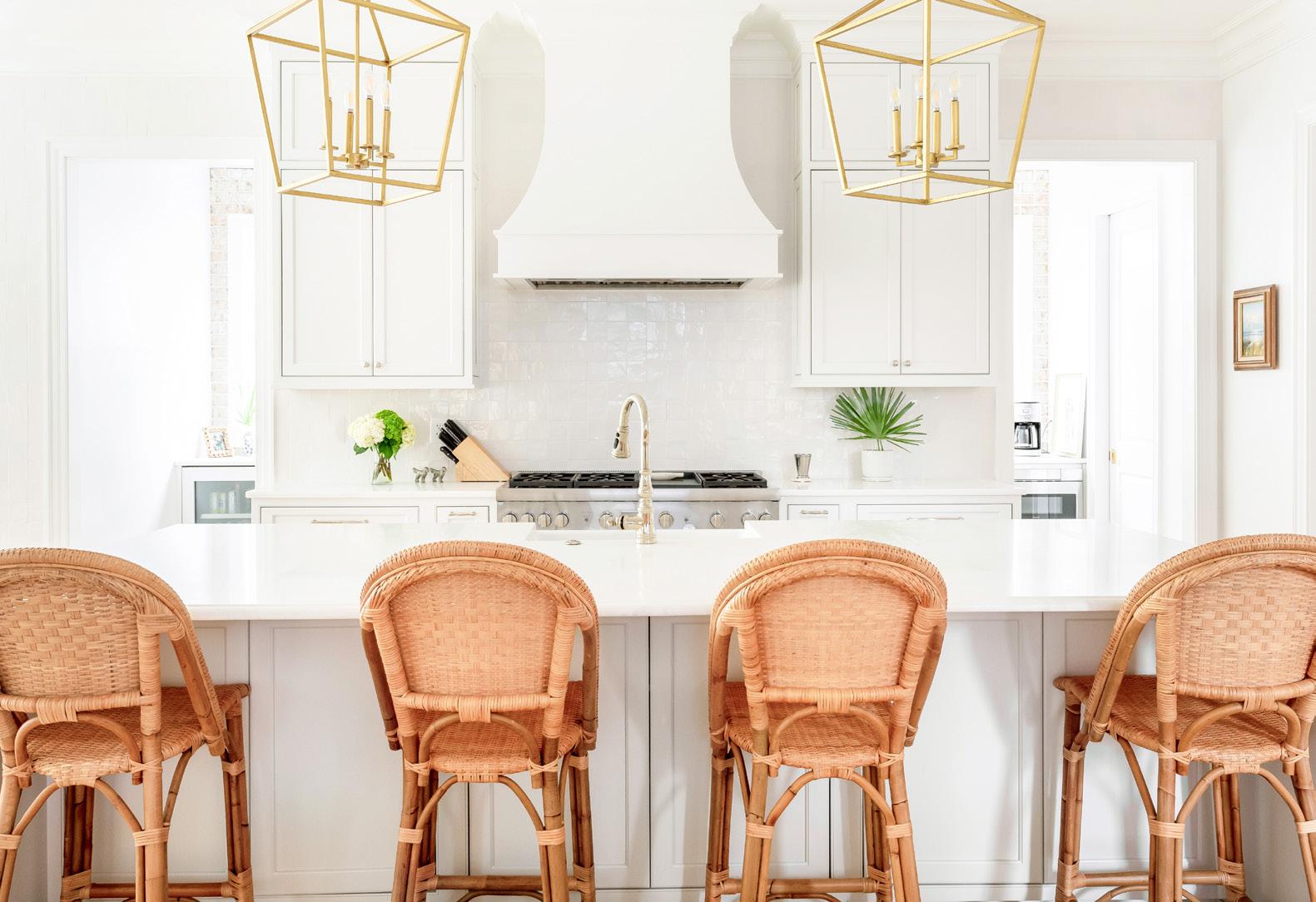
In this open-concept Old Village home, custom-built cabinetry in the kitchen and scullery hides appliances and reduces visual clutter.
Afamily with two young children needed a kitchen that would function beyond mere food prep. It was important that there was enough space for cooking, dining, entertainment, and even their children’s homework.
In this open-concept custom-home built by Coleman Builders, Classic Kitchens of Charleston designed and installed a custom range hood and shaker-style cabinetry in the kitchen and butler’s pantry in ways which complemented the rest of the home built in a classic farmhouse style.
Because there was so much storage space created in the scullery, a smaller
secondary kitchen, the central island features a wainscot panel end and surround to mirror the look of the wall cabinetry. Sure, there could be base island storage, but would it be utilized?
Because these homeowners knew their children would be occupying the barstools after school, designing storage below the island wasn’t ideal. It’s clever design customizations like these that make working with Classic Kitchens of Charleston so enjoyable.
Paneled appliance fronts on the freezer, fridge, and dishwasher contribute to this kitchen’s clutter-free aesthetic. These doors were matched with the same hardware as the rest
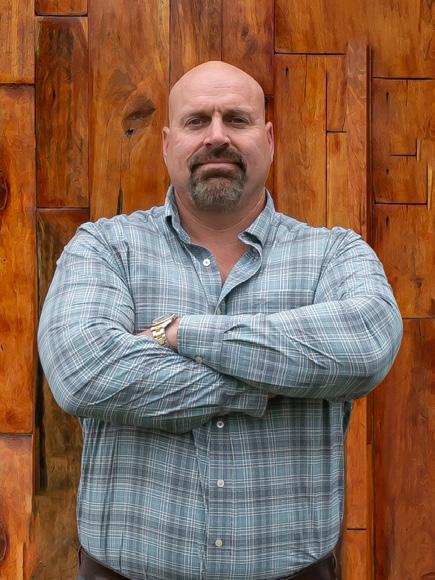


of the cabinets for a true seamless integration. The range wall’s design is both a design statement and a shield for unsightly messes.
“The spacious scullery is conveniently hidden and provides a safe-haven for on the counter items,” Jay Valk says, owner of Classic Kitchens of Charleston.
In this prep space, a secondary sink, built-in microwave and temperature-controlled wine cooler enhance its capabilities in front of a stunning exposed brick wall. Along the brick, cabinets installed to create even more storage space met the needs to double the kitchen storage space.
A combination of ceiling-height cabinetry and drawer fronts gives these homeowners a number of storage options for their most used items with space to store seasonal items above their paneled appliances.
The custom range hood also installed by Classic Kitchens of Charleston follows the rest of the home’s design simplicity with subtle elevation.
A blend of finishes work together to create a light and bright look from the chrome cabinet hardware and plumbing fixtures to the brass pendants above the island. ✴
For more information, call Classic Kitchens of Charleston at (843) 991-4207 or visit classickitchensofcharleston.com.
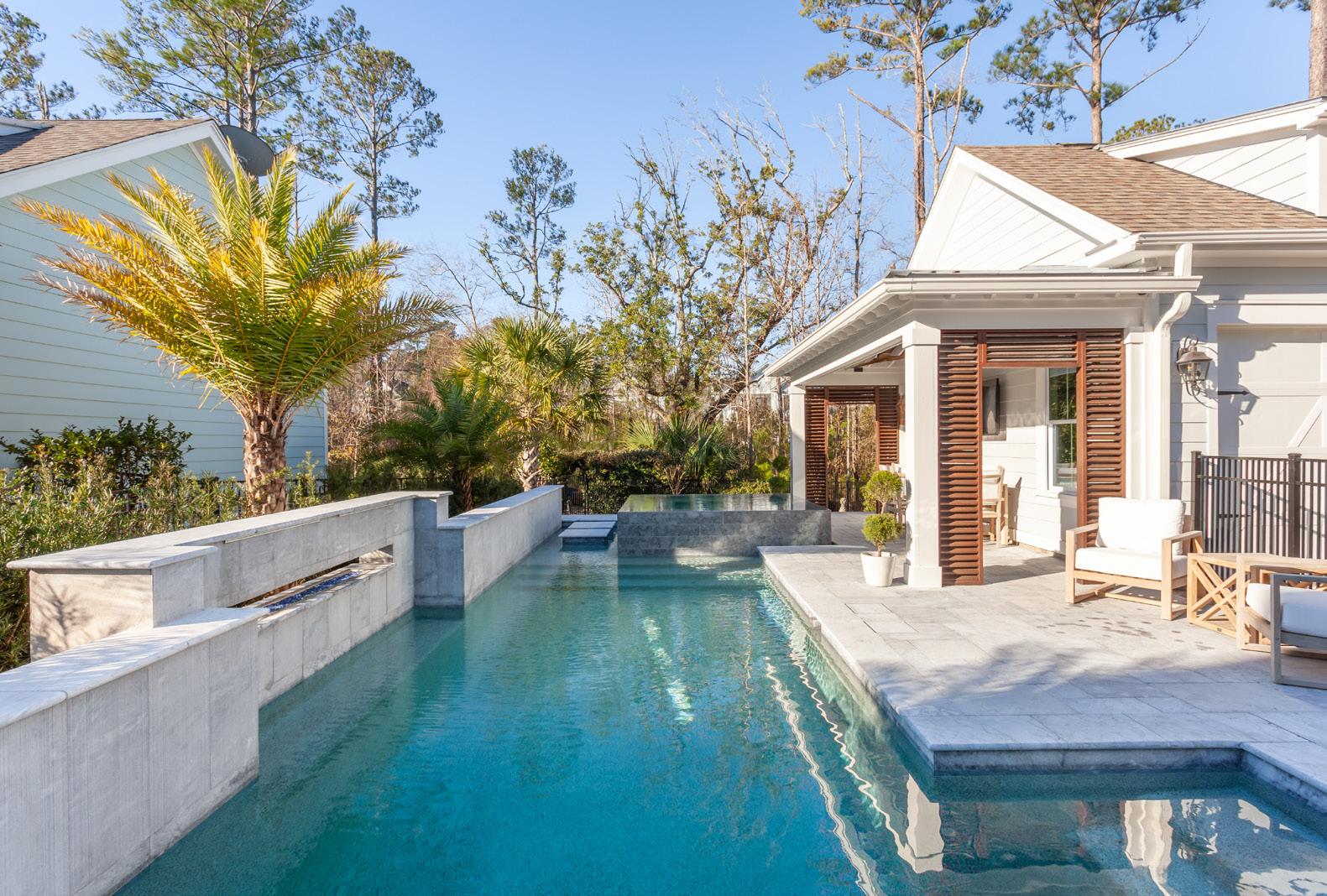
These Mount Pleasant homeowners called on a local pool company to revamp their home’s most used space with a coastal-meets-modern feel.
There was no pool on this Mount Pleasant property when the home was originally purchased, just a yard and garage that seemed to leave no room for this desired addition. With two preteen-aged children, it was important to create an outdoor area that encourages family fun and provides enjoyment through all the seasons. The homeowner explains, “We interviewed several pool companies and nobody compared to the can-do attitude, enthusiasm, and creativity for an out-of-the-box swimming pool design like Brian from Aquatica.”
Aquatica Pools & Spas does not believe in checking the box by simply building a pool and telling themselves a job well done. A poolscape is about how you feel when you
walk into the space. These pool experts go the extra mile to elevate spaces to a desired backyard destination. This promise is a guarantee, seeing that all of their labor is in-house.
Fostering relationships with clients is important and Brian Pazdziorny, a design consultant for Aquatica Pools & Spas, takes this role to the next level. “I love to see the finished project. It is so satisfying to know the homeowner will get to enjoy the outdoor space we created for them as a team.” Brian says while smiling.
Though these homeowners desired a new pool, there was limited space to make this dream a reality. Not all of the yard was available for use due to building code
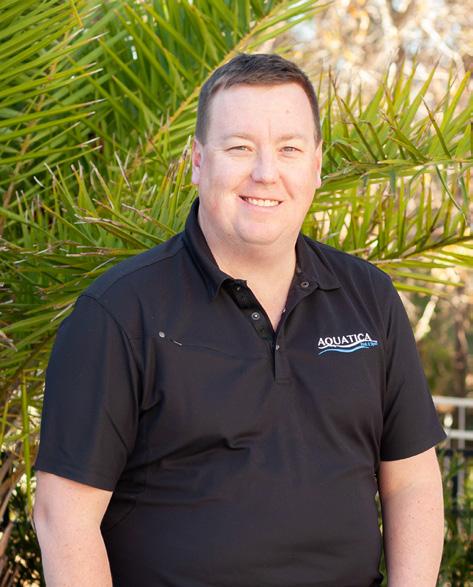 Brian Pazdziorny of Aquatica Pools & Spas
Brian Pazdziorny of Aquatica Pools & Spas
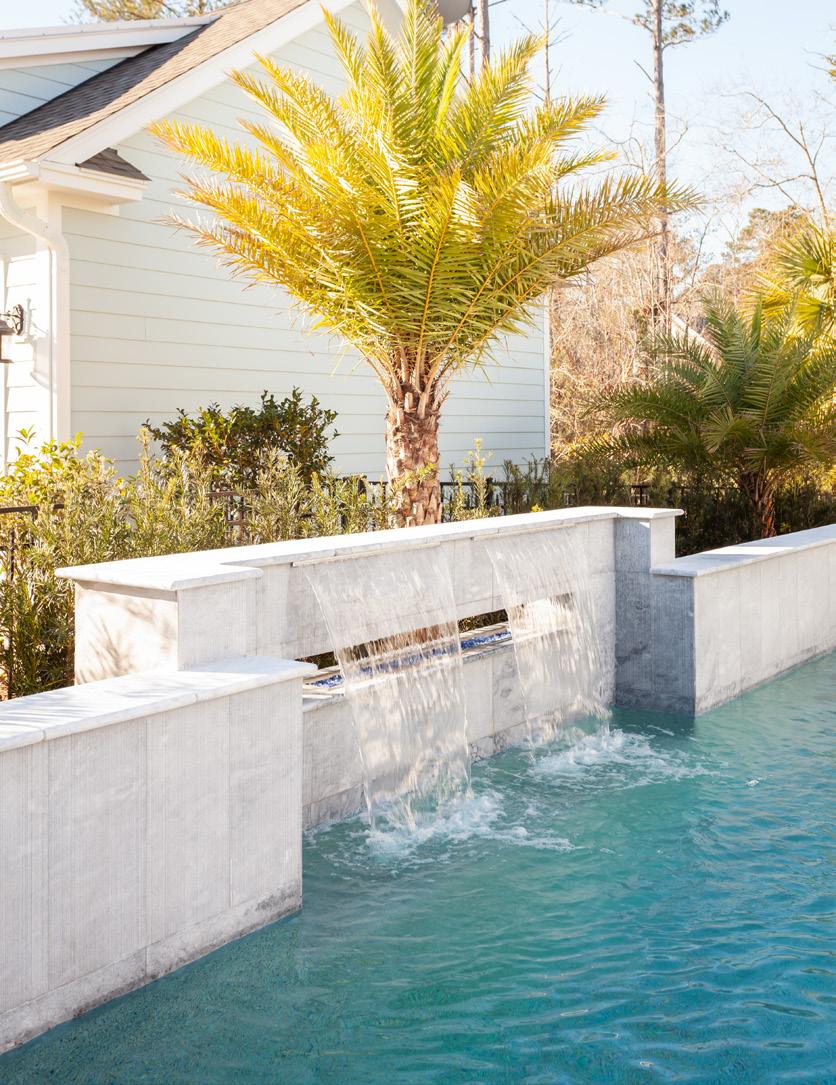
No space is too small. This poolscape was designed not only to fit the backyard area but also to provide outdoor entertainment.
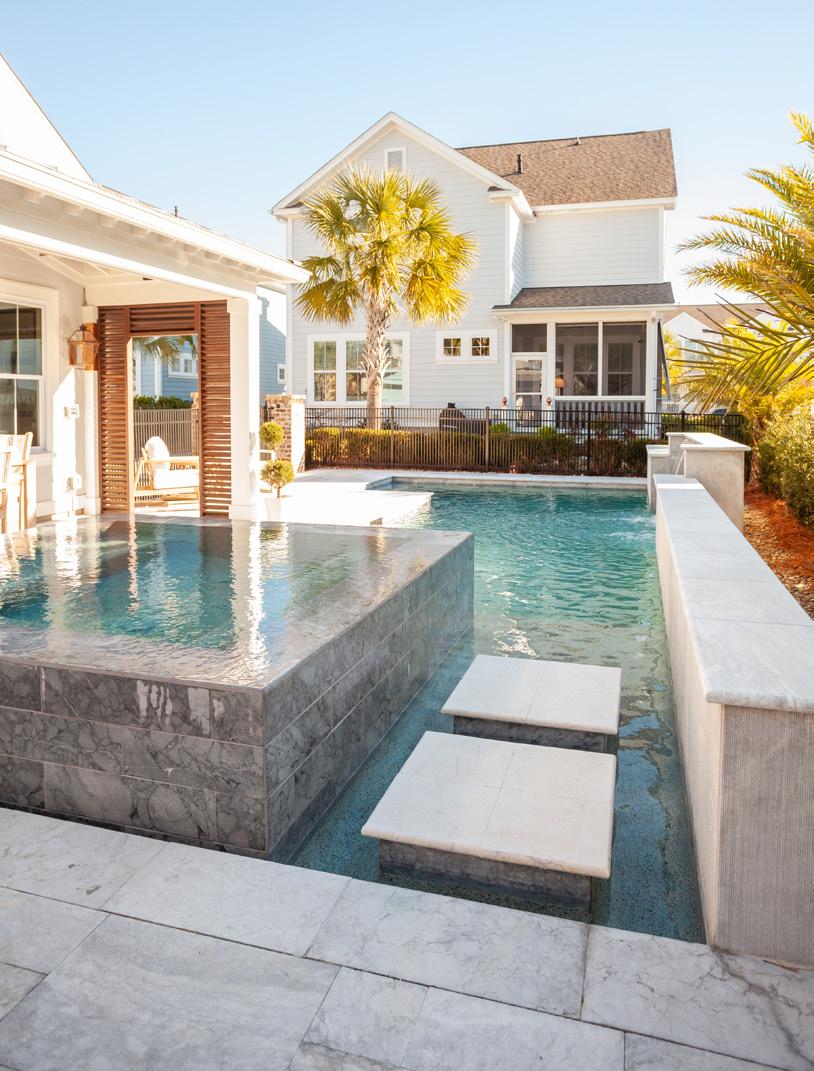

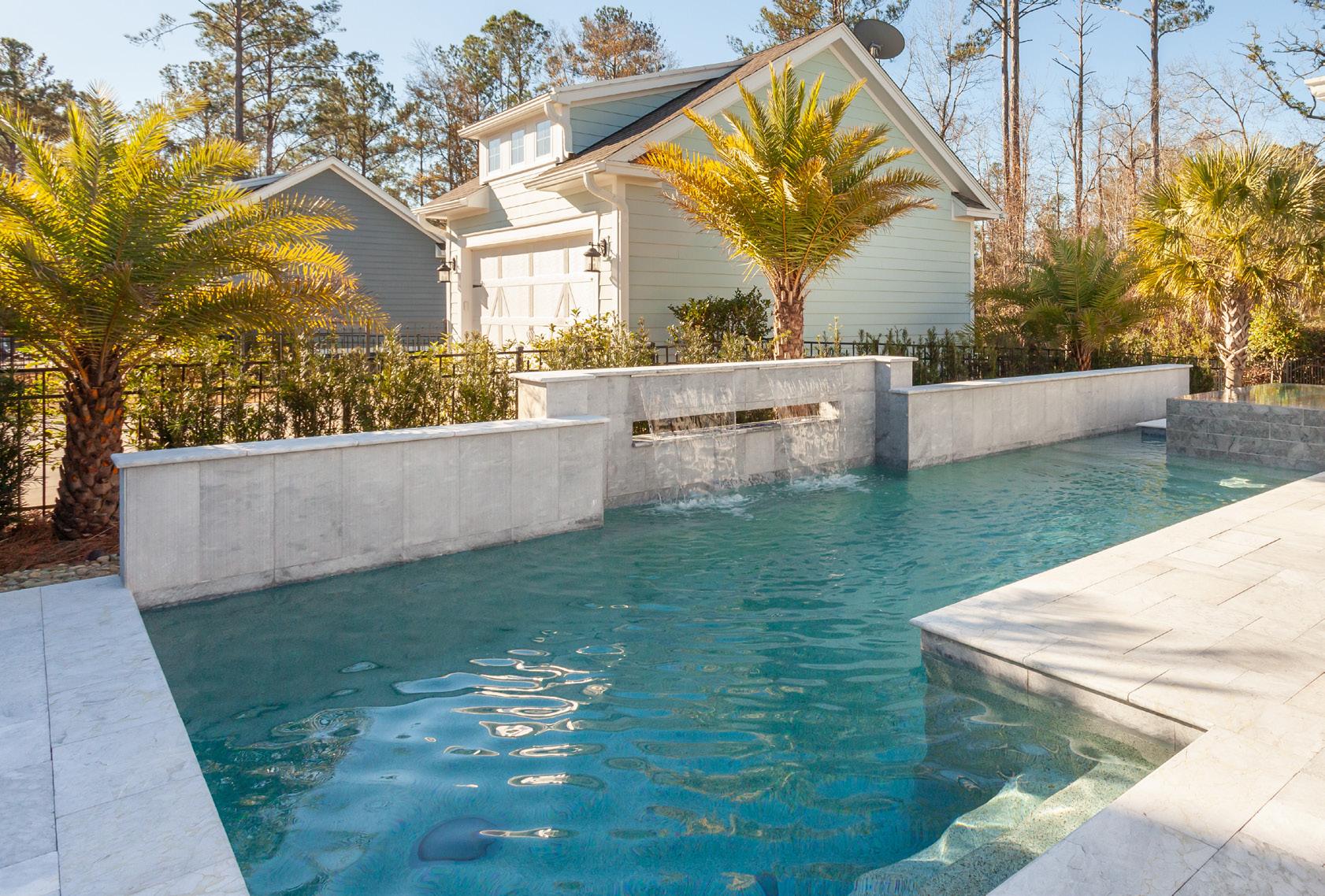
restrictions, limiting the space even more. However, the team at Aquatica Pools & Spas was determined to maximize the usable space regardless of the size of the installation. The resulting design offers a high-quality experience through unique features.
Though small, this pool makes a big splash. Brian and his team of pool experts expanded the pool area offerings with a perimeter overflow spa featuring marble tiling, floating stepping stones, and a raised wall with sheer descents and a custom fire feature inside. “Brian and my husband came up with the concept of fire and ice,” explains the homeowner. The raised wall adds privacy as well as blends the two elements effortlessly and adds to the luxury of the poolscape.
Punctuating one end of the pool is an elevated, overflow spa next to floating stepping stones to assist your way into the inviting spa. The heated spa allows the parents to unwind and soak while monitoring the children in the pool. These homeowners specifically requested an overflow spa so they could hear the sound of water trickling. Aquatica Pools & Spas made sure that even the small details were achieved.
Designed for pure enjoyment, Brian and his team built a geometric pool with several entry points. The shape of this pool creates intimacy and makes the most of the space. Seeing that the homeowner desired year-round enjoyment, it was imperative to have a heated pool. This pool can be heated using either gas or electricity.
These homeowners wanted the luxury to extend past the pool; they desired their hardscape and yard to blend seamlessly with the poolscape. Aquatica Pools & Spas offers in-house landscaping, making this request easy. The poolscape is shaded by palm trees and luscious plants, adding to the beauty of the landscape. ✴
For more information, call Aquatica Pools & Spas at (843) 212-0014 or visit aquaticapoolsandspas.com.
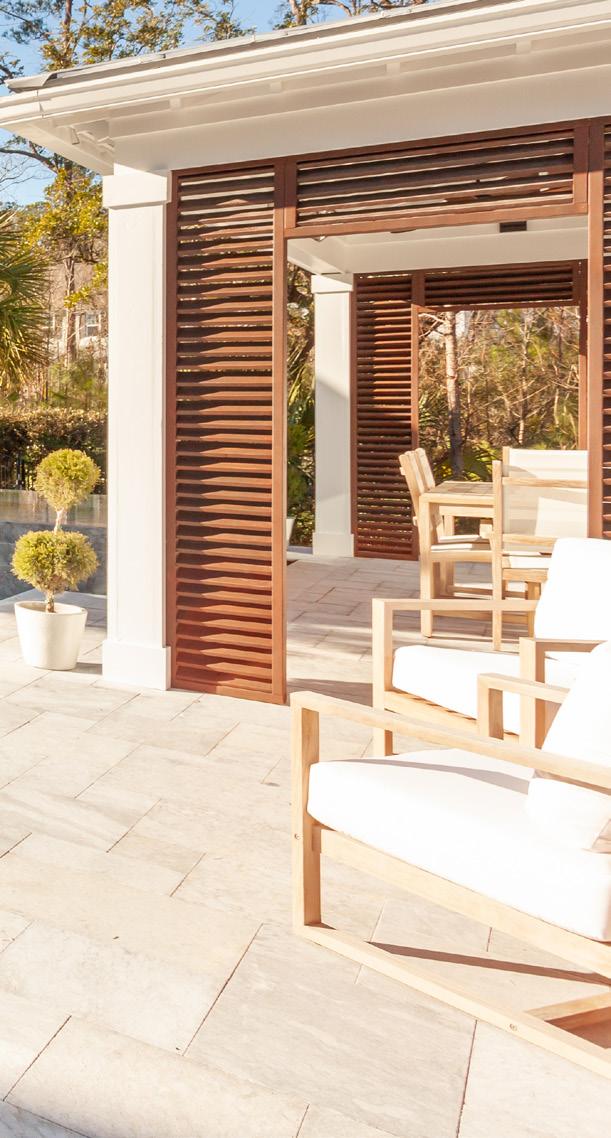
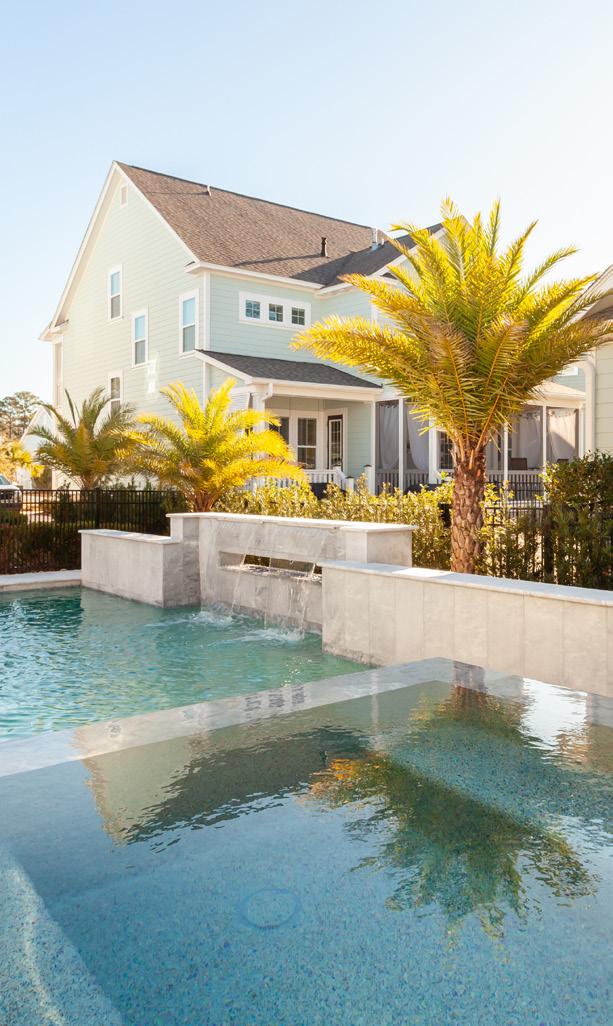
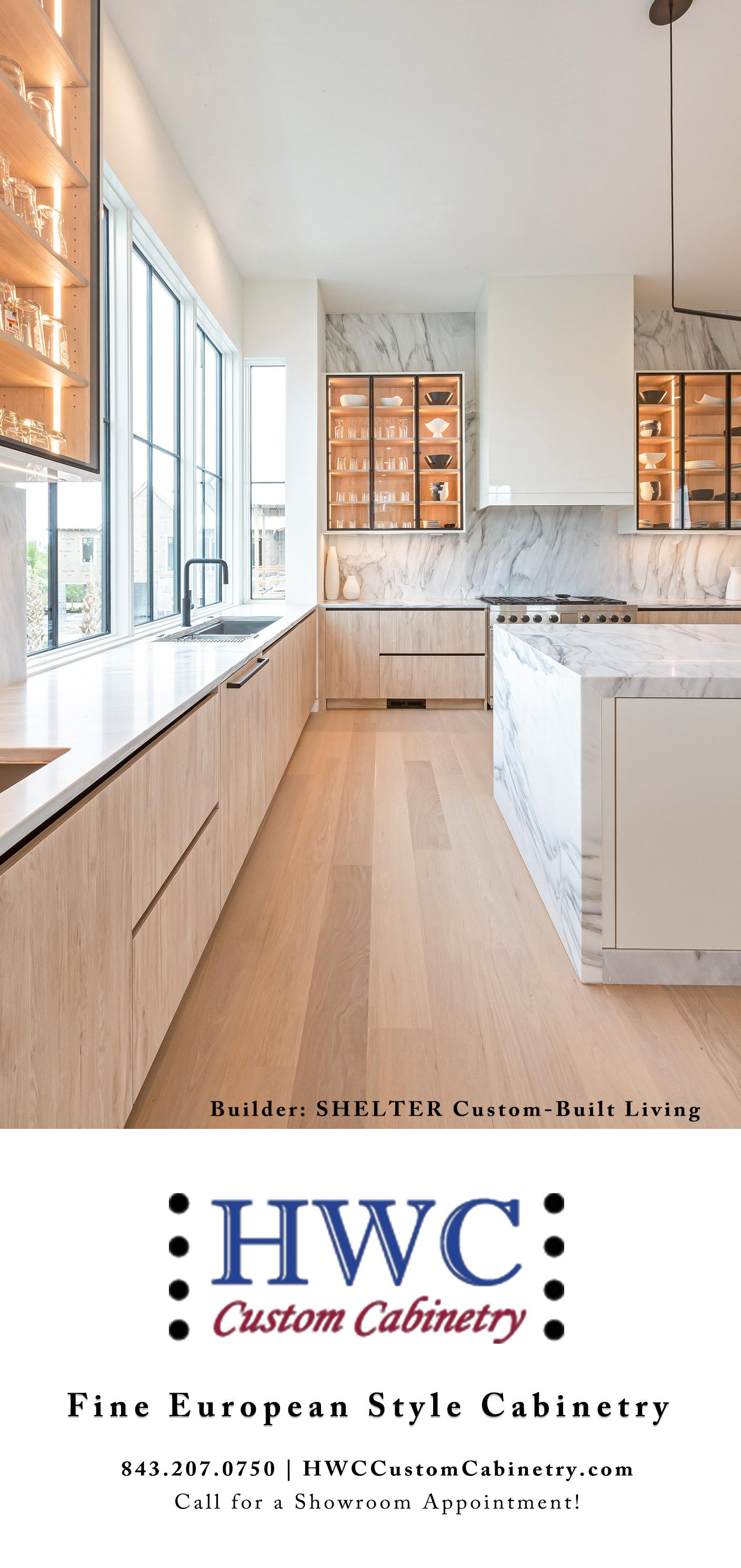
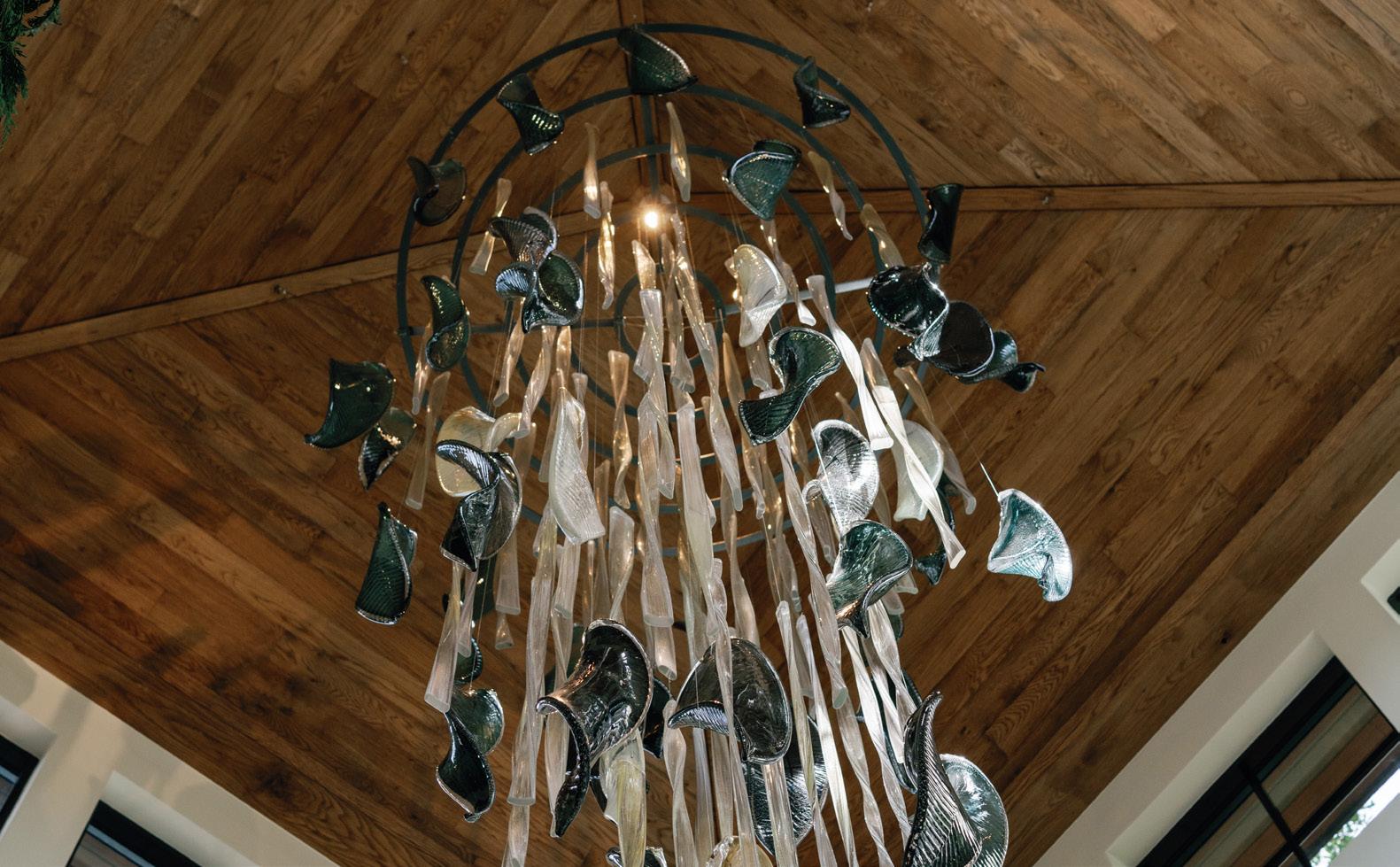
These homeowners commissioned an elegant custom, hand-blown glass sculpture that not only reflected the style of their home but told a tale of enchanted botanica.
After the lengthy search for a statement light fixture turned up no leads, these homeowners opted to go a different route. The clients searched for a sculpture that cleanly transitioned the nature of the exterior to the interior. But finding a fixture that harmonizes with nature is easier said than done. The search would be soon over after these homeowners saw the breathtaking work of James McLeod from CLEOD Glass + Works.
Founded in 2019 and family operated ever since, all one-of-a-kind creations are collaboratively designed with founder and creative director James McLeod. The
women-majority studio crafts custom hand blown glass for residences, restaurants, and commercial spaces across the East Coast. Every home begins with a vision and CLEOD Glass + Works transforms it into a reality through unique creativity and passion.
For this project, James worked closely with these clients to create a new level of refinement. In the early stages of this project, both parties met to discuss what the homeowners were looking for. By sharing images, samples, and inspiration, James drew sketches and renderings of what this fixture might look like. Each and every part including color, sizing, texture, and hardware of the fixture was meticulously discussed and agreed upon.
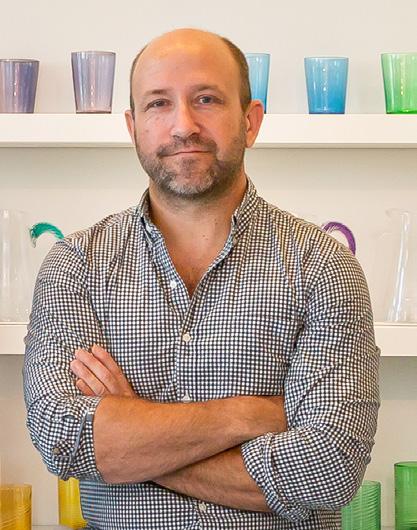
After the design drawing is finalized and approved by the client, James McLeod and team begin to hand craft the pieces in their studio. During the early stages of the design process, these glass artisans provide several different colors of blown glass to help the homeowners decide on the perfect color for their home.
Since everything is custom-made to order, James must observe the project site before making any design decisions; this ensures that the fixture will effortlessly blend with the space. Each color shade in the sculpture is hand blown to the specifications carefully chosen by the clients to ensure they are getting exactly what they pictured.
In this sculpture every detail was considered, down to the gold leaf that was rolled onto each piece when being crafted, adding depth and an elegant shimmering effect when the fixture catches the sun. The clients envisioned a sculpture to provide an idyllic setting
for the home, reinforcing the sense of an enchanted botanica and CLEOD Glass + Works skillfully provided.
Each shade of glass was hand blown and then cold worked with precision to fit the decided on hardware. Their team of glass artisans cleaned and polished each piece to prep for the installation. James hand delivered the finished work to the clients’ home and installed the sculpture himself. If this approach sounds collaborative and custom-made, that’s just what the folks at CLEOD Glass + Works have in mind. ✴
For more information, call CLEOD Glass + Works at (843) 789-4031 or visit cleodglassworks.com.

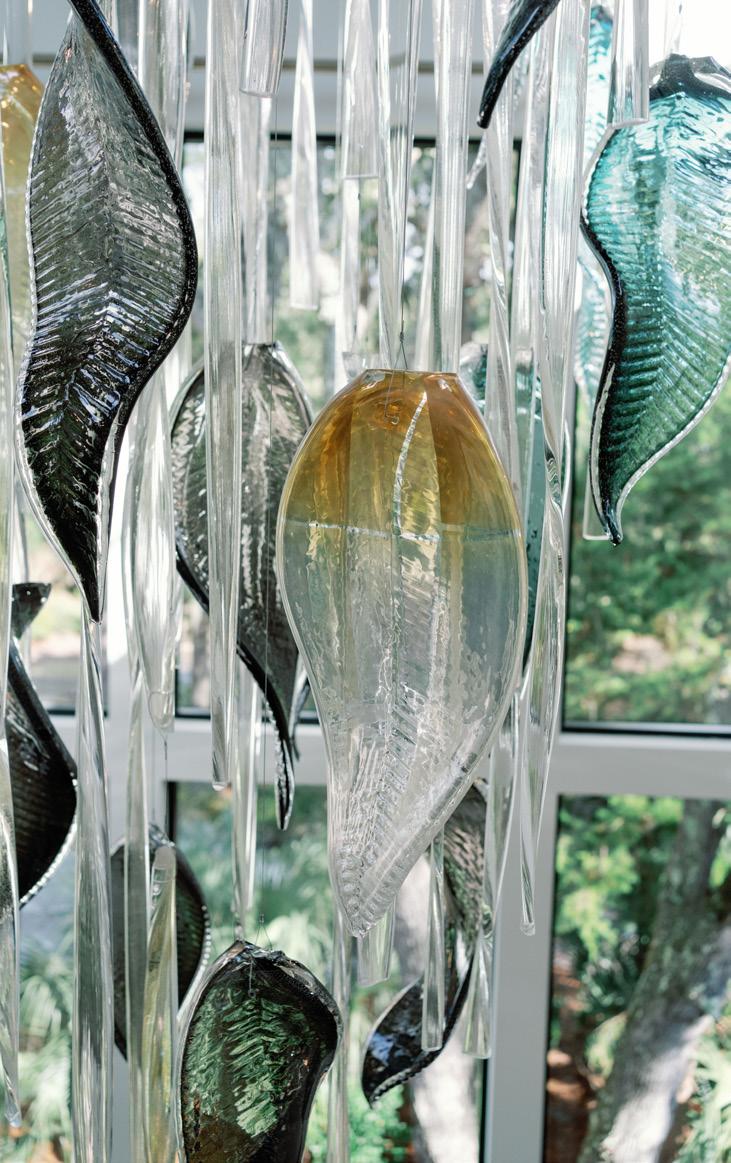
A full-service interior design firm transformed this custom-built home’s open-concept floor plan into a comfortable coastal retreat.
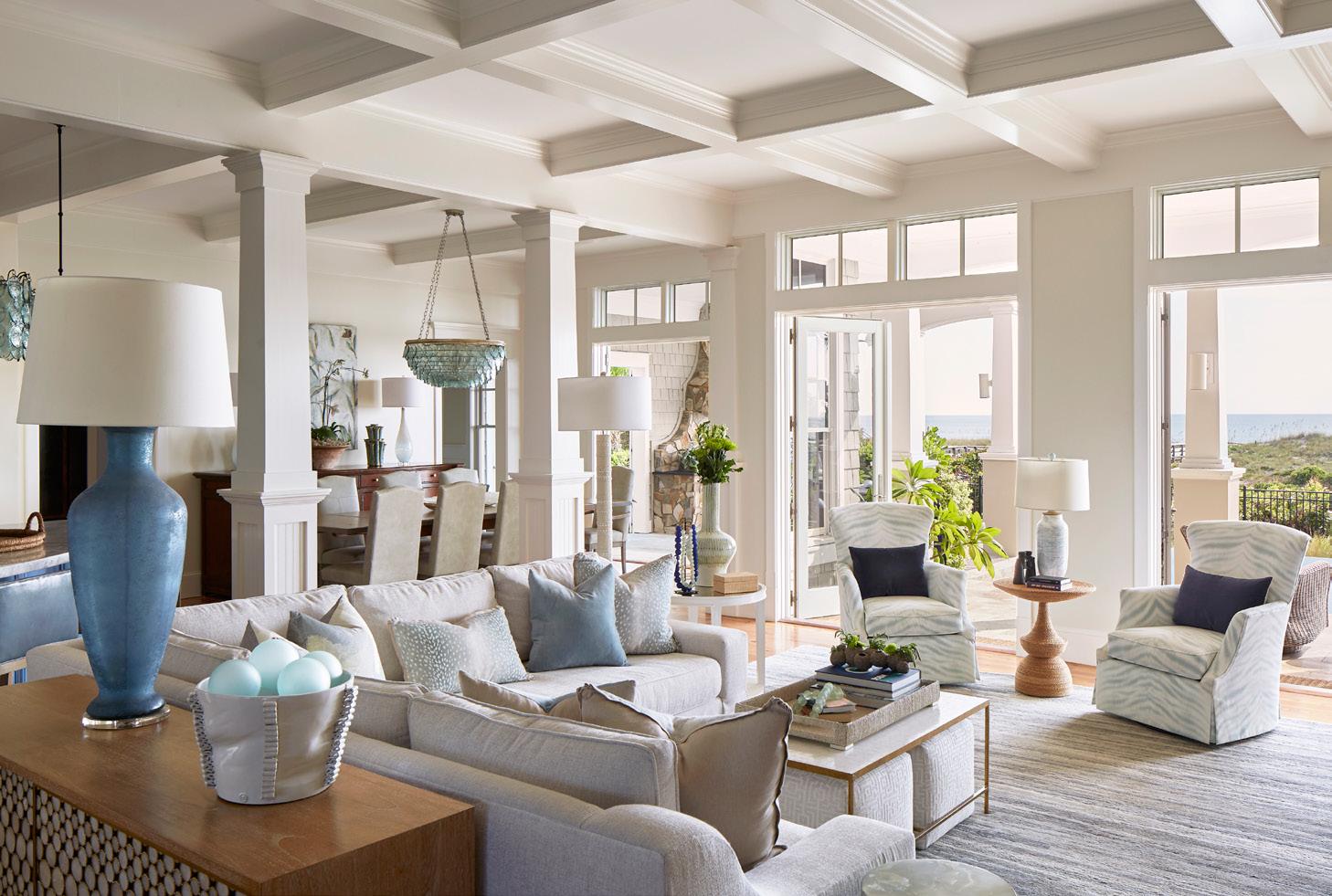
This home’s island locale inspired the design of its interior, resulting in a calming, coastal feel. The first priority for the project was to address the styling of the open-concept kitchen, living, and dining room. “These clients love being on the ocean, so the design had to reflect the sea,” says interior designer Robyn Branch.
Though the term “coastal” appears readily at a homeowner's design fingertips, the definition of this aesthetic varies. For this home, Robyn and the team behind Robyn Branch Design worked to curate a coastal
aesthetic without signage shouting “beach this way”.
For this fresh take on a coastal design, the surrounding landscape served as perfect inspiration. “We just used that as our starting point and pulled some of our favorite pieces to complete the design,” she says.
A nod towards the beach, the kitchen pendants and dining room chandelier were chosen for its resemblance to sea glass. This subtle yet specific detail makes all the difference in a cozy home on the coast. Because the kitchen was in good shape, Robyn chose to dot the
space decoratively with white pottery by Montes Doggett.
A combination of thoughtful details create a cool and comfortable atmosphere with multi-task areas for the whole family. In the living room, a hand-knotted rug anchors the space while a Baker sectional sofa provides a cozy place to take in the stunning ocean views. The Oly Studio side tables make for more functional conversation zones and help frame the seating area among the open floor plan. Burnout velvet pillows add depth and dimension to the sofa while layered light fixtures of materials like recycled glass and
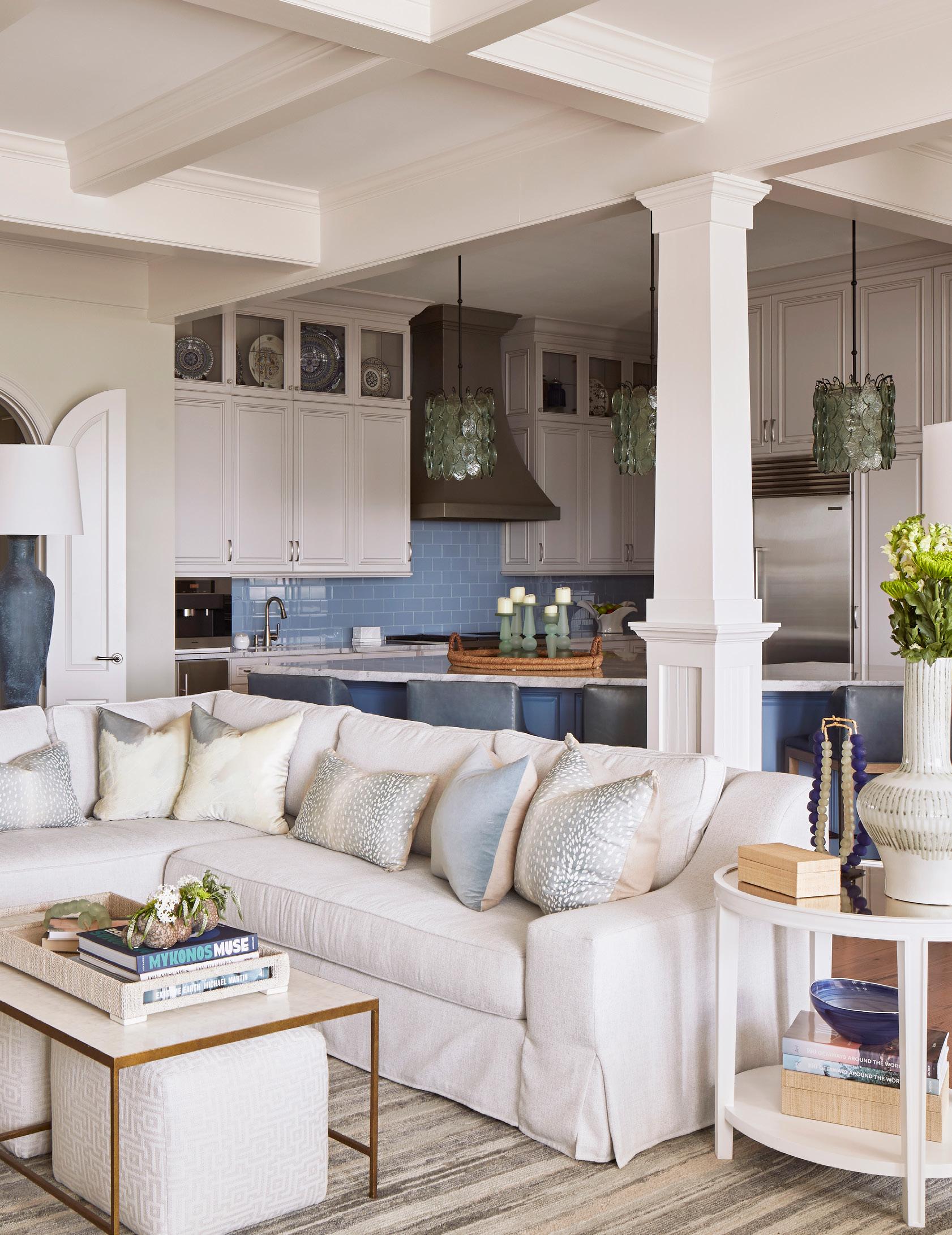
A custom sectional creates a cozy conversation zone among an open-concept floor plan layered with details reflective of the home’s ocean views.
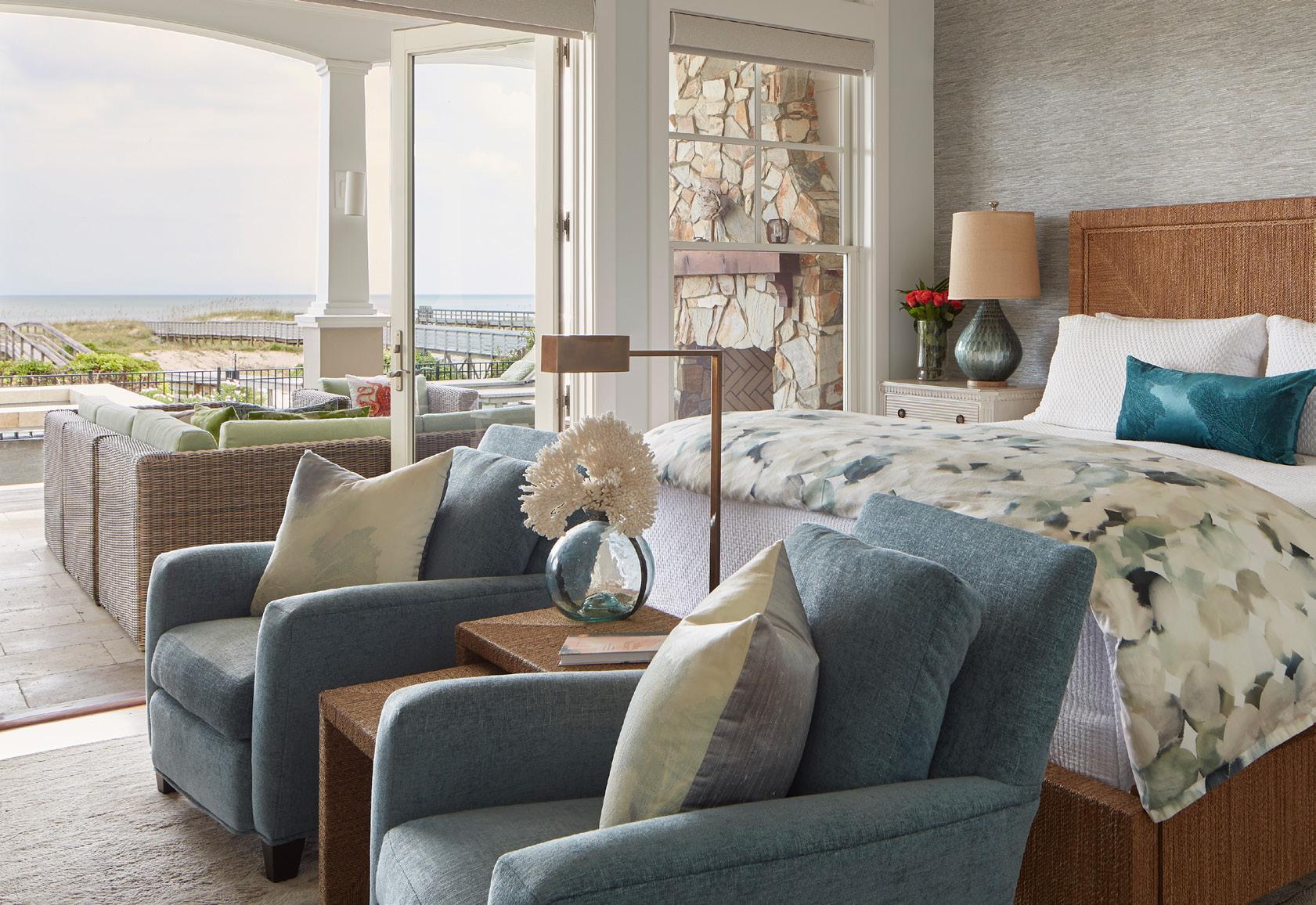
beaded detail add texture to the variety of spaces that surround this open-concept floor plan.
The powder room was initially what Robyn describes as a “strange mix.” She chose to calm it down with a new wall covering and vanity. She then brought in a new vanity mirror and sconce to add an element of elegance in a way which would properly welcome guests. In the primary
embrace a
“We recovered their favorite club chairs and reworked the insides to perk up the upholstery and added proper lighting to make the space feel more restful,” Robyn says.
One of her favorite things about being an interior designer is being of true service to her clients and to educate homeowners about what they have and why it’s there. In this way, the results of her designs always exceed expectations come installation day.
Robyn adds, “Resources are huge, but mostly we’re honest with people and communicate.” Despite standard shipping delays, these homeowners were more than pleased with the result of their home’s design and asked Robyn to begin on their latest design dream: a primary bathroom renovation. Readers, stay tuned. ✴
For more information, call Robyn Branch Design at (803) 553-4555 or visit robynbranchdesign.com.
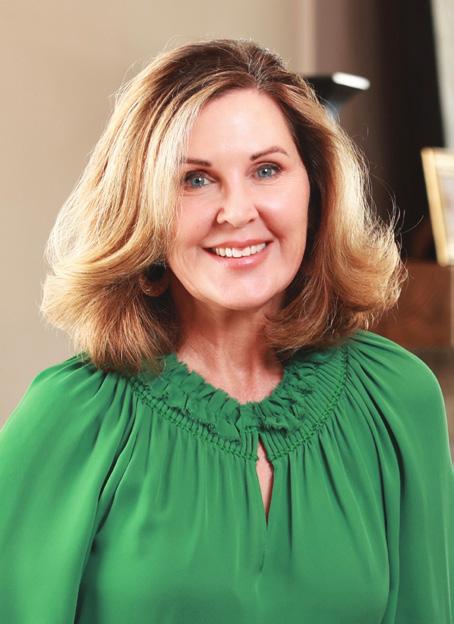


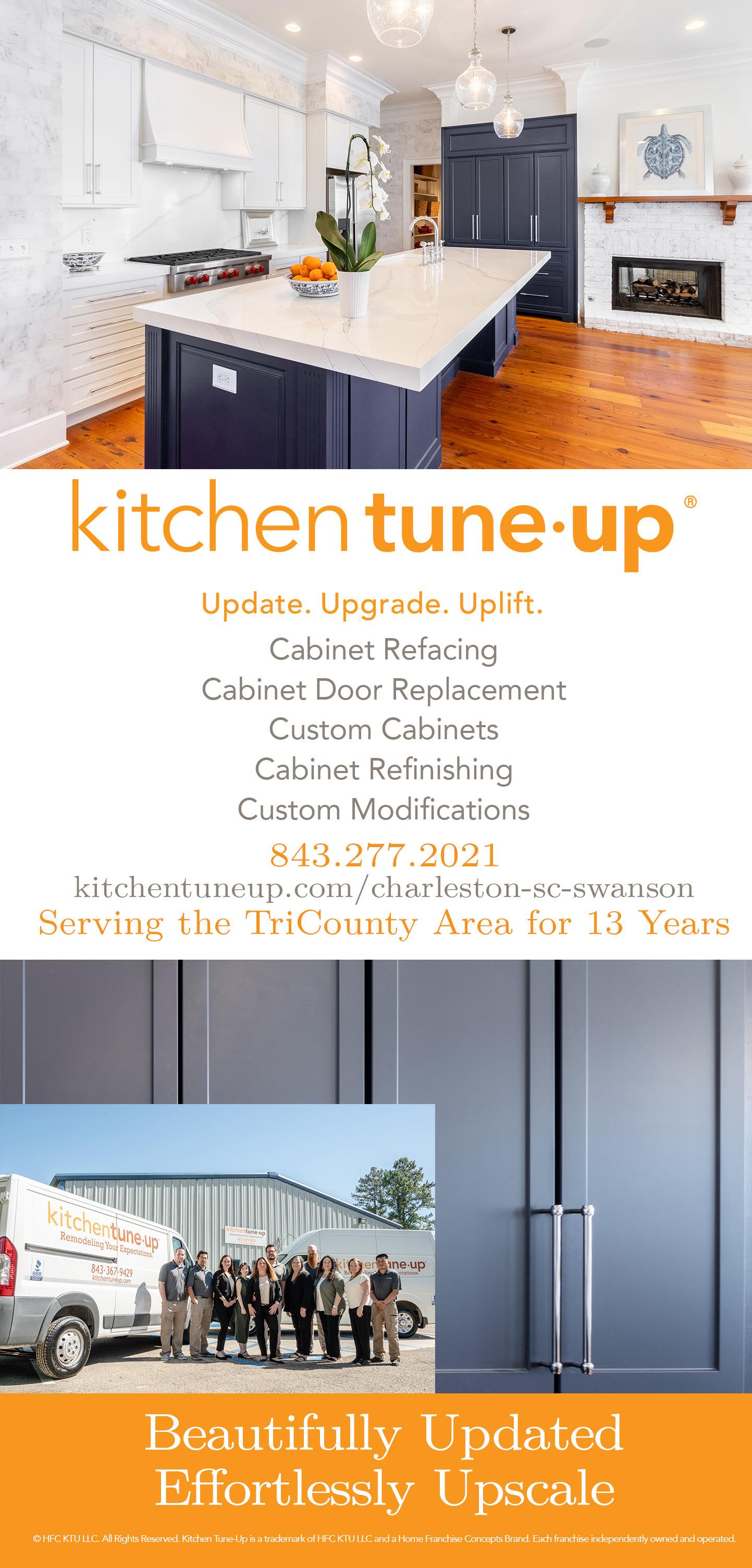
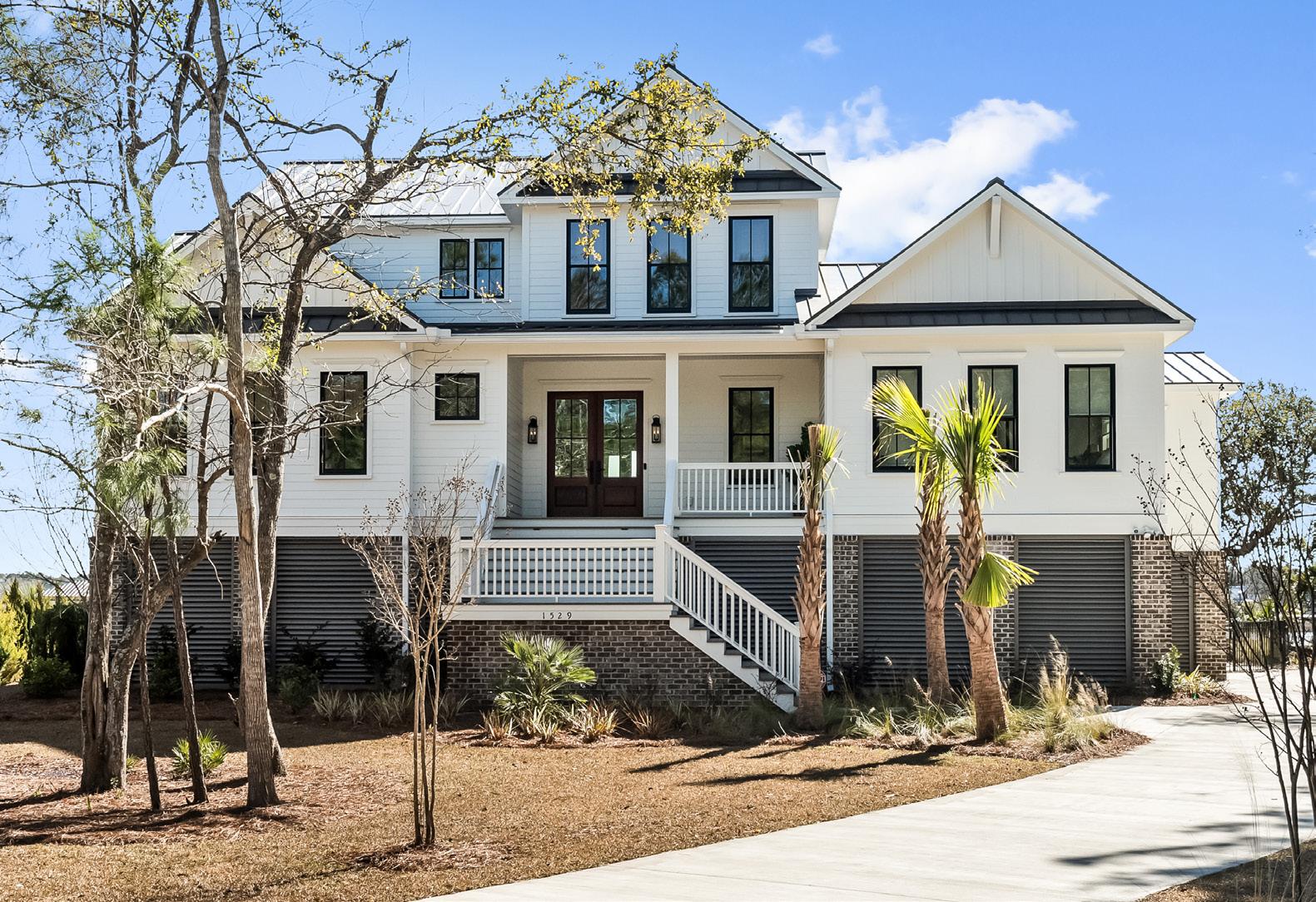
A residential house plan designer maximized the buildable lot space for this new custom home on the Wando River with flexible living and storage space.
Acustom house plan was created for this new build residence in Awendaw.
Builder, Will Flynn, connected the homeowners with Jodi Crosby of Crosby Creations Home Designs for this house plan. From conception to completion, this plan took about six months in total, even with adjustments from the Architectural Review Board (ARB) in this neighborhood. Jodi shares, “The homeowner initially wanted a smaller build with one and a half stories but we ended up being able to build her something even larger and gave her that full second story.”
In order to create a custom home design, the team at Crosby Creations Home Designs colors with broad strokes in
order to meet the homeowner’s budget needs. This allows homeowners to decide where and where not to splurge on materials and other finish selections in a way which allows them to have more control over the total home cost.
“This home is just over 4,200 heated square feet. It’s a four-bedroom, three and a half bath, with a media room, a flex space, and an office. It also features a large walk-in unfinished storage space which I like to call the Christmas room because you can put a fully assembled tree away without having to take it apart,” Jodi says.
One of the more unusual attributes is that this home features a full eat-in kitchen as well as a formal dining room
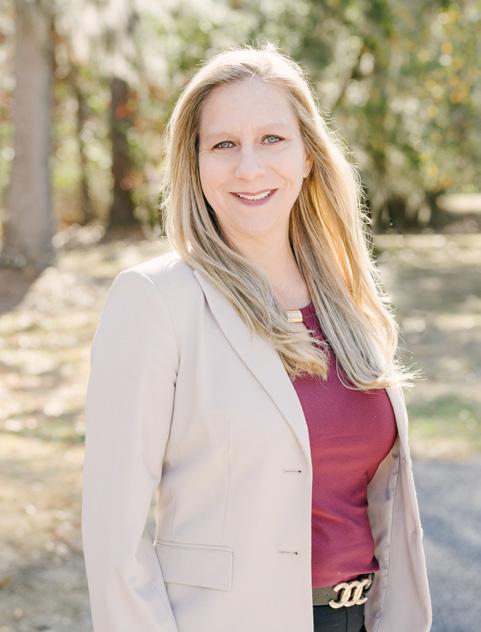
which showcases expansive marsh views of the Wando River. The kitchen’s oversized island was designed for bar seating all the way around, which is a unique feature in homes with a formal dining room. The covered porch in the back also includes a gorgeous custom fireplace.
Even though the lot itself was large, critical line setbacks in the back by the waterfront dictated the buildable area between there and a live oak tree on the front of the lot. “We always try to avoid cutting down trees if we can, especially on beautiful lots like these,” Jodi shares.
For folks considering a custom home plan, Crosby Creations Home Designs takes pride in servicing each homeowner as an individual. There is a certain level of due diligence required when planning a home; zoning and neighborhood requirements, fifty percent rule for renovations, and other area-specific guidelines, for example.
Because Jodi has been drawing home plans in some capacity for almost twenty-four years, her understanding of the many different municipal regulations for the various areas in Charleston helps homeowners better understand their custom home options. ✴
For more information, call Crosby Creations Home Designs at (843) 998-0505 or visit crosby-creations.com.

(above) Jodi Crosby was able to add an additional floor to this home beyond what the homeowners initially envisioned.
(below) The custom interior fireplace follows the same design as the exterior fireplace just beyond the sliding glass doors.
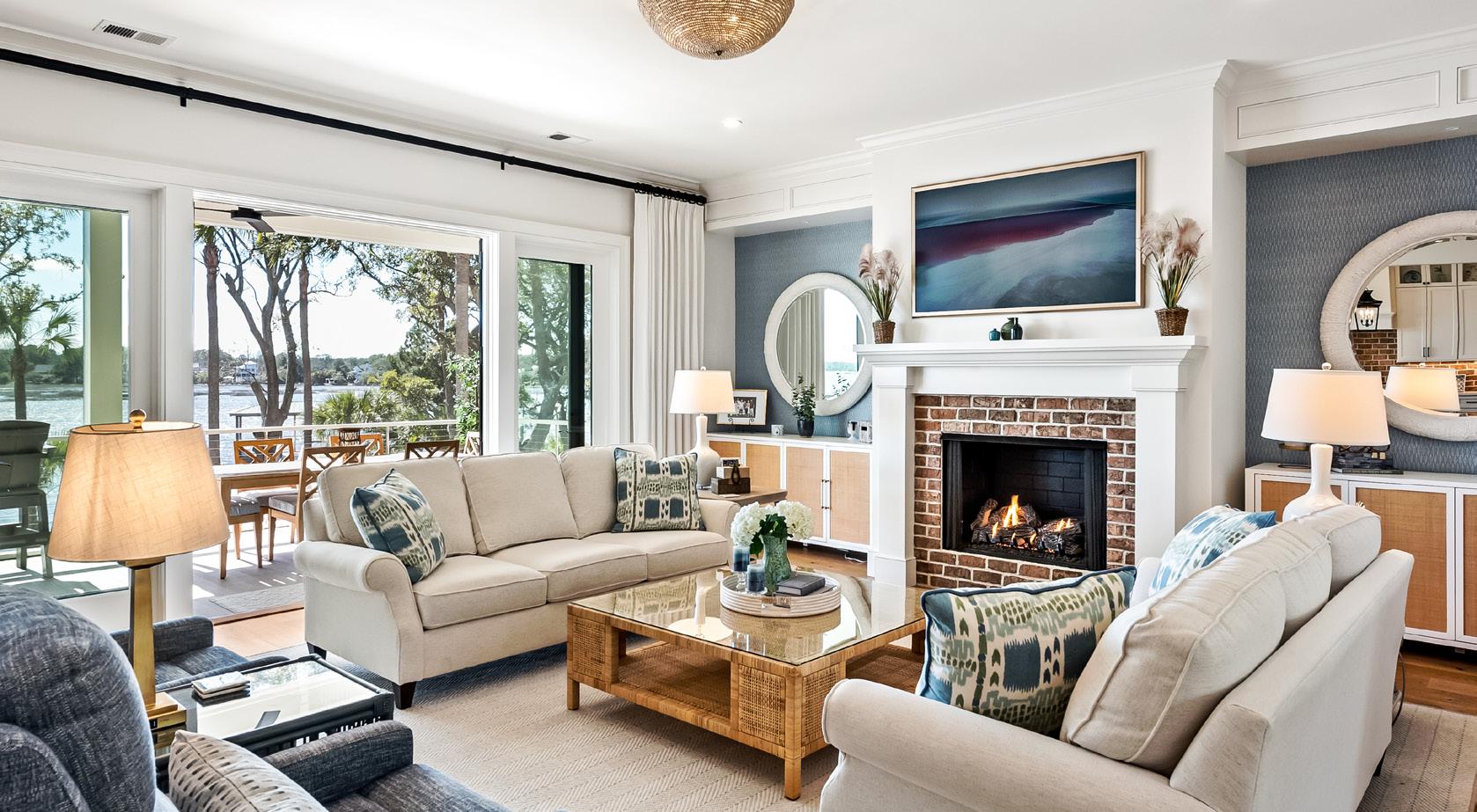
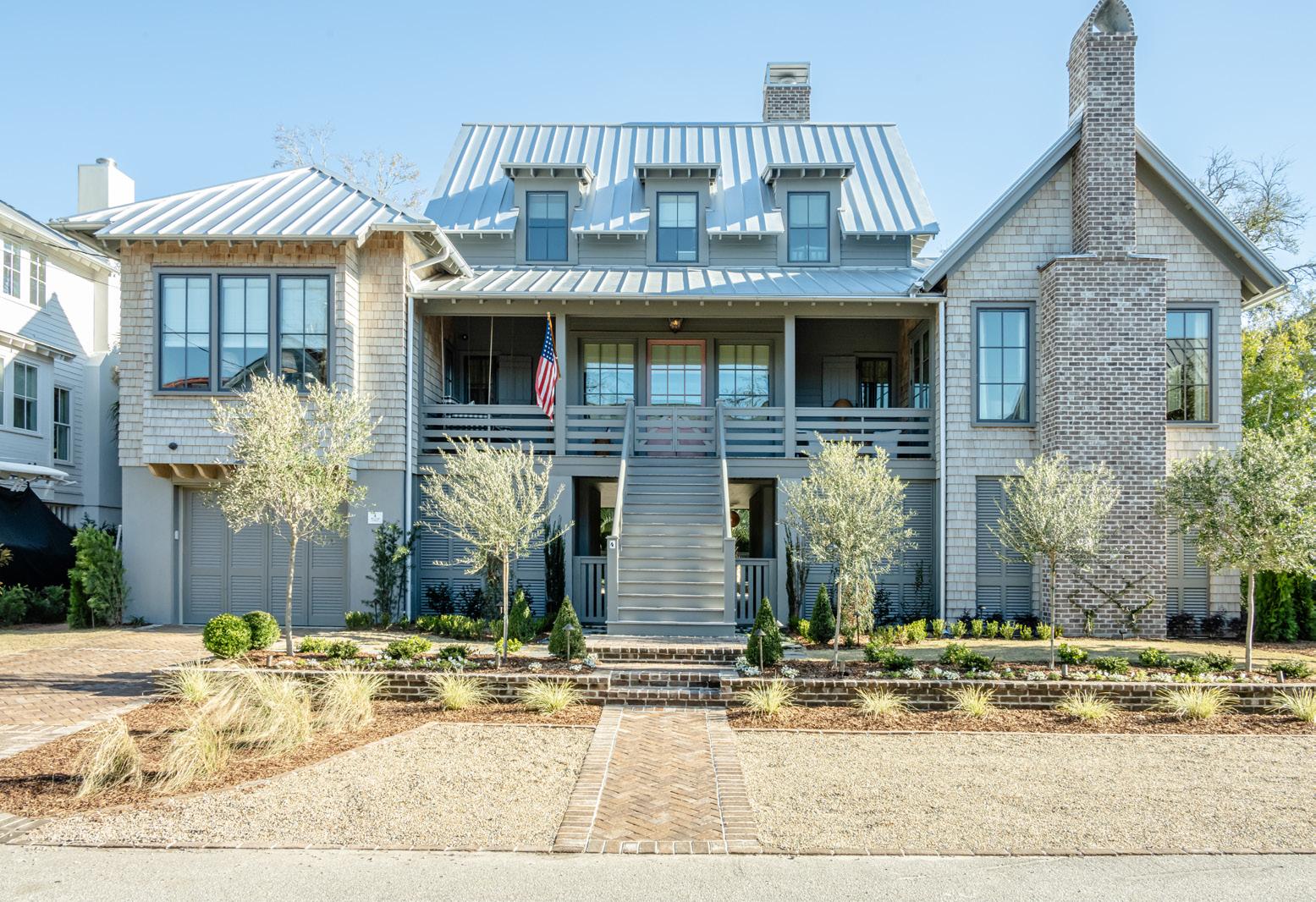
This award-winning landscape designer is known for timeless and classic garden designs. See how her designs brought this Lowcountry home to life.
Landscaping goes much further than flower selection and stone placement: this landscape designer, Linda Greenberg of Linda Greenberg Landscape & Design, LLC, works closely with clients to create functional, beautiful, and extraordinary garden spaces that are timeless and classic extensions of a home and the homeowner’s lifestyle. After moving from the opposing coast, these homeowners wanted a garden that connected them to their West Coast roots and architecture as well as reflects their ways of living.
Before the design of the landscape could begin, an on-site assessment took place. During this site visit,
Linda got a lay of the land while discussing the client's use of the property and their desired design elements. Upon seeing the outdoor area, she planned the design around an existing lap pool with a coral stone surround by Meadows Pool & Spa. Linda explains that after seeing the landscape, she knew this area, “is the perfect size for this intimate garden space.”
An overall clean-up of the outdoor spaces was a must. Once this task was completed, Linda and her team of experienced landscape professionals began grading to ensure that the landscape had proper drainage while allowing for easier maintenance in
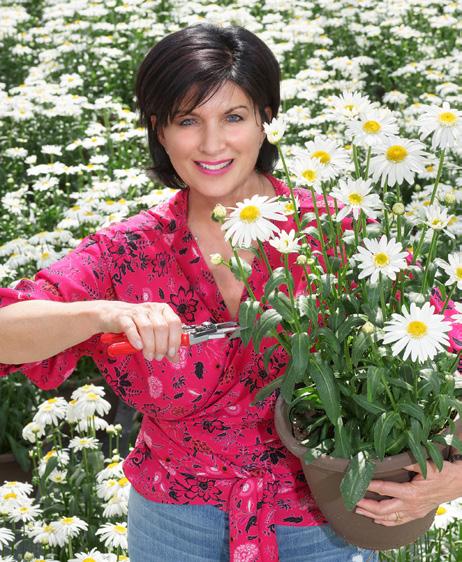
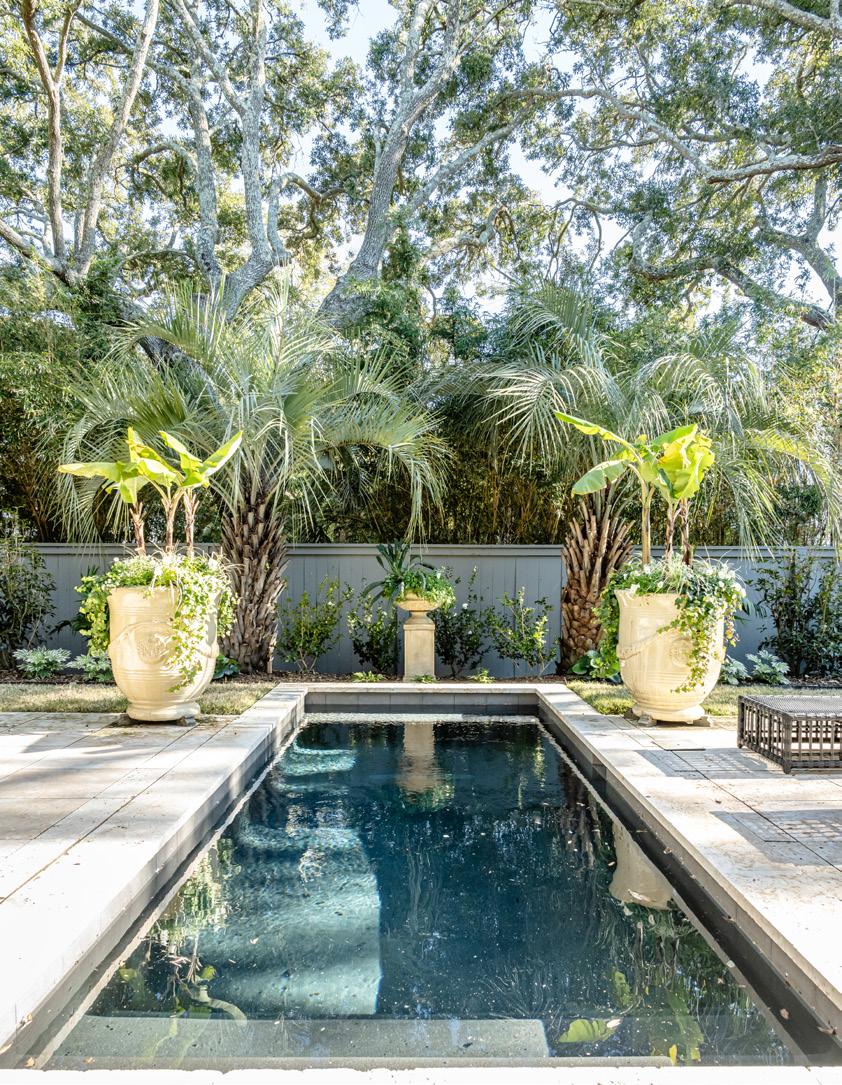
This garden connects and amplifies this home with the addition of year-round interests, color, texture, form, and fragrance.

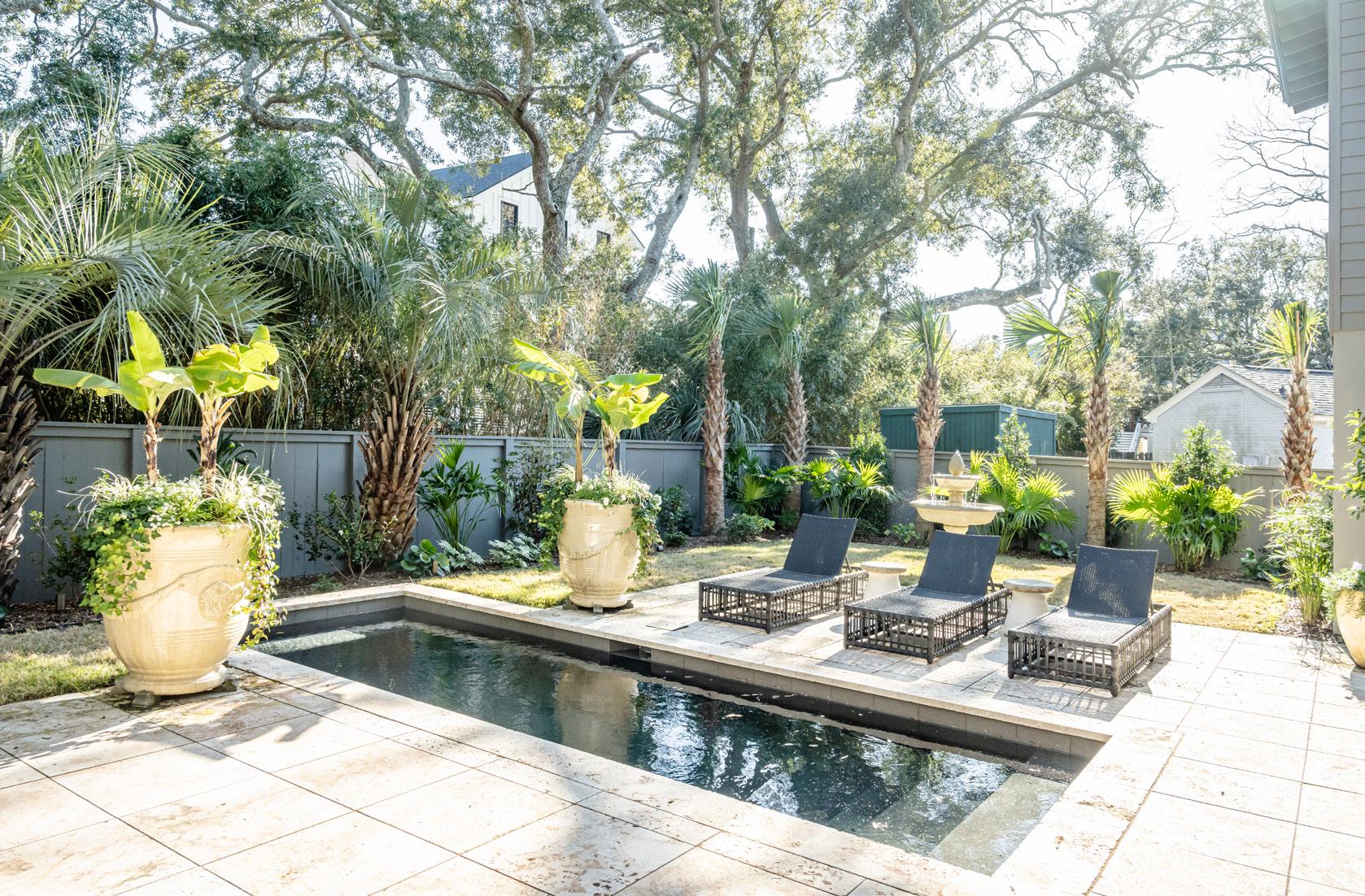
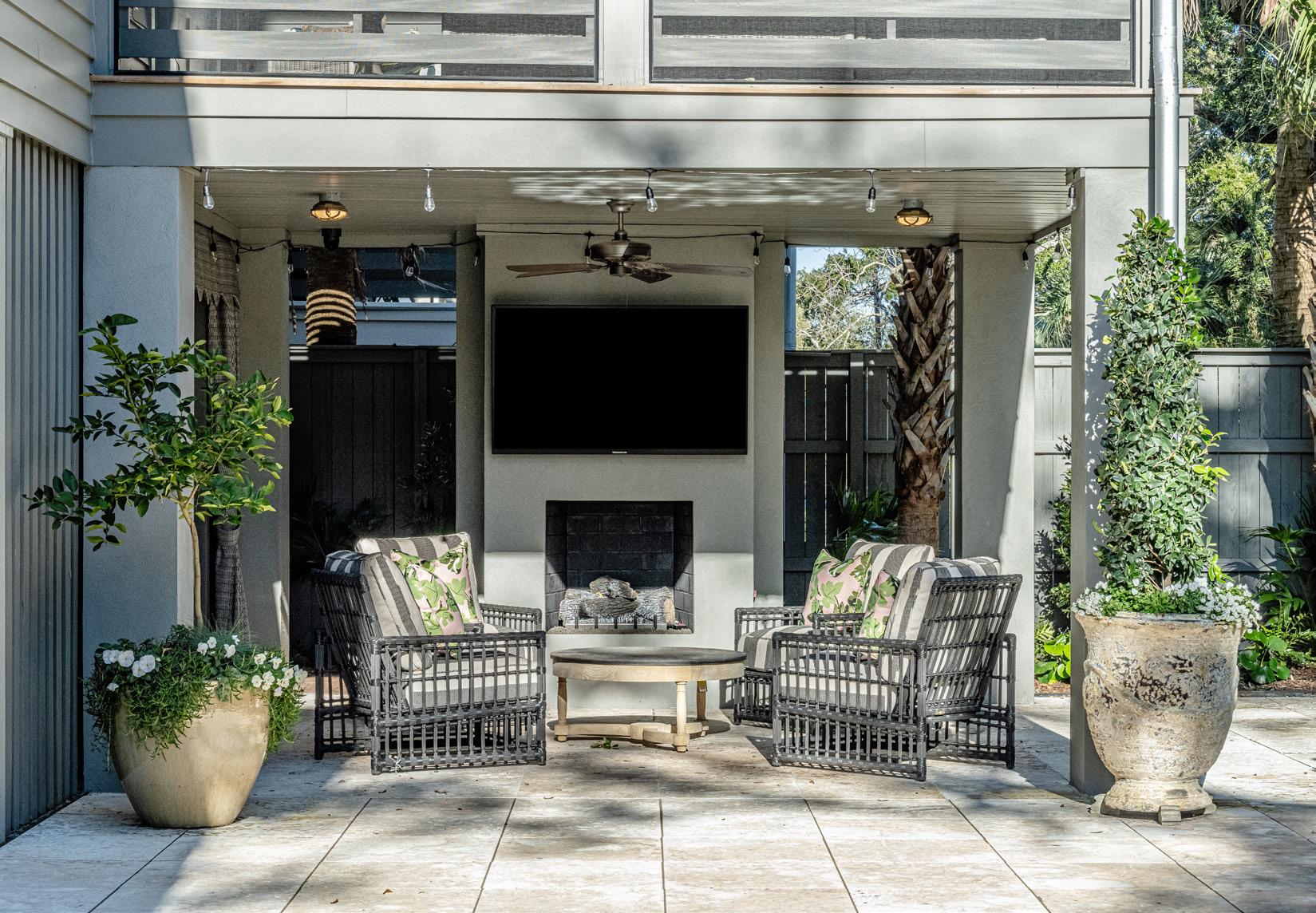
the future. A proper irrigation system was installed by Bryan Mason for further lawn preservation.
Linda Greenberg also brought in garden mix compost for the planting beds. She meticulously staggered Sabal Palmetto trees, Japanese Blueberry trees, and Holly trees to add privacy. A colorful and aromatic mix of azaleas, fragrant tea olives, camellias, fatsia, windmill palm, farfugium, muhly grass, and papyrus fill the gaps to make a more unified privacy wall in this courtyard. And for a finishing touch, Empire Zoysia sod was added.
The outdoor area features unique oversized planters overflowing with citrus trees, Evergreens, and banana trees for year-round interest. Evergreens create not only privacy but a tiered effect that can be enjoyed from different angles: ground level to the upper rooms of the windows. The clients requested white flowering plants for an inviting, cohesive, and effortless aesthetic. “The garden is a beautiful extension of this fabulous Lowcountry home,” Linda says.
Large planters punctuate the entrance of the outdoor living space. Sustainable furniture surrounds the outdoor fireplace.
This area was designed by Michael and Alison Brewer, and Peter Malanos of Arcadia Construction worked closely with the architect, Heather Wilson. The simple addition of these planters creates a refreshing vibe that beckons you outdoors. At night this outdoor space is beautifully illuminated by strategically placed lighting from A.A. Wortman's Outdoor Lighting.
For the front yard, Linda Greenberg along with her hardscape professional, Alberto Santiago, extended the parking pad and installed brick in a chevron pattern in the driveway. The addition adds both functionality and beauty to the landscape. This pretty brick patterned driveway, parking pad, and bluestone pavers softened with Dwarf Mondo Grass offers an intimate welcome and connects the home to the gorgeous outdoor garden spaces. Everything from the landscape design to the type of plants and the hardscaping was designed by Linda Greenberg Landscape & Design and contributes to the charm of this outdoor space. ✴
For more information, call Linda Greenberg Landscape & Design, LLC at (704) 995-7173 or visit lindagreenberglandscapedesigns.com.
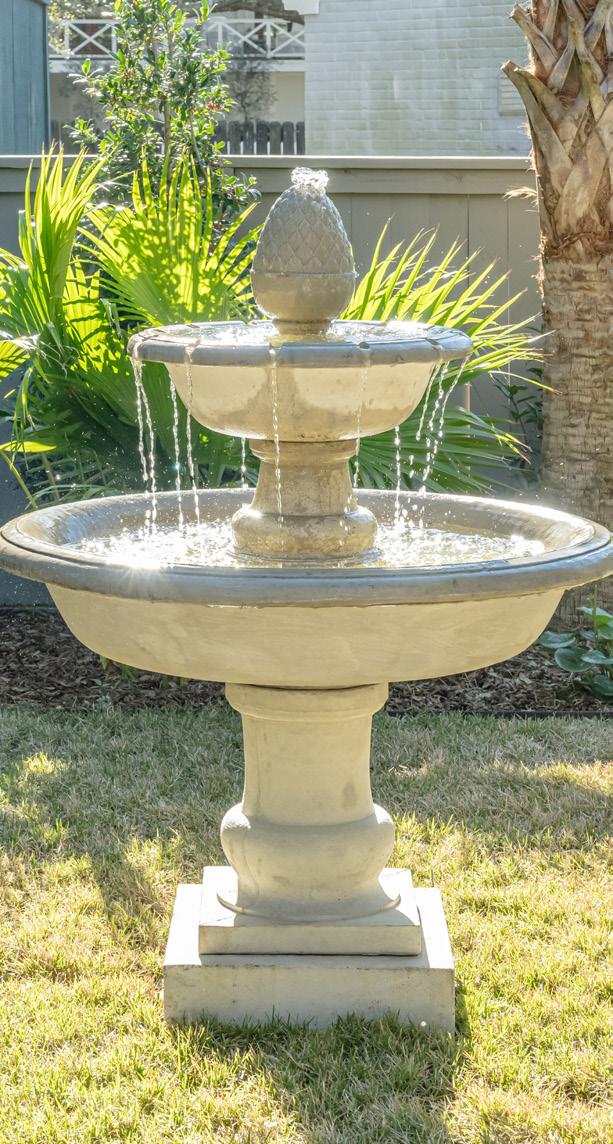
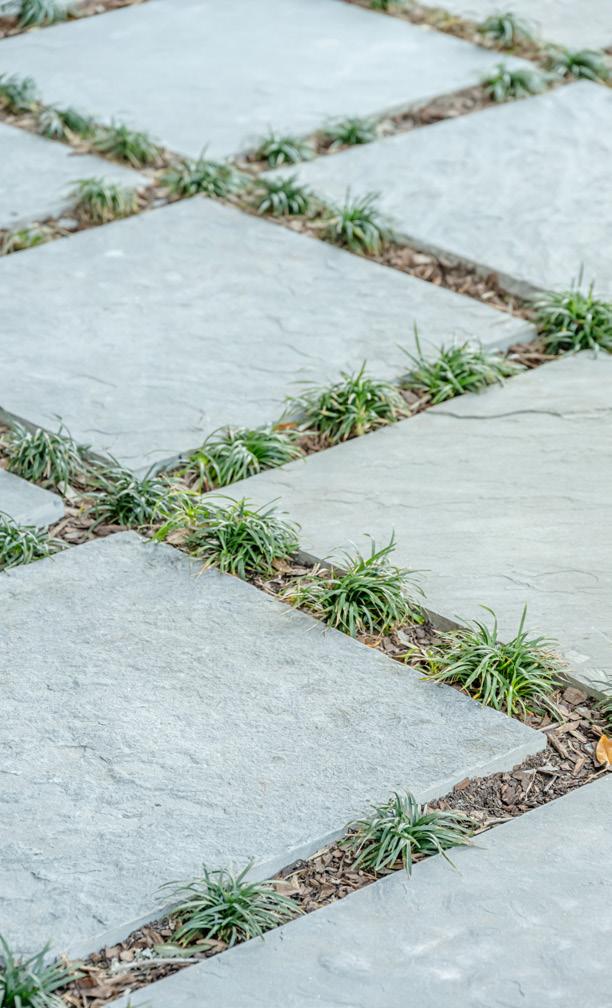
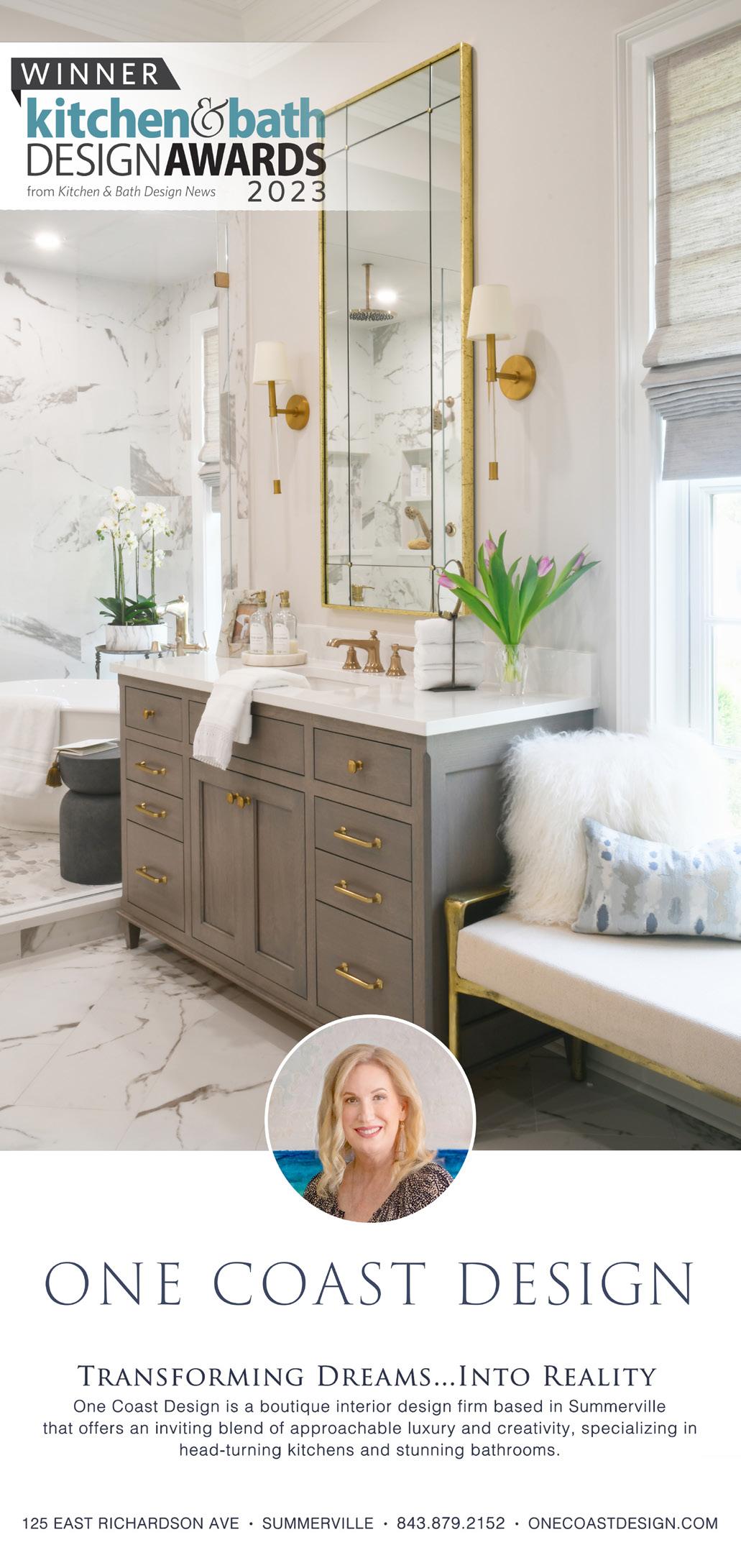

Hard-wired motorized roller shades enhanced the comfortability and efficiency of this home thanks to this local Graber window treatment retailer.
Many people needing interior window coverings visit their local home improvement store to choose from an extremely large selection of generic options. The selection process can become overwhelming quickly for DIY-ers. The window treatment experts at Patriot Blinds and More have a distinctive commitment to excellence, affordability, and flexibility in meeting unique customer requirements. This team takes your window treatment ideas and gets the job done right.
Window treatments are known as the perfect finishing touch to the home decor; while this is often true, these motorized roller shades were meticulously designed and planned long before the construction of this home began. This project on Seabrook Island presented a unique challenge as the homeowner desired hardwired motors for the window treatments. Unlike typical scenarios where treatments are
selected post-construction, Patriot Blinds and More had to coordinate early to ensure correct wiring throughout the house for continuous power. “Our aim for this project was to deliver custom hardwired window treatments that seamlessly blend elegance and style, enhancing the beauty of the homeowners' already stunning residence.” explains Samantha Hammond of Patriot Blinds and More.
This project was an all hands-on deck type for the window treatment experts at Patriot Blinds and More. Their team scheduled an in-home meeting to explore window treatment options, discuss fabric choices, and measure the windows. The homeowners elected to use hardwired motors that provide reliable and continuous power ensuring the battery is charged consistently. The motors were designed for a quiet and smooth operation so no noise would disturb the homeowner. Smart home settings allow the homeowner to control
 Written by Ashley Rowell Photography by Bailey Baker
Written by Ashley Rowell Photography by Bailey Baker
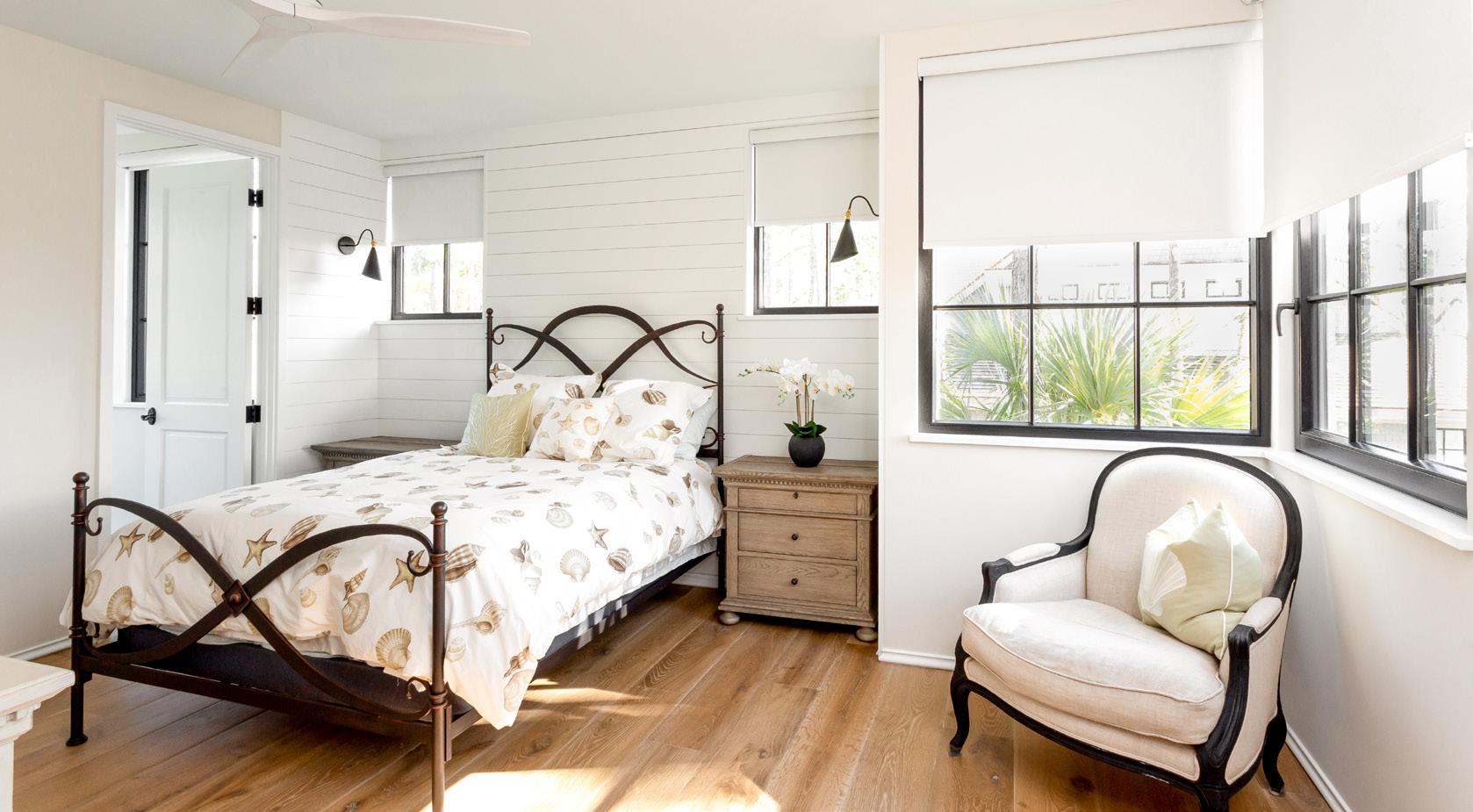
their shades from a phone. After determining the motor type, the focus shifted to selecting fabrics: the fun stuff.
These shade specialists had to balance functional needs with the homeowner's aesthetic preferences, opting for blackout and solar shades in different areas. The homeowner selected blackout shades in the bedrooms, the exquisite Delphine Evocative White fabric, while the rest of the home featured solar shades. A Black Standard Weave 3% Open Solar fabric was chosen to provide the most sun protection. Each shade was custom-made to fit each window perfectly.
With fabrics decided, the order was placed, and upon product arrival, Patriot Blinds and More meticulously installed and programmed each shade, ensuring a perfect match to the windows and satisfying the customer's specifications.
Following installation, this team of shade specialists completed a thorough walk-through on how to operate the shades to ensure a seamless experience for the homeowner long after their departure. “My favorite part of the project would be the successful coordination and execution of the installation day. This phase involved ensuring each shade was matched to the correct window, installed to perfection, and programmed accordingly. The satisfaction of seeing the project come together seamlessly was the highlight of the project,” states Samantha.
Window treatments enhance and unify the appearance of a home and these custom made electronic shades designed and installed by Patriot Blinds and More do just that. Adding electronic elements to a room drastically improves privacy and saves energy. ✴
For more information, call Patriots Blinds and More at (843) 461-1368 or visit patriotblinds.com.
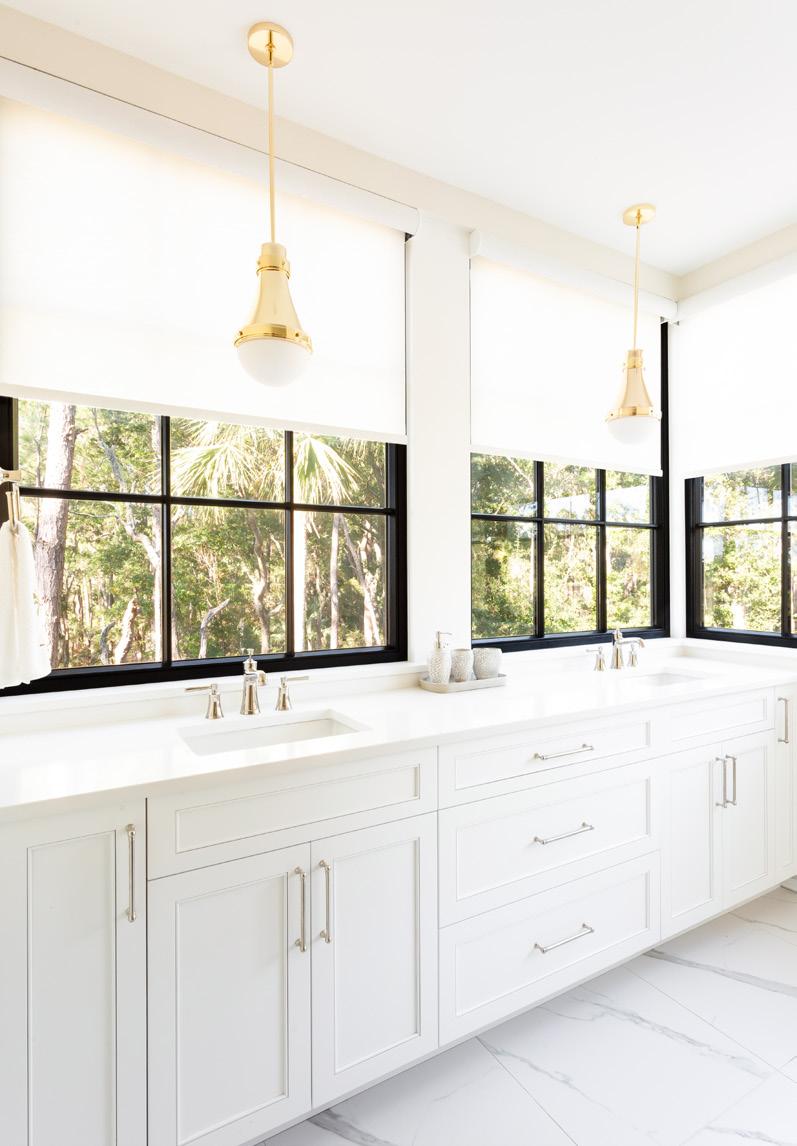
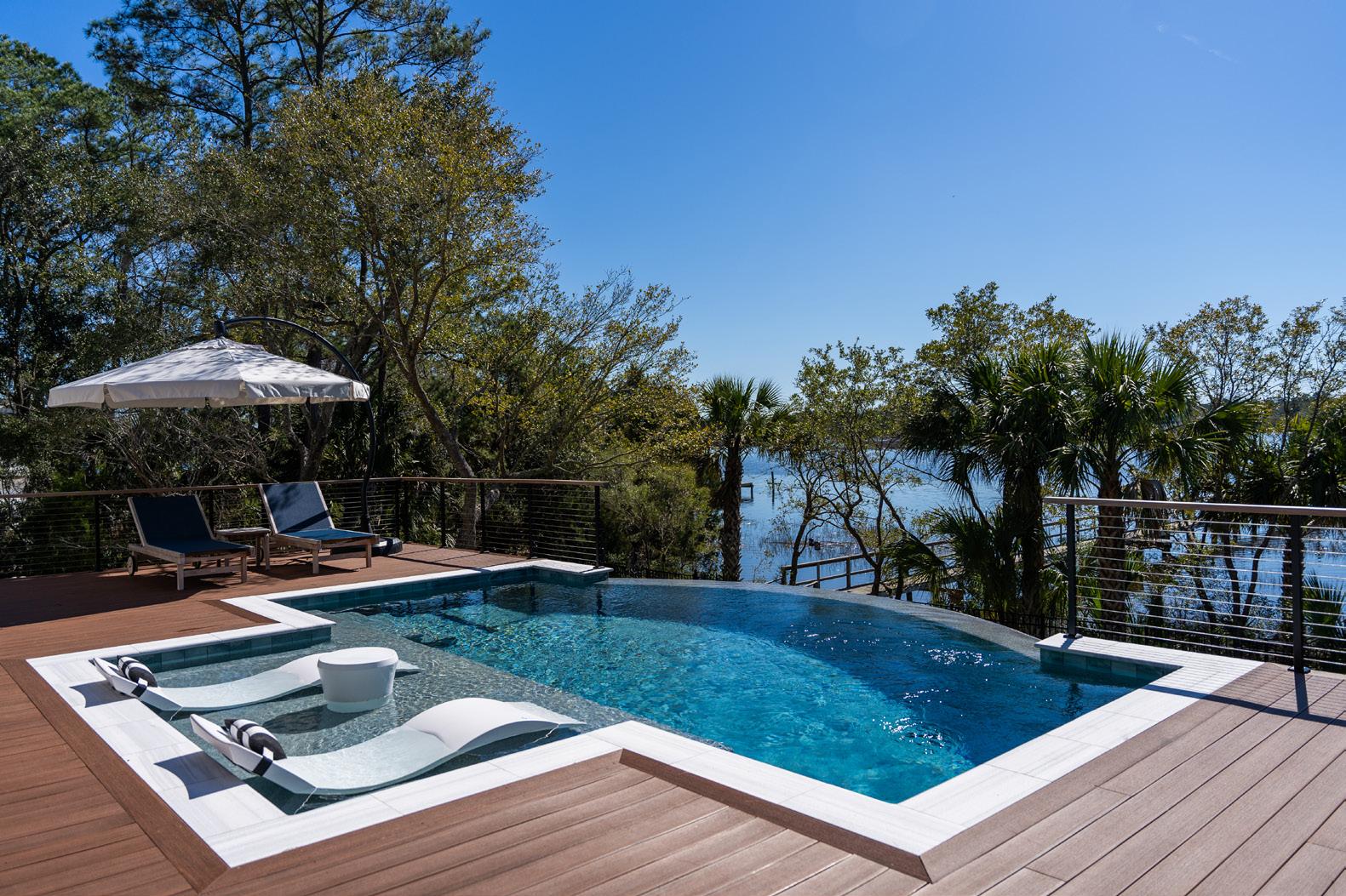
This curvaceous poolscape designed for these Mount Pleasant homeowners who wanted seamless indoor and outdoor enjoyment defies gravity.
Anticipating the hot summer days ahead, these homeowners jumped at the idea of having an outdoor swimming pool to enhance their surroundings. Due to flood requirements, this home is elevated. However, the homeowners did not want to climb stairs to access their pool.
“We wanted to have the ability to walk out of our living room and straight into a backyard oasis which would feature a custom-designed pool,” states the owner. With poolscape requests for sunbathing, entertaining, and sunset views, Blue Haven Pools & Spas, known for their unique designs and
unparalleled customer experience was the best choice for the project.
Blue Haven Pools & Spas has built and maintained pools across the country for over seventy years. Following their meeting with the homeowners, these pool experts provided the homeowners with a custom pool design based on their needs and wants.
Rob Peppin, co-owner of Blue Haven Pools & Spas, believes “seeing is believing” when it comes to a custom build. Through the use of their innovative 3-D design software, they were able to not only give the owners a design but also show them a rendering
of what their pool would look like before they even broke ground.
After surveying the landscape of the home, Blue Haven Pools & Spas realized this build would require a complete foundation system to support a new pool. To ensure this pool would be of the highest quality and grade possible, the team consulted with licensed structural engineers to ensure proper planning. After all, the pool would have to be eleven feet off of the ground in order to be adjacent to the main living area.
These experienced pool experts built and designed a pool with an eighteenfoot infinity edge that cascades down a
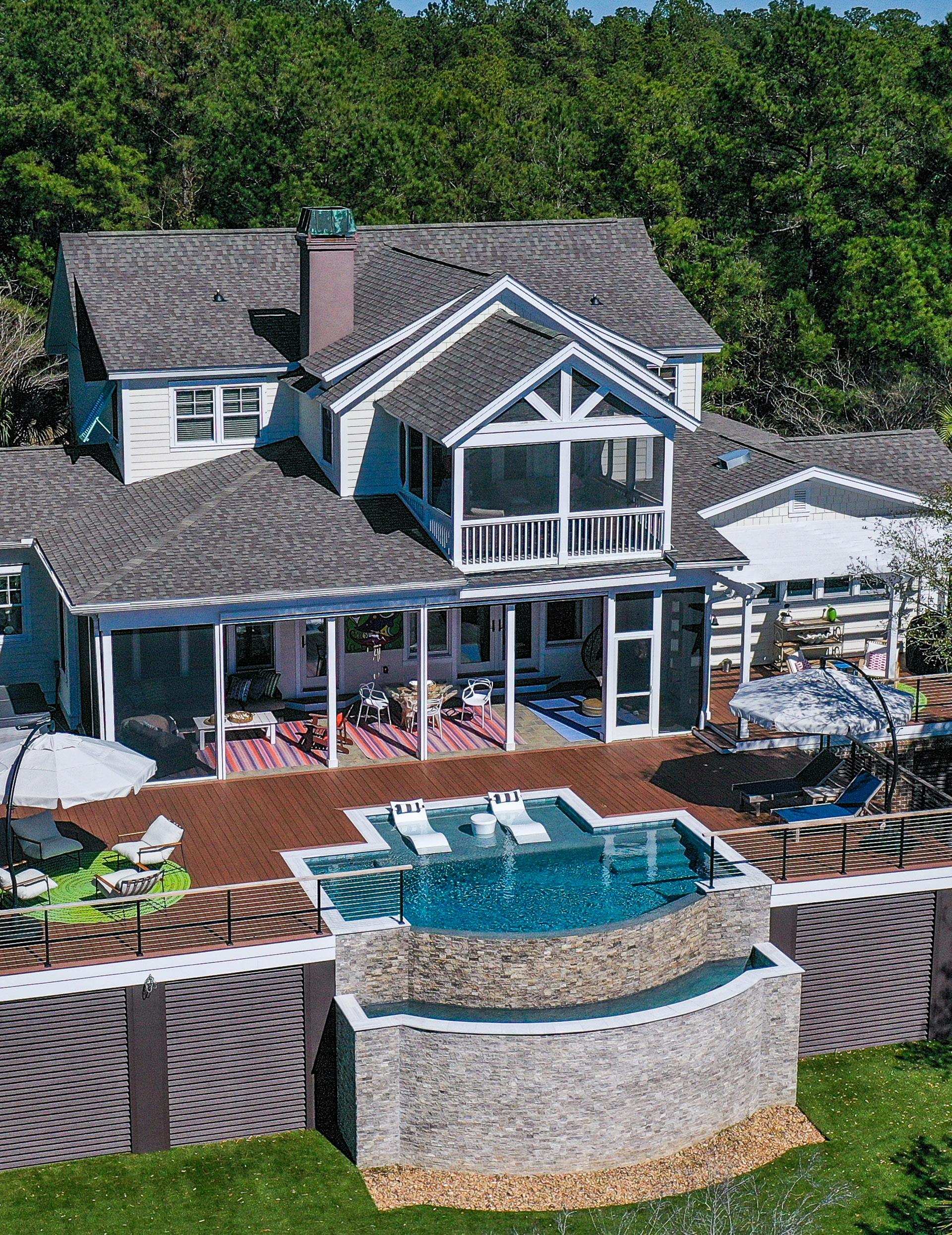
This custom poolscape provides these homeowners with an outdoor oasis and spectacular views from their doorstep.
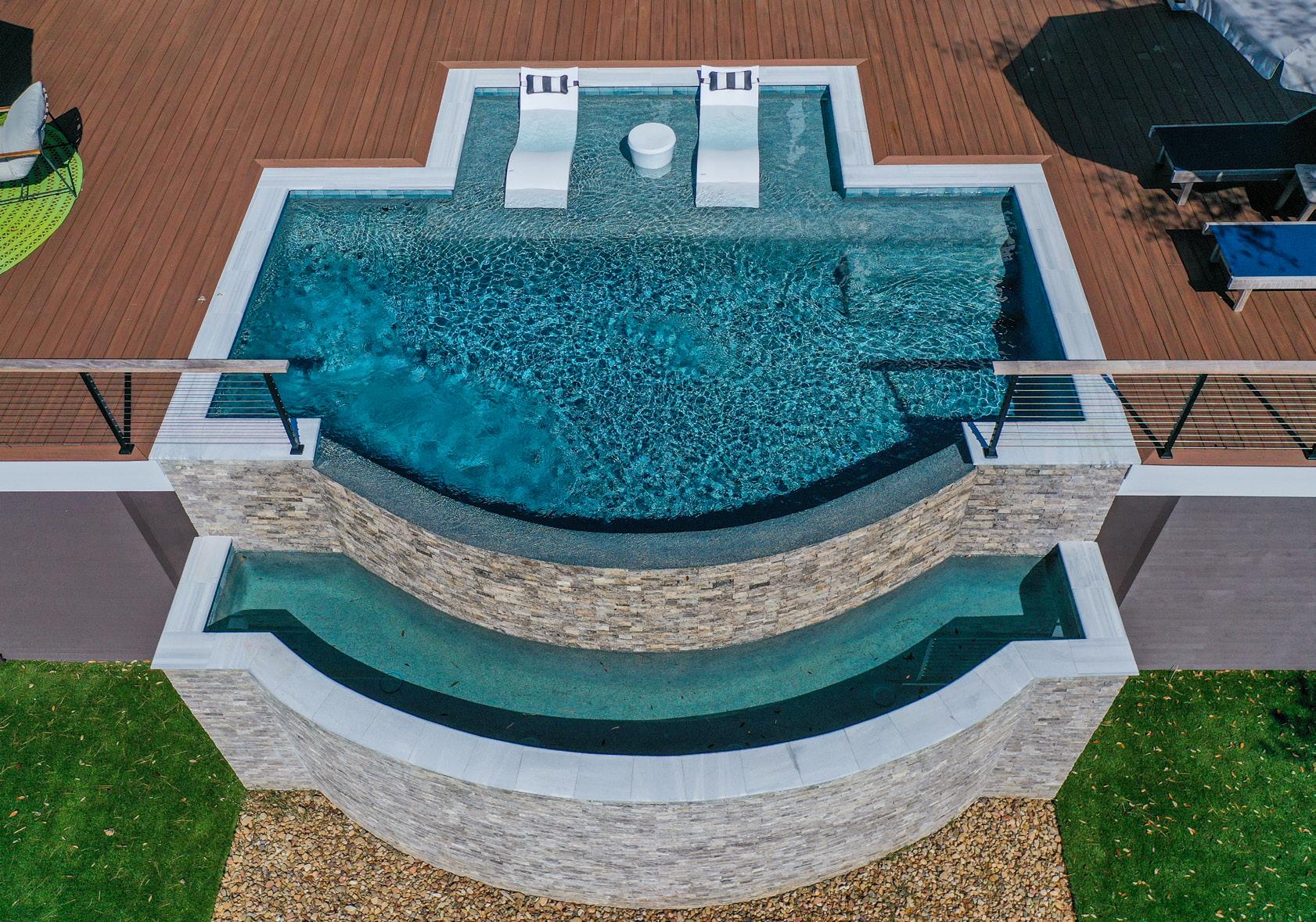
In addition to the vanishing edge, the pool features a pebble interior with an ice white marble coping. This design was just what the homeowner had envisioned for their home overlooking the Wando River. A top-of-the-line filtration and sanitation system was installed to provide the owner’s peace of mind and less maintenance. This system will consistently keep the pool clean, healthy, and enjoyable for those who decide to take a dip. Thanks to Blue Haven Pools & Spas, this poolscape embraces the natural flow of the landscape and encourages outdoor enjoyment. ✴
For more information, call Blue Haven Pools & Spas at (843) 552-6000 or visit bluehaven.com.

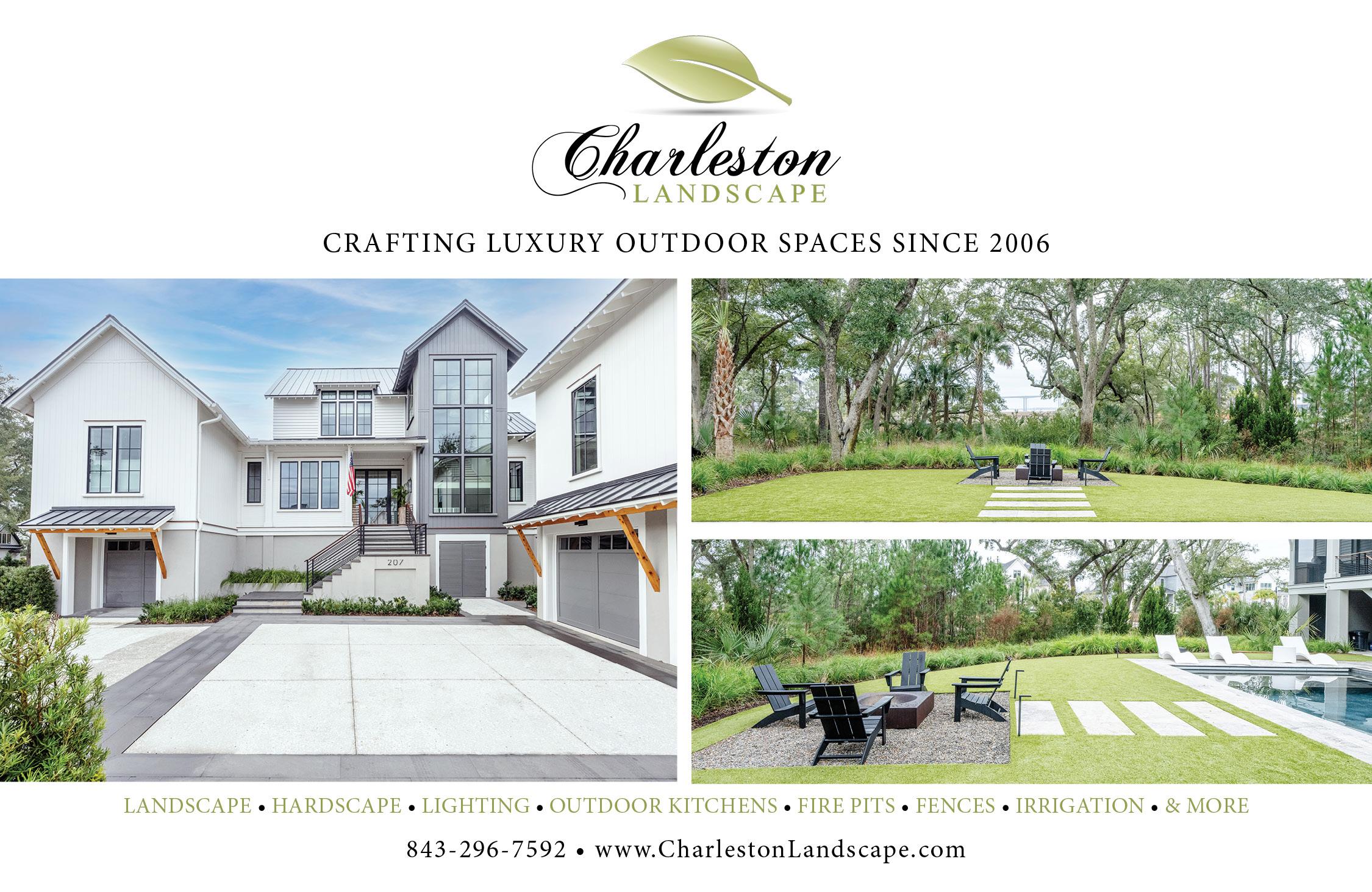

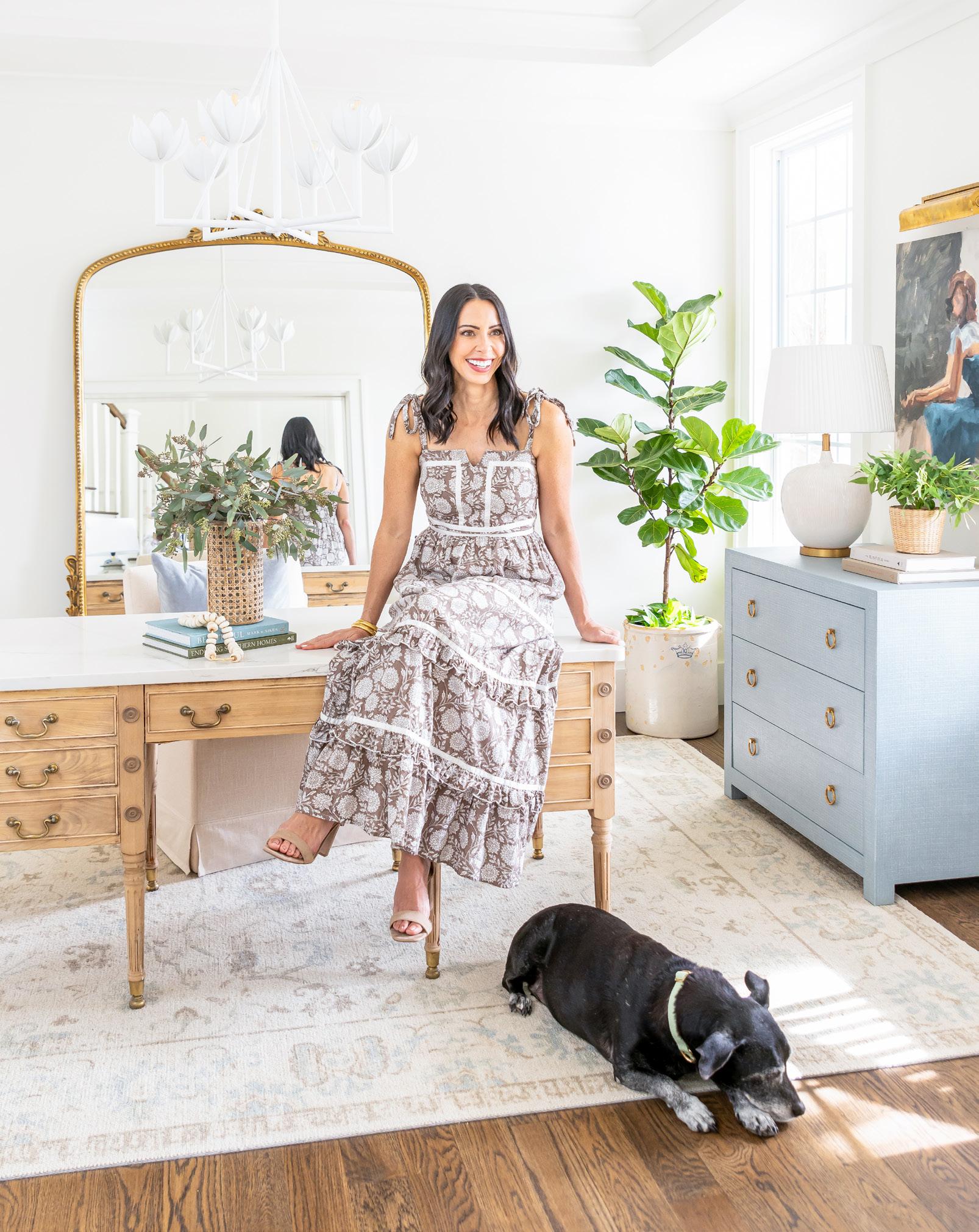
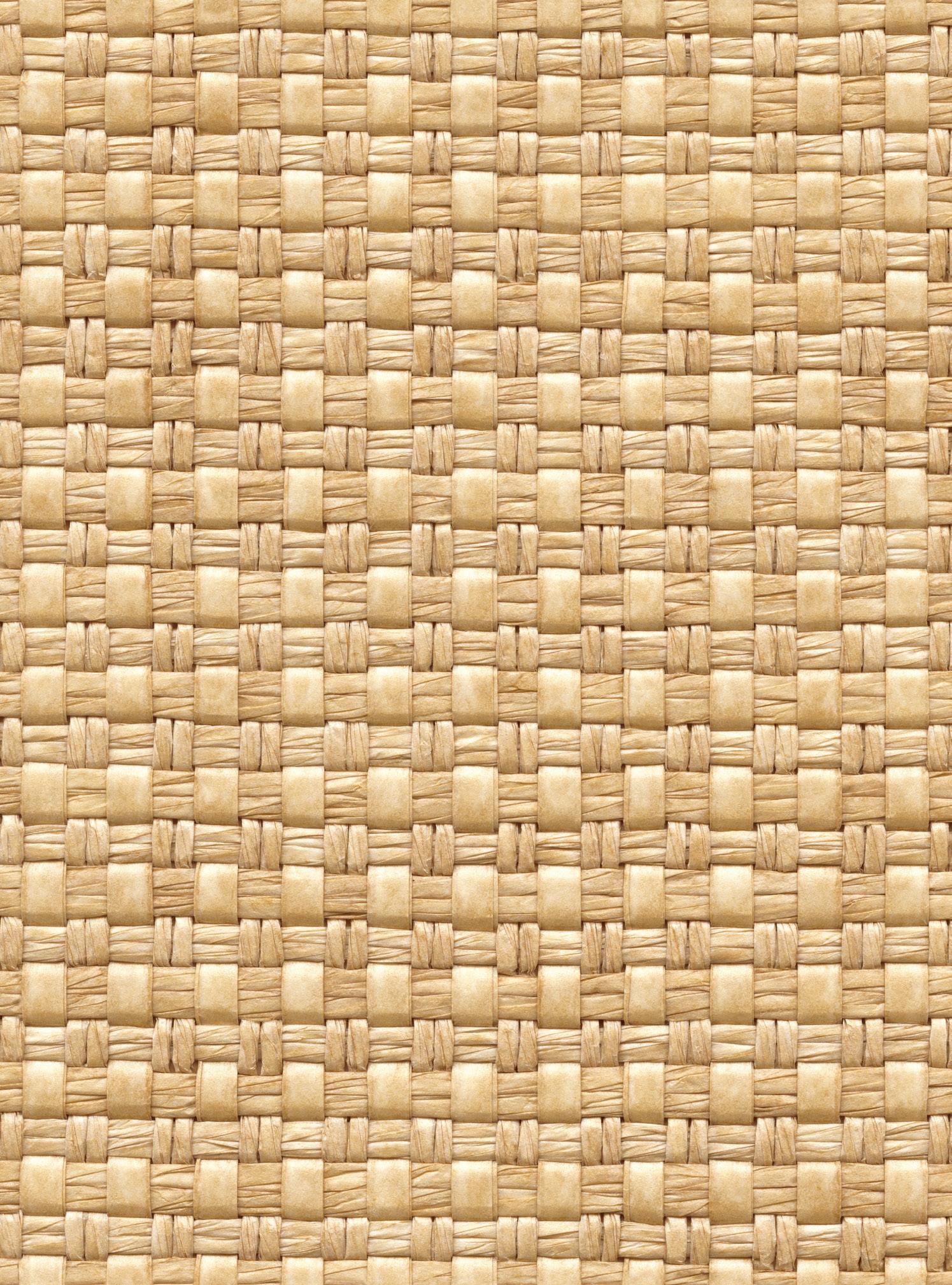
Inside the home of Amy Romfo, social media influencer and lifestyle brand curator of the Coastal Oak whose signature style tells the story of coastal elegance, thrifted treasures, and the joys of creating spaces that inspire others to do the same.
Written by Micaela Arnett Photography by Callie Webster & Kelly ParrishCurator of all things coastal, Amy Romfo invites readers into her recently renovated Daniel Island dwelling. As a style influencer, her family home is an ever-evolving creative canvas where she records most of her content for her world-wide following of nearly 250K on Instagram, (@thecoastaloak). Charleston’s go-to-gal for style tips and "looks for less", the Coastal Oak goes above mere product recommendation, providing her followers with a number of similar options available at a variety of price points. Discover how Amy’s journey of influence is redefining home design in ways that are accessible and comfortable, one project at a time.

Amy's introduction to the home and design world began naturally as a child with a mom who was super crafty and a grandfather who helped her design and build her own dollhouses. As she grew older, she took great pride in decorating her bedrooms, one of which included bright sunflower wallpaper (a true mark of a design lover). It makes perfect sense how she has become a voice of influence for thousands of other home and design enthusiasts, but her success didn’t happen overnight.
After moving to Charleston postgrad, Amy met her husband Scott who had also just relocated to play hockey for the SC Stingrays. Together, they have three children: Micah (9), Celia (6), and Theo (4). Their family enjoys weekend boating to nearby islands, hunting for shark teeth, and traveling to new places.
From a brand perspective, the Coastal Oak began as an online hobby and wasn’t always Amy’s full-time gig. As a mother of three, she worked as a nurse for many years and decided to leave the profession after the birth of her youngest child. She recalls, “Being a stay at home mom was the hardest thing I’d ever done, struggling with postpartum depression and anxiety. I needed a creative outlet so I started thrifting more and sharing my finds for my home projects.”
Incidentally, this was also the start of the pandemic which itself presented challenges and freedoms for her family and the growing brand. “I was actually thankful for the Coastal Oak then, because so many other people were also at home on their phones, just trying to survive the day. I think I was able to connect more deeply with my followers through a raw and realistic experience,” she says.
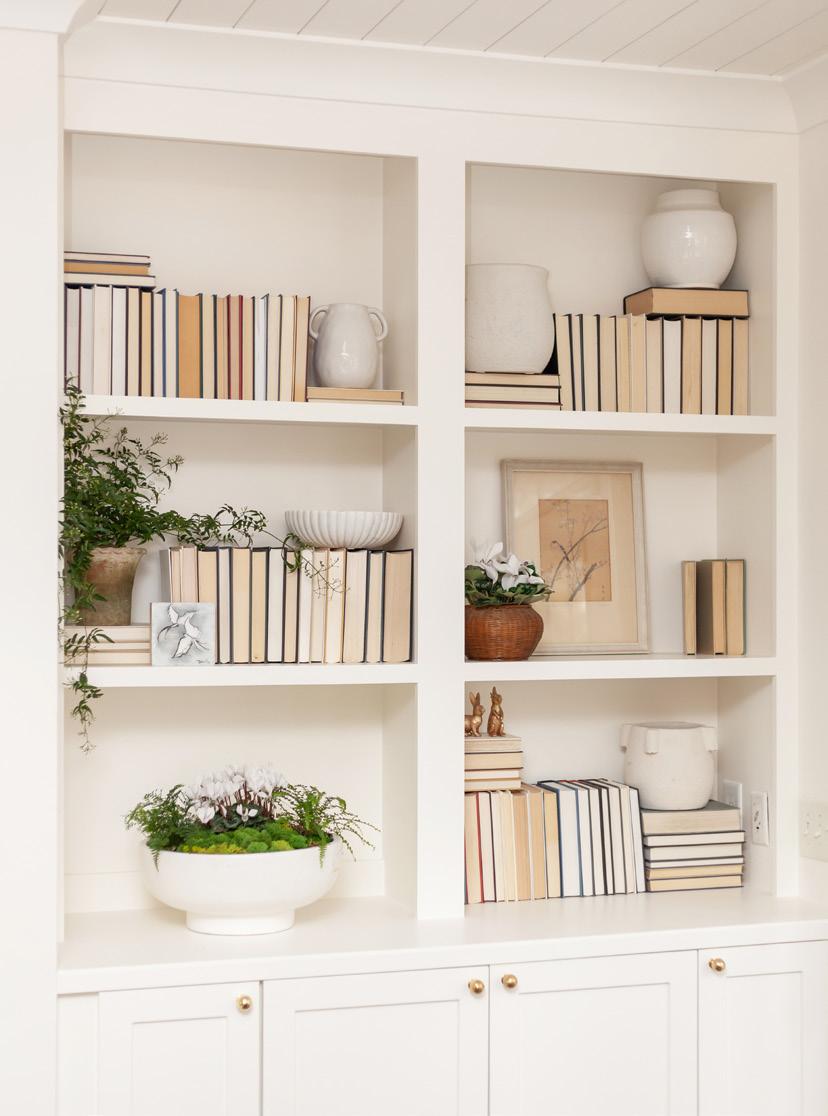
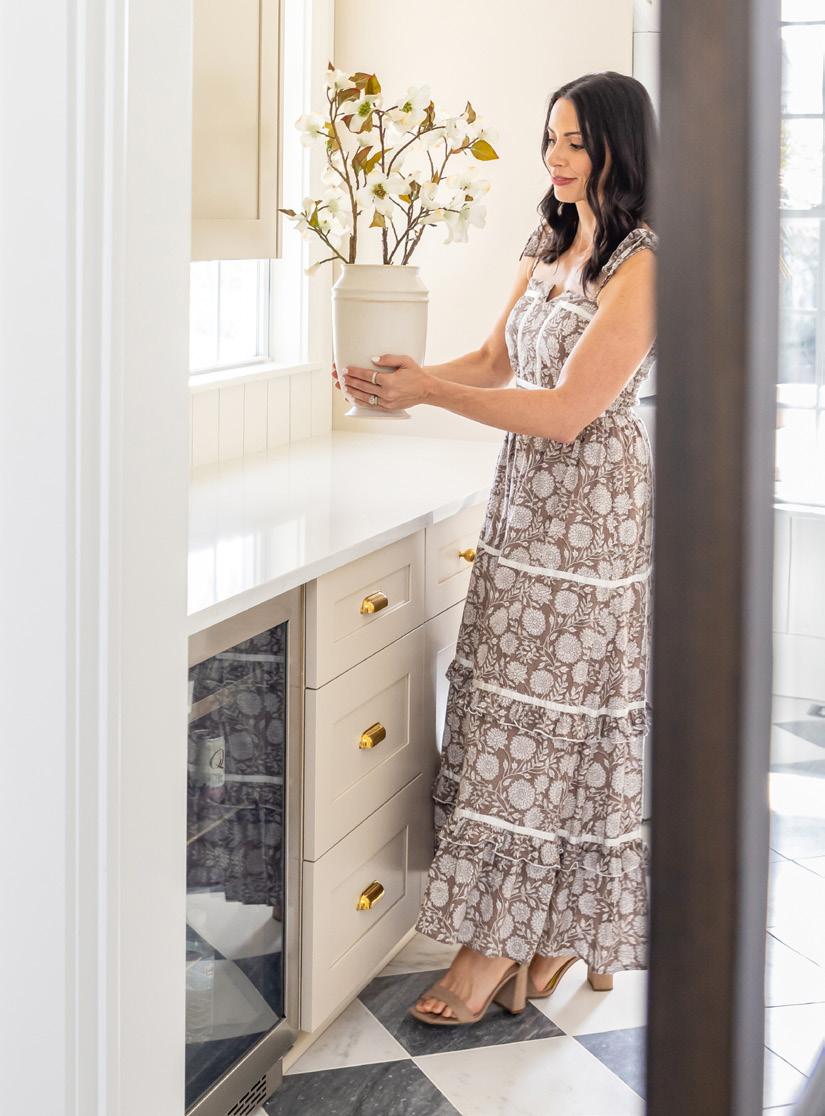
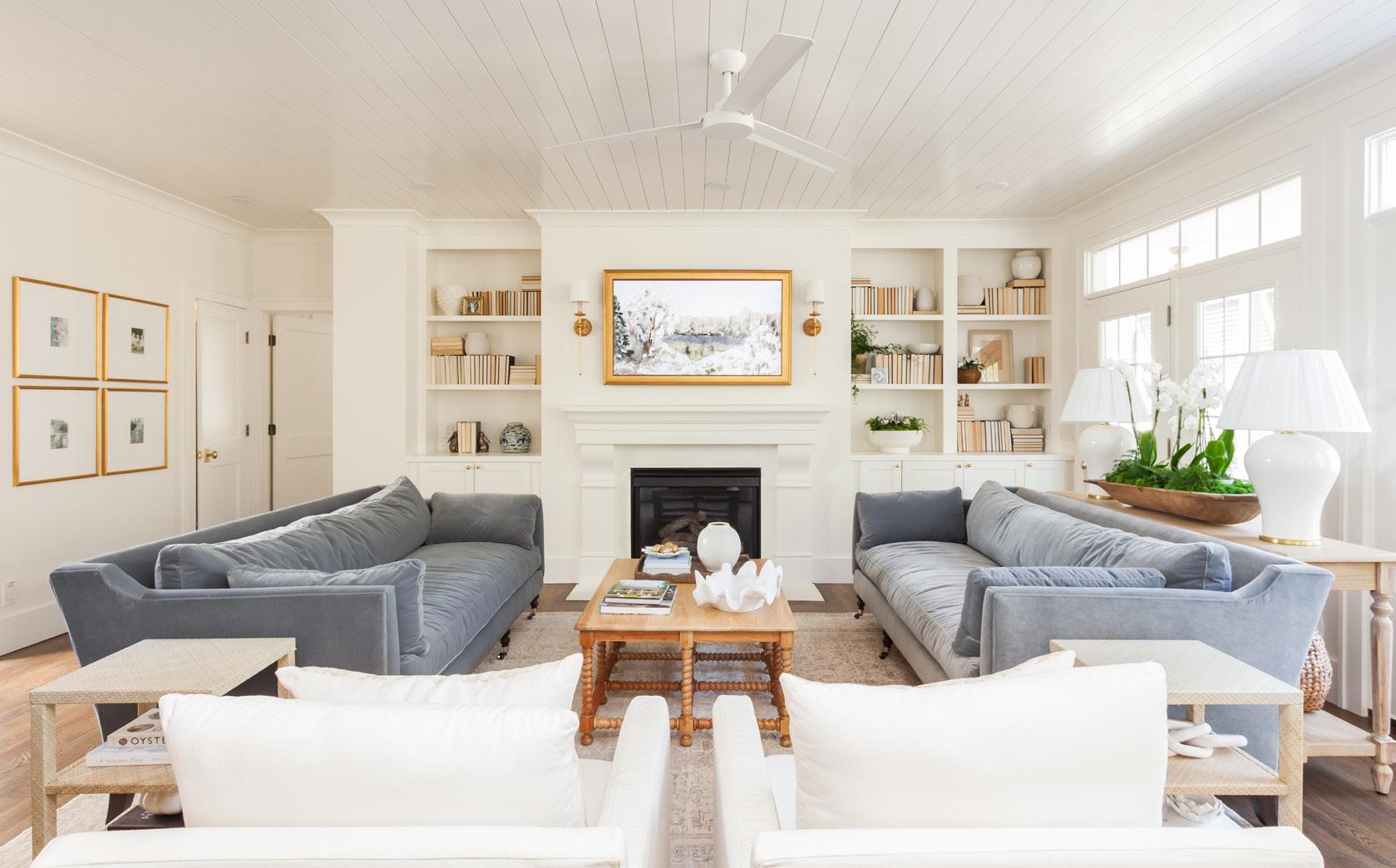
Amy's digital presence grew dramatically between 2020 and 2022 when she chronicled her DIY endeavors and style tips with easy upgrades referred to as “design band-aids.'' Elements like peeland-stick tile, repainting walls, and adding trim and shiplap were some of her first tasks in conjunction with styling her thrifted reinventions.
After attending a business leader retreat on Johns Island about a year ago, Amy was urged by The Spirit to ask herself, “What am I really after?” Her time at the retreat involved asking tough questions and peeling back the layers of all that is
involved in being an influencer. “It can be easy to get swept away in the buzz of it all,” she says, but her commitment to authenticity is what sets her apart from the rest.
At the beginning of the Coastal Oak journey, there were times she found herself "working for the algorithm," which quickly robbed her of the joys content creation once brought her when it was just a hobby.
“I realized how alone I was as an influencer. The behind the scenes of it all can be really isolating, and all of those emotions came out at that retreat,” she shares. All of the uncertainty of putting oneself out there on the internet requires a solid
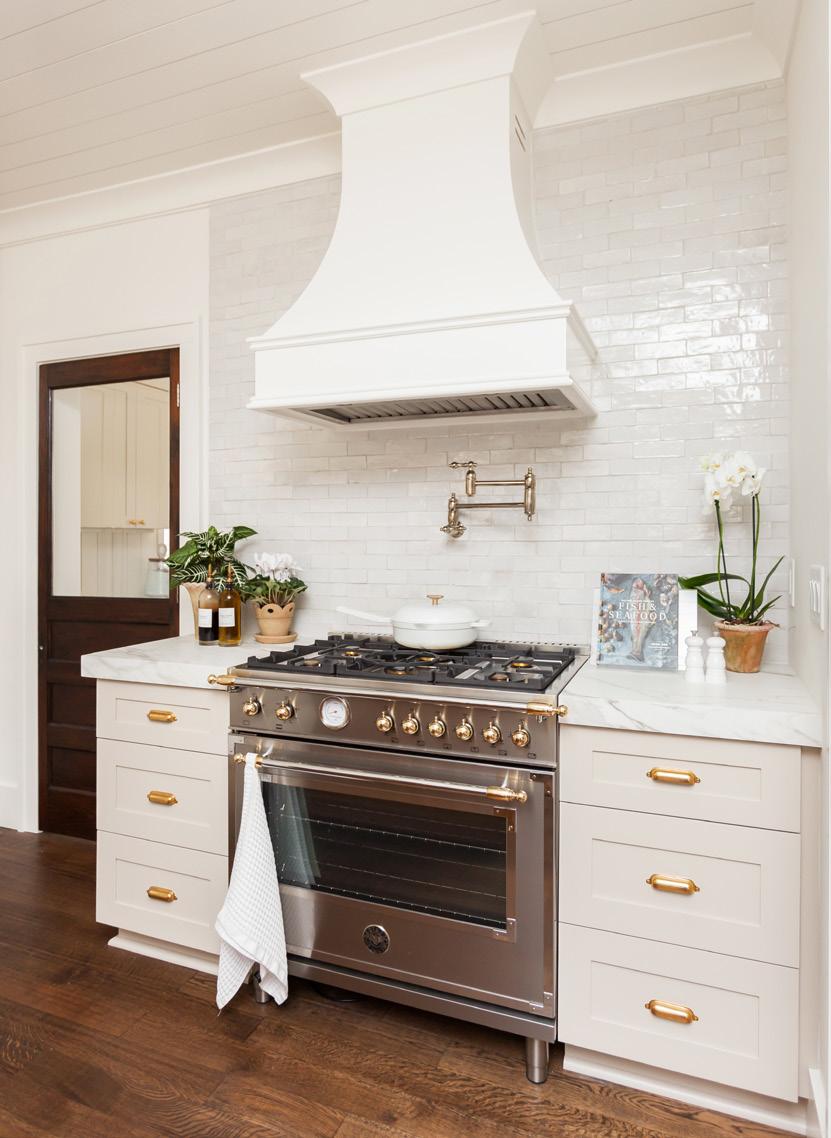
sense of identity. This was apparent when identifying where her own roots grew. “I’ve always loved oak trees. Their tree limbs have a wide sprawling canopy that sometimes come back down to the ground and reroot,” she says. This imagery carries Amy and her brand’s purposeful evolution to this day.
Fast-forward to recently, nearly a year later; Amy attended a popular influencer event. She made it her mission to make other women in the influencer space feel comfortable and welcome. She invited them to coffee, lunch, and all of the moments she wished she could have been asked to at the start of her own influencing career. Not only was her purpose found in
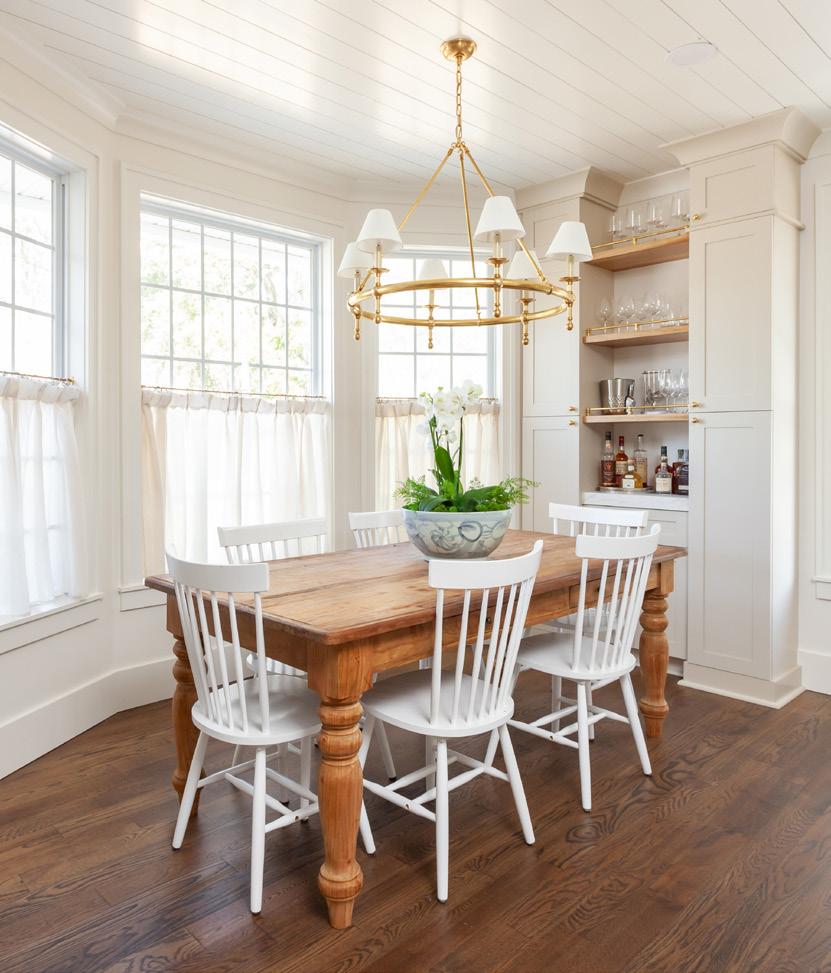
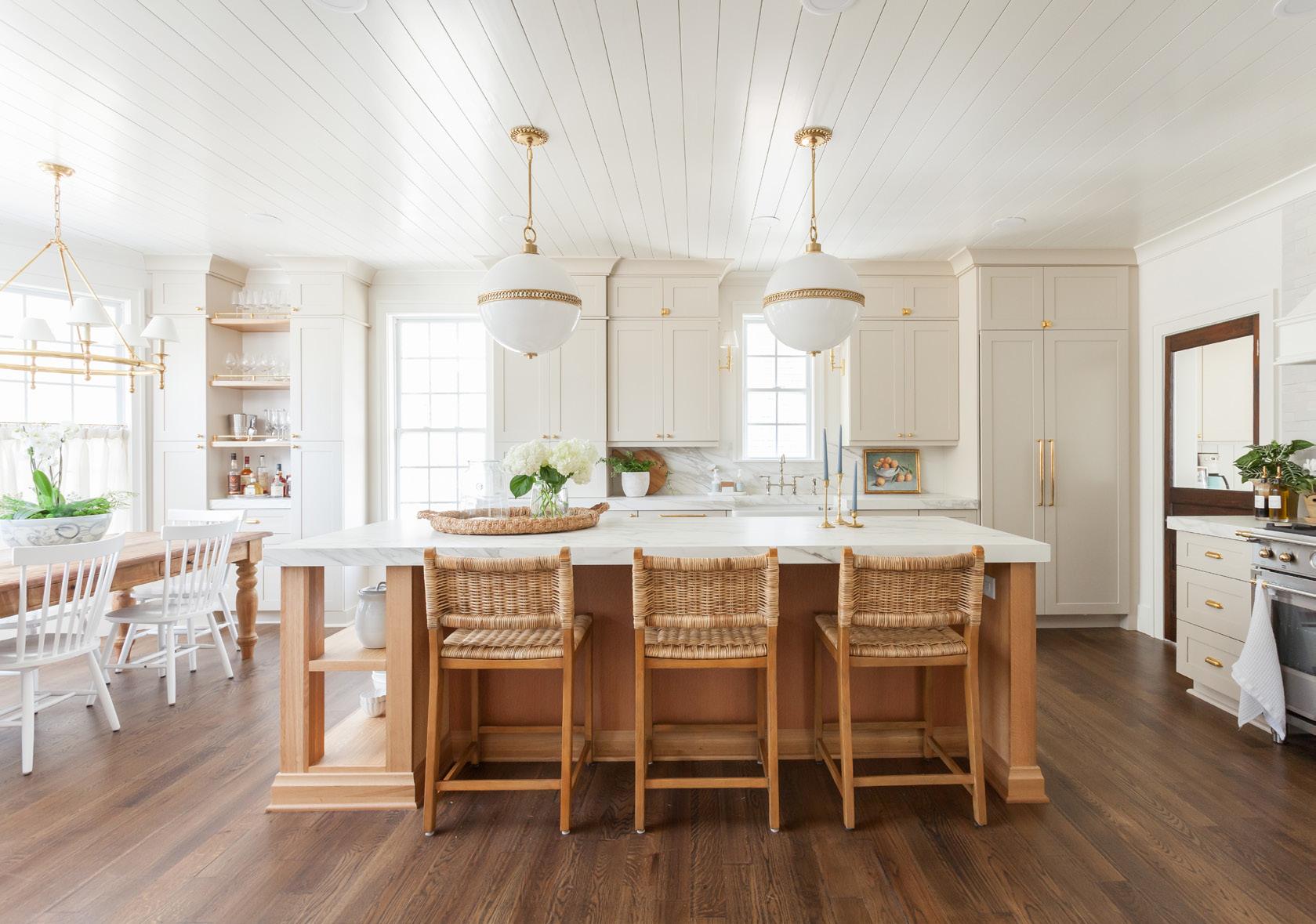
helping others create beautiful homes without barriers, but to also create a community for creators who might feel like they are on their own in their digital endeavors.
As a business woman, Amy understands the importance of empowering other women in business and inviting them to sit at her table, literally.
The Coastal Oak’s followers can indulge their love for design with tips and products at any price point and DIY projects at a variety of skill levels. A large part of Amy’s commitment to the thrifting lifestyle is because of her humble beginnings. She hasn’t always
come home to a big, beautiful home decorated to the nines. In fact, she recalls moments in time where she was exclusively shopping at thrift stores, and not necessarily by choice.
“When we first got married, we were dumpster diving and all of my clothing came from Goodwill. I've always tried to find the good stuff and share it on my account even then. I always do my research and I really appreciate high-end design, but oftentimes, you can absolutely get the look for less,” she says.
“With my brand, I love design and love nice things. But I always know how crazy expensive things can be. I really try to not show the expensive elements over and
over again because I just know that is not truly accessible to most people, even us a year ago,” she shares.
Any redesigns in her home will always include consideration of her followers and their resources first. The light fixture in their breakfast nook for example, was only shared to her feed once she was able to provide alternative options at various price points.
“I always research options for my followers who might want to achieve this same look before I even share the space on my Instagram,” she says. It takes a bit of imagination to work with second-hand items and Amy is committed to sharing her tips and tricks with homeowners and
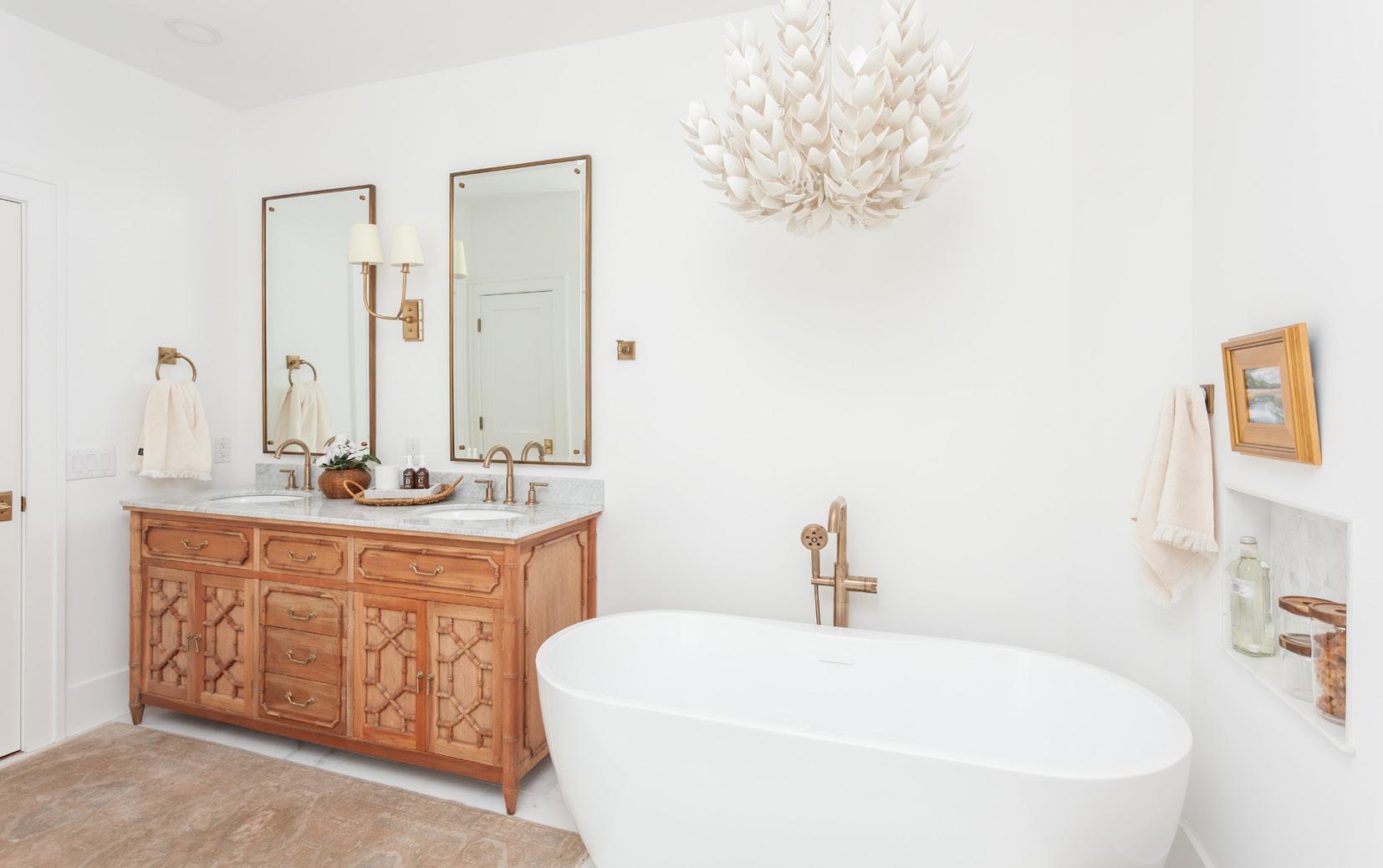
renters alike. Her deal alerts and looks for less allow people of all budgets to craft their own coastal atmosphere, barrier free.
Amy defines her coastal lifestyle as one which embraces “slow strolls downtown, delicious Charleston dining, shopping local stores, sharing the beautiful Lowcountry scenery by boating, walking paths, getting out in nature, looking for birds and wildlife, and more.” Her faith is also at the center of her life and is a place where she is able to grow community among like-minded women.
The Coastal Oak is all about coming home to a space you feel comfortable in. That doesn’t always mean spending your entire savings on the interior either. Amy shares,
“I spent weeks wrapping a bed in twine to mimic a $8k bed. For my son’s little boy room, I wanted expensive wallpaper but used a stamp and paint to create the pattern instead. Our porch planters are cheap pots that I’ve used lime to age and mimic expensive pots.”
No matter where someone might be in their design endeavors, the Coastal Oak brand works to inspire and encourage others to create the spaces they’ve always wanted to come home to.
In terms of Amy’s design selections for her home, “I love to get out in nature and look for inspiration from local landscapes, especially marsh settings. I love to stroll downtown to take in the color and texture
of all of the old buildings. I stay very true to a neutral color palette in my home with blues, warm whites, terracottas, and shades of brown. I select items that are in style but not trending. I’m looking for things that are more timeless. Function is key also. Yes, I love neutrals and white, but it needs to be kid-friendly,” she says.
This thought process is evident in her family-friendly home that is anything but boring though neutral in scheme. Layers of texture and organic materials work together to create unique living spaces that aren’t too precious for her family to enjoy together. Performance upholstery fabrics are a must-have.
Pops of blue and white mixed with woven and brass accents contribute to the
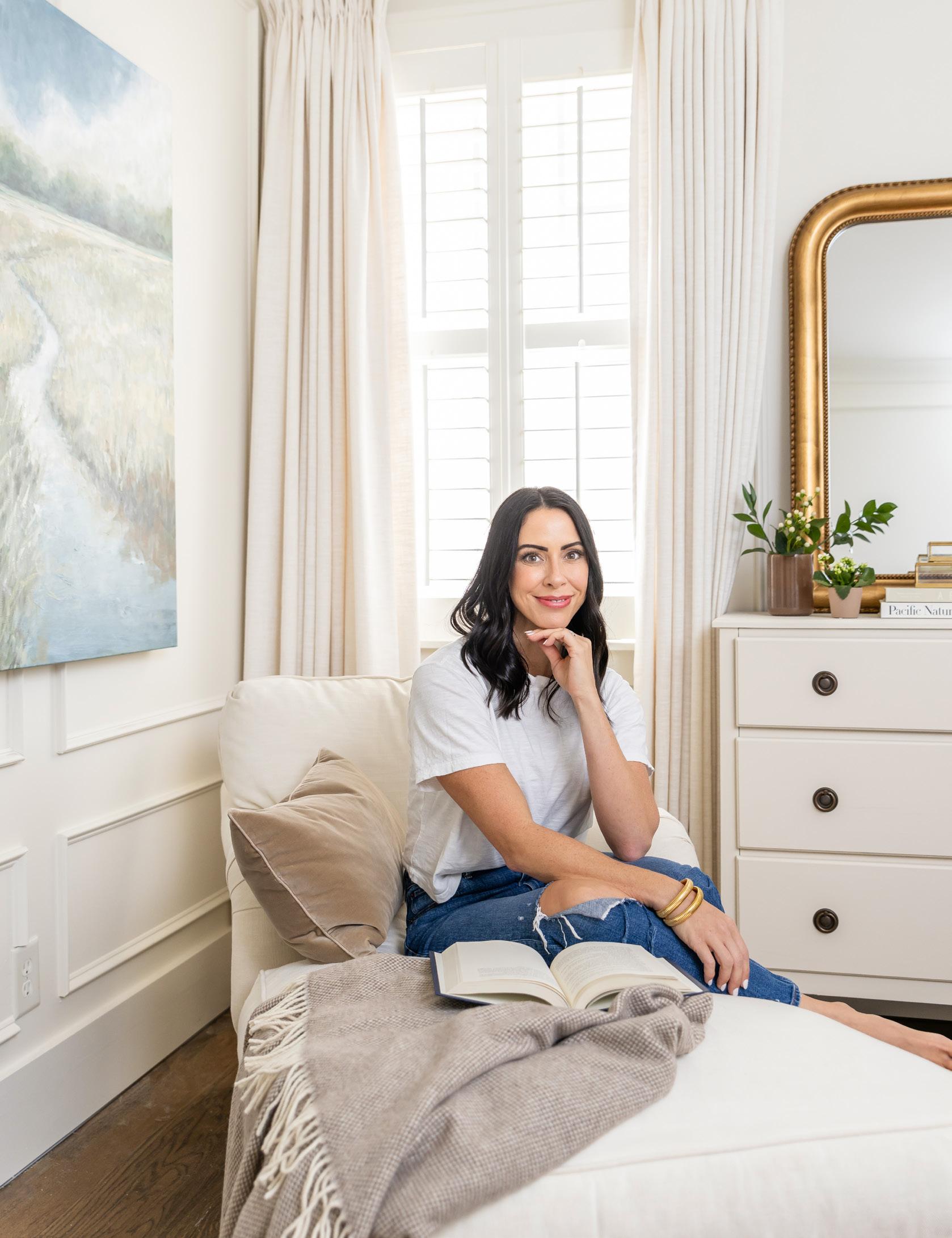
Furnishings from Steven Shell Living and Celadon Home are layered among vintage finds for an old-meets-new style in the primary bedroom.
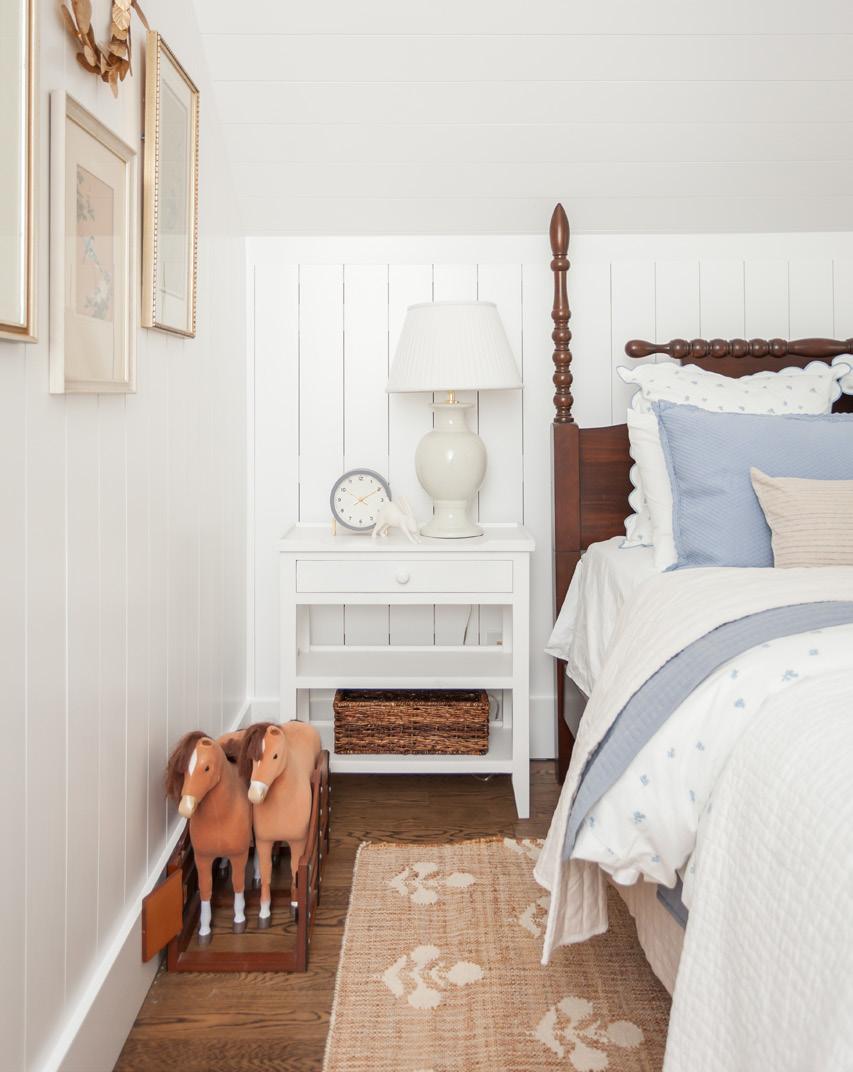
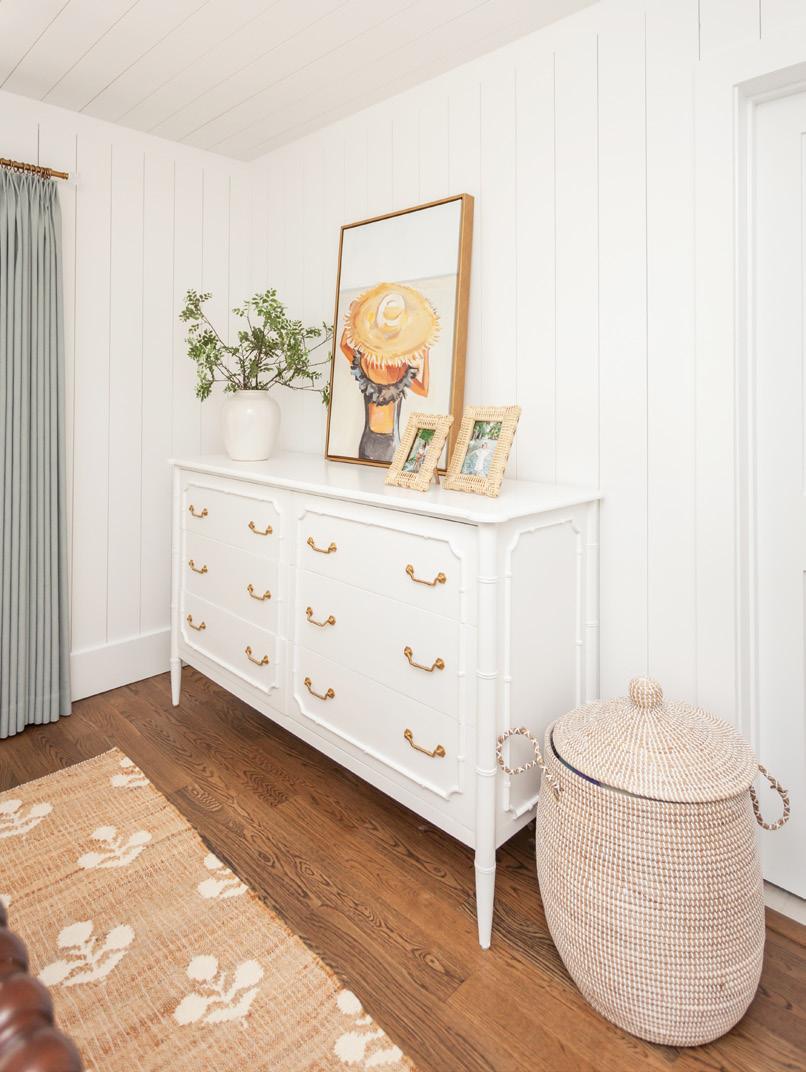

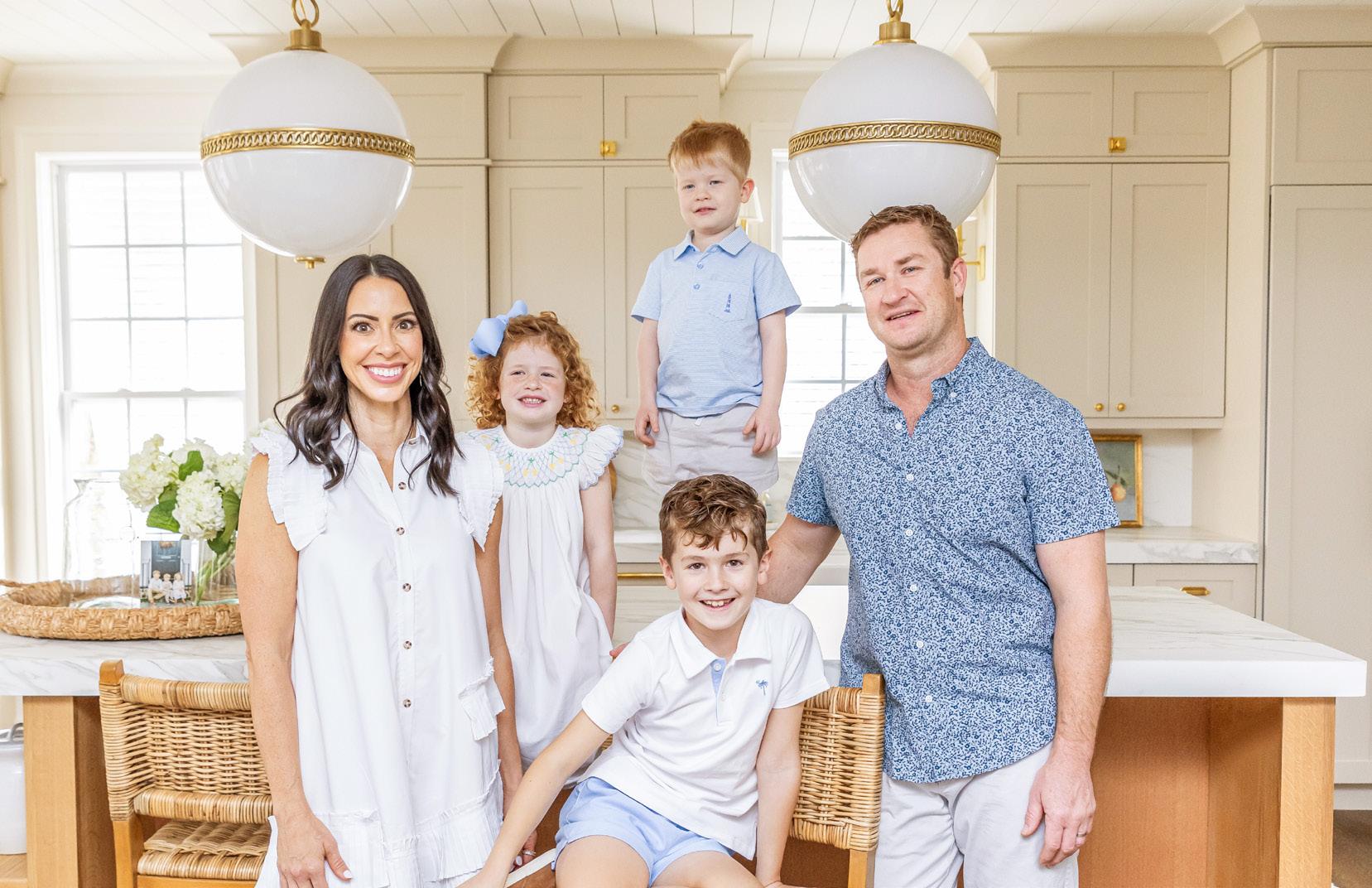
Romfo’s charming home. Though the color palette is simple, Amy takes any opportunity she can to inject a particular personality in each room with plant life and antiques.
Take her home office for example which was once a formal dining room. She refinished a vintage dresser with a leftover piece of scrap marble to create the home office desk of her dreams. The contrast of material is a striking centerpiece for a space filled with items that keep her inspired.
The laundry room also features a mix of old and new with a reclaimed door found at a thrift store. This is just the right kind of rustic complement to the rest of the space. Marble flooring and thrifted floral artwork make this space feel historic though a recent addition.
In the living room, built-in bookshelves lined with thrifted finds create a subtle yet interesting backdrop for the rest of the living
space. Even the smallest detail, like turning the books with the pages facing out, makes all of the difference for a sense of dimension and depth. In this cozy coastal design, a mix of brass and rattan elements work together in warm unison, a hallmark of the Coastal Oak design scheme.
For paint colors, Amy’s go-to shades are White Dove by Benjamin Moore which she says is, “The perfect warm white that is so cozy.
If you love a bright white, Chantilly Lace is great depending on your lighting. Another favorite is Accessible Beige, seen in our cabinetry in the kitchen.”
Since Amy’s career has taken off, she hopes to remain what she calls “humbly confident” as she has moved towards a slower approach to design, especially when it comes to DIYs. She shares, “We have decided if it is something that requires plumbing or electrical, we consult a professional. Up until this past project,
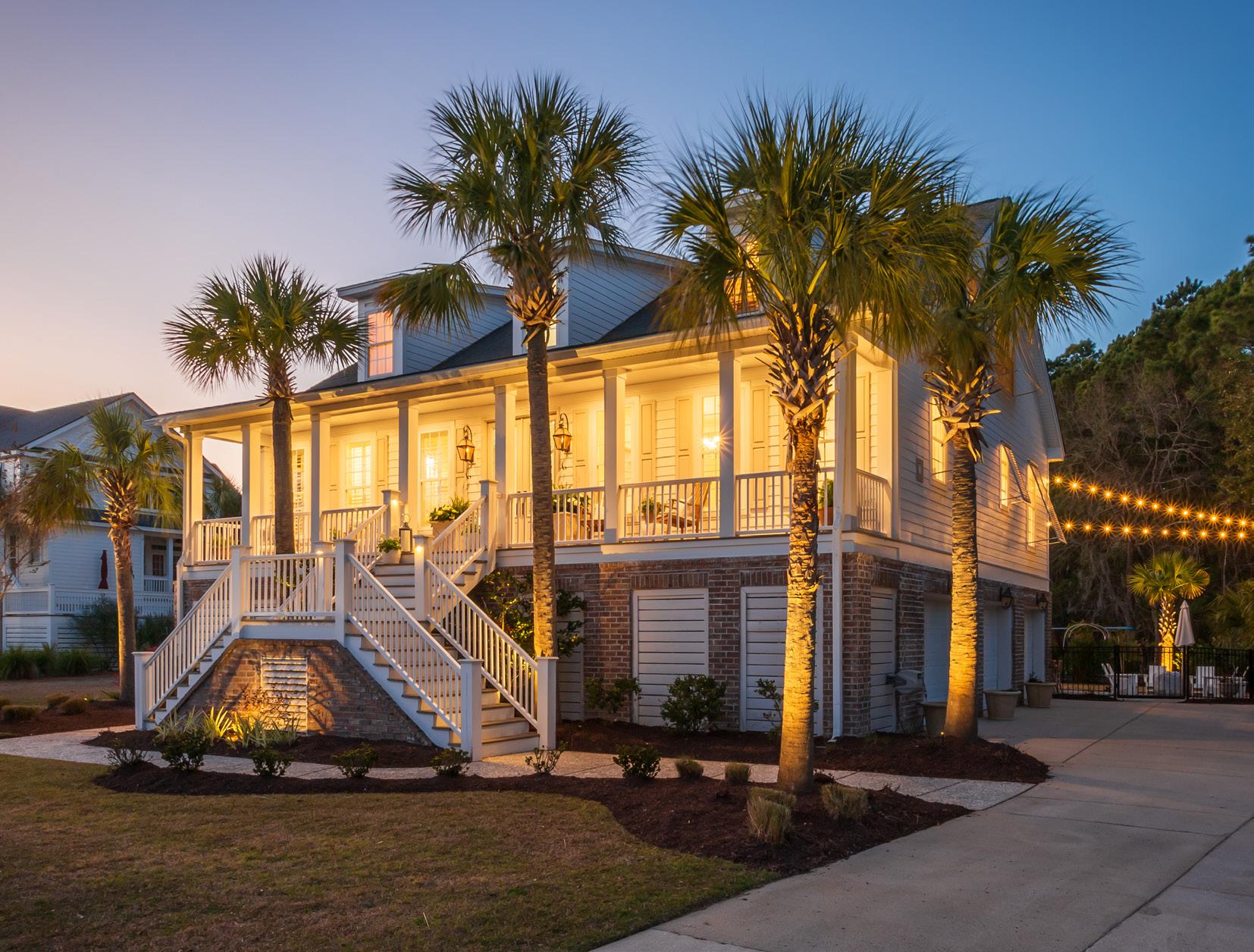
“Creating a home that you love and feel comfortable in is most important to me and I think anybody can do that with any budget.”
- Amy Romfo
we did most of our work ourselves but we decided to hire professionals from here on out. If it brings you challenge and joy, I say do it! If it’s a learned skill with a lot of technical detail, I say hire it out. For us, we are both working full time and projects started cutting into evenings and family time.”
Now that most of the big projects at the Romfo home have wrapped, Amy spends her time browsing local retailers for accessible design options for her followers, even if she doesn’t bring the items home. Her popular ‘deals of the day’ and ‘looks for less’ series are fun and interactive ways to
stay connected to her following even now that her home is complete…at the moment. As an interior stylist, Amy’s home is constantly receiving decorative updates like a plant here or a vintage book there.
Followers can always find something on the Coastal Oak for their own homes that they can make happen on their own time and dollar. For Amy, she used her growth to focus on bringing people together right at home. “Creating a home that you love and feel comfortable in is most important to me and I think anybody can do that with any budget,” Amy says.
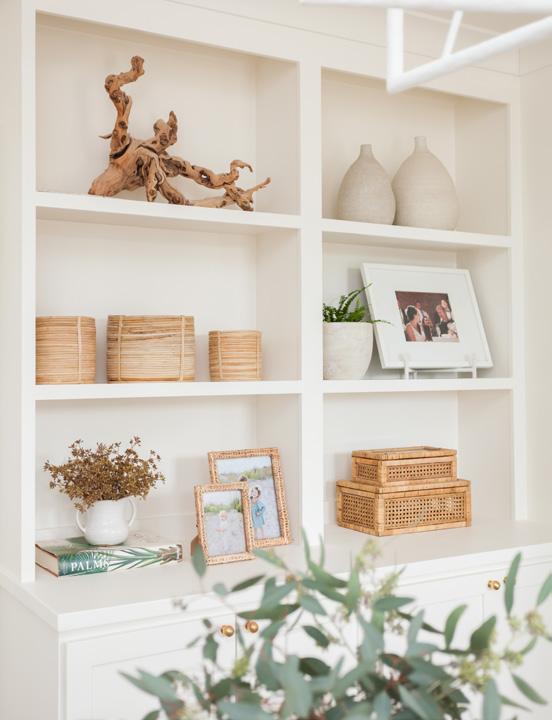
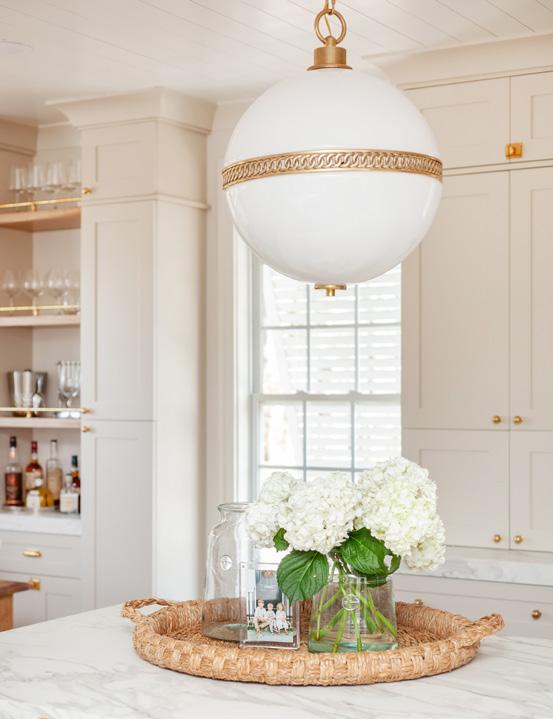


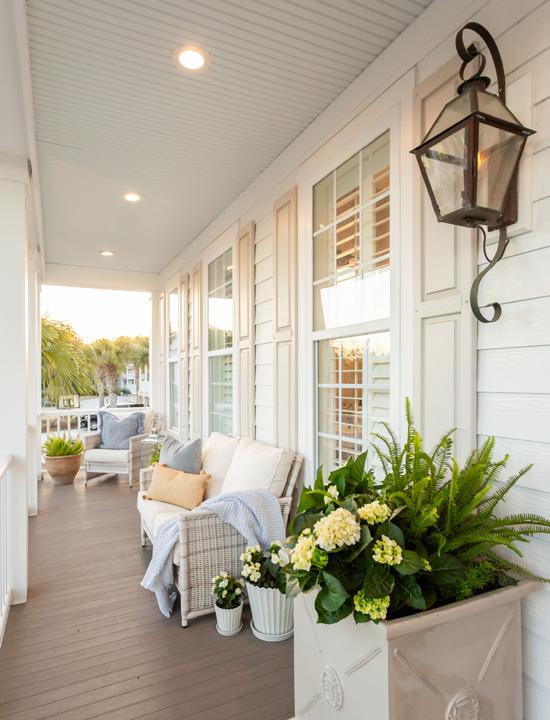
(1) "Bookshelf wealth" abounds at the Coastal Oak. (2) Amy’s daughter’s room is a classic design to grow up in. (3) The Romfo’s cozy front porch. (4) Pendant lights above the central island brighten the space. (5) Black and white marble tile is a timeless laundry room design. (6) Gallery walls of thrifted artwork add character to shiplap. (7) A cozy bedroom vignette styled on top of a refinished antique dresser. (8) Turning vintage books inwards is a signature element in cozy coastal design.
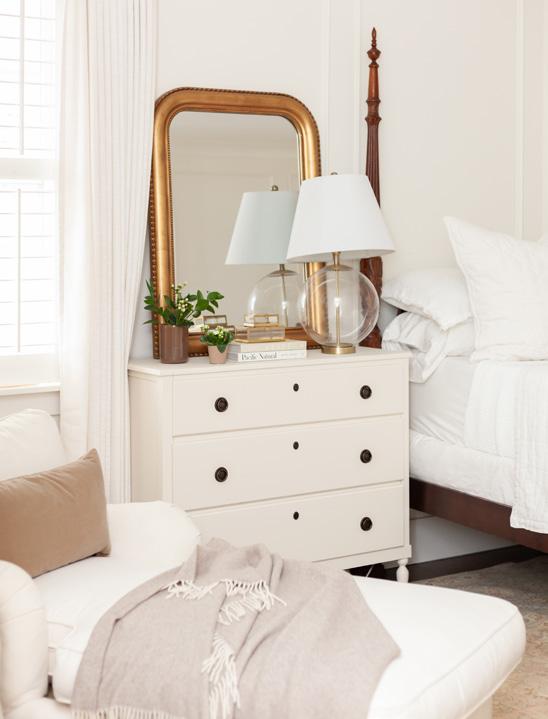
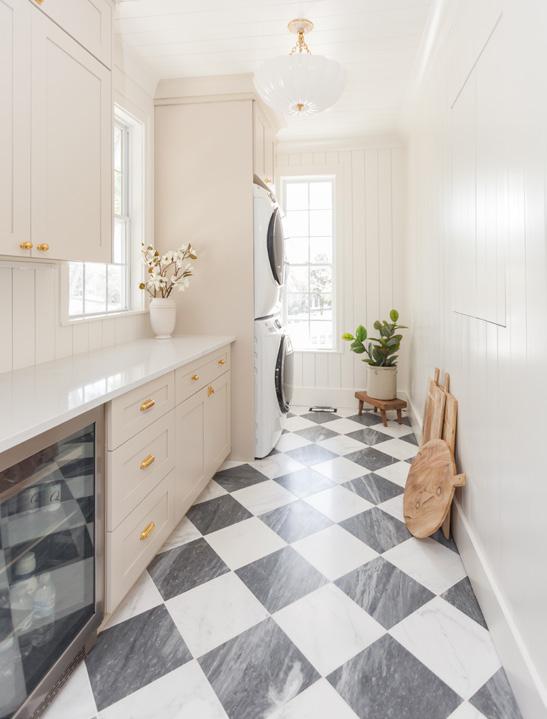
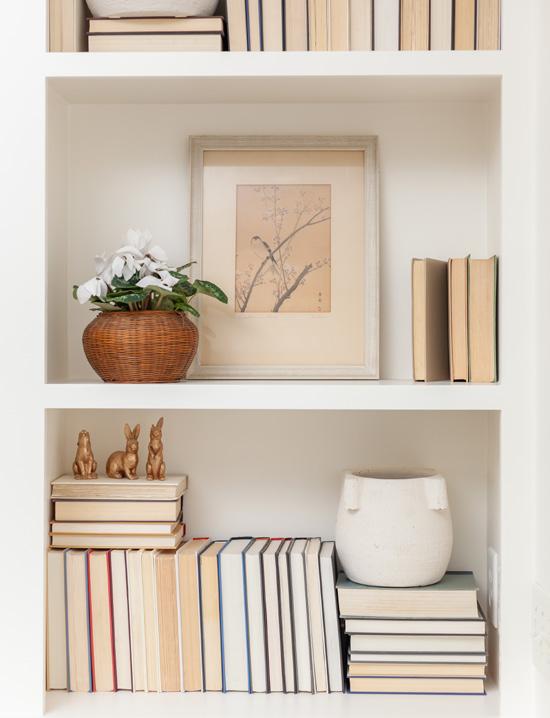
 by Kelly Parrish
by Kelly Parrish
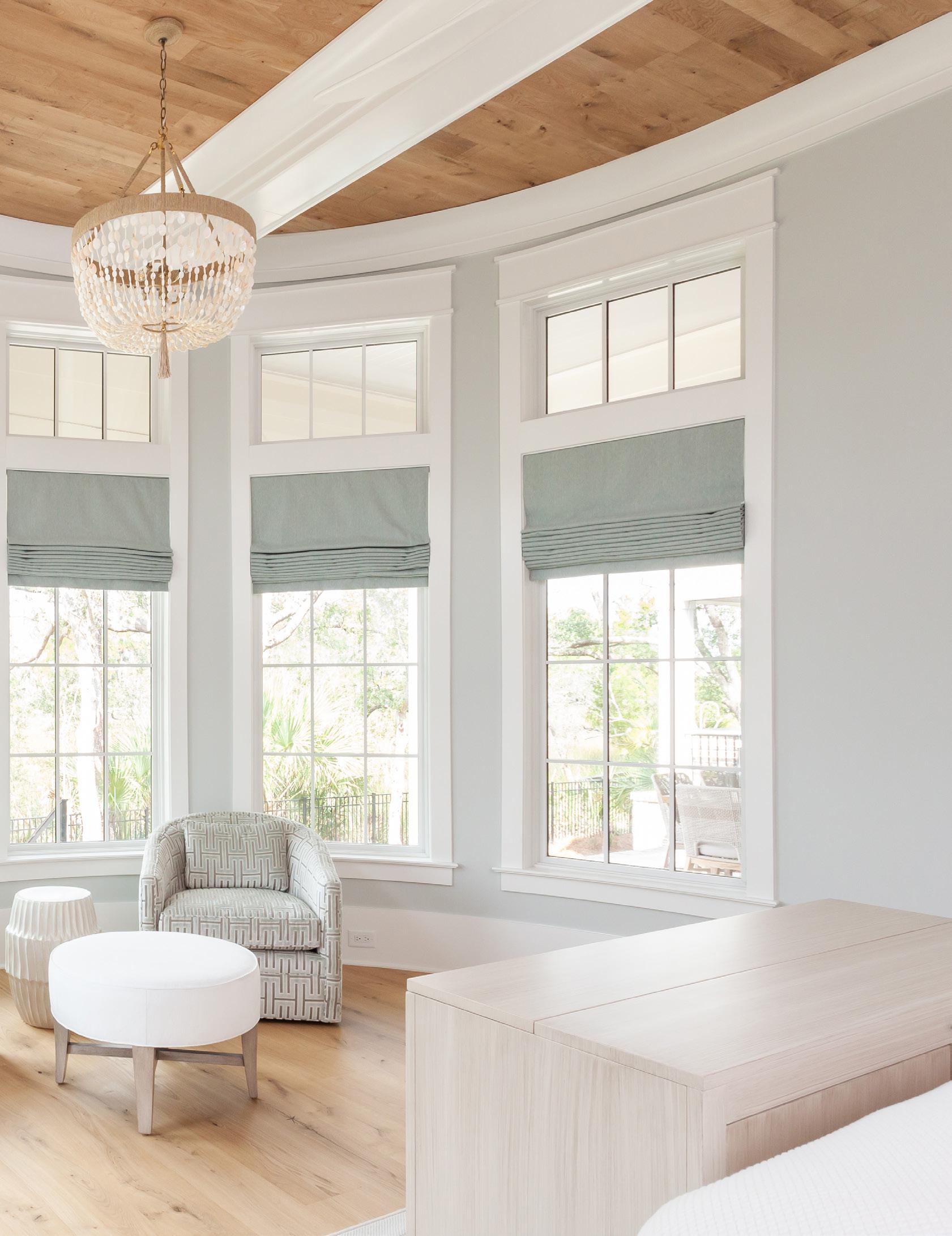
Scan to see more from each project:
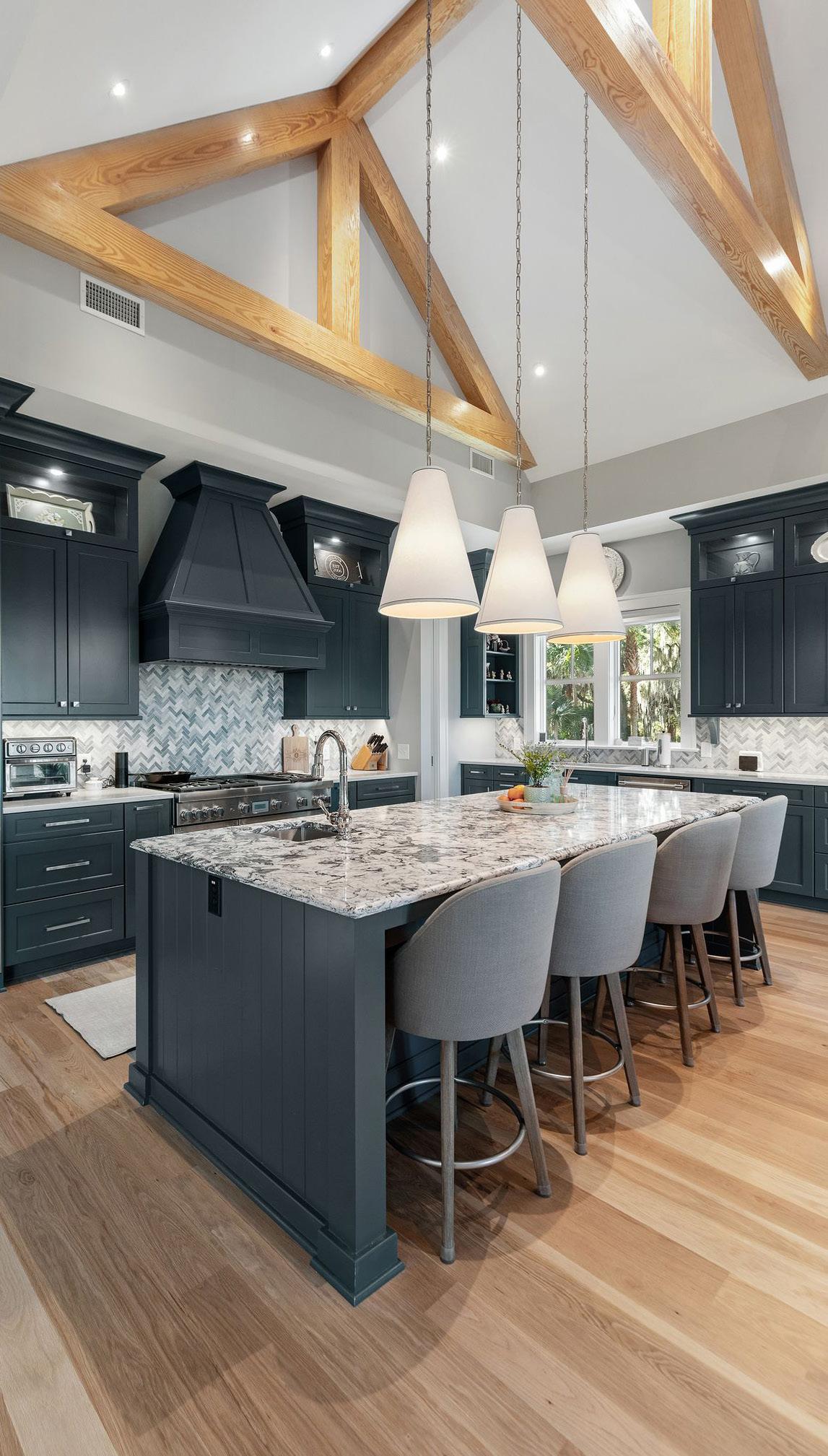
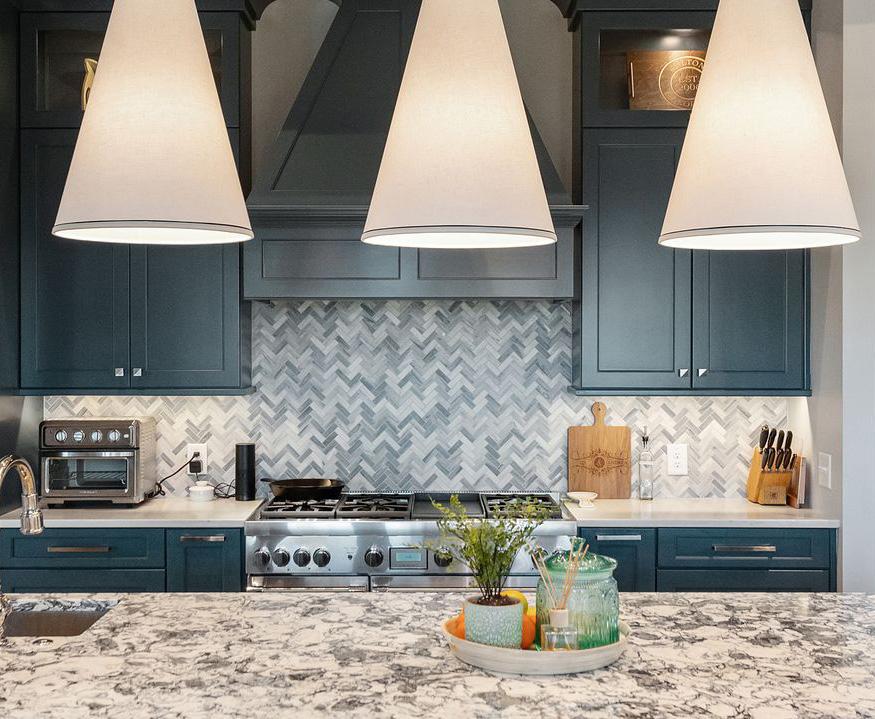
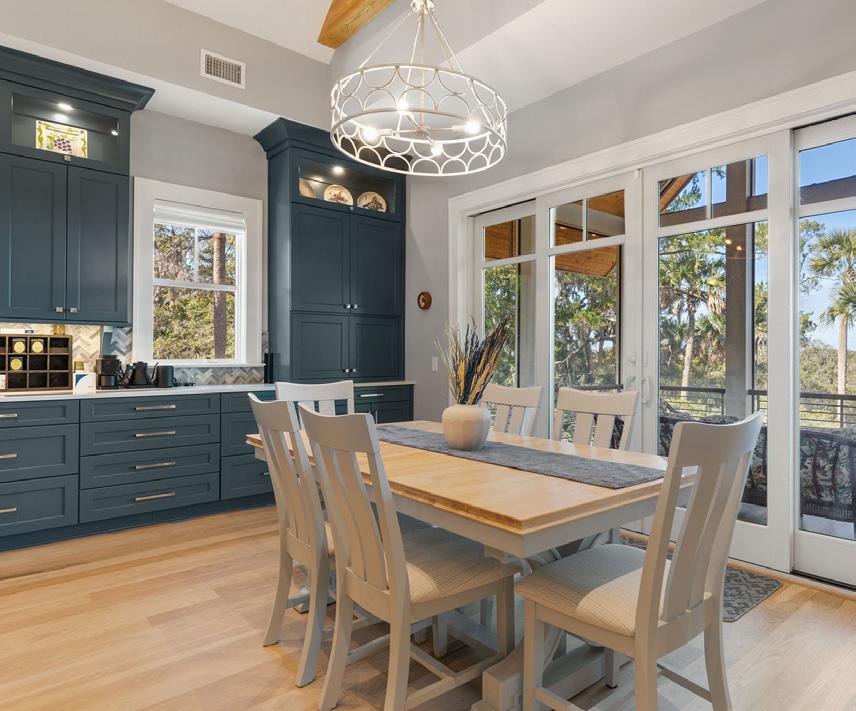
This custom home on Seabrook Island features panoramic views of the surrounding landscape and marsh front.
Builder Tommy Priester of Priester’s Custom Contracting and architect Christopher Rose completed the build with expansive ceilings and massive white oak beams. The kitchen boasts a custom-built range hood, shaker-style
cabinets, and a spacious central dining island with a vegetable sink. A herringbone tile backsplash completes the setting surrounded by polished quartz countertops with eased edges. White oak flooring adds character and harmonizes with the wood ceiling beams.


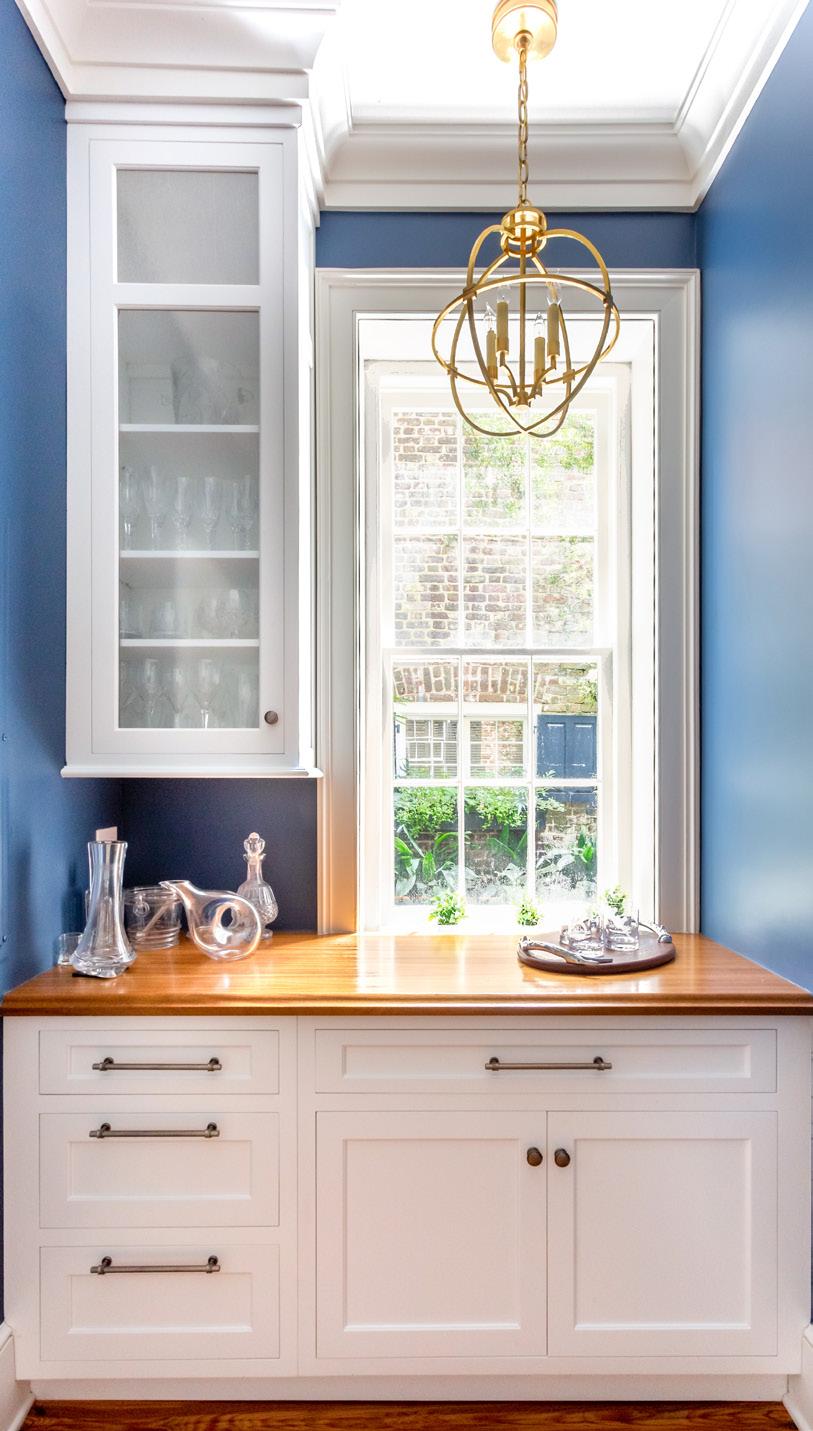
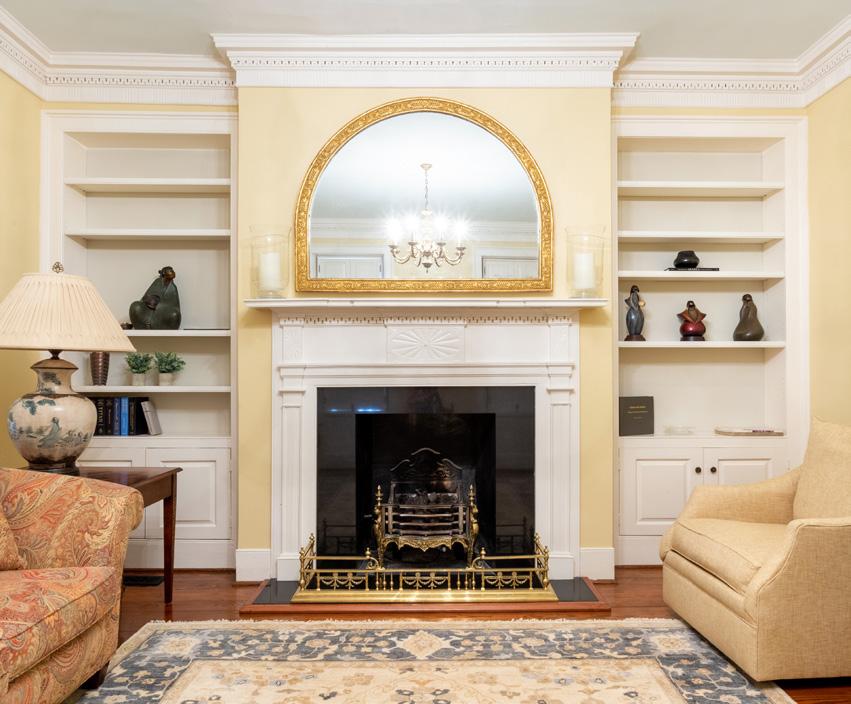

This historic home on King Street has seen a number of renovations over the years, but the latest updates surrounded the preservation of its original interior features and cosmetic updates to the exterior. Palmetto Craftsmen, Inc. restored the home’s foundation and refinished the original flooring and millwork while adding custom built-ins throughout.
This team of skilled carpenters ensures their construction aligns with the original structures for the historic integrity and modern functionality of each project.
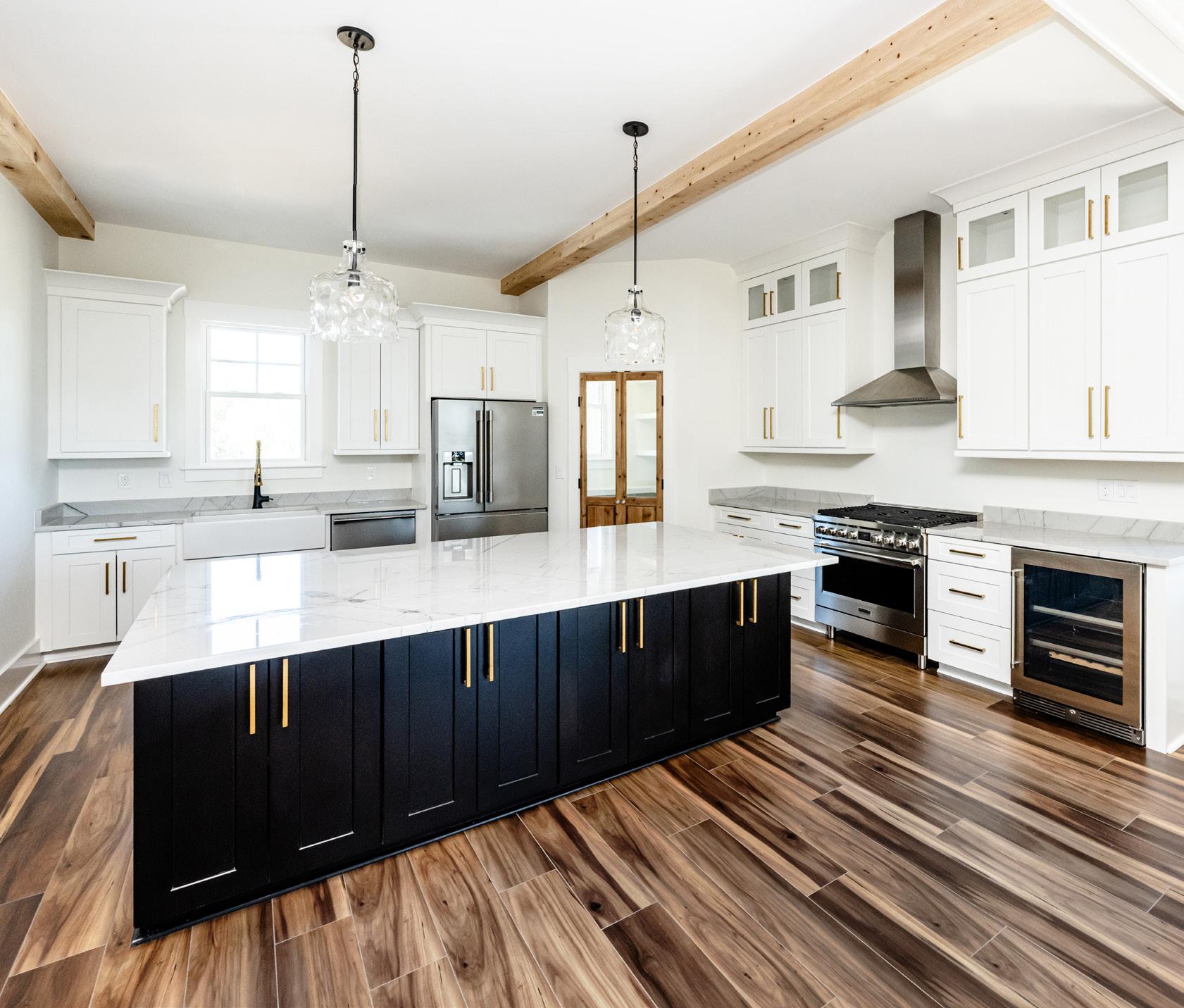
(843) 343-5808 |
Nestled on Edisto Island, this new home built by Peartree Homes is a masterpiece that seamlessly blends luxurious living with the beauty of nature. Set on a raised foundation, this home features a spacious 12-foot wet room, complete with a rejuvenating rain head shower and a stand-alone tub. A coffered ceiling adorned with cypress wood beams adds a rustic touch of elegance to the interior while the captivating
shiplap fireplace wall enhances the cozy ambiance among walnut wood accents. Connecting indoor and outdoor living, a 9-foot sliding door opens to a large covered deck overlooking the creek. This carefully crafted creekside retreat is a haven where residents can escape the hustle and bustle, immersing themselves in the natural beauty that surrounds them.



Relative to the size of the original lot, this four-story custom home on Kiawah Island was a rewarding creative challenge for all involved. From clearing the wooded area to a completed build with a full interior design by Lauren Sanchez, architect Tyler Smyth referred Dan Logan and John Goodwin of Stono Construction to these homeowners with an acute vision for their new vacation home.
In total, the elevated home features four levels that boast expansive views of the Kiawah River through windows flooded with natural light. This home’s architecture was designed specifically to indulge the homeowners in the luxuries of indoor/outdoor living.


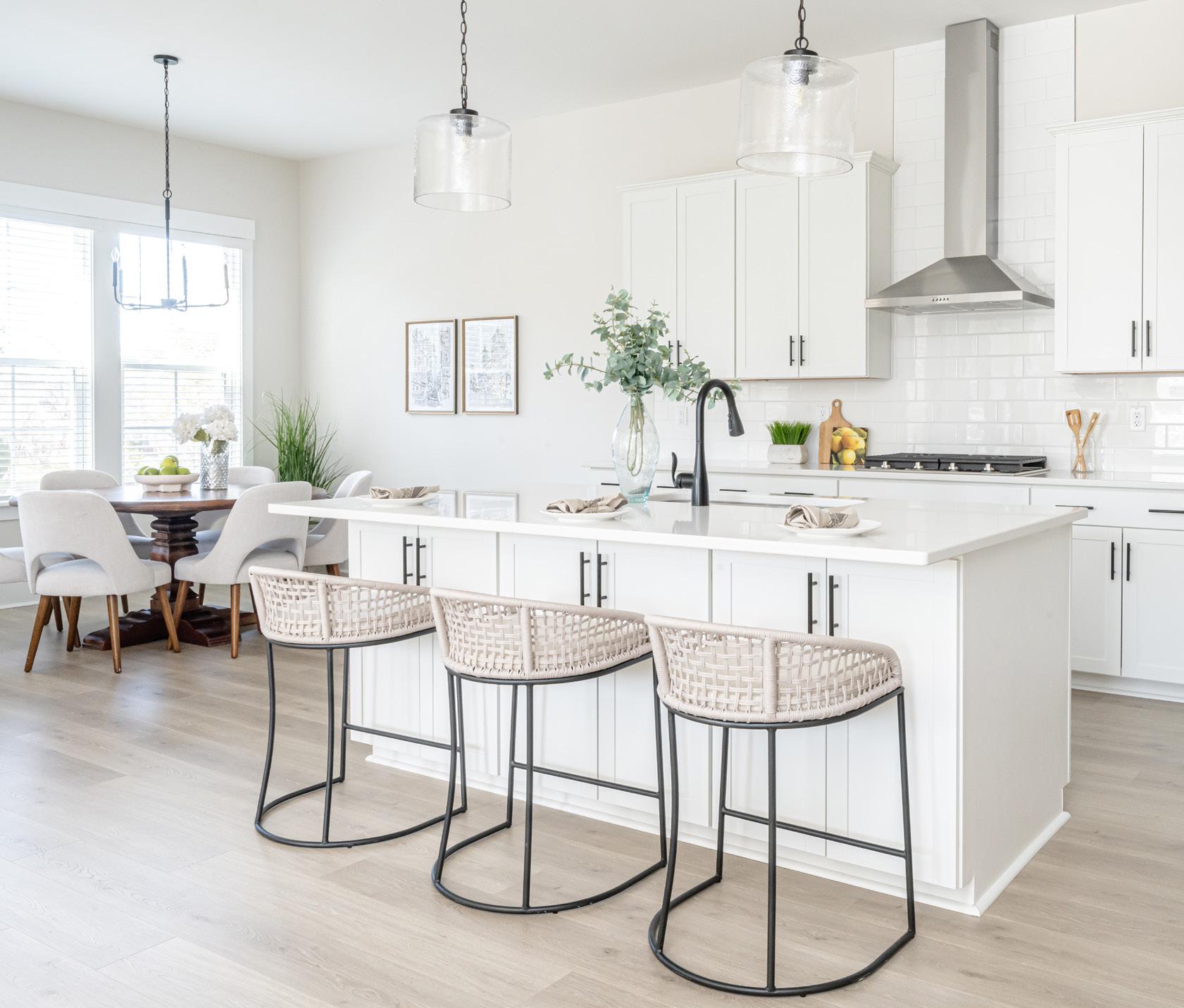
(843)
This newly completed home resides in the heart of West Ashley and has breathtaking marsh views. Hunter Quinn Homes’ developments are strategically situated in sought-after neighborhoods to offer convenient access to schools, shopping centers, recreational facilities, and major thoroughfares. This ensures that homeowners enjoy a comfortable and well-connected lifestyle.
This home highlights the Wrightsville Floor Plan which includes a downstairs office and upstairs loft. Over 2,500 square-feet of designer selections include stainless steel appliances, a gourmet kitchen with hood and large island, quartz countertops, and beautiful wide plank flooring.


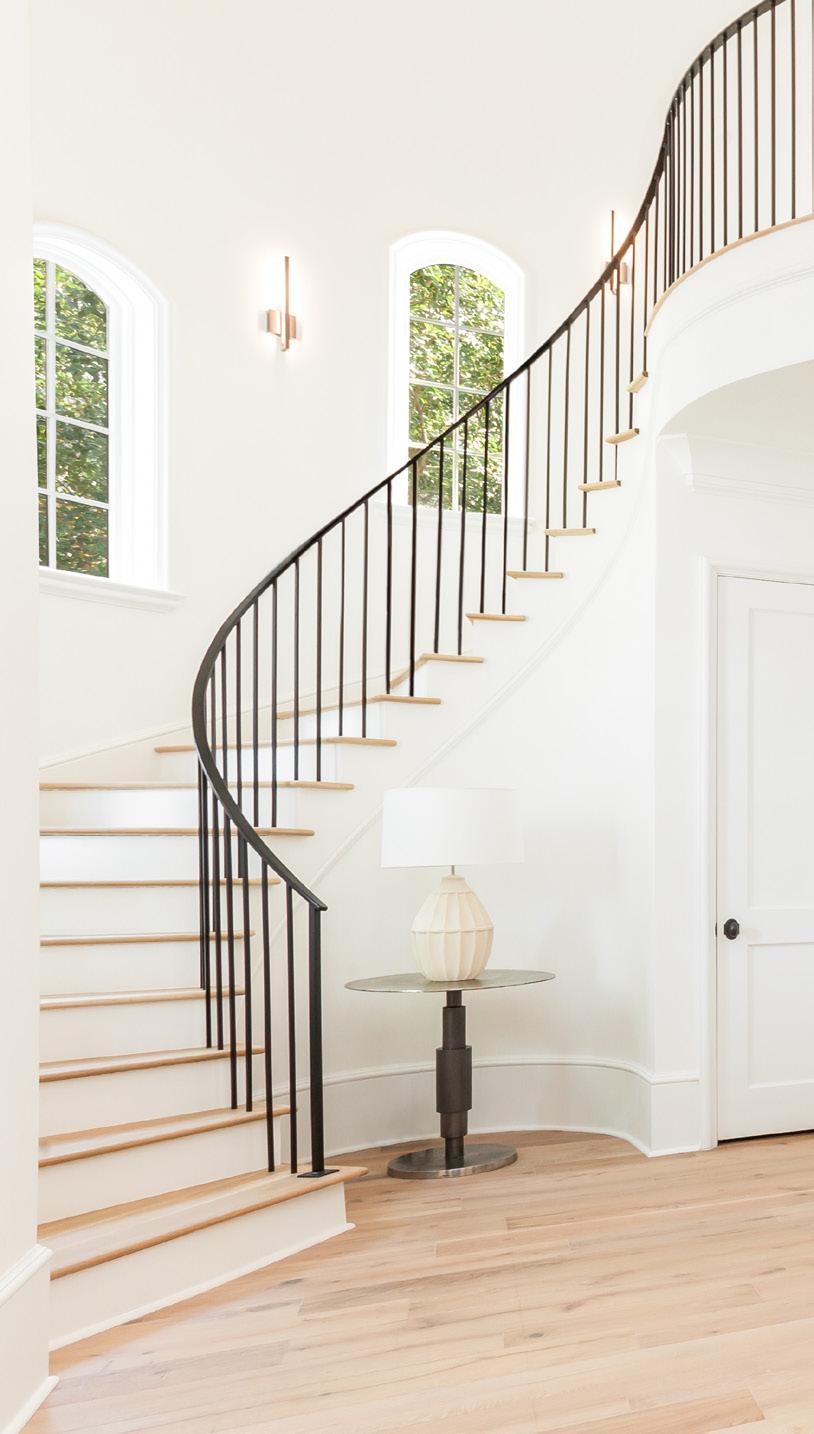
CMG Custom Homes, LLC revitalized this 5,500-squarefoot residence on Daniel Island with modernity and elegance. Though the bones of the home were sturdy, it desperately needed a facelift on the interior and exterior. The strategic demolition of unwanted interior walls created a more open and inviting environment, and new trim work and fresh paint greatly elevated its visual appeal. The
installation of sophisticated engineered white oak flooring enhanced the interior aesthetic. This team of experienced builders restored the cabinets with new custom pieces and revitalized the existing ones with a lacquer finish. To optimize comfort and efficiency, this team of custom builders also expanded the home’s HVAC system.
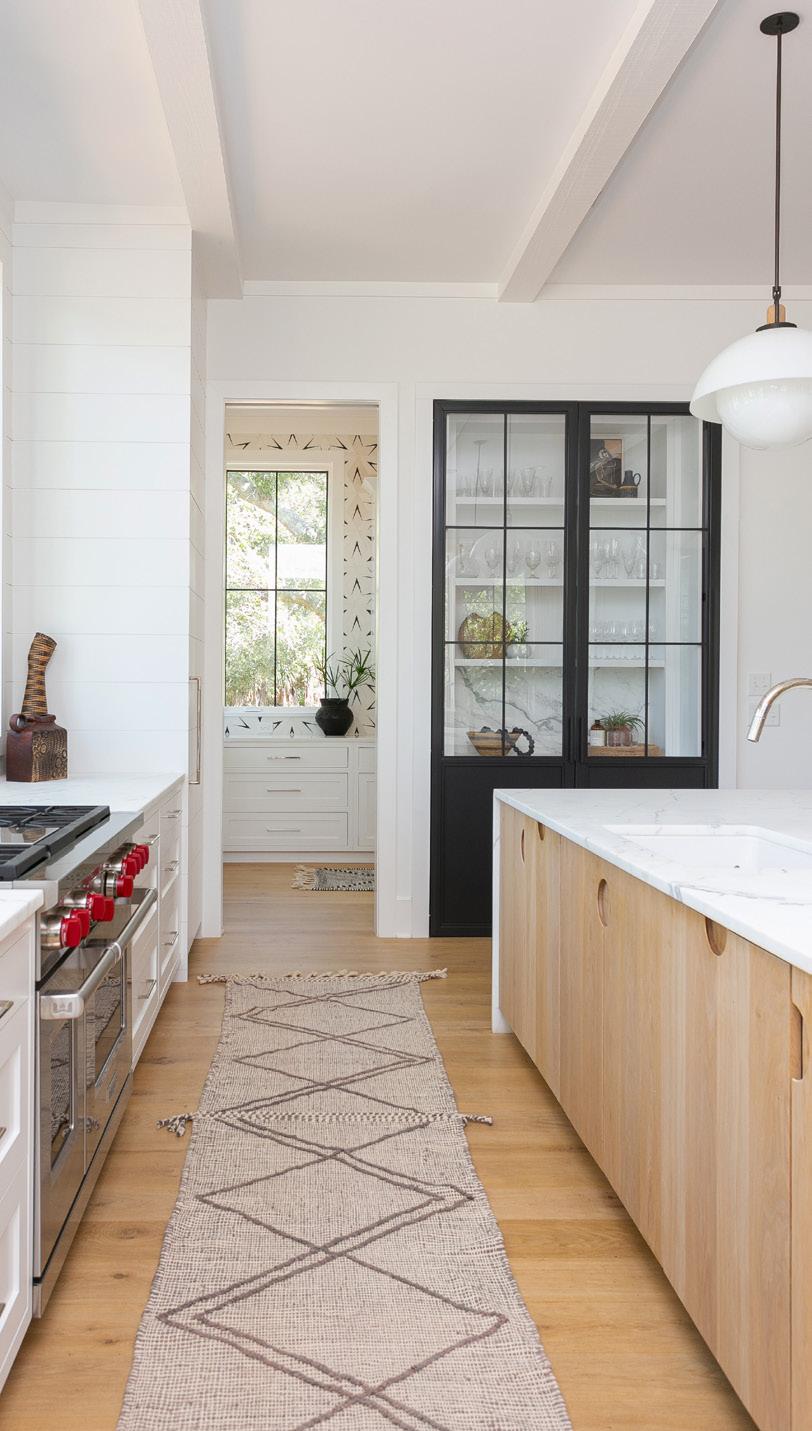
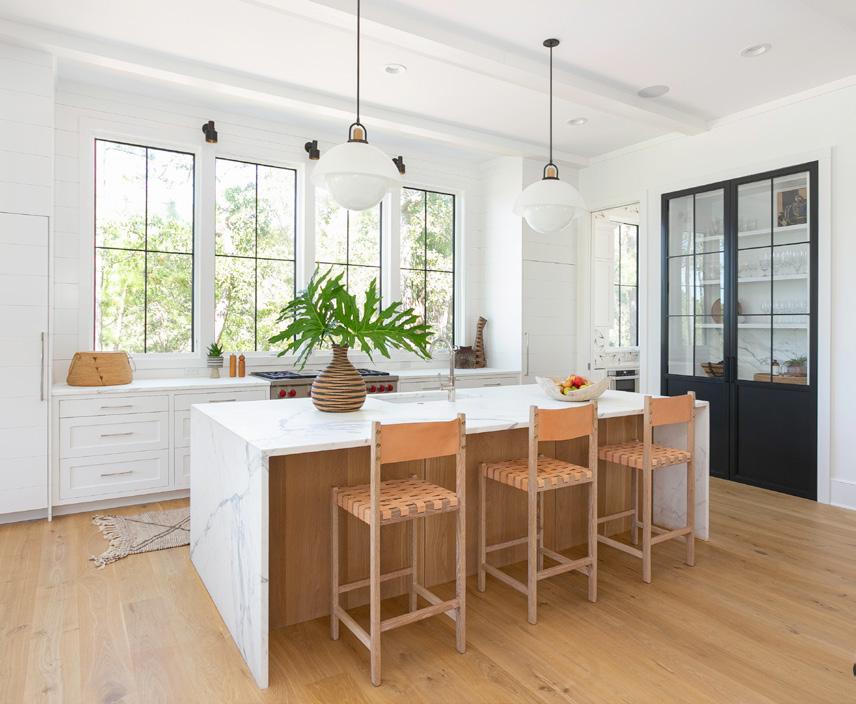

(843) 729-3013 |
COLEMAN-BUILDERS.COM
This home was a treasure to build because it was the second time that Coleman Builders, LLC had the opportunity to work for this client. The homeowners were moving from an interior lot in Hibben to a marsh front lot with spectacular 180-degree views. These home experts collaborated with the clients from start to finish, ensuring the views of the water and the sunsets were maximized.
Custom features, such as a handmade iron and white oak entry stairwell and steel folding pocket doors on the recessed bar in the kitchen, add character to the home. The homeowners wanted their new home to feel open and airy, so the builders opted for an open floor plan with a 20-foot Eurowall accordion door that opens to a large screen porch.
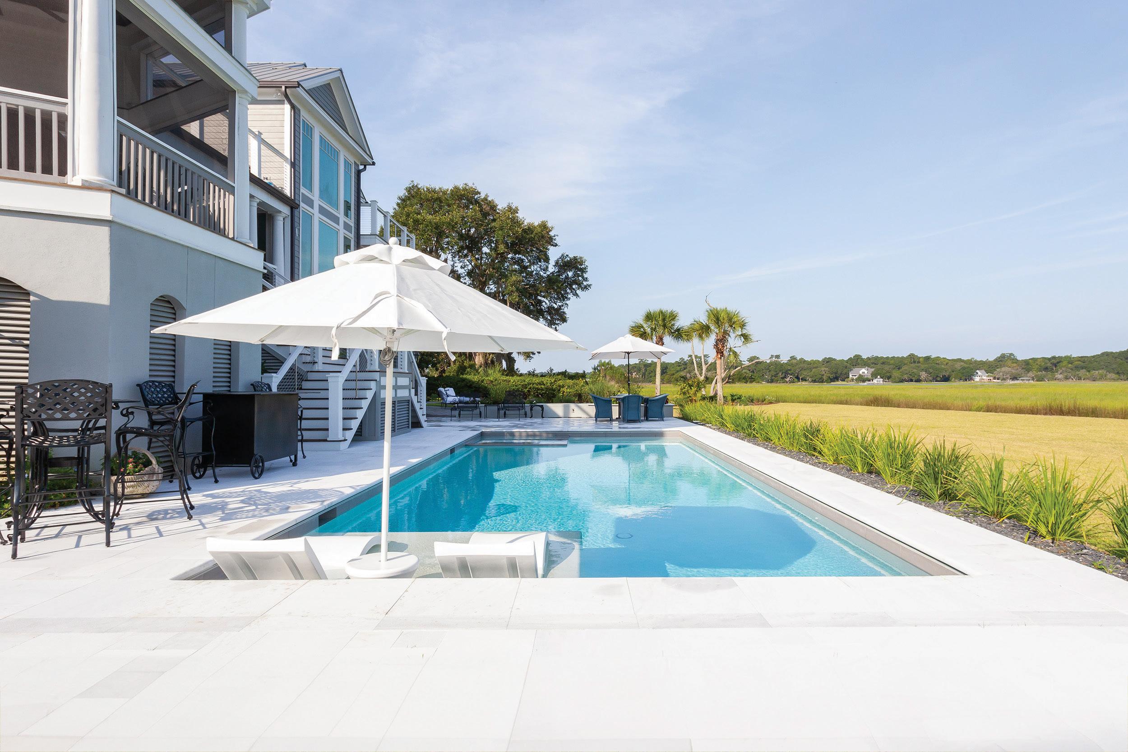

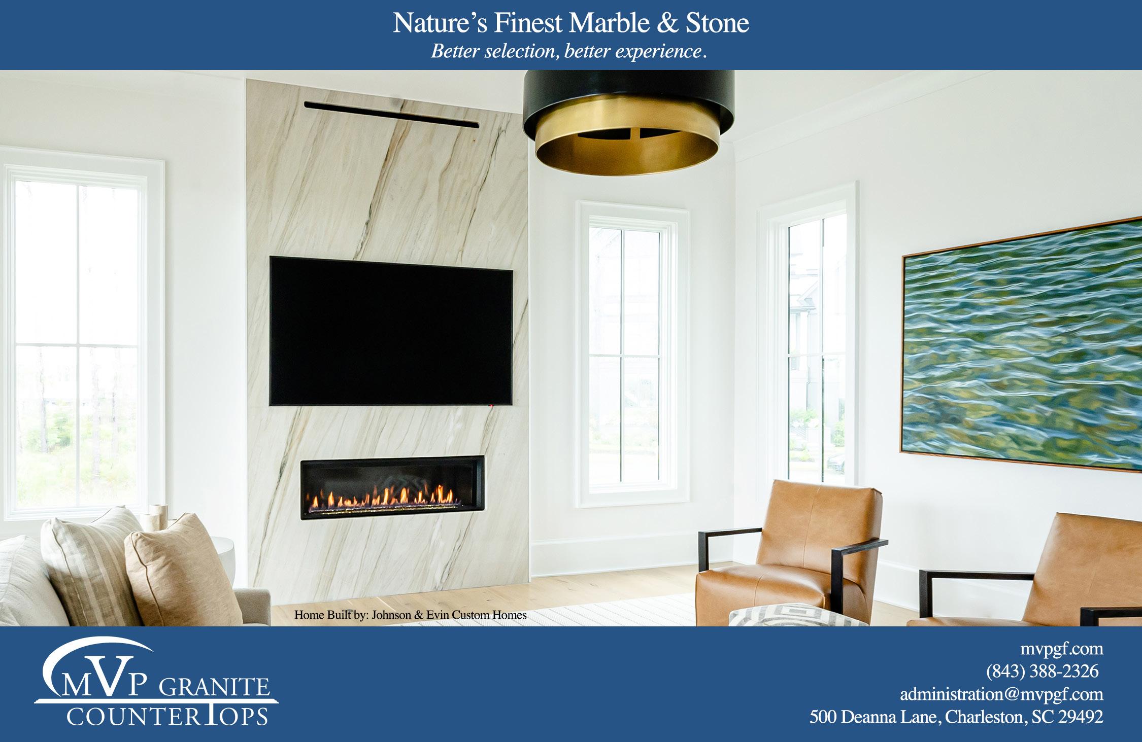
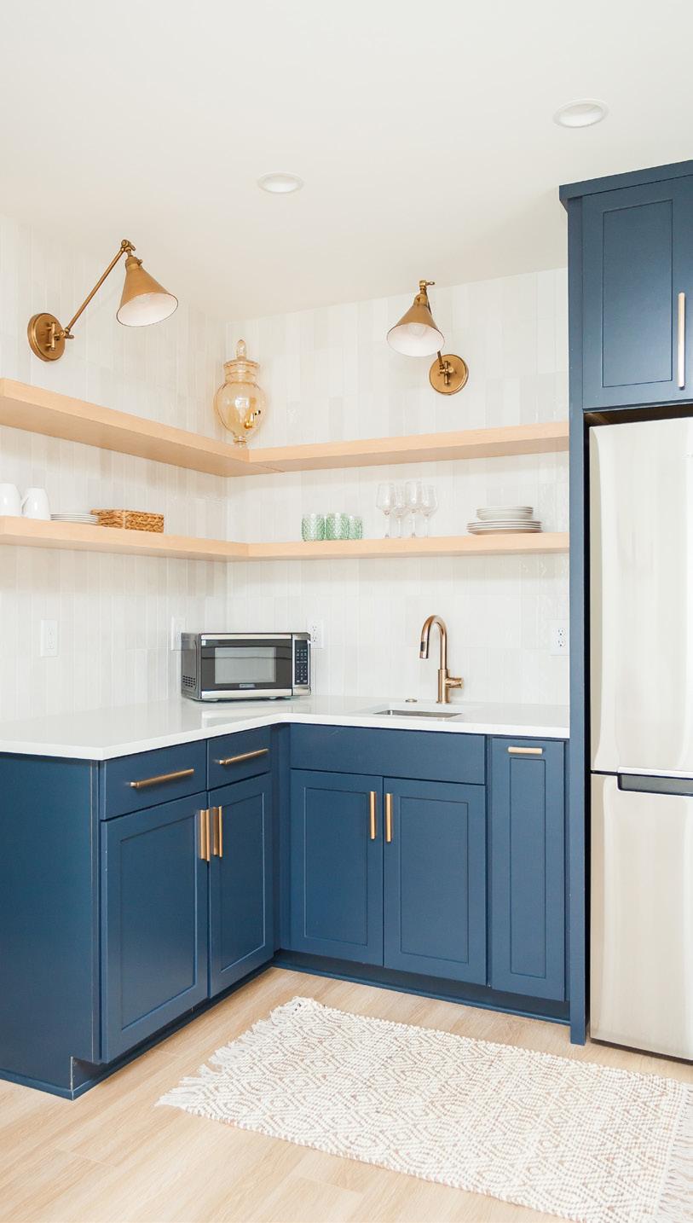
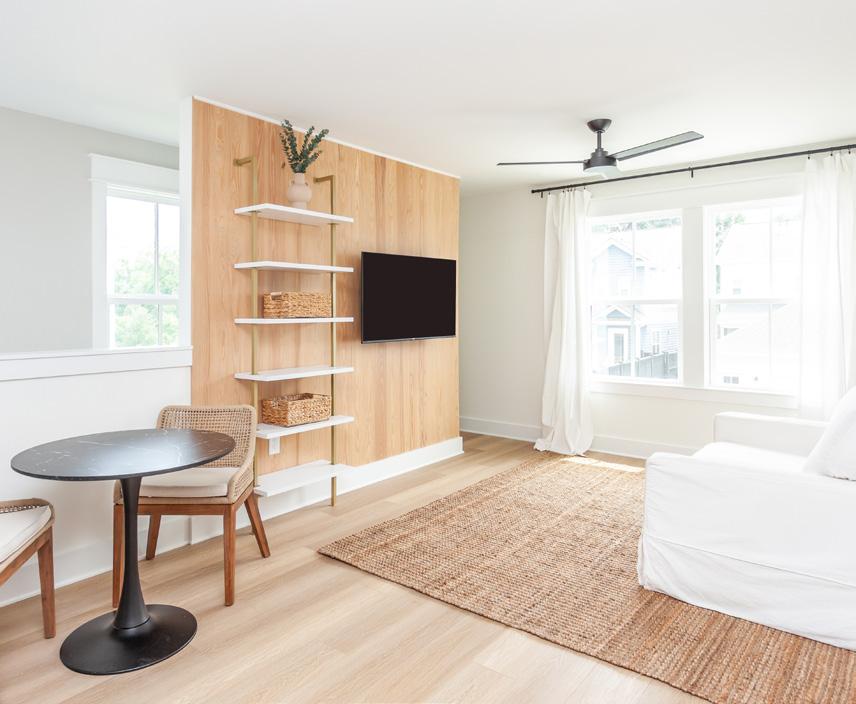
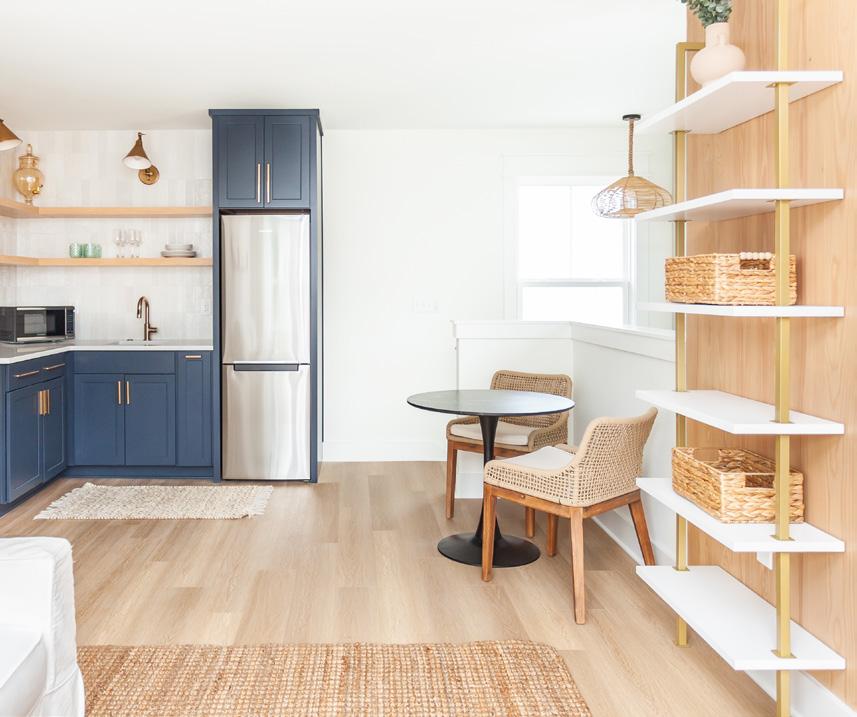
(843)
CKCONTRACTINGSC.COM
These homeowners desired a space to host friends and family that would allow their guests privacy while remaining on the property. CK Contracting constructed a 525-square-foot accessory structure above the existing two-car garage. The suite includes a bedroom, bathroom, kitchenette, breakfast nook, and living room. The limited space presented a challenge for these general contractors,
so they designed an open floor plan, and the homeowner used home furnishings to create separation between the spaces. In the living area, they built a shiplap accent wall with dark wood stain to bring an earthy, airy vibe. Minimalistic design choices were made to make the space feel larger than it is.

This Mount Pleasant home’s remodel began as a basic builder-grade master bath featuring a standard shower with a connected tub. After surveying the space, Kevin Kalman of Kalman Construction expertly reconfigured the floor plan into a more accessible, user-friendly space. Because of wood rot on one of the windows, Kevin replaced the
window with a transom. The pebble tile on the shower floor was repeated inside a custom niche for product storage. Through a collaborative relationship, Kevin and the client picked high-end fixtures and finishes to complement the newly remodeled bathroom.
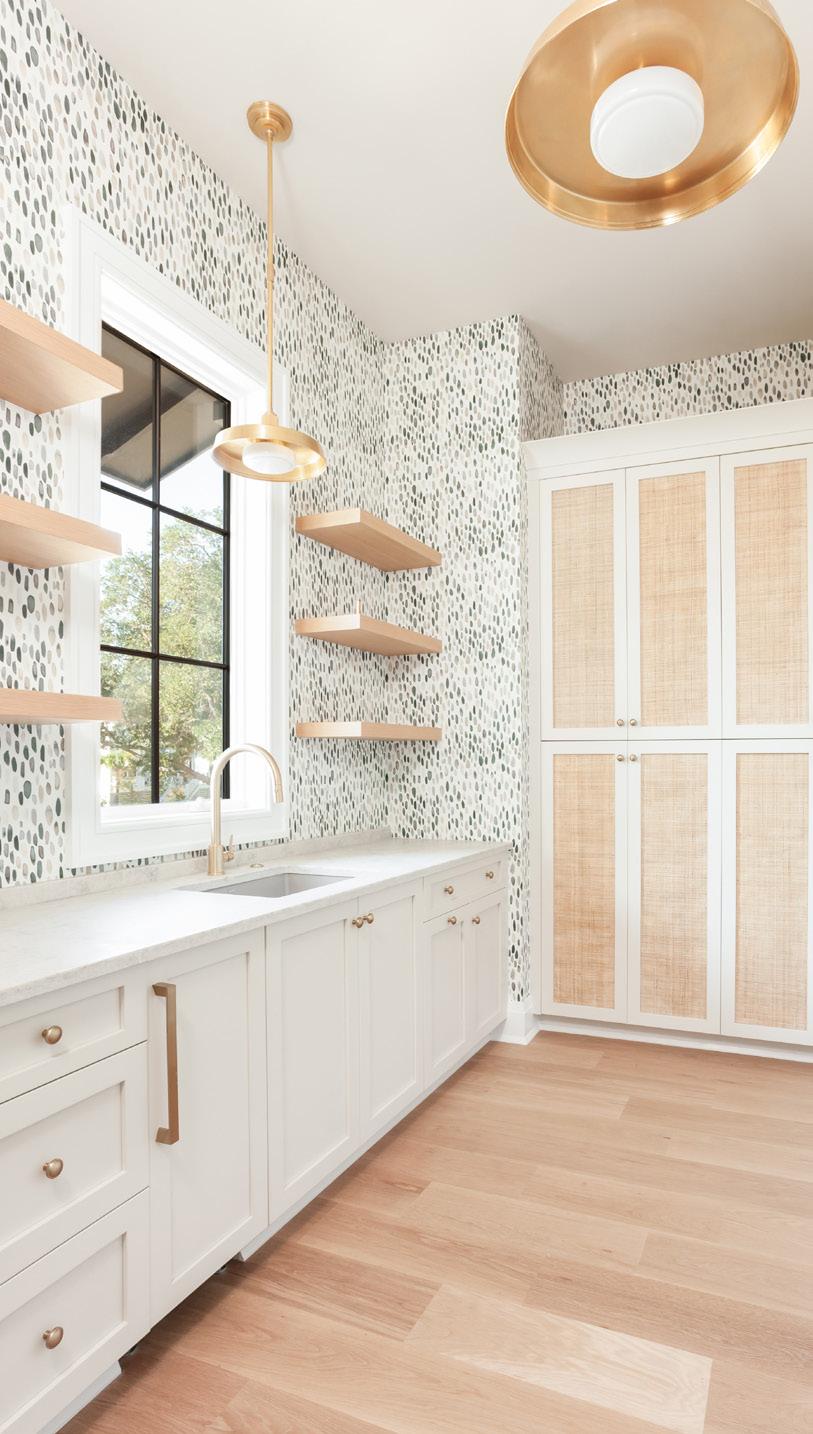

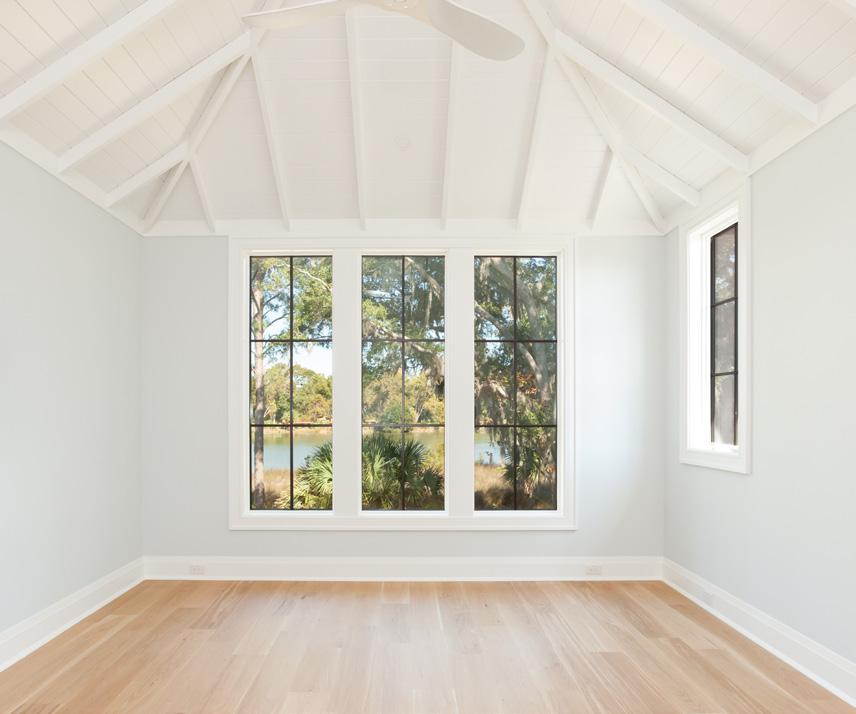
Nestled amidst lush greenery and overlooking a saltwater pond at Kiawah River, this JacksonBuilt custom home harmonizes with its organic surroundings. During the planning phase, the goal was to blend modern architecture with natural elements. As a spec home, it was important to incorporate design features that would appeal to a variety of potential buyers while adding unique
touches like the vaulted kitchen and expansive windows to invite the outdoors in. High-quality materials and thoughtful finish combinations work together to create this coastal oasis that was move-in ready once the project wrapped.
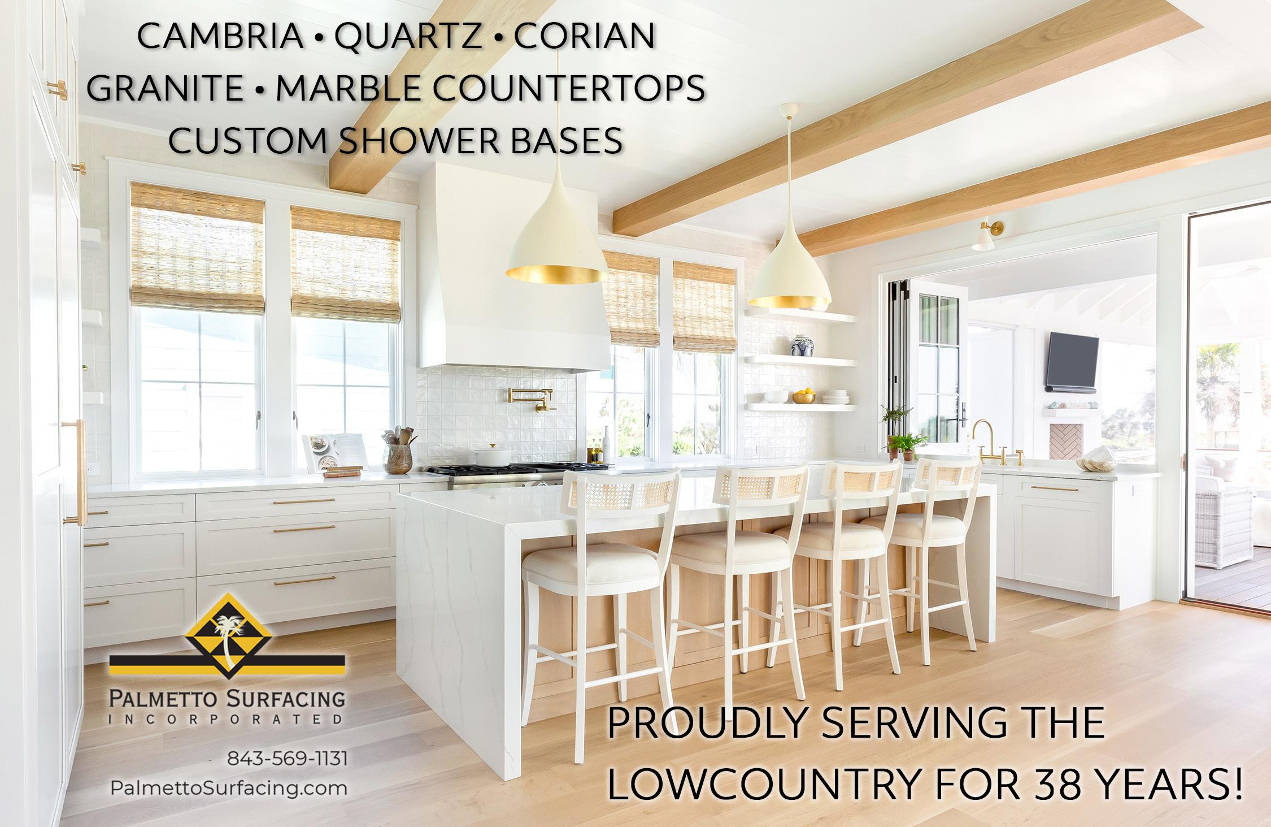
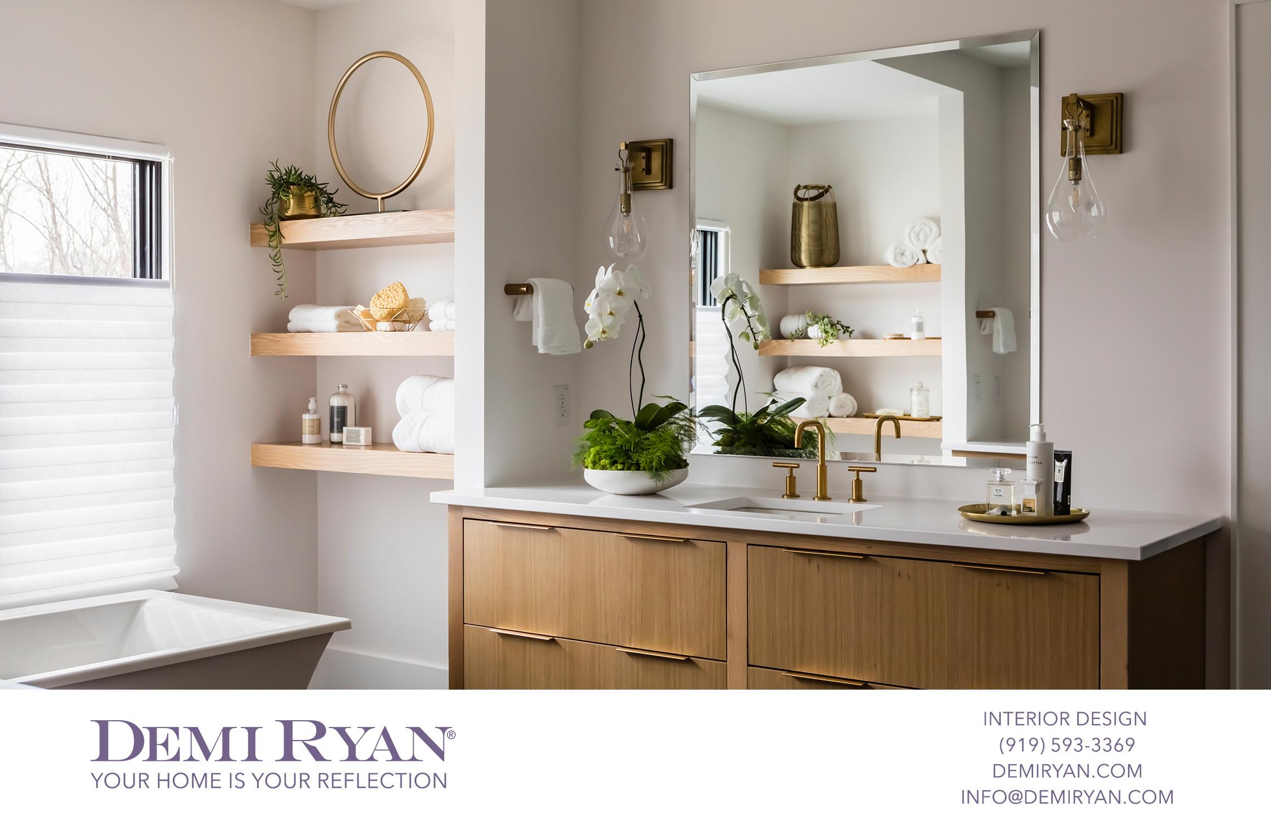
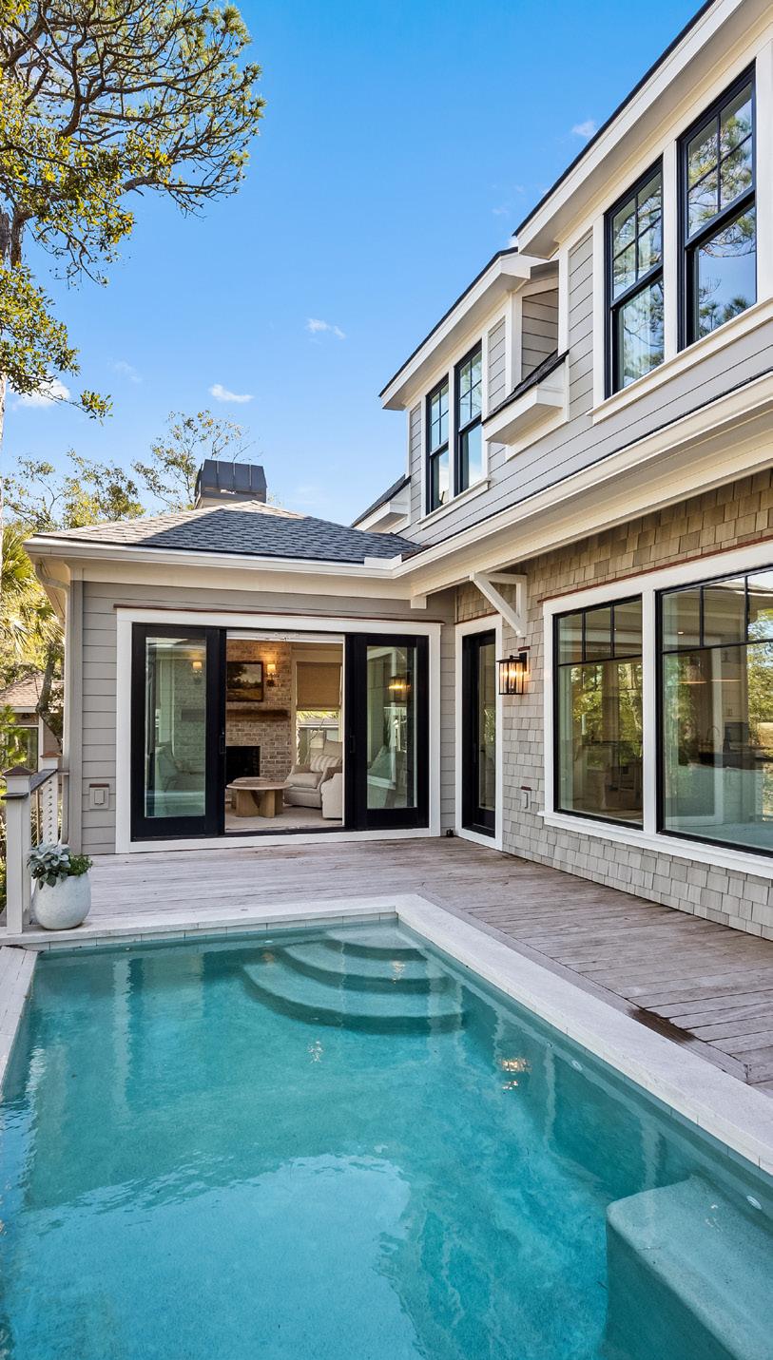

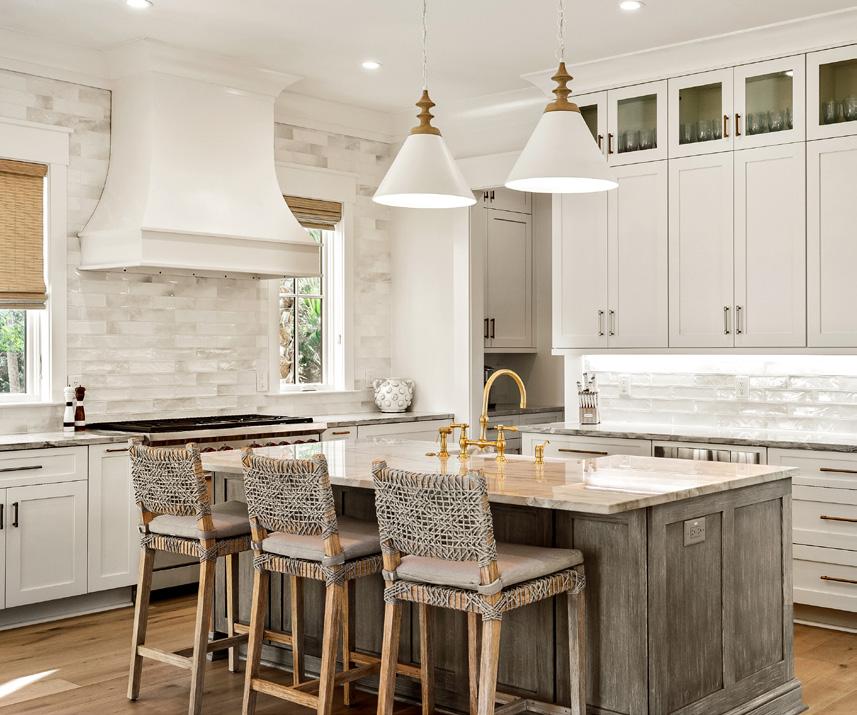
(843) 768-0784 | CINDERCREEK.NET
Quality over quantity is a standard set early on by husband and wife duo Neal and Kara Crowell of Cinder Creek Construction. By choosing to limit the number of homes they build annually, these builders can spend more time on each job site, ensuring they get each project just right. The experienced team of builders constructed a marsh front retreat to be a space for creating treasured memories and entertaining guests. The homeowners purchased an empty
lot back in 2021 with no idea where to start. Cinder Creek Construction guided them every step of the way. The ceiling in the living area showcases exquisite timber details and adds contrast to the weathered brick fireplace. The client wanted to see the marshfront views, so these builders installed massive windows with simplistic trim details. The living space seamlessly blends into the dining and kitchen space, creating an open floor concept.


For this Mount Pleasant remodel, the home’s original kitchen was incredibly small and completely walled off to the living room. The homeowners called on Watsky & Wieters Construction to create an updated, more openconcept floor plan.
Once the existing walls were torn down to reveal a larger space, the perimeter walls were repainted and elevated with custom cabinetry by Classic Kitchens of Charleston. Colorful appliances and unique tile by Melcer Tile creates a decadent contrast beside a custom-built natural wood central island.
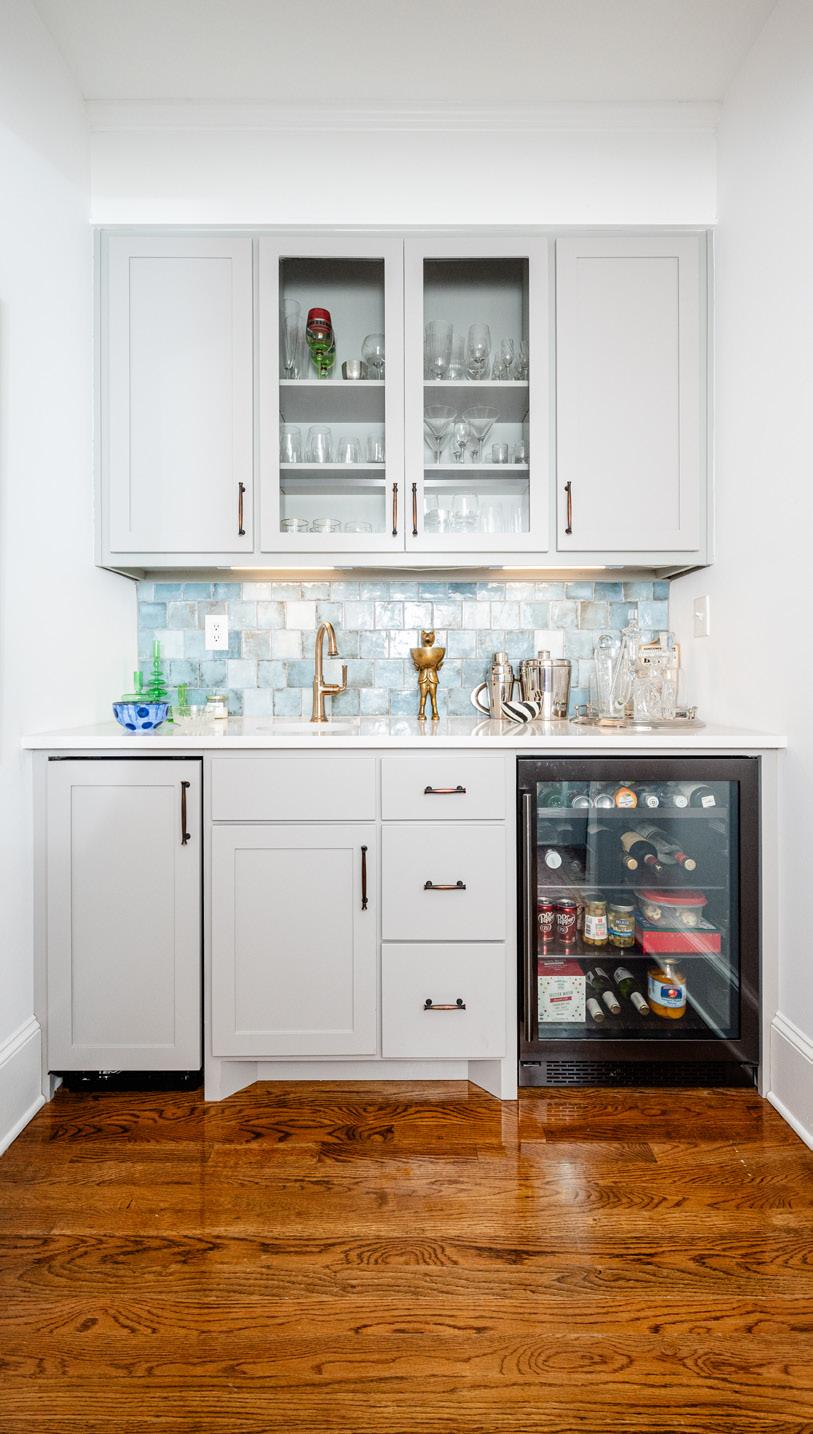
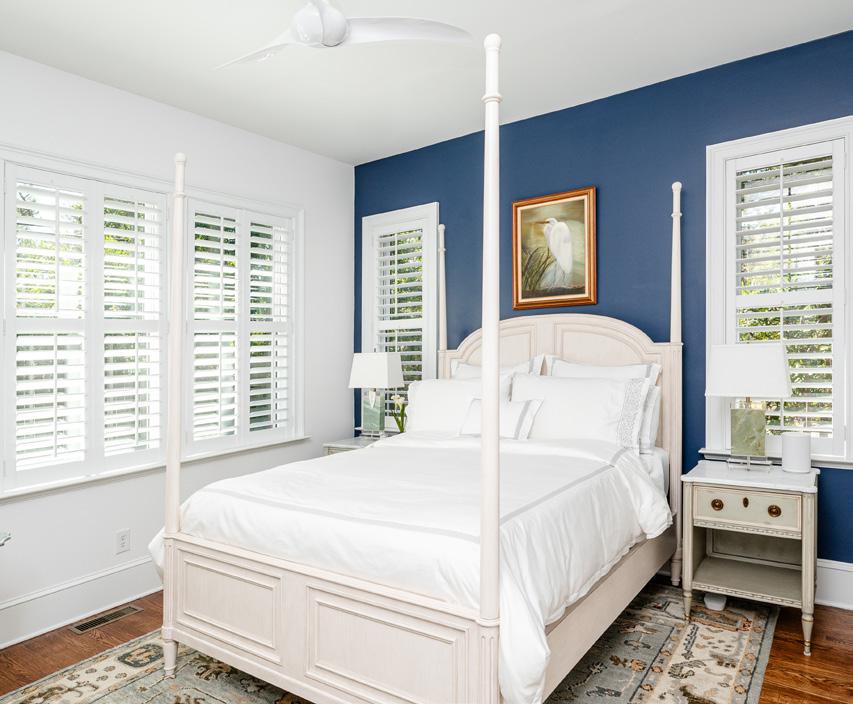
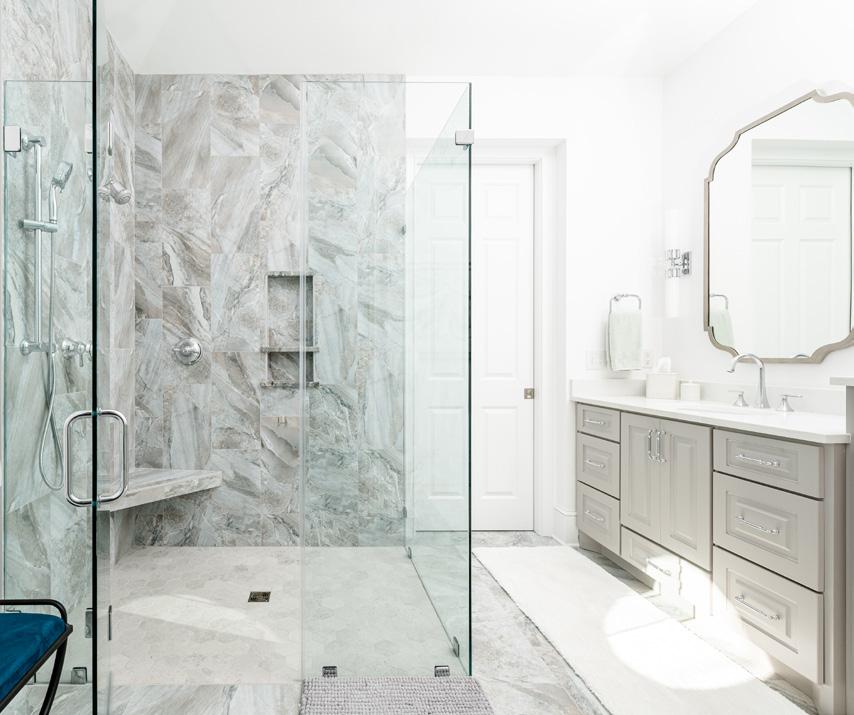
This home features a custom first-floor primary suite which required the relocation of the original laundry room. The reconfigured laundry area now includes a wet bar and is located closer to the formal living room. Arbor Building Group built this space with 9-foot ceilings, allowing the use of windows and a copper cupola in the bathroom to
embrace as much natural light as possible in both the bathroom and the bedroom. Custom-built cabinets and vanities in the bathroom made space for the extra large shower area that made the primary suite all the more comfortable and functional.
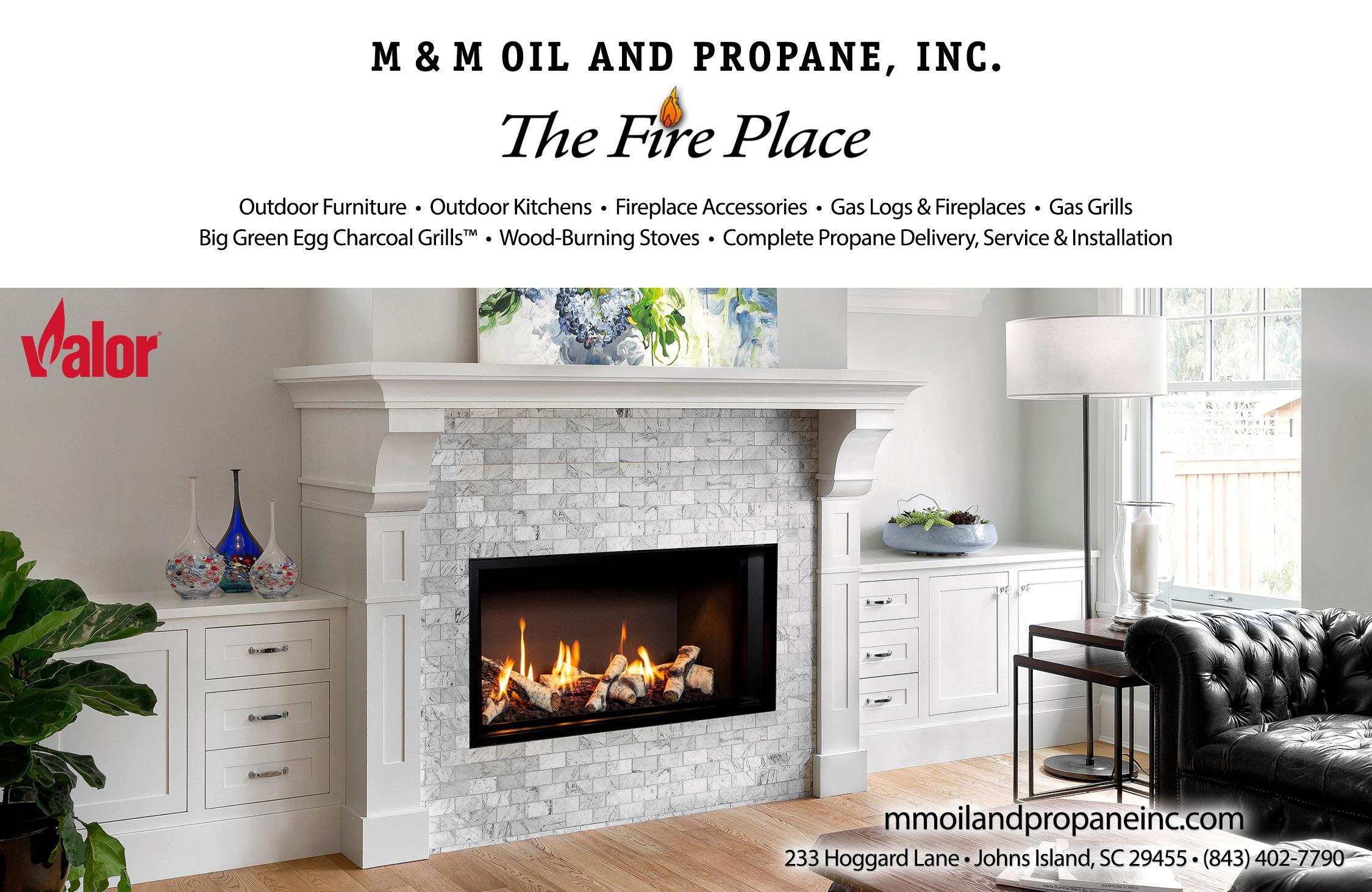
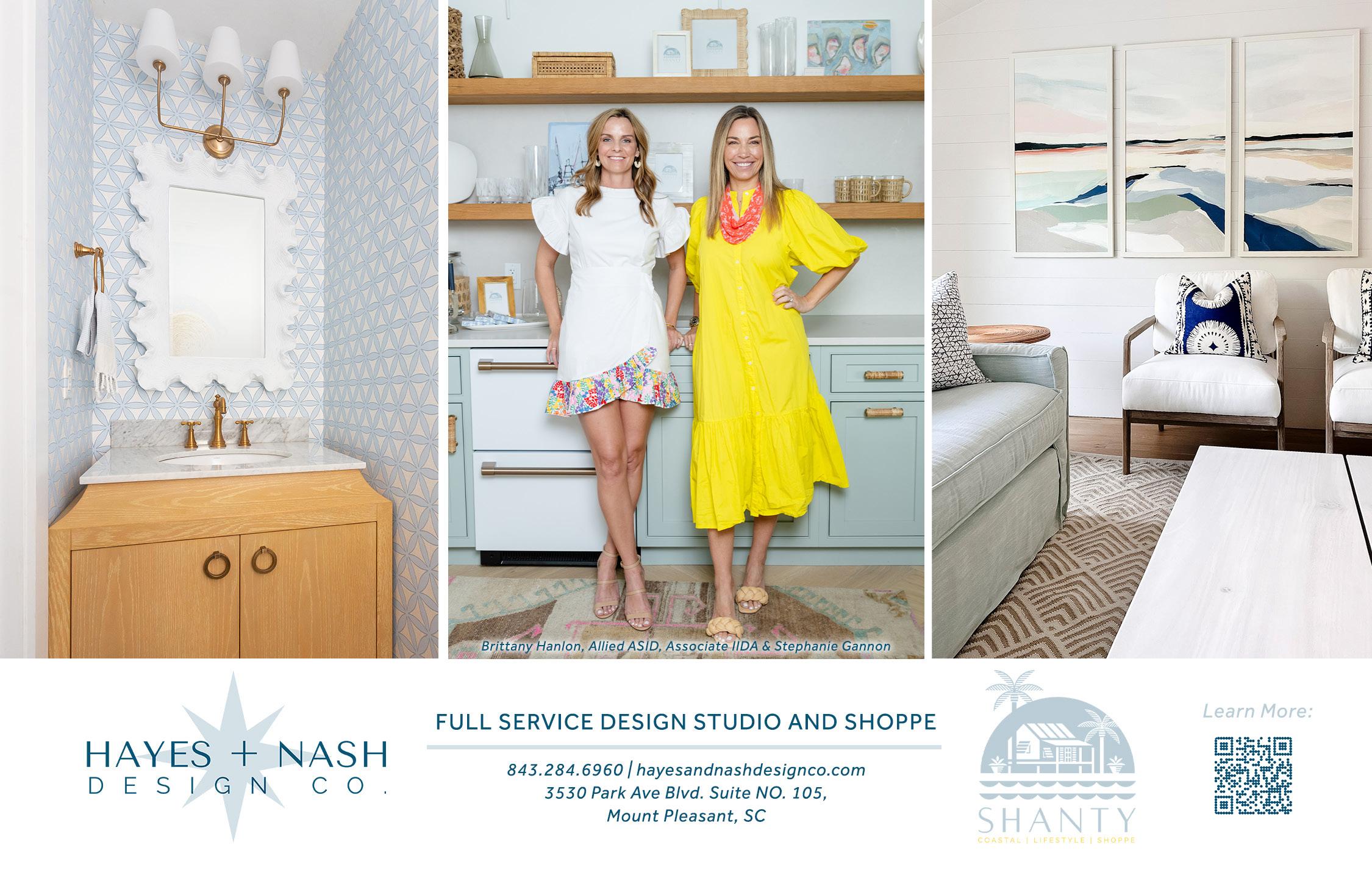
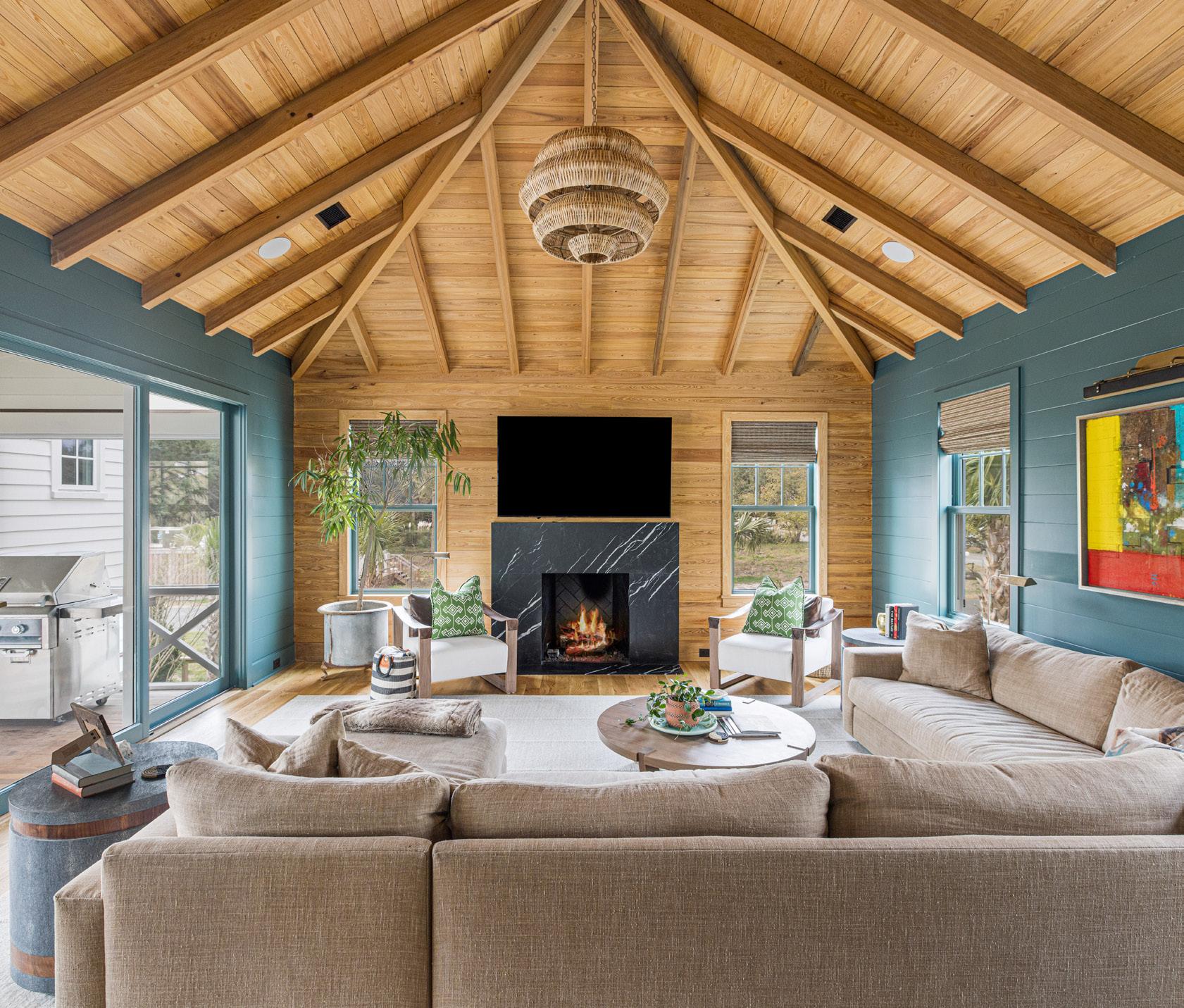
“The original build was sleek and very much of a blank canvas for the new owners to make their mark,” explains Evan Diament, owner of Diament Building Corp. who remodeled this beachfront revival. The homeowners requested sinker cypress beams throughout the space in addition to a new dual primary suite and the construction
of a detached cottage where they could host multiple guests at once. Working closely with interior designer Luann McCants, the use of teal against the hardwood features of the home creates a beautiful blend of coastal-meets-cabinchic in the newly renovated living spaces.
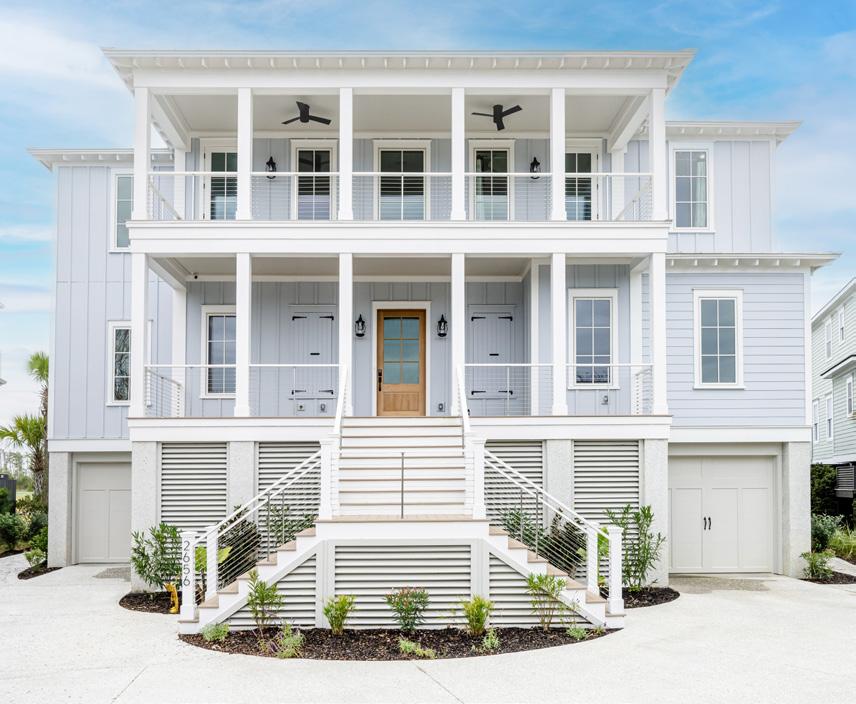
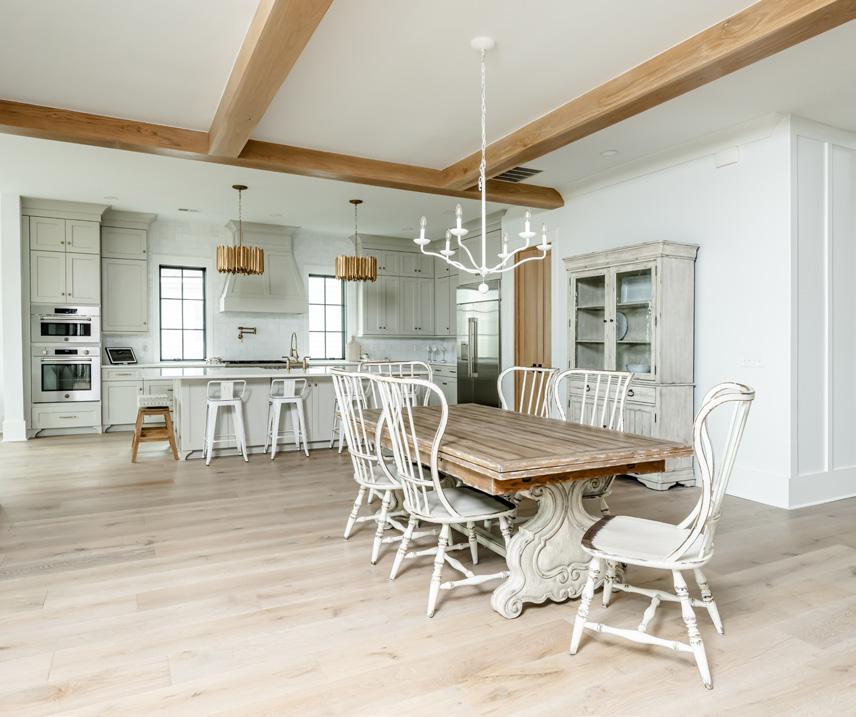

This luxurious living space was once a small kitchen that was remodeled into an open-concept floor plan by Jackson Construction, LLC. This project features countertops installed by Perfect Group, appliances by Plugs Appliances, and plumbing fixtures by Ferguson Bath, Kitchen, and Lighting Gallery.
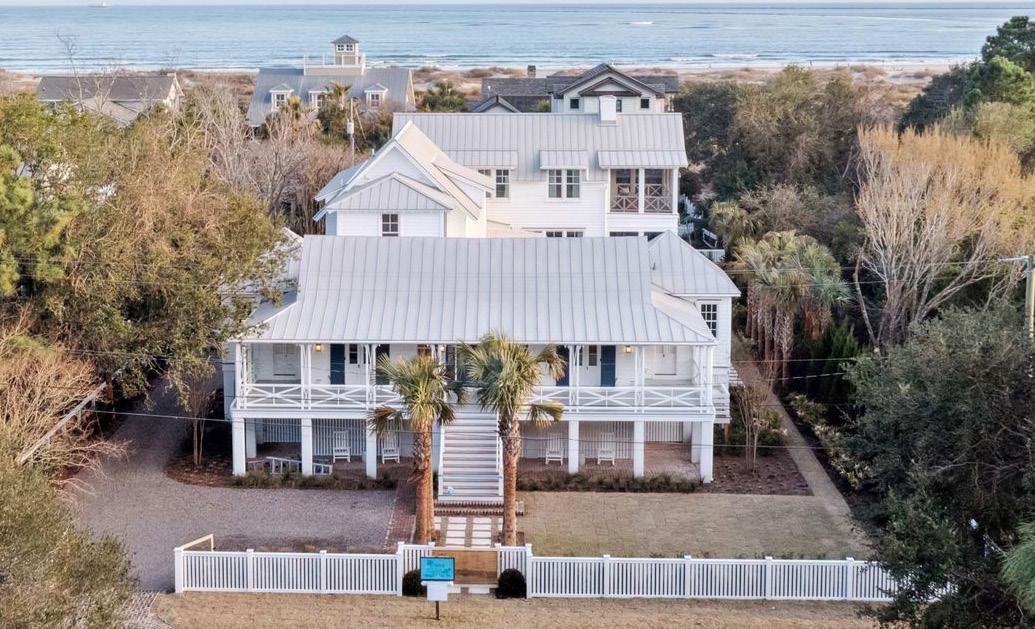
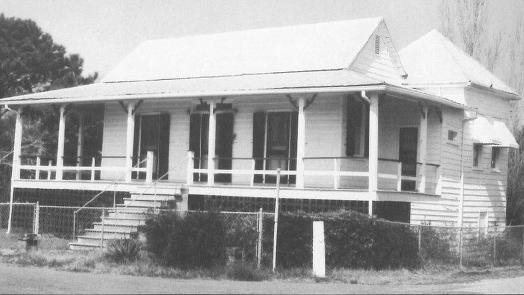
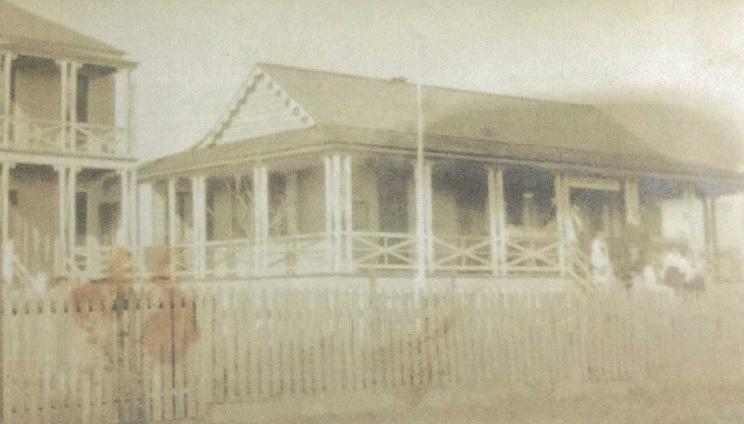

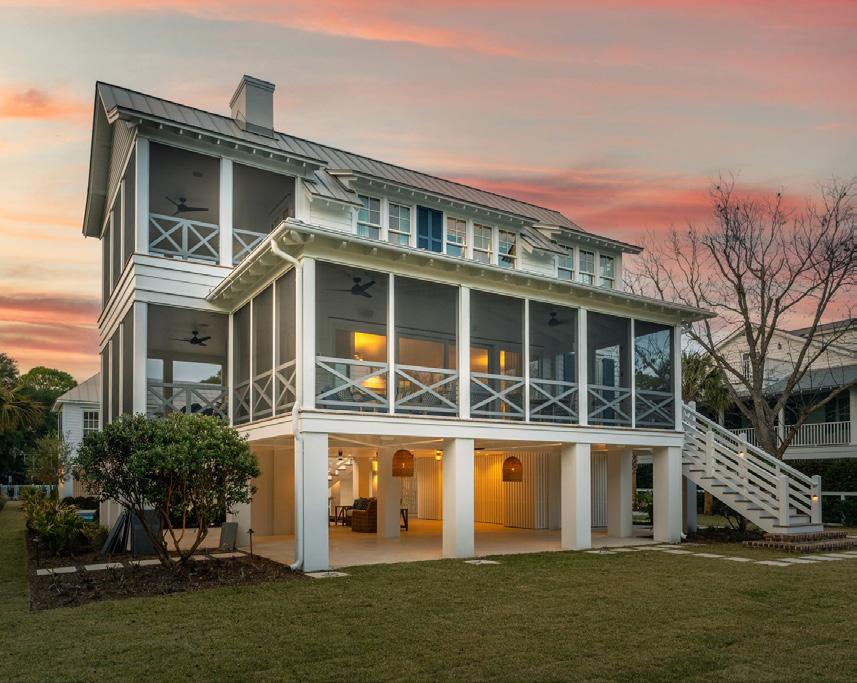
(843) 352-7925 |
WWW.STPIERRE.CONSTRUCTION
Originally built in 1895, this historic home on Sullivans Island has seen many changes over the decades. With the help of the talented team from Beau Clowney Architects, St. Pierre Construction removed non-historical portions of the home and protected the authentic elements that make the home unique. The house was elevated, rotated 180 degrees, and moved 70 feet towards the Atlantic Street side of the property. All existing windows and doors were
salvaged and repaired. After adjusting walls, floors, and ceilings, the St. Pierre Construction team ensured all of the existing structural elements were up to modern codes and standards. Working with Los Angeles-based interior designer Kevin Isbell, they were able to preserve the historic feel while offering a modern living space for their clients. The outdoor living spaces designed by Wertimer + Cline welcome entertainment and were brought to life by
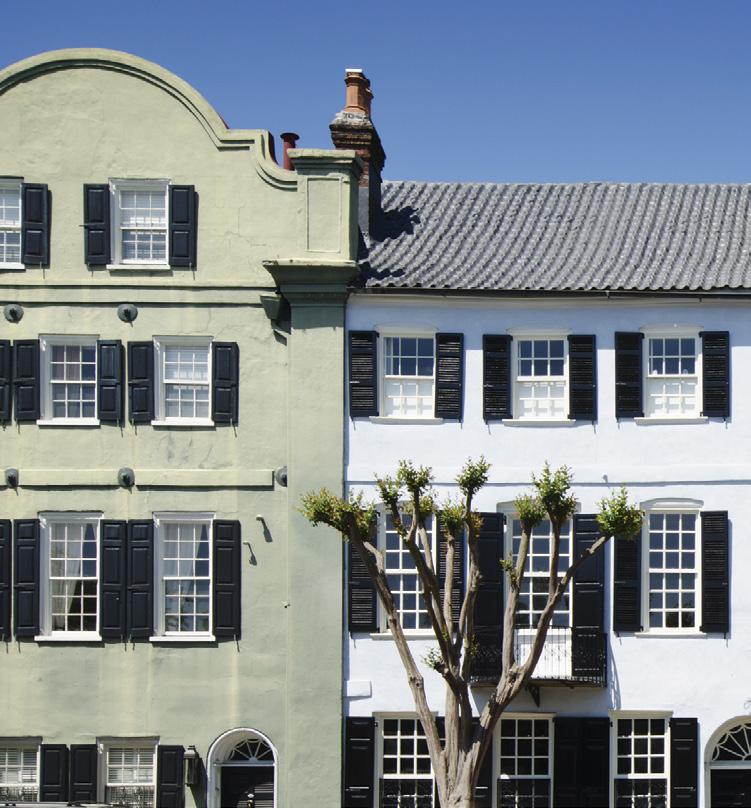
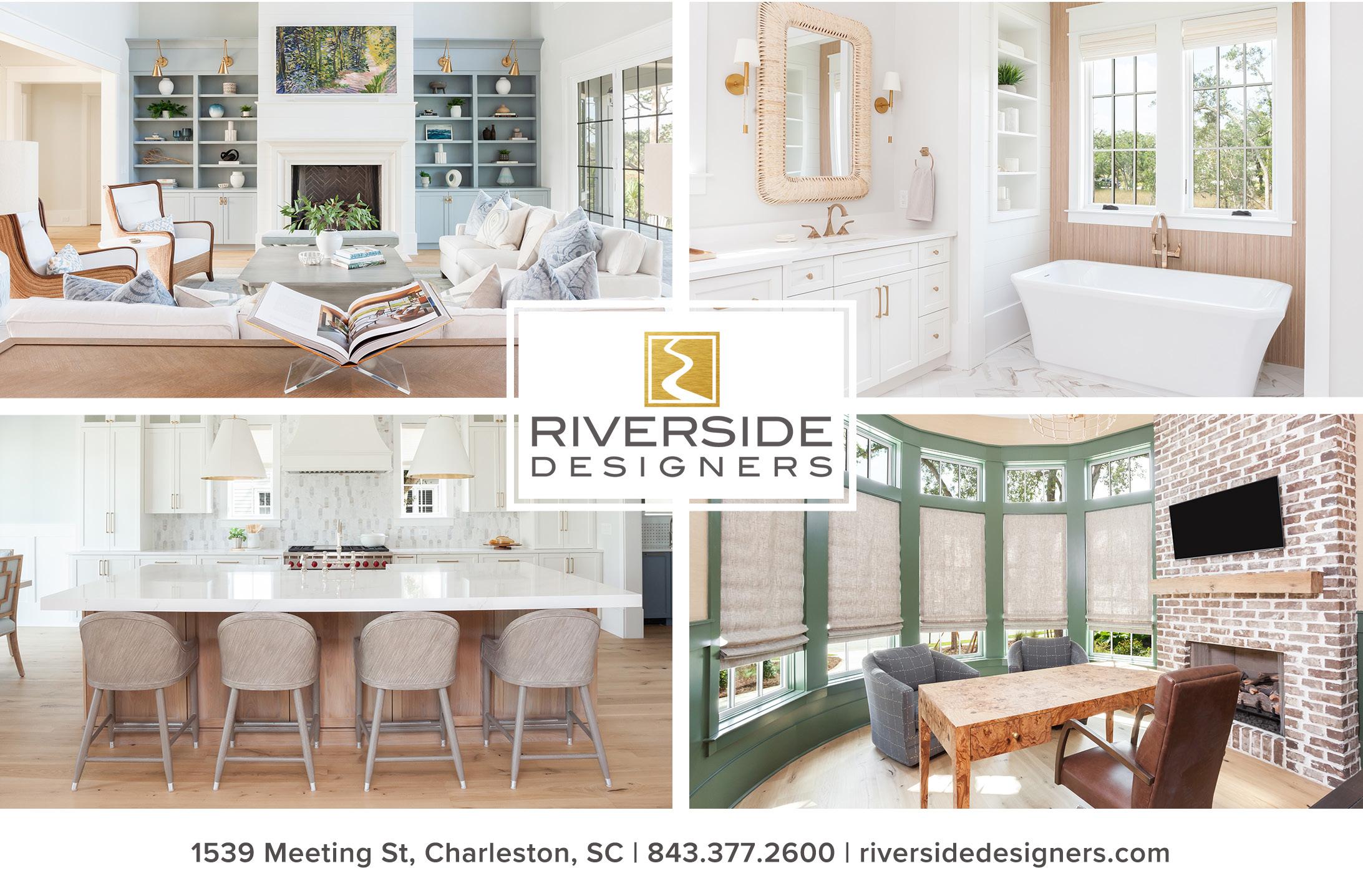

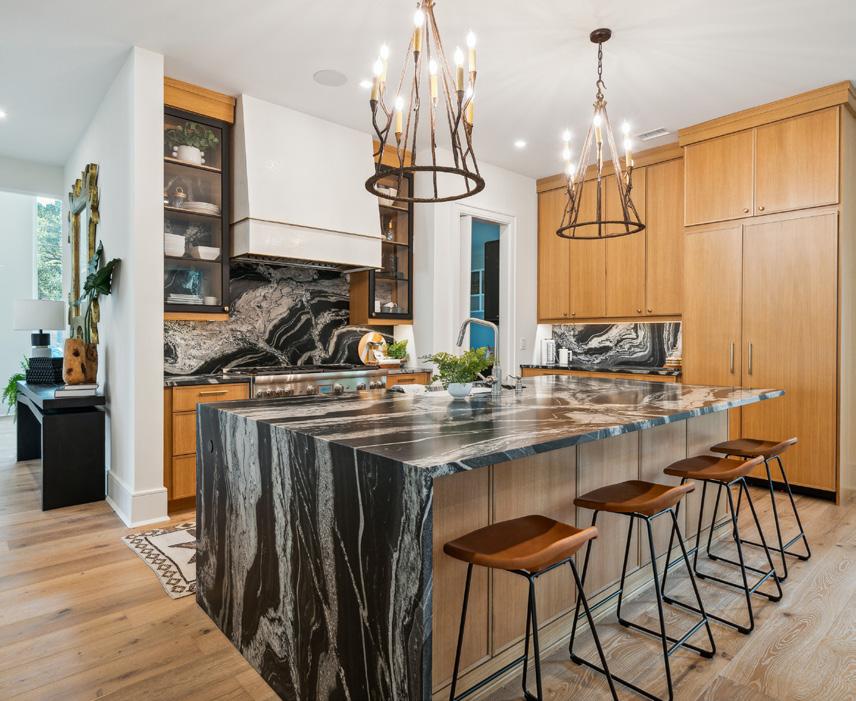
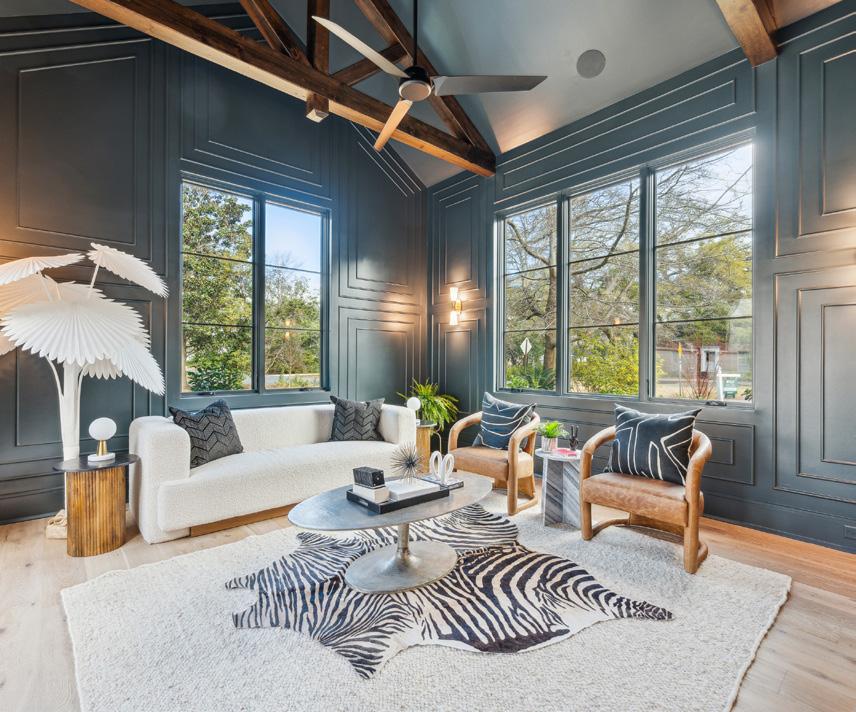
The design of this project centered around two things: the beautiful live oak trees neighboring the home and the homeowner’s love for entertaining friends and family. With an eye for modern style and a touch of tradition, this home falls somewhere in between, a transitional style bridging the two. Built by Arnett Custom Homes, this premier five-bedroom home sits in the heart of Charleston. The craftsmanship and attention to detail from these custom
home builders is evident from the second you enter the brand-new home. The grand foyer greets you with a captivating interior including ten–foot ceilings, white oak floors, and floor-to-ceiling windows. In the kitchen, the countertops and backsplash are fabricated from the same stone for a seamless appearance. Glass metal framed cabinets are a beautiful accent. The lounge features vaulted ceilings with wood trusses and a built-in wet bar.

What was once a small galley kitchen that lacked style and storage space was remodeled by ALBRECHT, LLC into a fully integrated kitchen, dining, and living space. This renovation project included fresh paint and the installation of new engineered hardwood flooring. New windows and doors contribute to the spacious feel among cabinet
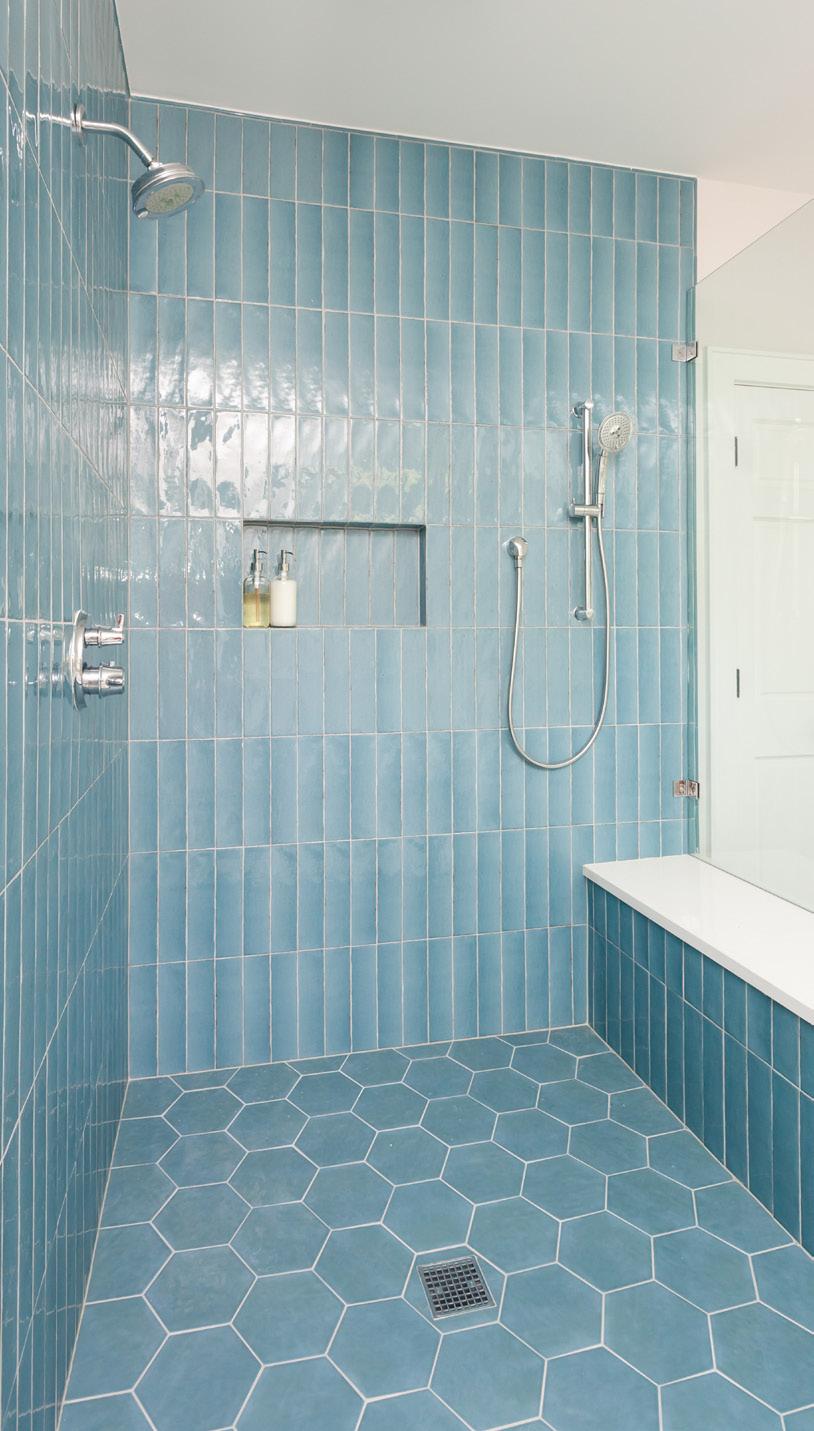
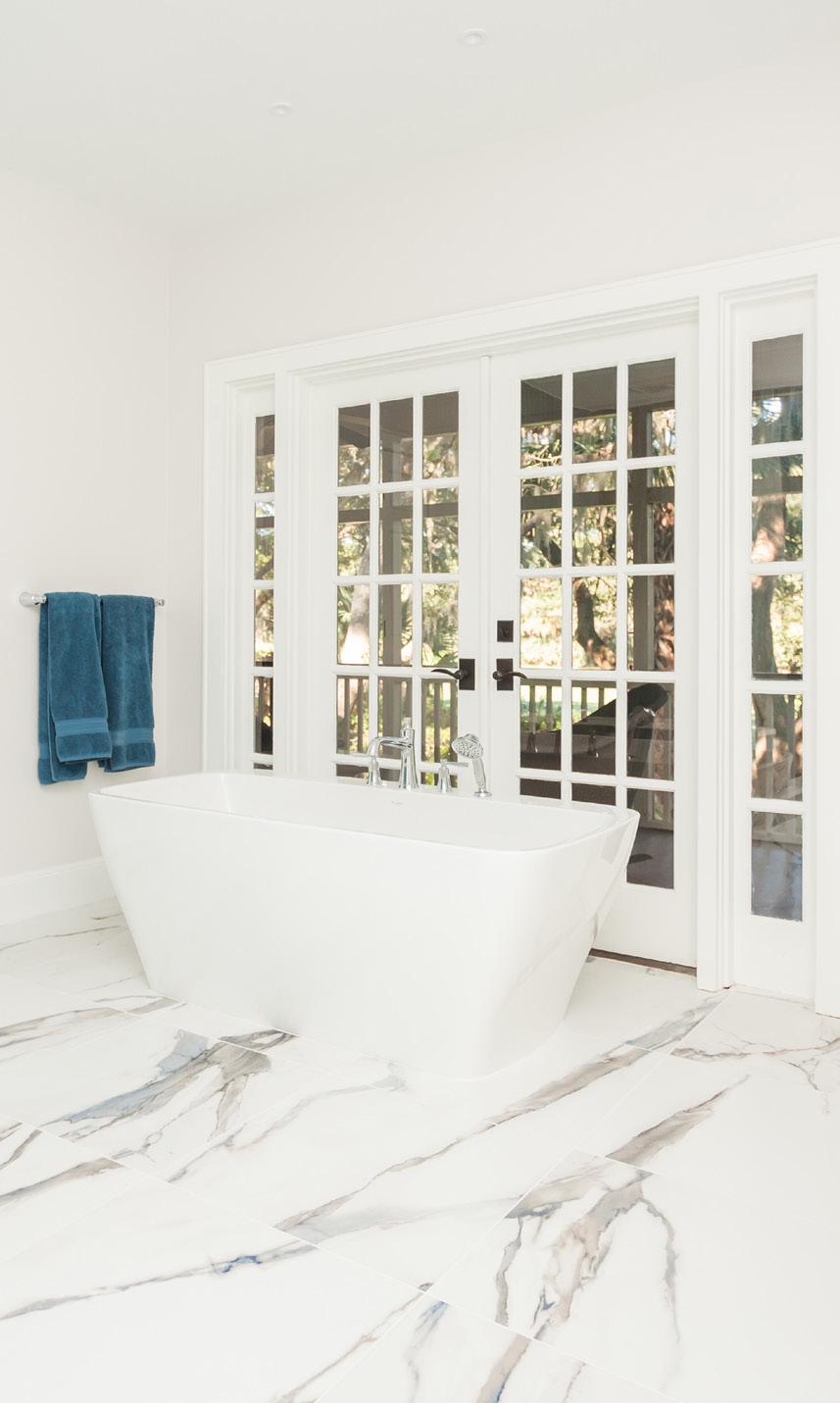
(843)
What began as a cosmetic renovation quickly became a full gut when termite damage was discovered along the bathroom’s exterior wall. The original bathroom was taken down to the studs, and custom-built vanities and cabinetry scaled the new wall with an integrated window seat. The homeowners were eager for a larger walk-in shower, a soaking tub, and a water closet. To emphasize these new features, the designer chose a large-format honed
porcelain tile flooring in Ocean Blue to make the space feel more grand. Porcelain tile was selected for its marble vein pattern, which make the impact of this design all the more powerful. Thanks to these high-impact renovations, this home couldn’t be more perfect for the owners coming home to a forever vacation full of practical function in coastal form.
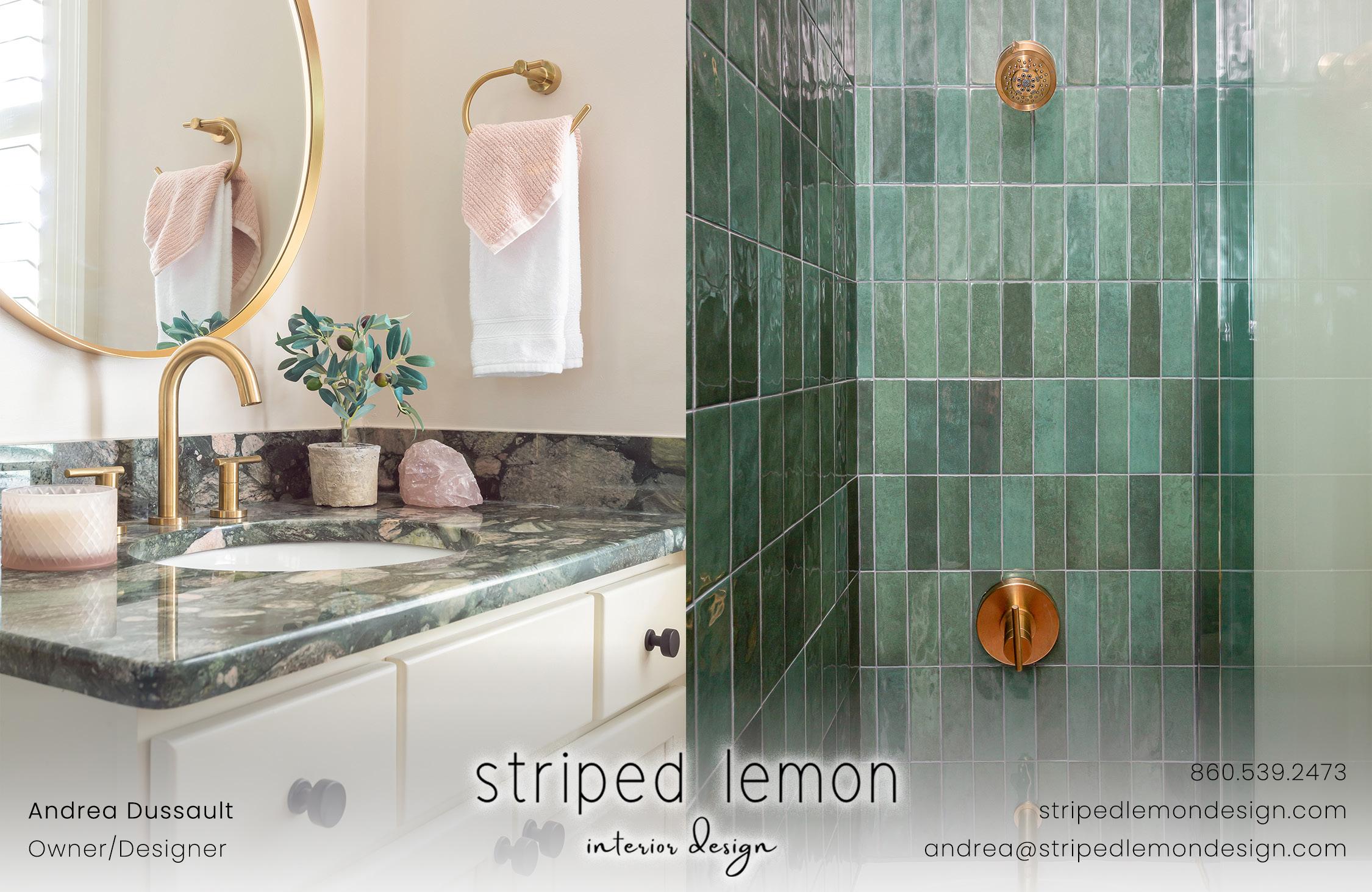

Architecture
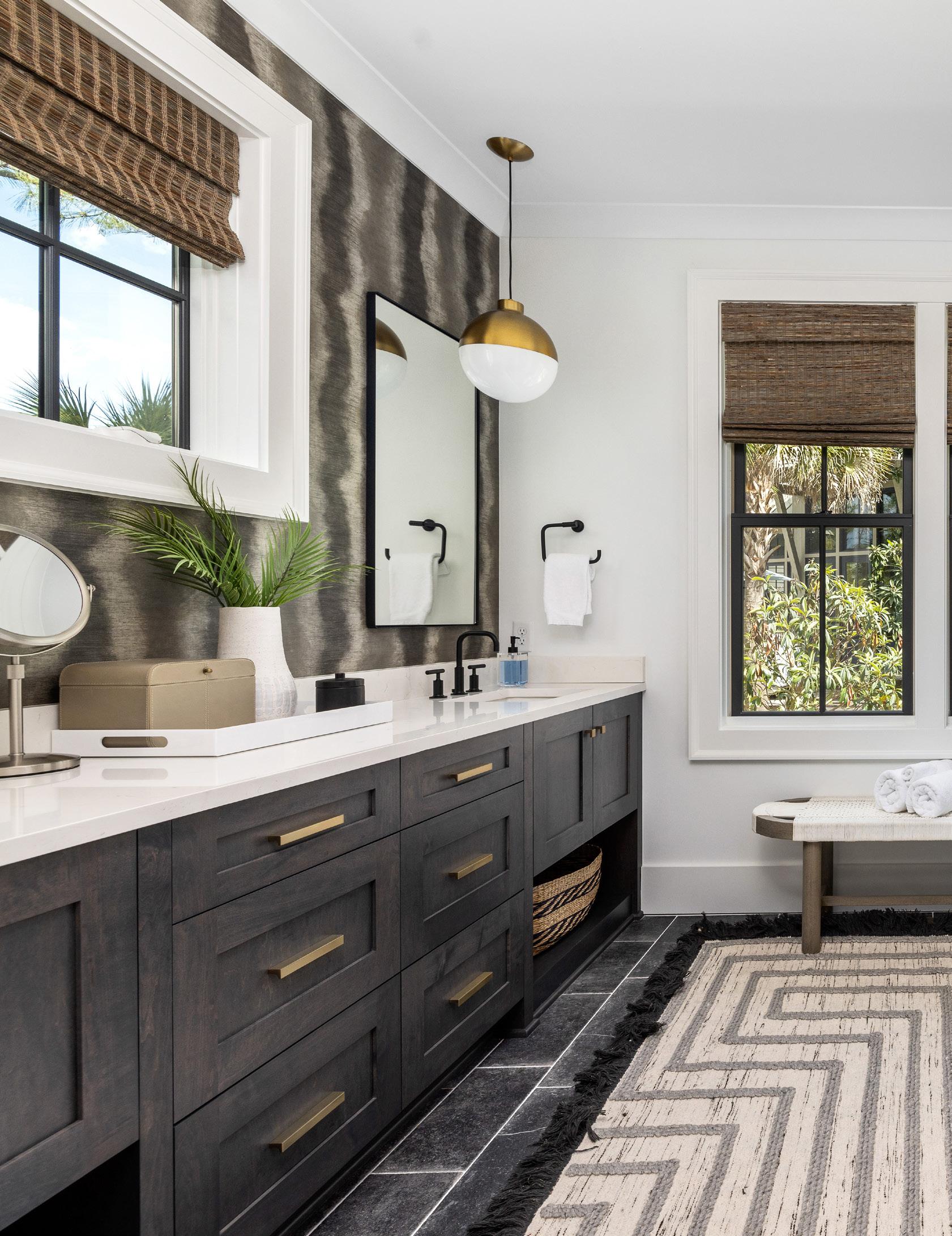
Photography
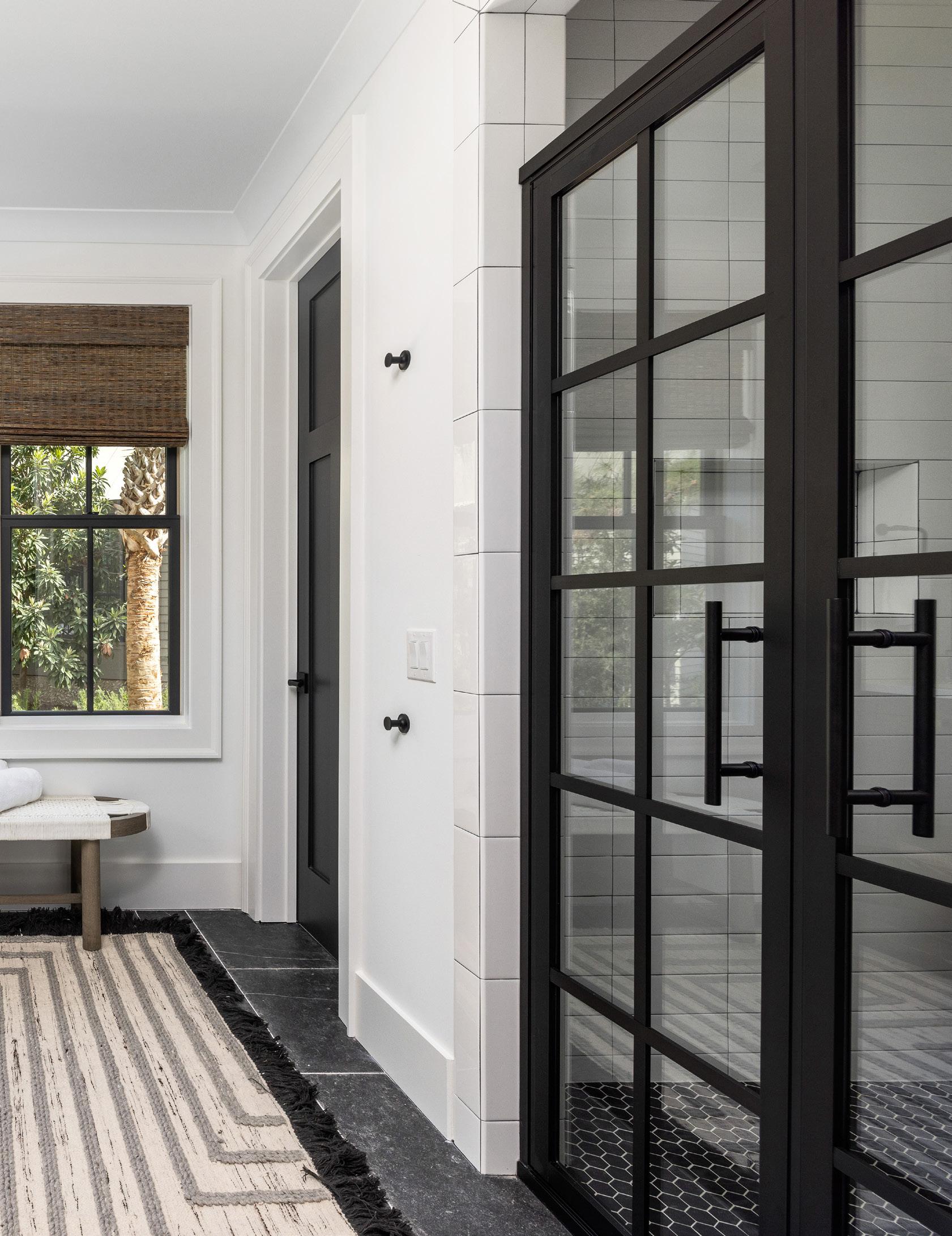
From wet rooms to powder rooms, new construction to custom remodels, our annual bathroom showcase overflows with beautiful local projects completed by the Lowcountry’s top-rated home professionals.
Written by Micaela Arnett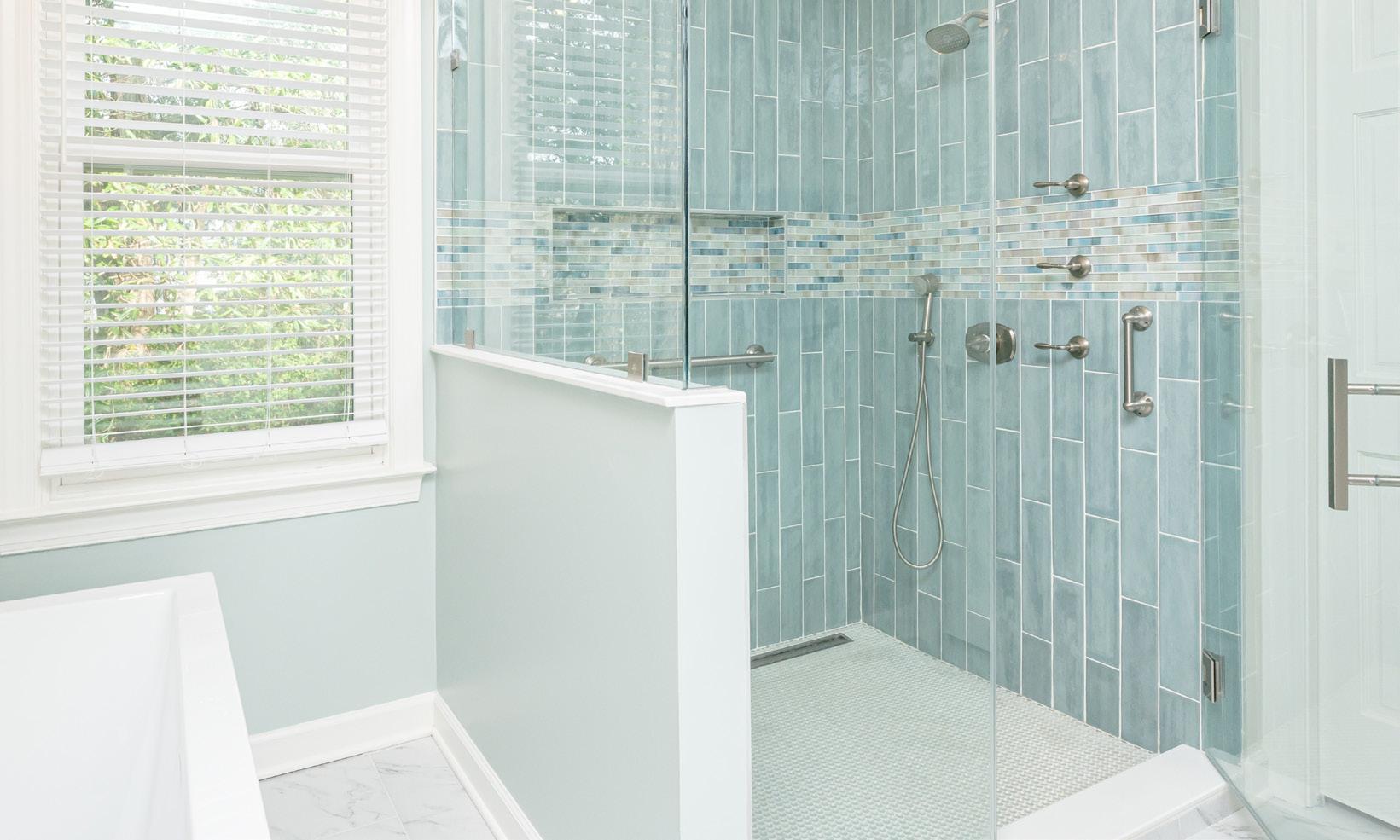
Designed & Remodeled by Kalman Construction | kalmanconstruction.com
Custom Tile Design, Plumbing Fixtures by Moluf’s Supply, Paint by Benjamin Moore
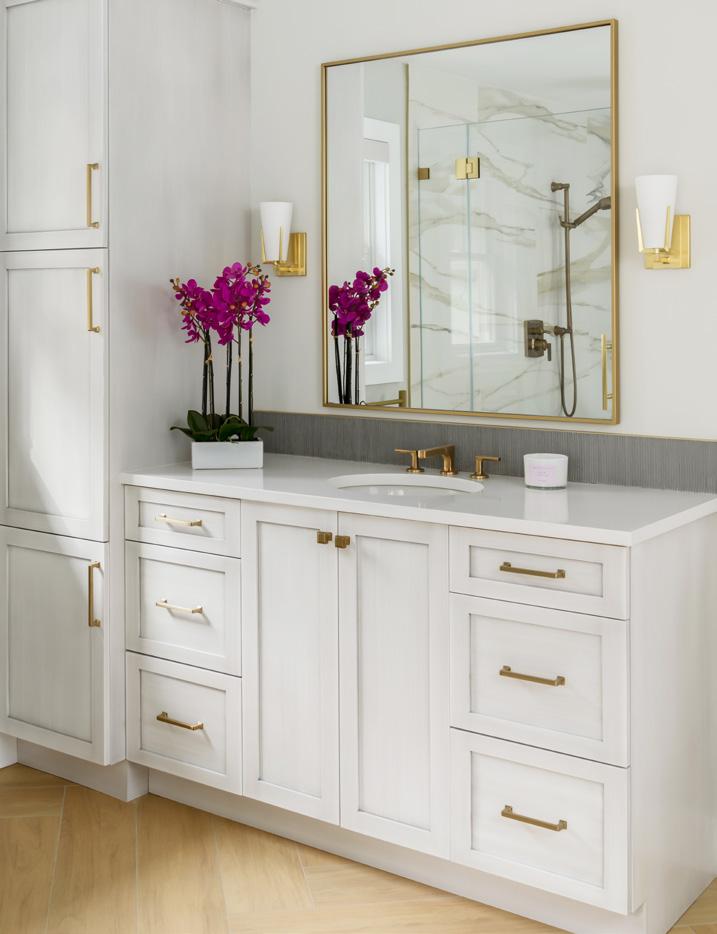
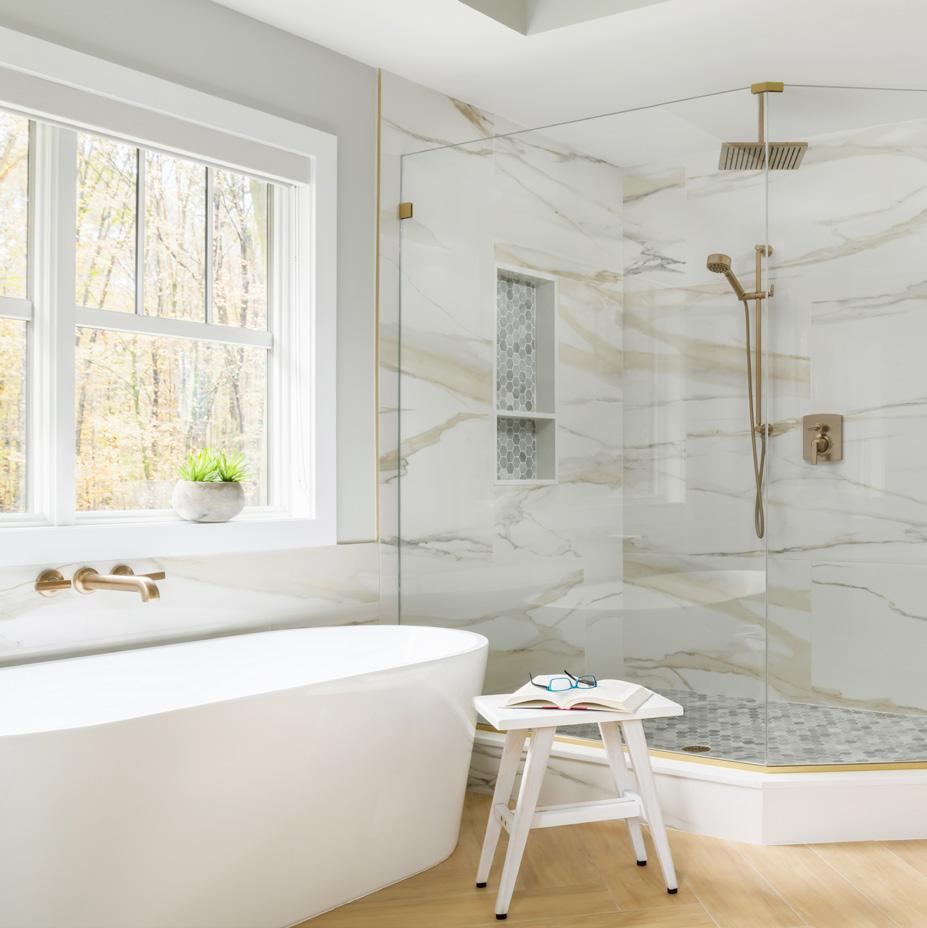
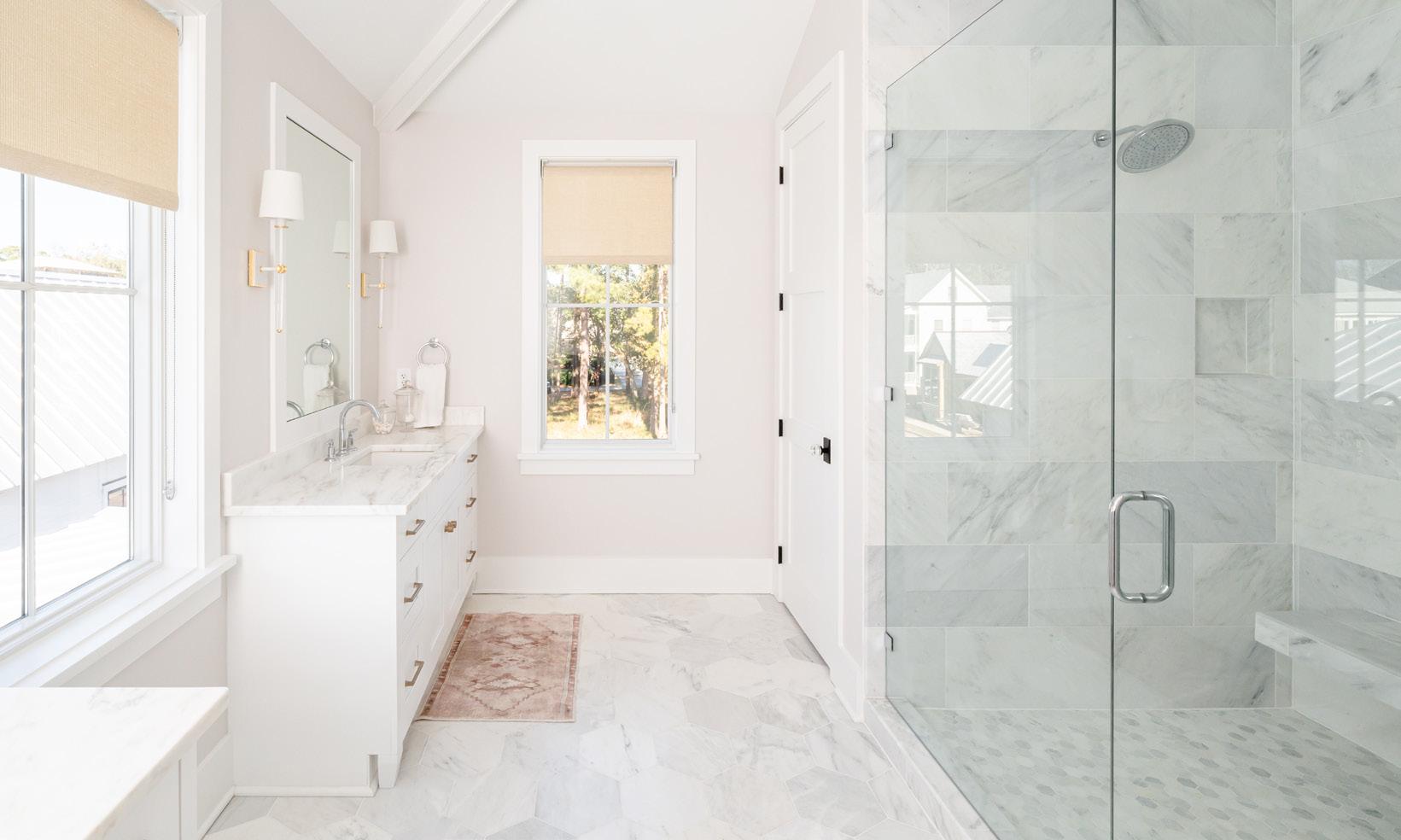

Accessories & Lighting by Iola Modern iolamodern.com
Interior Design by Steven Ortego
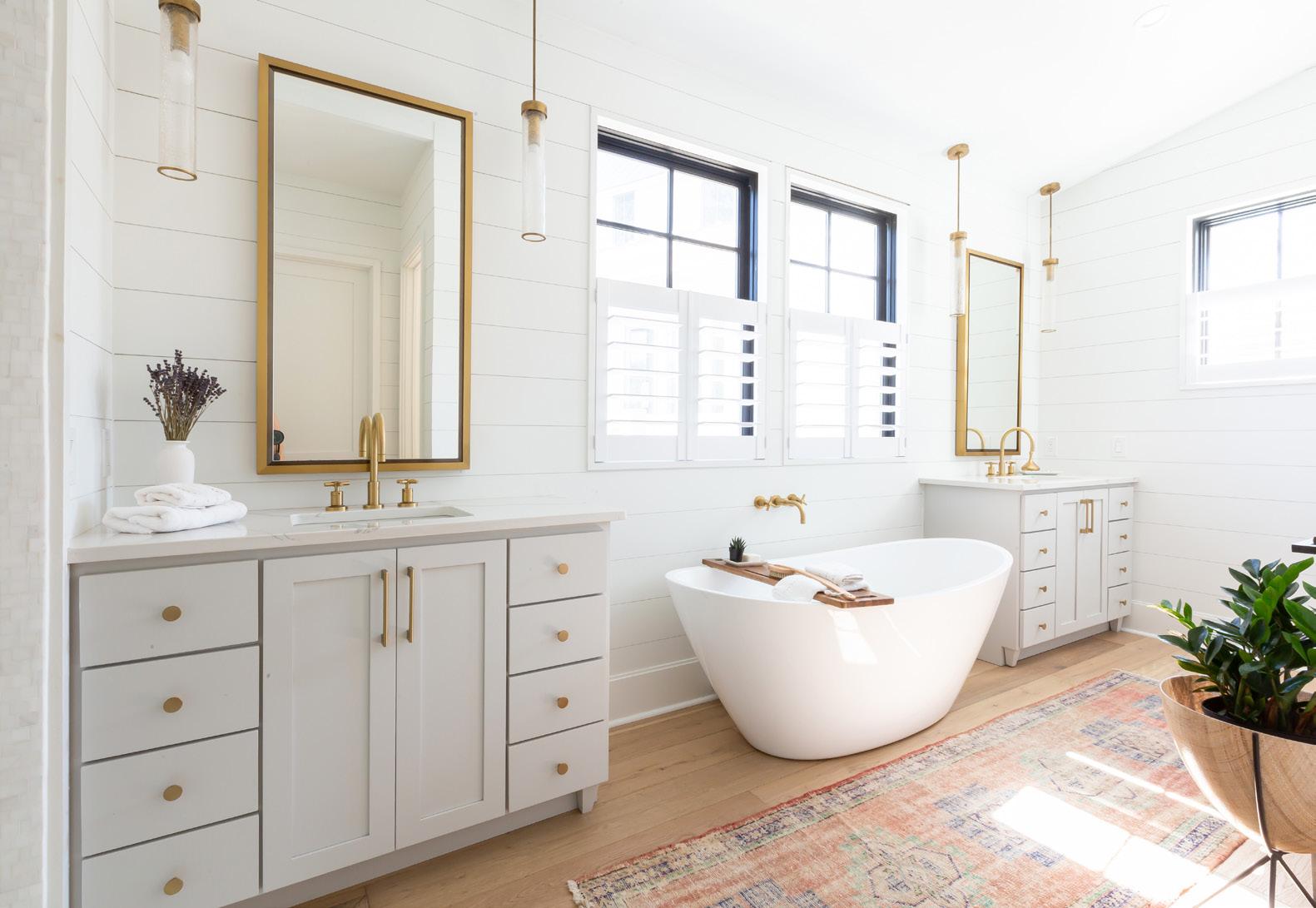
Custom Cabinets by Mount Pleasant Kitchen and Bath mountpleasantkitchenandbath.com
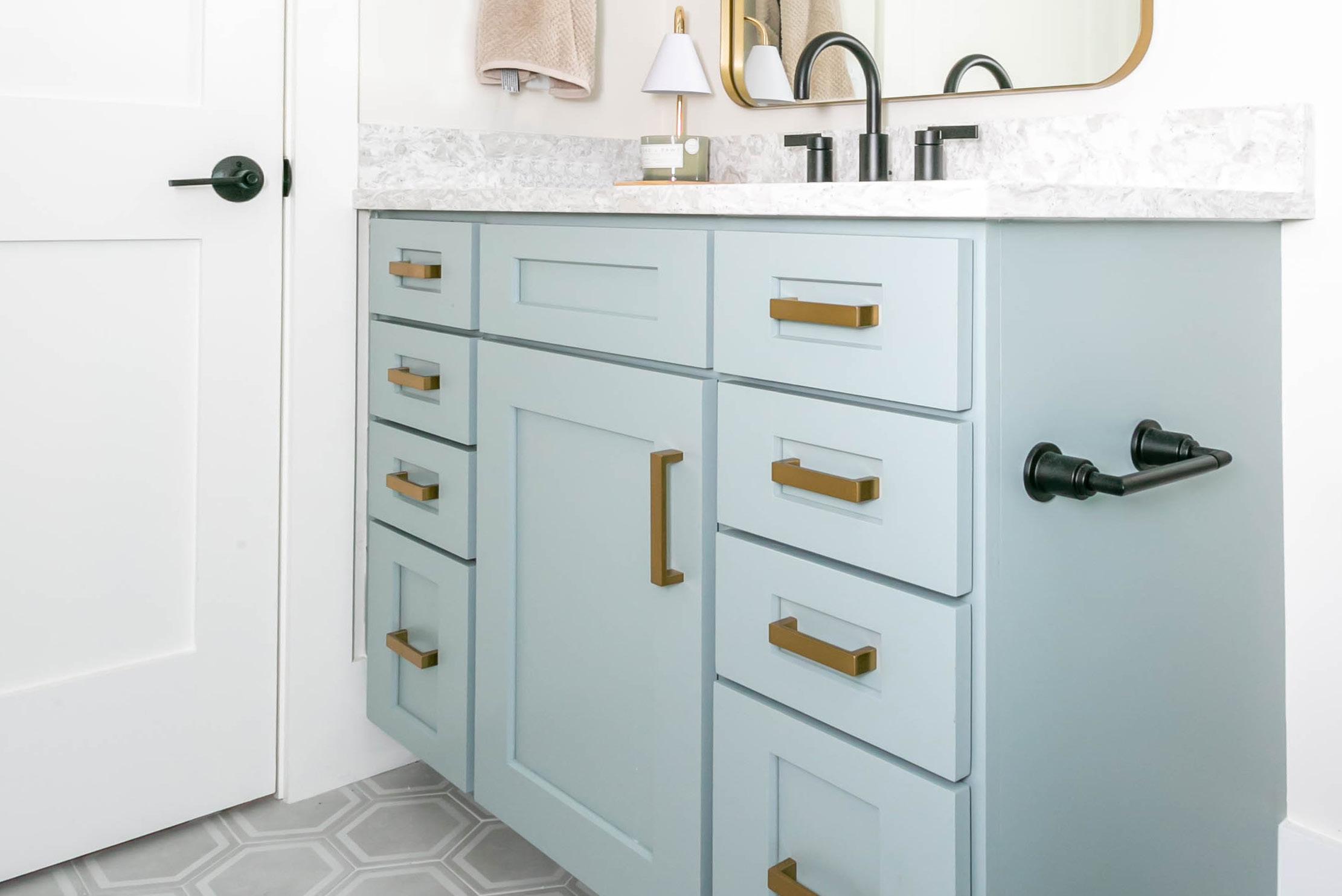
Mixed finishes add dimension
Photography by Callie Webster

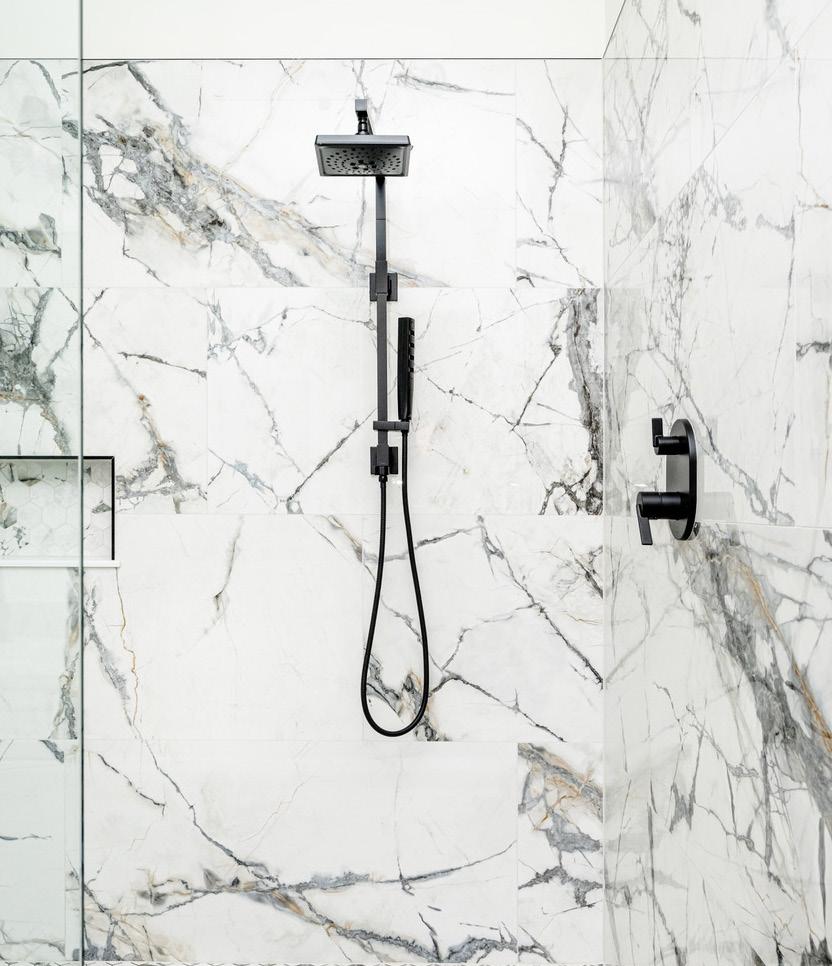
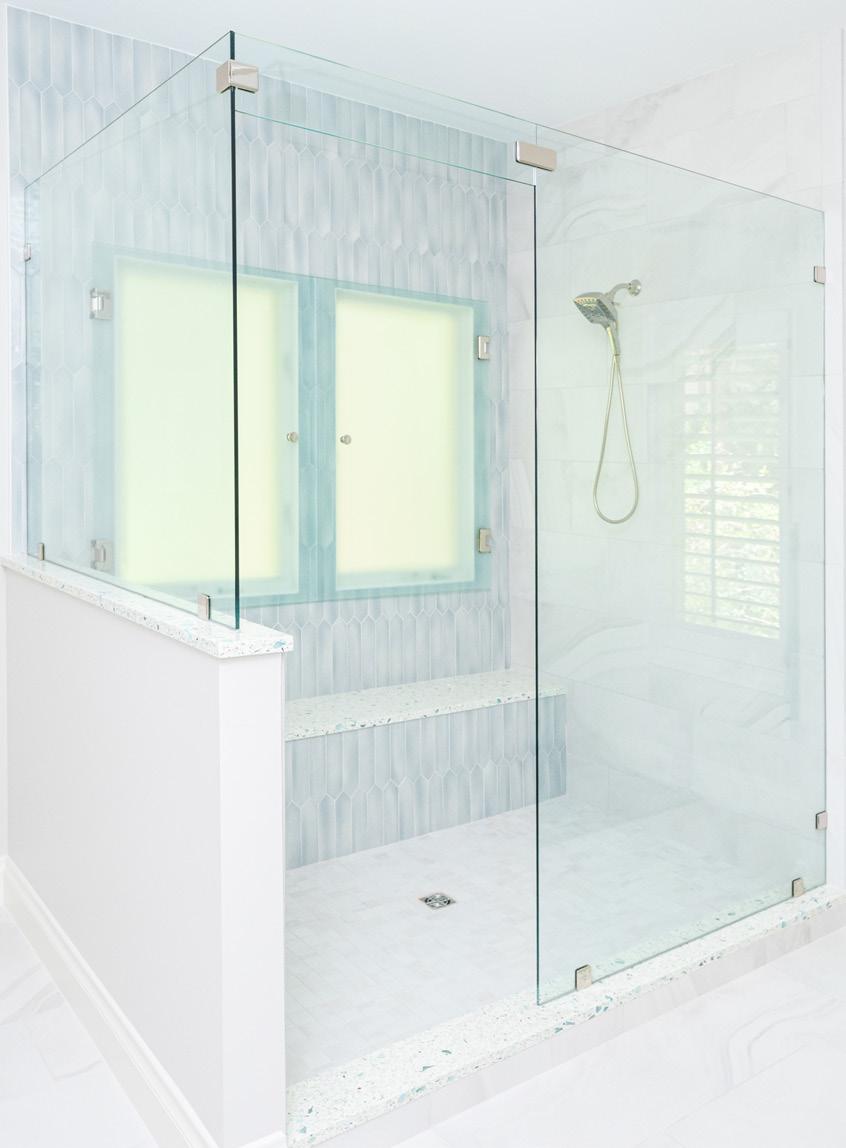
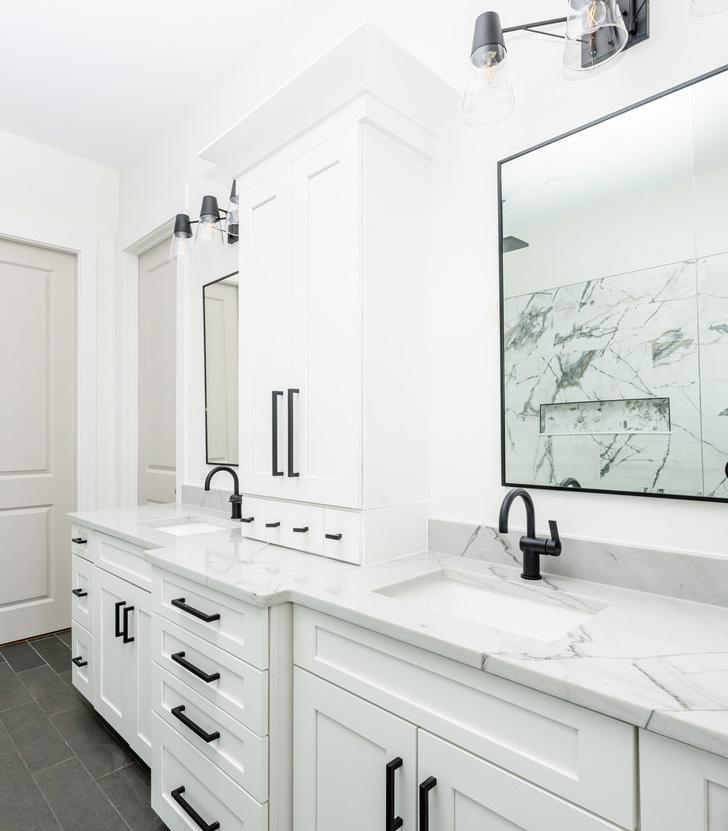
Built by Peartree Homes | peartreehomes.net
Expansive Wet Room with Rain Shower, Wand Bar, Custom Niche
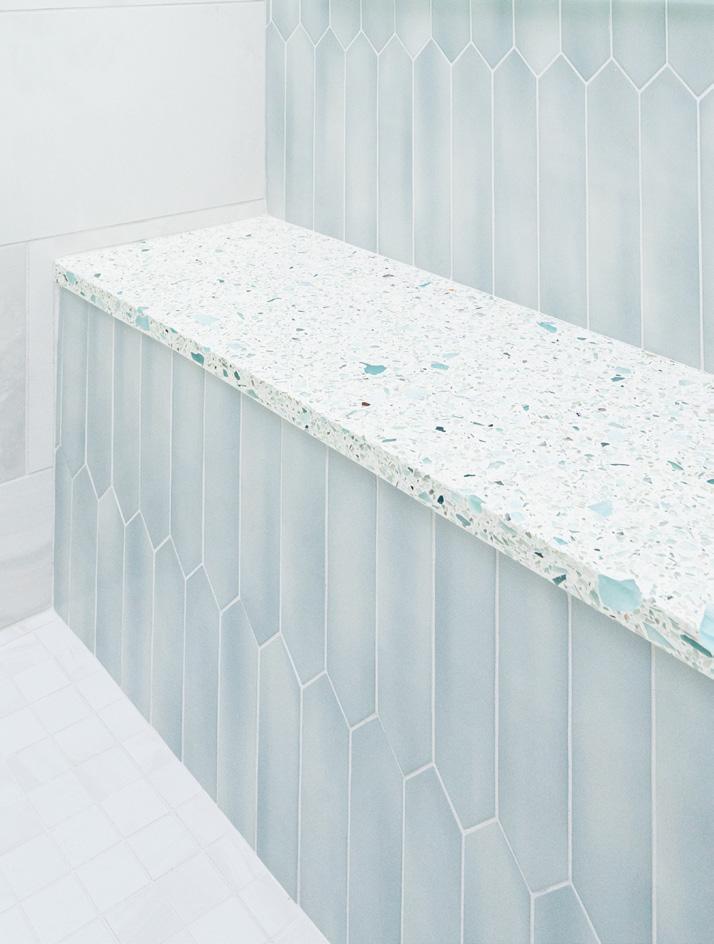
Recycled Glass Terrazzo Blend Shower Ledge and Surround by GlassEco Surfaces glassecosurfaces.com
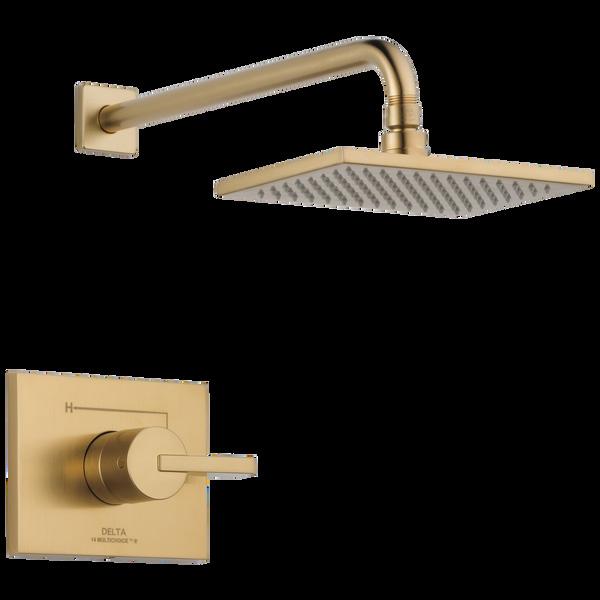
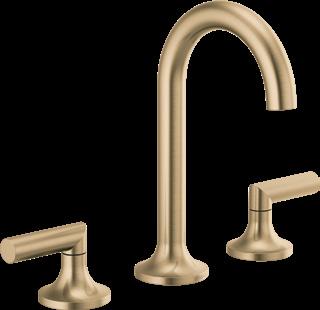
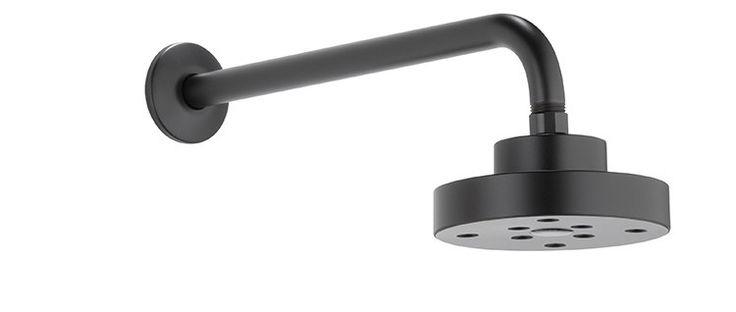
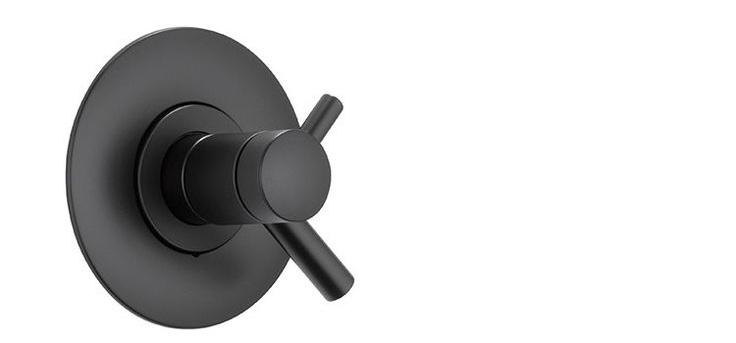
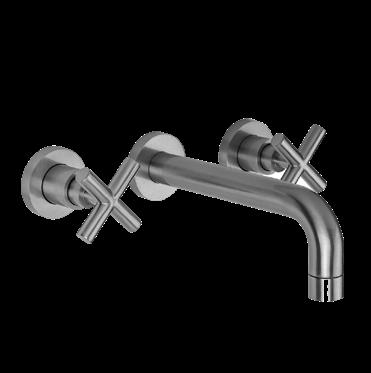
 1. Delta Shower Set Gateway Supply Co.
3. Brizo TempAssure Shower Set Moluf’s Supply
2. Brizo Odin Widespread Faucet Moluf’s Supply
4. Contempo Wall Faucet Gateway Supply Co.
1.
2.
3.
4.
1. Delta Shower Set Gateway Supply Co.
3. Brizo TempAssure Shower Set Moluf’s Supply
2. Brizo Odin Widespread Faucet Moluf’s Supply
4. Contempo Wall Faucet Gateway Supply Co.
1.
2.
3.
4.
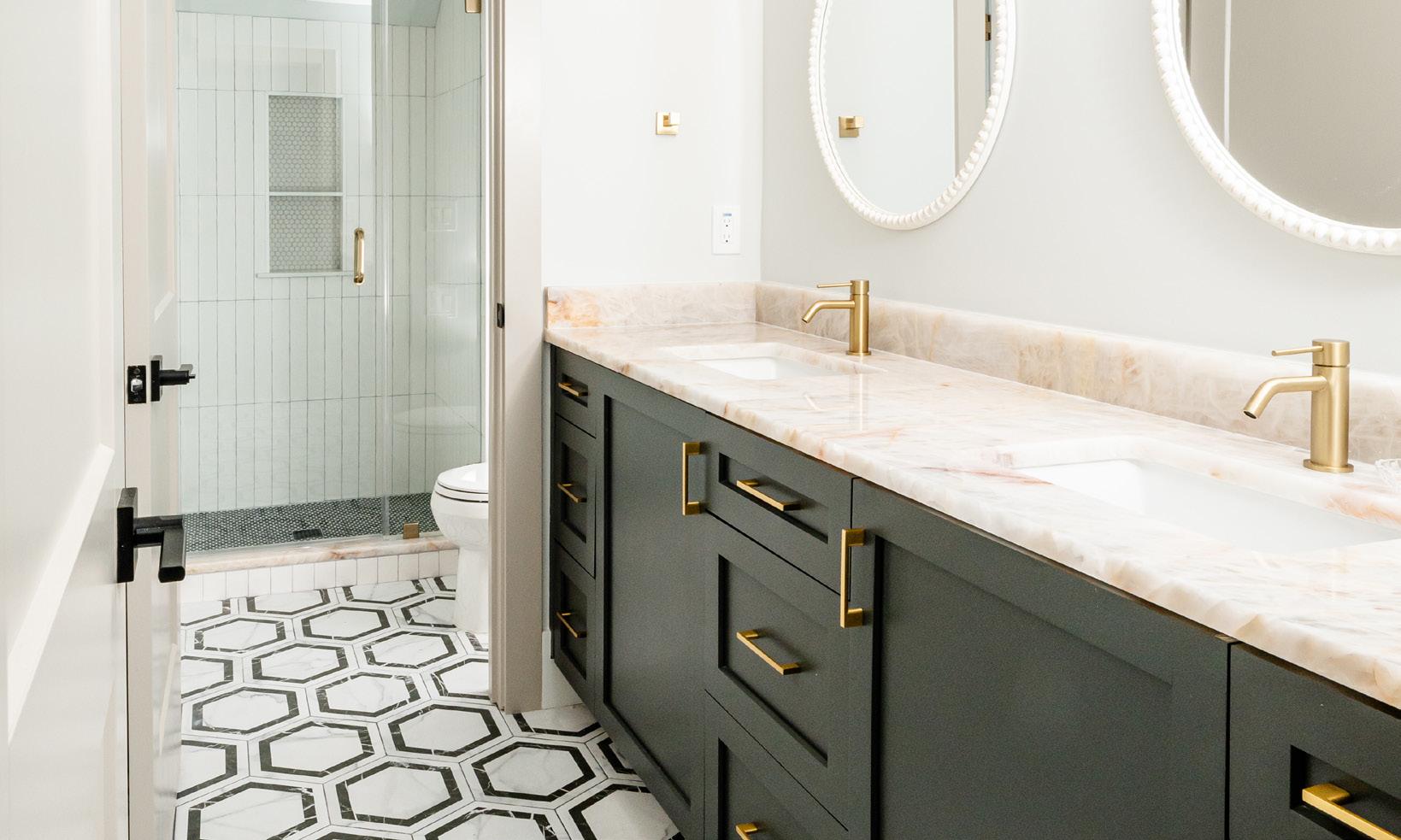
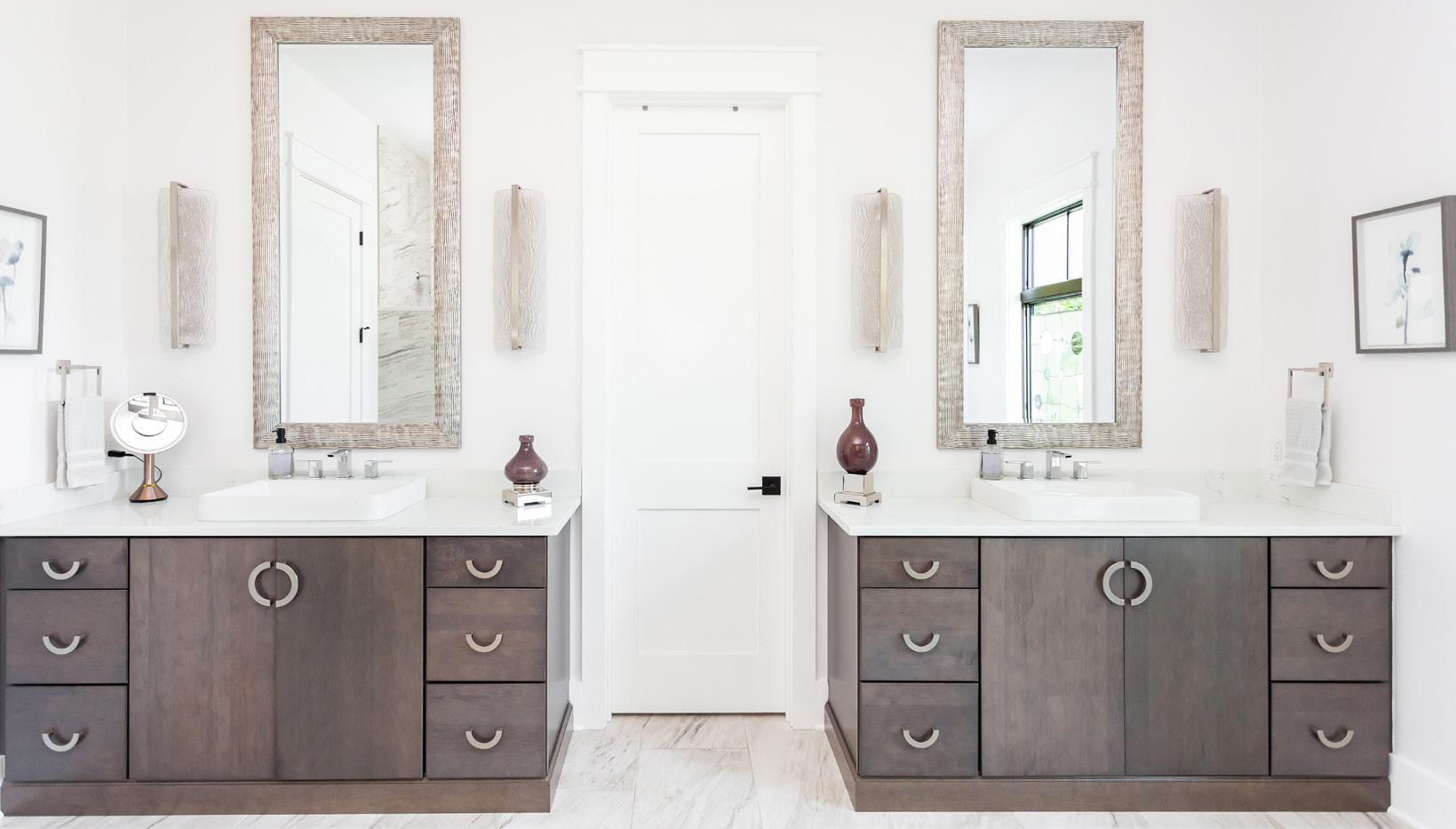 Photography by Kelly Parrish
Stained cherry wood
Photography by Kelly Parrish
Stained cherry wood
frameless
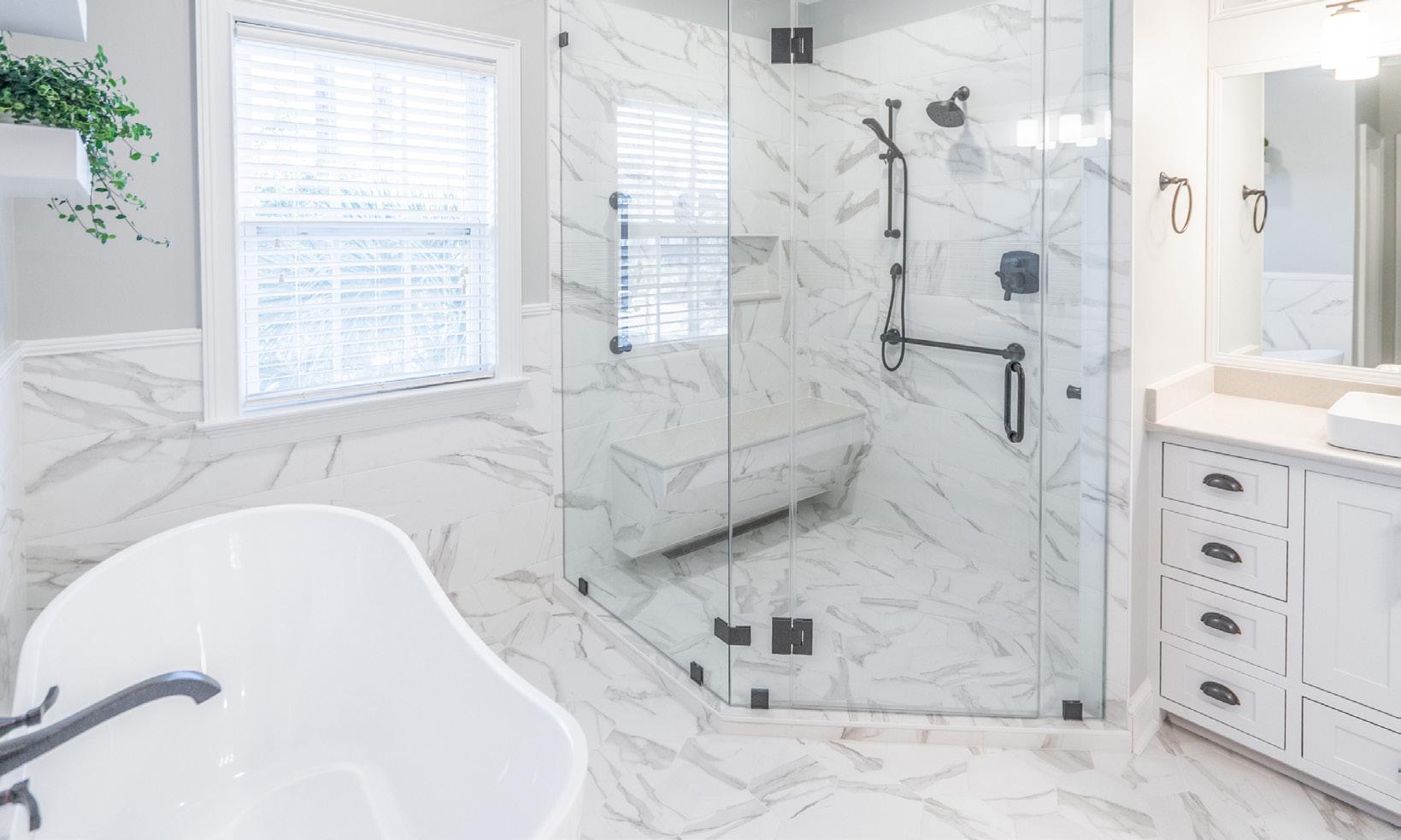
Remodeled by ALBRECHT, LLC | albrechtremodels.com
Built-In Laundry Tower, Low-Entry Shower, Free-Floating Shower Bench, Tile by Classic Marble Tile & Granite
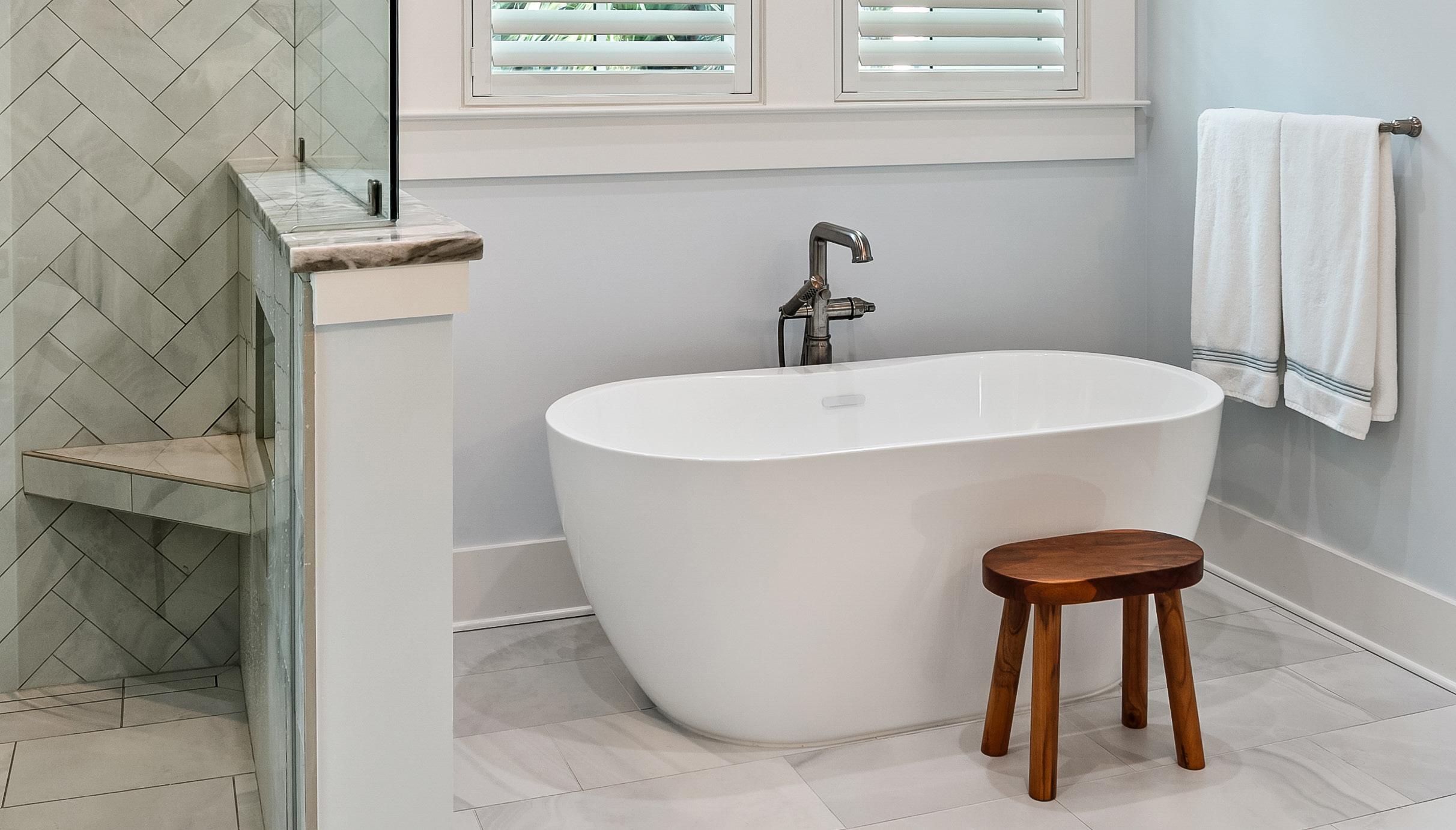
Built by Cinder Creek Construction | cindercreek.net
Tile by Melcer Tile
Streamline the look with a simple freestanding tub
Photography by Thomas Runion A shower creates a wet-room feelWarm walnut tones compliment mixed metal fixtures
Building Materials by Buck Lumber & Building Supply, Inc. bucklumber.com
Built by MHA Construction, Architecture by Vinyet Architects

Save
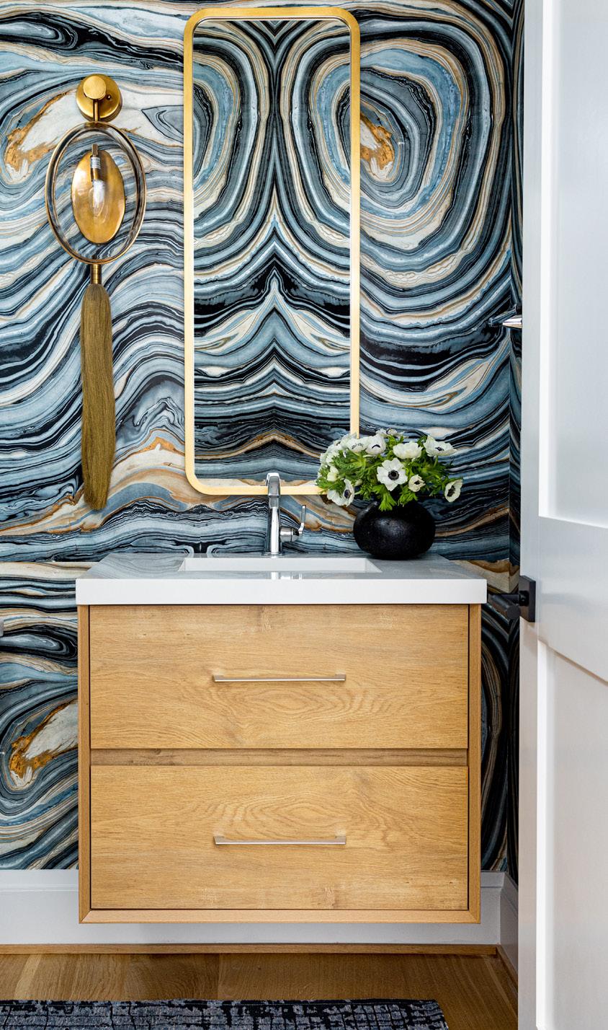
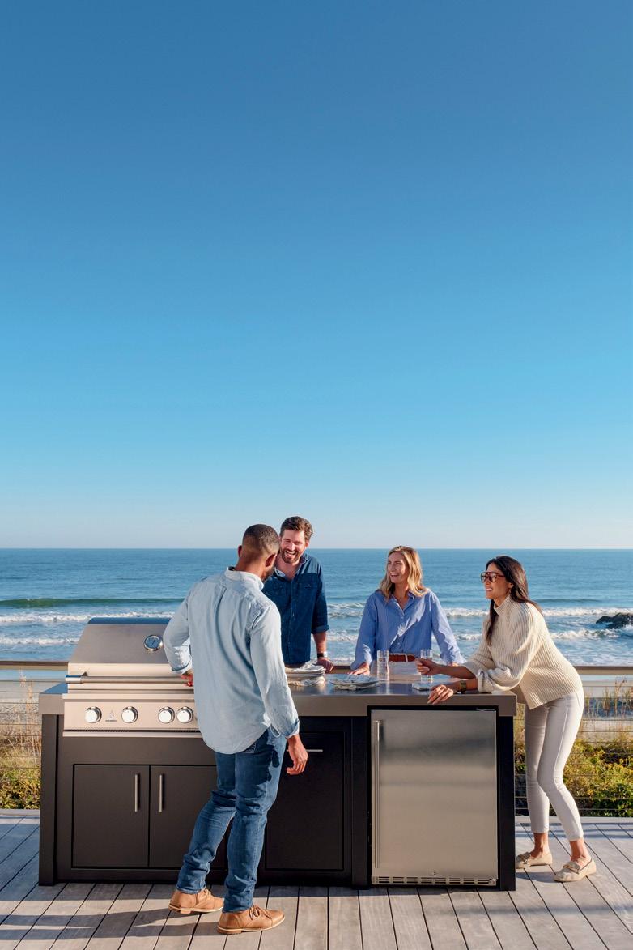
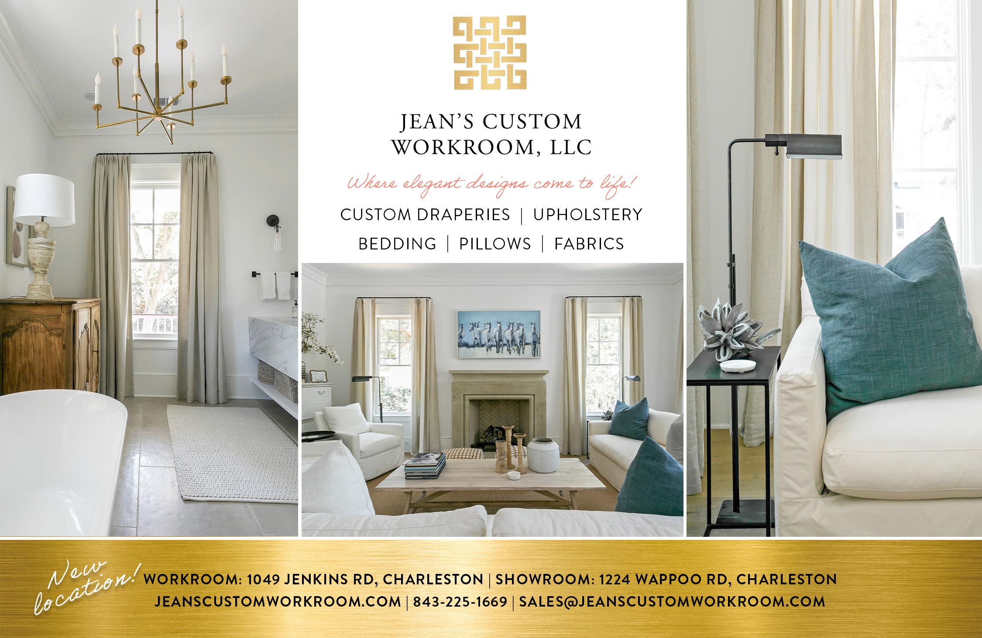
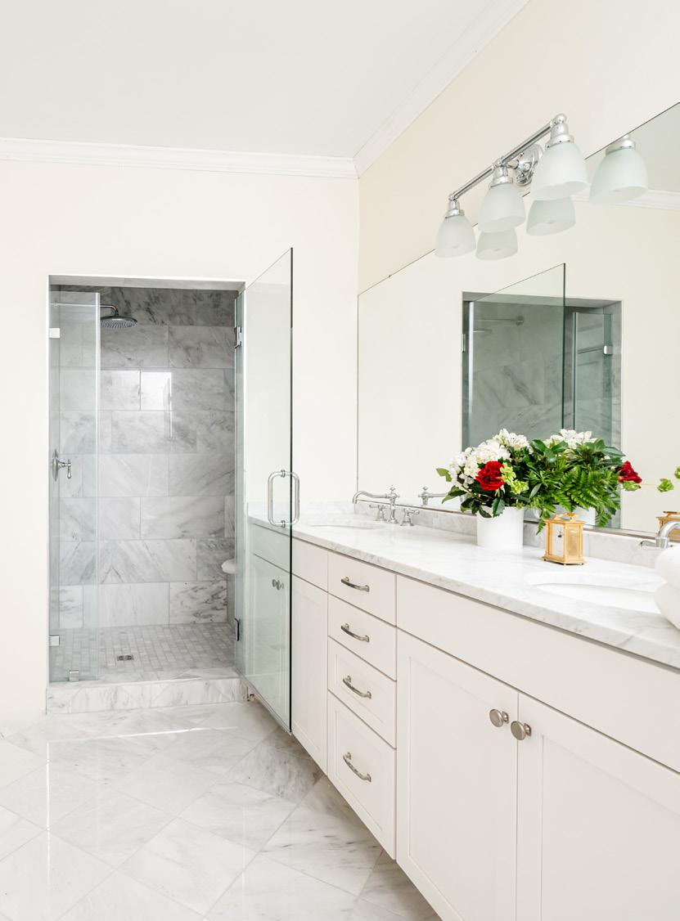
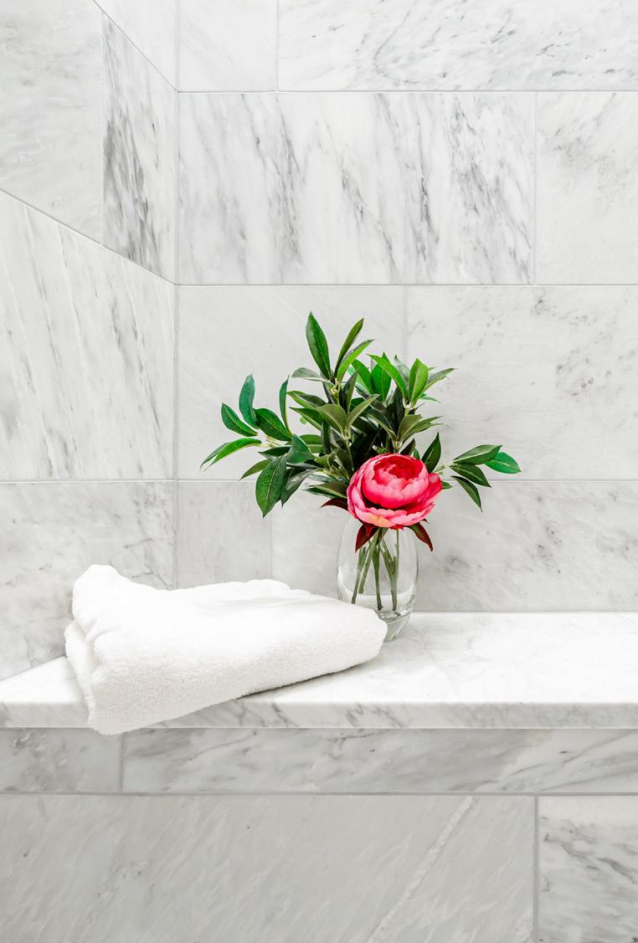
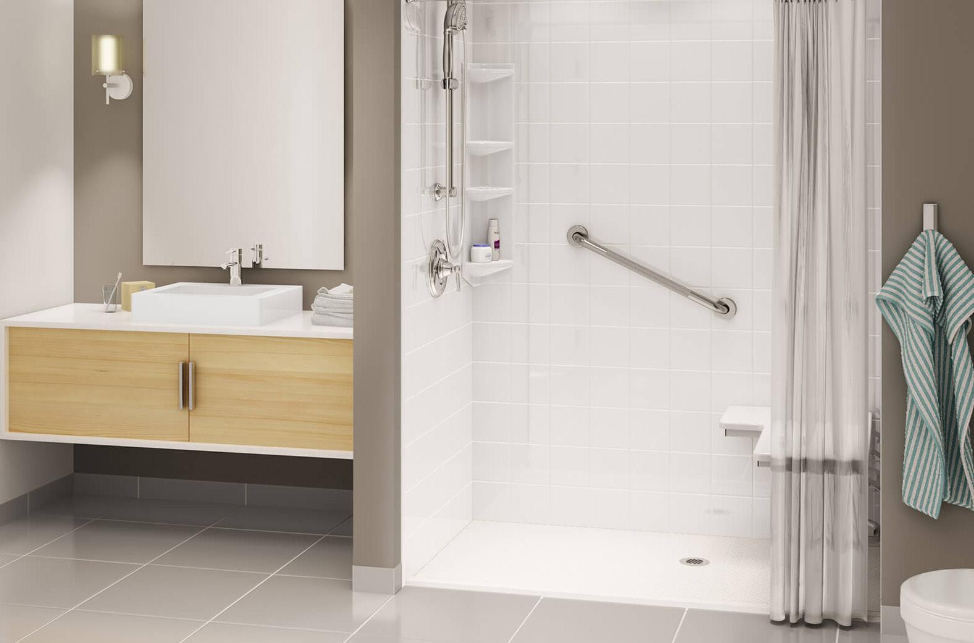
Barrier-free
ADA compliant and safer for seniors, this easy-access safety shower allows a home to age with the homeowner
1. Coca Plum Mirror Seawah Furniture | Design
2. Antique Mirror Terrace Oaks Antiques
3. Mirrored Cabinet Gateway Supply Co.
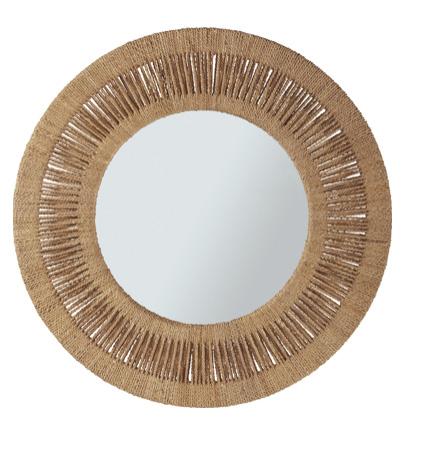
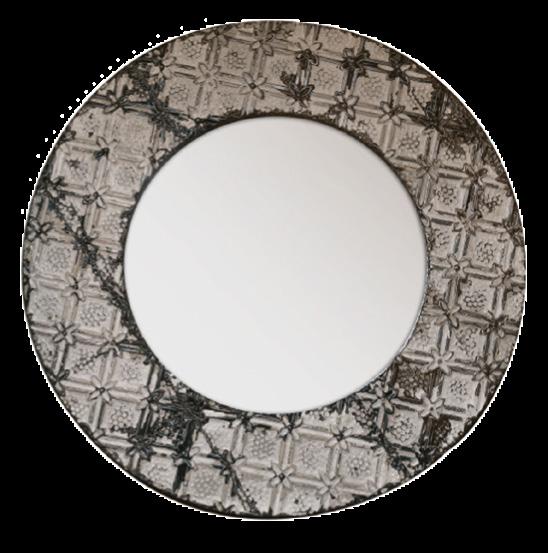

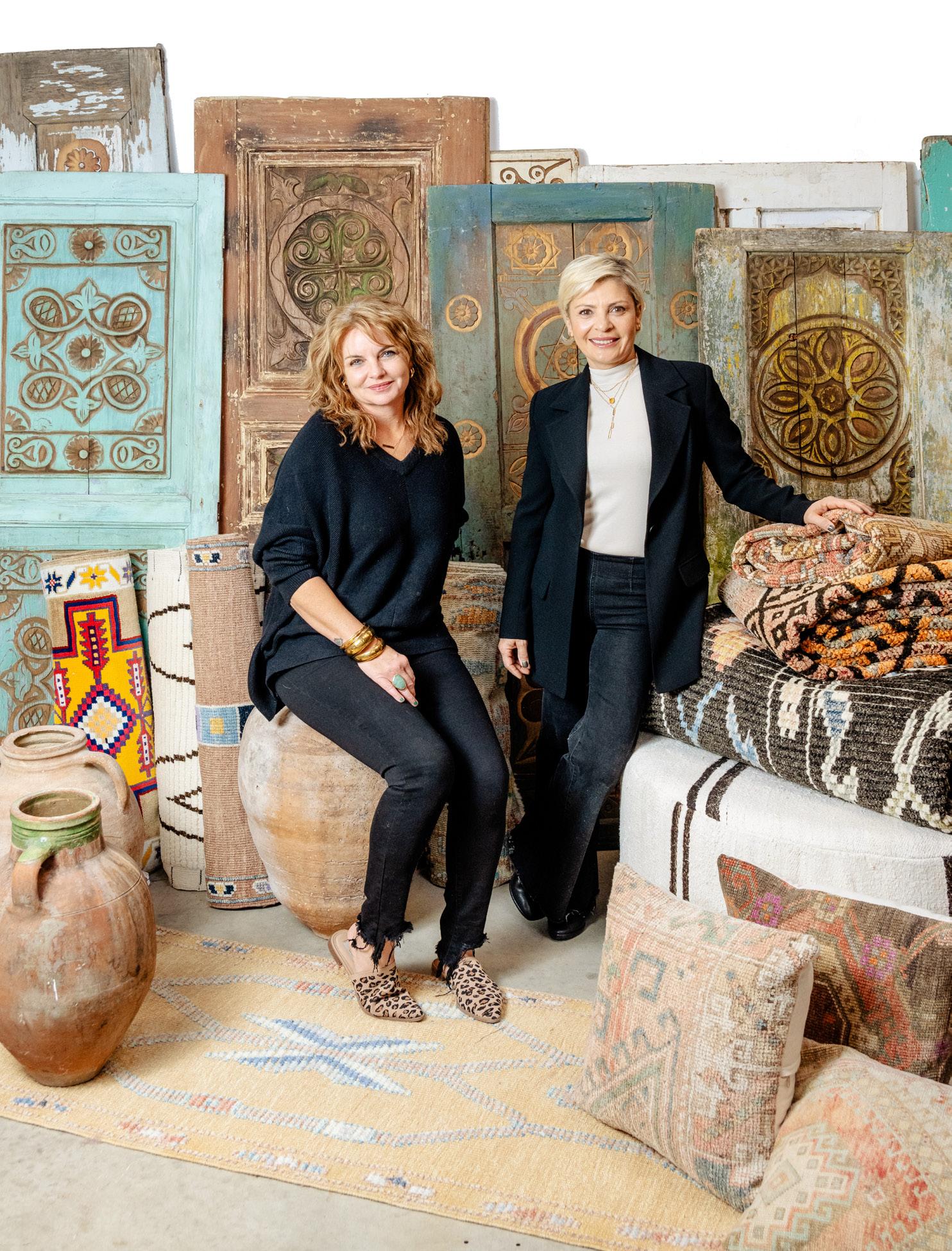
Custom Furniture-Style Vanity
Manufactured by HWC Custom Cabinetry hwccustomcabinetry.com
Wood Species: American Black Walnut


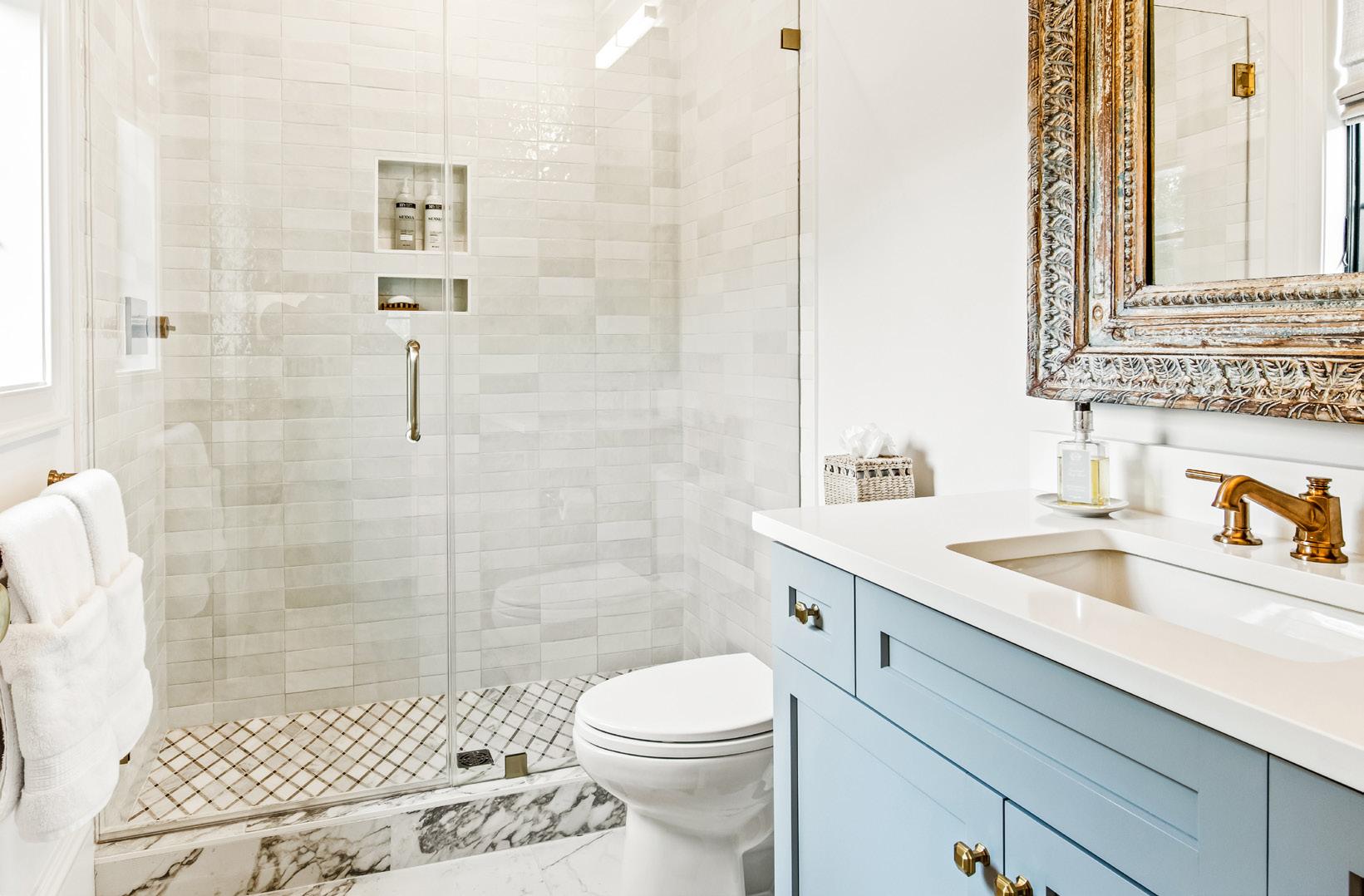
Quartz Countertops Fabricated by Universal Marble & Granite universalmgranite.net
Cabinets by Advanced Kitchen Designs of Charleston, Custom Home Built by Mathis Ferry Construction, Interior Design by Madison Miller
Photography by Patrick Brickman Open base shelving makes for the perfect place to store linensBathroom Remodel and Interior
Design by Hayes + Nash Design Co. hayesandnashdesignco.com
Accessories by Shanty Shoppe, Tile by Garden State Tile, Cabinetry by Charleston Design Center, Wallpaper by Thibaut
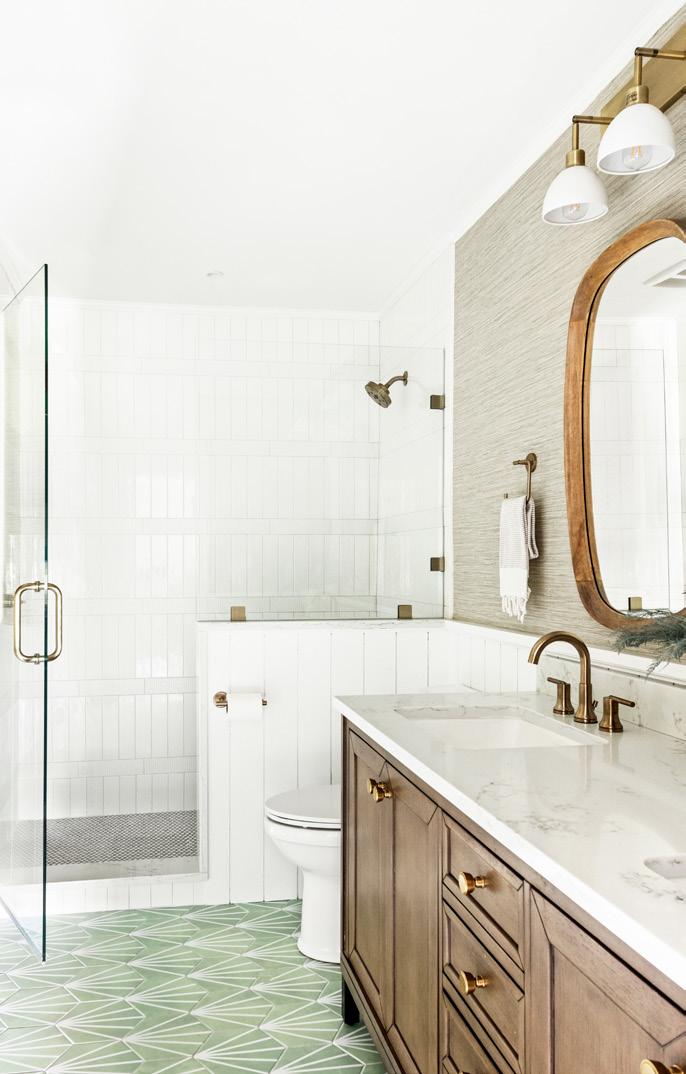
Tesoro Bianco Natural Stone Countertops
Fabricated by Palmetto Surfacing palmettosurfacing.com
Installed by Carl Owens Contracting, Interior Design by Hollis Ericson Design
Vinyl wallpaper
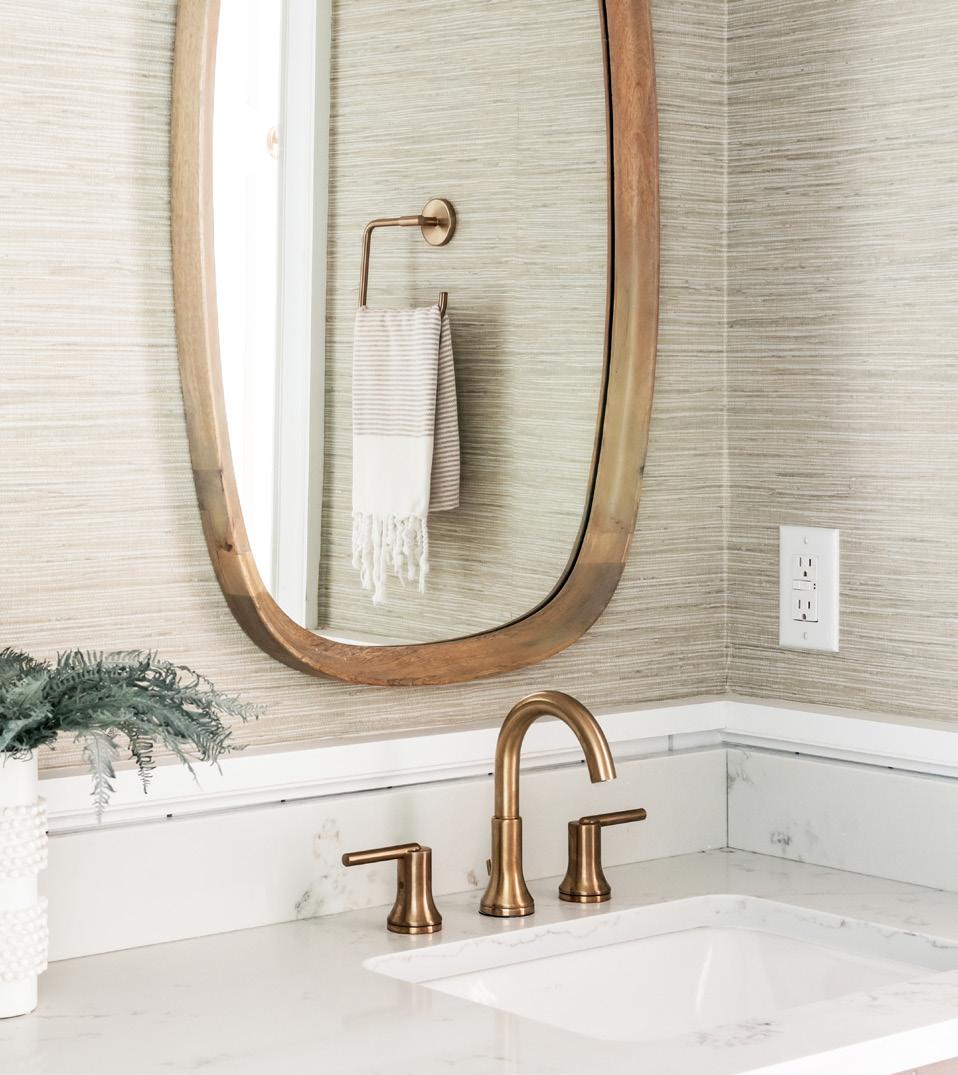

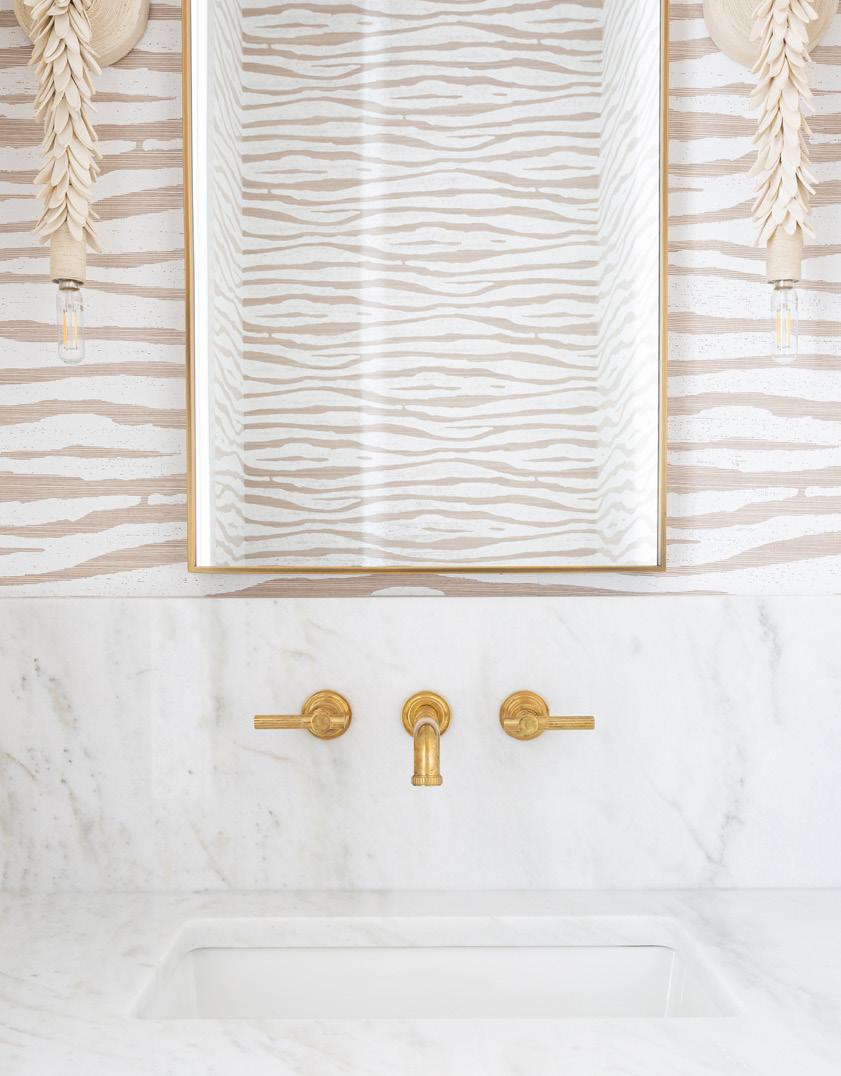
Protect walls with a sink run
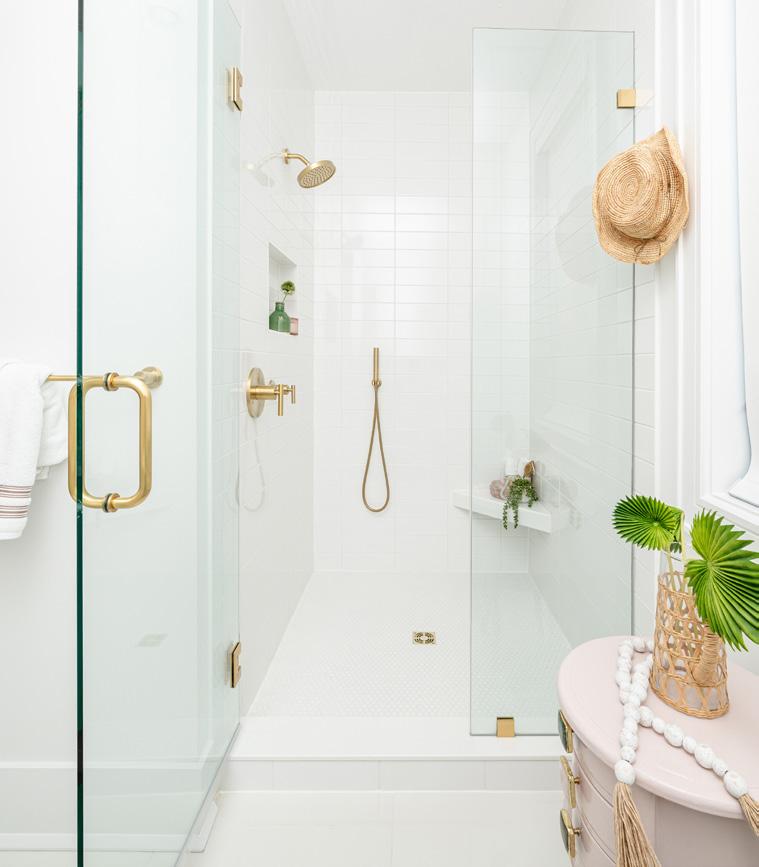
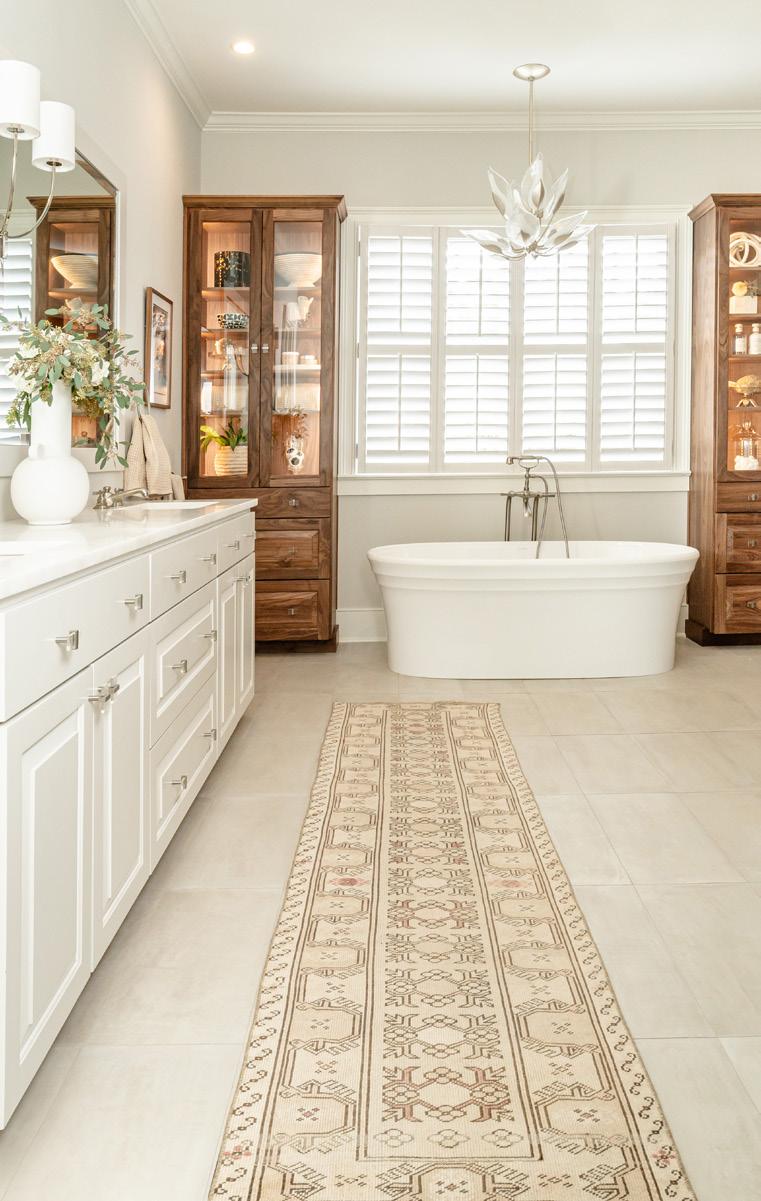
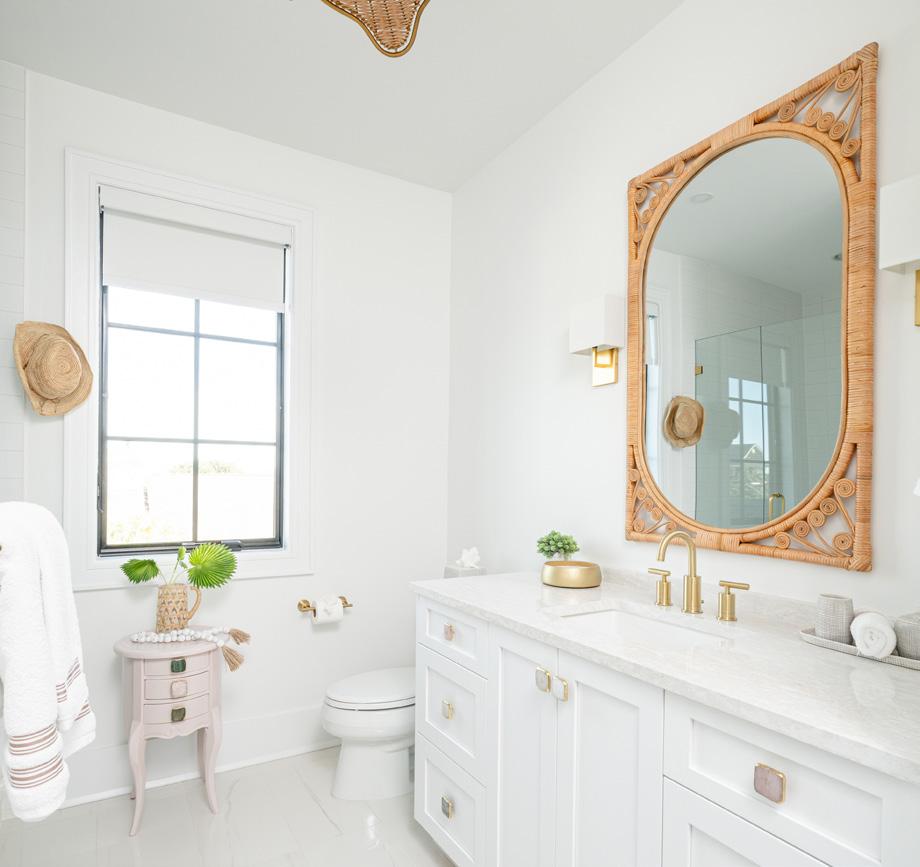
Interior Design by Andrea Dussault of Striped Lemon Interior Design stripedlemondesign.com
Countertops Fabricated by Palmetto Surfacing, Tile by Melcer Tile, Light Fixtures by Lowcountry Lighting Studio
Turkish Runner by Zuma | zumaimports.com
Custom Cabinets by MacK Designs, Interior Design by Jaime Albert Designs, Built by Discovery Development Group


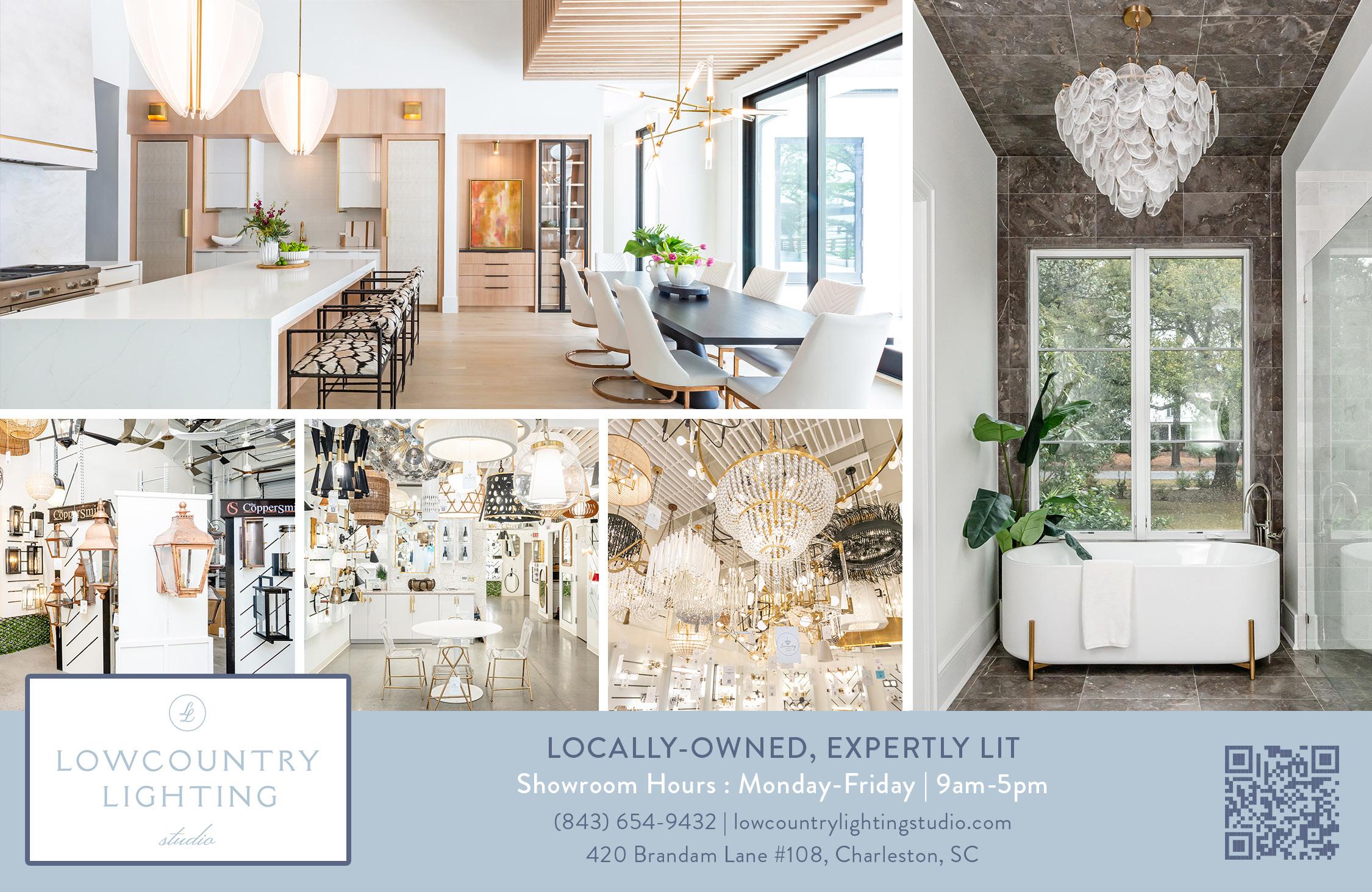
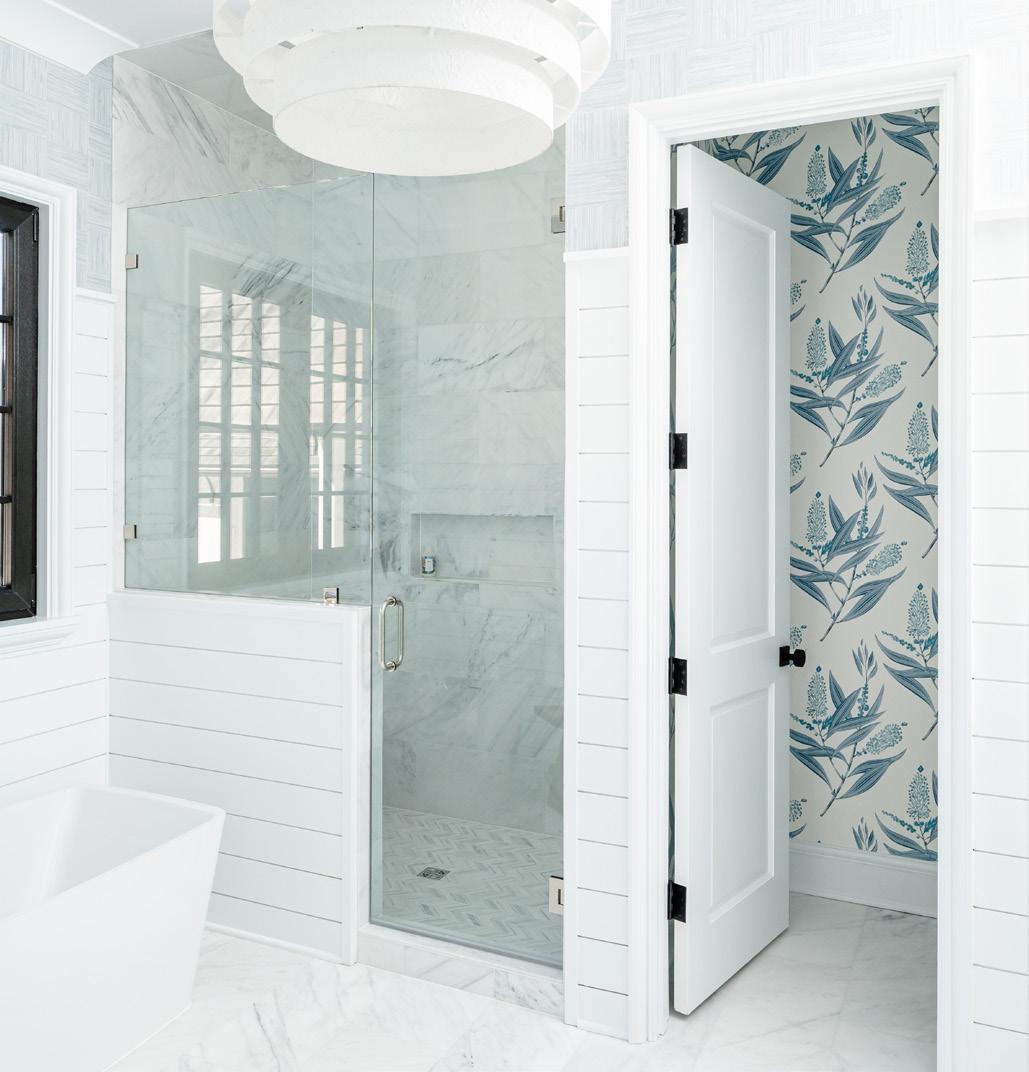
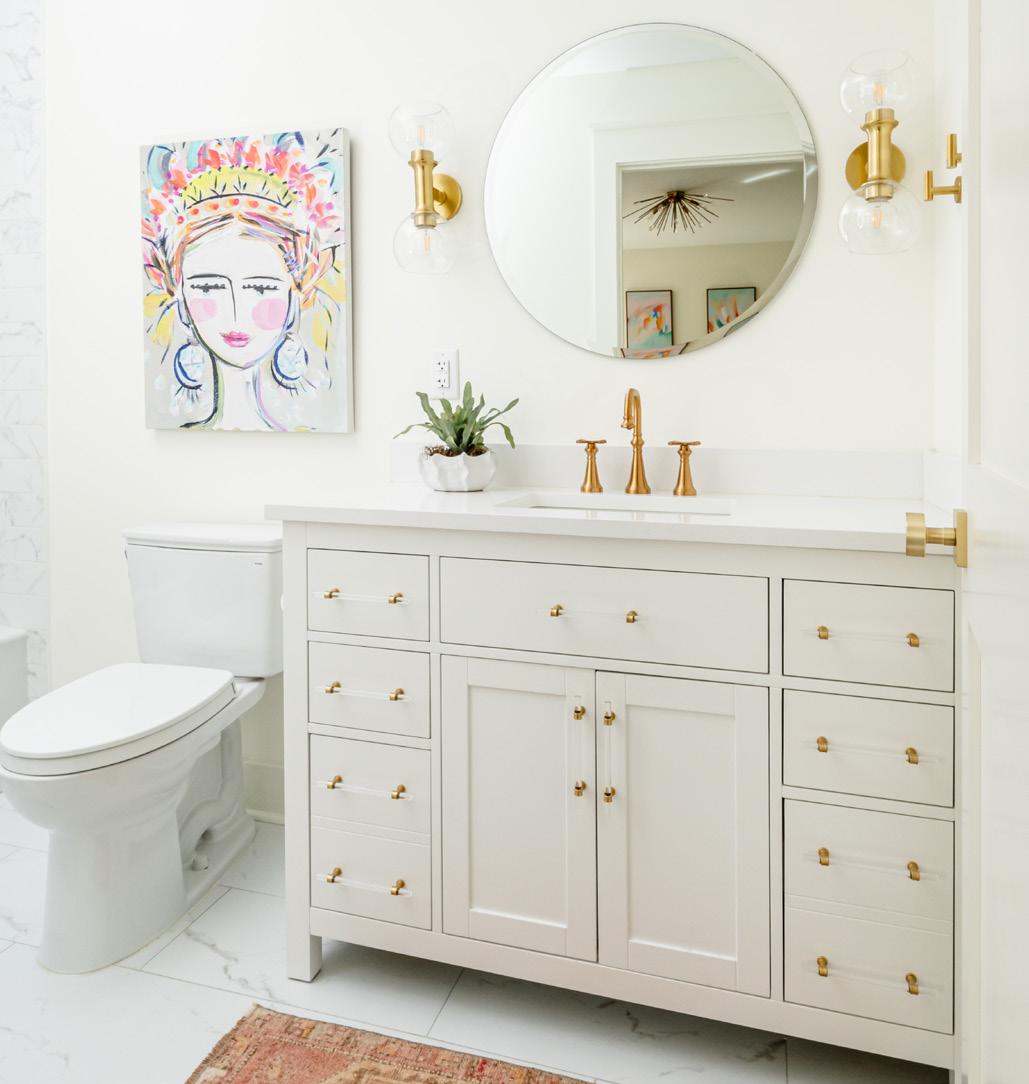
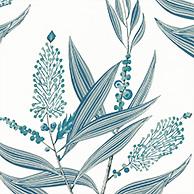
Interior Design by Staci Lantz of Imagine Home imagine-home.com
Thibaut Wallpaper in Winter Bud, Built by Knight Residential Group
Pack a punch in a powder room with wallpaper and fun fixtures
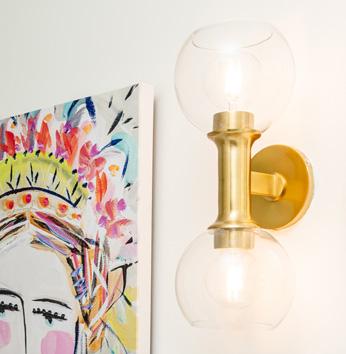
Light Fixtures by Lowcountry Lighting Studio lowcountrylightingstudio.com
Interior Design by Allison Long of ACL Designs, Built by Dickens Construction, Countertops by Zimpel, Tile by Garden State Tile

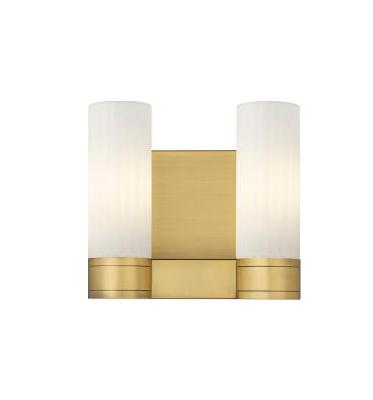
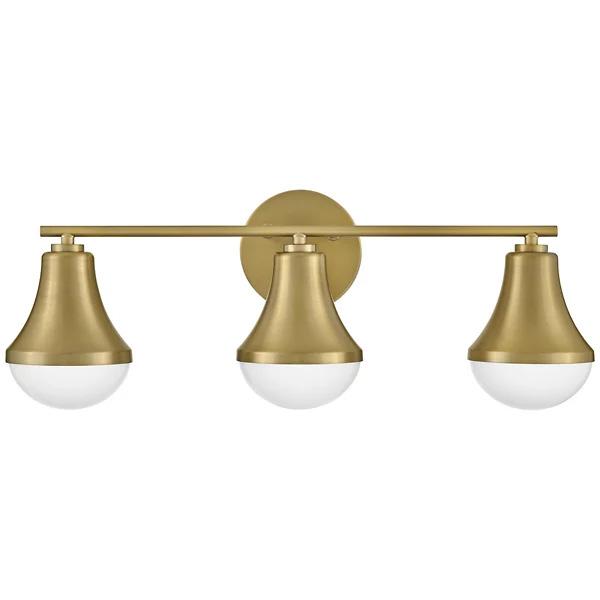
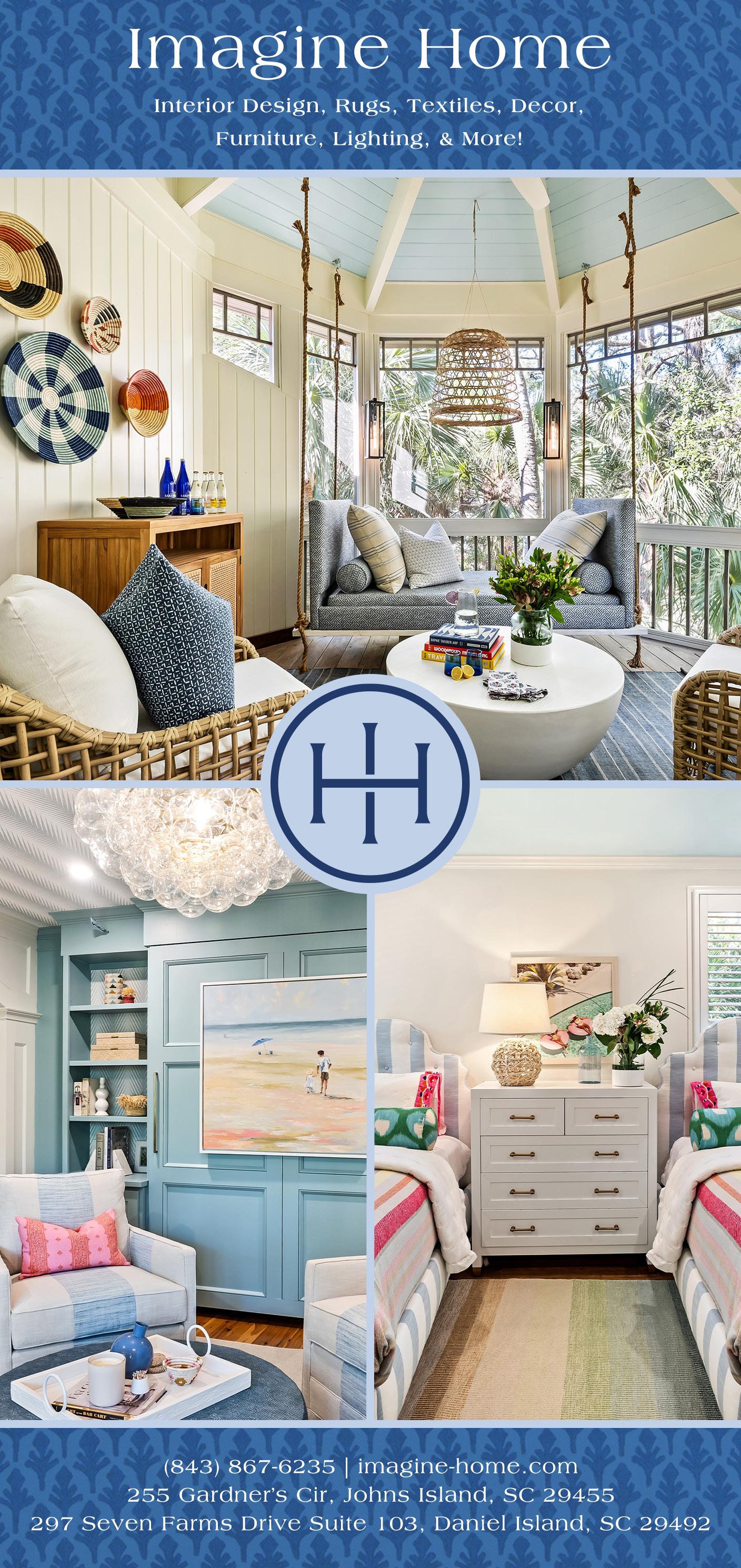 1. LED Vanity Light Lowcountry Lighting Studio
2. Brushed Brass Vanity Light Lowcountry Lighting Studio
3. Lark Vanity Light Carolina Lanterns & Lighting
1.
2.
3.
1. LED Vanity Light Lowcountry Lighting Studio
2. Brushed Brass Vanity Light Lowcountry Lighting Studio
3. Lark Vanity Light Carolina Lanterns & Lighting
1.
2.
3.
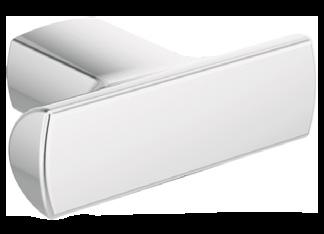


1. Drawer Knob, Moluf's Supply
2. Towel Bar, Gateway Supply Co.
3. Drawer Pull, Moluf's Supply
4. Luxe Gold Towel Bar, Moluf's Supply
5. Grab Bar, Gateway Supply Co.
6. Drawer Pull, Moluf's Supply
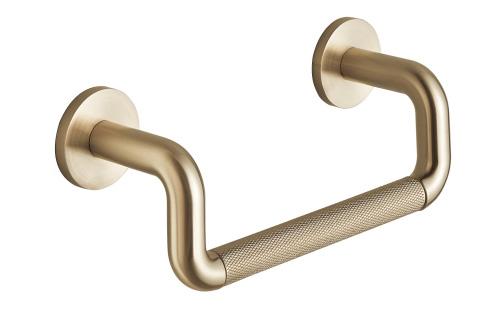

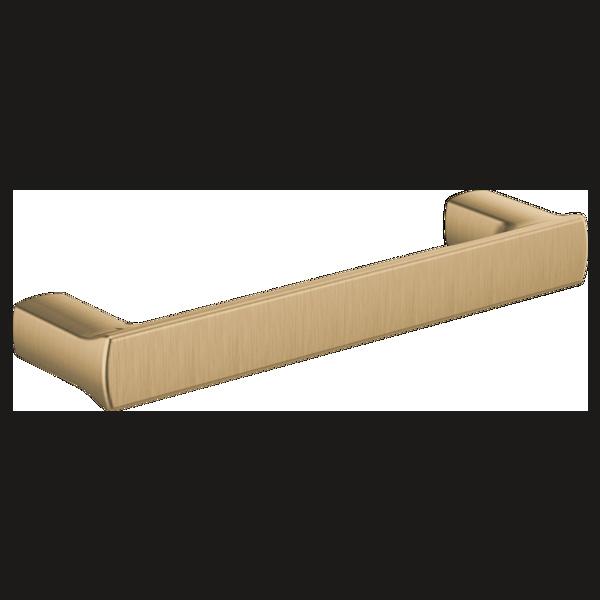

“Our professionals will completely drain your tank and begin flushing it. This is when all the crud, sludge, and sediment comes out. Some homeowners can't believe what's been in the water they've been bathing in! Our team will repeat this step as many times as necessary until your tank looks like new and your water runs crystal clear. We'll then reassemble and make sure that shower is steamy, clean, and ready to go! We believe this preventative measure should be booked once a year for most homes.” - Fix-It 24/7


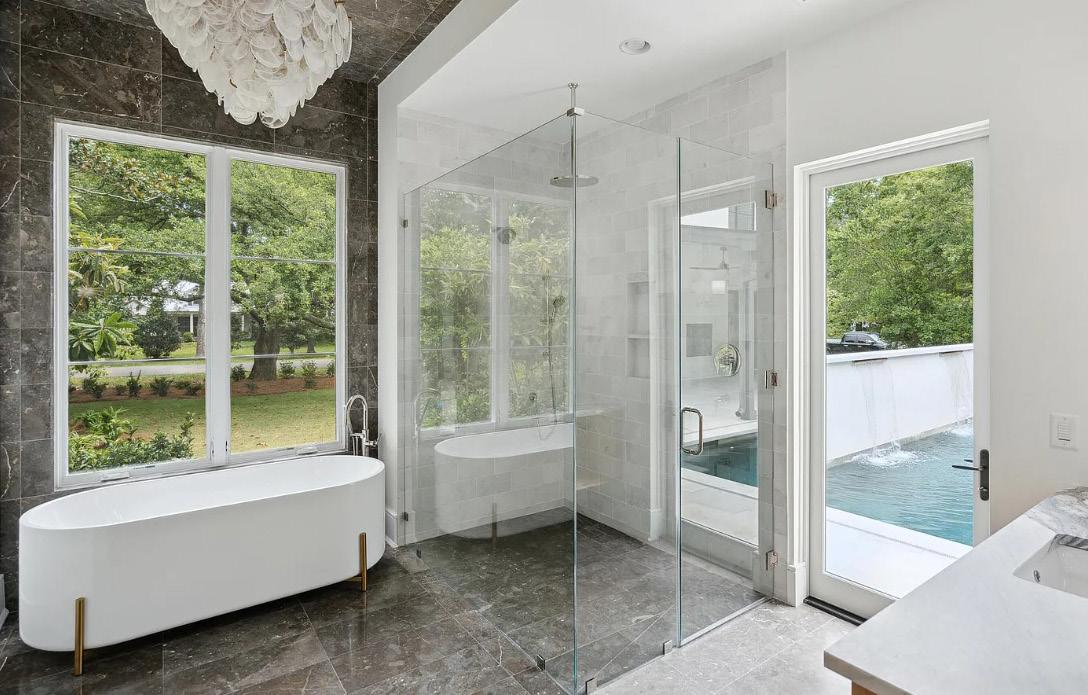
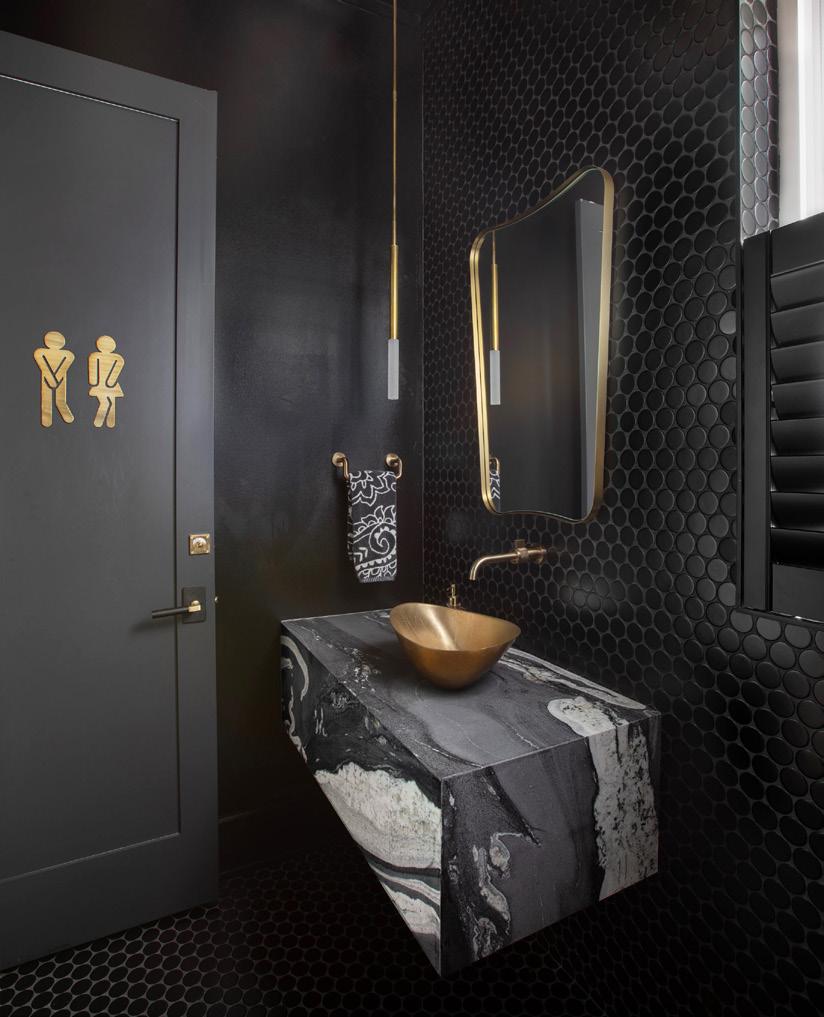
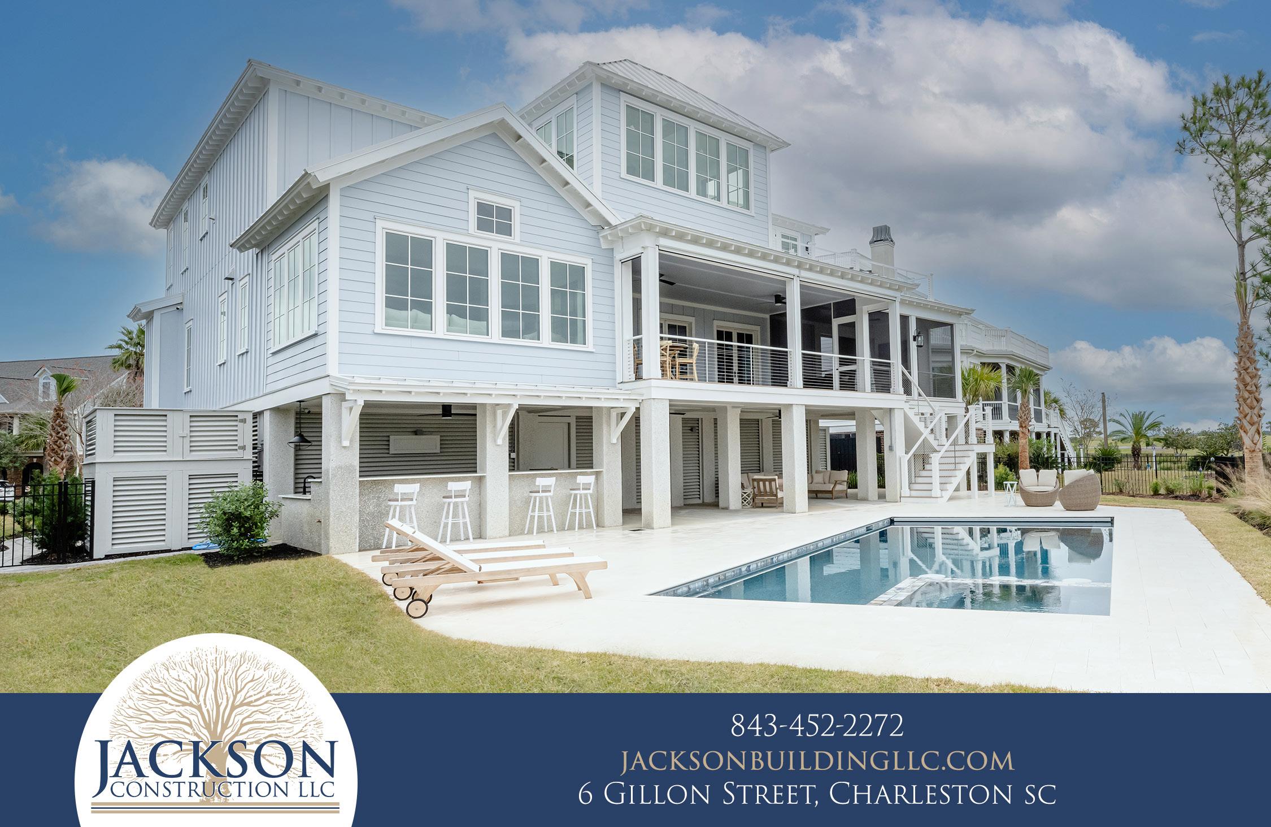
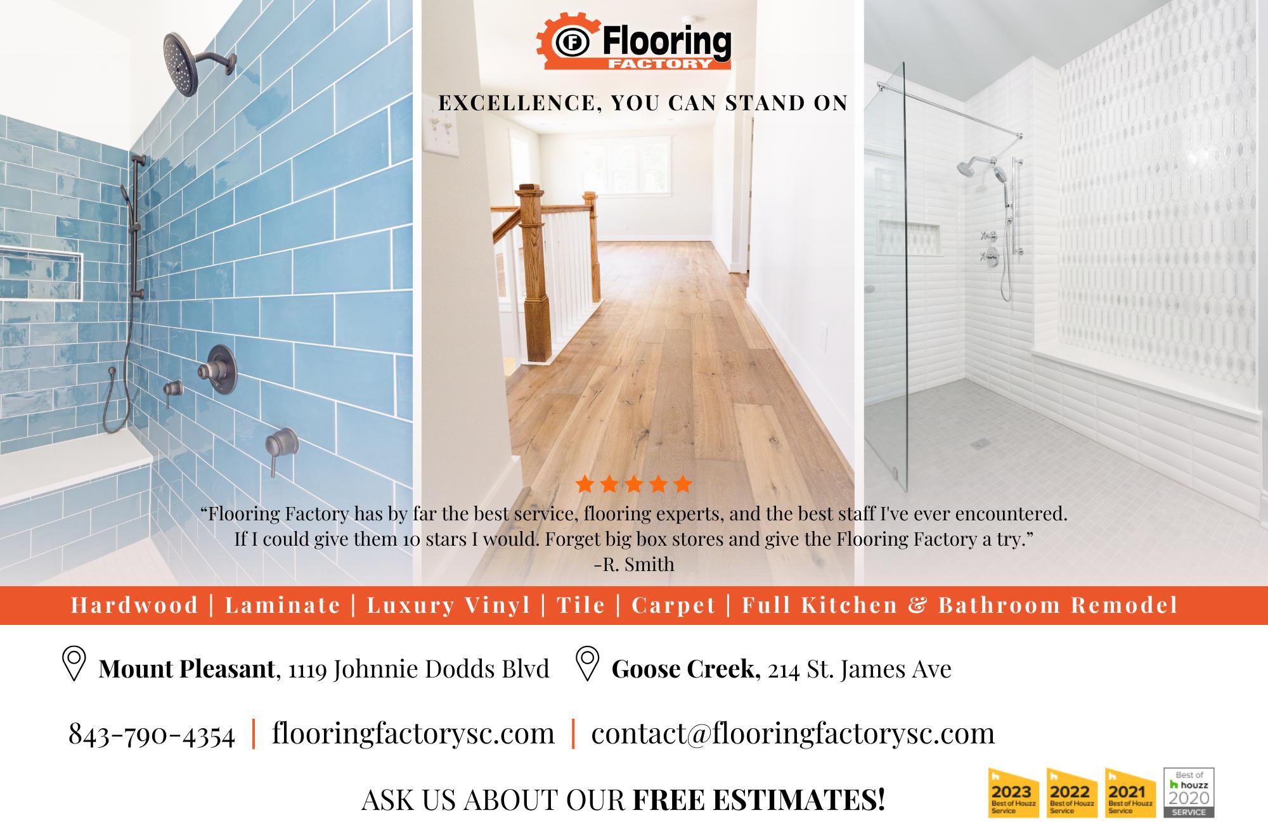
Honed Macchia Vecchia Dolomite Stone
Supplied by Vitoria International vitoriainternational.com
Built by Rockwell Construction
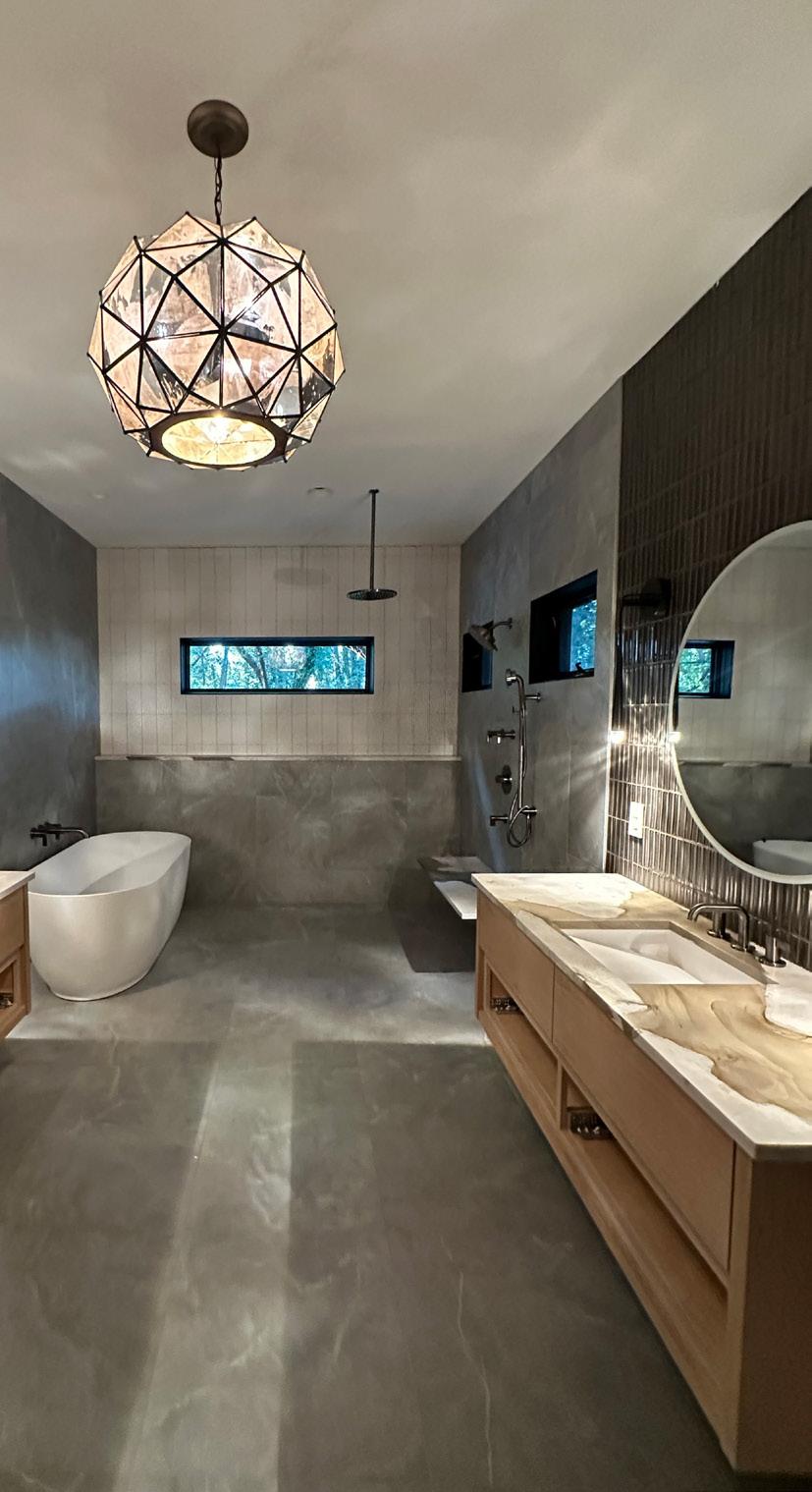

Marble slabs create a striking spa-like shower scene
Marble Slabs Installed by MVP Granite Countertops mvpgf.com
Built by SHELTER Custom-Built Living, Stone Supplied by Vitoria International
Photography by Ebony Ellis Photography Provided by Vitoria International
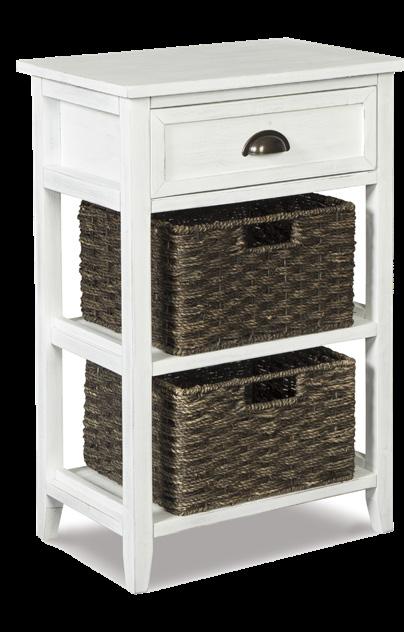
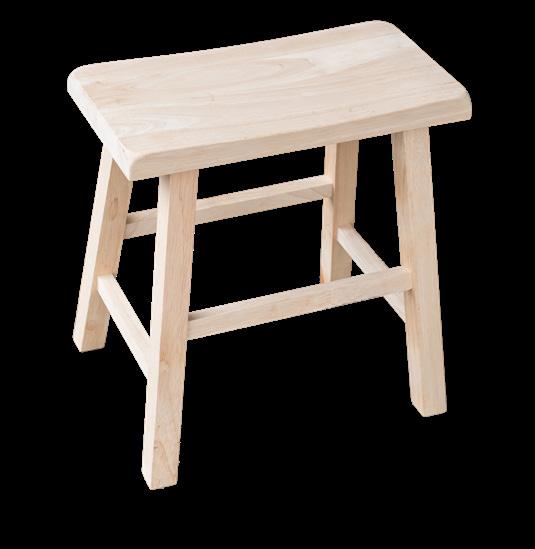

 1. Resin Shell Bowl CHD Interiors
2. Oslember Accent Table Atlantic Bedding & Furniture
3. Saddle Seat Vanity Stool For the House: The Barstool Shop
1.
2.
3.
1. Resin Shell Bowl CHD Interiors
2. Oslember Accent Table Atlantic Bedding & Furniture
3. Saddle Seat Vanity Stool For the House: The Barstool Shop
1.
2.
3.
Freestanding tubs serve as luxurious bathroom focal-points
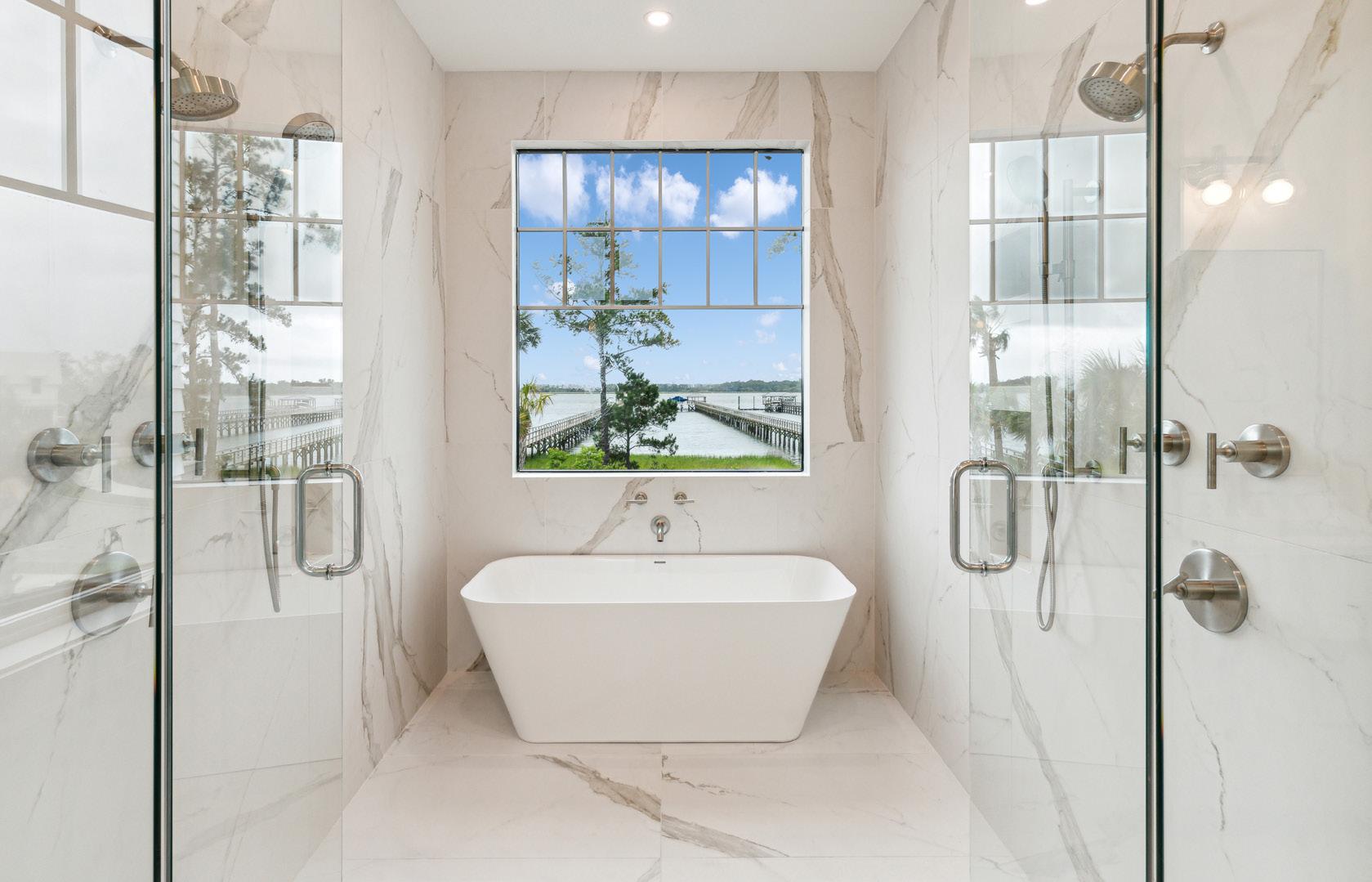
Built by JacksonBuilt Custom Homes jacksonbuilthomes.com
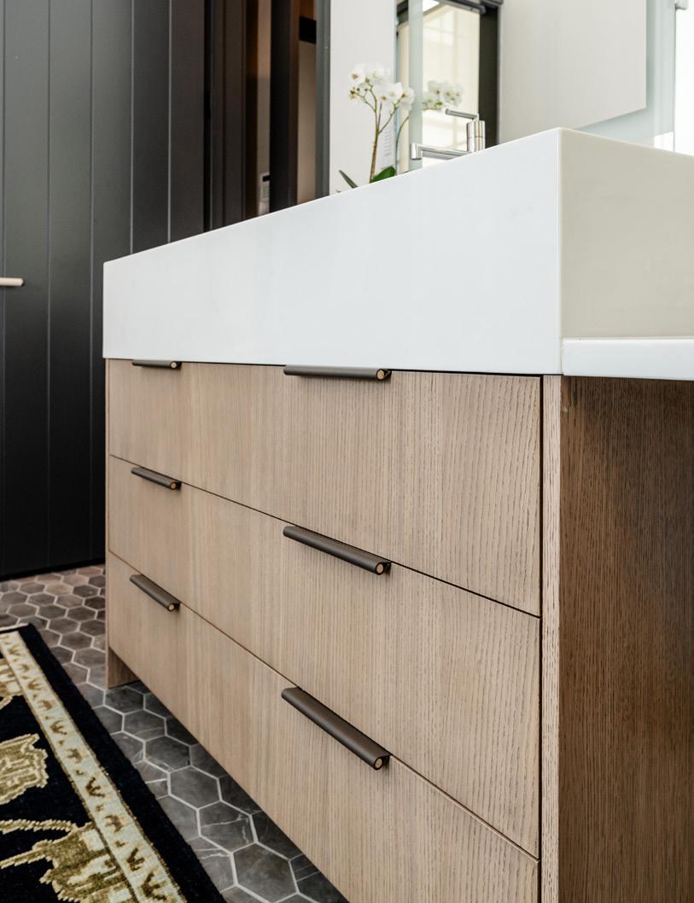
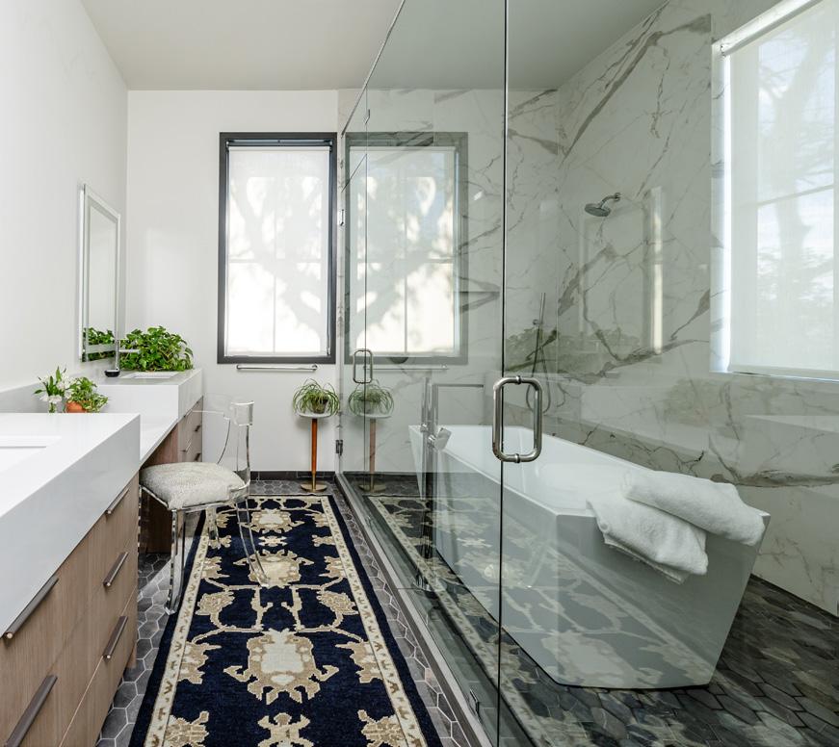
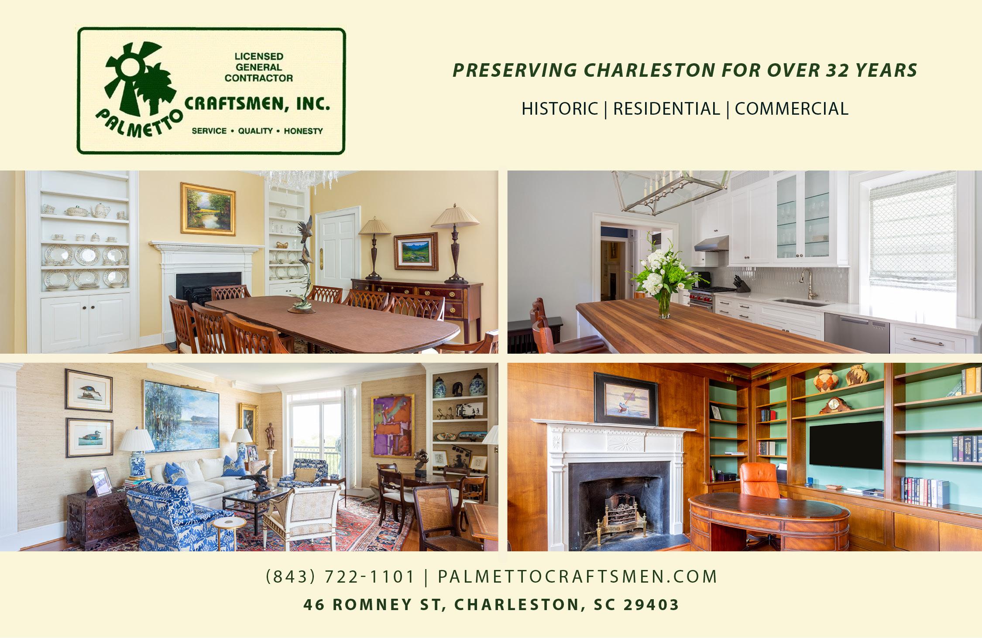
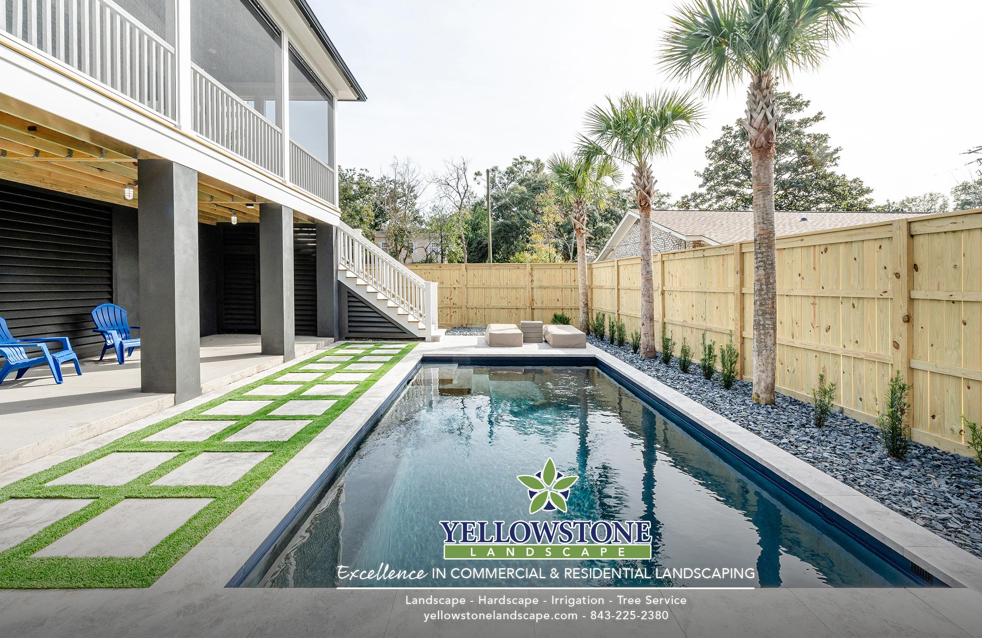
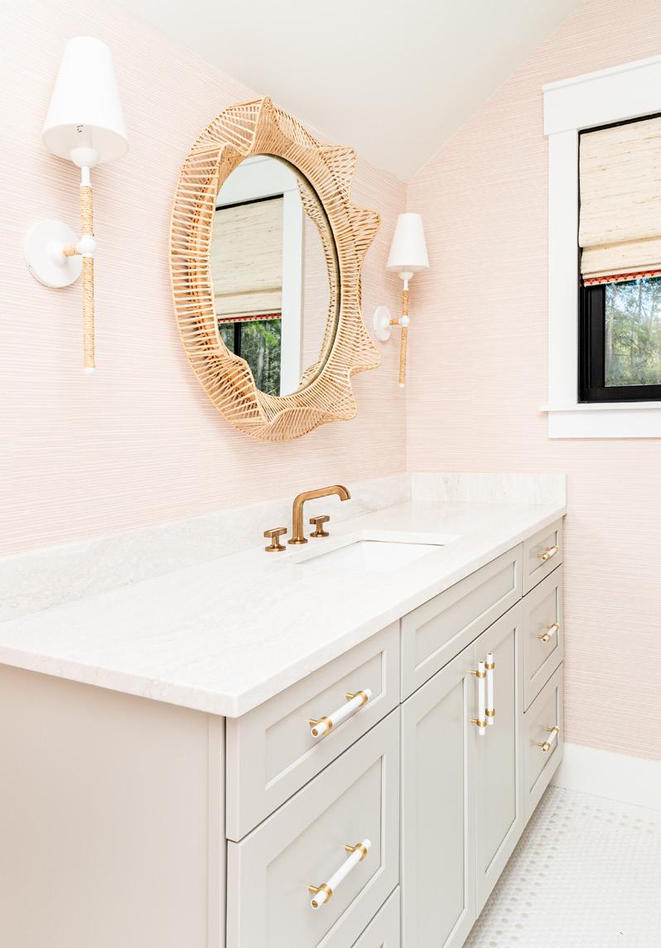
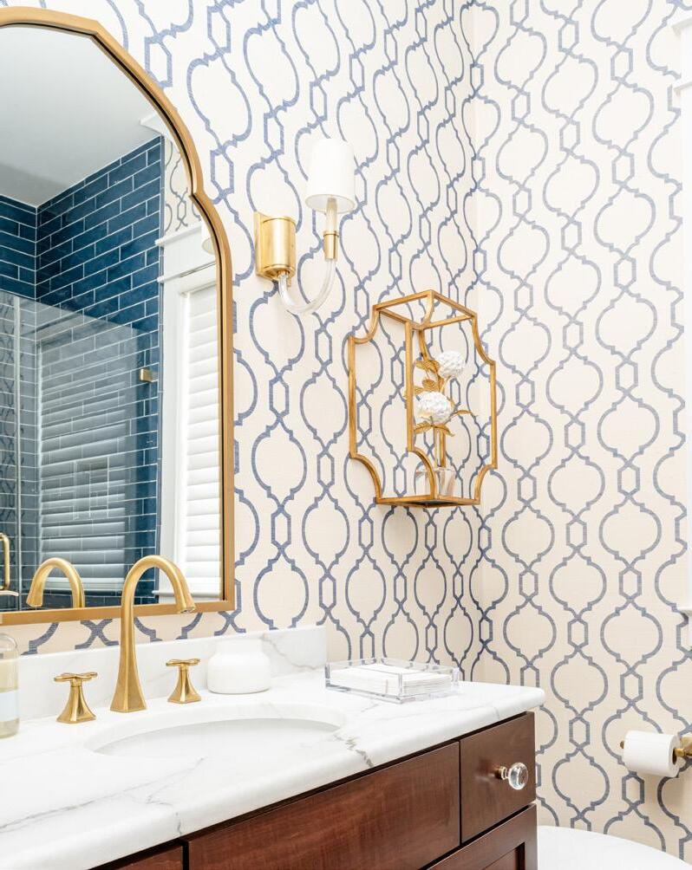
Wallpaper by Thibaut, Lighting by Visual Comfort Co. BATHING
Penny tile detail on floors and shower walls
Remodeled by CK
Interior Design by Hayes & Nash Design Co., Accessories by Shanty Shoppe
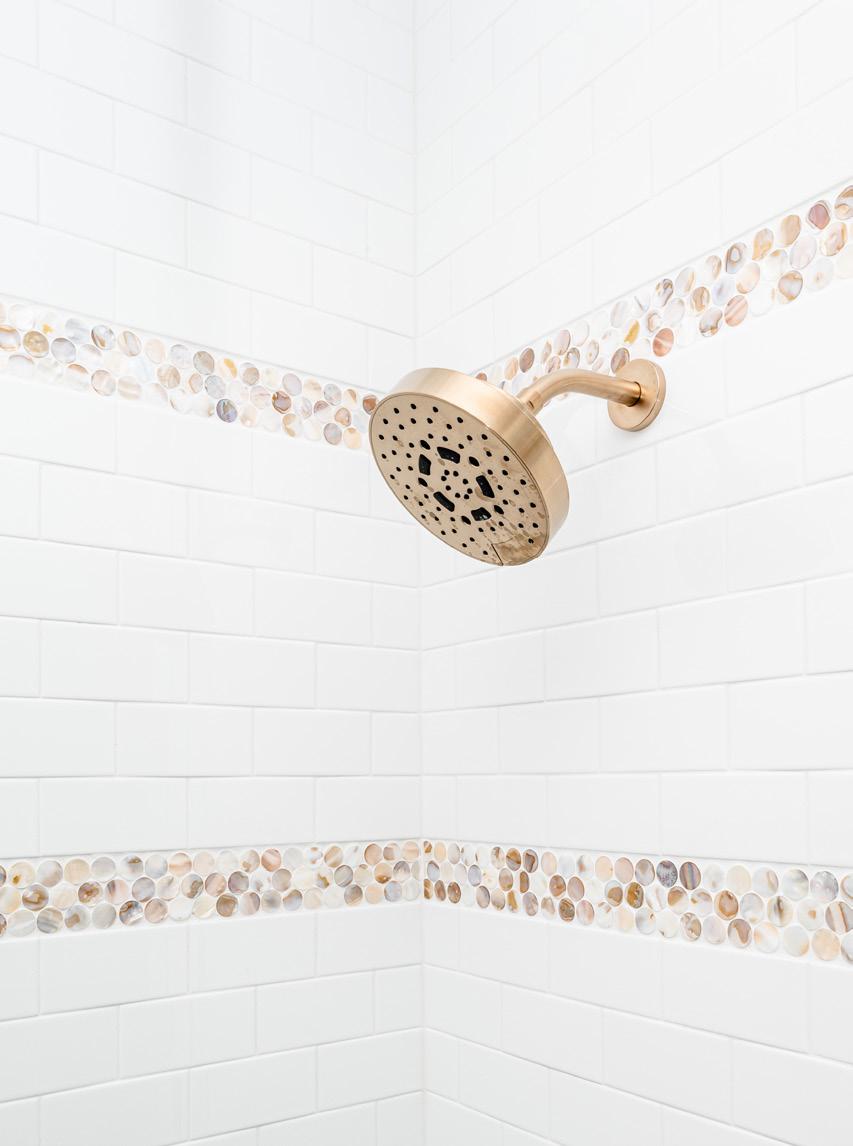
Create warmth with brass fixtures
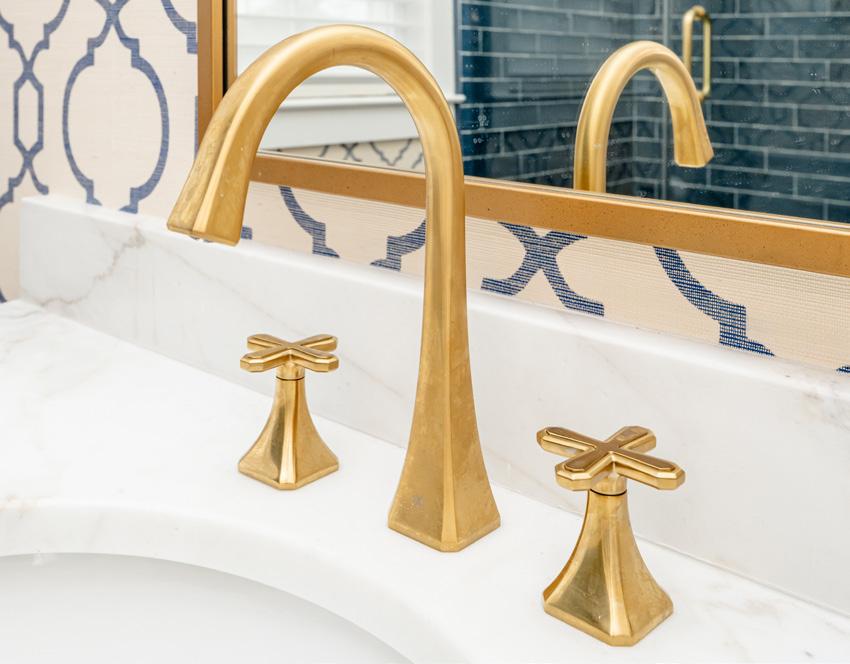
Furniture & Accessories by Southeastern Galleries, Interior Design by Trudie Cooper Krawcheck southeasterngalleries.com
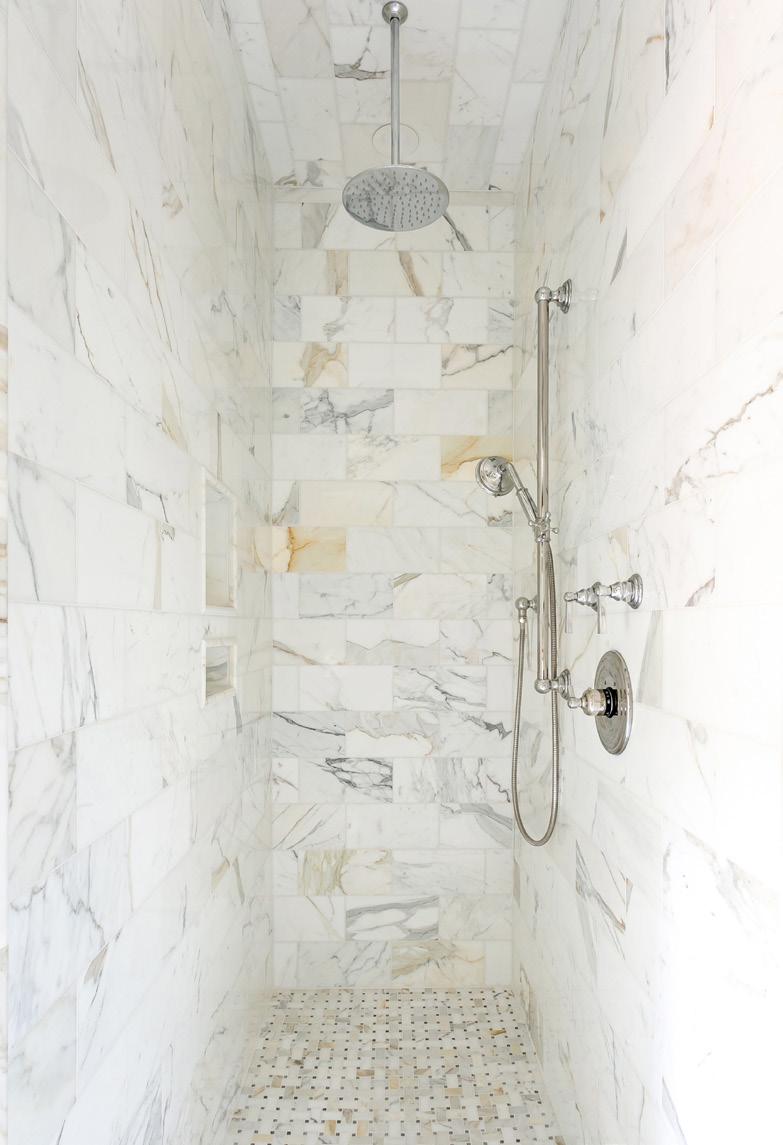
Built by Watsky & Wieters Construction wwconstruct.com
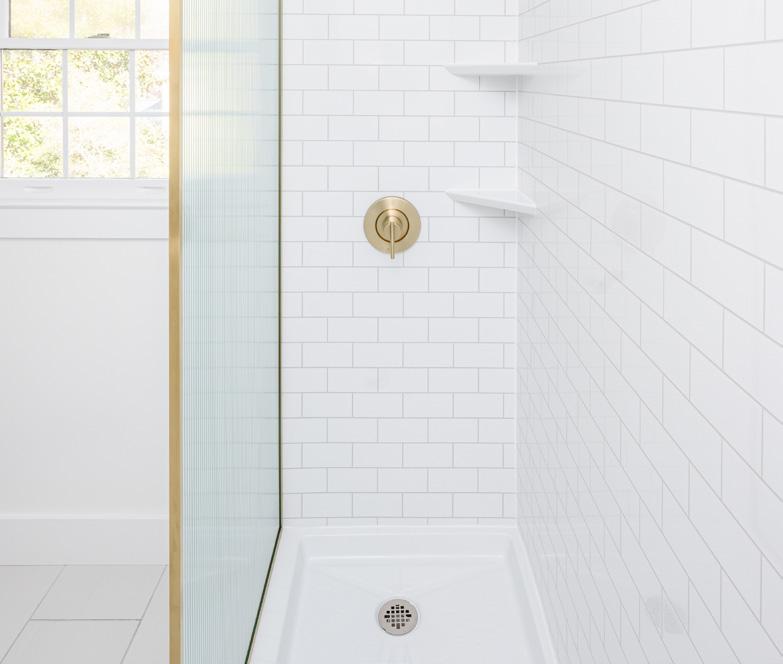
Laser-etched wall panels
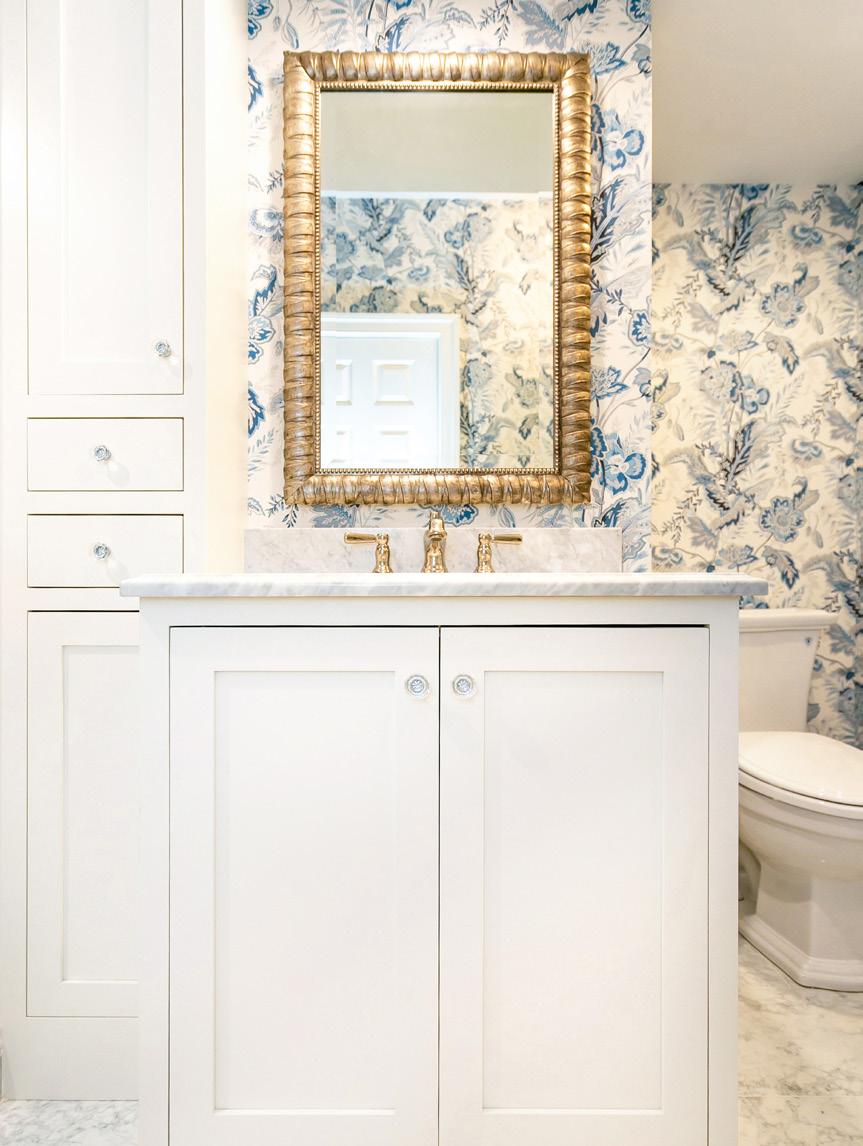
Semi-frameless shower
Anti-microbial shower pan
Tub-to-Shower Conversion by Charleston Bath Experts charlestonbathexperts.com
Microban Anti-Microbial Infused Shower Pan, Wall Surrounds, and Laser Etched Wall Panels, Moen Plumbing Fixtures in Brushed Gold, Semi-Frameless Shower Door System

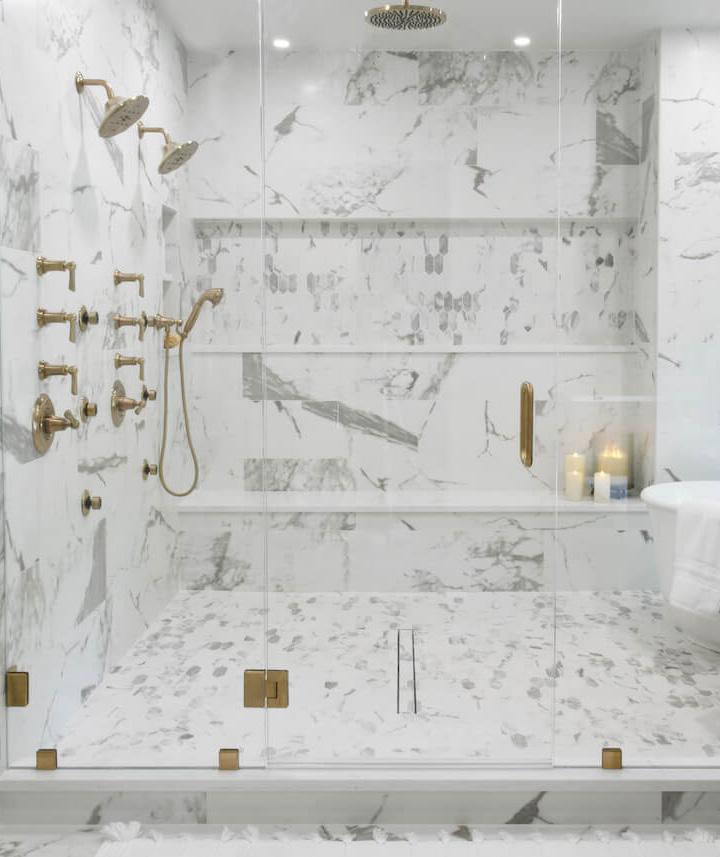

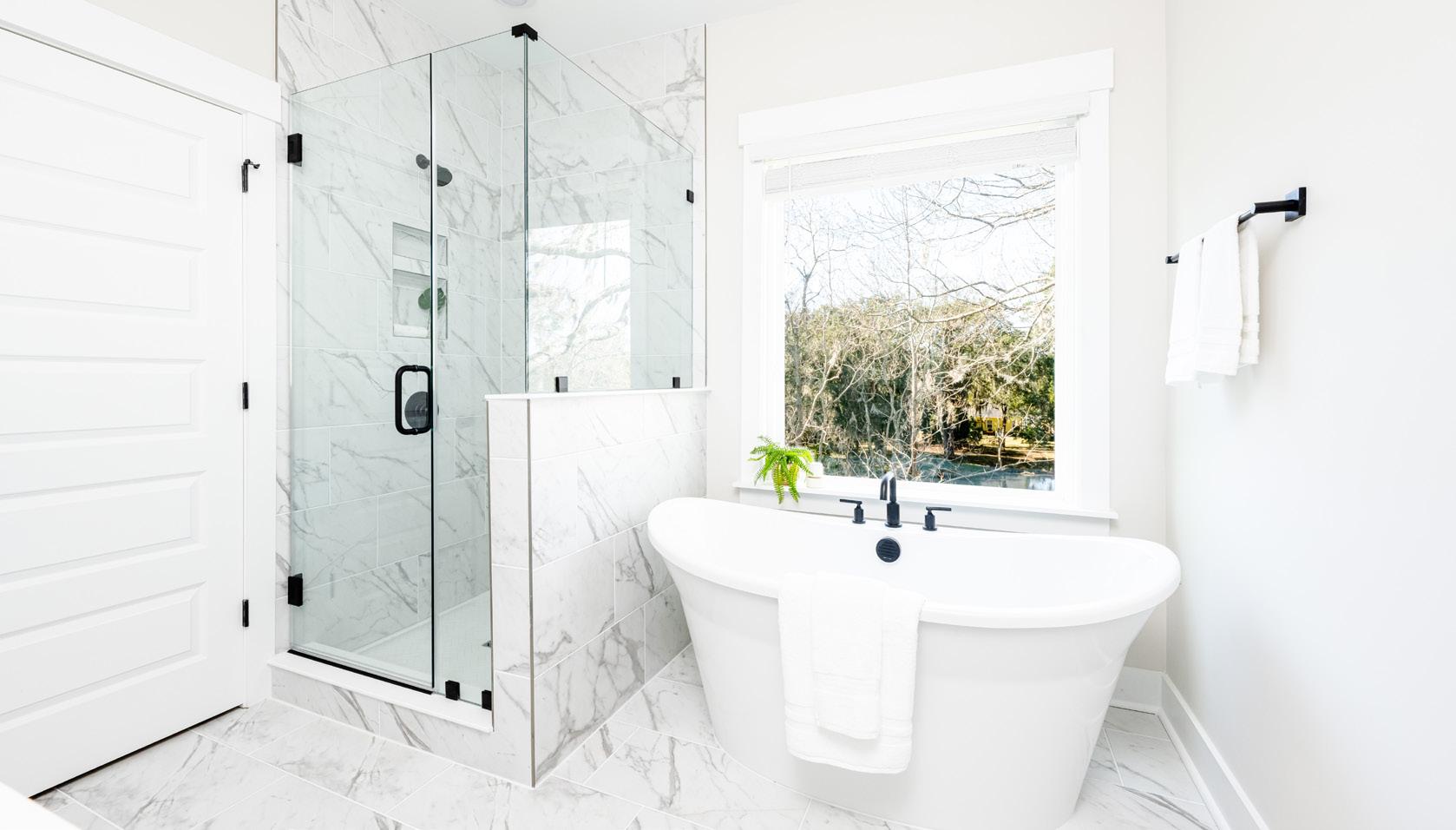

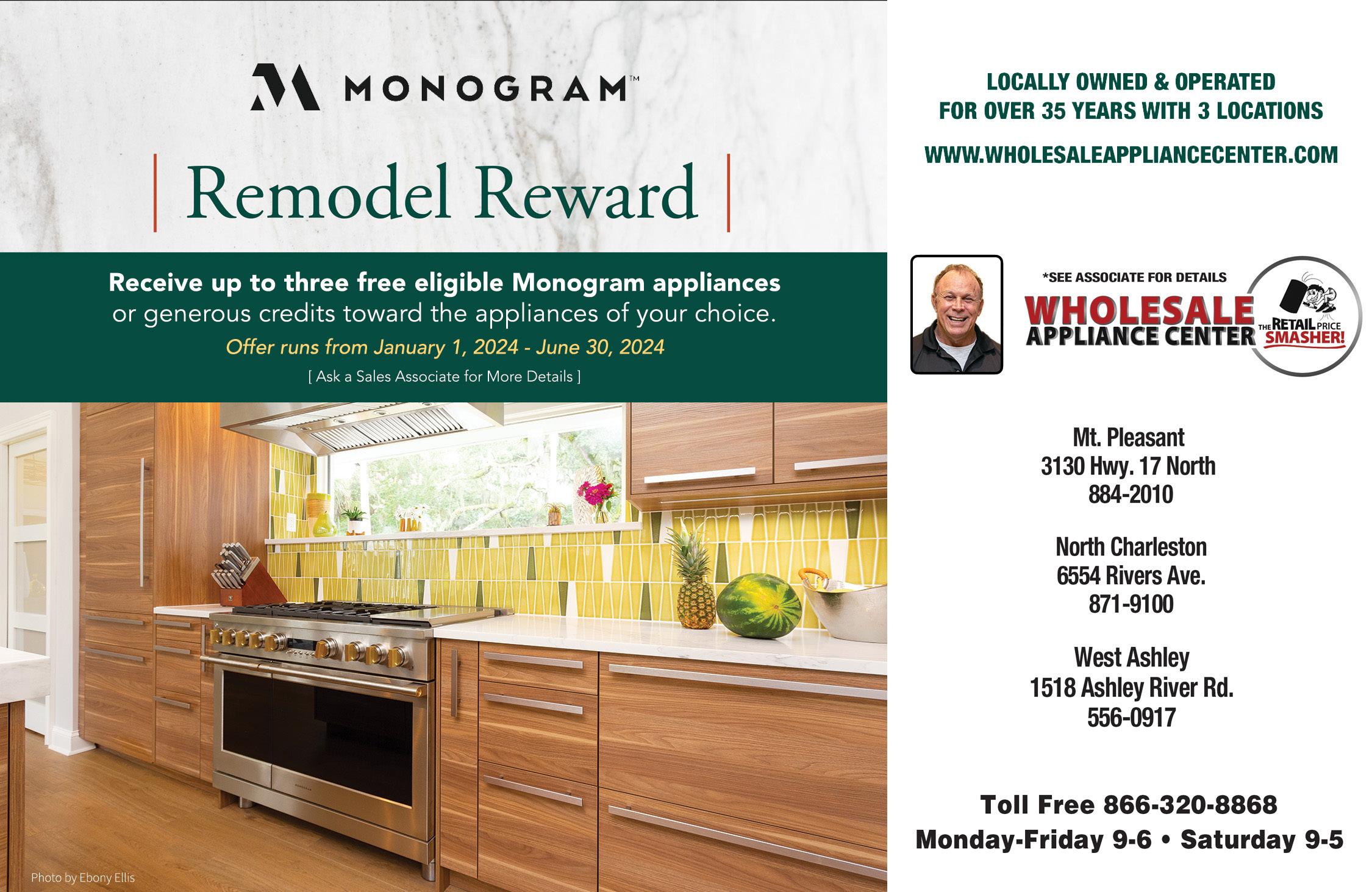
Interior Design by Shay Patterson of Riverside Designers riversidedesigners.com
Built by Lowcountry Premier Custom Homes
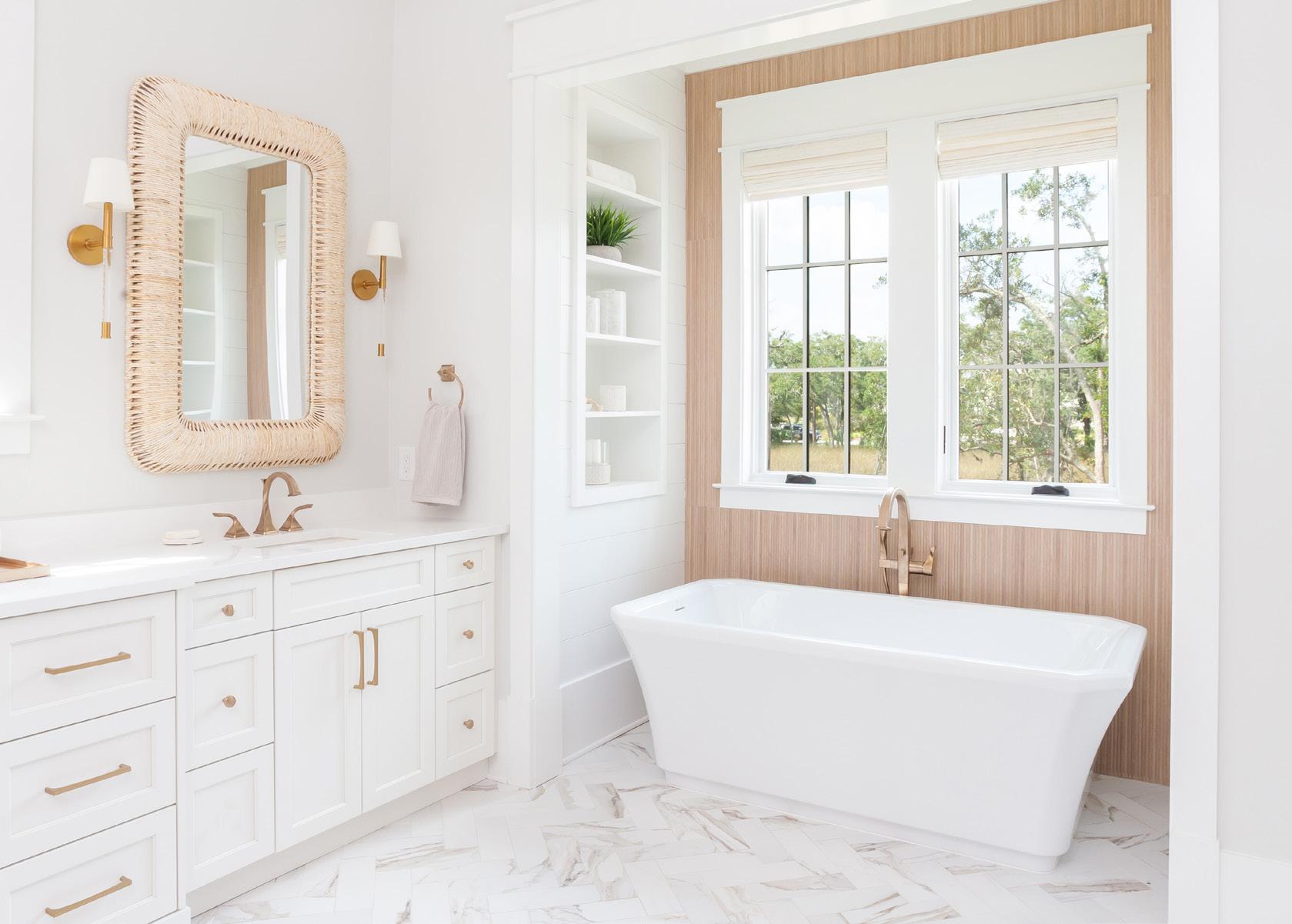

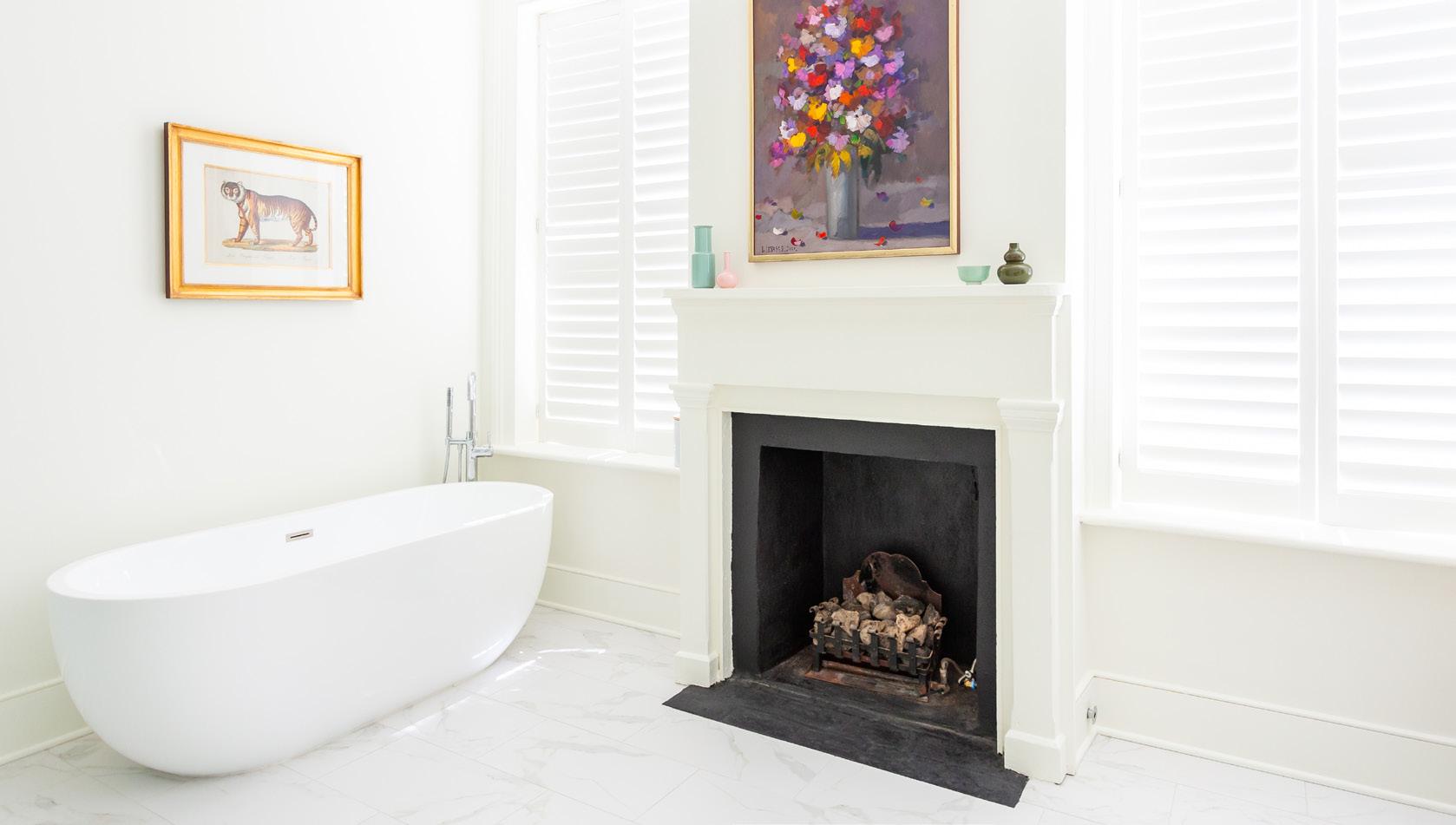
Historic Renovation by Diament Building Corp. diamentbuilding.com

Create a spalike retreat with a freestanding bathtub & a floor mounted faucet
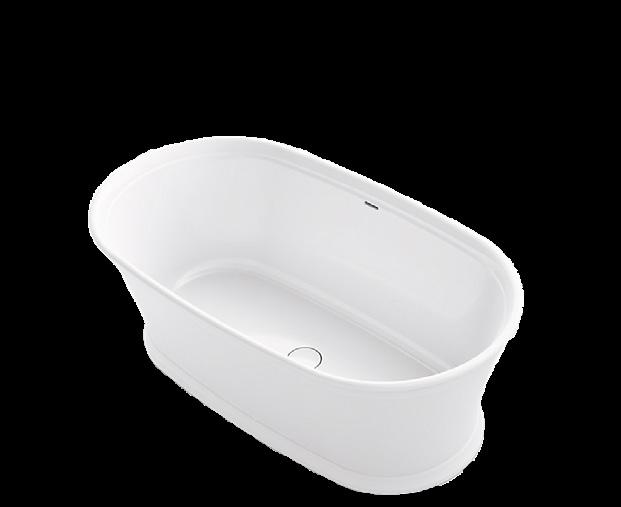
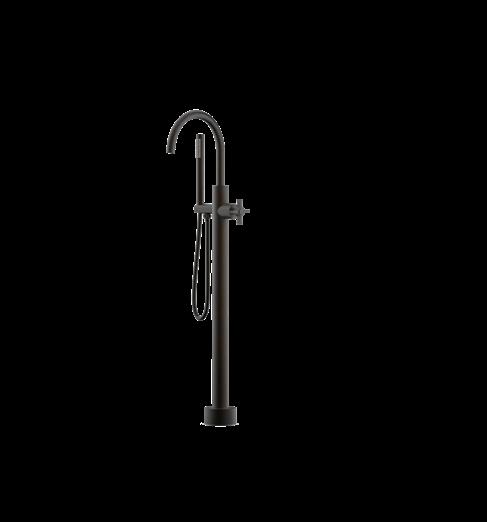
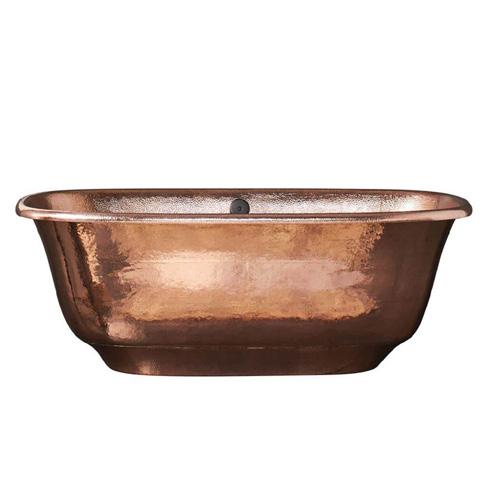
 1.Purist Floor Mount Bath Filler Gateway Supply Co.
2. Kohler Memoirs Freestanding Tub Moluf’s Supply
3. Floor Mounted Tub Filler Gateway Supply Co.
4. Santorini Polished Copper Tub Gateway Supply Co.
1.
2.
3.
4.
1.Purist Floor Mount Bath Filler Gateway Supply Co.
2. Kohler Memoirs Freestanding Tub Moluf’s Supply
3. Floor Mounted Tub Filler Gateway Supply Co.
4. Santorini Polished Copper Tub Gateway Supply Co.
1.
2.
3.
4.

Architecture by Coastal Creek Design
Interior Design by Staging Charleston
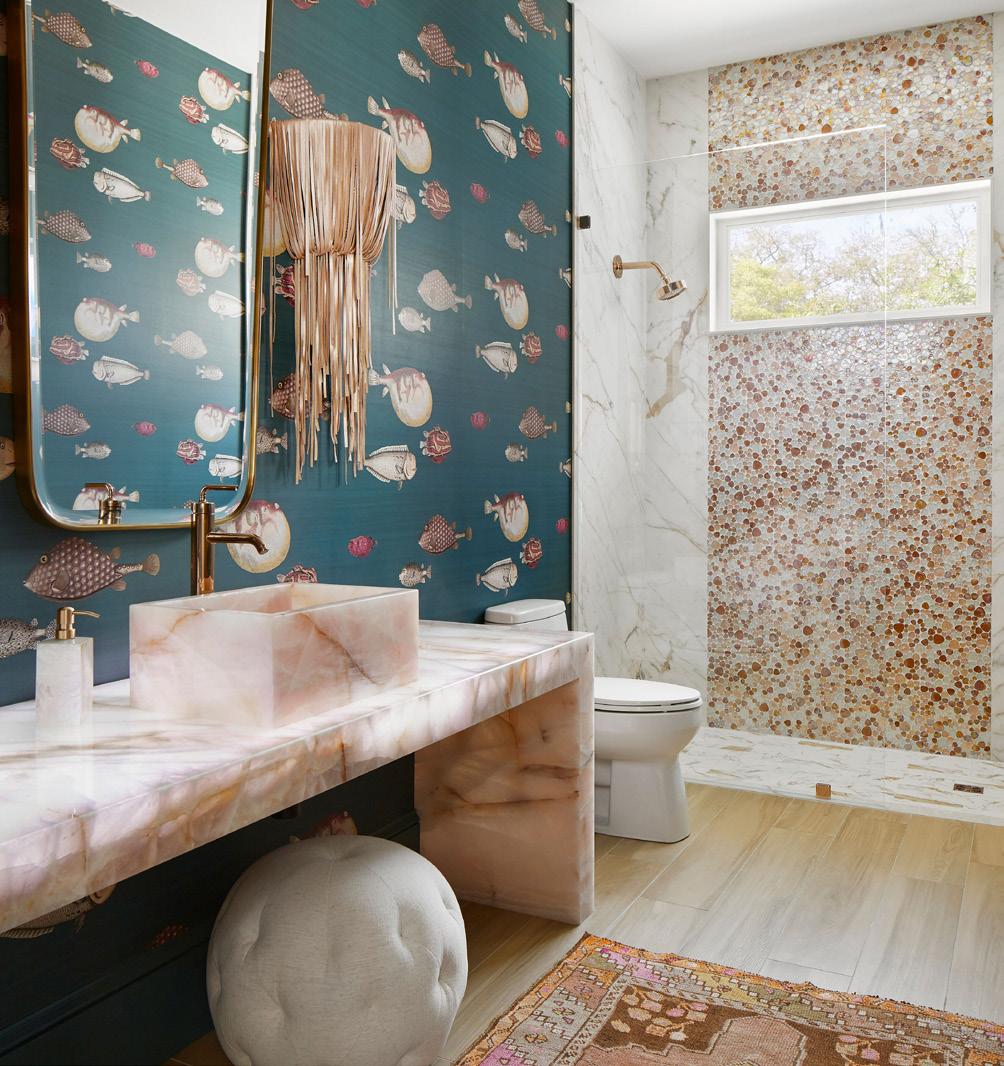
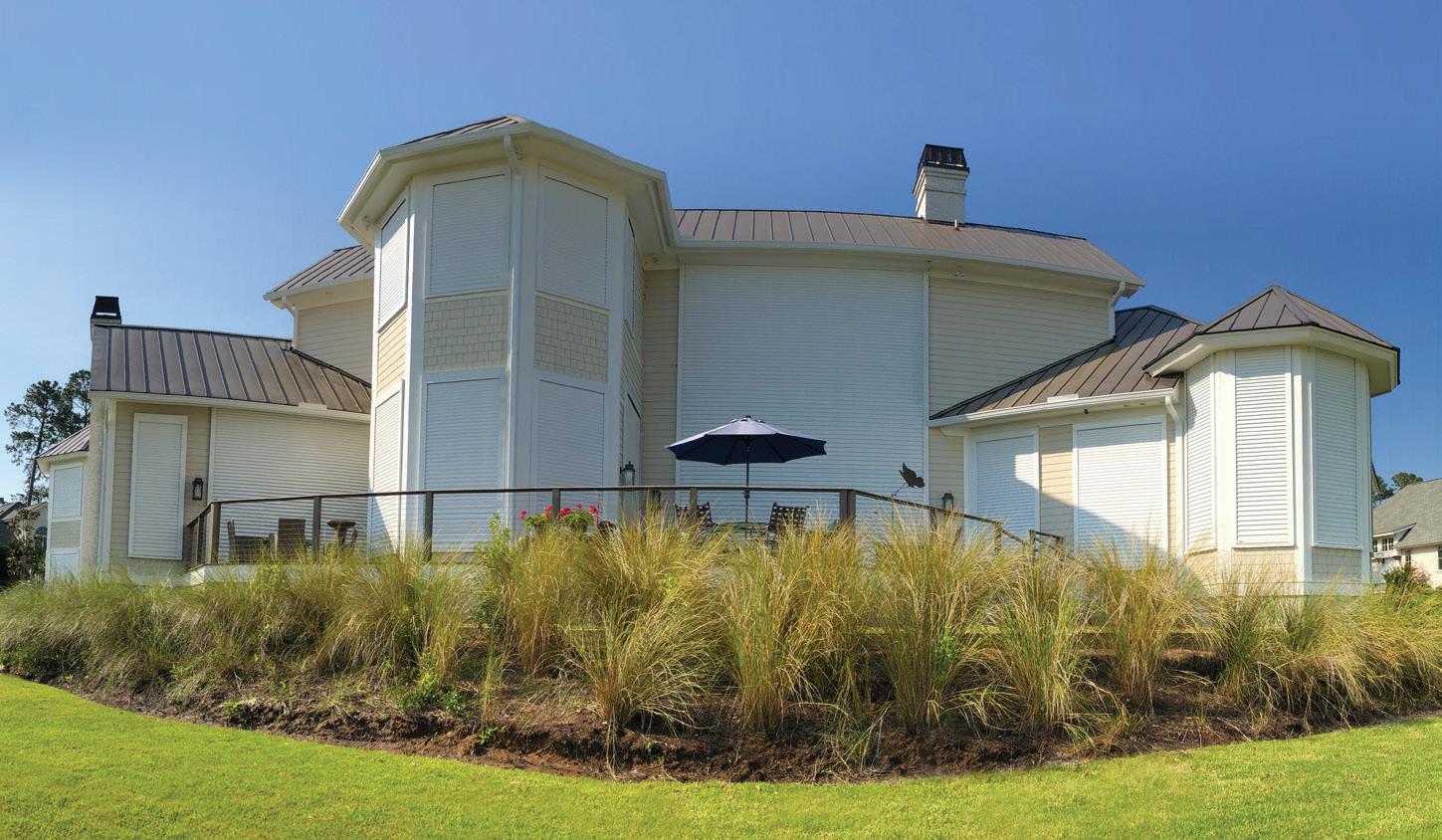


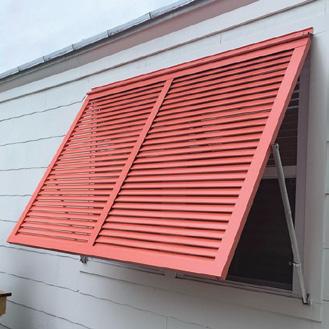
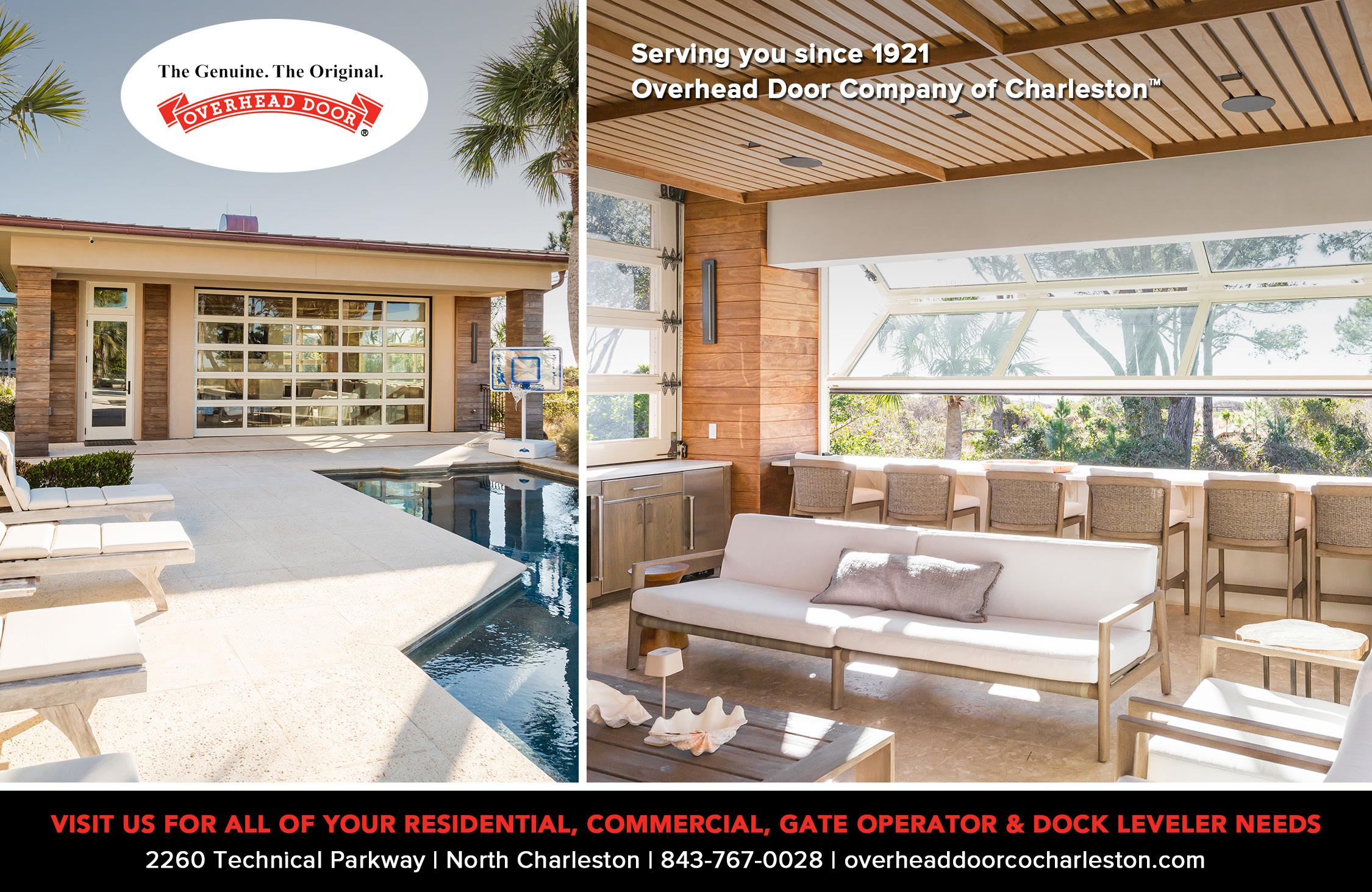
Elevate your primary suite with shiplap

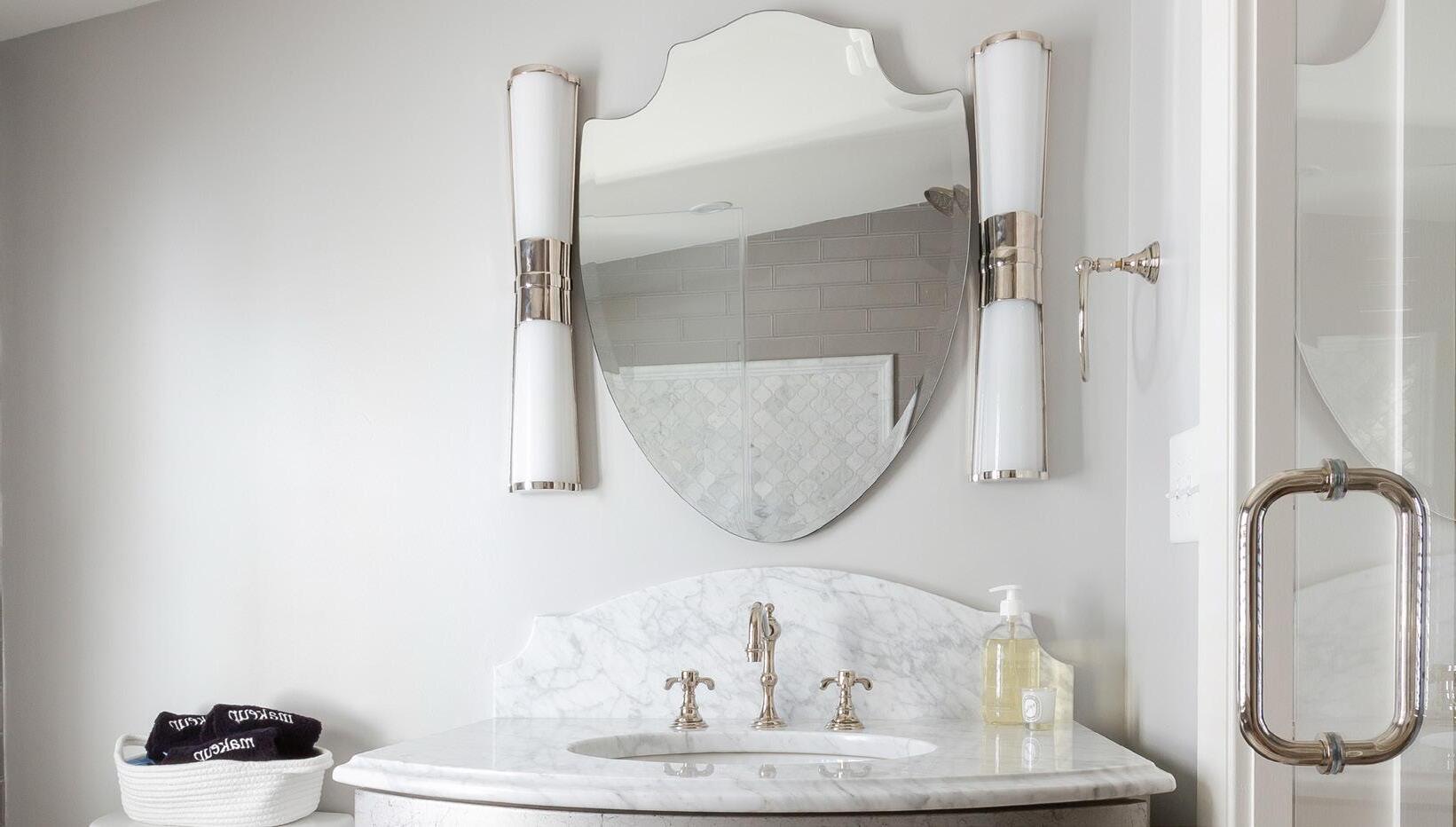 Photography by Tripp Smith
Photography by Tripp Smith
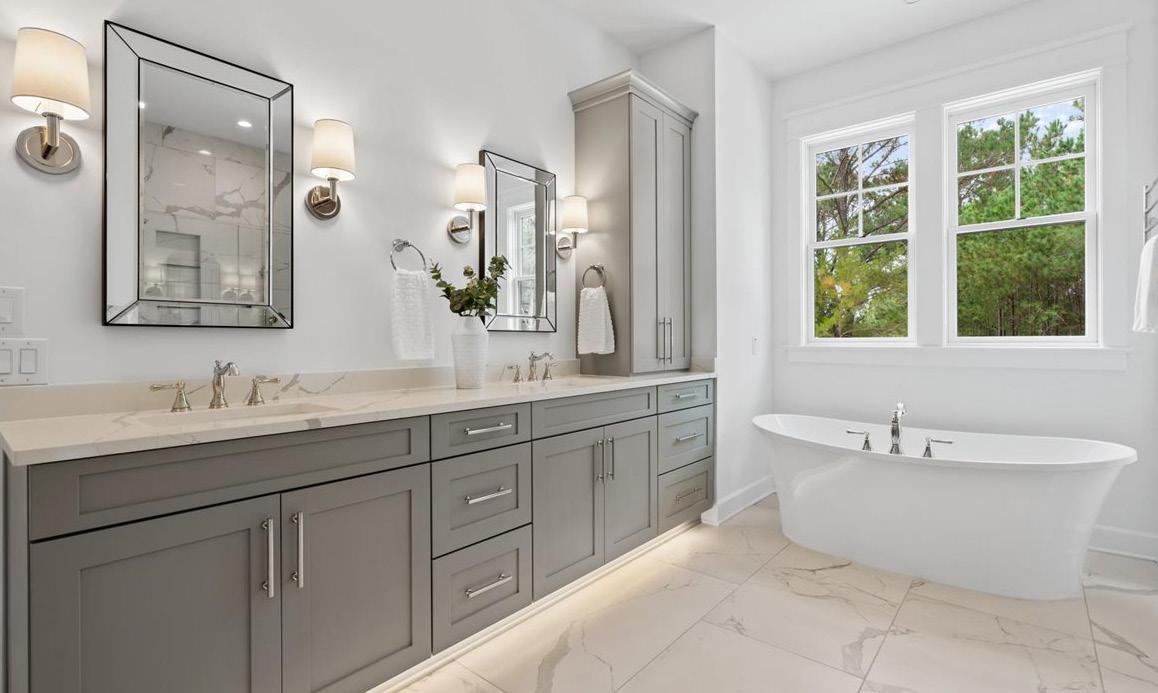
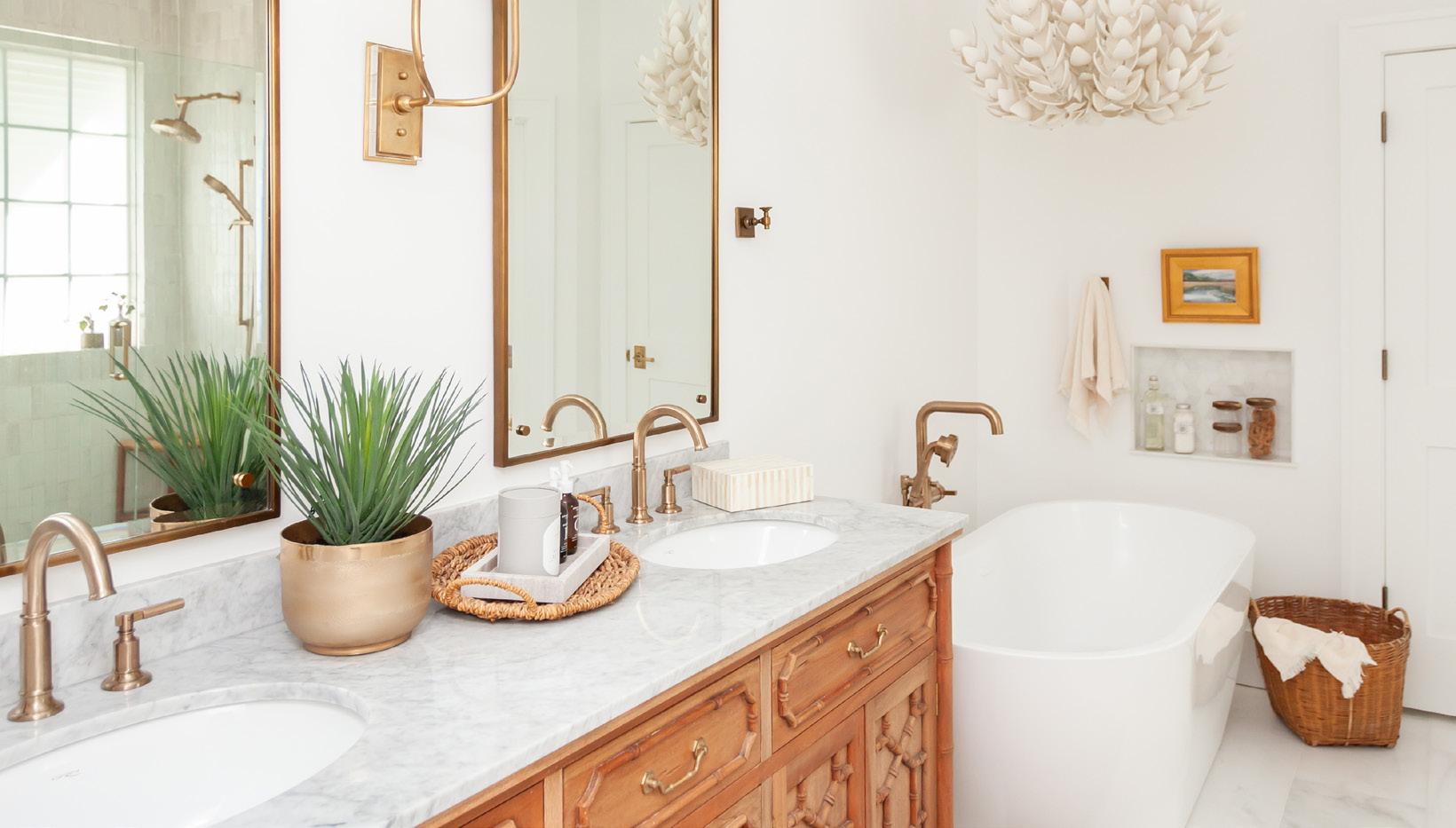
Historic Remodel by Palmetto Craftsmen, Inc. palmettocraftsmen.com
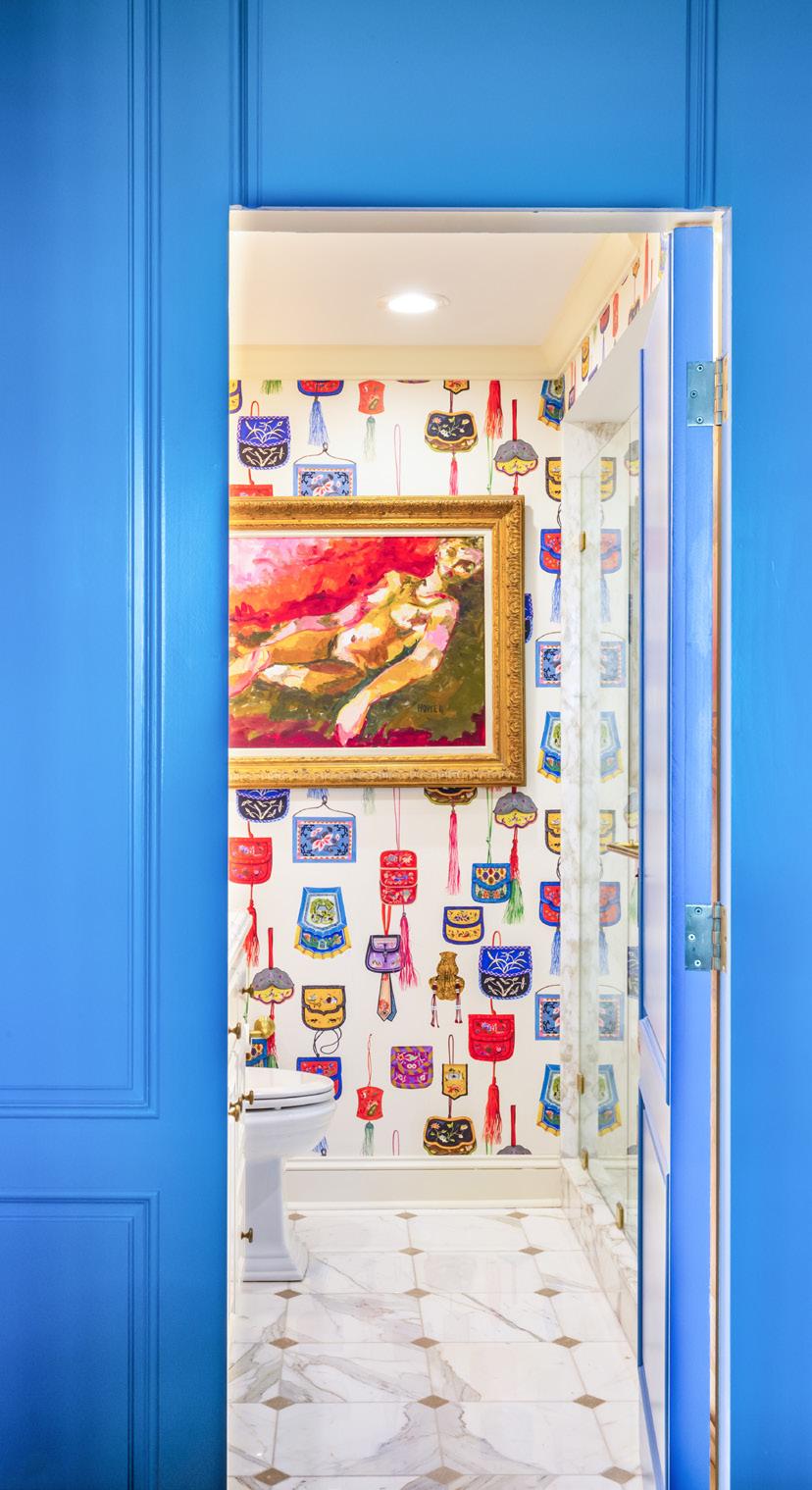
Custom millwork
Frameless surround
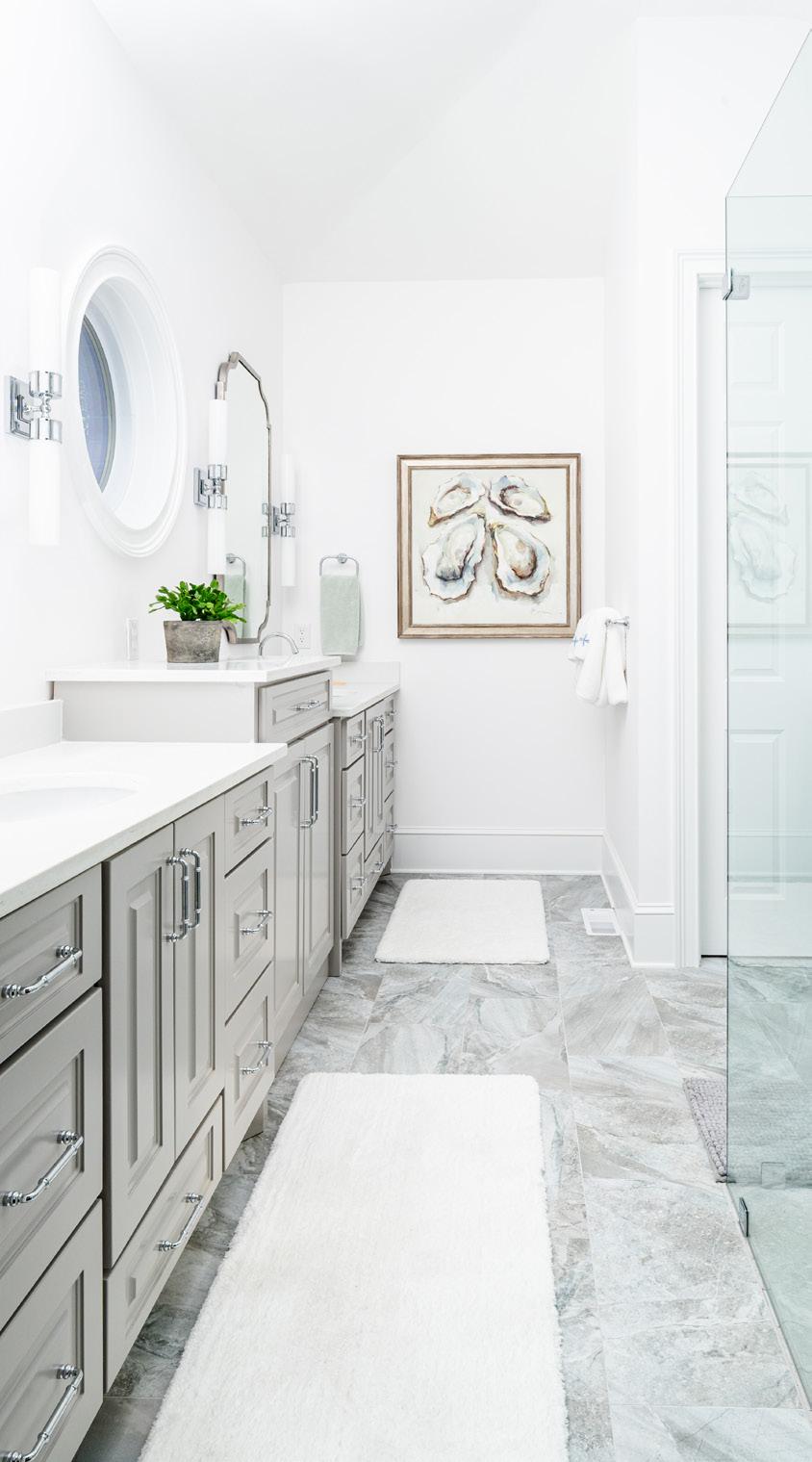
Built by Arbor Building Group abuildinggroup.com
Custom-Built Vanities, Extra-Large Shower with Frameless Surround, Bent Beam Cupola with Copper Roof



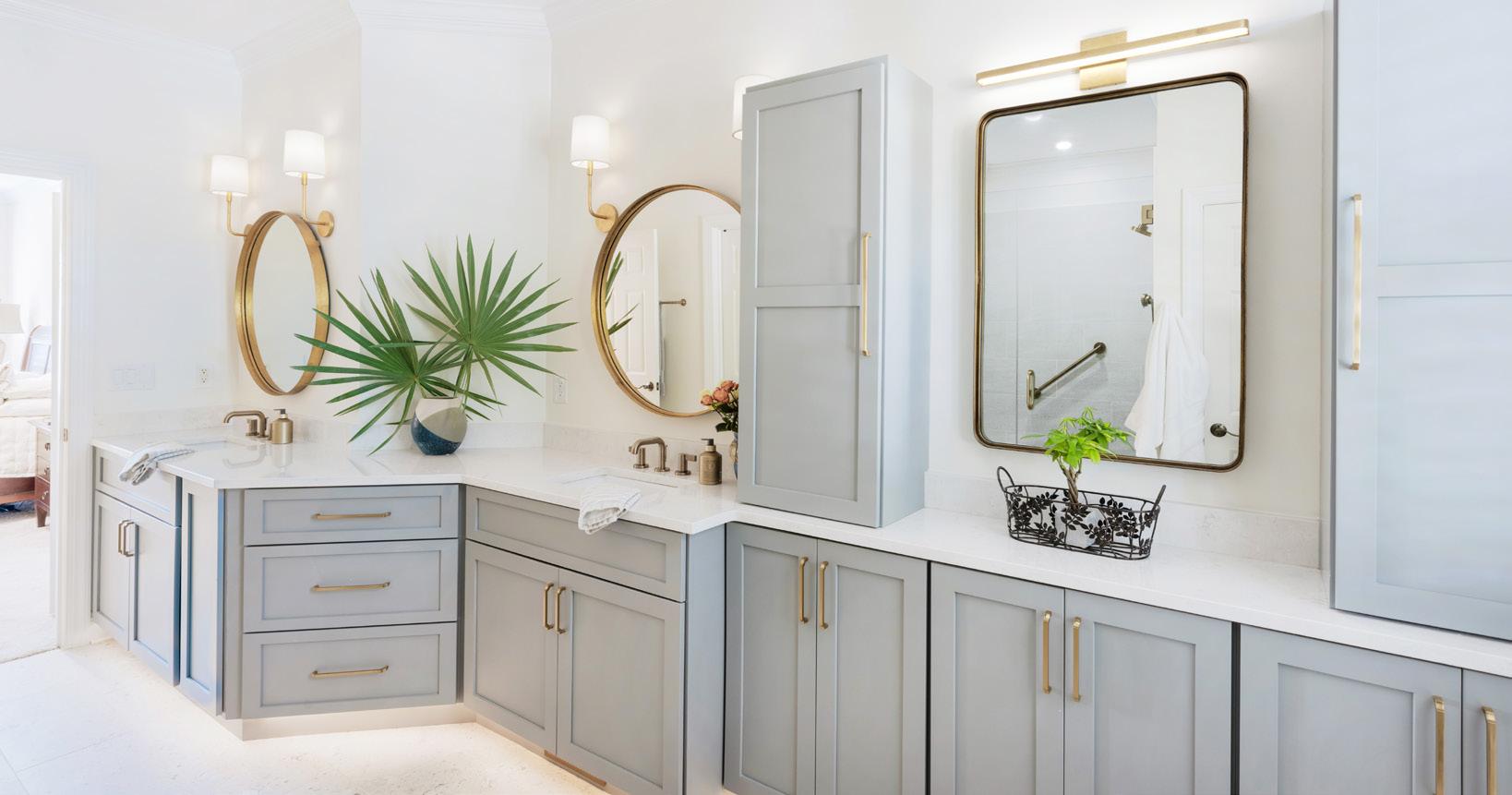

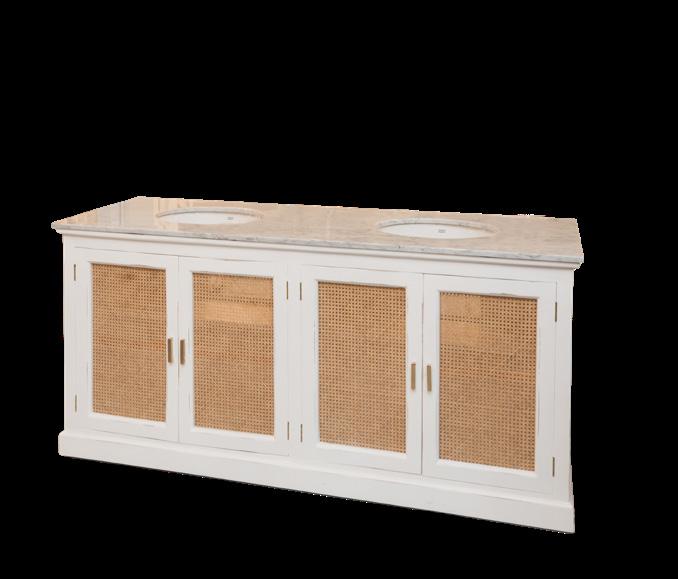
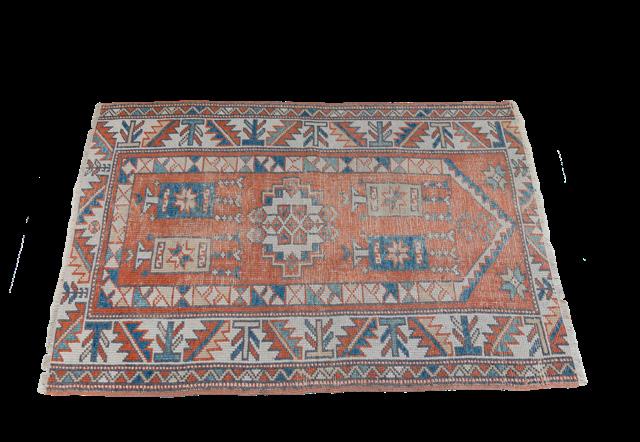
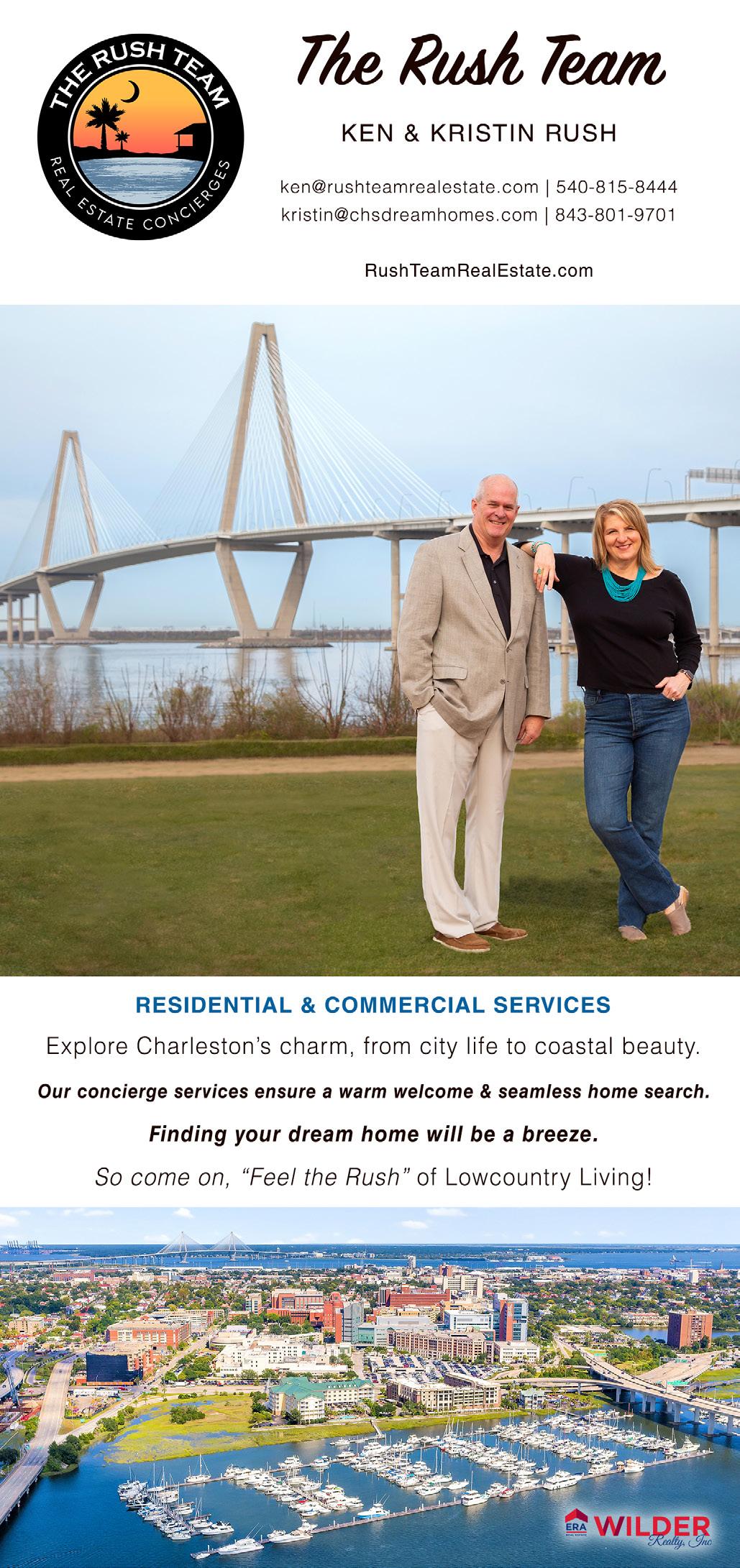 1. Filigree Mirror J&K Home Furnishings
2. Furniture Vanity Steven Shell Living
3. Turkish Rug
Zuma
2.
3.
1. Filigree Mirror J&K Home Furnishings
2. Furniture Vanity Steven Shell Living
3. Turkish Rug
Zuma
2.
3.
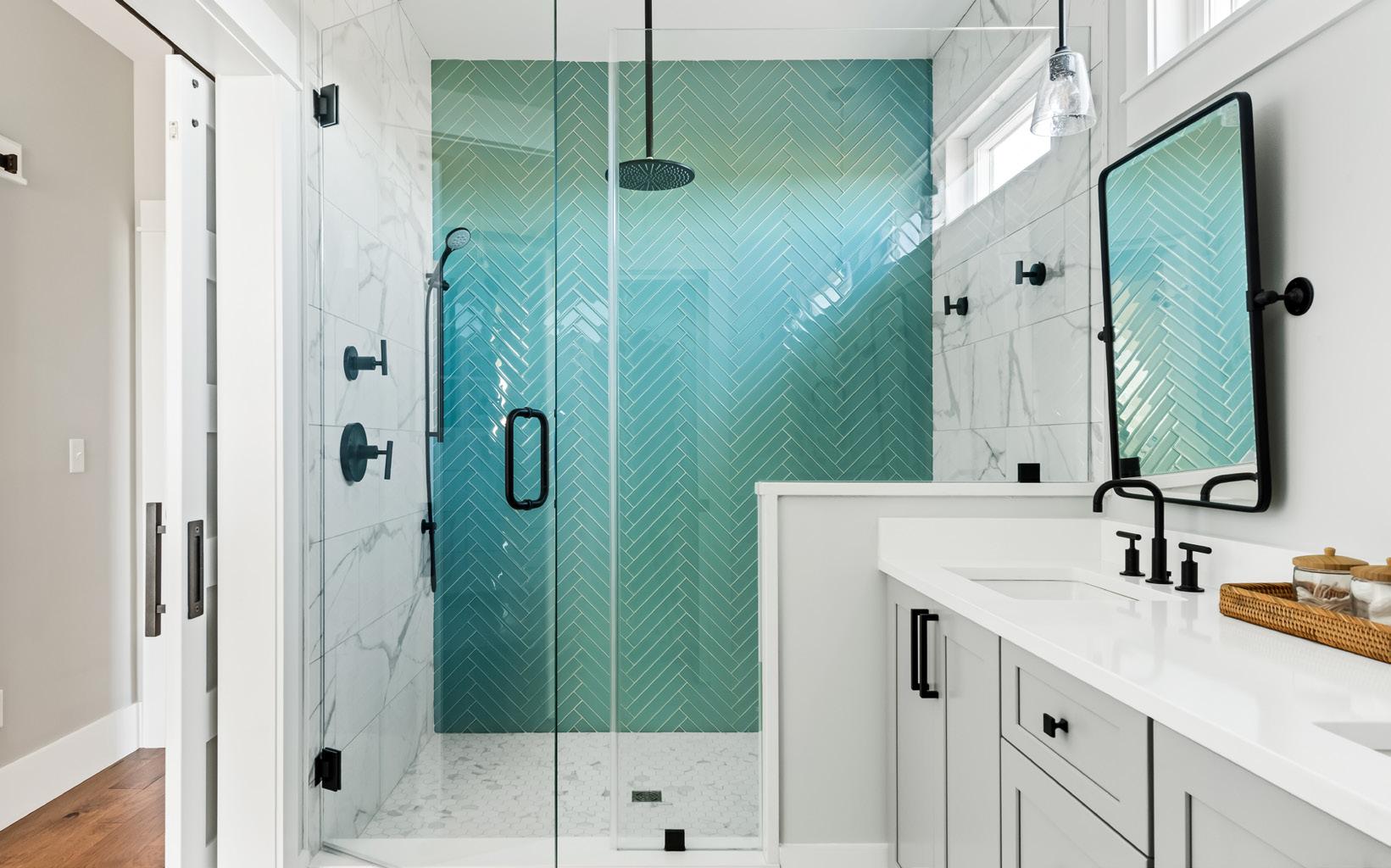

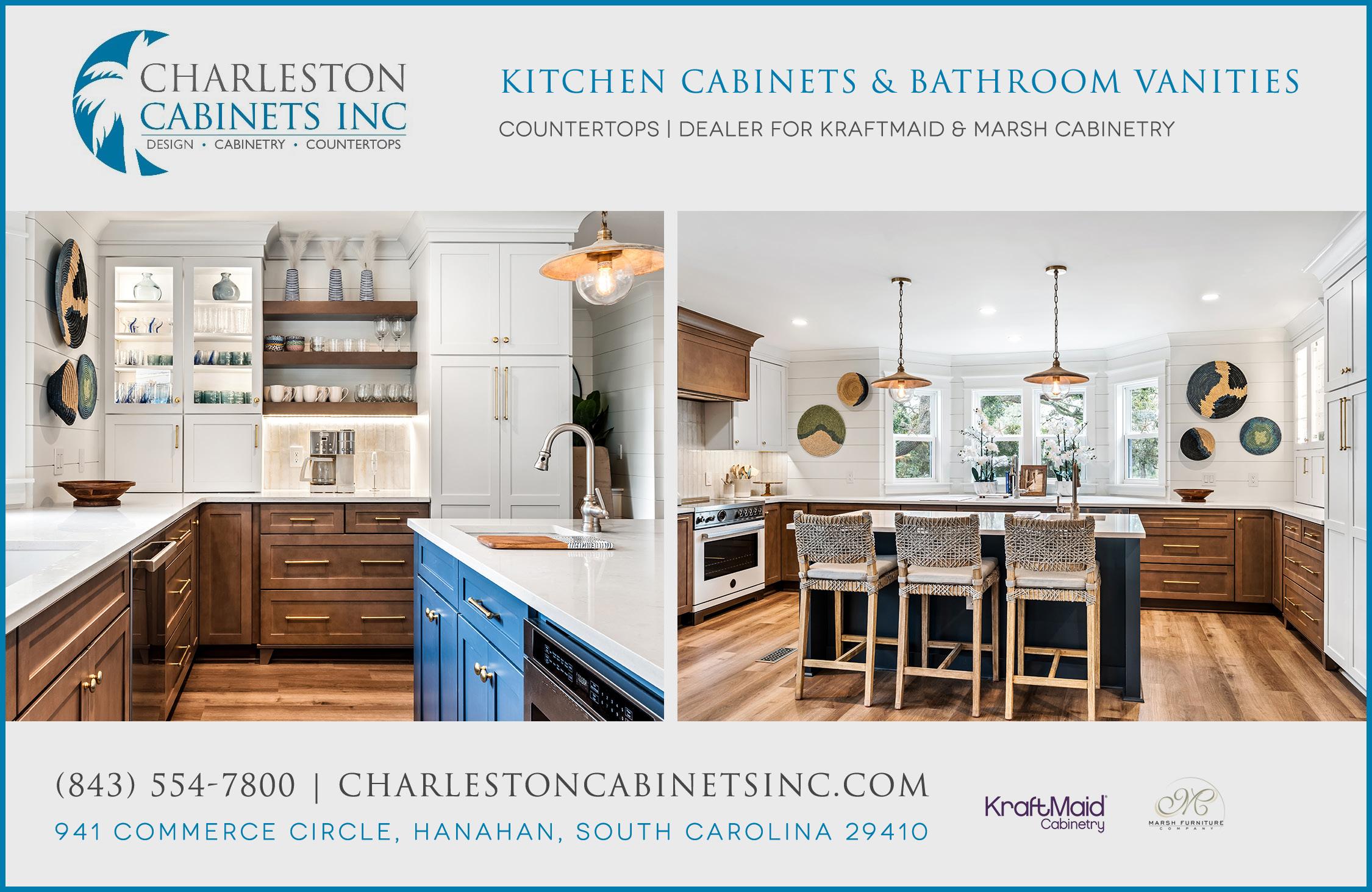
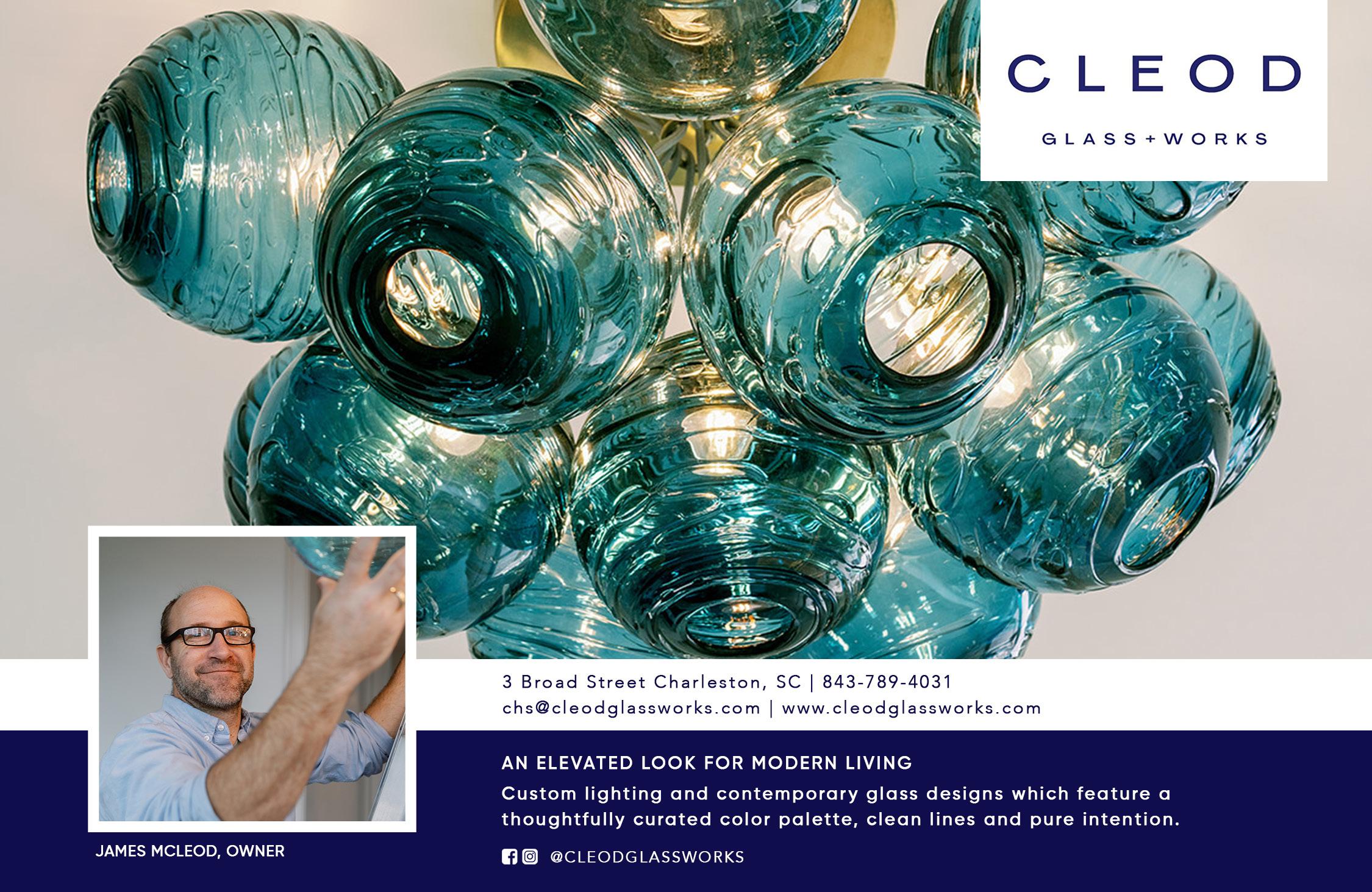
Custom niche
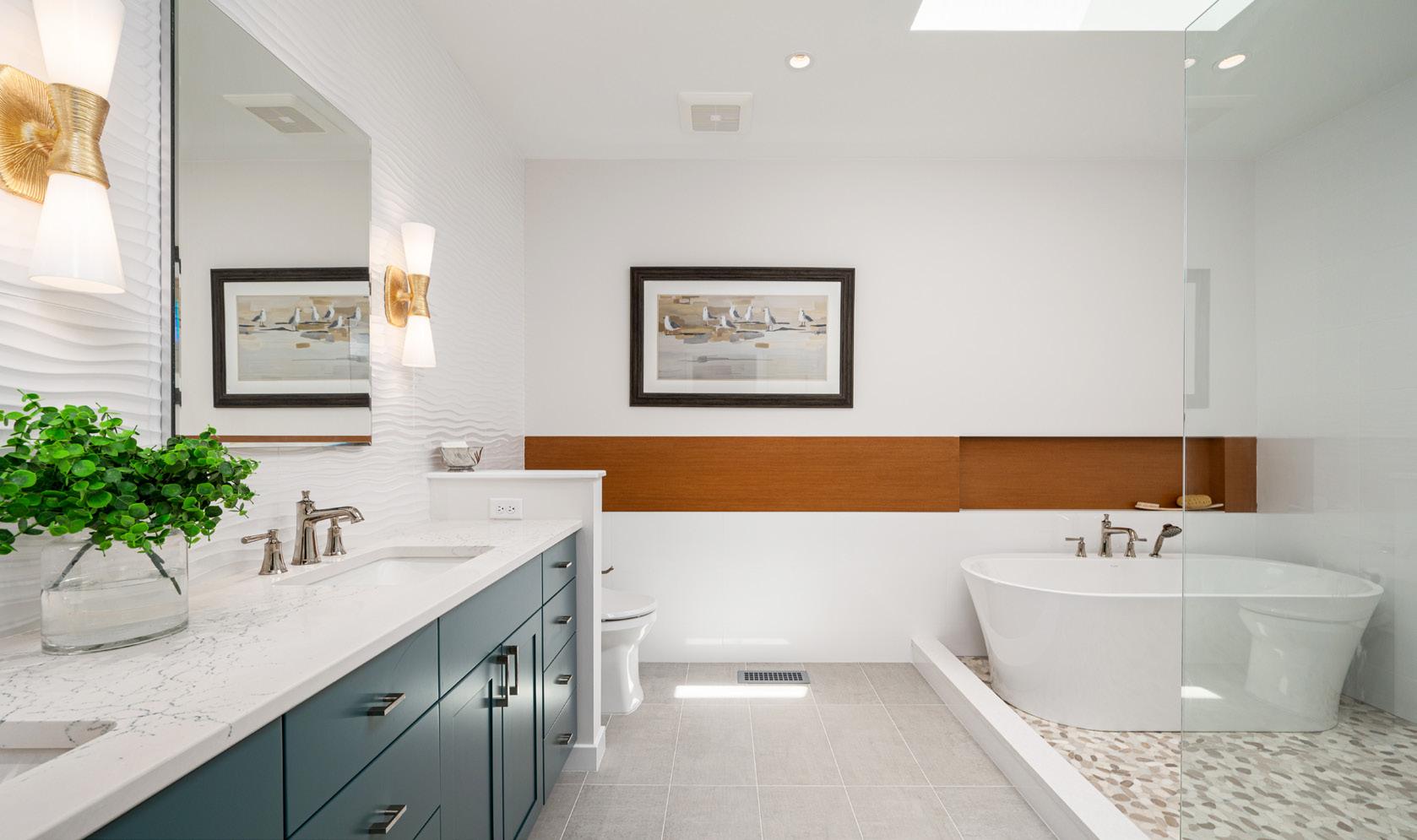
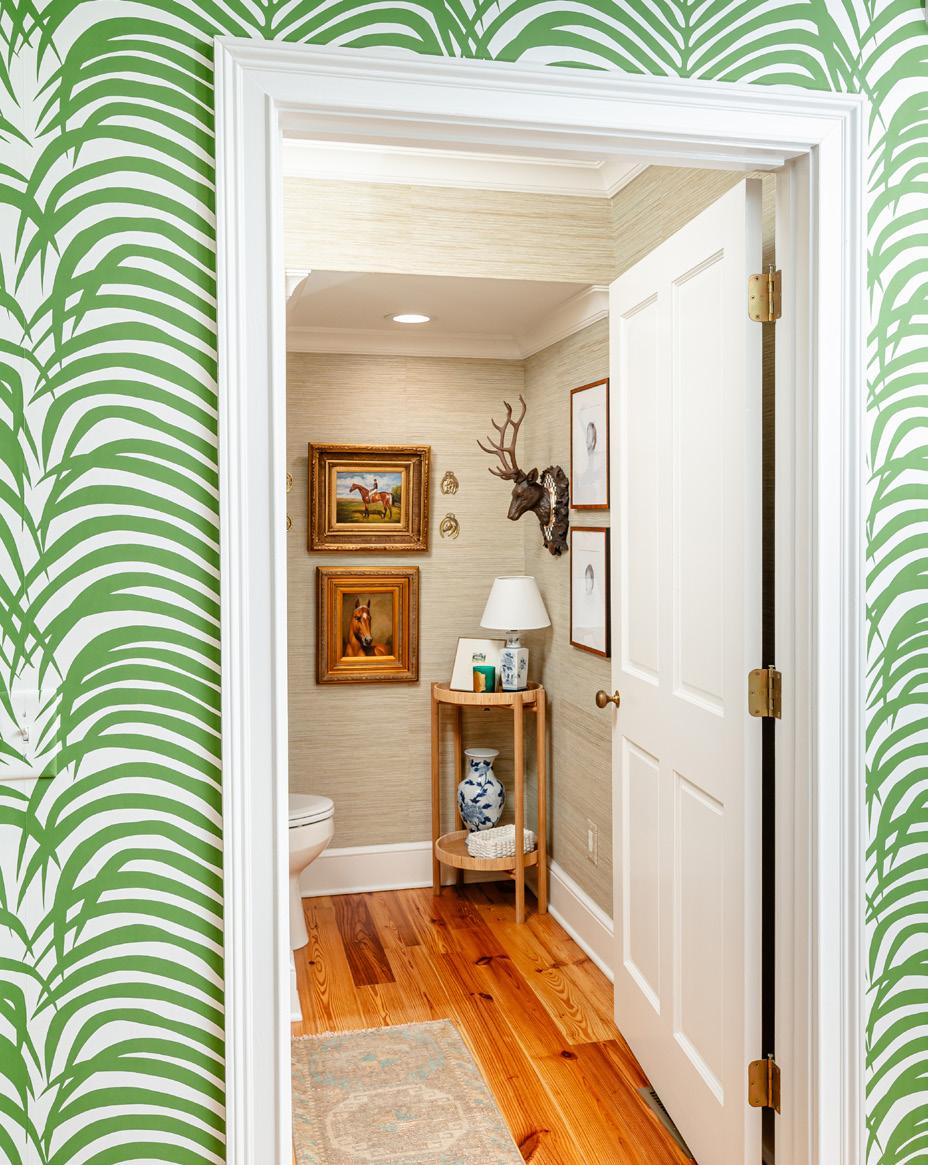
Dress it up with furniture
Built by Classic Remodeling & Construction classicremodeling.com
Frameless Mirror, Wood Wall Niche, Skylight, and Pebbled Shower Floor
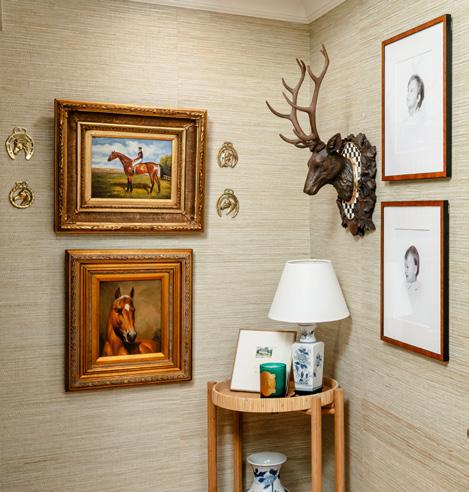 Photography by Shallah Dozier
Photography by Ruta Smith
Skylight
Photography by Shallah Dozier
Photography by Ruta Smith
Skylight


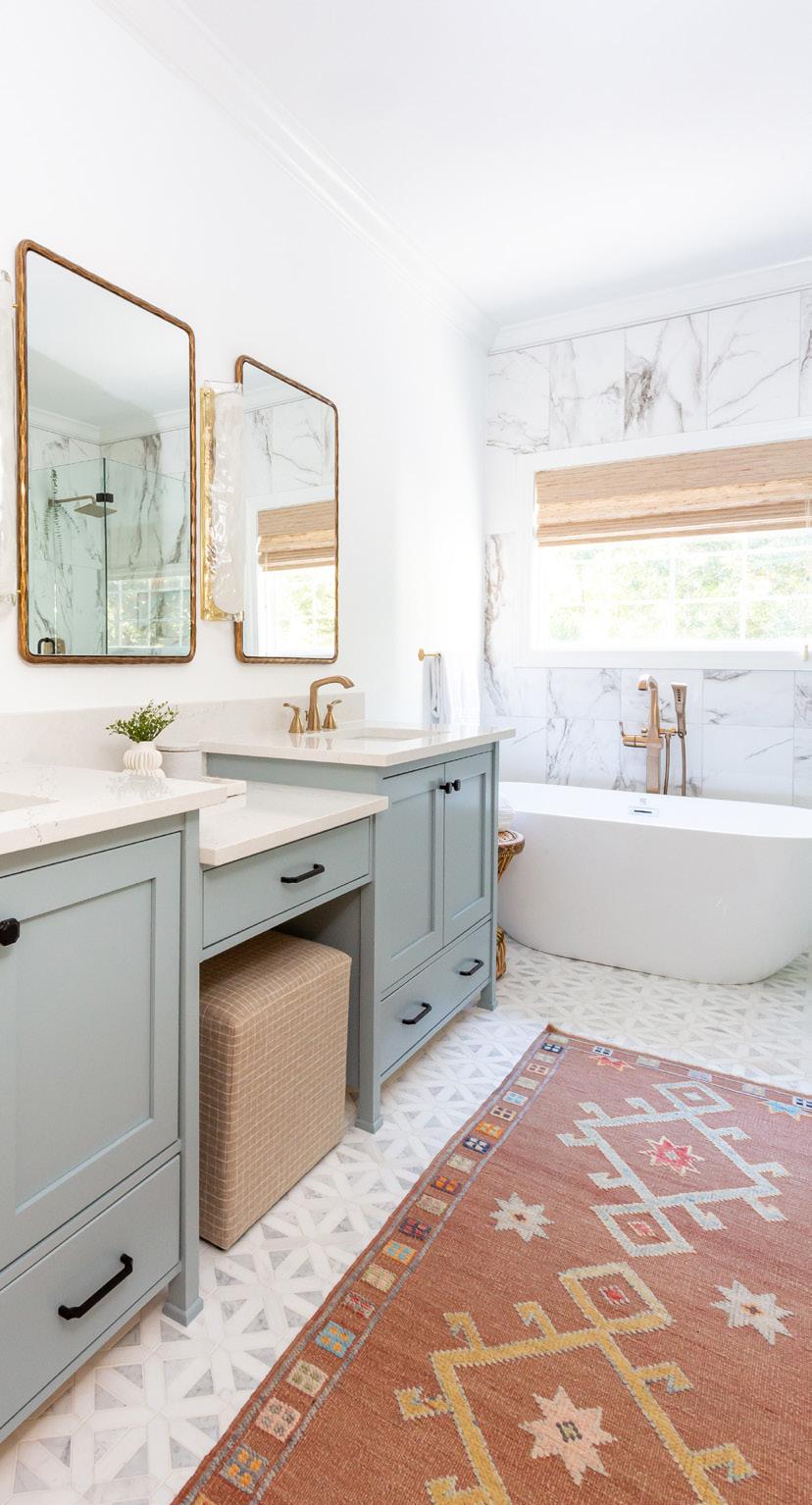
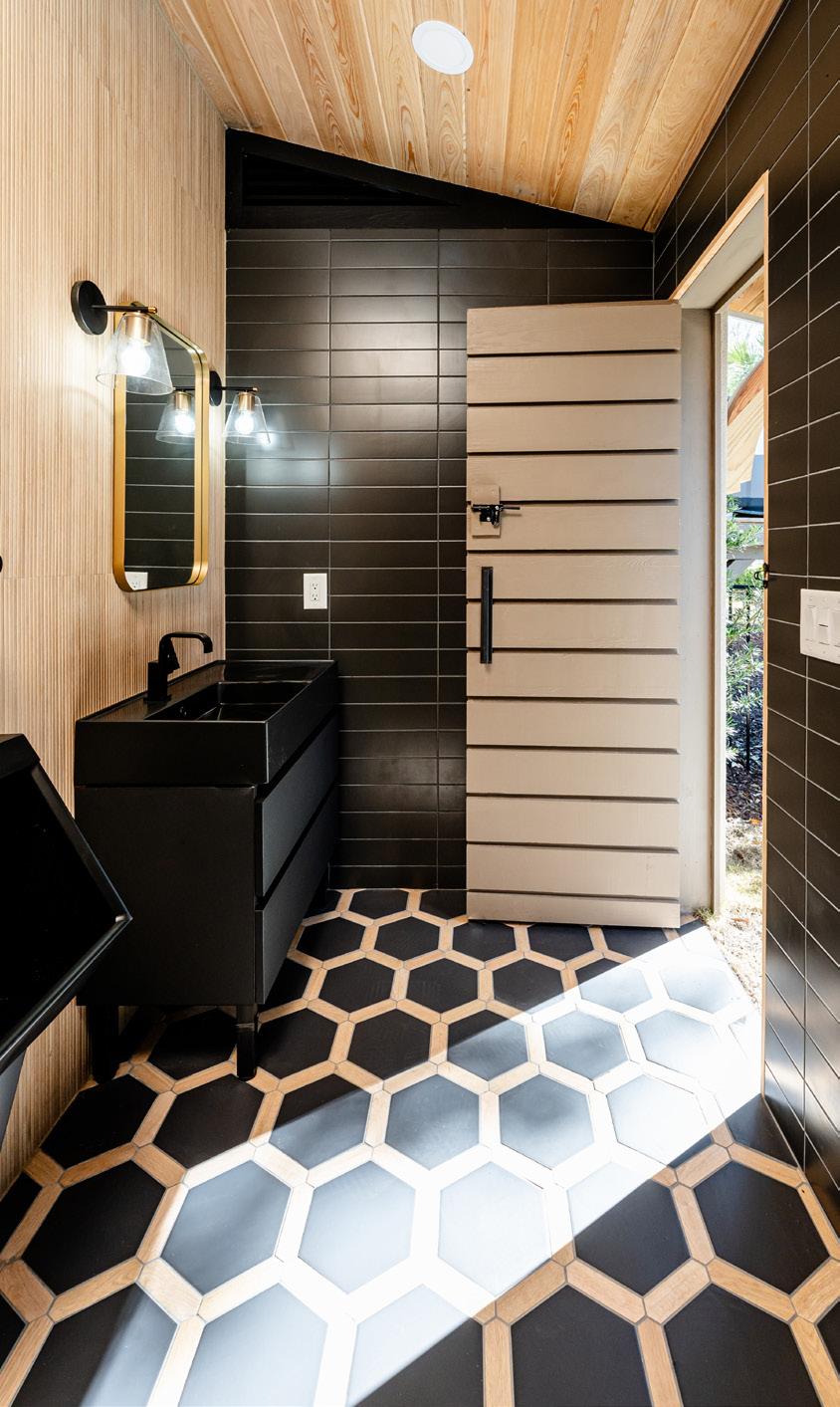
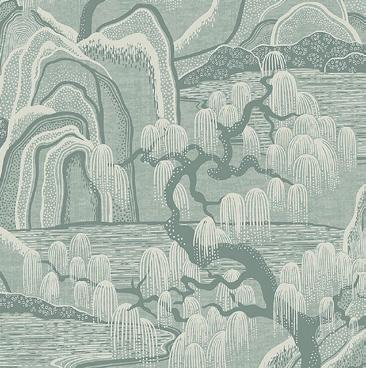
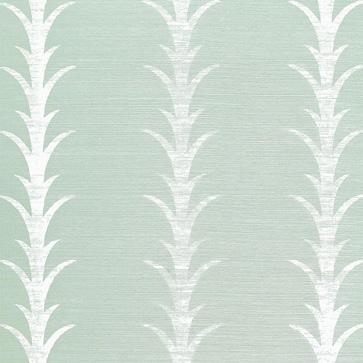
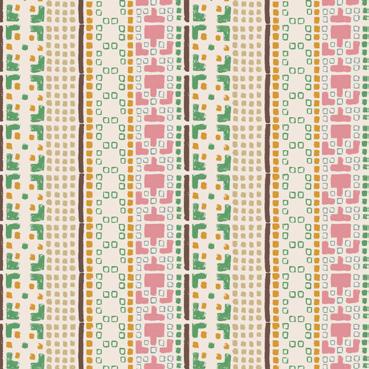
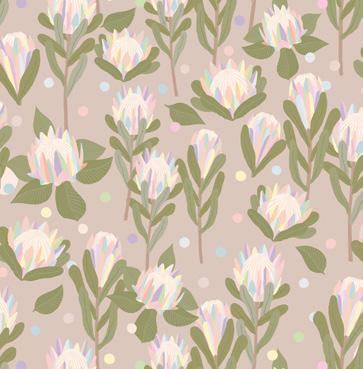


Corona Porcelain
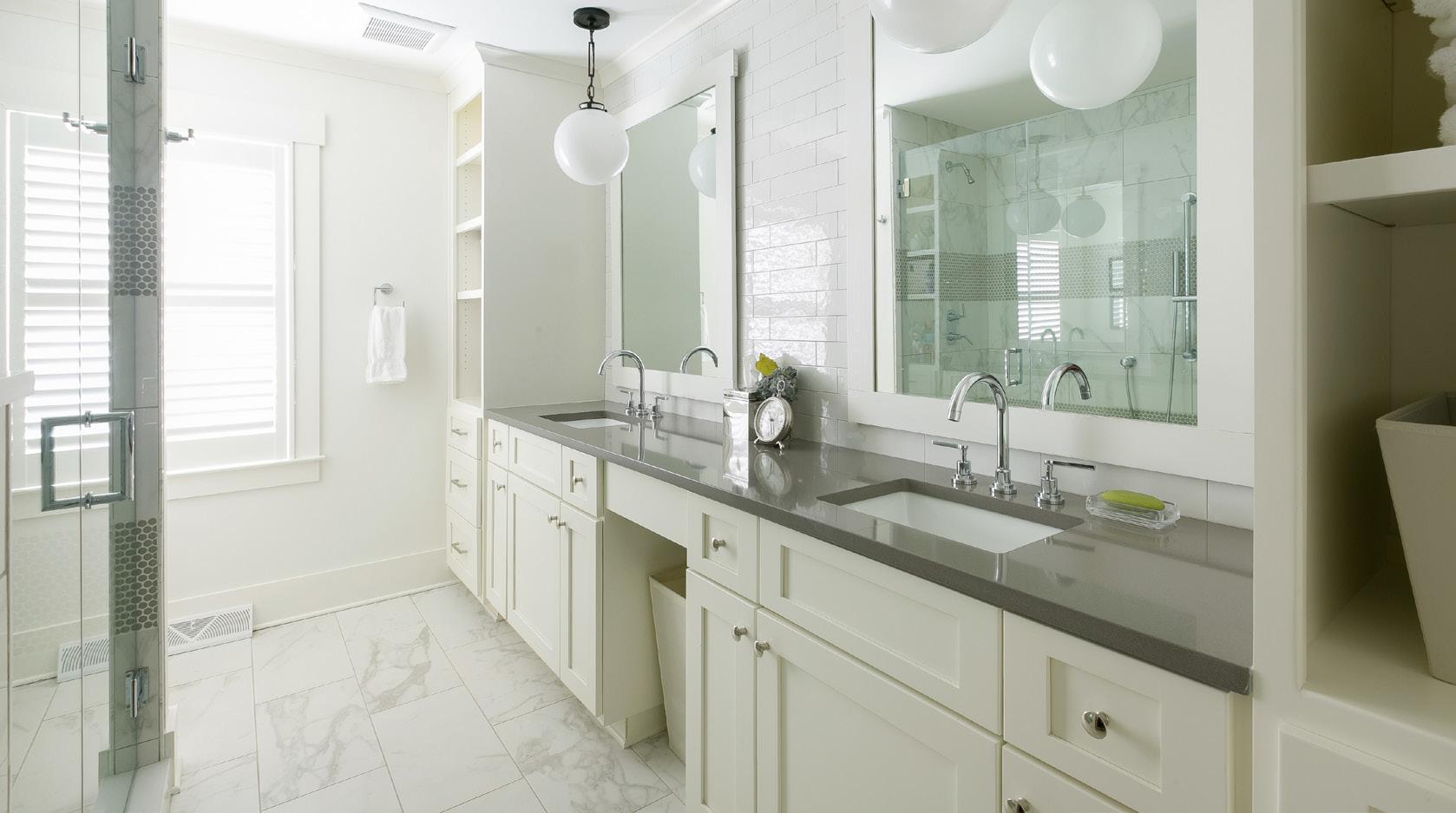
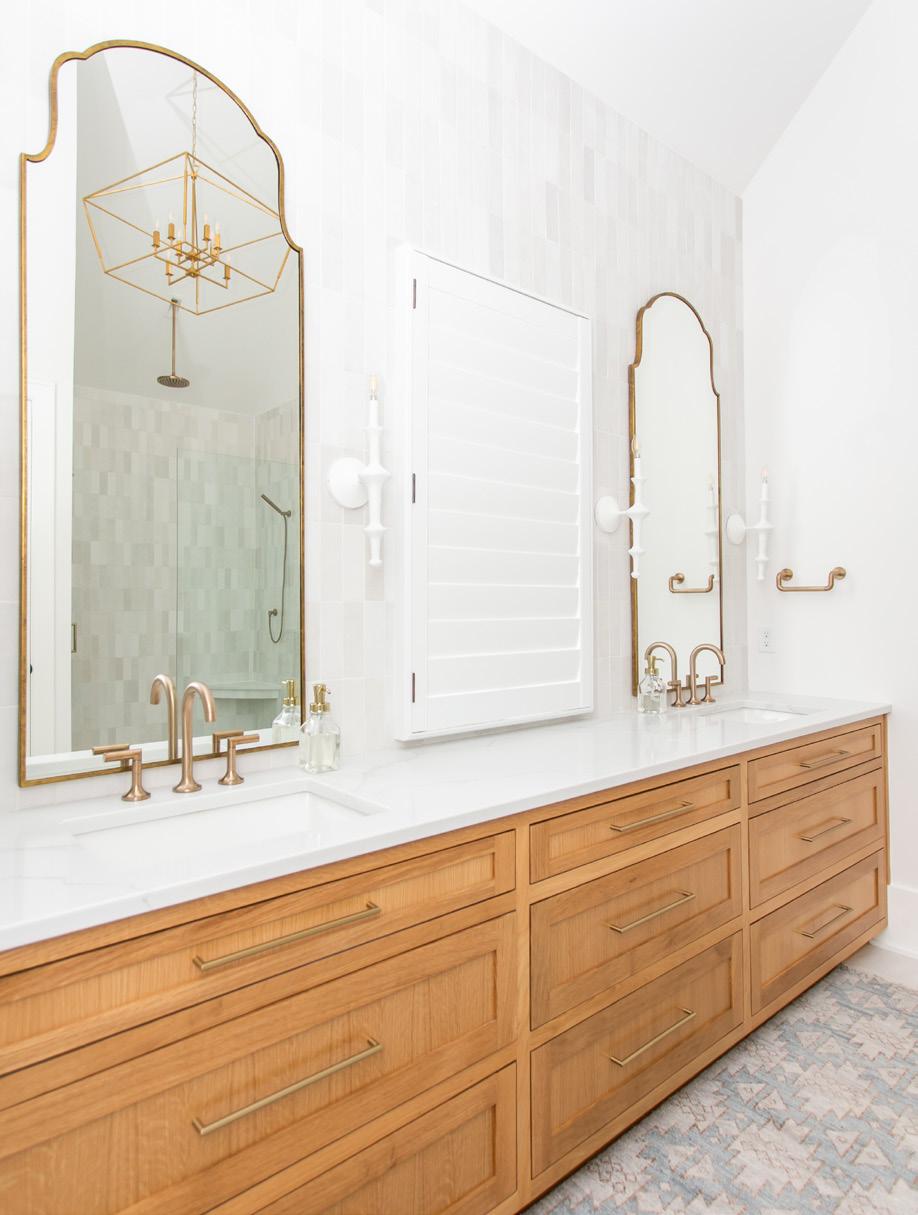
Custom drawer boxes modified for plumbing fixtures
Built by Stono Construction stonoconstruction.com
Architecture by Broderick Design Group, Marca
Corona 12x24 Porcelain by Garden State Tile, Rohl Plumbing Fixtures by Moluf’s Supply
Custom Inset White Oak Vanity Cabinets in Clear Finish with Shaker Panel Drawers by Sullivan Custom Cabinets, Inc. facebook.com/sullivancustomcabinetsinc
Built by Welch Custom Homes

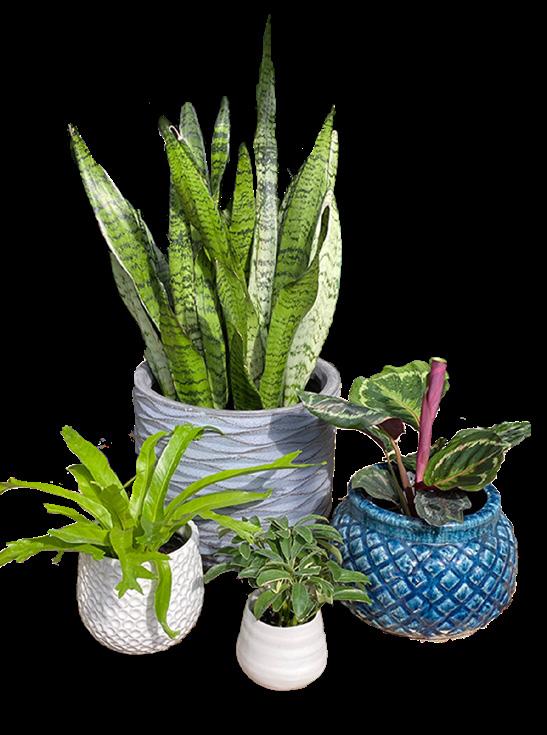
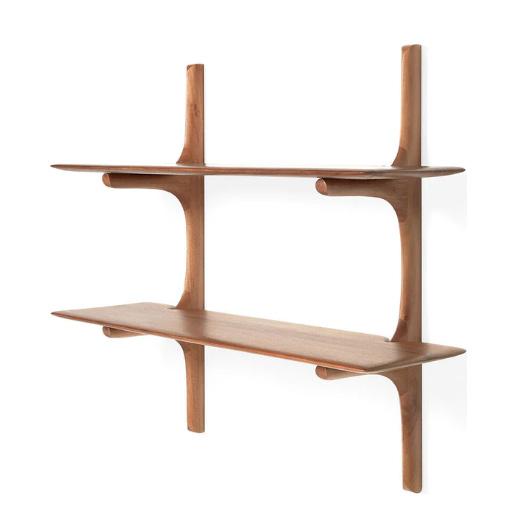

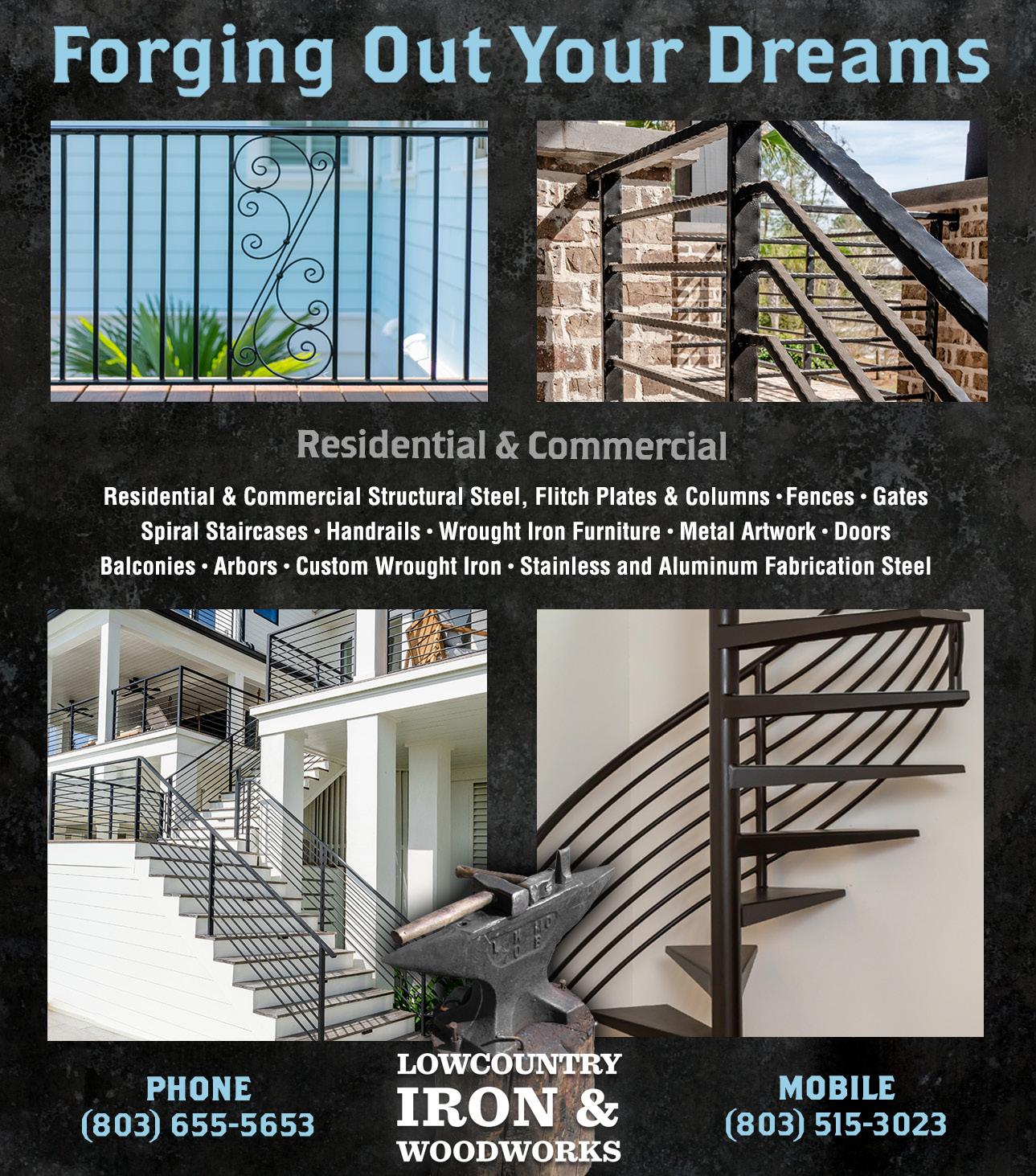
Hardwood shutters

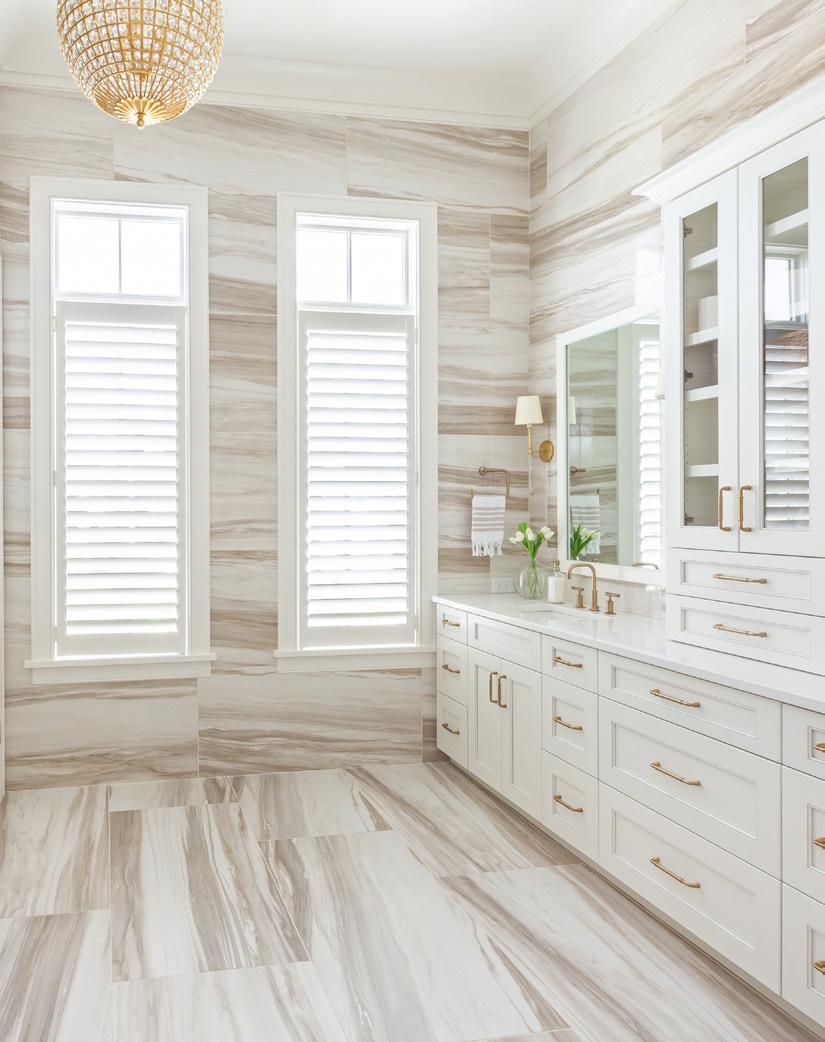
Hidden tilt
Shutters in a bathroom provide a more solid surface for utmost privacy and ease of cleaning
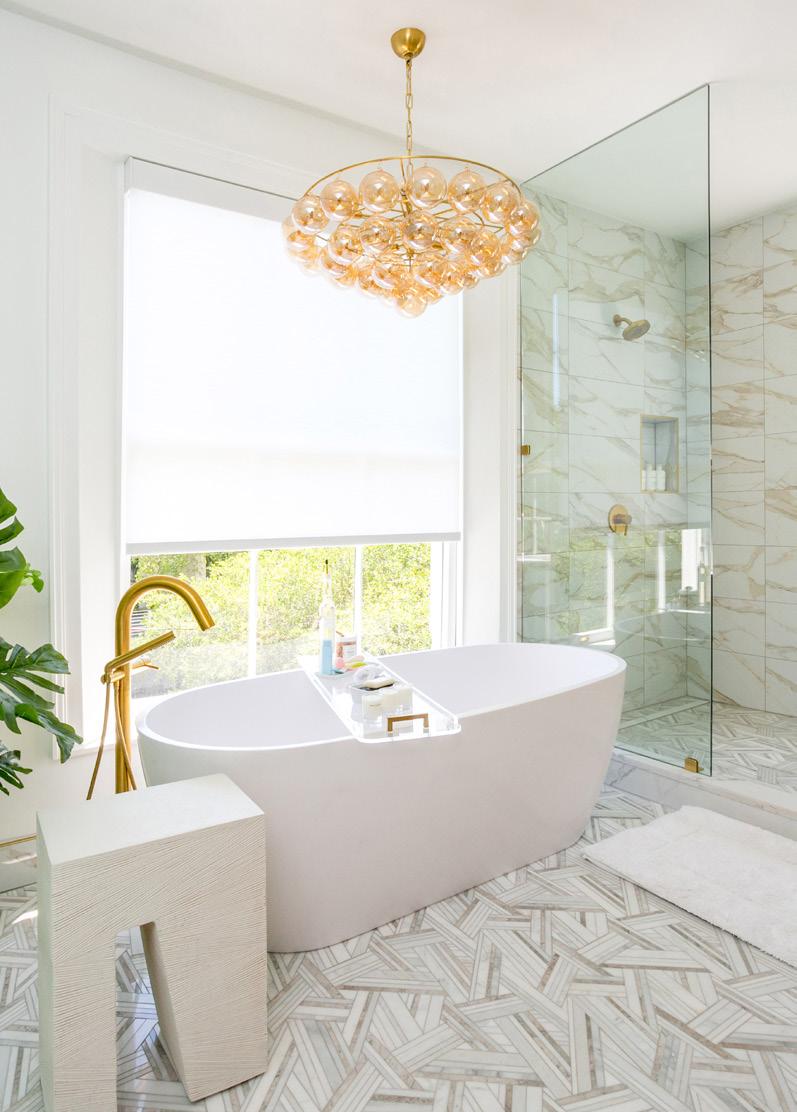
Semi-opaque fabric for privacy without light blocking

Roller shades
Roller shades

Hunter Douglas Heritance Hardwood Shutters with SoftClose™ Louvers with Quick Align™
2. Best Buy Blinds, Inc. bestbuyblindsinc.com
Plantation Shutters with 3 1/2” Louvers and Hidden Tilt Feature
3. Patriot Blinds and More patriotblinds.com
Graber Roller Shades
4. Island Shade Shoppe islandshadeshoppe.com
Automated Roller Shades
5. Gotcha Covered of Coastal Charleston gotchacovered.com/coastal-charleston
Designer Roller Shades

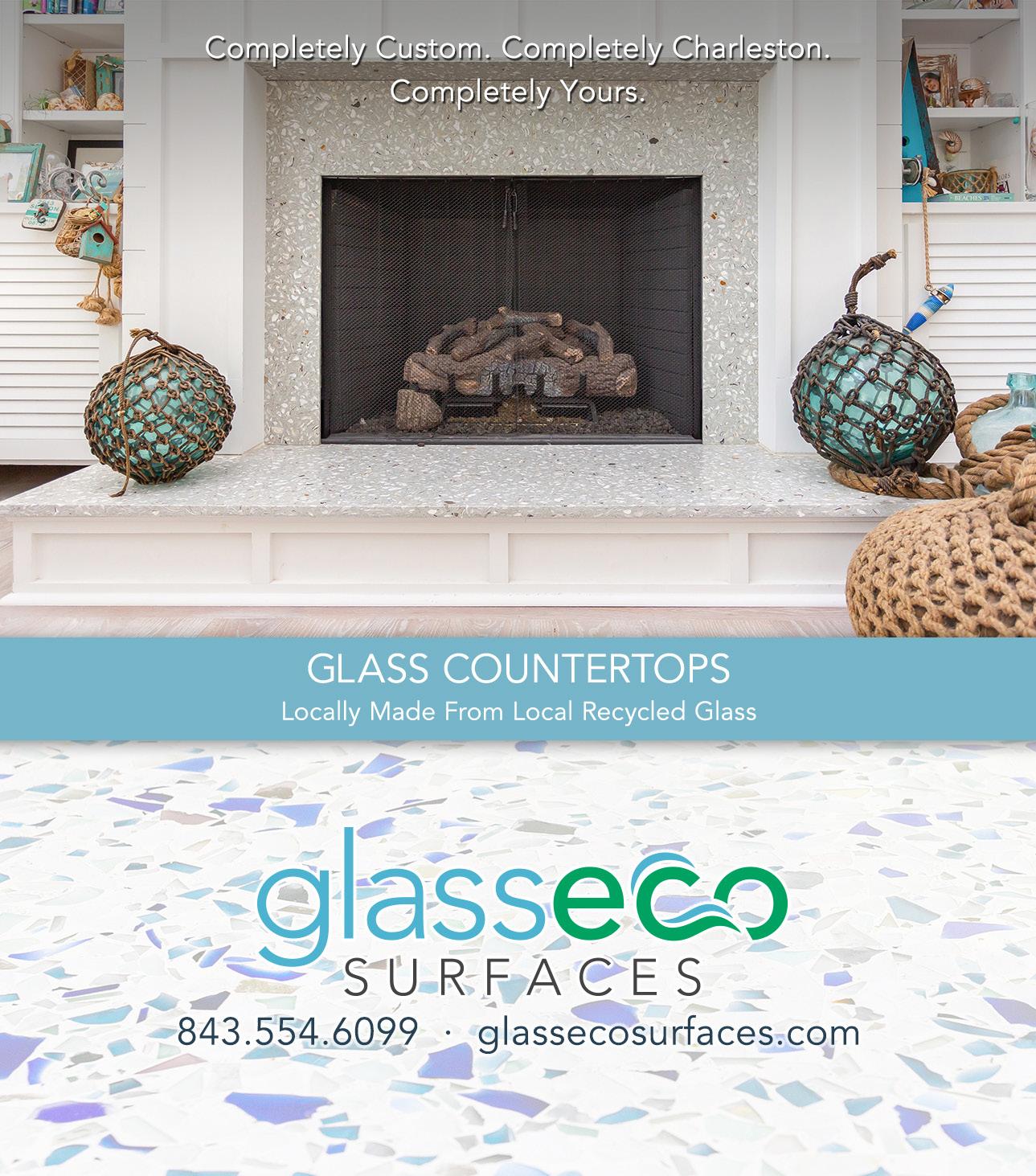
Maximize your below-the-sink storage with custom glide-out drawers built to fit your vanity

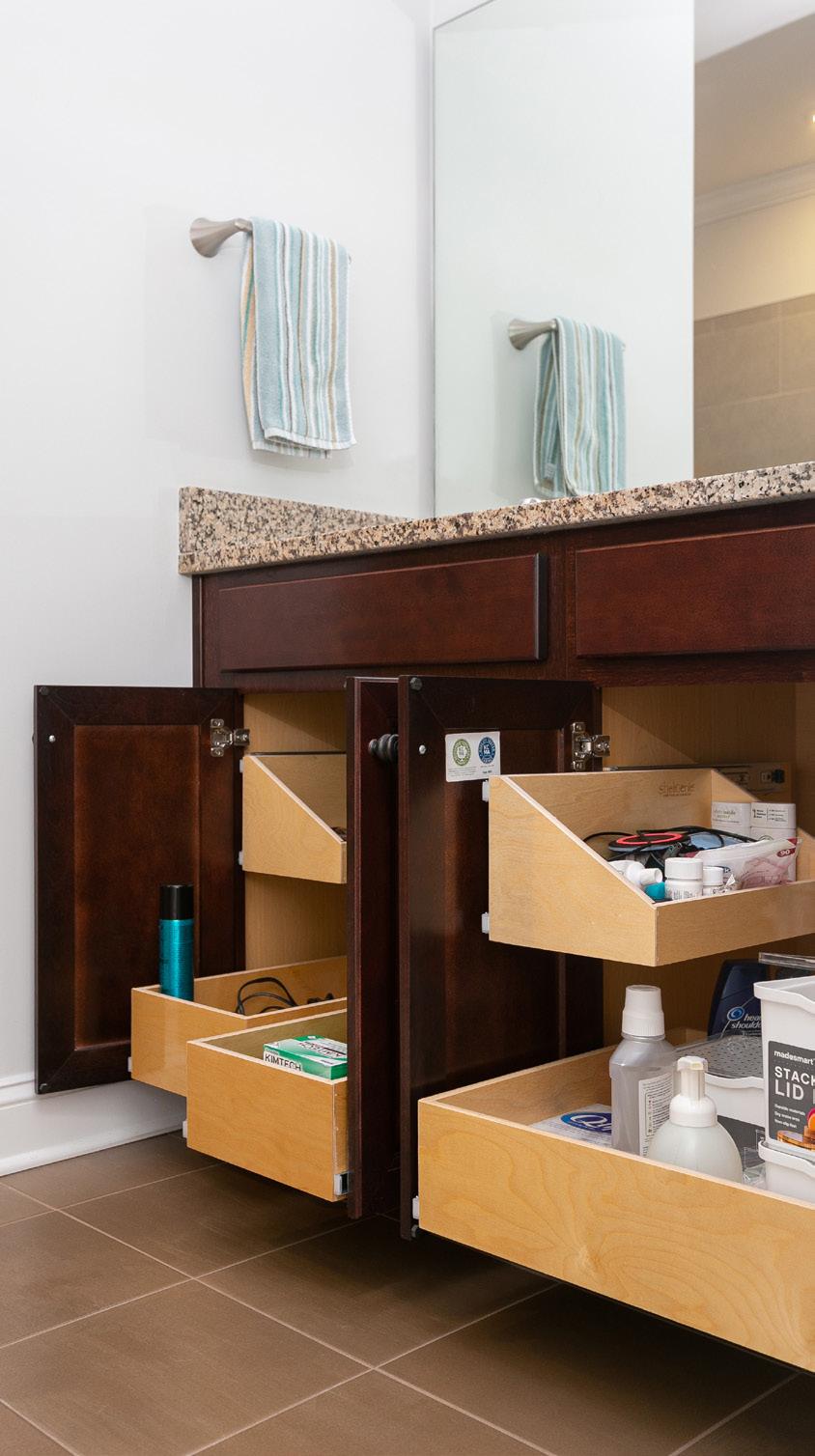
Floating vanities maximize space

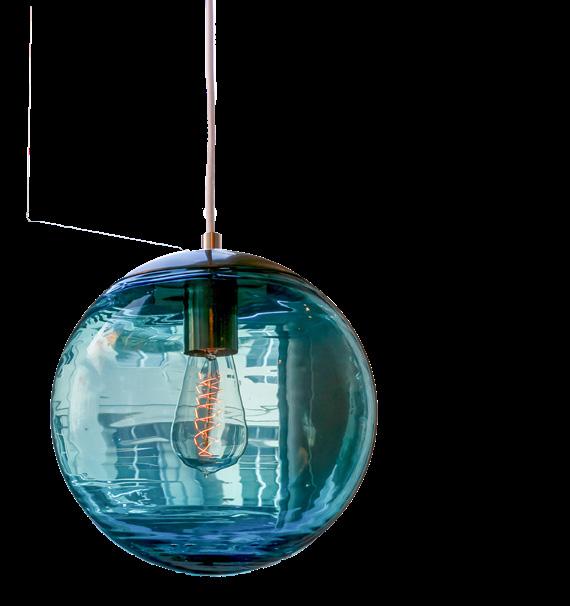
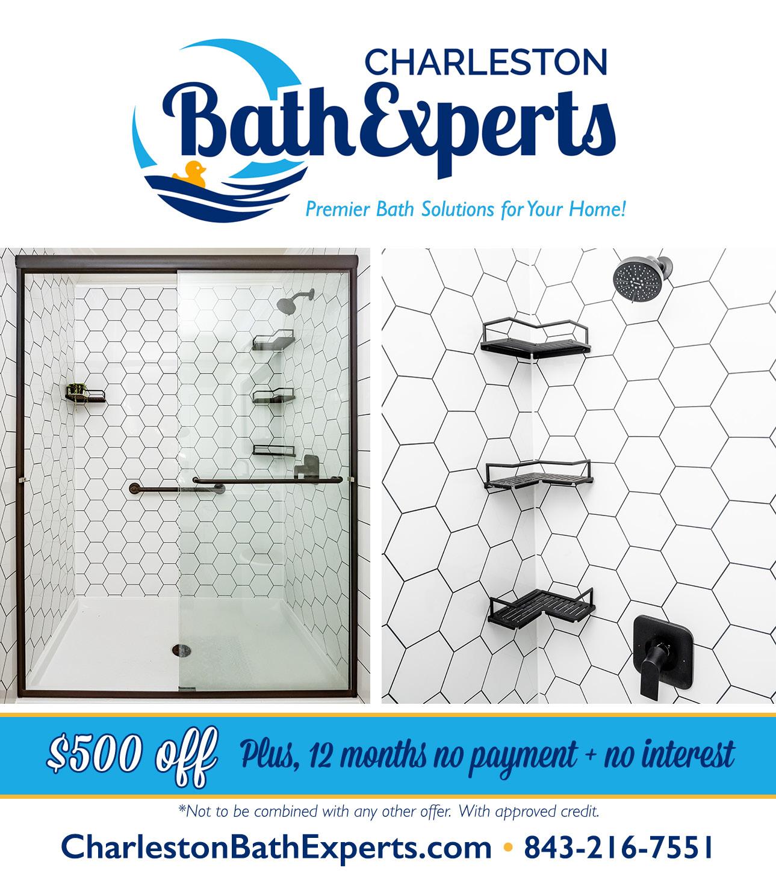
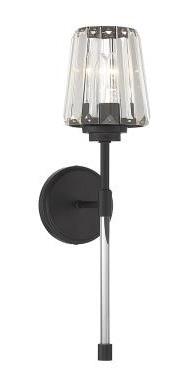


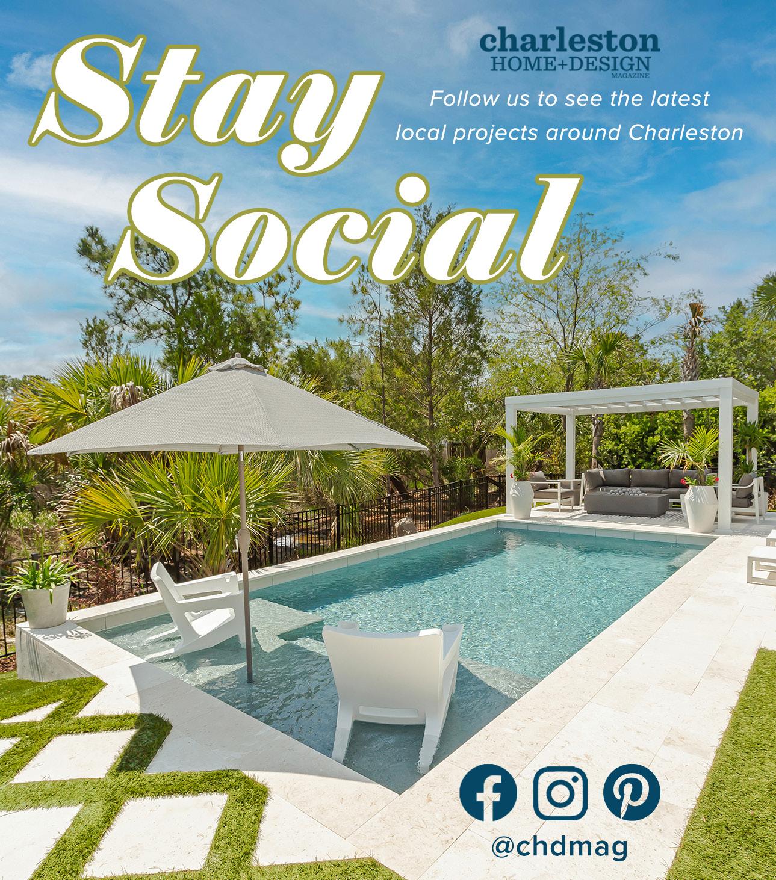
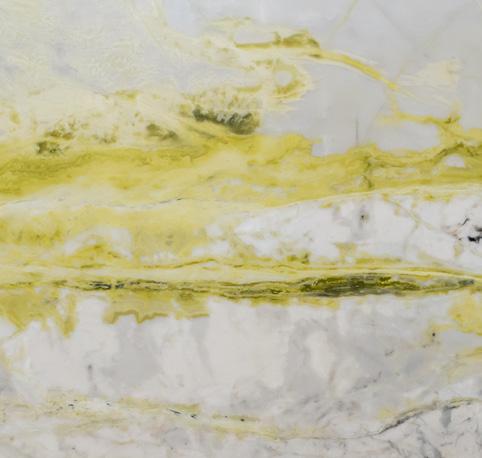
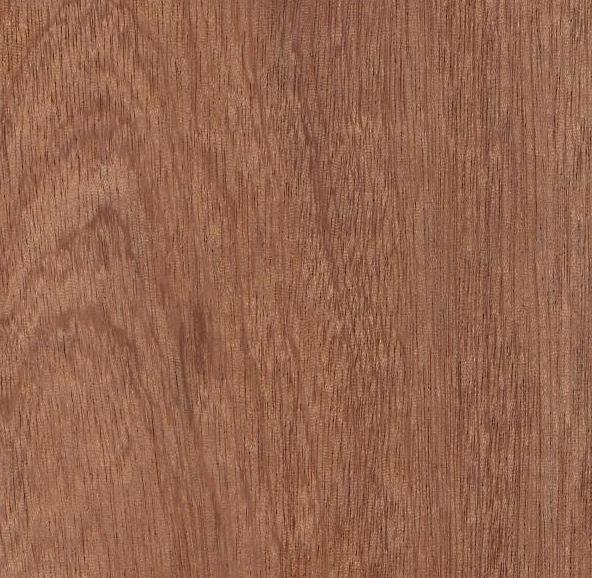

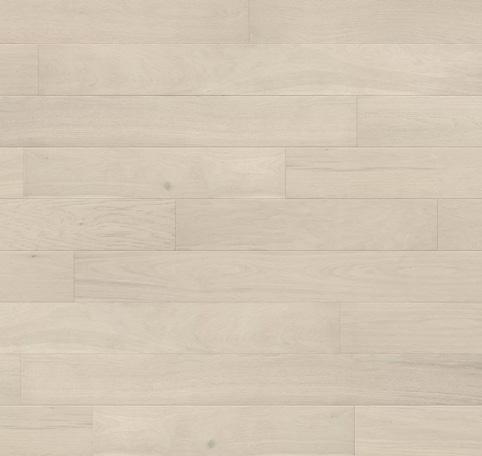
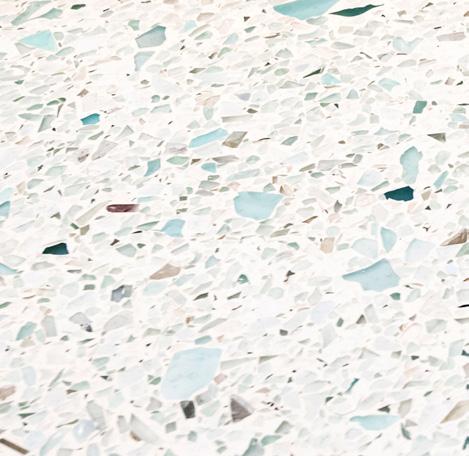


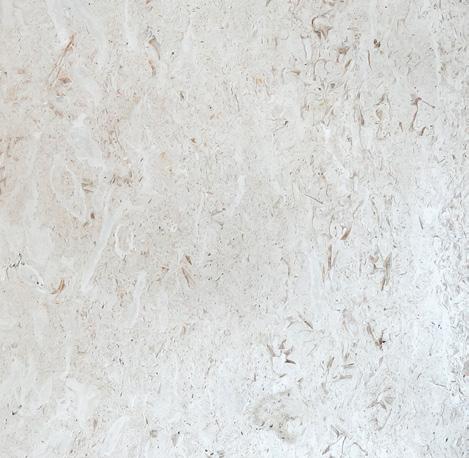
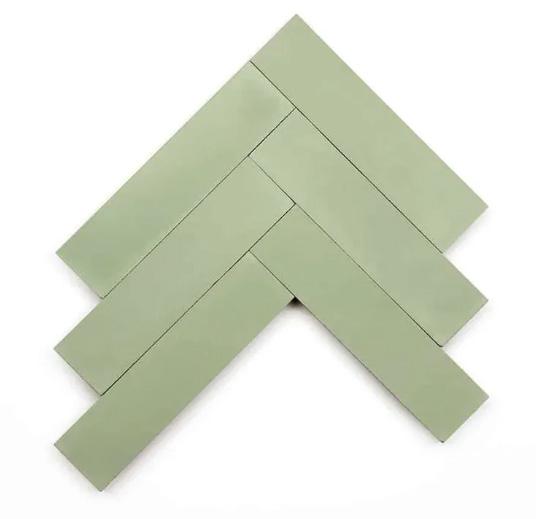
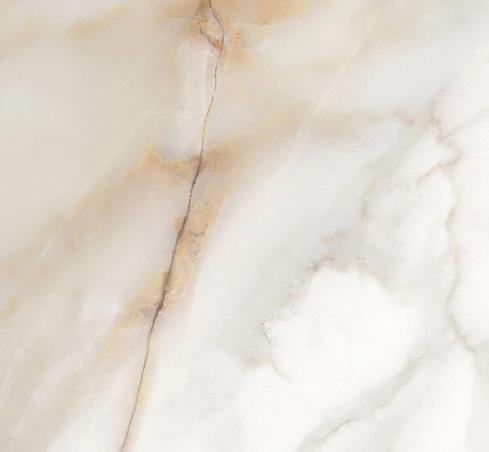
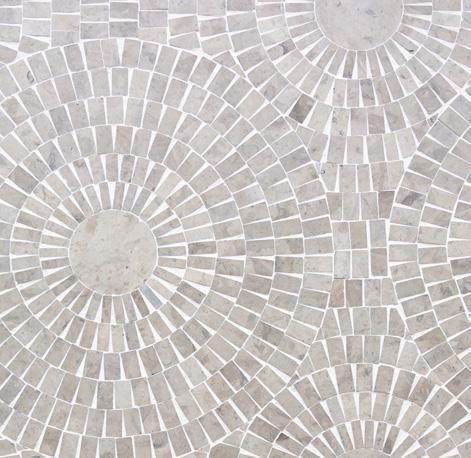
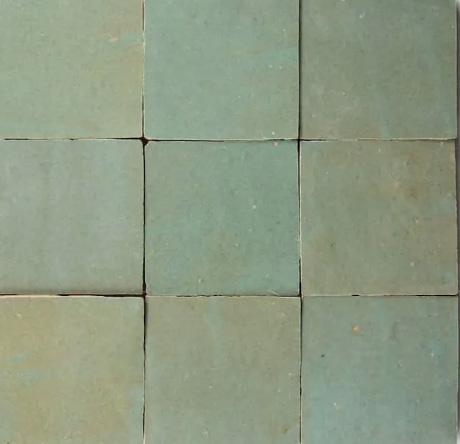


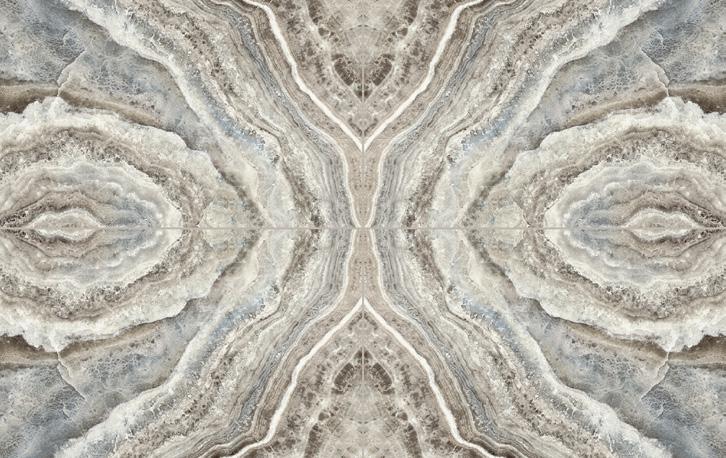


YOUR
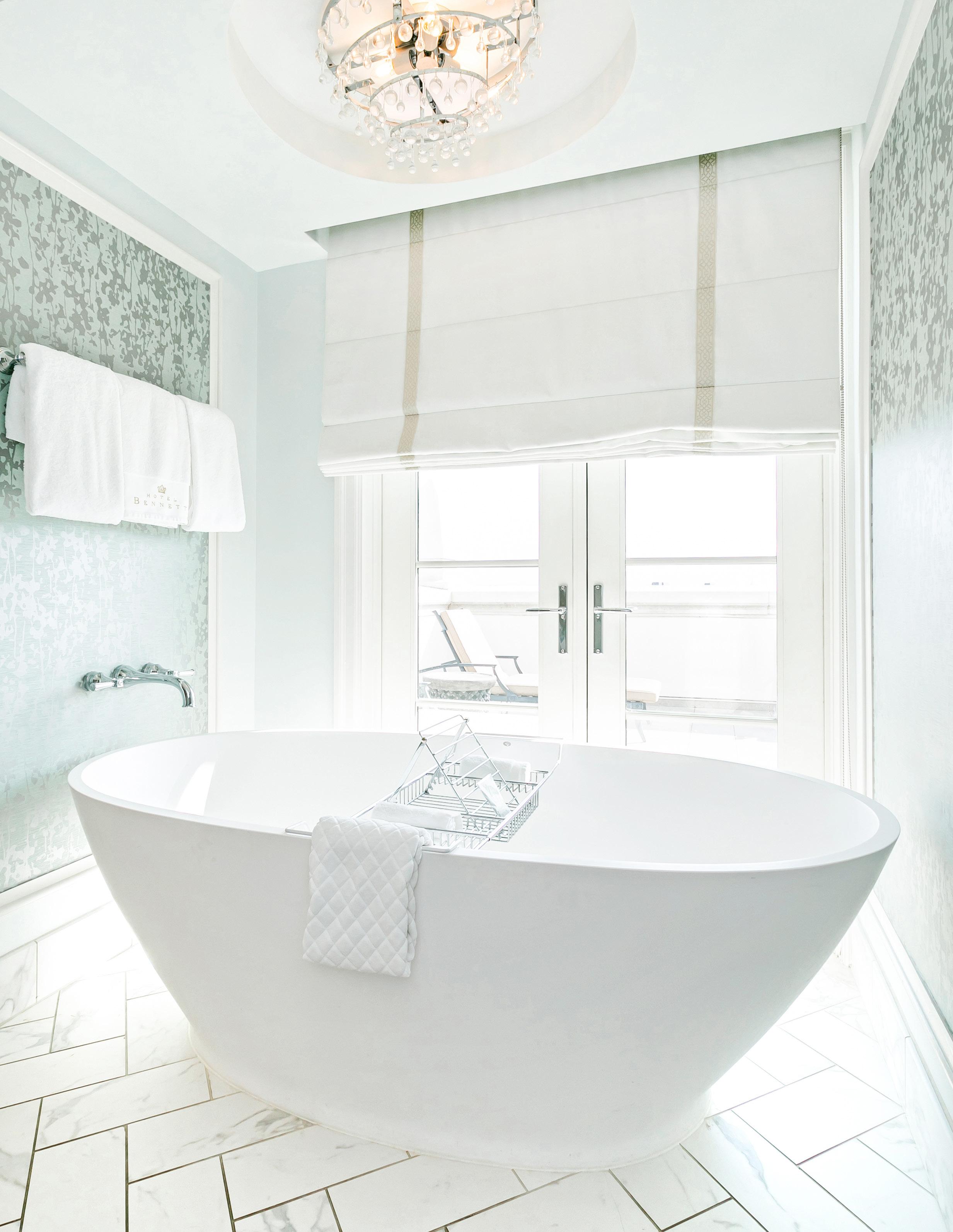
Find inspiration from Charleston’s most luxurious hotels in this “Get the Look” feature with product picks from local suppliers to help you create your own at-home bathroom oasis.
Hotel Bennett | 404 King Street
Photograph by Callie Webster
Botanical Wallcovering
Jean's Custom Workroom, LLC
jeanscustomworkroom.com
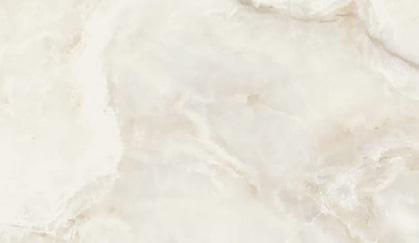
Universal Marble & Granite universalmgranite.net
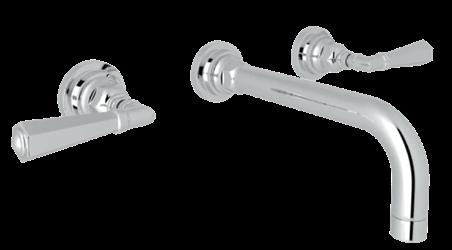
Moluf's Supply molufs.com
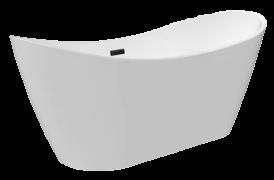
Acrylic Double Tub
Moluf's Supply molufs.com
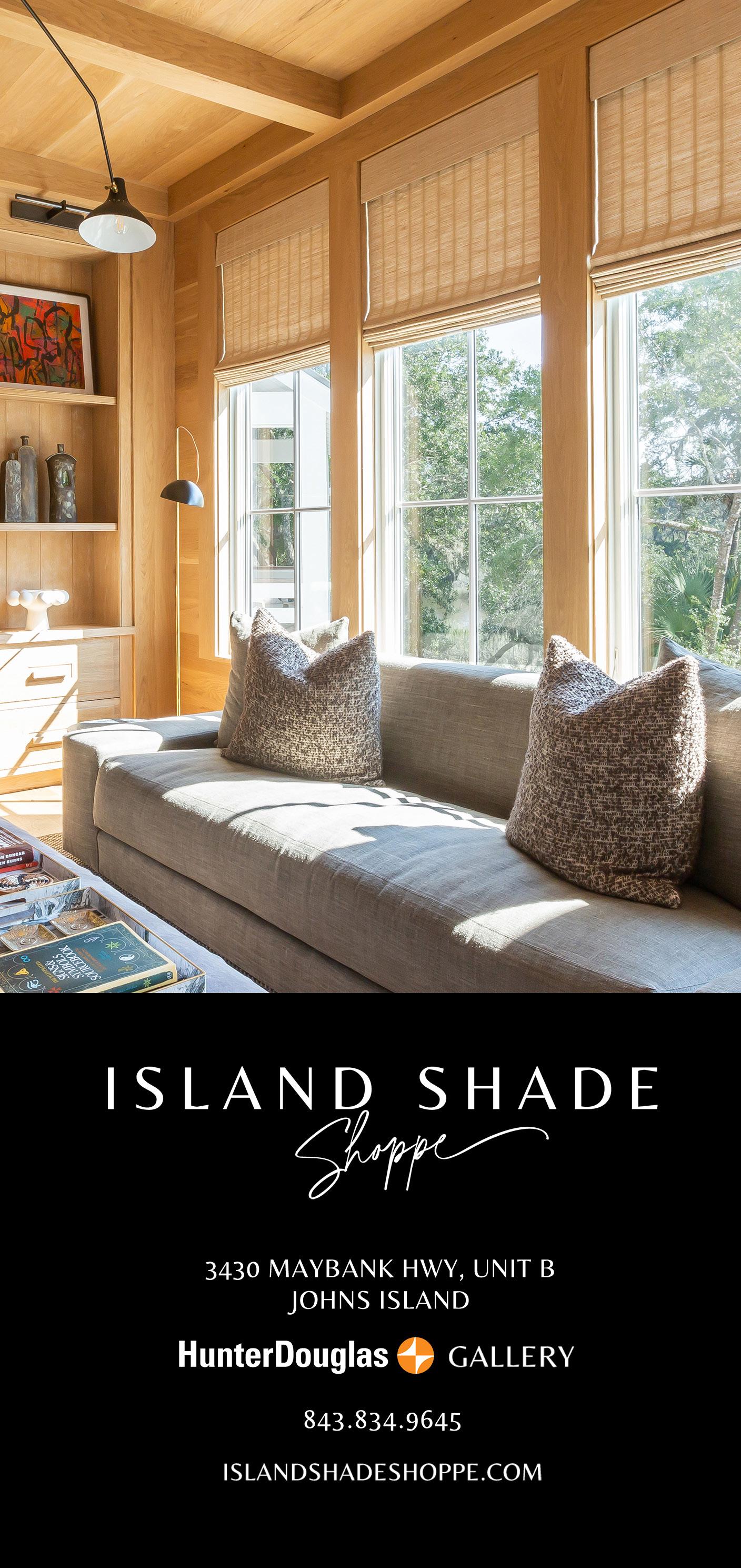 Carrara Onyx Porcelain
Carrara Onyx Porcelain
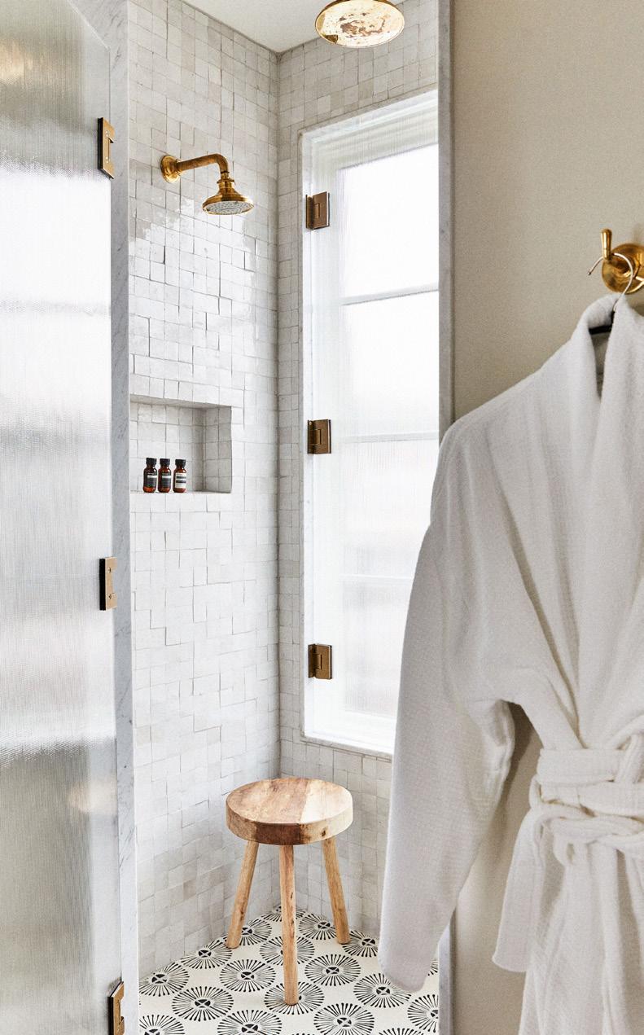
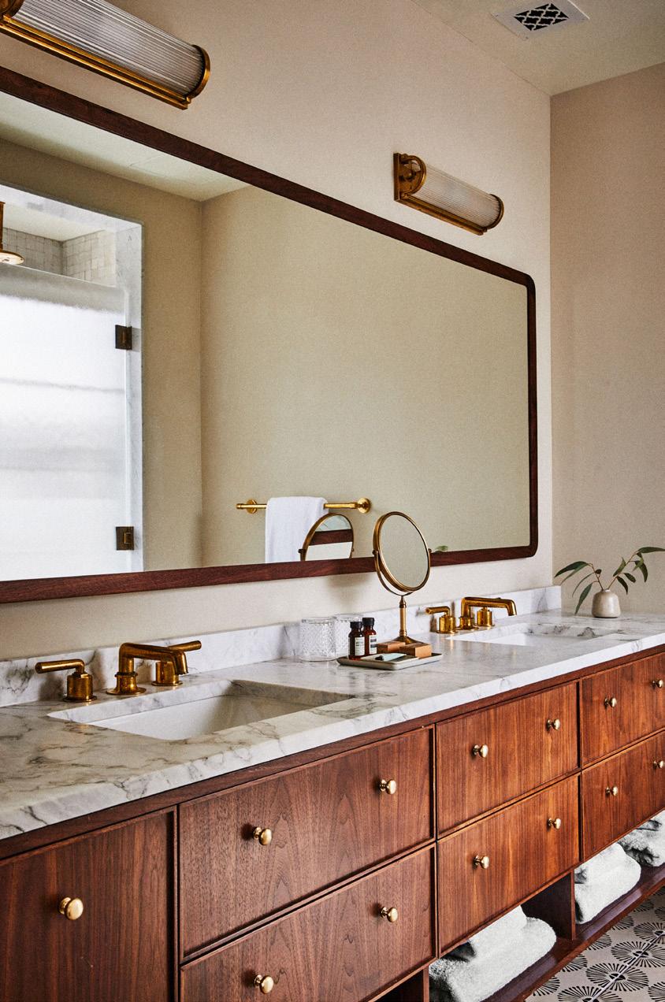

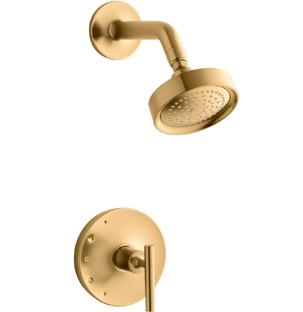






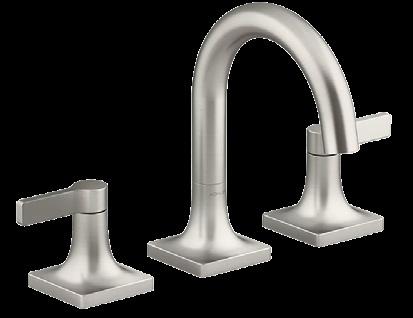
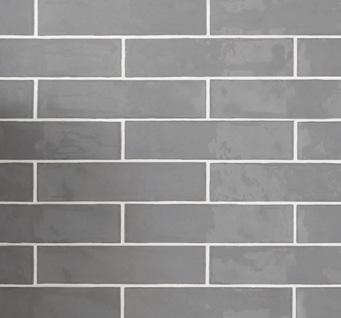

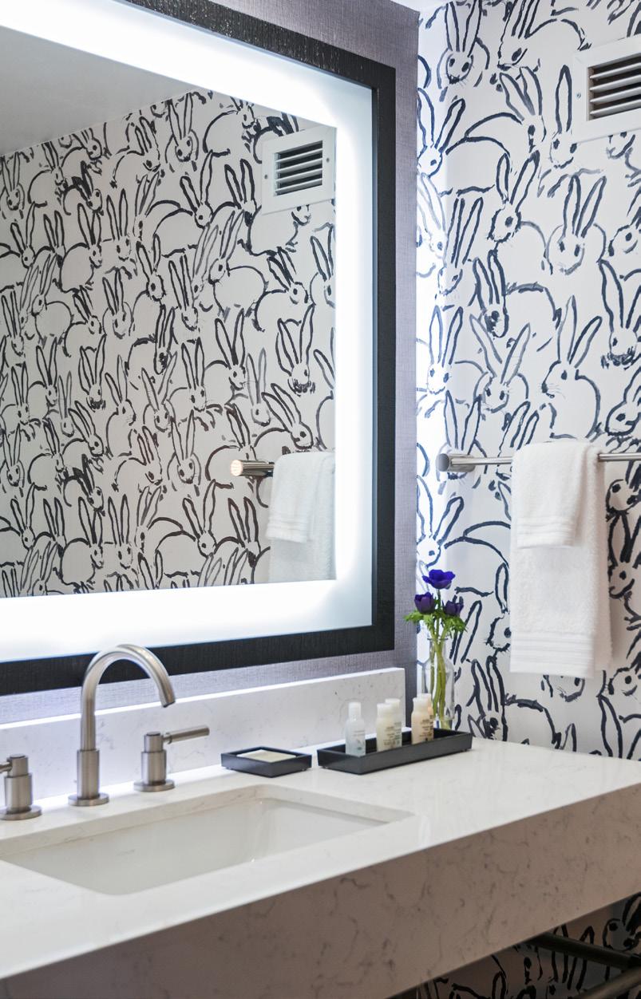

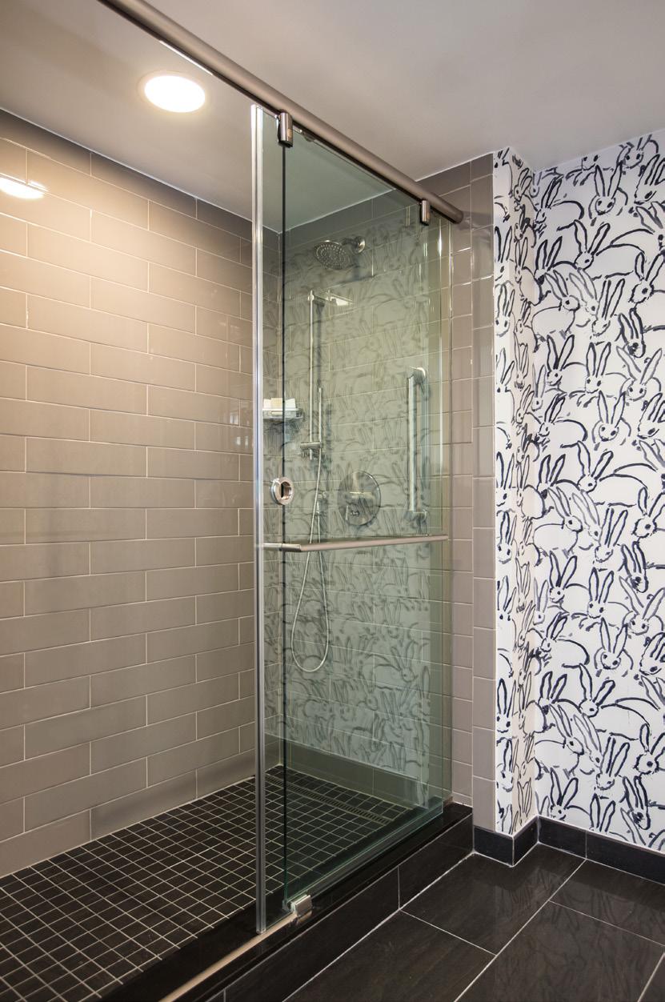
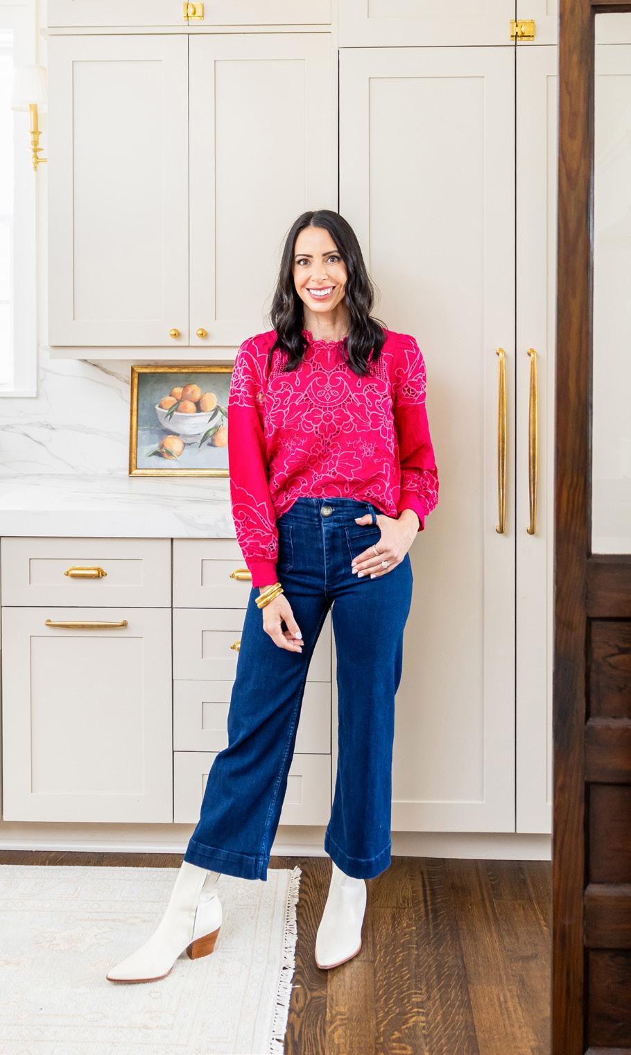
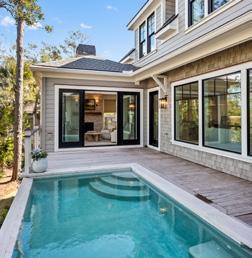

Antiques
Terrace Oaks Antiques 843-795-9689
Appliances
Wholesale Appliance Center 843-556-0917
Architects
Charleston Architects 843-709-7322
Coastal Creek Design 843-514-1790
Pearce Scott Architects 843-837-5700
Barstools
For the House - The Barstool Shop 843-881-7073
Bathroom Remodeling
Bath Fitter 843-314-5188
Bath Tune-Up 843-973-0238
Charleston Bath Experts 843-216-7551
Source Kitchen & Bath 843-352-4280
Blinds
Advanced Window Fashions 843-881-8858
Best Buy Blinds, Inc. 843-884-3454
Builders
Arbor Building Group 843-709-6037
Arnett Custom Homes 843-271-8668
Cinder Creek Construction 843-768-0784
CK Contracting 843-352-4975
CMG Custom Homes, LLC 843-501-0038
Coastal Creek Design 843-514-1790
Coleman Builders, LLC 843-729-3013
Diament Building Corp. 843-991-5531
Hunter Quinn Homes 843-790-6952
Jackson Construction, LLC 843-452-2272
JacksonBuilt Custom Homes 843-471-2310
Lowcountry Premier Custom Homes 843-881-3930
Palmetto Craftsmen, Inc. 843-722-1101
Peartree Homes 843-343-5808
Priester’s Custom Contracting 843-200-8495
St. Pierre Construction 843-352-7925
Stono Construction 843-805-4141
Watsky & Wieters Construction 843-830-4826
Building Materials
84 Lumber 843-832-8584
Arbor Building Group 843-709-6037
Buck Lumber & Building Supply, Inc. 843-795-0150
Carolina Machine Finishing 843-760-0029
Southern Lumber & Millwork Corp. 843-744-6281
Cabinets
Advanced Kitchen Designs of Charleston 843-225-9344
ALBRECHT, LLC 843-277-5828
Charleston Cabinets, Inc. 843-554-7800
Classic Kitchens of Charleston 843-991-4207
HWC Custom Cabinetry 843-207-0750
Kitchen Tune-Up 843-277-2021
Mount Pleasant Kitchen and Bath 843-901-2506
ShelfGenie 843-890-0542
Sullivan Custom Cabinets, Inc. 843-554-5880
Closet & Organization Systems
Closets by Design 866-484-8130
HWC Custom Cabinetry 843-207-0750
Inspired Closets 843-557-1900
ShelfGenie 843-890-0542
Countertops
AGM Imports 843-747-0088
GlassEco Surfaces 843-554-6099
MVP Granite Countertops 843-388-2326
Palmetto Surfacing, Inc. 843-569-1131
Source Kitchen & Bath 843-352-4280
Universal Marble & Granite 843-767-7779
Vitoria International, LLC 843-760-2470
Decorative Hardware
Gateway Supply Co. 843-554-0450
Moluf's Supply 843-723-4881
Source Kitchen & Bath 843-352-4280
Design/Build
Charleston Architects 843-709-7322
Charleston Design Center 843-352-4280
Diament Building Corp. 843-991-5531
Driveways & Walkways
Yellowstone Landscape 843-225-2380
Electrician
Exceptional Electrical Contractors 843-813-5393
Elevators & Wheel Chair Lifts
Professional Lift Solutions 843-729-1006
Fabrics/Upholstery
Jean’s Custom Workroom, LLC 843-225-1669
Fencing
Lowcountry Iron & Woodworks 803-655-5653
Fireplaces
M & M Oil & Propane (The Fire Place) 843-402-7790
Palmetto Outdoor Kitchens 843-216-0006
WilliamSmith Fireplaces 843-766-0347
Flooring
Buckhannon Tile + Design 843-881-8911
Carpet Baggers 843-410-2680
Coastal Stone Flooring 843-306-3063
Elegant Flooring 843-723-8172
Flooring Factory 843-790-4354
Melcer Tile 843-744-5345
Furniture
Atlantic Bedding & Furniture 843-530-1369
Backyard Retreats 843-856-0049
CHD Interiors 843-357-1700
Danco Modern Furniture 843-884-2256
For the House – The Barstool Shop 843-881-7073
Iola Modern 843-225-5460
J&K Home Furnishings 843-800-4015
Outside Is In 843-718-7181
Palm Casual 843-285-5353
Seawah Furniture | Design 843-212-5110
Southeastern Galleries 843-556-4663
Steven Shell Living 843-216-3900
Garage Doors
Overhead Door Co. of Charleston 843-767-0028
Garage Floor Coatings
Coastal Stone Flooring 843-306-3063
Garage Organization
Inspired Closets 843-557-1900
Garden/Nursery Center
Brownswood Nursery & Landscape 843-268-0261
Gas Lanterns
Carolina Lanterns & Lighting 843-881-4170
Charleston Lighting and Interiors 843-766-3055
Grills
M & M Oil & Propane (The Fire Place) 843-402-7790
Stono Outdoor Living Co. 877-800-6238
Hardscapes
Charleston Creative Outdoor Solutions 843-418-6500
Charleston Landscape 843-296-7592
Charleston Outdoor Design 843-412-2603
HLG Growers 843-819-0955
Marmiro Stones 201-933-6461
Yellowstone Landscape 843-225-2380
Hardwood Floors
Elegant Flooring 843-723-8172
Flooring Factory 843-790-4354
Heating and Air
Fix-It 24/7 843-388-8888
Historic Restoration & Preservation
Arbor Building Group 843-709-6037
Home Automation
Premier Sound Security & Automation 843-450-1414
Home Décor
CHD Interiors 843-357-1700
Charleston Lighting and Interiors 843-766-3055
CLEOD Glass + Works 843-789-4031
Danco Modern Furniture 843-884-2256
Hayes + Nash Design Co. 843-284-6960
Hausful 843-203-6420
Imagine Home 843-867-6235
Lowcountry Lighting Studio 843-654-9432
Seawah Furniture | Design 843-212-5110
Southeastern Galleries 843-556-4663
Steven Shell Living 843-216-3900
The Village Social 843-259-2120
Terrace Oaks Antiques 843-795-9689
Zuma 843-452-1117
House Plans
Crosby Creations Home Designs 843-998-0505
HR Services
WeThrive HR 706-951-1542
Hurricane Protection & Shutters
Armor Building Solutions, LLC 843-717-1746
Lowcountry Hurricane Protection & Shutters 843-822-5519
Interior Design
CHD Interiors 843-357-1700
CK Design Group 201-669-6547
Demi Ryan Interior Design Firm 919-593-3369
Hayes + Nash Design Co. 843-284-6960
Hausful 843-203-6420
Imagine Home 843-867-6235
J&K Home Furnishings 843-800-4015
Malatich Cochran Design 843-343-8836
One Coast Design 843-879-2152
Riverside Designers 843-377-2600
Robyn Branch Design 904-491-1199
Simply Curated Designs 843-345-0057
Southeastern Galleries 843-556-4663
Striped Lemon Interior Design 860-539-2473
The Village Social 843-259-2120
Kitchen
Classic Kitchens of Charleston 843-991-4207
Kitchen Tune-Up 843-277-2021
Mount Pleasant Kitchen and Bath 843-901-2506
Source Kitchen & Bath 843-352-4280
Sullivan Custom Cabinets 843-554-5880
Landscape and Design
Brownswood Nursery & Landscape 843-268-0261
Charleston Creative Outdoor Solutions 843-418-6500
Charleston Landscape 843-296-7592
Charleston Outdoor Design 843-412-2603
HLG Growers 843-819-0955
Linda Greenberg Landscape & Design, LLC 704-995-7173
REMARK Landscape Architecture 843-952-7817
Yellowstone Landscape 843-225-2380
Landscape Architects
REMARK Landscape Architecture 843-952-7817
Landscape Materials
GlassEco Surfaces 843-554-6099
Light Fixtures
Carolina Lanterns & Lighting 843-881-4170
Charleston Lighting and Interiors 843-766-3055
CLEOD Glass + Works 843-789-4031
Lowcountry Lighting Studio 843-654-9432
Steven Shell Living 843-216-3900
Lumber
84 Lumber 843-832-8584
Buck Lumber & Building Supply, Inc. 843-795-0150
Southern Lumber & Millwork Corp. 843-744-6281
Mantles
WilliamSmith Fireplaces 843-766-0347
Marble/Stone Products
AGM Imports 843-747-0088
Easy Stones 854-999-3197
Marmiro Stones 201-933-6461
Melcer Tile 843-744-5345
MVP Granite Countertops 843-388-2326
Palmetto Surfacing, Inc. 843-569-1131
Universal Marble & Granite 843-767-7779
Vitoria International, LLC 843-760-2470
Mattresses
Atlantic Bedding & Furniture 843-530-1369
J&K Home Furnishings 843-800-4015
Millwork
84 Lumber 843-832-8584
Buck Lumber & Building Supply, Inc. 843-795-0150
Lowcountry Iron & Woodworks 803-655-5653
Palmetto Craftsmen, Inc. 843-722-1101
Southern Lumber & Millwork Corp. 843-744-6281
Mirrors
Carolina Lanterns & Lighting 843-881-4170
Outdoor Furniture
Backyard Retreats 843-856-0049
Iola Modern 843-225-5460
Palm Casual 843-285-5353
Outside Is In 843-718-7181
Outdoor Kitchens
M & M Oil & Propane (The Fire Place) 843-402-7790
Palmetto Outdoor Kitchens 843-216-0006
Stono Outdoor Living Co. 877-800-6238
Paint/Paint Color Consultant
Koozer Painting 843-881-2212
Sherwin-Williams Company (Corp.) 1-800-4-Sherwin
Sherwin-Williams Company (Local) 843-556-4021
Painters
Carolina Machine Finishing 843-760-0029
Koozer Painting 843-881-2212
Pest Control
Ledford’s Termite & Pest Control, Inc. 843-766-8298
Plumbing
Fix-It 24/7 843-388-8888
Plumbing Fixtures
Gateway Supply Co. 843-554-0450
Moluf's Supply 843-723-4881
Pool and Spa Covers
Pool Cover Solutions of the Southeast 843-766-0289
Pools
Aqua Blue Pools of Charleston 843-767-7665
Aquatica Pools & Spas 843-212-0014
Blue Haven Pools & Spas 843-552-6000
Clear Blue Pools, Inc. 843-300-4143
CMG Custom Pools, LLC 843-501-0038
Heritage Pools, LLC 843-762-3417
Livewater Pools 843-312-2846
Waterworks Pools & Spas 843-799-0838
Pool Plastering
Liquid Renovations 843-901-6967
Pool Renovations
Liquid Renovations 843-901-6967
Propane
M & M Oil & Propane (The Fire Place) 843-402-7790
Real Estate
Island House Real Estate 843-847-1762
Rush Team Real Estate 843-801-9701
Remodel Design
Crosby Creations Home Designs 843-998-0505
Remodeling
Advanced Kitchen Designs of Charleston 843-225-9344
ALBRECHT, LLC 843-277-5828
Arbor Building Group 843-709-6037
Charleston Cabinets, Inc. 843-554-7800
Cinder Creek Construction 843-768-0784
Classic Kitchens of Charleston 843-991-4207
Classic Remodeling & Construction 843-763-3297
Hunter Quinn Homes 843-790-6952
Jackson Construction, LLC 843-452-2272
Kalman Construction 843-856-0515
Malatich Cochran Design 843-343-8836
Mount Pleasant Kitchen and Bath 843-901-2506
Peartree Homes 843-343-5808
Priester’s Custom Contracting 843-200-8495
St. Pierre Construction 843-352-7925
Stono Construction 843-805-4141
Watsky & Wieters Construction 843-830-4826
Rugs
Zuma 843-452-1117
Sealing & Restoration Services
Carolina Stain + Paint 843-285-5924
Shutters
Armor Building Solutions 843-717-1746
Best Buy Blinds, Inc. 843-884-3454
Gotcha Covered of Coastal Charleston 843-913-8281
Island Shade Shoppe 843-834-9645
Lowcountry Hurricane Protection & Shutters 843-822-5519
Patriot Blinds and More 843-461-1368
The Shutter Shop 843-527-1333
Siding
Carolina Machine Finishing 843-760-0029
Spas and Hot Tubs
Aqua Blue Pools of Charleston 843-767-7665
Aquatica Pools & Spas 843-212-0014
Blue Haven Pools & Spas 843-552-6000
Clear Blue Pools, Inc. 843-300-4143
Heritage Pools, LLC 843-762-3417
Waterworks Pools & Spas 843-799-0838
Storage
Carolina Mobile Storage 843-851-2661
Structural Engineering
Coastal Creek Design 843-514-1790
Termite Contract
Ledford’s Termite & Pest Control, Inc. 843-766-8298
Tile
Buckhannon Tile + Design 843-881-8911
Carpet Baggers 843-410-2680
Elegant Flooring 843-723-8172
Melcer Tile 843-744-5345
Palmetto Surfacing 843-569-1131
Water Features
HLG Growers 843-819-0955
Window Treatments
Advanced Window Fashions 843-881-8858
Best Buy Blinds, Inc. 843-884-3454
Gotcha Covered of Coastal Charleston 843-913-8281
Island Shade Shoppe 843-834-9645
Jean’s Custom Workroom, LLC 843-225-1669
Lowcountry Hurricane Protection & Shutters 843-822-5519
Patriot Blinds and More 843-461-1368
The Shutter Shop 843-527-1333
Windows/Doors
Buck Lumber & Building Supply, Inc. 843-795-0150
Southern Lumber & Millwork Corp. 843-744-6281
Wrought Iron
Lowcountry Iron & Woodworks 803-655-5653

