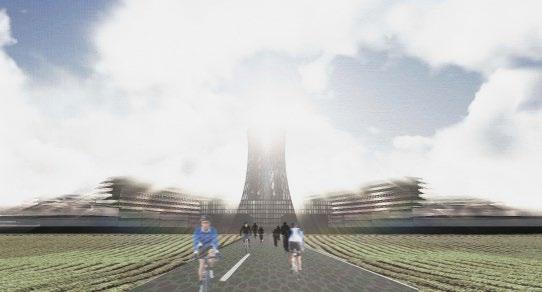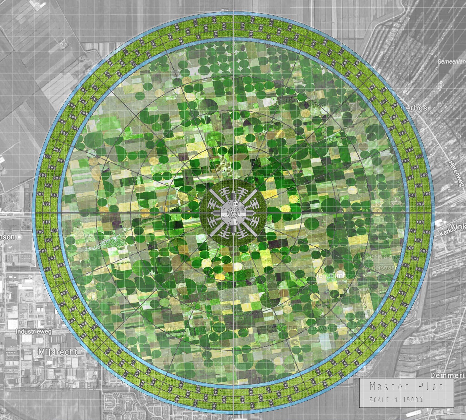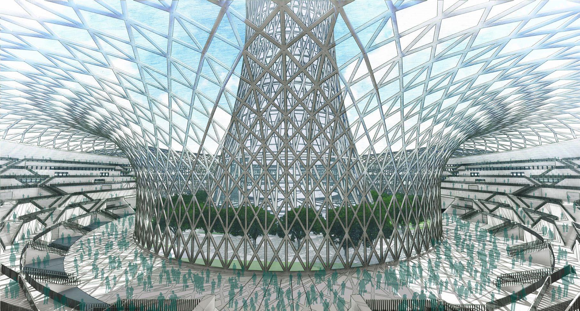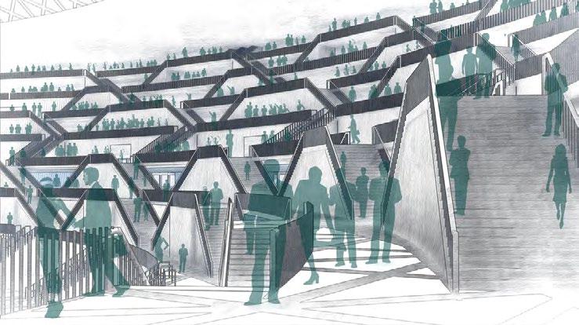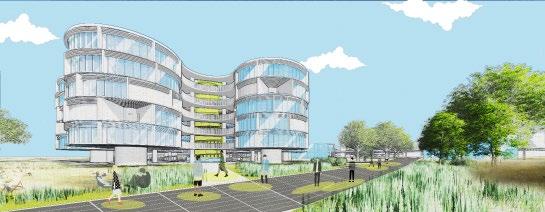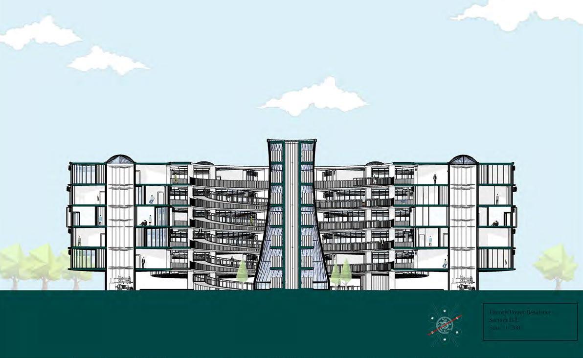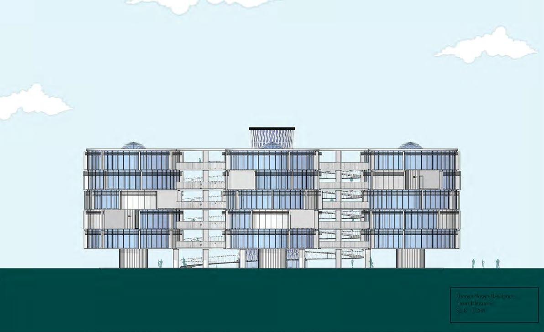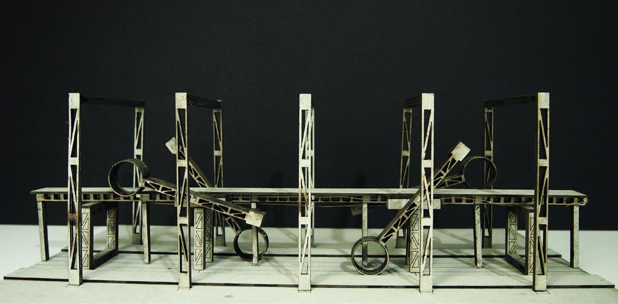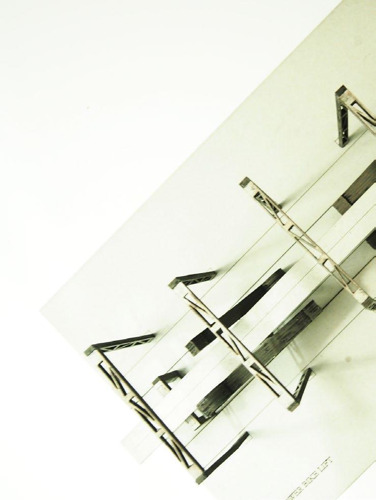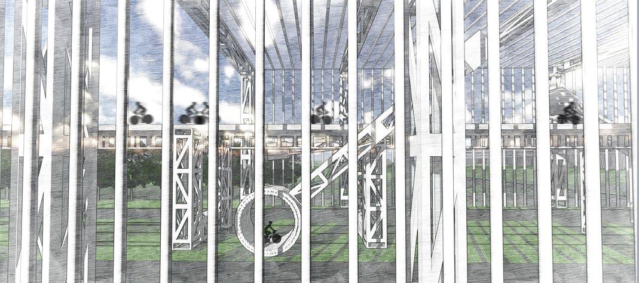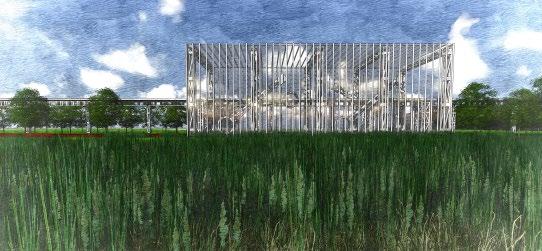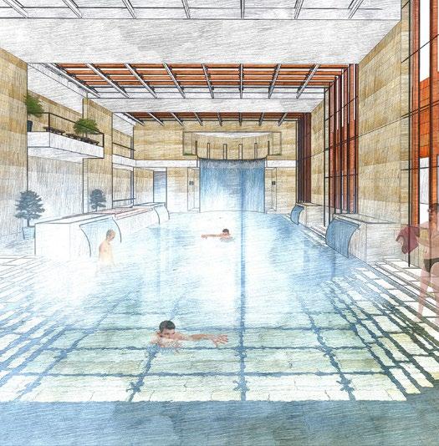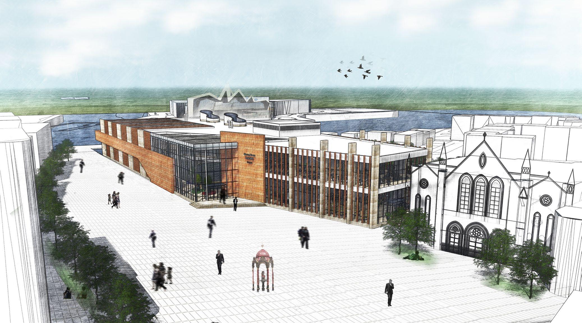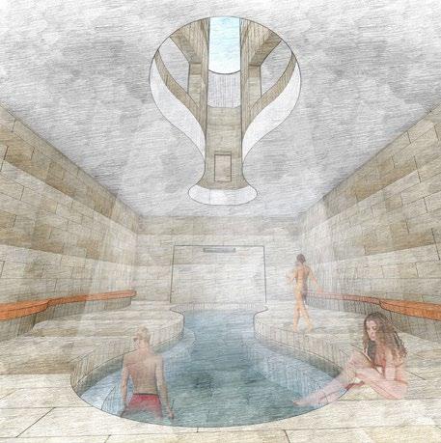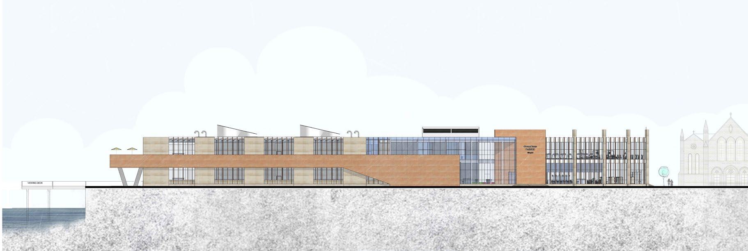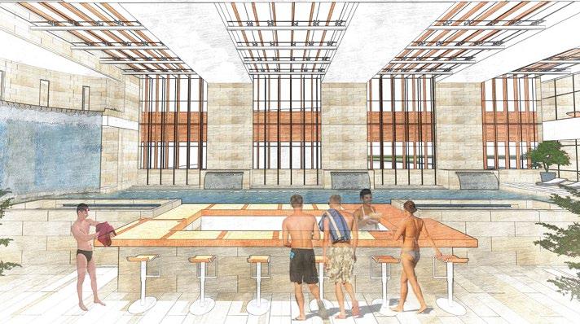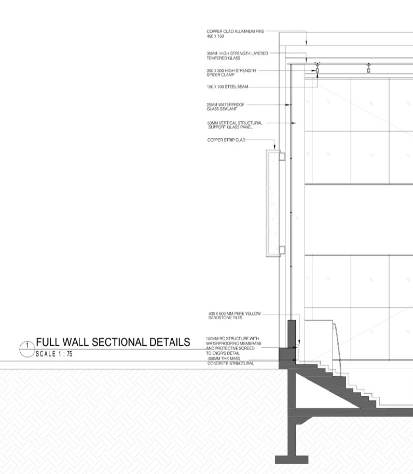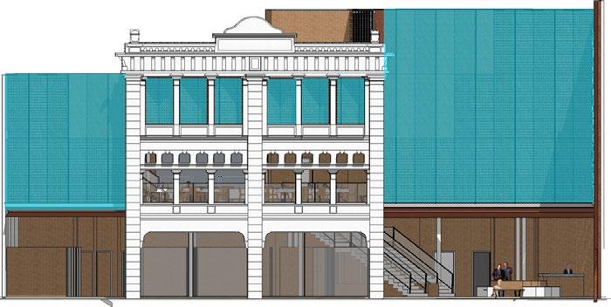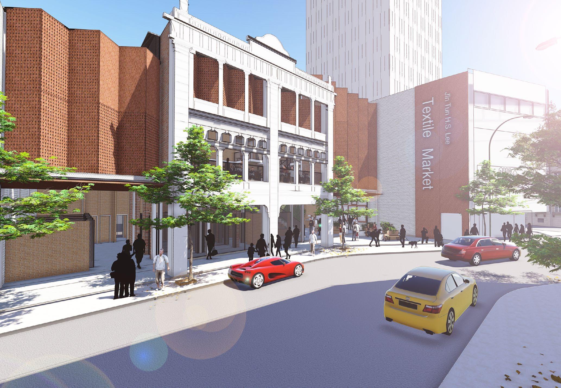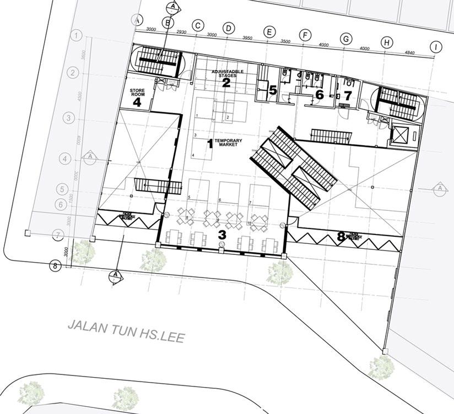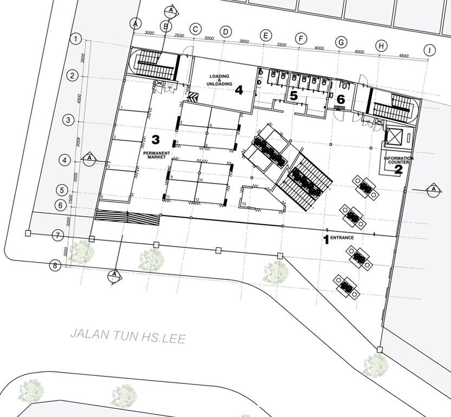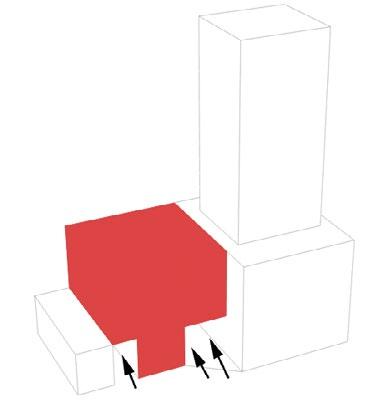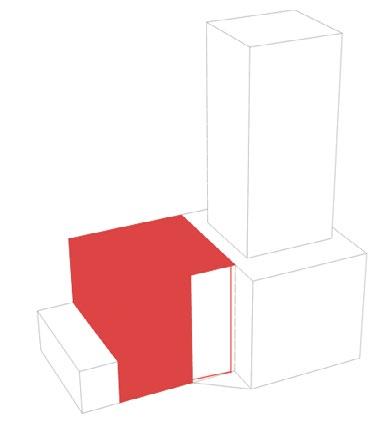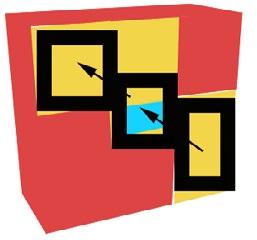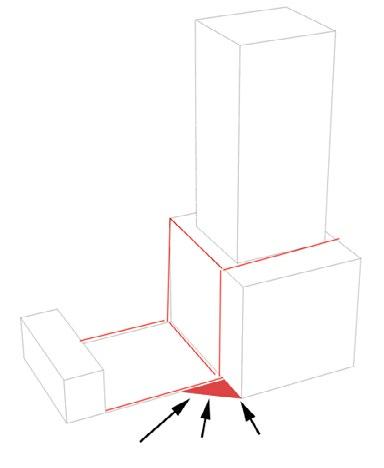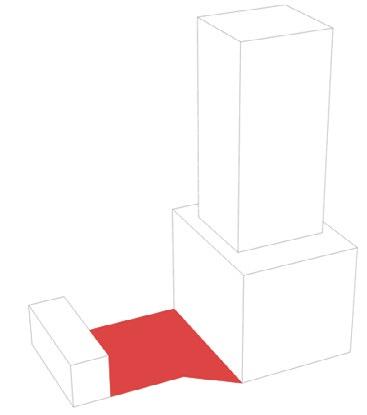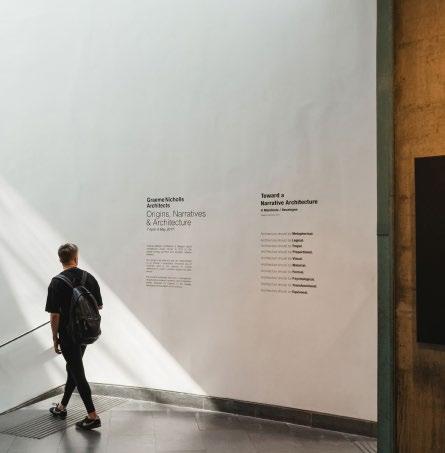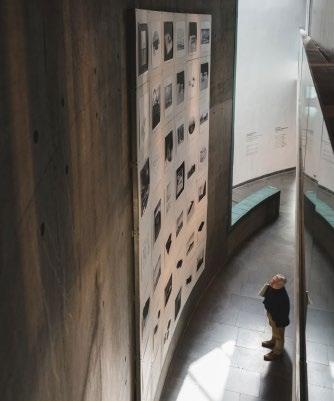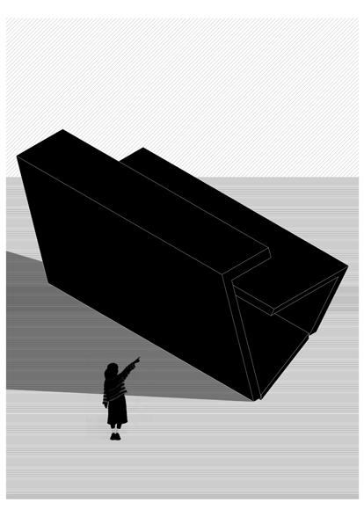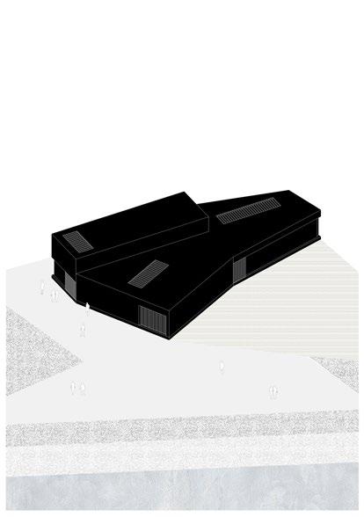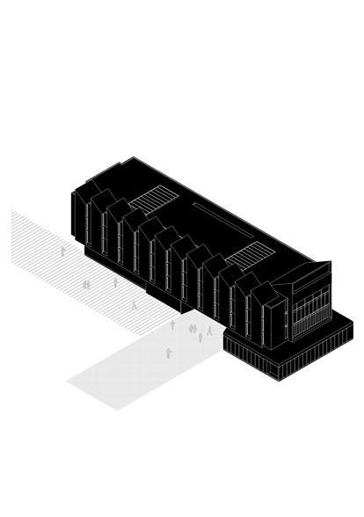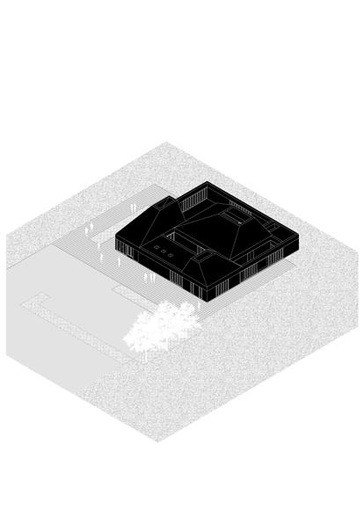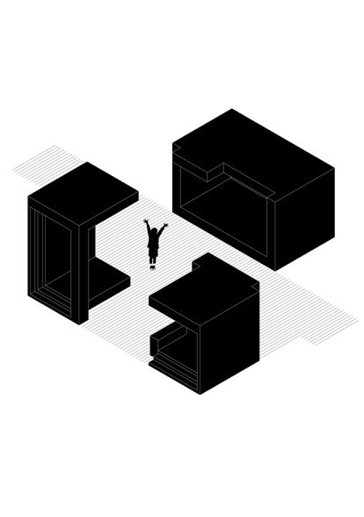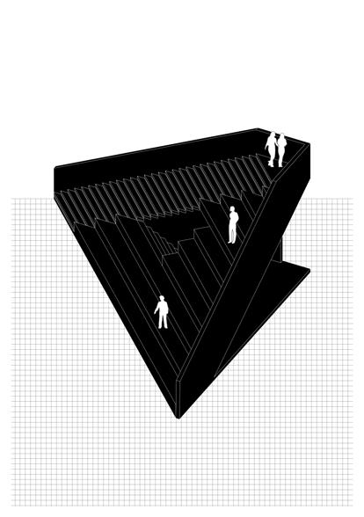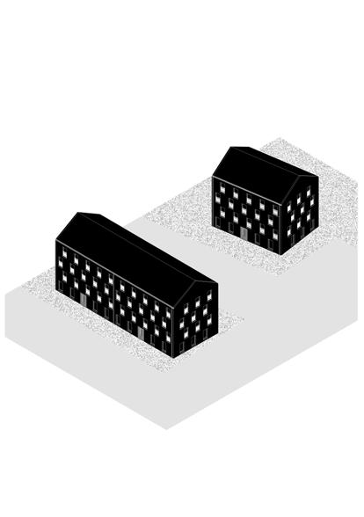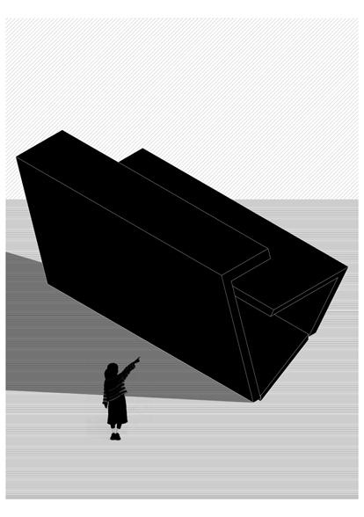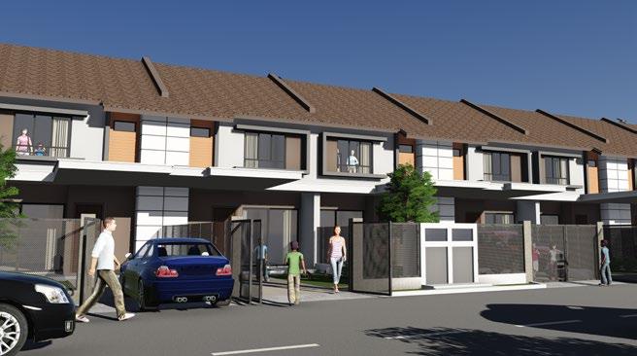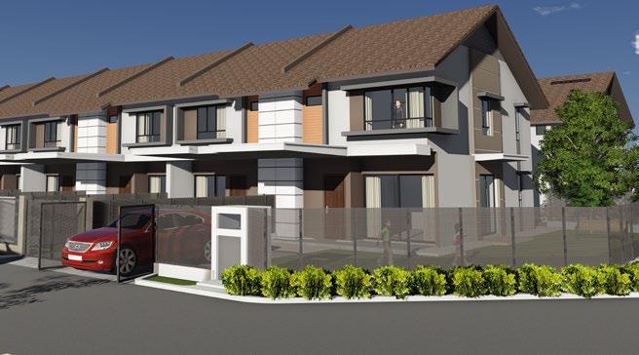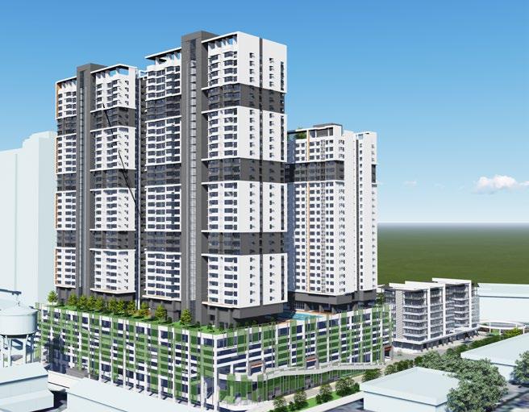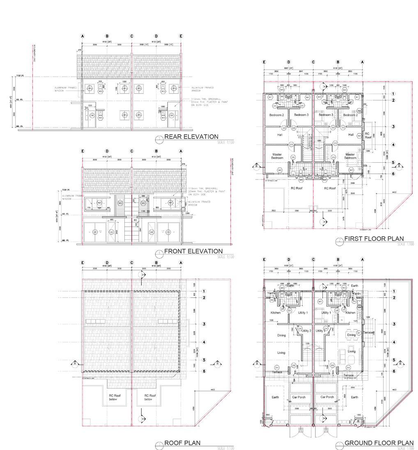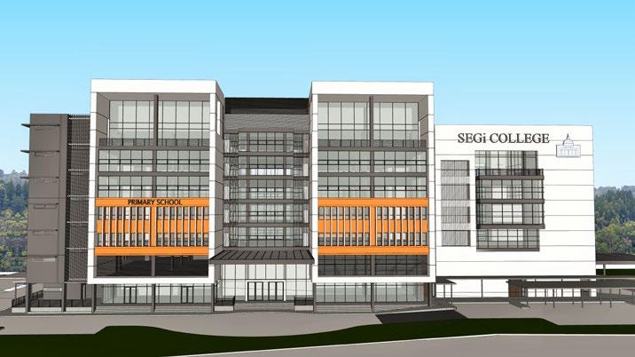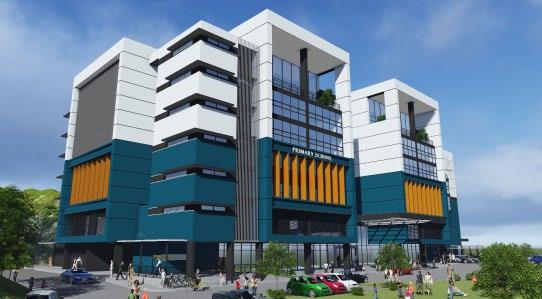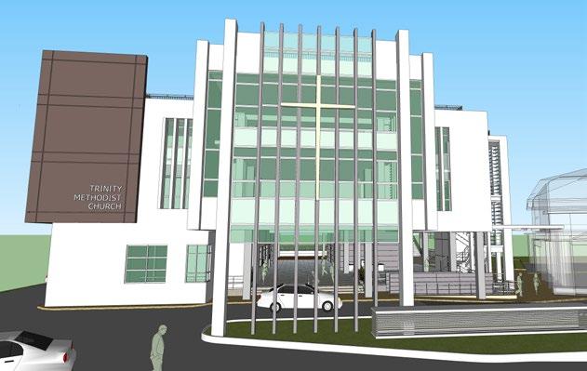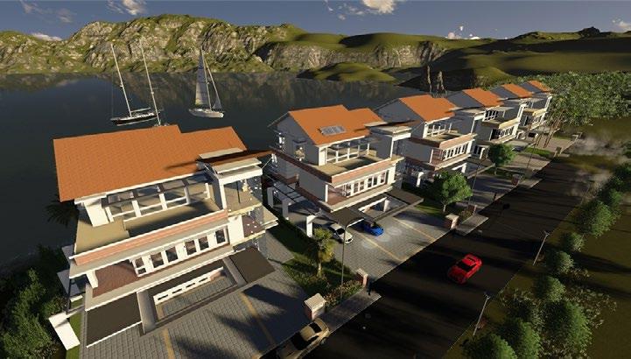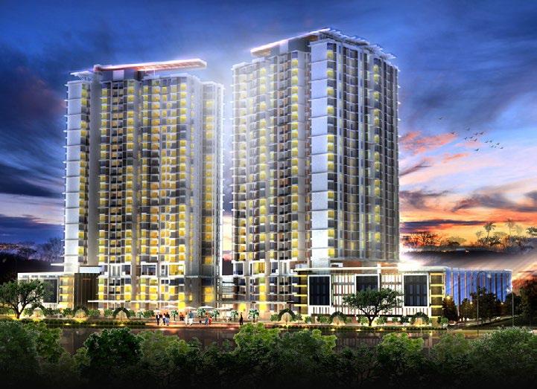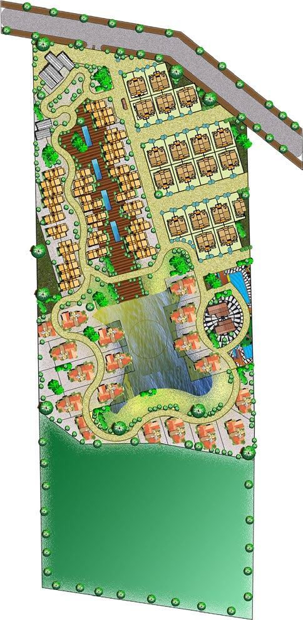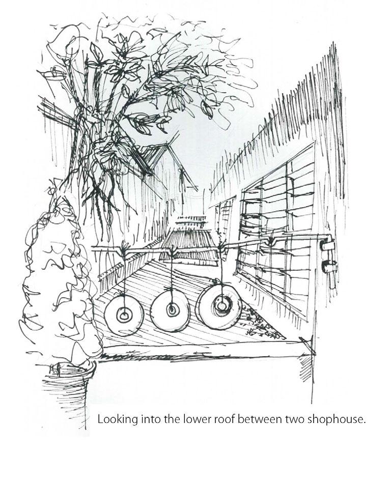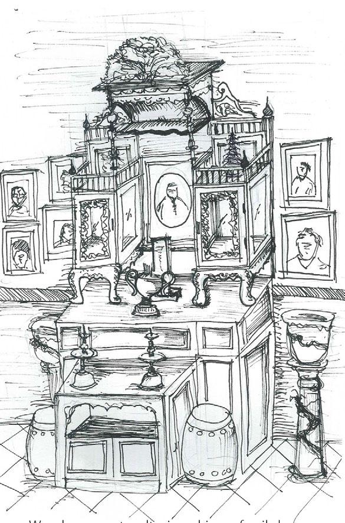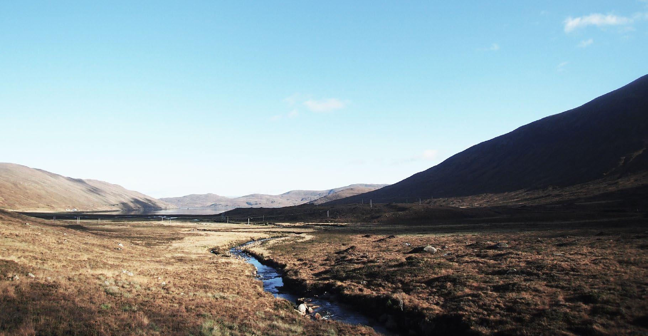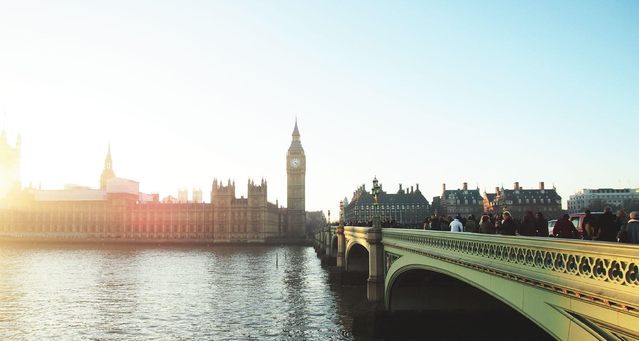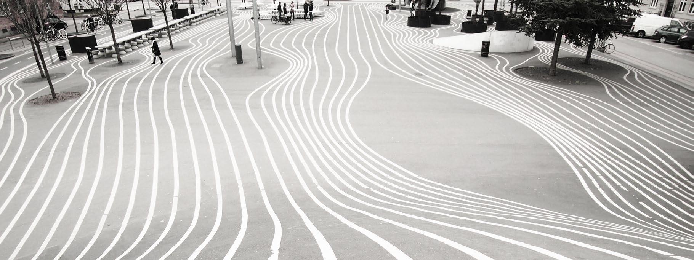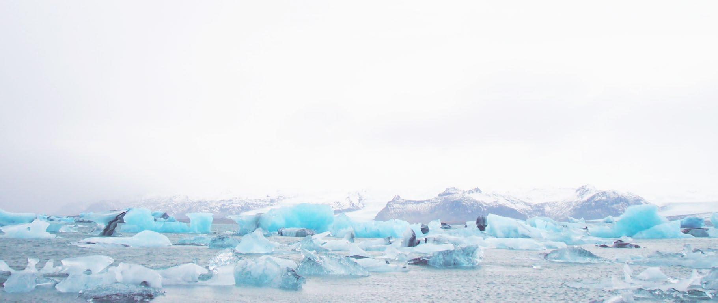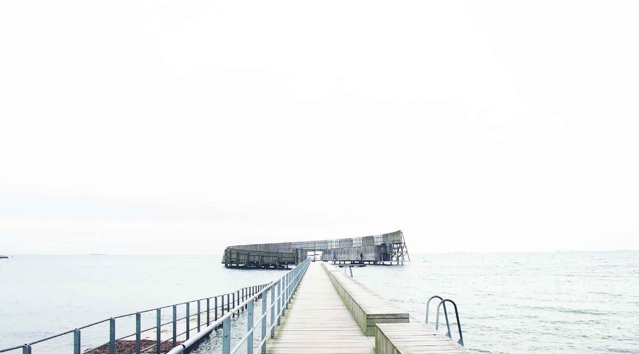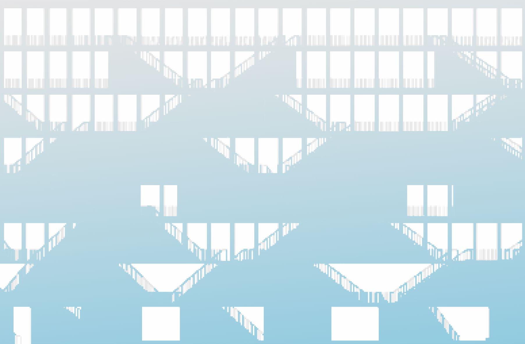
Lee Chao Qun | Architecture Portfolio| 2023
Architectural Executive
Kyriacou Architects
2022 - Current
Senior Designer
Ong & Ong Pte Ltd
2021-2022
Architectural Associate
Axis Architects Planners Pte Ltd, Singapore
2018-2021
M.Arch Architectural Design
Strathclyde University , Glasgow, UK
2015-2017
Architectural Assistance
KKHA Architect , Malaysia, 2015
Internship
Chee Keong Architect , Malaysia
2014
Bachelor of Science (Architecture)
Taylor’s University , Malaysia
2012-2014
Foundation in Architectural Studies
UCSI University , Malaysia
2010-2011
E | chaolee.ad@gmail.com
© Lee Chao Qun , 2023. All right reserved. No part of this publication may be printed or reproducedA Selected Works
Journey of Practicing
A Journey of architecture practising
updated on September 2023
Academic Utopianism of Human Power
Fifth Year Architectural Design Thesis- Tomorrow’s World
GovanCross BathSPA
Forth Year Architectural Studio 4B-Urban Bath House
Textile Market
Third Year Architectural Design Studio 5- Urban Infill
Lighthouse Exhibition, Glasgow
Collaboration of Nicholla Graham Architect
Pre-Practicing Experience
Internship and practicing during the “Gap Year”
Appendix
Portfolio Chao Qun Lee
DEV165-Paiza Executive Lounge, Marina Bay Sands (High-End Hospitality).
Site: MBS, Singapore | GFA: 1602.42sqM
Project Team
ID: LTW Designworks | MEP: Cundall | Fire : Arup | Acoustic
: Arup Acoustic | Wayfinding: Corlette Design | AV : Sennen
Design | Lighting : FPOV | Lift: Elevating Studio | STR: WYN |

Kitchen : FSCS | Facade: Inhabit Group | Builder : YAK
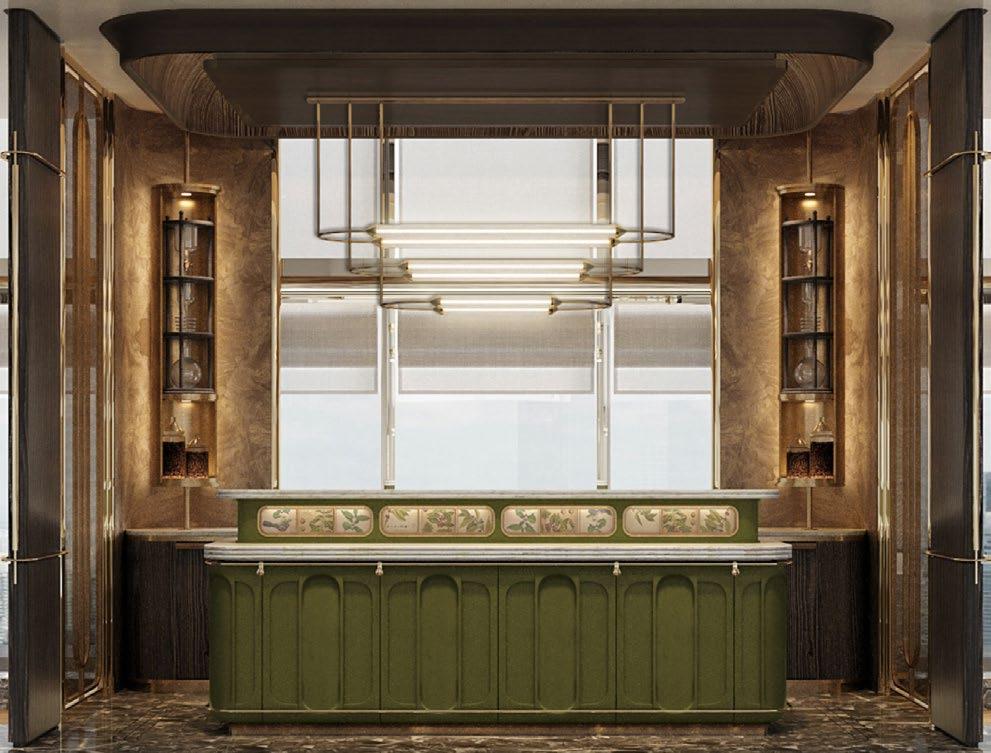
Client : Last Vegas Sands
Roles: Project Architect (Lead Consultant)
Responsibility: As Project Architect (LC) Co-Led from design to construction stage of high-end Paiza Lounge. Collaborated with various international consultants to make over the existing landmark and by adding whole new level secretly into the premium opulent hospitality environment.
Project Description:-
This ambitious renovation project aims to deliver an enriched luxury experience and instill a heightened sense of sophisticated grandeur within the property, particularly within its guestrooms and suites. In addition to complementing the new guest room experience, the project will also encompass the transformation of the level 55 Paiza Executive Lounge and challenging new level of L55A in between existing storey in Tower Two. This transformation aims to provide an exclusive and unparalleled experience tailored for the most privileged VIP guests and serving the other programme in the tower
Furthermore, the creation of the “Conservatory in the Sky” is set to offer guests the ultimate members club experience that unfolds around the clock. This space will provide both dining and lounge experiences, gradually activated throughout the day, all set against the breathtaking panoramic backdrop of the skyline.

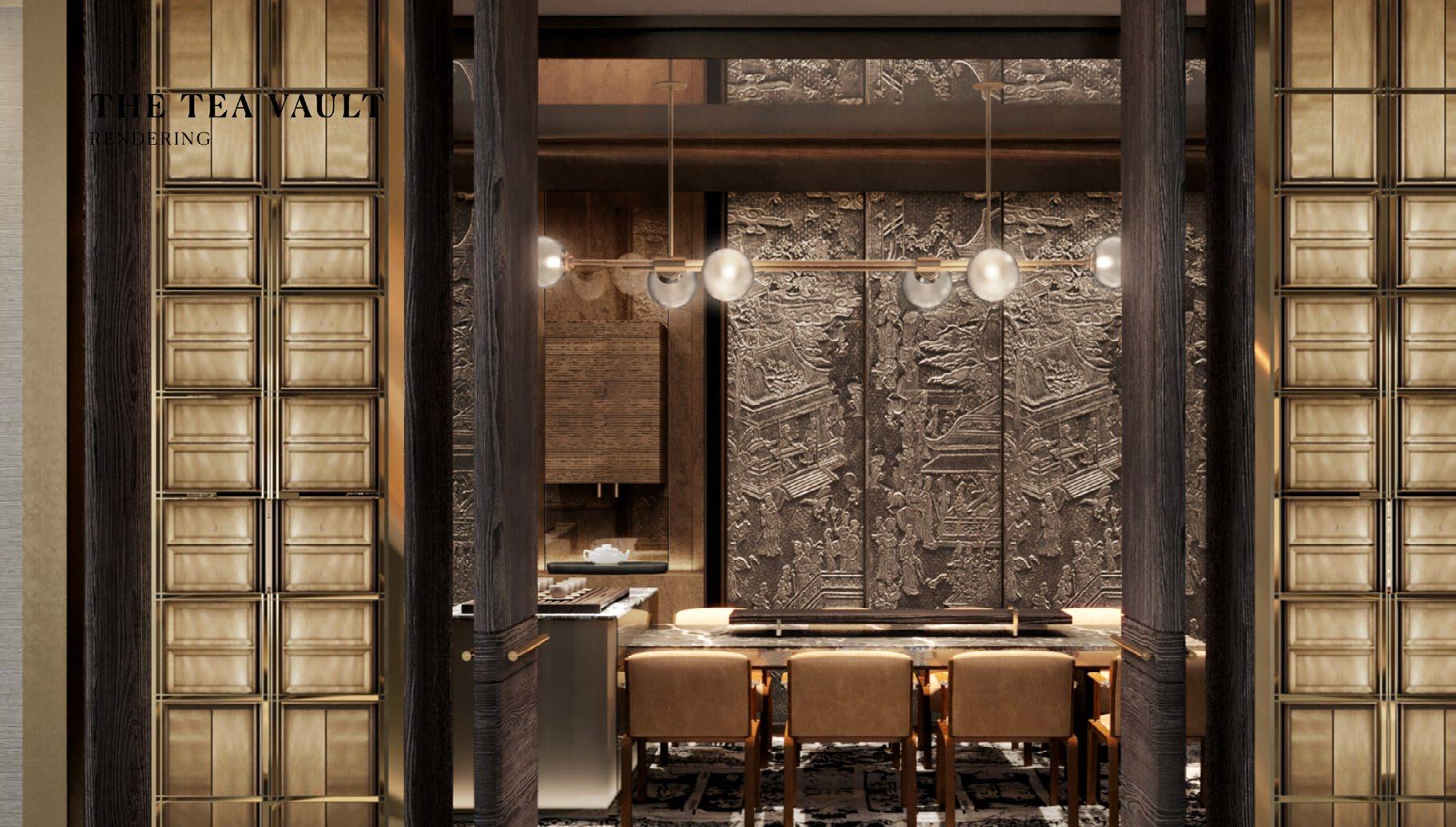
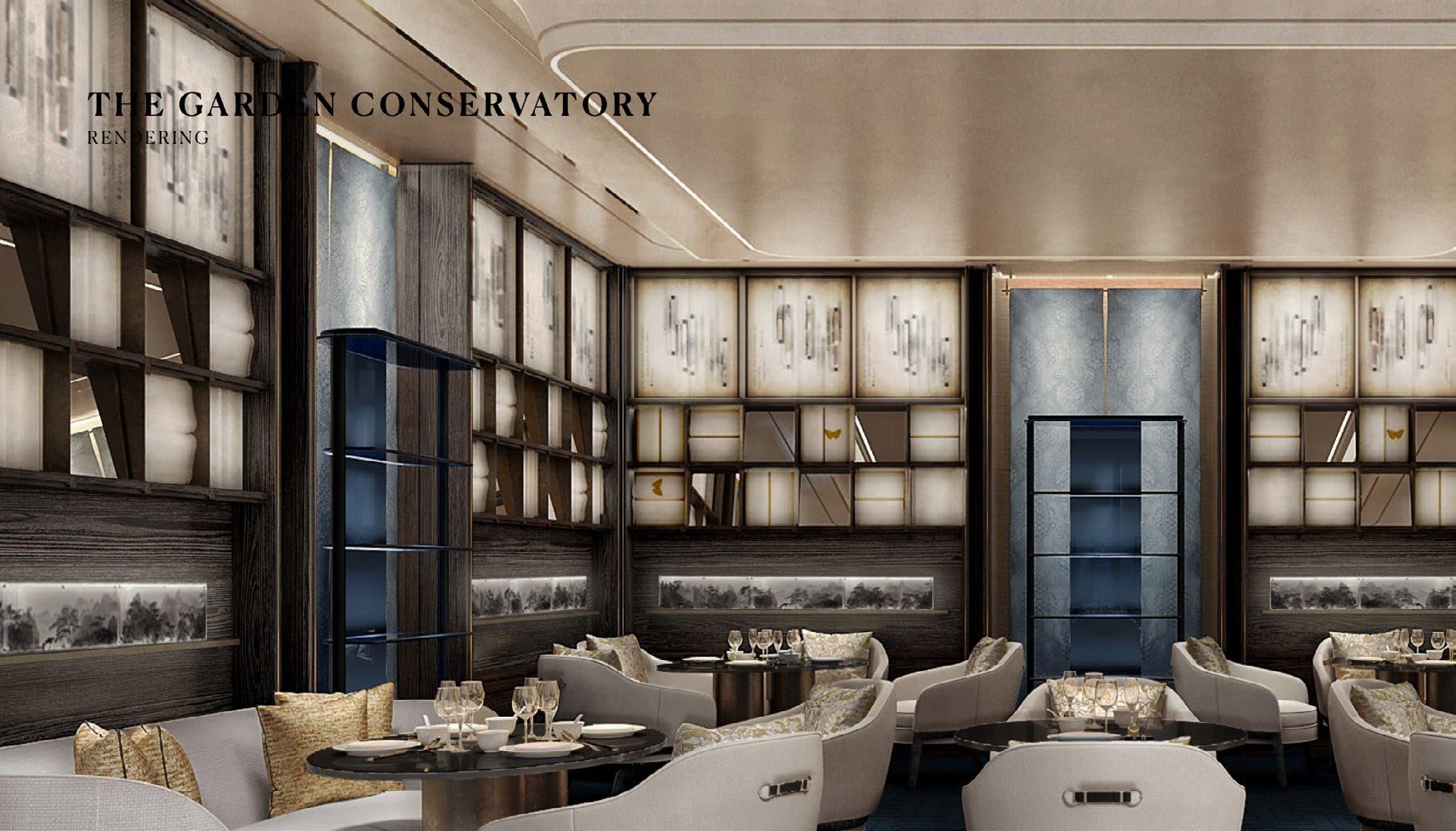
Portfolio Chao Qun Lee
DEV176- Estiatorio Milos, Marina Bay Sands, (Celebrity Cheft Restaurant )

Site: MBS, Singapore | GFA: 750sqM
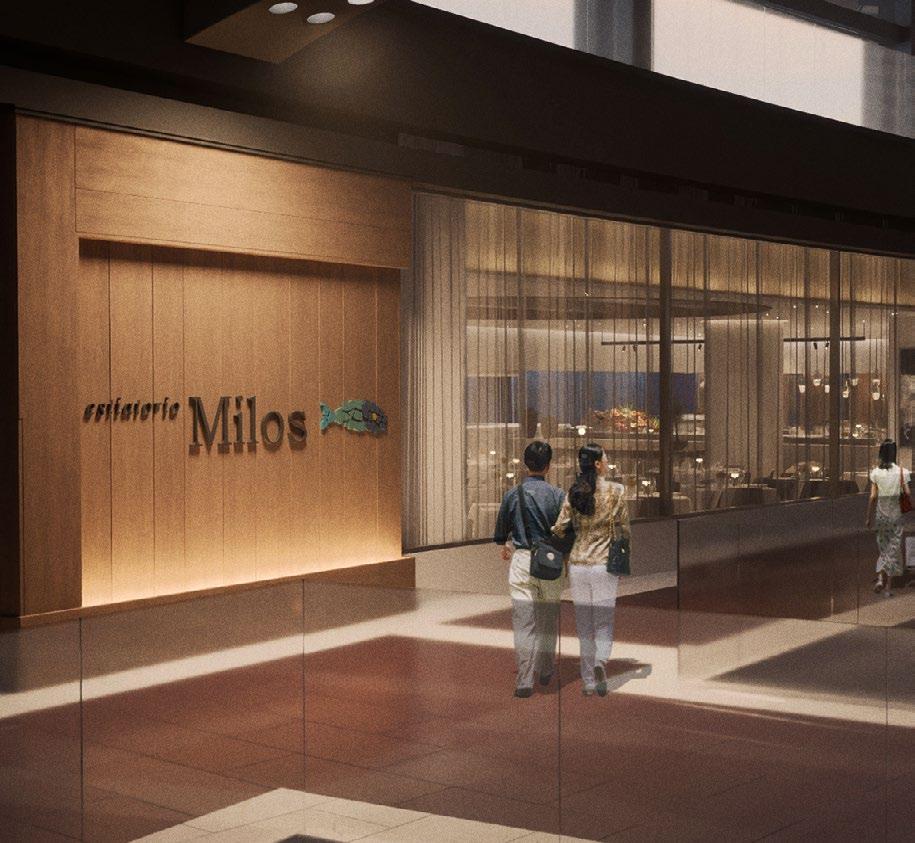
Project Team
ID: Atelier Alain Carle | MEP: Cundall | Fire : Arup | Acoustic : Arup | AV : Sennen Design | Lighting : FPOV | STR: WYN | Kitchen : FSCS
Client : Last Vegas Sands & Milos
Roles: Project Architect (Lead Consultant)
Responsibility: As Project Architect(LC) oversaw Estiatorio Milos project from concept to detailed tender. Balanced avant-garde design with pragmatic functionality.
Project Description:-
With locations in New York, Las Vegas, Miami and Montreal, as well as London and Athens, Milos is touted as one of North America’s finest establishments of Mediterranean/Greek cuisine. Estiatorio Milos by restaurateur Costas Spiliadis, features fine Mediterranean cuisine at its best and has a longstanding reputation for serving the freshest, most pristine seafood imported daily in all locations. This unique restaurant spares no effort in finding the freshest, most delicious fish from around the world, and preparing them in the subtlest,
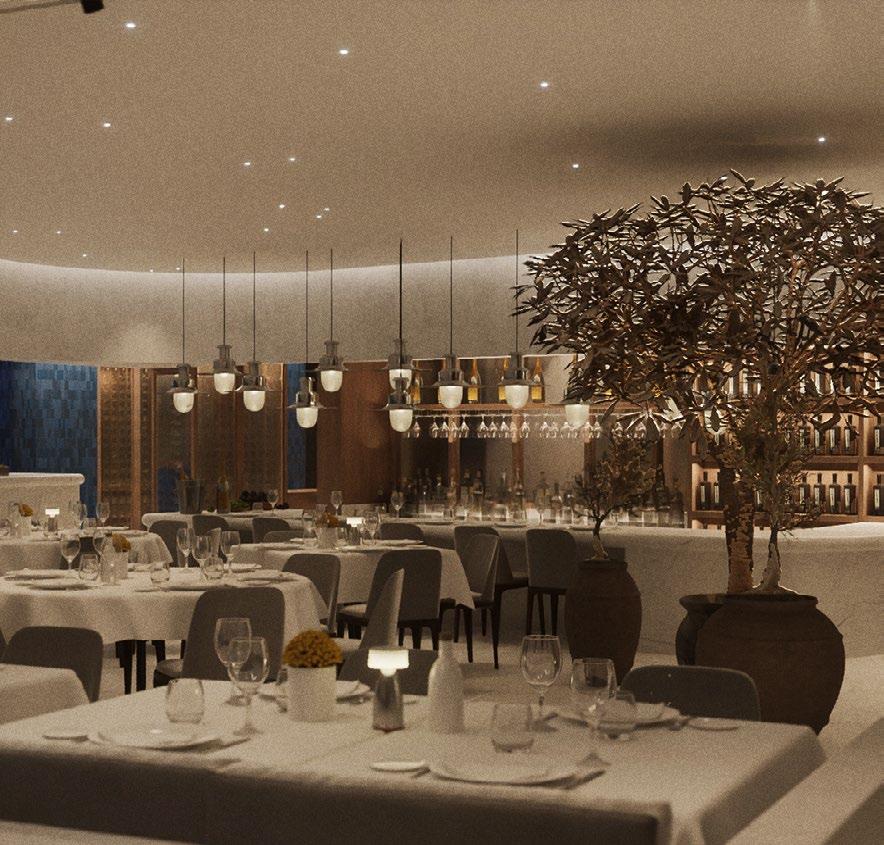
Portfolio Chao Qun Lee
DEV164- L55 Premium Chinese Restaurant, Marina Bay Sands (High- End Restaurant)
Site: MBS, Singapore | GFA: 1264.06sqM
Project Team
ID: AvroKo | MEP: Cundall | Fire : Arup | Acoustic : Arup | Wayfinding : Ongarato | AV : Sennen | Lighting : FPOV | STR: WYN |Kitchen : FSCS
Client : Last Vegas Sands
Roles: Project Architect (Lead Consultant)
Responsibility: As Project Architect (LC) Served for distinguished high-end Chinese Restaurant. Managed concept to tender, synthesizing cultural motifs with design rationality.


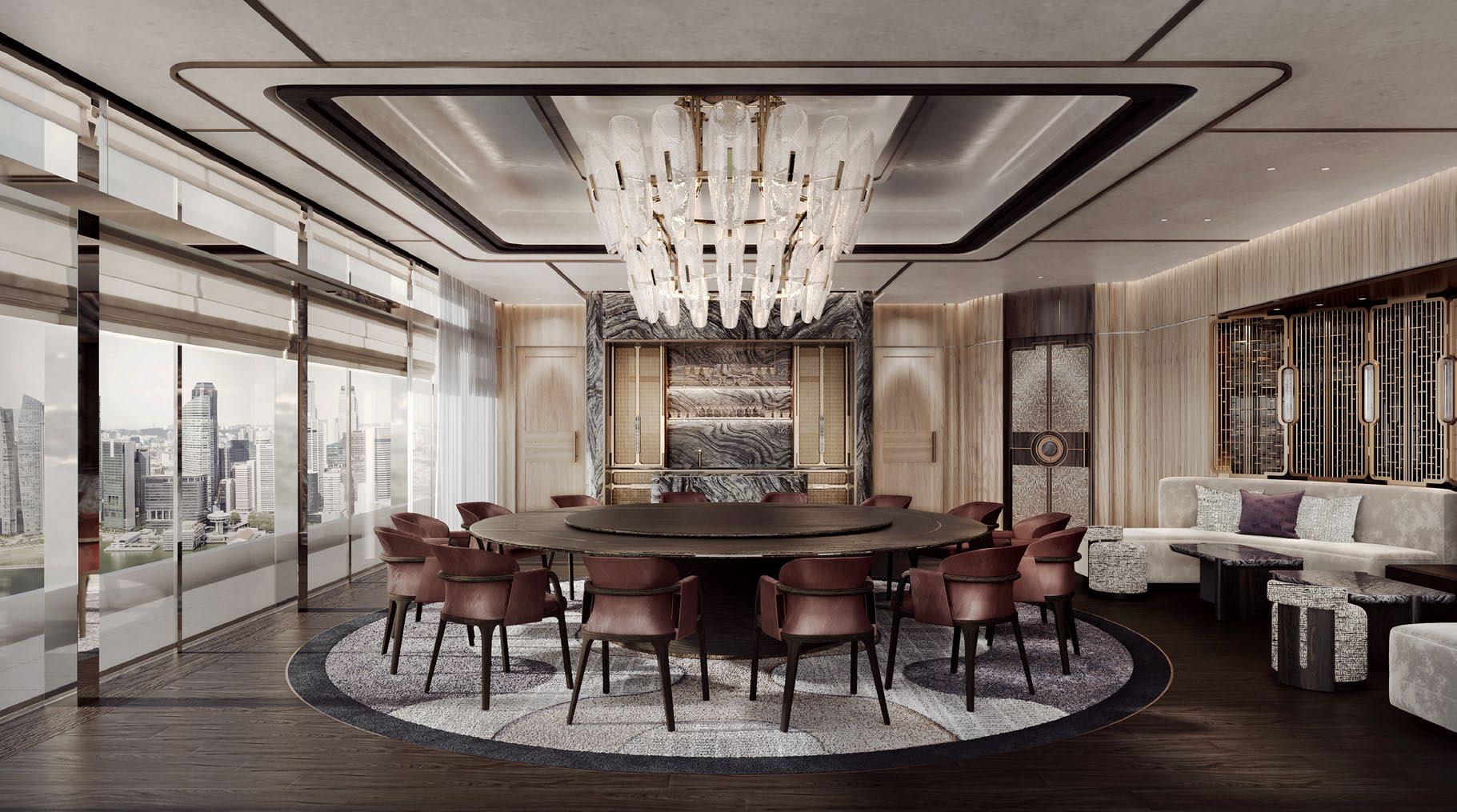
Project Description:-
s part of IR1’s Tower 1 and Tower 2 renovation, the Chinese restaurant at Tower 1 Level 55 is one of the elements aimed to complement the revamped experience of the Paiza customer journey. With the organization’s commitment to growing the Chinese clientele and focusing on our most valuable customers, this restaurant aims to recreate the fine dining traditions that are established and revered throughout China. Using Shanghainese cuisine with its rich history as a culinary program, the restaurant will combinetraditional elements with modern culinary interpretations and will include a variety of unique, high-value items.
Portfolio Chao Qun Lee
Nee Soon South Community Club
Site: Singapore | Plot Size: 6811.89sqM | GFA: 4135.91sqM
Roles: Project Architect (SO)
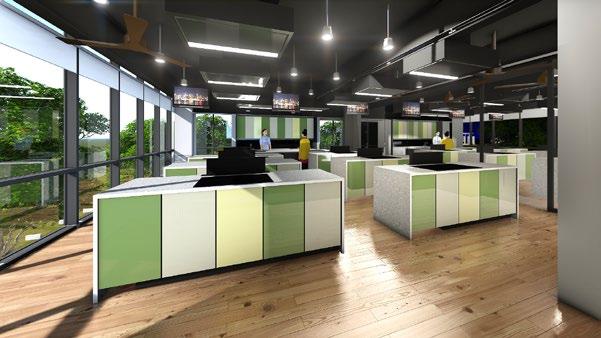
Responsibility: Managing the project contract, project coordination, problems solving and construction detail
Project Description:-

The upgrade of Nee Soon South Community club will made it the first CC in Singapore to integrate both super low energy (SLEB) compliance and dementia-friendly CC. The CC will be installed with solar panels and utilise natural ventilation to reach its aim of a zero energy building that generates its own energy for consumption to tackle the climate change
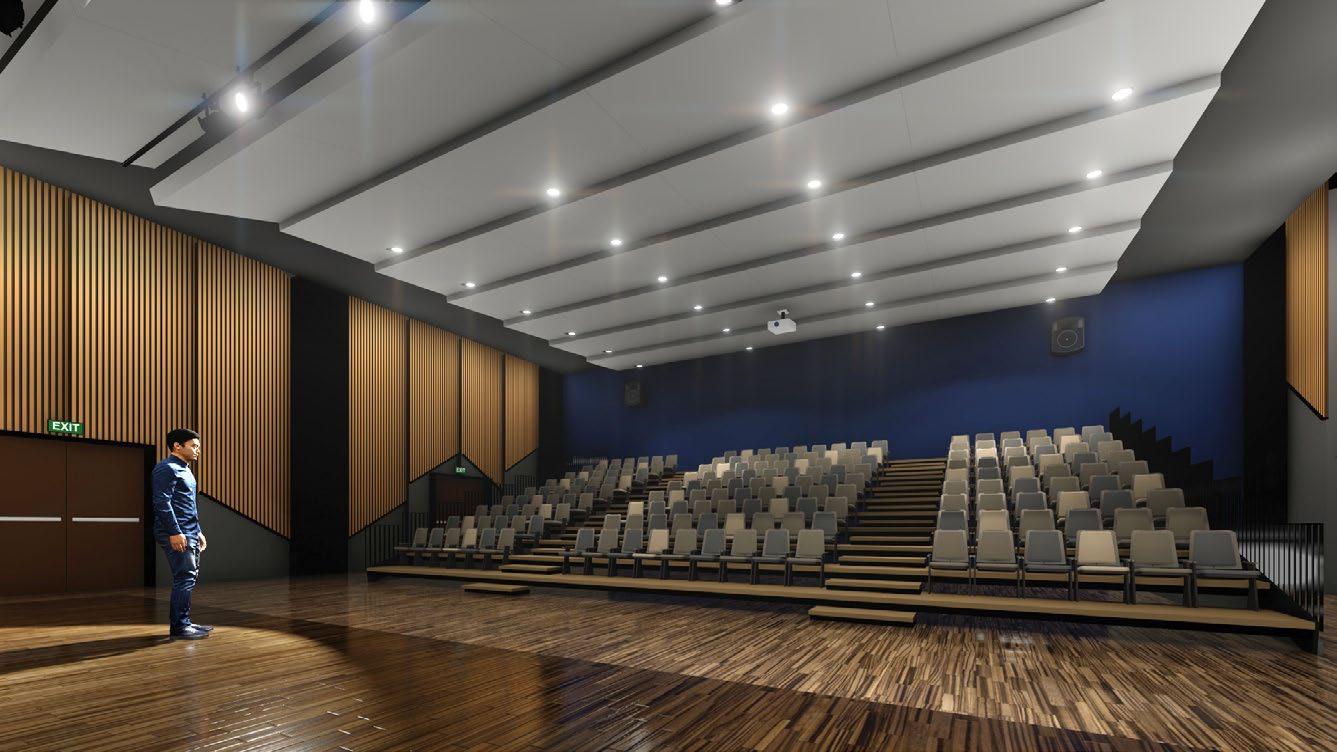
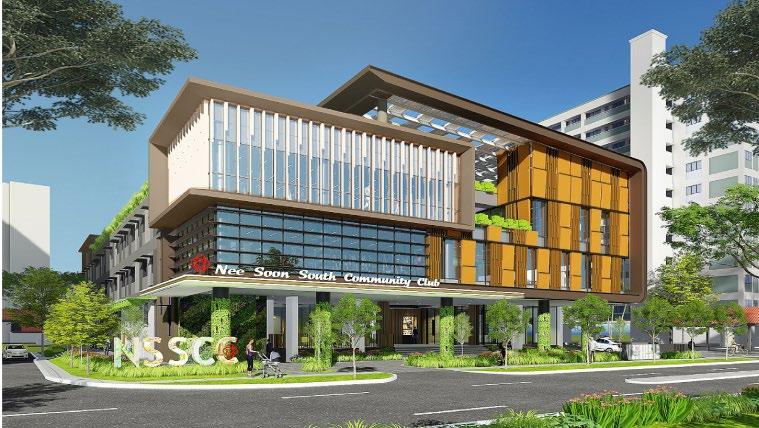
Portfolio Chao Qun Lee
Sembawang Community Club
Site: Singapore | Plot Size: 4356.40sqM | GFA: 5474.62sqM
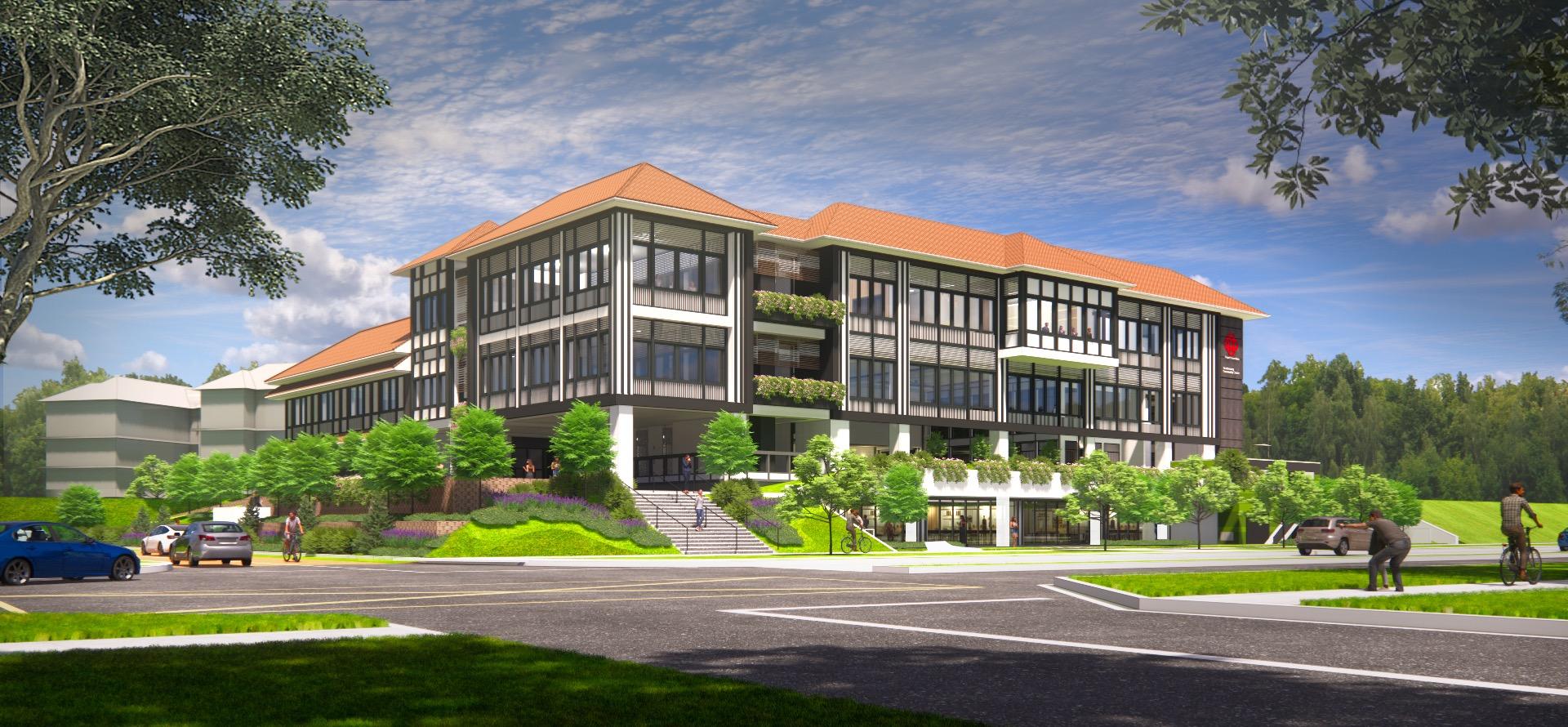
Roles: Project Architect (SO)
Responsibility: Served as the driving force behind the project as Project Architect (SO), skillfully guiding it from the Concept stage through the intricate Design Development phase to the finalization of the Tender Stage. Balanced creative aspirations with pragmatic considerations.
Project Description:-
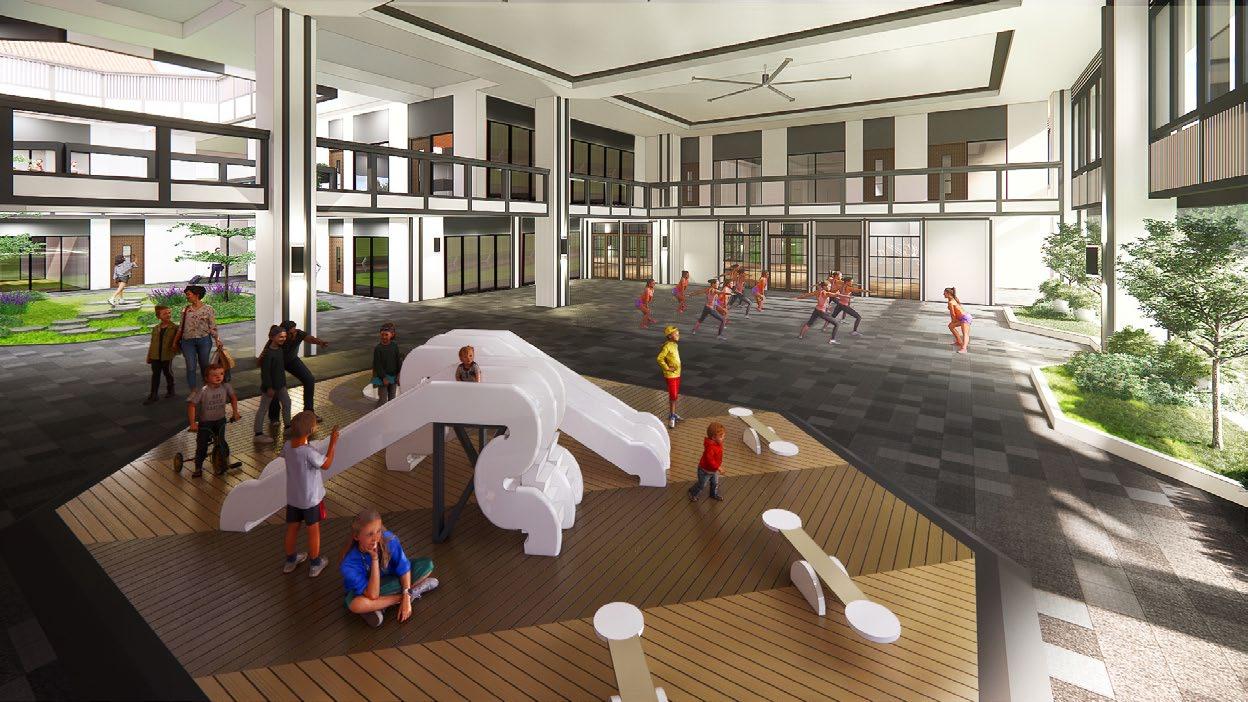
Nestled gracefully at the confluence of Sembawang’s venerable B&W Bungalow enclave and its dynamic residential hub, the Sembawang Community Club stands as a contemporary ode to architectural wisdom. Embracing the enduring legacy of B&W Bungalows, this edifice harmoniously melds classical essence with avant-garde design.
Inspired by the architectural traditions of cross-ventilation and the integration of nature, the club features innovative sky planters and abundant greenery. These elements not only pay homage to the classic aesthetic but also breathe new life into the architectural narrative, making it a vital and sustainable architectural landmark within the Sembawang community.
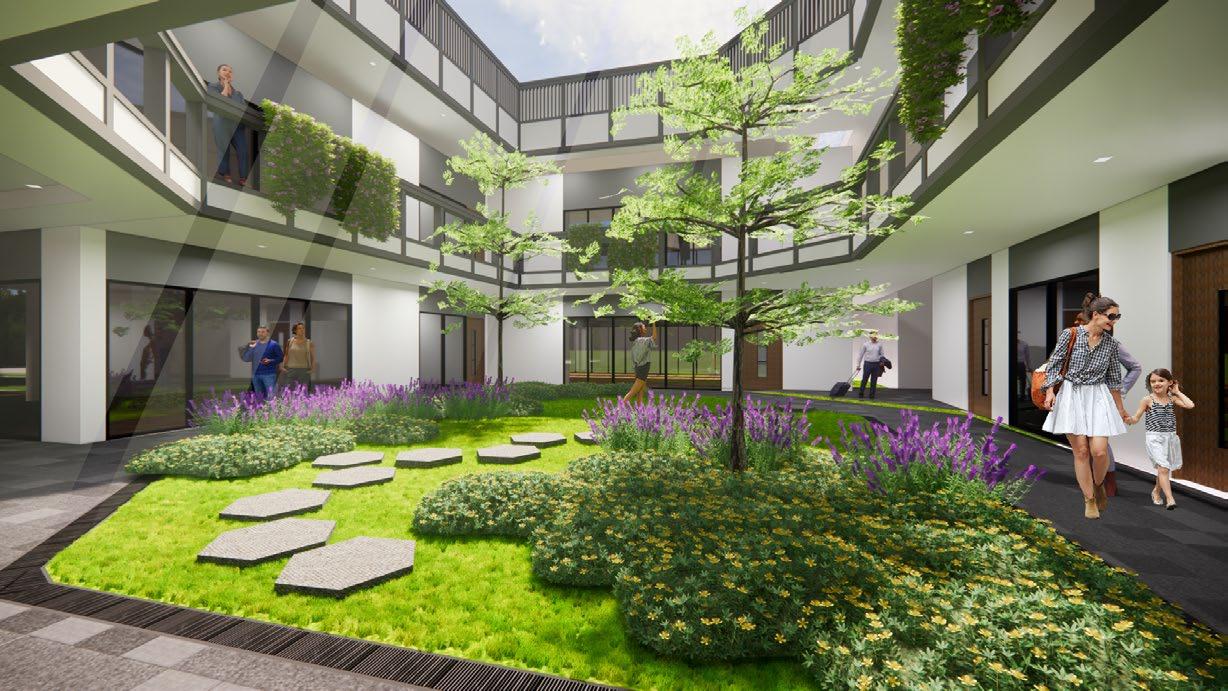
J101 Design & Contruction of Tengah Depot & Associate facilities for Jurong Region Line - Mass Rapid Transit & Bus Depot (On-Going)


Site: Singapore | Plot Size: 44500sqM
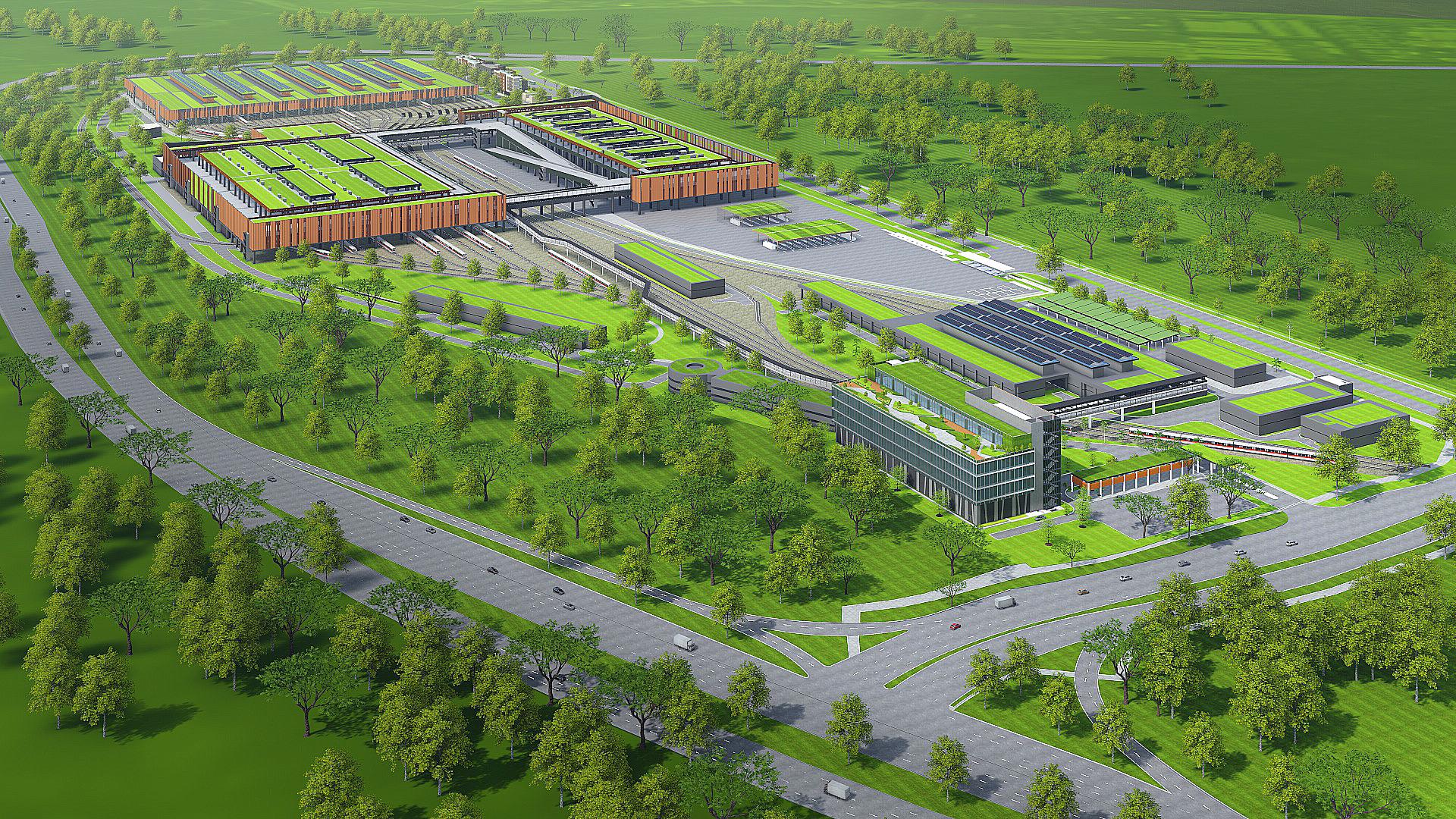
Roles: BIM Coordinator & Modeller & Designer
Responsibility: Managing the BIM model design coordination for the anccilary building using Revit BIM
Project Description:-
MRT train depot serving the Jurong Region Line (JRL). Located west of Tengah New Town, the at-grade integrated depot occupies a 44.5-hectare site, and comprises an Integrated Rail and Bus depot, ancillary buildings and a transport workers’ dormitory. A depot which can maintain 100 trains and 600 buses.
Site: Singapore
Roles: Project Architect
Responsibility: Managing project coordination, problems solving and site coordination during construction stages with microstation.
Project Description:-
A&A to the existing city center marina bay station ituated in the heart of the Singapore Central Business District for the upcoming new MRT line (Thomson line) as the third 3 line interchange in singapore. Marina Bay station is an underground interchange station along the North South Line (NSL) also serving as the terminus of the Circle Line (CCL) Extension.
Asset Enhancement Initiative for ST.Regis Residences

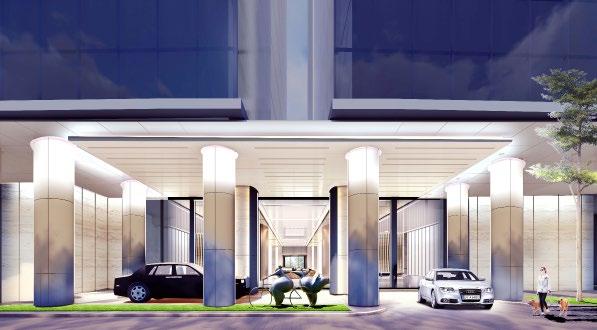
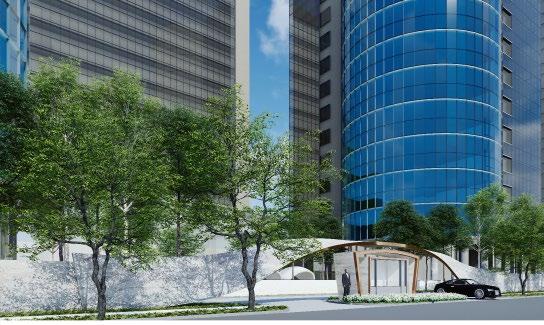
Singapore (Competition | 2020)
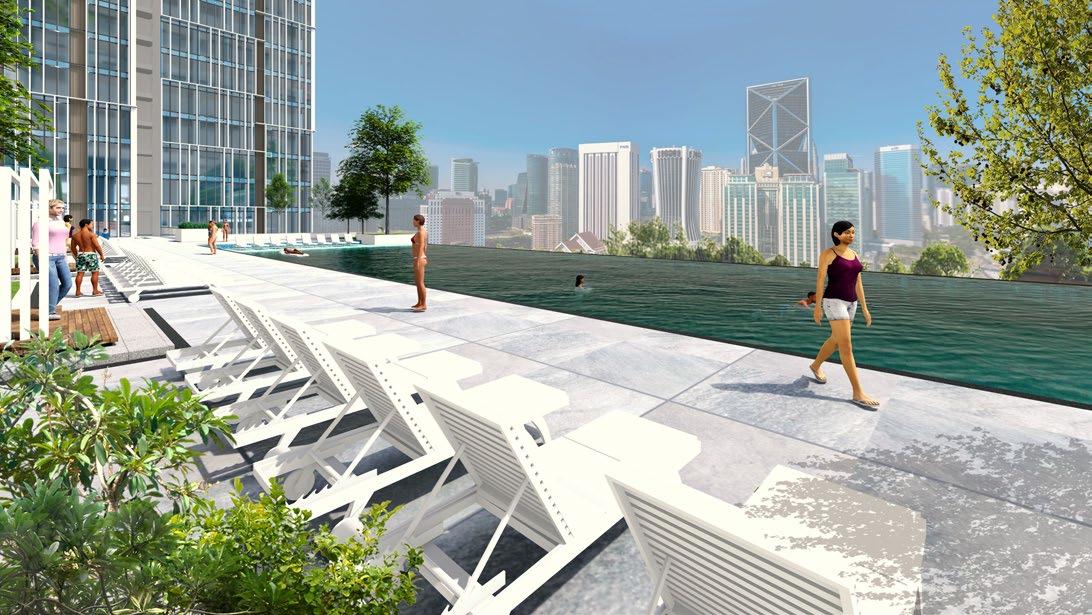
Site: Singapore
3D walkthrough : https://www.youtube.com/watch?v=4XsyEP2LQSY
IOI Jln Ampang condo KL, Malaysia (Competition | 2021)
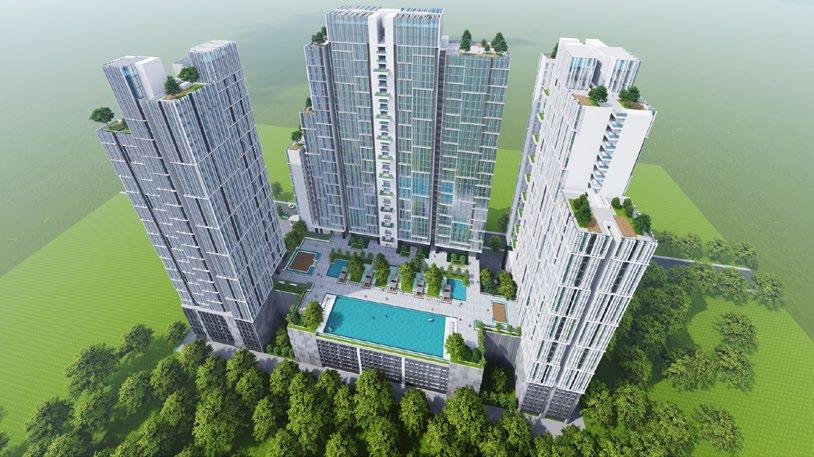
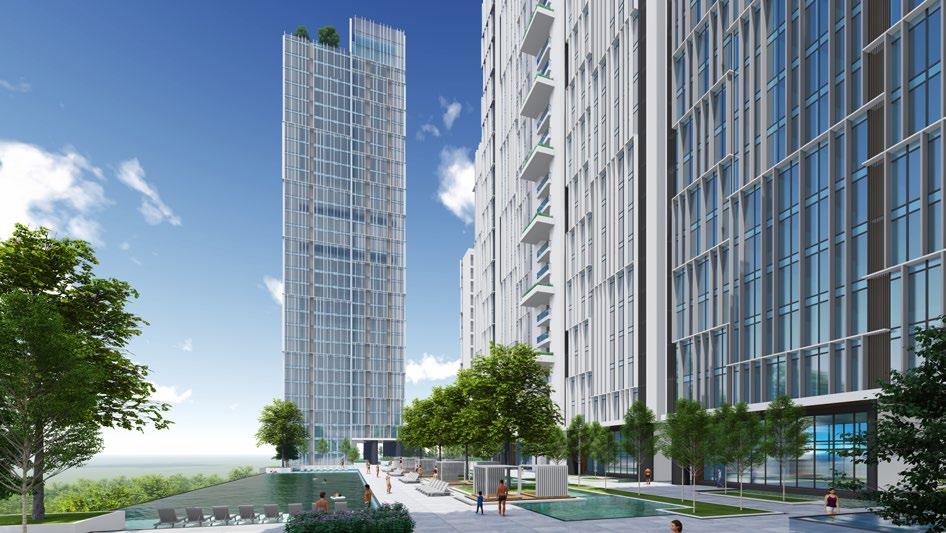
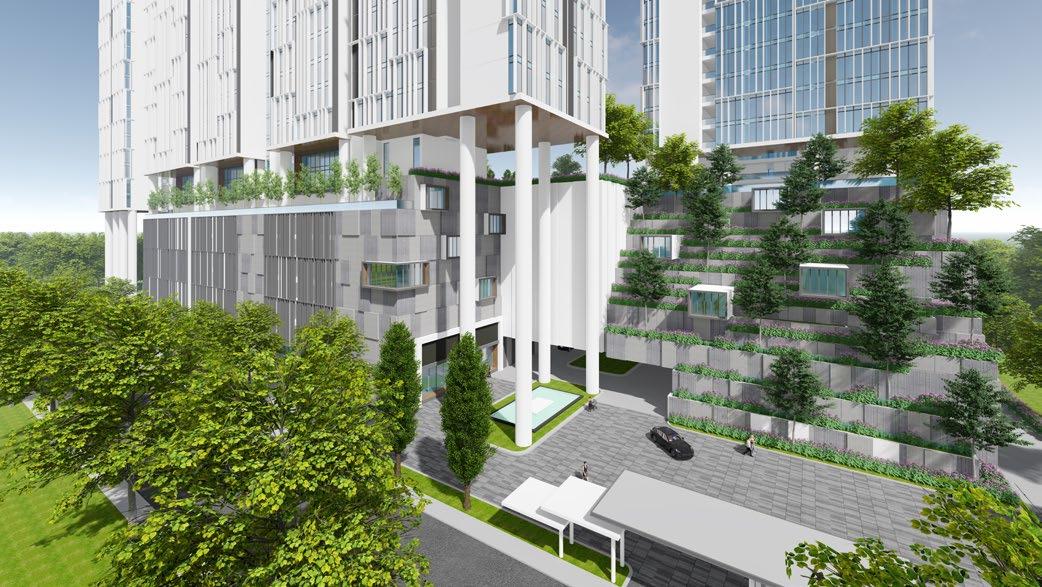
Site: Singapore
Plot Size: 15216.18 sqM

GFA: 91144..92 sqM
3D walkthrough : https://www.youtube.com/watch?v=B9ql7EHyplM


3 Lengkok Mariam Detached House (On-Going)
Site: Singapore
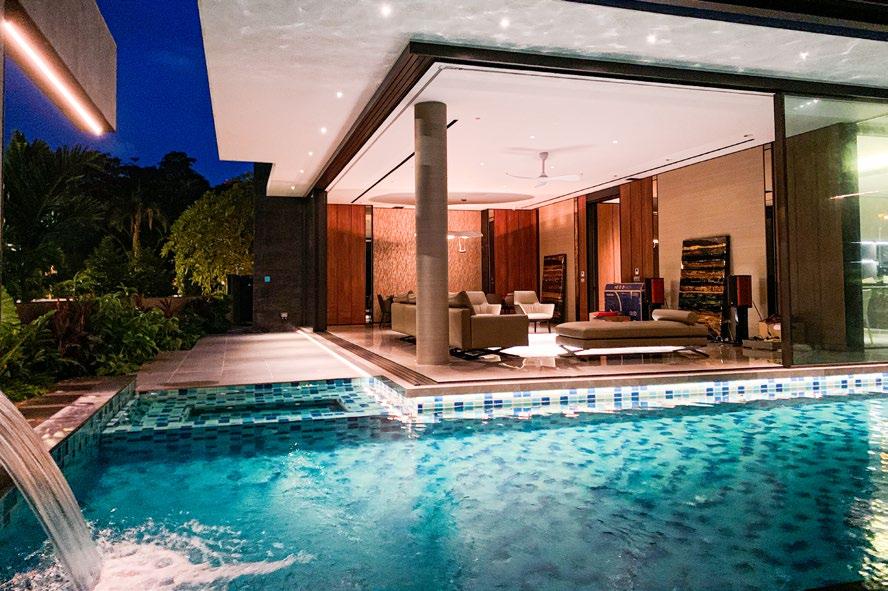
Plot Size: 773sqM
GFA: 800sqM

Roles: Project Architect

Responsibility: Managing the project contract, project coordination, problems solving and construction detail design during construction stages.
Project Description:-
Singapore as a small city state with high population, landed detached housing is a premium living for the elite group in the country. In order to cater their high expectation and the lifestyle. Architecture details is important from design to construction, and contract management to meet the client expectation .

KSK SOHO / Mixed Development (Competition | 2020)

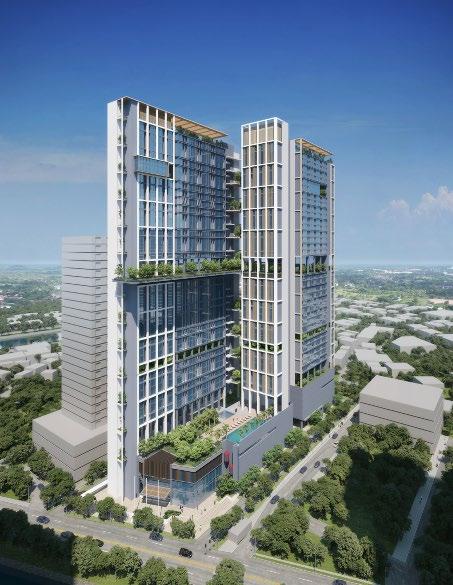
Site: Jakarta, Indonesia
Plot Size: 10,315 sqM
GFA: 50,000 sqM
3D walkthrough : Made by Lumion https://www.youtube.com/watch?v=P-QGF6GAHFU
Abuja Fairmount Hotel (Competition | 2020)
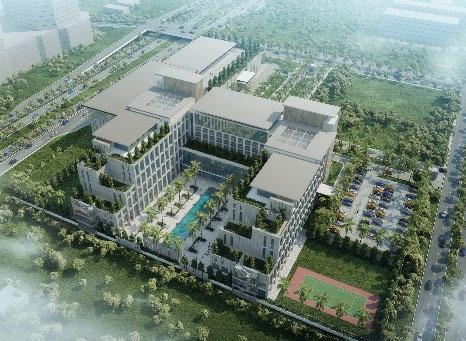
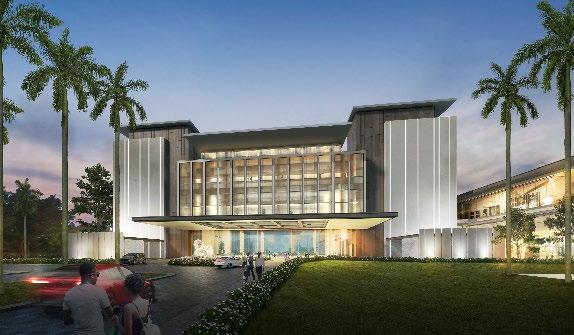
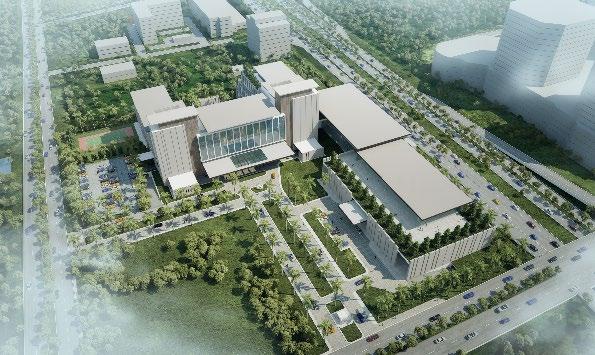
Site: Abuja, Ngiria
Plot Size: 34,890 sqM
GFA: 12,900 sqM
Room: 312
3D walkthrough : https://www.youtube.com/watch?v=KQX3k_8q89g&t=1s

NS SQUARE (Competition togather with MVRDV Netherland | 2019)
Site: Singapore
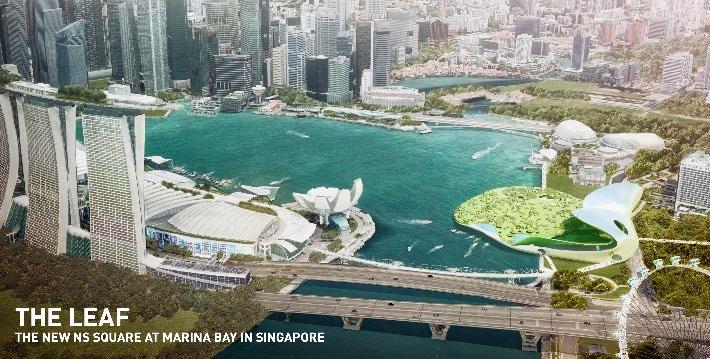
Plot Size: 21,023 sqM (Land), 29,276 sqM (Water Space)
GFA: 67,800 sqM
Program: NS Gallery, Sport Facilities, Grandstand (30k-35k), Public Space, & Support facilities
Project description:-
The new Ns Gallery at Marina Bay in singapore as new public destination will be used by the public as yearly national event spcae like , Natinal day rally, New Year Countdown ground, Formula 1 . This demands for a friendly, human and green character, that sterengthens the identity of singapore as green and sustainale city. The new tribune and event plaza are imagined as ‘landscape’ so that at all days of the year it can be a place to sit and to observe, to meet and to use.
IOI Civic Centre & SOHO / Mixed Development (On-Going)
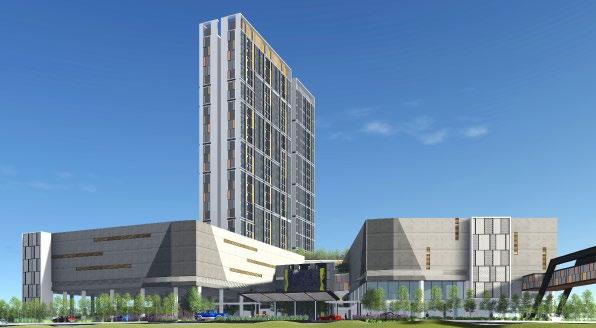
Site: Kuala Lumpur, Malaysia
Plot Size: 5842.40 sqM
GFA: 23,373sqM
Roles : Project Architect and Design Architect


3D walkthrough : https://youtu.be/PcnQDMa5SRw
Responsibility:-
-Manage the project and coordinate between client, consultant by preparing the design proposal in design development stage.
-Understand the client requirement, budget and translate it into the design.
-Preparing authority submission drawing and tender drawing.
Project description:-
“Civic Centre” is a private funded project located in the heart of the RIO-City, as common spaces for people of all ages and races to come together, build friendships and promote social bonding through diversity of activities like sports, events, classes, retails, F&B under one roof. The other common way to name the “Civic Centre” is Civic Club or Civic Hub, with its strategic location at the Centre Spine, It further defined its physical position as the Centre through easy accessible above ground driveway, tunnel by vehicles and pedestrian Link Bridge to the neighbor parcels across the road as Gateway into the RIO-City.
3 Raffles Place, Office Tower (Competition | 2019)
Site: Singapore
Plot Size: 870sqM
GFA:13050 sqM >50 storey
3D walkthrough : https://youtu.be/E_osGm0ICnc

Galick Avenue Detached House (Completed)
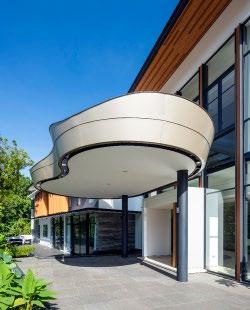
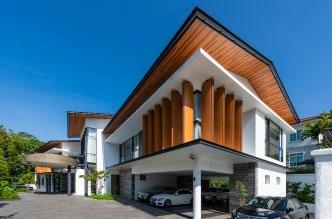
Site: Singapore
Plot Size: 1722sqM


GFA:1101sqM
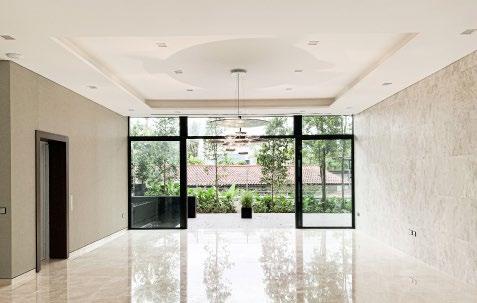
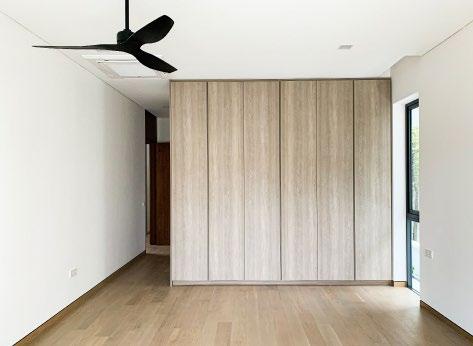
Roles: Project Architect
Responsibility: Managing the project contract, project coordination, problems solving and construction detail design during construction stages.
Project Description:-
Singapore as a small city state with high population, landed detached housing (Good Class Bungalow) is a premium living for the elite group in the country. In order to cater their high expectation and the lifestyle. Architecture details is important from design to construction, and contract management .
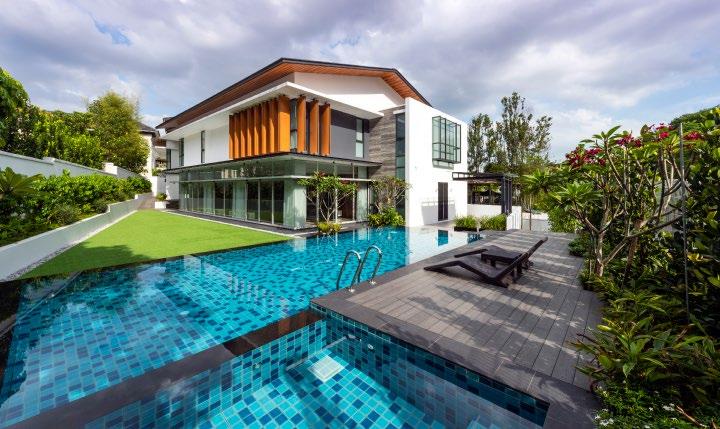
Journey of Practicing
CocoPalms / Mixed Development (Completed)

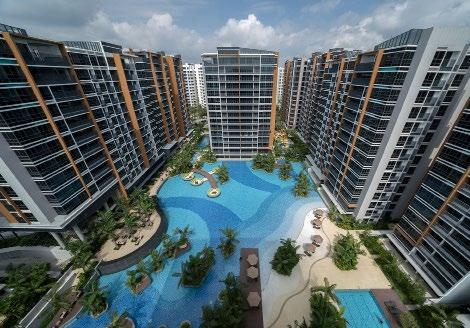
Site: Singapore
Plot Size:41711sqM
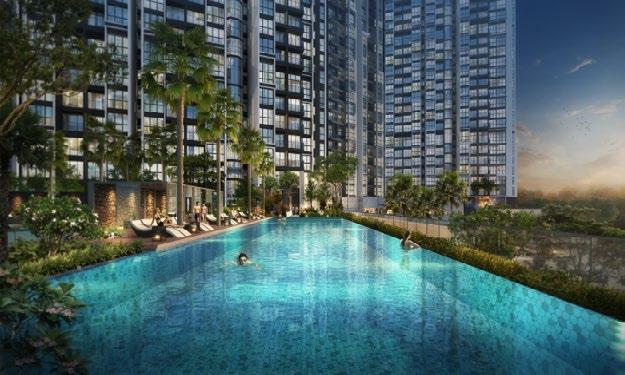
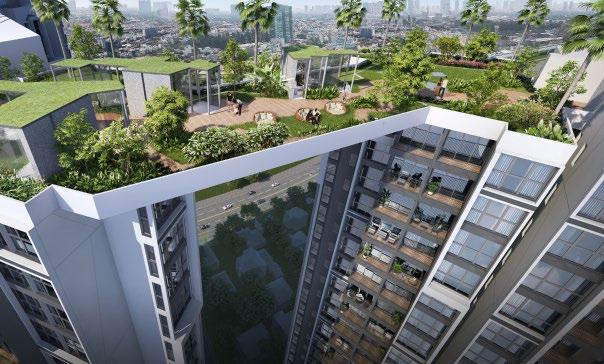
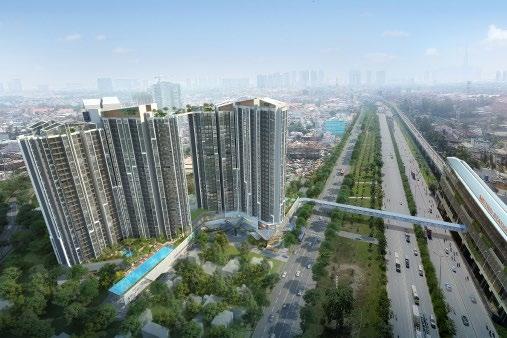
GFA: 87177sqM
Roles: Project Architect

Responsibility: Managing the defects liability period with project team includes clients, contractors and managing agents, to going through occupancy certificate stages
Project 360 / Mixed Development (On-Going)
Site: Ho Ching Ming, Vietnam
3D Walkthrough : https://www.youtube.com/watch?v=V8oaN2ssgkg&feature=youtu.be
Roles: Designer and 3D illustrator
Responsibility: Facade design, and complete the 3D Walk-through Illustation, Perspective rendering individually in a short time frame.
Swan City / Mixed Development (Competition | 2018)
Site: Jakarta, Indonesia
3D walkthrough : https://www.youtube.com/watch?v=k9XeA989d5s&feature=youtu.be

EOI woodlands residential (Competition | 2018)

Site: (Public Housing Development Board) .Singapore


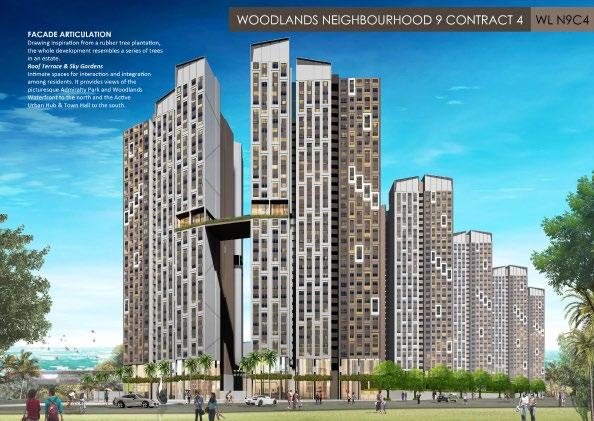
RIO City Masterplan (Masterplanning | Ongoing)
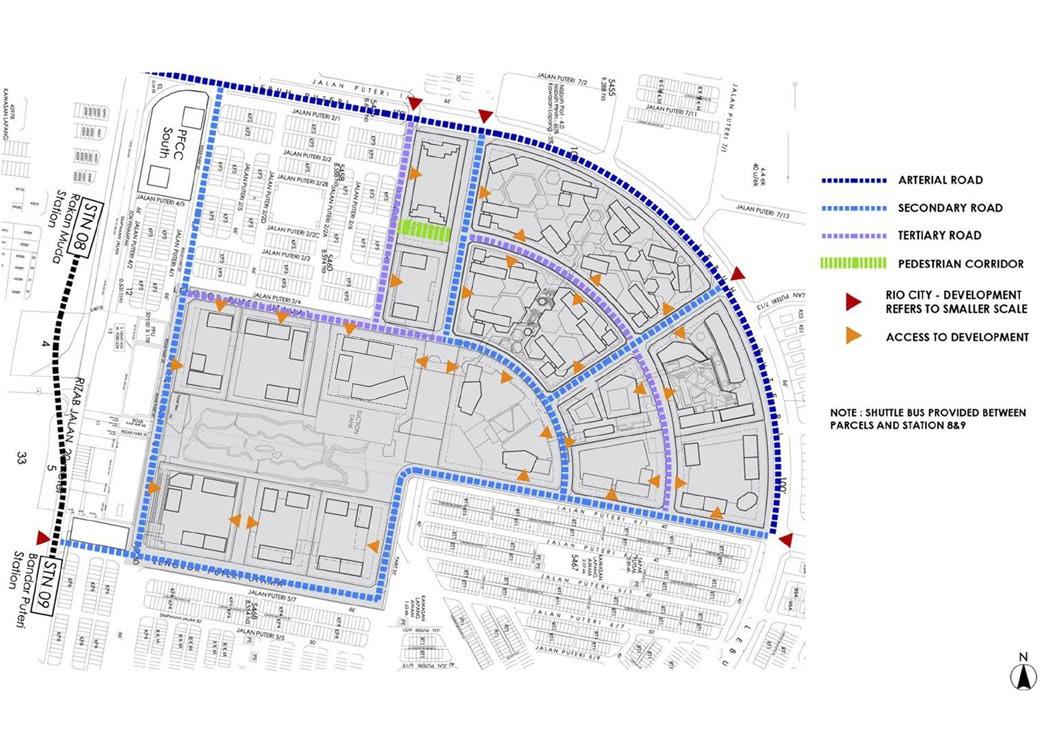
Site: Kuala Lumpur, Malaysia



